Portfolio Design
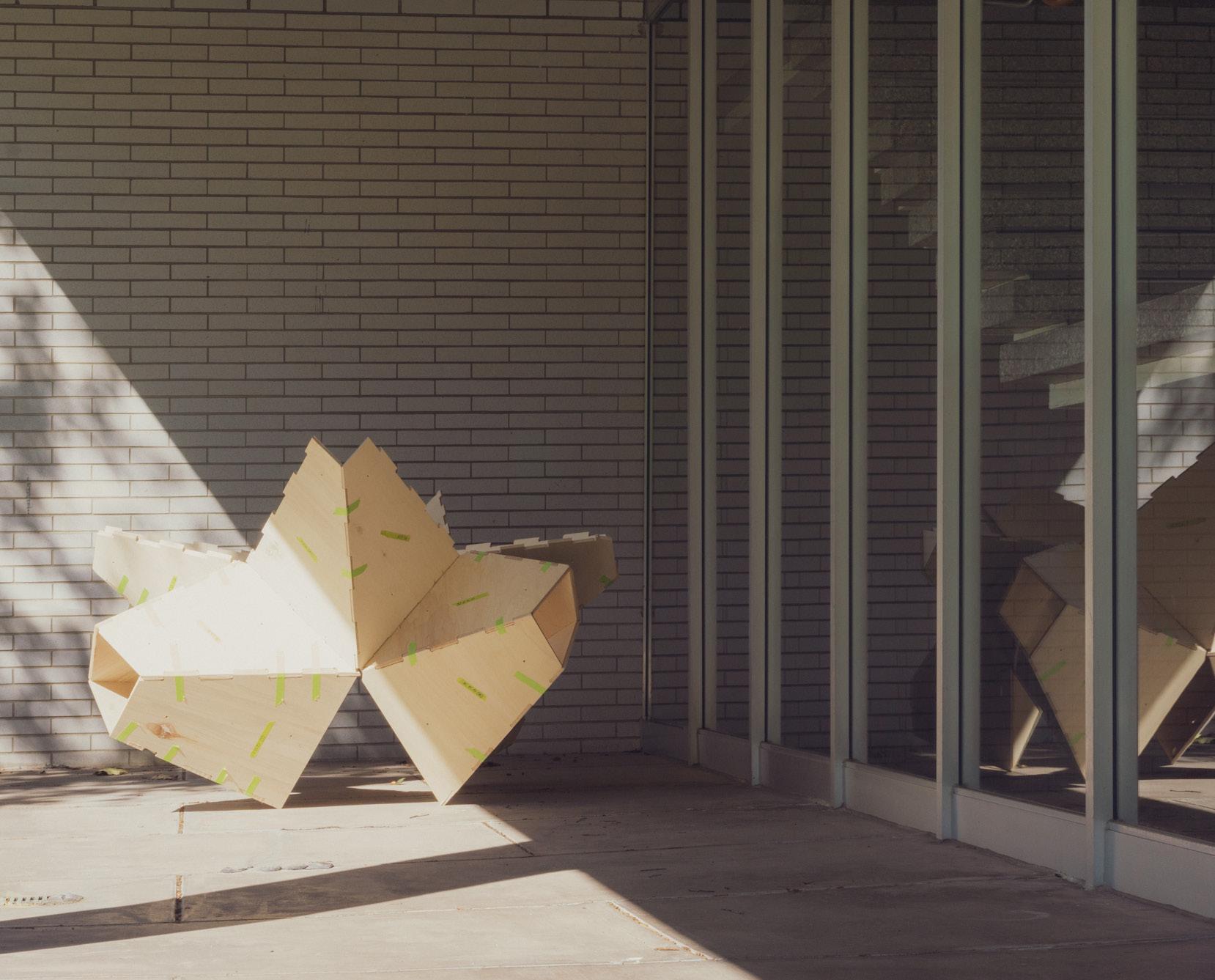
Maverick Chan selected works 2023
I am a master of architecture student at the University of British Columbia passionate about the intersection of design and human health. I seek to combine problem-solving and visual communication skills I have cultivated through my design training with experiences in clinical quality improvement research to improve human well-being. I am eager to apply these skills to a digital health environment and to work with a team of passionate designers and change makers.
Maverick Chan

M.Arch University of British Columbia
T: (647)-989-8353
E: maverickchan912@gmail.com
2
EDUCATION
PROFESSIONAL EXPERIENCE
OTHER EXPERIENCES
AWARDS SKILLS
3
June 2022 - July 2022
UBC Performative Wood Seminar Instructor: Annalisa Meyboom
Folium Design+Build
May 2021-August 2021
UBC SALA Design+Build Instructor: Greg Johnson & Annalisa Meyboom
UBC Third Space
August 2021 - Present 2022 US Solar Decathlon Build Challenge
UBC Third Quadrant Design
Centralized Growth
January 2022 - April 2022
UBC Comprehensive Design Studio Instructor: John Bass
4 01 Geode 02 03
04
Imagrinary Spaces
June 2019
Carleton University Studio First
Instructor: Mustafa Faruki
Aerosol CFD Study
January 2022 - Present
BDRG Project DAVE
Supervisor: Dr. Adam Rysanek
Visualizing COVID-19
February 2021
UBC Design Media II
Instructor: Jason Heinrich
Pause the Draw
December 2018 - June 2021
St. Michael’s Hospital ReBDI Study
Supervisor: Dr. Lisa Hicks
5 05 06 07 08
Geode

June 2022 - July 2022
UBC Performative Wood Seminar
Instructor: Annalisa Meyboom
Team: Julieta Alva, Nick Krahn, Richard Mohammed
Developing a fluency with parametric design and an understanding of the implications robotic fabrication has within the built environment was the goal of this seminar. Using Grasshopper 3D parametric modelling software and UBC’s 8-axis Kuka robotic area, we were challenged to design and build a wooden structure using a repeated structural component that could come together without the use of fasteners or glue.
Over two months, our team of four designed and constructed a 1 m tall geometric structure maded up of a repeated diamond extrusion joined by a box-joint. The primary challenge of the design and fabrication process was ensuring that the unique orientations of each interlocking panel was accurately accounted for in the parametric code and the specific angles in each box-joint connection could be machined by the robotic arm on a specified thickness of material.
6 01
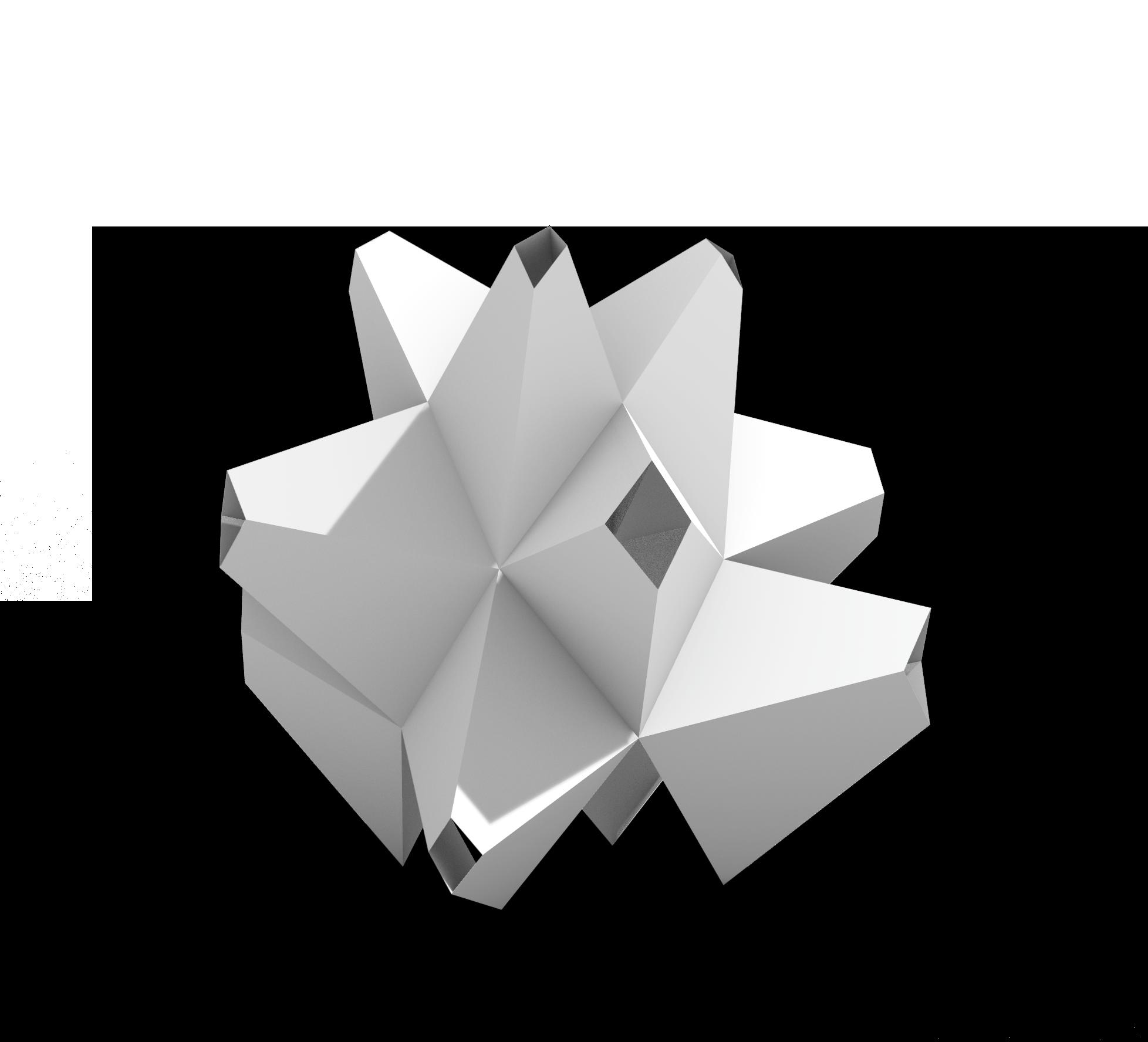 [fig 1.1] 3D model of final design, Maverick Chan, 2022.
[fig 1.1] 3D model of final design, Maverick Chan, 2022.
The design began with the intention to create a human-sized lantern articulated with different aperature sizes extruded and skewed in different directions, similar to an amethyst gemstone. The inital massing began with a simple capsule form segmented using a diagrid. Aperatures were extruded using the centerpoints of each diagrid. Its size, extrusion length, and direction were parameterized and varied using a random generator.
Challenged to construct our structure without the use of glue or hardware, our group developed a box-joint connection that leverages the capabilities of both parametric design and robotic fabrication. The angles of each panel relative to adjacent panels were precisely captured by Grasshopper and used to machine the unique connection at each joint. Panels were cut out of 3/4” marine grade plywood using the robotic arm.


 [fig 1.2] Idea generation, robotoic fabrication, and assembly diagram, Maverick Chan, 2022.
[fig 1.2] Idea generation, robotoic fabrication, and assembly diagram, Maverick Chan, 2022.


10
[fig. 1.3] Asssembly of milled plywood panels, Maverick Chan, 2022.
[fig. 1.4] Image of interlocking box joint, Maverick Chan, 2022.
[fig. 1.5] Image of structure, Maverick Chan,
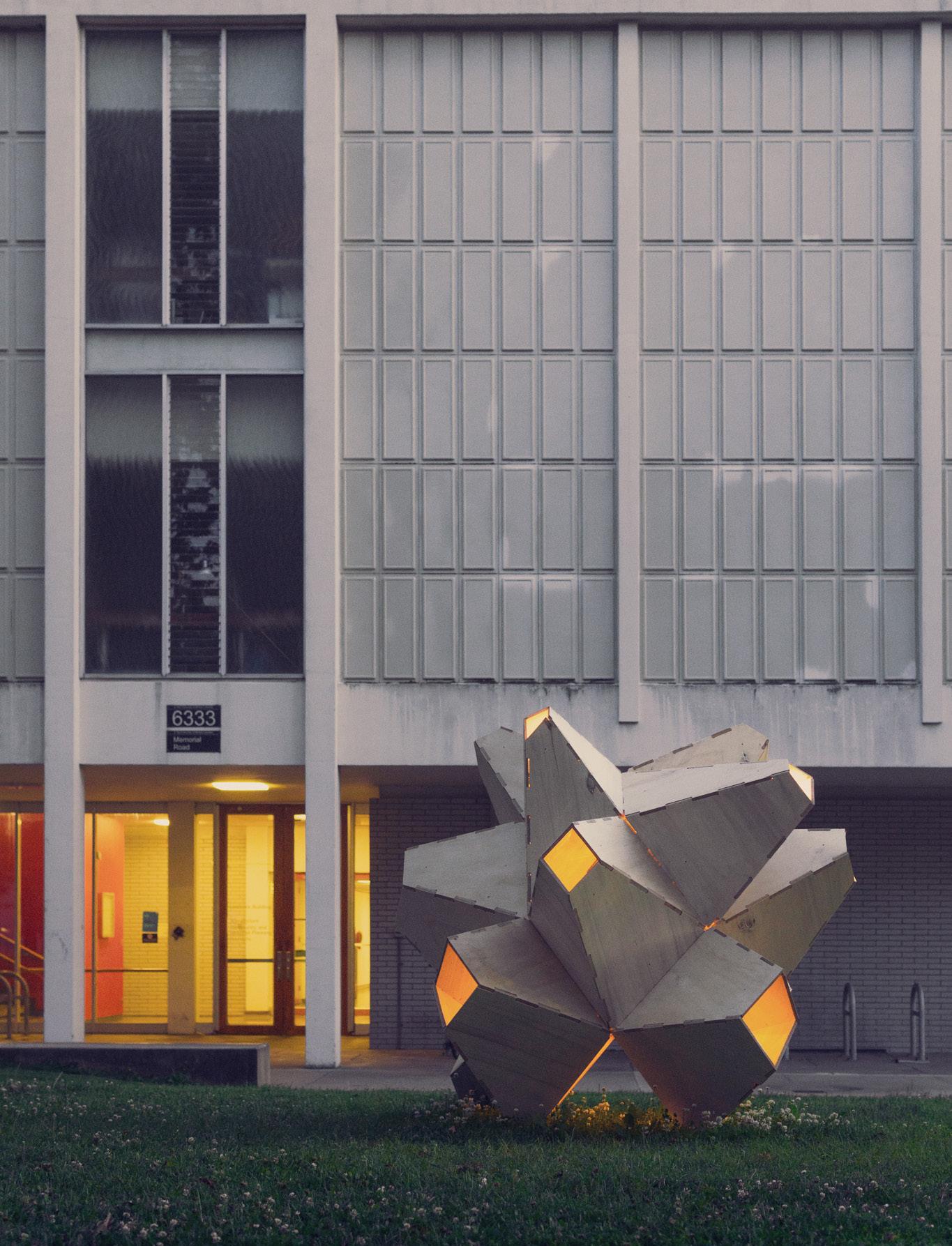
11 of finished Chan, 2022.
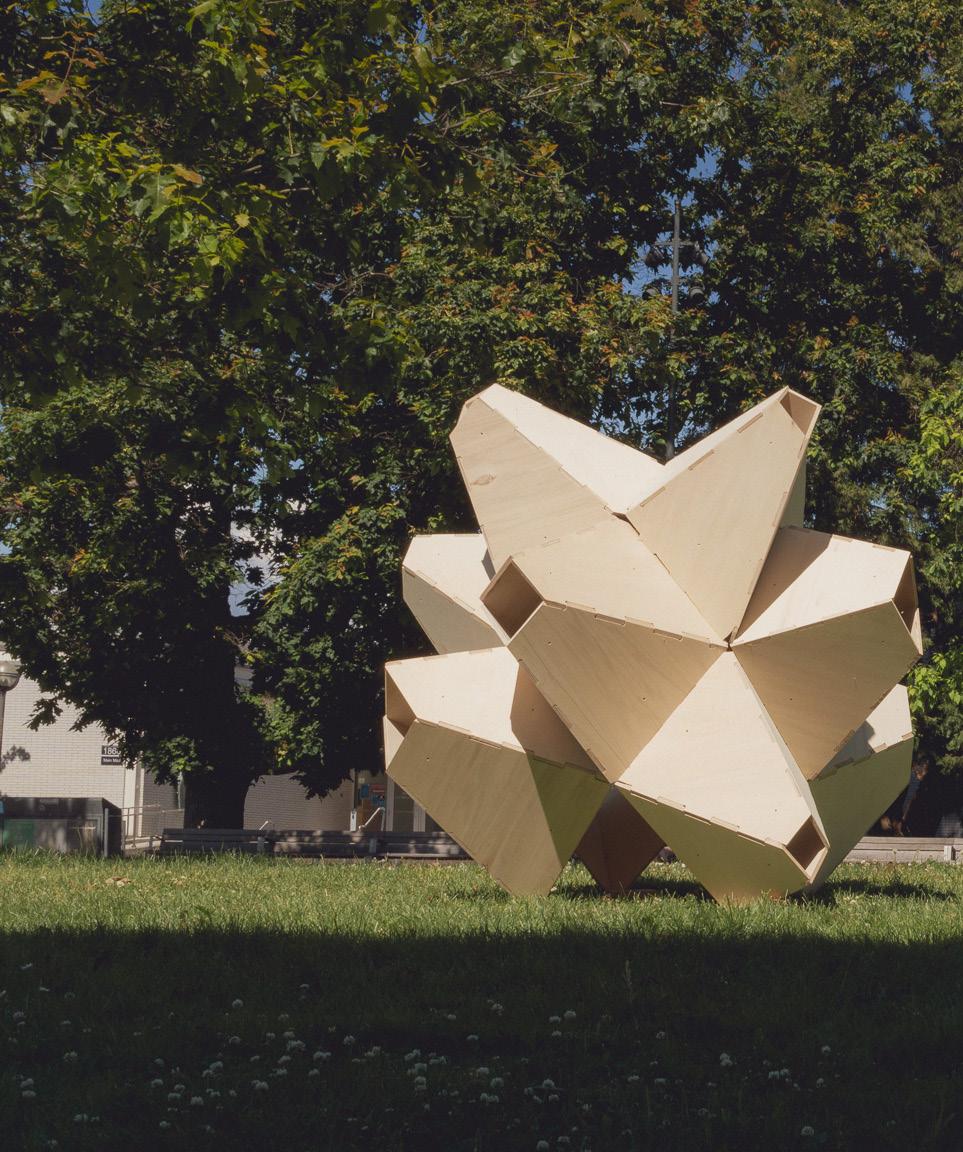
12
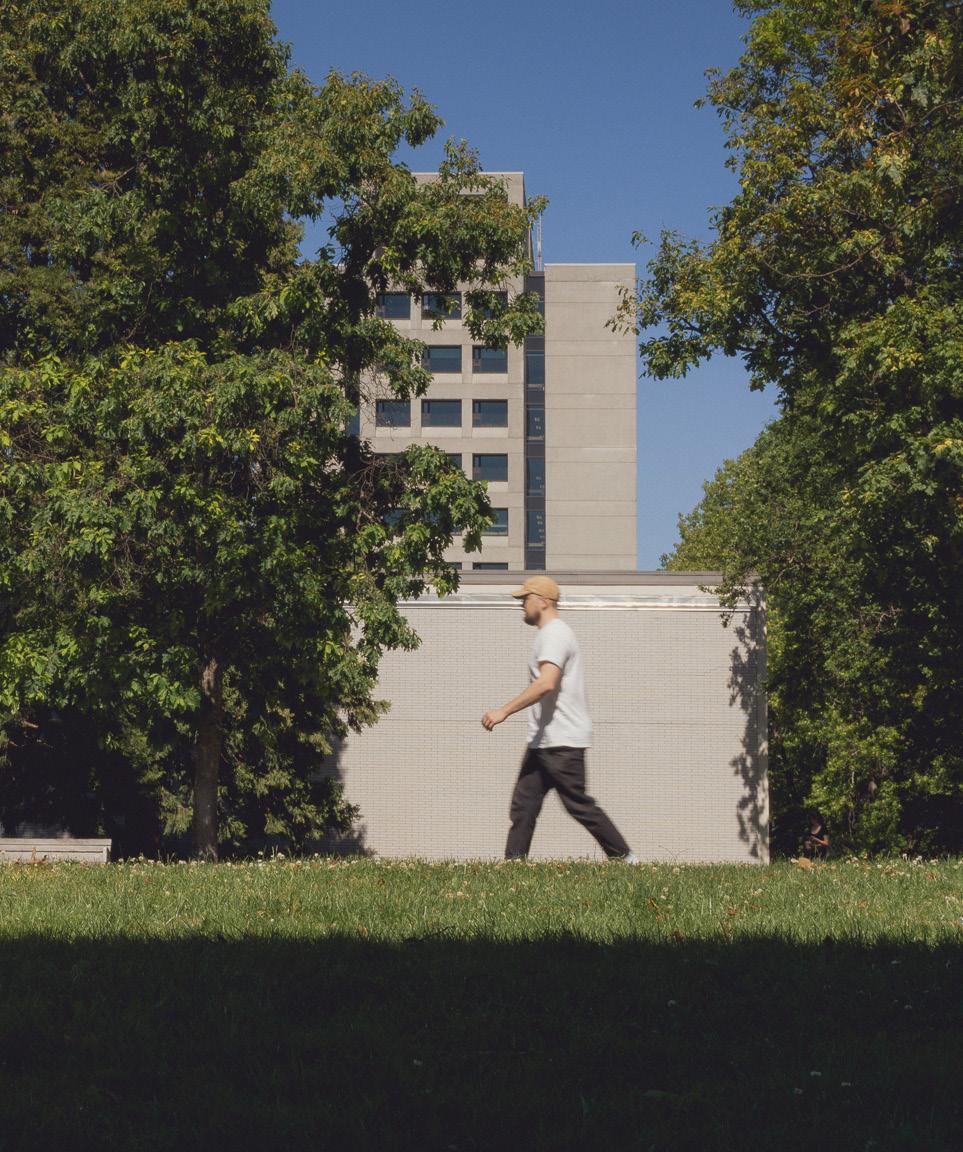
13
[fig 1.6] Image off finished structure, Maverick Chan, 2022.
Folium Design+Build
May 2021-August 2021
UBC SALA Design+Build


Instructor: Greg Johnson & Annalisa Meyboom
Client: Blueridge Chamber Music Group
14 02
Commissioned by the Blueridge Chamber Music Group, the brief for this Design+Build project was to construct a portable amphitheater that can be transported and played in different public parks. The challenge of this project was to design a structure that could not only naturally amplify the musicians in an open park but also and be easily disassembled for transport.
The final design includes five curved wooden shells built atop a steel trailer. The two outermost shells pivot around a steel frame to extend their reach and resonance beyond the stage. I worked closely with a team of 15 students over three months refining the design, sourcing materials, managing construction, and ensuring the project was completed on time.
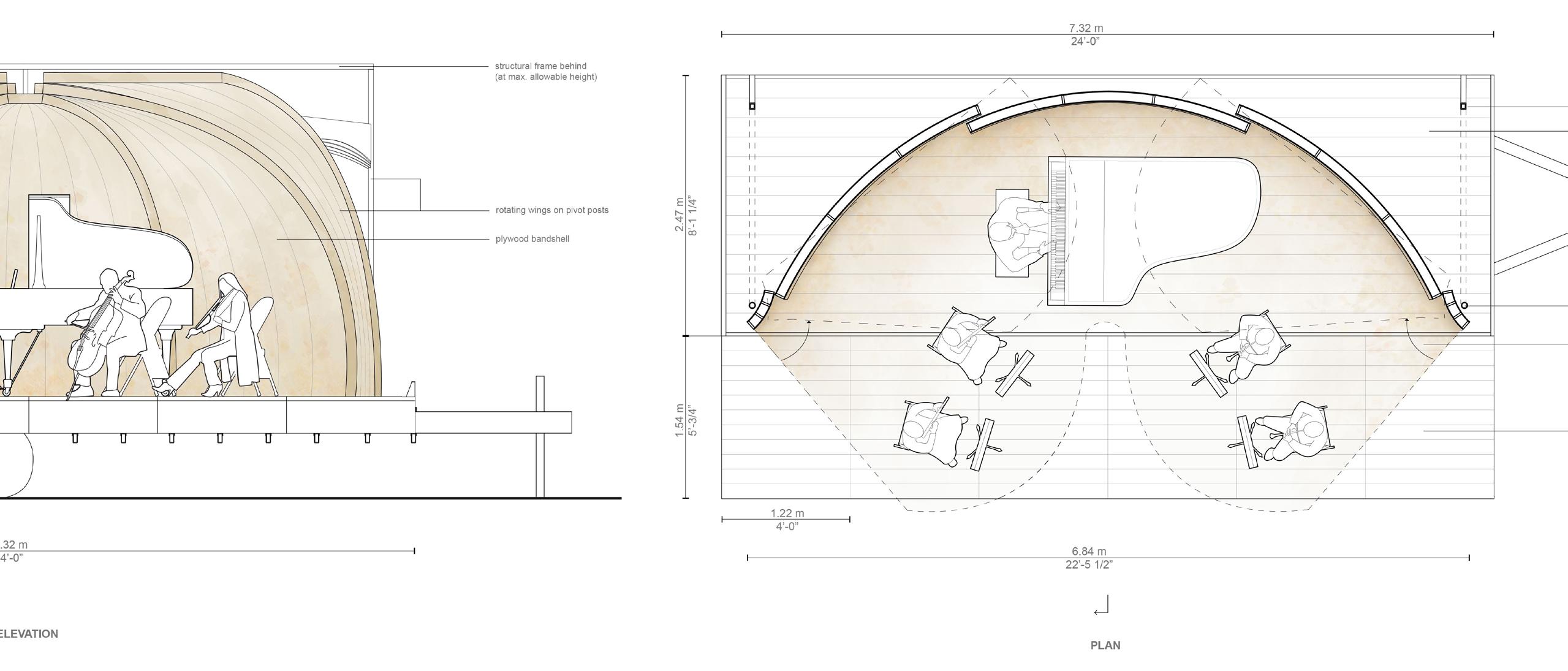
15
[fig. 2.1] Final Render, Lanna Fitzgerald, 2021. [fig. 2.3] Front Elevation, student team, 2021. [fig. 2.2] Section, student team, 2021. [fig. 2.4] Plan View, student team, 2021.



16
[fig. 2.5] Kuka robot fabrication, Maverick Chan, 2021. [fig. 2.7] Plywood cladding panels, Jed Mangahis, 2021.
[fig. 2.9] Plywood cladding of rotating fins, Jed Mangahis, 2021. [fig. 2.6] Curved shell skeleton, Jed Mangahis, 2021. [fig. 2.8] Copper trim finishing, Jed Mangahis, 2021. [fig. 2.10] Rotating fin structure, Jed Mangahis, 2021.
The design process was an interative one, as we worked through and combine different ideas within the group. Construction of each shell first began with assembling a skeleton system of structural LVL ribs cut by the Kuka robotic arm. The structure of each shell was then clad with overlapping plywood panels that were manually bent and fastened to match the shell’s curvature. The exact shape of the final design was dictated through sound reflectance simulations compelted in Grasshopper 3D. Once the shells were cladded, they were lifted onto and secured to the railer bed. A steel frame was also installed to support the two rotating fins and provide structural stability.



17


18
[fig. 2.12] Blueridge Chamber Orchestra Concert, David Correa, 2021.
[fig. 2.11] Front elevation of finished structure, David Correa, 2021.
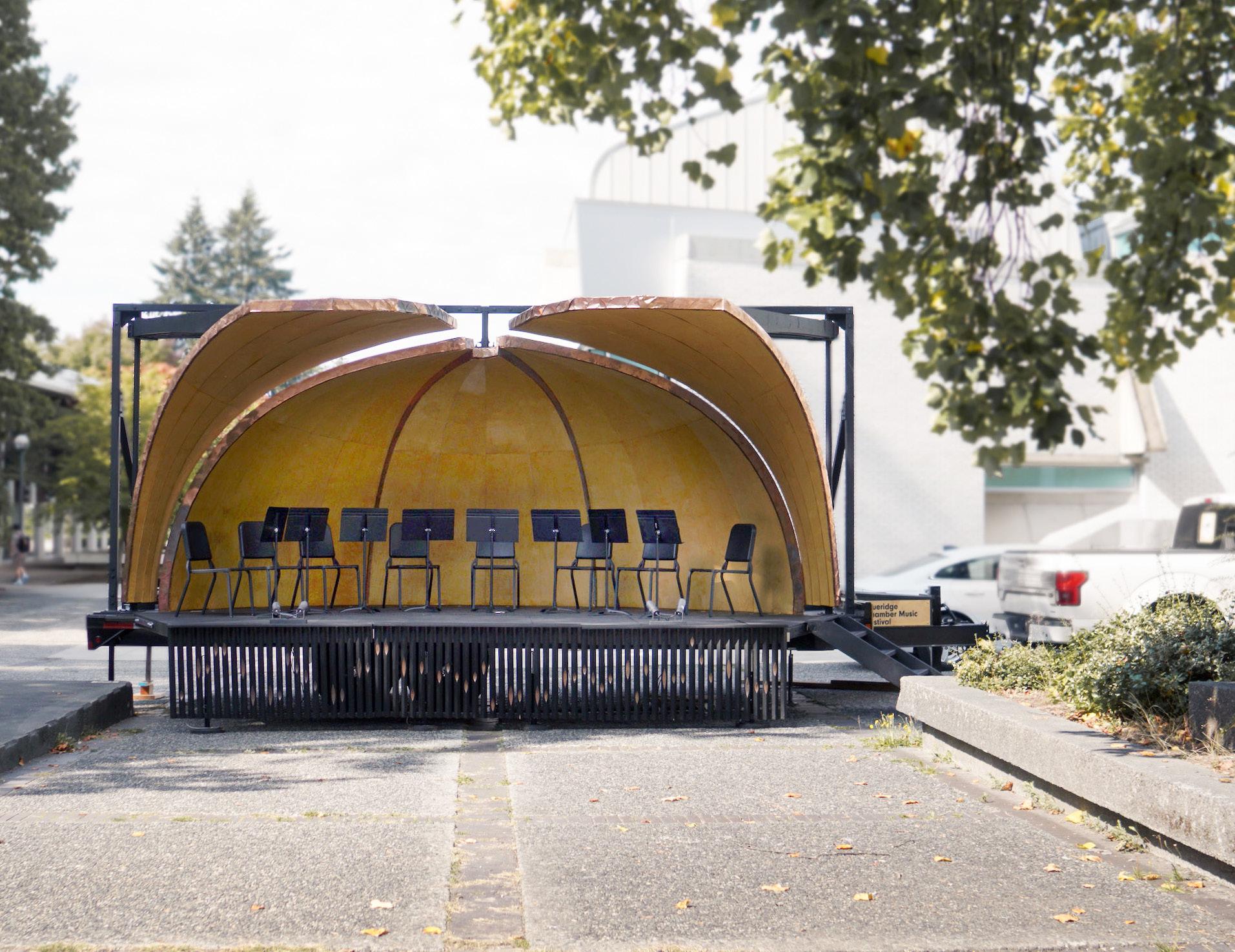

19
[fig. 2.12] Finished structure, David Correa, 2021.
UBC Third Space
August 2021 - Present
2022 US Solar Decathlon Build Challenge Supervisor: Dr. Adam Rysanek Team: UBC Third Quadrant Design

Third Space is a 1200 sqft building on UBC campus designed by Third Quadrant Design, a team of UBC students in architecture, engineering, and business. Competing in the 2022 Solar Decathlon Build Challenge held by the US Department of Energy, Third Space is a design-build entry for the highperformance single family home category. Conceptual design for the project began in July 2021 and has since received a $50,000 USD prize from the Solar Decathlon to proceed with the build, successfully granted a building permit from UBC, self-fundraised the entirety of the project, and formed partnerships with the pillars of Vancouver’s building industry. Construction of Third Space began in July 2022 and will be complete for competition in April 2023.
The design combines work and efforts from architecture and six engineering sub-teams including structural, mechanical, electrical, civil, building science, and energy. I acted as the Architectural Team Lead for the project, leading a team of 10 design students through design development, schematic design, construction documentation, and construction administration. Iterating the design continuously with different engineering teams, communicating with consultants, build partners,and sponsers, I developed an appreciation for the extensive amount of coordination and collaboration necessary to bring a design concept to reality.
20
[fig. 3.1] Perspective Theall, 2021.
03

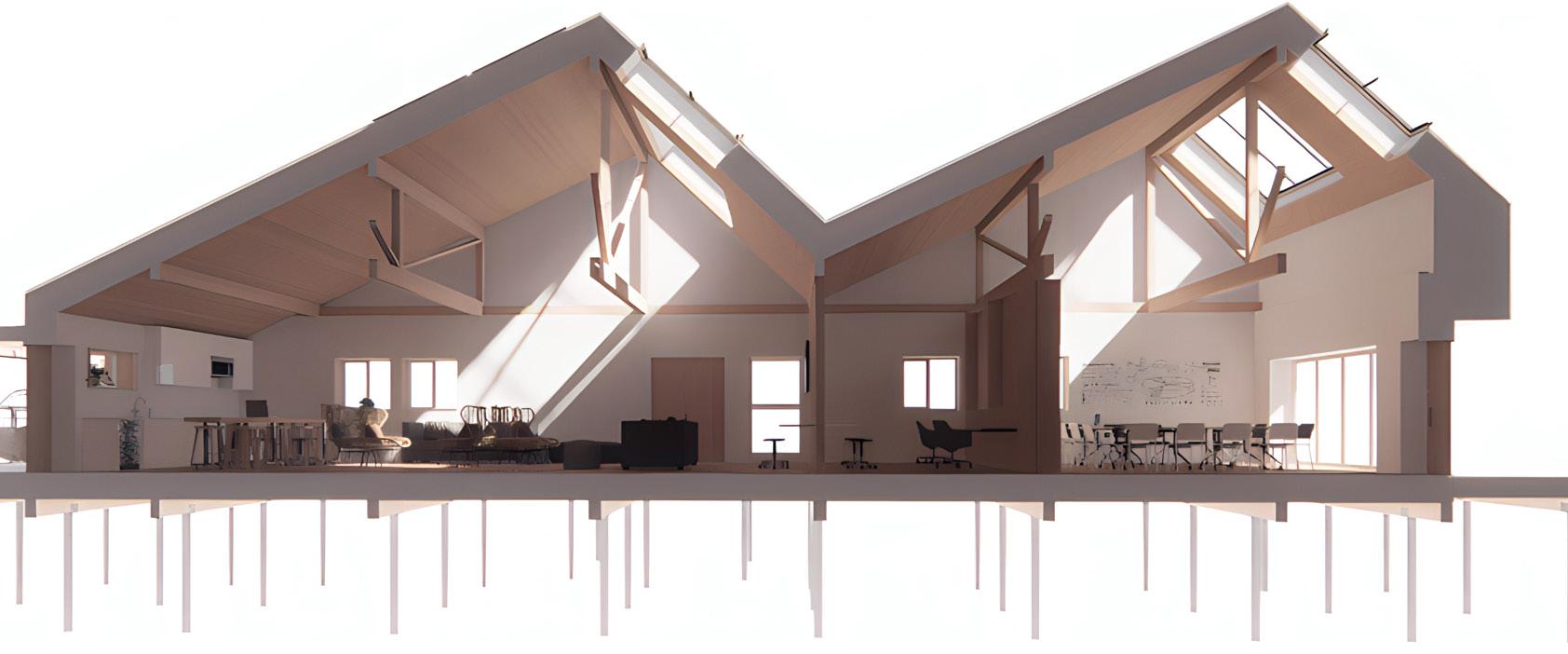
21
Katie
section,
The goal of the proejct is to design and construct one of the first buildings in Canada to be net-zero carbon within its lifetime. In order to achieve this goal, the building drew on principles of passive design. The dual sawtooth roof line optimizes passive daylighting and natural ventiliation, minimizing the operational carbon needed to run mechanical and cooling systems throughout the year. The adaptive re-use of recyceld building materials in the project and the use of carbon negative hempcrete as insulation and thermal mass were primary strategies for minimizing the project’s emobided carbon. All design decisions were tested in energy models, daylight simulation, and life-cycle carbon analyses.
The program of the building also had to serve dual functions. For the competition, the project will be built and judged as a single family home. However, post-competition the building will be converted into an institutional study space and living-lab for UBC applied science students to use. Ensuring the design of the building could adequately meet both needs and be flexible enough to adapt to both cases was an exercise in problem solving and systems thinking.



22
[fig. 3.2] Conceptual diagrams, Maverick Chan, 2021.
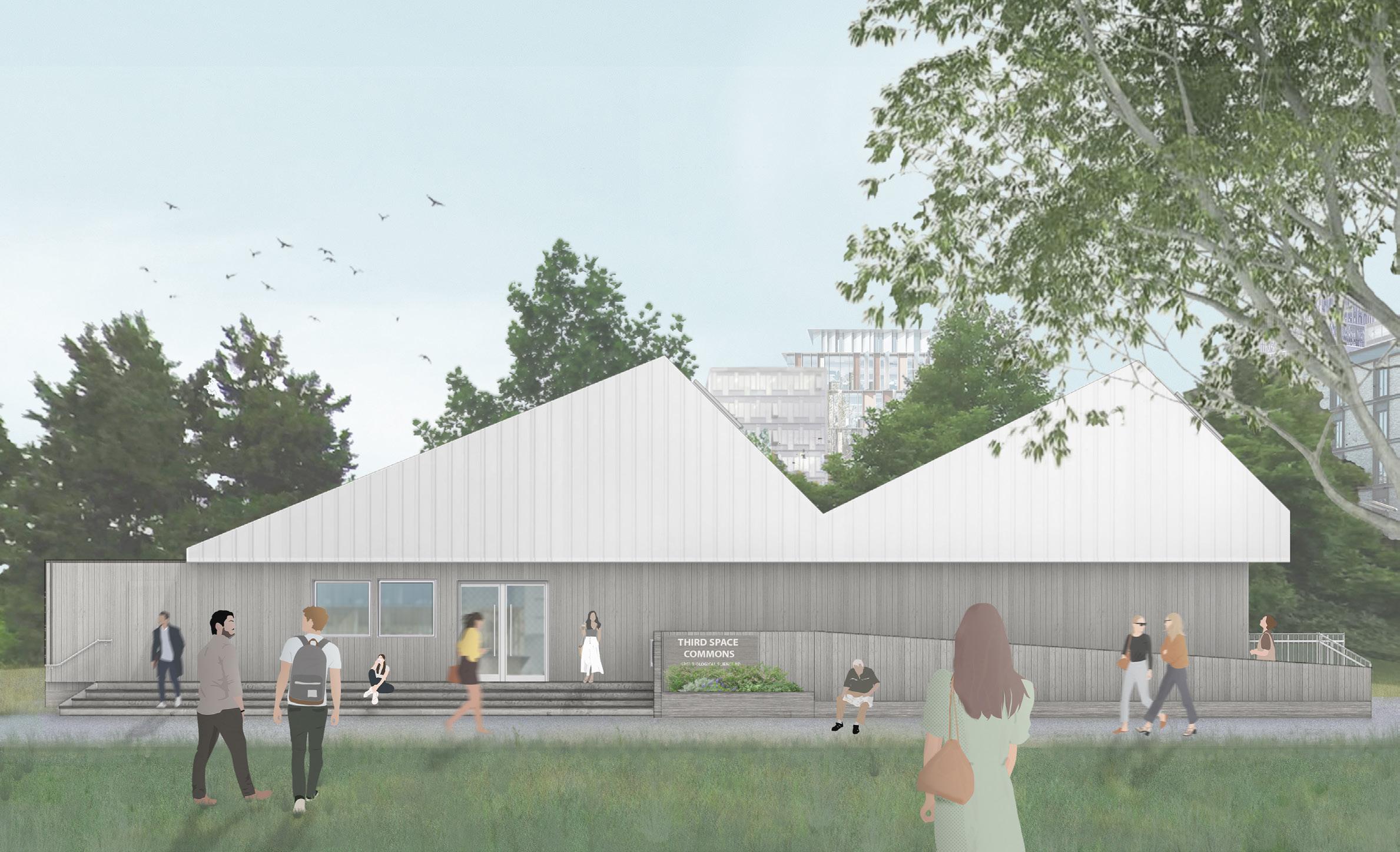


23
[fig. 3.5] Front elevation perspective, Maverick Chan, 2021.
[fig. 3.4] Meeting Room perspective, Maverick Chan, 2021.
[fig. 3.3] North East perspective, TQD Architecture Team, 2021.




24
[fig. 3.6] In-progress structural framing, Adam Rysanek, 2022.
[fig. 3.7] In-progress hempcrete insulation installation, Peter Elrich, 2022.
[fig. 3.8] In-progress roof sheathing, Adam Rysanek, 2022.

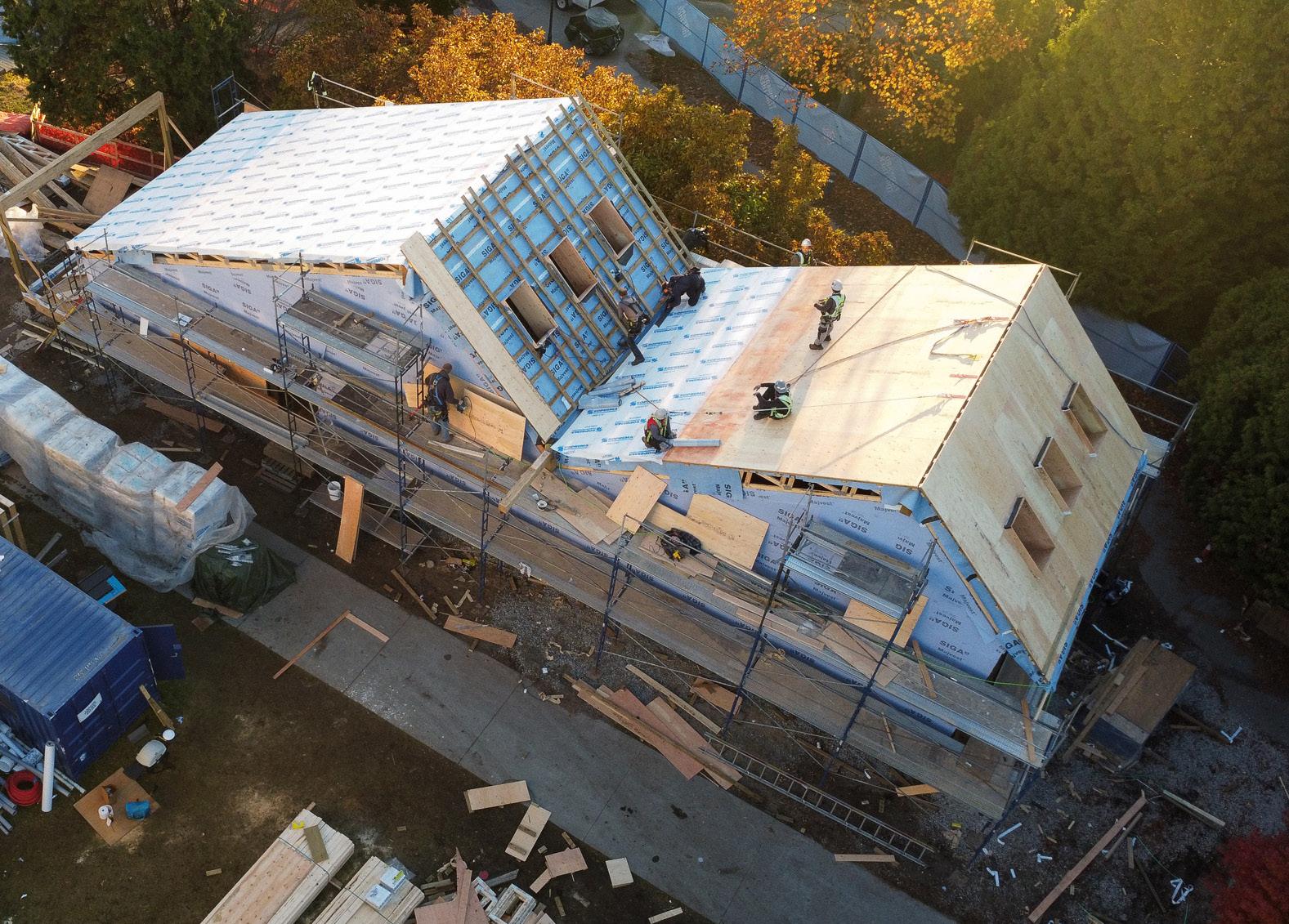
25
[fig. 3.9] Architecture Issued for Construction Drawings, TQD Architecture team , 2022.
Centralized Growth
January 2022 - April 2022
Comprehensive Design Studio
Instructor: John Bass
Team: Remi Landry Yuan
Addressing food security in the midst of an ever changing and unstable climate was at the core of our design prompt for a community center in Fraser Lake, British Columbia. Challenged to design a large building without the use of any mechanical systems for heating and cooling, our proposal sought to interweave agriculture and harvesting into indoor program and minimize our impact on the site through different passive design strategies. Thermal strategies such as organizing active and sendentary programs along North and South facades respectively and incorporating indoor grow spaces as additional sources of heat in the winter drove the project’s design philosophy.
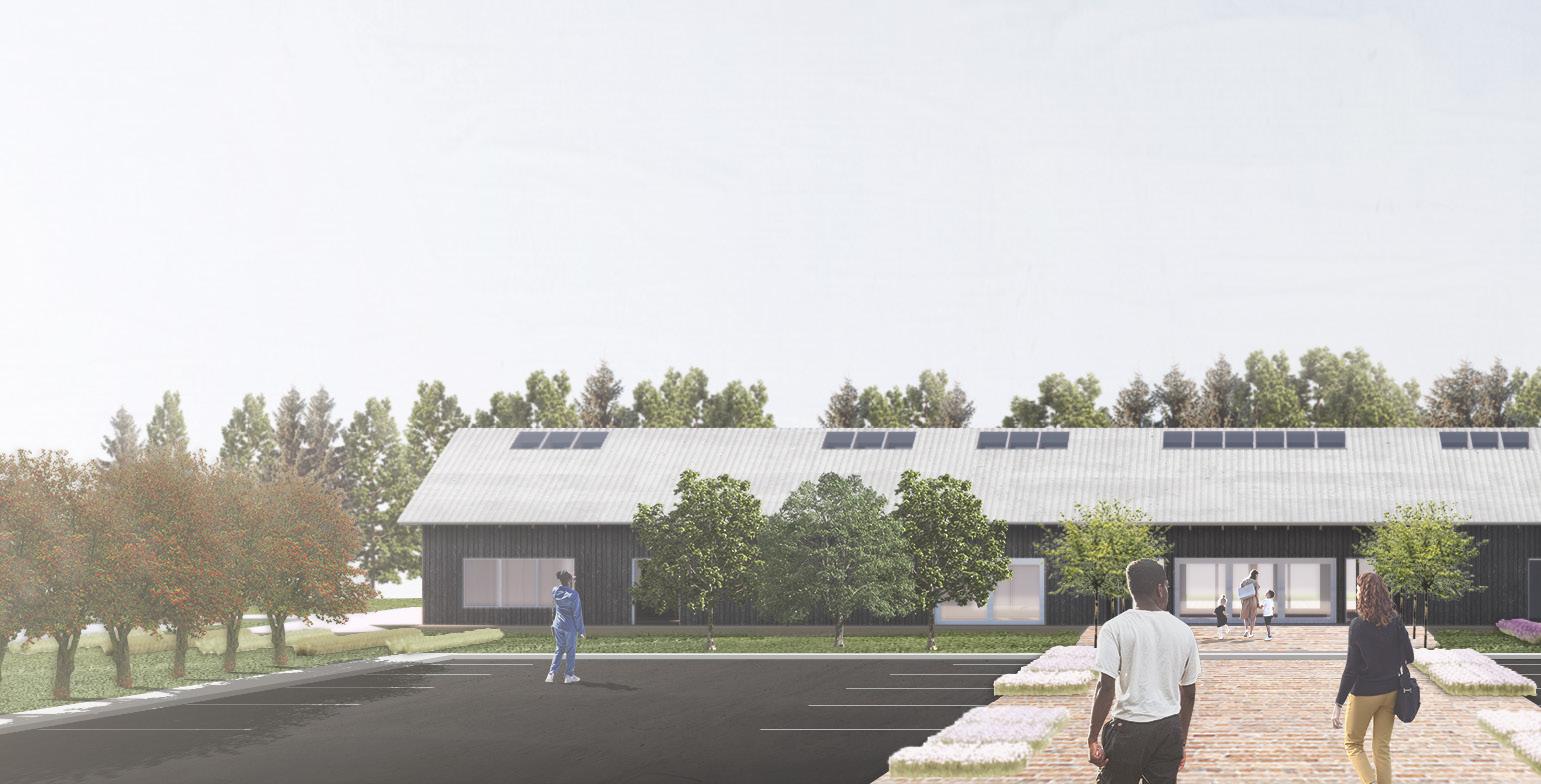
04
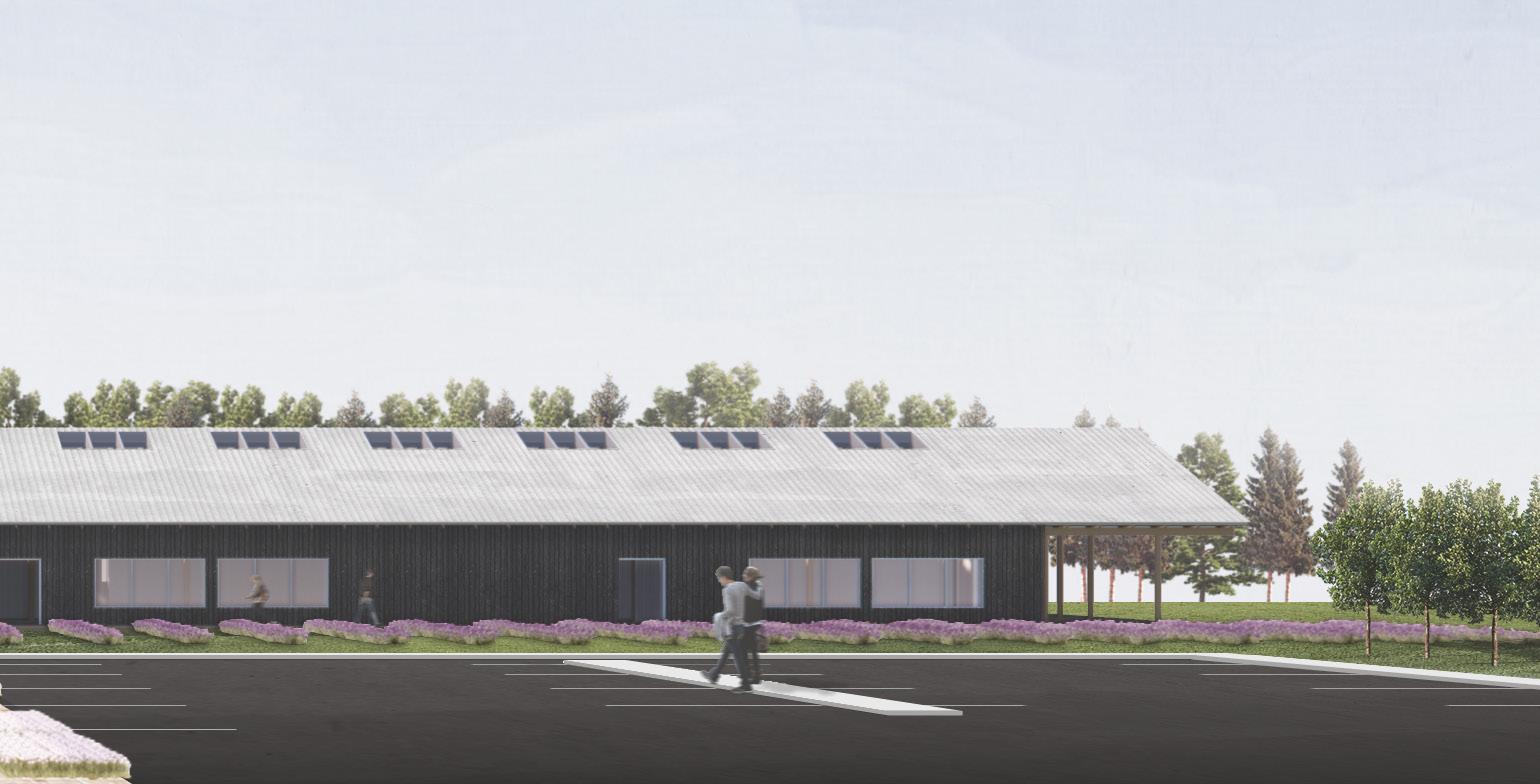
 [fig. 4.1] Front entry perspective, Maverick Chan, 2022.
01. Placement + Orientation
04. Programmatic Organization
02. Water Collection
05. Thermal Core
03. Natural Daylighting + Shading
06. Ventilation Valve
[fig. 4.1] Front entry perspective, Maverick Chan, 2022.
01. Placement + Orientation
04. Programmatic Organization
02. Water Collection
05. Thermal Core
03. Natural Daylighting + Shading
06. Ventilation Valve
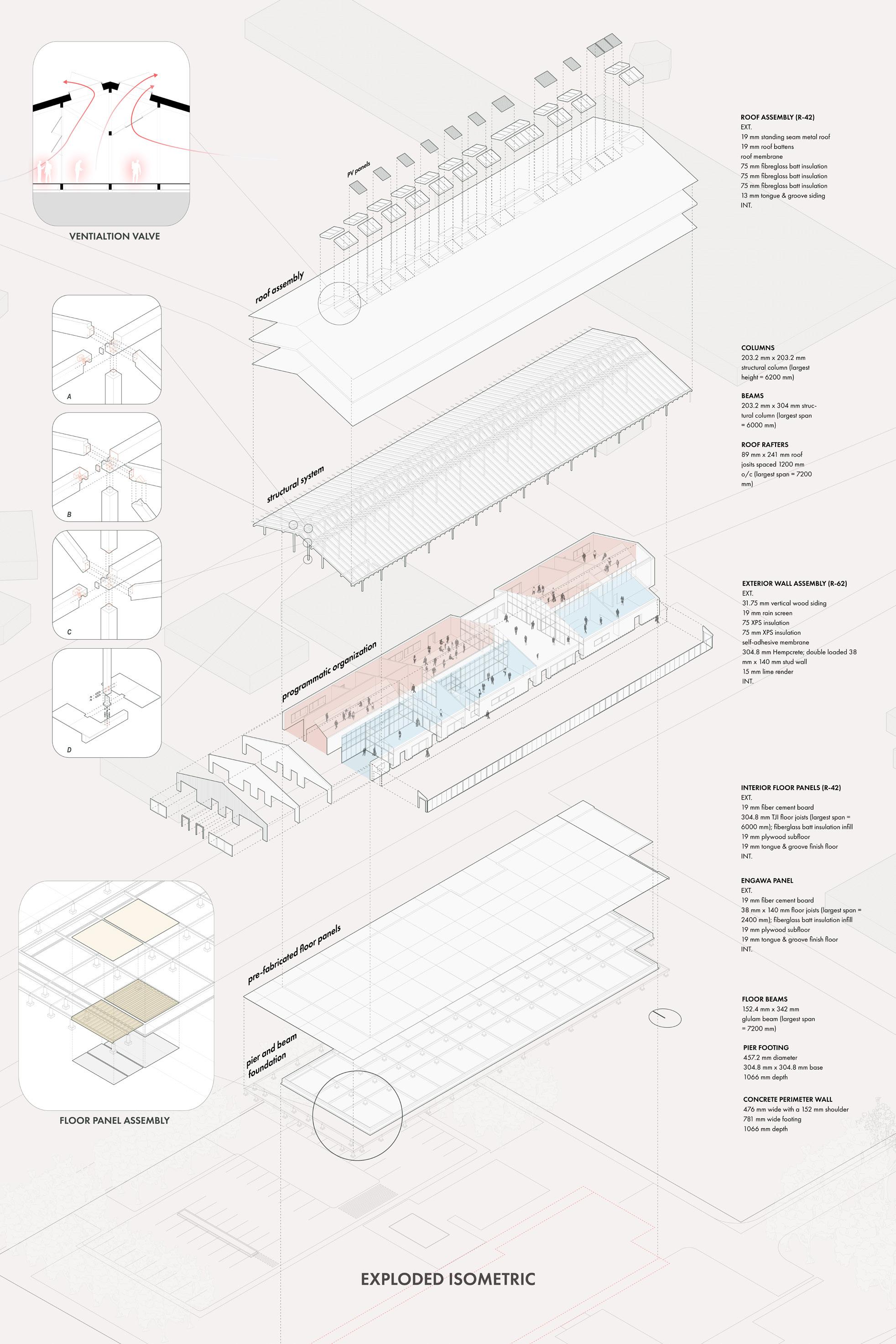
28
[fig. 4.2] Exploded Axonometric diagram, Maverick Chan & Remi Landry Yuan,
Design decisions were made with the goal of minimize the building’s operational and embodied carbon. Selecting efficient and local construction methods and low-emboided carbon materials made up a large portion of the project and created a feedback loop that informed the design process. An energy model was also created of the building in ClimateStudio to ensure that our ventilation strategies, building envelope, and internal heat sources could adequately maintain comfortable occupant temperatures throughout the year. The result was the centralized growth center that blurs the line between indoor and outdoor that creates a space for learning, play, and growing year-round.


29
diagram, Yuan, 2022.
[fig. 4.4] Central growing area, Maverick Chan, 2022.
[fig. 4.3] Engawa perspective, Maverick Chan, 2022.

30
[fig. 4.5] West terrace playround,Maverick Chan, 2022.
[fig. 4.6] South nighttime perspective, Maverick Chan, 2022.
[fig. 4.7] Engawa section, Maverick Chan & Remi Landry Yuan, 2022.
summer solstice 58°
winter solstice 12°

extened overhang shades from direct summer sun, allowing winter sun to permeate space. Engawa acts as a thermal bu er, with cross ventilation in the summer and heat renention in the winter.
Engawa Shading center growing space provides grand cross ventilation to cool in the summer, and spatially connect the north to the south.
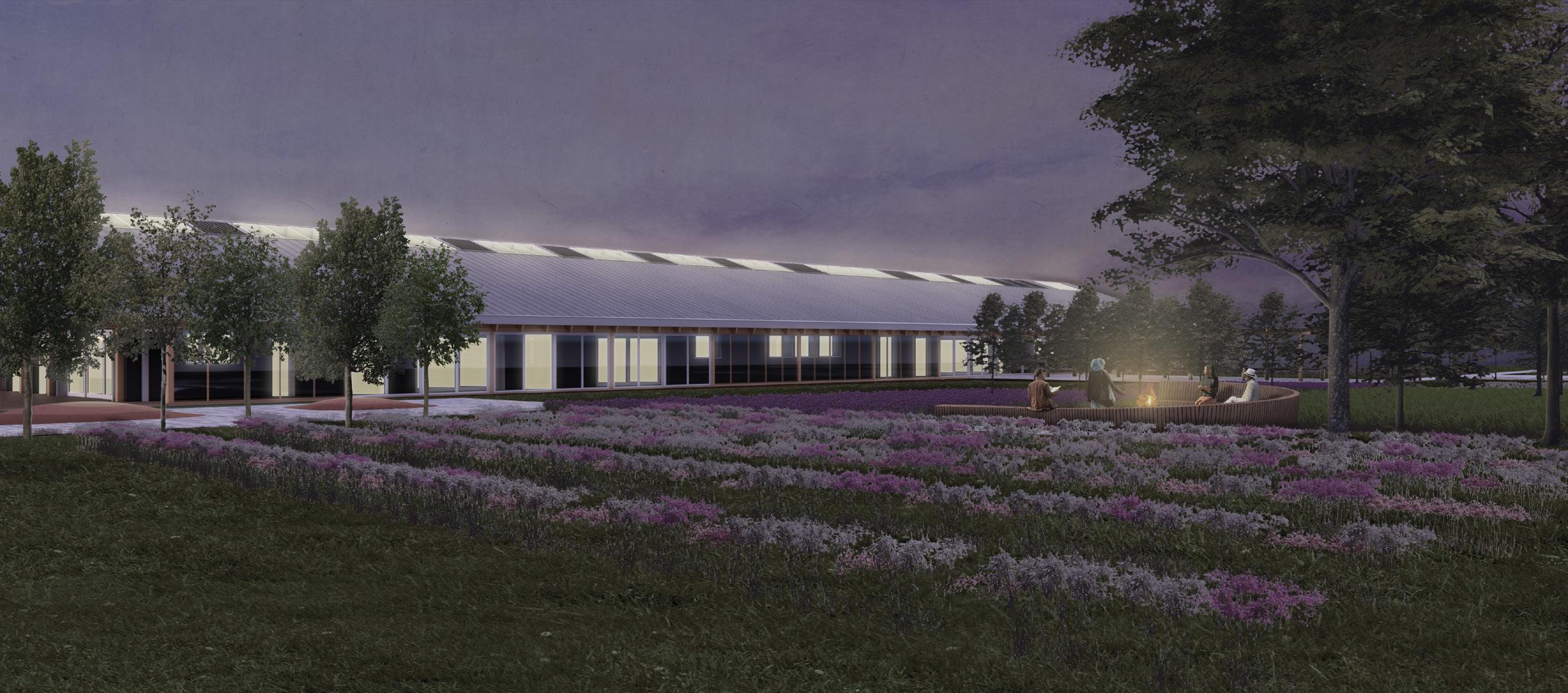
Sliding Doors can be opened during the warmer months to increase ventilation, equiped with shading devices to reduce direct sun exposure.

Pitched Roof shading device on south skylight reduces summer sun heat gains. shading system allows for di use light and ventilation.


South Skylight Shading
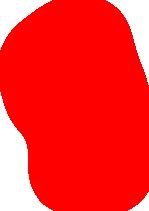



Operable Skylights single gabble forced hot air to rise through building, through operable skylights.

31
Imaginary Spaces



June 2019
Carleton University Studio First
Instructor: Mustafa Faruki
This project explores architecture as a tool for storytelling. It explores how spaces are defined by the history and experiences of the people who inhabit them. Using disassembled piano pieces as a starting point in our design thinking, we were challenged to abstract its geometry, functional logic, and even texture to imagine a new spatial narrative for the artifact. I began this process by isolating the mallet head for exploration, manipulating the shape further and imagining it in different repeating and alternating patterns. This led to the development of two unique structures. Overlaying different context over these structures using trace paper became an exercise in imagining the different worlds this architecture could populate and the many stories they can tell.
32
[fig. 5.2] Form and narrative exploration, Maverick Chan, 2019.
05
[fig. 5.1] Piano hammer material exploration, Maverick Chan, 2019.




33
Interpretations of the structure at different scales and the context they existed within varied widely amongst friends, reinforcing that architecture is personal and molded by memories and personal experiences. Some imagined a skytrain from one of the structures and others saw a remote research facility. The narratives and context layered overtop the two imagined structures helped inform the design process and the architectural exploration in bringing these imaginary spaces to reality. Repeating the process of reconfiguration and re-imagination with the proposed spaces, the drawings were collaged through repetition and alignments. The result was another abstraction of the original piano piece open to interpretation.



34
[fig. 5.3] Skytrain architectural exploration, Maverick Chan, 2019.
[fig. 5.4] Reserach station isometric exploration, Maverick Chan, 2019.
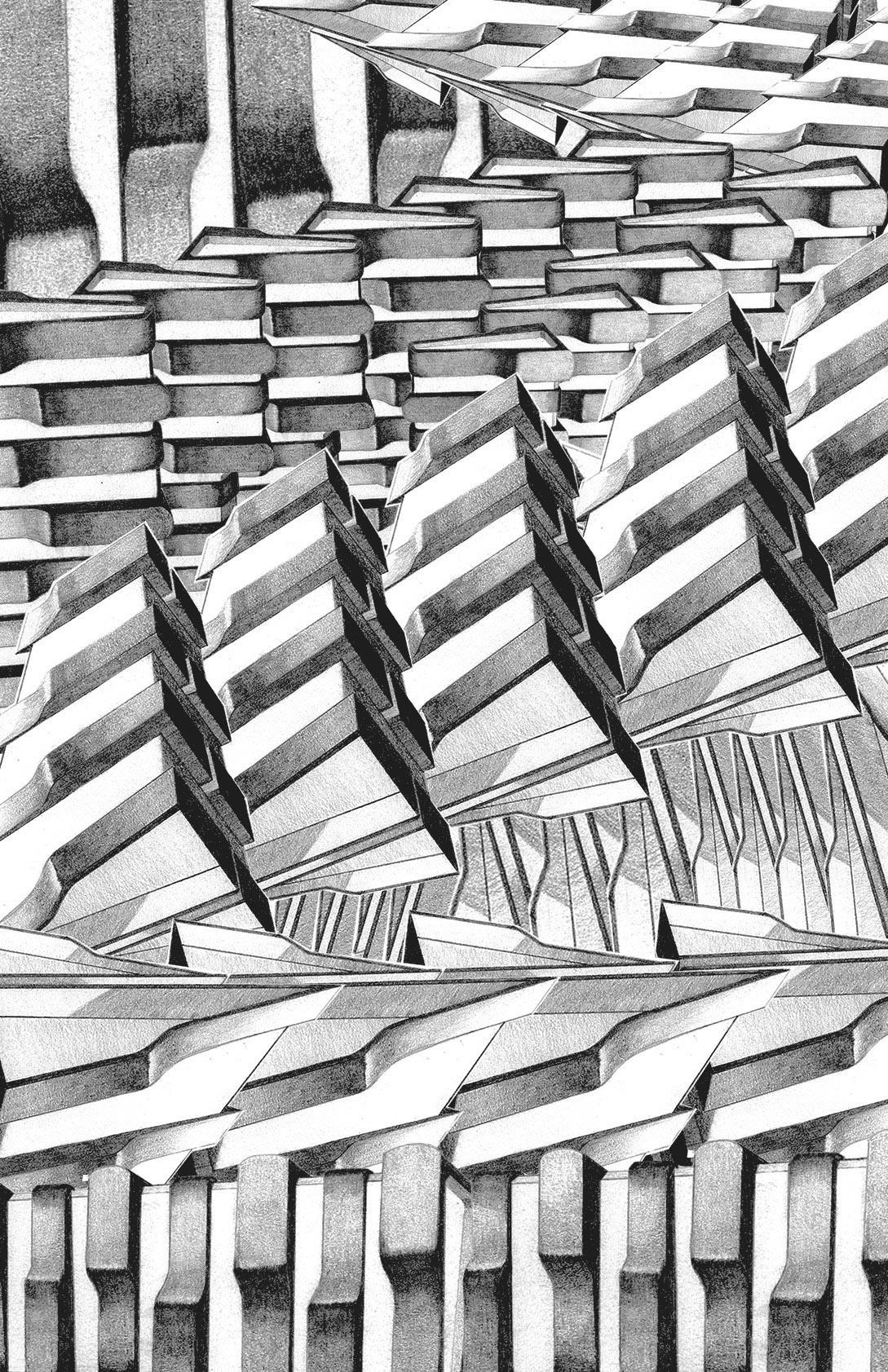
35
[fig. 5.5] Form abstraction, Maverick Chan, 2019.
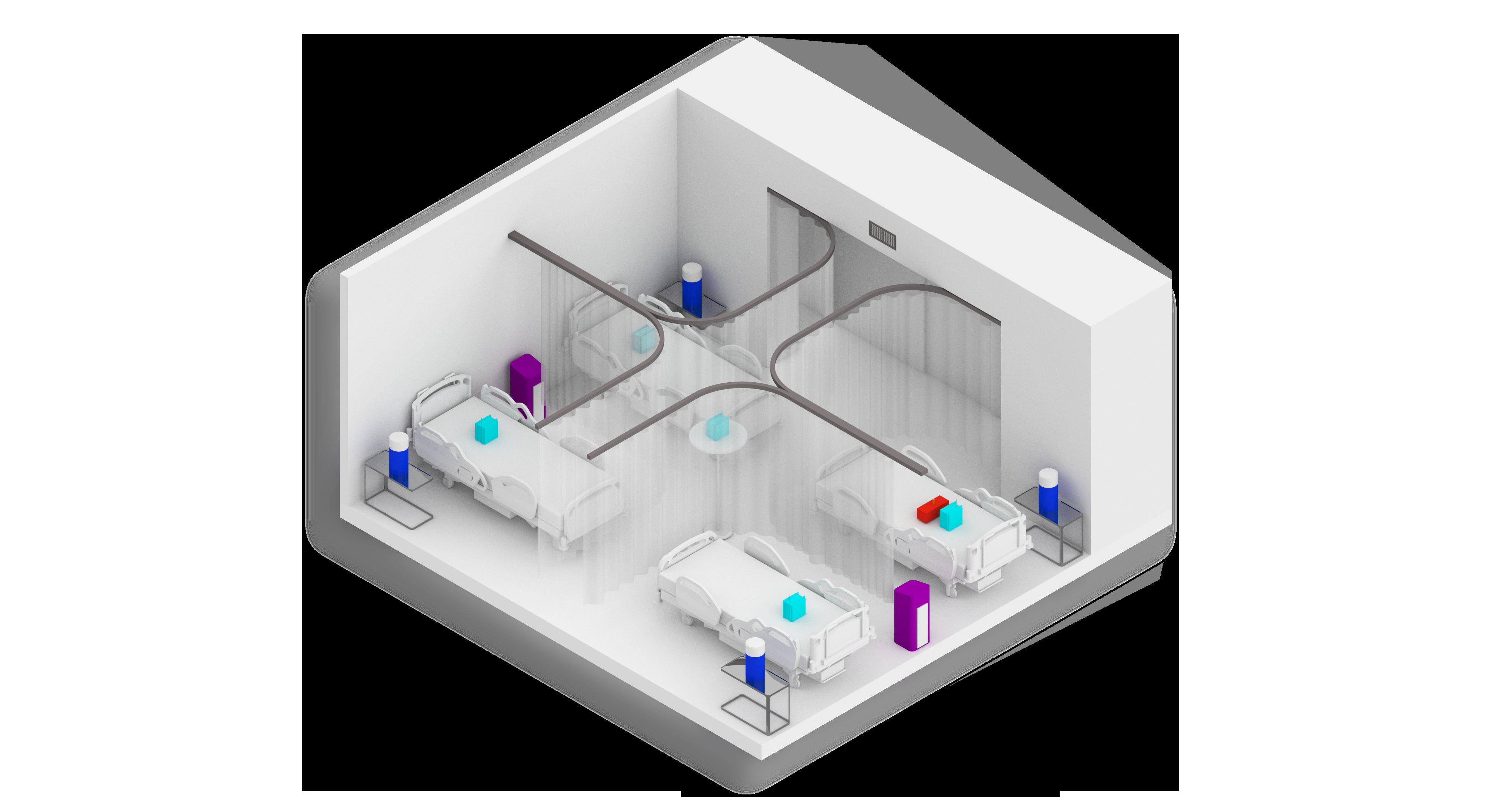

Air Purifier Blue Air 211 Air PurifierHoneywell HFD 310C Nebulizer Sonair MedPro HVAC SUPPLY SOUTHBED WESTBED RAMP Sensor Sensit 06 Aerosol
Project
CFD Study January 2022 - Present
DAVE Supervisor: Dr. Adam Rysanek Building Decisions Research Group
Transmission of airborne disease is a concern in many indoor spaces. Studying the role building design and ventilation play in both the spread and mitigation of aibrone viruses was the primary goal of this research project. Using Computational Fluid Dynamic (CFD) software, I construct fluid simulations that map airflow and aerosol spread within a multi-bed hospital room. Interpreting this data to develop recommendations for building retrofits and COVID-19 intervention planning is especially meaningful as it highlights the impact that the built environment has on health and the responsibility to design safe spaces.








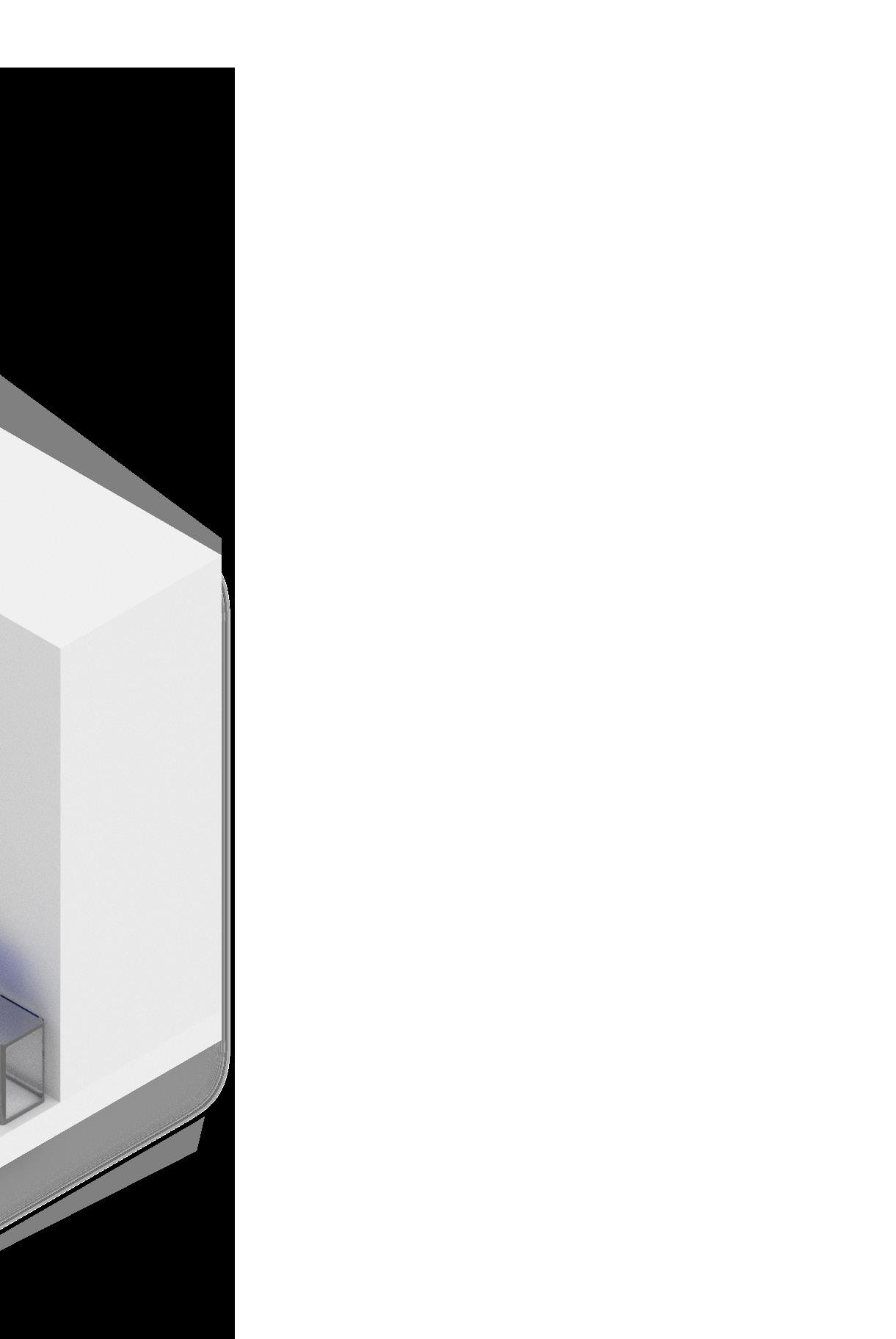
37 0.0min 2.6min 5.8min 1e-07 8e-08 6e-08 4e-08 2e-08 0 (kg/kg_mixture)C6AerosolConc. 1.2min 4.1min 7.4min
[fig 6.1] 3D simulation model of a multibed hospital room, Maverick Chan, 2022.
[fig 6.2] CFD simulation of aerosol dispersal in a multi-bed hospital room over a 10 min test period, Maverick Chan, 2022.
Visualizing COVID-19

February 2021
Design Media II

38
[fig. 7.1] Initial project sketch, Maverick Chan, 2019.
[fig. 7.2] Grasshopper 3D script written to the different datasets, Maverick Chan, 2019.
07
Instructor: Jason Heinrich
The nature and transmissibility of COVID-19 has not only highlighted the importance spatial considerations play in determining our health, but also the ways in which economic and social inequality amplify disproportionate rates of infection and death. Community housing buildings in Toronto typically suffer from issues of over-crowding. In a time when social distancing is paramount, the ability to visualize and study whether a relationship exists between crowded housing and infection becomes important to explore and analyze.
Using GIS and COVID-19 data from the City of Toronto Open Data Portal and the Ontario Ministry of Health, this project aimed to plot Toronto community housing buildings against COVID-19 case rates by neighbourhood using Grasshopper 3D, Excel, Illustrator, and QGIS.

39 NEIGHBOURHOOD_NAME COVID Rates per 100,000 ppl Count of Buildings Count of Units West Humber-Clairville 7057.52 6 421 Mount Olive-Silverstone-Jamestown 7983.86 68 1047 Thistletown-Beaumond Heights 8127.41 1 237 Rexdale-Kipling 5052.71 15 240 Elms-Old Rexdale 5181.90 13 358 Kingsview Village-The Westway 5277.27 5 360 Willowridge-Martingrove-Richview 3597.22 1 238 Humber Heights-Westmount 4402.63 12 296 Edenbridge-Humber Valley 2948.18 0 0 Princess-Rosethorn 1891.23 0 0 Eringate-Centennial-West Deane 2302.56 7 104 Markland Wood 1847.64 0 0 Etobicoke West Mall 4405.81 8 99 Islington-City Centre West 3373.14 5 1245 Kingsway South 1661.09 0 0 Stonegate-Queensway 1680.57 0 0 Mimico (includes Humber Bay Shores) 2632.20 3 707 New Toronto 2730.52 2 326 Long Branch 1755.26 0 0 Alderwood 2215.03 0 0 Humber Summit 6878.22 10 124 Humbermede 7867.48 4 56 Pelmo Park-Humberlea 5987.69 1 176 Black Creek 7659.75 37 1432 Glenfield-Jane Heights 7225.08 58 1503 Downsview-Roding-CFB 6989.62 3 459 York University Heights 6661.11 4 288 Rustic 3882.91 6 724 Maple Leaf 7407.77 0 0 Brookhaven-Amesbury 5197.95 3 445 Yorkdale-Glen Park 6241.56 27 316 Englemount-Lawrence 6007.51 55 1265 Clanton Park 2901.89 3 203 Bathurst Manor 5430.61 2 380 Westminster-Branson 6184.82 1 389 Newtonbrook West 5207.50 0 0 Willowdale West 1671.00 2 522 Lansing-Westgate 1837.42 0 0 Bedford Park-Nortown 3034.09 1 125 St.Andrew-Windfields 1285.65 0 0
combine 2019.
[fig. 7.3] Working dataset combining COVID-19 case rate data with Toronto community housing data, Maverick Chan, 2019.
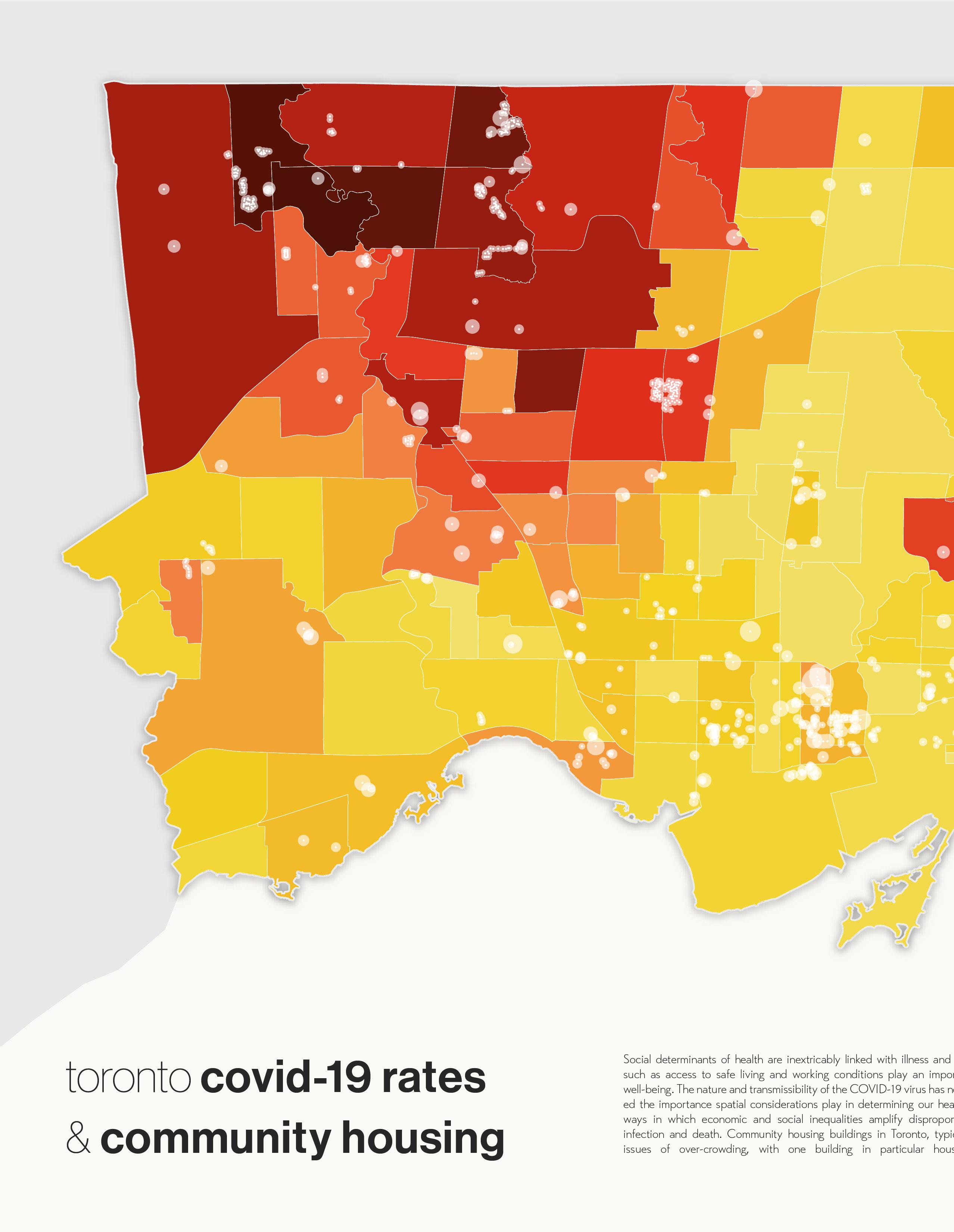
40
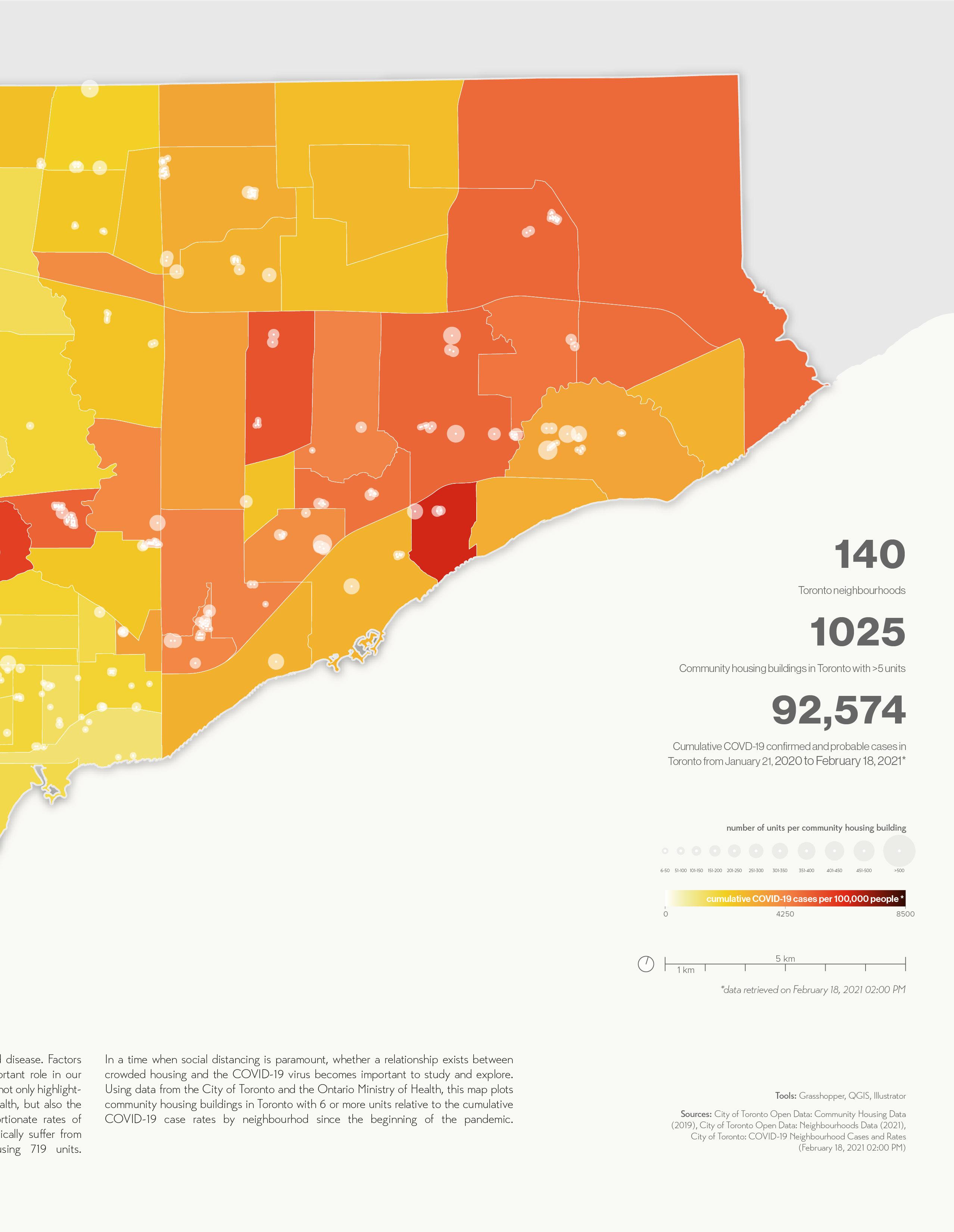
41
[fig. 7.4] Data visualization of Toronto COVID_19 case rates and community housing, Maverick Chan, 2019.
Pause the Draw
December 2018 - June 2021
St. Michael’s Hospital ReBDI Study Supervisor: Dr. Lisa Hicks Hematology/Oncology Clinical Research Group
PAUSE THE DRAW
Prior to starting my Masters of Architecture, I worked for 2.5 years as a Clinacal Research Assistant with the Hematology/Oncology Clinical Research Group (HOCRG) at St. Michael’s Hospital in Toronto. I gained valuable experience coordinating the ReBDI Study, a quality improvment project in the Medical-Surgical Intensive Care Unit (MSICU). The objective of the project was to reduce repetitive blood draws in the MSICU and the potential harm this can have on patients. Critically ill patients in the ICU receive intensive amounts of blood tests and monitoring each day, many of which are essential for their care. However, mounting evidence suggests that a significant proportion of blood testing in the ICU is reflexive and unnecessary. This project thus involved carefully understanding the primary drivers for for reflexive blood testing and implementing effective change strategies into daily pratice to minimize patient harm.
Two research projects were completed as part of this project. Analzying historial laboratory data, we were able to identify that ICU phlebotomy was associated with hospital acquired anemia and need for red blood cell transfusion. Building upon this research and implementing several different change strategy into the MSICU over two years, we successfully reduced ICU phlebotomy averages and sustained this change to this day.
42
[fig. 8.1] Pause the Draw campaign logo, Maverick Chan 2023.
08
[fig.
PLOS ONE
RESEARCH ARTICLE
Patient harm associated with serial phlebotomy and blood waste in the intensive care unit: A retrospective cohort study
Thomas Bodley ID1,2* , Maverick Chan3, Olga Levi2,3, Lauren Clarfield2, Drake Yip4, Orla Smith2,3, Jan O. Friedrich1,2,3, Lisa K. Hicks2,3,5
1 Interdepartmental Division of Critical Care, University of Toronto, Toronto, Ontario, Canada, 2 Department of Medicine, University of Toronto, Toronto, Ontario, Canada, 3 Li Ka Shing Knowledge Institute, St. Michael’s Hospital, Toronto, Ontario, Canada, 4 Division of Laboratory Medicine, St. Michael’s Hospital, Toronto, Ontario, Canada, 5 Division of Hematology/Oncology, St. Michael’s Hospital, Toronto, Ontario, Canada
QUALITY IMPROVEMENT REPORT
* thomas.bodley@mail.utoronto.ca
► Additional supplemental material is published online only. To view, please visit the journal online (http://dx.doi org/10.1136/bmjqs-2022015358).
For numbered affiliations see end of article
Correspondence to Dr Thomas Bodley, Department of Medicine, University of Toronto, Toronto, Canada; thomas bodley@mail utoronto
ca
Received 13 July 2022
Accepted 23 December 2022
OPEN ACCESS

Citation: Bodley T, Chan M, Levi O, Clarfield L, Yip D, Smith O, et al. (2021) Patient harm associated with serial phlebotomy and blood waste in the intensive care unit: A retrospective cohort study. PLoS ONE 16(1): e0243782. https://doi.org/ 10.1371/journal.pone.0243782
Abstract
Background
Reducing unnecessary diagnostic phlebotomy in intensive care: a prospective quality improvement intervention
Intensive care unit (ICU) patients are at high risk of anemia, and phlebotomy is a potentially modifiable source of blood loss. Our objective was to quantify daily phlebotomy volume for ICU patients, including blood discarded as waste during vascular access, and evaluate the impact of phlebotomy volume on patient outcomes.
Thomas Bodley , 1,2 Olga Levi,3,4 Maverick Chan,3,5
Lisa K Hicks1,3,5
Editor: Raffaele Serra, University Magna Graecia of Catanzaro, ITALY
Received: September 24, 2020
ABSTRACT
Accepted: November 25, 2020
Methods
Published: January 13, 2021
Background Critically ill patients receive frequent routine and recurring blood tests, some of which are unnecessary.
Aim To reduce unnecessary routine phlebotomy in a 30-bed tertiary medical-surgical intensive care unit (ICU) in Toronto, Ontario.
Methods This prospective quality improvement study included a 7-month preintervention baseline, 5-month intervention and 11-month postintervention period.
Copyright: © 2021 Bodley et al. This is an open access article distributed under the terms of the Creative Commons Attribution License, which permits unrestricted use, distribution, and reproduction in any medium, provided the original author and source are credited.
Change strategies included education, ICU rounds checklists, electronic order set modifications, an electronic test add-on tool and audit and feedback. The primary outcome was mean volume of blood collected per patient-day. Secondary outcomes included the number blood tubes used and red cell transfusions. Balancing measures included the timing and types of blood tests, ICU length of stay and mortality. Outcomes were evaluated using process control charts and segmented regression.
Data Availability Statement: All relevant data are within the manuscript and its Supporting information files. Please note that age and length of stay have been removed from the logistic regression data set to comply with the studies REB requirements. The St. Michael’s Hospital Institutional Research Ethics Board (contact via 1416-864-6060 Ext. 42557) is available for contact if further clarifications are required.
Funding: LKH (Lisa K. Hicks) is supported by the Innovation Fund through the 1) Ontario Medical
Results Patient demographics did not differ between time periods; total number of patients: 2096, median age: 61 years, 60% male. Mean phlebotomy volume±SD decreased from 41.1±4.0 to 34.1±4.7 mL/patient-day. Special cause variation was met at 13 weeks. Segmental regression demonstrated an immediate postintervention decrease of 6.6 mL/patient-day (95% CI 1.8 to 11.4
This was a retrospective observational cohort study between September 2014 and August 2015 at a tertiary care academic medical-surgical ICU. A prospective audit of phlebotomy practices in March 2018 was used to estimate blood waste during vascular access. Multivariable logistic regression was used to evaluate phlebotomy volume as a predictor of ICU nadir hemoglobin < 80 g/L, and red blood cell transfusion.
WHAT IS ALREADY KNOWN ON THIS TOPIC
⇒ Repetitive phlebotomy contributes to intensive care unit (ICU) acquired anaemia and red blood cell transfusion.
Results
WHAT THIS STUDY ADDS
⇒ Multimodal interventions focusing on ICU test ordering behaviour can result in a durable reduction in ICU phlebotomy and blood test tube consumption by reducing clinician identified unnecessary testing.
HOW THIS STUDY MIGHT AFFECT RESEARCH, PRACTICE OR POLICY
There were 428 index ICU admissions, median age 64.4 yr, 41% female. Forty-four patients (10%) with major bleeding events were excluded. Mean bedside waste per blood draw (144 draws) was: 3.9 mL from arterial lines, 5.5 mL central venous lines, and 6.3 mL from peripherally inserted central catheters. Mean phlebotomy volume per patient day was 48.1 ± 22.2 mL; 33.1 ± 15.0 mL received by the lab and 15.0 ± 8.1 mL discarded as bedside waste. Multivariable regression, including age, sex, admission hemoglobin, sequential organ failure assessment score, and ICU length of stay, showed total daily phlebotomy volume was predictive of hemoglobin <80 g/L (p = 0.002), red blood cell transfusion (p<0.001), and inpatient mortality (p = 0.002). For every 5 mL increase in average daily phlebotomy the odds ratio for nadir hemoglobin <80 g/L was 1.18 (95% CI 1.07–1.31) and for red blood cell transfusion was 1.17 (95% CI 1.07–1.28).
⇒ This study identifies change strategies that can be adapted and implemented in other care environments to reduce blood waste, conserve blood testing tubes and reduce blood collections. Future efforts are needed to translate these results to other care environments
43
PLOS ONE | https://doi.org/10.1371/journal.pone.0243782 January 13, 2021 1 / 12 a1111111111 a1111111111 a1111111111 a1111111111 a1111111111
Jan
Friedrich,6,7
O
Library. Protected by copyright. http://qualitysafety.bmj.com/ BMJ Qual Saf: first published as 10.1136/bmjqs-2022-015358 on 19 January 2023. Downloaded from Library. published BMJ published Downloaded on as 2023. http://qualitysafety.bmj.com/ copyright.
8.3] Bodley T, Chan M, Levi O, et al., PLOS One, 2021.
[fig. 8.2] Bodley T, Levi O, Chan M, et al., BMJ Quality & Safety, 2023.
It’s time to Pause the Draw!

A Unity Choosing Wisely Initiative
Repetitive blood draws in the ICU add-up quickly and can harm patients. There is also a shortage of phlebotomy tubes and reagents.
At morning rounds ask if all blood tests are essential
• Avoid open-ended orders for bloodwork
• Use the demedialization orderset when appropriate Whenever possible, add-on tests to exising blood draws
Avoid or reduce high frequency repetitive testing wherever possible.
PAUSE THEDRAW
It’s time to
Pause the Draw!
• At morning rounds ask if all blood tests are essential
• Avoid open-ended orders for blood work
• Use the demedicalization orderset when appropriate
• Whenever possible, add-on tests to exising blood draws
PAUSE THEDRAW
Repetitive blood testing at St. Michael’s
How to add on tests to already drawn blood sample (ex: Alb,Trop, Mg). Ensure previous sample with appropriate tube colour is sent within specified time frame (see SMH Laboratory Test Catalogue http://www.stmichaelshospital.com/programs/labs/tests/)

44
Complete
Lab Tests care
Soarian
Request generates notification to the lab DO NOT call lab to confirm unless unsure if test can be added In Soarian: 1. Type in “add on” in the search bar 2. Select Add-On Lab Tests order (appears first) 3. A new dialogue box will appear 4. Click and select the desired test 5. Click “Add to Order Session” to complete request PAUSE THEDRAW ADD-ON LAB TEST POCKET GUIDE 74131 Dev.Mar20_2019 1. Repetitive blood testing can contribute to anemia. 2. Most ICU patients have difficulty making new red blood cells, increasing their risk of anemia. 3. Anemia is a risk for transfusion and transfusion is associated with an increased risk of death in the ICU. 4. Repetitive testing is resource intensive. 5. Reflexive repetitive test results often do not inform clinical decisions. 5 reasons NOT to do repetitive blood testing: That’s approximately 76 human blood volumes in one year. The average Medical Surgical Intensive Care Unit (MSICU) patient has approximately 50 millilitres of blood collected per day. Blood testing in the MSICU amounts to approximately 35 litres of blood drawn per month, which is equivalent to 140 units of blood.
Add-On
order in
(see below) •
switch from “just-in-case” to knowledge-based testing!
Let’s
[fig. 8.5] Pause the Draw campaign buttons, Maverick Chan, 2019.
Maverick Chan,
[fig. 8.4] Campaign posters and infographics,
2019.
The project began by trying to understand the source of the problem. Through staff interviews, diagramming exercises, and extensive literature review several interventions were developed for the project. Many change strategies involved working closely with Laboratory Medicine to restructure the lab test ordering system and interface to ensure clinicians were considering the amount of bloodwork they were ordering. Other change strategies involved developing educational and infographic material for staff in the MSICU to raise awareness of this issue. I developed the Pause the Draw campaign to tie all of our interventions together into a recognizable initiative for staff. In addition, I worked closely with the data department to collect and analyze different lab metrics to track the success of our interventions and provide valuable feedback information to staff each week on their progress.
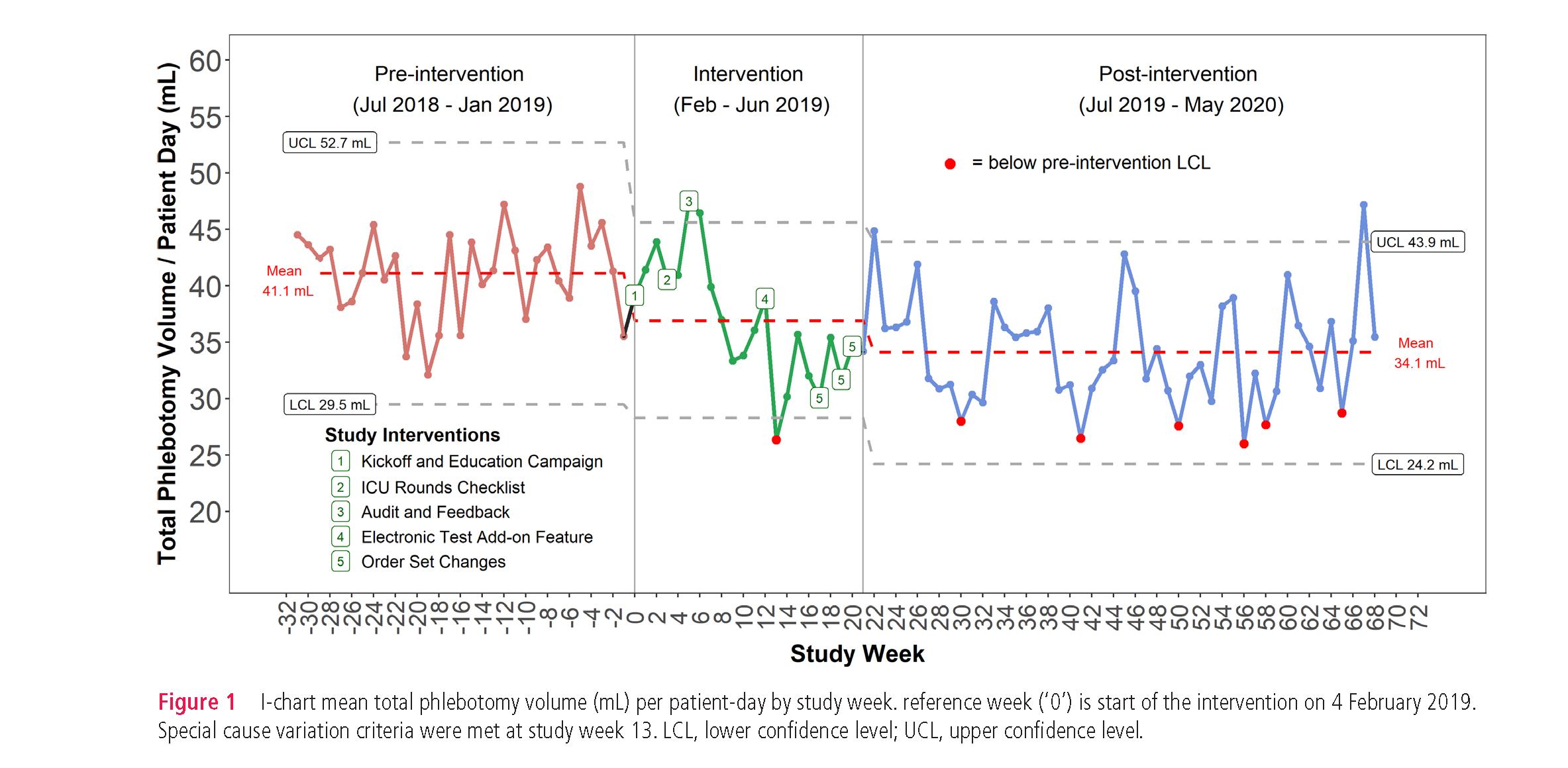
45
[fig. 8.6] Phlebotomy averages over course of project, Bodley T, Levi O, Chan M, et al., BMJ Quality & Safety, 2023.
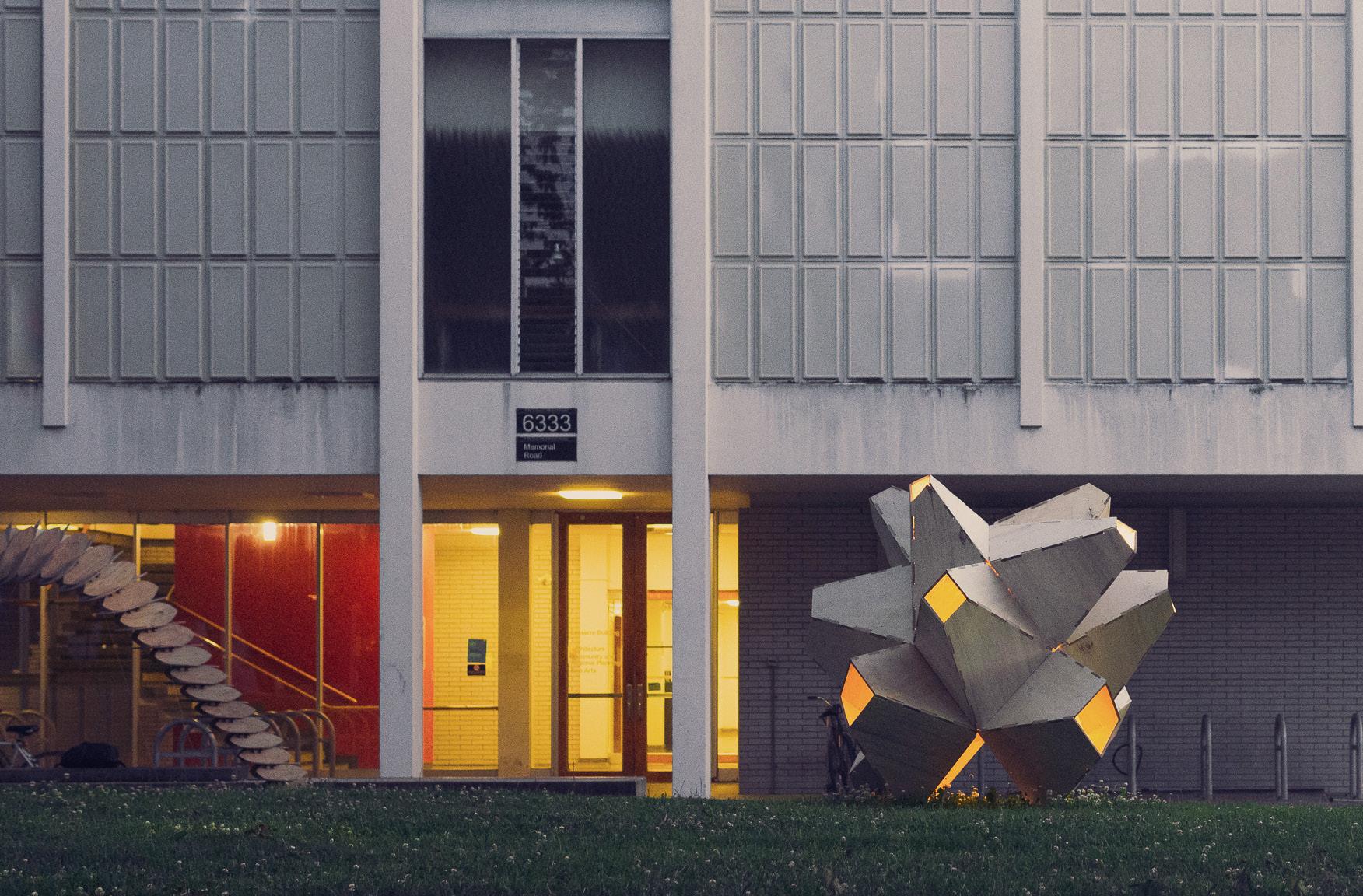
Maverick Chan selected works 2023




 [fig 1.1] 3D model of final design, Maverick Chan, 2022.
[fig 1.1] 3D model of final design, Maverick Chan, 2022.

 [fig 1.2] Idea generation, robotoic fabrication, and assembly diagram, Maverick Chan, 2022.
[fig 1.2] Idea generation, robotoic fabrication, and assembly diagram, Maverick Chan, 2022.



































 [fig. 4.1] Front entry perspective, Maverick Chan, 2022.
01. Placement + Orientation
04. Programmatic Organization
02. Water Collection
05. Thermal Core
03. Natural Daylighting + Shading
06. Ventilation Valve
[fig. 4.1] Front entry perspective, Maverick Chan, 2022.
01. Placement + Orientation
04. Programmatic Organization
02. Water Collection
05. Thermal Core
03. Natural Daylighting + Shading
06. Ventilation Valve




























































