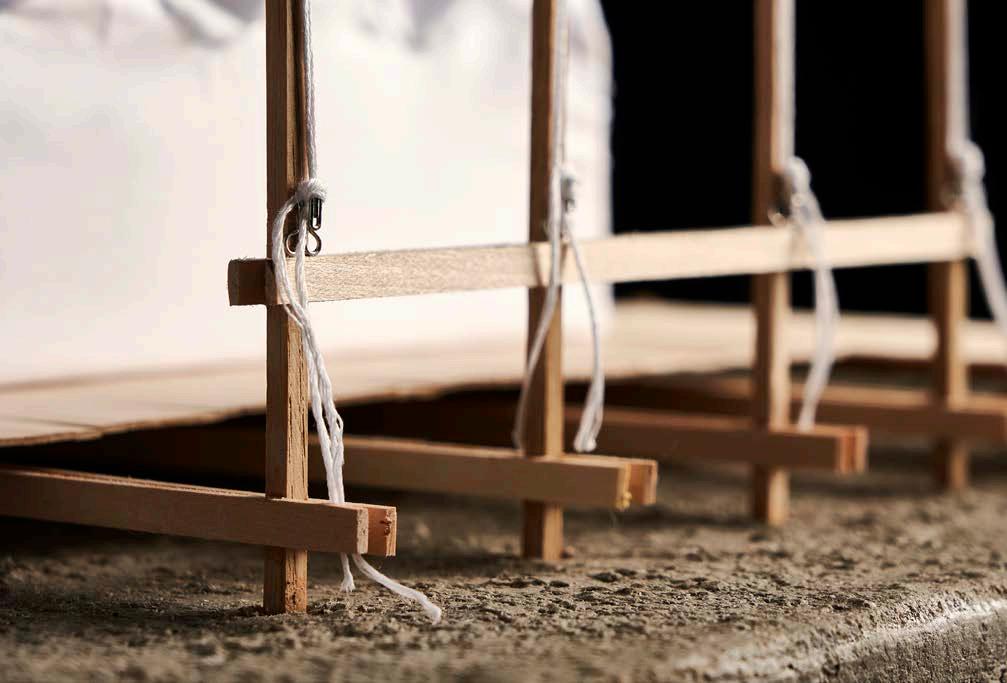
1
MAXWELL DAVID FERNANDEZ
PORTFOLIO
‘24
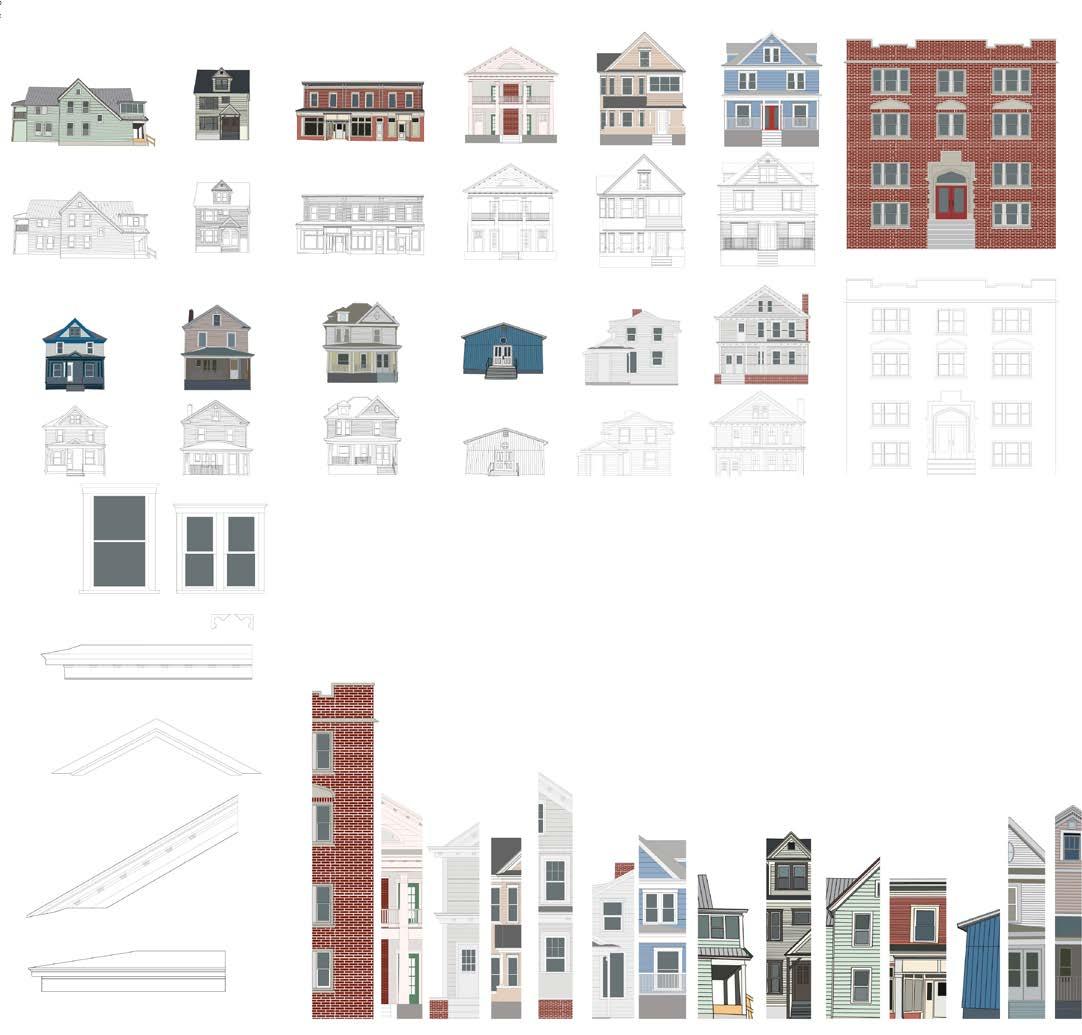
2
3 Academic 6 An Archetype for Affordable Housing 14 BENT M*01 16 Filo Mediterraneo 22 Caldera Montessori 28 Bio fuel Plant for A River 32 Projected Chaos 38 South Side Research 40 Magazine Club Professional 42 Tosi Kobus Design Personal 44 Freelance 45 Pottery 46 Casting + Mold Making 48 Photography
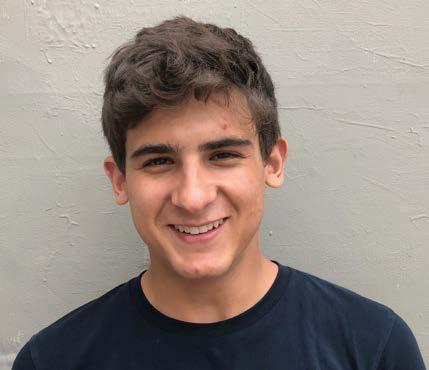
MAXWELL DAVID FERNANDEZ
T: +1 (781) 290 6482
E: maxwelldfernandez@gmail.com
EDUCATION
Syracuse University School of Architecture, Syracuse NY (B. ARCH)
- 5th Year
- Anticipated graduation May 2024
- Syracuse University Renee Crown Honors Program
- Travel Grant Spring 2022 (Syracuse London Center)
- Travel Grant Fall 2022 (Syracuse Florence Center)
- Development Grant Spring 2024
- Dean’s List
- Magazine Club Founding Member
- Scholarship in Action Recipient
- DAAD Germany Close Up Fellowship (March 2024)
SKILLS
- Illustrator / Photoshop / InDesign / Premier Pro /After Effects
- Rhino / VRay / Limited AutoCad / Revit / Sketchup
- Fluent in conversational Spanish
VOLUNTEER
- Syracuse University School of Architecture - Student Mentor Squad
- Waltham/Weston Nordic Ski Team, Assistant Coach (Winters 2020-22)
- Land’s Sake Farm, Camp Counselor, Weston MA (Summer 2017)
4
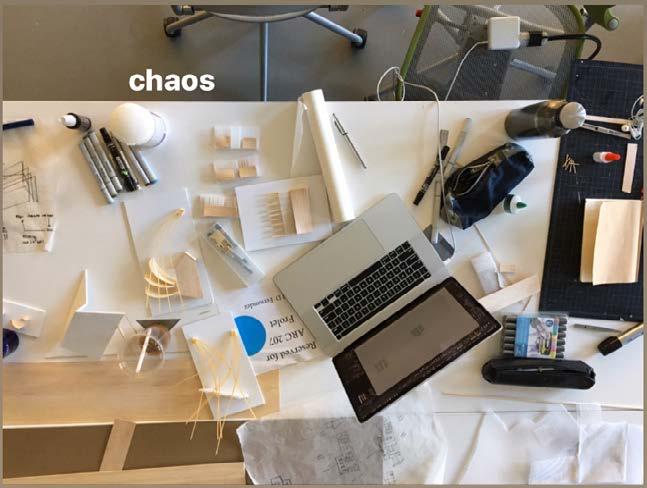
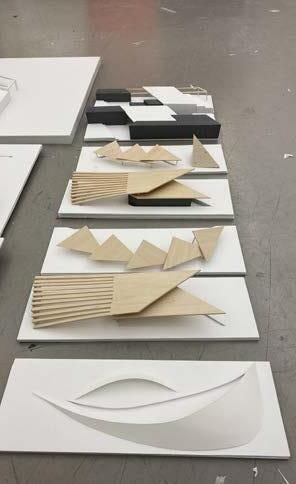
WORK EXPERIENCE
- Syracuse University School of Architecture, Undergraduate Teaching Assistant - ARC182 Digital Representation (Spring 2023, Spring 2024)
- Syracuse University School of Architecture, Undergraduate Teaching Assistant - ARC181Representation I (Fall 2023)
- Wolf Architects, Freelance (August 2023)
- CBT Architects, Intern (Summer 2023)
- Tsoi Kobus Design, Architectural Intern (Seasonal 2018 - 22)
- Built large and small scale physical models
- Rhino Model and Rendering of Proposed Master Plan
- 3D Interior Model on SketchUp
- Conceptual Drawings using Rhino and Illustrator
- Edited Spread Sheets and Documents for User Group Meetings
- Produced Interior Material Sample Boards
- Assisted with the Organization and Cataloging of Proprietary Revit Families
- Brothers Marketplace, Customer Service (2017-18)
5
AN ARCHETYPE FOR AFFORDABLE HOUSING
ARC 409 - Abingo Wu
This project was done in collaboration with Arjun Patel.
Focusing on the widespread issue of flexible affordable housing, this project attempts to provide a solution through modular steel construction, developed and proven on the coast in Boston, thereby generating an archetype to be deployed across the country. It is important to note is that while the project must be flexible in its capability and uses for the residents, it also must engage with the public, while still respecting the residents privacy. Through the different levels of the project, we aimed to create a filtering effect both through the quality of light and opacity as you ascend through the layers of housing and shared program. This layering allowed for us to generate an engaged ground plane, while also creating a sense of privacy for residents on the levels above. The grid system that formed the projects superstructure creates the ability to capture alternative income sources for the housing project by way of its retail pop up shops on the ground floor along Marginal Street, and a restaurant flanked by larger at market rate units on the first floor facing the water.
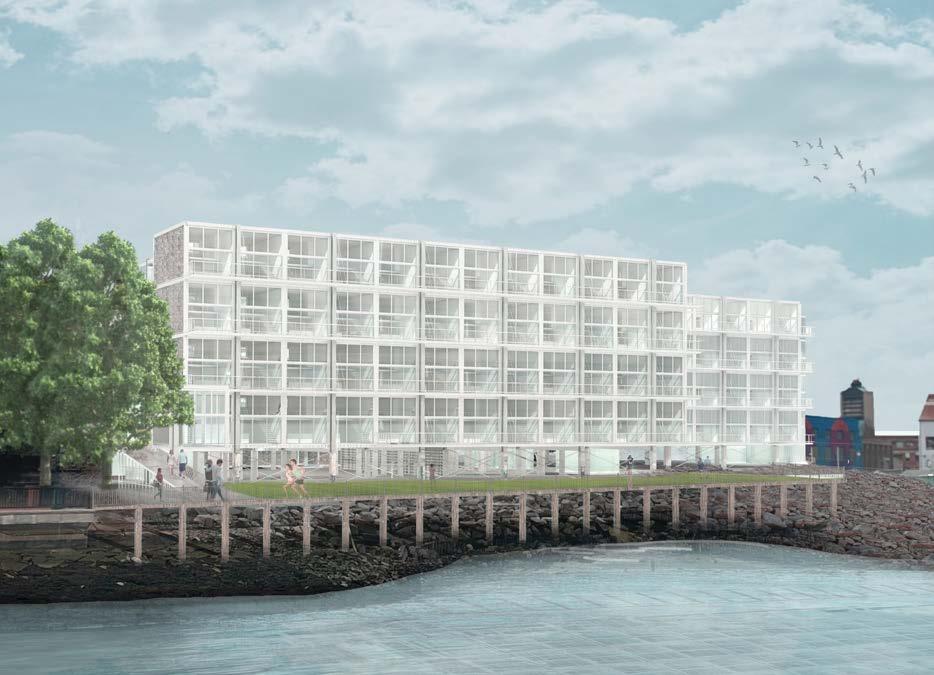
6

7
AN ARCHETYPE FOR AFFORDABLE HOUSING
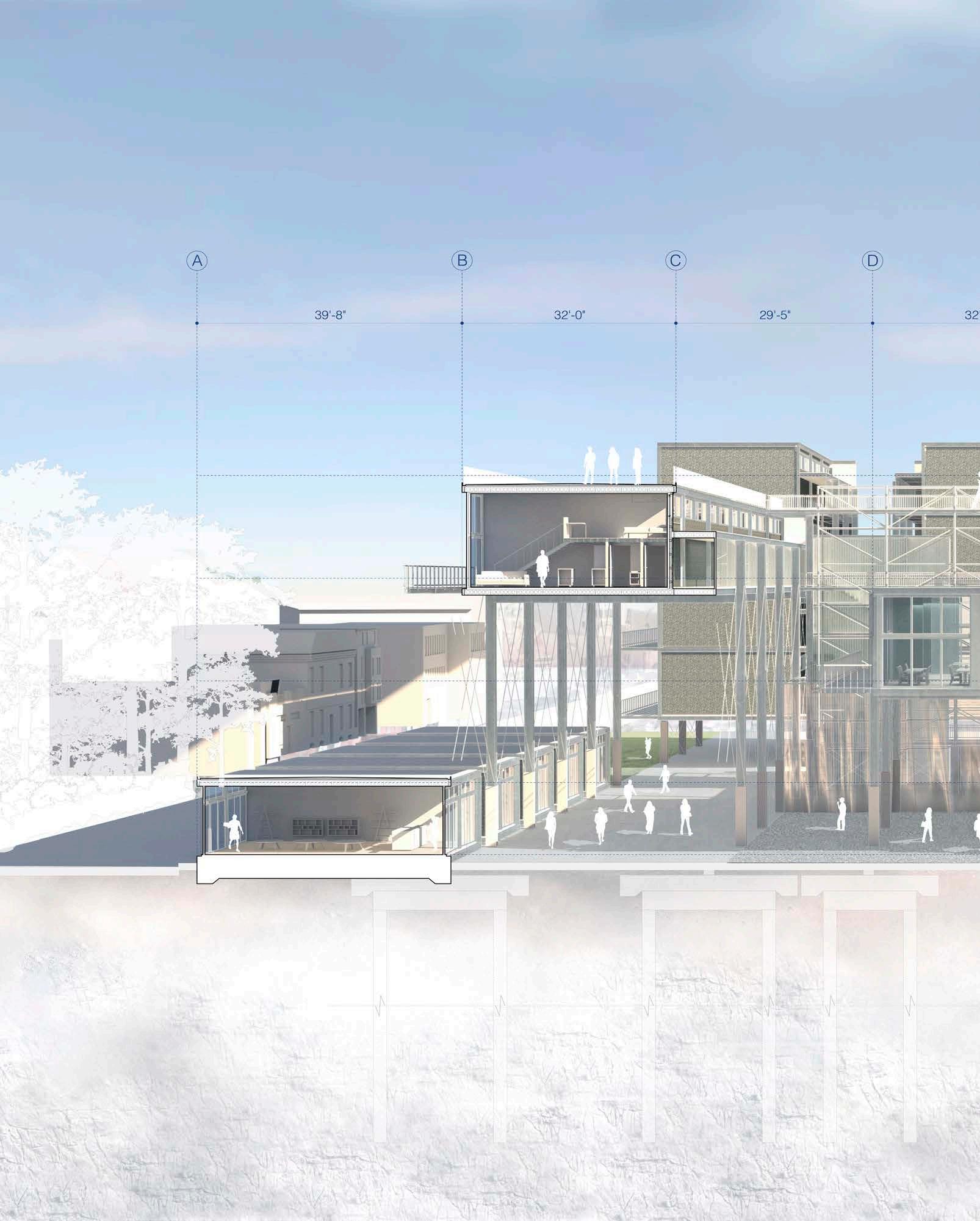
8
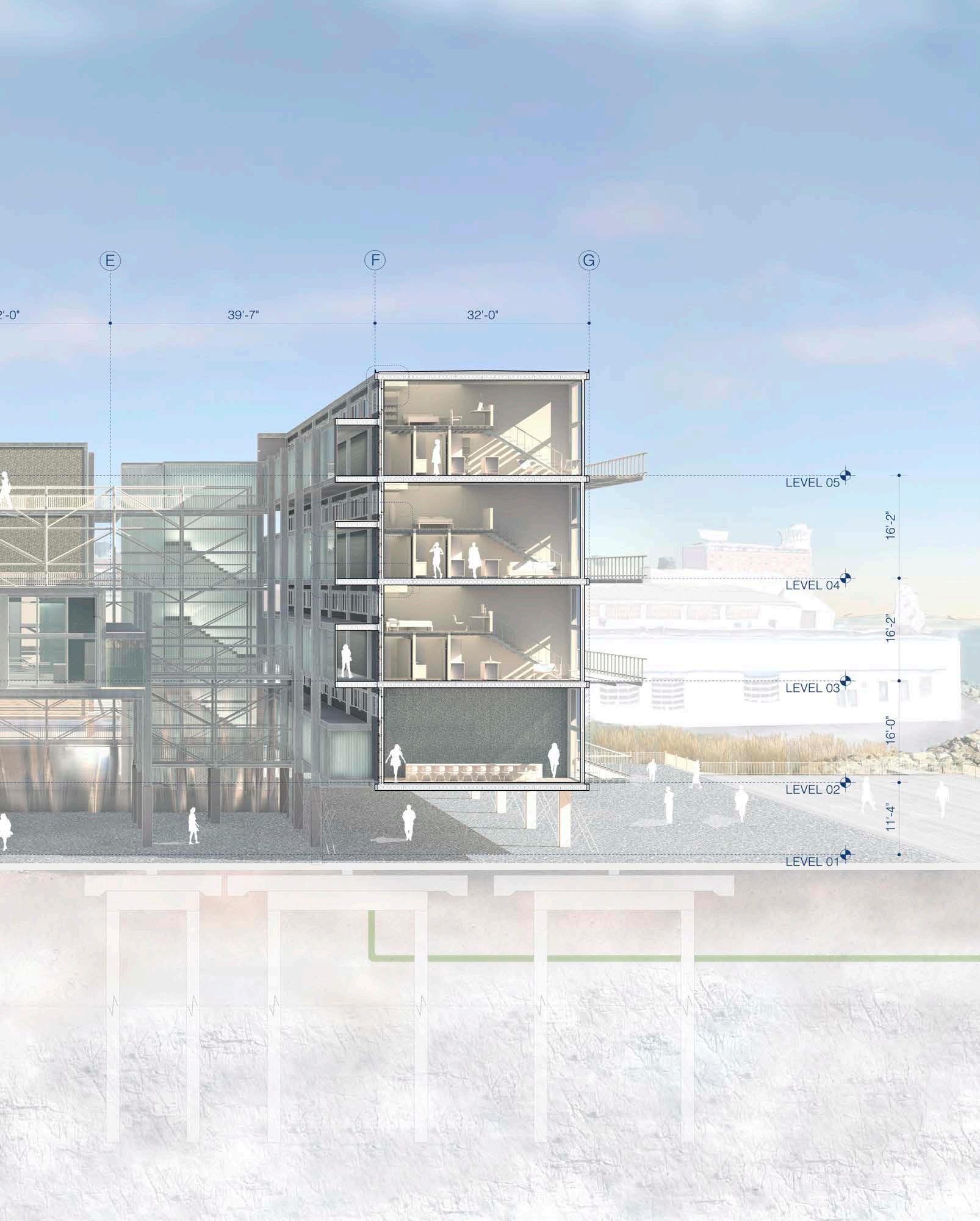
9 Sectional Perspective
WALL DETAIL SECTION
DETAIL SECTION
INSULATION
VAPOR BARRIER
WOODEN FLOOR
VAPOR BARRIER
SHEATHING
INSULATION
STEEL STUD WALL
RIGID INSULATION
WINDOW
GYPSUM
POURED TOPPING SLAB
WATER MANAGEMENT
STEEL PLATE JOINT & BOLTS
POURED TOPPING SLAB
ALTERED W12 x 45
WOODEN FLOOR
ALVEOLAR PRE-CAST CONCRETE
ALVEOLAR PRE-CAST CONCRETE
INSULATION
STEEL PLATE JOINT & BOLTS
W12 x 45
POURED TOPPING SLAB
ALUMINUM FOAM CLADDING
Z-CLIP RAIL
STEEL PLATE JOINT & BOLTS
CASCADIA CLIP RAIL
CASCADIA CLIP
ALTERED W12 x 45
ALVEOLAR PRE-CAST CONCRETE
INSULATION
VAPOR BARRIER
SHEETHING
STEEL STUD WALL
WINDOW
INSULATION
GYPSUM
ALUMINUM ROOF WITH DRIP EDGE
POURED TOPPING SLAB
W12 x 45
ALVEOLAR PRE-CAST CONCRETE
ALUMINUM FOAM CLADDING
CHANNEL GLASS FASTING PLATE AND SCREWS
Z-CLIP RAIL
CASCADIA CLIP RAIL
CHANNEL GLASS
CASCADIA CLIP
INSULATION
ALUMINUM ROOF WITH DRIP EDGE
VAPOR BARRIER
POURED TOPPING SLAB
SHEATHING
W12 x 45
STEEL STUD WALL
ALVEOLAR PRE-CAST CONCRETE
WINDOW
CHANNEL GLASS FASTING PLATE AND SCREWS
GYPSUM
CHANNEL GLASS
WOODEN FLOOR
INSULATION
CHANNEL GLASS
POURED TOPPING SLAB
CHANNEL GLASS FASTING PLATE AND SCREWS
POURED TOPPING SLAB
STEEL PLATE JOINT & BOLTS
W12 x 45
ALTERED W12 x 45
ALVEOLAR PRE-CAST CONCRETE
ALVEOLAR PRE-CAST CONCRETE
CHANNEL GLASS
CHANNEL GLASS FASTING PLATE AND SCREWS
POURED TOPPING SLAB
W12 x 45
ALVEOLAR PRE-CAST CONCRETE
1ʼ-2”
1ʼ-2”
1ʼ-1”
1ʼ-2”
1ʼ-1”
1ʼ-1”
1ʼ-1”
1ʼ-2”
10
FOAM CLADDING Z-CLIP RAIL CASCADIA CLIP RAIL CASCADIA CLIP
ALUMINUM
STEEL STUD WALL WINDOW GYPSUM
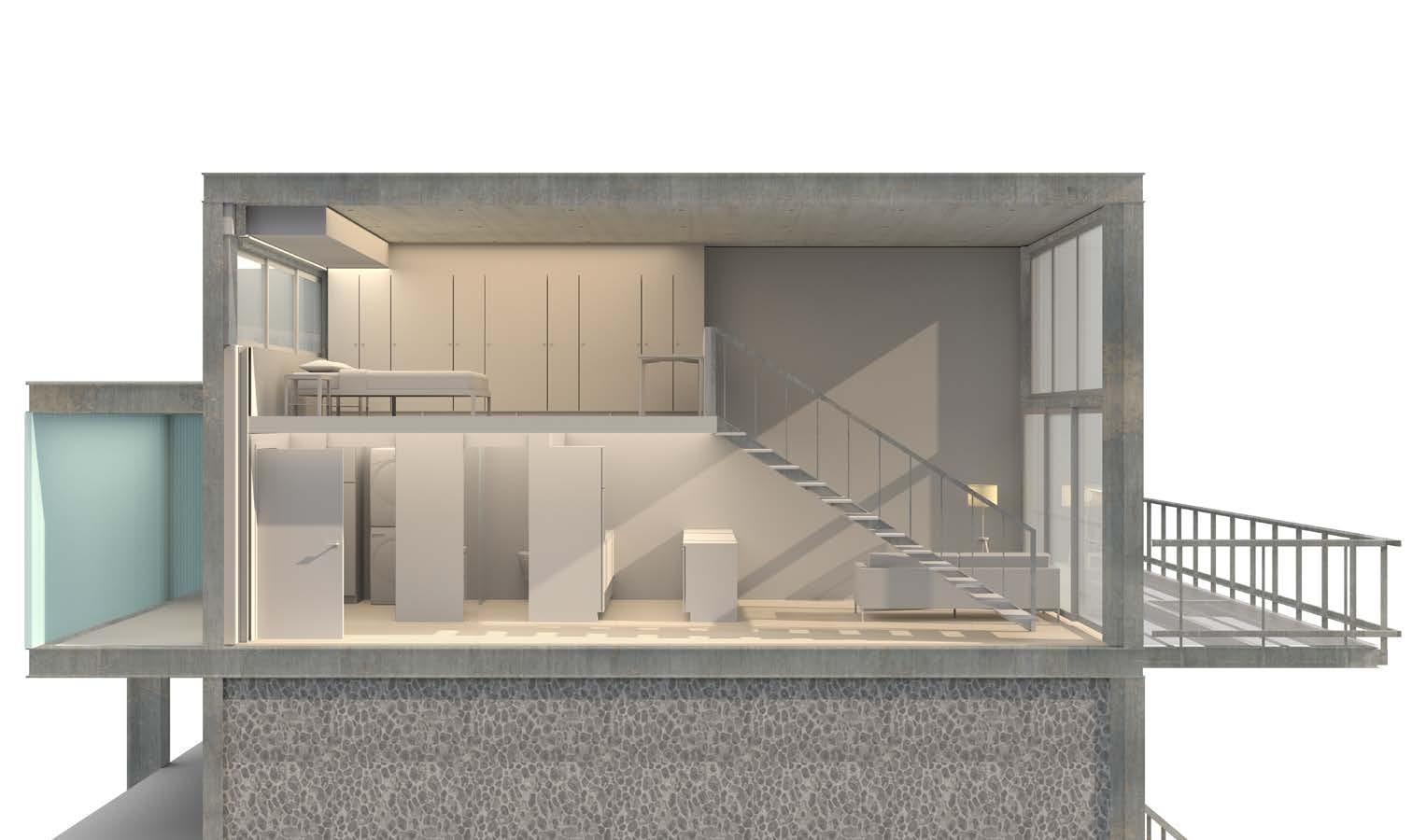
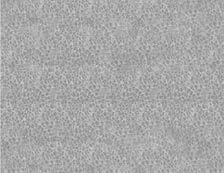
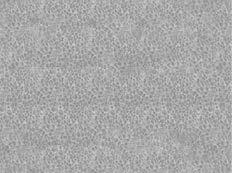



11 30' 15'-3” 29'-4” 15'-9” 16'-2” 30' 29'-4” 8'-6" 5'-11" 14'-5" 14'-5" DN DN DN 29'-4” 15'-9” 5'-11" 14'-4” 14'-4” 14'-4” 8'-6" DN UP UP UP UP 1 BEDROOM - LOFT 2 BEDROOM 3 BEDROOM Unit Plans Unit Interior


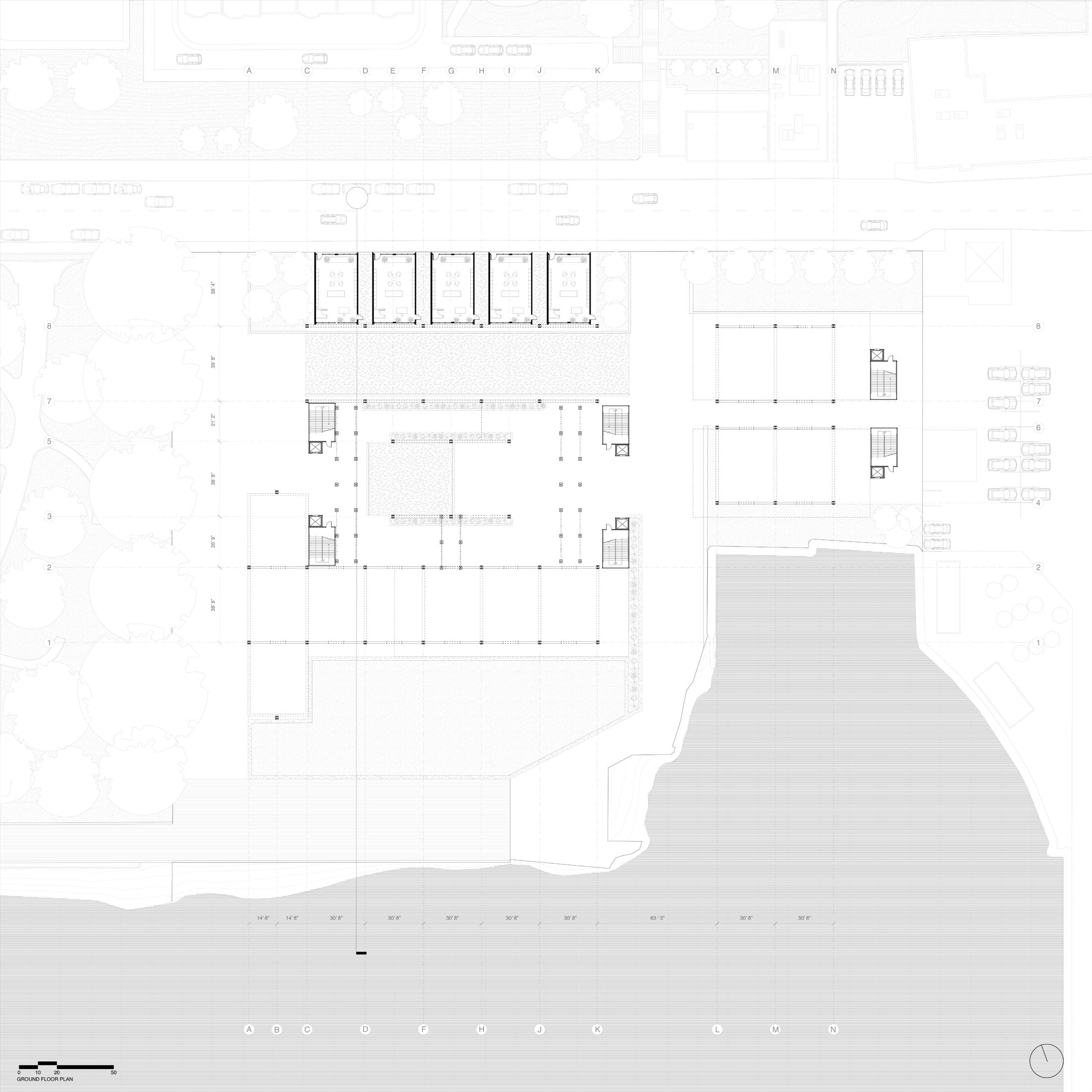
12
First Floor
Spacial Diagrams

BENT M*01
Precisely Crafted
• Intricately Detailed
Aluminum (Al)
• Stainless Steel (C + Fe)
• Porcelain (Si)
BENT is a design studio focused on creating domestic objects distilled to their elements.
Self Directed • WIP
At the end of our semester in Florence, I fell in love with a 1960s Tronconi floor lamp that inspired me to pursue, a self-driven project to design and fabricate a floor and table lamp set. The process pulls from my ceramics studio experience and coursework–including fabrication and the foundry. This project demonstrates my abilities in industrial design for an architectural context, by adding to a space through simple means and materials, with attention to detail.
BENT M*01
Precisely Crafted
• Intricately Detailed
Aluminum (Al)
• Stainless Steel (C + Fe)
• Porcelain (Si)
14
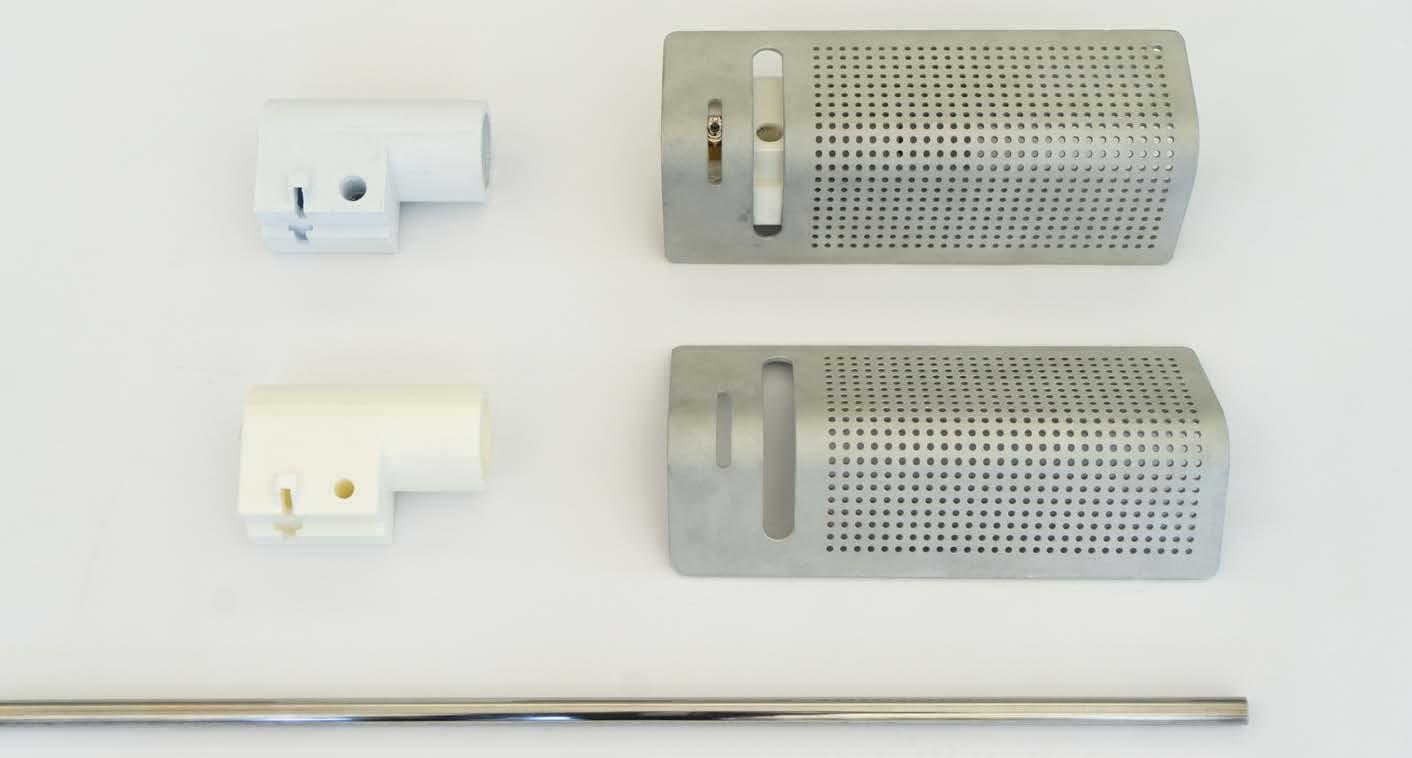
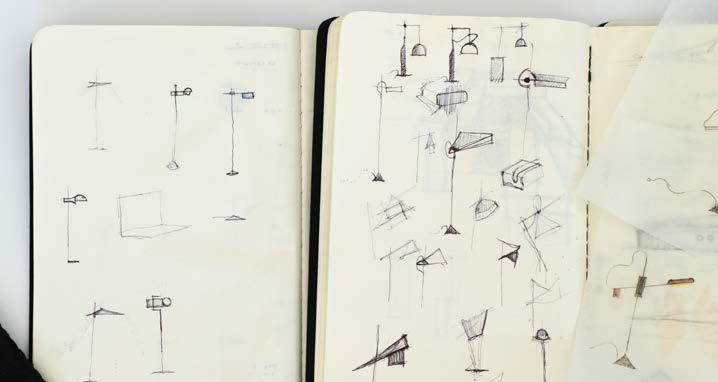
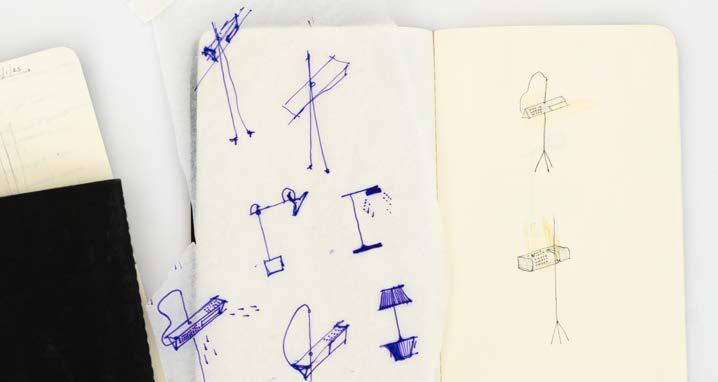
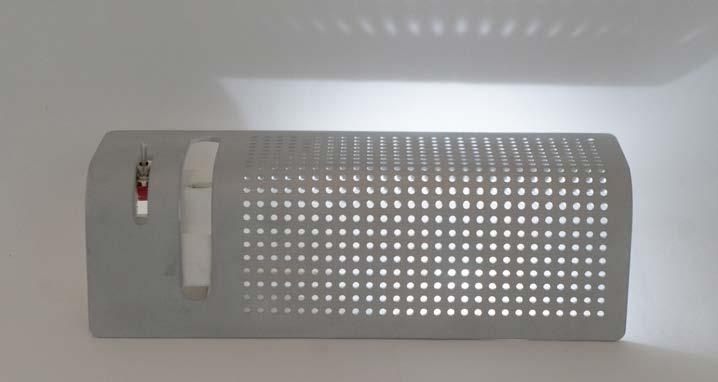
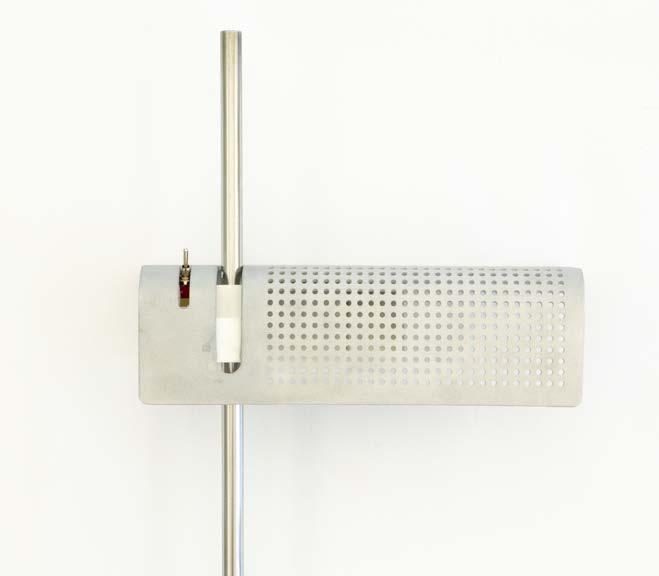

15
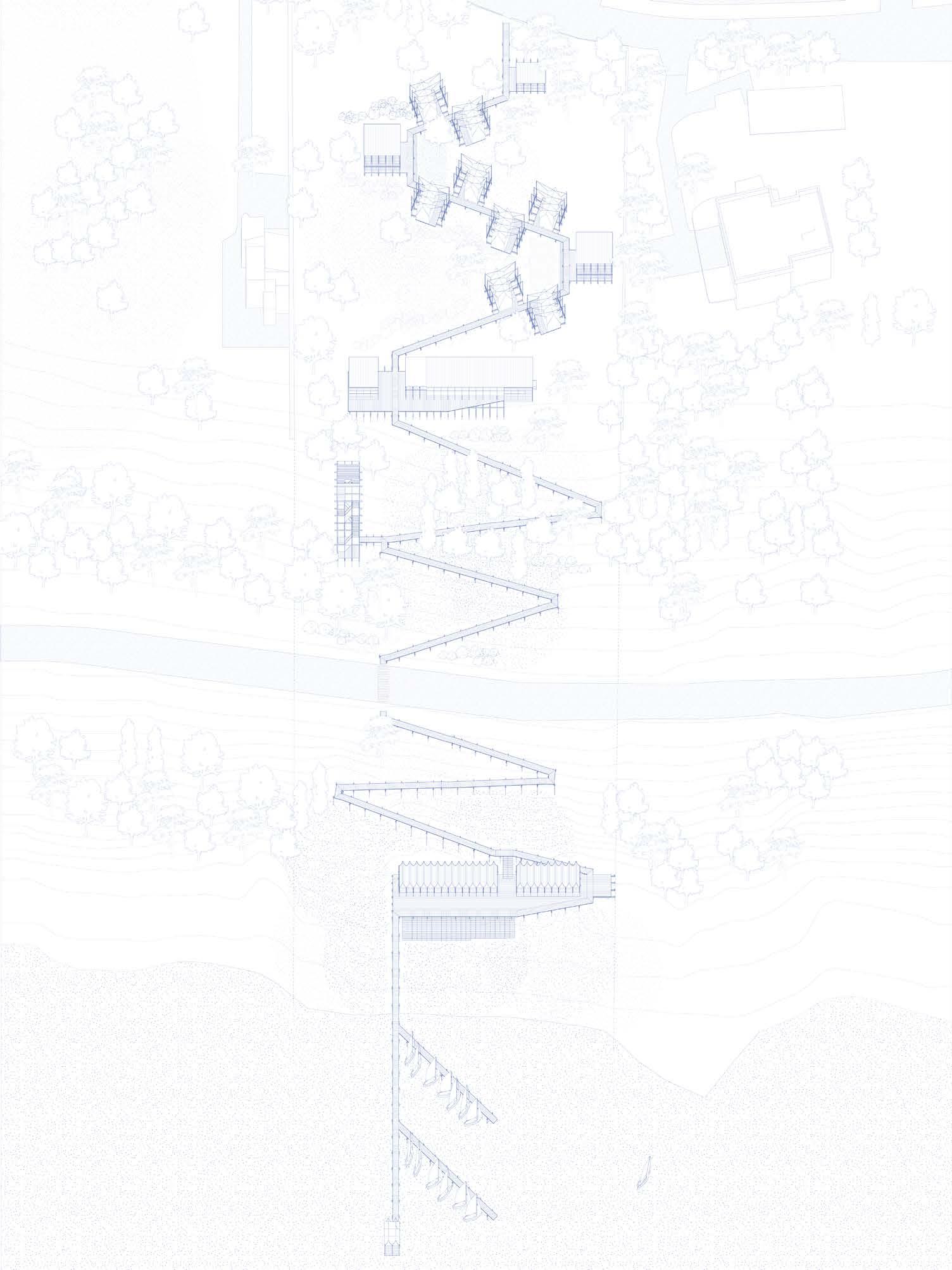
16 Plan Oblique
FILO MEDITERRANEO
ARC 408 - Olivia Gori
This project was done in collaboration with Danny Horan and Oscar Cheng.
Filo Mediterraneo is a proposal for a youth sailing camp in Marinella di Selinunte, Sicily, that aims to encourage and foster attentive engagement with the Mediterranean Sea amongst youth in Italy and abroad. As a thread, the project generates a new connection to the water, both physically as an addition to the town’s existing pedestrian network and waterfront infrastructure, and conceptually as a social tool, increasing community engagement with the waters of Selinunte in hopes of becoming a catalyst for more dialogue regarding the Italian water crisis.
The project takes form as a continuous elevated boardwalk that begins at the highest point of the site and meanders its way down the grade of the site and out onto the water, becoming the docks. The various building types are integrated to the boardwalk thread through platform foundations. This building method treats the site delicately, lifting the circulation and buildings off the ground surface and onto a designed tectonic system, leaving the natural ecology of the site to flourish. The project conceptually deals with the idea of seasonal habitation and the duality between permanence and impermanence. This investigation of how the site could be programed in such way that reflects the seasonality of the site led us to develop, the tensile structure of the cabin units. Each cabin is erected by the campers through cables that attach to the light, sail like material, generating a dialogue with the act of rigging sails. This process becomes a particularly important aspect of the project, as this ceremonial act of rigging the cabins by the campers commemorates the start of each season. Marking the end of the camp season, the cabins are de-rigged erasing the trace of the camp, revealing dynamic platforms that can be utilized by the community of Marinella di Selinunte.
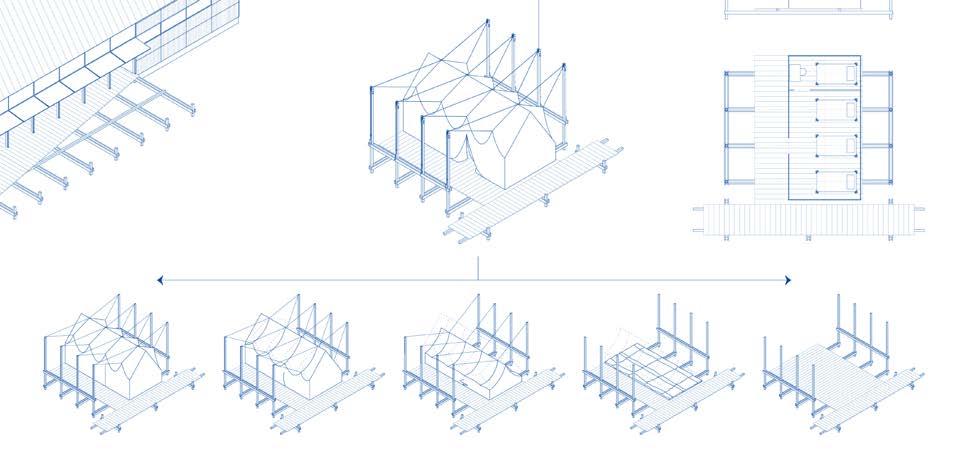
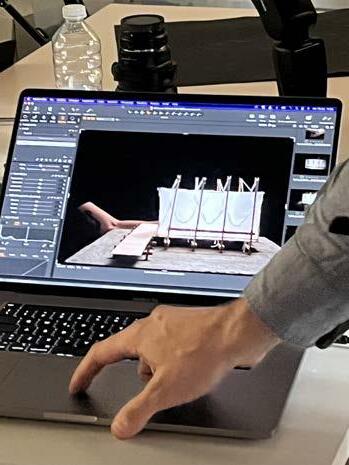
17

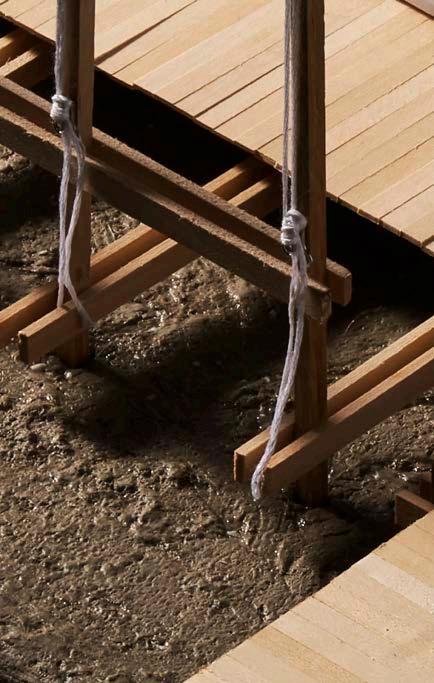
18 Camp Lighthouse Reception
Office, Bathroom Neighborhood
Bathrooms x6, Laundry, Cabin Storage Cabins
Bunks, Counsellor Room Refectory
Hall, Kitchen
Office, First Aid, Bathroom Lighthouse
Office +Observation Deck
Boat
Amphitheatre Lookout Pier Camp Lighthouse Reception
Office, Bathroom Neighborhood Facilities
x2] Bathrooms x6, Laundry, Cabin Storage Cabins
x8] Bunks, Counsellor Room Refectory
Hall, Kitchen Admin [38sm] Office, First Aid, Bathroom
Office +Observation Deck
Boat Storage,
x2 Amphitheatre Lookout
[30sm]
Facilities [62sm x2]
[25sm x8]
[135sm]
Admin [38sm]
[30sm]
Private Boathouse [130sm] Boat Storage, Office/First Aid Public Boathouse [85sm]
Storage, Bathrooms x2
[30sm]
[62sm
[25sm
[135sm]
Lighthouse [30sm]
Private Boathouse [130sm] Boat Storage, Office/First Aid Public Boathouse [85sm]
Bathrooms
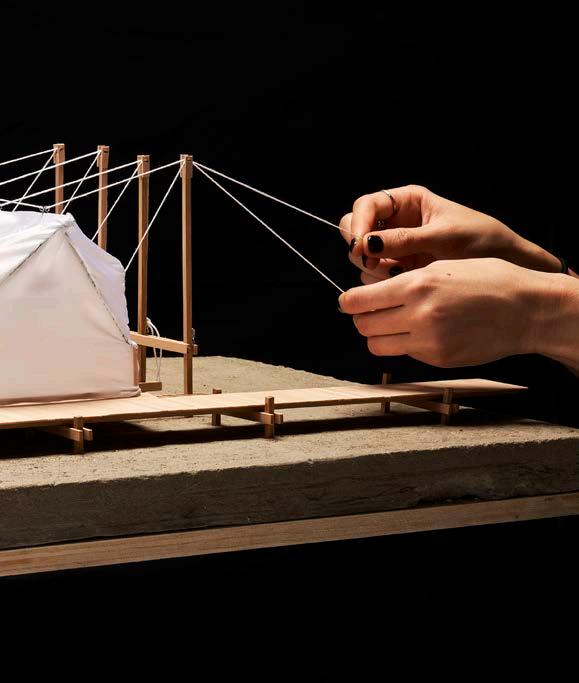


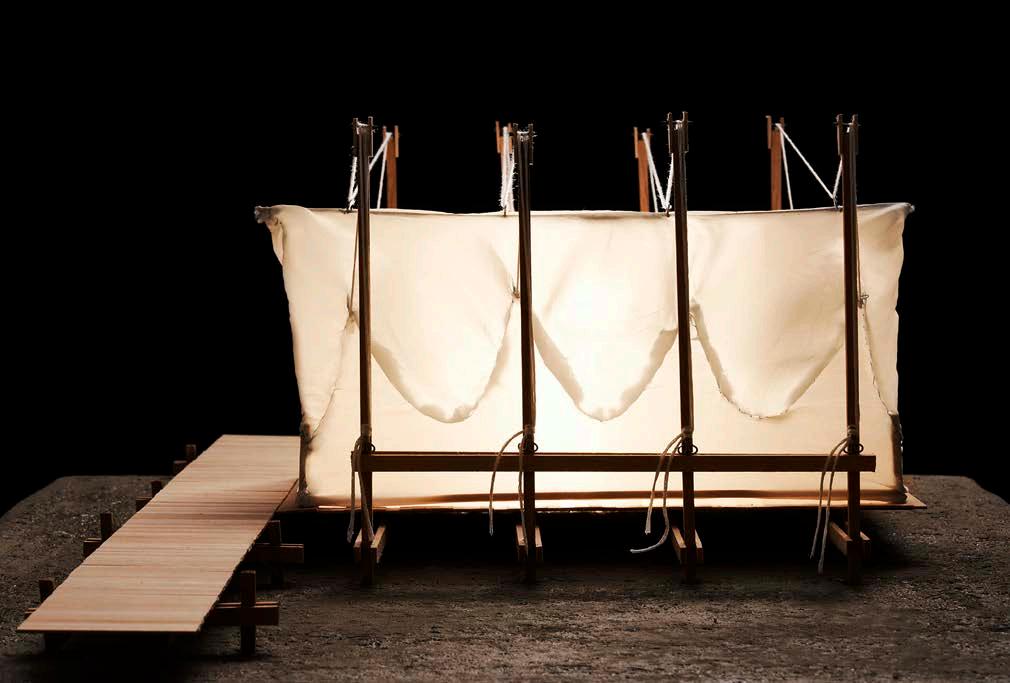
19
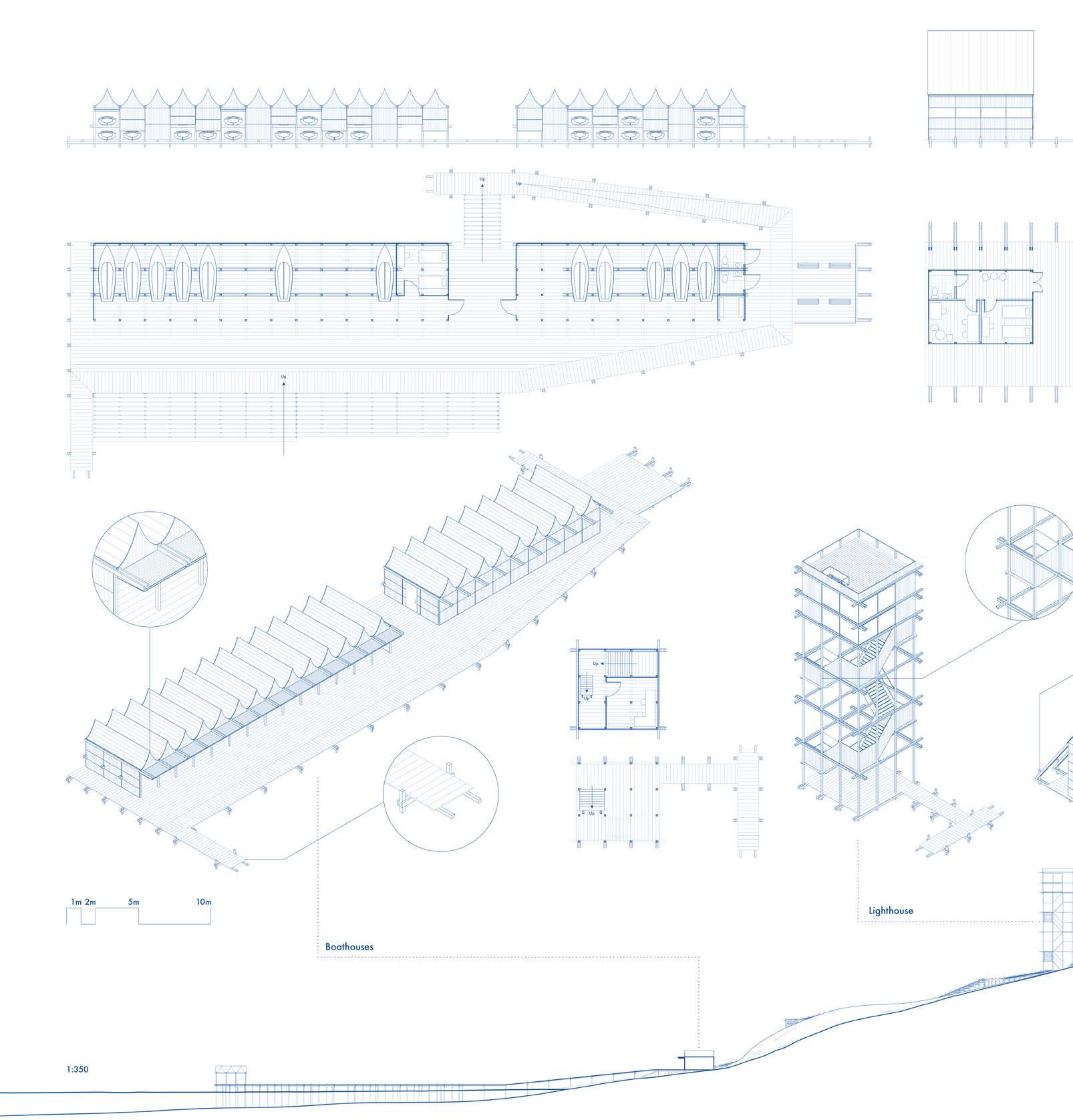
20
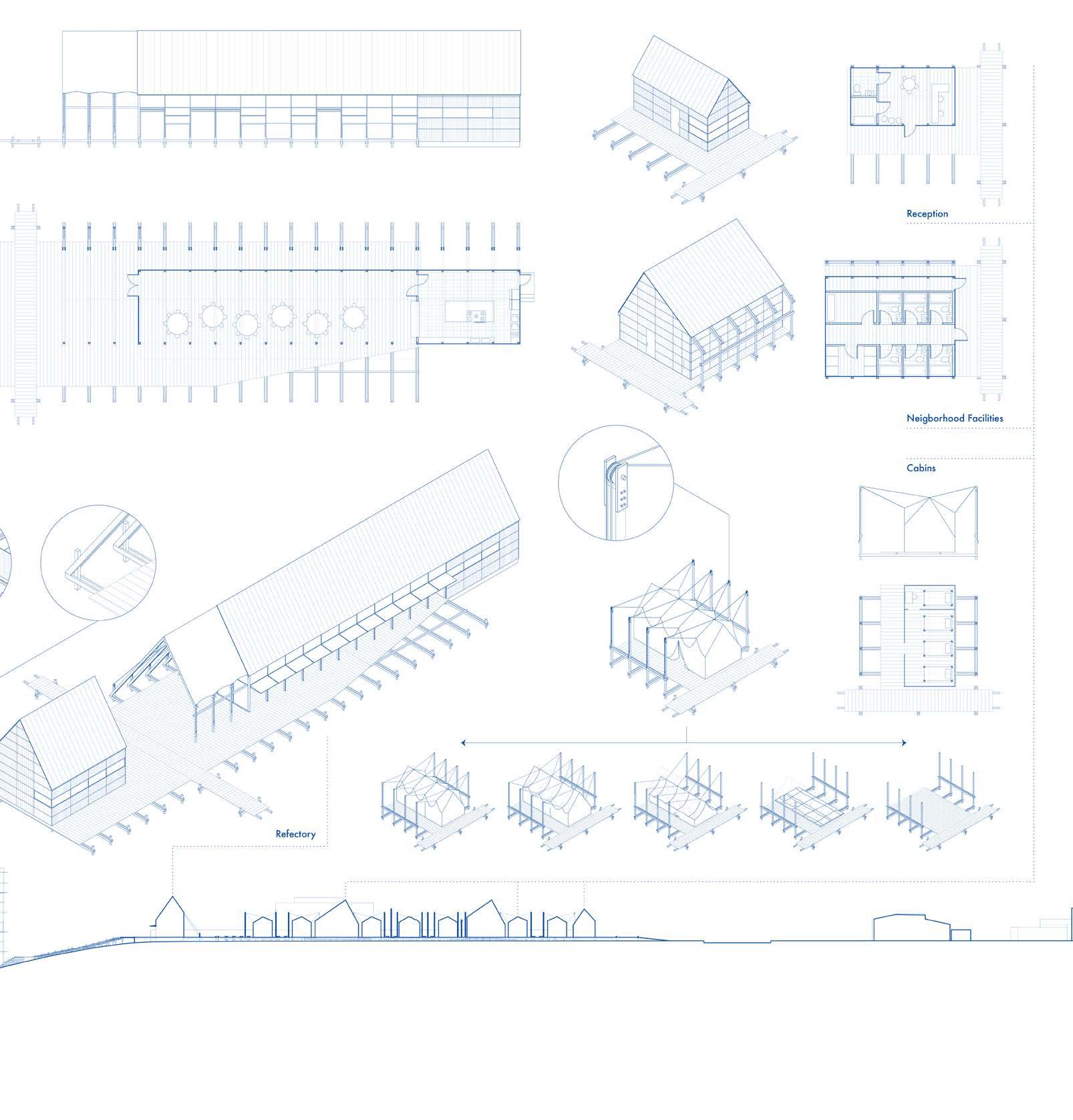
21
CALDERA MONTESSORI
ARC 207 - Joel Kerner
Caldera Montessori is one of thirteen interlocking parcels in Volcan La Caldera on the outskirts of Mexico City. The school focuses on learning through engagement with both geology of the volcano, and with the other students. Each of the classrooms are open on one side allowing the students to intermingle and choose their academic interests, through an exploratory learning model.
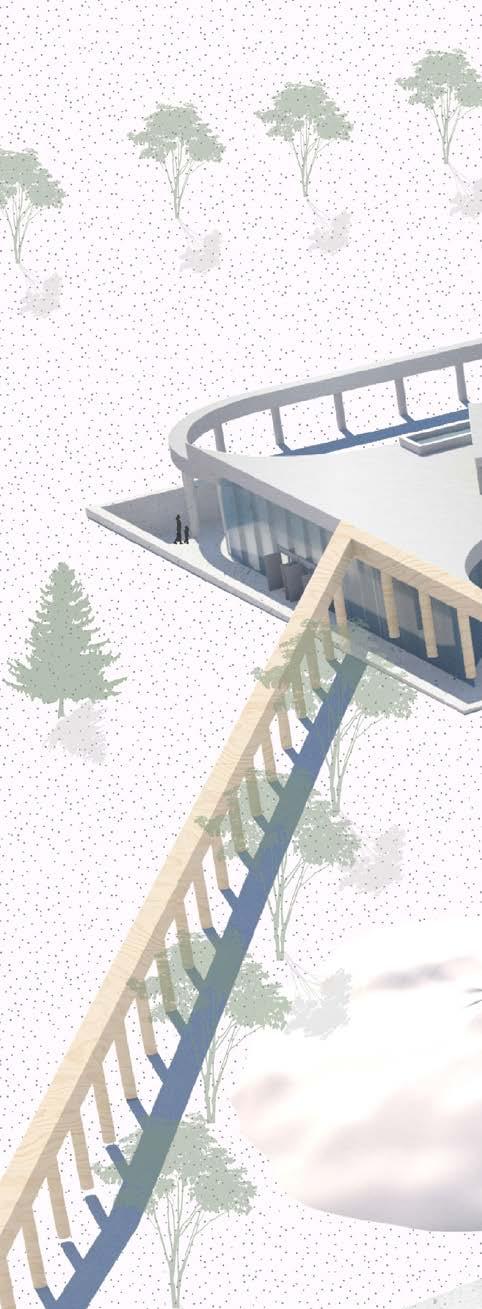
22
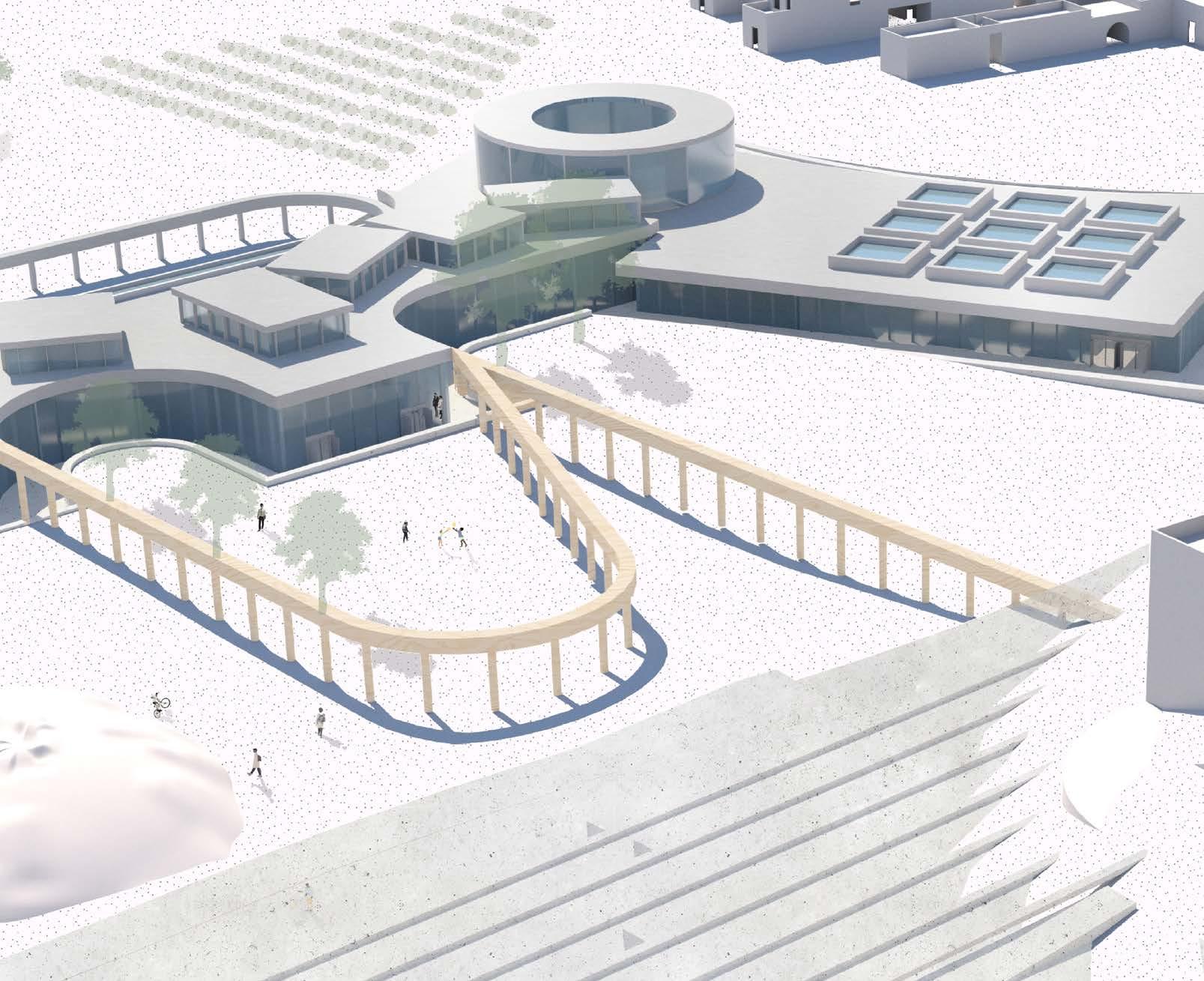
23
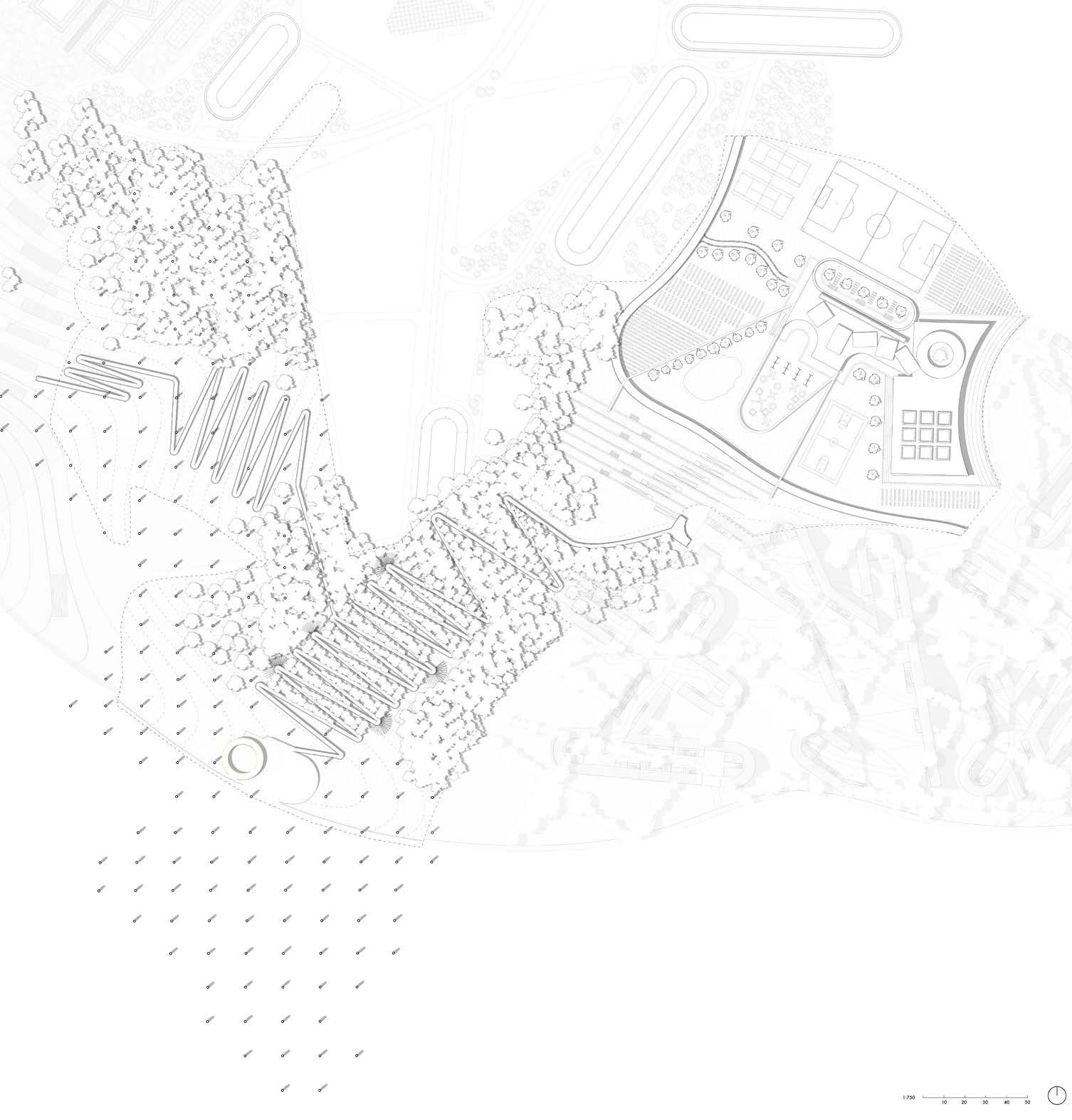

24 Section Site Plan
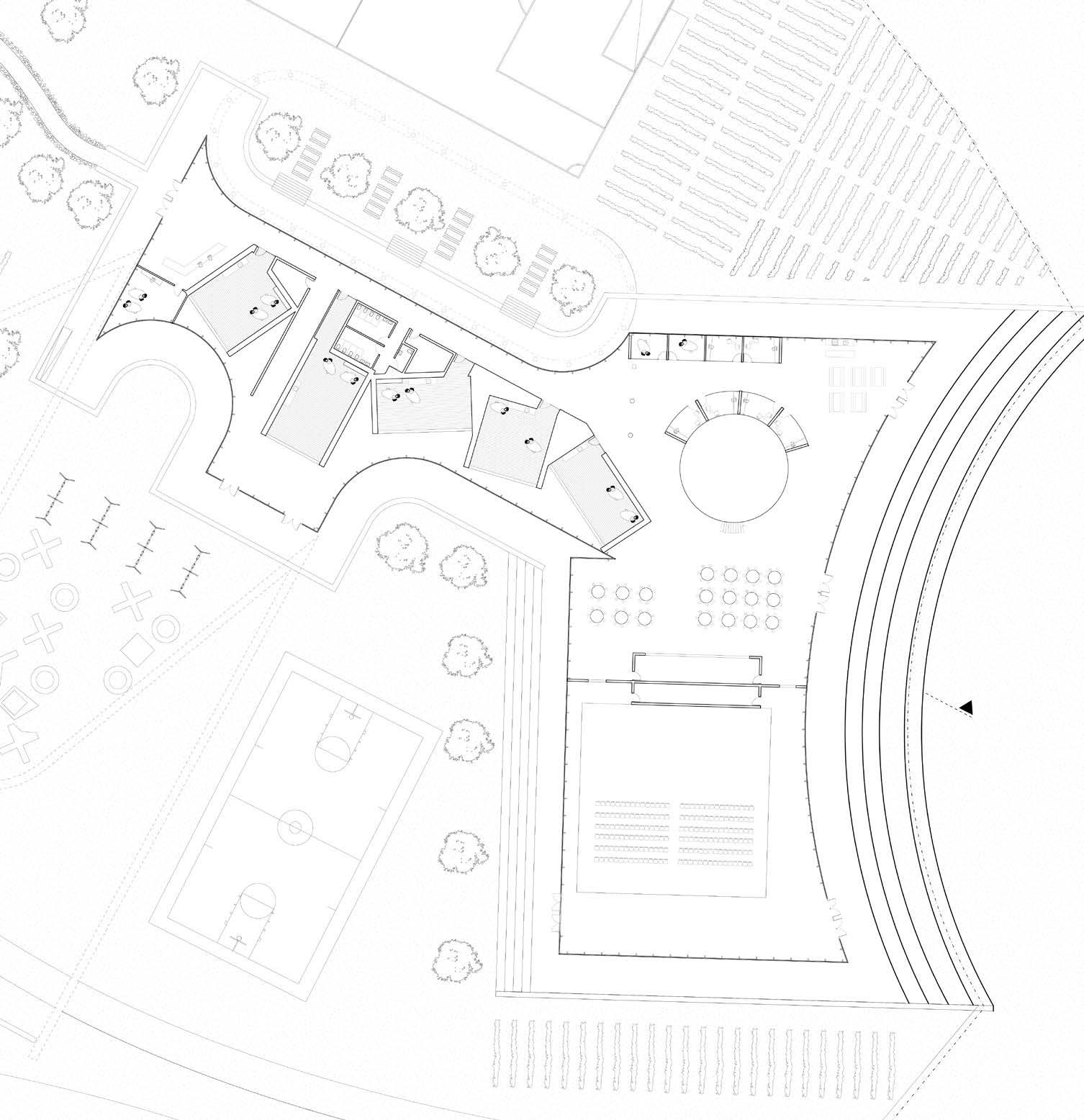

25 Section Plan
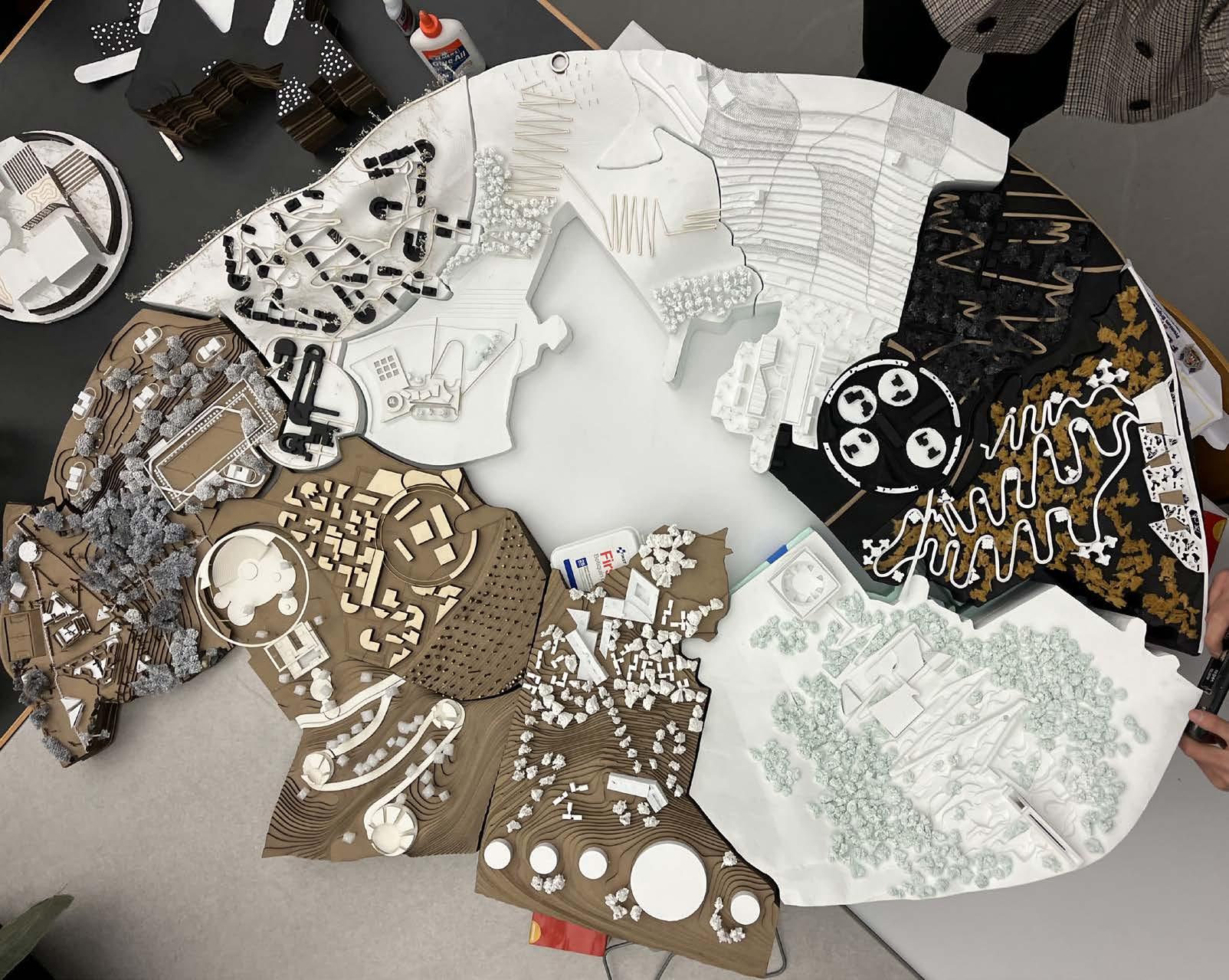
26
Group Model
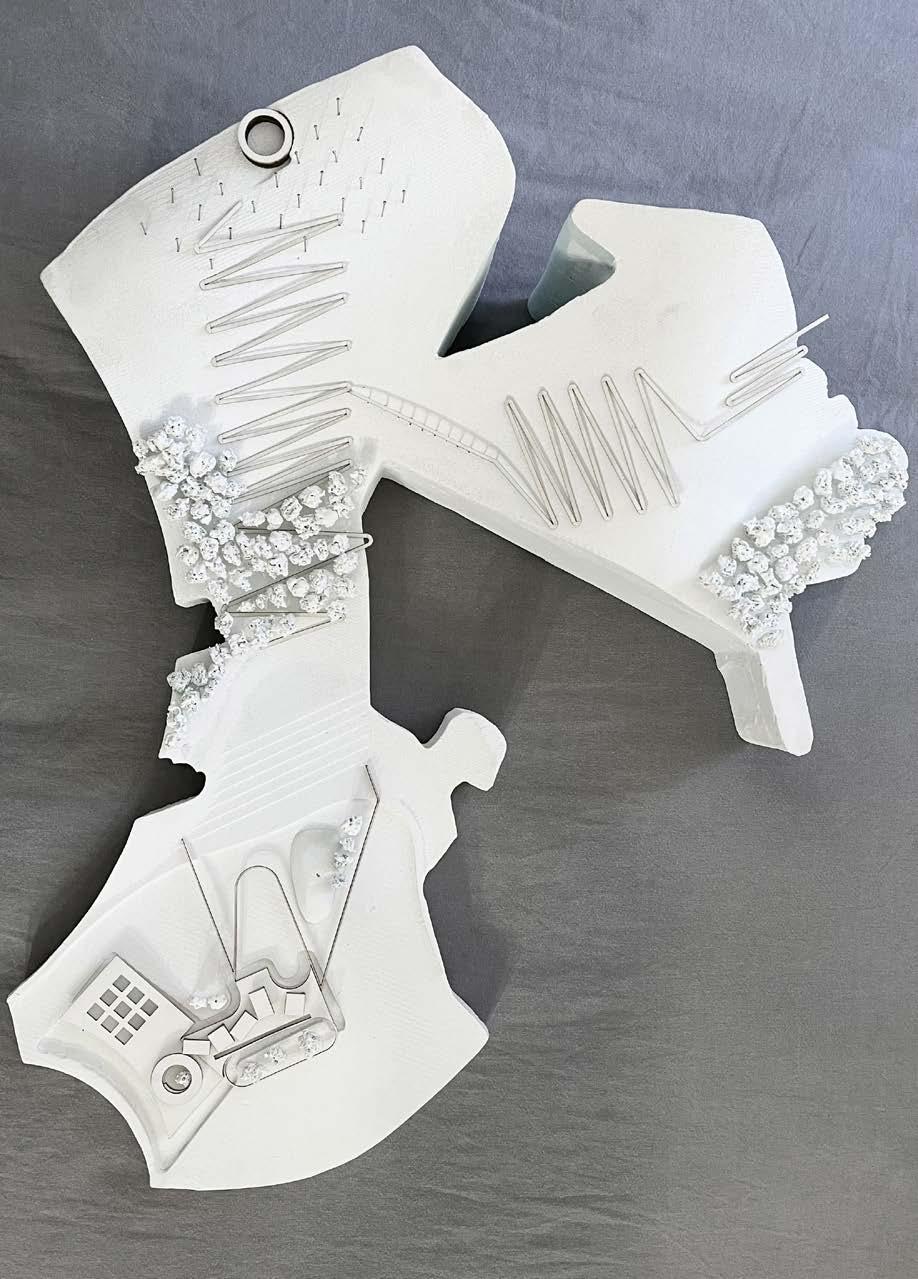

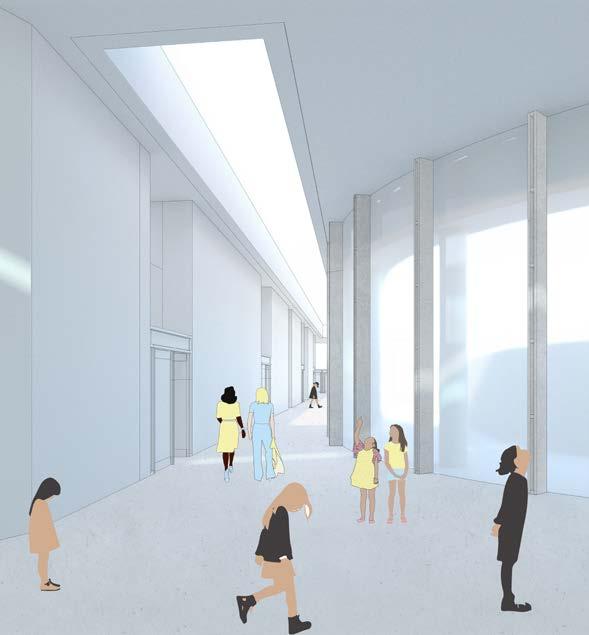
27
CNC Model
BIOFUEL PLANT FOR A RIVER
ARC 208 - Julie Larson
This project was done in collaboration with Justin WolkensteinGiuliano.
Serving the border of Uruguay and Argentina, this project aims to deal with agricultural runoff. Uruguay has made the decision to put its agricultural economy ahead of the ecological stability of the surrounding rivers and estuary, through cultivating its land up to the edge of the Rio Uruguay and Rio de La Plata. Excess algae contaminates the water and creates a film that blocks light from passing through to the other plants and organism that live below. Algae is then brought into the lattice tube system where it comes into contact with light from the sun, and blooms even further, to insure its concentration. It then is drawn beneath the surface of the river to be refined into fuel. The fuel is pumped up and out of the project either through the entrance for barges to deliver it internationally or through pipes under the shoreline that lead to the surface where trucks can deliver it to neighboring cities like Montevideo or Buenos Aires.
This project provides a solution to an ecological issue while creating a new source of capital gain through the sale of the produced bio fuel, essentially “Hacking the Nitrate Cycle”.
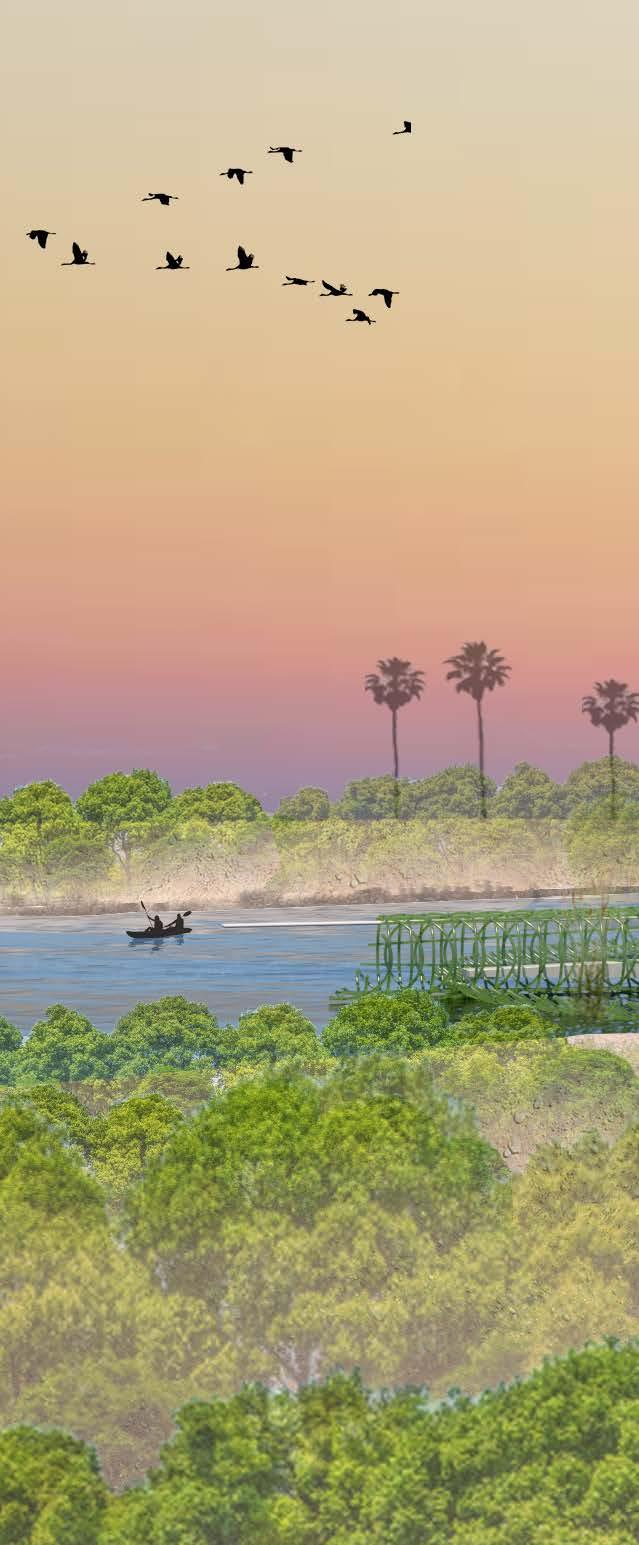
28

29
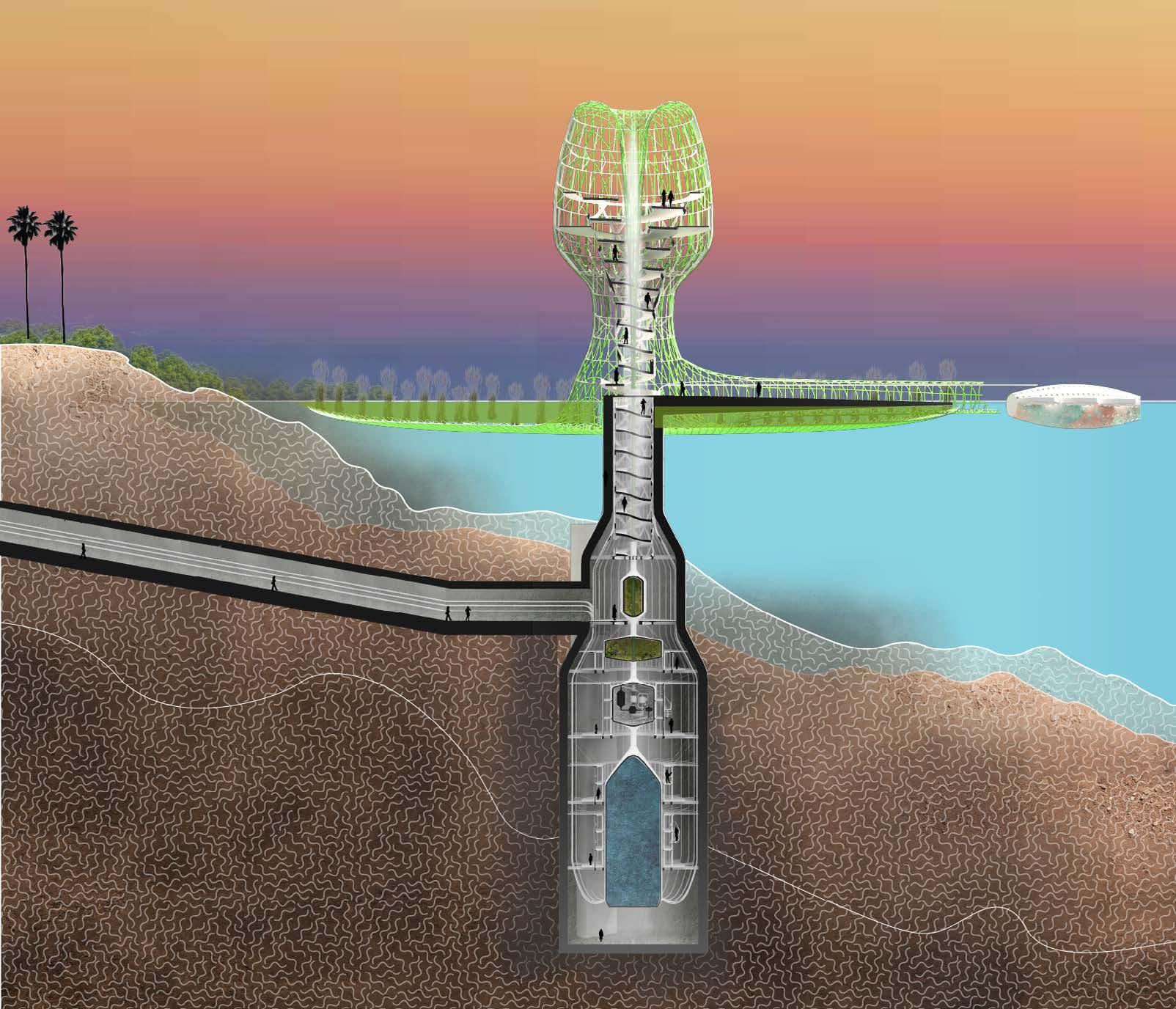

30 Algae Concentration Observation Ramp Steel Supporting Structure Entry from River Algae Intake Initial Storage Tank Centrifuge Refinement/ Processing Supporting Steel Cage Pre-cast Concrete Refined Bio-Fuel Storage Tank
Lines Shore Access Tunnel Grass Buffer
Bio-Fuel
Longitudinal Section - Through Time Section
Autonomous Collection Vehicle



31 Autonomous Sediment Vehicle
Refinery Perspective
PROJECTED CHAOS
ARC 207 - Aurelie Frolet
Projected Chaos started as two precedents chaotically collaged together. These collages were used as a way to develop a logic that could be spun with the addition of the vernacular architecture of South Side in Syracuse NY. After creating this series of plans and sections, the decision was made to borrow the grid and bridge systems. The three characteristically different programs housed in Projected Chaos create a village, in-which a micro community exists. The logic can be broken up into two categories, logos the formal logic and pathos the emotional logic. Logos attempts to differentiate the program iconographically, with 3 distinct shapes and the all-encompassing grid system. Pathos is the emotional appeal of the project achieved through material. The nursery is all soft woods and textural concrete floors, the bakery continues that but adds heavy metals, finally the produce and butcher use a translucent glass that alludes to the transparency and airiness of agriculture. The bridge system which carves out part of the bakery allows for kids to learn through experiencing the bakery from the observation deck. The simplicity of this project is intentional, a child could break the project down and understand each of its parts much like toy blocks.
32
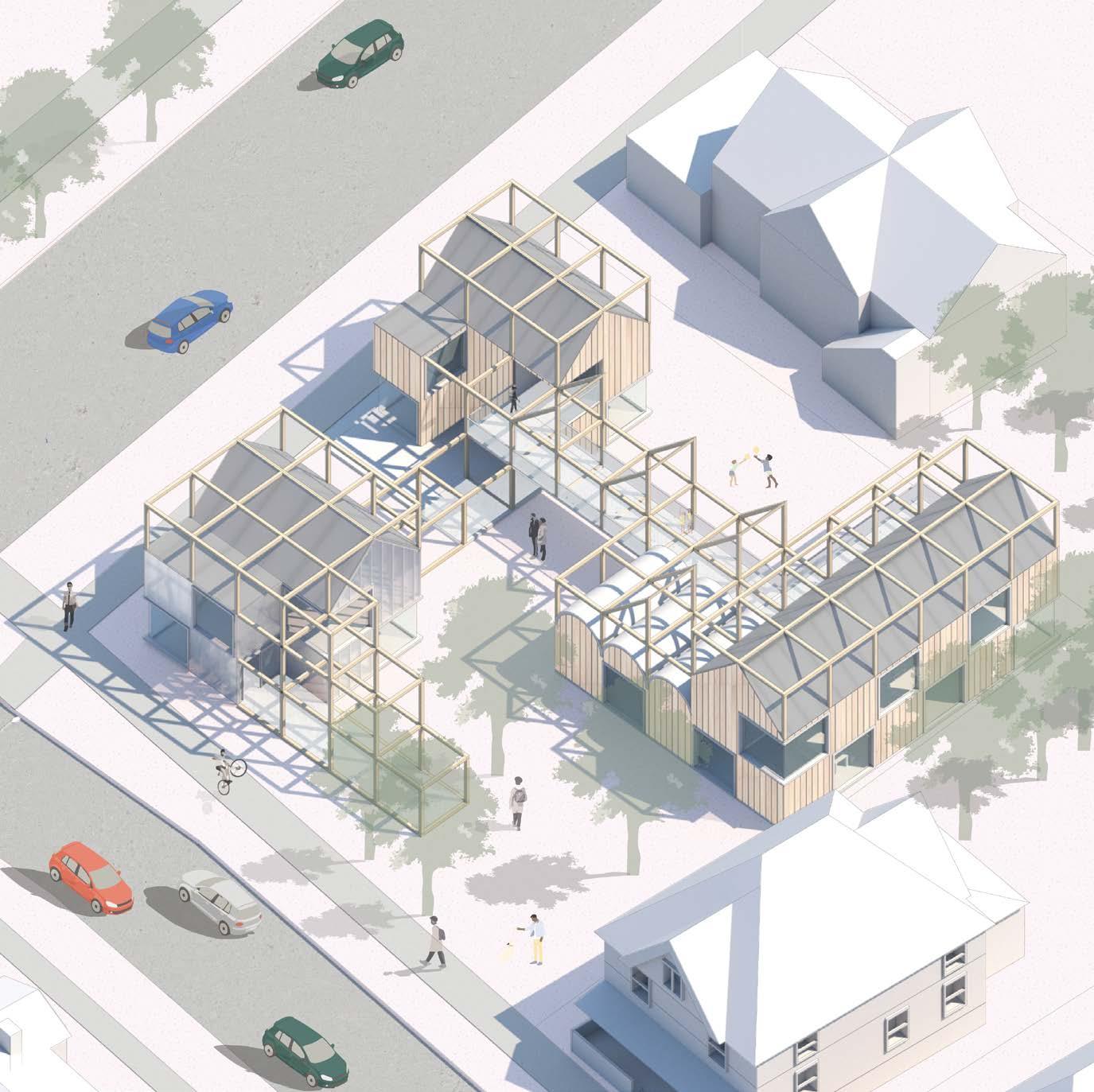
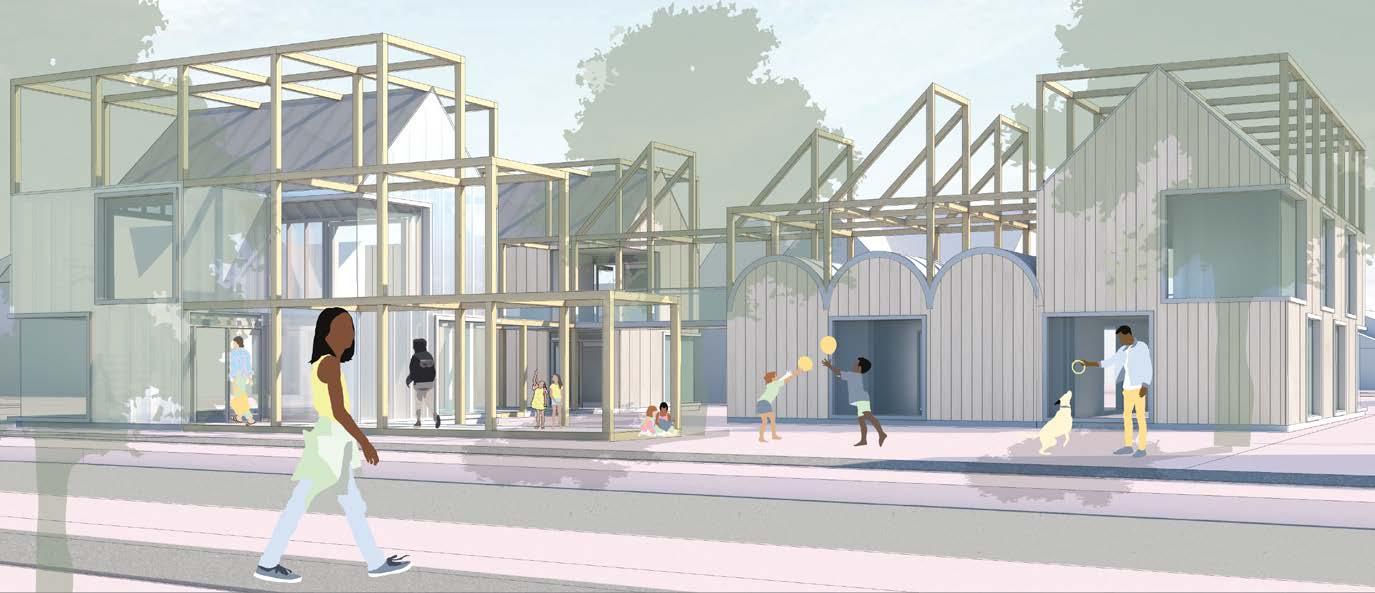
33
Bakery Bakery Observatory
Breezeway Nursery
From the observatory the students can choose to expose them selves to the backing process on the Co-op side
of the site from the second level with out being able to actually being able to interact with community members shopping below.
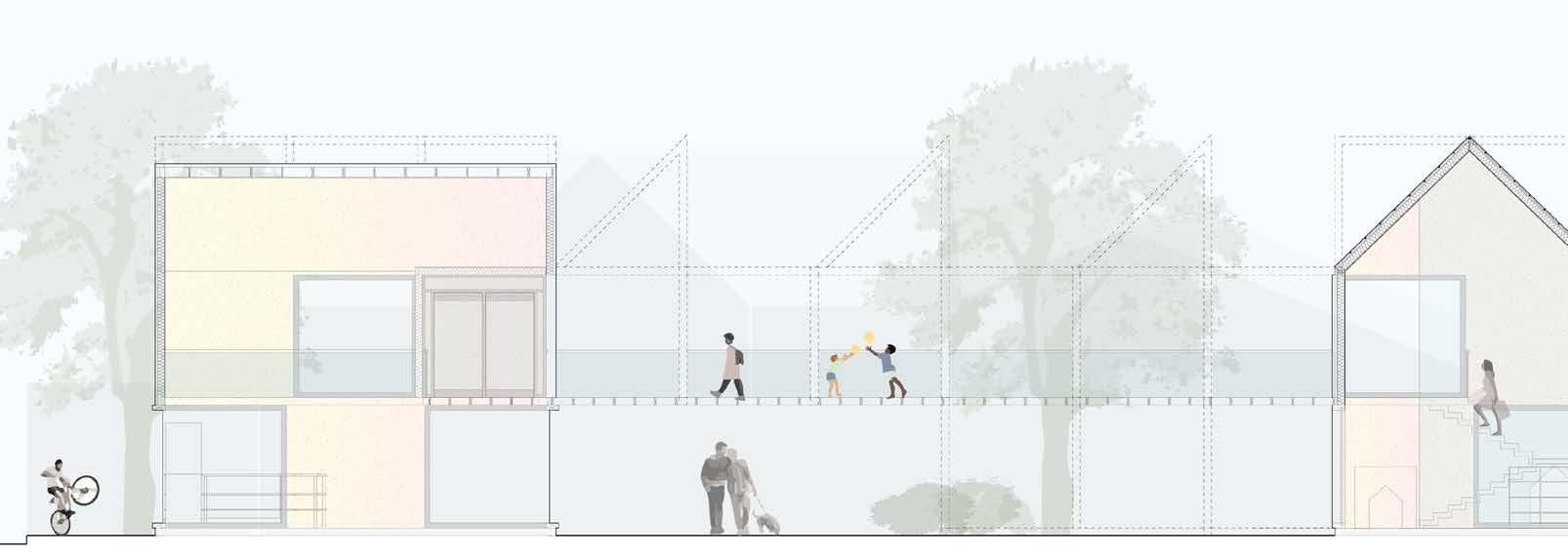
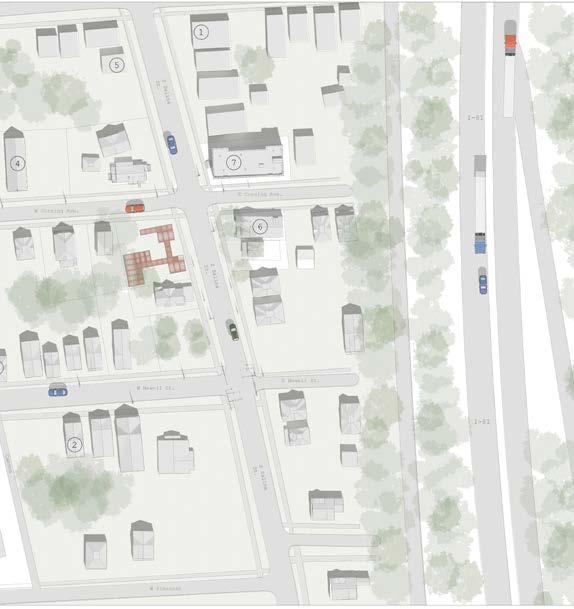


34
1. Nursery
2. Bakery
3. Produce

Aluminum Roofing Vapor Barrior Batons Plywood 2x6 Rafter Insulation Sanded Plywood Interior Finish

35
PROJECTED CHAOS - PROCESS
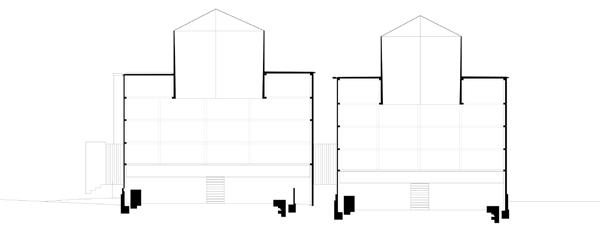
Shelter for Roman Archaeological Site - Peter Zumthor
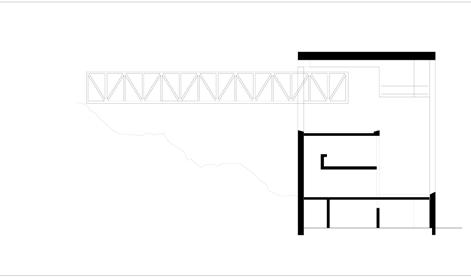
House in Riva - Mario Botta
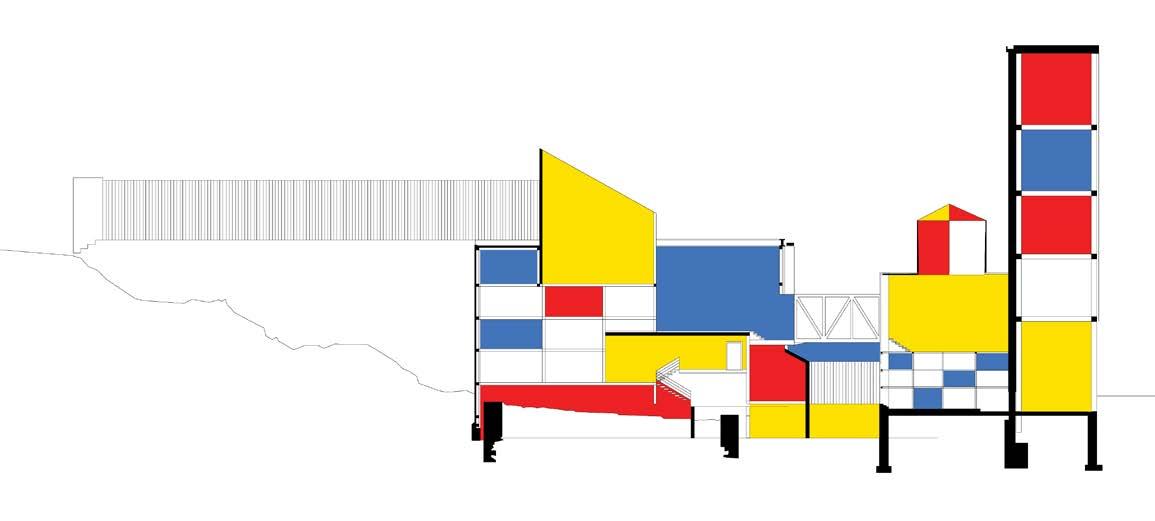
Collage
The Vernacular
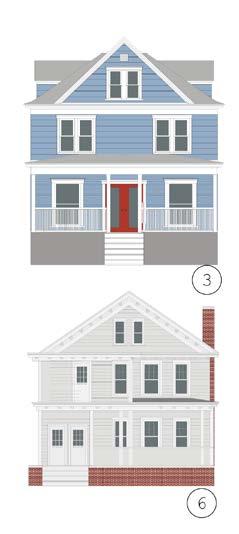
36

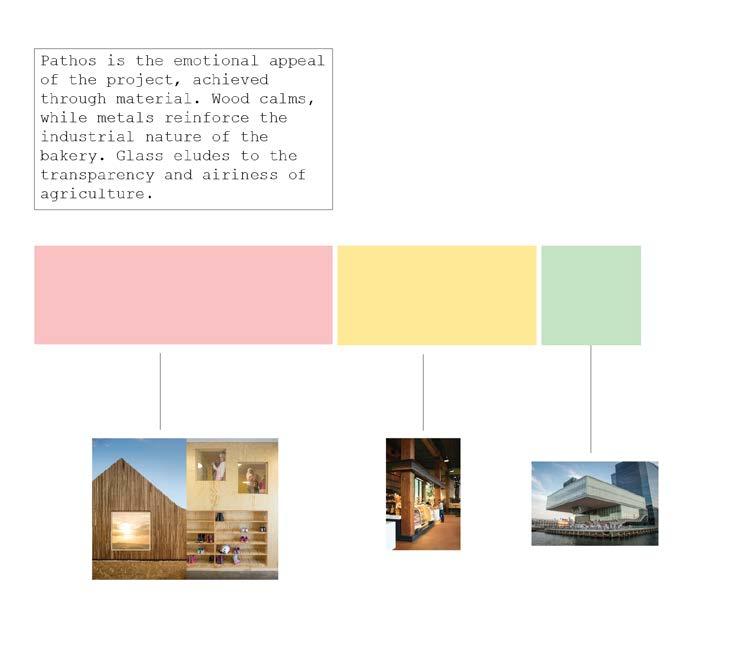
37
Logos Pathos
SYRACUSE SOUTH SIDE - RESEARCH
ARC 207 - Aurelie Frolet
This research was done in collaboration with Gabby Eriksen
As part of our introduction of project one fall semester of my second year, my partner Gabby and I conducted research of the building typology of Syracuse’s South Side. South side is a predominantly impoverished African American neighborhood. As a whole the studio was tasked with finding different aspects of the inter-working of the community. Gaby and I focused on building typology in an attempted to understand the contextual background of South Side.
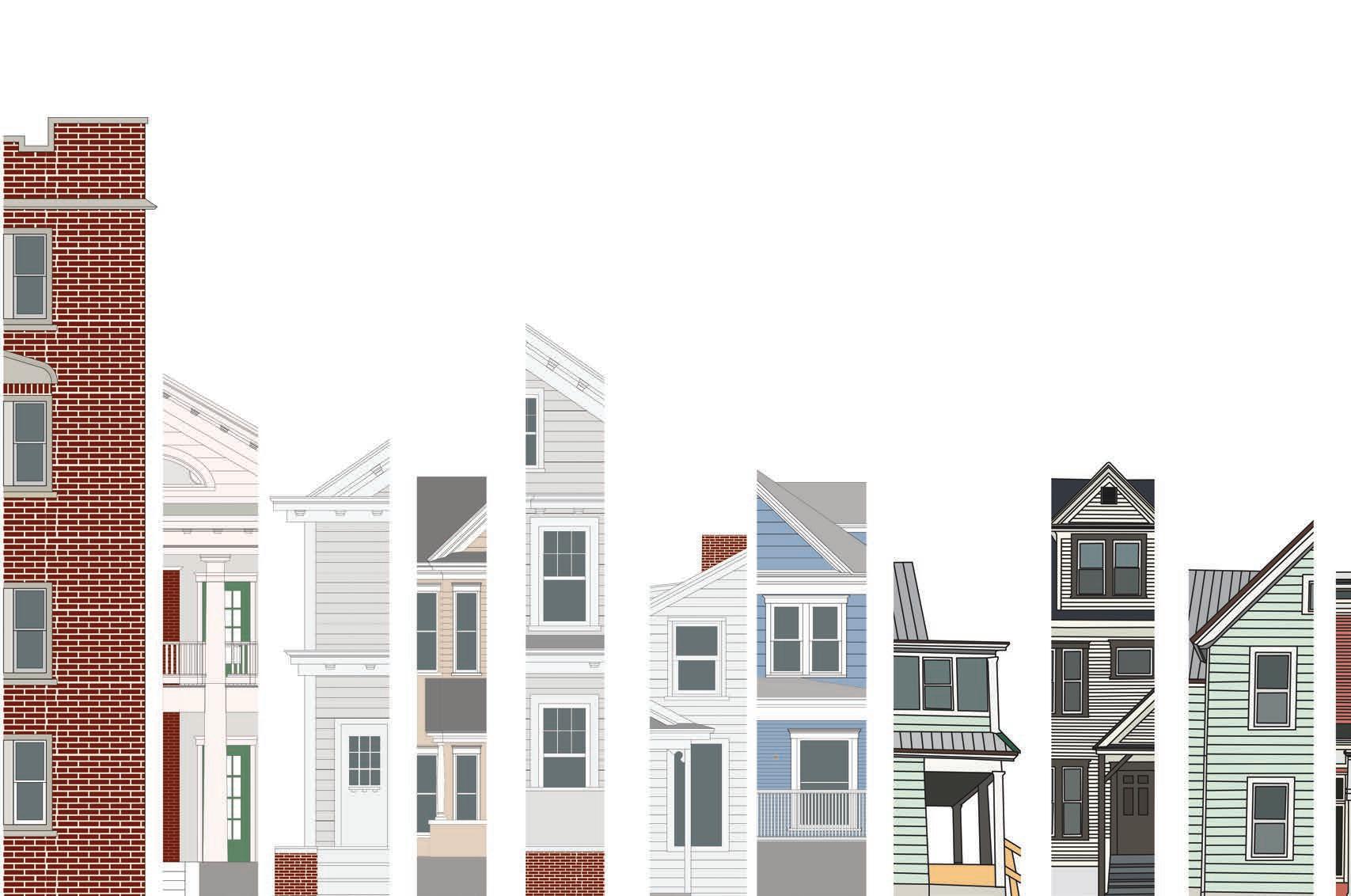

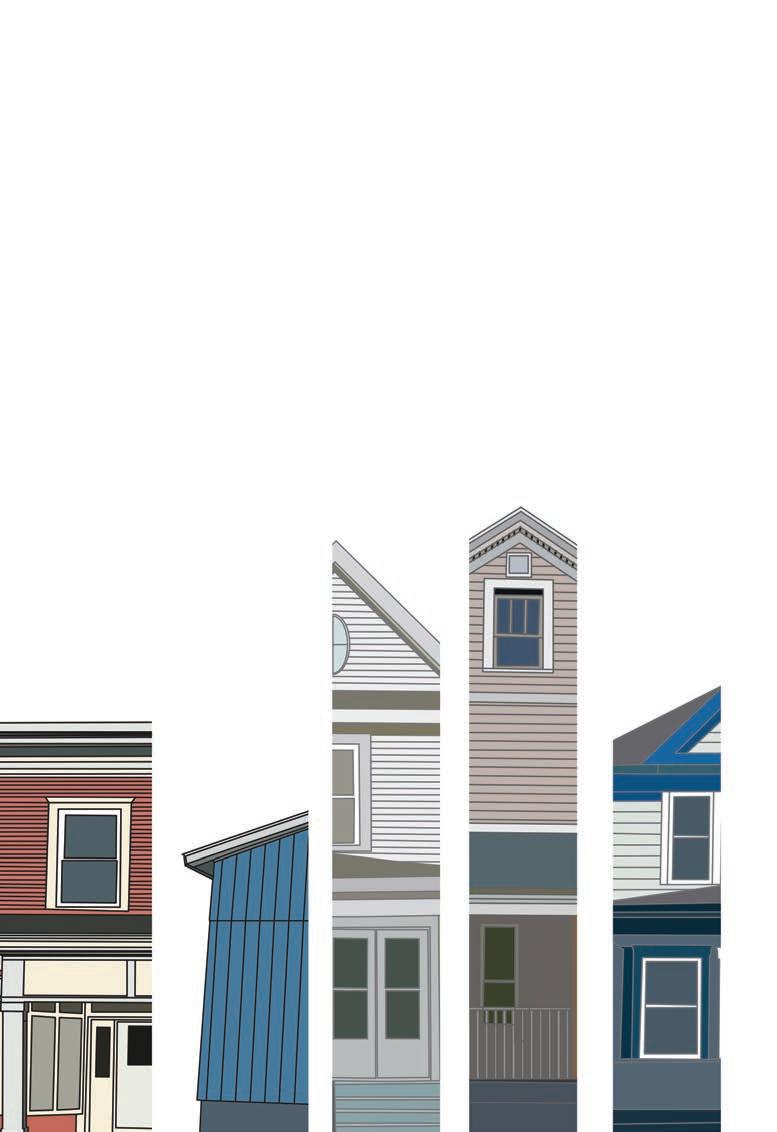

39
house would materialize and become an enclosure. The steel floor was meant as a kind of memory device to recall the horizon. It’s one of the projects where I explicitly deal with the ground.
MC I want to ask a question about technique, specifically about the level of complexity found in your drawing, David's Island, from 1997. It’s an analog drawing but it seems to assume a kind of digital complexity not even found in drawings that we can make now.
PK Yes, I agree. That drawing is more complex than my digital skills allow me to make now.
MC Right, and that’s the point I wanted to make. Is it possible to combine digital and analog techniques to produce a new type of drawing with a new level complexity?
Syracuse University School of Architecture
Magazine Club Interviews: Issue 1
PK If Michael were to give me a research space in this building, I would probably work on hybrid representations as a kind of technique but not so much as content. I would try to work out how a film might turn into a data feed that is then translated into physical instruments, blended. Now, most of my work is composites. I don't think of them as collages. I think of them as composites. Hybrid drawings could begin to fuse three-dimensional constructs, AI, virtual things and the emergent species produced would cross-breed those things. I like the word speciation, a lot, relative to things I might work on. Working this way would allow me to keep more types of ideas in play, but it would also allow me to make those hybrid constructs more active and open to feedback. And that is because I would be working on things rather than illustrating things like I sometimes do now. I would love to set up a project that would cross-breed these various mediums and techniques.
Magazine Club
Noah Fritsch
Max Fernandez
Romi Moller
Andrea Qiying Ruan
Michael Speaks
Hector Shengxuan Yu
Editor
Michael Speaks
Copy Editor
Julie Sharkey
Photo Credits
Hector Shengxuan Yu
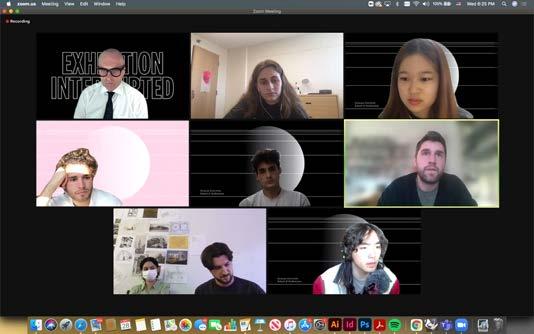

When I make a project like David’s Island, the individual parts, and what they do, are clear to me. What's harder for me to understand is how they triangulate, overlap and articulate relational assemblies. Even though I made them, I don’t understand all of their combinatory possibilities. Each element is like a vial loaded with content. A kind of still life. And I have not yet worked out what those things might produce if combined and mixed, and what significance those conversations might have.
Graphic Design Common Name
8 ISSUE 1
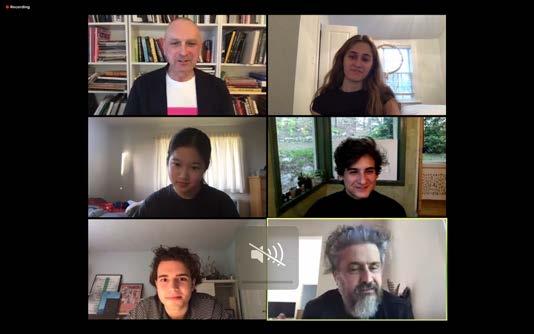
soa.syr.edu

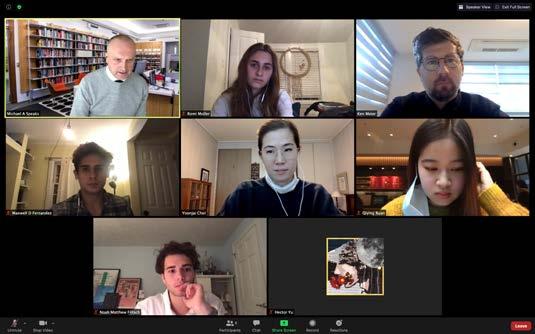
workshops. Special thanks to Associate Professor Miller and fifth-year student Andrew Yu for coordinating the workshop series.
Magazine Club, a Syracuse Architecture to the interview format, interviewed Perry Kulper 16th, just after his public lecture and during the two workshops. In the interview, Kulper discusses his own work, and new developments in drawing representation in architecture. Magazine Club interviews with each of the four workshop leaders formats: one in print and one on the Syracuse website that includes the interview and student produced in each workshop.
PK Good question. When I work in Photoshop mental mode. When I work in analog it’s different—I with relational structuring, with content. Maybe so many drawings. Since I have so many drawings not too worried about technique; I am not worried back panel to be a little more translucent. That’s and one that does not lend itself to mythology, context. Those kinds of connections are important difficult for me to make in the digital realm. I anyone should make only analog drawings. Different to do different things. But there’s something construction lines, taking out tape and applying over there. In doing that I am always looking tacit knowledge. In the digital realm, I don’t I don’t get the tracking processes. I want to, I’m for example, that there are things in the intelligences move beyond the operational, and I’d like to of potentials.
MC It seems like the digital drawing the David’s Island drawing does.
PK When I work by analog means, there are of making that do not occur with digital making. some things are not even there, like, for example, Earlier when I was discussing establishing a discipline, were going to ask me about how I establish one of establishing a discipline comes from cycling started to ride, I thought that when you race, is not true. Cycling is like a kind of moving and strategy and preparation, diet and training. That’s was a fine cabinet maker—a brain surgeon equivalent I used to help him in the shop. And the way he the machines were set up—it created a whole for making, also important in my development.
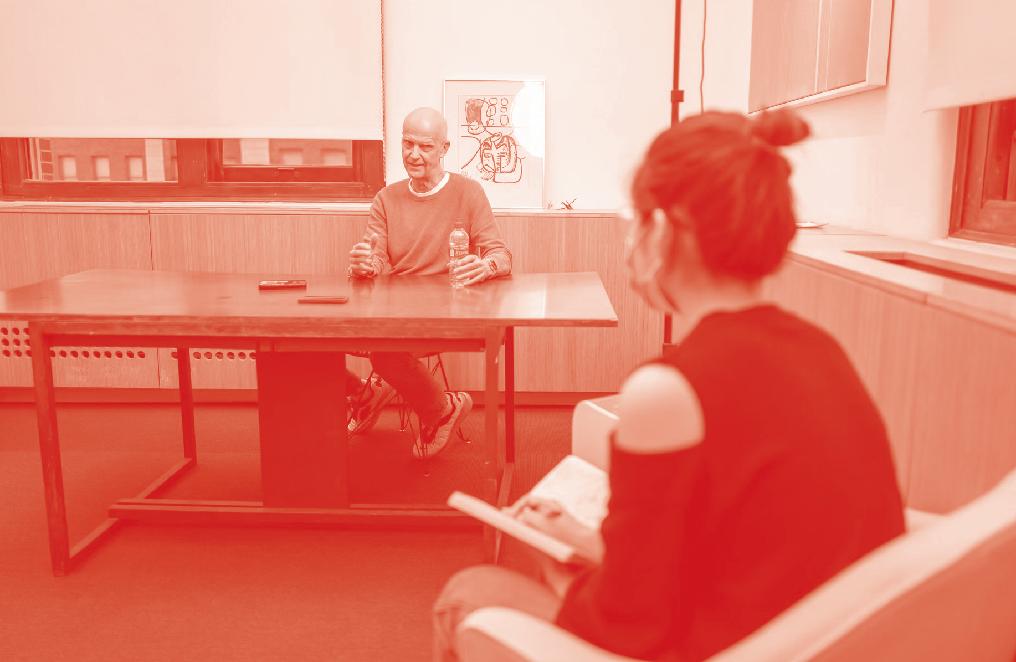
MC With digital, you never lose anything. the tolerance is always calculated perfectly. there is always that possibility, and it miscalculated tolerances that lead to
9 KULPER
PK In the workshop, I will assign a drawing to erase 12 to 15 percent of the image. Part of just how to erase an image, but what happens percent of the image? Where does that erased go? Could we code that index? When I turn off to know where that information goes. And that area to interrogate.
MC There's a temporality implicit in Once you draw the line, it’s permanent, adapted. When you're designing on a a mathematical projection. And that in the digital realm there’s the undo button.
PK So, when you undo something, the question is potential in that undoing. There is a temporality for sure. But the only thing you might find in a temporality would be something like a door swing. things in conventional architecture representation temporality. Maybe projected shadows, or a door are implied temporalities in plans, but there is architectural representations—analog or digital—other shadows, entourage elements, clouds and other that have anything to do with temporality.
MC I was also thinking about the two between making the image and making
PK Yeah, for sure. They are different. Absolutely.
40
Thanks to all the students who participated
2 ISSUE 1
ISSUE 1 21 KULPER
18
in relationship to the production of the line. A
I am in an operational
devoted Kulper on October the first of his discusses teaching, drawing and Club will publish leaders in two Syracuse Architecture student work
am already working Maybe it’s because I have done drawings in my background, I’m worried about how to get the That’s a question of technique, mythology, stories, connections and important for me, and they seem I would never argue that Different techniques allow us about spending time making applying it here, and another piece for potential. Latent, and see the residues, the traces; I’m interested in that. I know, intelligences of the digital that work on these kinds
drawing does not have the same energy
are consequences of that kind making. With digital making, example, tacit knowledge. discipline, I thought you one for myself. For me, part cycling and racing. When I first you just ride faster. But that and dynamic chess; it requires That’s discipline. My father equivalent of a cabinet maker. he set up the shop, the way whole discipline and framework development.

anything. There’s never any mistake; perfectly. But in your way of making, it seems like it’s the mistakes and to the good stuff!
drawing that will require students the idea is to work out not when you erase 12 to 15 erased portion, the information, off the history panels, I want that becomes an interesting in physically drawing a line. permanent, it can be extended, it can be a computer, that line is just math can be reproduced. Also, button.
question is whether or not there temporality in the digital realm, a plan drawing that suggests swing. There are very few representation that have any sense of door swing in a plan. There is nothing explicit in most digital—other than things like other things like door swings, two different timelines that exist making the drawing. Absolutely. The idea of the line, A
Magazine Club Interviews Perry
or hybrid vocabularies, and probing the entire digital space setup for potential, are worth a good perusal.
MC We have discussed the relationship between analog and digital drawing and ways of making both in schools and in practice. Today it seems the most exciting work incorporates both. Do you agree? What are the new frontiers of drawing and representation in schools and in practice?
PK Yes, I think there are incredibly interesting possibilities hinged to incorporating several visualization techniques. I am particularly interested in both composite—but not so much collage thinking— and hybrid possibilities, that might be on the horizon. There are many interesting things happening with developments in AI, VR/ XR, machine learning, scripting, coding, point cloud potential, data mining, 3D scanning and photogrammetry. I suspect that medical imaging techniques, and things like Google Earth, maybe be worth keeping an eye on. Many provocative areas that aren’t necessarily linked to the pictorial representation of spatial realms, but other areas that are information rich and that open the roles for what representation might discuss, seem tantalizing. Time for the think tank realm!
PK Yes, characters like the detective, the alchemist, the amateur. I do that because I am trying to displace my own point of view. I am trying to pick up other relationships to just get out of my own way at a certain level, but characters, like I’ve mentioned, also have particular relational and operating traits that might be useful.
October 16, 2021
Dean’s Office
Slocum Hall
Magazine Club
Noah Fritsch
Max Fernandez
Romi Moller
I have so little time to work these days and so I rely on a lot of well-worn techniques, styles of thinking, and so on, that might not be appropriate or relevant to the actual situation I'm working in. I do things that betray my larger values. I am often forced to rely on things that come from other pieces of work that probably don't have relevancy or aren't contributing to that particular piece of work. That's why when I keep track of patterns in my work, I'm trying to articulate what persists to see why they persist.
Perry Kulper is an architect and Associate Professor of Architecture at theTaubman College at the University of Michigan. He taught for 17 years at SCI-Arc in Los Angeles and has held visiting teaching positions at the University of Pennsylvania and at Arizona State University. He was the 20182019 Sir Banister Fletcher Visiting Professor at the Bartlett School of Architecture, University College London. Kulper studied at Columbia University in NYC and has worked in a number of renowned offices, including Eisenman/Robertson; Robert A.M. Stern Architects; and Venturi, Rauch, and Scott Brown Architects. In 2013, with collaborator and friend Nat Chard, Kulper published “Pamphlet Architecture 34: Fathoming the Unfathomable”. You can view his work on Instagram @pkulper.
Andrea Qiying Ruan
Michael Speaks
Hector Shengxuan Yu
Why am I interested in miniatures and in mythologies, for example? If I can track those patterns internally, or diagrammatically, then I can work out whether they're being effectively utilized, or whether they're just things that I depend on. I've tried to keep a bunch of other unknown things in play, but with too much frequency, I just harness things that I already know. For example, there are shape grammars that I use, configurations, formal things, and those are just wired in me. They're not relevant or accurate, relative to what I'm trying to accomplish. They're just things that are close to what I want, but they're not tailored to that specific piece of work. I should also say that sometimes I really don't know what it would be like to work properly. When's the last time I really, really worked properly? Hmmmm. Maybe in 2012. . . on “Pamphlet Architecture 34”, that I worked on with Nat Chard. And in the Central California History Museum, I worked properly. That was 2001. But the museum never really got designed.
41 participated in the Professor Kyle coordinating Architecture
19 KULPER
club
MC When you say on those two occasions you were able to work
lot of people will question
KULPER
1
Kulper
ISSUE 1 FALL 2021
Photoshop
different—I
TSOI KOBUS DESIGN
Stephen Oppenheimer
IDEALS x ROUX INSTITUTE
Renderings in collaboration with STIMSON a Cambridge MA based landscape architecture studio.
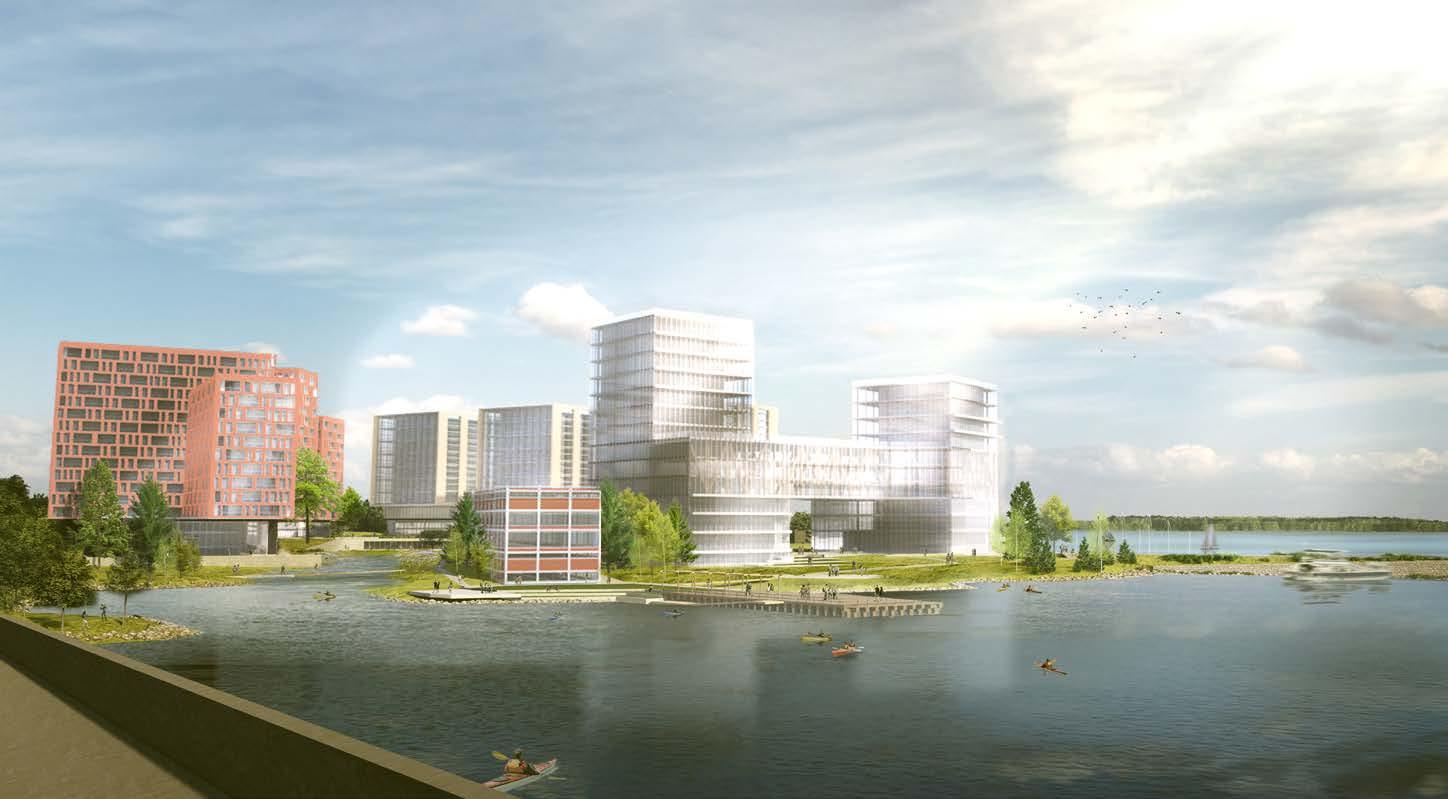

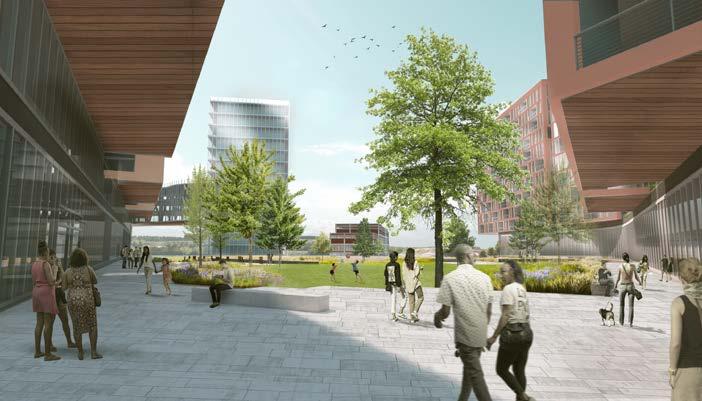
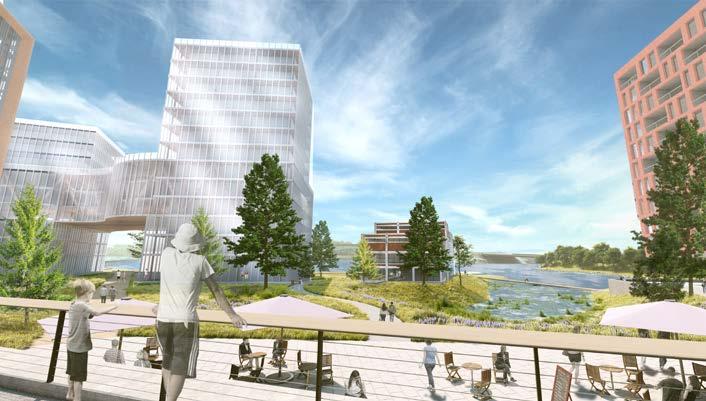
42
Visualizations of a master plan for a new tech campus in Portland Maine. “IDEALS intends to house graduate education, corporate training, research and business development focused on building a local workforce in cutting-edge life and medical science, artificial intelligence and digital engineering” - McGuire, Peter. “Portland’s B&M Baked Beans Factory to Be Replaced with Roux Institute Campus.” Portland Press Herald, 31 Aug. 2021


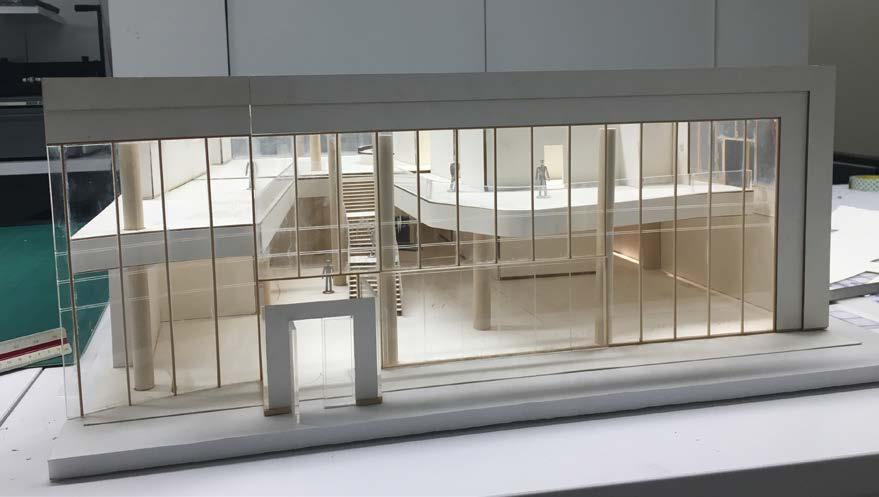
A large scale model developed from plans, sections and elevations provided to me at Tsoi Kobus Design. I was instructed to create a 1/4 scale model that focused on the lobby space of a new Proton Therapy building for OSF HeathCare in Peoria Illinois. All of the interior walls and floors were constructed to be removable, allowing the team to experiment with multiple iterations of the lobby space.
43
OSF CANCER INSTITUTE
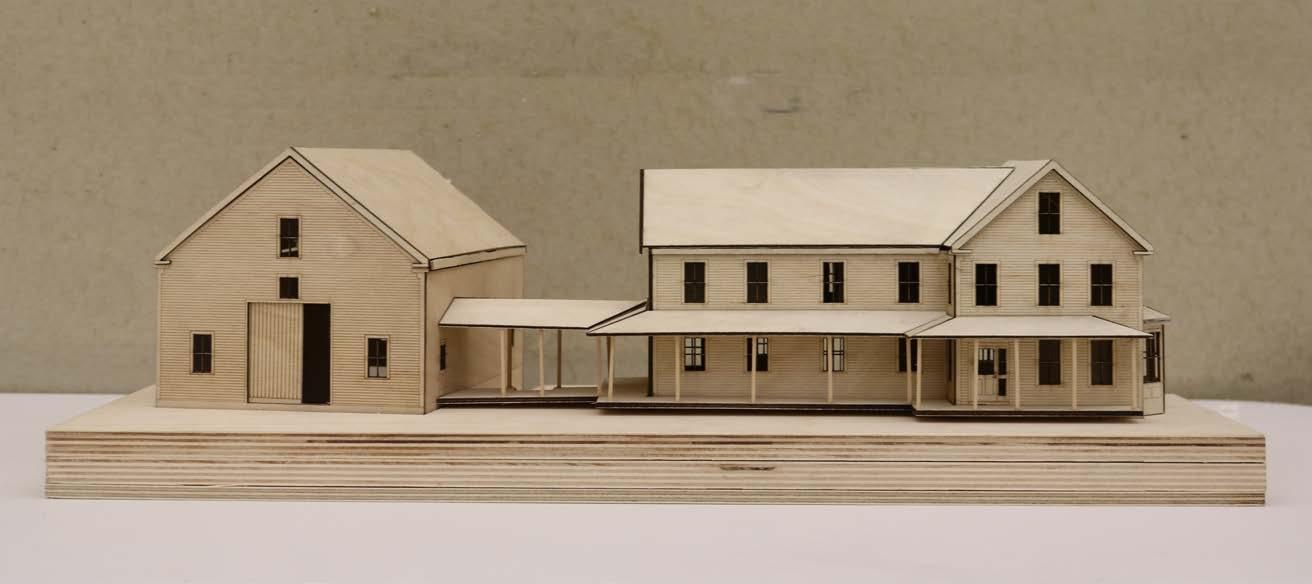
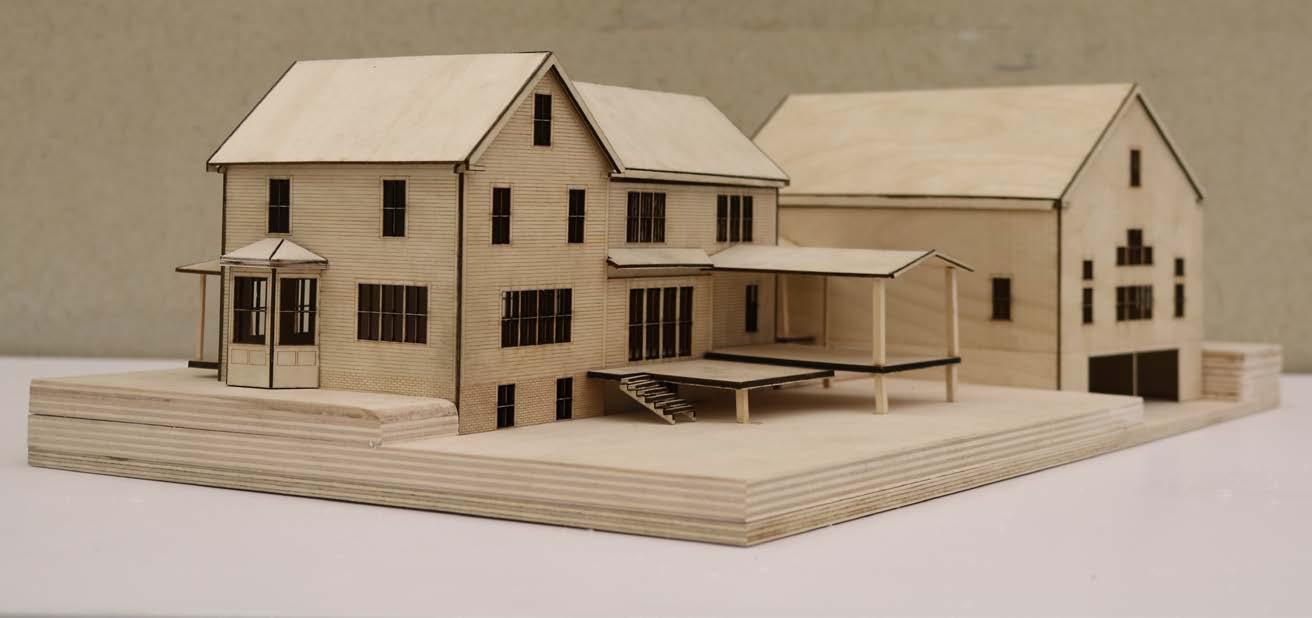
11 DEPOT RD
Commissioned as a house warming gift, this 3/16th Scale Architectural Model is representative of a renovation project in Hancock NH.
CLIENT: Ken Froot - Cambridge, MA
44
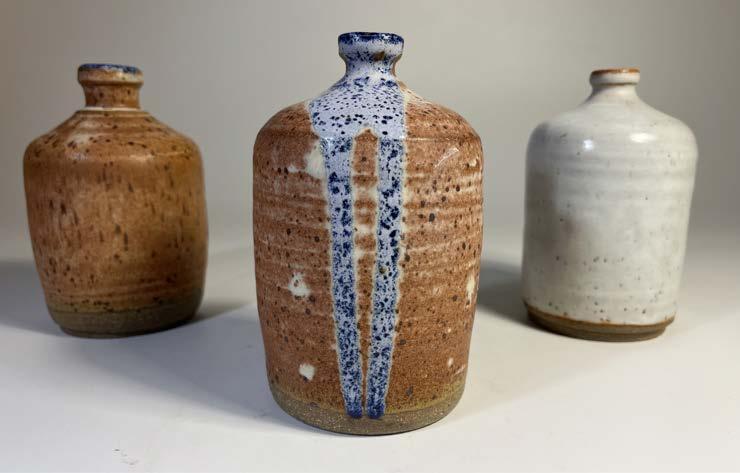

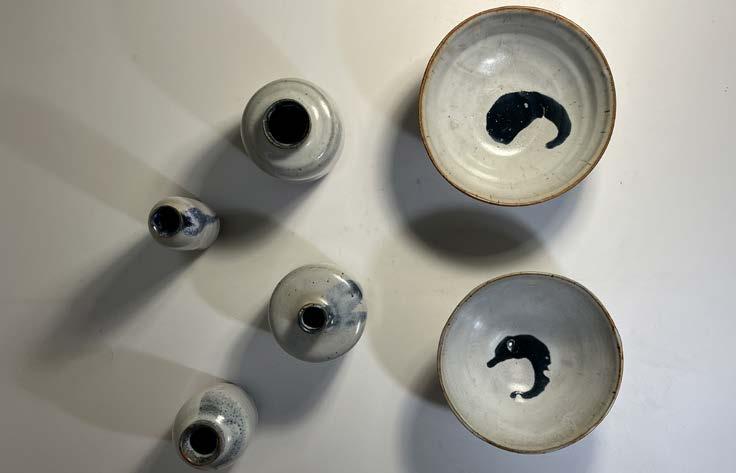
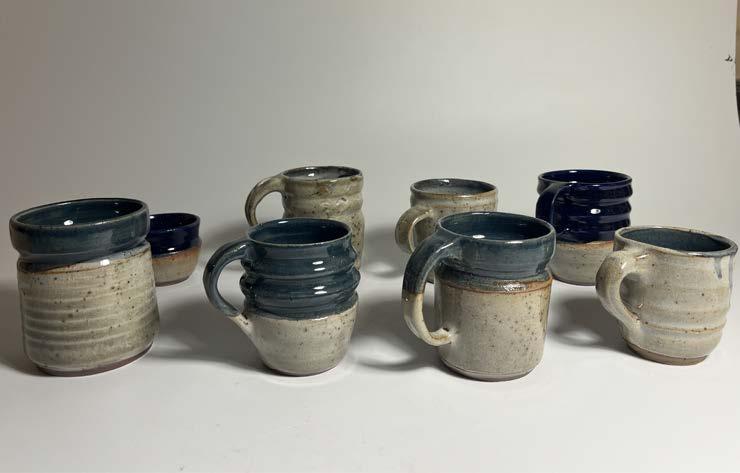
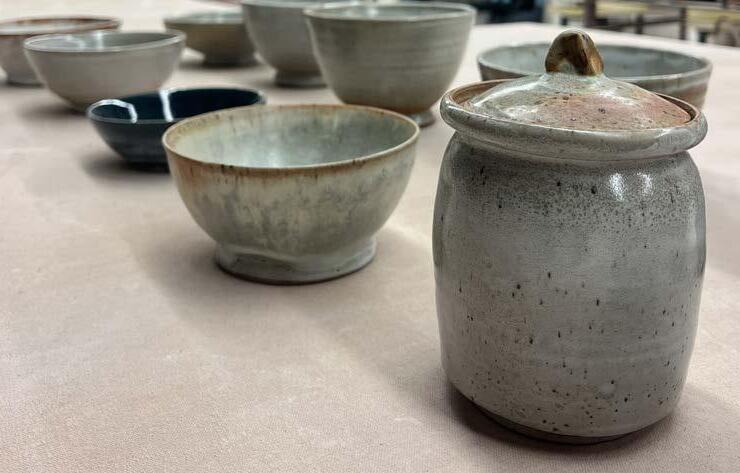
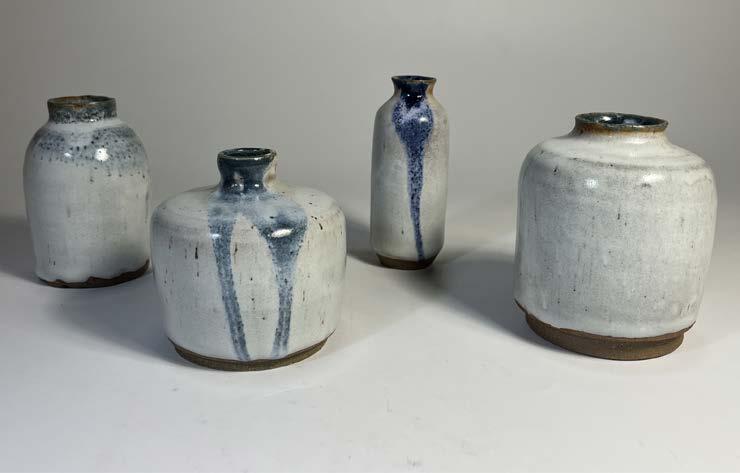


45 Ceramics
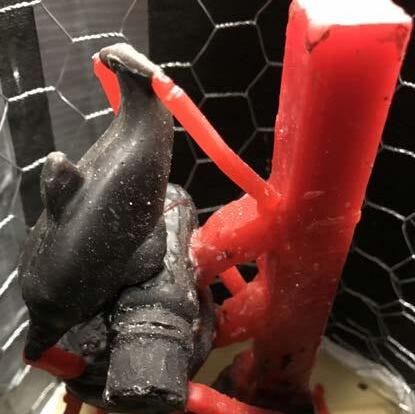
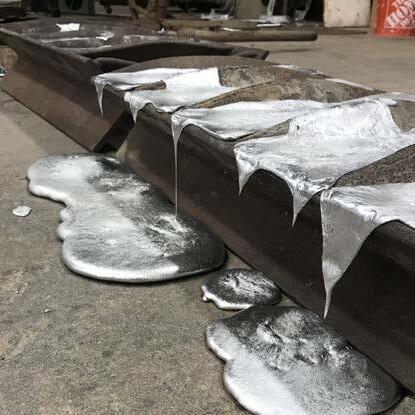
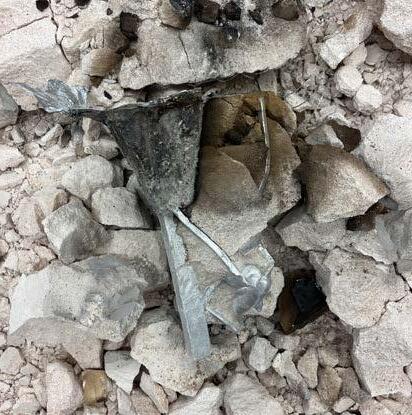

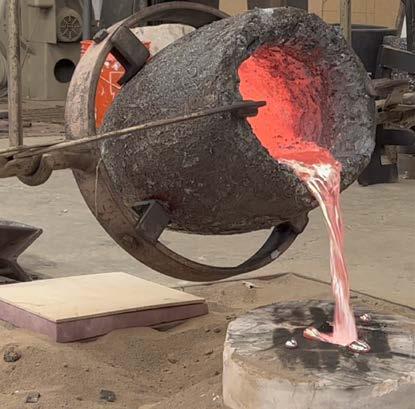

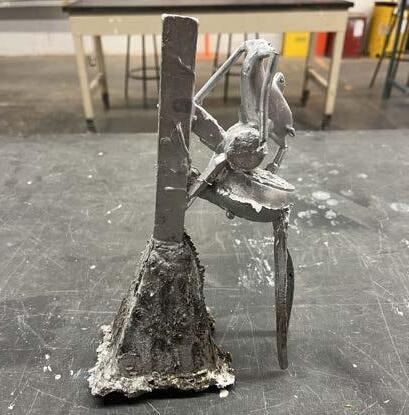

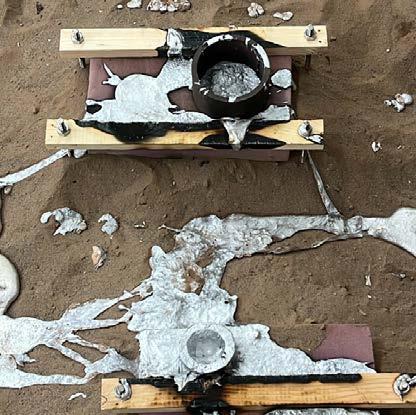
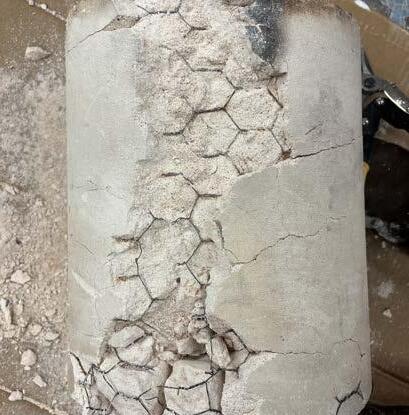
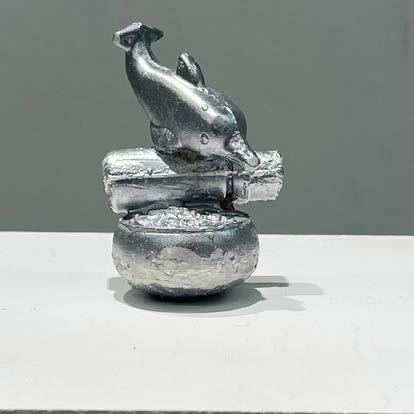

46
CASTING AND MOLD MAKING
Casting and mold making was an intensive studio that focused on the process of casting aluminum objects. Lessons commenced with plaster mold making to produce wax copies of objects. Those objects were then exchanged with other students in the course. The task was then to wax weld three selected objects together to make a plaster model that would be used to cast molten aluminum. Once casted the objects must be trimmed of their spurs and vents with angle grinder.
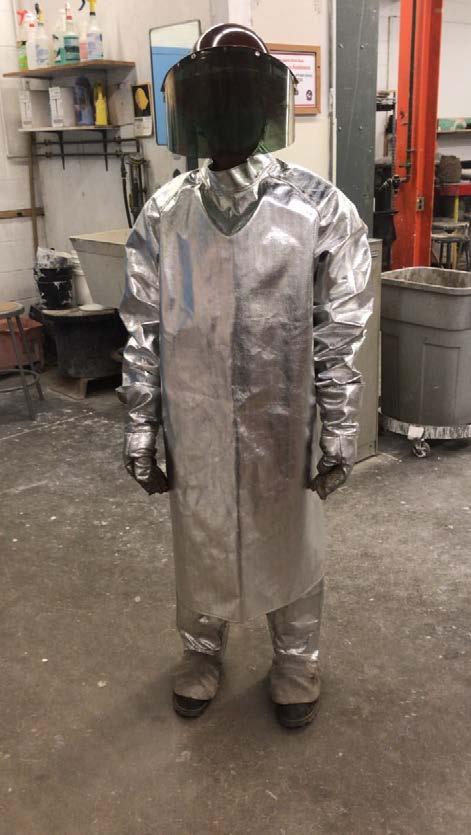

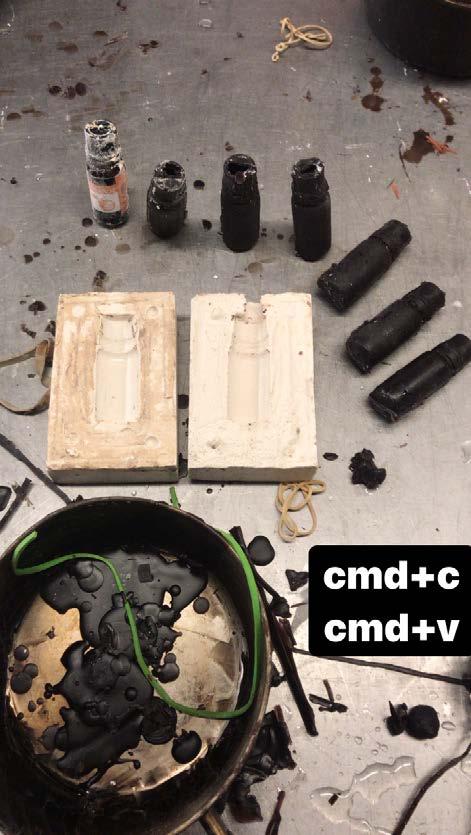
47


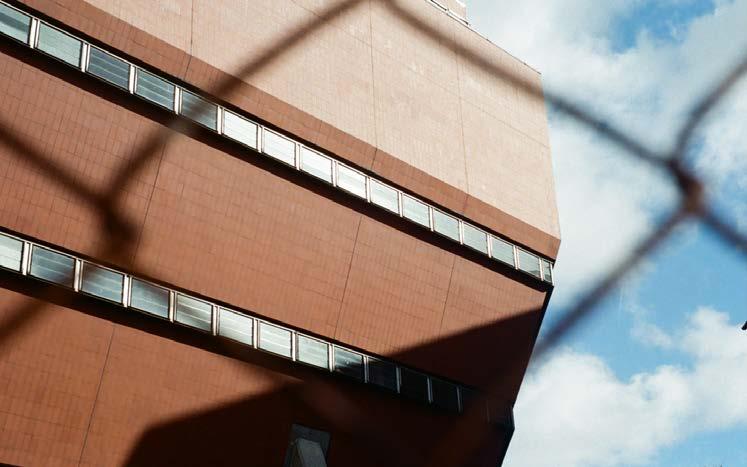
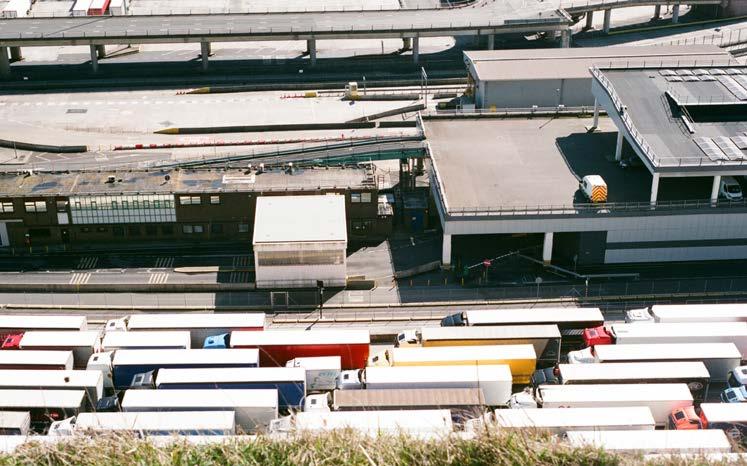
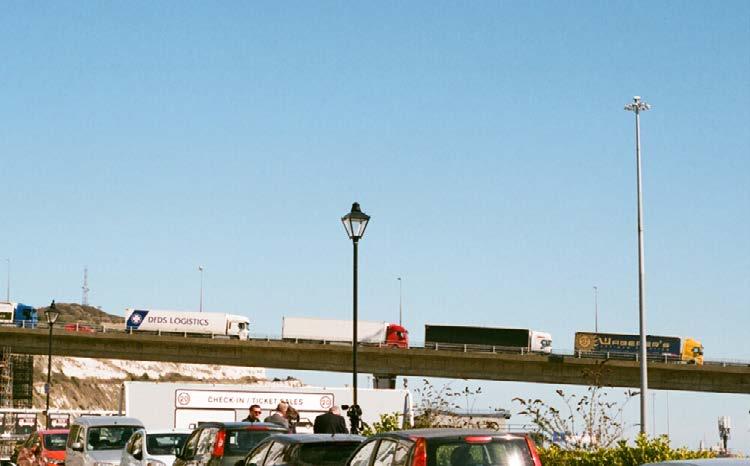
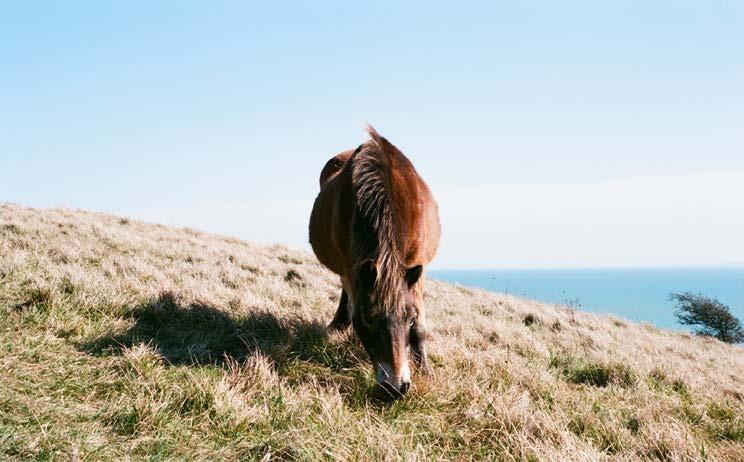
48
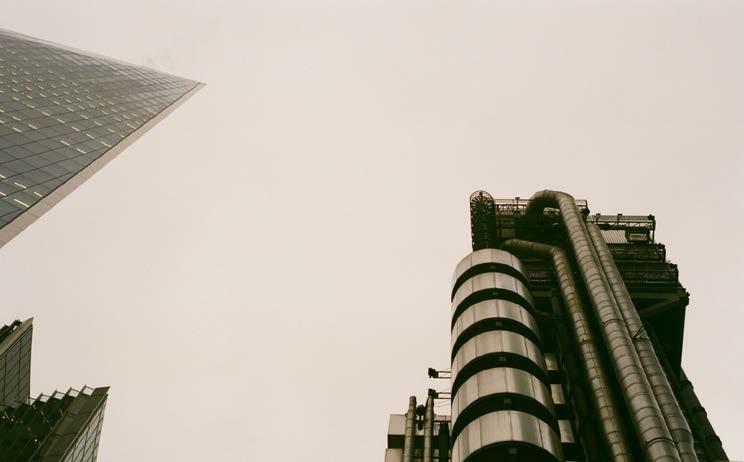
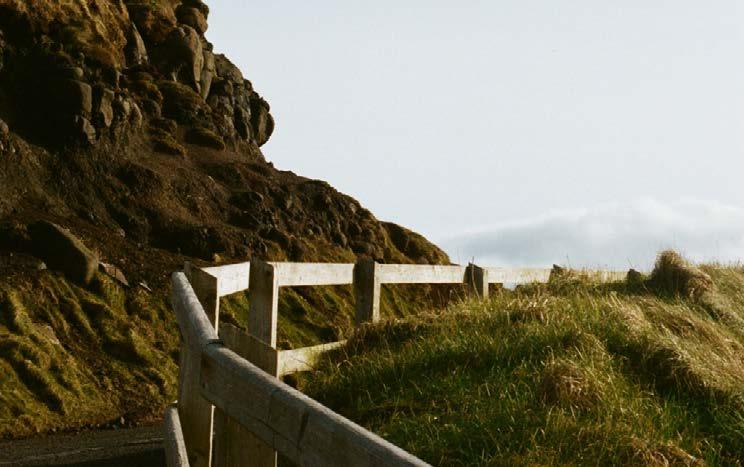
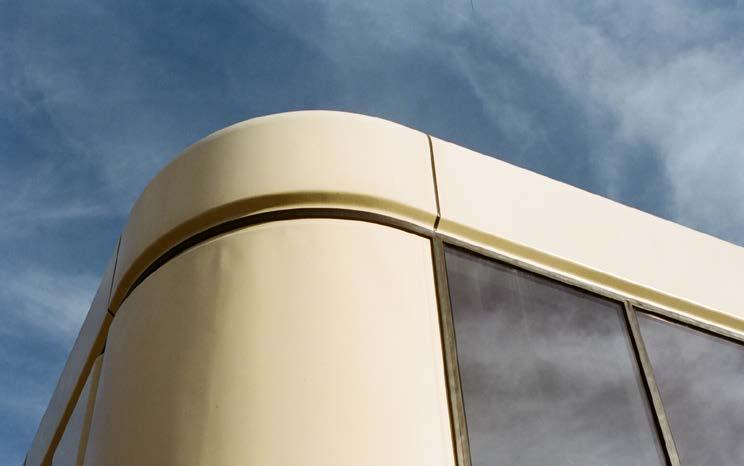
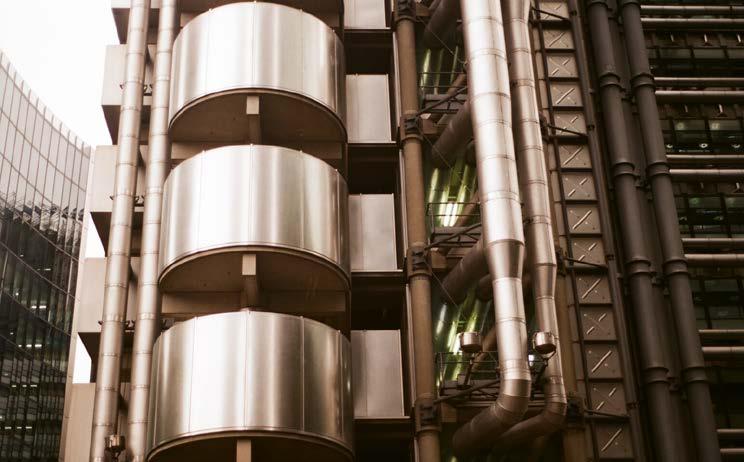
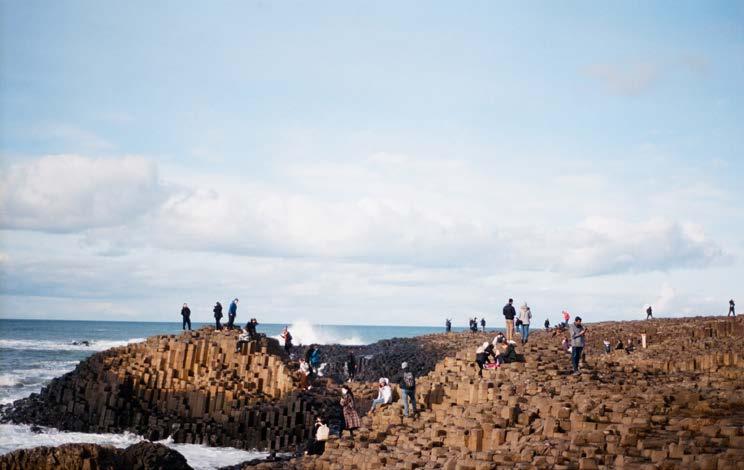
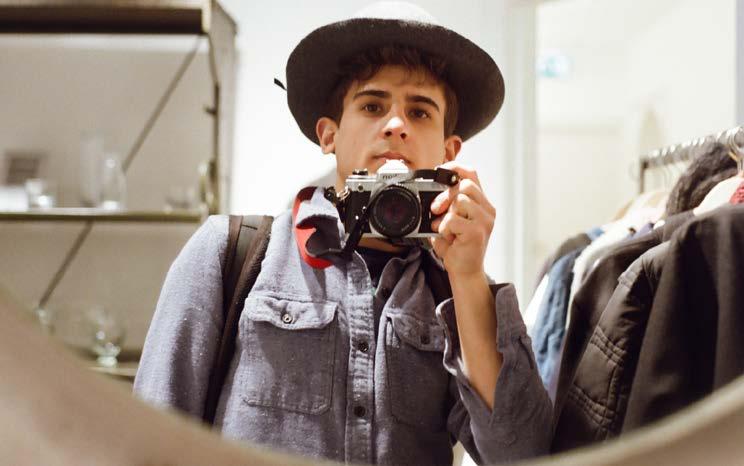
49
MAXWELL DAVID FERNANDEZ
T: +1 (781) 290 6482
E: maxwelldfernandez@gmail.com
IG: maxwelldfernandez
50





















































































































