
DESIGN TO LEASE

TEXT ABOUT PORTFOLIO AND MACKENZIE FROM BEN PHOTO OF MACKENZIE DOOR AT VANCOUVER
ABOUT MACKENZIE
Mackenzie is a provider of professional design services comprised of professionals in architecture and interior design; structural, civil and traffic engineering; land use and transportation planning; and landscape architecture. Anchored in foundational elements of high performance and client focus, Mackenzie brings deep expertise in commercial office, mixed-use, workplace, industrial, retail, public, high tech, community infrastructure, education, healthcare, institutional, and federal projects. For more information, please visit www.mcknze.com or call 503-224-9560.

At Mackenzie, we approach every project from our client’s point of view.
How can we attract—and keep—targeted tenants?
How can we maximize residual value?
How can we transform a property’s limitations into opportunities?
Our on-call architectural services are tailored to the needs and vision of every client, efficiently delivering design, whether it’s a quick refresh or a complex repositioning project. We currently service properties totaling more than five million SF, from urban core office towers to suburban flex industrial.

CONTENTS CLIENTS ........................................................................................................... 7 DESIGN TO LEASE ...................................................................................... 9 Conceptual Design Package: Prospective Tenants 11 Conceptual Design Package: Specific Tenant 17 Speculative Suites................................................................................................... 27 Repositioning Study For Owner 35 Repositioning Study For Broker......................................................................... 41 KOIN Tower Repositioning 47 PacTrust Repositioning ......................................................................................... 65 WORKPLACE DESIGN FOR END USERS ........................................ 73 NAVEX Global .......................................................................................................... 75 WFG Title Company 87 STANDARD ON-CALL ARCHITECTURAL SERVICES ................ 93 Marketing Plans 95 Stacking Plans .......................................................................................................... 97 Test Fits 99 Pricing Plans ............................................................................................................ 101 Permit / Construction Documents 103 Finish Standards ...................................................................................................... 111 ADDITIONAL SERVICES ........................................................................ 121
CLIENTS


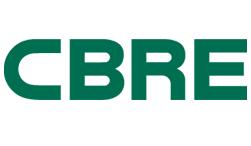



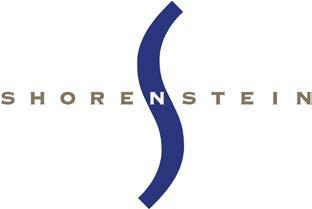


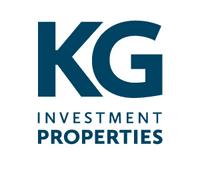


8
DESIGN TO LEASE
Conceptual Design Package: Prospective Tenants
Conceptual Design Package: Specific Tenant
Speculative Suites
Repositioning Study for Owner
Repositioning Study For Broker
KOIN Tower Repositioning
PacTrust Repositioning
10
CONCEPTUAL DESIGN PACKAGE: PROSPECTIVE TENANTS
Design concept for a vacant floor plate to help prospective tenants imagine possibilities.

CONCEPTUAL RENDERINGS Full Floor Tenant 12
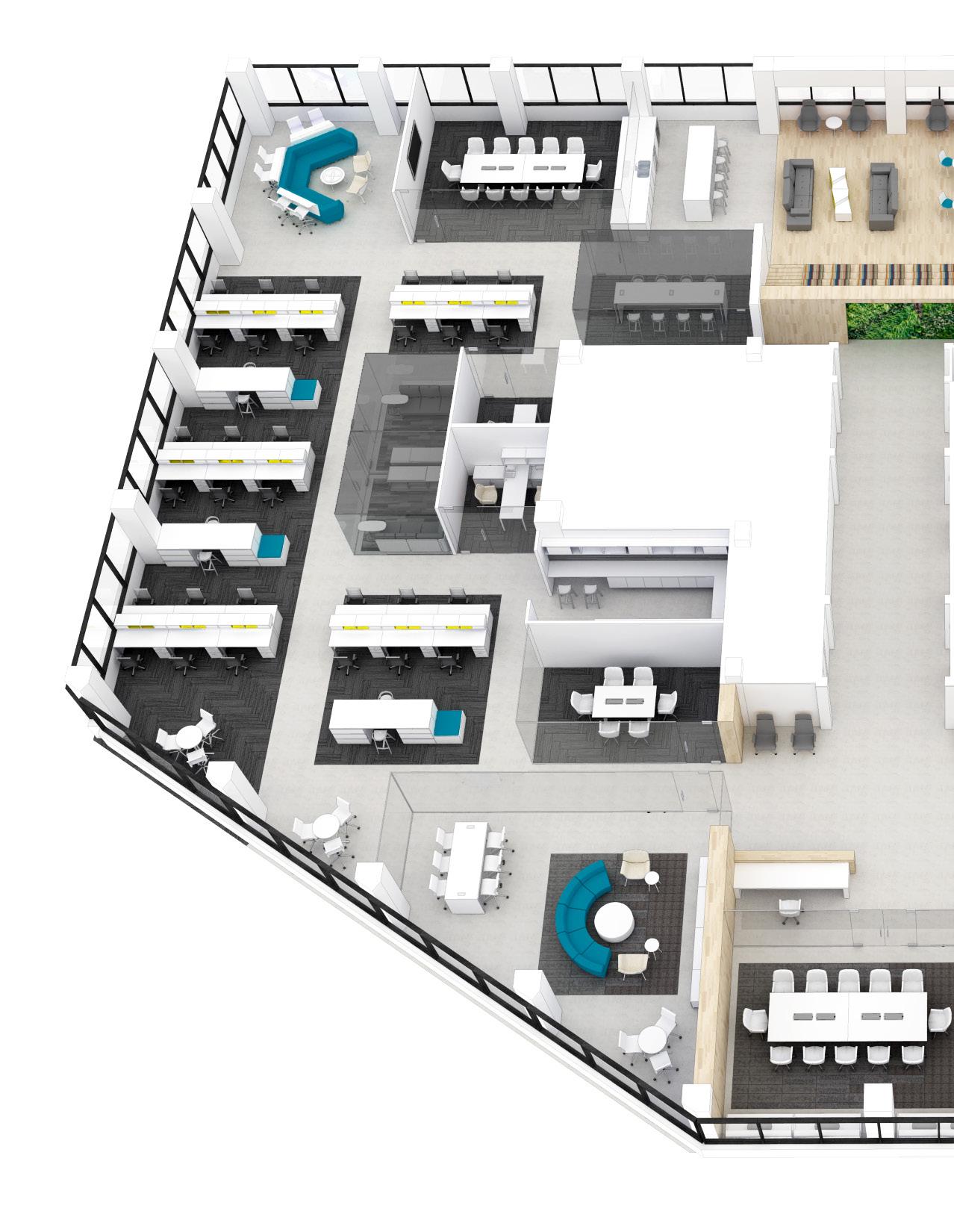
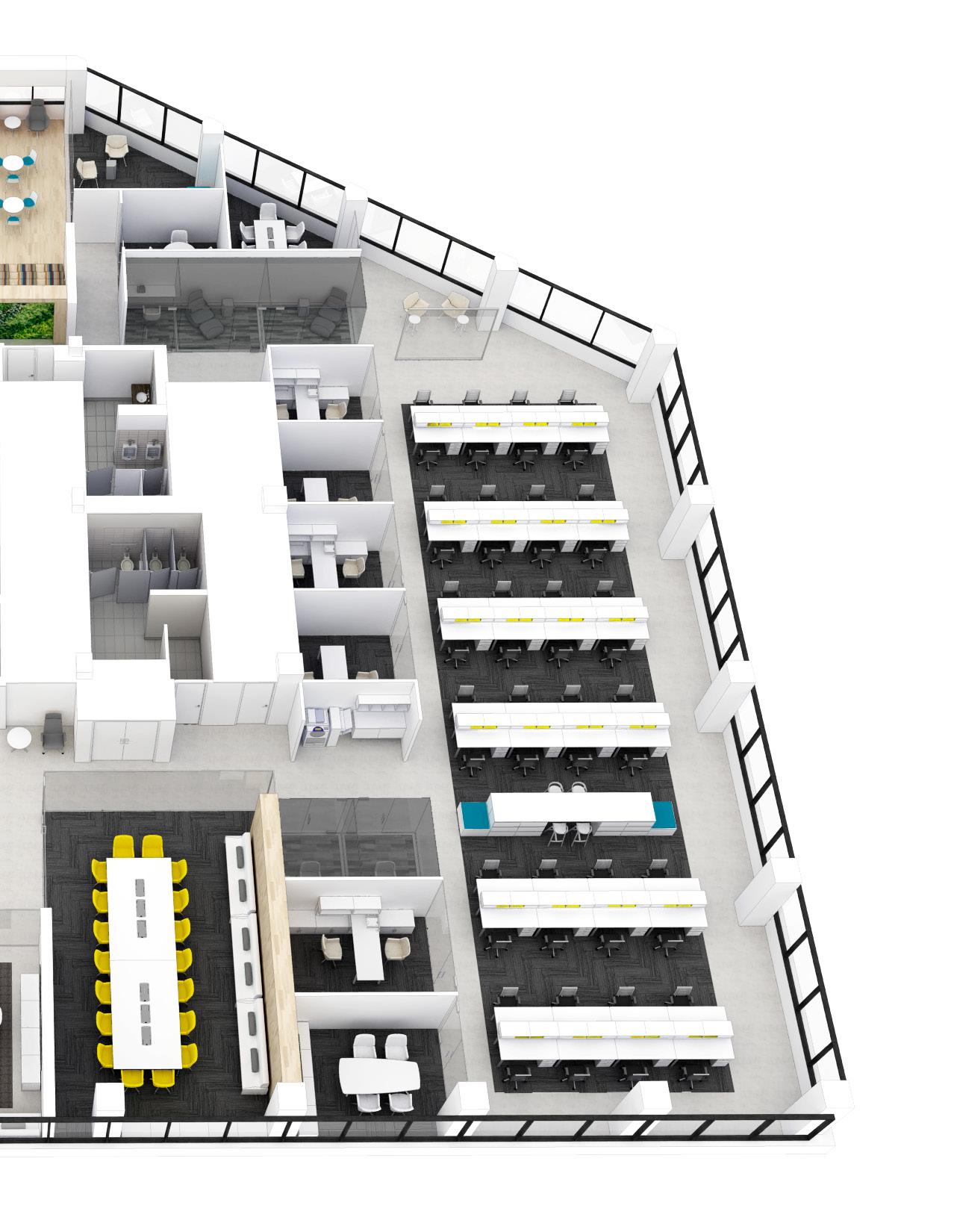
CONCEPTUAL CREATIVE USER Floor Plan 14


CONCEPTUAL TRADITIONAL USER Floor Plan 16
CONCEPTUAL DESIGN PACKAGE: SPECIFIC TENANT
A creative concept designed to attract a specific tenant.
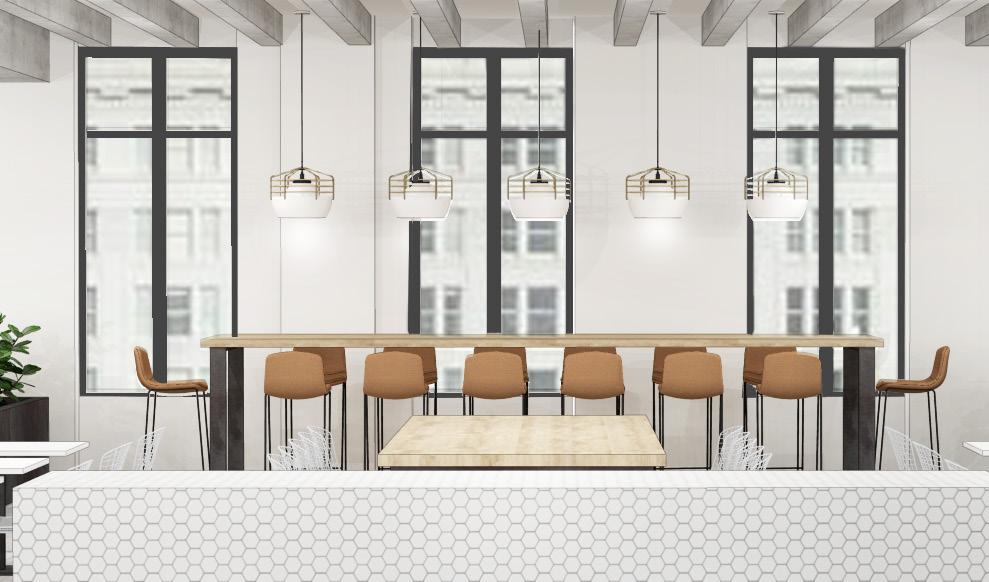
18

CONCEPTUAL RENDERING Common area and adjoining workstations
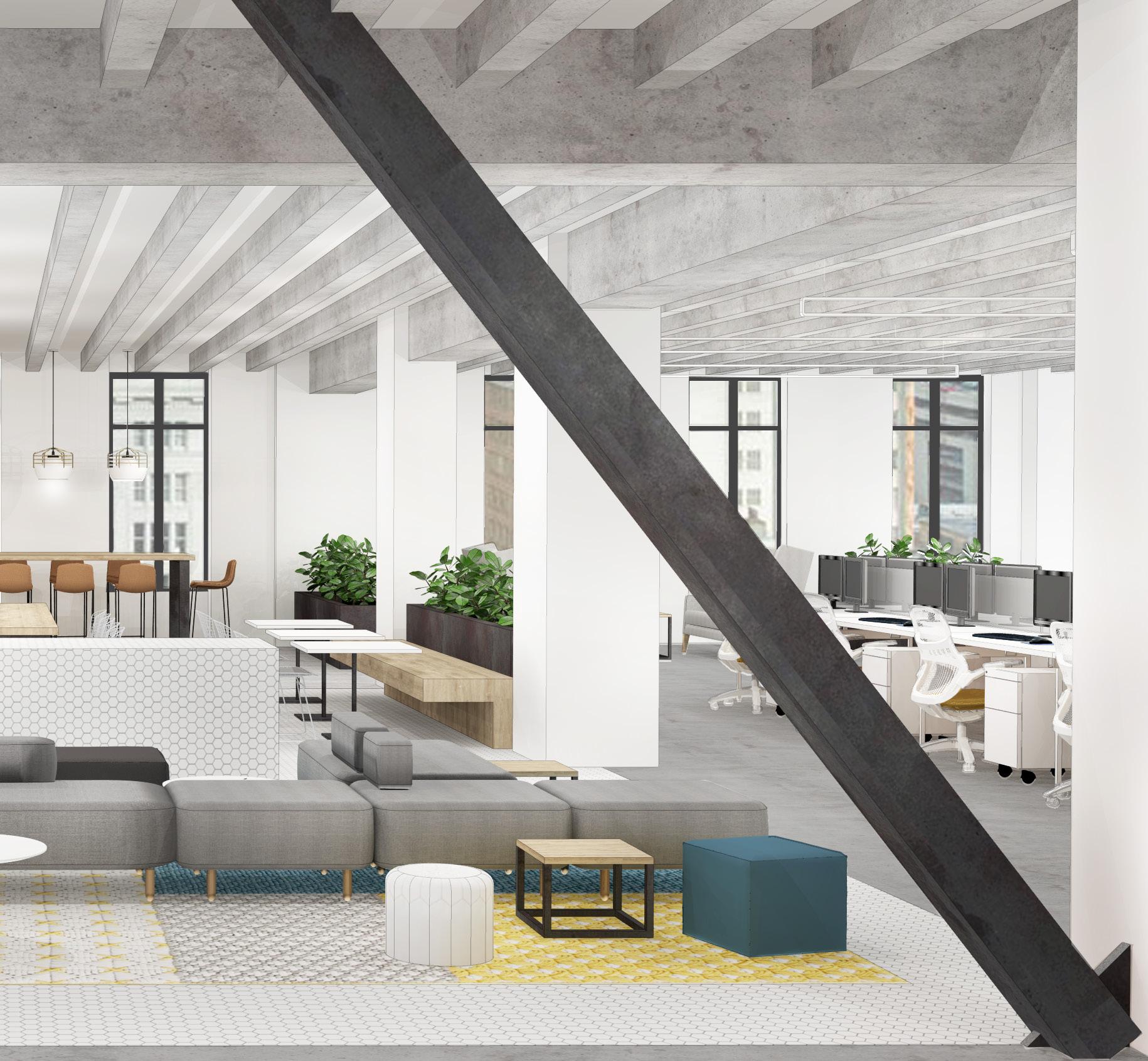
20

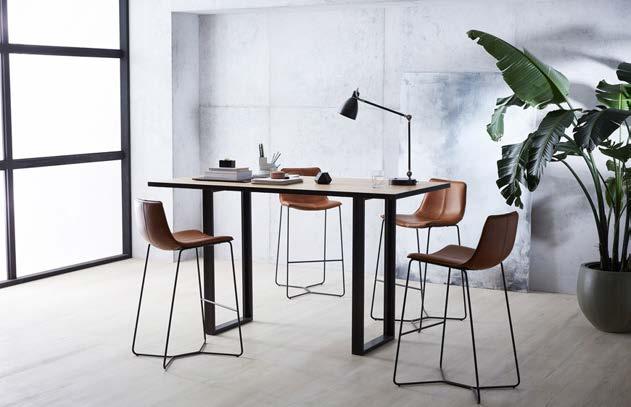

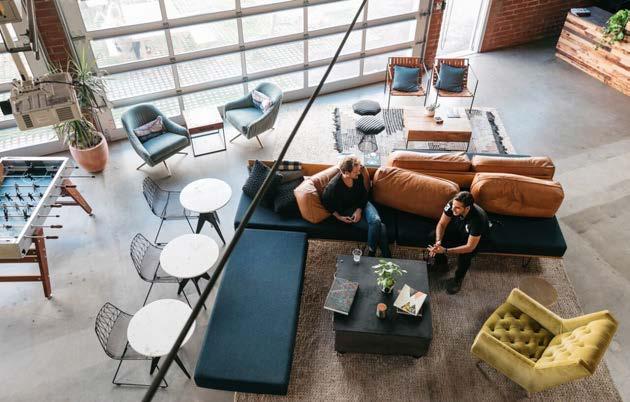

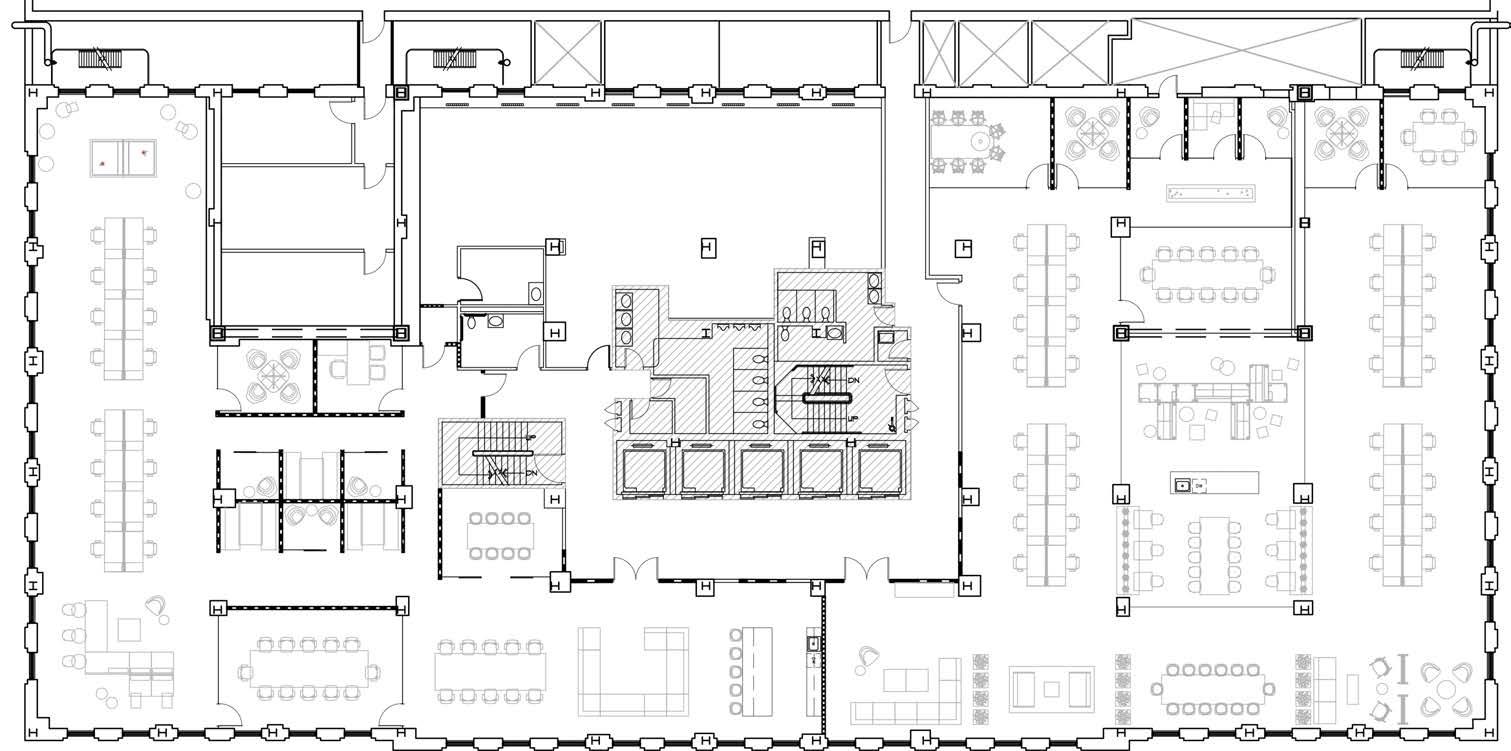
SPACE PLAN
450 22
SPECULATIVE
4th Floor, Suite
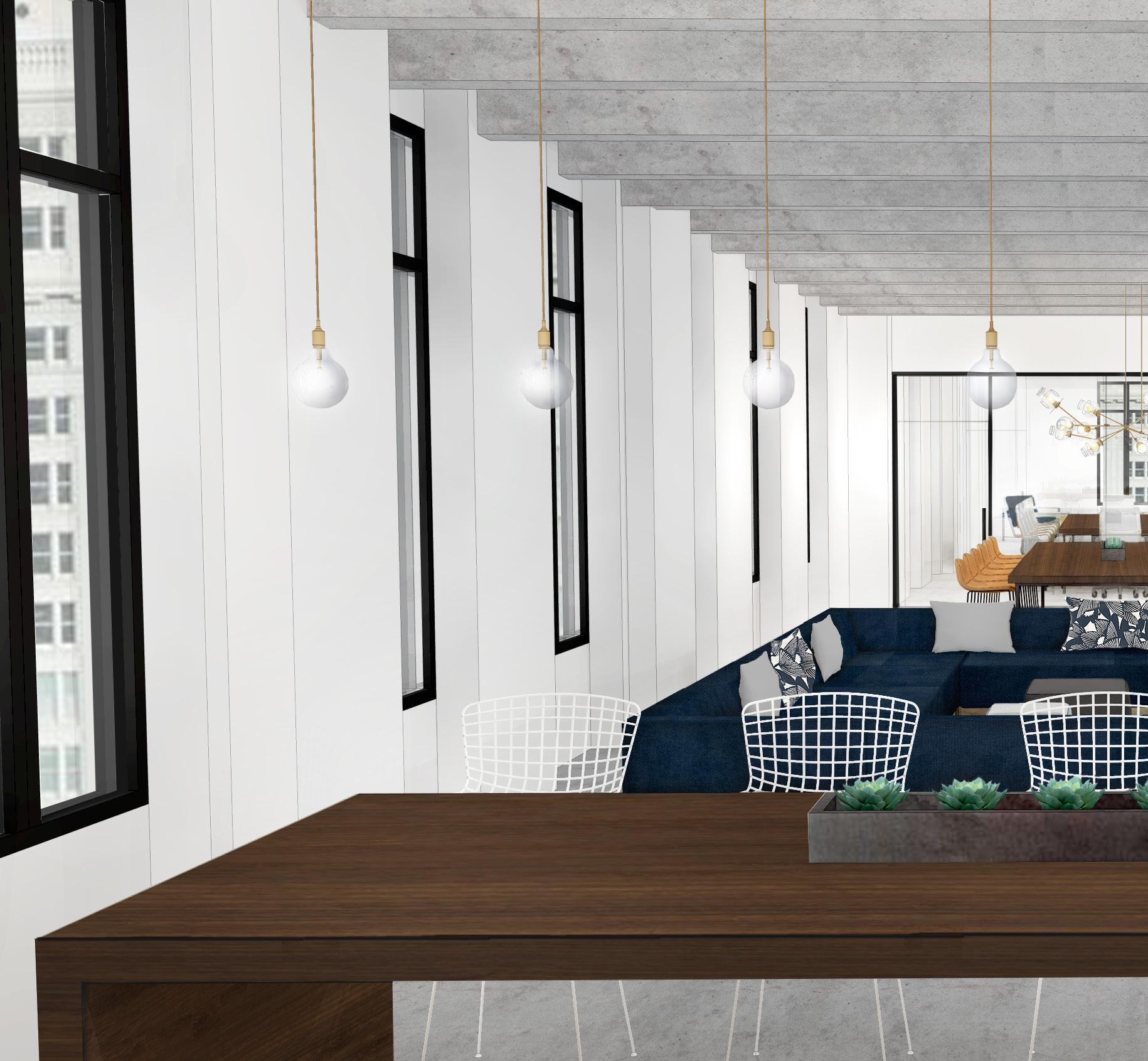

CONCEPTUAL RENDERING Common area 24
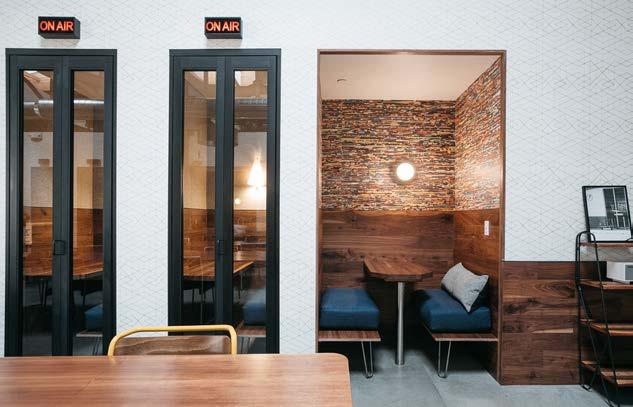

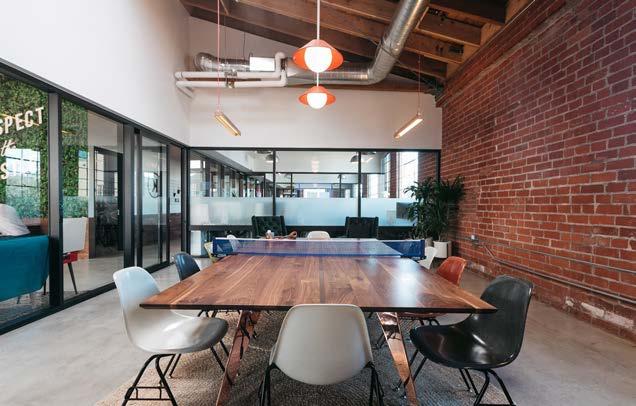



SPECULATIVE SPACE PLAN 4th Floor, Suite 425 26
SPECULATIVE SUITES
Move-in-ready design with common elevator and corridor upgrade package.
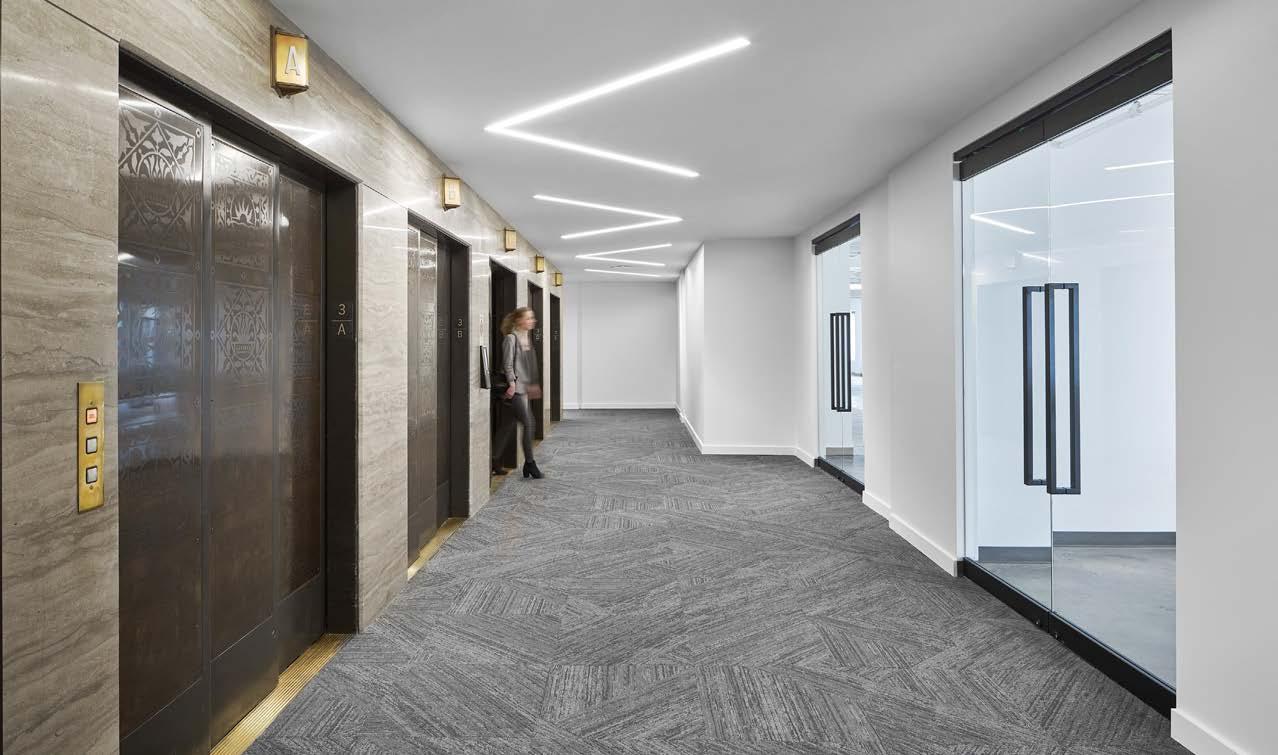
28
ELEVATOR LOBBY

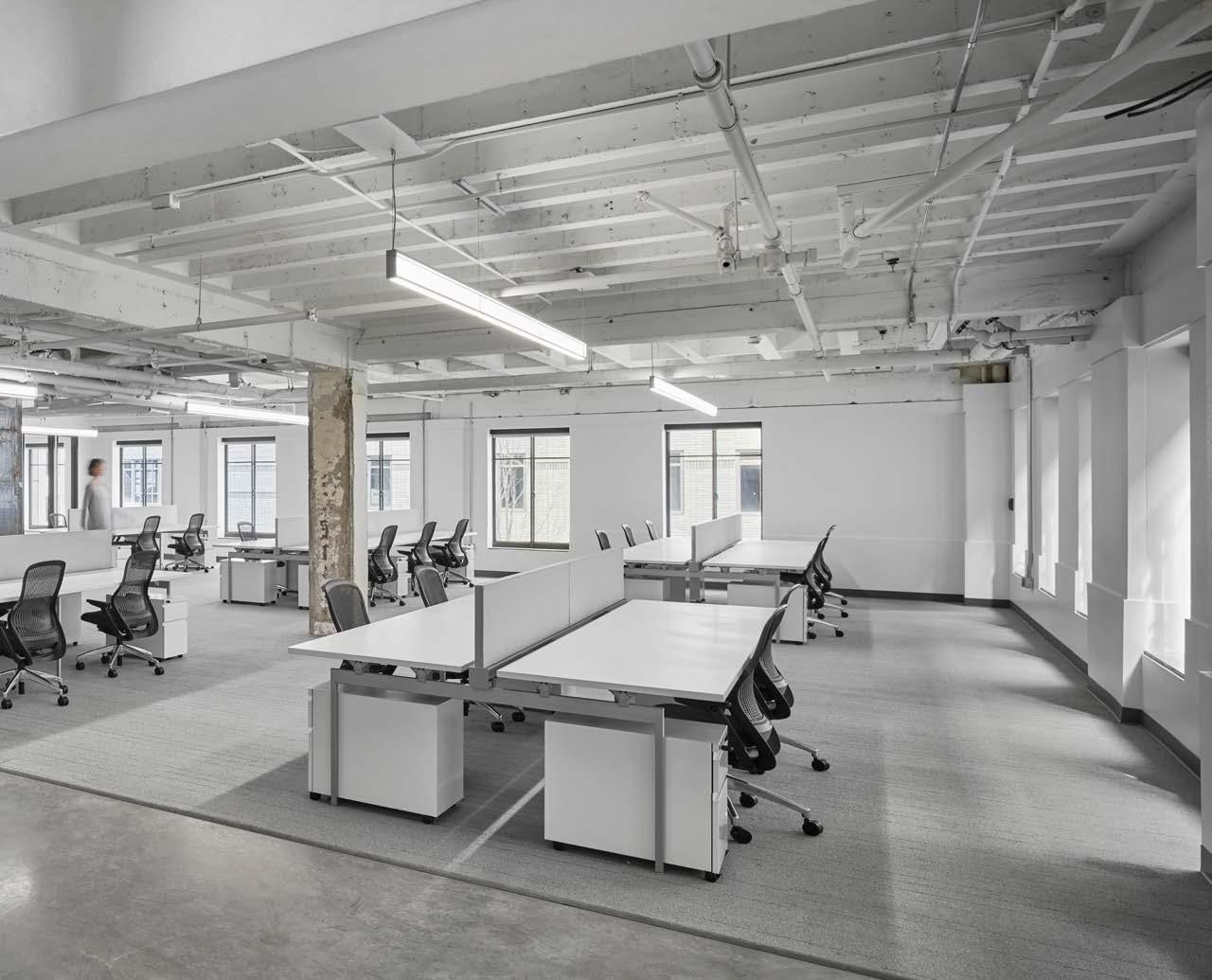
OFFICE
30
OPEN
AREA
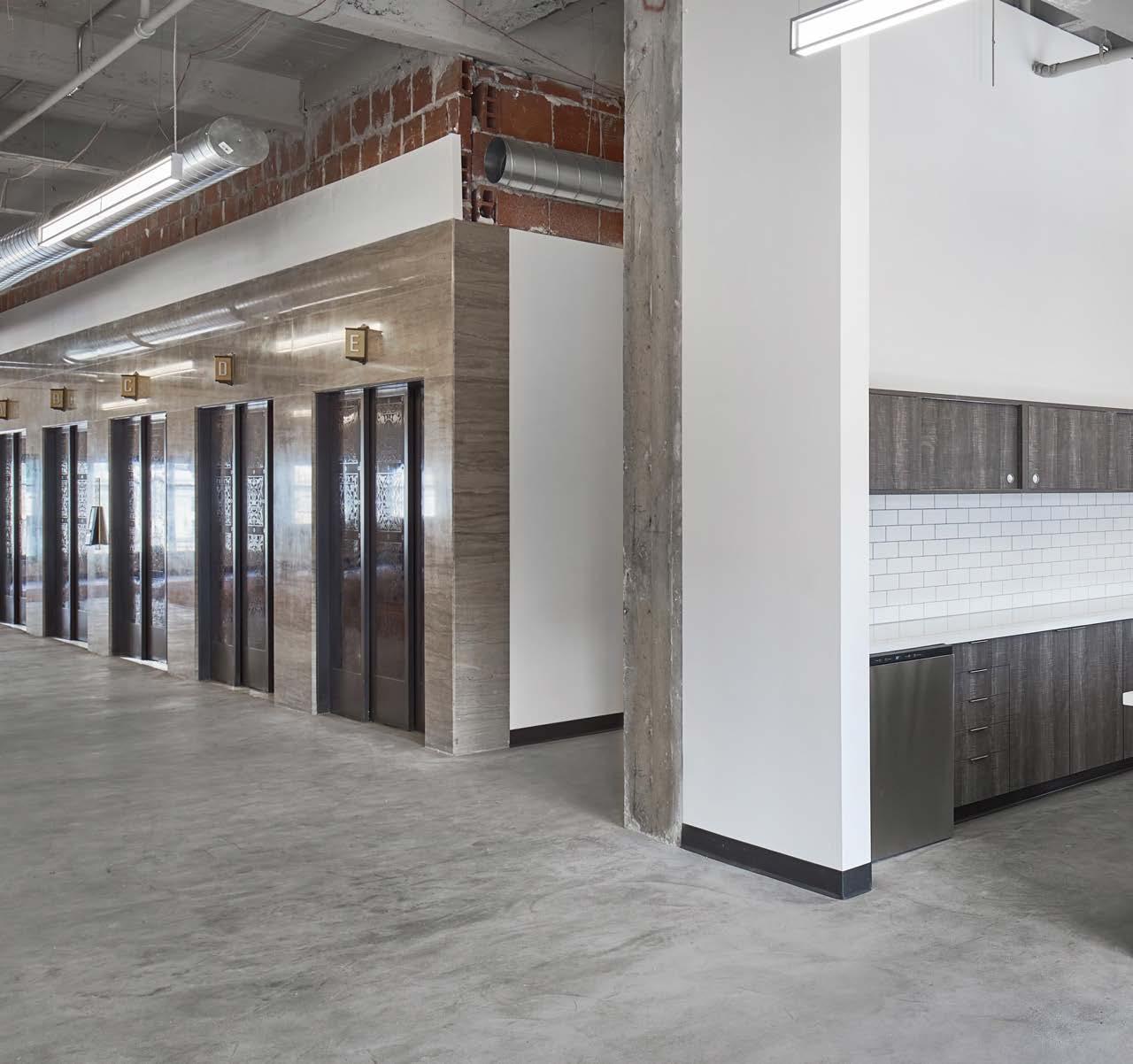

BREAK AND LOUNGE SPACE 32
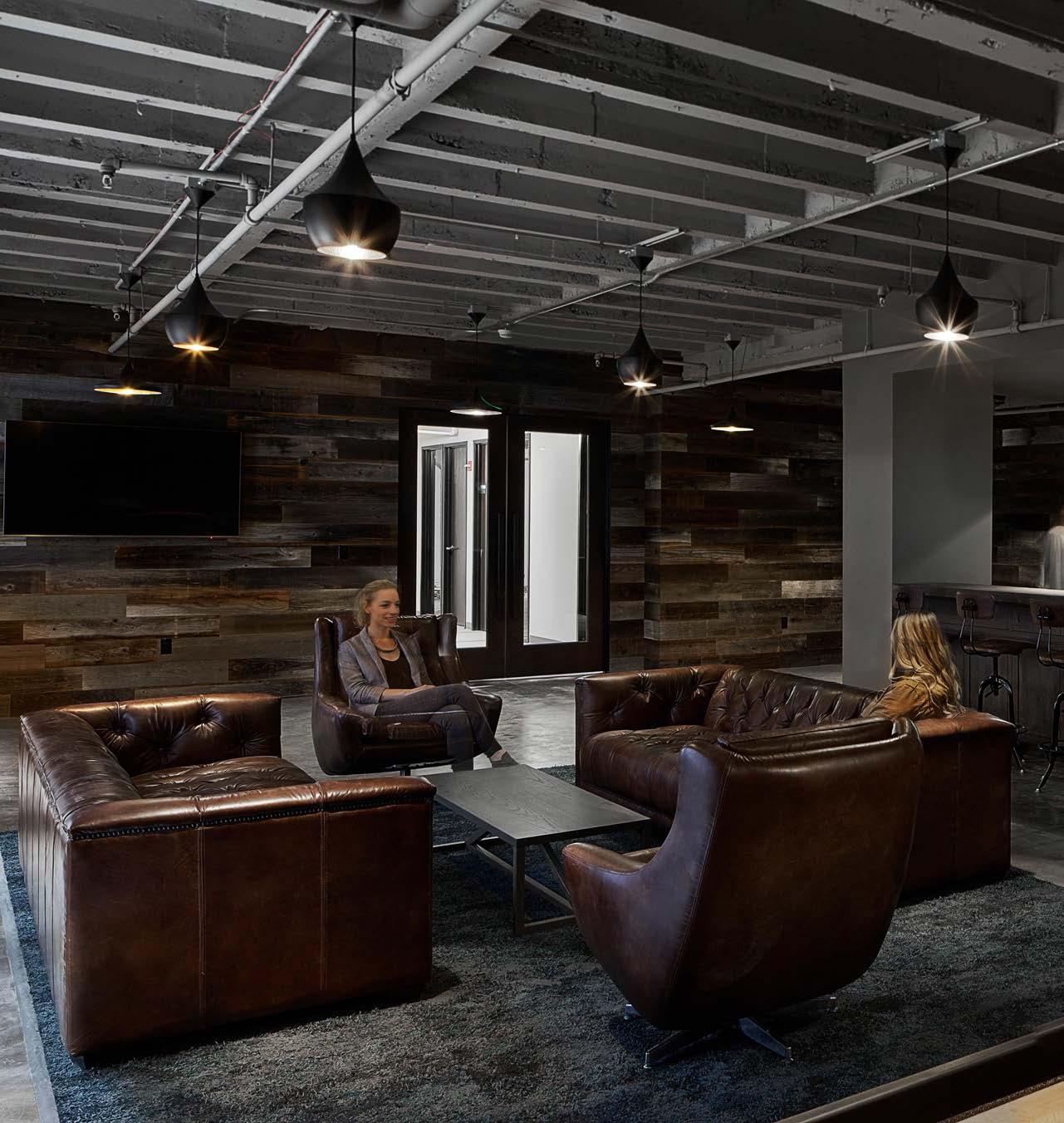
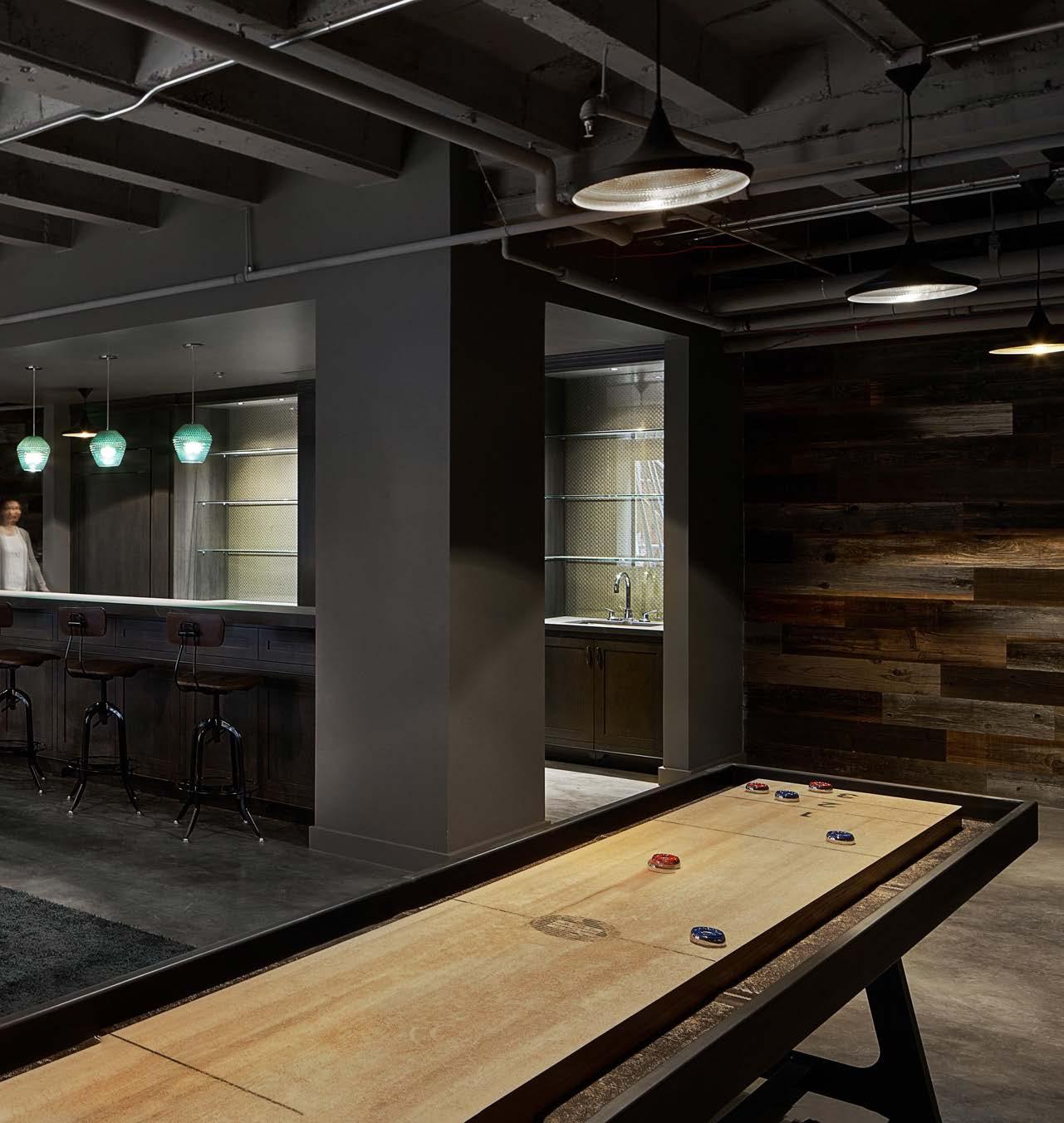
34
BAR AND GAME AREA
REPOSITIONING STUDY FOR OWNER
A conceptual study, made in partnership with the owner, to “sell the dream” to a prospective buyer.
CONCEPTUAL EXTERIOR RENDERING

36
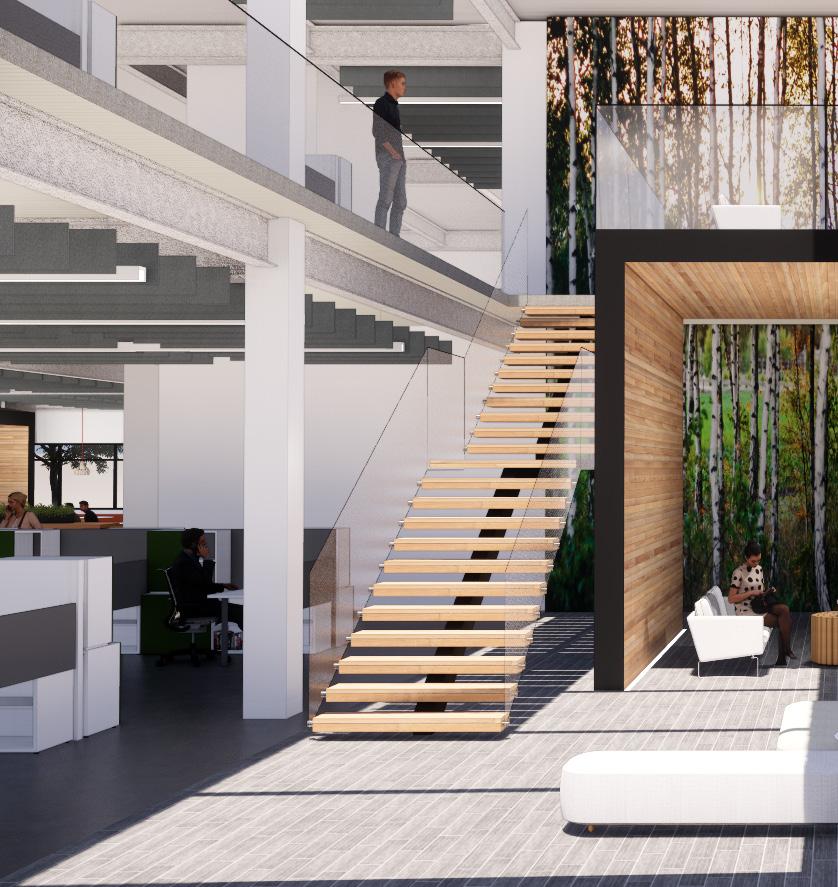
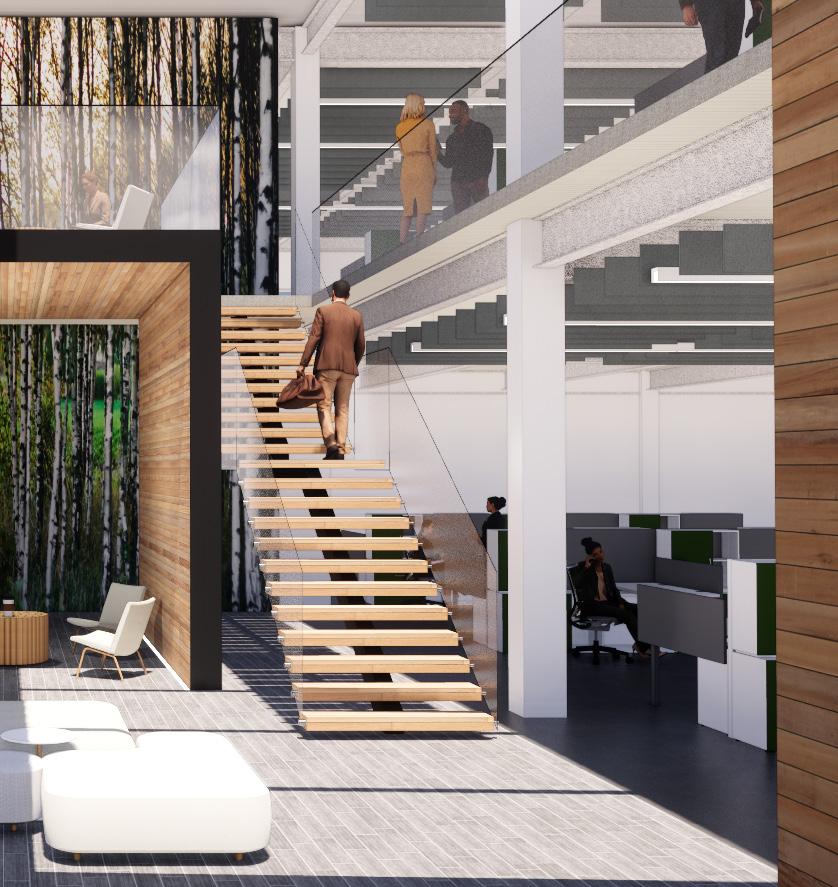
CONCEPTUAL RENDERING
38
Interior Lobby
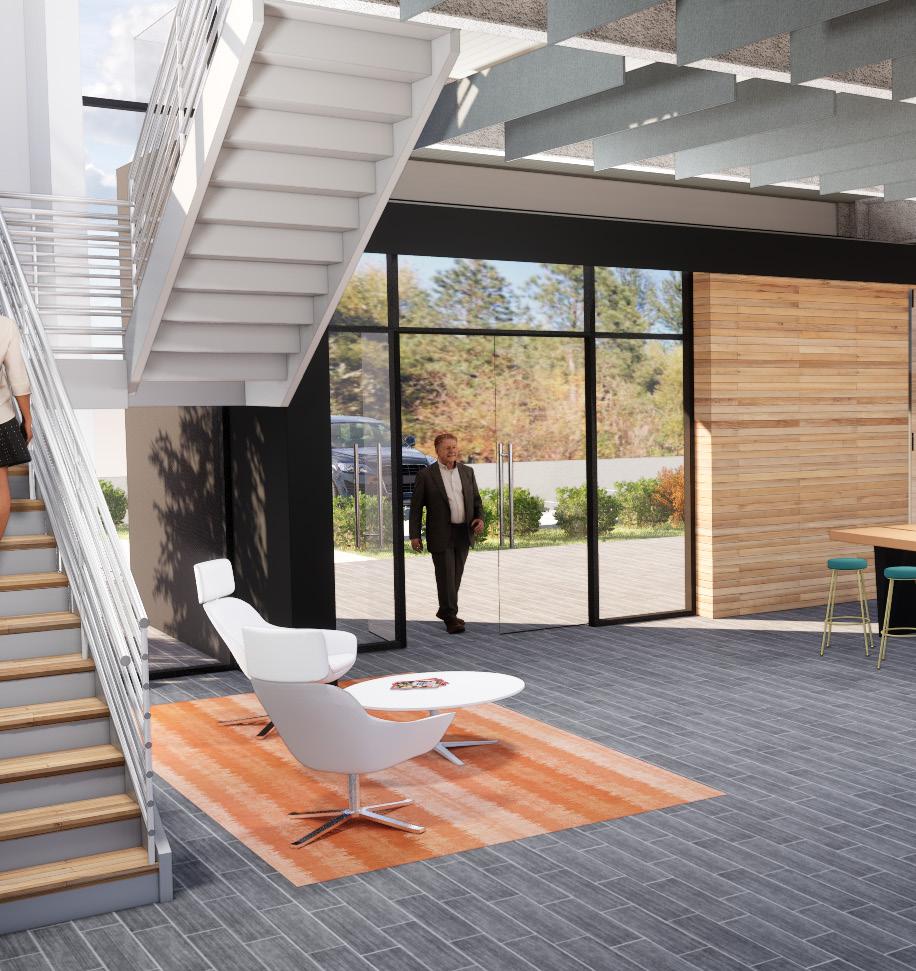
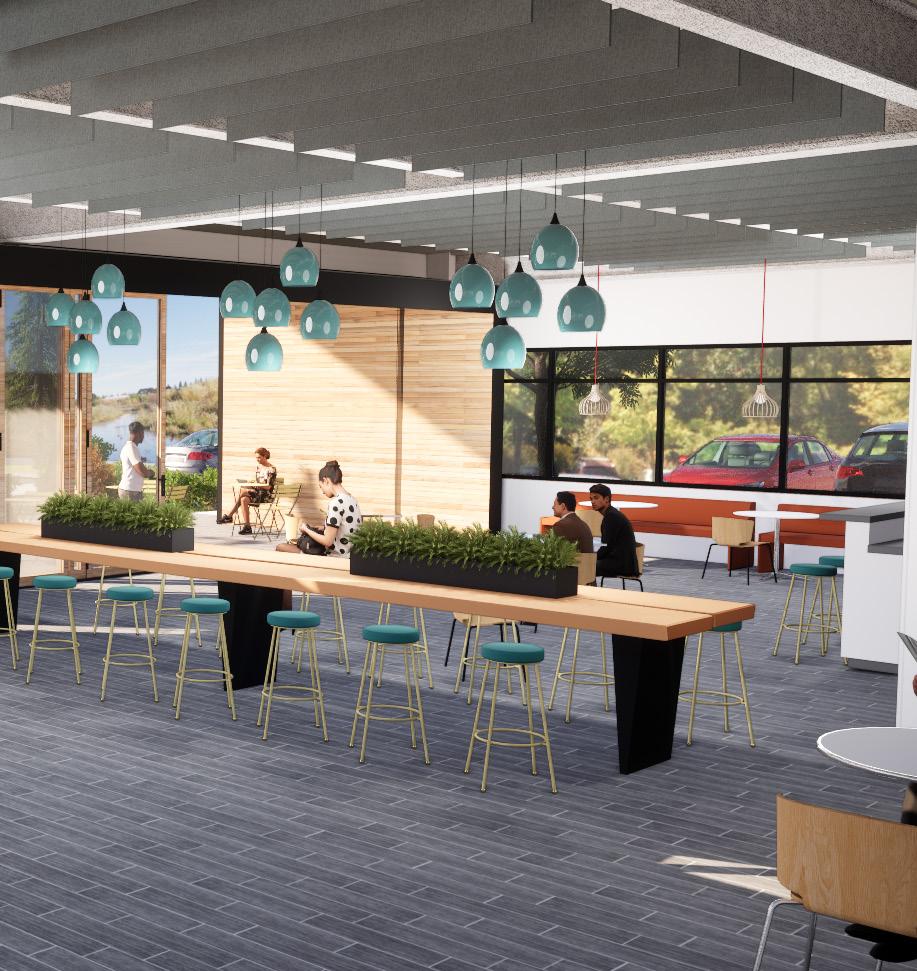
CONCEPTUAL RENDERING Cafe and Coworking Area 40
REPOSITIONING STUDY FOR BROKER
A study imagining the potential of a building to aid the brokerage firm in its listing.
CONCEPTUAL EXTERIOR RENDERING

42



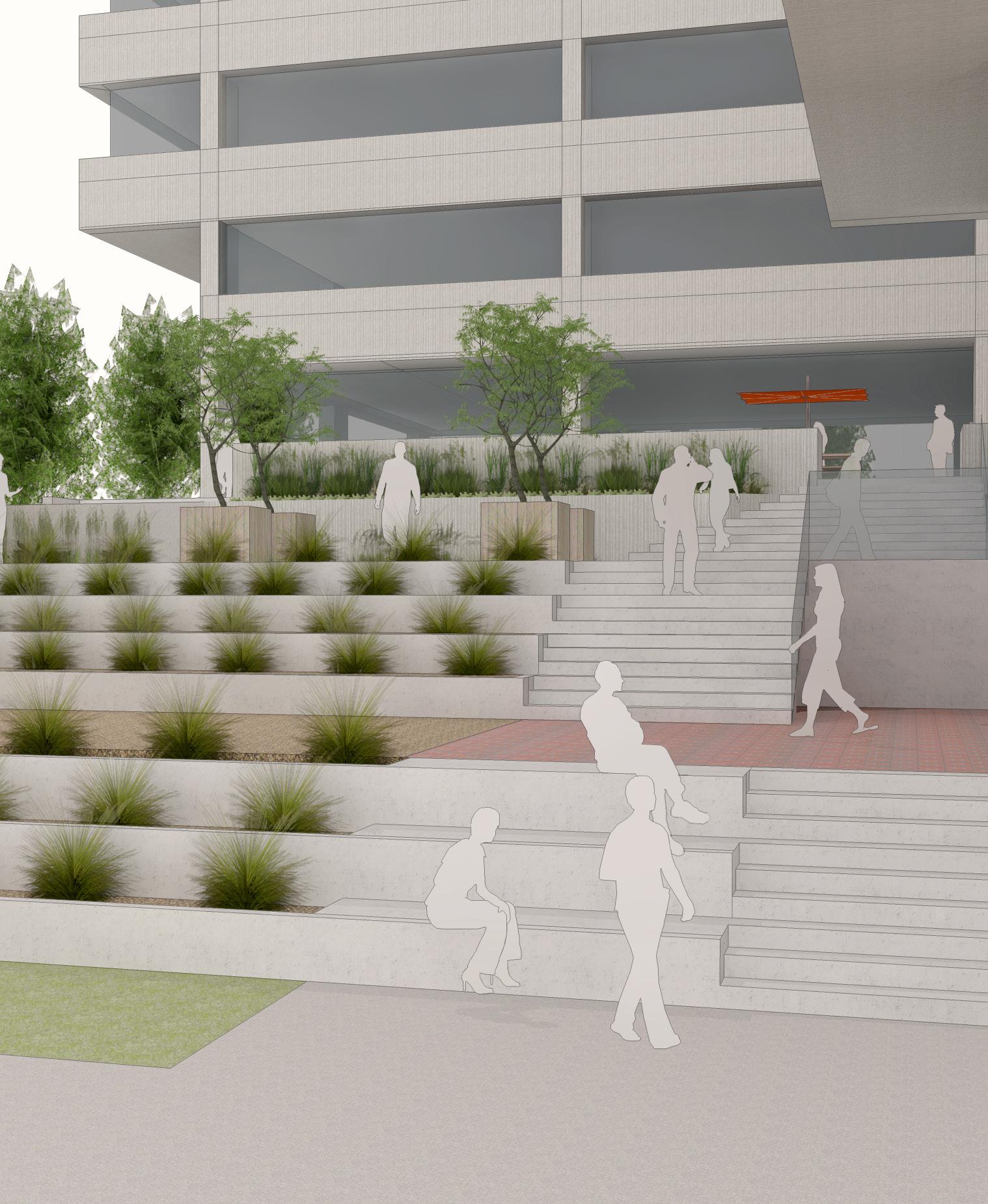
44
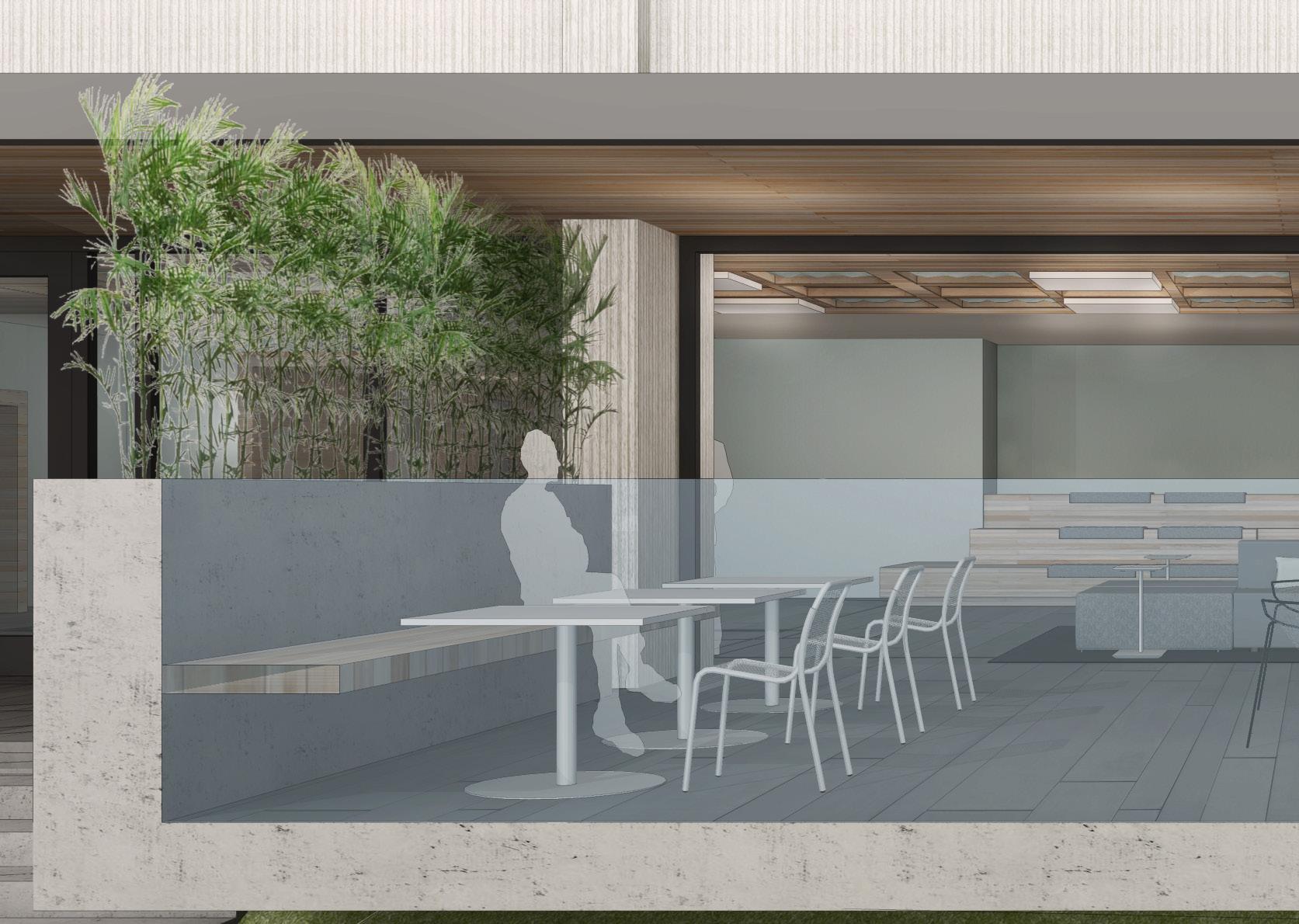
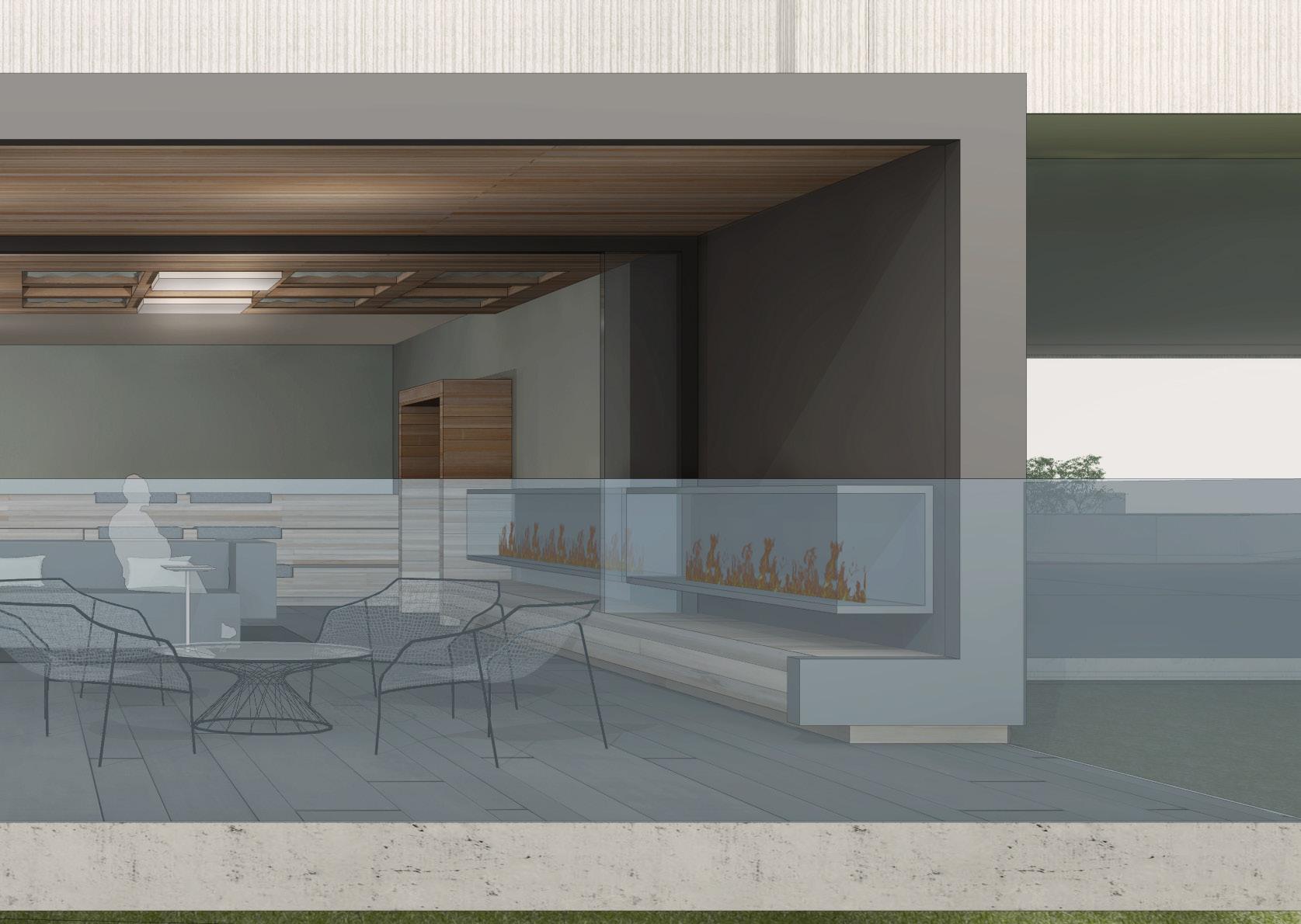
CONCEPTUAL RENDERING Exterior 46
KOIN TOWER REPOSITIONING
Repositioning of an iconic building’s lobbies, corridors, and elevators, with a strong emphasis on brand identity.
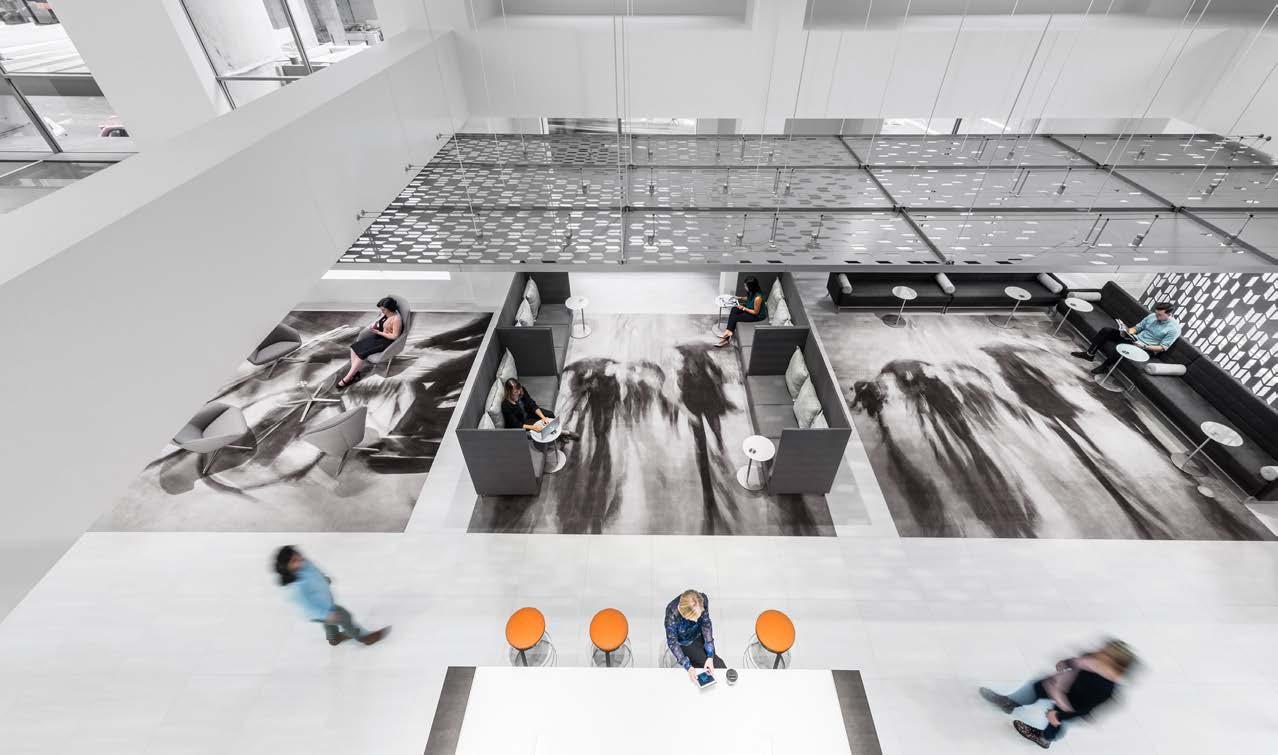
48
FINAL PHOTO Main Lobby

BEFORE

BEFORE 50

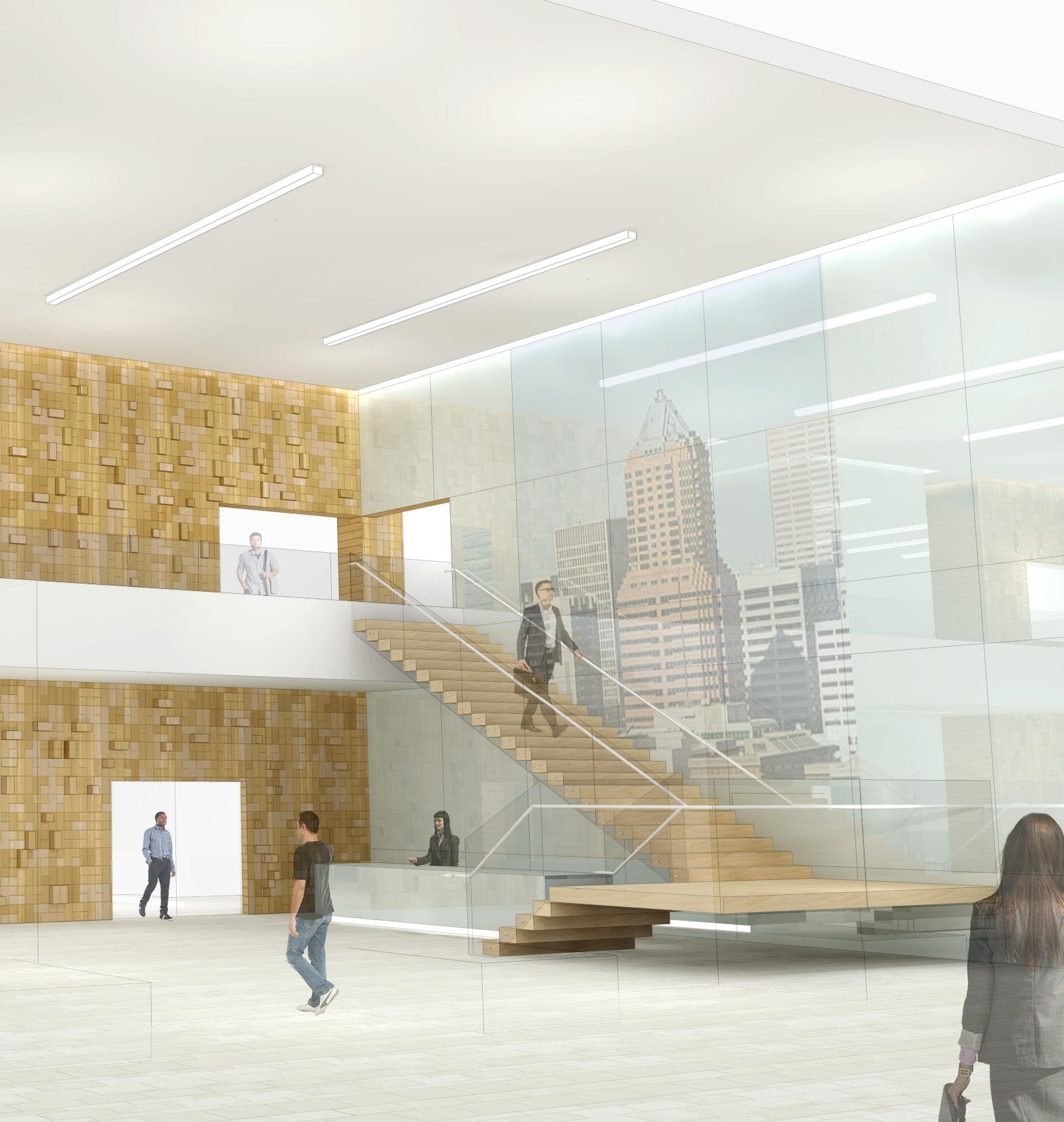
CONCEPTUAL DESIGN RENDERING Main Lobby 52
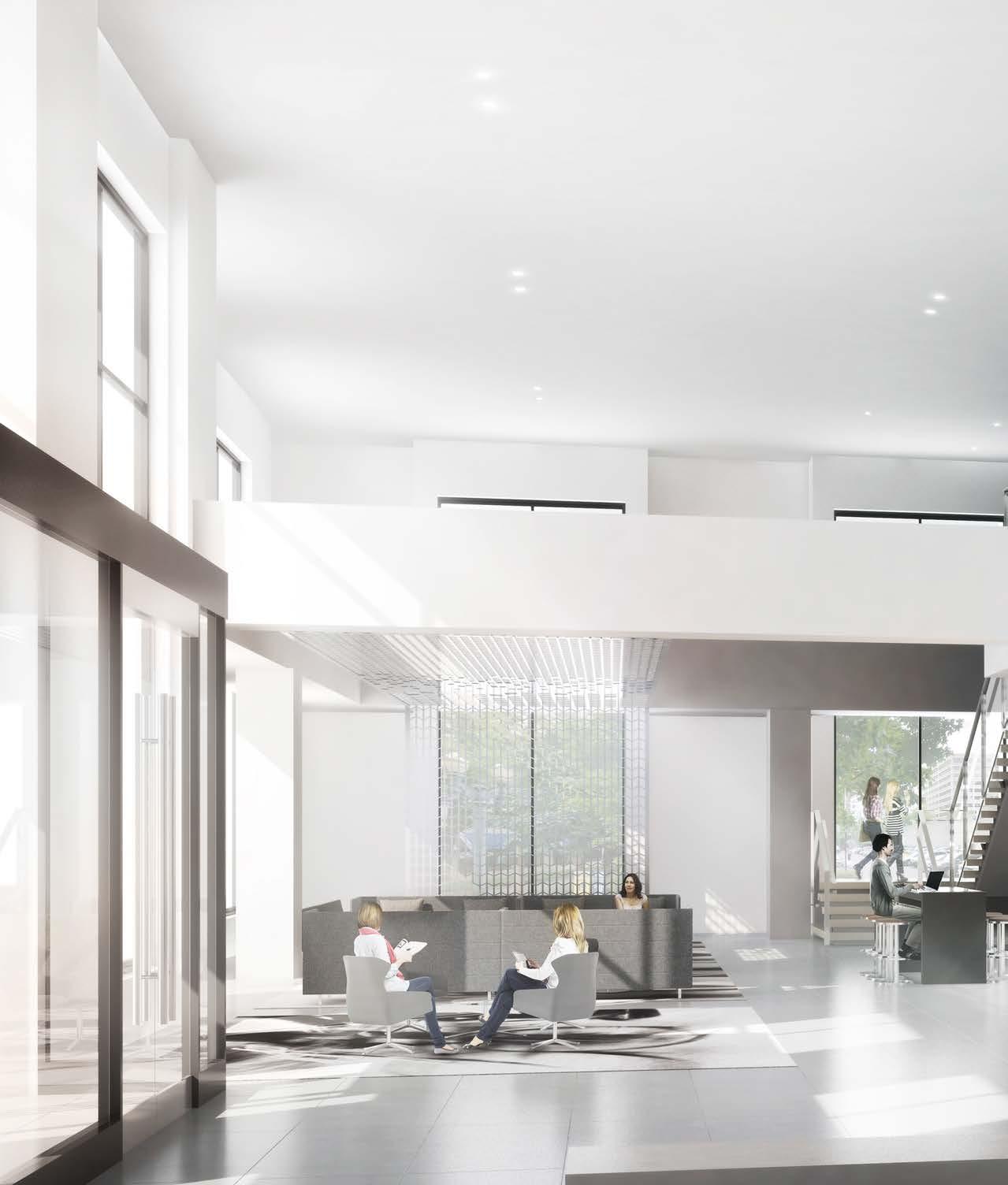

DESIGN DEVELOPMENT RENDERING Main Lobby 54


DESIGN DEVELOPMENT RENDERING Main Lobby 56

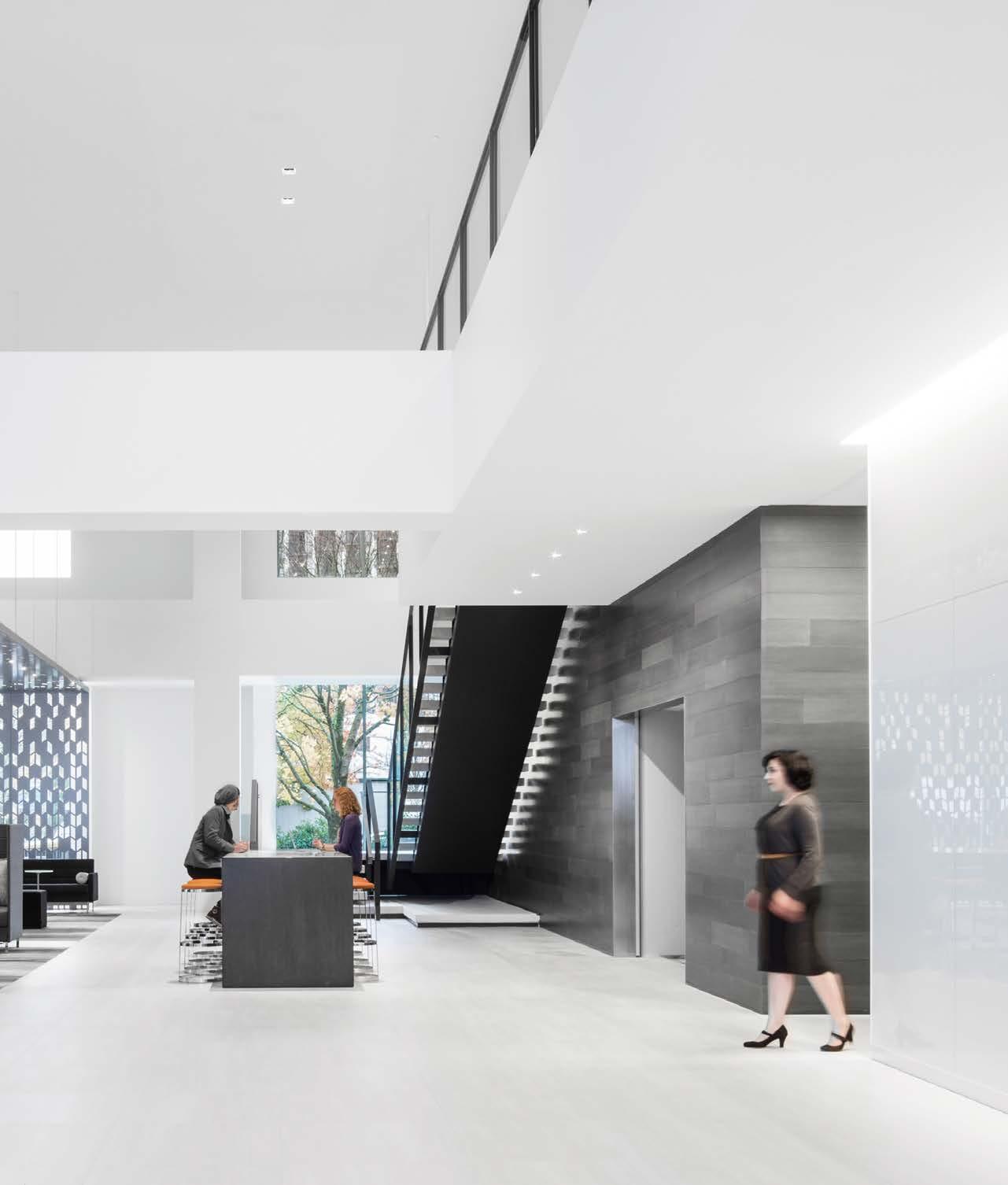
FINAL PHOTOGRAPHY Main Lobby 58

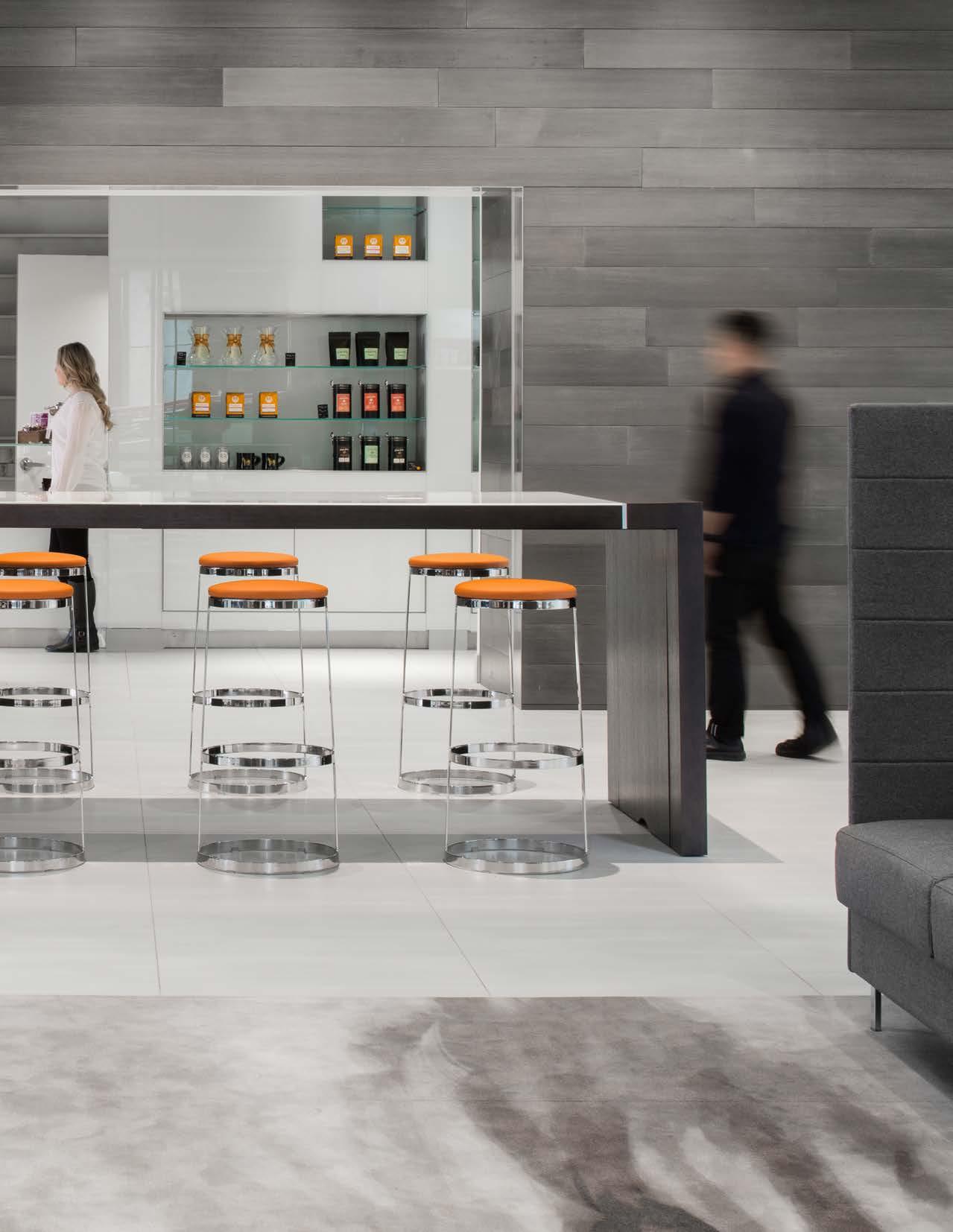
60
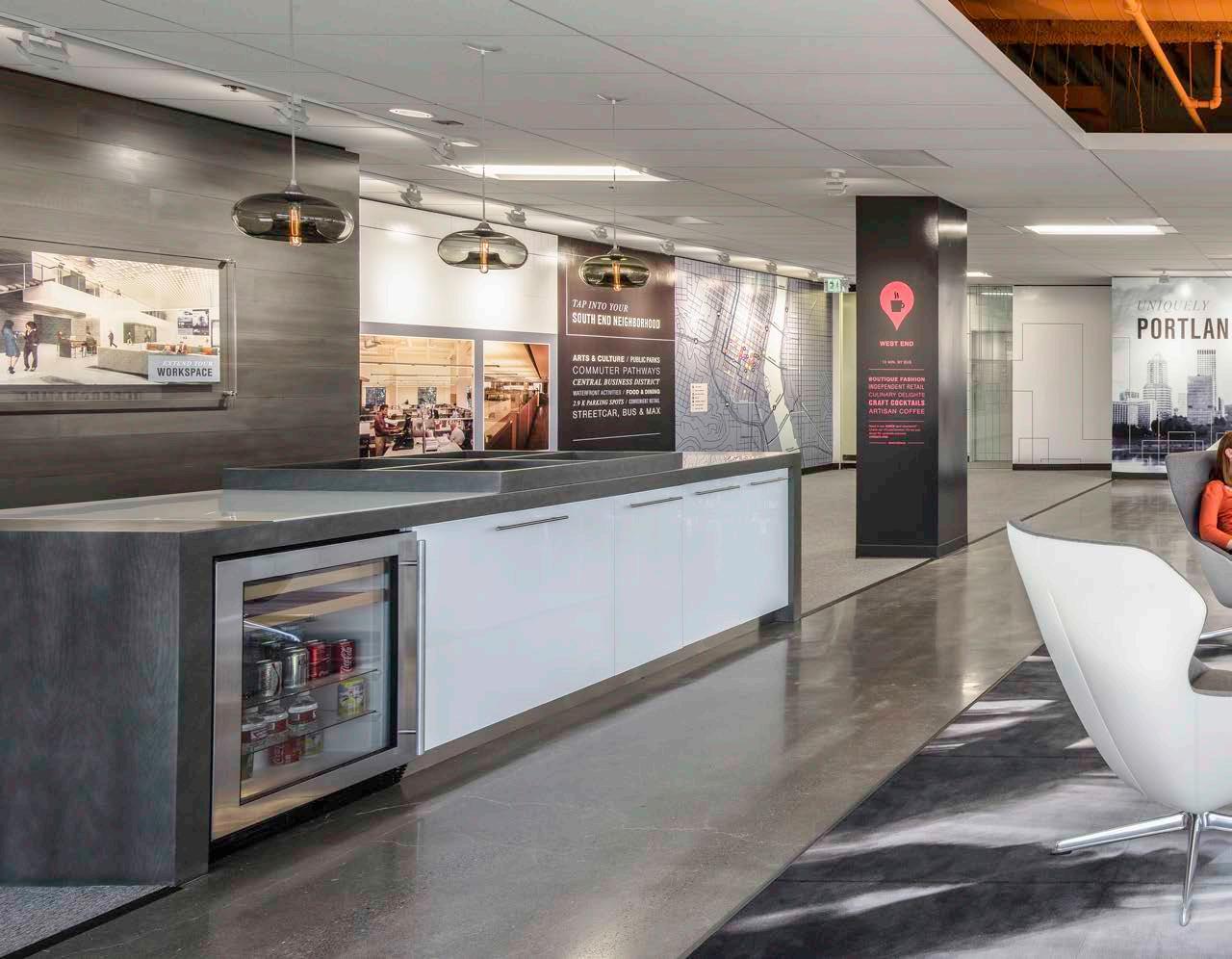

KOIN TOWER LEASING OFFICE Fully Branded Space 62
KOIN TOWER LEASING OFFICE
 Brand Storytelling
Brand Storytelling
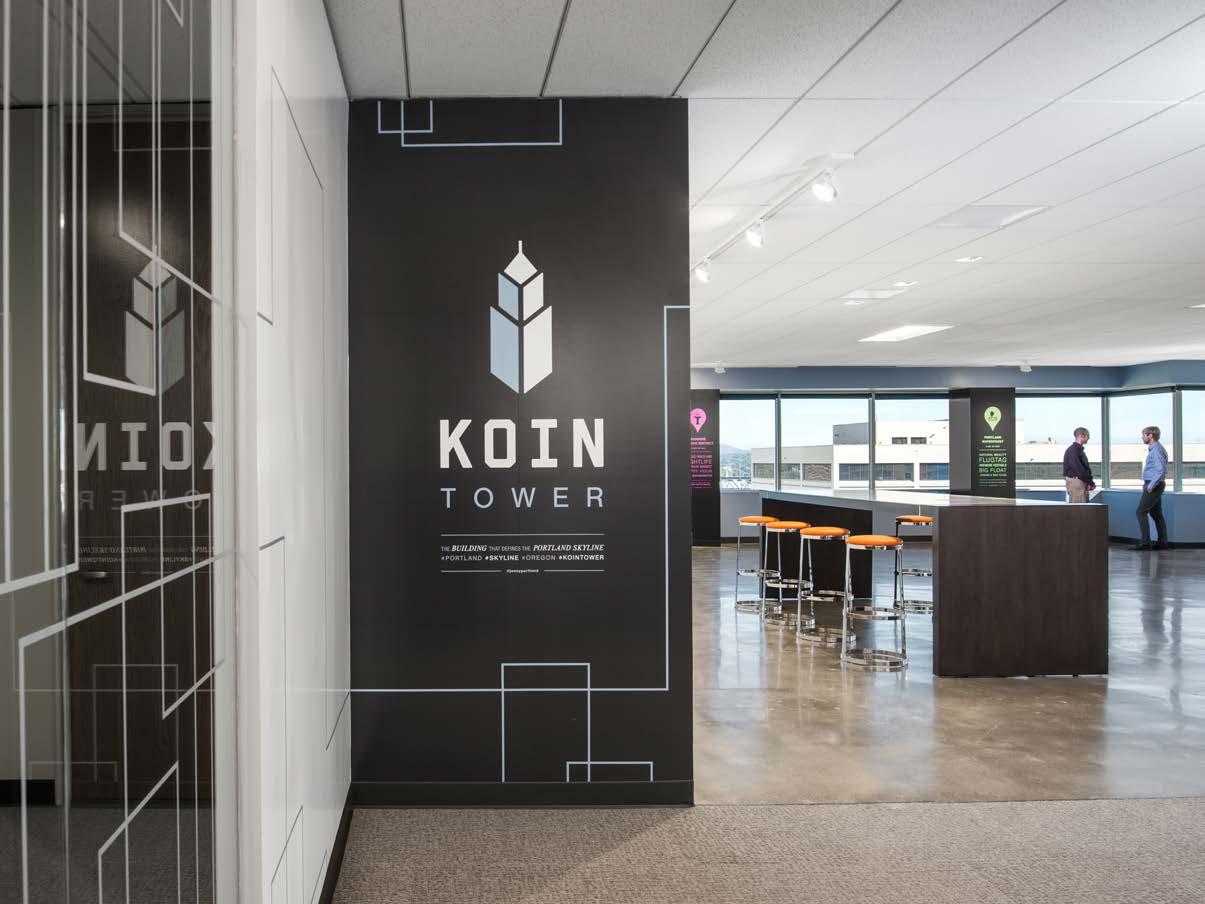
64
KOIN TOWER LEASING OFFICE Logo and Marketing Collateral
PACTRUST REPOSITIONING
Renovation of two buildings to reinvigorate and activate the core of each.
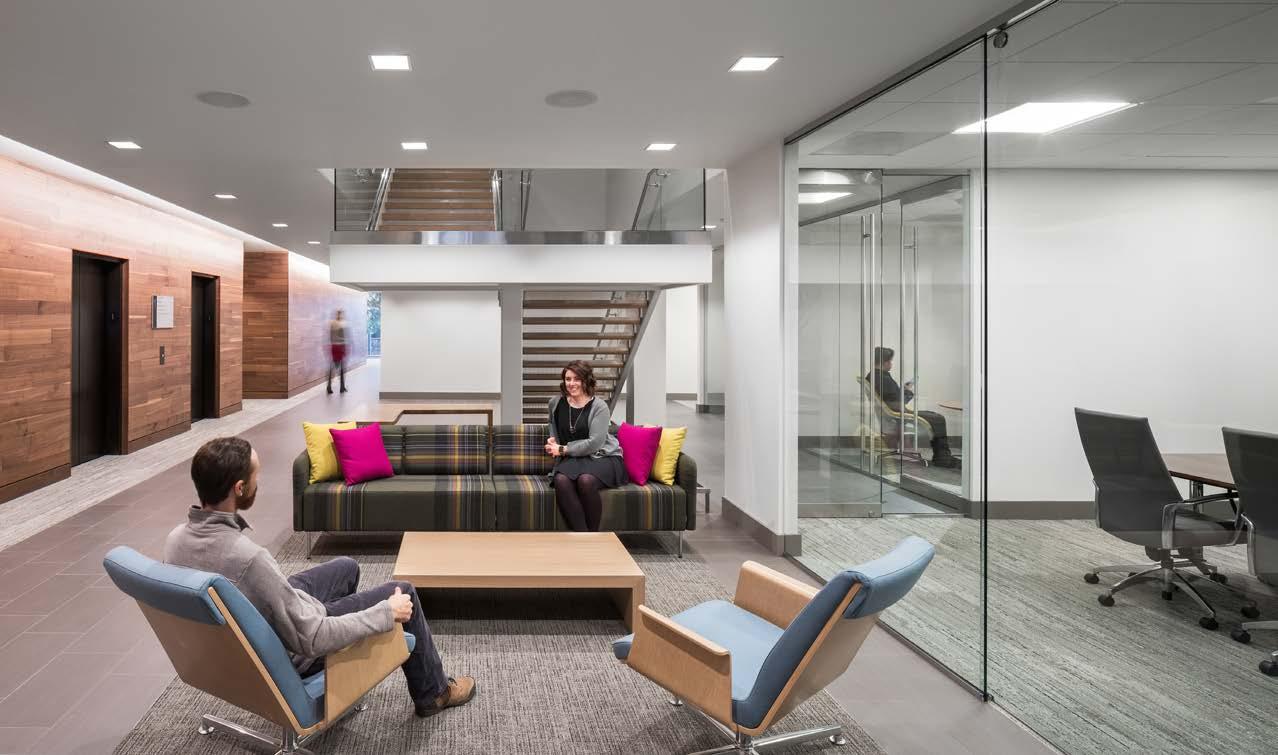
66
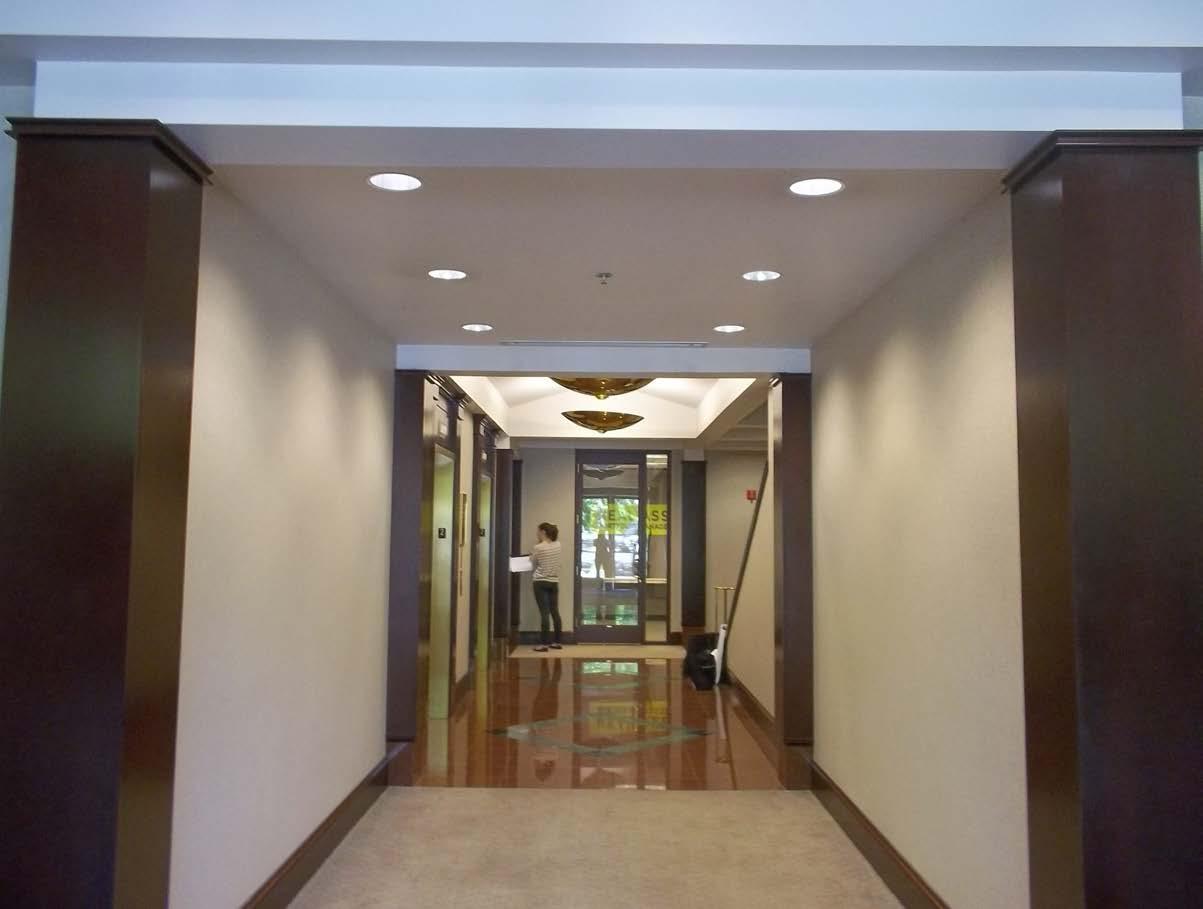
BEFORE
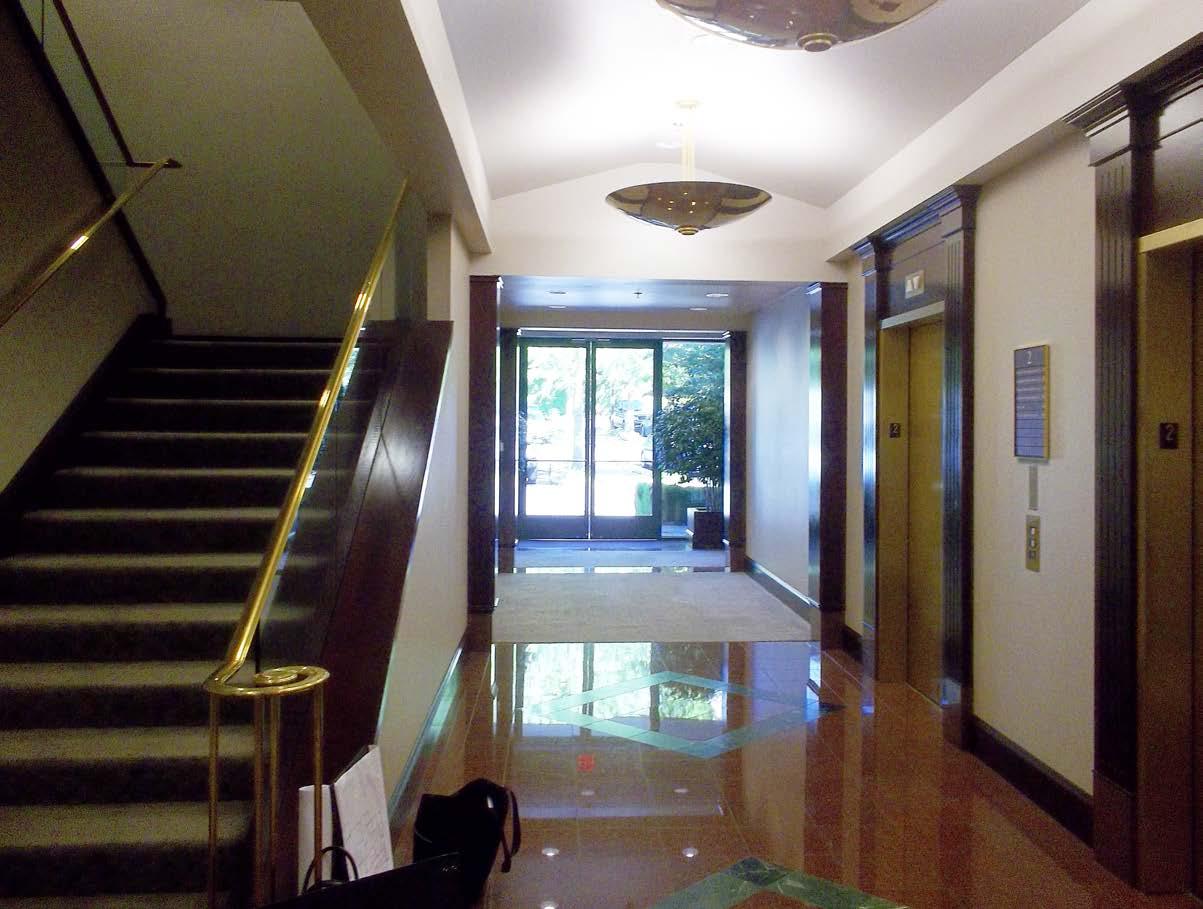
BEFORE 68
FINAL PHOTOGRAPHY
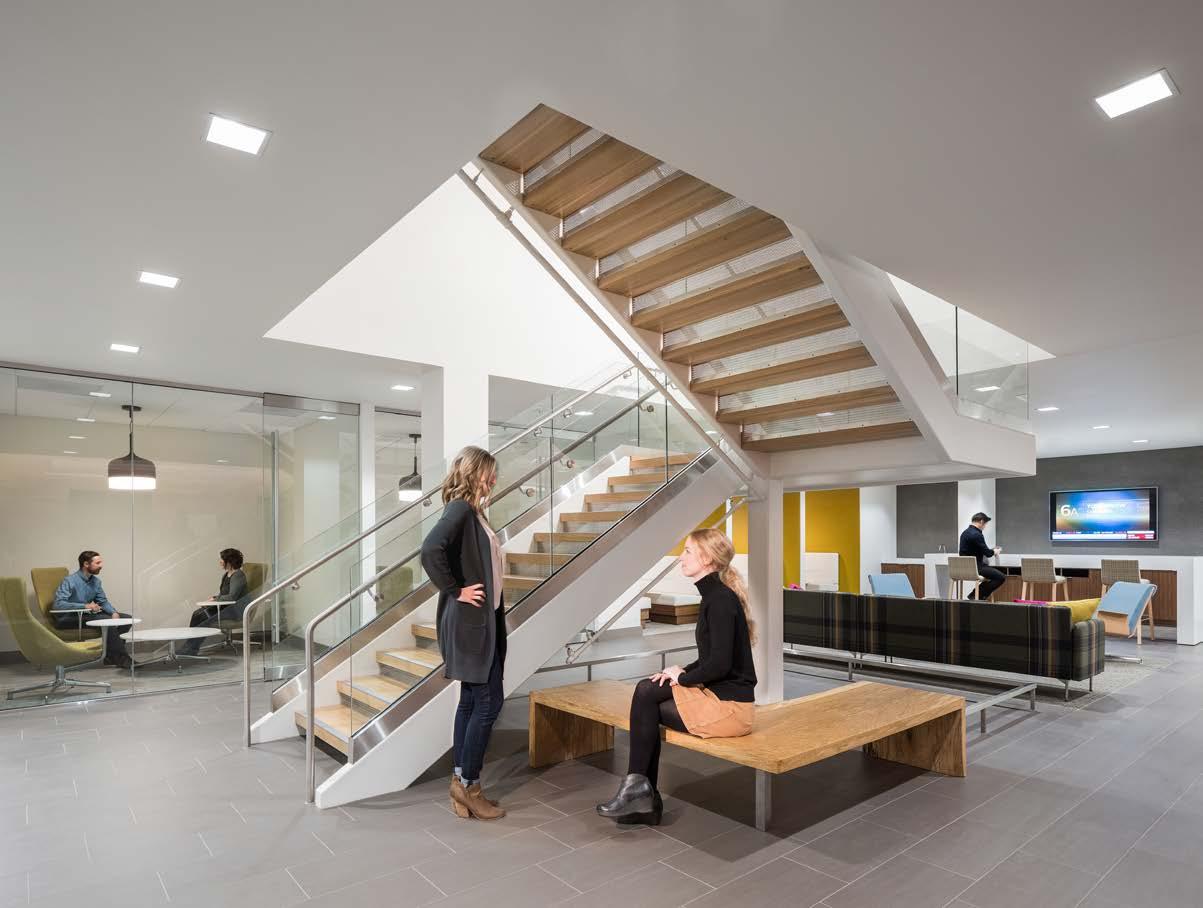

70
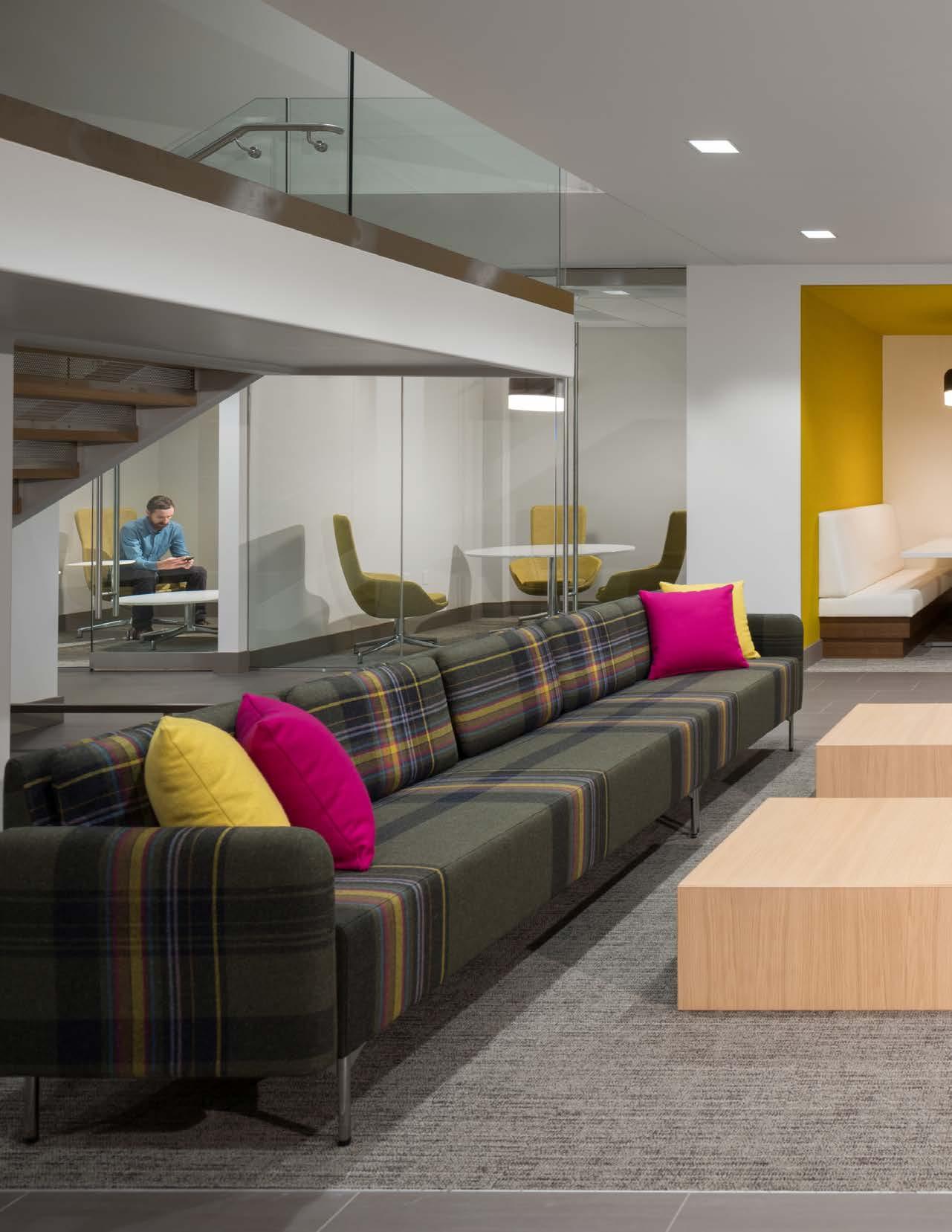

72
WORKPLACE DESIGN FOR END USERS
NAVEX Global WFG Title 74
NAVEX GLOBAL
Mackenzie’s strong relationship with the building owner led to collaboration with NAVEX in the reimagining of their workplace.

76
FOURTH FLOOR PLAN
NAVEX Global
FIFTH FLOOR PLAN NAVEX Global 78
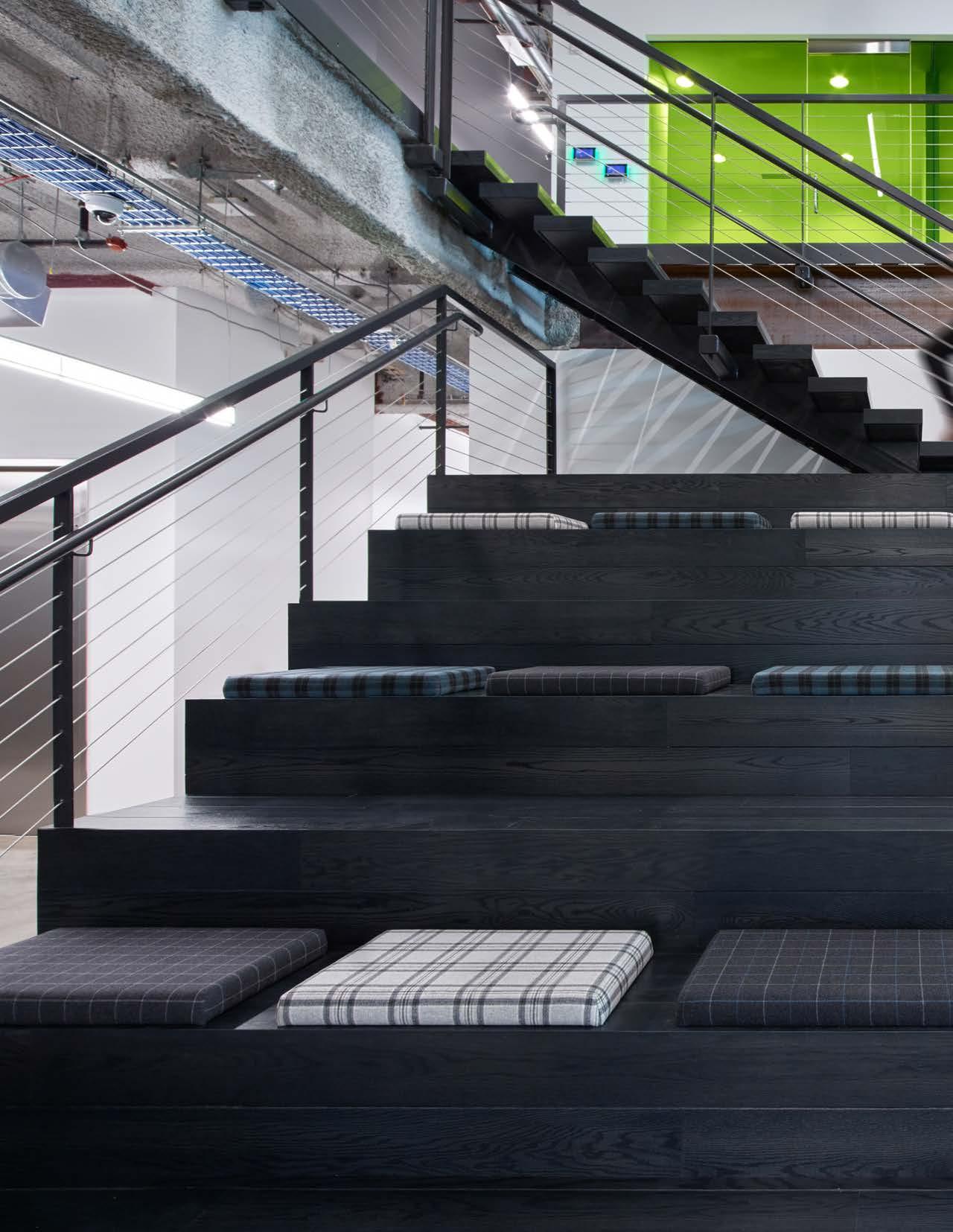
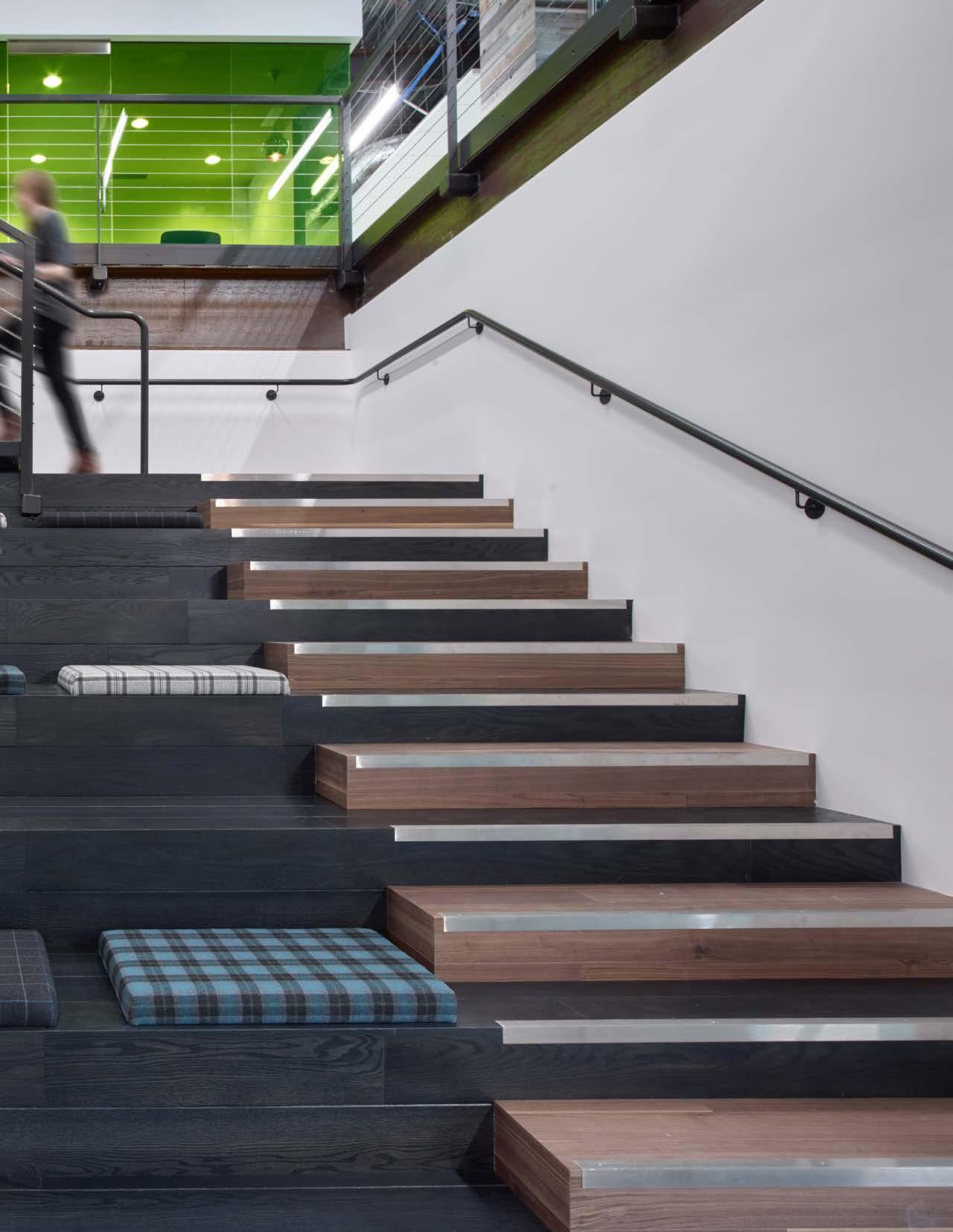
80
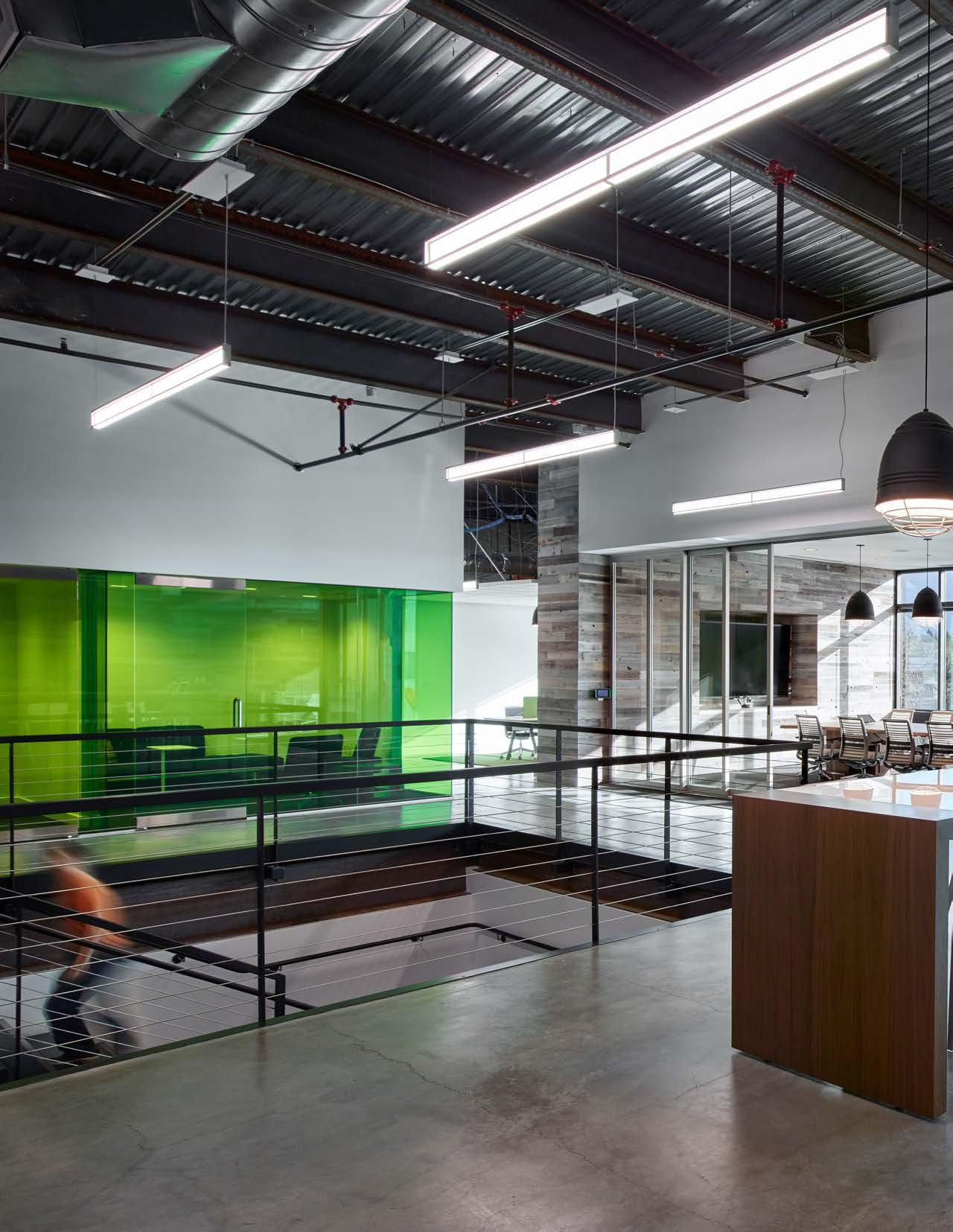



84
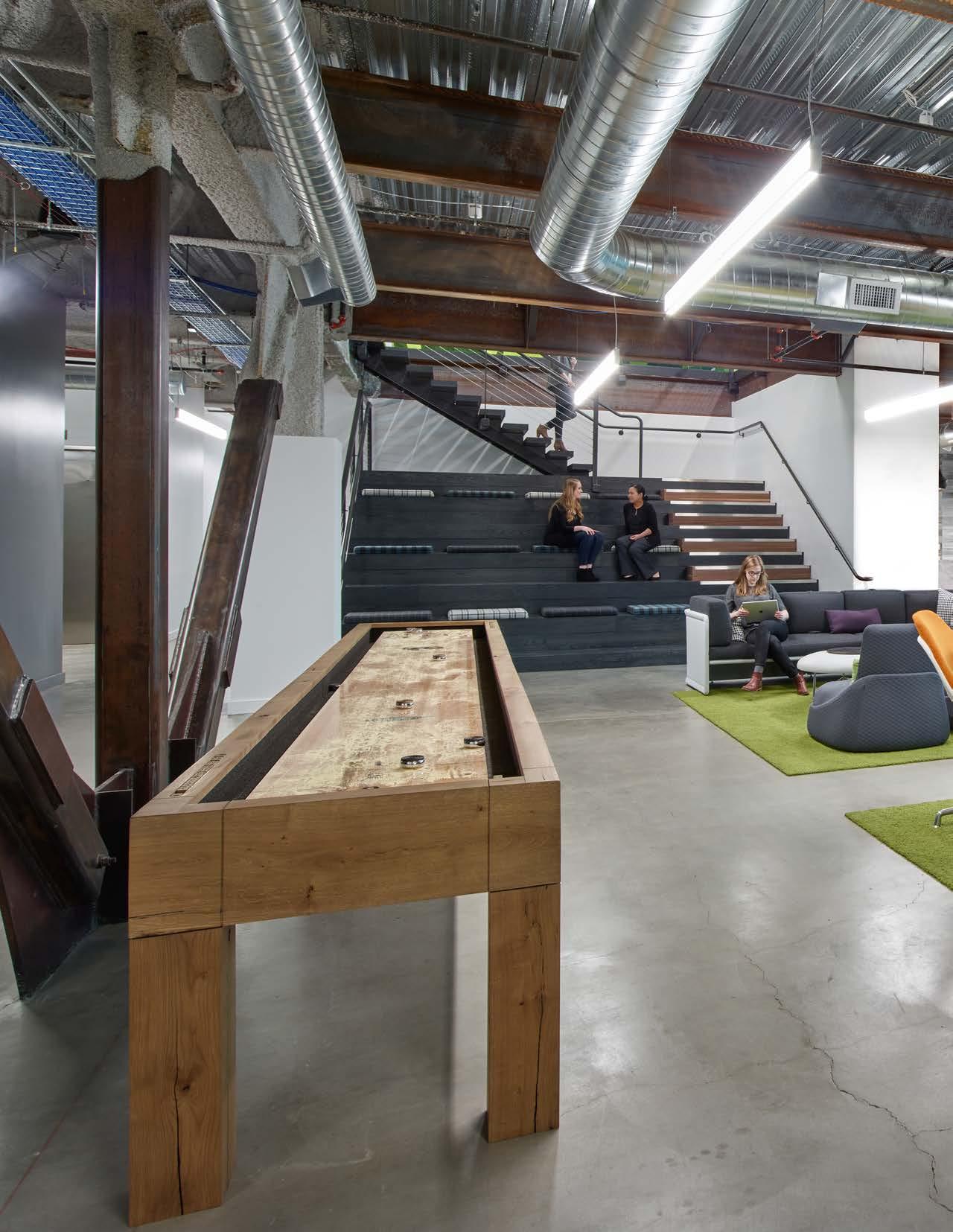
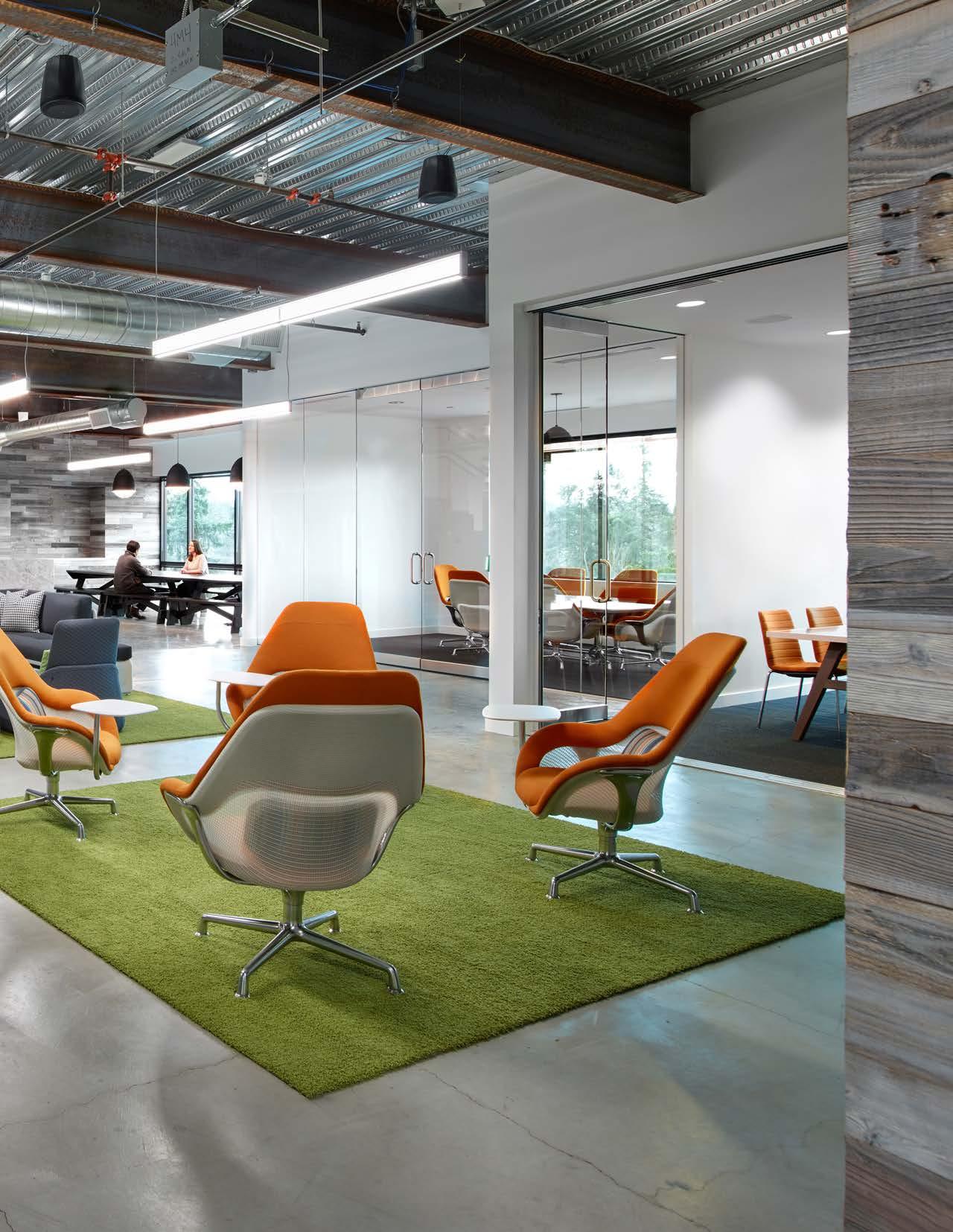
86
WFG TITLE COMPANY
Mackenzie’s relationship with the owner led to the design of a new workplace for WFG Title, a tenant.
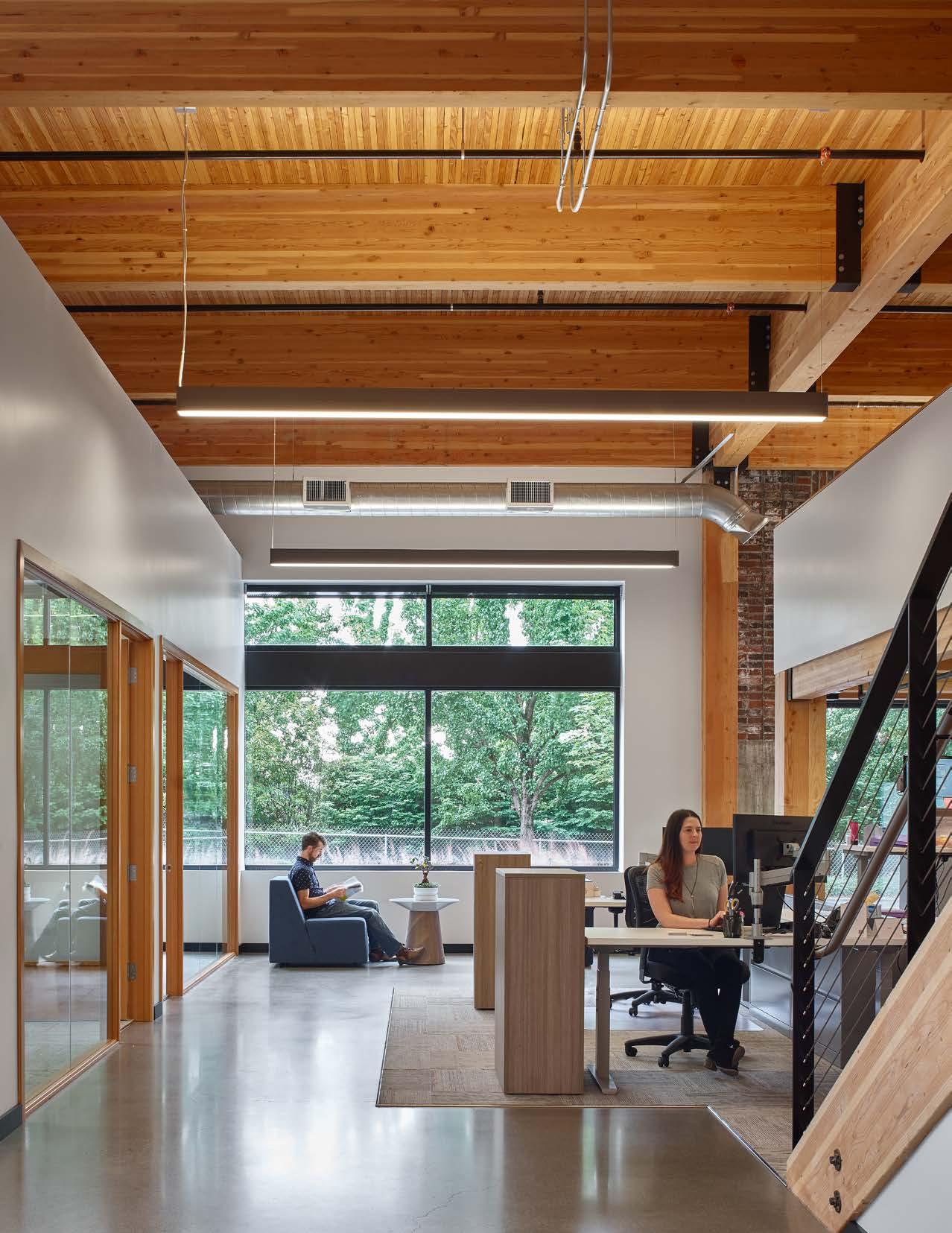

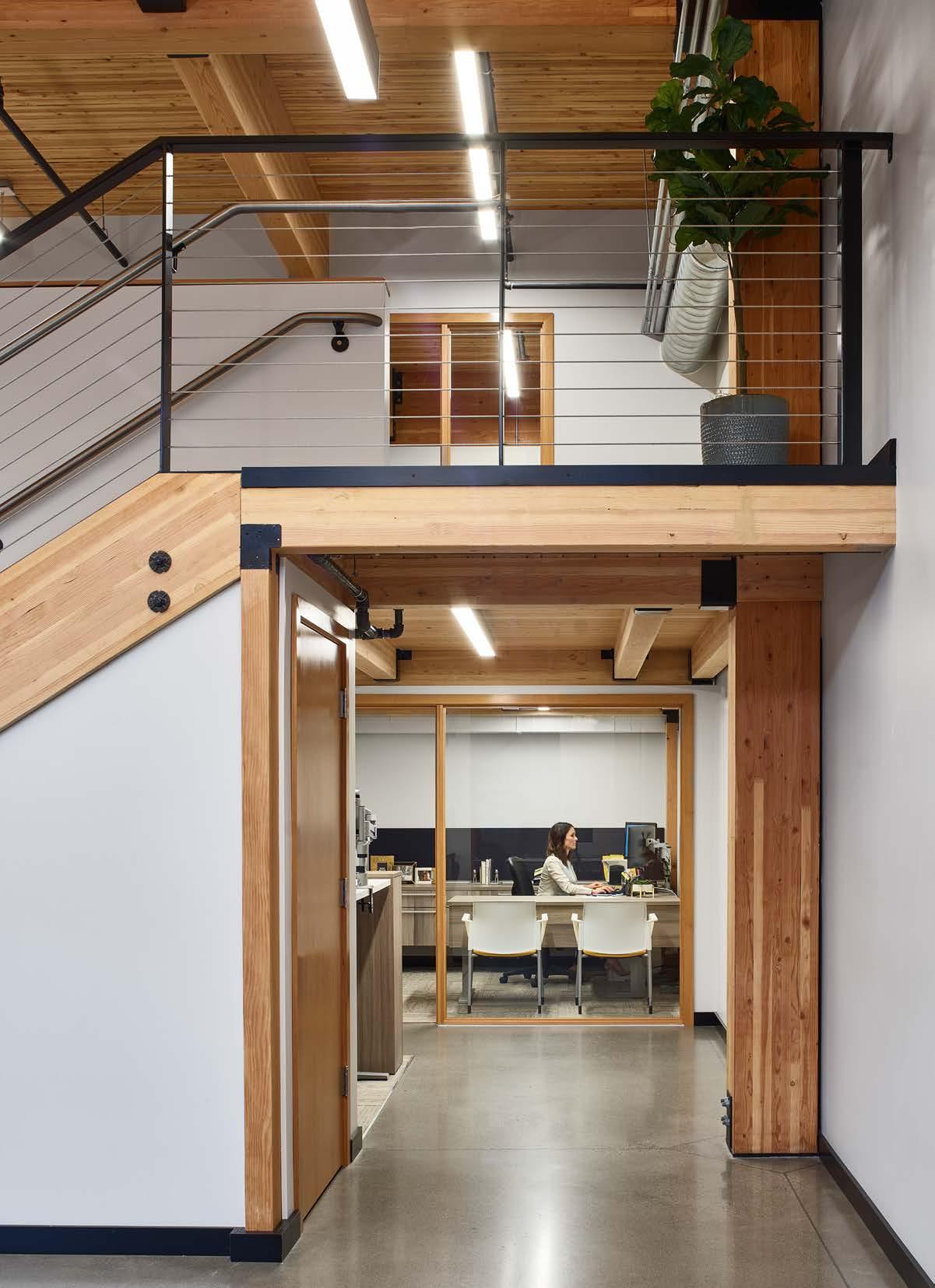
90
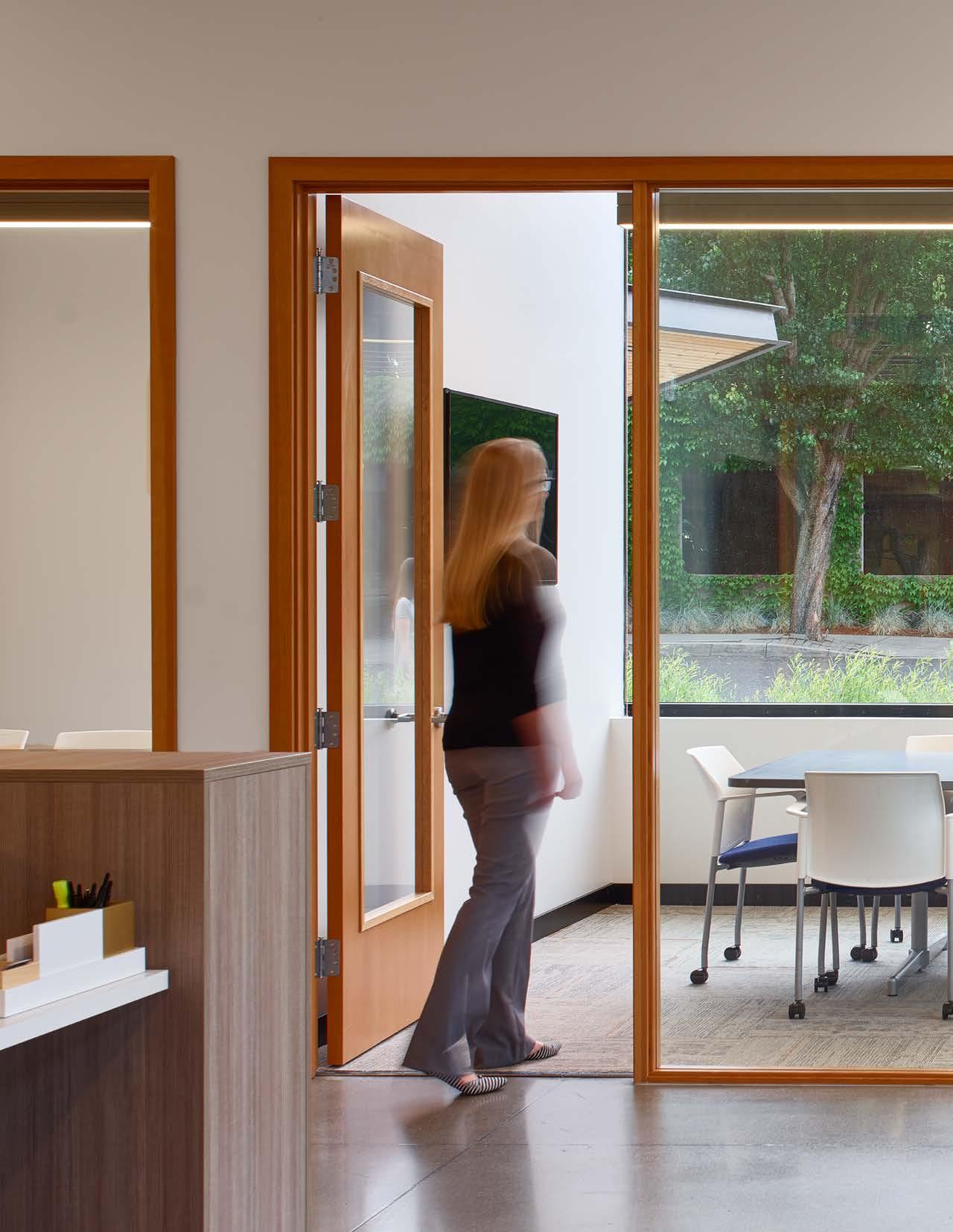
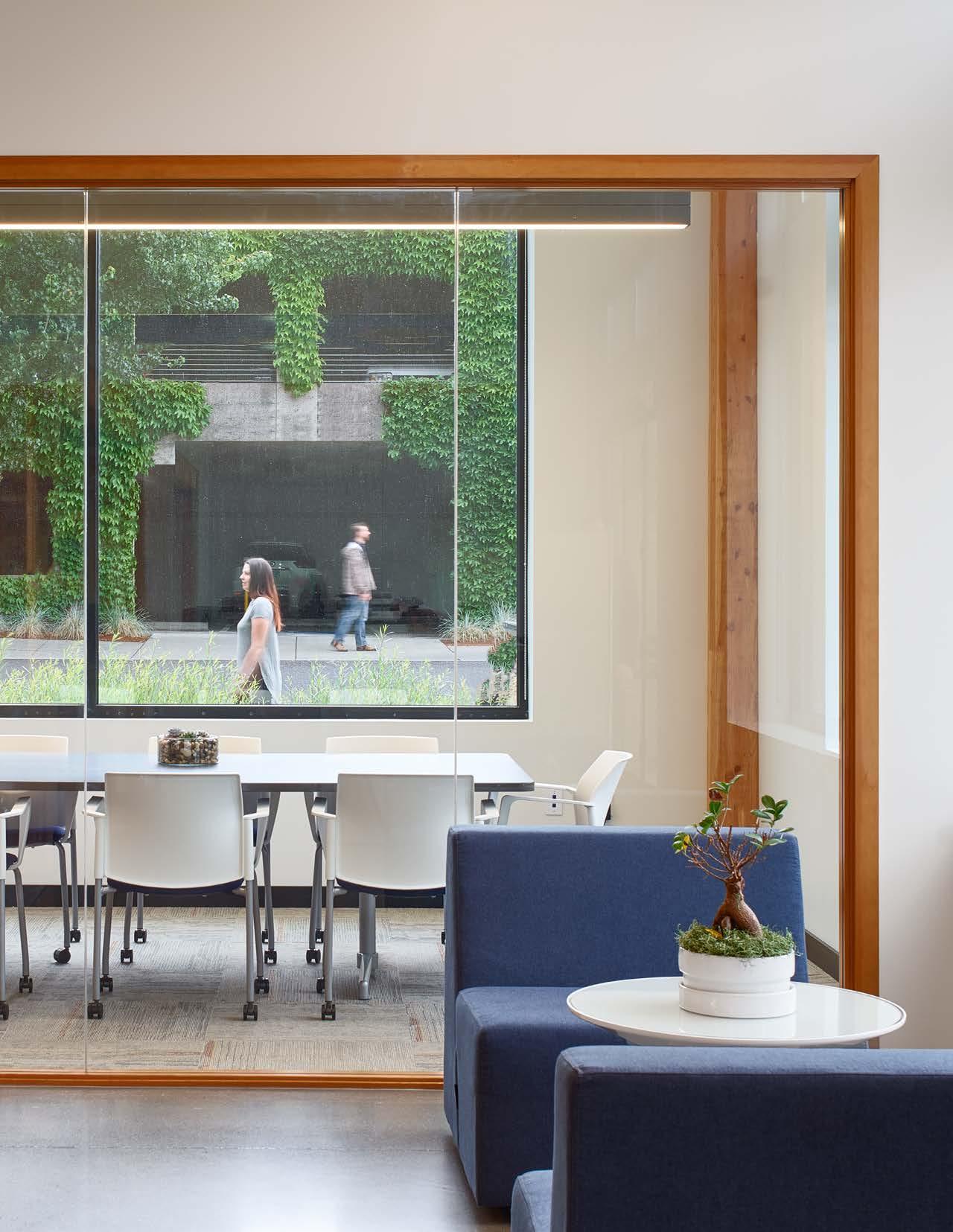
92
STANDARD ON-CALL ARCHITECTURAL SERVICES
Stacking Plans
Marketing Plans
Test Fit / Pricing Plans
Permit / Construction Documents
Construction Contract Administration
Finish Standards
94
MARKETING PLANS
Mackenzie’s quick turnaround marketing plans provide easyto-read snapshots of vacant suites, and help assure records are current.
MARKETING PLAN 96
STACKING PLANS
Our stacking plans provide an at-a-glance overview of suites, match records with rent rolls, and efficiently track new and existing tenants.
STACKING PLAN 98
TEST FITS
Mackenzie’s test fits provide quick and accurate studies for feasibility, and cater to our clients’ specific needs.
APPROVAL: PLAN NORTH 4TH FLOOR DATES: MEETING DATES: CONFIDENTIAL TENANT - SUITE 400 KRUSE OAKS I - 5300 MEADOWS APPROX. 24,945 RSF SCALE:1/8" (WHEN PRINTED JANUARY 24, 2014 JUNE 11, 2014 JUNE 17, 2014 JULY 09, 2014 JULY 17, 2014 2014 2014 2014 2014 2014 20, 2014 SEPTEMBER 10, 2014 EXECUTIVE STORAGE 11'0"x12'3" MEDIUM CONFERENCE 21'0"x12'3" MEDIUM CONFERENCE 16'4"x16'0" SMALL CONFERENCE 16'4"x12'0" SERVER 6'0"x12'10" OFFICE 9'8"x13'4" OFFICE 9'8"x14'10" OFFICE 9'8"x17'2" OFFICE 9'8"x12'2" SERVER/ STORAGE 22'10"x10'10" OFFICE 9'8"x12'0" OFFICE 9'8"x12'0" MEDIUM CONFERENCE 17'8"x12'0" EXECUTIVE OFFICE 15'6"x11'8" EXECUTIVE OFFICE 13'10"x14'0" EXECUTIVE OFFICE 13'8"x14'0" LARGE CONFERENCE 40'8"x26'0" EXECUTIVE OFFICE 14'0"x12'0" BREAK 9'3"x18'4" PHONE 10'10"x6'0" EXECUTIVE OFFICE 15'8"x16'7" BREAK/ WORK 13'8"x12'3" EXECUTIVE OFFICE 12'0"x15'0" TENANT PROVIDED SIGNAGE, NIC. NEW UPPER AND LOWER CABINETRY CABINETRY NEW LOWER COUNTERTOP NEW BUILT-IN AV CABINET NEW RELITE NEW RELITE NEW VISION PANEL DOOR NEW RELITE NEW RELITE NEW RELITE NEW RELITE NEW UPPER AND LOWER CABINETRY NEW BUILT-IN RECEPTION DESK COPY STAND UP HUDDLE RECEPTION 17'6"x40'0" NEW LOWER COUNTER AND FIXTURES MOTHER'S ROOM 10'10"x6'0" MEDIUM CONFERENCE 21'0"x11'8" 6'X5' NEW RELITE 5'X6' 5'X6' 5'X6' COPY HUDDLE 18'3"x9'10" HUDDLE 18'10"x15'0" 5'X6' 5'X6' 5'X6' 5'X6' 5'X6' 5'X6' 5'X6' 5'X6' 5'X6' 5'X6' 5'X6' 5'X6' 5'X6' 5'X6' 5'X6' 5'X6' 5'X6' 5'X6' 5'X6' 5'X6' 5'X6' 5'X6' 5'X6' 5'X6' 5'X6' 5'X6' 5'X6' 5'X6' 5'X6' 5'X6' 5'X6' 5'X6' 5'X6' 5'X6' 5'X6' 5'X6' 5'X6' 5'X6' 5'X6' 5'X6' 5'X6' 5'X6' 5'X6' 5'X6' 5'X6' 5'X6' 5'X6' 5'X6' 5'X6' 5'X6' 5'X6' 5'X6' 6'X5' 5'X6' 5'X6' 5'X6' 5'X6' 5'X6' 5'X6' 5'X6' 5'X6' 5'X6' 5'X6' 5'X6' 5'X6' 5'X6' 5'X6' 5'X6' 5'X6' 5'X6' 5'X6' 5'X6' ASSIST. 6'X7' 5'X6' HUDDLE 15'9"x9'7" 5'X6' 6'X5' 6'X5' ASSIST. 6'X5' 6'X5' ASSIST. 6'X5' 6'X5' 6'X5' 6'X5' 6'X5' 6'X5' 6'X5' BREAK 34'3"x31'10" NEW RELITES TRASH RECYCLE EXECUTIVE OFFICE 10'8"x17'9" EXECUTIVE OFFICE 10'8"x15'6" OFFICE 13'8"x9'6" OFFICE 12'0"x9'6" HUDDLE 11'4"x8'6" 6'X5' EXECUTIVE OFFICE 10'8"x15'6" EXECUTIVE OFFICE 10'8"x15'10" NEW RELITE MAIL/ WORK 14'0"x18'4" NEW UPPER AND LOWER CABINETRY NEW ISLAND ACCENT ACCENT ACCENT 5'X6' OFFICE 9'8"x12'0" OFFICE 9'8"x12'0" OFFICE 9'8"x12'0" OFFICE 9'8"x12'0" OFFICE 9'8"x12'0" MEDIUM CONFERENCE 15'9"x12'0" PHONE 9'7"x12'0" NEW RELITE OFFICE 11'0"x9'6" 6'X5' GRAPHIC WALL LOUNGE 27'9"x16'0" ASSIST. 5'X6' 5'X6' ASSIST. 6'X5' ASSIST. 6'X5' ASSIST. 6'X5' STAND UP SURFACE EXECUTIVE OFFICE 10'8"x17'9" EXECUTIVE OFFICE 10'8"x15'6" NEW OFFICE 9'8"x13'4" OFFICE 9'8"x13'4" OFFICE 9'8"x12'2" OFFICE 9'8"x12'2" ACCENT ACCENT NEW RELITES NEW RELITES RELITE NEW RELITE
100
TEST FIT Full Floor Tenant
PRICING PLANS
Mackenzie’s quick-to-market pricing plans help land the right tenant while creating residual value.
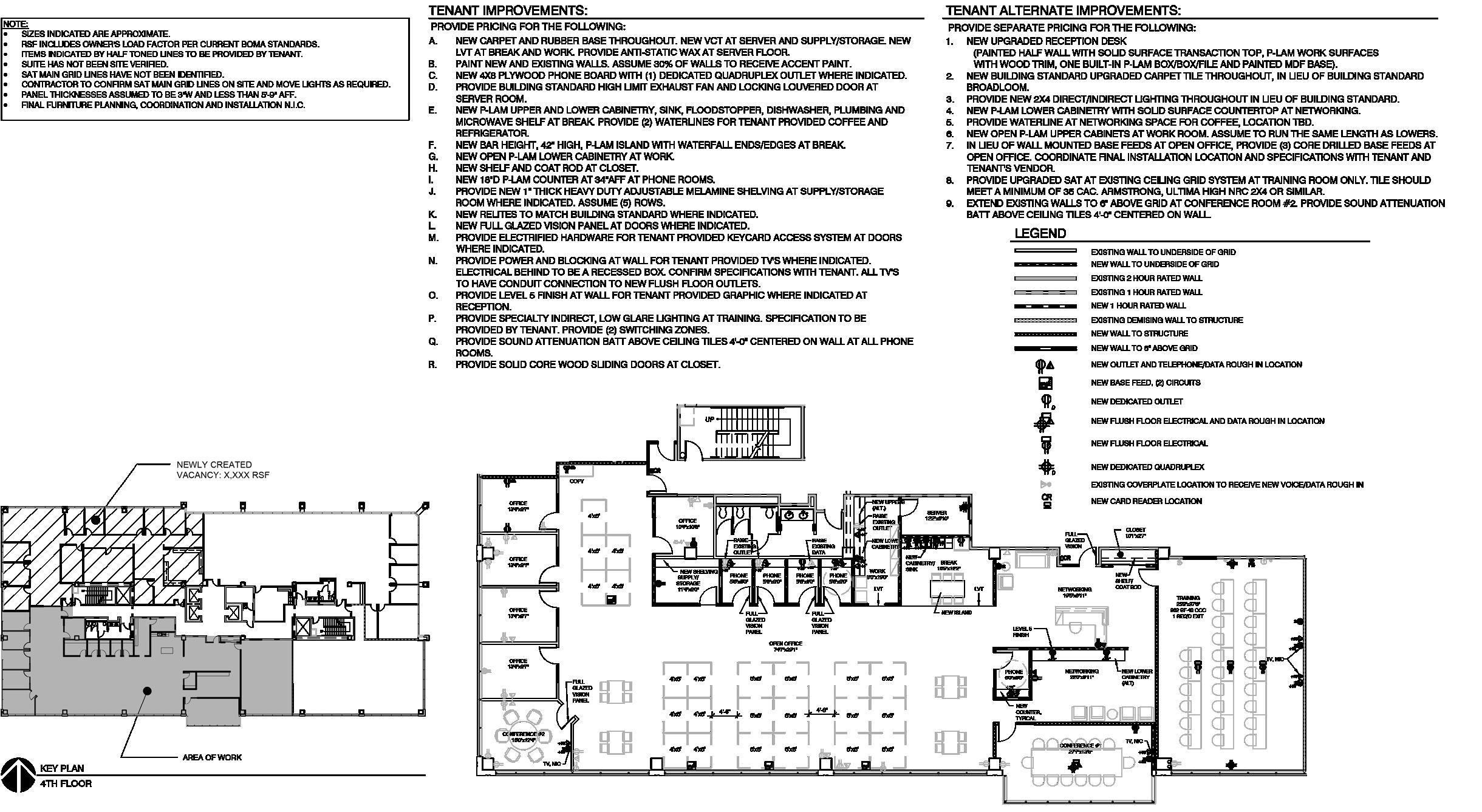
PRICING PLAN Partial Floor Tenant 102
PERMIT / CONSTRUCTION DOCUMENTS
Mackenzie’s in-house architecture, structural engineering, and interior design professionals provide efficient document development and delivery.
PERMIT/CONSTRUCTION DOCUMENTS Code Analysis 104
PERMIT/CONSTRUCTION DOCUMENTS
Floor Plans
PERMIT/CONSTRUCTION DOCUMENTS
Ceiling Plans 106
Reflected
PERMIT/CONSTRUCTION DOCUMENTS
Elevations/Casework

PERMIT/CONSTRUCTION DOCUMENTS Details 108
PERMIT/CONSTRUCTION DOCUMENTS
Casework Details


PERMIT/CONSTRUCTION DOCUMENTS Schedules 110
FINISH STANDARDS
Mackenzie works with owners to create and present compelling finish packages to illustrate aesthetic opportunities to potential tenants.

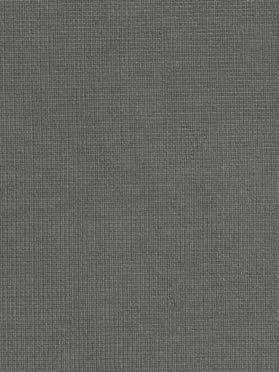
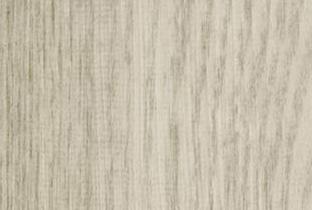
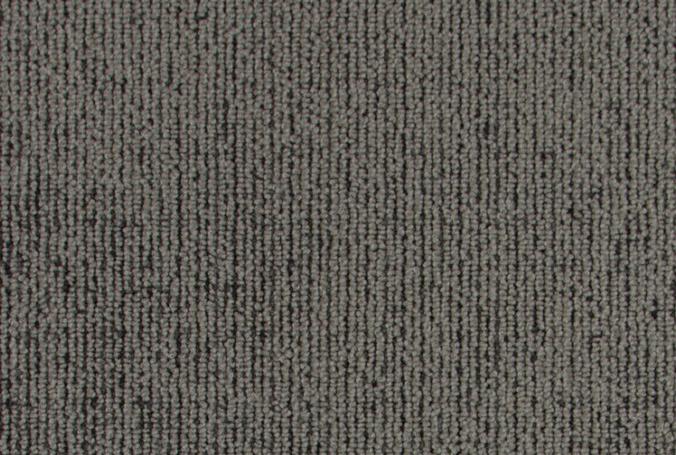


112
SCHEME A


Scheme A




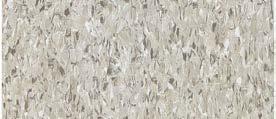

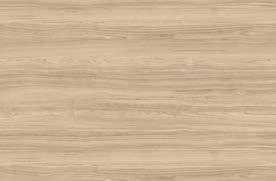
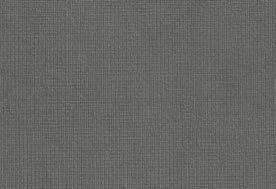
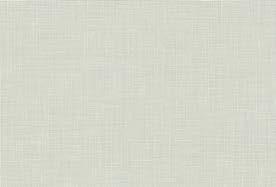
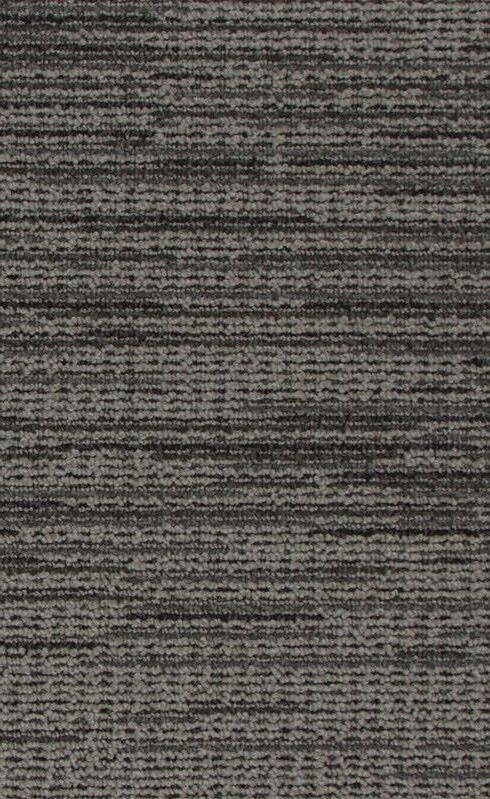
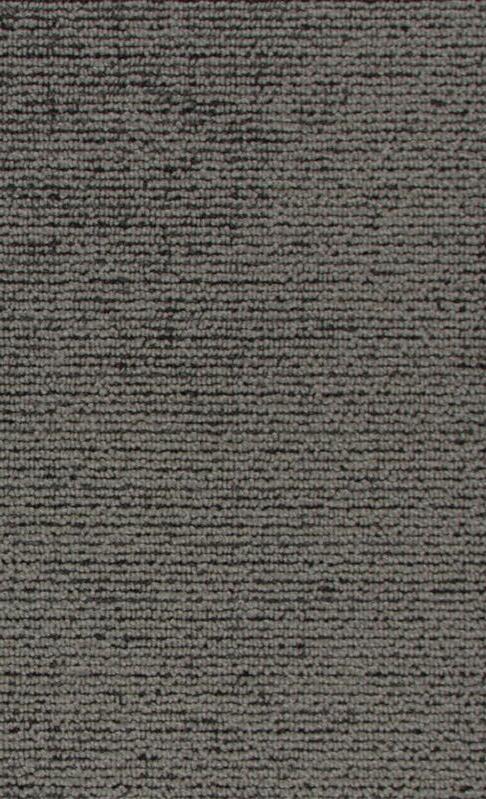
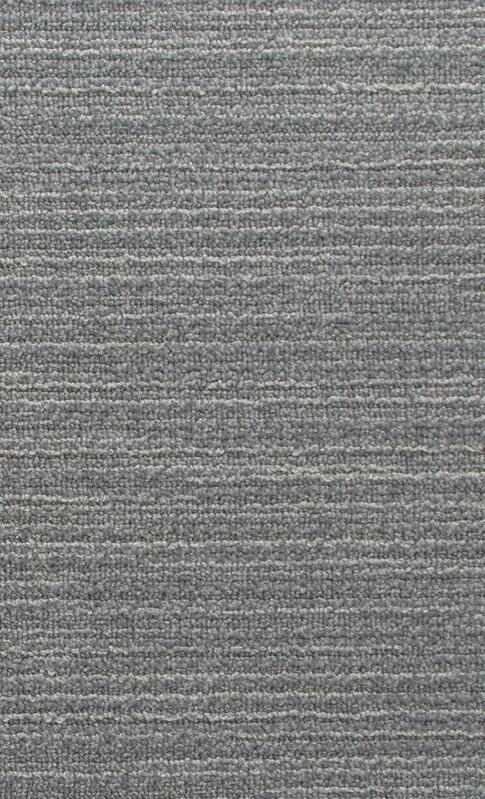
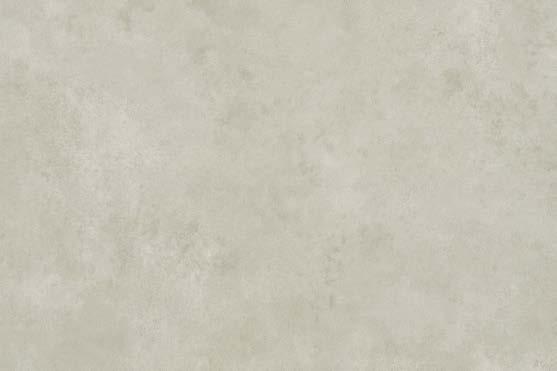
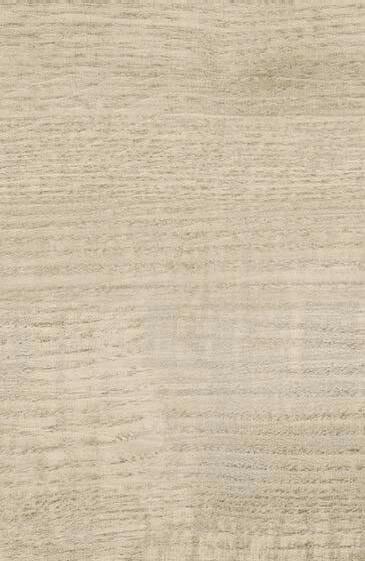

Kits
Finish
114
SCHEME B
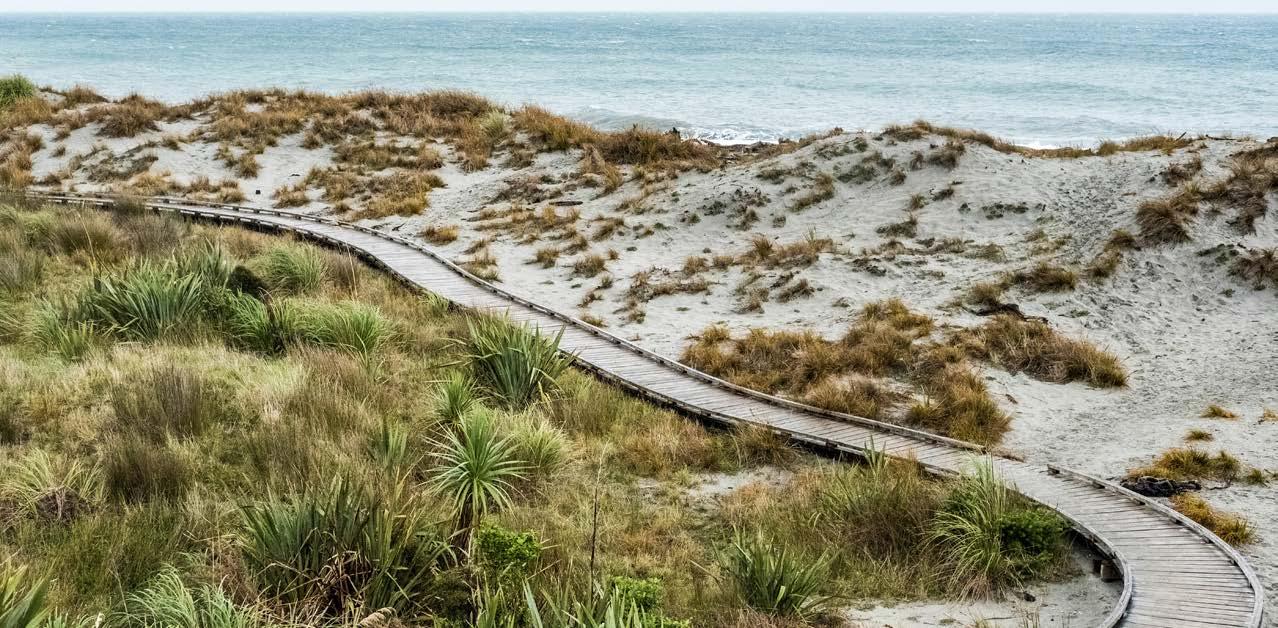

Scheme B


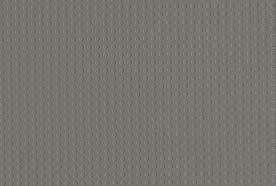


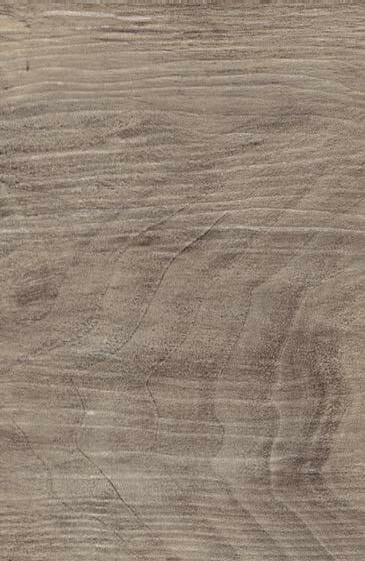
Finish Kits



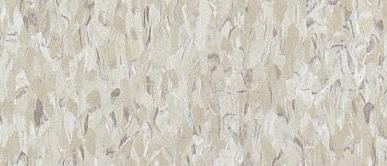

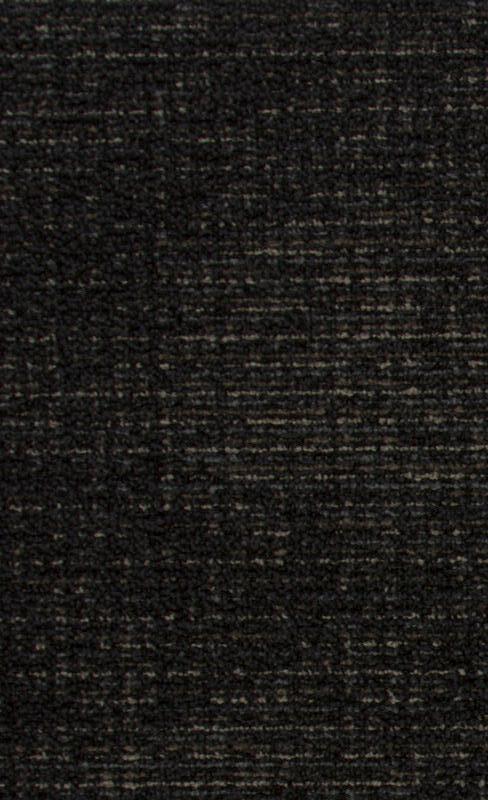
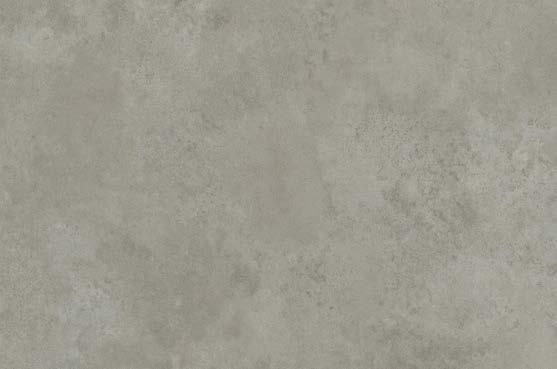
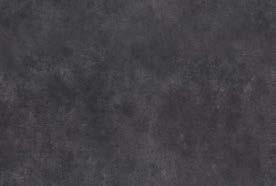
116
SCHEME C


Scheme C












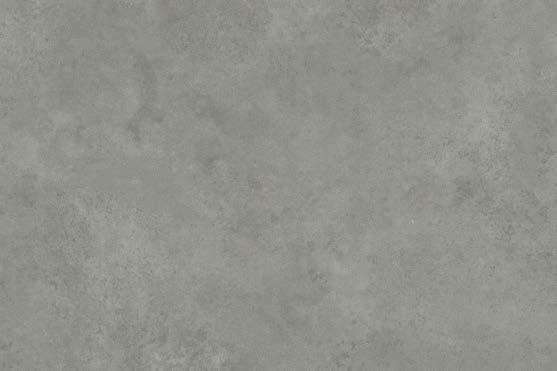
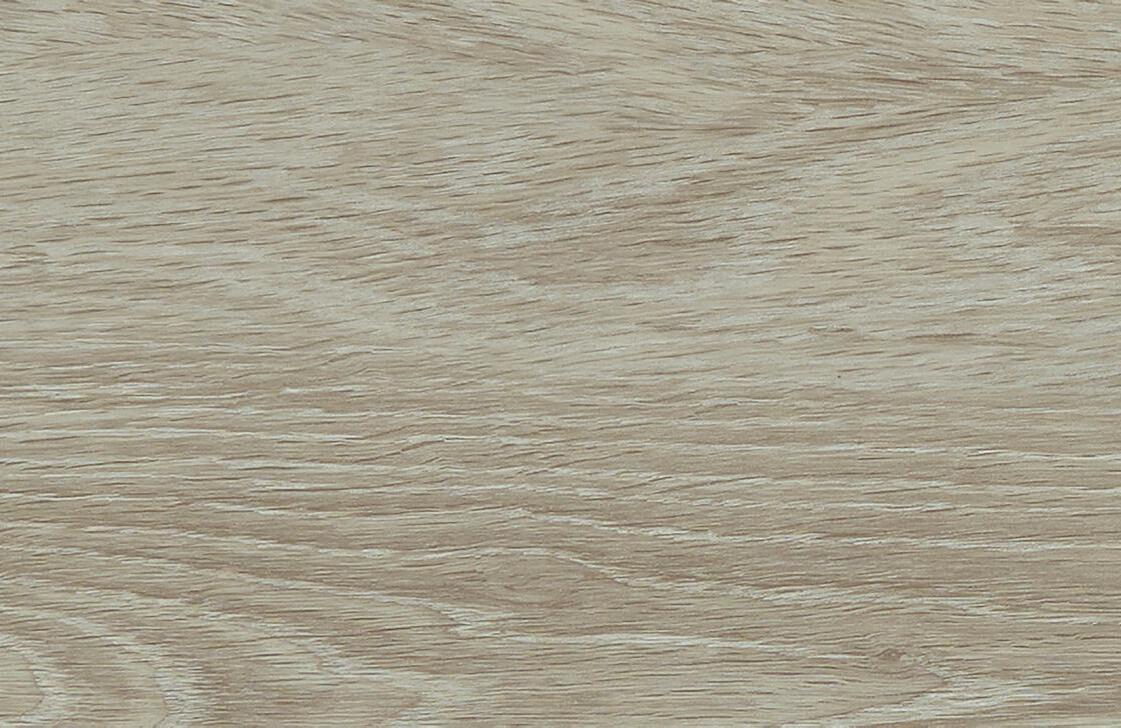
Finish Kits
118
SCHEME D


Scheme D










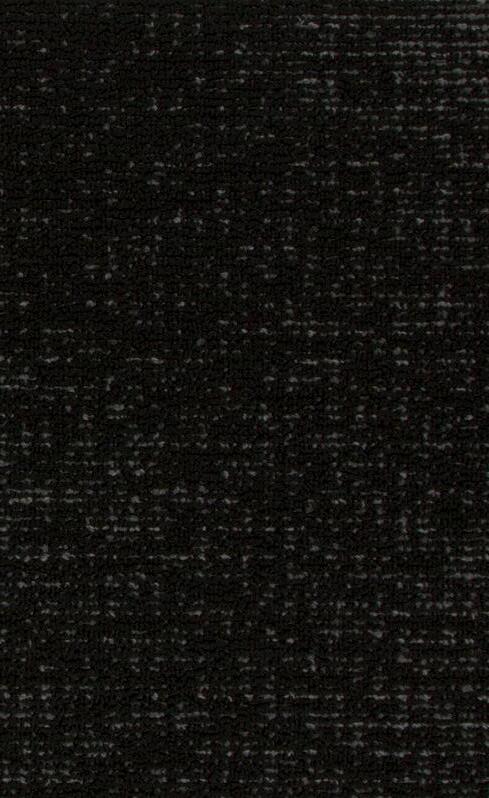
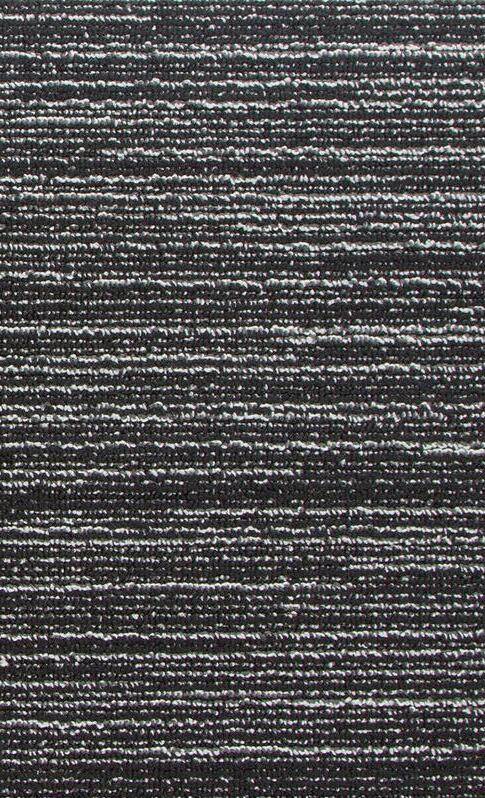

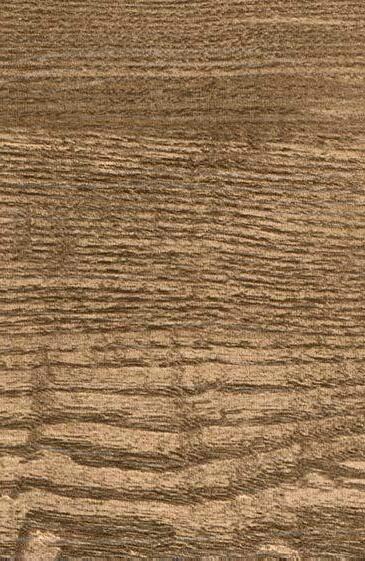

Finish Kits
120
ADDITIONAL SERVICES
BOMA Assessments
Bid Assistance
Brand Strategy
Demising Studies
Finish Kits
Furniture Planning and Coordination
Marketing Materials
Printed Boards
Specialized Occupancy Evaluation
VR |
In-House Enscape Technology
122
©2020 Mackenzie Engineering Inc. Unless noted, all text, video recordings, photos, drawings, computer generated images and/or statements are owned by Mackenzie and protected by copyright and/or other intellectual property laws. No part of these pages, either text or image may be reproduced, modified, stored in a retrieval system or retransmitted, in any form or by any means, electronic, mechanical, or otherwise without prior written permission. Mackenzie®, and M.™ and all corresponding logos and designs are service marks and/or registered service marks of Mackenzie Engineering Inc. All rights reserved.
2.27.20
RiverEast Center 1515 SE Water Avenue, #100, Portland, OR 97214 P 503.224.9560 Logan Building 500 Union Street, #410, Seattle, WA 98101 P 206.749.9993 The Hudson Building 101 E 6th Street, #200, Vancouver, WA 98660 P 360.695.7879 MCKNZE.INC












































































 Brand Storytelling
Brand Storytelling

































































































