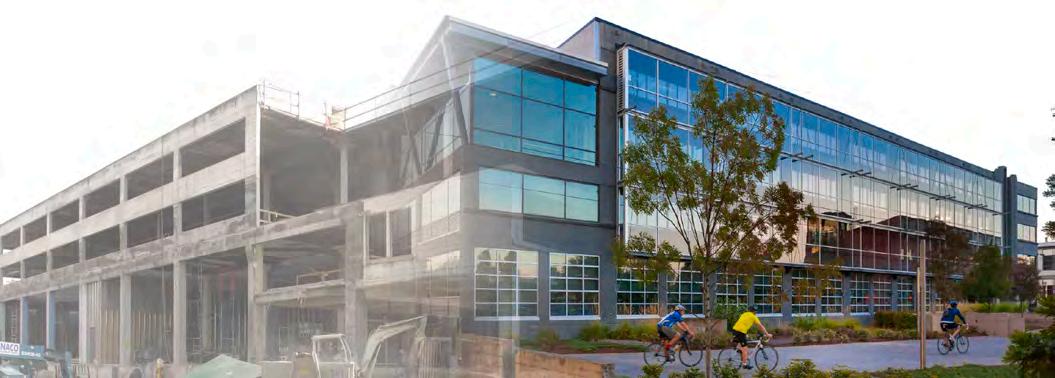RiverEast Center 2015 Tour

Challenging Project Cross braces reveal the seismic upgrades, part of the many challenges in the renovation of an old warehouse. An exposed shear wall was constructed with board-formed concrete to resemble the building’s original walls and elevated slab.


Industrial Chic Much of the infrastructure systems was left exposed to keep the design open. The team worked to integrate systems into the design of the original structure.

Collaborative Space Mackenzie’s space
was left open to expose the “bones” of the building, including the original 20-foot concrete columns with capitals. Much of the wall area was removed to introduce natural light. Daylight sensors monitor and adjust interior lighting.

Acoustical panels dampen ambient noise. Low cubicle panels and an open floor plan help foster collaboration between disciplines.

Historic Warehouse

The 1951
Art Deco warehouse once moved goods for C&H Sugar and Quaker Oats until 40 years ago when the property was condemned for the unrealized Mount Hood freeway. The $17 million redevelopment now houses 250 people, seven businesses and two non-profits. An old railroad spur is buried at the street level, a remnant from the days when trains would pull up to the loading dock inside the building.

Passive Cooling The lobby is passively cooled through a relief hood at the top of the space. Ceiling panels are sustainable certified maple.
Boat House Half of the first floor space is dedicated to a public boathouse, which provides river access for paddlers and rowers. The unusual combination of an office and recreational space makes RiverEast Center a work/play environment.


Different Systems
The enterprise software company, which serves the construction and food/beverage markets, chose different office systems to accommodate the different work styles and needs of employees. The focal point of the room is the “Mt. St. Helens” glass conference room.
Post-Modern Employees can choose casual furniture, game rooms and creative break areas to work or relax. Vibrant colors and acoustical “clouds“ introduce visual interest and warmth to the concrete surfaces.

Alternative Heat Source

Air warmed by the solar wall is drawn into the building, and augmented by radiant heat, to provide efficient and consistent heating and cooling. Conditioned air from Mackenzie’s space is circulated into the boathouse, maintaining an average temperature of 58 degrees year round and saving energy.



Solar Wall
Double glass panels and light shelves heat the building in the winter and reduce heat gain in the summer.
Sound Barrier Acoustical glazing dampens traffic noise from two adjoining bridges. The architects designed the southwest corner of the building to be remodeled in the future.
Recycled Concrete Sections of concrete removed for windows are reused as sculptures in the plaza, supported through a grant from Regional Arts and Culture Council. Over 95% of the construction waste was recycled.

Seismic Upgrades Exposed steel frames and concrete shear walls cut into the existing structure provide resistance to seismic forces.
Reflective White Roof White specialty roof coating was applied to the roof deck to mitigate the heat island effect.
Stormwater Management Rainwater from the roof and from city streets is filtered by basins of recycled concrete and biofiltration swales, demonstrating an innovative way to manage stormwater.

Awards
. Julian Award for Sustainability, Clay Street Pedestrian Plaza, American Public Works Association, Oregon Chapter
. 2007 Best Green Renovation, GreenSmart, Northwest Construction Magazine
. 2007 BetterBricks Award, Northwest Energy Efficiency Alliance
. Daily Journal of Commerce Top Project
. American Society of Landscape Architects, Oregon Chapter, Design Award
. Kilowatt Crackdown 2013 Finalist

Developer . RiversEast LLC
Architect/Engineers . Mackenzie
Contractor . Howard S. Wright Construction Co.

Construction Manager . GVA Kidder Mathews
MEP Design Engineers . Interface Engineering, Inc.
Landscape Architect . GreenWorks, PC
Artist . Linda Wysong
Concept and design by Mackenzie. Printed with “green” organic inks on 30% post-consumer waste paper.
