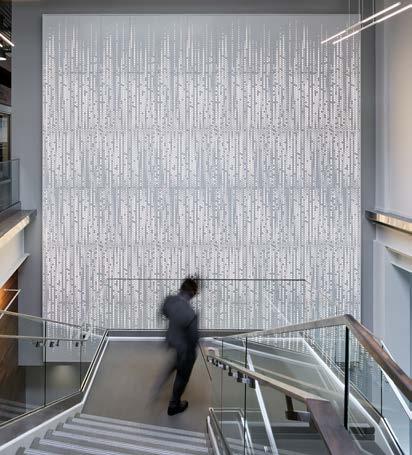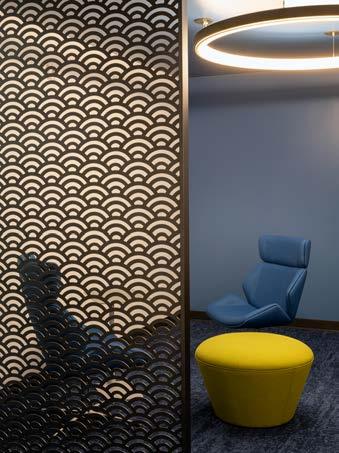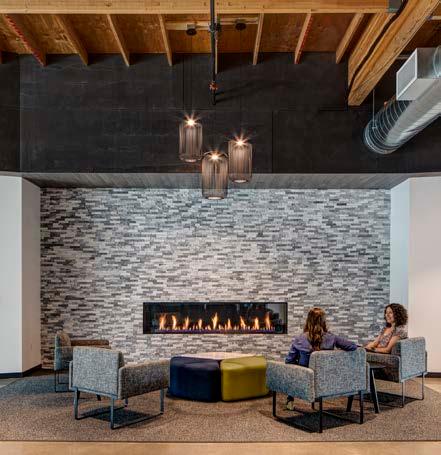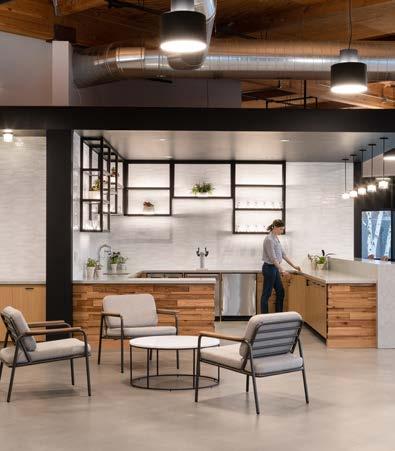
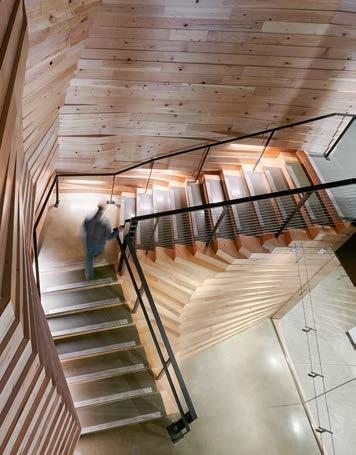
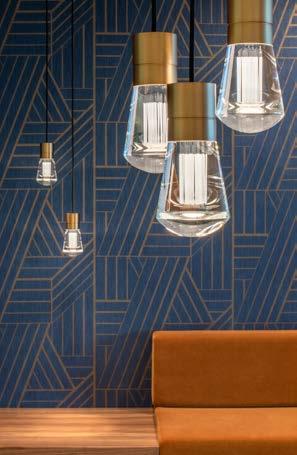
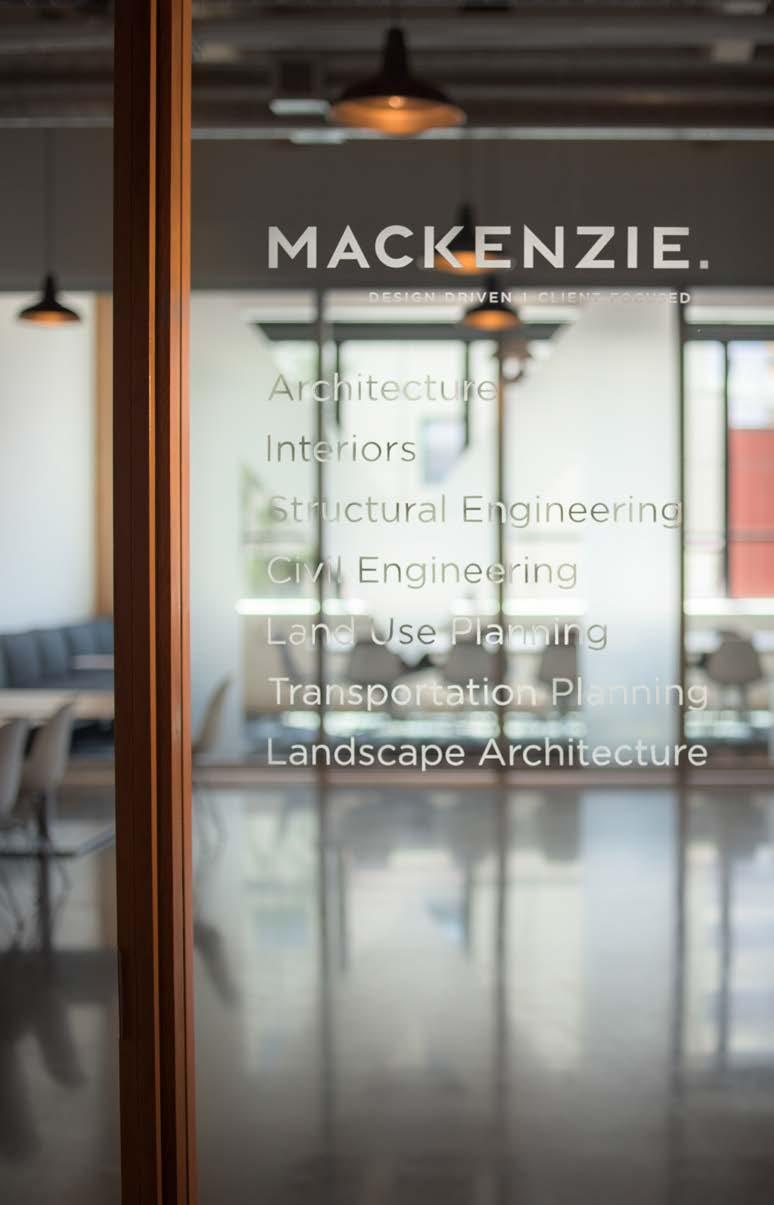
ABOUT MACKENZIE
Mackenzie is a design firm for the built environment. The firm offers specialized services in architecture and interior design; structural, civil, and traffic engineering; land use and transportation planning; and landscape architecture. The firm proudly advocates for its clients to ensure every project achieves its goals and is delivered with the highest level of service. Mackenzie is in Portland, Oregon, and Seattle and Vancouver, Washington.
For more information, please visit mackenzie.inc or call 503-224-9560.
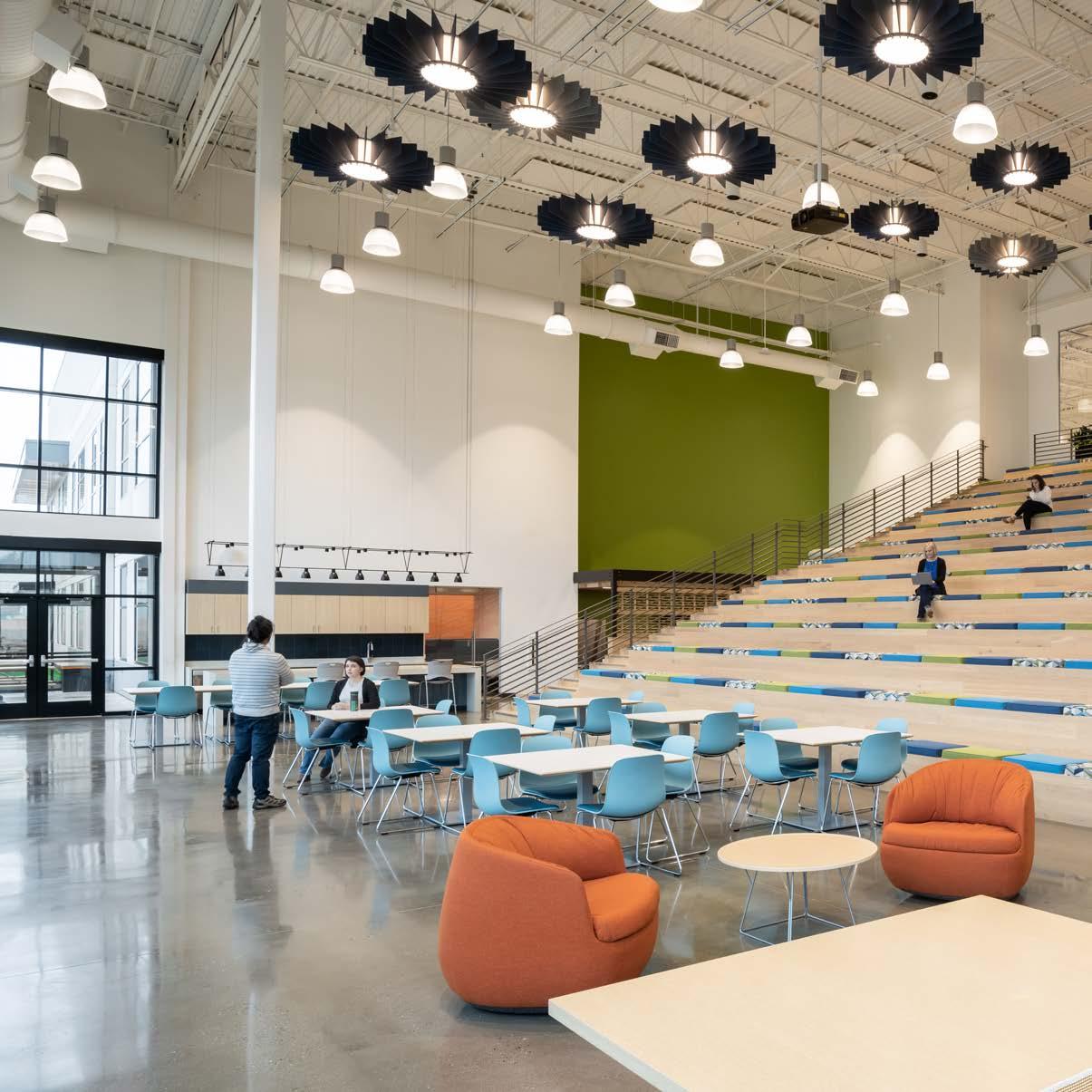
NANOTECHNOLOGY INNOVATION CENTER
Hillsboro, Oregon
INFORMATION
Type: New Construction
Completed: 2022
Size: 218,000 SF of office and R&D
THE GOAL
Attract and retain a highly talented, specialized workforce that will drive innovation in a competitive, complex, and global advanced tech market.
The design creates collaborative neighborhoods organized around a common boulevard that allows for different work style options, and an array of amenities.
The program balances the facility’s diverse but intertwined functions, and makes this diversity a foundation for ongoing innovation.
Connection is a cornerstone for this company, and there was a requirement for flexible space for staff to relax or host events. Based on that goal, the team designed a spacious break room and presentation area.
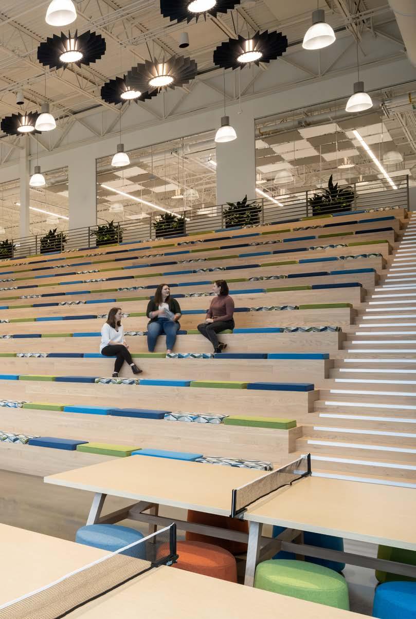
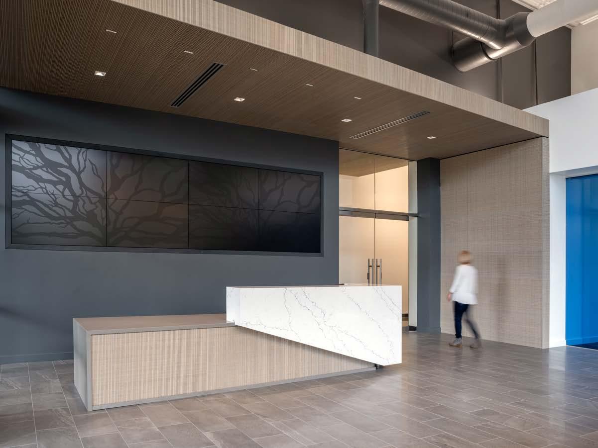
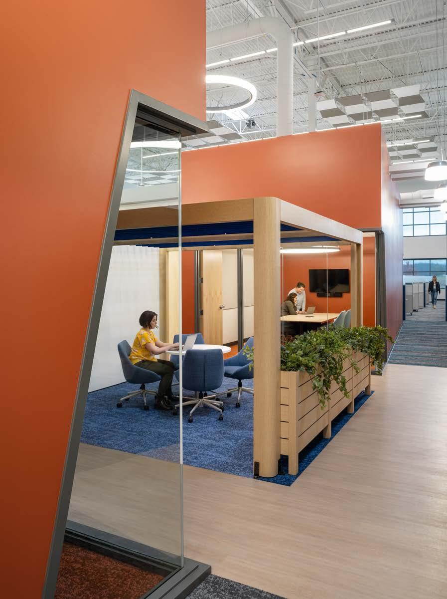
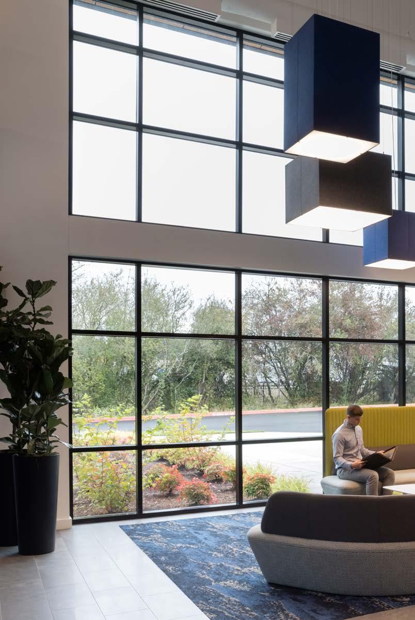
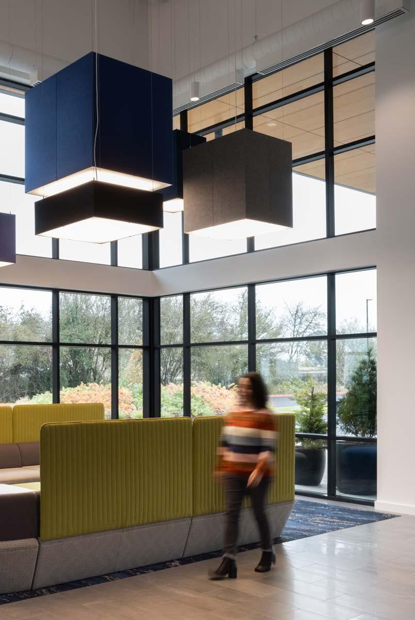
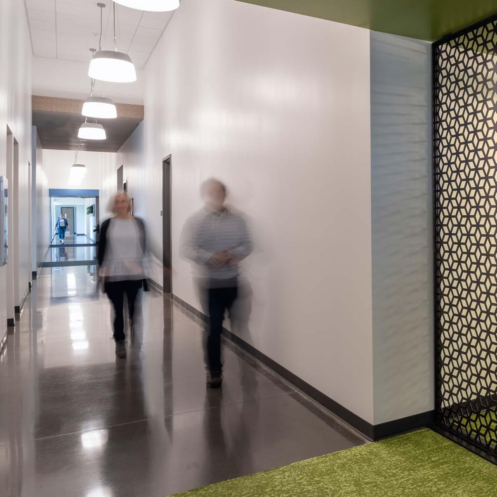
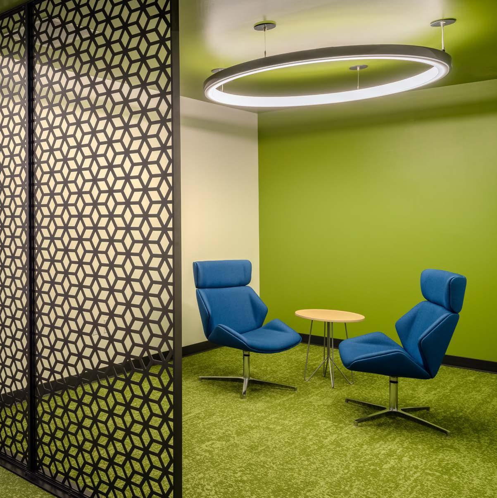
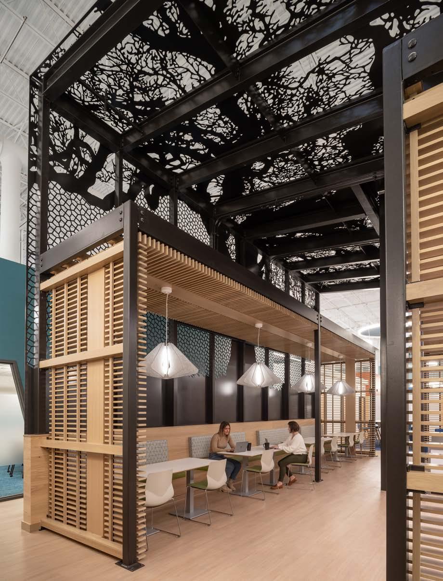
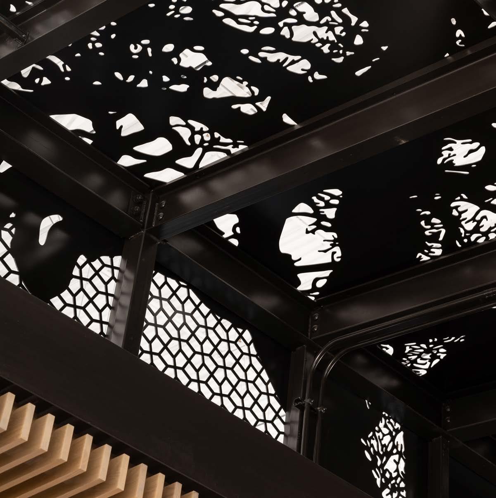
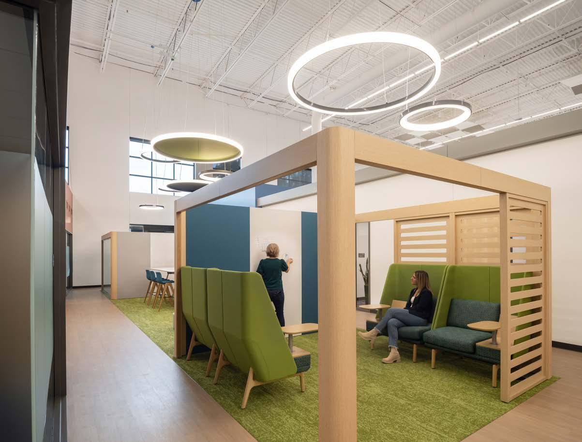
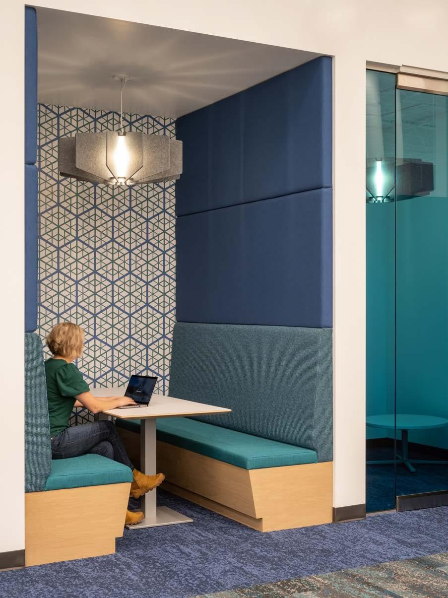
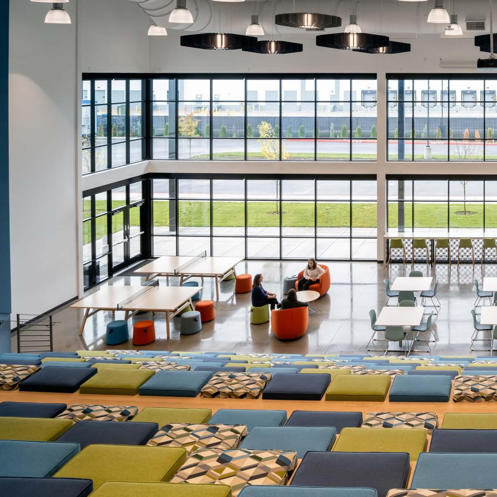
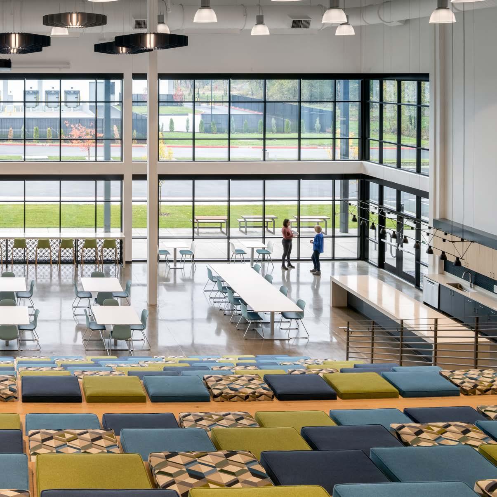
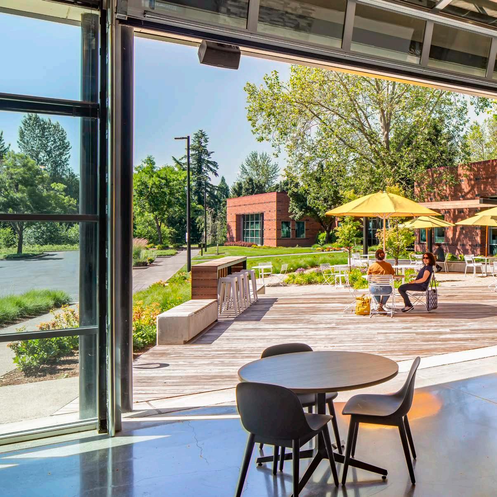
TRELLIS
Hillsboro, Oregon
INFORMATION
Type: Repositioning
Completed: 2022
Size: 65 acre, nine-building campus
THE GOAL
Create a cohesive inside/outside environment across campus to attract high-tech users in R&D, engineering, and design.
The design team produced a master plan for the 65-acre campus that combines disparate parts into a cohesive whole.
The team developed a new amenity center to provide a spacious training room, conference space, fitness center, future café, and open gathering space for the park.
The design creates indoor and outdoor spaces for tenants to gather, eat, work and play, fostering a campus-wide sense of community.
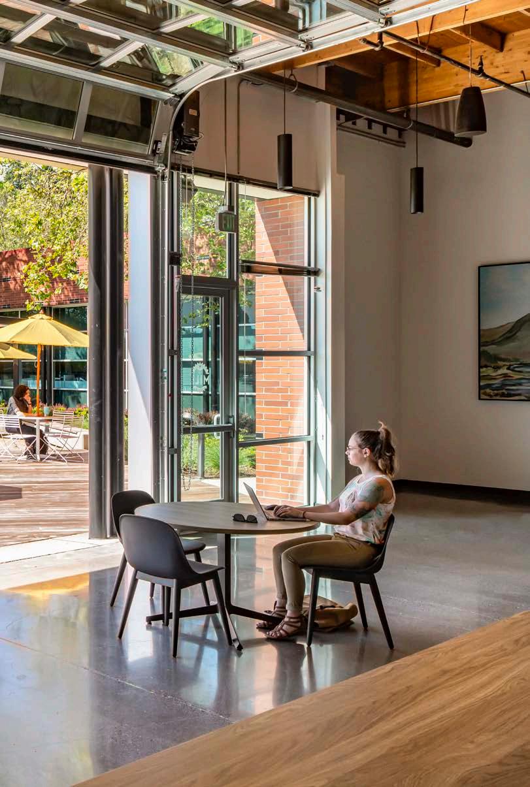
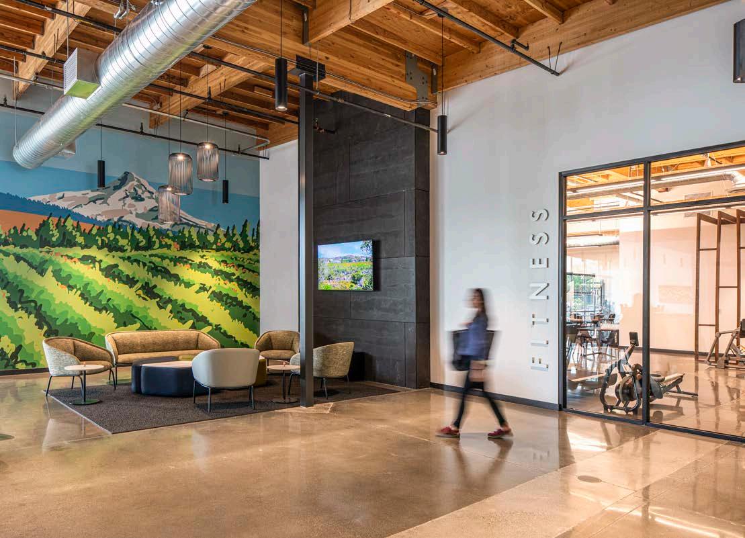
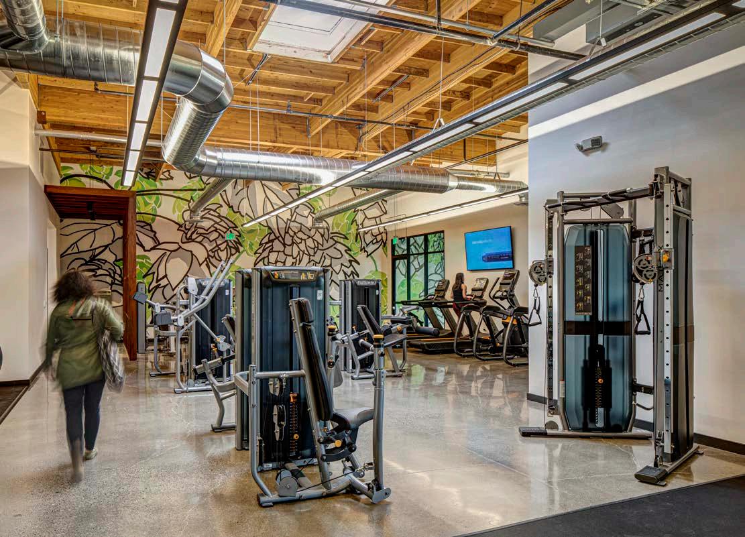
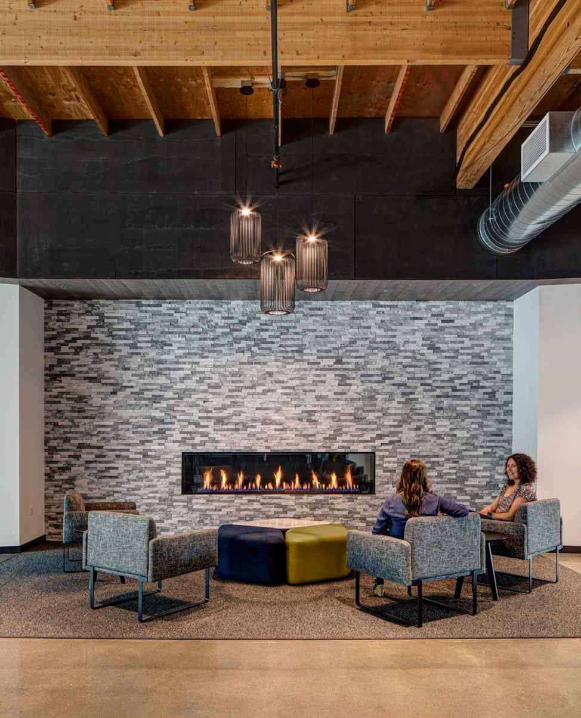
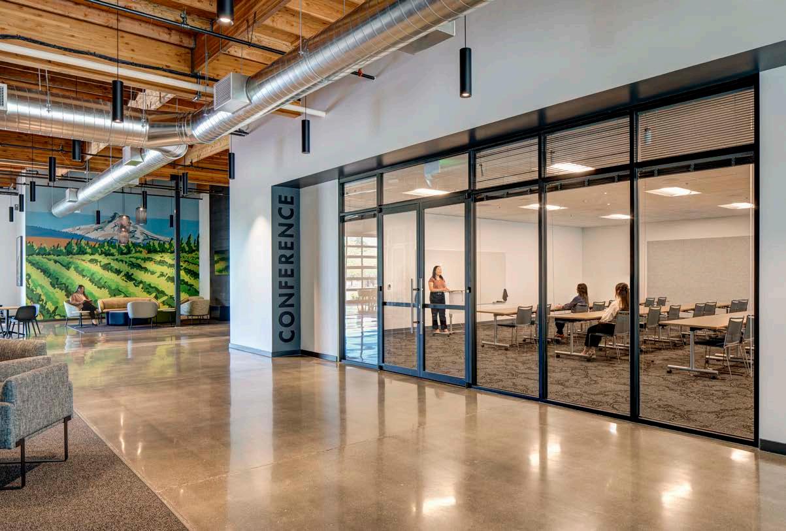
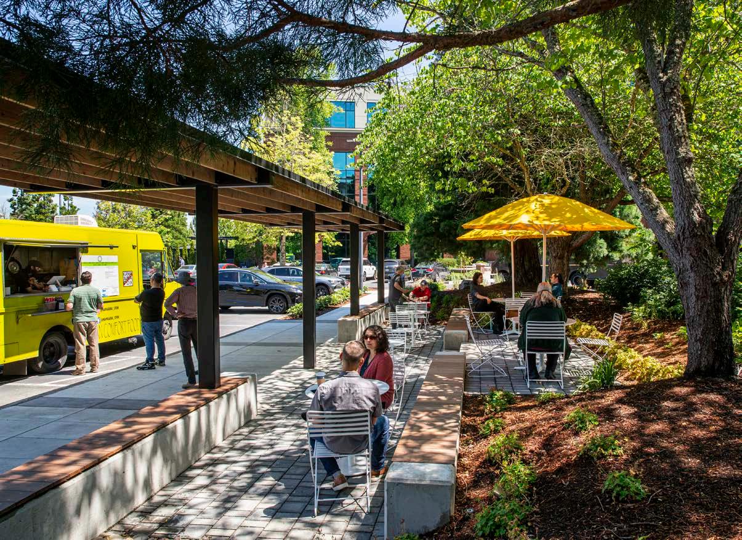
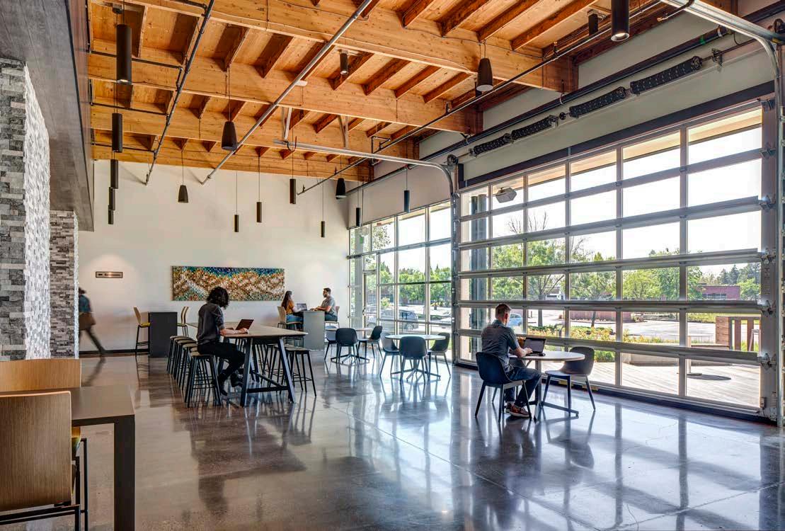

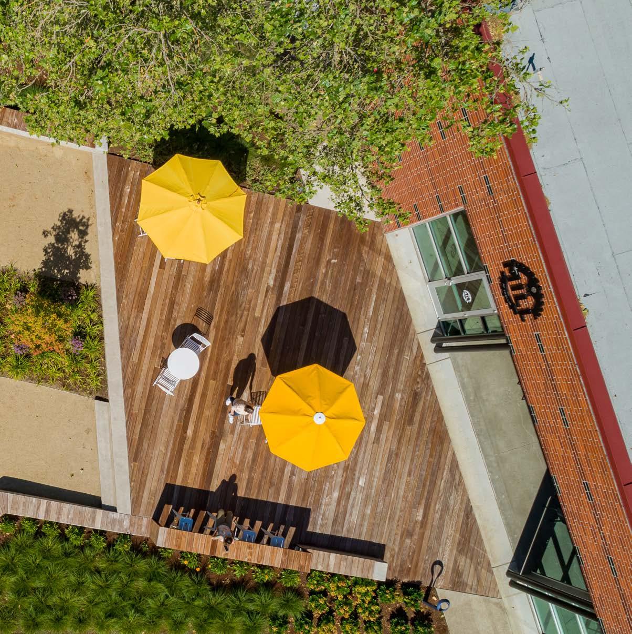
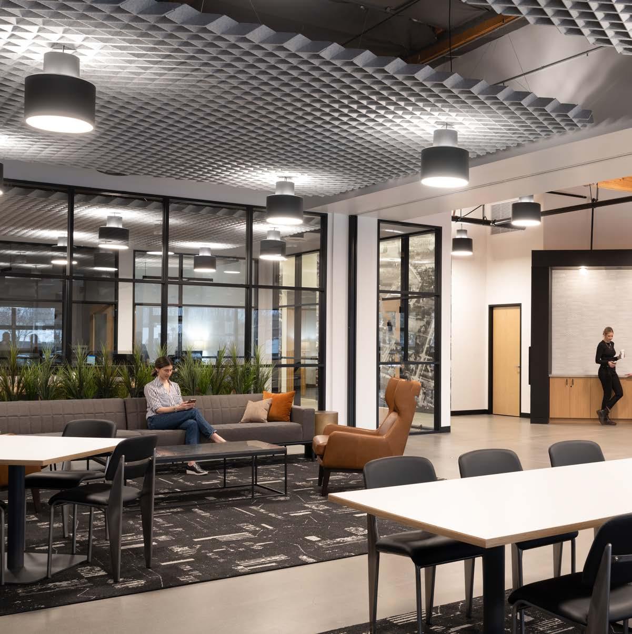
NIMBUS AMENITY CENTER
Beaverton, Oregon
INFORMATION
Type: Tenant Improvement
Completed: 2023
Size: 9,000 SF
THE GOAL
Enhance the user experience within the 16 building, 700,000 SF center by creating an amenity space accessible to all tenants..
This space can act as an extension of the tenants’ spaces, offering a fitness center, game room, café, and other amenities.
The design creates a central location accessible to all of the business park’s users for amenities and property management.
A central design goal was to embrace the spirit of the area and weave that throughout the design, giving the tenants a cool space that creates a sense of community.
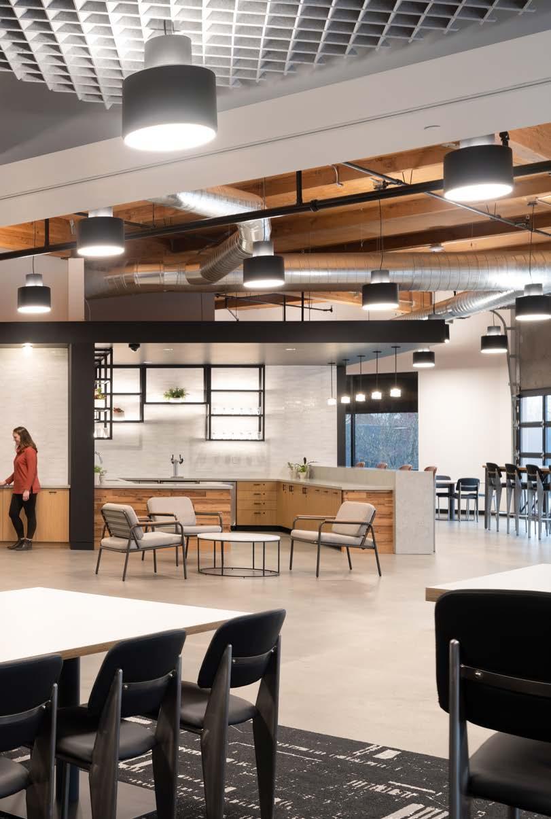
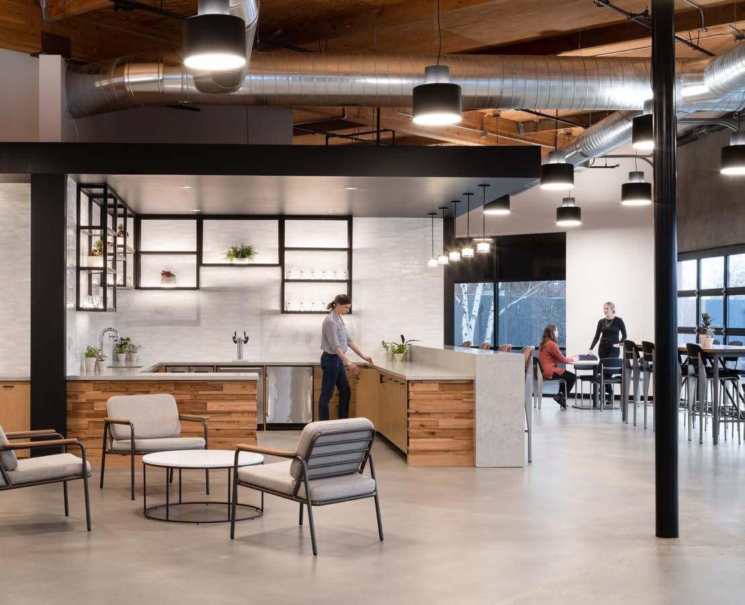
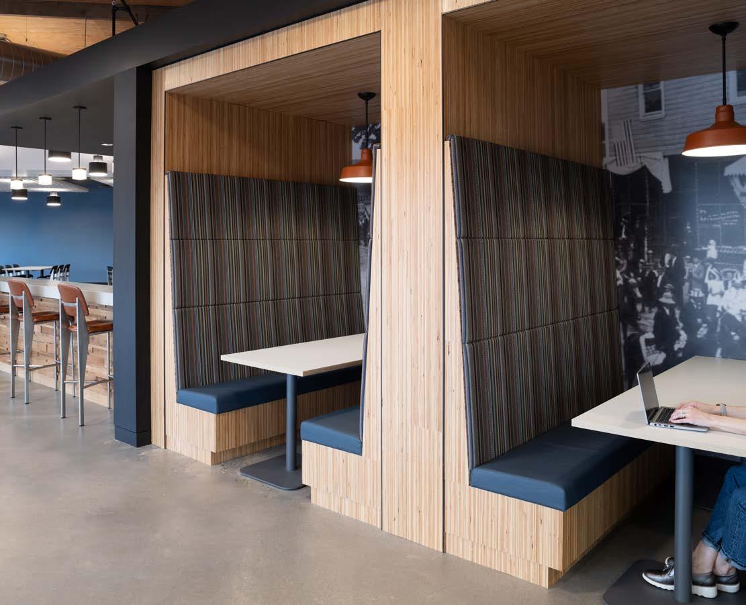
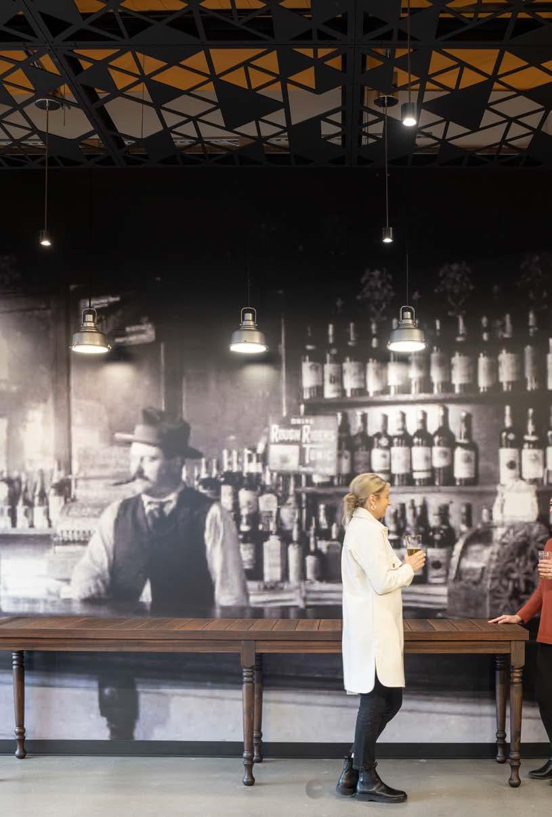
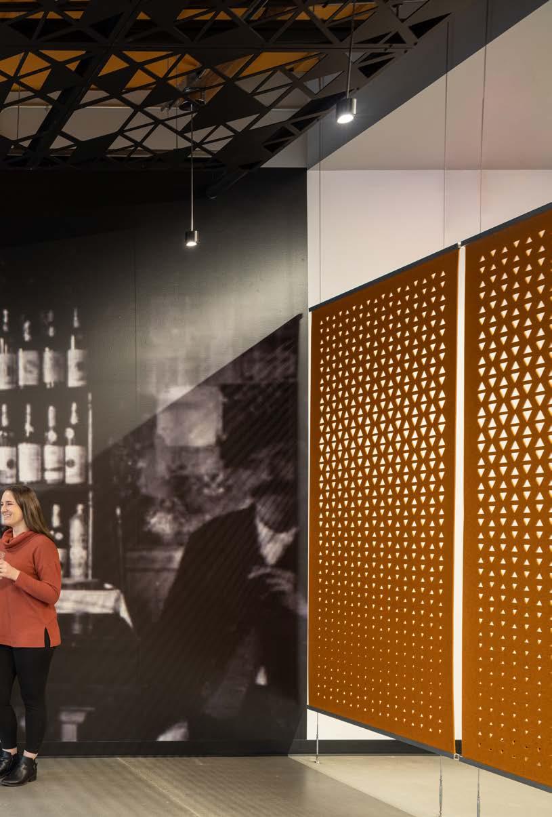
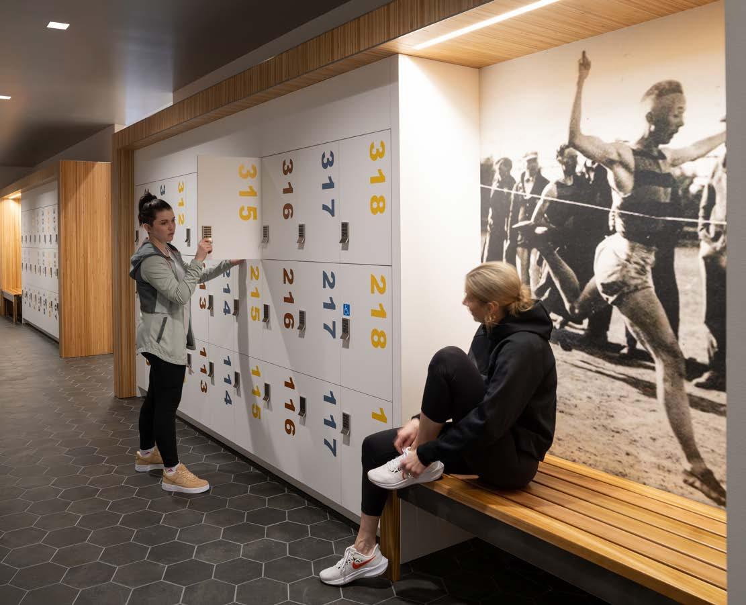
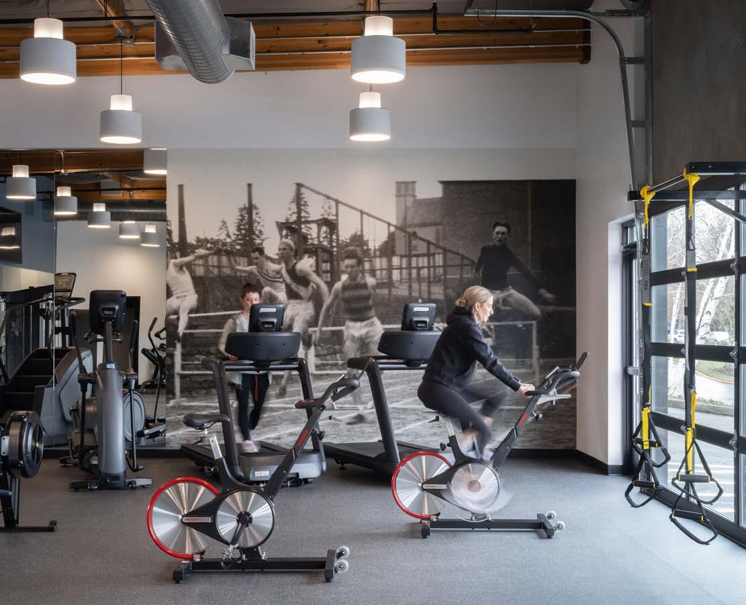
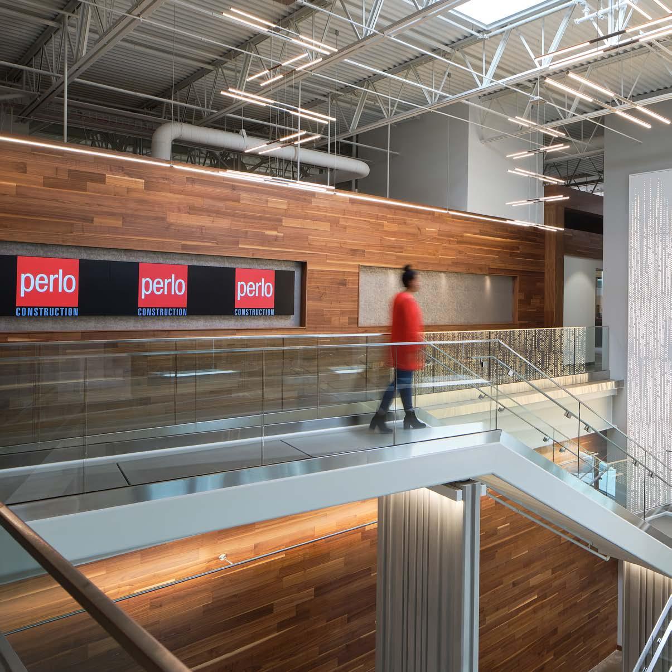
PERLO CONSTRUCTION
Tualatin, Oregon
INFORMATION
Type: Tenant Improvement
Completed: 2018
Size: 48,000 SF
THE GOAL
Accommodate growth, support wellbeing of employees, provide an inspiring environment to meet with clients, and serve as a dramatic illustration of Perlo’s capabilities.
The design begins with a dramatic sense of arrival, following an open stair to a multi-story sculptural metal screen lit by LED lights.
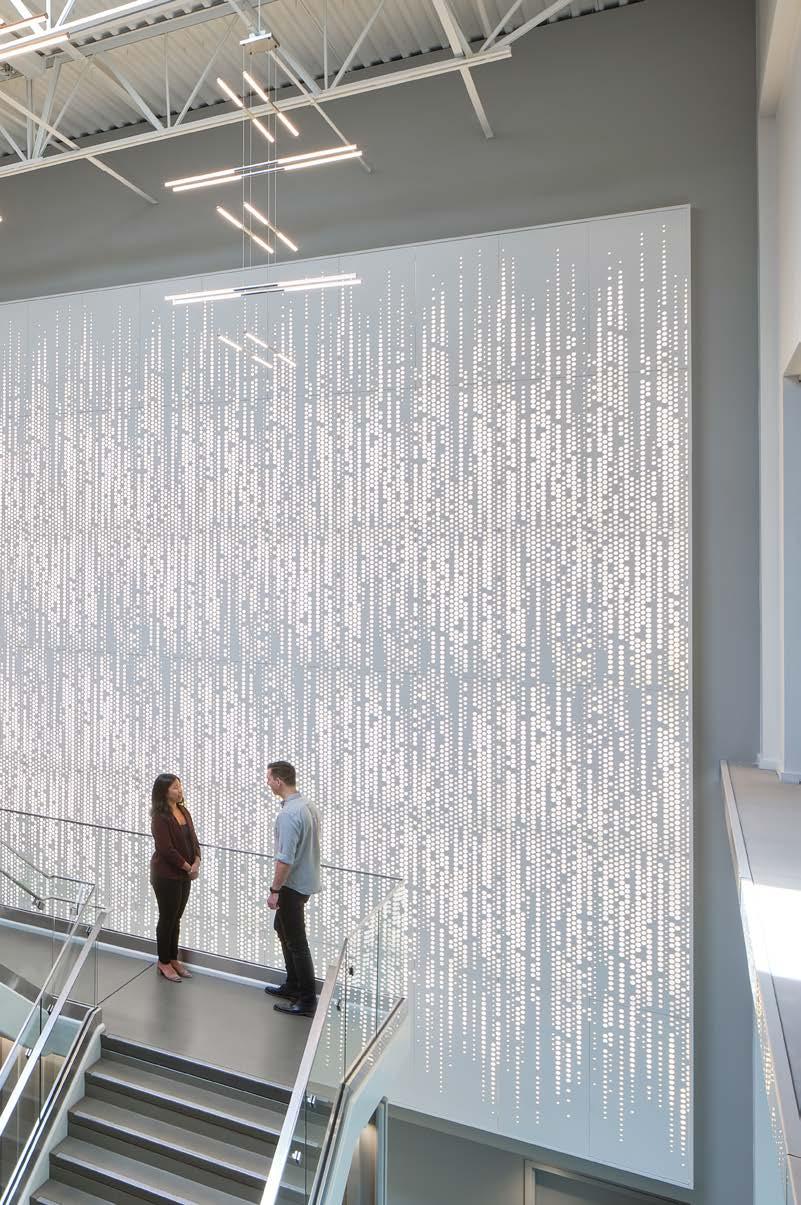
The new workplace follows a concept of neighborhoods, with clusters of workstations organized around office pods, each of which features unique materials and architectural elements.
The space includes flexible areas for employee use and client events, including a large open breakroom with shuffleboard, and separate lounge area and workout room with showers and lockers.
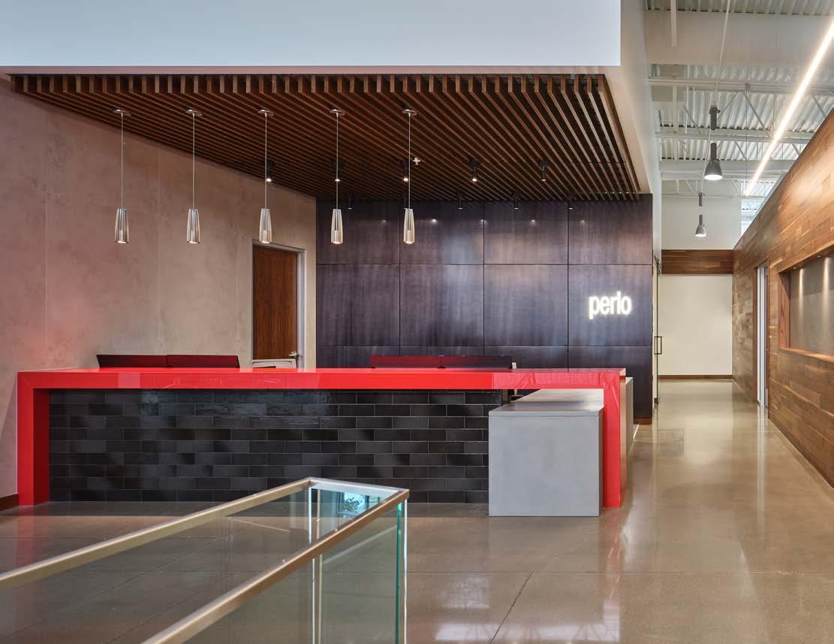
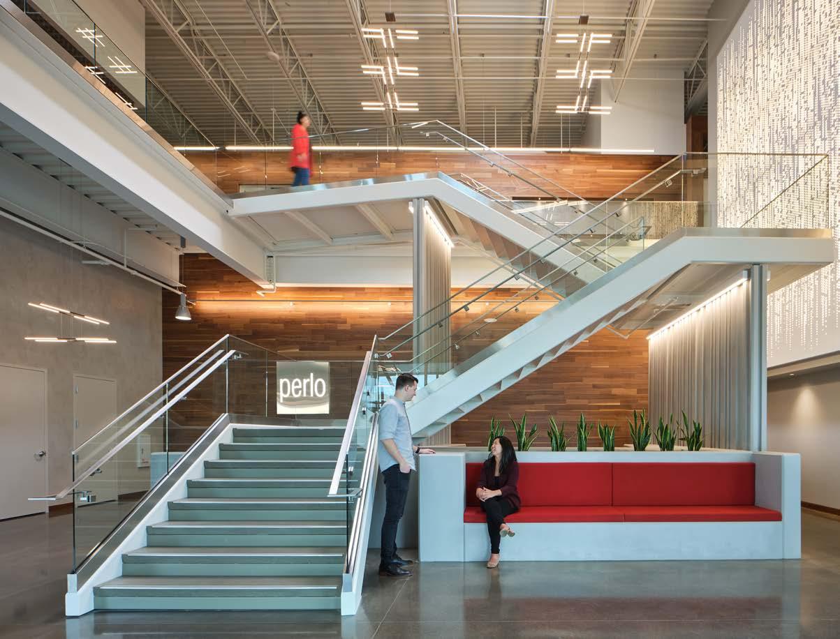
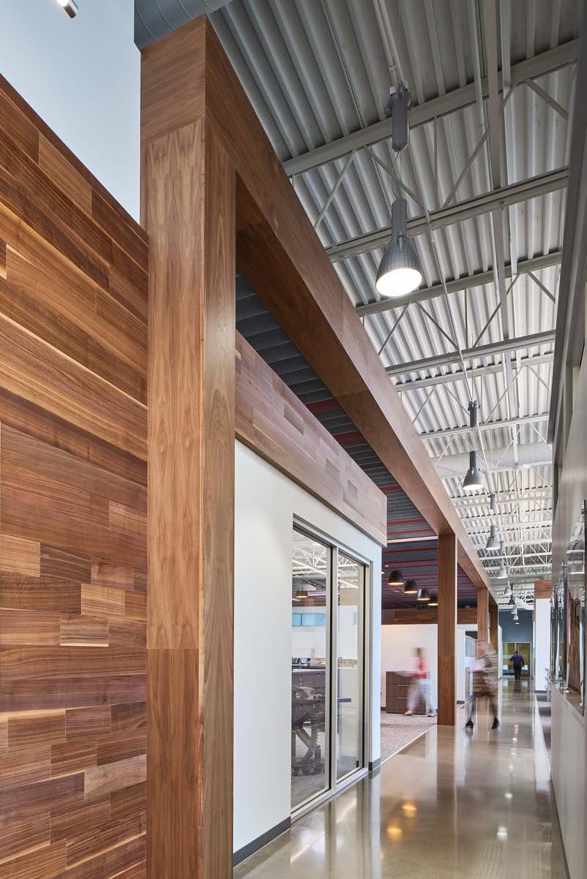
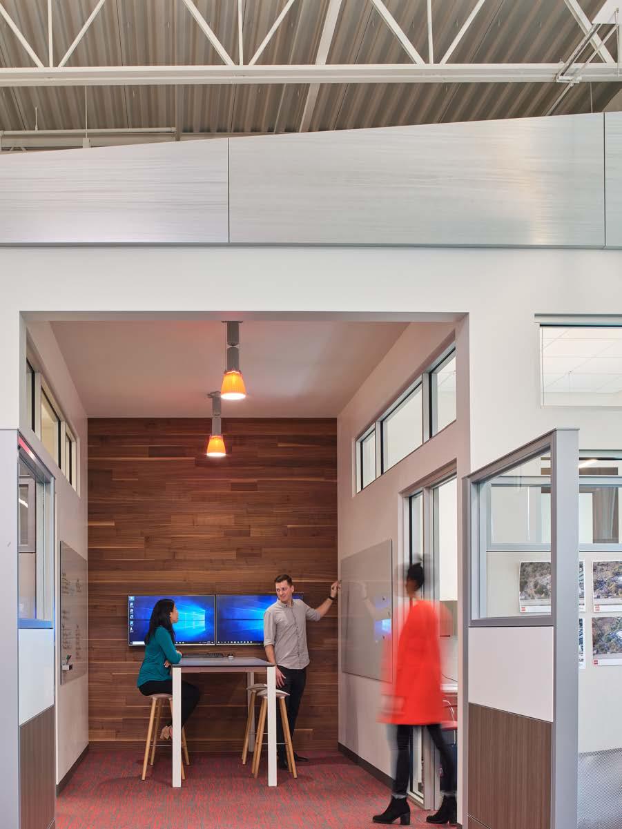
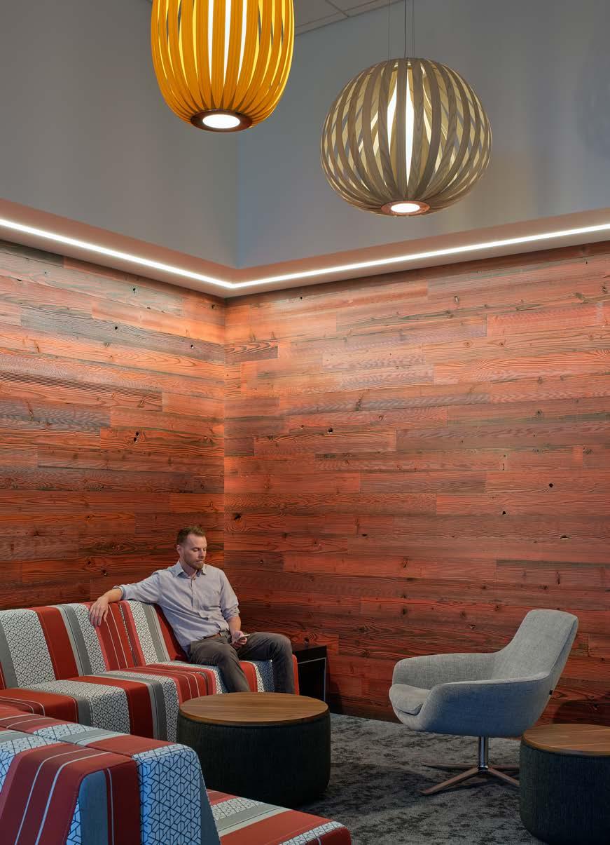
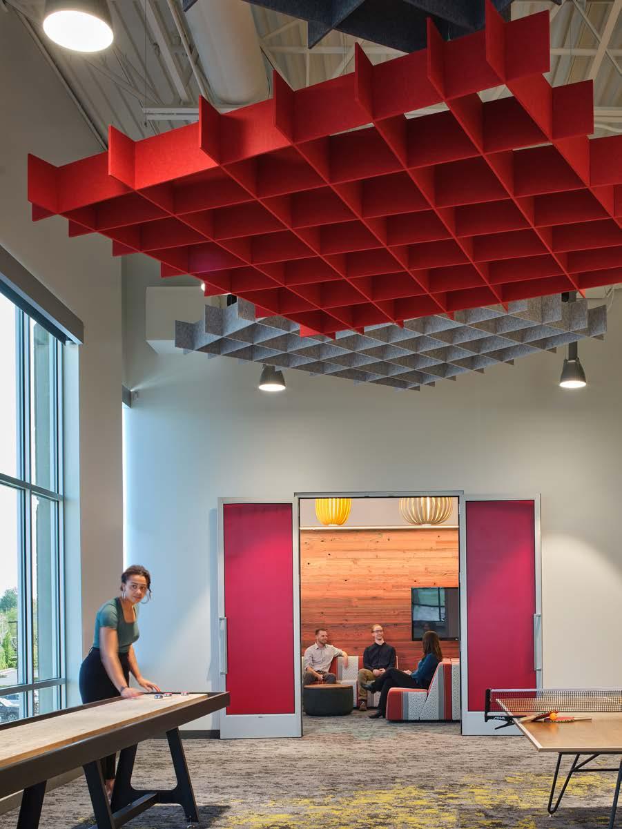
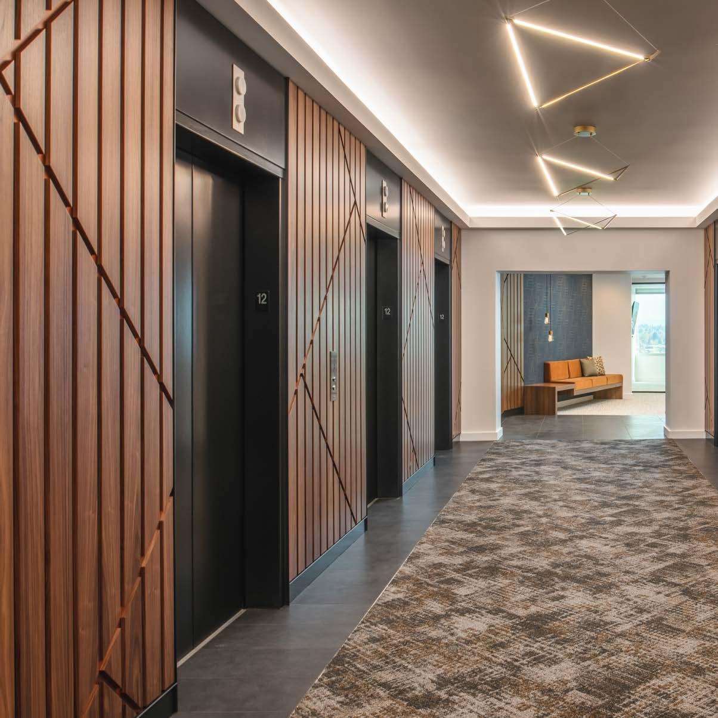
BROWN & BROWN
Portland, Oregon
INFORMATION
Type: Tenant Improvement
Completed: 2021
Size: 18,990 SF
THE GOAL
Allow the client to centralize staff and create an environment that promotes flexibility.
The design incorporates a range of multipurpose spaces that allow for flexibility of use and engagement.
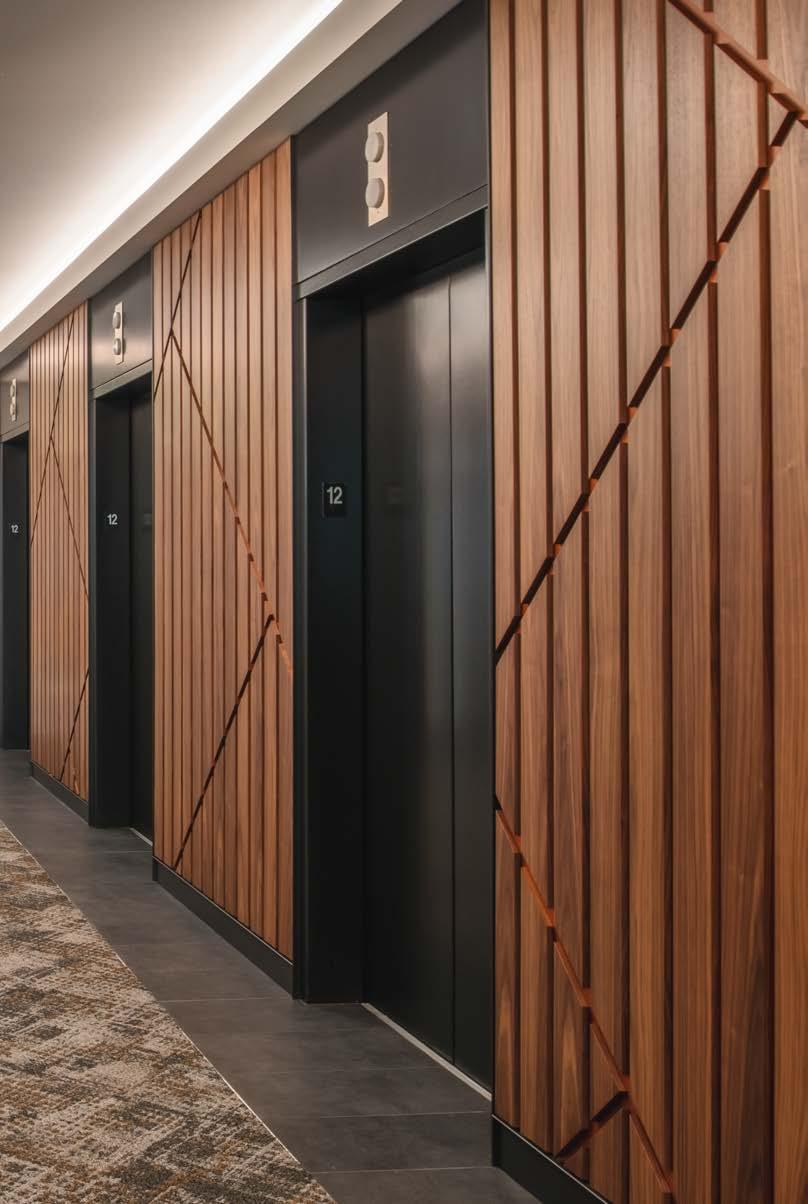
The new workspace provides plentiful natural light for everyone.
The design provided an enhanced understanding of their branding and values while providing a fresh modern aesthetic.
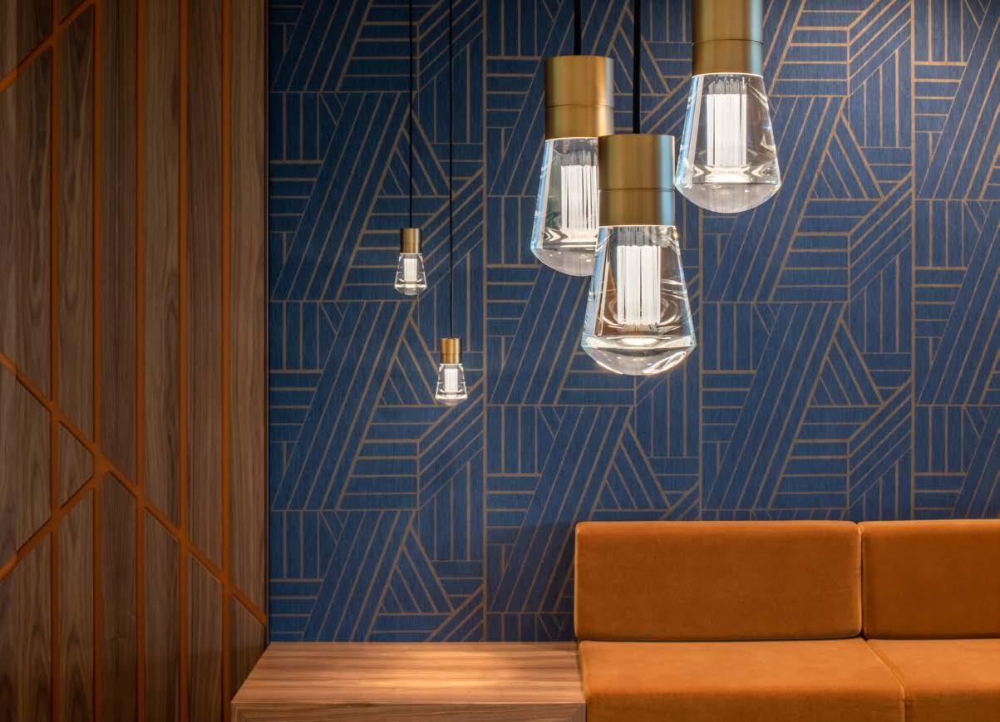
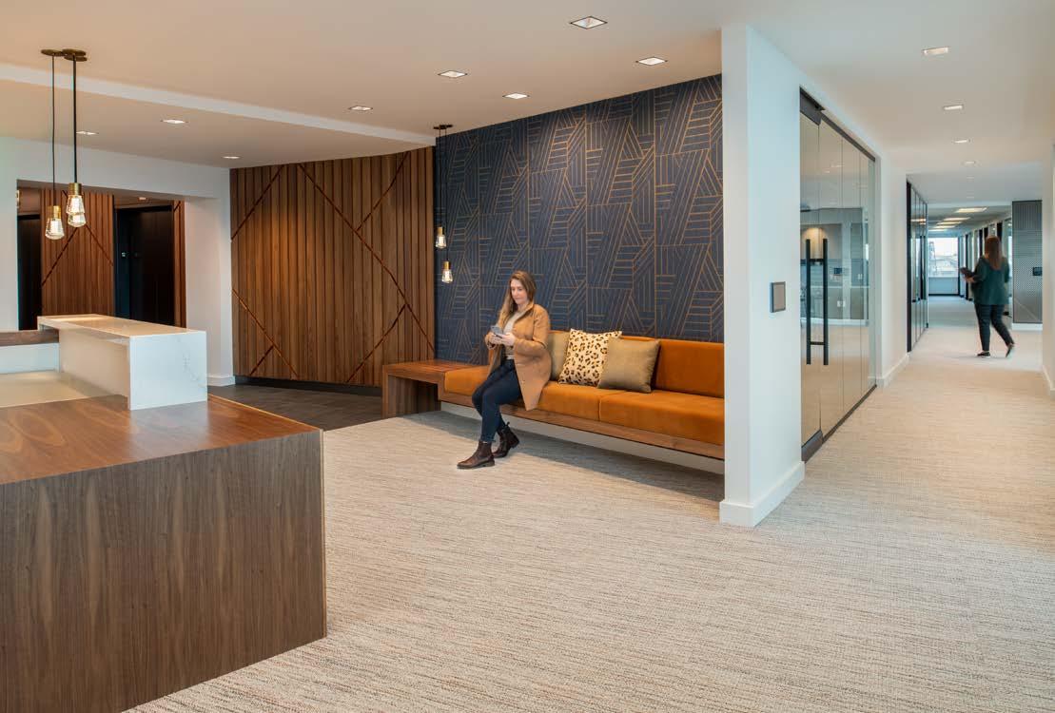
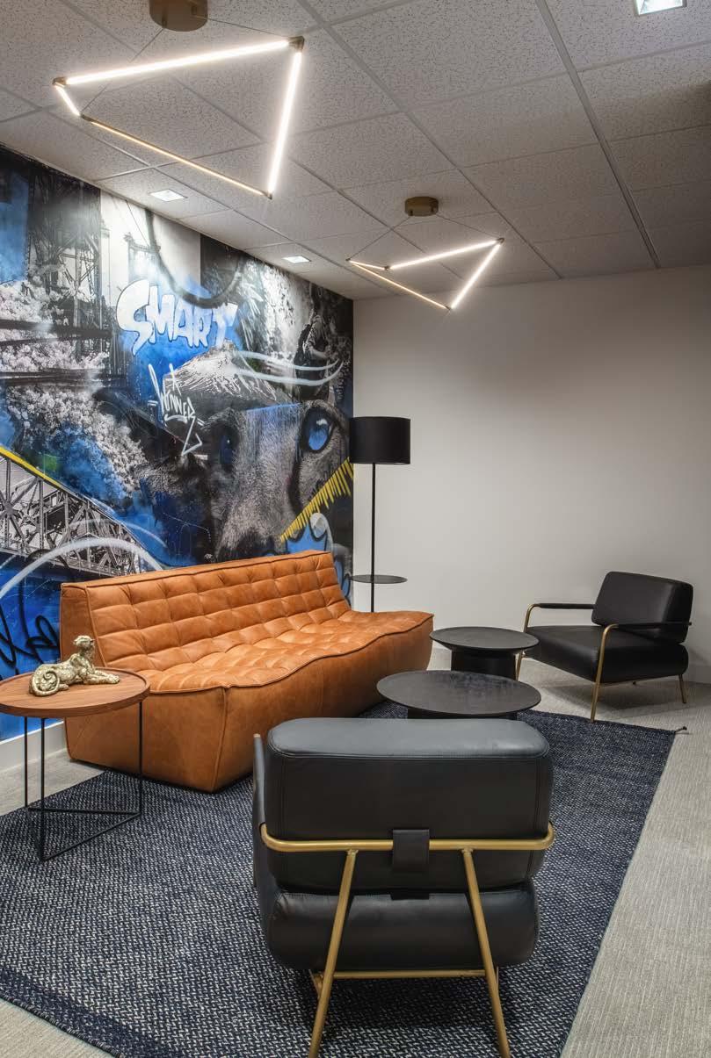
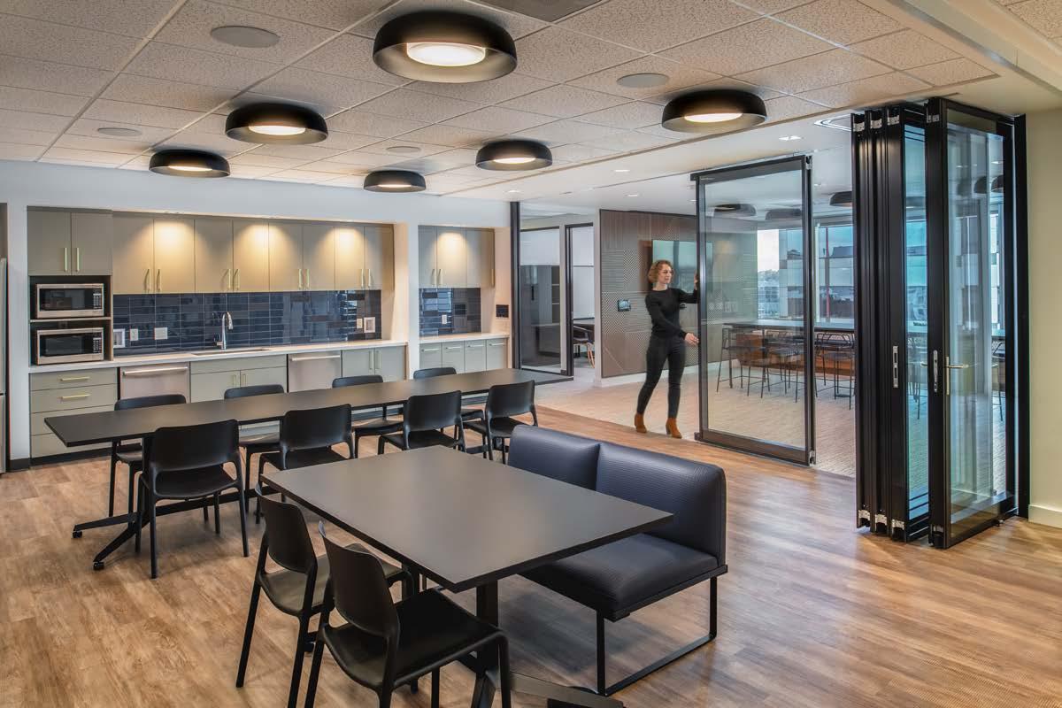
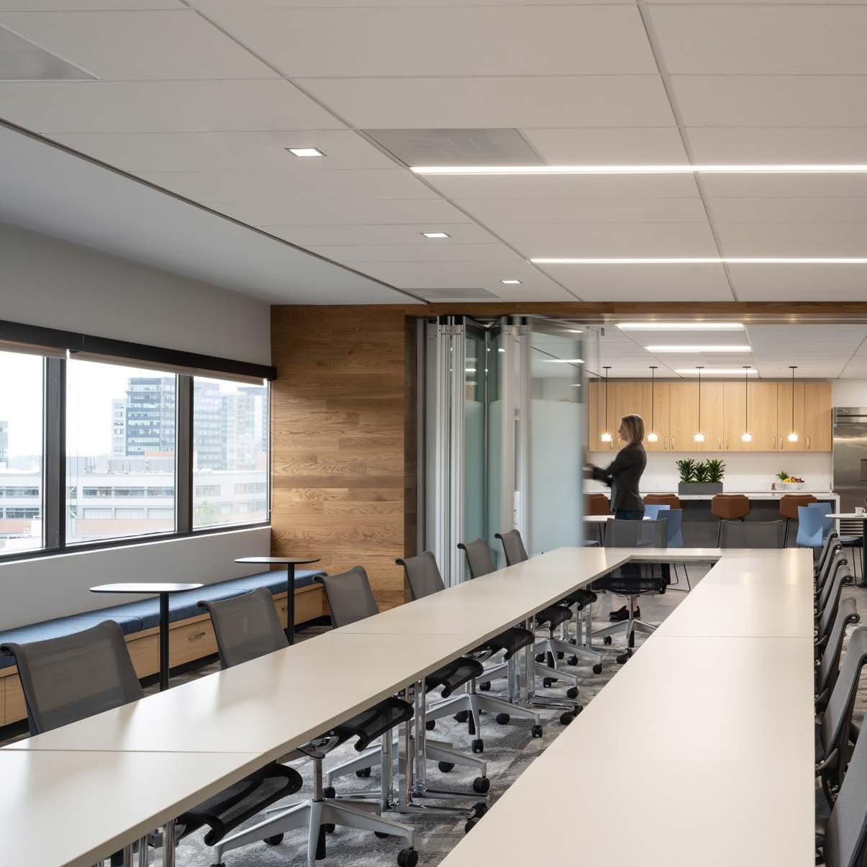
OHSU FOUNDATION
Portland, Oregon
INFORMATION
Type: Renovation/Remodel
Completed: 2022
Size: 18,652 SF
THE GOAL
Relocated the OHSU Foundation with the vision of unifying and strengthening the organization’s culture across a diverse set of departments.
The design creates collaborative space where employees can come together to interact with co-workers across departments.
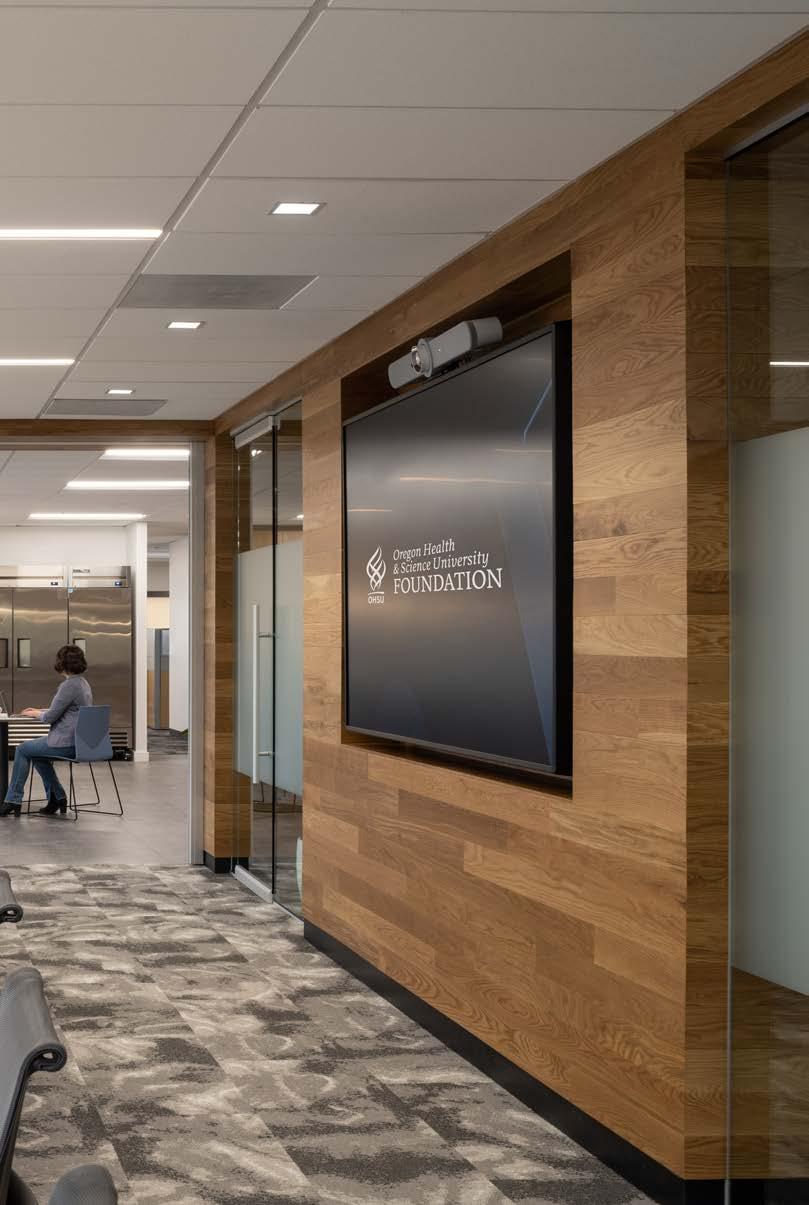
The new location is a single-level office that provides flexible meeting spaces, adjustable ergonomic work zones, and equitable access to natural light by preserving an open window line and keeping a majority of the build-out in the core.
Most importantly, perhaps, the project helps create an environment where employees are inspired to advance the OHSU Foundation’s mission of philanthropy.
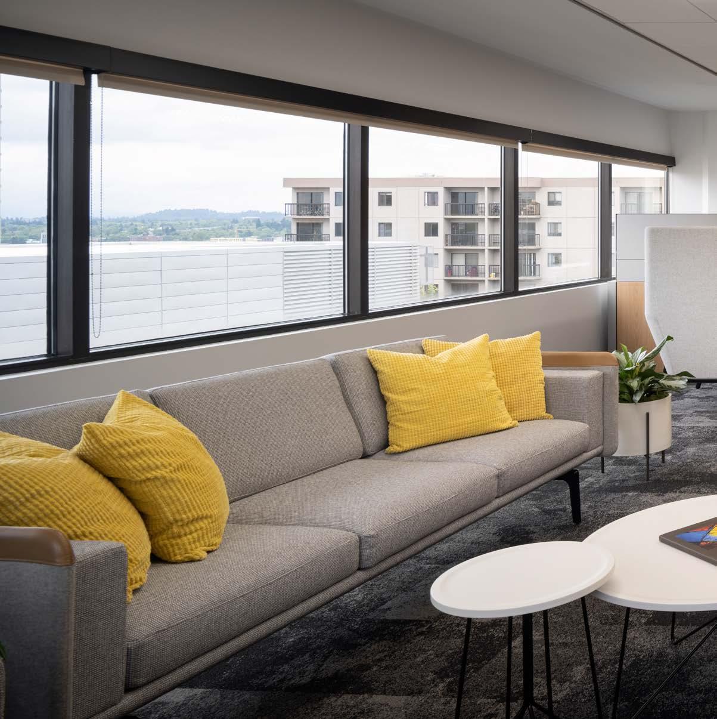
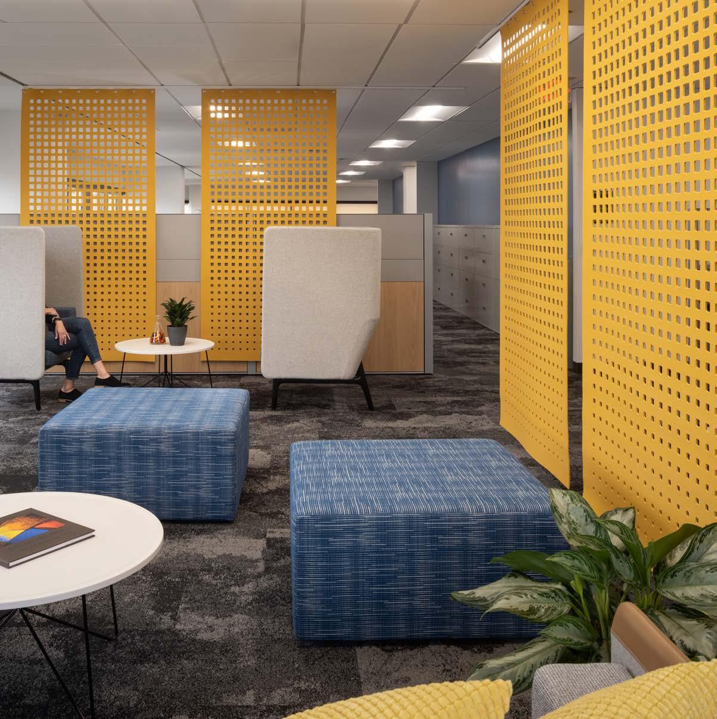
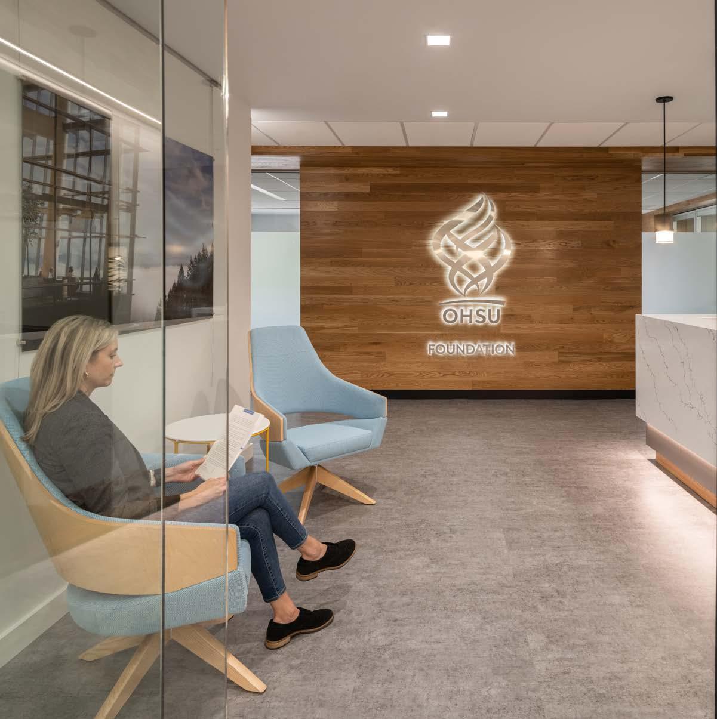
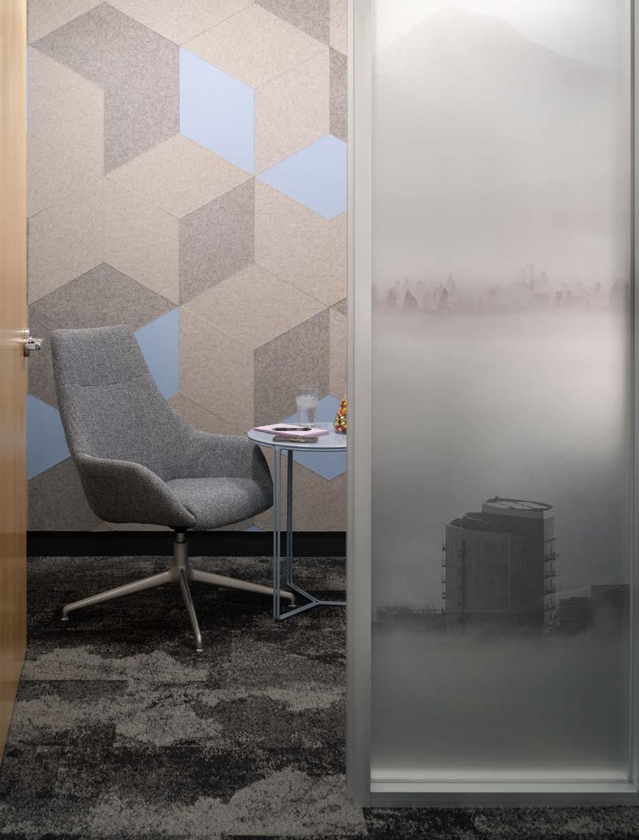
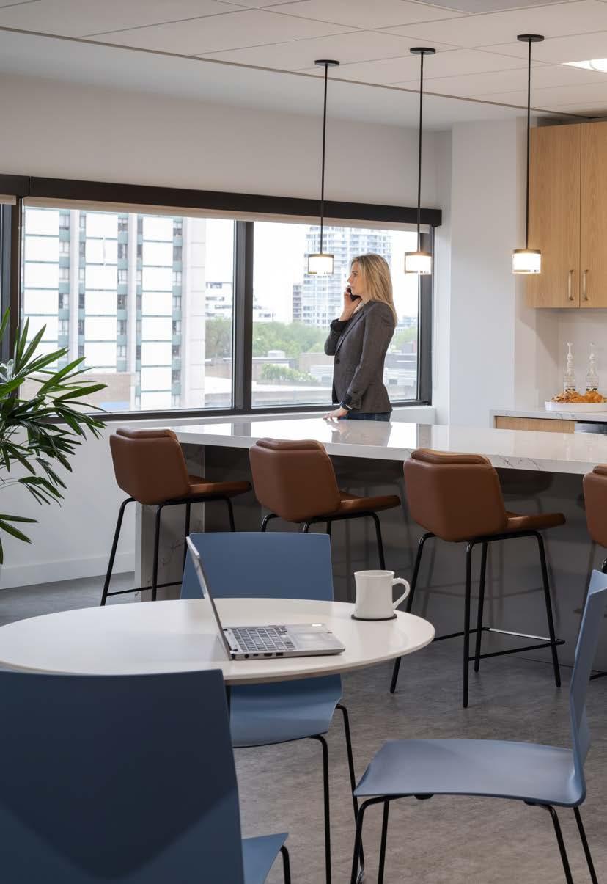
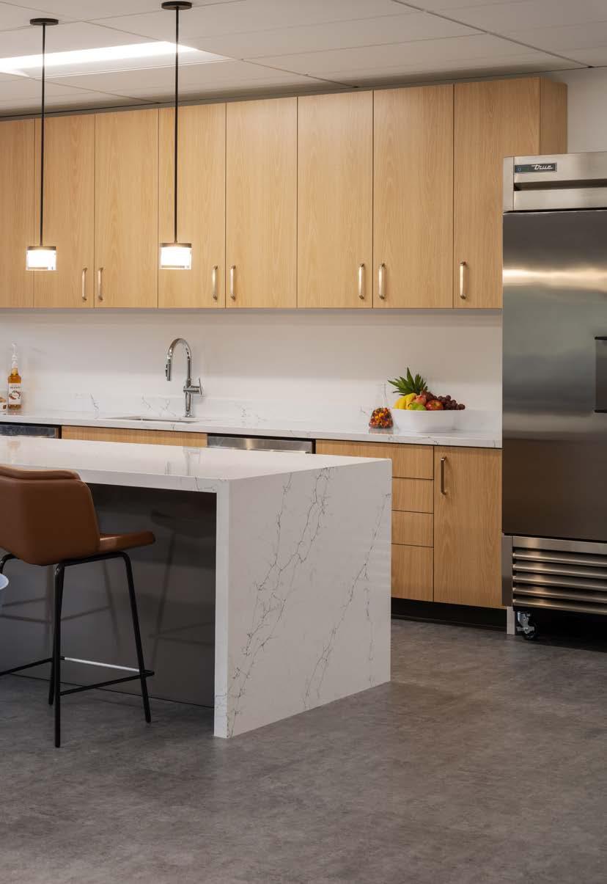
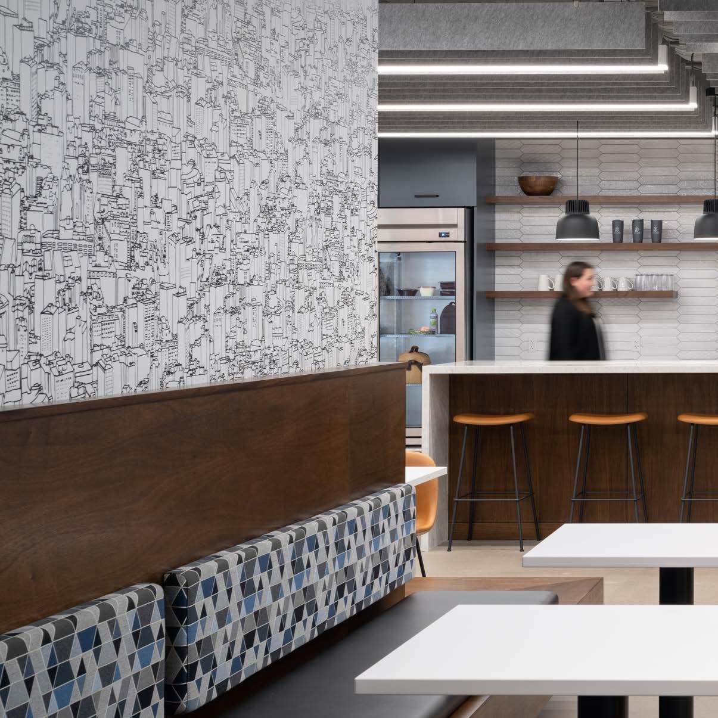
LITHIA DRIVEWAY
Tigard, Oregon
INFORMATION
Type: Tenant Improvement
Completed: 2021
Size: 16,000 SF
THE GOAL
Relocation of existing functions into one vibrant space that incorporates the new Driveway brand.
The project relocates the existing financial, marketing, and call center functions for the Lithia and Lithia Driveway teams, while incorporating brand guidelines.
The design creates an atmosphere for individual teams to have their space function alongside common spaces to allow groups to come together, collaborate, and have fun.
The office supports many different types of users, including creative branding and marketing teams and bustling call centers, and provides quiet space for heads-down work on the financial side.
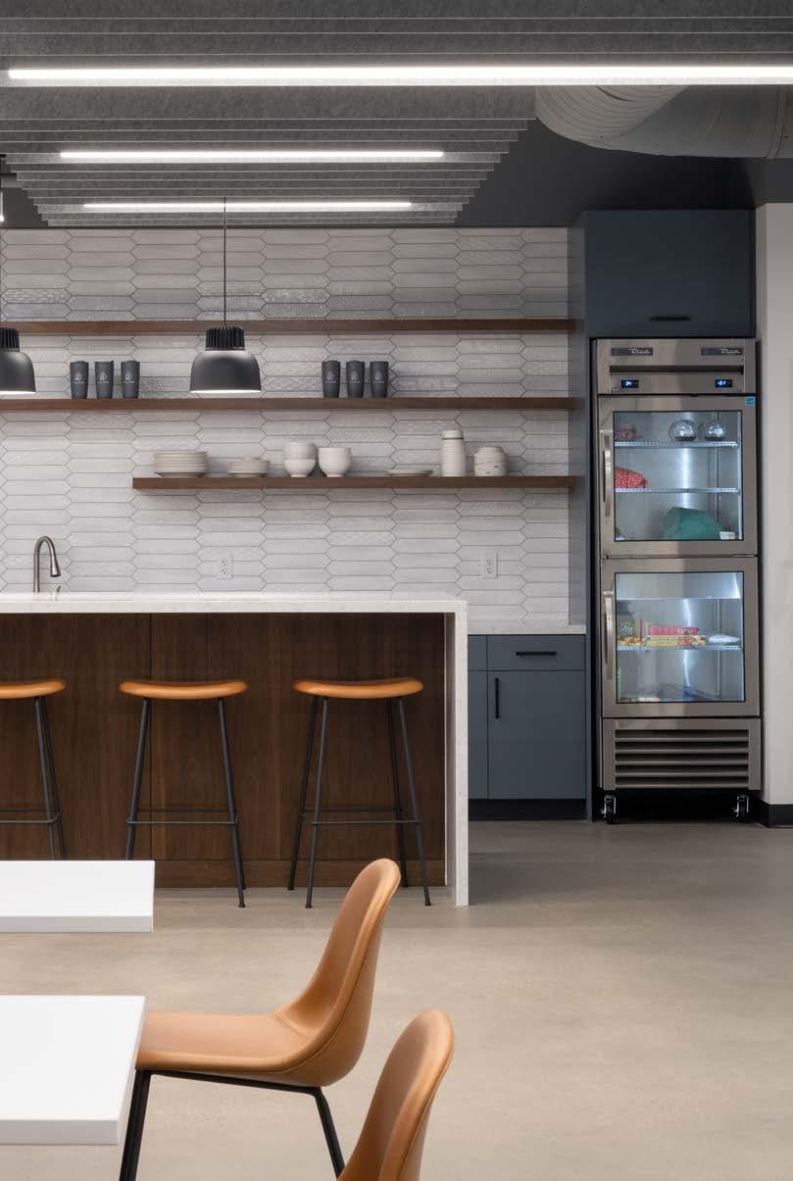
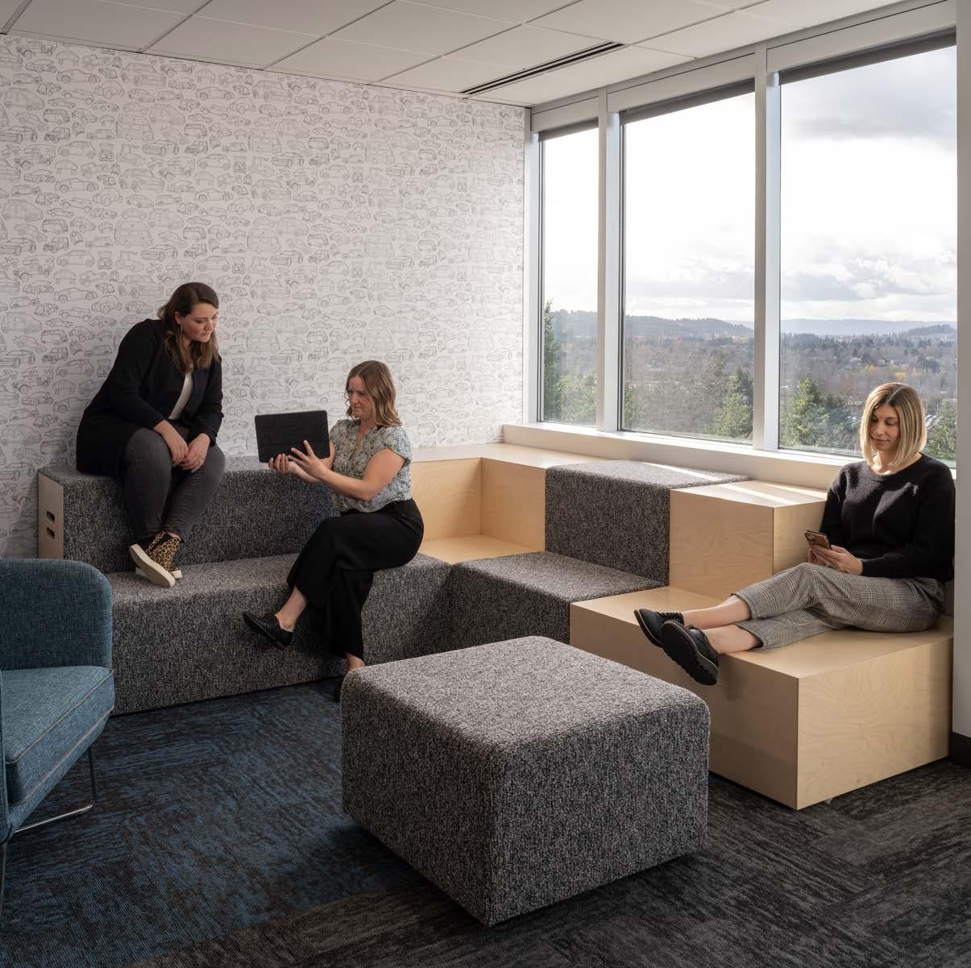
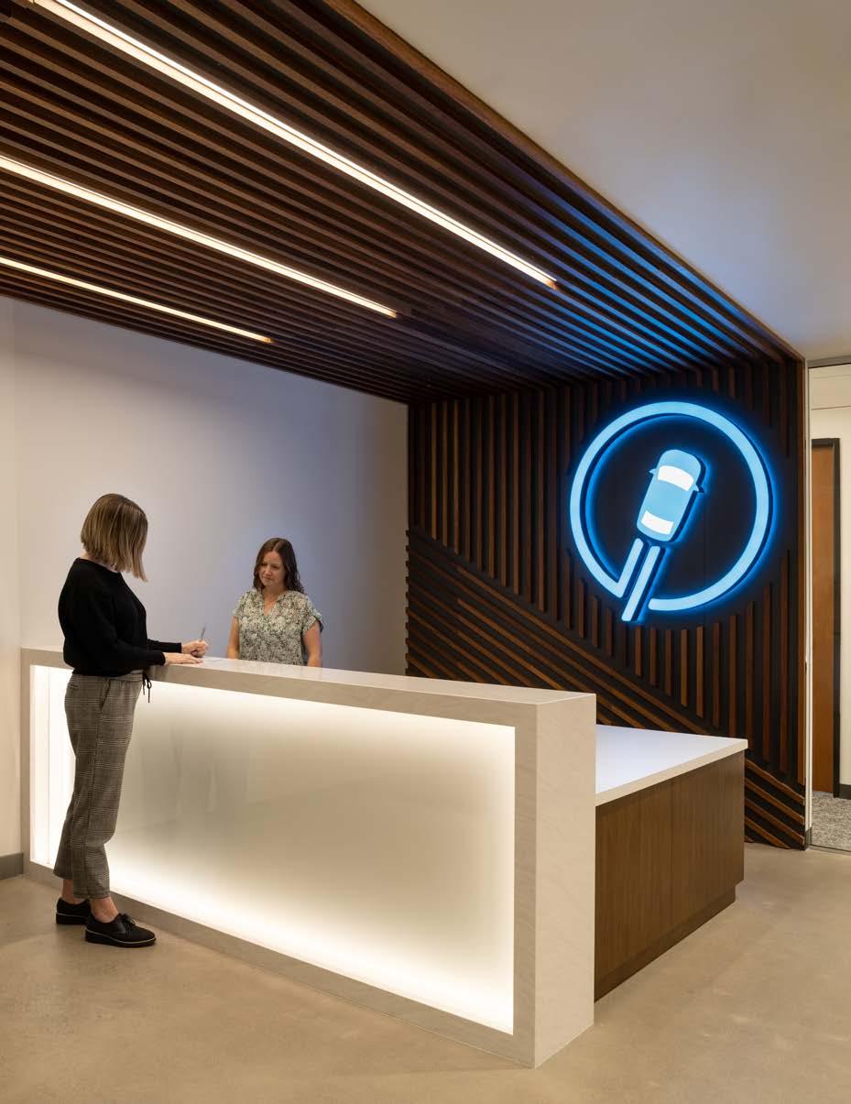
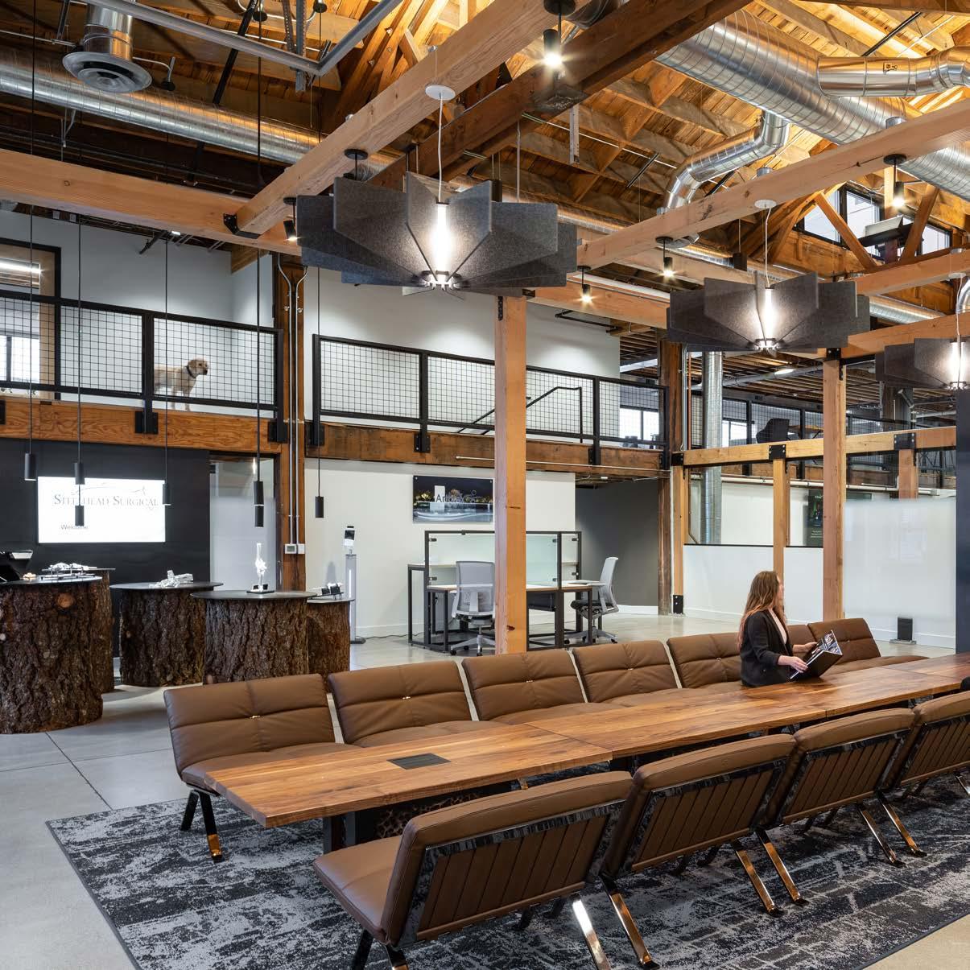
STEELHEAD SURGICAL
Portland, Oregon
INFORMATION
Type: Tenant Improvement
Completed: 2021
Size: 20,000 SF
THE GOAL
Company relocation to a state-of-the-art lab facility with sales, office support, and training and event space at one central location.
The design embraces the industrial nature of the rehabilitated space and celebrate the existing architecture.
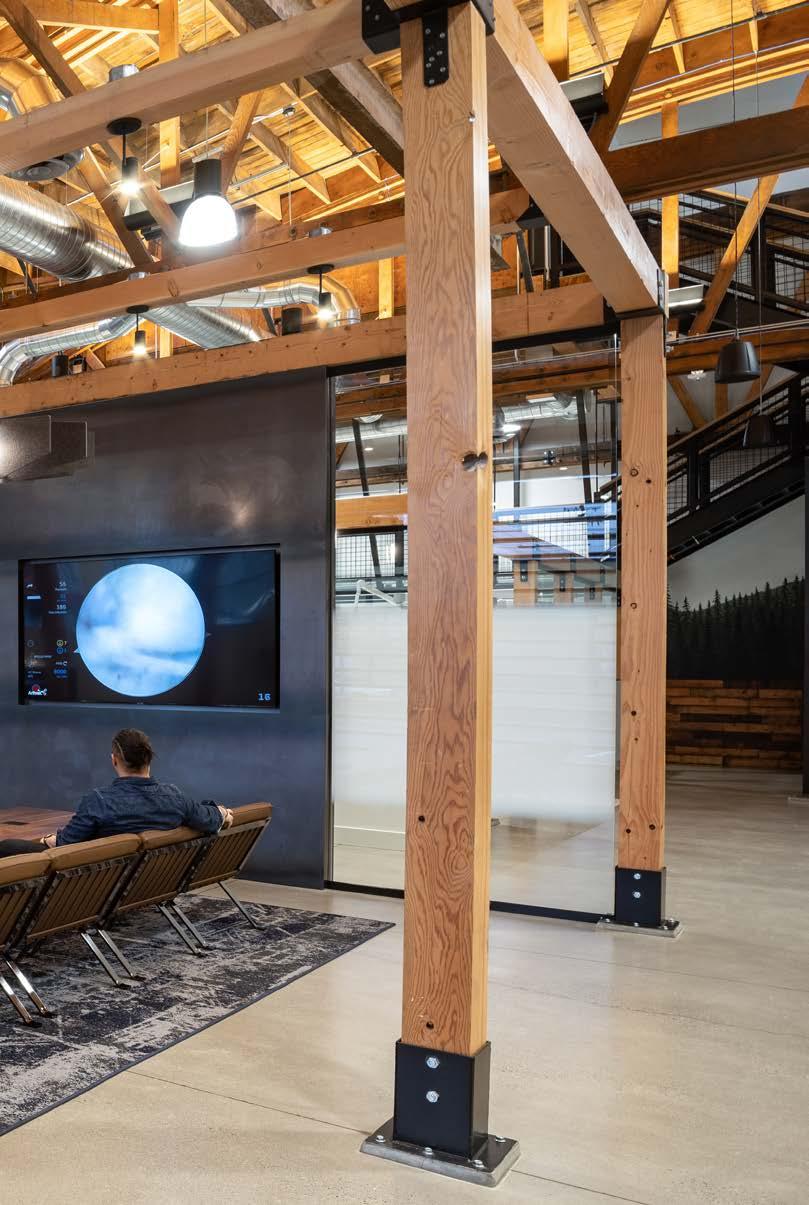
The space represents a showpiece to present their products in the best way possible to the medical community.
The new cutting-edge medical equipment facility houses the sales team and sophisticated lab and training settings for the medical profession.
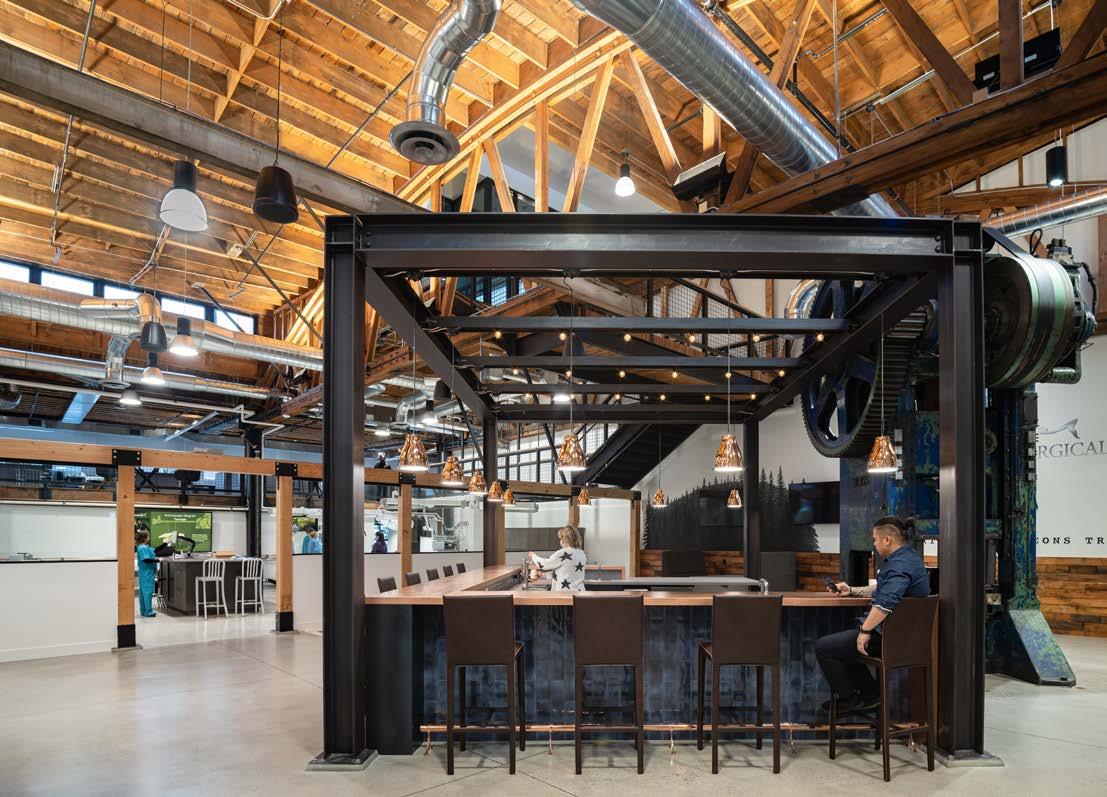
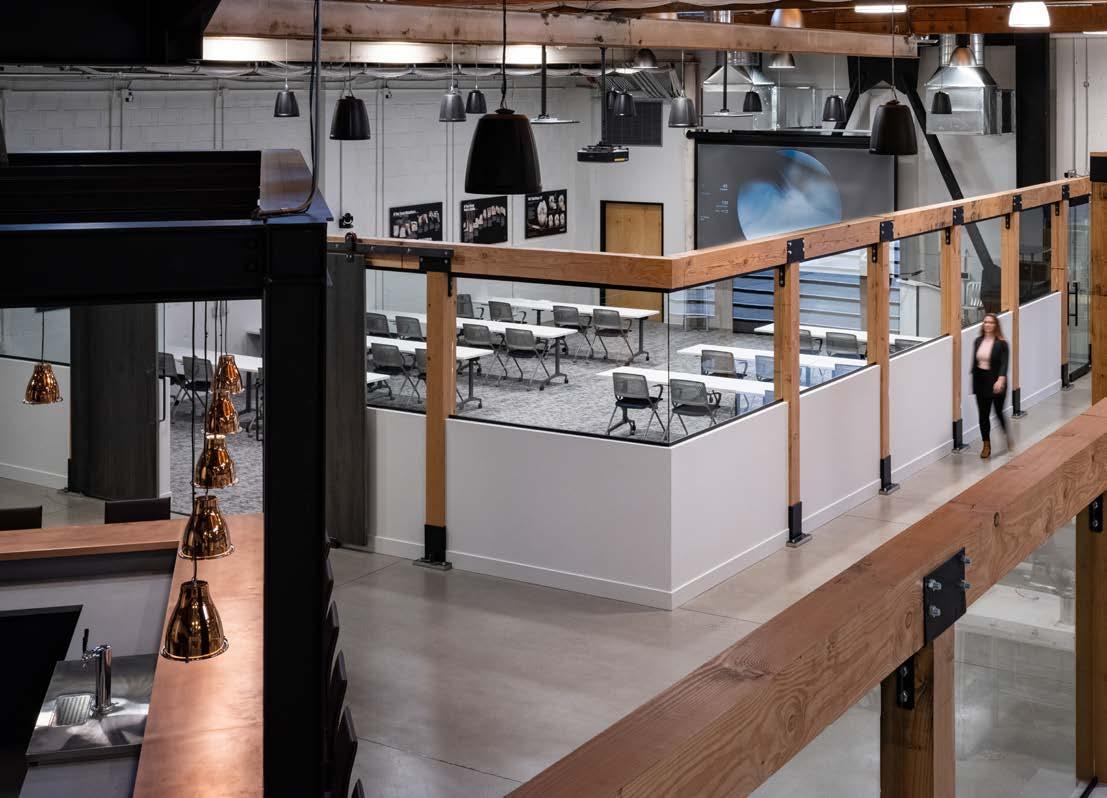
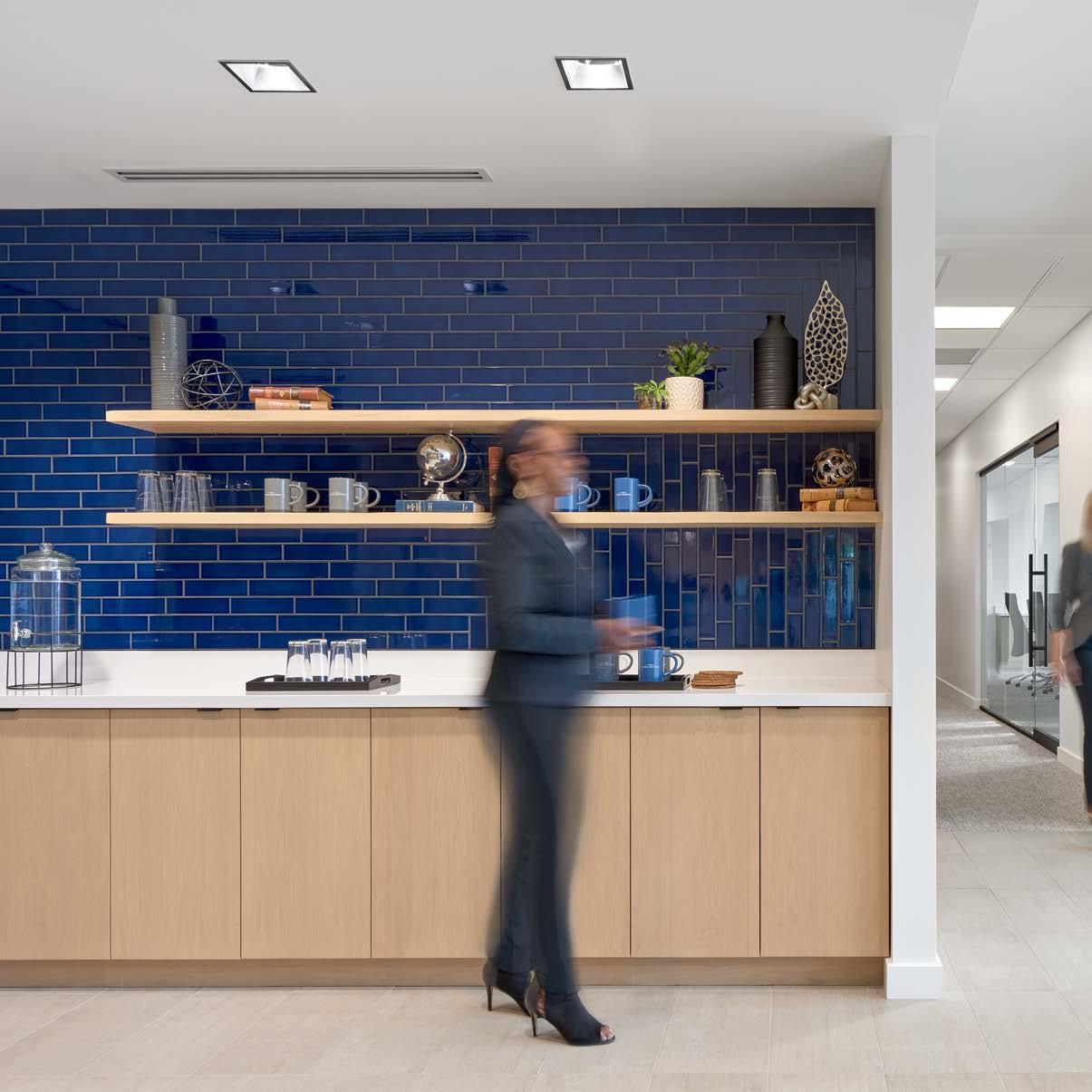
CABLE HUSTON
Portland, Oregon
INFORMATION
Type: Tenant Improvement
Completed: 2019
Size: 14,500 SF
THE GOAL
A new law office to improve workflow and express brand.
The office’s layout supports the firm’s workflow and needs of the new generation of lawyers with a modern, inviting space the reflects the law firm’s brand and values.
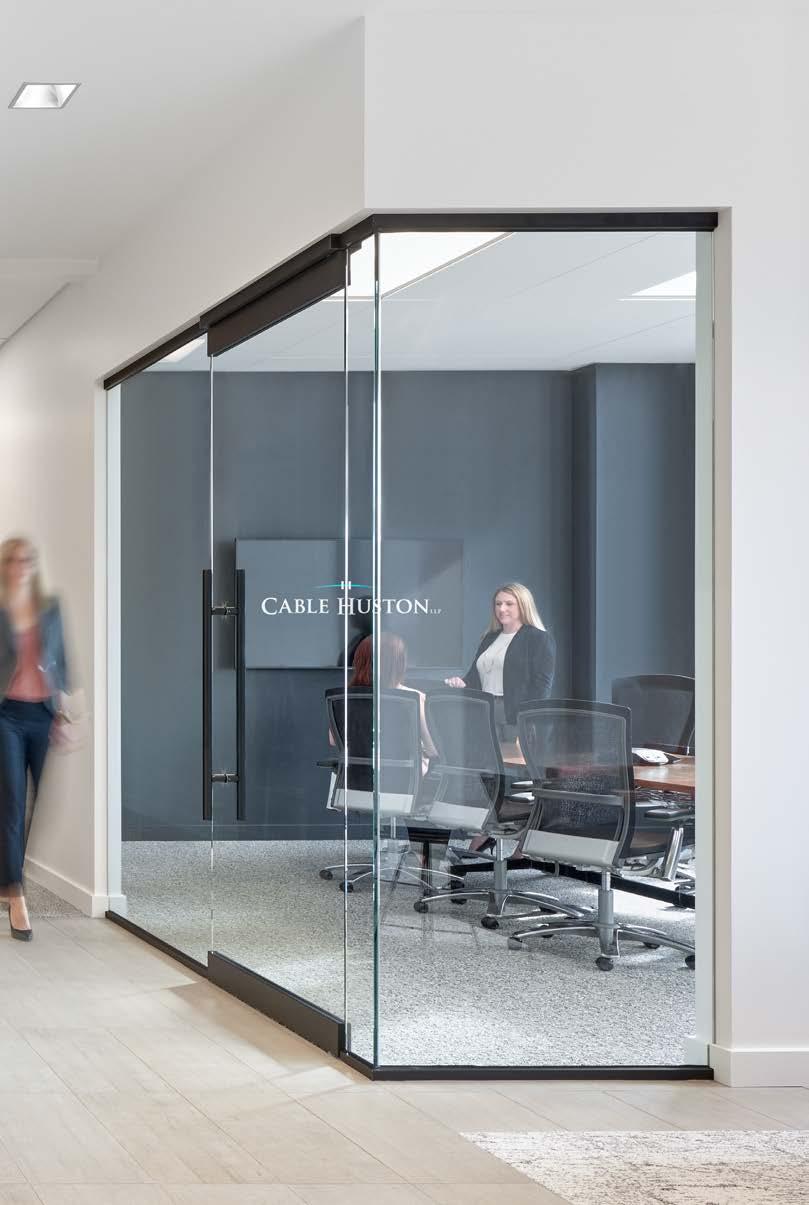
The design team was able to capitalize on the sweeping views and bringing natural light throughout all areas of the floor.
The design provides different types of meeting spaces to offer choice and comfort to staff and clients alike.
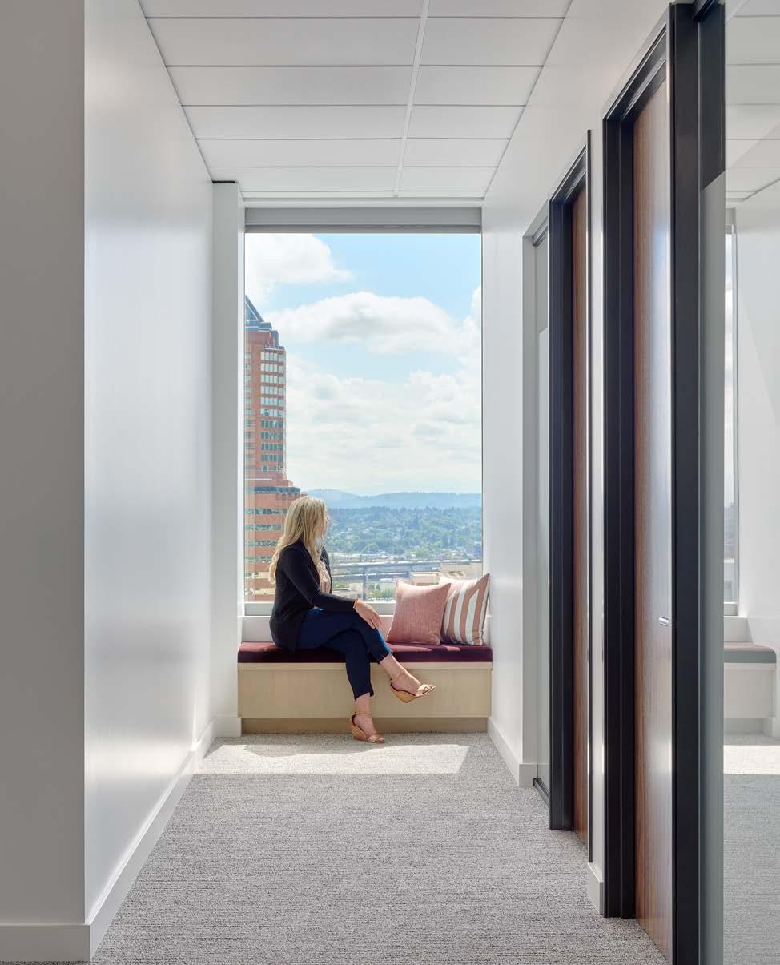
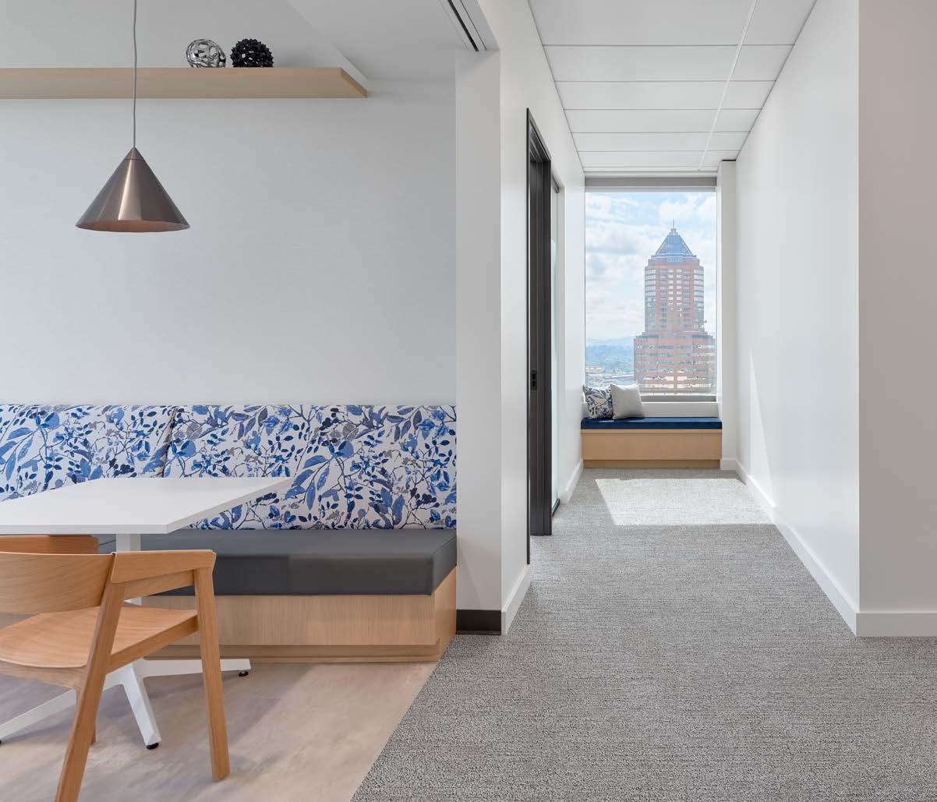
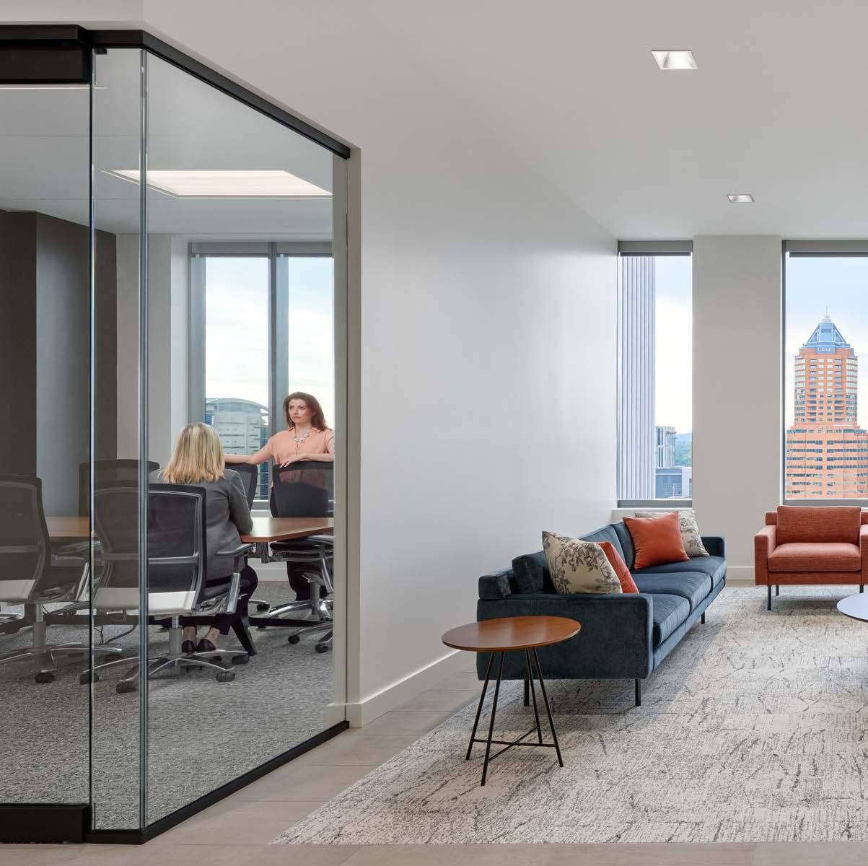
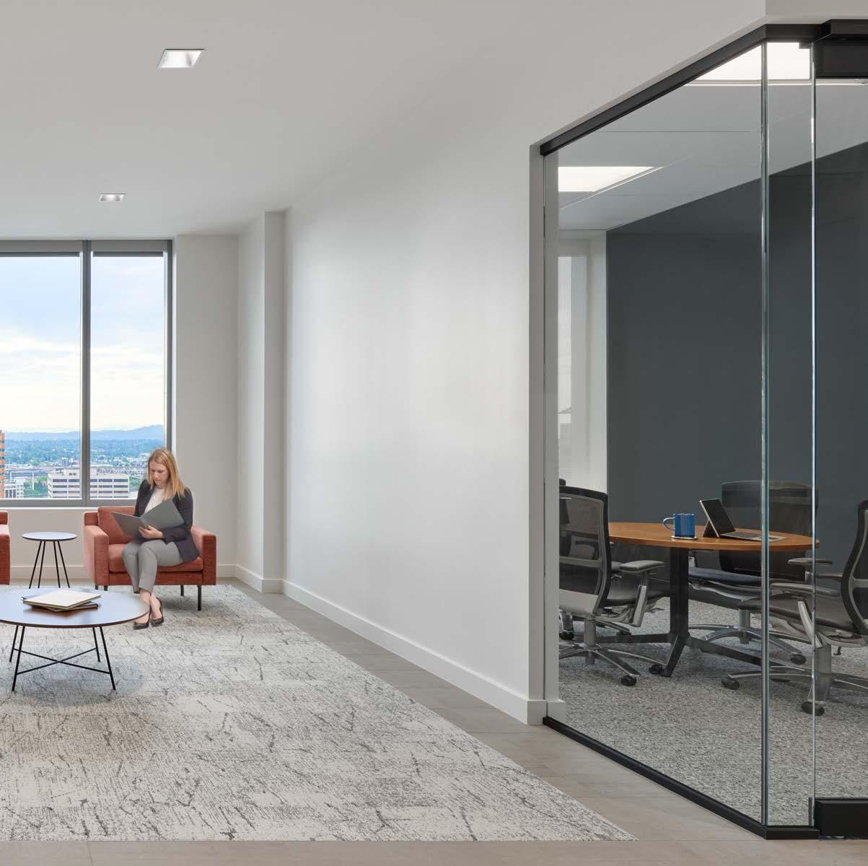
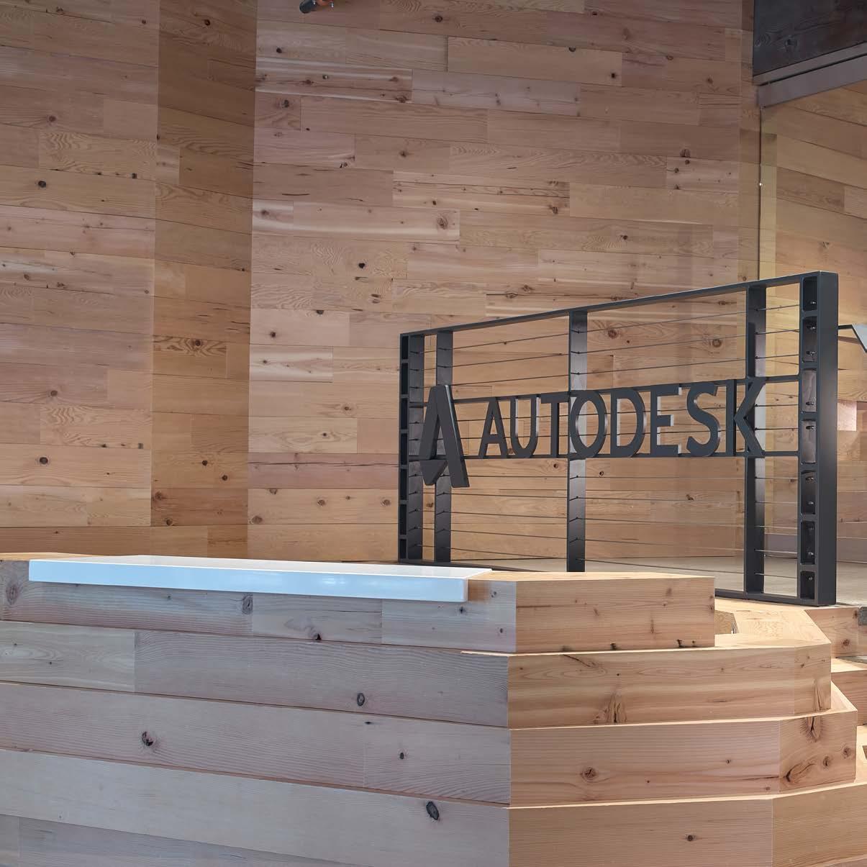
AUTODESK
Portland, Oregon
INFORMATION
Type: Tenant Improvement
Completed: 2018
Size: 60,000 SF
THE GOAL
This renovation creates a compelling identity for Autodesk’s Portland Office, interpreting the company’s brand through its local content.
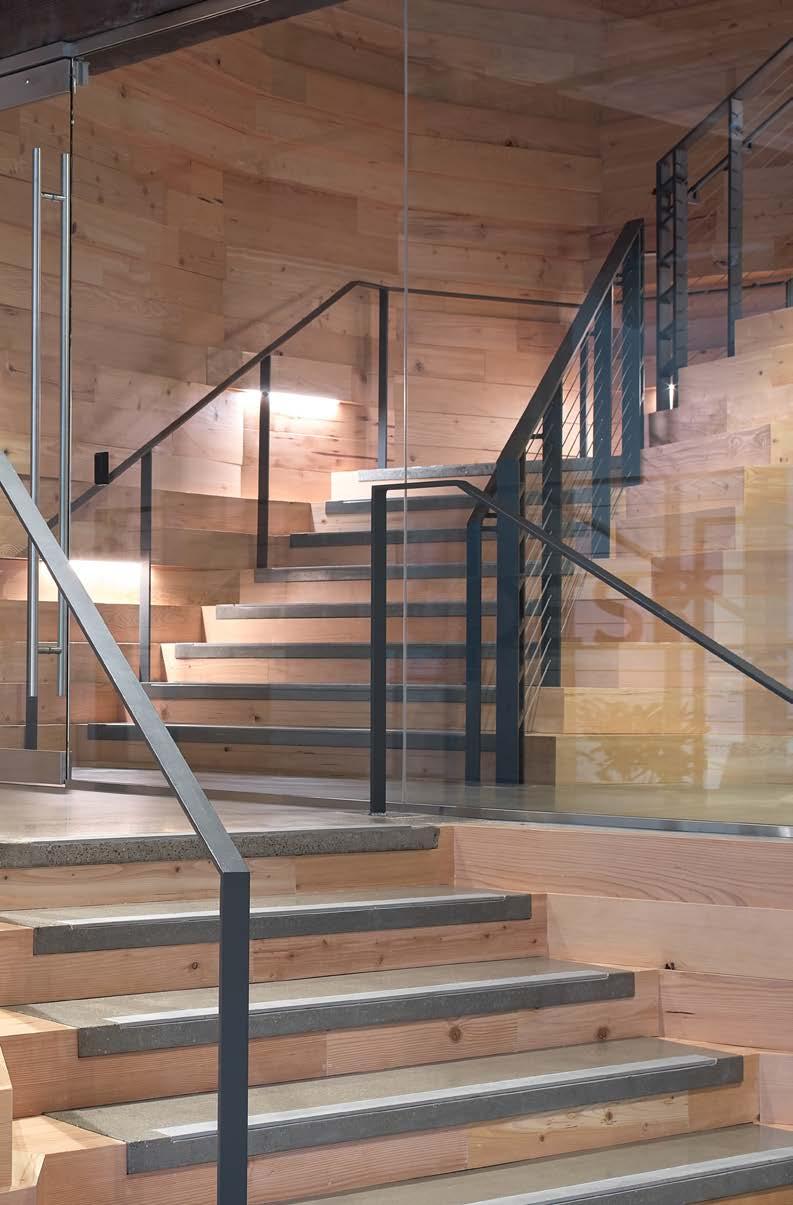
The workplace, a renovated historic warehouse, is designed to attract and retain talent through carefully crafted amenity space that fosters engagement and an authentic collective identity.
Collaborative rooms and meeting spaces are inspired by the tiny house movement, using a palate of materials reflective of the neighborhood’s history, and incorporating the work of local makers.
Portland cultural motifs are woven throughout the building, paying homage to the city’s artisans, urban landmarks, geography, and history.
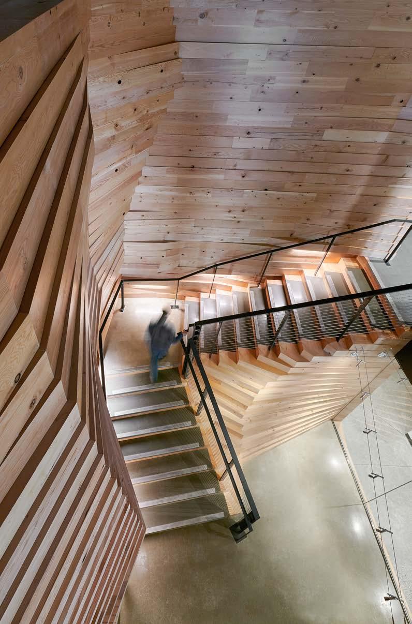
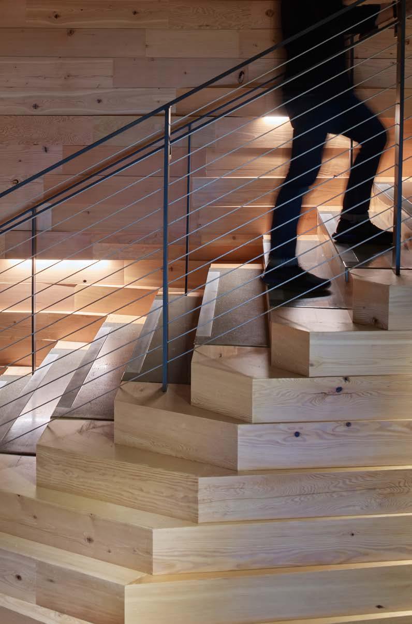
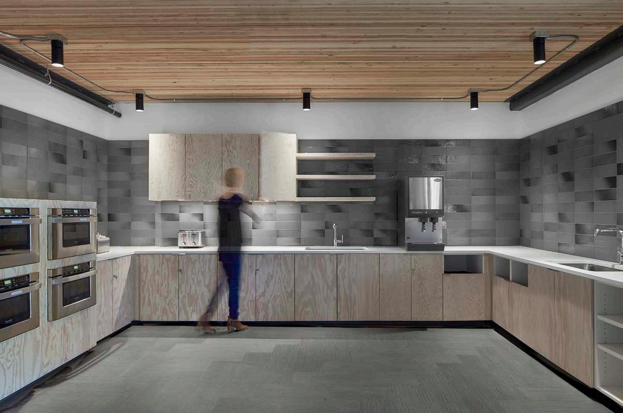
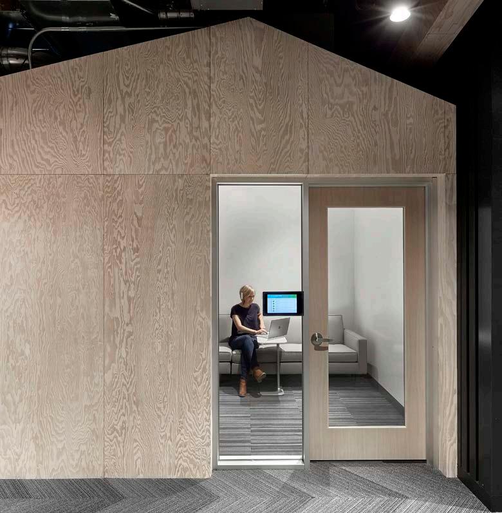
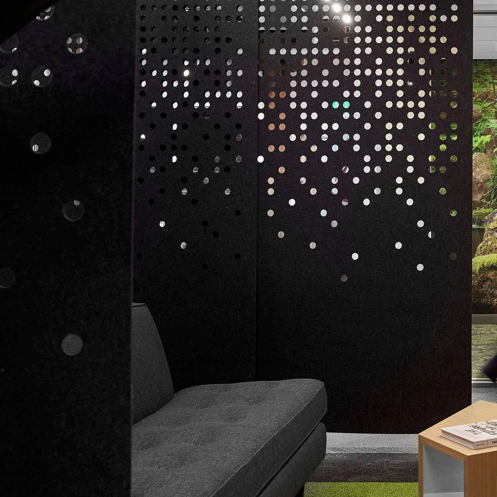
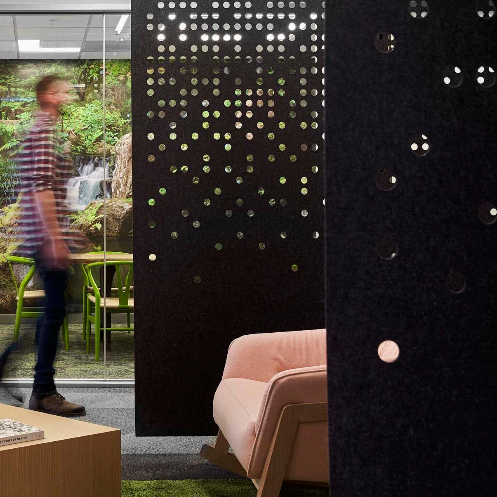
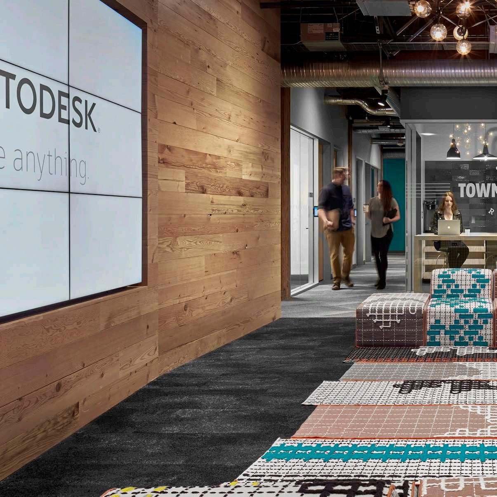
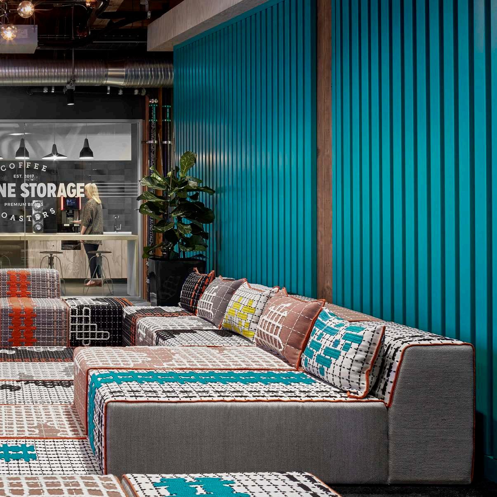
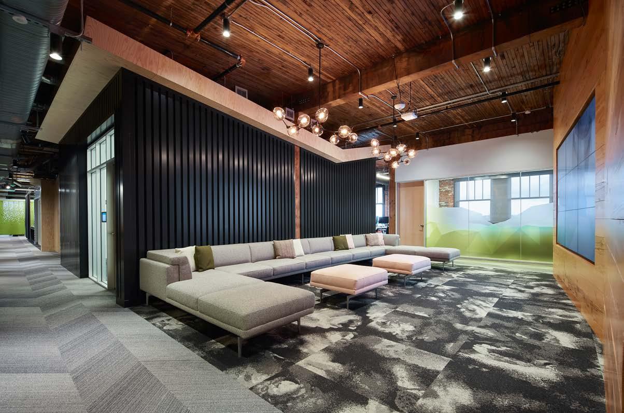
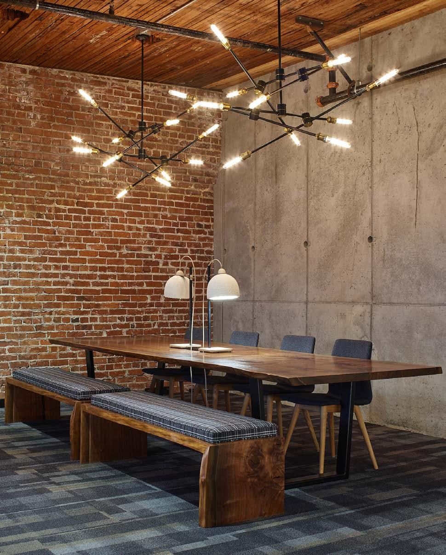
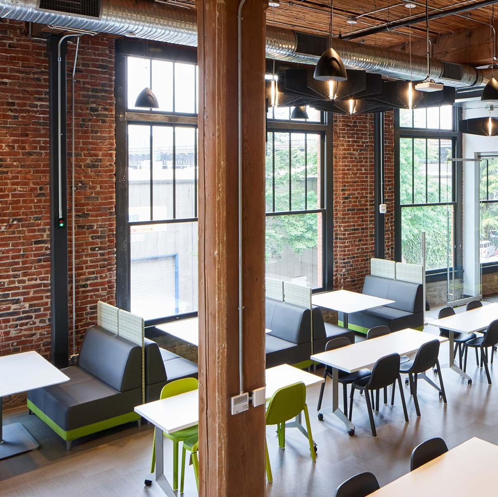
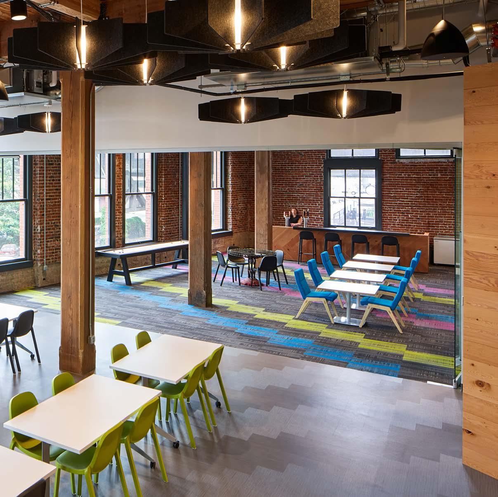
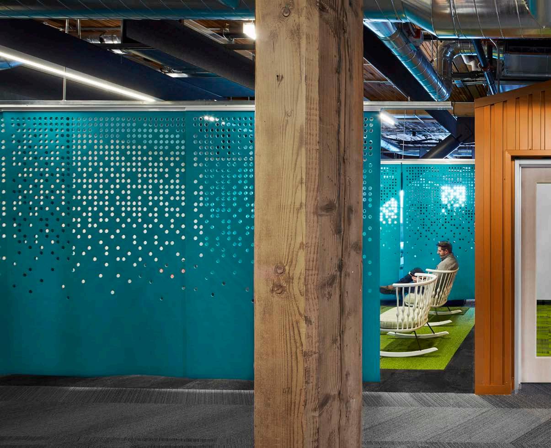

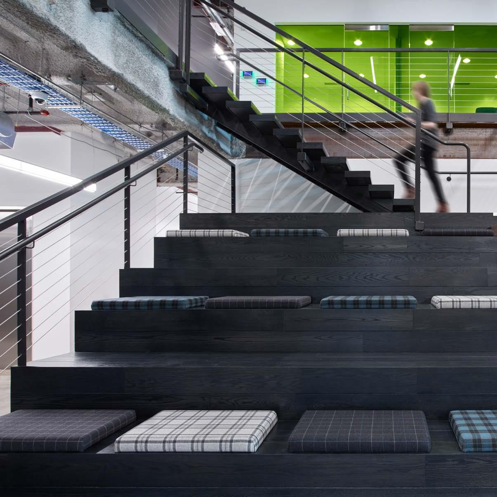
NAVEX GLOBAL HEADQUARTERS
Lake Oswego, Oregon
INFORMATION
Type: Renovation/Remodel
Completed: 2016
Size: 50,000 SF
THE GOAL
New corporate headquarters that reflects brand and company culture, with an urban feel
Creative office renovation incorporating elements to attract and retain talented staff
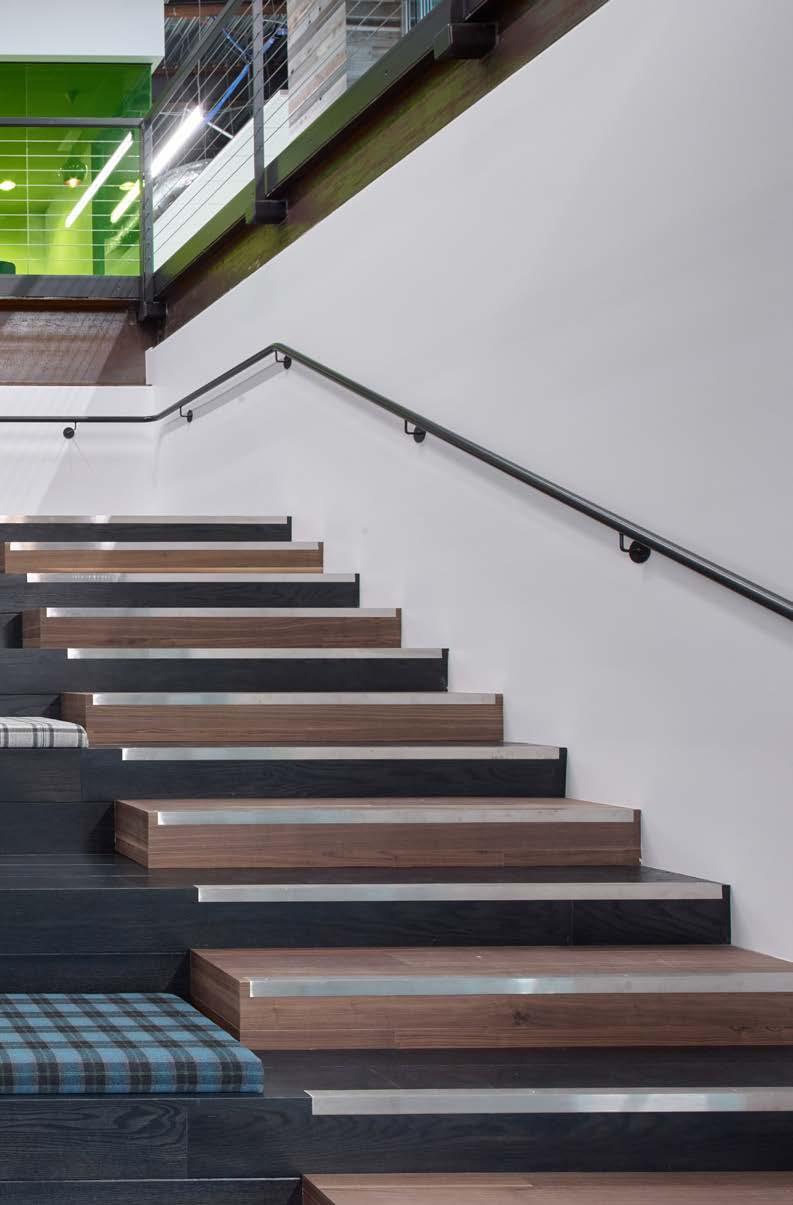
Design reflects visual aspects of NAVEX brand as well as corporate ideals like transparency
A range of collaborative areas provide employees choice and control in mode and method of work
Space encourages a “live, work, play” environment
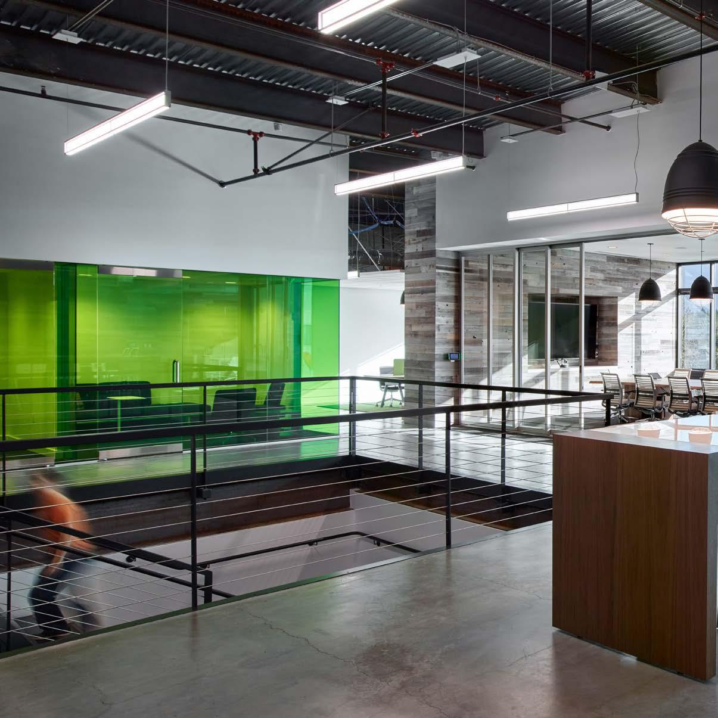
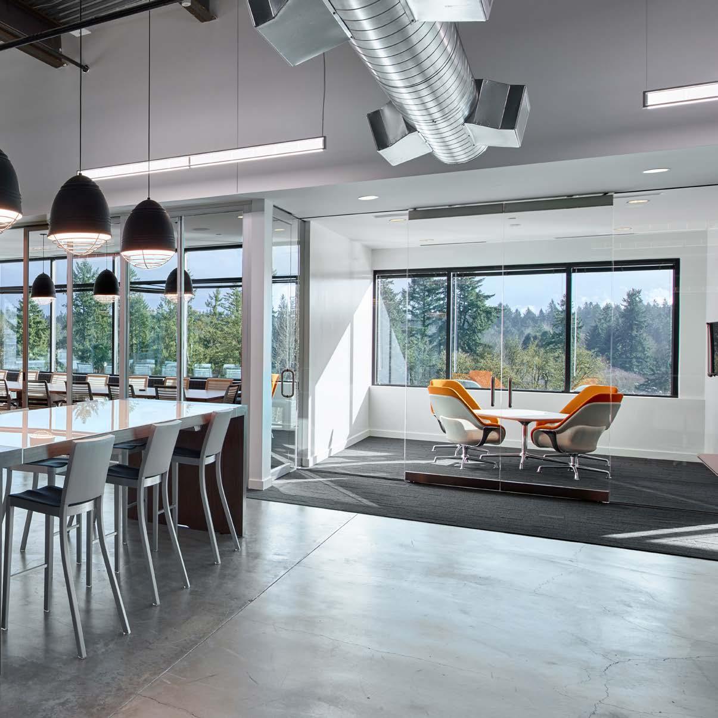
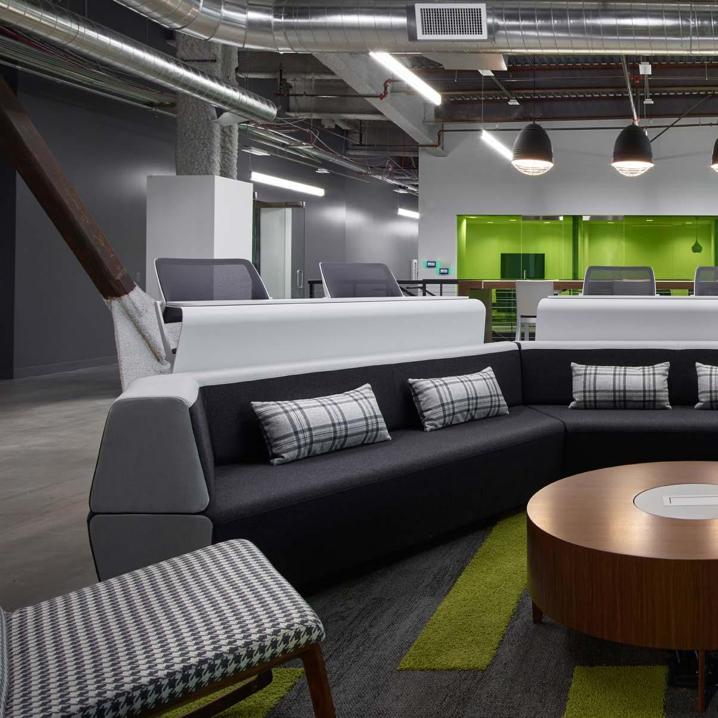
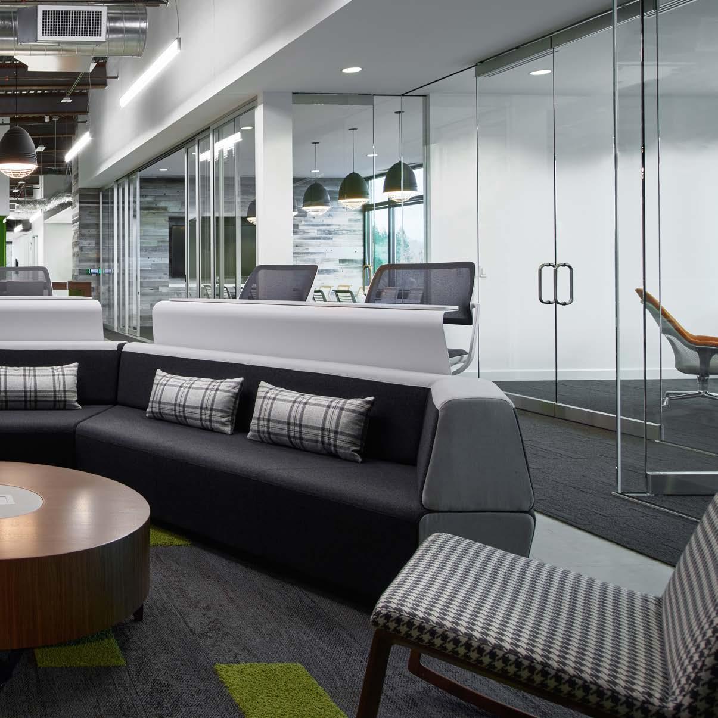
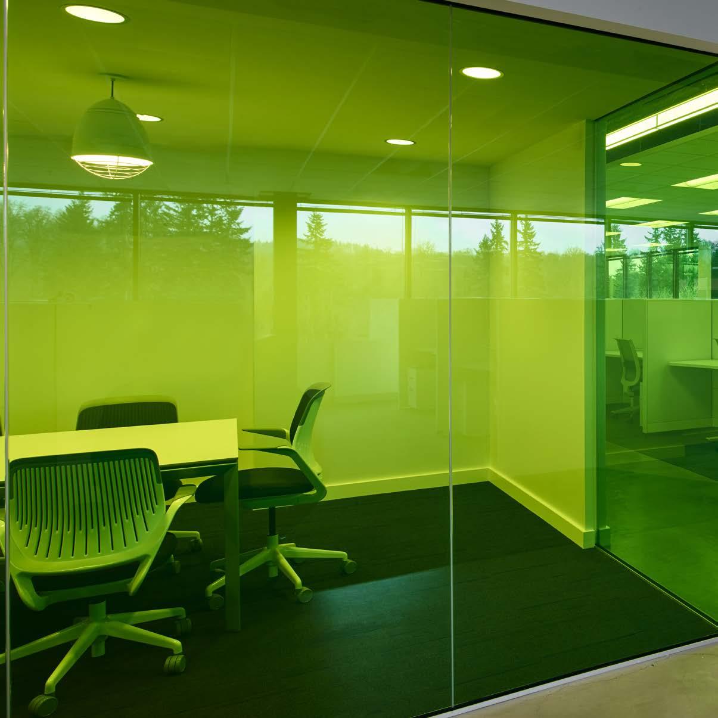
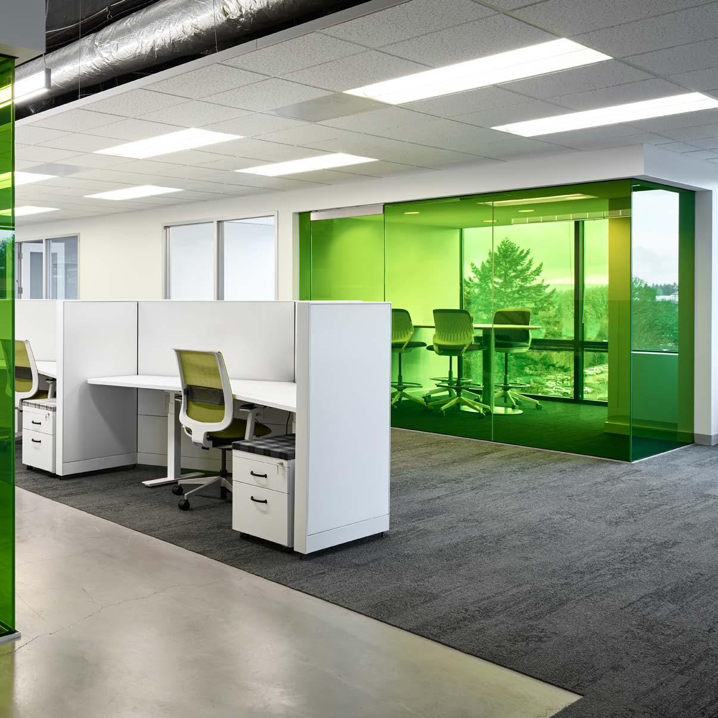
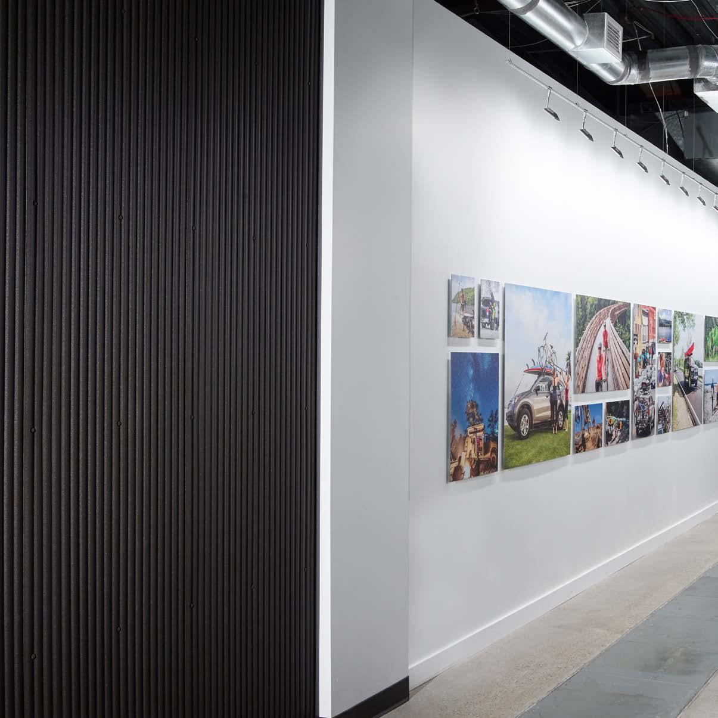
YAKIMA HEADQUARTERS
Lake Oswego, Oregon
INFORMATION
Type: Renovation/Remodel
Completed: 2015
Size: 68,000 SF of office;
11,000 SF of R&D lab
THE GOAL
A new corporate headquarters designed and delivered in five months for an iconic Pacific Northwest brand
A branded, engaging space, executed at a very aggressive pace
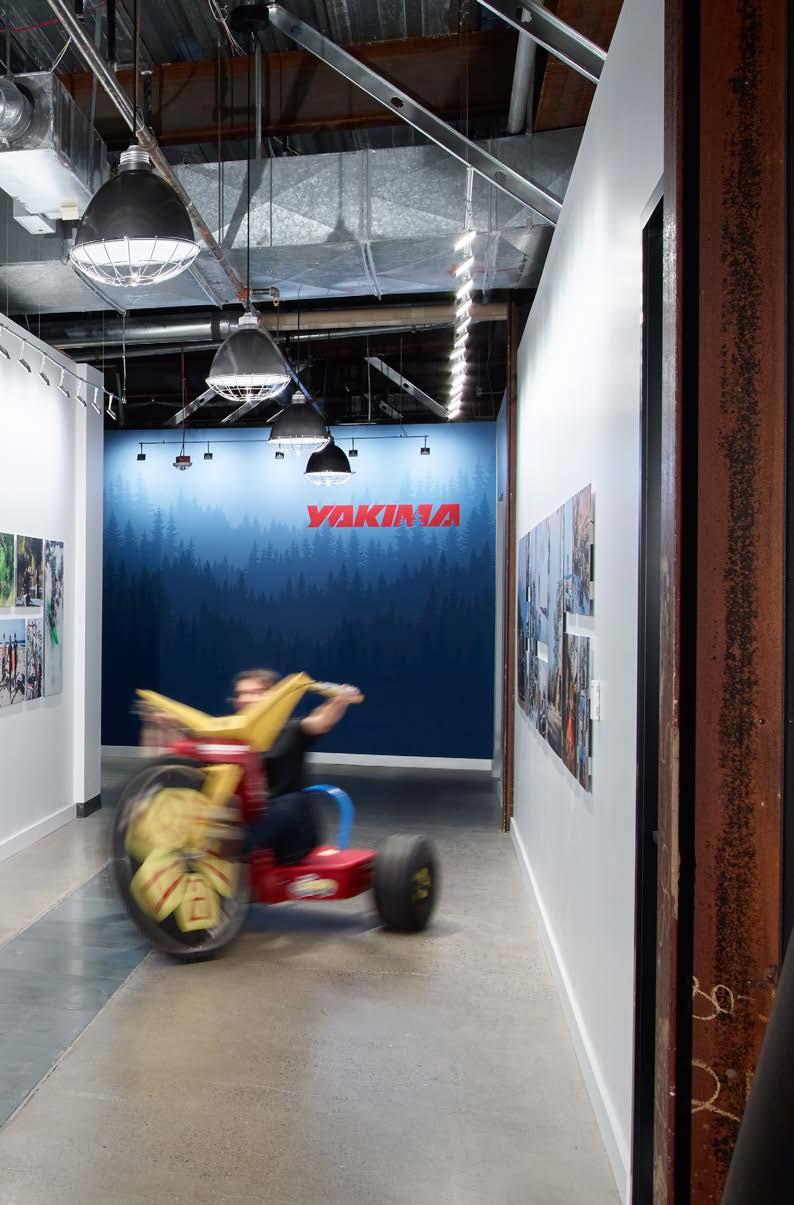
Diverse collaboration spaces, including huddle rooms, community break room, and open meeting areas
Design intended to attract and retain a talented workforce with a “live, work, play” environment
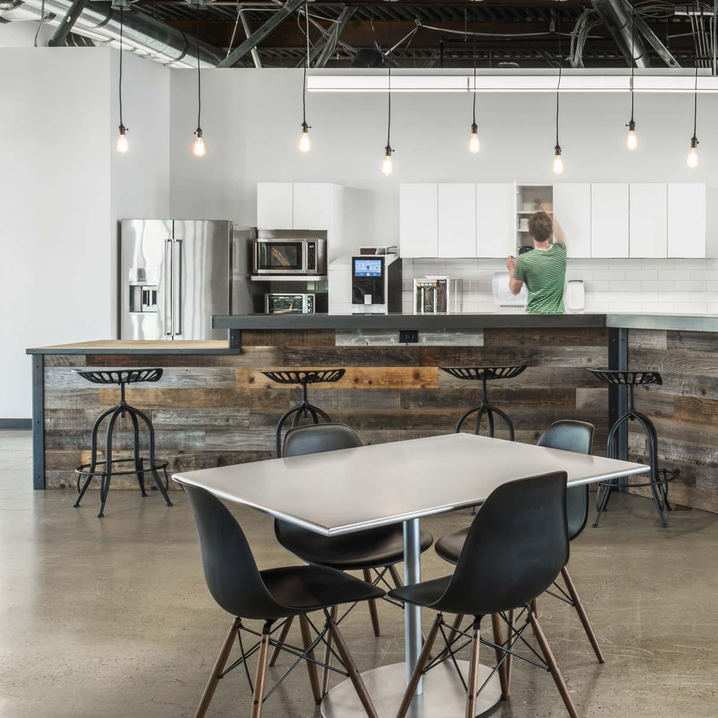

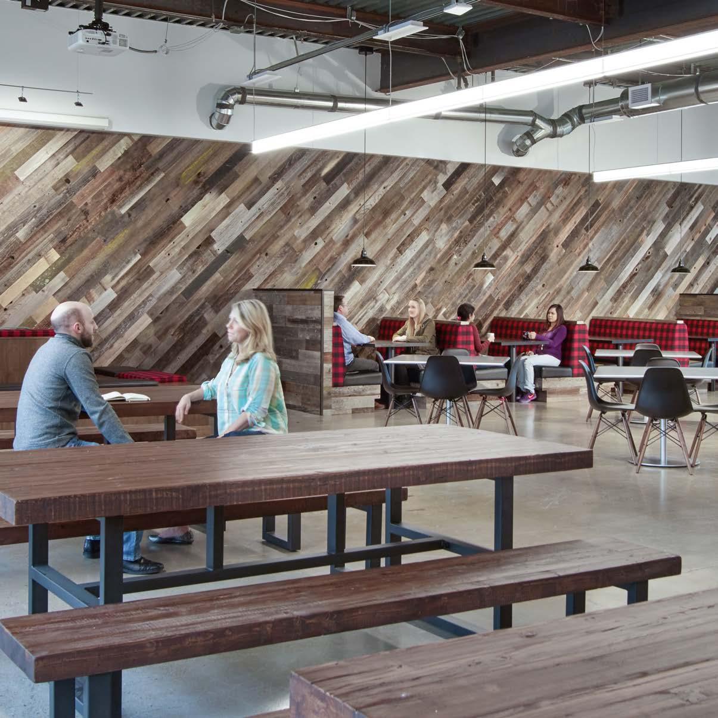
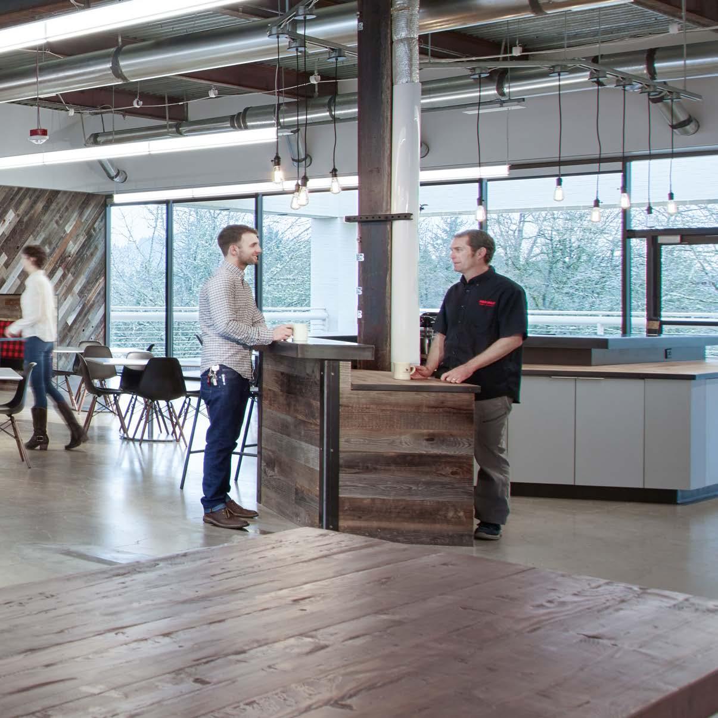
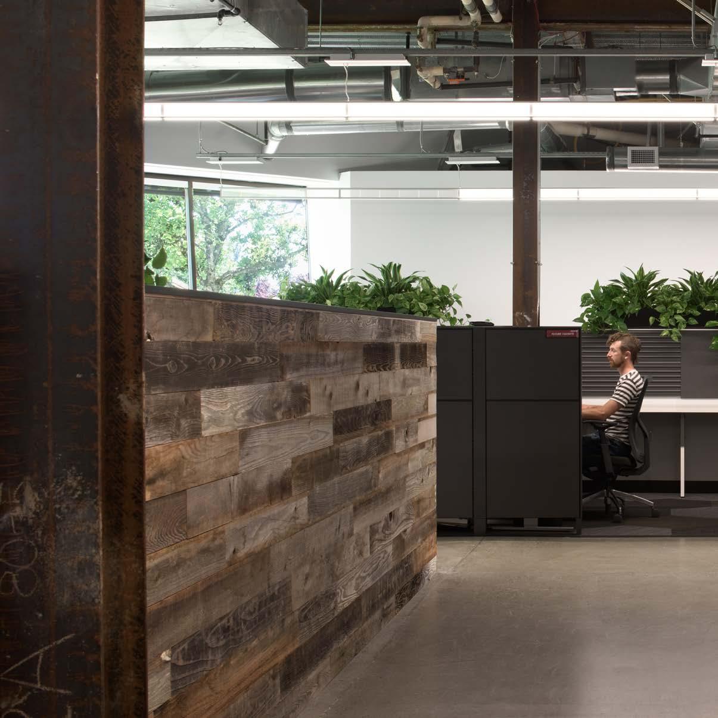
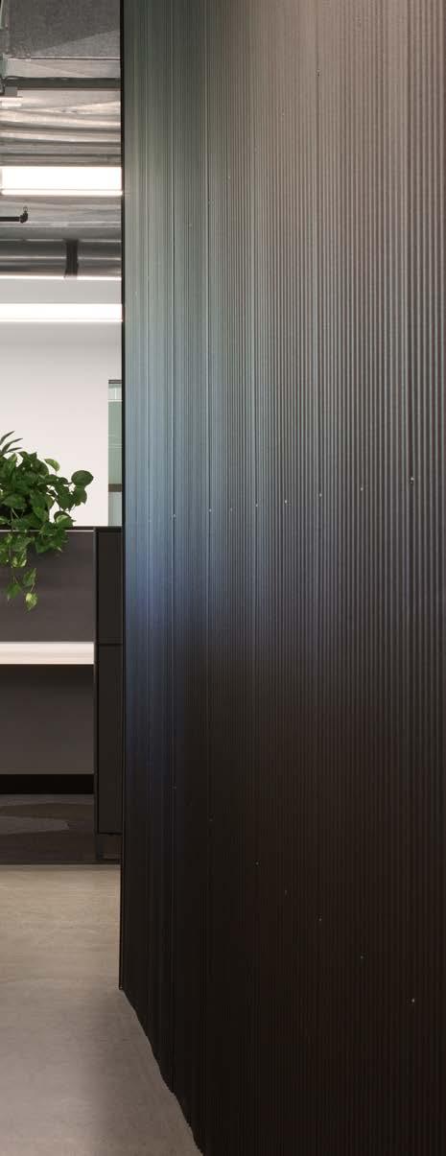
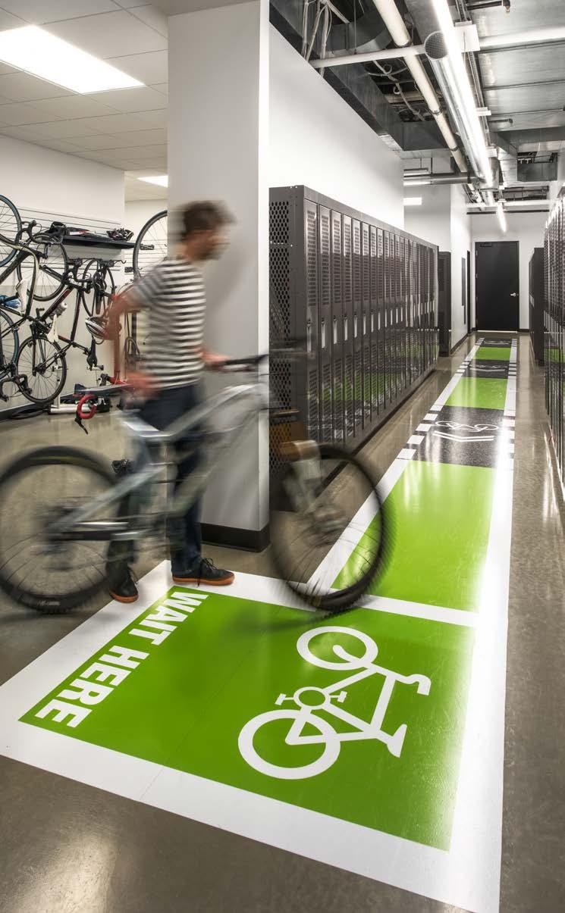
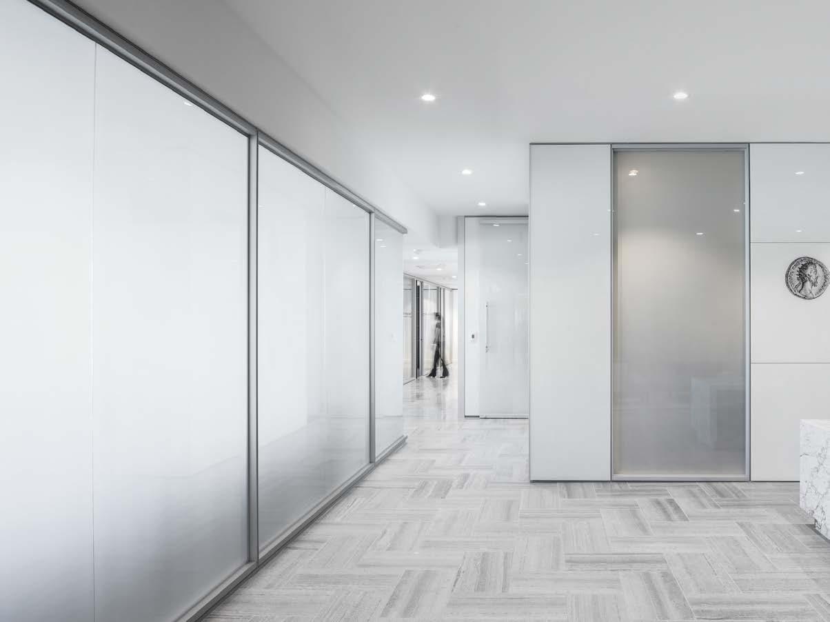
FERGUSON WELLMAN
Portland, Oregon
INFORMATION
Type: Renovation/Remodel
Completed: 2016
Size: 14,000 SF
THE GOAL
Renovation of a leading Pacific Northwest wealth management firm’s office
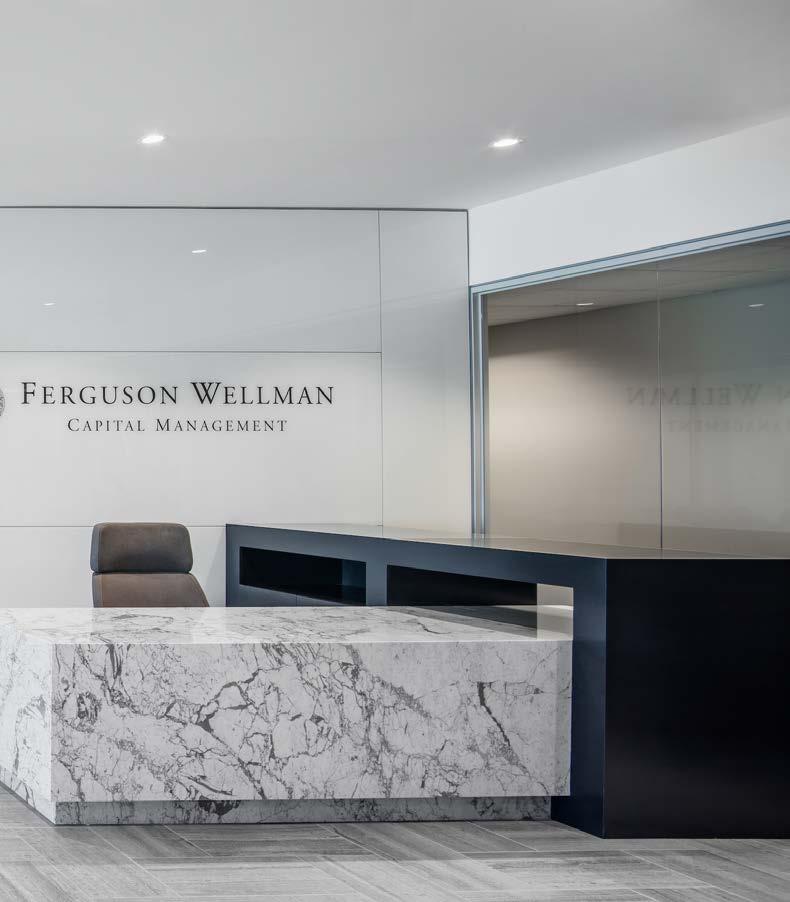
Balanced client’s classic sensibility with clean, modern approach
Sustainably designed with modular walls and casework
New collaborative and communal spaces foster interaction and a sense of community
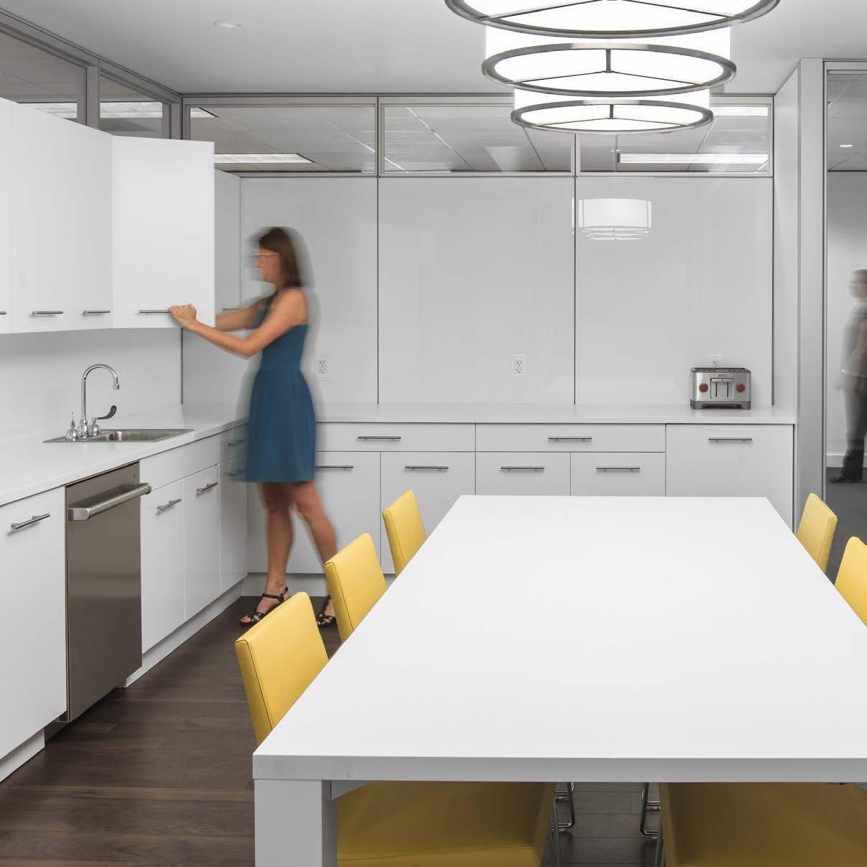
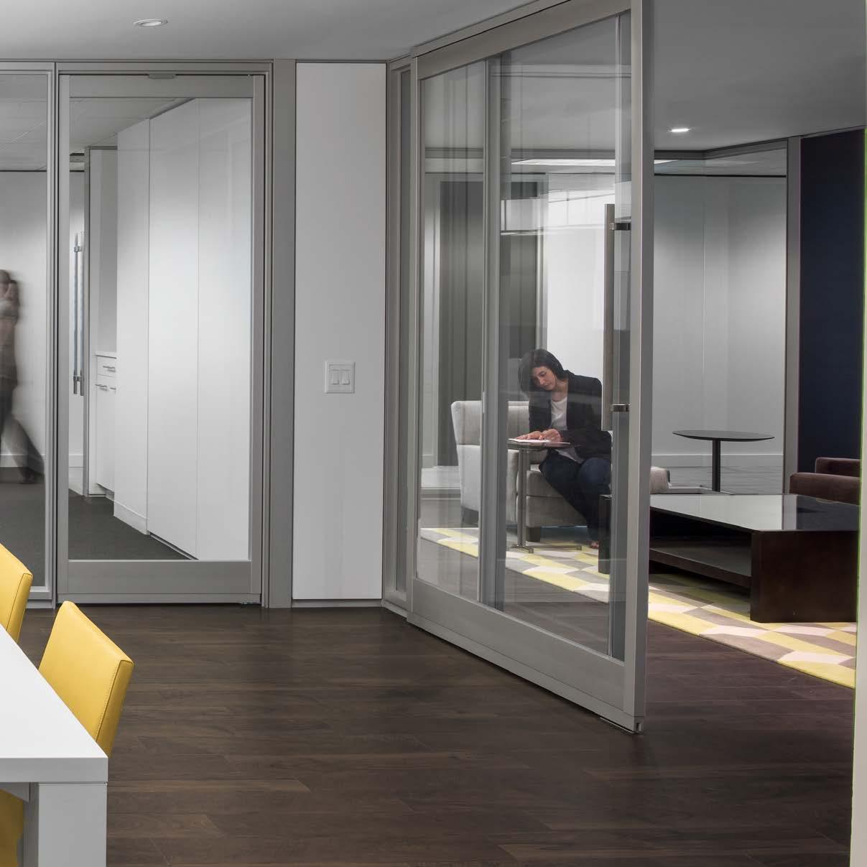
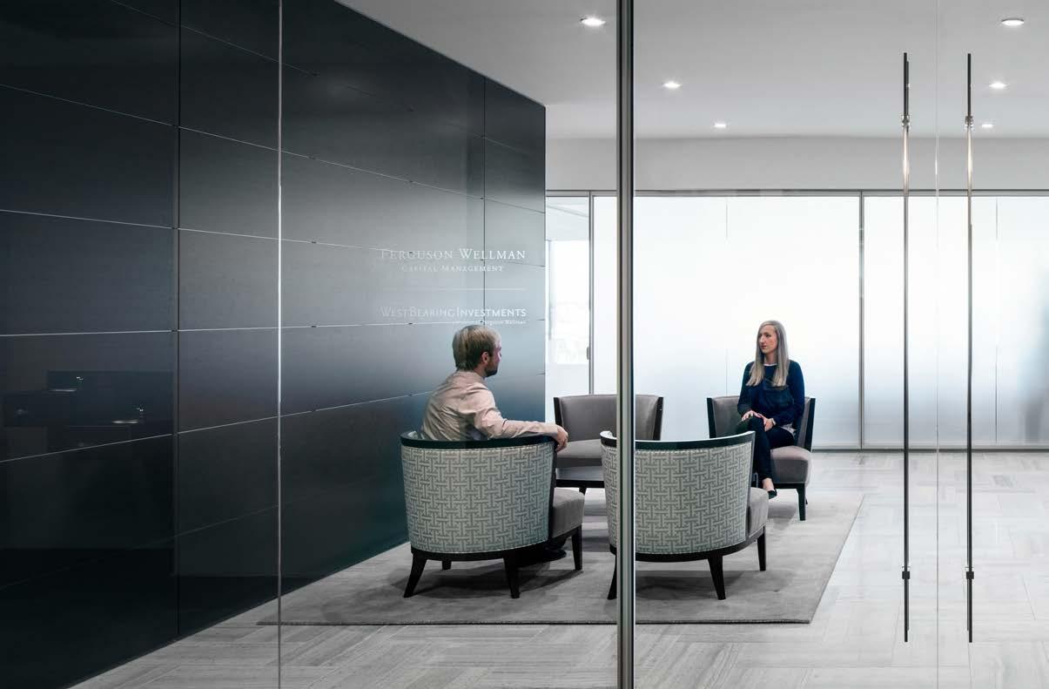
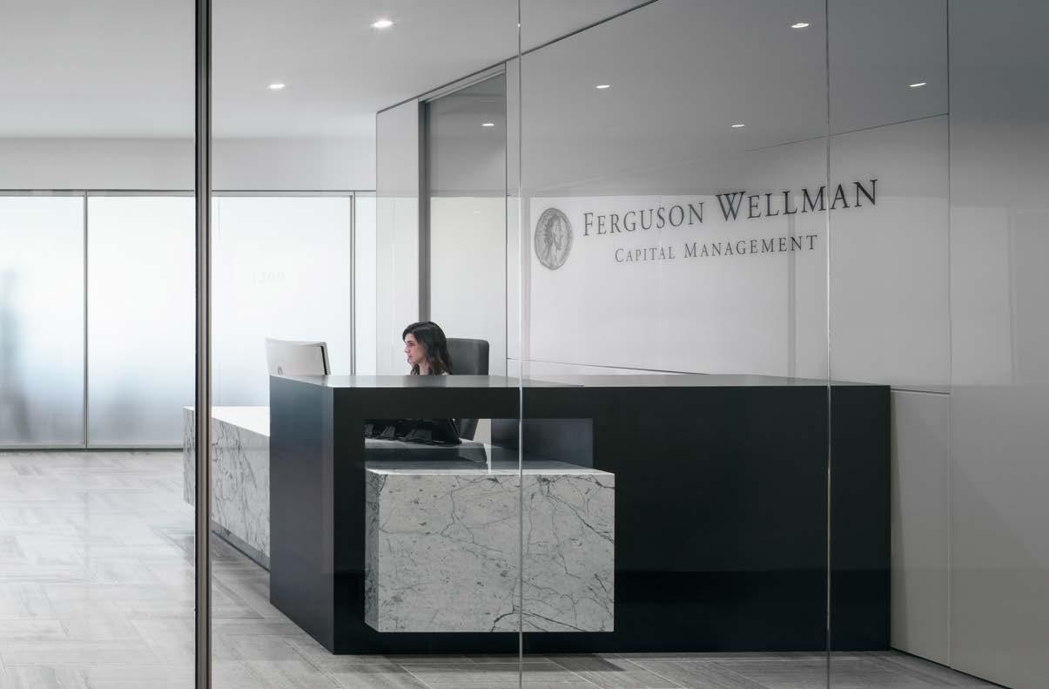
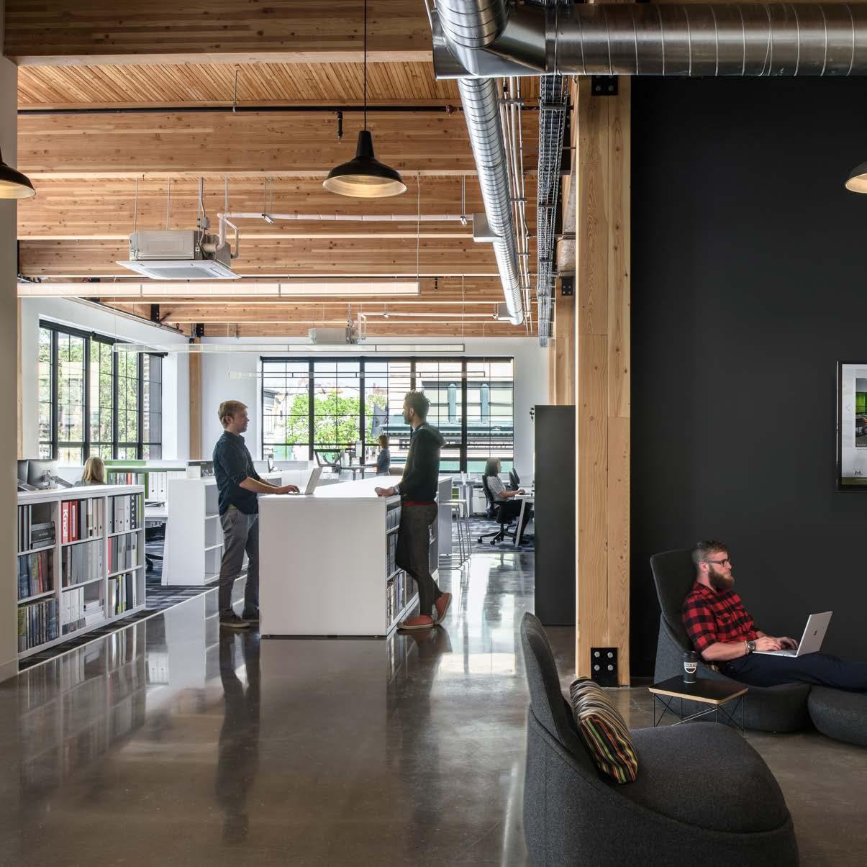
THE HUDSON
Vancouver, Washington
INFORMATION
Type: New Construction
Completed: 2016
Size: 45,000 SF
Certification: Building: LEED Gold targeted; Mackenzie’s office: 4 Green Globes for Sustainable Interiors from the Green Building Initiative
THE GOAL
New lifestyle office space in downtown Vancouver
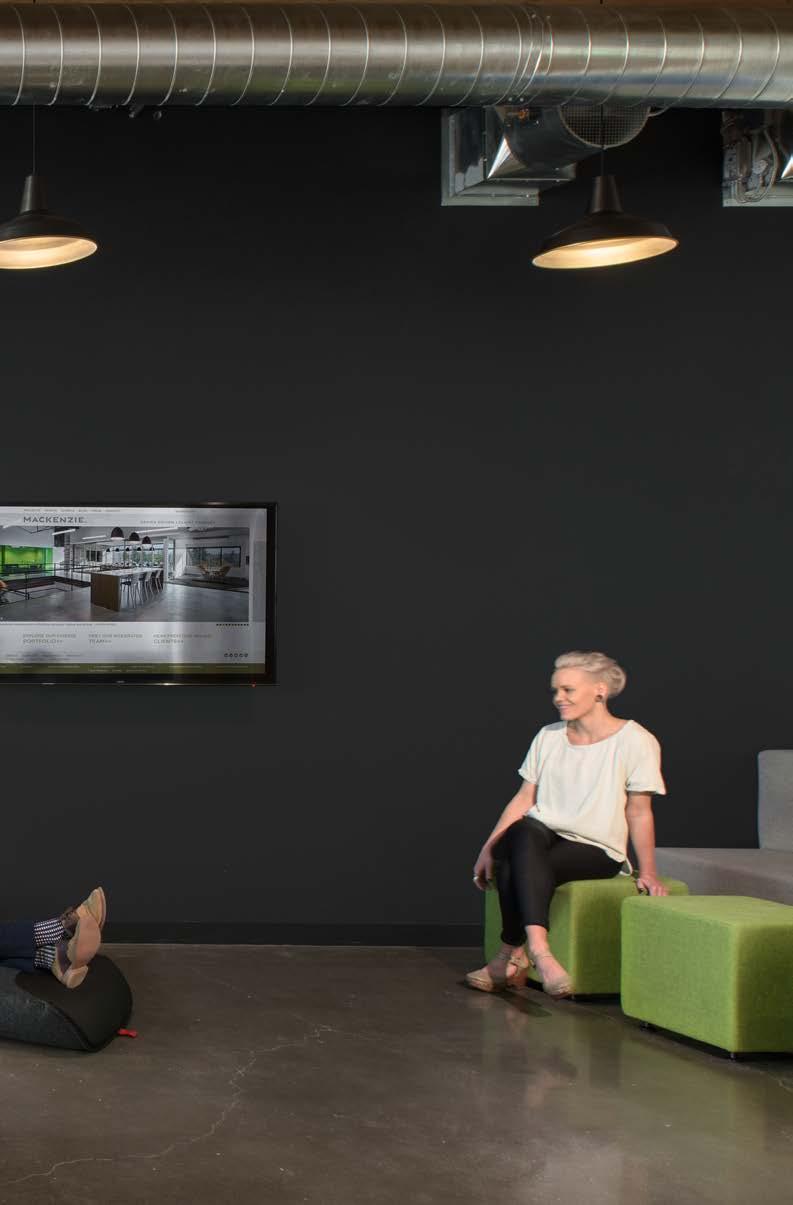
Modern office that responds to its historic urban context
Features include a solid, load-bearing brick envelope, expansive glass entrances, and exposed timber
The building’s interior is equipped with an efficient variable refrigerant flow system, high-performance window glazing, and integrated LED and natural daylighting
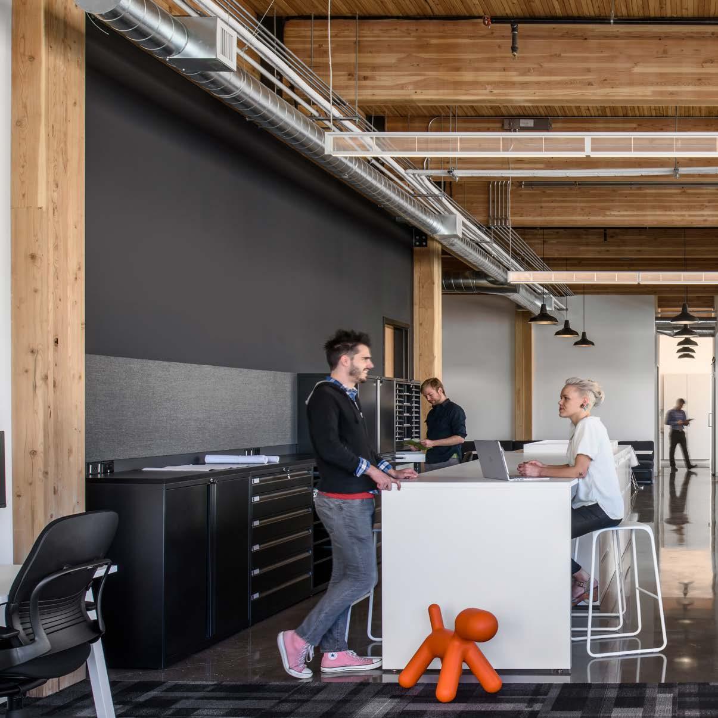
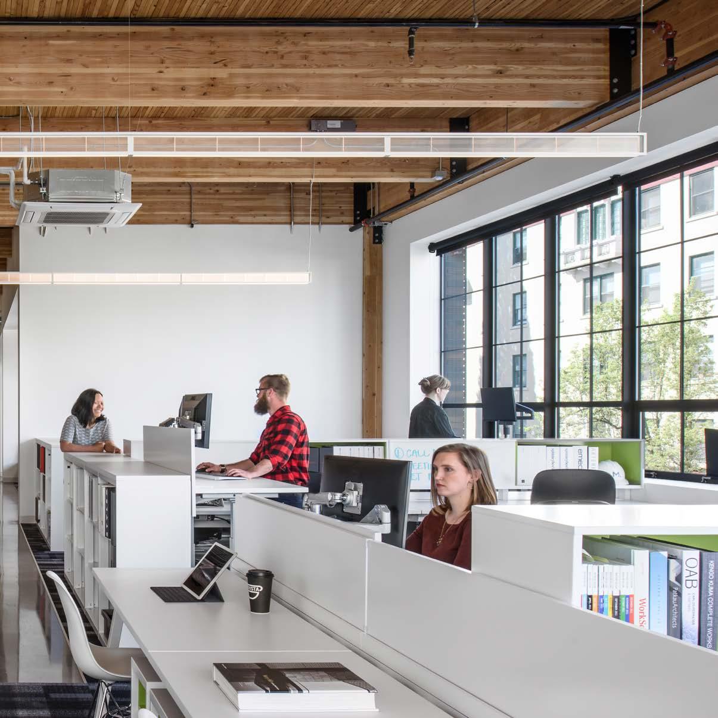
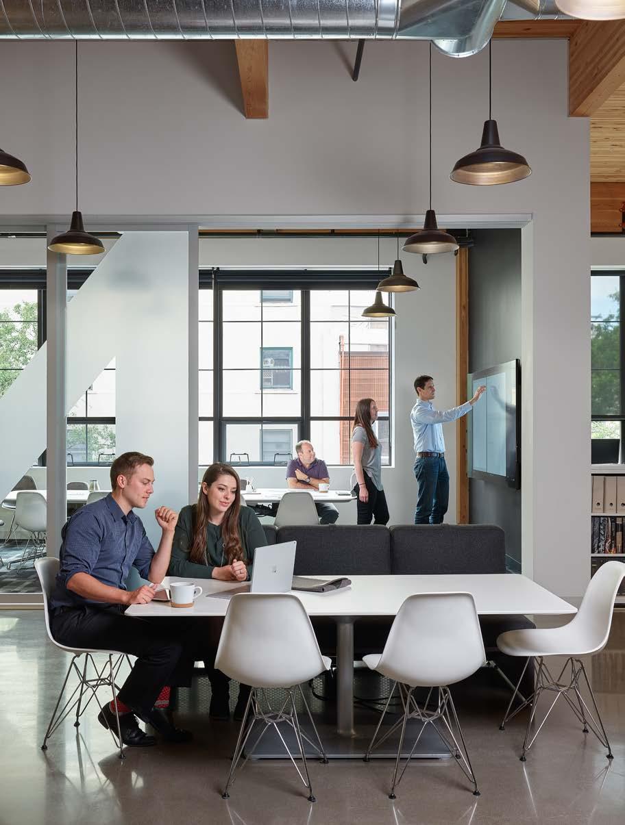
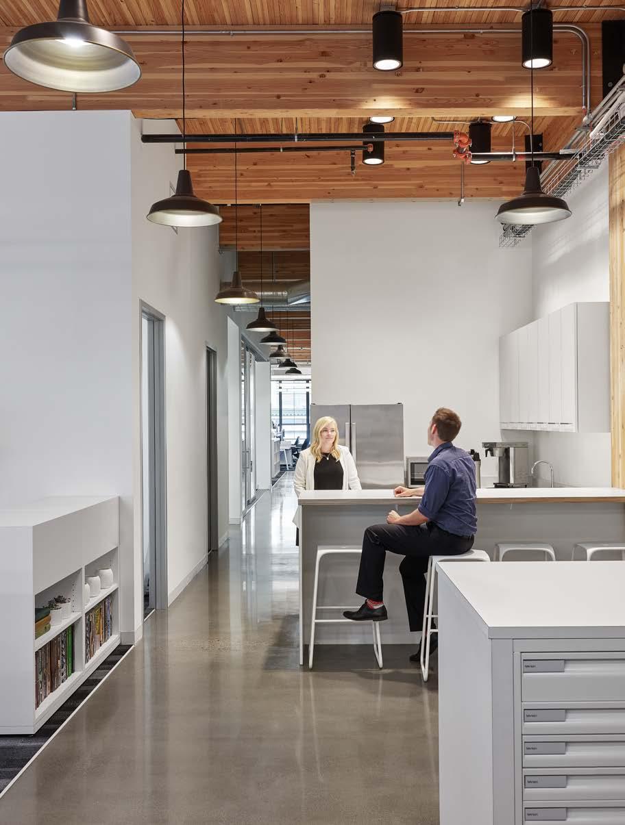
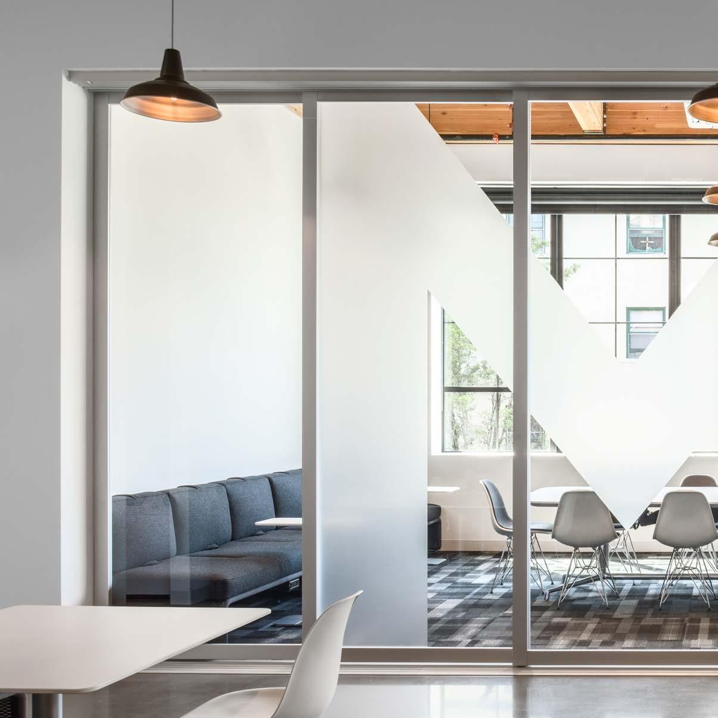
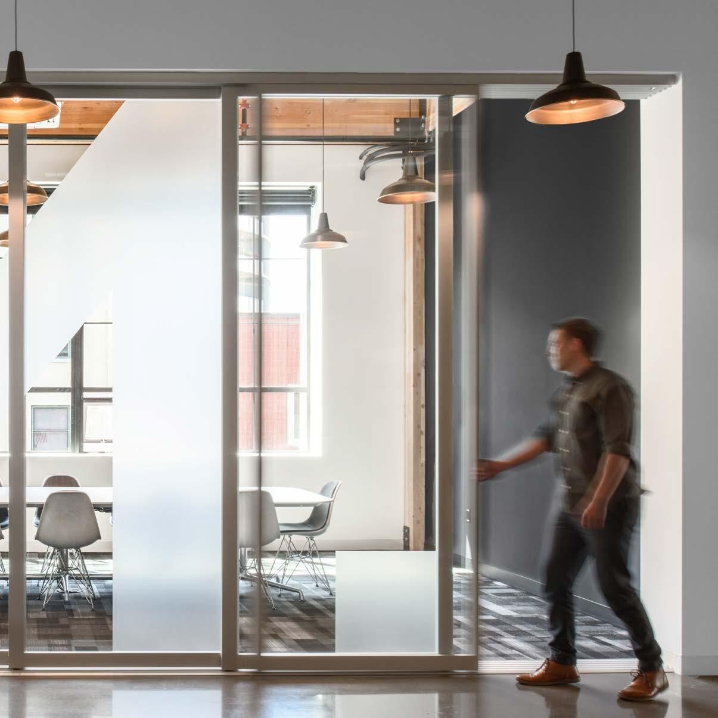
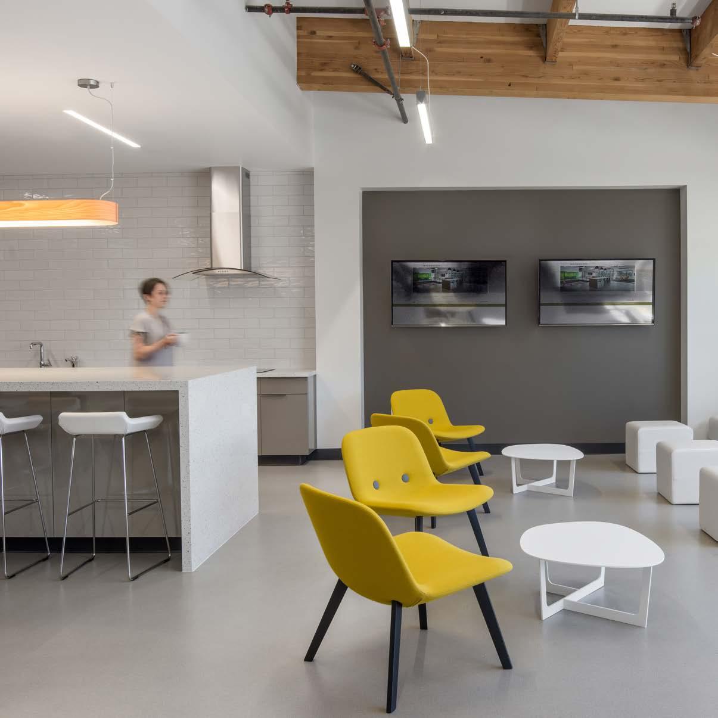
CONSUMERS POWER, INC.
Philomath, Oregon
INFORMATION
Type: Renovation/Remodel
Completed: 2016
Size: 60,500 SF office; 36,500 SF warehouse + shop
THE GOAL
Major renovation to improve staff interaction and member outreach
New open and centralized collaborative spaces encourage collaboration
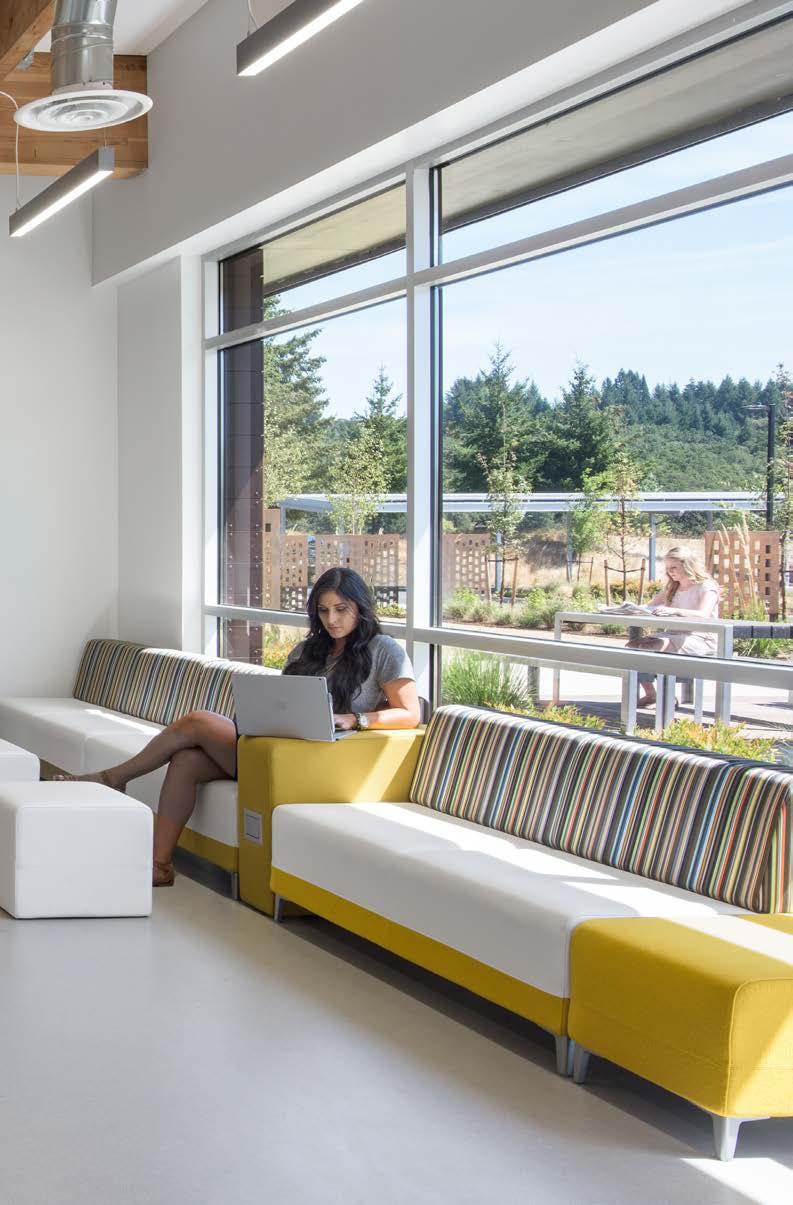
Community room, connected to a large courtyard, provides breakout space for events
Demonstrated sustainable practices through new LED lighting and an electric car charging station powered by a PV panel
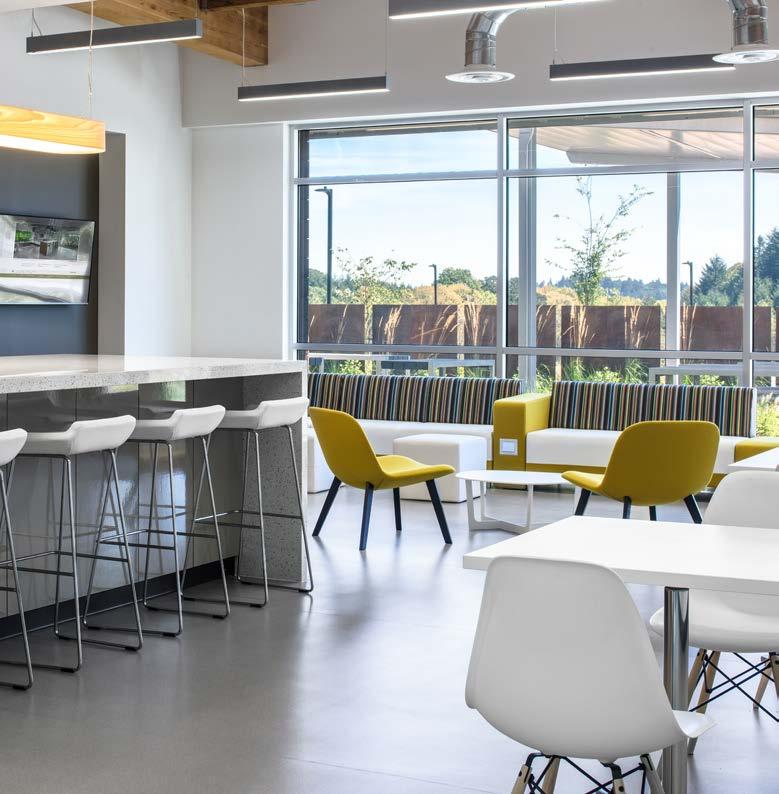
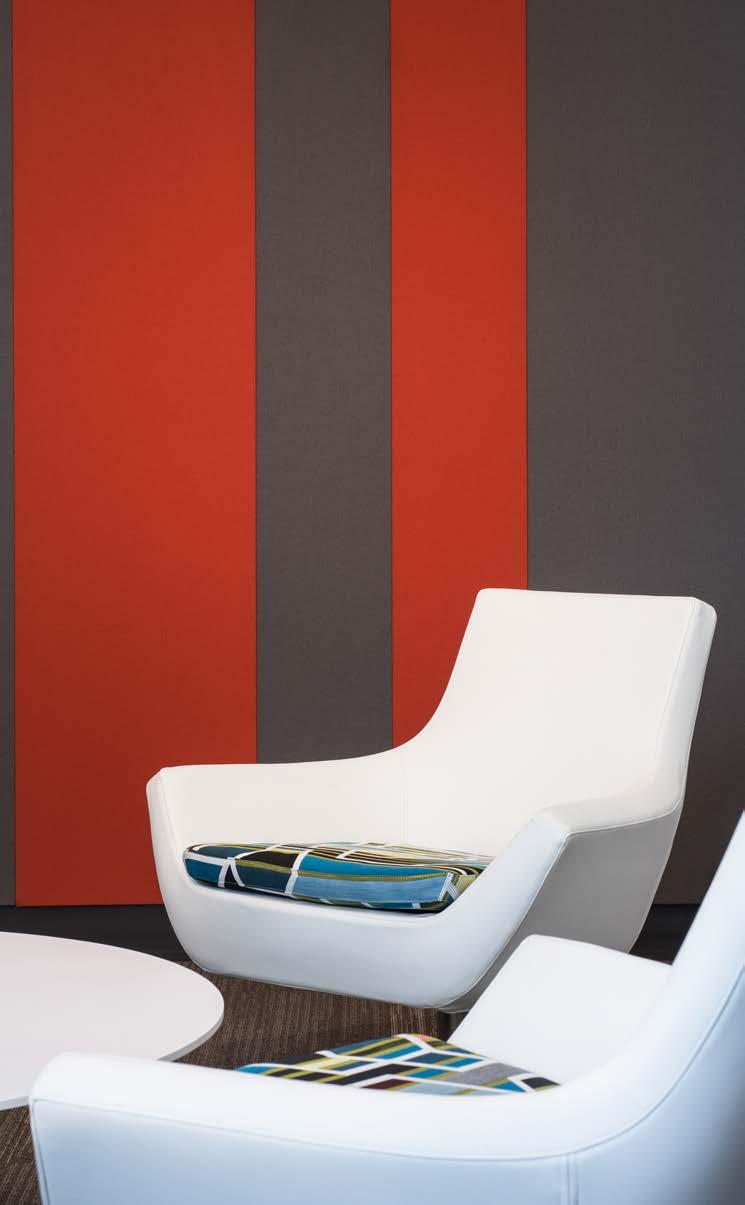
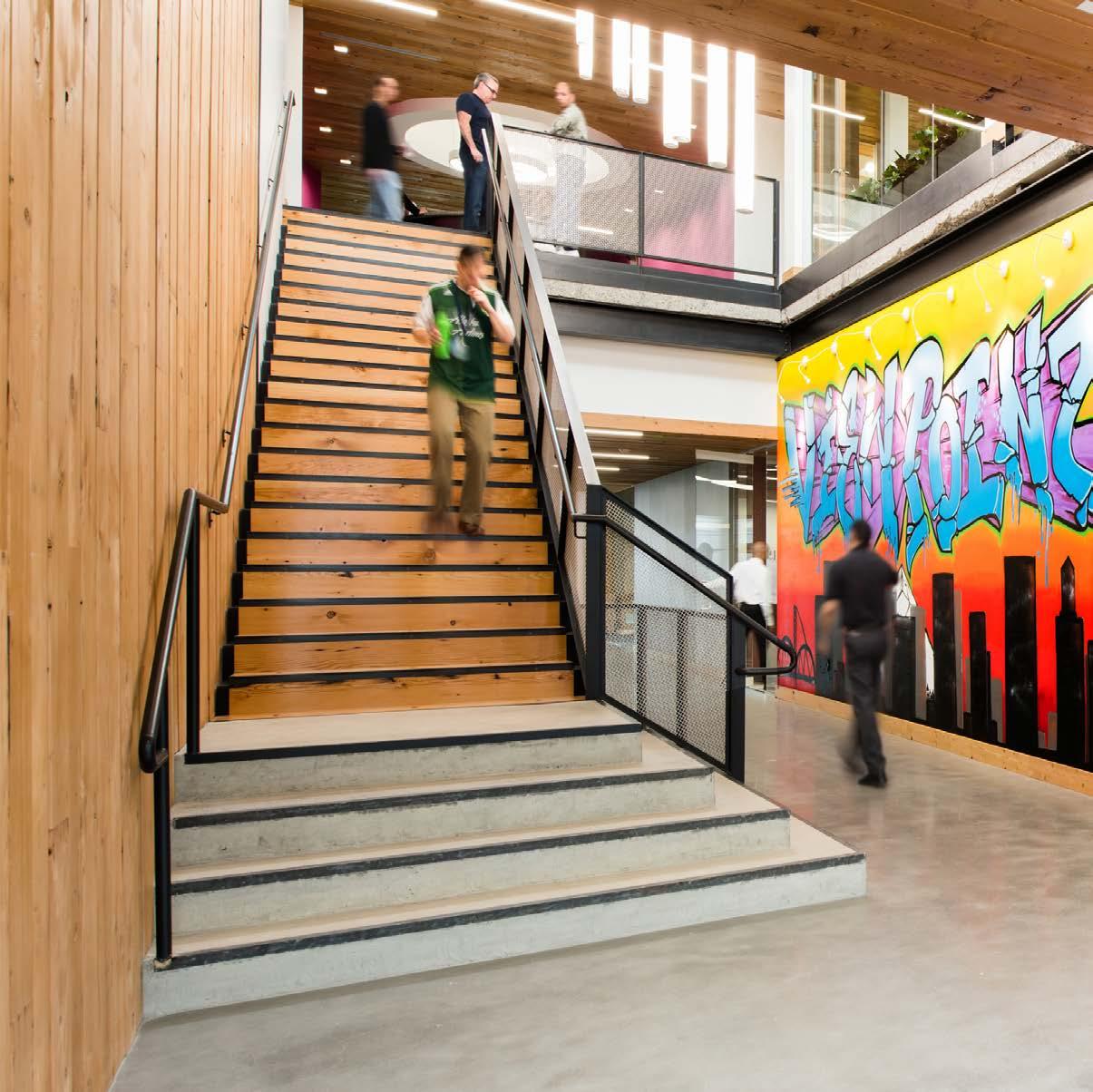
1510 TECHNOLOGY CENTER
Portland, Oregon
INFORMATION
Type: Renovation/Remodel
Completed: 2015
Size: 60,000 SF
Certification: LEED Platinum
THE GOAL
Adaptive reuse of one of the oldest reinforced concrete buildings in Portland
Articulated brand identity through interior design and architecture
Multiple scrum rooms, creative breakout workspaces, collaborative lounges and kitchen areas
Elite-level sustainable design with reuse of original timber and an innovative heating and cooling system
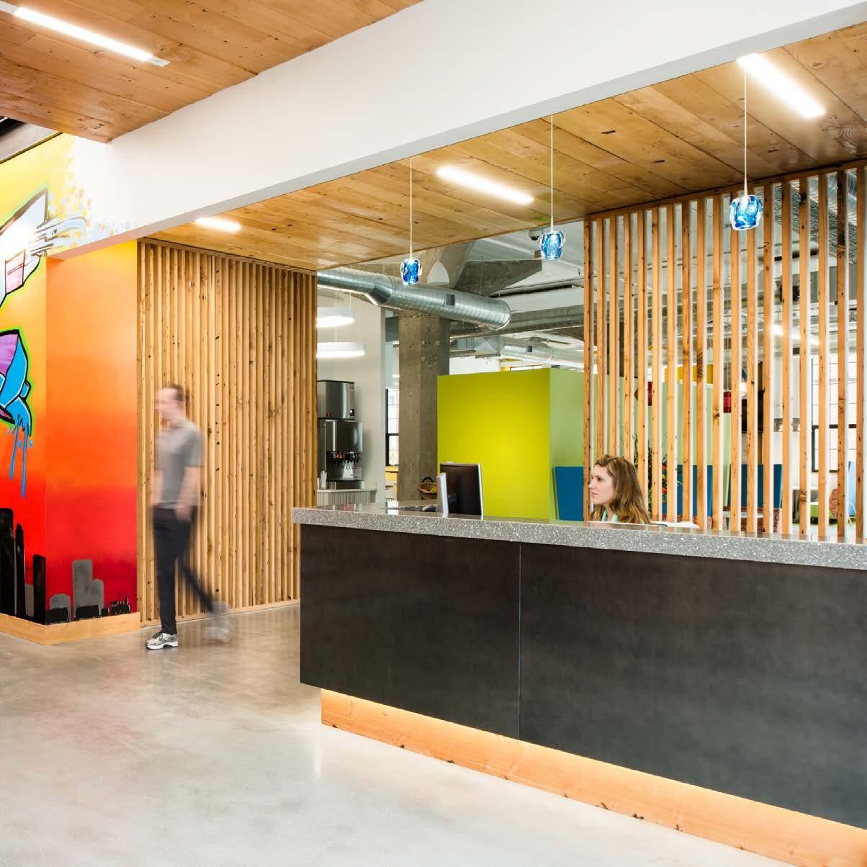
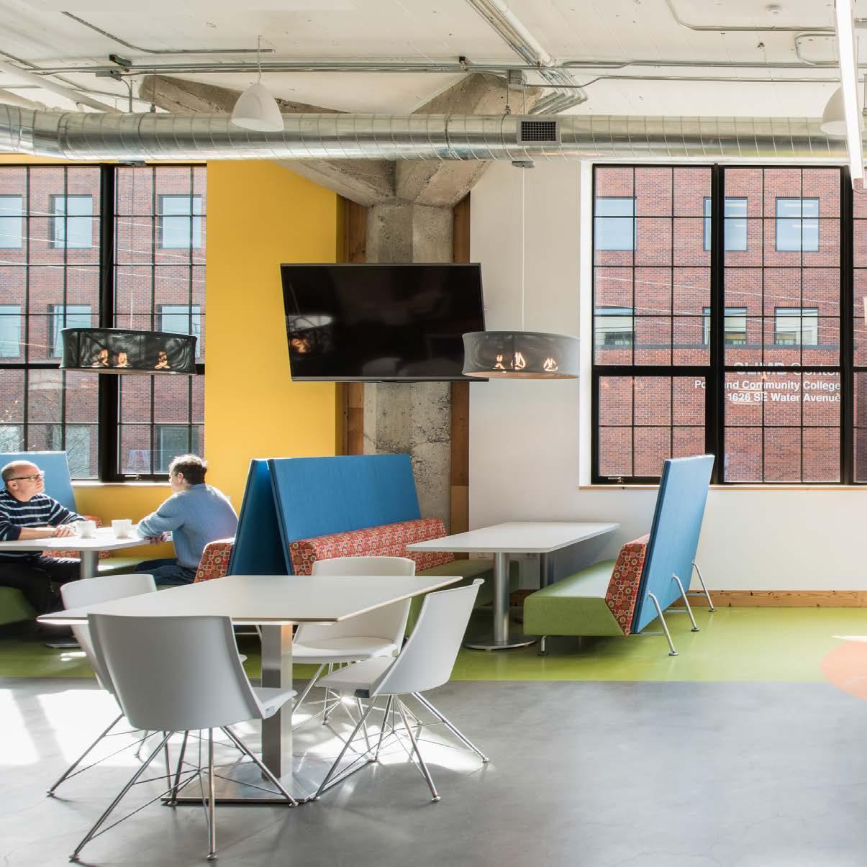
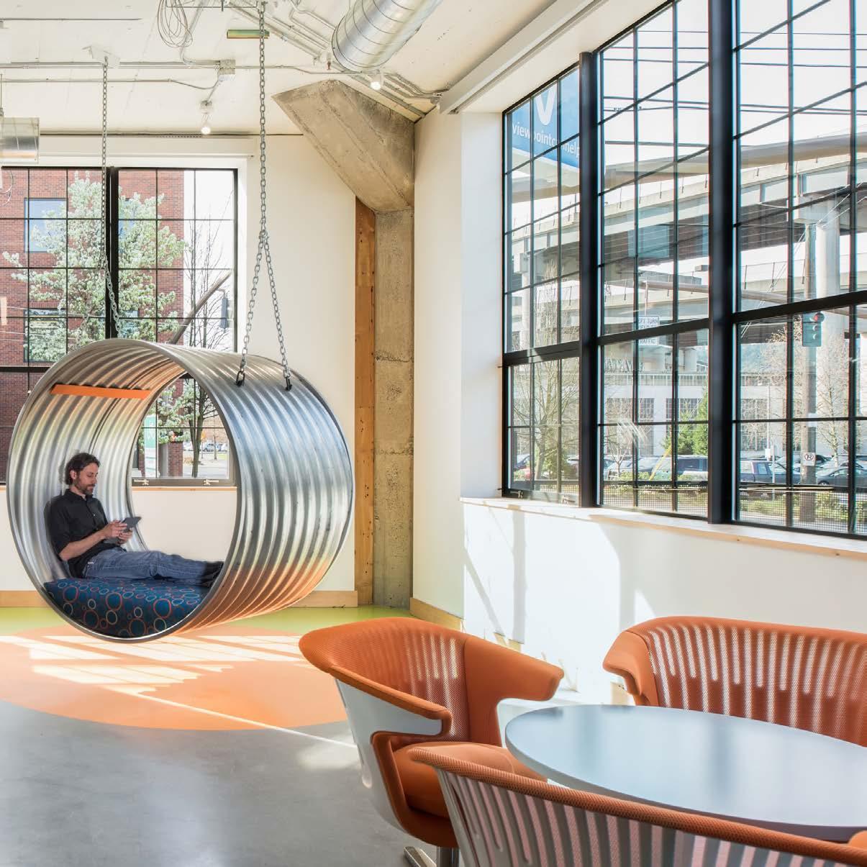
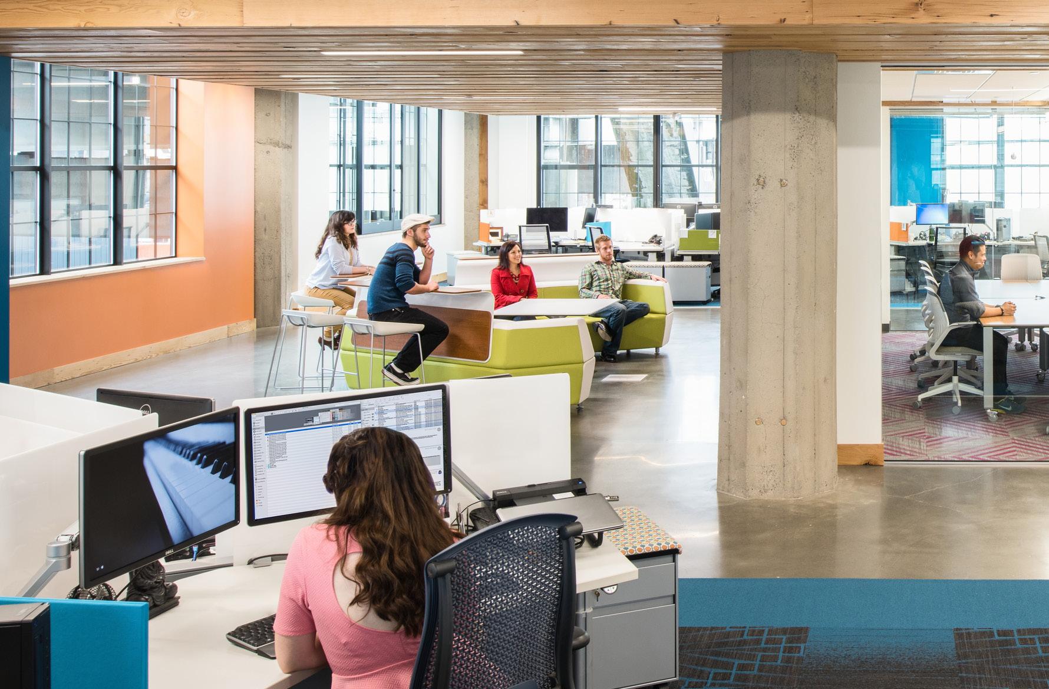
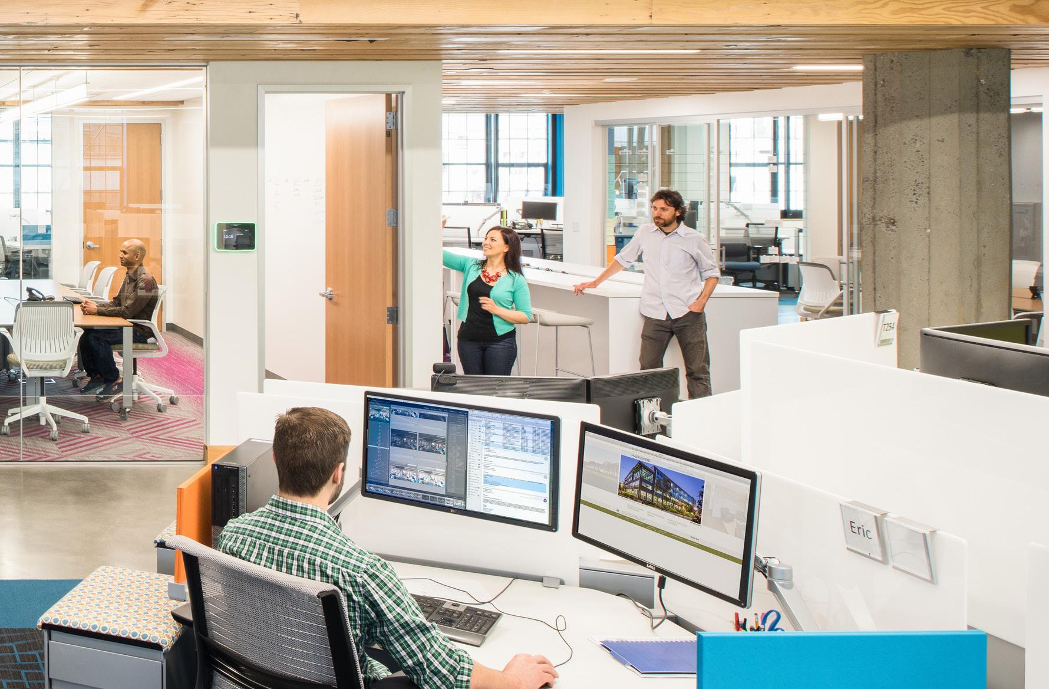
©2023 Mackenzie Engineering Inc. Unless noted, all text, video recordings, photos, drawings, computer generated images and/or statements are owned by Mackenzie and protected by copyright and/or other intellectual property laws. No part of these pages, either text or image may be reproduced, modified, stored in a retrieval system or retransmitted, in any form or by any means, electronic, mechanical, or otherwise without prior written permission. Mackenzie®, and M.™ and all corresponding logos and designs are service marks and/or registered service marks of Mackenzie Engineering Inc. All rights reserved.
6.7.2023
