



www.midandeastantrim.gov.uk Mid and East Antrim Local Development Plan 2030 LOCAL DEVELOPMENT PLAN PREPARATORY STUDIES Industrial and Economic Land Monitor 2020 (surveyed November 2019)
Please Note:
The information contained in this document is only a record of the observed current uses occupying individual premises in the towns and proposed towns within Mid and East Antrim, as of November 2019. It does not constitute a record of the Lawful Uses of each property. While every care has been taken to ensure that the information in this Monitor is accurate, Mid and East Antrim Borough Council accepts no responsibility for any errors or omissions. We would be grateful if our attention was drawn to any inaccuracies so that they might be corrected, similarly, any suggestions that would make the information more useful would be greatly received.
2 Contents Introduction………………………………………………………………………………………………………………………………… 3 Ballymena………………………………………………………………………………………………………………………………………8 Larne……………………………………………………………………………………………………………………………………………..42 Carrickfergus………………………………………………………………………………………………………………………………….87 Ahoghill…………………………………………………………………………………………………………………………………………123 Broughshane…………………………………………………………………………………………………………………………………126 Cullybackey……………………………………………………………………………………………………………………………………130 Other Settlements 133 Borough Summary 134 Appendices ..139
Introduction
The Mid and East Antrim Borough Council Industrial and Economic Land Monitor Report 2020 has been prepared by the Local Development Plan (LDP) Team and relates to to the availability of land for industrial and economic development across the Borough. In terms of the data presented in the report, survey work was undertaken in November 2019 by the LDP Team for each of the monitored sites and recorded in the Industrial and Economic Land Monitor Database.
The initial survey carried out in November 2017 was the most labour intensive and established a baseline of the amount of land in industrial and business use, as well as the amount of land available for further development including extant permissions, and provided a baseline position for future monitoring. The 2019 survey updates that information. We will continue to do this on a biennial basis. As before, this information is linked to GIS to enable the production of maps to accompany any monitoring reports.
Purpose
The purpose of the Monitor is to:
Monitor industrial / economic development in our main settlements;
Monitor progress of industrial / economic development in those settlements in accordance with the provisions of the existing development plans;
Provide an up-to-date evidence base to support decision-making on planning applications;
Provide information on the available potential for further industrial / economic development in settlements;
Inform the preparation of the Local Development Plan with regard to the allocation of land for industrial / economic development and will be used to inform judgments on future industrial and economic development growth provided through the LDP.
The report will also improve knowledge and intelligence of our local businesses to support future industrial / economic development and enable Council to:
Analyse use-trends and assess the on-going suitability and viability of these areas for different types of employment provision;
Analyse vacancy and market activity within the industrial / economic land as a further barometer of economic performance.
The monitors have also been used in conjunction with ongoing work with the Council’s Economic Development team, as well as studies carried out by the University of Ulster Economic Policy Centre (UUEPC) and CBRE in relation to the demand and supply of business accommodation throughout the Borough.
Regional Policy Context
The Regional Policy context is provided by the Regional Development Strategy (RDS) 2035, the Strategic Planning Policy Statement (SPPS) and relevant Planning Policy Statements (PPSs). A summary of these documents as they pertain to plan making and employment and economic development
3
policy is provided in the following sections.
Regional Development Strategy 2035
The RDS recognises Ballymena and Larne towns as main hubs. Larne is also identified as a Gateway due to its strategic coastal locations with a natural harbour and one of the largest ports in Northern Ireland. Carrickfergus is grouped within the major conurbation known as the Belfast Metropolitan Urban Area.
The RDS Regional Guidance seeks to ensure an adequate supply of land to facilitate sustainable economic growth (RG1) through the following means:
1. Assess the quality and viability of sites zoned for economic development uses in existing area plans.
2. Protect zoned land in LDPs, as it provides a valuable resource for local and external investment.
3. Promote economic development opportunities across the region focussed on the BMUA, Londonderry and Hubs as the main centres for employment and services – to capitalise on development opportunities provided by the concentration of people and goods combined with infrastructure and clustering of a range of business services essential to economic development.
4. Provide a network of economic development opportunities – by making provision in development plans for an adequate and continuous supply of land for employment purposes.
To ensure the council area is well placed to accommodate growth in jobs and businesses, there should be an adequate and available supply of employment land. It should be accessible and located to make best use of available services e.g. water and sewerage infrastructure, whilst avoiding, where possible, areas at risk from flooding. To aid consideration, the RDS provides an Employment Land Evaluation Framework, which will enable the LDP team to identify robust and defensible portfolios of both strategic and locally important employment sites within the LDP. (Table 1.1)
Table 1.1: The Employment Land Evaluation Framework
Stage 1
Taking Stock of the Existing Situation
Stage 2
Understanding Future Requirements
An initial assessment of the ‘fitness for purpose’ including the environmental implications of the existing employment land portfolio. This is principally in order to identify the ‘best’ employment sites to be retained and protected and identifying sites that should clearly be released for other uses.
Quantify the amount of employment land required across the main business sectors during the development plan period. This is achieved by assessing both demand and supply elements and assessing how they can be met in aggregate by the existing stock of business premises and by allocated sites. Account should also be taken of turnover of existing sites due to relocation or closures. Both short/medium term and strategic provision need to be considered in this process.
Stage 3
Devise qualitative site appraisal criteria to determine which sites meet the occupier or developer needs. Confirm the existing sites to be retained,
4
Identifying a ‘New’ portfolio of sites replaced or released, and any gaps in the portfolio. In this allocation, consideration should be given to previously used sites, and in the reallocation, the environmental impact of one site relative to others should be included. The results of Stage 2, together with this site appraisal should provide a robust justification for altering allocations for employment land.
The RDS also contains Spatial Framework Guidance to promote economic development opportunities at Hubs (SFG11). To achieve this it seeks to:
1. Promote and exploit the potential for economic development – Hubs are all performing economic roles and have potential for further economic expansion. Small businesses and service sector offices could locate in these towns.
2. Consider Hubs and clusters of Hubs first – when new development is being considered, the relationship and benefits between towns/cities in the clusters should be taken into account. The Hub and the higher performing town/city in the cluster should be considered first in the decision process.
Strategic Planning Policy Statement (SPPS)
The aim of the SPPS is to facilitate the economic development needs of Northern Ireland in ways consistent with the protection of the environment and the principles of sustainable development. Both the SPPS and PPS 4 set regional policy objectives for economic development:
Promote sustainable economic development in an environmentally sensitive manner;
Tackle disadvantage and facilitate job creation by ensuring the provision of a generous supply of land suitable for economic development and a choice and range in terms of quality;
Sustain a vibrant rural community by supporting rural economic development of an appropriate nature and scale;
Support the re-use of previously developed economic development sites and buildings where they meet the needs of particular economic sectors;
Promote mixed-use development and integration between transport, economic development and other land uses, including housing; and
Ensure a high standard of quality and design for new economic development. These objectives relate to economic development uses comprising industrial, business and storage and distribution uses, as currently defined in Part B ‘Industrial and Business Uses’ of the Planning (Use Classes) Order (Northern Ireland) 2015.
The SPPS also states that LDPs should zone an ample supply of suitable land to meet economic development needs within the plan area which offers a range and choice of sites in terms of size and location to promote flexibility and provide for the varying needs of different types of economic activity. Account should be taken of factors such as:
Accessibility by all members of the community;
Connectivity with the transportation system;
The availability of adequate infrastructure;
The specialised needs of specific economic activities;
Potential environmental impacts; and
Compatibility with nearby uses.
5
Methodology
What was monitored?
All sites in our 3 main towns (Ballymena, Carrickfergus and Larne) which lie either within land zoned as existing or proposed industry/economic development use within an existing statutory area plan, or within an established industrial estate or business park, will be monitored. Land already developed for non-industrial business uses within these areas will be recorded as land lost to non-industrial uses if they have planning permission for that use, or if that use has been established for more than 5 years.
Other sites currently used for industry/economic development and greater than 0.5ha may also be monitored. Some of these sites may include compatible sui generis uses such as car showrooms, scrapyards, and waste management facilities.
In the existing small towns (Greenisland and Whitehead) and the proposed small towns (Ahoghill, Broughshane, Cullybackey), any sites greater than 0.5ha and currently used for industry/economic development have also been monitored. Portglenone was surveyed in November 2017 as the Preferred Options Paper (June 2017) proposed it to be designated to a small town, however since then, Portglenone has been retained as a village in the draft Plan Strategy (September 2019) and therefore will no longer be surveyed.
The monitor will establish the following:
Type of site (zoned/unzoned)
Site Area (zoned/unzoned)
Amount of land developed, under construction or undeveloped
Type of business use on site (classified according to the Planning (Use Classes) Order (NI) 2015) – see appendix 2 for further details
Floorspace and Site Area used (per business use class)
Current development status
At this stage, sites outside of these towns will not be monitored. This reflects the more flexible approach of PPS 4 and the draft Plan Strategy (September 2019) for sites in villages and small settlements where zoning for industry/economic development purposes could inhibit flexibility.
Reports
The results of the monitor can be produced via a series of reports including:
Land developed and remaining capacity within each town and for the whole Borough
Land developed for industry/business uses and remaining capacity within each identified site;
Use classes for each identified site; for each settlement; and for the whole Borough;
A report showing comparisons between the 2017 and 2019 survey (where possible);
Land lost to non-industrial uses by settlement; and for the whole Borough;
Survey by survey (biennial) report of land developed/remaining within each site; within each town; and overall for the Borough;
6
Mapping
The site boundary of each monitored site will also be plotted on GIS and linked to ‘Pointer’ data from Land and Property Services (LPS) which will provide additional details against the registered address, as well as the rateable classifications and rateable value of the site/building. For the purposes of this monitor, floor space will be based on the gross area of each building surveyed rather than individual internal floor space layouts.
This will enable maps of the zonings and established industrial/economic development land to be produced to accompany the monitoring reports.
The GIS data in the 2019 survey is again more accurate than the 2017 survey – therefore there may be some minor differences in site areas and floorspace figures as a result. This will in some instances affect direct comparison with the information in the previous monitor.
7
Ballymena
Introduction
The Ballymena Area Plan 1986-2001 zoned 71 hectares (ha) of land for industrial use – 63ha* at Woodside Road and 8ha at Galgorm.
(*the zonings were later re-calculated to be 64.7ha at Woodside Road and 8.35ha at Galgorm)
This was a reduction from the 253ha of land zoned for industry in the 1966 Ballymena Area Plan, 115ha of which remained undeveloped by 1986. The 1986 Ballymena Area Plan retained the Woodside Road and Galgorm zonings, re-zoned Riverdale for housing, and de-zoned the land east of Larne Road Roundabout.
The difficulties in making an accurate assessment of the amount of land which will be required for industrial use over the period of a Plan is acknowledged in both the 1966 and the 1986 Area Plans.
These zonings only go some way to providing the land required for various industries over a Plan period. It is recognised that other areas of unzoned land will be able to accommodate industrial uses provided they are compatible with adjoining land uses.
Therefore, the 2017 monitor not only focussed on surveying the Galgorm and Woodside Road zonings, but also took in other areas outside these zonings which have an industrial character. These include other areas of Galgorm and Woodside Road, as well as Pennybridge and Larne Road Link, Harryville, Circular Road/Doury Road and Ballykeel. This has been repeated for the 2019 survey.
Map 1 overleaf, provides an overview of the areas within Ballymena surveyed for this monitor.
8
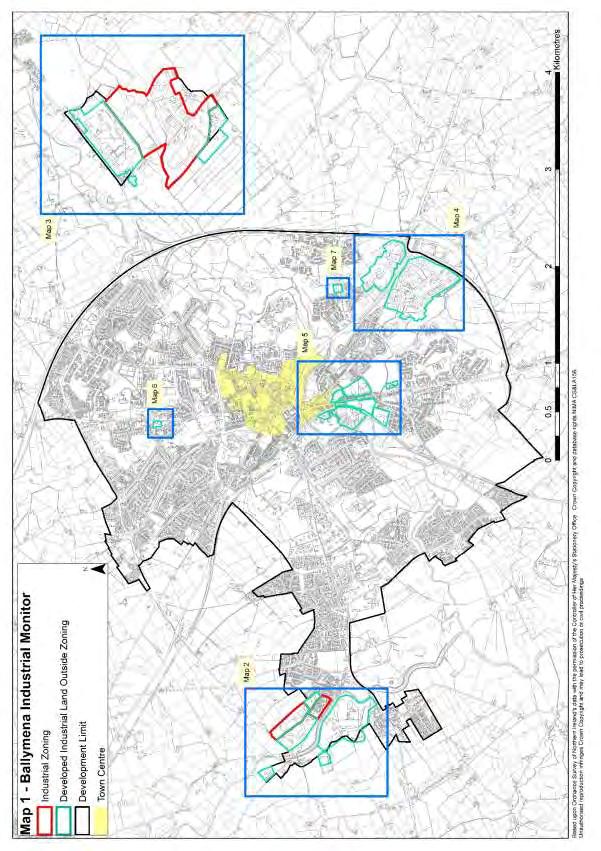
9
Galgorm
Map 2A – Developed and Undeveloped Land within the Galgorm Industrial Zoning
Map 2B – Use classes within Industrial Land at Galgorm
10
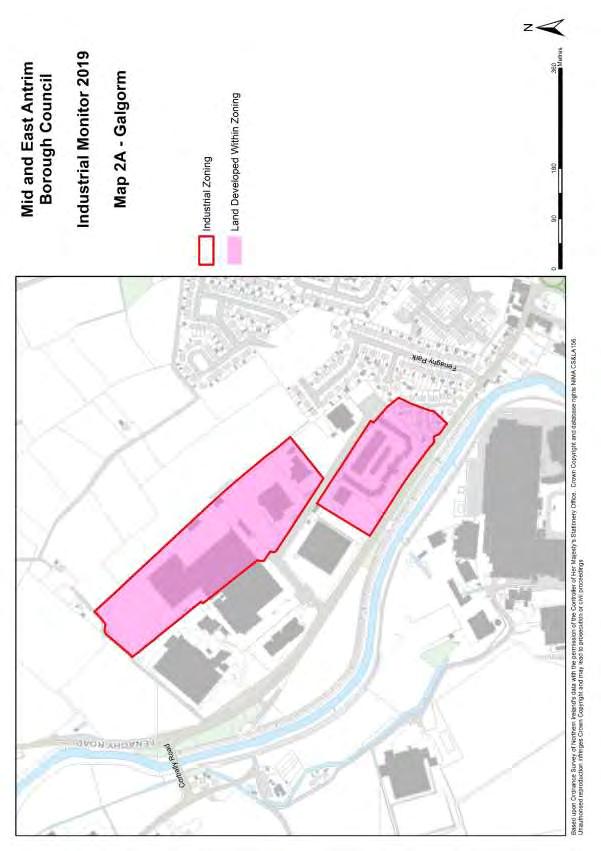
11
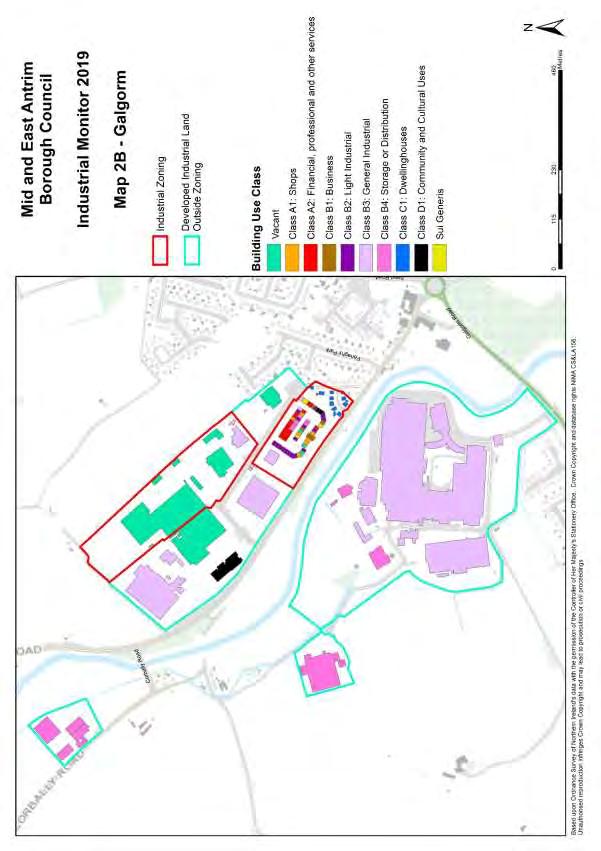
12
Galgorm
Introduction
The existing Industrial zoning at Galgorm, as defined by the Ballymena Area Plan 1986-2001, is located on the Fenaghy Road on the western fringes of Ballymena. The 8.33ha zoning is made up of two parcels of land, one being Galgorm Industrial Estate which up until September 2019 was predominantly occupied by Wrightbus and its various departments, and the other predominantly occupied by Ballymena Business Centre – which offers a mix of high density industrial units and office space.
The tables below provide more detail on the amount of land developed (and undeveloped) within the zoned Industrial land, as well as land developed for Industrial Use outside the zoning.
Undeveloped land within zoning 0
There are also a number of sites outside the Industrial zoning which have been developed for Industrial Uses. Wrightbus have expanded operations beyond the existing zoning, and also now occupy the former JTI Gallaher’s factory, a 22ha site which fronts on to the Galgorm Road. The Galgorm Group also occupy a 1.42ha site on the Corbally Road.
Includes access roads, communal landscaping and areas of constraint (rivers etc.)
This additional 30ha of unzoned land currently in Industrial use means there is a total of approx. 38ha of Industrial Land at Galgorm.
Use Classes
The pie charts below show the current mix of Use Classes both within and outside the Industrial zoning at Galgorm. The information is captured in terms of the site area developed for a particular use class against the overall site area of the surveyed area, or the floorspace used for a particular use class against the overall floorspace of the surveyed area.
13
Galgorm (zoned) Gross Area (hectares) Developed land within zoning 8.33
Galgorm (unzoned) Gross Area (hectares) Total area identified 30.97 Developed Industrial land outside zoning 29.71 Other land within identified area 1.26[1] [1]
Site Area Developed
Floorspace
VACANT
* % of site area (ha) developed per use class.1
It is clear from the latest survey that the Galgorm Industrial zoning has been severely impacted by the financial difficulties of Wrightbus, with 63% of the developed site area and 69% of the floorspace now vacant (increase from 2% vacant in 2017). In the 2017 survey, ‘Use Class B3: General Industry’ was the overwhelming predominant use class within the zoning, both in terms of site area developed (76%) and floorspace (77%) used - this has now reduced to 13% of site area and 9% of floorspace within the zoning. There is also a wide range of other Use Classes within the zoning, which is reflective of the fact that Ballymena Business Centre is on site, as well as the adjacent housing development which encroaches into the zoning.
1 Use Classes: A1 – Shops. A2 – Financial, professional. B1 – Business. B2 – Light Industrial. B3 – General Industrial. B4 – Storage or Distribution. C1 – Dwelling houses. Sui Gen – No specified class
14 Zoned
2% 5% 2% 6% 13% 2% 5% 1% 1% 63%
A1 A2 B1 B2 B3 B4 C1 D1 Sui Generis Vacant 2% 5% 2% 6% 9% 2% 3% 1% 1% 69%
A1 A2 B1 B2 B3 B4 C1 D1
Sui Generis
Site Area Developed
In relation to the areas developed as industrial land outside the zoning, it is again clear from the latest survey that ‘Use Class B3: General Industry’ remains the overwhelming predominant use class, both in terms of site area developed and floorspace used. This is understandable given that Bamford Bus Company now occupies the former JTI Gallaher’s/Wrightbus Factory on the Galgorm Road. There has however been an increase in the vacancy levels – now 9% of site area developed (previously no vacancy), as well as a reduction in the percentage being used for storage and distribution (now 12% rather than 19%). This is again reflective of Wrightbus having previously occupied some other sites within the unzoned land.
Planning and Development Activity
At the time of surveying, there were no live planning applications within the survey area at Galgorm. At the former JTI Gallagher’s factory, now under the ownership of Bamford Bus Company, planning approval was given under application LA02/2018/0506/F to extend the car park at the front of the factory. Also, at the time of the survey, construction was underway in Galgorm Industrial Estate in the unzoned land, to refurbish an existing light industrial unit (No.4) and offices – approved in 2019 under application LA02/2019/0673/F.
Vacancies & New Occupiers
At the time of the survey, the former Wrightbus/JTI Gallaher’s site on the Galgorm Road had just been occupied by Bamford Bus Company There were also several vacant industrial units to the rear of Ballymena Business Centre. These buildings are likely to be suited to Use Classes B2, B3 or B4.
15 Unzoned
77% 12% 2% 9%
B3 B4 D1 Vacant 76% 12% 2% 10% Floorspace B3 B4 D1 VACANT
Woodside Road (& including Raceview Road)
Map 3A – Developed and Undeveloped Land within Woodside Road Industrial Zoning
Map 3B – Use classes within Industrial Land at Woodside Road (includes Raceview Road)
16
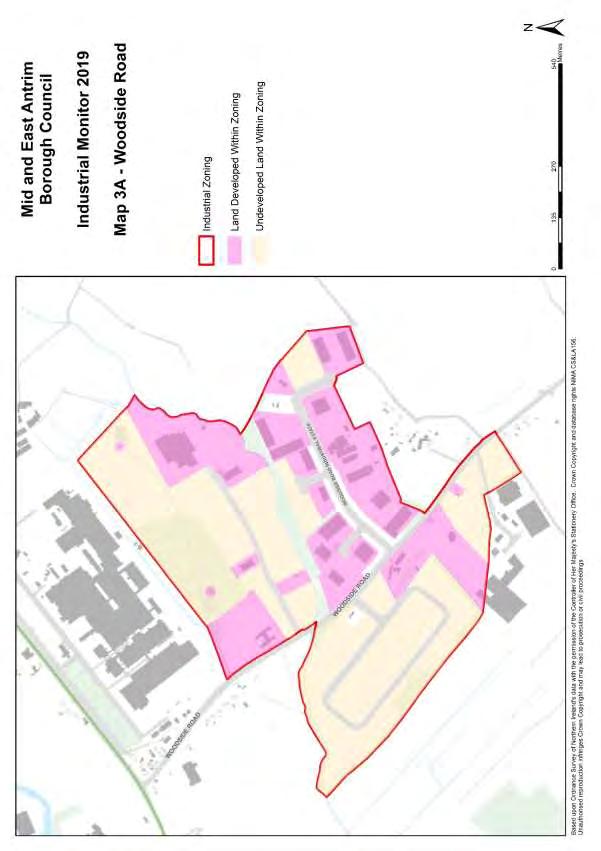
17
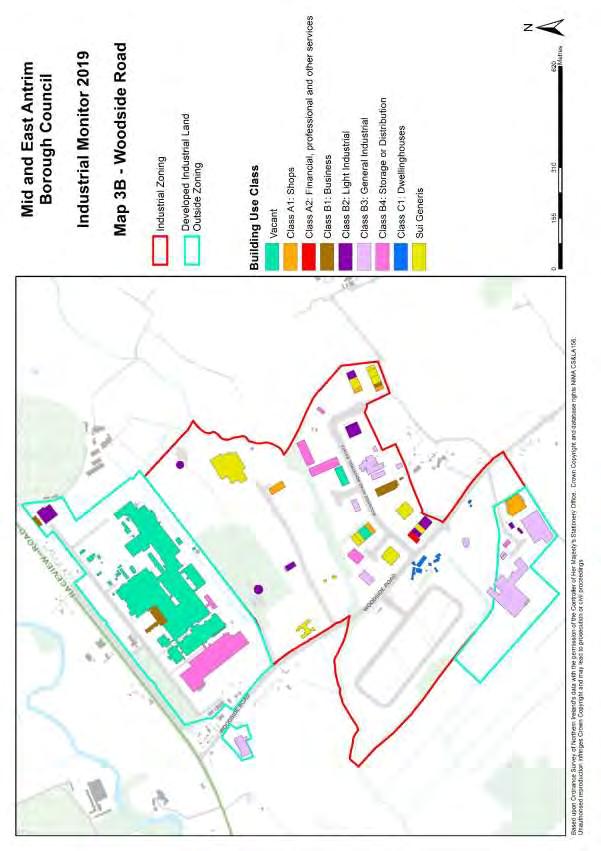
18
Woodside Road (& including Raceview Road)
Introduction
Woodside Road is located between Ballymena and Broughshane, within the development limits of Ballymena. The 64.71ha site was zoned as Industrial Land in the Ballymena Area Plan 1986–2001, and straddles both sides of the Woodside Road. The zoning is split into several distinct areas on either side of Woodside Road.
The south-west portion of the zoning is approx. 22ha, which includes Woodside Industrial Estate West - a 15ha (approx.) site owned by Invest NI. Although this site has been fully serviced for approx. 30 years, the entire 15ha remains undeveloped. This particular part of the zoning is susceptible to historical and surface water flooding. The rest of the zoning on this side of the road is developed by Moore’s Concrete, and also contains several residential properties.
The two areas of the zoning on the north-east side of Woodside Road are separated by a small burn which meanders through the middle of the zoning. This area has experienced varying levels of historical flooding in the past, particularly around the site currently occupied by E.A Bell Country Stores Ltd, adjacent to the Ballymena Livestock Market. This northern section of the zoning (approx. 24ha) is fully serviced, but has only been partially developed to date. This side of the zoning also contains Woodside Road Industrial Estate East, a more established industrial estate (approx. 18.5ha in size) containing a mix of use classes (more detail below).
Overall, there is approx. 33ha of undeveloped land within the zoning. Also, 9ha of the zoning is comprised of service roads and communal landscaping. The tables below provide more detail on the amount of land developed (and undeveloped) within the zoned Industrial land, as well as land developed for Industrial use outside the zoning. Woodside Road (zoned)
Other land within zoning 9.01[1] [1]Includes access roads, communal landscaping and areas of constraint (rivers etc.)
There are also a number of sites outside this zoned Industrial land which have been developed for Industrial Uses, including the former Michelin site which fronts on to Raceview Road, as well as Moore Concrete which has expanded beyond the existing zoning on the western side of Woodside Road (known as OMCO Industrial Estate).
Woodside Road (unzoned)
19
Gross Area (hectares) Industrial Area zoned 64.71 Developed land within zoning 22.37 Undeveloped land within zoning 33.33
Gross Area (hectares) Total area identified 35.61 Developed Industrial land outside zoning 35.25 Other land within area 0.36
[1]
This additional 35.6ha of unzoned land currently in Industrial use means there is a total of approx. 100ha of potential Industrial Land at Woodside Road.
Use Classes
The pie charts below show the current mix of Use Classes both within and outside the Industrial zoning at Woodside Road. The information is captured in terms of the site area developed for a particular use class against the overall site area of the surveyed area, or the floorspace used for a particular use class against the overall floorspace of the surveyed area.
Zoned
Site Area Developed
Floorspace
* % of site area (ha) developed per use class.2
The current uses within the zoned land are predominantly composed of Sui Generis units. This has increased from 35% and 29% in 2017, to 40% of site area and 37% of total floorspace respectively in 2019. The large percentage of Sui Generis on this zoning is due to a karting centre, soft play area, gymnasium and gymnastics clubs, as well as the livestock market. Since 2017, General Industrial use within this zoning has decreased from 25% of site area and 16% of total floorspace to 22% and 15% respectively. The overall vacancy rate has reduced by 3% to 3% of the total area developed, and from an 8% to a 6% vacancy rate of floorspace developed. There are also several dwellings located within the zoning making up 6% of the site area.
2 Use Classes: A1 – Shops. A2 – Financial, professional. B1 – Business. B2 – Light Industrial. B3 – General Industrial. B4 – Storage or Distribution. C1 – Dwelling houses. Sui Gen – No specified class
20
6% 1% 4% 8% 22% 10% 6% 40% 3%
A1 A2 B1 B2 B3 B4 C1 Sui Generis Vacant 5% 1% 5% 13% 15% 14% 4% 37% 6%
A1 A2 B1 B2 B3 B4 C1 Sui Generis VACANT
Site Area Developed
* % of site area (ha) developed per use class.3
The predominant use on the un-zoned land currently developed for Industrial Use remains General Industry, although this has decreased from 91% of the total developed site area in 2017, to 20% in 2019, largely due to the closure of Michelin. This closure has resulted in a 59% vacancy rate (0% in 2017). Storage & Distribution now accounts for 15% of developed site area and floorspace with part of the former Michelin site now home to a logistics company. The remainder of these unzoned lands are a mixture of B1 Offices, Light Industry, and ancillary Retail services.
Planning and Development Activity
At the time of survey, a light industrial unit was under construction adjacent to 4 Woodside Road (LA02/2019/0005/F). Within the zoned Industrial land at Woodside road there have been several planning applications for change of use such as LA02/2018/1143/F – 30 Woodside road for change of use from bakery to waste transfer station and LA02/2018/1102/F – for a proposed change of use from distribution warehouse to commercial gym. Applications have also been received for the extension of Industrial units such as LA02/2018/0494/F for Carey cleaning machines and for a new industrial unit (joinery fabrication workshop) – LA02/2018/0344/F. To the south-west of the Industrial zoning, LA02/2019/0023/F sought to create a large extension of factory space and an additional 3.36 hectares of outdoor storage. At the former Michelin factory, three separate recent planning applications proposed change of use from general industrial to provide a materials recovery and waste transfer facility, a storage and distribution facility and B1 office accommodation respectively.
Vacancies & New Occupiers
At the time of the survey, there are a number of vacant properties within Woodside Industrial Estate – some of sale or rent. In addition, the former Michelin factory remains largely vacant, with parts of the site now occupied by Mid and East Antrim Borough Council, and TST logistics. All of these buildings 3 Use Classes: A1 – Shops. B2 – Light Industrial. B3 – General Industrial. B4 – Storage or Distribution.
21 Unzoned
2% 0% 2% 2% 20% 15% 0% 59%
A1 B1 B2 B3 B4 Vacant 2% 3% 2% 16% 15% 62%
A1 B1 B2 B3 B4 VACANT
Floorspace
are industrial in nature and so suited to Use Classes B2, B3 or B4. There are also a number of new tenants, both new to the surveyed area, and moving between premises within Woodside Industrial Estate.
22
4 - Pennybridge
23
Pennybridge (& including Larne Road Link)
Map
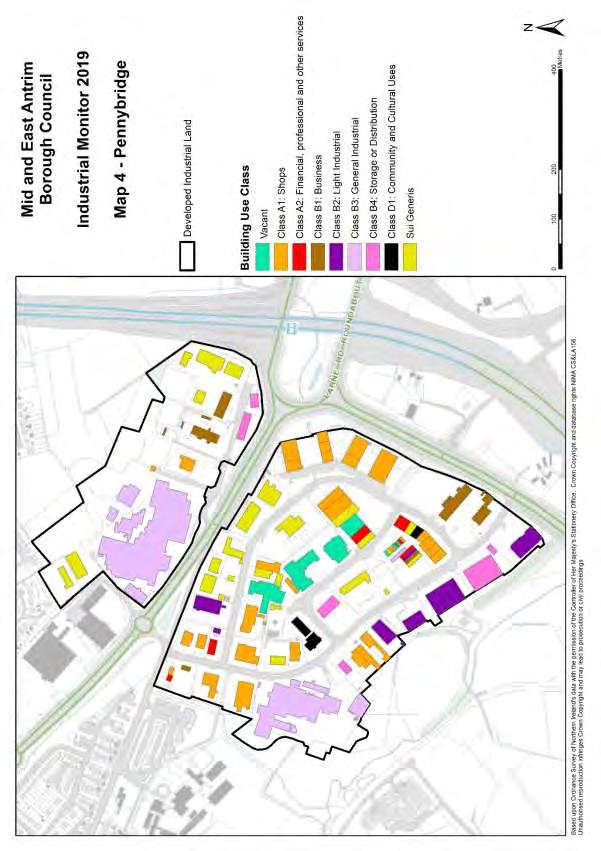
24
Pennybridge (& including Larne Road Link)
Introduction
Pennybridge is a well-established Industrial Estate located to the south-east of Ballymena town centre, on the southern side of the Larne Road Link and strategically located adjacent to the M2, A26 and A36 key transport corridors. It is approx. 30ha in size. There is also an industrial area to the north of Larne Road Link, totalling approx. 11ha in size. Between these two industrial areas north and south of the Larne Road Link, there is approx. 41ha of industrial land, none of which was zoned in the Ballymena Area Plan 1986-2001
Pennybridge Industrial Estate now contains a wide range of commercial land uses, including numerous factories, car showrooms, depots, NIE premises and DVLA test centre. Retailing also makes up a notable proportion of the industrial estate. Flood maps indicate past surface water and fluvial flooding, confined mostly to the north and west of the estate around Deerfin Burn.
To the north of the Larne Road Link is a further industrial area including Moy Park, agricultural sales and hire businesses, as well as NI Water and DfI Roads depots.
[1] [1]Includes access roads, footpaths, landscaping etc.
Use Classes
The pie charts below show the current mix of Use Classes within Pennybridge and the Industrial area to the north of Larne Road Link. The information is captured in terms of the site area developed for a particular use class against the overall site area of the surveyed area, or the floorspace used for a particular use class against the overall floorspace of the surveyed area.
Site Area Developed
Floorspace
25
Pennybridge (Unzoned) Gross Area (hectares) Total Area Identified 40.21 Developed land within identified area 36.85 Other land within identified area 3.36
*% of site area (ha) developed per use class. 19% 2% 10% 8% 25% 5% 2% 24% 5%
A1 A2 B1 B2 B3 B4 D1 Sui Generis Vacant 22% 2% 5% 9% 32% 5% 2% 15% 8%
A1 A2 B1 B2 B3 B4 D1 Sui Generis VACANT
As mentioned, there is a wide range of commercial land uses across a range of planning use classes, with B3 General Industrial being the predominant use class with 25% of total site area and 32% of total floorspace due to the presence of Moy Park and Dale Farm. However, this has fallen from 27% and 39% respectively due to the closure of Wrightbus Metallix amongst others within Pennybridge. Sui Generis uses also account for 24% of the total site area developed and 15% of the total floorspace –this includes several car showrooms, the DVLA Test Centre and several vehicle depots (for NIHE, DfI Roads, and Council). Retailing (use class A1) also makes up a notable proportion – 19% of site area developed and 22% of total floorspace – an increase on the 17% and 21% respectively in 2017.
Planning and Development Activity
An application for Dale Farm proposed alterations to existing offices, security hut and a proposed porta-cabin dispatch office under application LA02/2018/0920/F. No other applications for industrial developments of change of use were detected within Pennybridge Industrial Estate.
Vacancies & New Occupiers
At the time of survey, several units within Pennybridge were vacant which equates to 5% of the total site area. These vacant units are all industrial in nature so likely to be suited to Use Classes B2, B3 or B4. The majority of occupiers have been long established within Pennybridge. Over recent years, some have expanded or moved premises within the Industrial Estate to facilitate growing business.
26
Harryville
27
Map 5 – Harryville
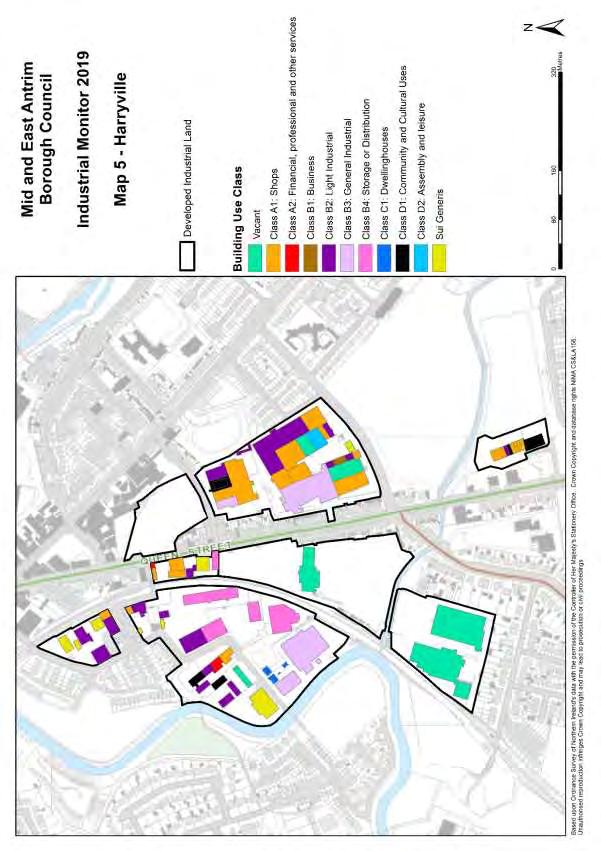
28
Harryville Introduction
The area surveyed around Harryville includes Queen Street, Railway Street, Paradise Avenue, Toome Road, Wakehurst Road and the lower end of Antrim Road. The total area surveyed was approx. 16.4ha.
The Railway Street area contains the majority of present day industrial uses in this area, ranging from car sales and car repairs, to light and general industry (Norbev & Maxwell Packaging) fuel depots, and the Royal Mail sorting office.
Several of the larger sites on either side of Queen Street and off Toome Road, including the former John Crane (Flexibox) site (buildings recently demolished), and the former Concrete Works now vacant. On the Antrim Road, Ballee and Harryville Community Enterprise (to the rear of the Phoenix Filling Station) houses small start-up businesses, retail and community uses. It appears to be fully occupied with no vacant units.
Flood maps indicate surface water and fluvial flooding to the west of Railway Street where it abuts the Braid River, and well as between Wakehurst Road and Antrim Road, due to the presence of the Deerfin Burn. There is however, a flood elevation scheme under construction at present.
Harryville (Unzoned)
[1] Includes access roads, footpaths, landscaping etc.
Use Classes
(hectares)
The pie charts below show the current mix of Use Classes within the Harryville area surveyed. The information is captured in terms of the site area developed for a particular use class against the overall site area of the surveyed area, or the floorspace used for a particular use class against the overall floorspace of the surveyed area.
There is a mix of commercial land uses across a range of planning use classes, with Retailing (use class A1), light industry (B2) and general industry (B3) being the predominant use classes. Shops account for 13% of total site area and 20% of total floorspace, due to the presence of Arbuckle & Calderwood and Montrose Garden Centre amongst others. Industrial uses (B2 and B3) make up 25% of site area and 34% of floorspace between them, whilst B4 Storage & Distribution accounted for 10%.
29
Total Area Identified 16 38 Developed land within identified area 15.84 Other land within identified area 0.54[1]
Gross Area
Site Area Developed
Floorspace
* % of site area (ha) developed per use class.4 ‘Other’ includes access roads, footpaths, landscaping etc
Planning and Development Activity
There has been no recent planning applications on these lands. The buildings on the former Flexibox site have been demolished since the last survey.
Vacancies & New Occupiers
At the time of survey there were several large sites vacant in Harryville - these vacant buildings/lands equate to 41% of the total site area surveyed, and 24% of the total floorspace. These vacant buildings are Industrial in nature so likely to be suited to Use Classes B2, B3 or B4.
4 Use Classes: A1 – Shops. A2 – Financial, professional and other services. B1 – Business. B2 – Light Industrial. B3 – General Industrial. B4 – Storage or Distribution. C1 – Dwelling houses. D1 – Community and Cultural Uses. D2 – Assembly and Leisure. Sui Gen – No specified class
30
13% 0% 13% 12% 10% 1% 4% 1% 5% 41%
A1 A2 B1 B2 B3 B4 C1 D1 D2 Sui Generis Vacant 20% 1% 17% 16% 10% 1% 4% 2% 5% 24%
A1 A2 B1 B2 B3 B4 C1 D1 D2
Sui Generis VACANT
Circular Road / Doury Road
31
Map 6 – Circular Road / Doury Road
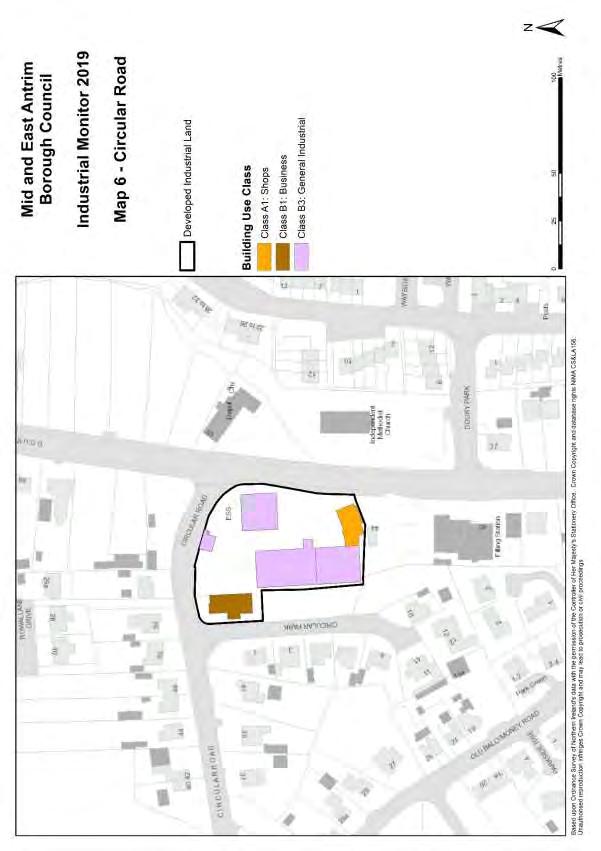
32
Circular Road / Doury Road
Introduction
The area surveyed is a 0.5ha site located on the corner of Circular Road and Doury Road. The site contains a mix of uses, primarily a kitchen manufacturing company, DIY supplier, and a construction company’s office. It is surrounded by non-industrial uses including residential, a church, a car wash yard, and a filling station.
Circular
Road (Unzoned)
Use Classes
(hectares)
The pie charts below show the current mix of Use Classes within the site. The information is captured in terms of the site area developed for a particular use class against the overall site area of the surveyed area, or the floorspace used for a particular use class against the overall floorspace of the surveyed area. B3 General Industrial is the predominant use class (78% of total site area and 76% of total floorspace) with a retail element ancillary to this business. The site also contains one B1 Business use building (offices).
Site Area Developed
* % of site area (ha) developed per use class.5
Planning and Development Activity
There is no planning or development activity currently on the site.
5 Use Classes: A1 – Shops. B1 – Business. B3 – General Industry.
33
Total Area Identified 0.49 Developed land within identified area 0.49
Gross Area
8% 14% 78%
A1 B1 B3 10% 13% 77% Floorspace A1 B1 B3
Ballykeel
Map 7 - Ballykeel
34
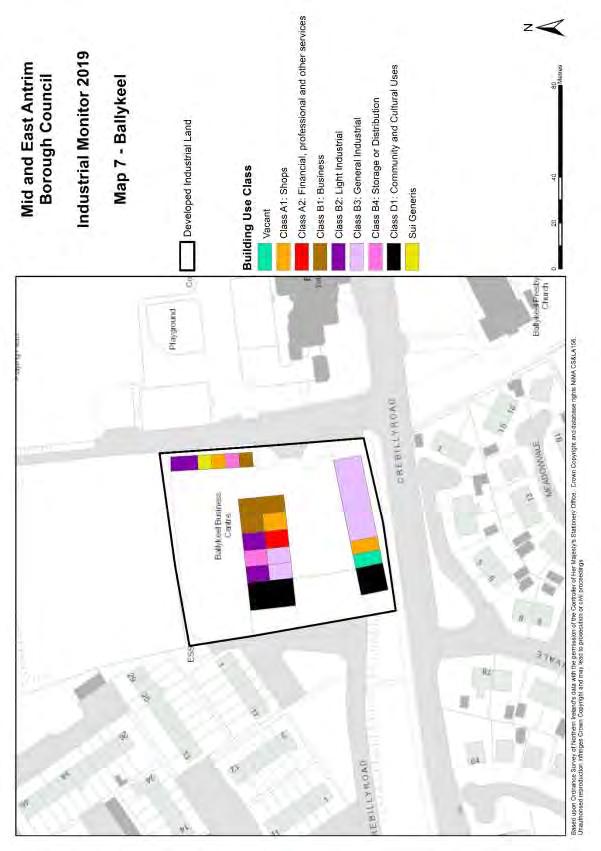
35
Ballykeel Introduction
The area surveyed in Ballykeel is the Ballykeel Business Centre on Crebilly Road. The site contains a mix of uses including a meat processing factory, retailing, crèche, and a health facility.
Ballykeel (Unzoned)
Use Classes
Gross Area (hectares)
Developed land within identified area 0.74
The pie charts below show the current mix of use classes within the site. The information is captured in terms of the site area developed for a particular use class against the overall site area of the surveyed area, or the floorspace used for a particular use class against the overall floorspace of the surveyed area. ‘Part B uses’ account for approximately 60% of the site uses with B3 ‘General Industrial’ the predominant use class due to a meat processing facility. The retail element include fuel sales and a shop ancillary to the Meat factory. The site also contains a crèche and a ‘Surestart’ facility.
Site Area Developed
Floorspace
* % of site area (ha) developed per use class.
Planning and Development Activity
There is currently no planning or development activity on the site.
Vacancies & New Occupiers
At the time of survey there was very little vacancy. Since the 2017 survey, some of the tenants have expanded or moved to different premises within the site.
36
Total Area Identified 0.74
10% 4% 14% 11% 30% 5% 20% 2% 4%
A1 A2 B1 B2 B3 B4 D1 Sui Generis Vacant 10% 4% 14% 11% 30% 5% 20% 2% 4%
A1 A2 B1 B2 B3 B4 D1 Sui Generis VACANT
Ballymena Conclusion
Zoned land
As mentioned, there was approx. 73ha of land zoned for industry in the Ballymena Area Plan 19862001. As seen in the table below, approx. 31ha of this has been developed (not including access roads, communal landscaping etc.)
(Zoned)
Other land within zonings
[1]
[1]Includes access roads, communal landscaping and areas of constraint (rivers etc.)
The table below shows a breakdown of the 30.74ha of zoned land that has been developed for a specific land use.
From this table it can be seen that the predominant land use on zoned Industrial Land remains General Industry (B3). Sui Generis uses also make up a sizeable amount (8.97ha) of the developed site area. The table also shows that 1.45ha has been lost to Retailing (use class A1), 0.61ha to Financial and Professional services (A2), and 1.72ha to Residential (C1).
Use Classes (Zoned)
The pie charts below show these figures as percentages of site area developed and total floorspace developed per use class.
37
Ballymena
Gross Area (hectares) Total Area Identified 73.04 Developed land within zonings 30.7 Undeveloped
33.33
9.01
land within zonings
Use Class Ballymena (Zoned Sites) Gross Site Area (hectares) A1 1.45 A2 0.61 B1 1.09 B2 2.34 B3 6.18 B4 2.38 C1 1.72 C2 0.00 D1 0.05 D2 0.00 Sui Generis 8.97 Vacant 5.91 Under Construction 0.00 TOTAL 30.7
Site Area Developed
Floorspace
Use Classes: A1 – Shops. A2 – Financial, professional and other services. B1 – Business. B2 – Light Industrial. B3 – General Industrial. B4 – Storage or Distribution. C1 – Dwelling houses. Sui Gen – No specified class.
The most obvious change seen in these pie charts is that the vacancy rates have increased from 5% of site area developed and 6% of total floorspace in 2017 to 19% of site area developed and 29% of total floorspace in 2019, largely due to the closure of Wrightbus. Sui Generis uses now account for 29% of developed site area and 24% of occupied floorspace within Industrial zoned land in Ballymena. The traditional Industrial Land Uses of Light Industrial, General Industrial and Storage & Distribution (B2, B3 and B4) now make up 36% of site area developed (was 52% in 2017), and 32% of total floorspace (was 57% in 2017). Also, 3% of site area and 4% of floorspace is currently utilised as B1 Business use (offices, call centres and R&D) – the same as in 2017. It can also be concluded that 42% of site area and 35% of floorspace on zoned land within Ballymena currently occupied is being used for use classes
38
5% 2% 3% 8% 20% 8% 6% 29% 19%
A1 A2 B1 B2 B3 B4 C1 D1 Sui Generis Vacant 4% 3% 4% 10% 12% 10% 4% 24% 29%
A1 A2 B1 B2 B3 B4 C1 D1 Sui Generis Vacant
outside of the traditional ‘Part B – Industrial and Business Uses’ and can be considered as economic land lost to other non-industrial uses, something which the SPPS, PPS 4 and the draft Plan Strategy seeks to prevent.
All sites surveyed (including unzoned land)
Through the surveying of approx. 197.5ha of land within Ballymena for the purposes of this monitor, it has been established that there is approx. 149.62ha of land developed in areas characterised as being Industrial. (165ha including access roads, communal landscaping etc). Ballymena (All Land Surveyed)
Developed land within identified areas
Undeveloped land within identified areas
Other land within identified areas 14.53[1] [1]Includes access roads, communal landscaping and areas of constraint (rivers etc.)
The table below shows a breakdown of the 149ha of land that has been developed for a specific land use.
Use Classes (All Sites Surveyed)
The pie charts below show these figures as percentages of site area developed and total floorspace developed per use class.
39
Gross Area (hectares)
197.44
Total Area Identified
149.58
33.33
Use Class Ballymena (All Sites) Gross Site Area (hectares) A1 11.54 A2 1.36 B1 5.87 B2 8.16 B3 47.91 B4 14.47 C1 1.82 C2 0.00 D1 2.18 D2 0.12 Sui Generis 18.50 Vacant 37.65 TOTAL 149.58
Site Area Developed
Floorspace
Use Classes: A1 – Shops. A2 – Financial, professional and other services. B1 – Business. B2 – Light Industrial. B3 – General Industrial. B4 – Storage or Distribution. C1 – Dwelling houses. D1 – Community and Cultural Uses. D2 – Assembly and Leisure. Sui Gen – No specified class.
From the tables and pie charts, it can be seen that the predominant land use on all Industrial Land surveyed for this monitor remains General Industry (B3) – with 48ha and accounting for 32% of total site area and 34% of total floorspace developed. This has however decreased significantly from 78ha in the 2017 survey, with 53% of total site area and 56% of floorspace then used for General Industrial. The traditional ‘Part B – Industrial and Business Uses’ now make up a total of 51% of site area developed (decreased from 71% in 2017), or 53% of total floorspace surveyed (was 75% in 2017).
Sui Generis uses account for over 18ha – which equates to 12% of site area, and 8% of floorspace
40
8% 1% 4% 5% 32% 10% 1% 2% 12% 25%
A1 A2 B1 B2 B3 B4 C1 D1 D2 Sui Generis Vacant 9% 1%3% 6% 34% 10% 1% 1% 8% 27%
A1 A2 B1 B2 B3 B4 C1 D1 D2 Sui Generis Vacant
surveyed, as in 2017. Also, 8% of site area and 9% of floorspace in Industrial areas continues to be used for Retailing (use class A1) – no change from 2017.
From these pie charts, it is demonstrated that 25% of site area and 27% total floorspace within Industrial areas surveyed are currently vacant – a significant increase from the 6% site area and 5% floorspace vacancy in the 2017 survey. This equates to 37.65ha of land, a significant increase from the 8.16ha of vacant land in Ballymena in the 2017 survey. With the addition of approx. 33.33ha of zoned Industrial land not yet developed, there is now a total of more than 71ha of Industrial land either undeveloped or vacant within Ballymena - up from 43ha in the 2017 survey.
41
Larne Introduction
The Larne Area Plan 2010 zoned 71.15 hectares (ha) of land for industrial use – 4.3ha at Ballyloran, 31.7ha at Drumnahoe, and 35.5ha at Larne Port. In addition, a further 11.42ha was zoned at Bank Road as a mixed use development site to accommodate industrial, housing and leisure uses. This Plan also required that all industrial development was designed to a high standard and properly landscaped.
Some of the Industrial zonings in the Larne Area Plan 2010 were carried through from the East Antrim Area Plan (1977). The East Antrim Plan zoning covered two main areas – Drumnahoe/Millbrook and Curran Port - with a small amount at Ballyloran.
The 2010 Larne Area Plan retained reduced amounts of these 3 zonings. Whilst land was removed from the Millbrook and Ballyloran zonings, a new greenfield zoning further out at Drumnahoe was added. The Plan had estimated that only 8.6ha of land had been developed in the preceding 10 years. It is however acknowledged in the Plan that a lot of the industrial floorspace created during this period related to extension or refurbishment of existing sites. The importance of zoning both a sufficient quality and quantity of industrial land is also acknowledged in the Plan.
In relation to Larne, this monitor has not only focussed on surveying these zonings, but also takes in other areas outside these zonings which have an industrial character. These include other areas at Willowbank and Millbrook, Ballyloran, Redlands and Larne Port, Inver Road, Bank Road, Curran Road and Old Glenarm Road.
Map 8 overleaf, provides an overview of the areas within Larne surveyed for this monitor.
42
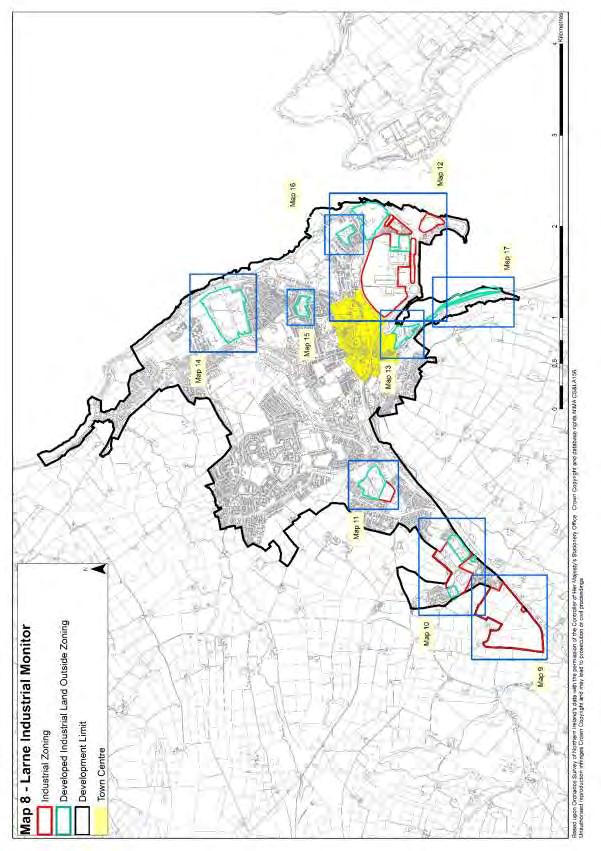
43
Map 9A – Developed and Undeveloped Land within Drumnahoe Industrial Zoning
Map 9B – Use classes within Industrial Land at Drumnahoe
44
Drumnahoe
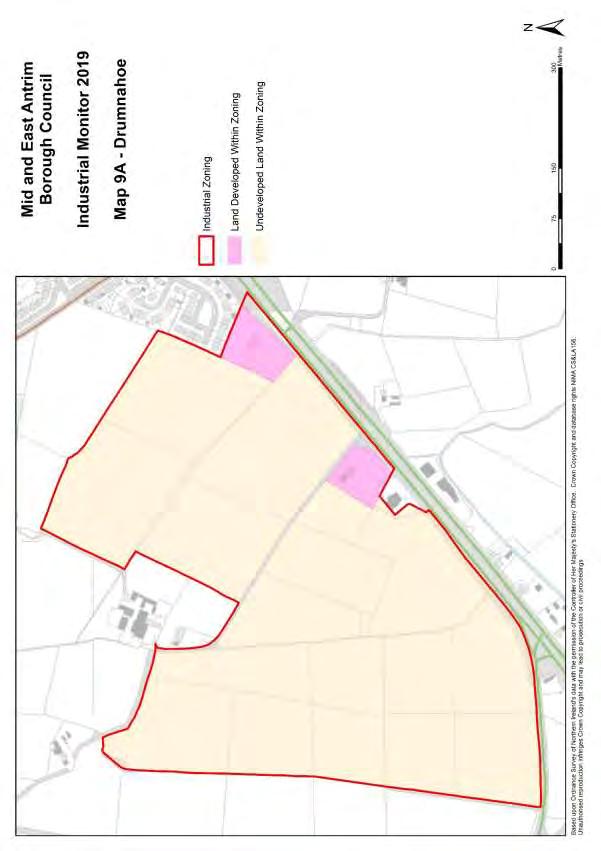
45
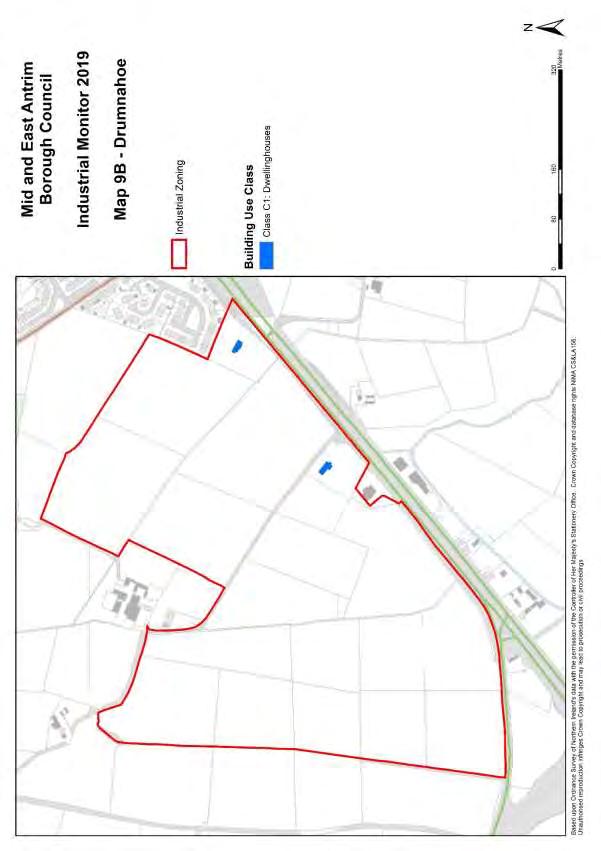
46
Drumnahoe
Introduction
The existing Industrial zoning at Drumnahoe, as defined by the Larne Area Plan 2010, is located on the A8 Belfast Road, near to Shanes Hill Road, on the south-western fringes of Larne. The 32ha zoning remains undeveloped apart from 2 dwellings.
The table below provides detail on the amount of land developed and undeveloped within the zoned Industrial land.
[1]Includes access roads, communal landscaping and areas of constraint (rivers etc.)
There are several areas with the zoning susceptible to historical fluvial flooding as well as surface water flooding. There is a public right of way across the middle of the site as well as several archaeological monuments in close proximity to the site.
Use Classes
The pie charts below confirm the only land developed within the Drumnahoe zoning has been for the 2 dwellings mentioned above – so 100% of the developed site area and floorspace within the zoning is residential (use class C1).
Site Area Developed
* % of site area (ha) developed per use class. Use Classes: C1 – Dwelling houses.
Planning and Development Activity
There is no recent planning activity on this site.
47
Gross Area (hectares) Industrial Area zoned 32.2 Developed land within zoning 1.19 Undeveloped land within zoning 30.57 Other land within zoning 0.44[1]
Drumnahoe (zoned)
100%
C1 100%
C1
Floorspace
Willowbank / Millbrook
Map 10A – Developed and Undeveloped Land within Willowbank / Millbrook Industrial Zoning
Map 10B – Use classes within Industrial Land at Willowbank / Millbrook
48
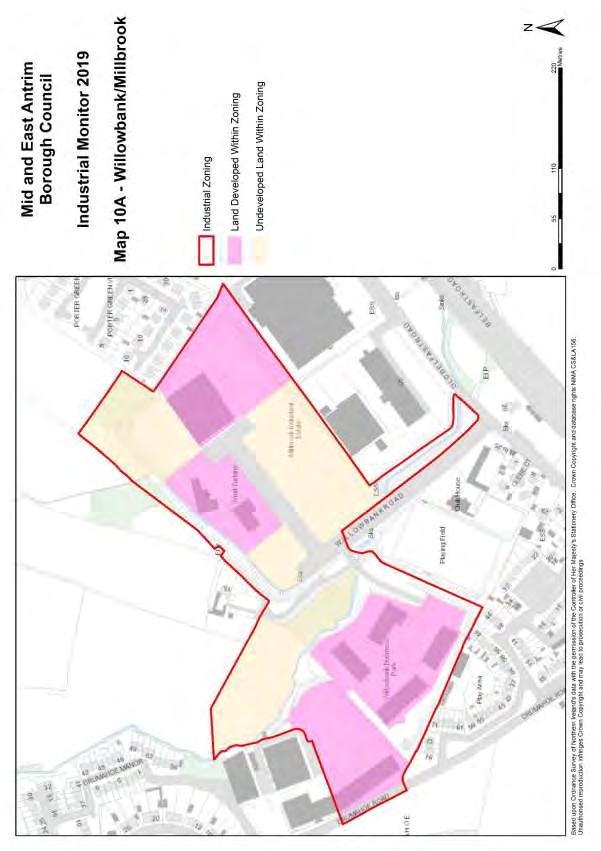
49
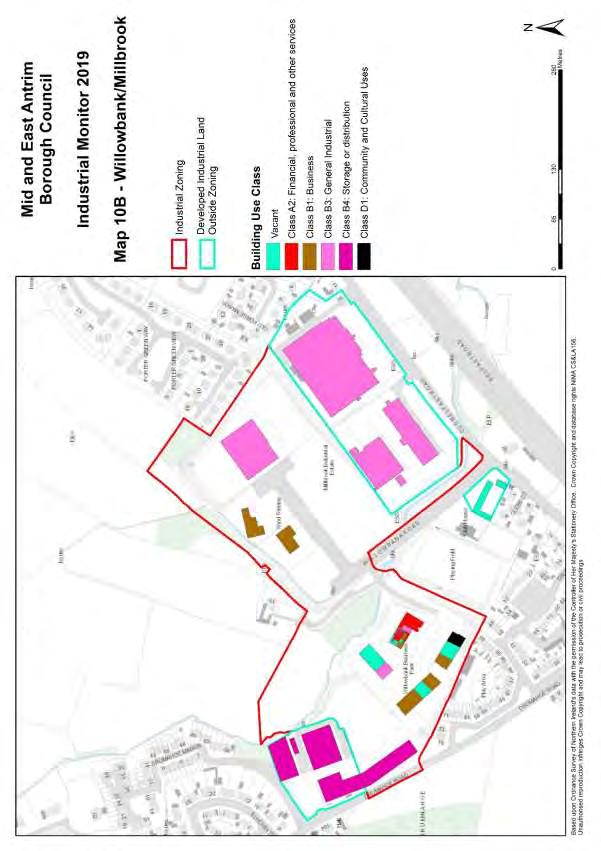
50
Willowbank/Millbrook
Introduction
The existing Industrial zoning (8.1ha) at Willowbank/Millbrook, as defined by the Larne Area Plan 2010, is located on the Old Belfast Road, just off the A8 Belfast Road, on the western fringes of the development limit of Larne. Approx. 4.4ha of the zoning has been developed, with approx. 3.7ha remaining undeveloped to the eastern side of Willowbank Road, known as Millbrook Industrial Estate and owned by InvestNI.
The south-western portion of the zoning is Willowbank Business Park, a 2ha site developed by LEDCOM (Local Economic Development Company Ltd). Portions to the north and east of the zoning have been developed and include businesses such as Low Carbon Solutions, B9 Energy and Actavis. Portions of the zoning north and east of Willowbank Business Park remain undeveloped.
Parts of the zoning are susceptible to surface water flooding, with small parts of the site also susceptible to fluvial flooding, including the northern boundary just south of the farmhouse at no.15, along the eastern boundary of the access road to Willowbank.
The tables below provide more detail on the amount of land developed (and undeveloped) within the zoned Industrial land, as well as land developed for Industrial Use outside the zoning.
/ Millbrook (zoned)
within zoning1 2.54[1] [1]Includes access roads, communal landscaping and areas of constraint (rivers etc.)
There are also a number of sites outside this zoned Industrial land historically in Industrial Use, including Topping Meats, Terumo BCT and Actavis on the Old Belfast Road, and the large factory/warehouses on the Drumnahoe Road (currently vacant). Willowbank / Millbrook (unzoned)
(hectares)
Use Classes
The pie charts below show the current mix of Use Classes both within and outside the Industrial zoning at Willowbank/Millbrook. The information is captured in terms of the site area developed for a particular use class against the overall site area of the surveyed area, or the floorspace used for a particular use class against the overall floorspace of the surveyed area.
51
Willowbank
Gross Area (hectares) Industrial Area zoned 10.71 Developed land within zoning 4.47 Undeveloped land within zoning 3.7 Other
land
Gross Area
Developed Industrial land outside zoning 4.78
Site Area Developed
Within the zoning, there is a mix of use classes with ‘Use Class B1: Business’ being the main use class both in terms of site area developed and floorspace used (27% and 26% respectively). This B1 business use is a mix of offices and research & development uses. This is understandable given that Willowbank Business Park occupies a large percentage of the zoning as well as B9 Energy and Low Carbon Solutions. There is also a high percentage of B3 and B4 Industrial uses within the zoning - 55% of site area developed and 51% of total floorspace.
Unzoned
* % of site area (ha) developed per use class.6
6 Use Classes: A2 – Financial, professional and other services. B1 – Business. B2 – Light Industrial. B3 – General Industrial. B4 – Storage or Distribution. D1 – Community and Cultural Uses.
52
Zoned
5% 27% 32% 23% 2% 11%
A2 B1 B3 B4 D1 Vacant 6% 26% 35% 16% 3% 14% Floorspace A2 B1 B3 B4 D1 VACANT 73% 22% 5% Site Area Developed B3 B4 Vacant 72% 25% 3% Floorspace B3 B4 VACANT
In relation to the areas developed as industrial land outside the zoning, it is again clear from the survey information that B3 and B4 Industrial Use Classes are the predominant land uses, both in terms of site area developed and floorspace used. This is again understandable given that Topping Meats and Actavis occupy the majority of the industrial area outside the zoning. The vacant rates have decreased significantly since 2017, with the distribution warehouses on the Drumnahoe Road now occupied by ASAP CARGO.
Planning and Development Activity
There has been no recent planning activity at Willowbank Business Park or Millbrook Industrial Estate since the 2017 industrial survey.
Vacancies & New Occupiers
There remains a few vacant units within Willowbank, however the previously vacant warehouses on Drumnahoe Road have been occupied since the last survey.
53
Ballyloran
Map 11A – Developed and Undeveloped Land within the Ballyloran Industrial Zoning
Map 11B – Use classes within Industrial Land at Ballyloran
54
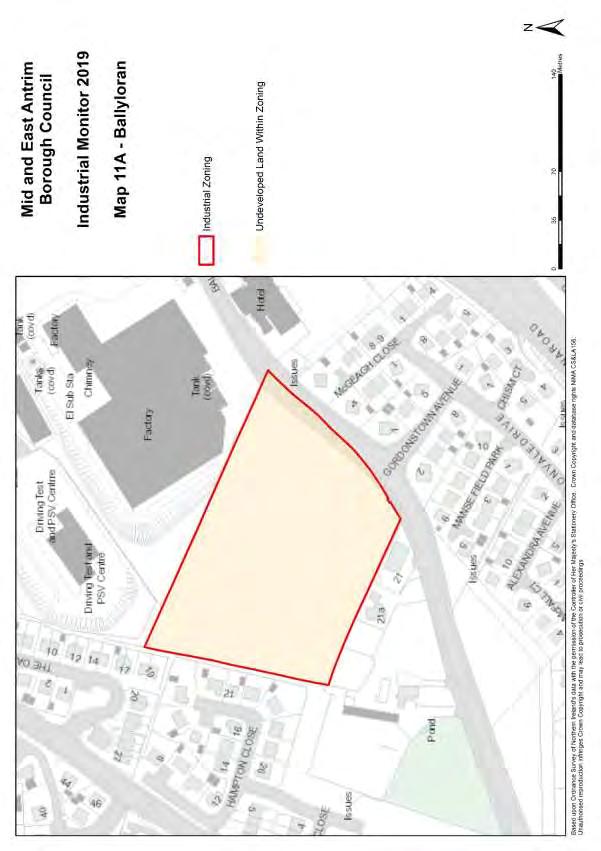
55
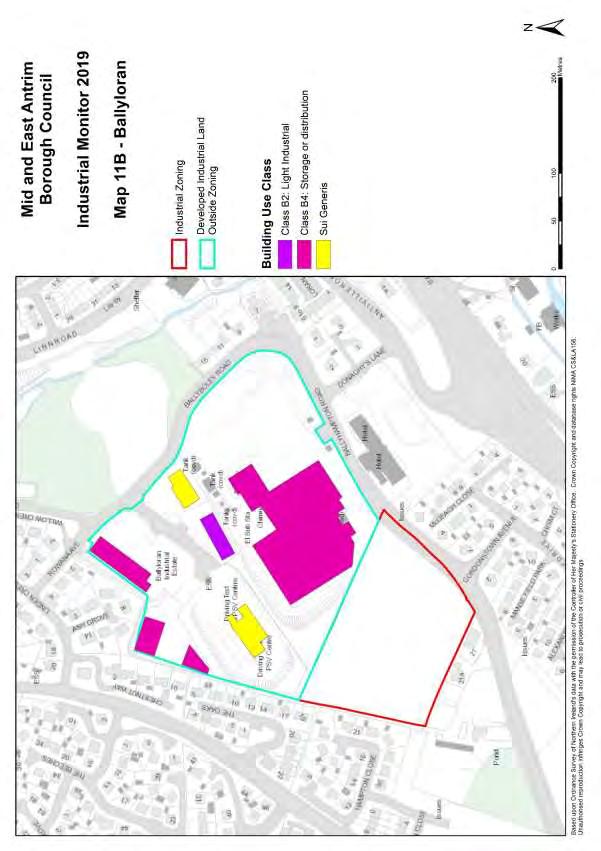
56
Ballyloran
Introduction
The existing Industrial zoning at Ballyloran, as defined by the Larne Area Plan 2010, is located on Ballyhampton Road. This site, approx. 2.3ha in size, is adjacent to an existing Industrial site on the eastern boundary. Residential developments and zonings surround this site on all other sides.
The tables below provide detail on the amount of land undeveloped within the zoned Industrial land, as well as land developed for Industrial Use outside the zoning.
There are also a number of sites outside this zoned Industrial land, including the adjacent former factory which is currently being used as a storage and distribution hub by Caterpillar. Further north, within the area surveyed is Ballyloran Industrial Estate, which includes a car showroom, DVLA test centre, and several large warehouses (one of which is currently vacant).
This additional 6.5ha of unzoned land currently in Industrial use means there is a total of approx. 9ha of potential Industrial Land at Ballyloran.
Use Classes
The pie chart below shows the current mix of Use Classes at Ballyloran. The information is captured in terms of the site area developed for a particular use class against the overall site area of the surveyed area, or the floorspace used for a particular use class against the overall floorspace of the surveyed area.
Zoned
Not applicable as zoning totally undeveloped.
57
Ballyloran (zoned) Gross Area (hectares) Industrial Area zoned 2.3 Developed land within zoning 0 Undeveloped land within zoning 2.3
Ballyloran (unzoned) Gross Area (hectares) Total Area Identified 6.5 Developed Industrial land outside zoning 5.93 Other land within identified area 0.57[1] [1]Includes access roads, communal landscaping etc
Site Area Developed
* % of site area (ha) developed per use class.7
The predominant use on the unzoned land currently developed for Industrial Use is Storage and Distribution (B4), accounting for 74% of the total developed site area and 84% of total floorspace developed, with the remainder a mixture of Light Industry and Sui Generis use. There are now no vacant buildings in the survey area.
Planning and Development Activity
There have been no planning applications on either the undeveloped zoned Industrial land or unzoned land at Ballyloran Industrial estate.
Vacancies & New Occupiers
The previous vacant warehousing within Ballyloran Industrial Estate has now been occupied by several business including a logistics company.
58 Unzoned
3% 74% 23%
B2 B4 Sui Generis 5% 84% 11%
B2 B4 Sui Generis
Floorspace
Larne Port / Redlands
Map 12A – Developed and Undeveloped Land within Larne Port / Redlands Zoning
Map 12B – Use classes within Industrial Land at Larne Port / Redlands
59
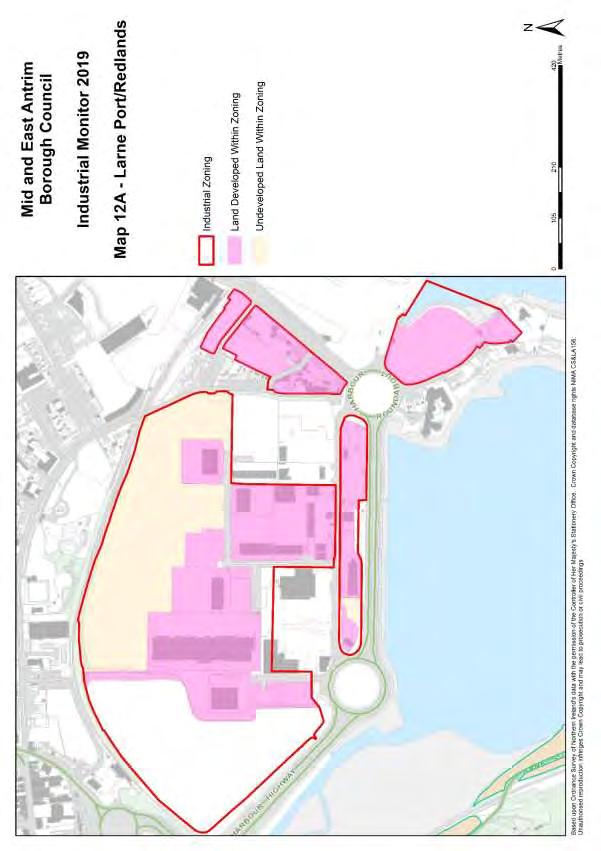
60
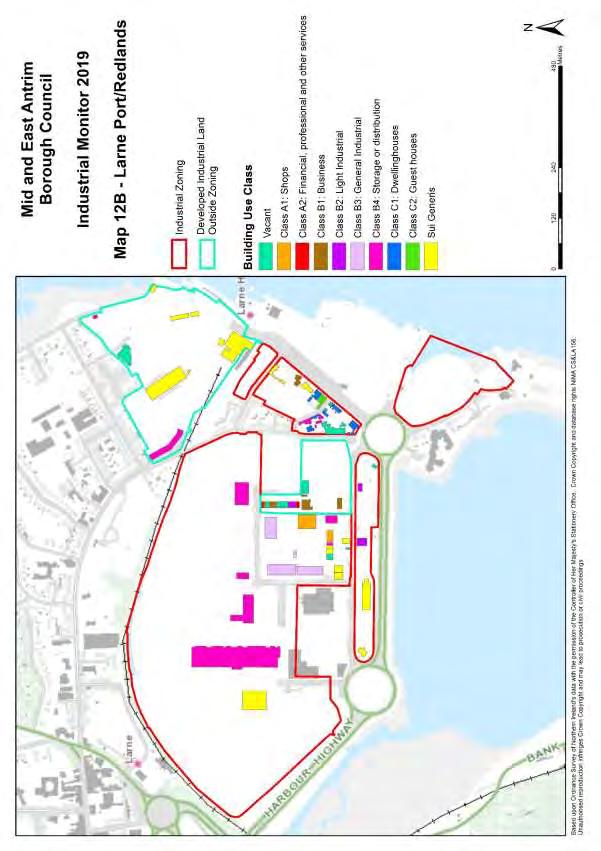
61
Larne Port / Redlands
Introduction
The existing Industrial 39.2ha zoning at Larne Port/Redlands, as defined by the Larne Area Plan 2010, is located at between the Harbour Highway and Olderfleet Road. This figure includes approx. 3.5ha for Harbour related Industry at Curran Point.
The zoning comprises of several parcels of land - the ‘Redlands’ site (and the adjacent lagoon), the site east of Coastguard Road, and the site on Curran Point north of East Antrim Boat Club. The Redlands site is the main part of the zoning and comprises of approx. 32ha, developed for a mix of uses including Storage and Distribution (B4), General Industry (B3); Sui Generis uses such as Council recycling depot, NI Water Waste Water Treatment Works, Filling Station and Gymnasium, as well as Retail Uses. The area of zoning (approx. 3ha) to the east, closer to Larne Port has a range of uses including Residential, Guest Houses, Larne Port Offices, and Sui Generis Uses including Coastguard building. The area at Curran Point (approx. 3.5ha) has been developed for harbour related industry – predominantly lorry and trailer parking, and storage of parts of large turbines. There remains approximately 9.5ha of land undeveloped within the zoning. Much of the zoning is subject to coastal flooding and minor parts are also subject to surface water flooding.
The tables below provide more detail on the amount of land developed (and undeveloped) within the zoned Industrial land, as well as land developed for Industrial Use outside the zoning.
[1]Includes access roads, communal landscaping and areas of constraint (sea etc.)
There are also a number of sites outside this zoned Industrial land, most notably Larne Port itself, and also Bay Road Industrial Estate and area south of Curran Road. These areas again have a mix of uses, with Sui Generis Uses being the dominant use at Larne Port, with Storage and Distribution there and south of Curran Road.
This additional 11.37ha of unzoned land currently in Industrial use means there is a total of approx. 50ha of potential Industrial Land at Redlands / Larne Port and Curran Point, 9.55ha of which remains undeveloped at the time of survey.
Use Classes
The pie charts below show the current mix of Use Classes at Redlands/Larne Port. The information is captured in terms of the site area developed for a particular use class against the overall site area
62
Larne Port
Redlands (zoned) Gross Area (hectares) Industrial Area zoned 39.25 Developed land within zoning 18.56 Undeveloped land within zoning 9.55 Other land within zoning 11.14[1]
/
Larne Port / Redlands (unzoned) Gross Area (hectares) Developed Industrial land outside zoning 11.37
developed, or the floorspace used for a particular use class against the overall floorspace developed.
Zoned
Site Area Developed
The current uses within the zoned land are predominantly Sui Generis and Storage or Distribution uses. The large percentage of Sui Generis on this zoning (29% of site area and 19% of total floorspace) is due to the presence of the large NI Water treatment works, the Council household recycling centre: a filling station; gymnasium; eateries; and a hotel. The predominant B Class use class within the zoning is Storage or Distribution (46% of site area developed and 48% of total developed floorspace) – all figures very similar to the 2017 survey.
Unzoned
Site
Area
Developed
* % of site area (ha) developed per use class.8
8 Use Classes: A1 – Shops. A2 – Financial, professional. B1 – Business. B2 –
63
2% 1% 4% 12% 46% 2% 29% 4%
Light Industrial. B3 – General
A1 B1 B2 B3 B4 C1 C2 Sui Generis Vacant 6% 1% 2% 14% 48% 5% 1% 19% 4% Floorspace A1 B1 B2 B3 B4 C1 C2 Sui Generis VACANT <1% 6% 1% 12% 58% 23%
A2 B1 B2 B4 Sui Generis Vacant 2% 10% 2% 12% 58% 16%
A2 B1 B2 B4 Sui Generis VACANT
Floorspace
In relation to the areas developed as industrial land outside the zoning, Sui Generis uses continue to be the main use class – now representing approx. 58% of both site area developed and floorspace used. Storage and Distribution also accounts for 12% of site area and floorspace. These figures are understandable given the activities of the Larne Port. Vacancy levels have increased slightly over the past 2 years within the survey area.
Planning and Development Activity
A proposed plantroom and service yard extension at 3 Redlands Crescent was approved under application LA02/2019/0903/F. At lands surrounding the existing premises at 15 Redlands crescent, LA02/2018/0193/F proposed extensions to the warehouse and service yard and at the time of survey, the works to the surface yard had only just commenced. Across the road at unit 8, LA02/2018/1132/F proposed new storage facilities. At unit 5 of 10 Redlands crescent, a waste transfer facility for catalytic converters, non-ferrous metals and WEEE goods was approved under LA02/2019/0378/F.
Vacancies & New Occupiers
At the time of the survey, there remains a number of vacant properties within the survey area, including new build business space at Redlands Crescent near Coastguard Road. These are likely to be suitable for any of the ‘B’ use classes (B1, B2, B3 or B4).
64
Industrial. B4 – Storage or Distribution. C1 – Dwelling houses. C2 – Guest Houses. Sui Gen – No specified class
Bank Road (LEDCOM)
Map 13 – Use classes within Industrial Land at Bank Road (LEDCOM)
65
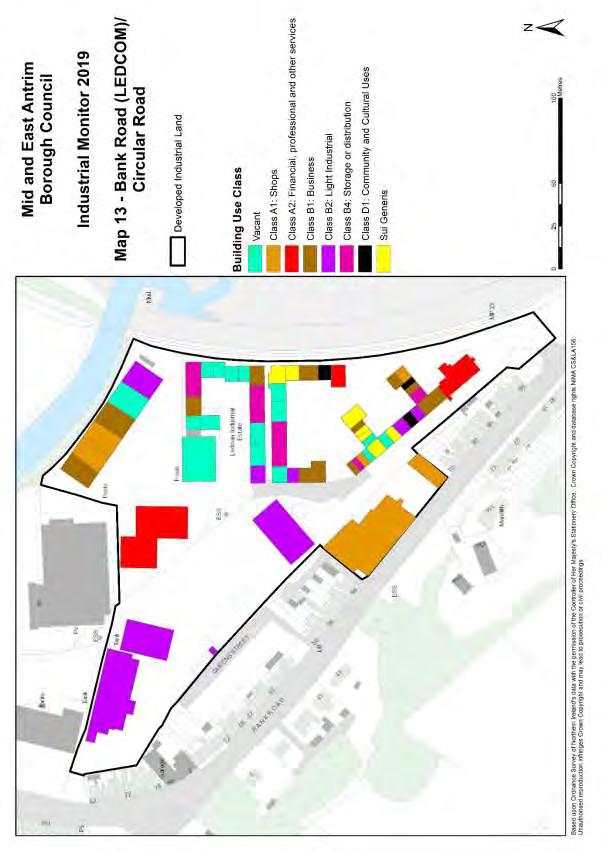
66
Bank Road (around LEDCOM)
Introduction
The land surveyed around LEDCOM (Local Economic Development Company Ltd) at Bank Road included several businesses along Bank Road which were outside the town centre boundary, as defined by the Larne Area Plan 2010. The area surveyed was approx. 3.3ha in size.
The eastern portion of the area surveyed is a 2.2ha site developed by LEDCOM. The western part of the site has several large warehouses used by Road Trucks Ltd, whilst 2 further buildings adjacent to Bank Road house Rae’s Furniture. Parts of this area are susceptible to surface water flooding, with the whole of the LEDCOM site also within the coastal flood plain.
The table below provides more detail on the amount of land developed for Industrial Use around LEDCOM at Bank Road.
Use Classes
Site Area Developed
The predominant use on the unzoned land currently developed for Industrial Use remains Light Industry (B2), accounting for 38% of the total developed site area and 26% of total floorspace 9 Use Classes: A1 – Shops. A2 – Financial, professional. B1 – Business. B2 – Light Industrial. B3 – General Industrial. B4 – Storage or Distribution. D1 – Community and Cultural Uses. Sui Gen – No specified class
67
Bank Road (unzoned) Gross Area (hectares) Total area identified 3.34 Developed land within identified area 2.84 Other land within area 0.5[1] [1]Includes access
landscaping
constraint (rivers etc.)
roads, communal
and areas of
* % of site area (ha) developed per use class.9
12% 12% 10% 38% 6% 2% 5% 15%
A1 A2 B1 B2 B4 D1 Sui Generis Vacant 19% 13% 12% 26% 7% 1% 4% 18% Floorspace A1 A2 B1 B2 B4 D1 Sui Generis VACANT
developed. A1 Shops make up 12% of the total area developed and 19% of the floorspace developed .The remainder is a mixture of Business use, Storage & Distribution, financial & professional and Sui Generis use.
Planning and Development Activity
There have been no recent planning applications on this land developed for Industrial Use at Bank Road.
Vacancies & New Occupiers
At the time of the survey, there remains a number of vacant properties within this LEDCOM site. The tenants within LEDCOM change on a regular basis due to the nature of it being geared towards business start-ups. These vacant units are likely to be suited to smaller scale B1, B2, or B4 uses.
68
Old Glenarm Road
14 – Use classes within Industrial Land at Old Glenarm Road
69
Map
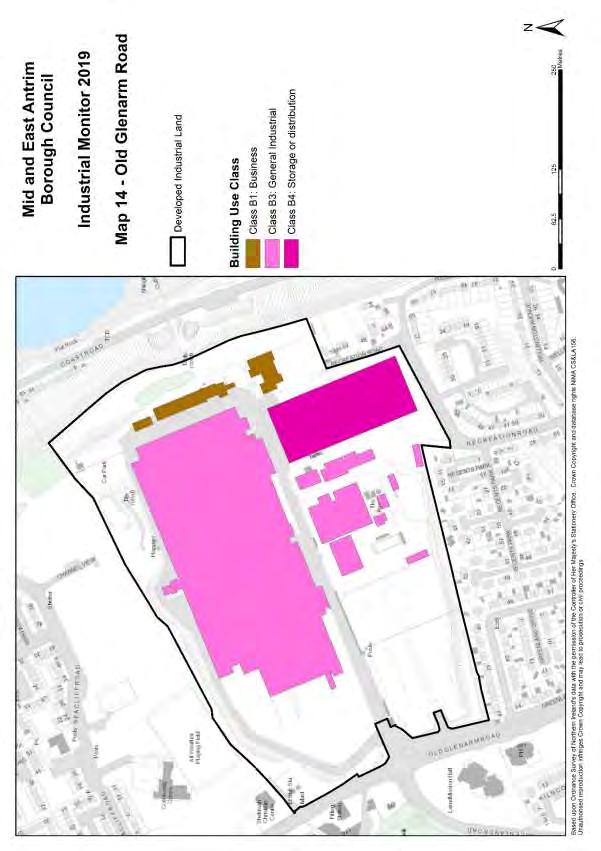
70
Old Glenarm Road
Introduction
This site surveyed on the Old Glenarm Road is a 20ha site wholly within the control of Caterpillar.
land within identified area
[1] [1]Includes access roads, communal landscaping and areas of constraint (rivers etc.)
Use Classes
The pie charts below show the current mix of use classes within the Caterpillar site. The information is captured in terms of the site area developed for a particular use class against the overall site area of the surveyed area, or the floorspace used for a particular use class against the overall floorspace of the surveyed area.
Site Area Developed
Floorspace
* % of site area (ha) developed per use class.10
B3 General Industrial is the predominant use class with 79% of total site area and total floorspace. Other uses within the site include B1 Office Space, and B4 Storage and Distribution.
Planning and Development Activity
There have been no recent applications proposing any new industrial developments or change of uses within the site.
Vacancies & New Occupiers
None of the buildings are vacant within the Caterpillar site.
10 Use Classes: B1 – Business. B3 – General Industry. B4 – Storage and Distribution.
71
Caterpillar (unzoned) Gross Area (hectares) Total area identified 20.33 Developed land within identified area 19.69 Other
0.64
4% 79% 17%
B1 B3 B4 4% 79% 17%
B1 B3 B4
15 – Use classes within Industrial Land at Stylux
72
Industrial
Stylux
Estate
Map
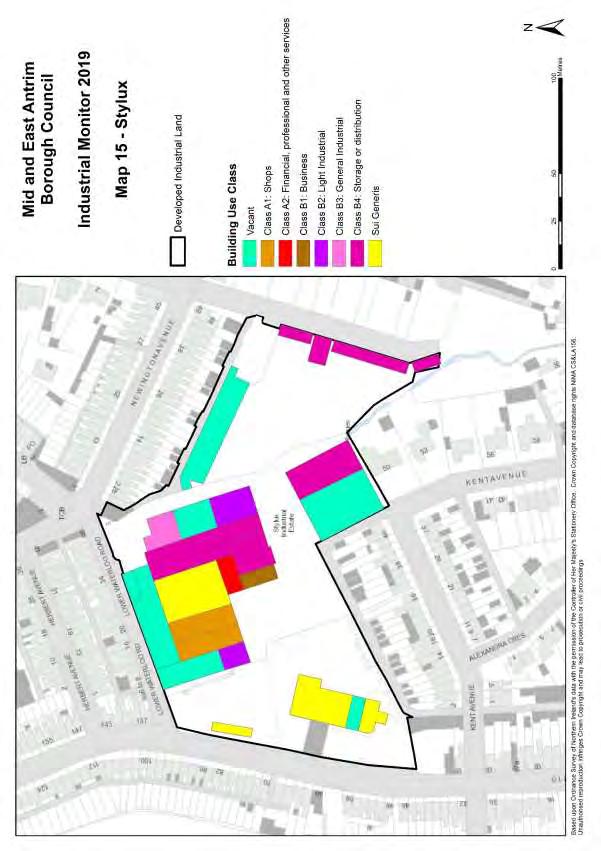
73
Stylux
Introduction
This area surveyed includes an established Industrial Estate on the former factory site on the Old Glenarm Road at the junction with Lower Waterloo Road, and an area to the east of it on Newington Avenue / Agnes Avenue. This 2ha+ site was not zoned in the Larne Area Plan. The site has been sub divided into approximately 16units ranging from 900 – 10000 sq. ft.
Use Classes
The pie charts below show the current mix of use classes within the survey area at Stylux. The information is captured in terms of the site area developed for a particular use class against the overall site area of the surveyed area, or the floorspace used for a particular use class against the overall floorspace of the surveyed area.
Site Area Developed
Floorspace
* % of site area (ha) developed per use class.11
The predominant use classes remain as Sui Generis (28% of developed site area and 18% of floorspace) and Storage & Distribution (24% of developed site area and 26% of floorspace).
Planning and Development Activity
There have been no recent applications proposing any new industrial developments or change of uses within the site.
11 Use Classes: A1 – Shops. B1 – Business. B2 – Light Industry B3 – General Industry. B4 – Storage and Distribution. D1 – Community and Cultural Uses. Sui Generis – No specified class.
74
Stylux (unzoned) Gross Area (hectares) Total area identified 2.38 Developed land within identified area 2.38
8% 2%2% 6% 3% 26% 18% 35%
A1 A2 B1 B2 B3 B4 Sui Generis VACANT 5% 1% 1% 4% 2% 24% 28% 35%
A1 A2 B1 B2 B3 B4 Sui Generis Vacant
Vacancies & New Occupiers
Several of the buildings are vacant within the site. These are likely to be suited to any of the ‘B’ use classes (B1, B2, B3 or B4). Vacancy accounts for 35% of site area and total floorspace within the site area surveyed
75
Curran
Map 16 – Use classes within Industrial Land at Curran Business Park
76
Business Park
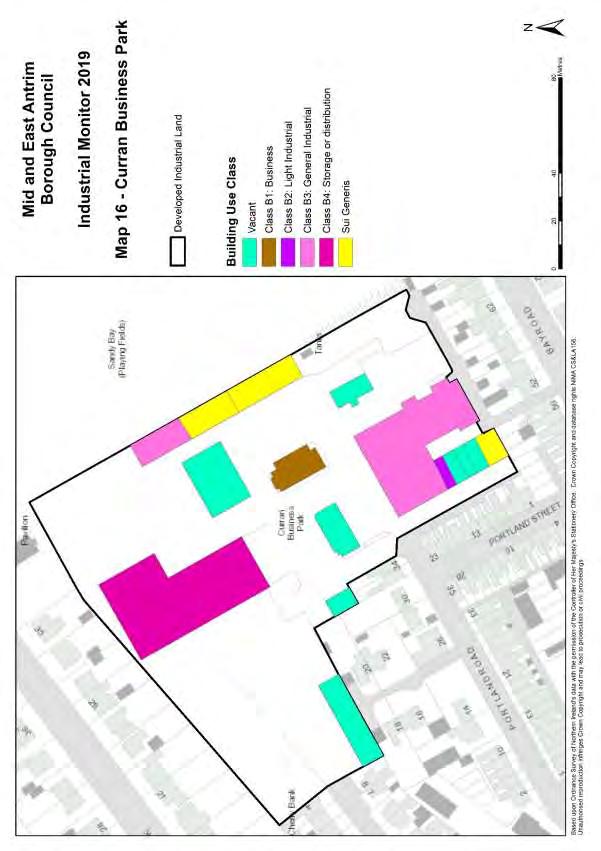
77
Curran Business Park
Introduction
This area surveyed includes an established Business Park on a former factory site off the Curran Road, accessed via Portland Road. This 2.1ha site has been subdivided into small business units, and was not zoned in the Larne Area Plan 2001
Business Park (Unzoned)
Use Classes
Area (hectares)
The pie charts below show the current mix of Use Classes at Curran Business Park. The information is captured in terms of the site area developed for a particular use class against the overall site area of the surveyed area, or the floorspace used for a particular use class against the overall floorspace of the surveyed area.
Site Area Developed
Floorspace
* % of site area (ha) developed per use class.12
Within Curran Business Park, the predominant use class is B4 Storage or Distribution at 31% of total floorspace. There is a combined 29% of floorspace used for light and general industrial uses, with a further 11% used for sui generis uses (including Council depot and dog grooming parlour), and a 25% vacancy rate. In all, nothing significant has changed within this survey area since 2017.
Planning and Development Activity
There have been no recent applications proposing any new industrial developments or change of uses within the site since the last survey.
12 Use Classes: B1 – Business. B2 – Light Industrial. B3 – General Industrial. B4 – Storage or Distribution. Sui Generis – No specified class
78
Gross
Total Area Identified 2.11 Developed land within identified area 2.11
Curran
4% 1% 28% 31% 11% 25%
B1 B2 B3 B4 Sui Generis VACANT 3% 1% 25% 24% 8% 39%
B1 B2 B3 B4 Sui Generis Vacant
17 – Use classes within Industrial Land at Bank Road
79 Bank
Road
Map
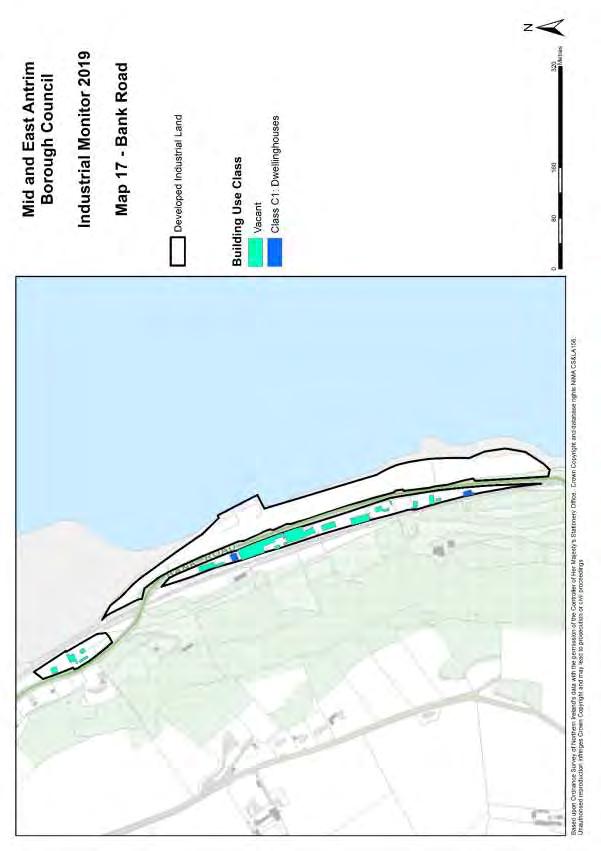
80
Bank Road (part of Mixed Use Zoning)
Introduction
The Larne Area Plan 2010 zoned approx. 11.4ha of land for Mixed Use development at Bank Road on the southern approach to Larne along the coast. The Plan stated this site should be developed in a manner in which not less than 55% of the site be used for Industrial purposes.
This mixed-use land has not been redeveloped since, and much of the land within the zoning to the west of Bank Road remains woodland and agricultural land. The area surveyed for this monitor has concentrated on the parts of this zoning immediately adjacent to Bank Road on both sides of the road, from the recently vacated fuels yard in the north to the bridge at its most southern point. This 4ha portion of land is mostly vacant, with only a scattering of dwelling houses still within the zoning. Parts of the zoning are susceptible to both surface water flooding and coastal flooding. There is also a Special Protection Area environmental designation along the sea-ward boundary of the site.
The table below provides more detail on the amount of land developed within the zoning.
Site Area Developed
* % of site area (ha) developed per use class.13
The pie charts show the only occupied use class within the site is now C1 - Dwelling houses.
Planning and Development Activity
There has been no planning or development activity on this site between the survey periods.
Vacancies & New Occupiers
The former fuels yard remains vacant. There are no industrial uses currently on the site. The vacant buildings on the site are likely to be suited to B3 or B4 uses.
Use Classes: C1 – Dwelling houses.
81
Bank Road (part of Mixed use zoning) Gross Area (hectares) Total area identified 3.99 Developed land within identified area 3.99 Use Classes
13
7% 93% Floorspace C1 VACANT 7% 93%
C1 Vacant
Larne Conclusion
Zoned land
As mentioned, the Larne Area Plan 2010 zoned 71.15 hectares (ha) of land for industrial use and a further 11.42ha as mixed use development site to accommodate industrial uses (4 ha of which was included in this survey). As seen in the table below, approx. 24.1ha of the surveyed zoned land has been developed (not including access roads, communal landscaping etc.)
Other land within zonings 14.12[1] [1]Includes access roads, communal landscaping and areas of constraint (rivers etc.)
The table below shows a breakdown of the 24ha of zoned land that has been developed for a specific land use.
From this table it can be seen that the predominant land use on zoned Industrial Land remains B4 –Storage & Distribution (9.6ha), up from 8.58ha in 2017. The ‘B’ use classes now total 15.42ha of the 24ha developed site area total, an increase from the 14.71ha in the 2017 survey. Sui Generis uses continue to also make up a sizeable amount (5.3ha) of the developed site area. The table also shows that 0.67ha has been lost to ‘A’ use classes (Retailing, Financial and Professional services) which should be in the town centres. Approx. 1.57ha of industrial land has also been lost to Residential (C1) development….all similar to the 2017 survey.
Use Classes (Zoned)
The pie charts below show these figures as percentages of site area developed and total floorspace
82
Larne
Gross Area (hectares) Total Area Identified 84.46 Developed land within zonings 24.22 Undeveloped land within zonings 46.12
(Zoned)
Use
Gross Site Area (hectares) A1 0.47 A2 0.22 B1 1.38 B2 0.81 B3 3.63 B4 9.60 C1 1.57 C2 0.00 D1 0.09 D2 0.00 Sui Generis 5.30 Vacant 1.15 TOTAL 24.22
Class Larne (Zoned Sites)
developed per use class.
Site Area Developed
Floorspace
Use Classes: A1 – Shops. A2 – Financial, professional and other services. B1 – Business. B2 – Light Industrial. B3 – General Industrial. B4 – Storage or Distribution. C1 – Dwelling houses. D1 – Community and Cultural Uses. D2 – Assembly and Leisure. Sui Gen – No specified class.
From these pie charts, it is demonstrated that 58% of site area and 61% of total floorspace has been developed in Larne for the traditional Industrial Land Uses of Light Industry, General Industry and Storage & Distribution (B2, B3 and B4). Also, 7% of site area and 6% of floorspace is currently utilised as B1 Business use (offices, call centres and R&D), and 22% of site area having been developed for Sui Generis uses (equating to 14% of floorspace). It can be concluded that approx. 10% of developed site area and 11% of floorspace on zoned land within Larne is currently being used for uses within the A,
83
2% 1% 6% 3% 15% 40% 6% <1% 22% 5%
A1 A2 B1 B2 B3 B4 C1 D1 Sui Generis Vacant 4% 1% 7% 1% 19% 41% 5% 1% 14% 7%
A1 A2 B1 B2 B3 B4 C1 D1 Sui Generis Vacant
C and D use classes – resulting in economic land being lost to other non-industrial uses, something which the SPPS, PPS 4 and the draft Plan Strategy seeks to prevent.
All sites surveyed (including unzoned land)
The 2017 survey included the Old Bleach Works / Inver Textiles site, located at Inver Road / Church Road, and immediately west of Inver Park - home of Larne Football Club. This 1.6ha site was not zoned in the Larne Area Plan 2001. Since then, all the buildings on the site have been demolished.
Through the surveying of approx. 136ha of land within Larne for the purposes of this monitor, it has been established that there is approx. 77ha of land developed in areas characterised as being Industrial. (93ha including access roads, communal landscaping etc).
Larne (All Land Surveyed) Gross Area (hectares)
Other land within identified area 15.83 [1] [1]Includes access roads, communal landscaping and areas of constraint (rivers etc.)
The table below shows a breakdown of the 77ha of surveyed land that has been developed for a specific land use.
Class Larne (All Sites)
From this table it can be seen that the predominant land uses on all surveyed Industrial Land is B3 –General Industrial (23.28ha) and B4 – Storage & Distribution (21ha) – largely due to the presence of Caterpillar in the town. The B use classes total approx. 50ha of the 77ha developed total site area. Sui Generis uses also make up a sizeable amount (14.22ha) of the developed site area. The table also shows that there is approx. 10ha of developed land currently vacant.
84
Total Area Identified 139.26 Developed land within identified area 77.31
46.12
Undeveloped land within identified area
Use
Gross Site Area
A1 0.92 A2 0.67 B1 3.21 B2 2.27 B3 23.28 B4 21.0 C1 1.85 C2 0.00 D1 0.14 D2 0.00 Sui Generis 14.22 Vacant 9.75 TOTAL 77.31
(hectares)
Use Classes (All Sites Surveyed)
The pie charts below show these figures as percentages of site area developed and total floorspace developed per use class.
Site Area Developed
Floorspace
Use Classes: A1 – Shops. A2 – Financial, professional and other services. B1 – Business. B2 – Light Industrial. B3 – General Industrial. B4 – Storage or Distribution. C1 – Dwelling houses. D1 – Community and Cultural Uses. Sui Gen – No specified class.
From the tables and pie charts, it can be seen that the predominant land use on all Industrial Land surveyed within Larne for this monitor remains B3 General Industrial, as in the 2017 survey. This accounts for 30% of total site area surveyed and 43% of floorspace. The traditional ‘Part B – Industrial and Business Uses’ make up a total of 60% of site area developed, or 74% of total floorspace surveyed. Sui Generis uses equate to 18% of site area, and 9% of floorspace surveyed. Also, 1% of site area and 2% of floorspace in Industrial areas is being used for Retailing (use class A1).
85
1% 1% 4% 3% 30% 27% 3% 18% 13%
A1 A2 B1 B2 B3 B4 C1 D1 Sui Generis Vacant 2%1% 5% 3% 43% 28% 1% 9% 8%
A1 A2 B1 B2 B3 B4 C1 D1 Sui Generis Vacant
From these pie charts, it is also demonstrated that 13% of developed site area and 8% of total floorspace within the Industrial areas surveyed are currently vacant (9.75ha), down from 15% and 12ha in the 2017 survey. With the addition of approx. 46ha of zoned Industrial land not yet developed, there is a total of approx. 56ha of Industrial land either undeveloped or vacant within Larne at the time of survey.
86
Carrickfergus
Introduction
The Belfast Metropolitan Area Plan (BMAP) 2015 was adopted on 9 September 2014. It zoned 151 hectares (ha) of land for employment use (industrial). This was comprised of 68ha at Kilroot, 47ha at Trooperslane, 30ha at Courtaulds, 1.3ha at Woodburn Road, 1.1ha at Keeburn, and 3.5ha at Trailcock Road.
Since adoption, BMAP has been judicially challenged and subsequently quashed as a result of a judgment in the Court of Appeal delivered on 18 May 2017. As a consequence of this, the Carrickfergus Area Plan 2001 (CAP) is now the statutory development plan for the Carrickfergus area with draft BMAP remaining a material consideration.
The Carrickfergus Area Plan 2001 zoned 65.5ha of land for Industrial development – 43.5ha at Kilroot and 21ha at Trooperslane. CAP also identified existing Industrial sites, much of which was then zoned within BMAP. Given that the BMAP zonings were more comprehensive than the CAP zonings, and captured land which is now home to much of Carrickfergus’ industry, this monitor will continue to use the BMAP Industrial zonings. In addition, this monitor has not only focussed on surveying the BMAP Industrial zonings, but also takes in other areas outside these zonings which have an industrial character.
Map 18 overleaf provides an overview of the areas within Carrickfergus surveyed for this monitor.
87
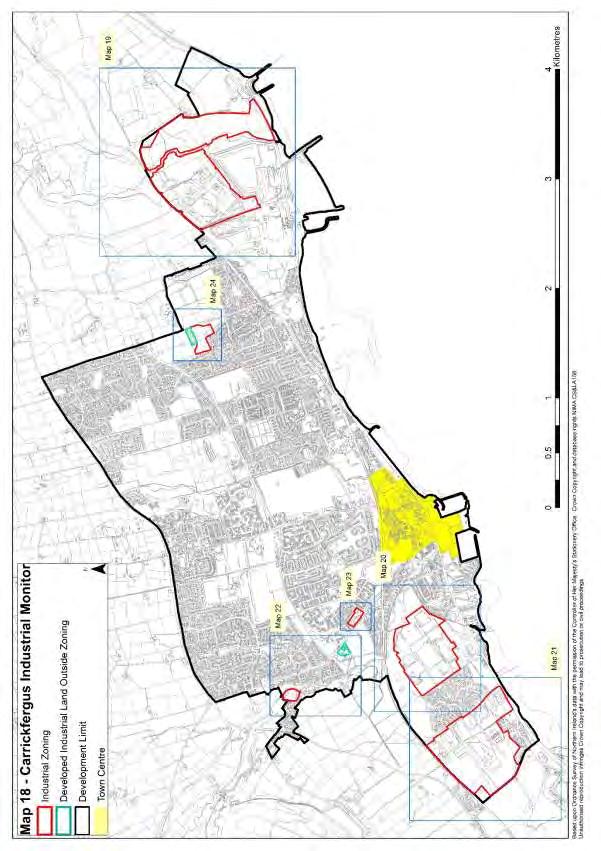
88
Map 19A – Developed and Undeveloped Land within Kilroot Industrial Zoning
19B – Use classes within Industrial Land at Kilroot
89
Kilroot
Map

90
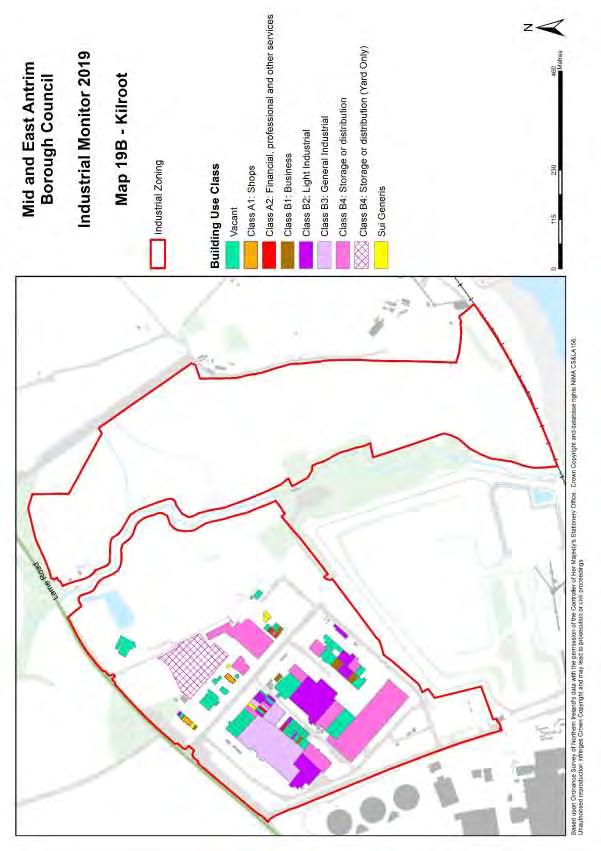
91
Kilroot
Introduction
Kilroot is situated at the eastern fringes of the town. The 2001 Carrickfergus Area Plan additional 43.5 hectares (ha) of land was zoned to compliment the original Kilroot business park which was indicated in the plan as existing industrial land BMAP zoned 68ha of ‘employment’ (industrial) land in total at Kilroot. It is this zoning which has been used as the basis for this monitor. The Kilroot River Local Landscape Policy Area (LLPA) bisects the zoning, which has been prone to fluvial flooding in the past. Surface water flooding has been detected throughout many parts of the area. Bishops House LLPA is located to the East of the zoning with 17th century ruins in situ. Both LLPA’s stipulate that any development within the Industrial zoning should include adequate measures to protect the water resource and associated mature trees along boundaries. The zoning also falls within nearby COMAH and IPRI considerations due to the proximity of Kilroot power station.
[1]Includes access roads, communal landscaping and areas of constraint (rivers etc.)
Use Classes
The pie charts below show the current mix of Use Classes within the site. The information is captured in terms of the site area developed for a particular use class against the overall site area of the surveyed area, or the floorspace used for a particular use class against the overall floorspace of the surveyed area.
Site Area Developed
Floorspace
92
Kilroot (zoned) Gross Area (hectares) Industrial Area zoned 68.19 Developed land within zoning 21.64 Undeveloped land within zoning 43.15 Other land within zoning 3.4[1]
*% of site area (ha) developed per use class.14 14 Use Classes: A2 – Financial, professional. B1 – Business. B2 – Light Industrial. B3 – General Industrial. B4 –Storage or Distribution. Sui Generis – No specified class 1% 0% 2% 17% 19% 40% 1% 20%
A1 A2 B1 B2 B3 B4 Sui Generis Vacant 1% 1% 2% 18% 19% 37% 1% 21%
A1 A2 B1 B2 B3 B4 Sui Generis VACANT
B4 Storage and distribution is the predominant use class with 40% of total site area and 37% of total floorspace. Other Industrial uses (combination of B2 and B3 Industrial Uses) also account for 36% of site area within Kilroot. These figures are all very similar to the 2017 survey.
Planning and Development Activity
There have been no recent planning applications proposing any new industrial developments or change of uses since the last survey.
Vacancies & New Occupiers
At the time of survey, 21% of the available floorspace within the zoning was vacant - an increase from 15% in the 2017 survey. These vacant buildings are likely to be suited to any of the ‘B’ use classes (B1, B2, B3 or B4).
93
Courtaulds
Map 20A – Developed and Undeveloped Land within Courtaulds Industrial Zoning
Map 20B – Use classes within Industrial Land at Courtaulds
94
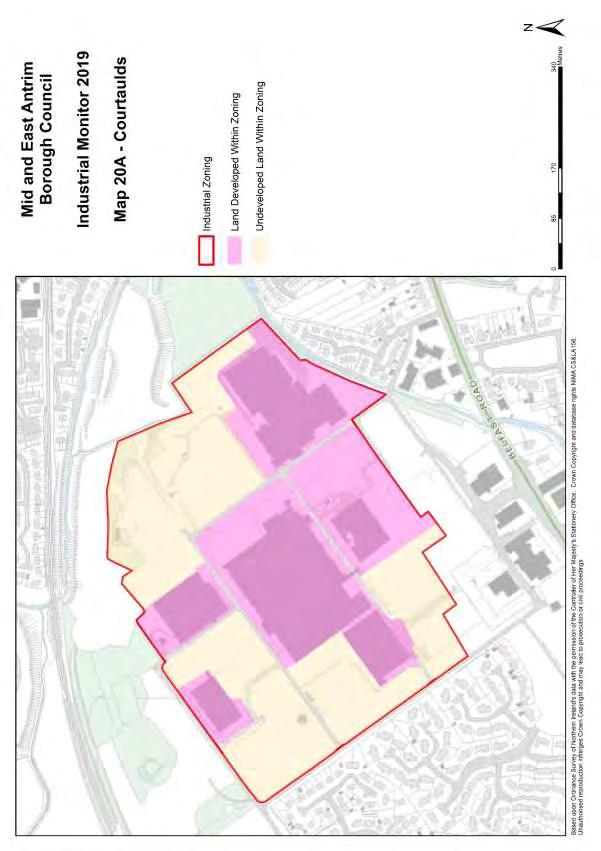
95
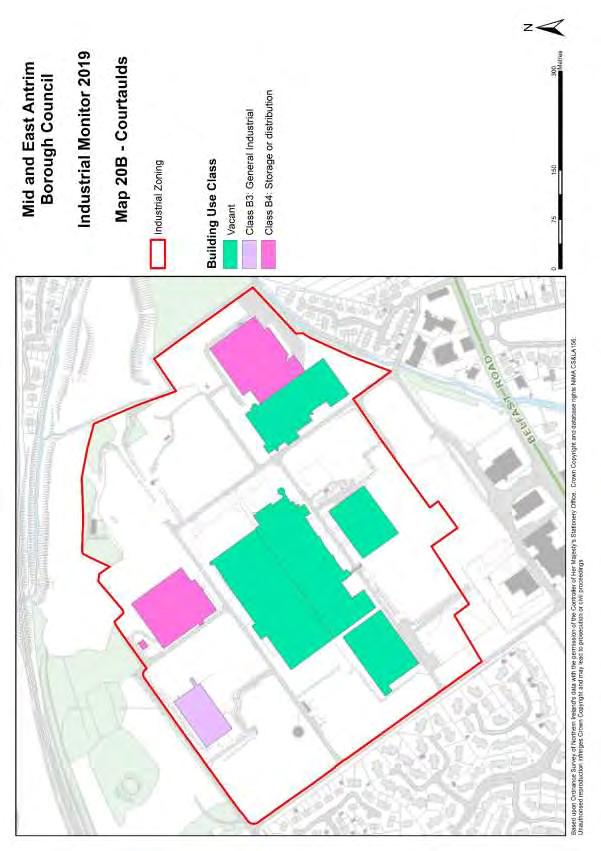
96
Courtaulds Introduction
Courtaulds is located to the East of Trooperslane Industrial zoning separated by the housing development of Priory Drive and Brackenridge. The site was home to the old Courtaulds factory complex and part of the site may suffer from land contamination. BMAP zoned 30ha at Courtaulds whilst CAP showed it as Existing Industrial Use.
The Mount Local Landscape Policy Area abuts the site to the North and contains a protected 7th century Rath and also holds significance for its trees and wildlife habitat. The site currently has a number of companies which have moved into the surrounding factory buildings and utilise them as a storage and distribution facility. Large swathes of the area lie in disrepair and many old factory buildings have since been demolished. Woodburn River and Glen LLPA abuts the site to the East and South and links the North Woodburn Glen Area SSI with Belfast Lough. A hotel, M&S foodstore and Lidl supermarket are located to the south of the zoning.
The site has experienced minor fluvial flooding around Woodburn River and considerable surface flooding most notably surrounding the service roads throughout the site. The site is also in close proximity to the Outer Belfast Lough ASSI, SPA and RAMSAR designations.
Use Classes
The pie charts below show the current mix of Use Classes within the site. The information is captured in terms of the site area developed for a particular use class against the overall site area of the surveyed area, or the floorspace used for a particular use class against the overall floorspace of the surveyed area.
97
Gross Area
Industrial Area zoned 30.0 Developed land within zoning 14.93 Undeveloped land within zoning 14.12 Other land within zoning 0.95[1] [1]
constraint
Courtaulds (zoned)
(hectares)
Includes access roads, communal landscaping and areas of
(rivers etc.)
5% 21% 74%
B3 B4 Vacant 5% 23% 72% Floorspace B3 B4 VACANT
Site Area Developed
The predominant use within the site is Storage and Distribution (B4), accounting for 21% of the total developed site area and 23% of floorspace. This has however decreased significantly from the 54% of site area and 65% of floorspace in the 2017 survey, due to Chain Reaction and other companies no longer having a presence on the site. As a result, the vacancy rate has increased from approx. 30% of floorspace to 72% in that period. In addition, approx. 14.1 hectares of the site remains undeveloped as demolition of many of the old factory buildings no longer in use continues.
Planning and Development Activity
A major planning application for a private residential assisted living and retirement housing scheme with a medical centre and wellbeing centre & spa along with ancillary retail development was approved in July 2019 under LA02/2018/0065/F. Approximately 30 hectares of the industrial zoning will be lost to this major development. No other planning applications have been detected.
Vacancies & New Occupiers
At the time of survey, a number of large vacant units remain within Courtaulds These vacant buildings are likely to be suited to B3 or B4 uses.
98
Map 21A – Developed and Undeveloped Land within Trooperslane Industrial Zoning
Map 21B – Use classes within Industrial Land at Trooperslane
99
Trooperslane
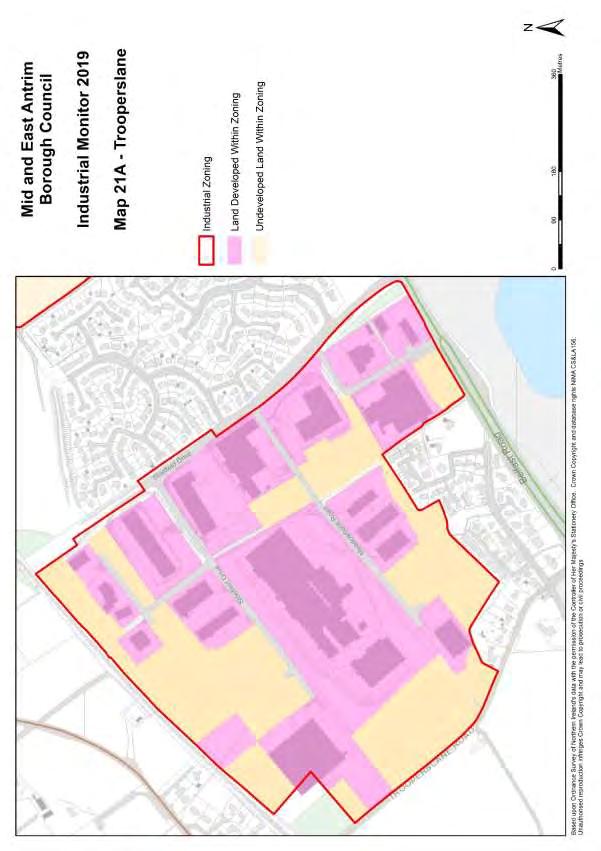
100
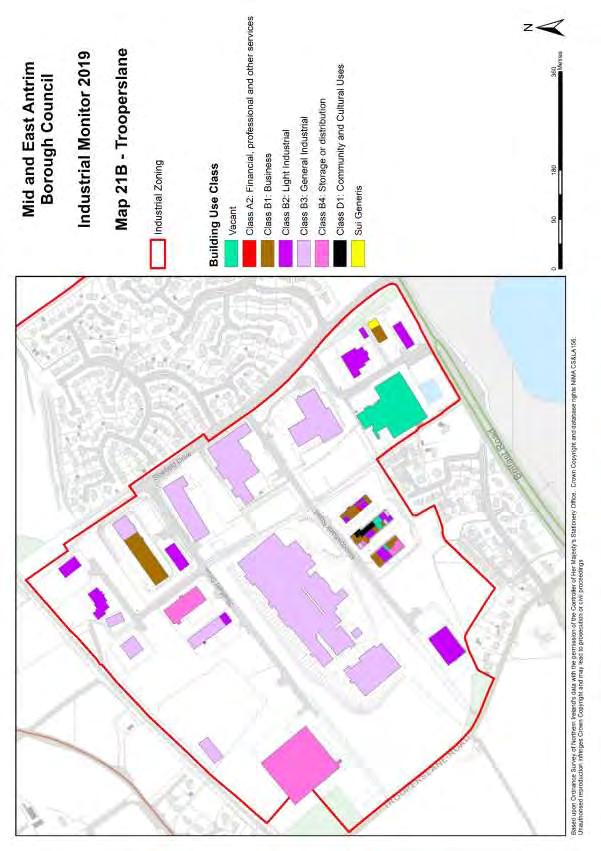
101
Trooperslane
Introduction
Trooperslane is located on the South-western fringes of Carrickfergus. BMAP zoned 47ha of land at Trooperslane, whilst the 2001 Carrickfergus Area Plan zoned an additional 21 hectares (ha) of Industrial land beside the land identified as being in existing Industrial use.
Invest NI and its client companies such as Ryobi, Yelo and Schrader hold a notable presence within the site along with Carrickfergus Enterprise - a series of small industrial units. The Industrial Estate is home to various companies including Maud’s Ice cream, Advanced Sensors, Vista Blinds and Food Technology NI Ltd.
A small element of sea flooding has occurred historically at the area surrounding the A2 Belfast Road. Also on site there are three NIEA monuments designations in the form of a Rath, Souterrain and a site of archaeological potential. The site also lies within a COMAH designation in relation to a nearby subterranean gas pipeline. The Outer Belfast Lough ASSI, SPA and RAMSAR is located beyond the A2 road.
land within zoning 3.69[1] [1]Includes access roads, communal landscaping and areas of constraint (rivers etc.)
Use Classes
The pie charts below show the current mix of Use Classes within the site. The information is captured in terms of the site area developed for a particular use class against the overall site area of the surveyed area, or the floorspace used for a particular use class against the overall floorspace of the surveyed area.
Site Area Developed
Floorspace
102
Trooperslane (zoned) Gross Area (hectares) Industrial Area zoned 46.53 Developed land within zoning 26.7 Undeveloped land within zoning 16.14 Other
7% 13% 60% 13% 1% 6%
A2 B1 B2 B3 B4 D1 Sui Generis Vacant 6% 11% 56% 16% 1% 10%
A2 B1 B2 B3 B4 D1 Sui Generis VACANT
* % of site area (ha) developed per use class.15 The predominant use within the site remains General Industrial (B3), accounting for 60% of the total developed site area and 56% of the total floorspace….very similar figures to 2017. The large percentage of B3 is due to the presence of companies such as Schrader Electronics, Ryobi and Abbey Upholsters. The remainder is made up of a mixture of light industry, storage and distribution whilst 6% of the total site area and 10% of floorspace remains vacant.
Planning and Development Activity
LA02/2018/0926/F sought the variation of Condition No.4 of V/2018/0131/O for the demolition of redundant factory and erection of residential development close to the Belfast Road. LA02/2019/0743/F proposed a fit out of the first floor for additional offices and ancillary spaces within the existing Yelo premises. A park and ride facility is proposed under LA02/2019/0532/F adjacent to Trooperslane road and will potentially occupy one hectare of the industrial zoning next to Douglas and Grahame.
Vacancies & New Occupiers
A large factory remains vacant near the Belfast Road as referred to above. In addition, several small units within the Enterprise buildings remain vacant. These vacant buildings are likely to be suited to any of the ‘B’ use classes (B1, B2, B3 or B4).
15 Use Classes: A1 – Shops. A2 – Financial, professional. B1 – Business. B2 – Light Industrial. B3 – General Industrial. B4 – Storage or Distribution. D1 – Community and Cultural. Sui Gen – No specified class
103
Woodburn Road
Map 22A – Developed and Undeveloped Land within Woodburn Road Industrial Zonings
Map 22B – Use classes within Industrial Land at Woodburn Road
104
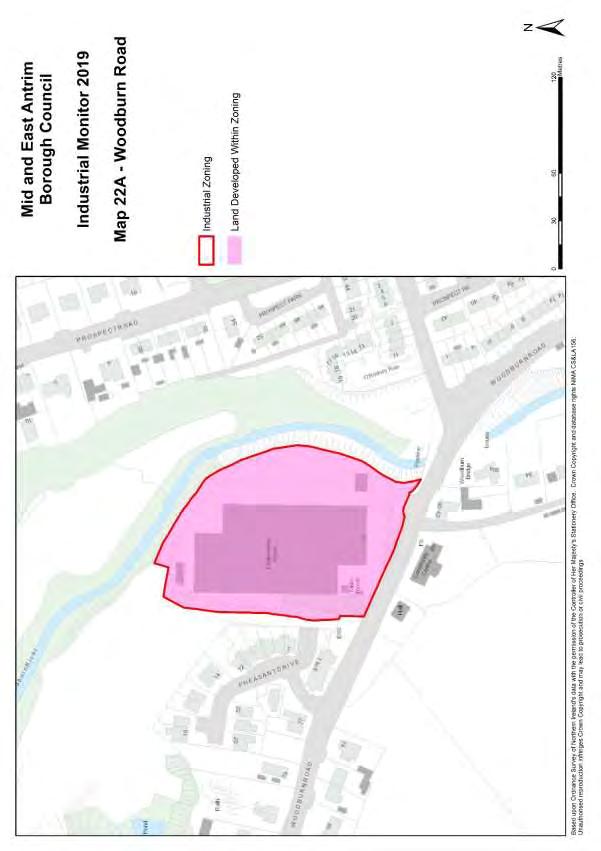
105
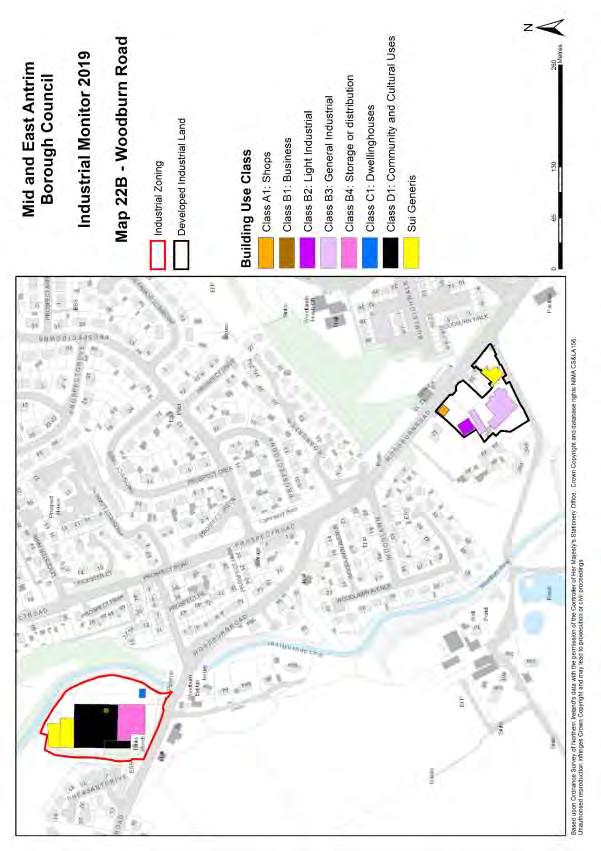
106
Woodburn Road
Introduction
BMAP zoned 1.3ha at Woodburn Road. This zoning consists of four businesses and a church within the zoning with a further four surveyed 500 metres down the road to the north of Woodburn playing fields. Formerly known as ‘Weston Business Park’ the zoned site lay derelict for a number of years.
Woodburn River Local Landscape Policy Area abuts the site to the North and East along with South Woodburn Site of local Nature Conservation Importance. Small pockets of surface flooding and fluvial flooding along the Woodburn River have been detected in the past. Also three monuments are in the vicinity of the zoning.
Woodburn Road (zoned)
There is also a site on the Woodburn Road in Industrial use but unzoned. It is partly occupied by Pollock Lifts and has been captured in the survey.
Woodburn Road (unzoned)
Use Classes
The pie charts below show the current mix of Use Classes within the site. The information is captured in terms of the site area developed for a particular use class against the overall site area of the surveyed area, or the floorspace used for a particular use class against the overall floorspace of the surveyed area.
Zoned * % of site area (ha) developed per use class.16
Site Area Developed
107
Gross Area
Industrial Area zoned 1.32 Developed land within zoning 1.32
(hectares)
Gross Area
Developed Industrial land outside zoning 0.66
(hectares)
A1 – Shops. B1 – Business. B2 – Light Industrial. B3 – General Industrial. B4 – Storage or Distribution. C1 – Dwelling houses. D1 – Community and Cultural. Sui Gen – No specified class 1% 24% 1% 55% 19%
16 Use Classes:
B1 B4 C1 D1 Sui Generis 1% 24% 1% 55% 19% Floorspace B1 B4 C1 D1 Sui Generis
As indicated by the pie chart, the Jordan victory church occupies the majority of the site area and floor space for the zoning, and along with ‘Important Mini people’ crèche to the side of the unit account for a total of 55% of site area developed and floorspace. This is followed by B4 Storage and Distribution at 24% due to the presence of Martin Philips carpets/flooring. There is also a dog grooming parlour, a web design business, and 1 dwelling within the site.
Unzoned
Site Area Developed
* % of site area (ha) developed per use class.
Planning and Development Activity
A proposed afterschool unit within the grounds of the existing nursery facility was approved under LA02/2019/0118/F. No other planning applications were detected.
Vacancies & New Occupiers
There doesn’t appear to be any vacancies within both sites at the time of survey. Inner Beauty is a relative newcomer and replaced Carnoisseur Autoparts on the unzoned site.
108
6% 13% 65% 16%
A1 B2 B3 Sui Generis 5% 13% 66% 16% Floorspace A1 B2 B3 Sui Generis
Keeburn
Map 23A – Developed and Undeveloped Land within Keeburn Industrial Zoning
Map 23B – Use classes within Industrial Land at Keeburn Industrial Zoning
109
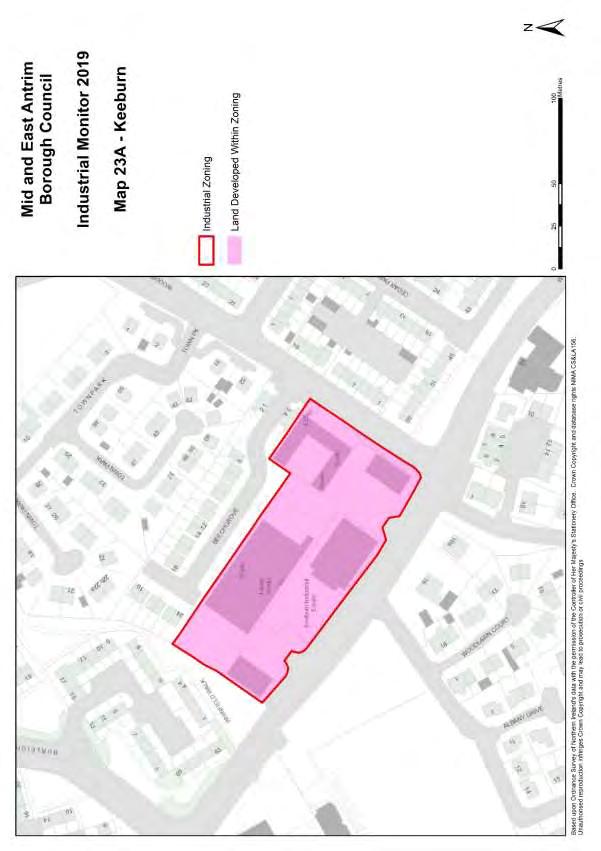
110
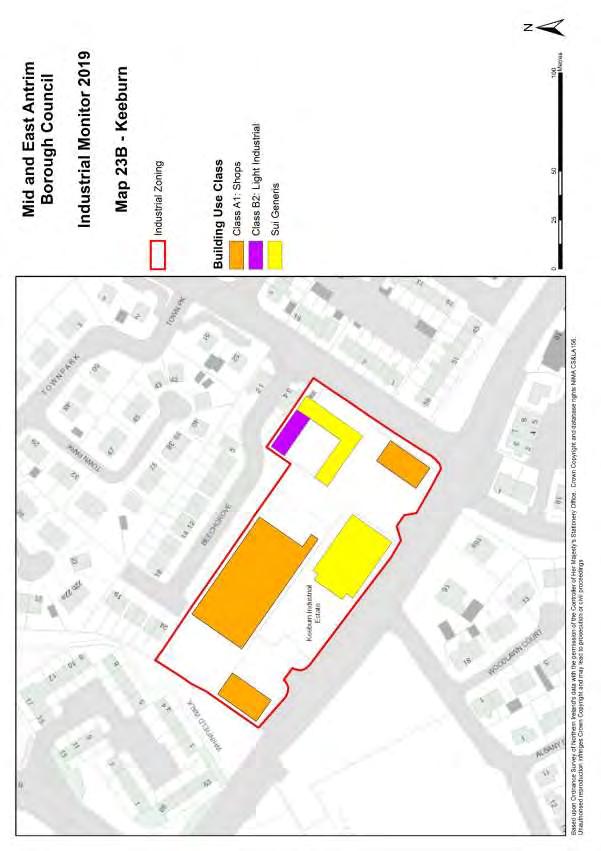
111
Keeburn Introduction
Also located on Woodburn Road is the small Industrial estate of Keeburn consisting of five separate units. BMAP zoned this 1.1ha site at Keeburn. There is past evidence of fluvial and surface water flooding along the south and eastern boundaries of the site along Woodburn Road and Avenue. The site is surrounded on all four sides by housing and no other designations are apparent. Both JP Corry and Royal mail dominate the estate in terms of building and site area.
Use Classes
As the pie charts indicate, the presence of JP Corry ensures the predominate use class in terms of site area and floorspace is Retail (54% & 61% respectively), followed by Sui Generis (42% & 36%) due to the presence of the Royal mail sorting office. The remainder is made up of B2 Light Industrial.
Site Area Developed
Floorspace
* % of site area (ha) developed per use class.17
Planning and Development Activity
No planning applications or development have taken place on site since the last survey.
Vacancies & New Occupiers
All the businesses within the estate are fairly well established and no new occupiers have moved in within recent years.
17 Use Classes: A1 – Shops. B2 – Light Industrial. Sui Gen – No specified class
112
Keeburn (zoned) Gross Area (hectares) Industrial Area zoned 1.15 Developed land within zoning 1.15
55% 7% 38%
A1 B2 Sui Generis 61% 5% 34%
A1 B2 Sui Generis
Map 24A – Developed and Undeveloped Land within Trailcock Industrial Zoning
Map 24B – Use classes within Industrial Land at Trailcock
113
Trailcock
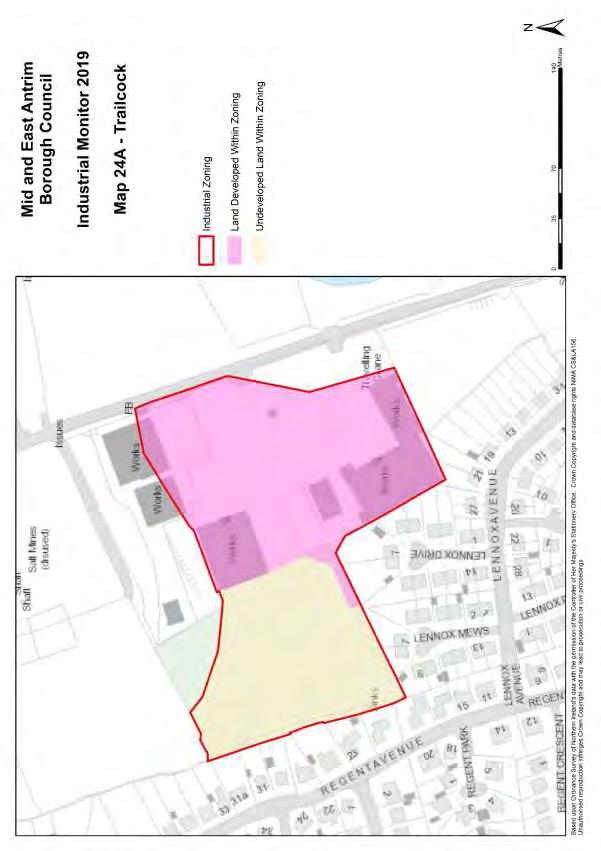
114
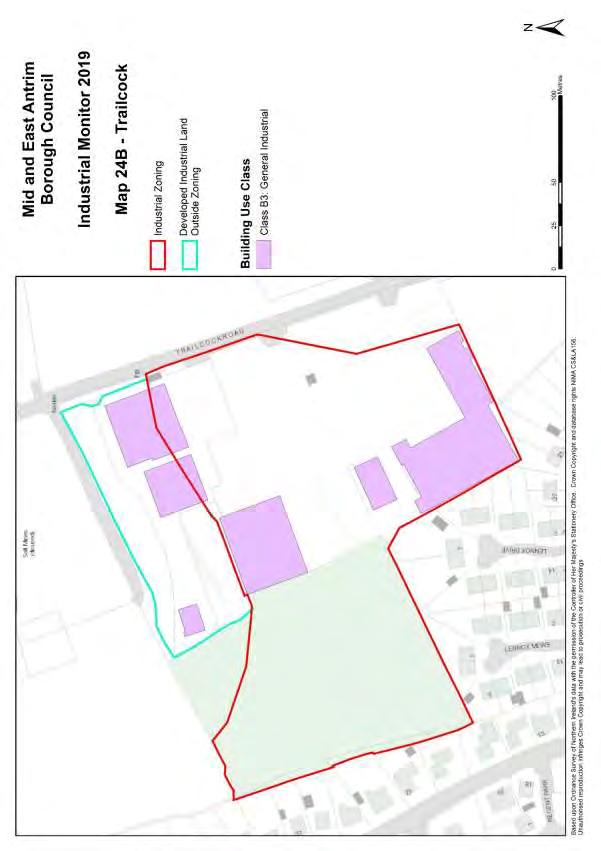
115
Trailcock
Introduction
BMAP zoned 3.5ha at Trailcock Road. Trailcock Industrial estate is located at the north-eastern fringes of the Carrickfergus settlement limit. It is accessed at the junction of Dromore Road and Trailcock Road via a narrow lane and is located within an area of potential mining subsidence. Eden Local Landscape Policy Area (LLPA) is located to the East whilst flood maps indicate the area has experienced minimal flooding in the past. Two businesses occupy the site and part of Woodburn Engineering (0.7 hectares) is located outwith the zoning.
Use Classes Zoned
Site Area Developed
% of site area (ha) developed per use class.
Floorspace
116 100%
Class B3: General Industrial
Trailcock (zoned) Gross Area (hectares) Industrial Area zoned 3.45 Developed land within zoning 2.16 Undeveloped land within zoning 1.29 Trailcock (unzoned) Gross Area (hectares) Developed Industrial land outside zoning 0.76
*
100%
Class B3: General Industrial
These pie charts show the current mix of Use Classes of development within the site. The information is captured in terms of the site area developed for a particular use class against the overall site area of the surveyed area, or the floorspace used for a particular use class against the overall floorspace of the surveyed area.
Both NK fencing and Woodburn Engineering are classed as B3 General Industrial and therefore account for 100% of site area developed and total floorspace.
Unzoned
Site Area Developed
Class B3: General Industrial
* % of site area (ha) developed per use class.
Planning and Development Activity
Class B3: General Industrial
There was a 2014 planning application for 32 apartments proposed within the site - just south of NK fencing, but was refused due to potential for subsidence amongst other considerations (V/2014/0150/F).
Vacancies & New Occupiers
Both businesses are well established on site and there are no vacancies.
117 100%
100% Floorspace
Carrickfergus Conclusion
Zoned land
As mentioned, there was approx. 151ha of land zoned for industry (employment) in BMAP 2015. As the table below shows, approx. 68ha has been developed. (76ha including access roads, communal landscaping etc.)
Carrickfergus (Zoned)
Undeveloped land within zonings
Other land within zonings 8.04 [1] [1]Includes access roads, communal landscaping and areas of constraint (rivers etc.)
The table below shows a breakdown of this land that has been developed for a specific land use.
Use Classes (Zoned)
The pie charts below show the percentages of site area developed (67.9ha) and total floorspace developed per use class.
118
Gross
Total Area Identified 150.64 Developed land within zonings 67.9
74.7
Area (hectares)
Use Class Carrickfergus (Zoned Sites) Gross Site Area (hectares) A1 0.86 A2 0.13 B1 2.38 B2 7.20 B3 23.01 B4 15.62 C1 0.02 C2 0.00 D1 0.90 D2 0.00 Sui Generis 0.96 Vacant 16.82 TOTAL 67.9
Site Area Developed
Floorspace
Use Classes: A1 – Shops. A2 – Financial, professional and other services. B1 – Business. B2 – Light Industrial. B3 – General Industrial. B4 – Storage or Distribution. C1 – Dwelling houses. D1 – Community and Cultural Uses. Sui Gen – No specified class.
From these pie charts, it is demonstrated that 68% of site area and 61% of total floorspace within zoned Industrial Land in Carrickfergus has been developed for the traditional Industrial Land Uses of Light Industry, General Industry and Storage & Distribution (B2, B3 and B4). Also, 4% of site area and 3% of floorspace is currently utilised as B1 Business use (offices, call centres and R&D), with only 1% of zoned land having been developed for Sui Generis uses. It can also be concluded that only 5% of developed zoned land within Carrickfergus is currently being used for uses within the A, C and D use classes –something which the SPPS, PPS 4 and the draft Plan Strategy seeks to prevent. There is a 25% site area vacancy rate (32% of floorspace) on zoned land which has been developed – and increase
119
1% 4% 11% 34% 23% 1% 1% 25%
A1 A2 B1 B2 B3 B4 C1 D1 D2 Sui Generis Vacant 1% 3% 9% 28% 24% 2% 1% 32%
A1 A2 B1 B2 B3 B4 C1 D1 D2 Sui Generis Vacant
from the 17% in the 2017 survey.
All sites surveyed (including unzoned land)
In Carrickfergus, there is little additional industrial land other than that zoned as Industrial/Employment land in BMAP. This is because the Plan is much more up to date than the Ballymena and Larne Plans, and also due to the fact the BMAP zoned existing and proposed Industrial Land.
Through the surveying of approx. 152ha of land within Carrickfergus for the purposes of this monitor, it has been established that there is approx. 69ha of land developed in areas characterised as being Industrial. (77ha including access roads, communal landscaping etc).
Carrickfergus (All Land Surveyed)
Other land within identified area 8.04[1] [1]Includes access roads, communal landscaping and areas of constraint (rivers etc.)
The table below shows a breakdown of this land that has been developed for a specific land use.
From this table it can be seen that the predominant land uses on all surveyed Industrial Land within Carrickfergus remains B3 General Industrial (24.3ha) and B4 Storage & Distribution (15.62ha – down from 20.5ha in 2017). The traditional Industrial B Uses of B2, B3 and B4 uses total approx. 47ha of the 69ha developed total site area - a reduction from the 51.3ha in the 2017 survey. Sui Generis uses only accounts for a small amount (1.07ha) of the developed site area. The table also shows there is approx. 16.82ha of developed land currently vacant, an increase from the 11.3ha in the 2017 survey.
120
Gross Area (hectares) Total Area Identified 152.06 Developed land within identified area 69.32 Undeveloped land within identified area 74.70
Use Class Carrickfergus (All Sites) Gross Site Area (hectares) A1 0.86 A2 0.13 B1 2.38 B2 7.20 B3 24.32 B4 15.62 C1 0.02 C2 0.00 D1 0.90 D2 0.00 Sui Generis 1.07 Vacant 16.82 TOTAL 69.32
Use Classes (All Sites Surveyed)
The pie charts below show these figures as percentages of site area developed and total floorspace developed per use class.
Site Area Developed
Floorspace
Use Classes: A1 – Shops. A2 – Financial, professional and other services. B1 – Business. B2 – Light Industrial. B3 – General Industrial. B4 – Storage or Distribution. C1 – Dwelling houses. D1 – Community and Cultural Uses. Sui Gen – No specified class.
From the tables and pie charts, it can be seen that the predominant land uses on all Industrial Land surveyed for this monitor remains General Industry (B3) and Storage or Distribution (B4). This totals 40ha - a decrease from the 44.5ha in 2017 – and now accounts for 52% of total site area and 58% of
121
1% 4% 10% 35% 23% 1% 2% 24%
A1 A2 B1 B2 B3 B4 C1 D1 D2 Sui Generis Vacant 1% 3% 9% 29% 23% 2% 1% 32%
A1 A2 B1 B2 B3 B4 C1 D1 D2 Sui Generis Vacant
total floorspace developed (down from the 65% and 66% respectively in 2017). The traditional Industrial Land Uses of Light Industry, General Industry and Storage & Distribution (B2, B3 and B4) now make up 61% of site area developed (75% in 2017), or 68% of total floorspace surveyed (74% in 2017). Sui Generis uses account for only 1% of site area and 2% of floorspace surveyed. Also, only 1% of site area and floorspace in Industrial areas in Carrickfergus remains used for Retailing (use class A1).
From these pie charts, it is demonstrated that 32% of site area and 24% of total floorspace within Industrial areas surveyed are currently vacant, a significant increase from the 17% of site area and 18% of total floorspace in the 2017 survey. This equates to approx. 18.62 of land, an increase from the 11.34ha of vacant land in 2017. With the addition of approx. 74.7ha of zoned Industrial land not yet developed, there is now a total of approx. 93.3ha of Industrial land either undeveloped or vacant within Carrickfergus at the time of this latest survey.
122
Map 25 –Use classes within Industrial Land in Ahoghill
123
Ahoghill
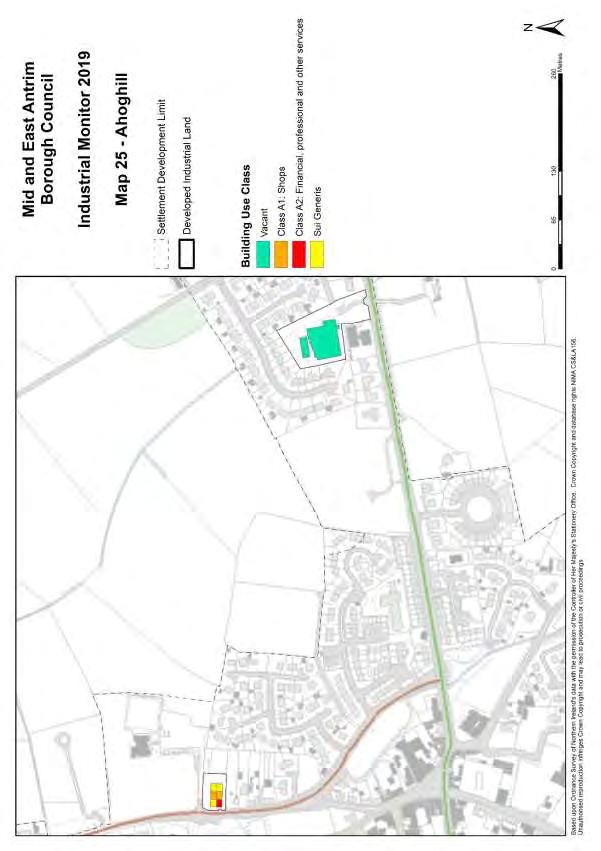
124
Ahoghill Introduction
Ahoghill is located approximately 2km South-West of Ballymena. The areas surveyed in the village are comprised of two sites within the settlement development limits – one is the former Hayburn and Co. kitchen manufacturers on the Galgorm Road, and the other is Ahoghill Business Centre on the Cullybackey Road, a 0.15ha site which houses several small business units.
Ahoghill (Unzoned)
Use Classes
Site Areas Developed
Area (hectares)
Floorspace
*% of site area (ha) developed per use class 18
As can be seen from the pie charts, there is now an 81% vacancy rate in Ahoghill, due to the closure of Hayburns – this previous accounted for 81% B2 Light Industrial use. At Ahoghill business centre, there is a range of retail, business offices and gymnasiums.
Planning and Development Activity
There are currently no live planning applications on either site and there is no development taking place at this time.
Vacancies & New Occupiers
At the time of survey, all the business units were occupied. A gymnasium has replaced the crèche since the last survey.
18 Use Classes: A1 – Shops. A2 – Financial, professional. B2 – Light Industrial. D1 – Community and Cultural Uses. Sui Generis – No specified class.
125
Total Area Identified 0.8 Developed land within identified area 0.8
Gross
7% 3% 9% 81%
A1 A2 Sui Generis Vacant 7% 3% 9% 81%
A1 A2
Sui
Generis VACANT
Map 26 –Use classes within Industrial Land in Broughshane
126
Broughshane
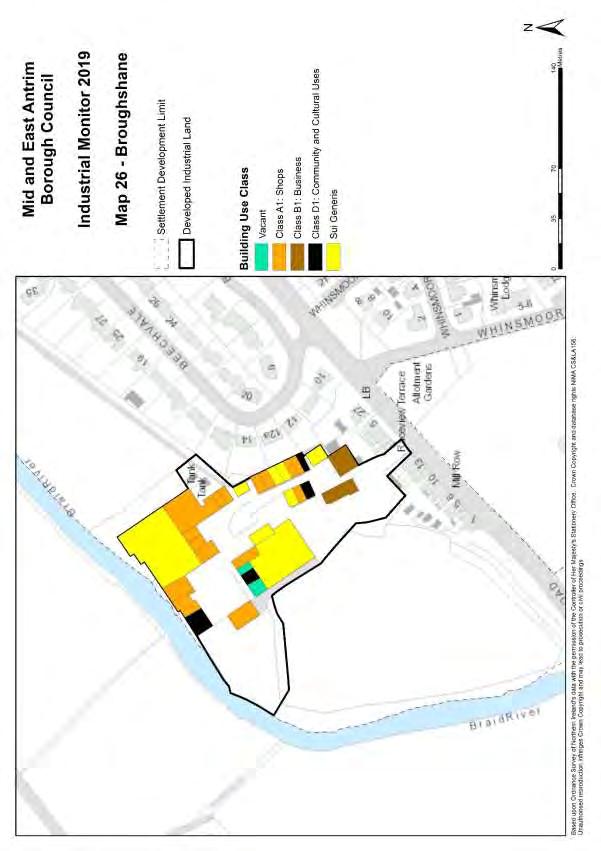
127
Broughshane
Introduction
Broughshane is located 2km north-east of Ballymena. The area surveyed within Broughshane was Raceview Mill, which is located to the south-west of the village on the road to Ballymena. The site contains an old mill originating from the late 18th Century that was converted in 2015 into a business village after the previous occupiers of the site, Patton’s Building Company ceased training. The River Braid abuts the site to the north and west and has been susceptible to flooding in the past.
Use Classes
Site Area Developed
Floorspace
*% of site area (ha) developed per use class 19
The site is currently comprised of 27 business with a mixture of uses ranging from boutique shops, cafes, studios, gyms and a wedding venue. 51% of the site is classed as Sui Generis (increased from 41% in 2017) while only 7% would be defined as B1 Business use – as in 2017. The percentage of retail (A1 use) on the site has increased from 27% to 33% since the last survey. The vacancy rate is now 3% compared to 5% in 2017.
Planning and Development Activity
LA02/2018/0862/F for change of use to Restaurant/Coffee shop/Gallery (retrospective); applications LA02/2017/0507/F and LA02/2019/0816/F for change of use from workshops to en-suite bedrooms
19 Use Classes: A1 – Shops. A2 – Financial, professional. B2 – Light Industrial. D1 – Community and Cultural Uses. Sui Generis – No specified class
128
Broughshane (Unzoned) Gross Area (hectares) Total Area Identified 1.71 Developed land within identified area 1.71
33% 7% 6% 51% 3%
A1 B1 D1 Sui Generis Vacant 33% 7% 6% 51% 3%
A1
B1
D1
Sui Generis VACANT
for use by tourists and those using The Wool Tower Conference & Wedding Venue; and LA02/2017/0402/F, an application to vary approval G/2013/0456/F to allow for a wider range of land uses within the 11no enterprise units.
Vacancies & New Occupiers
There have been a number of new tenants and moves within the site by existing businesses. The remaining vacant buildings are likely to be suited to any of the ‘B’ use classes (B1, B2, B3 or B4).
129
Map 27 –Use classes within Industrial Land in Cullybackey
130
Cullybackey
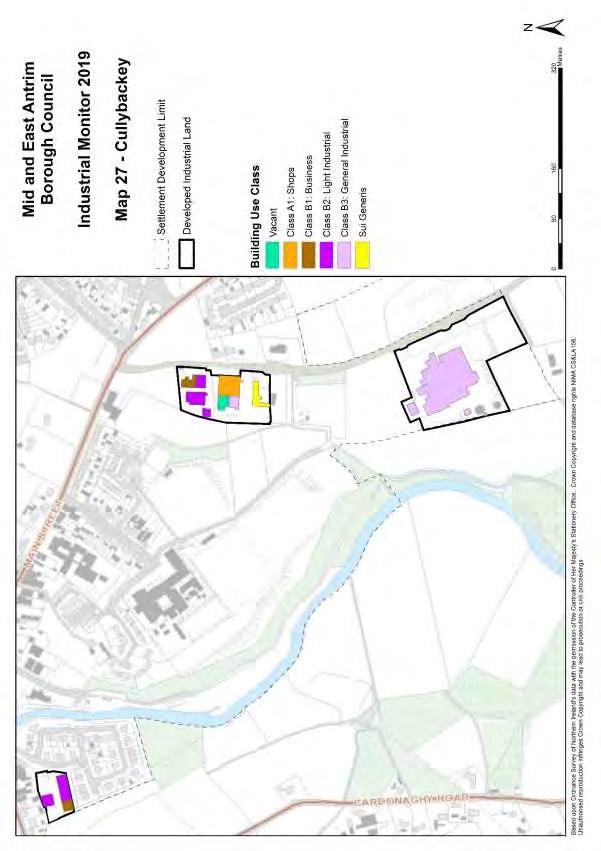
131
Cullybackey
Introduction
The village of Cullybackey is situated approximately 6km NW of Ballymena along the banks of the river Maine. Formerly a mill village, it serves as a Commuter settlement with a Railway halt. There were 3 sites surveyed in Cullybackey. The first is a 0.5ha site situated on Dreen Road to the rear of the service station and contains 4 industrial units. The other 2 sites are located at 2 different locations on the Fenaghy Road…the Cranswick Food Factory on the edge of the development limit, and Fenaghy Road Industrial Estate.
Cullybackey (Unzoned) Gross Area (hectares) Total Area Identified
land within identified area
Use Classes
Site Area Developed
Floorspace
*% of site area (ha) developed per use class 20
The predominant use class across the village is B3 (General Industrial) accounting for 66% of the total site area. The largest business in terms of site area is Cranswick Foods, located on the Fenaghy Road. The remaining site areas are made up of shops (8%), B1 business (4%) and light industry uses (15%). There is now a 3% vacancy rate since 2017.
Planning and Development Activity
There has been no planning activity on this site since the last survey.
20 Use Classes: A1 – Shops. B1 – Business. B2 – Light Industrial B3 – General Industrial. B4 – Storage or Distribution.
132
4.03 Developed
4.03
8% 4% 15% 66% 4% 3%
A1 B1 B2 B3 Sui Generis Vacant 9% 6% 18% 60% 4% 3%
A1 B1 B2 B3 Sui Generis VACANT
Other Settlements
Greenisland
Greenisland lies approx. 4km west of Carrickfergus. It is a commuter town and does not have any Industrial sites within the development limits. However, the zoned industrial sites at Trooperslane within the Carrickfergus development limits are only 2km east of Greenisland. Greenisland is therefore not included in this industrial survey.
Whitehead
Whitehead lies approx. 7km north-east of Carrickfergus. Similar to Greenisland, Whitehead is largely a commuter town and does not have any Industrial sites within the development limits. However, the zoned industrial sites at Kilroot within the Carrickfergus development limits are only 5km south-west of Whitehead. Whitehead is therefore not included in this industrial survey.
Portglenone
Portglenone is no longer being proposed as a small town in the LDP draft Plan Strategy. No villages are surveyed, so Portglenone is therefore no longer included in this industrial survey.
133
Borough Summary
Zoned land
Across the Borough, a total of approx. 308ha of land zoned for Industry was surveyed in the 3 main towns of Ballymena, Carrickfergus and Larne. As seen in the table below, approx. 123ha of this has been developed (not including access roads, communal landscaping etc.)
[1]Includes access roads, communal landscaping and areas of constraint (rivers etc.)
The table below shows a breakdown of this 123ha of zoned land that has been developed for a specific land use.
Use Class (Zoned Sites across
From this table it can be seen that the predominant land use on zoned Industrial Land has been B3 General Industry with approx. 32.82ha (down from 37ha in 2017), followed by B4 – Storage & Distribution on approx. 27.6 ha (down from 31ha in 2017). The traditional Industrial land uses of Light Industry, General Industry and Storage & Distribution (B2, B3 and B4) account for a total of approx. 71ha of this 123ha developed (down from 77ha in 2017), with B1 use classes accounting for a further 4.84ha. Sui Generis uses also continue to make up a sizeable amount (approx. 15.21ha) of the developed site area. The table also shows that approx. 3.7ha of Industrial land has been lost to ‘A’ use classes (Retailing, Financial and Professional services) which may be more appropriately located in the town centres. In addition, approx. 3.3ha of industrial land has also been lost to Residential (C1) development. The pie charts below show these figures as percentages of site area developed and total floorspace developed per use class.
134
Gross Area (Hectares) Total Area Identified 308.14 Developed land within zonings 122.82 Undeveloped land within zonings 154.15 Other
31.17
Borough (Zoned)
land within zonings
[1]
Gross Site Area (hectares) A1 2.76 A2 0.97 B1 4.84 B2 10.35 B3 32.82 B4 27.60 C1 3.31 C2 0.00 D1 1.03 D2 0.00 Sui Generis 15.21 Vacant 23.88 TOTAL 122.82
Borough)
Use Classes (Zoned sites across the Borough)
Site Area Developed
Floorspace
Use Classes: A1 – Shops. A2 – Financial, professional and other services. B1 – Business. B2 – Light Industrial. B3 – General Industrial. B4 – Storage or Distribution. C1 – Dwelling houses. C2. Guest Houses. D1 – Community and Cultural Uses. D2 –Assembly and Leisure. Sui Gen – No specified class.
From these pie charts, it is demonstrated that on zoned sites across the Borough, 58% of site area and 55% of total floorspace has been developed for the traditional Industrial Land Uses of Light Industry,
135
2% 1% 4% 8% 27% 23% 3% 1% 12% 19%
A1 A2 B1 B2 B3 B4 C1 D1 D2 Sui Generis Vacant 2% 1% 4% 8% 24% 23% 1% 1% 7% 29%
A1 A2 B1 B2 B3 B4 C1 D1 D2 Sui Generis Vacant
General Industry and Storage or Distribution (was 64% and 69% in 2017). Also, 4% of both site area and floorspace remains utilised as B1 Business use such as offices, call centres and R&D facilities bringing a potential total of 62% of site area and 59% of floorspace in zoned sites developed for all B use classes.
In addition, 12% of site area within developed zoned land has been developed for Sui Generis uses –which equates to 7% of floorspace developed.
Across the Borough’s zoned Industrial sites, there is a 19% vacancy rate, which equates to a 29% floorspace vacancy (up from 12% and 15% respectively in 2017). Furthermore, it can be concluded that approx. 6% of developed site area and 5% of floorspace on zoned land across the Borough is currently being used for uses within the A, C and D use classes – resulting in economic land being lost to non-industrial uses, something which the SPPS, PPS 4 and the draft Plan Strategy seeks to prevent.
All sites surveyed (includes zoned Industrial land and unzoned land in Industrial use)
Through the surveying of a total of approx. 495ha of land across the Borough for the purposes of this monitor, it has been established that there is approx. 303ha of land developed in areas characterised as being Industrial (not including access roads, communal landscaping, rivers etc). Borough (All Land Surveyed)
[1] [1]Includes access roads, communal landscaping and areas of constraint (rivers etc.)
The table below shows a breakdown of this land that has been developed for a specific land use.
From this table it can be seen that the predominant land use on all surveyed Industrial Land across
136
Gross Area (hectares) Total Area Identified 495.3 Developed land within identified area 302.75 Undeveloped land within identified area 154.15 Other land within identified area 38.4
Use Class (All sites surveyed across Borough) Gross Site Area (hectares) A1 14.27 A2 2.19 B1 14.34 B2 18.24 B3 95.57 B4 51.20 C1 3.69 C2 0.00 D1 3.22 D2 0.12 Sui Generis 34.88 Vacant 65.03 TOTAL 302.75
the Borough remains ‘B3 General Industrial’ with 95.5ha of land used for this. This is a reduction from the 122ha of B3 use in 2017, which would highlight the closures and financial difficulties of some of the Borough’s largest manufacturing sites, namely Wrightbus and Michelin. There is also approx. 18ha used for Light Industry (24ha in 2017), and 51ha for Storage or Distribution purposes (similar to 2017).
The traditional Industrial uses (B2, B3 and B4) now make up approx. 165 of the 303ha developed total site area, down from 197ha in 2017. Sui Generis uses also still make up a sizeable amount (35ha) of the developed site area within industrial sites. The table also shows that there is approx. 65ha of developed Industrial land currently vacant, more than double the amount of in 2017 (31.5ha).
Use
Classes (All Sites Surveyed across the Borough)
The pie charts below show these figures as percentages of site area developed and total floorspace developed per use class.
Site Area Developed
Floorspace
137
5% 1%4% 6% 32% 17% 1% 1% 12% 21%
A1 A2 B1 B2 B3 B4 C1 D1 D2 Sui Generis Vacant 5% 1% 3% 6% 34% 18% 1% 1% 7% 24%
A1 A2 B1 B2 B3 B4 C1 D1 D2
Sui Generis Vacant
Use Classes: A1 – Shops. A2 – Financial, professional and other services. B1 – Business. B2 – Light Industrial. B3 – General Industrial. B4 – Storage or Distribution. C1 – Dwelling houses. C2. Guest Houses. D1 – Community and Cultural Uses. D2 –Assembly and Leisure. Sui Gen – No specified class.
From the tables and pie charts, it can be seen that the predominant land use on all Industrial land surveyed within the Borough for this monitor remains B3 General Industrial – this now accounts for 32% of total site area surveyed and 34% of total floorspace, a decrease from the 40% of total site area surveyed and 44% of total floorspace in the 2017 survey. The traditional Industrial Uses (B2, B3 and B4) make up a total of 55% of site area developed (65% in 2017), or 68% of total floorspace surveyed (72% in 2017). Sui Generis uses equate to 12% of site area, and 7% of floorspace surveyed. Also, 5% of site area and floorspace in Industrial areas continues to be used for Retailing (use class A1).
From these pie charts, it is also demonstrated that 21% of developed site area and 24% of total floorspace within the Industrial areas surveyed are currently vacant (65ha), a significant increase from the 11% of developed site area and 10% of total floorspace within the Industrial areas surveyed in 2017, which recorded a total of 31.5ha of land vacant at that time.
With the addition of approx. 154ha of zoned Industrial land not yet developed, there is now a total of approx. 219ha of Industrial land either undeveloped or vacant within the Borough at the time of 2019 survey (an increase from the 188ha in the 2017 survey).
138
Appendix 1 – The Planning (Use Classes) Order (Northern Ireland) 2015 (extract)
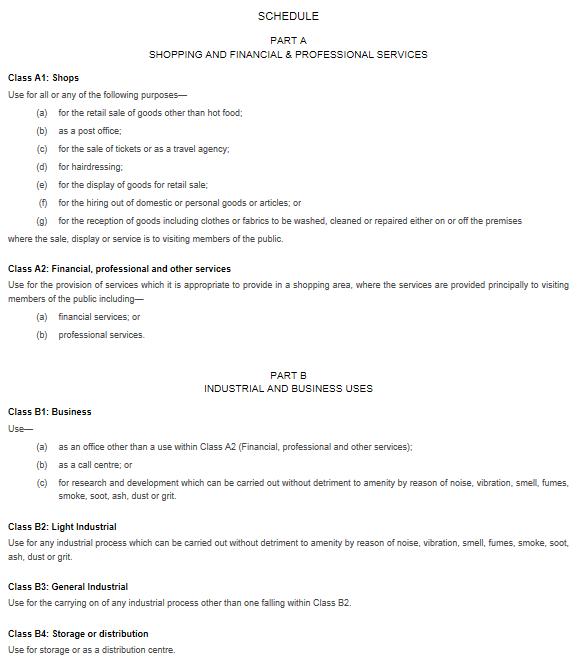
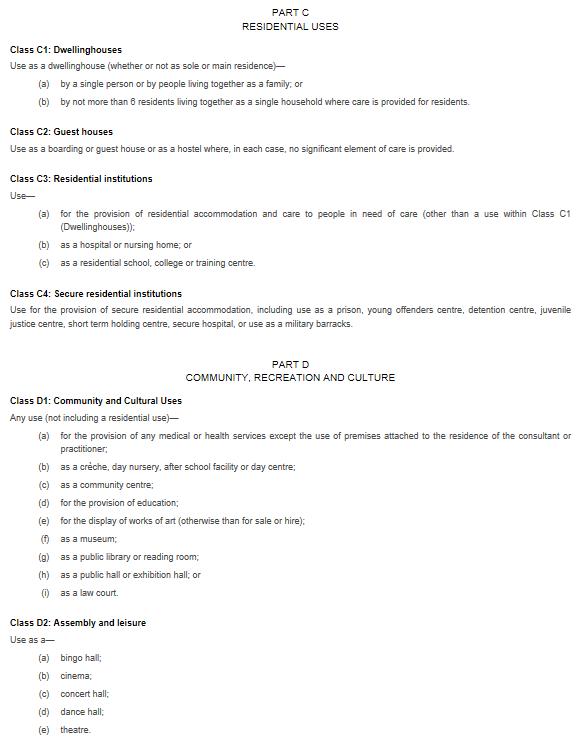
139
140













































