





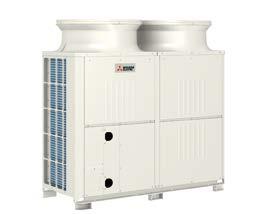
Decarbonising university estates is now more achievable than ever with Mitsubishi Electric’s renewable heat pump and chiller technology. We’ve partnered with universities like Durham and Salford to implement low-carbon HVAC solutions that utilise lower-GWP refrigerants and reduce embodied carbon. Our offerings include commercial heating systems for hot water and space heating and modular high performance chillers for scalable heating and cooling. Backed by our robust MELServe aftersales service, our solutions ensure continuous optimal performance and longevity.
Discover our full product range at: les.mitsubishielectric.co.uk

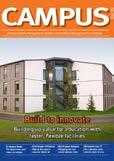
Editor Chris Hewett editorial@mebmedia.co.uk
Accounts Jay Kempisty accounts@mebmedia.co.uk
Publisher Wayne Banks +44 (0)1622 201207 wayne.banks@mebmedia.co.uk
Website and Circulation Manager Kevin Villa website@mebmedia.co.uk
Design and Production Charles David production@mebmedia.co.uk
Campus Estate Management
Magazine is published 4 times a year by MEB Media Publishing Ltd 13 Princes Street Maidstone Kent ME14 1UR United Kingdom Tel: +44 (0)1622 201207, info@mebmedia.co.uk www.mebmedia.co.uk
Articles and art may not be reproduced or reprinted without the express written permission of the publisher.
Exclusion of Liability
Although every effort will be made to ensure the accuracy of all materials published, the publisher takes no responsibility for errors or omissions.
Copyright © MEB Media Publishing Ltd 2024, all rights reserved.




4 Build to innovate
Building up value for higher education with faster, flexible facilities
8 Product & Industry News
The latest news and views on campus
22 A breath of fresh air Making the case to improve indoor air quality
26 All about dampers
Understanding and mitigating fire and smoke damper risks
30 What can we learn from ESOS Phase 3 Promoting good energy management practices
34 Aesthetic access control Enhancing Security and Convenience at Beau Vie II
38 Control over IT
Are colocation data centers right for universities
42 Natural refrigerants
Five things you need to know about natural refrigerant heat pumps
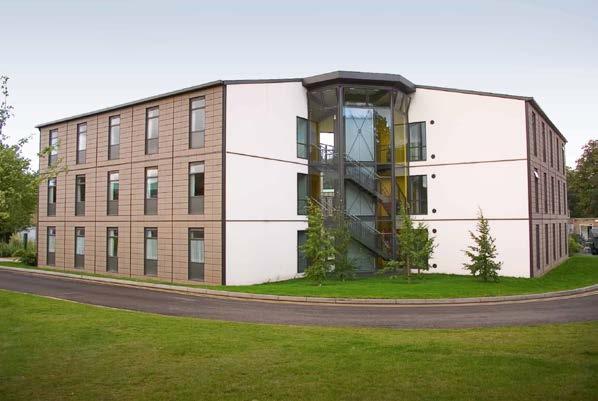
At a time of declining international student numbers and high tuition fees, many higher education institutions are under pressure to make sure their facilities are up to scratch. However, the task of delivering new student accommodation and campus buildings is not without its challenges. For example, 819 students at the University of Bristol are set to miss out on fresher’s week after the event was brought forward before the completion of a new residential block. With the start of the academic year often a period of plate-spinning and tight deadlines for universities and students alike, a change in approach could ease the pressures of
new building programmes.
Despite projections suggesting up to one million students could apply for higher education by 2030, the fall in visa applications from international students is cause for concern. According to Home Office statistics, there were 13,100 visa applications from dependents of international students between January and July 2024: an 81 per cent decrease on the same period in 2023. The simultaneous impacts of this downward trajectory and inflation have led to calls for higher education tuition fees to be increased by up to £3,500 per student, per year, to stabilise the sector.
Whilst a plausible solution, upping fees will likely lend itself to
heightened scrutiny over the quality of learning and facilities available to students, including accommodation. Many universities have invested significant resources into modernising their offering, however, there are still plenty of opportunities to improve existing estates or introduce newer facilities that will serve current and future needs.
The biggest challenge in most building programmes carried out within the education sector is that of timing. Site disruption to learning activities is a large logistical problem for all institutions, from nurseries to universities. Noise pollution, vehicle movements and hazardous by-products such as silica dust, generated from activities like cutting
and drilling concrete, can all cause curriculums and ways of working to be heavily disrupted. Where live construction activities take months or even years to complete, the detriment to the experience and development of students can be significant.
There is an opportunity for modern methods of construction (MMC) to play a bigger role in the improvement of higher education estates. For example, offsite manufacture can be completed at the same time as site groundwork is taking place, reducing the overall project time. This means that buildings can be installed onto a pre-prepared site, with linked services allowing installation and fit out to run seamlessly. This also means that construction works are
typically only present for a few weeks or months, ensuring disruption and delays to learning are minimised. From a funding perspective, this can mean that facilities are available a full academic year ahead of their traditionally built equivalent.
For the education sector, offsite factory-based building also allows the installation of new facilities to be timed within holiday periods – in some cases avoiding interference with students altogether. In the context of delivering student accommodation, this is a huge advantage and will help to ensure students are not left looking for alternative housing at late notice and often at a higher cost. With many universities located in city centres, space constraints form
a significant challenge when it comes to improving estates. The multi-storey capability, reduction in on-site construction activities and transportation of goods within MMC is therefore a significant plus point; expanding capacity whilst lessening the potential for delays caused by travelling through busy traffic. This lends itself to reduced carbon emissions too, and, coupled with the low-waste, precision manufacture of building components, offers universities a way of expanding their estates at a significantly reduced environmental cost.
Using factory-based building solutions also affords greater flexibility to meet specific needs. Factory-produced solutions are typically easier to install on

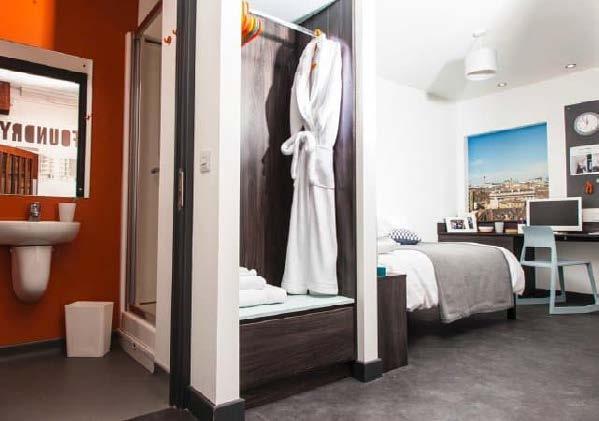
constrained sites, such as courtyards or as additional storeys to existing buildings, and can be scaled up or down in size to suit demand. This means facilities can be designed and constructed to make efficient use of space and cater for the exact capacity needs of the institution, and flex up and down in line with future demand. Not only this, but hire buildings
have the additional ability to be repurposed across sites, for example, should the university expand to a new campus location. Permanent structures built through MMC equally do not lose their scalability and can be added to or scaled down as needed.
Given the competitive nature of the student accommodation

market, quality is as important as timing. Layout, decor and amenities are all essential considerations when developing new student accommodation so it’s crucial for key stakeholders – from main contractors, architects and thirdparty suppliers to higher education decision makers – to collaborate closely on producing a high-calibre end product. Halls of residence and campus buildings often feature a range of facilities including bedrooms, kitchens, offices and recreational and learning spaces, so executing a holistic and flexible design is key.
Higher education is a pivotal milestone for many and it’s important that new accommodation and facilities do not undermine student progress. A more time-sensitive, high-quality approach to construction will help to provide a foundation for greater learning and enable students to hit the ground running.
Ian Astley is a regional director at offsite manufacturer, Premier Modular
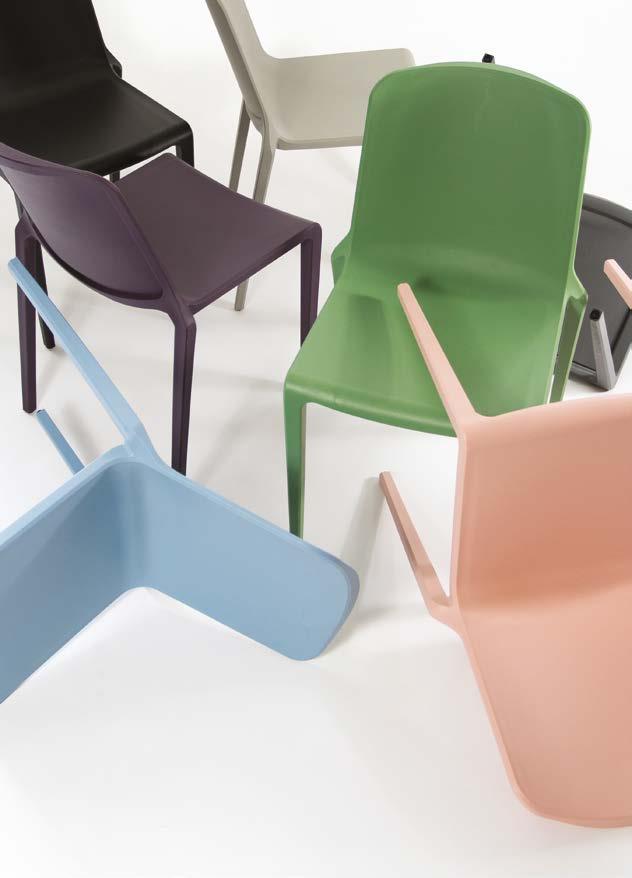
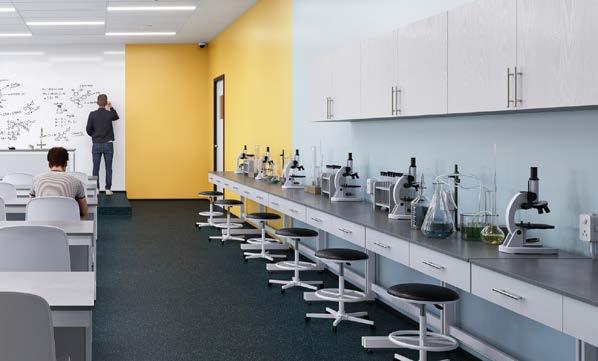
Altro Whiterock Satins wall range has an exciting new palette, with a wealth of colour options to promote creativity in any environment, developed in collaboration with prominent figures and leading thinkers in inclusive design. Whether you need light, or warmth, calm tones, or rich hues there is something for you.
The refreshed wall range has a collection of subtle off-white shades and tonal colours, each of which has specific qualities to meet the needs of people with different sensitivities. Altro has collaborated with designers and architects to ensure a wide array of Light Reflectance Values (LRVs) and Chroma values in its floor and wall combinations, providing an extensive selection. This considered thought gives you confidence that the LRV levels are correct in our flooring options when and where it matters.
“Altro's launch of the new range of colours in Altro Whiterock Satins offers architects and interior designers enhanced design flexibility, combining tonal colours and chroma references to create soothing and visually relaxing healthcare environments,” said Maria Luigia Assirelli, Director, Mental Health & Social Value Lead, Floyd Slaski Architects Ltd
“Colour intensity can be difficult for some designers to recognise so having the chroma values to support colour choices, in the same way Light Reflectance Values assist with contrast, will hopefully improve accessibility for people who have a visual processing difference or are more sensitive to visual stimuli,” said Stephanie Kyle, Architect & Inclusive Design Consultant, Maber Architects.
This versatile and sophisticated wall cladding is available in a range of solid, decorative, shades – from new soothing Spa and healing Hessian, through to fresh
Flint and original, organic Orchard, which matches Watercress, one of Pantones’ top ten standout colours for 2024, bringing ‘a refreshing peppery green with a sprightly presence.’
Altro Whiterock Satins wall panels seamlessly merge elegance with practicality, offering both a striking feature wall and a hygienic solution for entire rooms such as spa rooms, creating a relaxing oasis with biophilic properties.
The colour changes are reflected in Altro wall ranges that include the Altro Whiterock Satins palette, including:
• Altro Whiterock hand wash stations
• Altro Walls ShowerKit
• Altro Whiterock Splashbacks
• Altro Whiterock hygienic doorsets
Altro Whiterock Satins still provides the impact resistance and hygiene you would expect from Altro Whiterock, with a stain-resistant, wipe-clean surface and can be combined with Altro floors to achieve the required Light Reflectance Value difference needed for the requirements of the Equality Act 2010.
Whether you're in search of tranquil hues or vibrant bursts of colour, Altro Whiterock Satins can provide you with the flexibility to fit aesthetic and performance requirements, helping you transform everyday spaces into environments that can improve the users’ wellbeing.
Find out more about the range at www.altro.com/uk/ products/altro-whiterock-satins.

The new ASD+ range from Siemens brings a number of advantages to the aspirating smoke detection market, including the largest coverage currently available Siemens has offered ASD systems for a number of years but this new generation features two new detectors - FDA261 and FDA262 - which are specifically designed to provide solutions for larger and more complex projects. A single device can cover an impressive area of up to 6,700 m2 – currently the largest coverage area available on the market. Even for Class A installations with the highest sensitivity requirements, up to 2,000 m2 of detection coverage is achievable with a single ASD+ detector. This makes the technology ideally suited to applications typified by their large open areas, including data centres, retail distribution warehouses and industrial production facilities.
The modular design of ASD+ enables easy replacement of both the detection chamber and the aspirator, all without the need to exchange the entire detector unit. This not only extends the product’s lifetime but also reduces its environmental footprint.
The new ASD+ Connect app ensures fast and easy digital commissioning in a process which is highly automated and intuitive through a QR-code based approach, reducing commissioning time by up to 20%.
The detection performance has been enhanced in ASD+ through optics designed for high sensitivity, with optimisation to perform in harsh dirty environments through improved signal processing which differentiates between smoke and dust. This can be a significant advantage in certain applications, effectively eliminating the risk of false alarms.
Maintenance is vital for any detection system to
carry on operating in optimum condition. In the case of conventional point detectors, the high number of devices covering an area or the accessibility of their positioning can create practical difficulties. The capability to position the detection chambers of ASD away from the protected area means that access is often much easier. This is particularly true of the high ceilings which typically characterise warehouses. Floor voids, escalators and other inaccessible areas can also benefit from the easier maintenance of aspirating systems. With Siemens ASD+ data can be provided from the cloud to ensure effective maintenance, with pre-alarm, dust detection, airflow and contamination level data all readily available via a mobile app.
If adding the detectors to an existing Siemens ASD solution, there are no additional hardware costs as ASD+ has been designed to integrate directly on Siemens Fdnet/Cnet loops. In addition, built-in relays allow easy connection to third party systems via onboard relay outputs.
The ASD+ detectors offer adjustable alarm thresholds, providing the flexibility to meet the specific requirements of any application. Future-proofing is built in with the provision of extension slots to enable any upgrades, should they be required.
Alongside the ASD+ detectors, Siemens offers extensive planning and support documents, tools and data. These include application guides, a fire system builder, a BIM and CAD platform and a spec writer to enable specification of a given fire safety system.
For further information on Siemens Fire Products
For further information on Siemens Smart Infrastructure
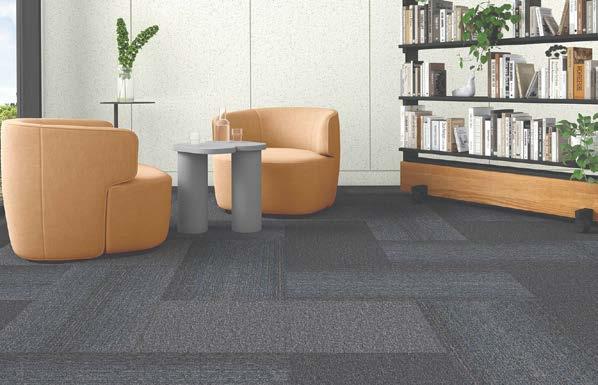
Forbo Flooring Systems has enhanced its established Tessera carpet tile collection with the introduction of its new Tessera Teviot Phase design in plank format. The collection unlocks a wide range of new design possibilities, with a 100x25cm plank format that includes contemporary transitional stripes that co-ordinate with popular Tessera Teviot colourways.
All the colourways within the Tessera Teviot Phase offering have been taken from those in the best-selling Tessera Teviot carpet tile range, combining two or three existing colourways into one transitional ‘phased’ pattern. The low-level loop pile textile range is available in 12 subtle stripe options - six neutrals and six matching neutrals with colour highlights.
Able to be installed alongside traditional 50x50cm carpet tiles, Tessera Teviot Phase offers Flooring Contractors a wide range of design options through simple yet creative installation.
The Teviot Phase planks can also be easily fitted alongside other Tessera carpet tiles, or Forbo’s Allura Flex Luxury Vinyl Tiles, without the need for transition strips, additional profiles or sub-floor build-up. Whether the planks are installed in half-drop, herringbone or double herringbone patterns, or alongside other tile products there is a wealth of exciting new design options possible, with the sample book providing ample inspiration.
Donna Hannaway, Head of Marketing UK and Ireland,
from Forbo Flooring Systems said: “To meet modern design needs, we have added a new plank format to our family of carpet tiles. With this in mind, we launched the Tessera Teviot Phase collection, combining some of our best-selling Tessera Teviot carpet tile colourways into new transition stripe designs. This means the new range can easily coordinate with our existing tile designs, which have a proven track record – with over 10,000,000 m2 sold since its introduction.
“This new collection is an affordable and aesthetic plank design, perfect for workspaces, with a neutral palette and subtle striations ideal for focused offices. With a wide range of configurations available from combining planks and tiles, it’s a really simple way to create an impactful design. In addition to this, the collection also provides 25 dB impact sound reduction, ideal for professional environments where minimising transmitted noise is key.”
The Tessera Teviot Phase collection is designed, made and stocked in the UK, ensuring short lead times, making it a great solution for office refurbishments that need to be carried out quickly. The collection is also manufactured in factories using 100% renewable energy (electricity and biogas) and contains 62% recycled content by weight, with class 33 durability and colour fastness ensuring a long service life.
Find out more about this on Forbo’s website


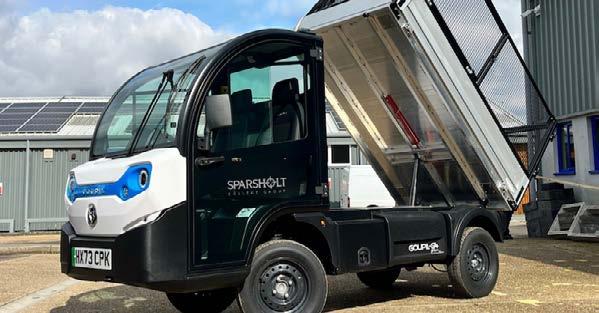
Sparsholt College Group has recently invested in an all-electric Goupil G4 utility vehicle as a part of ongoing plans to accelerate its sustainability efforts.
The Goupil G4 was supplied by Bradshaw Electric Vehicles, which has been Britain’s leading supplier of industrial electric vehicles since 1976, to replace its predecessor, a Suzuki which had been used on campus for over 13 years.
With an operational range of up to 101 miles, a generous payload up to 1200kg, and a maximum speed of 31mph, the Goupil G4 is purpose-built for large-scale site operations, while also offering an environmentally friendly and proficient solution for organisations looking to reduce their carbon footprint.
The vehicle has been purchased with a Cage Body attachment to help assist Sparsholt College’s premises team with general upkeep, lightweight repairs, and refuse collection.
With a steadfast commitment to reducing its carbon emissions, Sparsholt College Group, which next year celebrates its 125th anniversary, has set an ambitious target to reach zero carbon emissions for Scope 1 and 2 by 2030, while also further pledging to reduce Scope 3 emissions by 2040.
After evaluating the most carbon-intensive vehicles in its 80-vehicle fleet, the Sparsholt team decided that replacing its old Suzuki with an all-electric option would yield the most environmental savings.
Commenting on its new Goupil G4 Nathan Heslop, Director of Group Finance at Sparsholt College Group commented: “Safeguarding the environment is at the forefront of everything that we do here, therefore, to demonstrate this commitment we took the decision to supplement our fleet with an all-electric utility vehicle,
the Goupil G4.
“With over 180 hectares and 130 buildings across our sites, we ultimately wanted a sustainable solution that would significantly reduce our carbon footprint while ensuring operational efficiency. Identifying an option that perfectly balanced both criteria was crucial for us.
“Fundamentally, given the amount of foot traffic, we also needed a compact, nimble and low-speed vehicle that could operate safely and seamlessly throughout campus. Thankfully, the Goupil’s unique features make it ideal for safe and efficient maintenance operations conducted by our premises team across both campuses.
“We’ve already received an overwhelmingly positive reception from staff and students alike which is great as ultimately a significant aspect of investing in the vehicle was also to showcase that we’re passionate about driving down our carbon footprint and that we’re unafraid to take meaningful action toward this goal, Nathan continued.
To enable vehicle uptime, Sparsholt College Group has opted for a three-year maintenance package which includes a comprehensive breakdown service.
Nathan Heslop also said: “Given that Bradshaw Electric Vehicles is based in the UK, and the Goupil is a European-made model, it was an obvious choice to opt for the G4 as ensuring vehicle uptime was a crucial consideration in the decision-making process due to the inevitable frequent usage of the vehicle.
“As with its predecessor, our Goupil G4 will be a key tool in helping the premises team in upkeeping standards and will be used on a daily basis. Therefore, aligning ourselves with a reputable supplier which had the capabilities to respond quickly in the event of any issues occurring was imperative.”
Striving to be recognised as a modern college that welcomes students from a wide range of backgrounds, Trinity College, in central Oxford, developed the new Levine Building
The building is a benchmark for overall accessibility, with main contractor, Gilbert Ash, specifying TORMAX to automate ten key access points throughout the building. Delivering reliable swing door automation, TORMAX installed their technologically superior iMotion 1301 to the main entrance doors and elsewhere in the building. For the aesthetically sensitive entrances, TORMAX recommended the iMotion 1401 operator which is neatly housed in a casing beneath floor to create invisible automation.
As Trinity College has continued to improve
accessibility elsewhere on campus, TORMAX has automated three further swing door entrances.
The Levine Building is designed by ADAM Architecture and is a modern classical building that sits harmoniously within a rich built and landscape heritage. Focusing on the College’s ambition to improve diversity of applicants, user groups were drawn from across the whole College community so that specific needs could be addressed.
Providing world-class facilities for teaching, residential accommodation, public outreach, and social activity, the Levine Building has level access to all public areas, teaching rooms at ground floor level and two new lifts. The TORMAX automated doors help ensure ease of movement throughout the building for all users.
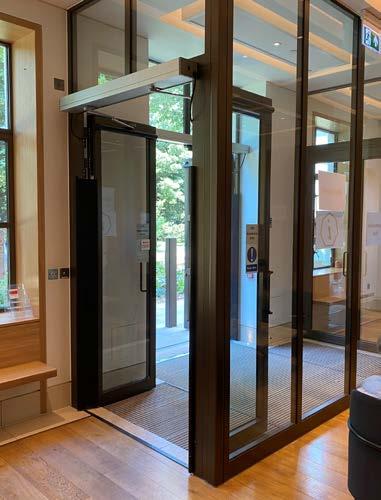
“Since being opened by HRH Prince of Wales in 2022, the Levine Building has proved to be a superb asset to the College,” confirms Andy Hooper, Clerk of Works at Trinity. “The careful planning that went into ensuring that all elements of the facility can be accessed by everyone is evident throughout, with lifts, no-step accessible rooms and automated doors.”
Swiss-owned, TORMAX UK Ltd has over 60 years of experience in the design, manufacture, installation and ongoing service of automatic door systems. With a complete range of technologically advanced door drives, for revolving, swing, sliding and folding doors, an automatic entrance is a reality for almost any location.
For further information on TORMAX automated doors please visit www.tormax.co.uk.
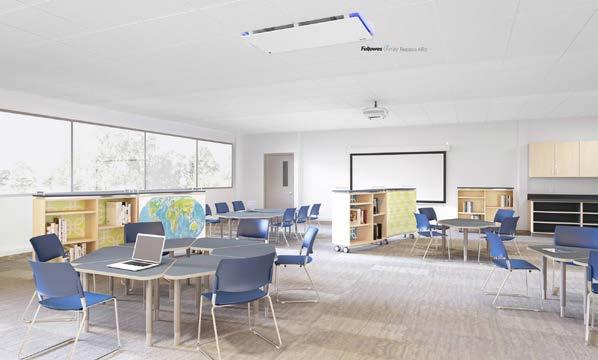
Innovative System Ensures Healthy, Safe Indoor Environments
Fellowes, a global leader and trusted partner that provides product solutions to fulfill a broad range of WorkLife needs, is proud to highlight the Fellowes® Array™ Air Quality management system, the state-ofthe-art solution designed to ensure superior protection against asthma and allergies in K-12 schools. Poor indoor air quality (IAQ) affects students and staff, especially those more vulnerable to allergens and asthma triggers, across the wide range of school environments.
According to the CDC, indoor air quality is an unaddressed problem in half of our nation’s schools. Complicating that, a study in the American Journal of Respiratory and Critical Care Medicine found that, “among children, exposure to higher average coarse PM levels is associated with increased asthma prevalence and morbidity.” This relationship between indoor air pollutants and instances of asthma indicates that children in schools are especially vulnerable to poor IAQ. Poor IAQ has also been proven to affect student and staff concentration and productivity. With asthma impacting 1 out of every 10 children and 25.7% of U.S. adults negatively impacted by airborne seasonal allergies, indoor pollutants can dramatically impact schools.
Fellowes’ innovative Array system, equipped with a unique and powerful fan design, works alongside HVAC to help spaces achieve additional equivalent air exchanges per hour (eACH). At the heart of the system is the H13 True HEPA filtration technology, which
removes 99.95% of airborne particles as small as 0.1 microns. This includes dangerous contaminants such as PM2.5, polycyclic aromatic hydrocarbons (PAHs), and volatile organic compounds (VOCs), ensuring powerful protection against particles often too small to see but perilous to health.
Networked Array units feature Fellowes’ patented EnviroSmart+™ Technology that continuously monitors the environment for changes in occupancy density and conditions of the space and automatically adjusts units to ramp up or down to address changes in contaminants while reducing stress on HVAC systems. Array’s connected units can leverage their Sense & React Technology in a coordinated response, making it an ideal solution for shared education spaces as occupancy and contamination rates fluctuate significantly throughout the school day.
A recent survey of 2,682 K-12 educators in the U.S. conducted by We Are Teachers in partnership with Fellowes, revealed a significant disparity between educators and school authorities regarding the prioritization of air quality. Despite 96% of teachers acknowledging the link between air quality and student performance, only 26% rated their school's Indoor Air Quality (IAQ) as good or excellent. Notably, 40% reported the absence of air purification units in their schools, even with federal funding that was made available post-pandemic.
For more information on how Fellowes is pioneering a new chapter in indoor air quality management with Array, visit fellowes.com/air.






TWO NEW BUILDINGS

















126,000 SQ FT FLEXIBLE FLOORPLATES EDUCATION USE CLASS F1 AVAILABLE NOW




LONDON E15

A SIGNIFICANT educational expansion project in Essex delivering more than 450 school places and accelerating lifelong learning in the area has hit a key project milestone.
The sustainable all-electric Chapel Hill primary school and nursery, located at George Street in Basildon, has completed its topping out ceremony, with 242 photovoltaic panels installed on its completed roof.
The two-storey school, which is set to accommodate 476 pupils when it opens in September, will feature state-of-the-art classrooms, a library, main hall, SEN therapy room and nursery, as well as designated science and design technology rooms and a full production kitchen.
Leading multi-disciplinary consultancy Pick Everard is behind the scheme, operating as project manager and collaborating closely with Barnes Construction and Essex County Council to bring one of the six schools under the Lee Chapel Multi-Academy Trust to fruition.
John Clarke, director at Pick Everard, said: “Delivering inspirational educational settings is a key part of our strategy. We not only consider the benefits of today but also the long-term impact on the community, and Chapel Hill is exemplary of the way in which it integrates two key learning stages within one multi-use environment, with added sustainability measures.
“By providing a facility where children can thrive and grow, we are also helping to address the future educational and social needs of the area. With the project now in the final stages of construction, we’re very much looking forward to its grand opening, as well as the facility being used for generations to come.”
Alongside the PV panel and electric design, the new Chapel Hill primary school and nursery has incorporated several eco-friendly features, including air source heat
pumps, variable temperature heating systems, energy efficient LED lighting and natural ventilation units with heat recovery.
The topping-out ceremony, which celebrated the facility’s sustainable features, was attended by Councillor Tony Ball, Essex County Council Cabinet Member for Education Excellence, Lifelong Learning and Employability. He was joined by representatives from the Lee Chapel Multi Academy Trust, local county and district councillors and members of the project team.
Councillor Tony Ball said: “I have very much enjoyed seeing the significant progress made in the construction of this school thanks to the hard work of Barnes Construction, Concertus and Essex County Council
“Everything about this school is cutting edge, from the solar-panelled roof to the structural insulated panels in the fabric of the building. No stone is being left unturned in our pursuit of eco-friendliness.
“Through the capable hands of Lee Chapel MultiAcademy Trust, local families will get to see their children thrive in first-class educational facilities, with nearly 500 school places being made available.”
Sue Jackson, CEO of Lee Chapel Multi-Academy Trust, said: “The topping out ceremony marks the significant progress that has been made in building our new state-of-the-art school and means we remain on target to welcome the children to Chapel Hill Primary School & Nursery on Monday 2 September 2024.
“The school is being built as a ‘sister school’ to Lee Chapel, where demand significantly exceeds the number of places. Chapel Hill will, like its sister Lee Chapel, quickly become a centre of educational excellence that is the jewel in Basildon’s crown.”
Learn about Pick Everard’s education services here
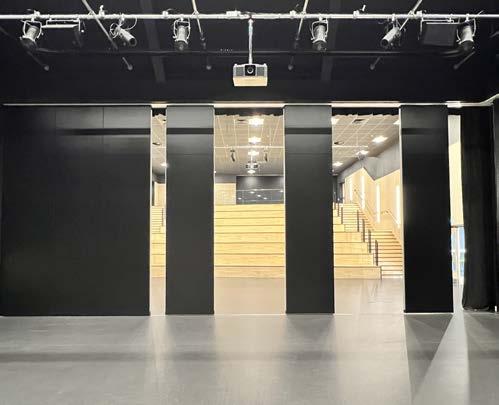
East Lothian’s newest secondary school, situated within the £47.2m Wallyford Learning Campus, prioritises space flexibility with the installation of a Dorma Huppe Variflex ComfortDrive moveable wall, allowing the main drama and assembly hall to be quickly and easily divided into two separate areas, whenever required.
Partitioning experts, Style, worked with JM Architects and Morrison Construction to deliver adaptable space to this heavily used facility.
“This is a large space with a high ceiling,” said Angela McGowan, sales director for Style Scotland. “As a result, the panels are 4.6 metres tall which is why the fully automated operation is an advantage, as it would be more difficult to manoeuvre such large panels by hand.”
The secondary school incorporates modern teaching and social spaces for 1,000+ pupils. There is also specialist provision for secondary age young people with severe and complex needs; a dedicated Science, Technology, Engineering, Arts and Maths (STEAM) centre; and a Tots and Teens area.
The Wallyford Learning Campus also provides access to sport, health and wellbeing facilities, outdoor learning, employability and training opportunities, for
both adults and young people.
Maximising the use of the hall, the Variflex moveable wall glides into place at the push of a button, dividing the room into two and forming an impressive acoustic separation due to its 57dB acoustic rating. This means a noisy class on one side will not disturb more quiet teaching on the other.
“The moveable wall opens up the options as to how the hall is utilised,” said McGowan. “It also means savings on heating and lighting costs can be achieved by closing off half the hall whenever it is not required.”
The Variflex moveable wall has a chic, black laminate finish. Extending the wall’s lifespan, each panel can be replaced individually if it becomes damaged or scuffed. This is a great advantage in busy public places, such as school and colleges, particularly where children may be undertaking drama or sports classes.
Style also has a UK-wide service and repair team, with service contracts available to ensure ongoing smooth operation of almost any moveable wall system.

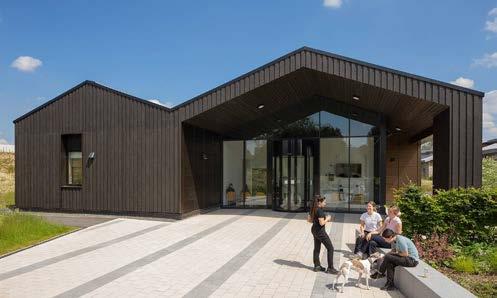
THE newly built small animal clinical teaching building at the University of Nottingham’s Sutton Bonington Campus has reached completion, allowing the university to double its intake for related courses.
Called the Sir Peter Rubin Centre for Veterinary Education, the detached single storey facility has been designed by Nottingham-based architecture practice CPMG. The £3 million project showcases standout elements including glulam framing to support the university's net zero carbon strategy – keeping embodied carbon to a minimum through the choice of engineered wood beams.
In a bid to support the university's aim of bridging the skills gap currently facing the veterinary industry, the state-of-the-art facility includes a full practice, space for general teaching, along with spaces for both small animals and larger livestock.
Additional expert design considerations include an increased focus on hygiene throughout, due to the animal and veterinary care activity the space is set to be used for.
Alex Walker, associate and project lead at CPMG said: “Seeing this project come to fruition, with the facility now finalised and ready for the next intake of students, is incredibly rewarding as a Nottingham-based business. Following our appointment in March 2021, we’ve continued to grow our relationship with the university, working closely in reliable and timely manner to ensure the finalised practice is fit for purpose, made even harder during times such as the pandemic.”
“Utilising both the internal and external design, it’s great to see how this building is already at home next to the other facilities across the campus. The final result truly showcases some of the best elements of architecture, adaptability and project management, and it is a notch in our belt that we are very proud of at CPMG, as we continue to demonstrate our expertise in the private sector and education sector.”
The finalised project has achieved a BREEAM rating of ‘Excellent’, as well as exceeding RIBA’s targets for embodied and operational carbon. After a nomination, the project was shortlisted within the public sector category for the RICS Awards.
Professor Gary England, Foundation Dean of the School of Veterinary Medicine and Science at the University of Nottingham, said: “We are delighted that the Sir Peter Rubin Centre for Veterinary Medicine is complete. This facility will enable us to further provide state-of-the-art facilities to our ever-growing number of students. This new space is also another step towards helping us to fulfill our ambition in bridging the postgraduate skills gap currently facing the veterinary sector across the UK.”
Alongside CPMG, the project team included main contractor RG Carter, structural and MEP engineers Arup and landscape architects, Ares Landscape Architects
For more information please visit CPMG.
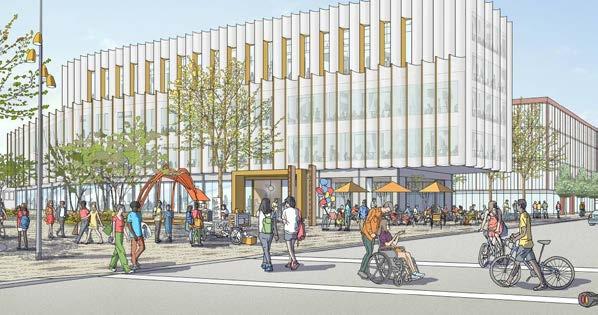
Blackpool Council has appointed Morgan Sindall Construction’s North West business as the main contractor to build a new £65m state of the art education campus in the town centre.
The appointment follows a competitive tendering process through the Pagabo Framework. The Multiversity mixed-use educational development will bring up to 3,000 students and staff into Blackpool town centre and allow Blackpool and the Fylde College to relocate from out-of-town facilities into a world class campus off Cookson Street in Blackpool.
Land for the development is currently being assembled with the site offering a perfect location situated next to tram, train and bus services, making it accessible to students across the Fylde Coast and beyond.
The Multiversity would be leased to the College, offering more than 70 individual courses and enhancing its existing higher education provision which is directly linked to local employment needs. The Multiversity would also support a wide range of qualifications, from further education, through to higher education and adult learning.
The plans would deliver up to 32,600 sqm of education space and commercial space across several phases, starting with the new Multiversity building.
Outline approval for the scheme was granted in April 2024, with a reserved matters application to follow this summer.
The main campus building would be designed to be carbon-neutral in operation, with the surrounding area on George Street landscaped and pedestrianised to make it a safer environment for students and local people. The Multiversity has been designed by established architects Hawkins\Brown and
aims to complement the rest of the Talbot Gateway regeneration.
Steven Gregory, Morgan Sindall Construction’s North West Area Director, said: “We’re excited to be appointed to the Multiversity Campus project with Blackpool Council and the Blackpool and The Fylde College, which promises to deliver highly valuable benefits for the local community. Once complete, the campus will boost access to advanced skills for Blackpool’s resident and support the town centre’s wider regeneration.
“The Morgan Sindall team is committed to maximising the social and economic value generated during the development. This will be achieved in a number of ways, such as utilising local contractors and creating a Knowledge Quad to provide training and learning opportunities, such as hosting the Blackpool Community Skills Academy employability programme. We’ve also already partnered with Blackpool and The Fylde College to provide ongoing education support to help students become ‘work ready’.”
Alun Francis OBE, Principal and Chief Executive at Blackpool and the Fylde College, added: “The appointment of Morgan Sindall, who have an outstanding reputation within the education construction sector, is a critical milestone in the delivery of the Multiversity for the students and residents of Blackpool and the Fylde coast.
“The Multiversity will genuinely transform the opportunities for local people providing access to higher level skills, supporting local businesses in securing talent, and contributing to a vibrant town centre.”
The land for the new Multiversity is currently being acquired by Blackpool Council, with the support of a £9m Government grant while the construction was also awarded £40m from UK Government in 2023

Turnitin Originality rises above similarity checking, addresses new and emerging trends in misconduct, and keeps integrity at the core of all student work.

Making the case for the UK government supporting UK universities to improve indoor air during the ongoing Covid-19 pandemic and beyond
How can universities lead the way for clean-air indoor workspaces and create a sustainable and healthy environment for staff and students? By Dr Aspa Paltoglou CPsychol | AFBPsS | FHEA | Senior Lecturer | School of Psychology Manchester Metropolitan University
I owe my life to British universities; my Greek parents met in Bristol as international students,
and I was born days before my Mum started her undergraduate in international relations at Bristol Polytechnic (now University of West of England) and my Dad his MSc in Econometrics at Bristol University. My Mum always spoke very highly of the education she received in the UK. In retrospect it feels inevitable that I would become an academic in the UK.
She often suggests that studying was probably more demanding back
then; that nowadays there is grade inflation and students are given more opportunities to re-submit failed assessments. And of course, there is a very important ongoing discussion of marketisation of universities, as well as discussions around whether universities are fit for purpose for today’s rapidly changing world.
From where I stand, UK universities seem to be resilient and innovative organisations. For example, universities these days
make a lot of effort to support students with academic skills such as writing, reading, numeracy. I think that is a very positive development and very helpful for a growing and diverse student population with a variety of needs. I have also seen how much universities encourage innovation in education, for example flipped classroom, degree apprenticeships, innovative short course structures such as Rise, along with the equally valuable, more traditional offerings.
All that said, I think there is something UK universities need to improve: they need to put more emphasis in making sure they do everything they can to clean the indoor air in university buildings to reduce the airborne pathogens. According to WHN, indoor air quality is one of the safety pillars of prevention against the spread of Covid-19. Ideally, in terms of indoor air quality, we need both ventilation in order to renew the air (e.g. opening windows) as well as air purifiers to clean the air from airborne pathogens. In this article I will mainly focus on the latter.
Many experts suggest that the Covid-19 pandemic is not over. This airborne virus can still cause long term illnesses and death. And even forgetting the Covid-19 pandemic for a moment, staff and students typically contract flu and colds fairly frequently, as face-to-face teaching involves gathering several individuals in quite small spaces. Improving indoor air by opening windows and using air purifiers to remove pathogens from the air can decrease the chance of contracting Covid-19, flu, colds, and let’s not forget the effect of car pollution, forest fires, allergies. I think the government should encourage and help universities to learn the lessons from the Covid-19 pandemic and create buildings where the windows open, air purifiers with HEPA filters are used, and CO2 levels are routinely monitored. The government and UK universities should shout from the roof tops when they adopt such practices, as such practices would improve the health of staff and students and reduce the chance of staff and students contracting Covid-19, and developing Long Covid. I think also Unions should highlight
and support such changes.
In the UK, students pay fees to study at university. The majority of the students take bank loans, and the students have to pay these after their studies have finished, and only if they earn over a certain threshold. Therefore, the UK government is very keen that universities should help students find suitable employment after they finish their studies, in order to be able to pay these loans.
At the same time, universities are putting a lot of emphasis on sustainability. Of course, sustainability is very important, given the climate crisis. However, shouldn’t the health of staff and students be part of any discussion of sustainability? Can we afford to lose more and more of our highly trained staff and our precious students due to Covid-19 and Long Covid? Isn’t every person’s health precious anyway? Given the negative long-term effects that covid19 has on cognition, isn’t this at odds with one of the main reasons why students come to university, i.e. to enhance their cognitive skills? How can we live with ourselves if our precious students, who hold the future in their hands, instead of improving their intellects, leave university with cognitive deficits and a drop in their IQ scores because they contracted Covid-19 during their studies?
Shouldn’t experts and managers involved in occupational health, sustainability, building facilities and health and safety collaborate to ensure there is cleaner indoor air? I am often asked to complete short courses on health and safety, sustainability and similar topics, and after 2020 I am always left thinking that the lessons from the Covid-19 pandemic are missing from these. I think resources such as COVID Safety For Schools should become part of the Health and Safety planning and courses for all staff and students at university. We have learned from other health crises over the centuries, and we installed clean water and waste facilities; we need to do the same with clean indoor air.
Buying and maintaining air purifiers does not require any major rework of the buildings. It is just a matter of buying these machines, after some consultation
with indoor-air experts on which are most appropriate for what type of room, where to install them, etc. and then making sure that the filters are changed when they need changing. They are not too expensive, and they do not use too much electricity as far as I know. This is an easy win.
We tend to assume that we need to choose between health and the economy. However, there is considerable evidence that protecting the health of individuals has positive effects on the economy, and the reverse; a recent report in the Economist highlights the huge cost of Long Covid to the economy. Since there is no known cure for Long Covid, isn’t it better to make sure the chance of contracting Covid-19 is reduced as much as possible?
As I have written elsewhere, I still mask at work, and I am lucky to be supported by my colleagues, students, and university to do so. Others are not that lucky; in fact there are mask bans in some American universities. Even without masking bans, masking is not something that is taken up by staff and students. Most students were not even masking when our university instructed them too, as I discovered with sadness around 2021, after the lockdowns were lifted and we went back to face-to-face teaching. I am very worried about the long-term health of my talented colleagues and students, although I empathise with their choice not to wear a mask; it’s very difficult to be a lone masker. In any case, although masking is very effective at reducing the chance of contracting Covid-19 and other airborne pathogens, we need several layers of protection. Even if everyone was wearing masks, we should still be do everything we can to clean indoor air.
And what about ventilation of the buildings? Most of the building I work in are very new. The windows don’t usually open, but in my experience the CO2 readings are surprisingly low, which is certainly very good news! I think this suggests good mechanical ventilation. Still, we need air purifiers to clean the indoor air from Covid-19 and other pathogens, pollutants from car fumes.
Universities are places where knowledge is generated, innovation happens, minds are set on fire
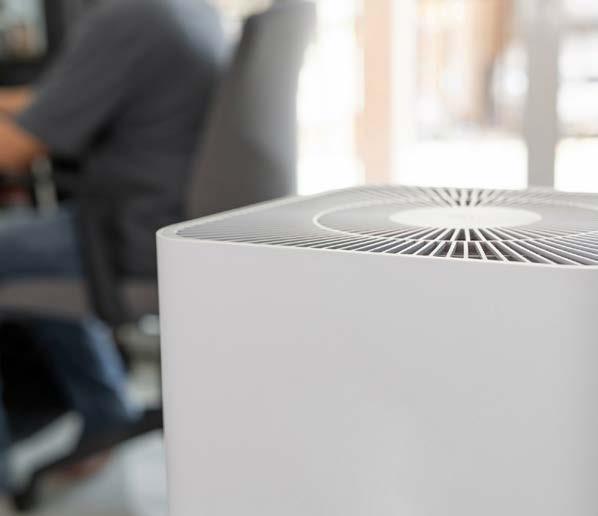
(in a good way) with passion for knowledge and innovation. Universities are encouraged to conduct research that has positive impact on society. There is considerable evidence that air purifiers really help; air purifiers appear to remove Covid-19 and other pathogens from the air and air purifiers with HEPA filters can reduce Covid-19 transmission. Shouldn’t the government follow the impactful science that universities produce in order to improve people’s lives?
UK Universities are facing financial difficulties at the moment, and I worry that it might mean that is not always possible to prioritise the health and safety of their staff. So, they need help from the government to do so. I think this should be one of the highest priorities. We should
do everything we can to keep everyone safe now that we know more about the devastating effects of Covid-19. I think it is important that the UK government makes health a priority, so that Universities have a framework to work with, without which there is probably not much they can do. Obviously, I think clean air should be a priority in all public spaces, not just universities. But given that universities are places of research and innovation, it seems to me that they should be some of the first places to adopt clean air practices.
Personally, I cannot teach students research methods and psychology and ignore the importance of what research tells us in terms of adjusting to a pandemic. I think education is not just about becoming
an expert in one’s field. It should also about being ethical, and living our lives by what we teach, by data and research, and protecting everyone to the best of our ability and knowledge. The next generation of leaders are studying as we speak. Shouldn’t we lead by example so that they become ethical and compassionate leaders that support evidence-based policy? There is more and more evidence suggesting that the effects of Covid-19 are very serious. We need to join the dots and live by what we teach and research. And leading the way and giving a good example to the rest of society. I still trust UK universities with my life, and I believe we can lead the way with evidence-based public health, with a little help from our new Labour Government.
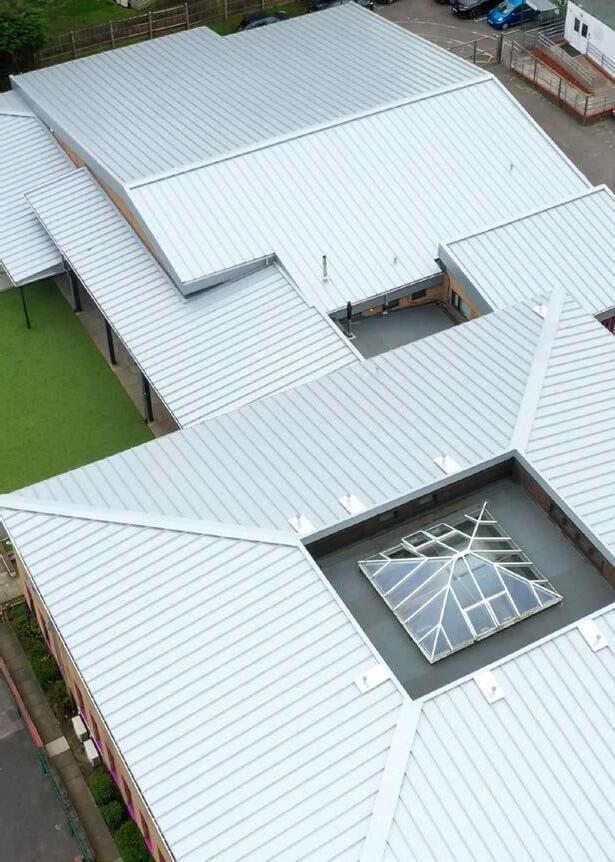
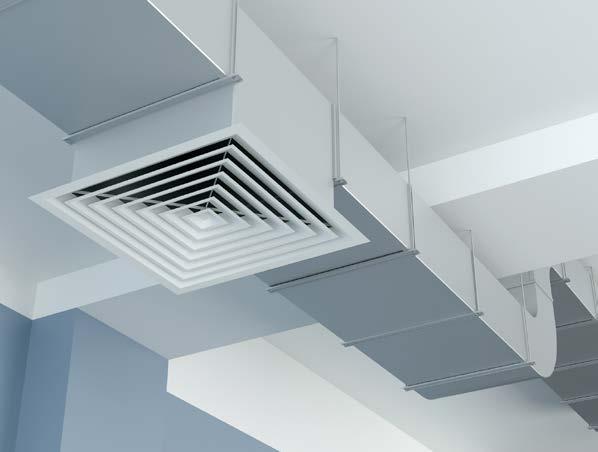
Fire dampers are safety devices installed in the ductwork of buildings to prevent the spread of fire and smoke through the ventilation system. When a fire is detected, these dampers close automatically, limiting the potential damage of the fire. Fire dampers play a vital role in maintaining buildings' structural integrity and safety during a fire.
M&G Fire Protection has been protecting life and property for over 25 years. Our experienced damper team each has at least ten years of
experience in ductwork, and they share some of their experiences, knowledge, and advice.
Which Buildings need Dampers?
Dampers are essential in various buildings, including commercial, residential, healthcare, hospitality, leisure, and educational facilities. Buildings with complex layouts and extensive ductwork need these devices, as they are placed inside the ductwork that passes through fire compartment walls and floors. This 'traps' the fire in the affected area, preventing it from starting in one
room and eventually spanning the whole property.
Types of Fire Dampers
At M&G, we install and maintain all types of dampers. The primary types are:
• Electrical Fire and Smoke Dampers: These systems can be centrally controlled and managed by a Building Management System (BMS), and faults can be located. The dampers can also be connected to the building's fire alarm system and trigger when the fire detectors are in an alarm
state.
• Mechanical Fire Dampers: These dampers are triggered by a 'fusible link' when the temperature increases beyond a set parameter, most commonly between 75⁰C –100⁰C; this consists of a piece of metal that keeps the damper open, and when high heat is applied, the metal piece breaks, and causes the shutters to close.
Smoke dampers can be configured to open instead of close during a fire event. This helps the ventilation system channel the smoke out of the building.
The guidelines for the maintenance and testing of dampers are in BS 9999 and BESA's (Building Engineering Services Association) VH001 Technical Bulletin. These guidelines require all dampers to be tested at minimum annually.
• Identification: finding the location of dampers in your building
• Inspection: a visual check of the installation and state of repair
• Testing: a physical drop test to ensure that each Fire Damper device is operating correctly, and the internal cleanliness of the damper is recorded as heavy contamination of dirt and dust can prevent it from fully closing, allowing smoke and fire to pass
• Resetting: replacing the fire damper to its 'ready' state if required
• Reporting: Record maintenance is an essential element of compliance. Building owners are now legally required to store these records digitally so everything is traceable, and someone is accountable
Despite these guidelines, it is common for building owners to neglect these tests due to financial constraints, lack of knowledge, bad practices, and flawed building design. This not only violates safety standards but also poses significant legal and safety risks.
One of the primary issues we see is
that many buildings do not conduct the necessary annual tests on their fire dampers. Financial limitations are often cited as the reason, but this neglect clearly violates safety standards. With the amendment to the Building Safety Act of October 2023, which enforces stricter regulations, non-compliance can lead to severe legal repercussions, including prosecution of building owners. Fortunately, these more stringent laws have prompted many to take their responsibilities more seriously, ensuring their fire dampers are tested and maintained regularly.
Another significant problem is the presence of broken fire dampers, which can lead to inadequate airflow within the building. This results in uncomfortable conditions, such as overheated rooms, leading occupants to devise dangerous makeshift solutions, and throughout our years, we have seen it all. For example, we have seen numerous apartment blocks that have trapped open their dampers with utensils, compromising the fire protection system and putting
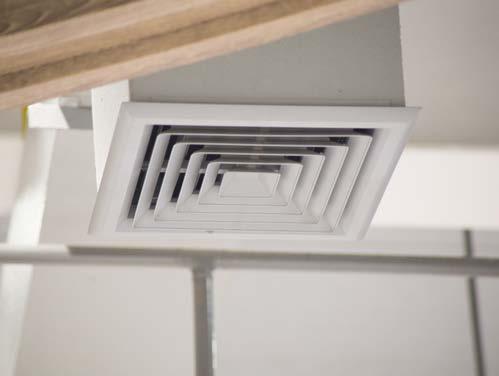
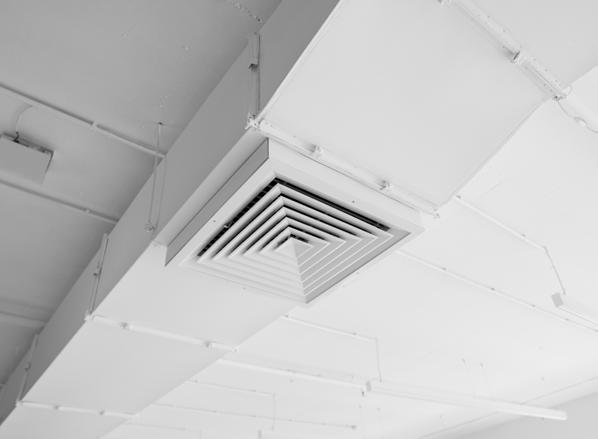
everyone in the building at greater risk in the event of a fire. It is crucial to immediately address and replace any damaged dampers to maintain safety and comfort.
The damper engineer will need access to the building's technical drawings to see an accurate representation of the ductwork design and to determine the quantity and location of the fire dampers installed throughout the building.
However, design issues are another common challenge –particularly in older buildings. Although, we recently visited a care home that was just one year old, and at least 50% of the dampers were inaccessible, meaning we couldn't test them. In this building, the dampers were located behind toilets, making them inaccessible without costly modifications that the client would not want to pay for. We have also been at an old hotel where 80% of the dampers were inaccessible.
This complicates maintenance, as reporting on inaccessible dampers takes just as long, if not longer, than testing them. It also poses a significant risk, as unmaintained dampers may malfunction in an emergency.
We've worked on some higher-risk buildings in which the client has agreed to pay to fit access doors to the ductwork to make it accessible for testing and cleaning. Some buildings cannot get insurance without such modifications.
To address these issues, we recommend the following steps:
• Regular Testing and Maintenance: Follow the annual testing requirements strictly to ensure all fire dampers are in working order.
• Immediate Repairs: Replace any damaged dampers promptly to avoid compromising the building's fire safety system.
• Design Considerations: During the
design phase of new buildings, ensure that fire dampers are accessible for future maintenance and testing. This foresight can prevent costly modifications and ensure compliance with safety standards.
• Digitally Store Service Reports: After each service visit, we provide clients with a comprehensive digital service report detailing the condition and accessibility of each damper. This helps building owners prove that they have done their due diligence and had their dampers tested.
Fire dampers are a critical component of a building's fire safety strategy. Regular maintenance, timely repairs, and thoughtful design can significantly enhance their effectiveness, ensuring the safety and well-being of building occupants.
To learn more about installing and maintaining fire dampers, please visit www.mgfire.co.uk.
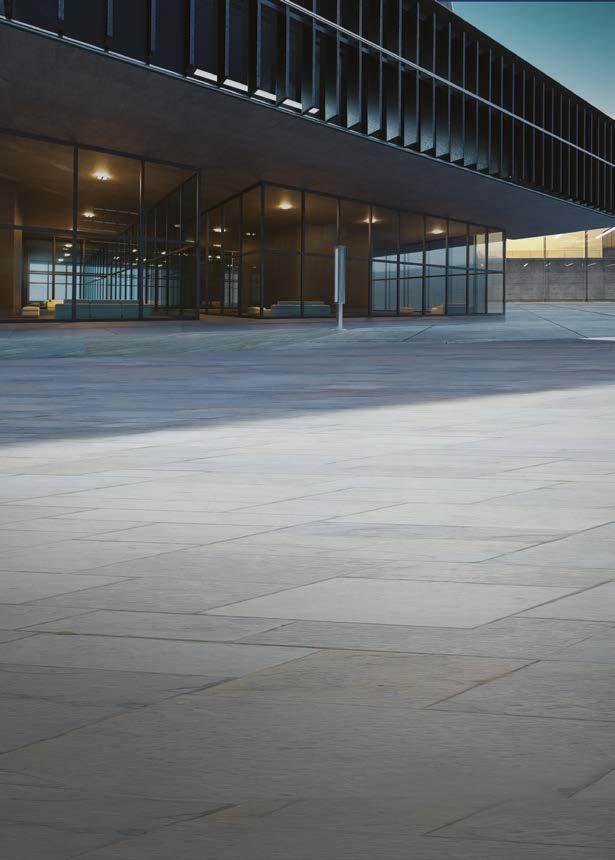


The Energy Savings Opportunity Scheme (ESOS) promotes good energy management practices, giving organisations the opportunity to save substantially on their energy costs
Timothy Holman, Head of Consultancy at TEAM Energy, reflects on the now concluded Phase 3 of the scheme, highlighting how organisations that start Phase 4 early
will receive greater energy and cost saving benefits.
The Energy Savings Opportunity Scheme (ESOS) is helping UK organisations to save a substantial amount of money through reduced
energy bills due to improved energy efficiency and management. By the end of Phase 2 the scheme had already led to an estimated annual energy efficiency saving in the region of 3.0TWh. The last-minute
changes to Phase 3 of the scheme are estimated to add a further £1.12billion in energy bill savings on top of the £1.6billion worth of savings from the existing scheme over the next 14 years.
This fact highlights two things crucial about the ESOS scheme. There is a lot of energy and money that organisations can save – the ‘energy savings opportunities’ in ESOS are significant. And also, the Phase 3 story highlights that the ESOS requirements are always open to change. Nothing is set in stone, and with each Government consultation – and now a change in Government too – what organisations need to do has the potential to become more burdensome and complex.
Lessons from Phase 3 – don’t delay ESOS operates on a four-year cycle during which organisations must conduct energy audits and compile extensive reports on them. In the years following each four-year
compliance period, organisations must also then provide energy saving action plans and report on the progress of their plans.
The four-year period gives organisations within the scope of ESOS a natural opportunity to delay, which is perfectly understandable given the many competing pressures that such organisations face. The tendency to delay, however, can lead to negative consequences that are clear when you compare an organisation that audited earlier against one that did so much later.
First, the organisations that audited themselves earlier have benefitted from the energy savings they made for much longer. They have had more years to accumulate the savings made from reducing their energy costs. The downside for the organisations that delayed is that they won’t achieve the maximum potential savings. As the Government’s data highlights, the total savings from ESOS are in the billions. Organisations that delay are
missing out on their share of those substantial savings.
This is a lesson for all organisations. Make your savings sooner rather than later to reap more of the rewards for longer.
The second negative consequence is that because of the eleventh-hour changes to Phase 3 requirements, those organisations who left it late felt the sharp end of the requirement changes more than those who had started their compliance audits well in advance. Organisations who audited early were able to make minor adjustments with few complications, while those starting late were starting from scratch.
Not only were they much further behind, but they also faced the issue of the availability of Lead Assessors and consultancy support as well. Lead Assessors are a requirement for all ESOS compliance submissions. Because a large number of organisations needed support last minute, the demand for Lead Assessors outstripped the sector’s

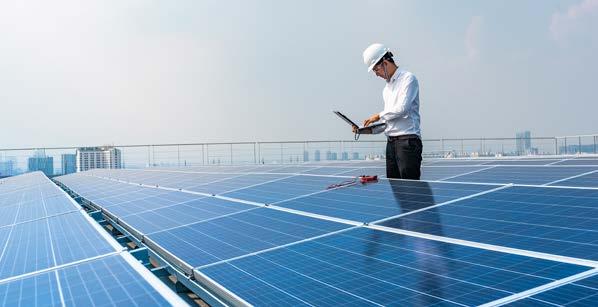
capacity. Ultimately, this can lead to delays and fines that can be avoided.
Working with an energy management consultancy can help organisations deal with any changes
to the ESOS phase 4 requirements over the next three years. Tapping into expert knowledge can help mitigate these risks and ensure that organisations take the changing and

complex UK regulatory landscape in their stride.
Building a holistic programme of energy management
The challenges of ESOS can be transformed into an opportunity for substantial energy savings and operational benefits throughout an organisation.
The final lesson to be learnt is that for the greatest benefits, organisations must not treat ESOS as a four-year cycle. Rather, they must treat it as a regular, ongoing process, and as one part of a holistic energy management programme. And, because ESOS action plans require organisations to collect and report more data more regularly, making the change to a more holistic energy management programme will make ESOS action plans much easier with the right support.
TEAM Energy helps guide organisations through the complexities of ESOS, ensuring they meet the legal requirements and can maximise their energy savings and sustainability benefits. Its consultative approach helps organisations embed their ESOS compliance within a long-term strategy for energy management and energy efficiency, helping to boost their green credentials, and bolster the business case for any future energy savings improvements. Find out more at TEAM Energy.



Discover exceptional campus-wide WiFi and mobile signal coverage with Simpli-Fi's enterprise wireless connectivity solutions.

Working on a better future with schools, colleges and universities throughout the UK.

Enterprise WiFi - Next-generation speeds and security.
In-Building Mobile Signal Coverage – No more dropped calls.
Wireless Point-to-Point – Wirelessly link your campus buildings.


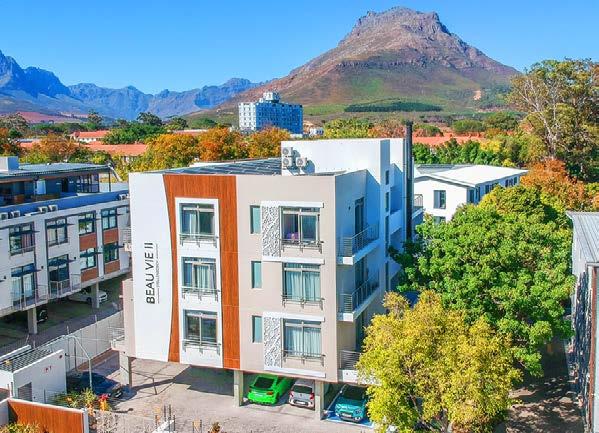
Beau Vie II is a student apartment block located at Banghoek Road, Cape Town. It opened in early 2024 and is only a 10-minute walk from the University of Stellenbosch, providing students with modern and convenient accommodation.
Patron Capital SA is responsible
for the development of the highquality student accommodation. They wanted a high-security, intuitive, and aesthetic access control and security solution. Patron worked with Remote Entry Systems, an experienced security installation company who specified Paxton’s product range. Paxton, the international security
technology company, designs and develops access control systems, video intercom products, IP cameras, and wireless door handles that are used all over the world.
The requirements for the Beau Vie II building were clear from
the beginning. Biometric readers were required to increase building security through verifying users via fingerprint or facial recognition. The site also required IP cameras to ensure real-time video access and footage capture, and an intercom system to allow ease of visitor access. Simple remote system management was also one of the top requirements.
Morné Mellet, Technical Systems Specialist at Remote Entry Systems, presented five security installation designs to Patron, which included Paxton’s Net2 and Paxton10 systems. Patron chose Paxton10 due to its web-based software that allows for remote management and the ability for users to use their smart devices to gain access through doors.
Paxton10 is an online access control and video management solution that can manage up to 100 sites with up to 1,000 doors, 1,000 cameras, and 50,000 users.
Morné said: “In addition to Paxton10’s features meeting the requirements per Beau Vie II, the cabling and labour costs required for installing and configuring Paxton products were lower than the other brands, helping to reduce the overall project costs for the client.”
An add-on benefit of choosing Paxton10 for this building is that it is fully campatible with
the other product ranges that the manufacturer offers, including Paxton10 cameras, video intercom system, Entry, and smart door handle, PaxLock.
Morné said: “Compared to other access control systems I have worked with over the last 13 years, Paxton10 was the only all-in-one solution that ticked all the boxes for this building. The ease of bringing all the necessary components online and that Paxton10 is compatible with Entry and PaxLock is extremely user-friendly.”
Paxton10 readers are installed on doors in the car park and communal
areas in the building, and wireless door handles PaxLock are installed on each apartment unit door. Using them alongside Paxton10 software means the readers and PaxLocks offer free smart credentials through the Paxton Key app, which allows users to gain access to doors using their smartphones or smartwatches.
To provide an additional level of security, system administrator can add extra authenitication on access points, requiring users to unlock their device prior to access granted. This met the original requirement for biometric readers.
Morné said: “The smart credential
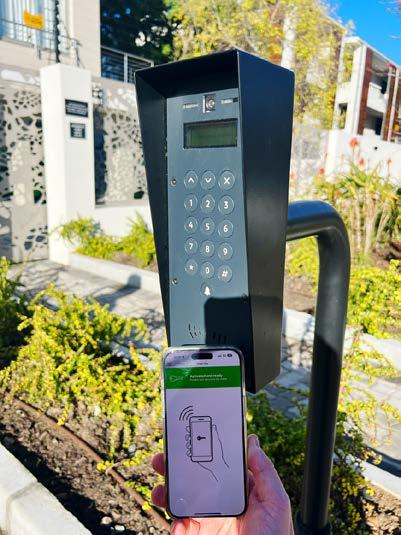
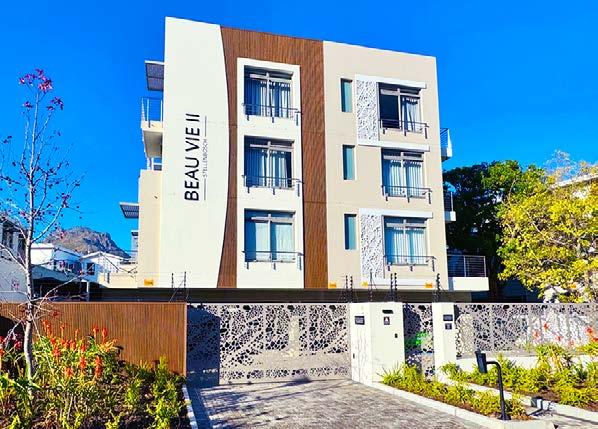
is a major plus point for the client and the residents. At first all the residents used the traditional keyfobs, but then one by one they requested the smart credentials after seeing other people using their phones instead.
“Currently about 90% of the residents are only using their phones as keys!”
An Entry panel, Paxton’s video intercom system, is installed at the building’s entrance, and Entry monitors are installed on each apartment. This allows visitors to call the unit that they are visiting, and the residents can verify the visitors’ identities via the video call and grant access from their apartment. As the Entry system is compatible with Paxton10, it also provides a smart credential access option at the entrance for residents.
To further increase building security, Paxton’s own range of IP cameras are installed in the car park and throughout the building, making sure every apartment front door is in field of view in case of an
emergency. The Paxton10 cameras are plug-and-play and designed to work seamlessly with Paxton10.
Morné manages the Paxton10 system for the building, and its online software allows remote management of users, doors, and cameras, giving Morné absolute convenience.
Morné said: “Being able to remotely manage the system is highly efficient and time saving. I have had a few instances when the client asked me to open doors for maintenance contractors, or residents who accidentally locked themselves out of their rooms.
“I was also able to visually verify the resident’s identity for security reasons, from the real-time video footage in Paxton10 before I open the doors for them.”
Since the opening of the building in early 2024, Patron is happy with Paxton10 and Morné’s assistance in managing the system.
Mackenzie Johnson, Managing Director at Patron Capital SA, said:
“Paxton 10 has significantly enhanced the security and convenience for residents at Beau Vie II. The system's advanced features provide comprehensive surveillance and streamlined access management, ensuring that the apartment complex remains secure and well-monitored. Additionally, the intercom system at the apartment’s front doors has been very well received by the occupants, who appreciate the ease of use and added layer of security it provides.
“We would like to extend our sincere thanks to Morné Mellet. His expertise and dedication have been instrumental in the successful implementation of this advanced security solution. Overall, the installation of Paxton 10 at Beau Vie II has been a successful upgrade, contributing to the safety and satisfaction of the residents.”
Sign up for Paxton’s free installer training to learn more about their systems and products.



Are colocation data centers the right partner for universities to meet their sustainability goals?
Authored by Ian Ferguson, Regional Director for EMEA, Iceotope
As a new academic year begins, higher education in the United Kingdom is facing funding pressures. Frozen domestic fee caps, rising operational costs and potential
decreases in international student fees are putting universities under significant budgeting constraints. According to the Office for Students, 40% of higher education providers in England were projected to operate at a deficit by the end of last term, a
concerning trend that underscores the sector's financial vulnerability. At the same time many universities are turning to artificial intelligence to support groundbreaking research across healthcare, environmental science,
cybersecurity and more. Budget constraints are impacting essential infrastructure upgrades and equipment renewals required for their highperformance computing infrastructure. IT departments are being forced to stretch their existing resources, some of which have been in use for over a decade, and in some cases look for alternative sources of compute.
Colocation data centers can help. These facilities rent space to businesses, universities and other organisations to house servers and IT infrastructure and provide power, cooling, security, and connectivity. They can be an effective and sustainable solution for universities challenged with managing their growing IT infrastructure needs.

One advantage colocation data centers can offer is an alignment to a university’s sustainability goals. Universities are increasingly committed to reducing their carbon footprints and promoting
sustainable practices. In 2023, the QS Sustainability Rankings were launched to measure a higher education institution's ability to tackle environmental, social and governance challenges highlighting


the importance of this issue.
Colocation data center providers can contribute to these efforts by offering efficient energy management and cooling solutions, like liquid cooling, that significantly reduce the environmental impact compared to traditional on-campus data centers.
Colocation also offers universities flexible options for managing their IT workloads. Depending on workload demands, universities can take advantage of “compute as a service” types of models where the compute infrastructure is owned and managed by a colocation provider and the university pays for the service as needed. This allows universities to cost-effectively scale their
Alan Macklin
computing power without the upfront investment in hardware, something particularly attractive when institutions are faced with budget constraints.
Universities can also opt to host their own infrastructure within a colocation facility. This gives them more control over their IT environment while still benefiting from the enhanced power and cooling capabilities of the data center. The operator can allocate dedicated space for university equipment and expand capacity as needed. This flexibility is crucial for universities facing challenges in upgrading their on-campus labs due to financial or logistical constraints as they
can maintain their research and educational activities without costly upgrades to their own facilities.
Colocation data centers can be a versatile and sustainable solution for universities looking to enhance their IT capabilities. Universities can benefit from the advanced infrastructure, like liquid cooling, and sustainability features offered by these facilities. As universities continue to navigate budgetary pressures and the need for sustainable growth, colocation data centers will play an increasingly important role in supporting their mission to advance education and research in a cost-effective and environmentally responsible manner.
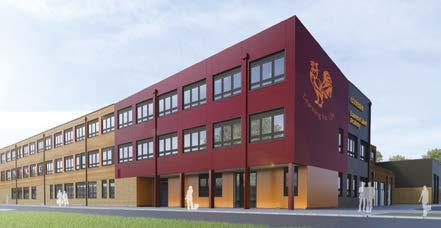
• Constructor (modular building supply) and main contractor (as required) that offers a full turnkey solution approach.
• Architecturally designed & inspirational learning environments. Our buildings can be visually indistinguishable from traditionally built schools.
• Utilising SEISMIC platform design and achieving a high level of PMV.
• Customised to client specifications and needs. From glazing to wall cladding finishes; even teaching spaces can be configured.
• Repeatable classroom designs, creating efficiency through standardisation. Standardisation is key to driving greater efficiency throughout all aspects of the project and delivery.
• We are recognised by a number of key frameworks, which are the DfE MMC1 LOT 1, CCS, NHS-SBS and the LHC.


Senior Product Manager, Ideal Heating
“Heat pumps are a widely suitable and cost-effective solution for decarbonising the UK’s buildings and are vital to delivering Net Zero” states the UK government in its ‘Heat Pump Investment Roadmap - Leading the way to net zero’ published in April 2023. That’s because heat pumps reduce the reliance on fossil fuels, produce zero local carbon emissions, and can be up to 400% more efficient than traditional boilers.
Heat pumps utilise the free energy in the air to heat water, even when that air temperature is as low as -20⁰C. When heat pumps
are partnered with a renewable electricity supplier, heat generation is 100% carbon neutral.
Funding for heat pumps in schools and universities is available through the Public Sector Decarbonisation Scheme, making them an ever more appealing option. Over £530 million has been allocated under the scheme to date, enabling 189 organisations – including schools and universities - to implement heat decarbonisation and energy efficiency projects. Additional funding will be allocated shortly.
The role of refrigerants within heat pumps
All heat pumps require a refrigerant, a bit like a fridge, but in reverse. In a heat pump, a fan passes ambient air over extremely cold liquid refrigerant. The refrigerant captures the heat from the ambient air and becomes a warm vapour. That warm refrigerant vapour passes through a compressor which produces hot refrigerant and usable heat. The heat in the hot refrigerant is then transferred to the heating and hot water system through a heat exchanger. After the heat is
transferred the refrigerant passes through an expansion valve which reduces its temperature, making it really cold again and enabling it to capture heat from the ambient air, continuing the cycle. It’s a neat solution and one that has been used successfully for many decades, only not until relatively recently in the UK.
The move to natural refrigerants
With heat pump technology being over 150 years old, there has understandably been a variety of different refrigerants used over the years. In the past three decades, the most popular have been R407c, R22, R410a and R32. But, as we have become more aware of the negative environmental impacts of many of these older refrigerants, the industry is moving to natural refrigerants in the form of R290 (Propane) and R744 (CO2). These are refrigerants that occur naturally, as opposed to those that are synthetically made. At Ideal Heating Commercial, we
have recently expanded our own ECOMOD commercial heat pump range to include natural refrigerants; the new models are ECOMOD 290HT with outputs of 15 – 50kW, and ECOMOD CO2 & CO2Q with outputs of 65-130kW.
But with any change comes apprehension, and the word ‘natural’ has left many people assuming these refrigerants will not be as effective as their synthetic counterparts, which is far from the truth. That’s just one of the misconceptions surrounding natural refrigerant based heat pumps, but there are plenty more! Let’s look at five of the most frequently misunderstood aspects of natural refrigerants and shed some much needed light.
5 things you need to know about natural refrigerant heat pumps
Performance
Contrary to what you might think, natural refrigerants are able to
perform better than synthetic alternatives in heat pumps for two key reasons. Firstly, they can achieve higher coefficient of performance (COP), making them more efficient. COP is the ratio of heat produced, relative to each unit of electricity consumed in the heat pump. Secondly, natural refrigerants can produce higher temperatures, making these heat pumps ideal for heating water. Our ECOMOD 290HT, for example, can achieve a maximum flow temperature up to 75°C and is a good option for a heat network which is becoming increasingly popular. That said, designing a heating circuit to 55°C would make the system much more efficient, in line with the most recently published Building Regulations Part L.
Environment
Refrigerants are allocated a Global Warming Potential (GWP); those with a high GWP are extremely potent greenhouse gases that warm the


planet. Older, synthetic refrigerants nearly all have a high GWP, and we expect them to eventually be phased out. R410a, for example, has a whopping GWP of 2088. Compare that to R290 at 3 and CO2 at just 1 and you can clearly see why natural refrigerants are the environmentally friendly option.
Moving to natural refrigerants is not only good for the planet, but also makes commercial sense now and in the future. As far as the present day is concerned, synthetic refrigerants are already more expensive than natural ones as the manufacturing process is more complex, and they are subject to the F-gas phase down. As their production declines, high GWP refrigerants will become increasingly scarce and therefore more expensive. Furthermore, over the life of the heat pump, if you opt for a high GWP refrigerant heat pump now, you may find yourself in the
costly and inconvenient position of having a potential stranded asset in the not too distant future.
If your contractor can design a heat pump system which utilises a synthetic refrigerant, then they will have no trouble in doing the same with most natural refrigerant heat pumps. The system design for R290 in particular is straightforward. In fact, a natural refrigerant heat pump system often requires less amendment to the hot water cylinder, as they do not require immersion heaters for anti-Legionella cycles due to the higher temperatures which are achievable.
As with all refrigerants and heat pump installations appropriate training is required. If your contractor has already undertaken heat pump training, then no additional training is necessary for
fitting R290 heat pumps (although product specific training is always highly beneficial). However, heat pumps that use CO2 have a higher Delta T return temperature, so the system design differs slightly. Ideal Heating provides commercial heat pump training free of charge via our Expert Academy training team.
Natural refrigerant heat pumps are undoubtedly the way forward when it comes to commercial heating and hot water. They tick all the boxes, sometimes outperforming synthetic refrigerants, with their low GWP, getting us one step forward to that important net zero goal.
Ideal Heating Commercial is the UK’s market leader of high efficiency commercial heating solutions, which include the ECOMOD range of heat pumps.
For further information please visit https://idealcommercialboilers.com/ products/ecomod.






As Europe’s leading supplier, installer and integrator of digital television and audio visual equipment, Airwave can deliver your vision. With a presence in all key sectors including: healthcare, education, retail & leisure, stadia, prisons and transport, Airwave’s customer base is diverse.
www.airwave.tv

The ASSA ABLOY Group is the global leader in access solutions. Our offering covers products and services related to openings, such as locks, doors, gates and entrance automation solutions. This also includes expertise in controlling identities with keys, cards, tags, mobile and biometric identity verification systems.
www.assaabloy.com




Club Car boasts nearly 60 years of industry-leading innovation and design, initially focused on golf cars and then expanding to commercial utility vehicles and personal-use transportation.
www.clubcar.com





As the UK’s market-leading provider of technology led compliance and risk management solutions, our purpose is to help organisations be safer, healthier, and stronger. Our guide explains a range of measures and safety commitments so that universities are fully prepared and to keep the spread of the virus under control.
www.alcumusgroup.com
Buildings today don’t only provide a safe, functional place for people to live and work. They can also cater for – and even respond to – their needs, while helping them work more efficiently and sustainably. At Bosch Building Technologies, we are at the forefront of these new developments.
www.boschbuildingtechnologies.com
Our education solutions are developed from the ground up to increase campus security and safety while extending the capabilities of student, faculty and staff ID badges. Our solutions can be used for convenient access to buildings, computer login, cashless vending and campus activities.
www.hidglobal.com
Hysopt is unique design software that helps building managers get the most out of their heating and cooling systems. In collaboration with installation companies and engineering firms, we can cut your annual energy bill by 10 to 50%.
www.hysopt.com

LapSafe® created its first products to meet the needs of the education market and although we have since expanded into many other sectors, this remains our largest and most established area of expertise. Our products have been thoroughly tested by every type of education and academic institution
www.lapsafe.com



Originally founded in 1921, the company known today as Mitsubishi Electric has almost 100 years of experience in providing reliable, high quality products and support to installers, specifiers, corporate clients and general consumers all over the world.
https://les.mitsubishielectric.co.uk


From its inception in 2001, SALTO was created with one objective: to devise a world-class access control system that was simple to use and extremely efficient, giving users the ability to control all their access needs and secure all their doors without complex and expensive wiring.
www.saltosystems.com

As a trusted advisor and reliable partner, as a system integrator, service provider and a product vendor, Siemens offers energy-efficient, safe and secure buildings and infrastructure. With our people, our global footprint and our technical expertise, it's our passion helping you to create the perfect place – your perfect place.
www.siemens.com


Award-winning AV integrator, providing bespoke AV solutions with a strong company ethos, collegiality and partnership approach. Evolving with developments in AV technology allows Strive AV to deliver excellence across education, corporate, health and retail environments, providing AV solutions which transform communication and enhance end user’s experiences.
www.striveav.com






With more and more consideration being given to energy usage and the increasing implementation of green legislation, PumpSmart Limited is able to assist with the identification of areas where real energy savings can be made. New products, aimed at energy consumption reduction, are constantly entering the market with potential to improve existing installations.
www.pumpsmart.co.uk
We drive digital transformation by integrating world-leading process and energy technologies to realize the full efficiency and sustainability opportunities for your establishment. We provide end-point to cloud integration connecting products, controls, software and services.
https://www.se.com
Simpli-Fi are expert at helping educational establishments get the most out of wireless technology. We implement bespoke, reliable, scalable, flexible, and secure enterprise-grade, managed wireless networks that connect unlimited devices anywhere on site.
www.simpli-fi.co.uk
Veolia Water Technologies UK (VWT UK) is a leading water treatment solutions and services provider with a unique global presence and 160 years of experience. VWT UK strives to provide innovative solutions such as the new PURELAB Quest compact water purification unit that can generate Type I, II and III water.
www.veoliawatertechnologies.co.uk
Discover how to maximize efficiency, safety, and productivity with an integrated university infrastructure.

Make the most of your energy