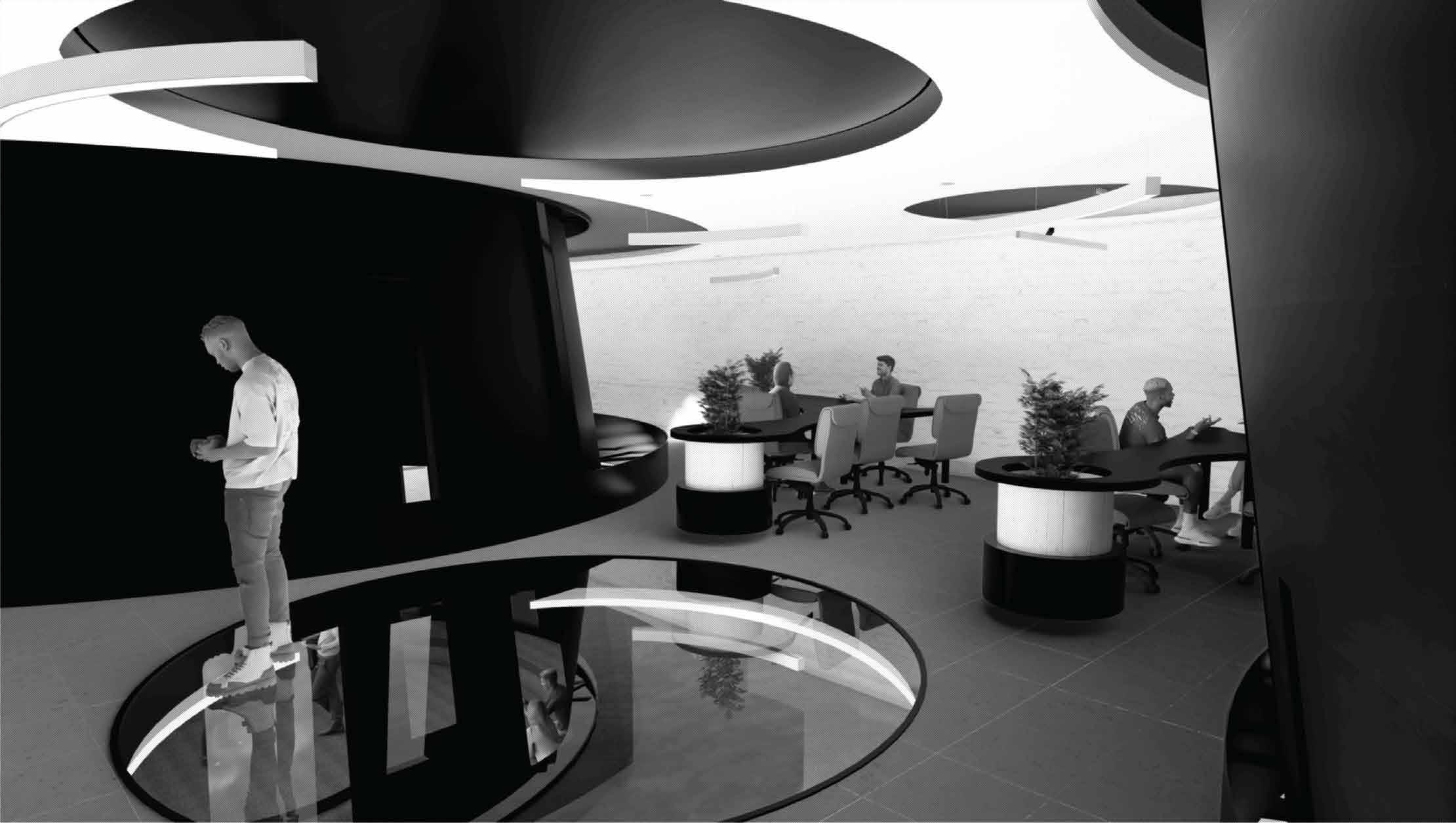
Mehran Harati Interior Architect
Bachelor of Architecture Engineering
Semnan University
2021 - 2016
Master of Architecture
Interior Architecture
University of Tehran
2022 - Present

I am a Master›s student in Interior Architecture with 2 years of work as a junior architect at architecture companies and 1 year of self-employed experience. My portfolio includes a range of projects, from dormitory interior designs to commercial structures. I always do my best to stay up-to-date with the trends and am passionate about creating functional and aesthetically pleasing spaces that address human well-being concerns.
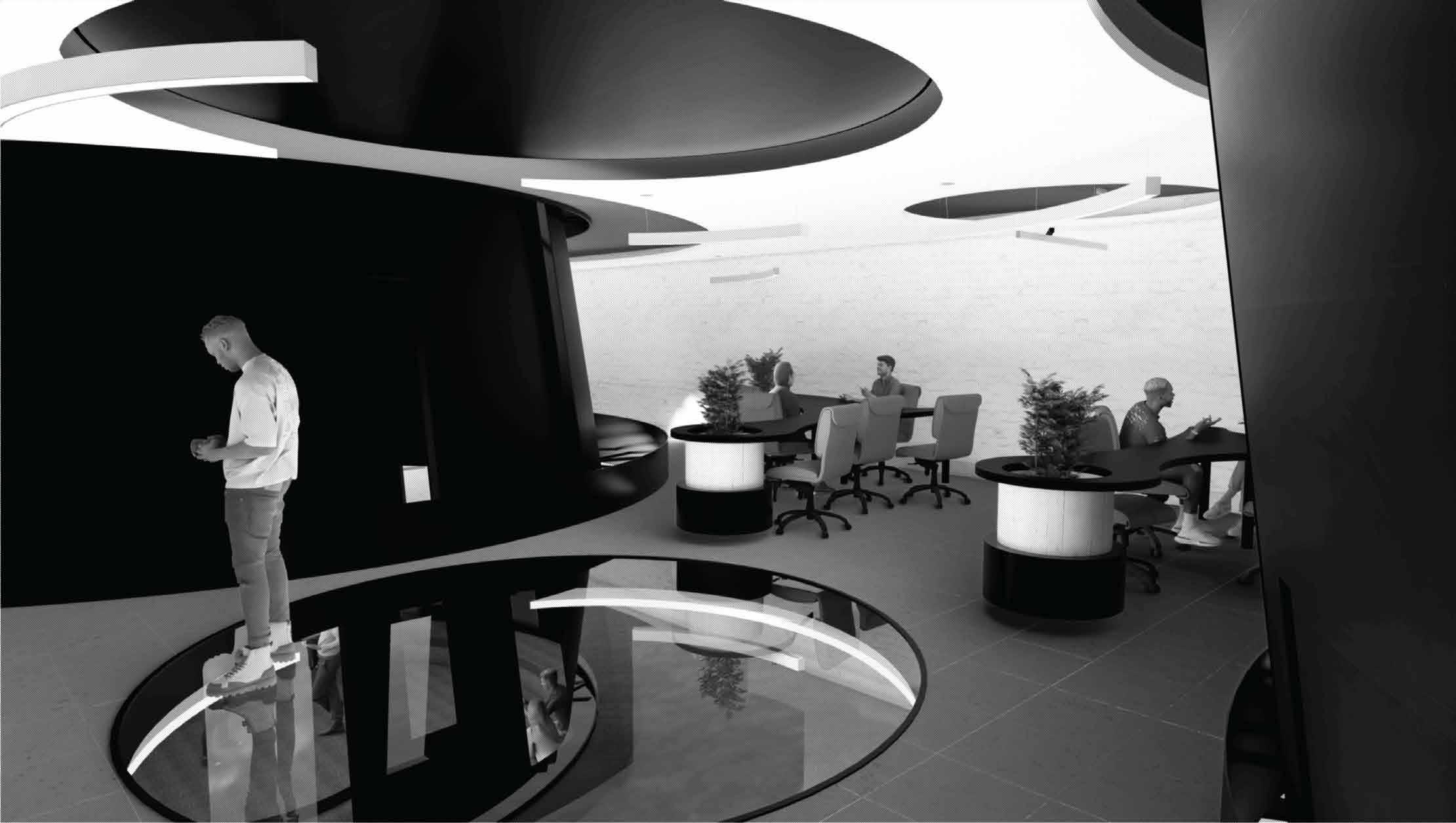
Table
of a house into a women’s hair salon
redesign of the University of Tehran’s centeral garden
design for the Viuna cafe
dormitory for the University of Tehran students (Men)
workplace and conference area design in the heart of Bazaar
UniTeria
Viuna Cafe
Dorms 5-Kazar 2
of Content 1- La Maison An interior redesign
A partial
An interior brand-based
A
A
2-
3-
4-The
This is a description of a previous project I worked on in 2022. The goal of the project was to repurpose my own house by integrating a women’s hair salon.
In this project, I carefully balanced functionality and aesthetics to create a comfortable and inviting environment.
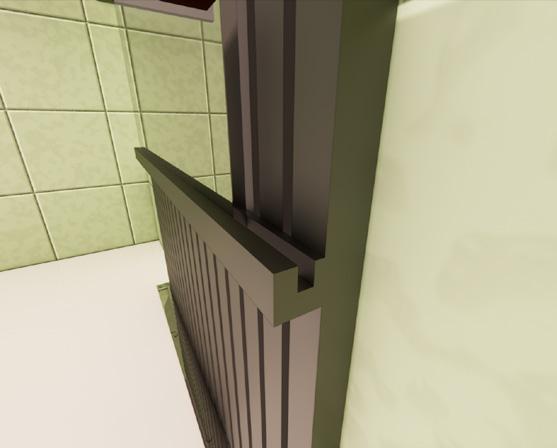
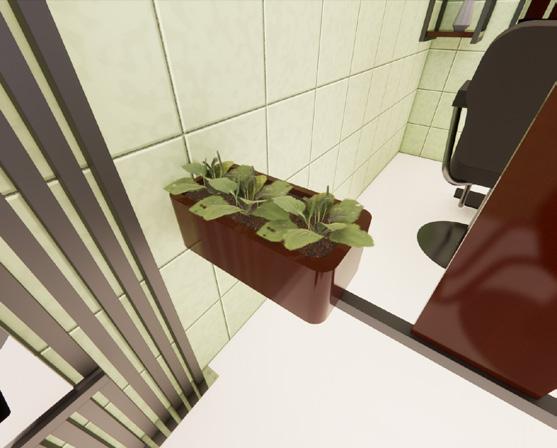
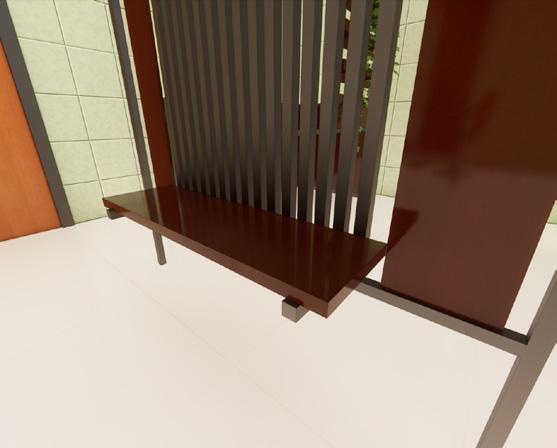
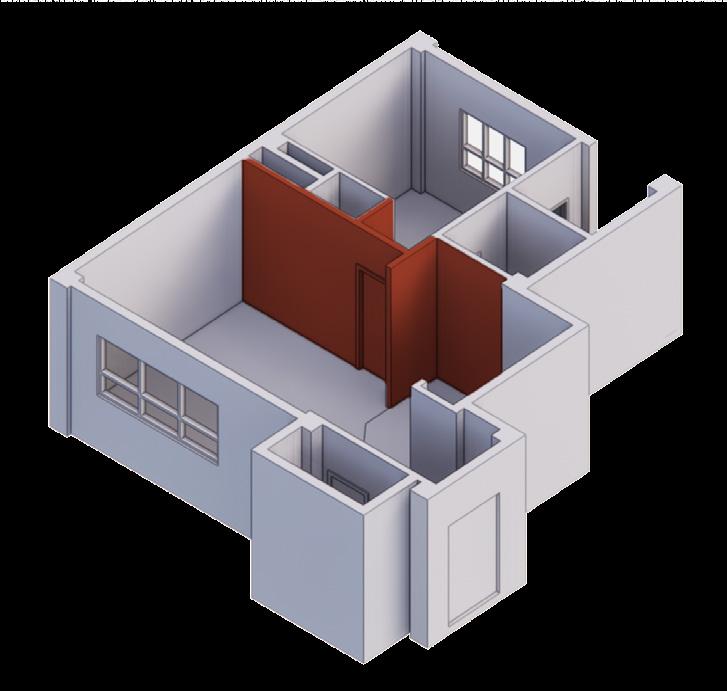


3
Removed Added Designed
La Maison La Maison
FlowerBox Det.
Mirror Holder Det. Waiting Seat Det.
To achieve this goal, unpretentious wooden panels were added to metal frames in order to increase flexibility and facilitate easy movement of each item.
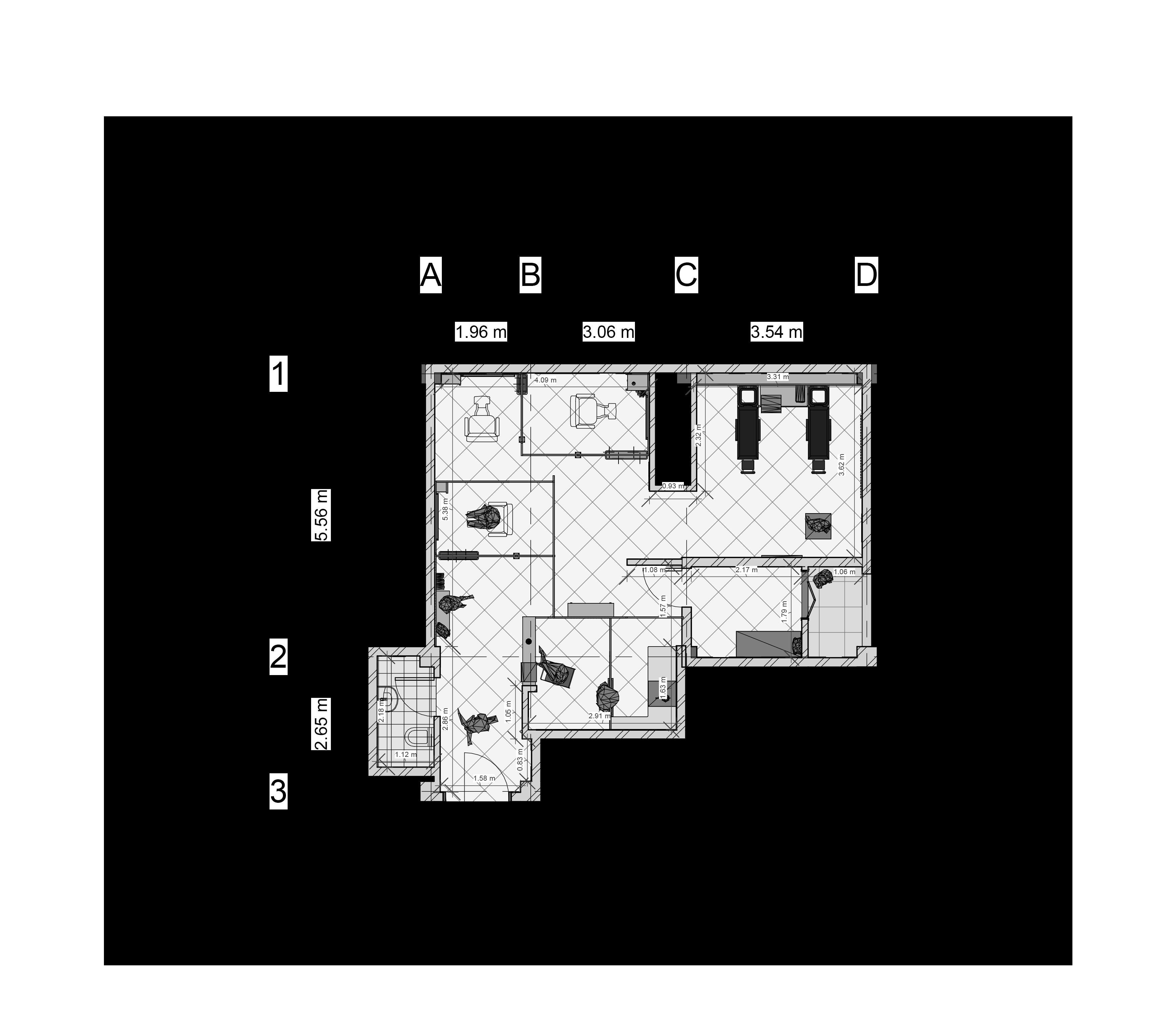
4
Furnitured Plan SC. 1:50
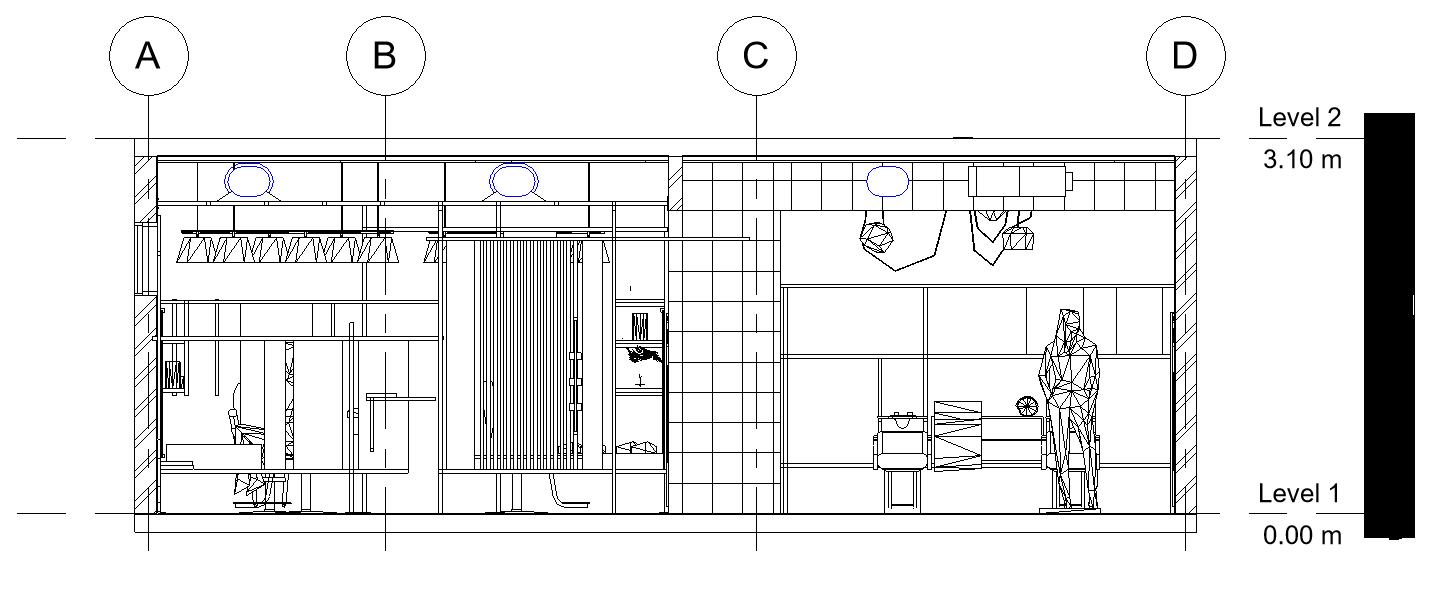

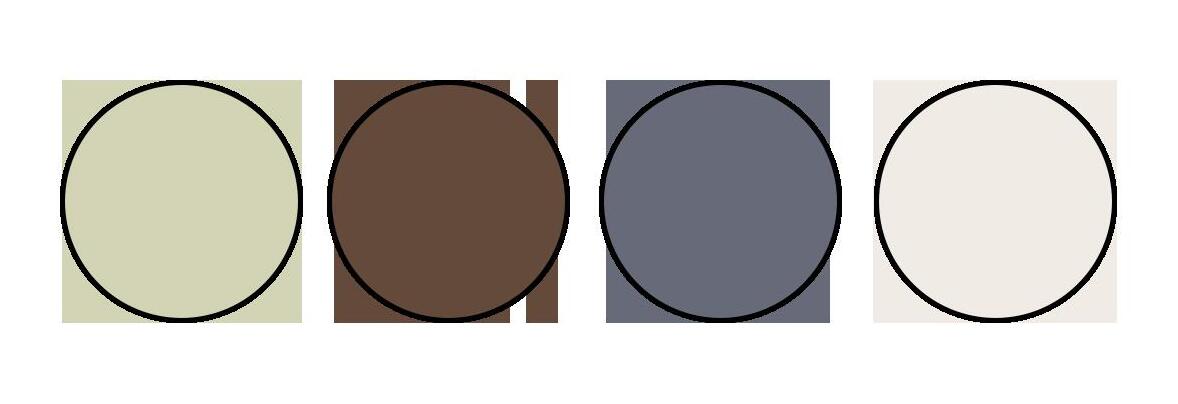
This feature also allows for adjusting the lighting of different areas amongst the viewing angles of each zone, thus enhancing privacy and concentration levels of the stylist, depending on how people approach the zones from the outside and vice versa.
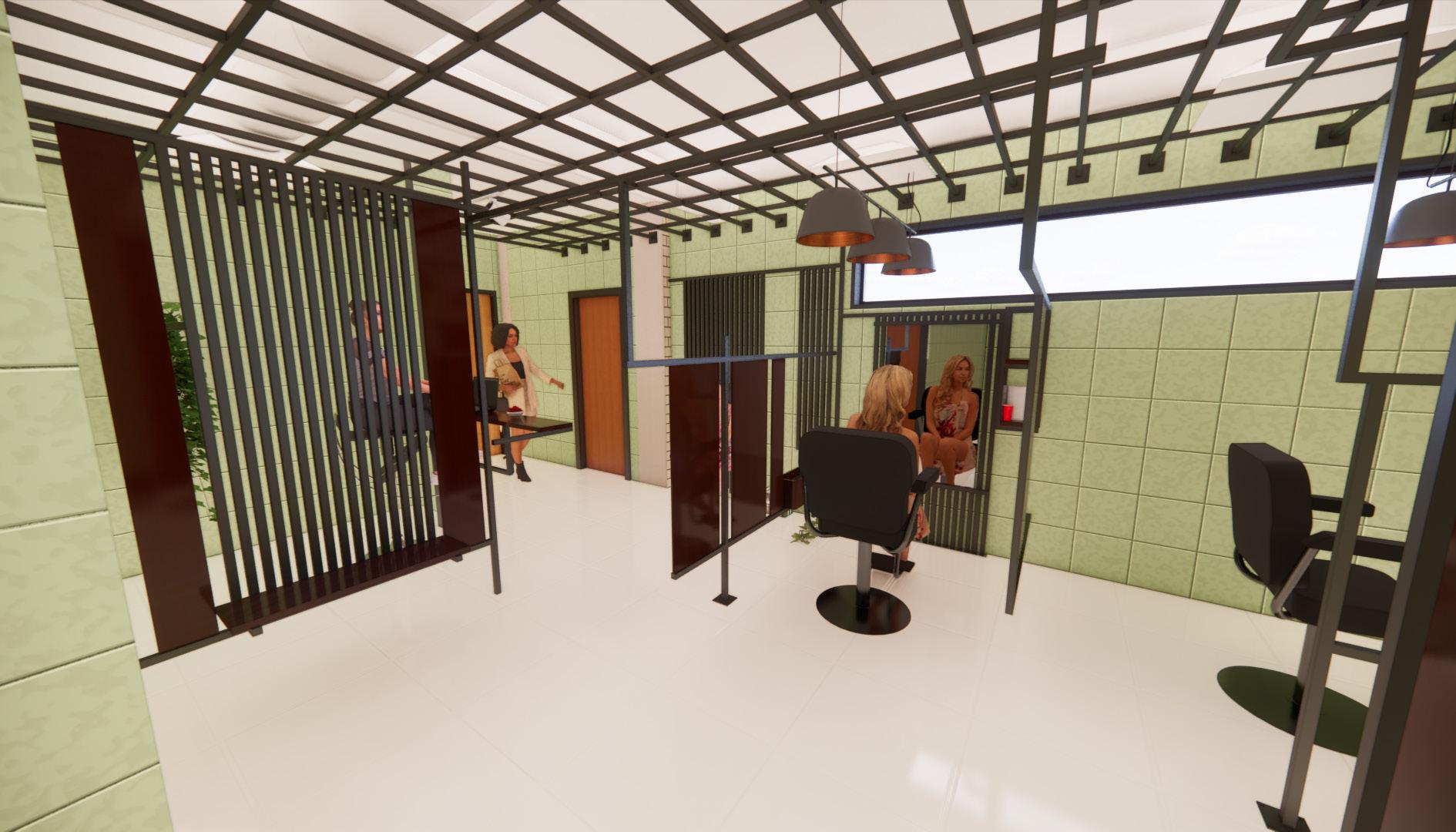
5 17:00 14:00
UniTeria UniTeria
The aim of the design was to create an open area for the students and teachers of the University of Tehran to gather, carry out activities, and keep in touch with other students or proferssors from other departments.
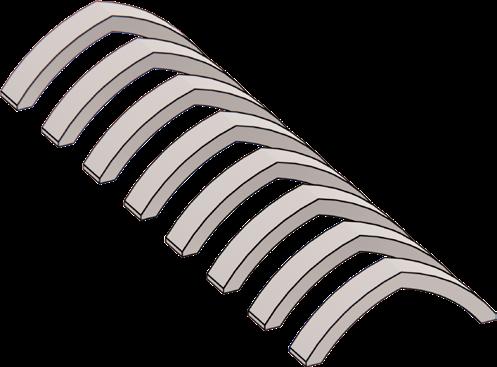

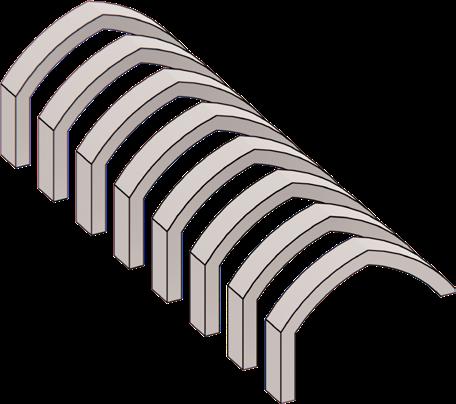

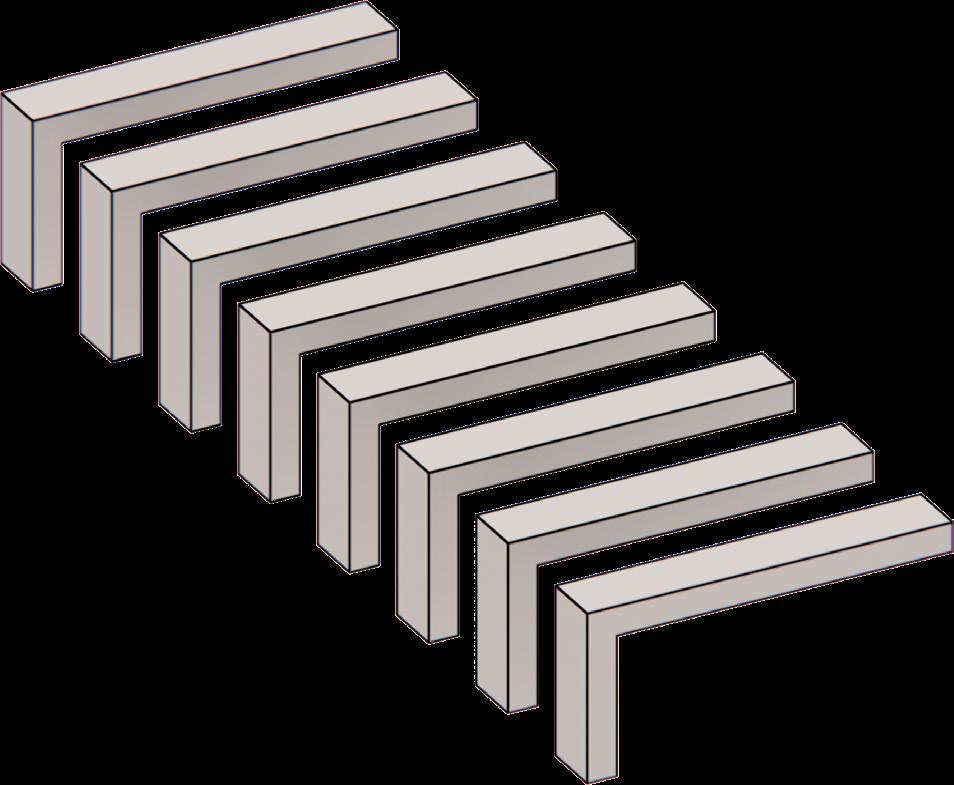
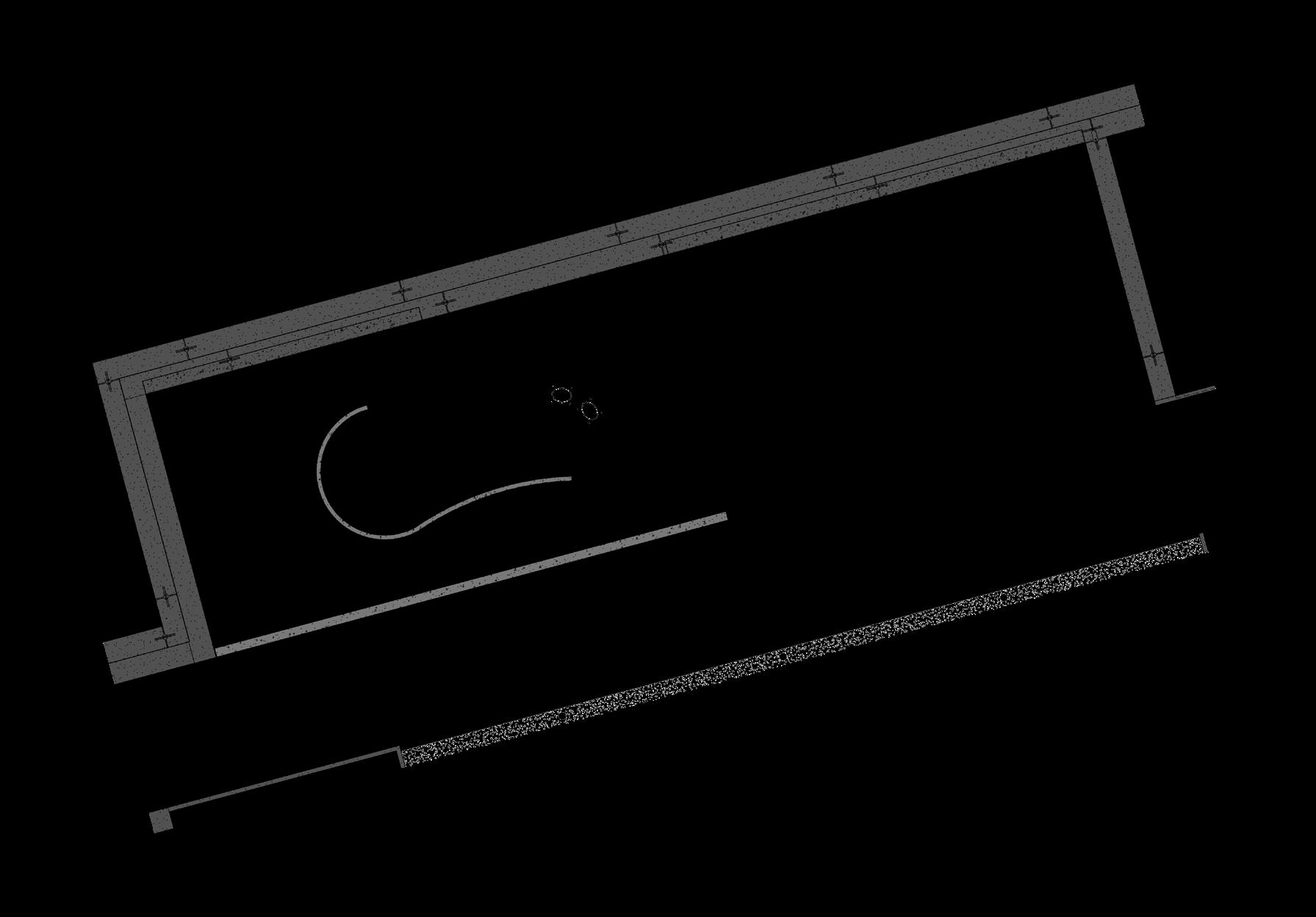
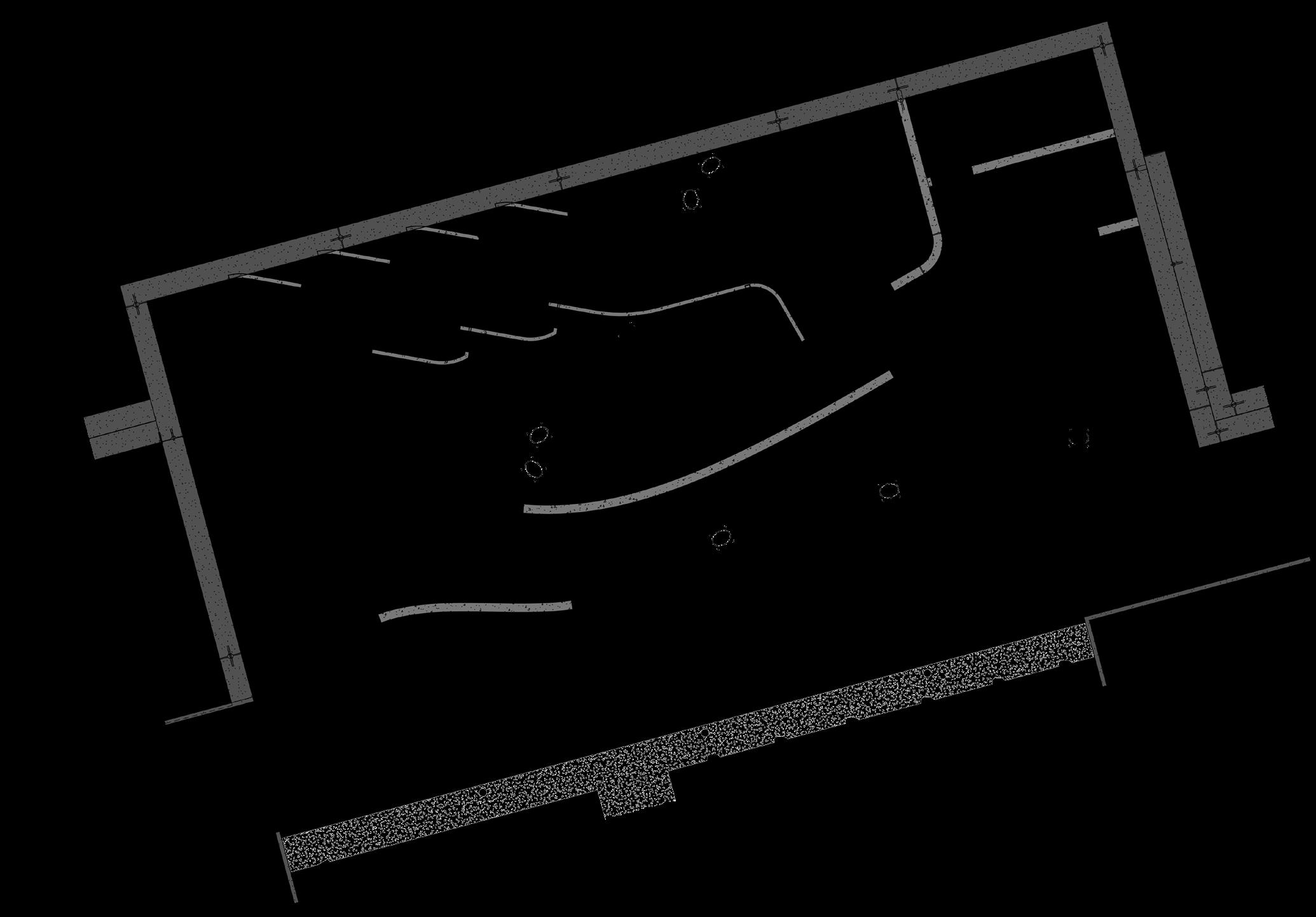
6
Teria Furnitured Plan SC. 1:100 Workplace Furnitured Plan SC. 1:100




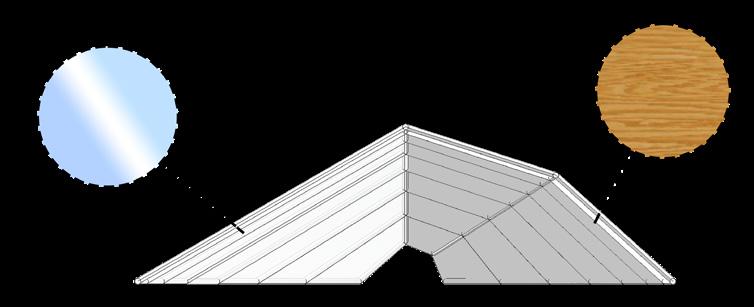
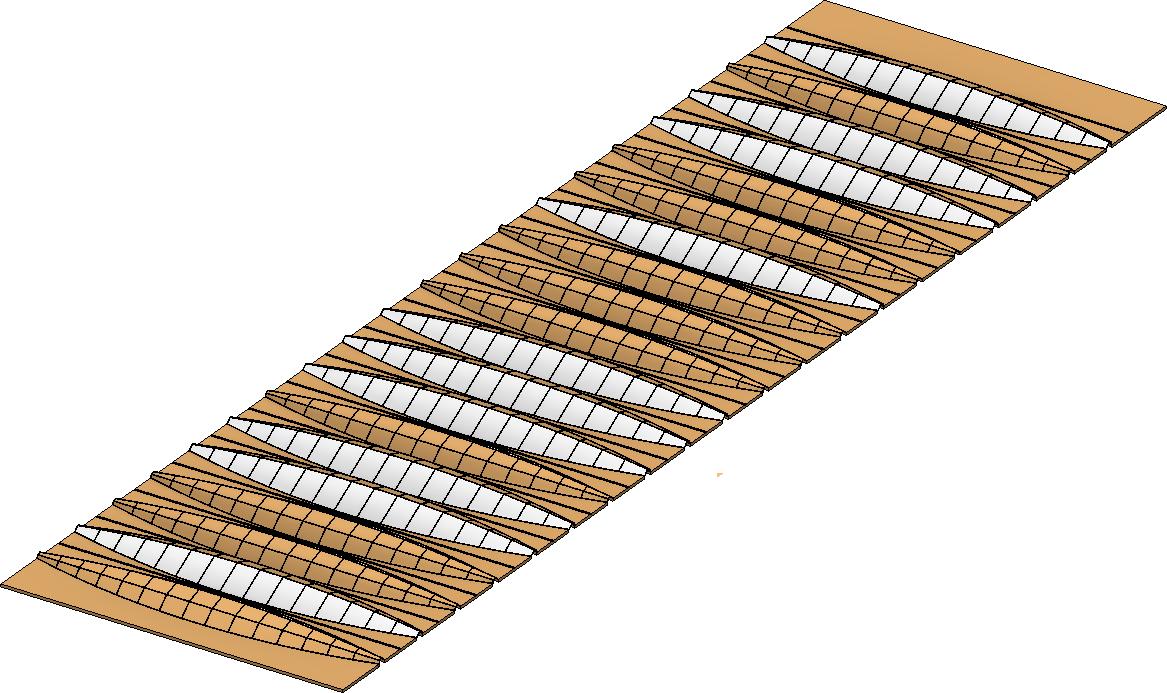
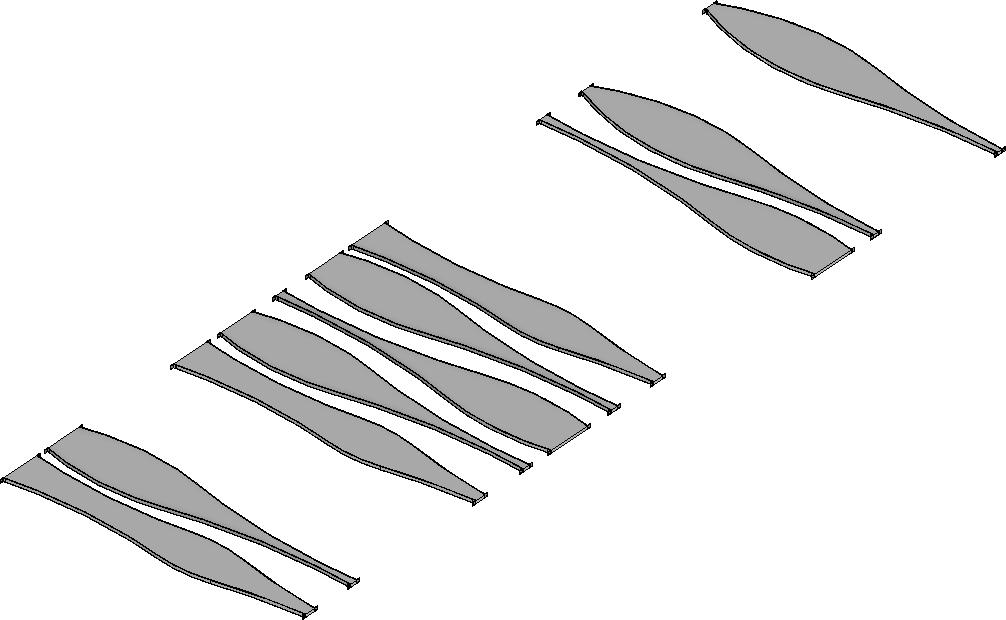
The concept being driven by two different iconic concepts - the “Sabaats” and the “tree leaves”is developed to provide enough lighting for the insidious sections while keeping such spaces safe and calm for the workplaces and the gallary.
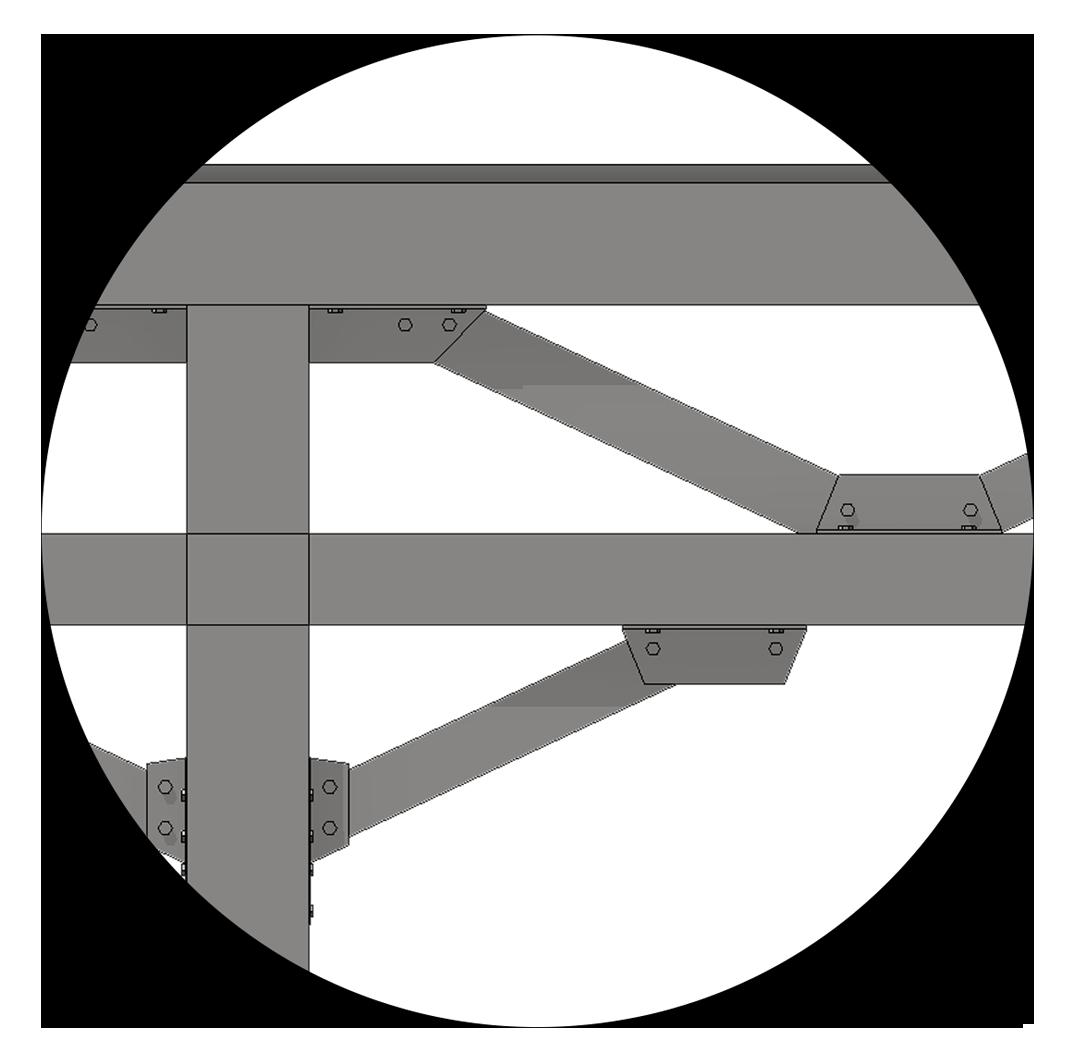
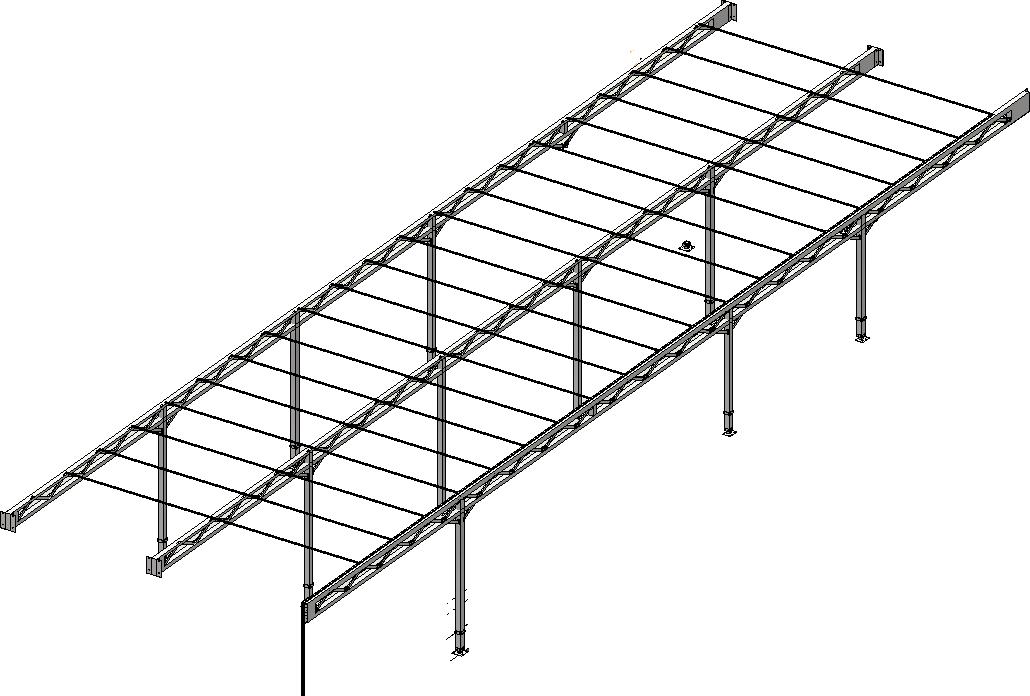
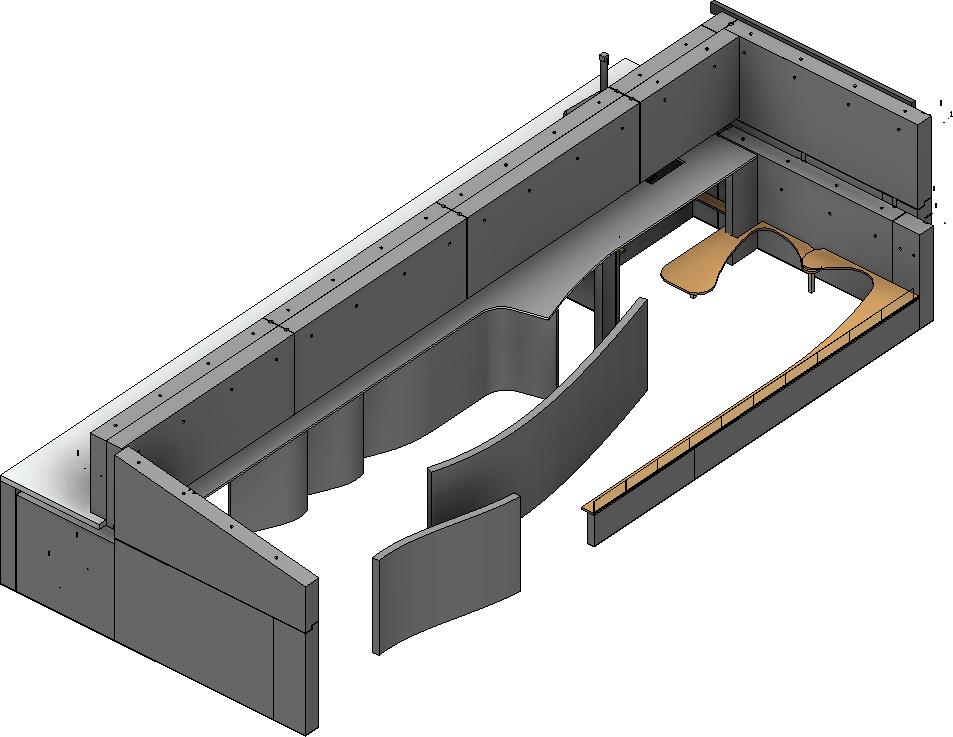

7
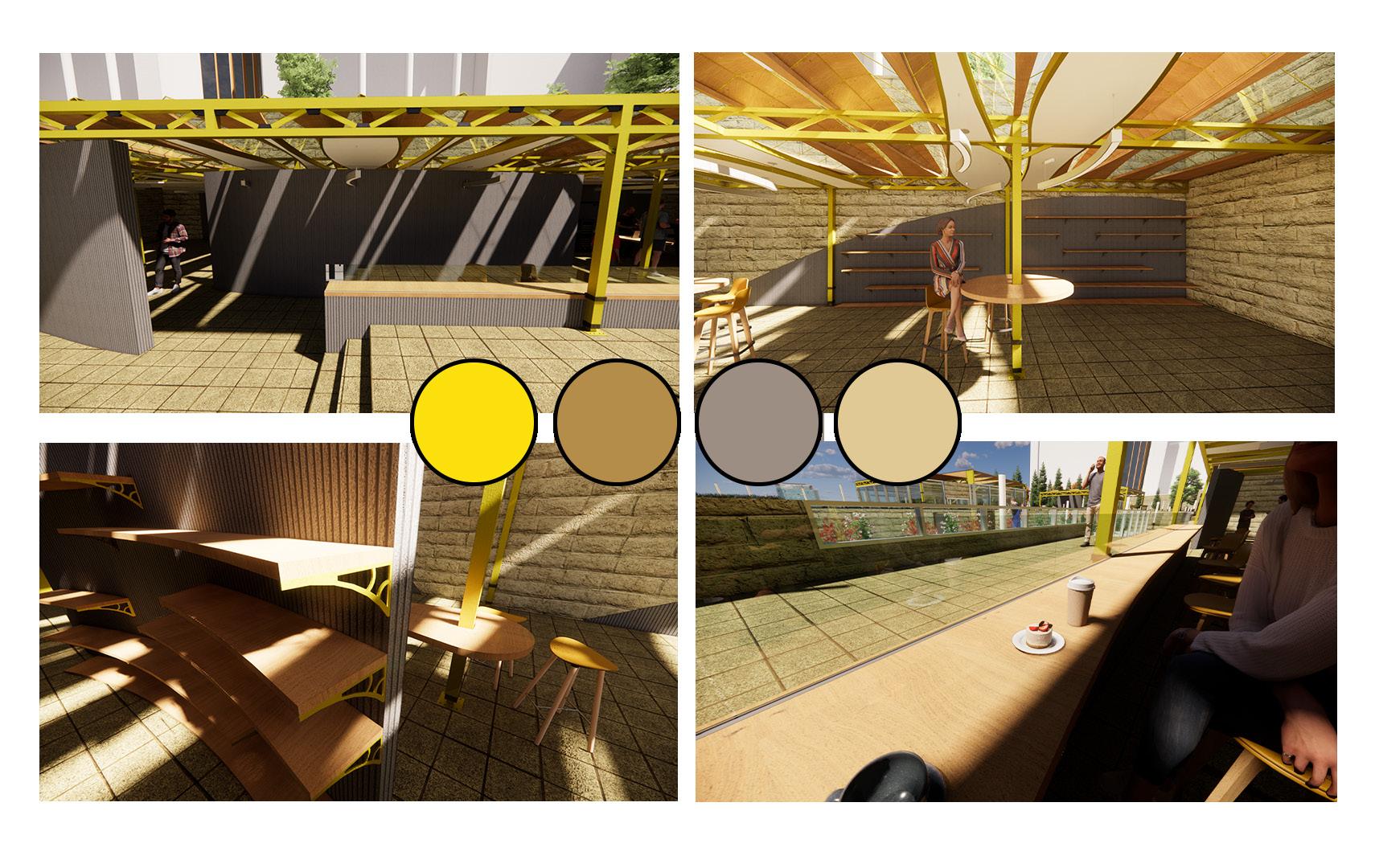
The meticulous attention paid to every detail in the design ensures that it seamlessly blends with the environment while adding vibrancy to it. The warm color palette creates an atmosphere that not only invites but also encourages students and teachers to interact with each other in a friendly and welcoming space beyond the confines of the classroom.
8
Viuna Cafe Viuna Cafe
This design project was centered around the brand identity of Viuna Cafe. The objective of this project was to design the interior environment for one of the hypothetical branches of the Viuna Cafe, which would include a take-out/stand-sitting bar, a seating area, and a smoke-free |mezzanine, all within a designated site.
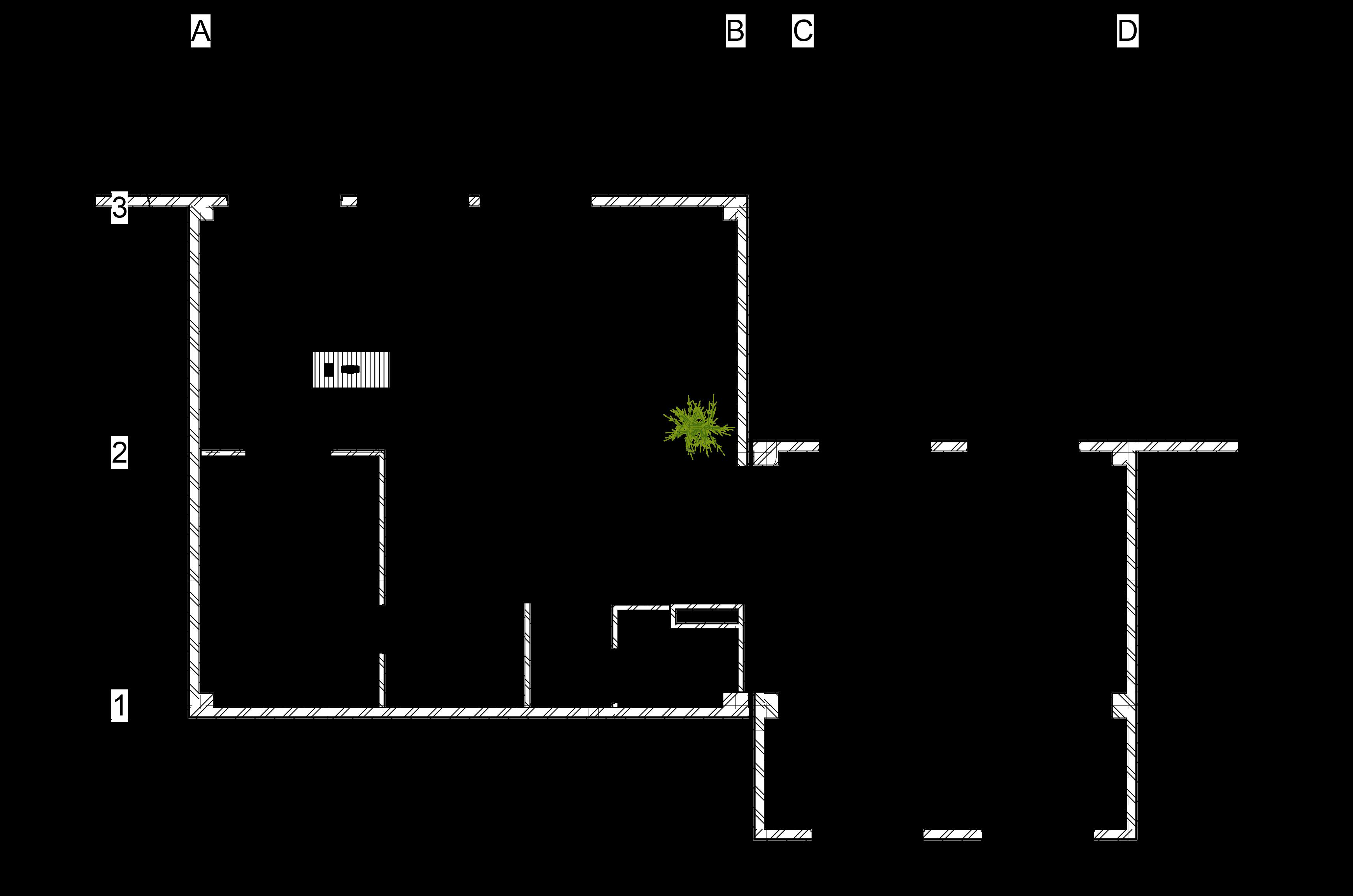
9
Floor Plan SC. 1:75
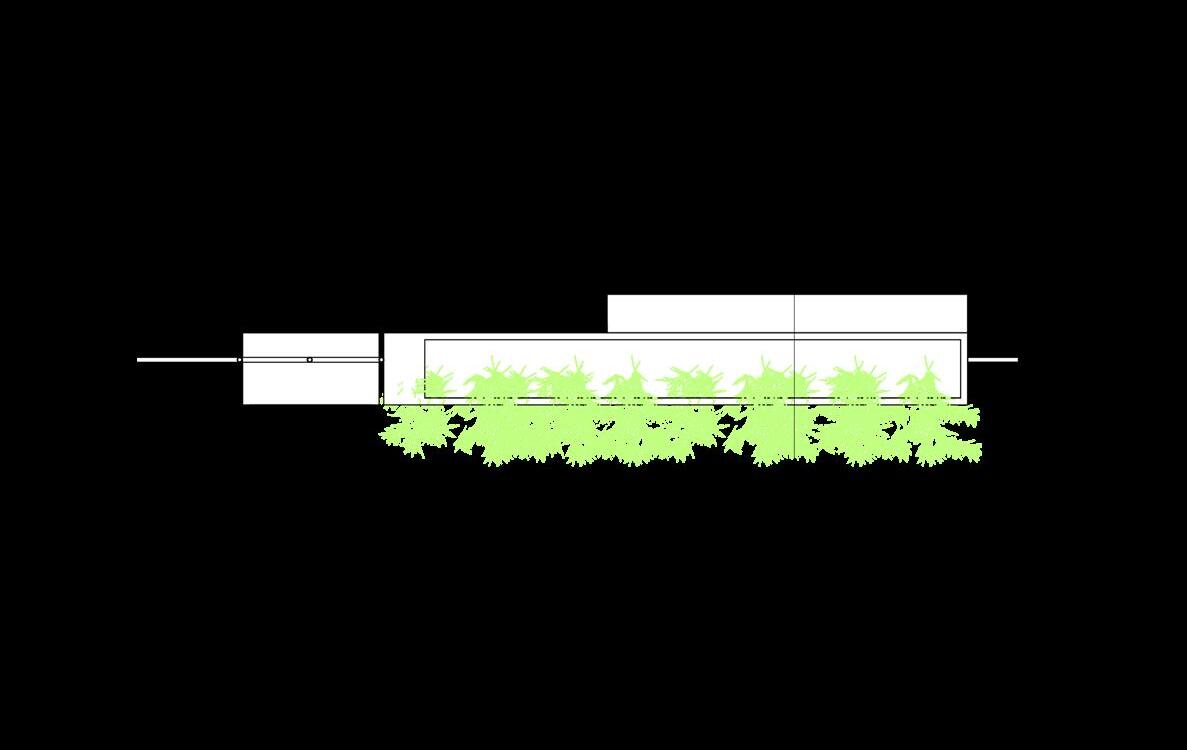
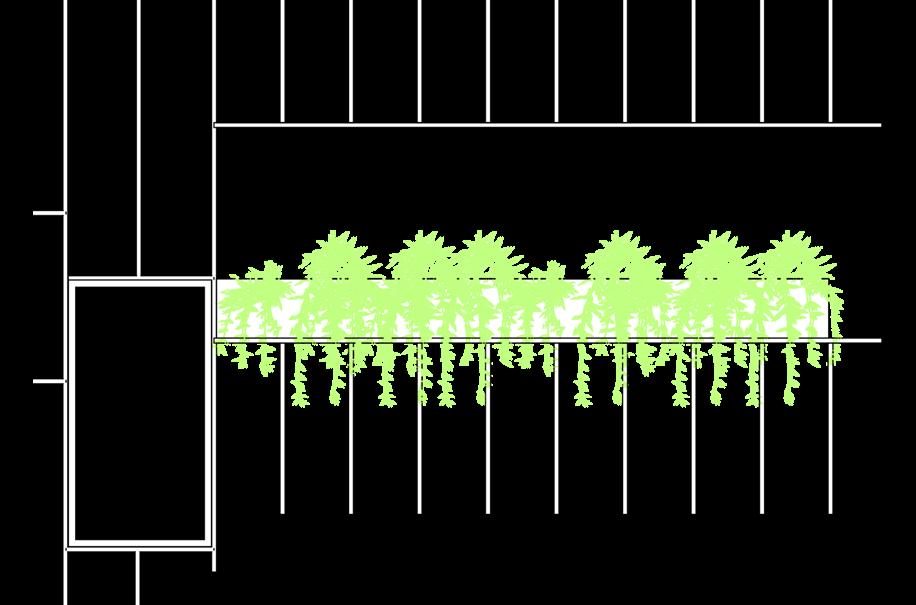
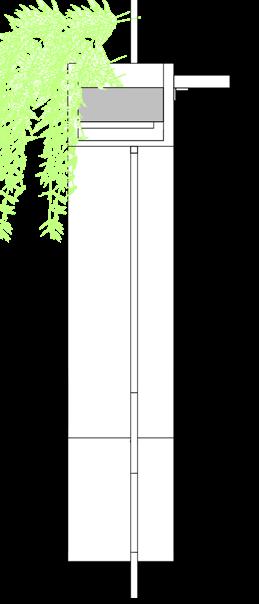
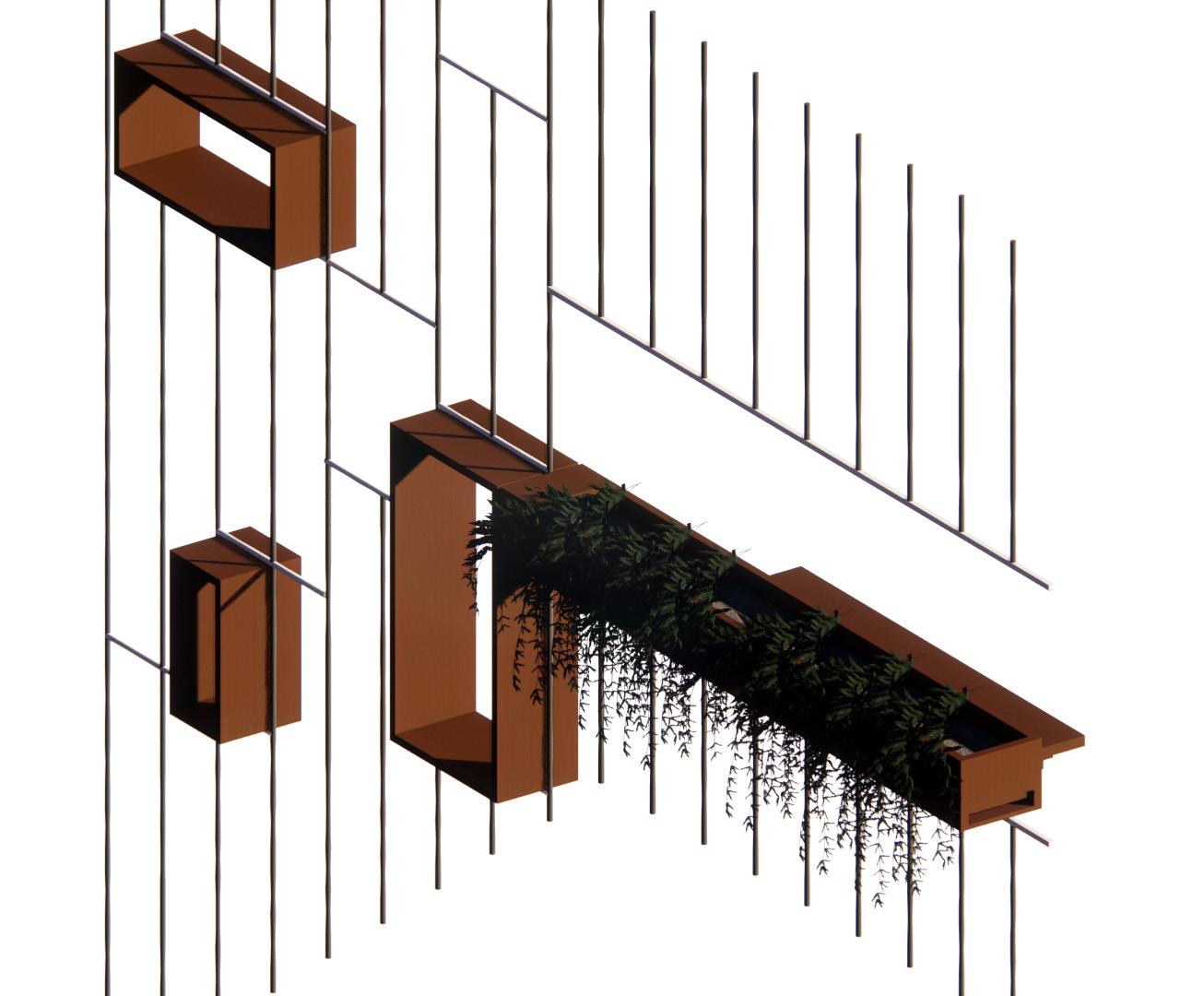
The furniture and details in this design were specially chosen to reflect the brand identity of Viuna Cafe and convey the personality of the brand, whilst providing a warm and welcoming area for the visitors and customers.
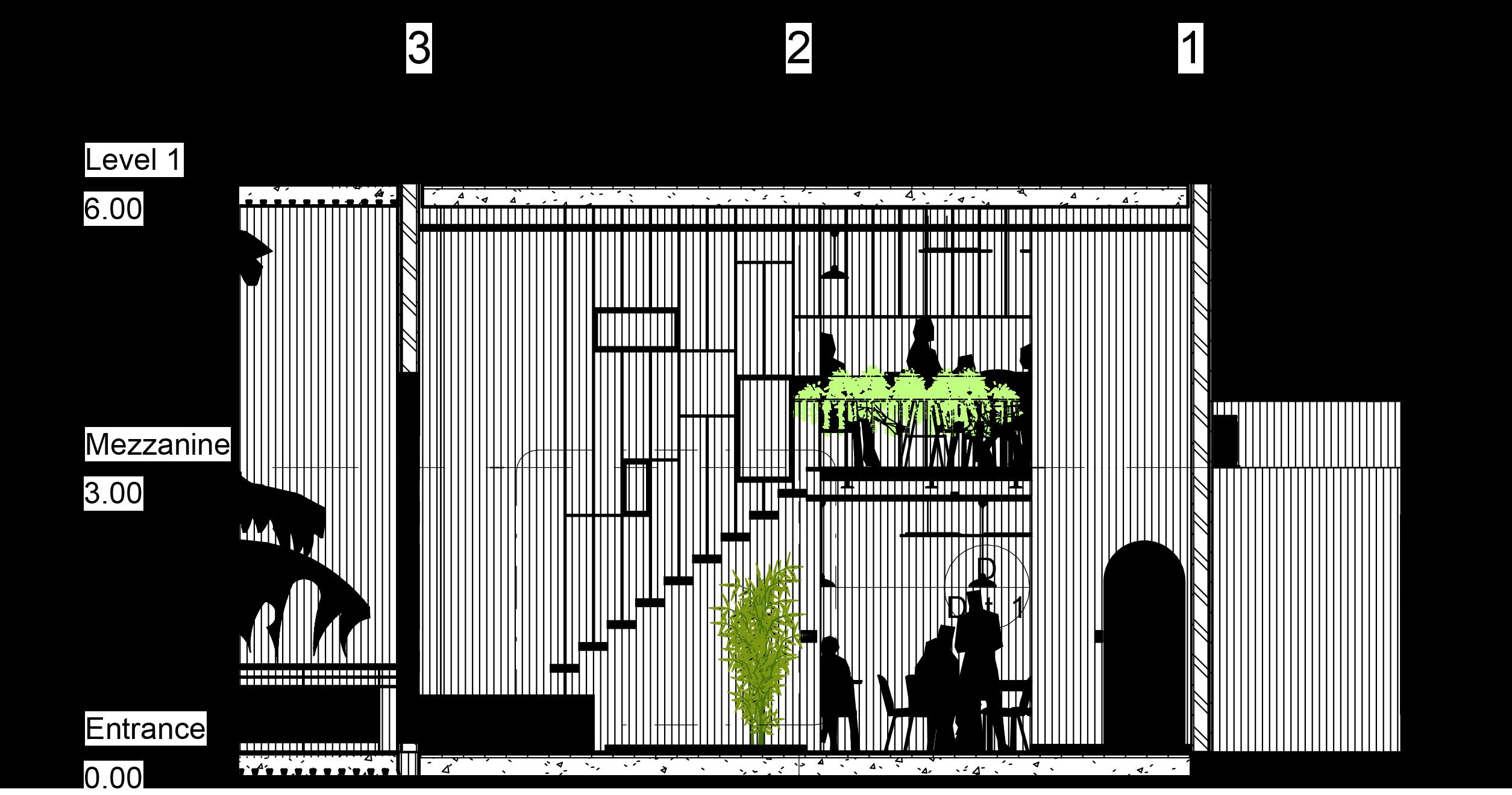
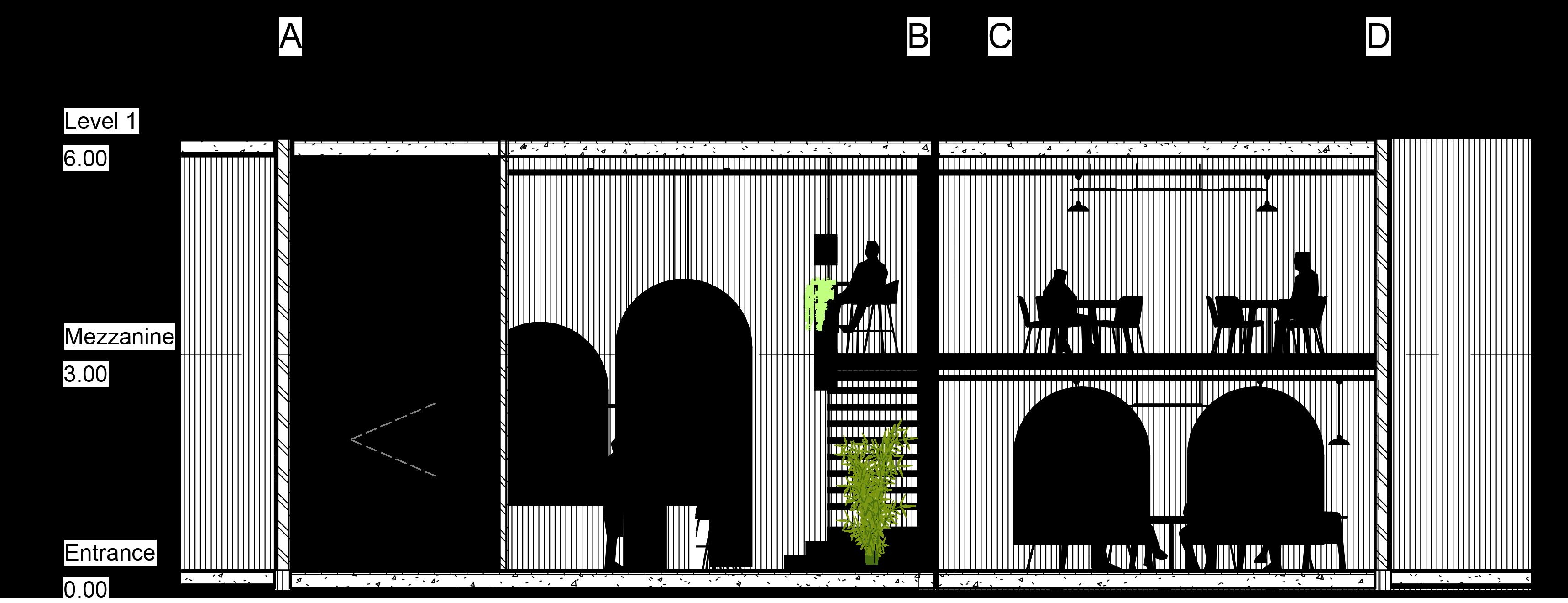
10
Section A-A SC. 1:75
Section B-B SC. 1:75
Section 2-2 Section 1-1

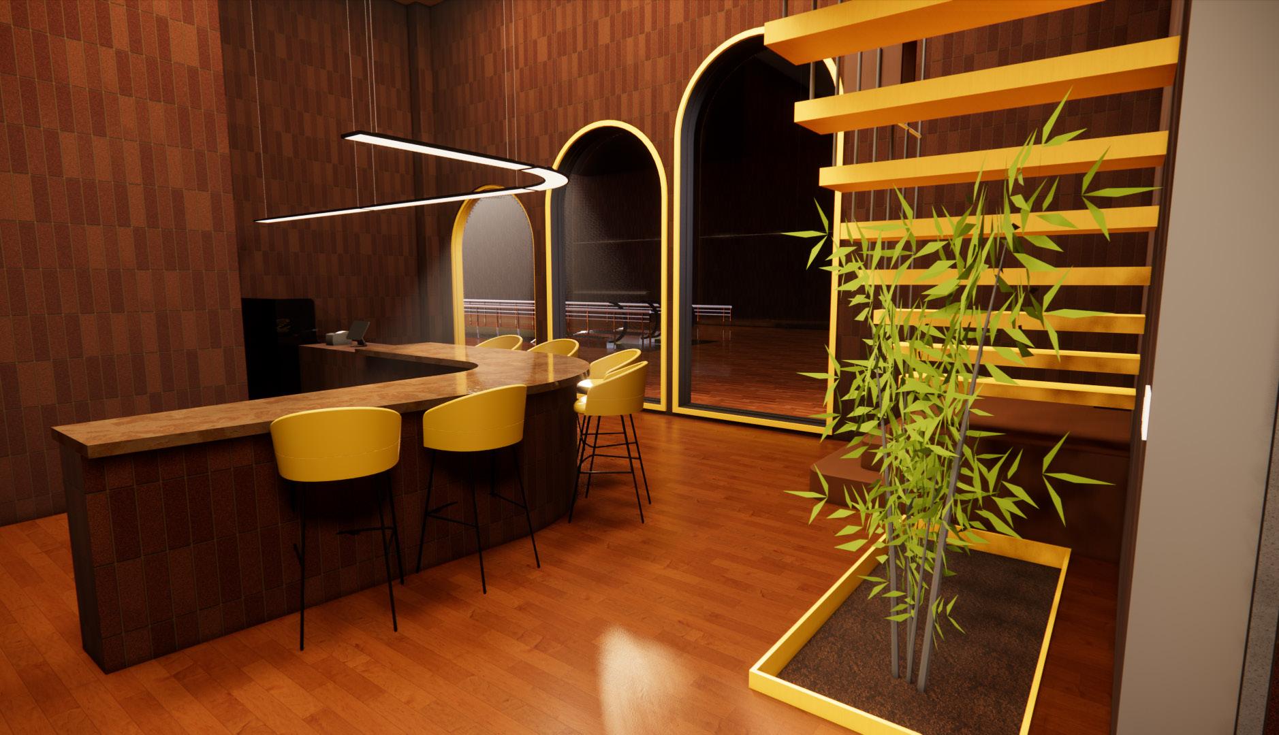

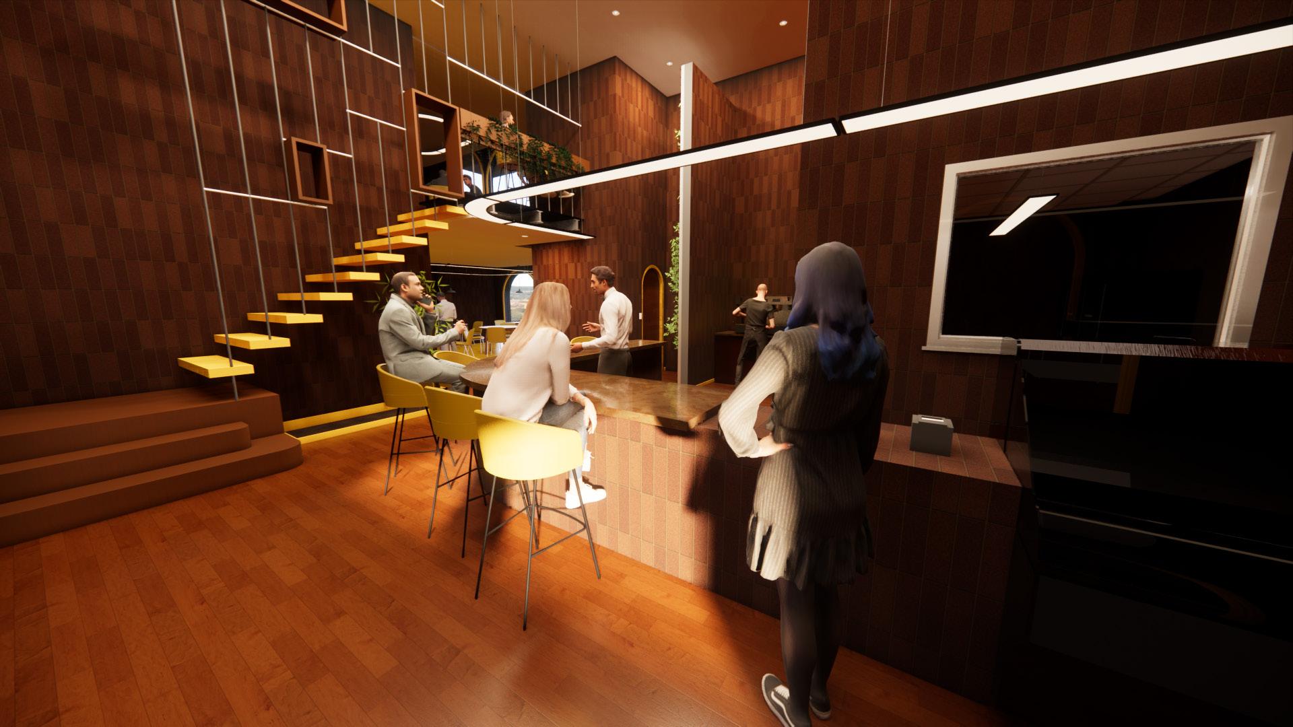
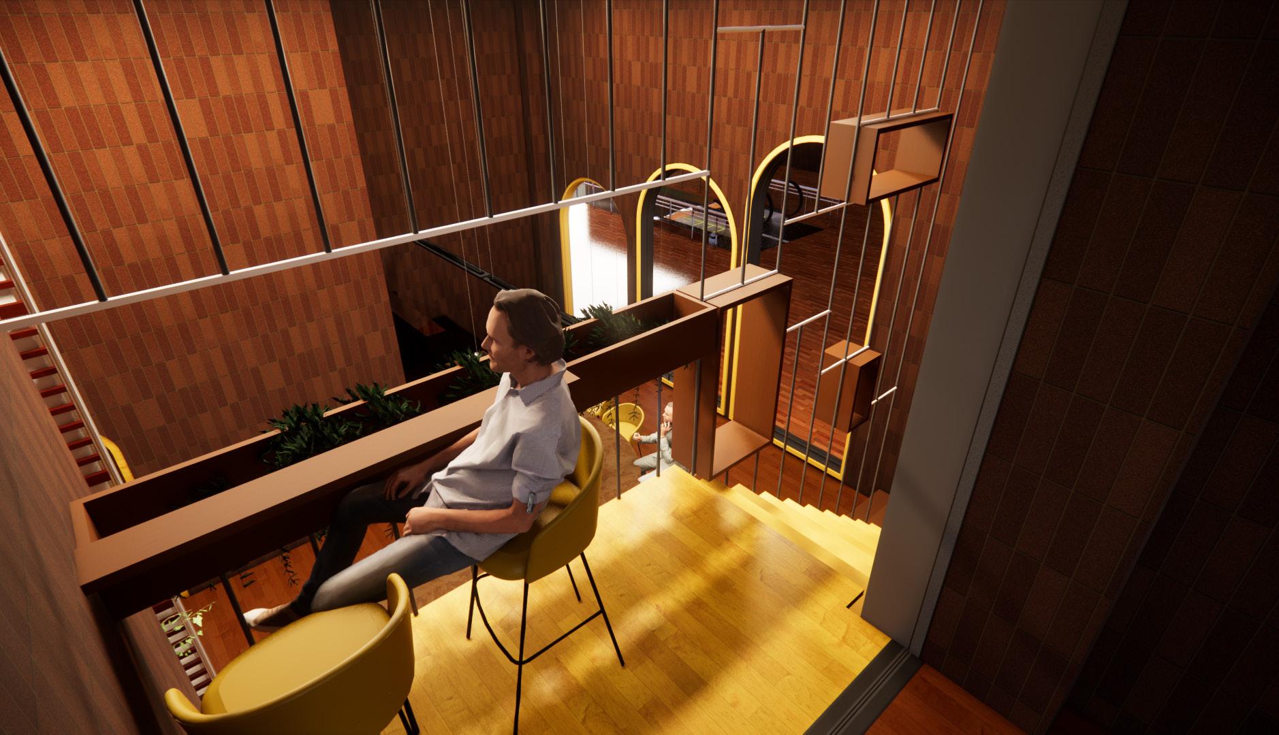
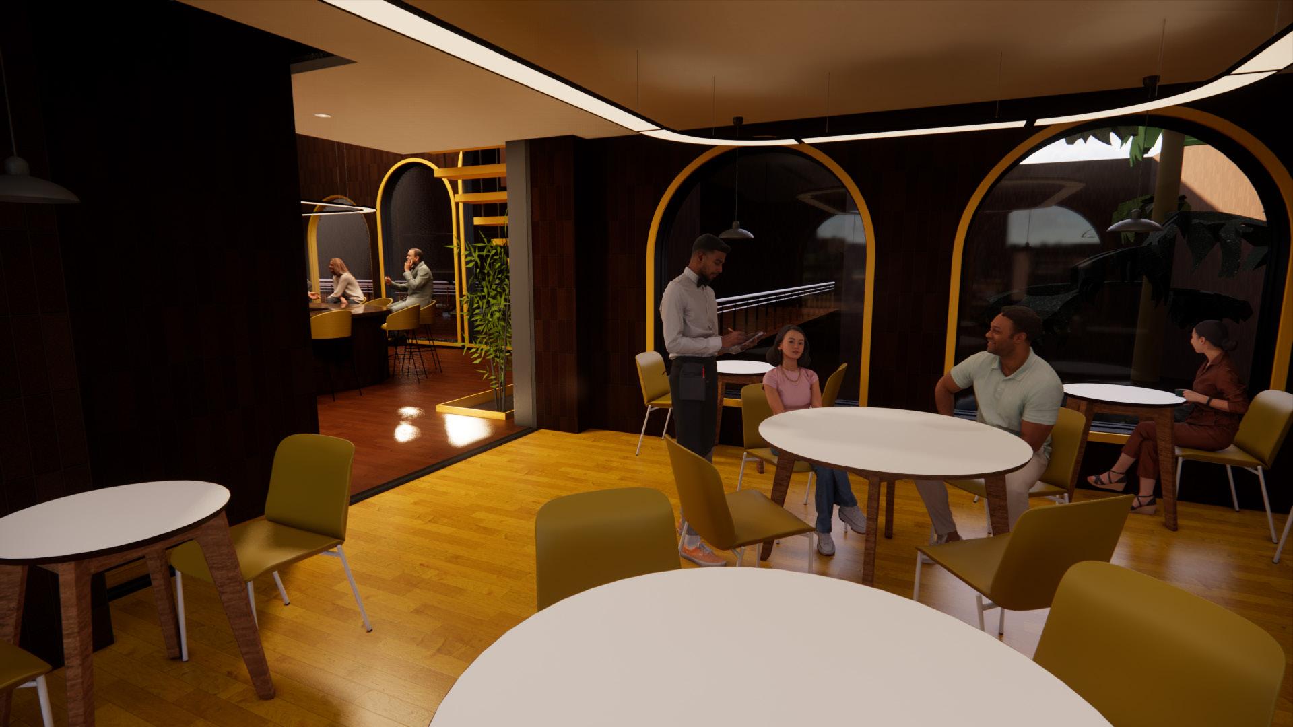
11
The Dorms The Dorms
In recent years, the University of Tehran has faced a shortage of accommodation for new students due to increased enrollment.
Existing dormitories are insufficient, leaving many in small, expensive, and inconvenient housing. This student housing design aimed to minimize space and resource needs while providing comfort and convenience at lower costs.
In this particular design, the main idea was to maximize the functionality of each room by incorporating essential requirements of a student within limited space usage. Consequently, two alternatives were created - one with a mezzanine for three people and the other, which is laid out on a single floor, can accommodate four individuals.
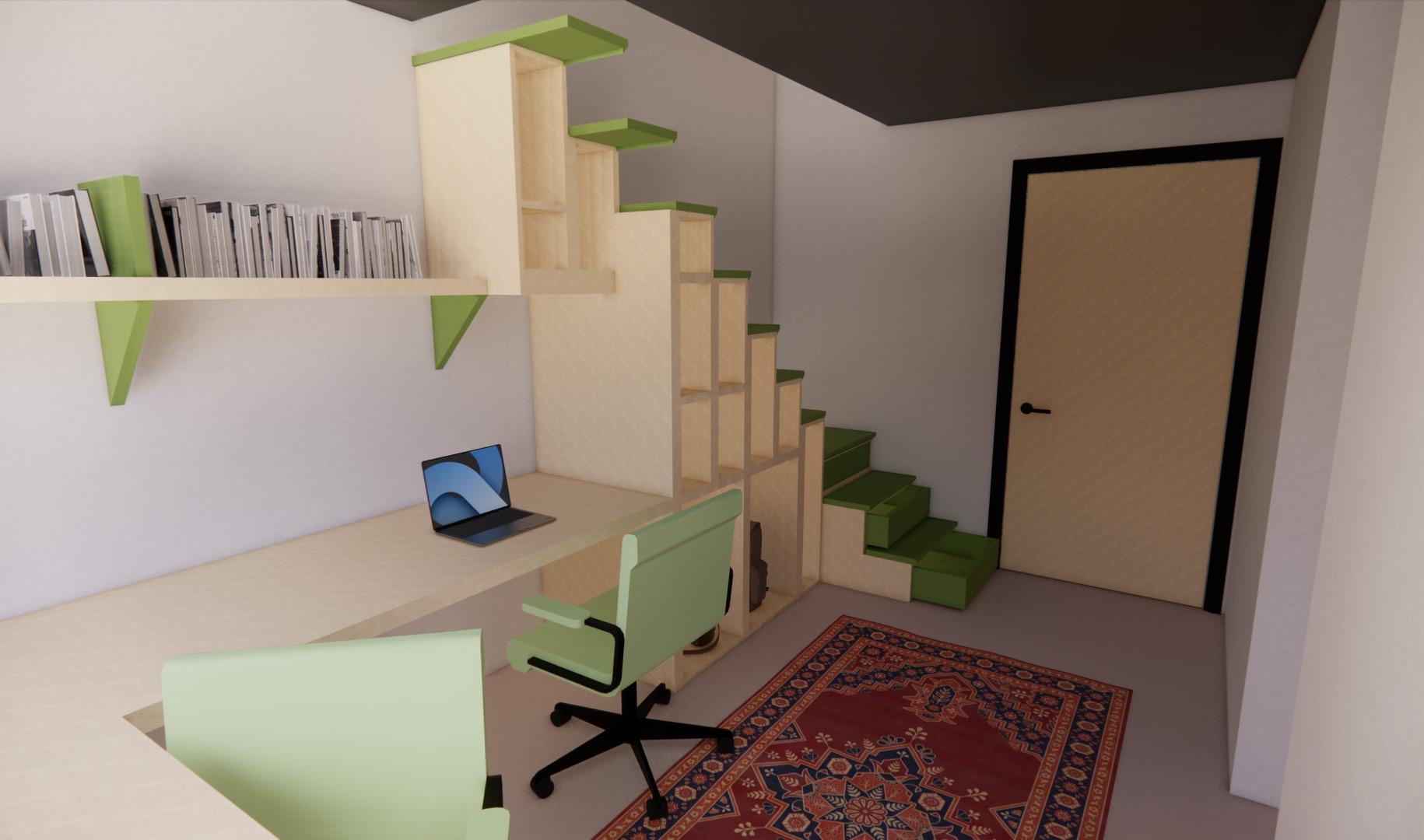

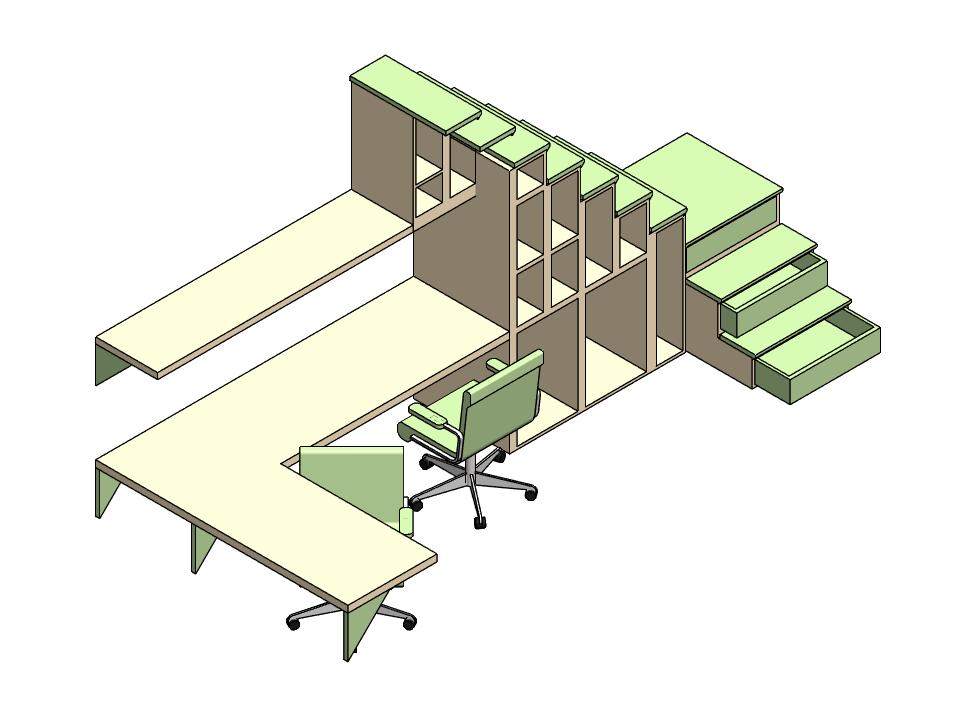
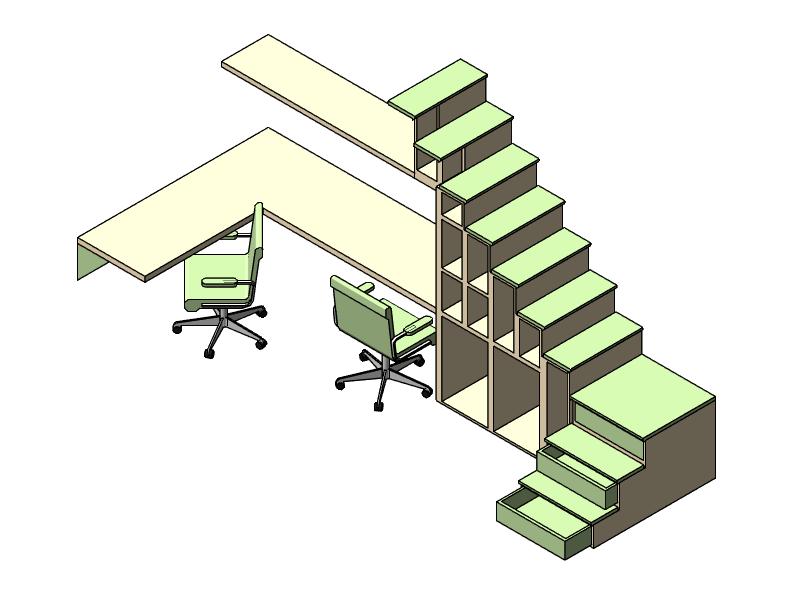
12
Alternative 1
Furniture Concept

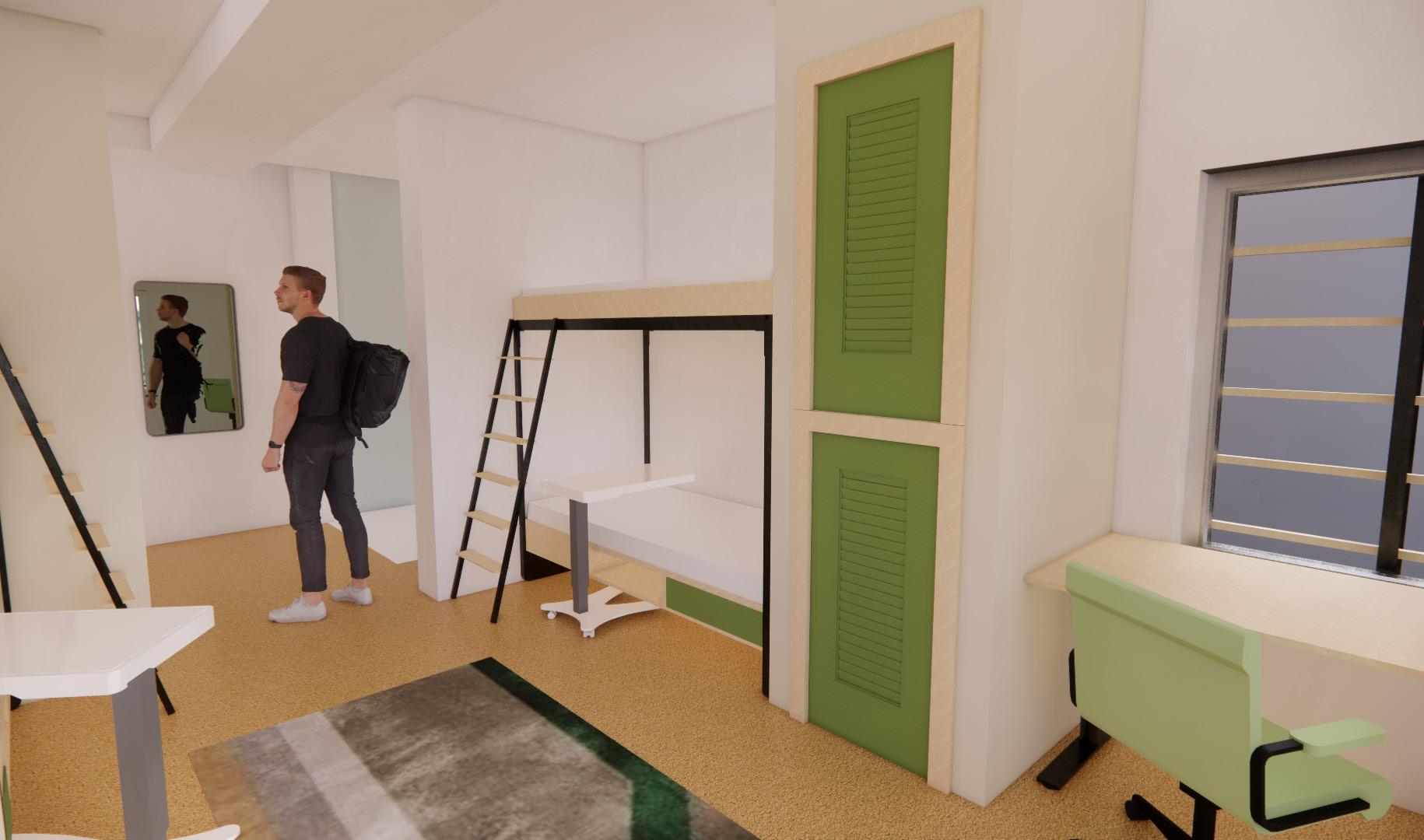
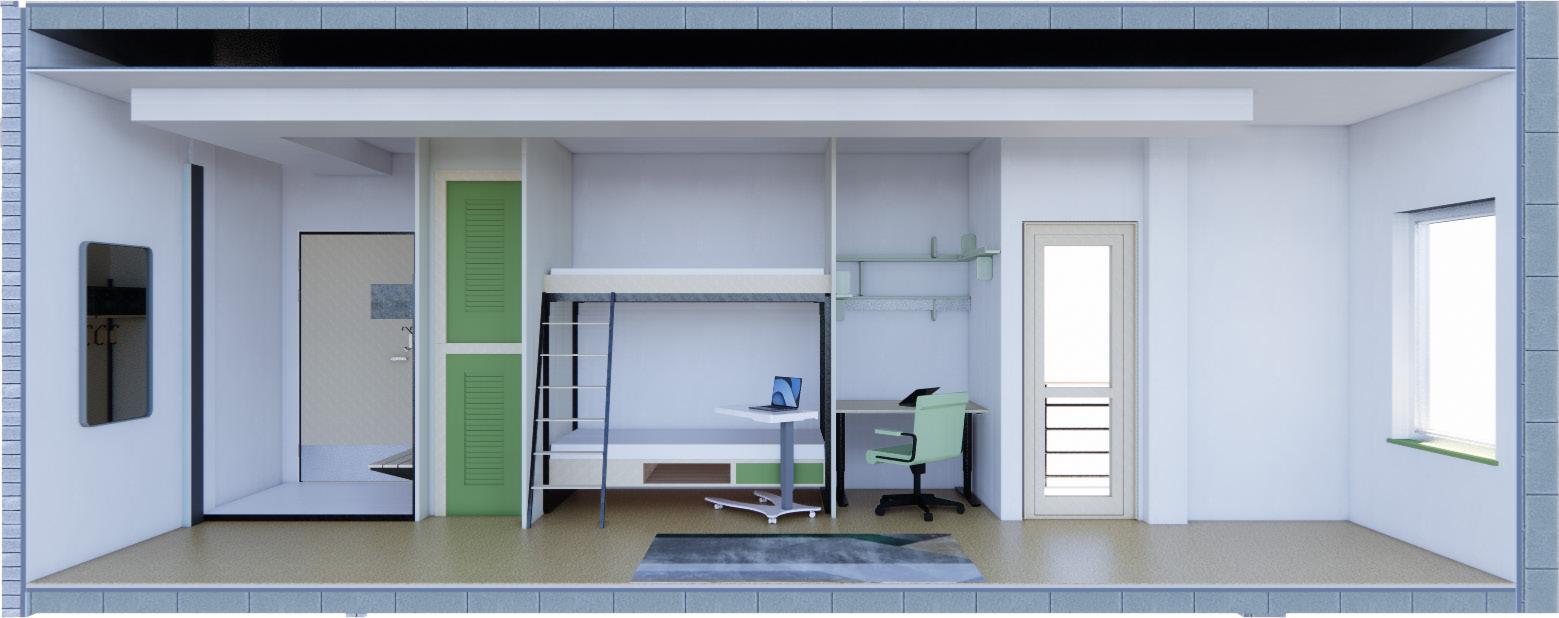
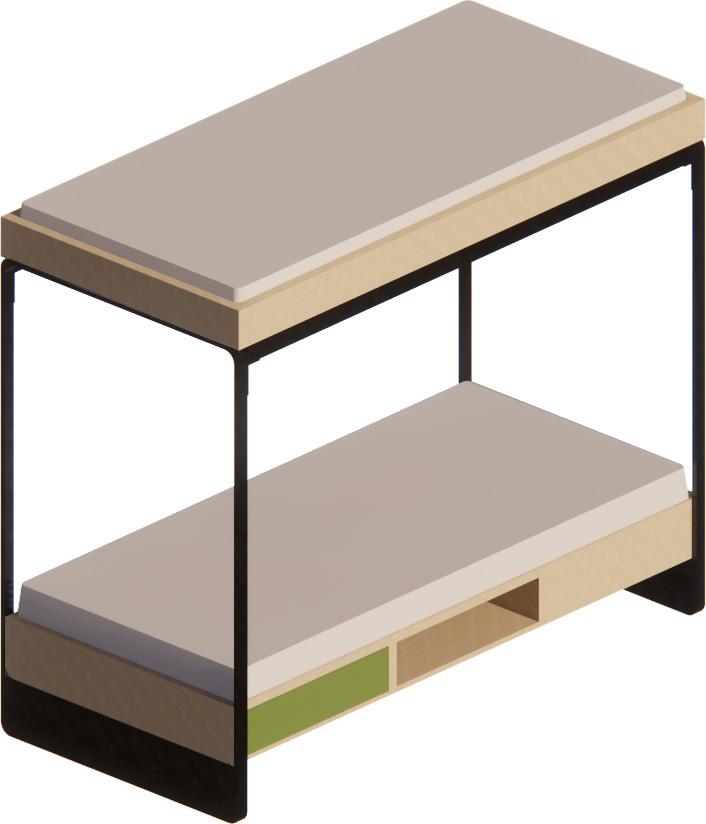
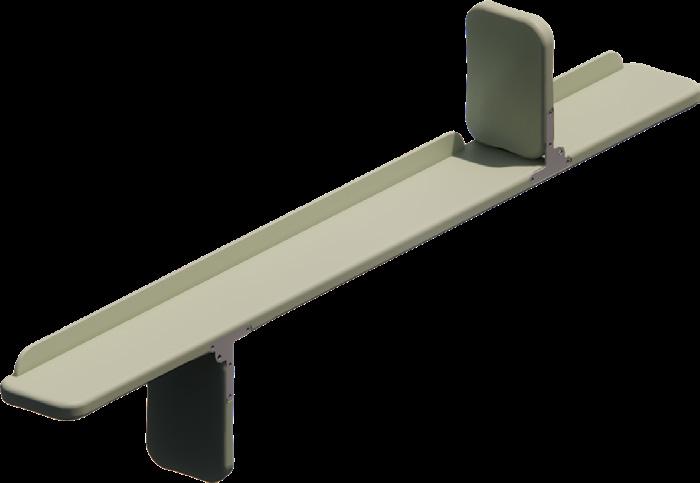

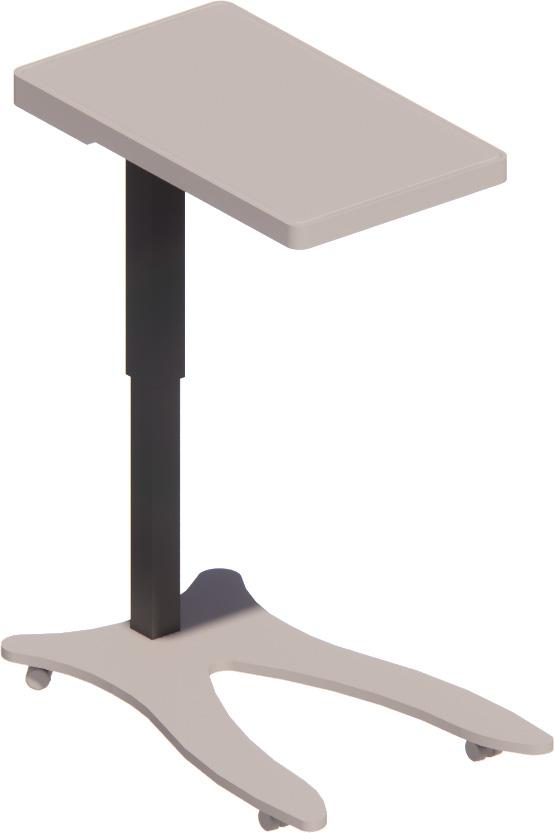
13
Alternative 2 Furniture Concept
Trolley Desk Book shelfs
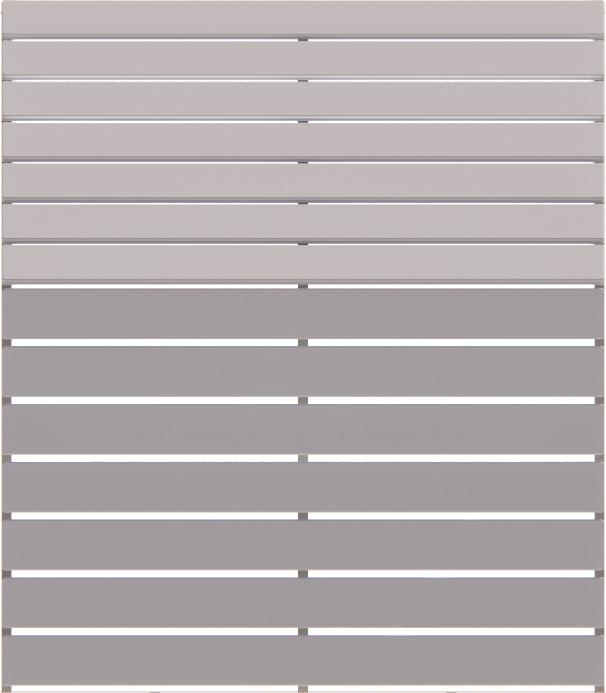
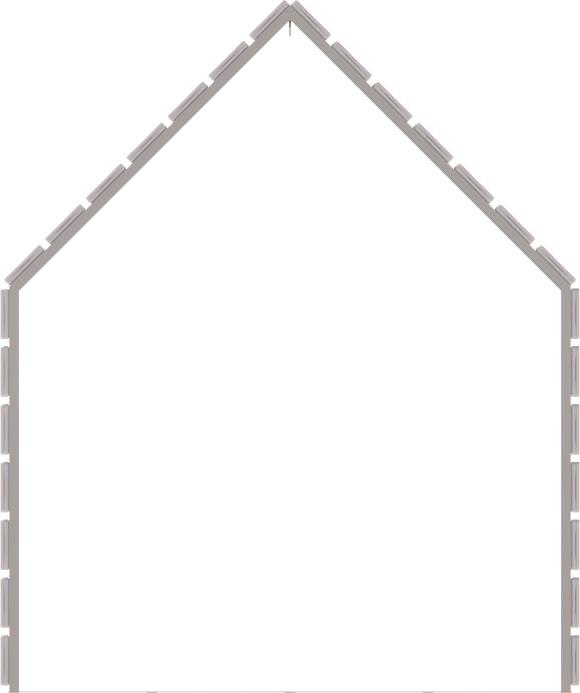
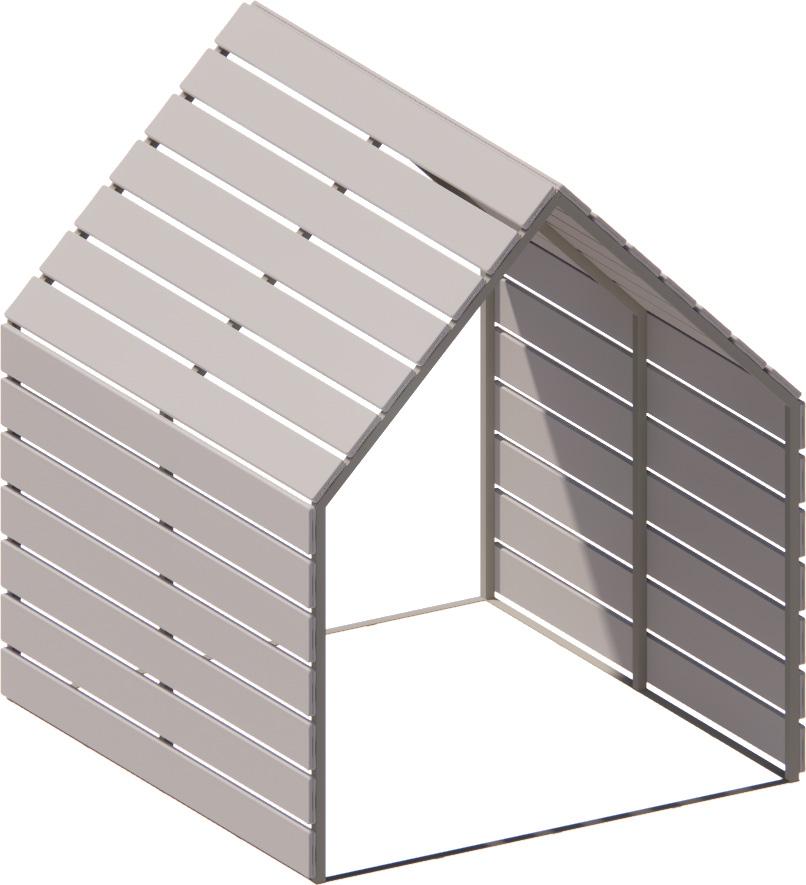
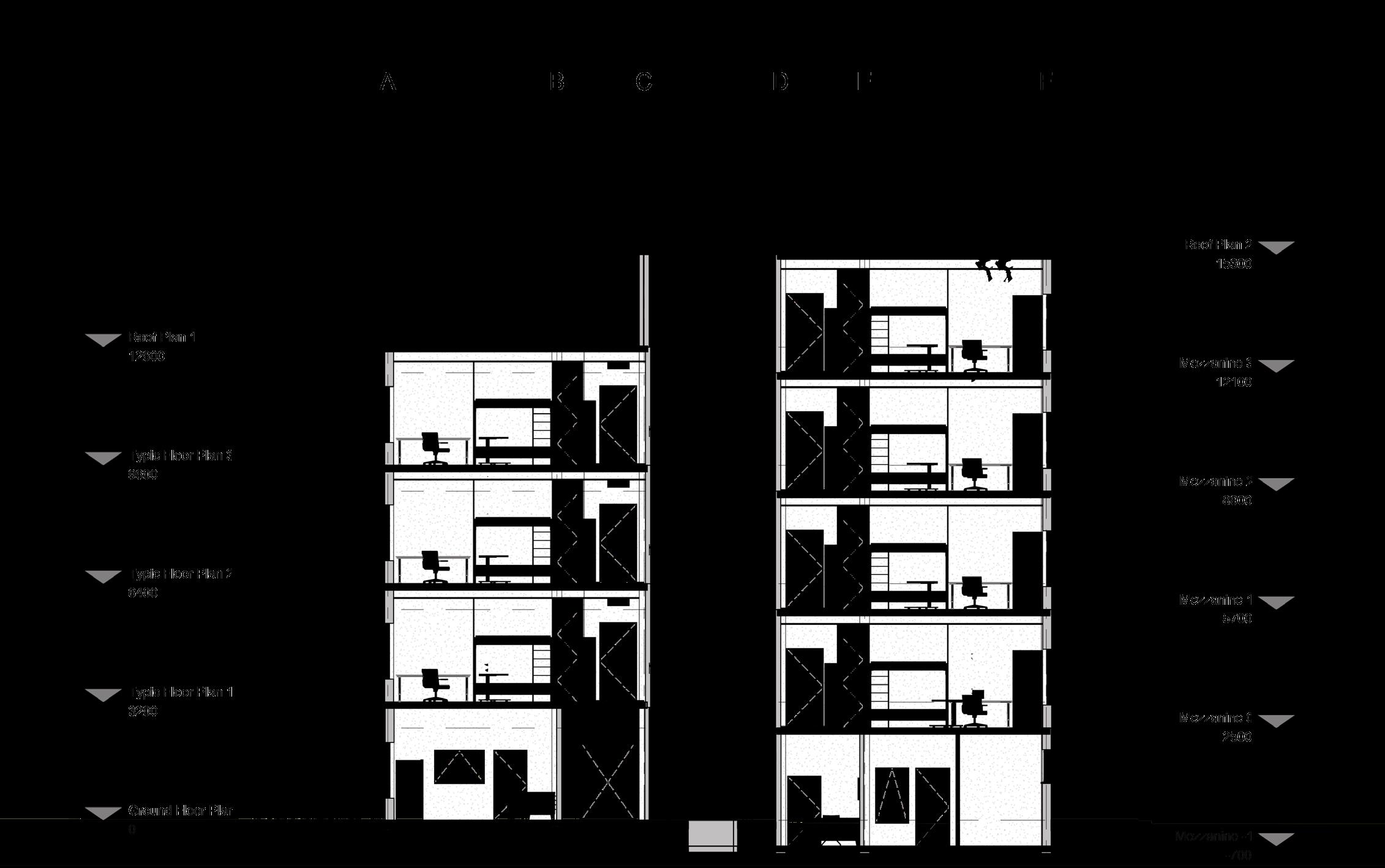
After considering both options, the second alternative appeared more suitable amongst the two for achieving the goals and purposes intended for the dorm design.

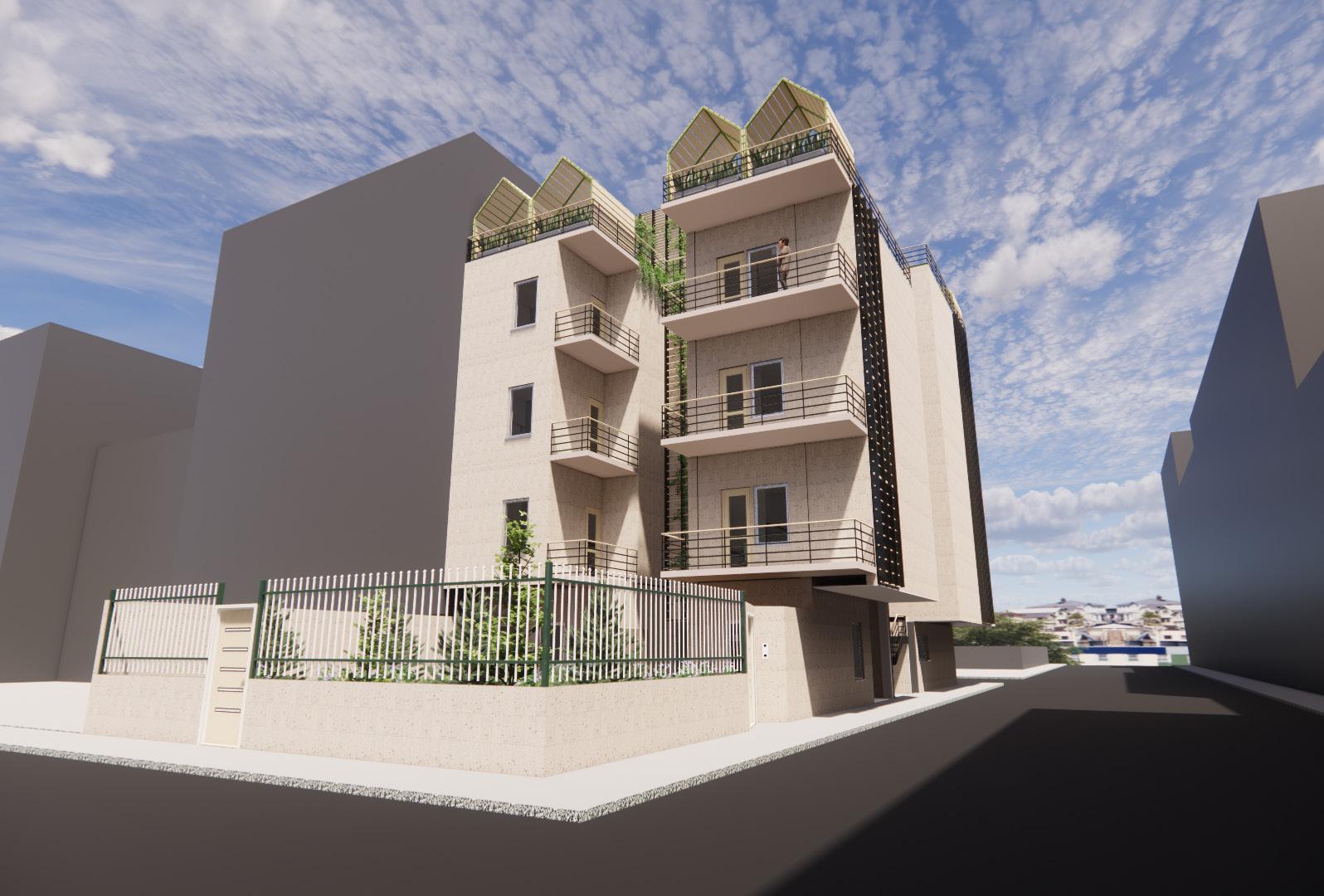
14
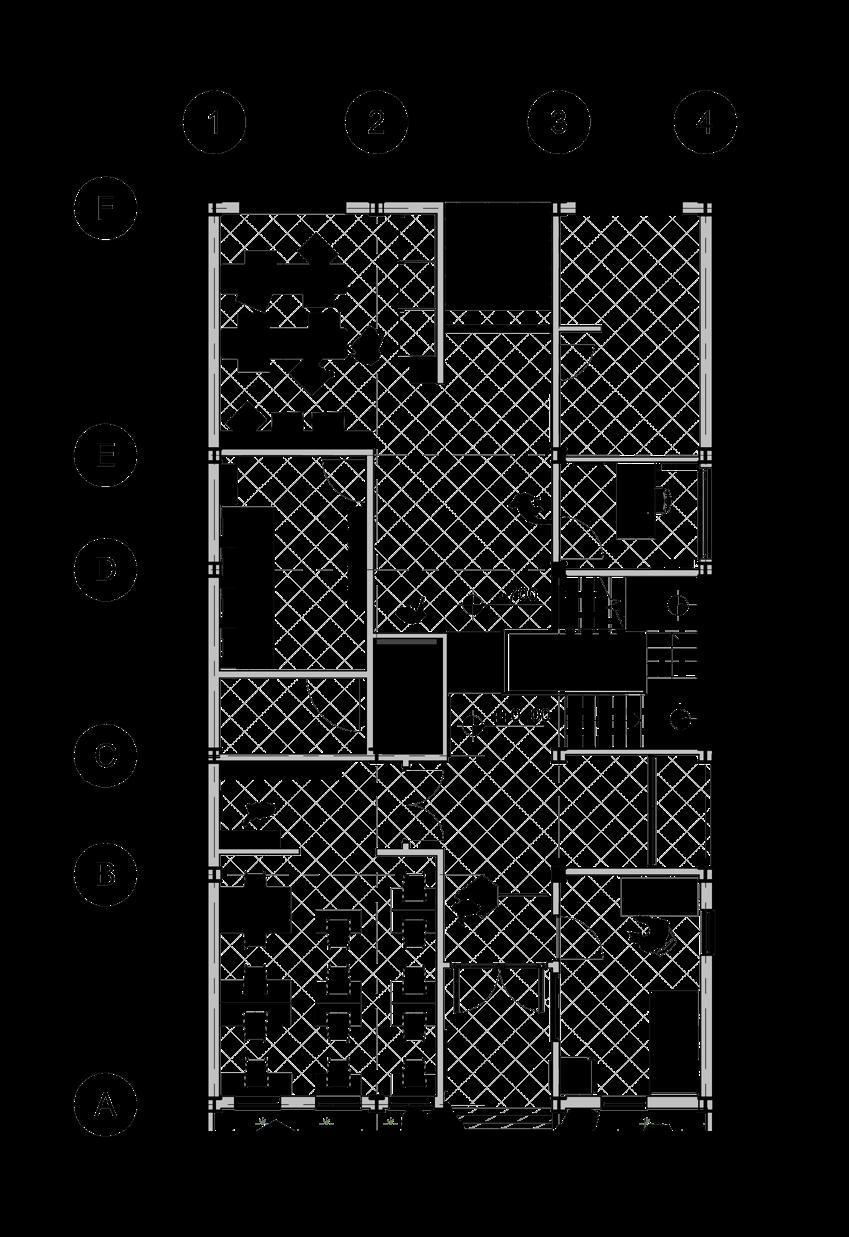
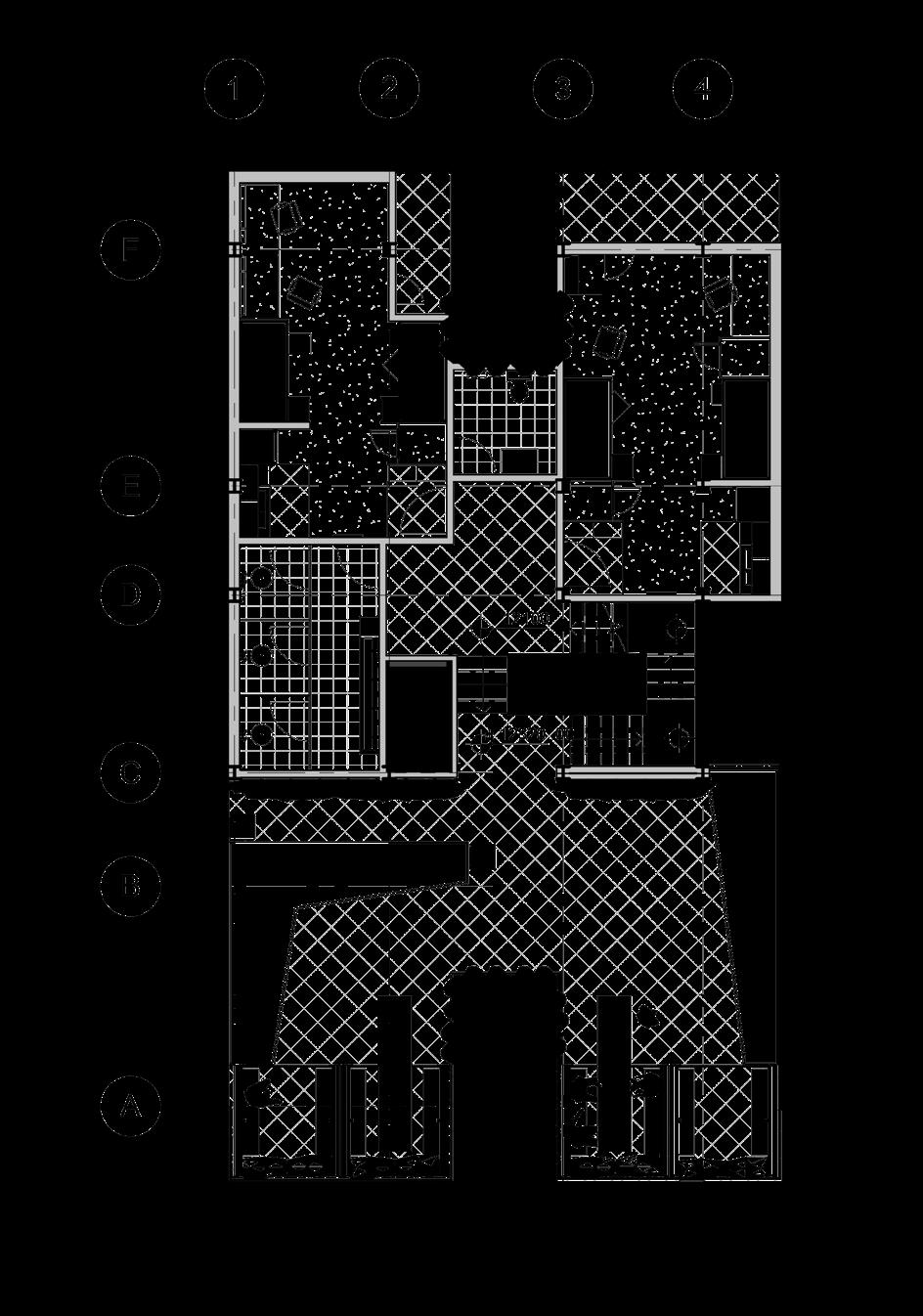
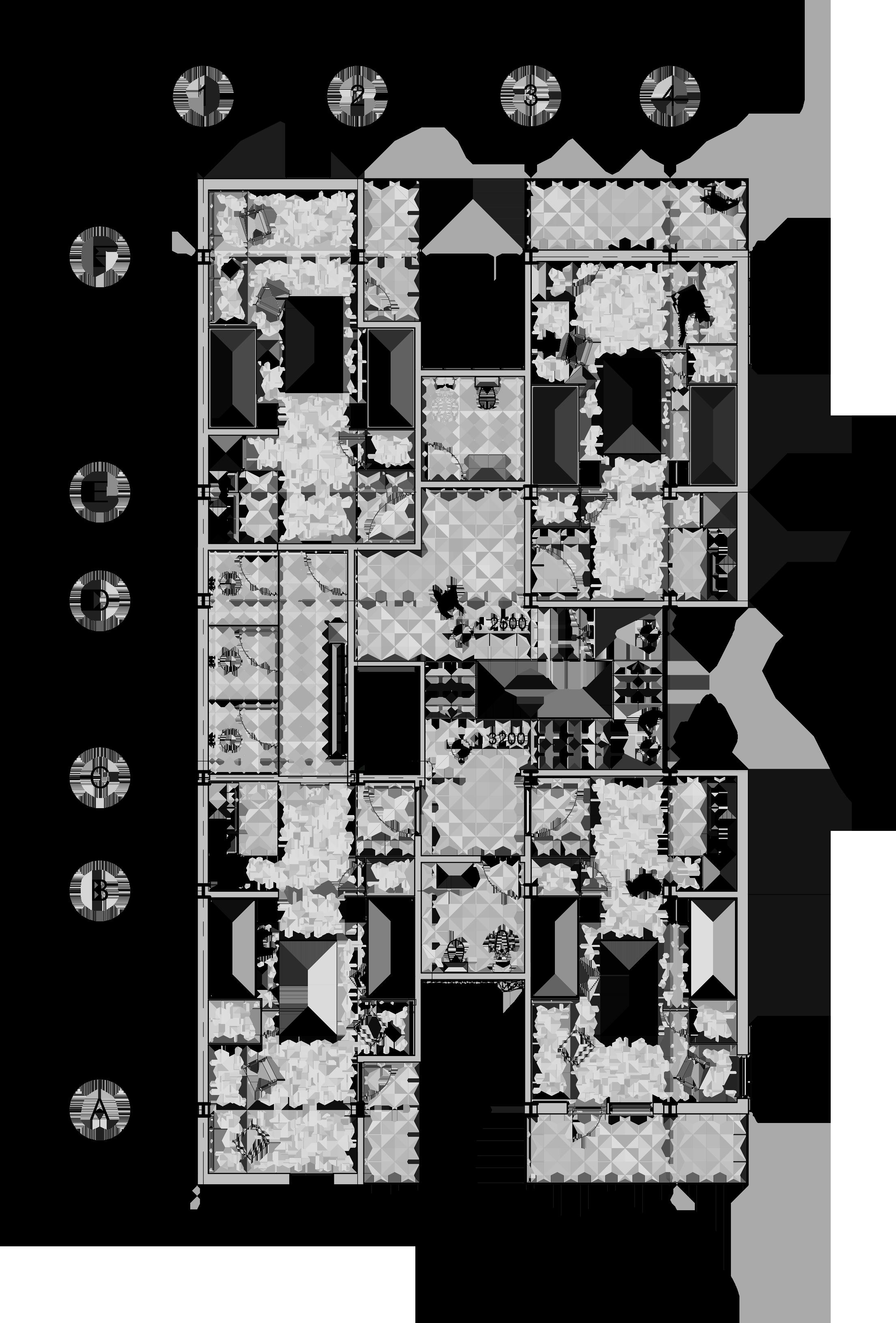
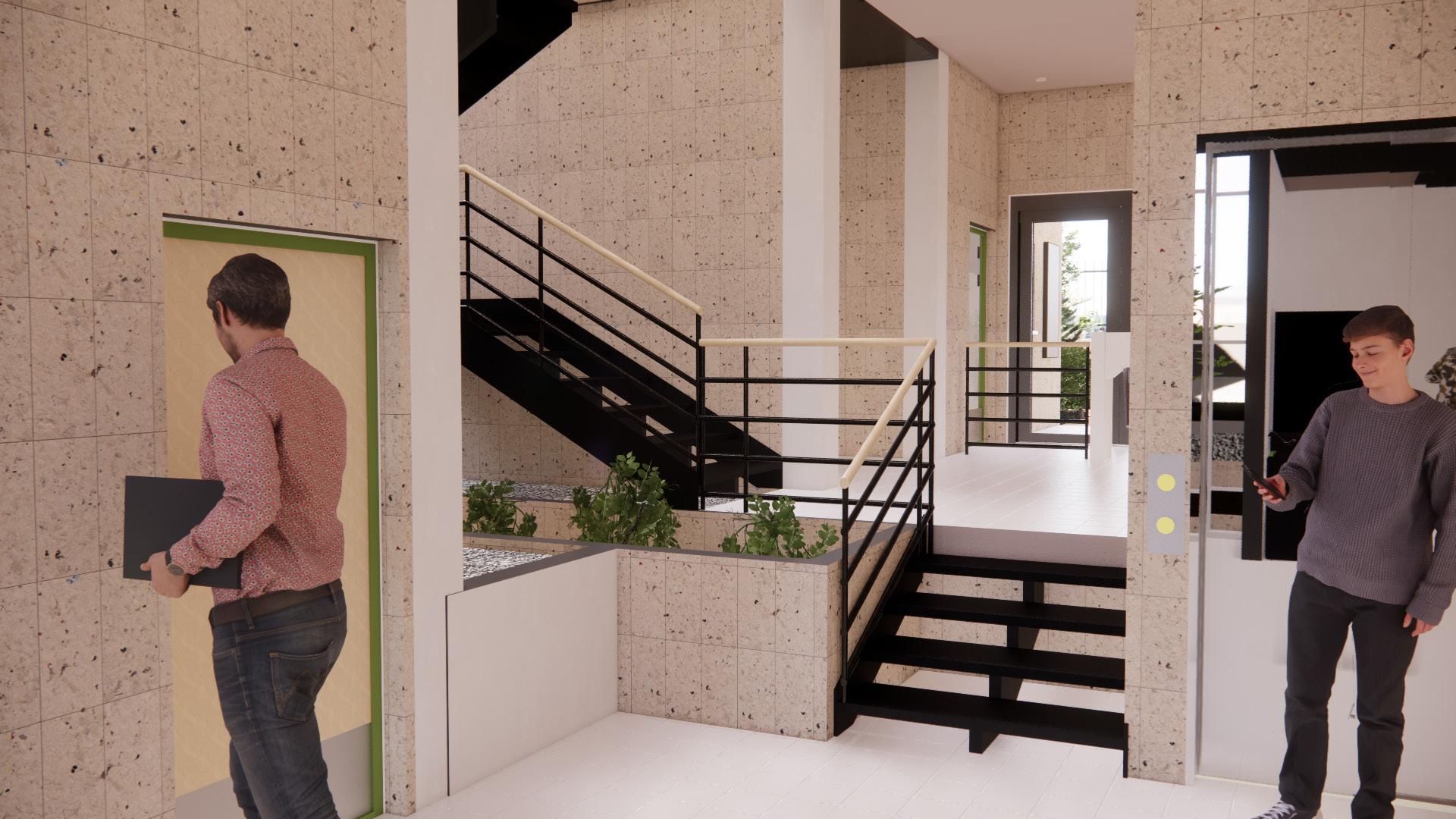

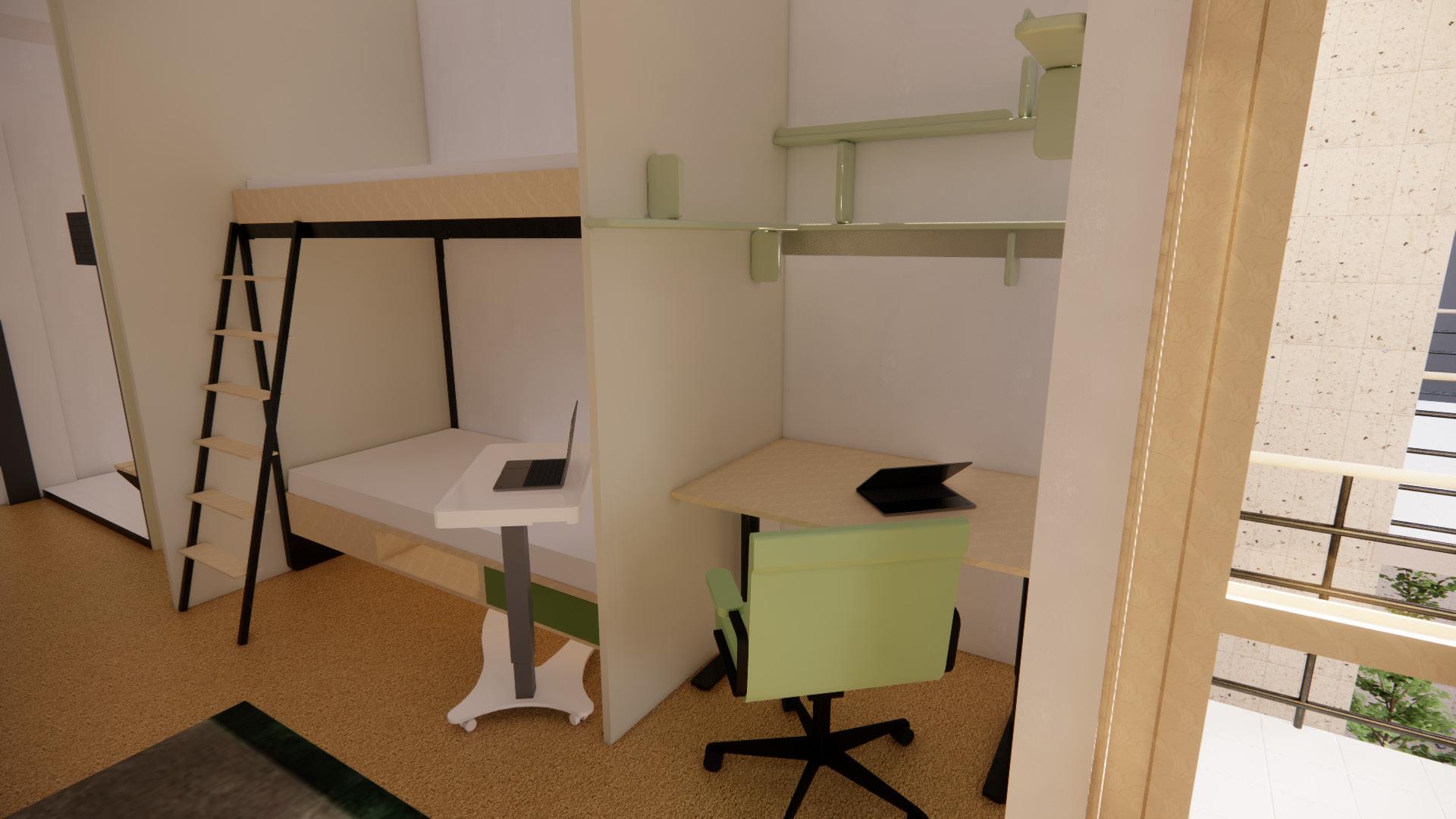
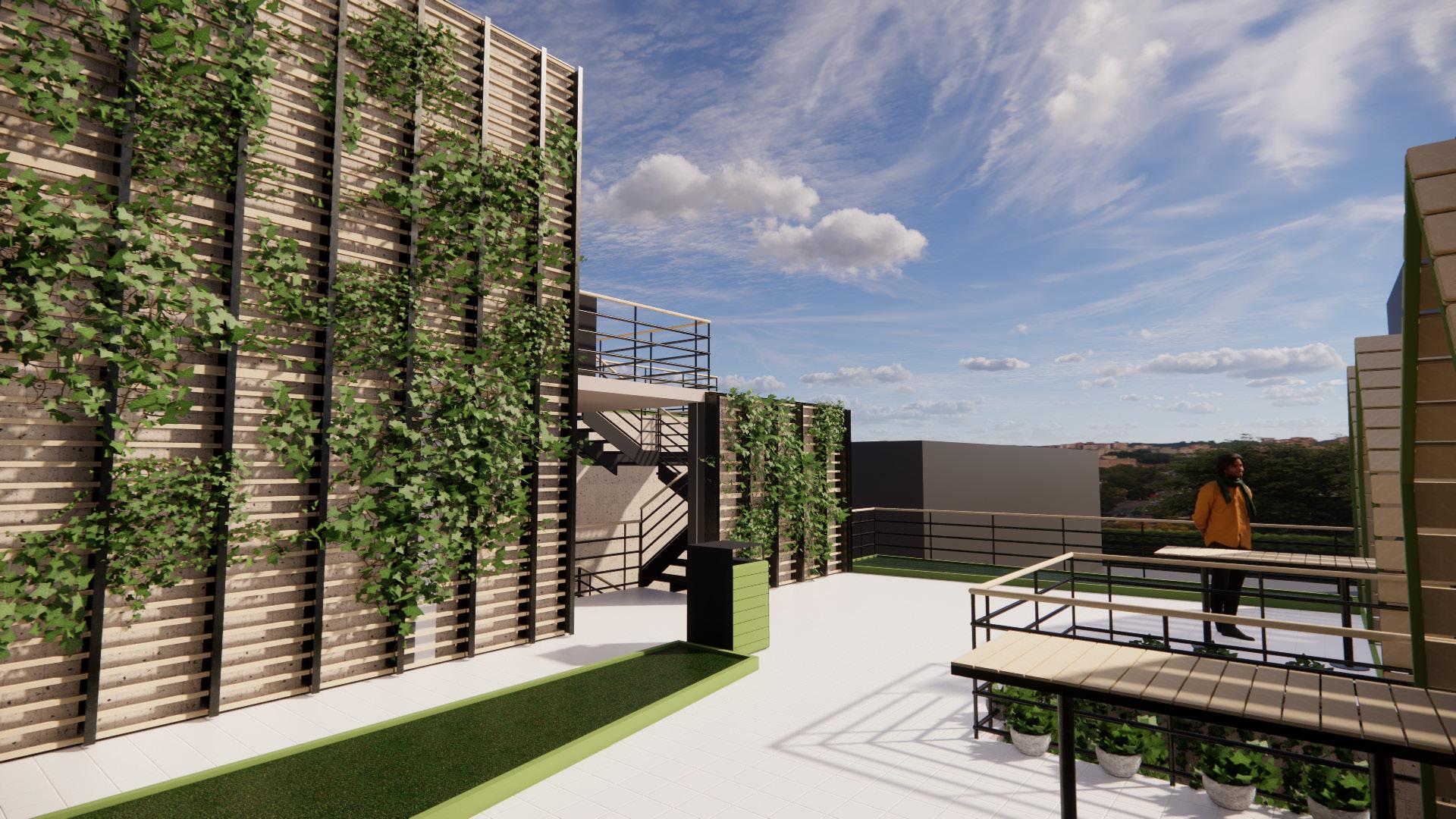
15
Kazar
Kazar, as a space for integrating market activities with modern technology and using the maximum commercial and advertising facilities in the heart of Tehran’s Grand Bazaar, was recommended redesign concept of one of the abandoned houses in this market.
The name “Kazar” is derived from the combination of the words “work” and “market”, which is a reflection of what happens inside, which also occurs on the outside.
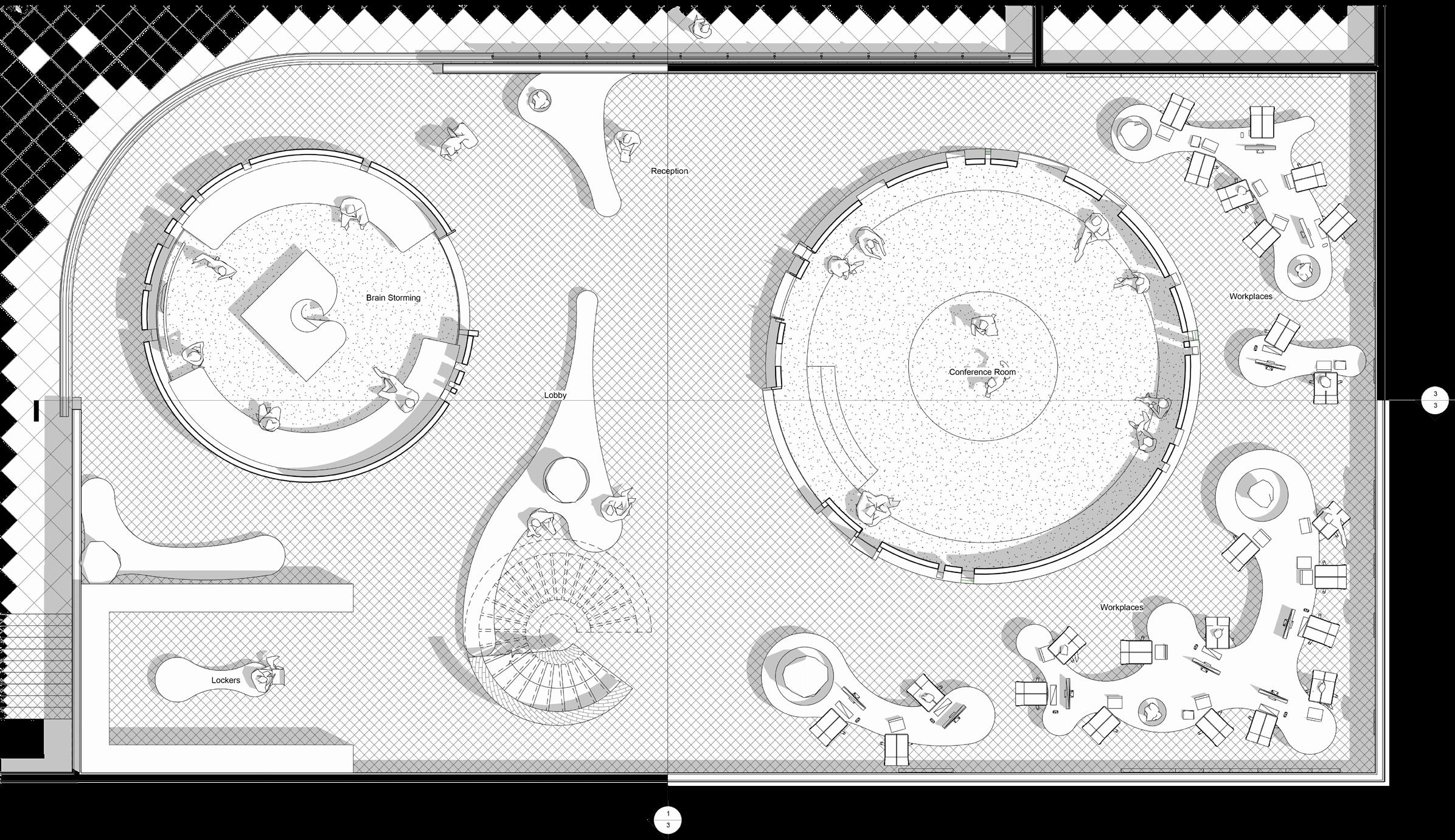
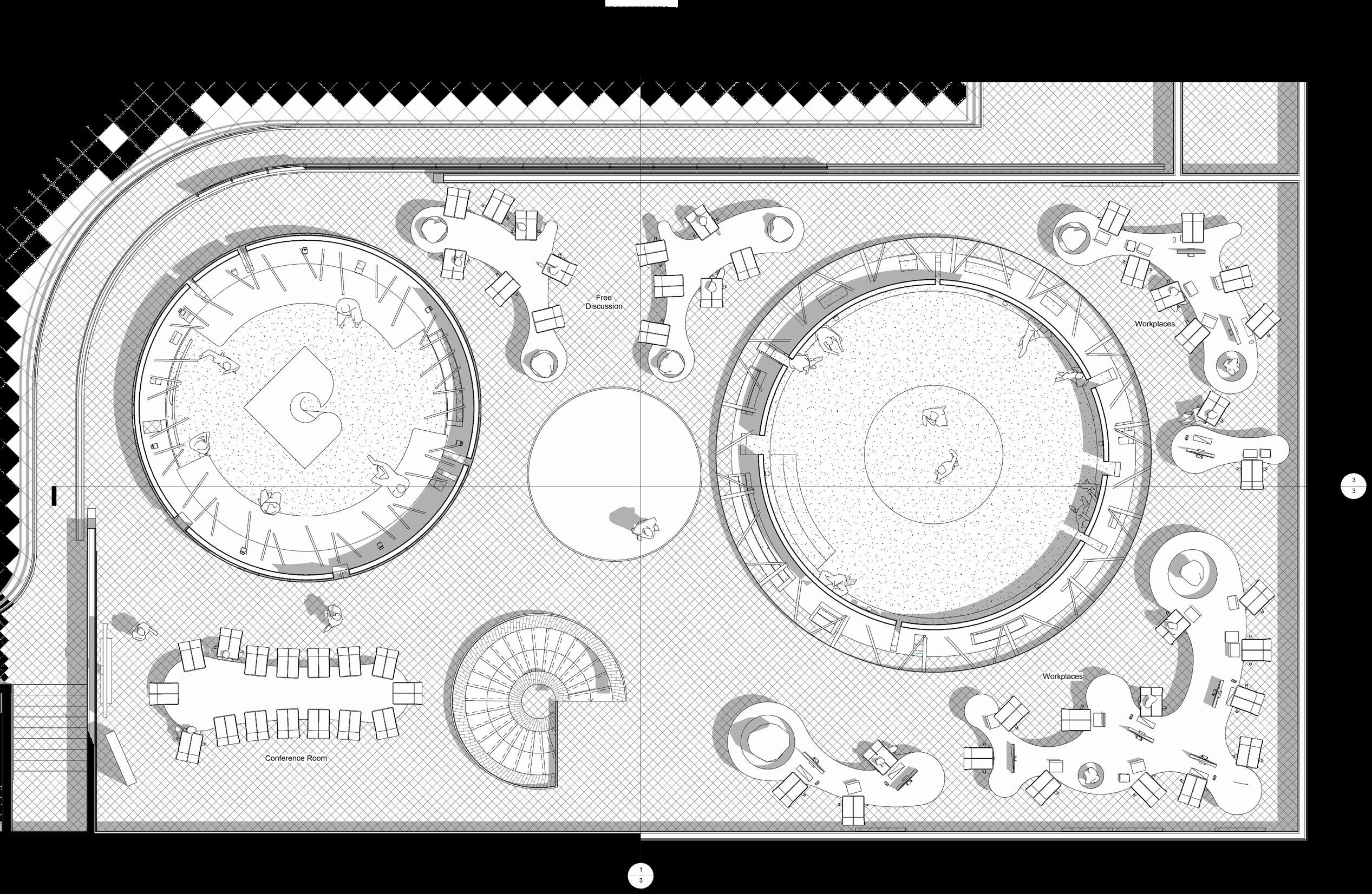
16
Floor Plan SC. 1:75 Floor Plan SC. 1:75
The two Cylinders would act as the promoters of two specific and special operation areas including a brainstorming room and a newly defined conference hall in which, special talking conferences will take place.
Other workplace areas are circled behind the main conference hall to be included with a more private section while having indirect contact with the main promotion operations.

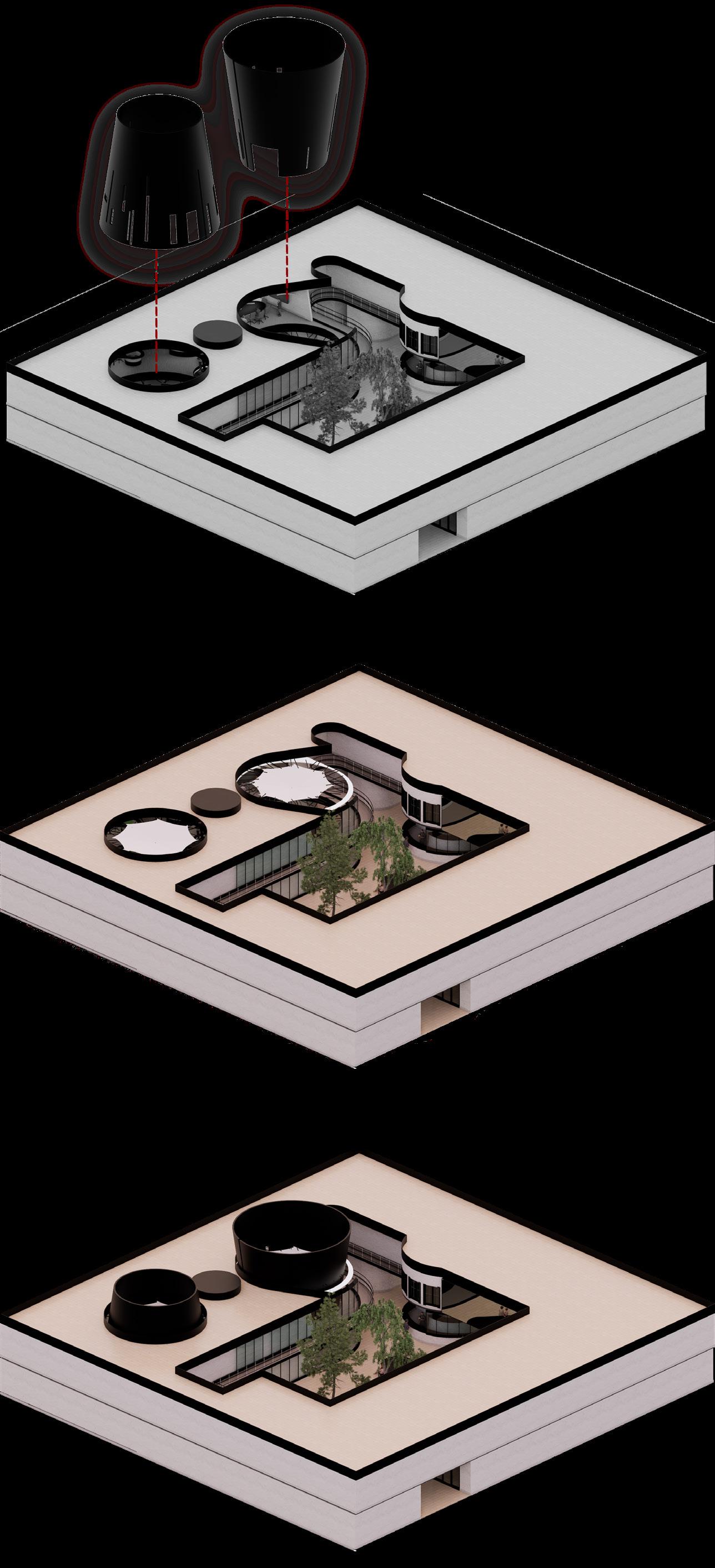
17
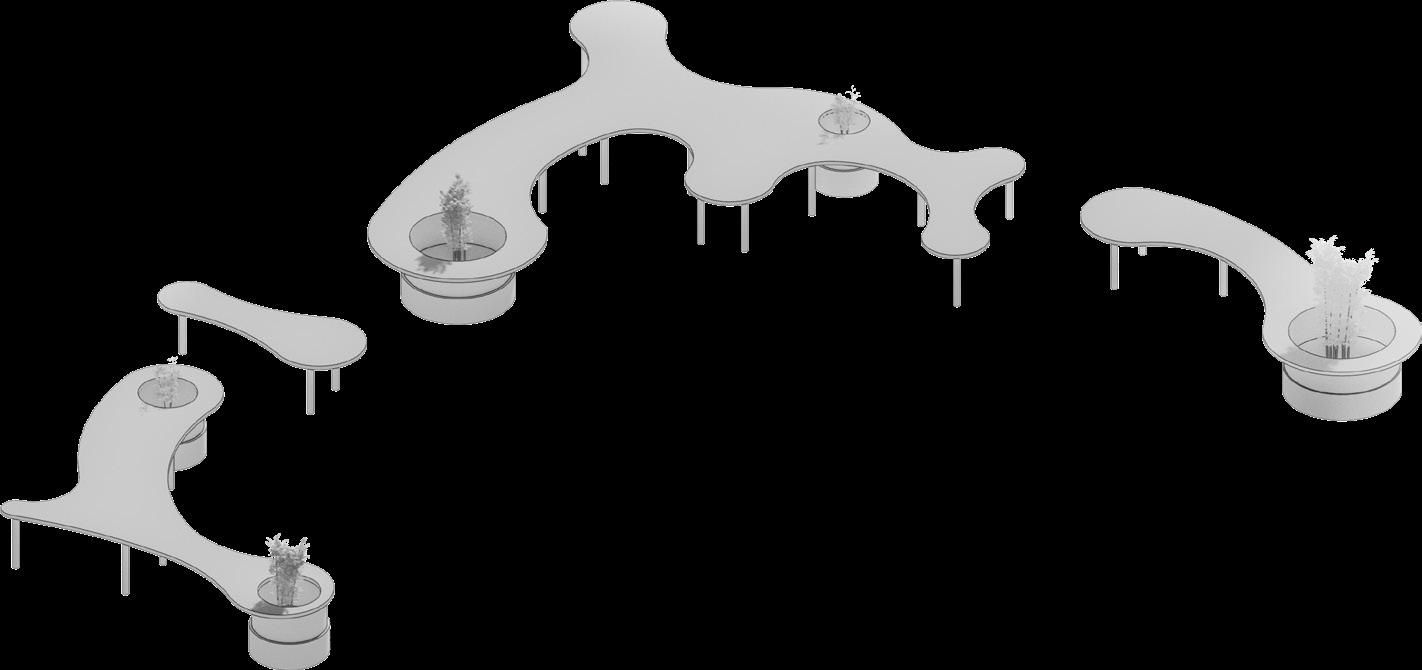
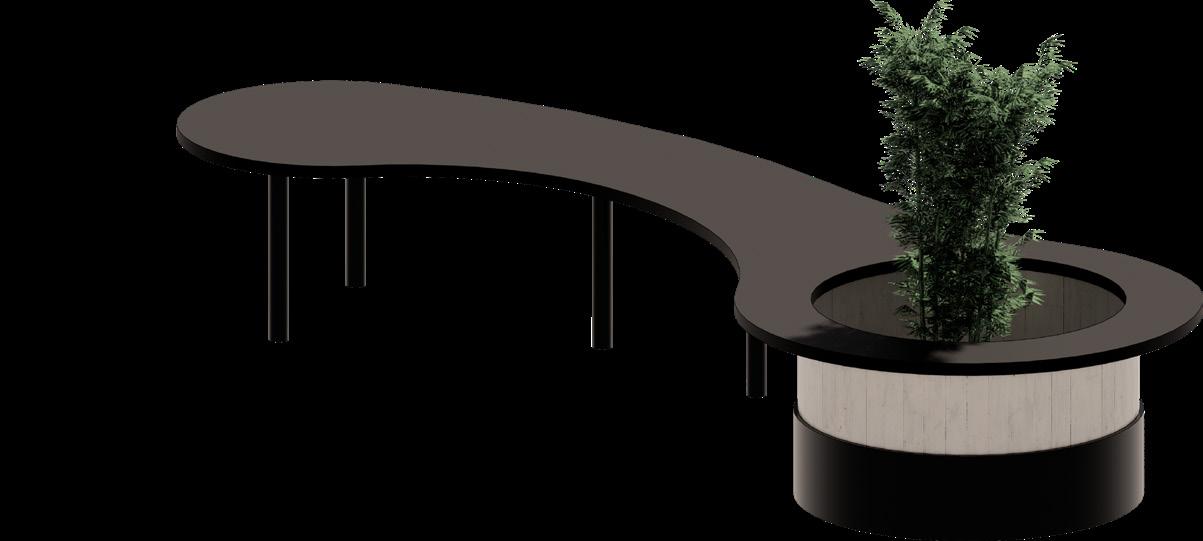


The design for the worktables are all according to the main lines and curves of the interior design and while keeping in touch with the interiors, they can easily provide aenough space for each user while different actions could be taken to increase or decrease the amount of privacy and focus.
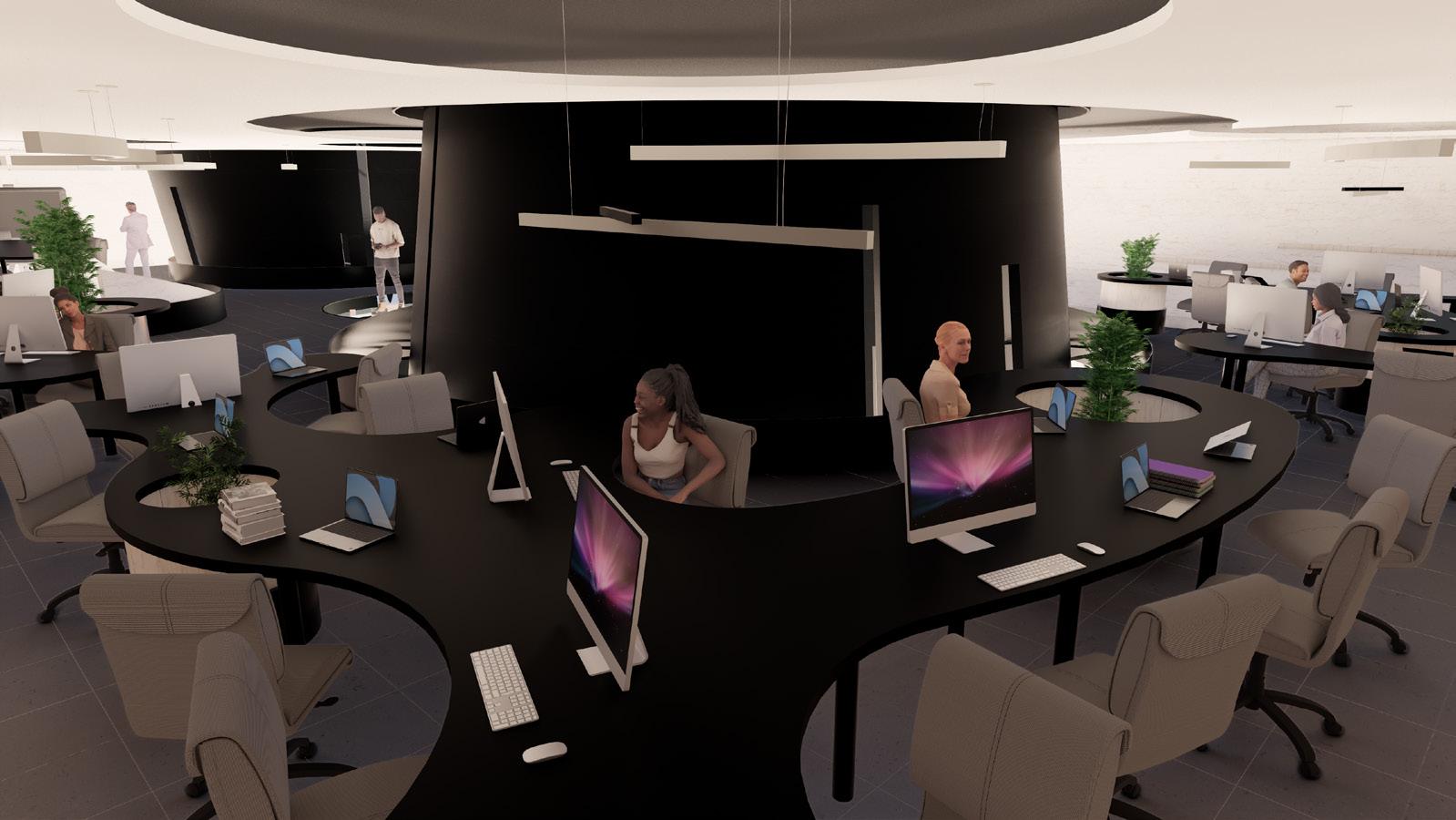

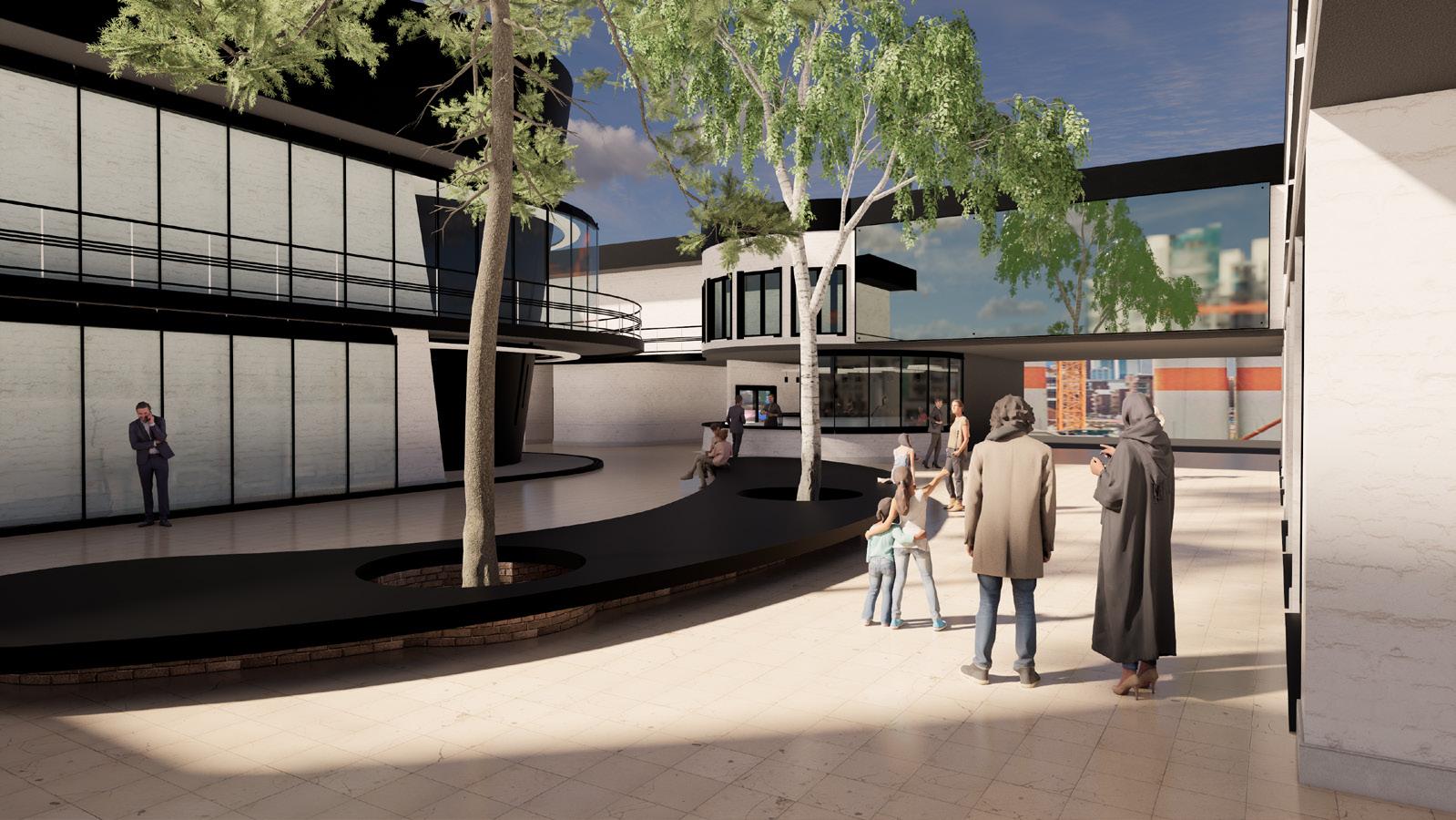
18

















































































