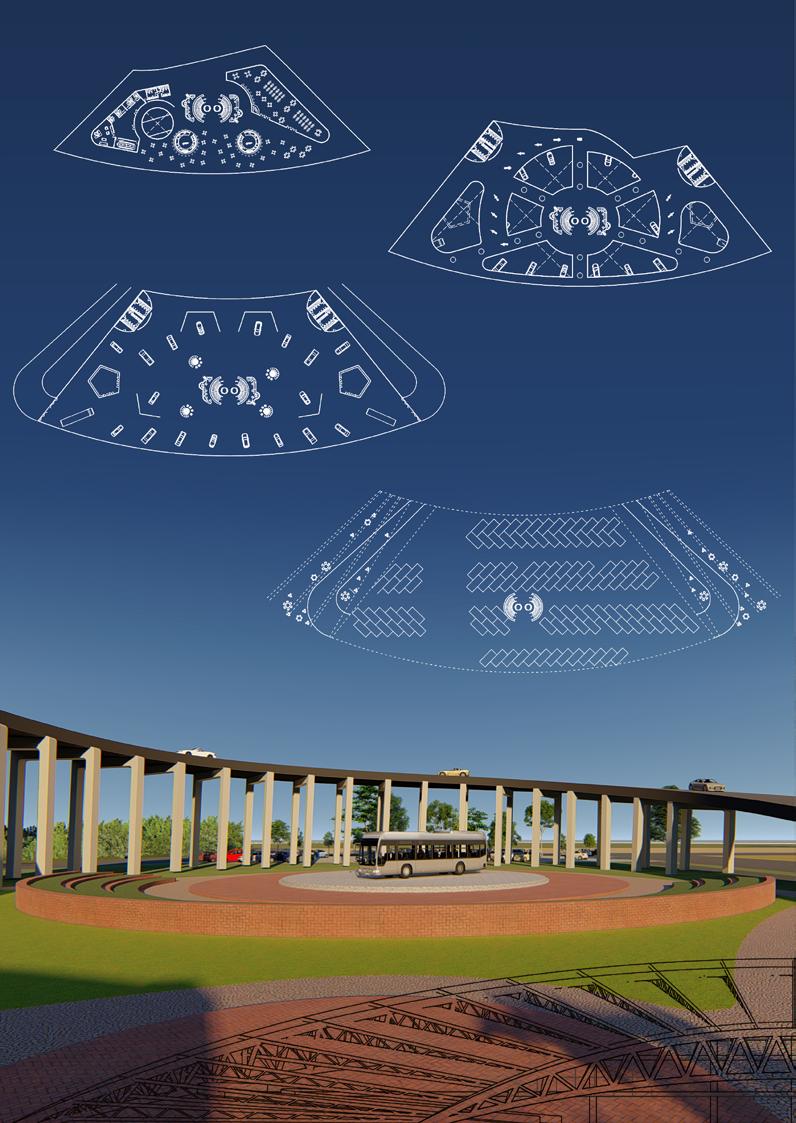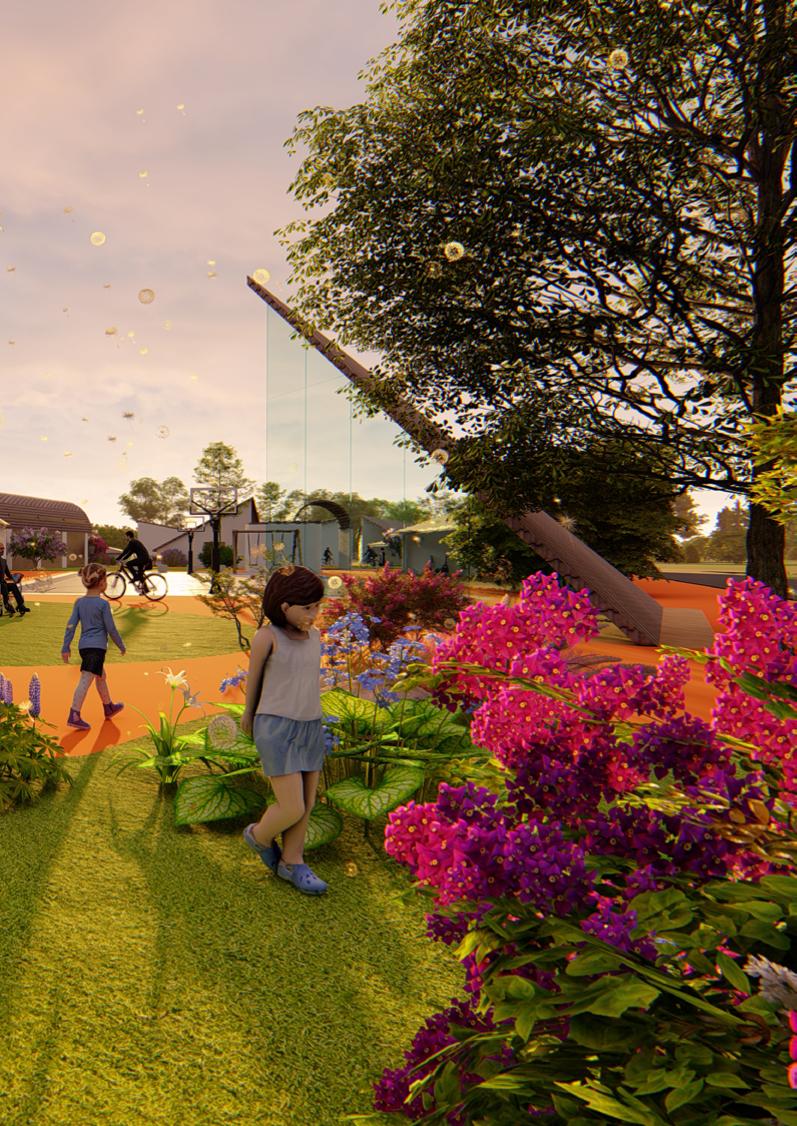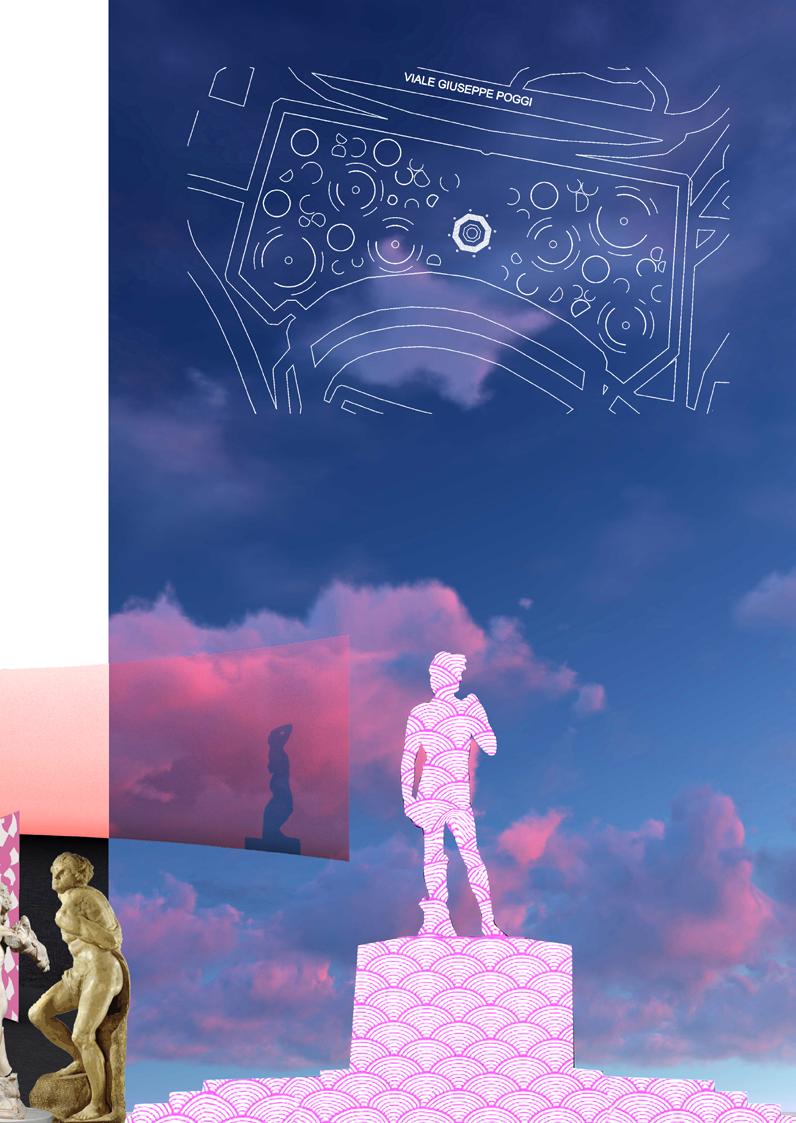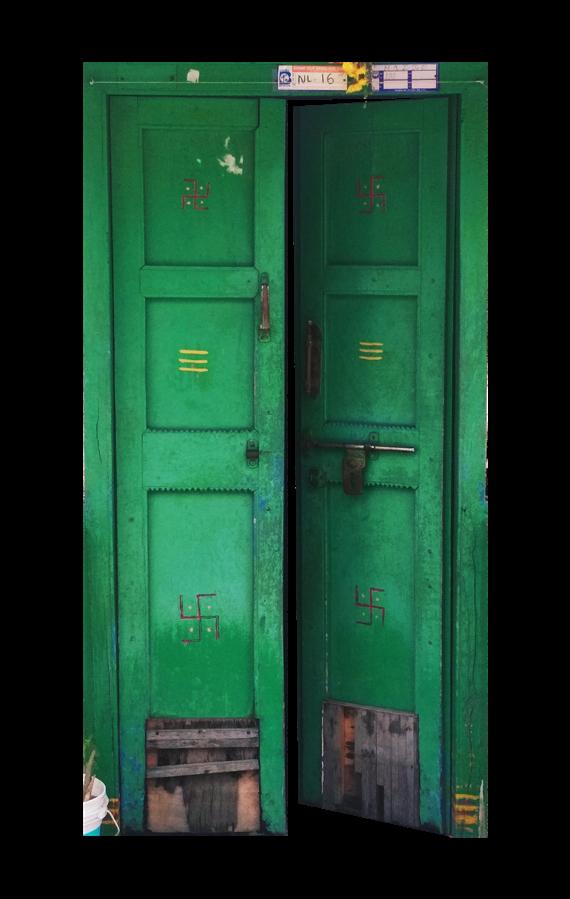

Megha Sahu

“In time, everything is possible.” Ambitious artist, Optimistic Enthusiast. Seeking adventures, Interested in learning and Aspiring to Invent.
13 August 1999
Indian Delhi NCR, India
English | Hindi
A-3504, Ireo Victory Valley, Sector-67, Golf Course Extn. Road, Gurugram, Haryana - 122101
Ph. +91 9910248321
Email id: megha1308@gmail.com
Education Personal Skills
2017 -
Bachelors in Architecture
School of Planning and Architecture, Bhopal, India
Cleared CBSE Class 12th Board with 96.2% aggregate Amity International School, Noida, India
Conceptualisation, Visualisation, Drafting, Working Drawing, Architectural Model
Cleared CBSE Class 10th Board with 10 CGPA Amity International School, Noida, India
IICC 5 Star Business Dwarka, New Delhi, India
Mixed-use High Rise Smart City, Bhopal, India
-
Graphic Designer/ Co-Founder At Emblema Designs, India
Internship at Triumph Concepts India Pvt Ltd 1 Month in New Delhi, India
Software Skills
Drafting BIM
Modelling
Visualization
Presentation
Experience Workshops
Autodesk AutoCAD
Autodesk Revit
Rhinoceros, Trimble Sketchup Lumion, Enscape
Adobe Photoshop, Illustrator, Indesign, MS Office
Automobile Exhibit Bhopal, India
International Cricket Ghaziabad, India
Pre-Primary School Chalang, Dehradun, Anganwadi Interaction
Gunga Gaon, Bhopal,
See Walk, Exhibition Kovalam, Kerala, India
Architect’s Residence Koraput, Odisha, India
Climate Responsive
Portugal Colonial Urbanism, Goa, India Citylabs, India
Walls of Earth, ‘hands on experiment’ MasonsInk, India at ANC 2019, Bangalore, India
Architectural Travelogy at ANC 2019, Bangalore, India
Courses
Vernacular Documentation SPA Bhopal, India
Online Diploma in Graphic Shawacademy
Selected Academic Research
COMPREHENDING EXPERIENTIAL MULTI-SENSORY ARCHITECTURE:
Designing spatial experience for all
Ecodesign for Cities EdX Online course offered Columbia, Vancouver,
Vernacular Sustainability Happy Llamas, India
Certified Autodesk Revit
Certified Autodesk AutoCAD
Competitions & Achievements
Florence Visual Art Gallery Archasm, International Competition
Lucid Scruples
120 Hours, International Competition
Academic Projects
Uttrakhand, India Interaction
Redesigning Your Window Ambience WINNER
120 Hours, MINI, International Competition
Student Tall Building Design
CTBUH, International Competition
Copenhagen Un-School TOP 50 Switch, International Competition
Skycity Challenge BROAD Group, International Competition
Central Park Book Studio TOP 50 Switch, International Competition
Pop-Up Bazaar TOP 50 Archasm, International Competition
EMBARK
ANDC Trophy, NASA India, National Competition
Back-up Plan
120 Hours, International Competition
Waterfront Development
HUDCO Trophy, NASA India, National Competition
BETWIX
Visualisation, Material Study, Hand Drawing, 3D Software & Handmade Making & Fluent Communication Student
ANDC Trophy, NASA India, National Competition
Writing Architecture
NASA India, National Competition
Co-Curricular
Spardha,

Lochfront Automobile Exhibit
Kaliyasot Dam, Bhopal, India
Bookmark Public Library
Central Park, New York, USA
Winding Trails
Hekla Park, Copenhagen,

Gateway Business Hotel

Dwarka, New Delhi, India
Trails Secondary School
Copenhagen, Denmark
Non Solo Arte Art Gallery
Piazzale Michelangelo, Florence, Italy
Bookmark
Switch Competition Central Park Book Studio Team of 3 | Central Park, New York | 2019

The competition seeks for the creation of a pavilion structure in the park that would house a public library/reading studio with an aim to promote reading culture among the general public and visitors. The proposal should aim to create a new-age library typology that would break away




This pavilion serves as a magnet to bring together a mix of book lovers and other knowledge bearers to learn in each other’s company and thrive as a community.

The path walked under the coloured sky of the winding pavilion takes one through an array of experiences by means of people on one side telling stories of their own, similar to how books placed on the other side take one through several chapters and characters that leave a mark in our lives. In effect making the Pavilion a bookmark in the park.

On the other side, a community space flourishes that beams with activity and often finds its audience on the adjacent mounds.
Site Location: Central Park, New York

For the convenience of those who do not have a habit of reading, and to bring the less interested ones into the realm of books, magnified pages of books are displayed as life size panels.




Bookshelves that can be pushed into or pulled out of the ground, acting as led light panels by the night and shelves by the day.
The seating ribbons are installed with a digital screen that displays book title being read by the seated person.


An open, enclosure free zone
A hangout hotspot, buzzing with energy, activity, people and ideas
A place for interaction and collaborative sharing of knowledge

21st Century Library

Lochfront Exhibition Center
Volkswagen Automobile Exhibit | Academic Project Kaliyasot Dam, Bhopal, India | 2019 02
The intent of the project was to design a large scale exhibition space for the selected Automobile collection from the chosen Volkswagen Umbrella Group including 12 International brands. The product spectrum ranges from motorcycles to low-consumption small cars and luxury vehicles as well as pick-ups, buses and heavy trucks.
The large span architecture demands for a flexible space to house atleast 20 cars, other automobiles, parts and accessories in addition to Launch space, Open air theatre, food plaza, parking and more.

Drafting on AutoCAD
Modelling on Rhinoceros
Rendering on Lumion
Post Production on Photoshop
Located on the edge of Kaliyasot Dam in Bhopal, the site offers scenic view of the Lake besides low rise development around.
Thus the design aims to blend within the landscape through the organic wave while expressing luxury and grandeur.

The elongated elevation sets the horizon as the perfect backdrop for displaying Automobiles of all included brands.
Parking
Open Air Theatre
Vertical Circulation
Access Ramp
Parking
Canvas Roof
Double Truss Arch Long Span Steel Frame
Floor Plates for Exhibition Space
Interior Glass Tunnel
Test Drive Track
Entry Security Booth
Open Air Theatre
Site Lawn
Site Plan

Third Floor Plan
Second Floor Plan
First Floor Plan
Ground Floor Parking Plan

The Project also includes two multi-purpose Open Air Theatres on either side of the long span Exhibition Center for the purposes of gathering, activity and launch events. They have been designed to easily accommodate Automobiles such as cars, motorbikes even large scale buses and trucks.

The Test Drive Track interacts with the built physically to connect the audience with the products in more than one way. It offers the intangible close up experience with safety considerations.

The glass tunnel connects the within to the beyond.
The informal seating below the lower connecting trusses offers yet another interactive comfortable space. It hosts few outdoor kiosks and benches apart from the in house restaurant within the center.
The ramp and trusses extend playful shadows, changing throughout the day that add to the inviting, comfortable ambience of the space.

A modern landmark adding to the oomph that the city of Nawabs carries since ages. An attraction for the international audience as well as a refreshing experience for the city’s own.

The Viewer’s bliss



Winding Trails
Switch Competition Unschool Copenhagen
Team of 2 | Hekla Park, Copenhagen | 2020
The competition seeks the creation of a ‘school for the future’ (age group 5-12) that completely negates the regularized building typology of existing ones. The competition seeks to radicalize the school system through architecture not only in terms of improving the quality of study environment but revamping the system and breaking all the physical and metaphorical class divisions into an entirely new school system.

Drafting on AutoCAD

Modelling on Revit
Rendering on Lumion
Post Production on Photoshop, Illustrator
The architecture competition should strive to create a school that allows the environment to teach, inspire and shape the identity of the people who operate in it. The landscaped zone in the school must not be limited to playfields and lawns but should try to merge into the learning spaces in a permeable fashion.

Essence of organised chaos

Braid Intersection of School Spaces
Strand of Group Study Spaces
The structure of a braid is adopted here to make three circulation paths indicating hierarchy in size, importance and necessity of spaces and functions.
From individual study corners to full sized class rooms all spaces are scattered to ensure that a mix of various types of activities is present at every corner of the school.
Strand of Activity Spaces
Strand of Open Spaces

SMELL THOURGH XERISCAPE
THE TOUCH OF THE TEXTURES
This design is based on the concept of laying emphasis on the growth of a child by actively engaging the five senses of the body. It encourages learning by watching, hearing and interacting with others.


A service to all senses, to foster each child, neither differentiating nor compromising all students’ needs, interests and learning
A huge field is provided solely for the purpose of conducting science experiments.

A holistic learning through sports, experiments, technology and freedom of choice.

A playpen for pets is provided to teach how to co-live with animals and foster bonds with them.


A black box, devoid of any light and blackened completely from the inside, is used as an audio theatre where the sense of hearing is exercised and engaged in learning.
A network of cycling tracks, true to Copenhagen’s nature, dominates the school making moving through the school fun and interesting in nature.

An amalgamation of interests and spaces

A representation of organised chaos
A service to all senses
Home to all children
Education to all


Gateway Hotel
IICC Five Star Business Hotel | Academic Project
IICC Dwarka, New Delhi, India | 2020

The project demands a multi-disciplinary approach to achieve the design of a luxurious Five Star Business Hotel embedded in the India International Convention and Expo Centre in Dwarka, New Delhi.
The design should strive to provide all the amenities and facilities of a five star hotel, multi-cuisine restaurants, banquet halls, conference halls, convention halls, business center, function spaces and activity areas along with a variety of room and suite types and associated services. The hotel shall cater to visitors of all walks of life especially to the international participants and members visiting the International cultural convention center hub.
Drafting on AutoCAD Modelling on Revit
Rendering on Lumion Post Production on Photoshop
Public Floor Plans
The design of Gateway Business Hotel aims to achieve comfort, user centric design and top grade facilities and hub, it introduces the warm and holistic nature of Indian with inviting yet grand entrance and comfortable courtyard,

It includes modern techniques to facilitate all services for an enjoyable experience. Portraying and achieving “Atithi Devo Bhava”
The hotel offers public facilities such as Entrance lobby, Alfresco Restaurant, Cafe Lounge, Bar, Banquet halls, and Sauna and Business Center comprising of Boardroom, Lounge, a Swimming Pool, Swimming Deck and multi-functional first 3 public floors and parking from the 9 private floors rooms, with addition of executive suites with each new that speak of luxury and have extended terraces. The and the surrounding site, to offer a visual accessibility open grounds of India International Convention and Expo
achieve all qualities of a luxurious 5 Star hotel, with great and services. Being seated in the cultural convention Indian hospitality especially to its international users, courtyard, while also fulfilling all needs and interests.
services for a comfortable stay and offers variety in all arenas achieving the true essence of the old Indian saying
lobby, Discotheque, Retail Area, Multi- Cuisine Restaurant, halls, All-round Kitchen, Fitness Center, Gymnasium, Spa Boardroom, Conference Halls, Seminar hall and Business multi-functional areas. The service floor separates the floors above. The lower floors have premium and club new floor. The top most floors having panoramic suites design avoids visual restrictions between the rooms accessibility of the visible public activities of the people in the Expo Centre to its customers.
Private Floor Plans









Nature Pocket in the middle Warmth and comfort within And Luxury at

middle of urban jungle, within a cultural hub, at its best

Non Solo Arte
Archasm Competition Visual Arts Gallery Florence


Team of 3 | Piazzale Michelangelo, Florence | 2020
Drafting on AutoCAD
Modelling on Rhinoceros
Rendering on Lumion
Post Production on Photoshop, Illustrator
An art gallery cannot be frozen in time or bound by tradition. Art is a living thing, forever evolving and changing, and an art gallery must constantly adapt if it is to remain relevant and vital. The aim of the competition is to reinvent and reconfigure the traditional art gallery into a more flexible, democratic and creative space.
The gallery should be an exemplary urban form that will change the rigid outlook of art galleries. The gallery should be able to re-invent itself programmatically by introducing new ways and incorporating digital technology into its already existing ways and methods of display.


Non Solo Arte is a contemporary tribute to the artist Michelangelo. At this gallery, art is for everyone, young or old, locals or tourists as it combines today’s pop culture and global scenarios with some of Michelangelo’s most famous sculptures which are 3D printed. Each person will have a unique and customized experience, with no designated entry or exit; people are free to follow their own path rather than a curated one. Inspired from the stained glass used in Renaissance churches, dichroic film covered glass is the key material of this installation which itself becomes the art.
Steel structures hold together the roofed spaces. The space is inclusive to people with special needs as well, and the open and spaced out gallery ensures ventilation making it relatively resilient to Covid-19. Music will bring the space to life, enhancing the whole visual experience.

 Day Installation
Night Display
Movement Pattern
Day Installation
Night Display
Movement Pattern
Site Plan
People are free to be themselves here, day or night, and will experience art in a different way at all times. During the day it will change according to the sunlight and the colourful shadows it will cast and at night with hourly changing digital art projections from artists all over the world.

A relief to its city dwellers, a breather to the tourists, a landmark in time A lighthouse,

time and history, an ode to the maestro, stain by day, lumière by night, lighthouse, A Tiffany

Regional Pre-Primary School
Flexible Housing Unit


OTHER PROJECTS

OTHER PROJECTS
High-Rise Housing Complex

Climate


Facade

Treatment
Revitalizing Waterfront Development
120 Mini 2020

Learning Experiences


Bamboo Bars
Hands-on Time-sentitive Academic Design Project | 2019

To create an incentive for the students to attend school while engaging all stakeholders, the teachers, staff and parents.
Outdoor seating was selected keeping in mind that no form of seating is available for the students of the school and the open space that our site provided. The design incorporates ‘play’ as an attribute in outdoor seating, giving the children an opportunity to sit and play in a space characterized by adventure, thrill and danger.
1:1 Scale Real life Model Strong Unused Bamboo Old Wooden Planks Flat Webbing Rope Thick Tying Rope Old Recycled Tyres Material SpectrumPlan
Partially Shaded wood & tyre seats
Structural View
Front Elevation
Side Elevation
Top Benches & Climbing Net

Vernacular Sustainability
Vernacular Sustainability Tour in Vietnam
Offered by Happy Lhamas | 2019
The Architecture Experience, Vietnam took 18 participants on a 14 day journey across the country of Vietnam exploring projects which showcased sustainable practices through different perspectives and interpretations. These combined with knowledge imparting Studio visits to Takashi Niwa Architects, 1+1>2 Architects’ Studio, Terra Cotta Studio and bhArchitects’s Studio enriched the participant’s learning. The experience aimed at implementing and solving the 17 Sustainable Development Goals set by the UN.
The immersive experience gave Architecture and Design students a chance to go beyond academic perceptions of Vernacular Sustainability, which focuses on integrating a sense of structural innovation with wide, open spaces, increased ventilation, usage of local resources, and building materials with cooling factors.























 Vietnam The Architecture Experience
Vietnam The Architecture Experience



