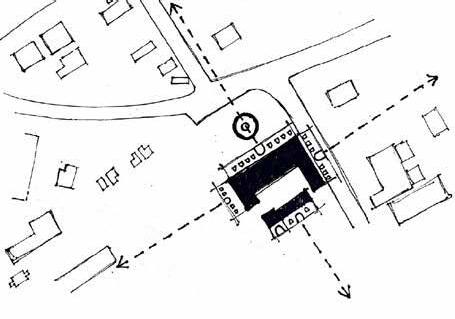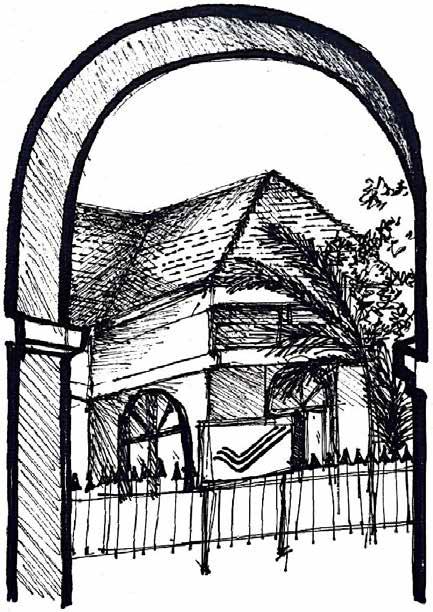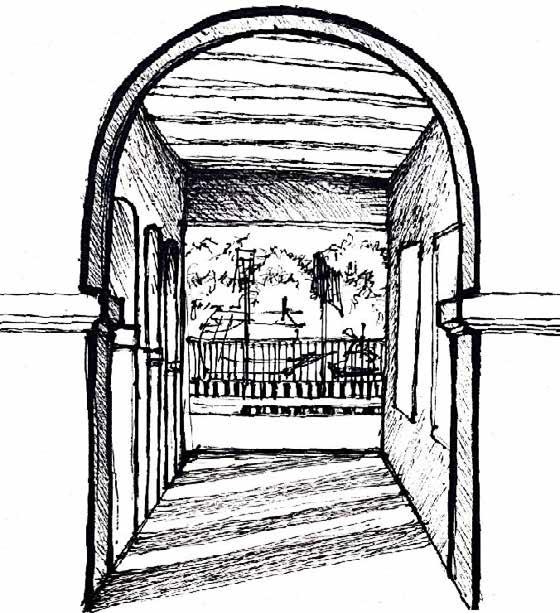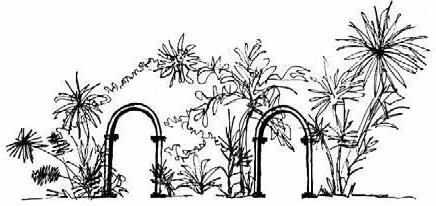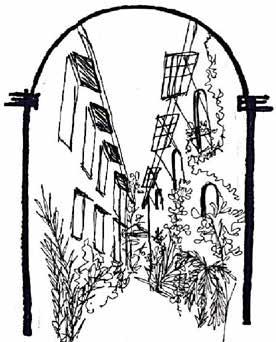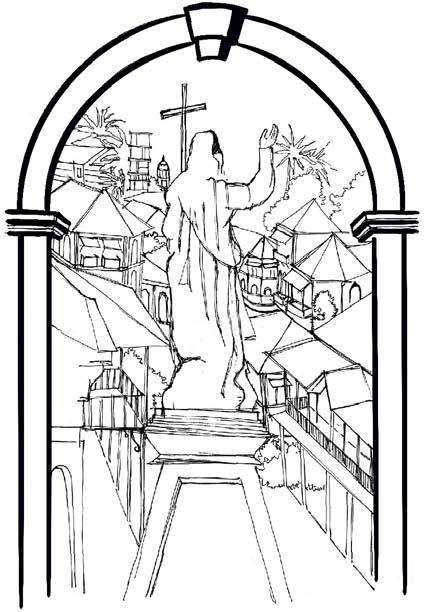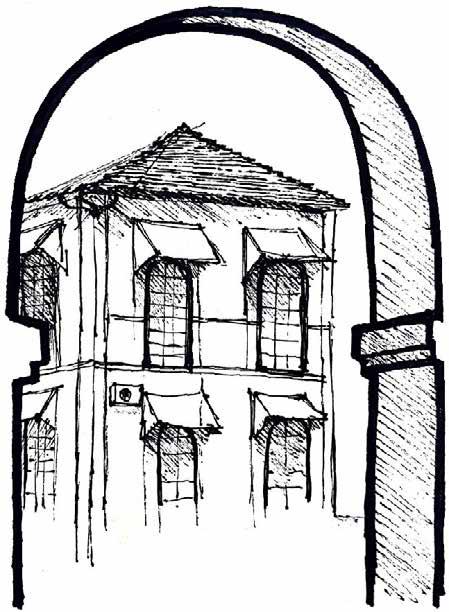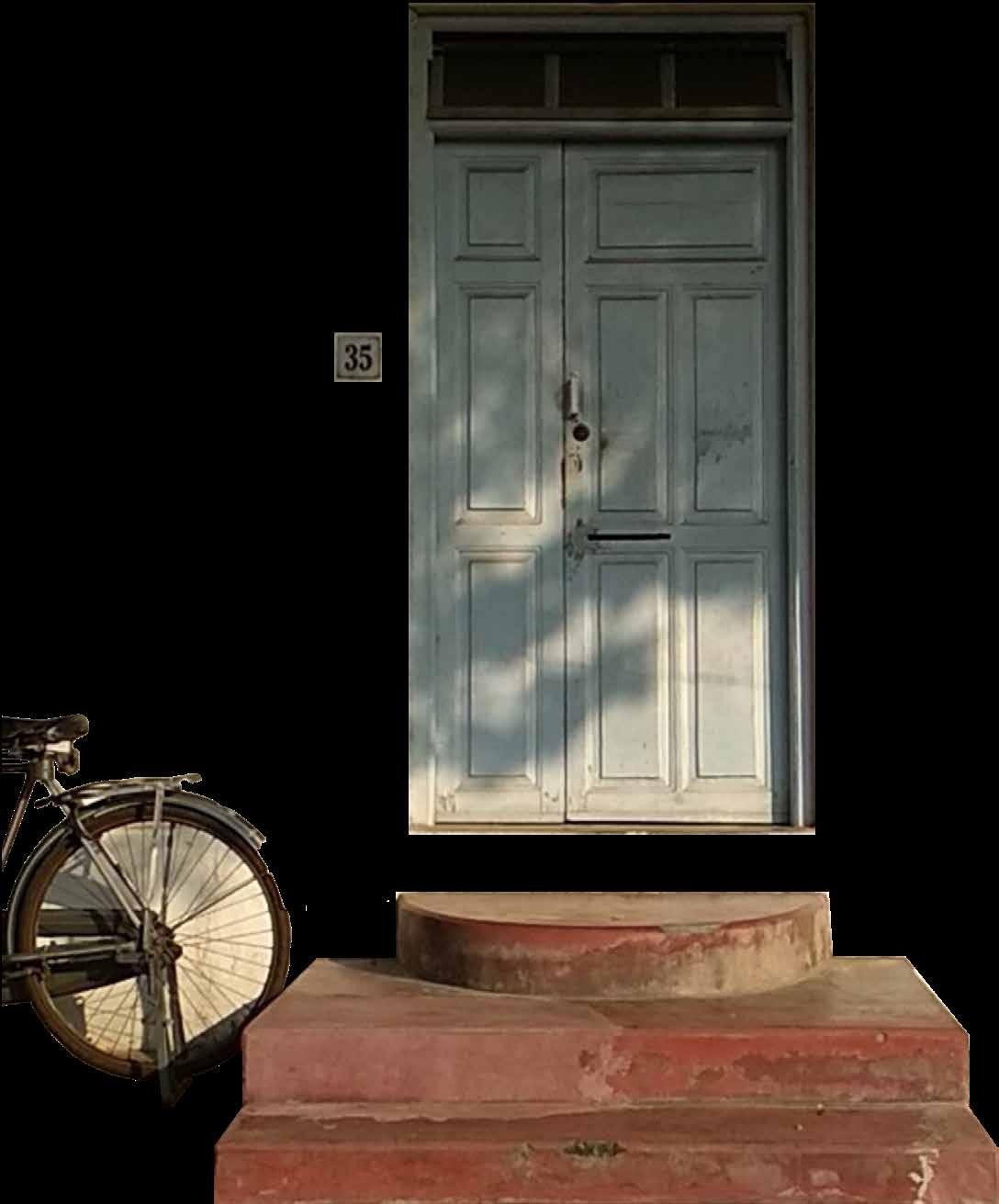
M E G H A S A H U
Architecture Portfolio | Selected Works | 2017-2023
ARCHITECTURAL DESIGN PROJECTS



M E G H A S A H U
Architecture Portfolio | Selected Works | 2017-2023

Architecture of Experience
Architectural Thesis | Academic Project
Badarpur Thermal Power Station,
New Delhi, India | 2022
The final semester of Bachelors of Architecture commands a Thesis that explores, studies, researches and experiements with a novel idea in architecture that not only puts up a challenge but allows one to open the door to subsequent possibilities and investigations. The freedom to traverse into unchartered domains of study while determining specific parameters and adopting an apt opportunity that the slected site offers led to the proposal of Reinventing public space through adaptive reuse of a thermal power plant.
Since in adaptive reuse projects, certain elements of the preserved and original architecture must be protected from further degradation and hence are primarily reserved as visual exhibits of the development, removing other bodily senses from the equation. Rather, the design should be such that it employs multiple to all senses to bring about an experiential environment that provides a wholesome involvement of the environment and immersion of the user. The character of the occupants relies upon the shape and engineering of the structure. Design becomes in such a way “the third skin to the human body”.

Following on the proposal to utilize the Badarpur Power plant site for public domain, the aim of this project is to convert and reinvent the Badarpur Thermal Power Station into a Public area within the city through Adaptive Reuse which can be relished by the people of the city as an open breathing space amongst the dense fabric.
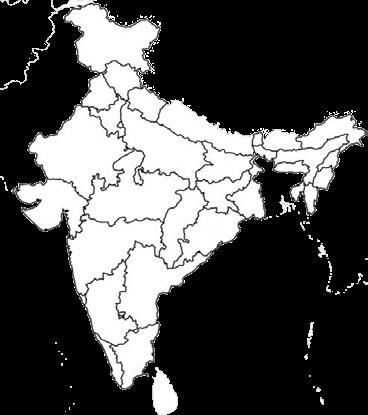

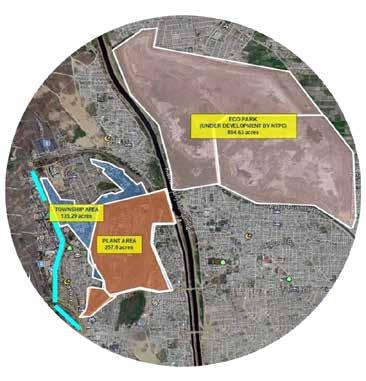
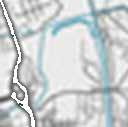
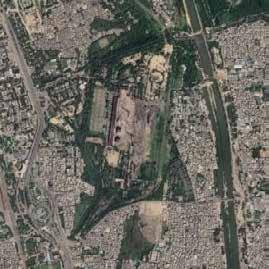
Badarpur Eco Park project completion proposed deadline BADARPUR THERMAL POWER STATION, which also includes two schools and housing colonies, comprises nearly 1,300 hectares, out of which close to 900 hectares is the fly ash pond. State-run National Thermal Power Corporation (NTPC) finalized a proposal to convert the ash disposal area at the former power station into an ecological park. This leaves the Power Station area remaining, which was used for construction work or making bricks in the years after its closure, while parts of the plant and machinery were being dismantled.

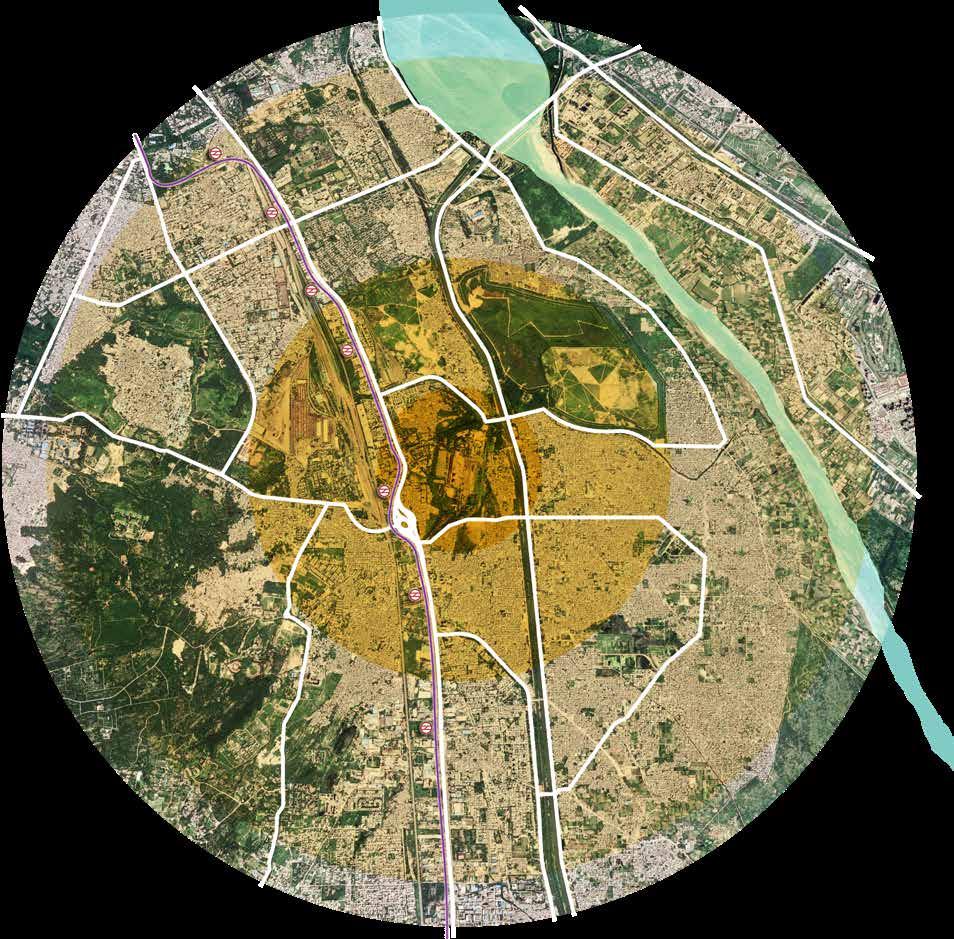


Badarpur Thermal Power Station while in operation
The management of the plant was transferred to NTPC, from CEA and the another unit of 210MW is commissioned
Signs of Plant facing various issues start to become evident
Pollution panel directs for submission of status report, BTPS mentions renovation plans of only 2 units due to financial constraints
DPCC allows operation of only 2 retrofitted units, Temporary closure of BTPS announced
EPCA proposes to close down the plant by July, BTPS was shut down permanently on 15 October
L-G Anil Baijal reviews the progress of the Eco Park at Badarpur in september

Notices issued to observe high
to close 4 units & only run 1 unit of 210MW
Plant reopens in march and DPCC allows BTPS to be run to meet demands
DDA discusses proposals for BTPS site, plans to convert Ash disposal dumpsite into Eco park

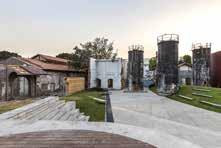
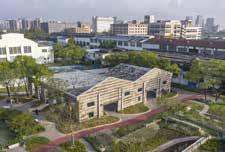
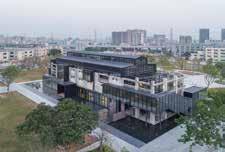
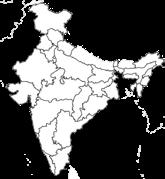
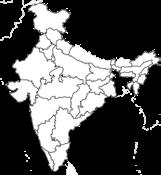
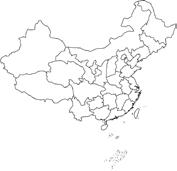

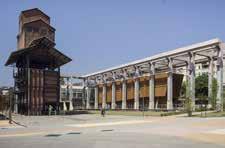




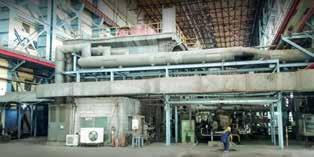
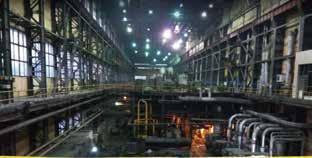


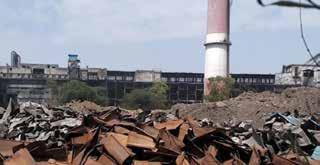



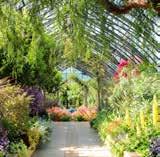
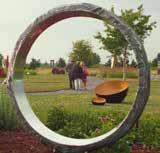
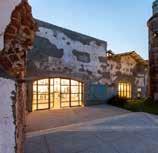
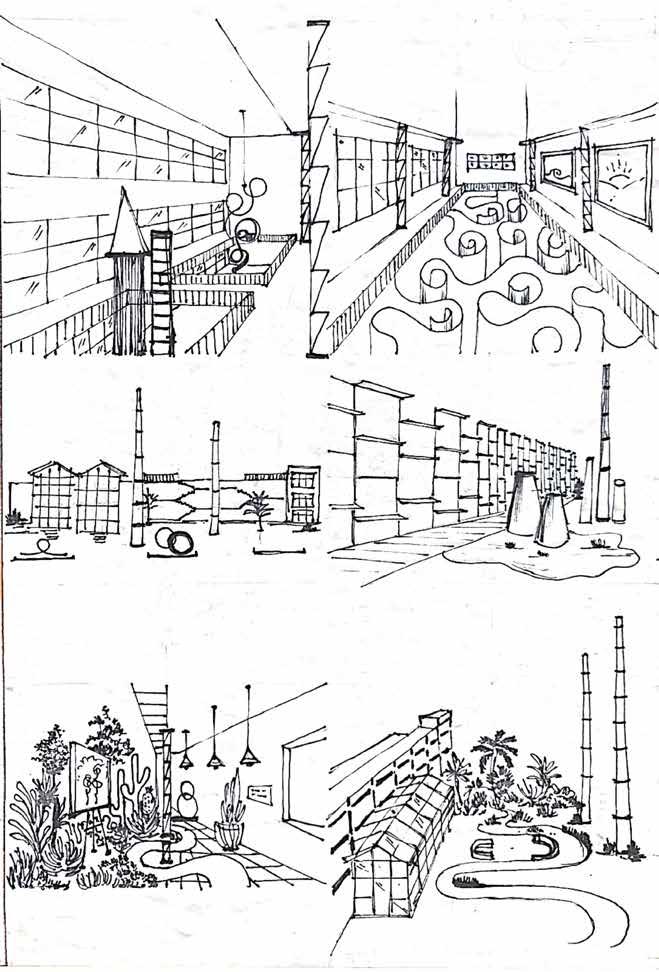

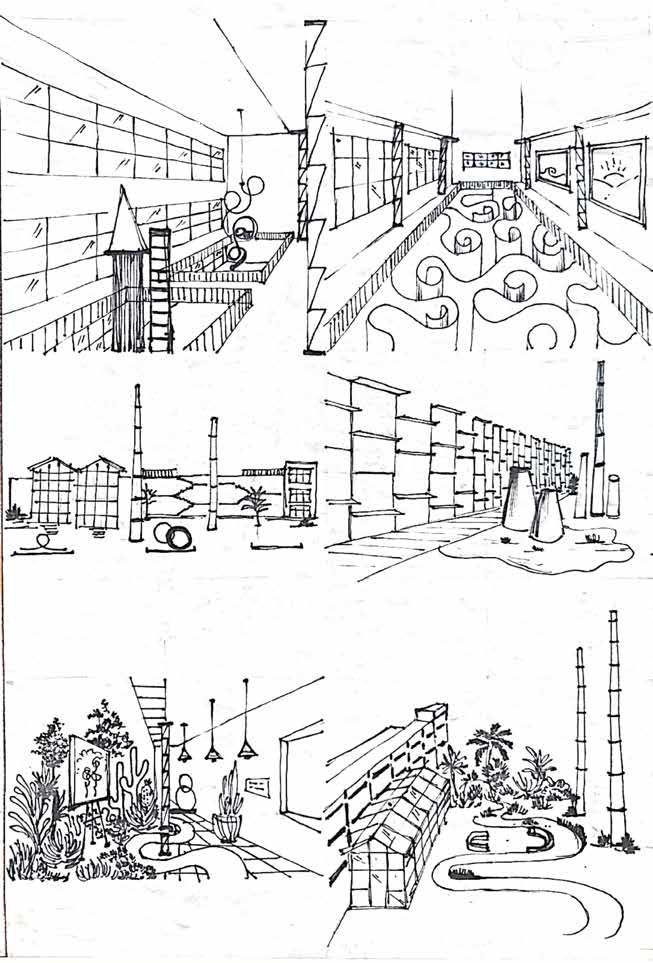
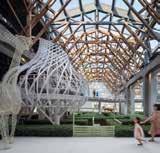

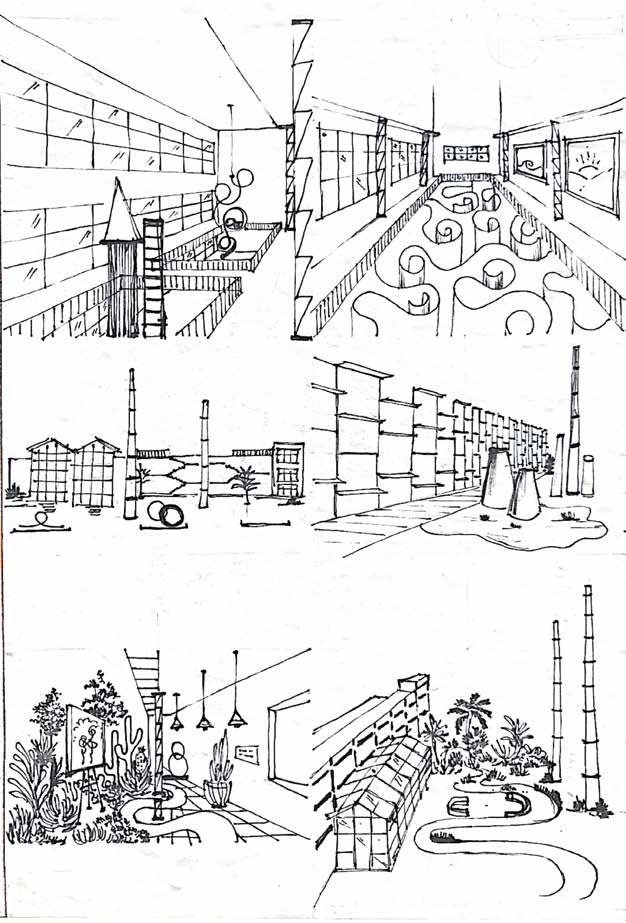


Site Plan during operation, 2018
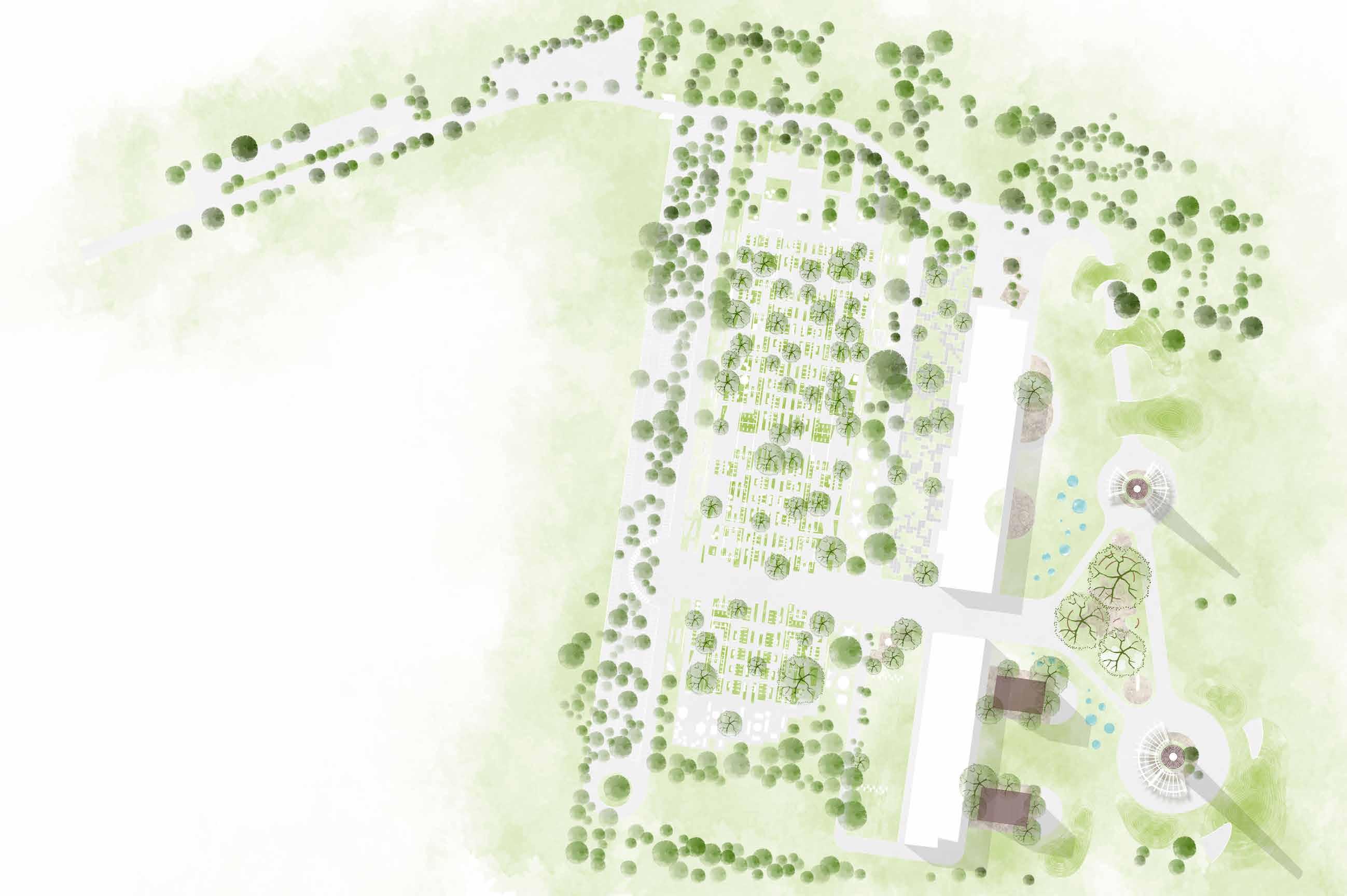
Site Plan after partial dismantlation, 2022 Usable/ Accessible Inaccessible Inconsequential
The Site follows the graduality of scale in ascending height and descending density beginning with the verticality of the trees seeping into and slowing changing itnto the vertical elements of the switchyard, moving on to the screening theatre and wavering cubes, to the interlaced volumes and voids of the built threshold that was formerly the turbone hall. Next scale increase becomes very evident with the placement of the ondisplay boilers followed and completed by the towering chimneys after which it drops down with each bridged mound bringing the users back after a peripheral route yet one which walks them through each elemental space by using the contrastingly placed perpendicular thouroughfare
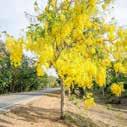

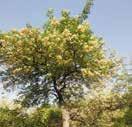
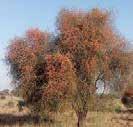
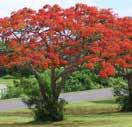
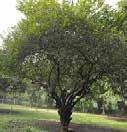



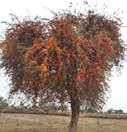

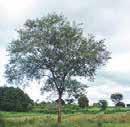
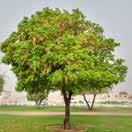
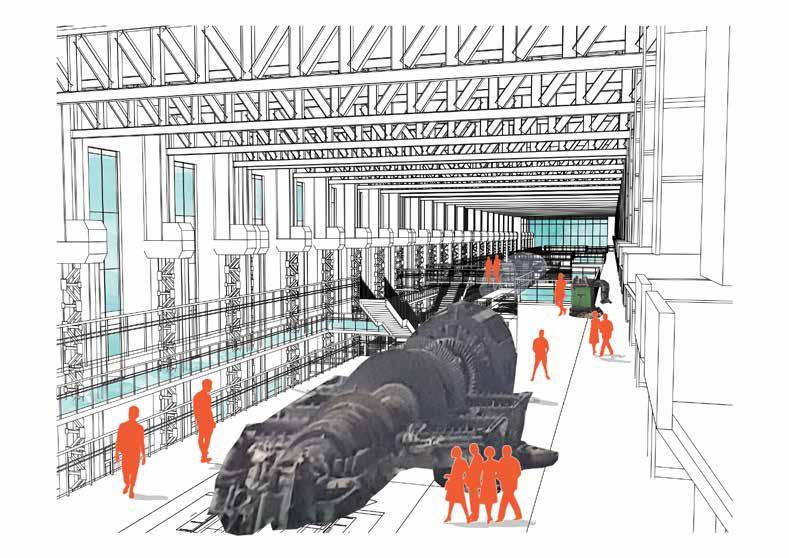

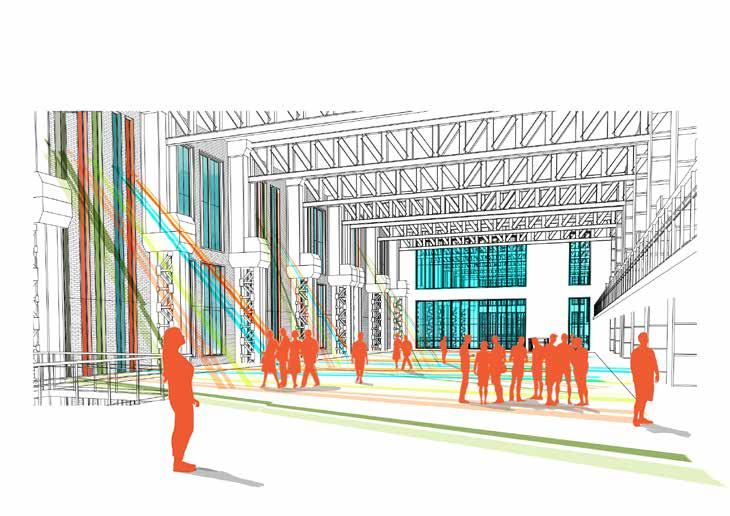
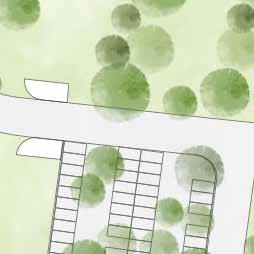
1. Entrance is through dense green allowing only partial views of what’s coming
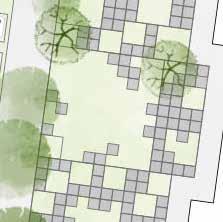
6. Hardscaped cubes rising & sinking at different heights break water flow
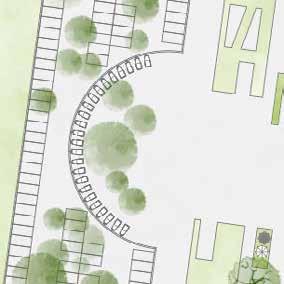
2. Drop off zone is encircled by electric rickshaw stand to cover long stretches

7. Pergolas protect preserved industrial chimneys and become activity areas
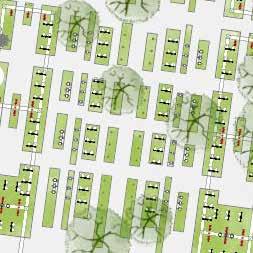
3. Interlacing showing shift from natural elements to manmade electrical poles

8. Sandpit replaces the flyash pit & gabion walls & slides mimicking the coal conveyors

4. Screening theatre utilizes the existing slope and makes part of facade its screen
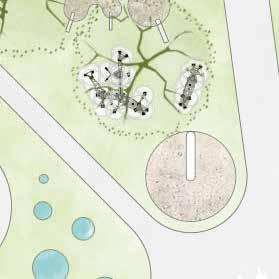
9. The vertical & hypotenuse of the sundial mimick the former elements of this area

5. Playscapes embedded within the active zones of rejuvenated switchyard
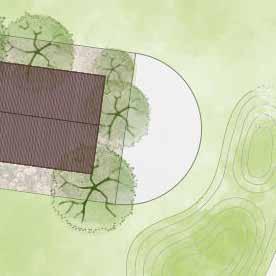
10. Performance & display stage against the industrial boilers as the background
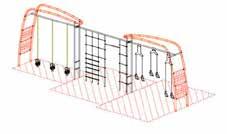
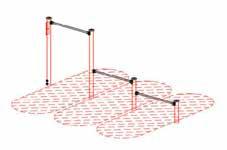
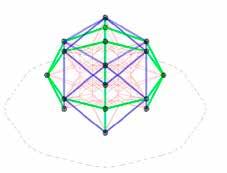
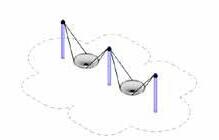
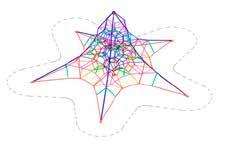
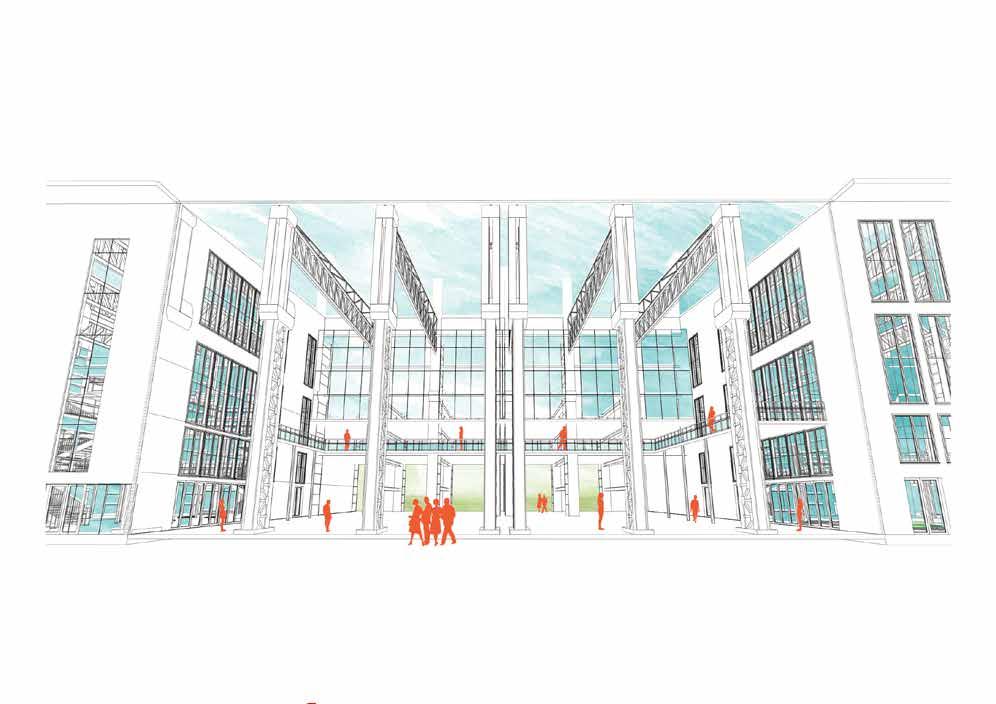
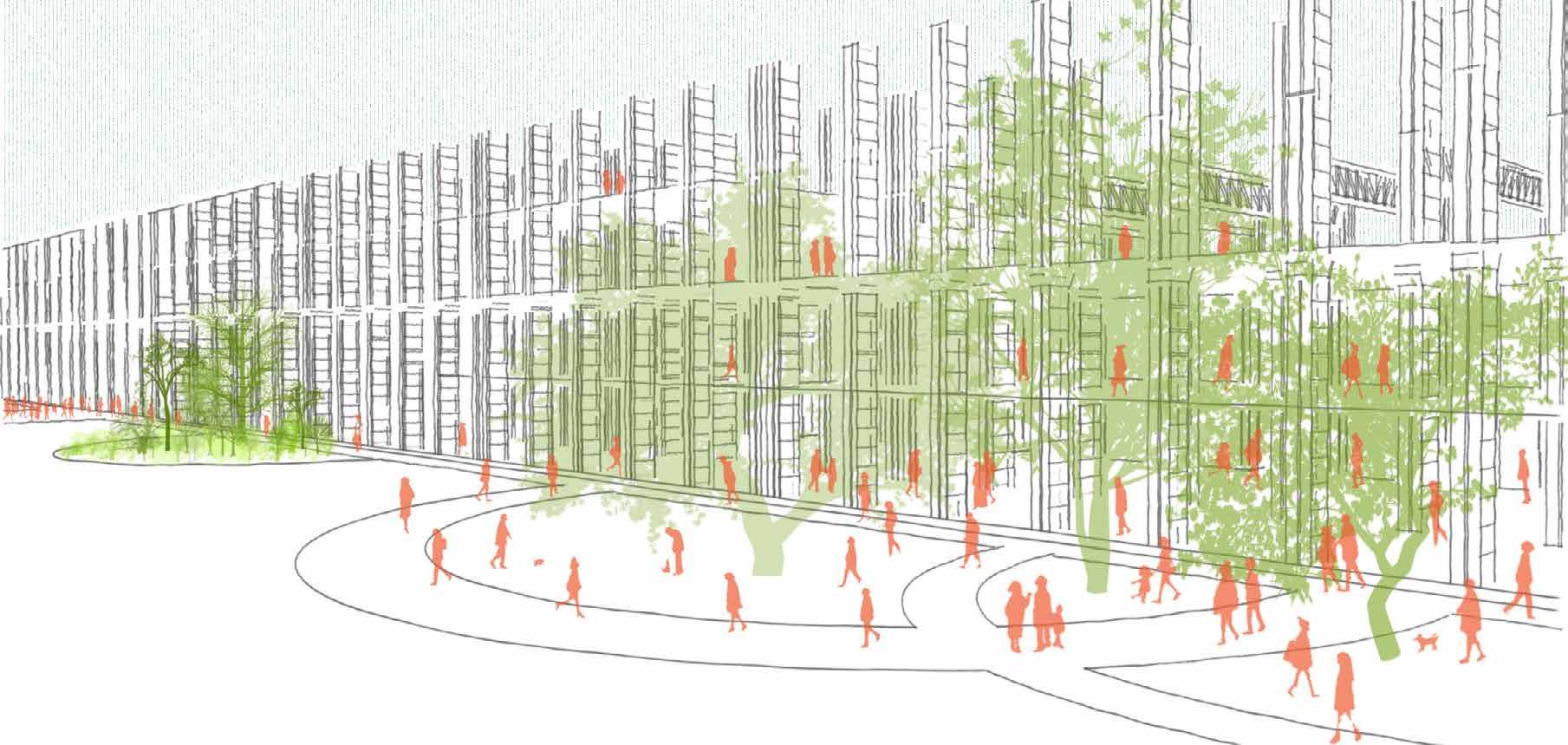
























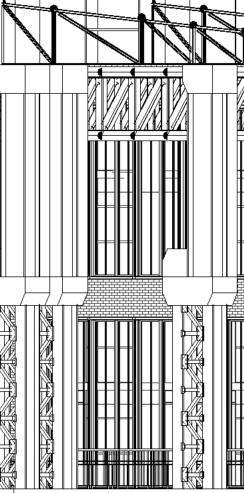

Reusing at hand resources to create a place that can house anything to everything and anyone to everyone. Bringing forth a plethora of enticing activites of recreation, entertainment, art, culture and heritage to engage the people of the city with a breathing open space within the dence fabric of the city of Delhi
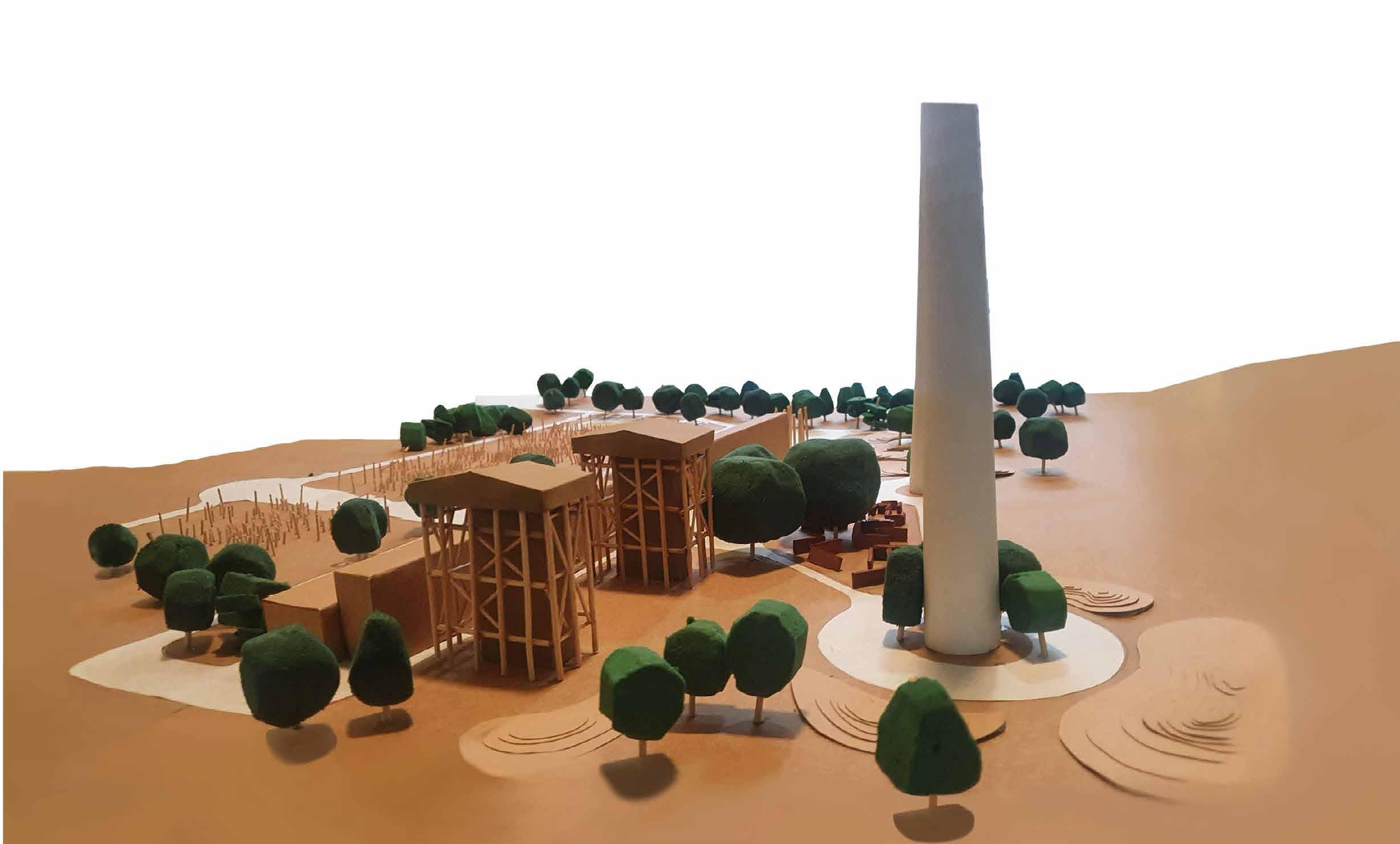
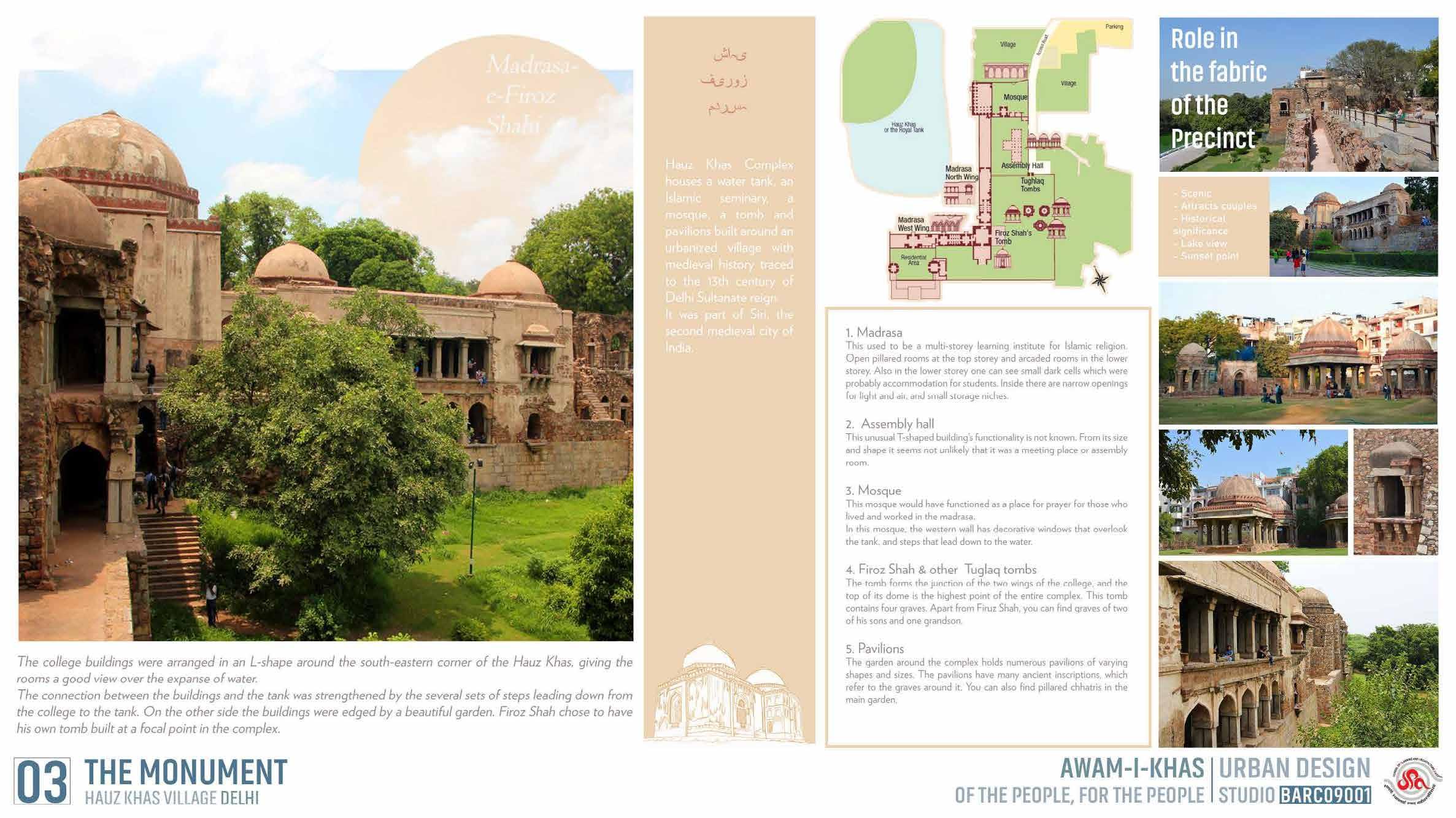
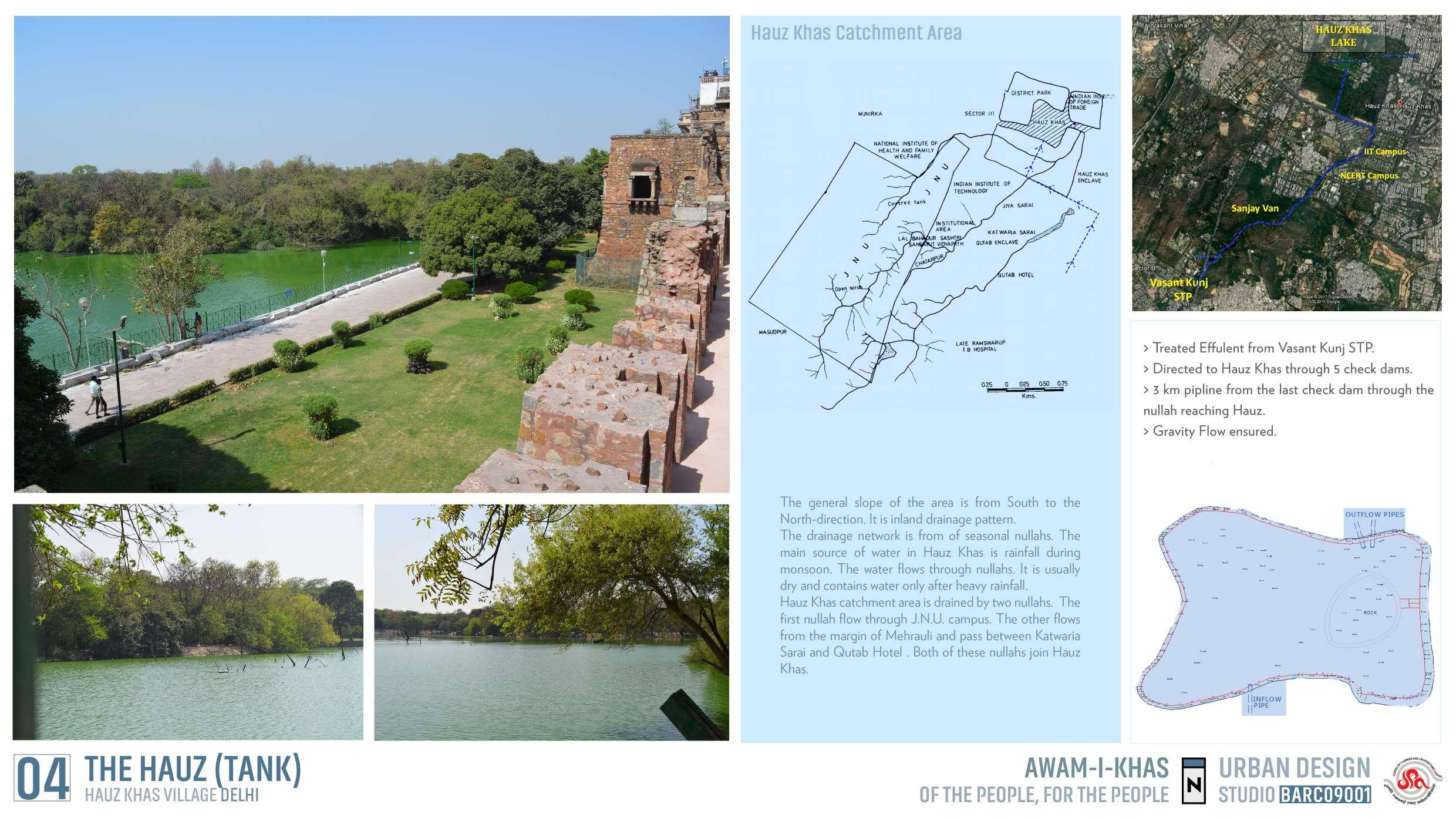
OF THE PEOPLE, FOR THE PEOPLE
Urban Design Studio
Academic Project
Hauz Khas Village
New Delhi, India | 2022

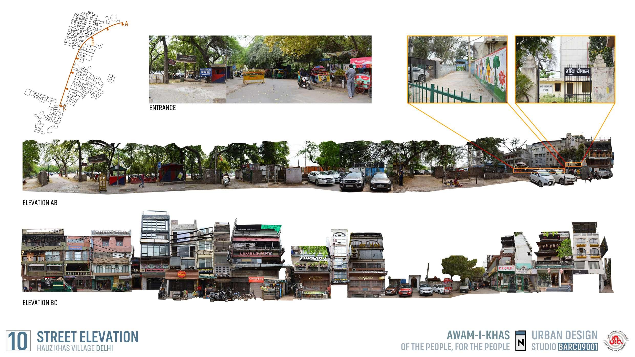
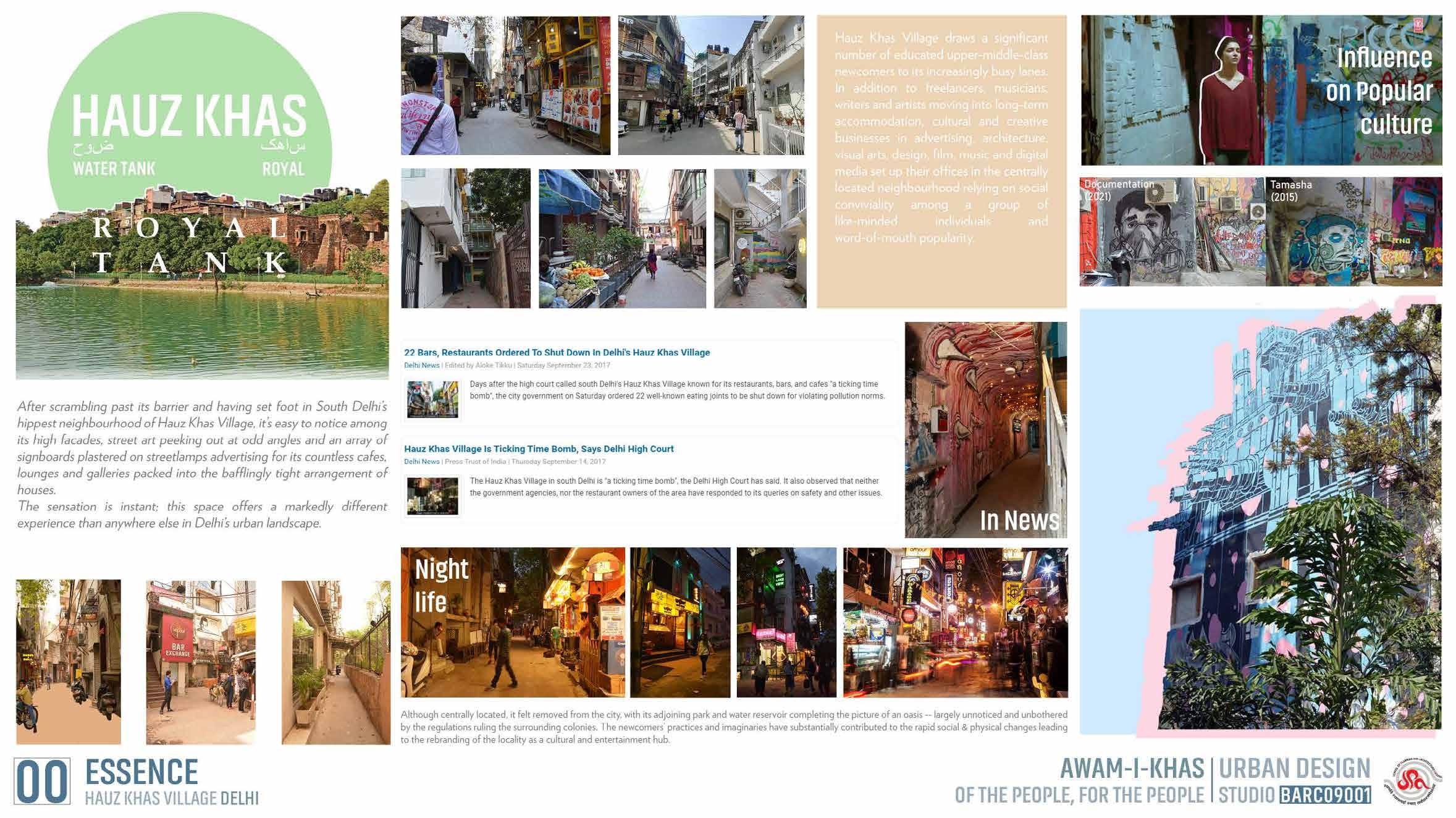
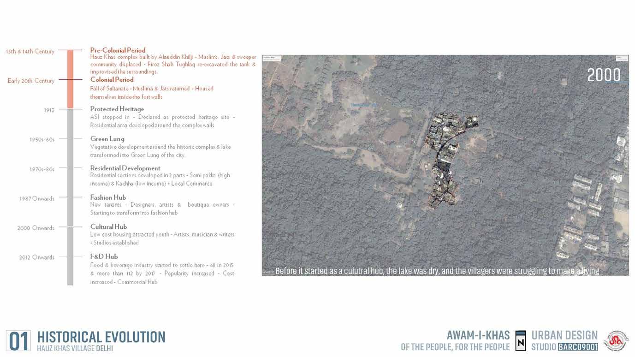
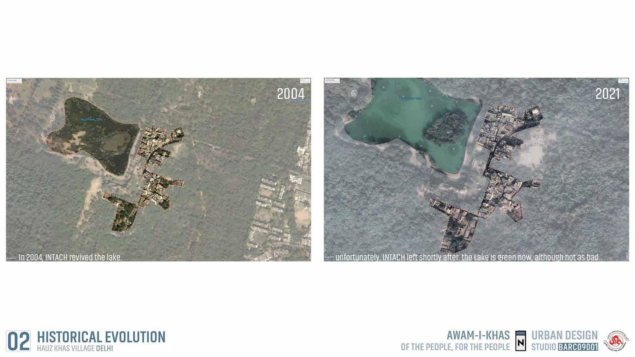
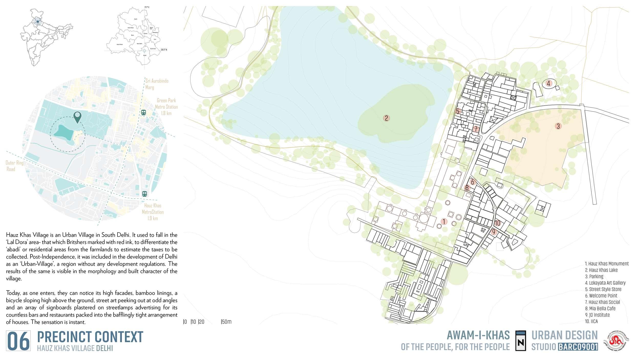

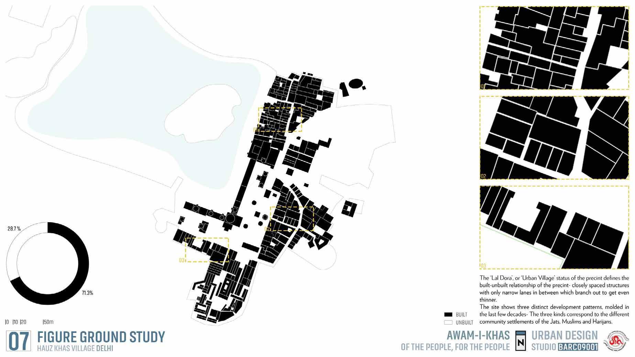
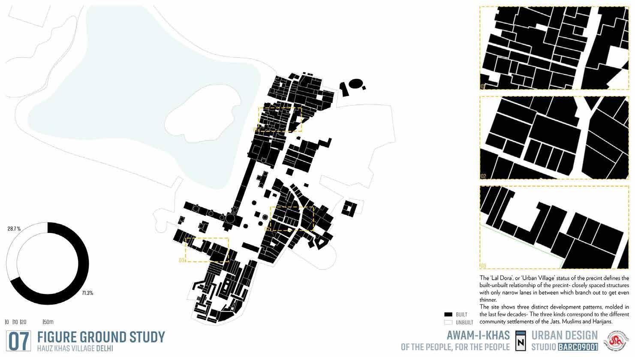
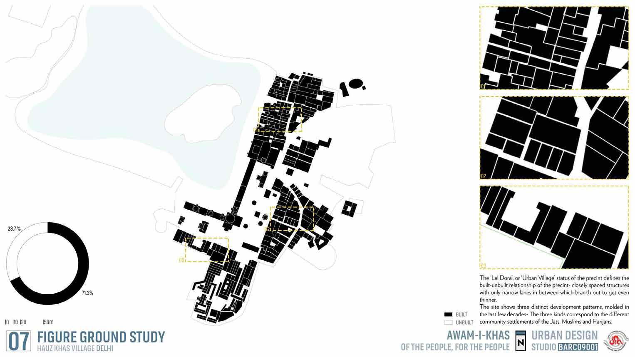

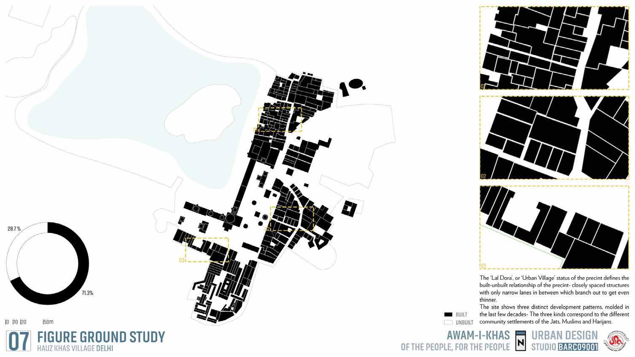

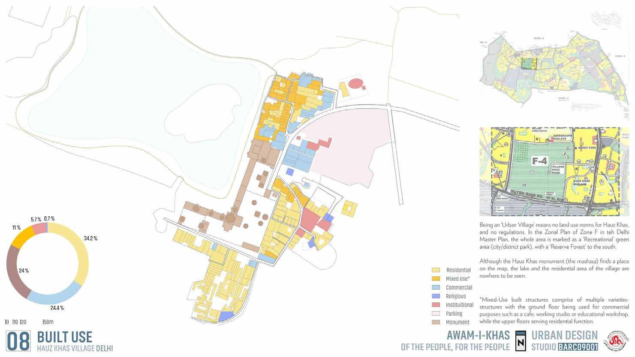

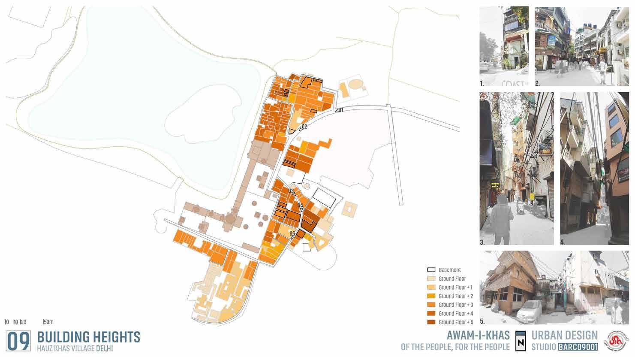
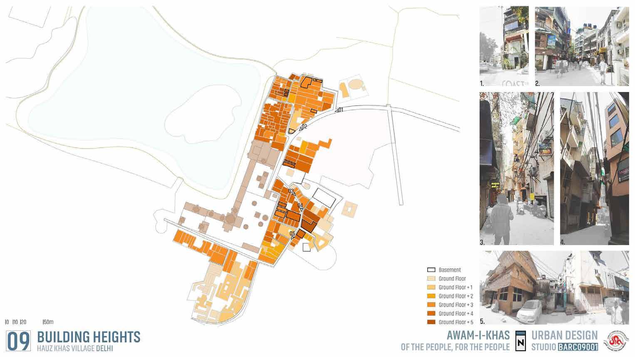
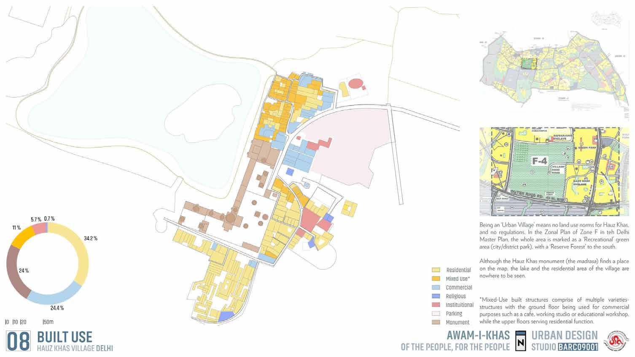
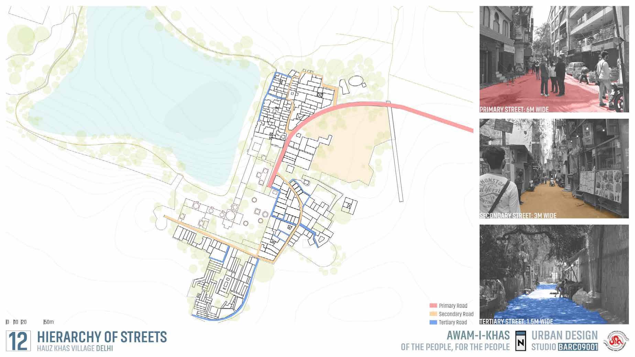

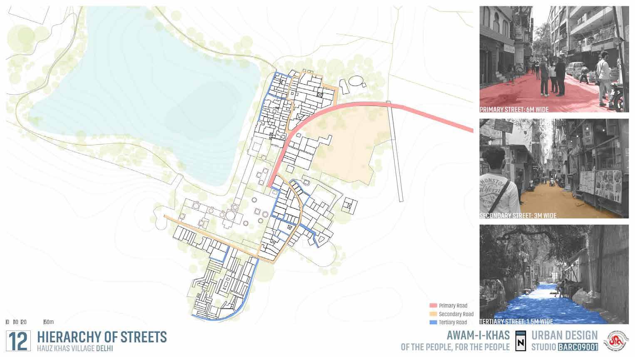

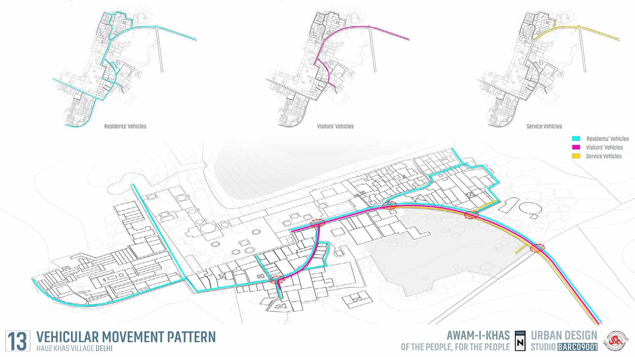

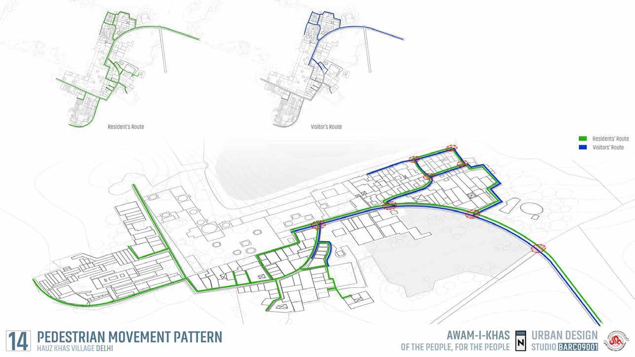
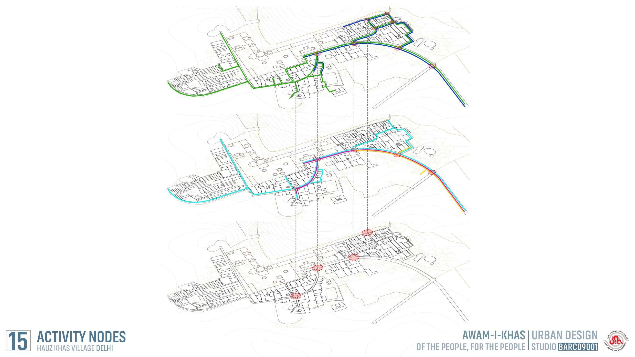
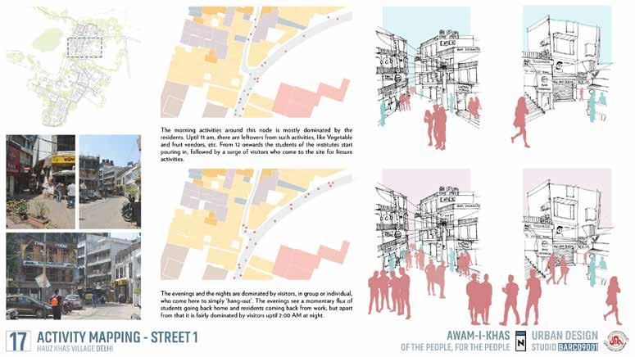
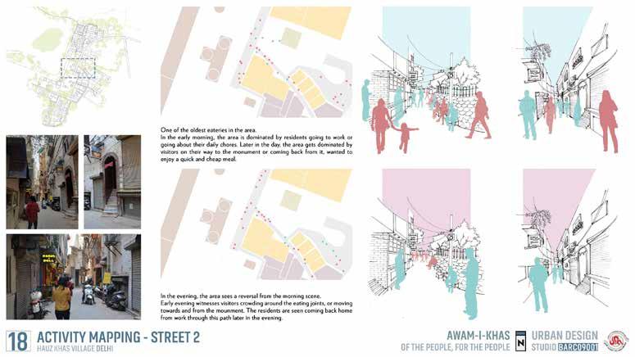


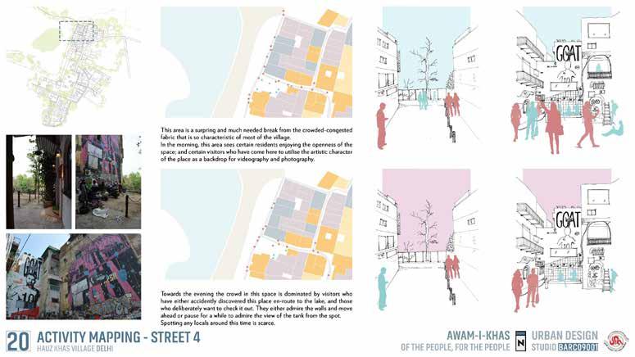
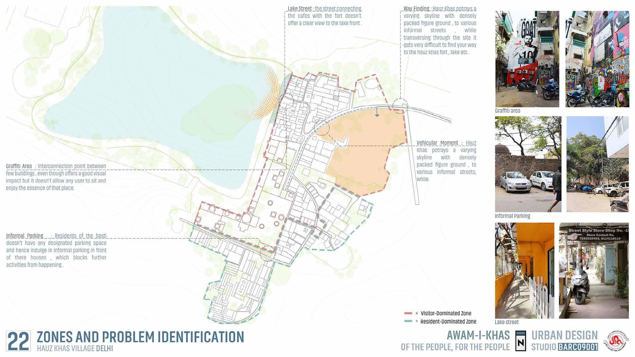
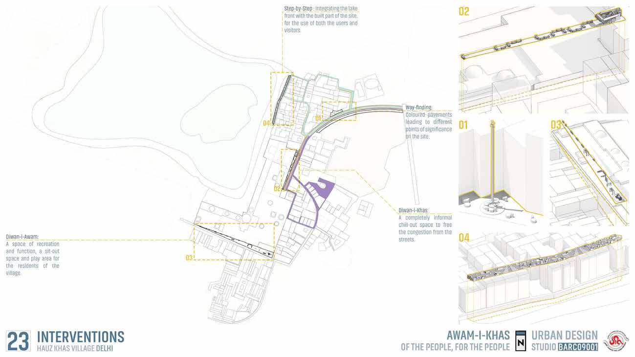
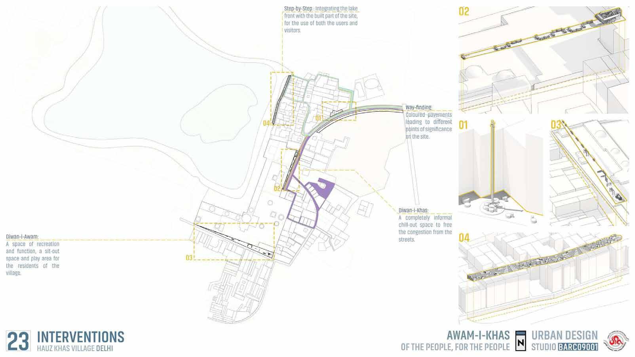


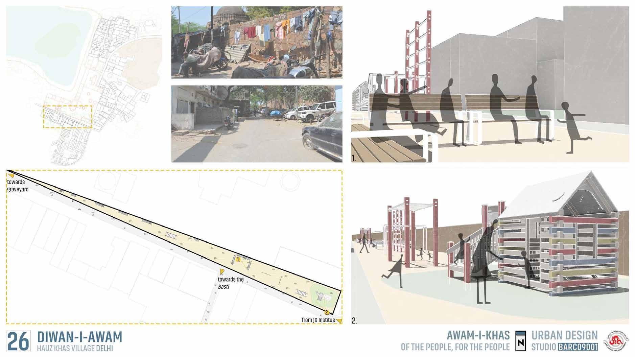
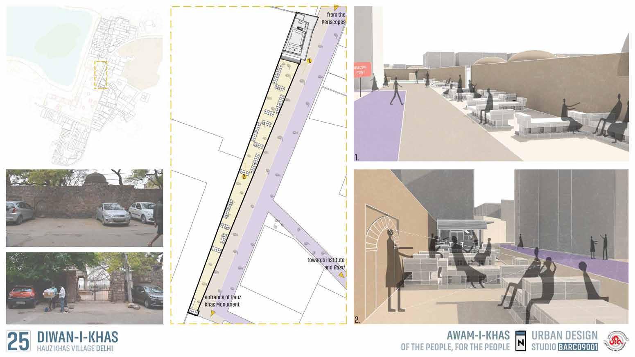




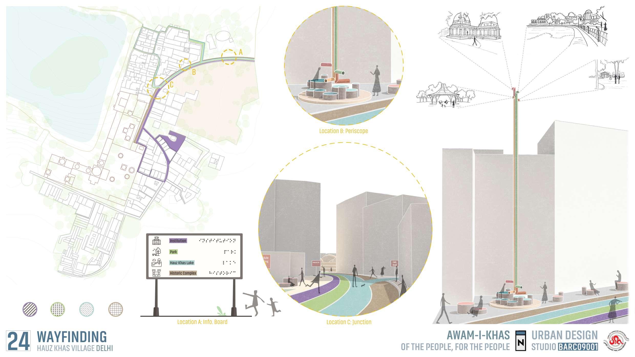

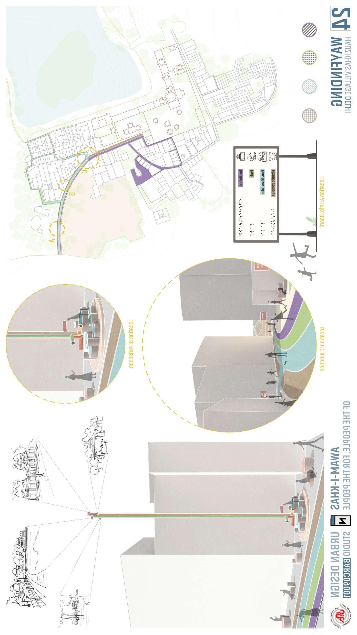






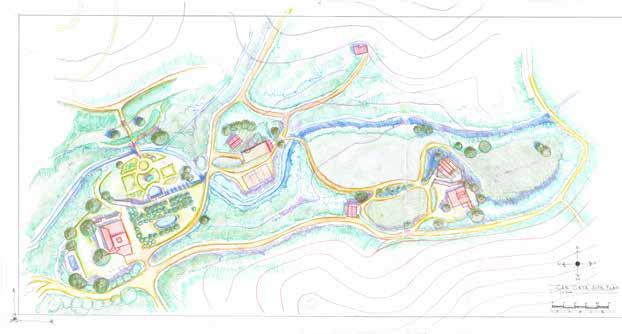
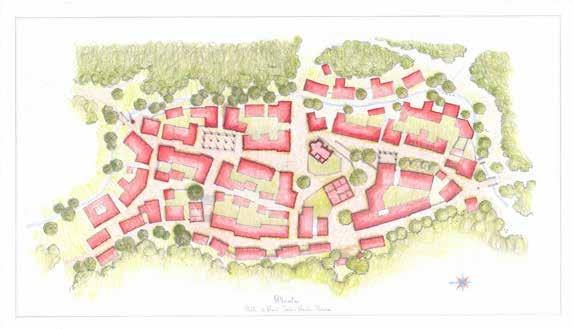
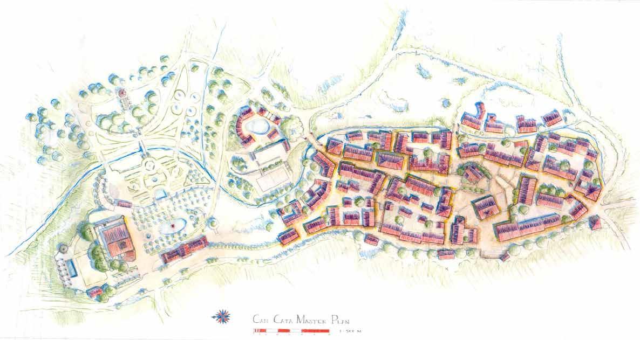


Organised by The International Network for Traditional Building, Architecture & Urbanism (INTBAU) Spain & Premio Rafael Manzano now The Traditional Building Cultures Foundation from July 10 to 23 in Can Catá, Cerdanyola del Vallès, near the city of Barcelona.
The first week was a well-curated experience of classical architecture and urbanism. The learnings from the visits, reviews, lectures, and many enticing workshops translated into working on developing proposals for a new town with pre-existing context during the second week. The exercise was a rigorous process, to develop a series of plazas along a morphed central axis of the new town which passed through the church and rectory and their designated plaza highlighting hierarchy through the play of levels. It ended at the house of Can Cata and its gardens with its own set of conservation and additive proposals.

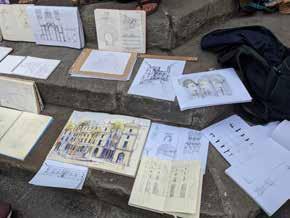


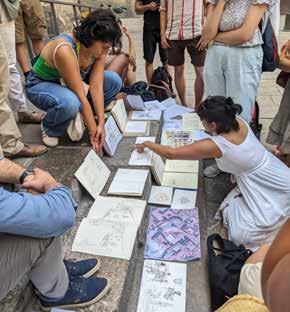

Residential project | Reconstruction | Hand-crafted
Uber-luxury vacation home | Anjuna, Bardez, Goa, India | Ongoing
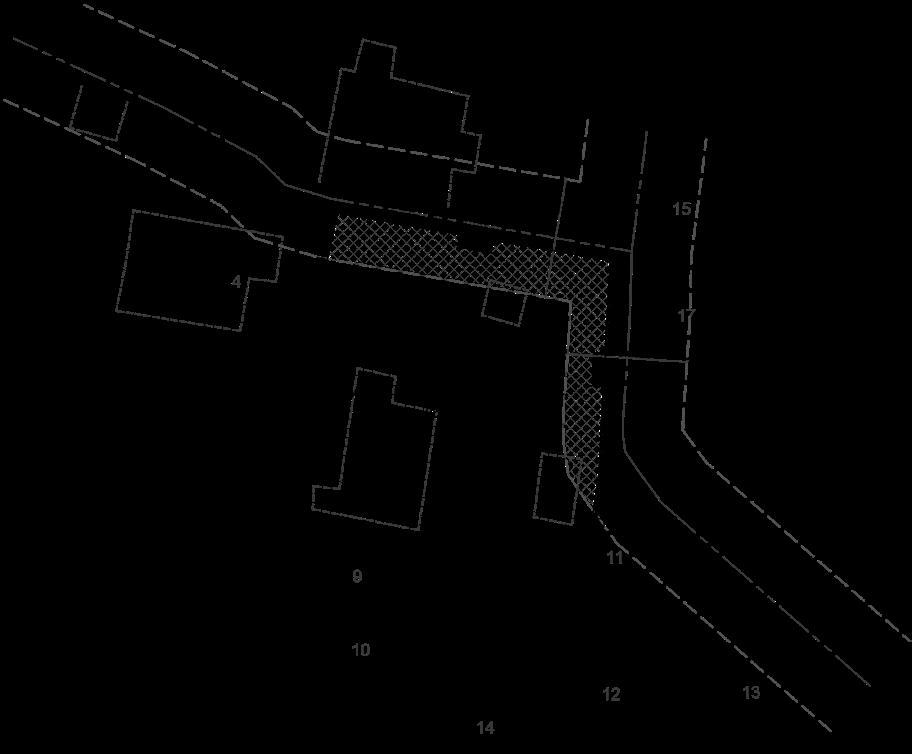
The site is in a quiet village with many ancestral homes between Vagator and Anjuna sheltered from the hustle by a lush green mini forest.
Standing amidst a gathering of ancestral Portuguese villas on one side & a lush green hint of a forest on the other, the site of Forest Villa, in Anjuna, Bardez, Goa is sheltered from the fast and loud hustle of the city.
It bears a scaled-down, unadorned humble abode made witht he same vernacular materials and techniques but devoid of the excepional treatment as its counterparts. It demands the extra mile that one must walk to put together a home more than a house that exudes state of the art quality and oozes with a radiance that attracts every passerbys’, let alone visitors’ continuous glance.
As advocates of sustainable practices, the goal is to fill a gap in the market created due to photocopied and greenwashed “luxury homes” by offering to UHNI buyers a “trophy” home in the heart of Goa that truly belongs to Goa all the while pushing the boundaries of traditional Goan/ Portuguese architecture with techniques of today and more aligned with nature experiences that no other real estate project is offering in Goa.
A building that ages well, tailor-made with organic soft design to imitate the way nature builds, reusing artefact level laterite columns from the site, repurposed construction materials, respecting traditional methods, inventing new ones.
The architectural design should aid features & experiences that places it a notch above others in Goa.
Offering:
Site Area: 850m²
Built up Area: 510m²
With:
5 Bedrooms
Duplex master-bedroom
Separate outhouse for guests

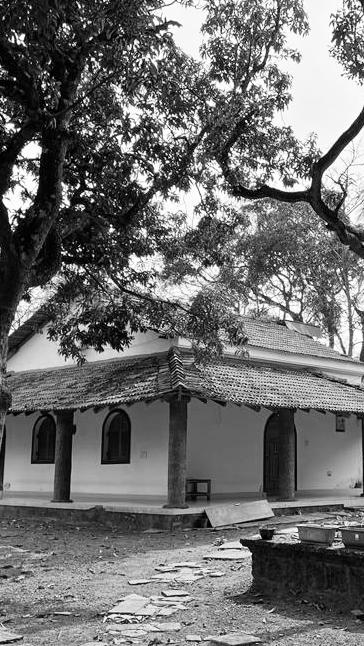
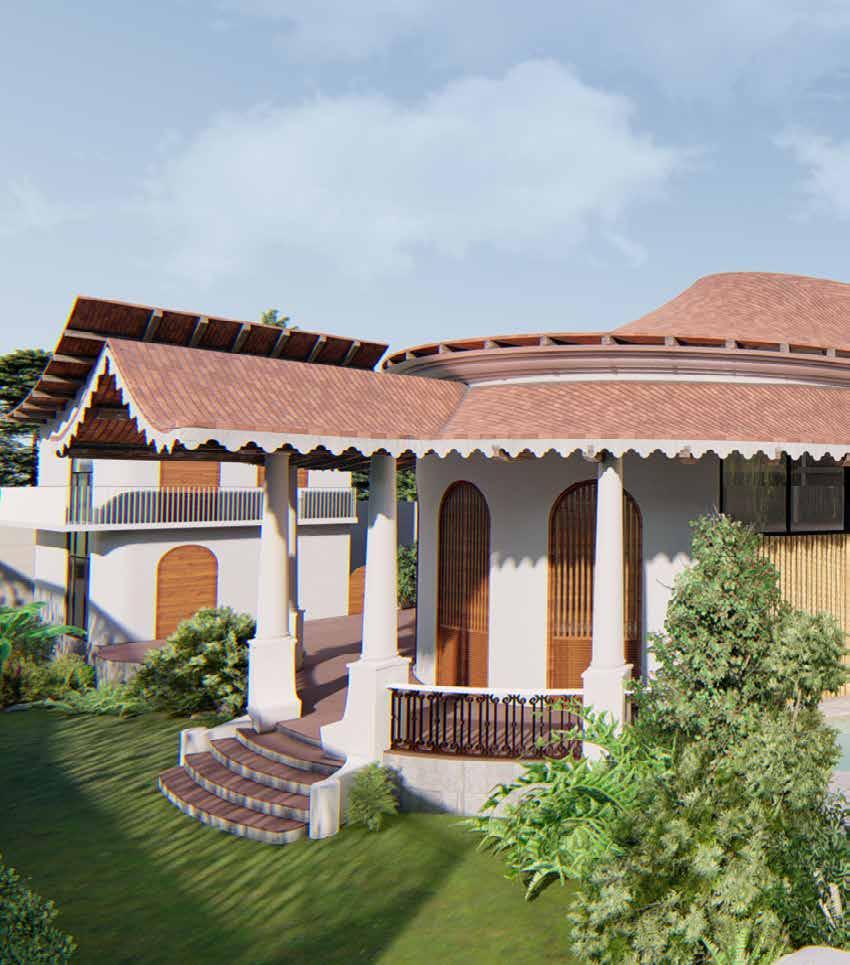
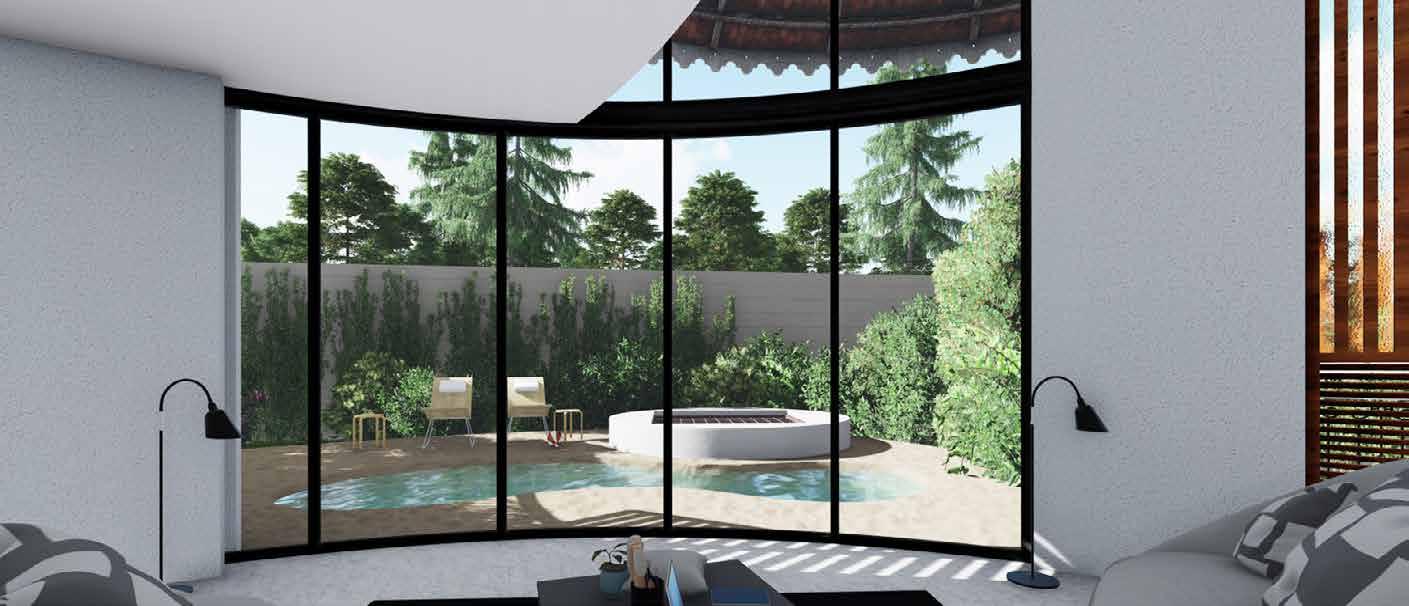

Switch Competition Central Park Book Studio
Team of 3 | Central Park, New York | 2019
The competition seeks for the creation of a pavilion structure in the park that would house a public library/reading studio with an aim to promote reading culture among the general public and visitors. The proposal should aim to create a new-age library typology that would break away from the formal environment of existing libraries of the world.
The architecture be inviting and informal, being able to connect with the general public and change the rigid outlook of libraries. The library be fluid and dynamic spatially, being in coherence with the natural context of the central park. The aesthetic quality, materiality and volume of the freestanding library should add vitality, beauty and a sense of identity to the space, paying respect to the context and surrounding environment.
Drafting on AutoCAD
Modelling on Rhinoceros
Rendering on Lumion
Post Production on Photoshop


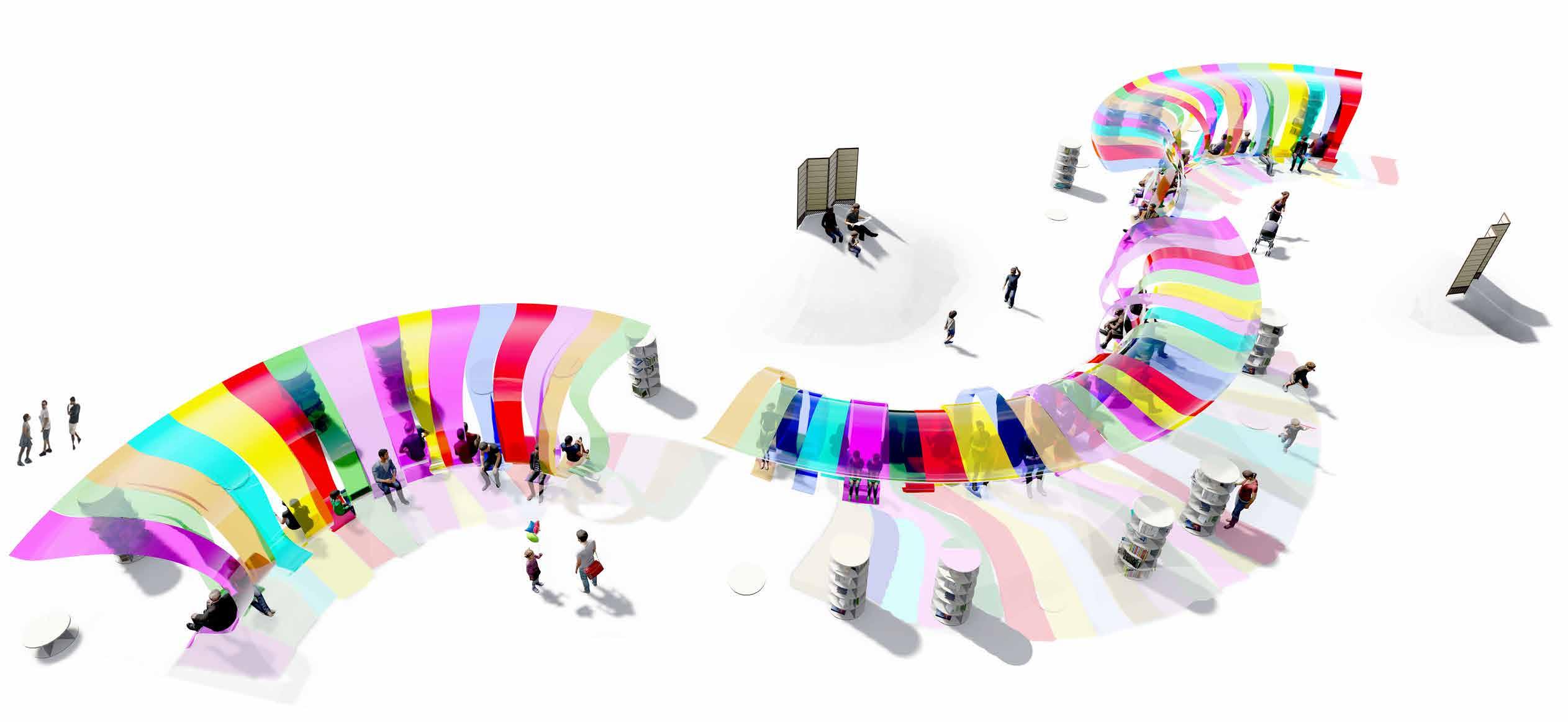
This pavilion serves as a magnet to bring together a mix of book lovers and other knowledge bearers to learn in each other’s company and thrive as a community.
The path walked under the coloured sky of the winding pavilion takes one through an array of experiences by means of people on one side telling stories of their own, similar to how books placed on the other side take one through several chapters and characters that leave a mark in our lives. In effect making the Pavilion a bookmark in the park.
On the other side, a community space flourishes that beams with activity and often finds its audience on the adjacent mounds.
An open, enclosure free zone. A hangout hotspot, buzzing with energy, activity, people and ideas. A place for interaction and collaborative sharing of knowledge, the 21st Century Library
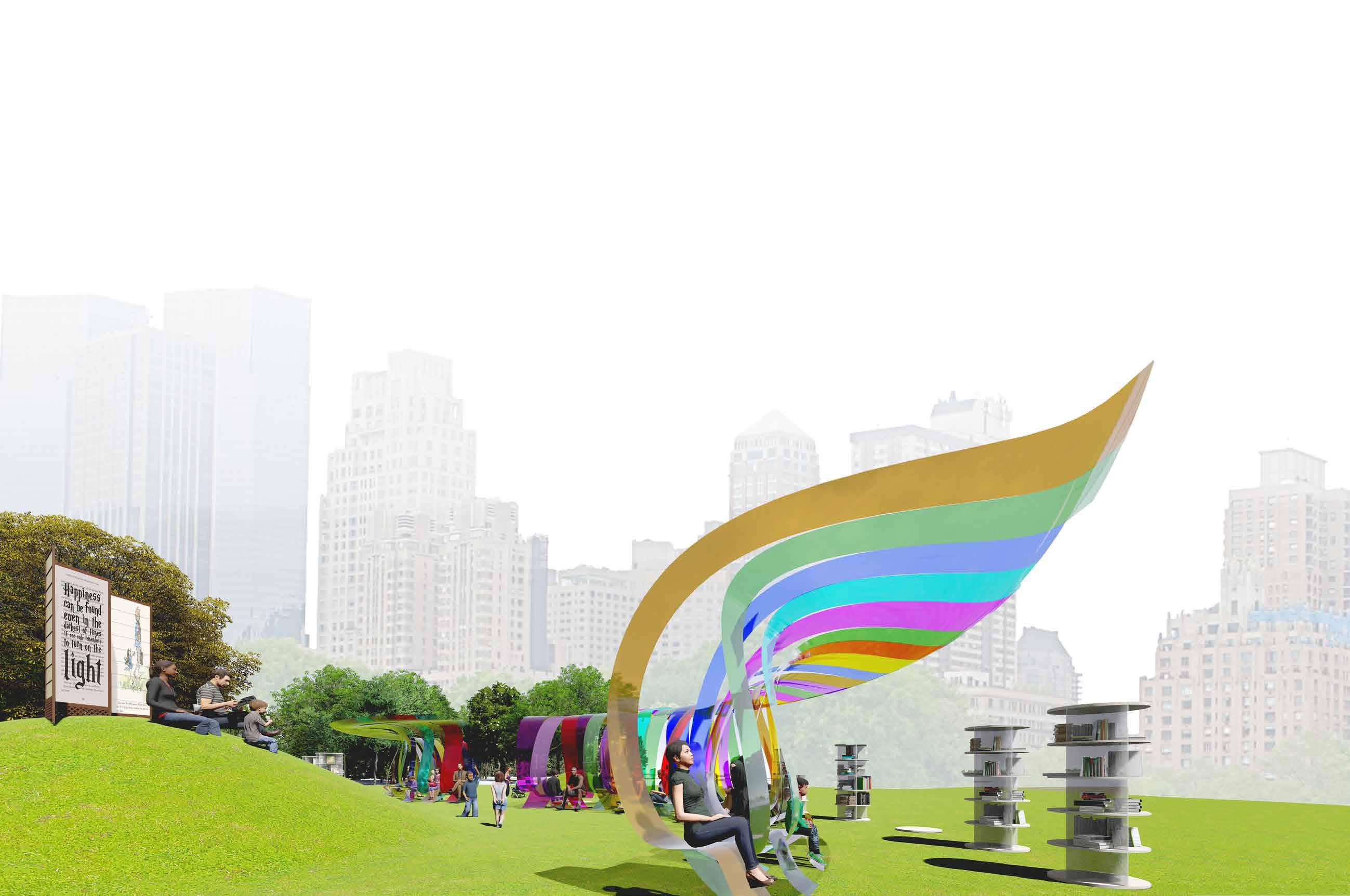
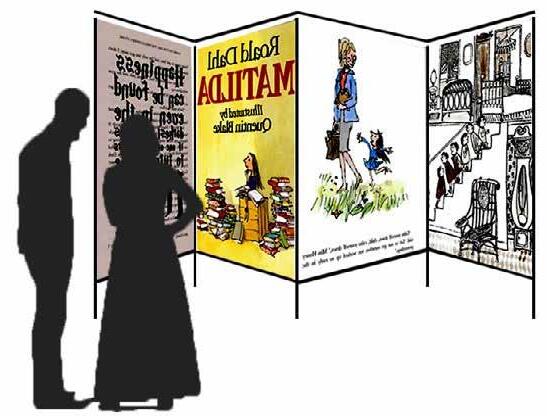
For the convenience of those who do not have a habit of reading, and to bring the less interested ones into the world of books, magnified pages of books are displayed as life size panels
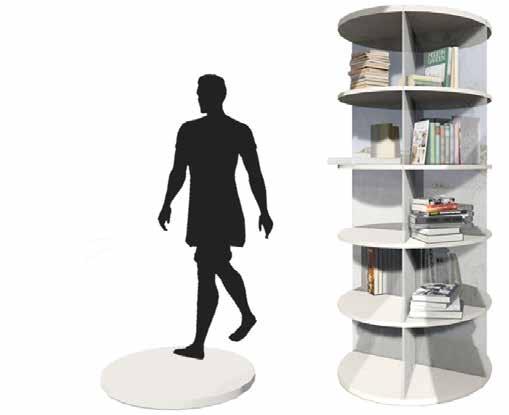
Bookshelves that can be pushed into or pulled out of the ground, acting as led light panels by the night and shelves by the day
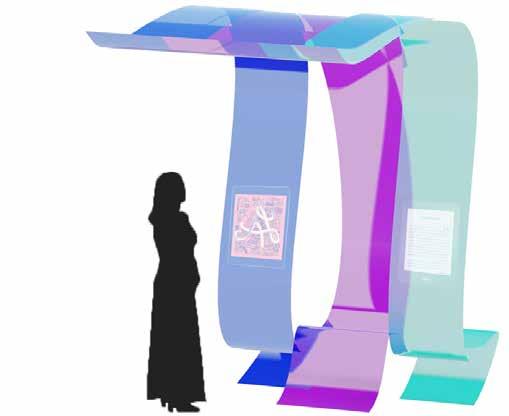
The seating ribbons are installed with a digital screen that displays book title being read by the seated person

COLOURS OF THE PATHWAYS LISTENING TO THE BLACK BOX
TOUCH OF THE TEXTURES SMELL THOURGH XERISCAPE
THE ACT OF COMMUNICATION
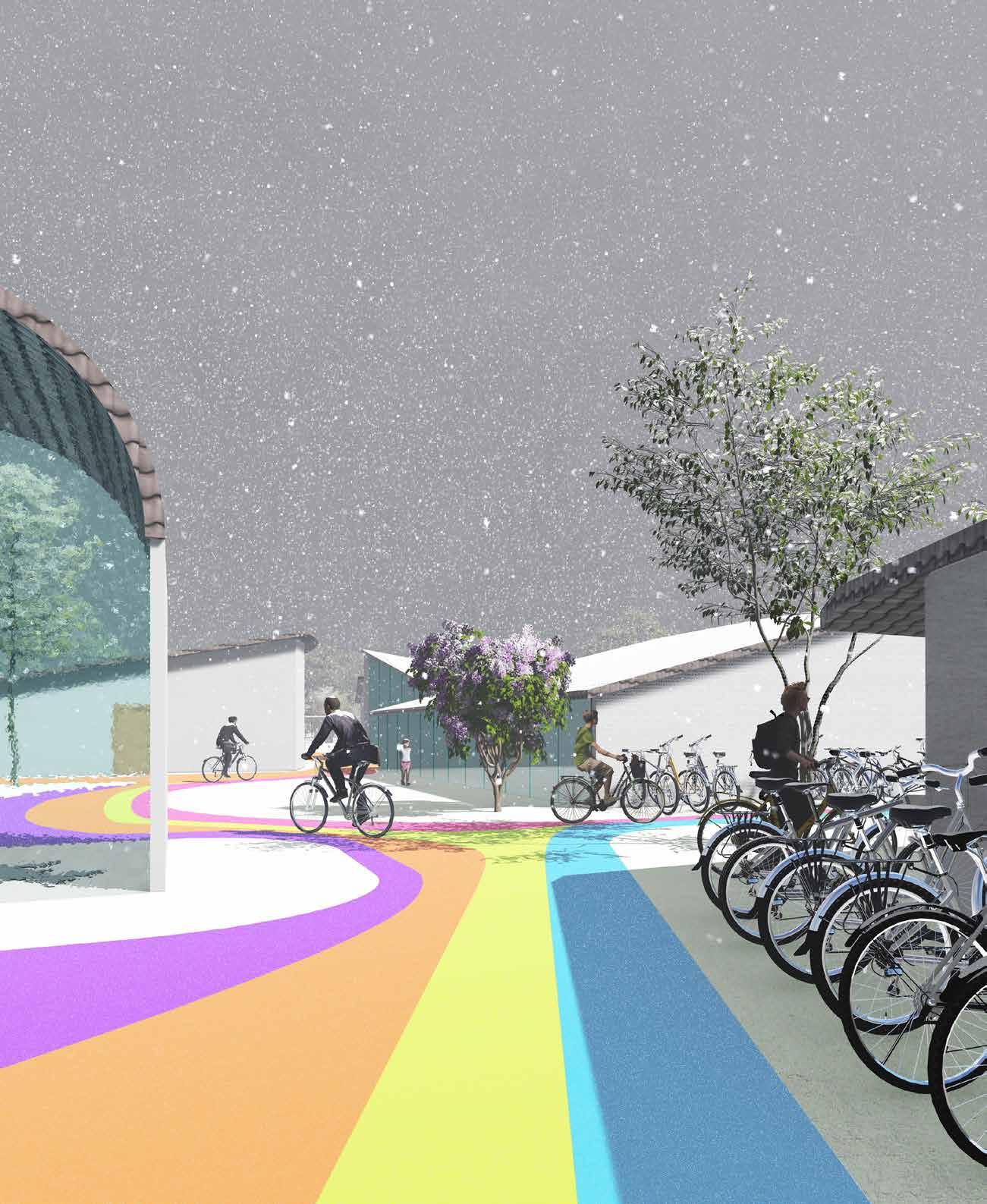
Switch Competition Unschool Copenhagen Team of 2 | Hekla Park, Copenhagen | 2020
The competition seeks the creation of a ‘school for the future’ (age group 5-12) that completely negates the regularized building typology of existing ones. The competition seeks to radicalize the school system through architecture not only in terms of improving the quality of study environment but revamping the system and breaking all the physical and metaphorical class divisions into an entirely new school system.
The architecture competition should strive to create a school that allows the environment to teach, inspire and shape the identity of the people who operate in it. The landscaped zone in the school must not be limited to playfields and lawns but should try to merge into the learning spaces in a permeable fashion.

Drafting on AutoCAD
Modelling on Revit
Rendering on Lumion
Post Production on Photoshop, Illustrator
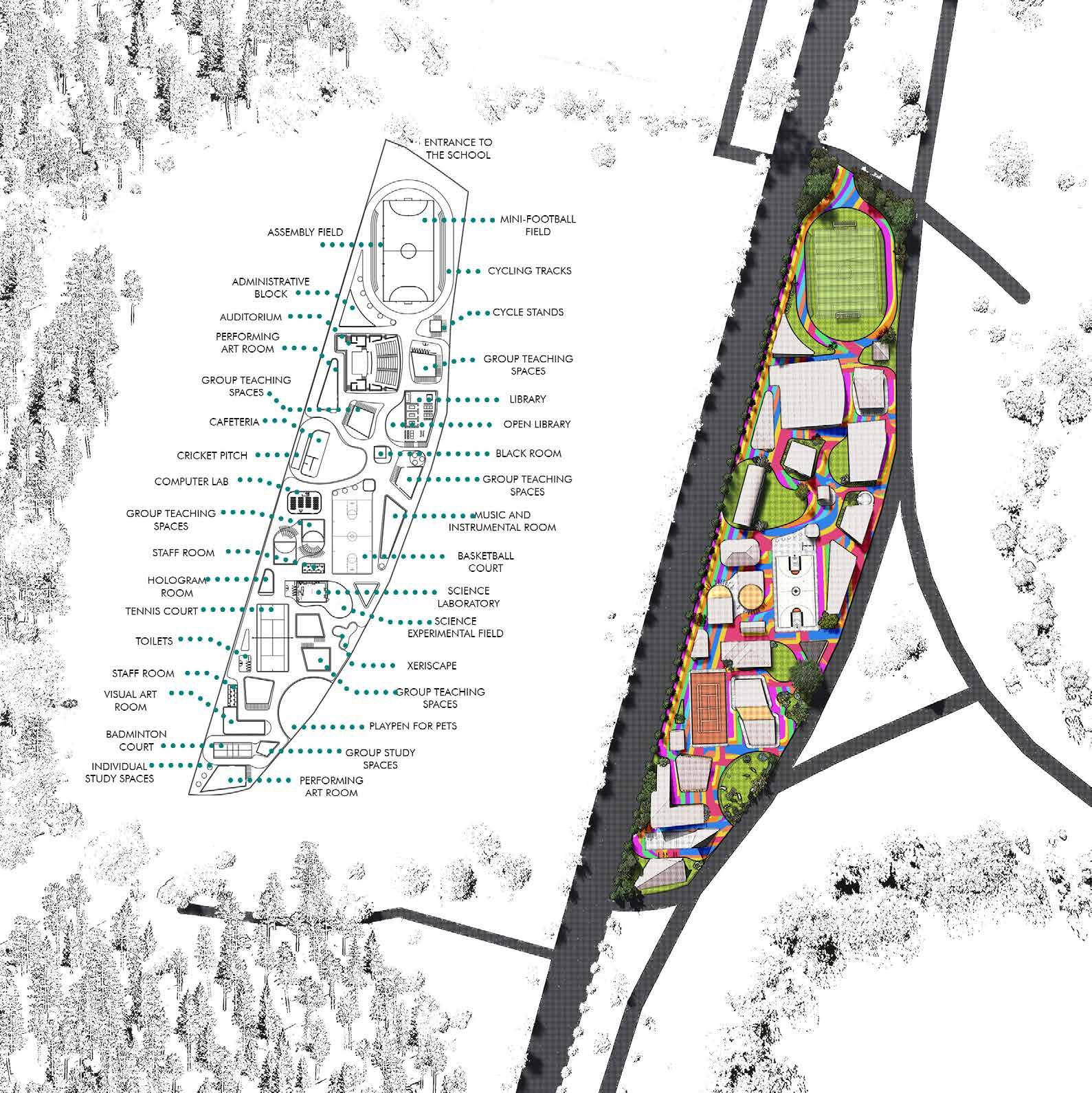
This design is based on the concept of laying emphasis on the growth of a child by actively engaging the five senses of the body. It encourages learning by watching, hearing and interacting with others.
A service to all senses, to foster each child, neither differentiating nor compromising all students’ needs, interests and learning.
From individual study corners to full sized class rooms all spaces are scattered to ensure that a mix of various types of activities is present at every corner of the school.
The structure of a braid is adopted here to make three circulation paths indicating hierarchy in size, importance and necessity of spaces and functions.
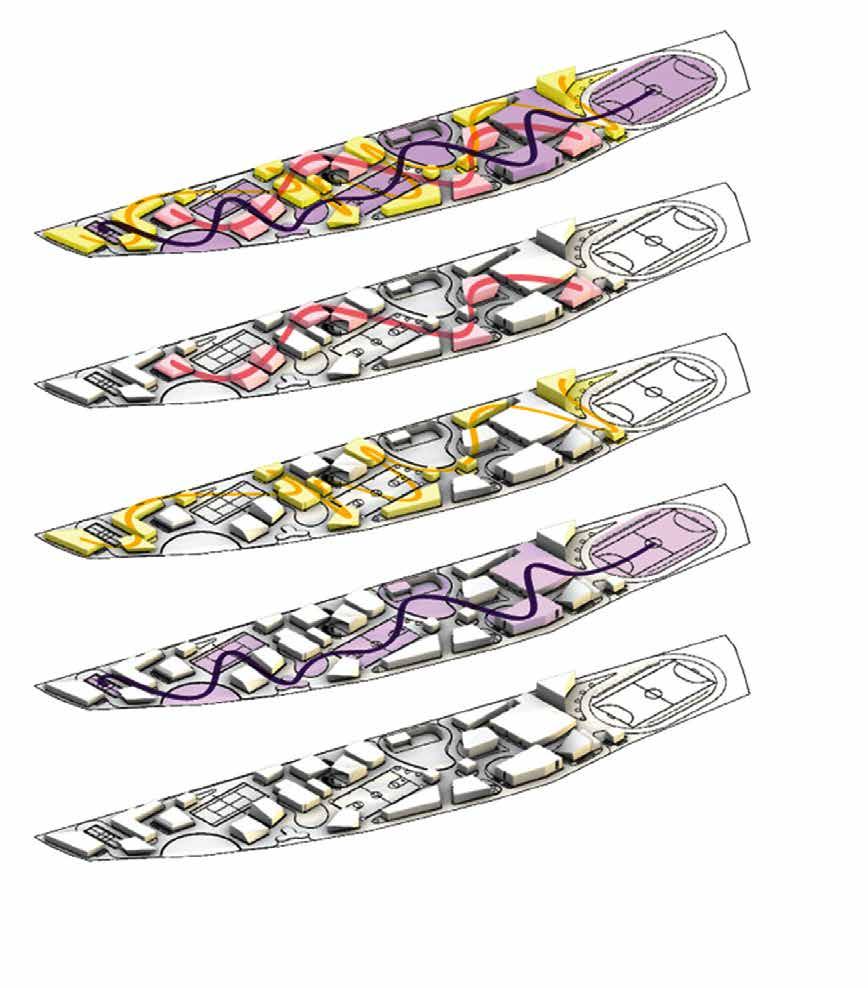
An amalgamation of interests and spaces
A representation of organised chaos
A service to all senses
Home to all children
Education to all
A playpen for pets is provided to teach how to co-live with animals and foster bonds with them.
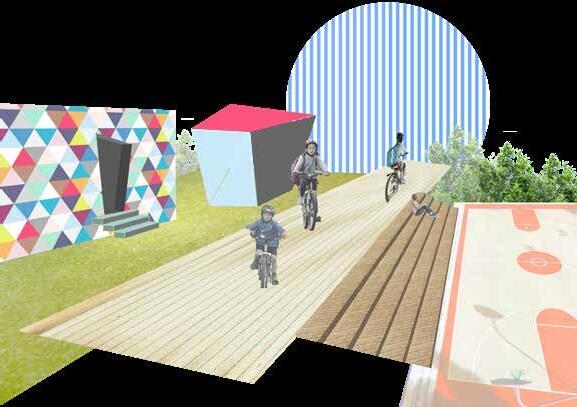
A network of cycling tracks, true to Copenhagen’s nature, dominates the school making moving through the school fun and interesting in nature.
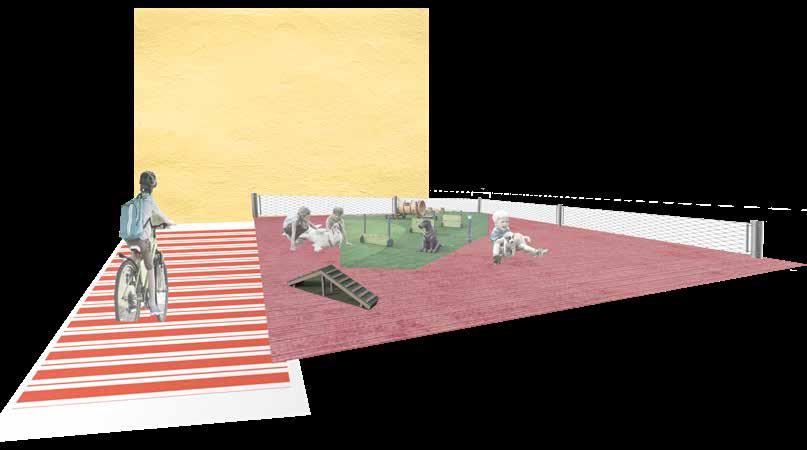

A holistic learning through sports, experiments, technology and freedom of choice.
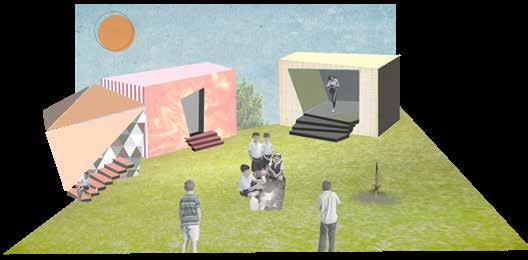
A huge field is provided solely for the purpose of conducting science experiments.
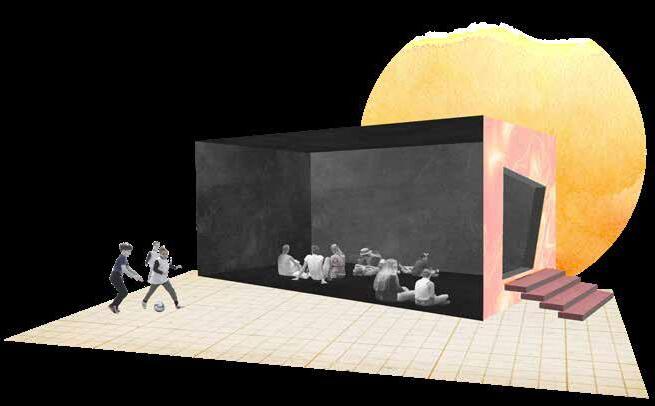
A black box, devoid of any light and blackened completely from the inside, is used as an audio theatre where the sense of hearing is exercised and engaged in learning.
Archasm Competition Visual Arts Gallery Florence Team of 3 | Piazzale Michelangelo, Florence | 2020
An art gallery cannot be frozen in time or bound by tradition. Art is a living thing, forever evolving and changing, and an art gallery must constantly adapt if it is to remain relevant and vital. The aim of the competition is to reinvent and reconfigure the traditional art gallery into a more flexible, democratic and creative space.
The gallery should be an exemplary urban form that will change the rigid outlook of art galleries. The gallery should be able to re-invent itself programmatically by introducing new ways and incorporating digital technology into its already existing ways and methods of display.
Drafting on AutoCAD Modelling on Rhinoceros Rendering on Lumion
Post Production on Photoshop, Illustrator


People are free to be themselves here, day or night, and will experience art in a different way at all times. During the day it will change according to the sunlight and the colourful shadows it will cast and at night with hourly changing digital art projections from artists all over the world.
Retaining freedom of movement on site Piazzale Michelangelo

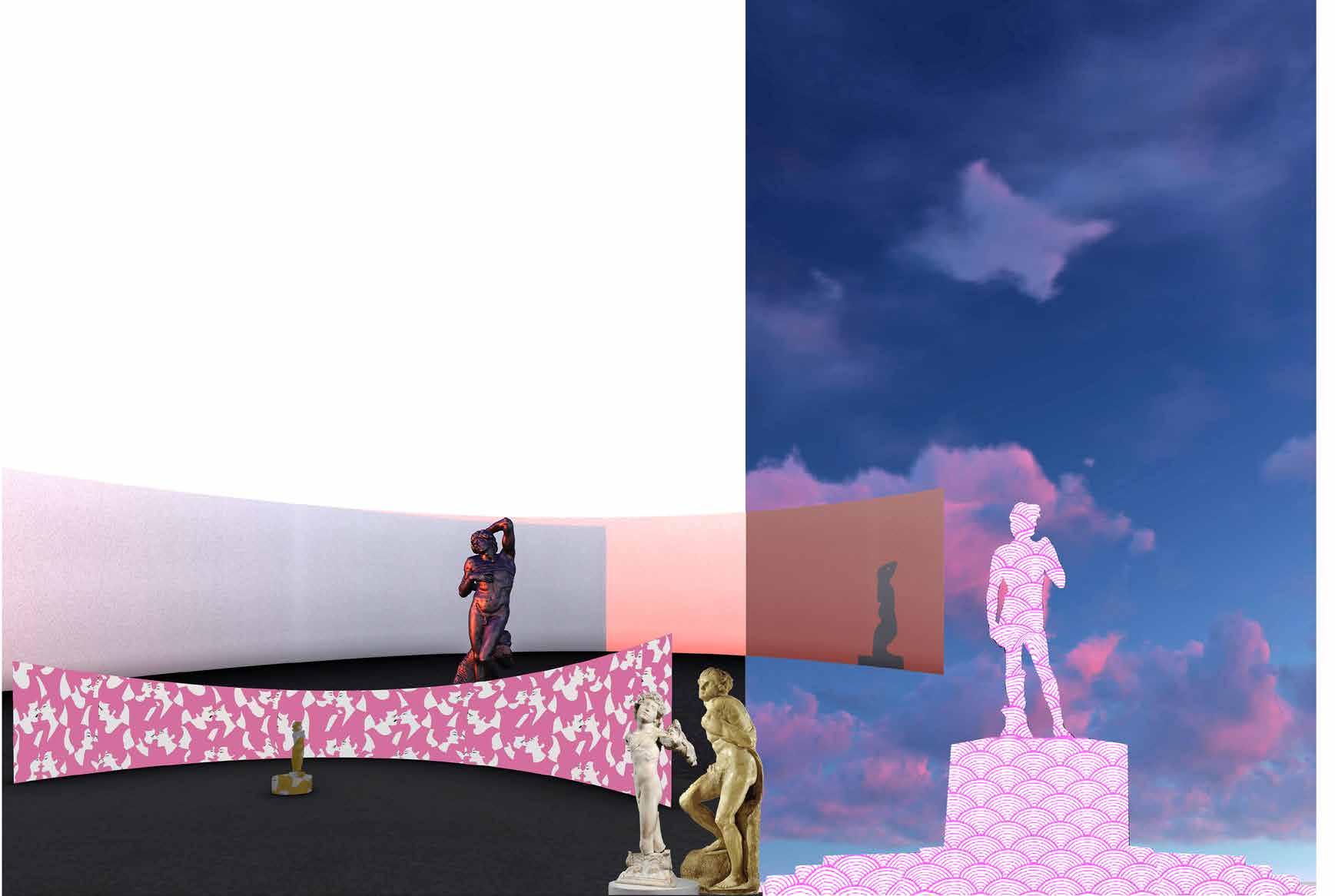
Night Display
Non Solo Arte is a contemporary tribute to the artist Michelangelo. At this gallery, art is for everyone, young or old, locals or tourists as it combines today’s pop culture and global scenarios with some of Michelangelo’s most famous sculptures which are 3D printed. Each person will have a unique and customized experience, with no designated entry or exit; people are free to follow their own path rather than a curated one. Inspired from the stained glass used in Renaissance churches, dichroic film covered glass is the key material of this installation which itself becomes the art.
Steel structures hold together the roofed spaces. The space is inclusive to people with special needs as well, and the open and spaced out gallery ensures ventilation making it relatively resilient to Covid-19. Music will bring the space to life, enhancing the whole visual experience.

Task: Window 2020
“How can you redesign the architectural atmosphere of your own window?”
The interaction between the colours painted on the window and the lighting from the sun creates a playful atmosphere.

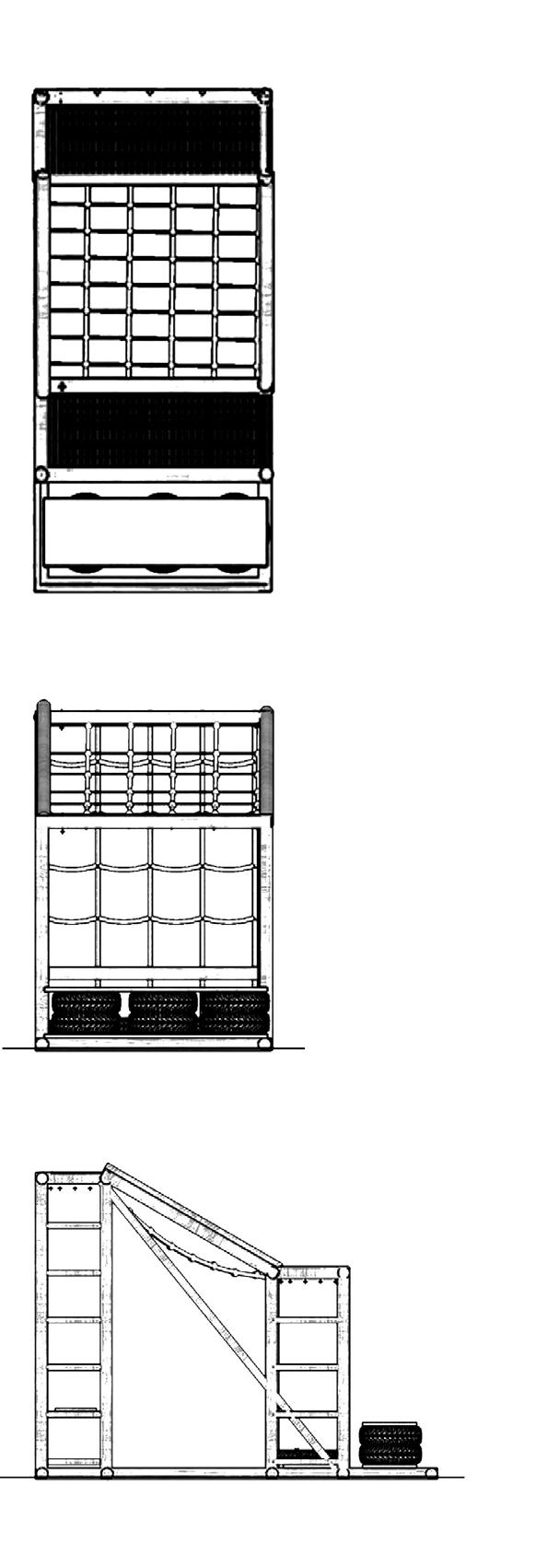
Hands-on Time-sensitive Academic Design & Constructionn Project in Bhopal | 2019

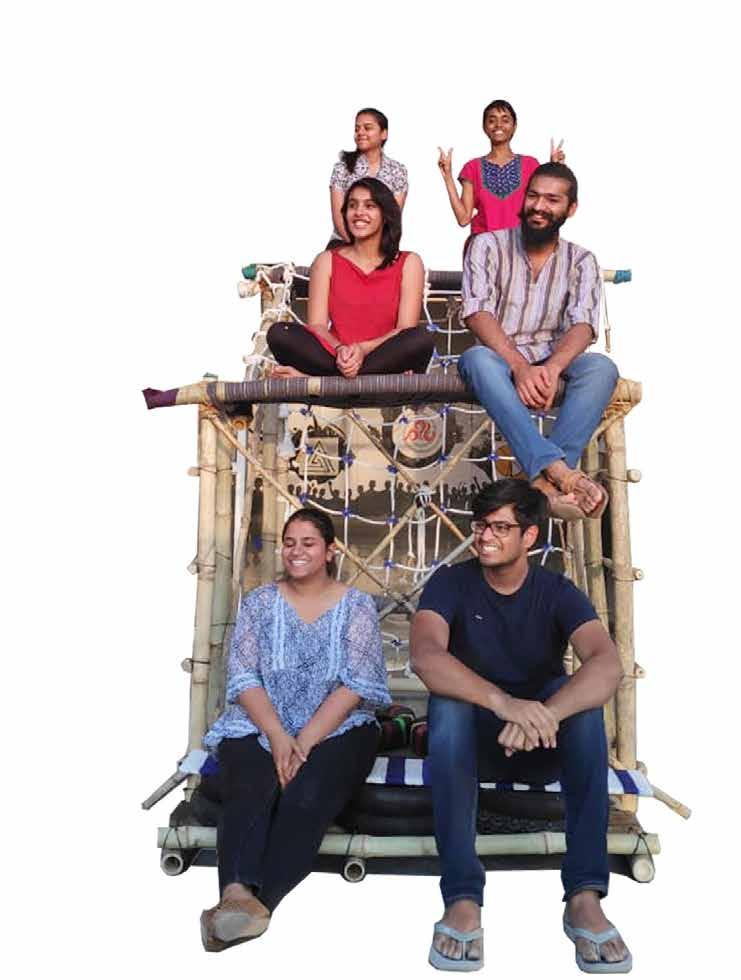
To create an incentive for the students to attend school while engaging all stakeholders, the teachers, staff and parents Outdoor seating was selected keeping in mind that no form of seating is available for the students of the school and the open space that our site provided.
The design incorporates ‘play’ as an attribute in outdoor seating, giving the children an opportunity to sit and play in a space characterized by adventure, thrill and danger.
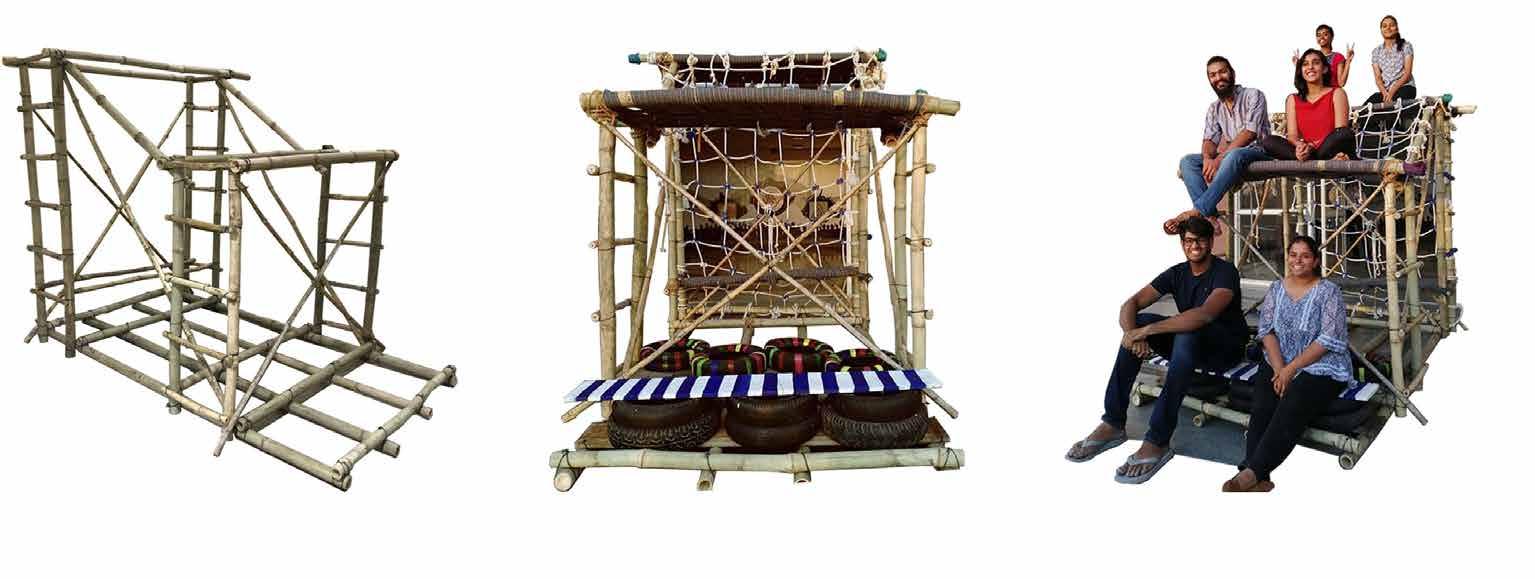
Vernacular Sustainability Tour in Vietnam
Offered by Happy Lhamas | 2019
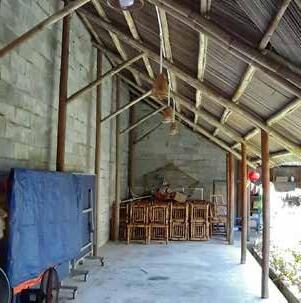
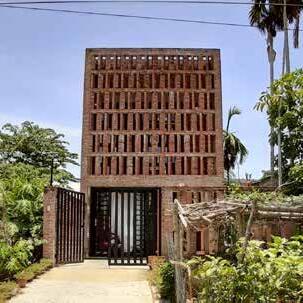
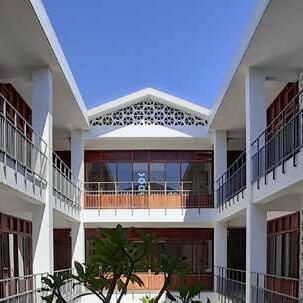
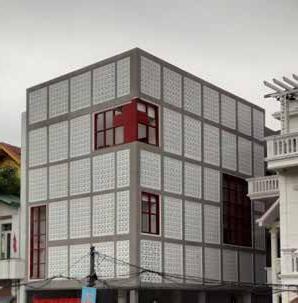
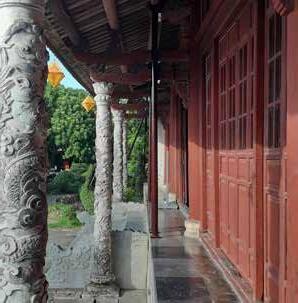

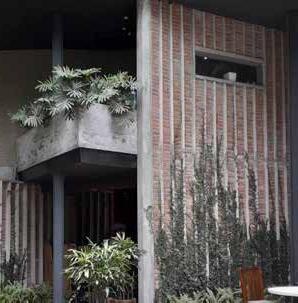

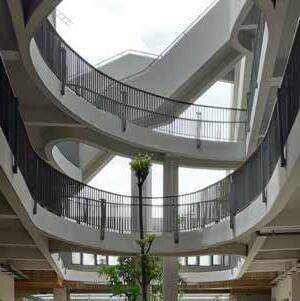
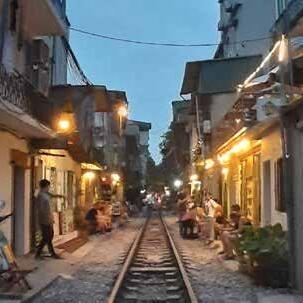

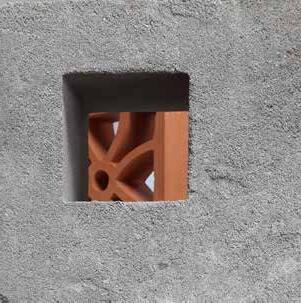
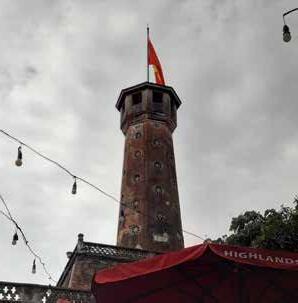
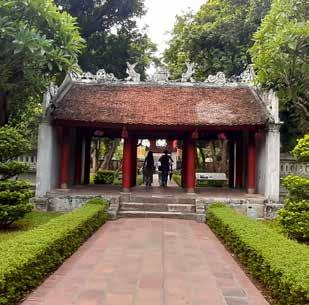
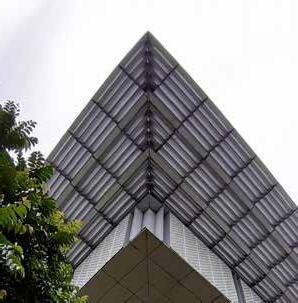
The Architecture Experience, Vietnam took 18 participants on a 14 day journey across the country of Vietnam exploring projects which showcased sustainable practices through different perspectives and interpretations. These combined with knowledge imparting Studio visits to Takashi Niwa Architects, 1+1>2 Architects’ Studio, Terra Cotta Studio and bhArchitects’s Studio enriched the participant’s learning. The experience aimed at implementing and solving the 17 Sustainable Development Goals set by the UN.
The immersive experience gave Architecture and Design students a chance to go beyond academic perceptions of Vernacular Sustainability, which focuses on integrating a sense of structural innovation with wide, open spaces, increased ventilation, usage of local resources, and building materials with cooling factors.
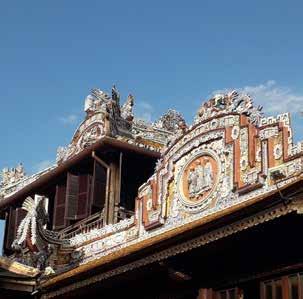

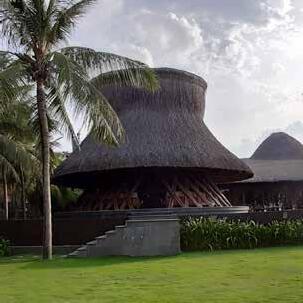
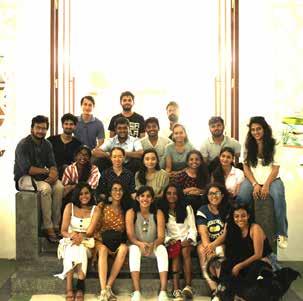
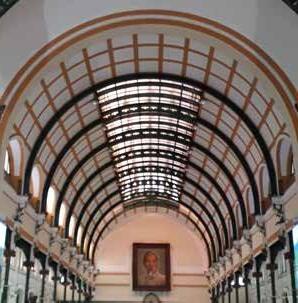
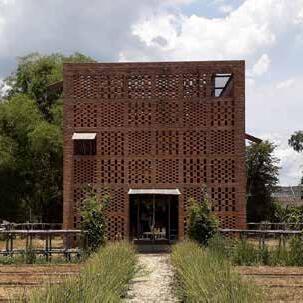
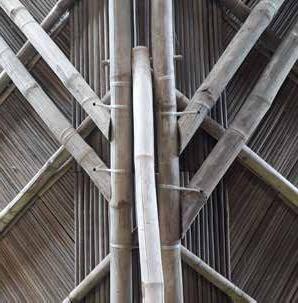
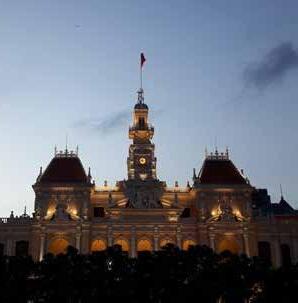
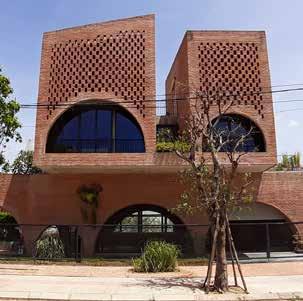
Portugal Colonial Urbanism Workshop in Goa Offered by Citylabs | 2019
The workshop was an intense five days of fieldwork and hands-on conceptualization conducted in Goa. The participants had to try and understand how the settlements of Goa were shaped during the period of Portuguese rule and how it reflected the particular ideological position and intentions of the colonizer.
Using urban morphology and civic architecture as the vehicles of analysis, the participants learned to establish the correlation between larger colonial ideologies and urban spatial structures.
