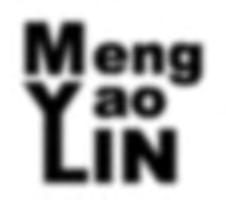
Selected Works 2017 - 2021
PROLOGUE
I aspire to be an interdisciplinary communicator, believing in concept-oriented designs, using spaces as dialogues to serve people with a better living environment under the recognition of the pervasiveness of politics. The self-realization from the public toilet project during my freshman year led me to transfer from Design, Innovation, and Society dual Building Science to Architecture, which generates my own formula of architecture: Design + Innovation + Society + Science.
RPI 2022 B.Arch Candidate.
Double Minors in Sustainability Studies and Electronic Arts.
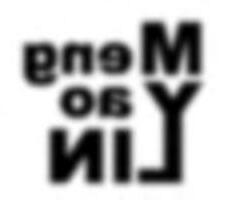
GPA:3.85/4.0
email: mengyaodinalin@gmail.com
tel: +1 518 496 0821 / +86 182 111 22996
CONTENTS
Urban Village
Honor Award; SoA Archive Project; 2020 Fall; Individual;
Honor Award; SoA Archive Project; 2019 Fall; Individual;
The First Sieve is the Truth
Screenwriter, Production Designer; Teamwork;
The Environmental Ground
Final Project - Ongoing Work; Individual;
Tech-Urban Rewrite
Tsinghua Architectural Parametric Workshop, 2019 Summer; Teamwork;
Montage Space - Germination
SoA Archive Project; 2019 Spring; Individual;
Recombinant Configuration
Honor Award; SoA Archive Project; 2020 spring; Teamwork;
Play Safe
SoA Archive Project; 2020 Summer; Teamwork;
Formidability Photography
SoA Archive Project; 2021 Summer; Teamwork;
Selected works in 2017-2021; Individual;
Deflection + Bennington Museum 01 - 07 27 - 29 15 - 18 19 - 22 23 - 26 30 - 34 35 36 37 08 - 14
01 02 03 04 05 06 07 08 09 10
Urban Village Post-COVID Business Center
Honor Award, SoA Archive Project
2020 Fall; Integrated Schematic Design Studio; Third Year Instructor: Jillian Crandal; Individual Work;
Located at the upper part of Hudson River, Albany remained uninterrupted while the Revolutionary War was raging elsewhere. In the meantime, it developed its role of the center of transportation hub that rely on the Hudson River, trading with people from other states or even other countries. COVID-19 broke into our world without any hesitation, interrupting people’s daily lives, work modes, and urban functions.
Using the CDC Guidlines as the deisgn strategies and inspirations, I want to design this new urban village in name of remembering this part of Albany History in this special time, which allowed villages to grow into what is now an urban center for government, business, studying, and living. This project references the port histories and contemporary futures by conceiving the site as an “urban village”, where performance, dining, working, and relaxing came together to form a compartmentalized whole in the time of COVID-19.
01 01
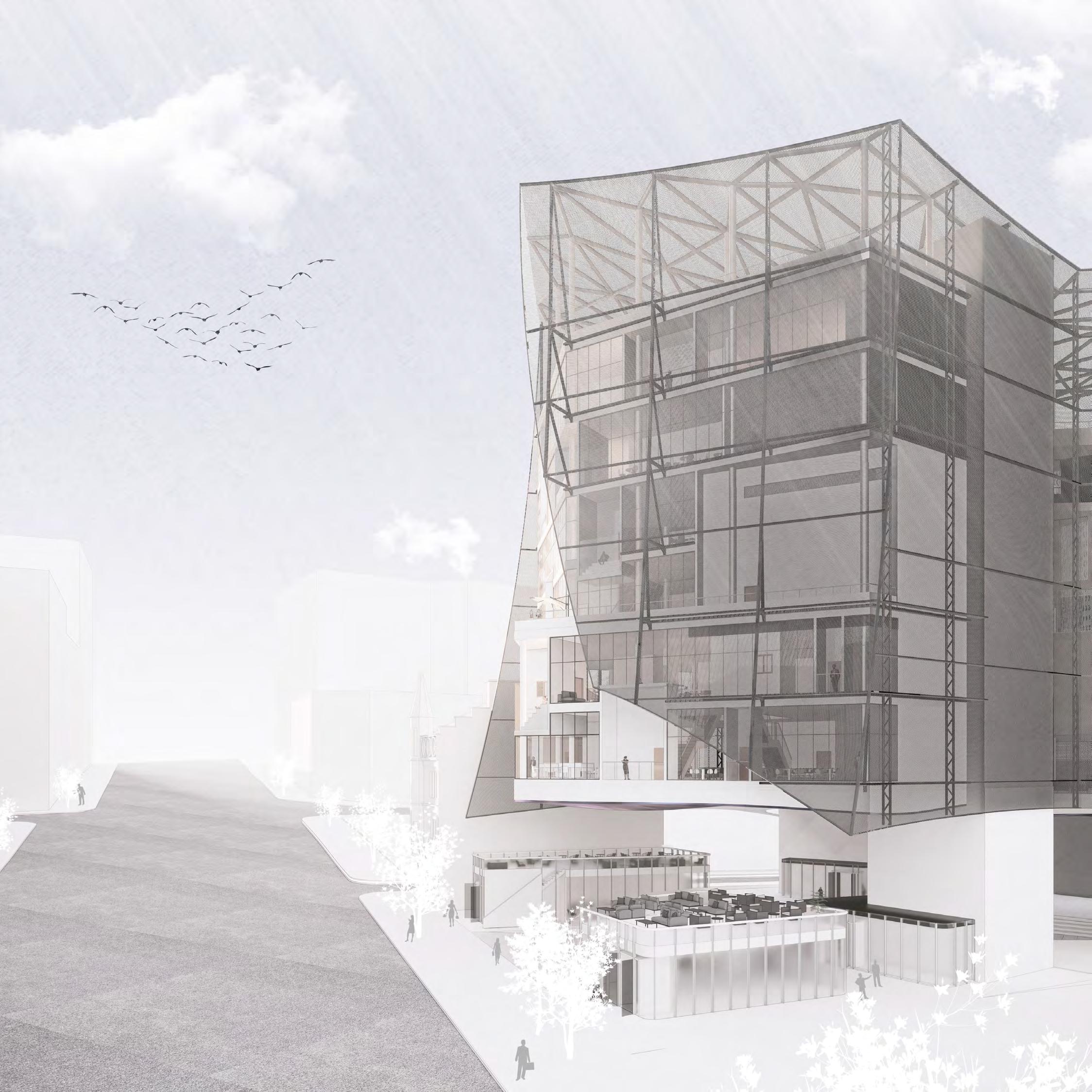
01
Jun.8, 2020 NYC begins Phase 1 reopening
Jun.22, 2020 NYC begins Phase 2 reopening
Jul.6, 2020 NYC begins Phase 3 reopening
Jul.19, 2020 NYC begins Phase 4 reopening, excluding malls, museums, and indoor dining/bars.
Sep.2, 2020 Gyms in NYC reopen, but indoor group workouts and pools
Oct.1,
Nov.19, 2020 NYC schools switch to
NYC COVID-19 Timeline and CITY LOCKDOWN
During the pandemic, public buildings are lockdown to effectively prevent the contagion of the coronavirus, and people start to work remotely from home. As the need for home office space increases, the general utilization rate of office buildings in cities decreases dramatically. Hence, the built megastructures, which have taken a drastic amount of space in cities, are abandoned by the users and statued the city without function. It becomes the urban "dead space", which no one could utilize.
As the city gradually reopen, CDC announced a series of protocols to prevent contagion of COVID-19.
URBAN SPACE EFFICIENCY

Under the protocols, people are restricted from enjoying differently designed spaces in the city. Thus the urban space efficiency drops dramatically. As shown in the left chart, except for the residential buildings, most of the buildings in NYC are locked down, which actually reduced the overall COVID-19 contagions.
PROPOSED DESIGN STRATEGIES
Feb.11,
Mar.22, 2020 All schools reopen for in-person learning in NYC.
Reduce unnecessarily human contacts. Regulate circualtion directions.
Higher heights enables larger ventilation.
Outdoor spaces is safer than indoor spaces. Natual ventilation matters more than ever.
LOCKDOWN AND REMAINING FUNCTOINAL COMPONENTS Residential Total Land Area of New York City: 302.6 mi² Office Building, Restaurants, etc. Schools DAILY NEW CASES TIME 15,000 10,000 5,000 24% 100% 58% 18% Mar.1, 2020 First reported case in NYS Jan.30, 2020 The W.H.O. declares a global health emergency Mar.16, 2020 218 daily new cases NYC Public Schools Close Mar.22, 2020 4817 daily new cases Mar.27, 2020 5688 daily new cases U.S. reaches the most COVID-19 Apr.16, 2020 8631 daily new cases Governor Cuomo extends NYS's stay-at-home order and school closures to May 15 May.14, 2020 2364 daily new cases State of emergency for NYS extended to June 13 Jun.8, 2020 712 daily new cases Jun.22, 2020 555 daily new cases Jul.6, 2020 516 daily new cases Jul.19, 2020 509 daily new cases Sep.2, 2020 710 daily new cases Oct.1, 2020 1383 daily new cases Nov.19, 2020 5302 daily new cases Feb.11, 2020 9023 daily new cases Mar.22, 2020 5599 daily new Oct.1 2021 5808 daily new Jan.8, 2020 19560 daily new
non-essential workers must stay at home ON LIVING UNDER CDC GUIDLINES FOR COVID-19
Mar.22, 2020 NYS On Pause Program begun all
2020 All school Begins in-person
2020 Restaurants reopen indoor dinning at 25% capacity.
02
Entity 1: Offices Entity 2: Auditoriums Entity 3: Complex Use Vertical Circulation Flow Diversions
the possiblities of uncessary physical contacts and increase efficiency. Leaving the ground level open for use during lock down. 3000 SQF under 60 people Personal Station 15SQF / OCCUPANT 1500 SQF under 25 people Personal Station 15SQF / OCCUPANT Small Office Suite Large Office Suite Vertical Buffer Zone Enlarging interior air flow Horizontal Buffer Zone Redirecting circulation path Open Air Buffer Zone Natural ventilation Comprised New Entity Personal Stations Meeting Lounge Gathering for discussions Meeting Gathering for discussions Personal Station Lounge Interior Meeting Gathering for discussions Personal Station Lounge Interior Exterior Meeting Gathering for discussions Personal Station Lounge Interior Pre-COVID Typical Office and Auditorium Planning Post-COVID Buffer Zone Incorporated Planning COVID Time Reduce Capacity + COVID Buffer Zone 2050 2021 Past 02
Reduce
1. Site and Program Volume


The site sits aside from the two main roads of Albany: Boradway and State Street.
Landscape
2. Split and Lift


Splitting total volume and circulation into three individual ones and lifting the building 35 ft to give back the ground level to the city.
3. Shape the views



Shaping faces to enable angled views to see Hudson River and Urban views and exact building heights according to program requirements.
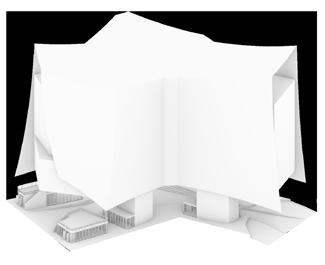
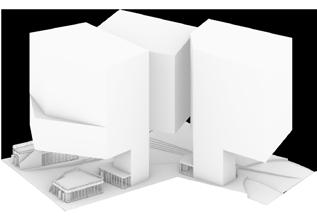
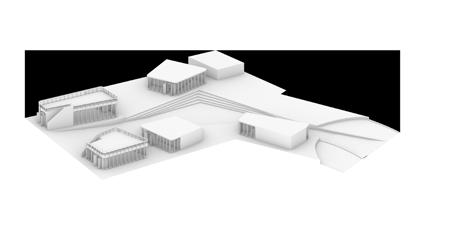
Connecting level serves the building with circulation convinience among differnet programs, building maintainance convinience, and emergency utlization.

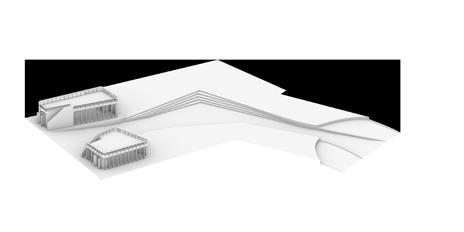
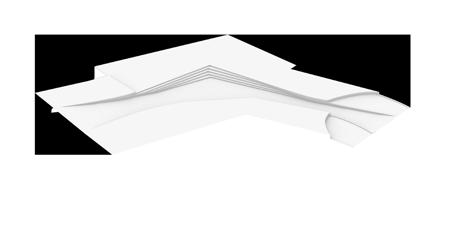
1. Link the Roads


Providing another path for the pedestrians. Embedding landscape design into urban planning system.
Programs and Facade
The eastern face of the site sit in the high-risk flood zone of Hudson River. Grass and plants are designed to absorb water. The height difference is resolved with a series of ramps.
The center platform works as a plaza with landscape stairs that could have outdoor performances for the community. Two restaurants serve on the west side of the site.
Lift halls and all ground level programs sit on the top level platform, avoiding water inflow. Parking entrance and all program entrances face opposite to the flood zone.
History of Albany Inserting Buffer Boxes
The buffer boxes mix architecture in multiple grounds, which will be discussed in detail in the following pages.
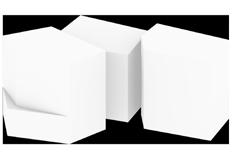
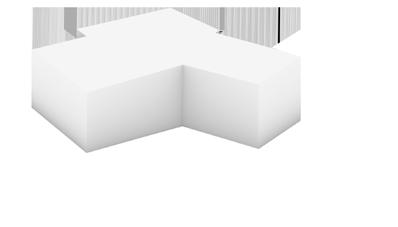
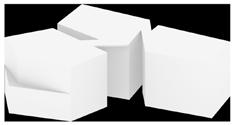
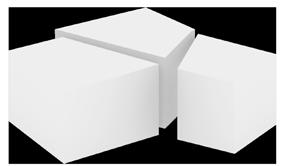
Facade of the Flying Sail
The facade design is inspired by the waterway transportation and the port history of Albany, in remembering the remarkable history.
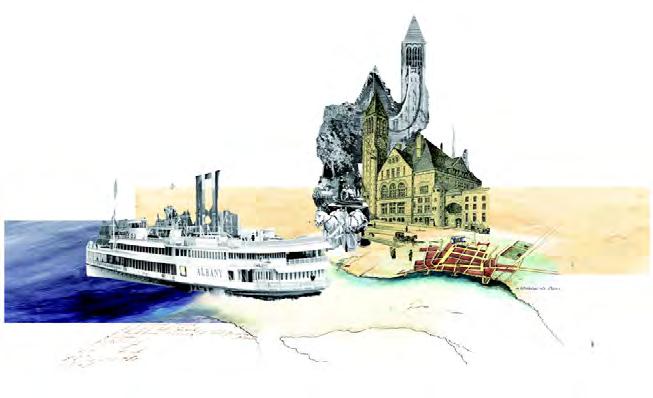
Located at the upper part of Hudson River, Albany remained uninterrupted while the Revolutionary War was raging elsewhere. In the meantime, it developed its role of the center of transportation hub that rely on the Hudson River, trading with people from other states or even other countries. This glorious shipping history contributes to the much of the achievements that Albany obtained nowadays
notes:
*CIR SPACE: 30’ diameter sound projection screen experimental art and exhibition space.
*CRAIVE Lab: 40’ by 50’ surround sound projection screen experimental art and exhibition space.
+42’ +66’ +86’ +110’ +110’ +93’ +76’ +59’ +42’ +127’ +127’ +144’ +144’ 22’ 24’ 26’ 28’ TOWER
TOWER
B
A TOWER C
Parti
4. Connect
2. Height Difference and Fload Issue
3. Urban Activities
Back of House, Parking Parking MEP, Loading, and Storage GIVING BACK THE SPACE TO THE CITY WHEN LOCK DOWN Anchor Tenant Event Space Open Gallery Open Gallery CIR Space* CRAIVE Lab* CRAIVE Lab* Auditorium for 150 people Multi-use Mezzanine Level Auditorium for 350 people Auditorium Lounge Anchor Tenant Renter Companies Renter Companies Open Co-Work Space Open Co-Work Space Tower B Tower A Tower C 03
4. Programs
EGRESS AND FLOOR SLABS
STEEL WIRE MESH ROOF SKIN
ROOF STRUCTURAL SYSTEM
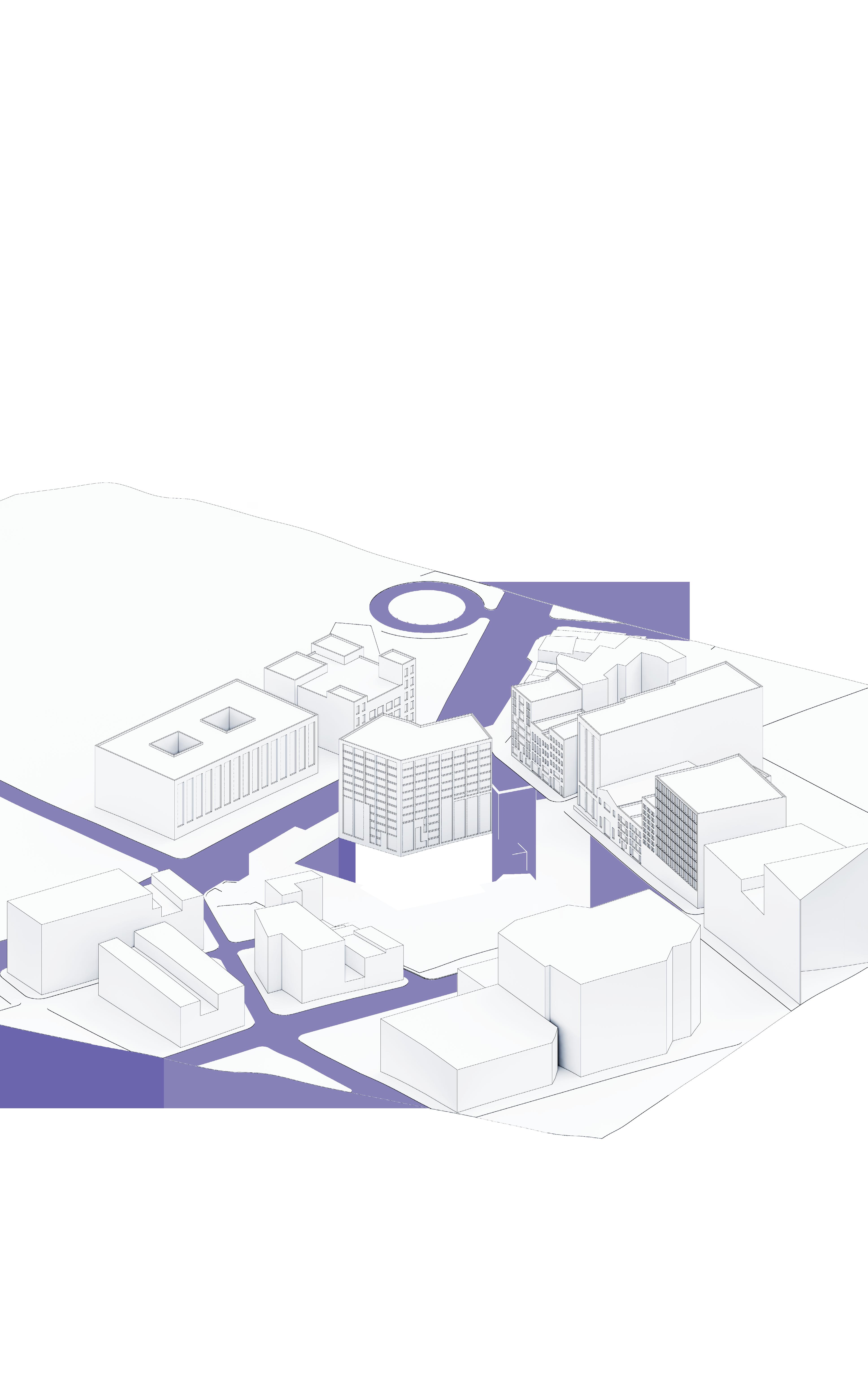
LIGHTWEIGHT STEEL TRUSSES AND COLUMNS
The roof structural system is made from lightweight stainless steel and supported by columns and egress systems. The total dead load of the roof is lightweight and will perform accordingly and softly to the sun and wind. It works as an urban canopy, achieving an aesthetic, cascading roof design that also falls to the facade, forming a unified exterior image of the sail, in responding to the glorious history of the port history of Albany.
STEEL WIRE MESH FACADE
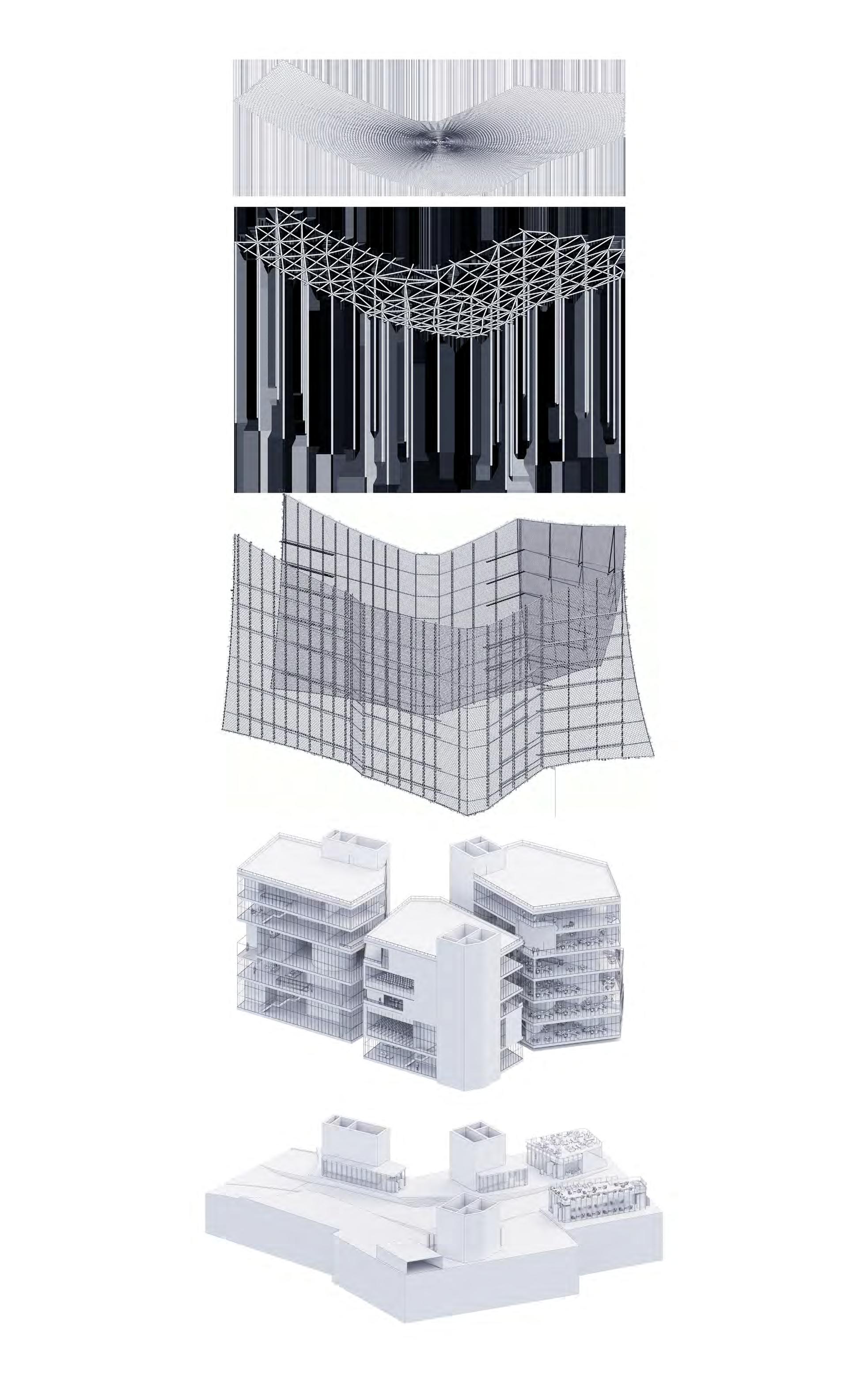
COLUMN SYSTEM
The wire mesh facade provides protection from the sun and snow in the winter, and natural ventilation for the users inside the village, especially in the time of COVID-19. The facade is top-mounted on the floor slabs with the tried-and-tested fastening system, optimizing safety in resistance to the strong wind load in autumn and winter.
ALL STRUCTURAL SYSTEM
03
Buffer Zone Unit = Architecture * Landscape Architecture
Buffer Zone Unit = Architecture * Interior Design
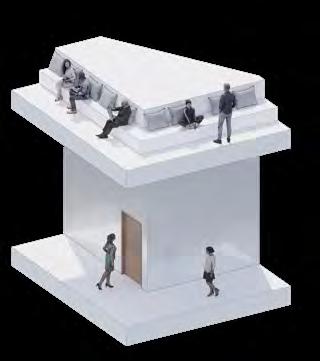
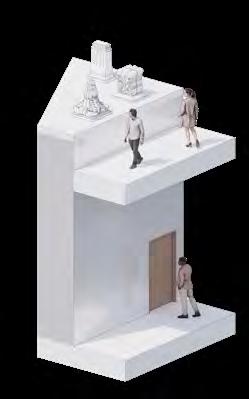
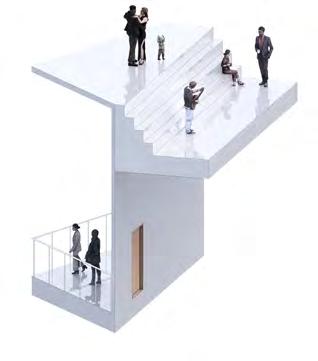
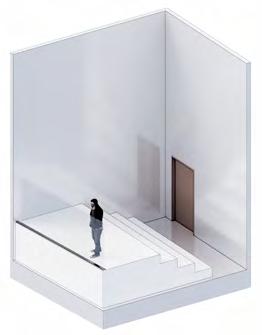
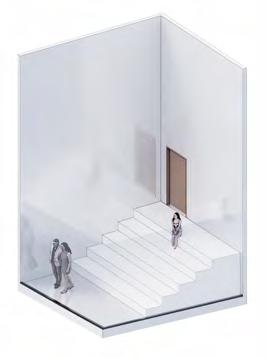
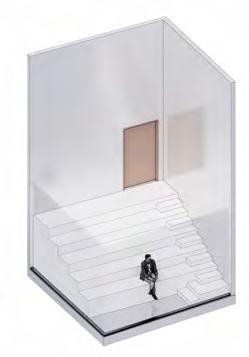
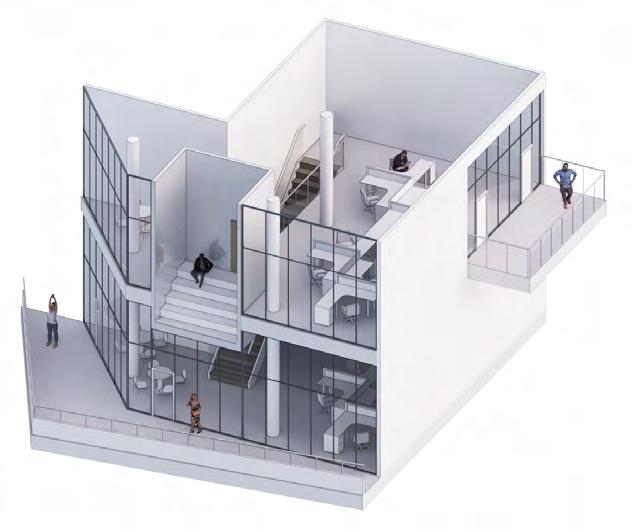
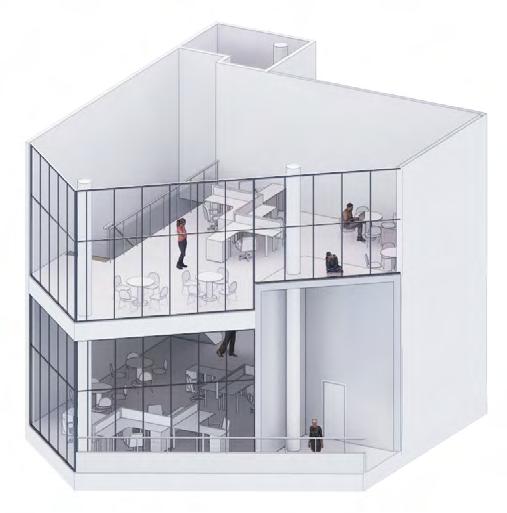

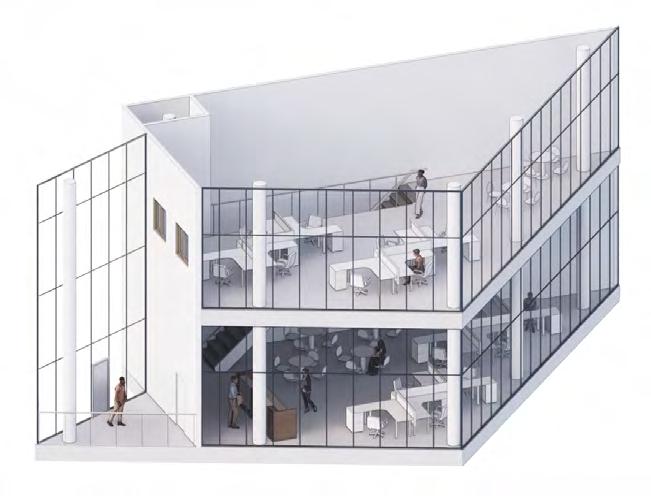
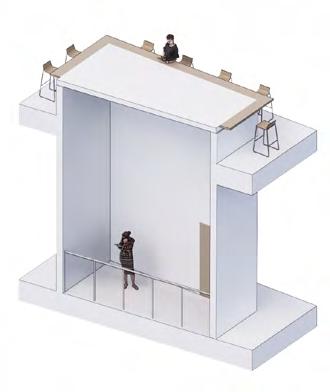

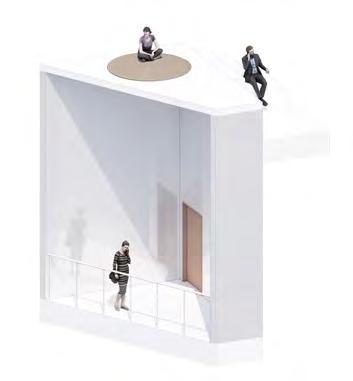
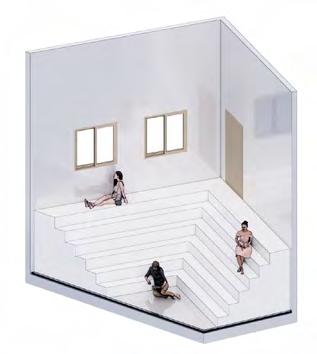
Buffer Zone Unit = Architecture * Ciculation Modification
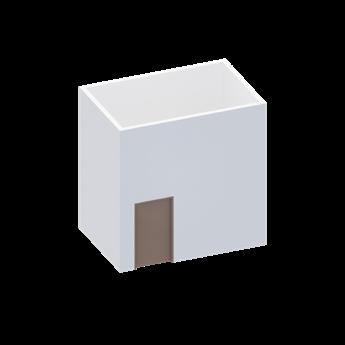
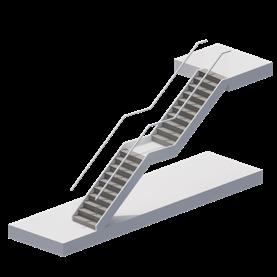

Buffer Zone * Renter Company Suits
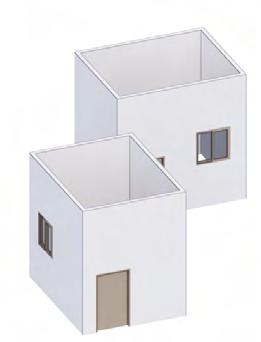
Tower A - L3 Tower A - L2 & L3 Zen Space Tower A - L2 & L3 Long Desk Tower C - L5 & L6 Model Stand Tower B - L4 & L5 Long Sofa Tower A - L5 & L6 Stage Tower A - L2 & L3
Tower B - L2 & L3 Seperate Level Lounge Tower A - L4 & L5 - Unit A Outdoor Balcony Tower A - L4 & L5 - Unit B Indoor Balcony Tower A - L4 & L5 - Unit C Outdoor Entrance Tower A - L2 & L3 Outdoor Circulation Tower A - L5 Tower A - L3 Box Assemblies Tower A - L3 Single Box Tower C - L2 Tower C - L3 Tower C - L4
Two-Direction Stairs
S
04
M
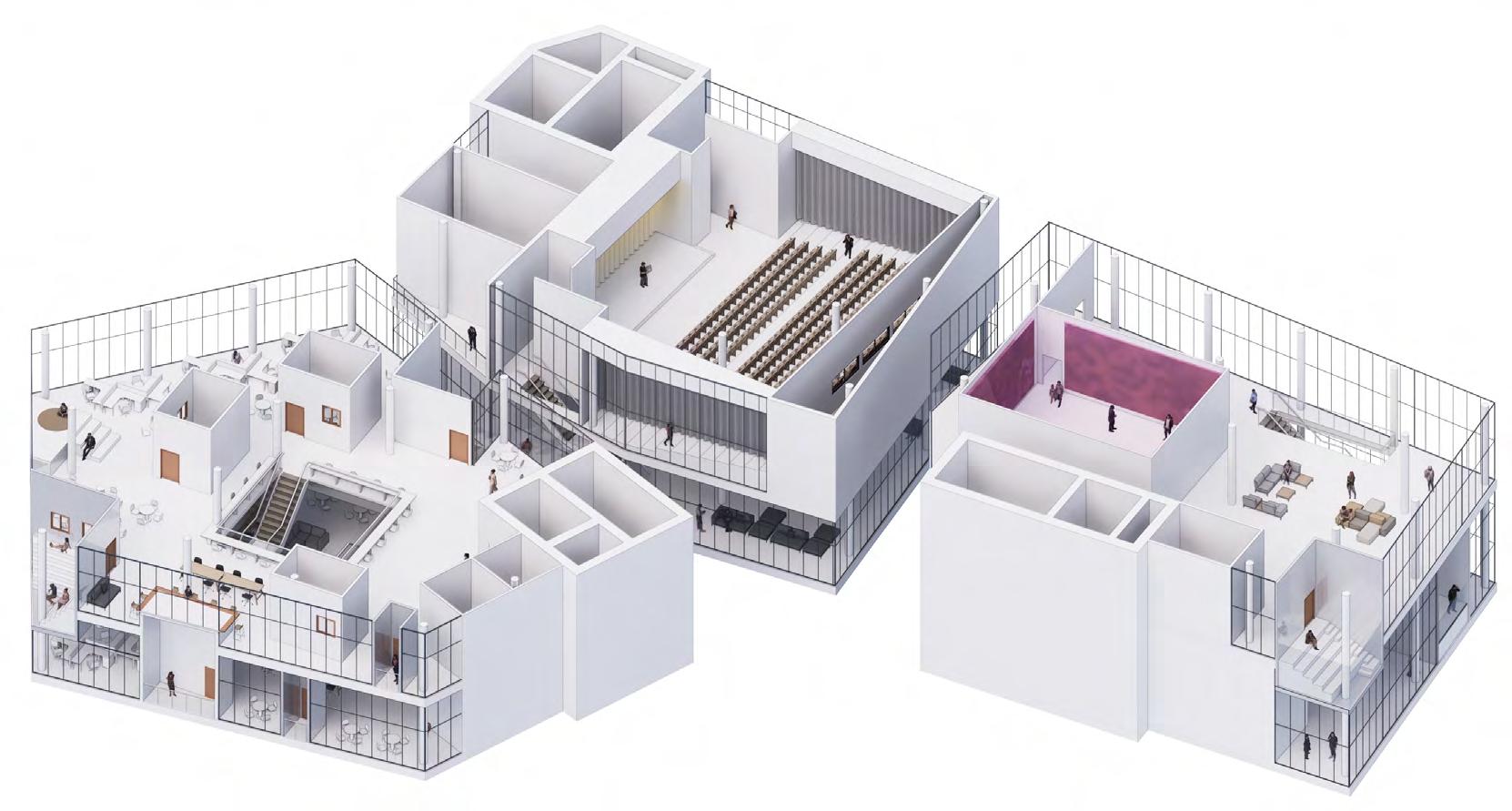
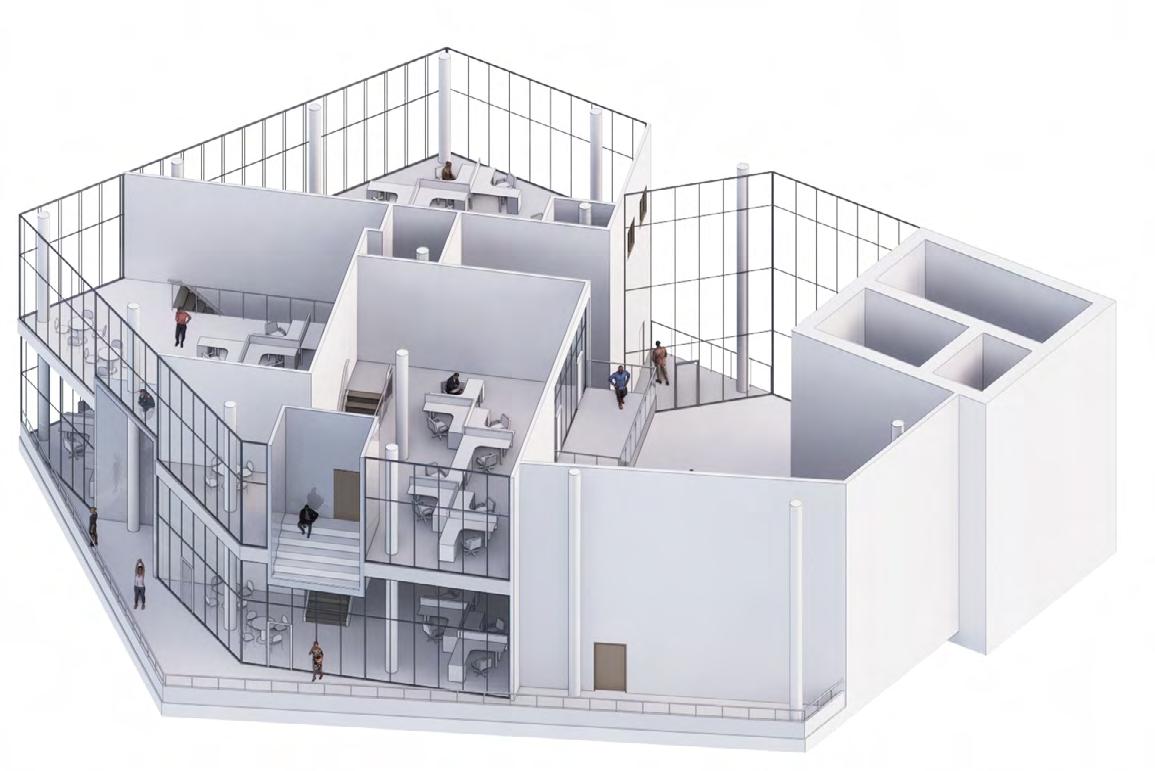
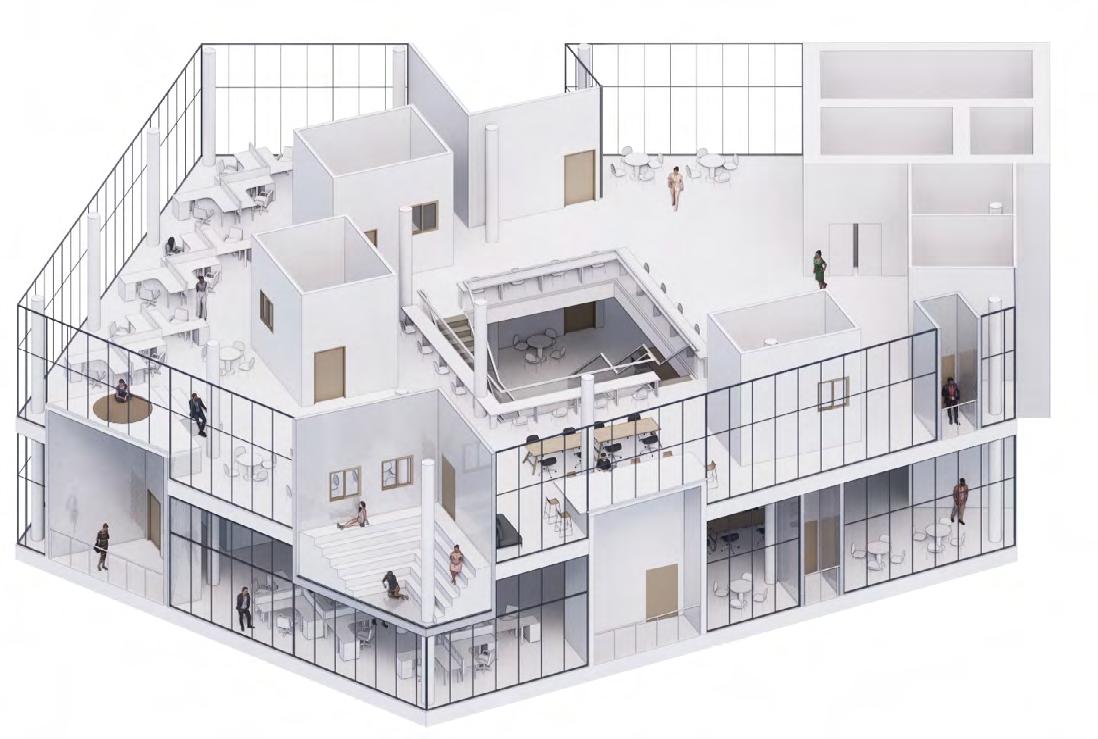
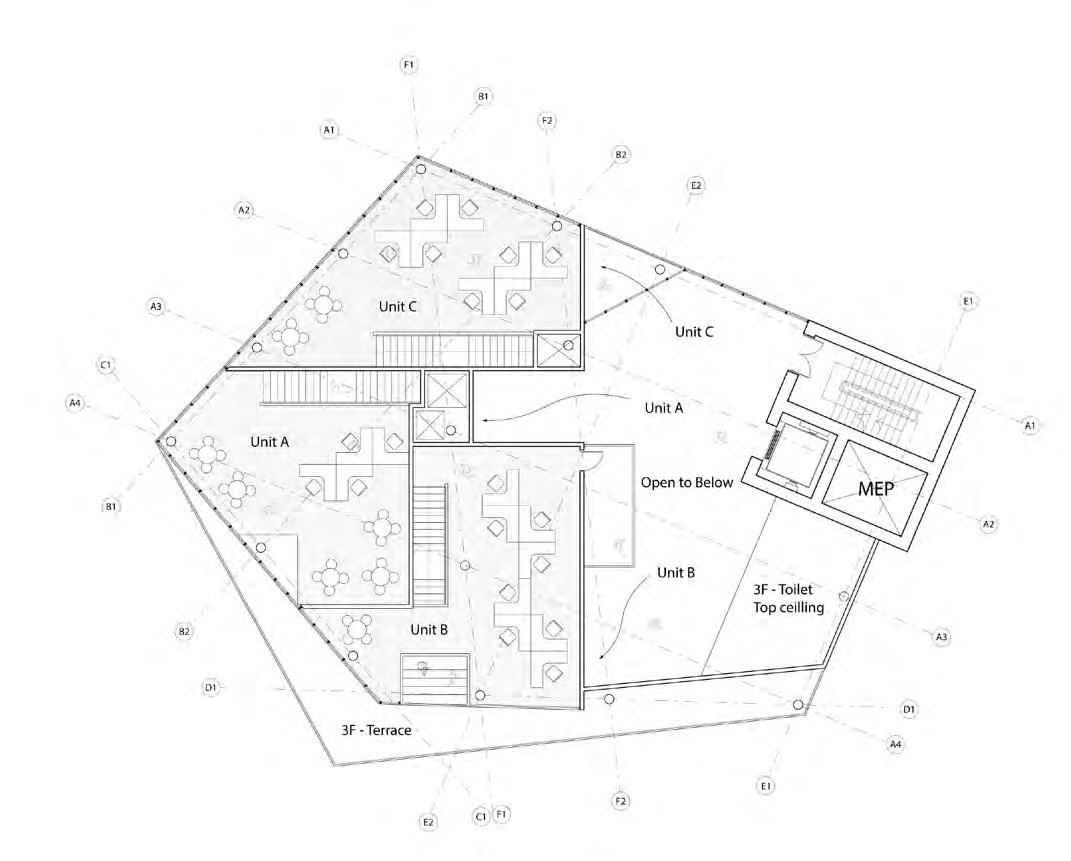
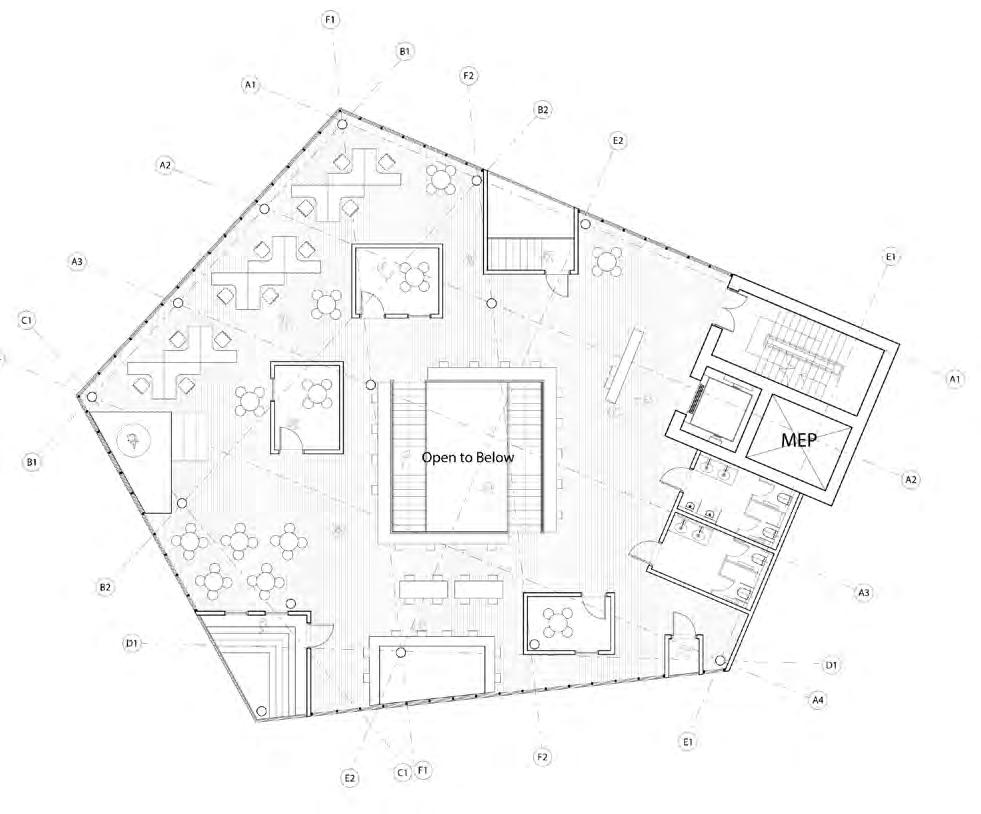






Tower A - We-work Space Tower B - Auditorium with 312 capacity Tower C - CRAIVE Lab Level
L = 12*S = Tower A - Level 2 & 3 - We-work Space
L' = 3*(M + S) = Tower A - Level 4 & 5 - Renter Companies
L XL 04
XL = 3*L = Tower A, B, C - L2 & L3
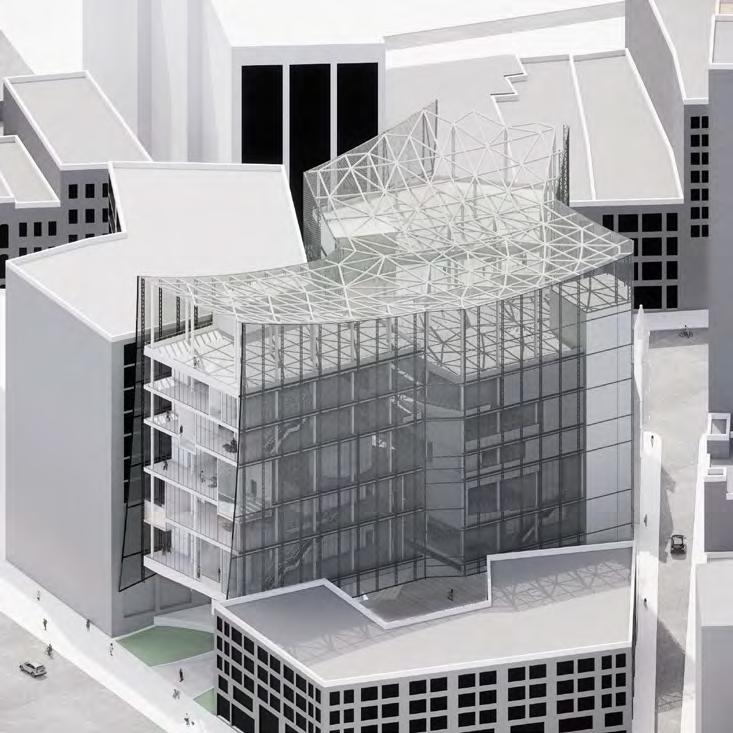
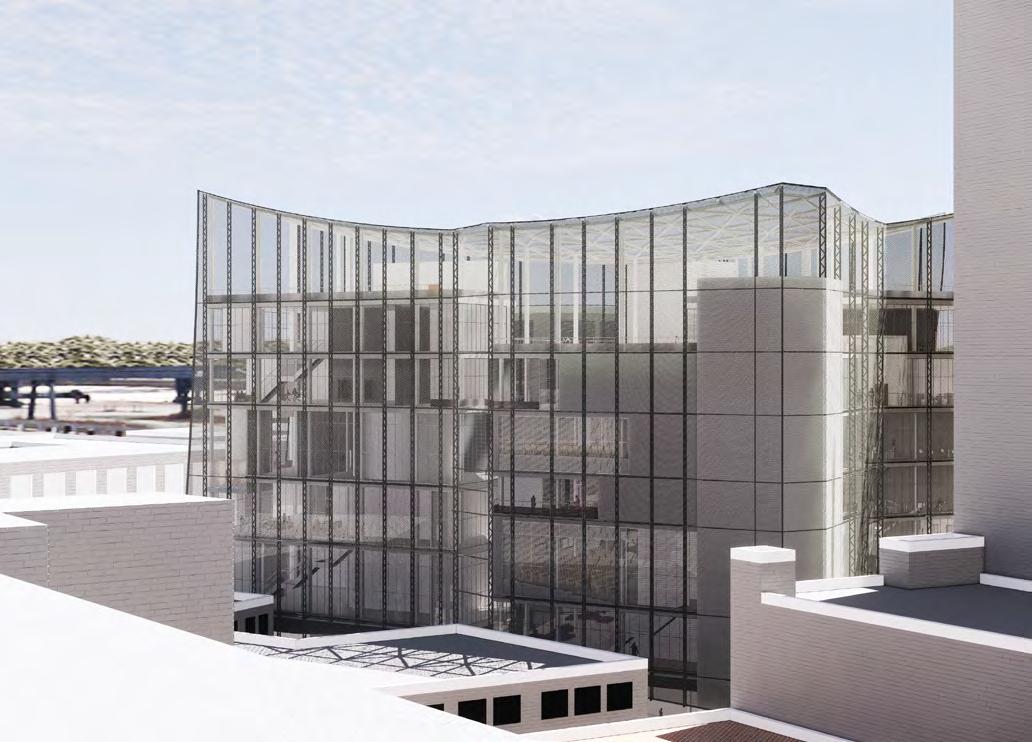
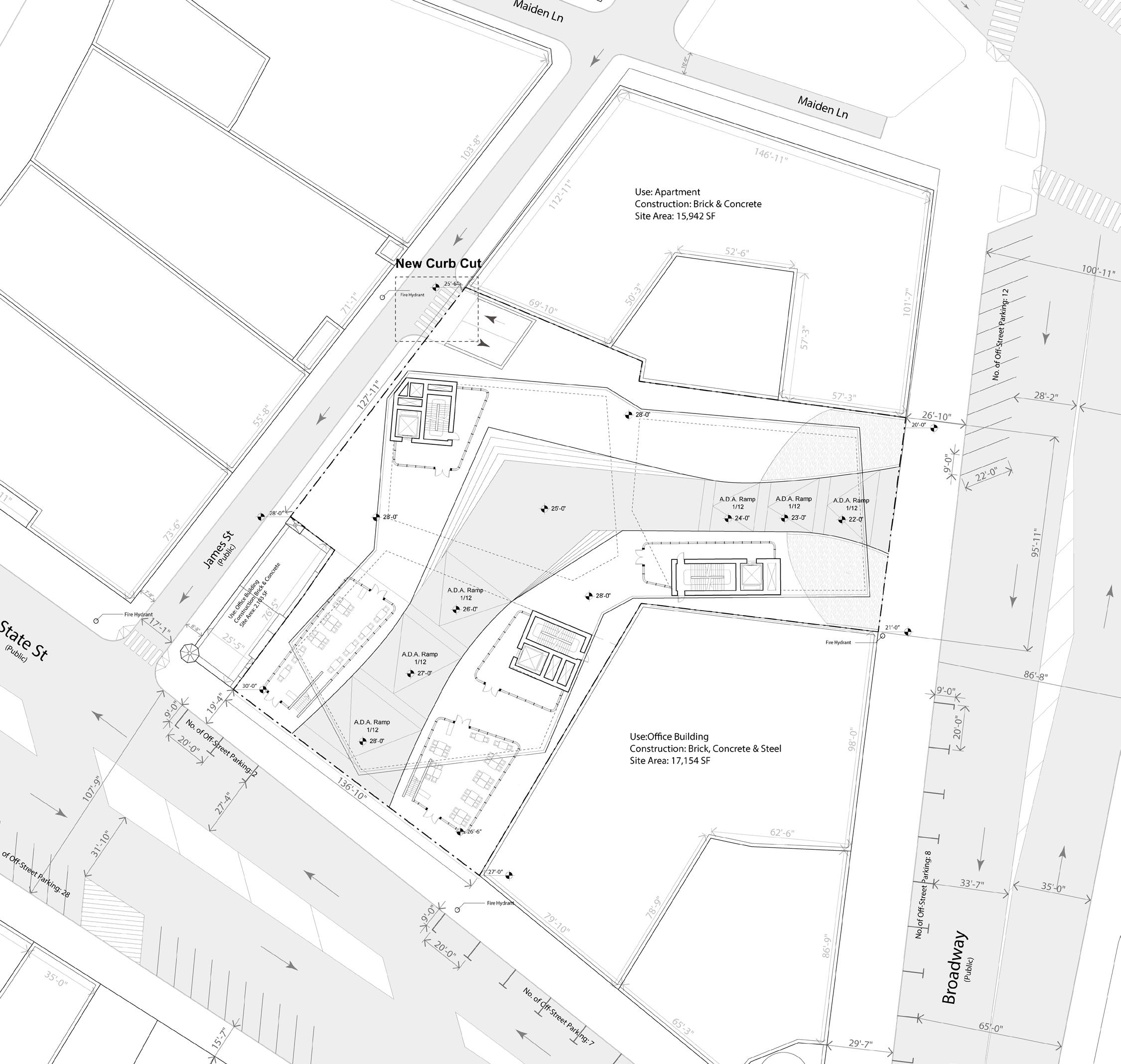 Top: General Site Plan;
Top: General Site Plan;
05
Bottom left to right: Northeast Perspective; SouthEast Isometric View.


C R SPACE 05
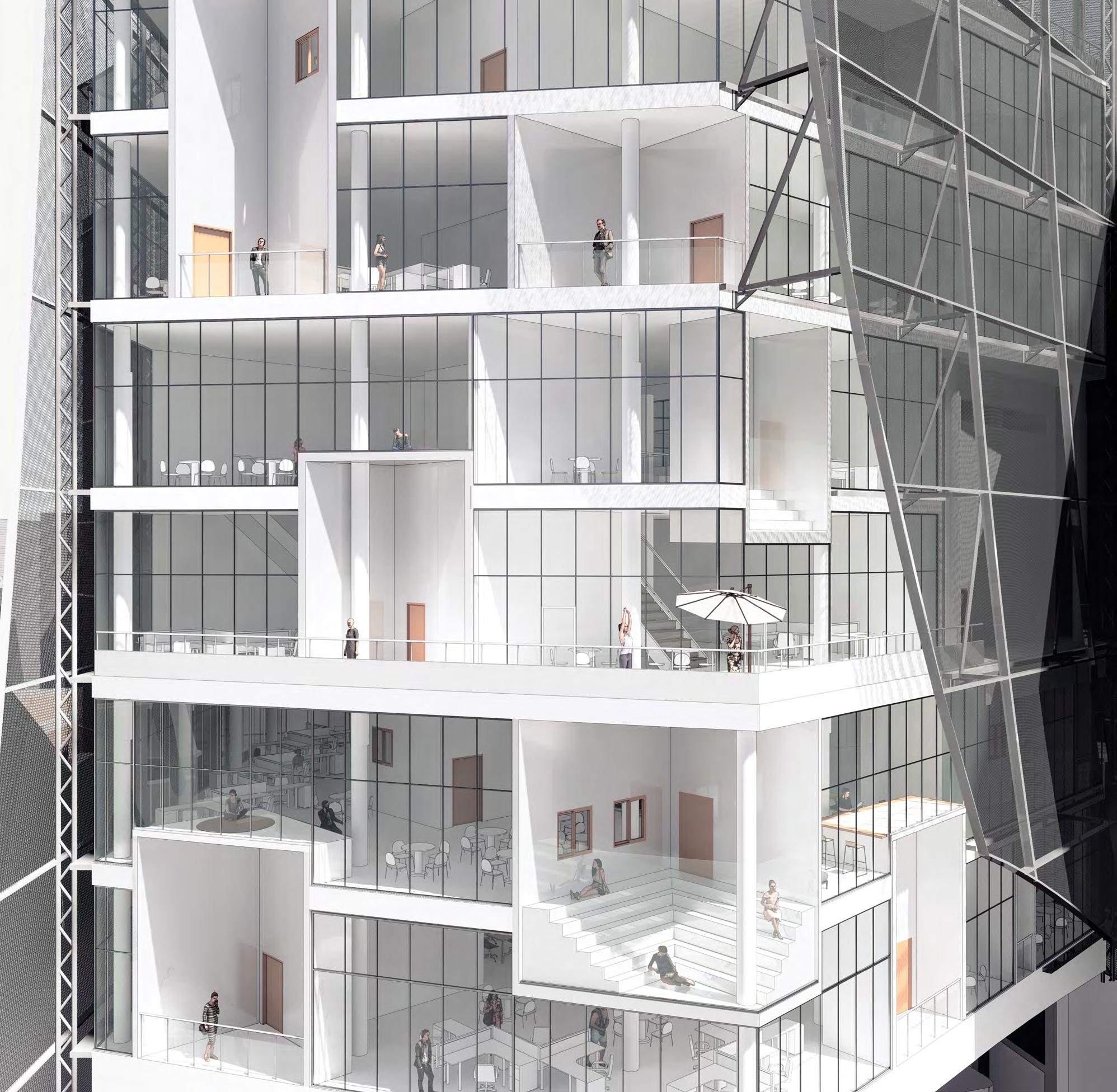
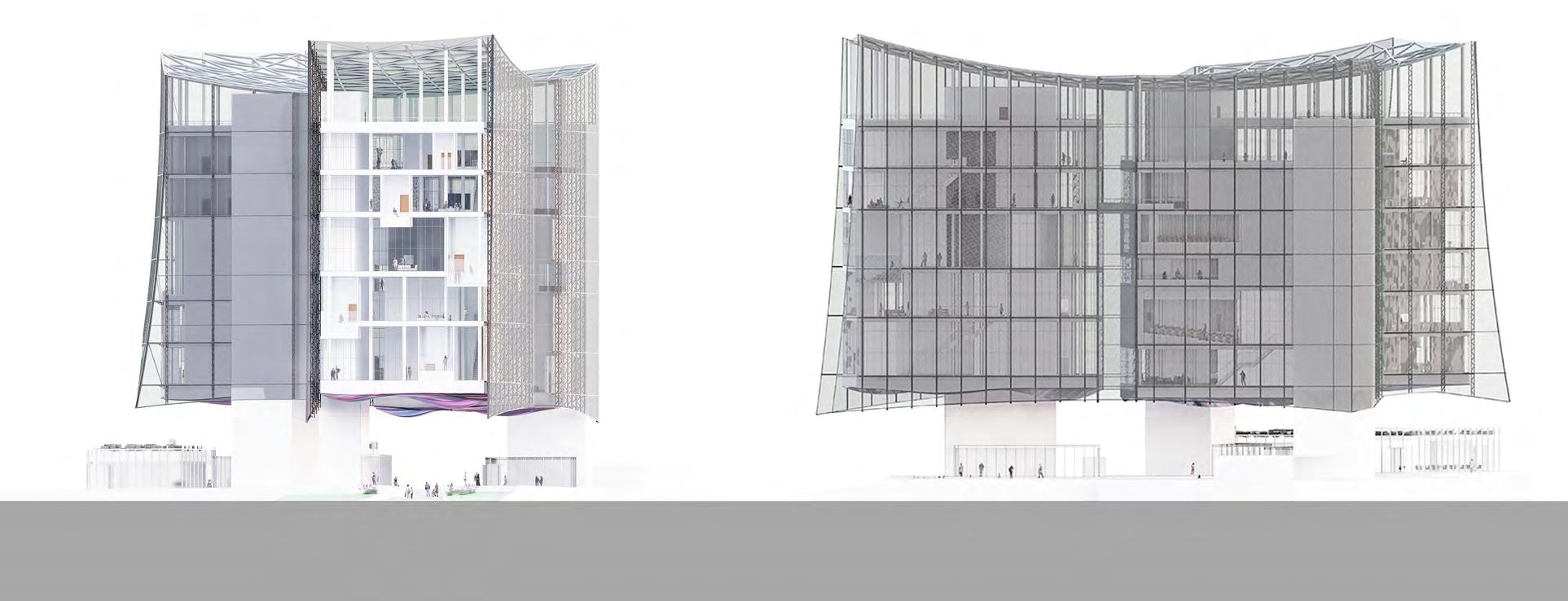 West Facade
East Elevation
West Facade
East Elevation
06
North Elevation
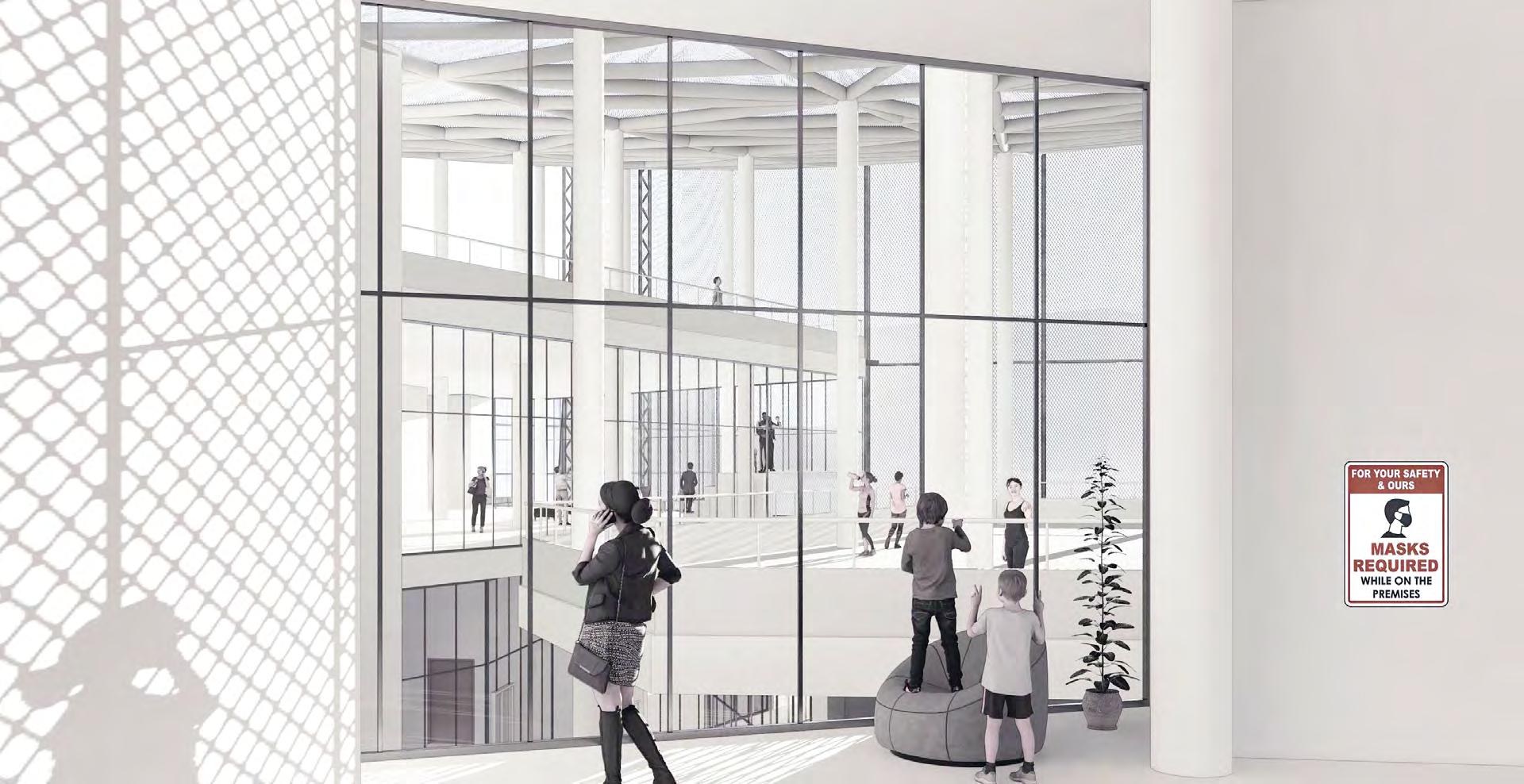
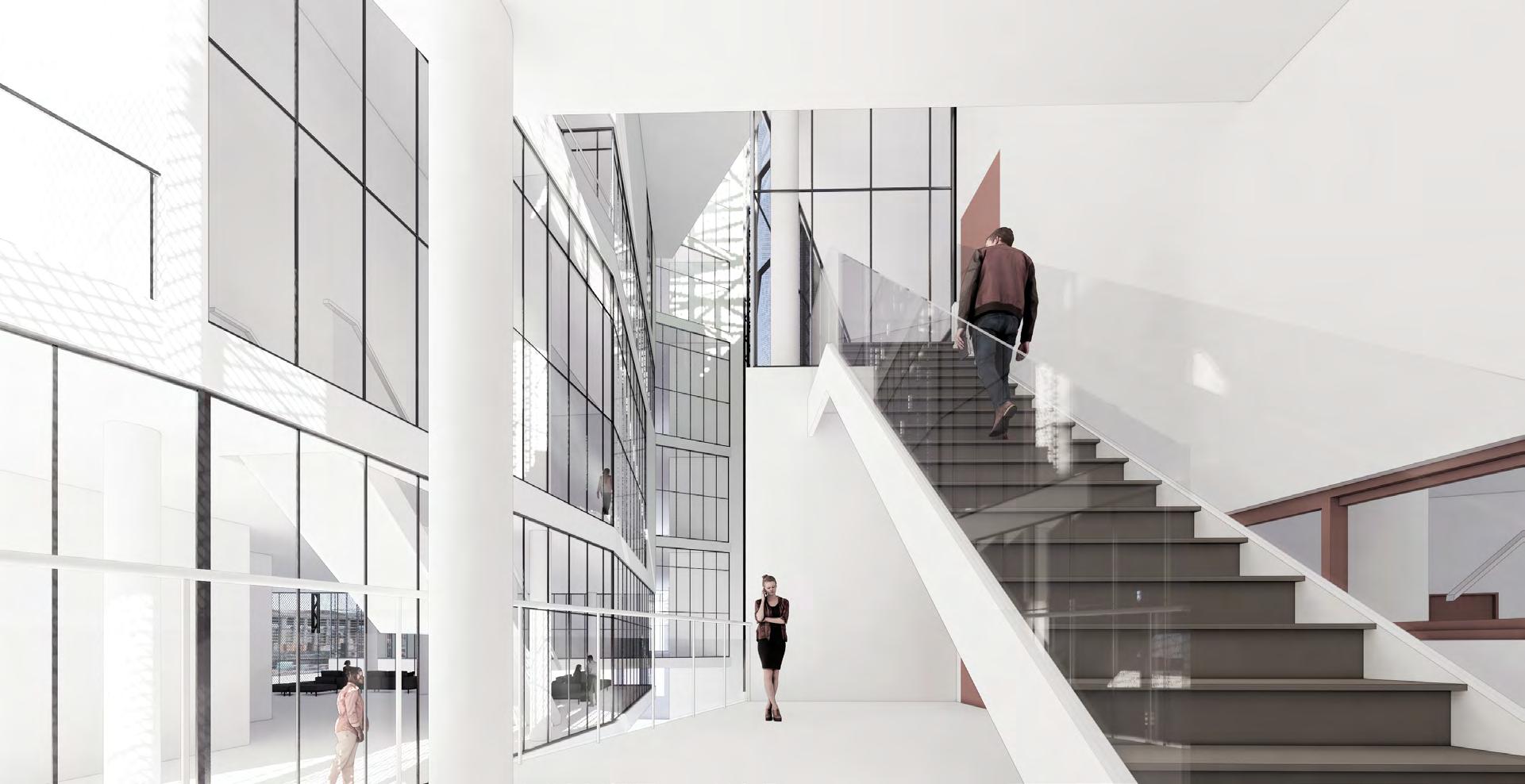
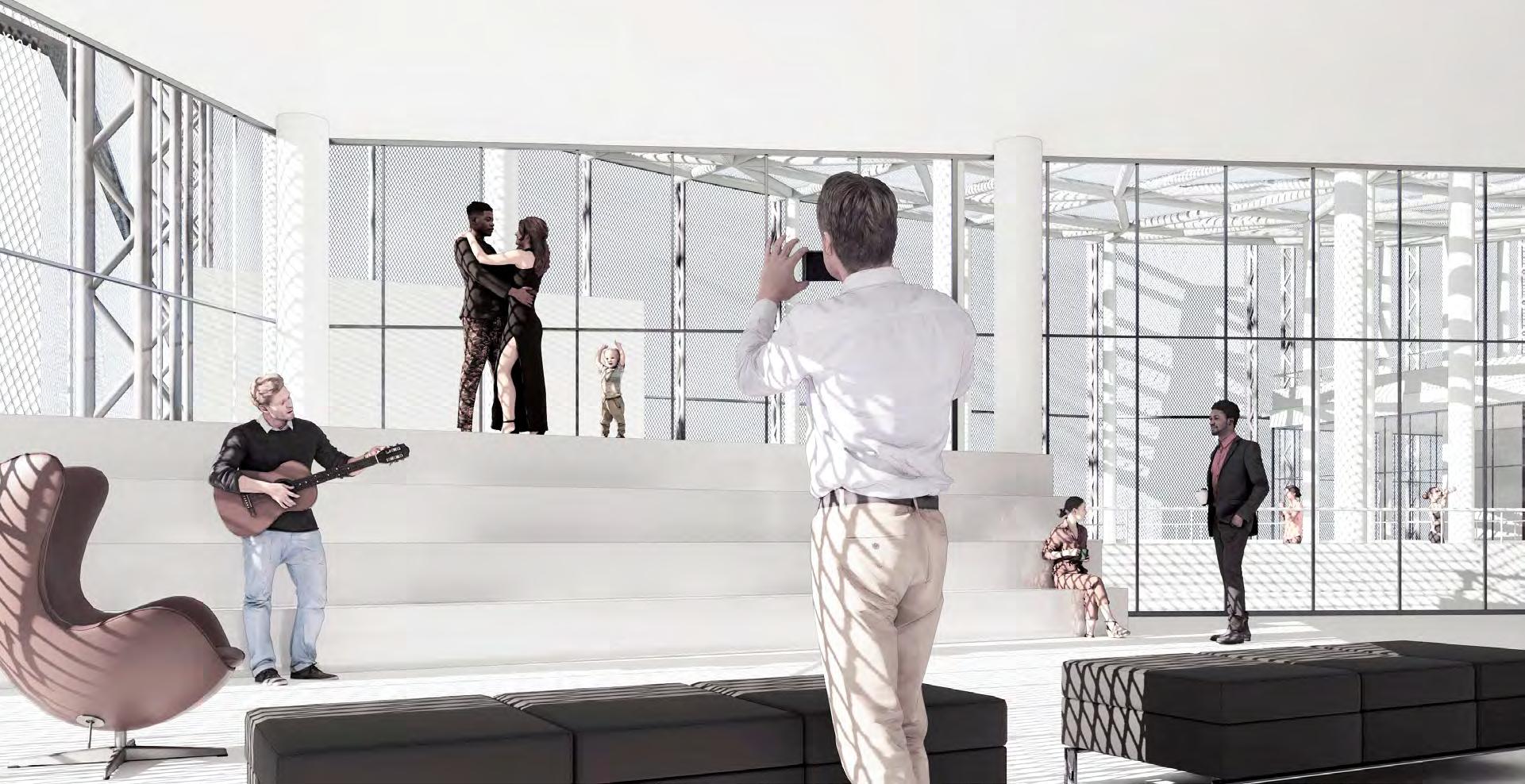
A - L6 - Anchor Tenant Level Buffer Unit as Stage
C - L6 - Exhibition Level Seeing through the villages
A - L2 - We-work Level Outdoor Circulation 06
Tower
Tower
Tower
Urban Village
COVID-19 let us reimagine the relationship between people and city, the idea of architecture as an enormous solid substance in the city that could not be removed easily, and the new relationship between indoor and outdoor. Urban Village treats the problem with dedications to mix the boundaries among landscape architecture, architecture design, urban design, and even interior design. This new solution treats COVID-19 protocols as the design inspirations, creating this new machine that is designed for the Post-COVID times in the future. Redefining people's lifestyles in the contemporary situation and providing my opinions toward this problem of the world.

07
The space below architecture forms an experimental canopy for the city, making a new urban living room. Image shows the possible installation art on the bottom of the building and above the plaza.
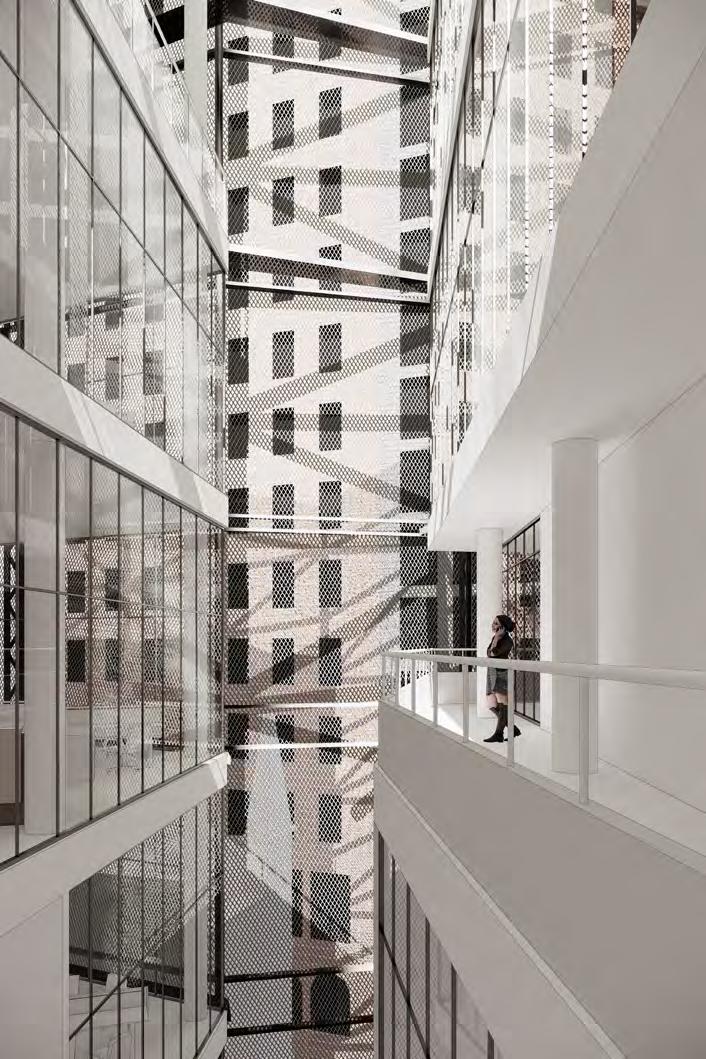
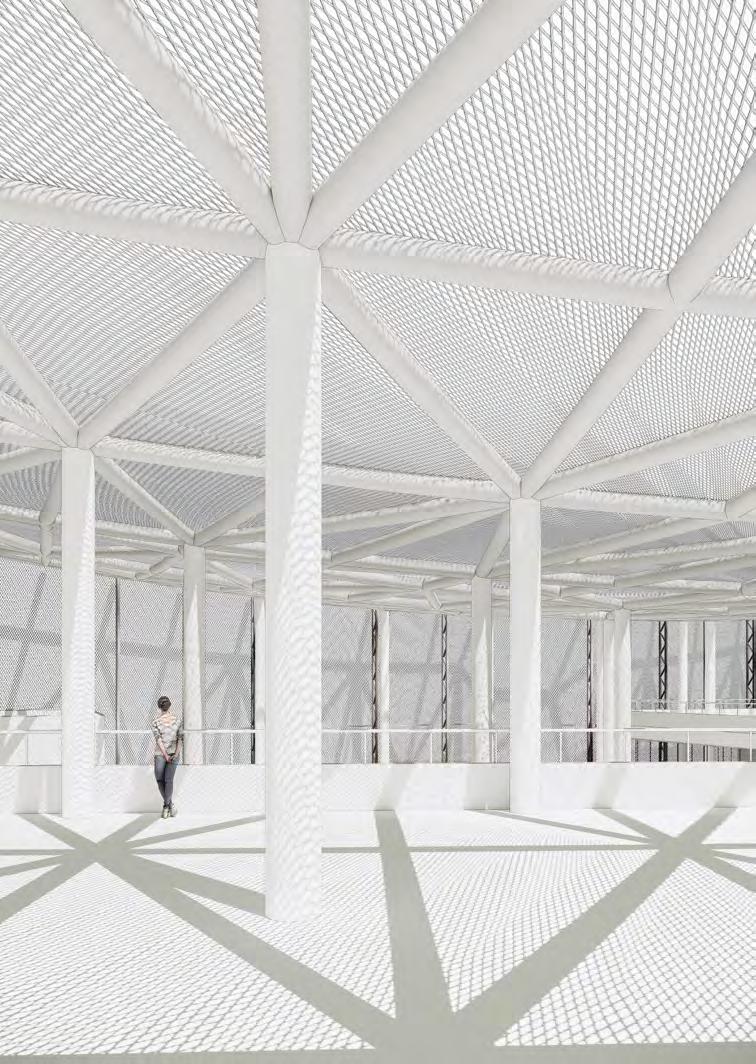
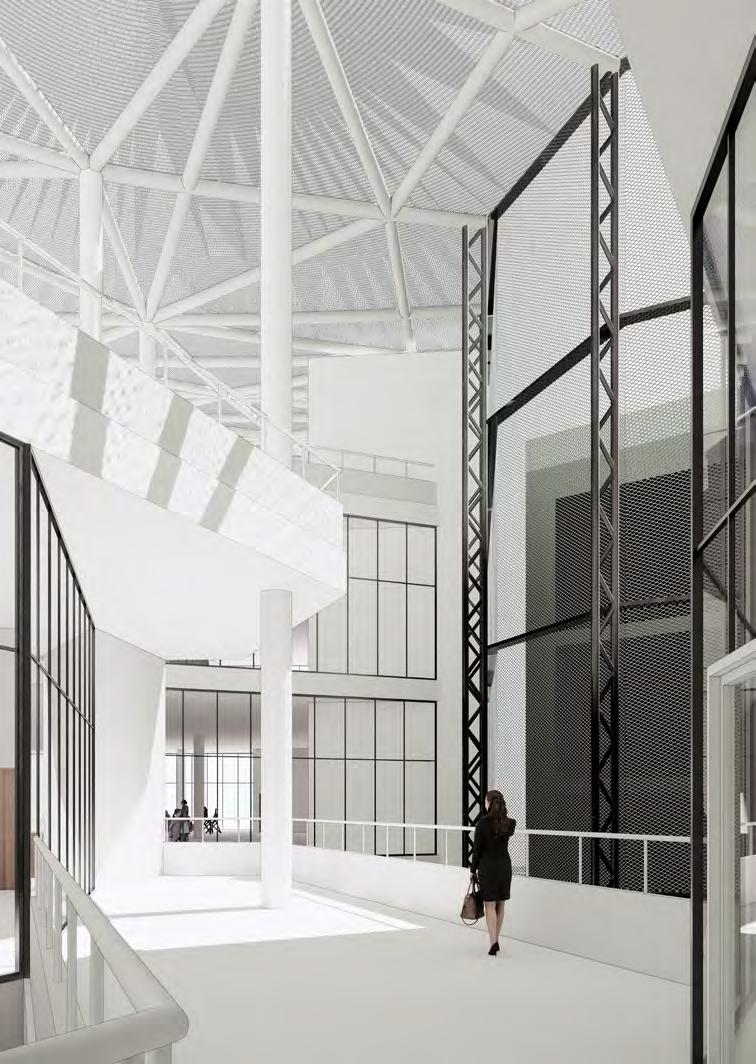
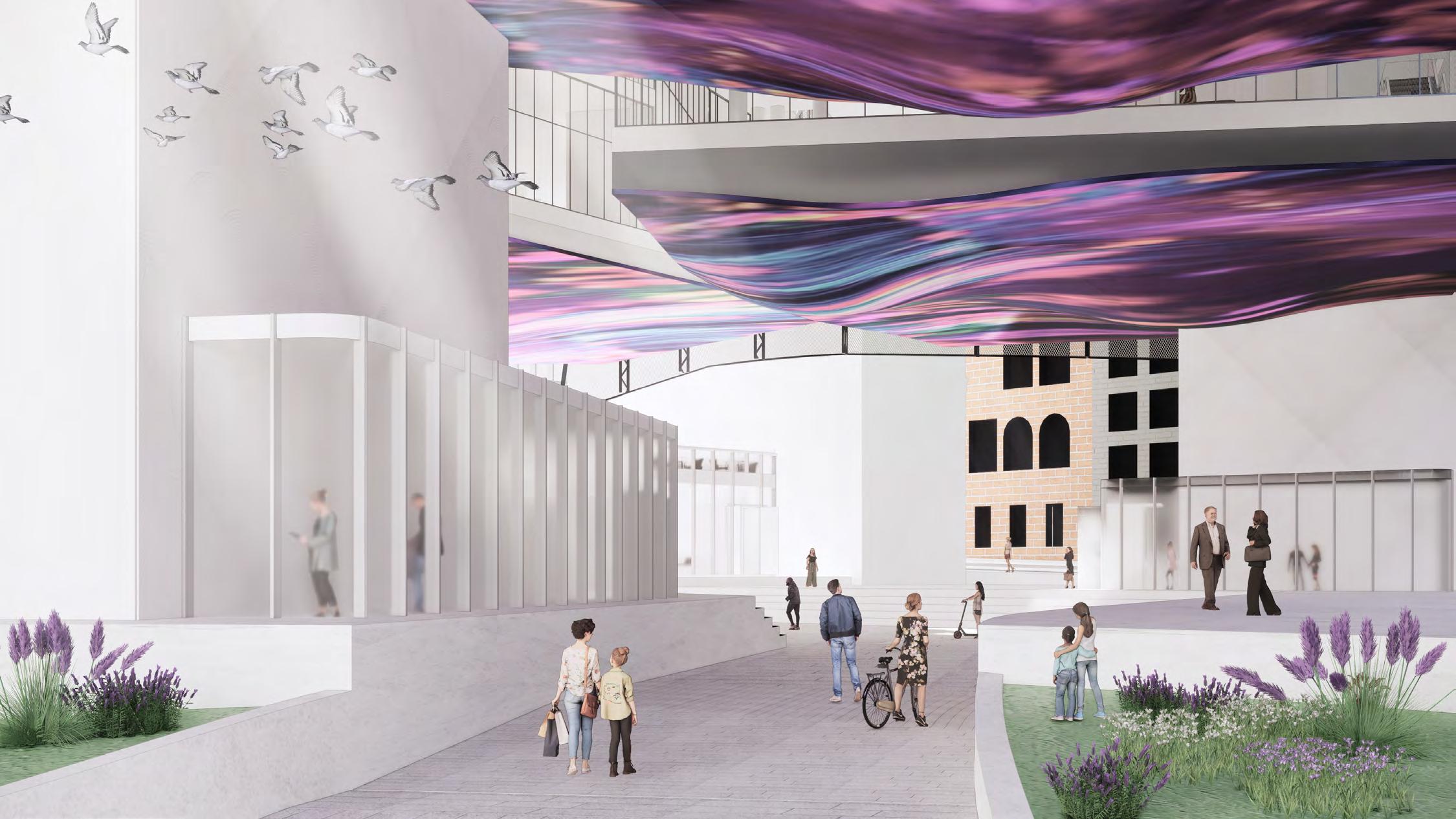 Tower A - Roof Plaza
Tower A to Tower B
Tower A - Roof Plaza
Tower A to Tower B
Other Building Moments 07
Gap Between Tower B and Tower C
Deflection + Bennington Museum
Honor Award; SoA Archive Project; 2019 Fall; Architectural Design Studio 3; Second Year; Professor: Adam Dayem; Individual Work;
Thinking of the museum as the medium that artistically transformed the site and interior spaces outwardly and inwardly, this project reimagines the evaluation of architecture in an understanding of the evaluation of artwork: the object and the field. Perspective projection and facade geometry are designed from the rules learned from Sol LeWitt’s artwork and Grandma Moses’s Painting. With these visual studies as well as geometric transformation, Deflection + Bennington Museum extends the original museum, which is being protected in the overall massing to reduce the damage made on the building, better preserving its historic treasures, nevertheless, it is refined with new organizations for the programming inside and modern technologies on the exterior. They are hugged by the new geometry rule but still reminds the respectful history of the Bennington Museum. All in all, the two museums see each other as individuals but are logically entangled in circulations and programing as one design for the new Bennington Museum + Deflection.
02
08
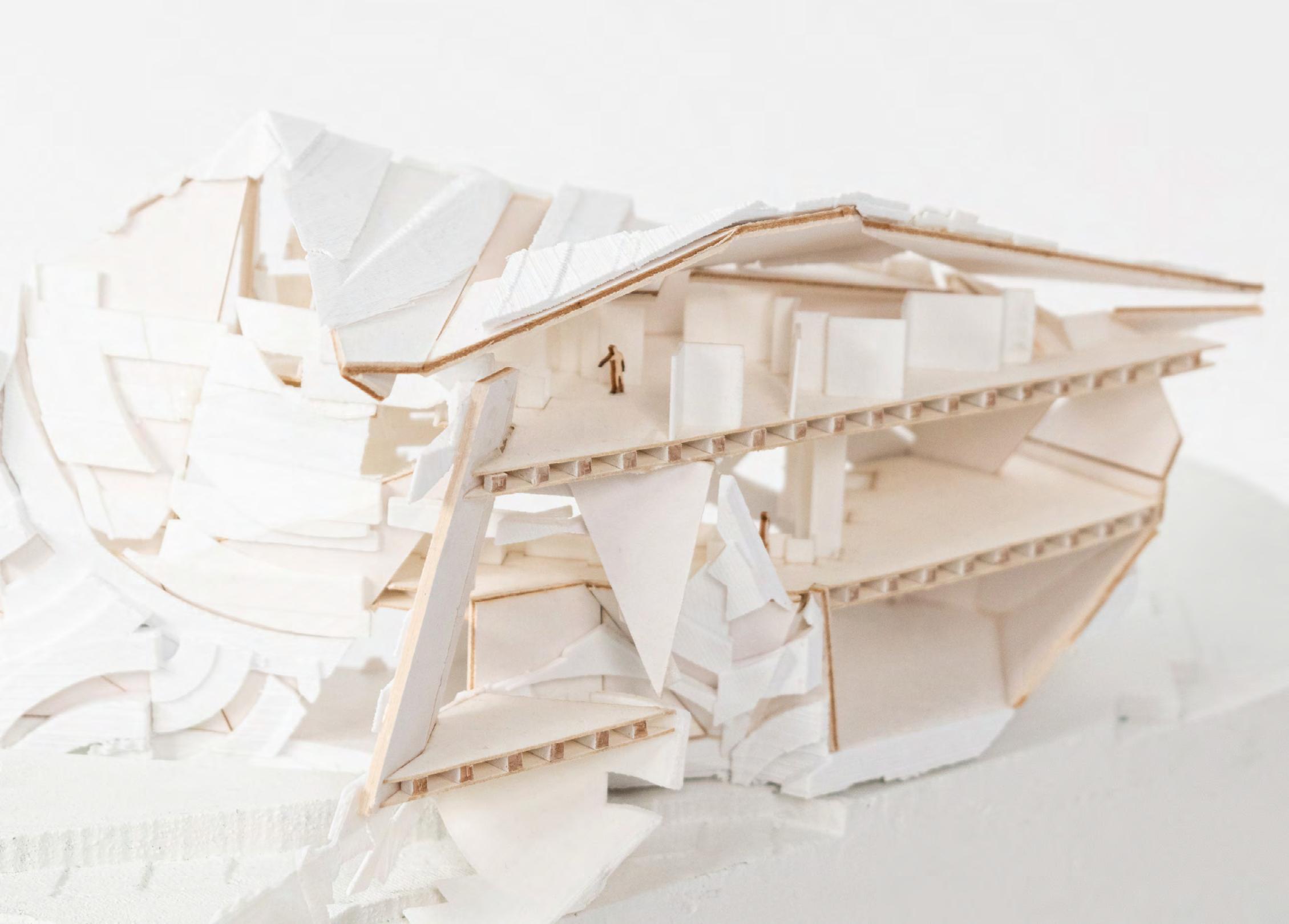
08
Geometry Studies and Transformation
GEOMETRY STUDIES and TRANSFORMATION
Fixed axis
Deflect in one axis
Deflect in two axes
Deflect in connection
Deflect in three axes
New Composition
Cannopy Gallery Event room Interactive art exhibition
10
Sculptural anatomy works in combination with artistic facade give the artifact architectural connotation, renovating with Bennington's art community culture and the landscape.
The architecture works as the medium of inward and outward division; one reform the limited space, the other changes the perception of infinite space.

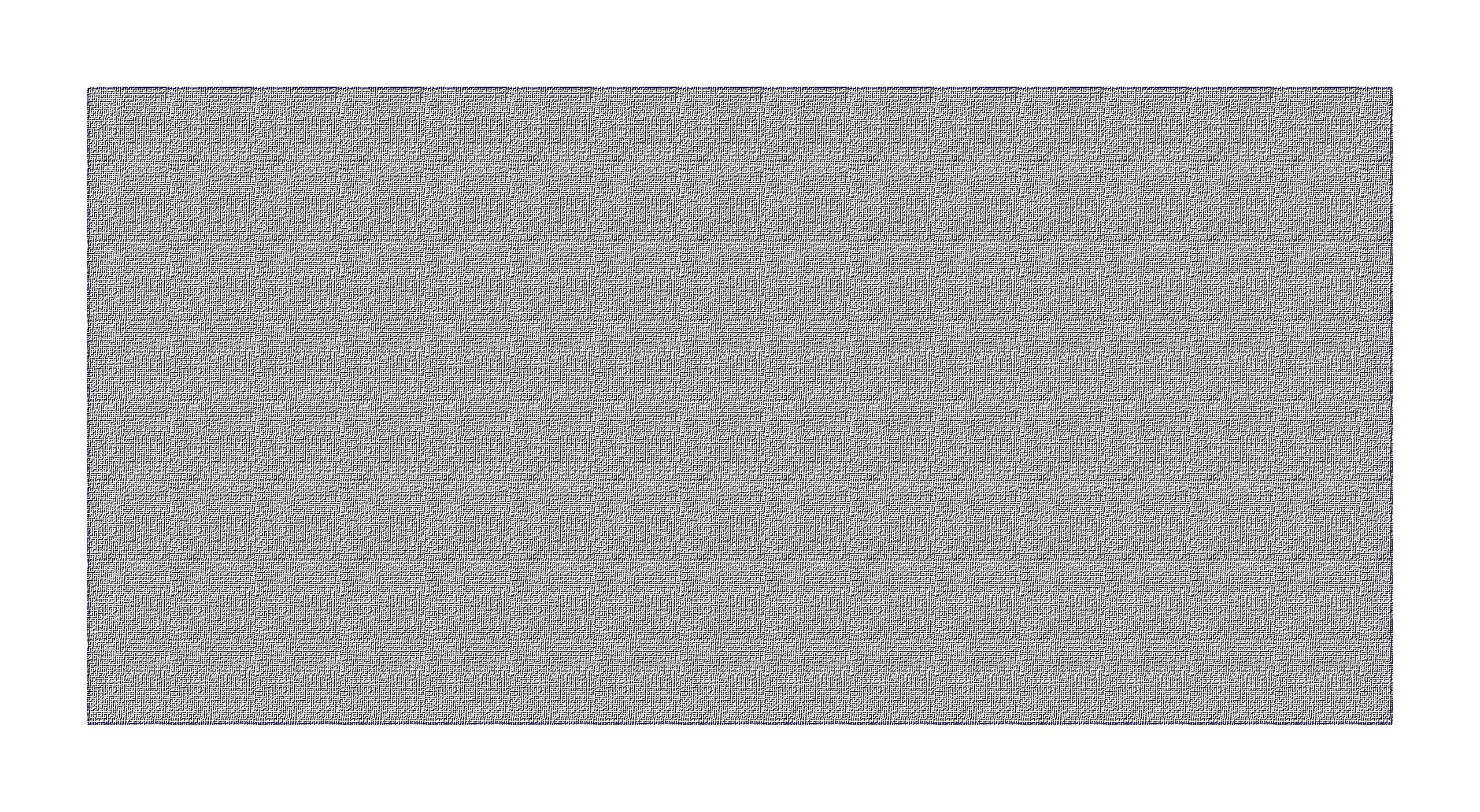
Look! The facade reassembles how we perceive the outward spatial system, which integrates and reform the site, and becomes one new piece of artwork.
My artistic experience begins at first glance, gradually to the steps on the site, and finally to the museum itself and the artworks inside.
The interior walls give me an immersive feeling of art. The geometric angles are working naturally for some reason and adding excitement when perceiving the art pieces inside!
Walking inside a sculpture and reevaluate the original work inside give me multiple levels of art appreciation.
Physical model materials and the production process full-color powder-based 3D print; MDF stacking; painting; plastering with the image; gluing.



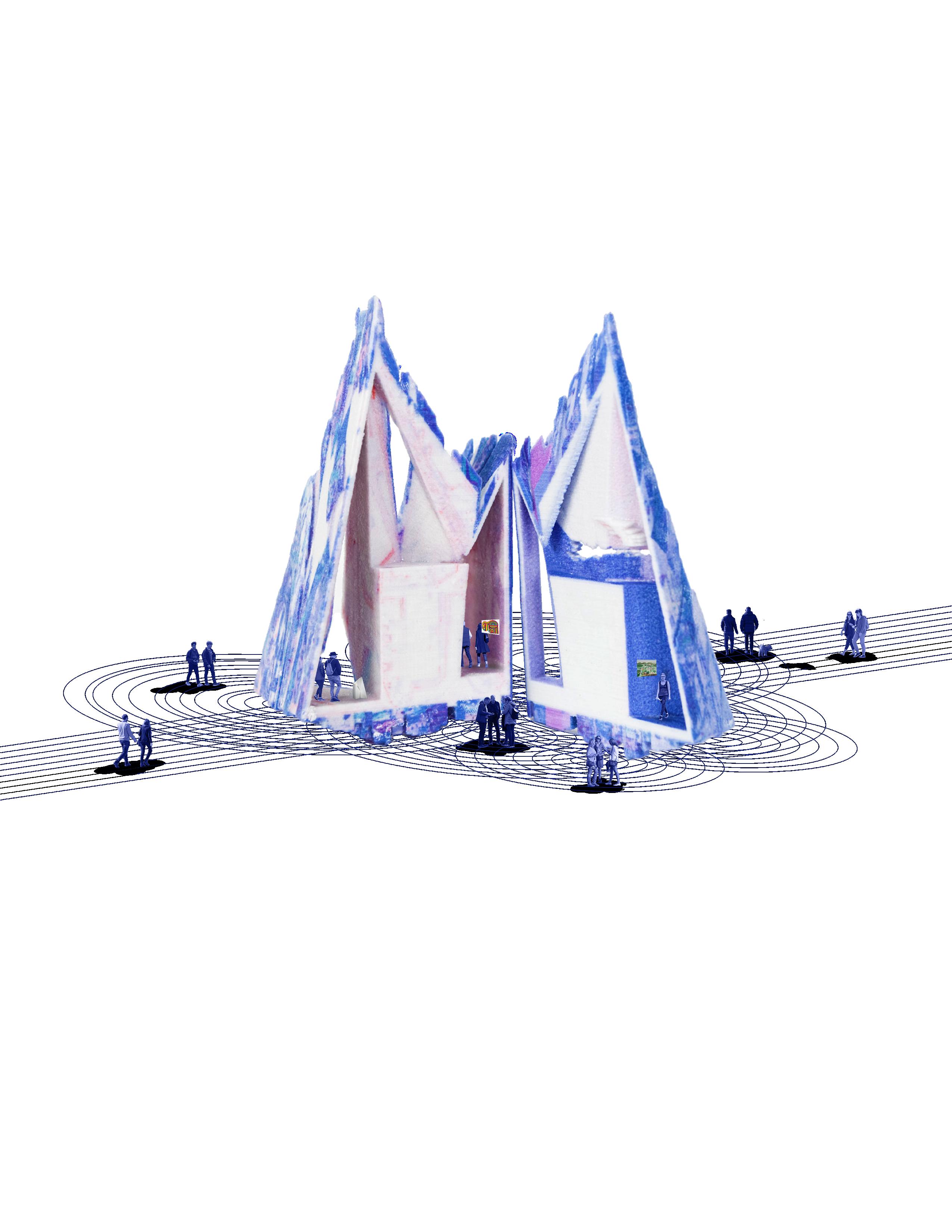
10
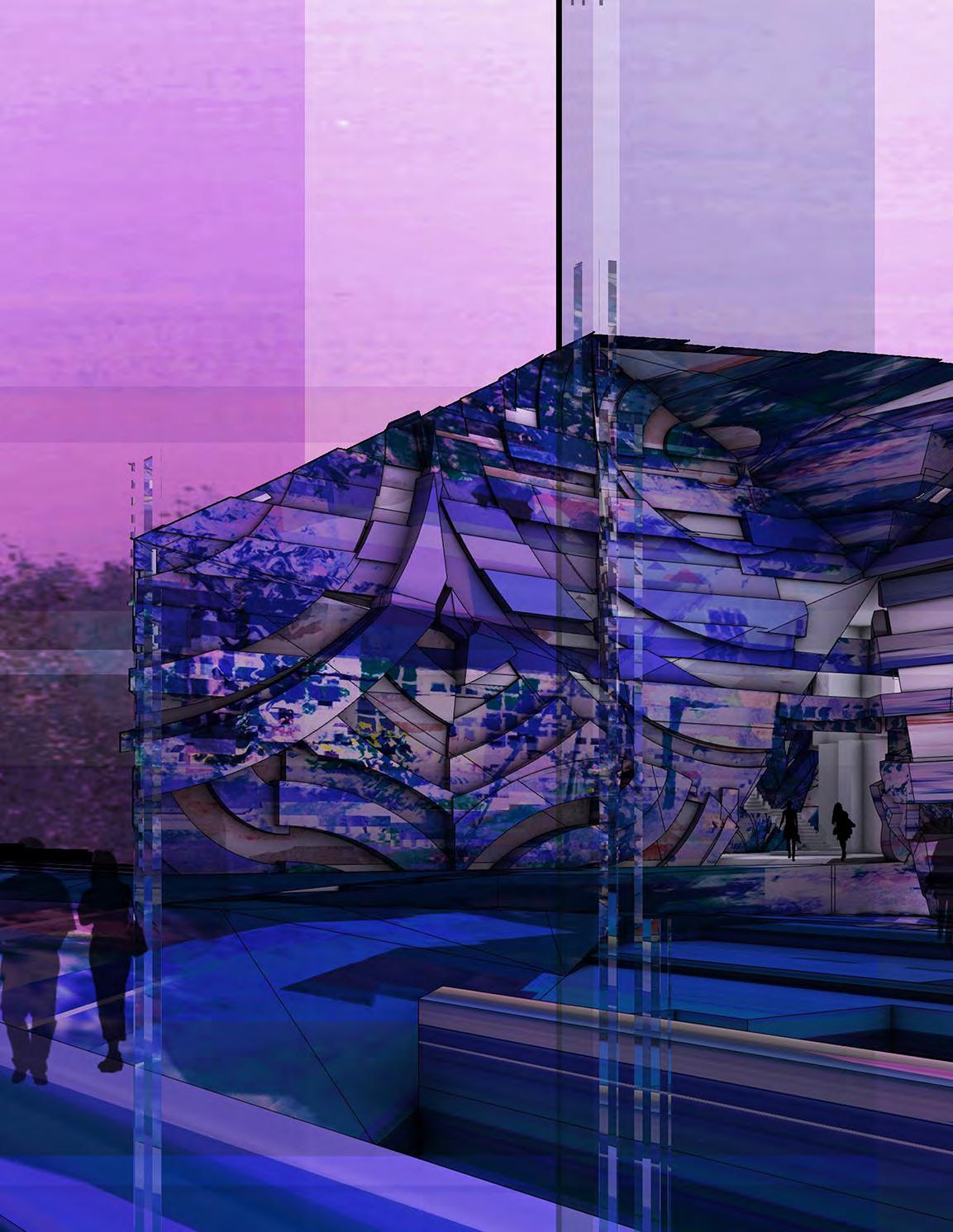
11
Architecture is embedded in the site by forming a new kind of artwork that reshapes each other......
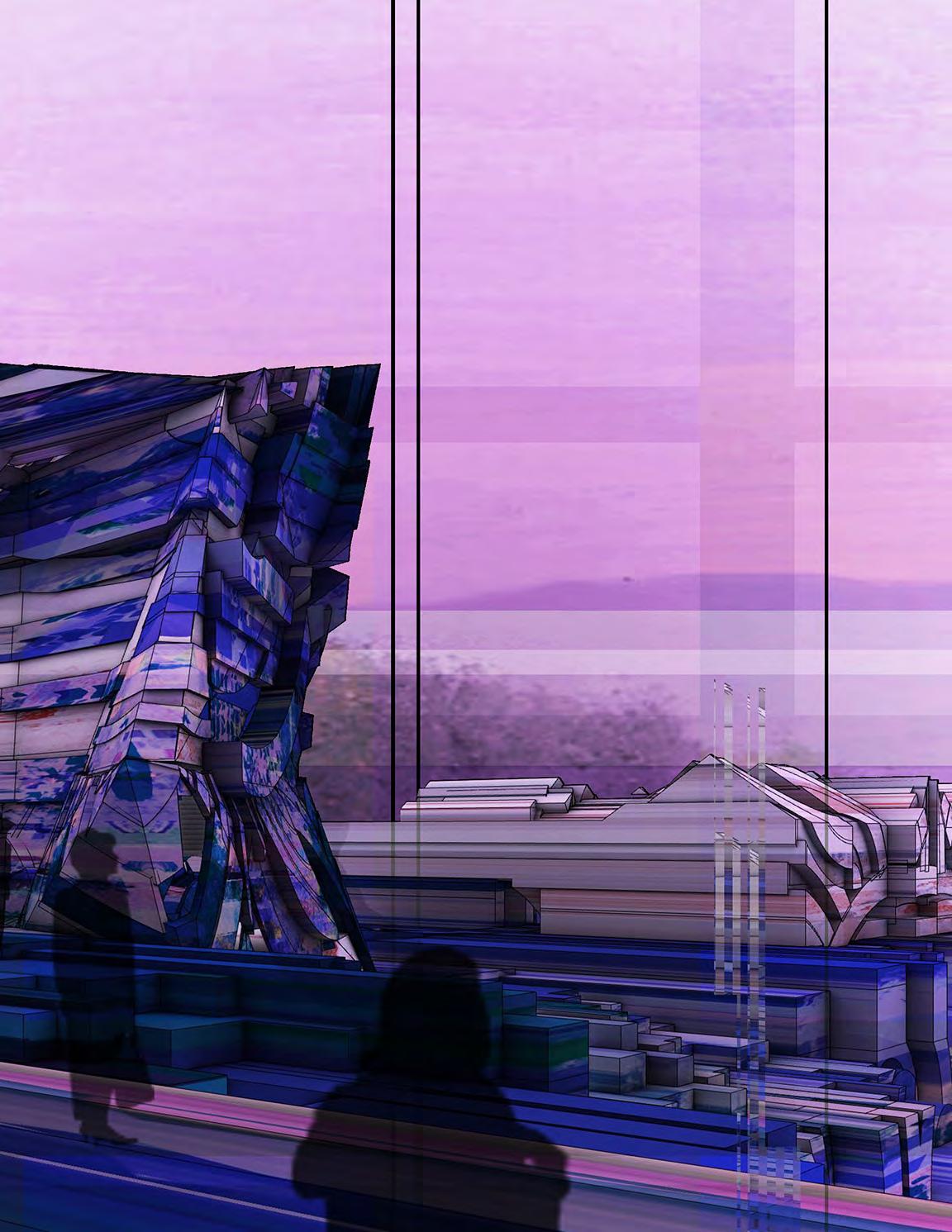
11
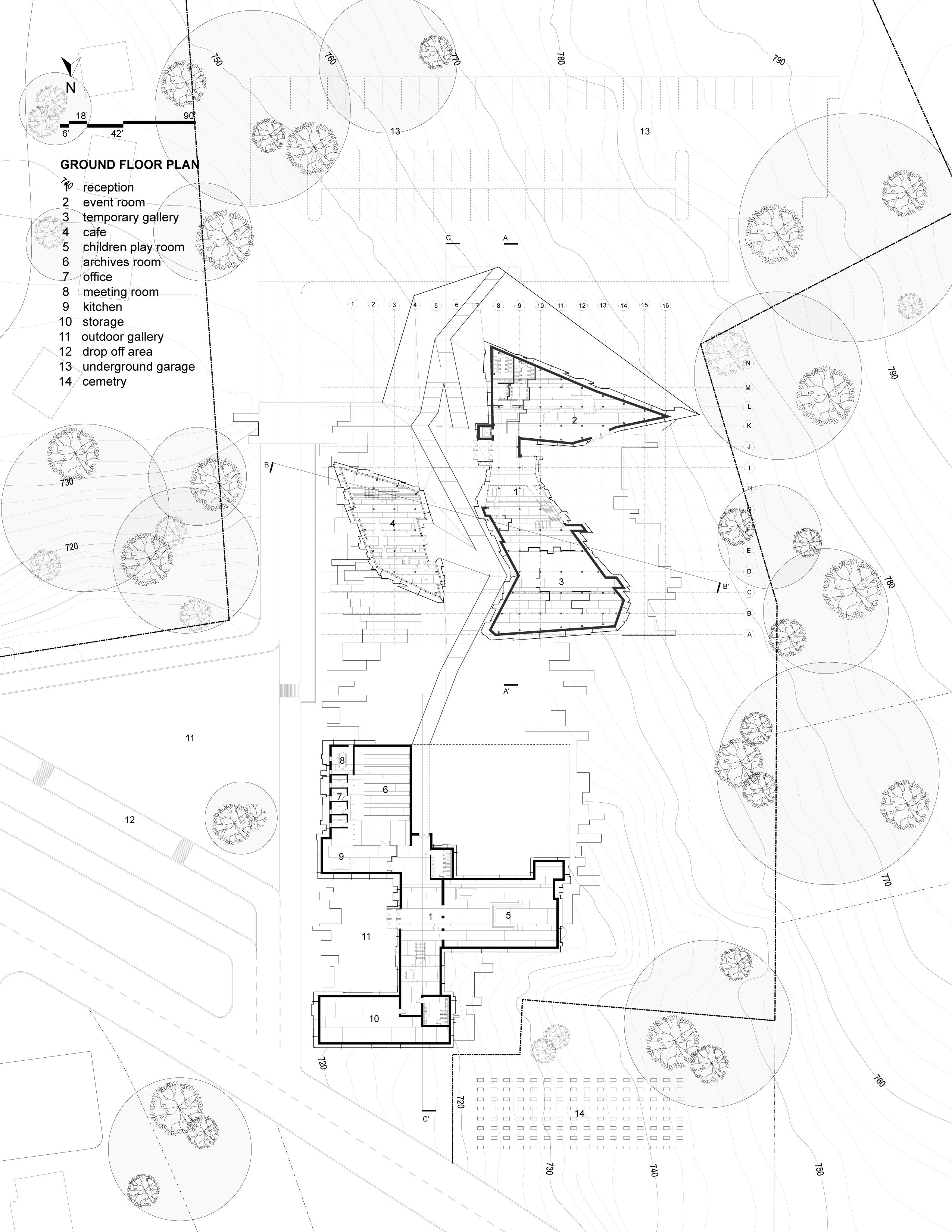
12




 Top left to right: Second Level Floor Plan Third Level Floor Plan General Site Plan
Top left to right: Second Level Floor Plan Third Level Floor Plan General Site Plan
12
Bottom: Physical Model



13
Structural Section Model 1/16'' Textboard, 1/32'' Museum Board, 1/16'' wood stick, Foam core, 3D Printing
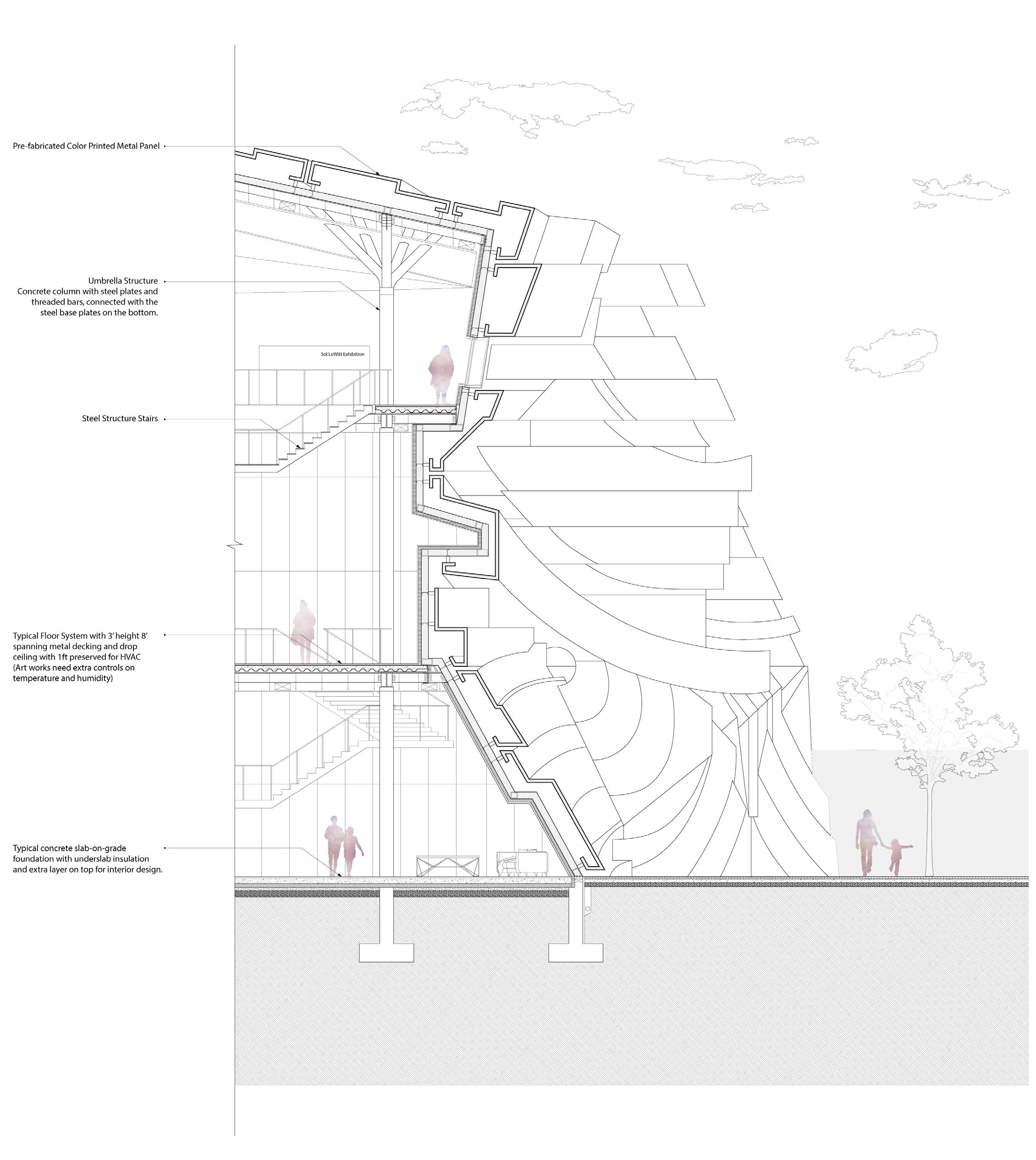

SECTION C-C' 13



14
Top to bottom Section B-B' Section C-C' Main Lobby
Viewing architecture and landscape as indispensable artwork, and learning from the pieces exhibited inside, Deflection + Bennington Museum presents to the art community a conceptual new experience of museum, which supports their enthusiasm and projects a new landscape to the city.

14
"The First Sieve is the Truth"
A short film that discusses the world composition, and the role of the architect between the characters of a politician and a thief.
Director: Molin Liu
Screenwriter: Mengyao Dina Lin, Molin Liu
Production Designer: Mengyao Dina Lin
2019-2021

As I transfered to the major of archtiiecture in freshman year, I try to find the role of being an architect in this world. Screenwriting is another way that I express myself. I co-wrote a short film “The First Sieve is the Truth” and was its production designer. The film tells a story between the head of the Bureau of Press and Publication and a thief to illustrate the truth that ordinary people perceive are the truth politicians want people to perceive, instead of the real truth. Finding the meaning of being an architect has led me to think about the linkage between the cause and effect in this world, and what really determines the truth to people’s lives. Now, as a fifth year architecture student, I think architect has the opportunity to make decompositions of the world and generate recompositions, taking real actions and fighting for the over-administrative from politicians. Architecture is restricted in many ways by politics, but architects also stand for the social responsibilities in-between the overarching and the grounding.
Link to the film:
03
15

15
Amazed by the views inside the closet, the thief deeply felt the class differences between him and the owner of the apartment. In his heart, he not only wants to own these possessions, but to be the owner of the apartment.


He starts to quickly grab the jewelry, feels scared even no one is watching him. He feels multiple eyes are on him, monitoring his every act when stealing.
Finding a phone that is the same as his let him feel that ultimately he and the owner use something similar.

Wearing the owner's suite and his watch, the thief never felt this confidence. Looking into the mirror, he enjoys the new outfit that makes him "equal" to someone like the owner of the apartment.

16
Sitting on the leather couch, he gradually forgot he is the thief, rather, he felt he is equal to the owner. He takes a selfie to record this fabulous moment of his life.

Being attracted by the wines on the shelf, the thief continues to do his work. In the laptop he just found on the couch, he knows the owner is the secretary of the Bureau of Press and Publication.

Accidentally knocked down a pile of files, some secret pictures appeared. The thief is shocked by this, and uses his phone to take pictures of the truth.

At the same time, the real owner returned home with lunch. They looked into each others' eyes.

16
Without any fear or astonishment, the secretary offers the thief the meal he just bought, treating the thief like no one else. Checking if he has got the valuable piece in this house.
Noticing the thief is wearing his suit, the secretary remains silent with thoughtful smiles while looking him gobbling the lunch.
After trading the phone containing the photo proof with cash, the secretary found out the phone that the thief gives him is the one that originally belongs to him, instead of the one with the pictures.



Obtaining a satisfying amount of cash, the thief comes to a store to buy some cigarettes with complacency. However, the cash are all counterfeit money. They have lied to each other.

17
The secretary and the thief lie to each other, one gives out counterfeit money to conceive a secrete, the other one substitutes an alternative phone to tell the truth, while the thief runs first on the street when they meet again in the small town.
The thief runs endlessly, while the secretary easily calls out for more people on the street to catch him together. Regardless of the reason behind catching the "thief", the crowd believes the one who seems to be an upright figure.



Cash in the air, cash in the air...

The thief splashes around all the counterfeit money to the crowd, watching them catch this money. At this moment, he felt happy again for being equal to an imaginary authoritative person, easily manipulating people's behaviors with disguised benefits.
The crowd abandoned the secretary for the counterfeit money, leaving him running alone again.
17
It seems the secretary is more practiced on being a thief than the thief. Checking with the surroundings and the conditions vigilantly. In the small town, the secretary finds the thief after all. It's a dead-end street in the residential area.
Taking his suit back from the thief's body, literally leaving nothing for the thief at the end, he beats the thief to the ground. Failed to take back the secret in the thief's phone, because the thief did not give out the password even though he was dying.


Leaving the thief on the ground with his life is uncertain, the secretary called on his phone, asking someone to "do him a favor". The thief posted the secret to the online platform Weibo and ensured it is made published before he finally closed his eyes. The thief dared his life to tell the actual truth to this world.


After a few seconds, the published post is being deleted, due to the the reason of "violation of community guidelines".
The first sieve of the information that we perceive is the so-called truth and equality. The truth to our lives will be discovered by someone who could see this world in both views, someone who sees both from eye levels on the ground, and the aerial view from the sky.
18
From God’s perspective, I see one person standing with pride and one person crawling on his hands and knees, either crawling forwardly or trying to escape. They compose the so-called equality and the rules, and the truth of the world.
We, architects, see the world on both god’s view and as individuals, being endorsed for the ability to decompose and recompose the world compositions, are relentlessly trying to speak up, and in the meantime, constantly struggling powerlessly
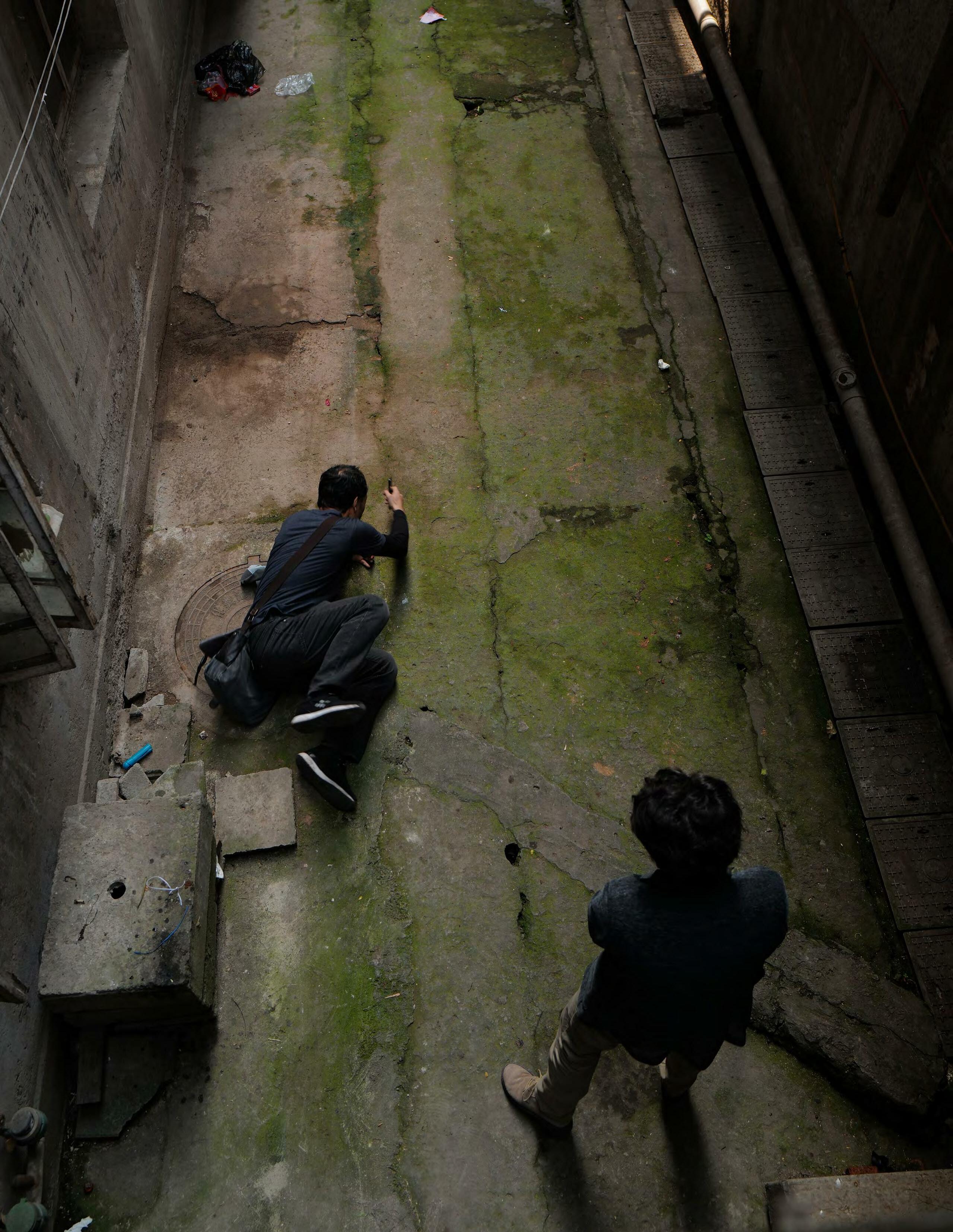
18
The Environmental Ground of A-Monumentality of Architecture
Work In Progress
2021 Fall; Final Project Research; Fifth Year; Professor: Chris Perry; Individual Work;
This project is the work-in-progress version of the Final Project, which summaries my entire undergraduate interdisciplinary studies among architecture, humanity, arts, and nature.
Starting with Anthony Vidler's article "Shifting Ground", discussing Peter Eisenman's idea of the ambiguity of Monumentality, this project continues this idea through a contemporary lens that relates new questions, issues, and challenges, namely, the environmental crisis of the 21st-century and architecture's relationship to it, criticizing the beautiful world we are fearlessly enjoying, in particular, the relentless reliance on the HVAC system and the harms to Nature. This project utilizes architecture as a social medium to critically talk to the architectural history, contemporary issues, and the future, not only for architecture but for the human species.
04 19

19
COMPONENTS
Monumentality of Architecture I
Doric Order


The monumentality of architecture shows the power and spiritual quality in the essence of architecture since ancient times.
The Metropolitan Museum of Art Technological Building in disguise of Traditional Monumentality of Architecture

Reliance of Building Technology II
HVAC System
People devastatingly rely on building technology, especially the HVAC system nowdays, depending on the machines regardlessly


Central Park
Artificial Nature in veil of Real Nature
Nature III
Forest, Mountain, Lake


Real nature is being isolated from human interactions, peaceful and full of dangerousness.
Derived Environmental Issue
Contaminant and Global Warming

HVAC system produces a massive amount of greenhouse gas into the atmosphere, which put many species in danger

Site selection: Central Park, NYC
Synthesize

IV
20
Concept Collage "Grid The World"
All images are reserved to the original authors. https://www.iucn.org/news/water/202003/nature-based-solutions-water-infrastructure-your-service https://abc7ny.com/nyc-homecoming-week-concerts-mega-concert-central-park/10903476/ https://www.weforum.org/agenda/2019/01/why-keeping-ourselves-cool-doesnt-have-to-mean-heating-the-planet/ https://www.grainger.com/know-how/industry/commercial/kh-eight-ways-to-conserve-energy-by-improving-hvac-efficiency https://www.nature.org/en-us/what-we-do/our-insights/perspectives/solving-climate-change-nature/ https://study.com/academy/lesson/greek-doric-order-of-architecture-definition-example-buildings-columns.html https://www.exploringbuildinghistory.co.uk/greek-temples-the-18th-c-grand-tour-learning-about-the-doric-order/ https://www.nycgo.com/museums-galleries/the-met-fifth-avenue/ https://www.nationalgeographic.org/encyclopedia/greenhouse-effect/ https://greenliving.lovetoknow.com/Slideshow:Current_Environmental_Issues

CITATION
We live inside an ultimate 3d grid world, with everything being placed within a standard grid, providing energy. You won’t feel the grid visually or distinctly, but your body is built within the grid already.
20
The monumentality of architecture is rendered ambiguously among the interrelationship of the four basic components, rethinking monumentality as an icon of the era, introspecting, and warning the human species.






21
 Located in one of the greatest artificial parks in this world -- Central Park NYC, and sits in front of the Metropolitan Museum of Art, this project utilizes its monumental form to speak particularly on this unique site.
Located in one of the greatest artificial parks in this world -- Central Park NYC, and sits in front of the Metropolitan Museum of Art, this project utilizes its monumental form to speak particularly on this unique site.
21
Replacing the classical columns from the 19th century with the wind ducts and cooling units in the HVAC System, and the classical roof with solar panels, this project aims to provoke the discussions of our reliance on the machines, and the relationship among architecture, nature, and human under new environmental issues.
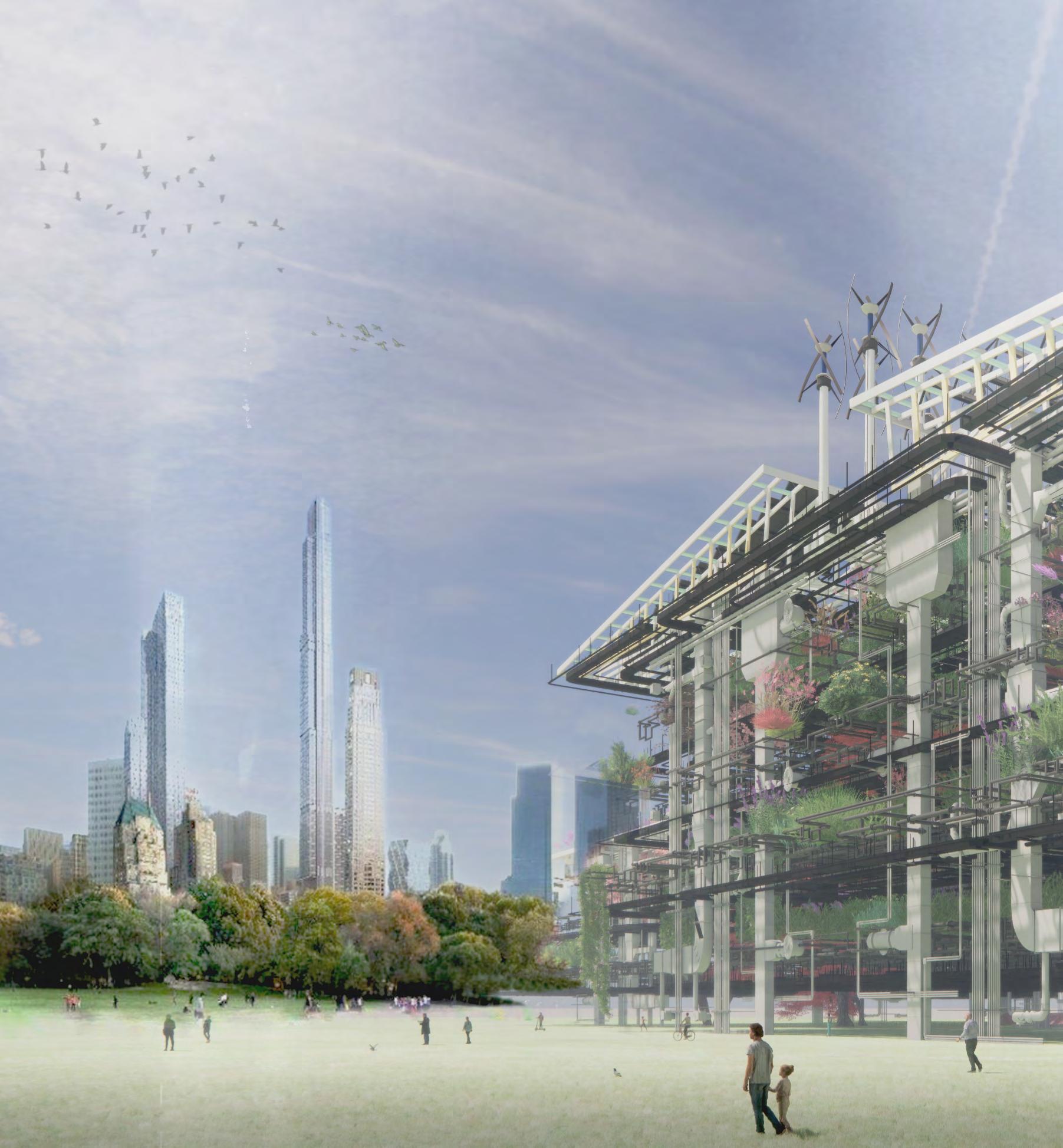
22
This "building" works as a blurred body of the artificial and natural, the built and the environment, the machine and live creature, talking to the human species in alternative viewpoints, and reversing the positions from the dominators to the visitors.


To be continued in Spring 2022...

22
Montage Space - Germination
SoA Archive Project; 2019 Spring; Architectural Design Studio 2; First Year; Instructor: Ryosuke Imaeda; Individual Work;
Inspired by Jiro Ono's hand movements of making sushi and the rolling rehabilitation balls. The two specific motions all reveal the different kinds of germination, one from the outside in, the other from the inside out. By inspecting the two versions of germination, I defined the space that is growing in spiral, creating a series of montage space that have different heights, where no door is being placed as parititon but the different levels. The imaginary owner of the space is a couple, they repect each other's personal spaces while living as a whole. Embraing the defects and loving as always.
05 23

23
Montage Collage


Active Rotation
The motion of making a sushi.
David Gelb, 2011, "Jiro Dreams of Sushi", Magnolia Pictures.

Passive Rotation
The motion of being inside a rotating rehabilitation ball.
Giuseppe Tornatore, 2013, "Best Offer", Warner Bros, Entertainment, Inc.

24
The hand and sushi merge together as small bubbles, with the overal shape of large oval shapes. Passive Rotation serve as the montage of the motion of each small bubbles, projecting the montage motion on the background from inside out.
The montage collage turns into a 3D geometric projection drawing, different compartments represent different heights and possible functions. The montage drawing works as a emotional figure, which compose the future montage shape generation in the brain.
106.454° 34.064° 68.115° 24
Montage Projection Drawing
Montage
Montage Composition
This series of diagram shows the geometric transformation step by step.
Carves Geometry
25
The individual space creation analysis of the montage space.
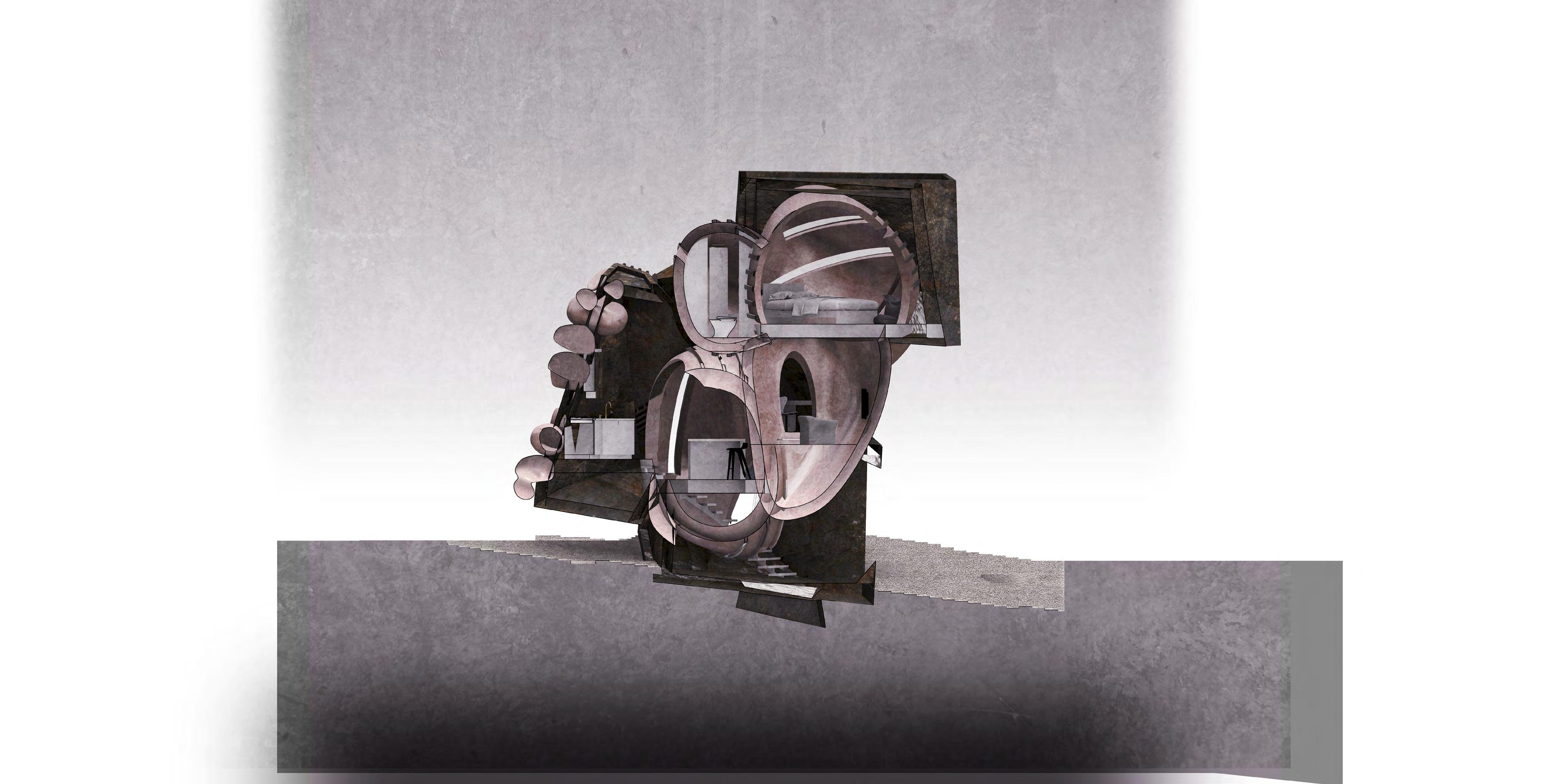
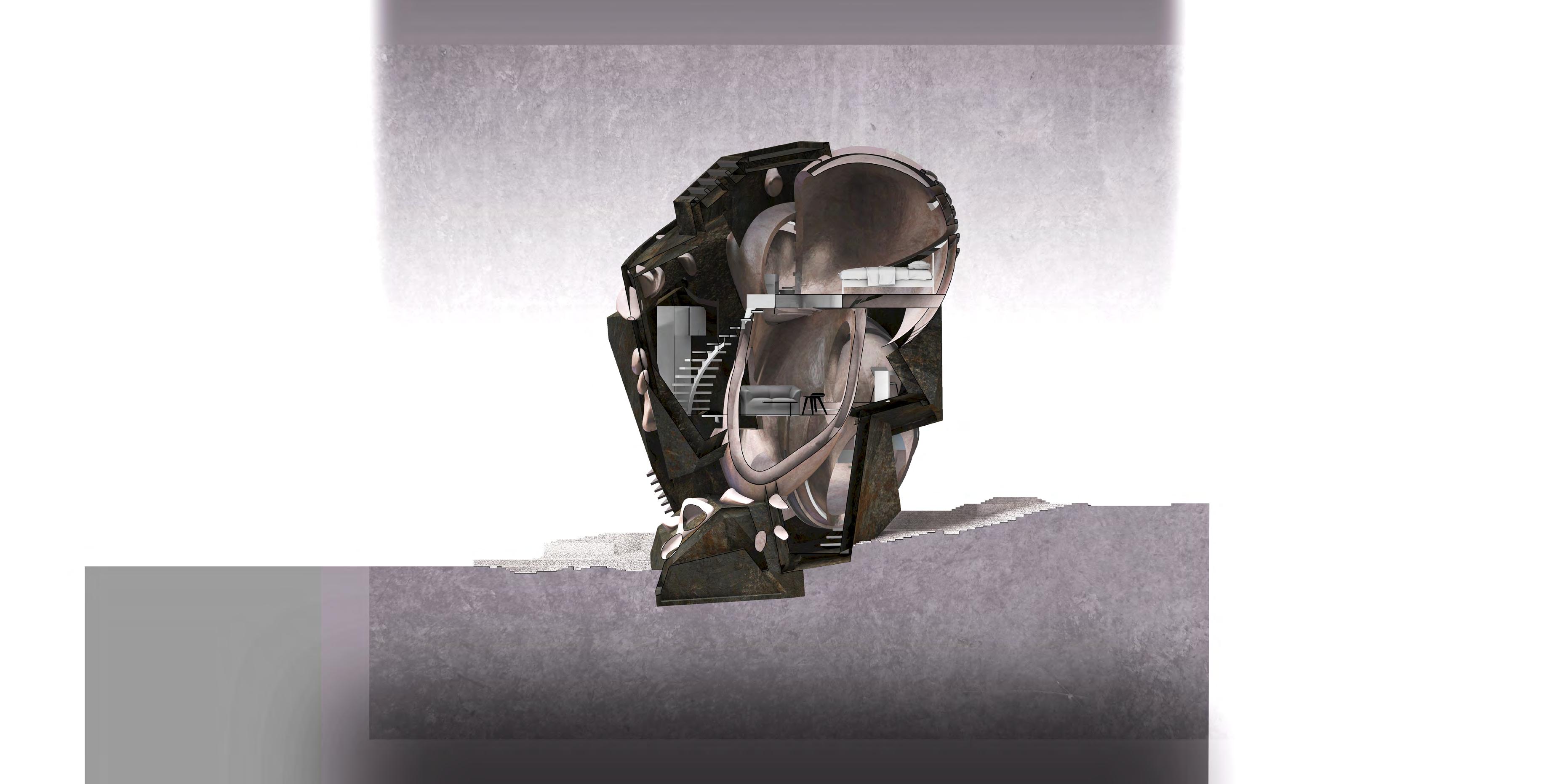


Floor Plan Floor Plan 3rd Level: 1 Living Room, 1 Studio, 1 Kitchen, 1 Dining room. 2ft 6ft 12ft Floor Plan Floor Plan 3rd Level: 1 Living Room, 1 Studio, 1 Kitchen, 1 Dining room. 2ft 6ft 12ft Floor Plan 2nd Level: 1 Bedroom, 1 Bathroom. Floor Plan 3rd Level: 1 Living Room, 1 Studio, 1 Kitchen, 1 Dining room. 2ft 6ft 12ft 2ft 6ft 12ft Floor Plan 2nd Level: 1 Bedroom, 1 Bathroom. Floor Plan 3rd Level: 1 Living Room, 1 Studio, 1 Kitchen, 1 Dining room. 2ft 6ft 12ft 2ft 6ft 12ft Floor Plan 2nd Level: 1 Bedroom, 1 Bathroom. Floor Plan 3rd Level: 1 Living Room, 1 Studio, 1 Kitchen, 1 Dining room. 2ft 6ft 12ft 2ft 6ft 12ft 2nd Level: Floor Plan 3rd Level: 1 Living Room, 1 Studio, 1 Kitchen, 1 Dining room. 2ft 6ft 12ft 25
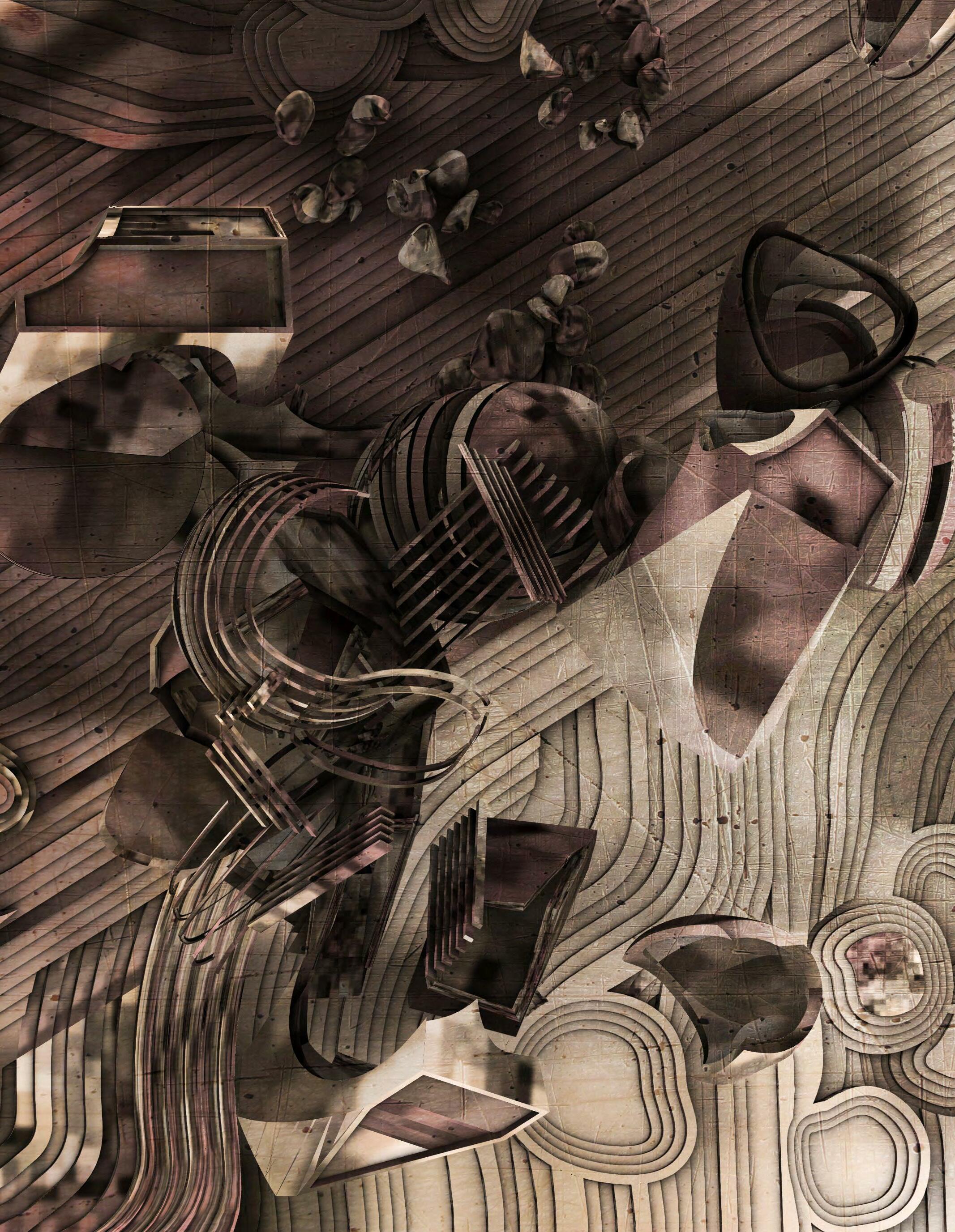
26
Collapse Montage
Montage Material Selections
The contrast of the soft motion of making sushi and being rotated inside a metal rehabilitation ball drives the materialization of the model. In light of the montage materials, transparency and translucency are achieved by ink injected melted soap and light color staking model of the large bubbles, which could turn into apertures and curved walls. The dark color and rocky textures cuddle the bubbles in an upward swirl motion, distinctive but inclusive.







Model Production
model:
site: foam core milling, white paint, sand, spray glue.

1/32'' cardboard, 1/16'' cardoboard, 1/16'' wax sheet, 3D printing white PLA; soap base, silicone mould; paints; 26
Tech-Urban Rewrite
Tsinghua University Architecture Parametric Workshop; 2019 Summer; Second Year; Professor: Casey Rhem; Technical Team: Yuxuan Liu, Haoyu Liu; All works presented are individual works;
I was exploring the design possibility of technology and tried to see how it could be related to humanities and urbanization. Thus I participated in the parametric workshop that explored artificial intelligence use in the architectural field, learning the technical knowledge. Using the language of the machine to try to tell a story of people and the world, defining the intrinsic rules of the urbanization process, this project investigates the capability of artificial intelligence utilization in architectural areas, with the use of pix2pix GAN and Python.
06 27



27
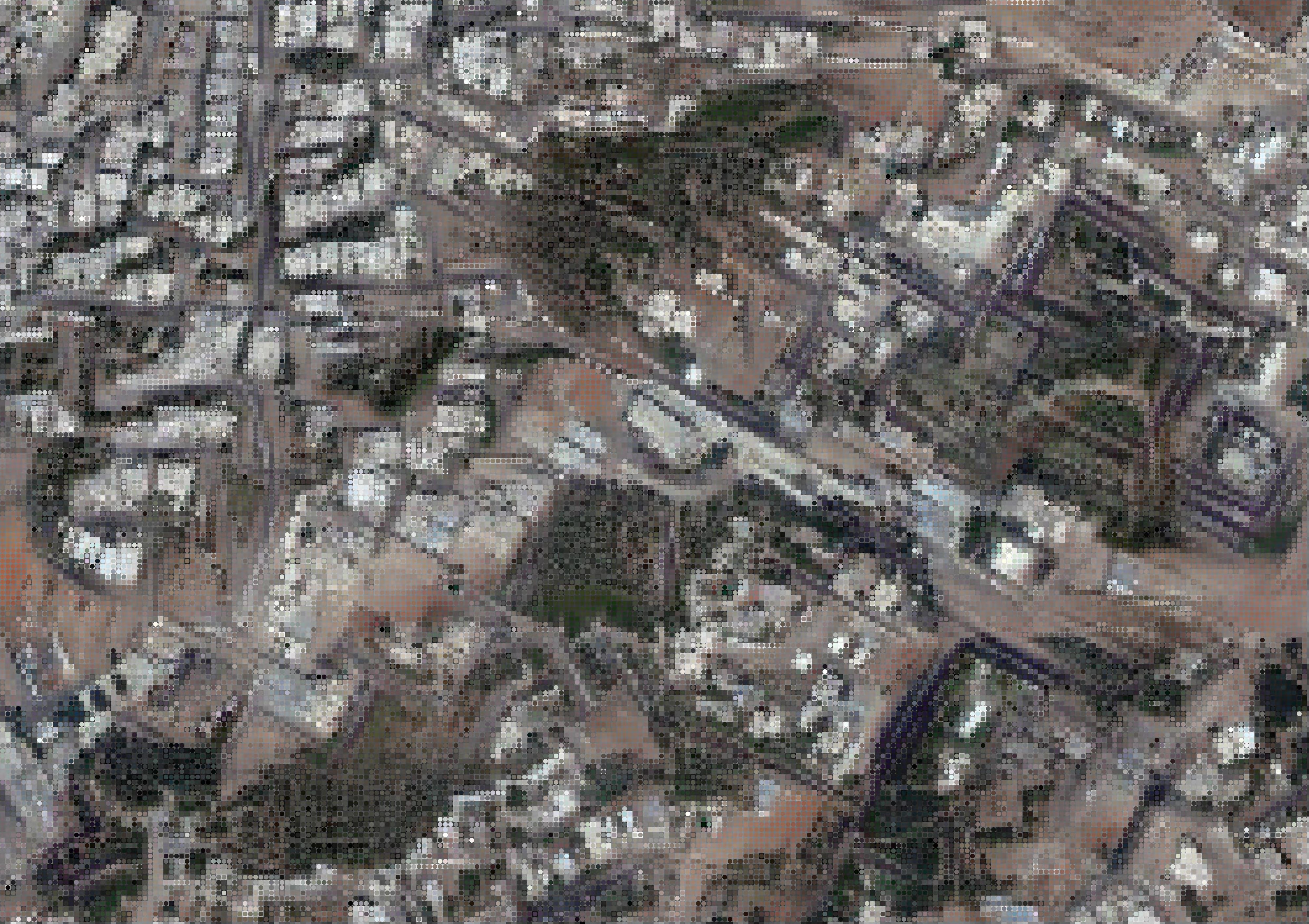
28
The exploration of real urban features drives the intrinsic logic of 3-D urban generation, where the major usable space, f(1), works as the cohesion of circulation, transportation, machines, and infrastructures. Different combinations of RGB datasets are the variables applied to each urban function.










f3(x) = Urban h3*l3*(Transpor�ation + Infrast��ct�res)
f2(x) = Architect�re h2*l2*(Circulations + Mechanical + Elect�ical + Plumbing)


f1(x)= 4/3πr^3 (Massing)-l1*l1*h1*(Individual Space)
r Massing = μ*r Individual Living Space


g(x) = f1(f2(f3(x))) Pixel(set)
Converting Color Code into 3D Generation Determinators.
Function G= g(x) = f 1(f2(f3(x)))
Urban Features
R bR r/l/h r/l/h r/l/h cG dB G B 2-1 2-3 2-2 1-1 1-1 1-1 1-1 2-1 2-2 2-3 3-1 3-2 3-3 1-2 1-3 3-2 3-1 3-3 28
Urban Emotions
From the basic structure, urban emotions are givien by applying urban textures.The entire process treats the results as a cyber punk city that could camouflage with different textures in different times. The new city is a dynamic, portable self serving city, and the new portable city shifts its appearance without changing the sturcture.





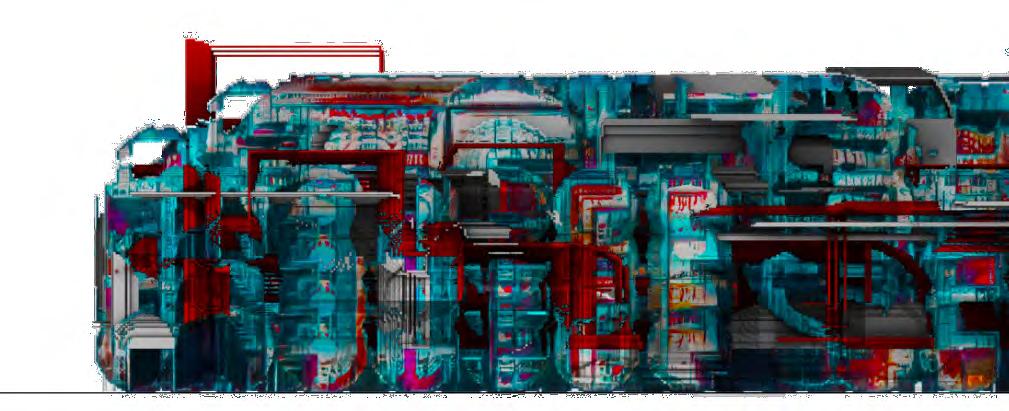
Universal Map
The universal map gives out the horizontal and vertical plans of the basic structure in all urban moods.


29
Shinsaibashi-no-Kanji 心斎橋 の 感じ (The Feeling of Shisaibashi)
The city night mode is using the views of Shinsaibashi, Osaka, Japan to generate the cyberpunk environment, endowing a mood of excitement and digital prosperity during normal nights, providing leisure in the after work times, especially for the people in Japan who has high work pressures. The city in day time is totally different from the city in nights.
Military Base
The military base mode is using the regenerated picture of the desert, camouflage tents, and countryside housing to generate the urban emotions of military camps and the storage of military equipment when the new portable city is in need.
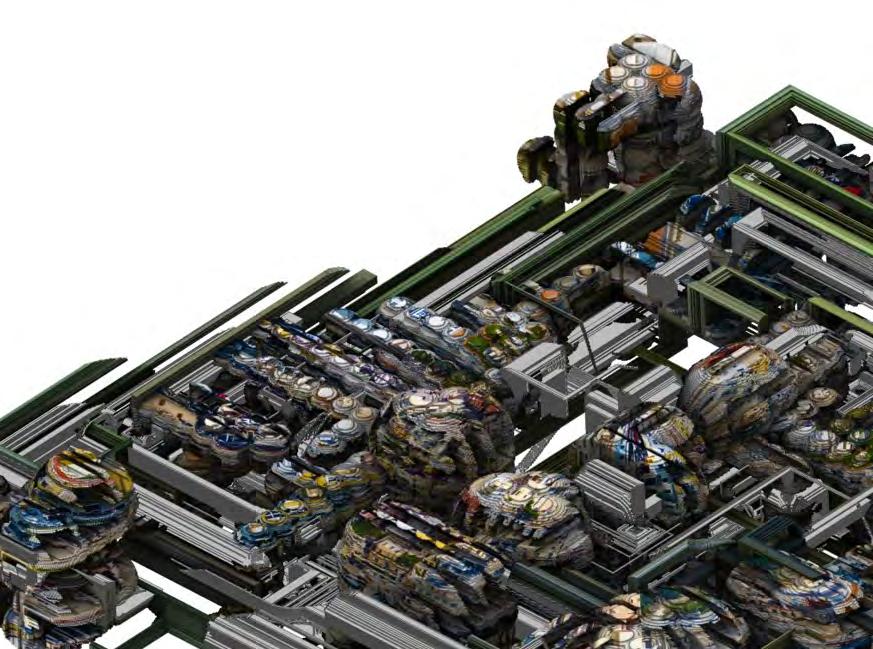
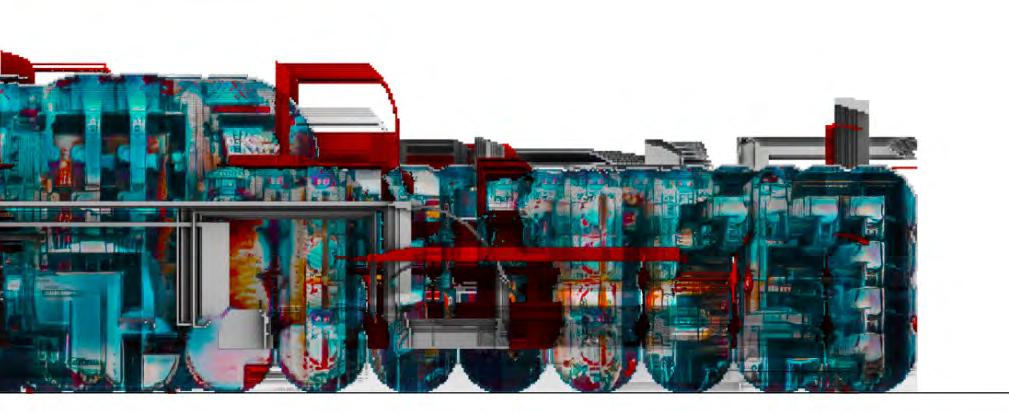
29
Recombinant Configuration
Honor Award; SoA Archive Project; 2020 Spring; Architectural Design Studio 4; Second Year; Professor: Zbigniew Oksiuta; Teamed with Emmy Chen;
Concept: Lin; Renders: Lin; Drawings: 30% Chen; All works presented are individual works;
This is a 2 person group project: a housing + library project for 50~60 units of residents located in Troy. This project discusses the utilization and the social meaning of public space in a residential houses. In this project, architectural movements are considered as the action of the city, which could alter the living habbit of the people livinng nearby positively. The shape is only given by the existing environment rather than a noval shape. Through this recombinant configuration, the city would be held up more tightly, and functioning better. The Recombinant Configuration acts as a verb for the city, and for the people.
The Video:

07 30

30
Urban Expansion of Troy




In the recent 35 years, Troy has been through rapid economic revitalization and urban expasion, Building density and landuse are at the apex.




Urban Fabric Studies
The urban structure of this area shows a distinct grid planning pattern, which is unbalanced in the contemporary use of extra traffic and housing. At the mean time, the opaqueness of building set up a "wall" for Troy, hindering people's eyesights.
Urban Integration Studies
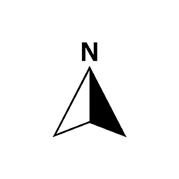
In light of "Space Syntax", this map visualizes the integration level of downtown Troy. The site is at a special moment that connects several essential elements of Troy: main road Broadway, Monument Square, unused City Park, Farmer’s Market, and the Hudson River. This project aims to use the architectural morphogenetic form as an urban rheostat that links this these moments as urban resistances and make the circuit of Troy more unobstructed, in other words, to be the recombinant configuration of the city
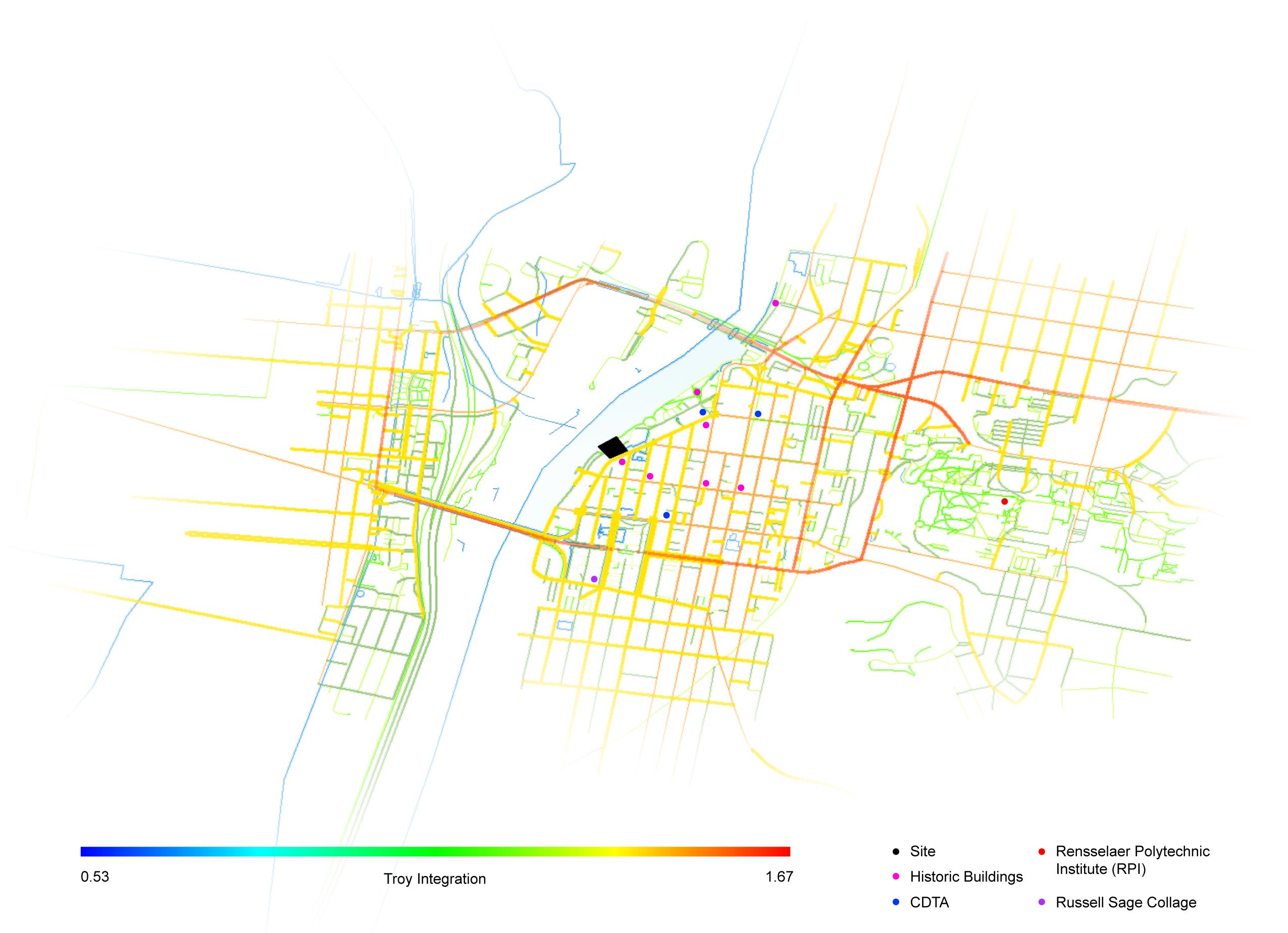
1986 Combinaiton - S Combination - M Combination - L Building Assemble - XL 1996 2011 2021
31
Input the basic bars shape that follows the original arrangement of the city
From the bottom to the top, gradually rotating the basic massing toward the angle that parallel to Hudson River.
Enlarge the base of the building to meet the program volume requirements.



Boolean the massing along the angle of the main road, Broadway. Relinking the Monument Square and the Hudson River.
This void prolongs the Farmer's Market next to the building, and punches the path from river street to the city park along the riverside, adding more economic value for the market and promoting the use of the city park.


Adding the other footing for the building that balance the weight, and touching the River with the program of community library.

1 2 3 4 5 6
31
Architectural Gestural Solutions
River Street Views
From the both sides of the River Street, the smooth "twist" of the project transmit the signal of the River to the people walking in the city, attracting them to the turning point of city, having the special feeling in an urban context.



SECTION A-A' 32
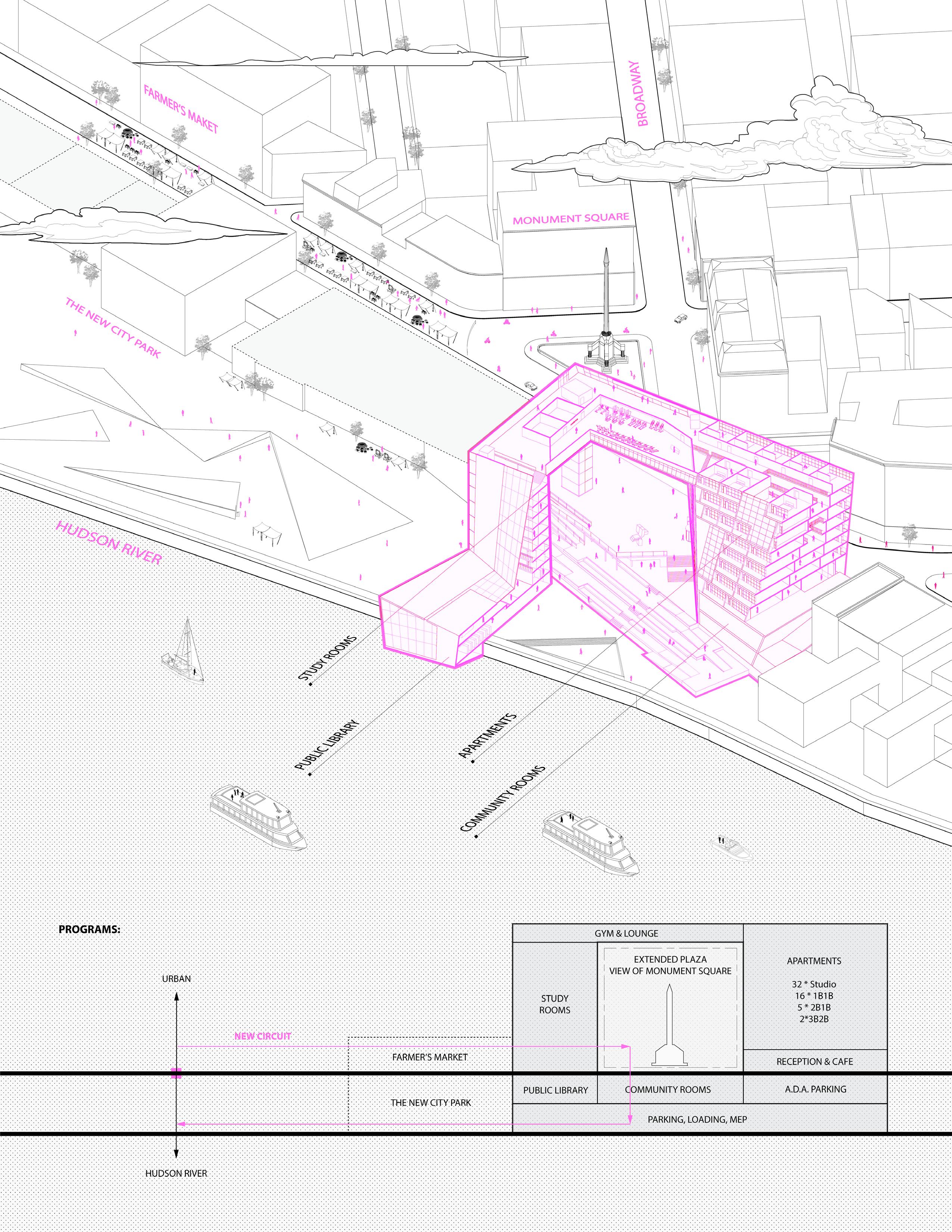
32
Ground 0 Louge Mailing Kitchen A B C C’ A B’ A B C C’ Ground -10 feet Up A B C A B’ Ground Level Apartments Reception Restaurants Public Library -10' Level ADA Parking Community Rooms Public Library -20' Level Parking Public Library 33
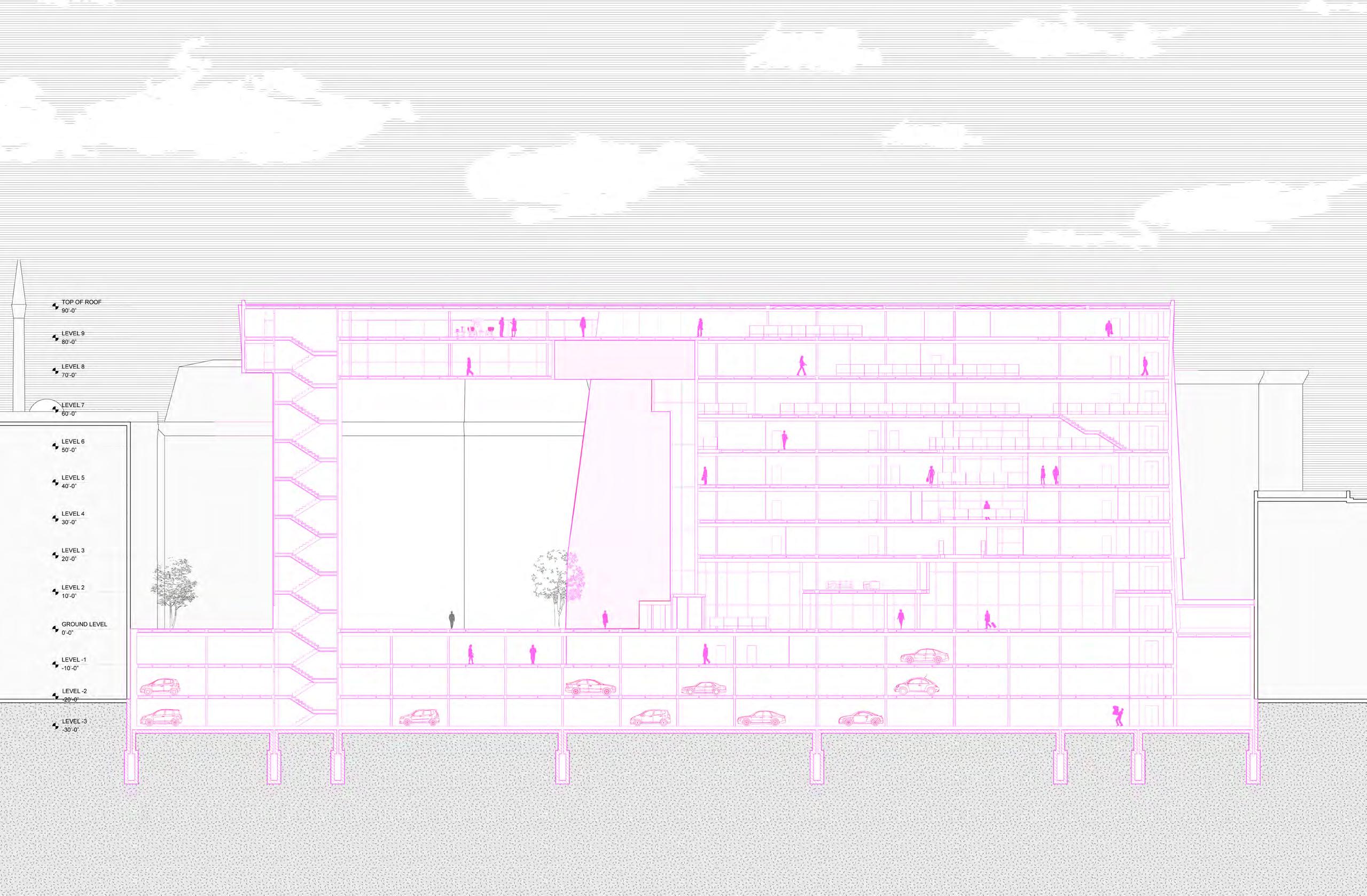




SECTION B-B'
Level 6 Apartments
Level 2
Library Lobby
Level 1 Lobby
33
Level 4 Hallway

C A B’ Ground +60 feet C’ Ground +90 feet +60' Level ADA Parking Community Rooms Public Library +70' Level Apartments Air Lounge
34
Hudson River View
Monument Square View
The building creates a gap of the city that links the city to the hudson river, and a frame for visitors on the monument square as well as people on the hudson river, nevertheless, it presents as a door, or an opening for Troy, to accept new era while preserving its history treasures.

34











































 Top: General Site Plan;
Top: General Site Plan;



 West Facade
East Elevation
West Facade
East Elevation







 Tower A - Roof Plaza
Tower A to Tower B
Tower A - Roof Plaza
Tower A to Tower B





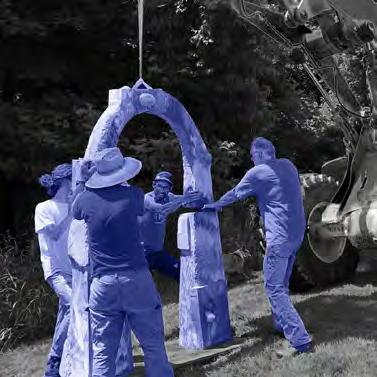


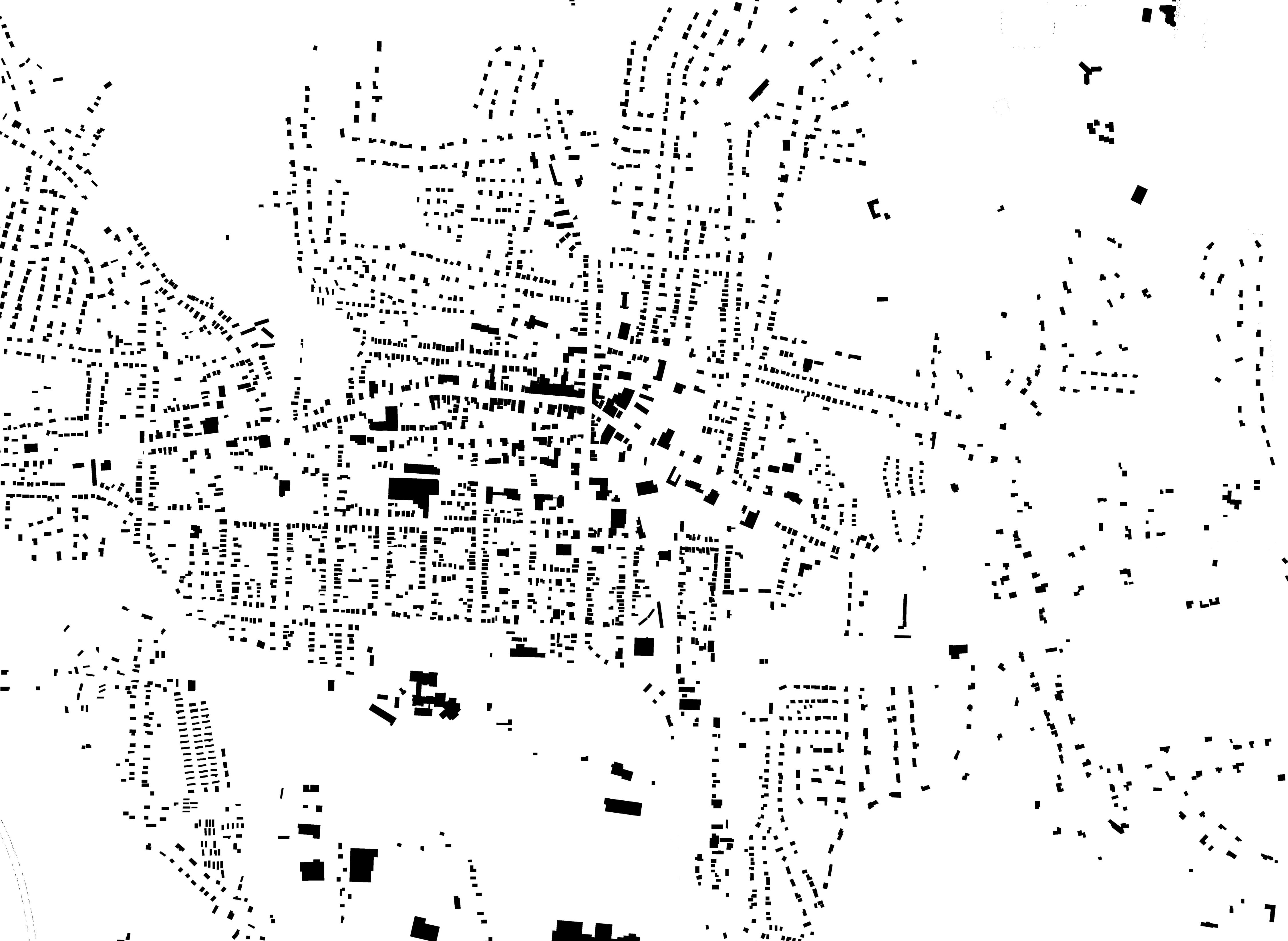

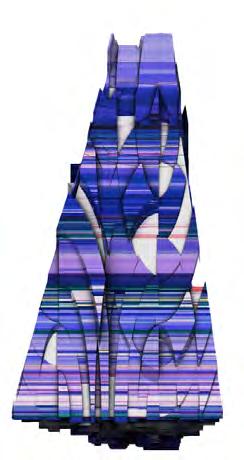
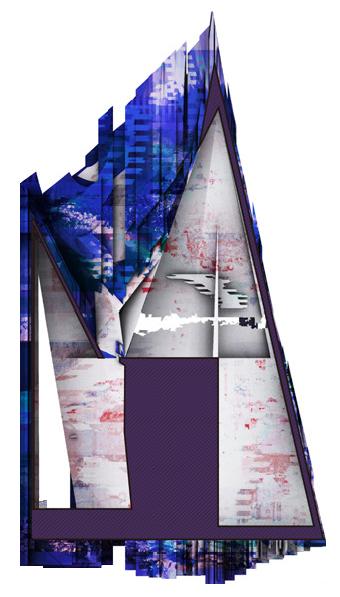
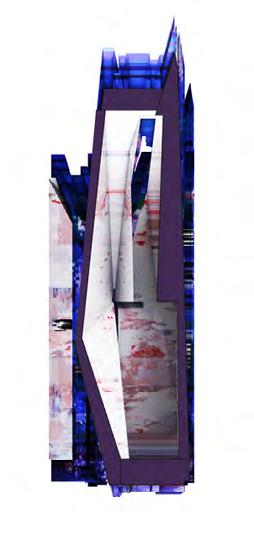
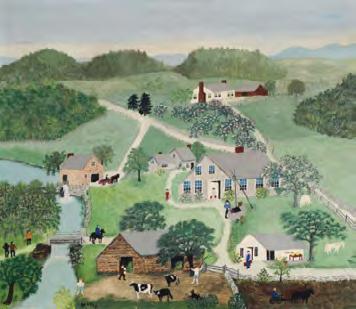
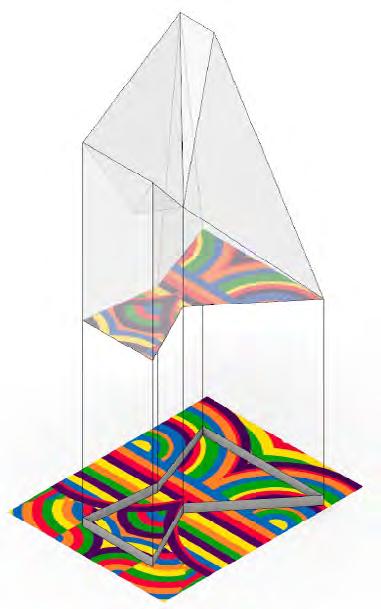
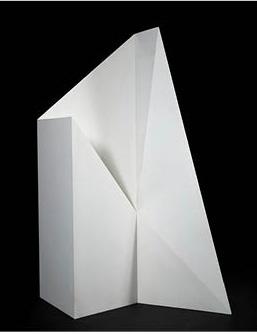
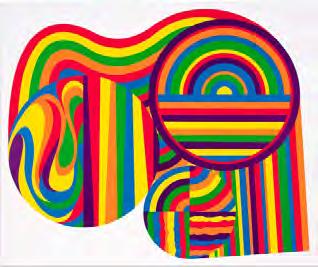
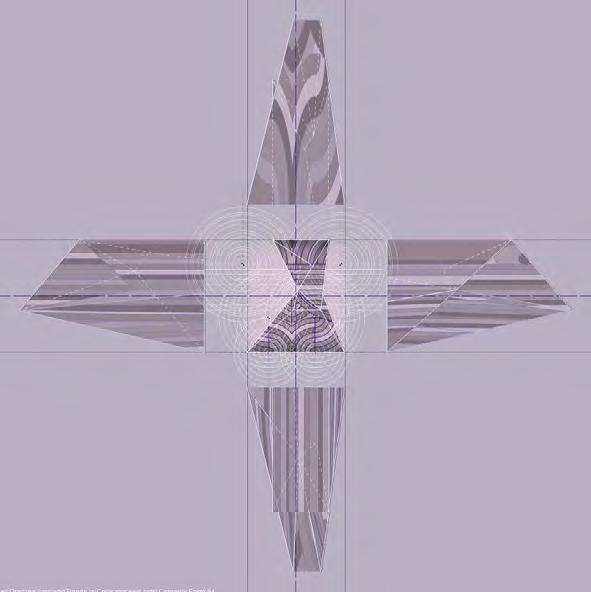
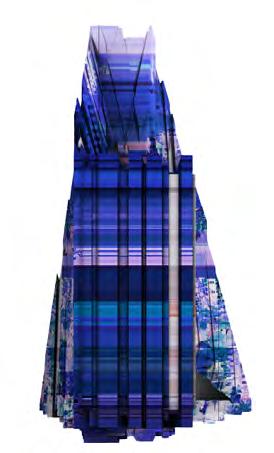
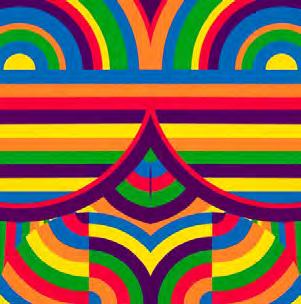
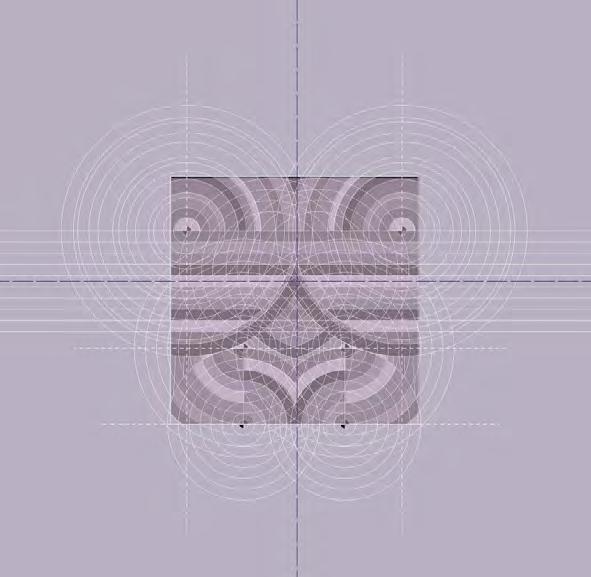
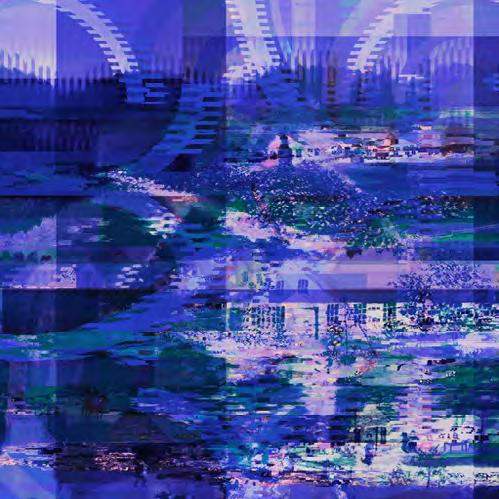
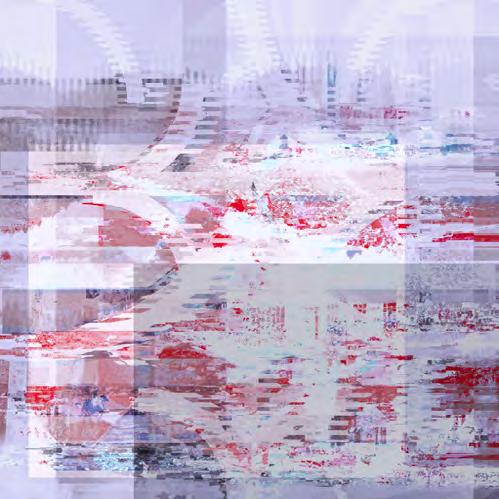
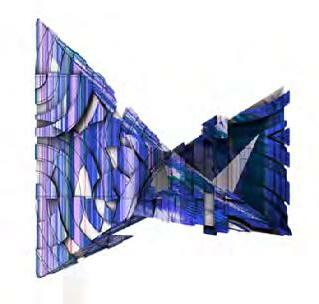
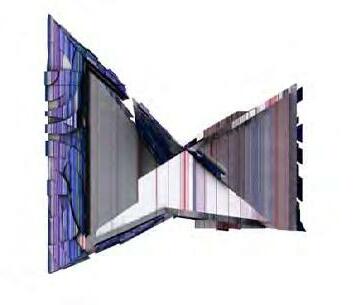
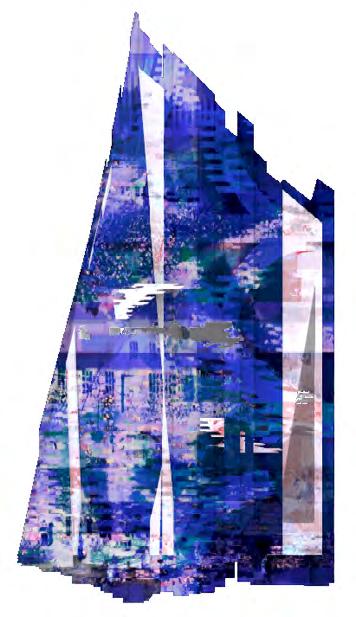
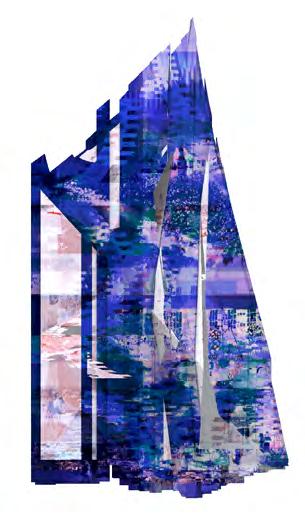 Sol LeWitt “Complex Form 64”
Grandma Moses “The Old Oaken Bucket”
Sol LeWitt “Complex Form 64”
Grandma Moses “The Old Oaken Bucket”













 Top left to right: Second Level Floor Plan Third Level Floor Plan General Site Plan
Top left to right: Second Level Floor Plan Third Level Floor Plan General Site Plan


















































 Located in one of the greatest artificial parks in this world -- Central Park NYC, and sits in front of the Metropolitan Museum of Art, this project utilizes its monumental form to speak particularly on this unique site.
Located in one of the greatest artificial parks in this world -- Central Park NYC, and sits in front of the Metropolitan Museum of Art, this project utilizes its monumental form to speak particularly on this unique site.































































































 "Smiles", 2019 Visits in the local tribes in Sahara Desert, EGYPT
"Smiles", 2019 Visits in the local tribes in Sahara Desert, EGYPT



