









CONTACTGEGEVENS
menora_tse@hotmail.ca
+31 620834632
linkedin.com/in/menora-tse
SEP 2018-APR 2019 SEP 2005-JUN 2010 JUL 2023SEPT 2022 -
REGIONAL ONTWERPER-PROVINCIE FLEVOLAND
M.SC STEDENBOUW-ACADEMIE VAN BOUWKUNST
AHK Talent Grant 2024 Winnar
Keuzevakken:
- Photography okt-nov 2024
- GIS Analysis feb-apr2024
- Vectorworks ago-sep2023
- Drawing as a Tool okt-nov 2022
ASSISTENT ONTWERPER-HEREN 5 ARCHITECTEN
B.A. URBAN GEOGRAPHY-UNIVERSITY OF BRITISH COLUMBIA NOV 2020-JUL 2021 JAN 2020-JUN 2020 MEI 2012-APR 2019 MEI-DEC 2022 JAN-JUN 2022 SEP 2019-AUG 2020
PREMASTER STEDENBOUW + LANDSCHAP-ACADEMIE VAN BOUWKUNST
PROJECT ASSISTENT-WA OFFICE
M.A. RUIMTELIJK ERFGOED-VRIJE UNIVERSITEIT AMSTERDAM
Masters
Thesis: "Between Streetlights and Chandeliers" Cijfer: 9.0
STAGIAIRE -OFFICE WINHOV
APPLIED URBAN + RURAL PLANNING-LANGARA COLLEGE
GRAFISCH TECHNICUS-EKISTICS TOWN PLANNING
OMGEVINGSVISIE FLEVOLAND
"NARRATIVE" Reykjanes, IJsland - (in uitvoering)
"RESEARCH" Tata Steel - stedenbouwkundig + onderwijs project "From Atoms to Stories"
"REGION" Piteå, Zweden - regionaal strategie- en visieproject "From Sea to Sky"
"CITY" Tarwewijk, Rotterdam - stedenbouwkundig + onderwijs project "Civil Twilight - Life Between the Statistics"
"DISTRICT" Havenstad, Amsterdam - stedenbouwkundig project "Time Travel 2120"
"NEIGHBOURHOOD" Molenwijk, Amsterdam - stedenbouwkundig project "Four Stories"
"TYPOLOGY" Overhoeks, Amsterdam- stedenbouwkundig + architectonisch project "Redefining Workscape"
"SPACE" De Ruijterkade, Amsterdam - stedenbouwkundig project "Space for the Forgotten"
"PLACE" Westzaan, Zaanstad- architectonisch project "The Zaanse Wood Tradition"
CROOSWIJK Rotterdam- toolbox stedenbouw en architectuur, herintroductie van historische + vooroorlogse typologieën
SENZORA Deventer- transformatie van industriële districten, onderzoek naar urban mining
DE BEREN Krommenie- onderzoek naar verdichtingsmogelijkheden voor flatgebouwen uit de jaren 70, publieksparticipatie
IKC Bakkum - functionele massastudie voor geïntegreerde school, publieksparticipatie
PORTAAL Leiden- gevelstudie, overgangsmogelijkheden publiek naar privaat
THE TOMORROW DISTRICT Havenstad-stedenbouw + landschap afstudeerproject
THE SCHOONER DISTRICT De Ceuvel-stedenbouwkundig studioproject
THE HAVEN Westerpark Volkstuinen-landschapsarchitectuur studioproject


PROJECT
Omgevingsvisie Flevoland
Phasing:
Ruimtelijk Kwaliteiten
Scenarios
Public Participation
Omgevingsvisie
DATE
Ongoing
DATE
Ongoing
SCOPE:
After a year of research into the qualities that define the Flevoland of today, the Ruimtelijk Visie team started to imagine scenarios of what Flevoland could become in 2050 and beyond.
In alignment with the Vier Perspectieven for the Netherlands by PBL, we took a closer look at what this means for the Province specifically. Four scenarios were created with the same assenkruis - natural to technological, and top-down to bottom-up.
To bring these large-scale abstract concepts down to eye-level, I sketched a set of cross sections to show how Flevoland will be experienced in each scenario.
These were presented to the politicians, and we are now making them available to the residents of Flevoland for their feedback. FLEVOLAND
8











Atoms to Stories
LOCATION
Tata Steel
DATE December 2024
MENTOR:
Eric Frijters
Taneha Kuzniecow Bacchin
SCOPE:
"From Atoms to Stories" explores the spatial implications of the simultaneous transitions on the Tata Steel site - from traditional steel production to green steel, and from fossil fuels to sustainable energy.
The most urgent challenge is the diverging effects of these two transitions, even as they pursue the same sustainable future - the transition to green steel production methods require 4x more energy, while fossil-free energy production is only 10% as efficient. This results in a 4000% gap between ambition and reality.
While there is much more work to be done to bridge these challenges, quantifying and giving these abstract concepts a more tangible form is hopefully a first step towards turning them into reality.
FULL LOG BOOK: https://issuu.com/menora_tse/docs/p5o5_from_atoms_to_stories














LOCATION
Norrbotten, Sweden
DATE
May 2024
MENTOR:
Giacomo Gallo
Jacopo Grilli
Jonas Papenborg
Jacopo Feslikenian
SCOPE:
Norrbotten lies between the Norwegien and Finnish borders in the remote Arctic north of Sweden, where Scandinavian culture and Sami traditions come together, where time is frozen.
























In an attempt to sharpen the vast unknowns of a project at this scale, I started with a simple question "Are there any urban typologies that are unique to this region?" The answer, fortunately, was discovered early in the project and formed the base of my fascination.
Church villages appeared throughout the landscape as a product of the geographical remoteness and cultural past. As organized religion declines in the modern era, the next question is "What is the value of religion in a secular world?" The answer: Connecting people.














SEA-TO-SKY MAQUETTE


































Laser-cut model depicting the characteristic settlement typologies across he region, from the urban coast, to the forest towns to mountain villages.








8
This regional rural and tourism strategy aims to repurpose the 16 remaining church villages, to give them a continued purpose as a network.























































LOCATION
Tarwewijk, Rotterdam
DATE
Dec 2023
MENTOR:
Daniele Cannatella
SCOPE:
Tarwewijk has earned the unfortunate reputation of being one of the most dangerous neighbourhoods in the Netherlands. As a spatial design task, the main question is to what extent we can influence spatial quality.
The most troubling observation from the analysis is the proportion to which the crimes were committed by the residents themselves. Conventional urban theories assume that crime is a negative externality - These assumptions no longer seem to apply.
The primary task is to create more ‘living edges’ so that unused spaces become an active part of the neighbourhood fabric not just during the day but in the evenings as well. The time between sunset and sunrise are often overlooked in spatial design, even though is when the residents spend the majority of their time while at home.
















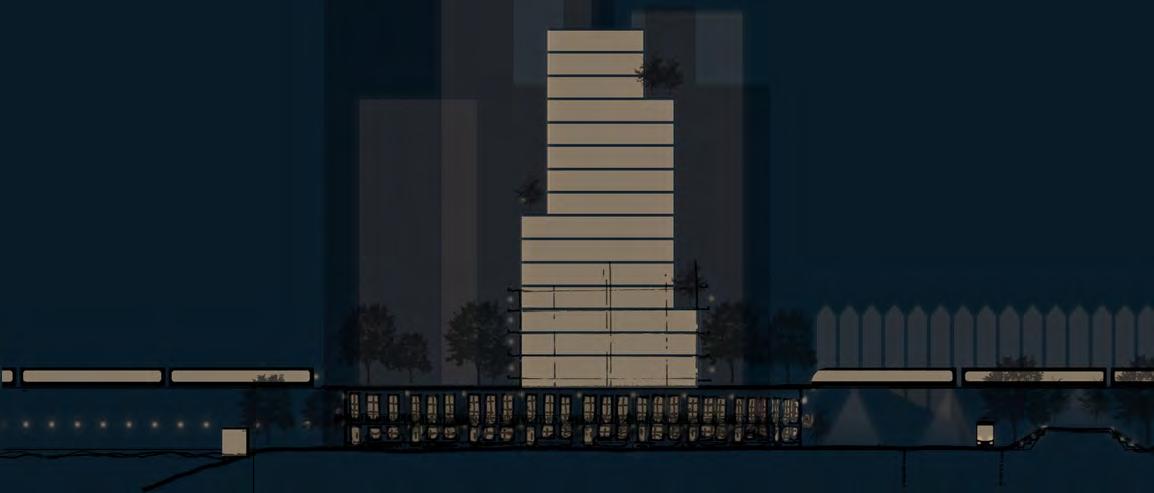






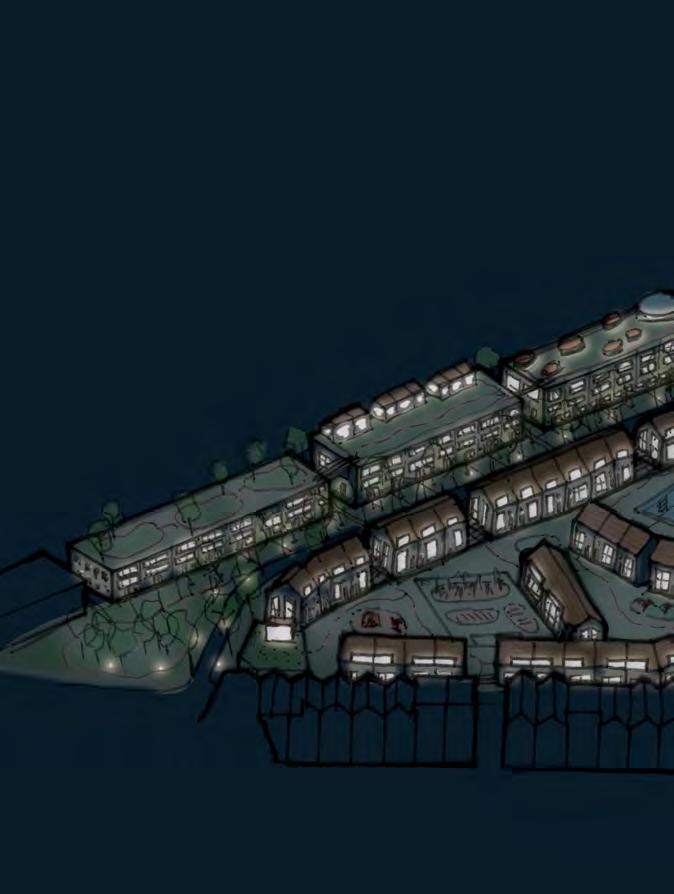




LOCATION
Havenstad + Noorderijplas
TIMESCALE
2050 - 2120 and beyond
DATE Oct 2023
MENTOR:
Mathias Lehner
SCOPE:
In this project we are not only designing in space but in time as well, as we imagine what Noorderijplas will look like in 20-year increments.
With such a vast timescale, the first task was to recognize the unknowns and to minimize them,. That way the design is balanced between what is possible as well as the fantastical, and we were able to aim for both the pessimistic and the optimistic future.
The challenge was also designing such a large project - both in time and space - within a short period of time, so we looked for ways to tell the story from a birds eye view, and strategically zooming onto eye level.
To do so, I chose to follow three typologies over time, and to focus on the transiton from the traditional Dutch value of "makeable nature" to a more sustainable harmonious philosophy of "living with nature"





HISTORICAL:
MAKEABLE NATURE

PRESENT: USABLE NATURE

FUTURE: LIVING WITH NATURE



URBAN NODES


AGRICULTURE
URBAN NODES + DEVELOPMENT TYPOLOGIES



DIJKS + ENERGY

AGRICULTURE + NATURE TYPOLOGIES



WATER MANAGEMENT + ENERGY TYPOLOGIES



PROJECT
Public Space Analysis
LOCATION
MUSEUMKWARTIER, AMSTERDAM
DATE
JUNE 2023
MENTOR:
John Westrik
ANALYSIS:
Cornelis Schuytplein has the feeling of a neighbourhood living room. It is an open space, but is designed with feelings of enclosure that align with the human scale.
This square is well-designed because of its scale, its adaptability, and its diversity of functions corresponding to daily and seasonal cycles. It is a place where which provides multiple reasons for people to linger or to stay.
PAVING MATERIALS brick-based, variations in pattern and accents to mark functional zones


STREET FURNITURE used to create outdoor rooms


PLINTHS

STREETSCAPE four-storey residential above plinth to create human-scale and eyes on the street




Neighbourhood
LOCATION
Molenwijk, Amsterdam
DATE
May 2023
MENTOR:
Iruma Rodriguez
SCOPE:
The final project of the year is designed to challenge us to use everything we learned so far.
The design has multidisciplinary elements - the architectural refurbishing of the existing apartment blocks, the landscaping of the spaces in between, and an urban design to create a coherent structure and a connection to the surrounding neighbourhoods.
The design scales also required us to recall the strategies we developed for the previous projects. "Place" in designing the apartment blocks as standalone spatial elements, "Space" in designing the four new neighbourhood centers, and "Typology" in designing the various transitions from apartment block to the public realm.

Neighbourhood
LOCATION
Molenwijk, Amsterdam
DATE
May 2023
MENTOR:
Iruma Rodriguez
SCOPE:
The final project of the year is designed to challenge us to use everything we learned so far.
The design has multidisciplinary elements - the architectural refurbishing of the existing apartment blocks, the landscaping of the spaces in between, and an urban design to create a coherent structure and a connection to the surrounding neighbourhoods.
The design scales also required us to recall the strategies we developed for the previous projects. "Place" in designing the apartment blocks as standalone spatial elements, "Space" in designing the four new neighbourhood centers, and "Typology" in designing the various transitions from apartment block to the public realm.



NOORD: Reconnecting historic patterns and typologies
SPATIAL SCALES + DESIGN OBJECTIVES

MOLENWIJK: Restructure spatial layout to activate site thoughout the day
MOLENWIJK: Restructuring spatial layout to










MOLENS: Create spatial identity with local neighbourhood hearts






WIEKEN: Revitalizing the plinth + creating homes for a variety of households
WIEKEN: Revitalize the plinth








LIVING IN THE TREES
LIVING IN THE









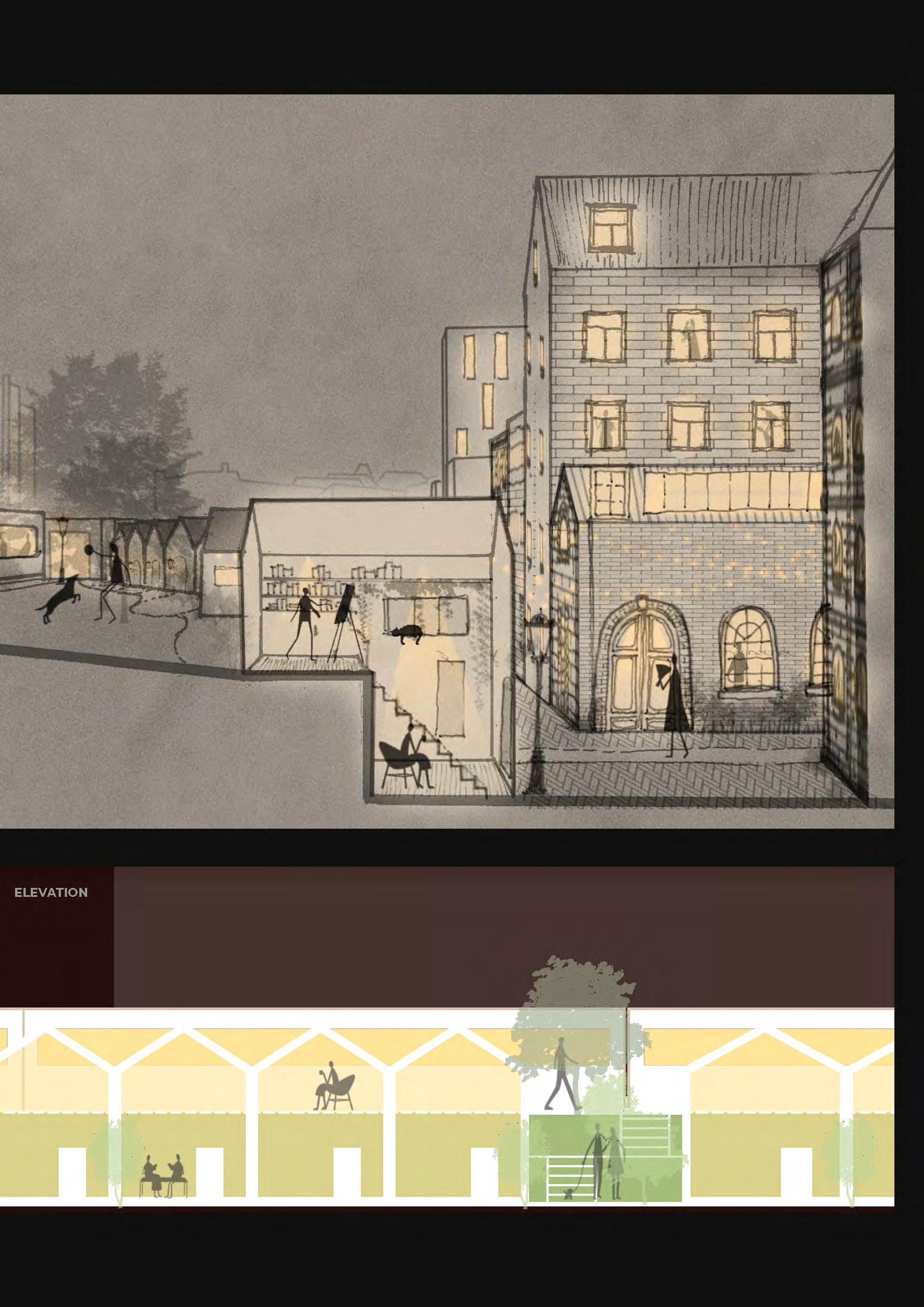










TITLE
URBANISM STUDIO
LOCATION
DE CEUVEL, AMSTERDAM NOORD
DATE
MAY 2022
MENTOR
Sander Maurits
DESCRIPTION
Redesign of De Cuevel, the location of former shipyards. The site is currently undergoing 10 years of phytoremediation and is almost ready for redevelopment.

PRESENTATION LINK:
https://issuu.com/menora_ tse/docs/schooner_district

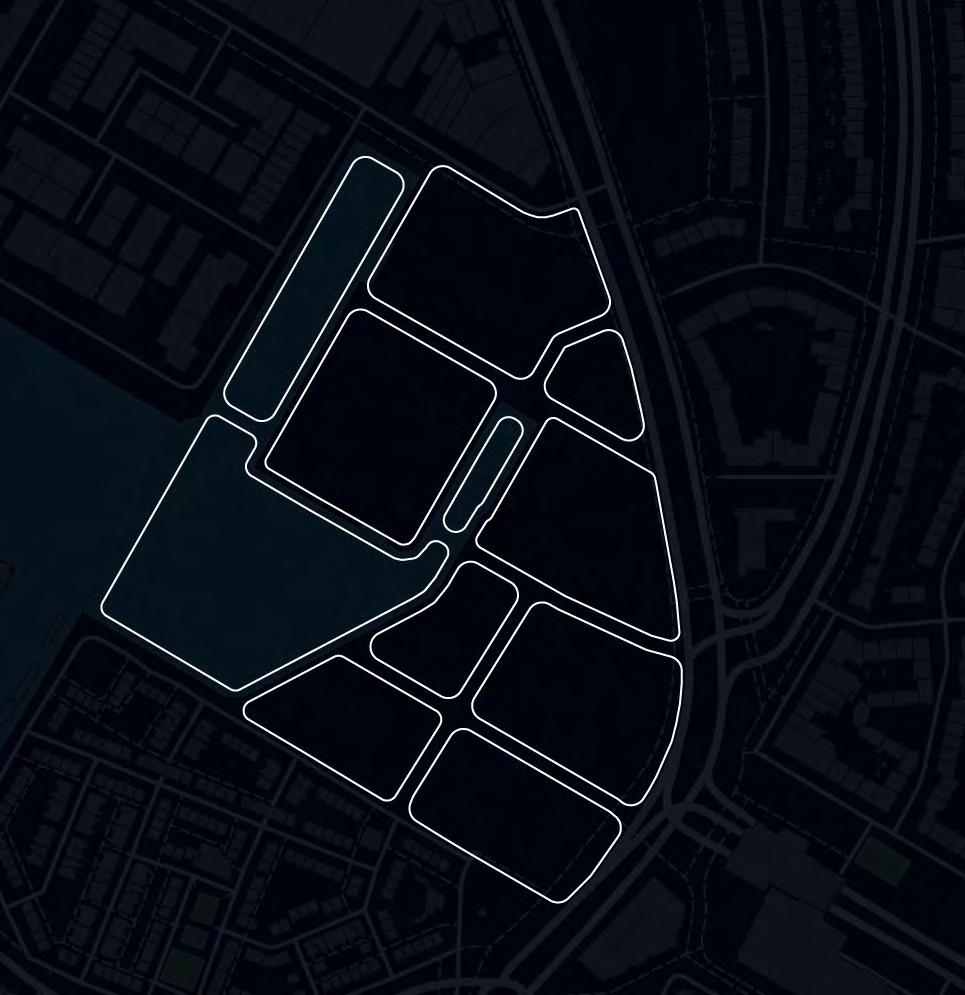




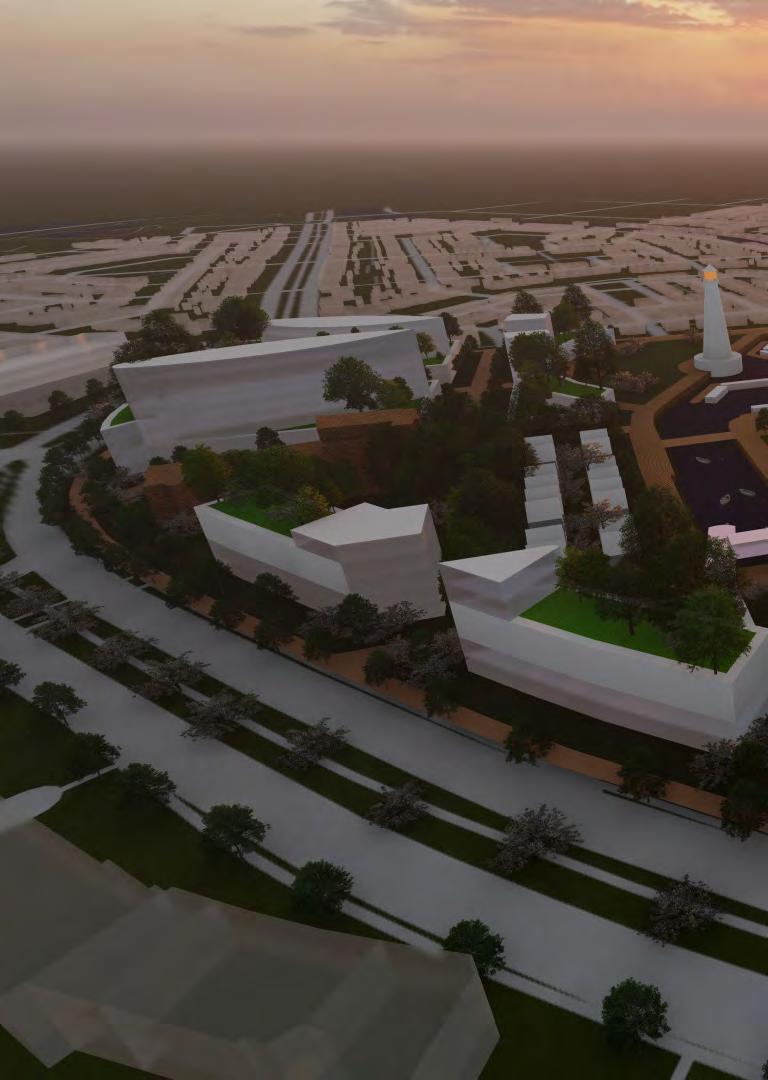
TITLE
THE SCHOONER DISTRICT
LOCATION
DE CEUVEL,
AMSTERDAM NOORD
DATE
MAY 2022
MENTOR
Sander Maurits
DESCRIPTION:
Redesign of De Cuevel, the location of former shipyards. The site is currently undergoing 10 years of phytoremediation and is almost ready for redevelopment.



PORTFOLIO PORTFOLIO PORTFOLIO PORTFOLIO PORTFOLIO
PORTFOLIO PORTFOLIO PORTFOLIO PORTFOLIO PORTFOLIO
PORTFOLIO PORTFOLIO PORTFOLIO PORTFOLIO PORTFOLIO
PORTFOLIO PORTFOLIO PORTFOLIO PORTFOLIO PORTFOLIO
PORTFOLIO PORTFOLIO PORTFOLIO PORTFOLIO PORTFOLIO
PORTFOLIO PORTFOLIO PORTFOLIO PORTFOLIO PORTFOLIO
PORTFOLIO PORTFOLIO PORTFOLIO PORTFOLIO PORTFOLIO
PORTFOLIO PORTFOLIO PORTFOLIO PORTFOLIO PORTFOLIO
PORTFOLIO PORTFOLIO PORTFOLIO PORTFOLIO PORTFOLIO
PORTFOLIO PORTFOLIO PORTFOLIO PORTFOLIO PORTFOLIO
PORTFOLIO PORTFOLIO PORTFOLIO PORTFOLIO PORTFOLIO
PORTFOLIO PORTFOLIO PORTFOLIO PORTFOLIO PORTFOLIO
PORTFOLIO PORTFOLIO PORTFOLIO PORTFOLIO PORTFOLIO
PORTFOLIO PORTFOLIO PORTFOLIO PORTFOLIO PORTFOLIO
PORTFOLIO PORTFOLIO PORTFOLIO PORTFOLIO PORTFOLIO
PORTFOLIO PORTFOLIO PORTFOLIO PORTFOLIO PORTFOLIO
PORTFOLIO PORTFOLIO PORTFOLIO PORTFOLIO PORTFOLIO
PORTFOLIO PORTFOLIO PORTFOLIO PORTFOLIO PORTFOLIO
PORTFOLIO PORTFOLIO PORTFOLIO PORTFOLIO PORTFOLIO
PORTFOLIO PORTFOLIO PORTFOLIO PORTFOLIO PORTFOLIO
PORTFOLIO PORTFOLIO PORTFOLIO PORTFOLIO PORTFOLIO