





CONTACTGEGEVENS
menora.tse@gmail.com
linkedin.com/in/menora-tse
0620834632







CONTACTGEGEVENS
menora.tse@gmail.com
linkedin.com/in/menora-tse
0620834632
ADOBE CREATIVE SUITE INDESIGN
PHOTOSHOP
ILLUSTRATOR
TECHNISCH
LUMION
SKETCHUP
VECTORWORKS
GIS
AUTOCAD MICROSTATION
NEDERLANDS (A2/B1)
LEZEN
SPREKEN
SHCRIJVEN
LUISTEREN
MEI-DEC 2022 JAN-JUN 2022 SEPT 2022SEP 2019-AUG 2020 SEP 2018-APR 2019
M.SC STEDENBOUW-ACADEMIE VAN BOUWKUNST
ASSISTENT ONTWERPER-HEREN 5 ARCHITECTEN
NOV 2020-JUL 2021 JAN 2020-JUN 2020
PREMASTER STEDENBOUW + LANDSCHAP-ACADEMIE VAN BOUWKUNST
PROJECT ASSISTENT-WA OFFICE
M.A. RUIMTELIJK ERFGOED-VRIJE UNIVERSITEI AMSTERDAM
STAGIAIRE -OFFICE WINHOV
TOEGEPASTE PLANOLOGIE-LANGARA COLLEGE
MEI 2012-APR 2019
GRAFISCH TECHNICUS-EKISTICS TOWN PLANNING
VRIJWILLIGER
MODERATOR-AMSTERDAM SOCRATES CAFE (VANAF 2019)
Organiseren en modereren van wekelijkse discussies op locatie en online
CROOSWIJK ROTTERDAM- toolbox stedenbouw en architectuur, herintroductie van historische + vooroorlogse typologieën
SENZORA DEVENTER- transformatie van industriële districten, onderzoek naar urban mining
DE BEREN KROMMENIE- onderzoek naar verdichtingsmogelijkheden voor flatgebouwen uit de jaren 70, publieksparticipatie
IKC BAKKUM - functionele massastudie voor geïntegreerde school, publieksparticipatie
PORTAAL LEIDEN- gevelstudie, overgangsmogelijkheden publiek naar privaat
HOF VAN MAASDAM- grafische ondersteuning aanbesteding meergezinswoning Rotterdam
ONDERSTATION UILENBERG- gevelweergaven voor verschillende opties van een elektrisch onderstation in het historische centrum
THE TOMORROW DISTRICT-stedenbouw + landschap afstudeerproject
THE SCHOONER DISTRICT-stedenbouwkundig studioproject
THE HAVEN-studioproject landschapsarchitectuur
BETWEEN STREETLIGHTS + CHANDELIERS-cijfer: 9.0, issuu.com/menora_tse/docs/mastersthesis
DUTCH VILLA CULTURE-www.issuu.com/menora_tse/docs/vua_-_dutch_villa_culture_of_watergraafsmeer
DUTCH ARCADIA-www.issuu.com/menora_tse/docs/vua_-_dutch_arcadia_and_the_american_dream
BUILDING BLOCK LIBRARY-persoonlijk nevenproject, 3D-modellering + visualisatie-experiment
EDITOR, LOCAL HEROES-www.winhov.nl/en/local-heroes/
GRANDVIEW HEIGHTS DEVELOPMENT SITE-issuu.com/menora_tse/docs/langara_north_grandview_heights_con
ALL EKISTICS PROJECTS-https://issuu.com/menora_tse/docs/ekistics_projects
LONGGANG DAYUN TOWN-stedenbouwkundig en architectonisch invulproject
QIDONG IP CAMPUS-tropisch resort en academie
ZHI’AN RIVERFRONT URBAN DESIGN-stedenbouwkundig en landschapsproject
URUMQI XUELIANSHAN COMMUNITY-masterplan golfresort
FREELANCE PROJECTEN
REFERENTIEBRIEVEN
LIGHT + INK
LOCATION
AMSTERDAM
DATE
ONGOING
TOOL KIT
INK HAND-SKETCHES
PHOTOSHOP
SCOPE:
Experimenting with combining analog and digital techniques. Freehand ink sketch ink, then digitally painted with light.
This representation highlight the organized complexity of Amsterdam's citscape, which is a balance between collaborative urbanism and individual expression.
The digital light illustrates the urban environment in the evening, highlighting the transparency and porosity of the facades. The domestic light overflowing into the streetscape encourages an interactive dialogue between the public and private realms.








LOCATION
AMSTERDAM
DATE
ONGOING
TOOL KIT
INK HAND-SKETCHES
PHOTOSHOP
SCOPE:
Experimenting with combining analog and digital techniques. Freehand ink sketch ink, then digitally painted with light.
This representation highlight the organized complexity of Amsterdam's citscape, which is a balance between collaborative urbanism and individual expression.
The digital light illustrates the urban environment in the evening, highlighting the transparency and porosity of the facades. The domestic light overflowing into the streetscape encourages an interactive dialogue between the public and private realms.



THE TOMORROW DISTRICT

LOCATION
DAMEN SHIPYARDS, AMSTERDAM NOORD
DATE
JUNE 2022
MENTOR
Mirjam Koevoet
SCOPE:
For the pre-masters final project we were given the freedom to choose the site and create a design based on the themes of 'revealing hidden places' and 'making connections'.
I chose the neighbourhood where Heren5 is located. It is a place i have come to know very well over the past few weeks - both its hidden places and the connections waiting to be re-made.
The site is also ideal for an interdisciplinary design because it is urban in the east (at NDSM) and gradually takes on a rural character towards the highway tunnel in the west. This means the design has both urban and landscape elements.
PRESENTATION LINK: https://issuu.com/menora_ tse/docs/tomorrow_district

THE TOMORROW DISTRICT
LOCATION
DAMEN SHIPYARDS, AMSTERDAM NOORD
DATE
JUNE 2022
MENTOR
Mirjam Koevoet
SCOPE:
For the pre-masters final project we were given the freedom to choose the site and create a design based on the themes of 'revealing hidden places' and 'making connections'.
I chose the neighbourhood where Heren5 is located. It is a place i have come to know very well over the past few weeks - both its hidden places and the connections waiting to be re-made.
The site is also ideal for an interdisciplinary design because it is urban in the east (at NDSM) and gradually takes on a rural character towards the highway tunnel in the west. This means the design has both urban and landscape elements.
PRESENTATION LINK: https://issuu.com/menora_ tse/docs/tomorrow_district




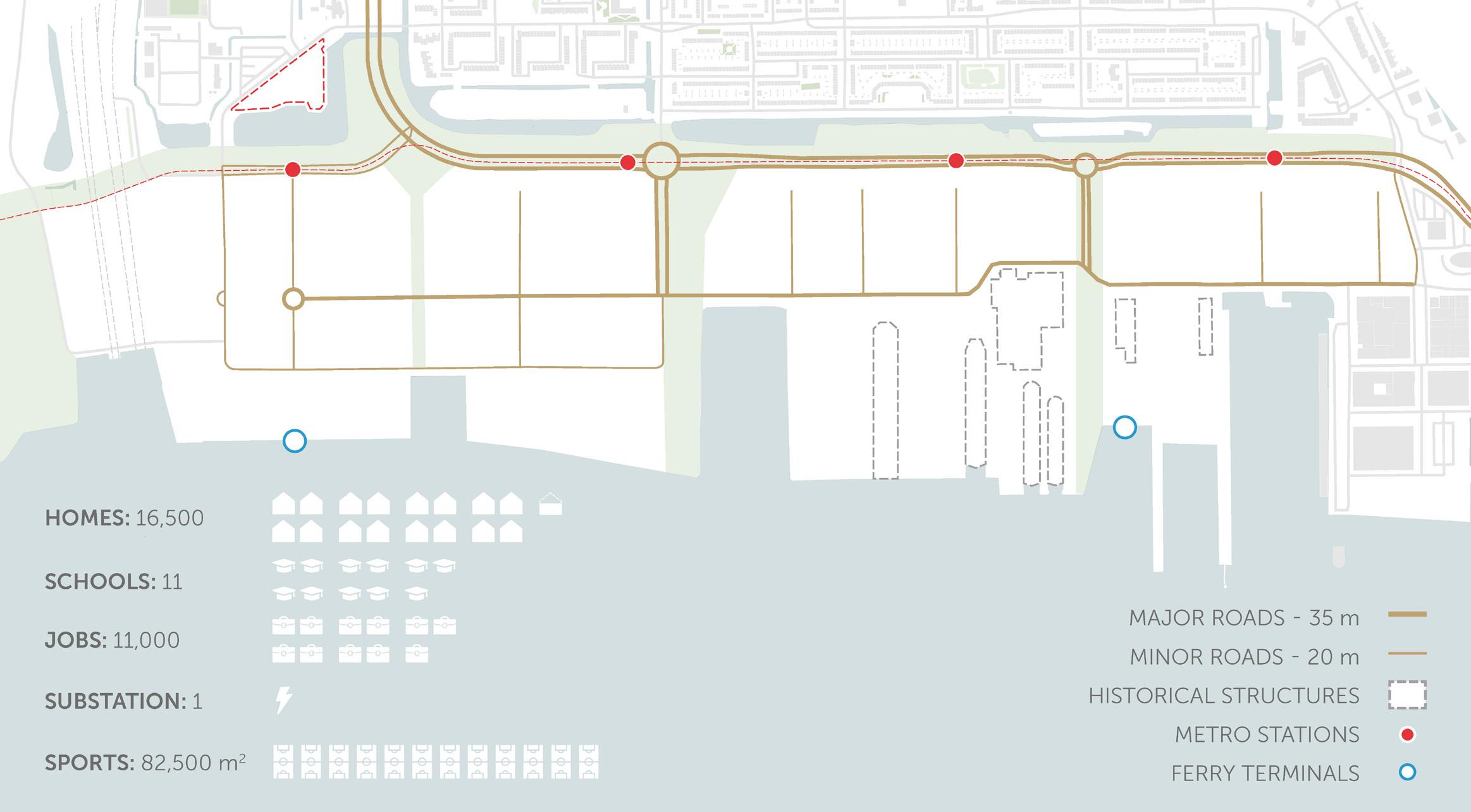


THE TOMORROW DISTRICT
LOCATION
DAMEN SHIPYARDS, AMSTERDAM NOORD
DATE
JUNE 2022
MENTOR
Mirjam Koevoet
SCOPE:
For the pre-masters final project we were given the freedom to choose the site and create a design based on the themes of 'revealing hidden places' and 'making connections'.
I chose the neighbourhood where Heren5 is located. It is a place i have come to know very well over the past few weeks - both its hidden places and the connections waiting to be re-made.
The site is also ideal for an interdisciplinary design because it is urban in the east (at NDSM) and gradually takes on a rural character towards the highway tunnel in the west. This means the design has both urban and landscape elements.
PRESENTATION LINK: https://issuu.com/menora_ tse/docs/tomorrow_district






THE TOMORROW DISTRICT
LOCATION
DAMEN SHIPYARDS, AMSTERDAM NOORD
DATE
JUNE 2022
MENTOR
Mirjam Koevoet
SCOPE:
For the pre-masters final project we were given the freedom to choose the site and create a design based on the themes of 'revealing hidden places' and 'making connections'.
I chose the neighbourhood where Heren5 is located. It is a place i have come to know very well over the past few weeks - both its hidden places and the connections waiting to be re-made.
The site is also ideal for an interdisciplinary design because it is urban in the east (at NDSM) and gradually takes on a rural character towards the highway tunnel in the west. This means the design has both urban and landscape elements.
PRESENTATION LINK: https://issuu.com/menora_ tse/docs/tomorrow_district






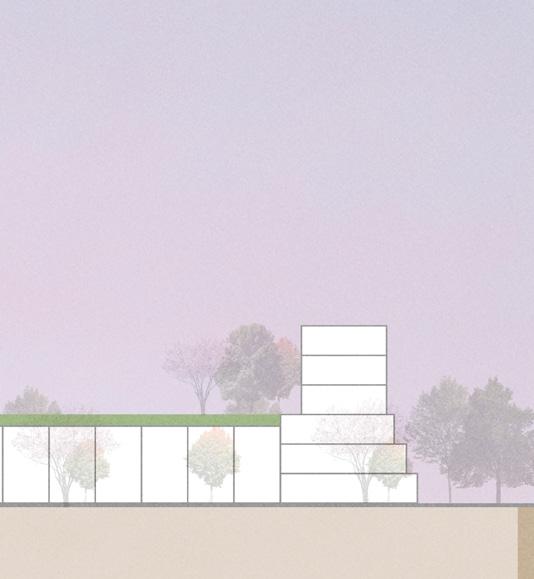








TITLE THE SCHOONER DISTRICT

LOCATION
DE CEUVEL, AMSTERDAM NOORD
DATE MAY 2022
MENTOR
Sander Maurits
DESCRIPTION: Redesign of De Cuevel, the location of former shipyards. The site is currently undergoing 10 years of phytoremediation and is almost ready for redevelopment.
PRESENTATION LINK:
https://issuu.com/menora_ tse/docs/schooner_district

TITLE
THE SCHOONER DISTRICT
LOCATION
DE CEUVEL, AMSTERDAM NOORD
DATE MAY 2022
MENTOR
Sander Maurits
DESCRIPTION:
Redesign of De Cuevel, the location of former shipyards. The site is currently undergoing 10 years of phytoremediation and is almost ready for redevelopment.
PRESENTATION LINK:
https://issuu.com/menora_ tse/docs/schooner_district
DESIGN PHILOSOPHY
Connect the site to surrounding urban fabric
Create layers by retaining significant existing buildings
Integrate daily rhythms and seasonal cycles in site design
Create a human-scaled streetscape at ground level
Diversify functions to encourage interactions
Ensure the site is activated throughout the daily cycle
DESIGN SKETCHES





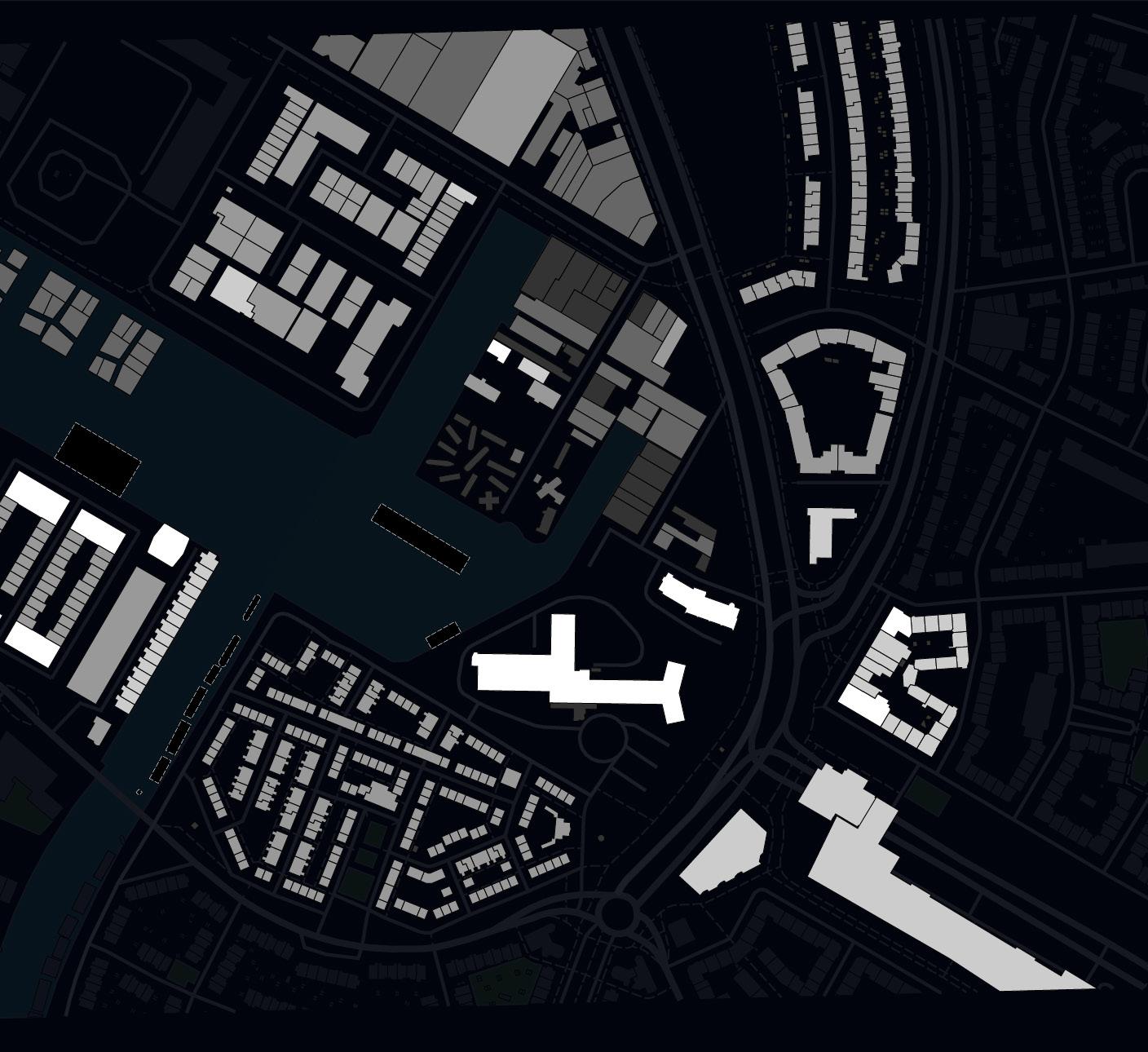

TITLE
THE SCHOONER DISTRICT
LOCATION
DE CEUVEL, AMSTERDAM NOORD
DATE MAY 2022
MENTOR
Sander Maurits
DESCRIPTION:
Redesign of De Cuevel, the location of former shipyards. The site is currently undergoing 10 years of phytoremediation and is almost ready for redevelopment.
PRESENTATION LINK: https://issuu.com/menora_ tse/docs/schooner_district
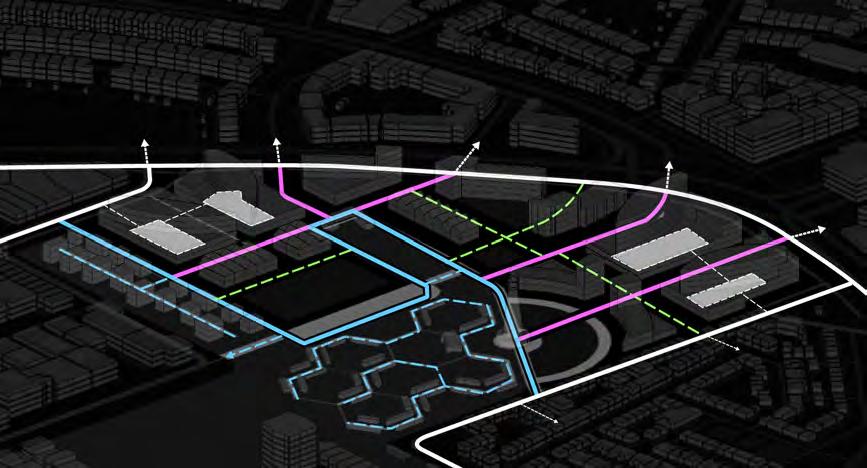

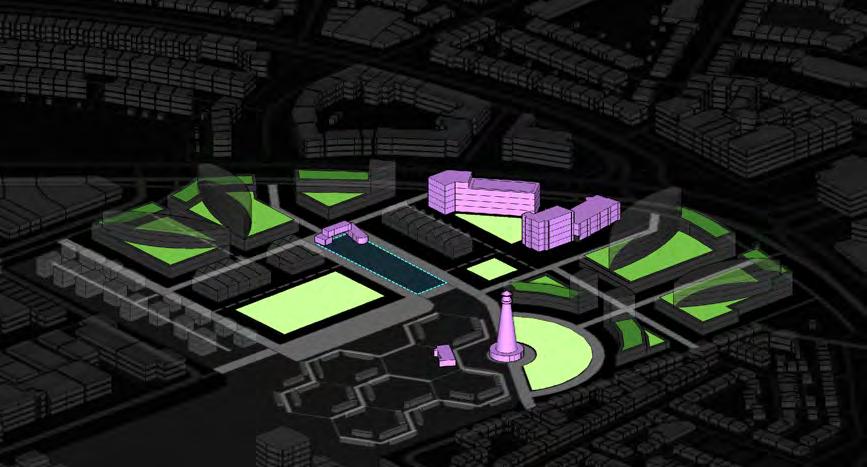
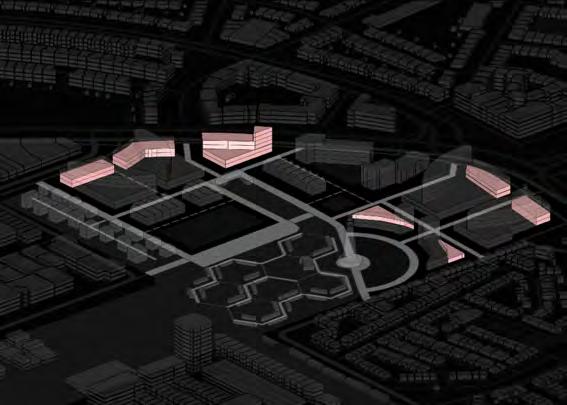
COMMERCIAL located along main road to activate the edge while creating a noise and visual barrier for site within

WORK - LIVE STUDIOS meant to replace functions of existing repurposed houseboats that are at end-of-life

PODIUM TOWNHOMES located along street edge to create human-scaled transition to towers, access to podium parks

SEA VILLAGE taller units in canal to provide visual barrier, and low-lying boats in harbour that do not obstruct views
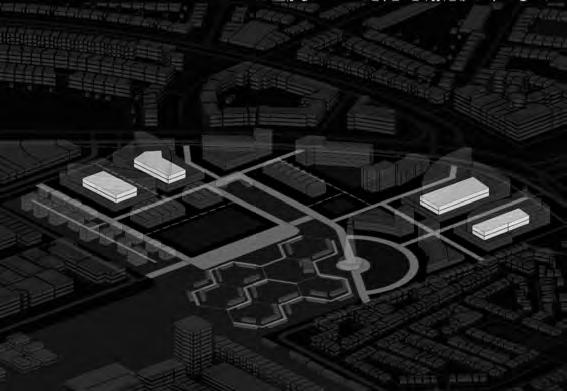
PARKING LOTS located inside podiums with street-level access

HIGH-RISE RESIDENTIAL designed to resemble sails as a reference to historical harbour skylines
TITLE
THE SCHOONER DISTRICT
LOCATION
DE CEUVEL,
AMSTERDAM NOORD
DATE MAY 2022
MENTOR
Sander Maurits
DESCRIPTION:
Redesign of De Cuevel, the location of former shipyards. The site is currently undergoing 10 years of phytoremediation and is almost ready for redevelopment.
PRESENTATION LINK:
https://issuu.com/menora_ tse/docs/schooner_district






TITLE THE HAVEN

LOCATION WESTERPARK, AMSTERDAM
DATE MARCH 2022
MENTOR
Mathieu Dierkx
DESCRIPTION: Redesign of allotment garden district in Westerpark
FULL DOCUMENTATION:
https://issuu.com/menora_tse/docs/ahk_landscape_studio

LOCATION
WESTERPARK, AMSTERDAM
DATE MARCH 2022
MENTOR
Mathieu Dierkx
DESCRIPTION: Redesign of allotment garden district in Westerpark
FULL DOCUMENTATION:
https://issuu.com/menora_tse/docs/ahk_landscape_studio
DESIGN CHALLENGES + OBJECTIVES








CONCEPTUAL STRUCTURE
PUBLIC CIRCULATION NETWORK
LANDSCAPE CORRIDORS
LOCAL CIRCULATION NETWORK
SPATIAL STRUCTURE + AMENITY AREAS
LOCATION WESTERPARK, AMSTERDAM
DATE MARCH 2022
MENTOR
Mathieu Dierkx
DESCRIPTION: Redesign of allotment garden district in Westerpark
FULL DOCUMENTATION:
https://issuu.com/menora_tse/docs/ahk_landscape_studio

PROPOSED DESIGN
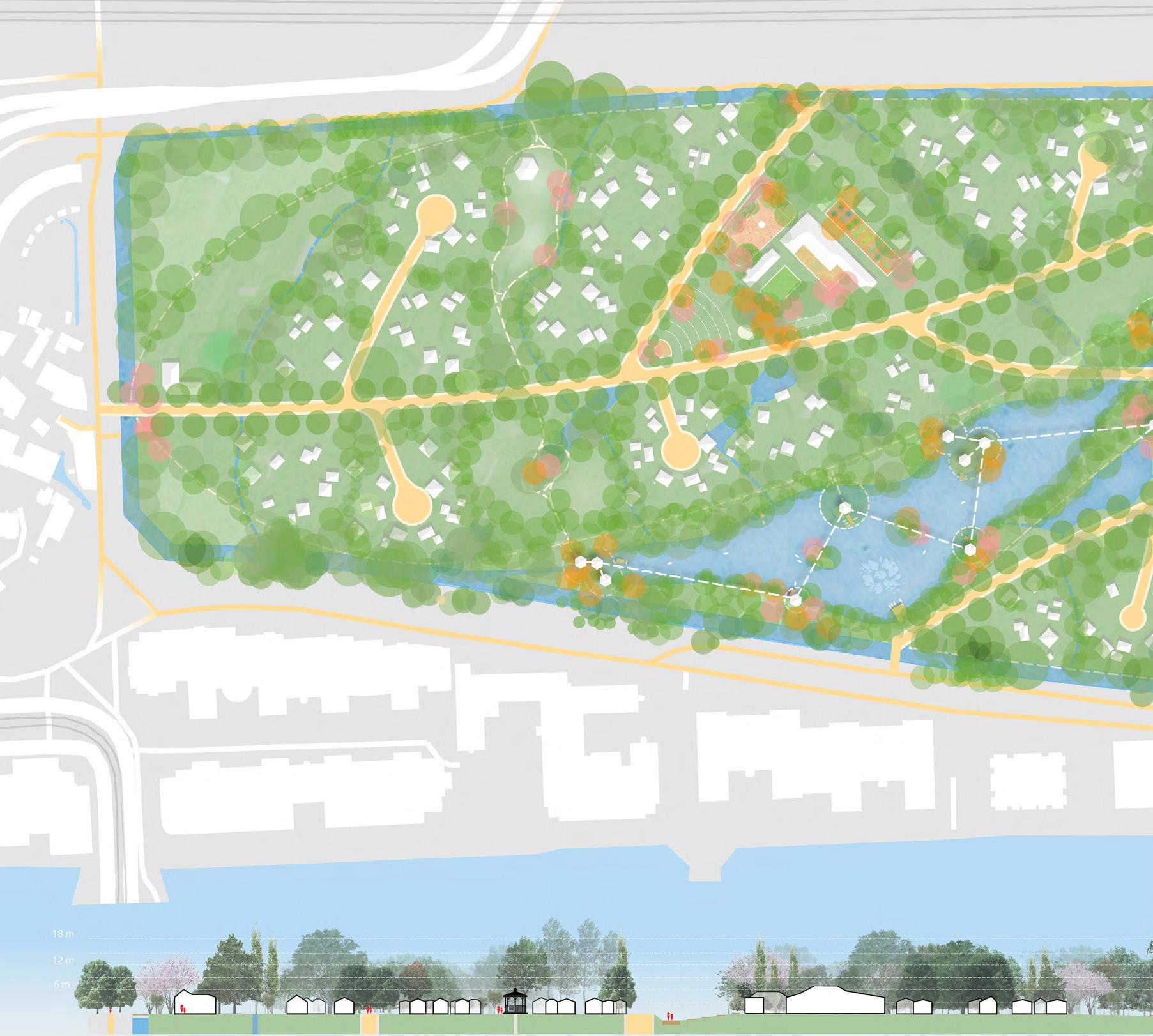


TITLE THE HAVEN
LOCATION WESTERPARK, AMSTERDAM
DATE MARCH 2022
MENTOR
Mathieu Dierkx
DESCRIPTION: Redesign of allotment garden district in Westerpark
FULL DOCUMENTATION:
https://issuu.com/menora_tse/docs/ahk_landscape_studio






CROOSWIJK
LOCATION
ROTTERDAM, NL
DATE
SEPT-NOV 2022
HEREN5 TEAM:
Sjuul Cluitmans
Jeroen Atteveld
Niels Timmer
Marilu de Bies
Adan Cardak
SCOPE:
This tender is located in a neighbourhood where several buildings are selected for redevelopment. We were asked to develop an urban and architectural toolkit that can be applied to all the target buildings, and to test these with one site.







PROJECT
SENZORA
LOCATION
DEVENTER, NL
DATE
SEPT-NOV 2022
HEREN5 TEAM:
Jeroen Atteveld
Eline Degenaar
Niels Timmer
Menora Tse
Master Plan:
Karres + BrandS
SCOPE:
The project is located on a former industrial district in Deventer. Our task was to design a tower on a former soap factory. Before the design started, we undertook a height analysis, historical documentation, and urban mining, to discover what could be preserved and adapted on the existing site.
PERSPECTIVE SKETCHES
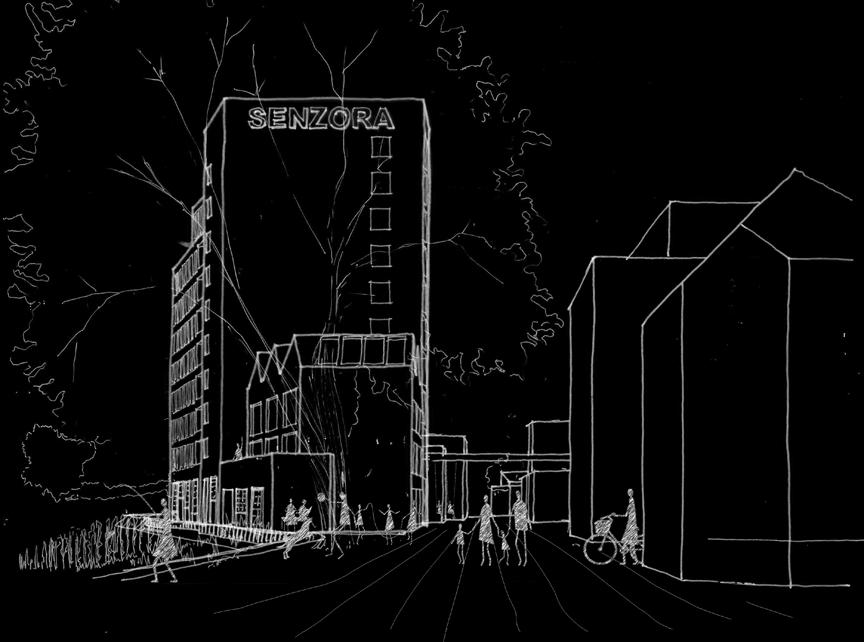





CONCEPT DIAGRAMS


LOCATION
KROMMENIE, NL
DATE
JUL-NOV 2022
HEREN5 TEAM:
Jeroen Atteveld
Eline Degenaar
Menora Tse
SCOPE: De Beren comprise of three Modernist-era apartment blocks in a lush park-like setting. The developer, Parteon, wants to add 40 to 50 new units in response to the region's housing needs. The community was vocal and creative, and together we tested four different scenarios that would preserve what was important to them.







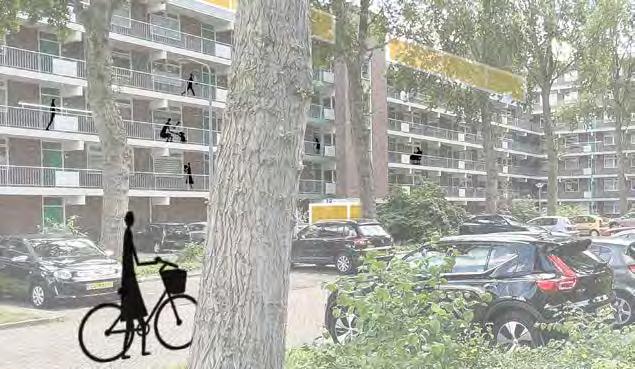

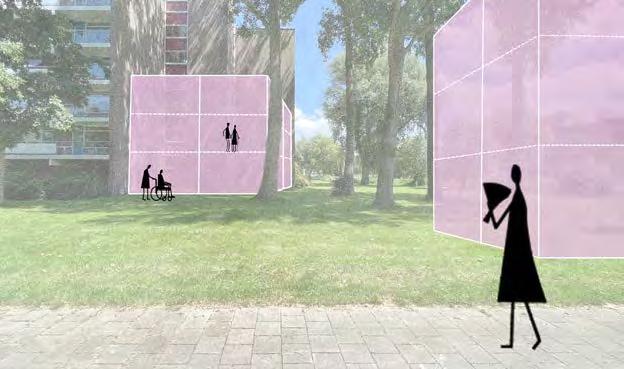
PROJECT
IKC CUNERA
LOCATION
BAKKUM, NL
DATE
AUG-DEC 2022
HEREN5 TEAM:
Merijn de Jong
Marilu de Bies
Menora Tse
SCOPE:
We were asked to explore options for the expansion of an integrated childcare and school venue, with programs spread across two sites. The size of each function and their relationship to each other were highly detailed, so we created a functional massing plan by playing with a physical model, and followed by building a digital model and renderings.






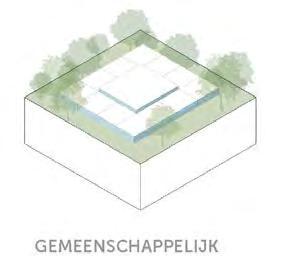










PROJECT
PORTAAL
LOCATION
LEIDEN, NL
DATE
JULY 2022
HEREN5 TEAM:
Merijn de Jong
Ties Booisma
Adan Cardak
Menora Tse
Sketches Sketches
Sketches Sketches
SCOPE:
The ground floor maisonettes in this multi-family development have three conditions. Each situation required a private-to-public transition that responded to its setting and orientation. I designed a 'menu' of various classes of elements that can be combined into a terrace that is adaptive to its situation.


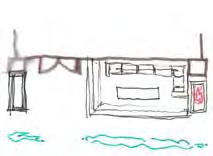


THREE SITUATIONS: CANAL-SIDE, STREET-SIDE AND PARK-SIDE










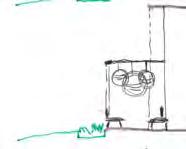

















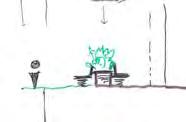
















Sketches Sketches SketchesSketches Sketches






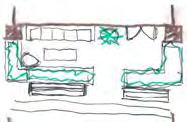



























UILENBURG
LOCATION
AMSTERDAM, NL
DATE
JUNE 2022
HEREN5 TEAM:
Jeroen Atteveld
Marilu de Bies
Menora Tse
SCOPE:
The project is an electrical substation in the Diamond District in the historical Jewish area.
The site's rich historical layers gave us a diverse palette of inspiration to choose from - the original Jewish school, the diamond industry, and the industrial character.
We also expanded our research









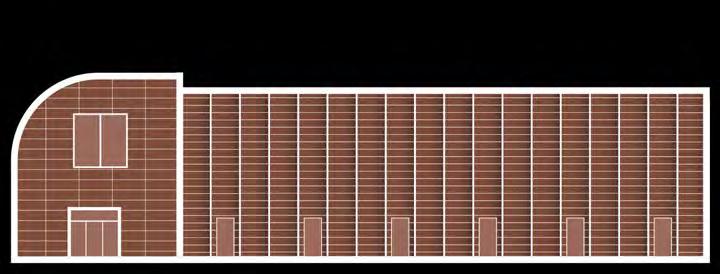


ERENCES REFERENCES REFERENCES
REFERENCES REFERENCES REFERENCES
ES REFERENCES REFERENCES REFERENCES
ENCES REFERENCES REFERENCES REFERENCES
ERENCES REFERENCES REFERENCES
REFERENCES REFERENCES REFERENCES
ES REFERENCES REFERENCES REFERENCES
ENCES REFERENCES REFERENCES REFERENCES
ERENCES REFERENCES REFERENCES
REFERENCES REFERENCES REFERENCES
ES REFERENCES REFERENCES REFERENCES
ENCES REFERENCES REFERENCES REFERENCES
ERENCES REFERENCES REFERENCES
REFERENCES REFERENCES REFERENCES
ES REFERENCES REFERENCES REFERENCES
ENCES REFERENCES REFERENCES REFERENCES
ERENCES REFERENCES REFERENCES
REFERENCES REFERENCES REFERENCES
ES REFERENCES REFERENCES REFERENCES
REFERENCES REFERENCES REFERENCES
REFERENCES REFERENCES REFERENCES
REFERENCES REFERENCES REFERENCES REFERENC
REFERENCES REFERENCES REFERENCES REFER REFERENCES REFERENCES REFERENCES
REFERENCES REFERENCES REFERENCES
REFERENCES REFERENCES REFERENCES REFERENC
REFERENCES REFERENCES REFERENCES REFER
REFERENCES REFERENCES REFERENCES
REFERENCES REFERENCES REFERENCES
REFERENCES REFERENCES REFERENCES REFERENC
REFERENCES REFERENCES REFERENCES REFER REFERENCES REFERENCES REFERENCES
REFERENCES REFERENCES REFERENCES
REFERENCES REFERENCES REFERENCES REFERENC
REFERENCES REFERENCES REFERENCES REFER
REFERENCES REFERENCES REFERENCES
REFERENCES REFERENCES REFERENCES
REFERENCES REFERENCES REFERENCES REFERENC
REFERENCES REFERENCES REFERENCES REFER
REFERENCES
Amsterdam, 10 mei 2020 Aanbeveling Menora Tse
Geachte heer of mevrouw,
Middels deze brief wil ik graag Menora Tse onder uw aandacht brengen. Met een brede achtergrond in Urban Planning heeft Menora in 2020 haar opleiding Heritage Studies aan Vrije Universiteit Amsterdam afgerond. Als deel van haar opleiding heeft Menora als stagiaire van januari tot juni 2020 bij Office Winhov gewerkt.
Menora heeft tijdens haar stage een grote bijdrage geleverd aan het lopende onderzoek Local Heroes dat ons bureau uitvoert. Voor het onderzoek verwijs ik u graag naar de website van Office Winhov. Menora heeft tijdens haar stage de een redactionele update uitgevoerd van de reeds bestaande onderzoeken. Daarnaast heeft zij in nauwe samenwerking met Marcel Lok een paper afgerond naar architect Arthur Staal. Tenslotte heeft zij geheel zelfstandig het onderzoek uitgevoerd naar het oeuvre van de Amsterdamse architect Lau Peters en dit gepubliceerd in de vorm van een paper in de Local Heroes reeks.
Gedurende haar stage hebben wij Menora als een energieke, zeer betrokken en ambitieuze professional leren kennen. Menora heeft geheel zelfstandig een eigen vorm gegeven aan een abstracte opgave en haar inbreng aan het Local Hero onderzoek heeft onze verwachtingen ver overtroffen. Menora heeft zich in de periode van haar stage een geheel eigen positie verworven in ons team en wij hebben haar aanwezigheid, ondanks de beperkingen die de corona crisis met zich meebracht, zeer op prijs gesteld.
Menora heeft een brede achtergrond met een open en kritische blik op de wereld om haar heen. Zij is ambitieus en hanteert een hoge professionele standaard en wij bevelen haar warm aan. Voor een toelichting kunt u vanzelf sprekend contact met ons opnemen.


Thursday February 21st, 2019
Dear Sir / Madam,
It with pleasure and without reservation I enthusiastically recommend Menora as a valuable addition to your organization.
Menora has worked with EKISTICS Town Planning Inc. for the past seven years and during that time she has shown exemplary dedication and professionalism in the wide range of work in which she has been involved. She has a profound attention to detail, effective communication and organizational skills and a creative curiosity that is fueled by a drive for continuous learning Her professional skills, inquisitive mind and mature personality ensure that she will be a valuable asset to any organization in which she is involved.
As a valued member of the International Design Team within the firm, she has been responsible for the creation of the numerous design reports that the firm delivers to its clients. These are the final products of the firm’s design work and establish the quality, reputation and professional expertise of the multidisciplinary design teams. Aspects of this work includes academic research, graphic design, developing design p hilosophy and principles, and coordination and production of the overall production of the teams design product. In addition, she has also taken on many addition responsibilities including IT management. Always up for a challenge, Menora has demonstrated a willingness to take ownership of any task she is involved in.
I believe Menora will excel in any endeavour she pursues in the future and it has been an honour to watch her professional growth while working together with her.
Please do not hesitate to contact me should you require further information.
Sincerely yours,

Mark Monteiro Principal B.A.,
B.E.S., M.Arch markmntr@gmail.com
M. 778.889.7659
EKISTICS Town Planning Inc.
PORTFOLIO PORTFOLIO PORTFOLIO PORTFOLIO PORTFOLIO PORTFOLIO PORT
FOLIO PORTFOLIO PORTFOLIO PORTFOLIO PORTFOLIO PORTFOLIO PORTFOLIO
PORTFOLIO PORTFOLIO PORTFOLIO PORTFOLIO PORTFOLIO PORTFOLIO PORT
FOLIO PORTFOLIO PORTFOLIO PORTFOLIO PORTFOLIO PORTFOLIO PORTFOLIO
PORTFOLIO PORTFOLIO PORTFOLIO PORTFOLIO PORTFOLIO PORTFOLIO PORT
FOLIO PORTFOLIO PORTFOLIO PORTFOLIO PORTFOLIO PORTFOLIO PORTFOLIO
PORTFOLIO PORTFOLIO PORTFOLIO PORTFOLIO PORTFOLIO PORTFOLIO PORT
FOLIO PORTFOLIO PORTFOLIO PORTFOLIO PORTFOLIO PORTFOLIO PORTFOLIO
PORTFOLIO PORTFOLIO PORTFOLIO PORTFOLIO PORTFOLIO PORTFOLIO PORT
FOLIO PORTFOLIO PORTFOLIO PORTFOLIO PORTFOLIO PORTFOLIO PORTFOLIO
PORTFOLIO PORTFOLIO PORTFOLIO PORTFOLIO PORTFOLIO PORTFOLIO PORT
FOLIO PORTFOLIO PORTFOLIO PORTFOLIO PORTFOLIO PORTFOLIO PORTFOLIO
PORTFOLIO PORTFOLIO PORTFOLIO PORTFOLIO PORTFOLIO PORTFOLIO PORT
FOLIO PORTFOLIO PORTFOLIO PORTFOLIO PORTFOLIO PORTFOLIO PORTFOLIO
PORTFOLIO PORTFOLIO PORTFOLIO PORTFOLIO PORTFOLIO PORTFOLIO PORT
FOLIO PORTFOLIO PORTFOLIO PORTFOLIO PORTFOLIO PORTFOLIO PORTFOLIO
PORTFOLIO PORTFOLIO PORTFOLIO PORTFOLIO PORTFOLIO PORTFOLIO PORT
FOLIO PORTFOLIO PORTFOLIO PORTFOLIO PORTFOLIO PORTFOLIO PORTFOLIO
PORTFOLIO PORTFOLIO PORTFOLIO PORTFOLIO PORTFOLIO PORTFOLIO PORT
FOLIO PORTFOLIO PORTFOLIO PORTFOLIO PORTFOLIO PORTFOLIO PORTFOLIO CURRENT PORTFOLIO | https://issuu.com/menora_tse/docs/portfolio menora.tse@gmail.com | +31 620834632 | linkedin.com/in/menora-tse