
Copyright @andymattheews



Copyright @andymattheews

transforms and underused site – to create the worlds largest arts complex
involved a large, complex stakeholder consultation process
solves access issues across a multi-level campus
phased interventions to the allow the existing to grow diversity and urban theatre
offers a river frontage public landscape
provides flexible visual and performing arts spaces within refurbished heritage buildings
award winning design
collaboration with various designers and engineers to deliver c£200m development.

Client Southbank Centre
Location London
Value c.£200 million
Area 7.7 hectares
Dates
Appointed 1999
Phase 1 Festival Square 05
Phase 2 Hungerford Bridge Building 06
Queens Walk 06
Festival Terraces 07
RFH Refurbishment 07
Phase 3 Hungerford Undercroft 11
Riverside Improvement Works 11
Jubilee Gardens 11
Phase 4 Energy Plan 12
Waterloo Bridge Sites 13
QEH Waterfront 14
Awards
London Planning Awards Best Built Project Five Years On 2014 (Royal Festival Hall) RIBA Award 2008 (Royal Festival Hall) Civic Trust Award 2008 (Royal Festival Hall) Competition Winner 1999
Photography
Andy Matthews
Andy Stagg
Construction Photographs, Photos prior to works, drawings and other images (except historic paintings and engravings)
©MICA Architects Ltd.


Client Southbank Centre
Belvedere Road London SE1 8XX
Contact: Mike McCart
Lead, Masterplanning, Architect
MICA / Rick Mather Architects
123 Camden High Street NW1 7JR
Landscape Architects Gross Max
6 Waterloo Place Edinburgh EH1 3EG
Contact: Ross Ballard
Structural Engineer Price and Myers
30 Newman Street London W1T 1LT
Contact: David Derby
Services Engineers Max Fordham and Partners
42-43 Gloucester Crescent London NW1 7PE
Contact: Mark Nutley
Lighting Consultants Speirs and Major 11-15 Emerald Street London WC1N 3QL
Contact: Mark Major
Access Consultant David Bonnett Associates
Studio One, 32 Indigo Mews
Carysfort Road, London, N16 9AE
Contact: David Bonnett
Planning Consultant RPS Planning Plc
1st Floor (West) Cottons Centre
Cottons Lane, London SE1 2QG
Contact: Richard Hasketa
Pedestrian Movement Consultant Space Syntax
4 Huguenot Place
Heneage Street
London E1 5LN
Contact: Maximo Martinez
Real Estate Consultants Lunson Mitchenall
33 Cork Street
London W1S 3NQ
Contact: Stuart Fyfe
Since 1999 we have successively collaborated with a number architects, engineers and designers to deliver and plan each incremental step and development. These include:
Allies & Morrison
Arup Logistics
Max Fordham & Partners
West 8
Price & Myers
Gardiner & Theobald
Space Syntax
RPS
Grimshaw
Lunson Mitchenall
Haworth Tompkins
Our masterplan work at the Southbank underpins the transformation of this area. It was perceived as windswept, abandoned and even dangerous, but today is known as a vibrant and welcoming area that supports a range of activities and offers, enhancing the celebrated cultural institutions based there.
Following the abandonment of high-profile schemes for the site such as Richard Rogers’ glass wave roof, our client, the Southbank Centre, had launched a new masterplan competition for work to reimagine the future of the site. Our winning design explored the potential for new accommodation to meet the brief under Jubilee Gardens to the west of Hungerford Bridge, while understanding the potential of the external spaces around the existing buildings to the west of the bridge, and that the iconic brutalist buildings should be celebrated rather than masked.
The implemented work at the Southbank started with a detailed analysis of the site; servicing routes, pedestrian movement, accessibility from transport hubs, construction projects already in train, retail offer, frontages, and leases and covenants pertaining to the area. This thorough knowledge was used to form a critique that informed the masterplan proposals.
A series of principles were established as a first step, forming the Southbank Urban Design strategy. These include Improving accessibility, legibility and the public realm - there were major conflicts between pedestrian movement and vehicular servicing traffic, isolating the cultural institutions and creating general confusion for visitors. All entrances to all destinations are to be brought to ground level - the arts venues currently have much of their main access from indirect high-level routes with dark, dead space beneath. The strategy also sought a greater mix of use aimed at bringing a richer blend of visitors to the site over longer periods of the day. All building frontages throughout the site are activated with foyers, cafes and arts related retail. Linkages are improved between public open space, cultural facilities, public transport, highway networks, and other key destinations looking beyond the limits of the Southbank Centre site.
The masterplan, incorporating these principles, forms a coherent framework for incremental development over time by individual architect and landscape teams as planning decisions, funding and sites for development become known or available. This approach provides for flexibility of programme and operational continuity of the arts facilities. After one of the most extensive public consultation exercises ever undertaken for a project of this type, the masterplan has evolved to take into account the requirements of Southbank Centre, local landowners, the community, planning and heritage bodies, funding groups and urban design needs.
We identified the opportunity to increase operational efficiency by diversion of the service routes that occupied the spaces facing the river, and we put forward the notion of creating retail and restaurant outlets in those spaces. The potential for this to be attractive to visitors was met with scepticism by the appointed property consultants, but the proposal was nonetheless trialled at small scale and with great success; this was the start of the remarkable transformation that London’s South Bank has undergone.
Another key element was identifying the difficulty faced by pedestrians in reaching the area; the South Bank was cut off for example by York Road, and access from Waterloo station was fraught with difficulty. Additionally, there was a multiplicity of routes through the site, with more or less exclusive use by different types of users (commuters, residents, visitors). Our proposals to re-align crossings with desire lines, and to use desire lines to establish coherent and combined routes through the site has resulted in the creation of new places from existing spaces which flow into each other and are lined with active frontage. We also set out the need for a coherent and adequate lighting and wayfinding. The resultant use of routes and places by all types of users means there is continuous footfall and activity – the place is bustling, lively and welcoming, a true festival and celebration of this unique part of London.






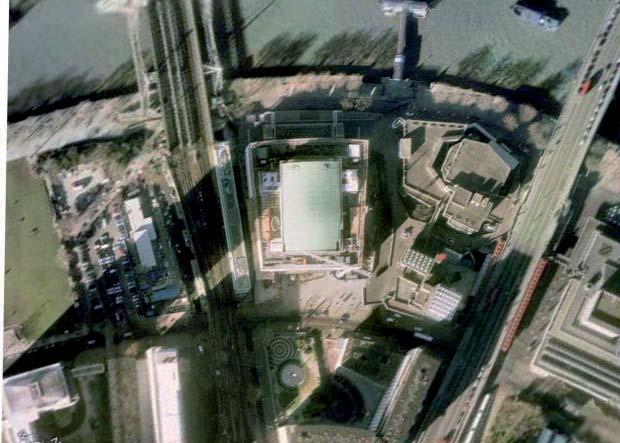

























































The brief demanded improving accessibility, legibility and the public realm to overcome the major conflicts between pedestrian movement and vehicular servicing traffic, which isolated the cultural institutions and created general confusion for visitors. At the time, what was, in effect, the worlds’ largest public consultation exercise for an arts project was undertaken on the development of the masterplan.

Through consulting with the broadest range of stakeholders, users, funders and politicians, such as TfL, Lambeth Council, Secure by Design, GLA, Arts Council, London Eye, BFI, Jubilee Gardens Trust, Retailers, at every level, and through different means, this ground breaking approach informed the overall direction of the masterplan. RMA worked as part of the team managing and co-ordinating this complex project balancing the ideals with various planning requirements and constraints which we encountered across the site.

















It may seem surprising now, however the proposals initially challenged the received commercial wisdom that mixed use would not be successful in such a location as there was no precedent for it. The significant and subsequently realized added value as a result, was such that some of the highest rates for London have been achieved, which has not only contributed enormously to the success of the place, but also drives the future phases of the masterplan.
The early phases of the masterplan also involved the preparation and submission of multiple applications, including planning applications, listed building consent applications and a conservation area consent application. Following the original approvals, design changes and revised operational requirements meant that further consents were necessary.


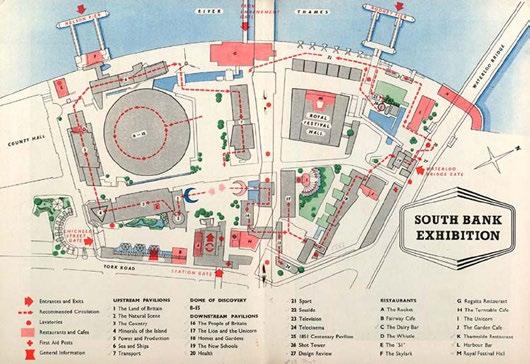
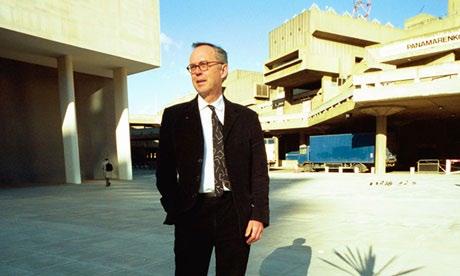
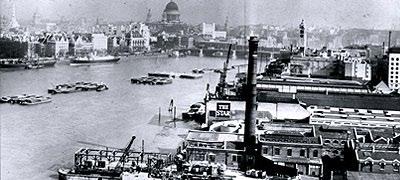


The case for redevelopment of the South Bank has always been highly contentious, as there have been several arguments both in favour of and against the listing of the Brutalist buildings.
After the aforementioned consultation with both statutory and public stakeholders including English Heritage and C20, RMA presented an urban design strategy which identified the critiques and problems of the site and proposed an urban design framework with which to solve them. This involved a preliminary set of four design principles, which we saw as the most sensible guidelines to adapt the buildings without radical change whilst solving the major problems affecting the site. These design principles were then developed in greater detail encompassing
the 1960s buildings and their fit in terms of adaptation, demolition or expansion of the existing structures, with which the gains and losses in amount of public space, flexibility in use and phasing and continuity were then measured.
A conservation management plan, and engineer’s report commissioned early also highlighted the fragility of the 50 year old structures and the obsolescence of the building services, as well as uncovering the presence of asbestos. By catching these factors will form a significant part of the project cost. The has been identified and will require enhanced definition prior to removal as part of the enabling works; this is a significant programme/ cost risk item.
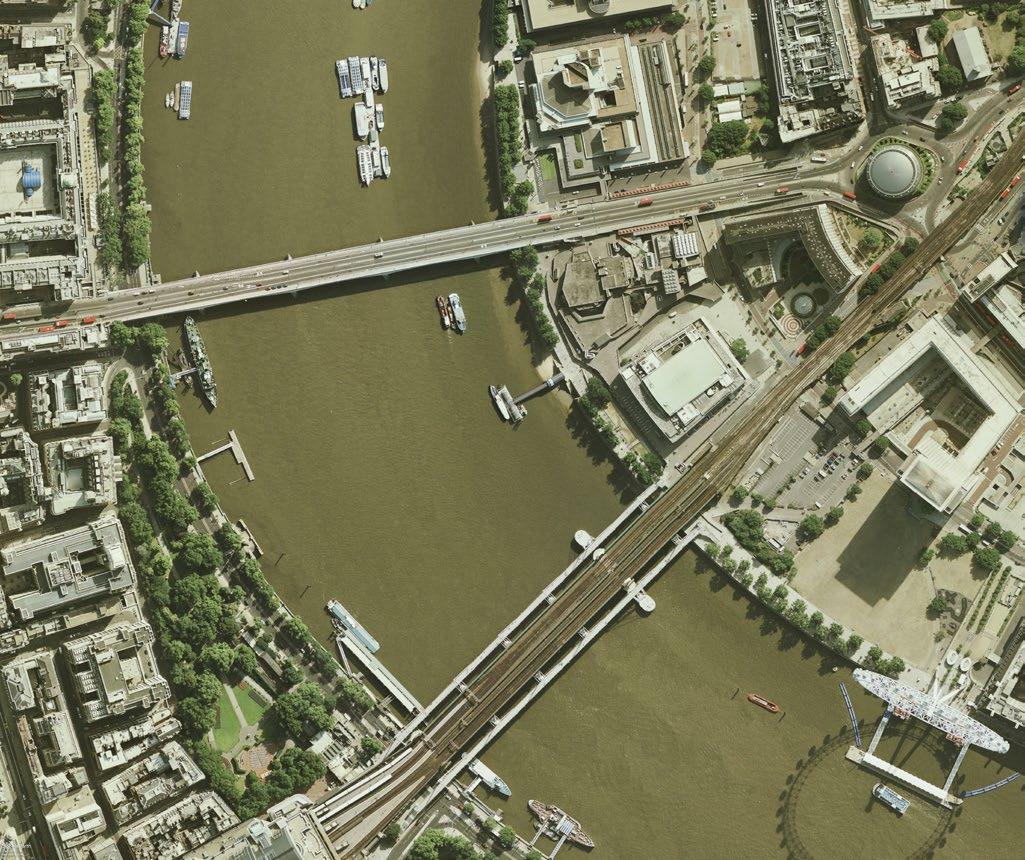
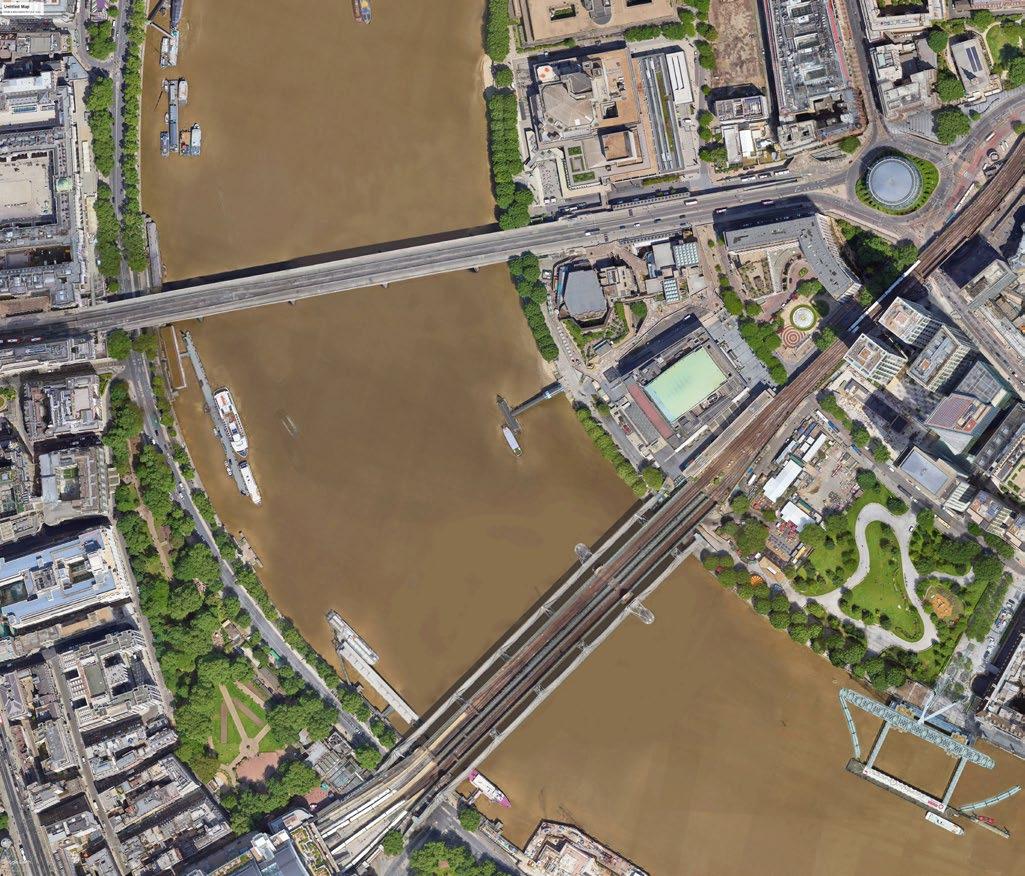


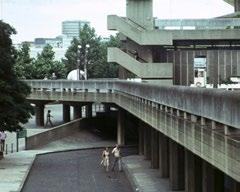





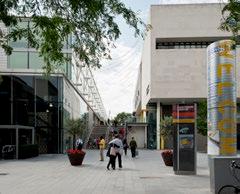


Once a gloomy undercroft, Festival Riverside is now an important public gathering space along the Thames attracting 8 million visitors a year.
By unlocking the service access problems to Royal Festival Hall, we have created a new public space and active frontage along the river that allows the foyer to be reconnected to the riverfront.


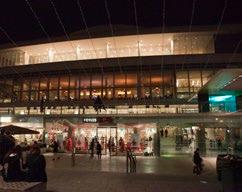

Studies completed with Space Syntax reinforced the need to establish this site as a major destination, with views and connections to local landmarks. The high-level walkway was removed and Southbank Centre Square has now become the major point of arrival and central event space with new active frontage to Royal Festival Hall and alongside the railway viaduct.
1999
The new Festival Terrace route connects Waterloo to the Golden Jubilee Bridge, hiding vehicle servicing beneath. External lifts are provided at all major level changes.
By relocating the service road to Queen Elizabeth Hall and Hayward Gallery, a new civic presence and pedestrianised space is established. Southbank Centre Square is to be extended and connect to a new Hayward Gallery ground level entrance, shop, cafe and ticketing.
The new active routes have established some of the most highly sought after retail space in Central London, which were considered unviable when we began the Masterplan.
Queens Walk has become a World-Class vibrant, cultural and commercially successful riverfront. Through a careful and incremental approach the artistic, cultural and commercial capacity of the South Bank has been substantially increased, whilst dramatically improving the legibility, connections and use of the public realm.

Proposals were developed to create a new skateable public space beneath Hungerford Bridge Undercroft, at the heart of the South Bank. The site is currently a dark and foreboding space dividing rather than connecting the wider site.


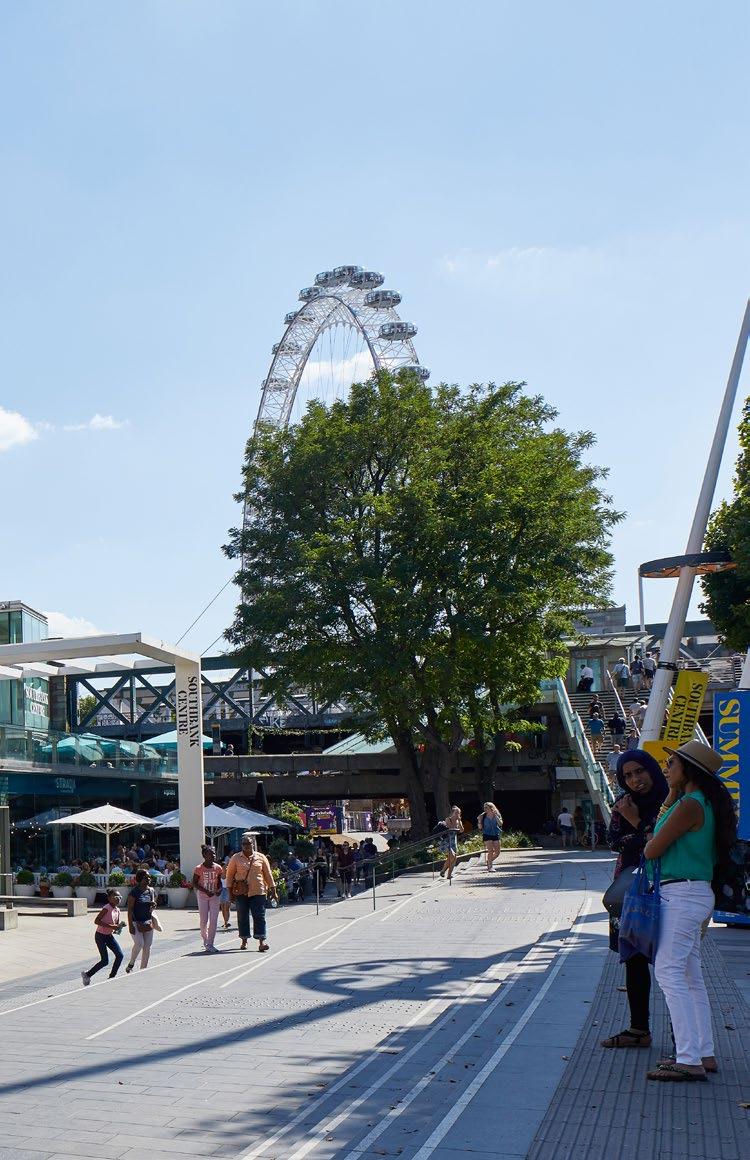

Copyright @andystagg Copyright @rickmatherarchitects
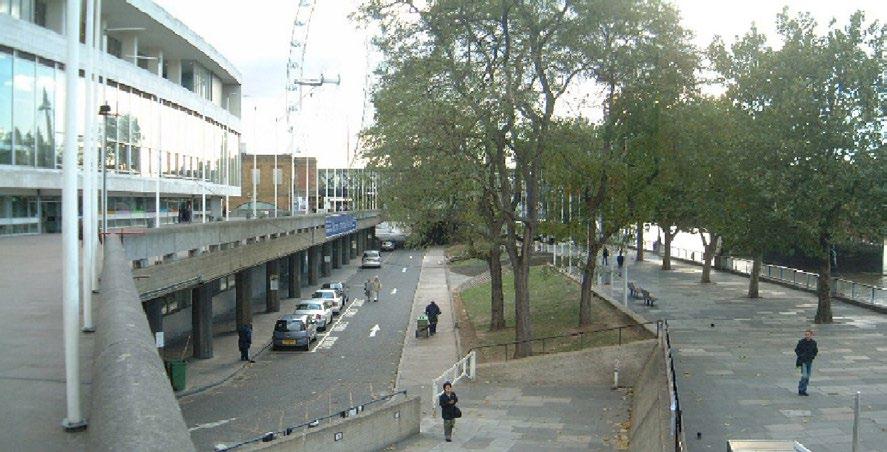




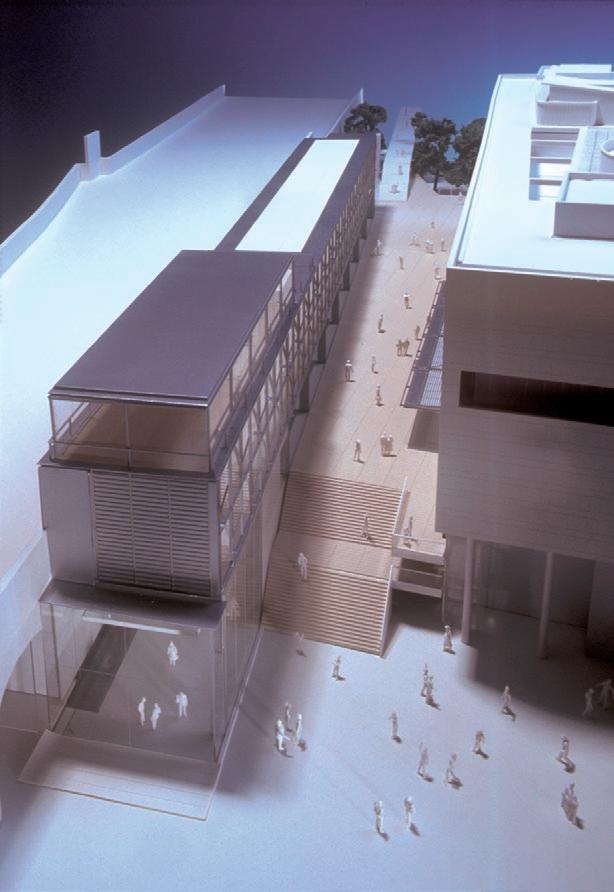


Copyright @andymatthews
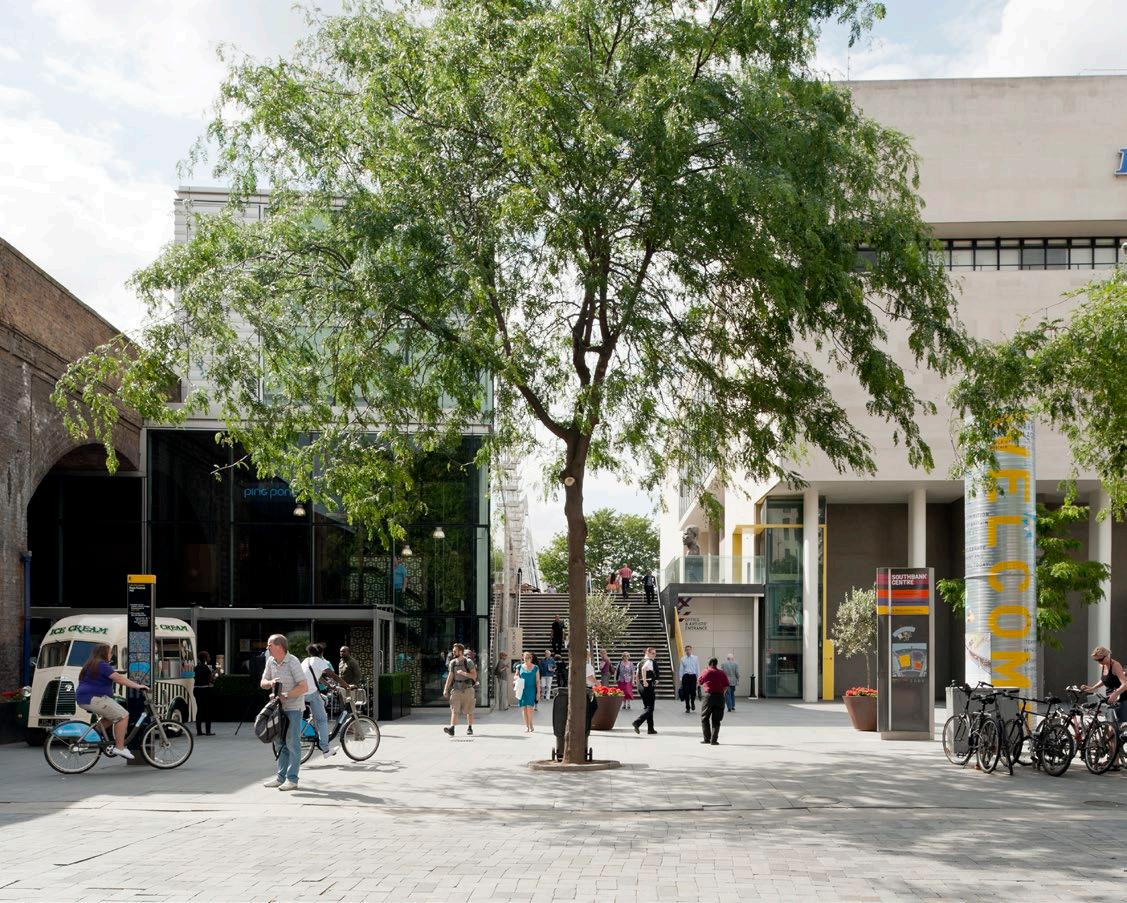


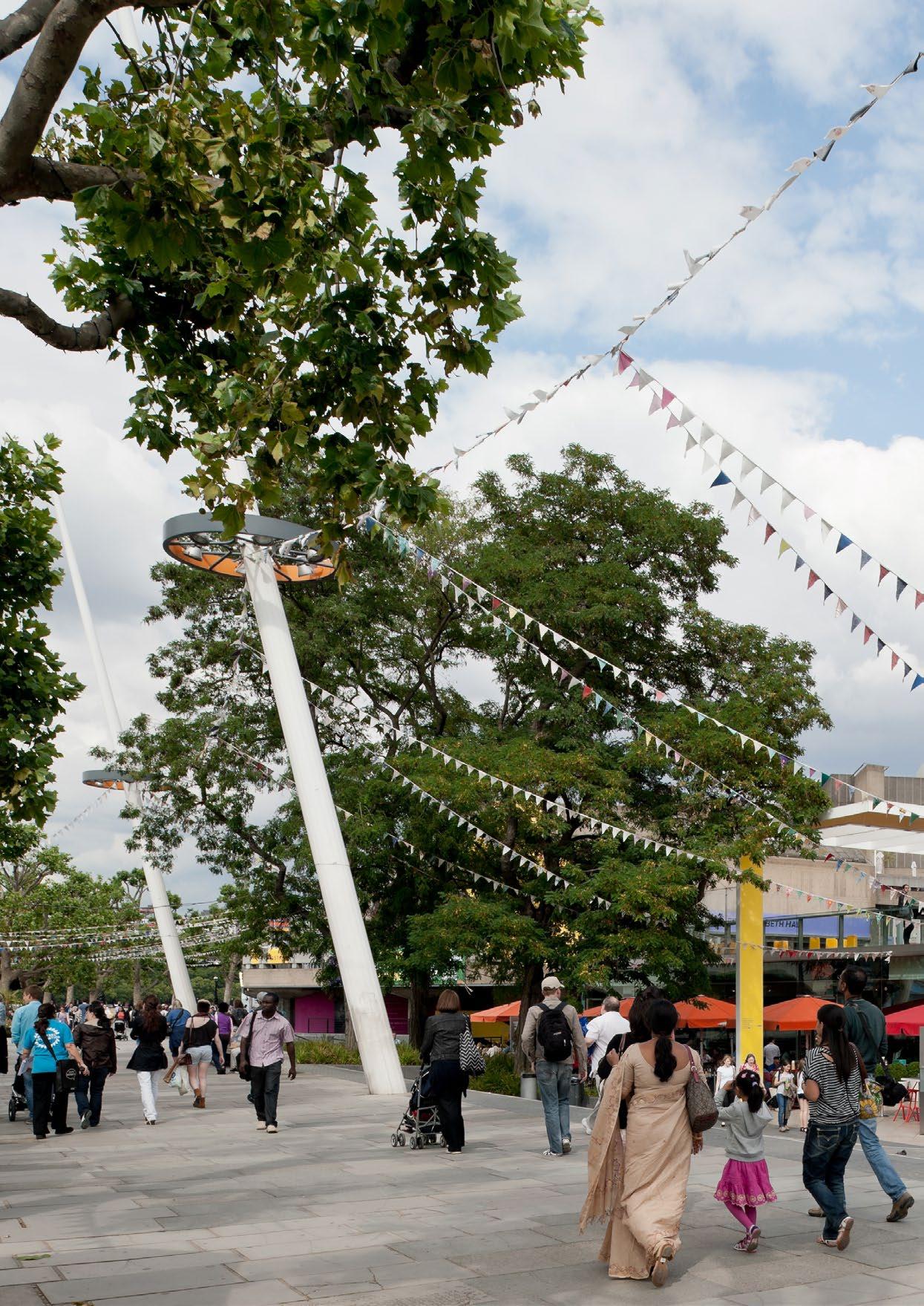
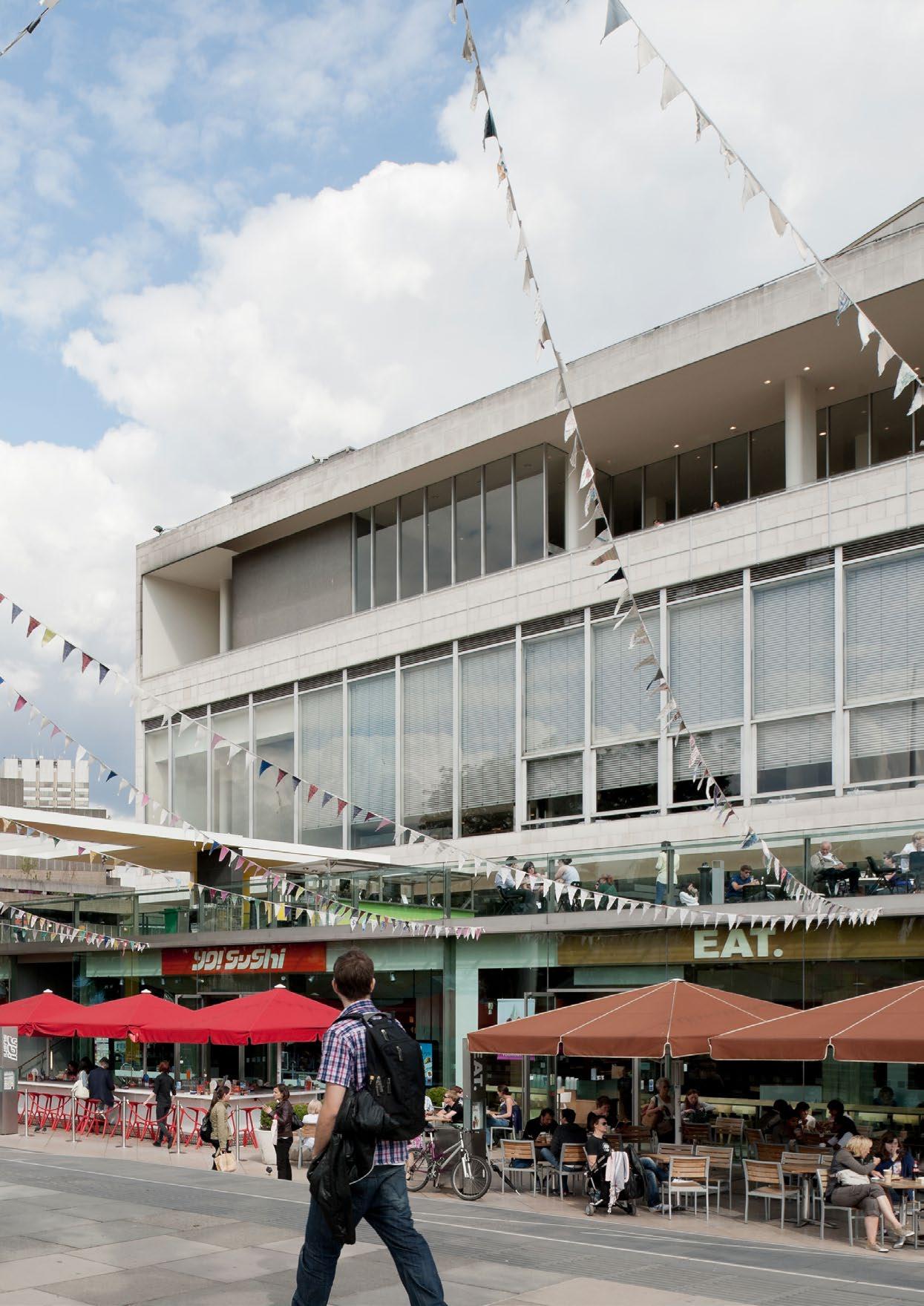

"Londoners can, at last, have the impression that something is being done to address the problem of the South Bank and their trademark rational, cool, modern approach seems the perfect antidote to the centre's drab squalor."
- Edwin Heathcote Financial Times
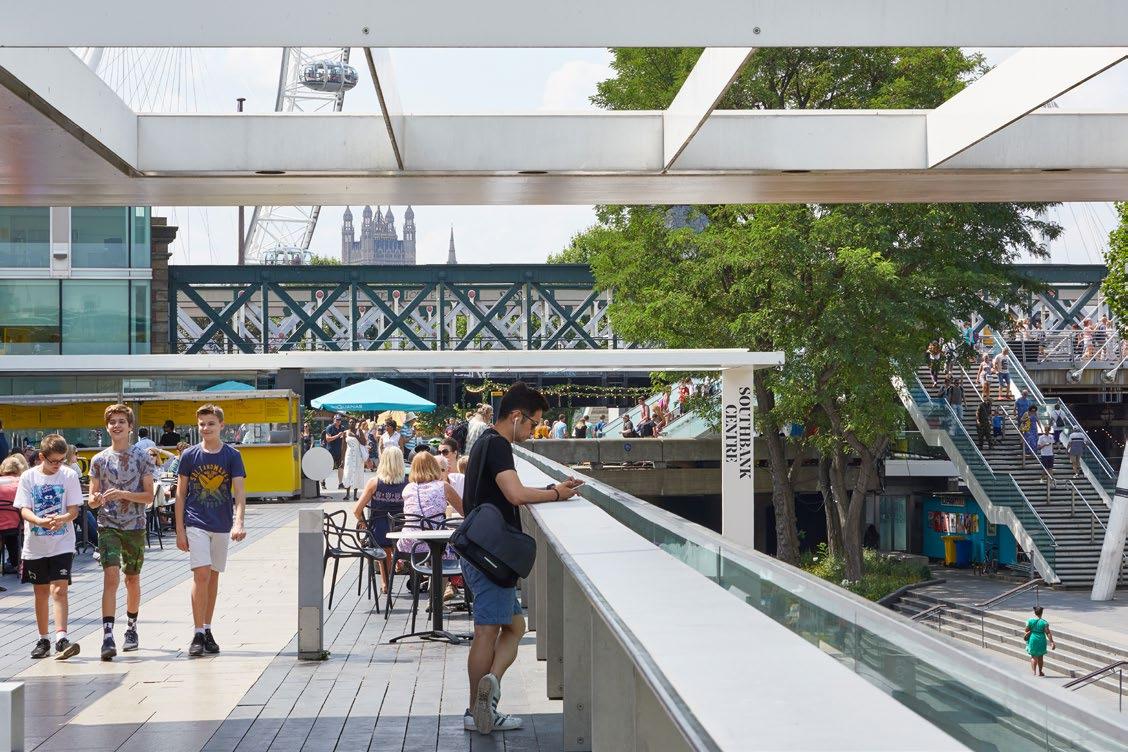


Working model of the site marked up to illustrate activated frontages and new pedestrian routes across the site
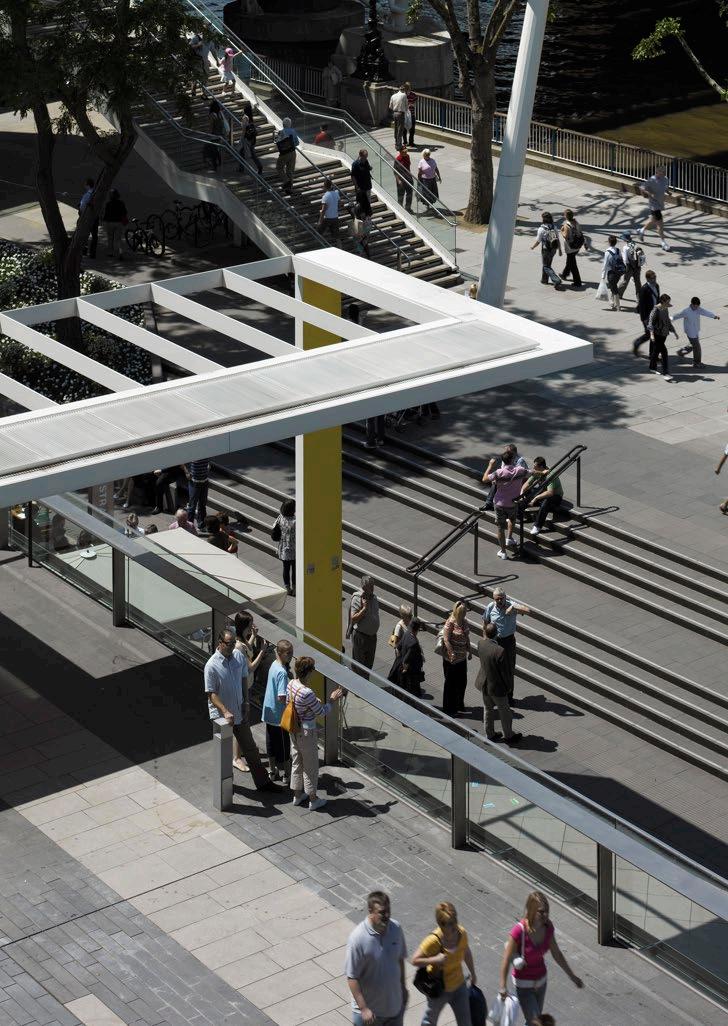

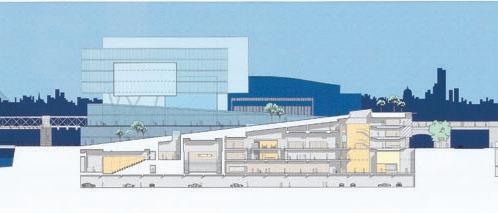
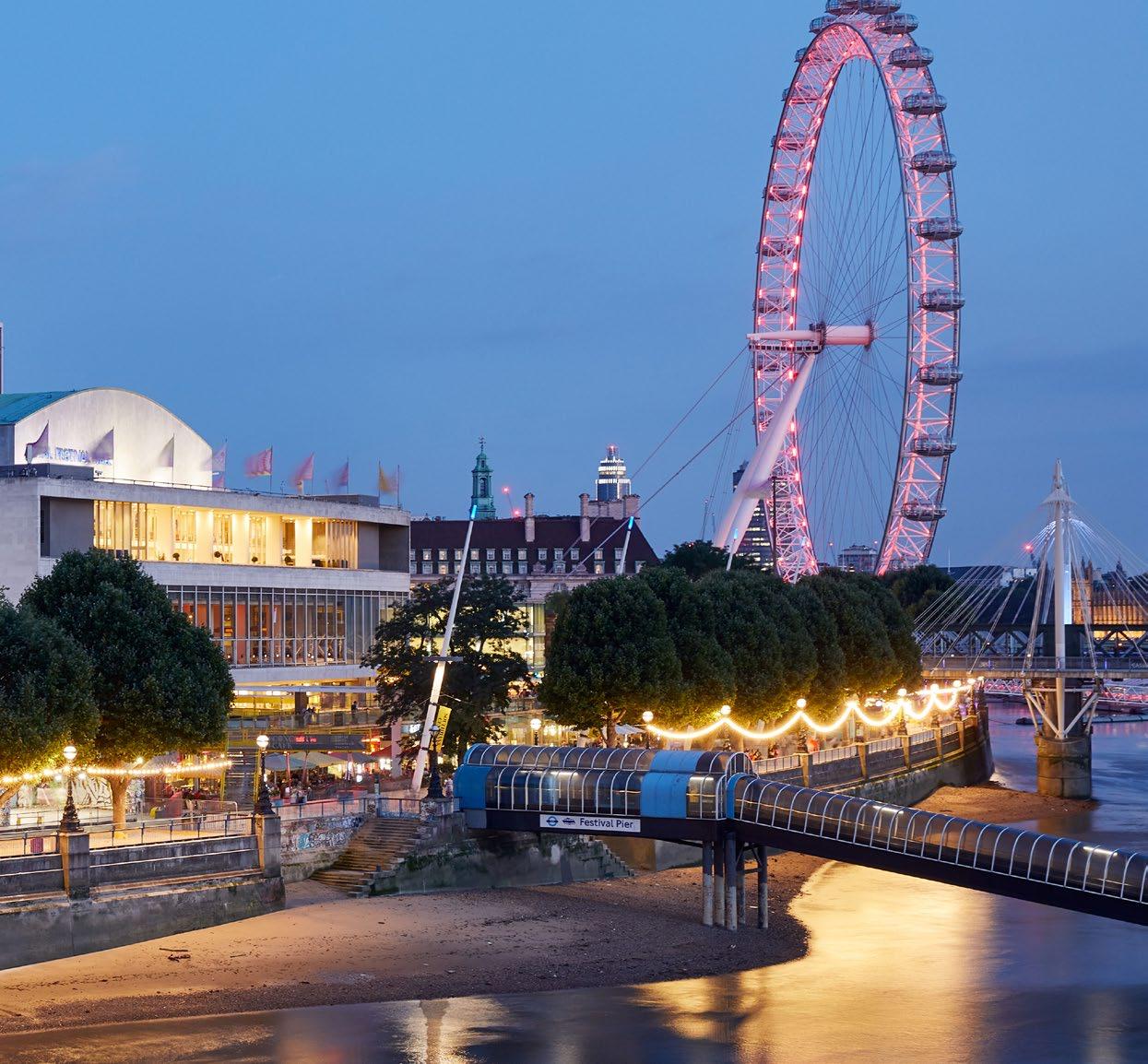








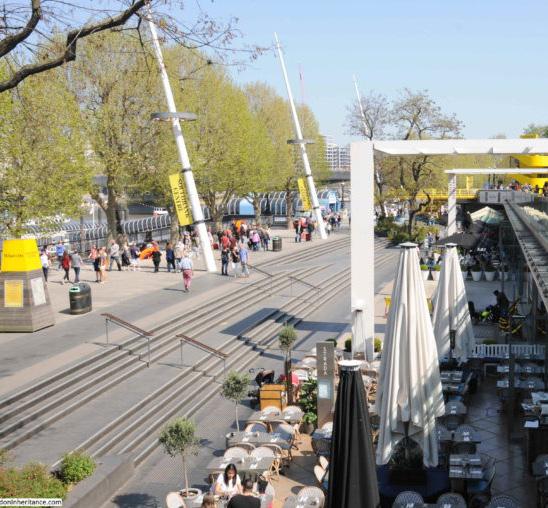
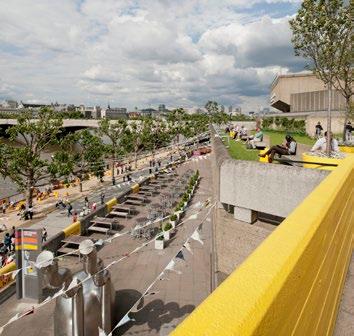




“A wonderful public space opened to all, allowing people who do not experience art as their everyday activity to learn more and perhaps get engaged in the future.”
– Comment by Dance and Performance Survey, Southbank Centre






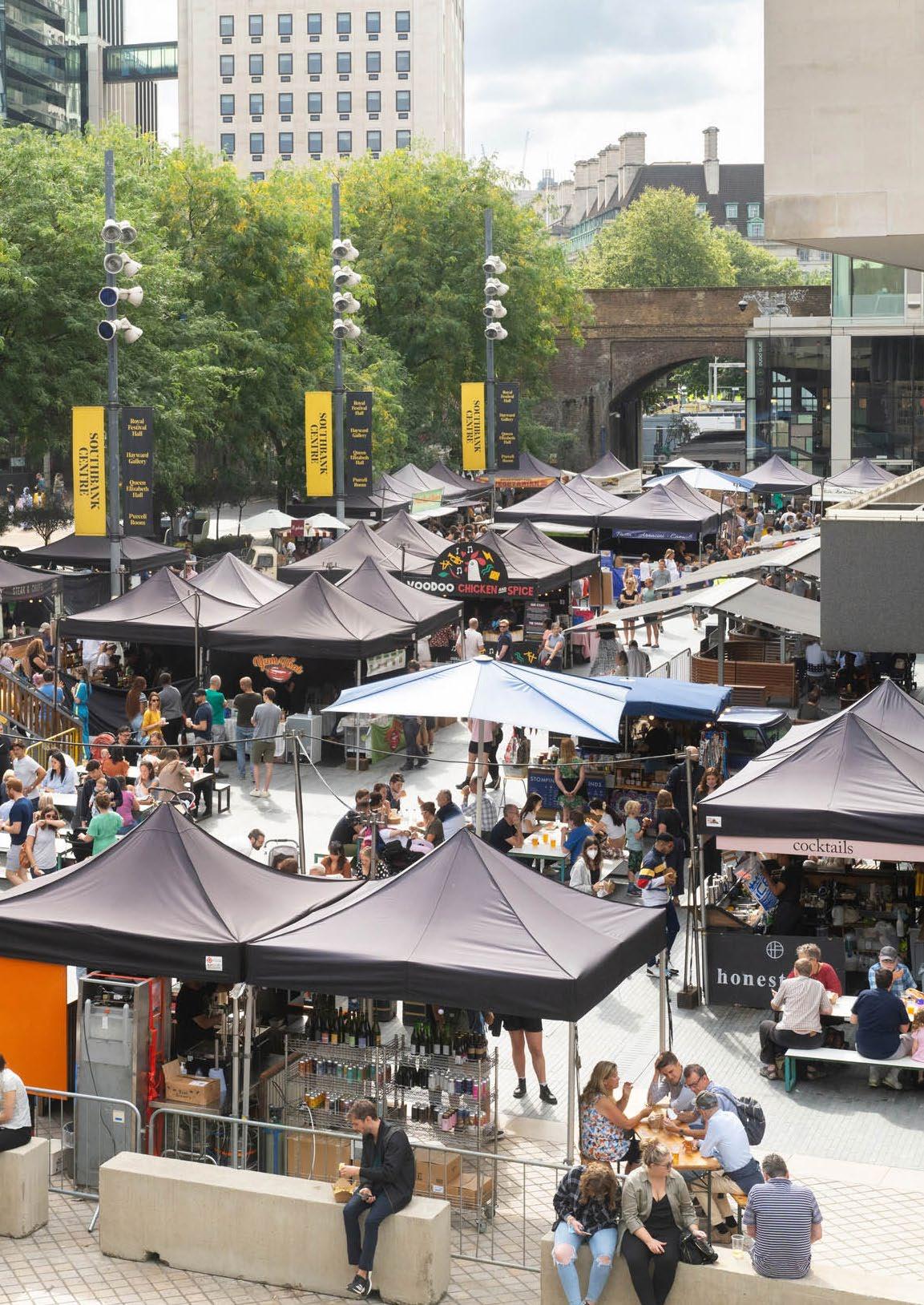
+44(0) 20 7284 1727 micaarchitects.com