




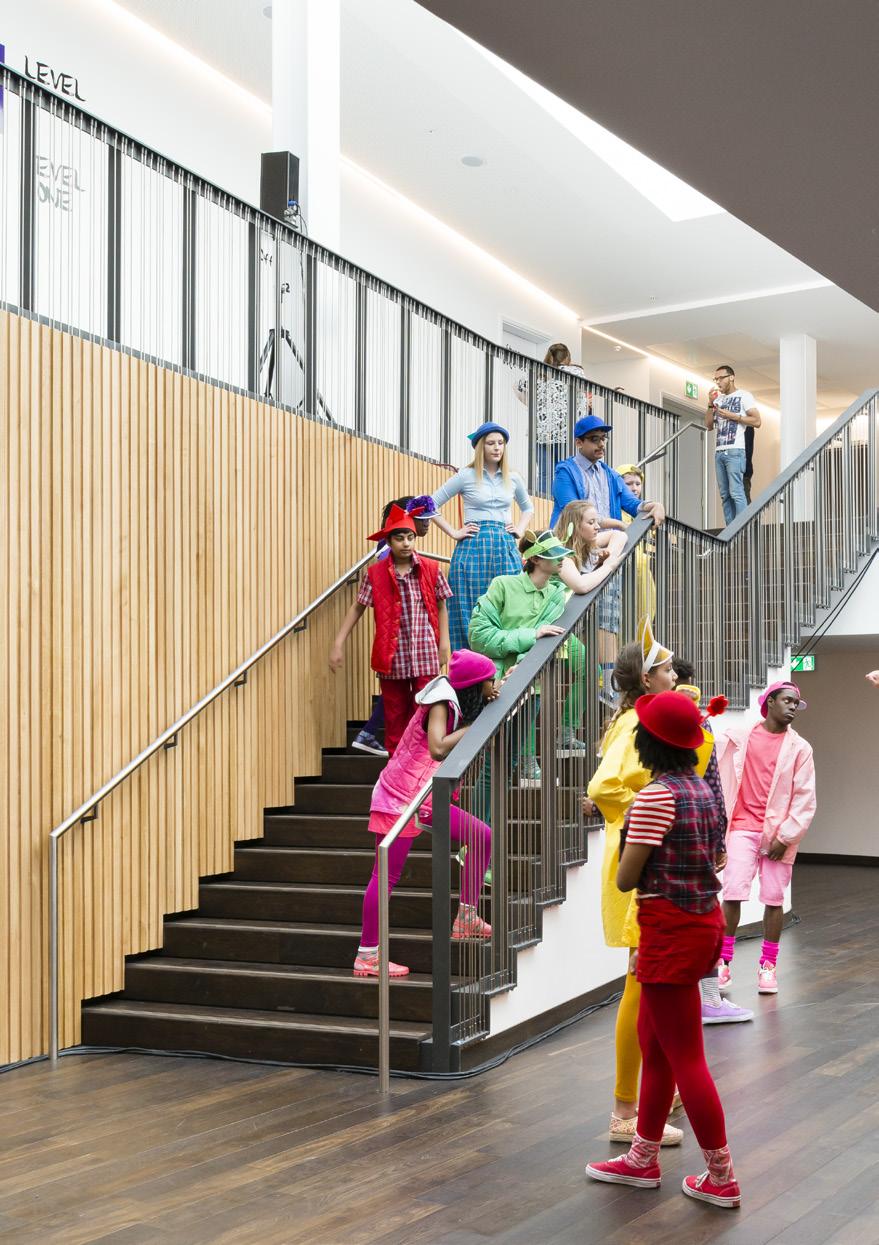
Creating and working in world class learning environments
MICA is a renowned practice with an award-winning portfolio of work in the UK and internationally, spanning architecture, heritage, and landscape projects. From urban design to individual buildings, interiors, and furniture, we deliver designs that endure and prioritise long-term sustainability.
Through a collaborative approach, we pride ourselves in our ability to capture and express each learning institution’s values and ethos in a unique response tailored to present and future needs.
Our extensive experience in designing educational buildings enables us to create innovative, efficient, and context-specific solutions that are also highly sustainable. We have built long term partnerships with our clients, resulting in awardwinning buildings and masterplans that consistently exceed expectations and remain highly valued over time.
We excel in navigating complex settings and parameters, bringing a proven track record of success across educational projects ranging from preschool to higher education. Our deep understanding of each site and its unique challenges allows us to achieve the best possible outcomes for our clients.
We are delighted to share this brochure, showcasing our extensive experience in creating inspiring, uplifting environments for both living and learning.
We are a team of 22 qualified architects within a wider group of around 30 people. We are industry leaders in designing exemplary low energy masterplans and developments in complex settings, including both the earliest and largest Passivhaus developments, carbon negative structures and recently the ‘greenest’ building of its kind in Oxford.
Affiliations
Practice Partners W Programme
Paradigm Network
Architects Declare signatory
Advocates of Low Energy transformation Initiative (LETI)
Advocates of RIBA 2030 Climate Challenge
New London Architecture, Partners
Accreditations
RIBA Chartered Practice
RIBA Specialist Conservation Architect
Registered Architect, State of New York
Certified Passivhaus Designer
LEED Building Design and Construction
Accredited Professional
UKAS ISO 9001, 14001, 45001
Benefit Corporation










Cities
Streets
Buildings
Paths
Spaces
Parts

Architecture
Masterplanning
Urban Design
Conservation Architecture
Landscape Design
Estate Decarbonisation Planning
Deep Energy Retrofit
Adaptive Reuse
Interior Design
Model Making
Passivhaus Design
Planning Support
Strategic Advice + Consultancy
Graphic Design
BIM + BIM Management

From our London offices we have infrastructure in place to work across the world and have previously established local project teams for international cultural and education projects. We have established working relationships with reliable architect practices, and look forward to making new connections in the future. Our office employs a diverse group of individuals from around the world, with registered architects across five different countries.
In addition to MICA’s strategic masterplanning for Baton Rouge, Louisiana, our team is working in Pune,India to deliver a major new college complex for Wellington College International, and also have early stage education college projects in the Middle East, Japan, and Nigeria.

United States of America
Virginia Museum of Fine Arts
New York Public Library
New York Natural History Museum
Peabody Essex Museum, Boston
Baton Rouge, Louisiana
Far East + Oceania
Manila Mayoral Delegation
Museum of Western Australia, Perth
Wellington College International, Pune
Internationally in the UK
Olympicopolis, London
Peking University, Oxford


Independent Schools
Stowe School
Cheltenham Ladies’ College
Bede’s School
Dragon School
Rambert School
Wellington College
Wellington College International
St Paul’s School
Oxford Colleges
Corpus Christi College
Hertford College
Keble College
Jesus College
Mansfield College
Nuffield College
Peking University
Pembroke College
The Queen’s College
Peking University
Oxford Brookes University
Christ’s College, Cambridge
Gonville and Caius College, Cambridge
King’s College London
University of Lancaster
Newham Collegiate Sixth Form Centre, London
Princeton University, New Jersey
The Honourable Society of Lincoln’s Inn
The Honourable Society of Gray’s Inn

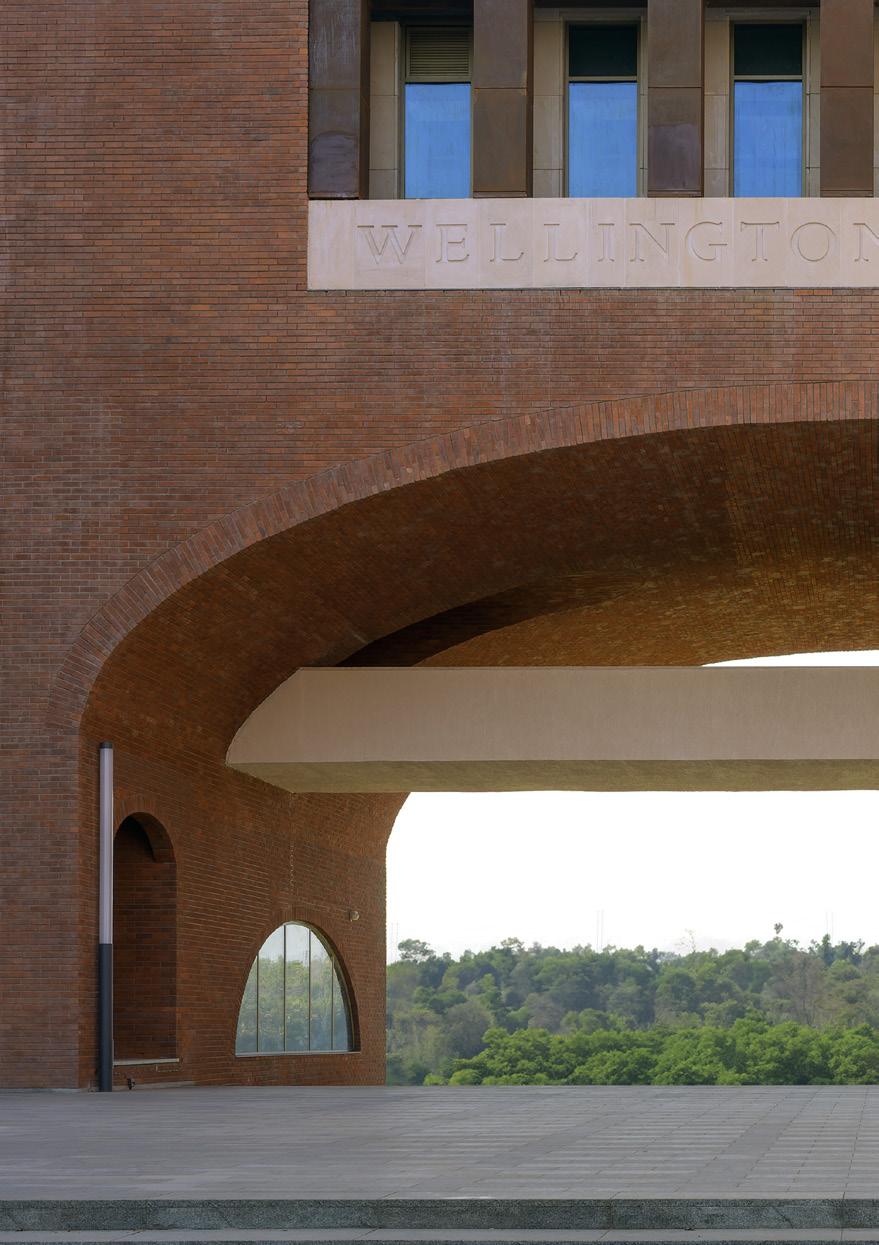

The major new education campus for Wellington College International, accommodating 800 pupils from nursery to sixth form. The Junior School completed and opened in 2023. The new school is located in Pune and recalls the grandeur of the original Wellington College buildings in Berkshire with brick and stone arches and cloistered and courtyard spaces. Formal and informal at the same time, it reinterprets these characteristic features for a 21st century context and for the local climate and conditions, to create a contemporary, but timeless and enduring building embodying the ethos of Wellington College for future generations.



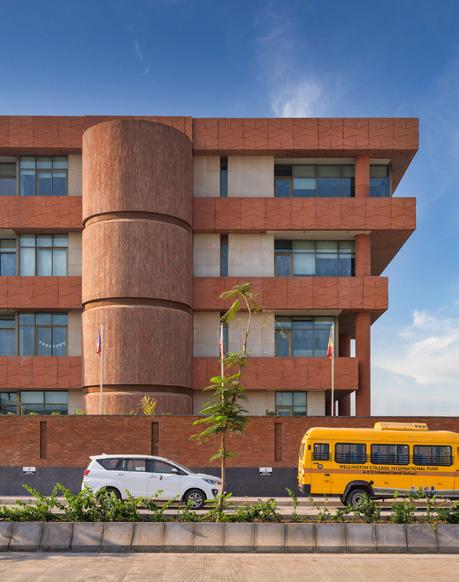




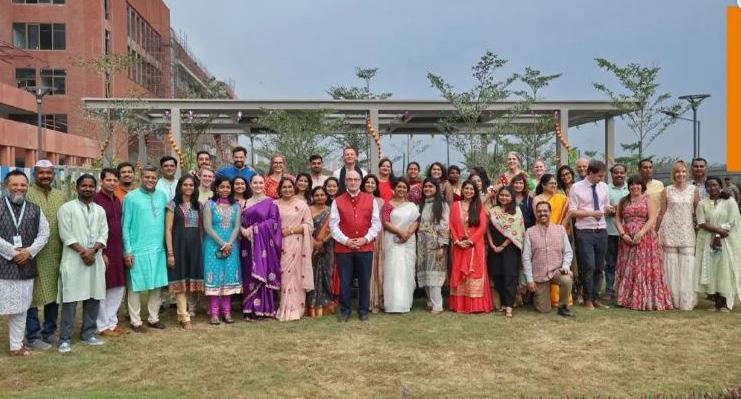
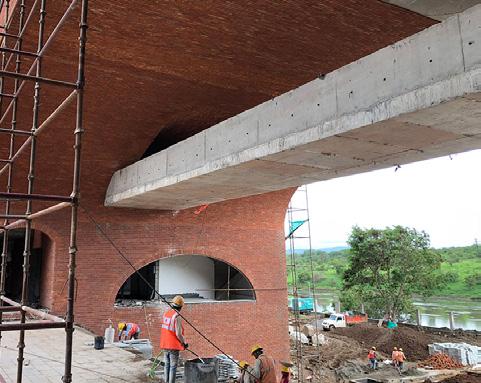




Arranged side by side the school comprises five main compositional elements. Running east to west the complex of buildings comprise the nursery, early years and junior school; the auditorium and dining block; the central square and arched administration block; the multi-purpose hall and swimming pool block; and finally the senior school block. Each element has a level of independence and individuality while being connected to and part of a larger whole, giving character and distinctiveness to the whole composition. This arrangement




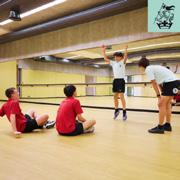


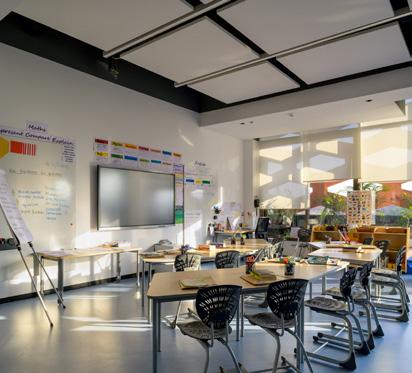
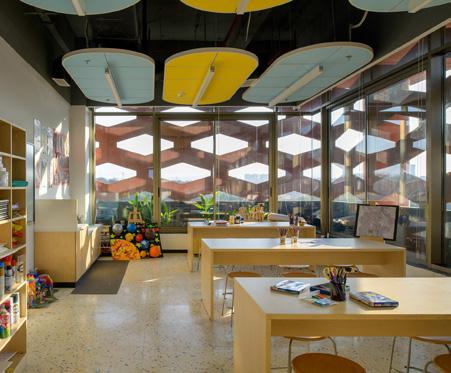
To support and inform Wellington College’s decision making process, a 25 year estate development strategy was prepared by MICA to identify and explore potential development site. A range of new flexible buildings and spaces have been identified in relation to sports, performing arts, accommodation, teaching, alongside new typologies in support of social interaction and informal learning. Strategic investment in the College site wide infrastructure include new low carbon solutions, improved visitor access, and the creation of a series of new character areas to improve daily life at the College.
Existing zones and Uses



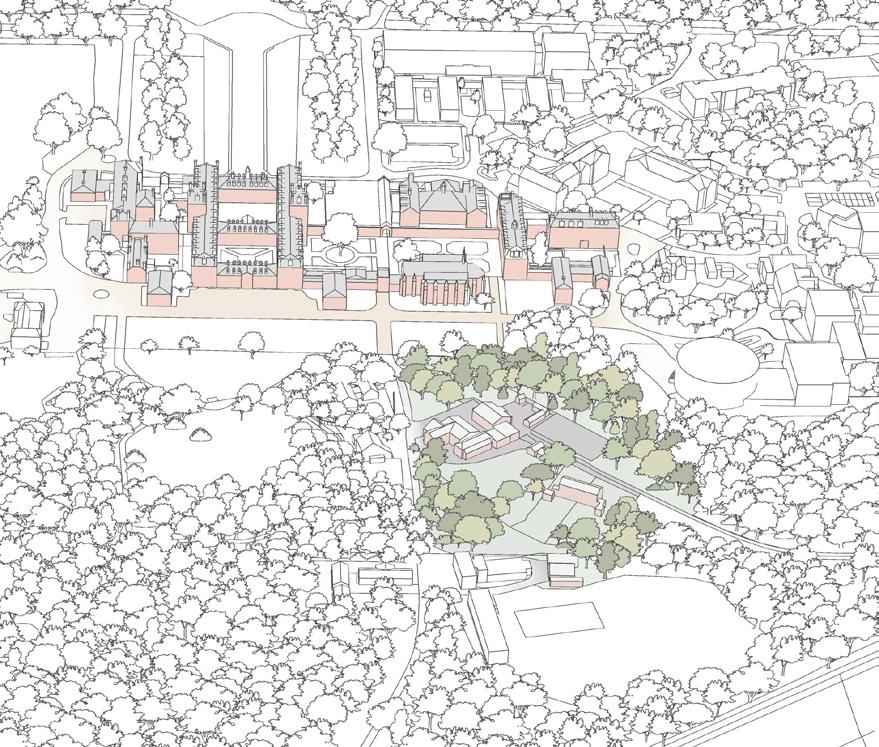
Long term strategic site masterplan with accompanying enabling buildings for Wellington College, which identifies key development sites for a 25 year development programme, in spacious wooded grounds of 400 acres in and around the original Grade 1 listed Victorian school campus.
Hidden from the historic south front the Old Laundry site offers a unique experience for the College in bringing forward new boarding and day facilities. Sensitively integrated into the woodland setting that enhance connections across the College.
The boarding house is for both boys and girls with 70 beds with shared facilities, entrance staff, common space in the centre and flanked by a wing of boys and a wing of girls. The buildings are arranged around the perimeter of the site - creating a central woodland quad which brings the landscape into the lived setting and offers biodiversity enhancements




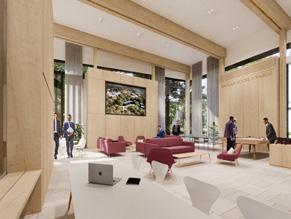


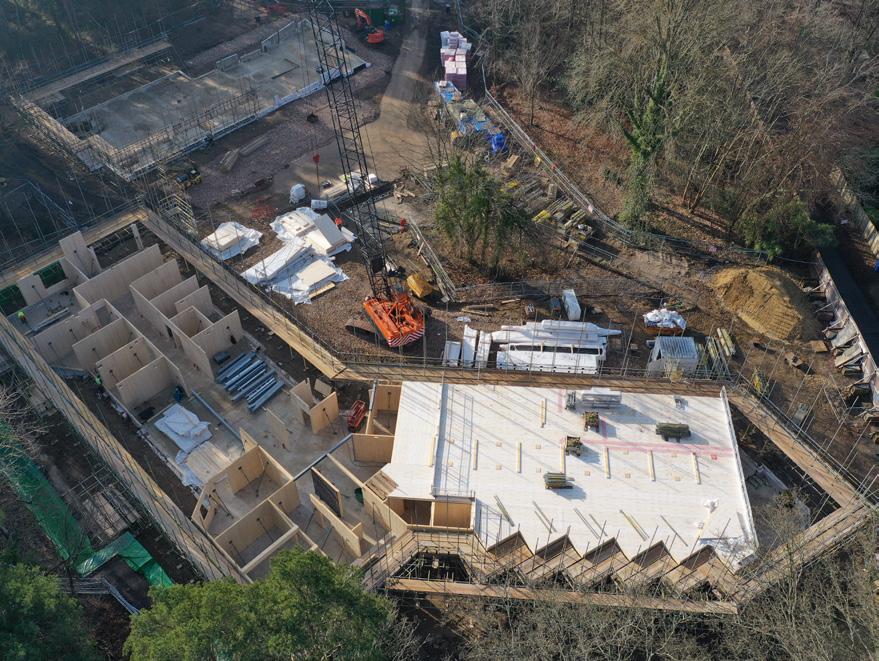
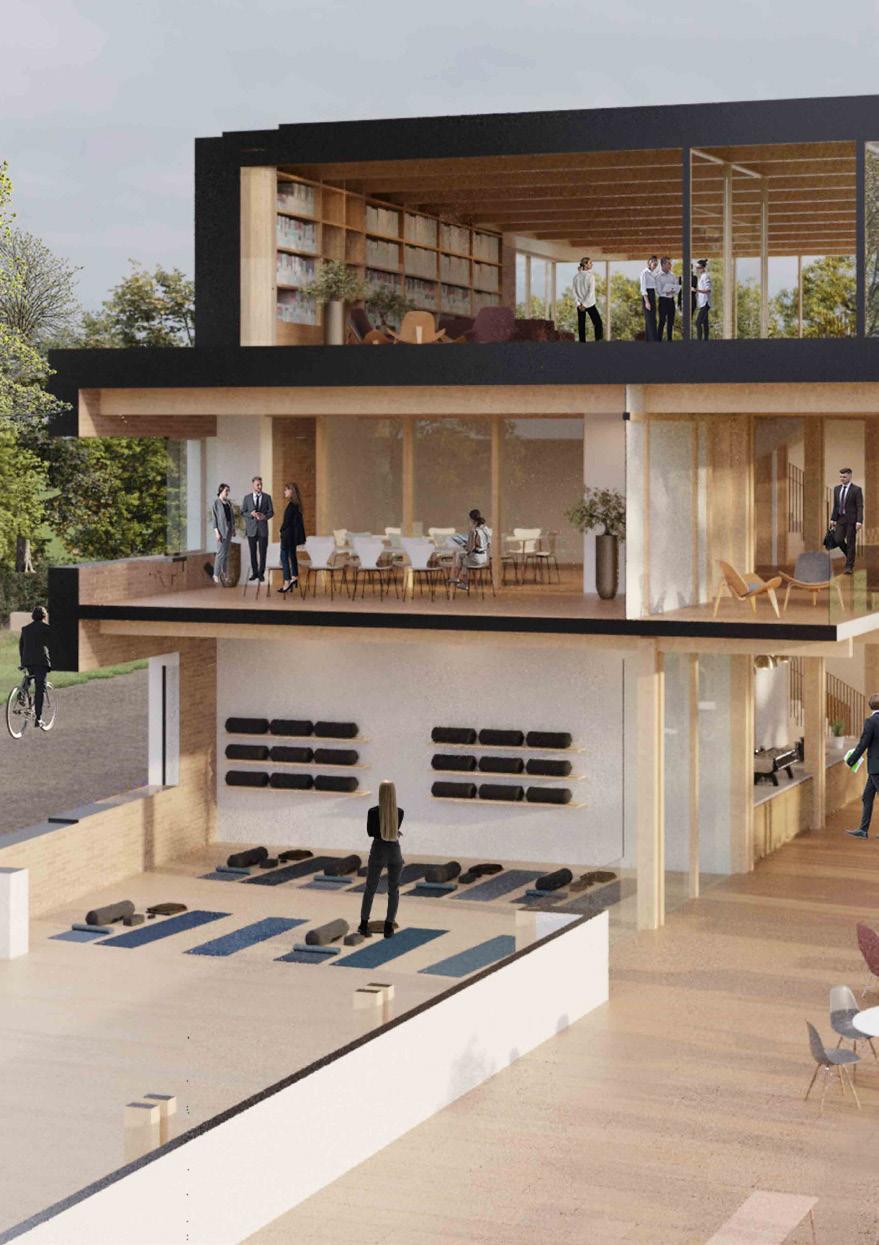
A new pastoral and Wellbeing Centre situated on the edge of Wellington College’s historic estate, provides a rare opportunity to create modern, high quality purposed built centre to support pupils in a holistic setting.

To accompany the College’s vision to best prepare their students for further education MICA have designed a new sixth form centre which co-locates a café, informal and formal study spaces, seminar rooms plus ‘drop in’ tutor spaces. The goal of this building is to give Sixth Form somewhere to study beyond the classroom; the bringing together our Careers, Universities and Higher Education Departments, as well as office and meeting space for our Sixth Form and IB teams. This inclusive, multipurpose facility, scheduled to open in 2024, will enable all Sixth Formers to meet, relax, work, receive support and plan for life beyond College all in one place.


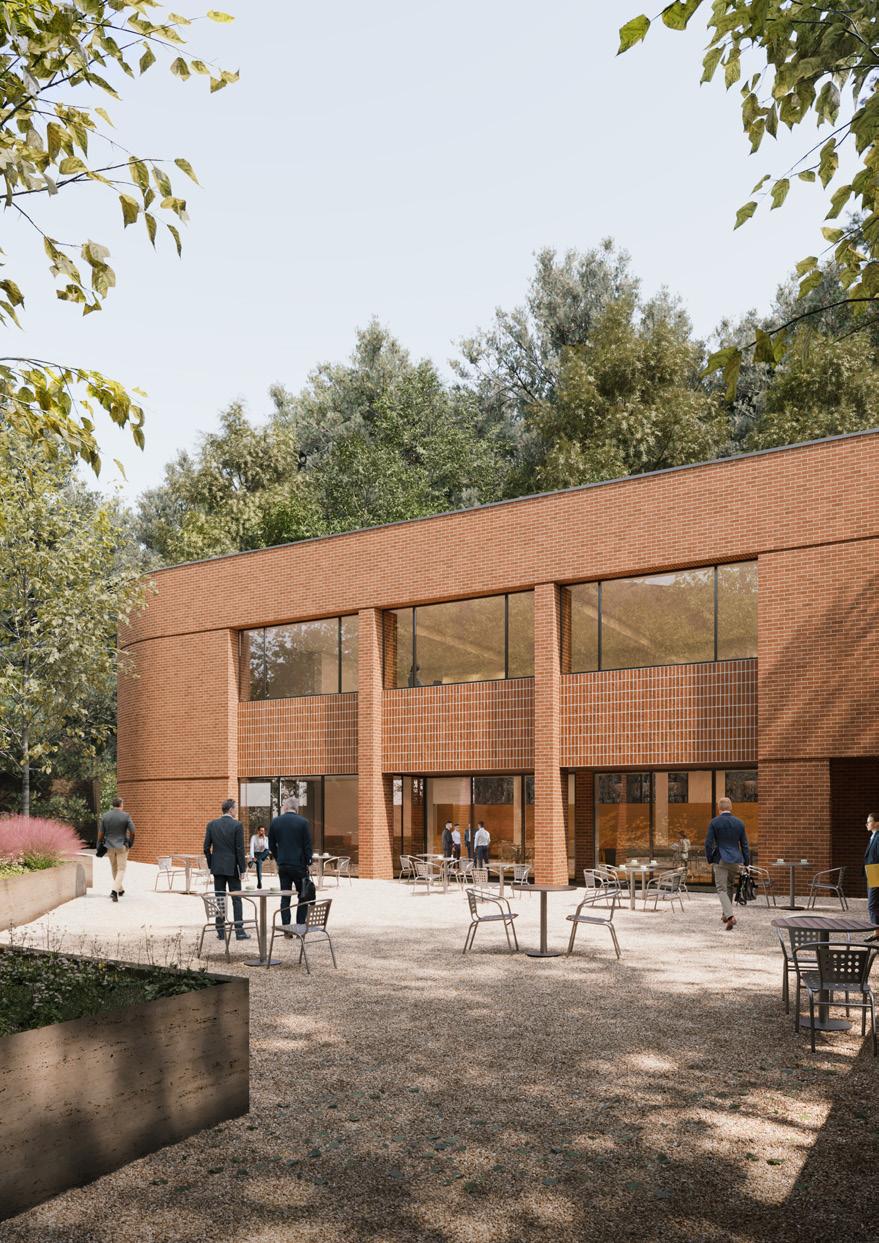
Tuned to local context
Studies for Wellington International in the Middle East.



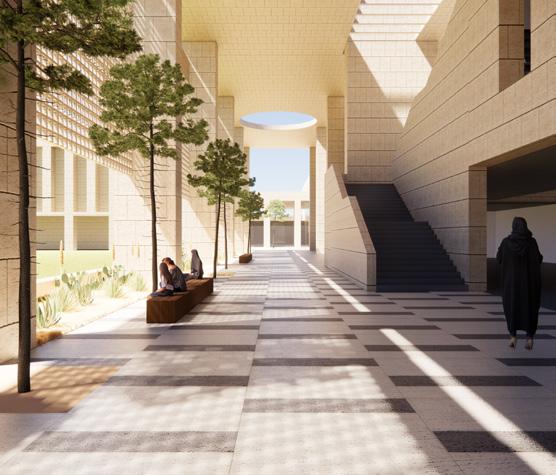


The school commissioned a strategic masterplan in 2000 to develop a flexible 25 year development. The masterplan has informed the quality of development of Stowe School over the last 22 years and continues to be responsive to ever changing needs ensuring Stowe remains one of the world’s leading educational and pastoral environments. Projects designed and constructed by MICA include:
Wynne Gallery 2024
Cobham 2019
West House 2018
The Art School Renovation 2010
Queens & Stanhope 2007 and 2008



“Stowe now offers the best teaching facility of its kind anywhere in the UK.”
- Brian Johnson, the Head of Stowe Art School

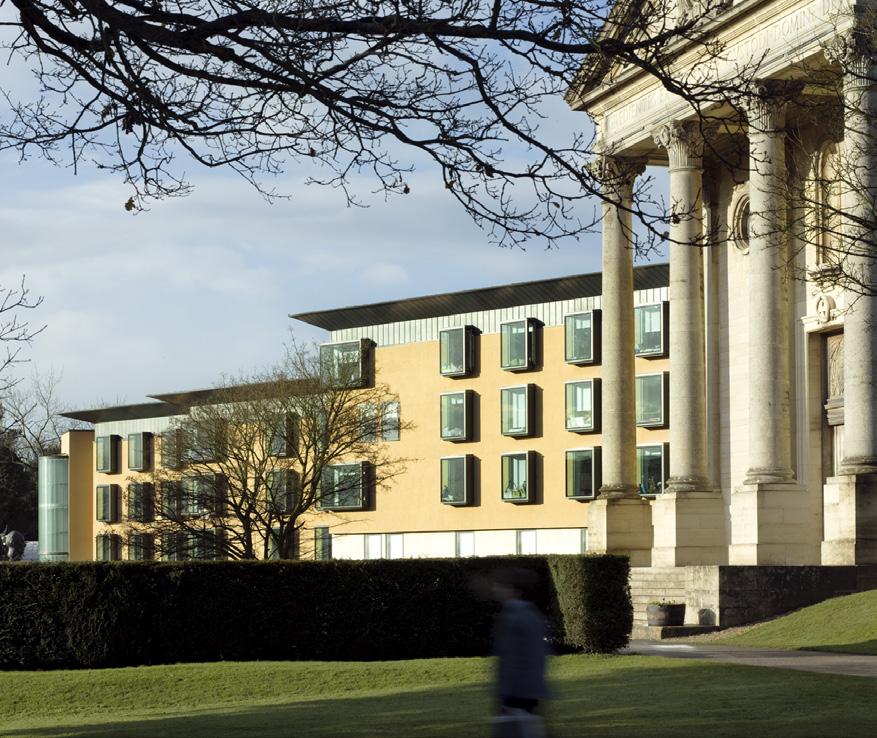
The renovation and remodelling of the Art School was a consequence of the growing demand for art at Stowe and the need to accommodate the School’s provision for art and design within one building.
The modern style Art Building was in poor condition and had suffered a series of low grade alterations and extensions which lost the principal feature of the large double height studio. Designed by R. Fielding Dodd in 1935, the Art Building departs from Dodd’s traditional style, as well as from the classical language found at Stowe. The project was funded by Lord Sainsbury, an Old Stoic, who set the design benchmark for the project.
MICA externally renovated the art block in keeping with the original design and extensively re-organised the internal layout around a single central stair and added two single storey rooftop extensions.


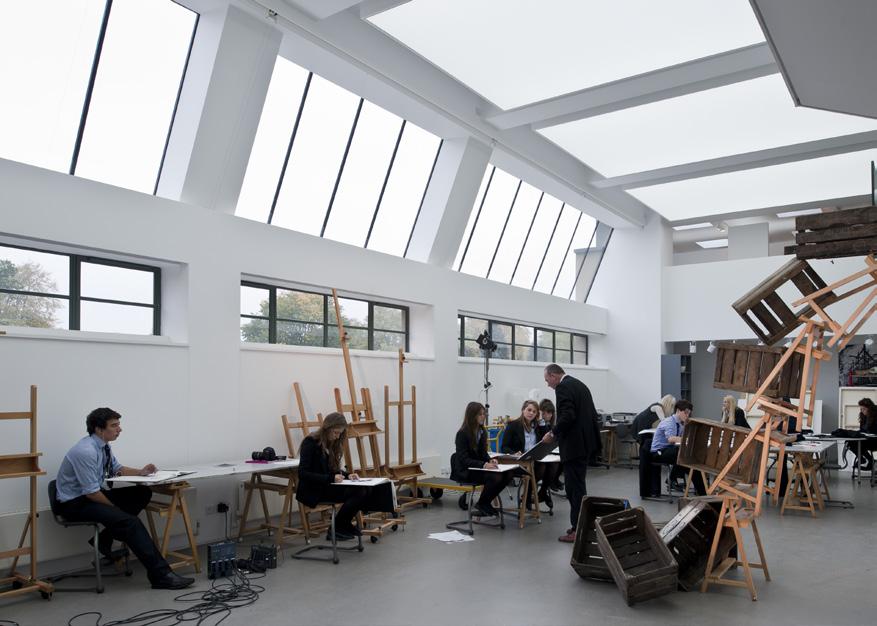

We have been engaged by Cheltenham Ladies’ College to create a 25-year masterplan, and to complete the outline design of two new boarding houses, focusing on creating stronger links through the town to better integrate the existing scattered boarding houses. The proposals will house approximately 190 students.
“We have been impressed by MICA’s understanding of our requirements, the attention to details and their ability to communicate with our stakeholders with high quality presentations.”
- Edwin Wai, Estates Project Manager
Consolidation of a common route across the campus
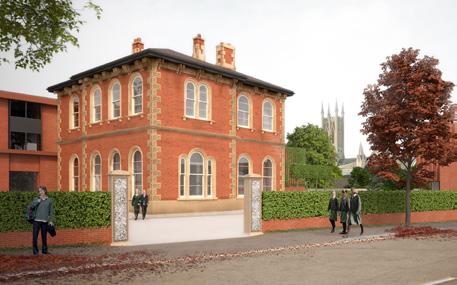
New student accommodation within heritage setting of Christ Church - Red brick complements the existing lodge and sits harmoniously in the context

An appraisal of the built fabric, accessibility and educational facilities of the main Grade I, II* Listed campus, to improve facilities and locate sites for development and refurbishment.

The Sixth Form Hub is an opportunity for Cheltenham Ladies’ College to deliver new ways of living for its staff and students. Both brief and the design proposals look to integrate Boarding and Day Girls within the location of the Sidney Lodge sites through a complementary blend of new and refurbished accommodation within an established landscape setting. To foster close-knit communities and reflect greater accessibility, inclusivity and transparency in its design and layout.


A new music and performing arts building that will provide state of the art rehearsal, teaching and performance spaces for the Dragon School pupils. This two-storey building includes a 100-seat auditorium and 30 music practice rooms along with a recording studio and a performance garden. The building wraps around this garden providing a cloistered façade that addresses the adjacent Edwardian accommodation building. The location has been carefully selected to provide active links to the main school hall as well as reduce travel times for pupils when they attend music lessons during the school day.

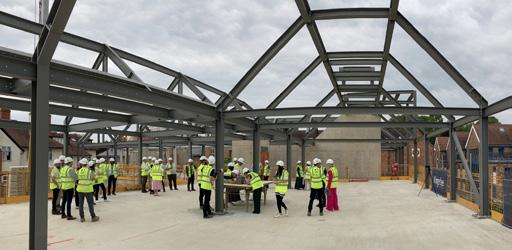

Visual of new music school with light-filled, generous interior spaces and views out to landscaped play space
Over the last twenty years our team has helped the University of Oxford to navigate the substantial pedagogical and typological transformations that have occurred in higher education, brought about by the increasing demand for 24 hour accessible, socially innovative, and digitally sophisticated spaces for research and learning. Our emphasis on critical thinking and creative problem-solving, along with extensive client engagement, has allowed the creation of dynamic and flexible buildings that blur the boundaries of learning and social spaces, all within the strict confines of a historic city and its heritage buildings.



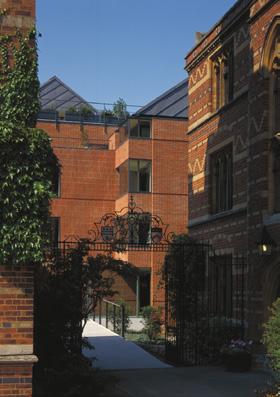
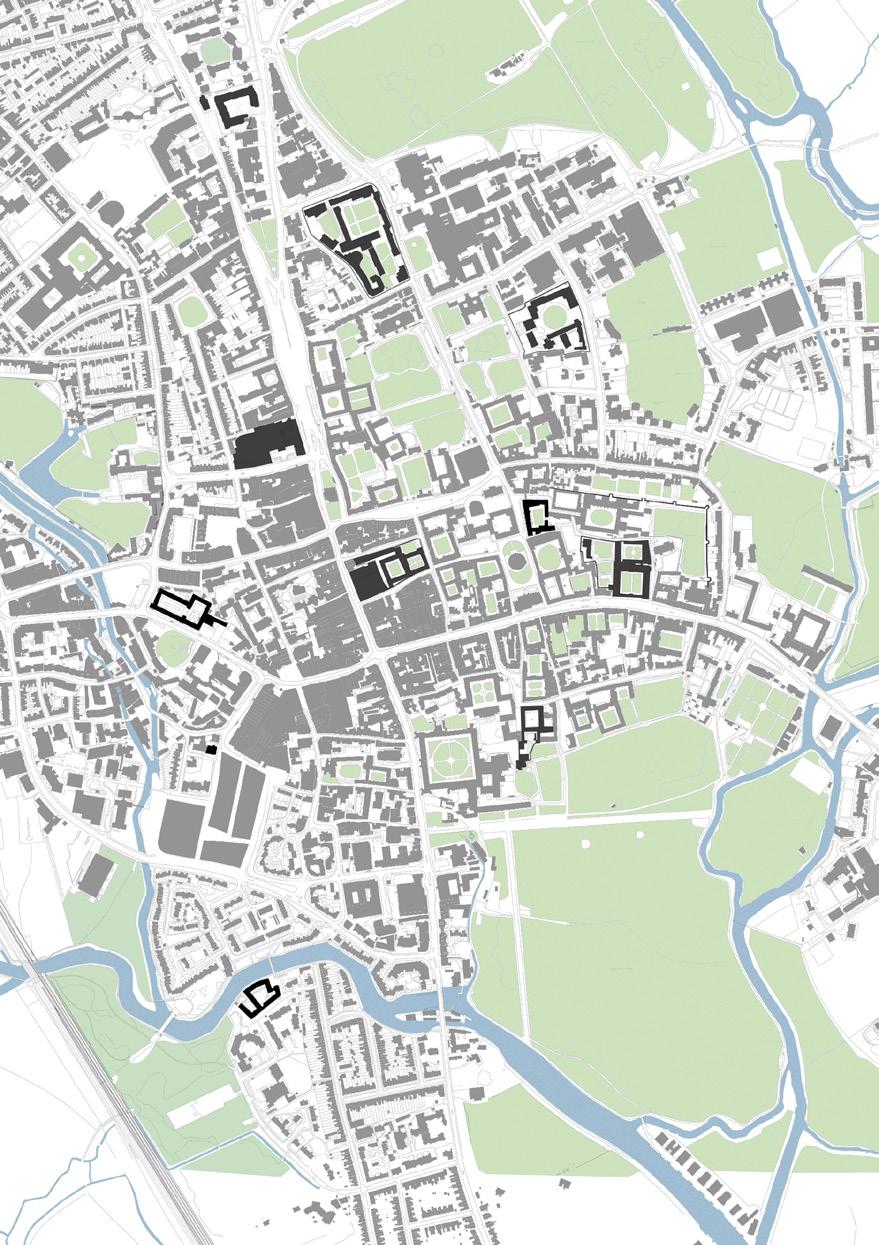
“We are interested in buildings as pieces of the city, in the weave of urban fabric, in making places, in efficiency, in environmental design, in new and old, and in sensitive and respectful design.
Building in Oxford demands these considerations whilst also inviting rewarding client collaborations and unique opportunities for architects and for architecture.”
- Stuart Cade, Director at MICA
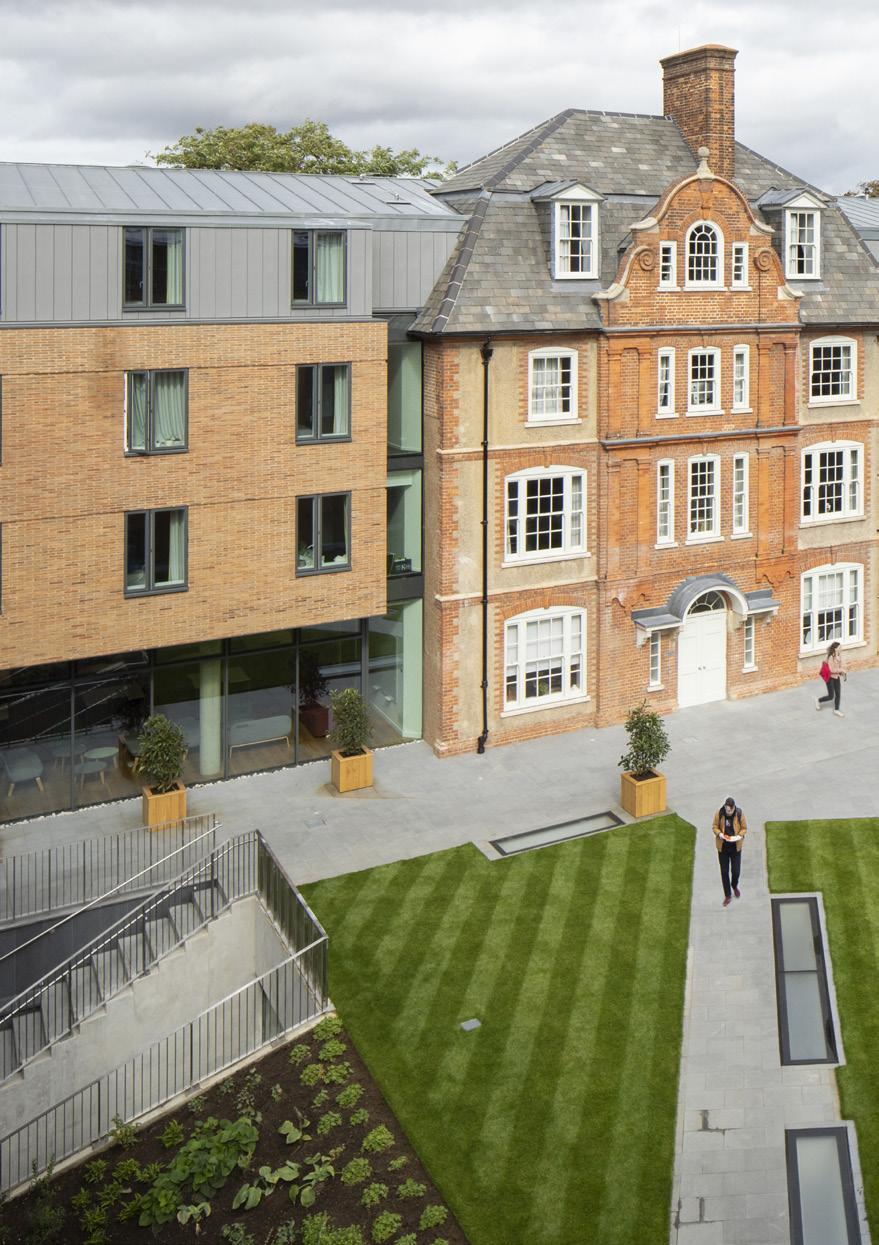



The H B Allen Centre integrates a historic TG Jackson building within the heart of the campus. Among the challenges the construction team faced was that of excavating under the Jackson Building and constructing an entirely new basement and foundations without it collapsing.
Beneath the H B Allen Centre quad, a 2,000m2 open plan space has been designed for research and laboratories. Flexibly configured, the first two tenants are the Robotics Institute and venture capital from Oxford Sciences Innovation who provide incubator and accelerator space for post-graduate enterprises.
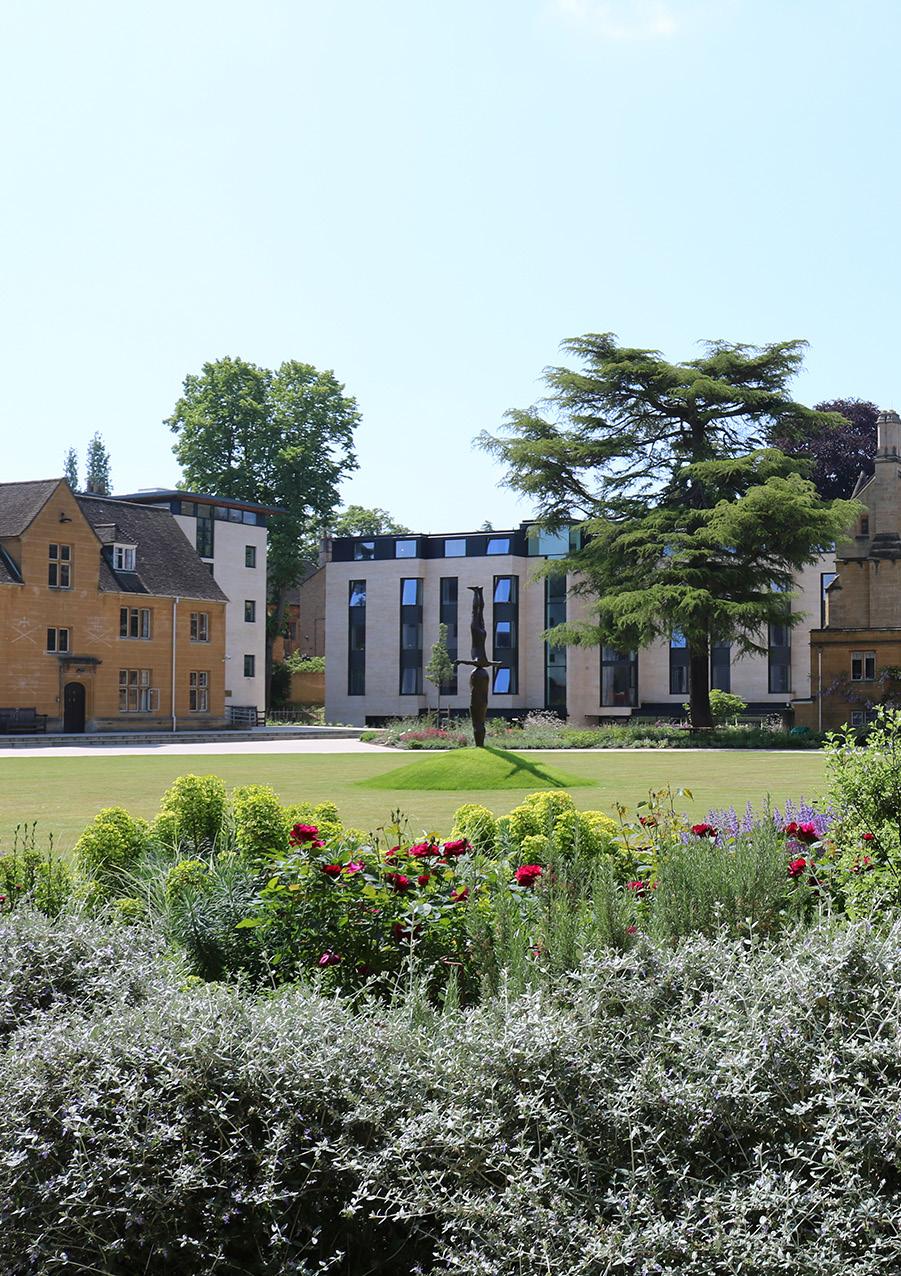
The Hands Building was constructed with an innovative carbon negative CLT frame. This offers the benefit of carbon sequestration within the timber, classing the building as the greenest of its kind in Oxford.
“The Hands Building, designed by MICA Architects, is an exemplar for student and academic accommodation, and a model off sustainability, which significantly reduces the running costs for the College.”
- Baroness Helena Kennedy QC, Principal
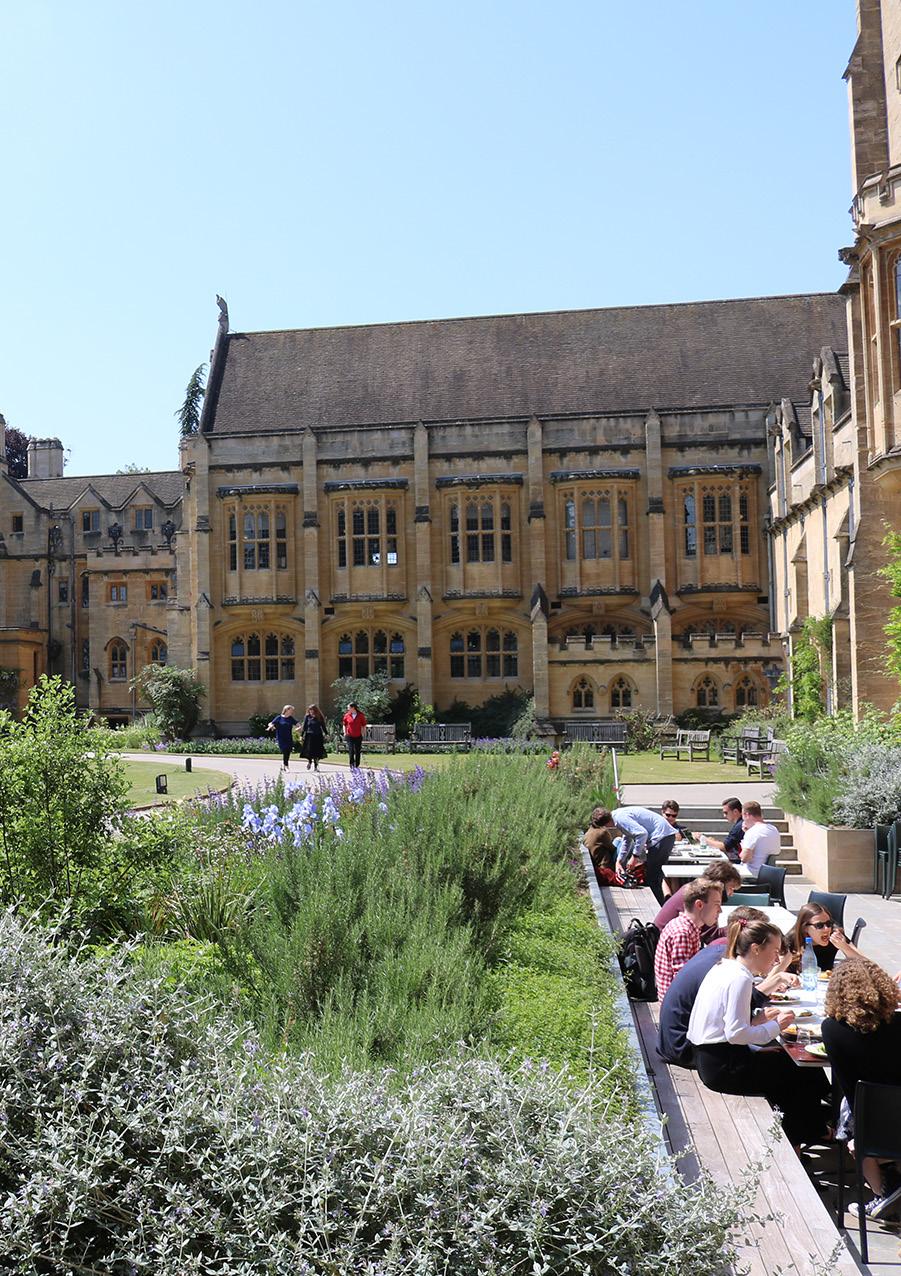
Cheng Yu Tung building is a new mixed-use development for Jesus College, Oxford with ground floor retail as well as academic facilities and accommodation on the second floor upward. The lower floors of the complex add a new open-data and digital institute for Oxford University designed to promote interdisciplinary research and knowledge exchange.
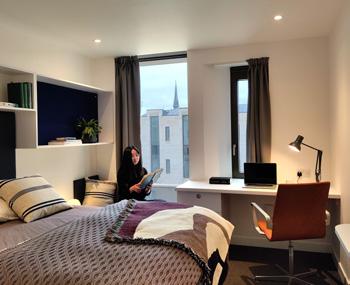
New en-suite study bedrooms, with fantastic views, received positive buzz from students
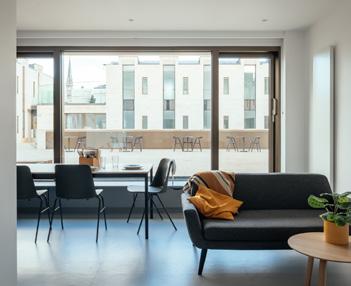
Kitchen, dining and common spaces are light-filled and generous. Furniture pieces were chosen to ensure design quality, longevity, and sustainability.


“With this new development, we are not just embracing the future of learning: we’re shaping it.”
- Professor Sir Nigel Shadbolt, Jesus College Principal
The development accommodates increased student numbers including mixed tenure residential spaces: graduate students and visiting fellows, resulting from its introduction of Computer Science and an expansion of postgraduate places; delivers improved space for students and staff; and provides more access to the work of the College.
The building offers external landscaped spaces arranged across multiple levels for gathering and rest, as well as flexible adaptable social spaces.

Building with high street frontage
MICA have been at the forefront of low energy design for over 40 years. We recognise our environmental responsibilities are part of a wider picture, and that our commitment to the environment runs through everything we do. From this, we have developed our own Holistic Environmental Strategy to help guide us and our clients to deliver excellence in sustainability. It is also how we deliver social impact, driving sustainable development and embodying environmental stewardship in all our projects.
It is intended as a tool to define the shared priorities for a project and the performance-based metrics required to measure success. At a practice level it identifies areas of strength, opportunities for knowledge sharing and priorities for future research and development.
The Strategy focuses on six main themes which are then detailed into a series of criteria to be monitored across the life of a project. These criteria are aligned with the UN Sustainable Goals and RIBA 2030 Sustainable Outcomes and refer to further detailed guidance from LETI, BREEAM, WELL Building Standard, LEED, NABERS and the UKGBC Net Zero Framework. It is a live document that is refined as we test it on our projects and updated to reflect in-house research and changing industry standards.
The Strategy also shapes how we operate as a business and our commitment to the highest standard of social and environmental performance. Key criteria include staff wellbeing, quality assurance and the annual review of our carbon footprint, which can be found here.
Through this we can offer our clients a fully comprehensive approach to how best to tackle key issues and deliver strategies towards net zero carbon.
















Thinking strategically about how we live
Promoting vibrant, diverse and healthy public spaces
Buildings
Delivering high performance, low energy regenerative design solutions
Paths
Creating opportunities for people and communities
Spaces
Creating healthy and uplifting environments
Parts
Putting it all together

We design buildings that are inherently flexible and are able to be adapted over time. We recognise that changing technologies are likely to have a major impact on classroom learning and that thinking about the best ways to teach and learn is constantly evolving. We design learning spaces that can be modified quickly to enable them to be used differently. However, we understand that a highly flexible building can be very expensive and are experienced in providing flexibility through economical means, including mobile furniture and storage as well use of construction systems and plan forms that are suitable to future adaptation.
Our architecture places the experience of the user at the heart of the project. This begins from the earliest stakeholder engagement at the commencement of a project, and we warmly welcome the opportunity to interact with our clients in creative and meaningful ways to draw out the brief for the project.



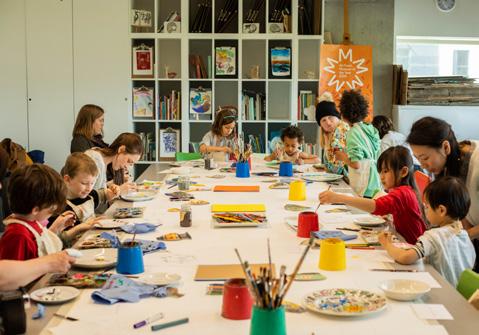
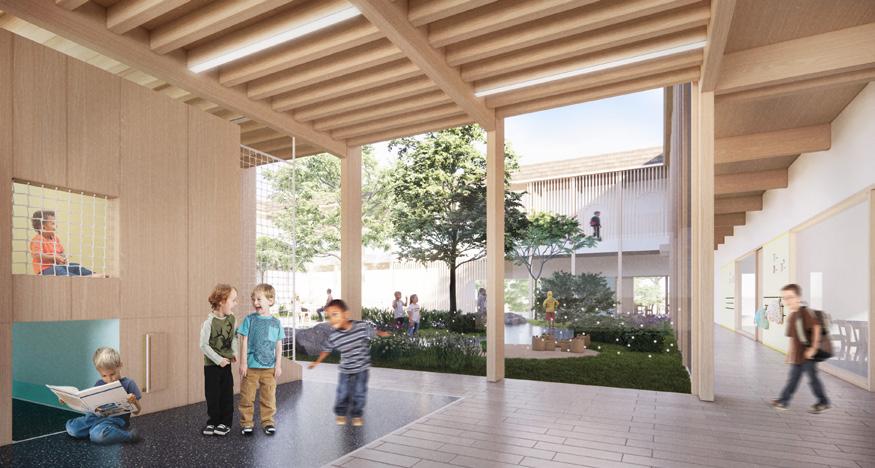
We are experienced in delivering meaningful engagement and consultation for school communities across a range of ages, interests and needs. We recognise that engagement needs to be open, broad and tailored to each school.
We are experts at successfully creating trusting relationships, garnering open and honest two-way communications with communities. We produce evidence-based information to promote projects as well as adding a human and responsive element to ensure we create trust and transparency with all stakeholders.
We ensure that consultation is inclusive and accessible to all. We create ways for people to get involved to ensure openness and authenticity. Our engagement tools are designed to be open to those with special educational needs.
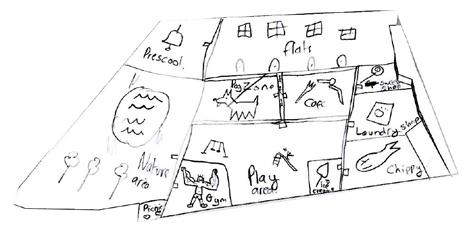

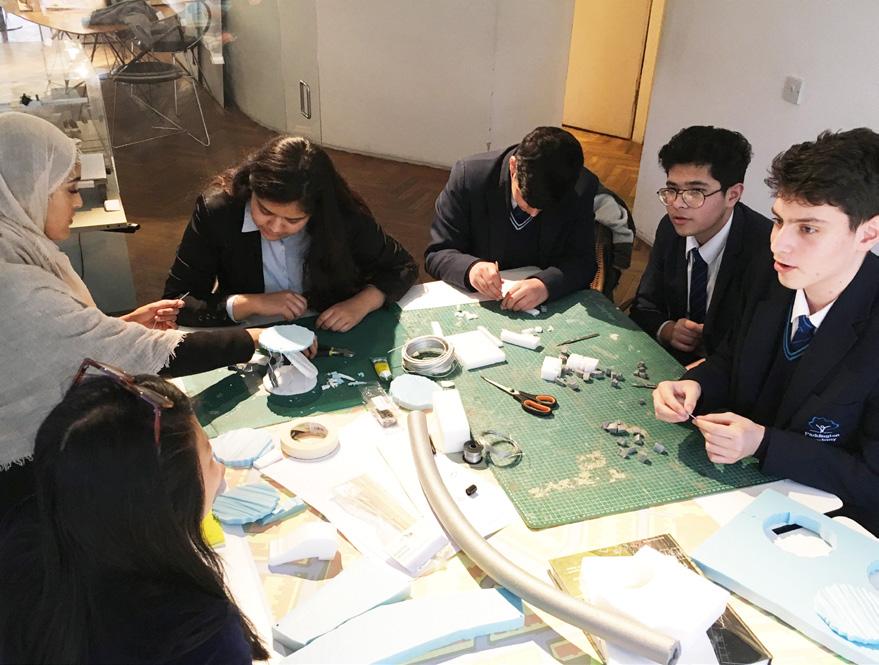

Services. As a practice we have developed forward looking models across multiple sectors: cultural, transport, civic, and in education. MICA continuously evaluates and researches best practice and future trends across all areas of work, education and learning practices. Industries served include: Masterplanning, Creative Industries, Modern Methods of Construction, Green and circular economies, Low carbon – environmental, Healthy Streets, and Regeneration and Planning. Services provided include:
– Architecture
– Masterplanning + Urban Design
– Conservation Architecture + Heritage
– Landscape + Public Realm Design
– Net Zero Strategy + Sustainability
– Estate Decarbonisation Planning, Deep Energy Retrofit + Adaptive Reuse
– Interior Design + Furniture Fixtures and Equipment
– Space Planning
– Planning Support
– Graphics + Brand Enhancement
– Signage and Wayfinding
– Passivhaus Design + Environmental Design
– Principal Designer + Construction Design Management
– Engagement + Consultation
– Project Management + Contract Administration
– BIM Co-ordination + Management
– Research, Development + Innovation
– Public Relations + Marketing
– Visualisations + 3D modelling + Virtual Reality
– Physical Model Making
Consultation. We are a friendly and collaborative team and enjoy working closely with clients, consultants and communities to both deliver buildings and champion masterplans. We are medium-sized and nimble enough to adapt and change to suit and often balance the need to challenge a status-quo whilst listening and heeding. To build consensus and buy-in, we understand a need for an approach which maintains openness, allowing people to contribute.
Fundraising. We have significant experience in working with donors and fund raisers and fully understand the process involved for securing funding and support for major capital projects from a wide variety of public and private sources. We know how to present and develop proposals that appeal to donors and have been instrumental in bringing key funders into projects.
“Amazing”
- Her Royal Highness Queen Elizabeth II Visiting the Honourable Society of Lincoln’s Inn

