

Libraries

MICA and study environments
Libraries are going through a renaissance, both in terms of the social infrastructure they provide and the diversification of services and experiences offered. In post-covid academic environments they are playing an increased role in the provision of collaborative workspace and innovation, and as spaces for meaningful interactions to take place.
In an increasingly digital educational environment, the “walls” of a library continue to expand beyond the physical space, with an increase in online resources, social media, and mobile services having an impact on how collections are accessed online and on the go.
Libraries are and will continue to be places where information is accessed and new knowledge is created, fostering personal development and workplace research skills. In the emerging knowledge economy, new value is created in highly collaborative environments by using immediately digestible information.
By uniting the core principles of the student experience –teaching, learning, social experience; ‘hubs’ are perceived as a key means of answering market demands. Teaching spaces are increasingly being designed or remodelled to accommodate project-based or collaborative work with increasing emphasis on flexibility and an approximation to real-world professional environments.
Demographic and lifestyle changes, together with disruptive technologies are radically reshaping how learning is delivered and accessed. Net-native generations are developing a dependence on demand-ready information.
The challenge for librarians however, remains unchanged: how to gain a deeper understanding of users’ needs, in order to provide them with relevant information?

The Queen’s College Library, Oxford
Leaders in designing uplifting educational spaces often in the most challenging and sensitive contexts MICA is an internationally recognised design practice based in London, Oxford and Edinburgh. We work at all scales and levels, from a regional urban and landscape level to individual buildings, interiors and furniture. We have delivered a range of educational projects from comprehensive campus masterplans, schools and university buildings, libraries, auditoria, and student accommodation. We understand the needs and dynamics of learning environments and always work to maximise the design and development of these types of buildings for both the client and the end user.
We have completed a new multi-award winning and popular library for Queen’s and designs for Hertford and Jesus Colleges libraries. Our team completed all phases of the Ashmolean Museum redevelopment, work at Keble, Mansfield and Corpus Christi and will shortly handover the Cheng Yu Tung for Jesus College – Oxford’s first large-scale all-electric building. Across the City we have successfully completed 30 projects and enjoy, but do not take for granted, our strong reputation and 100% planning record in the City and relish every new opportunity.
The following brochure provides details on our key library experience:
- The Queen’s College Library, Oxford
- The Honourable Society of Lincoln’s Inn, London
- Cheng Yu Tung Building, Jesus College Oxford
- Lindley Library, Royal Horticultural Society, London
- Hertford College Library, Oxford
- Bodley Library Christ’s College Cambridge
- Jesus College, Masterplan
- Balliol College Library, Oxford
The final pages highlight emerging themes and approaches on developing library designs.

“Extending and modernising the library has affirmed its rightful place as the academic hub of the College that will promote and enable excellence at Queen’s for generations to come.”
- Professor Paul A Madden, Provost

The Queen’s College Library
Optimum Library Use
A large, but hidden development behind Oxford’s High Street, which provides a high-quality education space to improve access to one of the world’s best Libraries. The scheme maximises a precious site extending an important, but landlocked and seemingly un-extendable, 17C Library in the historic heart of the College.
Improved coherence and inclusivity
The New Library for Queen’s College provides an additional 650m², yet is almost invisible below the library terrace. Partially sunk into the Provost’s garden, the Library can be accessed directly from the existing Lower Library, allowing the three levels of the Library to be directly linked, improving access and use. The building takes advantage of its subterranean location, employing passive sustainable energy strategies, and introduces natural light for readers with rooflight, which provides spectacular views of the west façade of the existing library - a view previously only glimpsed over garden walls.
Sustainable future for the College
The Queen’s College now comfortably accommodates the extensive collection and readers, whilst allowing for the growing need for study spaces, offices and environmentally controlled, secure. The library is designed with future adaptation in mind to allow shifts in potential future needs. Through adaptation and extension, the Library is now fit for the 21st century and provides space for its growth for future generations.
Working with Listed Buildings
Our team authored a conservation and heritage report and led the production of information for the planning and listed building application. Rigorous analysis of the building aided onsite assessments and coordination to inform our detail interventions, and reordering of space.
How MICA arrived at the design
We reviewed the brief and potential development options, together with a desire to keep the existing Library at the heart of the College but to enrich it with a new modern, flexible and light filled space that accommodates new reader spaces and the historic collection. This led to a refurbishment of the existing listed building and a carefully configured new building contiguous with the existing.

The Queen’s College Library

Client: The Queens College, Oxford
Project Value: £10m
Size: 1650 sqm
Completion Date: 2017
Awards: RIBA South Award 2018
– RIBA South Conservation Award 2018
– Oxford Preservation Trust Awards 2018
Key components
– Constrained site in central Oxford
– Engagement with community, funders, City Council, Historic England
– Flexible arrangement within historic footprint
– Improved access and new entrance
– Rare book study spaces
– Improved access
– Retained landscaped quad
– Sustainable future for the College
– 500 year design life
 Subterranean library in a historic setting with landscape garden
Early concept sketch of the proposed library
Subterranean library in a historic setting with landscape garden
Early concept sketch of the proposed library




 Restored Grade I Listed Upper Library
Model of the library made in house
Restored Grade I Listed Upper Library
Model of the library made in house

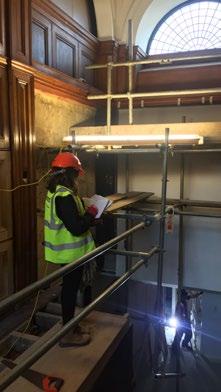
Site inspection shot of the library under construction

Link from the existing to the new


Researching the historic significance of Lower Library

Study space with roof light providing views to the historic facade
Sketch section illustrating new link from existing library spaces to the extensionThe Queen’s College Library

“Their ingenious design has given us more space, and a beautiful space for our students to study in. MICA are a delight to work with.”
- Dr Rebecca Beasley, Fellow Librarian The Queen's College














The Queen’s College Library

“MICA presented a well thought out, considered approach to the Lincoln’s Inn masterplan. Their fresh, innovative ideas, combined with a thorough understanding of the sensitivities of a heritage site, offer us the opportunity to address current practical issues within a framework for our development that has revealed exciting opportunities for future development.”
- Mary Kerr, Under Treasurer
The
Honourable Society of Lincoln’s Inn
The Library Extension for The Honourable Society of Lincoln’s Inn forms a discrete part of a larger MICA project for the Inn that included new education facilities, and refurbishing the Great Hall and Kitchen spaces. The Library Extension reads as a stand alone building but is contiguous to the main Grade II* listed Library and contributes positively to a highly sensitive conservation area.
Improved coherence and inclusivity
The carefully considered and sensitive design proposals provide much needed new space for the Library, the oldest in London. The new extension provides additional shelf space for 37 years of growth, an archive, a reading room, and administrative support spaces allowing an extensive and much-needed de-cluttering of the existing Library. Crucially the new Library building provides step-free access, increasing access to the collection from 30% to 80%.
High Quality Contextual Design
The design builds on the strong principles already established in the Inn, including; the positive creation of external space; considered articulation & fenestration; clear organisation and routes; high quality materials & buildings that appropriately reference their time and context. The Library Extension is of the highest quality, sympathetic to the splendour of the Great Hall and Library building whilst being respectful of the buildings that preceded it. It is a modern, environmentally sustainable design that is sensitive to its neighbours and enhances the setting of the Inn.
How MICA arrived at the design
The Library Extension at Lincoln’s Inn is a contemporary design using high-quality durable materials that harmonises with the rich character and design details of the surrounding listed buildings to enhance the setting of a conservation area. Through the considered use of floor levels and naturally lit subterranean spaces, the Library extension provides substantial improvements in accessibility and a highly efficient use of space.
The Honourable Society of Lincoln’s Inn Library Extension

“MICA have worked very hard to provide a fully designed suite of buildings for The Honourable Society of Lincoln’s Inn. These have been sympathetically designed to sit in a Conservation Area surrounded almost exclusively by historic listed buildings. At the end of a very technically challenging construction phase they have provided excellent service throughout.”
- Philip Ardley, Estates

Client: Honourable Society of Lincoln’s Inn
Project Value: £22m total: £2m Old hall and £4m Great Hall, £5m Library
Extension
Size: 1850 sqm
Completion Date: August 2019
Awards AJ Retrofit Awards - Listed Building £10m and over category.
– Civic Trust Awards 2020 – Shortlisted
– New London Architecture Awards 2020, Conserving category – Shortlisted
– BD Refurbishment Architect of the Year 2020 Winner
Key components
– Exceptional research provided full justification for the scheme allowing a smooth transition through planning.
– Huge improvements to quality of spaces and accessibility
– Highest quality architectural detailing of interfaces between new and old
– Contemporary addition to the estate
– Maximising much needed library and study accommodation
– Complex logistics in a constrained site


 Sketch section showing the proposed library extension
Existing listed library - the oldest library in London
Ashworth Centre - new build flexible Advocacy Rooms for education, work and events
New lecture theatre maximising natural lighting
Sketch section showing the proposed library extension
Existing listed library - the oldest library in London
Ashworth Centre - new build flexible Advocacy Rooms for education, work and events
New lecture theatre maximising natural lighting

The Honourable Society of Lincoln’s Inn Library Extension
The double-height naturally lit circulation space at the heart of the Ashworth Centre education suite.

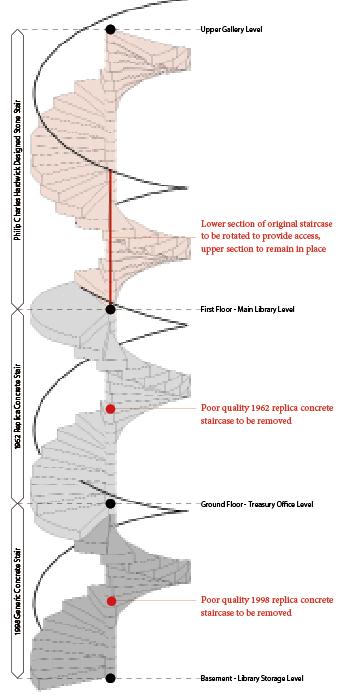 Light filled singular study academic space within the new library extension
The existing library connects to the new extension via the original stone spiral staircase
Light filled singular study academic space within the new library extension
The existing library connects to the new extension via the original stone spiral staircase
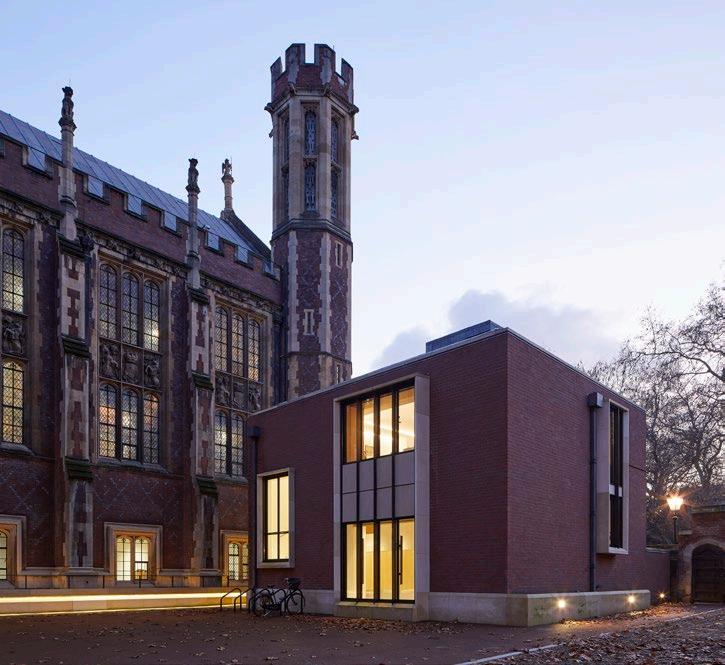


Section diagram illustrating sustainability strategy including airtight envelope and renewable energy strategy
The new Library Extension viewed from North Gardens with bike storage New library storage / archive space

Cheng Yu Tung Building Jesus College Oxford
The Cheng Yu Tung Building for Jesus College is a prominent and unique mixed-use building in central Oxford, which brings together teaching, retail, research, NHS healthcare and student living within a 21st century third quad for the Elizabethan college.
The scheme is a major addition and new active building in Oxford’s evolving city centre providing high quality new retail space, combined with new teaching and social facilities for the student community, turning a previous unsightly ‘back’, to a positive ‘front’. At its centre a tiered forum provides a gathering space for the College as well as a new facility for interdisciplinary digital research and immersive display & visualisation. Above a new generous entrance a gatehouse is topped by a new tower room gallery with striking views, at close quarters, across the Dreaming Spires of Oxford and a new Landscaped Market Street.
Working hard
The scheme is central Oxfords first new all electric building complimented by on site energy generation with a (concealed)
Photovoltaic array and a Ground Source Heat Pump generating 40% of the buildings needs, both successfully navigating Oxfords onerous skyline and archaeological rules. Harnessing embodied carbon the scheme reuses an existing concrete structure, with the majority of new structure being carbon-negative cross laminated timber.
Collaborative design
All college members, staff, fellows, students, Oxford City Council, Historic England and the wider community were consulted during all design stages and through 80+ design workshops co-developed the brief and emerging designs. MICA presented the scheme at every design stage to the wider college and invited to workshops and drop-in sessions. The brief met and largely exceeded all brief requirements supporting the Colleges long term vision.

Cheng Yu Tung Building Jesus College Oxford

The multi-storey space is connected by a sweeping, generous stair which becomes a forum for up to 500 people to join large events, with integrated digital displays and connectivity for mass interactive events.
Below left - concept sketch of the central hub space

Completion Date: 2023
Awards: OPT Awards – Winner, Civic Trust Awards Winner 2023, FX award Winner 2023
Key components
– New build extension to existing College
– Extension to Library
– Flexible study spaces
– Student accommodation, Retail and other ancillary spaces
– Opening of college to city
– Improvement to accessibility



open and innovative education spaces - learning spaces range from lone study, to group work and teaching spaces
Delivering
Cheng Yu Tung Building Jesus College Oxford


Lindley Library Royal Horticultural Society
The Lindley Library is one of the most important botanical reference libraries in the world and consists of over 50,000 volumes covering a wide range of subjects, including garden history, botany, flower arrangement, and botanical art. It is used by scholars from all over the world. It is also much used as a resource by the RHS’s own garden writers, authors and members of the general public to whom it is open free.
The RHS thought there was no room to house the Lindley Library in their existing building and it would have to be moved out of London to the RHS gardens at Wisley in Surrey. The new masterplan demonstrated that by excavating the basement to a useable depth, extending out into the front area, re-planning and some rebuilding it was possible to house the Library and other pressing needs in their existing headquarters.
Client: Royal Horticultural Society
Project Value: £7m
Size: 4250 sqm
Completion Date: 2001
Key components
– Refurbishment and extension within existing buildings
– Huge improvements to quality of spaces and accessibility
– Provide additional space for the library

 New space allows for public workspace and additional library storage
New space allows for public workspace and additional library storage

Lindley Library Royal Horticultural Society


Customer Service Centre + Library, Newham
Requiring civic presence befitting the clients brief, whilst being a natural fit with the neighbouring Edwardian buildings that front the busy Barking Road. The Customer Service Centre & Library (CSC+L) is an exercise in scale, materiality, and rigorous detailing. The first phase of an extensive regeneration of a listed Town Hall complex in East Ham, London. The CSC+L brings together a range of council front line services for local people under one roof, combining library, and local service centre functions into one fit-for-purpose building.
Client London Borough of Newham
Project Value £14m
Size 4350sqm
Completion Date 2014
Awards
AR Buildings that Stand the Test of Time
Public Building - Winner 2023
Key components
– Civic Presence
– New Customer Service Centre
– Flexible floor spaces for library and workspace
– Community facilities



Customer Service Centre + Library, Newham


Hertford College Library, Oxford
Hertford College is in the centre of Oxford’s historic core and is nestled between some of Oxford’s most iconic Grade I Listed buildings, such as the Bodleian Library and Radcliffe Camera.
The library is at the heart of college life and serves undergraduate and postgraduate students, the Hertford academic community and external researchers.
The redesign will include a basement extension to house improved student facilities, new reader spaces, a new archive store and additional meeting and seminar rooms. The current library will be extended and connected to the existing West Range building with essential level access incorporated across all floors. Improvements to environmental conditions and existing services will also be addressed as part of the works. MICA gained planning and listed building consent December 2021.
Client: Hertford College
Project Value: £54m
Size: 1140 sqm
Dates: 2020 - ongoing
Key components
– Extension of existing library whilst carefully repositioning existing spaces
– Exceptional research provided full justification for the scheme allowing a smooth transition through planning
– Highest quality architectural detailing of interfaces between new and old
– Maximising much needed library and study accommodation
– Complex logistics in a constrained site

Proposed diagram of development at Hertford College in Grade I Listed setting
West Range to be refurbished and linked to New Build Extension to be removed and rebuilt Old Chapel to be restored and refurbished with link to new build New build extension to Lower Ground below Quad
Hertford College Library, Oxford



Hertford College Library, Oxford

Sketch view showing a new basement extension to house improved student facilities, new reader spaces, a new archive store and additional meeting and seminar rooms

The Jesus College Masterplan delivers an extraordinary opportunity to complete the historic College as a city block and transform a large corner of the historic site.
At the centre of the enclosed conceptual designs is a large and lush landscaped quad that will become an outdoor social forum for the Junior Common Room and the broader College community. Beneath the quad an expanded and high quality Meyricke Library extends across the quadrant and is filled with natural light provided by a circular oculus and filtered through an oval atrium. An innovative 21st Century Library for Oxford and Jesus College.
New student residential accommodation for students and Fellows’ frames the new courtyard providing a significant population and vibrancy. High above the quad, are a series of roof gardens and an exquisite music room, enjoying unmatched views across the ‘dreaming spires of Oxford’.
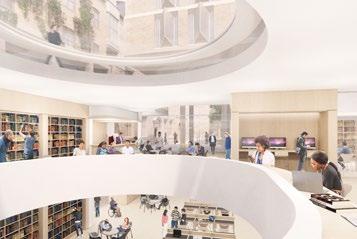
Client: Jesus College
Project Value: £25m
Size: 6185 sqm
Dates: 2023 - ongoing
Key components
– Embedding the Library and North-West corner of college into identity
– Refurbishment and new build to create accessibility and openness
 Circular oculus with additional social spaces around it
Circular oculus with additional social spaces around it

Meyricke Library Jesus College Oxford
Celebrating historic library space
The existing Bodley Library and its adjoining spaces presents immediate opportunities that can better celebrate and use these important spaces. In the main Bodley reading room the space offers greater opportunities for study, research space and exhibition opportunities. Recognising the historic collections in the space solutions need to consider security and invigilation. The upper Bodley will be home to a new, slender study table that would take the place of the existing 18th century radiators, with seating spaces carefully staggered to provide sufficient working space while allowing readers to pass behind.
In adjoining spaces there are opportunities to continue the incremental implementation of the MICA where existing stacks are being converted to study space together with exhibition and archive changes.
Renovation
A new roof is being installed with new wood fibre insulation and improved air tightness membranes. Windows are being overhauled and heating systems reconfigured. The radiators will be replaced with concealed fan coil units located below windows at the perimeter of the roof, providing appropriate temperature control for an environment suited to both historic books and those studying, albeit at a slightly lower temperature than a normal working environment of 18-20 °C.
Client: Christ’s College Cambridge
Project Value: confidential Size: 492 sqm Dates: 2023 - ongoing
Key components
– Refurbishment of existing library
– Environmental improvements
– Improved space configuration and study spaces
– Constrained site in central urban location
– Engagement with community, funders, City Council, Historic England Proposal for lower level study space


Bodley Library Christ’s College Cambridge
Balliol College is a constituent college of the University of Oxford, founded in 1263 and one of the largest colleges in Oxford with around 800 students and 70 Fellows. The College commissioned a feasibility study to review the library provision to satisfy the following identified needs:
– An overall increase in the number of study spaces,
– Provision of a variety of types of student space,
– Improvement in the accessibility of the library,
– An increase in storage space,

– Adequate space for the Library team.




Layering historic significance
Client: Balliol College
Project Value: confidential
Dates: 2023 - ongoing
Key components
– Reworking existing library
– Improved accessibility
– Better provision of work and study spaces for staff and students alike
– Constrained site in central Oxford
– Engagement with community, funders, City Council, Historic England




Balliol College Library
The brief for any project is important, for a library it is critical. Types and variety of space, physical requirements, environmental conditions, light and future proofing for future needs amongst many key criteria. Our friendly and experienced team bring knowledge and an open mind to taking and developing our clients briefs and have developed a range of tools and methods of consultation to capture these needs quickly and effectively.
Understanding the college requirements
“We are a vibrant, diverse, inclusive, community with an exceptional record of academic success.”












Library spaces

Getting the brief right

Mapping the spatial brief requirements
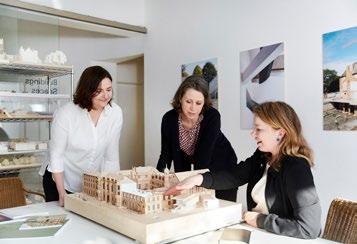
We create physical models to communicate designs to stakeholders and clients.

Exploded axo of key components of library extension, connecting with existing collage curtilage

Our library designs are site specific responses to often complex, historic sites where the potential for development have not been thought possible or consented. Our projects range from concealed libraries connected to host libraries, to sensitive contemporary designs to bolder statements that create a sense of place, internally and externally.


 Cheng Yu Tung Building, Jesus College, Oxford
Cheng Yu Tung Building, Jesus College, Oxford

Activating college sites
Visualisation of proposed new library which activates frontage onto new courtWe consider the variety of study and learning spaces to be vital in our library designs, ranging from individual carrel, inspiring reading rooms to AV equipped group study rooms. Comfort, space, light, simple technology and accessibility being critical to all.

sketch

WestWing
Concept diagram illustrating key moves in design approach offering a variety of study areas and multi-functional spaces
 Visualisation of new first floor library wing with light filled reading room with inter-connected study spaces and views out to landscape.
Concept
of double height study booths
Visualisation of new first floor library wing with light filled reading room with inter-connected study spaces and views out to landscape.
Concept
of double height study booths
Innovative new spaces

Visualisation of library carrels creating individual study spaces with directed views out
The visual communication of design intent is highly important, and MICA have a team who are talented, creative and well versed in latest design, 3D and animation software as well as creating physical models and sketches.

Sketch plans used to test various development strategies to understand the constraints whilst achieving the uplift in brief requirements.







Innovative new spaces
An ethos of sustainability
MICA’s pioneering approach to environmental design and sustainability has developed and evolved over many years. Sustainability is key to how we approach projects at MICA and is a strand that runs through each work stage, as we determine the best strategies for our client and how to successfully implement them.
Libraries demand stringent environmental conditions to preserve their collections, to maintain the necessary temperature and relative humidity. If not designed properly they can consume a significant amount of energy. Summarised below are a few key points to consider when designing a sustainable library:
– Reduce unwanted heat gains from glazing / building fabric to reduce energy demands to control environmental conditions.
– Orientation - reduce east and west facing glazing (especially west). South facing glazing can be shaded in summer with overhangs whist still taking advantage of the solar gains from the lower angle during winter. The orientation and form can provide significant levels of reduced glare.
– Use exterior shading elements such as shutters in the summer where shading alone is not effective.
– Air tightness. Helps in winter but also in summer also protects a cool interior from warmer external air temperatures.
– MVHR with summer bypass to stop the extract air transferring heat to the incoming air. Any ventilation intakes to be in shaded cooler areas of the building.
– Mixed mode ventilation approach with mechanical variable demand air volume and natural ventilation for higher air volume rates combined with night time cooling strategies utilising any thermal mass (concrete ground floor slab, fermacell partitions etc) to purge the building with cooler night air. Also provide local user control over their environment
– Minimise internal heat loads, although this may not be possible due to high IT loads, these could be managed and located to specific areas and local cooling provided.
– GRP wall ties to reduce thermal bridging and heat loss.
– Ensure building is adaptive with minimum intervention- e.g. utilise systems such as underfloor heating to be used for underfloor cooling.
A sustainable library

Biodiversity net gain



Low Carbon Construction

High performance façade
Thermal Envelope
Solar Gain
Heating
Cooling
Ground Source Heat Pump
Rainwater Harvesting
Attenuation and water run off
Landscape views and natural ventilation
Concrete sub-structure with recycled aggregate Carbon negative timber frame Natural ventilation Landscape views Solar energy - PVs
Libraries
Ashmolean Museum
Blake Society Library
Christ College Cambridge Library
Customer Service Centre and Library, East
Ham
Hertford Library
Jesus College
Lindley Library
Lincoln’s Inn Library
Queen’s College Library
New York Public Library
Virginia Museum of Fine Arts
Universities and Colleges
Christ’s College, Cambridge
Corpus Christi College, Oxford
Hertford College, Oxford
Jesus College, Oxford
Keble College, Oxford
King’s College London
Liverpool John Moores University
University of Lancaster
University of Lincoln
Mansfield College, Oxford
Oxford Brookes
University of Oxford
Selected Client List

University of Plymouth
University of Southampton
Nuffield College
Peking University
Pembroke College, Oxford
The Queen’s College, Oxford
Cultural Institutions
Ashmolean Museum
The Blake Cottage Trust
Dulwich Picture Gallery
The Drapers’ Company
Eastbourne Borough Council
Southbank Centre
Hay Castle Trust
Honourable Society of Gray’s Inn
Honourable Society of Lincoln’s Inn
Horniman Museum
Lyric Theatre Hammersmith
Metropolitan Museum of New York
National Maritime Museum, Greenwich
New York Public Library
Rambert School
Royal Horticultural Society
The Virginia Museum of Fine Arts
The Wallace Collection
London Borough of Newham Library Refurbishment
Inn Library
+44 (0)20 7284 1727 micaarchitects.com
