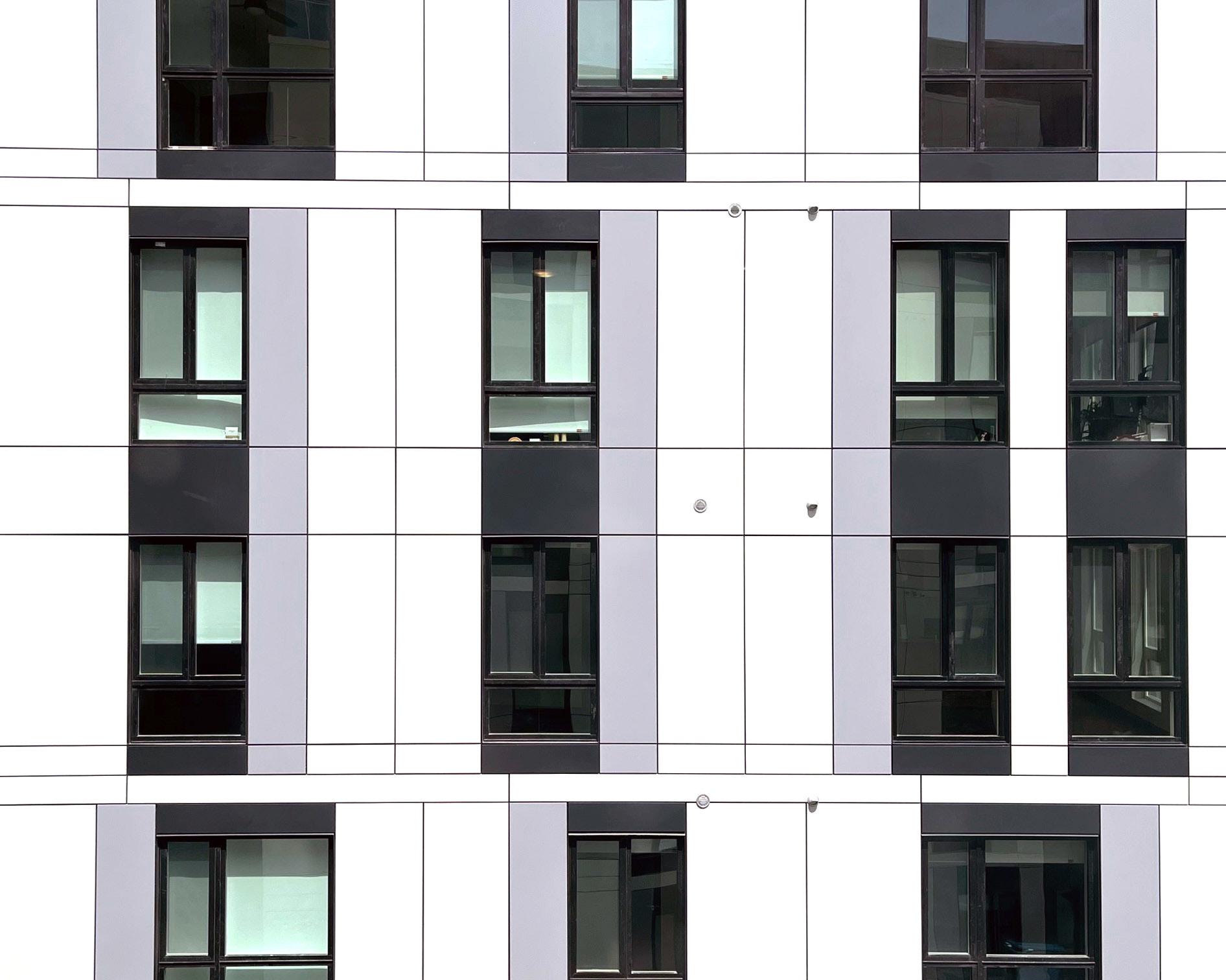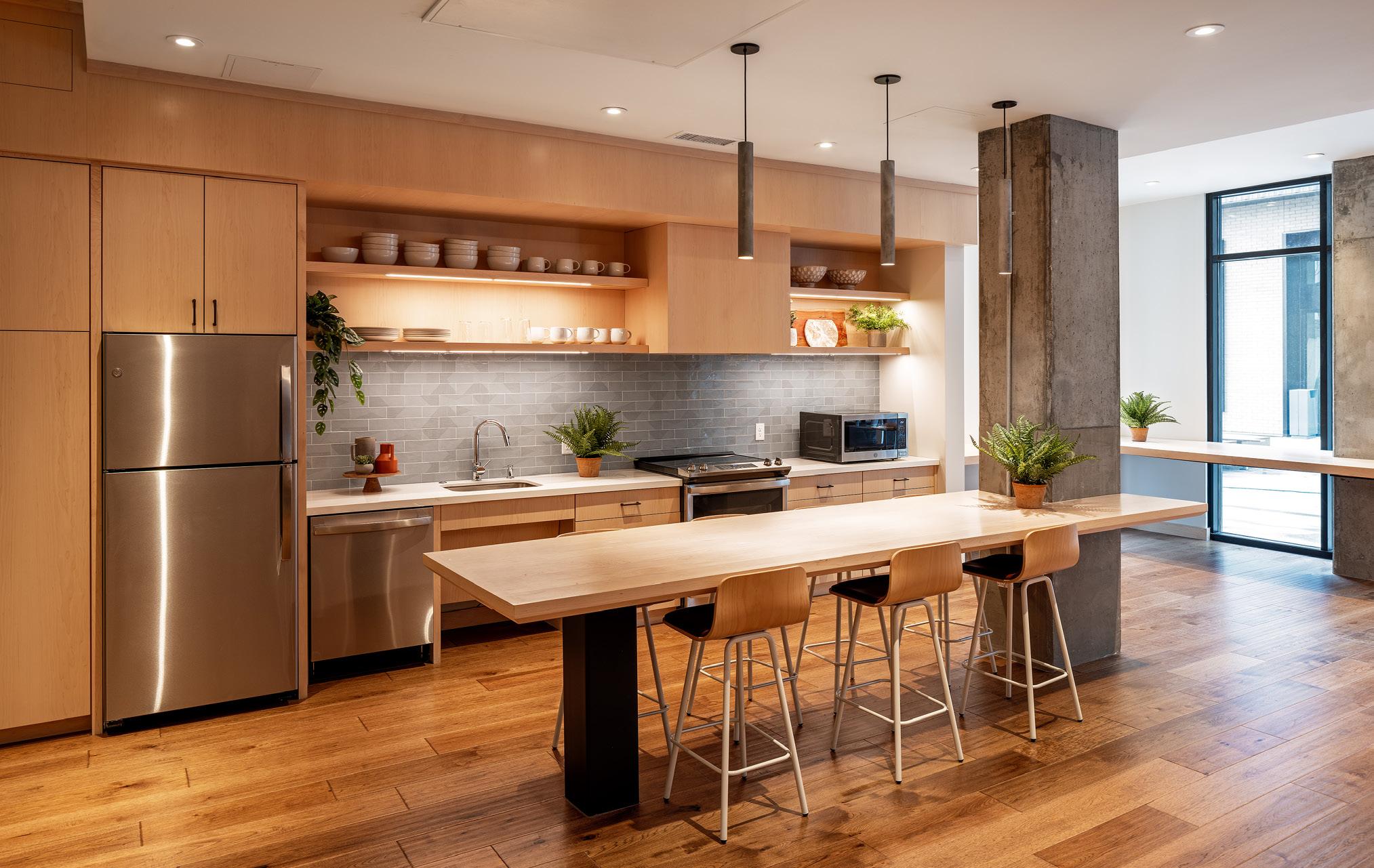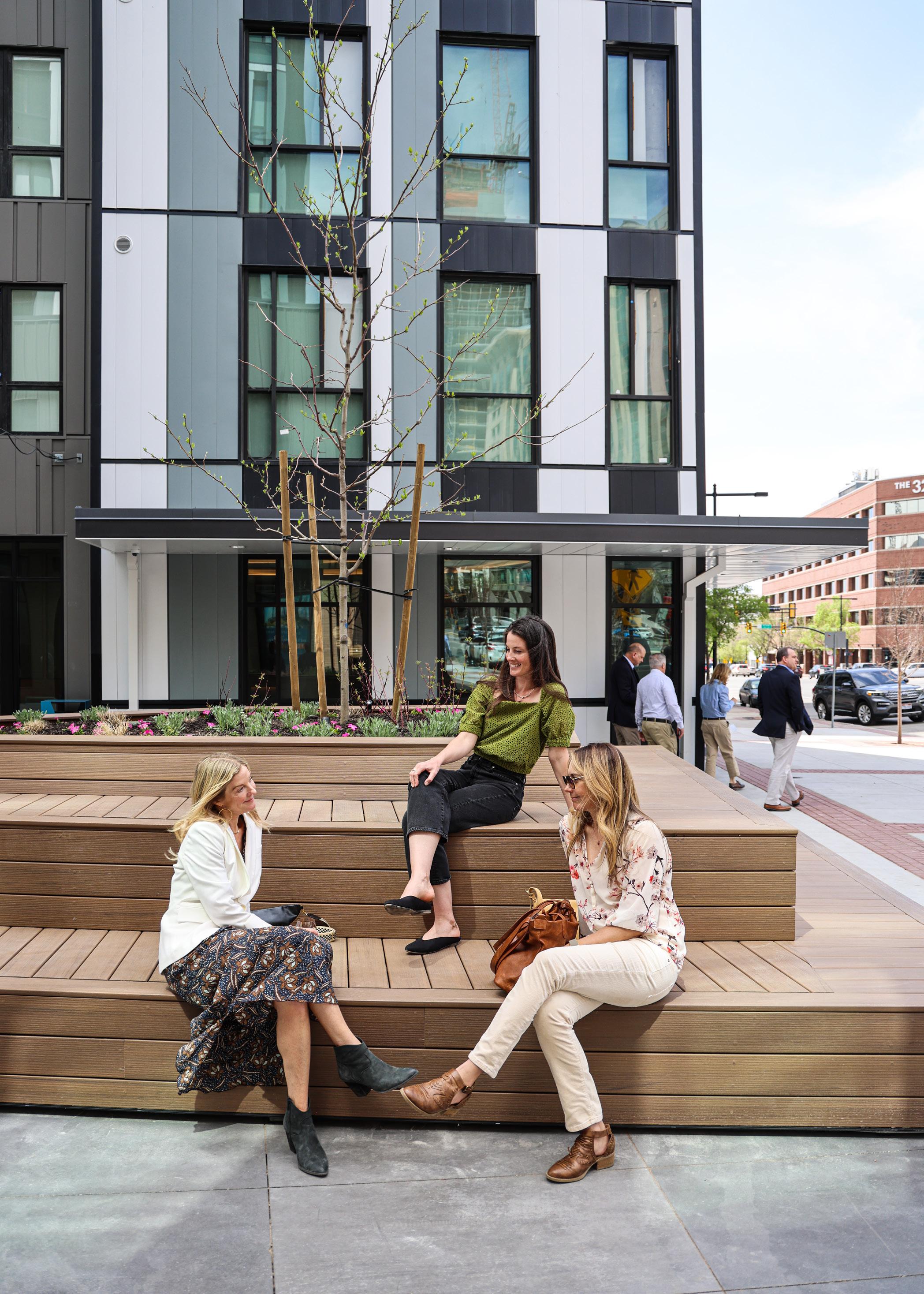MICHAELMILITELLO



Nestled in the heart of Hollywood, this vibrant amenity-rich residential community offers an escape from the hustle and bustle of city life and provides a sanctuary for the spirit.
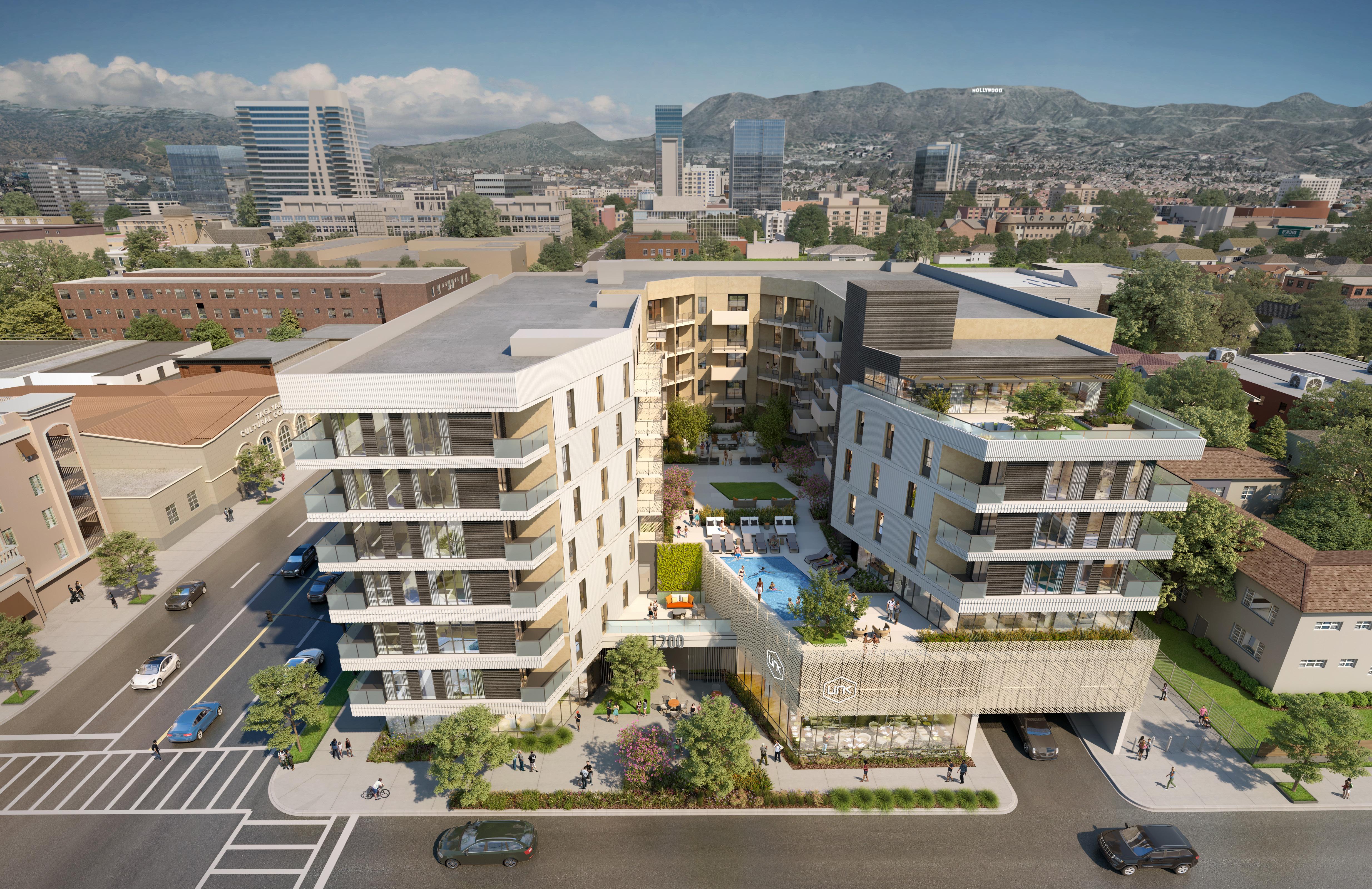
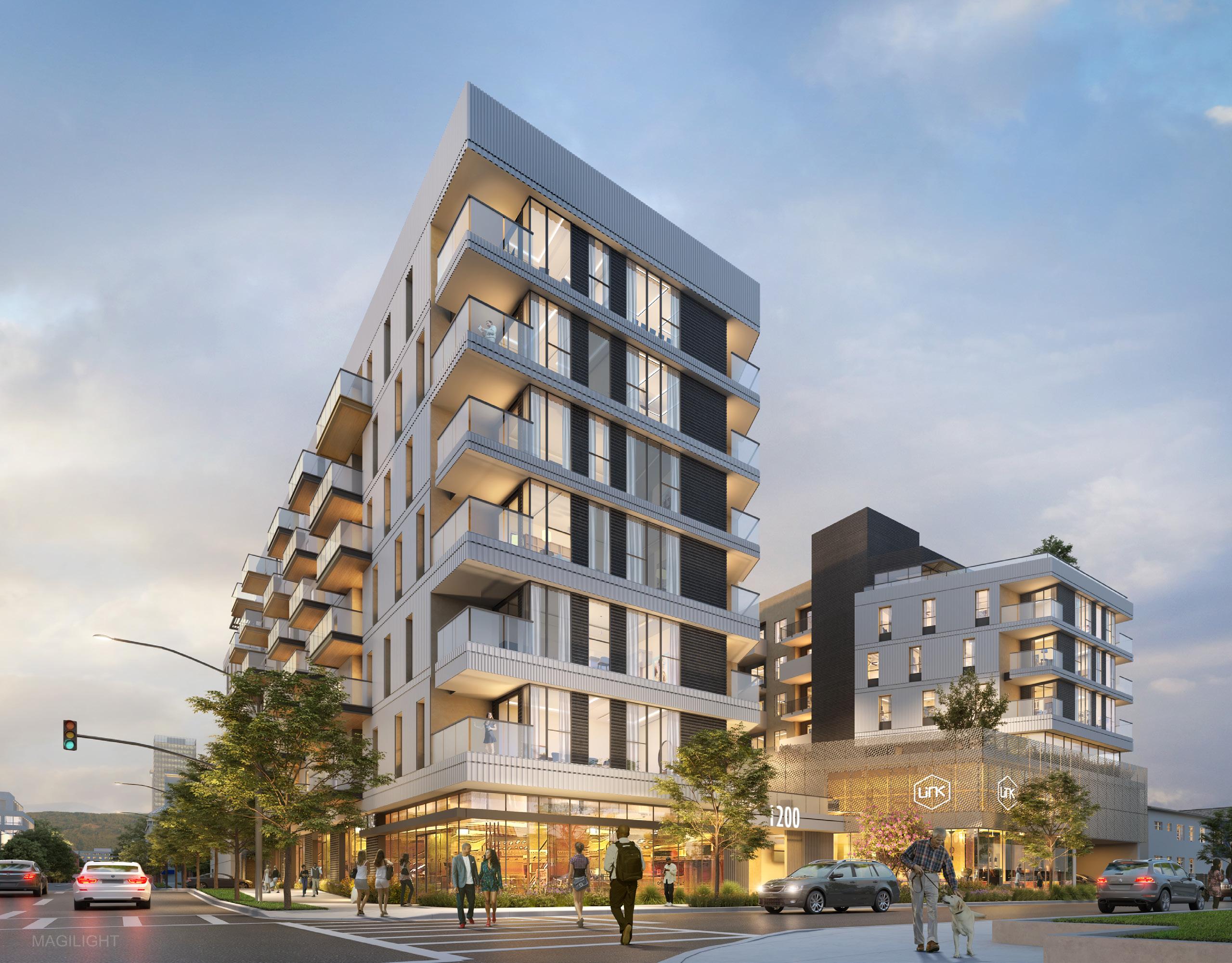
Restorative Sanctuary
A restorative landscape conceptdrawn from the entry courts and historical vernacular of traditional garden courtyard mansions in the area - features a pocket entry Plaza tucked away off the busy street and surrounded by a corner retail and double height-lobby.
the front doo
A series of stepped terraces off the Plaza include an outdoor Co-Working deck and a lushly landscaped Pool Courtyard. A Skydeck located in the northwest corner of the top floor provides users with a panoramic view of the Hollywood Hills, while a southeast deck offers a similar vantage point of the Downtown LA skyline.
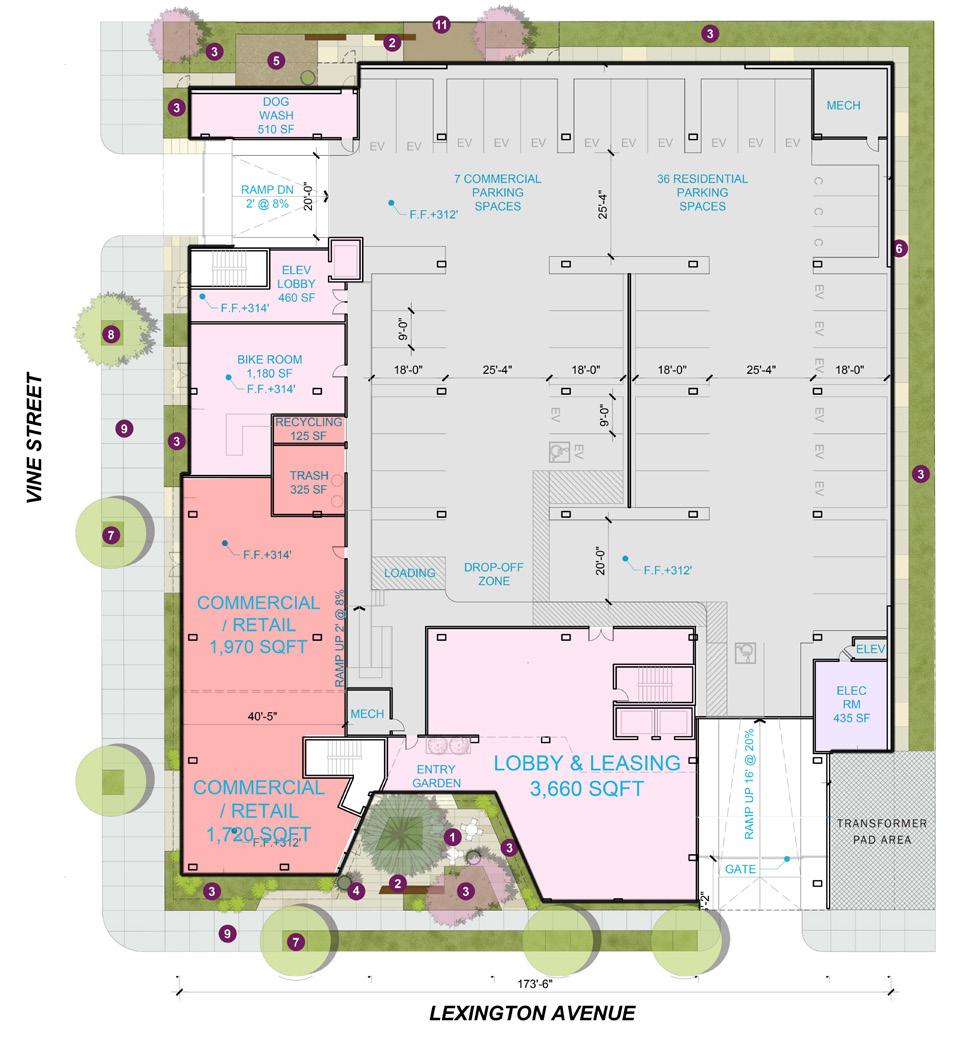
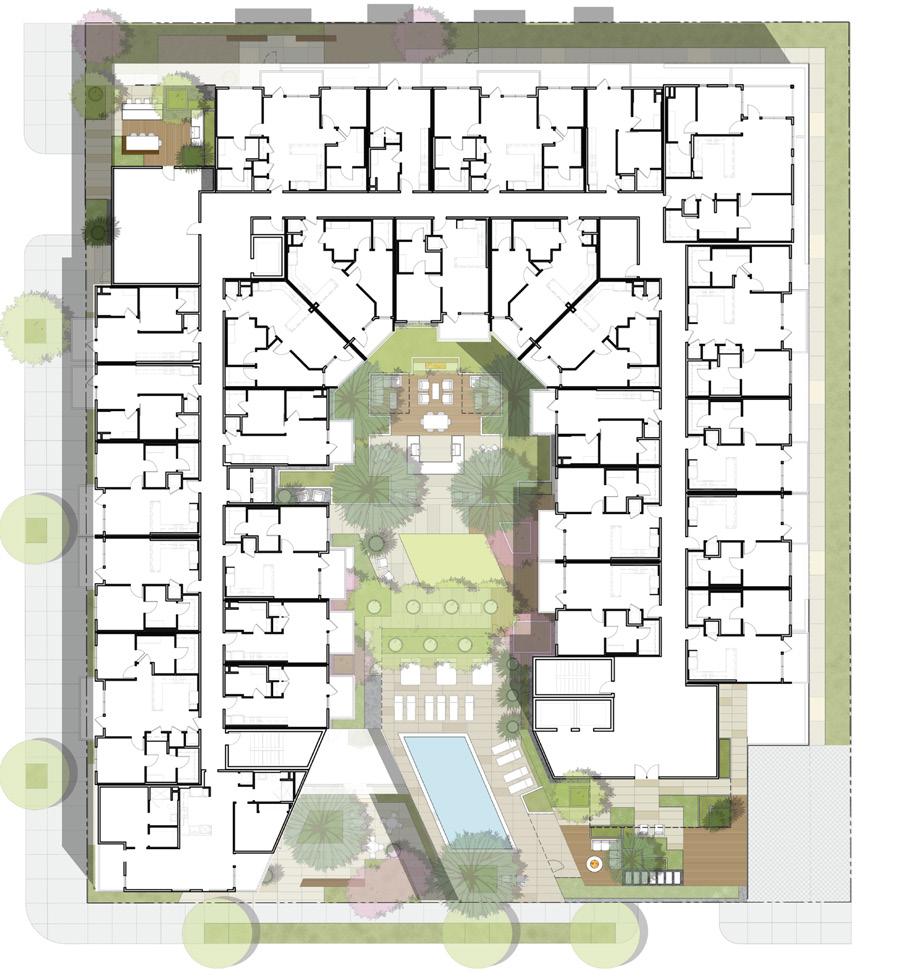
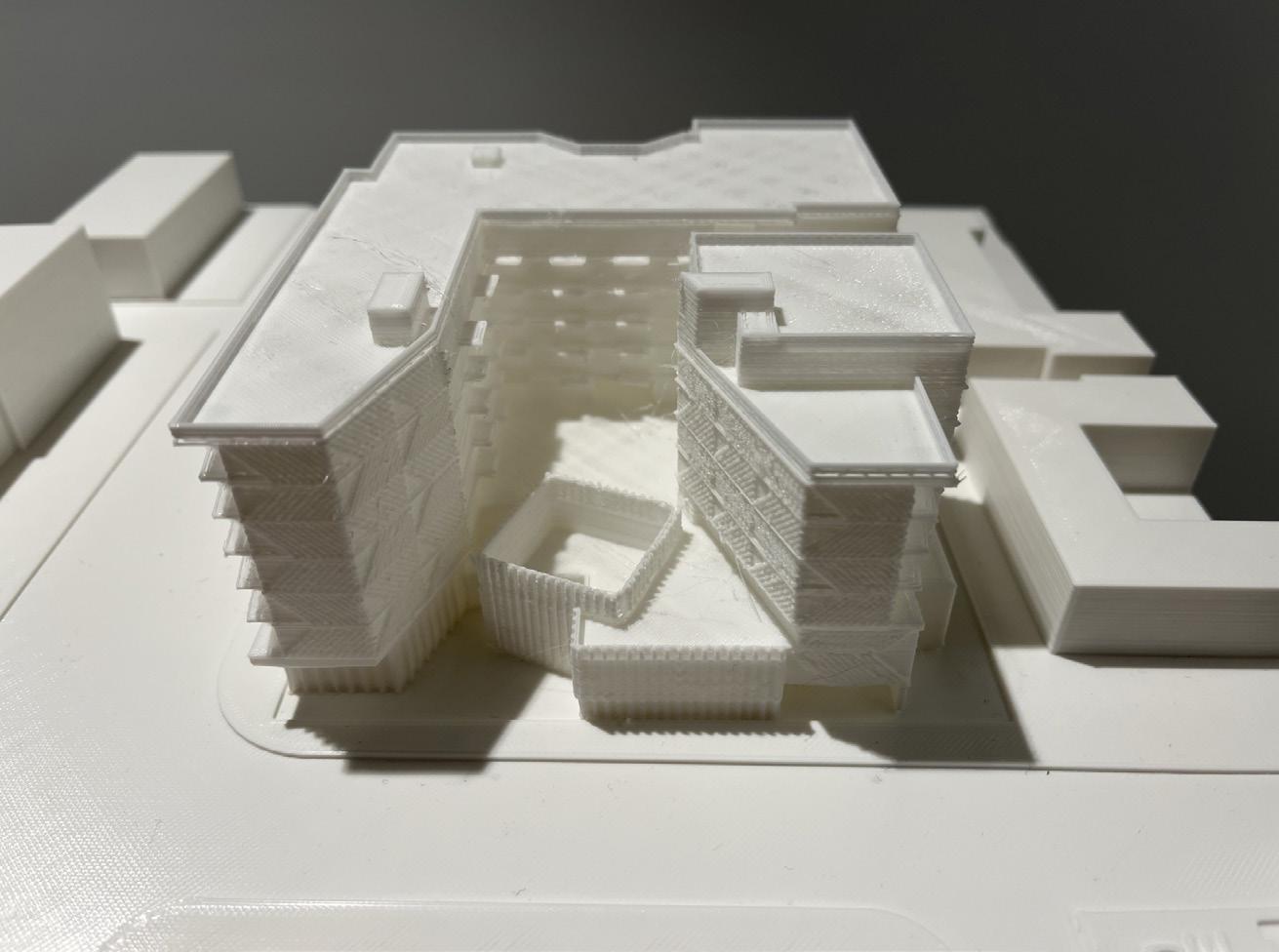

Urban Refuge
By orienting the third level podium courtyard to face Lexington Street to the south, the western wing of the building essentially acts as a protective element, sheltering the sanctuary space within from the bustling vehicular and pedestrian activity along Vine.
The upper level massing of the corners flair out, simultaneously opening up the view corridor from the Courtyard to the south and welcoming visitors into the public plaza.
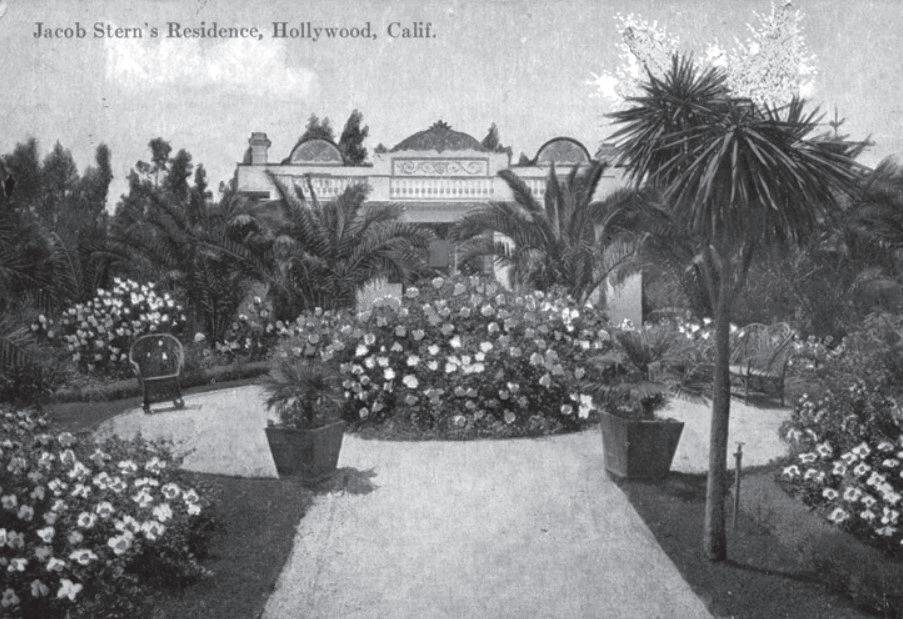
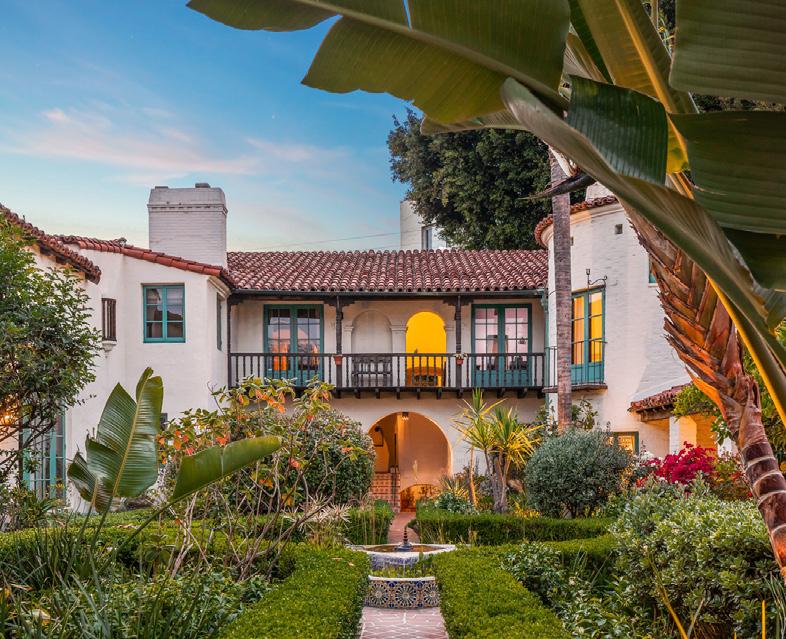
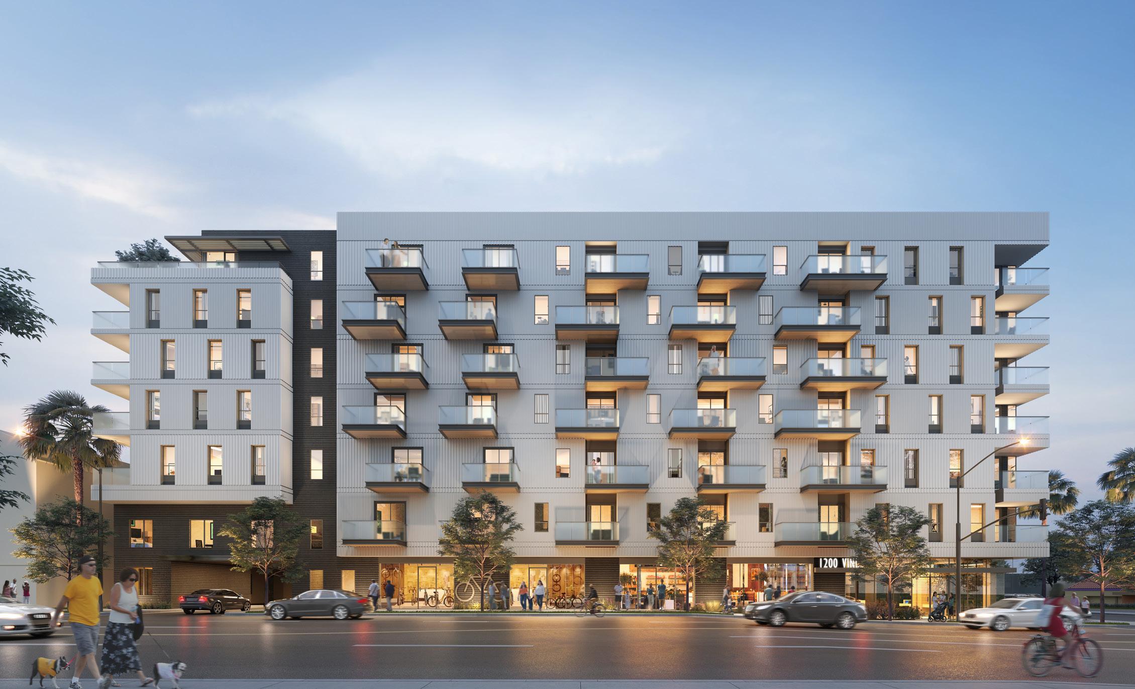
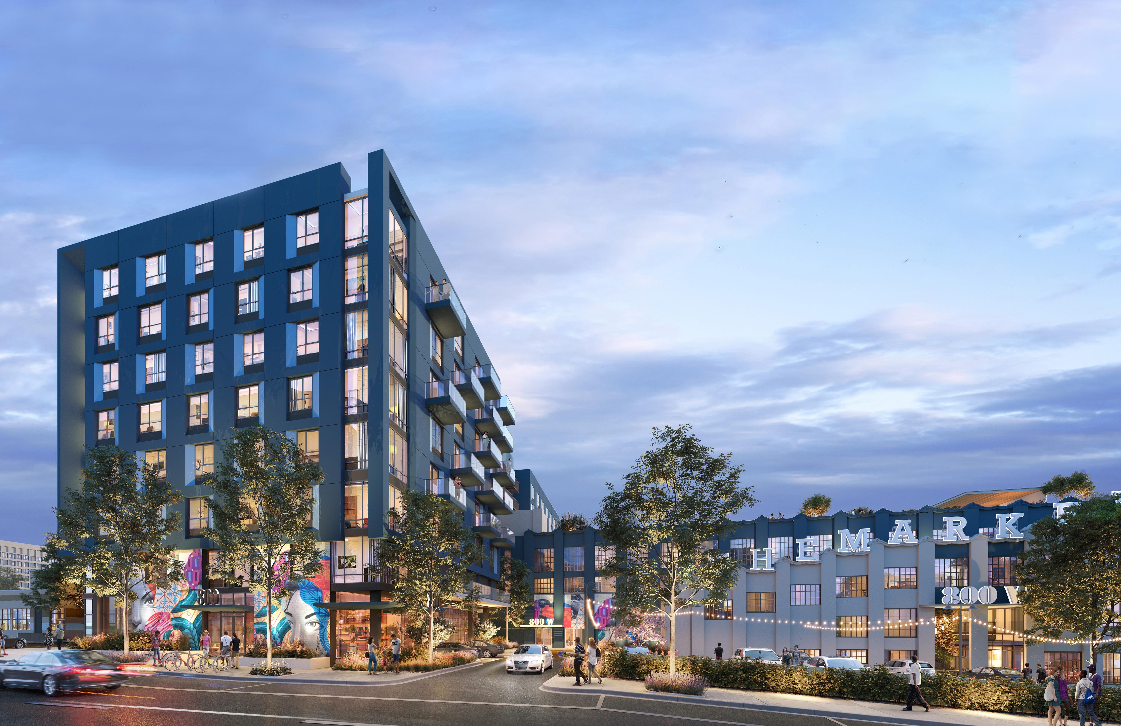
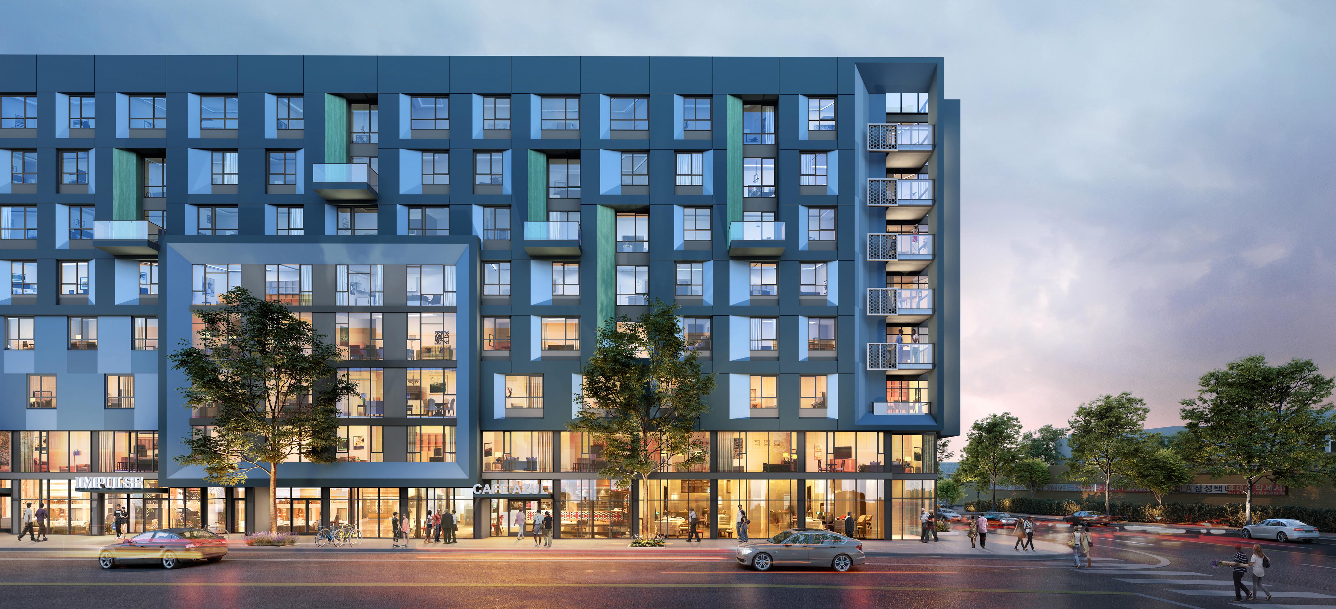
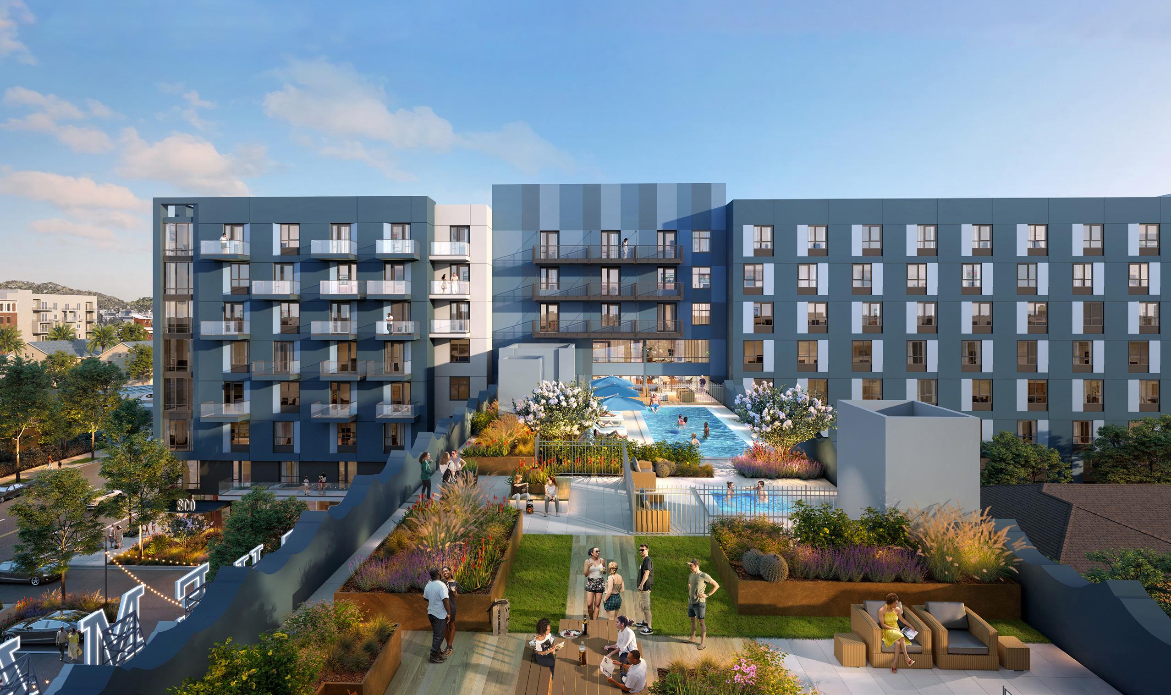
Western Station’s architecture takes its cues from the culturally rich surroundings of the city of Los Angeles. The adjacent 1930’s parking garage is incorporated into the design. The contemporary design is expressed through the bold horizontal blue slate massing; staggered windows and fenestration elements help break-up the otherwise smooth façade.
Western Station meets the qualifications for Tier 3 Transit Oriented Communities due to its proximity to metro stops allowing for ten percent of its total units to be allocated as ELI affordable and a higher density per unit. Western Station offers housing that meets the needs of varying levels of income without compromising quality of living.

Client: Jamison Properties
Typology: Mixed-Use Historic
Renovation
Site Area: 1.4 ac
Number of Units: 230
Unit Plan Sizes: 450 - 1,000 sq. ft.
Number of Stories: 8
Construction Type: I, III
Retail: 13,377 sq. ft.
Parking: 139 spaces
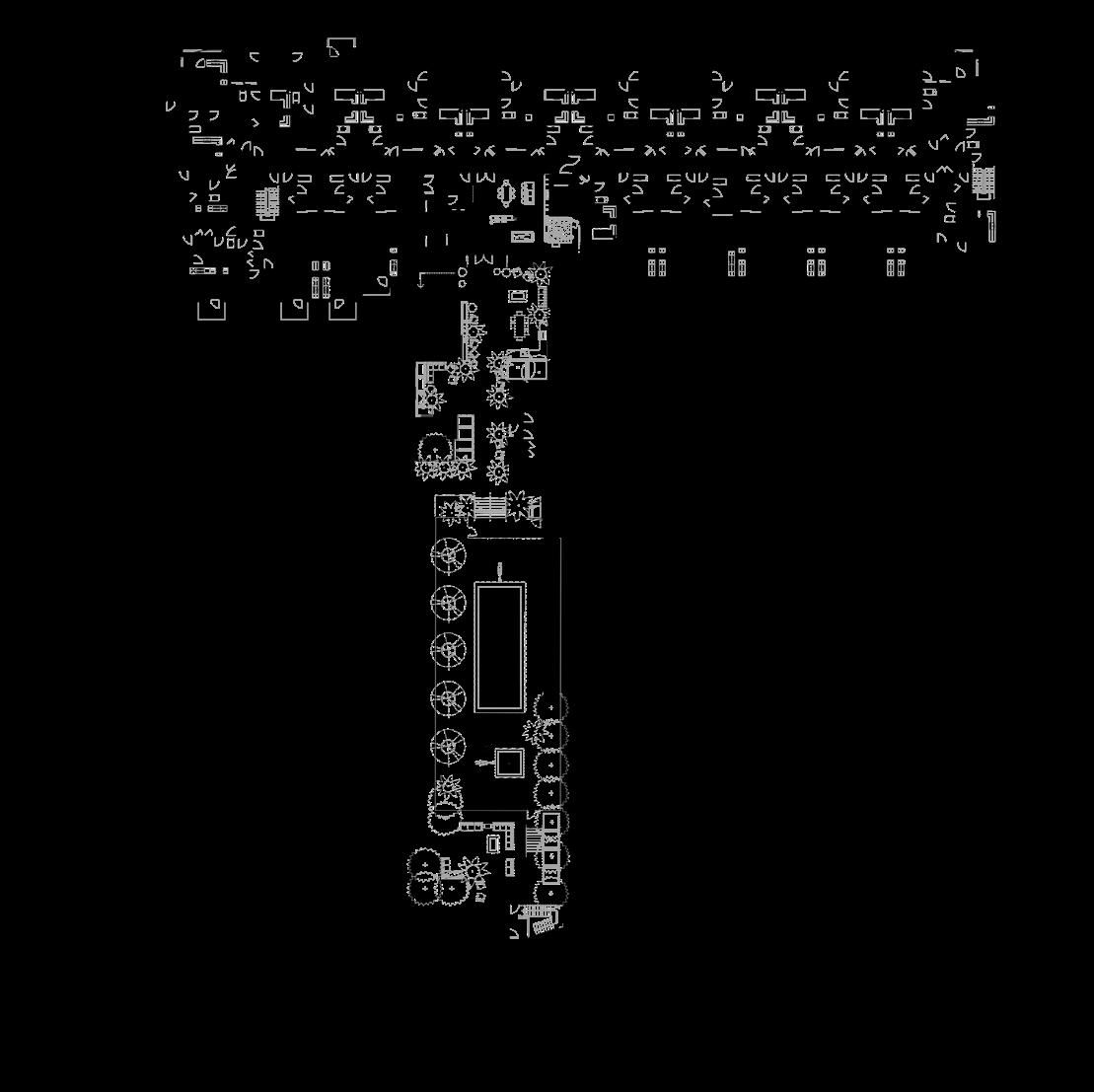
An adaptive re-use of an early 20th century mansion combined with a carefully sculpted 6-story new-build create an aesthetic synergy and campus-like environment for this 100% permanent supportive housing project. A win-win for preservationists & those seeking a solution for homelessness.
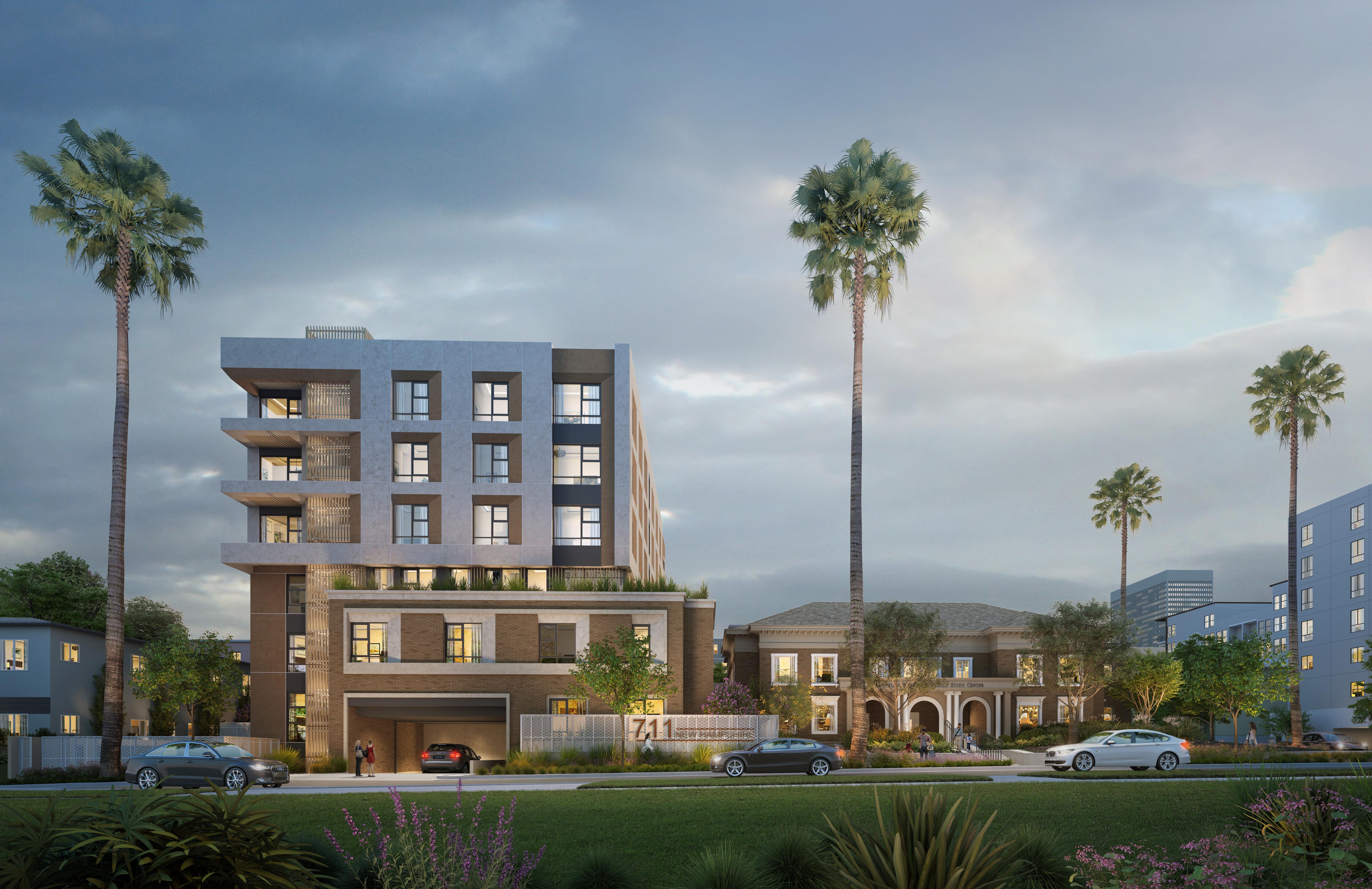
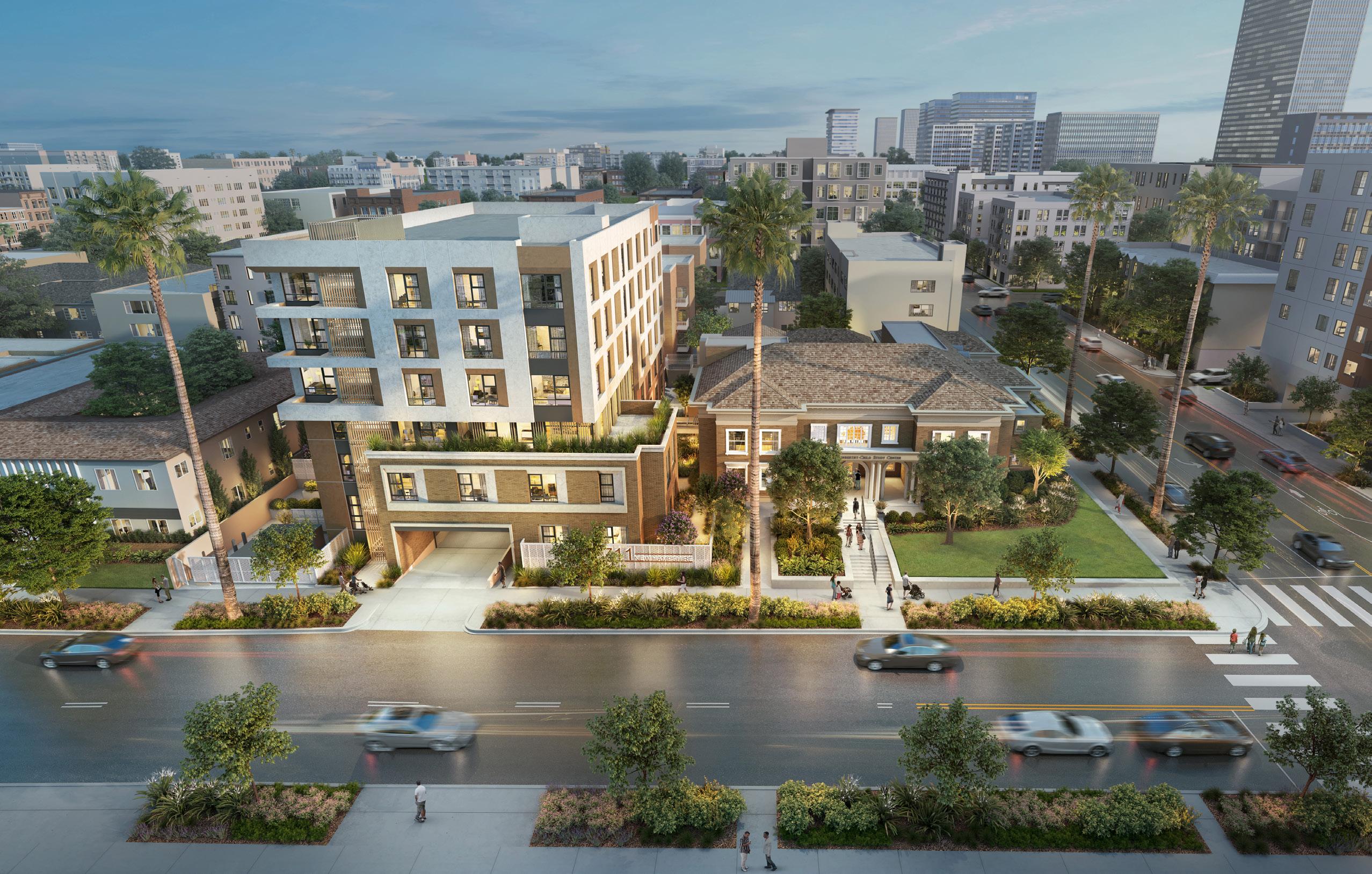
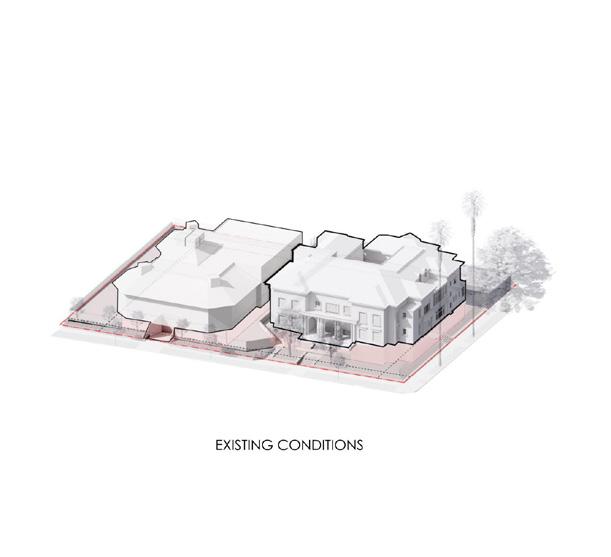
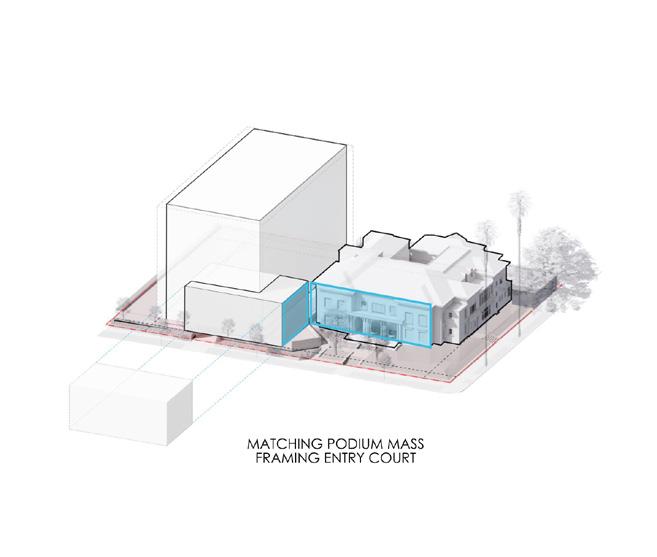
A dialogue with the Owner and City’s Office of Historical Resources yielded a desire to preserve the existing mansion on the corner of the site while still introducing 95 new supportive housing units & program. What resulted was a collection of buildings that relate to one another and talk to each other while still fostering a safe, surveilled environment with a single public point of access.
The architectural objective was to respect and complement the traditional architecture of the mansion by preserving as much as possible, mimicing some of the moves and gestures like thick belt courses and window trims at similar datum lines and setting back an additional 10’ on the higher floors.r doo
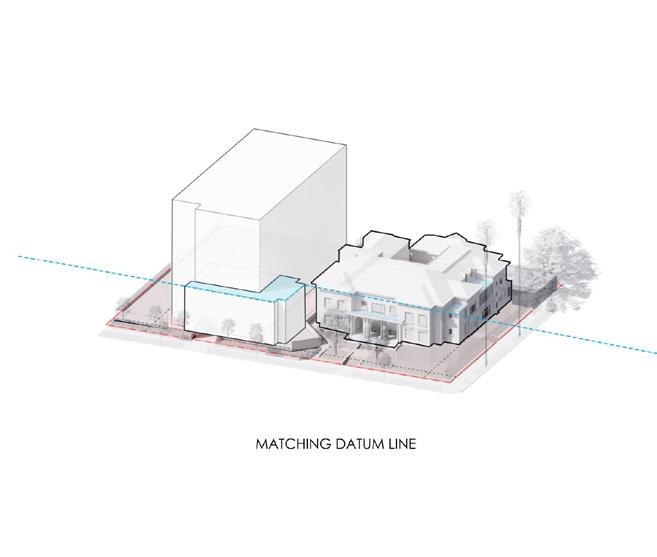
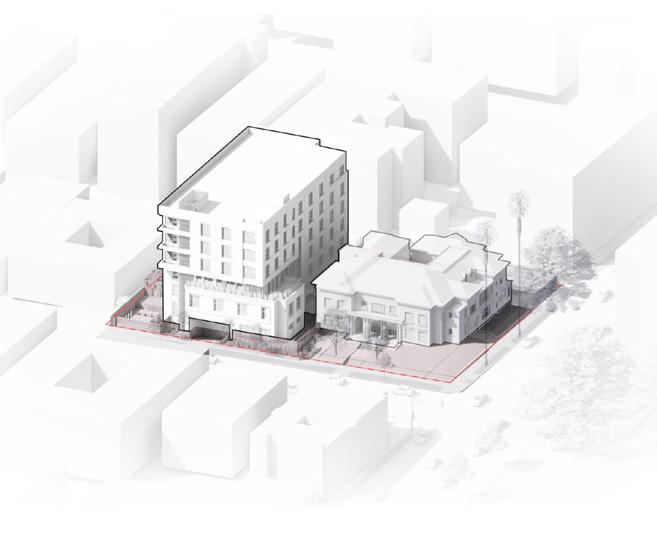
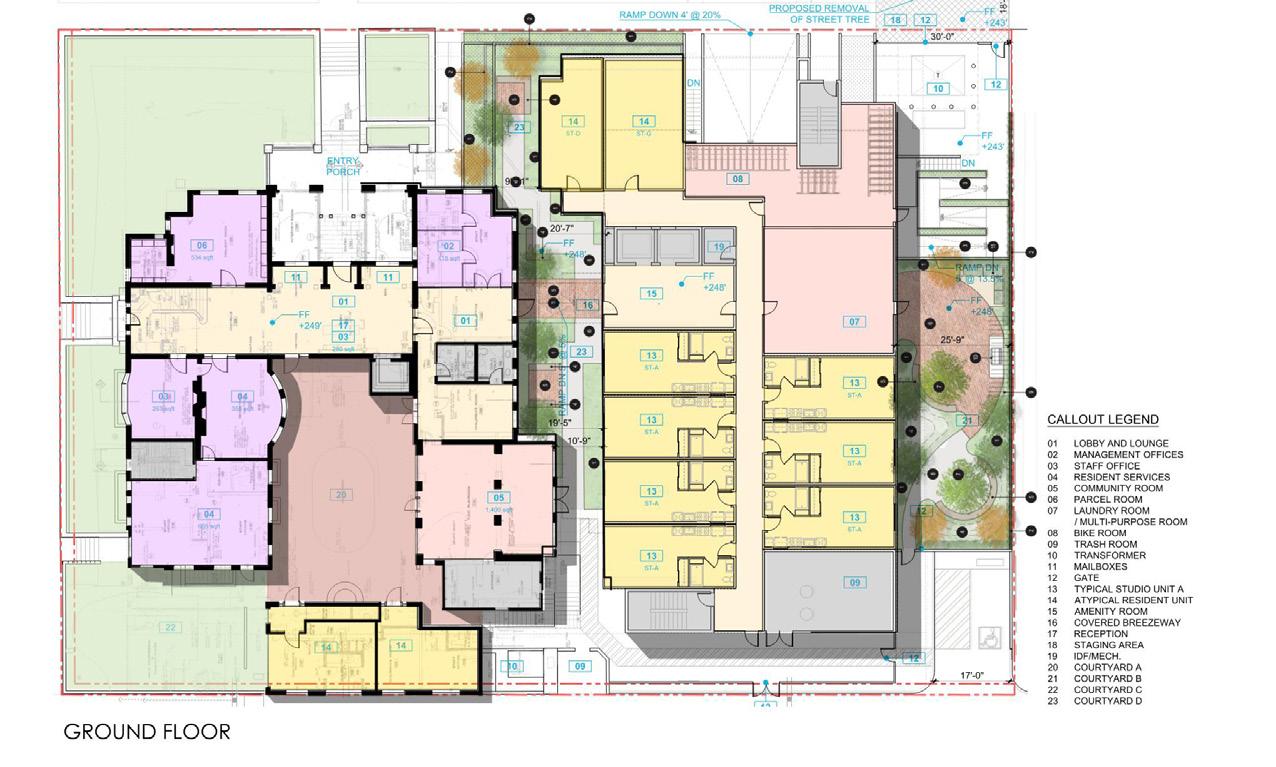
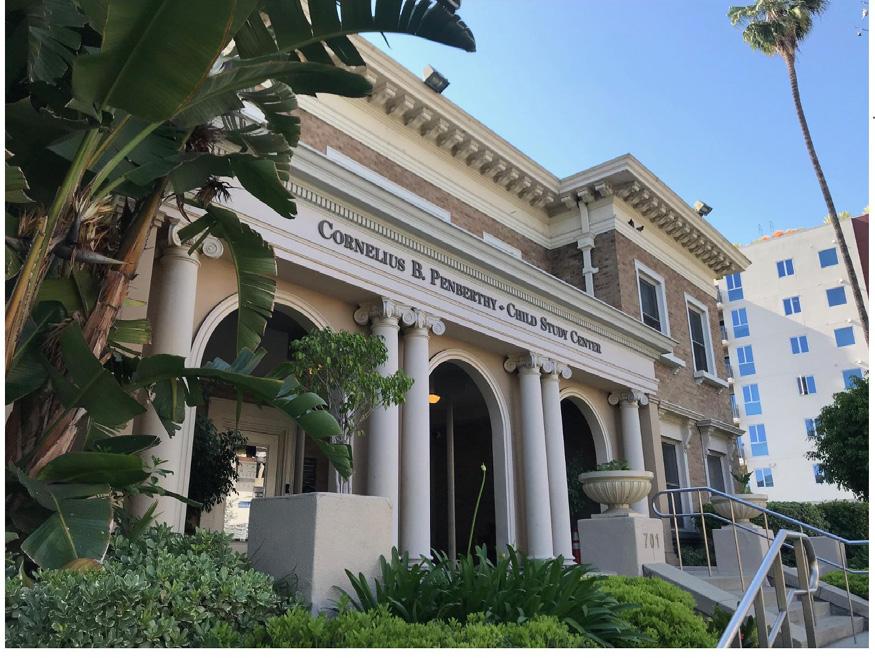
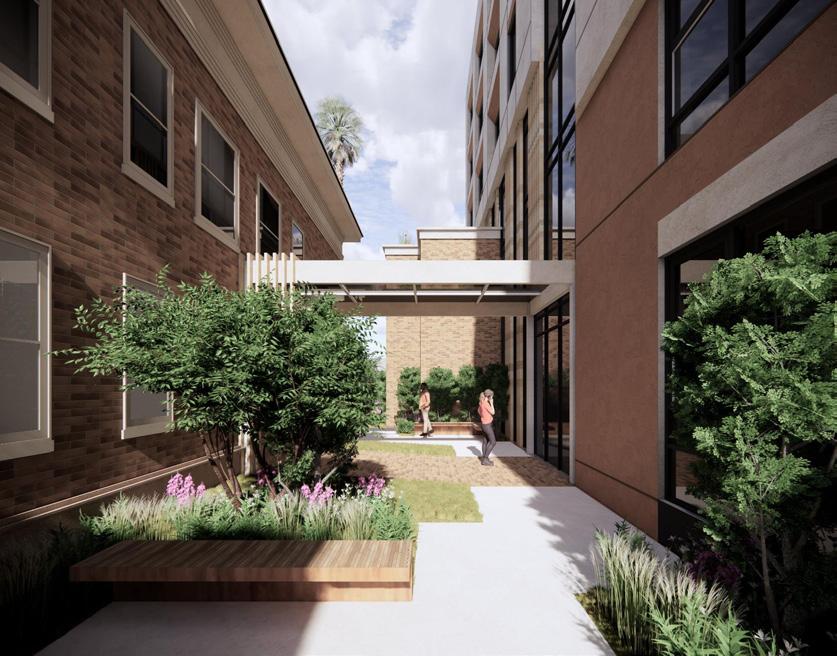
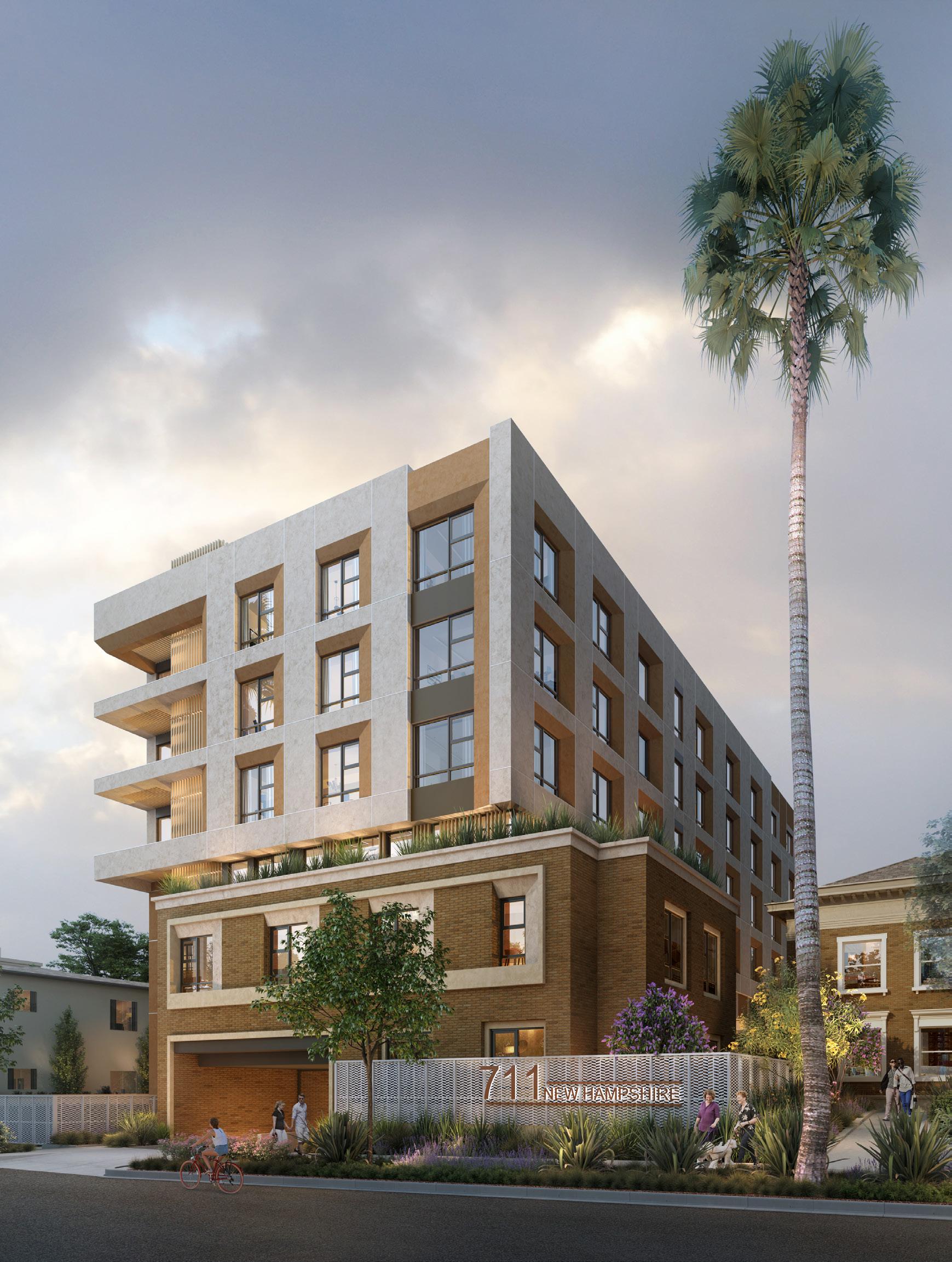
A covered breezeway links the new 6-story apartment building with the mansion, allowing for circulation to both lobbies and creating an open-air interstital outdoor space meant for resident meditation and reflection.
Originally designed by Sumner Hunt in the Italian Renaissance Revival style for a banker and ranchers’ family in 1911, the existing mansion now serves as office space for the Children’s Institute of LA. It has a history of being used as a women’s shelter and nursery.
The Project proposes converting the two upper stories of the mansion into 11 permanent supportive housing units. The ground floor of the mansion will be completely renovated with a new central lobby, community room for residentis, and supportive office spaces for case managers.
Rising out of the foothills of the Santa Monica Mountain Range, T.O. Ranch creates a new mixed-use destination for the area, blending both high & low density apartment living with lifestyle shopping and dining, all while embracing and extending the adjacent wildlife and open space network.
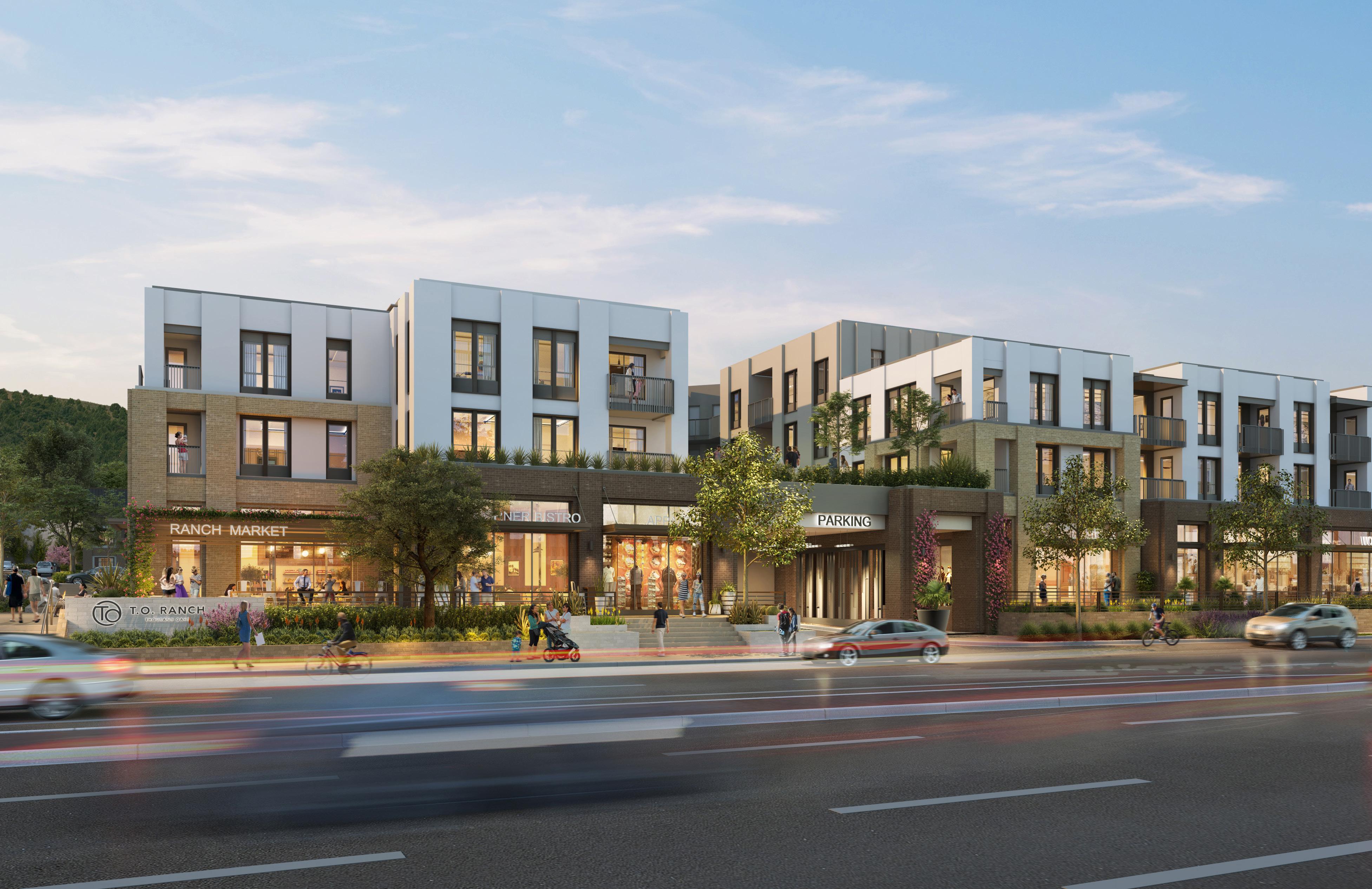

Embracing the Wild Nestled among the foothills of the Santa Monica Mountain Range, the landscape concept seeks to provide an extension of the adajcent Conejo open space habitat that includes unique plant communities and wildlife.
Three acres of publicly accessible open space in the form of retail plazas, dog parks, pocket parks, paseo gardens & a public pedestrian pathway network are intricately woven into the masterplan that connects to an existing mountain trailhead
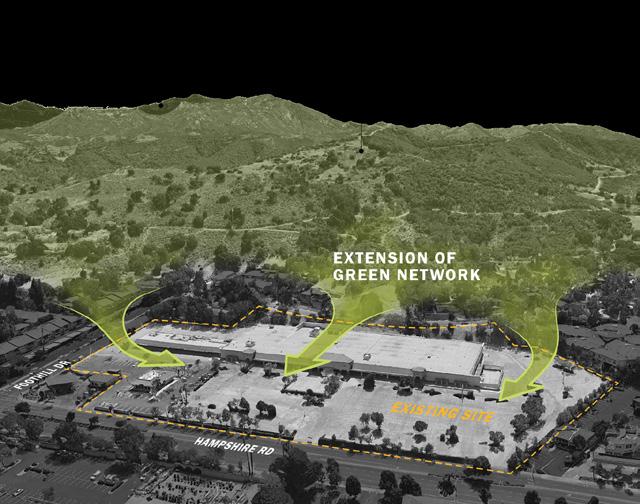
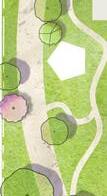
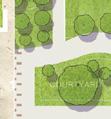

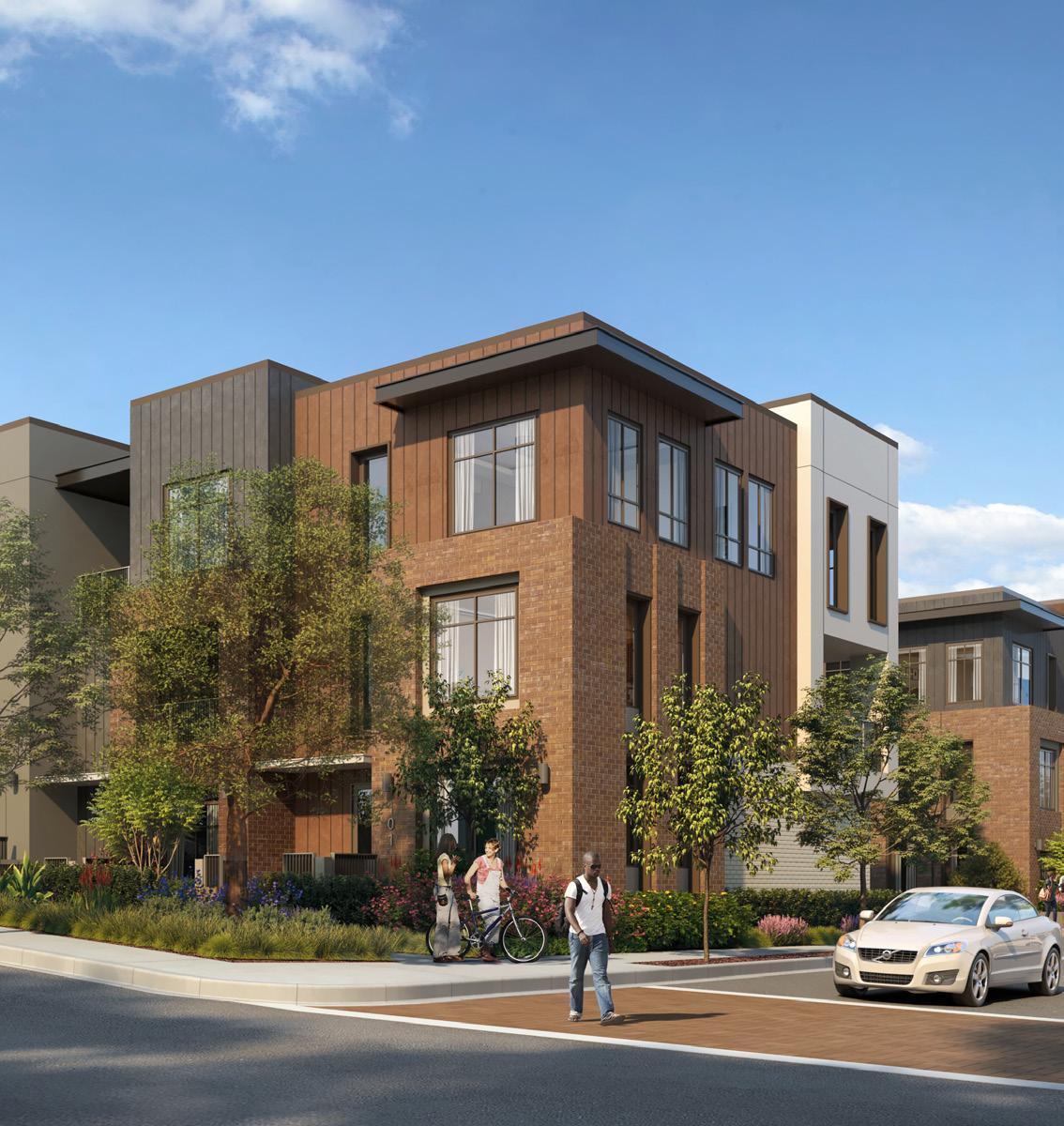
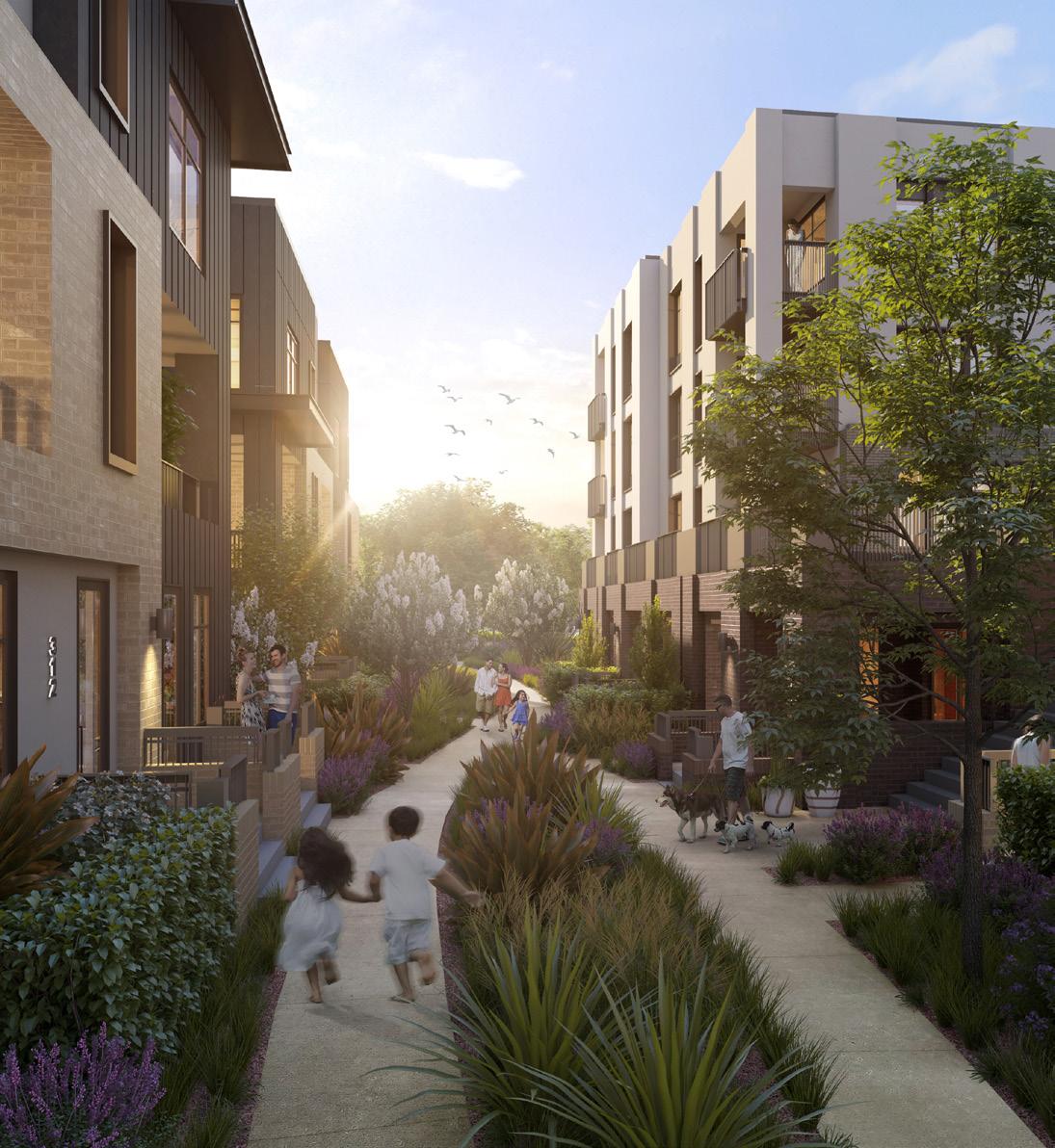
Mixed-Use Community
Creation of a new city gateway entrance & mixed-use destination including two podium buildings, 15,000 SF. of ground floor neighborhood-serving commercial, retail & restaurant uses, 13 townhome buildings, and a central amenity clubhouse.
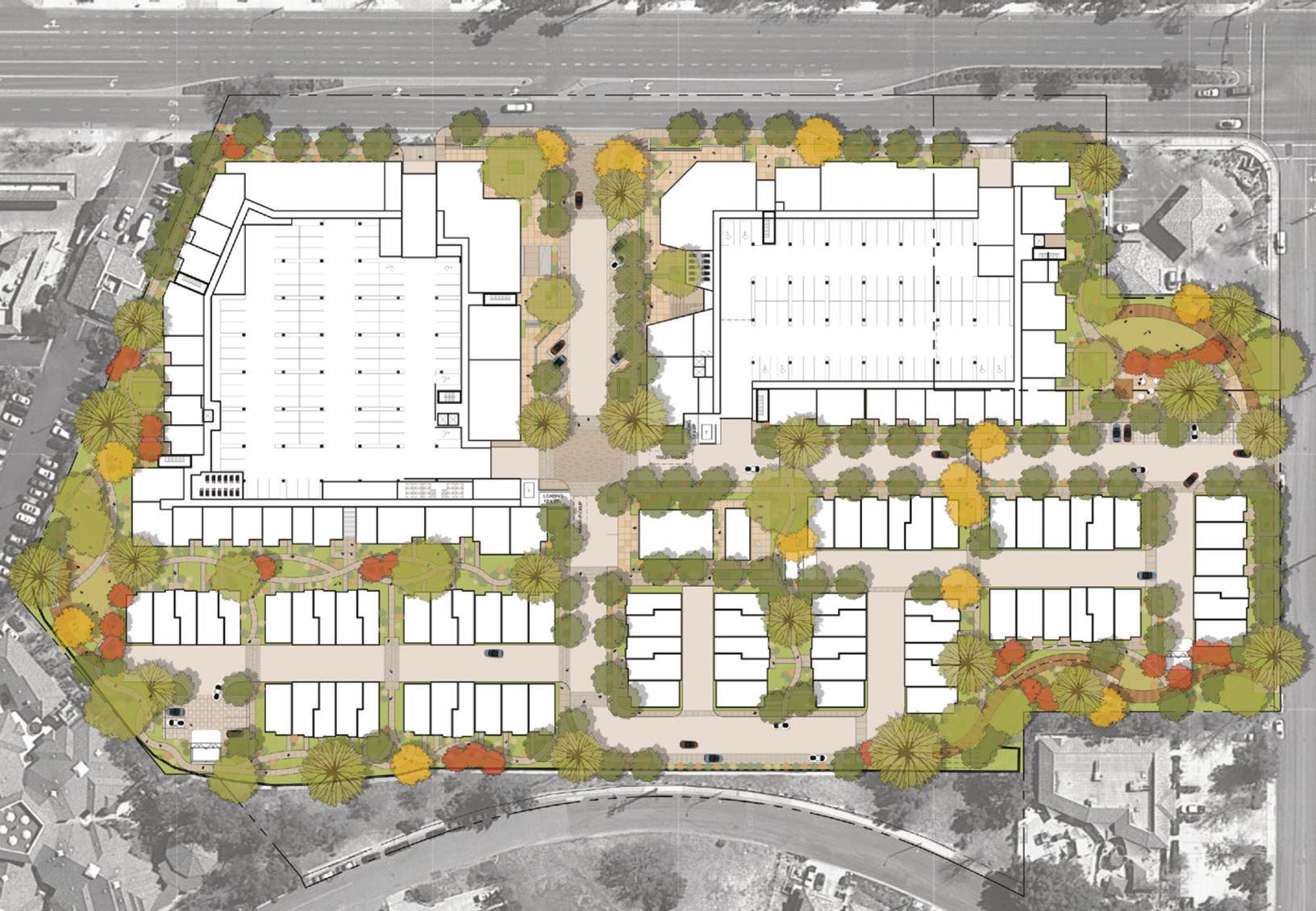
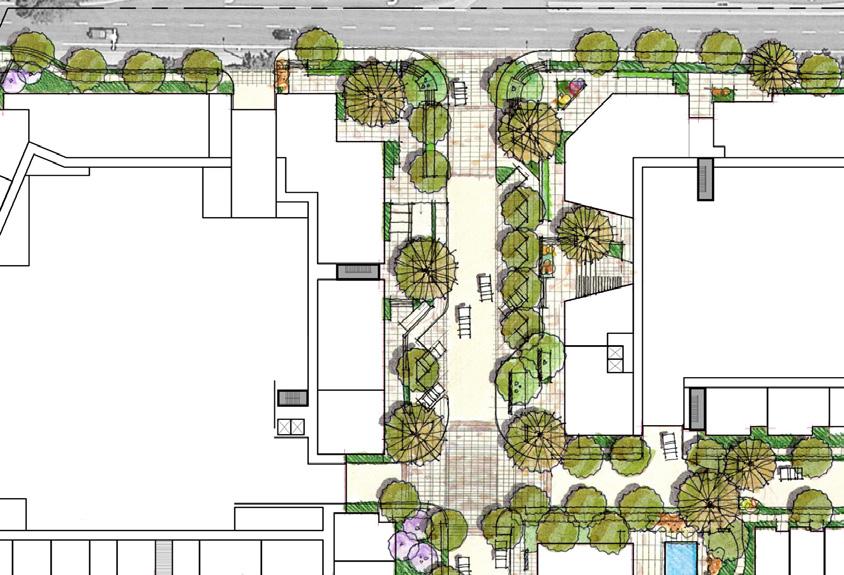
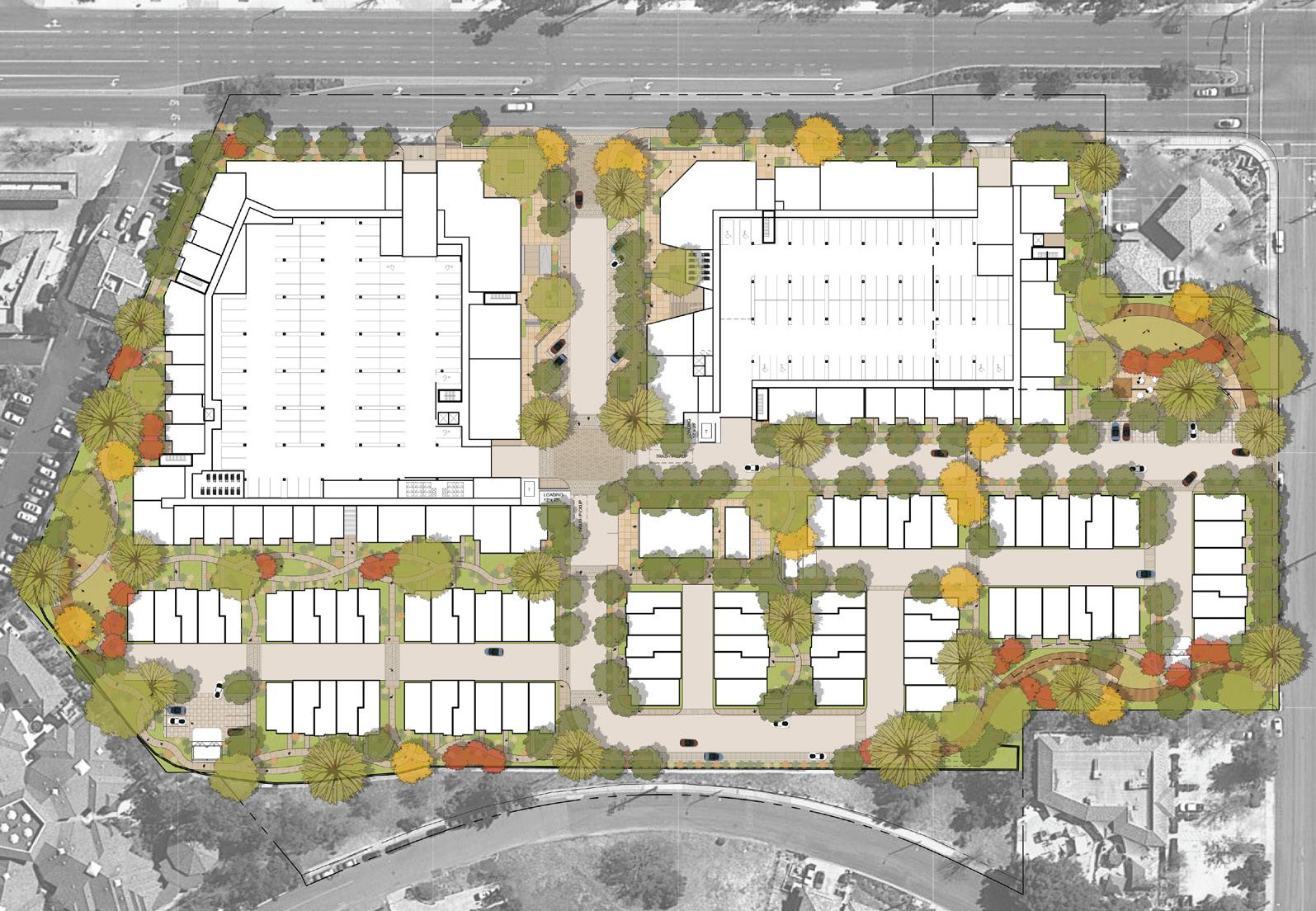
Rooftop terraces and sky decks carve away at the upper floors of the massing, stepping back the perimeter and revealing planted green roofs and covered resident amenity spaces.
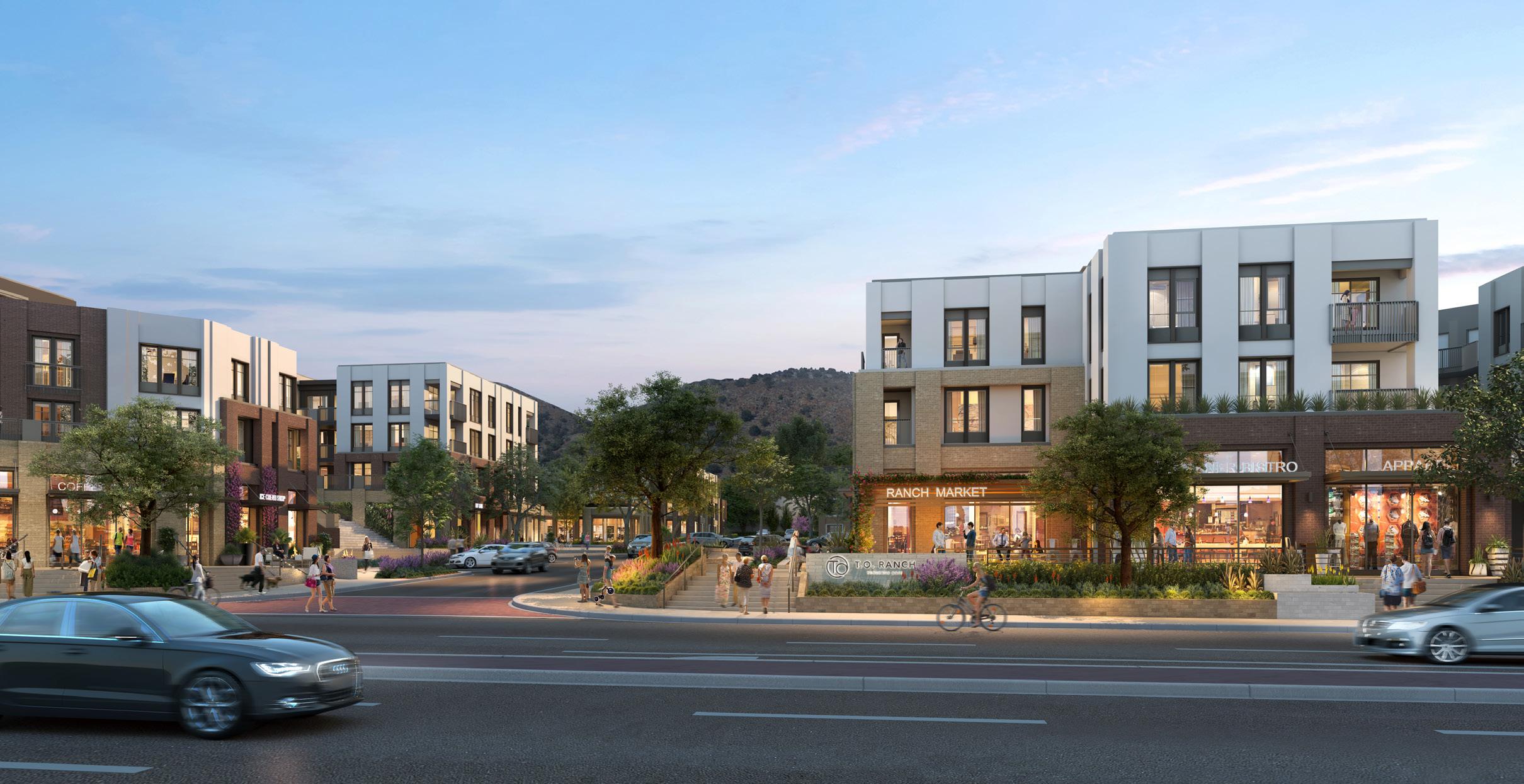
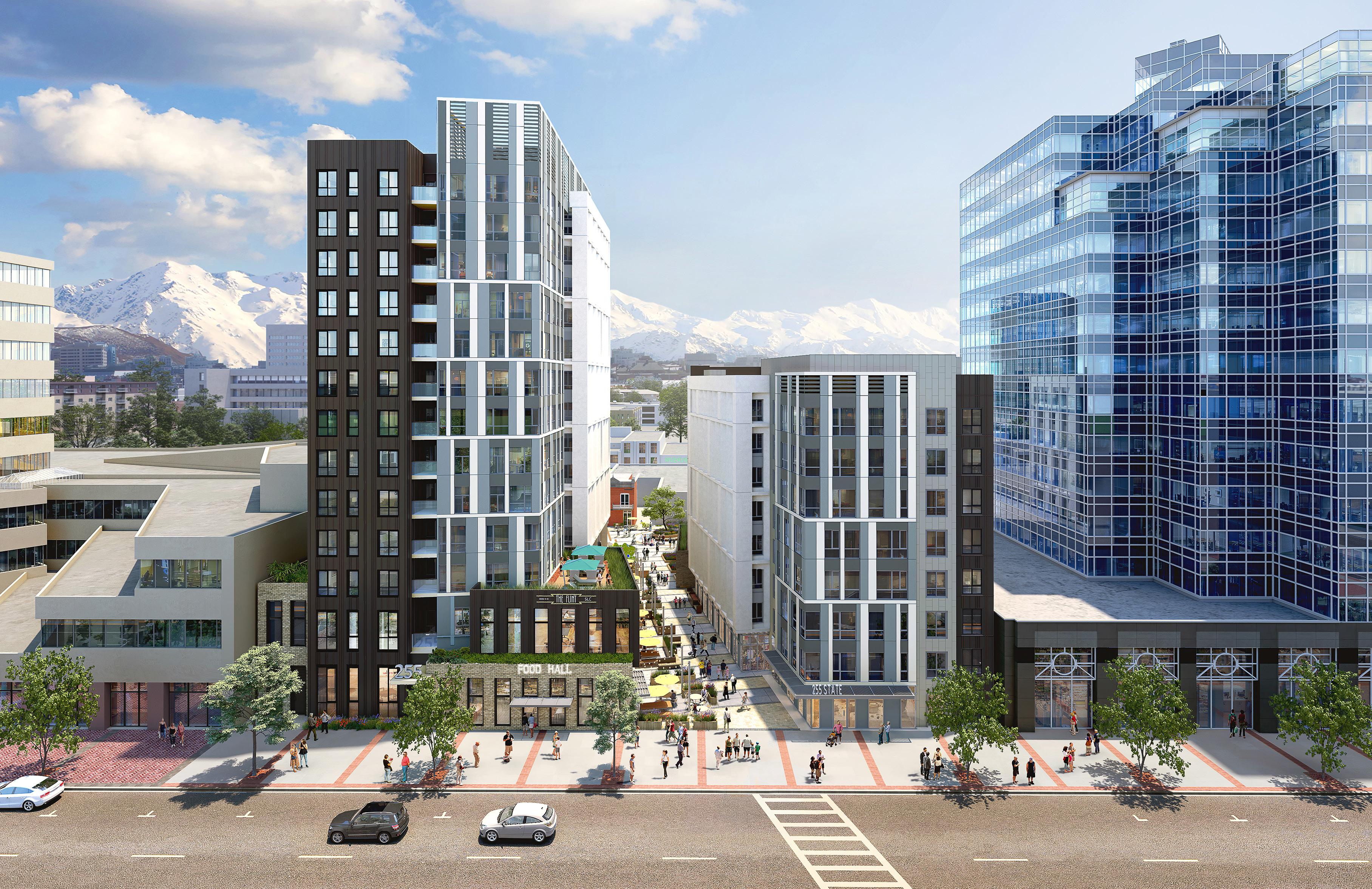
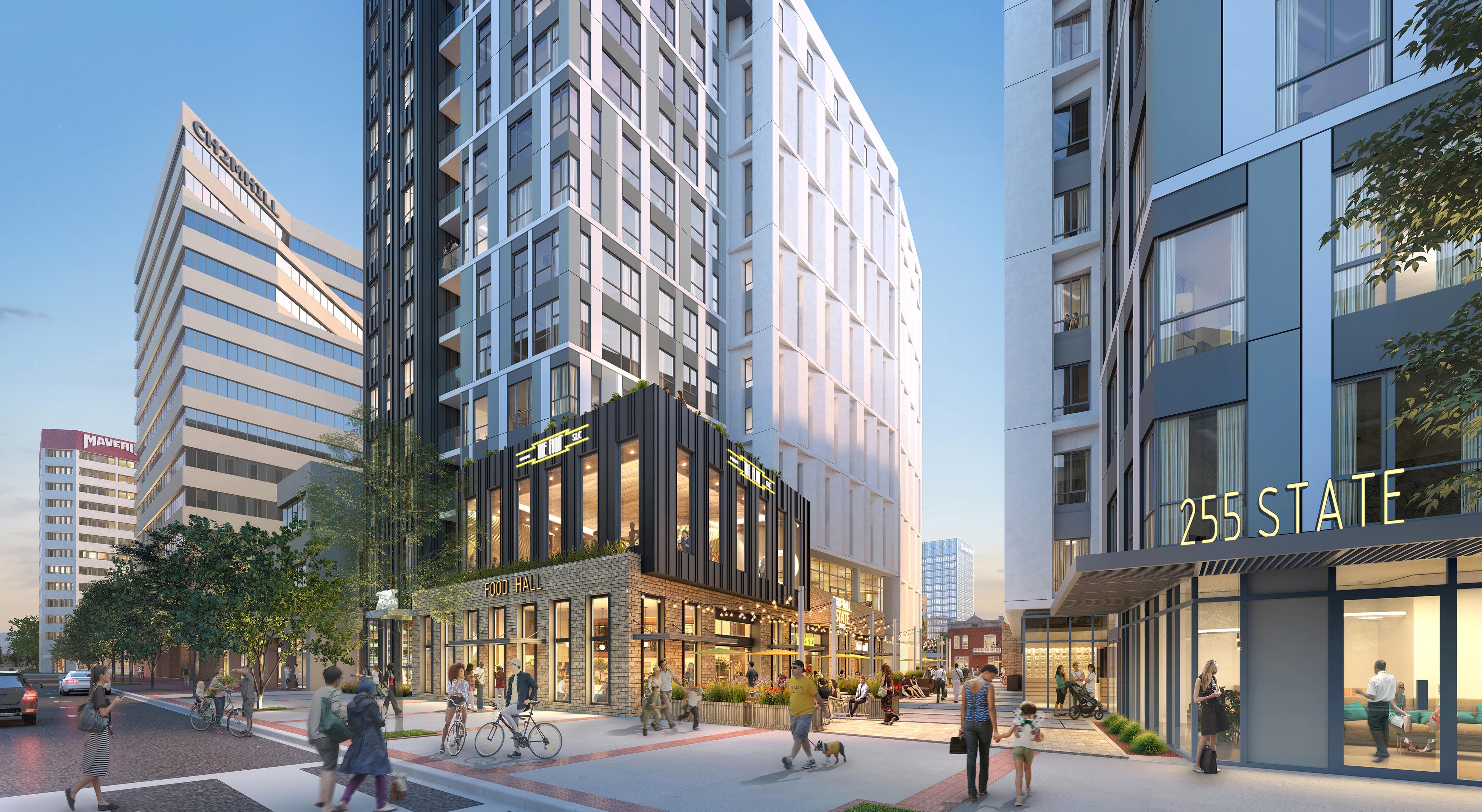
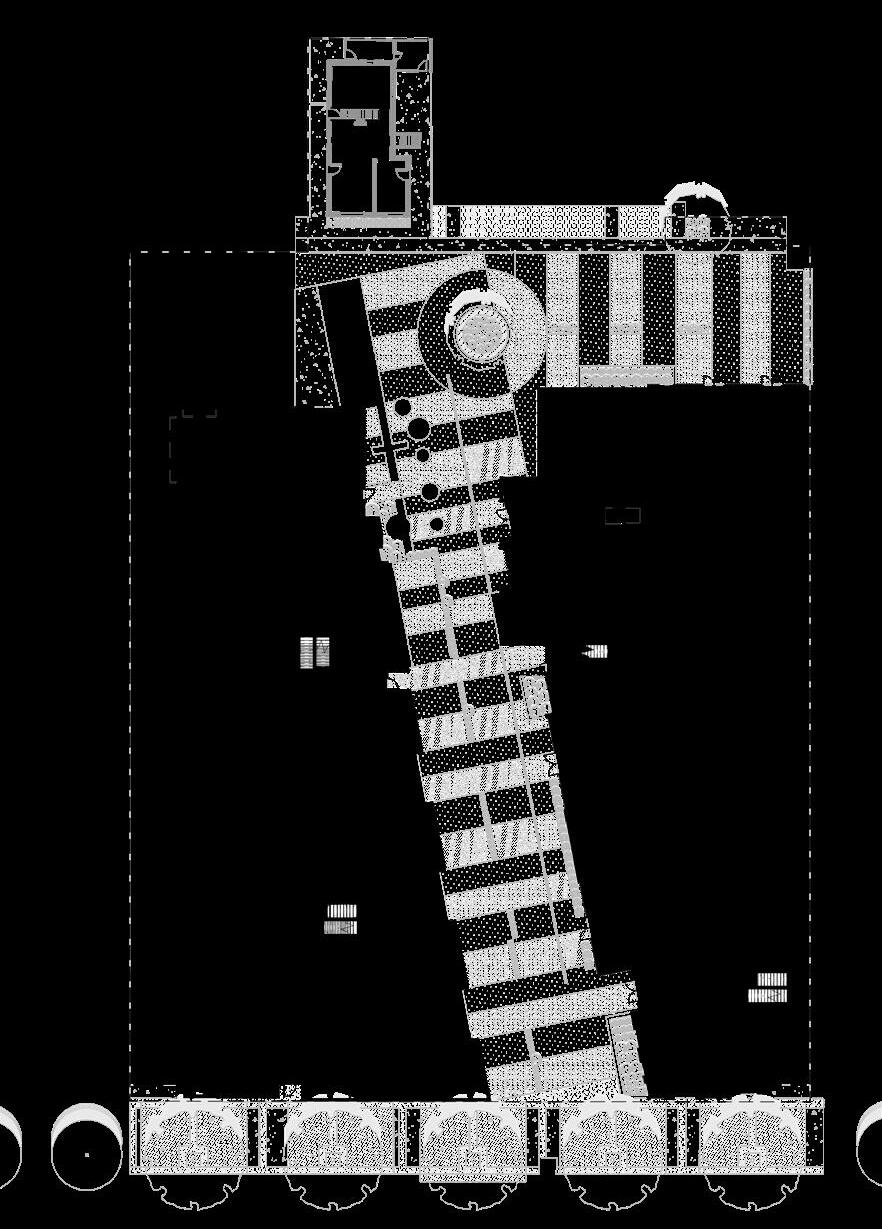
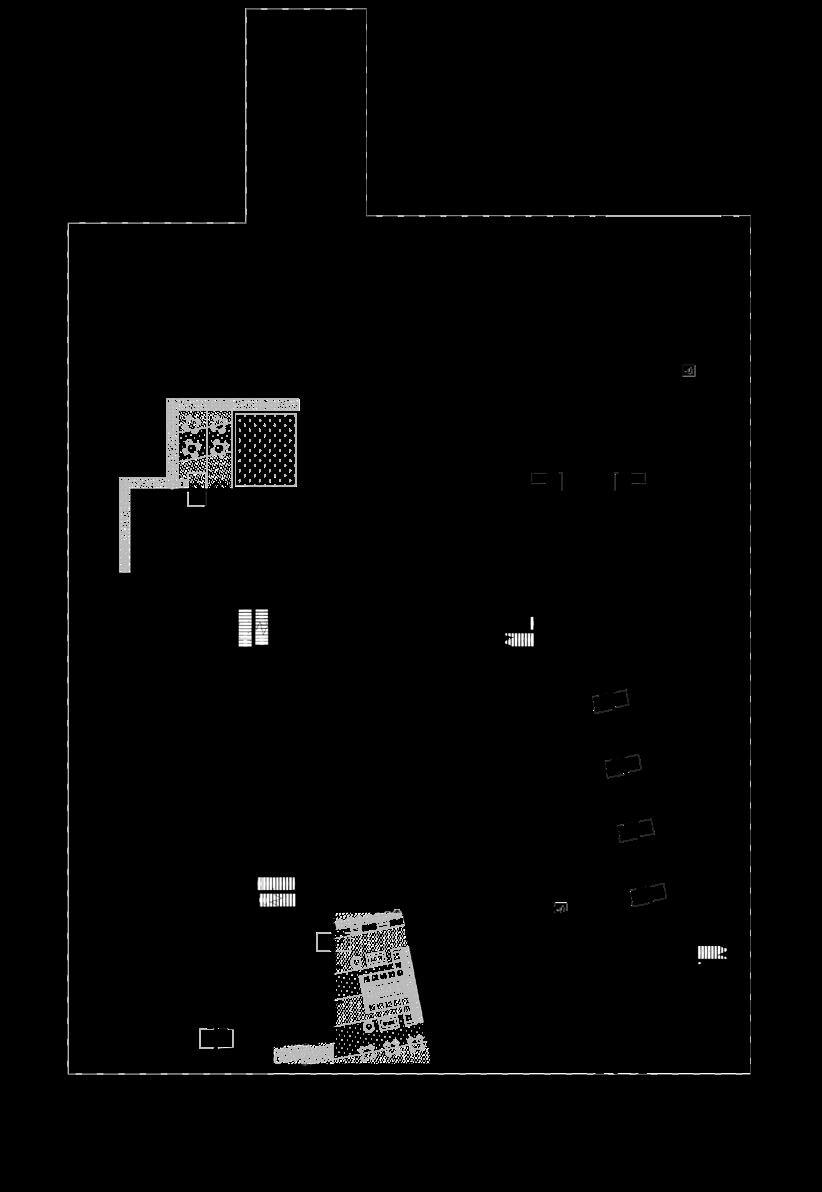
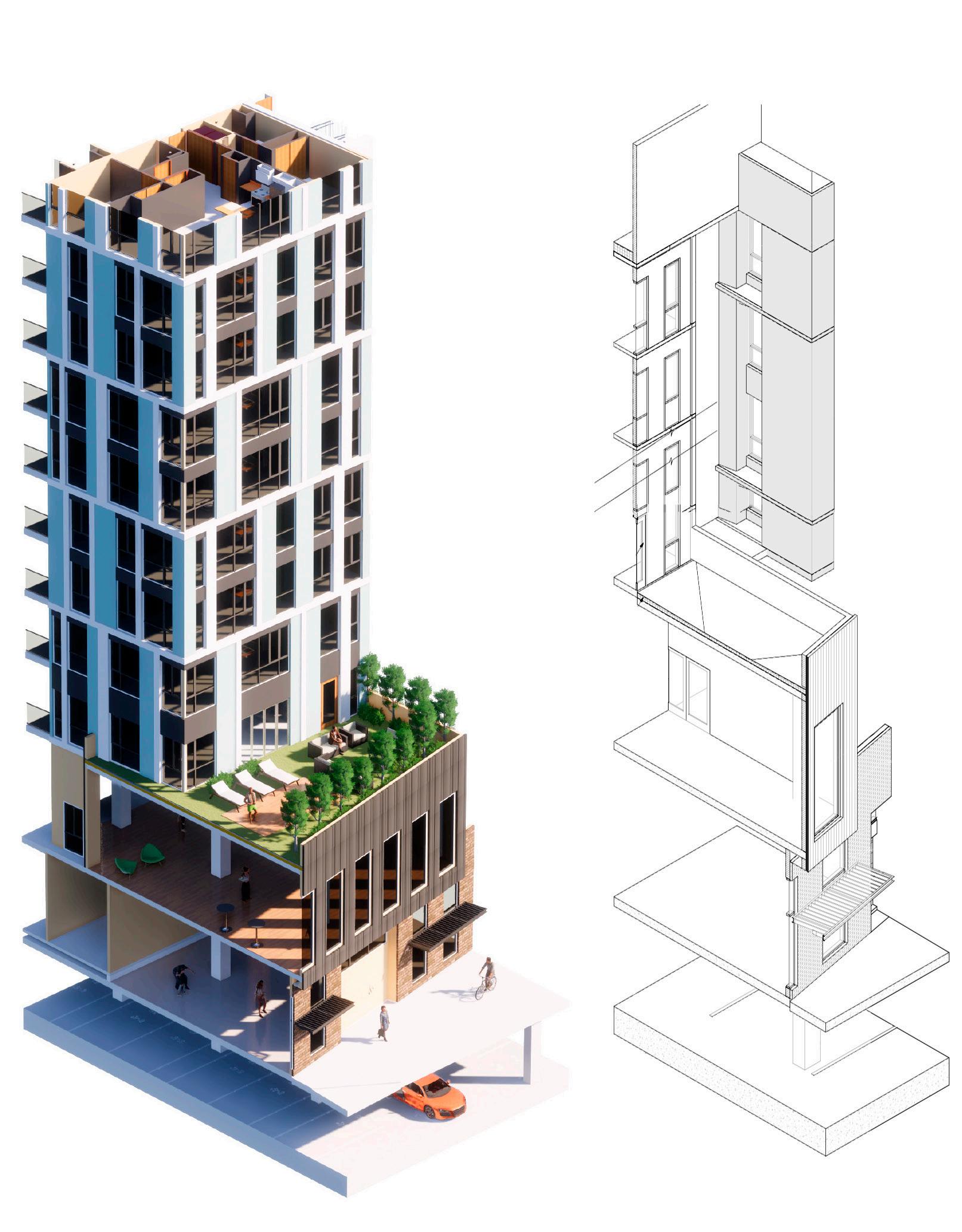
A sleek metal high rise with an industrial feel of an artist loft community, State Street adds a modern twist to Salt Lake City’s downtown business district’s skyline. The interplay of galvanized steel, zinc paneling, and brick sets a backdrop for brightly colored outdoor art exhibits that attributes to the contemporary artisan vibe of the project.
The project integrates market rate and affordable units arranged into two towers flanked by a public landscape that connects the surrounding urban fabric to create an engaging public realm. Focused on community and local vendors, the paseo is lined with commercial tenants, restaurants, a food hall and live/work units. The food hall is unique to the community and draws lunch-time workers during the day and urban dwellers at night.
KTGY | ARCHITECTURE BRANDING INTERIORS PLANNING
Client: Brinshore Development, LLC
Typology: Mixed-Use Podium
Number of Units: 190
Unit Plan Sizes: 450 - 1,450 sq. ft.
Number of Stories: 190
Construction Type: I, III
Retail: 25,000 sq. ft.
Parking: 95 spaces
