










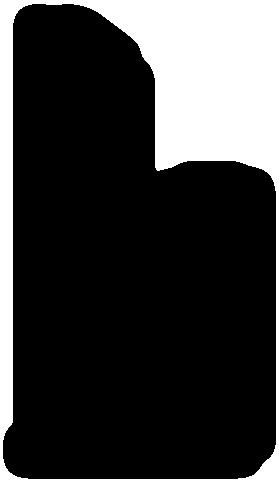

























SELECTED WORKS 20072015 Michael Militello HIGH RISE PORTFOLIO 7 THE ROYALTON P. 20 THE IMPERIUM MAVEN TOWER AVILA TOWER VIRIDIAN TOWER PHILIPPINES CHINA PEOPLE’S THEATER TOWERS GUIYANG, CHINA PHASE 2B TOWER 1 MANILA, PHILIPPINES MANILA, PHILIPPINES MANILA, PHILIPPINES MANILA, PHILIPPINES MANILA, PHILIPPINES MANILA, PHILIPPINES LONGWAN SOHO TOWERS SHANGHAI, CHINA P. 38 P. 56 P. 74 P. 94 P. 144 P. 84 P. 116 JING’AN SOHO TOWERS SHANGHAI, CHINA P. 170 TABLE OF CONTENTS High Rise Portfolio 6 HIGH RISE PORTFOLIO Collaboration Diagrams A unique collaborative system while at RTKL allowed me to interface with multiple team members while working on varios tasks at different times. Because of team members based in Shanghai and the drastic time zone difference, we were abke ti maintain almost a 24 hour workflow. It meant extra emphasis on communication but paid off in the end with efficiently done projects. Architectural Typology Overlaps By working on various projects in three major countries and cultures of the world, one encounters unique residential living habits that factor into the architectural planning. But also present is systematic orgnization of common key architectural elements that often times overlatp the requirements of an occupant of these regions. SEARS TOWER 442 m PETRONAS TOWERS 452 m ONE WORLD TRADE CENTER 417 m EMPIRE STATE BLDG 381 m CHRYSLER BLDG. 319 m THE ROYALTON THE IMPERIUM CAPITOL COMMONS CIRCULO VERDE MAVEN TOWERS VIRIDIAN TOWER CIRCULO VERDE PHASE 2B TOWER 1 PEOPLE’S THEATER TOWERS AVILA TOWER LONGWAN SOHO TOWERS 0 50 100 150 200 250 300 (mt.) Why Build Tall? Contemporary lifestyles combined with the pressures of urbanization and population growth on our cities demand redefining of the conventional perceptions of how we live and work in high rise buildings today. SEARS TOWER 442 m PETRONAS TOWERS 452 m WORLD TRADE CENTER 417 m EMPIRE STATE BLDG 381 BLDG. 319 m THE ROYALTON IMPERIUM CAPITOL COMMONS CIRCULO VERDE MAVEN TOWERS VIRIDIAN TOWER VERDE PHASE 2B TOWER 1 PEOPLE’S THEATER TOWERS AVILA TOWER LONGWAN SOHO TOWERS 0 50 100 150 200 250 300 (mt.) MICHAEL MILITELLO Work Samples
















22 * LEFT: Perspective Looking Up (Professional Rendering) TOP RIGHT: Tower Plans (CAD, Illustrator) THE TOWERS AT CAPITOL COMMONS THE ROYALTON TYP. LOW RISE FLOOR PLAN LEVEL 07-22 STUDIO UNIT BEDROOM UNIT LEVEL 15 LEVEL 25 LEVEL 45 LEVEL 65 ROOF LEVEL LEFT: Tower Perspecttve (3D Studio Max) * RIGHT: Skin Studies (CAD, Illustrator, Sketchup) 30 23 DESIGN DEVELOPMENT PROGRESS Defining The Elements the tower were “window” onto the future of the development, the undulating and sinuous form of the balconies represent the lining and sheer of the window curtains, made up of several layers and material, swaying in the breeze. They also invoke the form of veil or dress, wrapping around and pulling away at certain parts to expose the inner skin 37 25 Skin Studies The function of the balconies aside from offering excellent views of the surrounding cityscape were two-fold. The curving forms help to both shade interior spaces from the harsh afternoon sun as well as “confuse” the wind enough to lighten the lateral load on such a long and skinny tower. ROYALTON TOWER Manila, Philippines








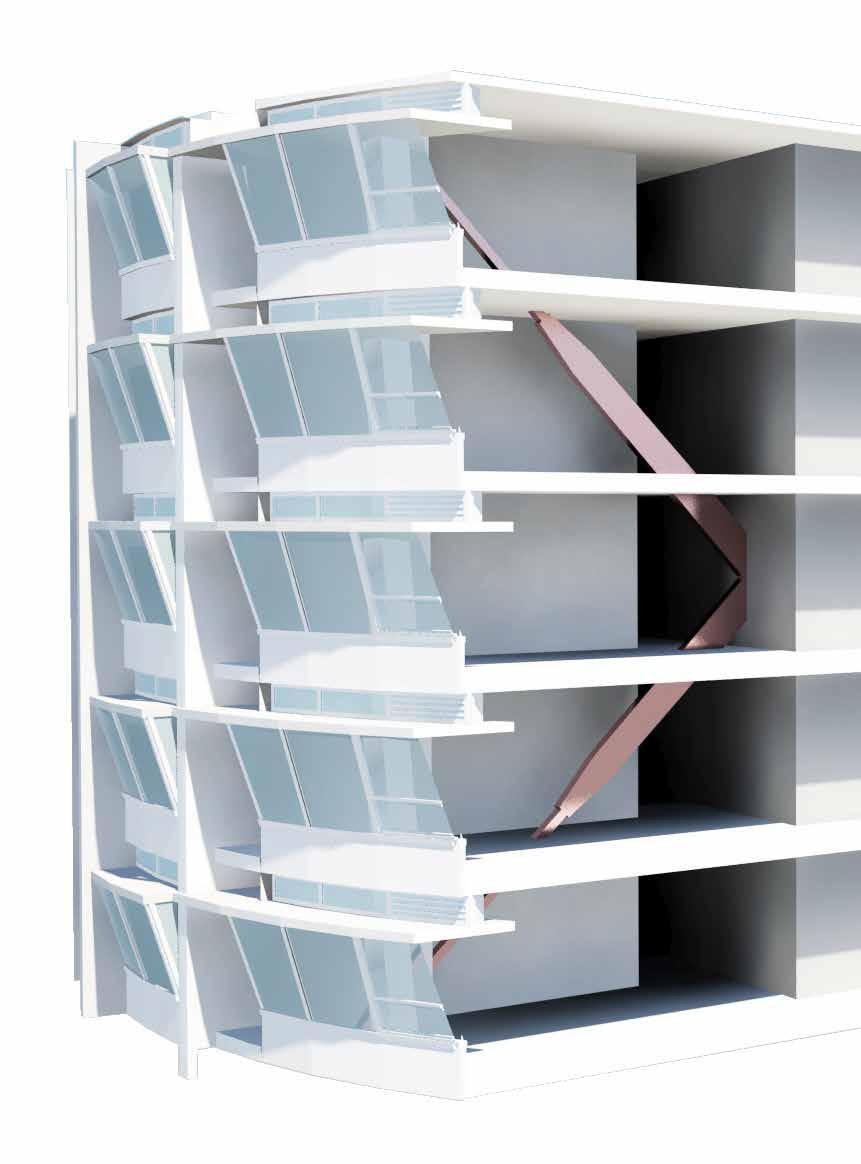



Description RTKL’s master plan originally had 200m plus twin towers placed side-by side on the site, only meters apart. One triangle, one diamond. MKA was brought on board early in the design process help with more efficient structural product and warned about possible vortex winds being channeled through this narrow gap and creating “lift” on the towers. Several different offset locations and forms were explored and put through wind tunnel test facility at RWDI in Toronto. Client: Ortigas & Company Limited Partnership Height: 200 Meters Floors: 65 FLOORS Structural Material: PT Concrete Flat Slab, THE IMPERIUM Capitol Commons P.44 OCTOBER 07 2013 IMPERIUM THE AT CAPITOL COMMONS ENLARGED ELEVATION/SECTION * TOP LEFT: Facade Section, Elev (CAD, Illustrator) * BOTTOM LEFT: Enlarged Section (CAD, Illustrator) RIGHT: Facade Section Perspective (3D Studio Max, Photoshop) 49 Sunlight radiates through lightshelf to provide natural light and warmth in units Operable windows allow for natural ventilation into units Lightshelf niche provides space for AC/mechanical units and natural venting system Buckling Restrained Brace (BRB) spans ve oors Angled windows direct residents’ views to engage with park below Performance Driven Design - Downward-angled canted glass helps redirect an occupant’s gaze downwards toward the park at Capitol Commons and limit the surface area for direct sunlight hit. - Lightshelf was also added to help bounce ambient light back into the unit – creating a more naturally brightened living area. The shelf was also used to place the air conditioning unit - Operable windows were included to help naturally ventilate the rooms and save on electricity costs to run the AC units. 41 P.7 OCTOBER 07 2013 IMPERIUM THE TRIANGLE UNIT ANALYSIS TOO DEEP PRIVATE ZONE Shaping the Form The design team was able narrow down set of specific parameters for the mass and form the tower that would help in reducing wind loads. circle first came to mind as not only did present smoother surface with no corners for wind to catch on, but also helped create more regular space for the units vertical fin placed exactly at the 60 degree spot helped redirect the wind. An inset mass at the top helped reduce lift on the tower. 47 P.48 OCTOBER 07 2013 THE PERSPECTIVE VIEW P.49 OCTOBER 07 2013 IMPERIUM THE AT CAPITOL COMMONS PERSPECTIVE VIEW LEFT: Podium Floor Plans (CAD & Illustrator) RIGHT: Progress 3D Model (Sketchup) 43 Podium RenderingImperium Tower Manila, Philippines IMPERIUM TOWER Manila, Philippines
















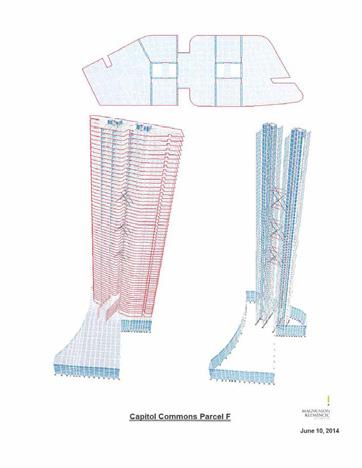


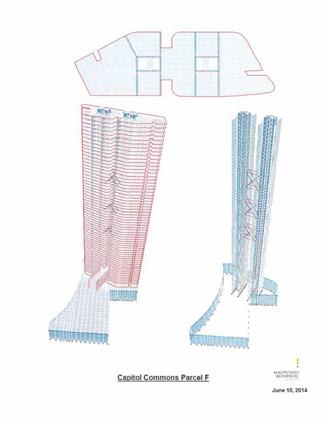







72 Manila, Philippines 73 LEFT & BOTTOM RIGHT: Tower Perspective (Sketchup, Render-In) TOP RIGHT: Concept Facade Options (3D Studio Max) 57 MAVEN SITE ANALYSIS PARCEL F 100% SCHEMATIC DESIGN REVISED NOVEMBER 26TH, 2014 P.12 NEIGHBORHOOD PARCEL DEVELOPMENT PARCEL 100% CONCEPT DESIGN MAY 6TH,2014 P.12 PARCEL F 100% CONCEPT DESIGN Tertiary Roads Secondary Roads Primary Roads Streets Vehicular Entry Pedestrian Circulation ca 1 00 RIVER PARC ORANBO STREET MERALCO AVENUE S H A W B O U L E A V A D C A P A N J A V E R Unimart Estancia Mall Estancia Mall Paragon Royalton Imperium Retail SITE_PARCEL T R A N C T O S P H S A U G U S N E 200m 400m NEIGHBORHOOD: PARCEL DEVELOPMENT DESIGN PROCESS PARCEL 100% SCHEMATIC DESIGN REVISED NOVEMBER 26TH, 2014 P.17 MASSING CONCEPT PARCEL 100% CONCEPT DESIGN MAY 6TH,2014 P.17 PARCEL 100% CONCEPT DESIGN STEP TWO EQUAL MASSING STEP VARY HEIGHT Ground oor retail Lobby Residential STEP SHIFTING THE MASSING STEP ARCHITECTURE DETAILS Ortigas view River parc River parc Pasig river Stretch Stretch Best solar direction Pasig river view Ortigas view Downtown Ortigas view MASSING CONCEPT DESIGN PROCESS PARCEL 100% SCHEMATIC DESIGN REVISED NOVEMBER 26TH, 2014 P.18 MASSING THERMAL ANALYSIS PARCEL 100% CONCEPT DESIGN MAY 6TH,2014 P.19 PARCEL F 100% CONCEPT DESIGN SITE: THERMAL ANALYSIS THERMAL ANALYSIS AND MASSING STUDY BTU the amount of heat required raise the temperature pound (0.454 kg) liquid water by F(0.56 constant pressure one atmosphere. 10 20 30 40 SUMMER SOLSTICE SUMMER SOLSTICE (JUNE 21ST, 4:00 PM) (JUNE 21ST, 6:30 PM) DESIGN PROCESS PARCEL 100% SCHEMATIC DESIGN REVISED NOVEMBER 26TH, 2014 P.18 MASSING THERMAL ANALYSIS PARCEL 100% CONCEPT DESIGN MAY 6TH,2014 P.19 PARCEL F 100% CONCEPT DESIGN SITE: THERMAL ANALYSIS BTU/FT THERMAL ANALYSIS AND MASSING STUDY kg) liquid water by F(0.56 constant pressure one atmosphere. 10 20 30 40 50 SUMMER SOLSTICE SUMMER SOLSTICE DESIGN PROCESS PARCEL 100% SCHEMATIC DESIGN REVISED NOVEMBER 26TH, 2014 P.18 MASSING THERMAL ANALYSIS PARCEL 100% CONCEPT DESIGN MAY 6TH,2014 PARCEL 100% CONCEPT DESIGN SITE: THERMAL ANALYSIS BTU/FT THERMAL ANALYSIS AND BTU the amount heat required raise the temperature of pound (0.454 10 20 30 40 50 (JUNE 21ST, 4:00 PM) (JUNE 21ST, 6:30 PM) 60 PARCEL 100% CONCEPT DESIGN MAY 6TH,2014 PARCEL 100% CONCEPT DESIGN STUDIO 25.6 1BEDROOM 46.4 SM LOW-RISE STUDIO BEDROOM BASE MODULE-ST+1BR PARCEL 100% CONCEPT DESIGN MAY 6TH,2014 PARCEL 100% CONCEPT DESIGN BEDROOM 72.0 SM HIGH-RISE BEDROOM TYPICAL BR PARCEL 100% CONCEPT DESIGN BEDROOM 97.6 SM HIGH-RISE BEDROOM (TRADITIONAL) TYPICAL BR-TRADITIONAL PARCEL 100% CONCEPT DESIGN BEDROOM 97.6 SM HIGH-RISE BEDROOM (SPLIT) TYPICAL 3 BR-SPLIT 61 ARCHITECTURE PARCEL F 100% SCHEMATIC DESIGN REVISED NOVEMBER 26TH, 2014 P.47 BUILDING SECTIONS SECTION A 247.8M HEIGHT LIMIT 179.3M MECHANICAL 245.0M T.O.R. 111.6M MECHANICAL SECTION B A B ARCHITECTURE PARCEL F 100% SCHEMATIC DESIGN REVISED NOVEMBER 26TH, 2014 P.47 BUILDING SECTIONS SECTION A 247.8M HEIGHT LIMIT 179.3M MECHANICAL 245.0M T.O.R. 111.6M MECHANICAL SECTION B A B LEFT: Tower Perspective (Sketchup, Render-In) * RIGHT: Floor Plans (CAD, Illustrator) 62 PARCEL SCHEMATIC DESIGN PROGRESS MKA ANALYSIS TOWER 1 STRUCTURAL INTEGRATION STRUCTURAL INTEGRATION TOWER 1 DESIGN PROCESS PARCEL 100% SCHEMATIC DESIGN REVISED PARCEL SCHEMATIC DESIGN PROGRESS 1 CAPITAL COMMONS PARCEL F SHORTER BUILDING LATERAL STUDY July 2014 MKA/kpa 7 CAPITAL COMMONS PARCEL F SHORTER BUILDING LATERAL STUDY July 2014 MKA/kpa Typical Floor Plates 400mm basement wall 400mm slab at Ground Level. 250mm slab at below grade levels. Ground Level and Basement Floors Typical Tower Floors 250mm slab 75 psf cladding Typical Floor Plates 400mm basement wall 400mm slab Ground Level. 250mm slab below grade levels. Ground Level and Basement Floors Typical Tower Floors 250mm slab MKA ANALYSIS TOWER 2 STRUCTURAL INTEGRATION STRUCTURAL INTEGRATION TOWER 2 MAVEN TOWER Manila, Philippines



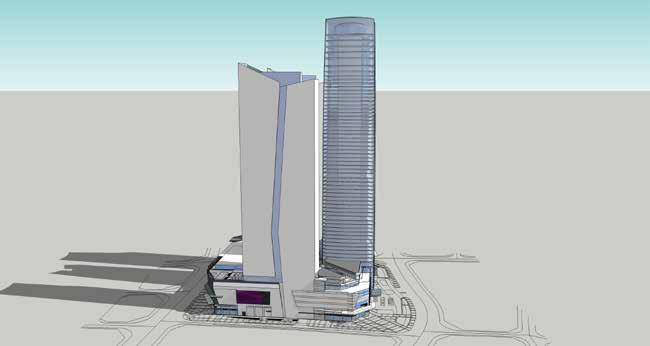

























































164 THEATER PROJECT 贵州文化广场(人民剧场)项目75%方案设计 September 16th, 2014 立面研究:方案二 SKIN : OPTION 2 OVERALL VIEW * LEFT: Tower Perspective (Professional Rendering) TOP RIGHT: Aerial Perspective (Professional Rendering) 146 GUIYANG PEOPLE THEATER BLOCK MIXED-USE 贵阳人民剧场地块 综合体概念设计 April 12th, 2014 WATERFALL 瀑布 MOUNTAINS 山峰 办公大楼的设计模仿山和瀑布的自然共存。 The language of the office tower mimics the natural coexistence of mountains and waterfalls. Similar to mountain sculpted by waterfalls, the center of the office tower is inset in resemblance to the rush of water to its base. 设计概念 Concept 办公&酒店方案一 OFFICE & HOTEL OPTION 1 95 Concept The concept included incorporating the surrounding typography and geology of Guyiang. The area is famous for its mountains, highlands, and waterfalls. civilzation known as the Miao people have in habitated some of the more remote areas of these mountains for generations. The idea was to bring in aspects of the Miao Village into the design and planning of the mixed-use project. 167 GUIZHOU CULTURE PLAZA PEOPLE THEATER PROJECT 贵州文化广场(人民剧场)项目75%方案设计 September 16th, 2014 3500 DEMISING WALLS 拱肩侧面板提供了方便的连接室内 的墙体 更宽的框架-好的视线 LOWERED HORIZONTAL MULLION 降低的水平框提供了更好的视线 OBSTRUCTIONS 过多的垂直障碍物 HORIZONTAL MULLION TOO HIGH OBSTRUCTS VISION OF PERSON SITTING 垂直窗棂过高-妨碍坐着的人的视线 1.8 sm 1.0 sm 1.3 sm 1.8 sm 35% 9.8 sm 6.4 1.0+ 1.3 2.3 6.4 30% 1.8 + 1.8 3.6 9.8 3500 立面研究:方案二 SKIN: OPTION 2 Scale 1:75 公寓方案 RESIDENTIAL 75% SCHEMATIC DESIGN PROGRESS SKIN OPTION 2 BATIK PATTERNING 外立面方案2-蜡染图案 BATIK PROCESS 蜡染工艺 The Guizhou Province has a long history of Batik production dating back to the sixth century. 贵州省有很长的蜡染历史,可以追溯 到公元六世纪。 The Miao people place great emphasis on their costumes which are made up of decorative fabrics which they achieve by pattern weaving and wax resist. 苗族人民十分重视他们的服装,这些 服装由蜡染图案的布制造。 hot wax is applied tothe pattern weaving cloth and then dipped in an indigo dye, the only color that could be dyed in cold water without melting the wax. 热蜡用于织造布,然后加靛蓝染料, 单色的染色过程可以在冷水中,不需 要熔化蜡。 Different patterns contained different meanings in the Miao culture. Butterfly, fish, and bird patterns symbolized the highly respected ancestors and loving couples. Geometric patterns like squares and spirals symbolized a united people. 不同的图案在苗族文化中包含不同的 意义。蝴蝶,鱼类和鸟类标志着备受 尊敬的祖先和相爱的夫妇。方形和螺 旋形的几何图案象征团结的人。 象征着苗族人民的力量和团结。 GUIZHOU CULTURE PLAZA PEOPLE THEATER PROJECT 贵州文化广场(人民剧场)项目75%方案设计 September 16th, 2014 立面研究:方案二 SKIN: OPTION 2 Scale 1:50 公寓方案 BATIK PATTERNS SKIN OPTION 2 BATIK PATTERNING 外立面方案2-蜡染图案 BATIK PROCESS 蜡染工艺 An interlocking, square pattern like those found in many batik patterning textiles and buildings of the Guizhou Province in China incorporated into the window design module of the skin. The formation of the operable windows and “bolted on” square fins compose larger MOTIF across the facade symbolizing the STRENGTH and UNITY of the Miao people. The Guizhou Province has a long history of Batik production dating back to the sixth century. 贵州省有很长的蜡染历史,可以追溯 到公元六世纪。 The Miao people place great emphasis on their costumes which are made up of decorative fabrics which they achieve by pattern weaving and wax resist. 苗族人民十分重视他们的服装,这些 服装由蜡染图案的布制造。 A hot wax is applied tothe pattern weaving cloth and then dipped in an indigo dye, the only color that could be dyed in cold water without melting the wax. 热蜡用于织造布,然后加靛蓝染料, 单色的染色过程可以在冷水中,不需 要熔化蜡。 Different patterns contained different meanings in the Miao culture. Butterfly, fish, and bird patterns symbolized the highly respected ancestors and loving couples. Geometric patterns like squares and spirals symbolized united people. 不同的图案在苗族文化中包含不同的 意义。蝴蝶,鱼类和鸟类标志着备受 尊敬的祖先和相爱的夫妇。方形和螺 旋形的几何图案象征团结的人。 环环相扣的方形图案类似于贵州省纺织品的蜡染图案和建筑窗扇的图案。 可开启扇的设计模式以及“密布的”方形板构成了更大的立面主题, 象征着苗族人民的力量和团结。 wax. 立面研究:方案二 SKIN OPTION 2 GUIZHOU CULTURE PLAZA PEOPLE THEATER PROJECT 贵州文化广场(人民剧场)项目100%方案设计 December 08th, 2014 GUIZHOU CULTURE PLAZA - PEOPLE THEATER PROJECT 贵州文化广场(人民剧场)项目75%方案设计 | September 16th, 2014 立面研究:方案二 SKIN : OPTION 2 公寓方案 RESIDENTIAL 75% SCHEMATIC DESIGN PROGRESS
BASE VIEW OVERALL VIEW 174 静安区78号地块概念演示 JING AN #78 CONCEPT PRESENTATION 透视图 SKETCH-UP VIEW 4 静安区78号地块概念演示 JING AN #78 CONCEPT PRESENTATION 设计概念方案1-城市飘扬 CONCEPT OPTION 1 - URBAN FLOW Urban Flow concept speaks to the movement and fluidity of the surrounding urban environment. The curvy contour lines of the balconies connect the residents to the constant energy and movement going on all around them. Clean, modern materials and forms give these residential towers sleek but comfortable look, inviting but also relaxing. 城市飘扬方案是一种对城市环境流动意向的态度和响应。阳台的曲线不仅联系了住户,更通 过其形体传达了一种能力和运动的美感。简洁,现代的建筑材料和建筑形体赋予塔楼柔软流 动的外形,同时也增加了其为场域营造的亲和力。 生命,运动与联系 movement, fluidity and connectivity 自然而清新的魅力 clean, natural and refreshing 平静,又具有感染力 calm, relaxing and inspirational 人类与自然界和谐联系 harmonious relationship between humans and nature JING’AN SOHO SHANGHAI Description Jing’an district is one of Shanghai’s key central business and commercial areas. contains numerous large office buildings, hotels, and many shopping venues at the street level. The district was named after Jing’an Temple, an ancient traditional Chinese Buddhist temple located in the southern part the district. The client was looking for concept that would be able to keep up with the speed and movement of growing city. Something that would be classic and timeless at the same time. mixed-use project that would contain two office towers, service apartment high rises, and small lifestyle villa & retail district. Client: xx Height: 100 Meters Floors: 26 FLOORS Structural Material: Concrete Building Function: Service Apartments - 182 UNITS - 29,000 SM NET SALEABLE Aerial Perspective In-House 3D Max Rendering Shanghai, China 173 静安区78号地块概念演示 JING AN #78 CONCEPT PRESENTATION 13 3室经典型户型平面 3 Bedroom - Traditional - Unit Plan 静安区78号地块概念演示 3室两侧型户型平面 3 Bedroom - Split Unit Plan 静安区78号地块概念演示 JING AN #78 CONCEPT PRESENTATION 16 3室端头户型平面 172 静安区78号地块概念演示 JING AN #78 CONCEPT PRESENTATION 平静,又具有感染力 calm, relaxing and inspirational 人类与自然界和谐联系 harmonious relationship between humans and nature GUIYANG MIXED USE Guiyang, China
TOP VIEW













Unimart Hypermarket Riverparc Estancia Retail Mall The Imperium Aerial Rendering Capitol Commons Masterplan Manila, Philippines The Royalton Residential Tower The Imperium Residential Tower Capitol Commons Manila, Philippines Description Seven residential towers—Royalton, Imperium, & Maven, and four others yet to be named—and two office towers will enable tenants to live and work in CAPITOL COMMONS Manila, Philippines CAPITOL COMMONS Capitol Commons Manila, Philippines Description The “Pearl of the Batis,” RTKL’s master plan for the city of Pasig, reintroduces vibrancy into the once thriving birthplace of Manila, Philippines. With strong mix of retail, entertainment, residential and office uses, the project still manages to preserve over 50% of the site for open green space. Among the new amenities are a 31,500 SM indoor outdoor mall showcasing international brands and lifestyle retailers; five-level, 21,500 cinema; and new three-level 21,300 SM Unimart providing the widest array of local and international grocery items available in the region. These offerings are complimented by Capitol Commons Park, public space for relaxation and leisure activities. The Royalton 65 Floors Maven Tower 1 65 Floors Maven Tower 2 40 Floors Paragon Cineplex 16 ORIGINAL MASTERPLAN P.7 REGENT & EMPRESS APRIL 04 2013 PREVIOUS TOWER MASSING ANALYSIS CAPITOL COMMONS Tower Configurations Various tower placements and orientations were tested on the site in response to the different climate and environmental factors in Manila. Solar energy gain, views towards mountains, and street axis were taken into account. FAR and different area and program stacking scenarious were explored. Eventually, a feng shui approach was taken where the tallest tower was placed at the highest point on the site, and the following towers stepped down in height. 130 ChangCheng LONGWAN 长城·珑湾二期 10 SOHO ELEVATION DESIGN 立面设计进展 GREEN CITY LOFTS 绿城阁楼 ELEVATION 建筑立面 North Elevation 北立面 ChangCheng LONGWAN 长城·珑湾二期 SOHO ELEVATION DESIGN 立面设计进展 ChangCheng LONGWAN 长城·珑湾二期 12 SOHO ELEVATION DESIGN 立面设计进展 GREEN CITY LOFTS 绿城阁楼 PERSPECTIVES 透视图 Street Perspective In-House 3D Max Rendering Shanghai, China Alternate Concept Study Lattice-Web dark, stomy midnight blankets Shanghai. Deep withIn the Longwan district, darkness is pierced by a bright bone-white light eminating from the new central tech-office park hub. Movement and activity of tireless office workers mirrors the speedy exchange of innovative ideas and ongoing research developmet. Open space plans encourage the sharing of ideas while white concrete latticed web envelops the towers like nest. speedy 139 LONGWAN SOHO Shanghai, China









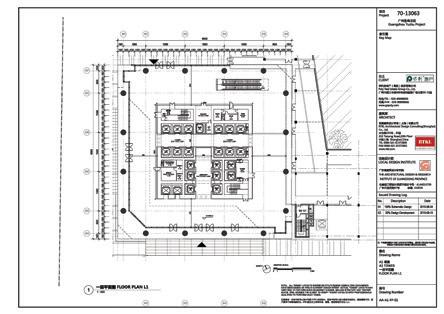






GUANGZHOU POLY YUZHU MIXED-USE 广州保利鱼珠综合开发 OVERALL DESIGN APARTMENT DESIGN 整体设计 公寓设计 TOWER DESIGN 塔楼设计 TAPER TO EMPASIZE CORNER AND SLIM MASS AT TOP ANGLES FROM THE FEATURES MIRROR EACH OTHER THROUGHOUT THE TOWER 100% SD SUBMISSION 8/4/2015 PROGRESS MEETING 8/31/2015 100%SD 提资 过程会议提资 顶部倾斜来强调角 部和顶部的细长体 量 塔身三处不同功能 区形成倾角 OCTOBER 08, 2015 CallisonRTKL P.8 INNOVATION OFFICE More dynamic forms like ellipses and faceted shapes were explored to help anchor the important retail and office corners. 创意办公 更加具有流动性的形体,比如椭圆和带棱角的 建筑体块,帮助凸现了建筑群中重要商业以及 办公角落。 NOVEMBER 12TH, 2015 P.4 POLY YUZHU MIXED-USE ROOF TOP SKY LOBBY ENTRANCE LOBBY 屋顶空间 空中大堂 入口大堂 OVERALL DESIGN 整体设计 TOWER DESIGN 塔楼设计 APARTMENT DESIGN 公寓设计 POLY YUZHU MIXED USE Guangzhou, China A1 TOWER CORE SYSTEM 1区 (L1-L18) 标准层面积:2122M2 核心筒面积:643.3M2 EFF.(含走道)=69.7% EFF.=60.5% 2区 (L19-L32) 标准层面积:2122M2 核心筒面积:643.3M2 EFF.(含走道)=69.7% EFF.=60.5% 4区 (L42-L52) 标准层面积:2122M2 核心筒面积:433.6M2 EFF.(含走道)=79.6% EFF.=71.7% 3区 (L34-L41) 标准层面积:2122M2 核心筒面积:538.5M2 EFF.(含走道)=74.6% EFF.=66.1% 1区 (L1-L11) 标准层面积:2010M2 核心筒面积:386.5M2 EFF.(含走道)=80.7% EFF.=72.6% 2区 (L13-L22) 标准层面积:2010M2 核心筒面积:291M2 EFF.(含走道)=85.5% EFF.=75.8% 3区 (L24-L32) 标准层面积:2010M2 核心筒面积:336.8M2 EFF.(含走道)=83.2% EFF.=75.6% L37灭筒 地下室 L44灭筒 L14灭筒 RETAIL&BASEMENT DISCUSSION 商业及地下室 问题讨论 APARTMENT DESIGN 公寓设计 A1塔楼 核心筒系统 A1塔楼 核心筒方案 GUANGZHOU POLY YUZHU MIXED-USE 广州保利鱼珠综合开发 A1 TOWER TYPICAL PLAN A1塔楼标准层平面图 空中大堂平面L34 一区标准平面L5-L11,L13-L18 三区标准平面L37-L41 二区标准平面L24-L32 四区标准平面L44-L52 OVERALL DESIGN RETAIL&BASEMENT DISCUSSION 整体设计 商业及地下室 问题讨论 TOWER DESIGN 塔楼设计 APARTMENT DESIGN 公寓设计








CLOUD CRAFT Evolo Skyscraper Competition PLAYING GOD
Even in areas with very low humidity, there’s at least some water in the sky and clouds. Clouds contain supercooled liquid water vapor. A rainstorm happens after moisture collects around naturally occurring particles in the air, causing the air to reach level of saturation at which point it can no longer hold in that moisture. Cloud seeding essentially helps that process along, providing additional “nuclei” around which water condenses. These nuclei can be salts, dry ice, or silver iodide which are all effective because their crystalline structural forms are similar to that of ice. The water vapor molecules combine with the crystals to induce freezing nucleation, resulting in larger water droplets. Cloud seeding has been around for many decades and used throughout the world in various strategies. China used cloud seeding in Beijing just before the 2008 Olympic Games in order to clear the air of pollution. Farmers in the midwestern United States shoot flares of silver iodide out of planes to help spur rainfall in that region. It is more and more becoming a popular weather modification tool to help combat drought, famine, pollution, solar radiation, etc. The Iodide salt mixture vaporizedWarm particles rise into the cold Iodide salt crystals have almostPrecipitation turns snow colder Rainwater harvesting nets mounted combined larger crystal - and remaining syphoned up the tower mixing stations
CLOUD SEEDING
As populated and metropolised as some parts of California are, the truth is, most of California is an arid semi-desert, with a climate similar to that of the North African Plain. About 65 percent of the state receives less than 20 inches of rainfall per year, most of that in the winter months. Droughts are a recurring feature of California’s climate, and the current four-year period starting from the fall of 2011 has been the driest in history since recordkeeping began in 1895. So much so that Governor Brown declared a statewide drought emergency in January 2014, establishing an interagency drought response team. California is in fact the world’s fifth-largest supplier of food. Most farming in California depends on irrigation, which usually accounts for about 80% of the state’s human water use. In 2014 growers lost about 6.6 million acrefeet of surface water and 2.2 billion dollars because of the drought. California, much like the rest of the planet, is in dire need of immediate rain and snowfall, long-term water conservation and storage strategies for the future, and responsible architectural designs that incorporate innovative technologies to help preserve the earth’s environment, before it is too late .
CALIFORNIA DROUGHT








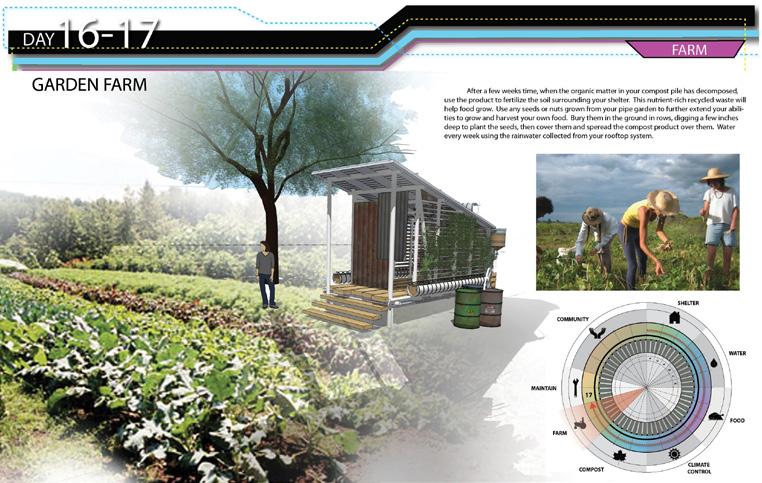

SYNCHRO-SALVAGED LIVING Santiago, Chile







THE DYNAMIC MONUMENT Washington D.C, USA
