Fleetwood Farm, c1790

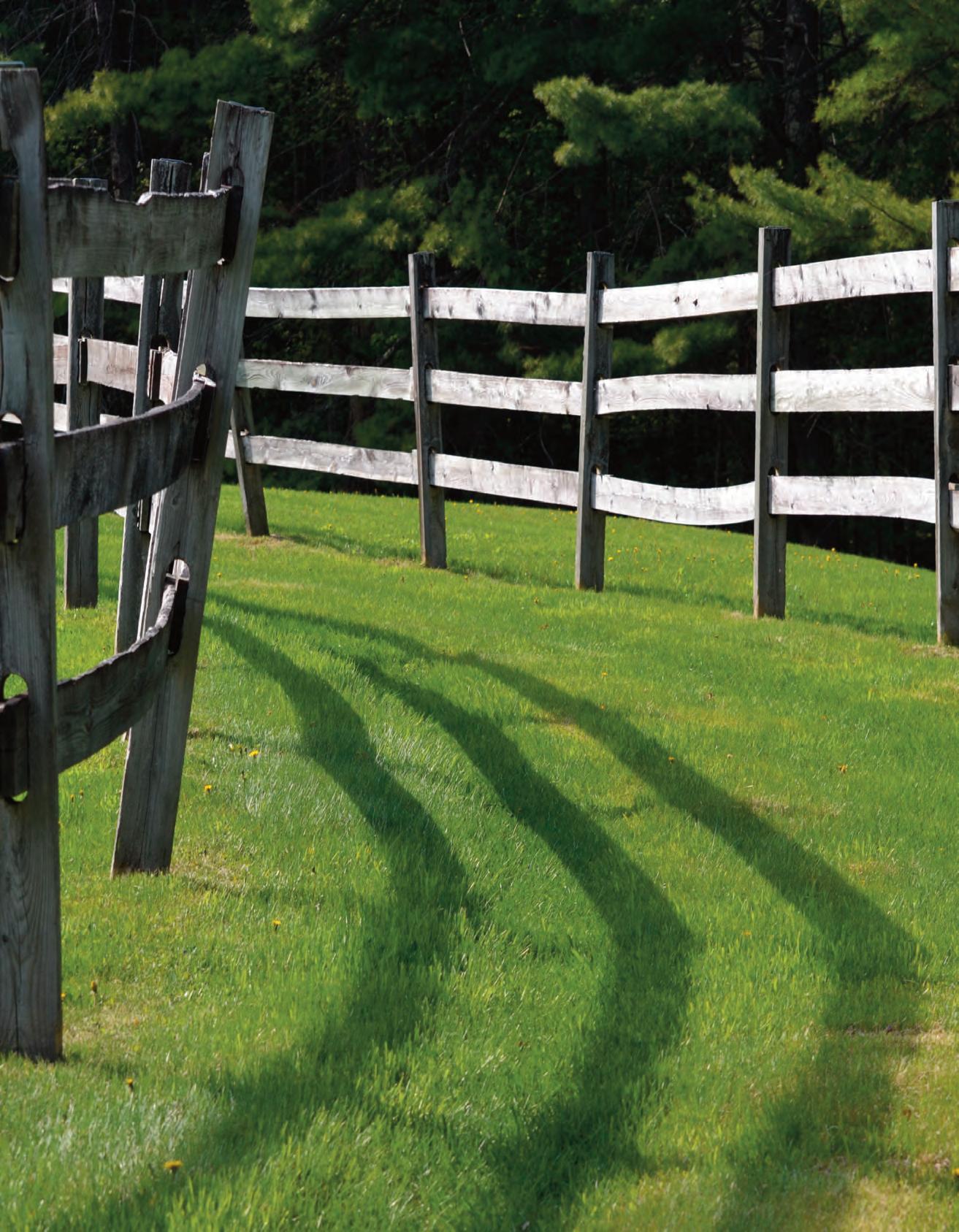 Presented by Michael Travis • www.NHequineEstate.com
Presented by Michael Travis • www.NHequineEstate.com
When you first approach Fleetwood Farm with its pristine c.1790s center chimneycolonial, several barns, chicken coop, corn crib, well maintained pastures, stone walls, and oak post and rail fences, it is reminiscent of an iconic Courier and Ives scene. Period details blend seamlessly with modern amenities to create an elegant and comfortable home. The meticulously restored main home contains historically significant hand-carved details, double Indian Shutters, magnificent Rumford fireplaces, wide plank floors and paneled walls. Modern
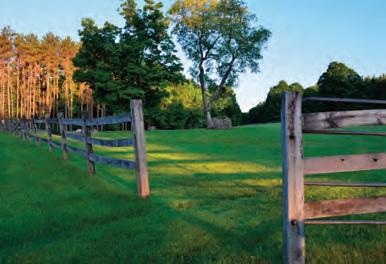
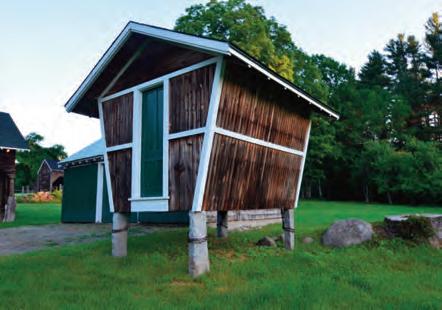
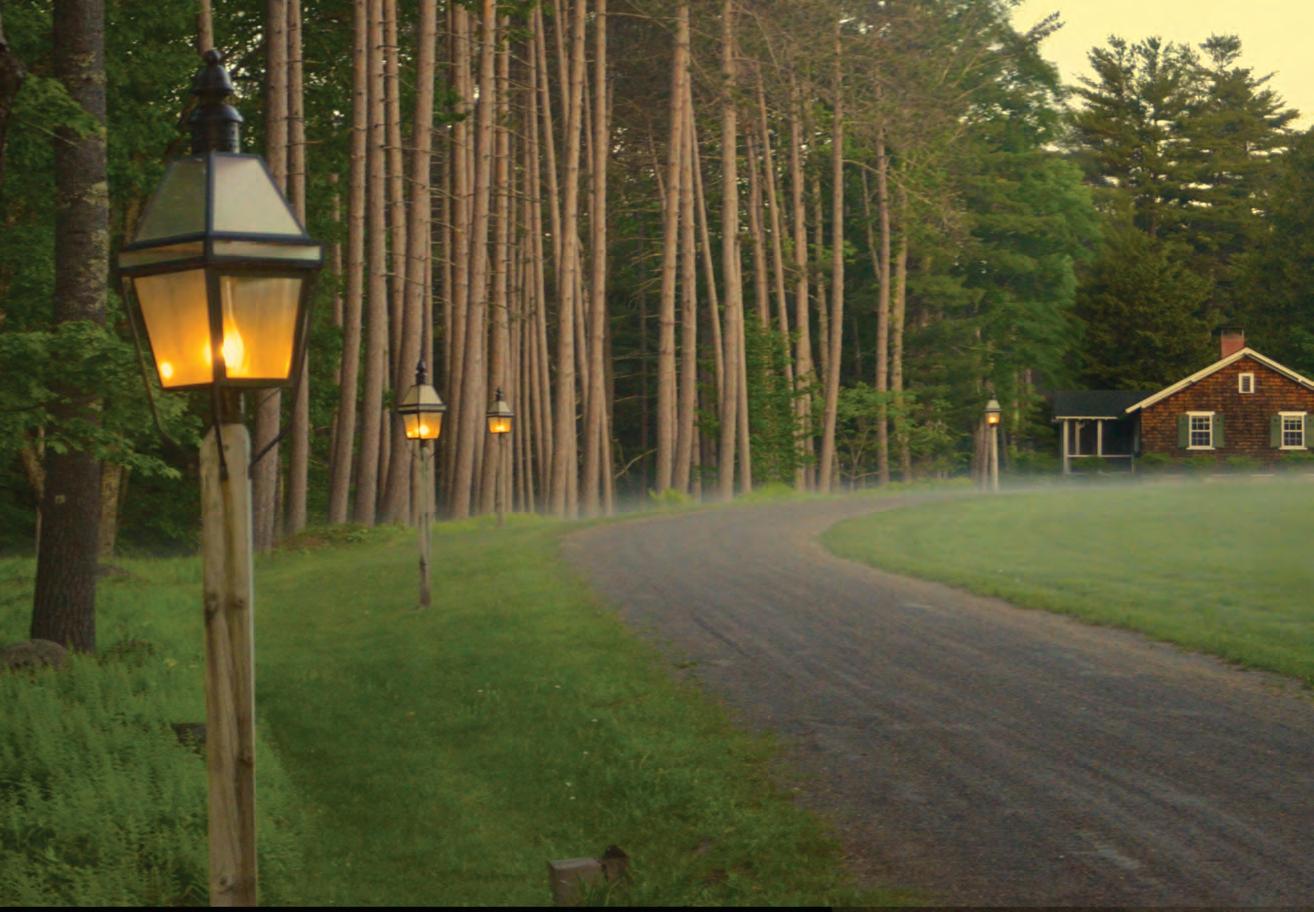
amenities include a chefs kitchen with island, paneled appliances. A n exquisite Susan Harter mural brings fine art to the formal dining room. Several buildings have copper roofs. There is a heated blue stone entryway. The meticulously restored c.1787 post and beam barn includeseleven stalls and tack room. Add a guest house, caretaker’s log home, picnic cabin, 7200sf free standing multi-purpose building and rustic log cabin in the woods. No expense was spared to elevate this estate to a place beyond words!
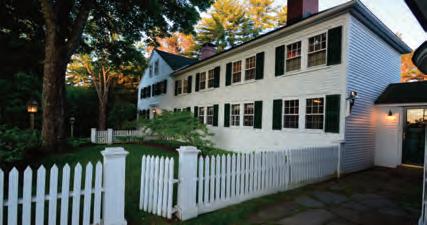
www.NHequineEstate.com
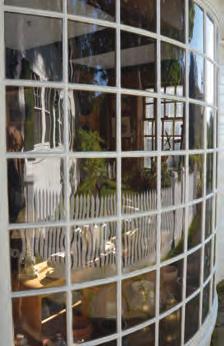
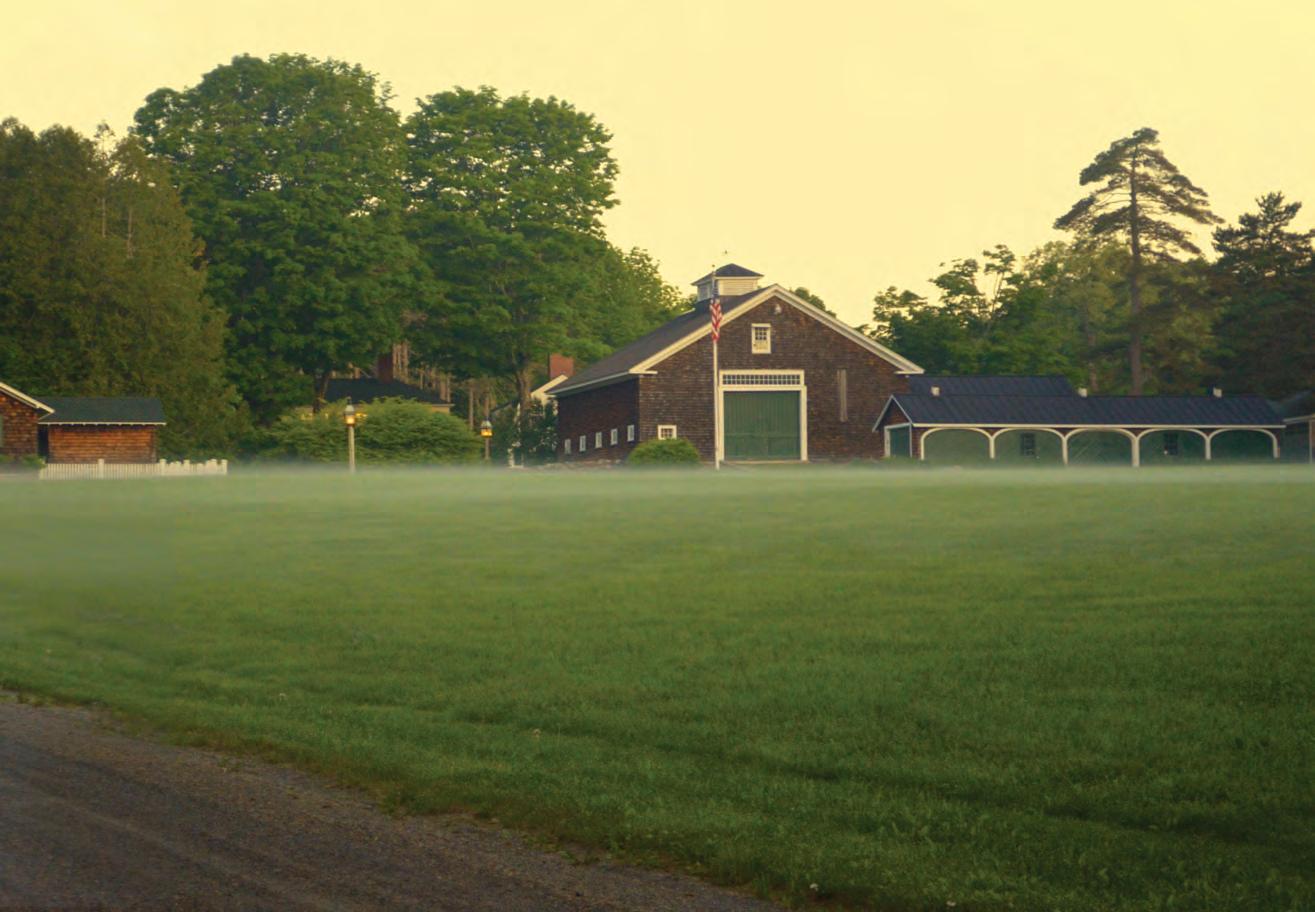
Photos and content ©2014, Michael Travis
Early Morning at Fleetwood Farm
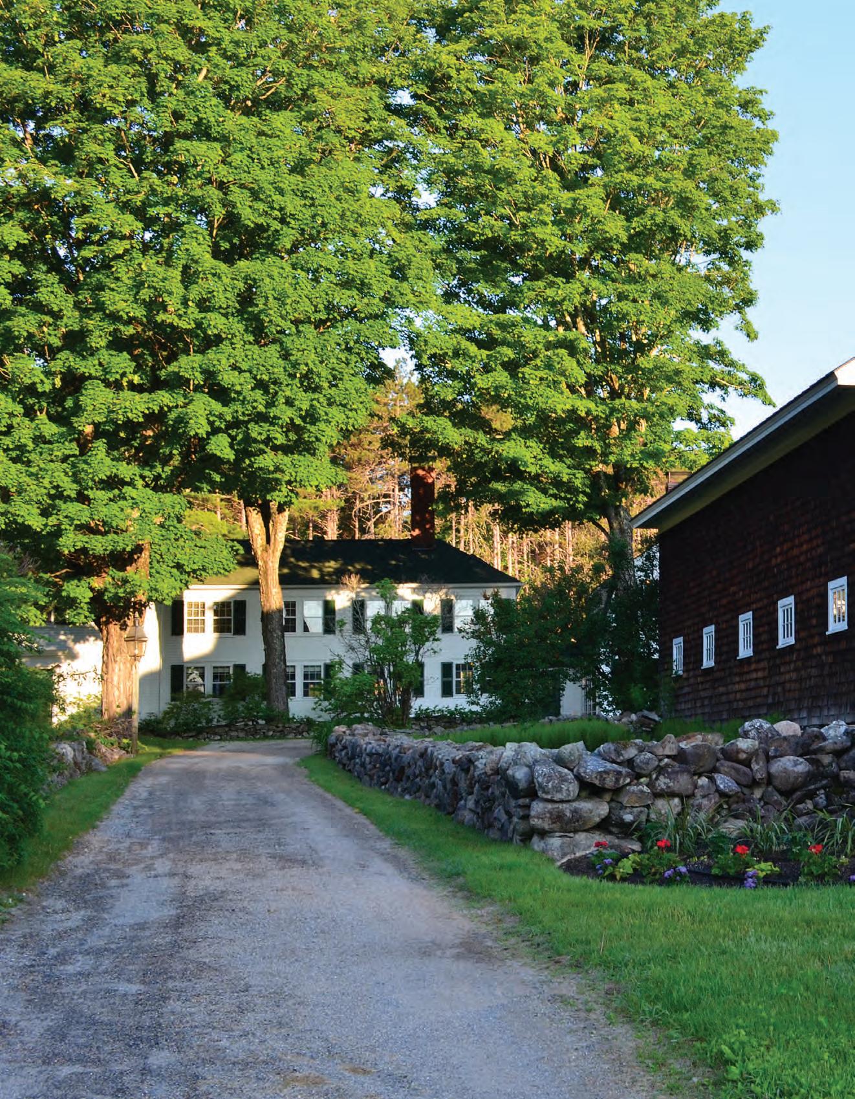
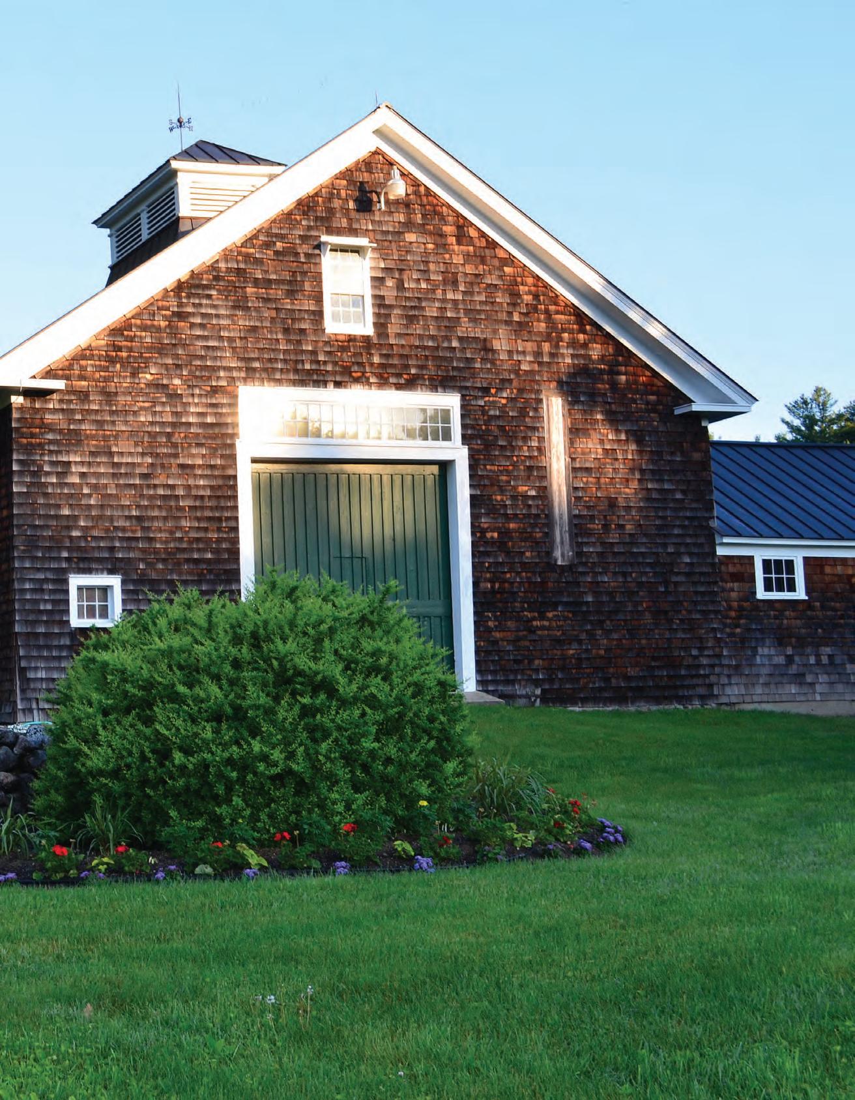
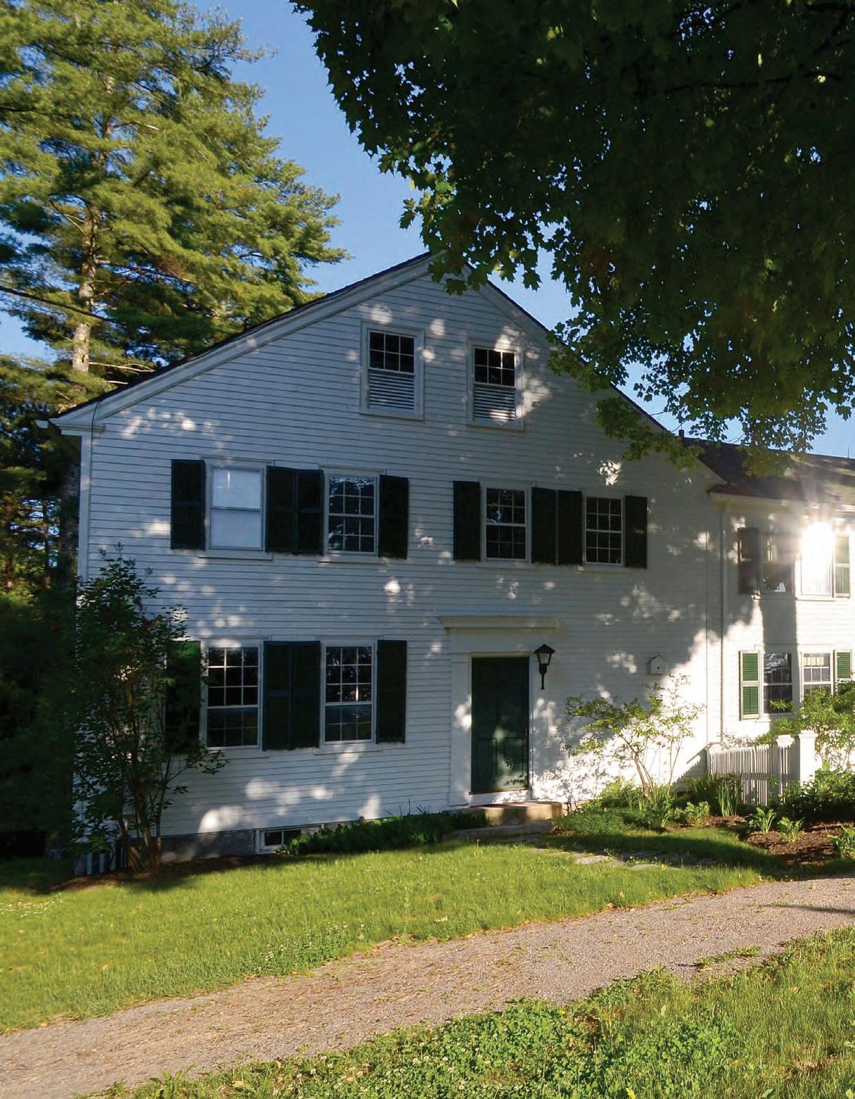
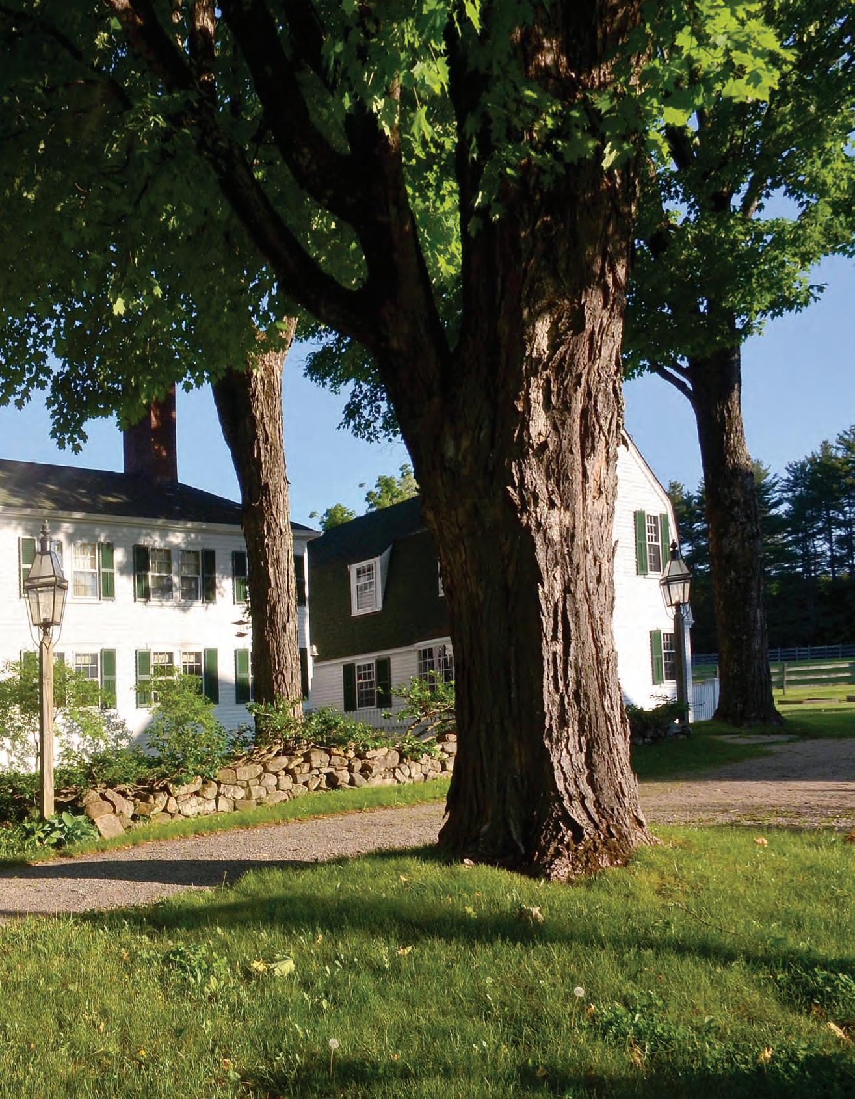
Fleetwood Farm is a labor of love consisting of 102+ acres of magnificent vistas of vast open pastures surrounded by oak post and rail fencing, stone walls, informal English country gardens, apple orchard, wooded land with trails, and much more.
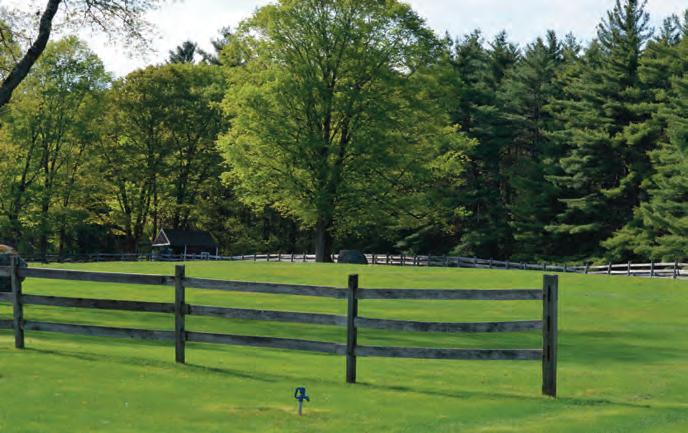
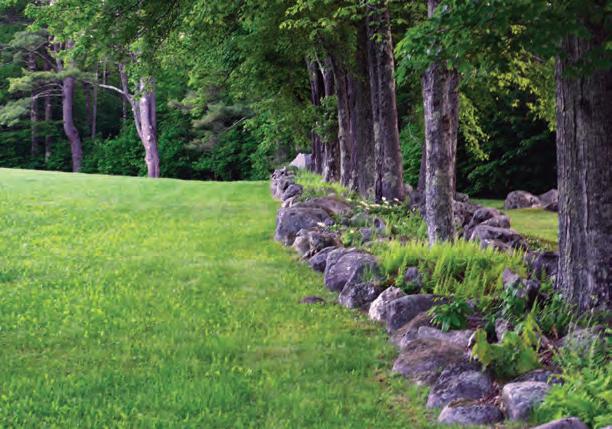

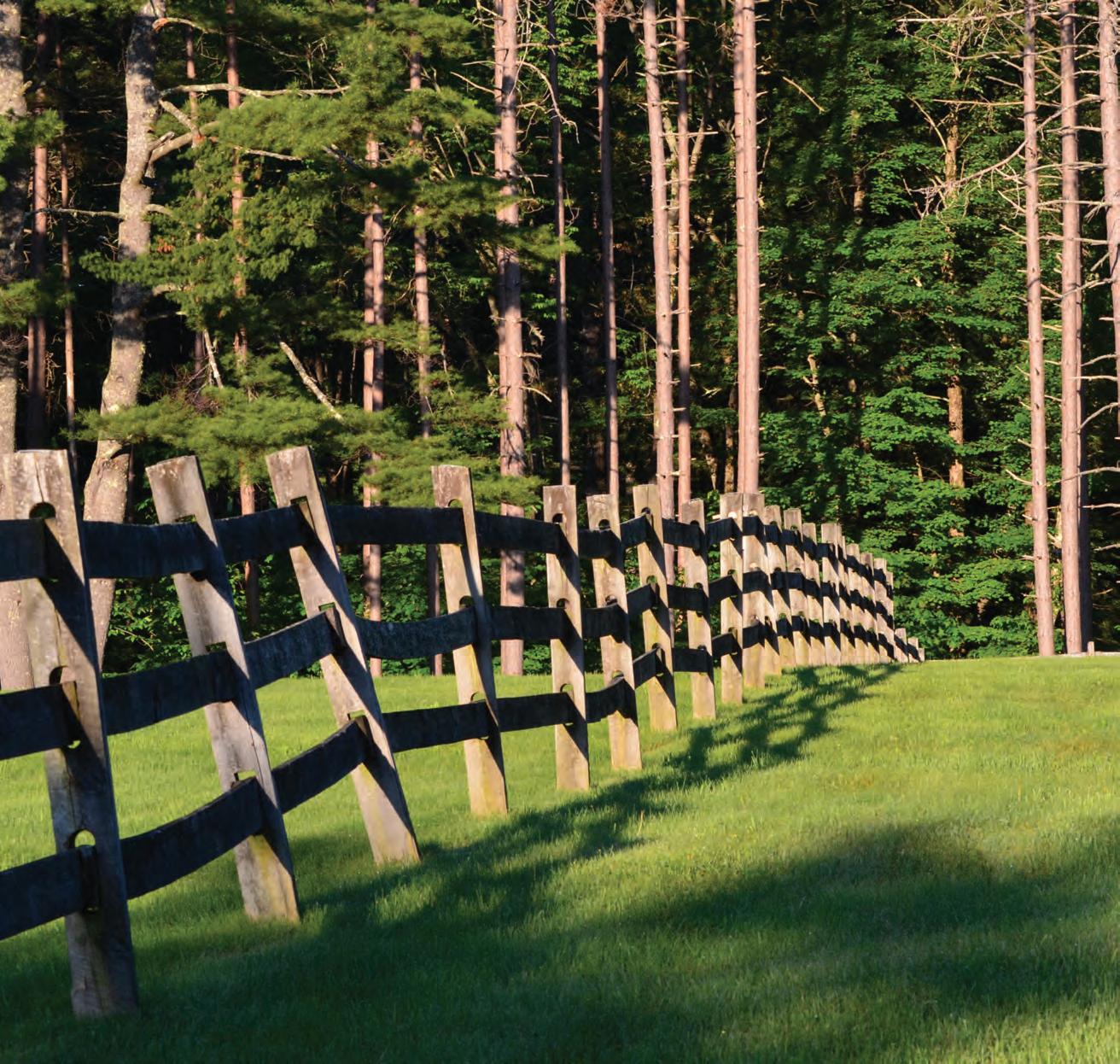
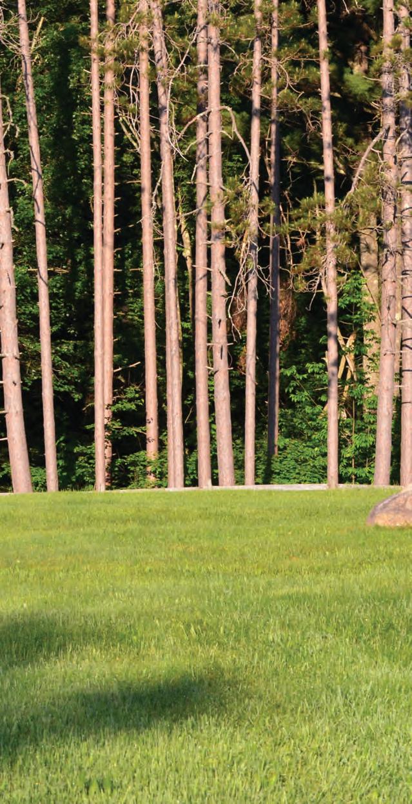
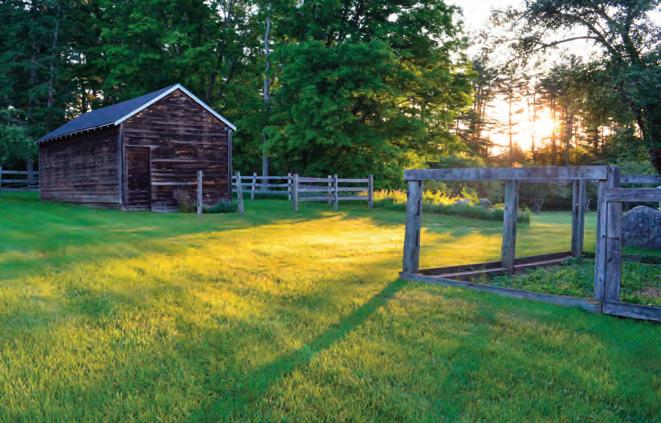
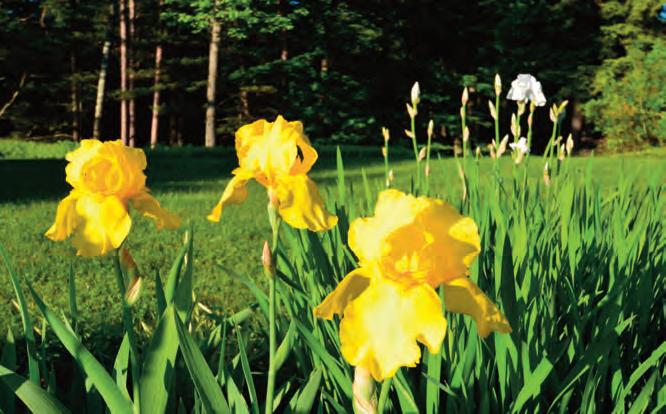
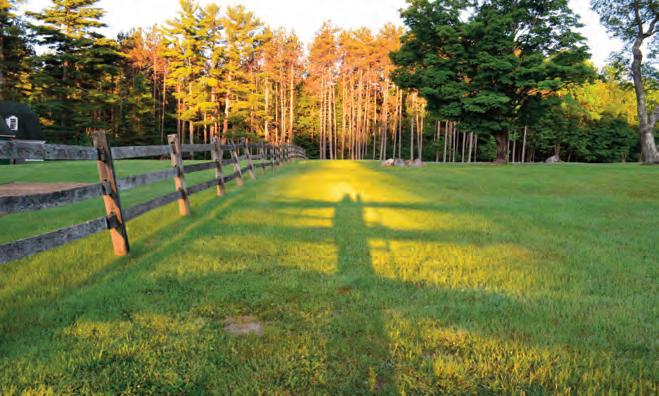
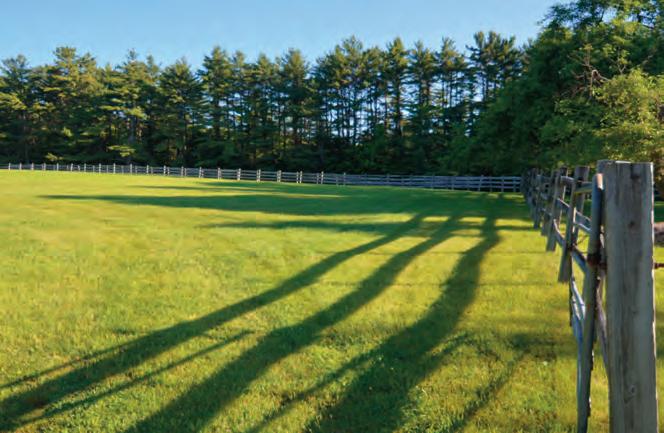
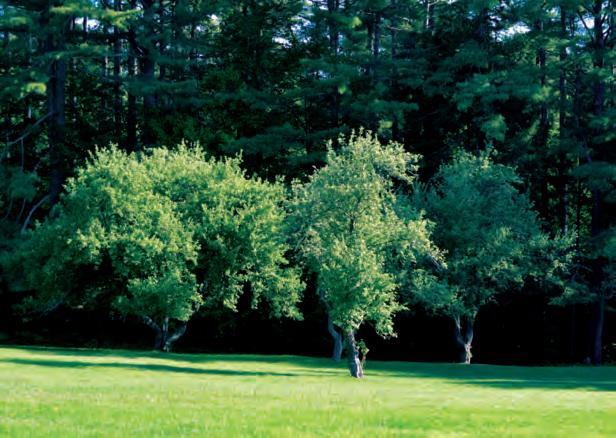
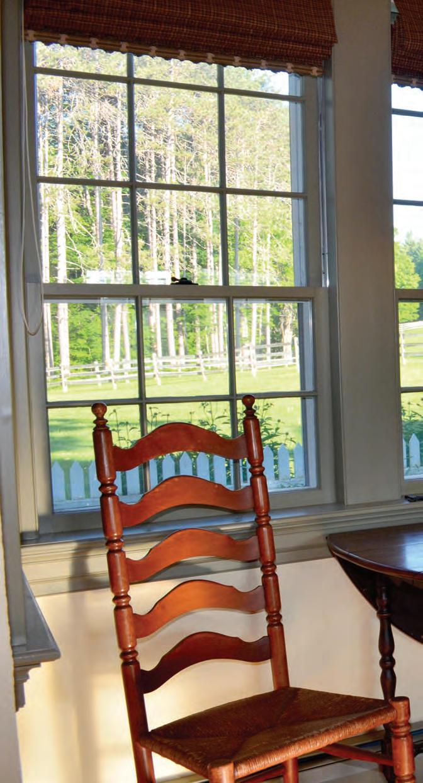
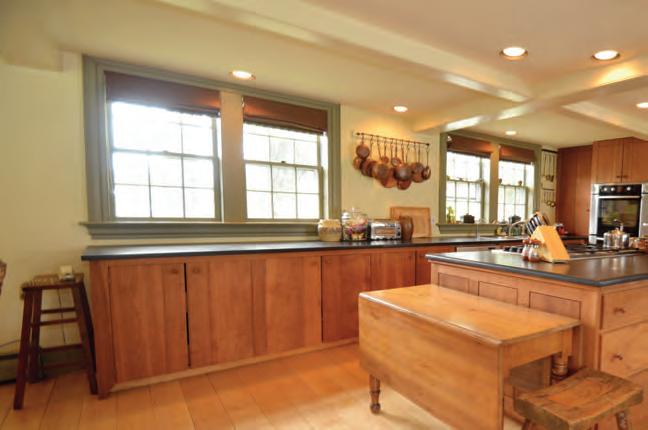
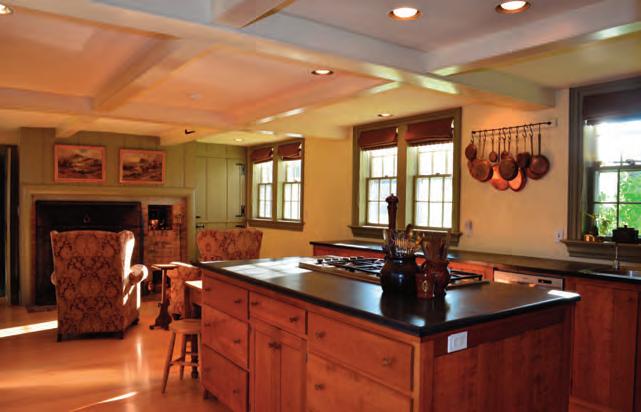
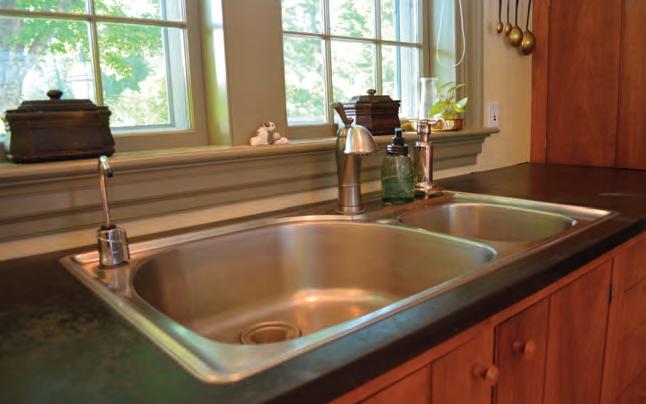

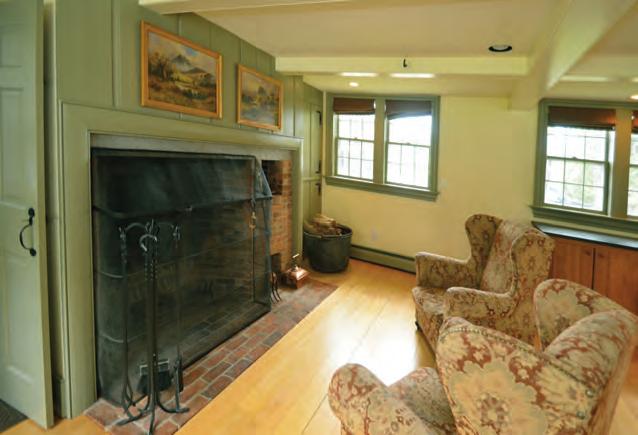
The chef’s kitchen is a perfect blend of period details and modern amenities including slate counters, paneled high end appliances and a cozy sitting area by the Rumford fireplace.
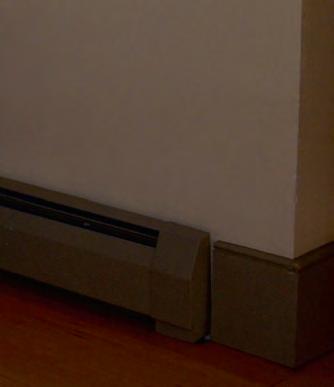
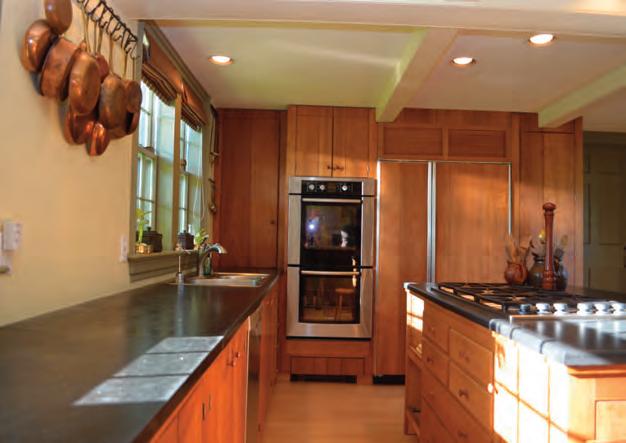
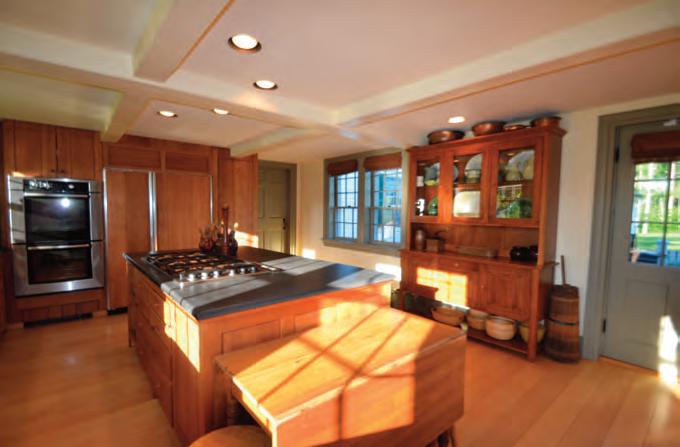
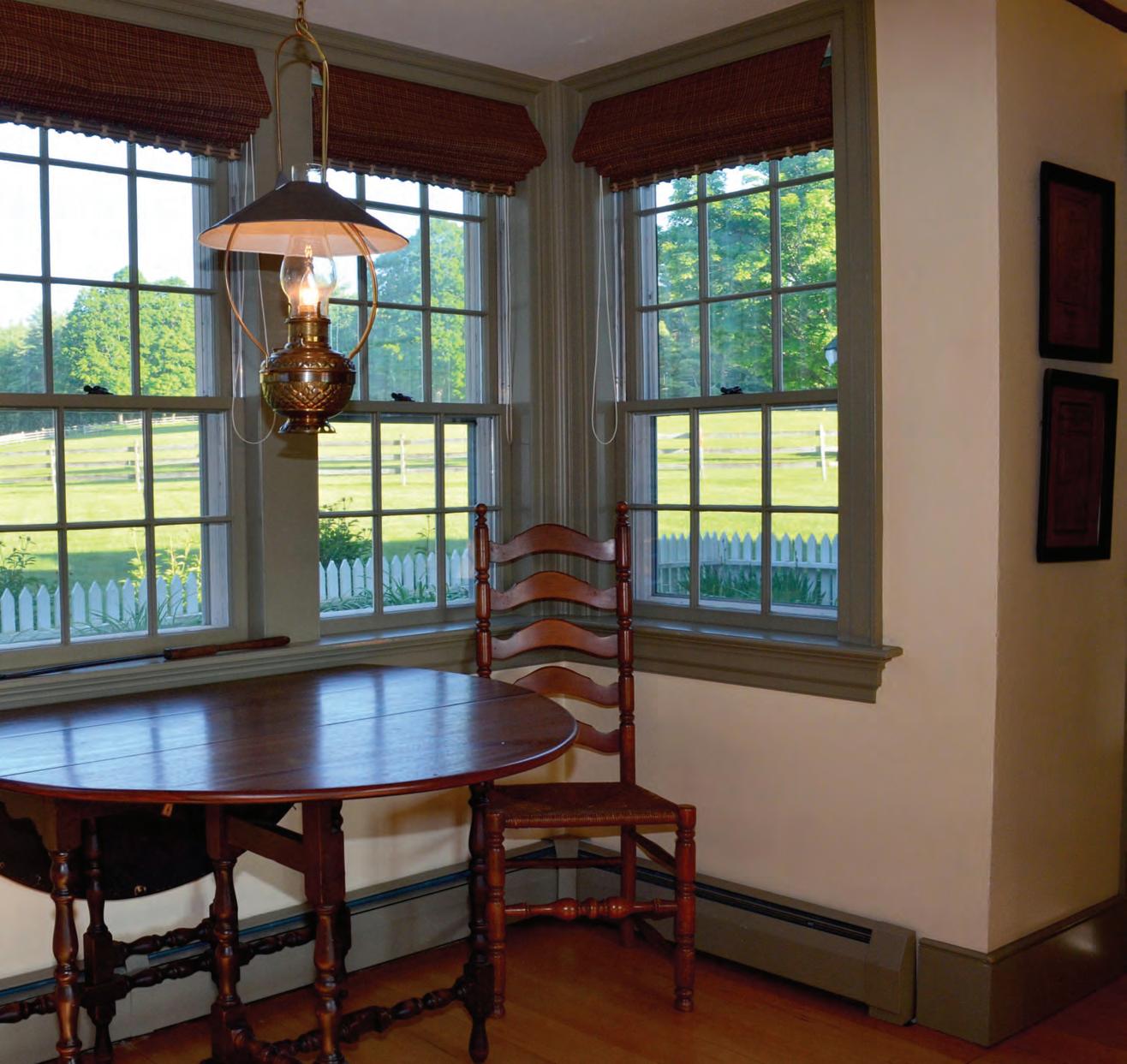
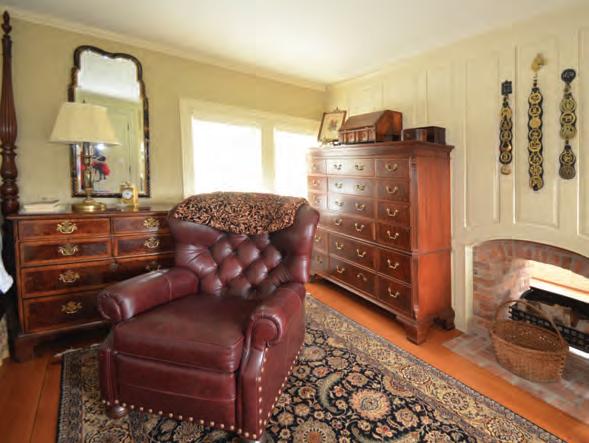
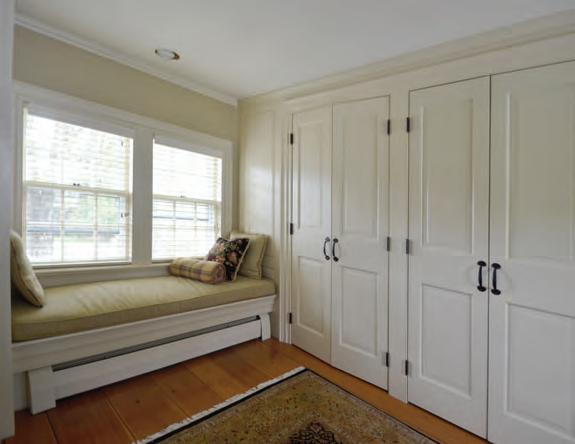
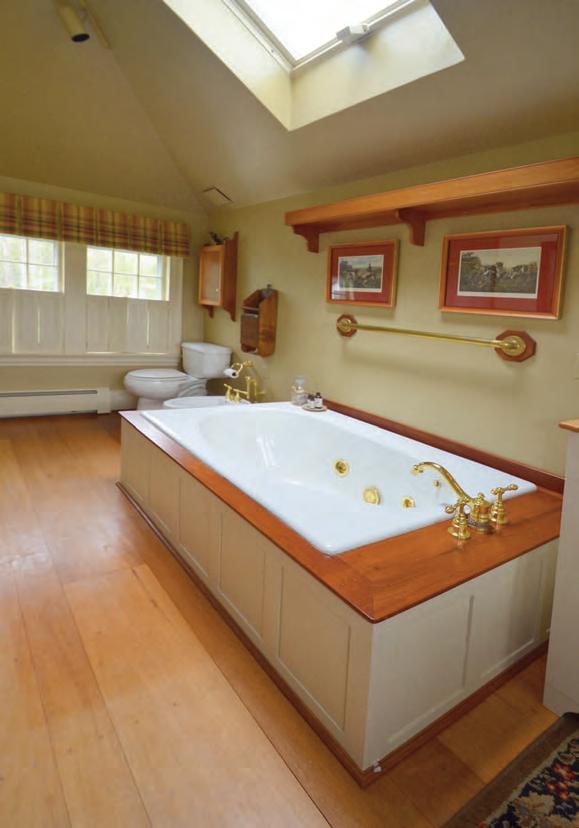
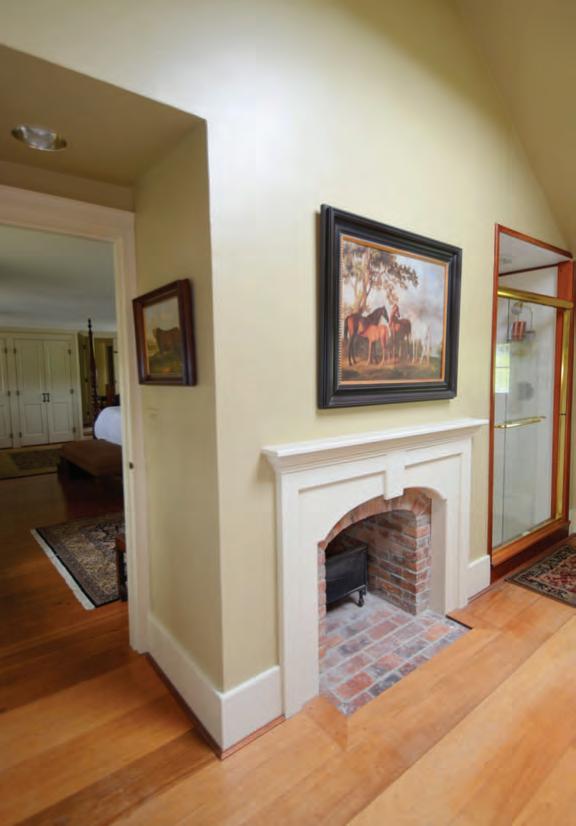
The Master Suite of Fleetwood Farm
Beautifully designed master suite with window seats, see through fireplace into master bath with jacuzzi and shower.
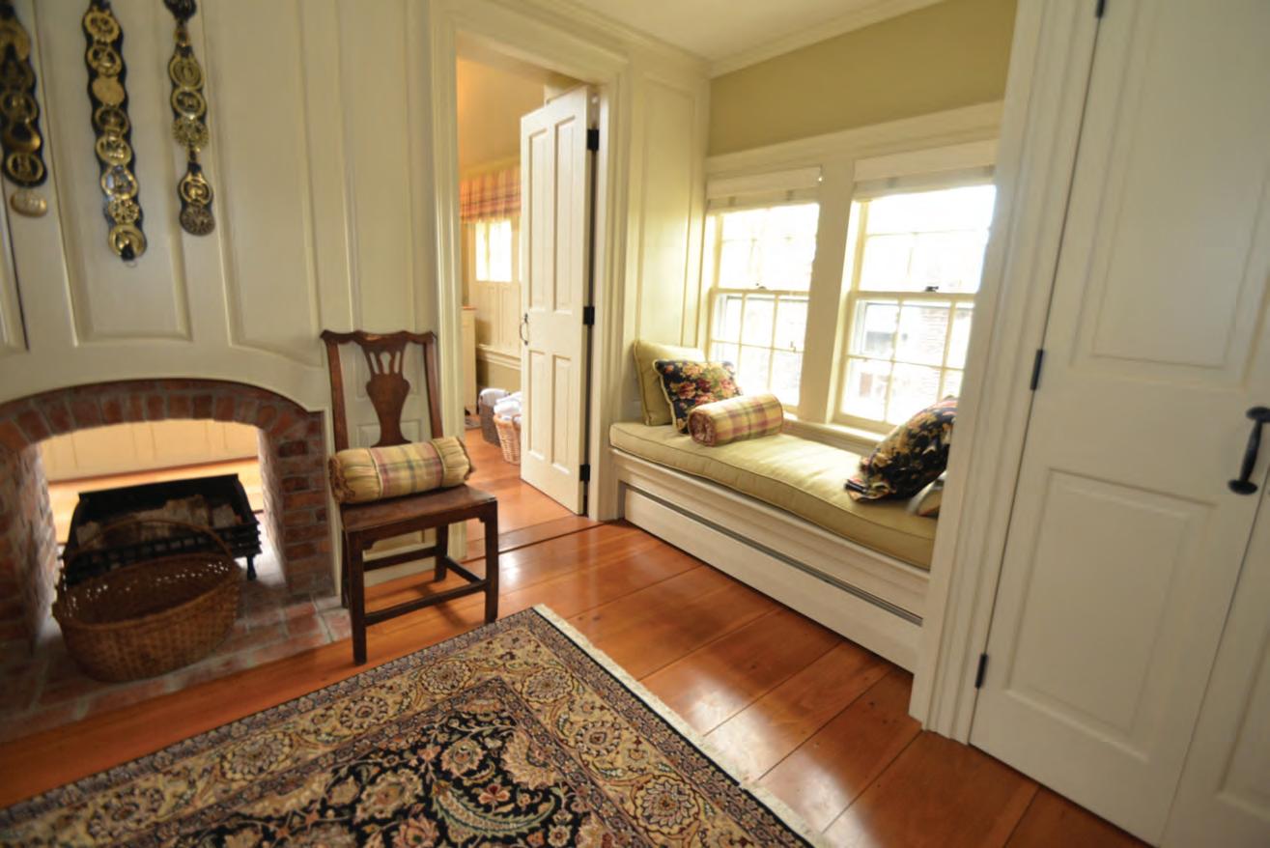
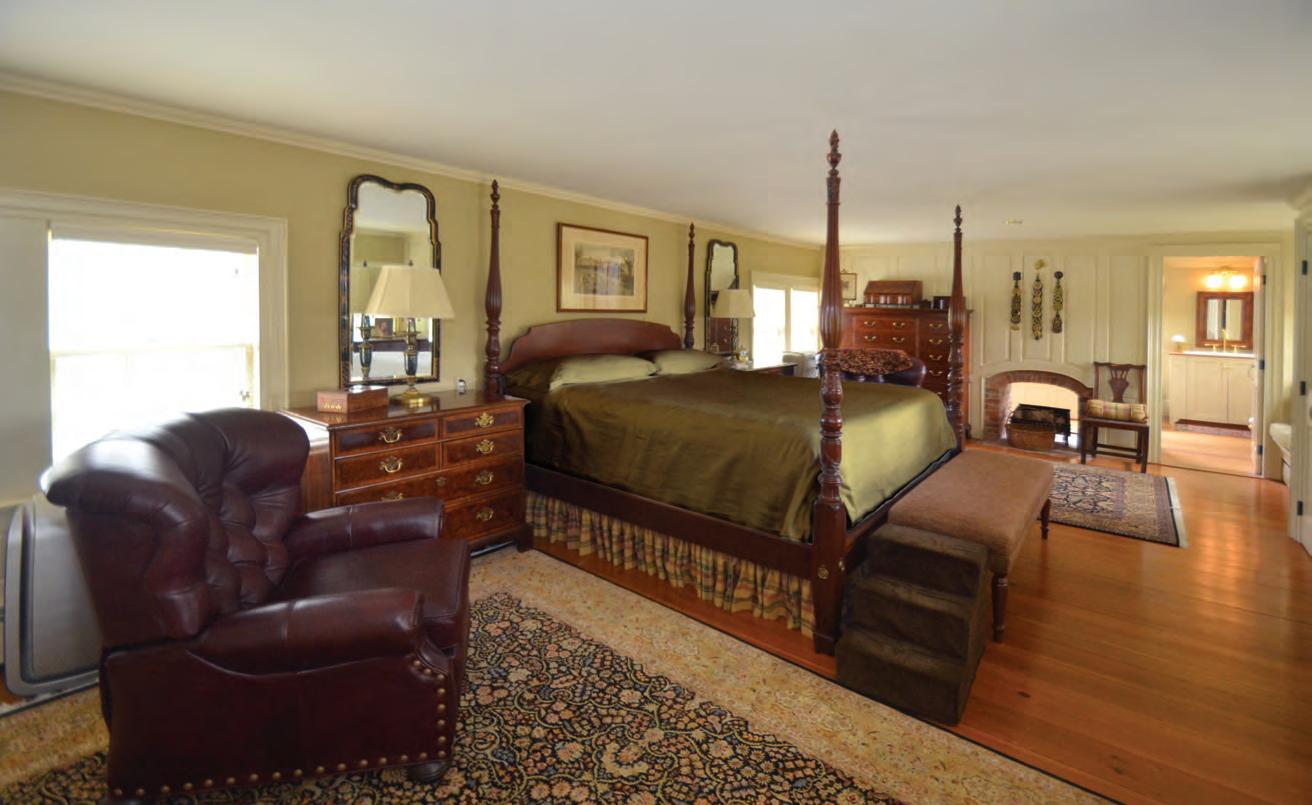
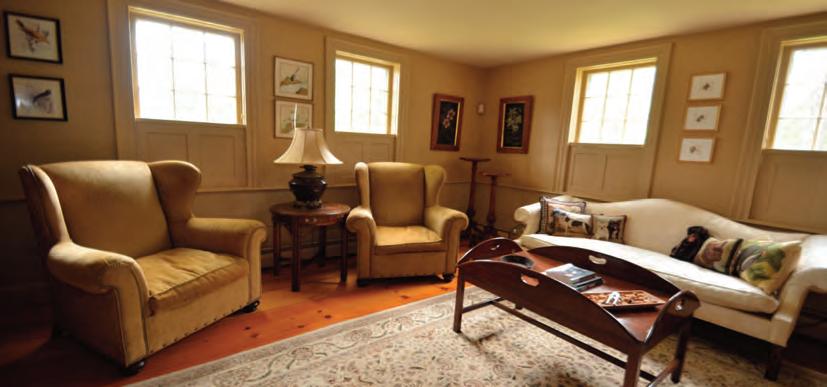
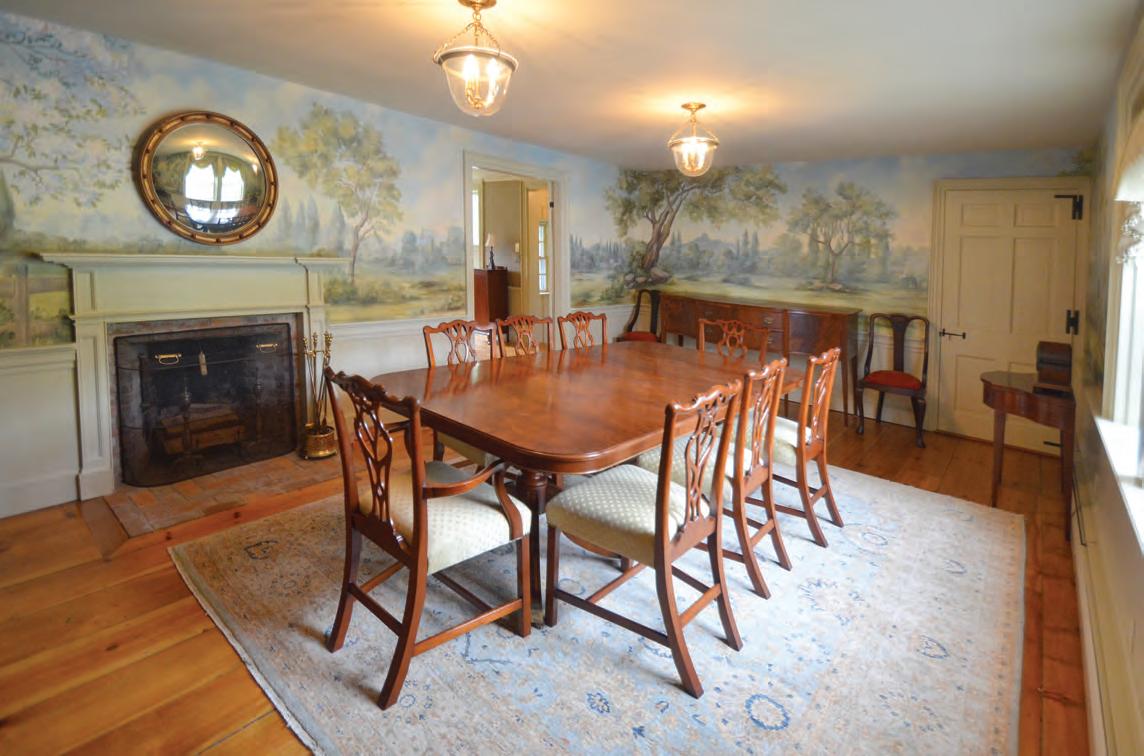
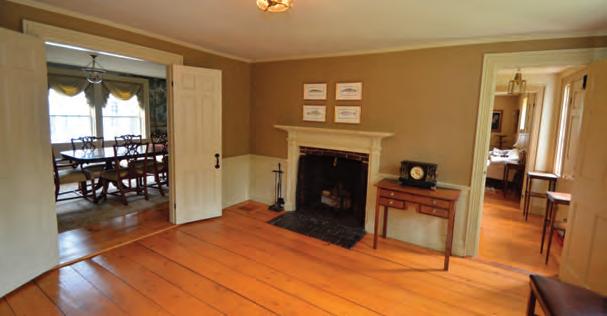
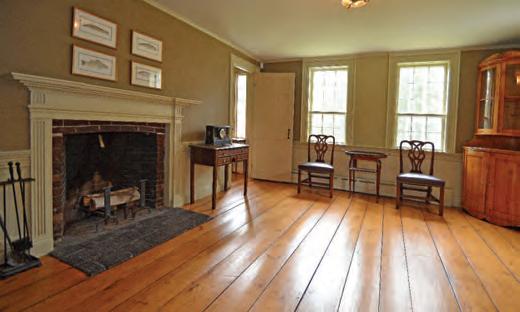
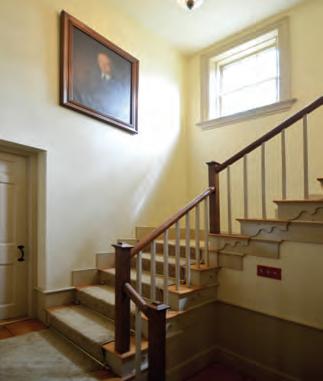 Game Room
Parlor
Formal Dining Room
Game Room
Parlor
Formal Dining Room
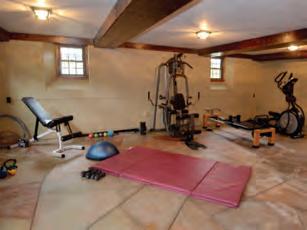
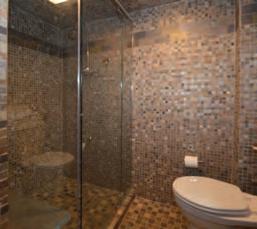
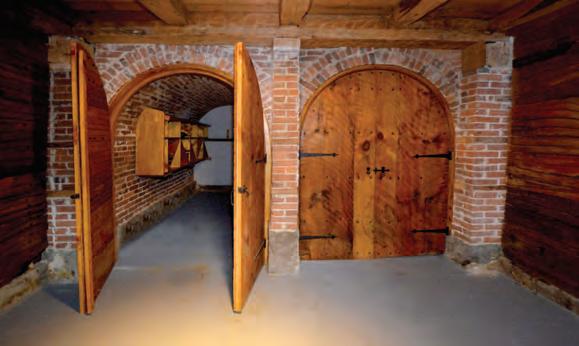
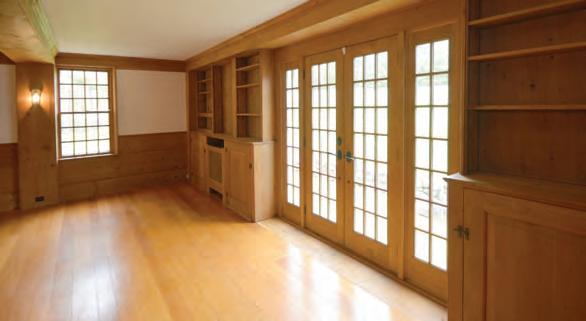
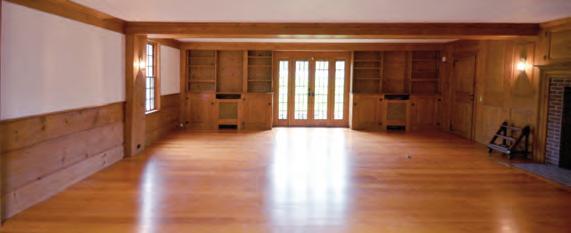
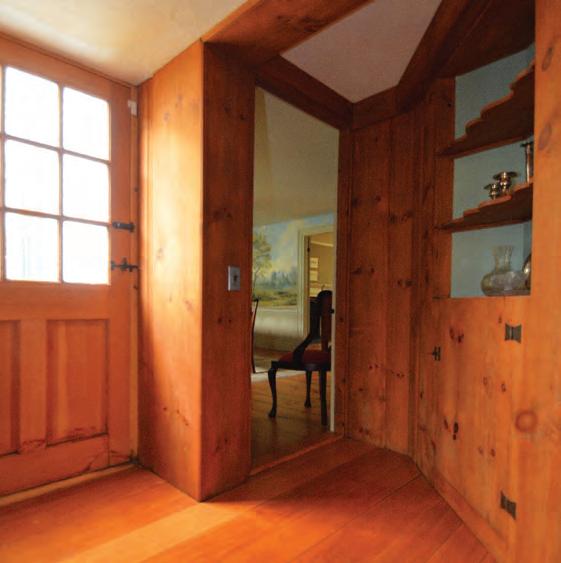
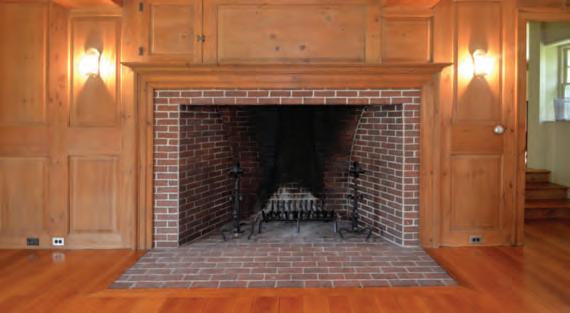
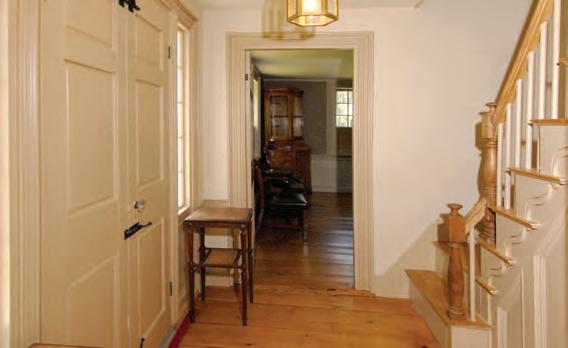
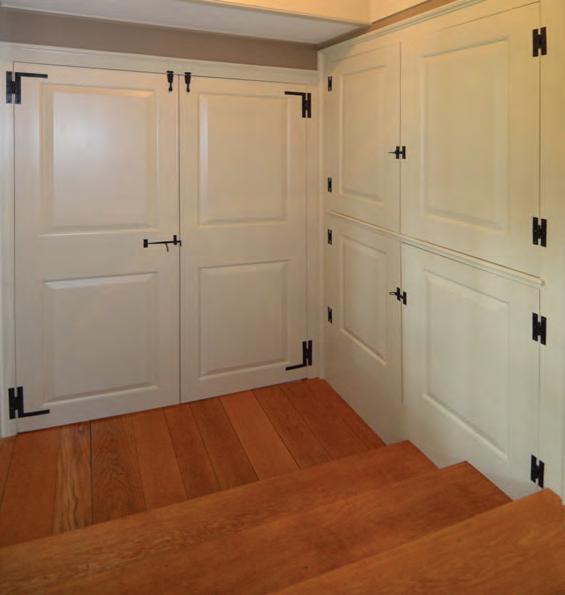 Entry with double hinged door
Exercise Room with Fireplace and Steam Room
Rare Double Beehive Chimney Supports / Wine Cellar
Large entertainment room with 10 foot fireplace
Entry with double hinged door
Exercise Room with Fireplace and Steam Room
Rare Double Beehive Chimney Supports / Wine Cellar
Large entertainment room with 10 foot fireplace
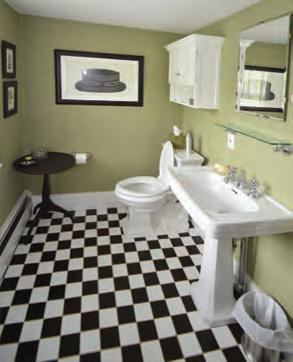
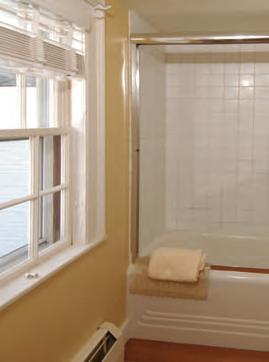

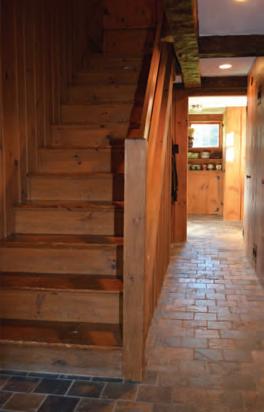
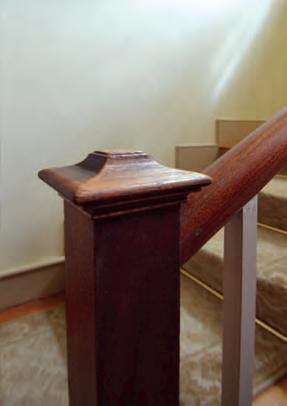
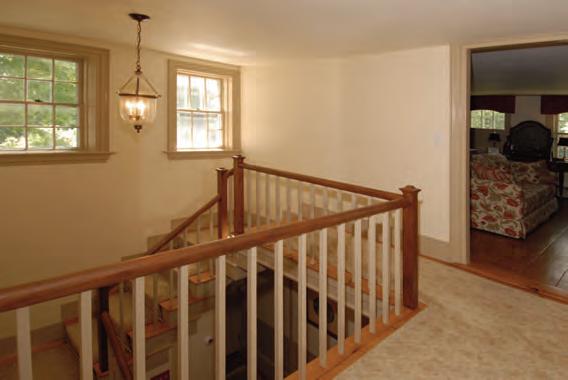
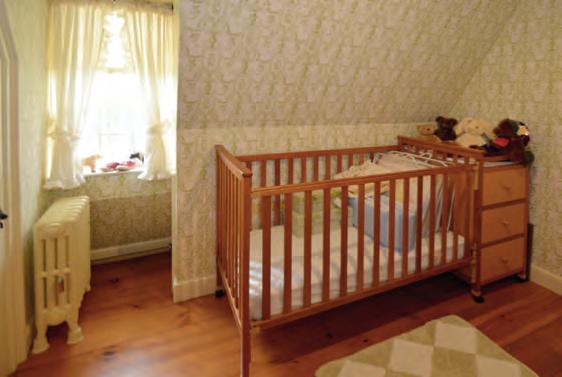
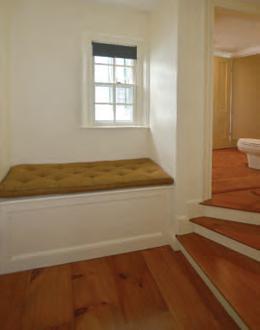
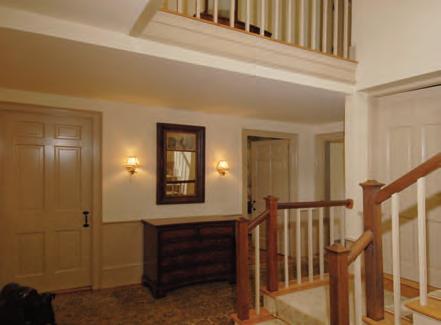
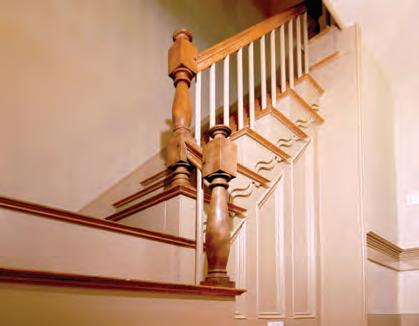
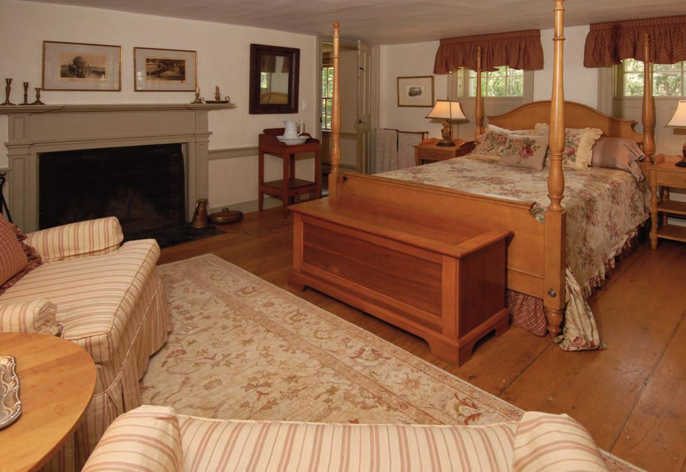
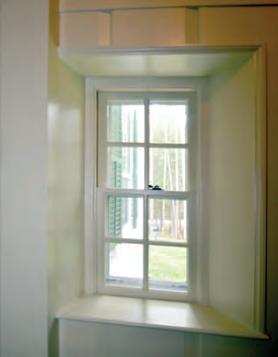
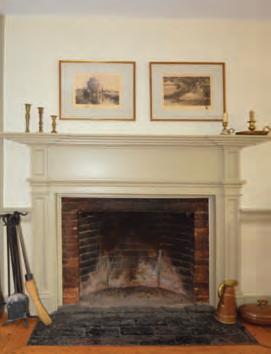
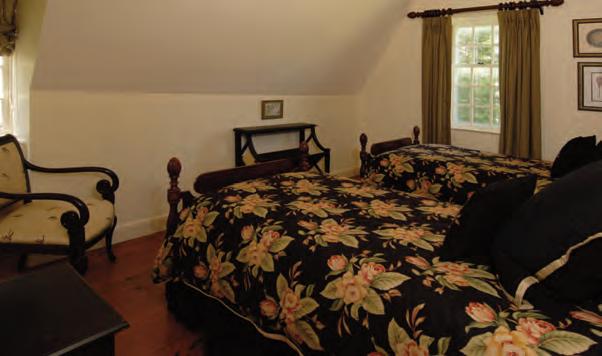
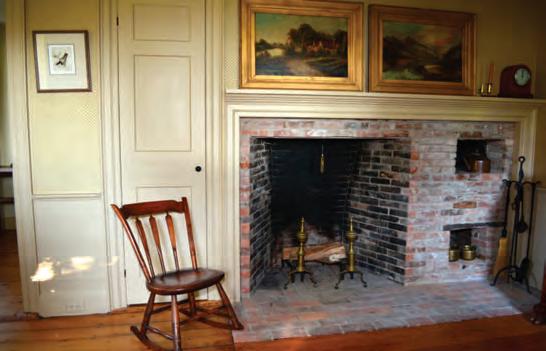

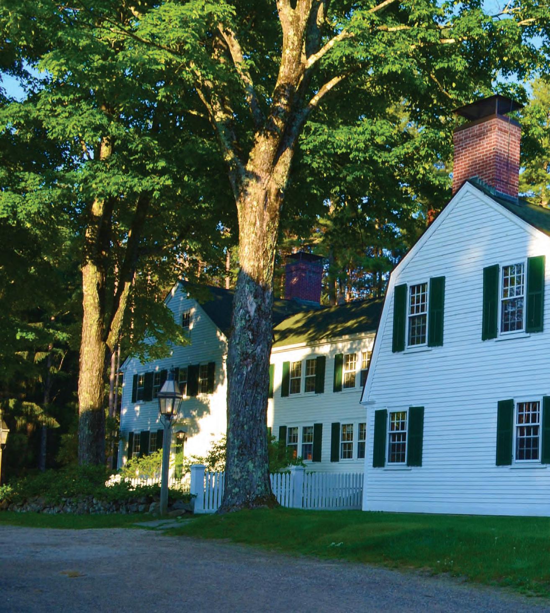
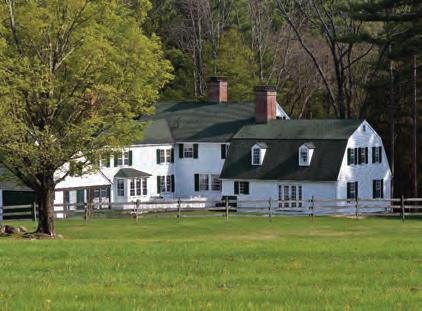
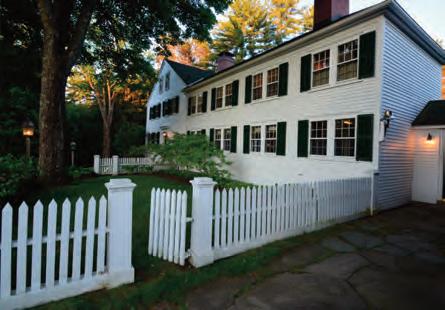
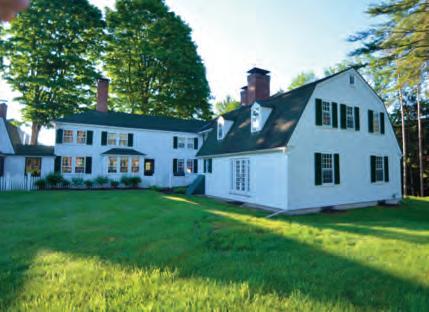
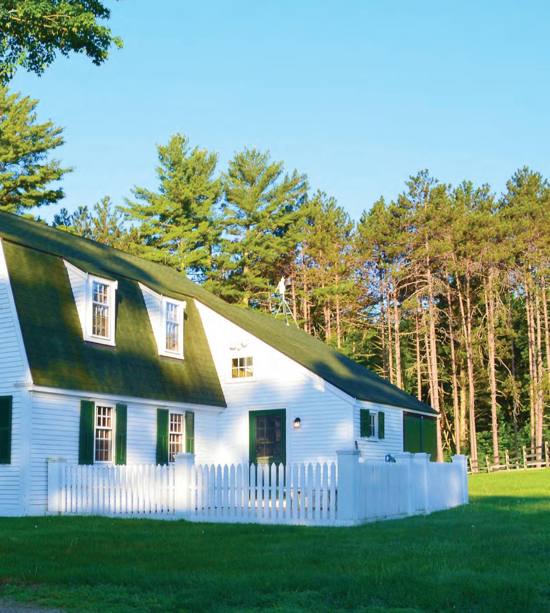
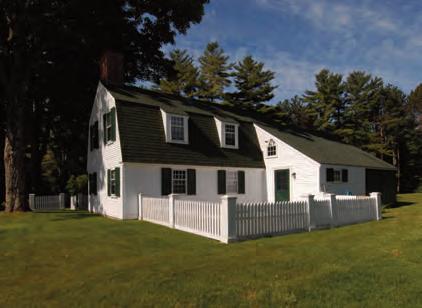
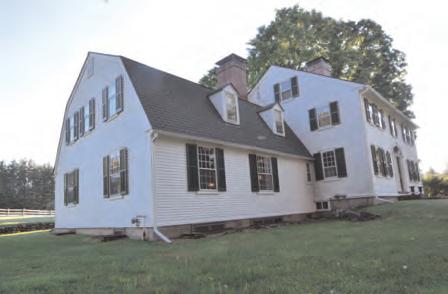
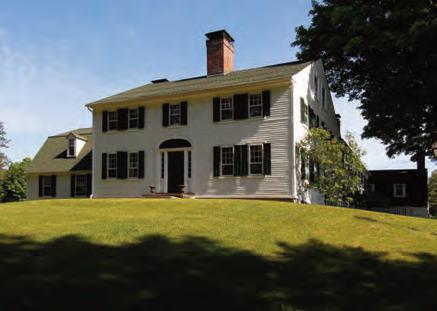
When this home was built by the Eastman family, the property was very much part of the history of Tamworth. Today it is better than new, while preserving the past.
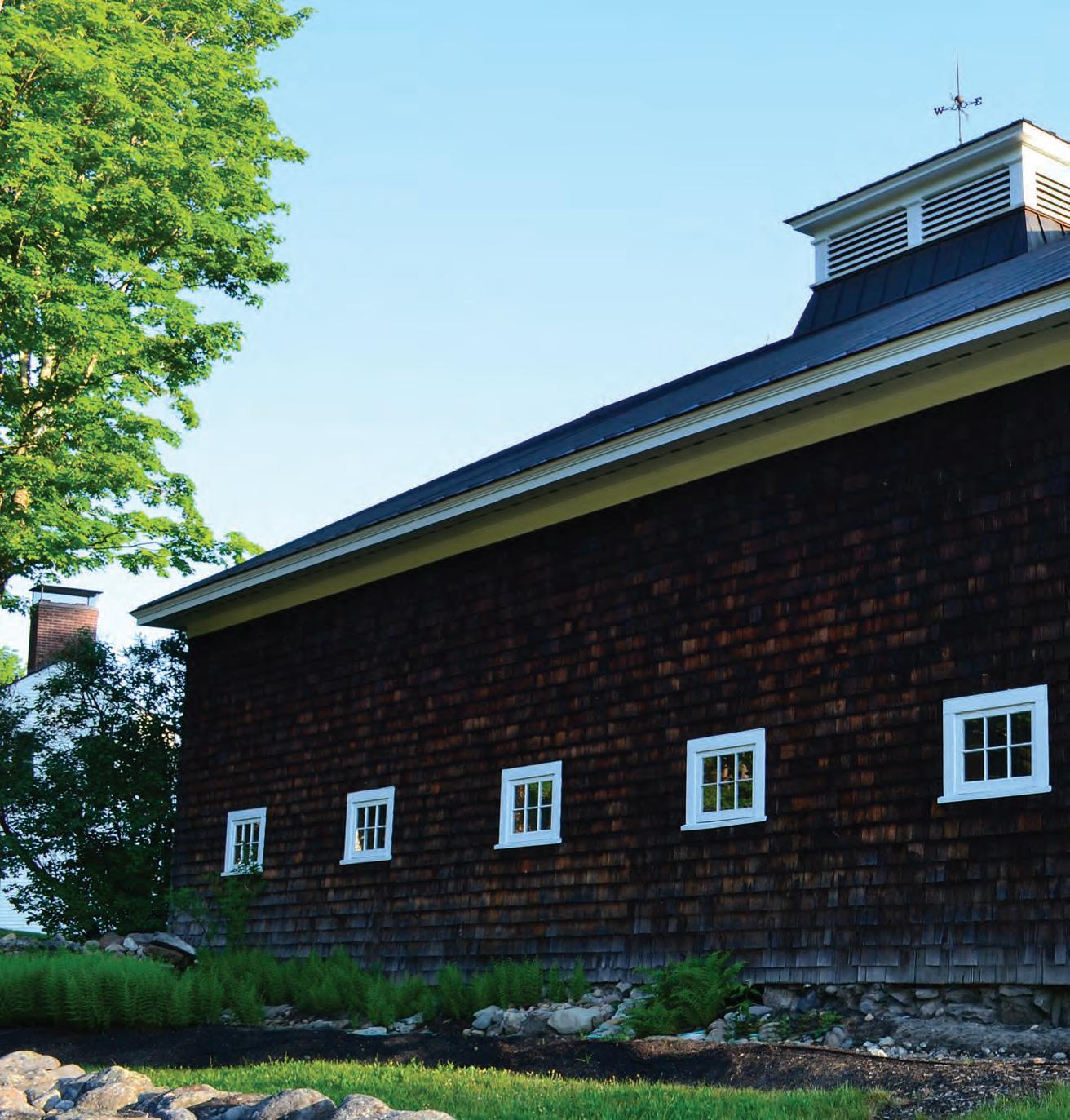
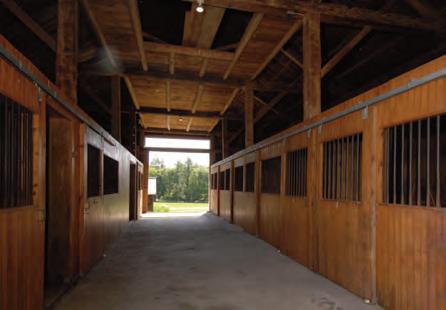
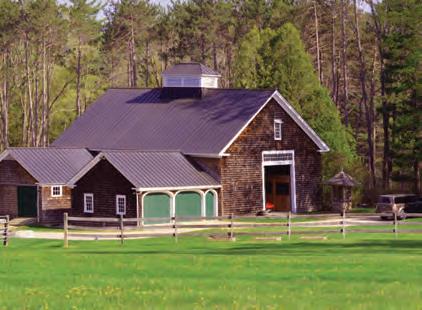
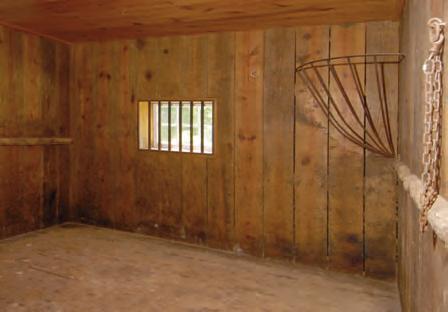
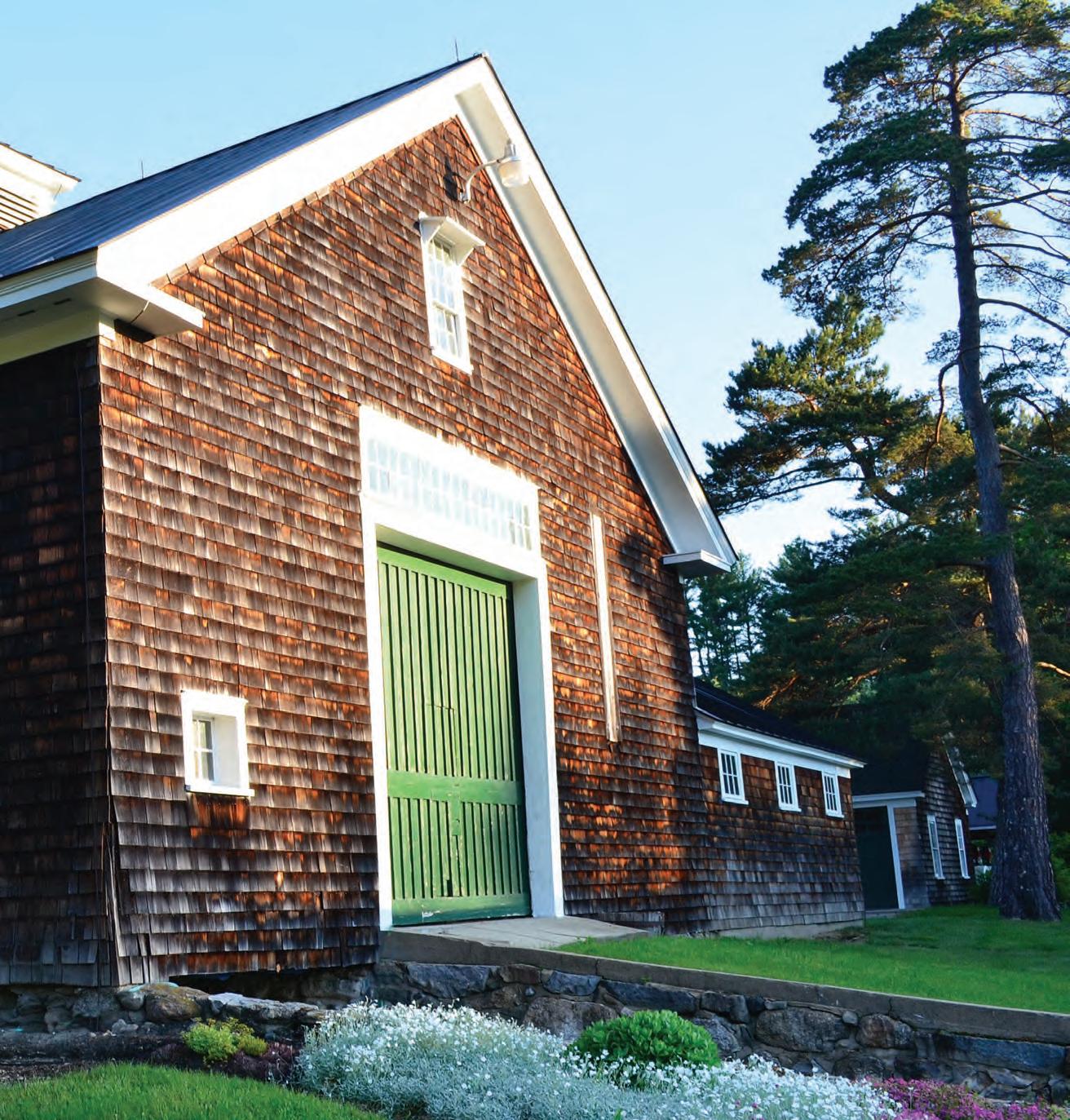
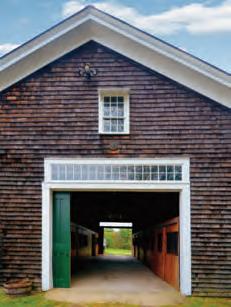
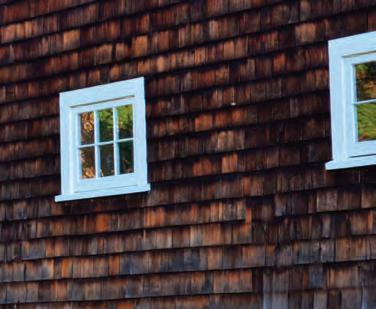
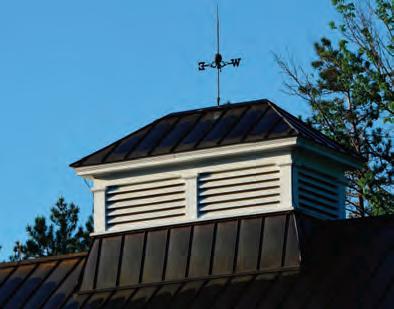
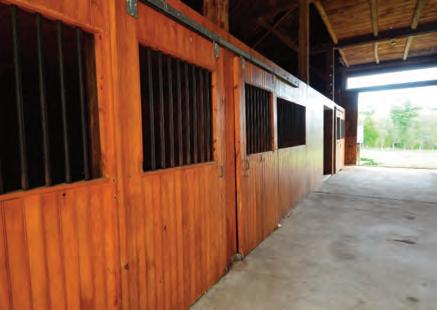
The Guest House
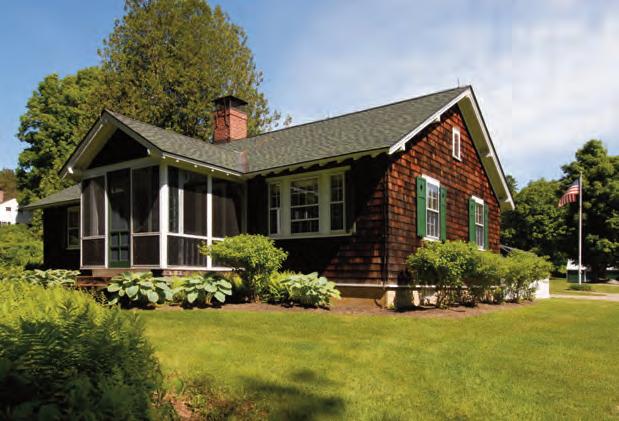
Three bedroom, One Bath with living room, screened porch, dining area and kitchen, fenced in garden area.
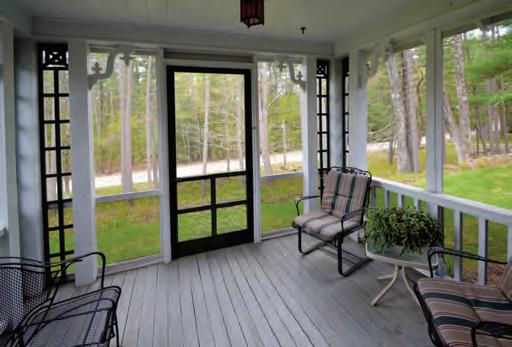
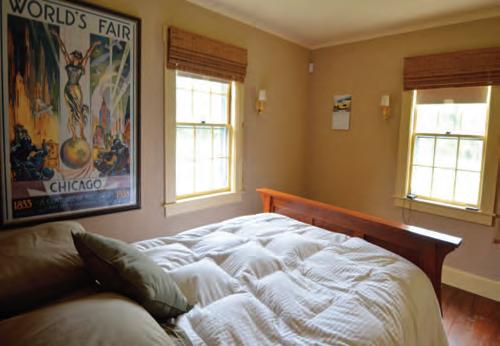
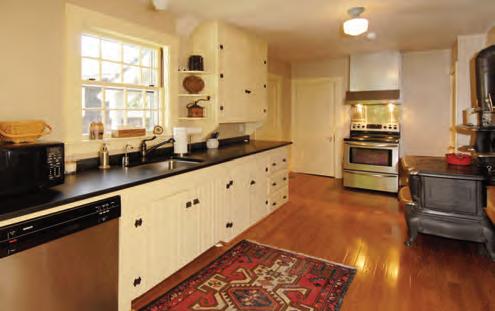
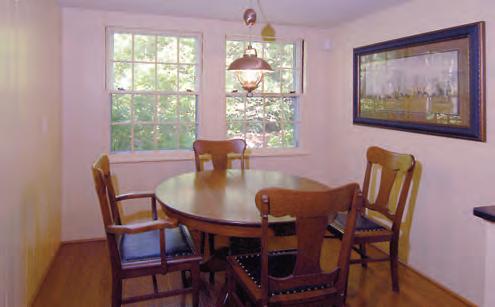
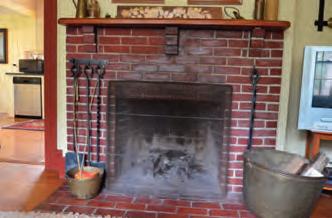
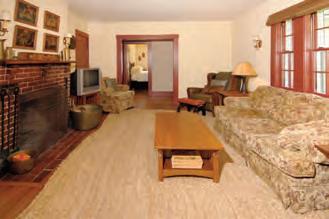
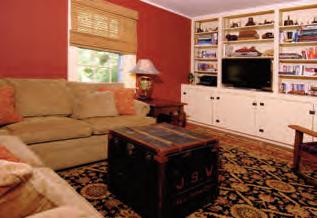
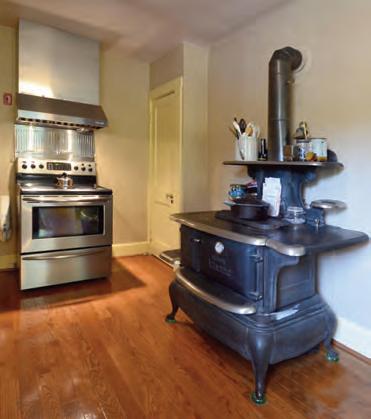
Fleetwood Farm Property Features

Front Entry Foyer:
Wood flooring
Formal stairs to second floor
Stairs to basement
Chair railing with paneling below
Formal Entry
Double door
Captain stair with decorative detail to 2nd floor
Wood floor
Half Bath: 9’ x 3’
Tile floor
MAIN HOUSE, First Level
Potting Room: 10.5’ x 8’
Shelving
Fridge and freezer
Tile flooring
Closet
Hallway:
Stairway to 2nd floor Office
Hall closets
Stairs to basement
Storage closet
Tile flooring
Access to front patio space with picket fencing
Mudroom: 13’ x 8’
Tile flooring
Storage
Wash Room: 8’ x 6’
Tile flooring
Soapstone double sink
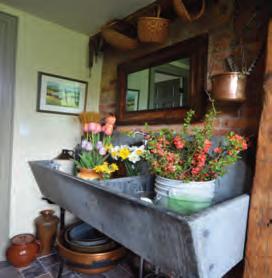
Laundry/Half Bath: 8’ x 6’
Tile flooring
Shelving
Dining Room: 22’ x 12’
Wood floors
Mural of the property
Brick fireplace
Chair railing with paneling below
Door to Rear Room
Rear Room:
Built-in china cabinet
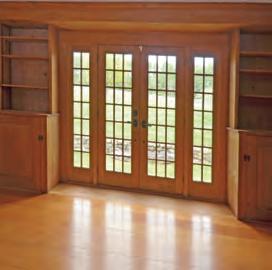
Closets
Exit to outdoor patio
Entry to Entertainment/Music Room
Parlor: 15’ x 15’
Wood flooring
Brick fireplace with detailed wood mantle, oven and ash storage
Indian shutters
Built-in shelving
Chair railing with paneling beneath
Entertainment/Music Room: 28’ x 26’
Wood flooring
Massive brick fireplace with wood paneling
Built-in shelving
French doors to rear yard with views of field
Screened Porch:
Separate entrance
Large tile flooring
Views of rear gardens, lawns and fenced paddocks
Sitting area: Brick fireplace with granite mantle
Wood paneling
Entertainment space
Kitchen: 29’ x 15’
Maple wood flooring
Entrance to rear patio space
Large island:
Abundant storage
Six-burner gas cooktop
Storage & shelving
Slate countertops
Double wall ovens
Wood paneled SubZero
fridge/freezer
Bosch Dishwasher
Game Room: 14’ x 13’
Wood floors
Brick fireplace with wood mantle
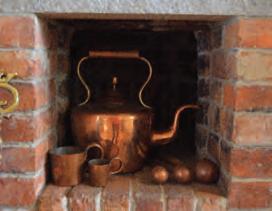
Chair railing with paneling
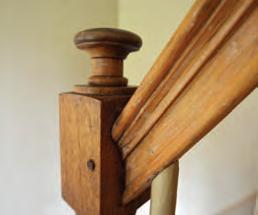
Indian shutters
Crown molding
Office: 31’ x 16’
Carpeted floor
Chair railing with vertical wood paneling below TV hook-up
Brick facade
Elevated shelving with storage below
Summer Room: 23’ x 18’
Built-in shelving
Brick fireplace Wood walls
Exposed beams
Bay picture window
MAIN HOUSE, Basement

Offers two entrances
Wine cellar
Large storage space
Laundry hookup
Shelving
2nd Floor
Closet space
GAMBREL WING
Main Residence c.1790
Exercise Room: 27’ x 24’
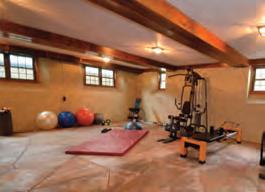
Located in the basement
Brick fireplace with granite mantle surround
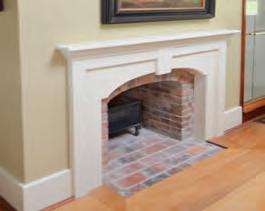
Wired for TV and stereo
Decorative wood beams
¾ Bath”
Tile floor, walls and ceilings
Shower with steam option
Bedroom 2: 16’ x 15’
Wood floor
Indian shutters
Brick fireplace with wood mantle
Closet with shelving
Removable custom built closet
Nursery Room: 9’ x 6’
Wood flooring
Closet
Bedroom 3: 15’ x 13’
MAIN HOUSE, Second Floor
Master Suite: 28’ x 15’
Wood floor
Abundant closet space
Two window seats, storage below Wood paneled walls
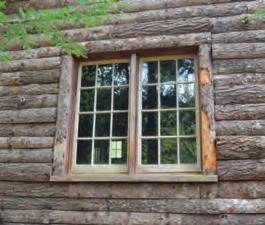
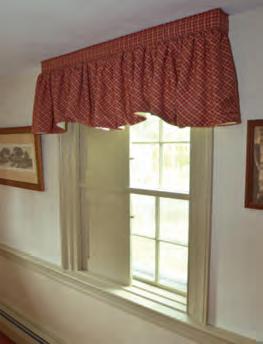
Fireplace between Bedroom and Bath
Bath: 15’ x 8’
Jacuzzi tub with mahogany surround
Sink with storage below
Folding window shutters for bottom half
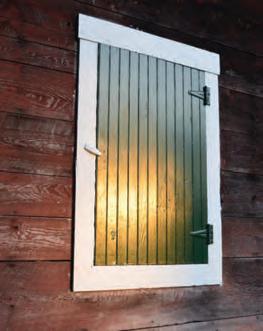
Toilet, bidet, tiled shower
Cathedral ceiling with skylight
Linen closet
Rear Hall:
Wood floor
Fireplace with wood mantle
Access to attic
Four closets
Full Bath: 11’ x 5.5’
Tile flooring
Pedestal sink
Toilet
Tiled shower/tub
Access to mid-space and dressing room
Brick fireplace with wood mantle
Chair railing
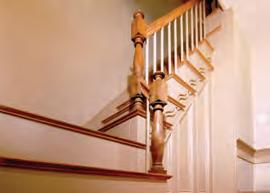
Indian shutters
GUEST HOUSE
Tile Entry: Built-in shelving
Closets
Kitchen: Wood floors
Wood-paneled walls
Stainless appliances
Queen Atlantic stove
Bosch dishwasher
Breakfast nook
Closet
Access to basement
Formal Sitting Room: Brick fireplace with mantle
Wood floor Closet
Family Room: Built-in shelving
Fireplace
Wood floors
Hall with closets
Bedroom 1: Wood floors Closet
Bedroom 2: Wood floor Closet
Bath:
Tile flooring
Tile shower with tub
Full Basement: Separate septic
BARN c.1787
11 total stalls: 8 in main section
3 on side wing
Grain room space along entry to side wing
Tack room:
Bridle hooks and saddle racks
Attached two-car garage and storage area
Full Bath: 10’ x 5’
Wood floor
Toilet, pedestal sink
Tiled shower/tub
Access to rear hall storage space – with closet
Bedroom 4: 25’ x 13’
Access to rear hall, storage, full bath
Sitting area
Brick fireplace with wood mantle and paneling above
Bedroom 5: 16’ x 10’
Closet
Wood floors
OUTBUILDINGS
• Four open bays
• Closed storage space
• Two-bay Garage
• Corn Crib Sited on granite pillars
• Post and Rail Fenced fields with run-in sheds
• Three -bays with side entry
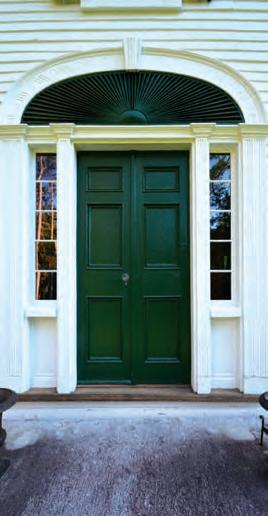
• Storage/equipment shed
• Picnic Cabin
• Rustic Log Cabin in woods
• Generator Shed
• 7200 sf free standing multipurpose building
• Separate two-bay Garage
• Attached workshop with wood stove
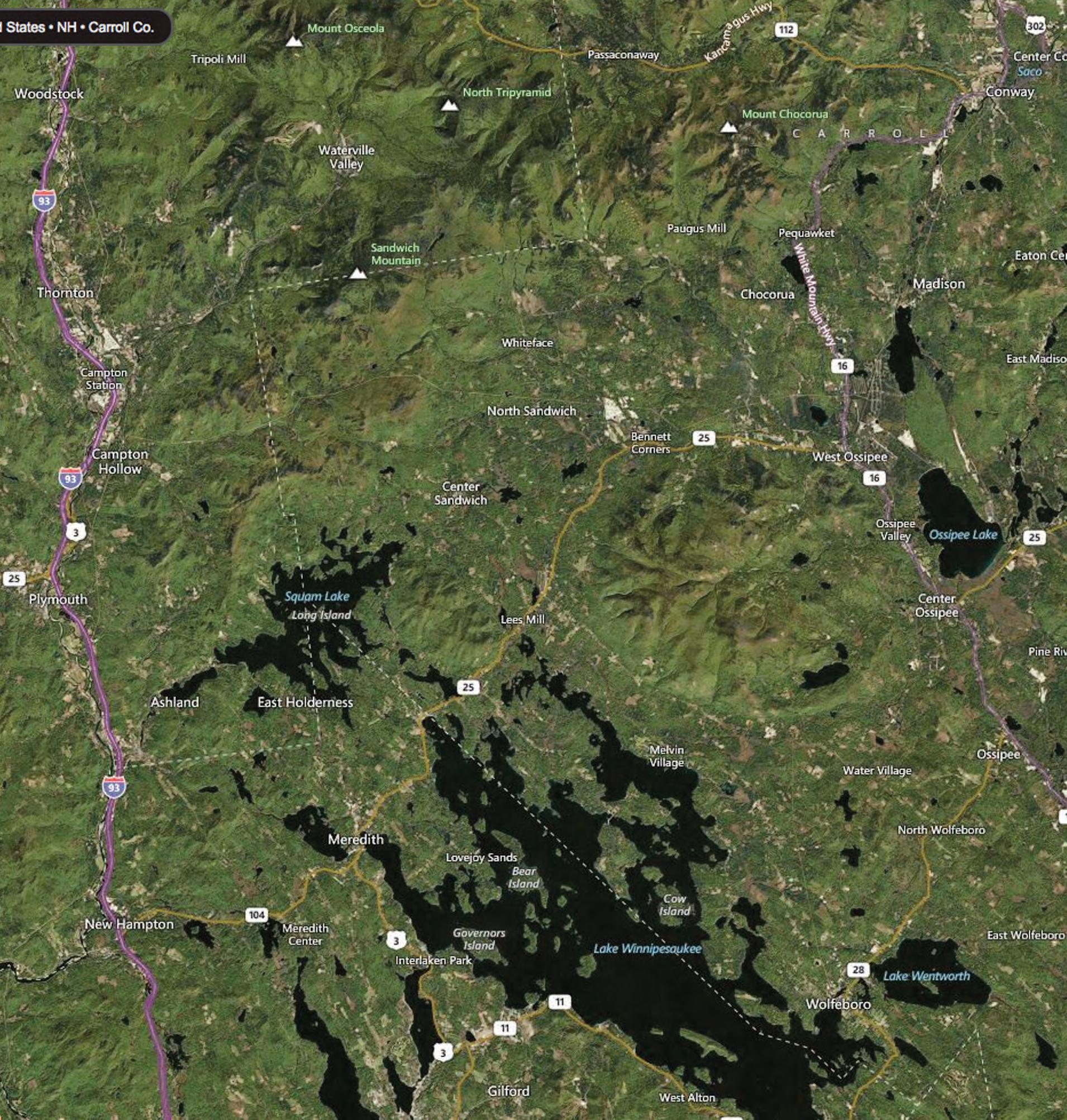


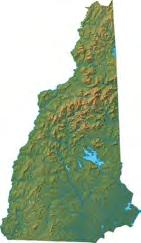
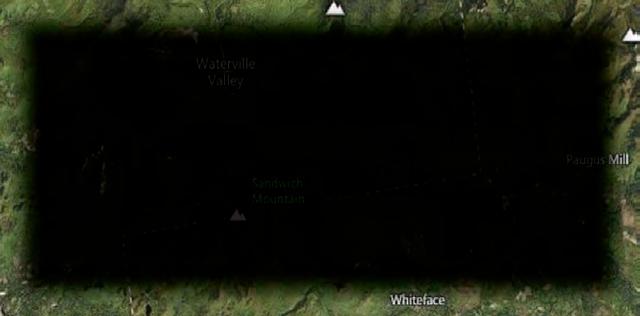
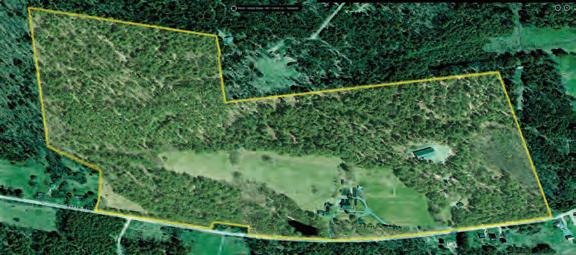
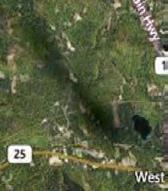

 ©2014, Michael Travis, Prudential Spencer-Hughes Real Estate • 22 S. Main Street, Wolfeboro, NH 03894 • Office. 603-569-6060
©2014, Michael Travis, Prudential Spencer-Hughes Real Estate • 22 S. Main Street, Wolfeboro, NH 03894 • Office. 603-569-6060
Tamworth, NH - “New England as it was when it was New”

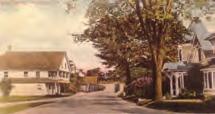
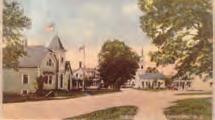
Tamworth began with the granting of a charter from George the Third of England to the town in the name of Benning Wentworth in 1766.
By 1790 there were 47 heads of families in Tamworth; 126 by 1800. Parson Samuel Hidden was ordained here in 1792 and led the town for nearly fifty years.
The hardy people of Tamworth, sustained, by strong religious faith, able to survive through the smallpox epidemic of 1813; the “cold years” and famines of 1815, ’16, and ’17; the “siege of the wolves” on Great Hill in 1820; and the year 1827, when it snowed in every month.
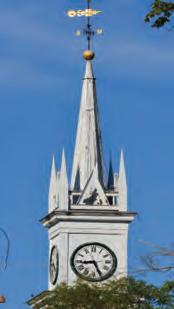
As soon as the first farms were established, saw mills, shingle mills, and turning mills proliferated in every part of town. Houses, churches, and schools were built close to them, forming the villages of South Tamworth, Whittier Chocorua, Wonalancet and Tamworth. Industry and inventiveness flourished. Loggers, blacksmiths, millers, shoemakers, storekeepers, furniture- and barrel-makers plied their trades. Nearly all were farmers too.

Tamworth and surrounding towns gained an economic base from the surrounding beauty of the spectacular mountains and valleys, lakes and rivers, fields and forests that New Hampshire is still known for. To supply the growing number of visitors with places to stay and food, the farmers and their wives opened their homes to summer boarders. In the 1870s, the Blaisdales charged up to 12 quests at $1 per day or $5 for a week at the Fleetwood Farm (then called the “Fairview”)
Many of the newcomers originally came as tourists to enjoy the scenic beauty and outdoor activities. Later many chose to stay on as second home owners or permanent residents. Perhaps the most famous was President Grover Cleveland, whose son Francis Cleveland founded The Barnstormers Theatre with his wife Alice in 1931.the oldest professional summer theater in the country.Gorver’s home is just up the street from Fleetwood Farm.
Tamworth, NH
•Contains 60.7 square miles
•Elevation” 542 feet
•Incorporated 1766
With this cultural roots in the 1700s, it is no surprise that Tamworth is still known today for its artistic, literary and religious organizations. The town currently boasts two public libraries, an art gallery, the Arts Council of Tamworth, the Tamworth HistoricalSociety, the Tamworth Foundation, six churches, The Barnstormers, and many resident authors, poets and artists. Tamworth is a town that stands still in time, yet still has an active rich history still moving forward. Professional plays are still being performed, It is a town where you can have a home cooked meal at The Other Store surrounded by everything you would find in a general store from hardware, fishing lures, kids toys magazines and fishing poles. Tamworth is New England like it was when it was “New”. Its charm and natural beauty never gets old.
•Includes the towns of Chocorua, South Tamworth, Wonalancet
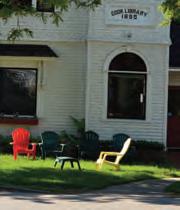
•Remick Country Doctor Museum & Farm
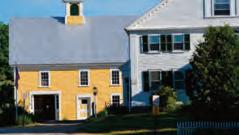

•The Barnstormer
•The Lyceum
• Cook Library
• The Other Store
 Everything in one store.
Cook Library, 1895
Historic Lyceum
The Barnstormers--the oldest professional summer theater in the country.
Vintage Tamworth, NH
©2014, Michael Travis,
Everything in one store.
Cook Library, 1895
Historic Lyceum
The Barnstormers--the oldest professional summer theater in the country.
Vintage Tamworth, NH
©2014, Michael Travis,
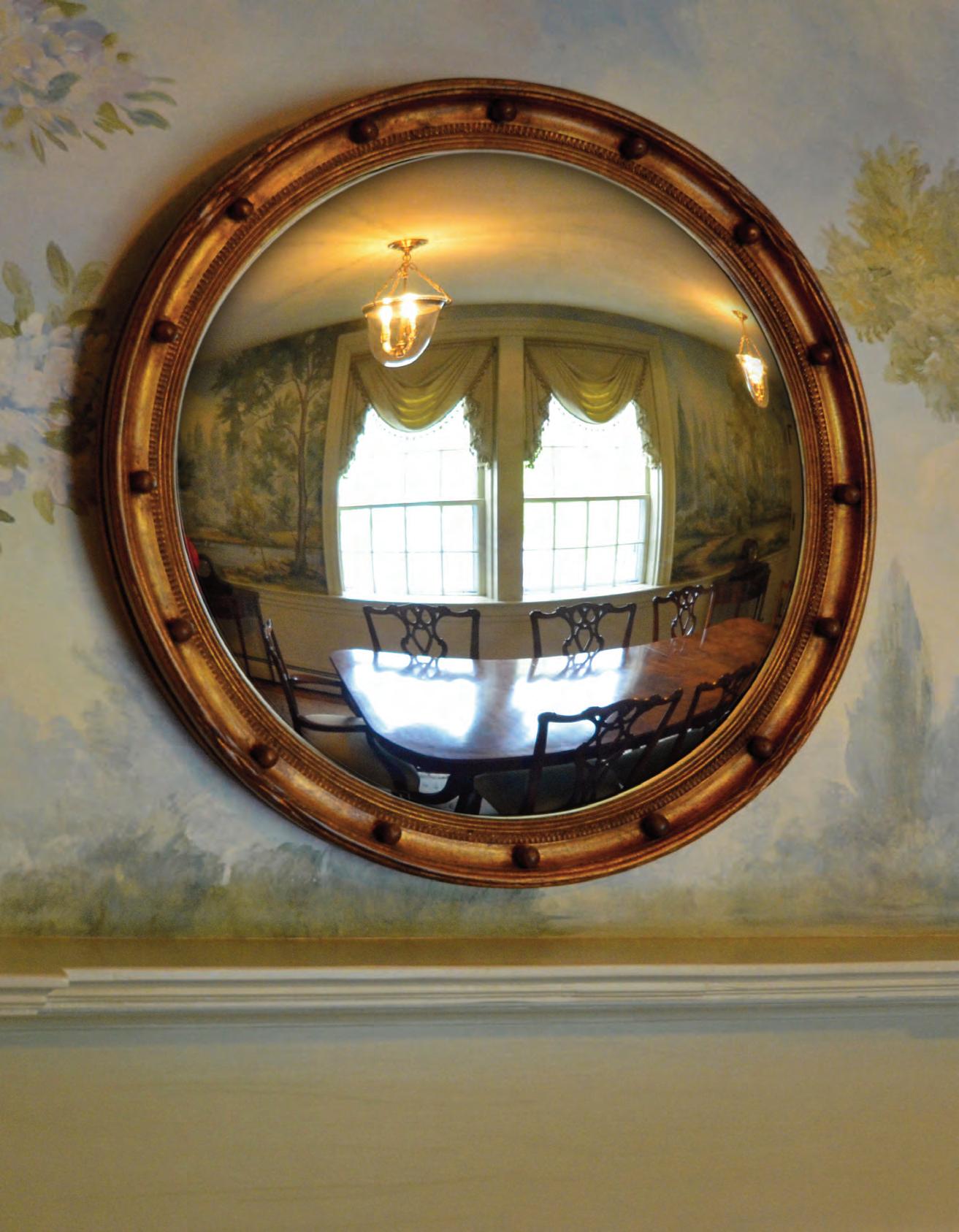


Pr e s e n t e d b y Michael Travis Pr u d e n t i a l S p e n c e r - H u g h e s R e a l E s t a t e 2 2 S o u t h M a i n S t r e e t , W o l f e b o r o , N e w H a m p s h i r e 0 3 8 9 4 6 0 3 . 5 6 9 - 6 0 6 0 D i r e c t 6 0 3 - 303-2599 w w w. N H e q u i n e E s t a t e . c o m ©2014
Michael Travis,

 Presented by Michael Travis • www.NHequineEstate.com
Presented by Michael Travis • www.NHequineEstate.com








































 Game Room
Parlor
Formal Dining Room
Game Room
Parlor
Formal Dining Room








 Entry with double hinged door
Exercise Room with Fireplace and Steam Room
Rare Double Beehive Chimney Supports / Wine Cellar
Large entertainment room with 10 foot fireplace
Entry with double hinged door
Exercise Room with Fireplace and Steam Room
Rare Double Beehive Chimney Supports / Wine Cellar
Large entertainment room with 10 foot fireplace











































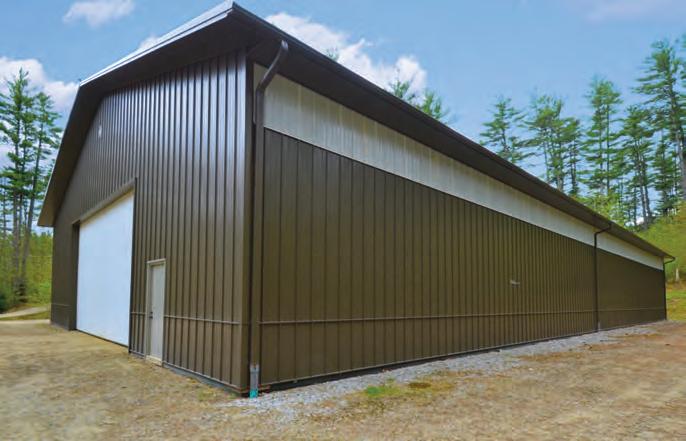
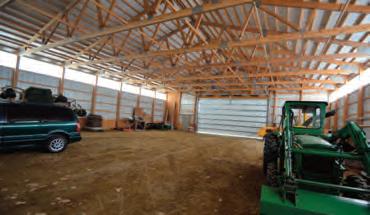
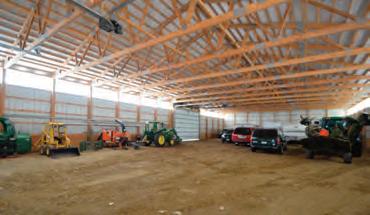
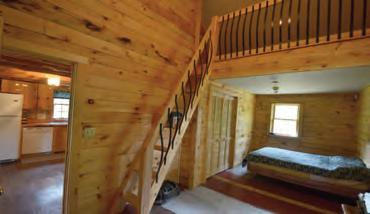
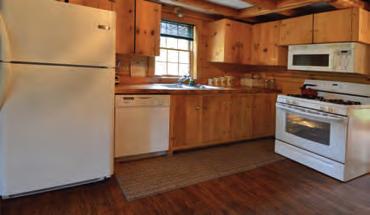
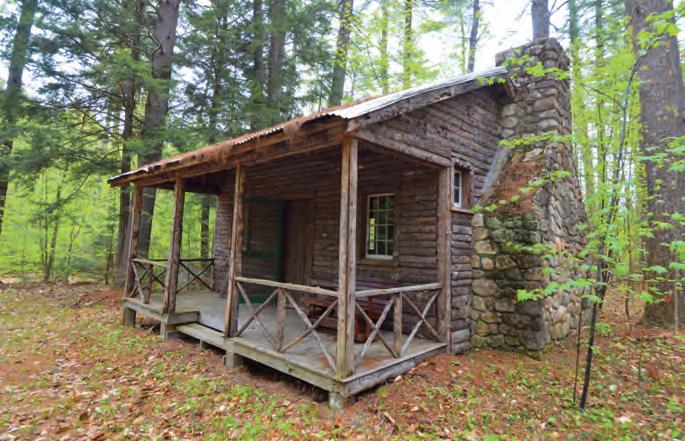
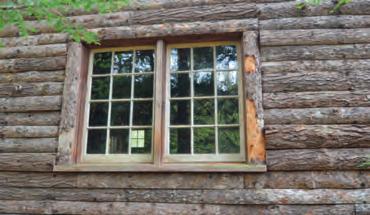

 Caretakers Cabin
Rustic Cabin in the Woods
7200sf free standing building
Caretakers Cabin
Rustic Cabin in the Woods
7200sf free standing building
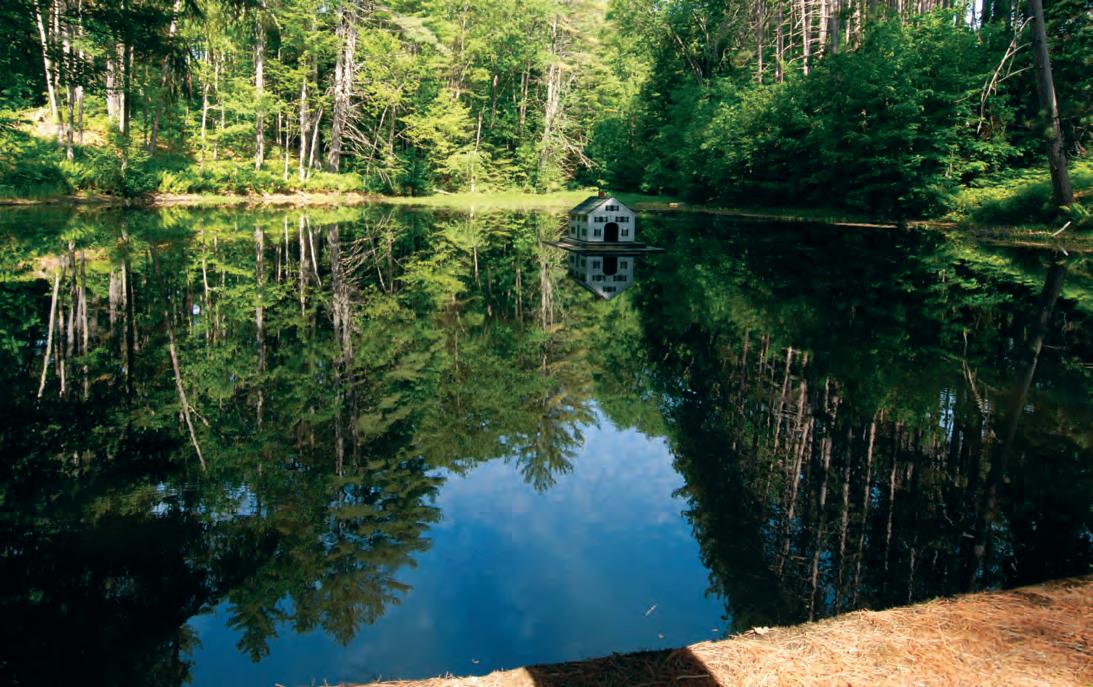
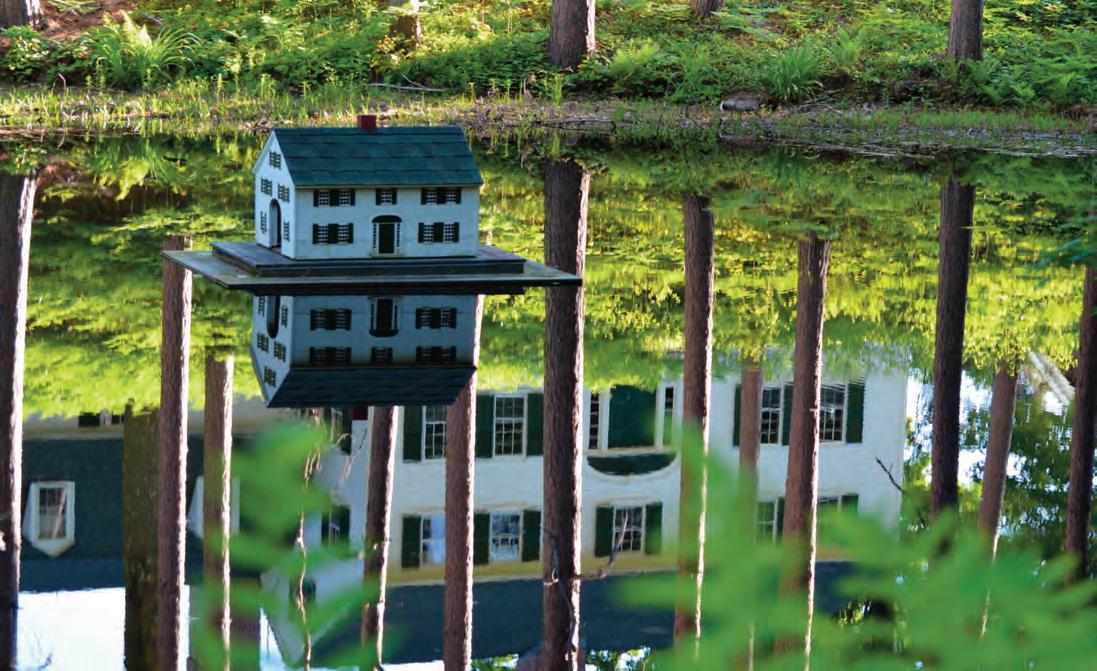 Floating Duck House
Floating Duck House
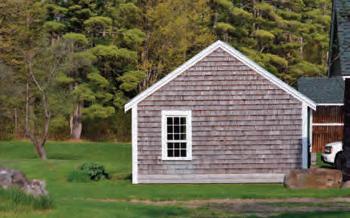
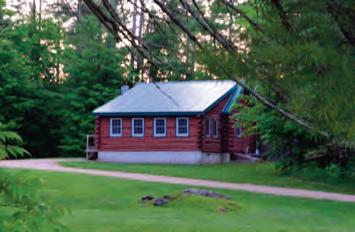

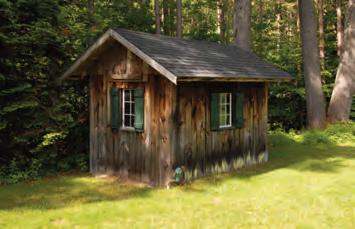
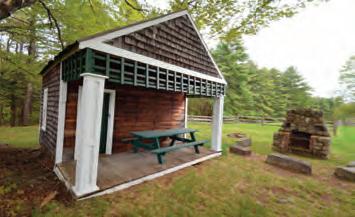
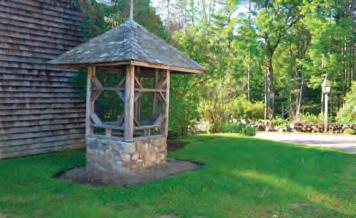
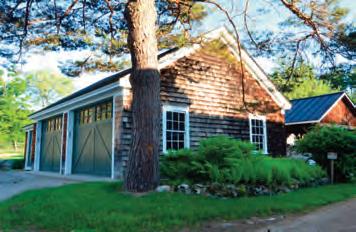
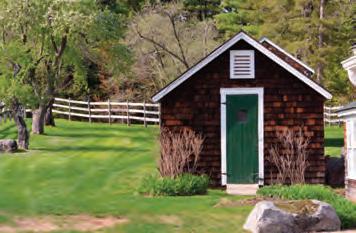
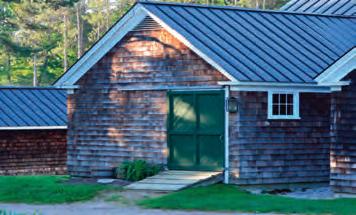
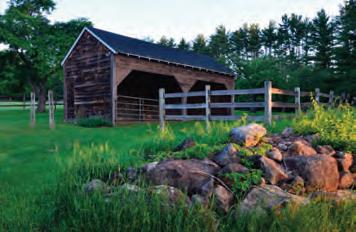
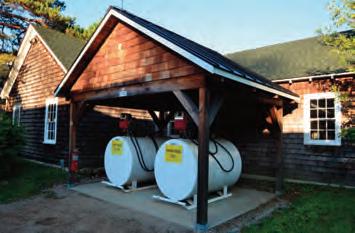

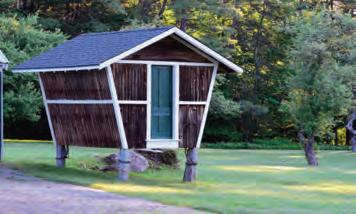
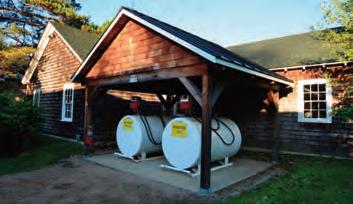 Corn Crib
Carriage Shed
Fuel GeneratorStorageHouse
Caretakers Log Home
Wood Shop
Double Horse Shelter
Small Equipment Storage
Chicken Coop
2 car garage with wood shop
Well
Picnic Cabin
Fuel Supply Center
Corn Crib
Carriage Shed
Fuel GeneratorStorageHouse
Caretakers Log Home
Wood Shop
Double Horse Shelter
Small Equipment Storage
Chicken Coop
2 car garage with wood shop
Well
Picnic Cabin
Fuel Supply Center
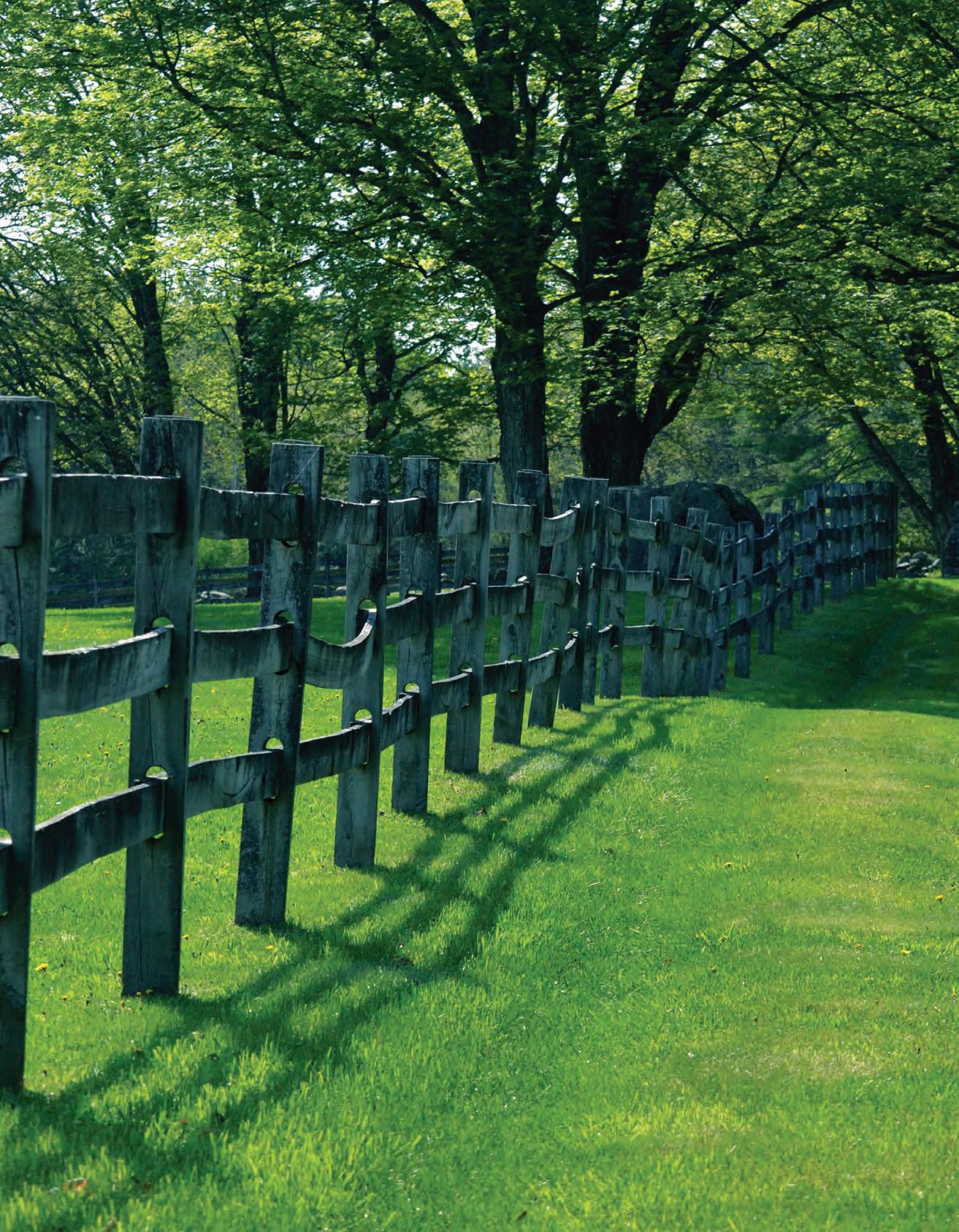
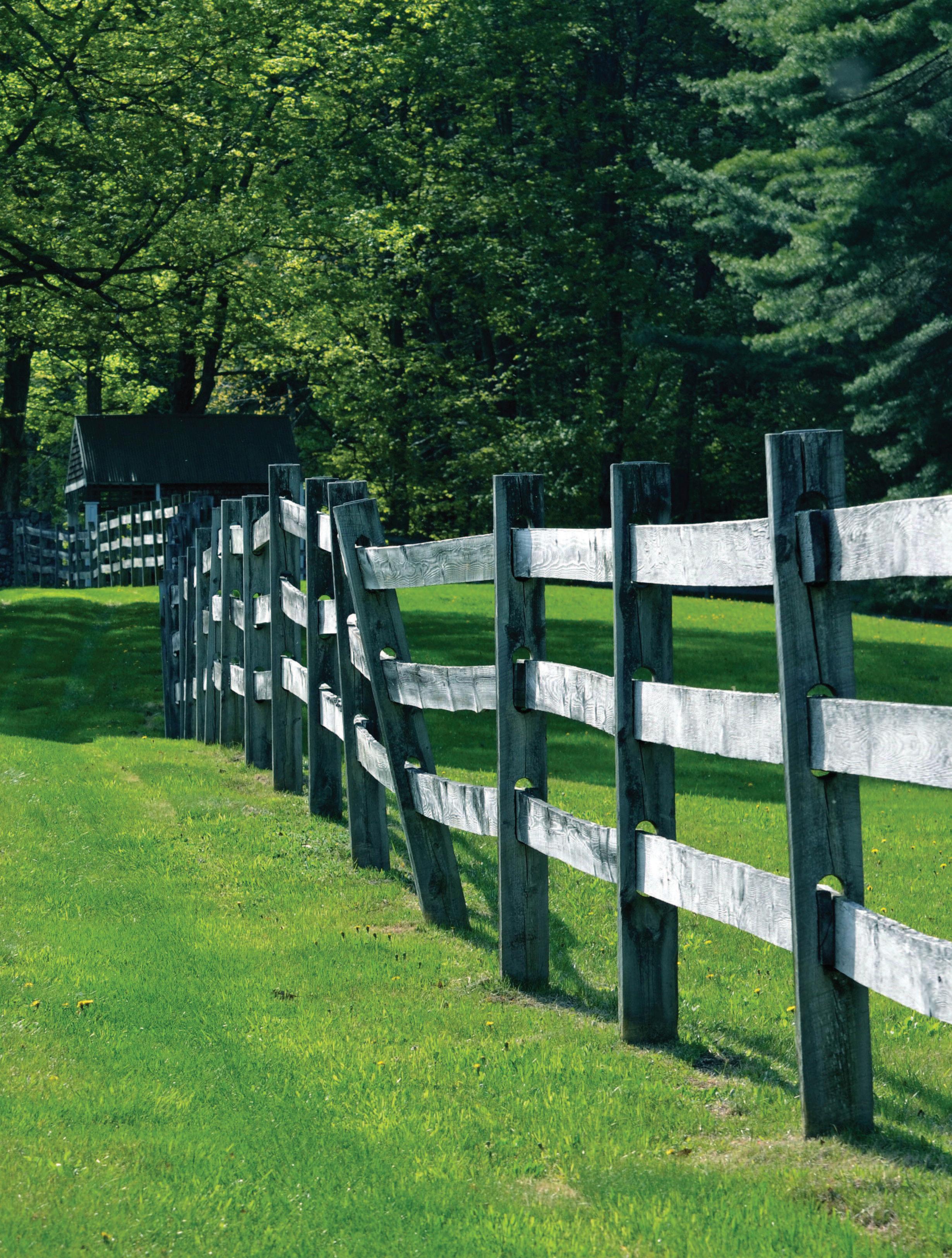





























 Everything in one store.
Cook Library, 1895
Historic Lyceum
The Barnstormers--the oldest professional summer theater in the country.
Vintage Tamworth, NH
©2014, Michael Travis,
Everything in one store.
Cook Library, 1895
Historic Lyceum
The Barnstormers--the oldest professional summer theater in the country.
Vintage Tamworth, NH
©2014, Michael Travis,

