PORTFOLIO.
Selected Works 2017-2023

Selected Works 2017-2023

Name Michele Fuschini
Birthdate...............................................................................................................................................................................................................................20th July 1997
Nationality Italian
Profile...............................................................................................................................................................................................................................................Architect
I graduated from the Accademia di Architettura di Mendrisio in June 2023 with Professor Quintus Miller. During the academic semesters and work experiences I dealt with various projects with different scales, contexts, programs and materials. This allowed me to explore different areas and push beyond my creative and cognitive limits, always looking for the best possible architectural solutions. I have always been used to work as part of a team and I constantly strive to push both myself and my team members to achieve the best possible outcome on each task. Every project I have tackled throughout my career has been an opportunity to apply and expand my knowledge and understanding. The skills acquired during my studies, together with my unwavering determination and enthusiasm equipped me for new experiences.
The site for the new wine production is located near a dejection cone, an area characterised by its strong directionality and its historical stratification, as well as one of the areas where the first vineyards were planted centuries ago. The project was born from the idea of recycling the wasted grapes used for the production of the noblest local wines in order to produce a new type of sparkling wine according to the Charmat-Martinotti method, vinifying the Nebbiolo grape variety in white. The winemaking follows a precise linear process that the project aims to highlight in plan and section, using the gravity along the slope to transport the wine during the production process. The volume expands as it reaches the bottom of the valley, like a stream cutting through the slope. The building acts as a landmark in the landscape, highlighting the beginning and end of the production process through two vertical elements.
A winery along the slope in Valtellina.....................................................................................................................Atelier Quintus Miller Ponte in Valtellina, Sondrio 23100 (So), Italy

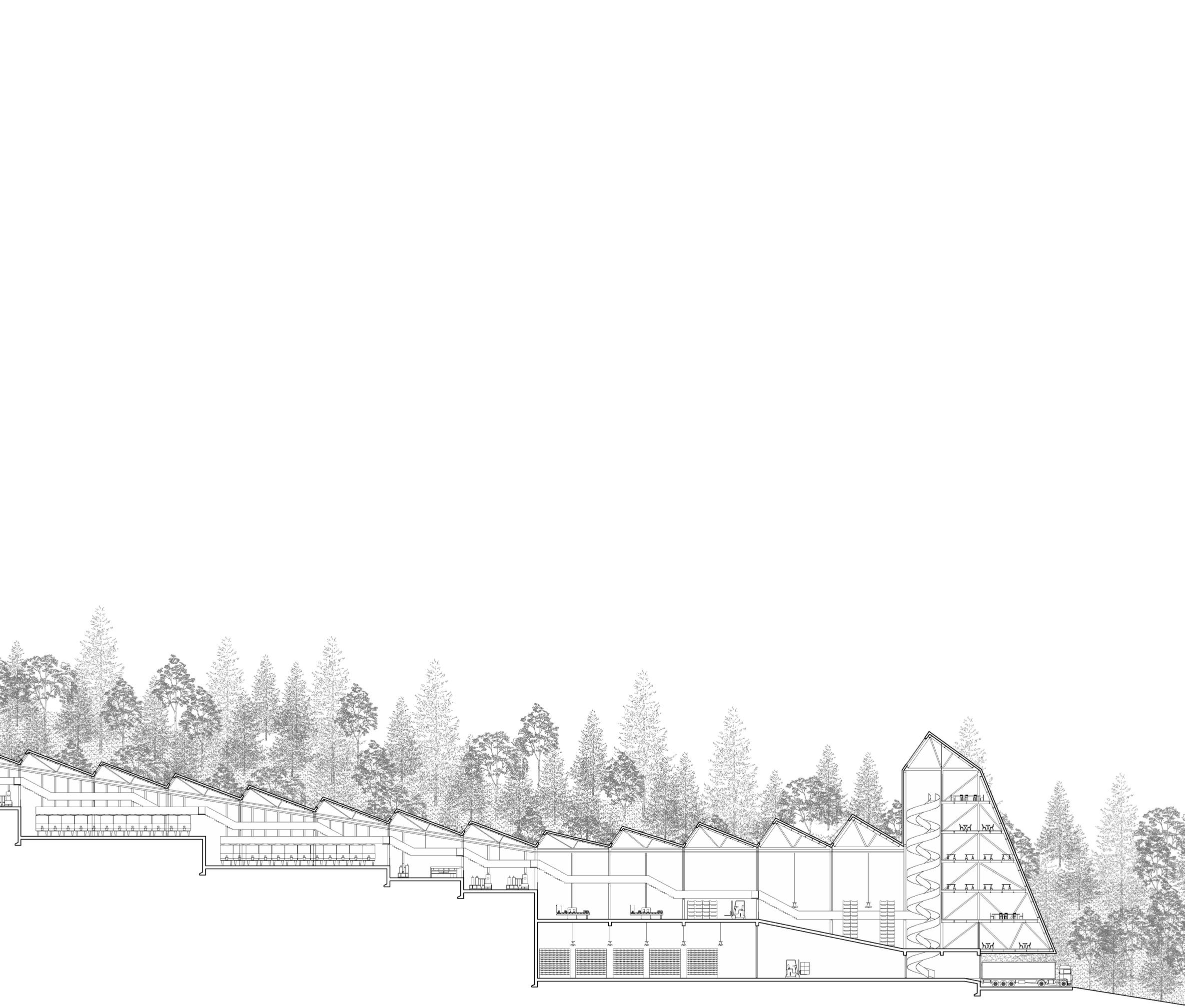

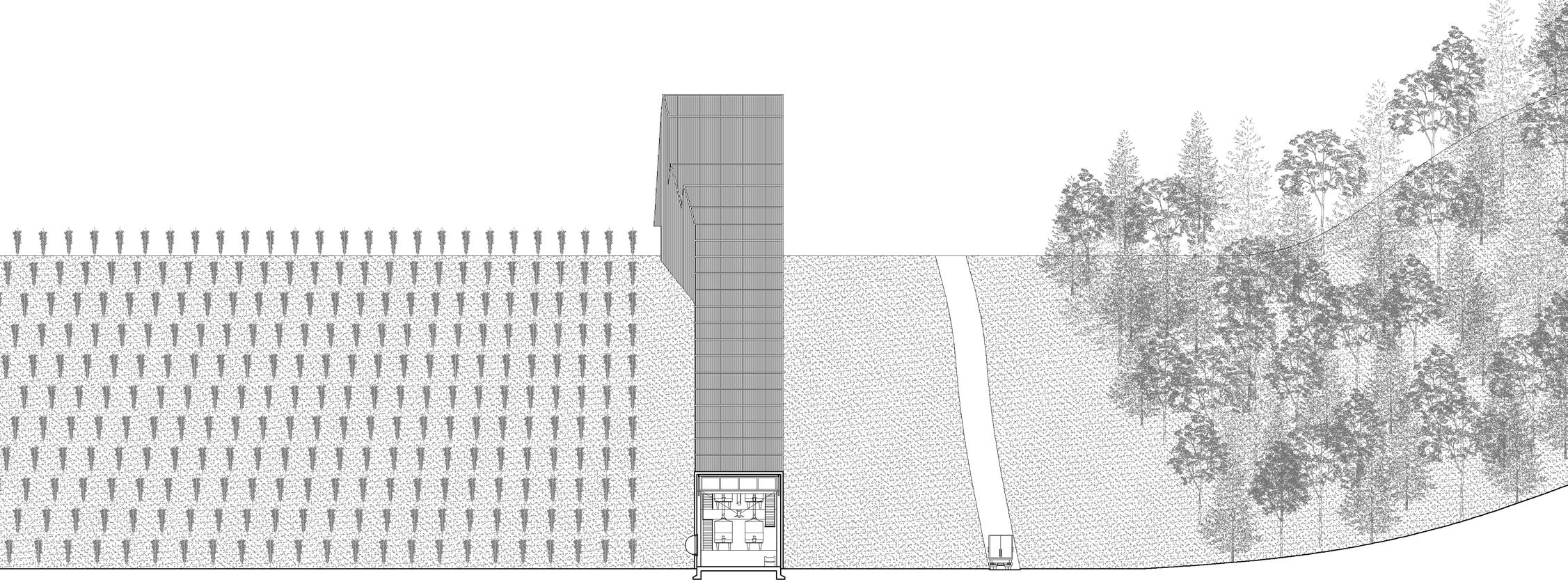




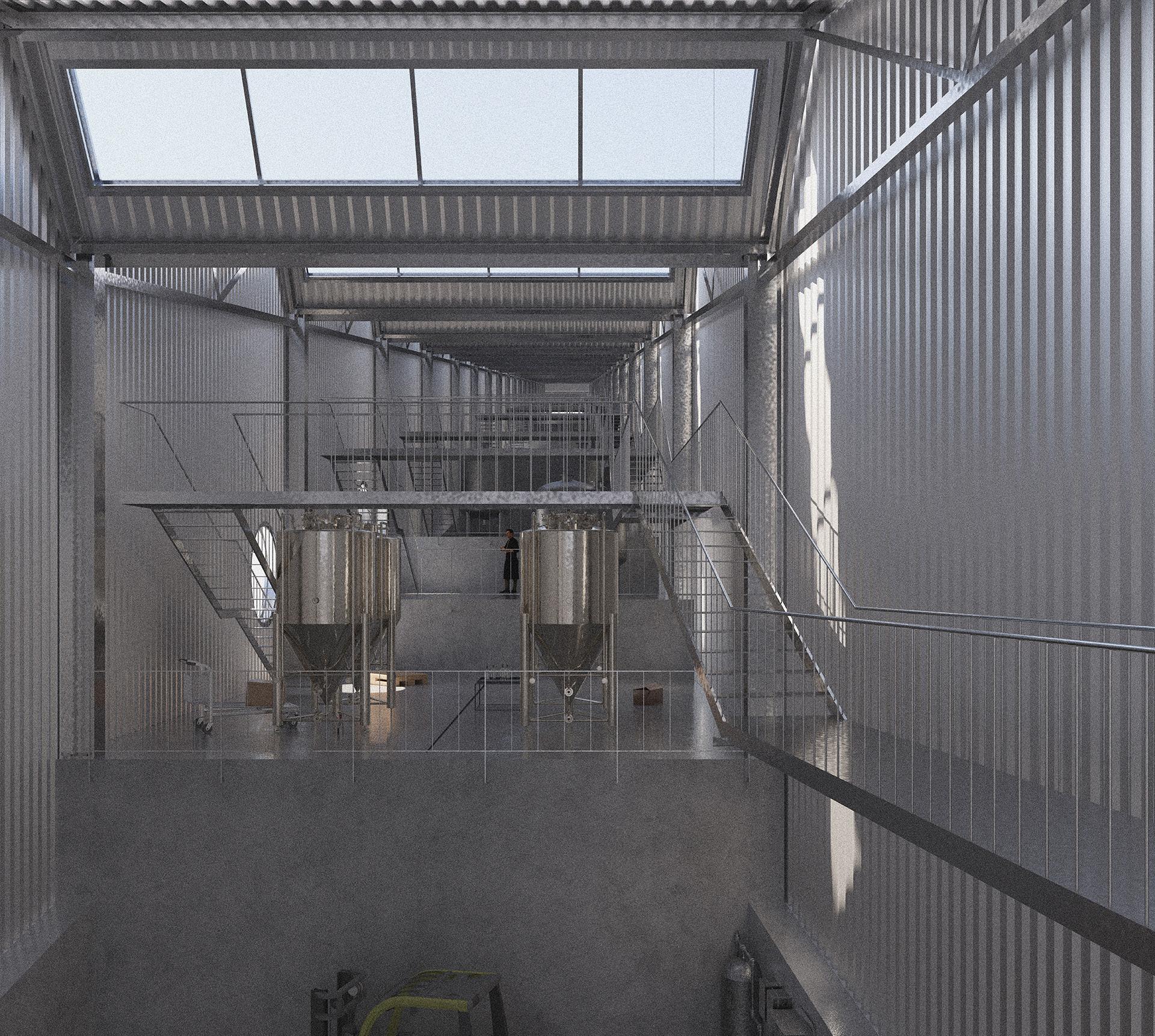
edificio per l’agricoltura | A winery along the slope in Valtellina

The site is located at an urban crossroads, where a significant change of scale and typology occurs within the neighborhood and presents some critical moments, such as urban voids and blind facades, that are the direct consequence of the passage of the old railroad line. The first objective of the design is to stitch up the block by solving its problematic points improving the permeability and linking the two main public spaces. Like an organism, governed by a basic matrix, the volume is articulated within the block through two archetypes of Milanese housing: the courtyard and the gallery, which create new green spaces between the intervention and the existing buildings. The project, based on a modular structure of metal carpentry, defines a housing typology designed to respond to the needs of contemporary society, which demands living spaces that are increasingly flexible and adaptable to the different necessities of everyday life.
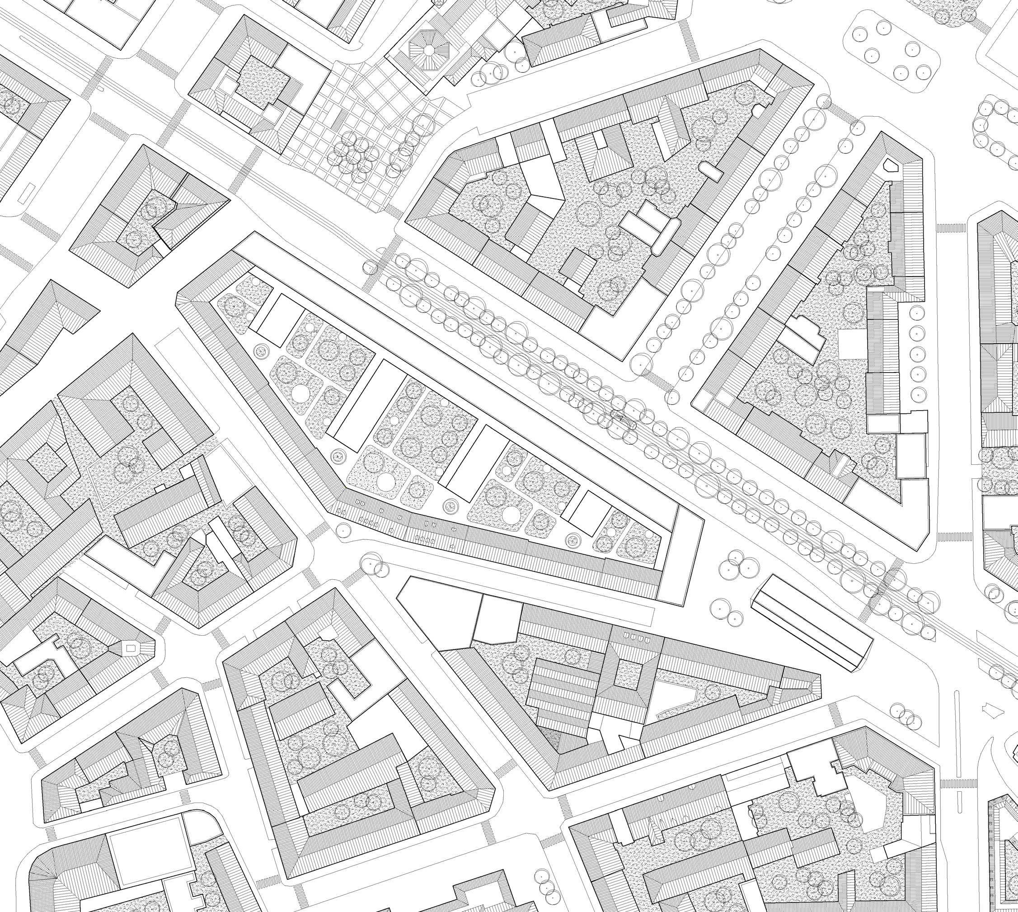
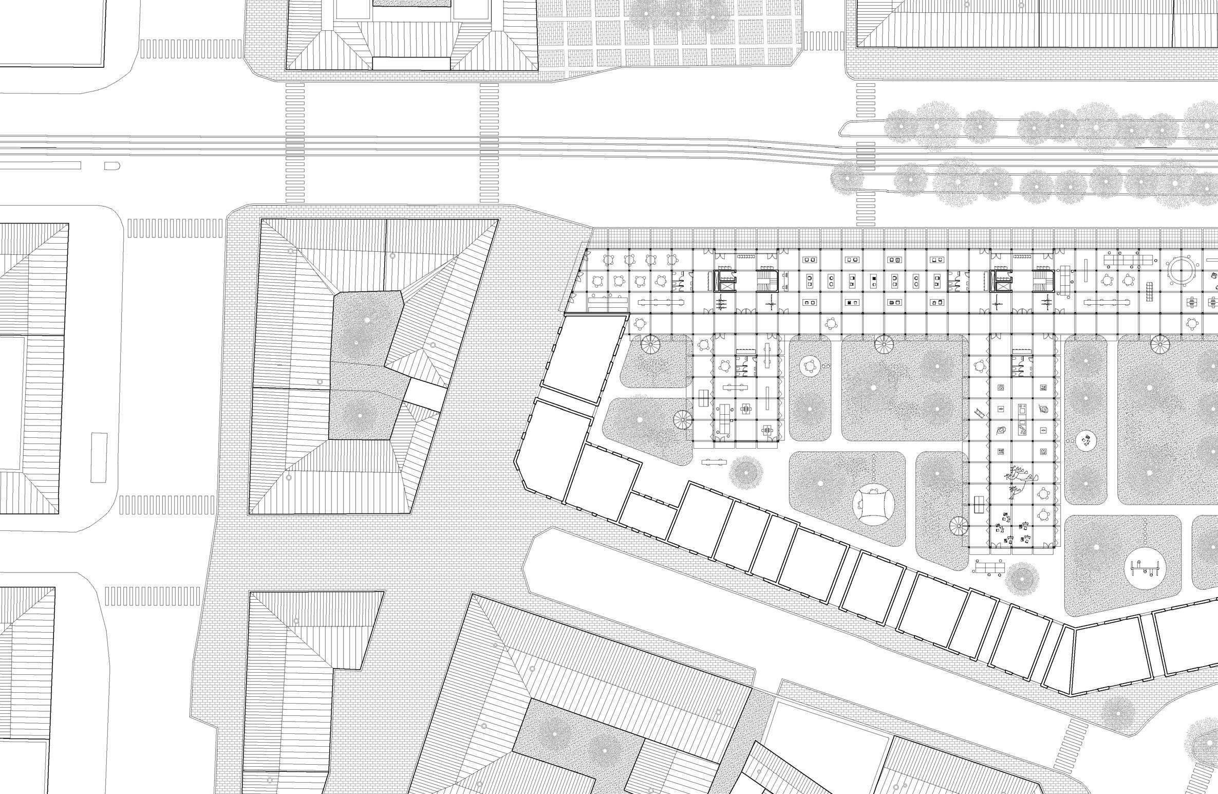
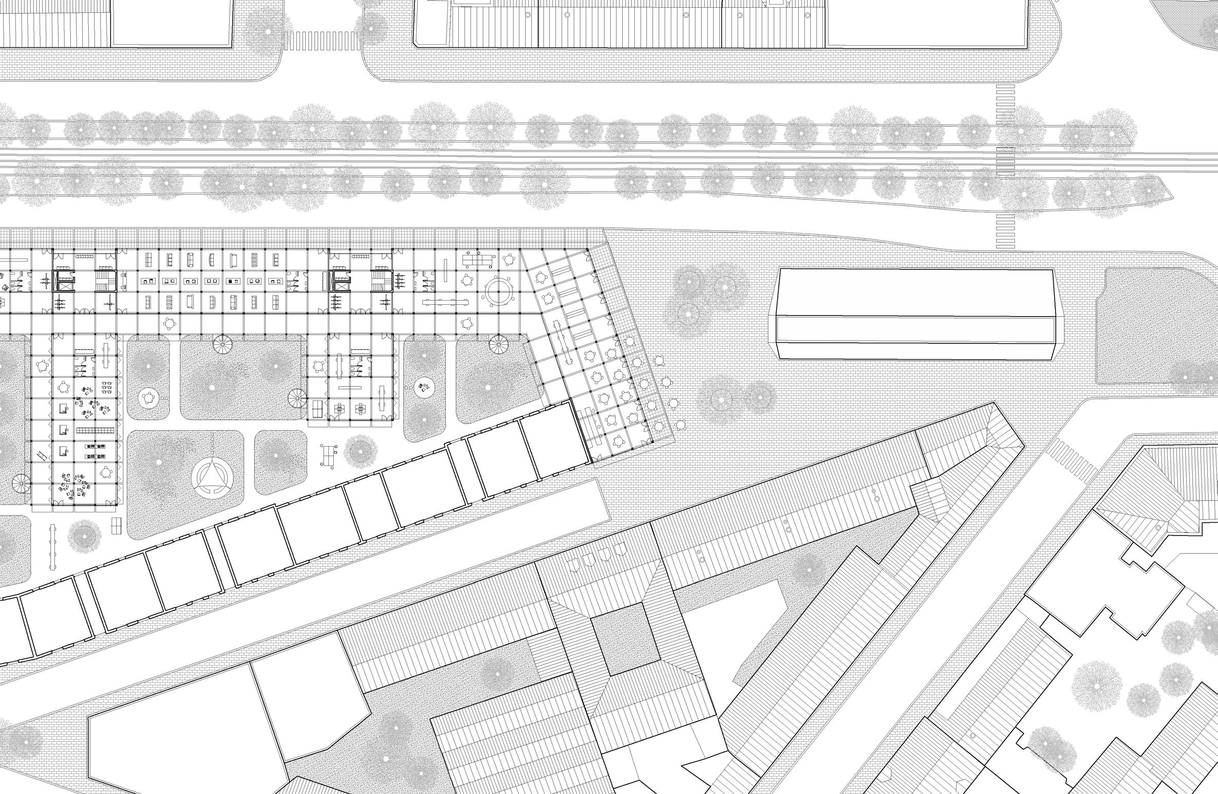


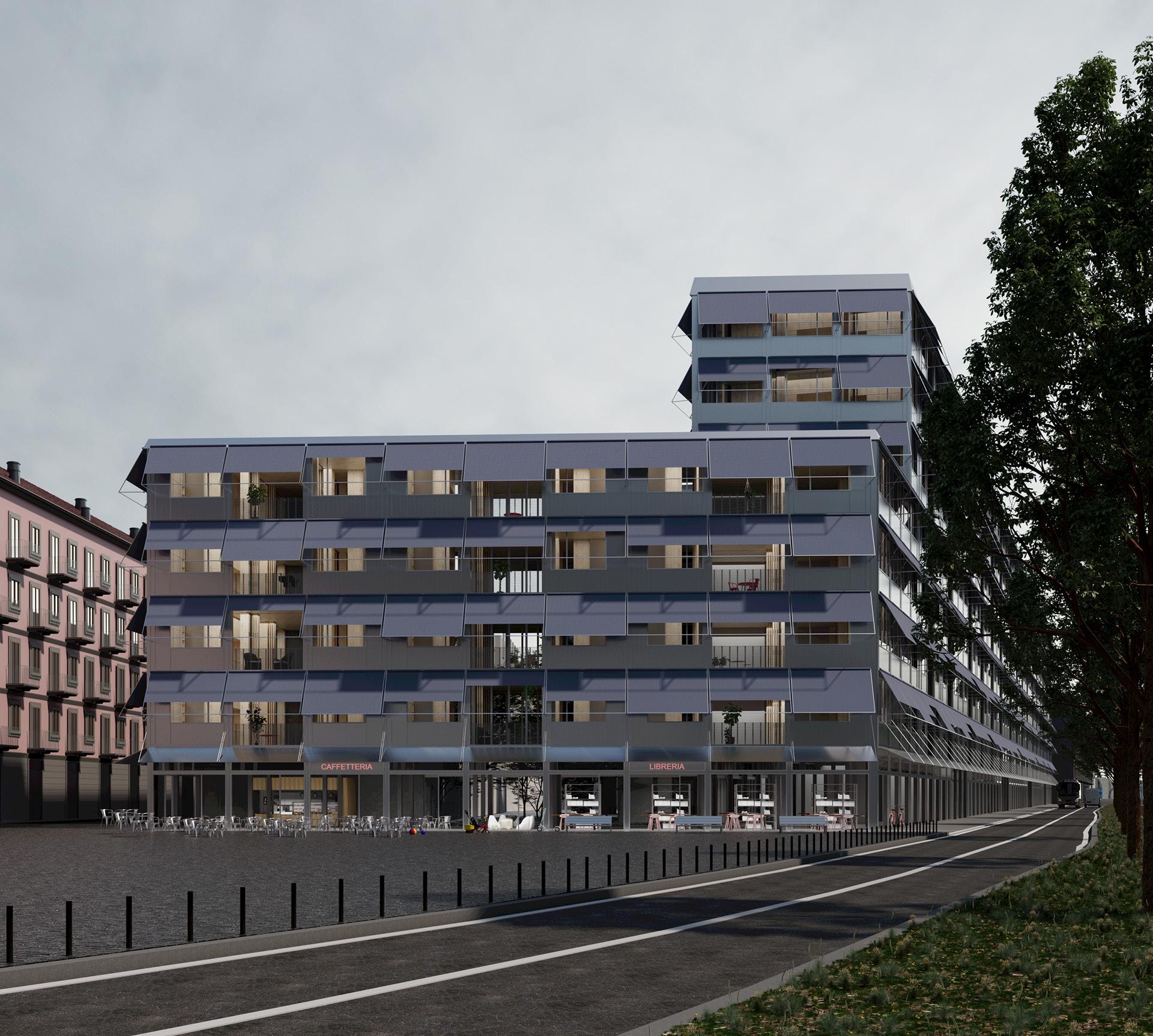

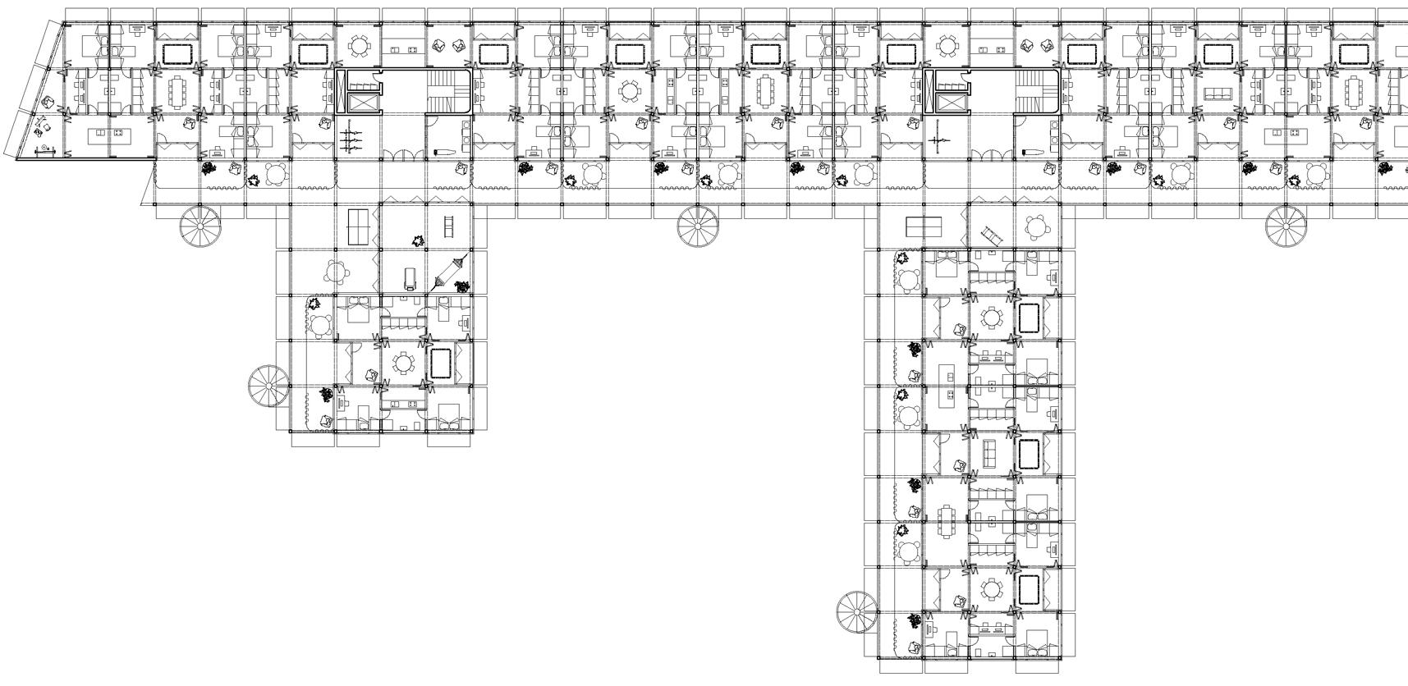
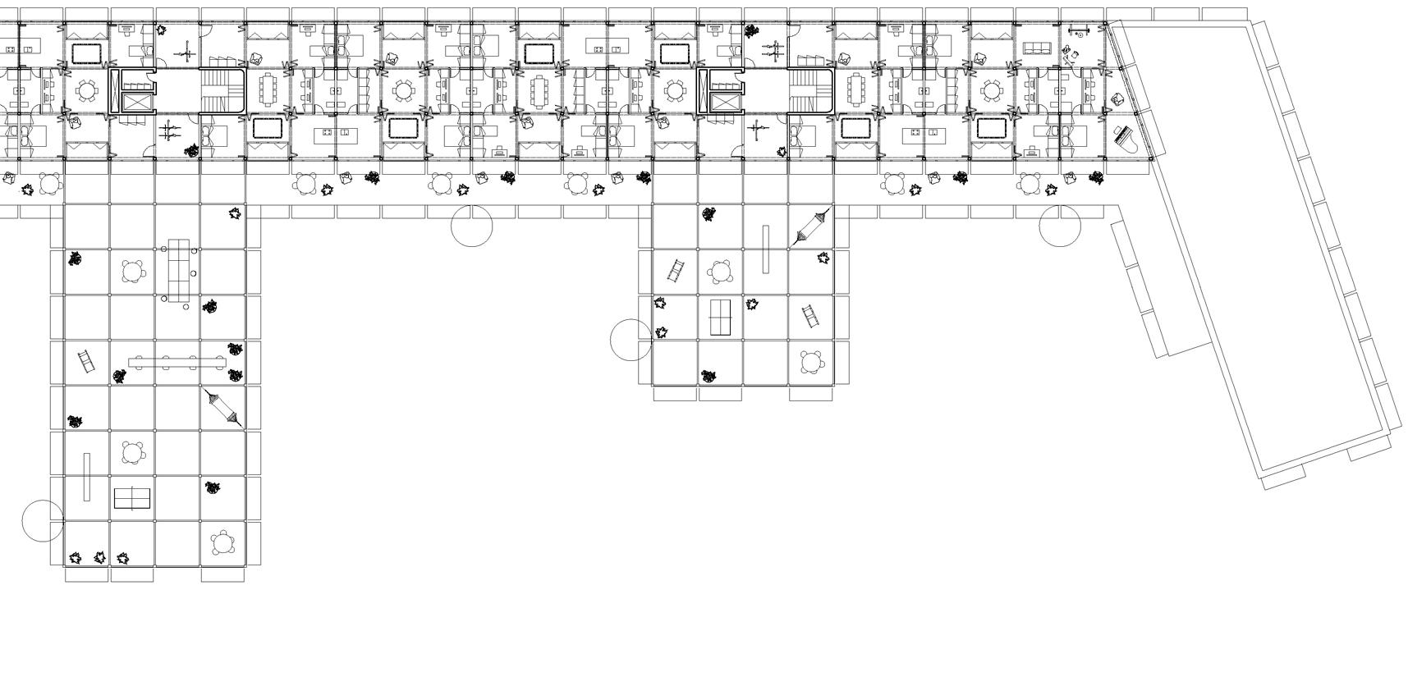
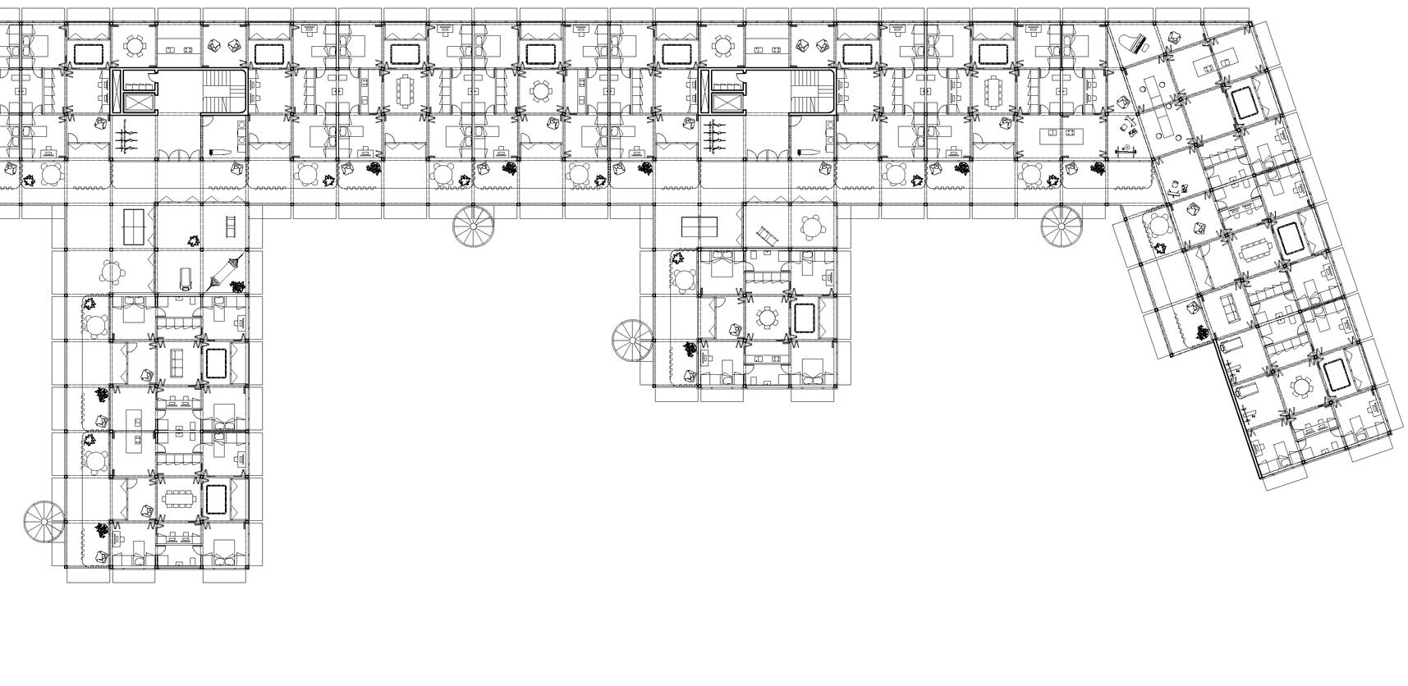

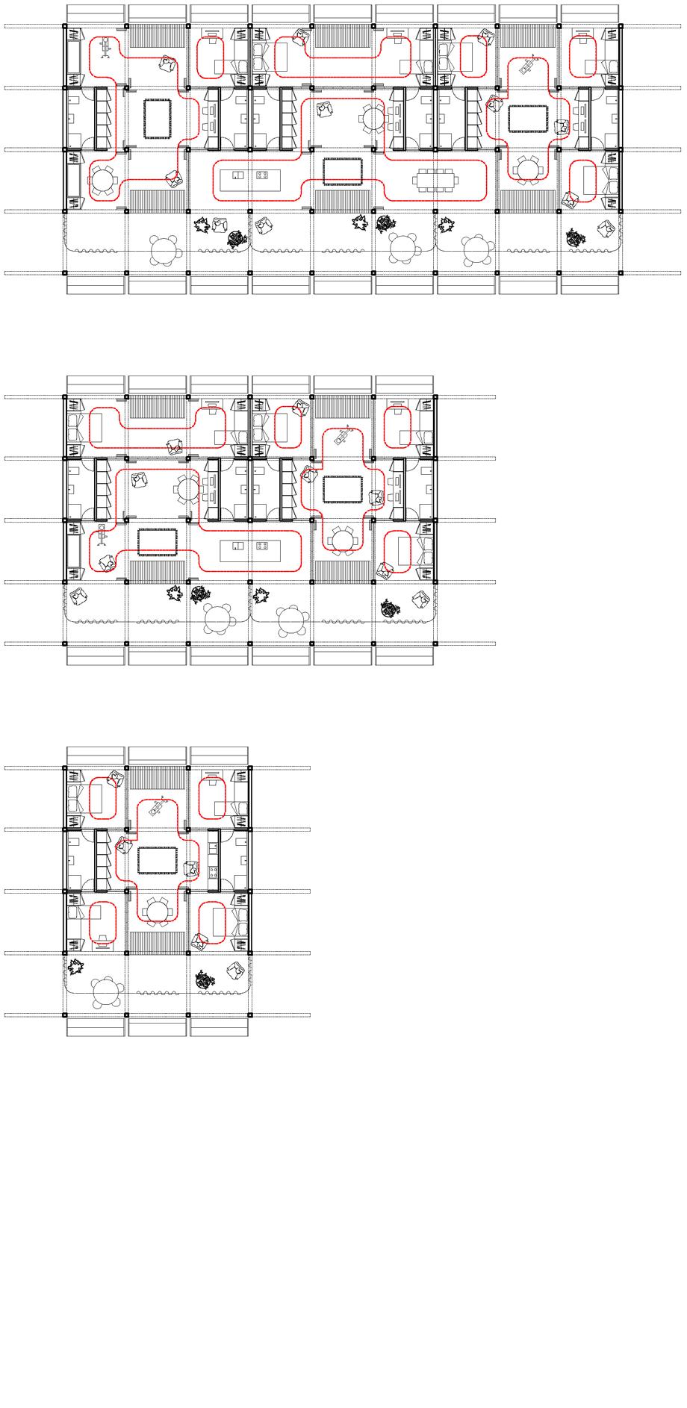
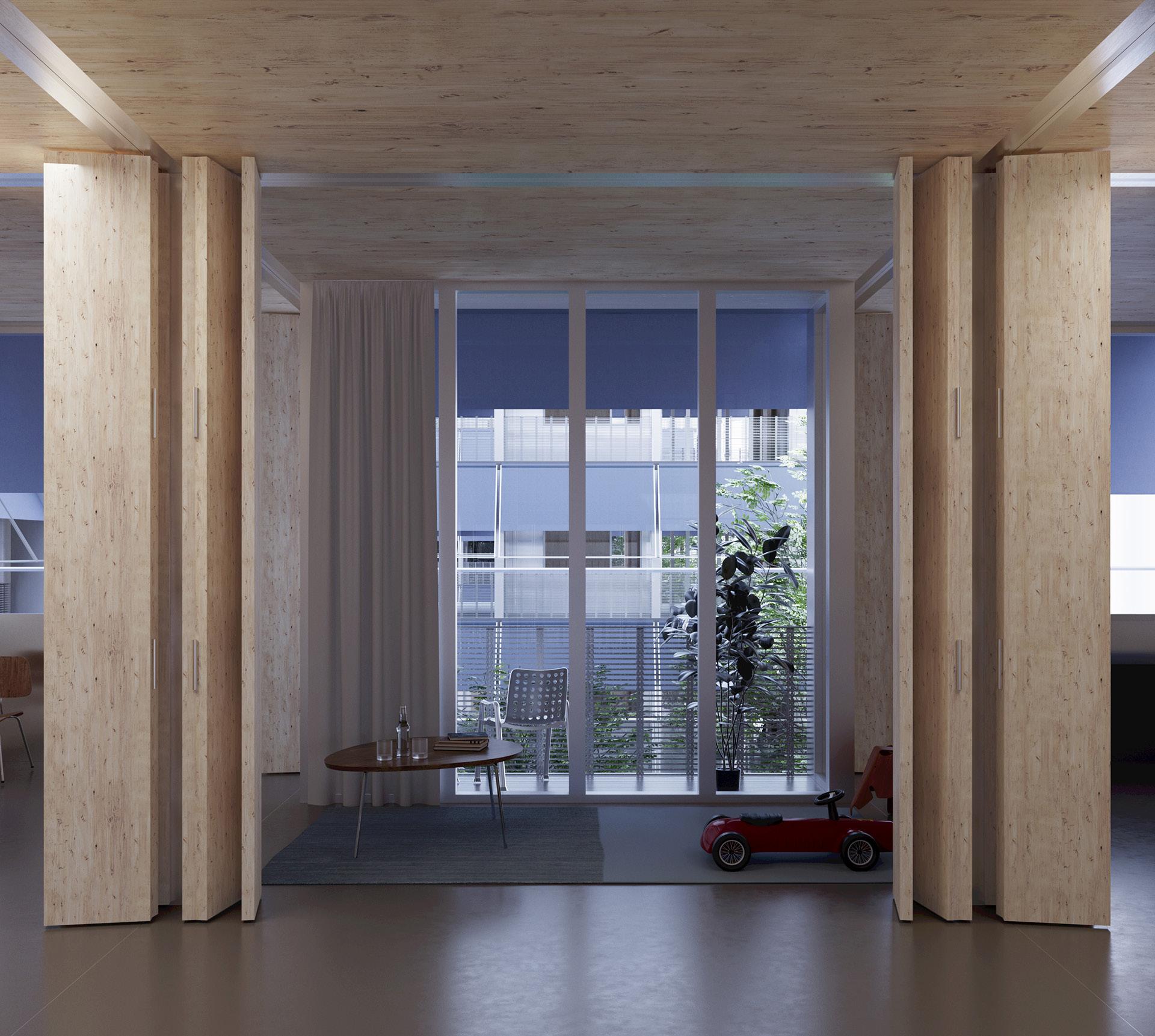

The semester’s task was to design an extension for the Solothurn Museum. Given the importance of the existing park and the strong presence of the mediaeval walls, we decided to place our extension in front of the existing museum and to build it underground in order to create a connection with the 20th century building and to limit the impact on the park. The extension is connected to the basement of the existing museum in section. To improve the quality of the exhibition space in the existing museum, we partially demolished the ground floor slabs and reopened the windows that were closed due to the lack of exhibition space. This creates a natural-lighting and double-height space in the basement that can be used for exhibitions. A series of sculptural skylights that provide light to the basement addition populate the roof, transforming it into a public terrace in the park.

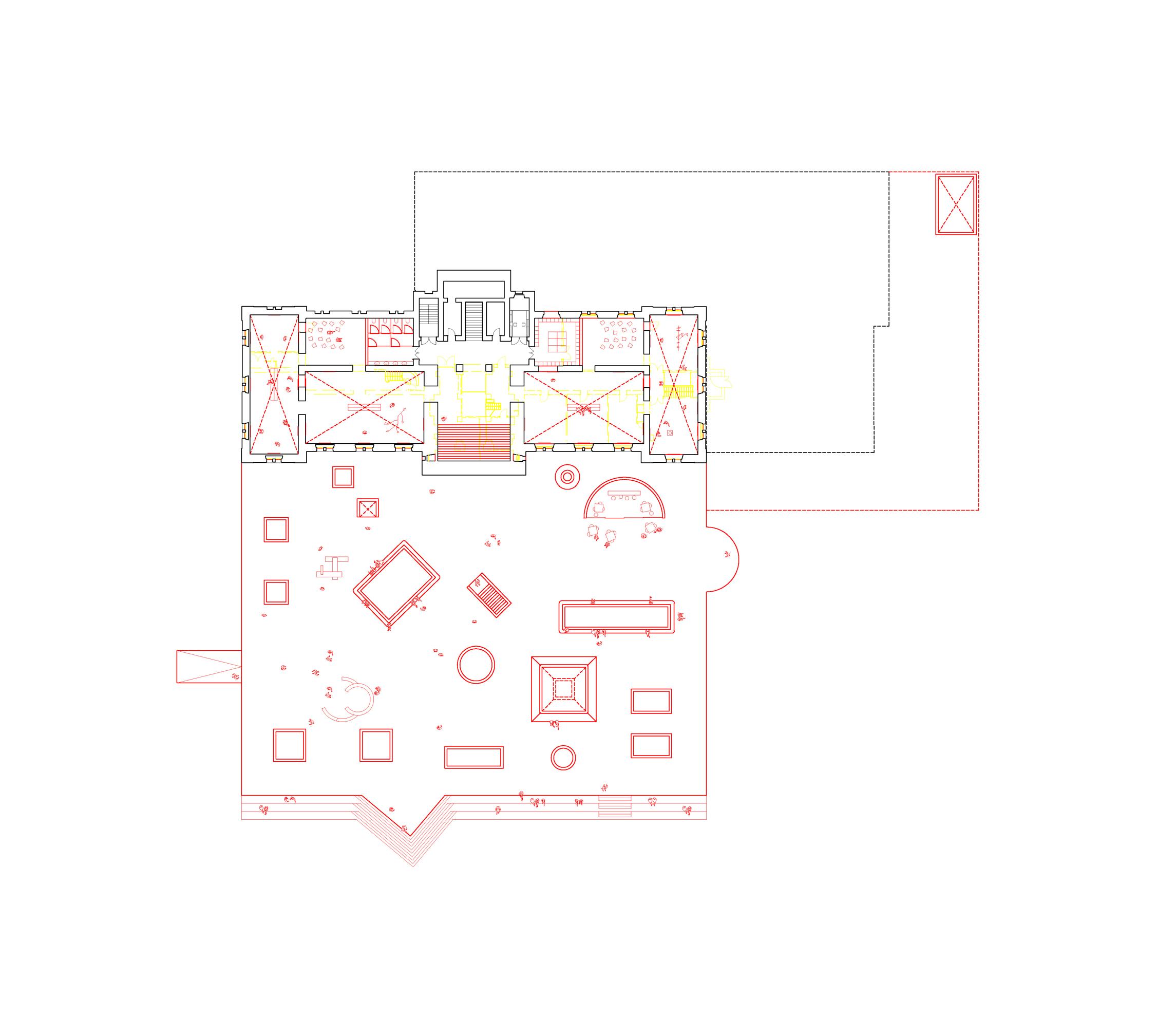
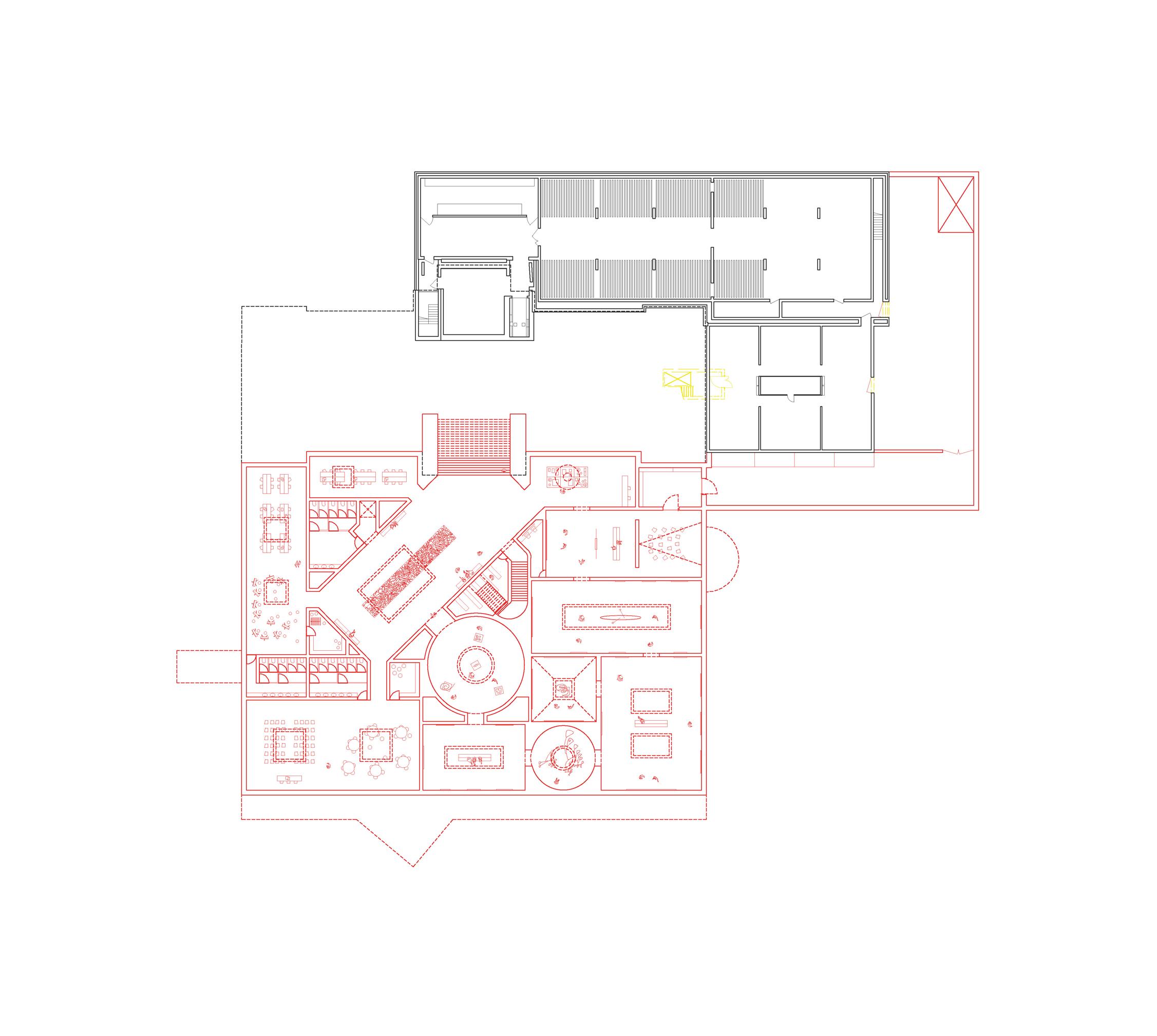






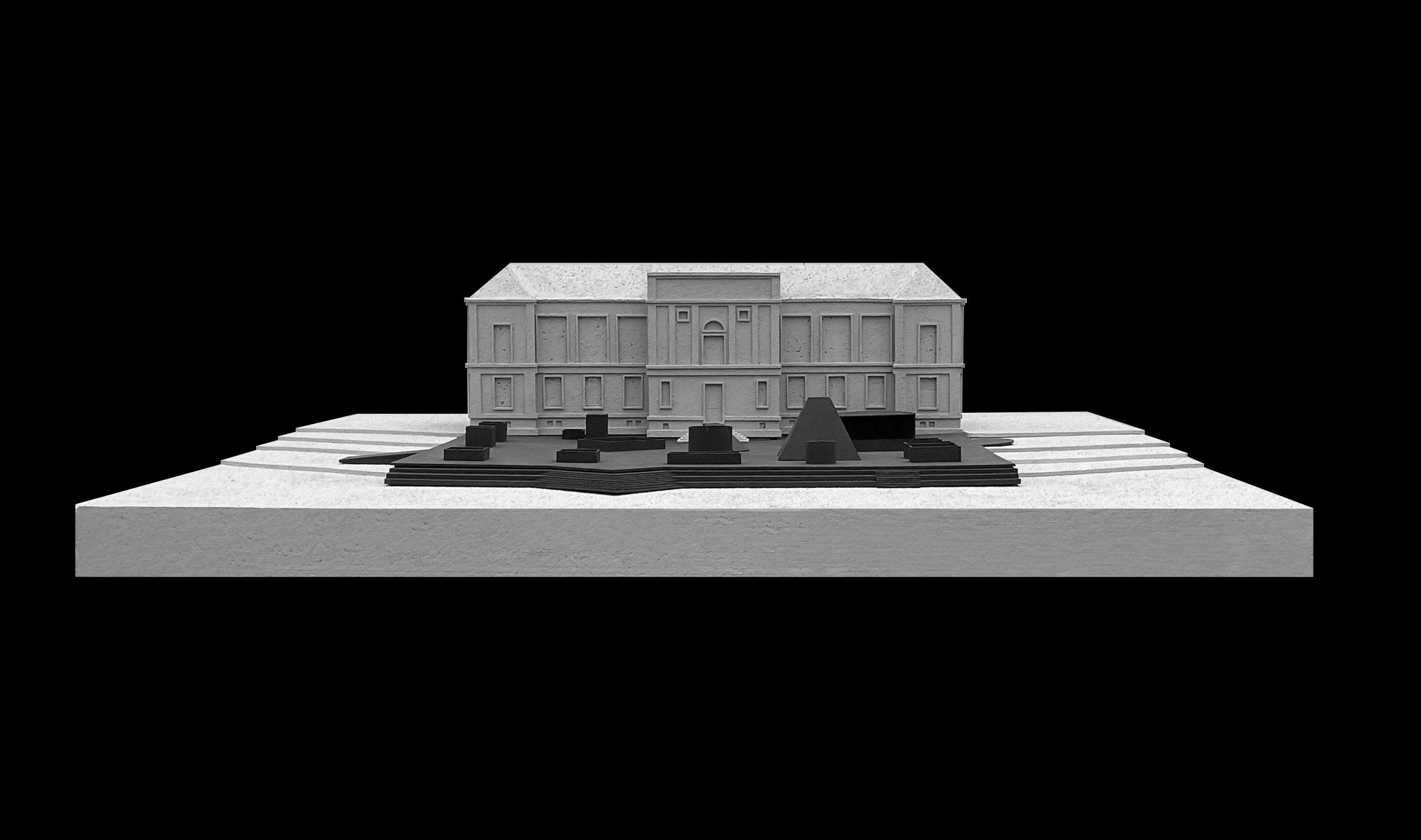
The building with the river, the highway and the railroad underlines the strong directionality of the site. The project is characterised by a steel structure that seeks a strong dialogue with the typical language of the railroad, expressing the desire to create generous and flexible spaces that can adapt to the life of the dance school. The circulation takes place on a central space with double height, which moves all the classrooms to the periphery. The flexibility of the spaces is controlled by the use of curtains, which also control the modulation of light and sound. At the exterior boundaries, an additional curtain provides light shielding. The two heads of the building have rooms that need generous spaces and to decrease the static height of the beams, they are combined with cables that use struts to support the loads in the two points where the pillars are missing. Perimeter cables help to brace the structure and to tension it.
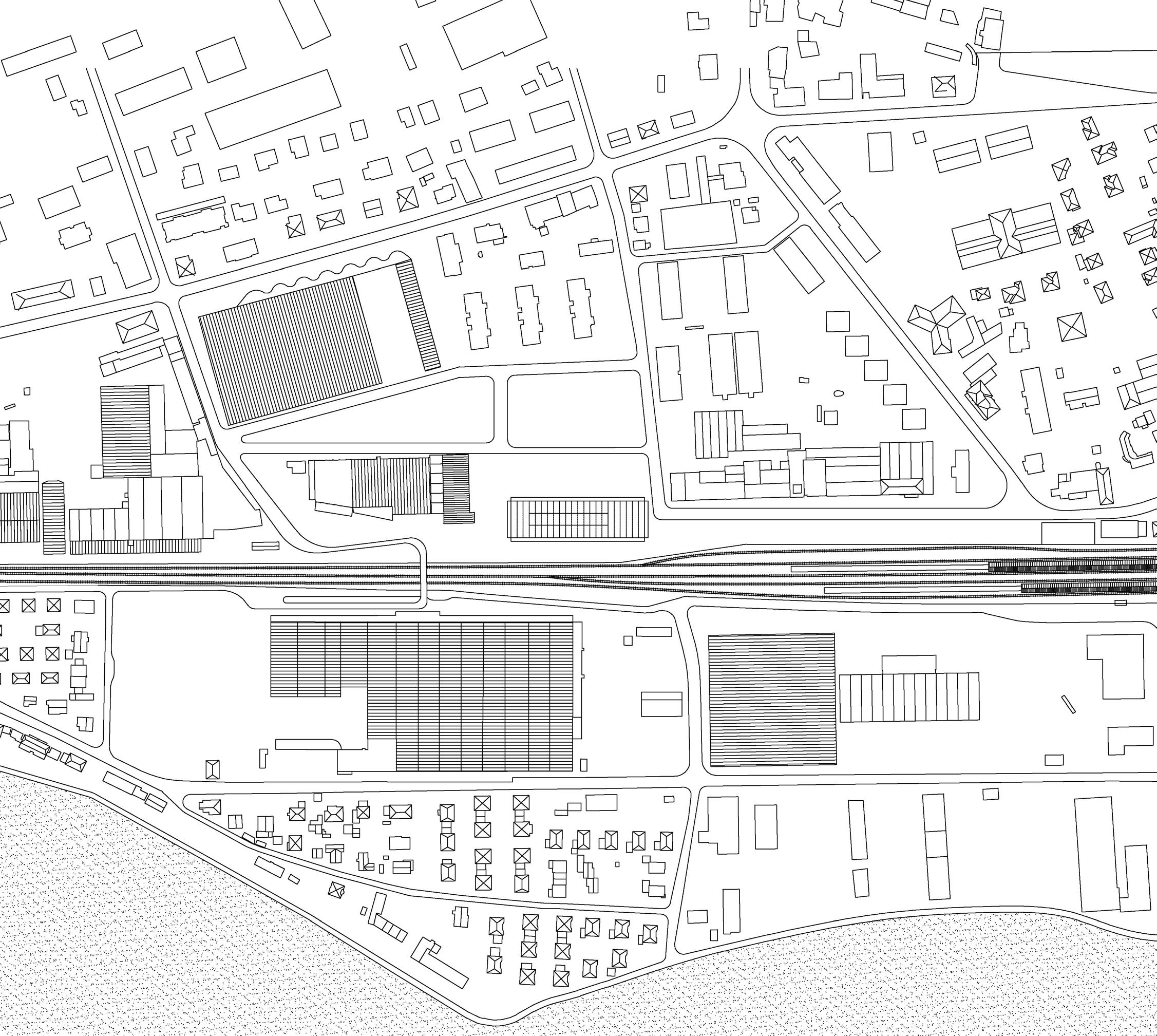





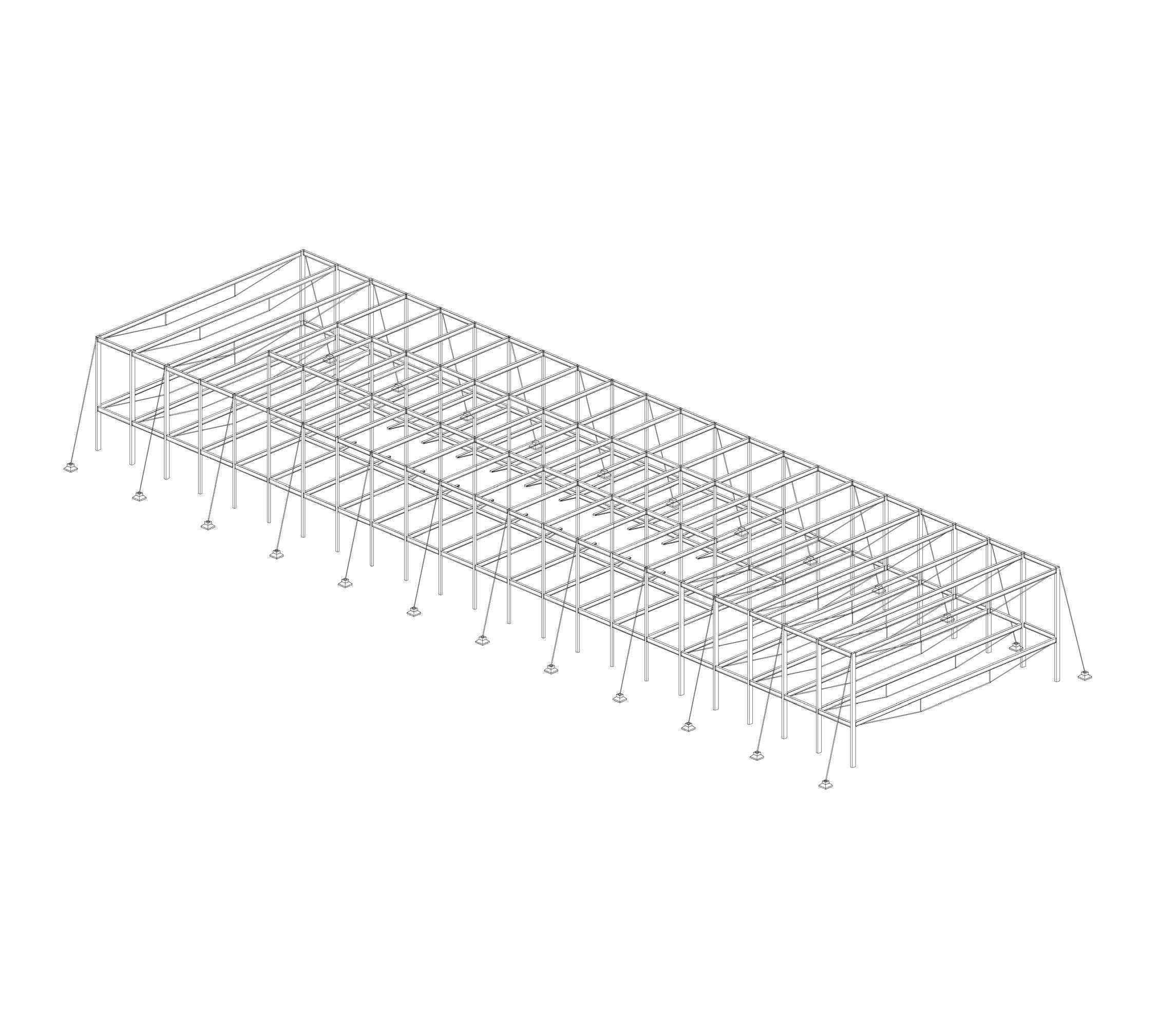


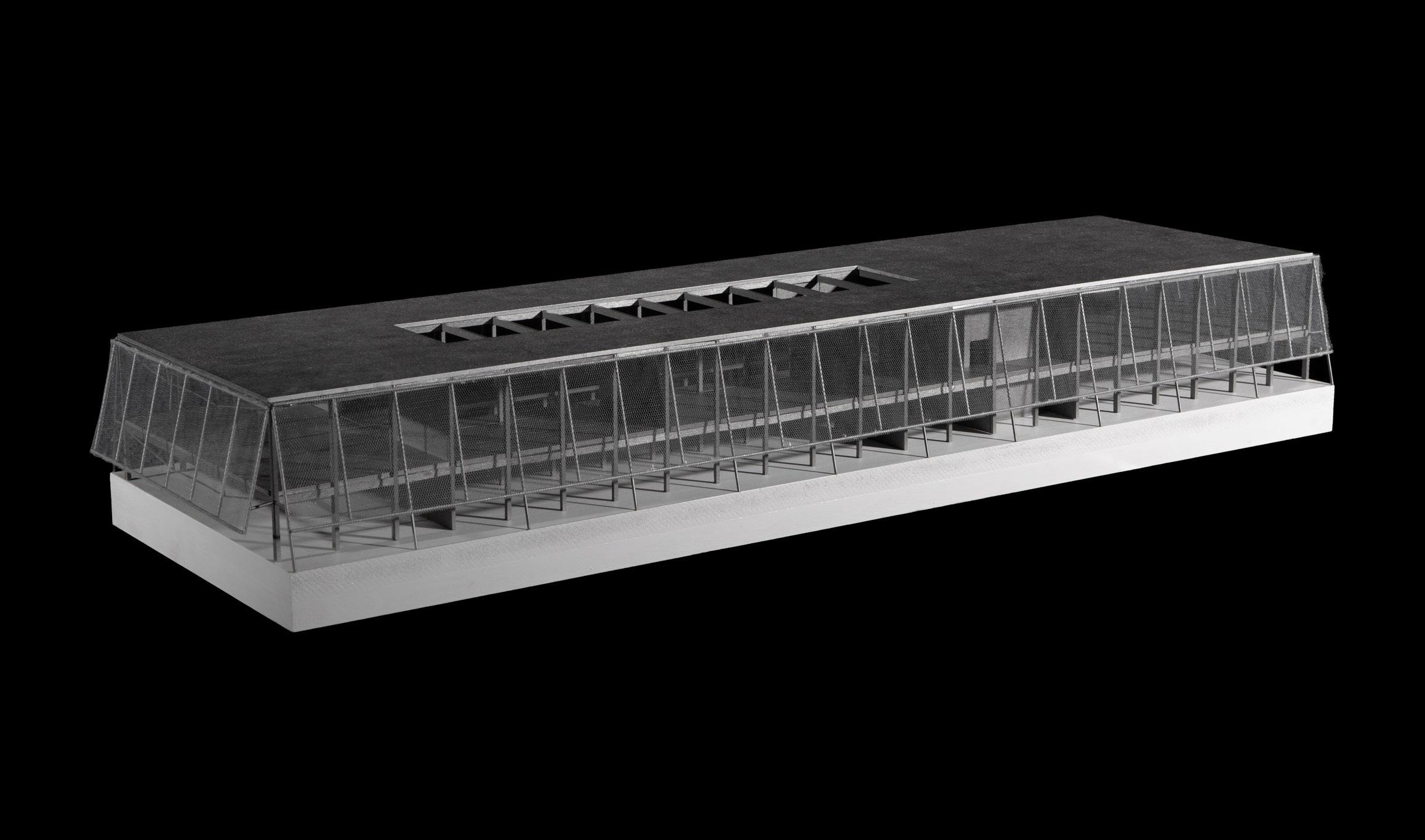
USI AAM
Selected Works 2017-2023
Michele Fuschini