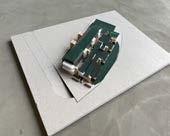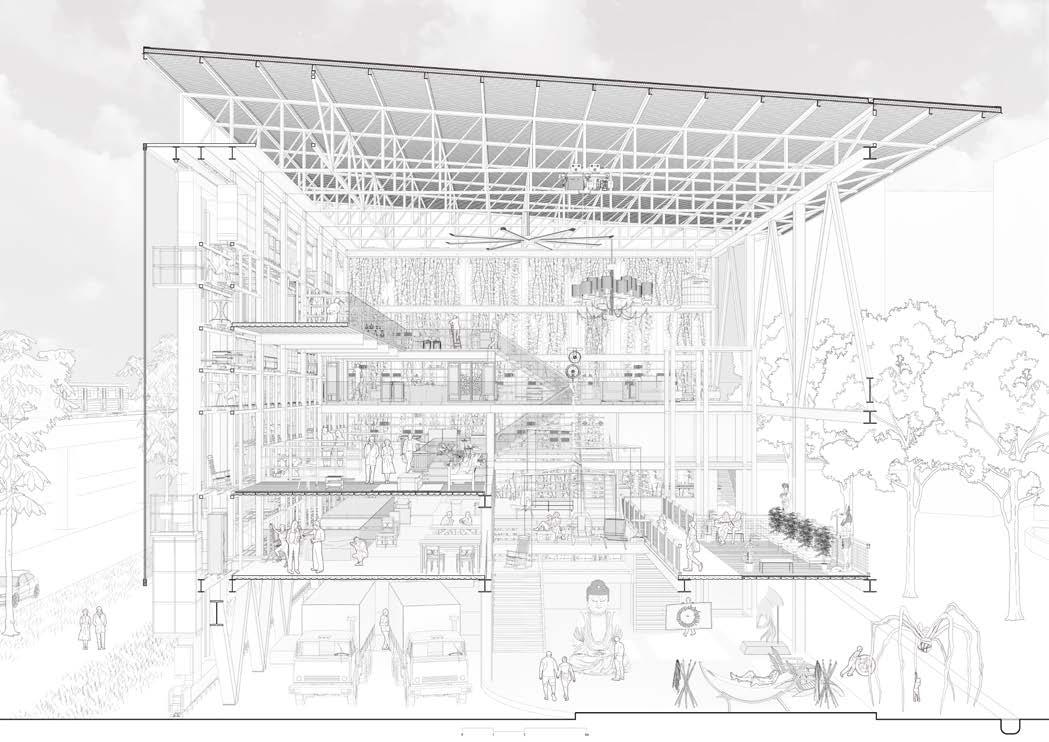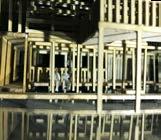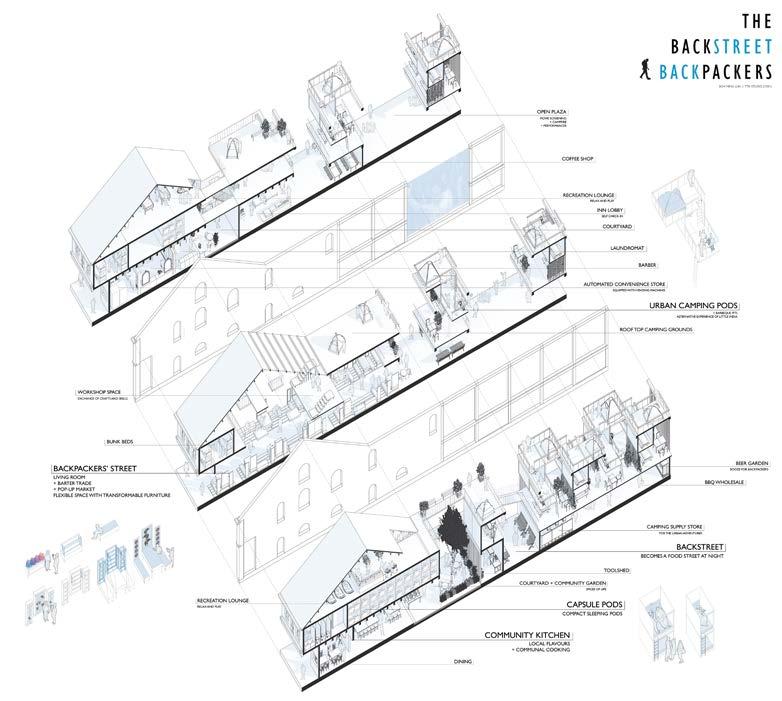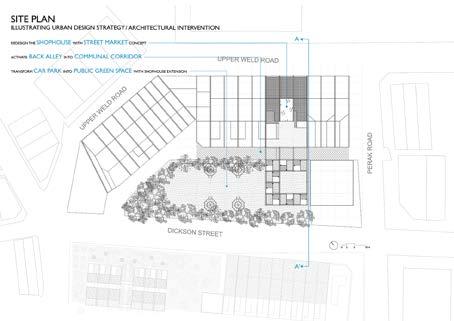Selected works [2017-2021] from B.A. Architecture (Hons.) & Master of Architecture concurrent degree programme, National University of Singapore
01
Isolate Together
Year 5 / Master’s Thesis
Asst. Prof. Yuan Chao (Dr.)
Columbarium Gardens
Year 4 / Semester 1
Prof. in Practice Richard Ho
23
13 Furniture Vending Machine
Year 3 / Semester 2
Studio Chu Lik Ren CityEx 2019
Bamboo Centre
Year 2 / Semester 2
Studio Looi Chee Kin CityEx 2018
43
31
Backstreet Backpackers
Year 2 / Sem 2
Prof. in Practice Tan Teck Kiam CityEx 2019
Palimpsest
Year 2 / Sem 1
51
59
Studio Yong Sy Lyng Twist
Year 2 / Sem 1
Group Project CityEx 2018
Year 5 | Master’s Thesis
A post-pandemic housing design that provides opportunities for distanced social interaction - with innovative space planning on spaces such as the balcony, staircase and sky garden.
The COVID-19 pandemic has severely disrupted our lifestyles and reshaped our boundaries and territories, forcing us to retreat into our homes to live, work, play, learn, exercise and shop, all within the limited space.
There is a sudden need for homes to serve multiple functions with the closure of most workplaces, gyms, schools, playgrounds and shops.
Government regulations such as social distancing and stay home notice measures further restrict mobility and access to parks and recreational facilities, shrinking our worlds into our homes and their immediate vicinity.
Consequently, increased social isolation causes profound mental stress and poorer well-being, which are compounded by the limitations of current housing design in supporting the new lifestyle. This presents an opportunity for an examination of the current housing design for living in pandemic-stricken vertical cities.
Isolate Together proposes an alternative public housing design for the ‘new normal’ that provides more opportunities for distanced social interaction within a housing block.
The design explores the potential of sky gardens and balconies in evolving the public housing design, while addressing the need for social distancing in communal spaces within the housing block. The vital need for well-ventilated spaces is another key issue that informs the design.
Modularity in design is also essential for the public housing typology which will be exemplified in the overall design language.
The thesis ultimately presents a new way of residential living with the division of the building into three scales: unit, cluster and block enabling the building to adapt to different pandemic phases as our boundaries change over the pandemic phases, allowing access to green spaces and distanced social interaction at every phase.
Cluster Configuration: Between Two Zones
The unit module is aggregated into clusters that together form a clustergroup module, that can be further aggregated into the housing block.
Social balconies link 4 units to a cluster and connecting them to common corridors and shared pocket garden spaces that are interspersed between the units. With 4 clusters in a cluster group, each module is 7 storeys (23m) high, including the sky terrace above every module.
The social balconies are connected with a staircase arrangement that is inspired by
indian stepwells, in three axes. Units are connected to others in the same cluster vertically, forming a clear spatial division, as opposed to being directly adjacent. This reduces physical interaction while maintaining social connection and proximity.
The resulting green corridors are lined with railings with attached planters that enables small-scale gardening and communal gardening, contrasting with the typical utilitarian corridors and stairs of current public housing.
➊ Spacing between units for Cluster-level ventilation
➌ Offseting units in opposite axis to create pocket gardens (cluster-level shared spaces) ➍ Connecting Social Balconies into a communal corridor for small-scale gardening
➋ Terracing storeys to create cluster-group level shared space (sky terrace) & green social balconies
Clustering of Units (4 per cluster) by linking Social Balconies & connecting to pocket garden spaces
Cluster-level Shared Space: Social Balconies & Pocket Gardens
Replacing utilitarian corridors & staircases with de-densified communal green spaces
Block-level Shared Space: Sky Terrace
Use of mobile distancing pods allows the space to be reconfigurable & adaptable
Block Configuration
ROOFTOP GARDEN
SOCIAL BALCONIES
DISTANCED VISUAL COMMUNAL
INTERACTION SMALL-SCALE GARDENING
RECESSED BALCONY
EXTERNAL VIEWS & VISUAL CONNECTION TO SKY TERRACE
ISOLATED LIFT LOBBY
INDIVIDUAL UNIQUE VERTICAL
CIRCULATION PATHS & VISUAL CONNECTION TO SKY TERRACE
SKY TERRACE
INTERMEDIATE GREEN COMMUNAL SPACES SERVING EACH CLUSTER, ADAPTABLE CONFIGURATION WITH PODS
DISTANCING PODS
ADAPTABLE & TRANSFORMABLE PUBLIC FURNITURE PROTOTYPE
CLUSTER-GROUP 4 X CLUSTERS
SKY BRIDGE
Columbarium Gardens
Year 4/ Sem 1
Personalizing death with the arts & craft: a bespoke funeral experience that forges meaningful memories, while beautifying and de-stigmatizing death.
Funerals are for the living, to mourn the dead, to cope with grief and loss, to remember the deceased, and to share unique memories. With the site situated in a thriving arts district (former Goodman Arts Centre), this project explores the symbiotic relationship between the arts and funeral processions, through personalizing how we experience funeral and columbariums.
The injection of the arts to personalize, beautify and de-stigmatize death involves an array of four arts programmes:
Urn crafting, funeral paraphernalia crafts, portraiture painting and flower arrangement. These programmes enables a more bespoke, unique and meaningful funeral experience.
The planting of flowers become the main element for the architecture and spatial experiences, beautifying a terrace garden nursey that connects the arts and death spheres: art studios, art plaza, columbarium and funeral parlours.
CIRCULATION FLOW
DEATH SPHERES
Funeral Halls are stacked to two-storey high and spans along the river to maximise views. Columbarium niches are positioned below the terracing gardens, naturally ventilated. Glass niches placed in the middle circle that showcases the customized urns.
ARTS SPHERE
Pop-up art shops and studios facing the river initiate contact and engage the public. The activities taking place in the studios peeks out and visually engages park connector users. The Arts Plaza provides a space for spontaneous events to occur. A new node in the PCN is
created.
Climb perpendicular to the Terraces with scenic view and fragrance of flowers attracts park connector users up and into the garden nursery, art studios and columbarium. The funeral halls are also connected to the Terraces via bridges.
Linear arrangement of halls to maximise views towards river
Stacking halls to two storeys, exploration of terrace massing
Connecting halls to garden nursery and punctuating plane to bring light into columbarium
Resolving circulation up the terrace gardens and defining art spaces
Furniture Vending Machine
Year 3 / Sem 2 | CityEx 2019
Re-inventing the secondhand furniture store in the automation & information age for ease & efficiency.
The internet era has re-defined the way we shop, with the introduction of digital retail, bringing us convenience and ease of access.
The brick and mortar retail experience is simplified and condensed into the borders of our digital screens, and with just a few clicks, we are able to get our goods shipped to our homes.
How should a second-hand furniture shop stay relevant in the Information Age?
It requires us to re-think a new typology that is most representative of the time while responding to the changing users’ needs and preferences. Unlike digital retail, a physical retail store can provide a more tactile and curated experience, and it follows that a second-hand furniture store has its own unique attributes and problems to solve.
My concept imagines a second-hand furniture store as a vending machine, with efficiency as the core design driver.
Furniture pieces are placed on pallets and racked on a shelf, where an automated stacker crane operating in parallel transports the furniture in both x and y axes.
Customers can order pieces right off the shelf and the machine will send it to the warehouse below to be shipped.
The storage and display shelf for the furniture pieces becomes the building’s main facade and fronts the main thoroughfare to advertise the furniture store to the pedestrians and train commuters.
Behind the shelf lay curated common spaces such as a kitchen (café), a library and living room set ups. The inefficiency of these spaces that are more ‘humane’ juxtaposes the efficient processes of the machinery.
All of the inner workings will be visible to the public, resulting in a captivating orchestrated experience of machine, man and goods.
Bamboo Centre
Year 2 / Sem 2 | CityEx 2018
A Centre for Cities and Climate Change (C4) inspired by the symbiosis between Man and Nature. This symbiosis brought out through the architecture’s materiality.
Inspired by the symbiotic relationship between Man and Nature, the architecture serves as a catalyst to engage man with the environment and unify the man-made, blue and green elements into a singular entity. A pavilion on-site, consisting of merely a bench under a tree was the initial inspiration for this project’s approach.
This project thus examines the role of architecture in this symbiosis. By studying the composition of manmade and natural elements, and the
building’s interface with the green and blue elements on-site, the architecture fosters meaningful relationships and connections between the users and the environment. Overall, the hydroponics programme embodies the essence of this symbiosis.
The building is sited at the Kolam Ayer ABC Waterfront to take advantage of the existing spaces (i.e. waterfront pavilion, bridge, promenade, fishing deck) that already engage the residents with the river.
These diagrams synthesizes the design process. It begins with the concept of creating the 3 layers of experiencewhere the building is on the ground, on the water plane, and underwater.
The building then hugs a portion of the river and takes on a C-shaped form with the extension of the platform on the water plane, embracing the river to be part of the architecture as a water courtyard
The underwater massing is then revised and replaced with a plane, due to practicality, costs and footprint incurred.
The river bank is engaged as a potential space for the gallery, and the mass extends further onto the ground, interfacing with the existing trees on site.
The entire massing is revised and broken up, punctured with voids to engage the inner edges with the blue element. The result is a composition of an interweaving sequence of mass/void, creating interesting spaces.
The revised iteration forms a deeper connection to site as well as the blue and green elements. Upon entry, the existing trees pierces through the roof and the columns penetrates the floors into the river bank.
With a hint of the river bank gallery, the user is subsequently directed into the lobby/reception.
The sequence of spatial experience is as follows: hydroponics farm, deck/cafe, pool, gallery. The office spaces sit on the highest floor, separated from the main circulation.
It is then crucial to revise the screen strategy, for the porosity it offers suffers a disadvantage against strong winds and directional rain.
Adjustable sliding glass panels are introduced in the office spaces to regulate the ventilation thus mitigating this problem with minimal disruption to the facade.
The ramp connecting the lobby to the lower levels becomes an additional layer that protects the reception area from directional rain.
Year 3 / Sem 1 | CityEx 2019
Backstreet Backpackers is a capsule hostel for tourists, with a unique ‘street’ concept that transforms the shophouse typology into a commmunity living room.
The prevalent shophouse typology defines the image of Little India, but the essence of the site is contained within the physical ‘shells’. The initial site analysis reveals that existing shophouses begin to assimilate programmes that are foreign to the site, i.e. bars, cafes and hipster barbers.
These programmes distance the gap in the already detached and superficial relationship between the tourists and the local flavour of Little India.
The architectural concept is formulated around the issue of a lack of authentic and meaningful interaction between the tourists and the local Indians. The architecture hence aims to serve as a platform to mediate this gap, transforming the shophouse typology into a street.
The street is a community living room that extends out to the back alley, activating wasted urban spaces (back alley and open car park) while forging a unique community of backpackers and local Indians.
The street concept forms the ‘spine’ that connects all the living and communal spaces, through perforations in the existing party walls. The openings become arched gateways and windows that maintain visual and spatial connections between the street and the adjacent spaces.
The street is a flexible space that transforms between a living room, a bazaar, and a market for the backpackers and locals with transforming furnitures: display shelves that can flip down into tables/benches










