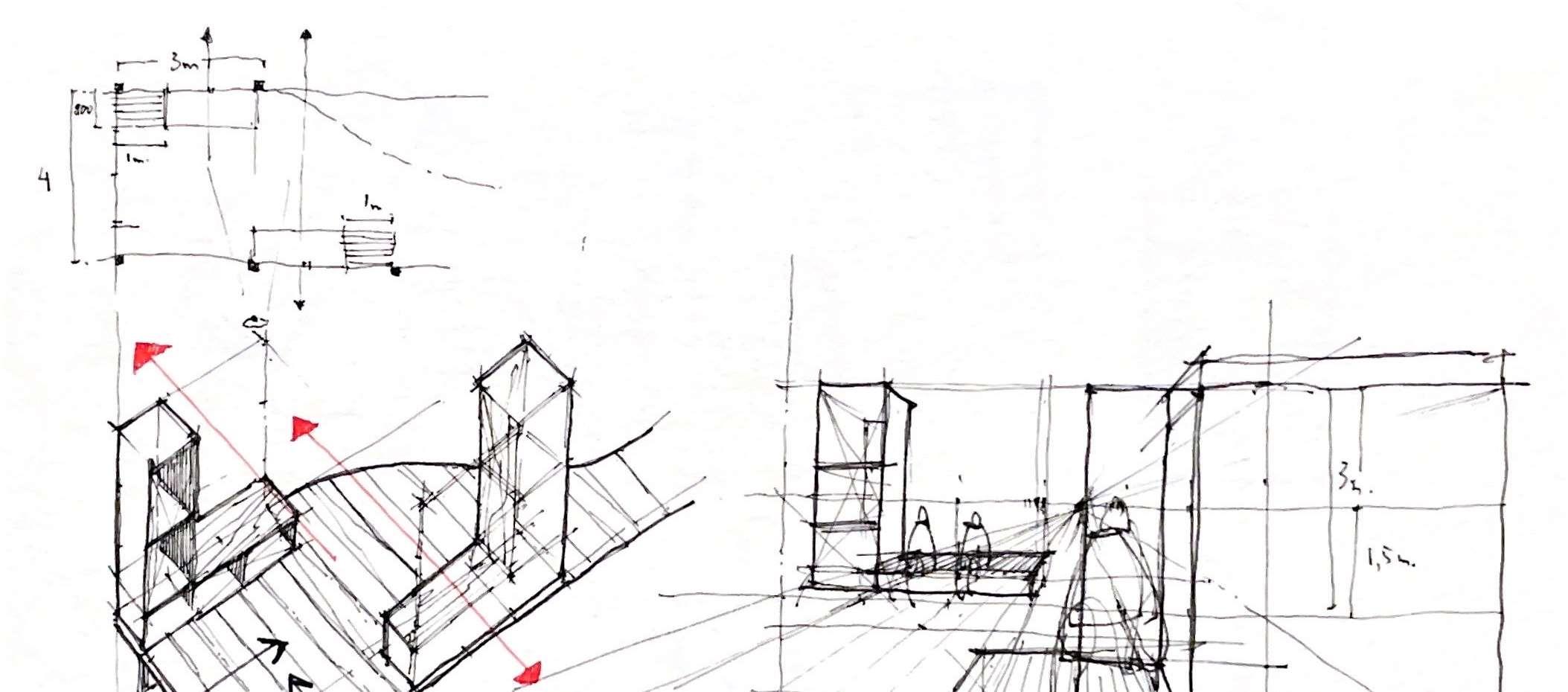

pavilion etudiant architecture
DO Van Minh Isabelle Berthet-Bondet 3
48
phase 1 phase 2 phase 3 maquette
2022
esa l1s1 domaine nom atelier
18 32
PHASE 1


4 IMG.1230_sensible.du.site

5 IMG.1234_sensible.du.site


IMG.1235_sensible.du.site




IMG.1236_sensible.du.site




10 IMG.1256_plan


11 IMG.1257_plan


12 IMG.1258_plan

13 IMG.1259_plan

14 IMG.1253_croquis.d’intention

15


IMG.1254_croquis.d’intention


PHASE 2
18





20 IMG.1254_croquis.d’intention




21 IMG.1255_croquis.d’intention


22 IMG.1256_coupe.1.100


23 IMG.1260_coupe.1.50


24 IMG.1261_coupe.1.50


25




26 IMG.1268_croquis.d’intention




27 IMG.1269_croquis.d’intention

IMG.1270_plan.coupe


29 IMG.1272_coupe.perspective

30 IMG.1274_isometrique

31
PHASE 3
32


33

34 IMG.1280.parti

35 IMG.1281.parti


36 IMG.1285.structure



IMG.1286.structure





38 IMG.1287.croquis.d’intention


39 IMG.1288.coupe.1.50



IMG.1290.coupe.1.100
IMG.12899.plan.1.50




IMG.1300.structure.isometrique
IMG.1311.plan.masse.1.100



43 IMG.1311.elevation.1.100


IMG.1313.perspective




46 IMG.1500.story.board


47
MAQUETTE
48

49

50

51

52

53

54

55


56


57

58

59

60

61
ESA L1S1 DOMAINE NOM ATELIER
2022
PAVILION ETUDIANT ARCHITECTURE DO VAN MINH ISABELLE BERTHET-BONDET

