PORTFOLIO
DO VAN MINH

selected work
2022-2024


BLACK PAVILION
TALKING GARDEN


VÉPORT-COMPLEX PROJET


selected work
2022-2024




VÉPORT-COMPLEX PROJET
This site, located 1 hour southeast of Par is, offers an ideal setting to develop a semester-long research project around temporary living in the form of a summer festival. It also represents an opportunity to participate in the dynamic enhancement of Greater Paris’s built and landscape heritage, both cultural and artistic. The land will be divided into 20 plots of approximately 500 m2, with each plot having specific characteristics that will allow for diverse approaches while maintaining complementary uses.
The Black Pavilion was designed with the goal of interweaving nature and architecture while maintaining its distinctive character through the use of simple interwoven wooden structures. Two small buildings are connected by a small sloping br idge that crosses over a small garden located between the structures, creating new focal points and experiences for users.


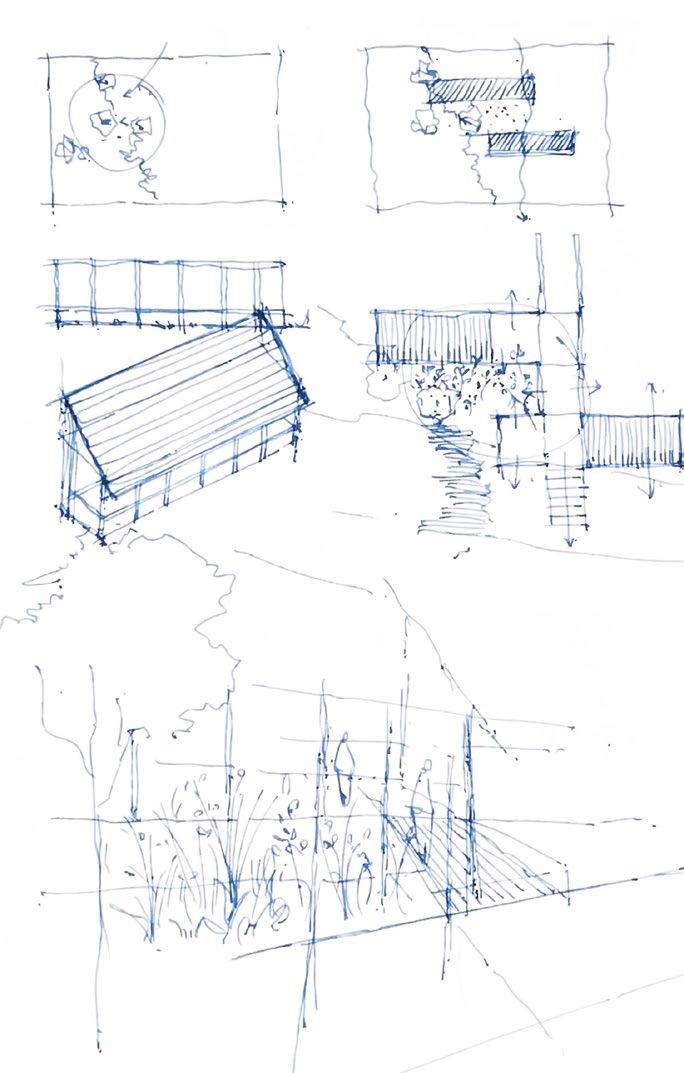






The Black Pavilion was designed with the goal of interweaving nature and architecture while maintaining its distinctive character through the use of simple interwoven wooden structures. Two small buildings are connected by a small sloping br idge that crosses over a small garden located between the structures, creating new focal points and experiences for users.

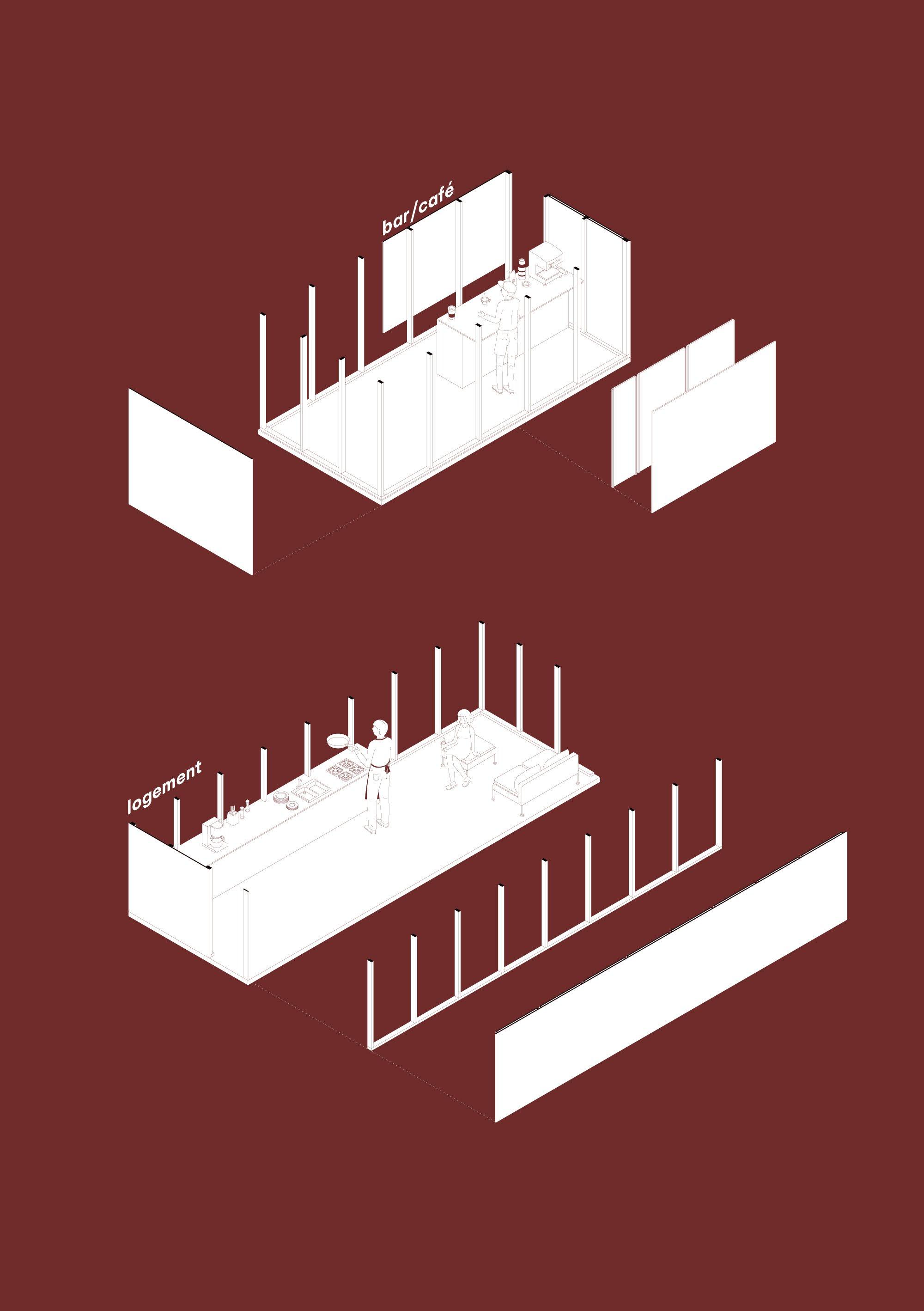


The project objectives require designing a mixed housing development including a public space, and apartments for elderly people, families of 4, and student housing.
The site is located in Paris, surrounded by high-rise apartment buildings. The project’s design objectives aim to address the issue of light capture and create intergenerational connections between the building’s users through the central garden

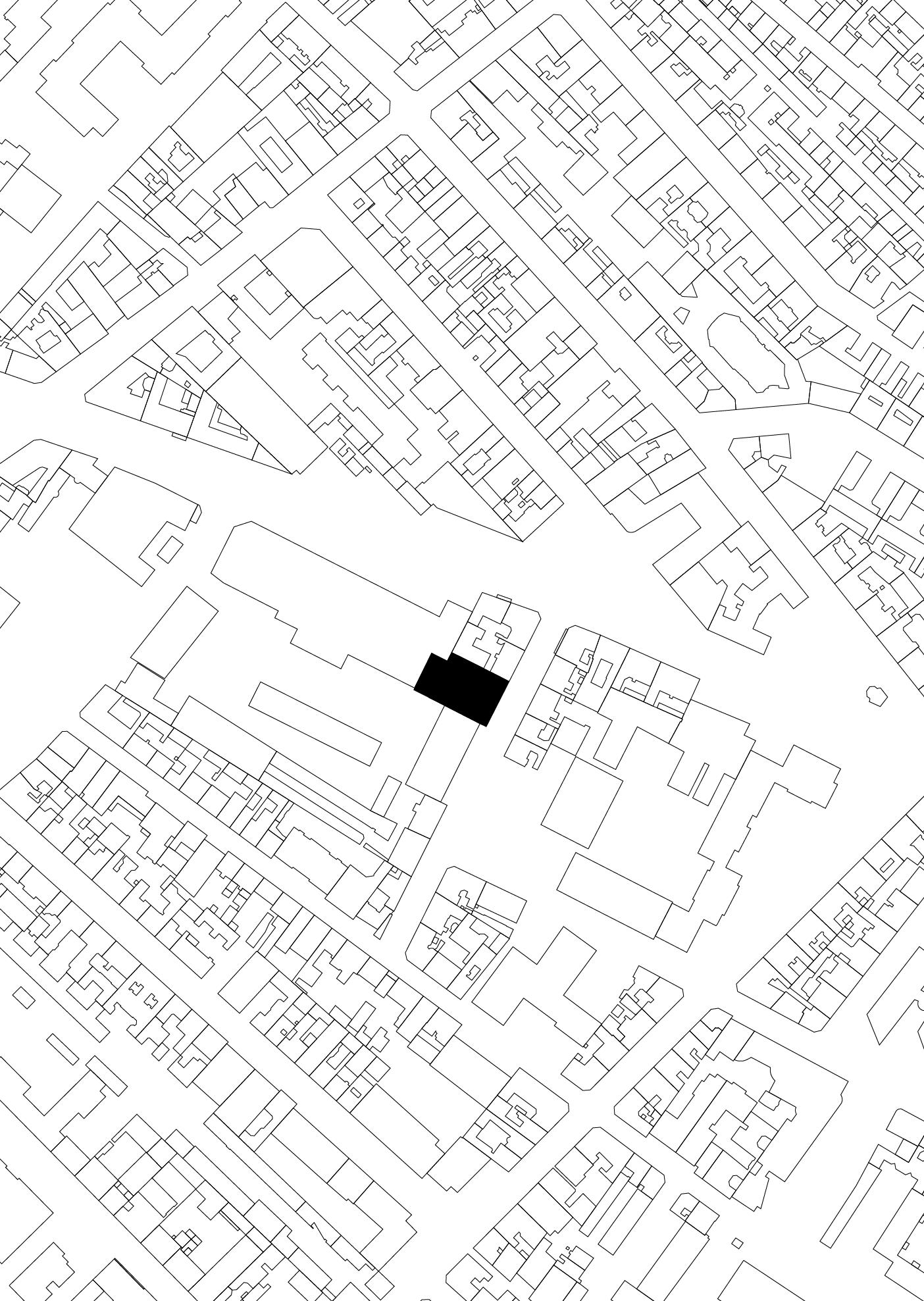
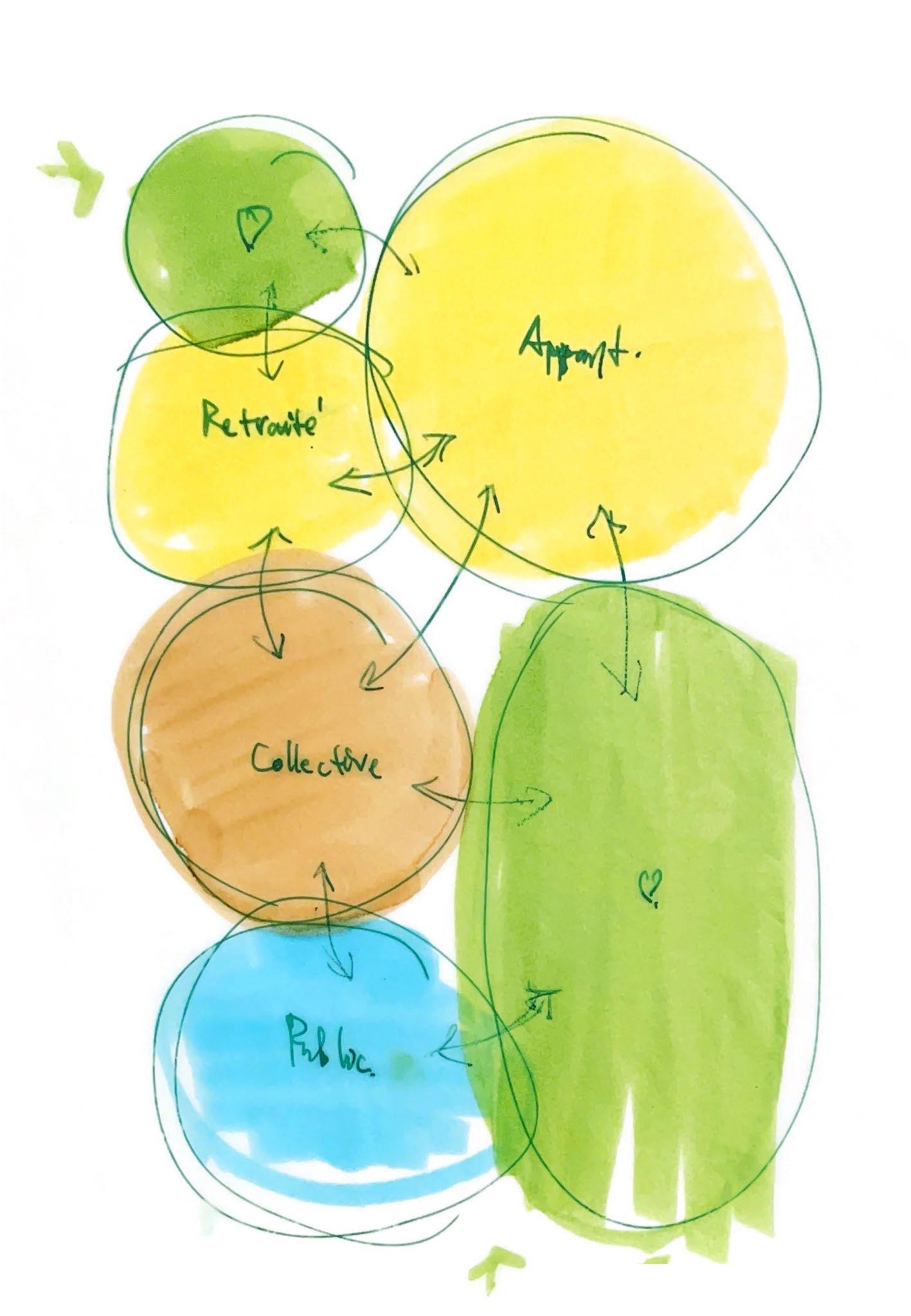
For this project, we were tasked with designing a mixed-use residential building that includes a ground floor public service space and suitable living spaces for elderly people, students, and typical families.

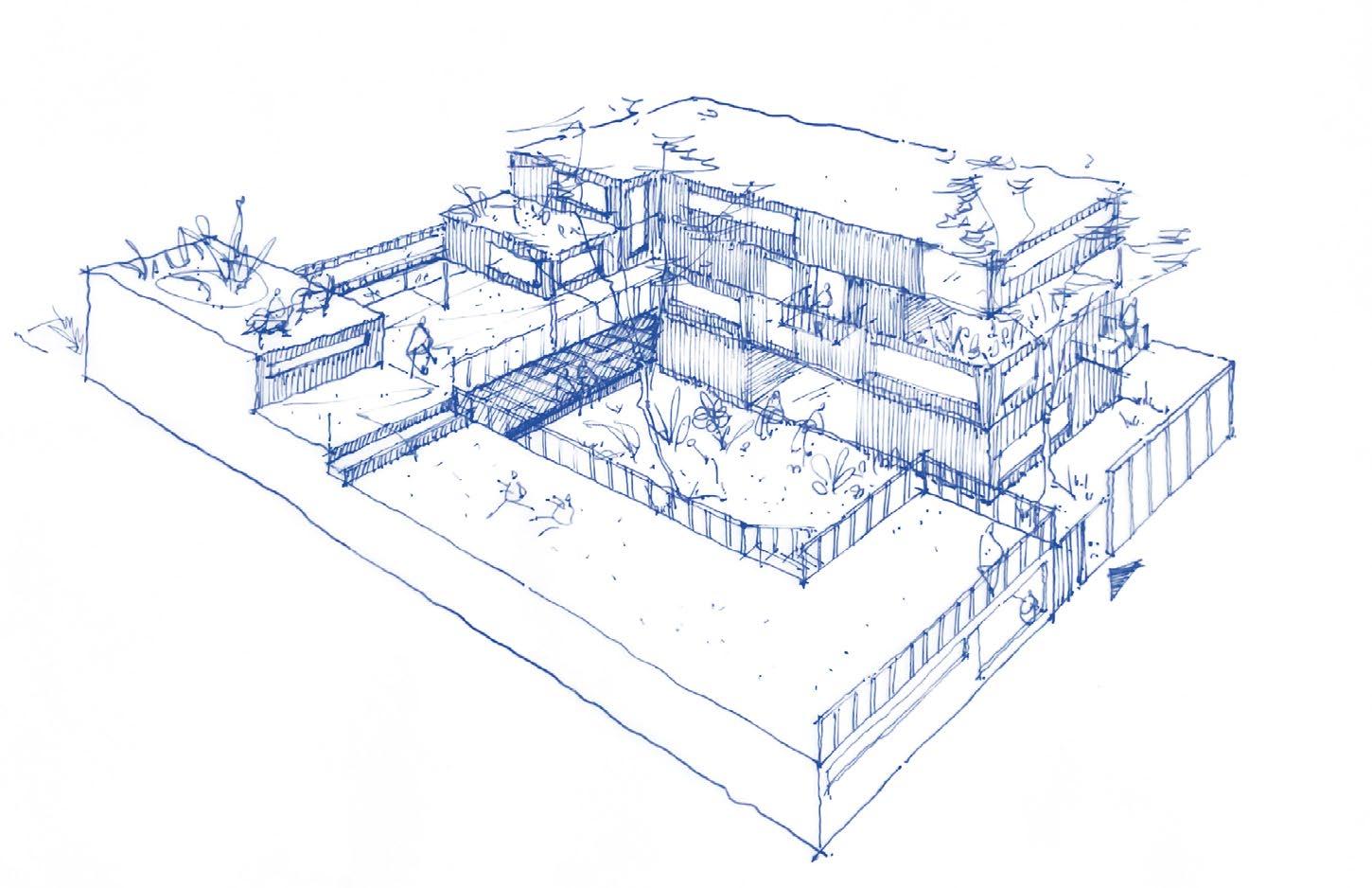

In the second half of the semester, we will be required to choose an area within the project to develop in more detail. This time, I have chosen the residential area designed for couples or small families of about 3 people.



The Véport complex is a project located on a plot of land in Montreuil, northeast of Par is, in a densely populated residential area adjacent to Par is. The site was formerly a br ick factory but has fallen into disuse with only the steel framework remaining.
The proposed functions for this project include a sports and park space, a café, and a workshop space for cyclists, with the aim of encouraging local residents to use bicycles more frequently.
2023-2024



PLAN ASPHALT


AERIAL VIEW
2023-2024



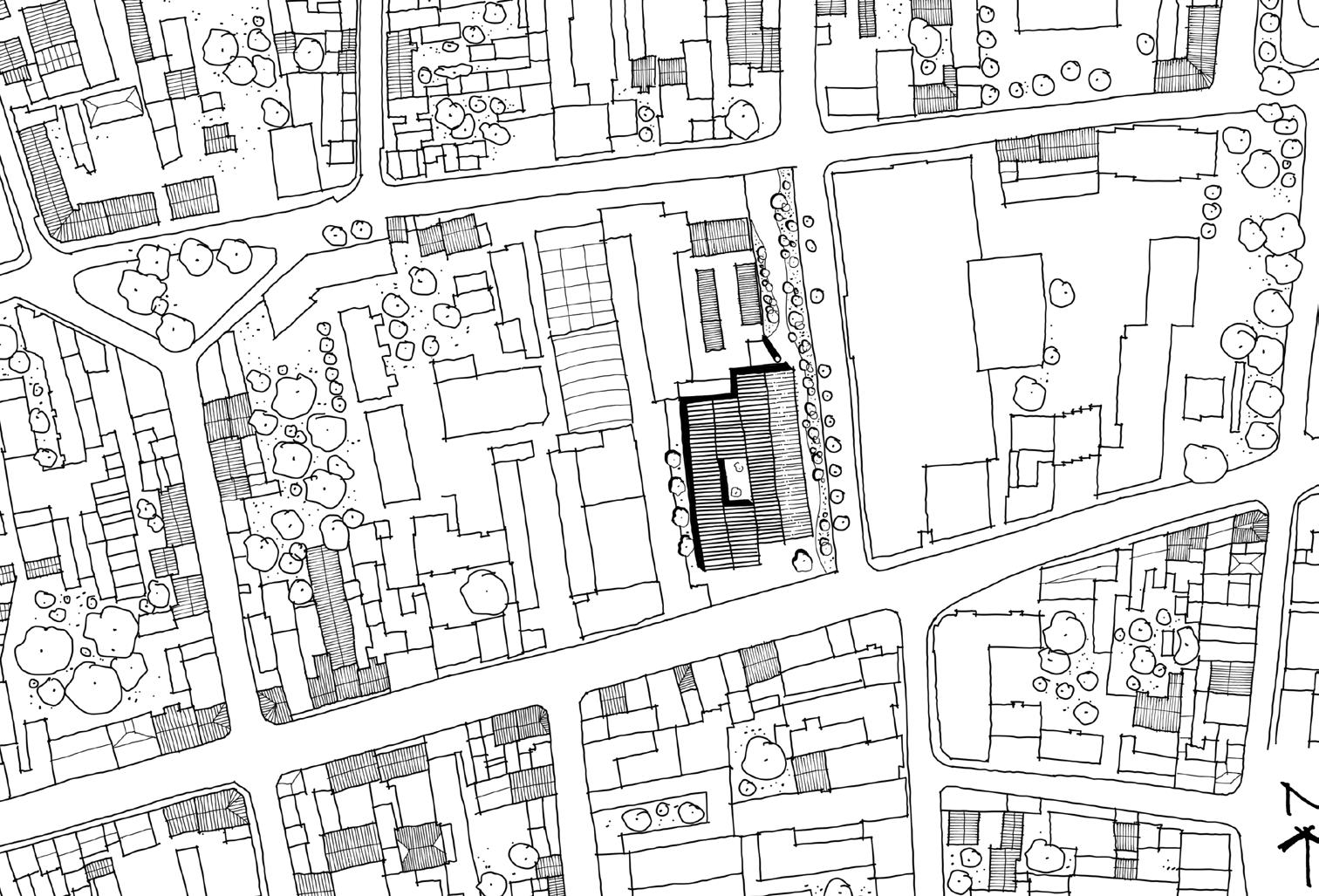

The design objective of this project is to find a way to revitalize the site’s dynamism while preserving its histor ical character and maintaining respect for the museum building opposite, while also providing the missing functions needed in the area.


Project P is a project located between Versailles and SaintCyr-Ecole. Established with the purpose of maintaining and ensuring the continuity of the ecological framework, it will simultaneously serve as a destination, connection point, and welcoming space for residents of both Versailles and Saint Cyr to come and interact.
The project will provide diverse recreational activities, sports, and shopping facilities interspersed with green spaces to maintain and preserve the existing biodiversity around the site.



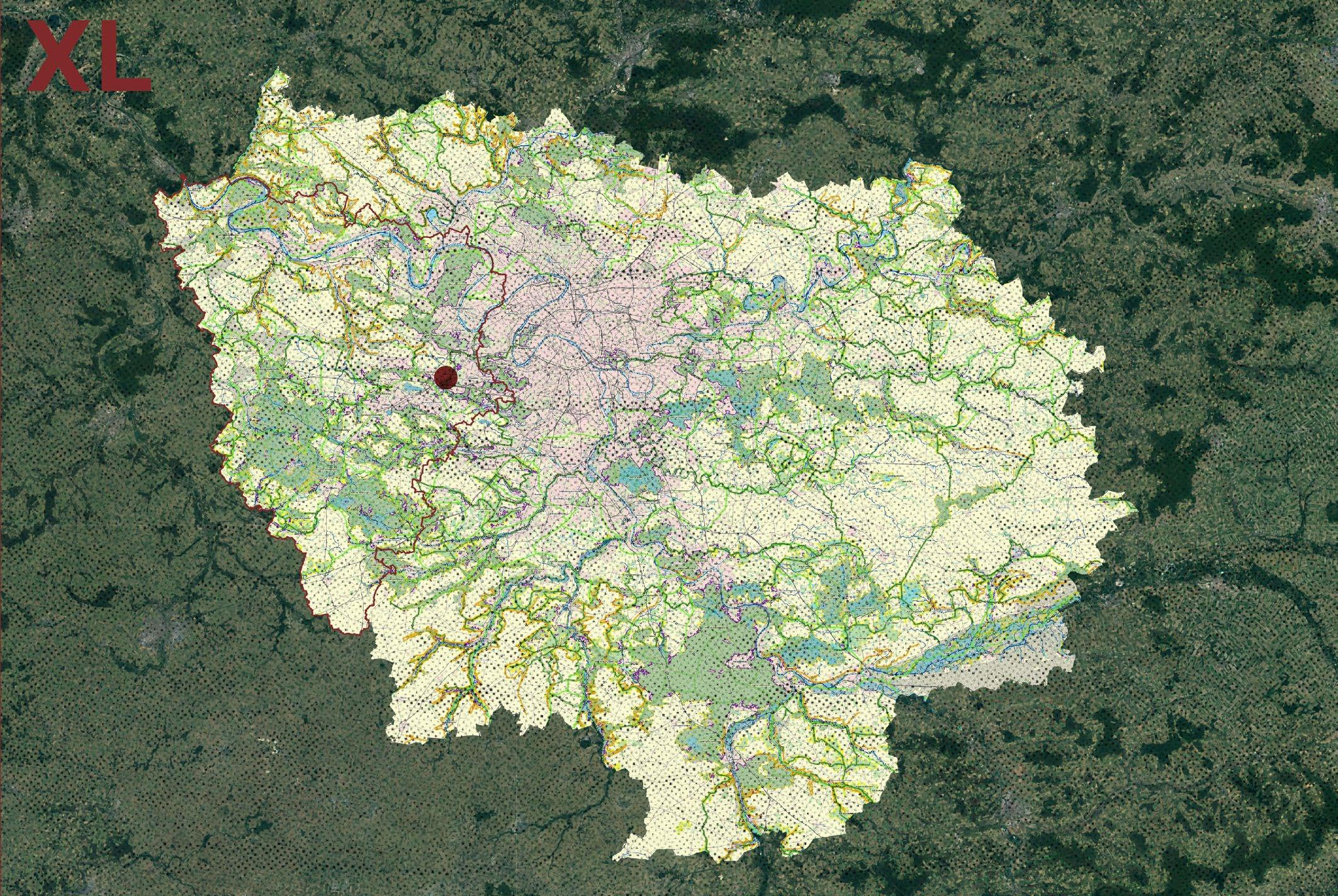

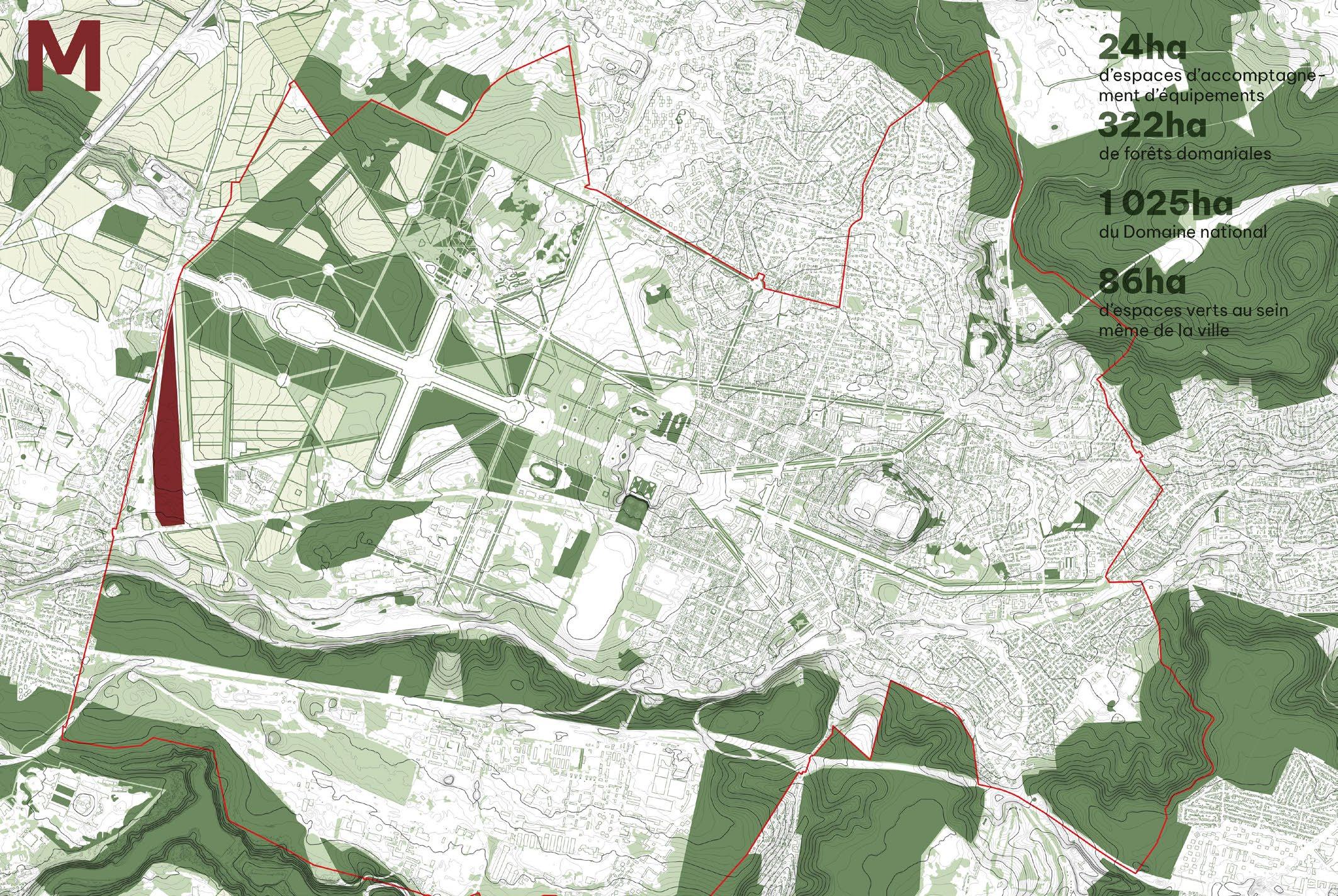
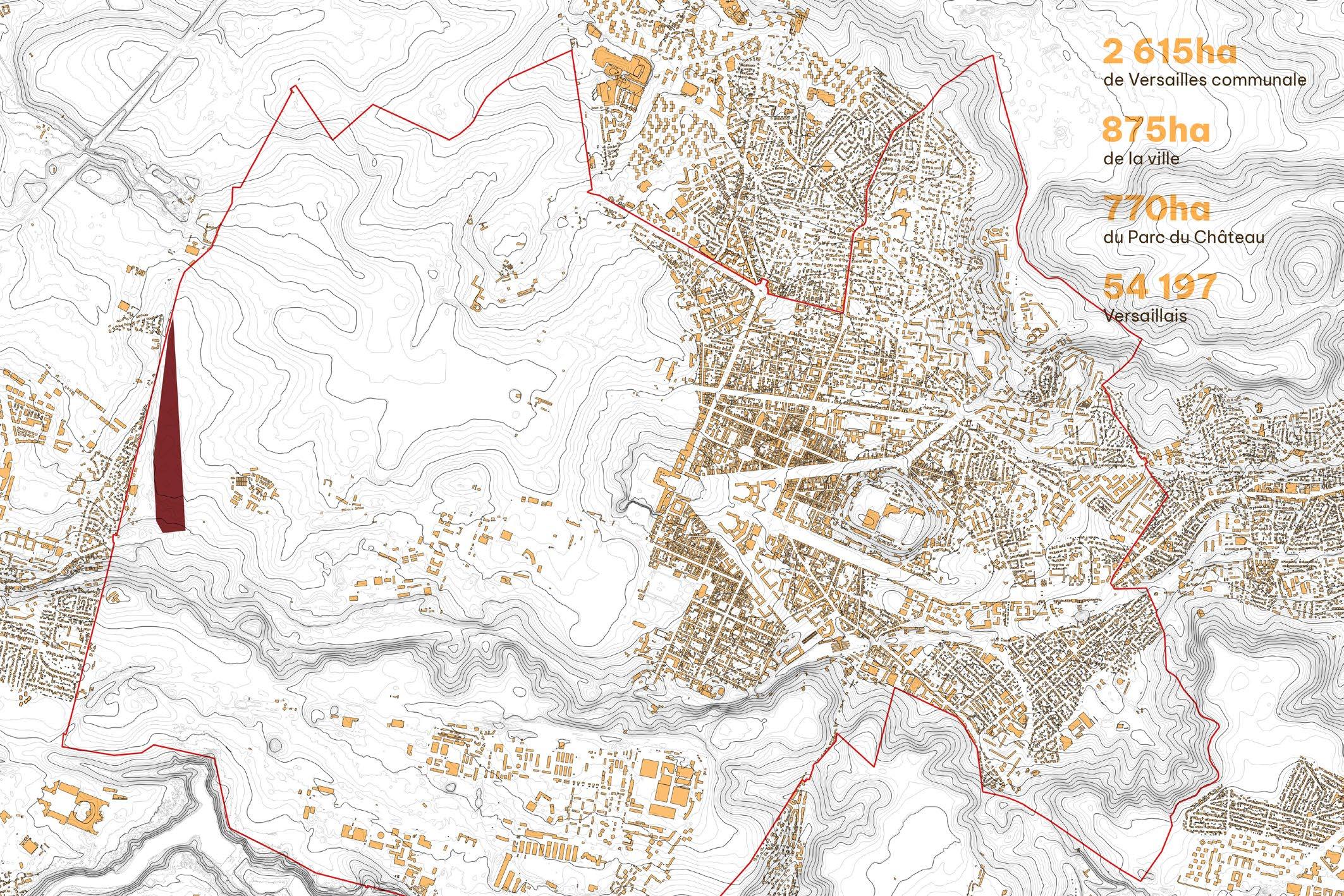


After analyzing the site, we will move into the “framework” design phase for the project, where we will make decisions about the building types, number of buildings, and street design for the project. In the second half of the semester, we will select a smaller area and continue with more detailed design

