
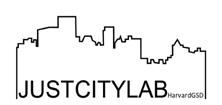
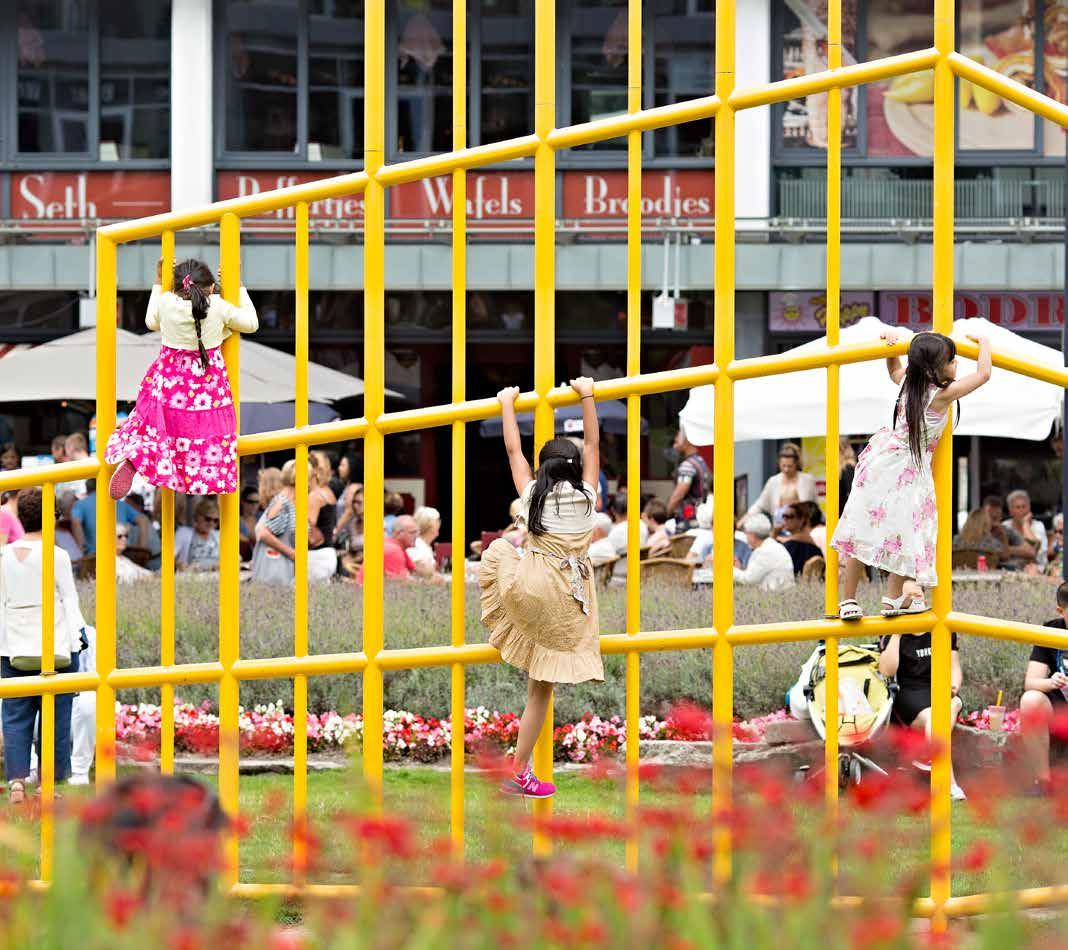
DESIGN FOR A JUST CITY
A masterclass with Toni L. Griffin and the Just City Lab at the Harvard Graduate School of Design. This booklet explores the Just City Index, a value-based planning methodology for urban development in the city of Rotterdam. Features case studies from Feyenoord City, Hart van Zuid, Cool-Zuid and Crooswijk.
DESIGN FOR A JUST CITY
Would we design better places if we put values first?
This booklet explores the Just City Index, a value-based planning methodology for urban development in the city of Rotterdam. It is the product of a collaborative masterclass with the Veldacademie, AIR and the Just City Lab at the Harvard Graduate School of Design. The masterclass was initiated after the City Makers Congress 2017 held in Rotterdam. It is also a template for professionals and academics seeking to replicate the curriculum in other contexts.
In collaboration with
Rotterdam, June 2019
Interview with Roy Geurs
Interview with Vera Bauman
Design for a Just City 5 EXECUTIVE SUMMARY 6 FOREWORD by Toni L. Griffin 8 1 INTRODUCTION 11 1.1 Background 12 1.2 Is Rotterdam a ‘Just’ City? 14 1.3 What is the Just City Index? 16 1.4 Overview of the Methodology 24 2 THE MASTERCLASS 31 2.1 Choosing the Sites 33 2.2 Masterclass Objectives 35 2.3 Feyenoord City 36 2.4 Cool-Zuid 42 2.5 Crooswijk 48 2.6 Hart van Zuid 54 3 WORKSHOP COMPOSITION 61 3.1 Masterclass Timeframe 62 3.2 The Tutors 66 3.3 The Participants 70 4 REFLECTION 75 4.1 Reflection from the Masterclass Final Presentation 76 4.2 Reflection on the Just City Index for Rotterdam 78 COLOPHON 80 ACKNOWLEDGEMENT 81 APPENDIX
TABLE OF CONTENTS
EXECUTIVE SUMMARY
The Just City Index aims at creating a process for collective action, as an alternative approach to urban and social development. It uses a value-based planning methodology that provides different interest groups a common toolbox to help negotiate differences and develop a joint manifesto that can lead to the creation of a ‘just’ city. The Just City Index has been developed over the last five years as a result of research and crowdsourced input on the values communities’ desire in their cities and neighborhoods to combat conditions of injustice.
The hypothesis of this approach is that unlike economic driven growth, a value-based model can withstand political and market pressures. It uses twelve principles and fifty values as indicators to help communities find common and shared goals for future development. The methodology described in this booklet uses four exercises – reflect, mapping justice/injustice, align and create, that can potentially lead to a value-based manifesto and design prototypes that disrupt unjust processes.
This Just City Index methodology was developed for architects and urban-planners by Toni L. Griffin and the Just City Lab at the Harvard Graduate School of Design. This booklet is a documentation and a blueprint of the masterclass conducted by the Just City Lab in the city of Rotterdam, in June 2018. The masterclass was developed and conducted in collaboration with the Veldacademie. Participants explored alternative futures for four test sites in Rotterdam – Hart van Zuid, Feyenoord City, Crooswijk and Cool-Zuid; all neighborhood’s anticipating tremendous transformative forces.
This booklet chronicles the origins of the collaboration, the methodology behind the masterclass, the work produced by the participants and the future tangents of this research.
Keywords: urban justice, the just city index, value-based urban development, value-based indicators
Veldacademie 6
SAMENVATTING
De Just City Index is een alternatief denkkader voor stedelijke ontwikkeling en inrichting – de rechtvaardige stad als ontwerpprincipe. Het is een op waarden gebaseerd co-creatieve ontwerpmethode. Het idee is dat een op universele waarden gebaseerde stedelijke ontwikkelingsstrategie breed gedragen is en daarom druk vanuit politiek en markt kan weerstaan. De Just City Index bestaat uit twaalf generieke waarden en vijftig indicatoren die deze waarden beschrijven. De gebruikers van de Just City Index selecteren een klein aantal waardes of indicatoren als uitgangspunt voor ontwerpopgaves in de eigen woonomgeving. Deze kunnen ze beschrijven in een gezamenlijk manifest. De methode die in deze publicatie beschreven staat omvat vier oefeningen: reflect, map, align and create. In de groep werkt men stapsgewijs toe naar oplossingen die als onrechtvaardig beleefde situ-aties kunnen doorbreken.
De Just City Index is ontwikkeld door architect en stedenbouwkundige Toni L. Griffin en de Just City Lab aan de Harvard Graduate School of Design. De waardes en indicatoren zijn over de afgelopen vijf jaar samengesteld op basis van literatuuronderzoek en crowdsourcing in verschillende Amerikaanse steden. Deze publicatie is een verslag van de masterclass Design For A Just City Rotterdam die plaatsvond in juni 2018. De masterclass werd ontwikkeld en begeleid door het Just City Lab in samenwerking met de Veldacademie en AIR. De deelnemers onderzochten een alternatieve toekomst voor vier Rotterdamse gebiedsontwikkelingen – Hart van Zuid, Feyenoord City, Crooswijk en Cool-Zuid. Deze publicatie documenteert de totstandkoming van de masterclass, de methodiek en de uitkomsten. Ook wordt er gereflecteerd op de toegevoegde waarde
en bredere toepassingsmogelijkheid van de Just City Index voor stedelijke ontwikkeling.
Design for a Just City 7
FOREWORD
After twenty years of practice in the design and planning professions, working in a dozen different US cities, I realized these cities all shared the same urban challenges – blight, vacancy, concentrated poverty, inefficient infrastructure, health disparities, public safety, affordability and rapid neighborhood change. These challenges were also negatively affecting the same population – the poor, people of color, children and single-female headed households. These conditions seemed wholly unjust and I began to question my role as a designer and planner to dismantle these conditions. In response, over the last eight years, I created a research agenda to investigate this question.
In 2011, as director of the J. Max Bond Center at City College of New York, we launched an initiative on Design for the Just City. When our work first began by asking people to complete a simple statement, “The Just City must have…” Using simple postcards distributed at events held on and off campus, we asked people to describe their vision for a just city. Over a year’s time, we received over 400 postcards from a racially diverse demographic including designers and non-designers, young and old, wealthy and lower income. The responses fell into three categories – basic human rights (food, education), physical elements of the city (transportation, housing) and values (equity, trust, inclusion).
Overall, people’s instincts were to imagine outcomes that benefitted society at large. There was an overwhelming sense that “everyone” deserved “everything”. This “concern for all” led our team to believe that the aspirations for shared values could become the basis for problematizing the challenges of our cities, as well
as the designing solutions to solve them – values-driven approach to design.
Since 2016, the research has advanced at the Just City Lab at Harvard Graduate School of Design. Here, through a series of course assignments and public events, we first asked people to identify the conditions of injustice in the cities before asking them to imagine a more just future. Similar to the initial exercise, people articulated challenges related to basic human needs and rights, as well as challenges within the build and natural environment. Respondents also described the absence of positive values including conditions of exclusion, disparity, inequality and intolerance to name a few. But depending on the city or neighborhood, the combination of injustices described was different. People were able to think more specifically about the spaces they inhabit and describe what wasn’t working. We then asked the same people to describe their values for a Just City. This time, the aspirations for justice directly related to eradicating social and spatial injustices in a specific location, and therefore the values were different each time we conducted the experiment in a different city or neighborhood.
These engagement experiments taught us valuable lessons about what defined the Just City. First, our aspirations for a Just City are more clearly articulated when we imagine its values as an action required to address a condition of injustice. For example, if a community identifies a lack of public transportation and lack of interaction between rich and poor populations, they then seek a Just City that demands the values of increased access and social and spatial connectivity.
Veldacademie 8
The second lesson revealed that the Just City is not a singular imaginary or a “one size fits all” ambition. Instead, it is a thoughtfully ascribed set of values and goals, selected by each community, to address specific conditions of that city. As such, A Just Rotterdam will be different from a Just Amsterdam, or a Just Boston – and rightly so.
In 2017, the Just City Lab released the Just City Index, a language of 12 indicators and 50 values, designed to assist communities in drafting their vision for a Just City. In the United States, some of our core values remain in tension with the realities of our past and present. Our racial history, political tribalism and growing xenophobia often overshadow our principles of diversity, entrepreneurial and egalitarianism and make having conversations about these issues with people from different ethnicities and income classes difficult and sometimes painful. Our team’s recent trips to Rotterdam pleasantly revealed a strong appetite for the Just City Index, as the city has adopted a Charter of Compassion, designed to bring the city’s residents together in conversations about accepting and integrating different populations and cultures into the identity of the city. Our neighborhood tours, meetings with locals, workshops and even this masterclass suggest that just like in the US, marginalized populations struggle to be heard and see themselves reflected in the build environment and seated at the tables where decisions are made.
The Just City Index was created to empower communities to create a shared vision for addressing injustice, making all voices heard, designing beautiful cities that value different identities. We hope the tool will be used by city
leaders, community activists and in classrooms as a way to change our approach to articulating the things we want in our cities and neighborhoods. In doing so, we hope the Index provides a safe language that helps communities more easily work past conflict and more effectively design cities that are more Just.
Toni L. Griffin Professor in Practice of Urban Planning Director, The Just City Lab Harvard Graduate School of Design
Founder and Principal urbanAC
Design for a Just City 9
Veldacademie 10
1. INTRODUCTION
The title of this publication alone brings up many questions. What is the Just City Index? Why a masterclass for urban justice? And how can design contribute to a just city? Where does the city of Rotterdam fit into this equation? This section seeks to answer all these questions and help the reader navigate through this booklet.
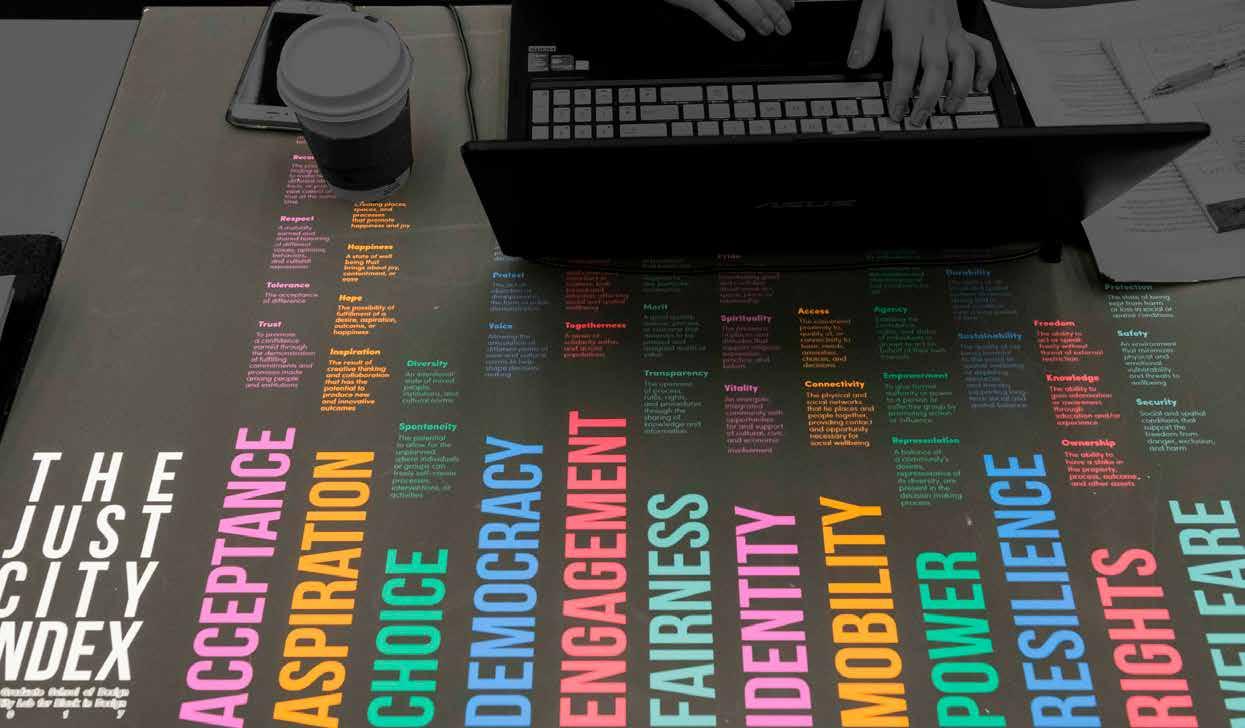
Design for a Just City 11
1.1 BACKGROUND
To understand the origins of the masterclass, it is important to understand the origins of the Stadmakerscongres. The annual congress held every year in Rotterdam has its roots in a tradition of urban discourse that dates back as early as 1982. It echoes a practice of inviting an external perspective to critically reflect on the Rotterdam’s urban development. Rotterdam is proudly international; it is home to a variety of nationalities, and it houses the largest international port in Europe. This international status opens the city to a series of development goals that could benefit from the perspective of an outsider; enter Toni L. Griffin, an American who has been championing for more diverse and inclusive city development.
On 10 November 2017, Toni L. Griffin, an urban planner, Professor at the Harvard Graduate School of Design and the founder of Urban Planning for the American City, spoke at the annual Stadmakerscongres held in Rotterdam on the invitation of the Architecture Initiative Rotterdam (AIR) and the Van der Leeuwkring and the Municipality of Rotterdam. She joined the congress speaking from the perspective of a guest critic, reflecting on the state of urban development in the city of Rotterdam. The goal of the congress is to find new ways to develop the city and learn from various ‘gamechangers’ to scale-up the impact of a project. Guest critics in the past like Uli Hellweg (Director of the International Building Exhibition Hamburg), Alexandros Washburn (Head of Urban Planning, City of New York) and Henk Ovink (Special Envoy for International Water Affairs) have spoken about the city as an experimental environment and the need for resilient cities.
The congress typically features a wide range of participants including the municipality, developers, housing corporations, design agencies and multiple interest groups who get together to support communityled bottom-up initiatives to improve urban resilience in the city. The Stadmakerscongres supports knowledge sharing, innovation and networking through various city labs to enrich Rotterdam’s development agenda. This agenda has a series of goals that relates to spatial development of the city and changing socio-economic conditions, climate adaptation, creating diverse spaces and preventing urban sprawl. Griffin joined the congress to reflect on this agenda and emphasize the need for urban justice and the idea of a just city. She called on the community and stakeholders to determine the needs of the city to realise the ideal version of itself.
While her lecture inspired and intrigued the audience, it also opened questions on the practical use of the Just City Index and how it could be used by interested stakeholders. This interest kept the door open for future collaboration with designers and professionals in the city. The Veldacademie became the backdrop for a workshop to test the model in Rotterdam.
“… the key to achieving a just city is by bringing together diverse communities and finding a horizon of commonality […] in this model I am asking each city to determine what it needs to do to become a just city. Because Rotterdam is not Amsterdam, it is not Paris, it is not Houston and it is not Gary Indiana. So as a community you need to determine the values that are important to you.”
Toni L. Griffin, Stadmakerscongres 2017
The Veldacademie is a research organisation that seeks to improve transdisciplinary research on city development through collaboration with different educational organisations. In June 2018, on the invitation of the Veldacademie and AIR, Griffin returned to Rotterdam to lead a week-long masterclass titled, ‘Design for a Just City’. The workshop provided a
Veldacademie 12
framework and knowledge to show how design can be used as a means to achieve values of social justice
This publication hopes to capture a small fragment of the intensity and frenzy that took place during the week of 18 – 22 June 2018 in the written word. It has a dual purpose, as a chronicle of the masterclass and as a
blueprint for other academics and professionals involved in the development of cities and public spaces to replicate such a workshop.
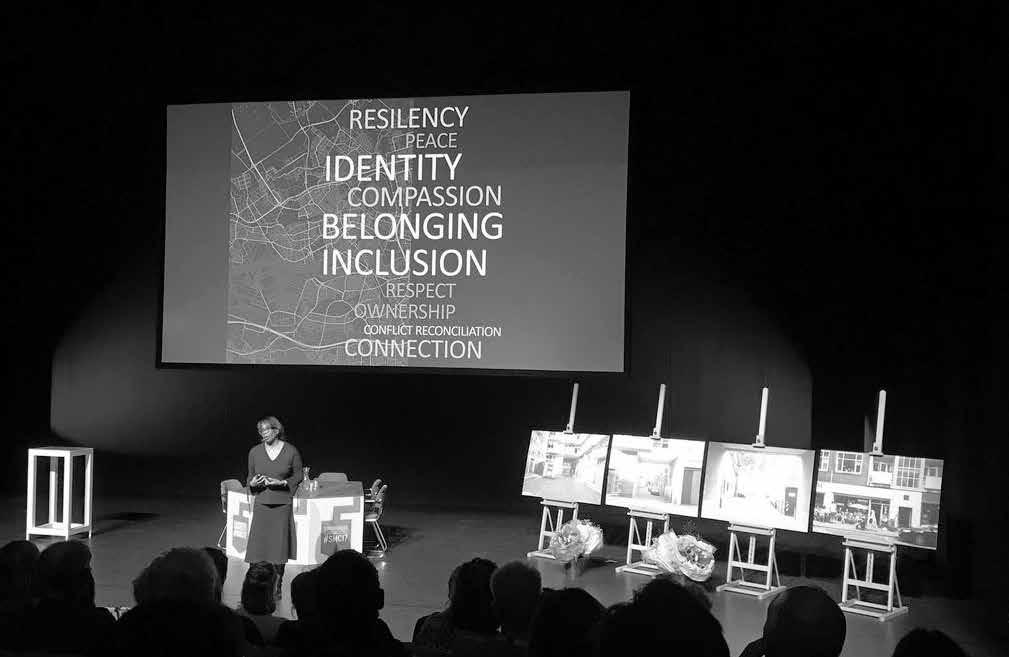
Design for a Just City 13
Toni L. Griffin at the Stadmakerscongres 2017. Photo: Marco de Swart.
1.2 IS ROTTERDAM A ‘JUST’ CITY?
Rotterdam in 2018
Rotterdam has outgrown its humble beginnings as a fishing village into one of the most influential port cities in the world. In 2018, the municipality reported that the city is growing in population, partly by attracting more residents to live here and partly through the city’s birthrate. The city boasts to house over 170 nationalities; it is oozing diversity. The report also notes that the level of education has improved in comparison with the last few years, there are fewer people with chronic illnesses, less obesity amongst the city’s youth and fewer crimes have been reported. In parallel, the city’s economy is booming, the number of jobs has risen and there has been a spectacular drop in unemployment (Gemeente Rotterdam, 2018).
Furthermore, the future of the average Rotterdammer is promising. By 2025, the city aspires to be entirely protected from and resilient to climate driven eventualities; a critical statement for a city that is predominantly below the sea level. It has a vision for social cohesion, for a more efficient and sustainable energy infrastructure system, digitisation of processes accompanied by advanced cyber security systems, self-organisation amongst the city’s residents and other goals.
So why the need for urban justice and a design masterclass to promote in such a seemingly prosperous city?
While Rotterdam boasts of its improving statistics, a large number of Rotterdammers still live in poverty. The city’s youth do not always have favourable family circumstances. A quick glance at the economic distribution of the city shows spatial segregation by different income strata. Residents in lower income
neighbourhoods are in threat of gentrification. And while the city is relatively young, the age of the average citizen is slowly rising; issues of urban loneliness and increase of chronicle diseases due to aging are in the foreground (Gemeente Rotterdam, 2018).
The idea of a just city stems from the vision that marginalised groups, whether it may be the elderly, children, the differently-abled, non-western ethnic group, low-income families etc. should all have equal access to the city’s more prosperous statistics. There are a few other key reasons where urban development in Rotterdam could benefit from the lens of the Just City Index. With the city being home to multiple communities, there is a need for a network or platform were different groups can find common ground and the tools to communicate with one another. Griffin elaborates that the term ‘communities’ need not be limited to civil society alone, but expands it to institutions, private developers, municipalities, NGOs and other stakeholders who could benefit through cross-dialogue for the city’s development. Furthermore, while Rotterdam boasts of multiple nationalities, this diversity does not reflect at the level of the decision makers. Griffin’s presence at the Stadmakerscongress and the masterclass is a sign that the needs of the city have changed. Her identity as a female African-American urban planner and her experience working with primarily white male colleagues in the US has in part influenced her ideas and played a role in the Just City Index. And as with the changing demographic, Rotterdam’s policies, institutions and spaces need to reflect the city’s identity.
References Gemeente Rotterdam (2018). De Staat van de Stad 2018: Feiten en cijfers over Rotterdam.
Gemeente Rotterdam wijkprofiel 2018.
Veldacademie 14
Sociale index - 2014
Veiligheidsindex
> 130 Ver boven het gemiddelde van Rotterdam
110 - 129 Boven het gemiddelde van Rotterdam
90 - 109 Rond het gemiddelde van Rotterdam
70 - 89 Onder het gemiddelde van Rotterdam
< 69 Ver onder het gemiddelde van Rotterdam
PHYSICAL INDEX – 2018
Veiligheidsindex - 2014 wijkprofiel.rotterdam.nl
Fysieke index - 2018
Sociale index - 2016
Sociale index - 2018
SOCIAL INDEX – 2018
Veiligheidsindex - 2016
SAFETY INDEX – 2018
Veiligheidsindex - 2018
Maps of the Rotterdam Neighborhood Index. The maps show a clear division between the north and the south of Rotterdam.
Source – Gemeente Rotterdam Wijkprofiel 2018 (Municipality of Rotterdam).
110 - 129
90 - 109
70 - 89
< 69
> 130 far above average Rotterdam above average Rotterdam around average Rotterdam beneath average Rotterdam far beneath average
Design for a Just City 15
1.3 WHAT IS THE JUST CITY INDEX?
The Just City Index was developed by the Just City Lab under the guidance of Toni L. Griffin, during the 2016 – 2017 academic year. It features twelve principles and fifty values that can be used to reflect on the (un)just nature of our cities. But one may ask what is justice and why do we need it for the urban development of our cities?
What is Justice?
The average understanding of ‘justice’ is the procedure of fairness. The term is regularly associated with the judicial system. A judicial court offers a platform for the interpretation of state law to resolve disputes and define right from wrong from the perspective of the state. It is about fairness in what people receive, from goods to attention. This is called distributive justice, also known as economic justice. The principle of fairness is also found in the idea of fair play as opposed to the fair share of distributive justice; this is defined by the concept of procedural justice. But when we enter the realm of urban development, which includes urban planning, economics, social sciences and governance, the term ‘justice’ needs to be understood as the fair and equal distribution of space, goods, services, rights, power and even care. There are also other forms of justice, like restorative and retributive justice. Restorative, as the name suggests, is restoration of things after a wrongful act. At times, restoration can also be achieved extra payment to demonstrate remorse to the offended party. Retributive justice describes the act of revenge, the offending party undergoes the same amount of suffering as the victims. Justice can also be interactional, that defines the quality of interpersonal interactions in a specific situation or place. People may value the treatment they get based on principles of justice. These personal interactions should ideally include truthfulness, respect, propriety and justification. But for the sake of the urban context, we need to go a step further to define urban justice.
What is urban justice?
Urban justice has its origins in the 1960s and 1970s; it manifested as resistance to the injustices arising out of capitalism and its influence on urban development projects. This form of economic driven growth still prevails in the development of cities today. Susan Fainstein (2014) in her search for urban justice investigates the academic work of various theoreticians to identify values for a Just City. She concludes that the three governing principles for urban justice is equity, democracy and diversity. Her theory assumes a greater role for disadvantaged groups in policy making that will result in better redistribution of goods and services and a broader participatory role in policy making (Fainstein, 2014).
Equity, democracy and diversity
Fainstein describes these three governing principles as the hallmark for a just city. But what do these terms mean for an urban planner, architect, policy maker or even a politician?
Diversity is an “inevitable and desirable aspect of modern societies”. Cities should not try do away with its differences but instead aim for a common horizon that promotes the “reproduction and respect for group differences” (Young & DeBruin, 1990). Cities that do celebrate diversity are enhanced by its capacity to bring strangers together, allowing people to live beyond their familiar enclaves and more open to diverse public spaces, commerce and politics. Liberal political theory maintains that different groups with varying lifestyles can live together in peaceful coexistence. However, cities do witness a tension between heterogeneity and community. Hence, the need for democratic deliberation.
Veldacademie 16
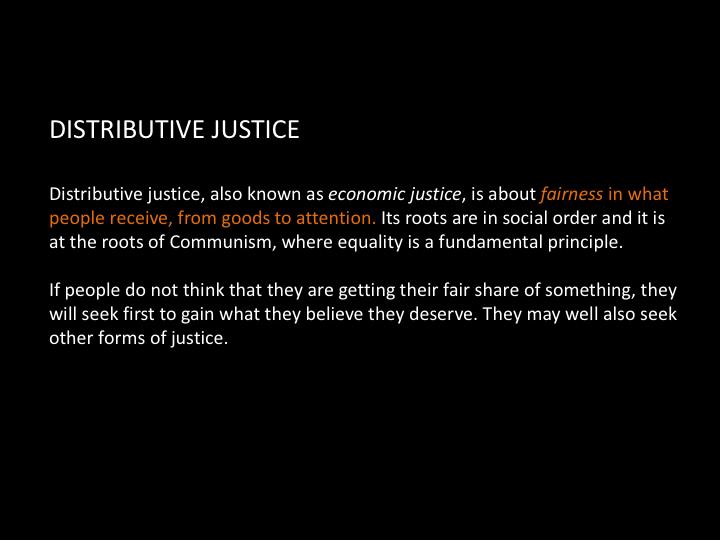
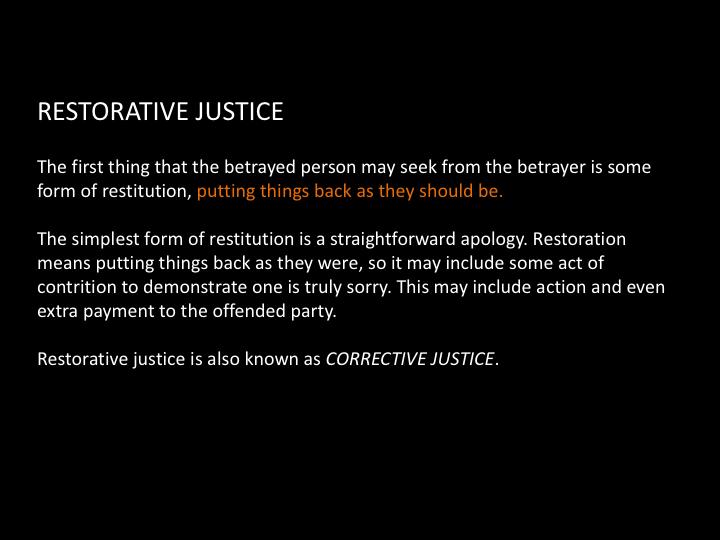
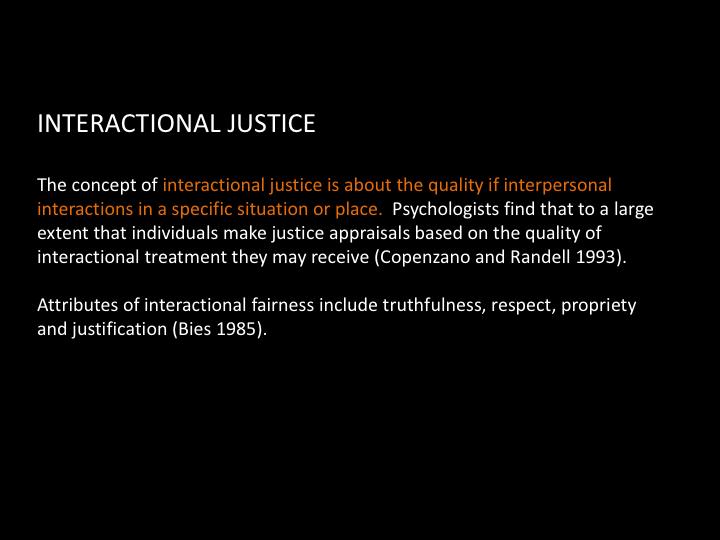
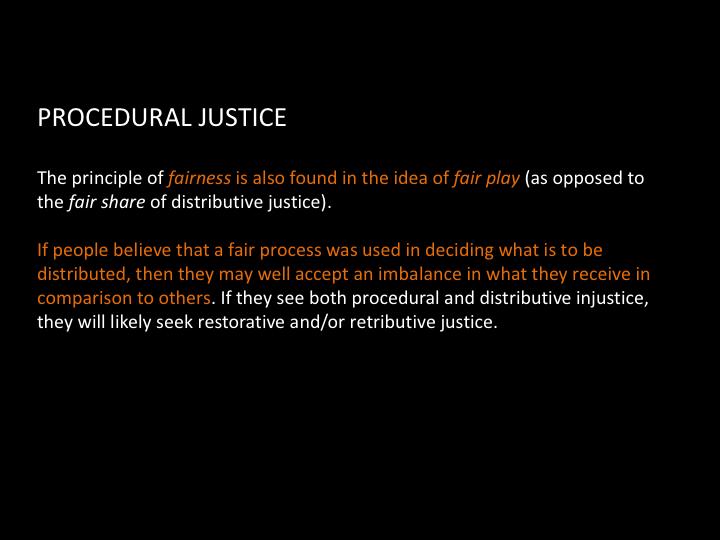
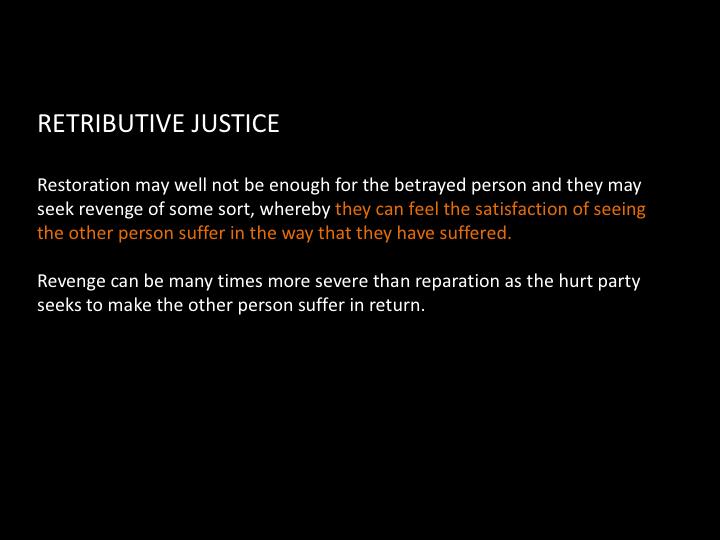
What is Justice? Illustration of different concepts of justice. Source – Griffin (2018).
Design for a Just City 17
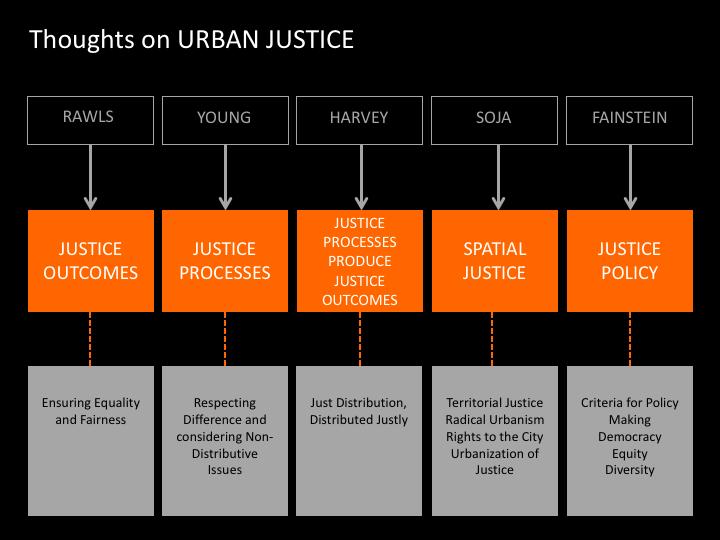
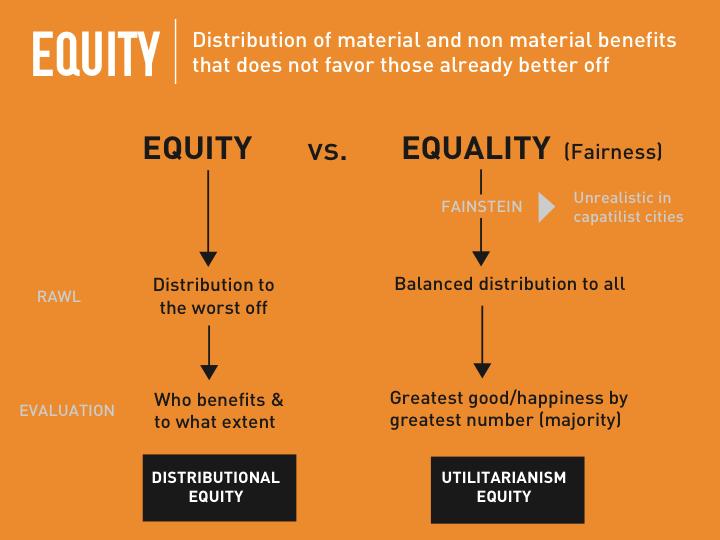

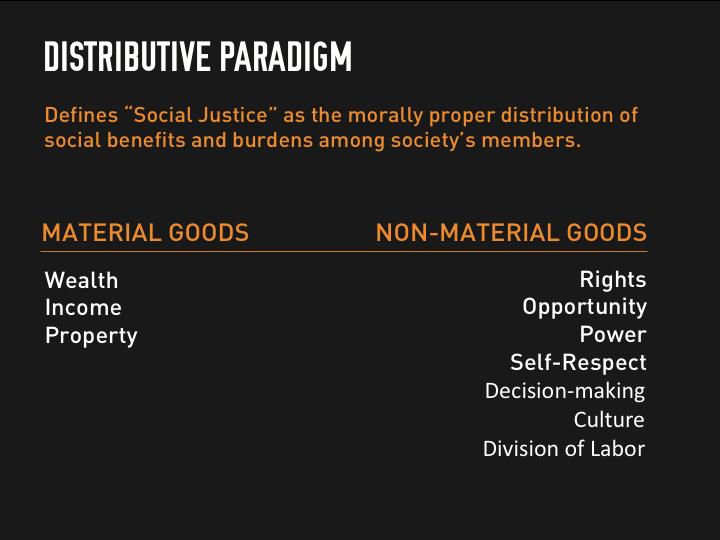
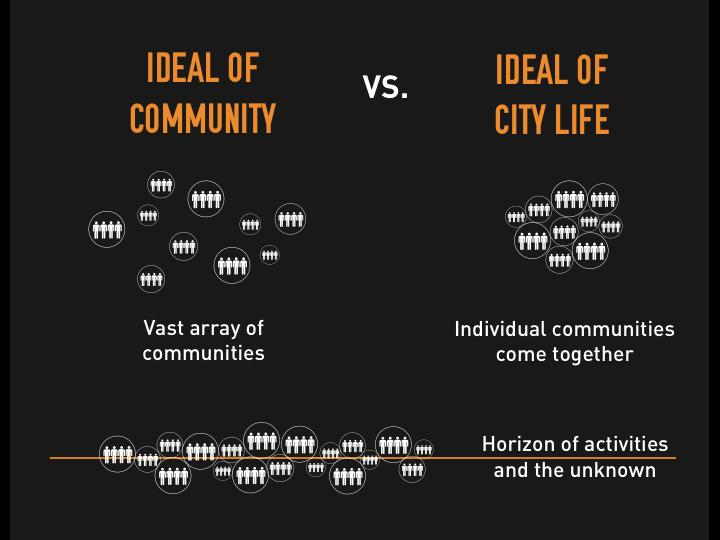
What is Urban Justice? Source – Griffin (2018).
Veldacademie 18

Democratic deliberation is achieved when planners and designers step down from a position of technocratic leadership. Instead they adopt a role of experiential learning, where they not only bring participants to the table with information but also find points of commonality to work with. But this is an ideal situation, democratic processes do not always work, they can lead to exclusionary practices and the manipulation of disadvantaged groups present. Furthermore, a planner does not always have independent power, unless backed by liberal political groups. But these are the results when democracy is equated with equality and not equity.
Equity in urban development is the pursuit of justice that involves gaining control over unjust geographies and policies. Toni L. Griffin describes equity as distribution of material and non-material benefits to those who are not better off (Griffin, 2018). Wealth, goods and property fall under the category of material goods, while rights opportunity, power, self-respect, decision-making or culture are examples of the latter. The role of the urban planner here is to define policies that stresses the development of “low-income households, preventing
involuntary displacement, giving priority in economic development programmes to the interests of employees and small businesses, and lowering intra-urban transit fares” and also secure spatial justice by “ensuring that boundaries between districts remain porous, providing widely accessible and varied public space, and mixing land uses” (Fainstein, 2014).
Lastly, an ideal just city is possible when there is tension between the three governing principles. That means that these three principles are equally addressed with respect to each other in the development of the city. But there are no direct solutions to create such an ideal scenario and the conditions to do so are not always present; they are depending of the political, cultural or economical context. However, there needs to be an over-reaching attempt to best-appropriate the existing conditions and offer policies and solutions to allow these conditions to thrive and coexist for the possibility of urban justice (Fainstein, 2014).
The Just City Index offers a framework where the existing conditions of an urban context can be appropriated into an alternative future with potential tension between the three governing principles.
Design for a Just City 19
The Just City Index. Source – The Just City Lab (2017).
The Just City Index
The Just City Index has been developed over the last five years as a result of research and crowdsourced input on the values communities desire in their cities and neighborhoods to combat conditions of injustice. Griffin envisions that the index and by extension, the Just City Lab acts as a platform for different communities who experience the same city, infrastructure and neighbourhoods in different ways. For example, an able-bodied young person and an elderly woman might experience the public transport in different terms. But these different communities often lack the language, tools or methods to discuss their differing experiences together. But when development projects do come together in the form of public participation projects, the results can be disheartening. The discussion rarely develops beyond the tangible and material topics. These topics tend to address the quantifiable needs of everyday pursuit – how much open space or housing does a community need, issues of waste or water management and the immediate needs of supply or demand.
Where does design fit in this framework?
Griffin asserts that design can be a great influencer of social and spatial justice. But without clarifying the intention of a project, the work of a designer or planner can produce a mere collection of objects without any significance of its meaning or position in time and place. Instead, it needs to read as a production of spaces that facilitate our civic and cultural capabilities. With a valuebased design process the intentions of the designer and planner can be better articulated and experienced in the resulting design.
For whom?
It is also important to note that the inclusive principles of the Just City Index are not just about conducting public participation workshops alone, but also about creating a process for collective action. This is achieved by creating a value-based conversation where community groups can come together, override their differences and develop a joint vision or manifesto to create meaningful spaces. Once a common manifesto is agreed upon, decisions on more tangible development choices can be made. Griffin also emphasizes that community participation is not about creating an interface for inhabitants and urban developers only. The term ‘community’ here takes on a broader notion where the public sector or the municipality, the business sector, the institutions, the NGOs and civil society are all communities in their own right. The framework enables all these communities to engage together for the creation of a ‘just’ city.
What are the tools?
The framework typically features a range of engagement tools: Reflect, Map Justice/Injustice, Align and Create. These tools were developed by the Just City Lab and customized for the masterclass in collaboration with the Veldacademie. Reflect: the ‘Where I am from?’ (alternatively, the ‘Map my Journey’) exercise helps participants to realize their own cultural biases and value sets. By establishing conscious and unconscious biases it can help reduce the distance from across the table. It is a key process in building empathy and trust while designing in communities of difference. Mapping Justice/Injustice: this exercise helps to identify the just and unjust principles with spatial characteristics in the neighbourhood. This is followed by Align: participants align their values with others to create a shared vision, the ‘Just City’ manifesto. And lastly, Create: what innovative ideas can be developed to realize the shared values and combat injustice? This ‘Disruptive Design Charette’ is a tool that leads to prototypes for change. Prototypes can include planning regulations, programmes and policies, architectural, landscape, urban design or industrial design projects, organizational structure or civic engagement projects.
Where can IT be applied?
This booklet provides examples of using the Just City Index in the context of neighbourhoods in Rotterdam. However, the application of the principles and the values is not limited to a neighbourhood scale alone. The Just City Index is a generic tool, that can be applied to different scales: to a building, a public space, a city as a whole or the governance of a city.
What is the timeframe?
The masterclass described in the second and third chapter of this booklet was a five-day workshop for students and professionals interested in the concept of the Just City. But ideally, these tools can be adapted and used for different projects varying in scale and time-frame.
For more information visit the Just City Lab website: https://www.designforthejustcity.org/
References
Fainstein, S. S. (2014). The just city. International Journal of Urban Sciences, 18(1), 1–18. https://doi.org/10.1080/12265934.2013.834643 Griffin, T. L. (2015). Defining the Just City Beyond Black and White. In The Just City Essays (Vol. 1). New York: The J. Max Bond Center on Design for the Just City at the Spitzer School of Architecture, City College of New York, Next City and The Nature of Cities. Griffin, T. L. (2018). Just City Seminar. Presented at the Just City Design Masterclass, Veldacademie.
The Just City Lab. (2018). The Just City Index. Retrieved 29 October 2018, from https://www.designforthejustcity.org/ Young, I. M., & de Bruin, D. A. (1990). Justice and the Politics of Difference. Ethics, 103(2), 398–400. https://doi.org/10.1086/293512
Veldacademie 20
Just Sites
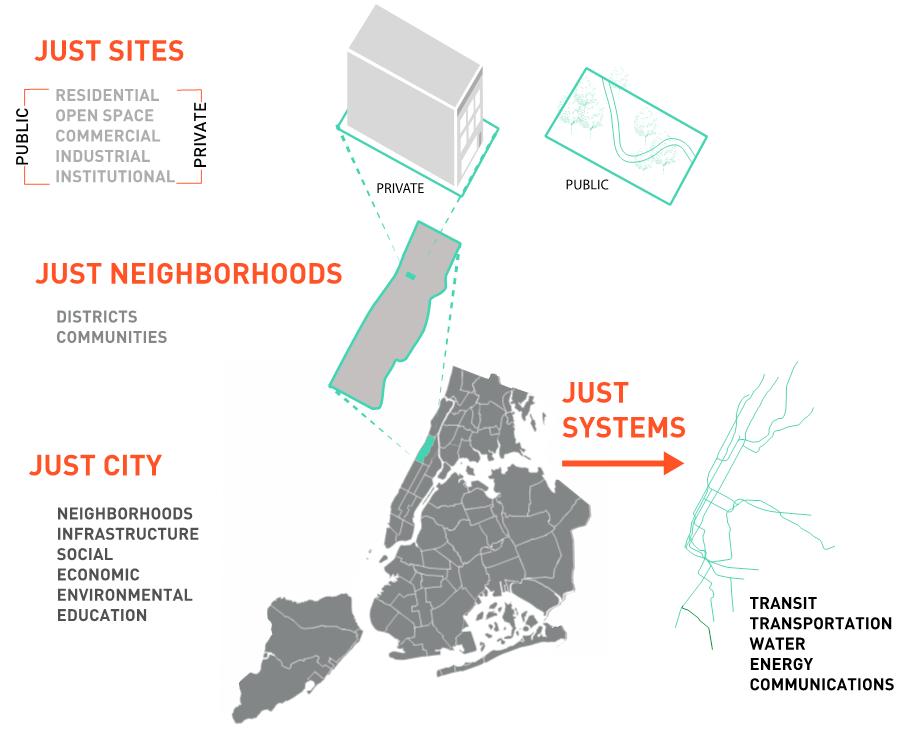
Just Neighbourhoods
City
Four scales of Urban Justice. Source – The Just City Lab (2012).
Design for a Just City 21
Just
Just Systems

Veldacademie 22
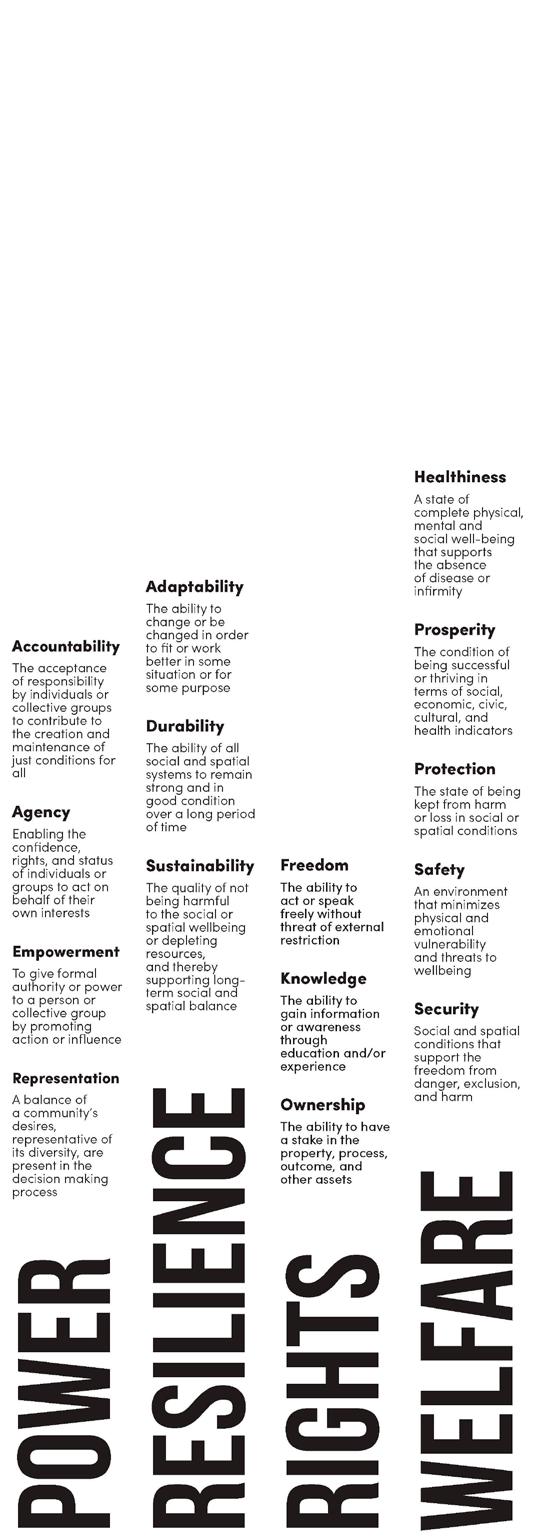
“By offering these values, I know I run the risk of communicating a top- down proclamation, implying that a city is not just unless it succeeds at these specific values. Quite the contrary – I believe it is imperative that each city or community decide for itself what values it should assign to become more just. I insist only that there be clear intentions, expressed through a clear and collectively developed definition, so that when we achieve the just city, we will know it when we see it.”
Design for a Just City 23
Just City Index. Source – Griffin (2018).
Toni L. Griffin
1.4 OVERVIEW OF THE METHODOLOGY
The workshop methodology described in this section was developed for the scale of a neighbourhood and a period of one week. Other scales and projects will require a similar but customised approach. The methodology included sitevisits, workshops, lectures and tutoring as a part of immersive week-long training experience. Participants begin by reflecting from their own personal experiences, followed by studying the just or unjust aspects of their sites. The ultimate result is a value-based manifesto customised specifically to the needs of a neighbourhood, supported by ‘disruptive’ designs.
1. REFLECT
Where I come from?
The workshop begins with an invitation to participants to map where they come from. The original avatar of this exercise used in the Just City Lab at Harvard GSD was titled, ‘Map My Journey’. The exercise allowed students to draw a mental map of their commute from home to school which included a diagram of their route with key markers or landmarks. These key markers could be illustrated through buildings, streets, intersections, uses, parks, etc. And they would be further annotated with observations like the conditions of the buildings, colours, the types of users or people they came across, factors of safety and traffic levels amongst others. Students would also be asked to identify ‘just’ city values both present and absent in their journey.
“In South Africa, someone said that they perceived only ‘just’ values in their home; both a warm sense of safety and a reflection that this person is unable to find their values realised in the city.”
Similarly, the participants can be called upon to map such elements and observations from their respective hometowns. While the results would not help the
students identify values of urban justice in their respective site, it would help them to learn to identify physical markers for justice and injustice. Furthermore, it also helps the participants define shared values that would form a common ground for developing a joint manifesto.
The objective of this exercise is to answer the question ‘How does justice or injustice show up in the place where you live or grew up?’. It teaches the participants empathy and respect for the other members and also helps them reflect on their own cultural biases and value sets.
Griffin urges that spatial and social justice can only be achieved when the participants have respect and trust each other. The exercise also begins to create a shared language that can translate across different disciplines.
2. MAP
Mapping Justice/Injustice
This exercise stems from the Just City Lab’s data driven approach with both qualitative and quantitative data on demographics, economic, environmental, cultural, civic and social conditions. This research data can also be gained through community expertise. This can be achieved through the presence of local stakeholders as participants in the workshop. However, depending on the scale of the project, there could be a need to visit and review national, state or municipal policy.
Veldacademie 24
Toni L. Griffin at We Make the City 2018
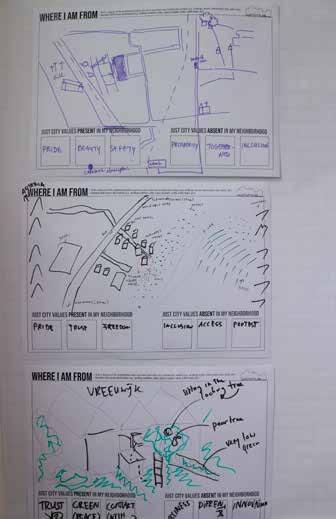
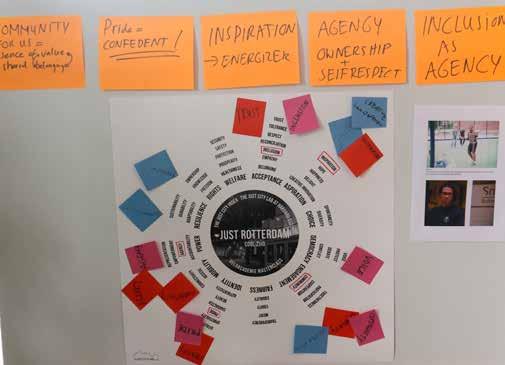
“The qualitative information gained from mapping experiences is critical as it often gives a better understanding of the space than statistics or data.”
Toni L. Griffin
The participants are encouraged to visit the site and collect the lived experiences of the residents of the neighbourhood through on-site interviews. This qualitative information of mapping experiences is critical as it often gives a better understanding of the space than statistics.

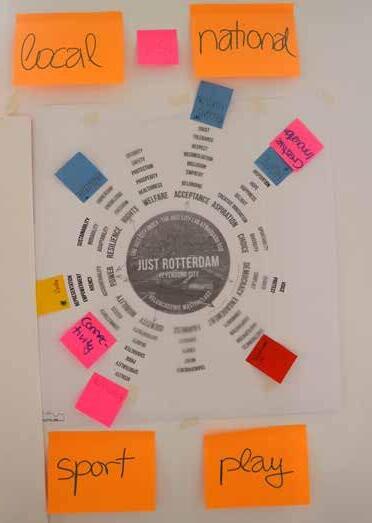
The objective of this exercise is to understand your city through the lens of urban justice. The story of place cannot be written by statistics alone.
Methods to gather such stories includes engaging users of the spaces with interviews and data from social media platforms to evaluate the conditions on the ground. This ultimately results in a map showing community assets complemented by just or unjust spatial or social indicators. Understanding how citizens feel and use a place can be of great value to planners and designers in assessing planned improvements.
Design for a Just City 25
Reflect.
Map.
Align.
Align.
Just City Values worksheet customised for urban development in Rotterdam.
Source – The Just City Lab (2017).
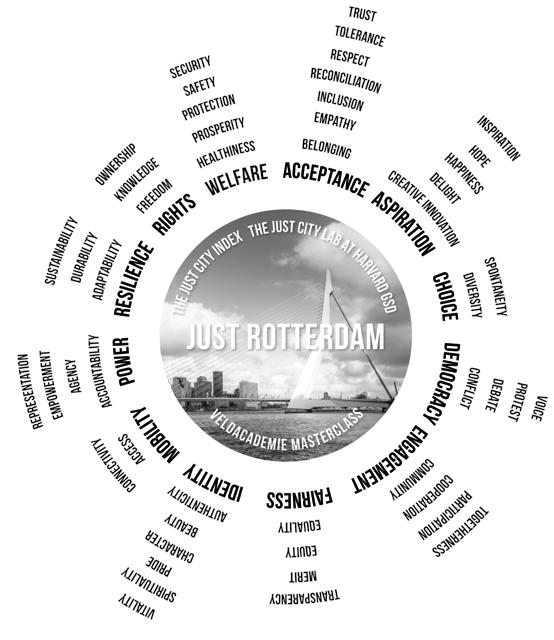
3. ALIGN
‘Just City’ Site Manifesto
The Just City Index features fifty values. However, it is not always possible for a municipality or a developer to address all. And furthermore, a city or neighbourhood may not require all values to be addressed; either because its needs are met organically or already met through existing planning. The manifesto allows a city or neighbourhood to craft its own values for urban justice. In the workshop, each team can be called to study the values and principles described in the Just City Index poster to find five values most relevant for their neighbourhood. This would form the basis for their ‘just’ manifesto. A group manifesto describes what it is, who it is for and what are the values most needed to create a ‘just’ neighbourhood.
The main objective of this exercise is to address, ‘How can your values align with others’ to create a shared community vision?
It allows different communities to find a common ground and the right tools to communicate with one another. It allows communities and cities to create value-based conversation goals that can withstand political and market pressures.
An important part of defining the manifesto is also ascribing metrics to the values. This ensures that values are realised, and helps the community engage with development goals. It also makes it possible for the idea of a just
city to move beyond a theoretical construct into a more tangible form that can be grasped by everyone involved.
The manifesto can be in the form of a poster or a short film. For the purpose of the masterclass, the teams wrote a short text to convey their vision for urban justice in their neighbourhoods.
4. CREATE Design Disruption Charette
The final exercise of the workshop is to brainstorm design and policy ideas that could respond to the values described in the team’s manifesto. The teams can develop prototypes for change that will help realise the values in their community that are missing or need to be reinforced. These prototypes might include planning regulations, programmes and policies, architectural, landscape and industrial design projects, organisational structure or civic engagement methods.
The main objective of this exercise is to address, ‘What innovative ideas can we develop to realize our values and combat injustice?’.
These ‘disruptive’ projects will be a means of disrupting unjust practices to create change in the community and the city. They can also become tangible measures to monitoring progress of a neighbourhood attempting to become more ‘just’.
Veldacademie 26

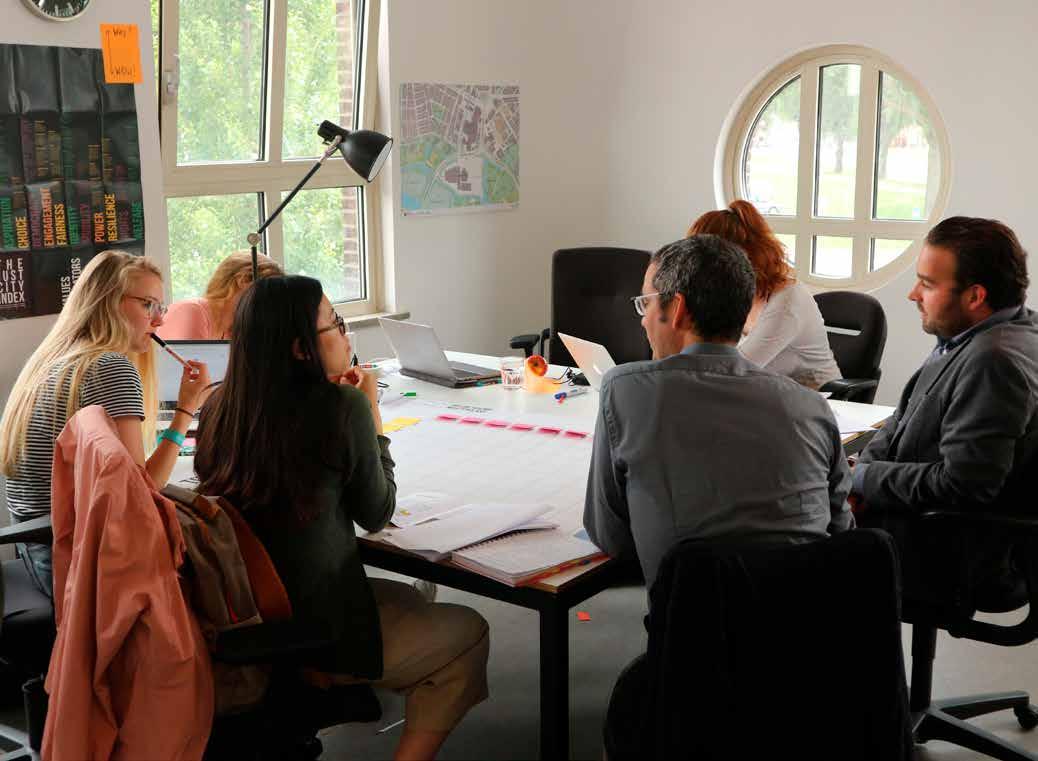
Design for a Just City 27
A group of students working on the design disruption Charette with a tutor.
Design disruption Charette example.
1
2 REFLECT
How does justice or injustice show up in the place where you live or grew up?
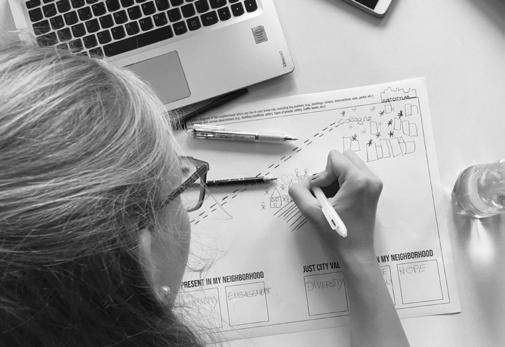
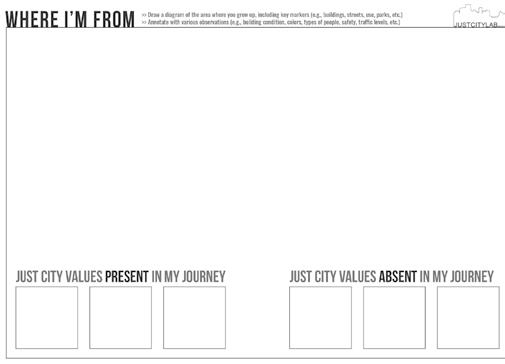
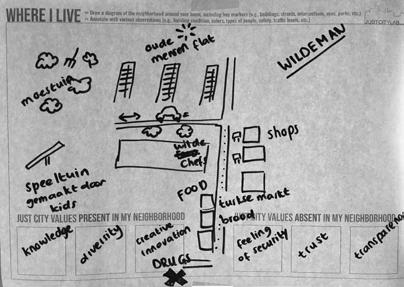
MAP
Where and how do condaitions of justice and injustice manifest on the site you’re working on?


Veldacademie 28
JUST UNJUST
Just City Workshop Method. Source – Griffin (2018).
3
4 ALIGN
How can your values align with others’ to create a shared vision for your site?


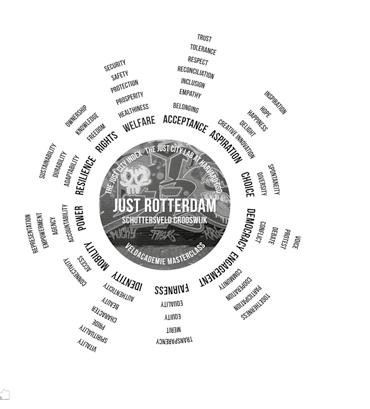
CREATE
What innovative ideas can we develop to realize our values and combat injustice?
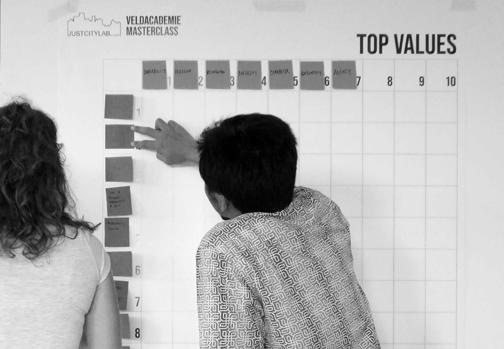

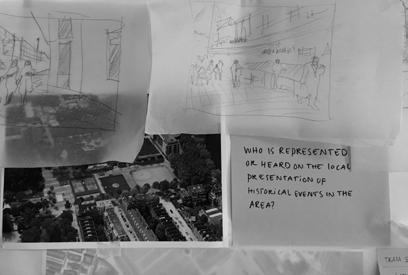
Design for a Just City 29
Veldacademie 30
THE MASTERCLASS
The Just City Index is a framework to work towards urban justice in cities by creating conditions which can allow tension between the three governing principles – democracy, diversity and equity. This section elaborates on the four test sites and the products of the participants working with the tools of the Just City Index.
VALUES THE TEAMS GAVE TO THE SITES THEY ANALYZED
COMMUNITY BELONGING DIVERSITY EQUITY
CROOSWIJK
COMMUNITY PRIDE INSPIRATION
EMPOWERMENT
INCLUSION
AUTHENTICITY
RECONCILIATION
TRANSPARENCY
CONNECTIVITY AGENCY
FEYENOORD CITY
AGENCY
INCLUSION
OPPORTUNITY
RESILIENCE
HAPPINESS
HEALTH
CHARACTER
Design for a Just City 31
HART VAN-ZUID
COOL-ZUID
2.
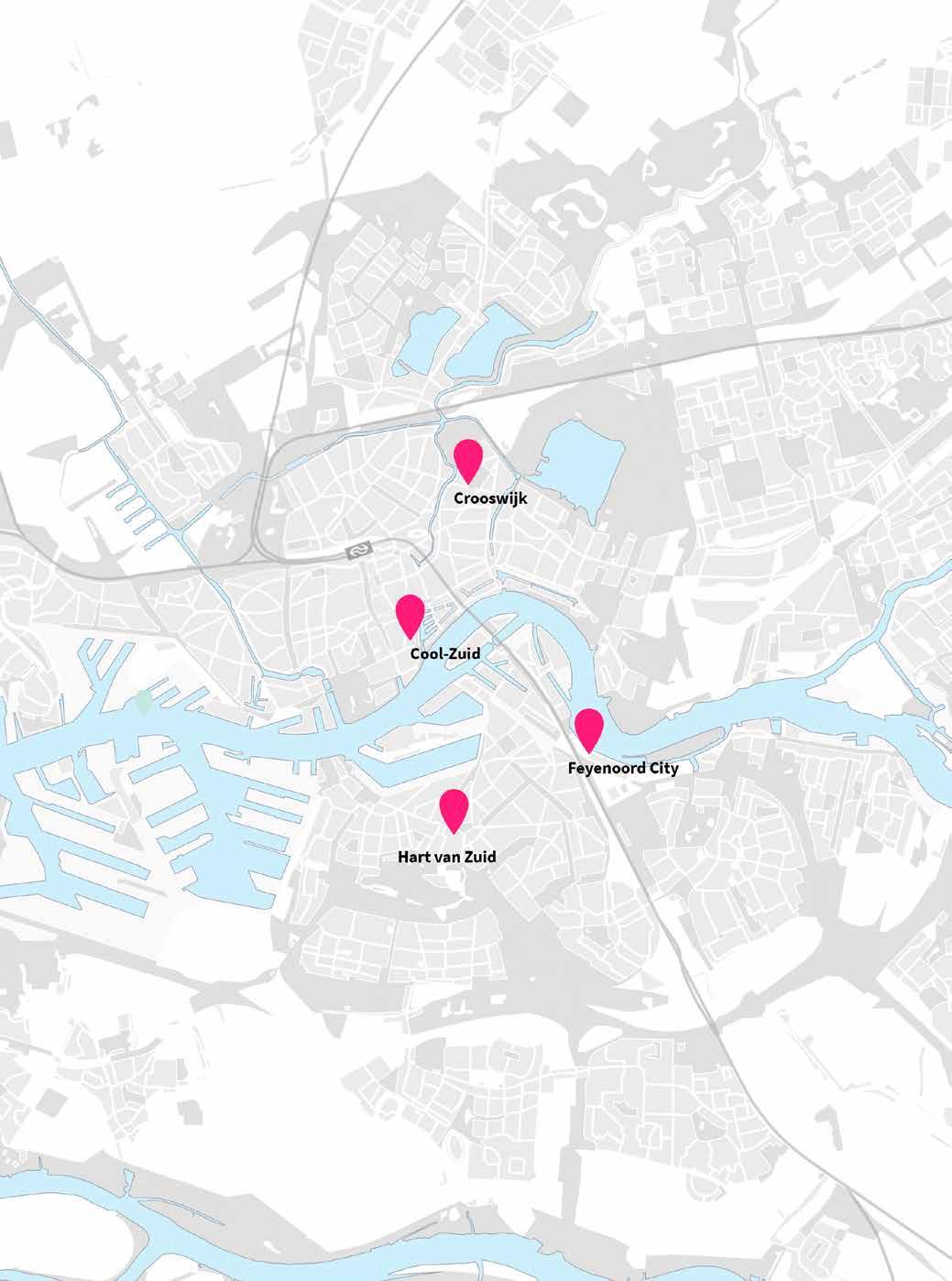
Overall plan of the city of Rotterdam and it surroundings.
Location markers indicate the four sites chosen for the Design Masterclass.
Veldacademie 32
CHOOSING THE SITES
Rotterdam is a growing city that is moving forward with multiple projects backed by heavy investment. However, these projects are often developed behind closed doors. But citizens should have the opportunity to participate in the making of the city to and develop a greater sense of belonging within the city. However, this is an abstract notion and can be hard to realize through spatial design. It was important the test sites chosen could act as a suitable ground to experiment with the values of the Just City Index.
Firstly, Feyenoord City, a tense and politically charged urban area development. The second case is that of Cool-Zuid, located in the center of the city and the site for a large densification project, reflecting a larger city goal. The third site is Hart van Zuid (Heart of the South), a shopping area and mobility hub that is currently undergoing tremendous physical and social change. And lastly, Schuttersveld in Crooswijk, an open public space (sportfield and playground) between a new development and an older neighbourhood. Each of these sites were at the edge of large-scale transformation by high impact real-estate development projects. The difference being, Feyenoord City and Hart van Zuid had high impact catalysts that were also very visible in the public realm; the other two were relatively invisible. Schuttersveld and Cool-Zuid were also facing high impact transformation but at a slower and quieter pace. But all four developments were being carried out without the involvement of the local communities.
Furthermore, these sites had to be interesting cases for the participants to dive into considering the short time frame of the workshop. These characteristics set the backdrop to implement the principles and methodology of the Just City Index in a European context.
Design for a Just City 33
2.1

Example of a busy day in the masterclass.
Veldacademie 34
2.2 MASTERCLASS OBJECTIVES
The Masterclass for Just City Design in Rotterdam is the first of its kind in Europe. It brought together nearly 20 students from four universities and diverse backgrounds to participate an intensive five-day workshop to study and design for urban justice in Rotterdam.
The objective of the masterclass was to explore Toni Griffin’s Just City Index through research by design using four case studies in the city of Rotterdam. The masterclass sought to read the principles and values of urban justice and develop practical recommendation for spatial and strategic designs for Rotterdam.
The workshop was a means to further develop the Just City Index as a method for design and gain a grip on the tools. The expected output of the workshop was that the three questions put forward could be addressed through design solutions, policies, social and physical interventions, etc. described through photographs, collages, movies, posters, story-telling, etc. These would also provide materials for relevant stakeholders and professionals to view their projects through the lens of the Just City Index and brainstorm new ideas for urban justice.
1. What elements of the development can be MAPPED as ‘just’ and ‘unjust’?
2. Which values of the Just City Index are in ALIGNMENT with the needs of the site and can be addressed?
3. What recommendations can be made to the developers and the municipalities to CREATE a more ‘just’ future for the neighbourhood?
Design for a Just City 35

Veldacademie 36
Proposed masterplan for Feyenoord City stadium park by OMA showing data for IJsselmonde. Source – OMA.
2.3 FEYENOORD CITY
Feyenoord City is an area development south of the river Nieuwe Maas. Prior to the construction of the Erasmus bridge in the late ‘90s, the south of Rotterdam behaved as a separate area from the north. But the development of Kop van Zuid and the Erasmus Bridge has allowed the city centre to expand southwards. Feyenoord City has the potential to be a vibrant city centre for Rotterdam South and is creating improved connections to isolated southern neighbourhoods such as Feijenoord and IJsselmonde (OMA et al., 2016). The development could have other positive implications for these neighbourhoods, considering that the south of Rotterdam has one of the highest unemployment rates and school drop-out rates in the city. Feyenoord City is part of a large private development project initiated by the local football club Feyenoord and various project developers. The existing stadium, suitable for 50.000 visitors, is no longer able to fit the demands on the club and the neighbourhood. The plan consists of multiple components – a new stadium for 63.000 visitors, the transformation of the current stadium, housing, shops, restaurants, a hotel, leisure, entertainment and sport facilities supported by a social-economic and mobility program. The football club Feyenoord is responsible from the start to the completion of the project with the municipality of Rotterdam acting as an overseer and a facilitator.
The Office of Metropolitan Architecture (OMA) designed a concept masterplan in line with the municipality’s vision for the Stadiumpark, a larger area that will benefit from heavy investment in the upcoming years. The area surrounding the stadium, the Kuip Park, will offer green space for sport and leisure activities as well as residential units. The development plan also includes a socio- economic program that is required to benefit the surrounding inhabitants.
OMA has an ambitious program that includes 180.000m2 housing; 64.000m2 commercial space including a new cinema, restaurants, hotels, and shops and 83.000m2 public program including a sports experience centre and addition of new sports fields. The program also features a new multi sports club for the residents of Rotterdam Zuid and will be developed in collaboration with the surrounding neighbourhoods to encourage participation in sports (OMA, 2016). With the help of relevant policy and design interventions, the development project has the potential to have a high impact on the socioeconomics of Rotterdam South.
References OMA. (2016). Feyenoord City. Retrieved 6 October 2018, from http://oma.eu/projects/ feyenoord- city
OMA, Tabocchini, A., Gianotten, D., Lakatos, E., Lubbers, E., Van Casteren, K., … Brown, T. (2016). Feyenoord City: Concept Masterplan Phase 2. Rotterdam: OMA.
Design for a Just City 37
Just
• Accessible water-front
• Symbols of inclusive spaces
• Proposal to integrate adjacent neighbourhoods
• Proposal to prioritise pedestrian movement over vehicular movement
• Proposal intention of social programme and including surrounding neighbourhood
Unjust
• Train tracks isolate the neighbourhood from the rest of the city
• Train station only accessible during matches
• Domination of vehicular movement
• Poorly designed urban blocks
• Proposal is only defined with the fixed borders of the Feyenoord City
• Existence of social programme but has ambiguous content
• Lack of representation of local needs and community in the proposal
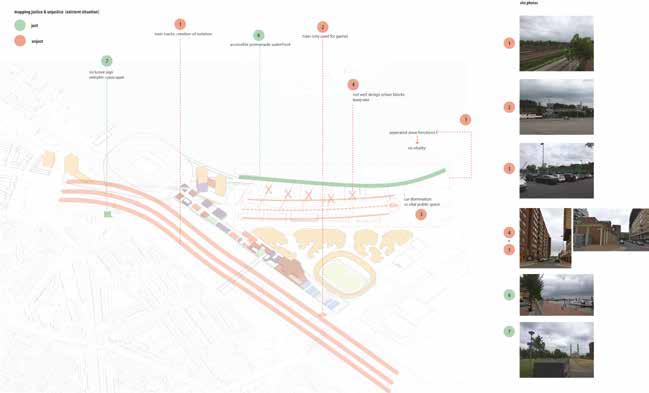
MAPPING JUSTICE & INJUSTICE
2. MAP
Mapping justice/injustice
Before the team visited Feyenoord City, existing research and data showed that the neighbourhood was very diverse. However, more than half the population fell under the low-income category, which had a negative impact on accessibility to schooling and job opportunities. When the team visited Feyenoord City, they reflected on their personal experiences and observations to map ‘just’ and ‘unjust’ features for Feyenoord City. Their first observation was that train tracks acted as physical and mental barrier while entering the site. But there was an accessible water front and access to community gardens and outdoor spaces.
“We found that the harsh border of the masterplan was unjust. We asked ourselves, if the objective is to incorporate social programs for the surrounding neighbourhoods, why draw a border around the physical components alone?”
Anne, Team Feyenoord City
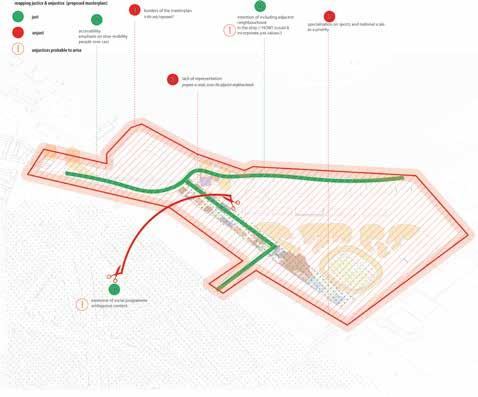
MAPPING JUSTICE & INJUSTICE
They also noted that segregated functions along the waterfront had a negative impact on the neighbourhood’ vitality. Furthermore, the OMA master-planned sough to boost vitality of the neighbourhood through a social-economic programme that would boost entrepreneurship, local innovation, etc., but a closer look showed that it lacked the design intention of integration with the surrounding neighbourhood. They also pointed out the singular focus on national and international level sports. This singularity might over power the importance of daily use and livelihoods of residents in Feyenoord city and the surrounding areas.
Veldacademie 38
Mapping of just and unjust values in the Masterplan proposal by OMA.
FEYENOORD CITY
Source: OMA, edited by the authors
Mapping of just and unjust values in the existing fabric of Feyenoord City as observed by the team.
MASTERPLAN OF OMA
FEYENOORD CITY
Source: OMA, edited by the authors

for
3. ALIGN
The Site Manifesto
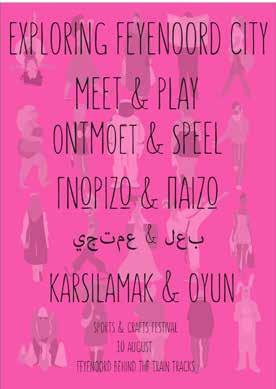
The team deliberated that the five values important for Feyenoord City were authenticity, reconciliation, transparency, connectivity and agency. They felt that these values were missing or under-represented in the neighbourhood. This was based on their experience mapping justice and injustice in Feyenoord City. And together they formulated a written manifesto that would act as guiding
This perspective described above would help Feyenord City to be re-imagined as one that:
• Is embedded in the fabric of the city.
• Feels authentic, vital and will be integrated as a part of Rotterdam
• Inspire each other (maybe to become contributor or stakeholder) to make the sum greater than the part
• Is owned and appropriated by all people, for example, a woman with a Turkish background doing Tai-Chi, a homeless person enjoying the water-front, etc.,
• Provides Rotterdammers to act on behalf of their own interest.
Just City Values for Feyenoord City
Authenticity
Reconciliation
Transparency
Connectivity Agency
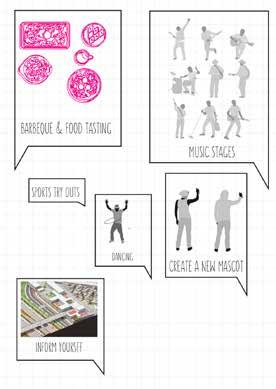
The proposal for the Feyenoord City development project will be one where success is not only determined by money and reputation, but also by engagement and well-being of Rotterdam’s citizens.
Private developments do not need to be unjust. The perspective of a just lens recognises the diverse characteristics and needs of Rotterdam and its people. It puts the social well-being of the citizens first by enhancing physical and social networks which ties places together and provides people with contact and opportunity. It enables citizen to act on behalf of their own interests through open processes, rules, rights and procedure that share information and knowledge. It allows two sides to co-exist and different needs of various stakeholders be fulfilled and enables citizens to have a stake in the process, outcome and other assets.
Team Feyenoord City
Design for a Just City 39
Activities designed
the sugested bridge connecting Feijenoord City and Feijnoord District.
“... the game is a really nice idea to make the process of development accesible to everyone...”
Toni L. Griffin

4. CREATE
Disruptive Design
FEYENOORD CITY
To achieve the values and ideas described in their manifesto, the team developed ‘The Just Game’ as a tool for stakeholders in Feyenoord City to guide them throughout the development process. The Just Game was supported by three design disruptions to achieve their goals.
THE APPROACH
The Just Game:
Extension of the Boundary
A Sports Festival
Disruption Play Bridge
The Just Game
The game sought to raise awareness about the values important to such a project. The participants of the game could only proceed in the game if they could answer
“yes” to each question. The team also wanted to include residents affected by a proposed development. The team wanted to ensure that developers or the municipality not misinterpret the needs of the community and therefore, relevant representatives should also participate in the game. Furthermore, the game could be adapted at different stages of development as a tool to engage and monitor the impact of a development. Such a format made the process of development more accessible.
Extension of the Boundary
Through the principles of the group, it became apparent that the boundary of the masterplan is restrictive to the idea of a just city. The proposal redraws the boundaries to be more inclusive of the neighbouring communities
Values addressed are:
• Connectivity
• Reconciliation
• Agency
Veldacademie 40
CAPTION CAPTION CAPTION
The Just Game developed for the municipality and developers to create a more ‘just’ process for urban growth.
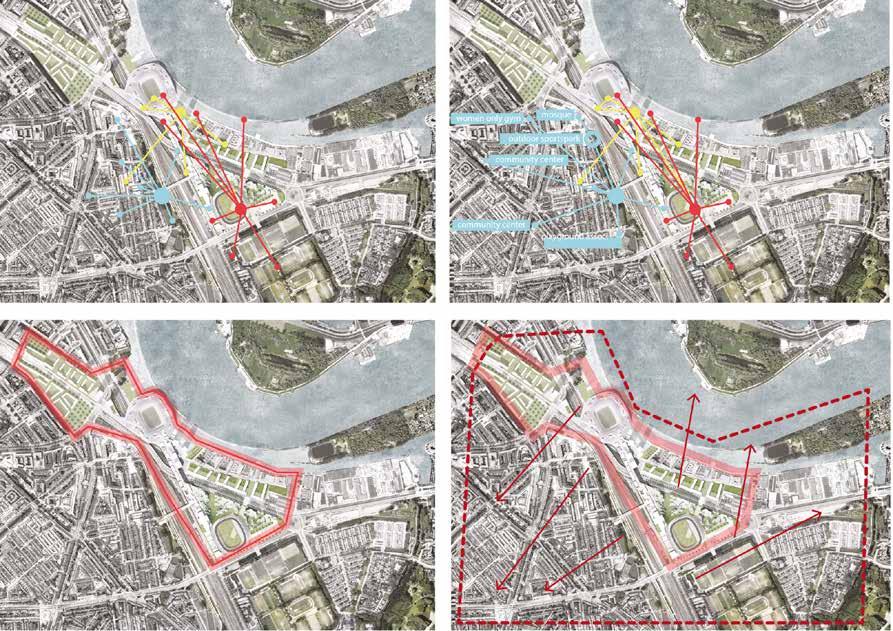
“... you have developed a game to be played by the municipality and developer, where they ask questions like, ‘do I know what people want?’, you might run the risk of them assuming that they do know the answers, it would be good to add a third participant who would represent the community or the people... ”
Sports Festival
The sports festival addresses the values of connectivity and agency. It creates a playful framework to link community activities with the theme of sports in the agenda. The team also created flyers for the festival to address the diversity of Feyenoord City and the neighbouring communities. This would make the scheme more relatable to members of the community. It also expands the theme of ‘sports’ from the current national/ international scale football, to smaller sports that can be attractive to more groups. Values addressed are:
• Connectivity
• Agency
The Disruption Play Bridge
On examination of the OMA proposal for Feyenoord City, the team questioned the sterile nature of infrastructure. The bridge would be a key connection between the stadium park development and the rest of the district.
The team proposed a disruption design by adding programmes to the elevated bridge like a slide, activities involving healthy eating or other more inclusive sports (like wall-climbing). Values addressed are:
• Connectivity
Conclusion
The team used a value-based approach to the Feyenoord City Development to develop a new transparent and inclusive way of designing for the neighbourhood and its surroundings. The Just Game provides planners with an interesting apprach for a more inclusive process.
Design for a Just City 41
OMA Masterplan with redrawn borders to include the surrounding neighbourhoods of Feyenoord City.
Ruth Höppner
2.4 COOL-ZUID
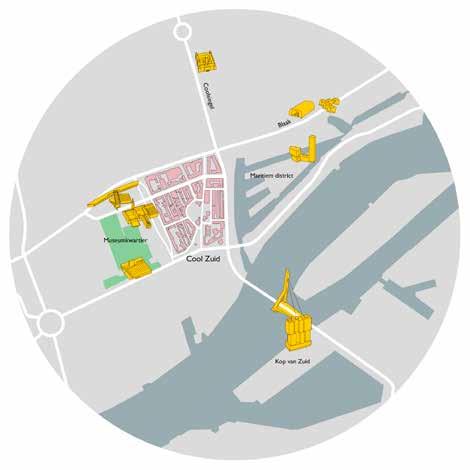
Cool-Zuid is a neighbourhood in the inner-city of Rotterdam. It is a culturally vibrant neighbourhood surrounded by important areas such as the Binnenstad, Museumkwartier, Maritiem district and Kop van Zuid. Schiedamse Vest divides the neighbourhood into two parts, the east and the west. The western part is a Pre-war neighbourhood that survived the bombardment of Rotterdam in 1940 and retains the city’s original street pattern. It is framed by vibrant streets such as the Schiedamsingel, the Kortenaerstraat and the Eendrachtsweg on the perimeter and has social housing in the core. In contrast, the eastern part is a Post-war neighbourhood with an alternate grid pattern. The western part has a relatively stable demographic with socially-engaged long-term residents. On the other hand, eastern part, or Baankwartier, is home to more temporary residents and is difficult to predict as future residents are still an unknown factor. There is a lack of social cohesion between the two parts and a new development at the Baankwartier threatens to further exaggerate the gap further (Van Dijk et al., 2017).
The new development will expand the current housing stock from 1400 with the erection of three high-rise apartment buildings to add 280 apartments (V8 Architects, 2016). The new construction with a height of 150 meters, is expected to create a living environment more closely related to the developments of Kop van Zuid and the Maritiem district. But this new development cannot be seen in isolation. The additional housing and changes to living environment, greenery, traffic flow, art, culture and hospitality will potentially have direct impact on the older western part. A physical manifestation of this overflow will be seen in the public square ‘t Landje, that falls between the Baankwartier development and the older neighbourhood. Furthermore, the new inflow of residents will also drastically change the demographic of the neighbourhood (Van Dijk et al., 2017).
These changes have triggered a group of active residents and local entrepreneurs to join forces and set up a City Lab with the objective of ensuring that the new developments take place in a manner that makes Cool-Zuid attractive for local surroundings and outsiders. In 2017, this initiative was
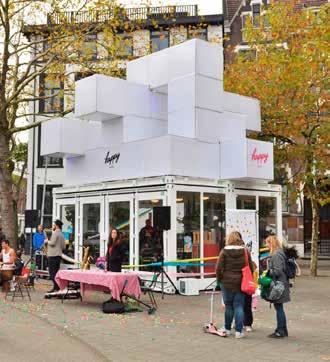
Veldacademie 42
Happy Pavillion, a pop intervention as a part of the Cool-Zuid City Lab. Source – Stichting KOOL.
Location of Cool-Zuid and surrounding areas. Source – Stichting KOOL.

funded with a 20.000 EUR grant by the Dutch Creative Industries fund to organize several stakeholder meetings to create a vision for the sustainable development of the neighbourhood. The City Lab seeks to realize this vision through the involvement of stakeholders in the development process, creating a strong base for mutual communication and small-scale campaigns in the form of physical interventions. The City Lab has already carried out a few physical interventions, such as the instalment of a pop-up pavilion, creation of bike-lanes with temporary markings on the pavement and creating additional greenery. Future interventions include more greenery, improved facilities, attention to vulnerable groups, among others (Van Dijk et al., 2017).
References
V8 Architects. (2016). Cooltoren Rotterdam. Retrieved 6 October 2018, from http:// www.v8architects.nl/project/cooltorenrotterdam/
Van Dijk, J., Pöll, F., Van der Pol, B., Bongers, H., Jans, I., Nass, J., … Gennip, W. van. (2017). Stadslab Cool-Zuid ’17. Rotterdam: Stichting KOOL. Retrieved from http:// koolontwerpers.nl/
Design for a Just City 43
Cool-Zuid showing the western part and the eastern part divided by the square, ‘t Landje. Source – Stichting KOOL.
Just
• Vibrant and active Wpublic space
• Oasis/quiet living in close proximity to the centre
• Sense of community
• Transculturality
• Shared facilities/square
• Citylife (raw edge)
Unjust
• Segregation
• Lack of access to new social and physical amenities for the previously existing residents
• A feeling of “them vs. us” between the new richer middle-class homewoners
• Loss of space
• Multiple dead-end streets
• Traffic issue
2. MAP
Mapping justice/injustice
When the team visited Cool-Zuid, they witnessed a vibrant community with many people interacting with one another, children playing at the play-ground, vibrant street-art etc. But at the same time they observed that the neighbourhood was under the precipice of change. Demolition of some parts of the neighbourhood was
already underway. They also noted that some parts were poorly utilised. Based on their personal experience and conversation with the residents, they mapped ‘just’ and ‘unjust’ features for Cool-Zuid.
“We can anticipate that these towers are going to be really different from what is currently happening [in Cool-Zuid] and there could be potential segregation, potential lack of access to these towers for the surrounding neighbourhood creating a ‘Them versus Us’ feeling […] creating tension between them”.
Andre, Team Cool-Zuid
They identified that there was a lot of people in the public space that showed the existense of a vibrant and empowered community. Street-art was used as a medium to express the feelings of the community. Cool-Zuid also offered a chance for a quiet neighbourhood in the centre of the city, a sense of togetherness in a multicultural neighbourhood with shared facilities. The square, ‘t Landje was a shared ground for different groups. But they also identified unjust features primarily posed by the future development. They saw the vibrant streetart being demolished for future construction, dead-end streets that were poorly used.

Veldacademie 44
Proposed residential towers by V8 Architects expected to be completed in 2020.
3. ALIGN
The Site Manifesto
The team deliberated that the five values important for Cool-Zuid were community, pride, inspiration, empowerment and inclusion. And together they formulated the following manifesto:
Cool-Zuid will soon change its image. Many new residents will lead to an influx of new perspectives, claiming their space and raising questions on ownership. The municipality ought to secure transculturality and meaningful community interaction; ensuring builders take responsibility to make spaces, open and inviting, healthy and beautiful. We demand policy that fights segregation. We imagine a Cool-Zuid where people feel empowerment and inspiration to engage, feel included to participate, share, and care.
Team Cool-Zuid
Community Pride
Inspiration
Empowerment
Inclusions
Just City Values for Cool-Zuid
The objectives of the manifesto was framed through the following questions.
• How do we incentivise developers to provide public benefits?
• How can we reimagine the boundary between the public and private?
• How can we promote interaction within the new residential tower community and between the tower community and the adjacent neighbourhood?
• How do we activate vacant space while improving health outcomes?
• How can we transform a children’s playground into a healthy safe haven for the local community and the broader Rotterdam community?

Design for a Just City 45
Manifesto with Values developed for Cool-Zuid in the masterclass.
4. CREATE
Disruptive Design
The team’s policy required that developers mitigate the societal effects of their buildings, by providing funds for a set of initiatives to make them more inclusive in the neighbourhood with the following disruptions:
Interactive Tower
Walking Tour
Pop-Up Health Care Cool Island
The Interactive Tower
This intervention reimagines the boundary between the public and the private. The proposed towers lack benefits for the existing neighbourhood. It is solely designed and programmed to serve the new residents in the towers. Alternatively, the Interactive Tower would address these values through policy intervention:
• Community
• Inspiration
• Inclusion
The disruption has the following features: Physical
• Rooftop patio and garden
• Climbing wall
• Art studio
• Community kitchen
• Swimming Pool

Programming
• Neighbour Day: Every first Thursday of the month residents are guest at the Cool Tower and can use the facilities.
• From 19.00 until 22.00 hours that day, activities can take place: preform, present and share. Neighbours can pitch for different activities.
• Artist in residence: 4 artists a year, max. three month stay, 4 art interventions a year in a dead end at Cool-Zuid.
The
Walking Tour
This intervention seeks to promote interaction within the tower community and between the tower community and the adjacent neighbourhood. While there are public venues proposed in the interactive tower, there could be a social barrier for the existing community, creating a feeling that they do not belong. This walking tour can increase accessibility to all community mmembers and reduce the exclusivity of the public spaces. The values addressed here are:
• Community
• Inclusion
Programming
• Same number of the new Cool Tower residents meet the same number of existing residents
• Opportunity for the Tower residents to meet and see the neighbourhood and observe the surroundings from different perspective
• Opportunity for the current residents to visit the tower and familiarise with the facilities
• Lower threshold to enter the tower
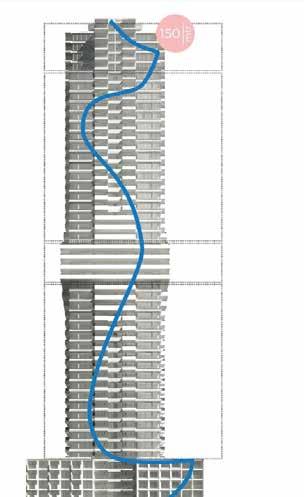
Veldacademie 46
Introducing walking tours in the old neighbourhood and the new tower to allow different groups to interact.
Creating more interactive functions in the Cool-Tower.
Pop-up Health Care
This intervention seeks to activate vacant space and empty buildings to address the perceived lack of sufficient primary health care in the neighbourhood.
• Community
• Inclusion
• Empowerment
The objective of this intervention is to question the process of value-creation of temporary projects, especially in the light of the new (tower) developments. Unorthodox care could be the temporary programme implemented, reinstating lost values, contrasting big developments, shared among people within and from without Cool-Zuid. This is illustrated through the narratives described in the image below.
Cool Island
This intervention seeks to transform the children’s playground, ‘t Landje, into a healthy safe haven for he local community and potentially serve the broader community of Rotterdam.
It seeks to address the following values:
• Community
• Health
• Empowerment
• Inclusion
The objective of this intervention is to create a green, multi-faceted and tangible public space where the current residents and visitors are welcome. The space will feature facilities to strenthen public health and act as a platform
where citizens can get together to realise initiatives in the form of events or get-togethers. It will also be a space where the trans-cultural identity of Rotterdam can be preserved.
Conclusion
By formulating a more inclusive high-rise policy that can potentially stimulate between existing residents and newer home-owners, the municipality and real-estate developers can create more sustainable, healthier, pleasant and interesting city neighbourhoods. But to ahieve this, they have to observe and listen to demands of the residents.
“...
you’ve given us great ideas on how we can get people who have lived in a neighbourhood for a really long time, together with people coming to these new high rises ... each of your ideas have the intention to facilitate social connection and build social capital in meaningful ways...”
Toni L. Griffin
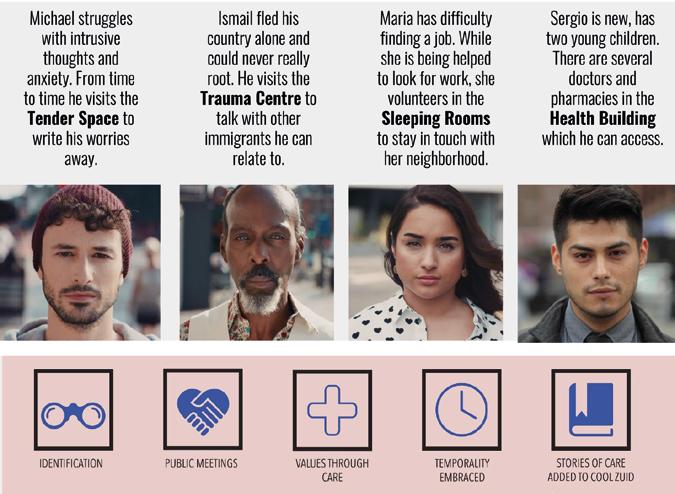
Creating a varied programme that benefits different user groups.
Design for a Just City 47
2.5 SCHUTTERSVELD CROOSWIJK
Kerkhofstraat
Paradijslaan Rusthoflaan
Crooswijk is a neighbourhood located in the east of the city centre. This neighbourhood is a part of the original city of Rotterdam, contrary to other neighbourhoods which were previously independent villages and acquired into the city limits later on in Rotterdam’s timeline. The neighbourhood consists of two areas: Oud Crooswijk to the south and Nieuw Crooswijk to the north. Oud (Old) Crooswijk was the city’s first working class neighbourhood, which housed the Heineken brewery and the Jamin confectionary factory. It also housed a slaughterhouse and two cemeteries. In 2005, the district has been subject to intensive restructuring with a plan to demolish nearly 85% of Nieuw Crooswijk. But with the intervention of economic crisis plans have restricted the numbers to around half the initial proposed numbers.
Crooswijk is now nationally (in)famous for being the ‘poorest zip-code of the Netherlands in 2016’ after a publication from the SCP (The Netherlands Institute for Social Research). The image of the neighbourhood and its social index values has declined sharply in the last couple of years. Figures show that it is expected to decline further. The number of unemployed persons has been increasing, while more and more residents live on welfare. The level of education is below the city’s average with a high percentage of school dropouts. But the neighbourhood is popular for affordable rents. Majority of the buildings were built as Post-War housing, with a few Pre-War buildings. While the primary culture of the neighbourhood is a derivation of its original identity as a working-class neighbourhood, the demographic has been changing; 58% of the population has an immigrant background. Nieuw (New) Crooswijk is one of the latest examples of urban renewal in Rotterdam.
The municipality and various planning agencies speculate that the unilateral nature of the housing stock which consists of small and cheap rental housing has led to the creation of a one-sided population of a largely disadvantaged people. They postulate that the diversification of the housing stock would regenerate the neighbourhood, improve the quality of life for the existing residents and create new public spaces. To achieve this diversification, small
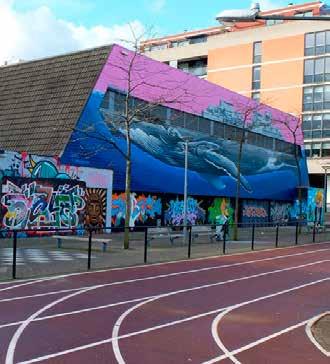
Veldacademie 48
Brancov. Damrust rstantstraat mersdijkselaanHildegardisstraa Ruivenstraat hals Meester Willemstr. straat Hooglandstraat Hooglandstraat Raephorststraat Bloklandstraat Rietvinkstraat kenstraat Zaagmolenstraat Meidoornstraat Stolkstraat Tochtstraat aat Noordplein Noordplein Erasmusstraat ErasmusstraatTollensstraat ijnacker d n Wiekstraat Woelwijkstraat Jensiusstraat Rottestraat Bingenstr. Ruivenplantsoen straat ijk 1e Pijnackerstraat nlust Vletstraat straat traat Bokelweg Wilgenplantsoen Ru Tochtstraat Noordsingel Noordmolenstraat Tollensstraat Ooievaarstraat Vletstraat Zwaanshals Pijnackerstraat ker Rottekade hter Rottekade Kromme Wiekstraat WitteZwaanhof Snellemanstraat Touwbaan Jacob Catsstraat e o S Zaagstr. ZwaansMoerkapellestraat VerbraakHammer- straat JohanIdastraat warsstr. Rembrandtstraat ndtstraat Brancoplein Dantzigstr. Wilgenstraat JensiusstNoordmolendwarsstr r. warsstr. Wille Jonker Fransstraa Oudaenstr. Van der Werff- l Meermanstr. Crooswijksekade Noorderbrug Goudseplein Crooswijkseweg SpiegelnisserbrugSpiegelnisserkade Koepelstraat Laanzichtst a s n e a G n a V Haverlandstraat Palissander- BOEZEMSINGEL Goudse Rijweg Boezembrug Edouard Jacobsstraat de HaasstrPisuissestr. Buziaustraat DirkWittestr. Spiegelnisserplein Frederiksplein dwarsstr. RubroekstraatCrooswijkse-Frederikstraat dwarsstr.Marnixstraat 1e Crooswijksedwarsstr dwarsstr. Hendrikstraat Rubroekstraat Crooswijksestraat Crooswijkseweg 2e Zaagmolenbrug Zwaanshalskade Wolstraat Nieuwe Zwaanshals Vlethoek Fabriekstr. Exercitiestraat Schuttersstraat Schuttersweg
Schuttersveld, open space with a sports field. The buildings around have enormous mural paintings.
Rakstraat
Rusthoflaan Kerkhoflaan Wandeloordlaan BOEZEMLAAN
Vaandrigstraat Tamboerstraat Pijperstraat Pootstraat Van Reynstraat Pleretstraat Van Meekerenstraat Boezemsingel Djeroekst BOEZEMSTRAAT dwarsst Koeweide Boerschaplaan Ossenstr. Boermarke Jaffabrug KralingseVerlaat Langepadbrug Schapendreef Ooienpad BOEZEMLAAN at traat ageweg ouwersstraat Vlietlaan Goudse Rijweg SophiakadeSophiastraatOmmoordsestraatCatharinastraatFuikstraatBerkelstraat Jaffahof Ja fa Ramlehweg JaffadwarsstraatLibanonwegKarmelwegHebronstraatSichemstraatEbalstraatNazarethstraatRamleh PrinsesBeatrixlaan Koenenst Naaldwijkstr Paradijsplein eoOtt-aats Rusthofln. str. Alex Schapendreef str. plein Dirk Smitsstraat EG Isaac Hubertstraat Zaagmolenkade Zaagmolendrift Loofdakstraat Crooswijksebocht Kerkhoflaan Slachthuiskade Zwaanshalsbrug Crooswijksesingel nisserst Spiegel HenkdrikdeKeyserst halskade Rusthofstraat Zwaanshals Van Galen brug Hugo Lettersnijderpad MarnixFrederikVijlkapperCouwaelstraat BerkelHelenastraat HeerHeerHugostr. Gillesstr Keurmeester straat Vleeshouwerstraat Martinplein A. Wellingpad Rotterdamsestraat Linker Zwaans Rottekade Linker Rottekade BoezemZwaanshalspad Hamelstr. W etering Albert de Booijhof Lotte Bartschathof G Schuttersveld J.A.L J.A.Lebbinklaan Langepad straat ZoelenWandeloord-CatharinavanReserve-boezemstr. dwarsstr. Goudse Rijhof R.K.Begraafplaats Sportpark "De Bosdreef" Zwaanshalspark
Rotte Boezem Boezem Rotte Schuttersveld 1:2.000 Map of Crooswijk and surrounding areas.
Paradijslaan Paradijsbrug Nieuwe Crooswijkseweg NIEUWE BOEZEMSTRAAT
Nieuw Crooswijk Oud Crooswijk

houses in a bad condition have been demolished to make way for newly constructed high-income single-family units. While this development has led to the inflow of new residents, it also has led to the displacement of initial residents. It has resulted in a lot disparity between the old and new parts of the neighbourhood. Furthermore, increasing property values has made the neighbourhood potentially unjust for under-privileged groups.
At the border between the two neighborhoods is an open space: Schuttersveld (Strikers Field). This space is mostly green, partially paved, and surrounded by houses, a cemetery, a playground, sports fields, a sports centre and an indoor playground in a former swimming pool.
Design for a Just City 49
Bird’s eye view of Crooswijk with Schuttersveld, a field between the old and new parts.
Just
• Inclusive facilities
• Greenery
• Diversity, mix-use of land
• Lot of Schools
• Renovations
• Easy access to public transportation
• Wide side-walks
• Long-term tenants
Unjust
• Irregular dispersion of shops
• Renovations
• Uncertainty
• No women or girls in sports-field
• Lack of roof at tram stop
• Contrasts in welfare
• High levels of unemployment
• Lack of community interaction
• Rising Cost of living
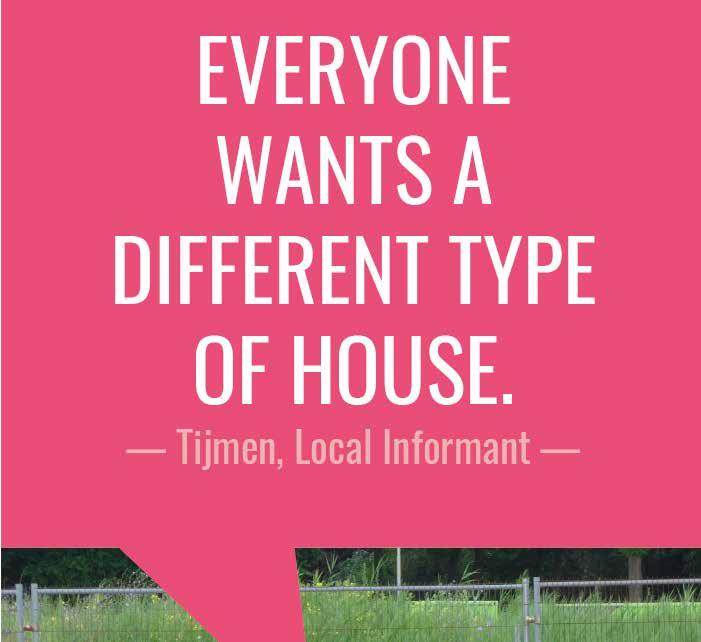
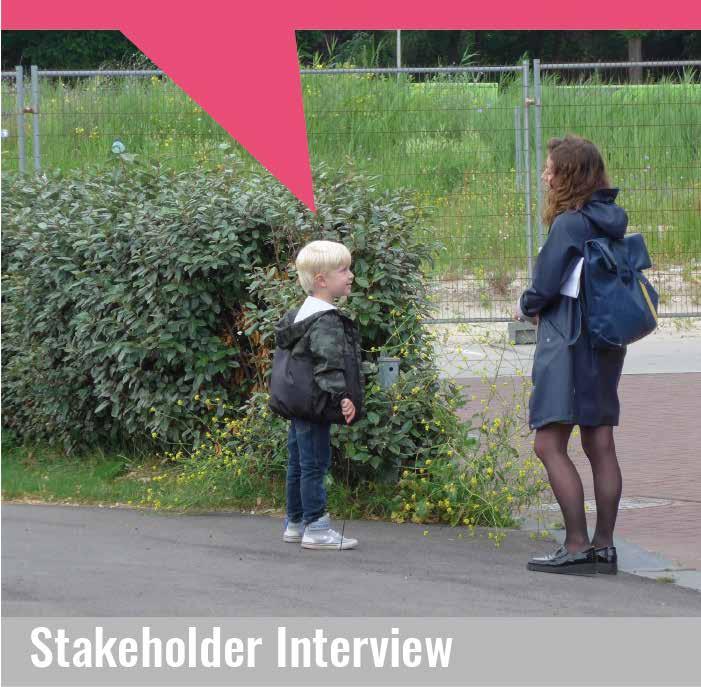
2. MAP
Mapping justice/injustice
The team began their investigation of the site by studying existing data available on Crooswijk. From the neighbourhood profile website from the municipality (wijkprofiel.rotterdam.eu), they discovered that despite the close proximity to one another, Oud Crooswijjk fared poorly in social and safety indicators as compared to Nieuw Crooswijk. Furthermore, additional data showed that Oud Crooswijk had a large number of non-indigenous residents in comparison to Nieuw Crooswijk.
“Crooswijk is a neighbourhood of opportunities, a local history of entrepreneurship, a large scale renovation project to improve housing quality, and assertive residents that stay on top of their rights and these developments. At the same time the economic welfare level of the area is the lowest in The Netherlands, resulting in high rates and risks of poverty. Compared to the rest of Rotterdam, Crooswijk has relatively a lot of green spaces, and a communal park, Schuttersveld, at the heart, connecting the surrounding parts of the neighbourhood.”
Team Crooswijk
During a visit to the neighbourhood they identified the potential of the green areas and the diversity of the population. They also noted that the sports field was predominantly used by boys and men, with very few visitors of the opposite gender. In one part of the neighbourhood they noted beautiful street art culture, and in contrast the other they observed more chic stores due to gentrification. While this was a mark of diversity they also perceived a gap in the two cultures. It was a also clear that there were a lot of opportunities for a better community. But, the challenges were high levels of employment, high cost of living due to the influx of new residents and a segregated community.
Veldacademie 50
The opinions of an insightful 4-year old informing the team about new developments in the neighbourhood.
Just City Values for Crooswijk
Community Belonging
Diversity
Equity
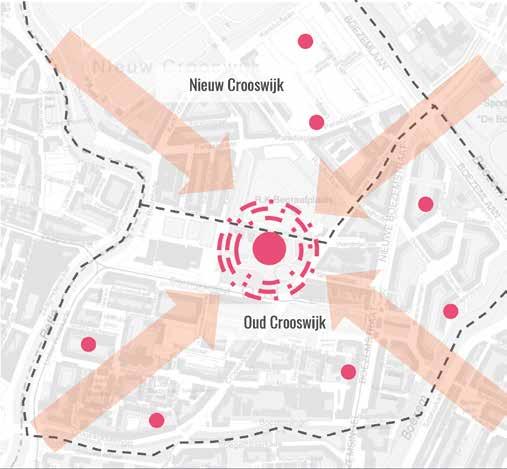
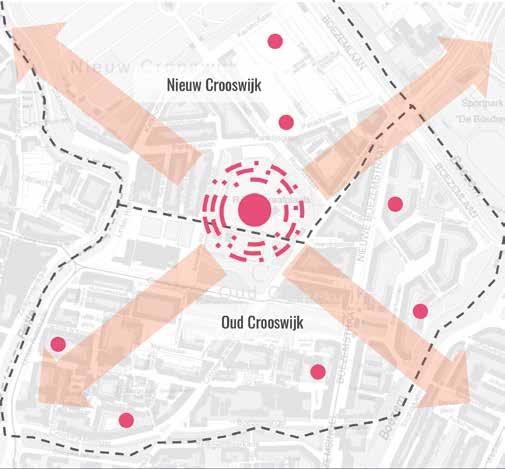
3. ALIGN
The Site Manifesto
The team deliberated that the four values important for Crooswijk were community, belonging, diversity and equity. And together they formulated the following manifesto:
Our goal is to develop harmony in the community by encouraging positive interactions among residents in the heart of the neighbourhood and beyond.
Team Crooswijk
The objectives of the manifesto would be realised through Schuttersveld, which is right in the centre. This would be a starting point, where the centre informs the future of development for Crooswijk. At the same time it is a point where people can come together in the middle.
Design for a Just City 51
Schuttersveld, the start point for change and the place for the community to come together as one.
4. CREATE
Disruptive Design
The team introduced their concept with a compelling analogy around food. They called it a ‘Just City Menu for Crooswijk’. It was described as a phased approach with a food-driven theme for community building. After assessing the problems and challenges, they discovered that food was a very a very useful tool to tackle Crooswijk. Crooswijk’s problems with poverty also indicated that neighbourhood could be at risk for hunger.
The menu featured three sections. The appetizers – a Human Library Soup (for minimum two persons) and a Mixed Community Garden Salad. The maincourse featured a Do-It-Yourself Stew and a Shared Platter (for minimum six persons). And the dessert was an All-Year-Round Treat from the Market. All these dishes could be paired with a Drink of Values
The values support and enforce all of the proposed design disruptions.
The Appetizers A Human Library and Mixed Community Garden Salad:
This first phase is an intervention that creates a knowledge inventory of food backed by the neighbourhood’s diversity. It also featured the interconnection and expansion of community
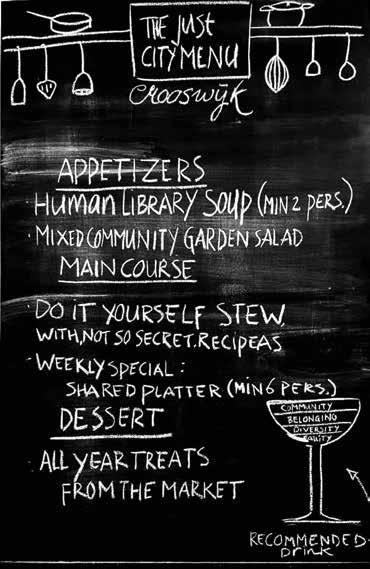
gardens in the area. This would also facilitate the actual growing of food. The values addressed are:
• Community
• Diversity
The Main Course: Cooking Lessons and Community Kitchen
This is the second phase, which sought to propose interventions of knowledge-sharing. Values achieved are:
• Belonging
• Equity
They proposed a programme of cooking lessons, with knowledge from immigrant cultures. It would facilitate a melting-pot of different ethnicities coming together to show how same activities can be done with diverse ways. A community kitchen would support this proposal. People can get together to eat the food prepared, where they can also discuss their tolerance for new things. Some people may consider a food ‘too spicy’ and others may find the same food as ‘just the right amount of spice’.
This phase ultimately seeks to bring together a different groups together and find empathy and tolerance to live together; with food as a starting point.
Dessert: Building Out the Disruptions
The team isolated spaces of disuse and potential areas to realise the different design disruptions.
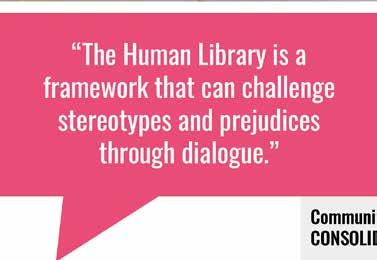

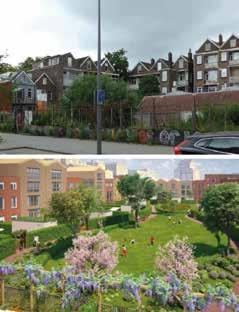
Veldacademie 52
The ‘Just City Menu for Crooswijk’: a phased approach with a food-driven theme for community building.
Human Library for food recipes. First Encounter: Schuttersveld Gym. (Right) Consolidated Community Gardens facilitated by a network of Crooswijk schools.
Conclusion
By focussing on food as a vehicle for interconnecting the different stakeholders in Crooswijk, we envision a neighbourhood with a strong identity, proud of their history and their current diversity as well as their possible future. Developing alternatives for local business while encouraging participation of different ages will contribute to the character and equity of the Crooswijk area.
“… you have honed in on the diversity of the neighbourhood as a microcosm for the diversity of the city which has over 170 nationalities, but we can be diverse in numbers and even proximity but still not know one another […] you have taken it a step further to build tolerance, empathy, social capital and a sense of caring for one another …”
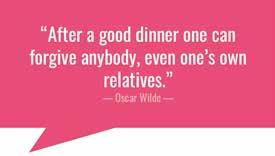
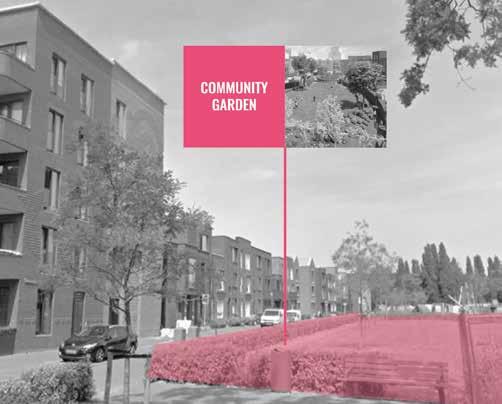



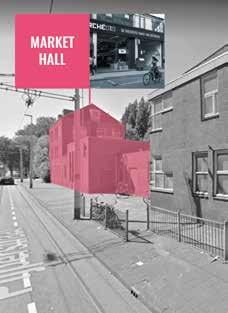
(Top) Community Garden.
(Middle) Programme for creating a programme based around cooking and community kitchens.
(Left) Outdoor Plaza and Market Hall as physical interventions to support the ‘food’ programme.
Design for a Just City 53
Toni L. Griffin
2.6 HART VAN ZUID
Rotterdam Zuidplein is fondly known as the “Heart” of the South or Hart van Zuid. It is now a public-private area development on the south bank of Rotterdam covering the area around national event venue Ahoy and the shopping centre, one of the largest malls in the country. Zuidplein is also the second largest bus station of the country with approximately 27.000 travellers daily (including the metro) (Trienekens et al., 2011).
The project is a collaboration between the Municipality of Rotterdam and two private construction companies, Ballast Nedam and Heijmans. The goal of the project is to create a lively centre for the southern part of the city where people can reside, participate, learn, work and live. The master plan has various sub-projects proposed to achieve this goal. Two squares (Plein op Zuid and Ahoyplein) will function as the ‘hotspots’ of the area and will include spaces for visitors to meet and interact with one another. A main boulevard will connect the two squares and will focus on pedestrian movement integrated with greenery and water bodies. Spaces for small businesses have been planned to stimulate entrepreneurship amongst the neighbourhood’s youth. These small (work)shops, boutiques and cafés are situated around the squares and potentially improve the vitality of the area (Gemeente Rotterdam et al, n.d). The project also includes a social programme with the objective of providing vocational and artisanal training for the residents (Ballast Nedam, n.d.).
In 2016, the realization of the project began with the transformation of a municipal office building into Rotterdam’s first 50-metre sports-pool. The swimming pools are situated on the first floor and the ground floor offers space for small shops, artist studios, a restaurant and a municipal office. In April 2017, the construction of Kunstenpand (‘Arts Building’) started,
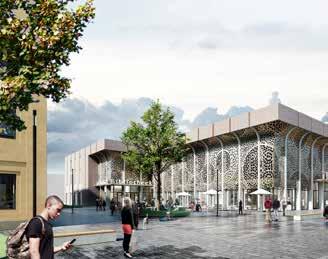
Veldacademie 54
Artist’s rendering of the Kunstenpand, an arts centre that will house an auditorium and related functions. Source – Hart van Zuid.

which is a proposed cultural centre that will accommodate a theatre, a library, exhibition spaces, stages and a café-restaurant. Both the swimming pool as the cultural centre are important hubs for people from the neighborhood, the city and even the region and country. The buildings are situated in close proximity to the bus and metro stations and the main entrance of the shopping centre. The completion of the area development is planned in 2021 and the estimated total cost amounts 330 million Euros (Gemeente Rotterdam et al, n.d). While the neighbourhood will undoubtedly benefit economically from the development, it is uncertain if it will contribute to urban justice or instead aggrevateaggravate existing social and urban injustices.
References
Ballast Nedam (n.d.). Aanbesteding integrale gebiedsontwikkeling Hart van Zuid. Rotterdam.
Gemeente Rotterdam, Heijmans, & Ballast Nedam. (n.d.). Hart van Zuid: Rotterdam op weg naar een nieuw centrum voor Rotterdam Zuid. Rotterdam.
Trienekens, O., Van Dorst, M.J., & Arnold, J., et. al., (2011) Naar een kloppend hart, gebruik en waardering van de buitenruimte in Hart van Zuid. Rotterdam: Veldacademie.
Design for a Just City 55
Birds-eye view of Hart van Zuid.
Just
• Accessible for disabled people
• Diverse public to use the facilities
• Diverse programming (at swimming pool)
• Different types of housing
• Diversity in shops
Unjust
• No clear/safe bike parking
• No sitting areas
• No playground
• A lot of vacancies
• No greenery, only concrete
• No place to interact; not very inviting
• Poor multi-functional infrastructure
2. MAP
Mapping justice/injustice
The group’s first impressions of Hart van Zuid were that this was a very diverse area, with a large development project underway. They speculated that with such large scale projects, there was the possibility that some minority and low-income groups could be side-lined. But they also noted with optimism that the presence of a social programme was an opportunity that these groups could be recognised and represented equally. This could have a huge positive impact, considering that there is a high rate of unemployment in Hart van Zuid and the surrounding areas. This project also seeks to refocus the
growth rate of Rotterdam to the comparatively poorer south and creating a new city centre.
“The development project will result in changes in the built environment; with the opportunity to create a social programme that have been established in the tender documents […] which have conditions for what the project is expected to achieve spatially and socially. While there are small initiatives, the programme lacks a vision for the bigger picture.”
The team felt that the tender agreement lacked an overall vision. For example, elements of the social programme that sought to make use of the diversity, destress the traffic, use precision intervention and fulfil small wishes did not link together and were insufficient for positive social change.
On site, they made a few observations on the ‘just-ness’ of Hart van Zuid. There was insufficient parking for bikes, which resulted in them occupying pedestrian spaces. There were not enough places for people to sit or interact with one another. But they also felt that the new centre was more accessible for differently abled people and was visibly diverse. When they mapped these conditions, they noted that the internal areas were more ‘just’ as opposed to the outer spaces.
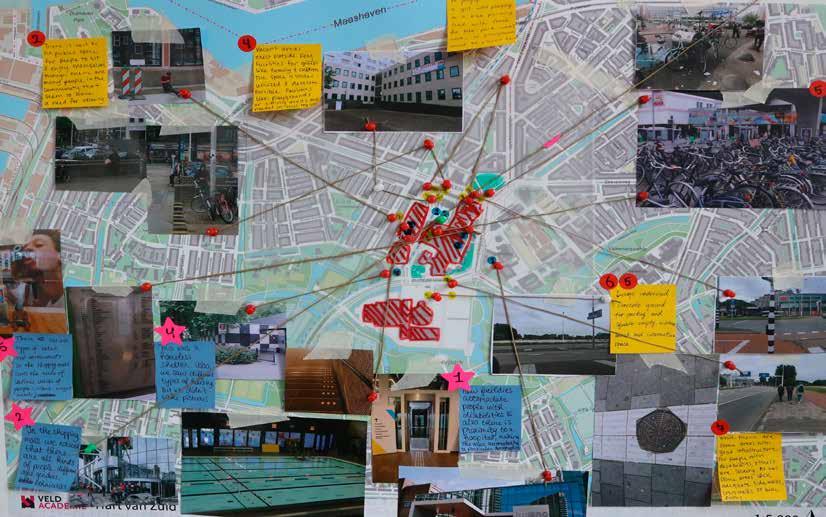
Veldacademie 56
Team Hart van Zuid
Mapping ‘Just’ and ‘Unjust’ in Hart van Zuid.
3. ALIGN
The Site Manifesto
The team selected the seven values important for Hart van Zuid were agency, inclusion opportunity, reslience, happiness, health and character. And together they formulated the following manifesto:
Building a new Zuid is not just about the new buildings themselves; it is also about the people and representing their moral fibre. The amended Hart van Zuid Sociaal Programma reflects the importance of human development. We believe in building people and places that are inclusive, and in the importance of providing people with opportunities that enables the community to make choices upon their own interests. We have a true calling to build bridges instead of walls.
Agency Inclusion Opportunity
Resilience
Happiness
Health
Character
Just City Values for Hart van Zuid
The group also noted that these values were similar to the Hart van Zuid social programme goals. The goals sought to create a cohesive environment, create interactive spaces, add greenery, listen to the inhabitants, and keep jobs in the area.
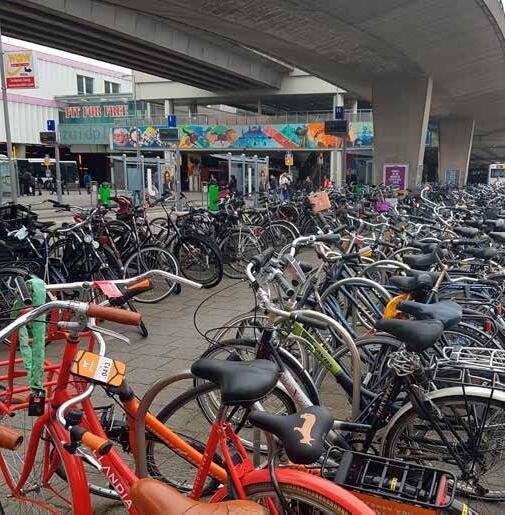
Design for a Just City 57
Team Hart van Zuid
Bikes parked in the Hart van Zuid Area.
4. CREATE
Disruptive Design
The team decided to approach Hart van Zuid through the lens of four fictional personas. While they understood that the user groups of the area were extremely varied, they chose to focus on to four target groups to be marginalised by the project. To achieve their goals they proposed a ‘Fietspark’, that would have a duel purpose of both bike storage and as a green public space for the neighbourhood. They identified an under-utilised space near the metro-station to realise the following disruptions:
Fietspark-ing
Fietspark – Communal Space
Communication Network
Human Development
Social Programme Time-line
Fietspark-ing
An unoccupied space was to be occupied with refabricated with shipping containers to address the problem of bike parking and to free up the public space


for more interaction. Users of this space would be Ayoub, Renate and Bas as they commute through the area.
Fietspark – Communal Space
This intervention used shipping containers as community spaces for public use. It could be reserved by different groups from the local area. These containers would have interactive screens for users to provide feedback about their experience of the space. This would include direct interaction with the public through questionnaires, comments, etc. The values for the first interventions addressed are:
• Agency
• Safety
Human Development
Due to the social needs of the neighbourhood, the team proposed programs that would take advantage of the communal shipping containers with a community kitchen, education program, self-help group meetings and other activities. Values addressed here are:
• Opportunity
• Inclusion
• Happiness
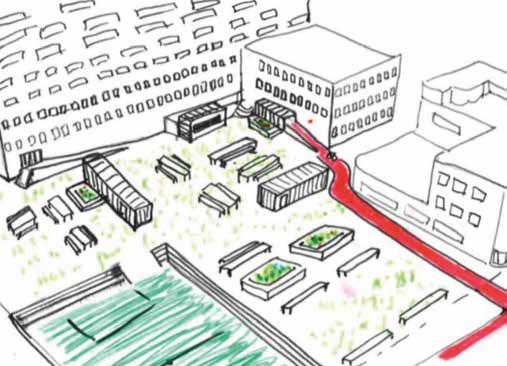
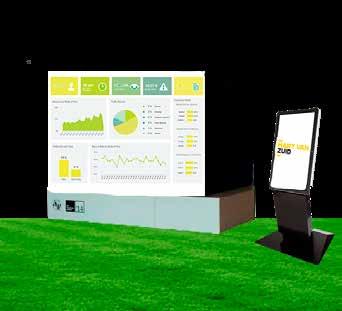
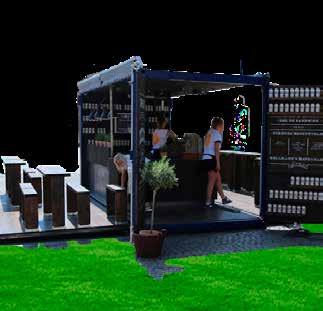
Veldacademie 58
The sub-themes of the Fietspark: (from left to right) Fiets-parking, communication networks and human development project.
User profiles as defined by the Hart van Zuid group.
The Fietspark.
Conclusion
By looking at the Hart van Zuid development project with a ‘just’ lens, the team discovered that social programmes promised in the tender is insufficient to exact societal change. They need to be accompanied with clear metrics for success.
“... I like that your first question addressed who would use the place and also that you questioned if the objectives of the social programme would be realised when the physical development is completed [...] I also really like that you studied the tender document and you concluded that while there are social programmes they are not enough [...] and vague goals will not be sufficient for the city of Rotterdam”
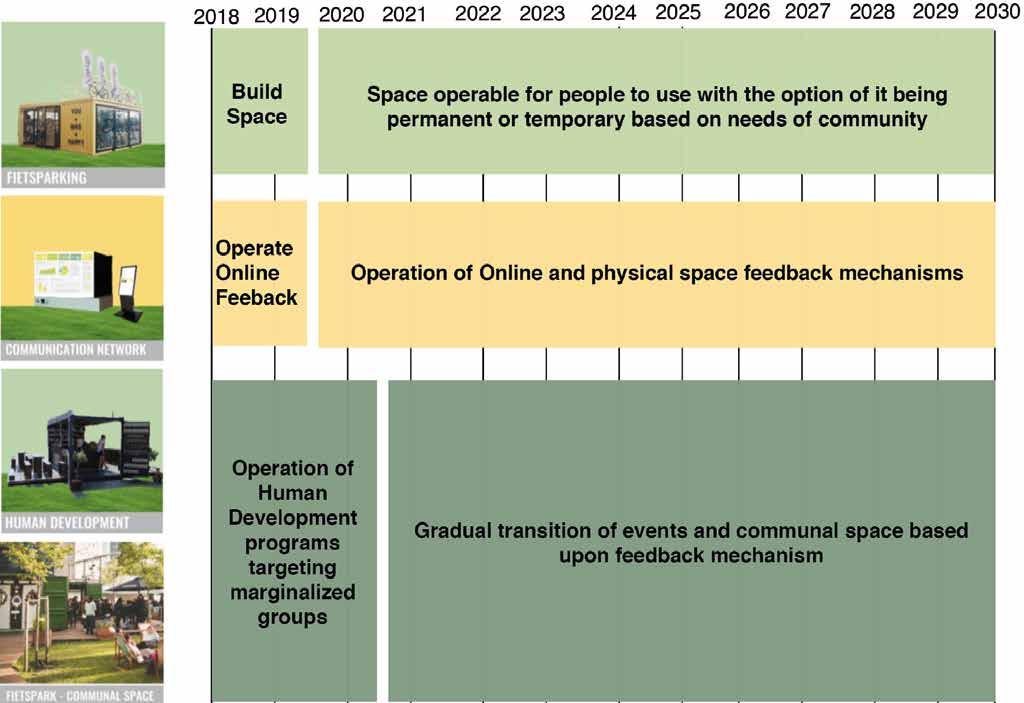
Design for a Just City 59
Timeline for the Hart van Zuid disruptive designs.
Ruth Höppner
Veldacademie 60
3. WORKSHOP COMPOSITION
A look at the programme and people behind the masterclass – the tutors and the participants.

Design for a Just City 61
3.1 MASTERCLASS TIMEFRAME
During the week of June 18th – June 22nd, 2018, Toni L. Griffin and her team of research assistants visited Rotterdam to share their insights and knowledge at the masterclass ‘Design for The Just City’. During an intense five-day program at the Veldacademie studio (Waalhaven Oostzijde 1), four cases of urban development projects in Rotterdam – Feyenoord City, Hart van Zuid, Cool-Zuid and Schuttersveld (Crooswijk) – were studied through the lens of the Just City Index. The programme for the week is described below in detail.
Day 1
Orient to Program and Case Study Sites.
Monday 18.06
Day 2
Engage with Design for the Just City Methodology.
Tuesday 19.06
Studio opening Team meets at VA
Welcome
Introduction to the four cases by local stakeholders
Wrap-up with food and drinks the Paviljoen aan het Water 10:00 12:00 14:00 16:00 18:00
Timetable from the workshop 8:00
visits by individual workgroups
Studio opening
Pin-up of site observations Printing and preparation of material
Pin-up followed by discussion
and
Studio opening
Veldacademie 62
break
Lunch
Lunch
break
lecture by Conrad Kickert
Lunch
Team work in the studio
Pin-up followed discussion
Site
Just City Lecture by Toni Griffin
Just City workshop by Toni Griffin
Desk critics by tutors
St.Louis Studio presentation
Team work in the studio
The combination of studio time and lunchtime lectures was in my opinion a good combination of action and input.
Nadia
van Vuuren, masterclass student
“[...] It is a rare opportunity to have people from different backgrounds collaborating together to join in discussions and present a project proposal in time less than five days [...] overall it was a compact program with detailed structure and intense workload. ”
Bregas Vikri Prayuko, masterclass student
preparation of
Day 3
Deepen Intervention Ideas.
Day 4
Make Connections Across Interventions.
Studio opening Studio opening
Lunch break and lecture Pin-up followed by discussion by Desk critics by tutors
Team work in the studio
Team work in the studio
Day 5
Present Final Results.
Lunch break and lecture
Preparation for presentations
St.Louis Studio presentation 10:00 12:00 14:00 19:00
Preliminary presentations with guest critics Dinner
Pin-up/ preparation for final presentation
Public presentations at Kantine Walhalla
Lunch break and talk-show
In conversation with Toni Griffin
Design for a Just City 63
Tuesday
Wednesday
Thursday
Friday
19.06
20.06
21.06
22.06
observations
break
Kickert
and lecture by


Workshop framework Day 2. Source – Toni L. Griffin (june, 2018).
Veldacademie 64
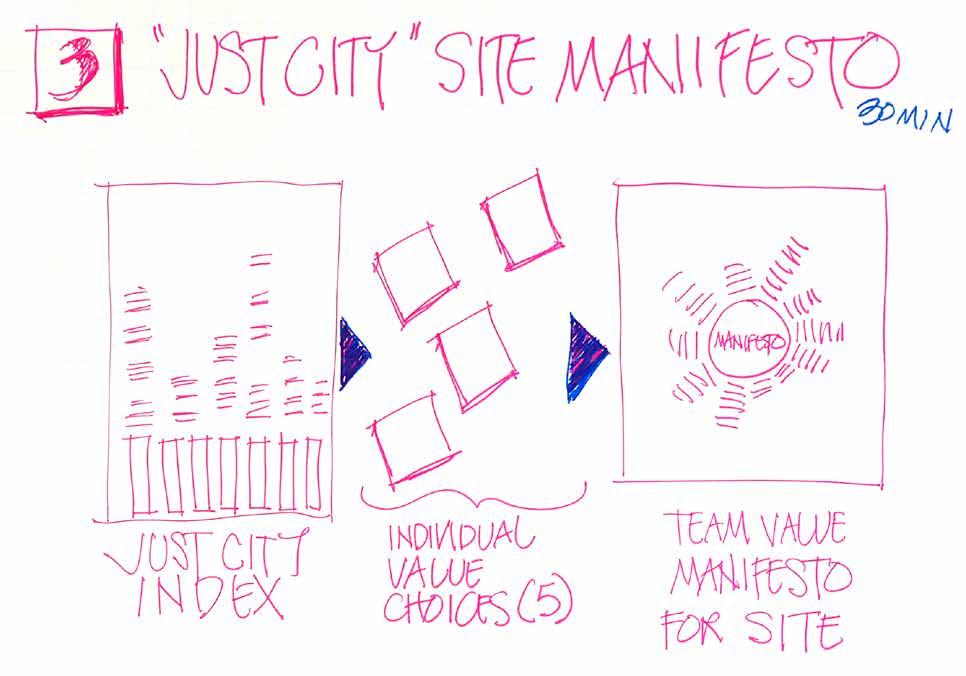
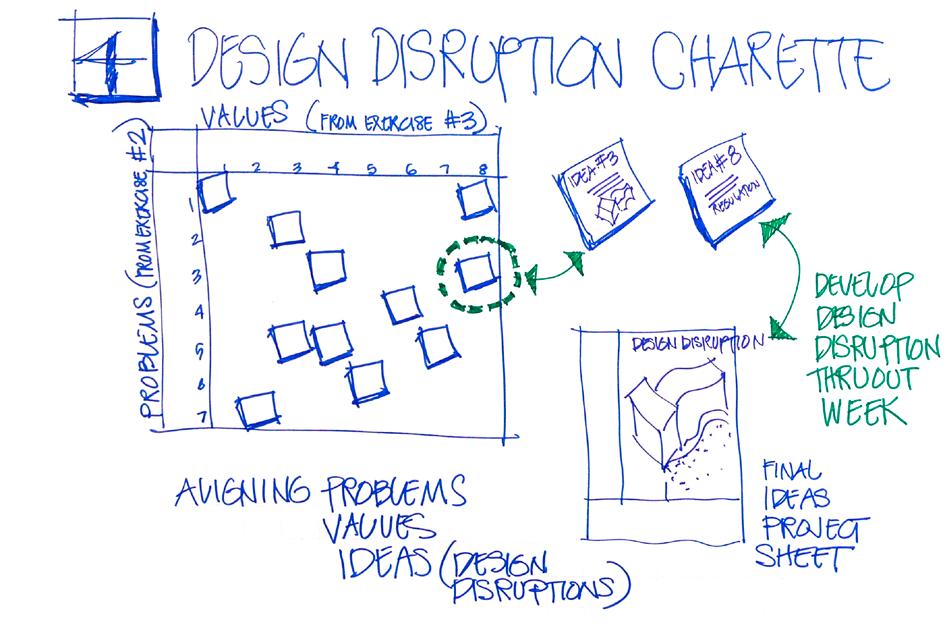
Design for a Just City 65
3.2 THE TUTORS
TUTORS
Toni L. Griffin Professor, Harvard Graduate School of Design
Ruth Höppner Director, Veldacademie
Otto Trienekens Director, Veldacademie
TEACHING ASSISTANTS
Eamon O’Connor
Chandra Rouse
Zachary Weimer
Andrea Fitskie
Teaching assistant, Harvard Graduate School of Design
Teaching assistant, Harvard Graduate School of Design
Teaching assistant, Harvard Graduate School of Design
Teaching assistant, Veldacademie
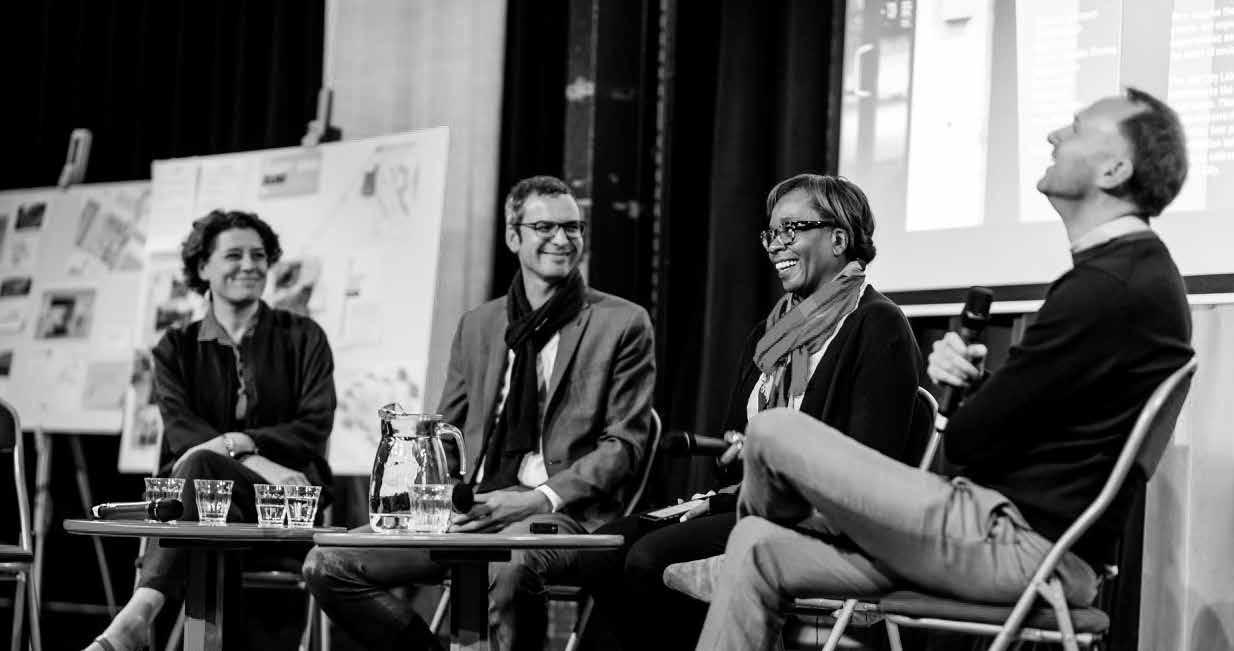
Veldacademie 66
Conversation between (from left-to-right) Ruth Höppner, Otto Trienekens, Toni L. Griffin and Bas van der Pol on the final day of the workshop. Photo: Marco de Swart.
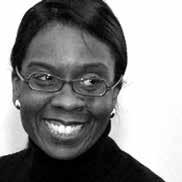
Toni L. Griffin
Toni L. Griffin is the founder of Urban Planning for the American City, based in New York, specializing in leading complex, trans-disciplinary planning and urban design projects for multi-sector clients in cities with long histories of spatial and social injustice. Recent and current clients include the cities of Detroit, Memphis, Milwaukee, Pittsburgh, and St. Louis.
Griffin is also Professor in Practice of Urban Planning at the Harvard Graduate School of Design, and leads The Just City Lab, a research platform for developing valuebased planning methodologies and tools, including the Just City Index and a framework of indicators and metrics for evaluating public life and urban justice in public plazas. Most recently, Griffin was a Professor of Architecture and the founding Director of the J. Max Bond Center on Design for the Just City at the Spitzer School of Architecture at the City College of New York. Griffin has also held several public sector positions including, Director of Community Development for Newark, New Jersey; Vice President and Director of Design for the Anacostia Waterfront Corporation in Washington, DC; and Deputy Director for Revitalization and Neighborhood Planning for the DC Office of Planning. She began her career as an architect with Skidmore, Owings & Merrill LLP in Chicago, where she became an Associate Partner.
Griffin received a Bachelors of Architecture from the University of Notre Dame and a Loeb Fellowship from the Harvard University Graduate School of Design. In 2014, Griffin was the Visiting Associate Professor and Theodore B. and Doris Shoong Lee Chair in Real Estate Law and Urban Planning, in the Department of City and Regional Planning at University of California, Berkeley.
Toni Griffin has several articles on urban planning and has lectured extensively in the United States, Europe and South America and has published several articles on design, urban justice, legacy cities and Detroit. In 2016, President Barack Obama appointed Griffin to the US Commission on Fine Arts.

Ruth Höppner
MSc Architecture, MSc Sociology
Ruth Höppner brings a broad range of experiences across different fields. With a background in architecture/ urbanism and sociology, she combines skills and insights from these disciplines. As an architect she worked on housing and urban development projects. As a sociologist she has a broad understanding of societal forces and skills in social research and methodology. After finishing an apprenticeship as a joiner, Höppner followed her education as an architect at the Bauhaus University Weimar in Germany. After several years of practice in the Netherlands she followed a Master Urban Sociology at the Erasmus University Rotterdam. In 2008 she co-founded the Veldacademie.
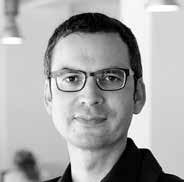
Otto Trienekens
Architect and Urbanist
Architect Otto Trienekens is an entrepreneur driven by his inner ambition to create ‘healthy cities’. He followed his education at the Technical University of Delft and has been active for around 15 years on the design and build of inner city projects. He is co-founder of the Veldacademie, a research place for urban development. Together with inhabitants, local stakeholders and professionals, they are focusing on sustainable social-spatial subjects. At the Veldacademie, actual urban problems are connected to research projects where students learn how to handle actual stakeholders.
Trienekens also gives guest lectures at several universities and congresses.
Design for a Just City 67
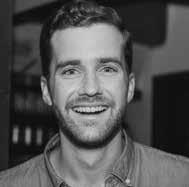
Eamon O’Connor
BA Government, French, and Arabic Masters of Urban Planning, Public administration, Harvard GSD
Eamon O’Connor is working to make our cities more inclusive through equitable economic development and people-first urban design. His experience runs the gamut from design strategy consulting to corridor revitalization, from neighborhood-based climate adaptation to municipal service redesign. A native of Worcester, Mass., he has lived, studied and worked in Washington, D.C., Paris, rural Tanzania, San Francisco, Chicago, Cambridge, and New Orleans. He holds a bachelor’s degree, magna cum laude, from Georgetown University in Government, French, and Arabic, and is pursuing a dual master’s degree in urban planning at the Harvard Graduate School of Design, and in public administration at the Harvard Kennedy School of Government.

BA Environmental Sciences and Policy Masters of Urban Planning, Harvard GSD
A native of the Washington DC area, Chandra Rouse works to reimagine and redesign space including physical, social and virtual to make cities more sustainable, just and climate-resilient. Her experiences involve integrating policy and strategy consulting with technical knowledge in sustainability priority areas for commercial and government clients for a number of international firms. Most recently, she interned for the UN-Habitat designing tools for urban leaders to drive widespread adoption of equitable climate-resilient planning approaches. She holds a BA with distinction from Duke University in Environmental Sciences and Policy and is pursuing a master’s degree in urban planning at the Harvard Graduate School of Design.
Veldacademie 68
Chandra Rouse
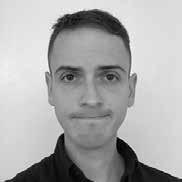
Zachary Weimer
Masters of Architecture, Harvard GSD
Zachary Weimer is a designer who is passionate about social justice and whose interests live at the intersection of architecture, the city and culture. He believes that the most powerful architectural design crosses many scales and is intensely self-conscious, grappling always with the act of situating process and product culturally and within the discipline. Zachary has worked as an architectural designer in Pittsburgh and New York, and graduated from Carnegie Mellon University in 2013, where he co-founded the School of Architecture’s student journal for architecture and completed a thesis project, “Other Urbanities” – which sought to outline a kit of parts for mixed-use, transit-oriented development as a germinator of densification in the American suburbs. He is currently pursuing a Master in Architecture at the Harvard Graduate School of Design.
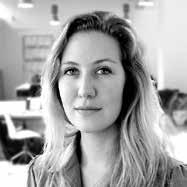
Andrea Fitskie
MSc Architecture
Andrea Fitskie is born and raised in Rotterdam. She studied Architecture at the Technical University Delft and graduaded at Veldacademie in 2016 with a design project for multigenerational housing in a post-war neighborhood on the southbank. After graduation she started working at Veldacademie on several projects regarding social-spatial questions.
GUEST CRITICS
Conrad Kickert
Liesbeth Levy
OMA: Max Scherer, Sandra Bsat
Machteld van Schagen
Maarten van Ham
STAKEHOLDERS
Professor of Urban Renewal at TU Delft
Director Stichting Lokaal
Manager Business Development
Senior Architect
Social Departement, City of Rotterdam
Professor of Urban Renewal at TU Delft
Hart van Zuid: Tjeerd Sijtema Gemeente Rotterdam (Municipality of Rotterdam)
Cool-Zuid: Talea Boelander, Frederik Pöll
Crooswijk: Eric Geraets
Local entrepreneurs
Neighborhood manager Crooswijk, City of Rotterdam
Design for a Just City 69
3.3 THE PARTICIPANTS
This masterclass was open to various students, from architecture and urban design to social studies, health sciences and art schools. The team at the Veldacademie chose 16 participants, based on their motivation statements, educational and personal background, with the objective of composing diverse teams to study the concept of urban justice. The students were diverse with backgrounds from the Netherlands and other countries.
Each group included four students, with the supervisory help of a teaching assistant. They also benefitted from tutoring by Toni L. Griffin, Otto Trienekens, Ruth Höppner and other visiting lecturers. Each group was also formed with a native-speaking Dutch participant to navigate through policy documents and data available in Dutch.
Team Hart van Zuid
Lisanne van der Werve01
Sociologie
Jing Chen02
MSc Urban Management and Development
Frederique Bienfait03
Liberal Arts and Sciences
Joan Lyons04
MSc. Urban Development and Management
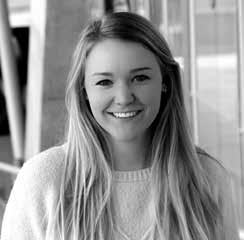
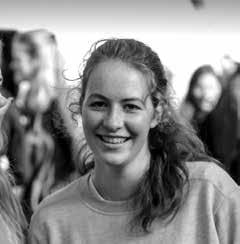

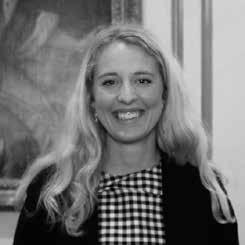
Team Crooswijk
Nadia van Vuuren05
MA Arts, Culture and Society
Bregas Vikri Prayuko06
MSc Urban Development
Dianne Wakonyo07
MSc Urban Management and Development
Mauricio Sosa08
MSc Urban Development
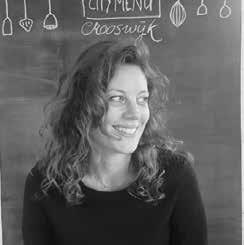
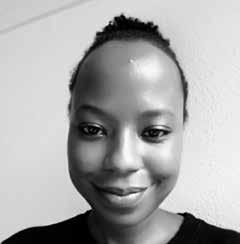
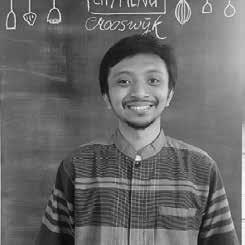

Veldacademie 70 01 04 05 02 03 06 07 08
“... From creating action plans to combat mobility genderbiases in the neighborhood of Feijenoord in Rotterdam, to learning how to solve food system accessibility problems in the neighborhood of Ijsselmonde using the valuebased approaches of the Just City Index and UN Habitat III’s SDGs to create urban stabilization, revitalization, and transformation; my research has been focused on investigating urban justice, and how designing and planning can contribute to conditions of justice and injustice.”
Joan Lyons (#04), USA
Part 1 – Motivation quotes and origin countries of the students participating in the masterclass.
“I would like to strengthen my knowledge in depth of spatial justice and city design; I am particularly interested to understand more about Rotterdam and participate in a context with people from diverse backgrounds and share my own experiences coming from Latin America.”
Mauricio Sosa (#08), Mexico
“I strongly believe that the understanding and application of the values of spatial justice would be indispensable towards this end. I am a firm believer that the quality of the built form and ultimately, the quality of the urban environment have a direct bearing on the physical, mental, social and emotional well being of the individual
Dianne Wakonyo (#07), Kenya
Design for a Just City 71
Team Feyenoord City
Ferry Arthur Wennekes09
Leisure Management
Anne Sophie Erdl10
Research Master: Urban and Economic Geography
Fenne Reinders Folmer11
MSc Urbanism
Vaggy Georgali12
Msc Urbanism

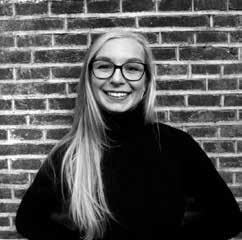
Team Cool-Zuid
Setareh Noorani13
MSc Architecture
Martine Everts14
Master Learning & Innovation (MLI)
Andre Gruber15
Major inInternational Relations and Political Science
Izzy Ramos16
Arts & Culture


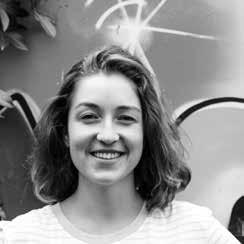
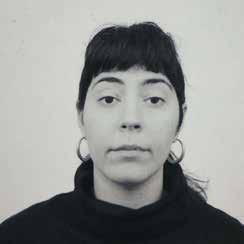
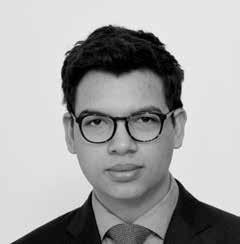
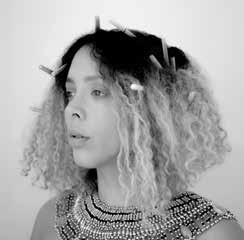
Veldacademie 72 09 12 13 10 11 14 15 16
“In this masterclass, I would not only learn from professionals, but also fellow students that are interested in this field of work. This way it is not only culturally different, but also interdisciplinary. This interdisciplinary character of the masterclass is needed to get out of my urban design bubble and be able to see the city from different perspectives.”
Fenne Reinders Folmer (#11), The Netherlands
“I want to have a wider insight as to how I can apply my creative thinking onto a diversity of projects.”
Izzy Ramos (#16), The Netherlands
“The just city lab is a perfect tool to see how a city works. Coming from a rural area which also suffers from the problem of overly expensive housing it is interesting for me to understand how these mechanisms work in an urban context.”
Andre Gruber (#15), Austria
Design for a Just City 73
Part 2 – Motivation quotes and origin countries of the students participating in the masterclass.
Veldacademie 74
4. REFLECTIONS
With the end of the masterclass, there is a moment to reflect on the methodology, the workshop and the future of the Just City Index for Rotterdam. This section features reflections from the last of the masterclass, impressions of the methodology and observations by policy makers from the Municipality of Rotterdam.

Design for a Just City 75
4.1
REFLECTIONS FROM THE MASTERCLASS FINAL PUBLIC PRESENTATION
The final presentation took place at the Kantine Walhalla, a small local theatre. The presentation was part of the Rotterdam Architecture Month and open to the public. The presentation of the students was followed by a discussion with Toni L. Griffin, Ruth Höppner and Otto Trienekens, moderated by Bas van der Pol, director of the Architecture Initiative Rotterdam.
“ [...] we have to look at inclusion in the just city through more than just a participatory lens [...] we also have to look at inclusion through the lens of power; inclusion and diversity also have to happen at the level of our institutions, [municipalities, corporate and business sectors, universities, etc] is this ‘inclusion and diversity’ also present in these leadership and power structures.”
Toni L. Griffin
“When I first heard about the Just City Index, I was very intrigued by the power of the concept. But I am also a very practical person, so how are we going to use the power of the values and create something that policy makers can use. For the veldacademie and the city of Rotterdam, the next step is to continue this collaboration to achieve this and apply the values in policies for the city.”
Ruth
Höppner
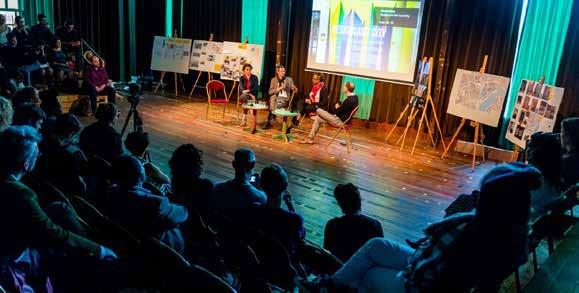
Veldacademie 76
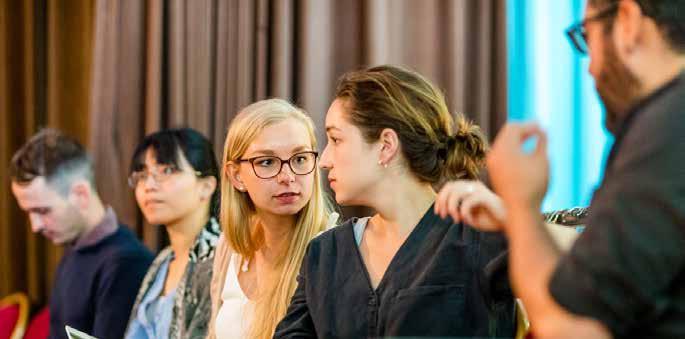
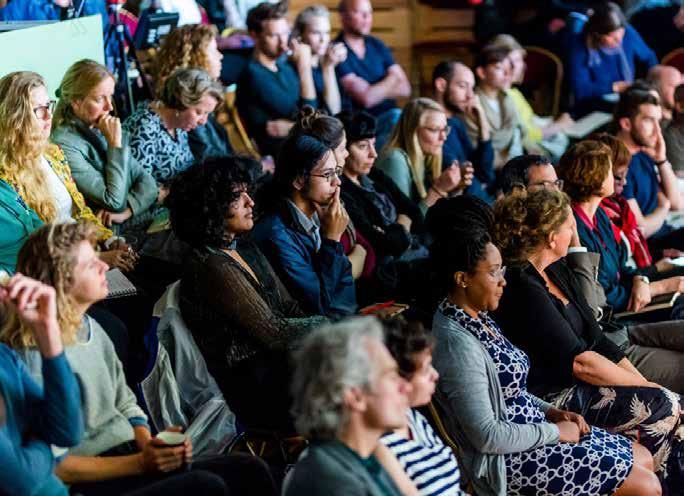
“[...] this generation is way more entrepreneurial than when I was in school, they are already thinking about nontraditional ways to be effective and have agency [...] it puts them in a great position to be entrepreneurially disruptive”
Toni L. Griffin
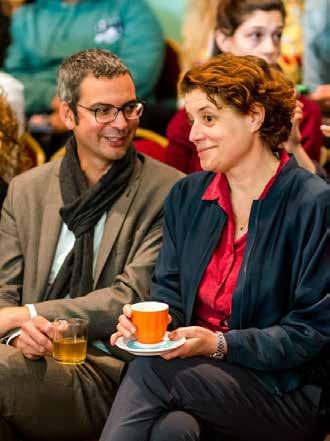

“I think we have to get a grip on the opportunity of high investment transformations in order to move forward and be a more inclusive city [...] I think what the students proved [...] is that a tool like the ‘just glasses’ really helps in identifying and [developing] these opportunities. [...] They showed that these opportunities need not be large measures but can be small nuanced interventions, like ‘walking through the tower’; which might sound too simple to be true, but it is a very powerful way to connected the new development with the existing neighbourhood.”
Otto Trienekens
Design for a Just City 77
Photo’s: Marco de Swart
4.2
REFLECTION ON THE JUST CITY INDEX FOR ROTTERDAM
With the use of the Just City Index and its value-based indicators, one can create a customized framework that supports designing for spatial justice for an urban context. However, by reflecting on the masterclass there are a few points to keep in mind to ensure the most effective use of this methodology and create sociospatial justice for the city of Rotterdam.
Firstly, the Just City Index is a methodology for a more inclusive and effective design process. It is not to a mere participatory tool alone. But instead a means to negotiate between different communities and also a reflective lens for designers and decision makers to work with. Griffin describes the methodology as emerging from her own experiences as an urban planner and designer in segregated American cities. This framework is the collaborative result of her work with the Just City Lab at Harvard so that other designers, decision makers, educators and researchers have the benefit of viewing their work through a ‘just’ lens and developing their own just processes that will result in equitable and inclusive cities for everyone. It is also important that the use of the term ‘communities’ should not be limited to civil society but inclusive of various stakeholders in the development of the urban realm. This includes the public sector or the municipality, the business sector, institutions and NGOs who are communities in their own right. And while the masterclass chose a testing ground of four neighbourhoods in the city of Rotterdam to use the indicators of the Just City, it should be noted that it can transcend the scale of the neighbourhood. The index can be used in the process of designing objects, buildings, neighbourhoods or urban systems that can have a positive impact on the justice in the city.
What does justice mean for the city of Rotterdam?
Rotterdam is often described as a very diverse city. The city’s name is synonymous as home to over 170 nationalities. However, this diversity does not automatically imply inclusivity. Vera Bauman responsible for the WIJ-samenleving (WE-society), a programme initiated by the Mayor of Rotterdam to address the conflicts that often arise from diverse communities,
explains that while a map showing Rotterdam’s ethnic diversity is varied, an overlay showing average incomes of families will show that there is a lot of poverty amongst minority groups. She further notes that the debate around ‘Zwarte Piet’, a prominent figure in the Sinterclass event, is also a reflection of the lack of sensitivity towards the history of ethnic minorities in the country. The proZwarte Piet movement sheds a light on some colonial biases that have still remained in society and is now a constant source of conflict amongst communities. But Bauman says that key to this conflict is negotiation. The municipality of Rotterdam is slowly reducing the dominance of black-face make-up in official festivities by negotiating between Platform Rutu, a group representing the interests of the Afro-Caribbean community and the Rotterdam Studenten Corps, a prominent organizer for the Sinterklaas festivities. Bauman says that using the value-based indicators of the Just City Index like ‘Compassion’ is an alternative lens to help different groups to come to the same table and negotiate their differences to result in collaborative design and development.
But negotiation is not easy. Value-based conversations are complex with so many differences in cultures, economic and educational levels with contrasting value-sets. In a conversation with Roy Geurs from the municipality, he describes that terms like ‘Empowerment’ may differ rather dramatically between a middle-class white Dutch family and a lower-income family from a non-western background. Bauman explains that while Western societies value individuality, democracy and free speech, non-western societies often value community or family more. This difference can cause conflict. Conflict that can be manipulated by political parties. The only way that a city like Rotterdam that can truly be inclusive is by
Veldacademie 78
“Rotterdam has a lot of diversity but also a lot of inequality. It leaves behind a lot of people with limited or no opportunities.”
Vera Bauman, Municipality of Rotterdam
“... policy makers from the municipality often start with the statistics and they the research to design programmes to address the numbers. The good thing about the masterclass was that there were other ideas and demonstrated that it is possible to start with values and end up with practical solutions.”
Roy
Geurs, Municipality of Rotterdam
acknowledging this conflict as a potential for innovation and ensure that these contrasting groups can co-exist by building empathy for one-another. The Just City Index and its methodology can potentially help to achieve this.
Is the Municipality of Rotterdam ready to set the bar for just processes?
The planners and developers of the city do recognize the injustices in the city. Roy Geurs heads a programme under the municipality of Rotterdam called the ‘City in Balance’. The programme identifies neighbourhoods that are lacking in social, physical, economic and cultural capital and seeks to address this through housing projects or public space design. Geurs notes that while the municipality seeks to address a lot of these inequalities in the society, different initiatives do not often link with one another. Unlike the Dutch modus operandi of planning with singular focus, he appreciates that Griffin tries to create an overall story for the city. It is more than jobs, or education or green surroundings but instead about creating a larger image of a just city. The masterclass as an initiative by the Veldacademie and AIR, both curators for the city of Rotterdam, is the first step to learning the art of narrating this story.
After the final day of the masterclass Design for a Just City, one group – Crooswijk – presented to a few members from the municipality of Rotterdam. As mentioned in the earlier chapter, Crooswijk is one the poorest in the country and Geurs describes it as socially divided in three ways – the original residents from the working class, migrants from the seventies and middle-income families through new housing stock. The masterclass group working on Crooswijk found patterns and solutions through the Just City Index than those typically brought forward by traditional planning and design processes.
Geurs reflected that the civil servants in the audience were quick to jump to the feasibility of the project. Furthermore, research and design is reactionary to statistical numbers as opposed to value based indicators. But the presentations from the masterclass was effective in showing the civil servants in the municipality that it was possible to start from abstract values and end at concrete solutions.
The struggle with the Just City Index is that it is many things. It is a means for creating value-based conversations. It is a story-telling tool. It is a set of value-indicators with a methodology to use them. It is also a lens to view our neighbourhoods and city to better recognize justice and injustice. This multi-faceted nature of the Just City Index can make its usability hard to comprehend. But future collaborations with Griffin and the Just City Lab at Harvard aim to produce new frame-works and examples that will help further the applicability of the Just City Index.
Design for a Just City 79
COLOPHON
Research
Design for a Just City
A workshop with Toni L. Griffin and the Just City Lab at Harvard Graduate School of Design. This booklet explores a value-based methodology for urban and social development in the city of Rotterdam and features case studies from Feyenoord City, Hart van Zuid, Cool-Zuid and Crooswijk.
Client
Municipality of Rotterdam
Partners
Just City Lab at Harvard Graduate School of Design, AIR
Sponsors
Rotterdam Festivals, Municipality of Rotterdam, Creative Industries Fund NL, EMI/University of Applied Science Rotterdam
Text and interviews
Selina Abraham, Ruth Höppner (ed.)
Production
Veldacademie
Waalhaven Oostzijde 1, 3087 BM Rotterdam info@veldacademie.nl | www.veldacademie.nl
Photography
Cover front: Iris van den Broek
Cover back: Guido Pijper
Print
1st print, July 2019
Copyright
The user may, without permission, copy, show, and execute work under the following conditions: Attribution: The user must give appropriate credit and acknowledge the Veldacademie. Non-commercial: The user may not use the material for commercial purposes. No derivative works: The user cannot edit, transform or modify the material with the intent to distribute.
https://creativecommons.org/licenses/by-nc-nd/3.0/nl/
Veldacademie 80
ACKNOWLEDGEMENT
The Masterclass Design for a Just City was made possible through the financial support of the Municipality of Rotterdam, Creative Industries Fund NL, Rotterdam Festivals and EMI/University of Applied Science Rotterdam.
Design for a Just City 81
APPENDIX
Interview with Roy Geurs
On 5th October 2018, Selina Abraham sat down with Roy Geurs from the Municipality of Rotterdam to talk with him about using the Just City Index in Rotterdam. He is a strategic advisor for the municipality and a part of the City in Balance project in Rotterdam. The following is the para-phrased transcript:
Selina Abraham (SA): What were your first impressions of Toni L. Griffin and her research during her first visit at the City Makers Congress in 2017?
Roy Geurs (RG): In the City Makers Congress she translated some her values for the Dutch context or more specifically for the city of Rotterdam. So, her index and list of values were customised specifically for the city, but I also think it is necessary for us to find out what values we want to use. But I think that this can be a difficult question to answer; it was a challenging task for her as well to customise the values for Rotterdam. But I think that it is really interesting to use the values to look at our environment. Before the congress, there was a roundtable discussion at the Veldacademie where she briefly explained her ideas on the Just City. And from my experience working on the ‘City in Balance’, there were a few terms that I recognised. However, what she tries to do is to put them all together to create an overall story for the city. I think this might in contrast to the Dutch method, where we tend to focus on one issue and singularly address issues like jobs or education. Often these are linked, and there are always different people working on it, I think it would be good to have a complete story with values to bind them together. So, a ‘just’ city is more than jobs or education or green surroundings, it can be everything or a larger story.
SA: Could you elaborate a bit more about the ‘City in Balance’ project?
RG: Within the housing department, there are always plans being developed for the city. They look at places were houses can be built, but they don’t always look at effect on the existing residents of the area. So, we developed a project called, ‘Room for Balance’ or ‘City in Balance’. We looked at how people are involved in society, through their work or as a volunteer or helping their neighbours. And we found that there are four strengths –social, physical, economic and cultural. And you need all of them to lead a fulfilling life. However, there are people who do not have any of these strengths; and there are people who have plenty of them. And you can identify where they live in the city. There are people in the south of Rotterdam who lack this capital.
Since there is a division of these two groups, we need to create situations where they can both intersect.
But how do you do this? Of course, one way is to address this through housing, there is social housing mostly in the southern part and more private housing in the northern part. But I think you need to combine them in another way. Furthermore, you also have to consider how people move. The primary mode in this city is through vehicular mobility. But people who are poor cannot afford this form of mobility and there is a need for alternative solutions. This project tries to push transport planners to improve pedestrian or cycling mobility, which is healthier for the users and better for the environment. We are trying to develop neighbourhoods from the perspective of pedestrians. Traditional processes plan the hierarchy of mobility from cars to public transport to cyclists to pedestrians. This project seeks to invert that structure.
The other focus is on outdoor spaces or what we call buitenruimte. We want to make them inviting for people to use. Many people often come to the city because they attracted to its diversity but they do not want to be a part of it. They visit restaurants with foreign cuisines or museum exhibits, but they do not want diversity in their personal lives. But when you live with different people in the same neighbourhood, you might discover similar interests through the outdoor spaces, perhaps you learn that your neighbours also have dogs. Perhaps you can identify the common within the difference. And through similar activities facilitated in the outdoor spaces, perhaps you can break biases.
SA: What do you think of value-based conversation and the methodology of the Just City Index?
RG: I think it is good to start with a value-based conversation to set the same goals. But the values can be difficult to understand. For example, there are some groups think that women are a very important part of society, but they believe they shouldn’t have to work and rather live a more relaxed lifestyle indoors. It is a different interpretation of gender empowerment. It takes a lot of communication and talking to find out what people mean. In our ideas for the ‘City of Balance’, we found that there are many things that make it difficult for people to communicate with each other and sometimes this is because they have different
values. And sometimes these values sound the same, but they are not always the same. The other thing is the bubble people live in, which makes it difficult to connect with people who are different from oneself.
I work on a project that seeks to bring higher-educated people to Rotterdam. But there always this notion of difference between those who are highly educated and those with lesser educational qualifications. I think this is because both groups live in their own bubbles. And I do think they could come together, when people from lowereducated backgrounds further their education and are able to communicate between both worlds.
Similarly, people of higher education who have worked in schools or welfare institutions come out of their bubble to communicate with people of different educational backgrounds. These people who are familiar with both worlds can perhaps make a translation of these values that can transcend differences. But it is not just educational differences, but also cultural differences. For example, I am a civil servant and an inhabitant. I can look at the city from the perspective of the municipality, but also see how I experience the city and how it can be similar to other people. What people need to do is to recognise themselves in other groups.
SA: From your experience, how practical is it to get people of such contrasting values to come together and develop common goals?
RG: It is always easy to get people to the table who believe in it. People who do not believe in it will not come. For example, we organised discussions with people of Islamic faith to talk about their integration and identity in Rotterdam’s society. But only the progressive people from both sides join, those with extreme left-wing and right- wing views do not participate in such discussions. But you have to start from somewhere. And it can from there with time.
But in political debates and in the media, such topics of integration and diversity of Rotterdam’s society becomes very divisive. It becomes difficult for people to recognise themselves in other groups because everyone is forced to take sides and it is never an option to be in the middle.
SA: What was your impression of the final presentations at the Masterclass, and one group – Crooswijk – presented at the municipality, how were they received?
RG: What I liked about the presentations was that because of the Just City Index, you find other patterns and solutions than those that we typically find. We do have our own ideas of addressing problems, especially in Crooswijk, one of the poorest in the country. The neighbourhood has a social divide in three ways – the original residents, immigrants from the seventies and the new middle-income families brought in through new housing stock. The diversity of different social groups could be a positive aspect for the neighbourhood, but the groups do not intersect for various reasons.
The students tried to use food to bring the groups together, and I thought it was a really good idea. But in the meeting with the municipality, it was too difficult for the civil servants to comprehend. They were too quick to jump to a reality-check and question the feasibility of the project. They were also focussed on addressing the issue of poverty. Because they often start with statistics and research to design programs to address the numbers. The good thing about the masterclass was that there were other ideas and demonstrated that it was possible to start with the values and end up with practical solutions. The values do not seem so abstract anymore. I think it would be a good idea to work like this, but the current culture in the municipality is fixed in its old ways. It needs to be introduced properly and gradually.
SA: Is it possible to use the value-based conversations and methodology of the Just City Index to bring about a systemic change in the way the Municipality works?
RG: Of course, everything is possible. But it is more probable when is clear definition of the values and practical markers associated with them. There are people interested in these values. But bridging the gap between values and practicality is crucial. Because Rotterdammers are very practical. They are hard-working and do not speak much but they believe in doing things. For example, the song of Feyenoord City is ‘no words, but deeds’. I think it is hard to do, but not impossible.
Interview with Vera Bauman
On 15th October 2018, Selina Abraham sat down with Vera Bauman from the Municipality of Rotterdam to talk with her about the complexity of working with diverse communities in Rotterdam. Bauman is Manager of the WIJ-samenleving (WE-society), a programme under the Municipality that celebrates citizen dialogue. This is a paraphrased account of the conversation.
Selina Abraham (SA): Toni Griffin developed the Just City Index based on her experiences working in racially segregated cities in the United States distinctly visible in city map. But diverse groups seem to be relatively more integrated in the Netherlands. But is there racial segregation in the Netherlands? And how does it manifest itself spatially, if it exists at all?
Vera Bauman (VB): Well, segregation does happen in the Netherlands and also in Rotterdam. But not as distinctly as it does in the US. It is possible to map the segregation a little bit. You can see where people with lower incomes live in the city, and when you overlay it how people vote and their ethnic origins, you can derive a lot about the racial differences in the city.
Rotterdam is one of the most diverse cities of the world and we are playing in the premier league of cities when it comes to diversity. But it is a complex issue. There is discrimination in the Netherlands, but it is not as explicit as seen in the US. There is diversity, but also a lot of inequality. And it leaves people behind with limited or no opportunities, especially young people. It is important that young children get the help that they need to obtain a good education because you cannot learn when you do don’t get a breakfast. You cannot learn properly in a tense family environment due to debt or divorce. Of course, everything is relative. The Netherlands and the city of Rotterdam are relatively rich. But when you look at the city closely, you see poverty, inequality and these often in correlation with a racial background. This worries me a lot.
SA: Since it is not as explicit as in the US, is it more difficult to address? As seen with example of the Zwarte Piet (Black Piet) controversy? (Black Piet is a controversial figure in the Dutch traditional event Sinterclass because of the black-face make-up)
VB: The Zwarte Piet discussion is very complicated and I am right in the middle of it. We work behind the scenes, starting as early as June by making small steps. And yes, it is also an issue in Rotterdam. Last year a collaboration was arranged between Platform Rutu, that represents people from African and Caribbean backgrounds and the Rotterdamsch Studenten Corps that organises the Sinterklaas festivities every year in
Rotterdam. It was important from the viewpoint of the municipality that the official festival gradually reduce the use of black- face make-up in the celebration. So, we made yearly arrangements for 2017, 2018 and 2019. From 2019, we hope that we will not have the tradition of black-face anymore.
I think in Rotterdam it is easier to deal with this issue, and the relevance of black-face is being reduced behind the scenes. On the other hand, at the national level it is more difficult. There is a lot more polarity between the supporters and opponents of the Zwarte Piet Tradition.
SA: Could you also tell me about the WE-Society? Could you elaborate on your goals, achievements and methodology for your project?
VB: It started in the aftermath of the Charlie Hebdo attacks in early 2015. And after the Paris attack, other similar attacks happened, again in Paris and Brussels. After the attacks, there was the ‘Je suis Charlie’ movement, and we [the municipality] joined a demonstration with the mayor and leaders from different religious groups. And the mayor emphasized the importance of the society and that everyone belongs to one society. But it did not deter the anger in the city. So, the mayor organised various meetings for citizens to convey their anger, frustration or fear in different locations all over the city. Following the success of these meetings, the mayor asked me to create a more durable and more sustainable process to continue these dialogs with the citizens of Rotterdam.
I started in early spring of 2017 and worked together with a lot of stakeholders to develop a programme that would meet this goal. I kept it very simple. I did not want to use a typical programme management structure which can be too rigid. I wanted it to be a process, to do it in a more organic way. But we used the terms of programme management to build up the story. The mission of the mayor is to keep the peace in Rotterdam. And the vision of the WE-Society is to work towards a dream-like utopian scenario but also make it attainable. To achieve this, we have two strategies: the first is through making connections and the second is by creating a dialogue between different parts of the city.
The strategies might seem similar, but it helps to create a story-line. Of course, I did not start from scratch. There was already a huge network of established civil society groups. I used existing networks to create new ones. I knit together various connections. It is important to keep in mind that the world is changing, and so are the cities. So, we need new networks. We can keep our old networks close to our hearts, but we must stay open for chances for new developments. I am always alert for weak signals or connections. But it is very difficult for a civil servant, because everything we do has to be based on surveys or quantitative data. And this is not always relatable to these weak signals.
The second strategy is to organise dialogues and meetings. We do this in so many ways. We organised a citizen parliament, the G1500 or Burgertop (Citizen Conference) that brought together more than a thousand interested citizens. And we had gradually worked towards that point. We had various meetups in different parts of the city to create an agenda for the G1500. We organised dialogues with schools and foundations using the Socratic Dialogue, a form of cooperative dialogue. We invited people with an official letter from the mayor to the conference. Within a day, we had 5.000 people who wanted to join the Burgertop, to the point that we could not accommodate everyone in our venue. But we built up on the network and we organise smaller events like G10s and G20s to continue the sense of democracy in the city.
I like the talks and writings of George Monbiot. He summarises very well, how and where social issues, the climate, the local initiatives all tie in together. How local initiatives can be good for sustainable way of living. And that can be the next level of the WE-Society.
SA: What do you think of the Just City Index and its value- based methodology?
VB: I am familiar with the indicators of Toni’s Just City Index. I really like that she includes ‘compassion’ as a value. I think it is a very important way of looking at each other and the world. Karen Armstrong, winner of the TED Prize in 2008 started the Charter of Compassion. It is translated for different parts of the world and Rotterdam is included as a ‘City of Compassion’ since 2016. I organise different small and big events related to the subject and
I am one of the ‘Compassion Builders’ for the Netherlands. Compassion is a different way to look at people around you.
Also, at the Burgertop, we used the values on cards, and different tables of ten people discussed different values to look at issues in the city. We spoke with Toni about the Burgertop, and how the values were chosen by the people themselves without influence from the municipality. And the outcomes of the discussions at Burgertop have also had an indirect influence on the agenda of the new local government.
SA: How do you be inclusive of conservative interpretation of values from alternate cultures but maintain values of Dutch liberalism? For instance, with contrasting interpretations of values like gender empowerment?
VB: The Dutch culture is based on individual rights. (…) and what we think as emancipation and women’s rights is not the same for people from other cultures. And the best thing to do is have dialogues with each other about how we can live together.
For example, there is always the discussion about the scarf. We perceive that women with the scarf are not f ree. But if the scarf is their own choice, then they should have the choice to wear it. But western critics do not see it that way. They see a woman with a scarf as oppressed. What we need in these kinds of discussions, is to listen to and show empathy for one another. But at the same time, you cannot ignore that there are women who do not have choices, especially in the southern parts of Rotterdam. There are those who cannot leave their homes and are not allowed to go out onto the street, a form of modern slavery or concubinage. We cannot ignore the fact that women’s rights all over the world are under pressure. And we have to include this in our dialogues to move forward.
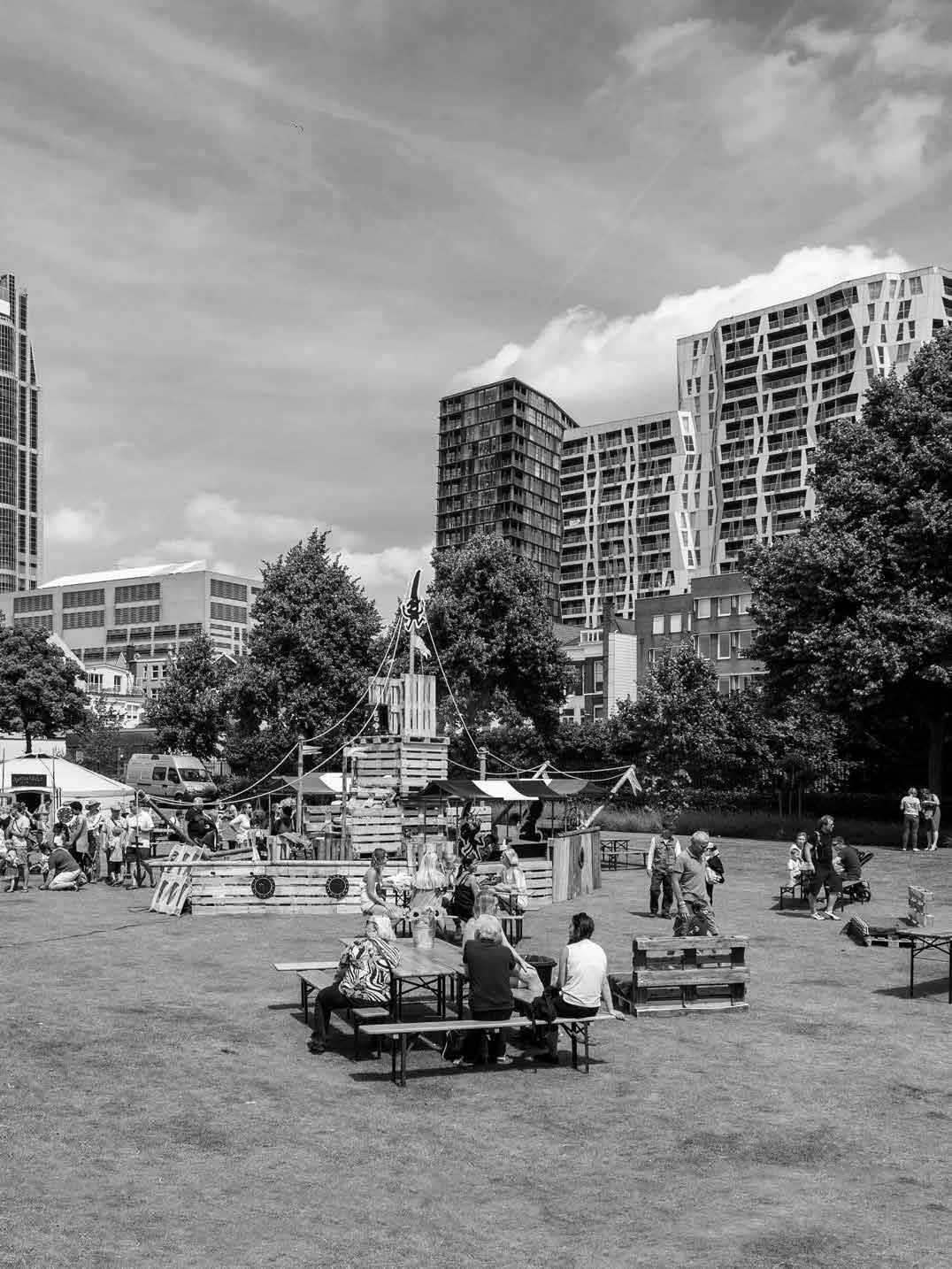
DESIGN FOR A JUST CITY
This booklet explores a value-based methodology for urban and social development in the city of Rotterdam. It is the product of a collaborative effort with the Veldacademie, AIR and the Just City Lab, at Harvard Graduate School of Design (GSD). It is a documentation of the Masterclass Design for a Just City that was initiated after the City Makers Congress 2017 held in Rotterdam. It is also a template for professionals and academics seeking to replicate the workshop in other contexts.





















































































































