

PORTFOLIO

Sasi Ounpiyodom
Academic Archive 2019-2023
International Program in Design and Architecture (INDA) Chulalongkorn University Thailand


My name is Minnie (Sasi Ounpiyodom), a fresh-grad student from INDA, Chulalongkorn University, Thailand. Through learning design, I found that I am fascinated by ideas and strategies that make an impact on the community at large. My designs involve asking a few good questions and exploring where architecture can come into play.
TABLE OF CONTENTS




















Simulation of Taste Through Color and Texture
Brief: TABLE [Plan]
Course: Design I Instructor: Christo Meyer Studio: Year 1 Semester 1



Simulation of Taste Through Color and Texture is a study on how to document, catalogue, organize, substitute and simulate an experience via a spatial understanding. Together as a section, we went out for a meal which was documented visually in various forms; we drew each of the dishes, the order in which they were served, the atmosphere of the restaurant, the ambience, etc. The objective was to understand and transform the experience into an archivable format. In the final product, the multitude of tastes were simulated through color and texture, coming together through a tapestry-like board in which moving textures were projected onto. The project also questions the possibility of temporary synesthasia as a result.



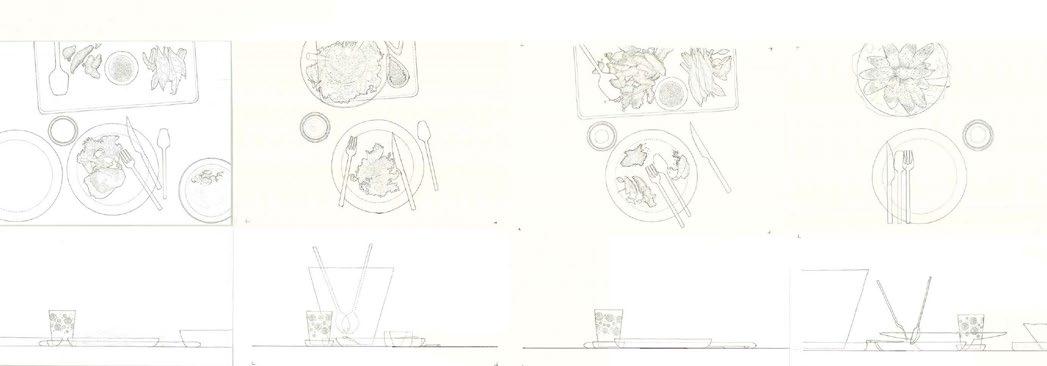

Interrupted Interlude
Brief: BOUNDARIES | THRESHOLDS | PERIPHERIES - PERSON | PLACE | THING
Course: Design II Instructor:
Michal Jurgielewicz

Studio: Year 1 Semester 2
“Interrupted Interlude” is a study on the transitional moment regarding the renovation of the Montien Bakery. Typically, construction sites are treated as a gap in the timeline of any particular infrastructure- as a period when its intended function isn’t yet satisfied. This project proposes a reality where this gap is paused and celebrated. The folly takes the form of a space collage, subtracting, adding and substituting elements to create a new landscape. Light and color are utilized to elevate a sense of excitement and newness, to engage people in the pursuit of construction most overlooked.





design development video



Fragments of Khlong San
Brief: DIP, DIP, DIP BANG!!!
*CRASH* The trajectories of erosion, demolition, and destruction Course: Design III Instructor:
Payap Pakdeelao







Studio: Year 2 Semester 1
The project applies an understanding of time into narrative reconstruction under threat of urban regeneration. If space and time are key ingredients making up an event, events are ingredients making up a narrative. In order to change the narrative or the direction of the story, space and time can be spliced up and rearranged.
In defense of urban regeneration in Khlong San area, an architectural artefact is built as a tool for narrative reconstruction. Throughout the past decade, the site has been subjected to drastic gentrification at the expense of demolition of several buildings, loss of employment and residences. Upon inquiries with the people there, the local community becomes a force against urbanization. Therefore, community became the focus of the proposal.








The design takes the form of a retractable tunnel with arched panels on a rail branching out from Khlong San Plaza, touching different areas of different programs independently created by the users-local community. This tunnel system will stay in the Khlong san Plaza until time of demolition and it will crawl over to other places subject to urban regeneration, redirecting how people interact and move across the city while creating a freely changeable narrative structure at an individual scale.









Linear Structure


Circular Structure

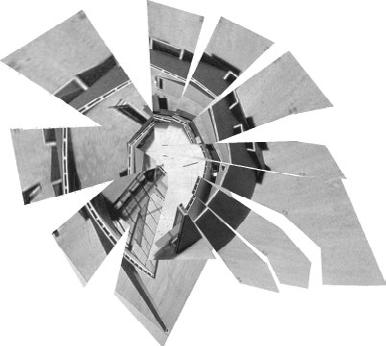
Sporadic Structure


if time + space = event , then event + event + ... = narrative

Atlas
BIO[MASS][TRANSIT]ION
Brief: BKK2031 A LETTER/A REPORT/A PROPOSAL
Course: Architectural Design I Instructor: Thomas Lozada Studio: Semester 2 Year 2

“Bio[mass][transit]ion” is an architectural proposal focusing on the redirection of Bangkok’s mass transit system towards a carbon-oriented development. The project aims to act as a physical and temporal starting point for Thailand’s biomass supply chain leading to the deployment of BECCS(Bioenergy with Carbon Capture and Storage). Due to its geolocation as a rail transport hub, Bang Sue has an interconnectedness that allows not only people but resources from all over the country to come together. The proposal is located at a point where tracks intersect, including new electricpowered cars from the grand station and old diesel-powered cars from the Bang Sue Junction across the street. To facilitate the slow transition from old to new cars, old cars are repurposed to become biomass carriers, going up from the junction to the level of the proposed station where biomass is exchanged.


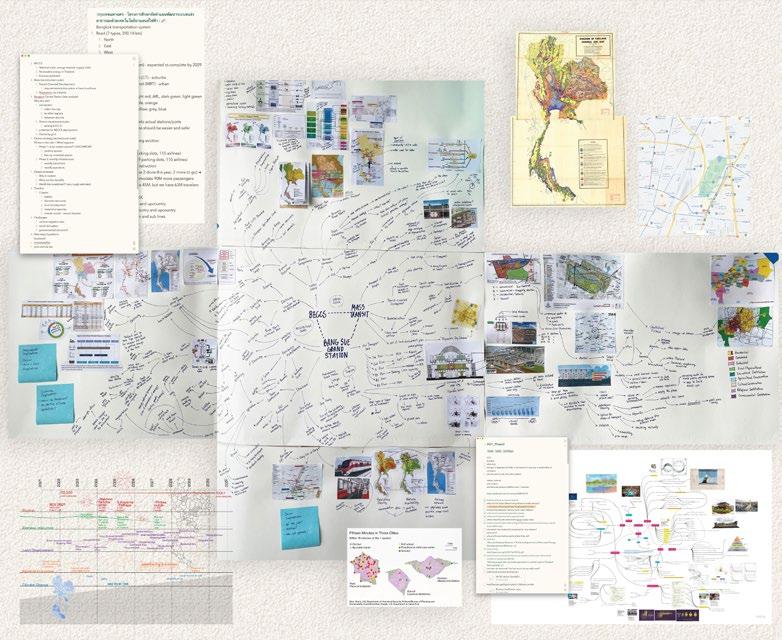

In contrast to typical train stations, the concourse level of the biomass substation is located above the platforms, so that commuters and passers-by can observe the biomass exchange happening underneath. The hollowed out center of the structure offers a wide view from concourse level to platform level at multiple angles. The rest of the space on the plaza is filled in with exhibition spaces, co-working spaces, lounge, retail, restaurants and sightseeing spots. Thus, creating a sustainable architecture that provides multiple programs: commute, biomass exchange, learning and recreational center.




A Library Under the Treetops
Course: Design-Build Studio: INDA X co+re Period: June-July 2021
Instructor: Davisi Boontharm & Darko Radović & Pitchapa Jular

Designing “A Library under the Treetops,” is a process of redefining comfort zone as we played with various degrees of spatial manipulation: from micro scales of usage of the shophouse to macro scales in the urban context of Lad Prao. Creating this nest of comfortable space pushes us to investigate with an intention to blur boundaries between the public and the private, the calm and the chaos and everything in between.
Skills learned:


on-site construction
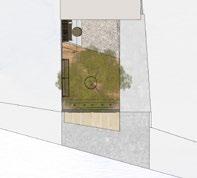

designing / conceptualizing

Team members:
Thana Paonil
Krittamet Payuhakiat
Konrawit Vichyapai
Boonyajit Chiraboonchainun
Puttipong Wiwattana
Paphada Vasinsittisuk
Rasita Tangmitpracha
Sasi Ounpiyodom
Nicha Wiriyapreecha
Saralchana Pueakhachen
Nannapat Kosintrakarn

material sourcing / model-making
Prefabcraft
Course: Design Experimentation Workshop Period: Jan 2022 Instructor: Paul Cetnarski

Should cities be built upon knowledge or pure intuition? This design experiment is positioned towards the far end of the spectrum, resulting in a conglomerate of autonomous forms, erected randomly, out of a single module. Throughout 100 models, from individual, paired and group efforts, we learned how to push the limits of a block, how it can be aggregated and assembled. By doing so, we realized the opportunity to innovate something new, resulting in a diverse catalog of combinations of forms and functions.

Skills learned:



Team members:
Pumisak Supachaisakron
Supharoek Worawouthumkul
Passapol Rodphong
Thanapat Lohaprathan
Plaifha Siripanthong
Veerin Dumrongkijkarn
Namida Niamnamtham
Sasi Ounpiyodom
Saralchana Pueakhachen
Nannapat Kosintrakarn
MU Student Housing
Brief: Building, Dwelling, City
Course: Architectural Design II Instructor: Eduardo Cassina Studio: Year 3 Semester 1



Located on the Thawi Watthana Canal in the Bangkok suburbs, the Mahidol University Student Housing Project is an experiment on modular design through a bottom-up approach. Dwelling units are the starting point of the design, building up and over the existing until massing is achieved. To create a dialogue between the existing and the new, a grid strategy is utilized to intersperse public and private space as to foster social interactions within and between floors. The project suggests that it can and will be built over in the future, thus embodying the narrative of growth across multiple scales. *Received the














Benjakitti Public Library
Brief: (p)arkitecture
Course: Architectural Design III Instructor: Dr. Scott Drake Studio: Year 3 Semester 2


As Bangkok’s largest park in the middle of its central business district, Benjakitti park acts as two main things: an urban node connecting all sorts of people from all directions,and an urban speed buffer offering a place for people to slow down, as a retreat from the bustling movements around them using nature as a mediator. With those two concepts, convergence and slowness became the core concepts of the project.
As a symbol of barriers, I chose to develop the ‘wall’ as a major design element. By bending and curving the walls, the barrier turns from rigid to organic, changing its role from a separator to a mediator.


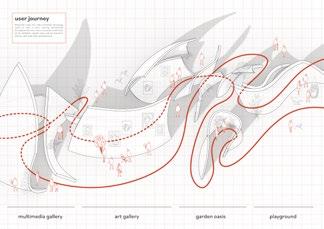





Angsila Scaffolding Pavillion
Course: Design Construction for Communities Studio: INDA X CHAT Architects Period: June-July 2022
Instructor: Chatpong Chuenrudeemol
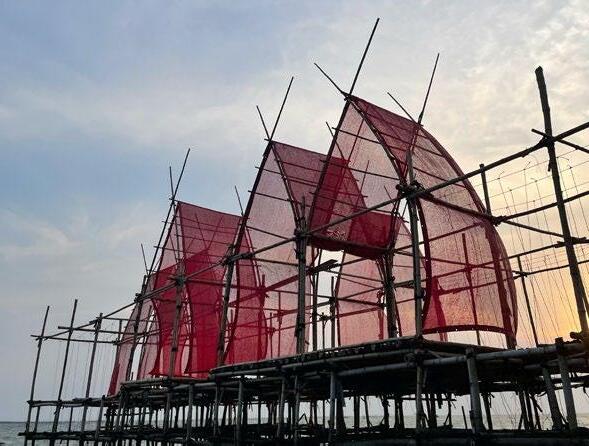
The project is a bamboo oyster dining pavilion for the Angsila fishing community. The aim is to raise awareness and appreciation of a historic but little-known coastal fishing industry and its unique vernacular structures. The pavilion design draws on and hybridizes the traditional and widely deployed bamboo scaffolding used for oyster cultivation. In use, local fishermen bring small groups of visitors from Angsila to the pavilion where they can select their own oysters, which are then prepared as a delicacy; a sea-to-table dining experience in a coastal setting. Students completed the design of the pavilion, and they observed and worked with local fishermen constructing the bamboo scaffolding. Text from INDA Yearbook 2021-2022.
Team members:
Krittinpong Asavarojpanich
Sirintra Chakphet
Witsaruda Choosangkij
Nawinda Hanrattana
Manaporn Kaensaree
Sainam Kwanmontreekul
Napat Leephanuwong
Namida Niamnamtham
Sasi Ounpiyodom
Sarai Paruhatsanon
Pim Pongsivapai
Plaifha Siripanthong
Bhurin Thuraphan
Skills learned:









CROSS JOINT
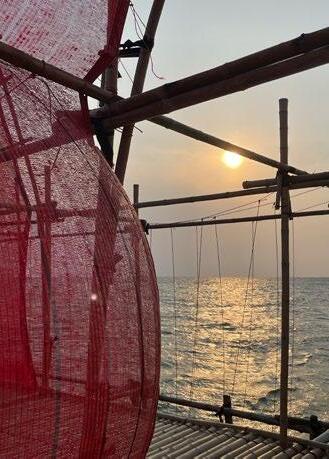





*Photo by Chatpong Chuenrudeemol
Equilibrium (Group Project)
Brief: Invisible Metropolis
Course: P45 (Exchange semester at ÉNSA-Versailles) Instructor: Matthias Armengaud Studio: Year 4 Semester 1
Teammates: Coraline Guineau, Michele Martinello

“Invisible Metropolis: mushrooms and wastewater” research studio is about the invisible network of wastewater and its relationship with the sporadic growth of mushrooms in Île de France, both acting simultaneously as the backbone of urban conditions. This project is comprised of multiple pieces of research and the synthesis of them in a form of an urban strategy. The project analyzes three main keywords: symbiosis, traces, contamination and identifies them along a planned “walk.” In addition, we studied an abandoned nun housing from the middle ages “Abbaye Notre Dame du Lys” in order to understand primitive water systems. The latter part of the research was carried out through mapping: mapping risks, typologies and conditions related to the overaching theme of energy.
“Equilibrium” is built upon this research as a timeline of an urban proposal. Two typologically opposing sites are chosen from the “walk”: one industrial, another agricultural. The proposal aims to create an exchanging gesture between the two sites i.e. trading factories for farms, etc. The act of proposing two sites instead of one makes authorities see clearer the difference and discrepancy that needs to be addressed.


The Abbaye was founded by King Saint-Louis initiated by his mom Blanche de Castille. The abbey housed nuns from Maubisson Abbey, good families and repentant sinners.
War.
French Revolution
It was destroyed, sold to the Swiss as a romantic ruin.




















Water pollution
- Mushrooms and waste water


Group B - Mushrooms and waste water














































Baan Khmer Hotel
Brief: Boutique Hotel or Illusion of Domesticity?
Course: Architectural Design V Instructor: Vlado Danailov Studio: Year 4 Semester 2

Dusit-Wachira Phayaban district is home to many traces of foreign cultures merging since the Ayutthaya period: Portuguese churches, Chinese shrines and Khmer temples. Throughout early Rattanakosin, Thailand accommodated war refugees, missionaries, traders and fortune seekers alike. Some came to seek temporary safety, while some came to seek permanent settlement.
A hotel is a time and place where one starts to realize the effects of architecture on their physical and psychological safety. A hotel, like churches, temples and shrines, can be defined as a place that lies in between a sanctuary and a home. From an architectural point of view, how can a hotel offer foreign visitors the same sense of safety, security and belonging as religion does to its immigrants?
Baan Khmer Hotel sets out to become a new cradle of sanctuary in the heterogenous, historically-layered, holy center of Bangkok, providing home to many cultures and lifestyles alike. The project stands as one of many proofs that from divinity, domesticity emerges.










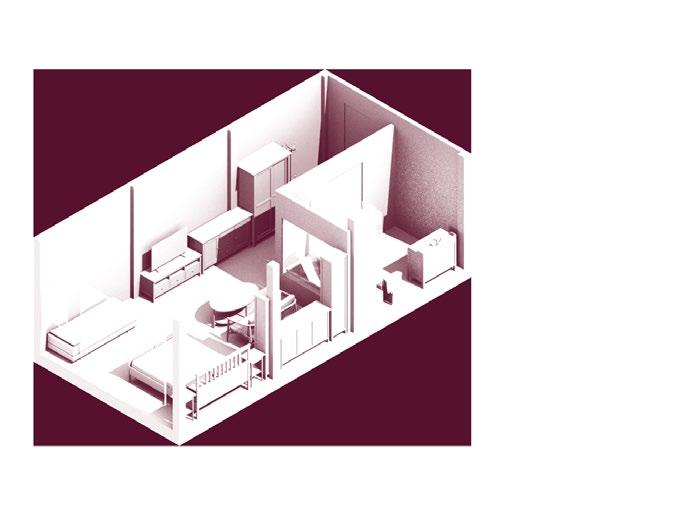
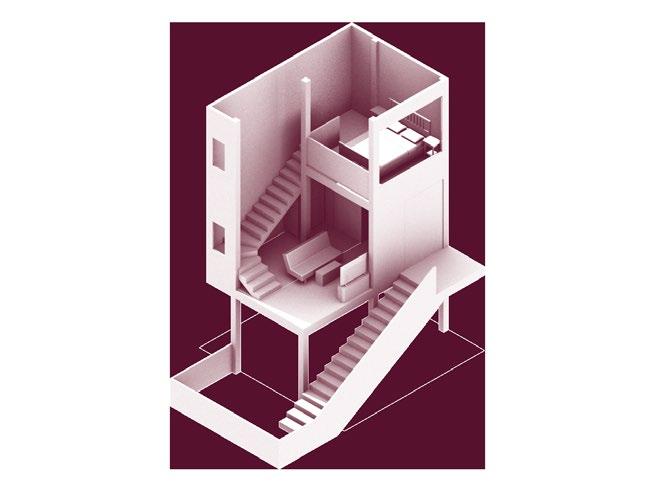


Riverfront
RIVER
10 m scale 1:400










Technical Work
Course: FSD, CONS TECT, EN TEC I-II Archive from: 2020-2022
#technical #structuraldesign #buildinganalysis #buildingtechnology
bio[MASS][TRANSIT]ion
Redirection of
A-00
A-01
A-02 Detail
A-03 Joint Details
A-04 3D Visualization
2nd Floor | Plaza + Outdoor Garden + Exhibition + C0-working space
1st Floor | Biomass exchange + biomass sorting and storage + biomass pretreatment
0 Floor | Railway platforms
SOCIAL HOUSING RESIDENCE
PetitDidier Prioux Architectes












Himalayan
Culture and Religion Research Center in Sichuan University / CSWADI, ZAD










Narratives
Space-Time
Diagramming
Temporal Manipulation



Finally, Previously, Meanwhile The Role of Narratives and Their Notion of Time in Architecture
A Chapter from the ‘Atlas of the Destruction of Aesthetics’ A Theoretical Research for Design III Studio Project

Sasi Ounpiyodom
INDA: International Program in Design and Architecture Faculty of Architecture, Chulalongkorn University 2541321 Eastern + Western Philosophy and Paradigms in Architectural Design Assignment: Final Research Paper Date: May 25, 2022
Segmentarity and Society: An Instrumentalization of the Theory of Segmentarity through Navigating the Collapse of Social Classes in Khlong Toey Slums
ABSTRACT
Segmentarity is a phenomena known to occur at every scale and facet of society. Not only citizens are segmented into different groups, but also networks, cultures, beliefs and most importantly power This essay operates from the basis of uneven distribution of power through the lens of multiplicities. In Deleuze and Guattari’s philosophical canon A Thousand Plateaus, the authors introduced the concept of the rhizome as an image of thought and a representation of multiplicities. In sociological terms, this idea is applied to view groups of people in a network of roots, growing multi directionally and spontaneously The global phenomenon that is social stratification is viewed as overlapping planes as opposed to a prototypical hierarchic pyramid. In the chapter 1933: Micropolitics and Segmentarity, the idea of segmentarity is used as a thought framework containing vocabularies used to describe society in different shapes and forms: binary oppositions, circular and linear segmentarity This research comprehends each type of segmentarity as a lens through which one can view society The objective is to identify where power exists through each type and how social inequality can be magnified through those lenses. To instrumentalize this theory, the research focuses on a site where collapses between social classes are most prominent, the urban area accommodating the poor– Khlong Toey slum settlements in Bangkok, Thailand. From an architecture and planning perspective, layers of the human condition are rendered through a series of torn and reconciled urban fabric.
Segmentarity and Society
An Instrumentalization of the Theory of Segmentarity through Navigating the Collapse of Social Classes in Khlong Toey Slums
Final Paper for Philosophy Course

Ounpiyodom 1

Competition Entry
Brief: Non-Architecture Competition Brief Titled “COMMUNITY 2050” Period: Jan-Feb 2022
#urbanproposal #amsterdam #nonarchitecture
Team members:
Plaifha Siripanthong
Veerin Dumrongkijkarn
Namida Niamnamtham
Sasi Ounpiyodom
Saralchana Pueakhachen





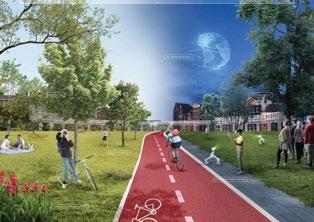
IJ(am)Plein
IJ(am)Plein is an urban proposal of IJPlein in line with Amsterdam’s vision of 2050. The proposal re-zoned the masterplan from currently residentialheavy units to become more integrative which includes all facilities needed to sustain life in the city all within walking distance.
Entered in the Non-Architecture Competition Brief Titled “COMMUNITY 2050”

CONTACT ME
Sasi Ounpiyodom (Minnie)
email: minniesasi@gmail.com
tel: (+66)80 963 2673
dob: 20/03/2001
city: Bangkok, Thailand
STAY TUNED
Behance: Sasi Ounpiyodom

