








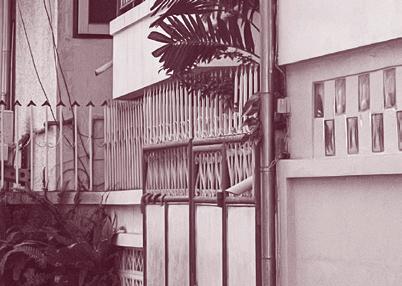



 Soi Conception 3/2, Wachira Phayaban, Dusit District, Bangkok 10300
Soi Conception 3/2, Wachira Phayaban, Dusit District, Bangkok 10300
BAAN KHMER HOTEL
What makes a place feel like home? This project initially aimed to define the domestic aspect of a hotel, psychological, spatial and temporal. How does one garner a sense of domesticity in a foreign land?

KrungThonBridge(SangHiBridge)
The district is the administrative centre of the kingdom, as both the National Assembly and Dusit Palace are in the district, as are several ministries. It is connected to Rattanakosin Island by Ratchadamnoen Avenue (literally, 'royal way for travelling').
Neighbouring districts are, clockwise from north, Bang Sue, Phaya Thai, Ratchathewi, Pathum Wan, Pom Prap Sattru Phai, Phra Nakhon, and across the Chao Phraya River, Bang Phlat.
Upon the first site survey, it was clearly apparent that the area is unique in its multicultural quality. The Dusit-Wachira Phayaban district is home to many historically significant religious typologies. It embodies traces of foreign cultures merging since the Ayutthaya period as seen today via Portuguese churches, Chinese shrines and Khmer temples. Throughout early Rattanakosin, Thailand accommodated war refugees, missionaries, traders and fortune seekers alike. Some came to seek temporary safety, while some came to seek permanent settlement. How did these immigrants start to call Thailand their homes?
How does one garner a sense of domesticity in a foreign land?






Religion as a tool to create a sense of safety and security






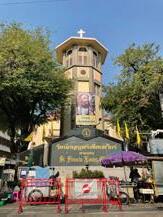



How does a hotel offer the same process? site keywords
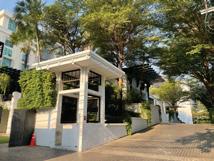


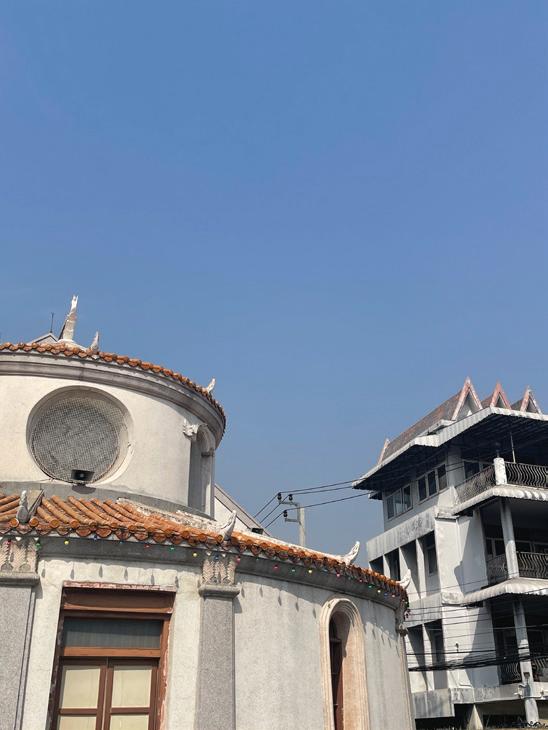 Immaculate Conception Church
Wat Rachathiwat
Chao Mae Tubtim Shrine
Immaculate Conception Church
Wat Rachathiwat
Chao Mae Tubtim Shrine
From this observation, a research question emerges– How does one garner a sense of domesticity in a foreign land? We can see that religion is often the answer when churches, temples and shrines become the heart of a community. This effect can be seen on the site where the Immaculate Conception Church, the oldest church of Bangkok, has surrounding alleys named after the church: soi conception 1, 2, 3, 5, 7, etc. Prominent schools also emerged from religious places like the St, Francis Xavier church, and Wat Rachathiwat.
On a theoretical level, this phenomenon can be explained by “inculturation”- an interaction between Christian beliefs that implanted itself into a diverse range of cultures, through thought processes and behaviors. In the context of the site, it is essentially the process of implanting core beliefs of one religion into cultures foreign from its own. From an architectural point of view, how can a hotel offer foreign visitors the same sense of safety, security and belonging as religion does to its immigrants? This can be answered through the level of comfort one feels in space. A hotel, like churches, temples and shrines, can be defined as a place that lies in between a sanctuary and a home.

Source: Chaiprasith, K. (2016). Sacred Dimension in Religious Architecture: A Case Study of Inculturated Catholic Church in Thailand (dissertation), pp. 81-96.




CASE STUDY



Benesse Museum Hotel at Naoshima Contemporary Art Complex
Architect: Tadao Ando | Year: 1992 | Location: Naoshima, Japan


The case study “Benesse Museum Hotel at Naoshima Contemporary Art Complex” exhibits the quality of “sanctuary” in every scale. Being a secluded island dedicated to art, Naoshima sets the scene for a calm, serene hotel composed of strong geometries symbolic of truth. In this museum, the hotel becomes a secondary function. Therefore, a distribution of programs is not proportionate between the museum and the oval house. A generous proportion of the building becomes open, creating space for guests to fully immerse in art and nature.



If so, where to?
Where do we define the boundaries of our land?
At what point did a sanctuary turn into a home? What changed?
Can we draw a timeline?
OR religious architecture?
points, lines, planes
Any documented forms of discrimination? In what form?
Were the Thais displaced/moved away to accommodate refugees?
How were they treated by the state? How were they treated by Thais who were already living there?
Was living difficult? Were they underprivileged compared to Thais, or vice versa?
why?
At what point in history did these settlements become permanent? More accurately which generations
What influences the change from a sanctuary to a home?
psychological instinct
Religion as a tool to create a sense of safety and security
It provides public space for the community.
As architecture
art urban plans
places rituals systems of power authority entities
Buddhism/Christianity
How does religion offer a sense of domesticity, a เครองยดเหนยวจตใจ or "spiritual anchor"?
threats religion as a tool
How does one garner a sense of domesticity in a foreign land?
How and when does one perceive the land as these things? a sanctuary a hotel
time
If so, are churches, shrines and temples essentially more 'domestic' than houses?
Does religious architecture stimulate a sense of domesticity, for foreigners who come to our land?
Is it pseudo-domesticity?
How does one integrate a hotel into a religious building?
How do we take advantage being inside a temple sense of domesticity?
Is that a historical domesticity or is one?
By what intention(s) did the Portuguese/Khmer/Laos/Chinese come to Thailand for? How similar/different?
garner domesticity does land a home
architecture
How does this inform the user needs? Do we want modern day users to feel the same?
Nation-building
Did they build anything new to establish their territory?
Why/why not?
What does that say about our relationship with religion?
Does what seems like a house to non-Thais = what seems like a house to Thais?
What is/are the visual sign of domesticity? How does it differ across multiple nationalities?
What architectural qualities we can include in the hotel that will replicate this sense of domesticity?
Which elements in space makes the dweller feels 'at home?' advantage of temple to create a domesticity? definition of it a timeless
What's the difference between our and their residential typologies?
A hotel is a time and place where one starts to realize the effects of architecture on their physical and psychological safety.
The site that embodies the derived theme lies in “Wat Rachathiwat,” a royal Thai temple crafted by the great Prince Naris, a Siamese artist during Ayutthaya period. The proposal occupies a square piece of land that is the current vacant parking lot at 8,550 sq.m. The site is bordered by water in two directions: Chao Phraya river on the west, and Wa Sukri canal on the south, creating a border of calm privacy.

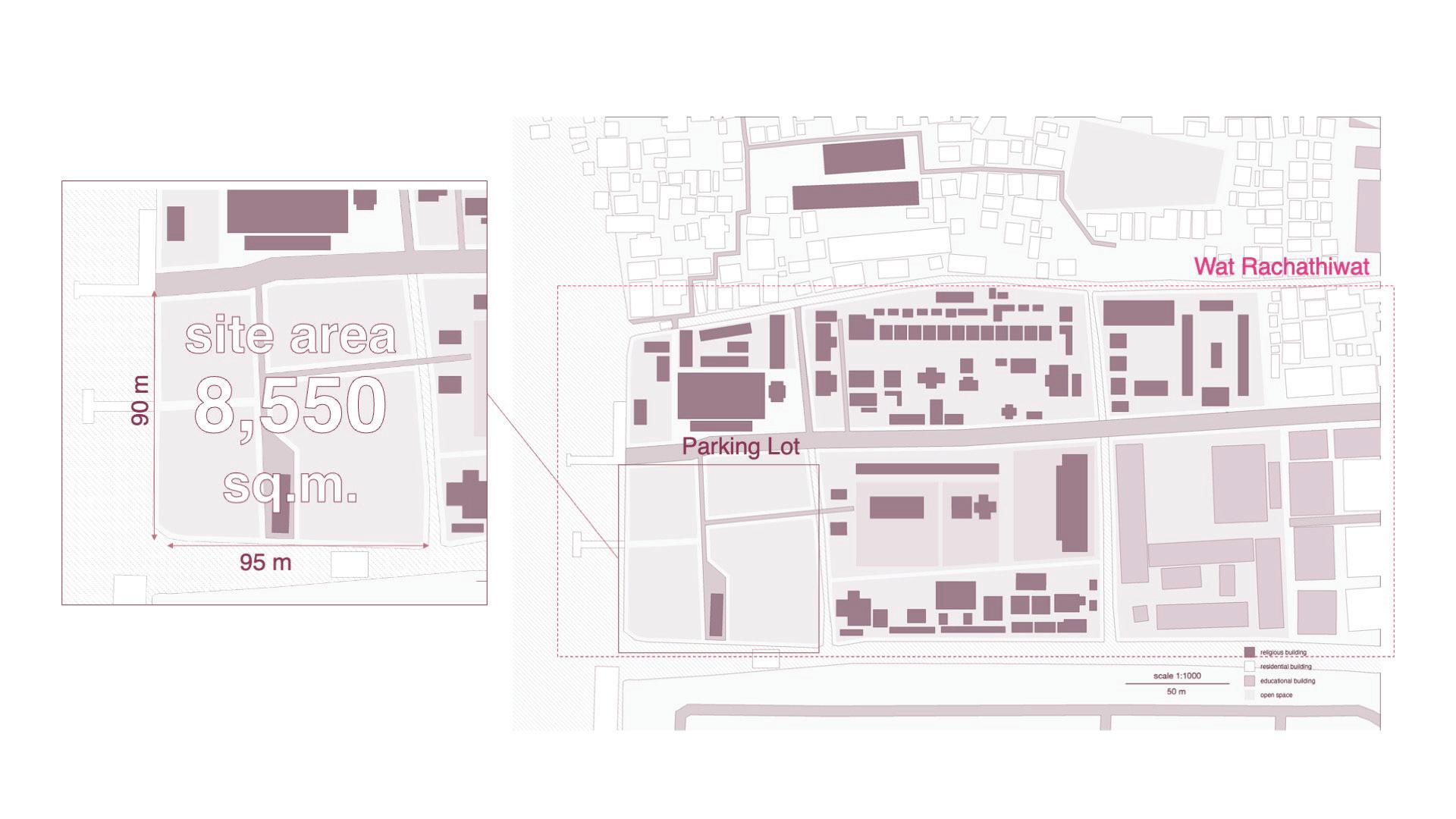
All of the hotel programs are then oriented both ways. The layout is divided into 4 quarters including the reception quarter, the hotel quarter, the villa quarter and the dining quarter. The circulation plan starts in the reception quarter. Once tourists arrive by car, they will be dropped off at the front desk. If they arrive by foot, they will be directed towards the entrance hall accommodating a lounge area for resting. For staff, they will have to enter via the rear entrance in the hotel quarter which is also accessible by car.



All four quarters are connected by a footpath as well as an arcade. Around the reception hall, there is a pool of water. This is due to the fact that when this performs as a parking lot, this block is 60 cm. underground. Therefore, it is perfect for introducing a water element to the hotel.

The trees on the plan are also drawn from reality and therefore are sporadically disorganized. The villas are arranged to avoid these trees in particular and to use them as an aesthetic element.


10 m
scale 1:300




10 m scale 1:300



10 m
scale 1:300




There are 6 types of guest rooms in this project: standard double, double suite, twin suite, duplex, riverfront villa and family villa. Like typical hotels, the guest rooms occupy 43.3% of the total floor area of the hotel. Overall, the hotel can accommodate 68 guests at most. In relation to the rest of the temple and to the community, the villas are oriented outward towards the river, and the hotel units are oriented inward towards the center.











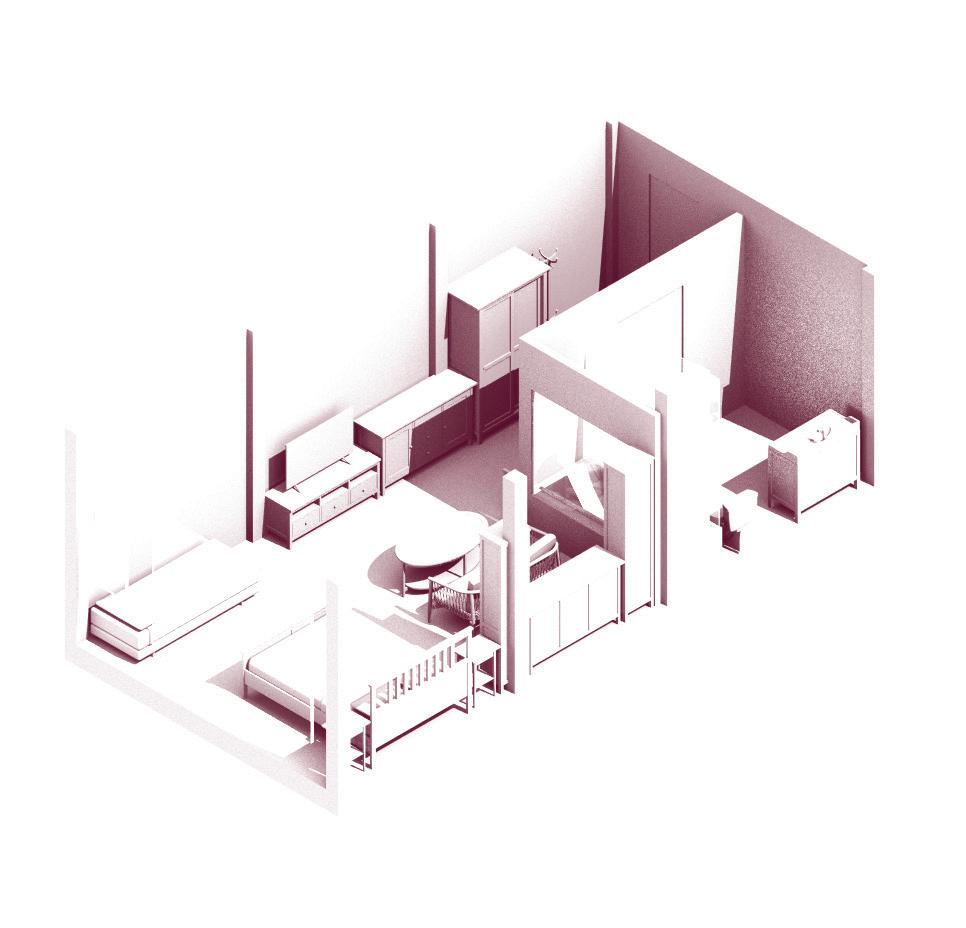





































scale 1:400







 West Section
East Section
West Elevation
East Elevation
scale 1:400
scale 1:400
scale 1:400
West Section
East Section
West Elevation
East Elevation
scale 1:400
scale 1:400
scale 1:400























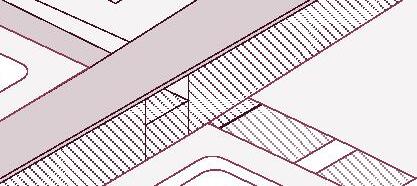













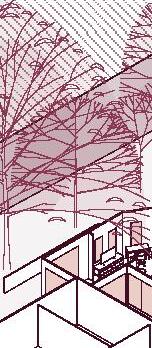

























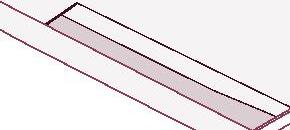































Baan Khmer Hotel sets out to become a new cradle of sanctuary in the heterogenous, historically-layered, holy center of Bangkok, providing home to many cultures and lifestyles alike. The project stands as one of many proofs that from divinity, domesticity emerges.
