Mirzadelya Devanastya
20 22 0 8
Current Art Direct or (Remote, Volunteer) Epoch Games
Winston Salem, U. S.
• Leading and managing the 2D Art Department in the game art production, making sure the art output conforms to the guidelines
• Supervise and brainstorm with a creative team of 5 concept artists to provide concept design that can apply to the in game visual
• Review and approves concept designs, artworks, HUD interface designs, and graphics developed by the 2D Art Department.
• Reported to the Creative Director and Chief Operation Officer of Epoch Games regarding project status, any expected trouble, and solutions
2015 02 Current Freelance Commissioned Artist
Fiverr, UpWork
Online/Remote
• Conceptualize, visualize, articulate and develop ideas on character design for Dungeon & Dragons and other role playing games.
• Draw and design characters based on knowledge of anatomical structure, personal habits, race, cultural background, and personality traits
• Utilizing design thinking methods to conceptualize and deliver every design
• Collaborated and brainstormed ideas with 10 different D&D Dungeon Masters to develop designs of cities, hamlets, battlegrounds, and level designs for various game sessions
• Following through and effectively responding to design issues, additional assignments, revisions, and idea updates from the clients to quickly apply to the design
• Flexible and adaptable to work using various assigned drawing styles and work effectively within specified deadlines
Contact Ad dr ess Jakarta, Indonesia Phone +628 2167003936 (Indonesia) +817043491335 (Japan)
E mail mirzadelya.devanastya@gmail.com LinkedIn https://www.linkedin.com/in/m ir z adelya devanastya/ Personal Website http://mirzadelya.com/ Art Portfolio https://issuu.com/mirzadelyadev anastya/docs/art_portfolio_sing le
Beha nce https://www.behance.net/mirzad elya
Artstatio n https://www.artstation.com/mirza delyadevanastya
2020 - 05 -
2021 07
Head of Design
Ajar B elajar
Jakarta , Indonesia
• Leading a team of 5 people, managing and producing designs that communicate company’s value effectively, streamlining working pipelines for design work progress
• Develop a design request input method that can be recorded by the system where everyone in the company can monitor the working progress.
• Designed easily modifiable design template for AjarBelajar’s UI, simplifies and streamline the pipelines in creating every
Sketch and Painting
Character
Visual
Critical
Multitasking
Procreate
Adobe Premiere Pro
Experience
Skills
Design Research
Design Environment Design
storytelling
Thinking
Abilities Problem Solving Self Motivated Conceptual D esign Human Anatomy Software
Adobe Photoshop Adobe Illustrator
Adobe Lightroom Spline Word Press Sketchup Blender
Art Director | Concept Artist | Architectural Design & Research
2014 - 012017 02
design, cutting the required design time by 50% .
• Raised the interaction and engagement in AjarBelajar’s social media by 20%, utilizing design that closely related to the user/visitor
2013 - 122015 02
2012 - 042012 - 06
Discuss and brainstorm with multiple teams in AjarBelajar to create designs that are in line with the values and support the company’s long term vision., resulting in the rise in AjarBelajar’s followers to 10K, and gaining new 20 content creators.



Architectural Researcher
LabTanya
Jakarta , Indonesia
• Conducting architectural design and research to gain broader perspectives and explore alternate possibilities within architectural practice relevant to people's daily lives
• Experimenting with creating a portable workspace using bicycles, designed foldable workstations that can be mounted to the bicycle rack
• Prototyped a bicycle with an electrical system that can store energy from pedaling action, making the user able to charge phones and laptops in any condition.
• Brainstorm and develop ideas with other teams abo ut cities as workspace, conducting surveys and creating mappings of 30 local craftsmanship, establishing cooperation in between, and creating a network of city scaled workshops
• Engage with 20 groups of local artists and communities and organized a series of gathering events to exchange knowledge and broaden the network
• Formulate and generate a concept of Creative City based on community engagement and craftsman’ network
Junior Architect
L abTanya
Jakarta , Indonesia
• Worked closely with lead architects and clients to help solve clients’ problems by d eveloping designs that respond to their needs
• Worked with other team and related stakeholders, facilitating involvement and ensuring effective communication in between
• Participated in three international architectural competitions, creating multiple experiments to determine the best suited building form and spatial design
• Establish a network of local architect community, invited 6 local architects to share knowledge, organizing a gathering called Buka Studio where almost 20 participants in each event can share knowledge
Student Intern
Endo Shuhei Architect Institute Osaka , Japan
In 2012 I decided to go to Japan and experience in person how Japanese architectu re companies work. I was eager to learn about how they think, how they manage each project, how they present their ideas to the clients, etc
• Performed and created several 3D m odels digitally and design drawings based on principal architect's idea sketches
• Became assistant to several archite ct staff, assisting in the creation of physical model for design exploration and Indonesian Native English Excellent Japanese Very Good
Languages
discussion
• Participating in two architectural competitions; a harbor in Taiwan and Ginan Municipal Office design competition
• Site visit with Endo sensei to two ongoing project s; Fukura Port Tsunami Disaster Prevention Station and Awaji Puppet Theatre in Awaji island.
• Produced high quality communications for internal and external use.
Education
2019 - 05Current Ph.D.: Architectural Th eory Tohoku University Sendai, Mi yagi, Japan
2017 - 102019 - 09 Master of Engineering - MEng: Architecture Tohoku University Sendai, Miyagi, Japan
2008 - 07 -



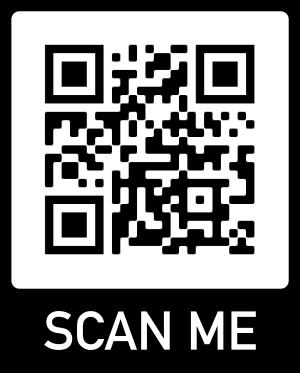

2013 - 02 Bachelor of Architecture (B.Arch: Architecture Universitas Indonesia - Jakarta, Indonesia
Accomplishments
• Advanced Pioneering Research Support Project Awardee, Issued by Tohoku University · Oct 2021.
• JGC S Foundation Scholarship Awardee for International Student, Issued by JGC S Foundation · Aug 2021.
• Monbukagakusho (MEXT) Rese arch Student 2017 Scholarship Award ee, Issued by The Ministry of Education, Culture, Sports, Science and Technology of Japan · Dec 2016
• LPDP Scholarship Awardee PK 84, Issued by Indonesia Endowment Fund for Education (LPDP) · Jun 2016
LinkedIn Personal Website Art Portfolio Behance ARTSTATION
02
EXHIBITIONS
EKS KUR SI ALOR
Ekskursi Arsitektur UI is an annual project of the Department of Architecture, Faculty of Engineering, University of Indonesia which was handed down to PIPTEK IMA FTUI. Ekskursi Arsitektur UI have been carried out since 1965 with the aim of documenting vernacular architecture in Indonesia, then processing it into an output (can be in the form of books, films, public exhibitions, etc.).
Ekskursi Alor was one of them, where 30 architectural student embarked on a 9 days journey from Jakarta to Alor island in Nusa Tenggara Timur, Indonesia. The students spent 30 days inland, living with the locals to experience the houses, at the same time documenting and taking notes, photographs, measurement data, and video.
The research data then brought back to jakarta, to be compiled into book publications and documentary movies.

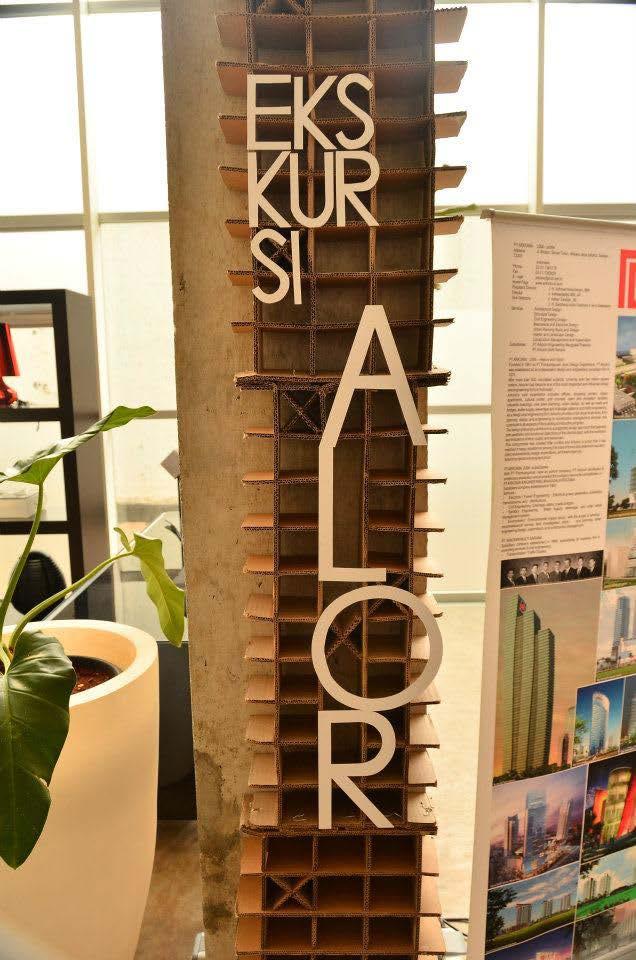
One of the challenge of this project is to design and organize exhibition with minimal budget but big visual impact.

The idea of using cardboard came as I saw a lot of materials scattered in our studio. One panel was made from two big size cardboard, cut and assembled with waffle method so it can stand on its own.

Unlike overhead lighting, the lighting from below can prevent our (the visitor) shadow to be projected on the exhibition pieces. Therefore, no matter how close the visitor want to see the images, their view won’t be disturbed from their own shadow.
Since the panel was made from cardboard, the exhibition material must be as light as possible. Therefore I decided to avoid heavy materials such as glass panel, and make the frame of the images from paper material.

It was also impossible to put lighting on the cardboard wall, so we put the light on the floor. Turns out the lighting placement on the floor gave us advantage in enhancing the exhibition experiments of the visitor.
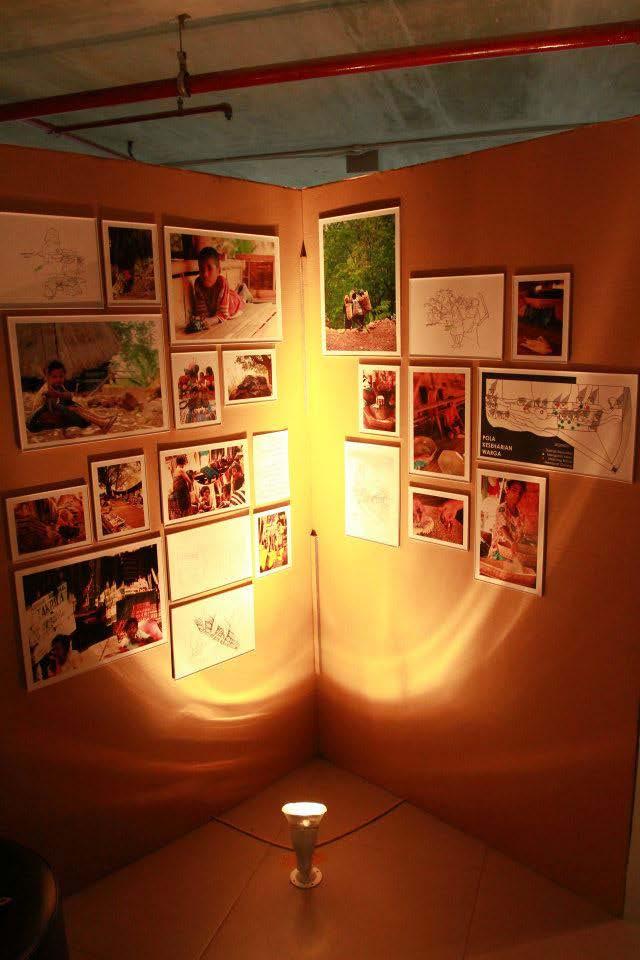

Three promotional poster designs that we created, print and distribute to the public.
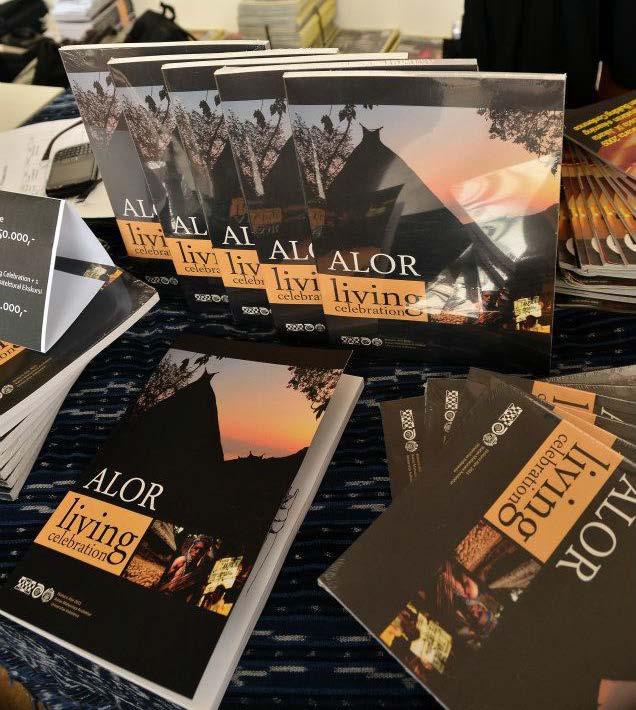

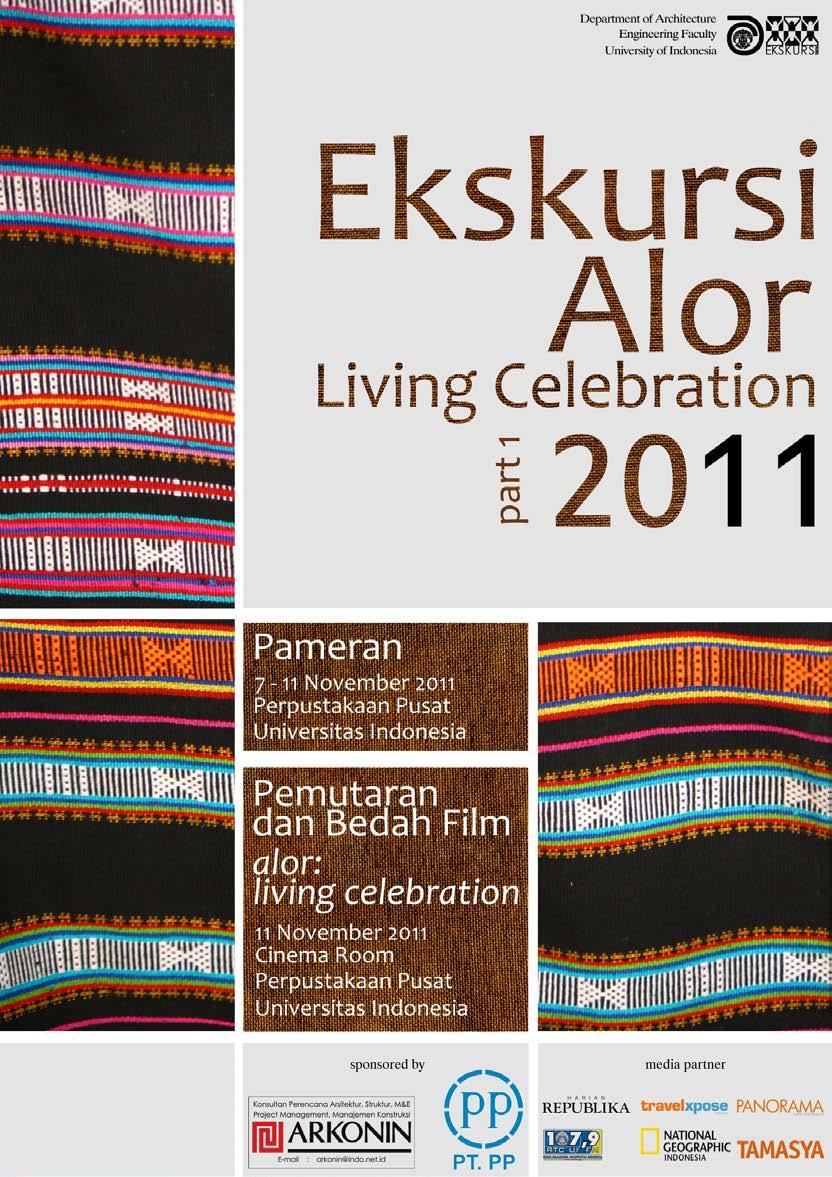


We also made a short documentary film using footage shot at the site. The documentary was also public screened at two places: the university’s auditorium and Kemang 98’s movie room. The screening was held for 7 days and attract hundreds of students and visitor.
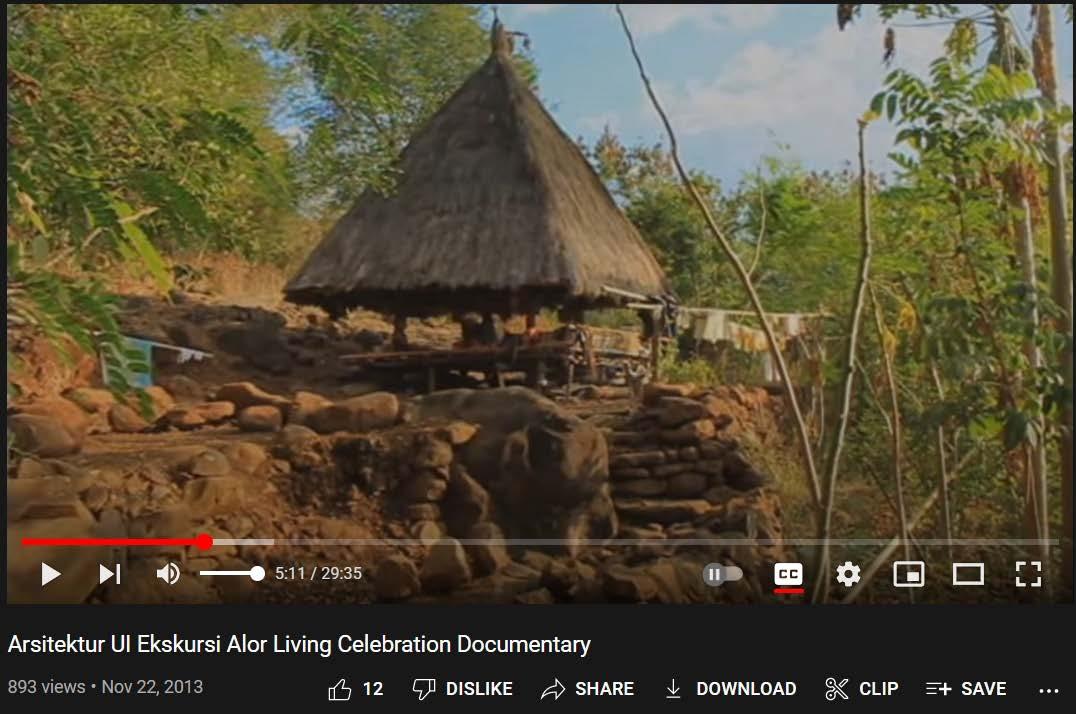
The film is now available online. Scan the QR code to watch on YouTube.



mokei sekai

Mokei Sekai Exhibition (World Model Exhibition), was held when I attended master program in Tohoku University, Japan. The exhibition was curated by my professor, Taro Igarashi, and was held in the campus’s Tonchiku Gallery.
I assisted him in designing and construction of the exhibition base and panels.

Modeling itself is highly used in architecture to show and express the design of buildings or any structures. However, the aim of this exhibition was to showcase the models used for educational purposes owned by other non-architectural departments.


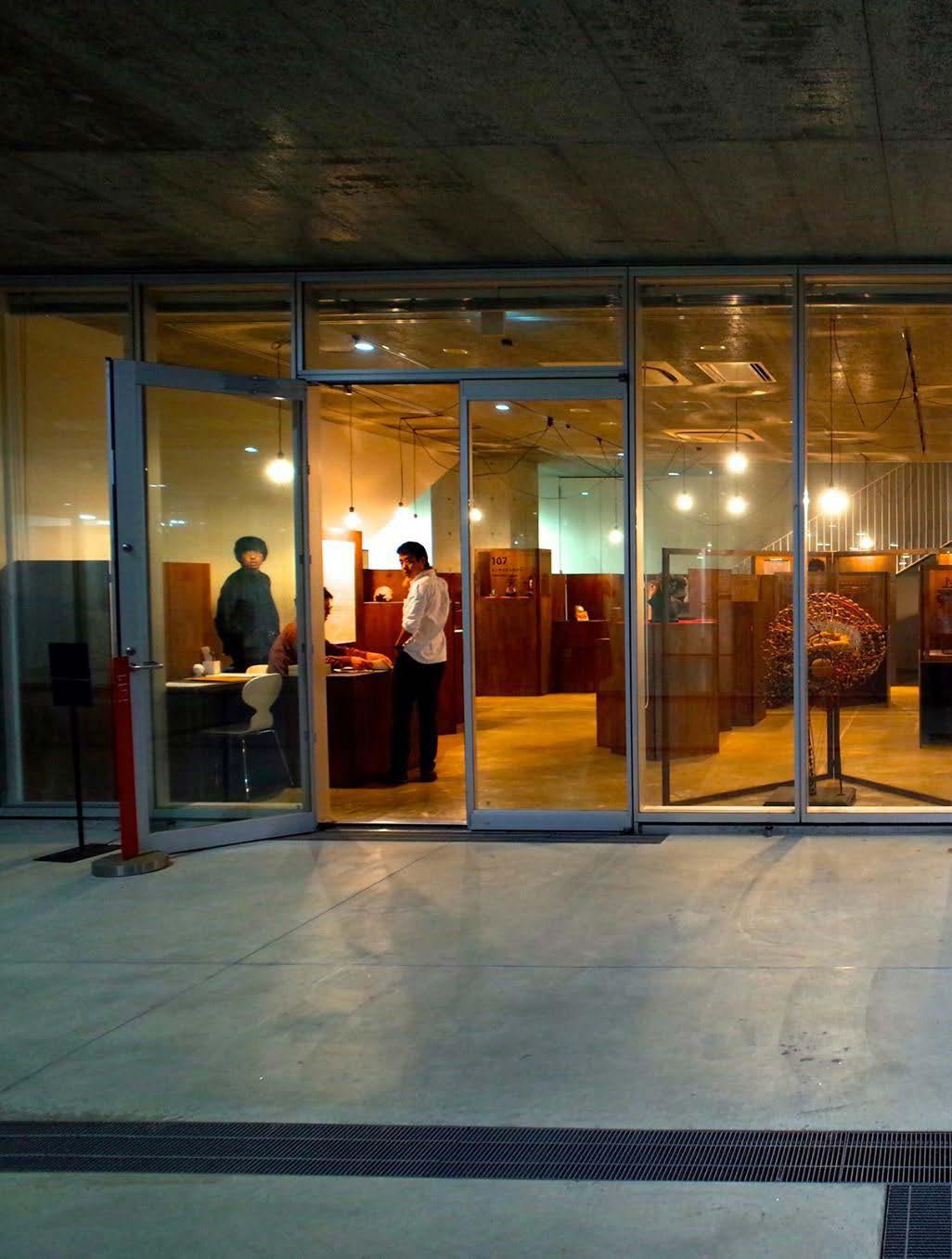

The design incorporate using plywood and foldable system for ease of transport between gallery venues. The target was to be able to set up the gallery under two hours.
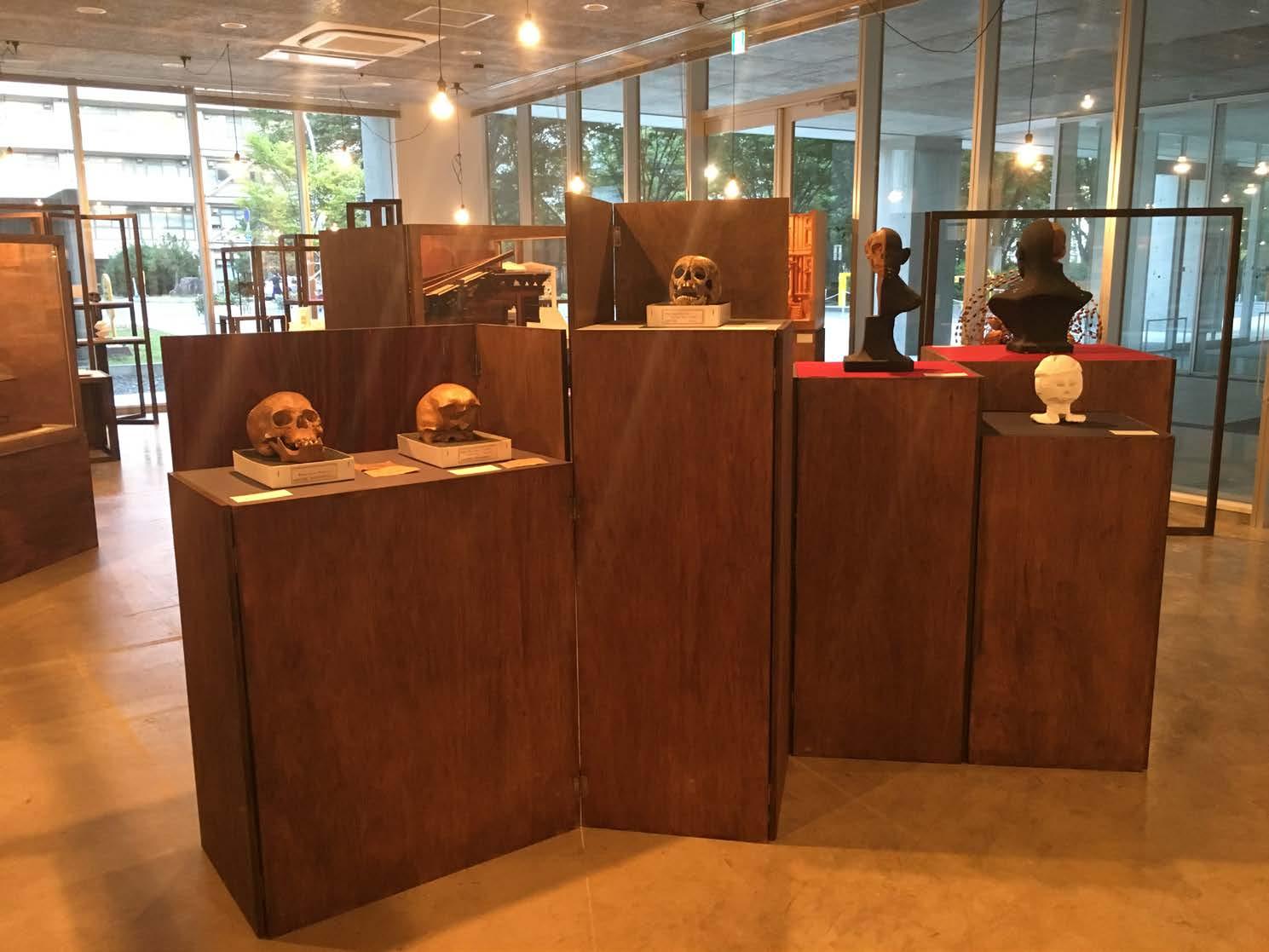

The exhibition was held for 1 full month, with several Gallery Talk by professors of the department which the models belong to. It was attended by students and professors alike.
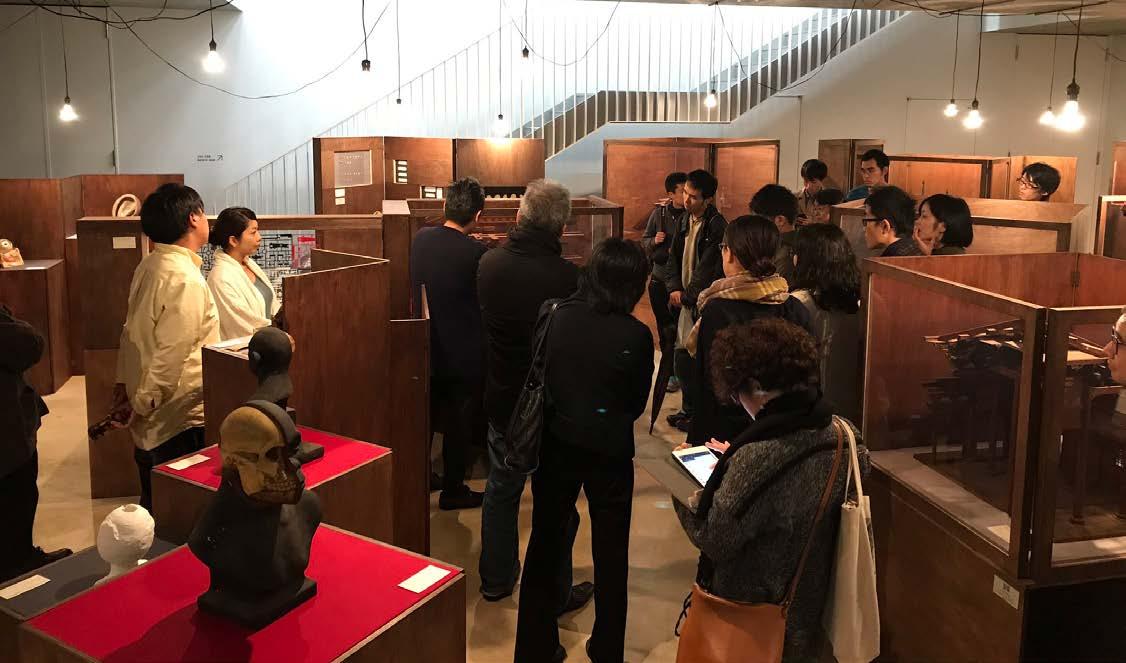
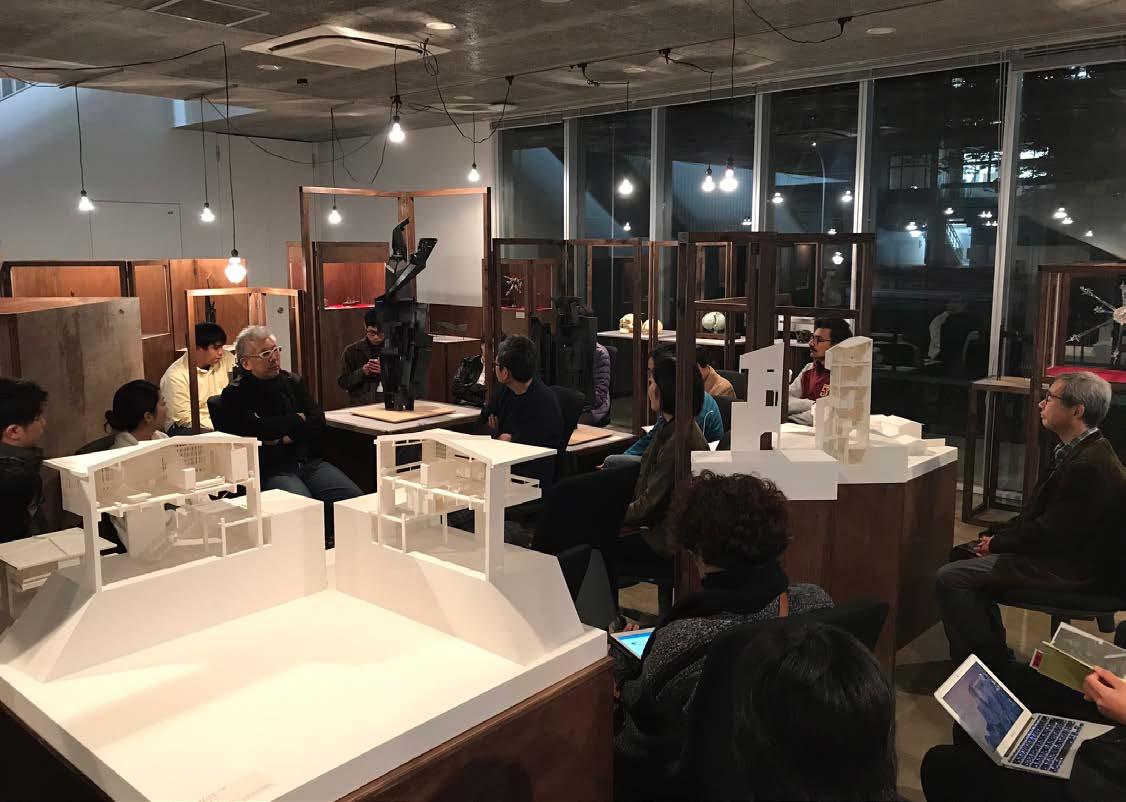
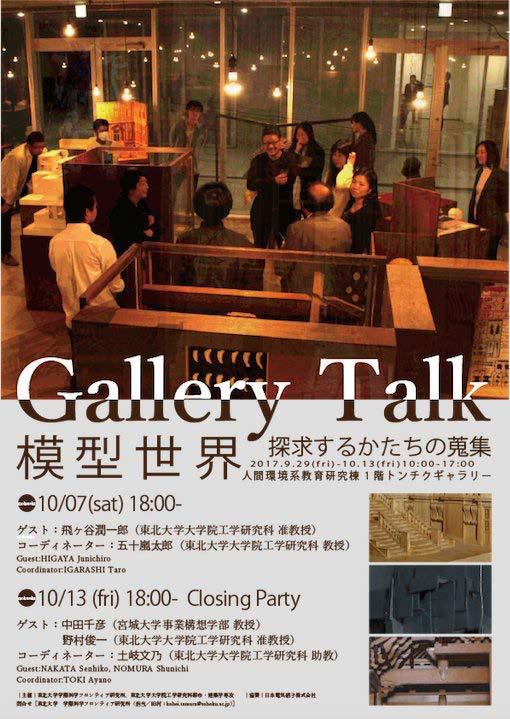




03
LOGO & BRANDING
GWAITH I MEGYR




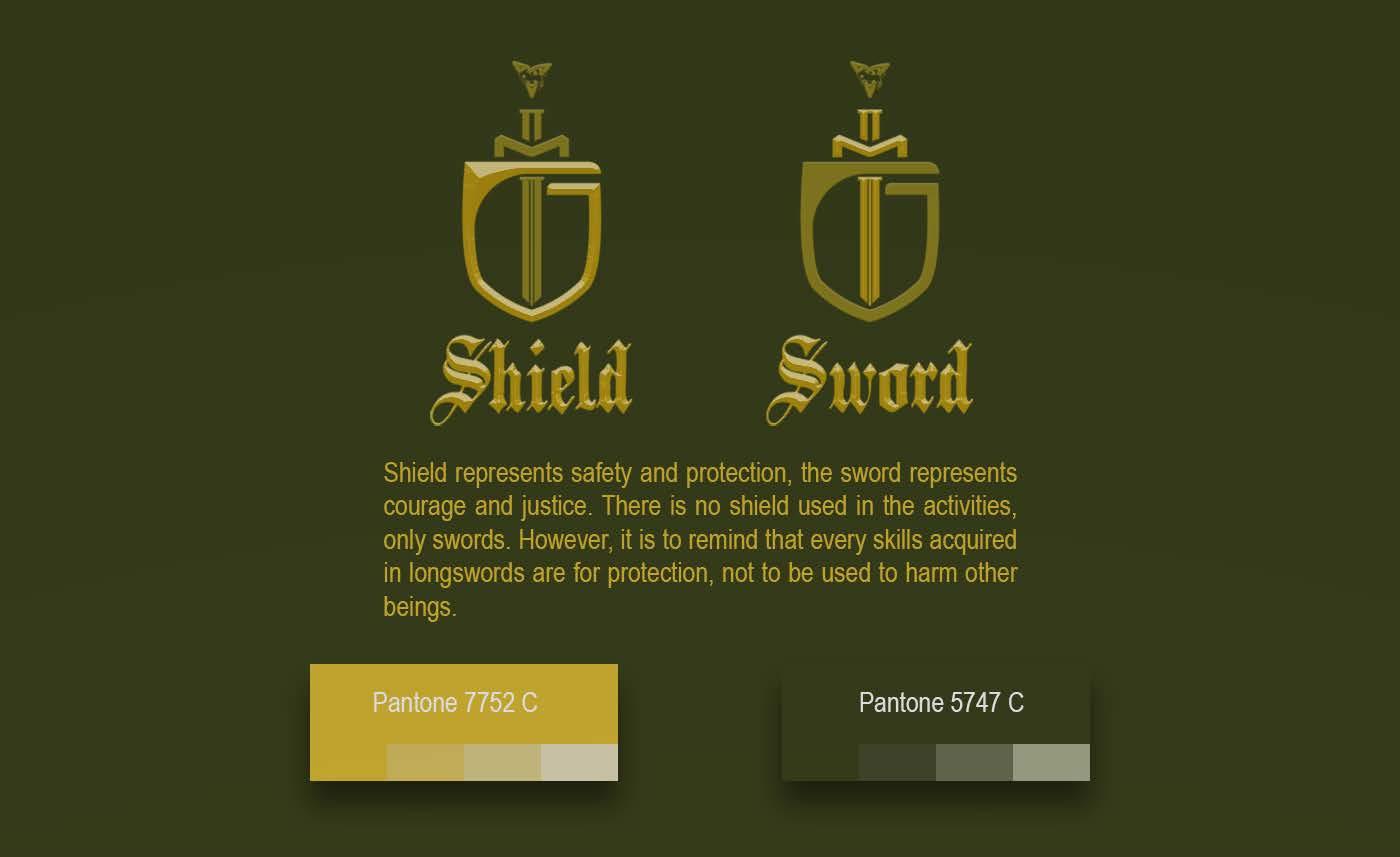
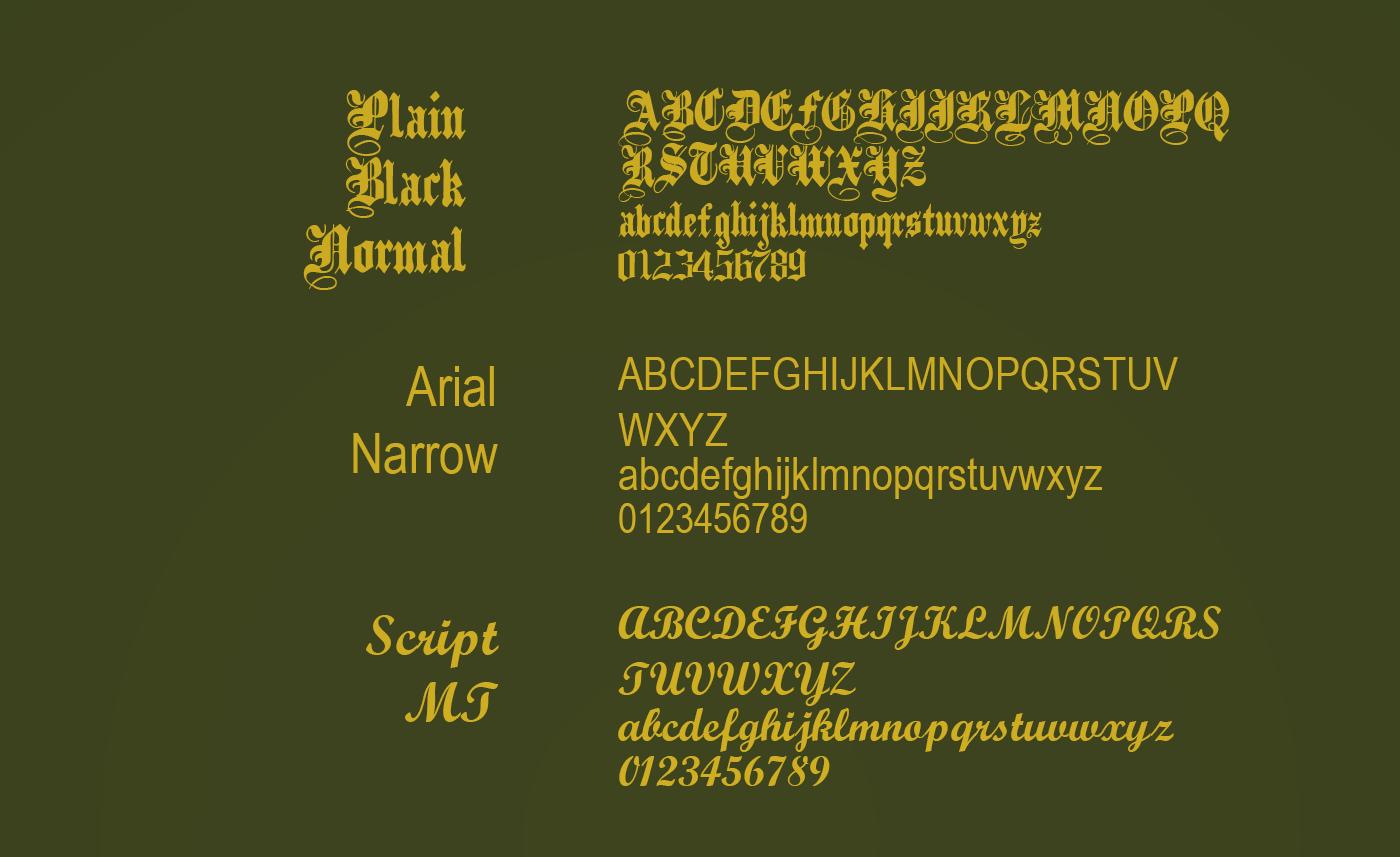


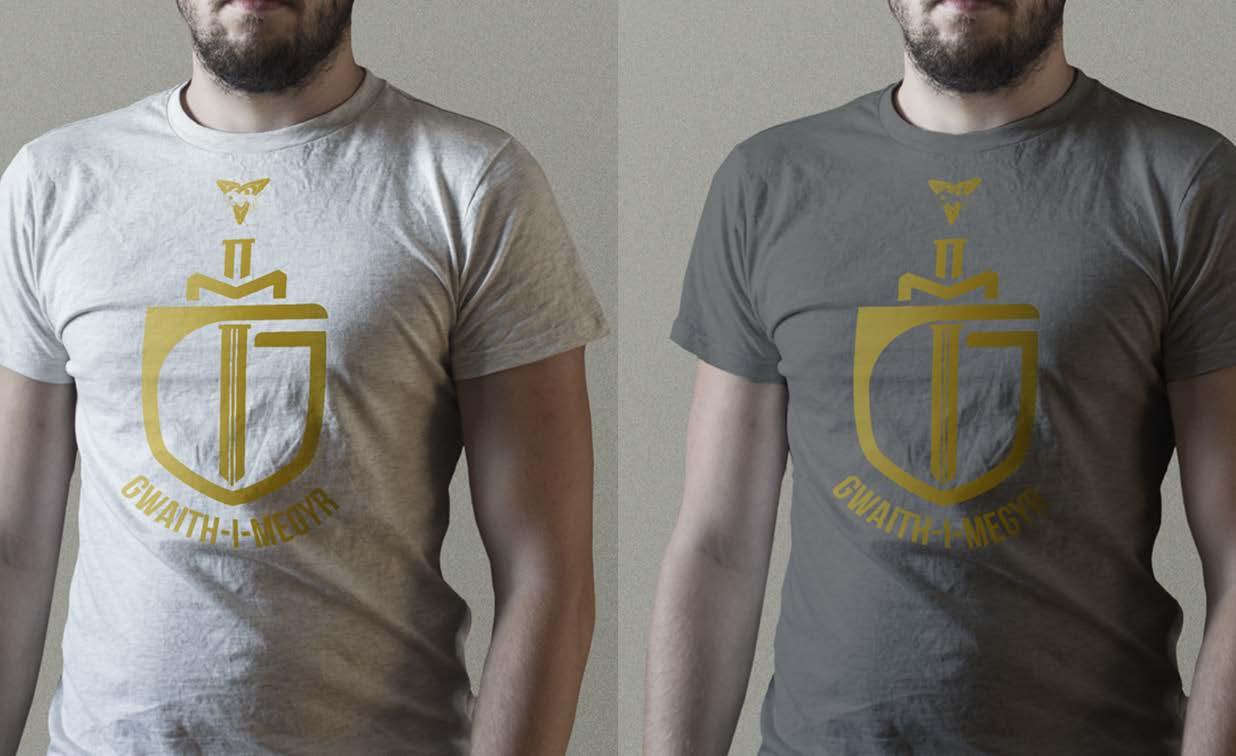



BUKA STUDIO
BukaStudio is a monthly architectural gathering events held by LabTanya, an architectural design consultant in Bintaro, South Jakarta. The logo design was based on the form of the bamboo structure where the events were held.



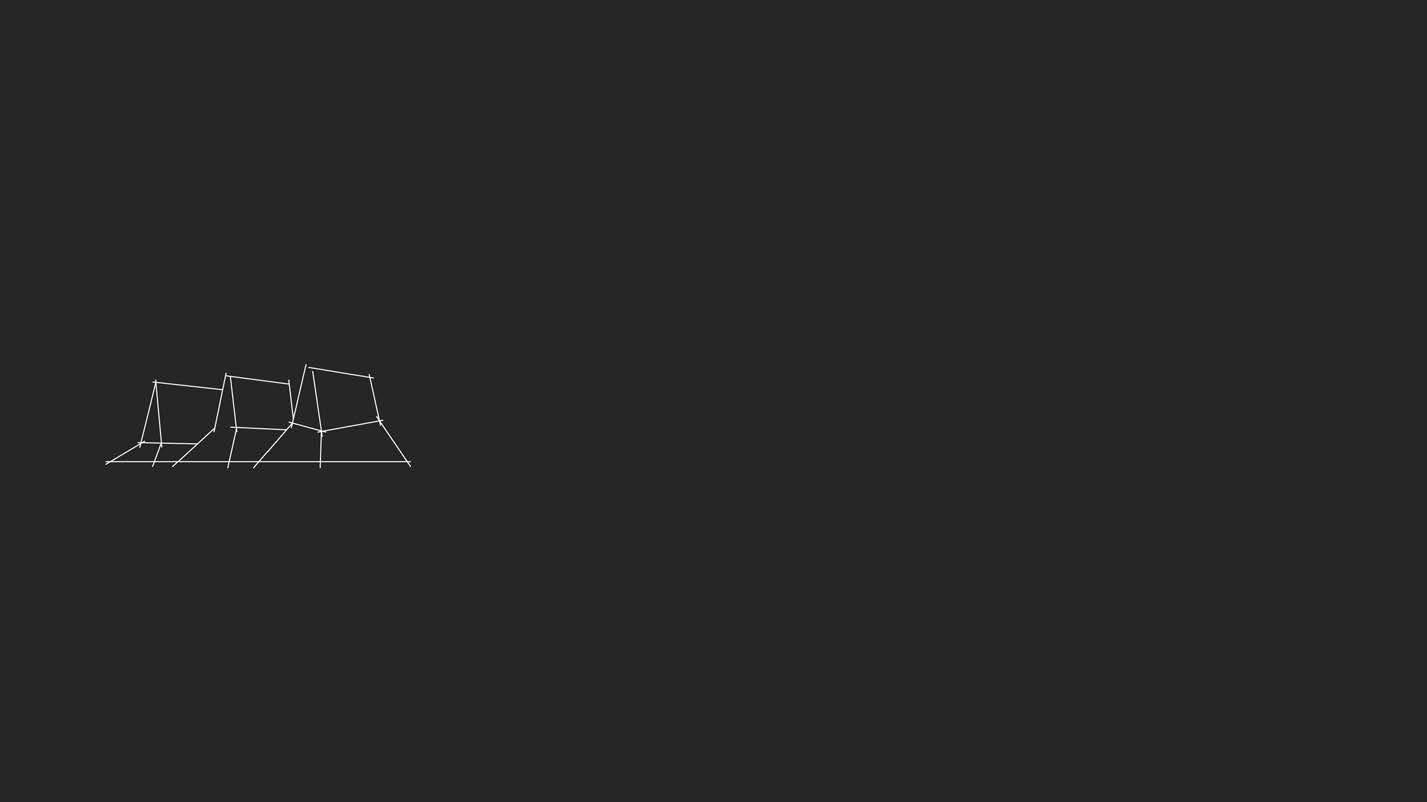
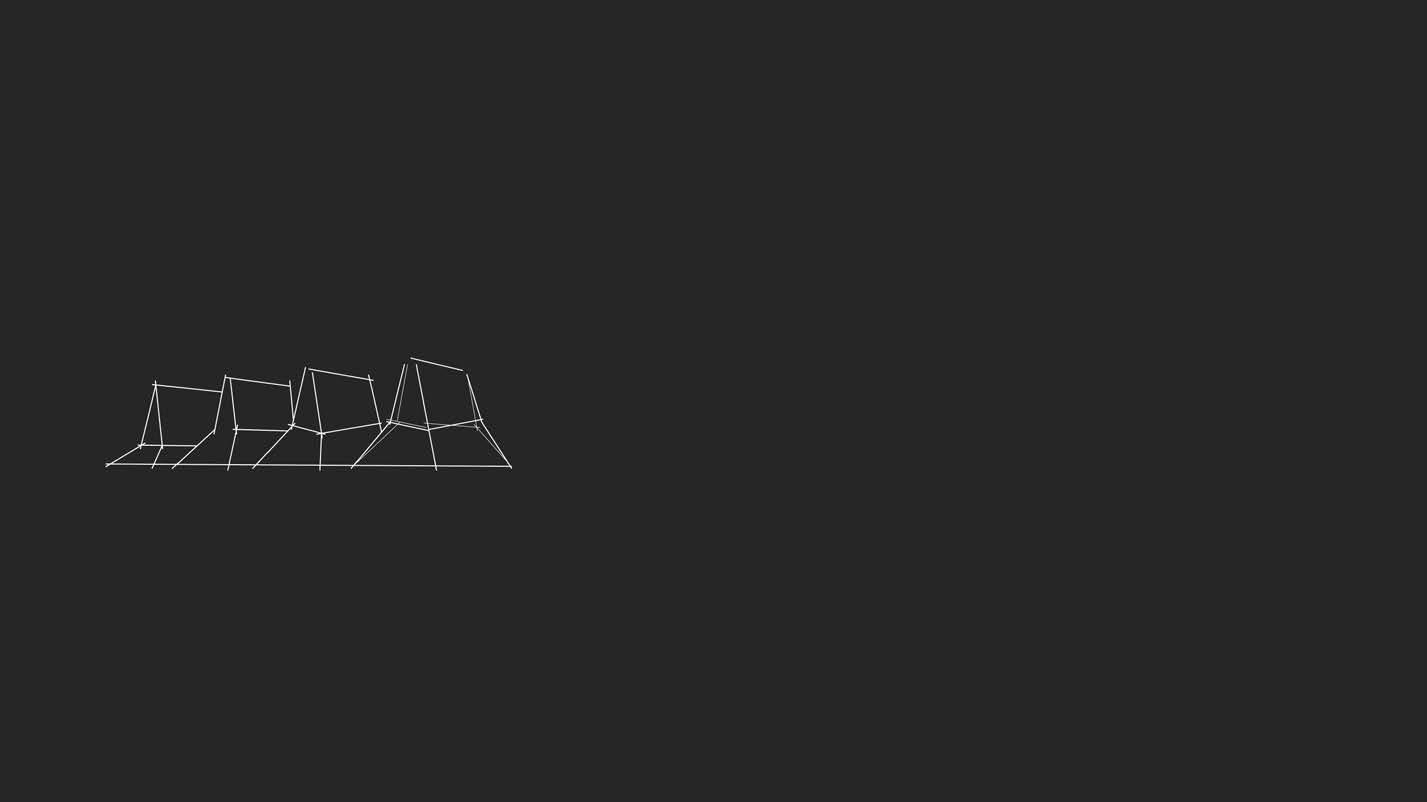







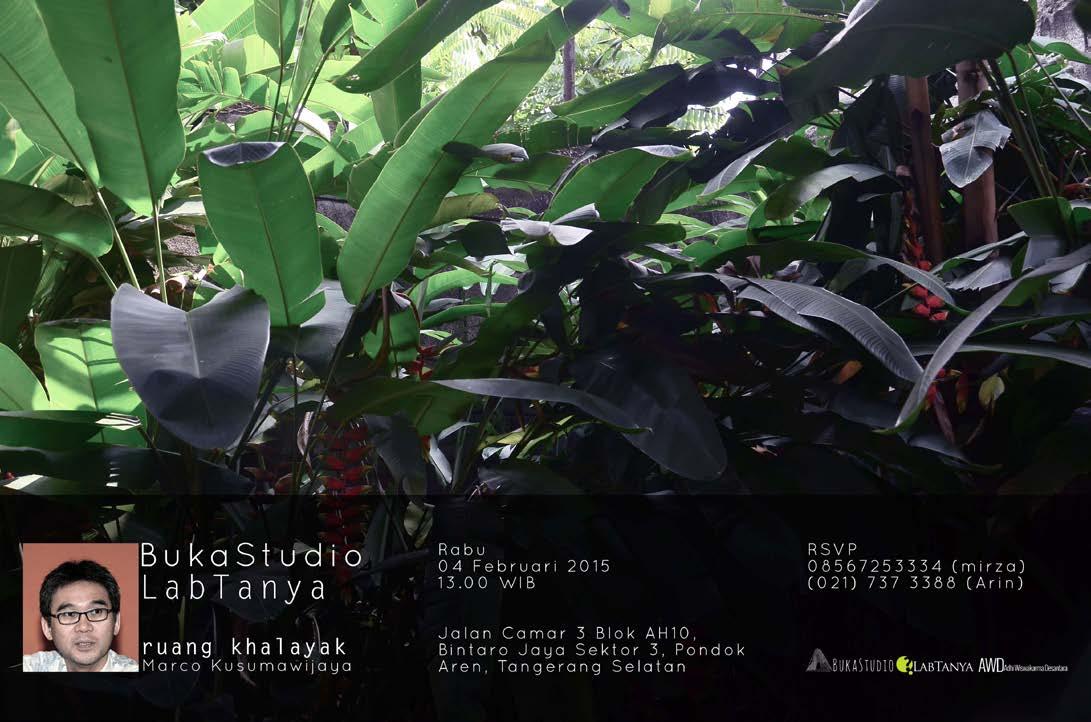
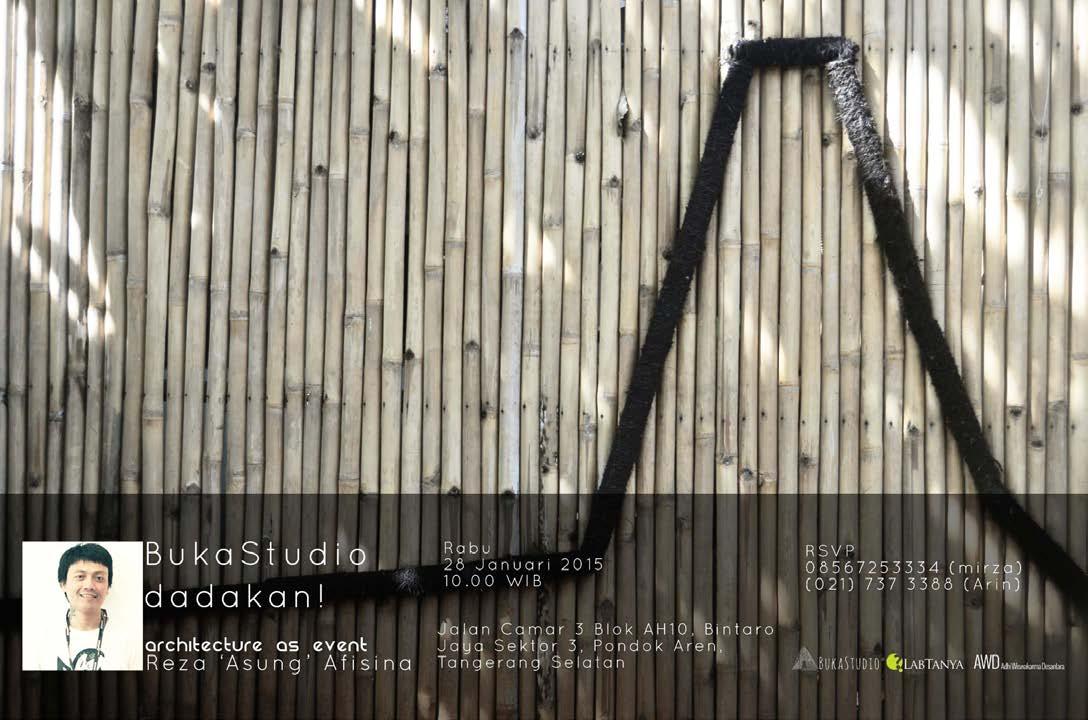




BukaStudio Event Posters






BukaStudio Website Design
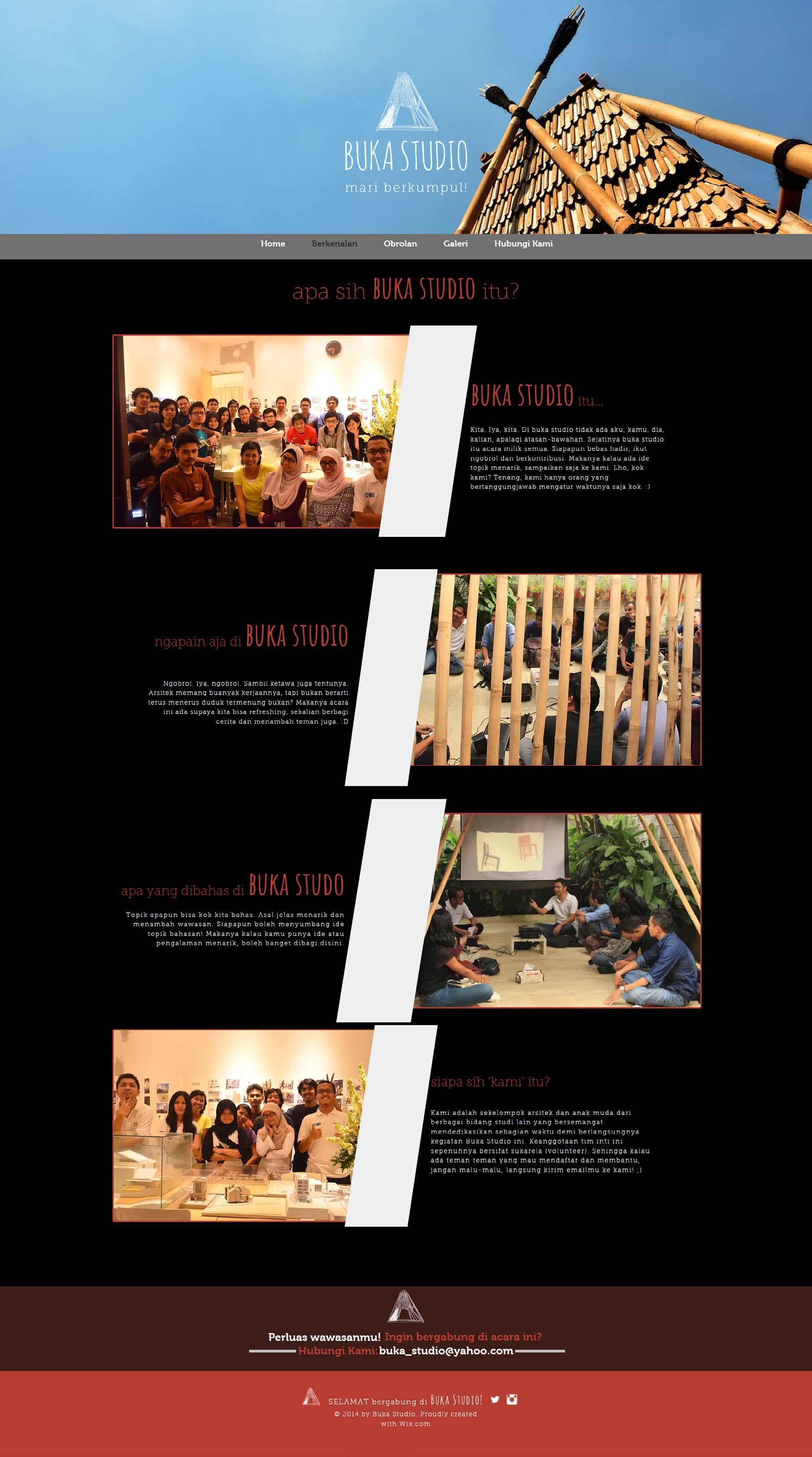
04
WEB DESIGN
PER SONAL WEB DESIGN
With a lot of my personal portfolios scattered throughout many online platforms, one day I thought of building my own personal website that function as the summary of all my work.
I certainly understand how to design the visual of the website, but I’m not an IT wizards. So what can a person who can’t code can do?
Simply start to learn how to do it, and build the website one step at a time.
This is how it look as of now, but certainly not the final design as what I’m looking for The site is constantly updated along with my code learning phase.
https://mirzadelya.com/


I was thinking for a long time about how to make the site interactive and appealing, at the same time showing the skill I have. So I created 3D version of myself, surrounded by 3D floating text. The head of my 3D avatar is always following the cursor, and the objects around it will show the text whenever the cursor hovers above it.
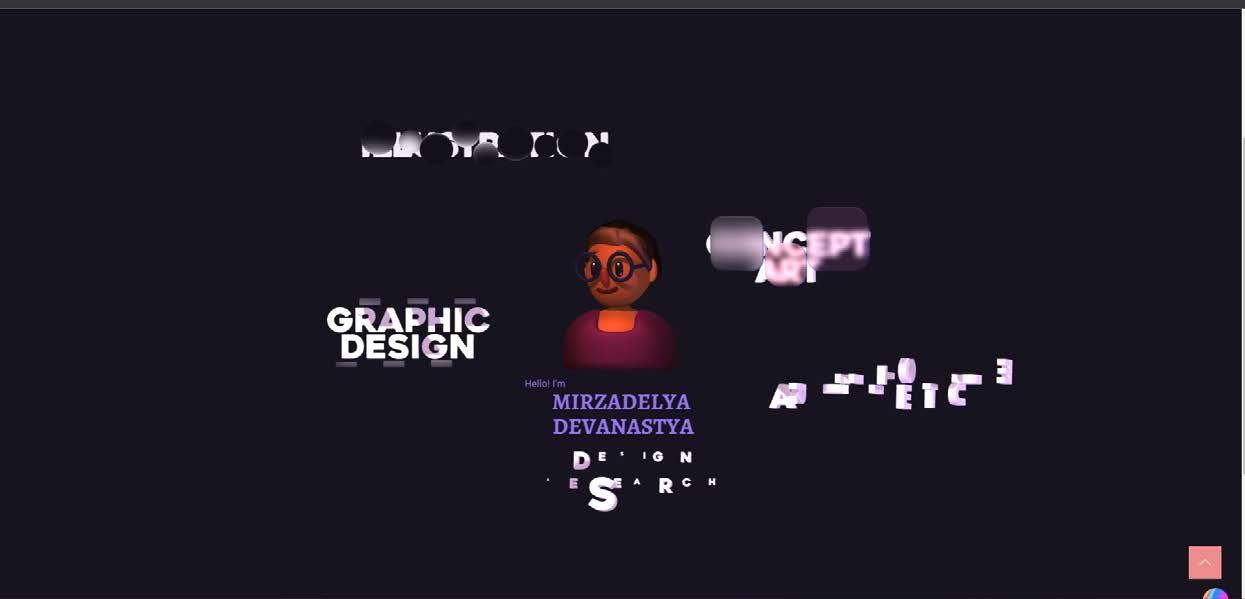


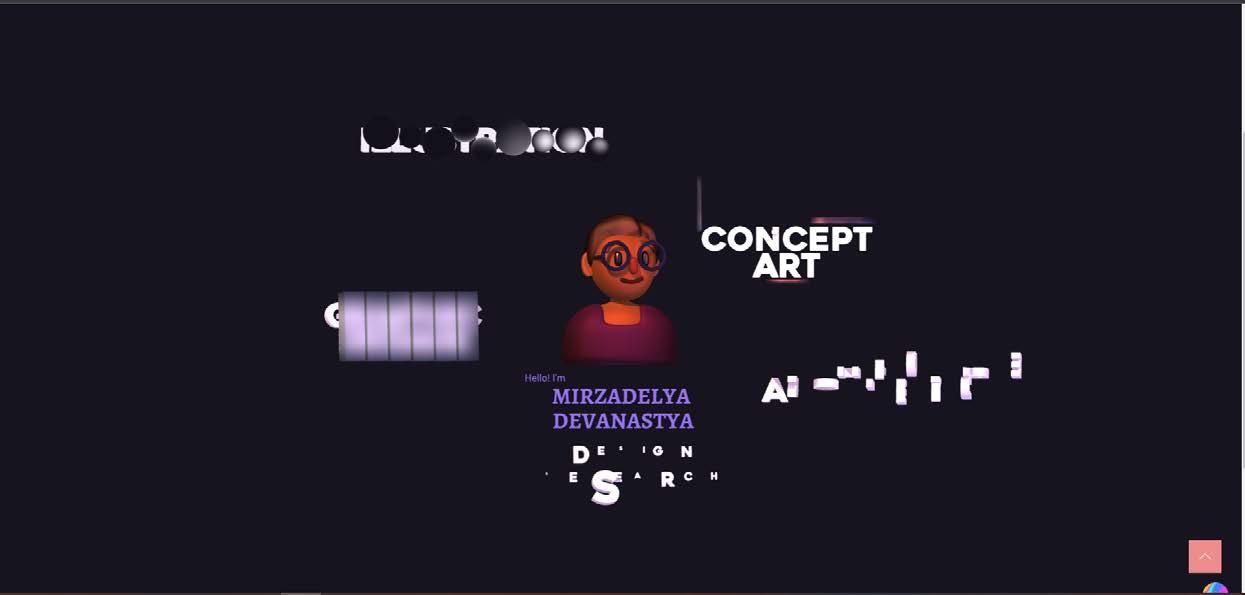
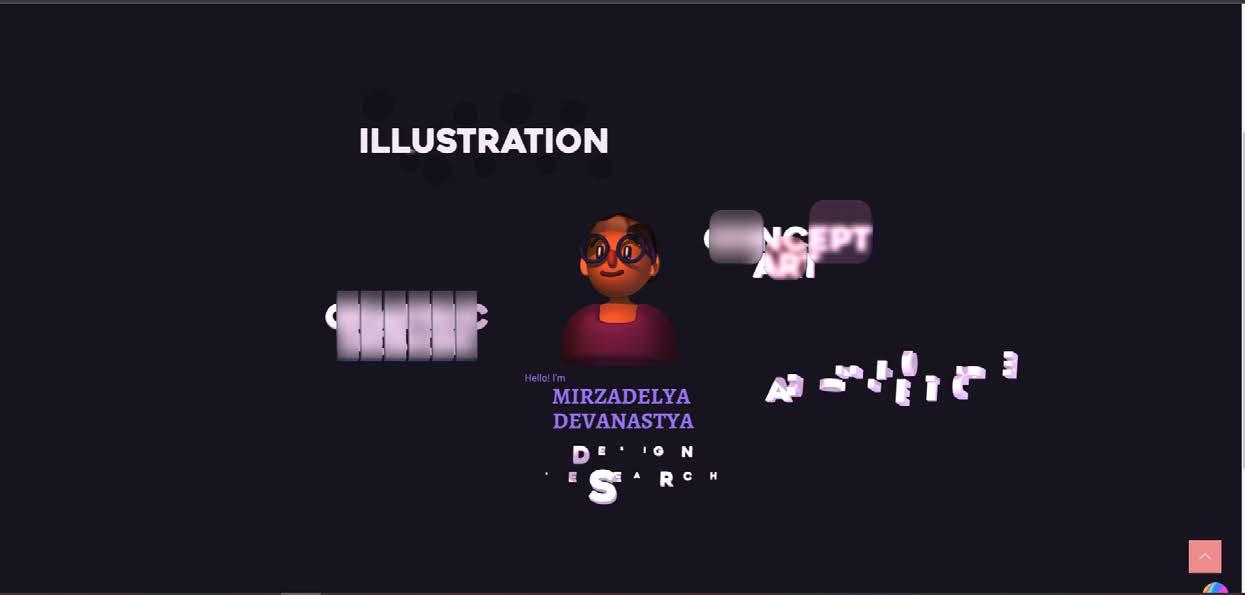

The gallery pages were designed with minimalistic approach. The images sorted without any captions, to make it more of a visual collage. Each images can be clicked and it will appeare in full screen to show each image clearly.
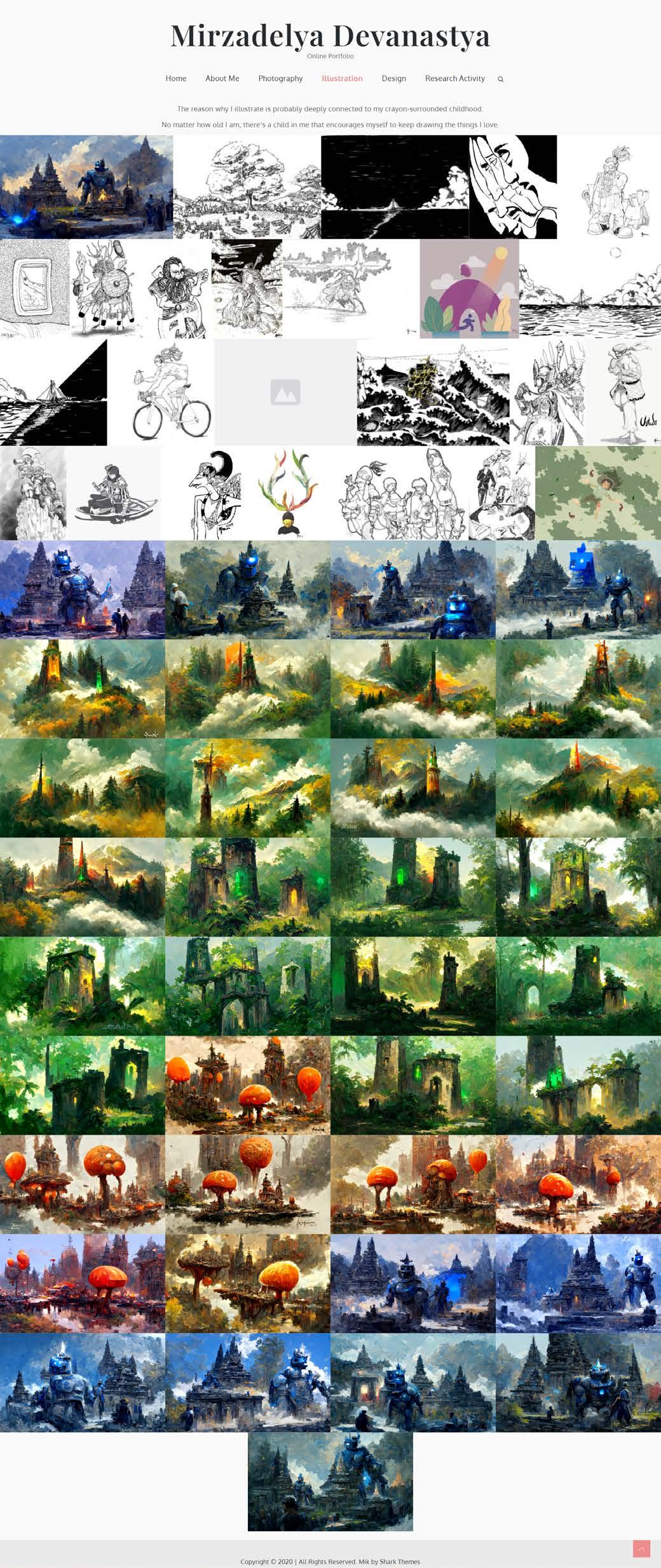

Reading a lot of text can be exhausting to our eyes. Having the right amount of characters on each line can improve readability of the text, and avoid eye strains. Find out the balance is the key to achieve a long article that could be read without any inconvenience to the reader’s eye.
The text can’t be too wide as it will make the reader having a hard time focusing on the text. Meanwhile too narrow text will make the reader’s eyes travels back too often, breaking the reading rythm.
In this case, I didn’t use the whole width of the page for the text. This create a short line but potentially making the article long. So I adjusted the position of each paragraph, to create illusion of short reading, for a long articles.


THANK YOU
