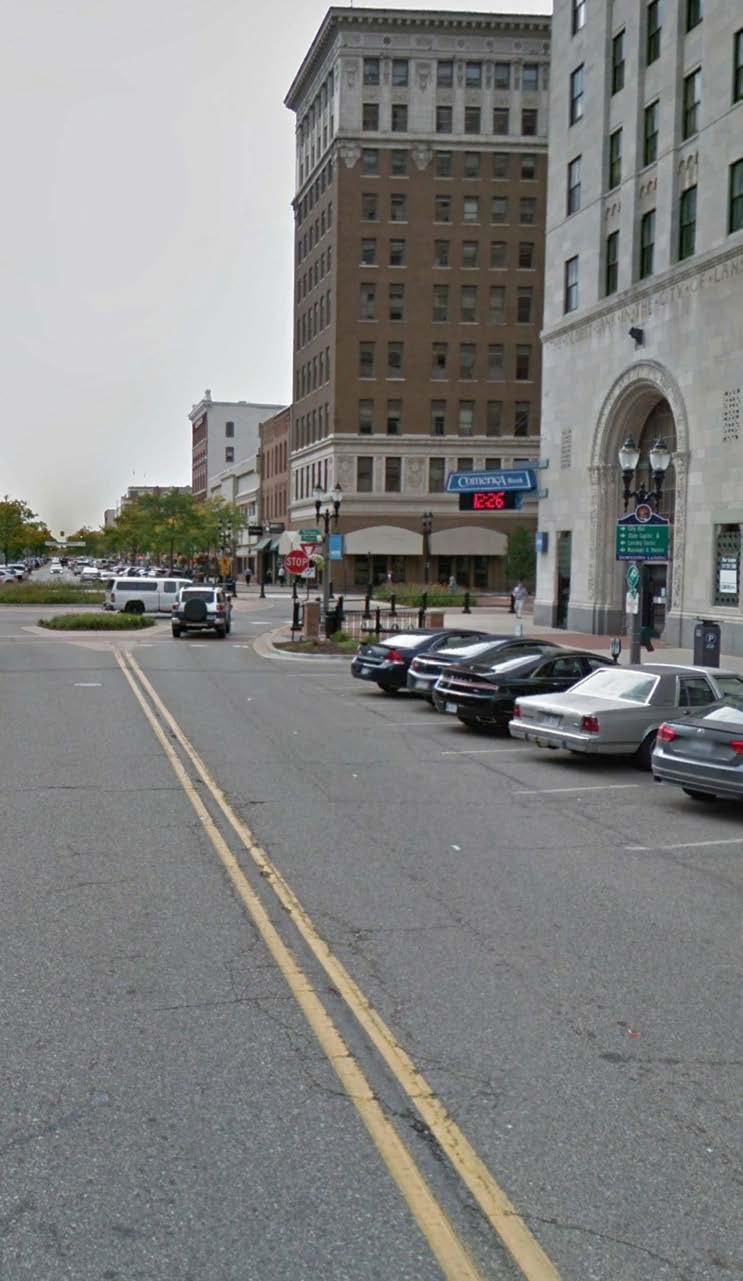
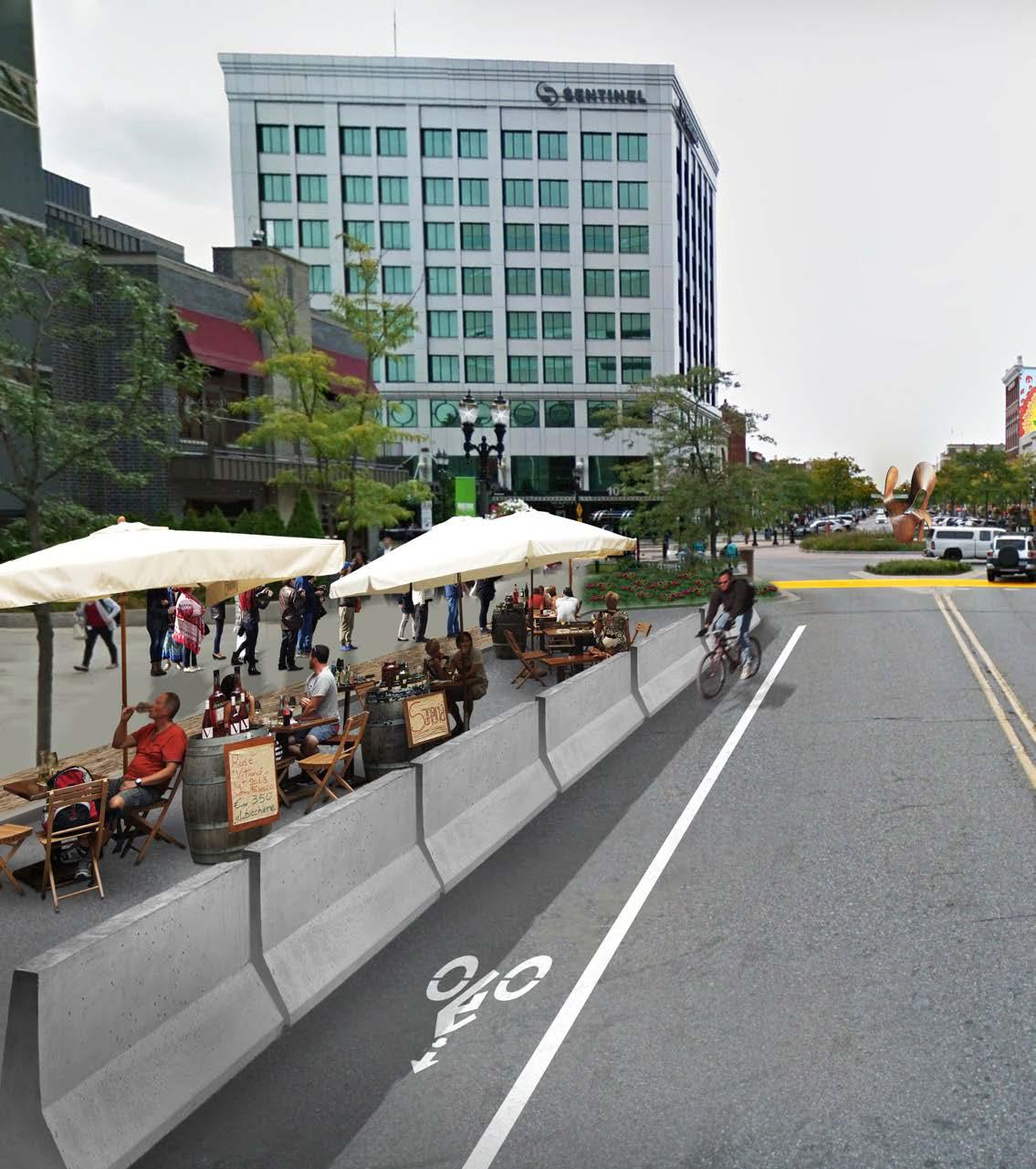

Shaler Campbell, MCP 2023
Jeff Levine Main Street After COVID-19: A Toolkit Guide for Improvements
Edited by





2 Introduction Introduction 3 Source: Bridge Michigan News Small, Medium, Large, X-Large Toolkits Small Toolkit 34 Medium Toolkit 38 Large Toolkit 42 Extra-Large Toolkit 46 03 Case Studies Flint, Michigan 60 Haverhill, Massachusetts 62 Lansing, Michigan 64 Nashua, New Hampshire 66 Portland, Maine 68 Youngstown, Ohio 70 05 Introduction Rebuilding Main Street After COVID-19 06 How to Use This Guide 08 Recommended Design Process 10 01 Methods Public vs. Private Ownership 16 Environmental Responsibility 18 When to Engage External Consultant Services 20 Main Street or Downtown Programming 22 Street Closure Analysis 30 02 Appendix 72 06 Parks and Parking Lots Parks 52 Parking Lots 54 Private Pocket Lots 56 04 Contents Source: https://shorebread.com/wp-content/uploads/2013/02/Berlin_MD_Christmas2-670x446.jpg Pre-COVID Post-COVID Source: People Don’t Have to be Anything Else Wiki COVID
In response to the devastation that COVID-19 caused to small towns and their communities, this guide presents scalable design solutions to breathe new life into the main street or downtown. This guide builds upon the Main Street After COVID-19 report from summer 2021 to develop real solutions.
Acknowledging the broad spectrum of needs and desired outcomes, this guide takes the approach of providing guidance for four potential improvement packages: small, medium, large, and extra-large toolkits. With wide latitude to mix and match or modify, the toolkits help to initiate a conversation about what improvements or enhancements may be needed and how they might provide an opportunity to draw more people to downtown and expand businesses.
Also outlined in this guide is a process for determining what is in the best interest of your downtown, how sustainability best practices can be implemented, and case study examples showing the implementation of the toolkits.
Lastly, to build upon the work of the Main Street After COVID-19 report, this guide concludes with case studies to visualize how the toolkits can be implemented in the towns included in the previous report.
Rebuilding Main Street After COVID-19
How to Use This Guide
Recommended Design Process


4 Introduction Introduction | 5 01 Introduction
Rebuilding Main Street After COVID-19
During the 2010’s, the downtowns of small and mid-sized American cities were seeing a relatively good period. Americans had rediscovered the attraction of walking down a main street with attractive architecture and independent businesses. New business models, such as tasting rooms and maker spaces, had added to the variety. Living downtown had also caught on, with upper story spaces being converted into lofts. At the same time, businesses seeking to attract and retain good workers were locating their offices downtown, where workers wanted to work.
The arrival and persistence of COVID-19 pandemic has created one of the largest shocks to the ecosystem of America’s downtowns since the Great Depression. While earlier recessions, even the “Great Recession” of 2008, resulted in significant downturns in business, those impacts were more gradual and primarily economic. The pandemic has both resulted in a sudden need for most businesses to close, and reductions in disposable income that affected stores once they reopened. Add the public health precautions that need to be taken, and the uncertainty of when things can return to “normal,” and it becomes clear that we are in uncharted waters.
There has been a fair amount of research on what can help downtowns weather this pandemic in the short term. Financial assistance and thoughtful balancing of public health and commerce are seen as leading ways to help in the short term. However, there hasn’t been much work done on what happens next. This project is designed to answer that question.
We do not know how long it will take for the pandemic to recede, and what permanent changes there may be to American lifestyles.
We do expect that, at some point, COVID-19 will be managed to a point where much of our commerce can resume. Our goal in this project is to try to answer the following questions:


1. What changes can we expect in American lifestyles as related to downtown commerce?
2. What long-term changes will be needed to ensure that downtown businesses can thrive in a post-COVID-19 environment?
3. What role will public policy and planning play in helping with those changes?
In order to narrow the questions, we decided to focus on small and mid-sized cities in New England and the Upper Midwest. The characteristics of these downtowns are generally similar, and cities this size have the capacity to implement policies to help local businesses. We chose cities with a variety of demographics in order to not limit our research to the well-off communities, nor to those with limited resources.
COVID-19 has transformed American lifestyles and with it our downtowns. Even with widespread vaccination, the long-term impacts of COVID-19 on downtowns will include a decreased daytime population, a recognition for the need for more outdoor space, and small business closures. With work from home becoming a permanent option at companies across the country, fewer people are working in commercial districts during the daytime. This has had a huge impact on small businesses who have traditionally depended on daytime shoppers and diners. COVID-19 has exacerbated existing issues including the racial wealth gap, homelessness, and downtown vacancy rates.
Based on the interviews with eleven stakeholders and responses from 131 small business owners, we identified the following five long-term recommendations for supporting small businesses and downtowns in the wake of COVID-19.
1. Reimagine downtown uses: Re-purpose parking, streets, alleys, and green space for outdoor dining, exercise, and socially-distanced activities.
2. Invest in housing downtown: Evaluate opportunities to increase housing downtown in order to increase the size of the daytime population for downtown businesses.
3. Prioritize grant programs over technical assistance for small businesses: When resources are available, provide grants or financial incentives over technical assistance and programming.
4. Evaluate the need for commercial rent relief and/or stabilization: Invest time in understanding rent needs and priorities with commercial tenants and landlords.
5. Determine a long-term plan for re-purposed parking and access downtown: In the effort to remove the frustration of uncertainty, commit to a plan for the foreseeable future.
Despite these challenges, small businesses are resilient and adaptable. The global pandemic has shed light on issues that existed long before COVID-19 and provided an opportunity for downtowns to implement innovative ideas and strategies. This report provides a window into the experiences of six small and mid-sized cities in the midst of the global pandemic. We hope the recommendations and ideas for addressing the long-term impacts of COVID-19 support ongoing planning and policy.
6 Introduction Introduction 7
Excerpt from the Rebuilding Main Street After COVID-19 Report
How to Use This Guide
We recommend looking through this entire guide before you begin the recommended design process. That way you understand what to expect from this guide. It will also help you determine if this guide is best for what you are hoping to achieve.
As illustrated with the page spreads to the right, there are four principal steps to using this guide, with individual steps within some of the four steps:
First step, review the introduction and methods for background and context on why this guide was prepared and what assumptions may have been used. This section of the guide contains information on how best to program a main street or downtown, environmental responsibility, and when to engage external consultants. This content will prepare you for what is presented in the second step. It will also prepare you to think about what materials you may already have that can be reused and how you might be able to tackle the more involved toolkit design solutions in the next step.
Second step, review the toolkit design solutions with a strong sense of your city in mind. By critically thinking of your city while looking at the toolkit, you will be able to determine which one resonates most for the solution you would like for your city. Keep in mind that these toolkits are not meant to be followed prescriptively and can be uses as a reference and combined as you deem necessary. Once you have a sense of which toolkit best suits your city, you can move to the next step.
Third step, with the desired toolkit in mind, you can begin the recommended design process. The design process is intentionally
at the front of this guide because its important to review how we recommended this process to go and keep that in mind as you look through the toolkits. The recommended design process is not quick and will involve a substantial time commitment and involvement from the public. Continue to reference back to the design process as you move step by step. Please also keep in mind that implementing the small or medium toolkits can provide success stories for seeking grant funding for the large or X-large toolkits. It is helpful to think of the toolkits as stepping stones and for testing what works best for your community and scaling up or down as appropriate.
Last step, review the individual design solutions that are included in the appendix to see which ones apply to the design outcome from the previous step. The appendix is limited and will not include all elements of the toolkits. The design solutions included in the appendix are also not highly technical, but are intended to convene constructability and design intent.

1 3


Review the introduction and methods to understand what went into making this document and understanding important factors to keep in mind when reviewing the design solutions
2 4
Follow the recommended design process to get serious about implementing the design solutions from this document, but with a greater resolution for what is possible with your current budgets

Critically review the design solutions presented as Small, Medium, Large, X-Large and get a sense of which one best suits your city

Use the appendix design solutions, which give greater detail for constructability, and off-the-shelf solutions to bring your desired design solution to life

8 Introduction Introduction | 9
Recommended Design Process
Visioning Workshop
Gather the appropriate stakeholders and discuss the vision for main street and/or downtown. This should be an aspirational meeting and attempt to capture a wide range of ideas.




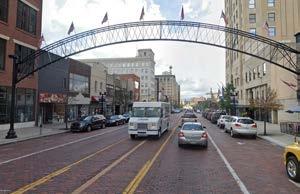
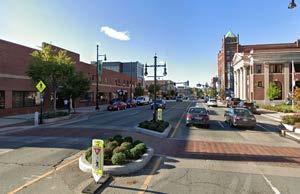
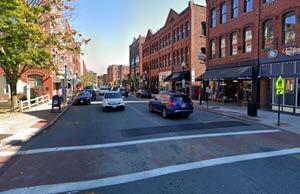
Budget Audit – What do we have to work with?
Issue ROM cost budget
Document the Area of Study


Take photos or screenshots from Google streetview for the areas in town that you would like to study for improvement. It is OK to over document since it is possible to still be considering the scope.
Ideas Charrette

Gather the appropriate stakeholders and conduct a charrette of ideas. This can be done with sticky notes applied to images or with a digital white board application. Ideas should be tangible, but don’t need to be overly specific.
After documenting the area of study you may find that the scope has increased from the original Budget Audit, make sure you are still on track
Select Toolkit(s) for Design
Review the toolkits and see which one most closely aligns with the ideas from your charrette. Remember that it is OK to combine the toolkits. Once a toolkit is selected, layout its implementation
Keep budget in mind when conducting the ideas charrette to ensure that ideas are in-line with what can be afforded
Be sure to set aside funding for professional services if they are deemed necessary for the scope of the project.
10 Introduction Introduction 11
Idea Idea Idea Idea Idea Idea Idea Idea Idea Idea
Recommended Design Process
Post-Completion surveys should be sent to members of the community to solicit feedback and make modifications as appropriate
Community Feedback
Solicit feedback from the community in a town hall format. Walk them through the steps you followed and toolkit(s) you selected.
Site Specific Refinements
Make any necessary modifications to the toolkit(s) you selected for site specific conditions and finalize the scope and design interventions for the project.
Reconcile budget with accepted recommendations from community members


Budgeting Process
Government officials determine overall costs and issue finalized scope along with anticipated schedule. Implementing the project can commence.
Project Implementation


Upon completion of successful budgeting and contracts, if necessary, the phased work can begin.
Final budget issued and project sent out to bid, if applicable
Monitor changing prices and make necessary adjustments accordingly or utilize contingency funding.

12 Introduction Introduction 13
Methods
Public vs. Private Ownership
Environmental Responsibility


When to Engage External Consultant Services
Does Your Main Street or Downtown Have the Right Program Distribution Street Closure Analysis
This section covers the methods that should be following or kept in mind when planning to make changes to your main street or downtown. Given how important and impactful the changes may be, depending on the outcome you choose to pursue, there are important factors that need to be addressed individually.
Environmental responsibility is paramount when undertaking physical solutions. We outline best practices for understanding which materials are most suitable for reuse and what the best applications are for their reuse. There are also important cost saving implications to consider when reusing materials as well.
When to engage external consultant services is a critical step in the process of selecting a toolkit to implement and understanding when the scope is large enough that external consultants are needed. Some of the aspirations for your main street and
downtown may be outside of the traditional scope of services your city government handles. This section outlines how to know when to engage external consultants and how to structure the relationship with city government officials.
Does your main street or downtown have the right program distribution gets at the core of what draws people to main street or downtown. We outline how to evaluate your spaces to see where improved adjacencies and high-activity moments can enhance pedestrian experiences.
Running Header 14 Methods Methods 15 02
Public vs. Private Ownership


Public and private ownership of land and buildings often varies from city to city. Renewal or improvement projects for the main street or downtown will inevitably encounter mixed ownership between the city and private owners. Therefore it is important to engage private owners in the renewal or improvement project process to gain their trust and support. This is essential because there may be instances that require private owners to allow the city to improve their facade or enhance the sidewalk in front of their establishment.
Later in this document there is a description and examples of temporary and affordable implementations for private pocket lots. That section is helpful to understand the extent to which there may be public-private partnerships and potential shared funding to provide additional public space.
16 Methods Methods 17
Offices Retail Retail Offices = Public = Private Public vs. Private Ownership Parking Lot Retail Park Retail Retail Retail Retail Retail Park Event Space Engage Private Owners In the Renewal Process, to the Benefit of Both Parties Seek Out Partnerships Where the City Can Implement Affordable Options for Private Owners Engage Private Owners Early and Often, Since Options May Change as the Renewal Progresses
Environmental Responsibility
Although most solutions that came together in response to COVID-19 were done so very quickly – not knowing how long they would be needed – there must now be a strong intention with regards to environmental responsibility. Many communities have stockpiles of materials that they may consider as wasteful, old, or have simply forgotten about. These generally available stockpiles allow for communities to save money, lower their carbon emissions, and clear out material stockpile yards.
These stockpile materials can be used for numerous temporary interventions that are needed to adapt to the changing needs of the community. The material reuse can be thought of as what is needed to spatially reorganize a bike lane with granite curbs, using old timber beams for outside stacked seating for a coffee shop, or fragmented granite curbs for artist sculptures.

In addition to the environmental stewardship that comes from reusing materials, there is a significant cost savings for the city. Not only is there cost savings from freely available materials, but they are of a scale that can easily be managed by volunteers or city maintenance teams. Instead of bringing in specialist labor for a jersey barrier to be installed, the community can use stockpile materials for composite wall systems that serve the same purpose as jersey barriers.
Cities are high encouraged to take inventory of available material stock and assign a priority to the most easily used and best quality. This inventory should be shared with the community for open suggestions that can be tested out on a trial basis.
Some materials will not be suitable for reuse due to extensive damage or wear and tear. It is important to understand when material reuse can do more harm than good for the visual aesthetics of the city. This is a largely subjective exercise to determine which materials not to reuse. We recommend using a critical lens for determining what to reuse and what not to reuse. Hardened materials such as stone or brick are great materials for reuse, but small scraps should not be used as that would give the impression of dumping wasted building materials. Other materials such as timber could be lightly refinished before reusing.
In the end, the reuse of materials that are freely available is a great opportunity to save money and be environmentally responsible in your community.


Source: https://storage.bhs.cloud.ovh.net/v1/AUTH_e7d15450bedd40b9b599e075527df3cb/oklahomacity/fRAILROAD_TIES_FOR_ SALE_1500_EACH__15_Edm_5c7e4f050fc3b.jpg
Asphalt is

Source: https://wonderfulengineering.com/wp-content/uploads/2014/07/What-is-Asphalt17.png



Source:
Source:
Many New
Source: Jeff Levine
18 Methods Methods 19
England communities have stockpiles of leftover granite curbs. These can easily be reused for Gabion wall systems or re-purposed by local artists for parks.
Smaller timber members can be used for constructing furniture, fences, or shade structures.
Nullarbor Timber
Loose bricks can be re-purposed similarly to the leftover granite.
Masonry Magazine
the most commonly used road covering and can easily to be recycled multiple times. It is highly recommended that asphalt be recycled at every opportunity.
Old railroad ties or other large timber members that are available should be re-purposed into new uses. These large timber elements can be turned into benches, barriers, planting beds, or sculptures.
When to Engage External Consultant Services
Local officials and staff generally know their local capabilities well. There are projects that can be handled with existing capacity and expertise, and others that may require outside assistance. An important part of developing a project is knowing the difference.
For smaller local projects, it is not generally necessary to bring in outside expertise. If you are using currently available materials and not making permanent changes to local streets, most likely your Public Works and planning staff can manage the effort and evaluate its effectiveness. In that situation, bringing in a consultant will likely take longer than doing the work in-house.
However, for larger projects, it can often be worth the time and money to bring in someone with specialized expertise in place making and the engineering challenges and opportunities it offers.
Another factor is the procurement process. If your community has an engineering firm on call, it can often be tempting to bring them in on this kind of project to save the time and effort of having to meet state and local procurement rules. Depending on the firm, that may be a reasonable approach. However, in many cases, it’s worth the time and effort to seek out a firm with experience specifically in good public realm work who can bring examples from other communities.
CITY OFFICIALS
It may also be possible to combine these approaches by bringing your on-call firm in to help with the work and have them bring on an expert as a sub-consultant. It is important, however, to ensure that any approach is consistent with procurement rules and does not cause any potential controversy. Working in the right-of-way is likely to bring out critics, who may reasonably ask how you brought in the specific consultants. They may be seeking any way to make your project be seen negatively – and any perceived procurement issues would be an easy way to do so.
If you have a consultant on board, don’t be afraid to push back on their ideas. It’s possible they don’t understand your streets as well as you do, and they may make assumptions. That doesn’t reflect on their competence, just their beginning knowledge of your community. Manage a process actively and feel good about the work that is done as a partnership of local staff and outside assistance.
ARCHITECTS
LANDSCAPE ARCHITECTS


STRUCTURAL ENGINEERS
CIVIL ENGINEERS CONTRACTORS
20 Methods Methods 21
Does Your Main Street or Downtown Have The Right Program Distribution?
Small City Blocks
Having the right balance of visible monuments, food & beverage, and highly active retail is crucial to getting pedestrians walking all the way through the main street or downtown. If pedestrians begin to feel that they have reached the end of the shopping area, they are likely to leave. This can be incredibly disruptive if more stores are further down the road that the pedestrians did not get to.
One of the best ways to mitigate this issue is to have a regular cadence of activity to pull pedestrians through the street. Activity can be achieved in several ways, many of which can be found further in this document.
Additionally, when considering what types of businesses are most successful in creating buzz and activity, it is best to consider what might overlap with the sidewalk. Many food & beverage
businesses utilize the sidewalk or adjacent parking stalls for seating. This seating creates a visual interest that draws the attention of pedestrians from further down the street.
Furthermore, influencing the types of businesses that occupy storefronts may not be something that each city can do, and it may even be something that the city has zero influence over. Still, activity can be thought of in many ways beyond just the programming, and cities can attract the correct type of businesses to create the activity that is needed. The most important takeaway is that without a regular cadence of activity, it doesn’t matter if you have the best stores a few blocks from each other if pedestrians only ever visit one and not the other since nothing draws the pedestrian between them.
Unevenly Distributed Programming

Evenly Distributed Programming

22 Methods Methods 23
= Visible Landmark, Food & Beverage, or Highly Active Retail
Small City Block
No activity on the opposite street side
Double loaded street corridor activity
Use Both Sides of the Street to Activate the Entire Length Visual Continuity is Very Important – if its Not Visible then People Won’t Walk There Anticipate or Entice Future Businesses with Sidewalk or Parking Stall Activity
Dead zone where people may not walk
Does Your Main Street or Downtown Have The Right Program Distribution?
Large City Blocks


Street blocks come in a variety of lengths and the longer the street blocks are the more activity will be required per block. Ultimately the visible distance between monuments, food & beverage, or highly active retail will dictate how many instances need to occur per block. In the example to the right the length of the block is too long for one instance to be enough to draw pedestrians through the main street or downtown.
Equally important, is to consider using both sides of the street when the blocks are long. This uses visibility as a way of drawing people down the street. They may not cross the street for one particular instance of activity, but it increases the odds that they will continue down the same side. Inevitably, people will cross the street and long street blocks may need to have mid-block street crossings. This is can be achieved with paint and signage alerting vehicle to the mid-block street crossing.
Long Street Blocks
Require More Activity Per Block
Long street blocks should also have ample seating and street trees to make the environment comfortable for those who need to take breaks or when the weather is warm. With fewer cross streets, pedestrians are walking for much longer than a shorter street block.
Create Variety in the Cadence of Activity on the Long Street Blocks for an Organic and Less Structured Result
Long Street Blocks Often Come with Long Crosswalks, Consider Those When Planning the Activity
= Visible Landmark, Food & Beverage, or Highly Active Retail
No activity on this side of the street for two blocks
Dead zone where people may not walk
Dead zone where people may not walk
Visual connection of activity to pull pedestrians through the street
24 Methods Methods 25
60% of Block Length Max Large City Block
Distributed Programming
Distributed Programming
Unevenly
Evenly
Does Your Main Street or Downtown Have The Right Program Distribution?
As we noted in the previous example, there needs to be a visible sense of activity further down the street for people who are unfamiliar with the area to venture all the way through the main street. If it appears that the remainder of the street is professional services or banks, then pedestrians are unlikely to continue. Even though there may be mostly professional services or banks further down, but some restaurants or retail beyond that, then something needs to be visible that is indicating more activity. This can be difficult for people who are very familiar with the downtown to identify since they know exactly where everything is. Think of this as an exercise in wayfinding to encourage maximum engagement with all of the food & beverage and retail on the main street or in downtown.
I think this is the end of the downtown, I don’t see anything else that is worth walking to. Let’s head back to the car
Oh! What’s that!?!
Something as simple as a colorful sign, bench, or piece of art further along the sidewalk can catch the attention of pedestrians and drawn them down the street. What is shown diagrammatically in the image to the left is intended to illustrate the response that is desired from pedestrians – they see something of interest highlighting the potential for more activity and then walk towards it.


This not only increases the traffic flow to all businesses, but increases the potential for new businesses to take up empty storefronts. Especially with them knowing that an artful strategy has been implemented to increase pedestrian traffic throughout the main street or downtown.


26 Methods Methods 27
Does Your Main Street or Downtown Have The Right Program Distribution?





As discussed in the previous pages, visible landmarks are incredibly important for main street and downtown spaces. They inform pedestrians that more activity awaits them and to venture further down the street. Although the best way to create visible landmarks is through highly active retail or food & beverage, there are numerous ways to achieve a similar result. The imagery to the right shows some examples that can be employed to illicit the desirable “What’s that” reaction.
The best rule of thumb for determining if a visible landmark is successful is to stand a few blocks away from the landmark and determine if it is visible. This usually requires that the landmark be brightly colored or illuminated in some way to grasp a passerby. This leaves a wide array of options on the table for designing and implementing a visible landmark. With so many options available, it is important to consider a solution that speaks to the history of the place or is a creative solution.
Additionally, if there is more than one instance of where landmarks are needed due to the distribution of your main street or downtown, there should be a theme between the landmarks. The landmarks provide an opportunity for branding for the city and as such, should be considered holistically and with in a theme. This can be achieved with a color theme, historical theme, artistic theme, among others.



Lastly, ensure that the landmark is appropriately placed to draw pedestrians to additional retail or food & beverage opportunities that are within a reasonable walking distance. There is a limit to how far people are willing to walk and generally speaking, a distance greater than two blocks for additional activities is too far. If the desire is to connect two retail areas together that are a bit too far away for walking, then signage is the best way to achieve that goal.

28 Methods Methods 29
Awning or Facade Feature
Outdoor Seating
Existing
Floor Decal
Feature Lights
Sculpture
Blade Signs
Street Closure Analysis
If you are considering creating more public realm space for actives uses, the initial thought is often to shut down your main street. In some cases, this may be the best solution, but in many cases, it may not. Sometimes the benefits of such an action are outweighed by the inconvenience to residents and visitors. Other times, there may be such a strong backlash that there is political pressure to undo the change even if it is generally beneficial. Finally, there may be better alternatives that will come to mind if you think about your options.
Before embarking on a street closure, you should go through a few analytical steps.
First, is the street a major access point to and through your downtown? If so, you may want to keep it at least partially open unless you can find another relatively easy circulation pattern. Working with a traffic engineer can help complete this analysis.
Second, will there be other jurisdictions with authority or significant interest in that road remaining open? Make sure to think about the stakeholders that should be considered and consulted with, and follow through on that work.
Third, are there public safety reasons to keep a street at least partially open. The police and fire officials in your community should be consulted, and provided with a chance to raise legitimate concerns as you develop a plan.
Sometimes, it may make sense to close side streets rather than your main street downtown. Those side streets have lower traffic volumes and often serve as more active spaces anyway. The scale of side streets can also often work well with outdoor dining, art exhibits and other pedestrian-scaled activation.
Another alternative would be to close part of a major street –for example, by taking a four-lane cross-section and closing one lane in each direction, or removing the parking on one side on one block rather than all of it. These strategic interventions can always be expanded at a later date, and tend to risk less backlash among skeptics.


Two other essential components to consider when determining if a street can be closed are loading and parking stalls. Businesses need to have adequate and reasonable loading space for small to medium-sized box trucks that regularly make deliveries. In the case of parking stalls, it is crucial to consider that when a street is closed and has street parking, the stalls likely need to be offset somewhere else. Zoning codes often determine the number of parking stalls, and even if it is not, businesses become accustomed to nearby parking.
Does this lead to a major highway?
Will loading be disrupted if this street is closed?
Would a temporary, weekend closure be less disruptive?
Will these parking stalls need to be accounted for elsewhere?
If the main street is closed, can this secondary street accommodate the capacity?
30 Small, Medium, Large, X-Large Toolkit Small, Medium, Large, X-Large Toolkit 31
S, M, L, XL Toolkit


The following pages are a set of toolkits that have been developed for application to a variety of main streets or downtown districts. They provide scalable holistic design ideas that address many of the hastily prepared solutions during the early days of COVID19. Building upon the lessons learned from the pandemic and responses from the Rebuilding Main Street After COVID-19 report, these toolkits are intended to initiate conversations about the future of the main street or downtown in your city.
Although the diagrammatic renderings depicting the design solutions may look nothing like your main street or downtown, they no doubt contain salient elements that you will be familiar with. Additionally, the toolkits are by no means intended to be the best solution for your city and careful consideration should be given before implementing any of the toolkit design solutions.
The following toolkits are not meant to be thought of as complete design solution packages, but as different scales of intervention. Each toolkit builds upon the previous one to create a menu of design opportunities. You may take as much or as little as you feel you need from each toolkit.
The toolkits are presented as diagrammatic design solutions to convey their impact. Further detail and constructability drawings are included in the appendix.
Header 32 Small, Medium, Large, X-Large Toolkit Small, Medium, Large, X-Large Toolkit 33
Running
Small Toolkit Medium Toolkit Large Toolkit Extra-Large Toolkit 03
Small Toolkit
most affordable. temporary. easily deployable.
The small toolkit is the easiest way to make quick and affordable improvements to your main street or downtown. This toolkit utilizes simple strategies such as paint, traffic delineators, and vegetation to achieve high-impact improvements. Please think of the small toolkit as a way to test out some ideas that have been discussed previously, but there was some uncertainty as to their potential success. Since this toolkit is temporary and easily deployable, it can be tested for a few months and made permanent as residents voice their opinions. This toolkit is also primarily intended to bring some color and brightness into the main street or downtown to create visual activity. Simple strategies bring a sense of intention to reclaimed parking stalls and outdoor spaces, intending to convert what might have been hastily installed elements in response to COVID-19. As with each toolkit, the exact location of different components will be site-specific.

Cost: $10,000 - $20,000 Per Street Block (Estimate, labor not included)


Assembly Time: Within One Week
Basis-of-Design Products


34 Small,
35
Medium, Large, X-Large Toolkit Small, Medium, Large, X-Large Toolkit
3 2 4 Existing Not to Scale
Small Toolkit


Traffic Delineators & Cape Cod Berm
Easily installed and effective way reclaim parking stalls for outdoor uses. When no longer needed, they can be removed with minimal efforts.
Enhanced Pocket Parks
A simple application of trees and outdoor seating can turn an overlooked ‘lawn’ into an asset for the community to use.

Thresholds/Speed Bumps
Some main streets or downtowns are small and could be overlooked by visitors. Therefore, adding visible thresholds can alert drivers and pedestrians to the fact that they have entered a new space.

Granite Bug Wall
Re-purposing unused or damaged granite curbs is a cheap and environmentally friendly way of creating more visually appealing barriers. Note: they will not provide vehicle impact resistance.
Easy install banners will enable seasonal changes and special event markers
Parking Stall Murals
Add more vibrant color and character to the parking stalls that are closed off for outdoor seating. It can also be a great way to engage with local artists.



More Outdoor Plantings & Trees
Additional trees and planting can make the street feel cooler with more shade and add more vibrant colors.

See the Appendix for additional details on the constructability and design intent of the design solutions
Small,
Banners & Light Post Signage Add more color and character to the street with banners highlighting the history of the town or upcoming events. See the Appendix for additional details on the constructability and design intent of the design solutions

36 Small, Medium, Large, X-Large Toolkit
Toolkit 37
Medium, Large, X-Large
6 2 5 1 4 3
Tables can do double duty for outdoor meetings Additional impact resistance
be needed Inexpensive
most affordable. temporary. easily deployable.
Large furniture allows for families
to have
gatherings Granite Bugs bring character and easy assembly to downtown
may
paint can add interest in empty stalls
A collection of affordable mobile planters can cool the space
Medium Toolkit
mobile. semi-temporary. powerful moments.
The medium toolkit builds upon the small toolkit to make some elements permanent and reclaim additional vehicular space for pedestrian activities. Different outdoor lighting, semipermanent barriers for reclaimed parking stall seating, large murals, and programmed functions for adjacent grass lawns are most noticeable. This toolkit takes advantage of less utilized perpendicular side streets that can be temporarily shut down for events. Additional strategies, such as window graphics for empty storefronts, seek to organize and unify the entire street to show plenty of activity, even if there are empty storefronts.
Since this toolkit is an incremental addition to the small toolkit, please add or subtract as you see fit, but bear in mind the medium toolkit is aiming to make permanent some elements and reclaim more streetscape for pedestrians. If desired, these strategies can be achieved in several ways with aspects of the small toolkit.

Cost: $50,000 - $75,000 Per Street Block (Estimate, does not include labor)


Assembly Time: Within One Month
Basis-of-Design Products


38 Small, Medium, Large, X-Large Toolkit Small, Medium, Large, X-Large Toolkit 39
3 2 7 6 5 Existing Not to Scale
Medium Toolkit


Jersey Barrier Cover
If the street already has jersey barriers, then creating covers for them can be a way to give a visual intention and permanence to the often temporary barriers. They can also provide a blank canvas for banners for business or community events.




Window Graphics
Empty storefronts can detract from the activity and character of the street. Installed graphics in the windows can hide those empty storefronts and give the appearance of a full main street or downtown.
Cross Streets Closure
Some of the smaller streets perpendicular to the main street can be ideal for temporary closure for events and allowing for pedestrians to gather for fairs or other large gatherings.
Jersey Barrier covers can help to bookend street blocks and prove some color or signage opportunities
Wonderful opportunity to tell a story about the history of the town in an artful way, preferably by a local artist
Outdoor Lighting
Adding additional outdoor lighting makes the spaces more inviting at nighttime when the weather is amenable.
Outdoor Mini Movie Theater
Large blank walls offer a great opportunity for creating mini-movie theaters for the community to gather around for showings.

Gabion Walls
Re-purposing old stone and brick into gabion walls is a great way to save money on materials and add wall systems with an interesting character.
See the Appendix for additional details on the constructability and design intent of the design solutions
40 Small, Medium, Large, X-Large Toolkit
Empty
Substantial Art Mural Substantial blank walls should be considered for art murals that can tell a story of the history of the town and its inhabitants or a contemporary art mural. See the Appendix for additional details on the constructability and design intent of the design solutions

Small, Medium, Large, X-Large Toolkit 41

6 2 5 1 4 3
mobile. semi-temporary. powerful moments.
Outdoor lighting can make the street feel safe at night
storefront graphics can provide much needed marketing space for the downtown district
Gabion walls can become feature pieces that are also functional
Movie theater can be used for community clubs or school events
Large Toolkit
restructured. semi-permanent. transformative.
The large toolkit builds upon the medium toolkit to create more defined outdoor spaces and re-purposing of more opportunity areas. This toolkit takes the perpendicular side streets from the previous toolkit that were temporarily shutdown and closes them off permanently. It also extends the street closure to create eddies for food trucks or other mobile ventures to stop and serve pedestrians. Most noticeably is the closure of an entire block length of angled street parking for an elevated outdoor seating area. By making this seating permanent, pedestrians can always rely upon it for their outdoor eating or impromptu meeting needs. What is also added in this toolkit is a bike lane, new seating opportunities in vacant space between buildings, and outdoor tabletop sports on the grass lawn. Additionally, this toolkit recommends repairs to damaged building facades and solutions for breaking up long building facades, both of which improve the overall aesthetic of the main street or downtown.

Cost: $150,000 - $250,000 Per Street Block (Estimate, does not include labor)


Assembly Time: Within Two Months
Basis-of-Design Products


42 Small, Medium, Large, X-Large Toolkit Small, Medium, Large, X-Large Toolkit 43
3 2 1 4 7 6 Existing Not to Scale
Large Toolkit
Visual Breaks for Long Facades



Long monolithic facades can make the street feel incredibly long and uninteresting.
Breaking up the facade in a number of ways can add intrigue and breakdown the length.


Food Truck Side Streets
Space for food trucks can be challenging. If street perpendicular to the main street are able to be partially closed, then they can serve as pull off zones for food trucks.

Facade Repair
A small investment in superficial repairs to damaged facades on main street or in downtown can improve the overall aesthetic and increase investments in the area.
Re-purposing empty lots can be cheap and easy to see how much they get used before investing more
Public Art and Outdoor Sports


Utilizing open spaces for tabletop games can be a great way to draw people to area for activities. Note: in areas with snow, some tabletop games will need to be stored away.
Street Block Length Outdoor Seating



If there is enough demand for outdoor seating, then permanent solutions with level thresholds from the sidewalk should be considered. These can have more intentionality and more refined finished for longevity.
Painted Bike Lanes
The addition of painted bike lanes will draw more families to downtown knowing that they have a protected lane to use.
Take Advantage of Empty Lots
Empty lots can be easily converted to seating areas with minimal effort
See the Appendix for additional details on the constructability and design intent of the design solutions
44 Small, Medium, Large, X-Large Toolkit


See the Appendix for additional details on the constructability and design intent of the design solutions


Small, Medium, Large, X-Large Toolkit 45

6 2 5 1 4 3
restructured. semi-permanent. transformative.
Outdoor tabletop sports can bring a playful buzz of activity
Providing space for food trucks creates an opportunity for new businesses
Simple painted bike lanes can bring more visitors to and through downtown
Extra-Large Toolkit
re-imagined. open street. permanent.
The extra-large toolkit buildings upon the large toolkit to completely re-imagine the main street or downtown experience. This toolkit is envisioned as a complete overhaul of the street and pedestrian space to reorient from a vehicular focus to a pedestrian focus. One-way traffic will weave through the street in a meandering path to keep traffic slow for pedestrian safety. The enlarged sidewalks create additional space for rows of trees, ample outdoor seating, both covered and uncovered, and adequate bioretention space for stormwater management. Furthermore, the vacant spaces previously reclaimed for seating will be expanded to intentional programmed uses, such as for dog parks, complete with lighting and murals. Further outdoor activity will be enhanced with infrastructure for outdoor meetings and food trucks to park on the sidewalks. It is important to note that this toolkit requires that loading be done on the sidewalks or from the side streets.


Cost: Difficult to determine, will depend on extent of street redesign

Assembly Time: Within One Year
Basis-of-Design Products


46 Small, Medium, Large, X-Large Toolkit Small, Medium, Large, X-Large Toolkit 47
2 4 Existing Not to Scale
Extra-Large Toolkit
Slow One-Way Traffic


Pedestrian Oriented Street
One-way traffic and wider sidewalks shifts the focus from vehicles to pedestrians. This shift give the sidewalk ample space to take on additional programmed functions for retail kiosks, shaded seating for restaurants, or seating for taking a break.


See the Appendix for additional details on the constructability and design intent of the design solutions
48 Small, Medium, Large, X-Large Toolkit
Completely Revamped Wider Sidewalk
A wider sidewalk for more trees, plantings, benches, and outdoor seating. This allow for lounging under the trees and those who are shopping.
Permanent Outdoor Shade Structures
Permanent structures give local businesses space they can rely upon that has a consistent aesthetic. They can be used for eating or outdoor meetings.
Rows of trees creates a slow paced zone next to the pedestrian shopping zone
Each pocket park can assume a different persona to create memorable landmarks

High Energy Outdoor Activity Space
Utilize open space to its maximum potential with locating food trucks near outdoor games and movie screenings.

Permanent shade structures create spaces for outdoor meetings as much as for eating

Pocket Parks or Dog Parks
Empty space between buildings can be converted to small parks for seating or dog parks for families to use while shopping in downtown.
See the Appendix for additional details on the constructability and design intent of the design solutions
Small, Medium, Large, X-Large Toolkit 49
4 3 1 2 5
re-imagined. open street. permanent.
Stormwater management integrated into curb/sidewalk
Parks & Parking Lots


Parks Parking Lots Private Pocket Lots
In addition to the main street or downtown distinct boundaries – adjacent parks and parking lots should be considered when applying any one of the toolkits. These adjacent spaces offer opportunities to draw families to parks or large gatherings to parking lots. Parks and parking lots provide large open areas that the rest of the main street or downtown might not have to offer.
Furthermore, adjacency to the main street or downtown should be considered with walking distances in mind. This may mean that the park or parking lot is several blocks off of the main street, which is fine. However, there does need to be a wayfinding system for pedestrians to understand how to navigate between the park or parking lot and the main street. Similar to the concepts discussed in the programming pages, there could be visible monuments, food & beverage, or other highly active retail that draws pedestrian o the open space.
It can be helpful to think of the parks and parking lots near the main street or downtown as plug and play elements. These plug and play elements can add additional outdoor seating if there is no desire to remove street parking or space for farmers markets and other temporary fairs. In other words, the parks and parking lots should be considered within the composition of the main street or downtown and how they can improve the experience in conjunction with the toolkits.
Running Header 50 Plug and Play Elements Plug and Play Elements 51
04
Parks


Parks are wonderful places for families and social events to gather for outdoor activities. They are often the closest large gathering spaces near main street or downtown and therefore should be incorporated into plans for improvements. Their identities can and should be different from the main street or downtown since they are spaces for groups to come together and events to be held.
Ample facilities should be provided to draw people to the parks and make them into a destination for gatherings and families with children. The success of a park will be dependent on the investment in elements that encourage gatherings. In addition to acting as space for gatherings, parks should be visually connected to the main street or downtown, assuming proximity is within reason. Wayfinding and similar “What’s that” landmark strategies will draw pedestrians to the park from the street.
Activities for Young Kids Playgrounds will encourage families to bring their children to the parks and create buzzing activity.
Source: Playworld Additional Seating Creative and utilitarian seating will draw more people to the parks and provide spaces for additional activities in the park.


Source: is-architects
Artful Lighting Lighting not only makes the park feel safe at nighttime, but is another way to add an artful flare and landmark.
Source: Waterlily Studio
Commissioned Artwork Sculptures are an excellent landmark element to draw attention and provide a canvas for local artists to display their work.

Source: Shaler Campbell

52 Plug and Play Elements Plug and Play Elements 53
3 2 4
Not to Scale Downtown Downtown Kid Safe Zone Activity to Catch Pedestrians Downtown Activity Activit y
Parking Lots
Parking lots are a ubiquitous element in main street and downtown spaces and provide an excellent opportunity for a variety of events. Although they come in all shapes and sizes, parking lots are perfect for temporary events, foods trucks, and nighttime gatherings. In order to provide these opportunities, there needs to be adequate infrastructure in place to accommodate the electrical needs of the events. On top of infrastructure needs, there is a large canvas of flat utilitarian spaces for murals and art installations that can bring color and activity to main street or downtown. The murals and art installations can be implemented with inexpensive paint and low-tech materials for high-impact. These simple strategies make the most of standard parking lots and give them character and life.
Movie Theater
There is a long history of taking over large otherwise blank walls for movie viewing at parking lots in the evenings
Murals
Large otherwise empty walls make a great canvas for murals, especially for local artists


Event Infrastructure


Ample power sources for venues and food trucks to utilize during events sets a foundation for activity

Source: Almanac file photo/ Michelle Le Lighting Lighting allows for reclaiming parking lots for nighttime activities and events


Source: MRK Electrical LLC
Parking Stall Murals Murals can add lively character to otherwise boring parking lots.
Source: K&D Action Photo & Aerial Imaging wnypapers. com
54 Plug and Play Elements
Play
55
Plug and
Elements
3 2 4 5
Not to Scale Downtown Downtown Downtown Activity Activi yt Activit y
Private Pocket Lots
Building upon the Public vs. Private section, this section looks at simple and affordable implementations in private pocket lots to benefit the public. Most empty lots on the main street or downtown are often owned by private companies and, therefore, not under the purview of city officials to develop as part of renewal plans. This makes including vacant lots in renewal plans difficult but not impossible. While there may be few leverage points to encourage private owners to spend money developing their property for public use, there is the possibility for public-private partnerships to develop the lots.
If public officials can allocate funding for temporary interventions in the private lots, then conversations between the city and the private owner can proceed. The type of intervention that the city should advocate for are ones that are affordable and temporary, meaning the city is not investing large sums of money for something that may need to be removed later if the private owner chooses to develop the lot. It is also important for the private owner to know that the intervention on their land will not prevent its development in the future and also provide some intrigue for the lot. The images to the right illustrate examples of the types of interventions that are suitable for private pocket lots.
If the private owner is open to allowing their lot to be improved for public use, the city should discuss the possibility of sharing the costs in some way. This could be addressed in several ways: a public-private partnership, a singular donation from the owner, or tax incentives from the city. If shared funding is secured, the
city should provide prominent signage attributing credit to the owner of the lot to encourage other private pocket lot owners to participate similarly.
There is always the possibility that the vacant lot may be developed into a building in the future, and the programming that is added to the pocket lot should not be a function that is critical to the success of the main street renewal. If it is, when the lot is developed, there is the potential for issues to arise. Think of the programming for the pocket lot as an added benefit to the overall renewal or simple seating, which can be offset by taking away a few parking stalls.
Paint & Programming


Simple paint can give an empty lot some purpose or encourage the public to use while it remains empty.
Source: stl public radio Community Garden Unused private lots can serve as a public space until the lot is developed and the municipality can arrange for commensurate tax breaks for the public use.

Source: New York Botanical Garden Sports
Adding paint and a basketball court can be an affordable way to add activity to vacant lots and can be easily removed if the lot is ever developed.


Source: AFP Contributor/Getty Images Seating Adding temporary seating can easily give undeveloped private lots some public use. The seating can easily be removed if the lot moves forward with development.

56 Plug and Play Elements Plug and Play Elements 57
3 2 4
Case Studies


Building upon the Rebuilding Main Street After COVID-19 Report, this section revisits each city to apply the toolkits and visualize their implementation. Each city is unique in its spatial qualities, history, and character – the application of the toolkits seeks to incorporate this with site specific design recommendations. These case studies are not exhaustive nor overly detailed, but intend to illustrate clearly how the toolkits can be directly applied to real places. Each of the toolkits is represented in the case studies, but you will notice that the same toolkit when applied to different cities will yield different results.
The illustrations should be considered as diagrammatic in quality and intent, best suited to providing a vision for each case study city. Furthermore, technical implementation has not been studied in detail and would ultimately differ in some capacity if the case study cities implemented the toolkits represented in this section.
Nashua,
Youngstown, Ohio
Running Header 58 Case Studies Case Studies 59
05
Flint, Michigan
Haverhill, Massachusetts
Lansing, Michigan
New Hampshire
Portland, Maine
Flint, Michigan


Extra-Large Toolkit Case Study – Main Street
The downtown street in Flint is unique from many of the other streets in town, with its brick road and iconic steel arches stretching across the street. Boasting a much broader cross-section of the street dedicated to vehicles than is needed today – the extralarge toolkit provided the best framework for improvements in Flint.
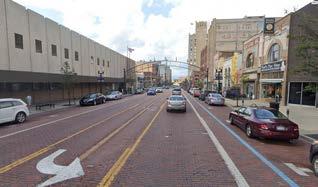
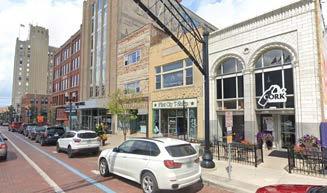
Due to the short length of the downtown street, it felt like an excellent opportunity to convert the vehicular access to one way and meandering to slow vehicles. This allows most of the street to be converted to pedestrian activities, such as more retail,

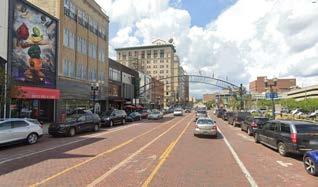

additional outdoor seating, and cultural or historical landmarks. The actual programming of the new pedestrian spaces can take on several different approaches, but we sought to highlight the significant automobile history through a series of landmarks. Additionally, the overall goal in implementing the extra-large toolkit was not to completely reimagine the street but to take a soft-touch approach to preserve the existing aesthetic and enhance it. This will not always be true for each implementation of the extra-large toolkit, but with a city such as Flint having so much history, we determined it to be the best approach.

60 Case Studies Case Studies 61
Existing Envisioned
Base Image Source: Google Earth Street View
Base Image Source: Google Earth Street View
Existing Existing Envisioned Envisioned
Base Image Source: Google Earth Street View
Haverhill, Massachusetts
Small Toolkit Case Study – Downtown
A prototypical New England town – Haverhill, has narrower streets and sidewalks than many of the other case studies. Additionally, the street that comprises the downtown for Haverhill also happens to be a primary artery for vehicles. Combining these factors makes Haverhill a prime candidate for the small toolkit.


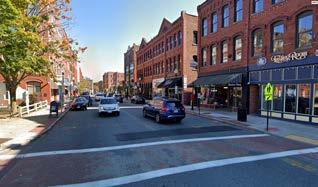

To create more outdoor seating opportunities, street parking is eliminated in certain sections of the street and zoned off with traffic delineators. These light-touch improvements are combined with crosswalk enhancements and additional outdoor planting. The results are low-cost improvements that have a high impact
on businesses downtown and provide space for people to extend their time in the downtown area.


With the implementation of the small toolkit, the opportunity to expand to the medium or large toolkits remains an option for Haverhill. If they find success with the quick and affordable elements of the small toolkit, Haverhill can slowly implement more permanent measures to capitalize on successes.


62 Case Studies Case Studies 63
Base Image Source:
Street View Base Image Source: Google Earth Street View Existing Envisioned Existing Existing Envisioned Envisioned
Base Image Source: Google Earth Street View
Google Earth
Lansing, Michigan
Medium Toolkit Case Study – Downtown
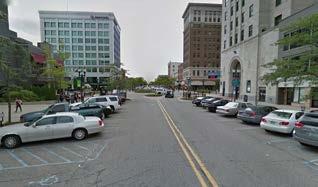


Ample sidewalk space and simple two-lane two-way traffic provide the perfect opportunity for Lansing to implement the medium toolkit. The existing state offers an excellent foundation for programming improvements and taking advantage of the wide sidewalks to add landmarks to draw pedestrians through the street.
Due to the lack of a consistent spacing of food and beverage establishments along the street, the most significant improvement is the addition of landmarks and outdoor activity space. This provides a series of incentives for pedestrians to continue walking



down the street and experiencing the downtown. Additionally, select improvements to the existing facades help break up some of the monolithic blocks and add moments of intrigue.
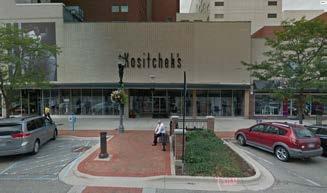
In the case of the wider concrete sidewalks, one of the most critical improvements is the addition of stormwater retention areas. This will prevent water runoff, break up the solid surface, and provide greenery. Furthermore, adding more street trees will make the sidewalks more comfortable for people to sit outdoors during the warmer months.
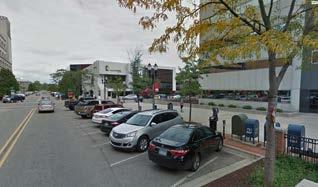
64 Case Studies Case Studies 65
View Base
Existing Envisioned Existing Existing Envisioned Envisioned
Base Image Source: Google Earth Street View Base Image Source: Google Earth Street
Image Source: Google Earth Street View
Nashua, New Hampshire
Large Toolkit Case Study – Main Street


The narrow sidewalks with generous driving lanes and parallel parking spots create ample space for Nashua to reclaim some of the streets and implement the large toolkit. By using the existing structure of the street and simply removing one lane of traffic from each direction, the focus is reoriented toward pedestrians and businesses.
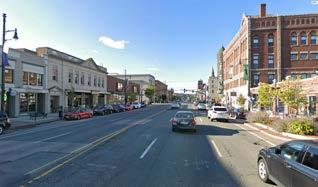

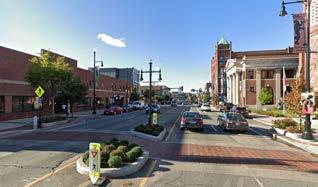

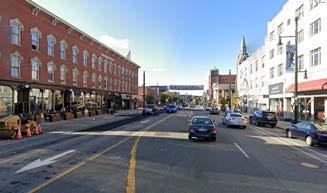
The wider sidewalks and islands in the center of the street provide more space for street trees and stormwater retention areas to prevent runoff. Additionally, they offer more structure and rhythm to the wide cross-section of space between the opposite side of the street. Nestled within the new rows of street trees are seating areas for eating, meetings, or relaxation to take place outdoors.

66 Case Studies Case Studies 67
Base Image Source: Google Earth Street View
Base Image Source: Google Earth Street View
Existing Envisioned Existing Existing Envisioned Envisioned
Base Image Source: Google Earth Street View
Youngstown, Ohio
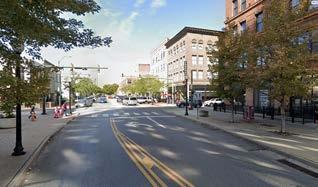
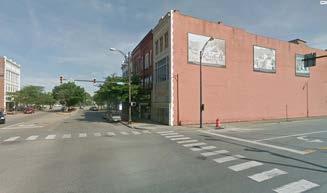
Extra-Large Toolkit Case Study – Main Street


As a shrinking city that has been completely reshaped over the past several decades, Youngstown is an excellent candidate for the extra-large toolkit to bring about lasting positive change for the downtown. Understanding that many foods and beverage businesses have left the stretch of downtown – the primary reason for the extra-large toolkit is to program more activity into the street.

Reclaiming the street parking for expanded sidewalks allows nimble shade structures to provide shade and structure for outdoor gatherings. These new shade structures also allow food


trucks or carts to take up residence downtown and know that ample seating is available. Additionally, more street trees create shade and a sense of rhythm down the street. New murals on walls and the ground infuse color into an otherwise green or gray environment to add more color and moments of curiosity. More outdoor seating among the trees also creates respite areas for people to take a break and spend some time outdoors.

68 Case Studies Case Studies 69
Base Image Source: Google Earth Street View
Base Image Source: Google Earth Street View
Base Image Source: Google Earth Street View Existing Envisioned Existing Existing Envisioned Envisioned
Portland, Maine


Medium Toolkit Case Study – Urban Plaza





In a slight departure from the other case studies, which implement the toolkits for a city downtown, this case study is for a unique urban condition. Spanning from Monument Square to Lobsterman Plaza, this portion of Portland’s downtown is reimagined as one continuous plaza. Currently, this portion of downtown is three different plazas, which fails to capitalize on the opportunities that one, more unified space can provide.

The use of rolled curbs and raised crosswalks – what was once the street separating these plazas, is now the connection for pedestrians to feel comfortable navigating through the unified plaza. The addition of a bike place helps delineate between walking space for shoppers and respite areas for people to enjoy their food and beverages. More trees and stormwater retention areas help break up the monotony of brick pavers. Furthermore, the addition of substantive plantings at the edge of Lobsterman Plaza creates a terminus that protects pedestrians from vehicular traffic.
Building upon successful lighting already in place elsewhere downtown, the new string lights and lighting installations create an environment that can be enjoyed at nighttime as well as daytime.
70 Case Studies Case Studies 71
1 2 3 Base Image Source: Google Earth Street View Not to Scale 3 Ground Graphics Help Vehicles Understand Pedestrians are Present Trees Create a Safe Pedestrian Barrier and Terminus at the End of Lobsterman Plaza New Bike Lane Brings More Activity and Safety for Cyclists Expanded Outdoor Seating and Artwork Increases Activity for Businesses Envisioned Envisioned Envisioned


Running Header 72 Appendix and Bibliography Appendix and Bibliography 73 Jersey Barrier Cover 74 Granite Bug Wall 76 Visual Breaks for Long Facades 7 7 Gabion Wall Systems 78 Parking Stall Painting 79 Window Graphics 80 Mini-Movie Theater 81 Traffic Delineators 82 Bioretention Areas 83 06 Appendix & Bibliography
Jersey Barrier Cover


NOT SUITABLE FOR HEAVY OBJECTS
GAP FOR TOLERANCE
POTENTIAL RECESS FOR DRINKS OR PLANTING
EXISTING JERSEY BARRIER


3/4” PLYWOOD, TYPICAL
VERTICAL BLOCKING, 24” ON CENTER
BLOCKING, TYP.
74 | Appendix and Bibliography Appendix and Bibliography 75
To save cost, these can be installed at the ends of the street to bookend the uncovered jersey barriers
END CAP SCREWED INTO BLOCKING
Exploded Axonometric Drawing
Granite ‘Bug’ Wall
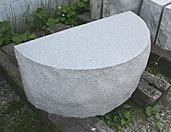
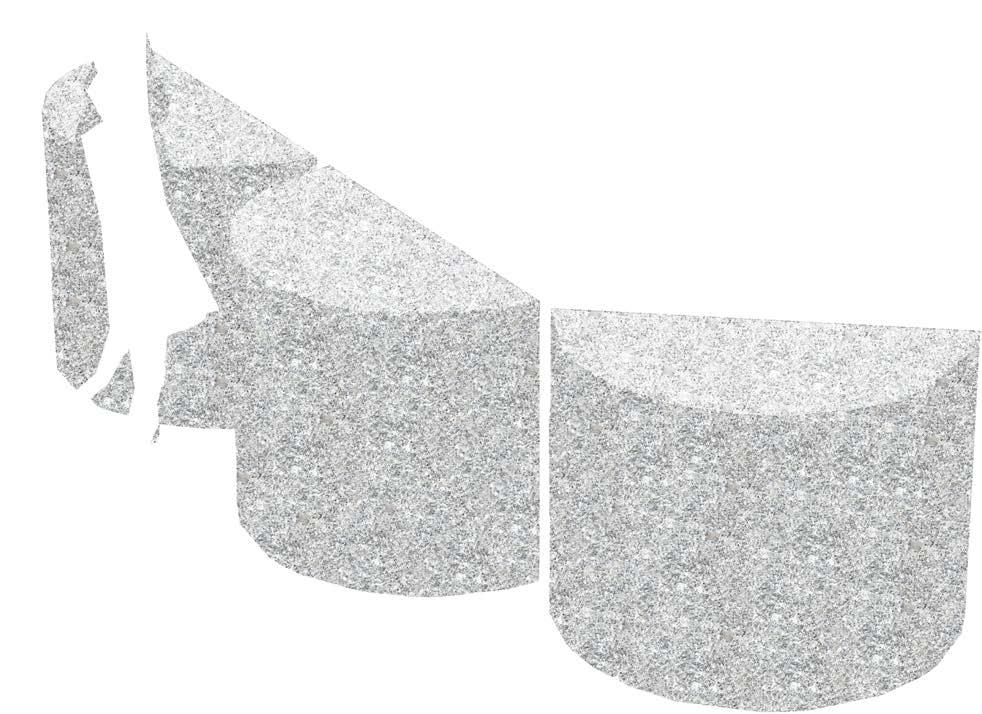




Visual Breaks for Long
Facades
Paint is an easy way to test out if strategies to break up the length of a facade are advantageous to your city. Make sure the color choice is complementary to other elements in the vicinity.
Murals are an excellent way to pay homage to local history or provide a sponsored opportunity for artists to test out their skills.

Wood Planks can be installed over the facade to add a sense of depth and tactile materiality. Using wood could also be an opportunity for a local craftsman to lend their creativity.
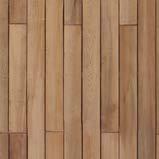
76 Appendix and Bibliography Appendix and Bibliography | 77
Long and Monolithic Facade
Example of a ‘Granite Bug’ curb piece
Source: Williams Stone Company, Inc.
Gabion Wall System
Gabion walls are an excellent way to reuse old stone or granite curbs to create barriers. They also provide a sense of character through the use of old materials that once served the community.


Please refer to the Environmental Stewardship section for more details on choosing recycled materials for the Gabion Walls.
Please Note:
• Gabion walls will not provide the same impact resistance as Jersey Barriers, please plan accordingly

• Ensure they are loaded evenly to prevent tipping over
• For ease of mobility, place the Gabion walls on mobile pedestals with locking casters
Parking Stall Painting
Painting parking stalls not only brings color into the area, but allows for the stalls to be more easily zoned off for events. Local artists can be invited to paint the murals and imbue a sense of community in the visual murals.

Performance Specifications:
• Durable Traffic Coating Paint
• UV Resistant Paint
• Zero VOC Paint


• Zero Lead Paint
• Seal the existing surface before painting mural
• Ensure that murals do not interfere with accessibility or other code required floor coatings or ground signage
78 Appendix and Bibliography Appendix and Bibliography 79
+ =
Source: Jeff Levine
Source: Gabion Wall Assembly Instructions USA
Source: Catherine Stewart, How to build a gabion wall
Window Graphics

Before
Available storefronts that are poorly maintained can be a significant detractor from gaining new business and encouraging activity.

Mini Movie Theaters
Turning a blank wall into a projection surface for outdoor movie screenings can be done with simple materials. A large canvas or sheet can be stretched and attached to the wall with hooks. Depending on available space, the canvas or sheet can be adjusted, but the attachment method will remain the same.



Please Note:
• Take down the screen when there is a possibility of inclement weather
• The canvas or sheet will need to be replaced periodically due to wear and tear
• Think about using the screen as a billboard opportunity when not being used for movie screenings
After
Simple graphics should be used to bring life and energy to the street and encourage new businesses to lease space. This will make pedestrians feel like the street is active and full of businesses.
The graphics can be very simple and do not need to be over thought. Engaging with a local printing or graphic design company is the recommended process. It is encouraged that high-quality graphics be used since it is unknown how long the graphics will need to be up and having them fade would not be desired.
80 Appendix and Bibliography Appendix and Bibliography 81
Traffic Delineators
Traffic delineators are a cheap and quick way to recapture parking stalls for outdoor activities. They can be used quickly to cordon off areas for temporary studies and later removed if more permanent solutions are implemented. They also come in a variety of colors and shapes that can bring color and a liveliness to a street.

Please Note:
• Traffic delineators will not provide any impact resistance against vehicles
• Special care should be used when installing and spacing the delineators to ensure that they are evenly spaced and not sideways


Bioretention Areas
Bioretention areas are critical to preventing water runoff and providing natural solutions to manage stormwater. They also bring additional planting areas and break up the impervious surfaces. The bioretention areas also provide naturally managed solutions to extreme rain events that protect vulnerable streets.
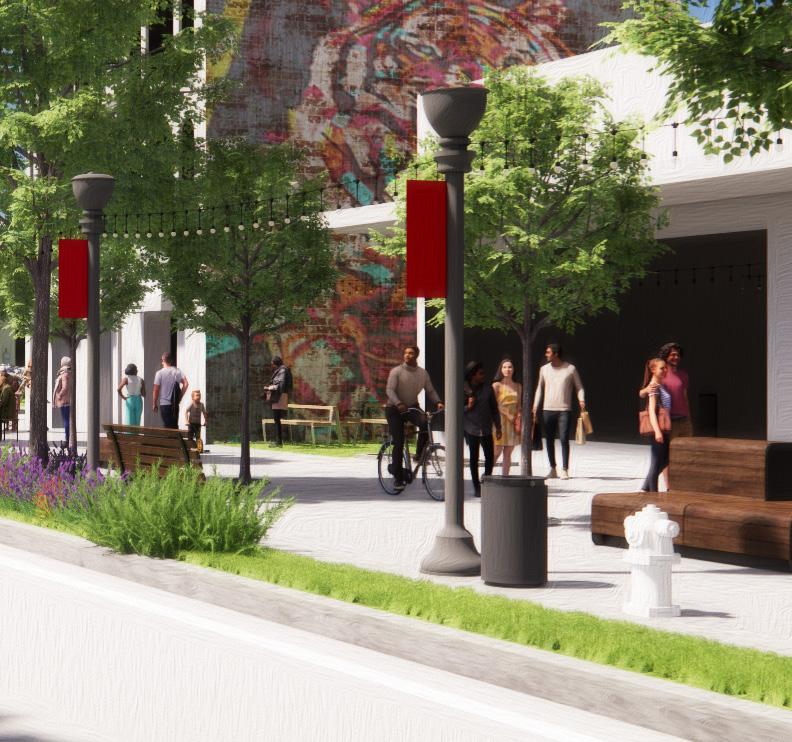
Performance Specifications:
• It is recommended to hire a stormwater management consultant to ensure that stormwater calculations are properly calculated.
• It is also recommended to hire a landscape architect to ensure that the right type(s) of soil are selected for the necessary drainage.
82 Appendix and Bibliography Appendix and Bibliography 83
CONTACT
Shaler Campbell
Masters of City Planning, 2023
Department of Urban Studies & Planning
Massachusetts Institute of Technology
Cambridge, MA
shalerc@mit.edu
m 510 364 9756

Jeff Levine
Lecturer
Department of Urban Studies & Planning
Massachusetts Institute of Technology
Cambridge, MA
jrlevine@mit.edu
m 617 253 3964











































































































































