



COME & PLAY
COME & PLAY
NEW carpet collection, Pattern Play, where you make the rules.
NEW carpet collection, Pattern Play, where you make the rules.
LAUNCHING SPRING 2025
LAUNCHING SPRING 2025













NEW carpet collection, Pattern Play, where you make the rules.
NEW carpet collection, Pattern Play, where you make the rules.
LAUNCHING SPRING 2025
LAUNCHING SPRING 2025








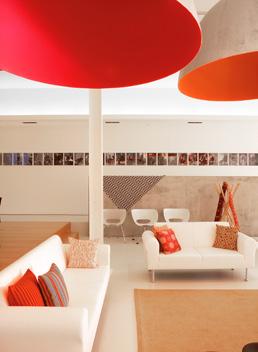
42 28 48
12 Upfront Projects, products and people through a future-centric lens.
22 Things I’ve learnt Olga Gomez, partner at Squire & Partners, shares her advice on following your instincts and learning not to postpone your happiness.
24 The height of design Writer, curator and commentator Priya Khanchandani on the object she feels represents the pinnacle of timeless, great design.
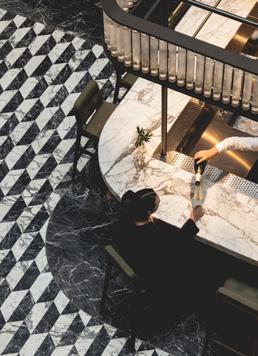
26 View from the outside Architect, curator and urbanist Madeleine Kessler presents a new vision for the high street.
28 In conversation with: Sevil Peach Design pioneer Sevil Peach talks chance, opportunity and challenging the norm.
&4 In conversation with: Ido Garini Studio Appétit founder Ido Garini discusses building a multi-disciplinary career and feeding creativity.
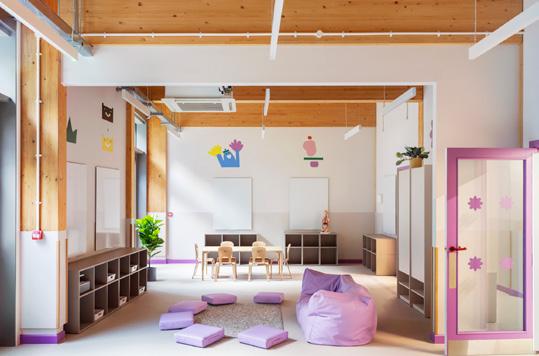
40 Designing for di erence Shawn Adams on our duty to support the next generation of creatives.
42 Case study: Lazari Investments
MoreySmith creates a workspace tailored to the client on London’s Savile Row.
48 Case study: MEplace Nursery
In King’s Cross, O!ce S&M devises a colour-"lled home for burgeoning nursery brand MEplace.
54 Case study: Riverstone Heights Build-to-rent brand Way of Life champions community engagement for a more ‘mindful’ take on gentri"cation.
60 Case study: Caravan Manchester
Channelling New Zealand’s all-day co ee culture, Other Side brings laid-back Kiwi charm to Caravan’s Manchester outpost.
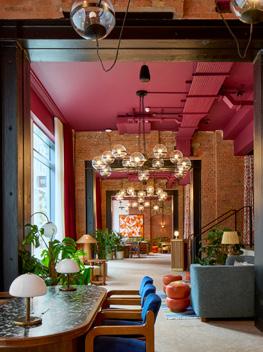
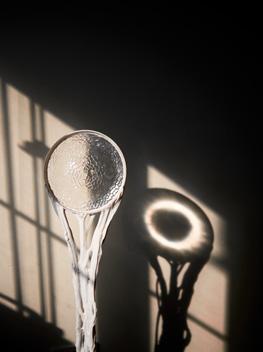
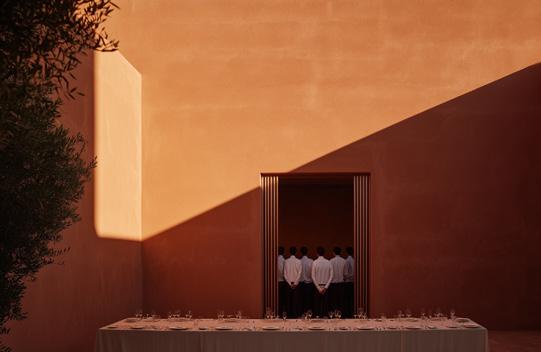
1'8
66 Case study: The Waterman With e Waterman, Fathom Architects and Fettle create a Clerkenwell workspace "t for today, but proud of its past.
74 The Ask Tina Norden asks: are we "nally living in a posttrend world?
76 Positive Impact
Looking ahead to tomorrow’s design landscape, we gather a cohort of A&D’s leading names to chart their ambitions for %&%'.
82 Fast Forward Designer and engineer Duncan Carter explores why the power of digital tools is all in the way we use them.
90 Paradoxically speaking Neil Usher examines the ‘one size "ts all’ mantra and the concept of workplace elasticity.
92 Mix Roundtable with 2tec2
100 Mix Roundtable with Elevate Spaces With Elevate, we delve into the di erent pillars of sustainability, exploring how businesses can balance pro"t with purpose.
108 Mix Talking Point Matter of Form founder Anant Sharma asks: have we chased e!ciency at the expense of meaning?
In partnership with 2tec2, we discuss what constitutes meaningful innovation and whether technical advancement is at odds with naturedriven design principles.
114 Material Matters
Johannes Karlström and Kristo er Fagerström, partners at Swedish practice Note Design Studio, share the futureforward materials in their rotation.
115 Material Innovation
Interdisciplinary studio Matter
Forms looks to the sea for a bioalternative to concrete.
116 Final Word
Mike Walley on the cyclical ebb and (ow of design trends.
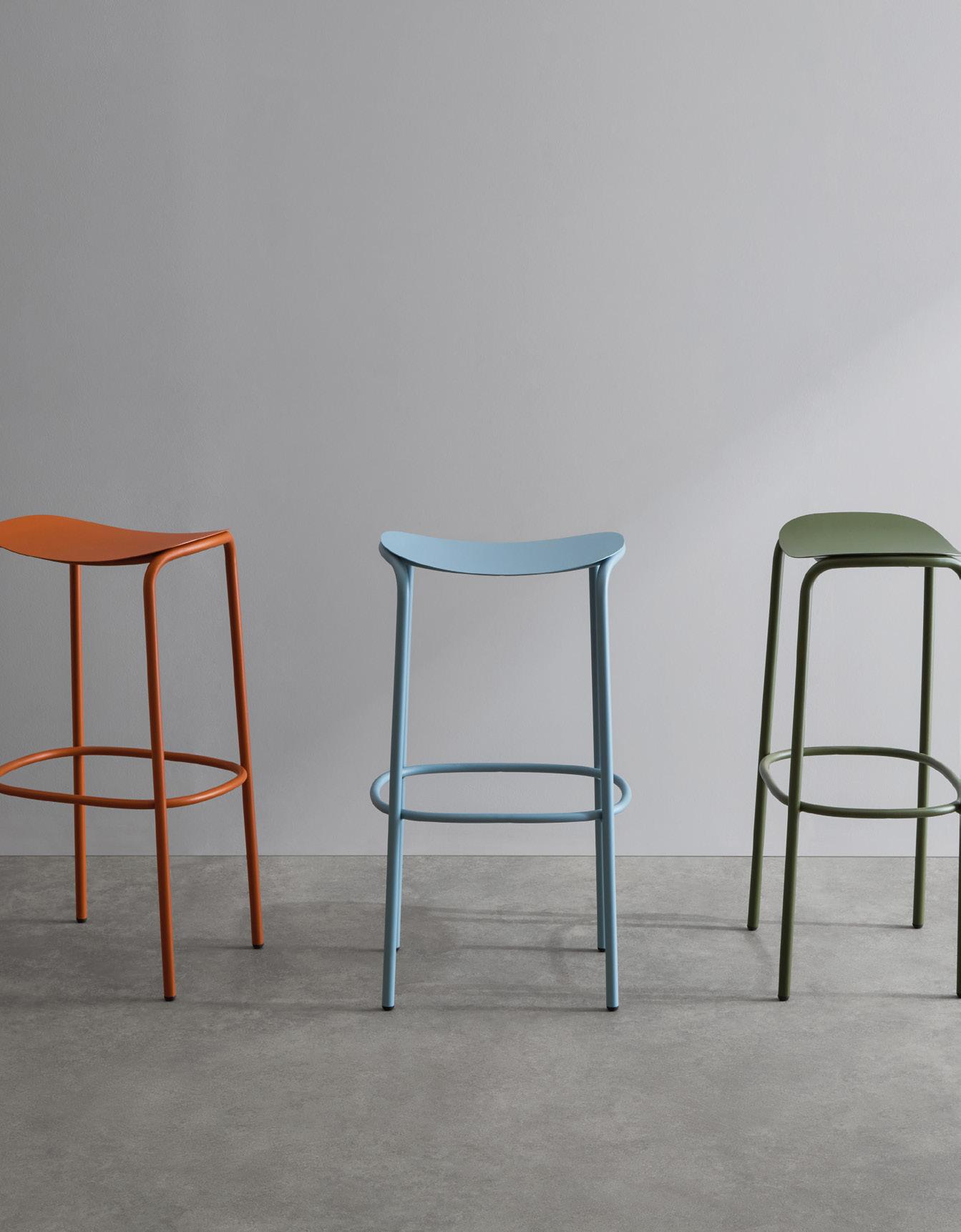
Gensler’s brand studio creates spatial experiences that connect people and place. By using key shapes within Milliken's design, we represent the variety of environments, spaces, scales, brands and sectors in which we work. All uniquely di erent, all with their own purpose, all with a story to tell.
gensler.com
Inspired by e New London Fabulous Movement, Pattern Play is a bold carpet collection combining pattern, colour and texture, showcasing Milliken’s propriety Millitron technology. A joyous celebration of pattern and colour with something for everyone, from a softly textured neutral combination of designs to a bold statement of impactful shapes and colours, pick and mix to build your own design statement. milliken.com
Managing Editor Harry McKinley harry@mixinteriors.com
Deputy Editor
Chloé Petersen Snell chloe@mixinteriors.com
Editorial Assistant Charlotte Slinger charlotte@mixinteriors.com
Editorial Assistant
Ellie Foster ellie@mixinteriors.com
Managing Director Leon March leon@mixinteriors.com
Account Manager Stuart Sinclair stuart@mixinteriors.com
Account Manager
Patrick Bowley patrick@mixinteriors.com
Account Manager Gaia Cafarella gaia@mixinteriors.com
Marketing Manager Paul Appleby paul@mixinteriors.com
Head of Operations Lisa Jackson lisa@mixinteriors.com
Advertising and Events Operations Manager Maria Da Silva maria@mixinteriors.com
Art Director Marçal Prats marcal@mixinteriors.com
Founding publisher Henry Pugh
To ensure that a regular copy of Mix Interiors reaches you or to request back issues, call +)) *&+ ,-, ',. )/'& or email lisa@mixinteriors.com
Annual Subscription Charges UK single £)' '& Europe £,0' (airmail) Outside Europe £,-' (airmail)
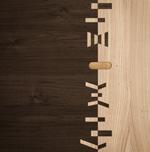
Unit % Abito, /' Greengate, Manchester M0 1NA
Telephone +)) *&+ ,-, ',. )/'& editorial@mixinteriors.com www.mixinteriors.com
Instagram @mix.interiors LinkedIn Mix Interiors
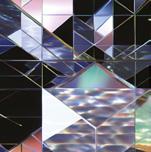
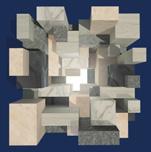
by
I’d hope that innovation is a common thread within every issue. After all, what use retreading ground already wellworn? But this issue feels particularly imbued with a sense of radicalism – with themes and ideas that feel especially worldchanging and mould-breaking.
On AI, perhaps the most vigorous topic of discussion in design currently, Matter of Form’s Anant Sharma asks if we’re chasing e!ciency at the expense of meaning, in our regular Talking Point, while Duncan Carter presents his own manifesto on using digital tools with care, in our Fast Forward feature. AI is also the basis of a Mix Roundtable with %tec%, in which we explore how revolutionary technological advancements can sit alongside engagement with the natural world and a commitment to sustainability.
On sustainability then, the most worn of well-worn ground at this point, we seek to push the conversation further, asking how we break out of siloed thinking to address our impact on people and planet – in another Mix Roundtable, with Elevate. We
also tap the expertise of some of the industry’s leading lights, in a special Positive Impact piece traversing their ultimate sustainability aspirations for %&%'. And we aim to address sustainability beyond the environmental and push into the social – Madeleine Kessler positing a bold new vision for the high street that places community and culture "rst, and Shawn Adams explaining why meaningful social impact means supporting young talent.
Our lead interviews also feature two wildly disruptive, abundantly creative thinkers: with Sevil Peach discussing remaking the world of work through design, and Studio Appétit’s Ido Garini candidly re(ecting on the ‘hustle’ of building his own practice and being an unconventional person in an often conventional world.
As our "rst entirely new issue of %&%', it feels "tting that these pages are fundamentally outward-looking in content –concerned with the future and the forces shaping it. Enjoy.
Harry McKinley Managing Editor







A deep-rooted heritage in soft seating manufacturing.

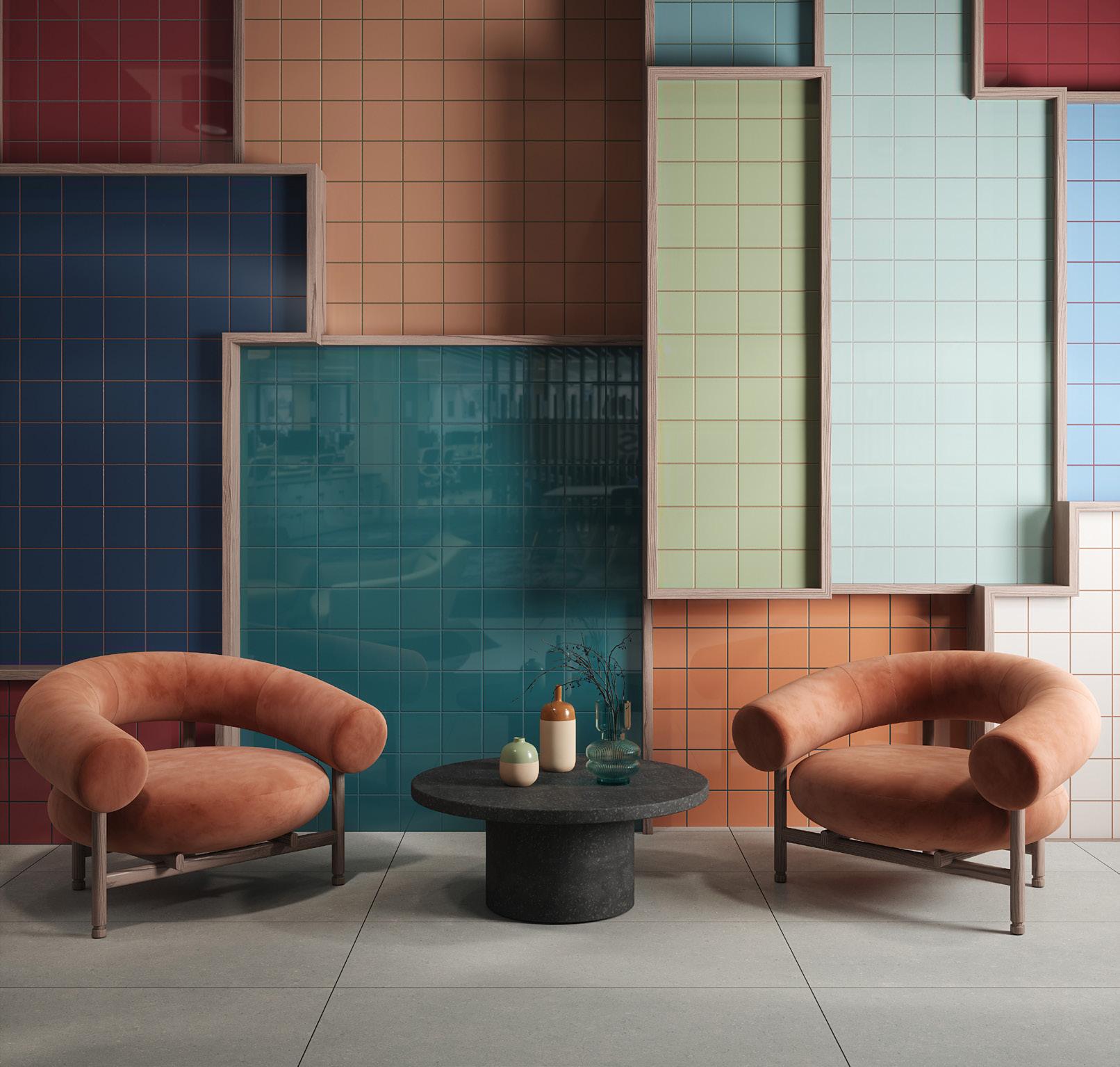
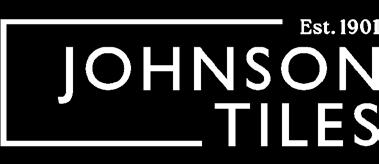

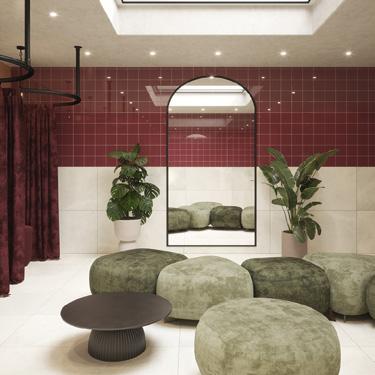



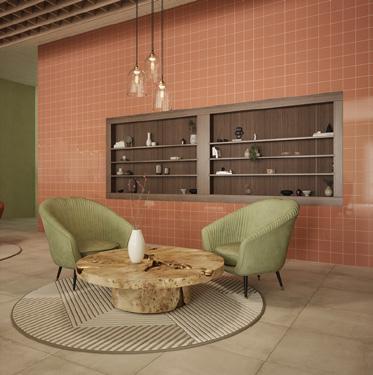
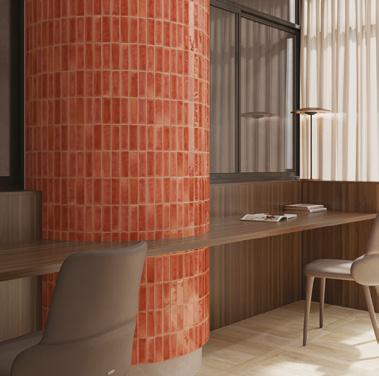
Since 1901, we have proudly designed high-quality wall and floor tiles, preserving our rich history and heritage in the heart of the Potteries, Stoke on Trent. What sets us apart is our experienced in-house design team, who travel the world seeking inspiration and sourcing on trend ceramic and porcelain tile collections to bring to market. Our extensive product portfolio has been featured in interior design projects globally, including residential spaces, education facilities, hotels, hospitals, leisure facilities and commercial developments.
We don’t just design and supply the finest quality products; we also deliver exceptional service. With our unrivalled stock availability, next day delivery, first class customer experience and technical support, you can trust that our 120+ years of expertise ensure all our products and services meet the highest quality standards. We also remain committed to providing sustainable materials and ensuring all partnering factories hold the same values and principles.
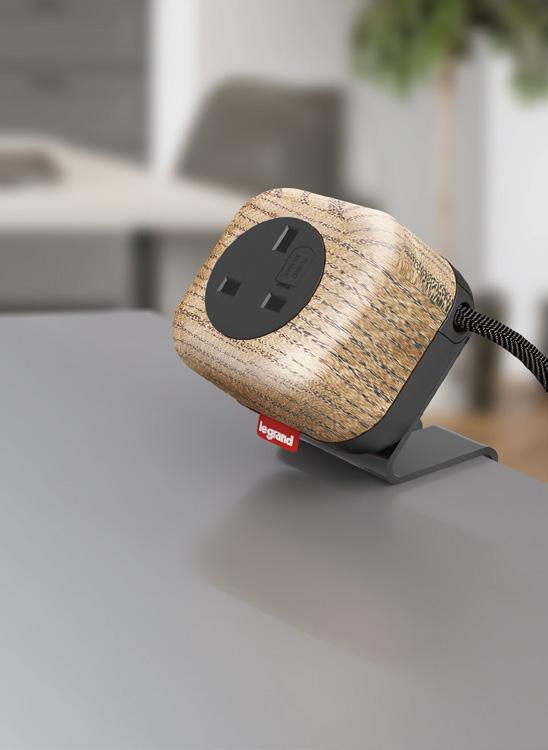
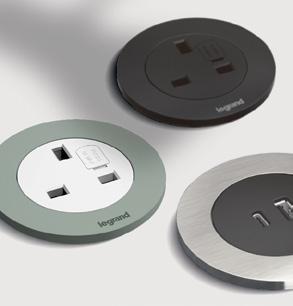
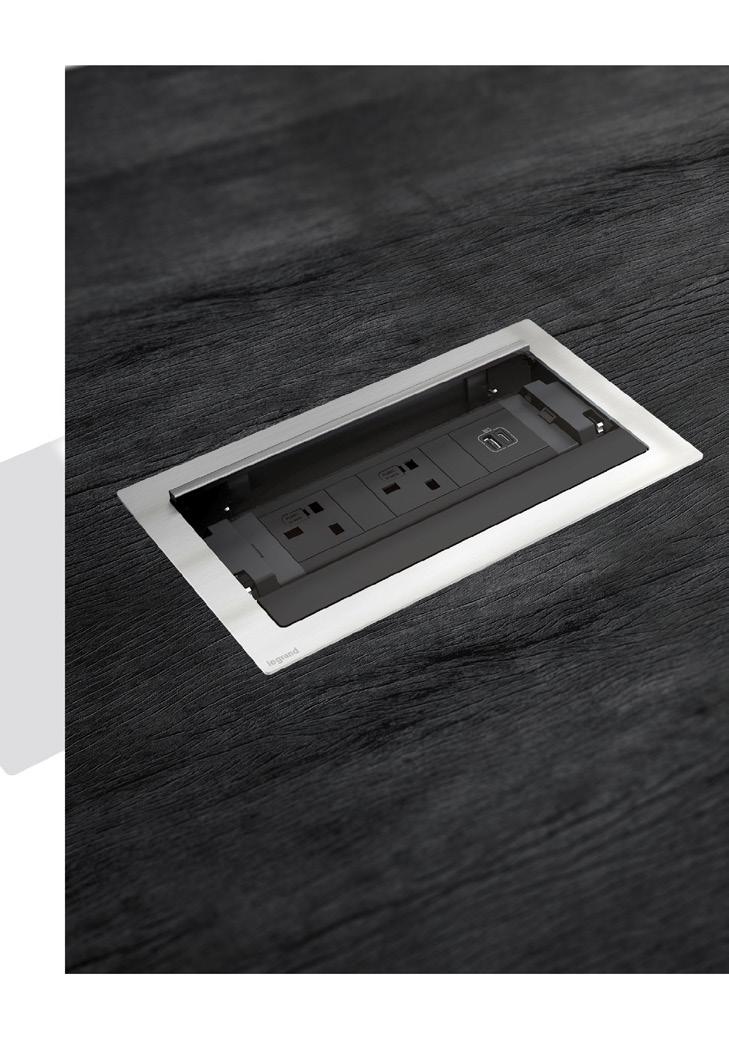

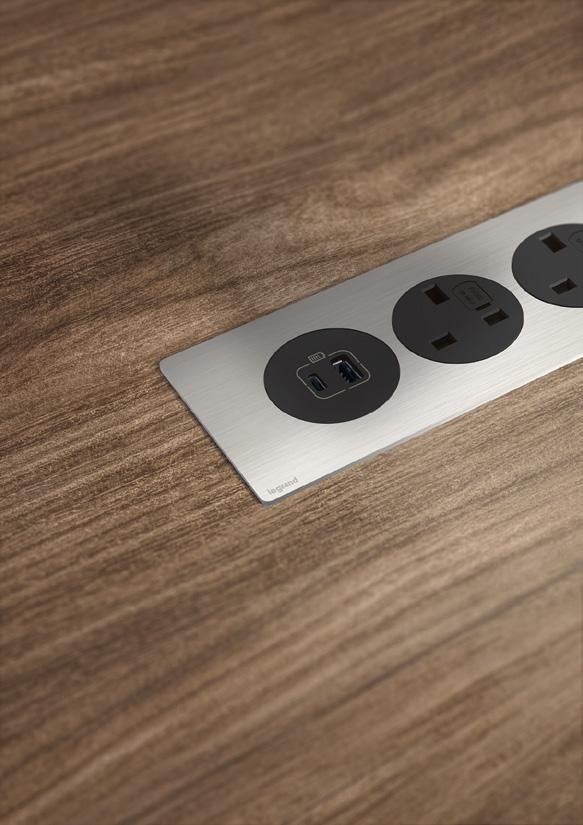
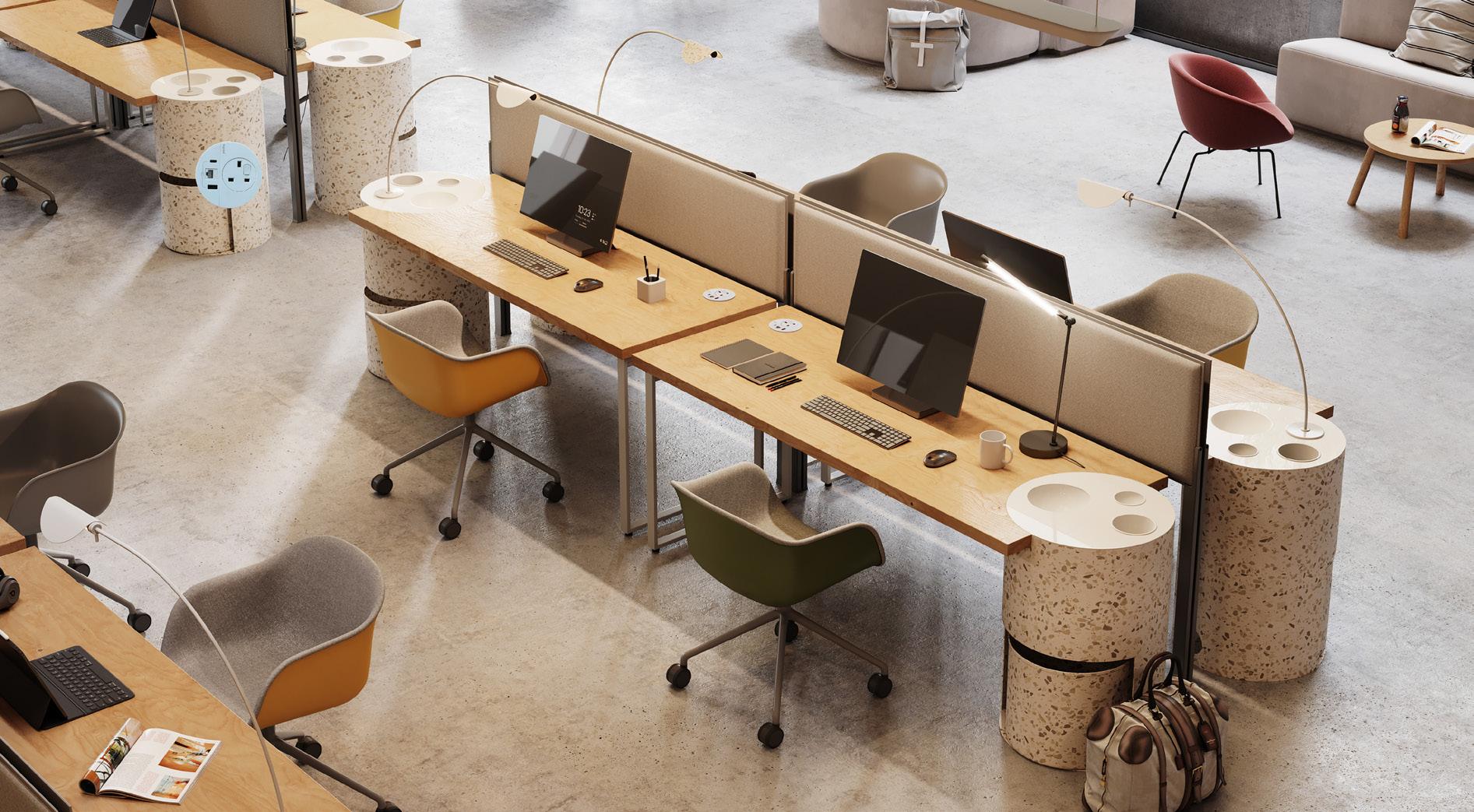
Incara is a range of functional, ergonomic wiring devices dedicated to any modern, flexible workspace, from o ice to hotel, café, airport or any other shared working environment.

First revealed at the 1968 Milan Triennale, Gino Sarfatti’s Model 600 lamp rose to fame for its distinctive lead pellet-" lled base and stitched leather upholstery, making for a lighting solution that was high-functioning and visually intriguing in equal measure. Made on behalf of his brand, Arteluce, Sarfatti would go on to design more than 600 lighting products over the course of his lifetime, fusing technological advancements with a humanistic approach, and becoming one of the greatest Italian lighting designers of his time.
Fashion house Bottega Veneta and Flos may seem an unlikely pairing for the reimagining of the Model 600, but it was in 1966 that the Model 600 went to market, the same year the fashion house was born in the neighbouring city of Vicenza. Several years later, Sarfatti would sell Arteluce to fellow Venetian lighting company Flos, and the rest is history.
Launched in late %&%), Bottega Veneta’s creative director, Matthieu Blazy, oversaw the renaissance of the Model 600, remaining faithful to the charm of the original design but infusing Bottega Veneta’s craft sensibility. In close collaboration, Flos has rendered the leather base in two styles using the
fashion brand's signature woven leather – Intrecciato and Intreccio Foulard. e former follows a simple plaiting of leather strips, whereas the latter sees the leather ruched before weaving to create a more voluminous shape and overall sense of movement.
Dependent on the angle of its "lleted re(ector, the new collection throws both direct and indirect light, marrying the ingenuity of the original design with the latest Flos LED technology. Available in small and large editions, Model 600 now comes in a variety of shades, including sleek black, lipstick red, industrial grey and Bottega Veneta green.
flos.com
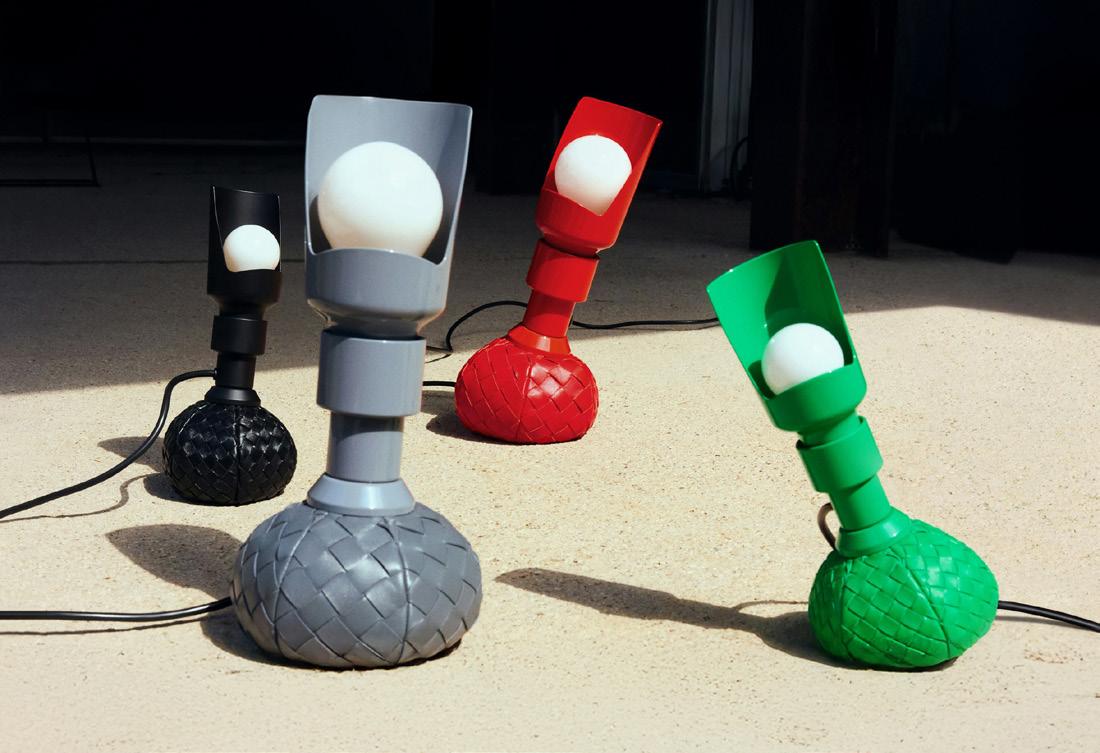




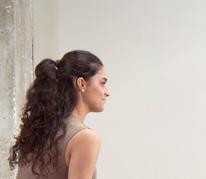


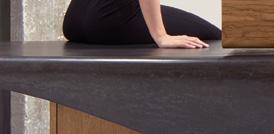
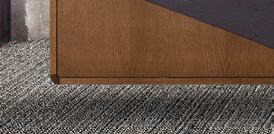
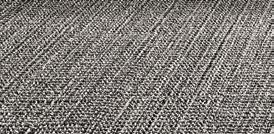
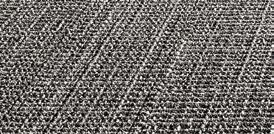

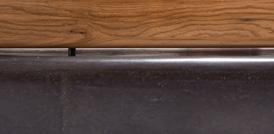
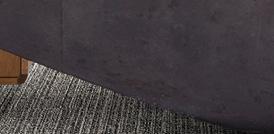
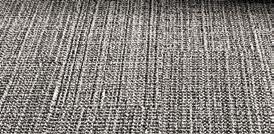
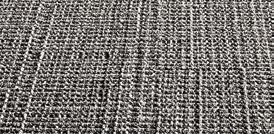
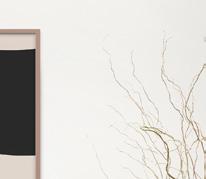

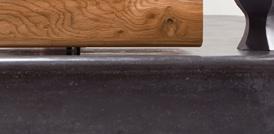

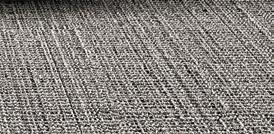
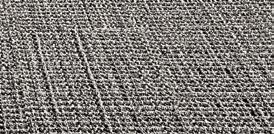



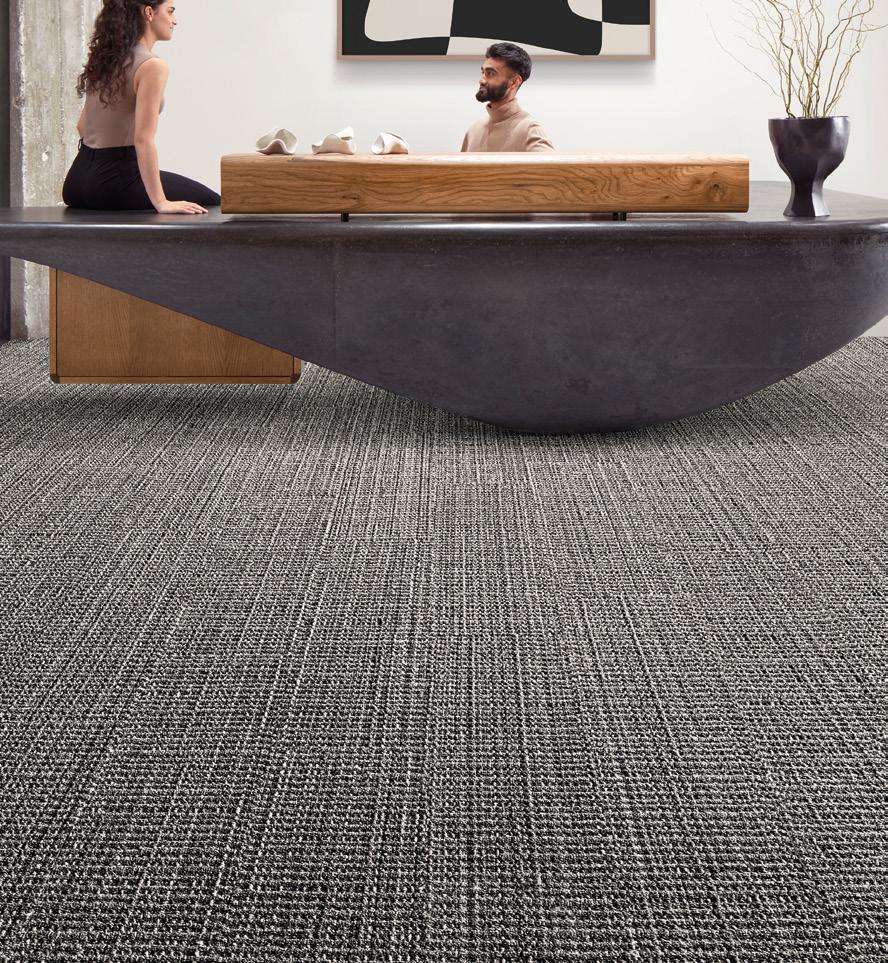



A dramatic overhaul of Calton Square has received the go-ahead from Edinburgh City Council, the major refurbishment by Sheppard Robson cleverly complying to the curtails of the neighbouring Calton Hill – a UNESCO World Heritage Site in Edinburgh’s new town.
Commissioned by Ardstone Capital Ltd (UK), the landmark o!ce campus will retain 88% of its structural frame, meanwhile a 50,000 sq ft expansion will join the building to the city’s vibrant core. A new main entrance, complete with step-free access, cultivates an energetic dynamism on arrival, thanks to its scattered arrangement of co-working spaces, punctuated by various relaxation zones and café outlets for refreshments. Glazed frontage will improve connectivity to Leith Street – a triple-height atrium, located in an underutilised internal courtyard, set to activate the public realm though its comprehensive events programme.
Further features include a series of stacked terraces, accessible only to private tenants, as well as a communal green space for inter-business gathering. Wildlife planting, brown habitat and PV panels are part of plans to achieve BREEAM ‘Outstanding’, NABERS '* and WELL Platinum criteria, ful"lling environmental credentials whilst improving sta wellbeing.
From the outside, the new design echoes traditional Edinburgh architecture through its broken-up vertical bays, where sandstone façades further root the building into its historic context. Together, sawtooth parapets and biophilic integration form a green, crown-like beacon overhead, providing an aesthetic, air-purifying addition to Edinburgh’s skyline.
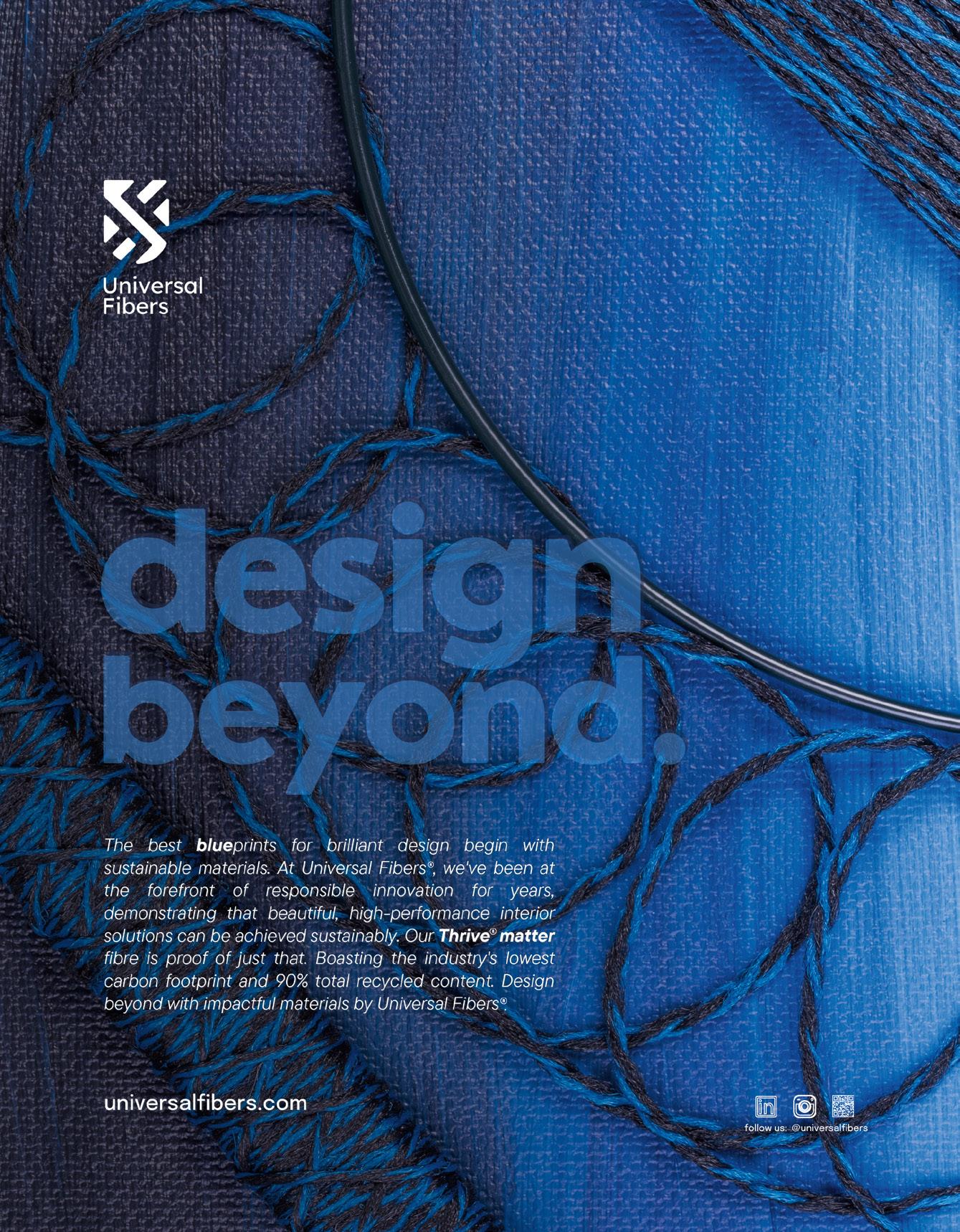
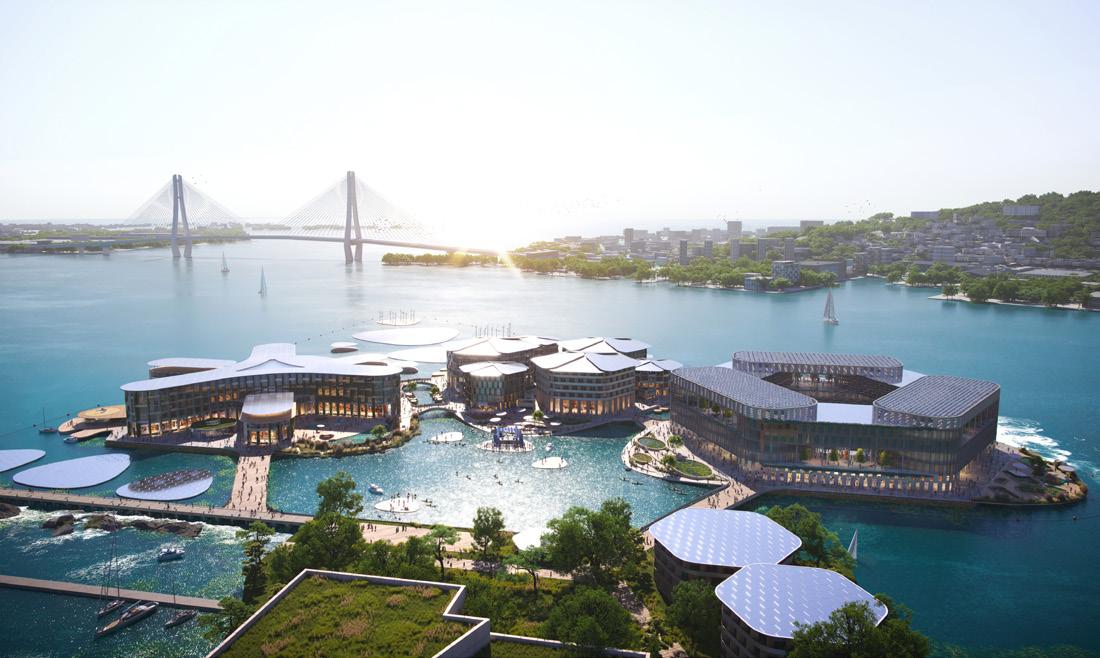
Home to 3.4 million residents, Busan is the second largest city in South Korea and an important maritime city. As (uctuating sea levels engulf more coastal communities, UN-Habitat and blue tech company OCEANIX elected Busan to host the world’s "rst (oating metropolis, following a string of talks at New York’s UN Headquarters starting in %&,..
A project of gargantuan scale, OCEANIX founders, Itai Madamombe and Marc Collins Chen, nominated architectural engineers SAMOO to lead the build process with Denmark’s BIG Architects to design. e hope: to trial breakthrough technologies in a fully operational prototype by EXPO %&0&.
Proposed by BIG, a 15.5-acre expanse of interconnected pontoons, tethered to land with link-span bridges, have been divided into three distinct zones, comprising living, research and lodging. Designed to house around 12,000 people, the living division has the potential to accommodate 100,000 further residents, through hitching mechanics between tessellated platforms. Characterised by soft lines, low-rise buildings feature terraces that spill out onto approximately 40,000 sq m of outdoor space and mixed-use amenities for fostering community and public engagement.
Powered by photovoltaic energy alone, six integrated systems have been devised to ensure the safe and sustainable future of OCEANIX Busan: zero waste
and circular systems, closed loop water systems, food, net zero energy, innovative mobility and coastal habitat regeneration. Similarly, each neighbourhood will treat and replenish its own water, reduce and recycle resources and provide innovative urban agriculture through greenhouses.
With 90% of mega cities worldwide being vulnerable to rising sea levels, (ooding is destroying billions of pounds-worth of infrastructure, but more pressingly, creating millions of climate refugees.
ough OCEANIX-endorsed dwelling looks futuristic in appearance, is waterborne urbanism closer than we think?
oceanix.com
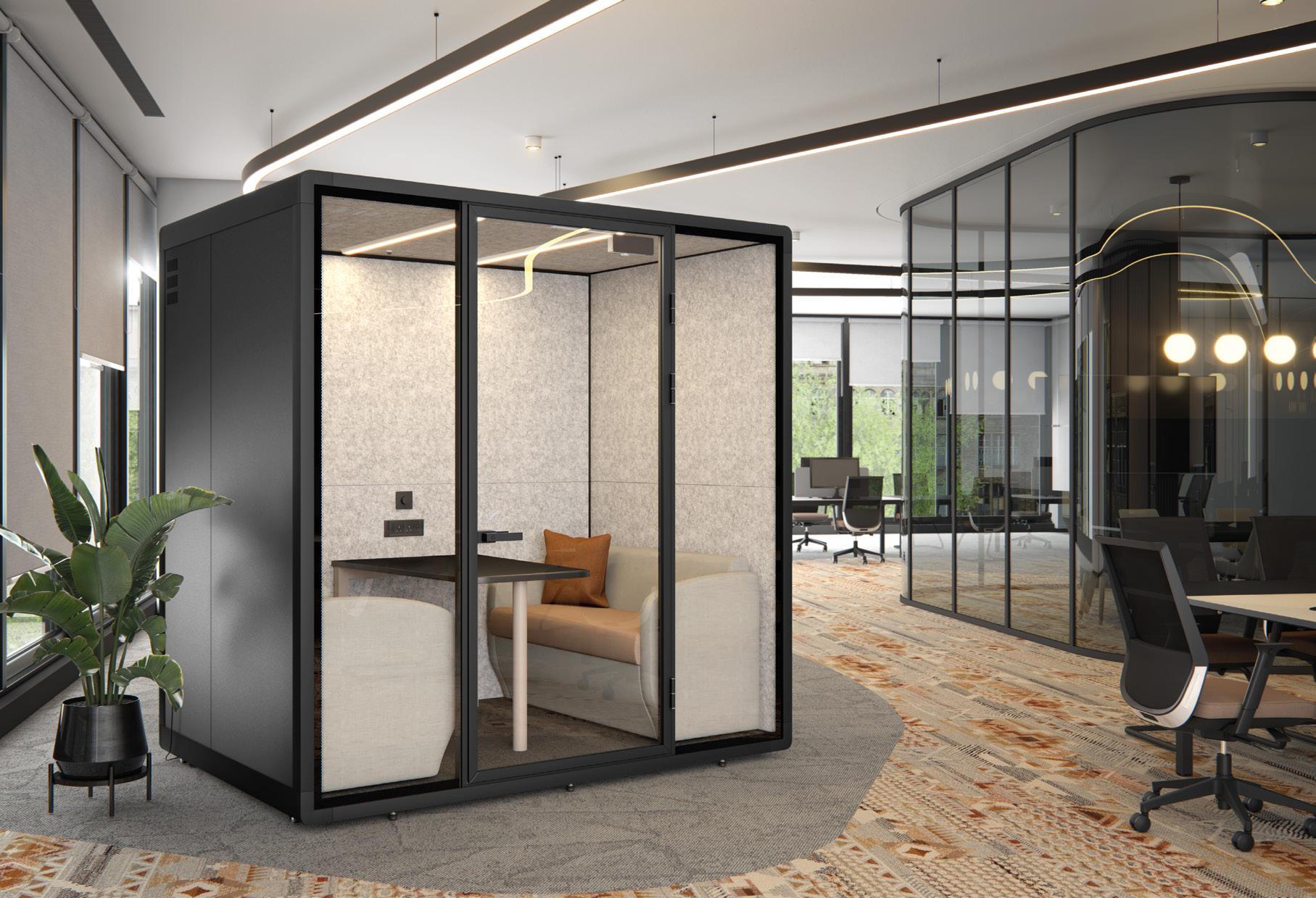
Better known as London Olympia, Olympic Events is the £1.3 billion redevelopment of the 19th century event space, located in West London’s Hammersmith and Fulham. e reimagined venue is set to o er a multifunctional arts space, theatre, fourscreen cinema and a myriad of cafes, putting itself on the map as a new go-to destination. Upon the completion of Heatherwick Studio’s dramatic glass canopy in %&%), Olympic Events has additionally announced hotels, a music arena, theatre and a conference centre as part of its ongoing plans.
Central to the wider development will sit citizenM’s London Olympia outpost, marking the brand’s "fth opening for the city. With interior architecture by SPPARC and EPR, the 146-key hotel, slated for summer %&%', will bring a playful spirit to the soon-to-be cultural hotspot, mixing the brand’s signature tech-forward ethos with thoughtful nods to its historic surroundings. e Apex Room, a part of the original 1886 structure, will be unveiled as a hotel lounge, its sensitive redesign enhancing socialising and public engagement. Further to this, workers can bene"t from three societyM meeting rooms which have been con"gured with creative collaboration, brainstorming sessions and team workshops "rmly in mind.
Pioneering the notion of a ordable luxury, the hotel will present guests with elevated hospitality at a lower price point, as well as direct access to the plethora of Olympic Events’ amenities beyond its doors. Primed for visitors attending shows, dinner reservations or exploring the capital at large, citizenM’s position within the public regeneration scheme aims to provide convenient and considered short stays for all.
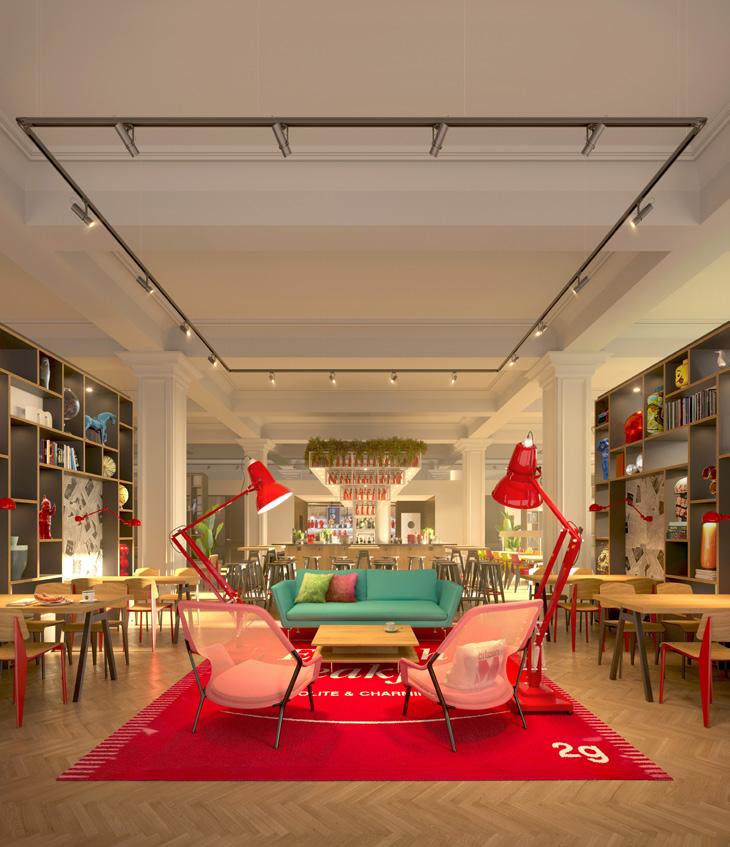
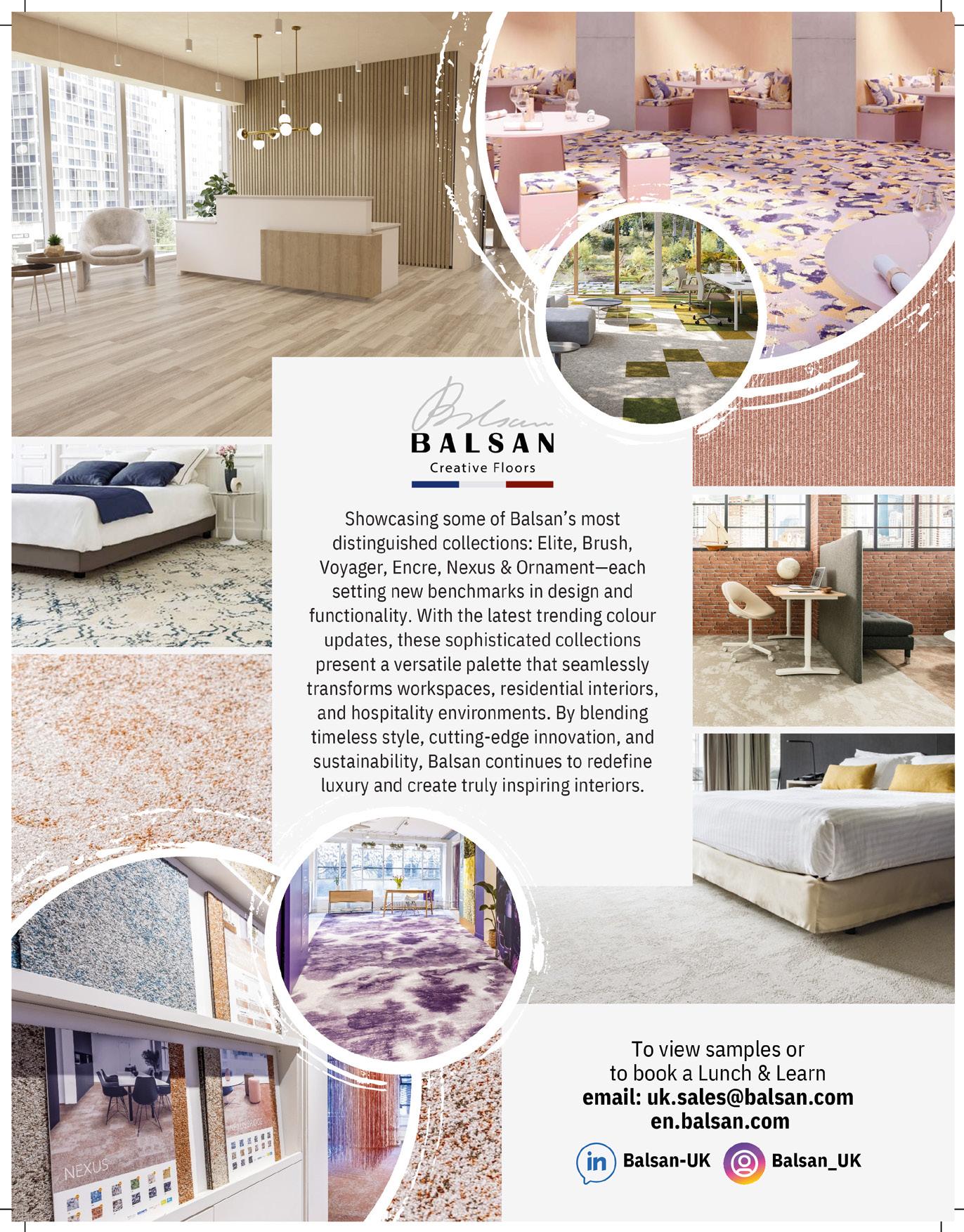
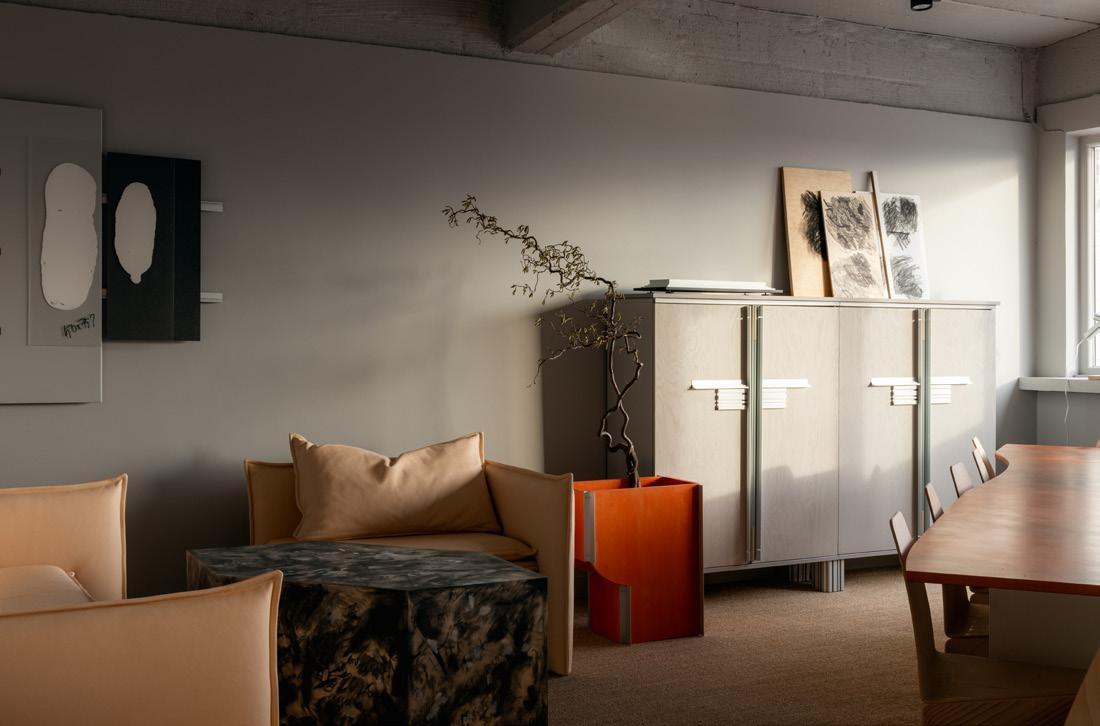
By industrial designer Jenny Nordberg, e Executive series is an exploration of innovative furniture reuse, more speci"cally, the reappropriation of second-hand furniture into FF&E fit for commercial use. Together with Swedish furniture specialist, Soeco, the team’s shared goal was to utilise the least desirable facets, mechanisms and frameworks of recyclable pre-owned o!ce furniture that had become faulty or surplus to requirement.
roughout the series, Nordberg had deliberately chosen not to use parts for their most obvious duties nor follow the conspicuous design paths their shapes immediately suggest. To dissociate form
with function, she treated the objects as a catalogue of items, viewing them as pristine raw material or ‘a library of possibilities’, as the designer likes to call it. By doing so, the material is viewed with optimism and opportunity, and sheds its past association with redundancy or, indeed, ‘waste’.
Once unsellable, sound absorbing insulation has been transformed into comfortable sofas, where a countertop o cut has been dissected and reassembled into a new co ee table. From adjustable desks, damaged supports have been taken and combined with whiteboard pen holders to create contemporary lighting solutions. Each new object, imagined for use in the o!ce
of an ‘executive’ "gure, is a jigsaw pieced together through the unbiased lens of the Swedish designer.
In collaboration with Soeco’s skilled craftsmen in Lund, the series exempli"es how manufacturers can become a material pool for high-calibre design projects, working as a recycling point for individual designers and producing new product lines in the process. Individual pieces from e Executive will be available to purchase on a made-to-order basis following the collection’s debut at Stockholm Design Festival %&%'.
jennynordberg.se
soeco.se
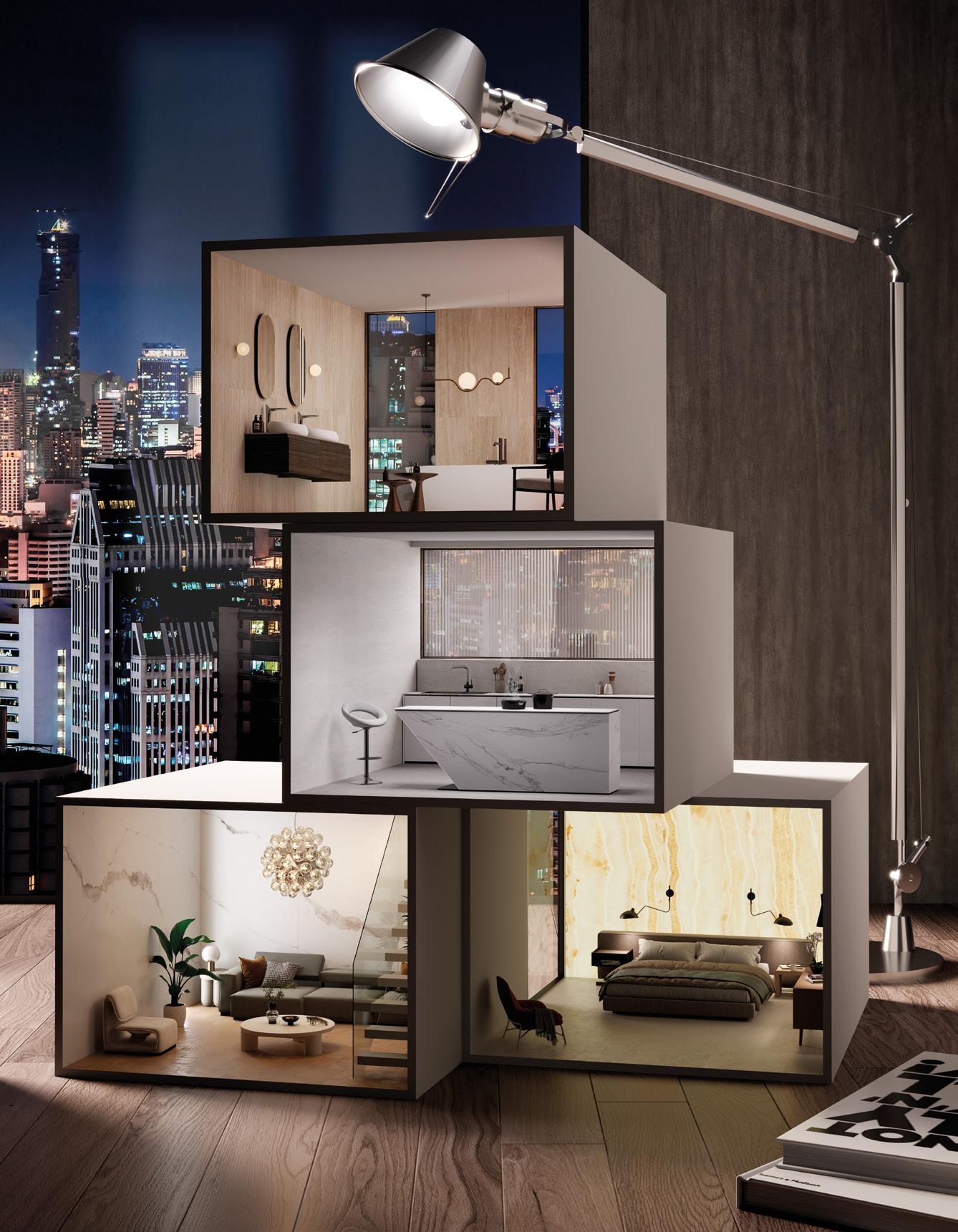
Imagine a space where inspiration can run free. A world that tells your own story, every single day. At RAK Ceramics we help create the perfect living space, for you and your loved ones. Imagine your space.
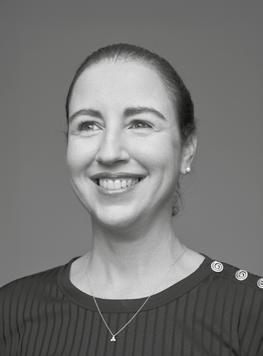
Olga Gomez is a partner at Squire & Partners and has been responsible for many of the practice’s prestigious international projects, from London to Abu Dhabi.
squireandpartners.com @squirepartners
Avoid perfection and don’t get overly attached to ideas.
I remember crying when my tutor tore my very "rst drawing apart at university, but I also remember what he said: “the drawing is not important. e important thing is that you can now redraw it anytime you want.” Designing is a process and ideas may need to change and adapt for a variety of reasons during a project’s lifetime. e key to successful design is to recognise this and "nd a range of solutions accordingly. Try not to become "xated on one idea as it may end in disappointment.
Work for someone you admire. is will avoid frustration and you’ll bene"t from having a free mentor. Your career is all about continual professional development and in the design world we are constantly learning new things, so surround yourself and engage with people that can teach you and share a lifetime of experience and knowledge with you.
Respect your personal and private time.
It’s important to help others, but don’t spread yourself too thin. It’s important to learn to say ‘no’ at the right time in order to ensure balance and avoid detriment to your own goals and wellbeing. It’s so easy to get lost in project deadlines and competitions and burn out as a result. As an industry we’re becoming increasingly aware of this danger. Make sure that you know your own limits and don’t obsess over work.
Follow your instincts and dreams but make sure you distinguish between passion and talent.
Be honest with yourself and identify these clearly. Sometimes we get caught up in the things that we aren’t as successful at and reject areas that we have a (air for, which may lead to missed opportunities further down the line. Talent combined with passion equals success.
Don’t postpone your happiness. is is perhaps a cliché, but it is true. Try to feel happy with routine and the more boring tasks. ey make up 85% of your life and it is better to do them well and with a smile. e most boring project can be beautiful because you chose to design it that way – even a dustbin! at is what makes us great designers. It’s not just about designing museums and constantly winning competitions. Be proud of, and happy with, your designs even if they are humble and simple.
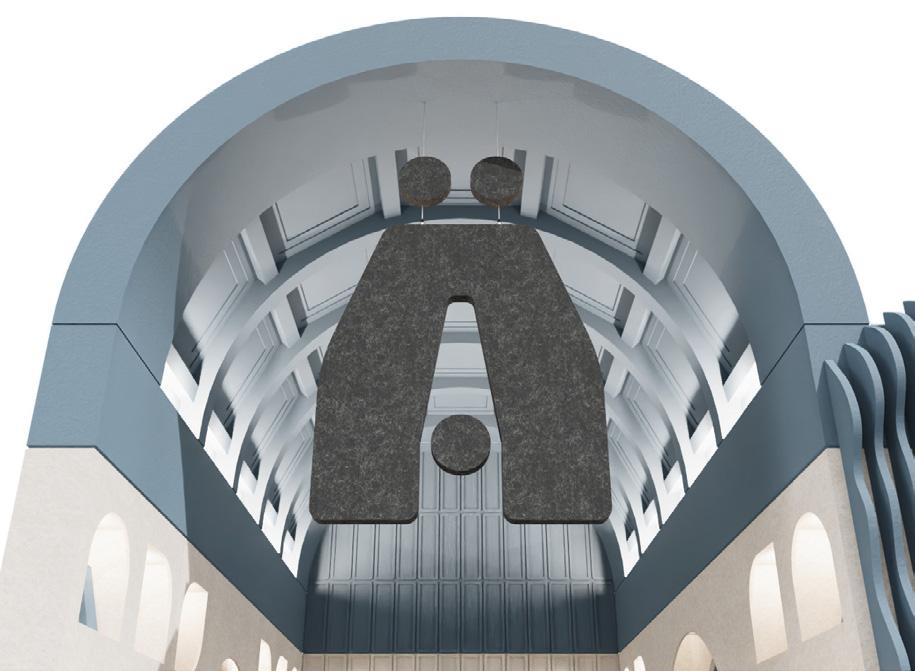




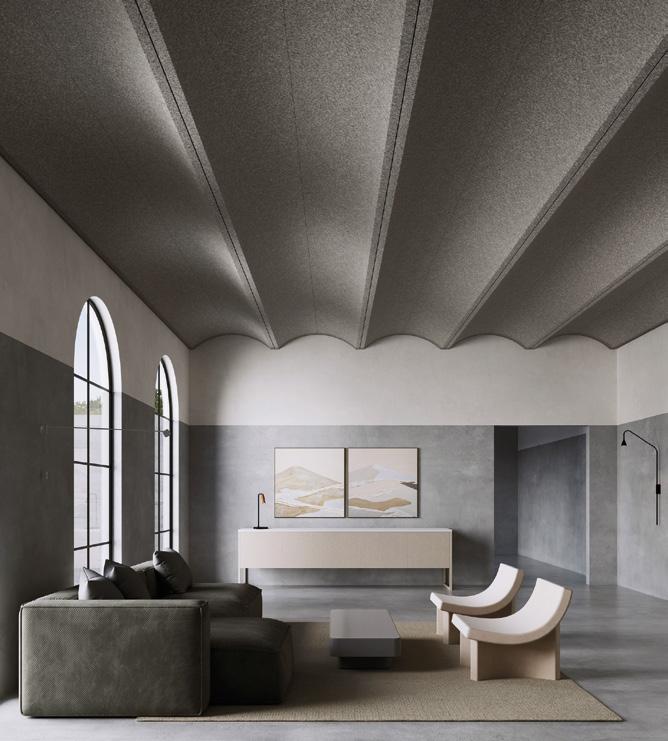



Priya Khanchandani
is a writer, curator and commentator specialising in contemporary design and visual culture, curating international biennales and until recently working as the Head of Curatorial at the Design Museum.
@hiyapriya
The item
Footed bowl with a manganese glaze and sgra!to decoration by Lucie Rie.
The why
is bowl is not explicitly trying to be the height of anything, but that is what’s so extraordinary about it. It feels like a form that has achieved its fullest potential, in its sculptural quality. e manganese glaze draws you in with its depth, while the sgra!to lines cut into slightly soft clay after glazing add a sense of energy. It manages to transform something as humble as a bowl into an object of profound preciousness –proof that beauty doesn’t have to be grand.
The inspiration
What inspires me about the work of Lucie Rie is that she overcame scepticism over her work and established herself as an independent female potter in a male-dominated "eld. Born in Vienna, she studied pottery at the Vienna Kunstgewerbeschule, a school of arts and crafts. In 1937, she won a silver medal at the Paris International Exhibition and soon after, Rie moved to London to (ee Nazi Austria. Her modernist aesthetic wasn’t appreciated in Britain at a time when ceramics were dominated by the more rustic approach of potter Bernard Leach in St Ives. With the encouragement of fellow immigrant Hans Coper, a young potter who became a partner in her studio, Rie evolved a strong sense of form and an awareness of texture that de"ned her practice.
The impact
is bowl challenges how we think about craft. Rie taught us that a bowl isn’t just a bowl – it’s a meditation, a re(ection of its maker and its place in time. Her work helped bridge the gap between craft and art, making greater space for ceramics in galleries and museums and in(uencing the trajectory of craft which was conventionally perceived as relevant only in the domain
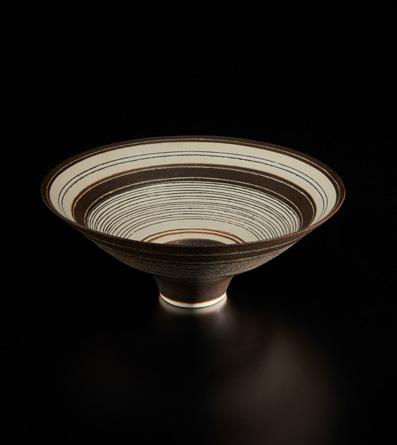
of the domestic. But perhaps its greatest impact is that it shows us how to live with objects and "nd signi"cance in the ordinary. e craftsmanship of this bowl honours imperfection. e glaze is never uniform and the hand of the maker is always there, yet it’s that humanity that makes it extraordinary. e idea of objects existing both to be used and to have lives of their own is something that informs my own work.
The personal connection
I’ve never held this bowl in my hands, so I can only imagine its touch. When I encounter Rie’s work in a book or gallery, as I did most recently at the Hepworth Wake"eld as part of the exhibition e Art of the Potter: Ceramics and Sculpture from 1930 to Now, it feels like a conversation – a reminder to slow down, to look closely, to appreciate the e ort behind the smallest line. In an era of mass-production, consumption and throwing away, I aspire to be surrounded by objects like this, not as possessions but as companions.




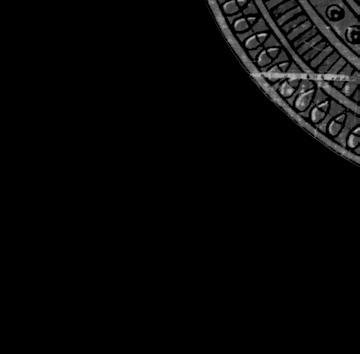



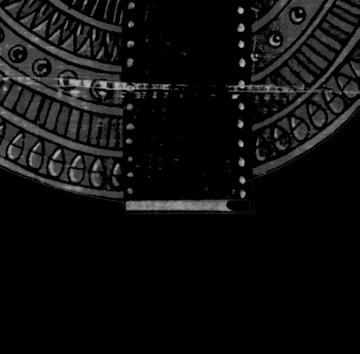




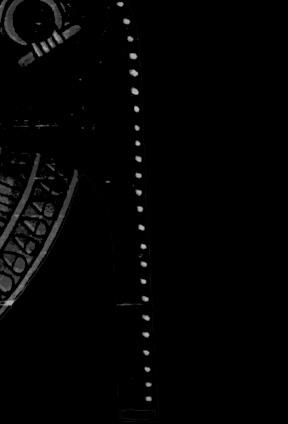

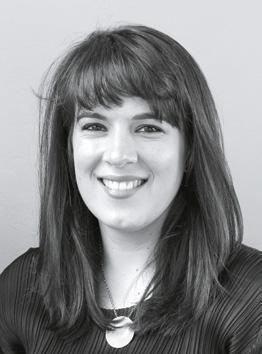
High streets have long been at the heart of towns and cities, not just as places of trade but as spaces where communities gather and everyday life unfolds. In the UK, 'High Street' is the most common street name, re(ecting its historic role in commerce and community. But in recent decades, high streets have struggled, leaving many as empty voids at the centre of our towns and cities.
e pandemic accelerated this decline, with lockdowns reducing footfall and forcing widespread closures. Across the UK and Europe, there are hundreds of vacant public buildings and disused spaces, many in prime locations, sitting empty despite their potential to support and engage communities. In her 'Dead Spaces' report, Sian Berry MP highlights the scale of this issue, identifying over 400 publicly owned sites across London alone. ese spaces hold opportunities to support culture, community and public life, yet many remain restricted by policy barriers, underinvestment or bureaucracy. is isn’t helped by recent planning reforms, which have made it easier to convert commercial properties into housing. While originally intended to address housing
shortages, this shift prioritises residential use over public function. So can we encourage high streets to become sites for cultural production, social exchange and experimentation? And what role do architects, policymakers and local communities play in shaping this transformation?
As an architect, curator, and educator, I’m interested in the potential for participatory installations and performances to bring people together to test ideas and inform longterm change. is was an approach we tested in Filling the Void in Karlsruhe, where students curated a series of live projects bringing together the community, city planners and the university to turn abandoned shopfronts and street-space into places for play, contemplation and gathering – spatially testing ideas to bring di erent groups together to question the future of the city and inform strategies for the future of the high street. We have been testing similar strategies in Bournemouth, where we are working with the artist Stuart Semple on bringing culture to a series of abandoned spaces along the high street.
Addressing the sheer number of vacant spaces
means rethinking what high streets can be. Examples such as GIANT Gallery in Bournemouth, the largest artist-led space in the UK, which transformed a former Debenhams department store into a major cultural venue, and Camden Collective in London, which turned vacant buildings into creative workspaces, show what is possible, but also highlight the challenges of making these interventions sustainable. GIANT, for example, became a vibrant hub for contemporary art, attracting around 240,000 visitors and providing vital access to culture and creative opportunities. Yet despite its impact, it was forced to close, highlighting the "nancial pressures that threaten such initiatives. Without sustained policy, "nancial backing, and long-term planning, such e orts remain fragile.
Without action, our high streets will continue to decline. rough policy reform, grassroots initiatives, creative design and spatial practice, we can reclaim these spaces as places of connection, culture, and community. It’s time to rethink and reclaim our high streets. Not as relics of the past, but as vibrant, diverse, evolving spaces that serve our communities into the future.
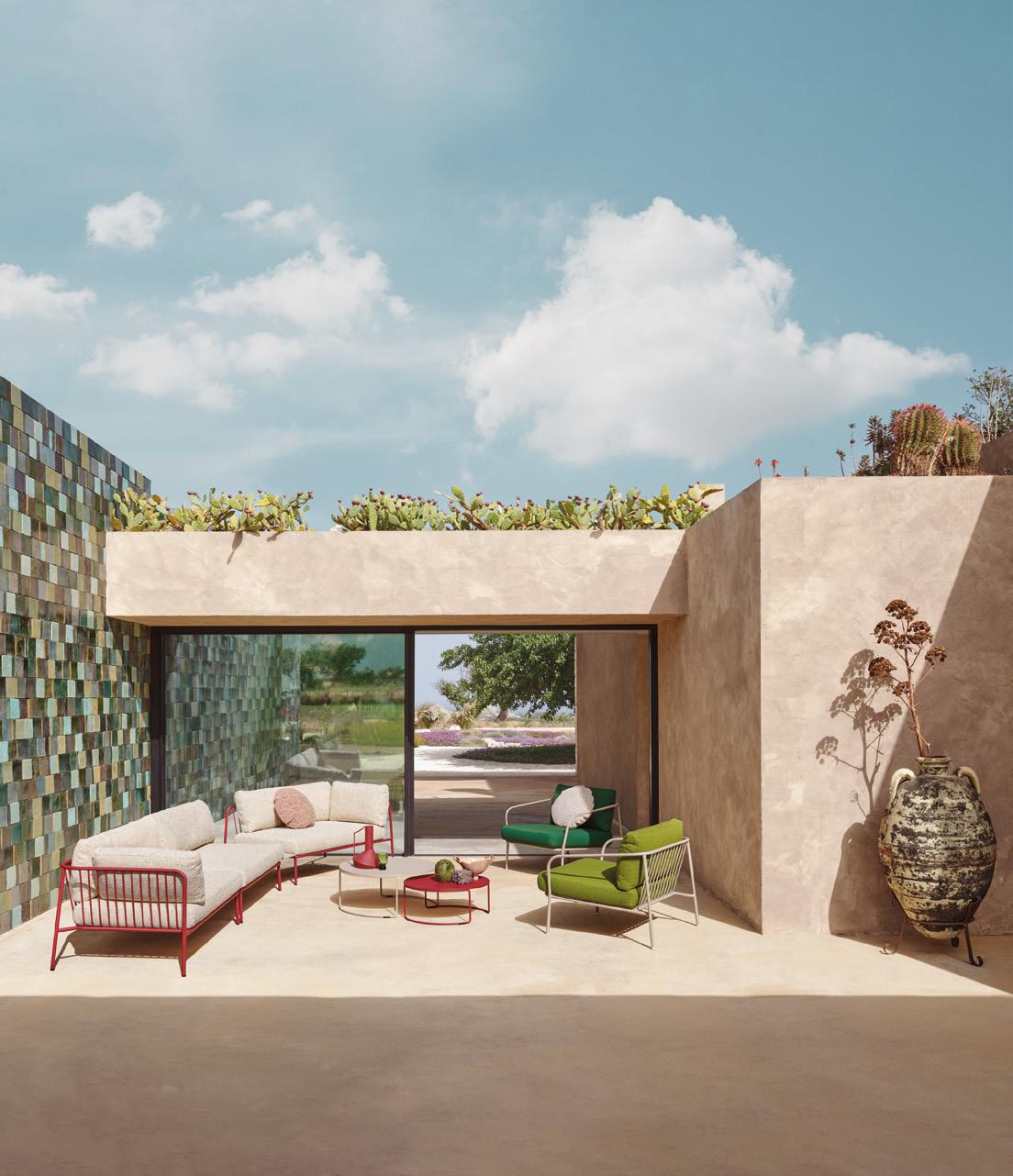
Words: Chloé Petersen Snell
.mages: courtesof SPGA
Sevil Peach on chance and oppo,unit-, challenging the norm and putting people at the hea, of things.
Being a pioneer in the design industry is more than creating something new, it’s the courage to forge a path where none existed before. And while many are quick to claim the ‘innovator’ mantle, there are a handful that stand apart as true trailblazers – creating an impact that resonates beyond their time and shapes the future of design. Driven by personal vision over a desire for accolades, Sevil Peach has quietly created the humancentered concepts we know today over the past three decades – long before pandemics and muted Zoom calls.
Born in Turkey, 16-year-old Peach and her sister arrived in London on the Orient Express in the 1960s – “it was all groovy, e Beatles and e Rolling Stones” – and soon set her sights upon interior design, eventually arriving at Brighton University. After a rambunctious few years there, kicked out for protesting and de"antly returning to academic success, Peach cut her teeth at Frederick Gibberd & Partners and eventually became design director at London-based practice YRM.
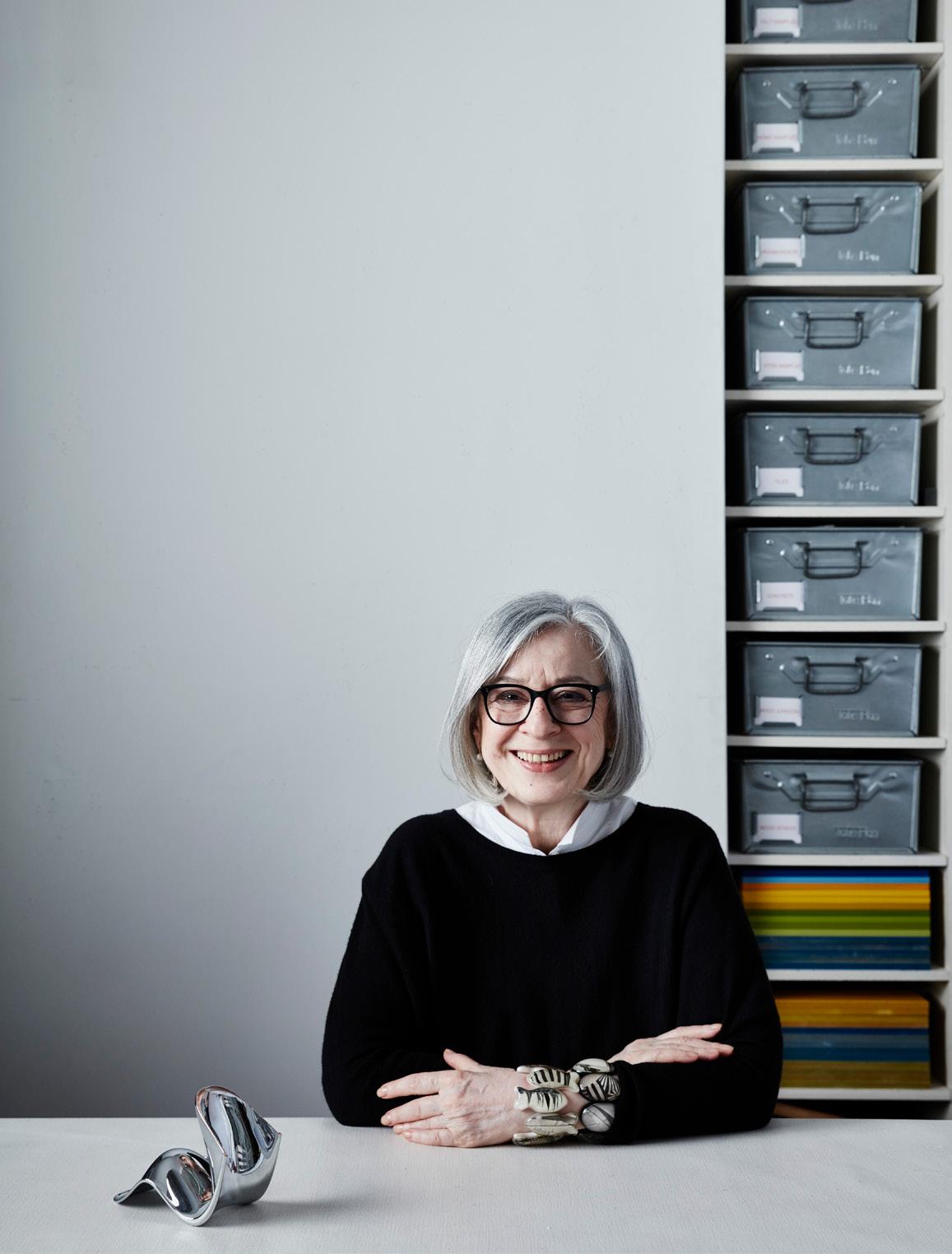
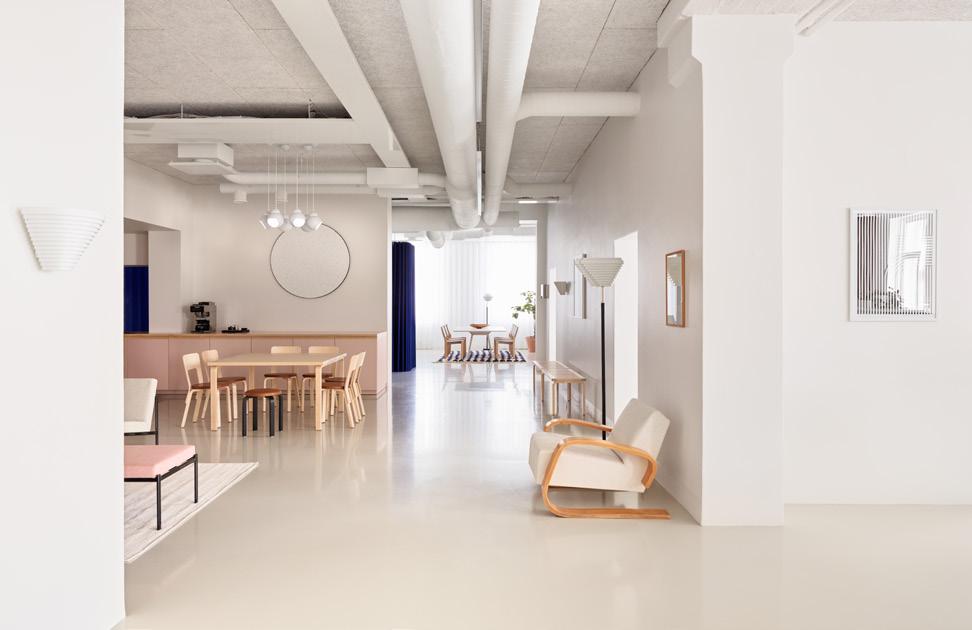
“We wanted the users to work wherever the- wanted in this homelatmophere – something never seen before.”
Most noted nowadays for revolutionary workplace projects for the likes of Microsoft, Novartis, co-working innovator Spaces and a long-term relationship with Vitra, it’s surprising to hear that o!ces were historically Peach’s least favourite projects. “In the /&s and .&s they were very formulaic and hierarchical, grey and miserable. At the time I dreaded designing an o!ce, as I didn’t know how I would approach it –I avoided them as much as I could.”
Disillusioned with the management-driven style of many big practices, Peach and architect Gary Turnbull established SPGA in ,..), “rolling up their sleeves” to create human, design-led spaces that responded to client and users’ needs. “I left [YRM] without a project in my back pocket, so I was prepared to see how things would develop, but only after I'd had a good rest.” She smiles. “So of course when we set up on our own, the "rst project that came along was an o!ce, right?"
No rest for the wickedly creative, and a short time later Peach arrived to meet a former client, Barclay’s property director, in a hotel restaurant she had worked
Left: Artek’s Helsinki o/ce
Below: Flexible workspace and bespoke ‘ 0exiboxes’ at Barclay’s Kennedy Tower
Right: Vitra o/ces, Weil am Rhein
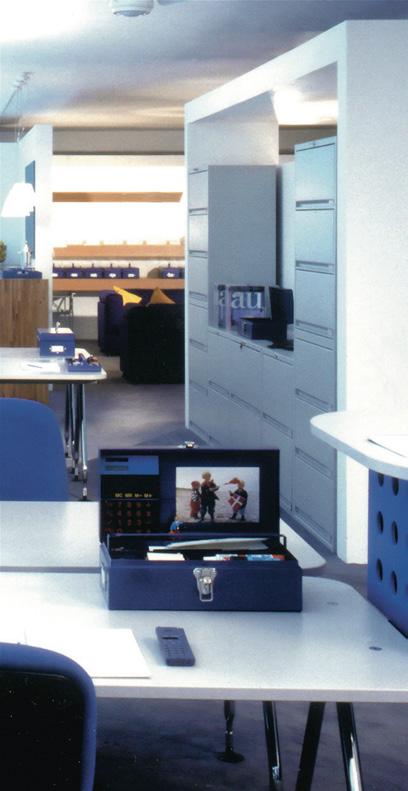
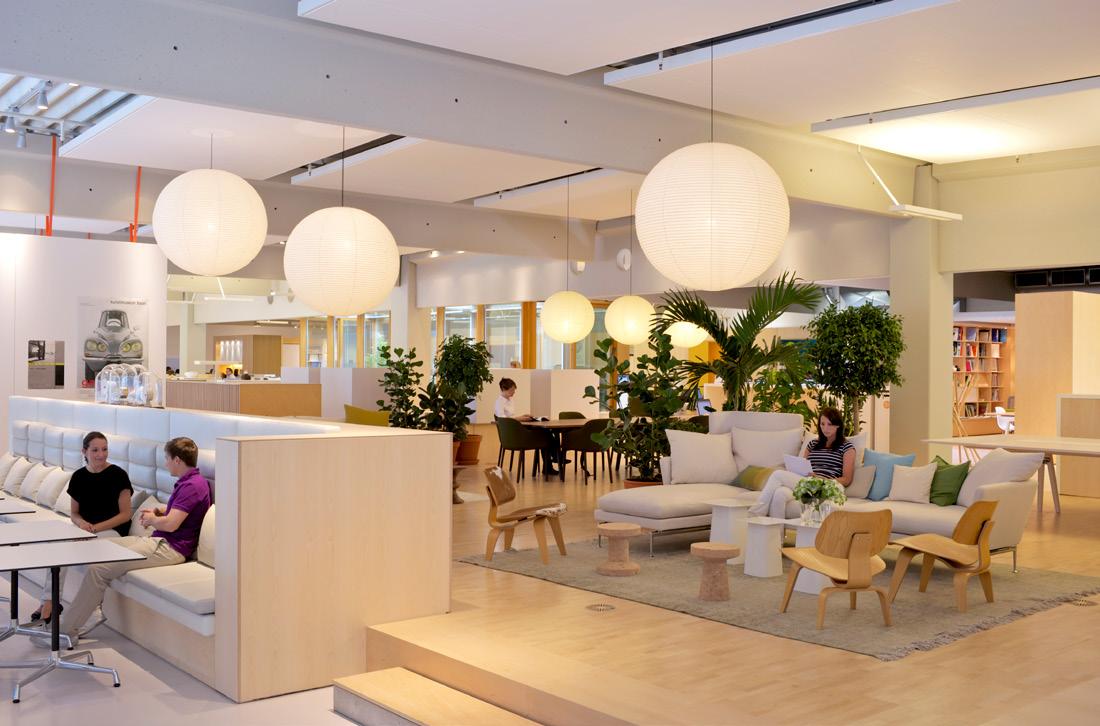
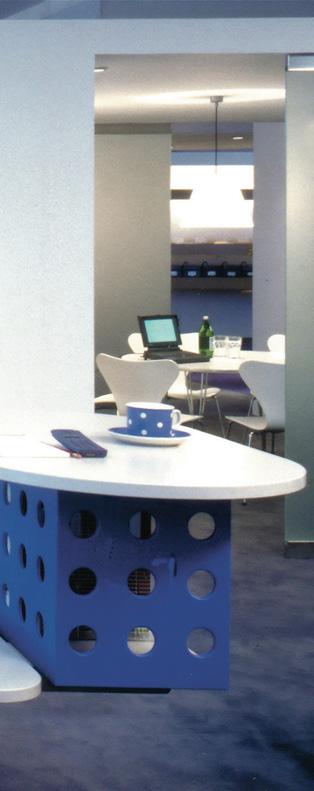
on early in her career. Enquiring about a tapestry she had designed that was missing from the wall, the hotel manager eventually interrupted the conversation to inform her that it had been acquired by the V&A for their collection. “ is obviously impressed my host,” Peach laughs, “who already liked my work and so asked me to design the reception of one of their o!ces, where they were trying non-territorial work and wanted to re(ect their new work spirit. I was excited by the the idea of this new way of working, which was so rare at the time.”
Visiting the o!ce, Peach was unimpressed – “no di erent from the norm; a sea of desks and dreary and not representative of this dynamic work” –and told the client as much, then invited to renovate the group’s Birmingham o!ce as a pilot, which would become the studio’s breakout project.
e resulting workspace was a lesson in mould-breaking and bold originality – open plan with varied spaces for choice and (exibility, a café, sofas to work from, focus rooms and smaller, touch-down desks. e studio couldn’t "nd the tools and products
they needed for this approach and began to craft their own, creating ‘(exiboxes’ from builders’ toolboxes for sta to carry their belongings to wherever they wanted to work, and residential-style trolleys to carry "les instead of under-desk storage. “We were making up products out of nothing in order to ful"ll this project,” Peach muses. “We wanted the users to work wherever they wanted in this homely atmophere –something never seen before.”
e studio’s design centred on the human; creating non-hierarchical spaces with the feeling of ‘home’ – something we take as standard now, but at the time a radical new concept. Did it come as second nature to design in this new and exciting way?
“At the time we were working from home and enjoying the pleasures of doing so,” Peach recalls, “gathering around the kitchen table, both to work as well as to socialise, cook and eat together; working and having a barbeque in the garden on nice days, working by the "re on a sofa. All this meant that the only room in the house that was sacrosanct was my daughter's bedroom – every other room was "lled with people, desks equipment and "les, including a photocopier in the attic! e
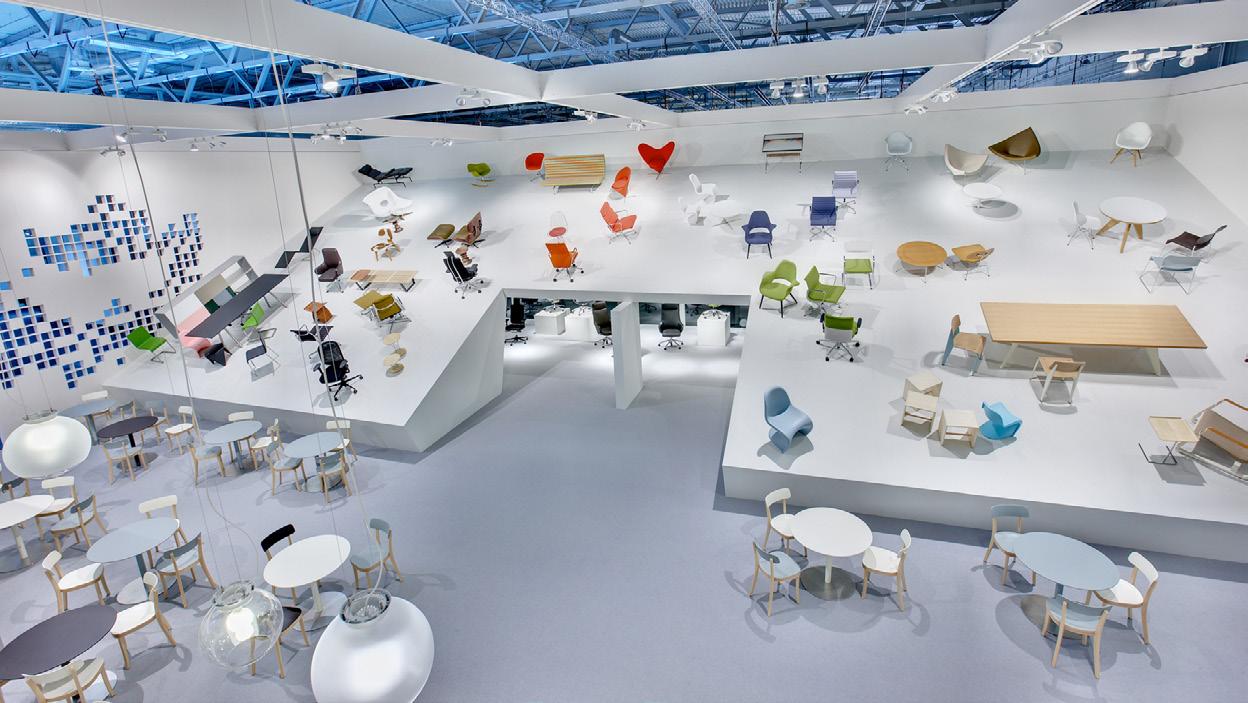
upshot was that we realised that you did not need your own desk to be productive, and not being trapped by your desk made work both more interactive and pleasurable, allowing you the opportunity to re-set during the course of a day.”
Specifying Vitra’s recently launched Ad Hoc desks throughout the Barclays project, word of the o!ce reached then-CEO Rolf Fehlbaum, who shared his excitement about the concept and invited SPGA to redesign their o!ces on the Vitra campus in Germany. “I could not believe my ears and hurried back to our o!ce – and of course no one believed me,” Peach remembers. And yet in 1997 the project in Weil am Rhein began; a ‘breathing’ o!ce that could adapt to evolving work styles and showcase and rigorously test Vitra furniture in a real-world o!ce environment. A raised timber platform was introduced, with two outdoor patios punctuating the deep space, around which the various teams were organised.
A social avenue was created along the facade for everyone to share and enjoy the views to the cherry orchard beyond, which linked the communal areas, informal meeting spaces, focus booths and non-territorial touchdown workplaces and support facilities, including focus booths and desks.
Before the Weil project had "nished, Fehlbaum was asking SPGA to design part of Vitra’s Birsfelden HQ, “and it went from there” as she describes, Peach and her team leaving an indelible mark on the manufacturer’s ways of working and indeed, creating – designing showrooms, exhibitions, more workplace concepts and even consulting on product design. e relationship is clearly special to Peach, one that continues now, 27 years on.
“We entered each project with an open mind. Each had their own challenges, but equally with their own rewards. It’s fair to say we were inspired by them and they were inspired by us.”
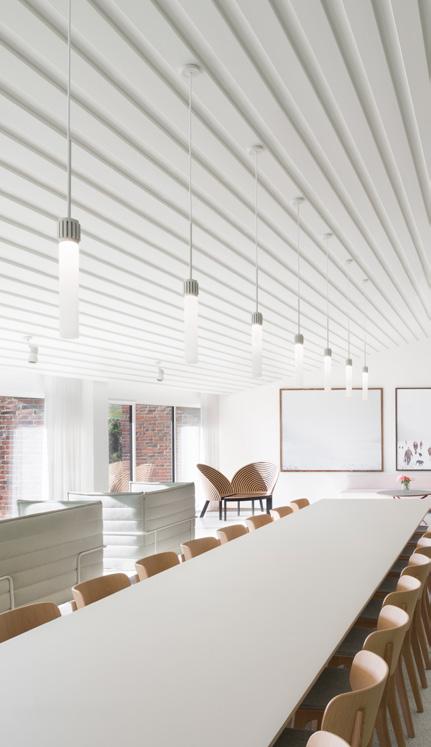
“.t was our ambition to destro- the norm of ‘sea of desks and grave-ard lookalike o/ces’.”
Below: Kvadrat’s Ebeltoft o/ce. Photography: Gillbert McGarragher
Right: Vitra’s LA showroom
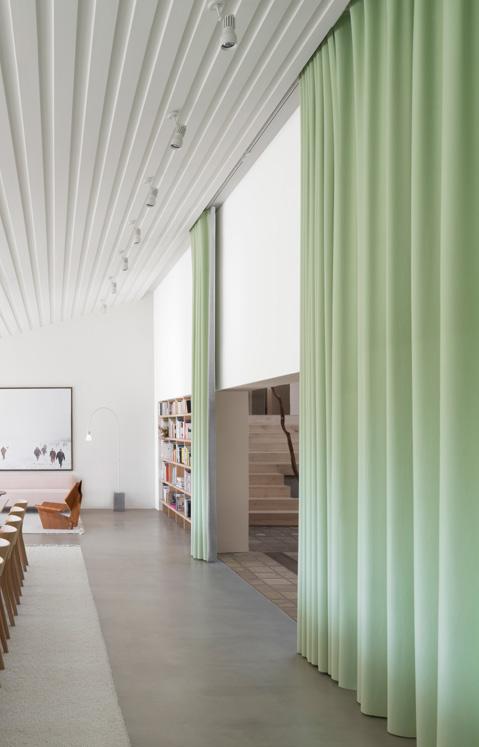
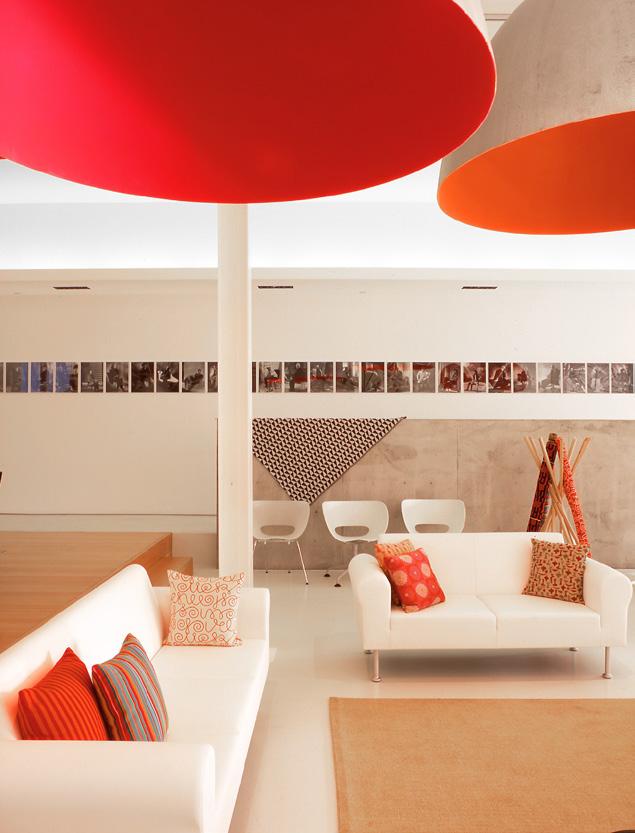
is extensive work for Vitra opened the (oodgates, leading to a long list of transformative workplace concepts across Europe and beyond, each with a distinctly human touch that is individual to each project.
“It was our ambition to destroy the norm of ‘sea of desks and graveyard lookalike o!ces’ – not many people had thought about doing this before,” she says. “Now, these concepts are everyday conversations, and if we have in anyway helped to inspire these discussions, well, good on us. But, my feeling is we are not yet there in terms of manifestation.”
ere’s a lot of humility and bittersweet sentiment in Peach's re(ection on the impact of her studio’s work; while the concepts have spread, the original heart and intention behind them sometimes lost in translation. “People are always looking for a meaning – what does human design mean? What does homely design mean? – so they can recreate it. Sometimes I think like we've created a
monster,” she laughs. “Sometimes I can’t see the genuine feeling, as thought it’s treated like a menu. Every single project we’ve done is with a really open heart. It was never about making money or getting big, so we’ve always remained small. It’s about our love of people.”
Our conversation happens virtually from across the continent, Peach sipping on Turkish co ee in sunny Istanbul, where she splits her time with London. Nowadays, life is – slightly – less busy, her and Turnbull taking on a more ad-hoc consultative approach and passing work to former colleagues. For Peach, it’s another chapter in her long relationship with design. “It's been a hard adjustment at times, but rewarding and even occasionally frustrating, as we have lived our lives over the last 30 years at a very fast rate. Now, I am excited about designing our house, it’s about time – cobbler’s children syndrome! –and to become more involved with some philanthropic projects. And of course, there is the book, if we ever get round to it.” ,,
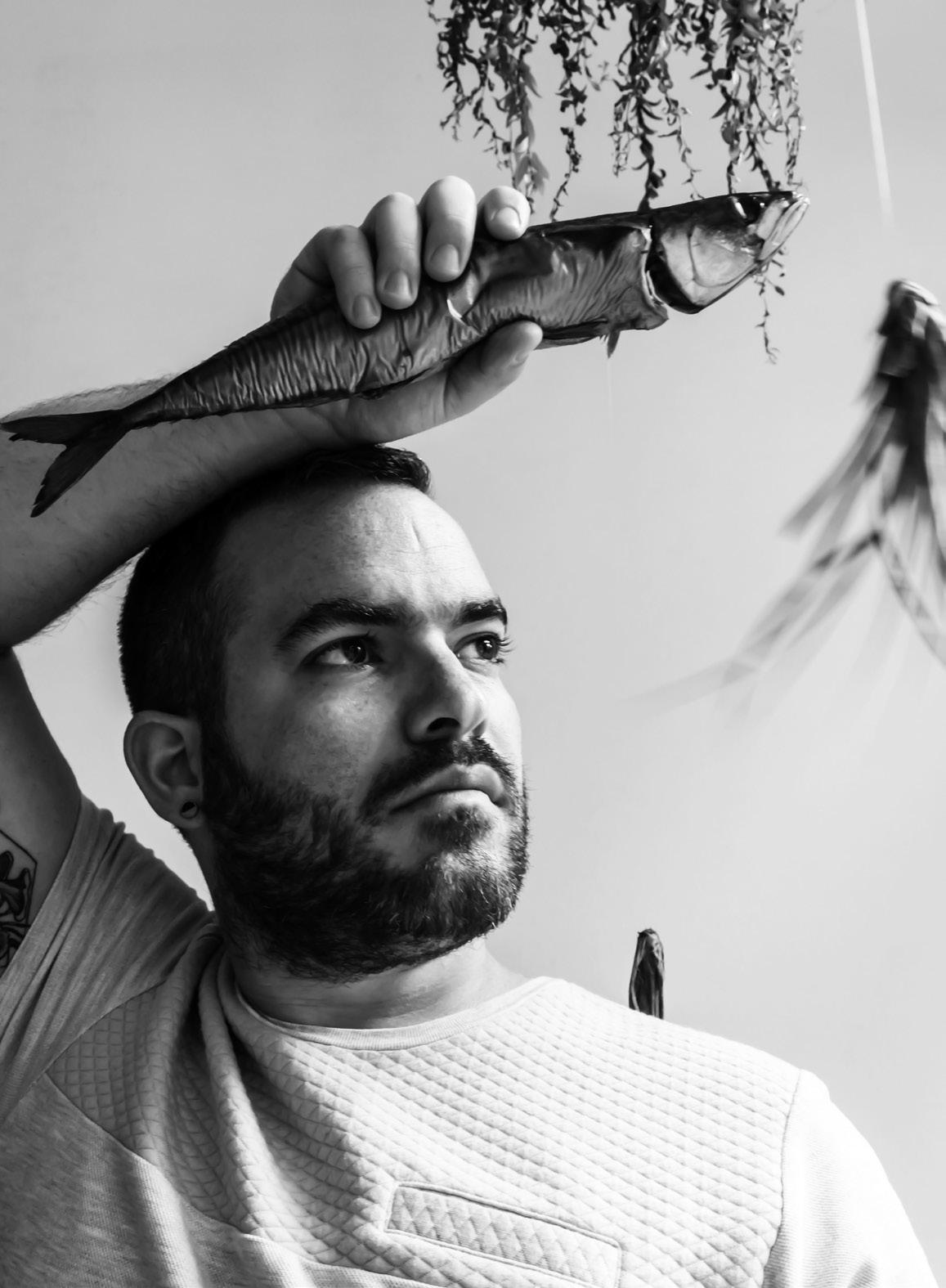
Studio Appétit founder .do Garini discusses building a multi-disciplinar- career, feeding creativit- and surreal experiences.
Words:
Harr- McKinle-
Photograph-: courtes- of
Studio Appétit
Ido Garini is sat on the (oor of his new son’s nursery, in his home in the Hague. Somewhere in the background his husband is keeping said son occupied –at least for so long as needed for Garini to have a conversation about his journey in the creative industries and his boundarybreaking work. It makes a change, I’m told, from talk of sleeping patterns and feeding times. It isn’t, perhaps, the typical setting for such a chat – Garini cross-legged in front of a fetching, animal-themed wall mural – and yet it neatly encapsulates this new chapter in his life, one involving balancing the professional with parenting.
Even when there wasn’t a baby competing for his attentions, Garini’s career has always been a balancing act, sometimes even a ‘hustle’ as he describes it –a sentiment that will resonate with anyone who’s carved their own path or created a business from scratch. And as the founder of Studio Appétit, a wildly creative practice that works on experiential design projects with global clients, Garini is one of the industry’s bona "de self-starters. His portfolio is a brightly coloured jewellery box of assorted treasures –everything from devising a design-led afternoon tea for Rosewood Hotels
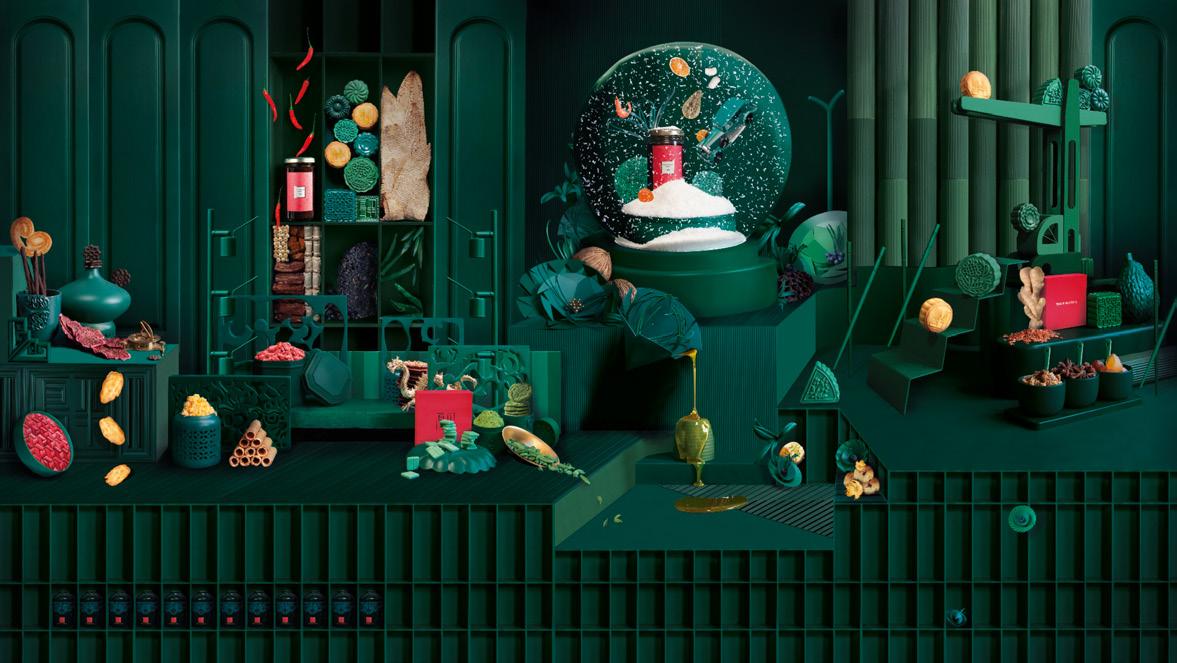
and a towering sculptural installation with Conran and Partners, to productcentric collaborations with brands including Laufen, Raw Finnish and Petite Friture. He’s also partnered with some of the world’s most prestigious creative institutions and is a crowd-rousing speaker on sensory design – including for the V&A and TED Talks.
“Of course, I wanted to be a lawyer,” he laughs, re(ecting on his own childhood ambitions. “But it was based on what I’d seen in "lms, so mostly for the out"ts and the monologues. Although you could say that was when I realised I was interested in storytelling; the theatre of it.”
Garini was born and raised in Tel Aviv, Israel, and credits his parents for both instilling within him a can-do attitude and for encouraging him in the pursuit of his passions. ough art, as an academic discipline, wouldn’t be his forte, his mum nonetheless ferried him to afterschool drawing classes, as well those for puppetry, drama, dance and ceramics – in those formative years then, already
exploring how to express himself through di erent mediums and channelling his ADHD into charting new interests and building skills. “Looking back, it’s almost a microcosm of my adult life; the bouncing around between di erent creative areas. Still today, I have an appetite for everything.”
e ability to funnel radically diverse in(uences into his work, to connect dots in a way that others cannot, is something of a hallmark of Garini’s work; ‘openness’ a quality he believes anyone in design should learn to cultivate.
“If you’re creative by nature, then engaging with di erent forms of expression is like fuel, and understanding that inspiration is all around us is something I’ve carried forward since childhood,” he notes. “I always have a notebook in my bag. Sometimes I’m inspired by something I see on the shelf of a supermarket; sometimes I’m captured by part of a conversation I overhear on a bus, or the way a building looks in a certain moment of weather.”

“Understanding that inspiration is all around us is something .’ve carried forward since childhood.”
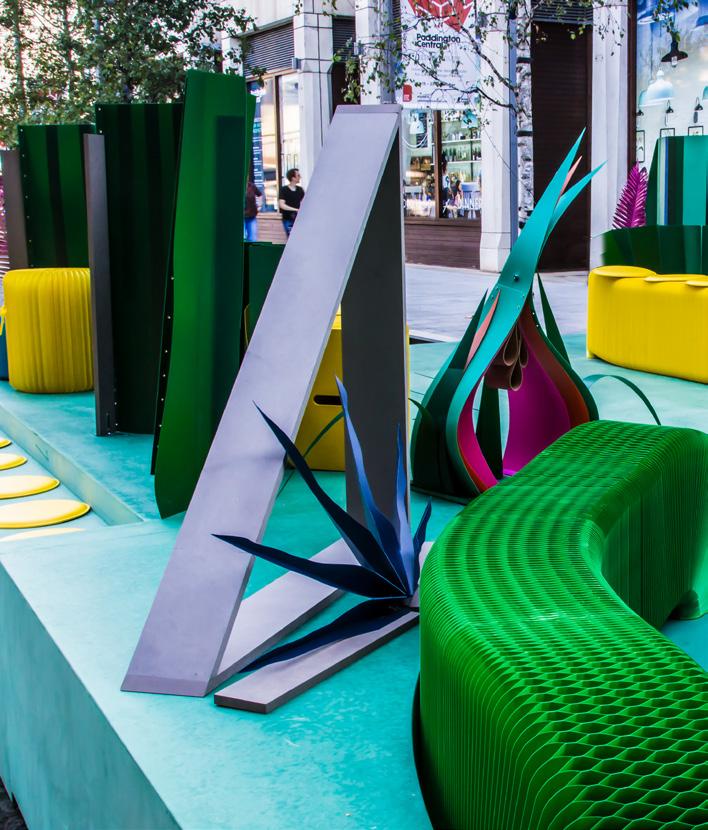
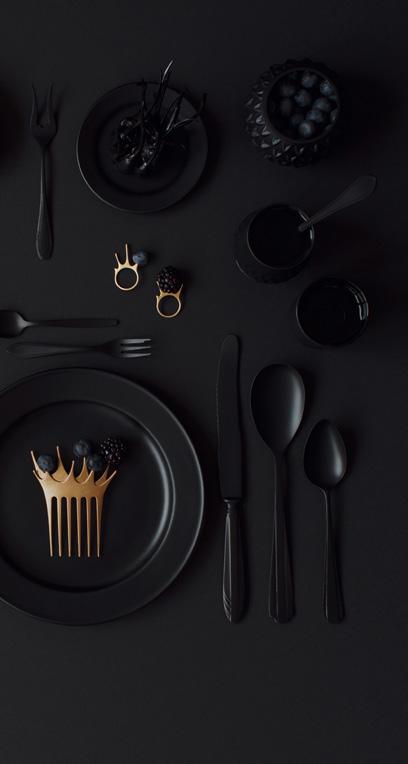
Yet growing up in the Middle East, and even gaining a degree in Industrial and Product Design, Garini quickly realised that plugging himself into the global design industry would be tricky if he remained on home turf. He didn’t ultimately leave because he wanted to, but because he felt he had to, if his aspirations were to become reality at least. Again, it’s a familiar tale for those who’ve sought to parlay their potential into a profession, and throws up age-old questions around barriers to entry and access to opportunity.
“I had a lot of con"dence. It wasn’t necessarily that I thought I was a very good designer, but I did believe in myself, and that’s a lot to do with the way I was raised; that anything is possible and it isn’t helpful to always second guess yourself,” he explains. “I was also taught to do things all the way through; to do them properly and with care. at way, when you're done, you know that you did a good job and if somebody wants to see your receipts, you haven’t taken shortcuts. I think that helps with selfdoubt too, which is a big issue in the
creative world. But, ultimately, I would look at counterparts and friends in other countries, those graduating from more established and connected design schools, and wonder, would my life and career be di erent if I were on that path – would I have to hustle so much? But looking back, I think at least I had that challenge, a problem some others didn’t have, because it taught me how to navigate it.”
Garini would relocate to the States, commuting to ‘regular’ day jobs in New York City from leafy Connecticut, all the while thinking: “OK, I’m planning on being this designer, but knowing that I’d probably have to create my own job.” He’d take on classes in sugar blowing and casting; he’d develop his skills in carpentry.
“I was always coming up with ideas. Some connected with food, others design or hospitality broadly,” he details.
“But I knew that I wanted to work in a way that is rooted in physical interaction between people. So I didn’t want to just design a chair, I wanted to design a chair for an experience.”
Landing a conceptual project in New York meant ‘o!cialdom’ and Studio Appétit was born: “ e name came quite fast, because I liked the word appetite a lot. You have an appetite for a lot of di erent things – for life, for time, for learning. It really resonated with me.”
ough Garini was resigned to a career in which he’d have to create his own successes, combining his talents with sheer chutzpah, it was serendipity that would give him ‘the break’; a project that solidi"ed the studio as a solid proposition.
“I was in Milan for Design Week, just information gathering and walking more than I’d ever walked in my life,” he laughs. “At the end of the trip I just wanted to celebrate, by myself. So I went for a drink at a very nice restaurant in the Galleria, part of a hotel, and got chatting to the maître d’. He asked about my time in
Milan and my studio, and the next thing I’m being introduced to the owner, who was also sitting in the restaurant.”
at owner was Alessandro Rosso, hotel heavyweight and founder of Seven Stars Galleria – at the time widely called the world’s only seven-star hotel. He asked Garini to stick around in Milan to work with him on a lavish, design-led dining experience for various dignitaries, including the city’s mayor.
“ e whole thing was surreal,” re(ects Garini. “I had to check out of my hotel and didn’t even know if I’d have anywhere to stay – then I’m being o ered a suite with a butler, touring the market for inspiration and creating woodwork in my room. It was a huge success and a real con"dence boost. It helped me realise that there are a few ways to get to my destination. Not all of them are open for
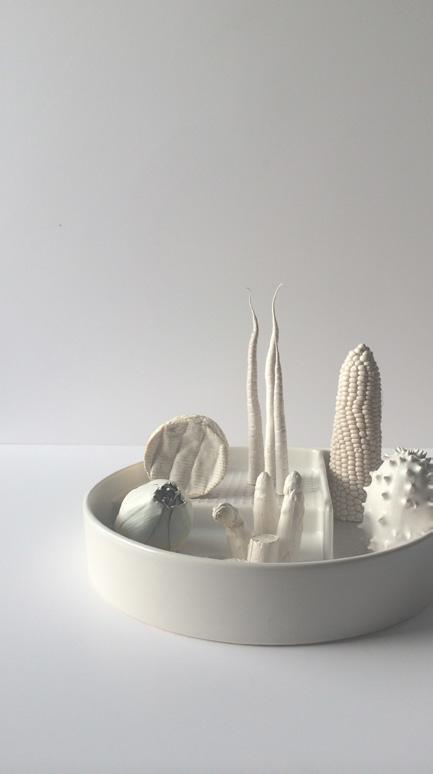
Top left: Studio Appétit for Laufen
Top centre: Studio Appétit for Gaggenau
Top left: Studio Appétit product design
Right: Studio Appétit with Conran and Partners at German
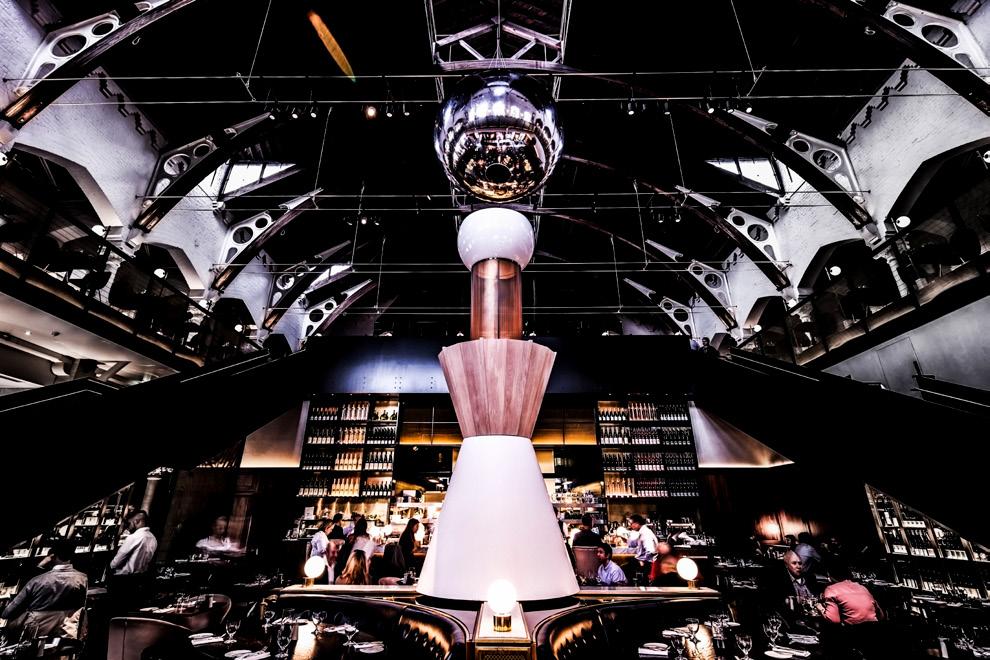

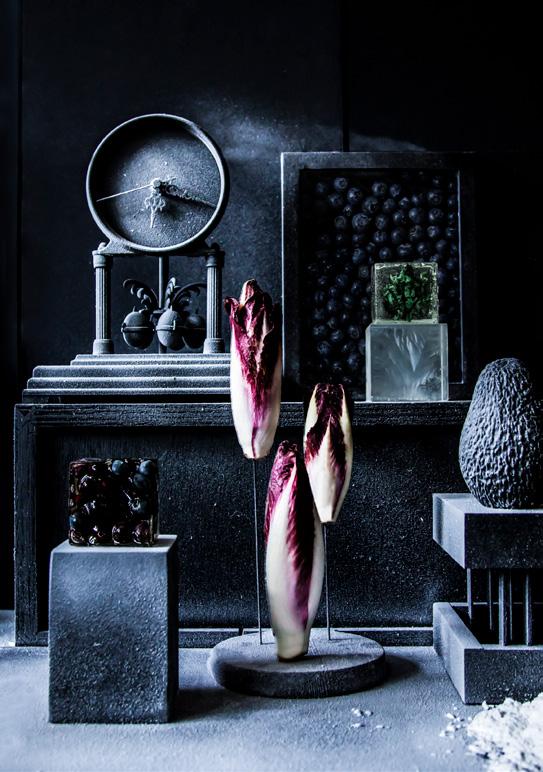
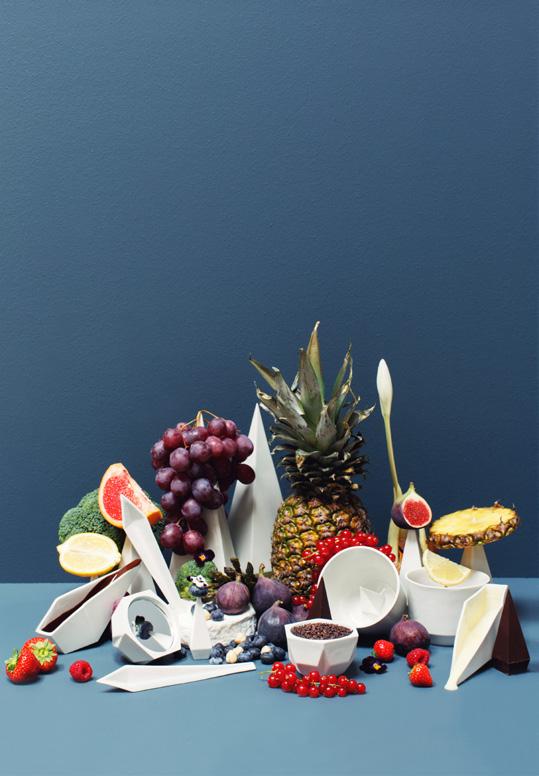
me of course, so I learnt I have to be a bit of a cowboy, because I'm working in an interdisciplinary "eld and I don't have a built in network. I also asked myself, where can I have the most impact? And from there I gravitated towards those conceptual projects.”
Garini describes his career as a bit like brick laying, sometimes building upwards, sometimes length wise – a foundation for things to come. Subsequent years would bring professional milestones: his "rst self-concepted show for Milan Design Week and his collaboration with Conran & Partners, that saw a monumental totem pole installed at London’s German Gymnasium.
“ at was a commercial but conceptual project that brought together all of the parts of Studio Appétit,” he says of the latter. “It was a six-metre shrine, unveiled during London Design Festival. With
that installation, in such a huge space that feels like a church, you walked in and were just in awe. You felt small; it was overwhelming and it was beautiful. at was a very meaningful moment in my career and by then I was no longer hustling, I was just working.”
For Garini the key to delivering highconcept work that lands, is in moderating the familiar and the unexpected. Whether it’s branding, product design or the creation of a radical experience, the ‘completely new’ breeds discomfort, but “if you work in a language people understand, then you can twist and surprise; create emotional connections; tap into a logic and a meaning that is recognisable and then knock people out with something they didn’t see coming.”
Fatherhood, on the other hand, is something Garini saw coming – even if this particular non-professional milestone
has also thrown up its own occasional surprises. “He’s another chapter in creativity,” he jokes, “and I’m seeing new perspectives through his eyes.”
I wonder what lessons Garini might have to impart then, on creativity or carving a path to success? “Well, being multidisciplinary doesn't always work well with jobs, because people need you in a box,” he explains. “So if you come with a bag of boxes, then it's on you to "gure out how you "t places. But that doesn’t mean you should limit yourself to just the one box. After all, where’s the fun in that?”
Ido Garini joined us on ings I’ve Learnt, the new podcast from Mix Interiors, to discuss success, failure and his views on design. Listen to the episode and subscribe to the series on Spotify and Apple Podcasts, and watch in video at mixinteriors.com.
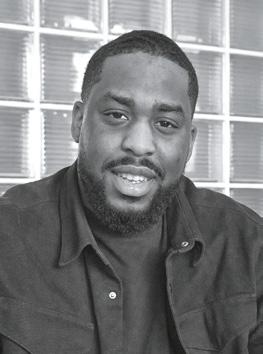
We have a duty to support the next generation of creatives. Young designers can bring fresh ideas, unique perspectives and innovative approaches to the creative industry. With their boundless energy and fearless attitudes, they are often unafraid to challenge norms and experiment with unconventional concepts. eir familiarity with new tools and technologies, such as AI-driven design, parametric modelling and use of social media platforms, positions them as key drivers of innovation. By investing in young talent, we can nurture a pipeline of diverse viewpoints and pioneering solutions for critical current and future global issues.
By inviting emerging talent to networking events, we are enabling them to build professional connections, exchange ideas, and gain exposure to di erent companies. Mentorship is also a powerful way for professionals to support young talent. Mentors can provide insights into industry practices, decision-making processes and e ective project management techniques, which are crucial for the professional growth of mentees.
16-18 that teaches teenagers about city making, architecture and the built environment. rough workshops delivered by leading industry professionals, students gain valuable knowledge and experience.
poorcollective.com
Experienced practitioners can help young minds by providing them with work experience opportunities, mentoring sessions and inviting them to sector-speci"c events. Work experience is a vital component of a young professional's development. By providing work placements, established experts allow emerging talent to apply their academic knowledge in realworld settings. is exposure helps them understand industry practices, work(ows and challenges that cannot be fully grasped through studying alone. Work experience also gives students the chance to re"ne their technical skills and learn the nuances of e ective collaboration.
Mentorship is a mutually bene"cial relationship that goes beyond a one-way exchange. While industry professionals can provide guidance and experience, emerging talent bring new perspectives and an adaptive mindset. Mentoring not only supports the growth of mentees but also revitalises mentors, reigniting their passion and motivation –encouraging experienced professionals to rethink their approaches, embrace new trends and continuously evolve their practices, making mentorship a powerful vehicle for mutual growth.
Programmes like Londonbased charity Open City’s 'Accelerate', and the Design Museum’s 'Ardagh Young Creatives' aim to support young talent by providing resources, mentorship and opportunities to develop their skills. Accelerate is an award-winning education programme for ages
Similarly the Ardagh Young Creatives programme provides an enriching platform for young designers to develop their skills. Each year, it supports London-based individuals aged 14–16 from underrepresented backgrounds through structured mentorship, hands-on workshops and collaborative live projects.
Nurturing the next generation of designers is both a responsibility and an opportunity for the design industry. By o ering mentoring and work experience opportunities, we not only facilitate the transfer of knowledge but drive innovation. Initiatives like Open City’s Accelerate and the Design Museum’s Ardagh Young Creatives play a pivotal role in providing essential resources, helping young designers gain the skills, experience and networks they need to succeed. As the industry continues to evolve, the collaboration between experienced professionals and emerging talent will tackle global challenges such as climate change, and shape a resilient, forward-thinking built environment.
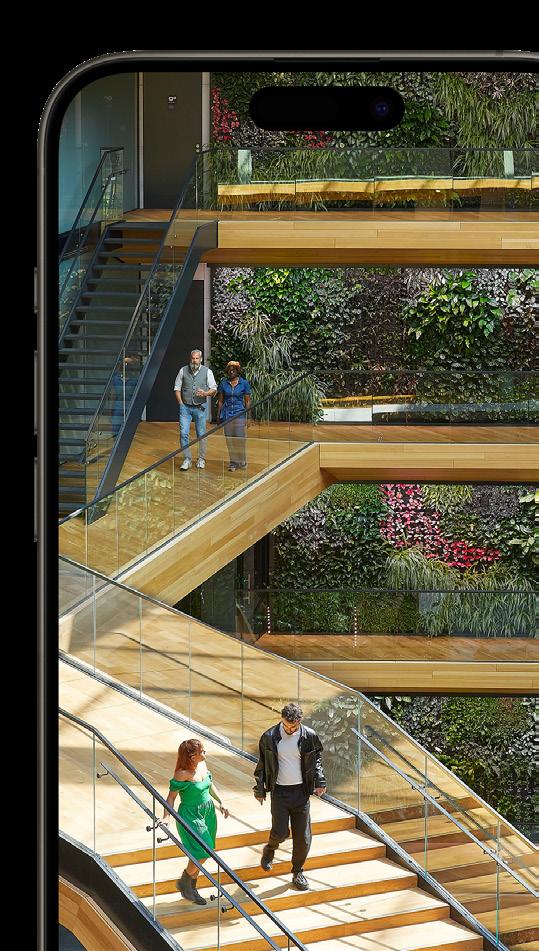
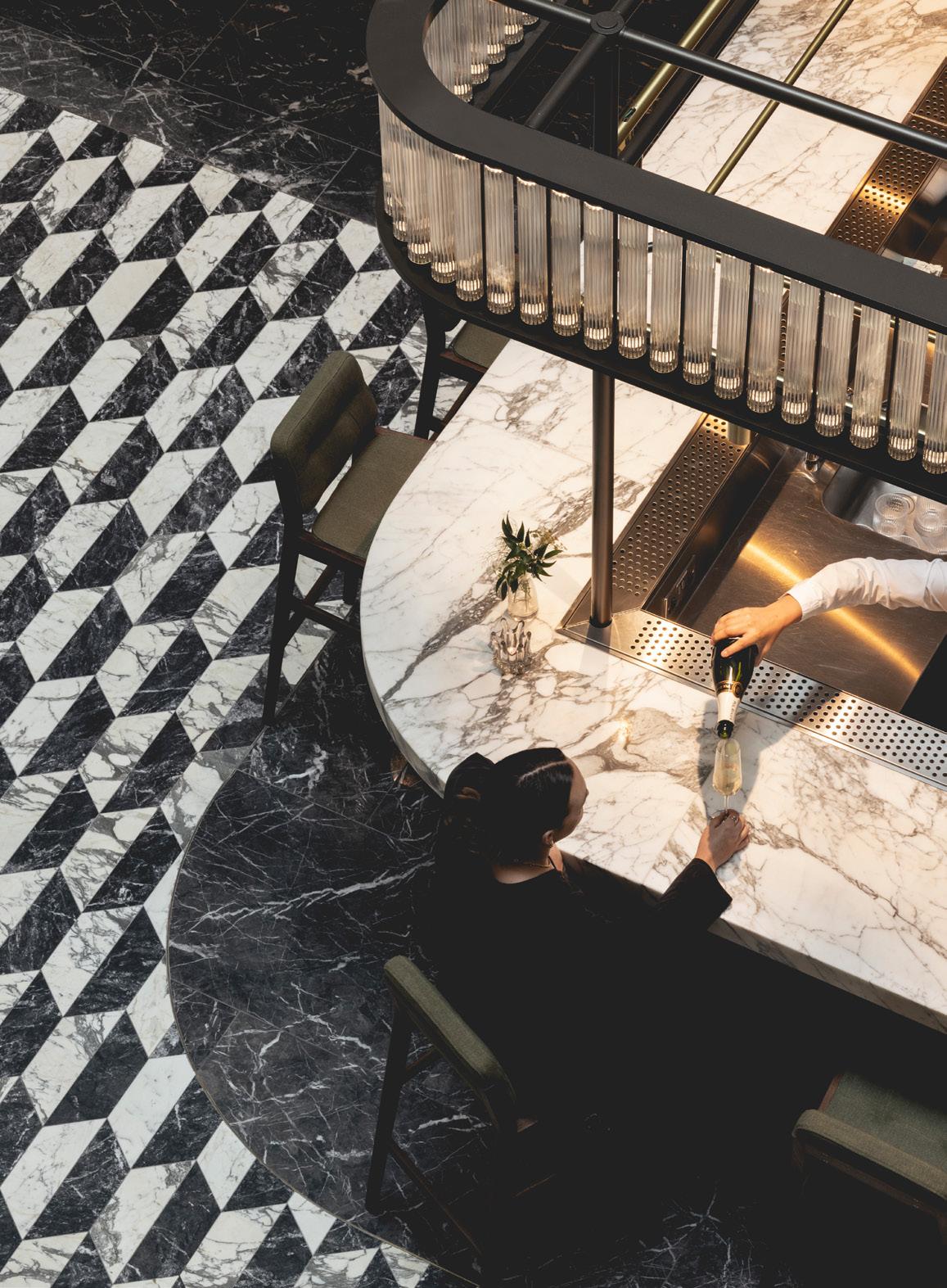
More-Smith creates a workspace tailored to the client on London’s Savile Row.
Words: Helen Pa,on
Photograph-: Bill- Bolton
“I was really keen to make it glamorous,” begins Linda Morey-Burrows, describing %0 Savile Row, the project her practice MoreySmith recently completed. “I just thought it’d be fun to have people come in and feel good.” In keeping with a street synonymous with high-end style, there is a feeling of quiet luxury, achieved through the choice of colours and textures throughout the ground (oor façade, main ground (oor space, the atrium and the lift lobbies that overlook it.
“It was just a bit tired; it didn’t have a lot going on in it,” explains Andrew McCann, MoreySmith’s creative director, painting a picture of what it was like before. “ e client was very keen to have something in
here, like a bar that made it usable space, because it's quite a large reception,” adds Zoe Bailey, the "rm’s senior associate, “It's so prominent on the street, and on a prominent street as well, the vision was de"nitely to have something almost retail-like and it’s got that hospitality feel too, that sort of draws the eye in.” McCann gives yet further context: “Trying to act to give more back to their tenants is what most landlords are doing, adding all this additional hospitality to spaces is happening a lot.” e client in this instance is Lazari Investments, with whom MoreySmith successfully collaborated previously at CBRE’s headquarters at Henrietta House, also in London’s West End.
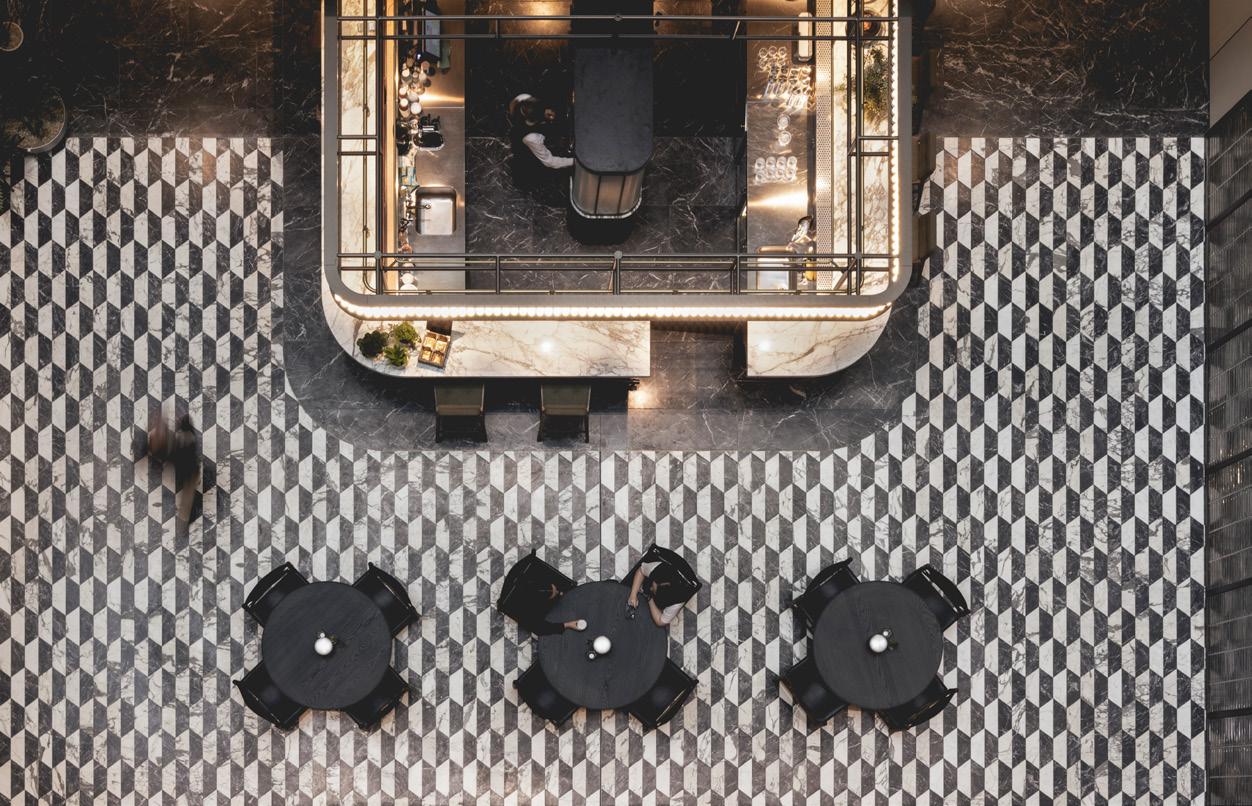
Image on previous page and above: The Hera bar features bespoke geometric tiled 0ooring
Right: The sage green reception desk contrasts with concrete panels
Below right: Bespoke velvet banquette seating
Stepping back onto the street momentarily, McCann continues, “ e idea was to try and push the façade forward, make it a bit bigger and make it more relevant to the area. e bronze casement framing to the windows harks back to more Art Deco detailing on nearby buildings.” Pyrolave glazed stone external walls and stone (ooring outside, with the address spelled out, complete the material palette here, “and then as you come in, it's mostly stone and concrete creating soft forms,” he adds. Corrugated concrete and battened timber wall panelling exude exceptional craftsmanship. To the left, an understated sage green suede reception desk sits in front of the concrete panels, with a Holly Hunt glass pendant hanging above.
One of the most noticeable patterns is the bespoke geometric tiled (oor with honed Grigio Carnico and Arabescato marble. And as we head back to some dark grey velvet banquette seating, a bespoke MoreySmith design located at the rear right section of space; the (ooring provides zoning, going from patterned to a solid grey.
e 'Hera' bar is undoubtedly the design hero of the reception, crafted from pro"led smoked oak panelling and a double-curved Arabescato marble bar top, with a customised Coppibartali luminaire by Viabizzuno creating a halo of light above the bar. An adjacent "vemetre-high glass brick wall epitomises quiet practicality, serving to obscure the existing staircase.
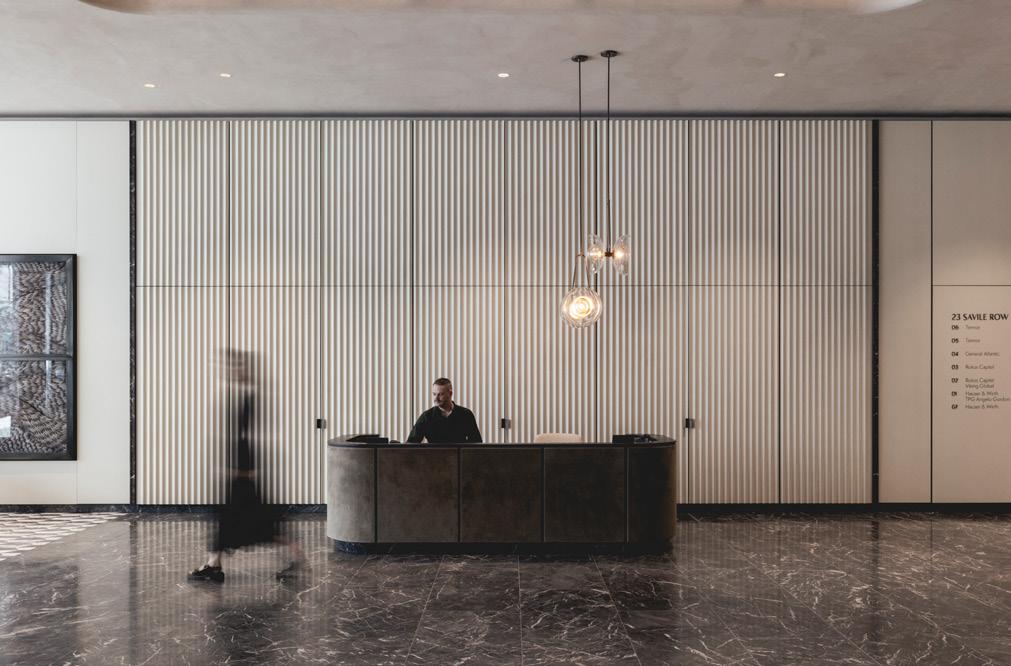
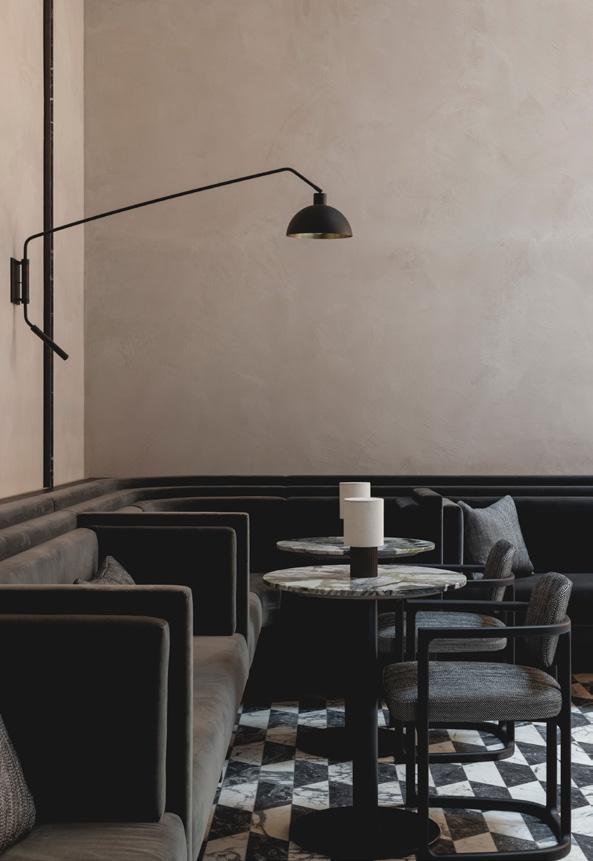
e word Hera is a key part of this project. “It’s the goddess and protector of the family, and Lazari is a family business,” McCann explains. e space features three specially commissioned works, curated in collaboration with Patrick Morey-Burrows of ArtSource. In the right-hand window, Zachary Eastwood-Bloom’s work is a marble depiction of Hera. And above the glass wall, hangs a Daniel Chadwich sculpture, representing the topography surrounding the temple of Hera and Greece’s Mount Olympus. ere’s a sense of family – of community and coming together – in this building as the midmorning queues form around the bar.
e remaining artwork is SASSE/SLUICE, a piece crafted by Kate MccGwire, located on the left as you enter the space, integrated into the bespoke concrete panelling and ingeniously crafted from thousands of pigeon feathers. ese are intended to symbolise the ethos of renewal; that sense of a building transformed by MoreySmith. One of the most signi"cant areas of structural intervention is the atrium at the rear of the reception. Here a ‘pod’ extending over two tenant (oors has

“You spend so much time and e1o, creating an environment, it’s about making sure it sits together.”
Left: Material details in the lobby
Below: SASSE/SLUICE by Kate MccGwire is integrated into the concrete panels
Right: Daniel Chadwich’s sculpture The Temple of Hera is inspired by Mount Olympus
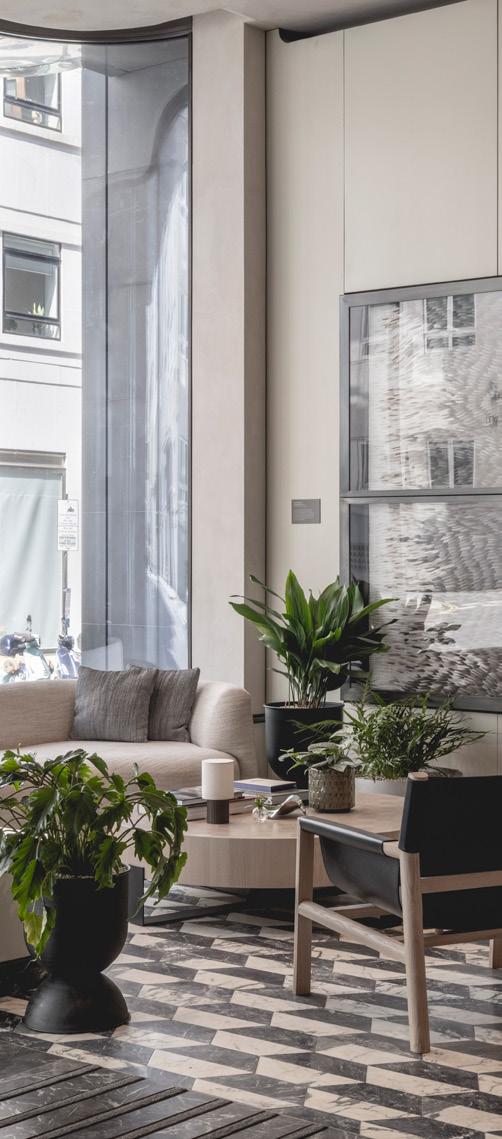

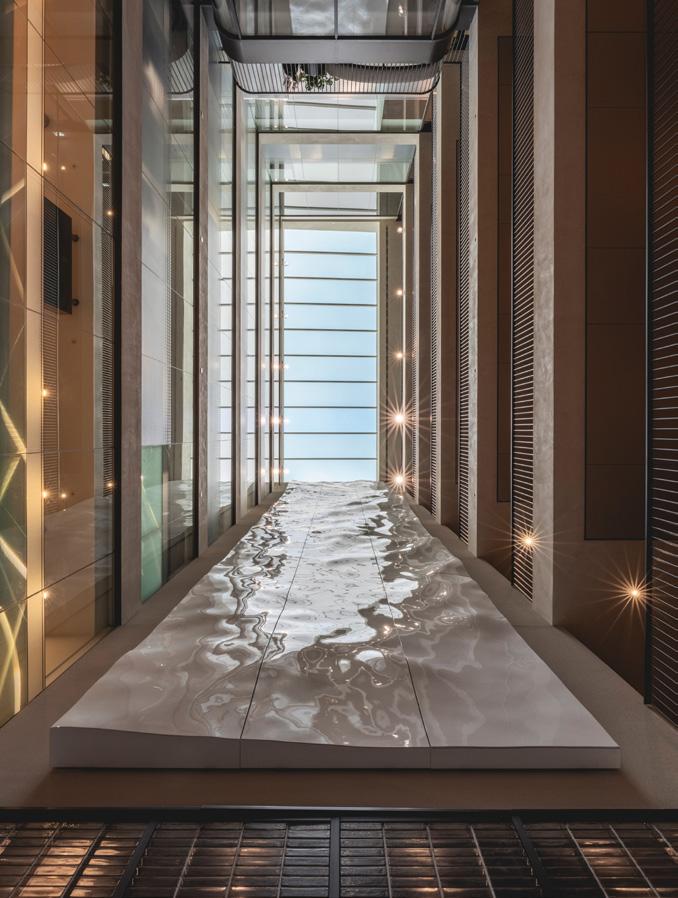
been created. “We’re trying to create di erent pockets of seating – the pod puts a ceiling of sorts over the banquette seating,” says Bailey.
MoreySmith also designed a new internal balcony on the third (oor, giving tenants there a view to the reception and a sense of visual context: the monochrome geometric (ooring, the clusters of chairs and tables and the top of the bar, as well as getting up close to that beautiful Daniel Chadwick piece. e lift lobbies further encapsulate MoreySmith’s approach to materiality with timber panelling, warm lighting, new marble (ooring and brass balustrading.
MoreySmith’s attention to detail even extends to working with the building management team on the security sta ’s
uniforms, “picking out the suits and the fabrics and helping with styling them; we were also involved with the catering sta ’s uniforms too, to make sure they were consistent. You spend so much time and e ort creating an environment, it’s about making sure it sits together,” says Zoe Bailey. It’s no surprise then to see her, on our site visit, painstakingly rearrange the objects on the Kops co ee table by Van Rossum situated near the front window exactly as the design scheme intended.
“I think we were one of the "rst people to put a co ee bar in a landlord’s building,” says Morey-Burrows, re(ecting on a key element of the practice’s 30-plus years in workplace design and one that makes this space so successful, “giving people what they need and getting them back in the building.”
.nKing’sCross, O/ceS&Mdevisesa colour-2lledhomeforburgeoningnurserbrand,MEplace.
Photograph-: Megan Ta-lor
Words: NatashaLev-
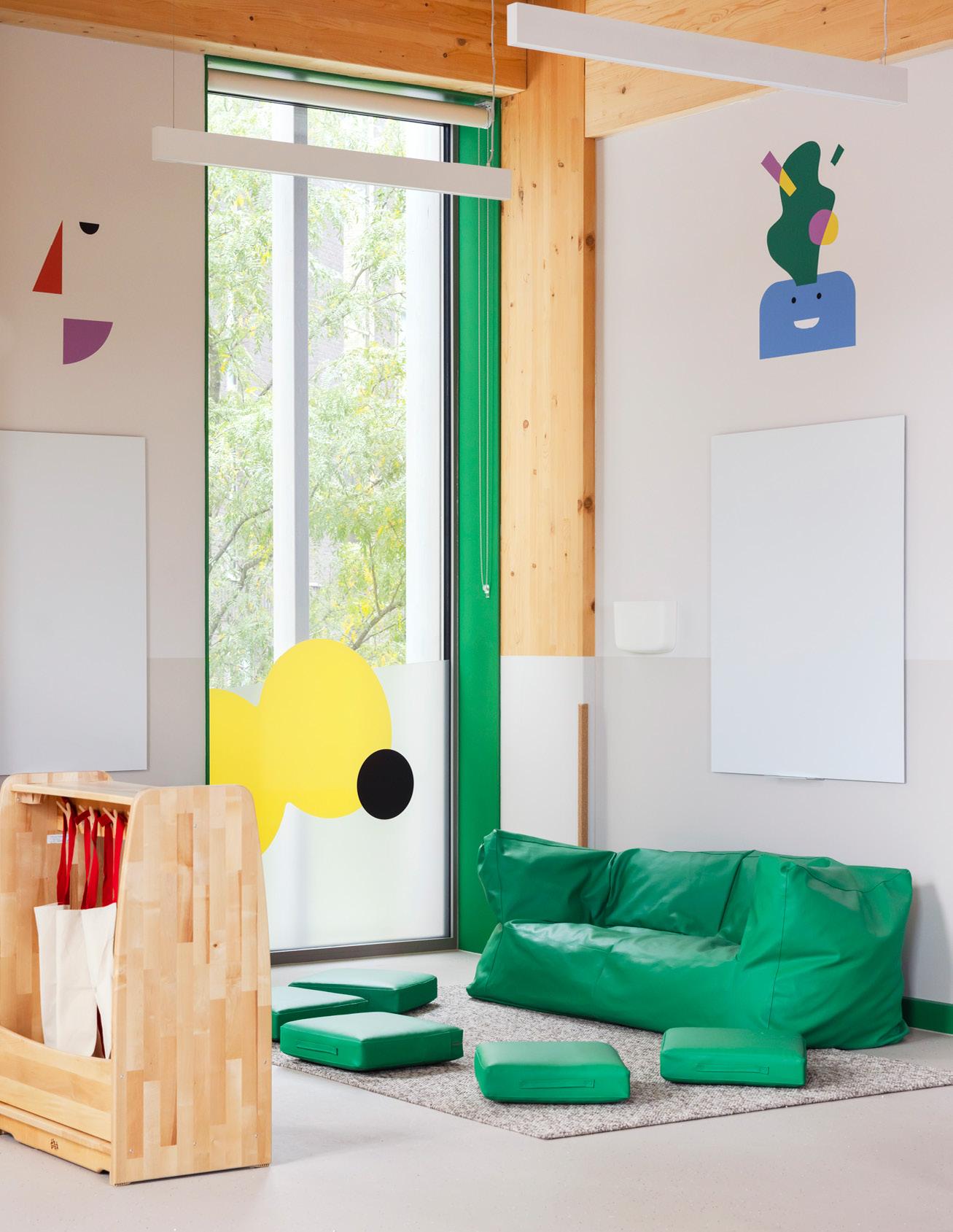
Image on previous page: Each zone follows a distinct colour scheme of blue, green, lilac or pink for a clear sense of place
Left: Cross-laminated timber features on ceilings and support columns
Below: Cushioned cork guards line the wall corners
Right: The planted terrace
Over the course of more than 20 years, King’s Cross has been entirely reborn. While the area was previously populated by dilapidated warehouses and disused railway yards leftover from the capital’s industrial heyday, it’s presently home to upscale stores for the stylish, swanky hotels for (eeting tourists, and o!ces for tech giants. Now there’s something for little Londoners too: a new MEplace nursery with colour-rich interiors devised by architecture practice O!ce S&M.
MEplace was founded by entrepreneur Vlada Bell who, after struggling to "nd the right nursery for her own son, wanted to set up a holistic childcare space that nurtured mental and physical wellbeing in equal measure. e inaugural two branches opened in East London’s trendy Hackney Wick neighbourhood in %&%& and %&%% and went on to (ourish, but Bell eventually came to feel that the locations didn’t visually re(ect MEplace as a brand. So to develop the King’s Cross branch, the nursery asked O!ce S&M to step in. “We had a series of workshops at the MEplace o!ce with Vlada and her key management team, as well as practitioners that were going to be
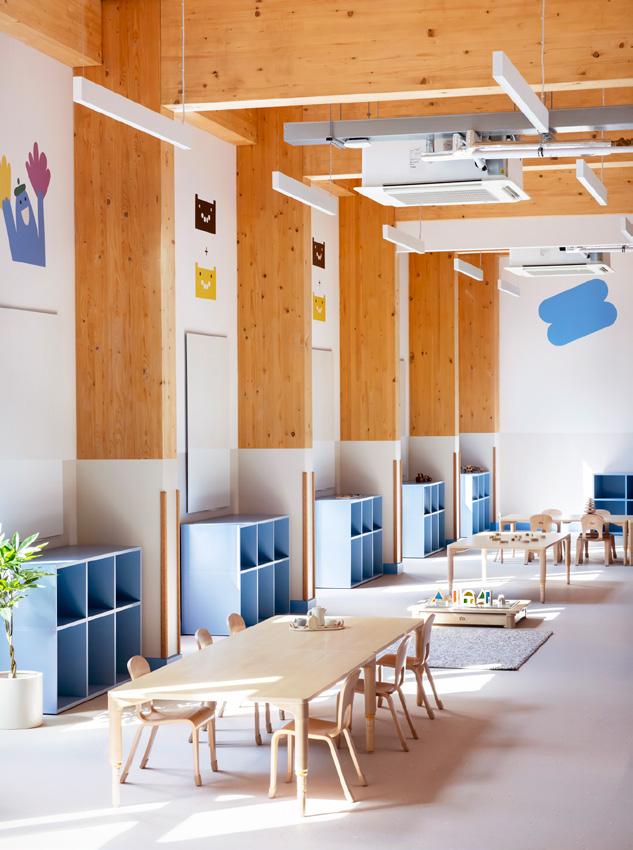
working in the space with di erent age groups, so we were able to get voices from lots of areas of experience,” explained the practice’s co-founder Hugh McEwen.
Set within a mixed-use building completed just last year by architecture "rm Haptic, the nursery features three core care spaces charmingly named Caterpillars, for tots aged under two; Butter(ies, for twos to threes; and Dinosaurs, for those aged three to four. ese rooms are all located on the "rst (oor, accessed via spacious cloakrooms where parents can seamlessly set down kids and their belongings in the mornings (instead of doing a (ustered drop-o at the front door). At this level
“Space is thirdthe teacher.”
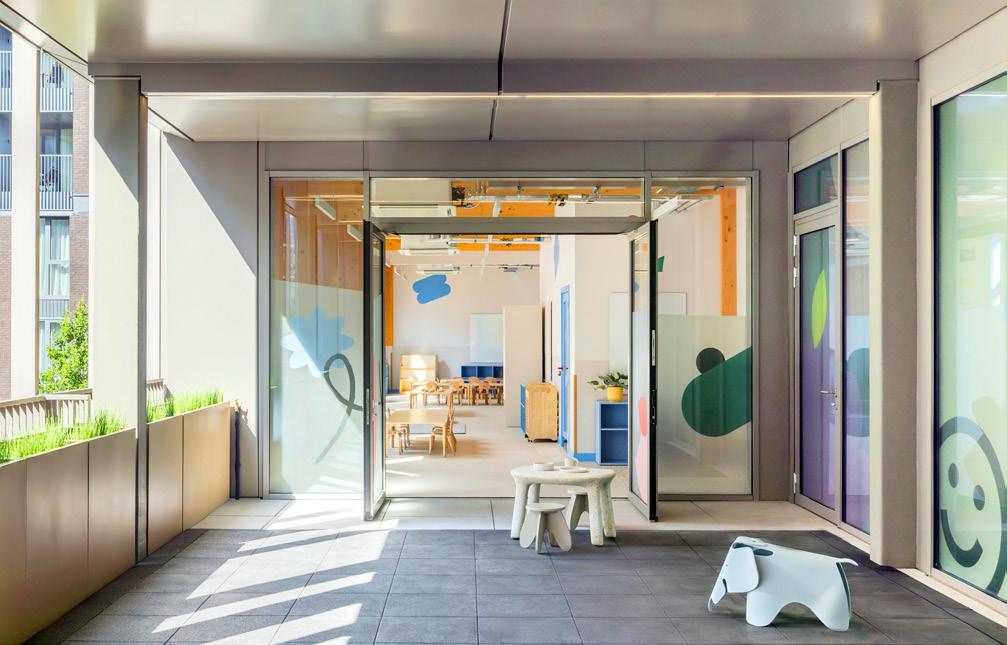
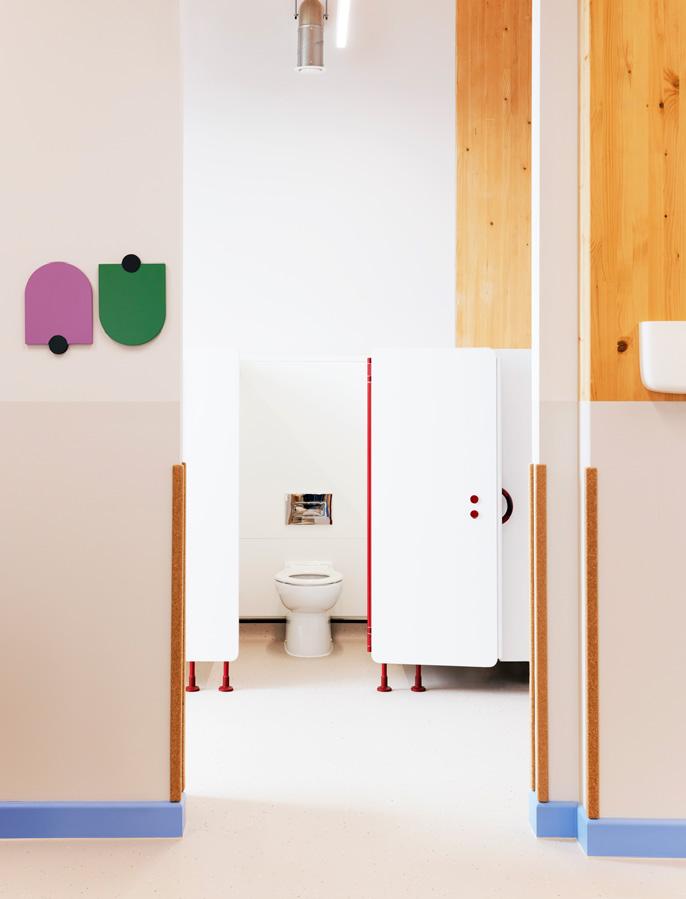
there’s also a sequence of service rooms, as well as a planted terrace where the children can play on days with fair weather – a feature that feels like a real treat when in the dense heart of central London. Down on the ground (oor is another room that serves as an after-school club, as well as an o!ce, meeting space and extra toilet facilities for MEplace sta . Before they moved in, McEwen and his team had to make some changes to the shell to help it feel more inviting; cross-laminated timber now lines the ceilings and upper half of all support columns, while the lower halves have been "tted with cushiony cork corner guards. Eggshell-coloured paint has also been used to create dados across the three-metre-high walls, helping the interior appear less imposing to its tiny occupants. Finally, a non-slip vinyl (oor with subtle terrazzo-esque (ecks has been installed, along with adjustable lighting, water "ltration systems and air ventilators.
Fixtures and furnishings throughout the nursery are meant to act as learning tools in themselves, an approach O!ce S&M say was largely in(uenced by the philosophies of 20th-century Italian physician and educator Maria
“We see colour as reallimportant because it can be a lot about representation, and children seeing themselves withinaspace.”
Left: A bubblegum-pink scheme plays out in the skirting, doors and shelving units
Below: Di1erent sink heights correspond to di1erent age groups
Right: The lilac zone
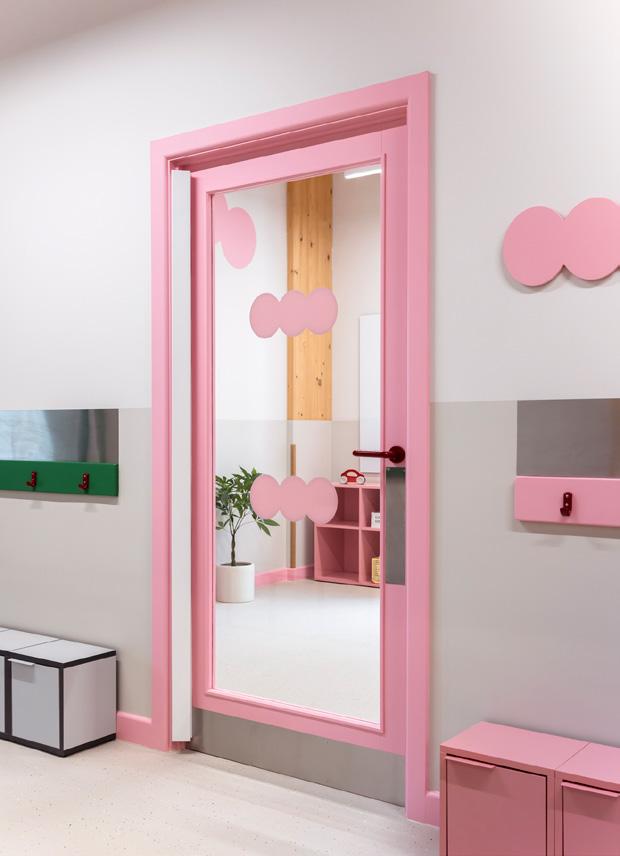
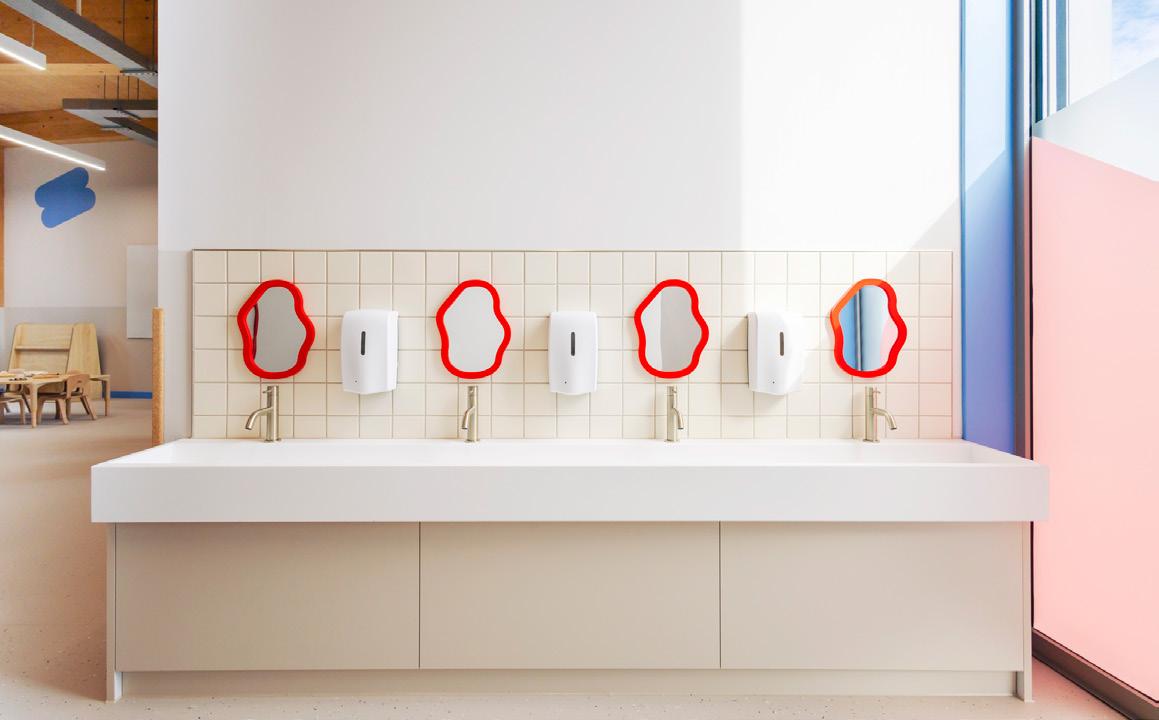
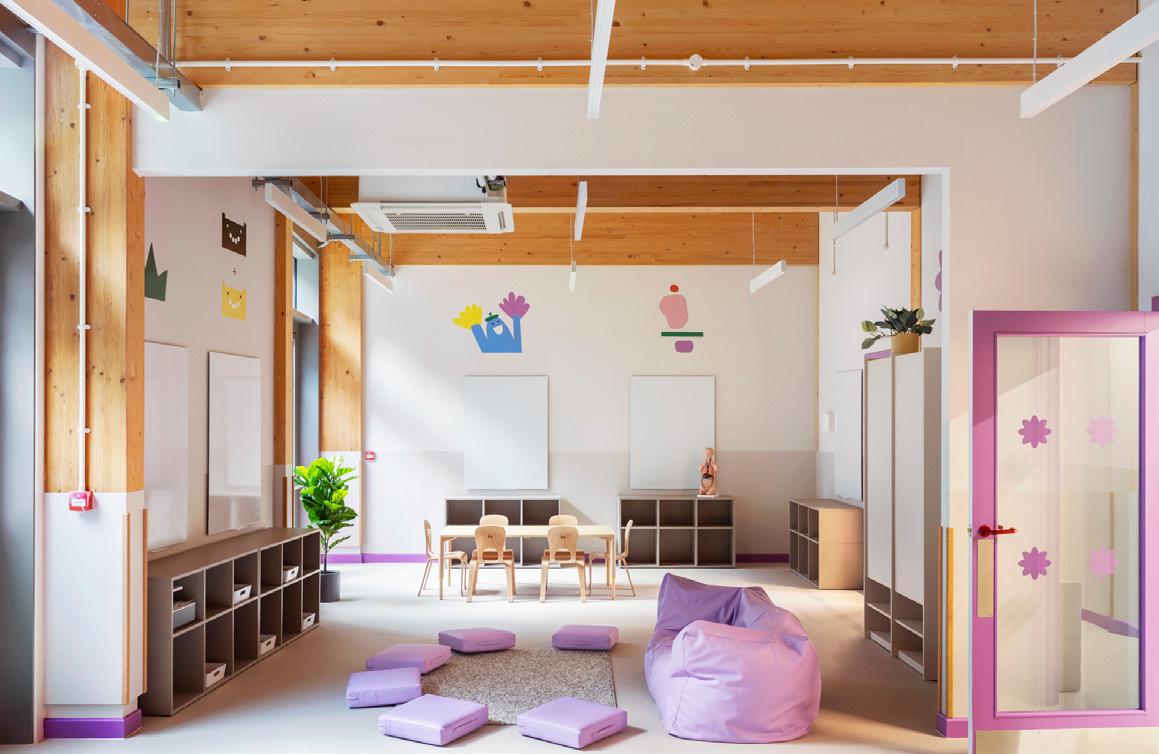
Flooring
Forbo
Montessori, whose teaching methods are still championed in childcare today. “ ere was a quote from her about how ‘space is the third teacher’, and that really resonated with how we were thinking about spaces and the ways in which they can help the development of children,” recounts McEwen. Sinks in the toilets, for example, have been specially crafted to correspond to the height of the age group they’re for so that the kids feel con"dent enough to use them independently. Timber tables and chairs produced by Community Playthings are also scaled appropriately for the respective rooms. No stranger to using vibrant hues in their residential projects, O!ce S&M has additionally ensured that components of each care room follow a distinct colour scheme of blue, green, lilac or bubble-gum pink so that children can easily identify where they belong. e colours – which match the jolly palette of MEplace’s website – play out across the shelving units, miniature sofas, doorframes and skirting boards. “ e nursery has a really strong
online-"rst presence, and sometimes the translation of digital colours into physical colours is not direct. So it took quite a bit of back-and-forth with MEplace and their graphic designer to synthesize that into something which was deliverable,” adds McEwen. “We see colour as really important because it can be a lot about representation, and children seeing themselves within a space.”
Parents will no doubt be pleased to hear that O!ce S&M has already begun working on another MEplace nursery in Angel, north London, due to open summer this year. And though the site (an old dance studio) is completely di erent in style, McEwen says establishing the aesthetic of the King’s Cross location has prepared the practice for whatever comes its way: “We've got to the point where we have a kit of parts that shows, if we continue to use these elements, how any new MEplace space will look and feel in the future.”
Furniture
Tylko and Community Playthings
Surfaces
Grestec
Dulux
Lighting
Ovia
FF&E
Dulux
Hoppe
Studio Swade
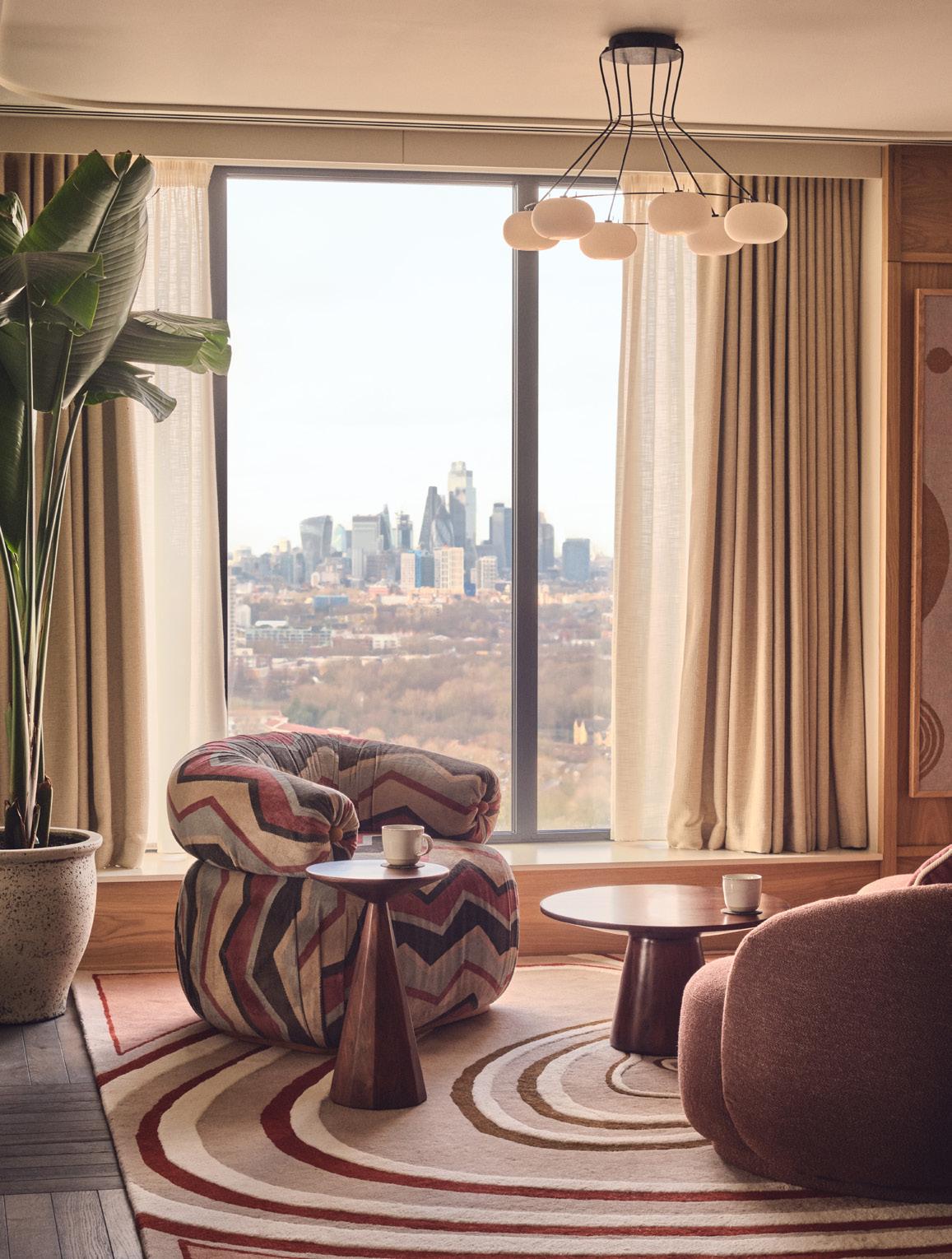
Words: Charlotte Slinger
Photograph-: Ben Anders
Completing its 23h London prope,-, build-to-rent operator Wa- of Life champions communitengagement and o1ers a more ‘mindful’ take on gentri2cation.
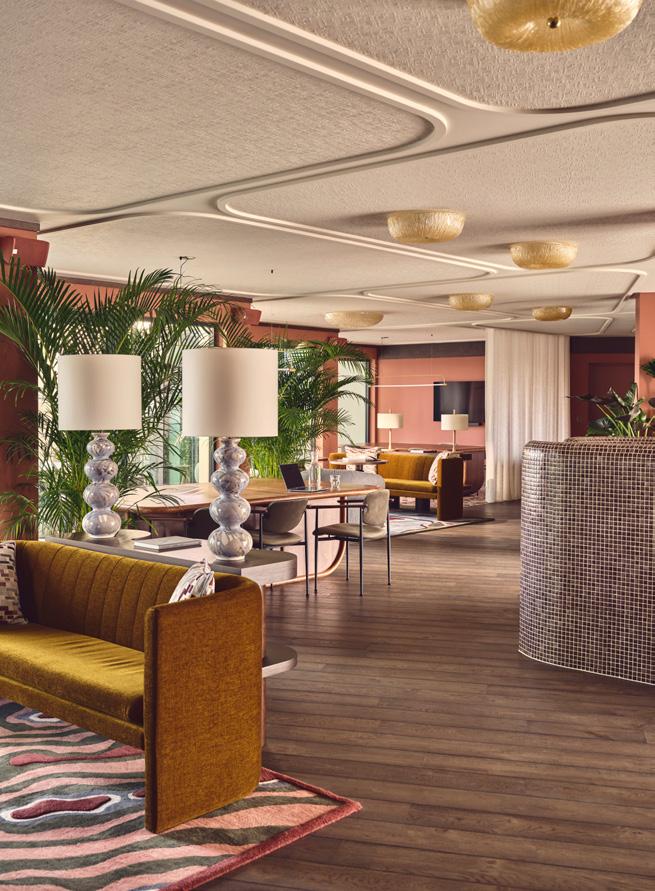
Image on previous page: Event space on the 27th 0oor
Left: First-0oor coworking area
Above: Residents’ shared lounge
Right: Bookable kitchen and dining room
With a population of nine million and growing, London is already one of the most diverse, rapidly expanding cities in the world. And while Central London has been home to global "nance giants and luxury residences for some decades now, this a3uence has also been trickling into the capital’s many boroughs – including those which, until recently, had not been home to Canary Wharf high(iers, but rather to families or students on the lower end of the income spectrum. is process of gentri"cation inevitably comes with a well-warranted debate about what value these developments bring to the local area; something Way of Life was conscious of when unveiling its "fth London location, Riverstone Heights.
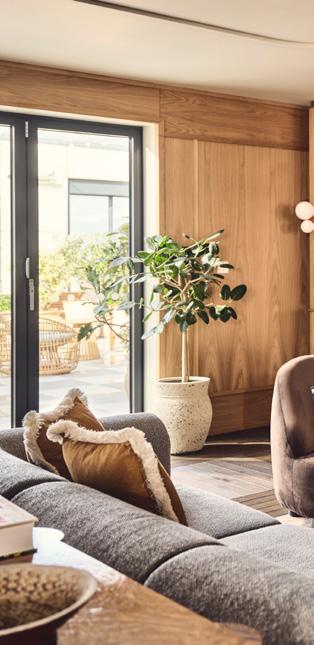
“The focus is increasingl- on designing spaces that go be-ond basic functionalit-.”
Joining a total of eight properties across the UK, Riverstone Heights cuts a tall "gure in Bromley-by-Bow, a district in one of the city’s most swiftly developing boroughs, Tower Hamlets. As a buildto-rent brand whose USP is nurturing connection in an increasingly disconnected world, Way of Life is striving to root this latest property "rmly within its surroundings and contribute positively to the local area. rough its Community Life programme, Riverstone Heights has begun an ongoing partnership with the Bromley-by-Bow Centre, a charity that o ers everything from employability support and English classes to adult social care and "nancial advice. ese workshops and classes are now held pro bono in the building’s swish event space and promoted across social media and Way of Life’s resident app, with ticket sales raising valuable funds and awareness.
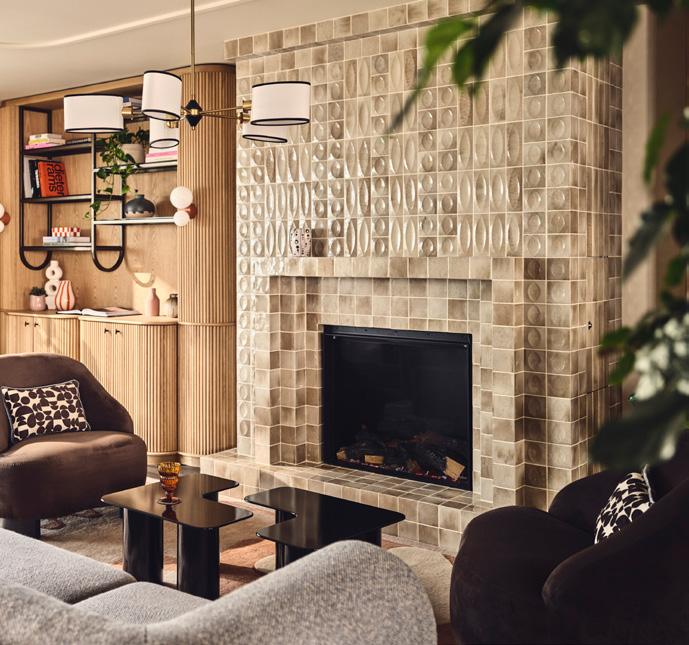
Day-to-day, tenants can also engage in weekly yoga and comedy nights hosted by the local pub, and on their arrival were gifted welcome packs with food from local vendors (including co ee from sustainable, women-owned brand Hey Sister). “We believe that the desire to belong – to a family, a community or a larger group – is a fundamental human need,” explains hospitality heavyweight Aaron David Clarke, whose eponymous studio ADC Atelier led the interiors. “At Riverstone Heights, the design was carefully crafted to encourage connection and the formation of bonds among residents. is re(ects a clear shift in today’s BTR market, where the focus is increasingly on designing spaces that go beyond basic functionality.” is combination of connection and convenience also informed the property’s accessible location, with Canary Wharf, LCF Library and UCL all just a short tube ride away.
Stepping into the spacious reception with its double height atrium, one feels instantly removed from the roadside tube station less than a minute away and immersed in an eclectic yet elegant hotel lobby. No surprise, considering Clarke’s tenures directing both Soho House and Martin Brudnizki Design Studio. “For us, the most important aspect of any space is that it feels welcoming, inviting
Flooring
Jodul
Gancedo
Guell La Madrid
Furniture
Parla
PolsPotten
Lighting
Milan Iluminación
Audo
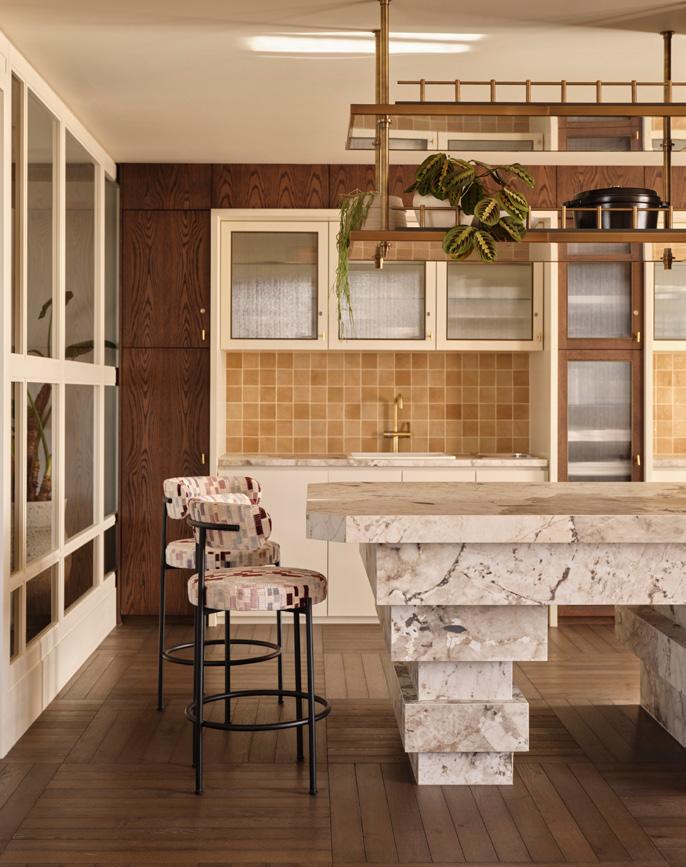

“We were also drawn to the clean lines and functional la-outs of 1970s British architecture.”
people to stay, relax and feel at ease,” he muses. “Whether it's a residential project or one in the hospitality sector, our goal is to convey these feelings of comfort by carefully considering every detail, from how we distribute the spaces to the materials we use.” ese details extend to sensory elements, including ambient music that drifts through integrated speakers and an omnipresent fragrance from hidden scent di users.
Clarke cites one of his design inspirations as the nearby Lea Valley, re(ected by the palette of rich, earthy hues and abundant planting. In the two-storey atrium, glossy tiled columns are encased in metal latticework, where well-tended plants supplied by Hackney-based Conservatory Archives sprout forth. Decked in the same meticulous tiling that reappears throughout, these columns pool into central islands where residents can perch with a co ee or a laptop; alternatively, they can sink into one of the lounges underneath the central staircase, or in the library nook, with its trendy co ee table books, sculptural side tables and large, scalloped pendants by Audo Copenhagen.
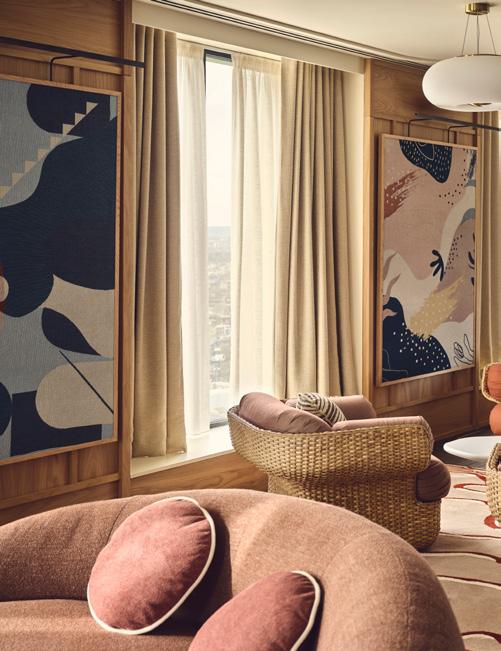
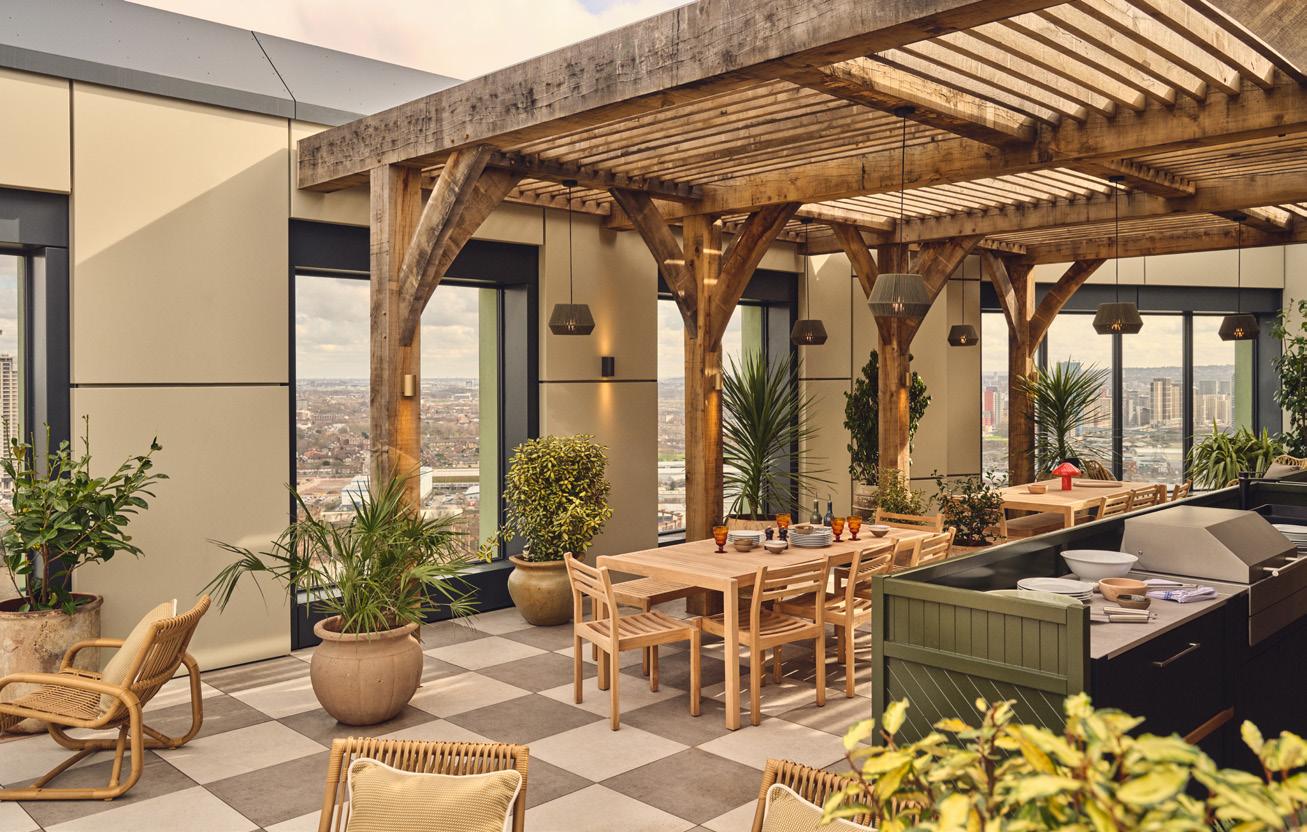
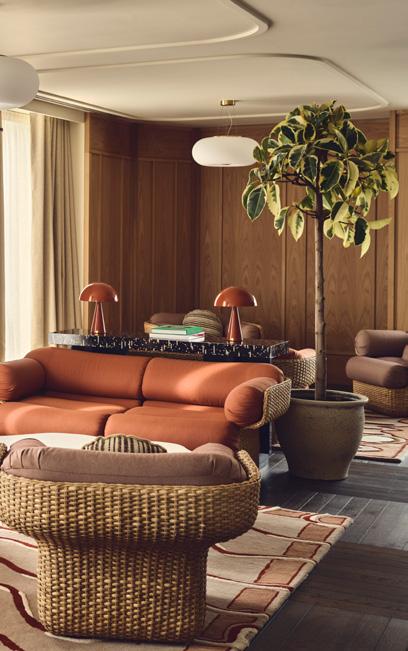
Well-versed in creating luxury coworking spots thanks to his involvement in Soho Works, Clarke employed textured, segmented ceilings, vintage-inspired light "xtures and dark wood panelling across the in-house coworking (oors. Soft, organic shapes reappear throughout, in the form of bulbous table lamps in deep red and cobalt blue and sumptuous bubble armchairs. Tiled banquette seating curves into private seating booths, leading to a kitchenette with blush sintered stone countertops – chosen as a more sustainable alternative to marble. Using the app, residents can book this entire (oor for presentations and conference calls, as well as reserve the private dining room, fully equipped kitchen and outdoor terrace on the 27th (oor. According to sta , these luxury amenities are becoming a big draw for residents who create content online, who often use these sleek spaces to "lm or host PR events.
e Barbican Centre was another key touchpoint: “Its unique blend of bold geometry and seamless integration of nature into urban spaces became a key in(uence on our design,” reasons Clarke. “We were also drawn to the clean lines and functional layouts of ,.1&s British architecture, and the way modernist principles were harmoniously blended with natural materials.” ese clean lines and classic aesthetics continue into the pet-friendly apartments, where occupancy rates sit at a healthy 95%. Units are sold with a furniture pack containing a dining table, sofa, TV unit and a co ee table, while the bedrooms boast fulllength windows and the fully equipped kitchens, a walk-in pantry. Alongside the 202 long-term apartments, guest suites can also be let out for short stays, a move trialled at Way of Life’s (agship property, e Gessner, in Tottenham Hale – and with no plans to stop, the brand has two more locations in the pipeline for %&%'.
Other Side brings laid-back Kiwi cool to Caravan’s Manchester outpost.
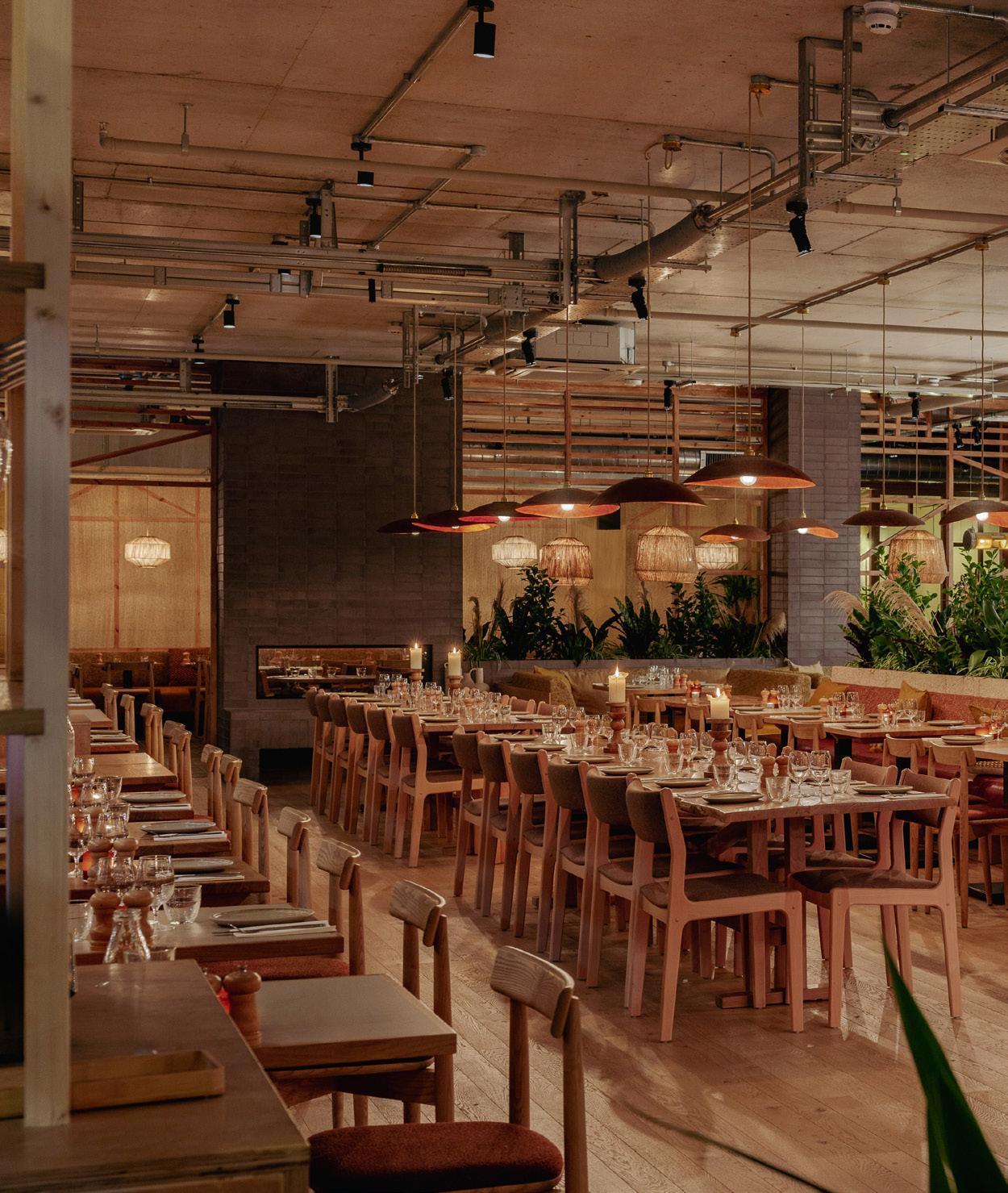
Words: Chloé Petersen Snell
Photograph-: Mariell Lind Hansen
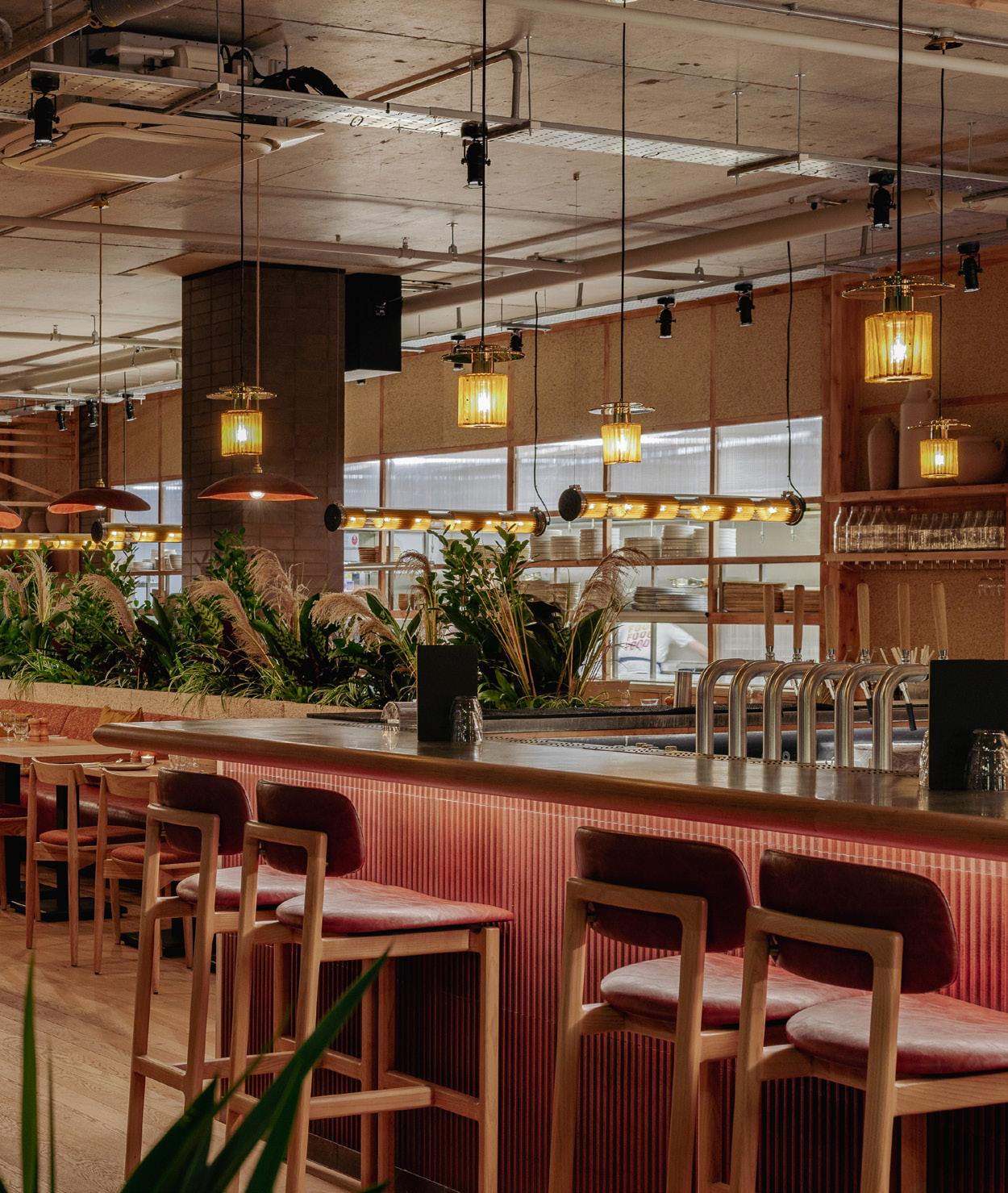
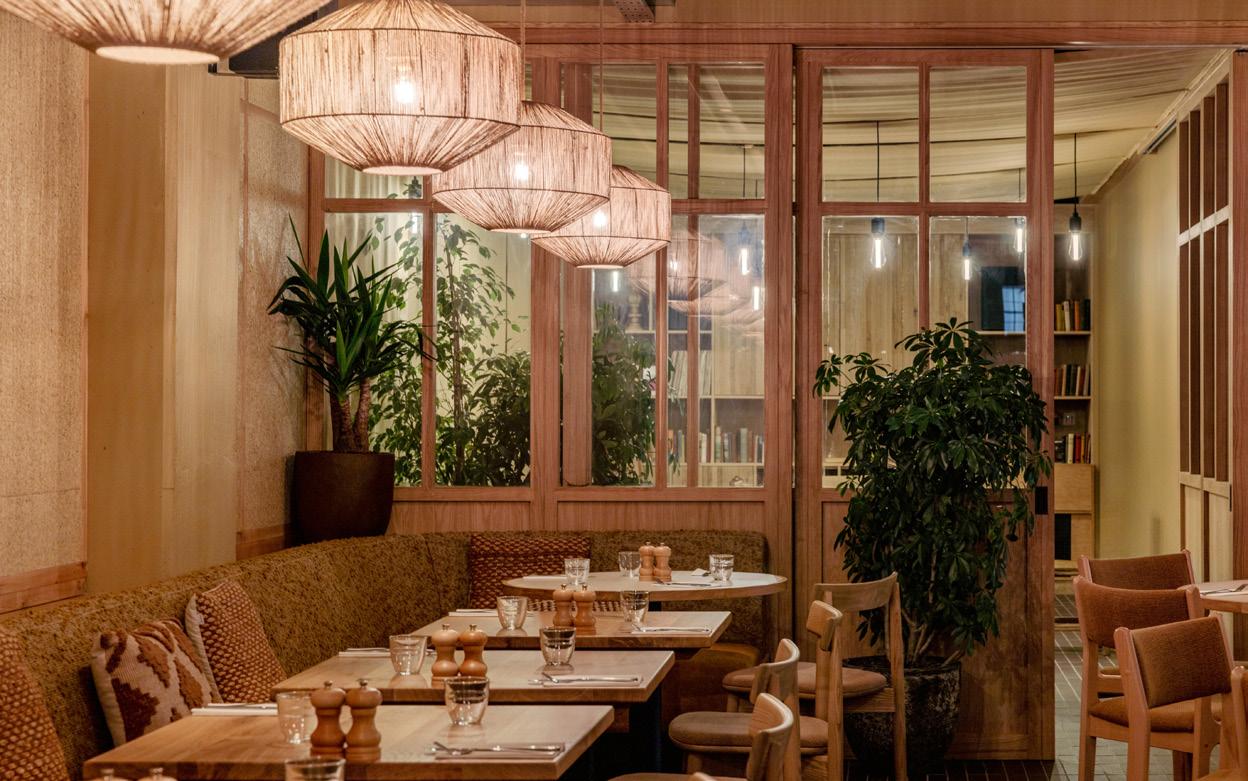
One of London’s favourite all-day dining spots has landed in Manchester; Caravan’s "rst regional site outside of the capital now o ering another brunch nirvana for the northern city’s large young professional demographic. Founded by New Zealanders Chris Ammerman, Miles Kirby and Laura Harper-Hinton, who felt London missed the laid-back co ee house culture so popular in their home country, the inaugural Exmouth Market spot opened in 2010 and has grown to be a bit of a London institution, popping up across the city from Covent Garden to Canary Wharf.
A "nely tuned collaboration, this is the third Caravan designed by Other Side –a fresh challenge to translate the brand’s London-centric DNA to both a new city
and a newly developed area within it, explains founder Gavin Mayaveram, adding an industrial character without being a caricature like many over-styled spaces in the city. “[Caravan has] always believed in placemaking – helping to create vibrant, creative communities in areas that are developing, as they’ve done with King’s Cross, Bankside and e City in London,” he notes. “Manchester is perfect for this ethos. ere’s a creative buzz here, a real sense of inclusivity and a strong connection to craft and community. is resonated with Caravan and played a big role in their decision to make Manchester their "rst location outside of London. is space embodies that spirit – fresh, inspiring and built to bring people together.”
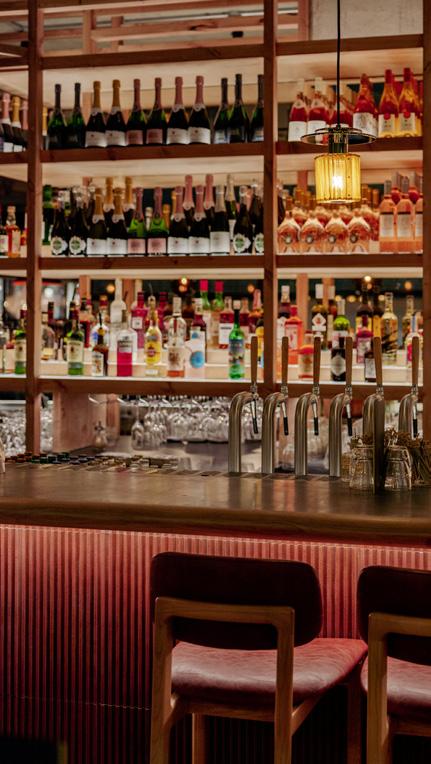

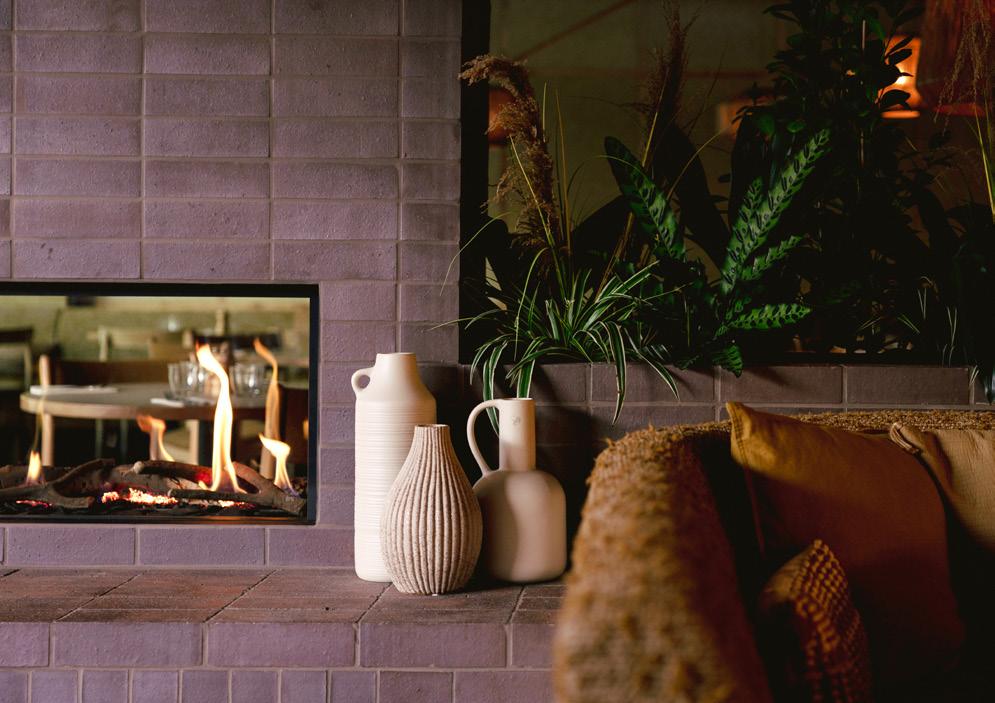
As such, “authentic” Mancunian touches are incorporated – more literally in the zinc-topped bar, concrete ceiling and exposed services, and more "guratively in the 4-metre-long communal tables, crafted in wany natural wood, that re(ect the city’s community-centric spirit.
Naturally, Other Side found inspiration in Kiwi heritage and craftsmanship too: using raw, honest materials and a laid-back attitude with a mix of zones for cosy co ee dates, larger events and more formal dining – building upon the brand’s ethos of ‘no boundaries.’
“Designing with no boundaries is about creating spaces that welcome everyone,” Mayaveram details. “Caravan’s concept is naturally democratic – it’s about o ering a space where you can grab co ee, share a meal with friends, or host a private event, all without feeling con"ned to any particular ‘rules’ about how the space should be used.”
Timber dividers, bespoke banquettes, over(owing planters and a doublefronted brick "replace delineate the areas, without detracting from the (ow of the 6,600 sq ft, purpose-built building –ensuring the space would feel warm and approachable even at quieter times, notes Mayaveram. Guests can hire multiple, (exible spaces for events; including a ‘listening room’ with decks and bespoke pine shelving stacked with vinyl for small gatherings, and a dining area that can be opened up via folding doors depending on the number of guests.
Layers of tactile textures ensure it’s di!cult not to touch every surface of the space. New Zealand’s trail huts and wool sheds provided a material muse – guiding the central bar’s timber framework and rustic terracotta tiles, a quarry-tiled (oor by Ketley Brick and a palette of natural timbers, warm oranges and mustards that connect and add warmth to the di erent
Image on previous page: Natural timber tables and leather pendants in the main restaurant
fireplace delineates the space
“Caravan’s concept is naturall- democratic, without feeling con2ned to any pa,icular ‘rules’ about how the space should be used.”
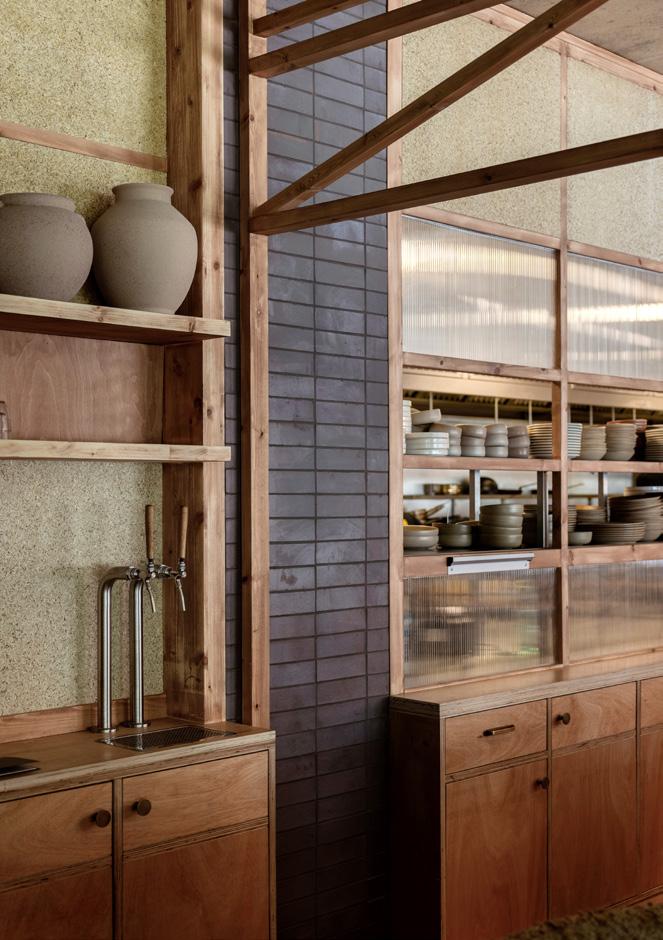
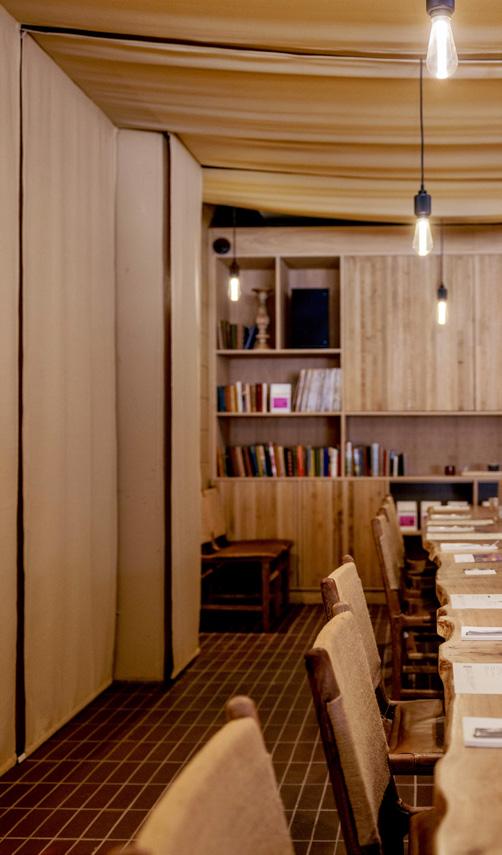
Left: Timber panelling and open kitchen
Above: The laid-back private dining room
Right: Hemp wall panels and textured upholstery create a tactile experience


spaces. “Everything in the design was chosen with durability and sustainability in mind – reclaimed materials, organic hemp for acoustic and aesthetic purposes, and furniture that’s both beautiful and practical,” notes Mayaveram. “We also avoided ‘trendy’ design choices that would quickly feel dated. Instead, we leaned into Caravan’s DNA and built a space that can stand the test of time as though it’s been there a few years and, in doing so, created that familiar, neighbourhood vibe that welcomes all guests.”
e bar acts as the central stage in the theatre of the space, the mirrored backbar warmly lit to contrast with the grey concrete and matching skies outside. Extensive and thoughtfully layered lighting further adds to the ambiance – from handmade leather pendants hanging above the communal tables to the glowing glass wall pendants in each toilet cubicle, which
dim in sync with the rest of the restaurant as the day passes. Outside, ready for bright days and Manchester’s (perhaps surprisingly) popular outdoor café culture, an emphasis on New Zealand’s ‘indooroutdoor’ living is re(ected in extensive, fully-retractable shopfront windows.
Mayaveram and the team hope these details will position Carvan as a standout destination in a crowded market and struggling hospitality industry. “One of the big challenges in hospitality is staying relevant while remaining operationally e!cient,” he says. “Guests expect more these days – they want experiences, not just spaces. Hospitality spaces today need to connect with people, tell a story and contribute to the community. In Manchester, this meant taking a huge footprint in an emerging part of the city and transforming it into a loved part of the community.”
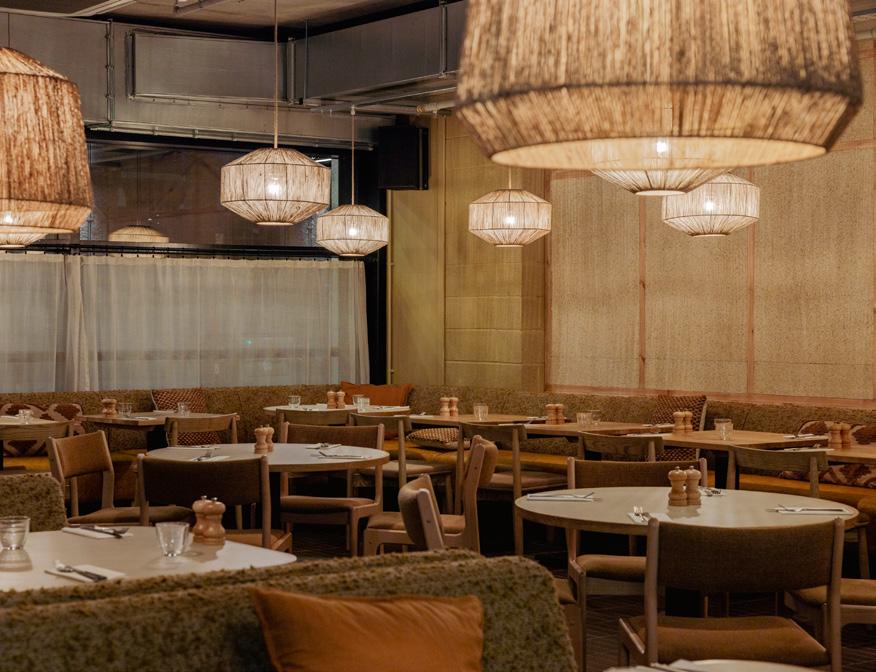
Flooring
Broadleaf Timber
Ketley Tiles
Furniture
Forest to Home
Contract Chair
Dodds and Shute
Atlas
Surfaces
A.M. Contract
Curtain Services
Solus Ceramics
Grestec
Material Assemble
Lighting
DCW
TedWood
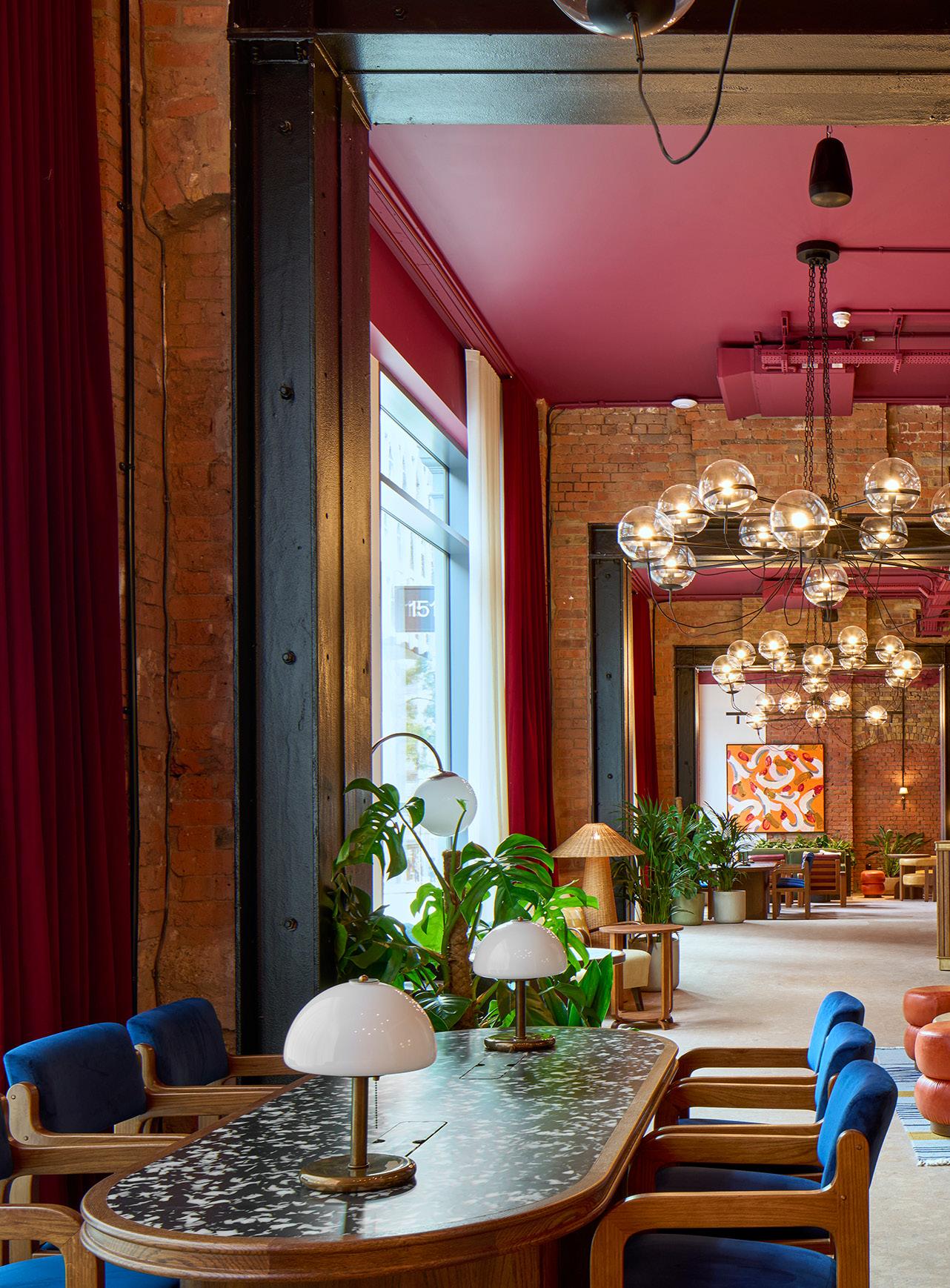
With The Waterman, Fathom Architects and Fettle create a workspace 2t for toda-, but proud of its past.
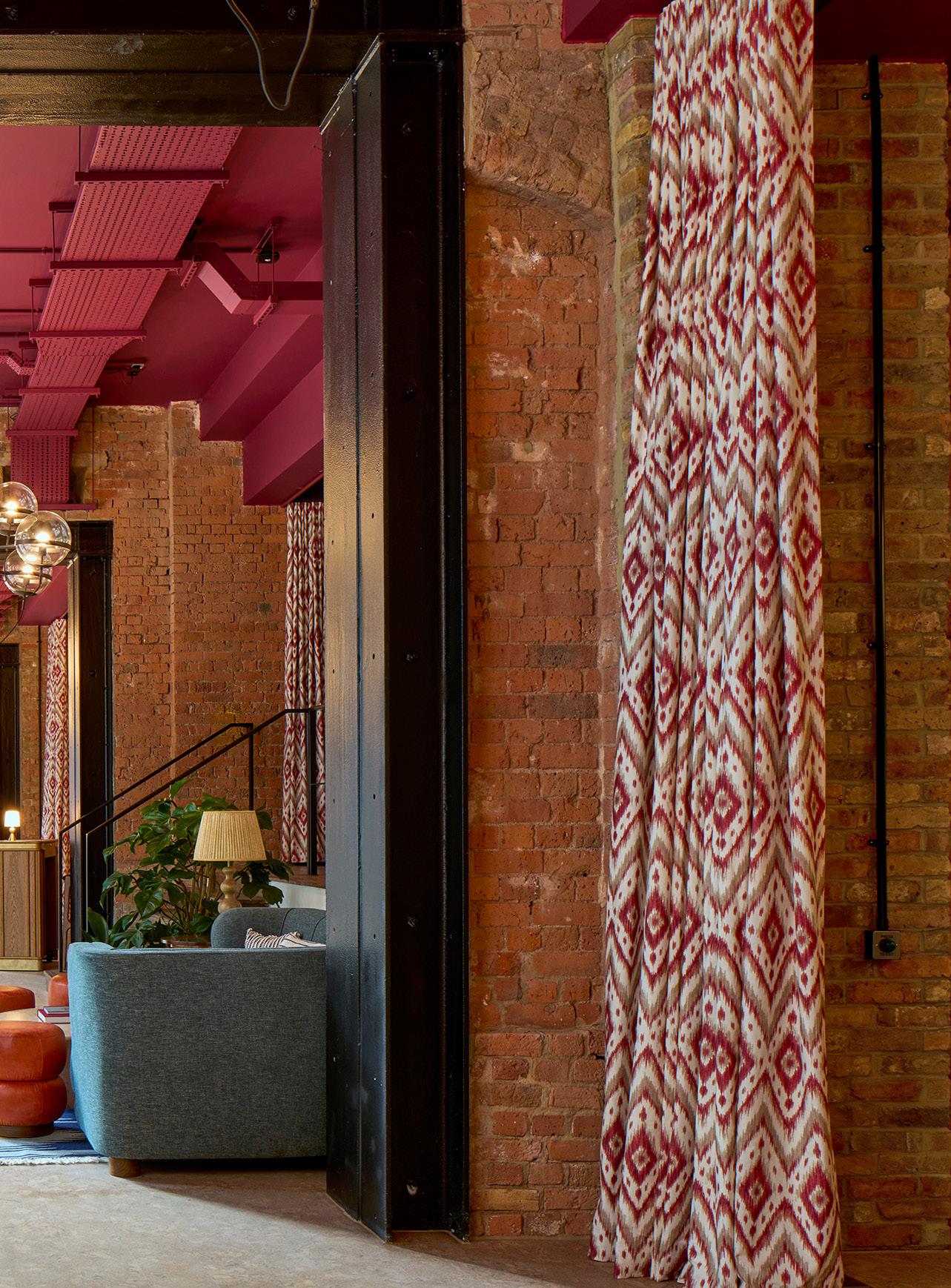
Words: Harr- McKinle-
Photograph-: Martina Ferrera
Image on previous page:
Coworking space with natural lighting
Below:
Soft seating with views of the street
London’s Clerkenwell has a wild and storied history. What is now the Farringdon station-adjacent Turnmill Street was once described, in the era of Shakespeare, as ‘the most disreputable street in London, a haunt of thieves and loose women’. In fact, the whole neighbourhood was infamous for its brothels, its unruly tenements and its cluster of decrepit prisons. In the early and mid-1900s it was a centre of radical leftist politics, at one time home to the headquarters of Britain’s "rst socialist
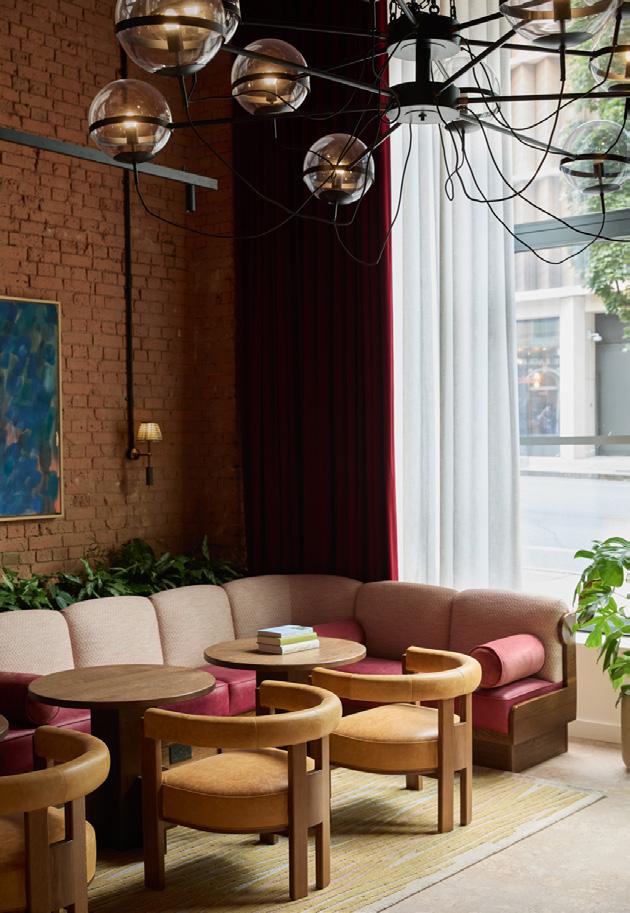
party, as well as Vladimir Lenin – who resided on Percy Circus and who was said to have met a young Stalin at the Crown and Anchor Pub, now e Crown Tavern.
Today the district is a tad more respectable, rooted in the business of design and home to more design studios, architecture practices and manufacturer showrooms per square mile than anywhere else in the world. As for the bawdy drinking dens, well, stroll the streets by evening during Clerkenwell Design Week and, on that front, you’d be forgiven for thinking not much has changed.
For all its patchiness, it’s worth recognising the area’s vivid history – for the simple fact that its built environment is increasingly one of polished, even soulless, modernity. Not so at e Waterman, one of Clerkenwell’s largest heritage retro"t projects. Once a series of four Victorian warehouses, the property has been combined to create 70,000 sq ft of swish workspace. And though it features a slew of contemporary amenities, and some seriously modish styling, there’s a healthy respect for the past – an embracing of the building’s story, in all its cracked brickwork and chipped plaster glory.
Fathom Architects led on the reimaging of the property, originally designed by Alfred Waterman in 1894, after whom the building is now named. e brief was a simple-in-theory, tricky-in-practice one: bring what were still four separate buildings together into one cohesive whole, with a uni"ed identity and a commitment to sustainability.
“Heritage and sustainability were linked from the outset,” explains Fathom associate Tom Bulmer. “ e ultimate ambition was to reimagine the existing warehouses for the 21st century workplace, unlocking the value added by their historic character. Incremental conversions over the years had left the buildings with a confusing array of tenancies, housed within an ine!cient, leaky envelope.”
For Fathom the key, from the outset, was in recognising that the buildings – though complex and well over a century old –would have to be worked with, not fought against; their quirks and wrinkles part of their charm and not imperfections to be smoothed over or scrubbed out. In discussing the project, Bulmer uses one word recurrently: honesty.
e initial priority was connectivity, to create “large light-"lled (oorplates encompassing the entire footprint and as close to ‘open-plan’ as possible,” he details.
“Working closely with the client (BGO) and design team, we formed multiple new connections across the Victorian load-bearing masonry structure to create large, bright workspaces. [We] uncovered the Victorian bones of the structure by delicately stripping back added layers, with large and small openings across the (oorplates, exposed servicing and honest expression of new [interventions] allowing the heritage to shine through.”

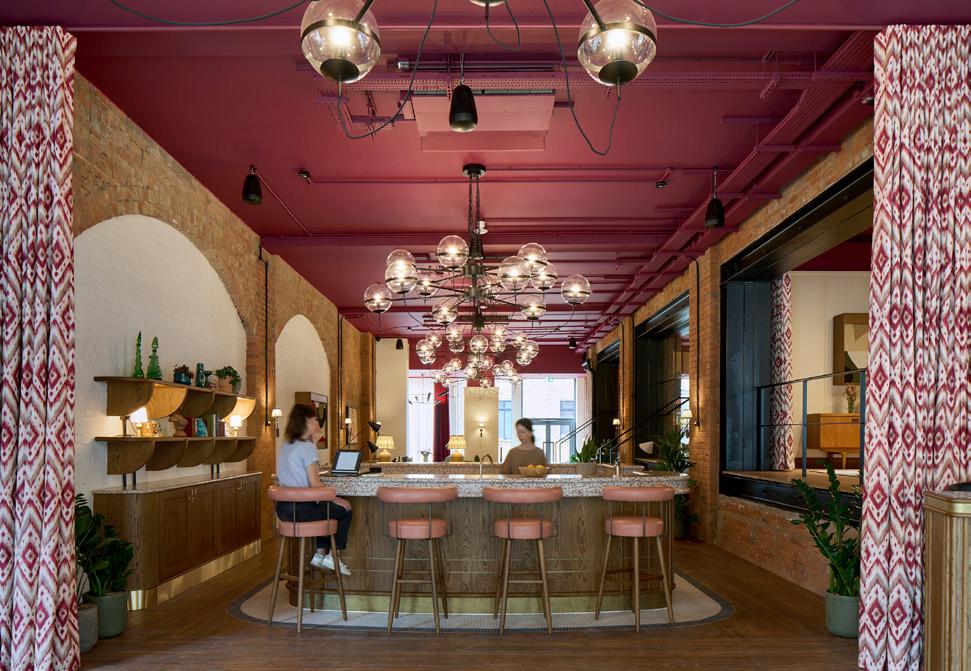
Above: Stairs leading to further workspaces
Below left: Collaborative workspace with high stool seating
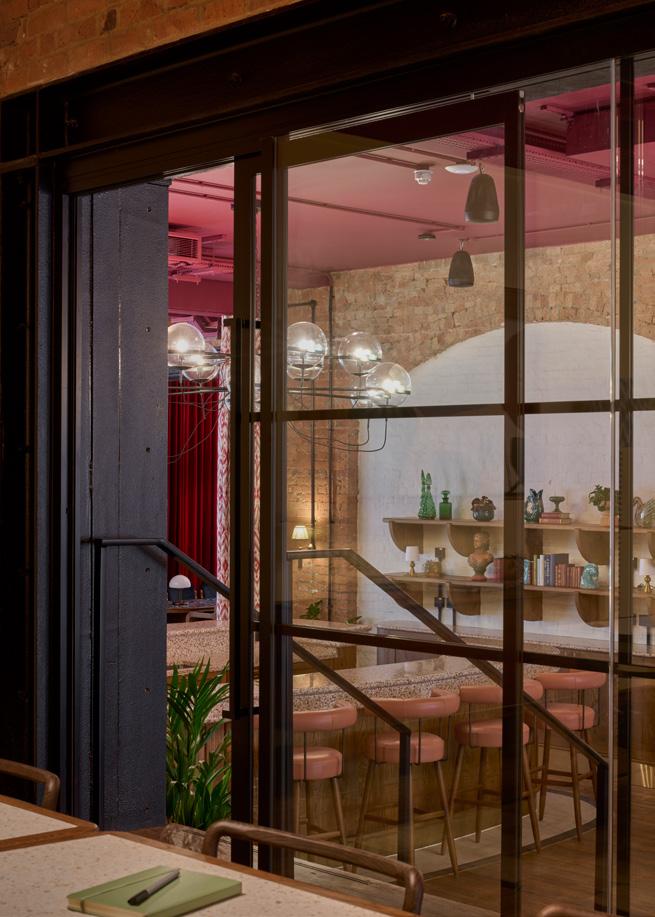
“Rather than erase traces of the past, we allowed the warehouses to celebrate each of their lives.”
e result is six (oors of workspace, starting from the "rst (oor up, which includes a ‘replacement’ "fth (oor –taking its design cues from the original brick facades – and a new recessed sixth (oor, which leads out onto a 2,900 sq ft communal roof garden, with thoughtful planting and bug habitats to encourage biodiversity.
“ e thermal envelope needed to be improved and spaces recon"gured for contemporary models of working,” explains Bulmer, “moving away from narrow cellular o!ces to o er more openplan, collaborative spaces.”
ese generous spaces beg the question as to why stark uniformity is so sought after –occasionally discordant (oor plates, connected by steps or sweeping gangways, adding interest and personality. Materials throughout are handsome and robust: glazed tiles, exposed brick, painted steelwork and recycled timber (ooring. Layers of history on proud display.
“ e building’s EPC rating improved from a C to an A rating, no mean feat with a building of this age and scale,” continues Bulmer. “Where new openings were formed in party walls, original bricks
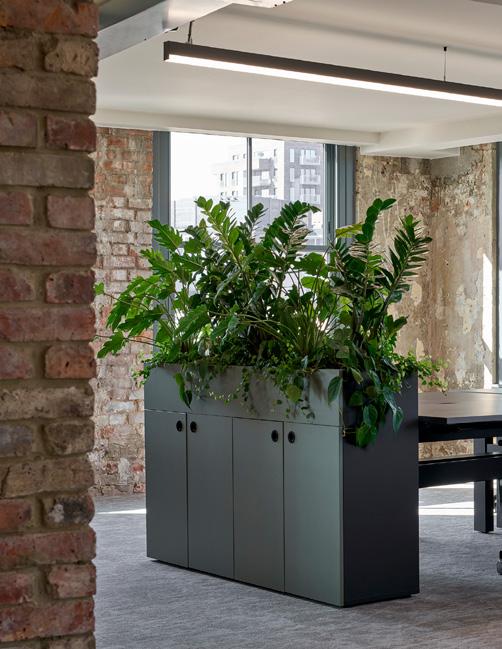
were kept and re-used throughout the project – approximately 5,000 bricks. When new lift shaft openings were created, existing timber (oorboards were carefully salvaged for re-use in the ground (oor reception, sanding and treating them on site. And 360 original windows didn’t meet the high insulation standards required, so new double-glazed units were speci"ed to reduce energy consumption – paying back the embodied carbon from replacing them within six years.”
Rather than simply disposing of the redundant windows, three tonnes of glass was sent o to Diamik Glass in Leeds, where it was repurposed as the terrazzo-like Ecorok and, rather marvellously, speci"ed as countertops throughout the building.
While tenants will ultimately put their own stamp on the workplace (oors, the ground (oor coworking and gathering space, Alfred’s Club, is fully dressed and has been given a solid identity by Fettle, a studio most known for its hospitality work.
“We used reclaimed, recycled and vintage "nishes and furniture pieces to ensure the space retained its original character,” says the studio’s director, Andy Goodwin.
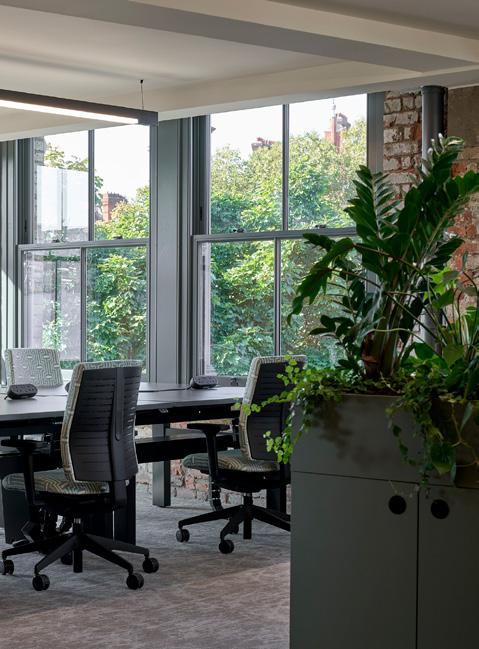
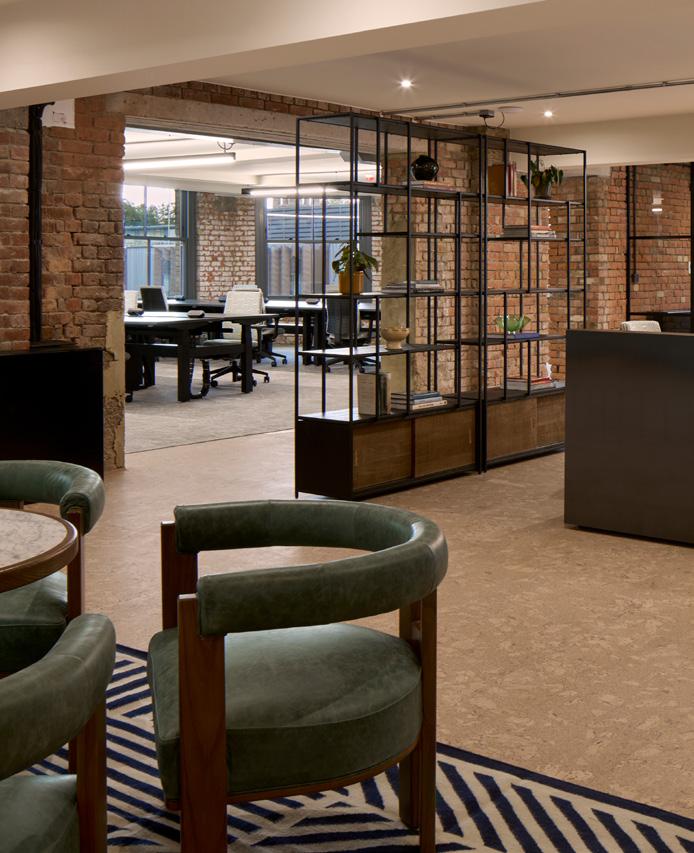
“We worked thoughtfully with the original framework of the space and ensured our design complemented the Victorian proportions of the building. By using a mixture of layered lighting and a rich colour palette, we’ve created a space with an easy elegance and sophistication.”
It’s an environment stylistically out of time, and intentionally so. Original midcentury furniture sits tooth-to-jowl with workshop-fresh bespoke pieces, the colour palette frisky and con"dent. In terms of FF&E, very little is "guratively nailed down, allowing for maximum (exibility.
Fettle wanted to imbue the space with the ambiance of a members’ club, incorporating “bespoke black metal
and glass chandeliers as well as a mix of (oor, wall and table lights at lower level to create [this] intimacy,” details Goodwin. “Cork (ooring was also introduced to the front part of the lobby, as well as painted timber panelling and brick to highlight the existing arches of the space. Architecturally, we worked with the existing brick and grey metal of the building and used stained oak wooden (ooring reclaimed from the upper (oors within the more intimate spaces towards the rear.”
e collaboration between Fathom and Fettle was a wholly positive one, Bulmer concluding, “Rather than erase traces of the past, we allowed the warehouses to celebrate each of their lives.”
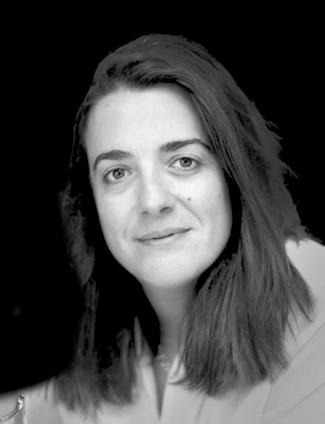
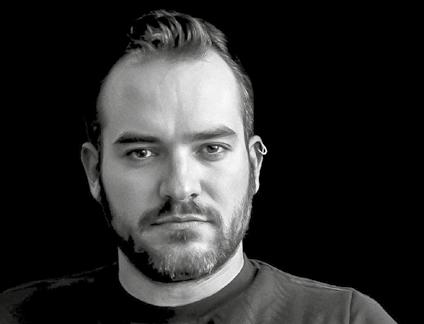
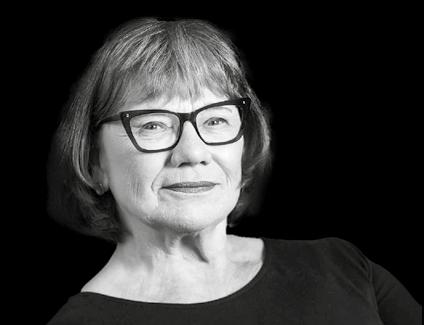
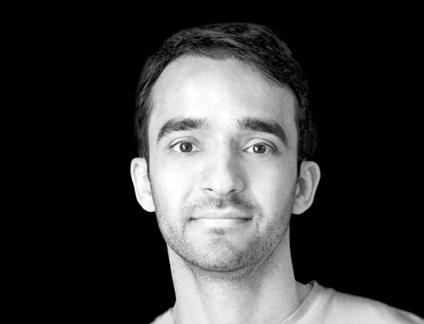
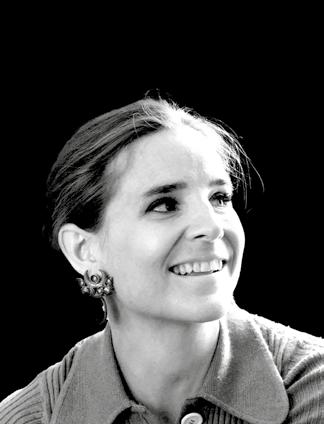
Beata Heuman
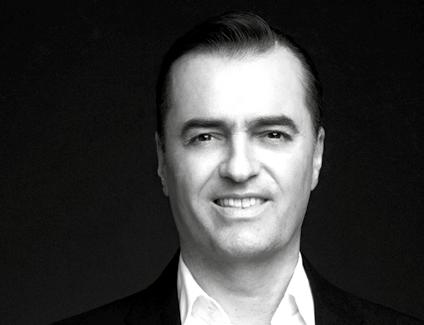
Patrik Schumacher
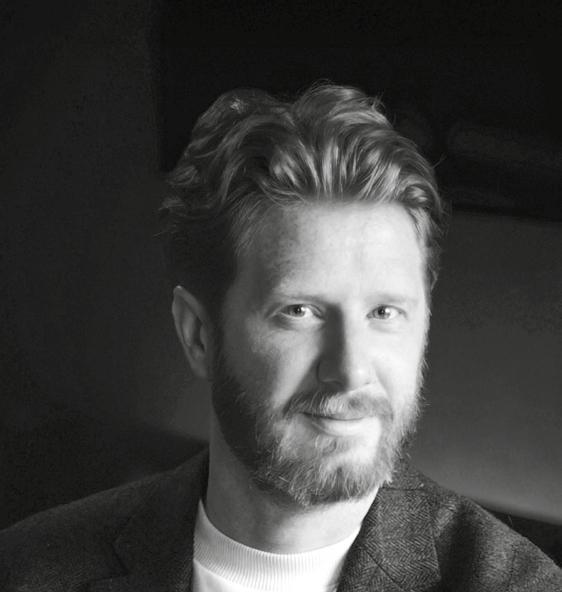
The new podcast in which we explore how the inner worlds of designers, architects and creatives shape the world around us.
Listen and subscribe on Spotify and Apple Podcasts.
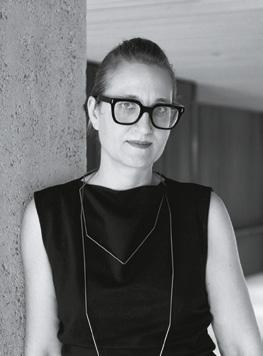
What a year %&%) was.
Rollercoaster is probably the nicest way to describe the world at the start of %&%', with no way of predicting where we might be at the start of %&%-. In my very "rst column in January %&%%, I described myself as a glass-half-full person. I am de"nitely holding on to that. Without positivity looking into our future, what else do we have to create a better world?
One thing we can control is making the world better through design. As Terence Conran instilled in me from day one, good design improves the quality of people’s lives. at has never been more true than now, when we have realised that ‘design thinking’ is applicable to all parts of our existence and many would bene"t more from the questioning, investigations and fresh thinking a good designer brings to a problem. And maybe even a bit of playfulness – dare I say fun.
We live in a very interesting era that has become more and more binary, there is black and there is white, with all shades in between seemingly disappearing. Design for me has always been an exploration of this in between, and not just the obvious shades of grey (even though grey remains one of my favourite ‘colours’), but the full rainbow. An opportunity to look at the world di erently and explore what it could be. And importantly an exercise in teamwork, in the studio, with other consultants and designers, with clients and the wider world. Listening, discussing and "nding a solution that works for all. Arguably exactly the mindset we need today to open up our point of view again?
e start of a new year is always the time of predicting new trends – is this the year of ‘Mocha Mousse’ as Pantone decree (a ‘warming, brown hue imbued with richness’, how apt for uncertain times –did I mention I hate brown?) or the moment when ‘bolder exotic natural materials’ make a signi"cant impact
as Forbes want us to believe. Frankly I could not care less, and never really have. For a start, how can trends of %&%' matter when our project opens in %&%1?
Undoubtedly as designers with eyes open to the world (and internet) around us, we pick up on what is happening in fashion, design and art, and it (ows into the choices we make. But I "rmly believe that design is about style and not fashion; it is about a unique point of view, sustainable longevity and a speci"c narrative developed carefully for each project. It is about that rainbow and about getting out of our echo chamber. I believe we are now in a post-trend world where fashion has run its course.
e internet has diversi"ed taste just as much as it uni"ed it, and even in fashion it is much harder to pin down the one thing we will all be wearing. It is many things –to suit your style, your world view and your purse strings. Just like for architecture and interior design.
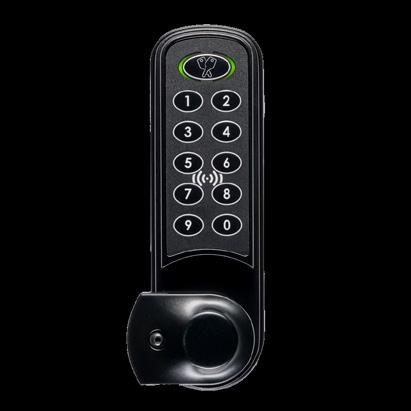
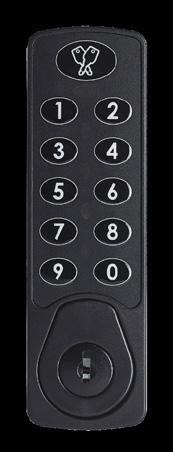
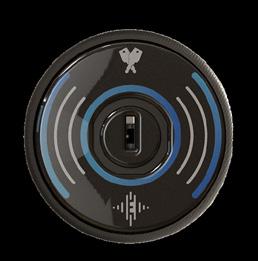
Positive Impact Be the change in 2025
What is the Positive .mpact we want to see in the design world across 2025?
Posing this quer- to a cohort of A&D’s leading names, we gathered the ambitions, visions and insights of those designers read- to leave their mark on the world of commercial interior design and architecture in 2025.
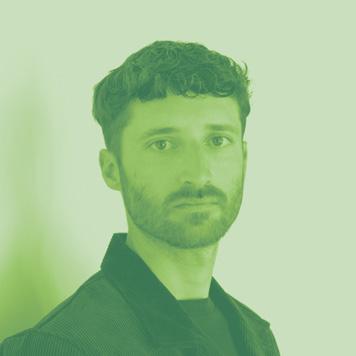
Benni Allan Founder, EBBA Architects

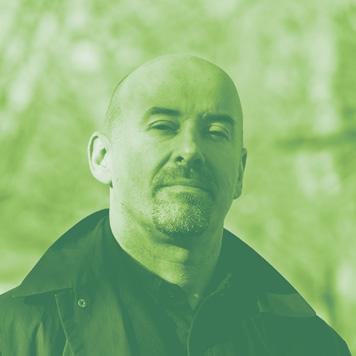
In %&%', I would like there to be more awareness around issues concerning the environment, particularly how things are made and where materials derive from. is year, I’m interested in seeing how the industry can respond to pressing climate issues through design, and the deployment of innovative solutions that promote natural materials.
I’m particularly passionate about craftsmanship, collaborating with local artisans and supporting small businesses that imbue hospitality spaces with cultural richness and authenticity. is year as a studio, we will be looking at more innovative and sustainable ways that we can support and boost local communities. I feel that ‘old school’ craft has been left behind and we need to tap into how we can foster more home-grown talent and creativity to further help reduce our environmental footprint and promote fair trade practices.
Creative
My positive impact wish for the year is for the AI revolution to reach its tangible potential and transform design. Unlike the (eeting allure of 17th-century tulip bulbs during 'Tulip Mania' and other speculative bubbles, AI holds true value. It drives innovation, tackles complex challenges and accelerates creative processes. But is it time to move beyond the speculative hype? Instead of fearing AI as a replacement, we should embrace it as a catalyst and tool for enhancing work(ows, streamlining production and unlocking new avenues for creativity. Let’s focus on real-world applications that e ectively integrate AI into our design processes. And this perspective comes from a human, albeit one who values AI as a collaborative researcher.
Positive Impact
Be the change in 2025
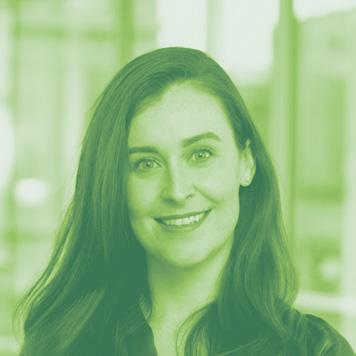
Associate Director, Orms
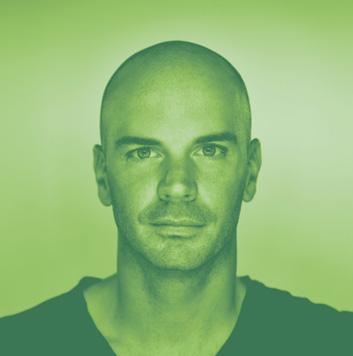
Benjamin Hubert Founder, La-er
Too often, interior "touts are treated as temporary, with valuable materials ending up as waste. Stone is a great example of this. We frequently witness beautiful slabs being sent for recycling and used as aggregate. A recent conversation revealed that Carrara marble is deemed ‘too cheap’ to be reused, despite being in perfect condition and in large slabs. How can we start to design in a way that celebrates reused materials, and push past the preconception that reusing materials requires a sacri"cing of design aesthetic?
My hope for %&%' is that the interiors sector prioritises designing for disassembly and reuse, challenging the pervasive culture of disposability.
In %&%', I'd like to see a world where we design with care – where connection is nurtured, not neglected; where our footprint on the planet is purposeful, not wasteful; and where products are designed for longevity, rather than a culture of inbuilt obsolescence. We must create a future of design that evolves and adapts with us.

Thomas van Leeuwen Pa,ner, D/DOCK
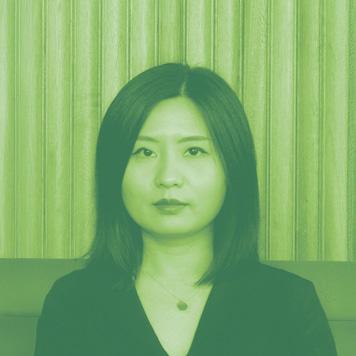

Simon Kincaid Principal and Pa,ner, Conran and Pa,ners
Designers have the unique ability to shape the future by merging creativity with social responsibility. At D/DOCK, we are addressing two critical challenges: elderly care and the housing shortage. It’s alarming that we still can’t provide proper care for the elderly or basic housing for many. rough innovative concepts, we aim to tackle these issues, inspire change and present actionable strategies to policymakers. By prioritising people’s needs and pushing the boundaries of design, we strive to create lasting positive impact. As we look toward %&%', our focus remains on creating solutions that are visually compelling while also ethical and transformative.
e positive impact I hope to see is design making a meaningful di erence for women, whether that is residences that support modern families, ( exible workspaces and hotels designed with women speci " cally in mind. I would like to see designers and the industry as a whole look to address women’s needs in not just practical, but thoughtful ways too. I also want to see more and more women leading the industry, shaping our collective future and taking on in ( uential roles that bring about real change.
As we dive into %&%', I hope to see a move beyond the trend of 'hoteli"cation' in workplace design. While we’ve embraced its intent, we frankly cringe at the overuse of this term. More and more briefs are focusing on work and shared spaces that are aspirational, experiential and sensual. It’s not about over-complicating things, high budgets or chasing trends – it’s about desirability, meaning and purpose, as well as thoughtful design solutions that go beyond users’ expectations. Let’s authentically make headquarters into homes, co-working into clubs, and welfare into wellness. Without forced, (ippant or impersonal trend application.
Impact
Be the change in 2025
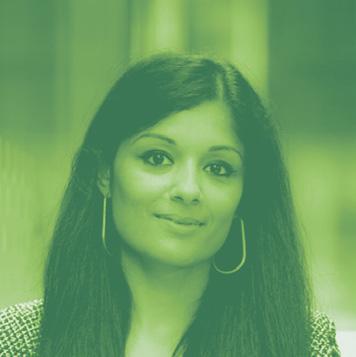
I’d like to see us move beyond mere accreditation-chasing to a deeper understanding of the real impact that designers can have by the decisions they make in the selection of materials and building systems. True life-cycle considerations need to be made with an understanding of both initial use and eventual reusability. A higher quality product may have a much longer usable life than a more readily available, popular alternative. Let’s also tell the story so that clients can understand why we’re thinking this way, buy into the aspiration and share the news too.
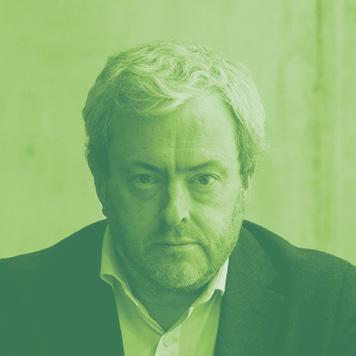
At BDP, our commitment to ‘design a world that’s built for good’ drives us to create homes, healthcare facilities, o!ces and schools where people feel comfortable, inspired and empowered. In a world facing social unrest, interior design has the power to encourage collaboration, spark creativity and promote a sense of wellbeing.
%&%' holds the promise of a renaissance for interior design. An opportunity to rea ! rm its critical role in shaping spaces that meet the evolving needs of our communities. As interior designers, we can continue to blend imaginative design and technical expertise for a new purpose: to create places that positively impact on both people and the planet.
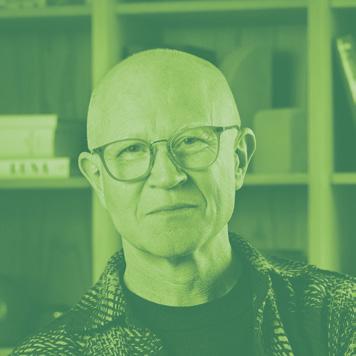
Unlike retail’s (eeting theatrics, workspaces must prioritise comfort, adaptability and connection to sustain energy and focus over longer hours. ink evolving spaces that blend calm and stimulation – natural materials, adaptable layouts and engaging art. Subtle, dynamic elements that keep environments fresh without overwhelming. e goal for %&%'? Spaces that nurture wellbeing, spark creativity and make long-term use feel e ortless. It’s not just about where we work, it’s about where we thrive.
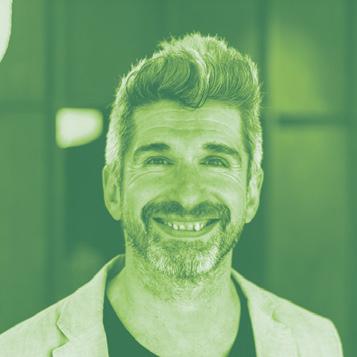
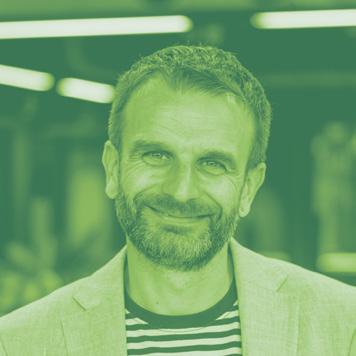
I would like to see more transparency around systems and materials used, and for designers and suppliers to demonstrate real accountability and credibility. At times it feels like we’re bombarded with overhyped buzzwords. Concepts like sustainability and inclusivity are treated as super"cial boxticking exercises, which is shortsighted (at best) and, ultimately, diminishes their value.
With more honesty, clear goals and practices, the industry can work towards solutions that truly bene"t people and the planet, ensuring sustainability and inclusivity are more than super"cial words attached to every pitch – they’re the baseline upon which we create better, more meaningful spaces together.
In %&%', I envision a design world increasingly focused on natureled, systemic and equitable practices. At Barr Gazetas, we are committed to prioritising natural, ethical and circular materials, choosing lino over vinyl and utilising reclaimed steel. Our next step is to pioneer the use of innovative materials like hempcrete, rammed earth and un"red blocksachieving scale here will require systemic industry-wide change. Biodiversity and biophilia remain critical factors. Additionally, our BCorp accreditation has reinforced our commitment to equity, particularly in supporting community initiatives and enhancing the public realm.

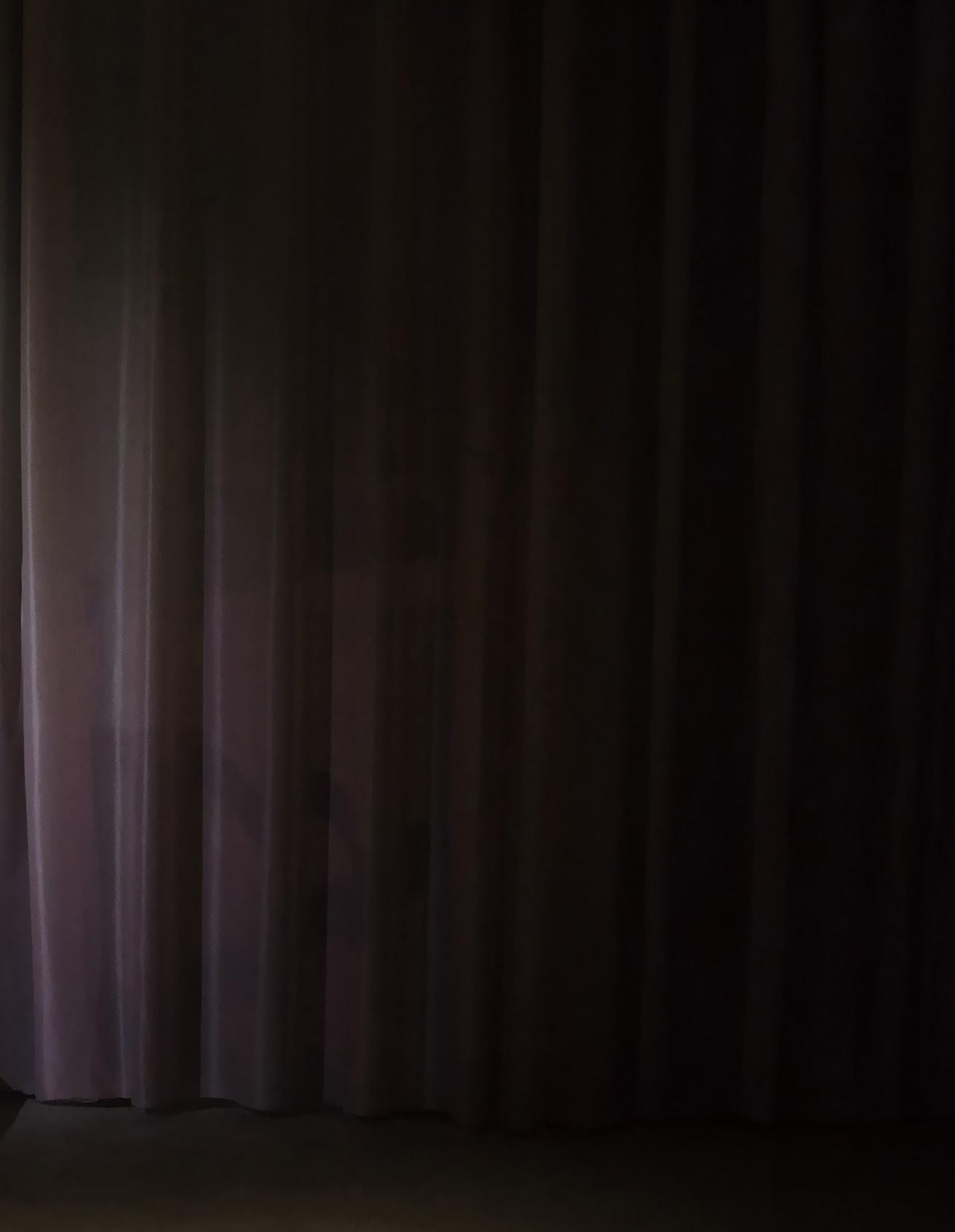
Designer, maker and engineer Duncan Ca,er on wh- the power of digital tools is all in how we use them.
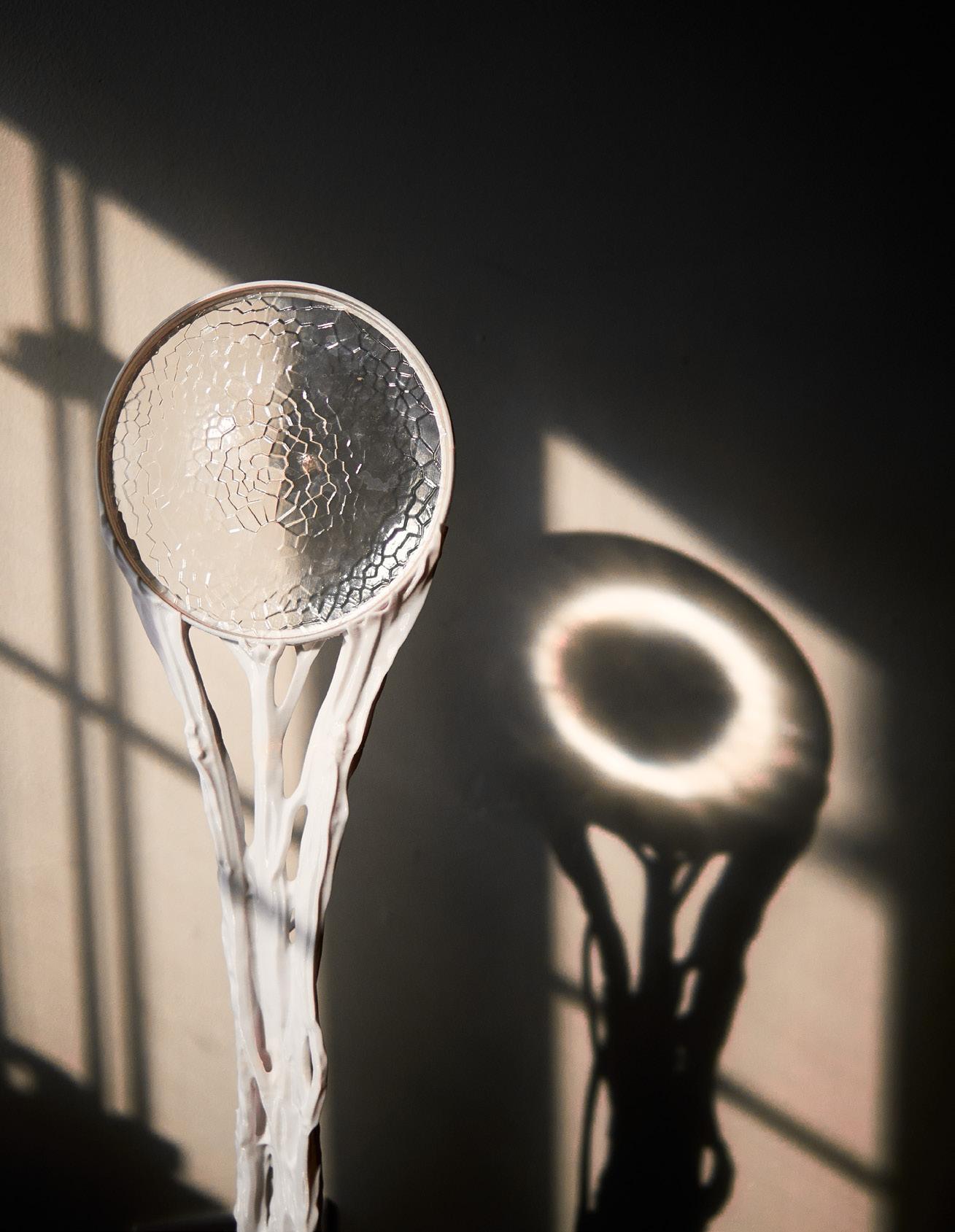
Image on previous page and left:
10,000 Tiny
Below: 10,000 Tiny Suns
.. – an collection of 3,600 cell-like lenses form ‘leaves’
e design software and digital hardware available today o er us amazing capabilities; far beyond just replicating paper-based work in the digital world, they are entirely new creative spaces. e opportunities to push our creative capacities further are huge, but only if we are willing to invest the time and e ort required to become craftspeople with our digital tools.

One such opportunity I've become fascinated with in recent years is the ability to explore mediums that we can barely touch, let alone sculpt or shape by hand. By leveraging some of the best that modern digital tools and machinery have to o er, it's possible to work with materials and processes that we would never otherwise consider. Some speci"c examples of this could be anything from clouds and (owing rivers to bacteria or blooming (owers and even arti"cial phenomena like lasers or tra!c jams. All these things are full of character and as such, replicas of them and the way they work could be basis of rich new ways to design for more familiar materials.
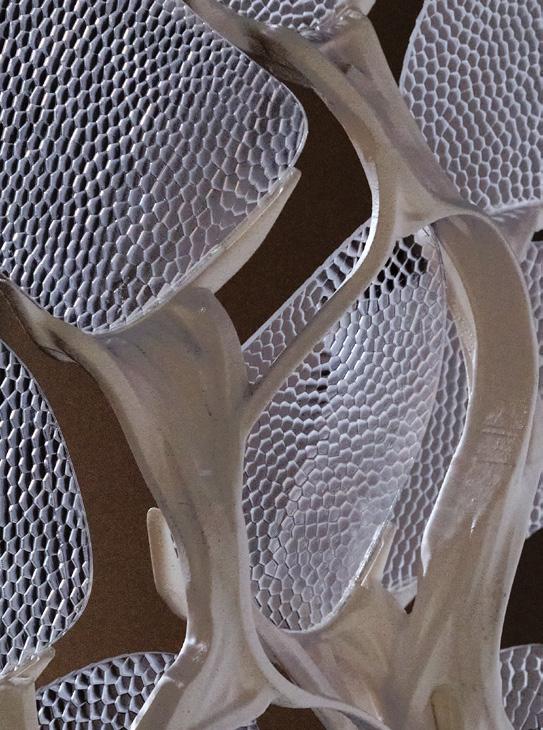
In my practice I am trying to extend my observation of nature past its image and into its functionality – seeing the emergent solutions of evolution and recontextualising them. I seek to take those inspiring behaviours and not just mimic but also play with them, remixing them into new ‘para-natural’ processes in the digital space that I can use to design physical pieces.
Recently, I’ve been working with a combination of light-shaping lenses and sinewy simulated "bres to create objects that appear to be part technology, part biological specimen. Inspired by the caustic light patterns formed by both the rippling of rivers and the imperfections in glass, I envisaged lifeforms that grow like trees toward light but, instead of their leaves absorbing it, they refract it into luminous compositions.
By employing computational design techniques and custom simulations, I can sculpt with light and cultivate "ctional plants. Drawing out a pattern to be made of points of light causes the thousands of celllike lenses that make up the leaves of the pieces to precisely morph themselves so as to bring the image into focus. Similarly, when altering their starting points, the e ect of gravity or the position of the leaves, the "bre simulation will re(ect the new intent and grow to support a new optic without shading it. e manufacturing parameters for the parts are built right into the process, with the lenses accounting for limitations of CNC machining and stems the limitations of 3D printing and casting. In this way, the nature of the forms can be intertwined with the fabrication methods from the start.
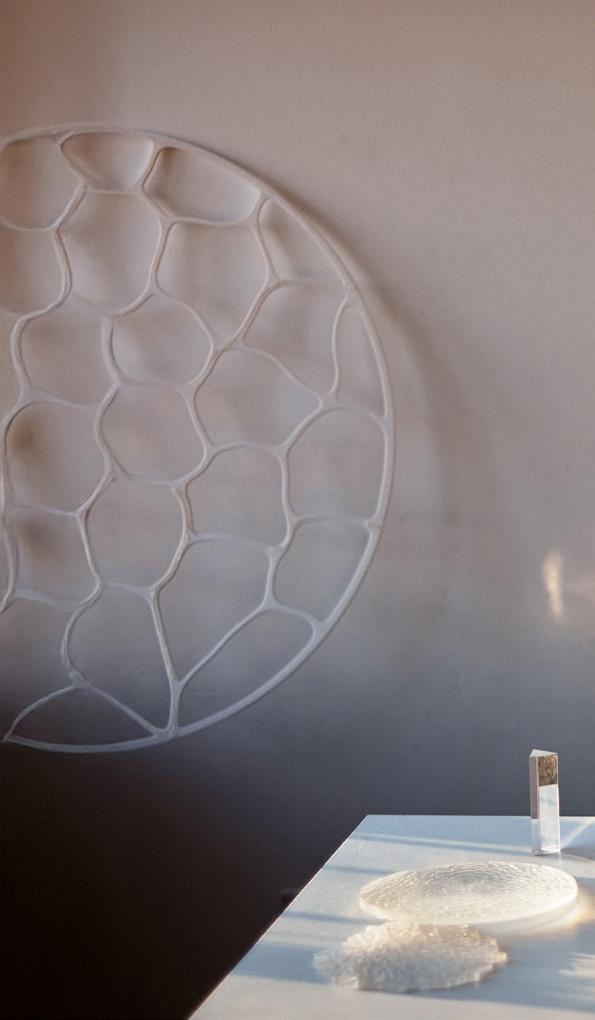
Working somewhere between sculpting, programming and gardening creates a kind of dialogue between myself and this other that I "nd extremely rewarding. I "rst design a concept before observing the outcome, making changes and giving directions both small and large. As I do this, I'm constantly learning more about which approaches work. So much of the dissatisfaction we "nd with working digitally is rooted in the tendency of design software to try to be transparent but end up soulless; the contrast with its wildly idiosyncratic physical counterparts of clay, wood and paint is stark. Perhaps AI could grow into this role of giving character to our tools but, given the current trend of reducing human involvement and heavily pruning nuance, this seems quite unlikely.
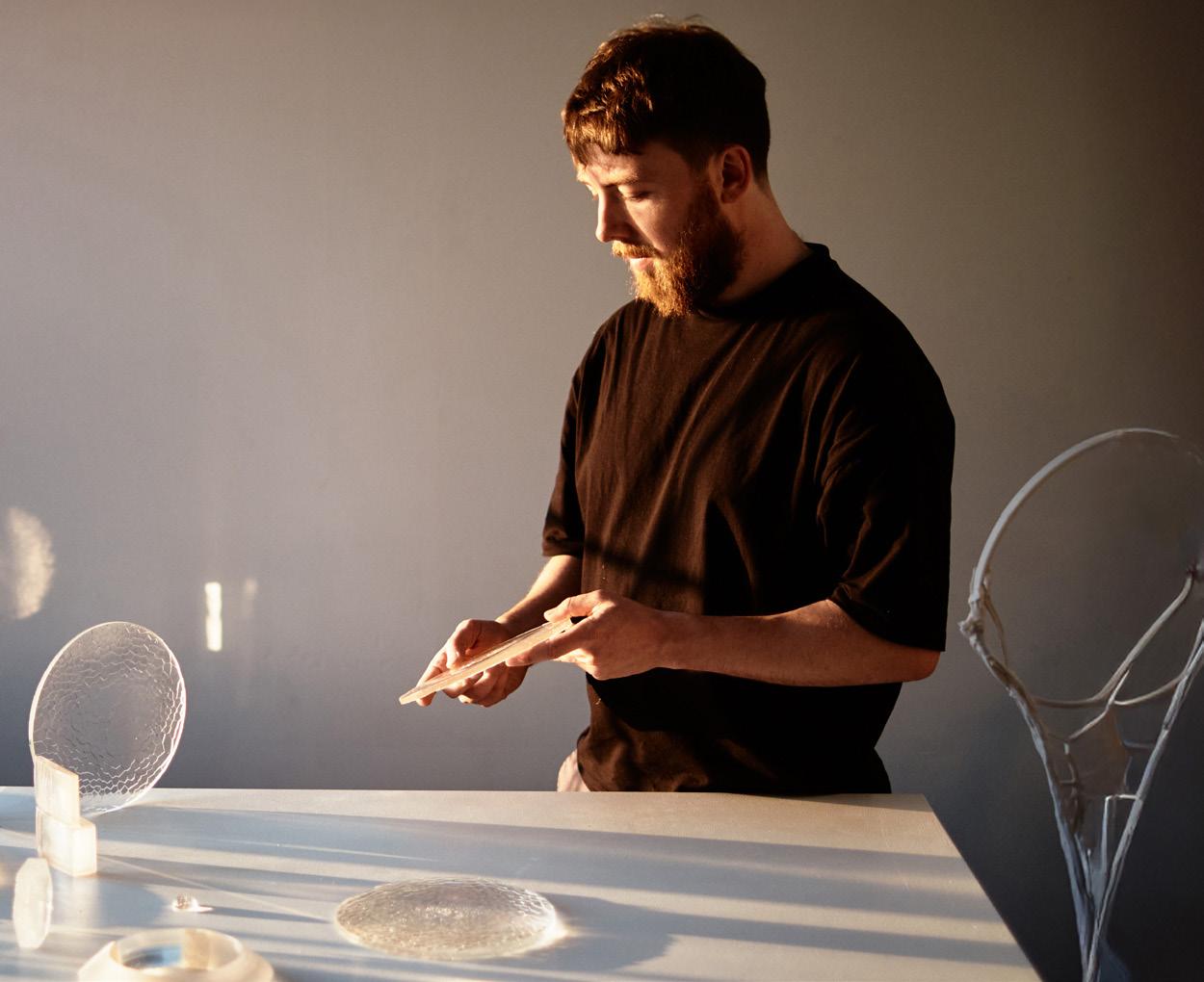
It takes time and e ort to build the requisite skills for this but just as designers should visit their factories and architects should see their sites, anyone working creatively today should at least have a go at seeing what makes their software tick. By approaching software as not merely a tool to ‘democratise’ (AKA, de-skill) hard-won abilities or something to speed up repetitive work, but instead as an opportunity to develop new crafts in support of our design pursuits, we open the door to a plethora of creative avenues.
duncancarter.info @duncan.carter Toward a digital cra3smanship
In order to make work like this, it's necessary to build relatively complex systems consisting of many functions linked together and to use custom code to create new functions where necessary. e system I built for these pieces involved a lot of work to programme everything, from the complexities of how light refracts and re(ects to the shade-reducing behaviour of the stems – but in doing so I created a broad "eld of options, with far more to explore well into the future.
Ultimately, it's up to us whether we want our tools to reward skill and o er "negrained control over our work, or to trade that for simplicity and speed with a less
re"ned output. Do we eschew nuance and craftmanship in favour of labour-saving and productivity? e proliferation of generative AI models in recent years has been an eye- opening demonstration of how much potential new tools have to disrupt our ways of working – especially when they move so quickly, with minimal industry push-back. With so many opportunities for amazing new technologyenabled creative work – and so many potential pitfalls along the way – we need to be very mindful of choosing tools that embody our long-term design philosophy and not just our short term desires.





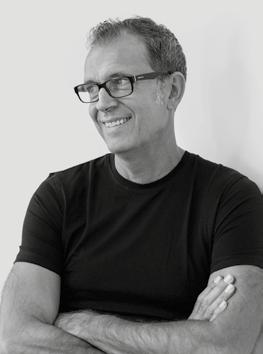
e statement in workplace most likely to generate wise nodding in unison is: “one size doesn’t "t all”. Strangely, there’s no one (visibly, at least) advocating that it does. It may be claimed that it’s practised rather than trumpeted, but the evidence is (imsy.
By including ‘all’ we confuse the case, as we mean that one size can "t some. What proportion, or to what degree, or for how much of the time, is di!cult to assess. It’s also the case that ‘all’ is a variable entity; what may be true one day isn’t necessarily the case the next.
It’s unlikely that one size will "t no one, despite the argument that the ‘average’ person is a myth. All workplaces will have core functionality that will be suitable for most if not all occupants, depending on what we consider to be ‘core’. Where it doesn’t "t, speci"c individual arrangements can be tailored to suit.
ere are three approaches to a workplace meeting everyone’s needs all of the time, each with a di erent perspective on (exibility.
First, and most common, the bürolandschaft (‘o!ce landscape’) approach developed by Quickborner in the early 1960s that morphed into ‘agile’, where people move amongst a wide range of worksettings, exercising choice. is pushes the scope of what is deemed core to the outer rings. Second, the long-held and yet unful"lled dream of recon"gurable space – where the components and people move – that can be set up as and when people wish. Finally, if time, patience and budget allow (which they rarely do), speci"c work areas and settings tailored to meet speci"c individual needs, as they change over time – where nothing moves. Hard-wired (exibility.
Yet each approach has its drawbacks.
O!ce landscape is "ne if you’re breezing through the choices available alone but needs a degree of intervention when teams wish to work together, the ultimate disappointment being desk booking. Other than for dedicated collaboration areas, recon"gurable space involves time and fa setting it up, and we’re all trying to build our own rig from a limited
kit of parts. And the near impossibility of creating and maintaining an-individually tailored environment renders it a non-starter.
As the collective erudite nodding fades, therefore, there’s a problem in our workplace with meeting the di ering and changing needs over time of a changing population. Or perhaps there isn’t. Because the phrase “one size doesn’t "t all” is its own paradox.
If the ‘one size’ is varied and (exible enough, allowing for some movement of people and components, with speci"c tailoring where required and a feedback loop for understanding changing needs over time, then one size can "t most, if not all. It’s a combination of all three approaches, extracting the best of each and acknowledging their limitations. We can think of it as ‘workplace elasticity’.
We can then dispense entirely with the struggle over a philosophically di!cult expression and move onto another. Like: “People hate change”. On second thoughts, don’t get me started on this one.
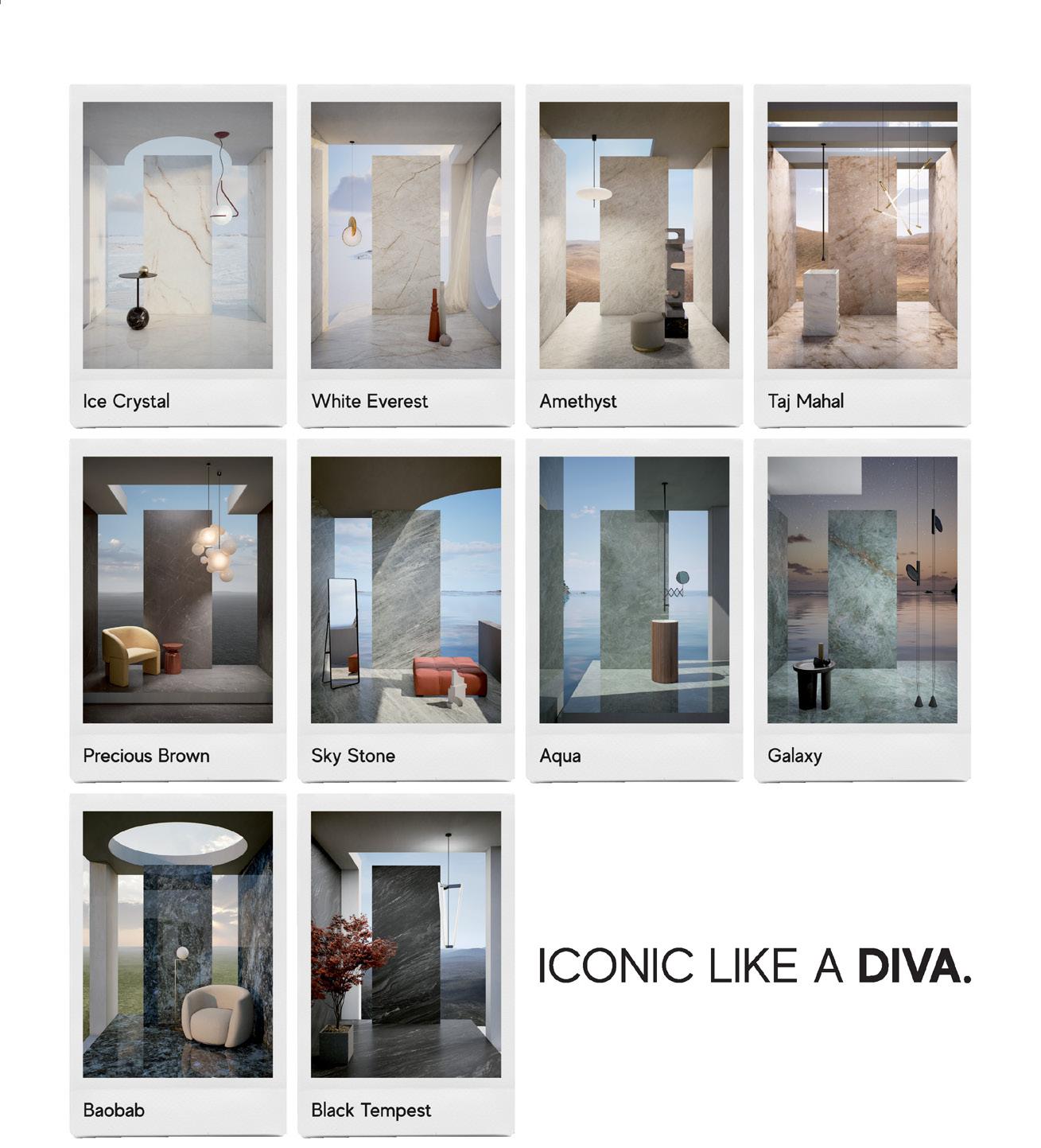

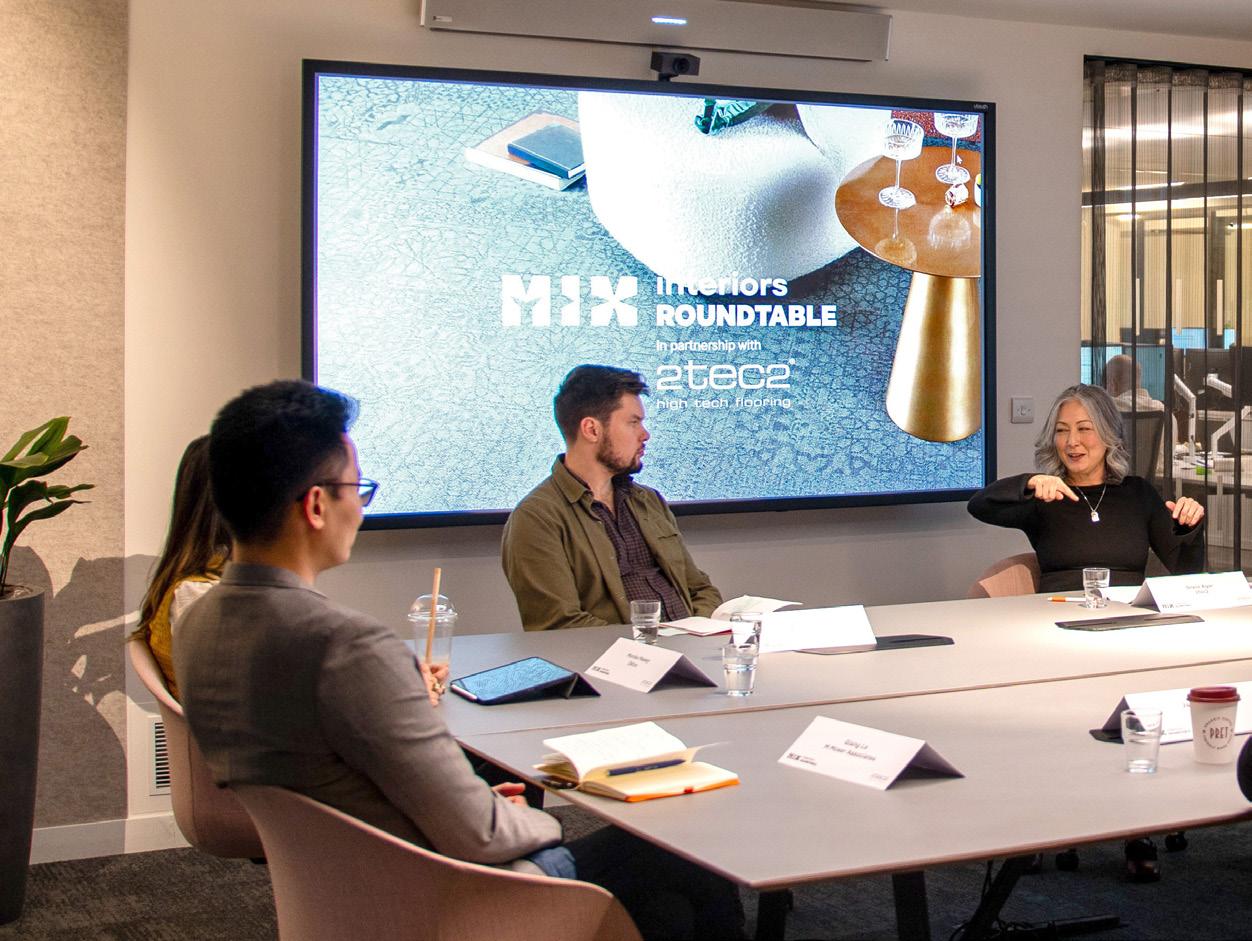
Words and moderated

.n this Mix Roundtable with 2tec2 we discuss what constitutes meaningful innovation, ask if technical advancement is at odds with naturedriven design principles, and explore how radical new inventions, such as A., can work harmoniousl- alongside traditional practices.
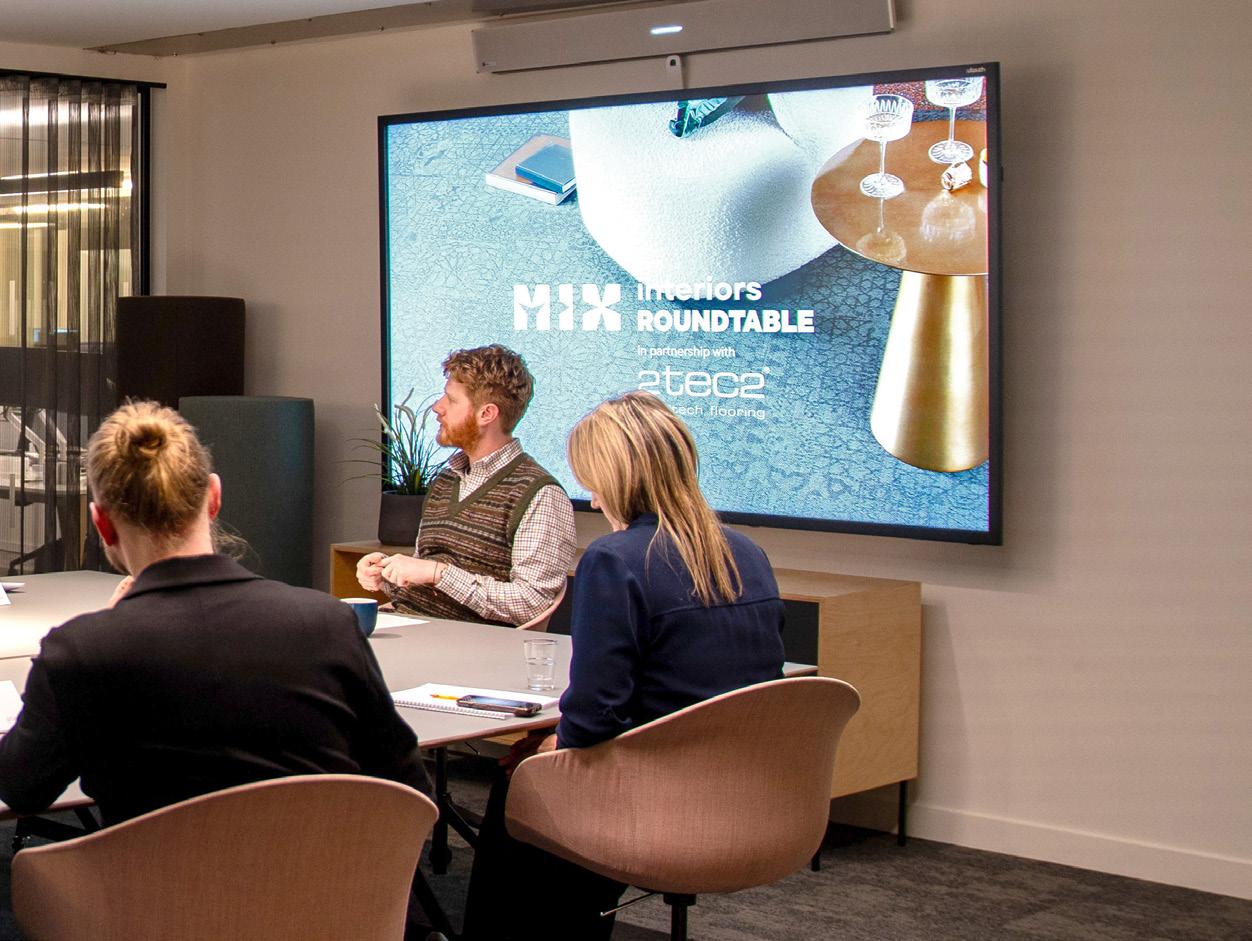
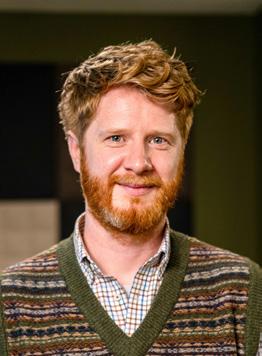
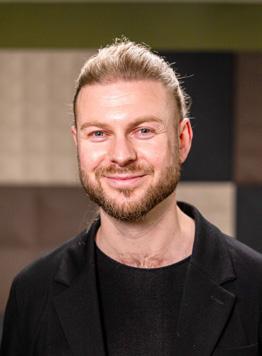

Managing Editor
We’re living in an age of radical technological innovation, one in which the pace of change – of progress – can at times feel dizzying. Yet alongside developments rooted in the digital and the arti"cial, conversations around sustainability and our connection to the natural world have also, arguably, never felt so pressing or so omnipresent. How we navigate both – how we ensure that progress is positive and considered – was the question put to our assembled design experts, who joined us at Oktra’s London HQ, where AI advancements are already informing the practice of design.
Technolog& is radicall& changing the wa& we design: both the final product and the process for creating it.
“For us, AI is taking away a lot of the formerly laborious work of design; of the designer,” explained Oktra’s Monika Passey. “My experience is mostly around workplace design, where data really helps shape the decisions we make. We used to have to walk around with a piece of paper and actually mark out who's sitting at their desk or how many people are using the meeting room, and then put all of that information


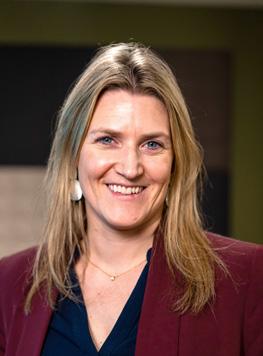
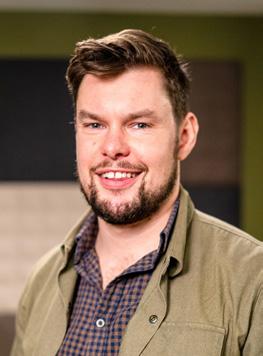
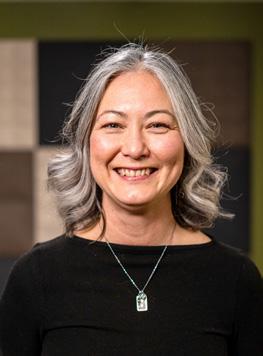
manually into an Excel document or something. AI and other software has made that process redundant, and they work at incredible speeds. at’s immensely helpful for designers and, from a data perspective, the more we have, the more informed we are.”
“We also use AI in a very similar way and it’s embedded in our process now,” continued M Moser’s Giang Le. “We’re even testing AI applications on ourselves, at our London Living Lab [the "rm’s London base] to see how it works and, more importantly, to test our assumptions. We’re trying to use data – use science – to back up those assumptions. With
AI we’re able to generate proof that what we’re suggesting to clients as a solution will create the optimum outcome. If we use real data to understand how humans behave in a certain environment, we can explore how we facilitate that kind of behaviour through design decisions. Our own studio has become a living entity – constantly evolving based on the data.”
Much of what Le describes is rooted in monitoring – the capacity to track everything from temperature levels and air quality to how people are using the space; how often they’re at their desks or dipping into meeting rooms. But for some studios, the
steps into AI and other emerging technologies are more tentative –centred on the creative process more than big data.
“For us it’s still quite experimental,” noted Gensler’s Jamie Cook. “But it’s also really exciting, as we consider how we better ourselves and design using technology –feeding ideas and sketches into programs that can spin out something entirely new for you, helping to give more breadth of options for clients ultimately. And that question of labour is a really important one: we’re part of a huge industry where we're being squeezed on fees all the time and
it's becoming more competitive. Finding ways to work smarter is key for the industry to survive.”
tp bennet’s Gemma Newell agreed: “We’ve set up workshops to focus on some of these applications, the likes of Midjourney and ChatGPT. It might not sound exciting, but I was
speaking to one of our technical leads, who uses the latter to "nd out about buildings regs incredibly quickly. at’s really practical and useful and saves people time.”
So far so rosy, but what of the pitfalls – the potentially unexpected consequences? Afterall, one of the fears around AI and similar technologies is the degree to which they could make human creativity itself redundant. And isn’t that the bedrock of the design industry?
replace emotions, connections with a space or our sense of how to best nurture human interactions.”
“A . endangers creativit- onlif we don’t think sensibl- about how we use it.”
“AI endangers creativity only if we don’t think sensibly about how we use it,” suggested Le. “Real innovation comes from the human experience, because we design based on how we experience the world. AI isn’t making the decisions for us, it’s a tool. But it doesn’t
“And when left to machines, design lacks uniqueness,” followed Passey. “Clients are becoming more knowledgeable – not necessarily more demanding, but asking more of the right questions. So while AI can spit out a few spatial plans, for example, it takes the human touch of a designer to understand what is best for that client and what their culture demands; it can’t personalise in the way a designer can.”
“AI can create the money shot,” stressed Cook, “an impactful visual for a client, but it’s a placeholder –something we’ll develop further with more nuance.”


Successful design needs to consider the natural world: nature-derived principles can inform the realisation of spaces and materials, but we also need to address our impact on the planet.
Representing 2tec2, Grace Agar was something of an outlier at the top of the discussion. When our experts were asked what they felt the greatest innovation shaping the design landscape today is, most suggested AI, perhaps the most disruptive force in(uencing the industry. But for Agar, it’s imperative that meaningful progress is connected not just to how we design but what we
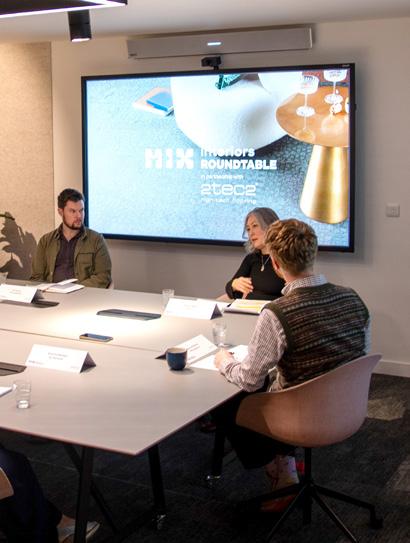
design – speci"cally in relation to sustainability and circularity. It’s innovation in materiality that she "nds the most exciting then, and where advancement can potentially generate the most impact.
“For us, the ecosystem is what we really need to consider, because we’re all part of it,” she explained, “how we’re a ecting it, how we can protect it and how we can enhance it. Innovation is at its most powerful when it allows us to create better and more sustainable materials, or if it can a ect the means of production to reduce our impact on the planet. We make our (ooring, at %tec%, with bio-based yarn for example, so the carbon is extracted from soy plants once the soybeans have been removed, so that’s a really positive innovation. Similarly, some of the evolutions in ways

of working are making a positive di erence, such as tp bennet’s sustainability questionnaire [part of the studio’s proprietary platform for responsible sourcing] – which forces manufacturers to separate the greenwashing from the reality. at could be viewed as a genuine innovation in how designers specify; the information they use to inform their decisions.”
And it’s not just design practices that are considering how their own working environments can (ex to better serve their users. At %tec%, the emphasis is less on data and more on bolstering a connection to the natural world.
“ ere was building site that was for sale right next door to the HQ,” Agar explains, “and it's been turned into this beautiful garden, an orchard.
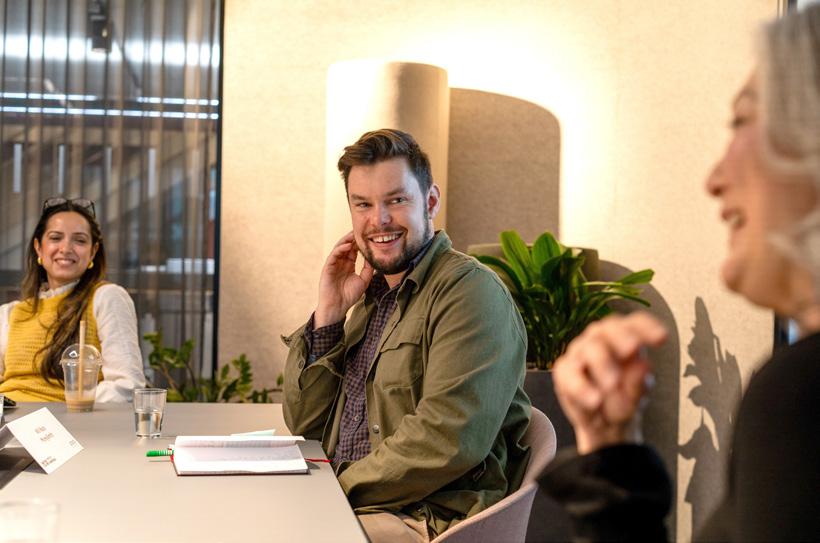
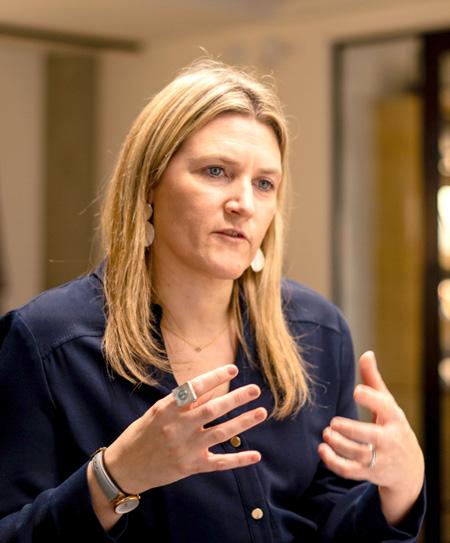
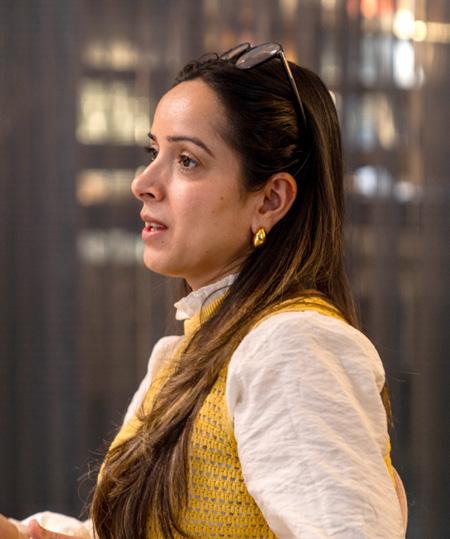
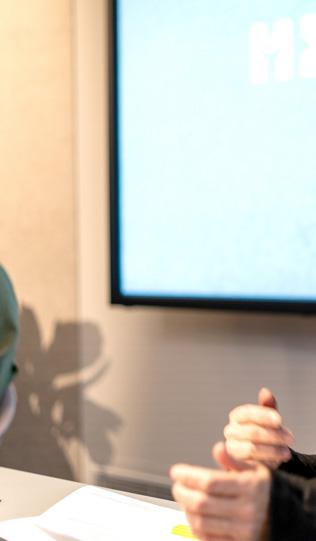
It’s just somewhere to hang out and have your lunch. It's really people-centric and rooted in the understanding that people do need a link to nature.”
“It’s how we’re hardwired,” continued Le. “It’s innately human to seek out that connection and for us, as designers, to think about how we can nod to the natural environment in the spaces we create – something that got lost a bit through urbanisation. at’s where lighting, air quality, acoustics and materiality can be deployed thoughtfully, to try and recreate principles we see in the natural world.”
“Or even using nature to bene"t users,” noted Cook. “I remember four or "ve years ago reading a study by NASA on biophilia that was incredibly interesting. ere are plants that will actually take certain
toxins out of the air. Technology isn’t the only solution if we take more time to look at those nature already provides us.”
e conversation, broadly speaking, is now beginning to advance beyond minimising our impact and onwards to how design can give back, as Newell attested: “We have a very particular human centred approach and work with the 14 patterns of biophilic design [as de"ned by an in(uential paper that used a combination of science and psychology to outline how biophilia can be practically applied]. So that’s about creating spaces with a positive impact, but from a sustainability standpoint a lot of us have been focusing on embodied carbon. Maybe the next step is to start thinking about embodied biodiversity –not just limiting impact, but repairing and regenerating.”
When it comes to technolog& and nature, the& don’t need to compete: we can’t a ord to pla& a zero sum game, we need to bring the two together.
Having discussed the importance of nature, in process and in practice, and having charted the radical potential of emerging technologies, the question becomes: how do they work side by side?
“It doesn’t need to be either or,” stressed MoreySmith’s Will Nock. “AI allows us to create a hybrid world in which we don’t need to use so much resource to achieve the same outcomes – be that time, materials or cost. We used to go o Moore's law to determine the rate of

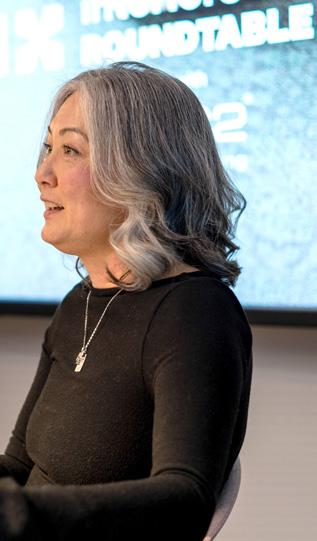

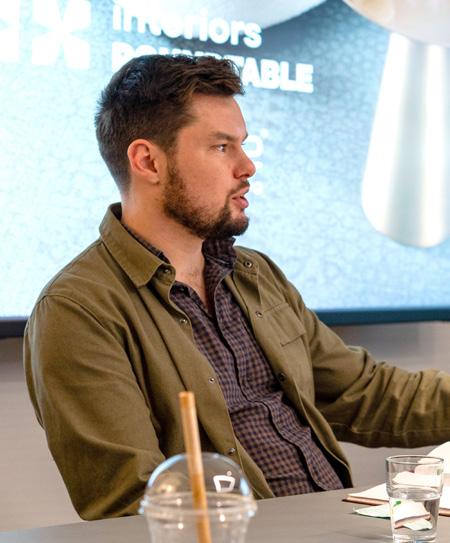
“A . allows us to create a h-brid world in which we don’t need to use so much resource to achieve the same outcomes.”
technological evolution. Previously, every two years the speed of a computer would double. But now I think AI is doubling every three months on average, which is
just monumental by comparison. So we’re reaching a place where we could virtually build spaces before we physically build them; spaces people can engage and interact with using VR. A kind of ‘try before you buy’ model of design would transform the industry and radically reduce waste. AI can also be the basis of smart buildings, and the more we’re aware of the performance of buildings, the more steps we can take to improve them, again creating sustainable e!ciencies and better spaces for people. And it’s technology driving material innovation – materials that mimic the environment.”
“So technology and nature can collide in a really positive way,” underscored Cook.
The future of design is in our hands: positive progress is ours to create.
“Technology is a tool,” closed Agar, “and it can be used to improve the natural world and improve our connection to nature in the built environment, rather than taking reality digital. For me that’s the greatest positive: when all of these innovations are being used, fundamentally, to improve the human experience.”

.n partnership with Elevate Spaces, we delve into the di1erent pillars of sustainabilit-, exploring how businesses can balance pro2t with purpose. Words and moderated


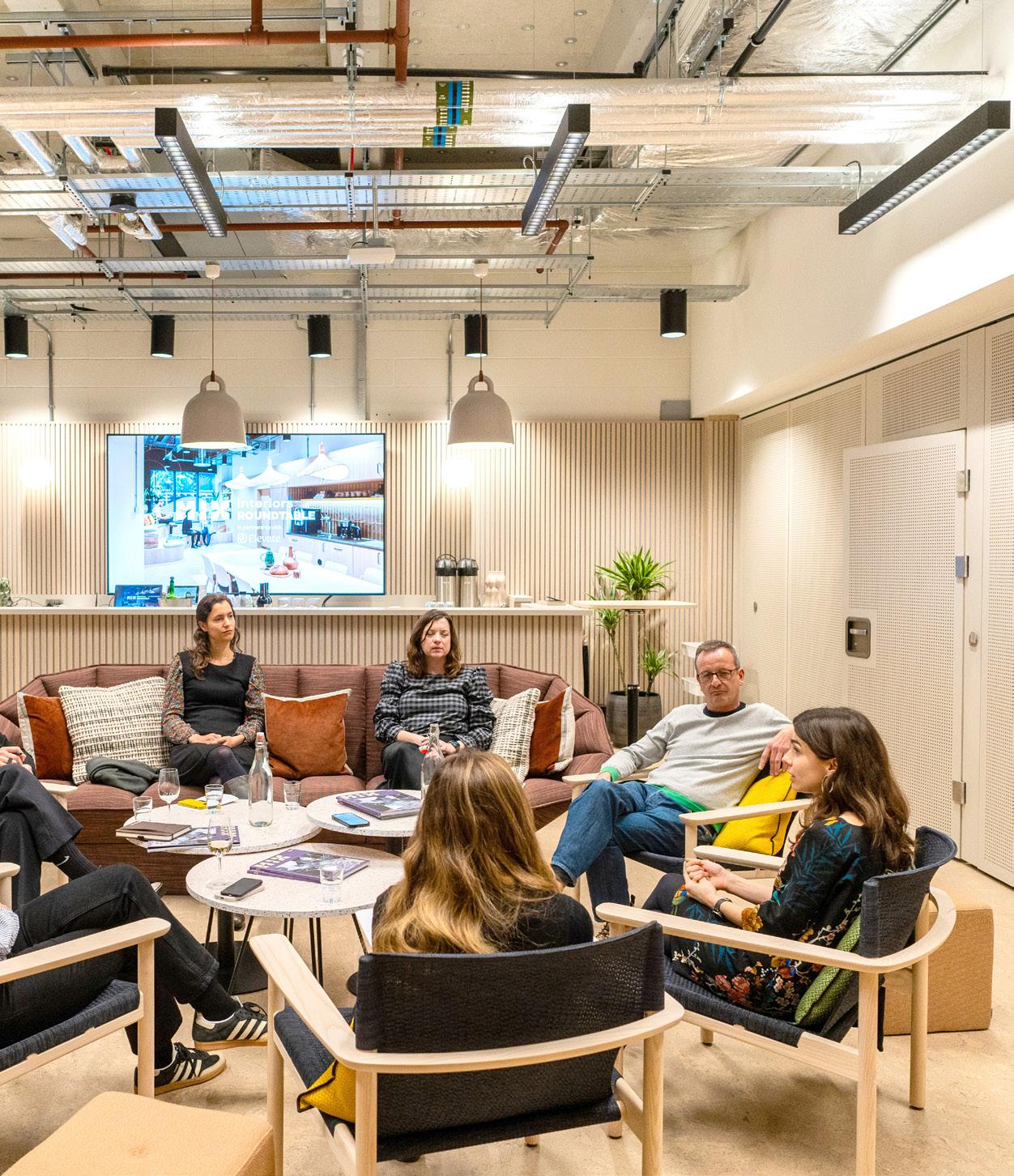
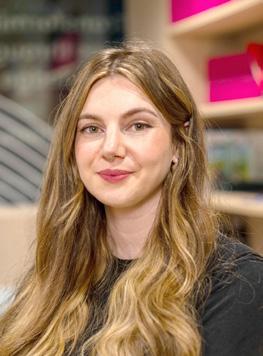


Sustainability is built on three key pillars, environmental, societal and economical. As the nature of our spaces shift, these pillars have become increasingly mutually inclusive – strengthening one another and creating systems that can endure and thrive. As more organisations adopt comprehensive sustainable practices, do we sometimes focus too much on just the environmental – and can sustainability really work in a silo?
A holistic approach means wider, lasting impact.
By embedding these di erent pillars into design decisions – from sourcing ethical and sustainable products to the overall user experience and how it impacts wider communities – we can create a positive ripple e ect that extends far beyond the immediate project.
“To not think about sustainability holistically feels like you’re completely missing the point,” said Jolie’s Rosie Gangar. “If you’re only looking at the environmental, you

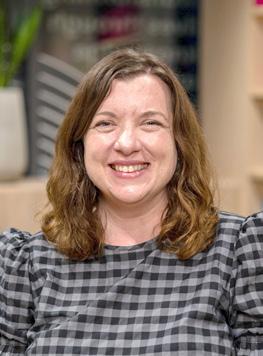
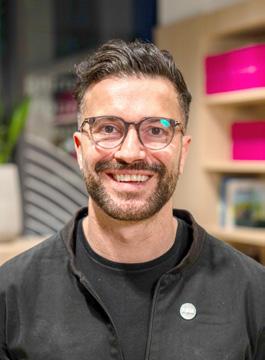
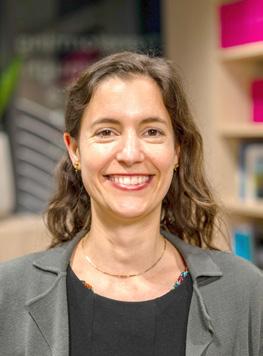
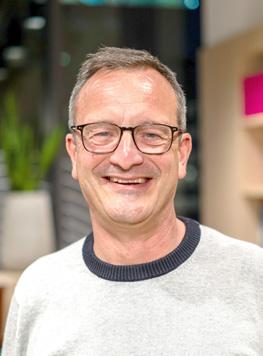
might be designing a space using beautiful, sustainable "nishes –but if it’s not suitable for the client, or socially or economically sustainable, it will be refurbished in "ve years. If you neglect one aspect, it will inevitably come back and undermine the initial intention.”
“If we also approach projects with social sustainability in mind, we can really reinforce what we’re doing in terms of the environmental impact,” added Gensler’s Astrid Hugo. “ ey all overlap, helping us to approach sustainability di erently and encourage people to feel more passionate about creating a better environment in the long term –designing in a way that embeds a message. We use a lot of biopihlic design in our work to bring that
connection to nature – people immediatey feel the wellbeing bene"t but also feel more passionately about acting for the environment.”
It's all a part of the move from sustainable to regenerative design, said Orms’ Rosie Bard. “Sustainability is essentially about doing less and reducing impact, whereas if you’re thinking more holistically then you’re creating a society that is regenerating and selfsustaining, because you're able to think about how these spaces will be used for future generations.”
Elevate’s David Murphy agreed. “It’s also about being part of a community, creating what we want to see in a meaningful way and creating a legacy. We wanted to
embed sustainability " rmly into our business practices and use BCorp's framework to do just that. is way, we can bring everyone along on the journey, highlighting the human aspect of what we do."
“To not think about sustainabilitholisticallfeels like -ou’re completelmissing the point.”
“Even at a workplace level, when we feel valued and supported we can contribute much more positively,” added Bard, “not just in the workplace, but also to our families and communities outside of work.”
MCM’s Ana Rita Martins emphasised the ripple e ect designers can have on both environmental and social
“.f you’re thinking more holisticall- then you’re creating a societ- that is regenerating and self-sustaining.”
sustainability. “[As designers] we have such an impact on other people’s health, their lives, their communities – and we do many projects per year. e e ect is huge.”
We’re all connected –how can we make sure we’re making a positive impact?
To encourage ethical choices, sources must be made clear and accessible, Hugo emphasised, bridging the knowledge gap for more informed decisions. “We must do the research to make sure that other people’s work is positively impacted by what we decide to buy. We’re more likely to make the right decision if it’s right in front of us,
very obvious and we understand it. If we don’t see what’s happening in Bangladesh to make a certain fabric, we are removed from it. Our role is to inform people and encourage transaprency. It’s a growing body of knowledge.”
“We’re all a link in the supply chain,” agreed Martins. “We have a connection with lots of collaborators –from project managers and clients to the neighbourhoods that we’re building in. EU taxonomy is bringing lots of dimensions to social value –that’s why I like Scope 1,2,3 and the trickle down on every supply chain. It will be legally required and these pillars will have to be addressed.”
Our panel has assembled at Impact Hub, a warm and welcoming coworking space that serves as a collaborative showroom
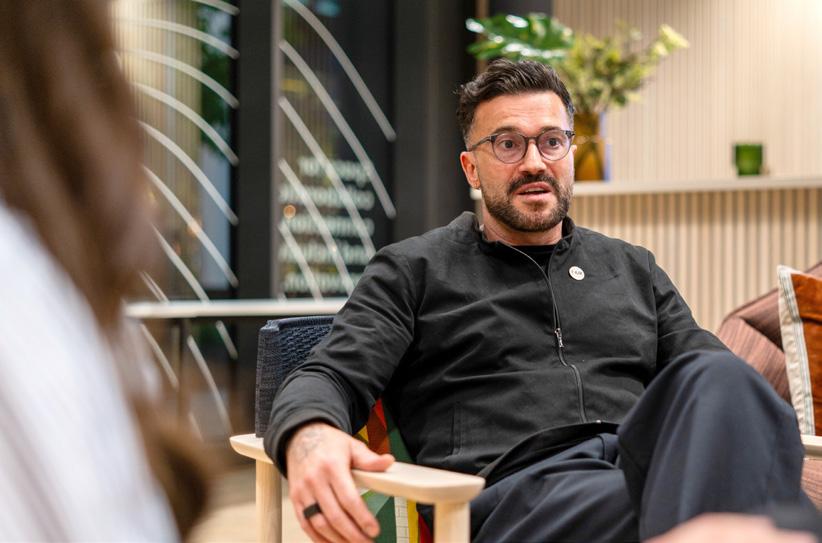
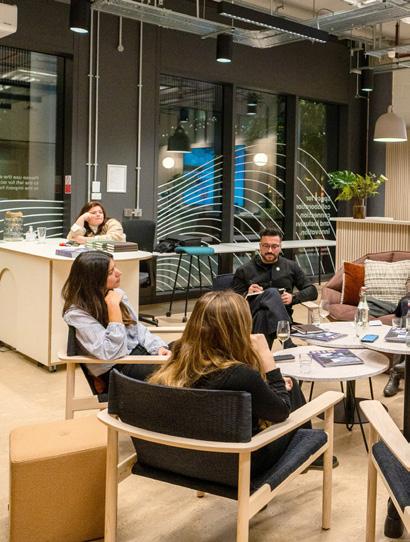
“We’re working with inclusive design partners that have the speci2 c knowledge.”
for Elevate and its sustainable furniture brands. Designed by Feix&Merlin as part of an ongoing partnership with Impact Hub and developer British Land, the concept embodies an innovative approach to reducing carbon through shared resources and fosters a sense of community and inclusivity for members using natural and sustainable materials.
“ e majority of [material and furniture] choices were made around exactly what we have been talking about today,” commented Feix&Merlin’s Tarek Merlin. “Where has it come from, what’s it made of, how does it get here and what happens at end of life?”
The value of di erent voices.
Part of shaping dynamic, sustainable community is supporting minority and underrepresented voices in design – Merlin discussing the importance of cultural leadership and the power of challenging norms.
“We are an LGBTQ+ led design practice and championing that was a
.n partnership with

pivotal moment for us. We are being our authentic selves and at the same time showing cultural leadership and representation. Being loud and visible is key. It’s part of our responsibility to approach things from a di erent perspective and ensure we are welcoming and inclusive to di erent culture and identities – designing from an environmental but also a social and cultural point of view.”
“It’s so important to reach out to involve experts in their "elds,” added Hugo, “engaging spokespeople and specialists who have a better understanding of, for example, disability or neurodiversity. We’re working with inclusive design partners that have the speci"c knowledge to suit our clients needs. One person can’t be an expert on everything!”
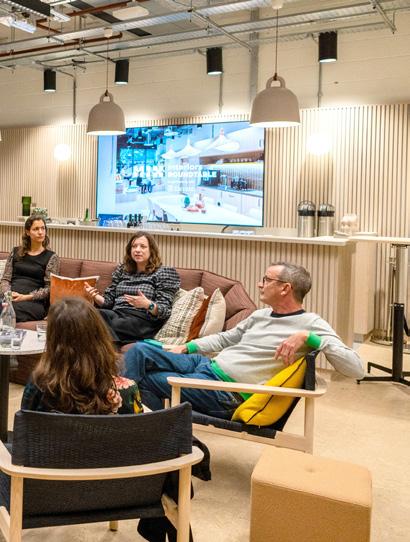

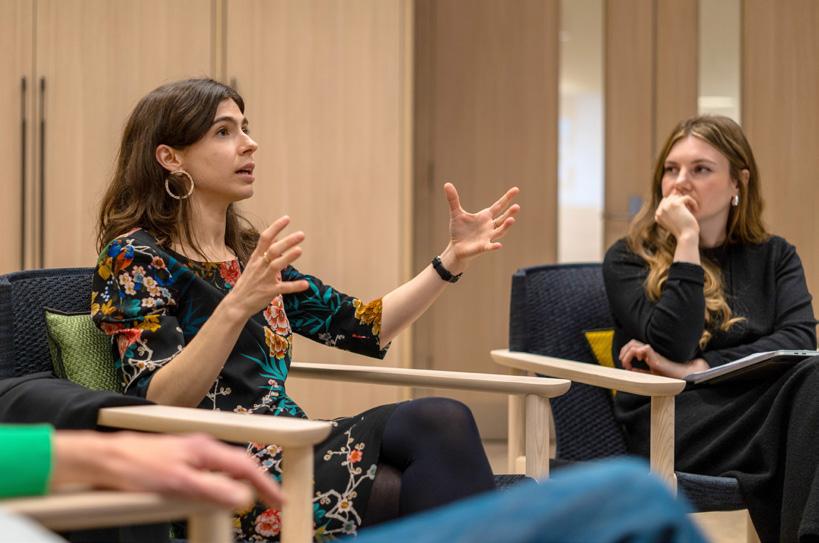
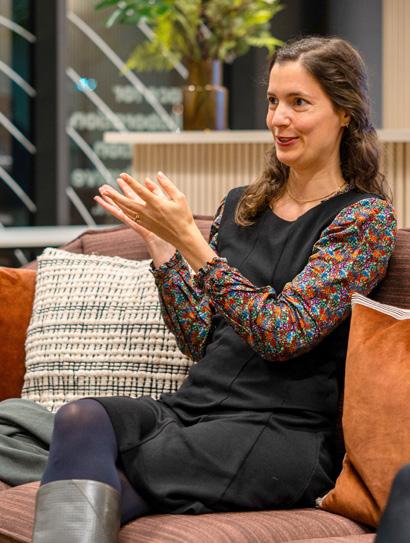
Although social sustainability is increasingly important, there's no standard or agreed way to measure it – much like the environmental. is makes it di!cult to track progress towards sustainable development goals and ful"ll commitments to inclusivity. For now, what are the best options?
Half of our gathered panel are part of the BCorp movement, including hosts Elevate who were certi"ed in early %&%). “It was
“[The B Corp network] has given us a con2 dence to share our knowledge and has given us the opportunit- to grow even more.”
the holistic, more comprehensive approach that initially attracted us,” commented Murphy. “It gives you a really clear framework of "ve pillars that we need to focus our time and energy on to ensure we’re taking our business in the right direction – and opens up a network of similar organisations for knowledge-sharing.”
Others, while believing in BCorp’s philosophy, initially questioned the need for the certi"cation, feeling they already met the standards –however, the “external validation” was valuable in con"rming positive impact and o ered a roadmap for

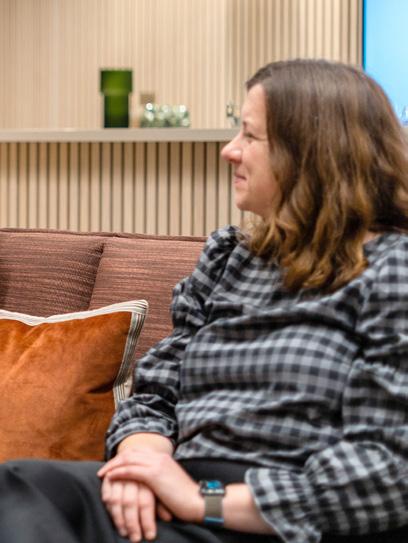
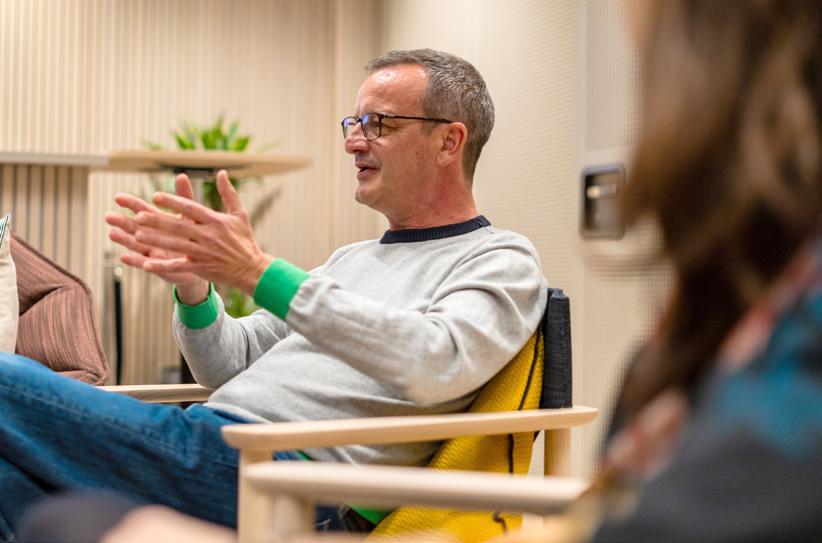
future improvement. “It’s great to hold yourself up to others and know your meeting these standards,” explained Orms’ Bard. “It’s given us a con"dence to share our knowledge and has given us the opportunity to grow even more.”
For Murphy, gathering product footprints can be expensive and time-consuming – the company recently working with Lancaster University to create its own way of measuring impact. “As an SME we didn’t want this challenge to hold us (or others in the industry) back from making progress in their
“The goal is necessarilscoring, but continous improvement.”
reductions. We developed a tool with Lancaster Eco-Innovation Hub that would calculate our Scope 3, give us accurate footprints for the products in our ‘Elevate Collection’ and provide a blueprint that we could open source to our supply
chain and the industry as a whole.” Martins agreed, stressing that the cost shouldn’t be there and certi"cations standardised. “It’s about due diligence. We created something called Legacy Values, a questionnaire touching upon environmental and social points, allowing designers to ask these questions early in the process,” she said. Progress is tracked using a ‘wheel of the year’ style chart, measuring improvement across di erent areas at each projects stage. “ e goal is not necessarily scoring,” Martins added, “but continuous improvement.”

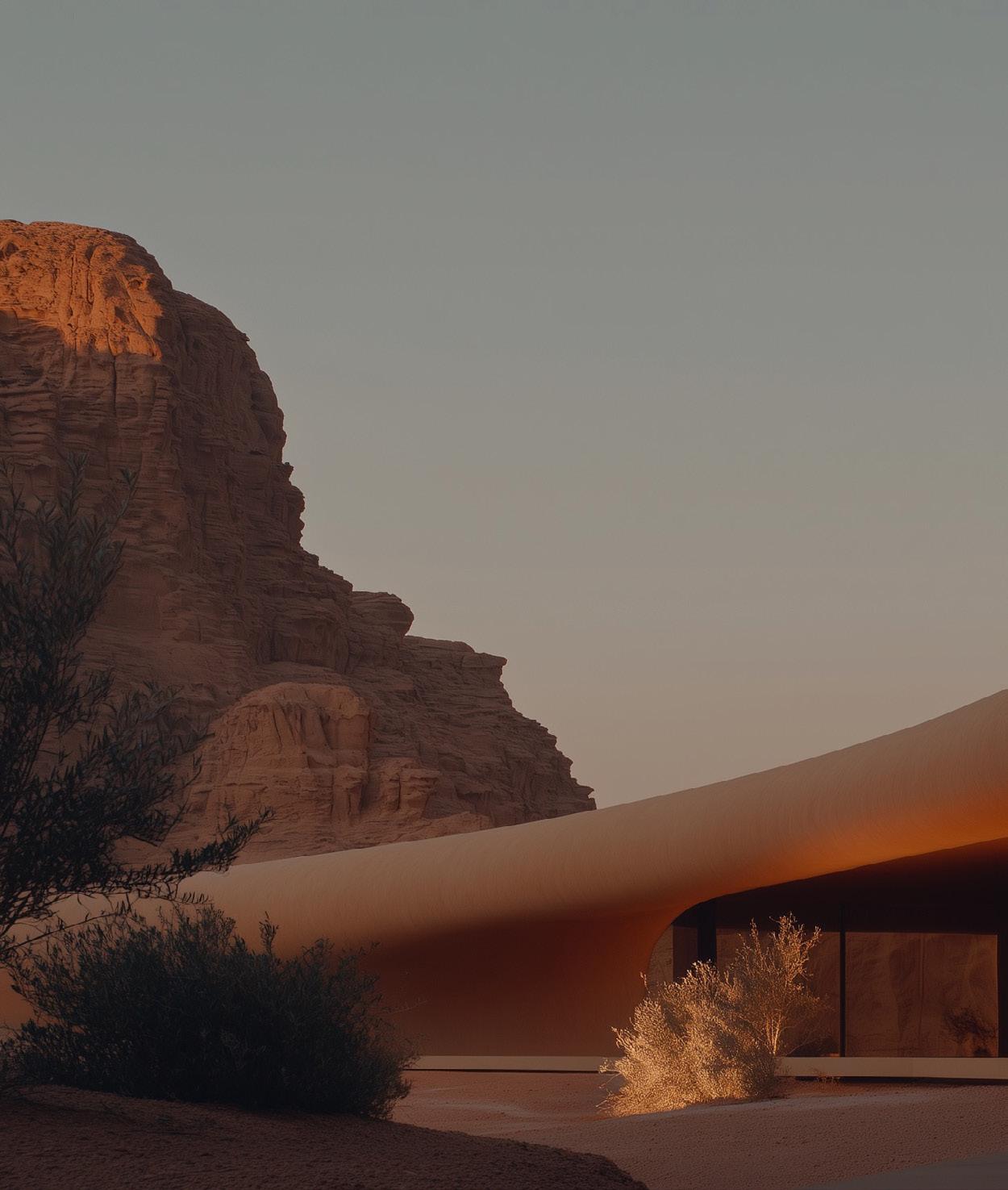
Matter of Form founder Anant Sharma asks if we’ve chased e/cienc- and innovation at the expense of meaning.
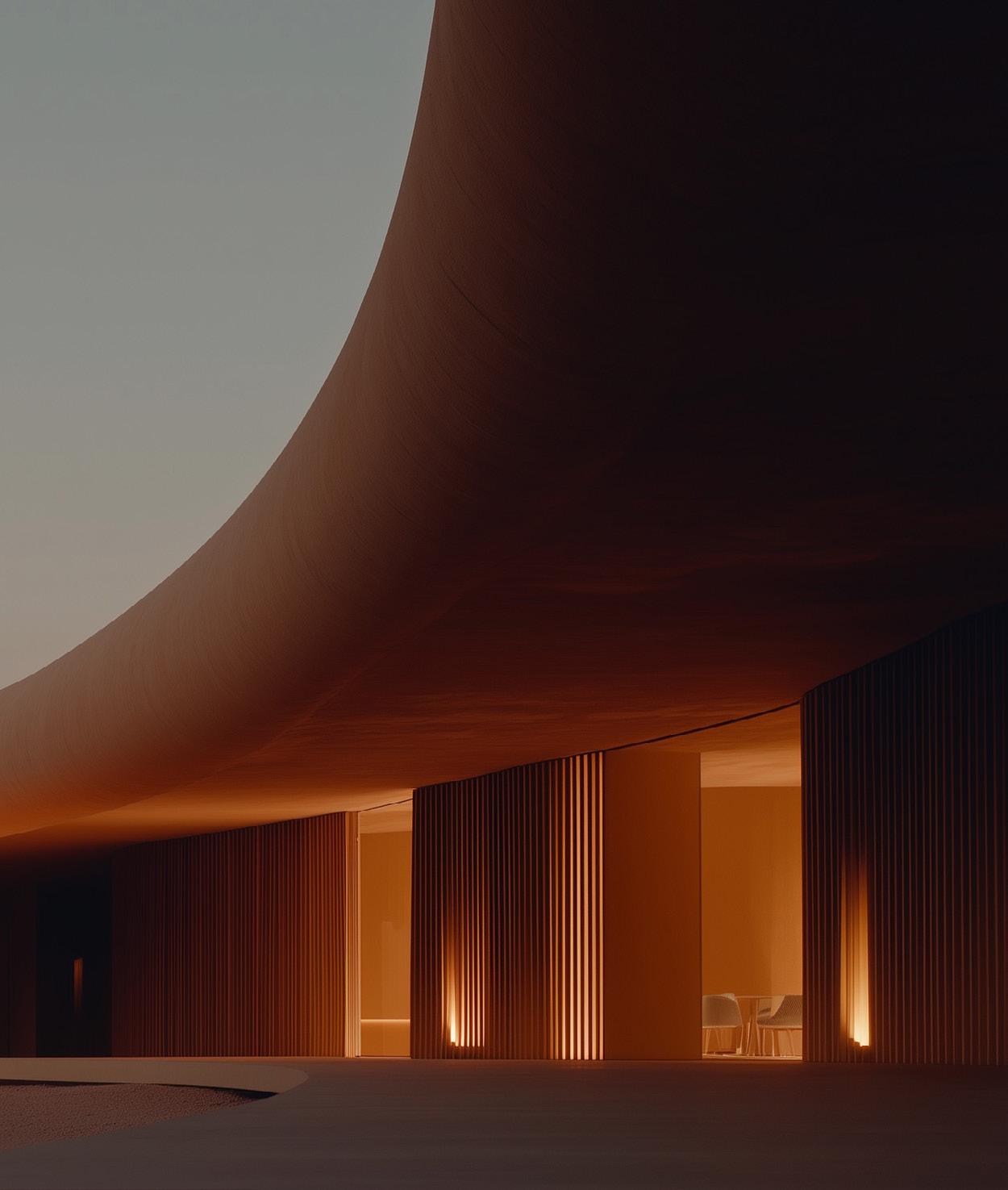
It began with a collapse. A shock through the stock markets, a tremor that turned into a wave. e cause? A relatively unknown Chinese company, DeepSeek, o ering a low-cost, equally e ective alternative to OpenAI. In that moment, the carefully constructed optimism of the tech elite seemed vulnerable, as if their grand vision might not be so inevitable after all.
e pandemic accelerated digital literacy, ushering in the AI era. Now, AI dominates our conversations, our businesses, our creative processes. Its potential is undeniable. Its speed, startling. What’s most surprising is how seamlessly it has in"ltrated the creative world, simplifying what once required years of mastery.
is year’s Coca-Cola Christmas advert was made entirely using AI. Santa had "ve "ngers — a slip that set creatives on edge. e marketing industry was up in arms, but most people didn’t notice. e "delity was good.
At our design studio, our AI lab has been running a simple yet powerful experiment. In a single hour, we generate an entire hospitality concept — narrative, identity, architectural renders, interior mockups, a short motion ad, manifesto and sonics. Everything. It would be fair to say it's gone viral (in our world of luxury hospitality at least); re"ned over "fteen iterations, each better than the last. e results? Starkly e ective.
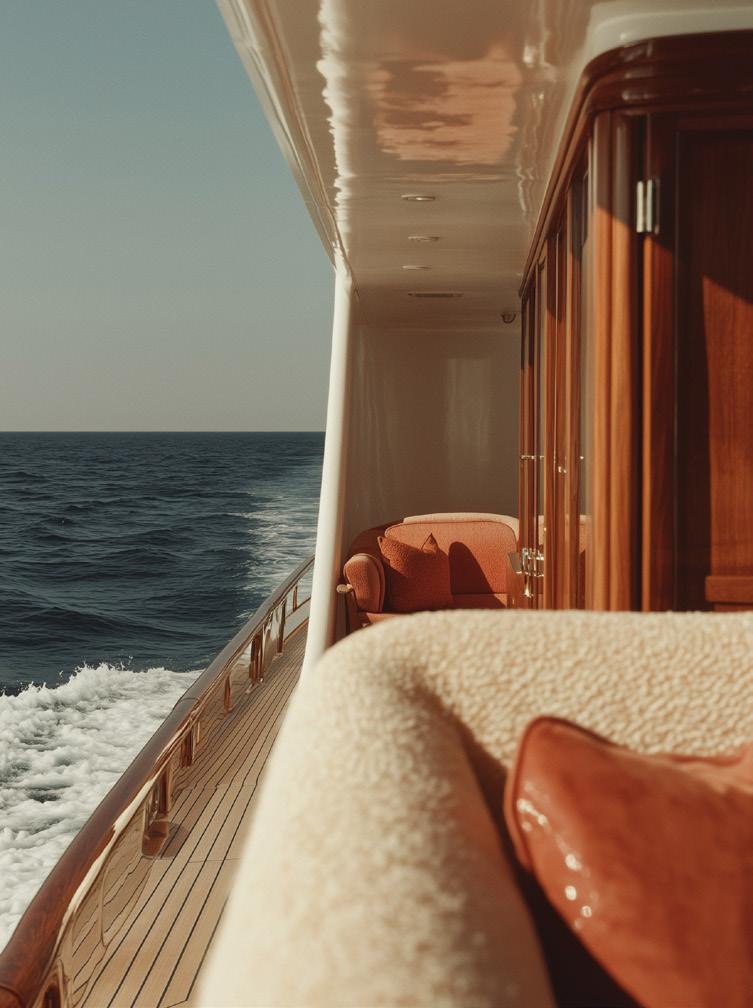
Once, creativity was a journey. It required struggle, patience, re"nement. AI doesn’t struggle. It moves from prompt to product in seconds. And we, the audience, marvel at its precision.
In the world of design, we must ask ourselves some searching questions. What is innovation? We’ve spent years mistaking it for speed, for e!ciency, for the removal of friction. We have optimised away the tactility of experience. We’ve connected fridges to the internet, not because we needed to, but
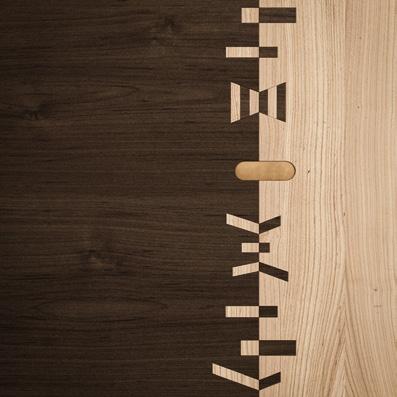
because we could. Cars are controlled by touchscreens instead of dials and switches. Remote working debates often miss the point. In the pursuit of convenience, we’ve stripped away something deeper — human connection, the weight of presence, the joy of making something real. Earthing ourselves via the elements. We are at a crossroads.
What do we want? What do we need? What do we truly value?
For too long, we have sought solutions to problems that, in many cases, never existed.
We’ve marketed problems. Problems require solutions, and solutions are pro"table. We have chased e!ciency at the expense of meaning, treating value as a purely functional bene"t. We’ve digitised most things.
But today, innovation doesn’t need to be about speed or the reduction of e ort. It doesn't have to be a synonym for technological progress.
Innovation today is about how we feel. How we reframe process. Rethink environments. Reconnect. With ourselves, those around us, and our environment. It's how we rediscover a romance, lost.
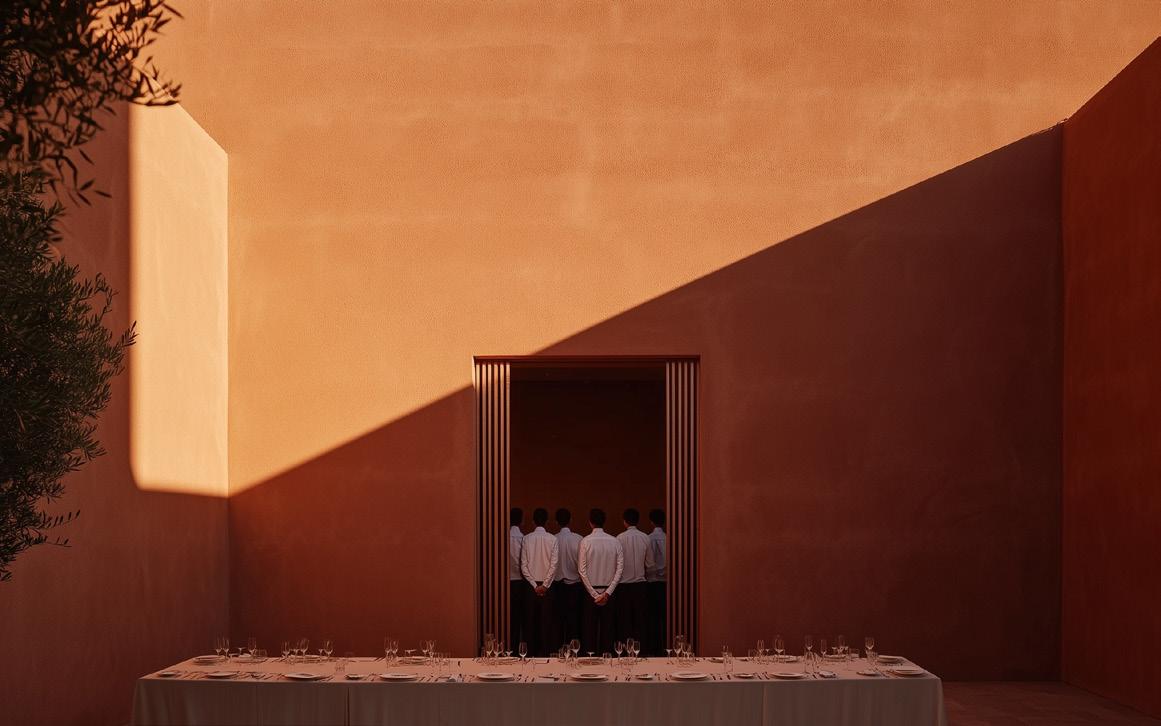
Value comes from what moves us. From what roots us in time and place. Innovation should not erase the e ort and emotion in creation — it should amplify it. And this is where interior design stands apart. It is not about automation, nor about streamlining. It is about evoking emotion, sequencing experience, bringing people together.
A room is more than walls and furniture. It tells a story. It creates atmosphere. It shapes interactions and memories. It reminds us that, despite our obsession with progress, we are still human. And we need spaces that re(ect that.
At Matter Of Form, AI has been our greatest ally. We have been working on breakthrough concepts for the likes of NEOM, bringing architecture, interiors, technology, sonics, and olfactory elements together — to deliver an emotional promise, to embed cultural narrative, to entirely immerse guests in the concept of a thing. Our ability to visualize, prototype, experiment, and collaborate using AI has transformed how we work. is excites me — the potential to rethink everything. e ability to garner buy-in, to inspire, to sell, to unlock budget. To implement, better.
In the end, design isn’t just about aesthetics. It’s about problem-solving; persuasion. It’s about connection. And that is something AI will never replace. But it can certainly help the journey.
Matter of Form are ‘architects of timelessness’. rough thoughtful branding, dynamic design and tasteful innovation, they take brands to where they want to be. mattero orm.com
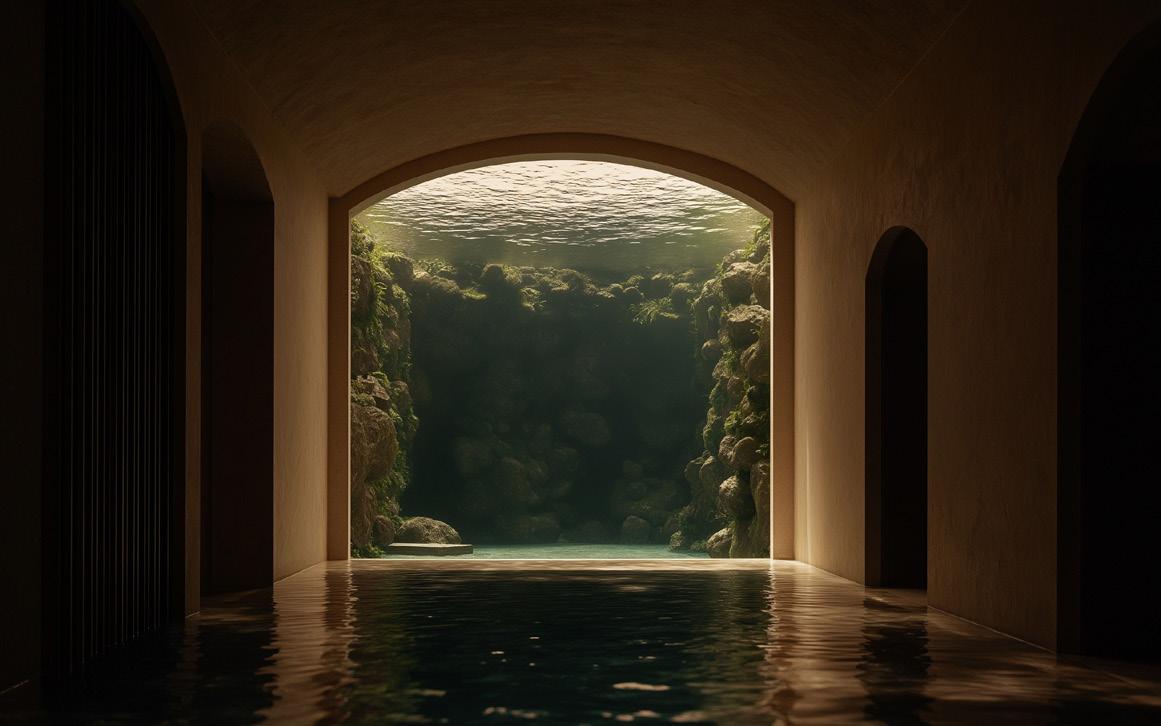
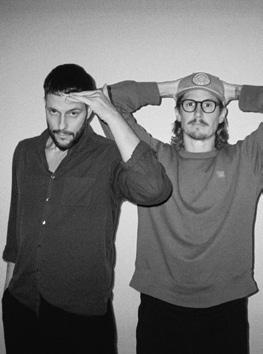
Johannes Karlström and Kristo er Fagerström are partners at Note Design Studio, a Swedish practice spanning a diversity of disciplines, from architecture, interiors and product design to strategy, graphic design and art direction.
notedesignstudio.se
@notedesignstudio
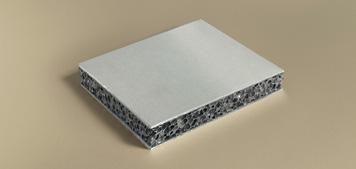
Valued for its versatility, lightness, durability and as a fully recyclable material, aluminium plays a critical role in various sustainable designs. Adding salt to the casting process creates this even lighter material with multiple added properties – as architects we love the acoustic qualities and the organic, unique aesthetics it brings to a space.
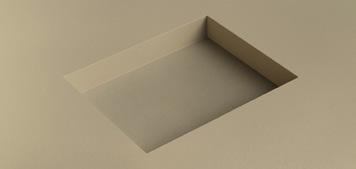
One of the most promising approaches is designing with non-materials – leveraging air or voids to create volume and structure. It’s a shift toward lightness, both in physical form and environmental impact – starting in the industrial era when solid architectural columns were re-thought, moving from solid forms into less material intense, hollow versions to add structural strength and less weight, to present day and the increasing use of porous wood, paper structures and honeycomb sandwiches that ensure lightweight and strong applications.
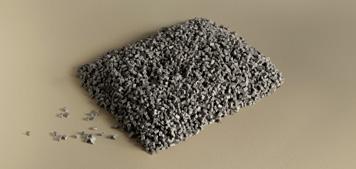
Made from recycled vinyl carpets, this is fully circular design. ese colourcoded granules are reimagined into new products, giving discarded materials a second life. is new, innovative process on an industrial scale highlights the potential of recycling to drive minimising waste, fully closing the loop and contributing to more sustainable material systems.
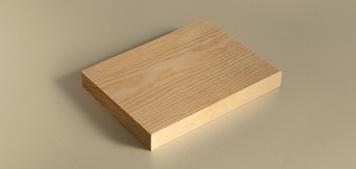
As a Swedish design studio we love pine, a sturdy tree that occupies the whole of the northern hemisphere that is traditionally used in all sorts of applications, from lumber houses to furniture and even cutlery. It is a generally light and strong wood with few knots and gives long and straight timber with a natural, light colour that darkens to a deep honey-like tone over the years. Because of its fast-growing nature and versatility, combined with the low energy required to process, the wood is our go-to choice for sustainable wooden buildings.
Material -nnovation
interdisciplinardesign studio Matter Forms looks to the sea for a bio-alternative to concrete, 2nding new purpose for discarded oyster shells.
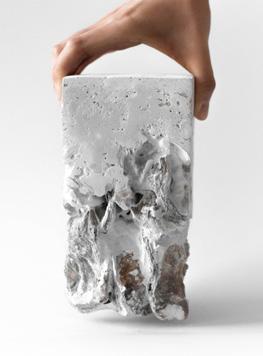
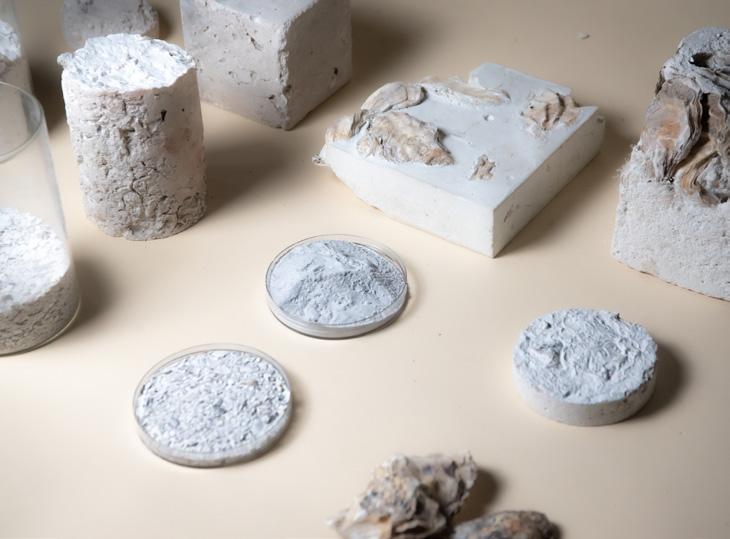
Founded by architectural designer Mooka Srisurayotin in %&%0, London-based interdisciplinary studio Matter Forms has made a bold debut into the world of material design with the reveal of its "rst groundbreaking material. Created as a bio-based, circular alternative to traditional concrete, Matter Forms unveiled Oyster[Crete]® at London Design Festival in September %&%), as the product of two years of in-house research and development.
Traditional concrete remains a ubiquitous building material used throughout the architecture industry, yet environmental studies suggest that it is responsible for as much as 8% of the world’s carbon dioxide emissions and consumes a staggering amount of our industrial water supplies. Discovering that oyster shells have the same chemical makeup as limestone, a naturally occurring source of calcium carbonate that humans have used to build shelters for thousands of years, Srisurayotin saw the opportunity to develop an equally strong, durable and damage-resistant alternative that is signi"cantly kinder to the planet. e
FAO (the UN’s Food and Agriculture Organisation) estimates that the world wastes over three million tons of oyster shells a year, prompting Matter Forms to save this plentiful, versatile by-product of the "shing industry from being sent to land"ll or dumped at sea – both of which can have negative e ects on local ecosystems.
Comprised entirely of naturally occurring materials – 80% of which is pure oyster shell – the (edgling studio hopes to scale up the production of Oyster[Crete]® for use in both individual design pieces and, eventually, large-scale architectural schemes. After debuting the concrete bio-alternative in the Shoreditch Design Triangle during London Design Festival and hosting an exclusive ‘Oyster Metamorphosis’ event at London eatery Silo (the world’s "rst zero-waste restaurant), the studio was most recently invited to join UCL’s Innovation and Enterprise Cohort %&%)4%&%-. Over the next two years, this will provide the material startup with the critical support it needs to scale up its operations and develop a truly closed-loop supply chain.
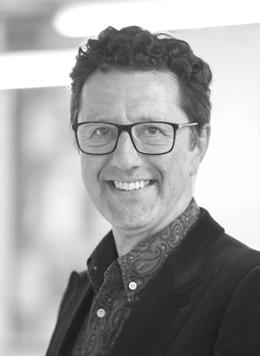
Mike Walley is a leading workplace design strategist and founder of The Lightwell Consultancy.
Just as clothing fashions ebb and (ow around certain core designs, coming in and out of fashion with each generation, so I see the same things in o!ce design.
10 years ago, there appeared to be a trend from various furniture companies for fully designed o!ce spaces, based solely on furniture modules. Desks, meeting rooms, reception desks, breakout spaces all delivered as furniture pieces. e concept, at its purest, took a Category A space ((oor, AC, network and lighting only) and created a fully functioning o!ce without the need for any construction at all.
But, just as catwalk fashions at Paris Fashion Week are a little intense, and people simply stole elements to use as points of interest in a more mainstream o erings, we did the same in o!ce design. We didn’t "ll hangar like spaces with lots of furniture modules and call it an o!ce, but we did use pods, nooks, instant meeting spaces and other fun little elements. We still put up walls though, creating meeting rooms, cafeterias and, as always, a reinstatement liability.
Since 2019 the cost of o!ce "t out has increased enormously. is has been due to a mix of in(ation, supply chain issues
and tight labour markets pushing up wages. Some reports estimate that costs have risen nearly 15% year on year and while I couldn’t be that precise, I have certainly seen a huge rise in the cost of construction.
is leads me neatly, to my current project: 7,000 square feet of beautifully prepared Cat A space, a 3.8-metre-high ceiling and a budget from 2019. Suddenly, the idea of an o!ce arriving in a delivery van doesn’t seem quite so extreme.
Most of the furniture manufacturers have gently slid away from complete packages for a modular o!ce, so a single brand solution for my o!ce is less likely, but across a range of suppliers there are some interesting options available. e main challenge in any project is the proper construction of meeting rooms, ensuring great acoustic security and quality with su!cient air(ow. is also drives some of the highest costs and the largest re-instatement obligations. So, to see the developments in the modular meeting spaces is quite exciting.
I can literally have a meeting room delivered and dropped in situ, with air(ow, lighting and tech pre-installed. is
means I no longer need to worry about explaining to builders what I mean by acoustic standards; I don’t have to relocate air handling units and guard against connecting rooms via the air system, nor do I have to account for potentially high reinstatement costs. Add to this the individual phone pods, free-standing quiet nooks and high sided sofas and all the elements of a modern o!ce are possible without major construction, even tea points can be delivered fully formed.
is has rami"cations across the entire corporate landscape. Recognition of longer useful life in modern furniture can extend the write-o period past that of leasehold improvements, to the bene"t of the P&L. New layouts can be engineered quickly for the more dynamic workplaces and sustainability is improved with new manufacturing processes and reduction in the use of plasterboard.
I know I opened this piece comparing the cycle in furniture to fashion, but more accurately it feels like an idea whose time has come. When it was cheap to build walls, modular furniture felt like a fashion statement, now it feels like common sense.
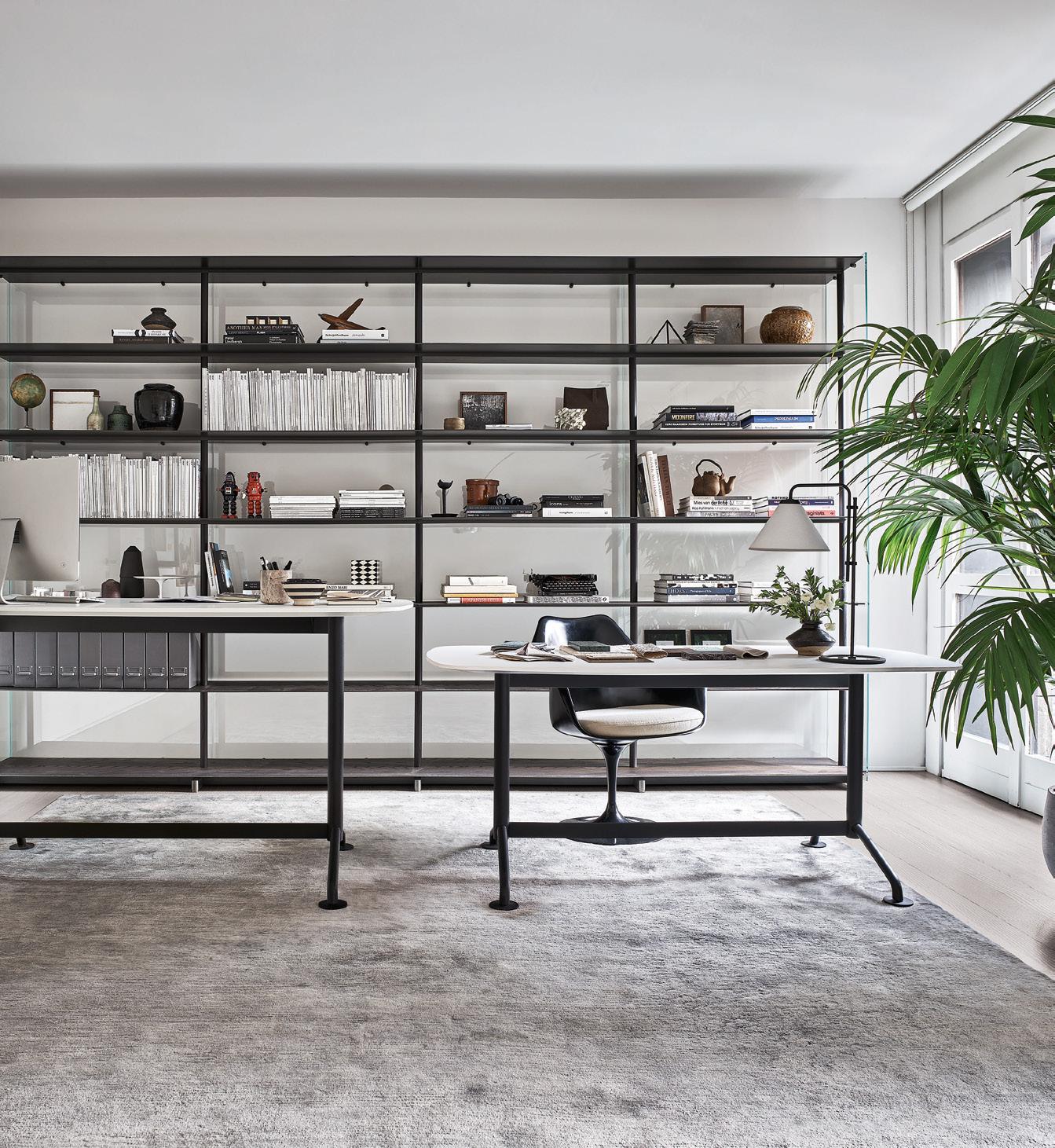
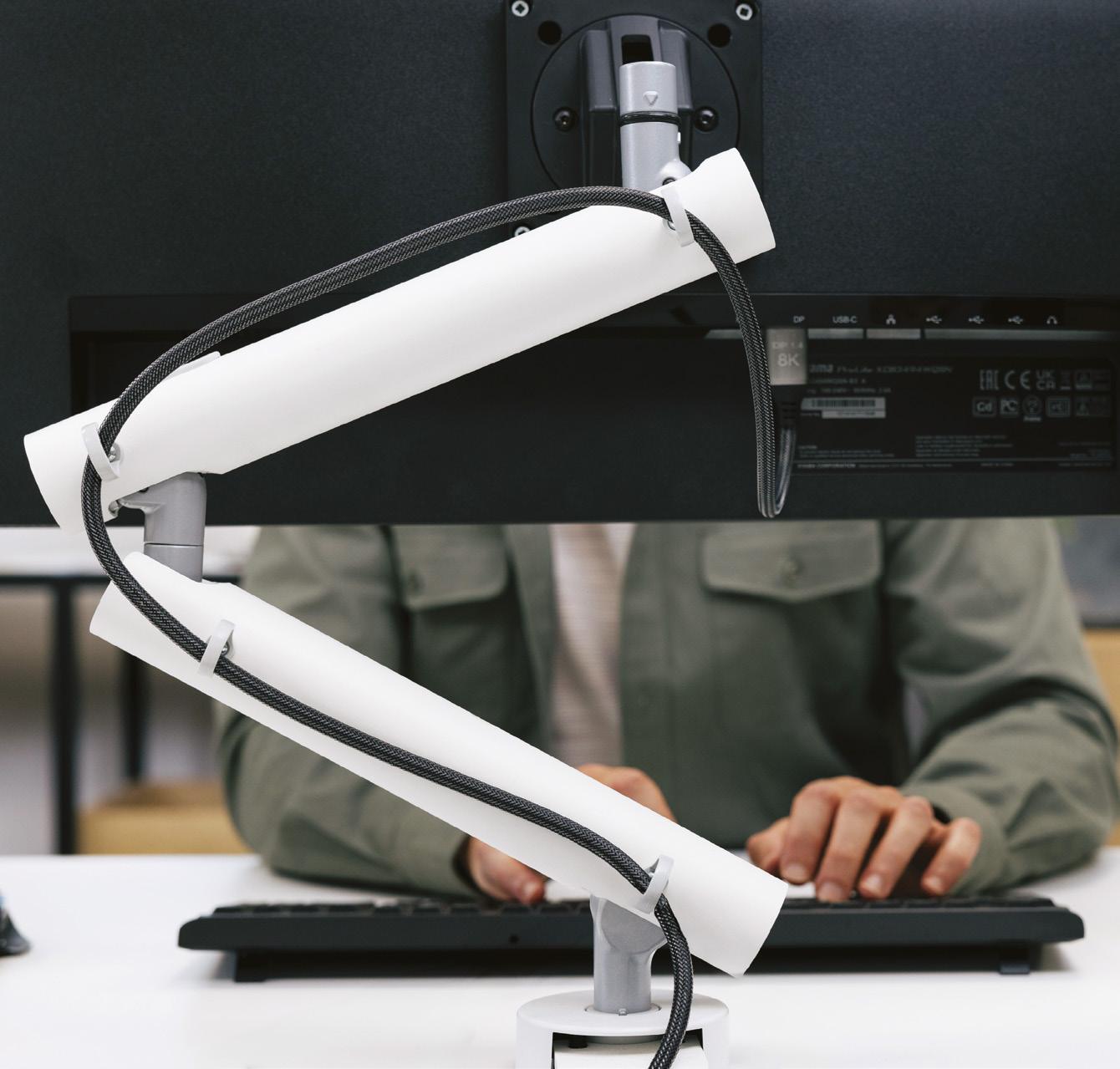
Miro is a sustainably designed dynamic monitor arm that enables precise and effortless adjustment.
