




Welcome to Mix Awards North 2024, the biggest night for commercial interior design across the north of the UK and Ireland, as well as the unofficial start of the festive season.
We’ve come together, as we always do at this time of year, to celebrate the most exceptional projects and products of the last 12 months. Yet again, it has been a record-breaking year, with more entries than ever before. Congratulations then to all of those shortlisted – a feat in itself.
Though all the major hallmarks of tonight are the same, you might notice a few fresh touches. With this year marking two decades of our awards programme, including South, we’ve had something of a facelift and what was Mixology North is now, of course, Mix Awards North, with a bold new trophy design created by MASS Concrete.
This year also sees the launch of the Emerging Talent Award – recognising the next generation of design leaders and in tribute to former Mix Group owner Marcie Incarico, who sadly passed this year. We’ve selected five shortlisted finalists and you’ll be hearing from them throughout the night, ahead of the winner reveal.
While on the subject of the new, tonight we also take the opportunity to unveil our new podcast series, Things I’ve Learnt – in which we speak to various industry leaders and disruptors, discovering their
lessons on success, failure and, of course, design. The first episode drops in December and you can already subscribe to Things I’ve Learnt wherever you usually get your podcasts.
I’d like to thank our judges for deploying their experience and expertise in choosing tonight’s winners, and to our sponsors who help make Mix Awards North possible.
You can share what a magnificent night you’re having on social by tagging us @mix.interiors and using the hashtag #MixAwardsNorth.
Harry McKinley Managing Editor


Ana Rita Martins Sustainability Lead, MCM
Currently the Sustainability Lead at MCM, Martins is an architect with a deep focus on sustainability –or regenerative design, as she prefers to call it. She is known for her forward-thinking approach and commitment to integrating environmental and social sustainability into architecture and interior design, working with environmental certification systems like BREEAM, LEED, and WELL frameworks. Martins is also a regular speaker at industry events and participates in collaborative research groups aimed at advocating sustainability in the industry.

Charlotte Raffo Founder and Product Designer, The Monkey Puzzle tree
Charlotte Raffo is the founder of multi award winning brand The Monkey Puzzle Tree. Founded in 2017, they collaborate with artists from the North of England to create locally made fabrics and wall coverings with a twist and a conscience, supplying both commercial and residential interior projects. Raffo is passionate about finding new and original perspectives in design.


Edith Blennerhassett Director, Arup
A chartered building services engineer, Edith Blennerhassett has over 35 years of experience in the design and delivery of complex projects with ambitious goals for technical excellence and sustainability. Blennerhassett specialises in social infrastructure projects including new build and refurbishment schemes. As director of built environment and engineering consultancy Arup, her focus has been on Race to Zero agenda.
Grace Cooper Design
Director,
Allied London Cooper is Design Director for Allied London, a UK property development group who devise, design and deliver landmark mixed-use developments across the country. She also leads Studio Hart, a practice of interior designers and architects, who work on a range of projects in Manchester and Leeds, across the workspace, hospitality and retail sector.

Graeme Davidson Design Director, HBA

Gurvinder Khurana Director M Moser Associates

Jason Hopkins Global Category Lead
– Capital & Real Estate, Haleon

Michael Woodford Director, White Arkitekter
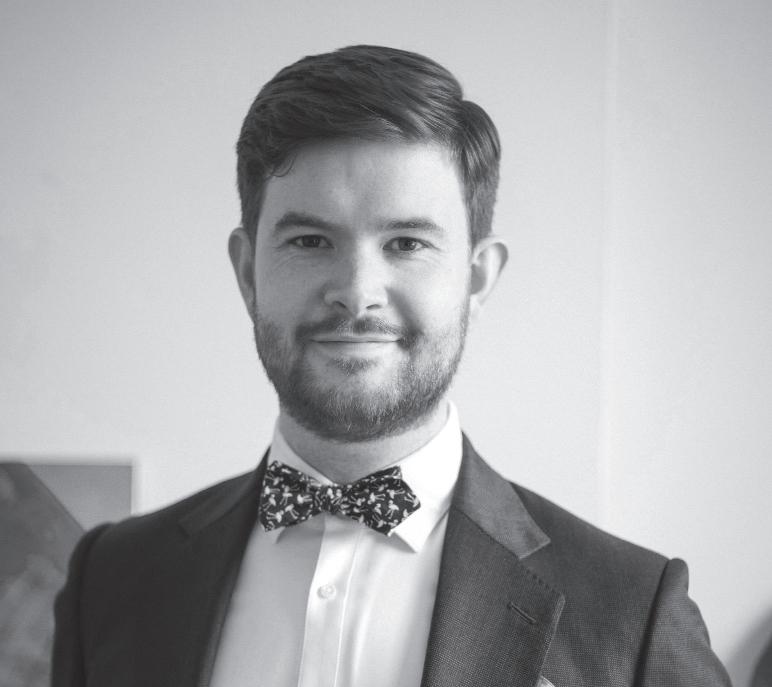
Patrick McCrae CEO, Artiq
Davidson is an architect with over two decades of experience in delivering high end residential, commercial office, and mixed-use projects. As Design Director at HBA Residential, a specialised design-house of the renowned international design firm Hirsch Bedner Associates, Davidson heads up the London architecture team, collaborating with the interior design team to create contextual architectural environments in locations across the globe.
A passionate voice on sustainability, wellbeing and diversity in design, Khurana is a Director at M Moser with over two decades’ experience. In the studio, Gurvinder adds to M Moser’s focus on the design and delivery of low and zero carbon projects.
Having worked in procurement for over a decade, Hopkins leads the global corporate real estate and facilities management categories across the financial services, commercial property, automotive, retail and legal sectors. During his time in this field, he has developed a deep appreciation of bold commercial design ideas, with his work placing a particular emphasis on the workplace as a social hub of enjoyment and relaxation, as opposed to traditional office environments.
Woodford is an architect, partner and director of White Arkitekter’s London Studio, bringing over 20 years of design leadership to the team. Having designed, delivered and led multiaward-winning buildings in the UK and the Netherlands, his portfolio spans healthcare facilities, hotels and educational facilities. Woodford is responsible for White Arkitekter’s London portfolio which today includes groundbreaking projects such as the new Velindre Cancer Centre, predicted to be “the greenest hospital in the UK”. Under Woodford’s leadership, White’s London Studio is leading the way with low carbon design and the implementation of regenerative and biobased materials.
McCrae is the entrepreneur behind international art agency Artiq: the fastest growing consultancy for artists and commercial interior designers in recent years. He believes in the power of creativity to tell impactful stories, build a sense of community and enliven work and hospitality spaces. Artiq’s ethos champions the creative freedom and fair imbursement of their artists, all the while providing interior designers with works that have strong commercial appeal.

Paula Rowntree Head of Workplace Design, Lloyds Banking Group
As Head of Workplace Design, Rowntree is responsible for Spatial Design at Lloyds Banking Group. She has led the transformation of bank branch design for three Retail Brands as well as transforming the office spaces as the company transitions to hybrid working. With a passion for ‘purposeful design’, Rowntree co-creates with customers and colleagues to gain insight into what makes the optimum customer experience whilst meeting the strategic ambition of the business.
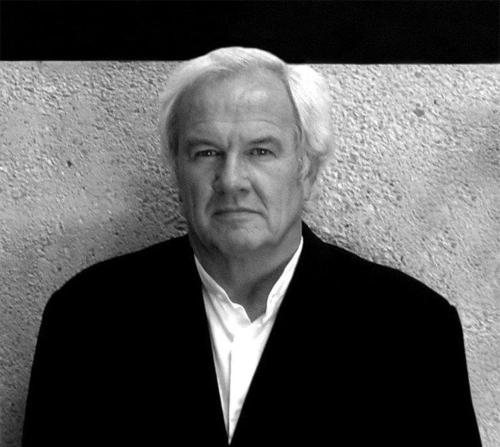
Roger Stephenson Chair of Judges and Founding Partner, stephenson hamilton risley STUDIO
Acclaimed architect Roger Stephenson is the founding partner of his eponymous stephenson hamilton risley STUDIO. He has played a vital role in reshaping Manchester’s urban landscape, helming projects such as the multi-awardwinning Chetham’s School of Music and Hallé St Peters, as well as leading on schemes with Urban Splash, Capital & Centric and Bruntwood.

Tash Bradley Director of Interior Design, Lick

Wanda Olivier Workplace Experience and Travel, WeTransfer
Bradley is the Director of Interior Design at Lick, the home of designer paint, wallpaper and interior design. Starting out as a professional artist, she’s spent the last decade specialising in home decoration and colour psychology, her work predominantly focusing on colour and its emotional impact on people.
Olivier is an accomplished real estate and workplace director with a track record in instating global strategy roles. Experienced in developing real estate strategies and designing hybrid work environments, she is passionate about creating engaging workplaces and enhancing employee experiences.
Sponsored
by
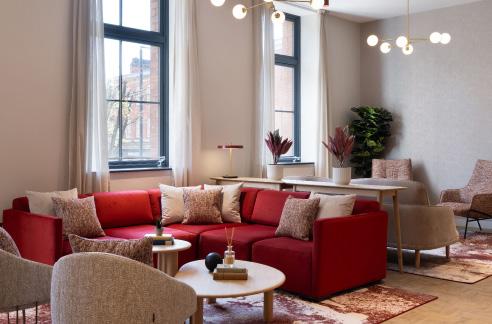
Manchester-based PBSA specialist 74 were commissioned to design boutique amenity spaces for an interconnected student living complex located in the heart of Leeds. Retaining original features throughout, 74 have fully refurbished Leonardo, the Grade II-listed Victorian component of the project, the office block Thoresby and finally Spark, the most recent addition to the multiplex that serves a recreational purpose.
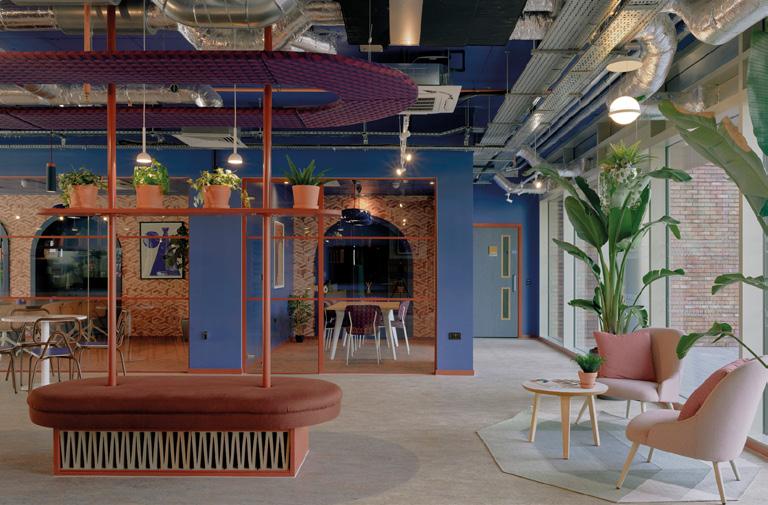
Located in the heart of Colchester, Ekho Studio’s new-build scheme Enso was inspired by a sense of place, particularly the city’s Roman history. The interior brief was to create an airy, light-filled student amenity space on the ground floor, with thoughtfully designed communal spaces aimed at encouraging social interaction, as well as coworking spaces, a gaming area and gym.

Kangaroo Works is a mixed-used development forming part of Sheffield City Centre Heart of the City II regeneration. With a rich site history and Sheffield’s cultural heritage to explore, the 93ft team created an experience for residents that felt grounded in place. Serving 365 apartments, the elevated amenity spaces include a lobby, reception, private meeting room, postal lockers, kitchen dining space, residents lounge, gym, coworking hubs and rooftop bar.
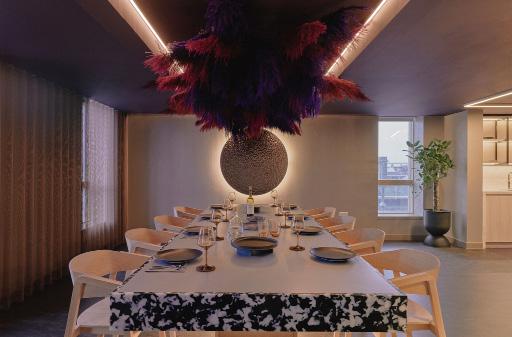
Designed by Jasper Sanders + Partners, this scheme embodies a vision of urban elegance, where tradition meets innovation. The architectural refurbishment, led by ADP Architecture, included replacement of cladding in line with modern fire regulations and the transformation of 151 cluster rooms into premium studio apartments.
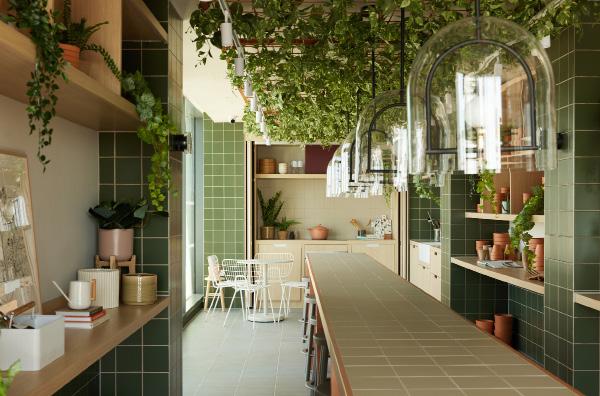
Nestled along Lewisham’s historic Silk Route, the Bale Anchor development presents a contemporary urban haven. Comprising two striking buildings, the 35-storey tower captivates with a double-height entrance lobby. The development’s commitment to resident wellbeing is evident across three floors of amenities, beginning with a gym featuring a roof garden on the first floor, including entertainment suites, a yoga studio and a fully equipped cinema room.
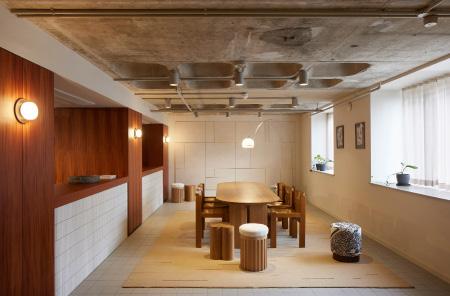
Roco represents an evolution of the office-toresidential typology, providing much-needed housing in Liverpool City Centre. It adopts some of the concepts of co-living, but with spacious living areas and a community hub at the base of the building, which helps create more permeability with the surrounding area. Loaded with 70s design prompts, the scheme combines timber storage, concrete and glass sconces to create a warm residential ambiance.
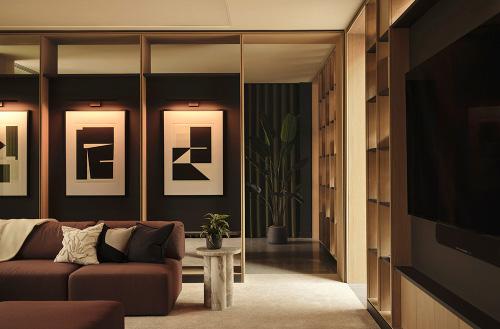
Designed by Lister + Lister, New Acres is a Build to Rent development in Wandsworth, southwest London that sits on a former B&Q superstore site. The large warehouse-style store was replaced with 13 new housing blocks containing 554 new homes and more than 8,000 sq m of business, retail and restaurant space. Built across 3 podiums, the central block contains a health and wellbeing centre which is focused around a 25m heated lido.
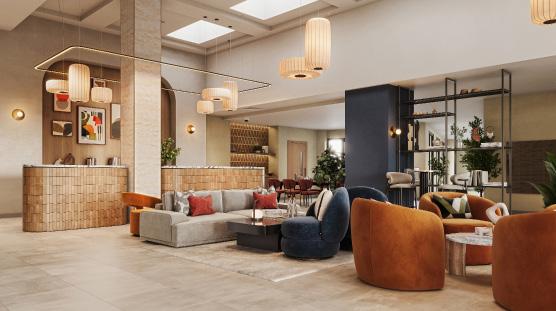
A standout luxury living experience in Birmingham, Broad Street by London-based studio TEN is a refined yet inviting atmosphere with 10,000 sq ft of public amenity space, incorporating custom joinery design, FF&E specification, procurement and styling. The design encompasses a range of high-end facilities, including a reception lobby, dedicated workspaces, a fully equipped fitness center, a social lounge and Sky Suites for private dining.
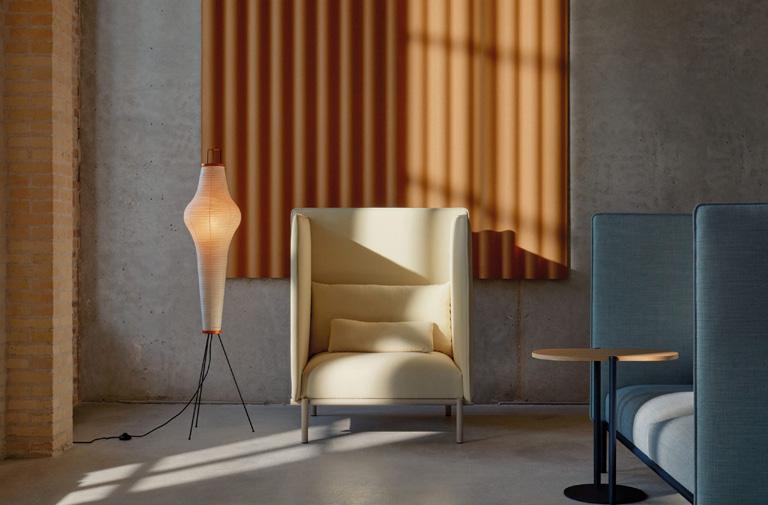
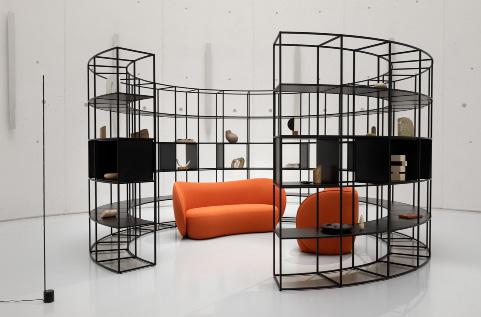
Akunok plays on the words acoustic and nook. The new acoustic furniture concept by Abstracta and designer Maja Ganszyniec is highly ambitious in that it tackles two of the biggest challenges facing many of today’s workplaces: creating better soundscapes that promote wellbeing and job satisfaction; and offering smaller, focused working zones.
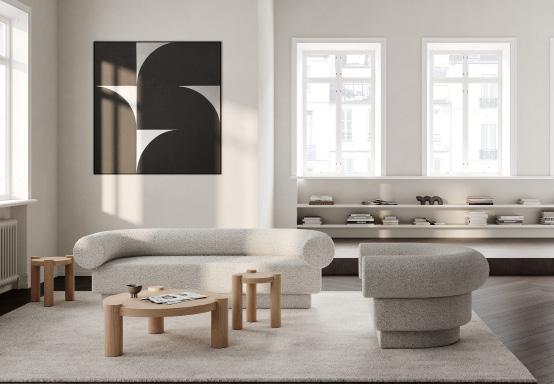
Designed for use in residential, commercial and hospitality environments, Dare’s Clyde occasional tables offer a distinctive coffee and side table solution. A contemporary piece of furniture that combines modern design elements with the natural beauty of solid wood, the range is both substantial and sturdy in construction.
Crate Divide is an adaptable structure that zones open-plan environments to create multifunctional private and collaborative spaces. Crate Divide Curved also allows users to seamlessly specify fully circular spaces or to elegantly snake their designs around their chosen environment. The addition of curtains creates a whole new look and gives a stylish aesthetic with a dual purpose, providing both acoustic insulation and visual privacy.
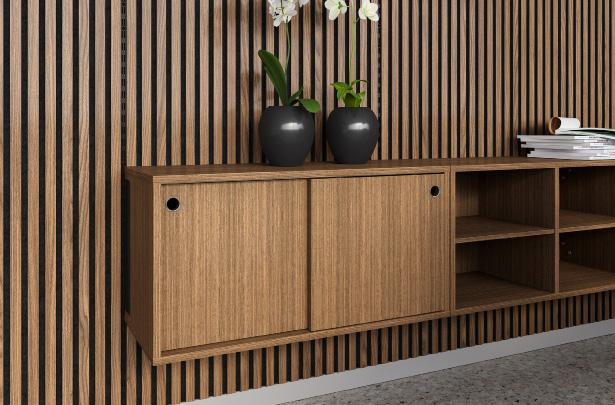
Gilmakra of Sweden’s Ablis shelving system is created to fit perfectly with rails, which can be used either with ribbon wall panels or as freestanding shelving units. When combined with the brand’s wall panels, the rail blends discreetly between the panels, creating the illusion of floating shelves. Gilmakra of Sweden’s cabinets are available both with elegant sliding doors and in open versions, and the Ablis shelving system is available in high (book end) or low versions.
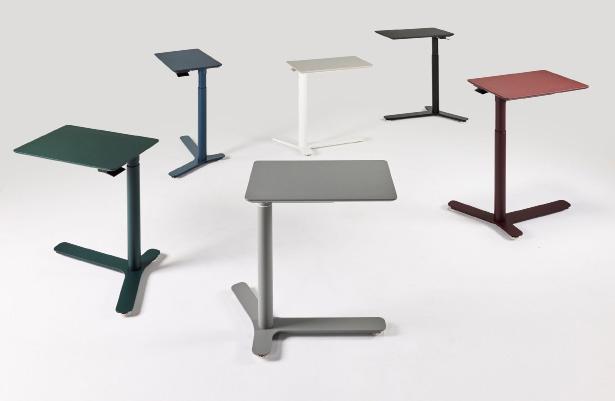
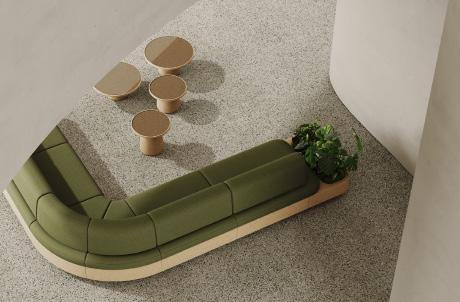
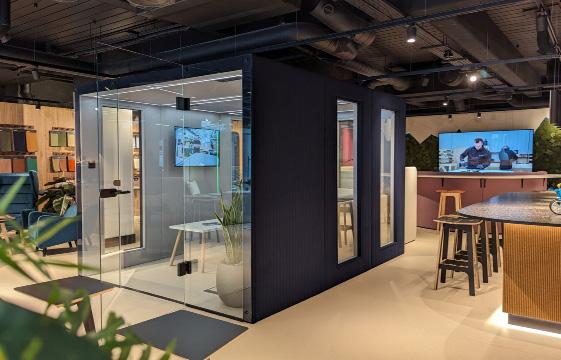
The Float Mini table combines classic residential aesthetics with Humanscale’s world-class ergonomic design system to create a simple and compact solution for both home and work environments. The Float Mini provides an ideal component to an ergonomic setting by encouraging natural movement in users with a work surface that glides to a range of heights.
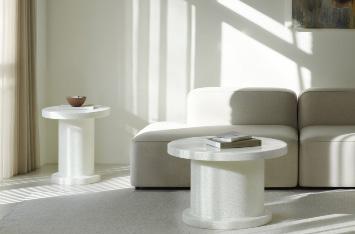
Designed to accommodate the diverse needs of modern life, the Bit Collection transcends traditional notions of indoor living, inviting the outdoors in and vice versa. The collection features a range of versatile pieces from Bit Barstools in 65cm and 75cm to Lounge Chairs, Side Tables and Coffee Tables, all capable of withstanding temperatures ranging from -10°C to +50°C, enabling the collection to seamlessly adapt to a variety of indoor and outdoor environments.
Sustainably made with cork waste from the production of wine stoppers, Tejo is Isomi’s new recyclable modular sofa system designed by Paul Crofts. Tejo offers elegance, comfort and versatility, helping to preserve Portugal’s cork forests and marking a major step towards the circular economy. The sofa system includes a host of optional elements that enhance its function, including table units and planters, privacy screen dividers and integrated power.
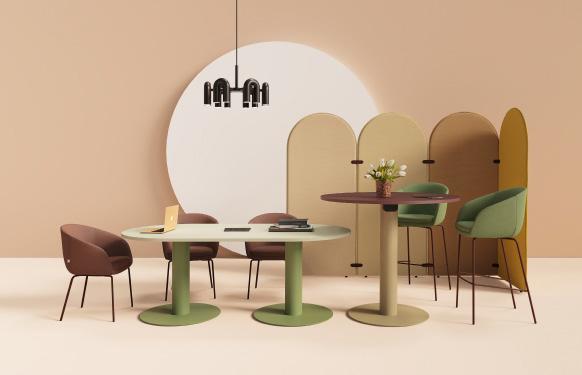
Betto is a versatile table range designed to enhance collaboration and teamwork in contemporary workspaces. Built on the philosophy of “Better Together,” Betto’s adaptable design accommodates various working styles and group sizes, making it a centrepiece for creative and productive environments. With three height options – Standard, Counter, and Poseur – Betto offers a range of configurations to suit different activities.
Nodding to JDD’s work on Google’s EMEA HQ back in 2010, Bob Rooms was born out of a bespoke collaboration with a client, Edinburgh University. Experiencing issues with their large open-plan office spaces and building restrictions, the university requested freestanding meeting spaces made to a budget and a quality that didn’t exist in the marketplace. Bob Rooms are and extension of Bob Meeting Dens with further enhanced acoustics and flexibility.
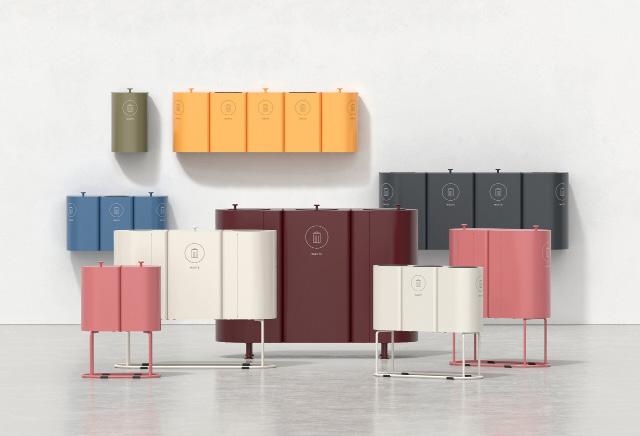
Kloss by TreCe is a highly flexible, connectable modular system for waste and recycling separation. The three different modules, made of 20% recycled steel, provide endless possibilities for different combinations and shapes, while the broad choice of modules and composition (together with the choice of colour, top, lid and accessories) gives the bin sorting furniture its final shape and expression.
Sponsored by

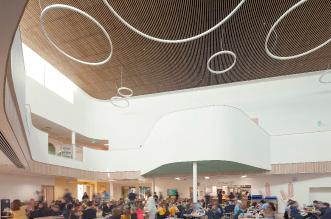
Neilston Learning Campus is part of a wider regeneration project for the village of Neilston. The new learning hub, designed by BDP, brings the existing Neilston Primary, St. Thomas’s RC Primary and Madras Family Centre together under one roof, providing the village with a meaningful space for community interaction. The building and surrounding landscape design is inspired by feedback received from pupils, staff and parents.
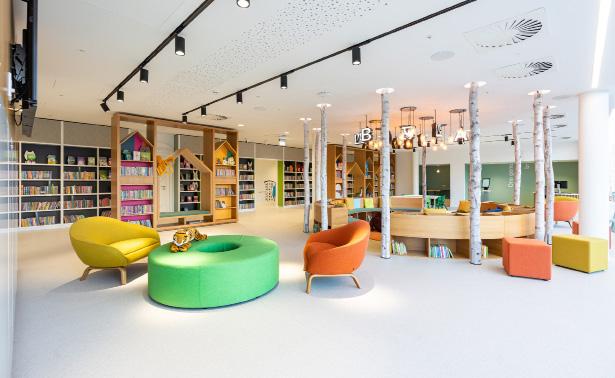
Nottingham Central Library is a state-of-the-art library where communities can meet, learn, embrace digital technologies and undertake a range of social, cultural and educational activities. Located in the historic Broadmarsh area, the library is a linchpin of the wider Broadmarsh regeneration project led by Nottingham City Council. The design encourages visitors to visually connect with an external green space and the historic city context beyond.
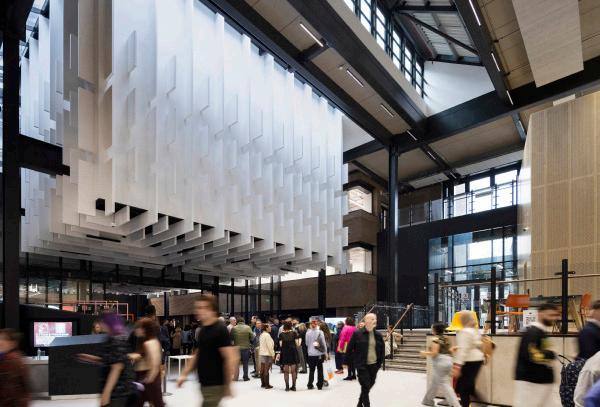
BDP delivered a £43m transformation of the University of Coventry’s 1960s School of Art and Society, together with a new-build courtyard infill to connect adjacent buildings and provide a new heart for the faculty. This transformation involved repurposing existing spaces into active, collaborative pedagogies, an overhaul and expansion of specialist workshops and studio spaces and immersive, high-tech media spaces.
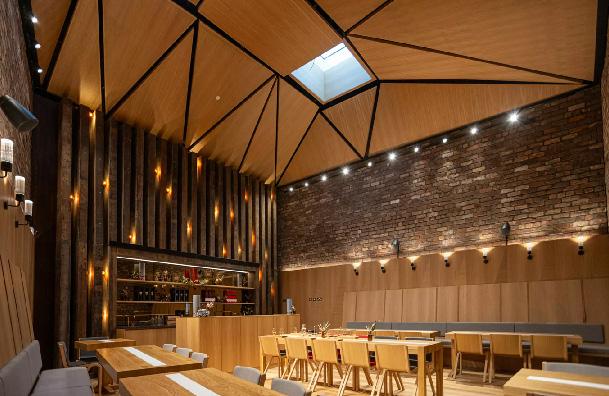
Established in 1840, Rosebank was known as the ‘King of the Lowlands’ for its high-quality triple-distilled whisky until it closed in 1993 and fell into disrepair. Ian MacLeod Distillers acquired the site in 2017 and enlisted MLA and Contagious to revive the distillery. Developing the concept through in-depth workshops and community engagement, the design team retained as many listed warehouse buildings as possible, incorporating a full height glass facade.
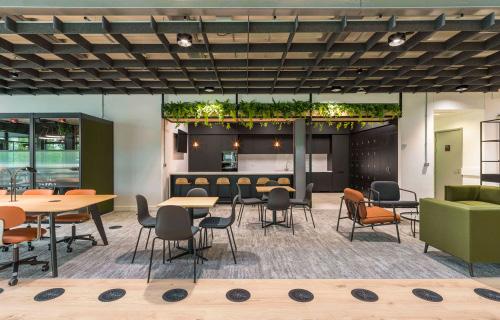
Overbury collaborated with Lancaster University to design and deliver a Cyber Security Centre of Excellence. This included the creation of the Charles Carter Decision Theatre via the redevelopment of two existing seminar rooms, as well as a full refurbishment of the University’s existing Infolab office and lab space. The ground floor of the existing ISS Building was also refurbished to provide facilities for highly skilled experts in digital and cyber security.
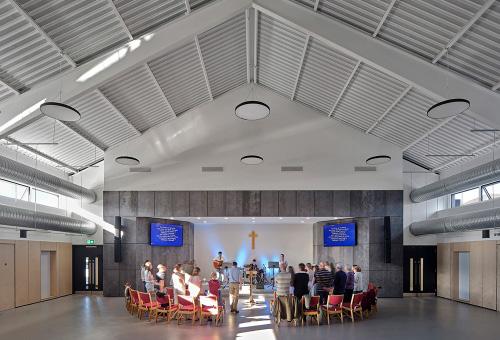
shedkm’s design for the Lighthouse Church aims to support a renewed Christian presence and community service in the heart of Heswall, Merseyside. The building design revitalises community use, public engagement and the church’s mission to serve the town, embracing the congregation’s established ethos of welcome and hospitality and improving the church’s visible presence on the high street to create a stronger sense of place and new identity.
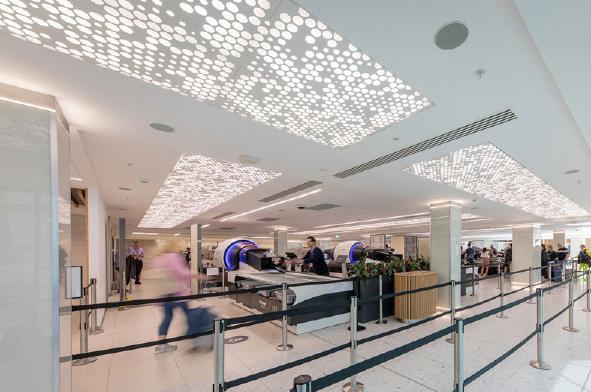
Newcastle International Airport sought to enhance their search and security area to align with their brand-new scanners, including the creation of a vibrant and contemporary interior complemented by the installation of advanced CT scanners. Ryder Interiors’ use of upgraded lighting and modern design elements work together to transform the space, creating a welcoming atmosphere that promotes relaxation and comfort for waiting passengers.
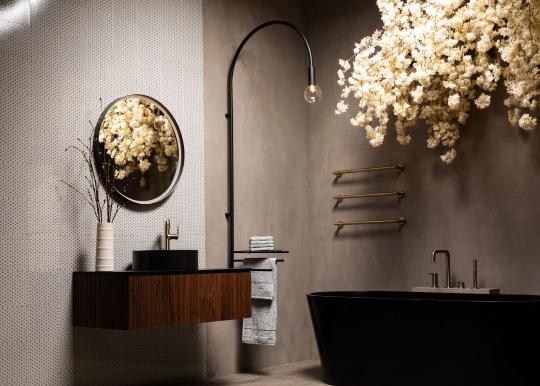
Through its luxury BAGNODESIGN brand, Sanipex Group presents the Nara bathroom collection. Inspired by the Japandi aesthetic, the range merges Japanese simplicity with Scandinavian practicality to create a tranquil, harmonious bathroom environment. Earthy tones and natural textures such as wood, bamboo and stone enrich the collection with organic elements, which encompasses brassware, BAGNOQUARTZ bathtubs and more.
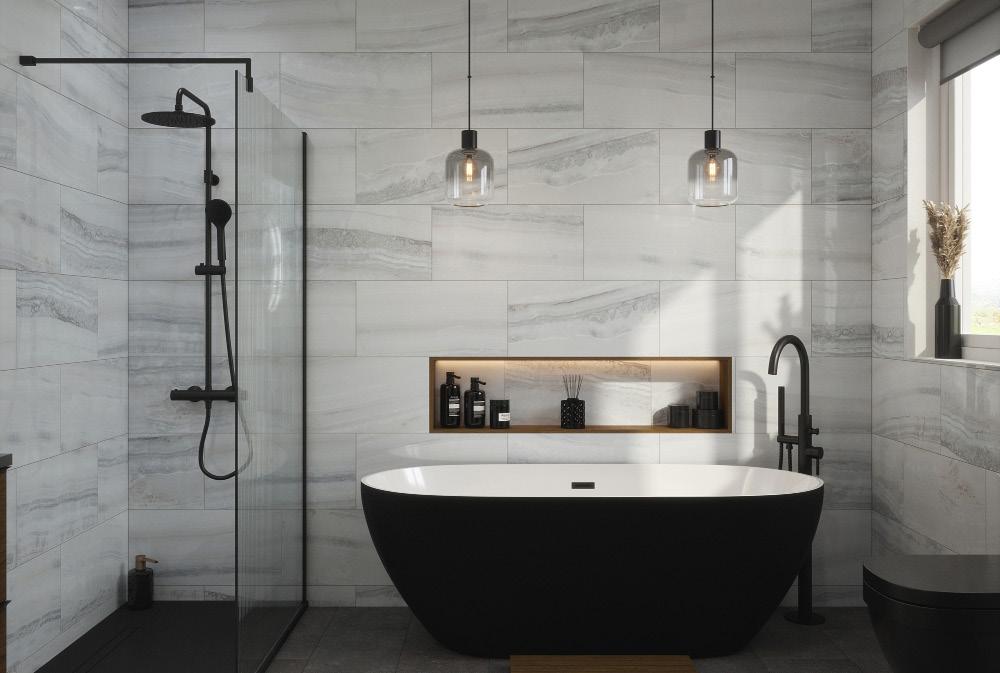
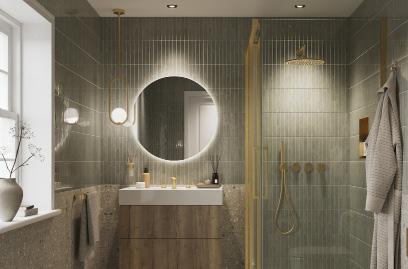
Module Push presents the latest in luxury showering technology and design. Featuring a sleek, minimalist design, Module Push elevates modern showering space across a multitude of residential projects. The precise water flow and thermostatic controls provide the opportunity to tailor your showering experience to your needs. With one click, the user is in full control of the water flow thanks to ergonomic on/off push buttons.
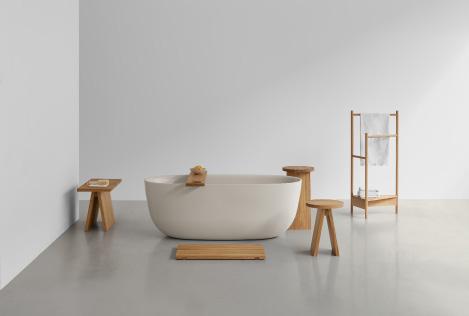
The Arizona collection imbues a timeless style suitable for both residential and commercial applications, with three classic colourways of Quartz, Opal and Sapphire to choose from. This compact collection of UK-made glazed ceramic wall tiles features a single versatile size-format of 600x300mm, and a luxurious gloss finish with a matt print underlay for a contrasting effect. Arizona offers an Onyx marble-effect look to bring a touch of natural inspiration.
Designed by Stefan Diez, the products have been developed and manufactured by the interior label e15 for the German bath manufacturer Kaldewei. Diez works with both Kaldewei and e15. The furniture in the new collection is made from solid European oak. Comprising of a stool and bench, a footboard, a towel rail and a bathtub bridge and are complemented by accessories made of soft, water-repellent leather.
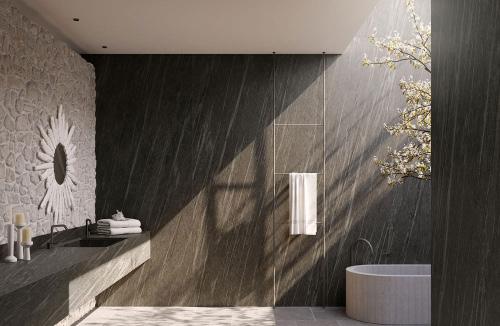
Neolith’s newest product range, Atmosphere, epitomises the pinnacle of design and innovation in the sintered stone market. This range, featuring four groundbreaking colours—WhiteSands, Rapolano, Artisan, & Ignea—sets a new standard for surface materials, offering unparalleled aesthetics, durability & functionality. Neolith Ignea has a 98R seal for recycled material, meaning it uses up to 98% recycled materials.
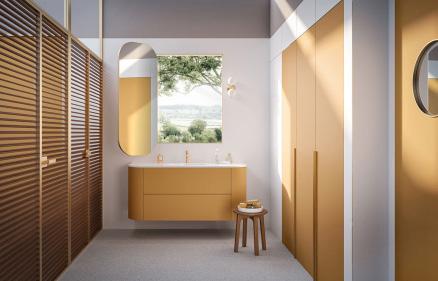
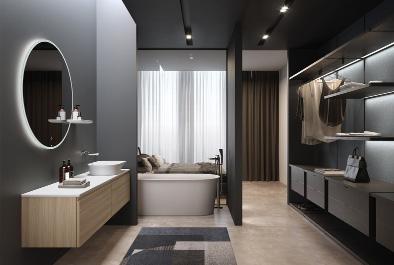
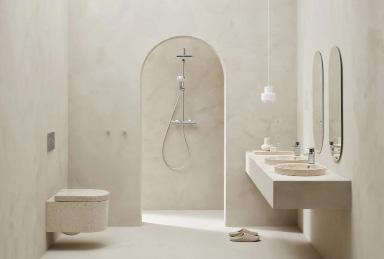
RAK-Valet is an innovative bathroom collection designed by Patrick Norguet in collaboration with RAK Ceramics, embodying a perfect blend of emotion and functionality. This unique project showcases Norguet’s creative vision, emphasizing the importance of understanding user needs and crafting long-lasting solutions that enhance living spaces. RAK-Valet redefines domestic space by creating a harmonious dialogue between light and shadow.
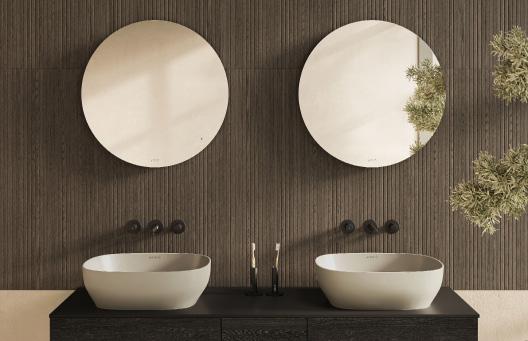
The Rauvisio Noir surface is soft to touch yet incredibly durable, with a high level of resistance to fingerprints, scratches, microscratches, heat, moisture and impact. It withstands the pressure of everyday use, as confirmed during thorough AMK-compliance testing by TÜV Rheinland. RAUVISIO noir is antibacterial and easy to clean, fully compliant with PEFC’s requirements for sustainable forestry and has minimal light reflection.
VitrA has introduced the world’s first Recycled Ceramic Washbasin, made from 100% recycled materials excluding glaze, exemplifying its commitment to sustainability. This innovation repurposes waste materials from VitrA’s production process, transforming them into durable, high-quality basins. The washbasin meets industry standards for durability, deformation and strength, without compromising on quality.
The Block Wall-Hung toilet is a sustainable washroom product that redefines the essence of modern, minimalist design through its timeless form and function. Woodio’s 100% waterproof wood composite material – made from wood chips and resin-based adhesive – is durable and impact resistant, and at the end of its life cycle can be disposed of and used as fuel in the wasteto-energy process.
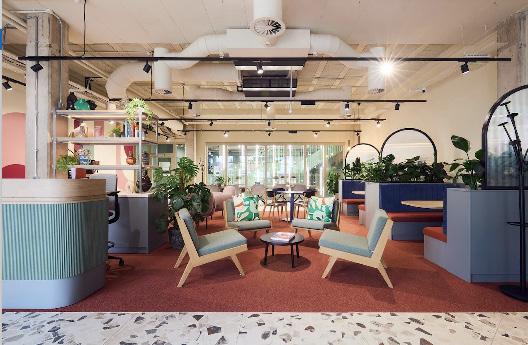
The former Rackhams department store, now rebranded as Foundation, plays a central role in the broader Stamford Quarter Masterplan. This ultra-sustainable project seeks to rejuvenate a declining high street by transforming the site into a vibrant hub for collaborative workspaces and leisure activities, positioned at the heart of Altrincham.
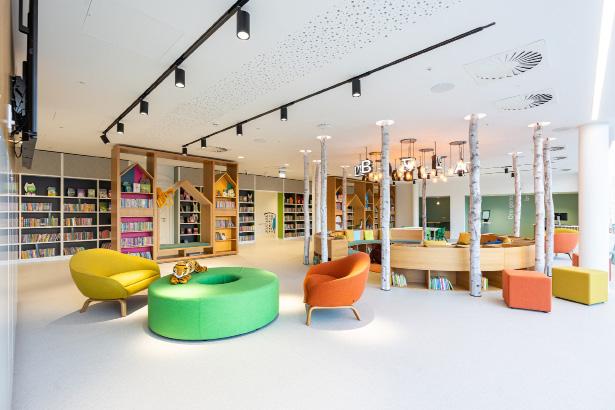
Nottingham Central Library is a state-of-the-art library where communities can meet, learn, embrace digital technologies and undertake a range of social, cultural and educational activities. Located in the historic Broadmarsh area, the library is a linchpin of the wider Broadmarsh regeneration project led by Nottingham City Council.
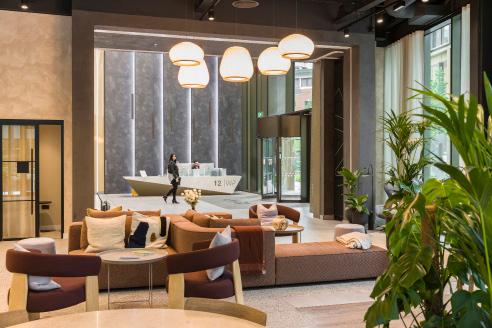
Redefining sustainable commercial office developments in Yorkshire, 11 & 12 Wellington Place is one of the most energy efficient buildings in Leeds and the first development outside of London to achieve a NABERS design reviewed target rating of five stars. With the buildings fully let, the business lounge in 12 Wellington Place creates a multifunctional space for tenants and visitors.
Sponsored
by
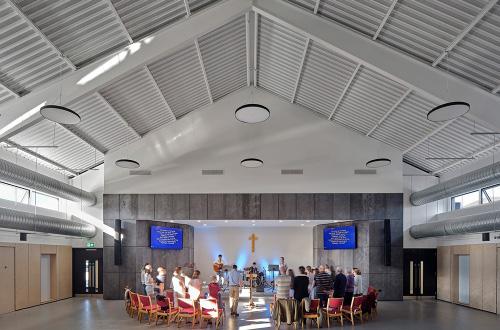
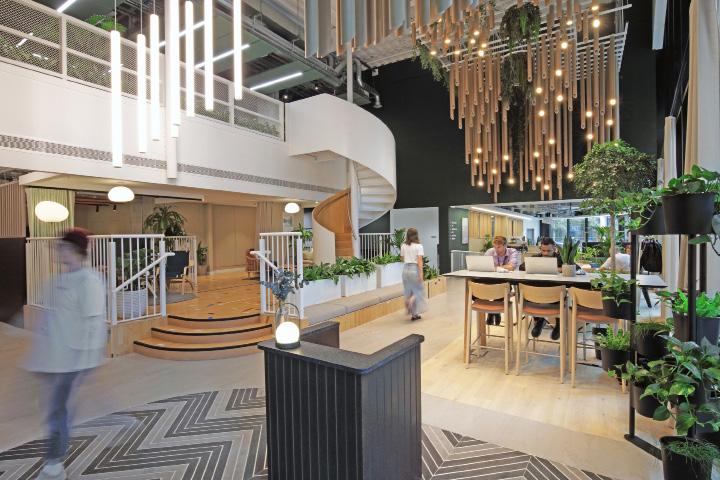
The Lighthouse Church is designed to provide a renewed Christian presence and community service in the heart of Heswall, Merseyside. The building design revitalises community use, public engagement and the church’s mission to serve the town. The design approach is centred around embracing the congregation’s established ethos of welcome and hospitality, combined with improving the church’s visible presence.
Eden, New Bailey, is a pioneering 36m office building in Salford, standing as one of the UK’s most sustainable office developments. Completed by The English Cities Fund (ECF), a strategic partnership between Muse Developments, Legal & General, and Homes England, this 115,000 sq. ft building showcases cutting-edge environmental design. Designed by Make, the 12-story structure has a focus on net-zero operational carbon and features Europe’s largest green wall.

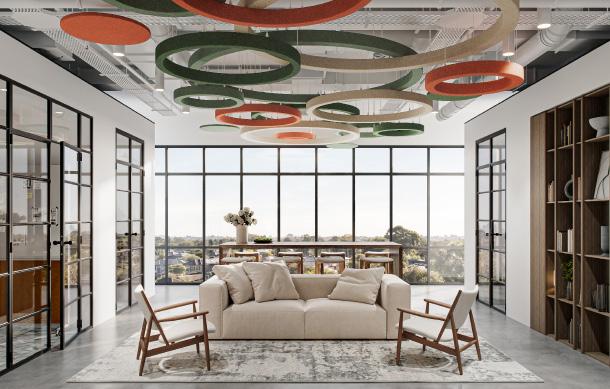
Baffles
BreezeCurve acoustic baffles offer a unique acoustic ceiling solution. Designed in-house in the UK, the baffles provide architects, interior designers and specifiers with a creative and customisable acoustic ceiling solution. The installation of bespoke curved ceiling baffles creates a visually impressive ceiling while also promoting a calm atmosphere.
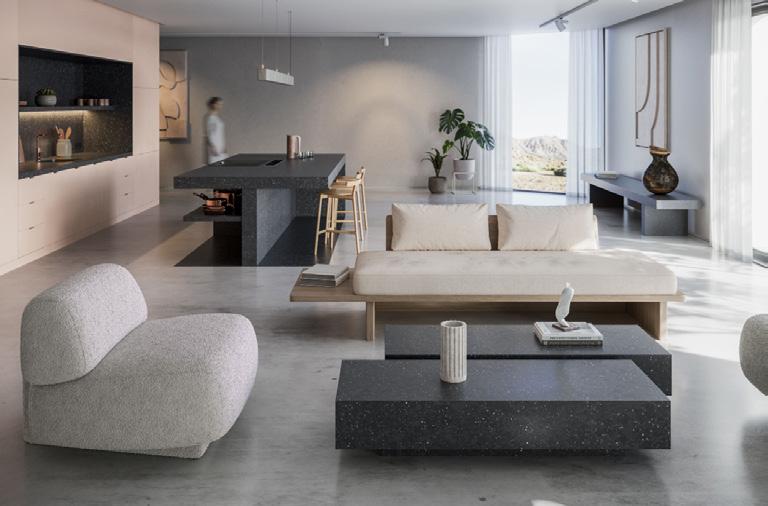
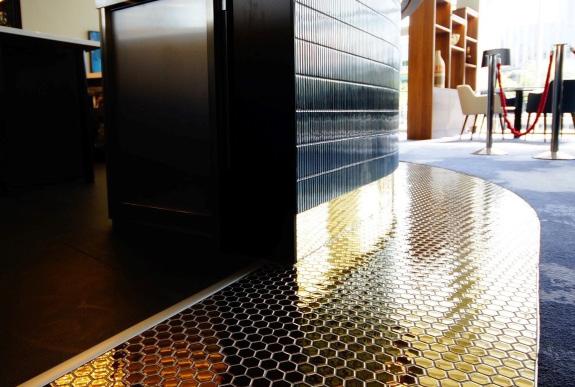
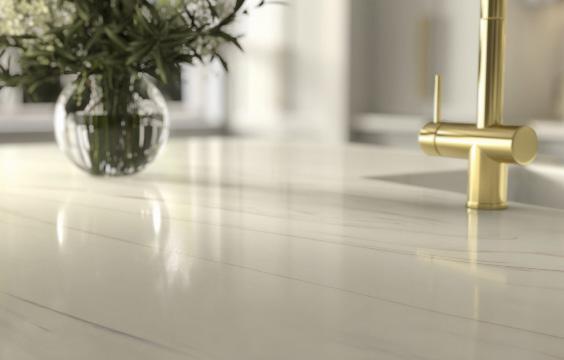
Strengthened using Titanium and Porcelain, the gold hexagonal mosaic of Architile’s Real Gold Hex range gives a frost, scratch, stain and slip resistant glaze with impressive aesthetics. The high intensity heat firing process of the mosaic, along with the refined blend of natural minerals (white clay, feldspar and kaolin) with added titanium, creates a hybrid and near indestructible glaze that will last the life of the building.
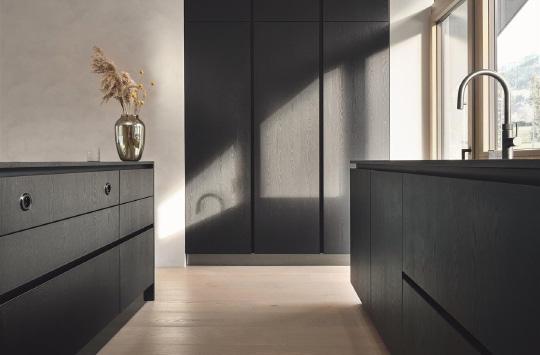
Cosentino, a global leader in the production of sustainable surfaces for architecture and design, is expanding its Hybriq+ technology with the introduction of Silestone XM. Silestone XM distinguishes Silestone colours and collections brought to the market by having a maximum crystalline silica content of 10%. This is Cosentino’s most recent contribution to the evolution of the surface sector, promoting a circular economy and improved safety.
Part of the international launch of EGGER’s Decorative Collection 24+ in February 2024, the award-winning PerfectSense Lacquered Chipboard offers 14 inspiring new decors across 3 innovative texture variants. Created in response to market demand for more environmentally conscious material options, PerfectSense Lacquered Chipboard marries the velvety matt lacquer with the carbon retaining chipboard core.
Corian Solid Surface, Geologic Collection
Inspired by nature’s canvas, CDUK’s new Geologic Collection features two unique Corian Solid Surface colours. Calacatta Greige and Stonecrest Smoke emulate the look of natural stone with intricate and innovative diagonal veining, delivering unlimited design potential when combined with the inherent characteristics of Corian.
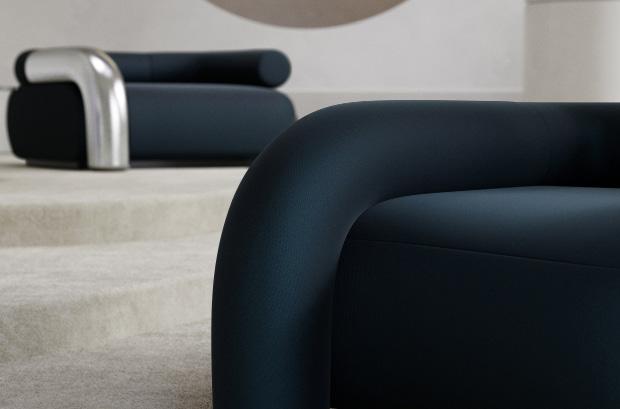
A collection of five distinctive fabrics, The Gabriel LOOP family blends sustainability and longlasting durability with rich aesthetics. Each fabric has its own character, from bold and modern expressions to soft and lively tones. Including both darker, more dramatic designs and lighter, vibrant hues, the LOOP family offers versatility without compromising on style or environmental responsibility.
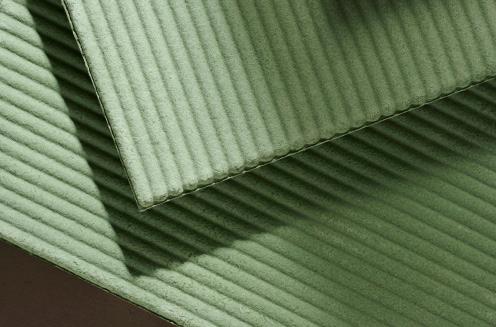
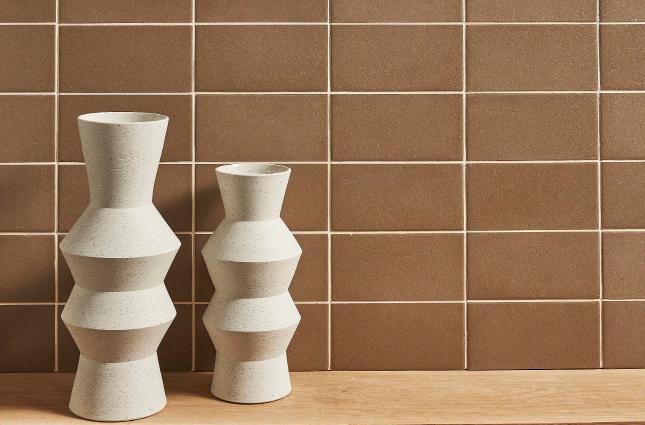
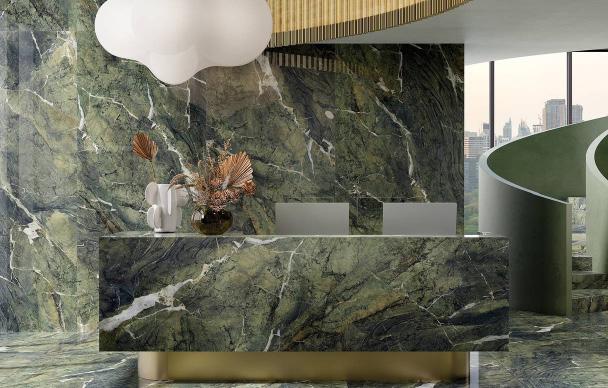
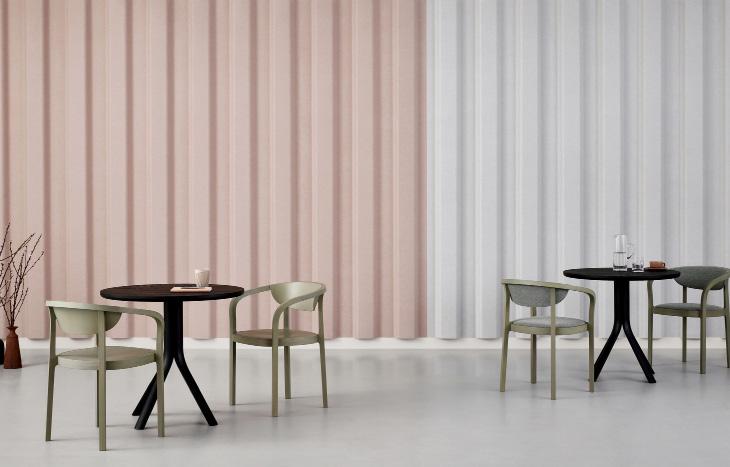
Impact Acoustic ARCHISONIC Cotton
Impact Acoustic’s ARCHISONIC Cotton is a sustainable innovation that uses waste materials to create a fully circular acoustic absorber. This eco-friendly material is made from cellulose derived from cotton linters, a by-product of the cotton industry, and can return 100% of its components to the manufacturing cycle, promoting a regenerative approach.
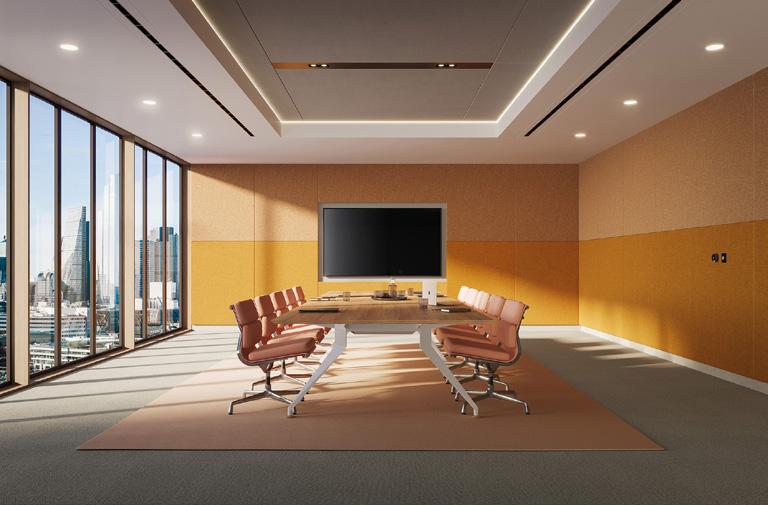
Re.Wrap is a 100% recyclable, fabric-wrapped acoustic wall and ceiling system, made from over 90% second-cycle material and waste PET. Designed to address the waste generated during the manufacturing of PET acoustic solutions by its sister company, The Collective, Re.Wrap’s adaptable design accommodates various fabrics and maintains Class A acoustics.
Parkside Architectural Tiles
Alusid Mas
New from Parkside Architectural Tiles and developed by Alusid, the Mas collection offers commercial grade performance in a mass-produced tile, taking waste from tile manufacturing to create sustainable floor and wall and tiles. Mas therefore has 51% less embodied CO2 and uses 70% less water than conventional ceramic tiles. Unlike other tiles, Alusid Mas can be treated in the same way as standard porcelain wall and floor tiles.
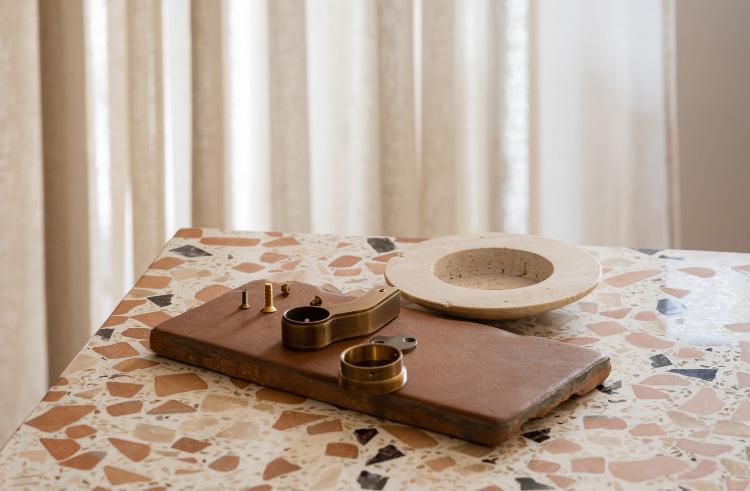
Fantastic Green Maximus Mega Slabs from RAK Ceramics combine two major interior design trends: marble-inspired surfaces and nature. These porcelain slabs create seamless, grout-free spaces, offering versatile designs for kitchen islands, bathroom walls, hotel lobbies or feature walls. The large-format slabs are lightweight, durable and easy to clean, which – as well as their heat resistance and recyclability – makes them ideal for a wide range of uses.
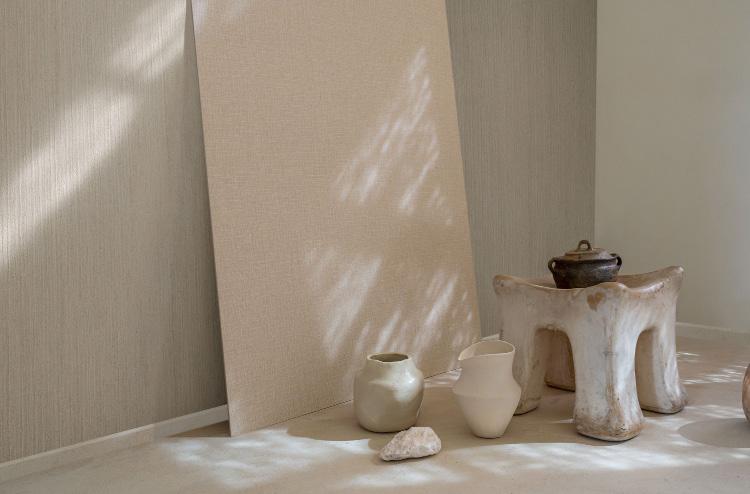
Vescom
Purefin
Text provided by manufacturer.Made in Manchester by the last surviving British manufacturer of terrazzo at commercial scale, Spolia by Solus a is made with a low-carbon cement and produced in a factory powered by 100% renewable energy. In addition to a selection of 21 standard colours, Solus’ bespoke service allows designers to use demolition waste as aggregate, meaning a refurbishment can include elements of the old building in the new.
After years of research, Vescom introduces its high-performance sustainable embossed wallcovering, Purefin. The first of its kind to be released in Europe and the latest addition to Vescom’s Sustainable Materialogy story, Vescom Purefin is a non-vinyl with the proven performance and durability benefits of hardwearing materials, including the highest level of flame retardancy.
Woven Image’s range of floor-to-ceiling 3D formed acoustic panels embraces sensory perception while engaging a visual, tactile and aural experience on a macro scale. The range’s Column design, as the name suggests, is inspired by classical architecture, while its asymmetrical cousin Curtain takes on a more freeform, fluid appearance where materials appear to ebb and flow across a threedimensional form.
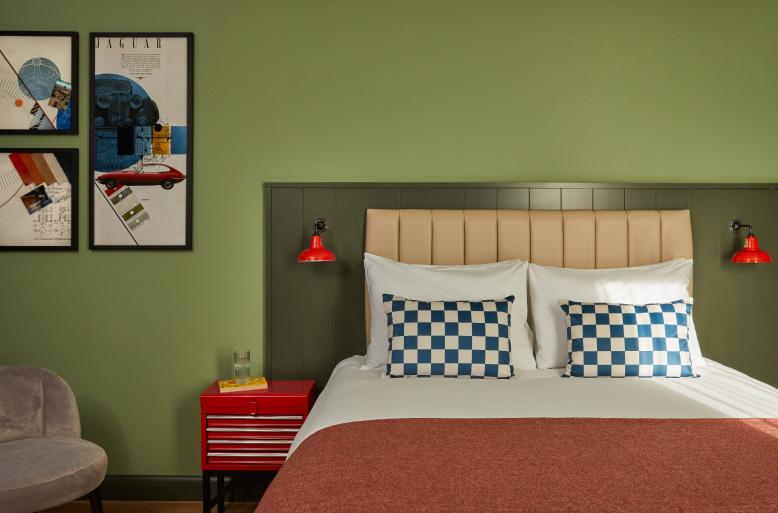
The recently completed 4-Star Hotel Indigo, designed by Chapman Taylor for the Castlebridge Group, features a 100-key accommodation capacity along with a 100-cover high-end dining restaurant, equipped with a versatile private dining and meeting room and a mini gym. Additionally, a 40-person capacity bar and a guest lounge welcome visitors on the ground floor, strategically positioned next to the main pedestrian thoroughfar for a lively frontage.
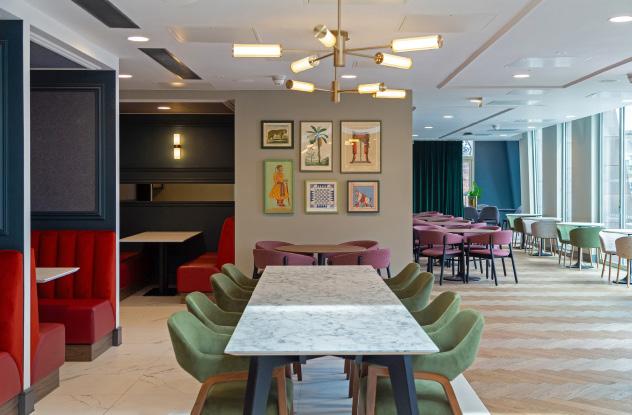
Located in the heart of Sheffield, Radisson Blu Hotel is the Radisson Hotel Group’s first property in South Yorkshire. Overlooking the Town Hall and the Peace Gardens, its completion marks one of the final pieces in the Heart of the City masterplan and a unique addition to the brand’s global portfolio. In developing the interior design concept, HLM Architects wanted to touch upon what makes Sheffield special.
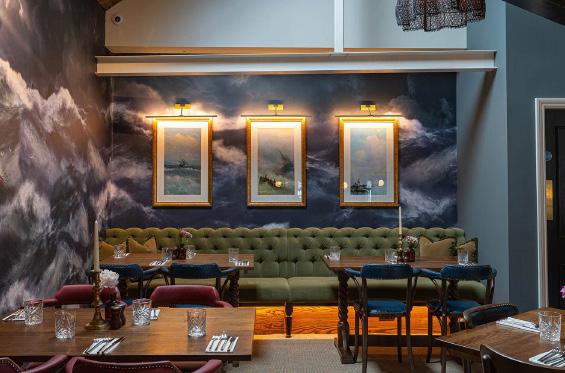
The Pier House is a charming inn with guest accommodation that sits along Charlestown’s historic Georgian harbour. The inn is topped off with a sea-facing bar, complete with a sun trap outdoor seating area offering picturesque views of the area, which is the last open Georgian harbour in the UK and a UNESCO World Heritage Site. Working alongside St Austell, this venue has been returned to its former glory after a fire forced the Grade II listed property to close.
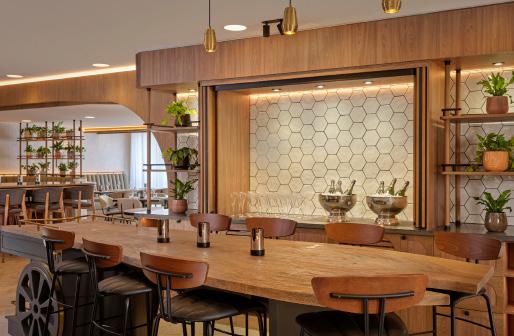
The Reach at Piccadilly is a striking addition to Manchester’s cityscape, combining the energy of its central location with the tranquility of the adjacent Rochdale Canal. Designed by ICA, this ten-story hotel houses 215 guest rooms and suites, complemented by a series of thoughtfully curated public spaces. Inspired by the ingenuity of Manchester’s canal pioneers, the design combines heritage with entrepreneurial spirit.
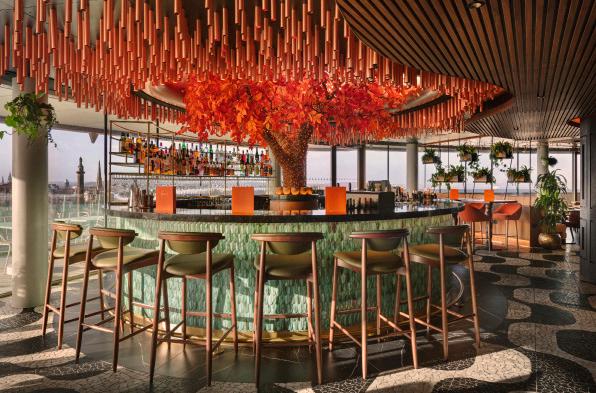
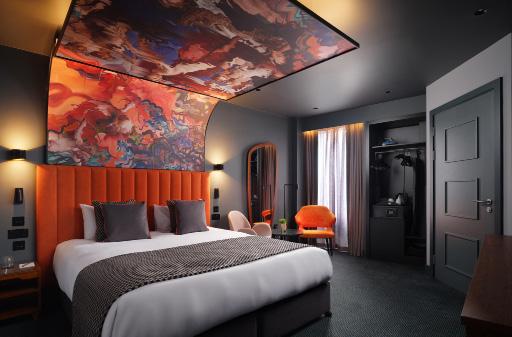
W Edinburgh is a 244-key lifestyle hotel located within the vibrant St James Quarter development in central Edinburgh, led by Nuveen Real Estate and designed by Jestico + Whiles. Operated by Marriott under the W brand, the hotel adheres to a comprehensive W Design Guide, ensuring a luxury experience that embodies Edinburgh’s reputation as a premier festival city. The hotel comprises three interconnected structures: Block C, Block D and James Craig Walk.
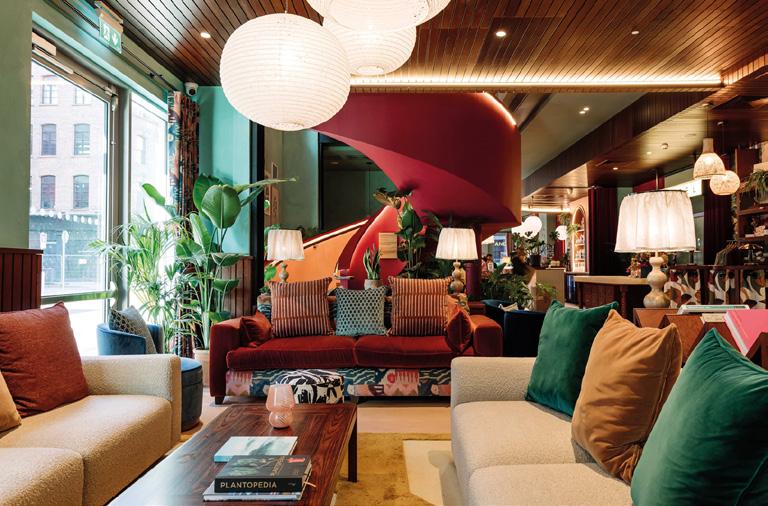
Room2 Belfast opened its doors in 2023, an eclectic hometel creating a hospitality exerprience where guests can enjoy a plethora of homely amenities alongside customary hotel luxuries. The look and feel of the hometel captures both the city’s rich heritage and vibrant present with its bold and playfully patterned soft furnishings offset by warm-toned natural timbers. Each cosy guestroom is fitted with a kitchenette for guests on extended stays.
The latest hotel in the impressive collection of Malmaison properties, Malmaison Deansgate is the second venue in Manchester City Centre and offers a completely different dynamic and perspective to its predecessor. The 70-key hotel takes its primary art and material direction from the adjacent Albert Memorial, a four-sided, Grade I listed monument celebrating Albert’s world explorations.
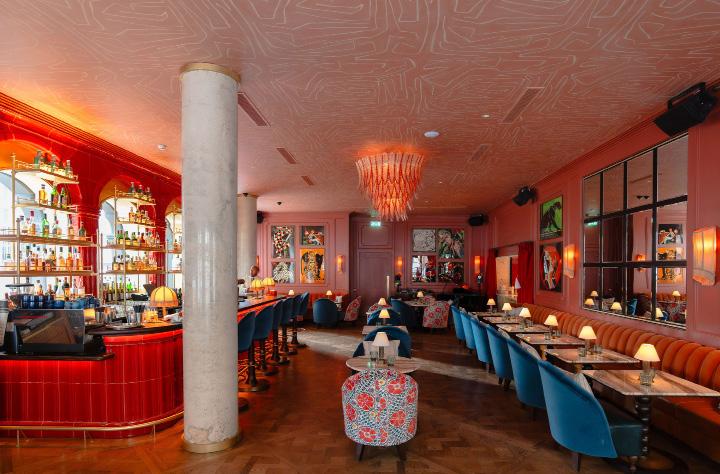
The Leinster is a sophisticated and cosmopolitan Hotel, created to be experiential and memorable for guests and visitors alike. The interior, designed by Dublin-based O’Donnell O’Neill, includes luxury accommodation and atmospheric spaces in which to eat, drink and socialise. There are fifty-five bedrooms spread across four floors, each ranging in size and feature unique commissioned artworks by Irish artists.
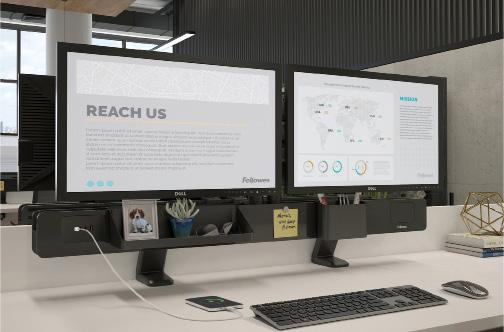
Fellowes is taking workplace productivity to the next level. Literally. Rising Loft™ is a versatile rail system that inspires users to create their own unique workspace–with everything in reach and right where they need it. With endless adaptability to any workspace preference or equipment setup, Rising Loft™ beautifully reflects the workflow needs of its users.
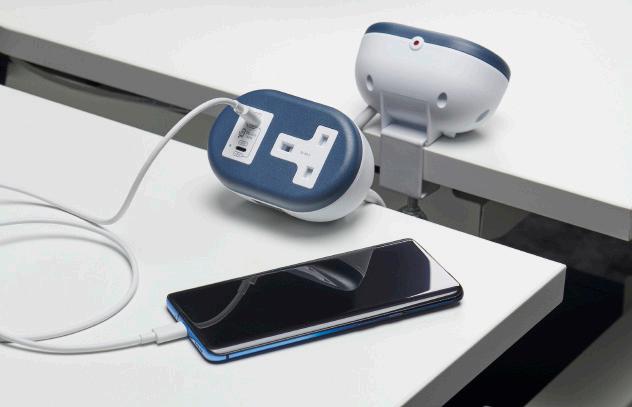
Caplet is a neat and vibrant on-desk power module that helps people connect seamlessly with their workspace. Visually pleasing in design, Caplet puts all the user’s charging needs within arm’s reach, enhancing workstations with its contemporary colours, sleek inputs and ergonomic design.
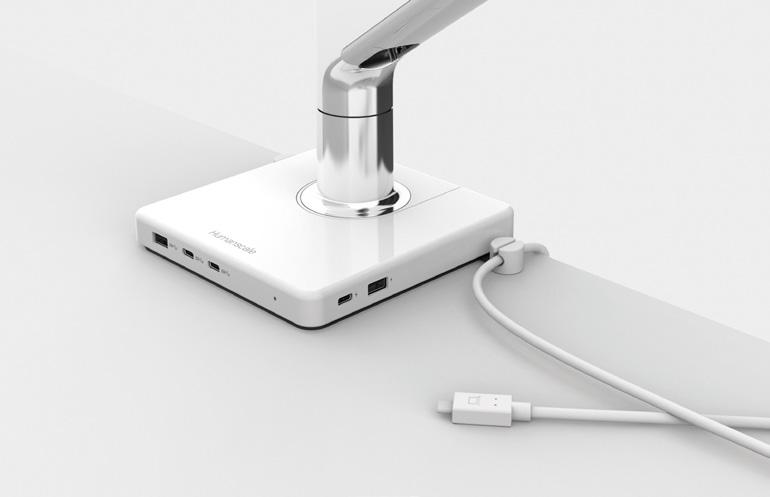
M/Connect 3 is a centralised hub for connecting data and power to laptops and handheld devices. A vital tool for the agile and technological needs of today, M/Connect 3 improves access to essential ports while reducing cable clutter. Its modular design allows it to not only be easily serviced when needed, but seamlessly upgraded to match rapidly evolving trends.
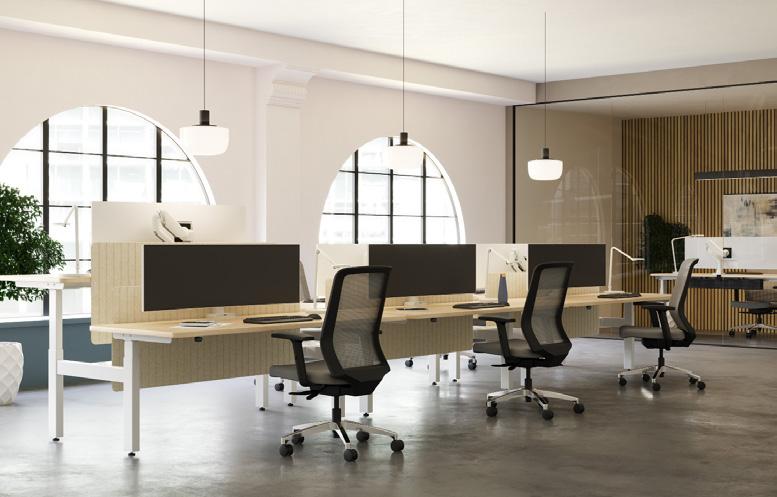
Monitor arms must adapt to the needs of today’s workers, as well as those of tomorrow in the evolving technology landscape. Meet E5 – a next gen monitor mounting system built for simplicity, efficiency, and compatibility. E5 ensures easy assembly and seamless future adaptability. Whether you’re mounting a 5, 20 or 40-pound monitor, E5 eliminates the cost of installing an entirely new setup, making the entire specification process hassle free.
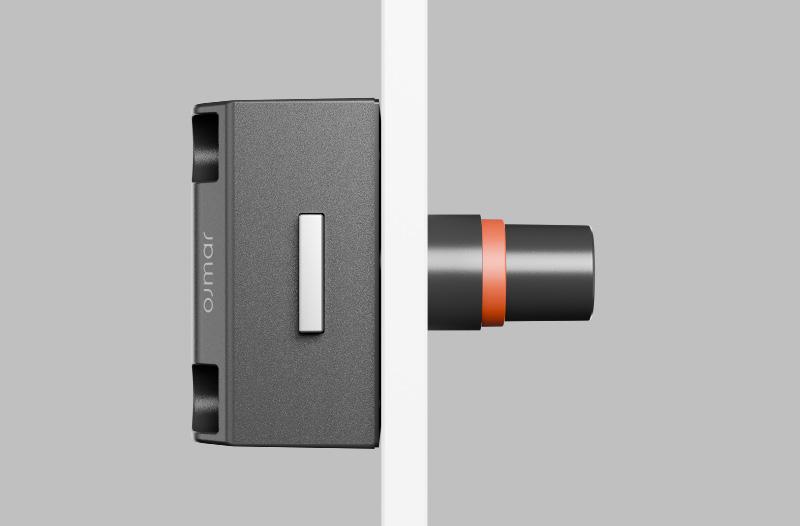
OTS Batteryless by OJMAR is the first batteryfree smart locker lock on the market that networks online and offers analytics in real time. Powered by the patented “Push Power” technology, the OTS Batteryless smart lock harnesses the energy from a simple push of the nozzle, ensuring smooth and reliable operation without the need for batteries or wires.

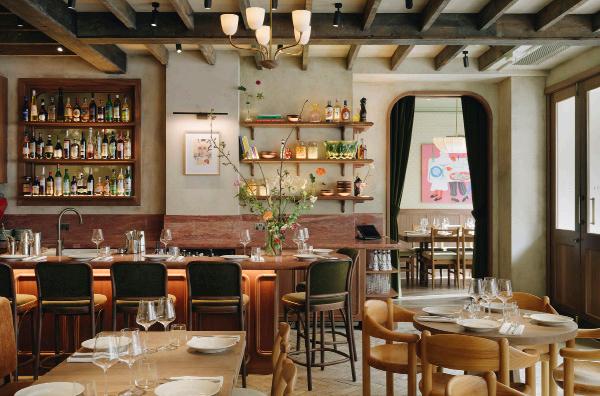
Lita, short for “abuelita” (meaning grandmother in Spanish), is a Southern European restaurant in a warm, rustic setting designed by B3 Designers. Inspired by French and Spanish countryside houses, the space combines antique and contemporary elements, including reclaimed terracotta floors, exposed wooden joists, and blood-orange mohair banquettes, as well as bespoke elements such as the walk-in wine cellar with custom joinery.
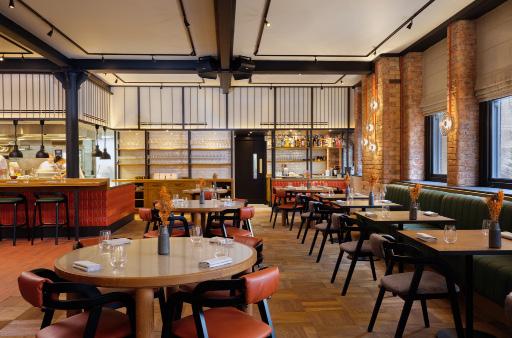
Led by Chef Tom Barnes and based in a historic former drapery within the Hanover Building in Manchester City Centre, Skof is a restaurant focused on skill, quality and elegant simplicity. Designed by London-based creative agency Blacksheep, the restaurant combines carefully restored original features with a refined, modern edge and a hint of Manchester influence.
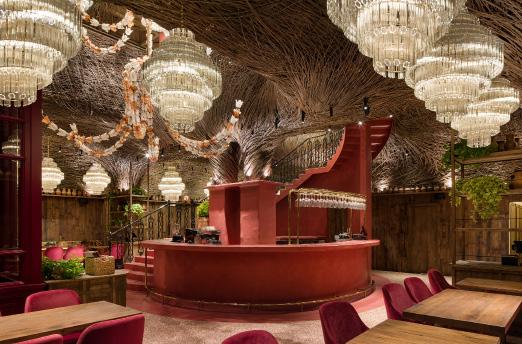
Aiming to create a harmonious blend of eco and ethnic styles, Mamaliga restaurant by Belenko Design spans two floors and a terrace. The practice designed clay-effect bar counters for both floors using microcement and the stairs are similarly crafted with the addition of wrought iron balusters. Natural, eco-friendly materials were one of the important aspects of the space, with the u2018grapevine’ that entwines the ceiling made with hazel and willow wood.
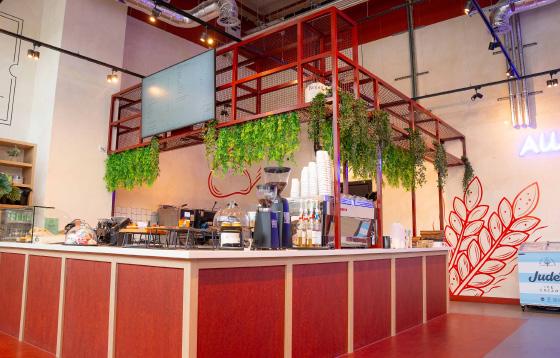
CDS Wilman’s visionary design for Baker’s Corner at Milton Keynes’ Unity Place blends community, sustainability and functionality. Drawing inspiration from an earthy palette with vibrant accents, the space is crafted in collaboration with eco-conscious suppliers and local artisans, ensuring environmental integrity in every detail.
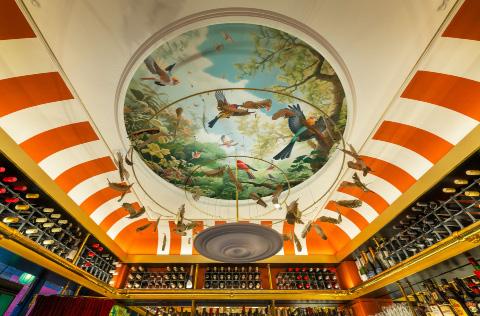
Finch proves that small can be beautiful. Occupying a cubic retail unit measuring just 3.5m, Faber and Company created a wine bar in Brixton village that extends the spirit of the space beyond its physical constraints. With floor-toceiling brass wine racking and seating for twelve, a sprinkling of magic comes in the form of a circular trompe l’oeil on the ceiling, depicting finches soaring in a forest clearing with floating gold feathers below.
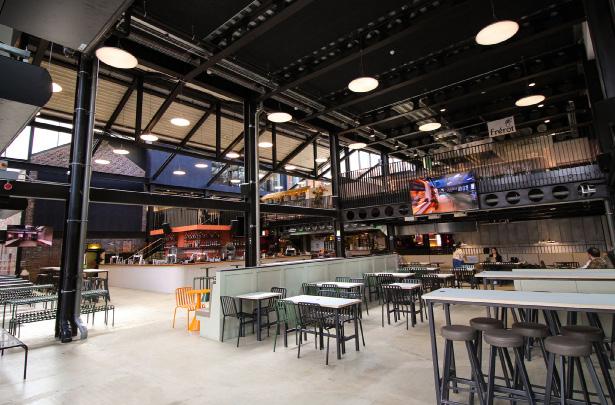
Cambridge Street Collective is part of a £470 million development in Sheffield’s Heart of the City and the biggest purpose-built food hall in Europe. The 29,000 sq ft venue offers 20 kitchens, 4 bars, a cookery school and an outdoor rooftop bar with terraces. This raw, industrial scale space is designed to accommodate a range of activities, from remote working and afterwork drinks to family occasions and cookery demonstrations.
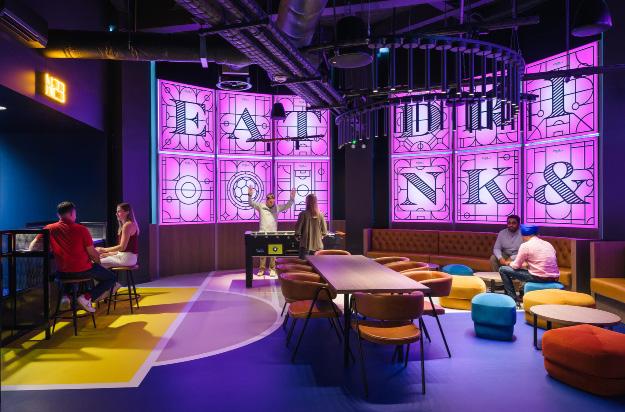
TOCA Social at the Bullring in Birmingham is a cutting-edge football entertainment and hospitality venue. Transforming a former Debenhams, Gensler’s design provides a multisensory experience centred on football but designed to appeal to all. The venue features 23 AR-enhanced pitches, an immersive tunnel and various inclusive social spaces like step-free seating and VIP areas.
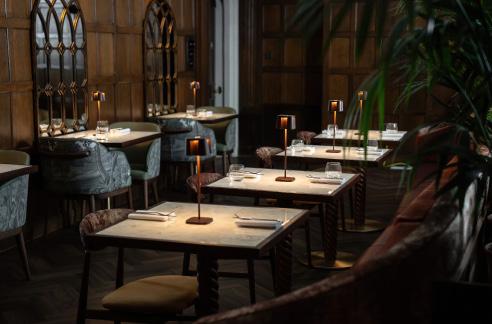
SpaceInvader transformed the formerly underused restaurant at Lanelay Hall, a luxury boutique hotel and spa in South Wales, into a vibrant dining destination. Featuring a fine dining menu focused on seasonal British produce, BLOK’s open, theatrical kitchen and central booth area are joined by a botanical theme of indoor planting and a warm, natural palette, highlighting the restaurant’s Georgian oak panelling.
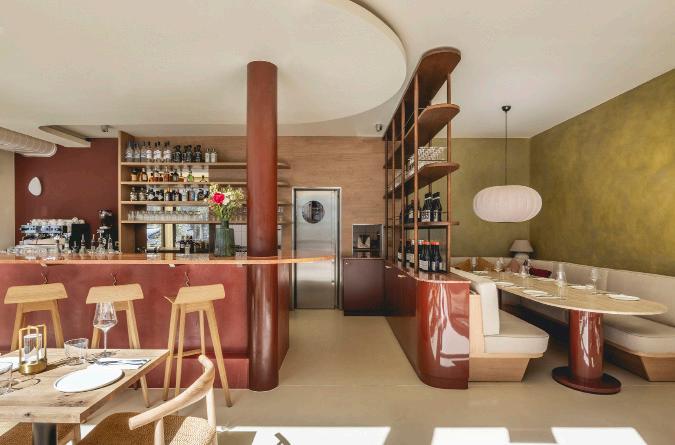
The Nest is a sensory-led restaurant concept in Frankfurt, designed as a temporary structure with a five-year lifespan. JOLIE overcame the unique structural challenges presented by its location above an underground car park by employing lightweight, modular materials that allow for future relocation, minimising environmental impact and enhancing sustainability.
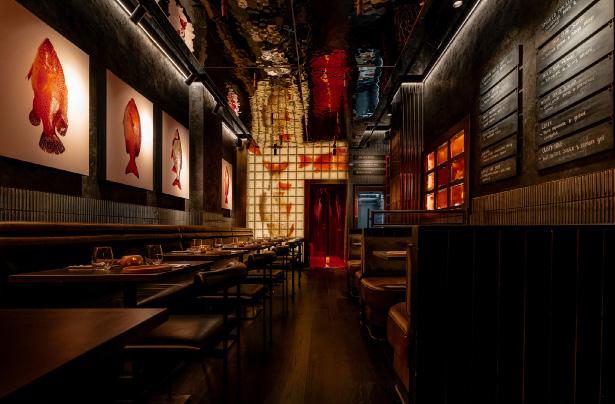
Briefed to create a fish and chip takeaway with its own speakeasy style restaurant, Studio Two’s Sole Club ‘chippie’ offers the next generation of takeout, combining the fundamentals of street food with a more high-end menu. A traditional fish and chip offering in a creative, unique setting, Studio Two worked with the marketing team at Six to ensure the strong brand identity was reflected in the interiors.
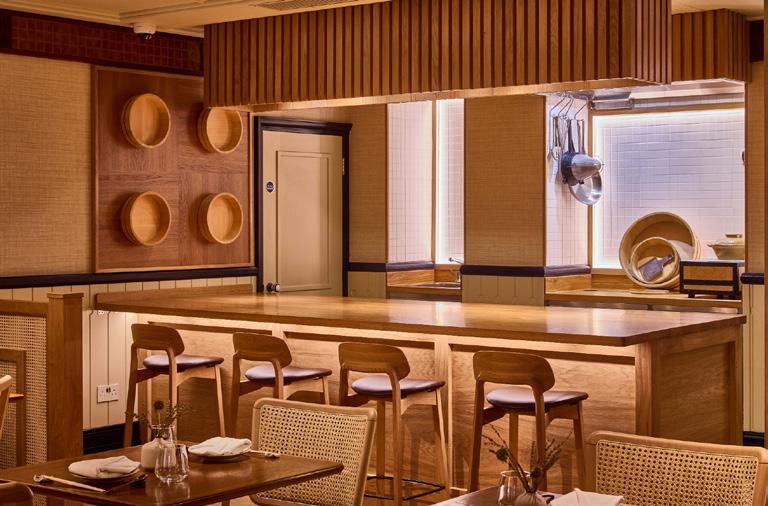
Niju was conceived to complement the food and skills of Michelin star chef Endo Kazutoshi. Subtle colours and textures are not overbearing, instead becoming part of the theatre associated with Japanese cooking. Having already worked with Endo San on his successful Sumi Restaurant, Tibbatts Abel had a great understanding of his desire for simplicity in design, yet one that exudes immense character.
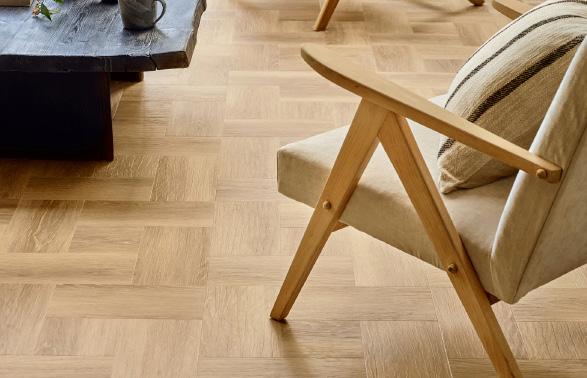
Amtico Form is a collection of highly tactile and textured LVT floors that bring the outdoors in. The raw textures and myriad tones transform spaces with the charm, character and beauty of natural stone and wood, combined with the unrivalled performance of premium LVT. Inspired by nature, the LVT collection has been designed to respectfully replicate real wood and stone for a strikingly natural floor that stands the test of time in commercial specifications.
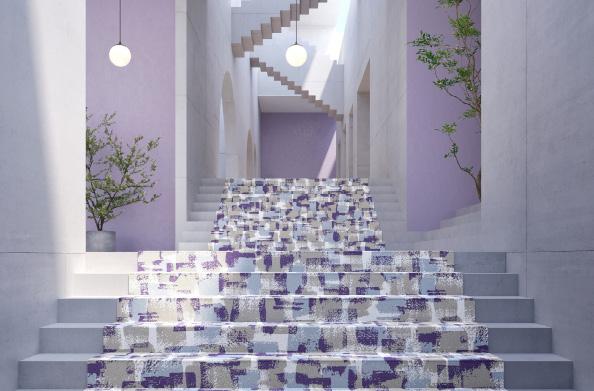
The Brush Collection by Balsan is a vibrant blend of artistry and advanced textile technology, designed in collaboration with renowned illustrator Baptiste Vandaele. This unique collection draws inspiration from hand-drawn, spontaneous brushstrokes, which are seamlessly translated into luxurious carpets and carpet tiles using cutting-edge digital tools and tufting techniques.
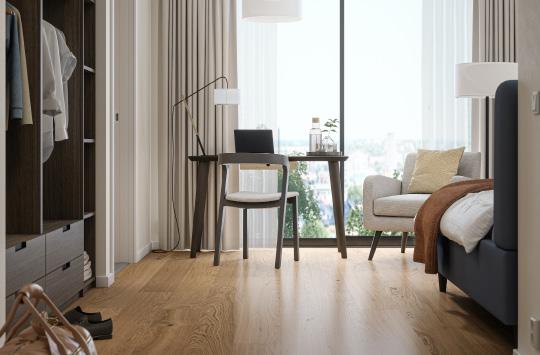
Contrast Collection
Bjelin’s Contrast Collection leverages the hues and tones of natural wood to create contrasts and comes in the XL size in Spacva oak. This type of oak, which is sustainably sourced from Croatia with FSC certification, is renowned for aesthetic appeal and distinctive grain. It is a vibrant range which was created through the fusion of technology and craftsmanship and suits both residential and heavy-traffic commercial environments.
Sponsored by

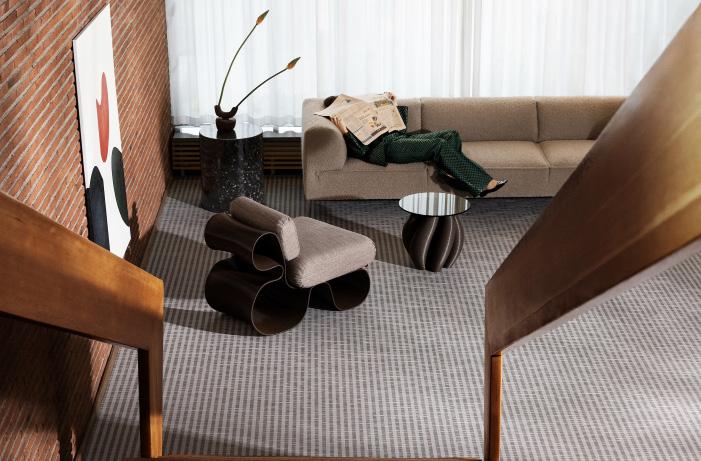
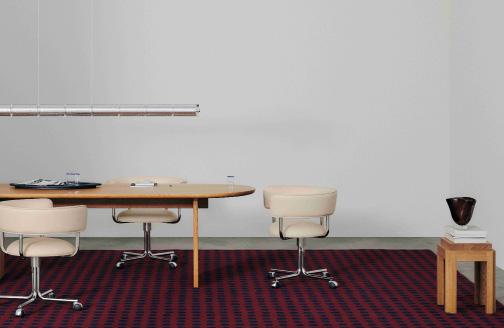
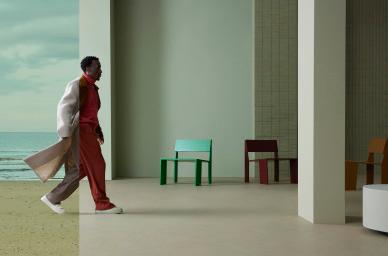
The Graphic collection by Bolon is a series of 12 patterns drawing inspiration from traditional textiles, tweeds, twills, and incorporates elements from classic parquet flooring and other weaving techniques. Creating a premium fusion of nostalgia and modern elegance, Graphic is perfectly suited for today’s contemporary spaces.
Ege Carpets
SHE by Laura Bilde & Linnea Blæhr
SHE is Ege Carpets’ first WOOL100 designer collection, created by Laura Bilde and Linnea Blæhrand. Available as rugs or broadloom carpet, it is a natural embrace of renewable materials, luxurious comfort and uncompromising quality. Crafted from durable 100% pure wool yarn, which is spun from extra-long fibres – improving end of life sustainability with compostable options.
Made using up to 98% natural raw materials, Marmoleum Solid is independently certified Climate Positive cradle to gate and importantly, without offsetting. Arranged intuitively in four goto collections, the plastic-free Marmoleum Solid collection comprises 72 colourways, including 26 new muted and neutral tones.
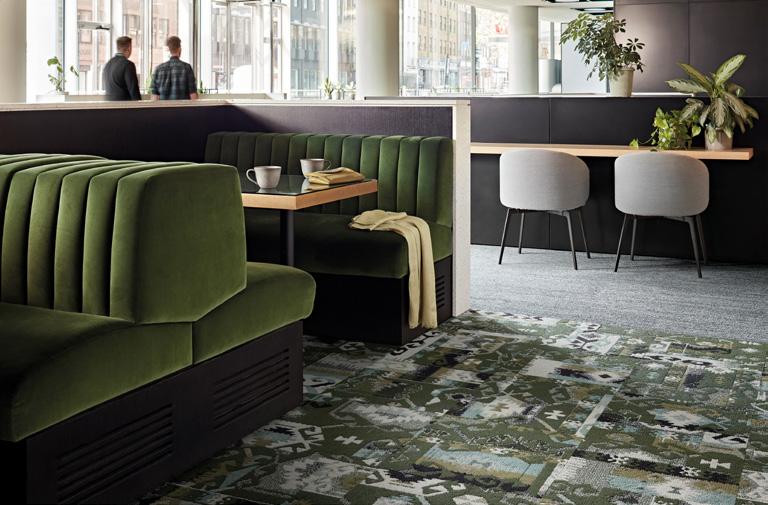
Fast Forward’s 14 versatile styles draw from the revival of 60s and 70s furniture design and popular ‘resimercial’ and maximalism trends. These include ornate rococo and renaissance visuals, retro patterns with scribbles and boxes, vintage-inspired patchwork styles, and traditional Turkish motifs – all made from 100% recycled content with Interface’s carbon negative cQuest Bio backing.
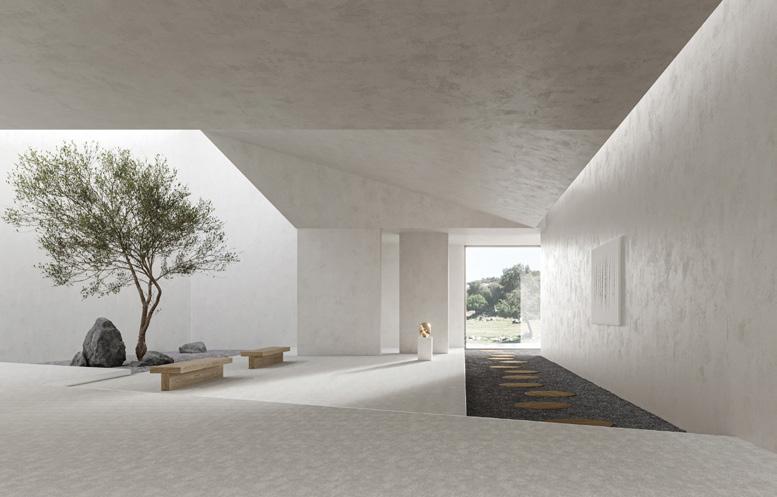
Milliken’s Painted Garden carpet plank collection draws inspiration from the Chelsea Flower Show and a renewed passion for horticulture. Reflecting diverse garden styles, it combines high and low lustre yarns with 100% recycled content for a luxurious, textured finish. The collection also offers superior cushion backing for ultimate comfort.
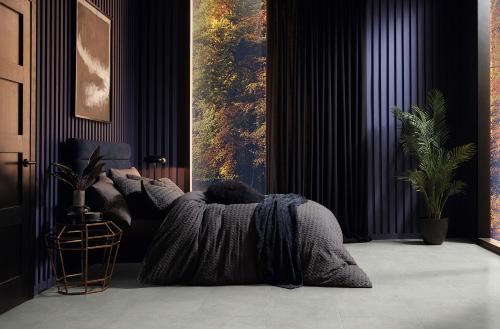
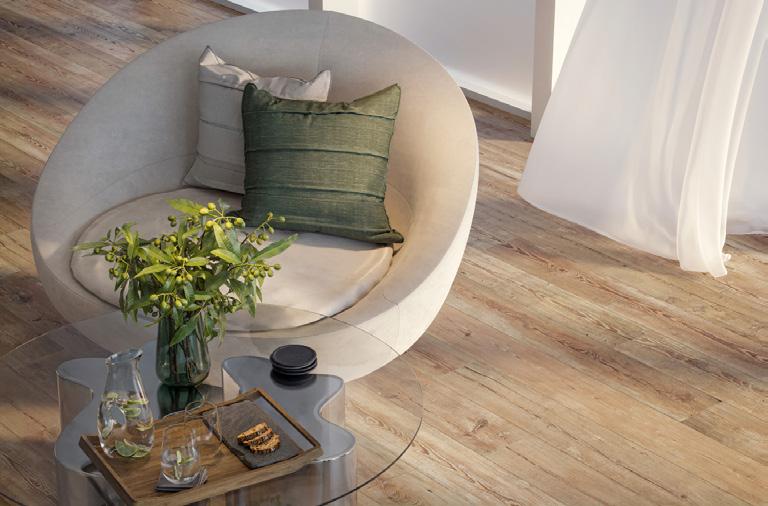
Designed for reliable performance in high traffic environments, Karndean’s Art Select gluedown range features a 0.7mm wear layer and 3.0mm thickness and comes with all the practical benefits of Karndean flooring, an Environmental Product Declaration and the reassurance of a 20-year guarantee for commercial settings and a lifetime guarantee in residential settings.
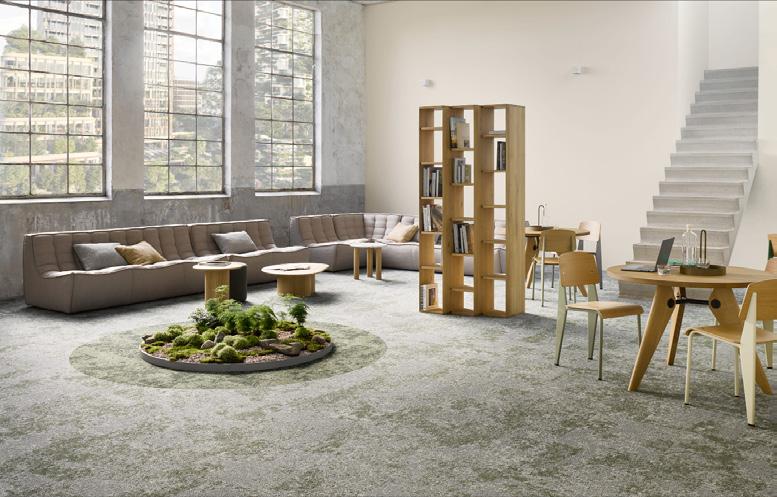
DESSO Grezzo Bloom and Vivid carpet tiles offer architects and designers more creative freedom to sustainably design inspiring spaces in offices, schools, and other public buildings. Like a flourish of moss, or lichen strewn over stone and concrete, Bloom captures the beauty and vibrancy found in nature, bringing muted neutral tones to life. Vivid has a matching colour palette and nature-inspired design, but where Bloom softens, Vivid adds impactful, stylish accents.
The Karta Recycled Leather Series possesses all of the hallmarks of an LVT flooring solution, warm and soft underfoot, easy to install and maintain, cost-effective, but with the characteristic richness of a luxury real wood floor. Converting a portion of the annual 4 billion pounds of scrap leather into its materiality, the collection sacrifices nothing in its pursuit of authenticity, delivering lightfastness, scratch resistance and 17dB of impact sound resistance.
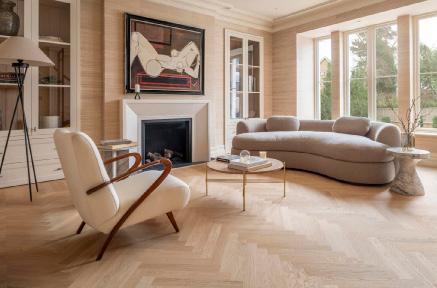
The Residence Collection by Ted Todd Fine Wood Floors offers a cornucopia of aesthetic opportunities. A ten-strong range of FSC-certified European oak floors, the prime-grade, highly durable timber flooring invites creativity with its almost boundless array of laying-pattern and colour combinations. The Residence Collection is as adaptable as it is chic, with 10 floors in three compatible designs – plank, herringbone and chevron.
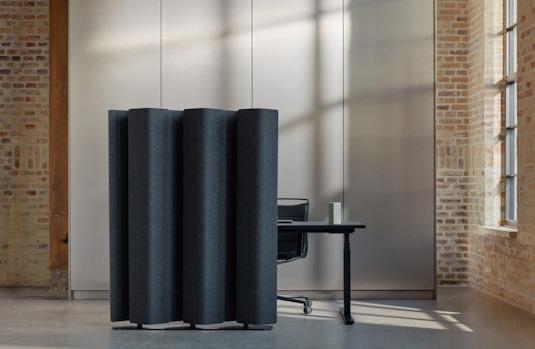
Abstracta takes a new approach to acoustic lighting — one that aims to create a peaceful atmosphere. The result is Vika, a sculptural floor screen that radiates atmospheric light while managing both low-frequency and highfrequency noise.
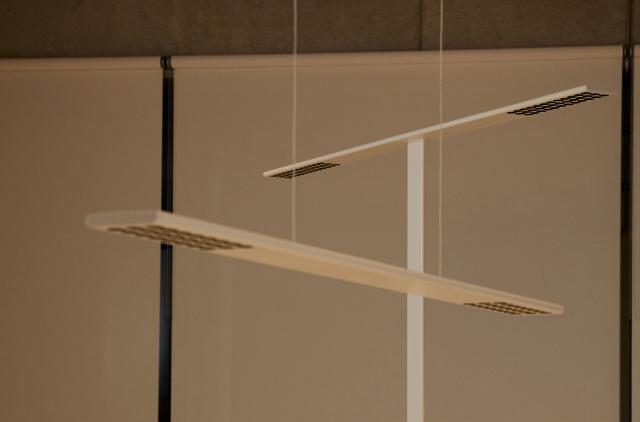
Workmates by Flos redefines office lighting with its advanced design and technology, tailored for contemporary and multidisciplinary workspaces. This luminaire ecosystem is optimised for circadian entrainment, featuring powerful, neutral-white uplight and warm, low-glare downlight. This combination supports human well-being by aligning indoor lighting with natural day/night cycles.
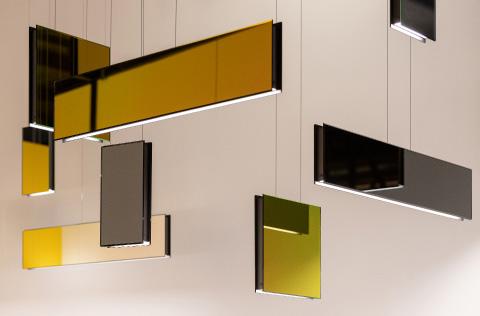
The MIRROR Suspension Collection is a completely unique approach in lighting – the blend of geometry with mirror surfaces in different finishes offers an art-like, sculptural design. This sculptural effect is emphasised when the light’s different formats are combined within a larger arrangement, suggestive of a modern chandelier.
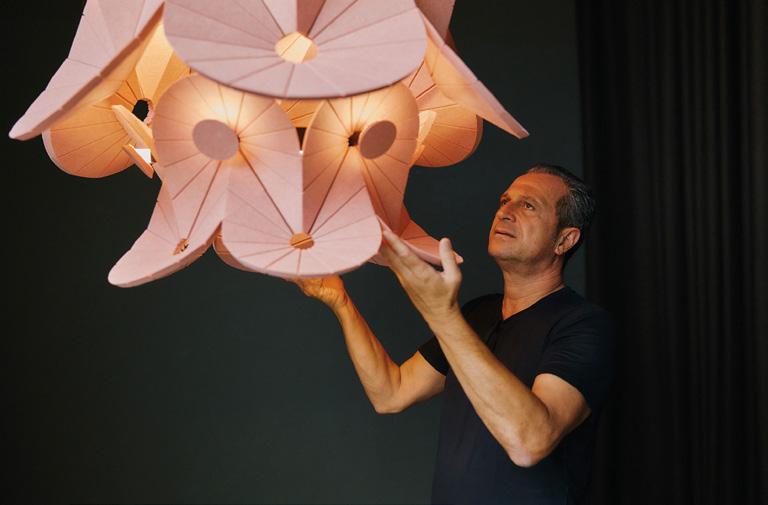
Impact Acoustic and atelier oï have developed Oloïd, a sustainable luminaire that combines acoustic excellence with innovative design. Using ARCHISONIC® Felt from upcycled plastic bottles, Oloïd is customisable in 32 colors, its threedimensional form is achieved through novel cutting and folding techniques.
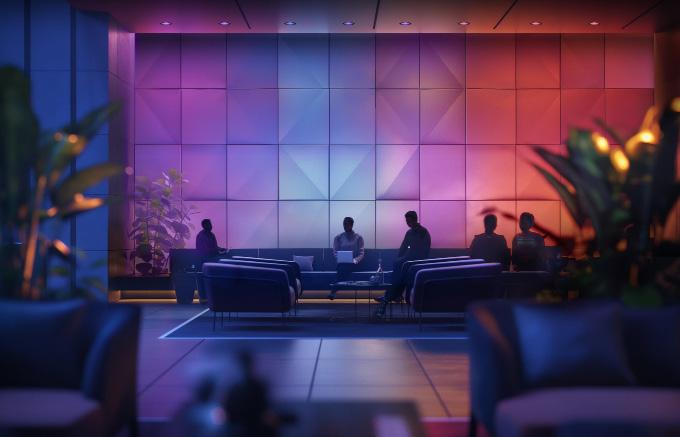
The design ethos behind Lumencore Recessed Opticolor+ by Lumenpulse is rooted in precision and sustainability. This innovative luminaire is crafted to meet diverse lighting needs through its three-in-one functionality, offering Premium Static White, Dynamic White with Dim-to-Warm, and Dynamic RGBW Colours. At the heart of its design is Opticolor+ technology, which ensures efficient light distribution, enhancing both visual comfort and aesthetic appeal.

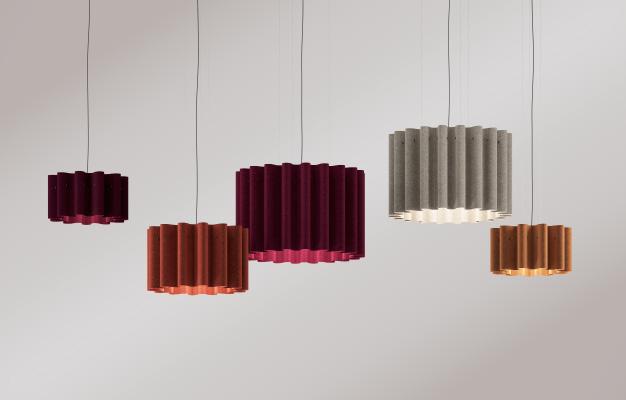
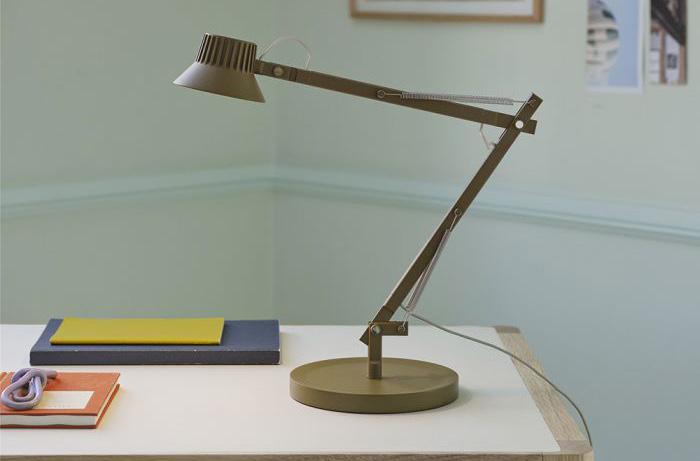
Kurtain by Luxxbox redefines acoustic lighting with its unique blend of visual appeal and sound absorption. Inspired by the graceful movement of fabric, this acoustic pendant not only creates a captivating visual statement but also effectively absorbs ambient noise, fostering tranquillity in bustling environments. Crafted with luxurious Camira Blazer wool, Kurtain features a soft, flowing wave effect that is both aesthetically pleasing and functional.
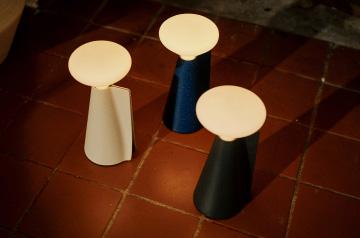
Astral Trellis by Platek redefines decorative lighting with its unique blend of artistry and advanced technology. Inspired by the intricate patterns of girih, this luminaire creates a captivating play of shadows and light, tracing evocative designs on walls and surfaces. Crafted with meticulous attention to detail, Astral Trellis features high-quality stainless steel that is precisely perforated to project dynamic silhouettes.
Mantle Portable Lamp is a modern twist on the timeless allure of candlelight. Thoughtfully designed with a sleek, conical form, this compact lamp provides soft, even illumination wherever you need it. Whether enhancing your dining experience or setting the mood outdoors, the Mantle Lamp offers versatile lighting in any environment. Powered by a rechargeable battery, up to 24 hours of glow can be enjoyed on a single charge.
The Dedicate Table Lamp is a contemporary take on the classic architect lamp, where design meets functionality seamlessly. Meticulously engineered, the lamp offers integrated cooling ribs, quality lighting, dimming, and an autoturn-off feature while guaranteeing steadiness through its flexible arms. Available in various sizes, the Dedicate Table Lamp caters to diverse lighting needs and design preferences, providing a versatile and personalised lighting solution.
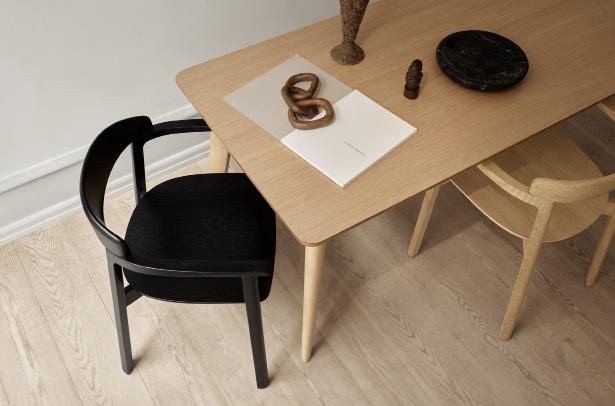
Allermuir
Yoso
A distinctive grouping of parts, Yõso by Allermuir is an honest take on a classic timber armchair.Made purely from solid oak, Yõso is a fusion of craft and technology to create an elegant armchair rooted in traditional design characteristics yet infused with contemporary details. The backrest is made from steam bent solid oak which allows the timber to bend rather than snapping, whilst also making for a chair that naturally curves around the user’s body.
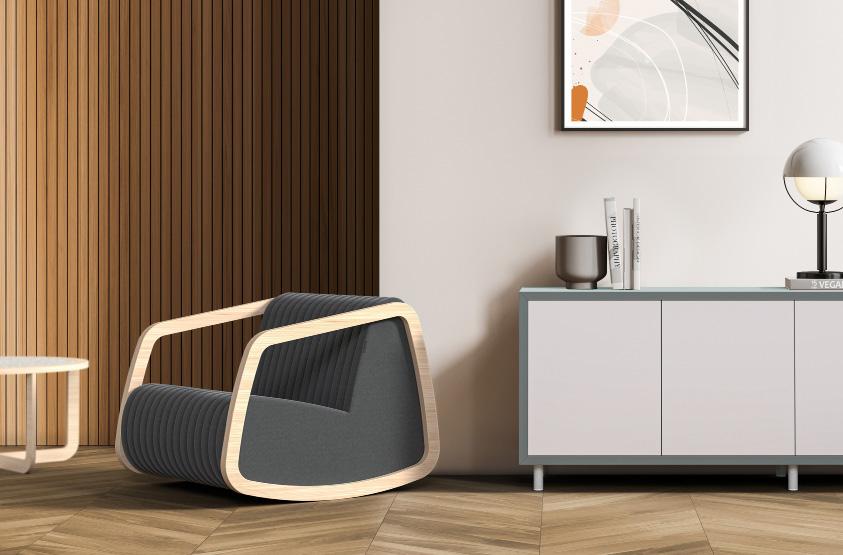
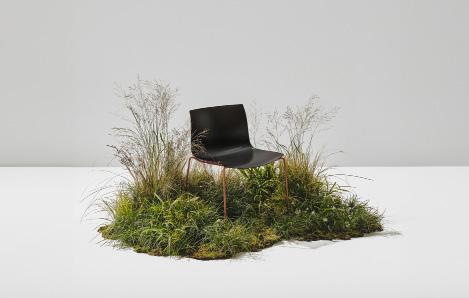
Arper has collaborated with PaperShell to create Catifa Carta, a reinterpretation of its original Catifa 53. Designed in collaboration with Swedish startup PaperShell, Catifa Carta is a reinterpretation of Arper’s original iconic design, the Catifa 53, and represents a new era of sustainable design practices. The seat is crafted from PaperShell’s revolutionary which transforms discarded offcuts of deceased trees into durable craft paper.
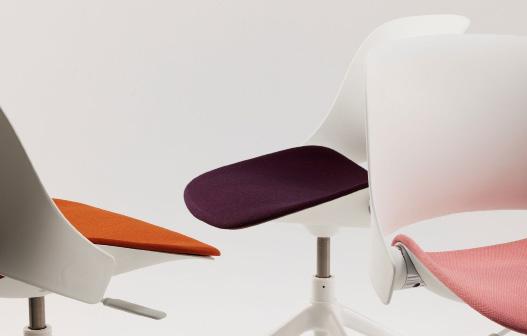

Serving as a hybrid between a collaboration, meeting and desk chair, ray work fulfils numerous applications. Automatic weight control with height, lock and tilt mechanism results in ergonomic comfort and design. Available in six unique colours, the intelligent SHRINX mesh material adjusts to the user, while the tapered 6mm arms remain consistent with the original ray chair.
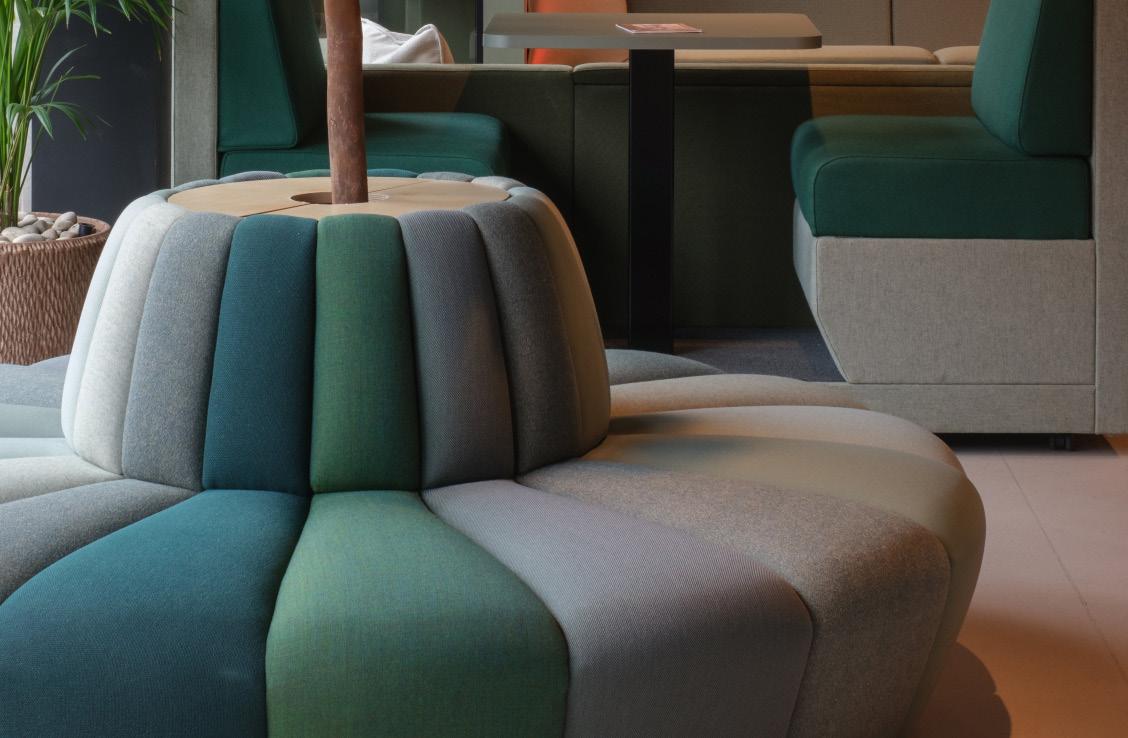
Kulture Rox by Gresham is a rocking chair that delivers a blend of timeless design and comfort, whilst at the same time providing several wellbeing benefits. Research shows that the gentle motion of rocking improves blood circulation, reduces inflammation and releases endorphins, helping to enhance mood and relieve stress. Based on these findings, the brand developed Kulture Rox with the aim of improving use health, whilst reimagining the antiquated notion of rocking
The Terry Banquette Seating by JDD Furniture is a versatile, sustainable solution that blends eco-conscious design with customisation. Crafted from FSC-certified Spruce plywood, the design and production process reinforce JDD’s commitment to sustainability, emphasising minimal material waste and local craftmanship. Each section is fitted with plush, high-quality foam, ensuring a soft yet supportive seating experience that maintains its shape over time.
The Terry Banquette Seating by JDD Furniture is a versatile, sustainable solution that blends eco-conscious design with customisation. Crafted from FSC-certified Spruce plywood, the design and production process reinforce JDD’s commitment to sustainability, emphasising minimal material waste and local craftmanship. Each section is fitted with plush, high-quality foam, ensuring a soft yet supportive seating experience that maintains its shape over time.
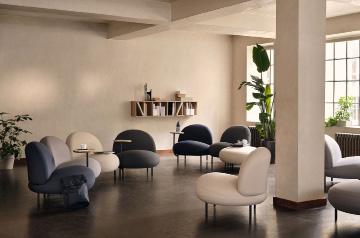
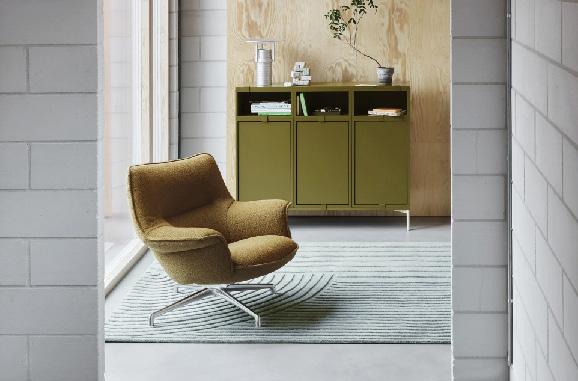
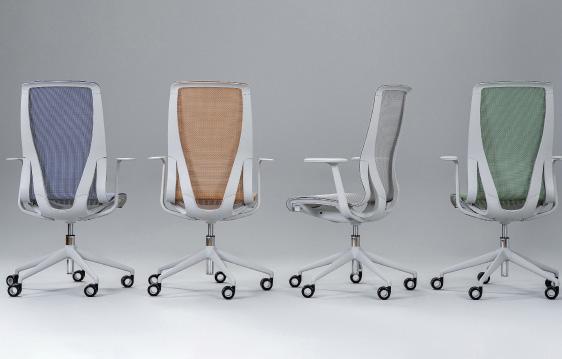
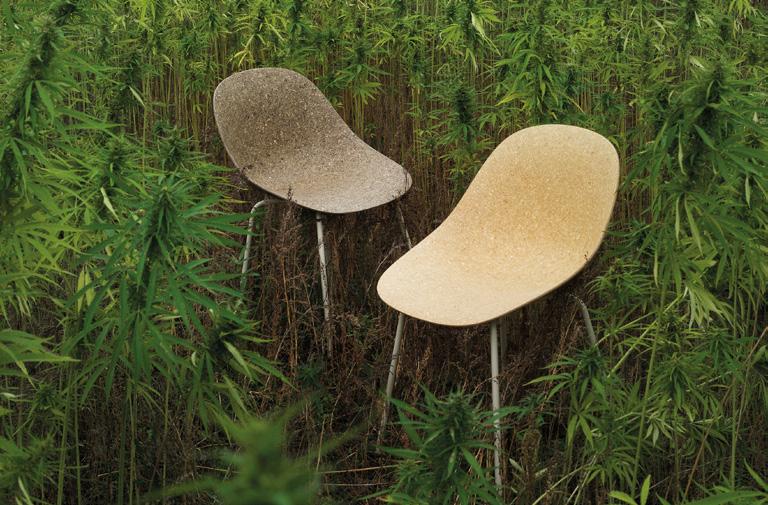
Maluma is a totally flexible seating system suitable for workplace, hospitality and education. The soft, circular form, with inset legs and supportive backrest, is what makes Maluma especially user friendly. The system can be configured using single seats or ottomans or linking together long strings of seating that can be adjusted to create the perfect shape, working around architectural barriers to create organic, user-friendly shapes that aid proprioception.
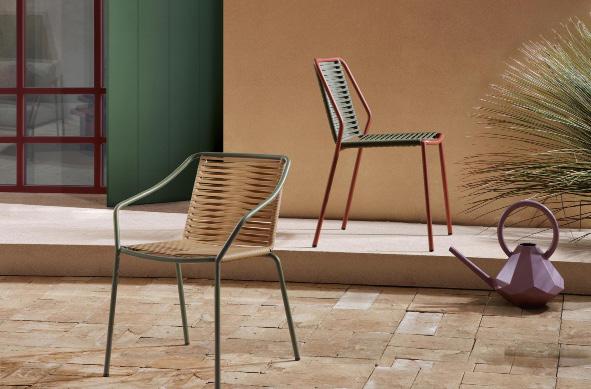
The Doze Lounge Chair Low Back is a natural line extension to the existing Doze Lounge Chair High Back. The Doze Lounge Chair Low Back embodies a sleek, modern expression and soft comfort, while presenting a compact form that seamlessly integrates into various lounge areas. This scaled-down iteration allows for more versatile placement, making it ideal for placing multiple chairs in the same space.
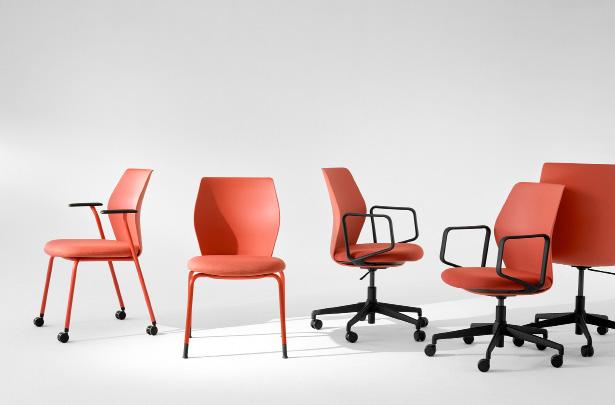
Philía is a collection of outdoor seating reminiscent of the traditional Italian garden chairs. It recalls relaxed lifestyle in open air, typical of the Italian “dolce vita” of the Sixties. A side chair and armchair featured with geometric lines blend with softer forms to mirror those of the human body, Philía is characterised by a steel tubular frame, while the seat and backrest are a woven PVC surface design that ensures elasticity and high resistance.
Contour is a lightweight, flexible work and meeting chair. Featuring a highly efficient singlepiece plastic shell, the main body is made with 100% recycled polypropylene, which provides high levels of comfort and generous ergonomic support. Designed for any setting; healthcare, education, corporate and home working environments, Contour has been developed to achieve the versatility needed to support the modern-day worker.
Narbutas’ D-CHAIR combines minimalist design with innovative engineering solutions. All the details create a sensation of lightness and ensure the ultimate sitting comfort. This collection consists of two types of chairs – an executive chair with a high backrest and a task chair with a lower backrest. The seamless movement of each chair is ensured by an innovative synchronous mechanism, wrapped in a design that enhances functionality and ergonomics.
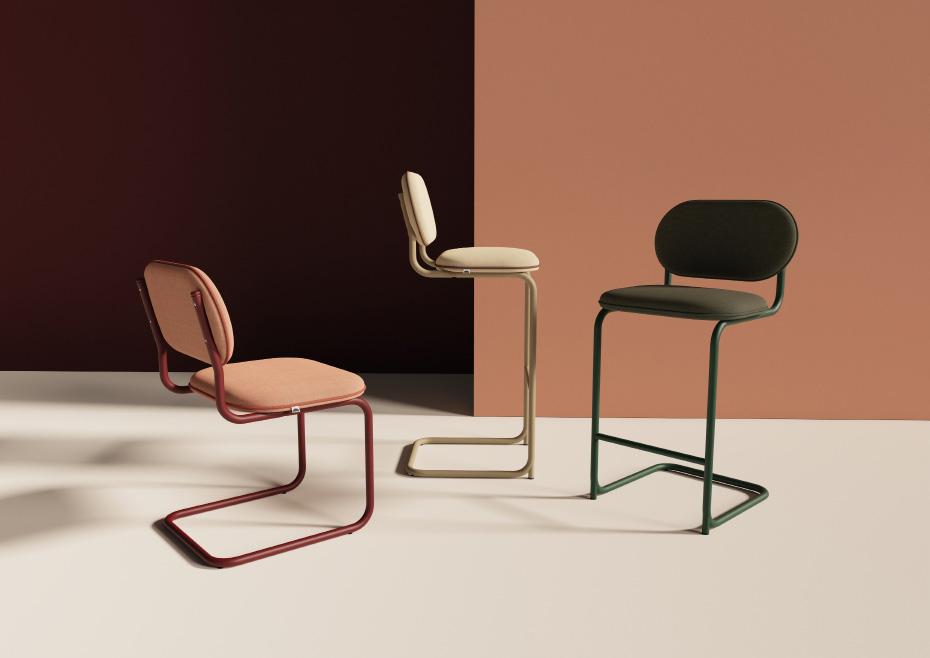
Sixteen3 have contemporarily reimagined the classic cantilever chair with the new Piper seat. Merging timeless design with playful details, Piper’s unique combination of soft shapes and piping details offers a versatile seating solution adaptable to various interior styles. Available in three heights, standard chair, counter stool, and poseur stool, the product’s tubular steel frame comes in sixteen3’s extensive palette of 24 metal colours, allowing for endless customisation.
After years of extensive research, prototyping and testing, Normann Copenhagen introduces Mat – a chair collection that leverages the highly renewable materials of hemp and eelgrass, a type of seaweed, as superior alternatives to traditional shell chair materials.
Sponsored
by

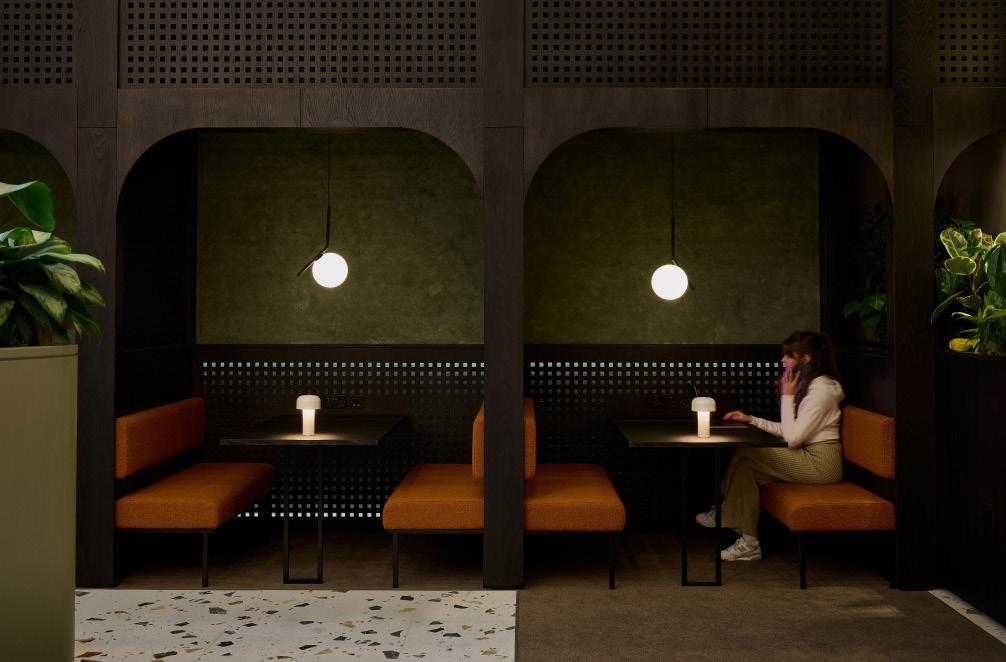
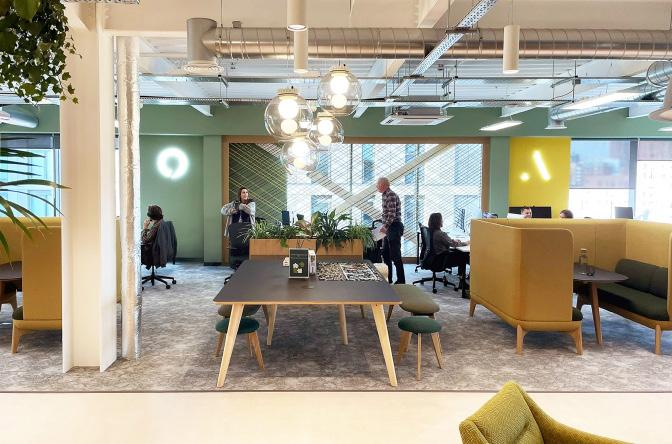
The repositioning of 5 St Paul’s as a tenant focused workplace was at the heart redeveloping this well-known Liverpool building. The introduction of new client focused spaces, end of journey facilities, a reception meeting space, roof terrace and well-being area all add into the work life balance concept created by ‘kin, keeping wellbeing at the heart of the concept.
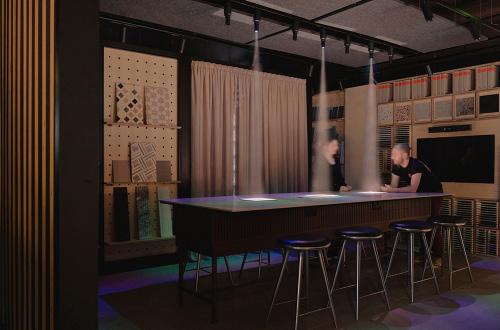
Located in the heart of Sheffield, Blokka created a fresh, vibrant, and open workspace for UKbased communications consultancy Counter Context. Working collaboratively with the client, Blokka reviewed and selected a new location for their Sheffield HQ; following an extensive engagement process with the team, the studio developed a workspace model to meet staff needs by analysing several potential spaces to help refine and inform the final selection.
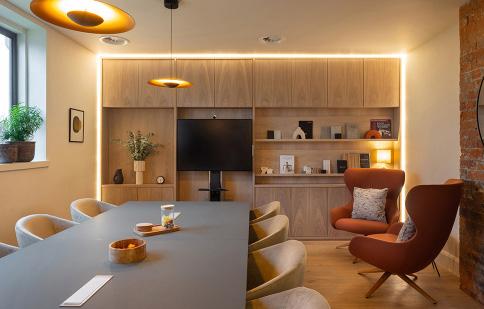
Solus approached Incognito to be its design partner in the creation of its first studio outside of London. Located on Kennedy Street in the heart of Manchester, the multi-functional space provides an environment for its team to meet and offer inspiration, advice and support to A&D professionals. Hidden within the Venetian Gothic façade of The Old Law Library, the design is respectful of the Grade II* building
OP transformed a vacant, Grade II listed building on Coleshill Manor Office Campus into a highly sustainable, self-contained, regional headquarters. Known as The Home of Spaces + Stories, the 150-year-old building has been reimagined for the needs of a diverse workforce. Agile, multifunctional workspaces blend cuttingedge technology, M&E and modern glazing with recycled products and raw materials, creating a light, energy efficient space.
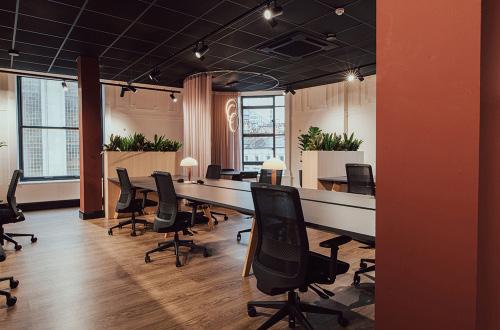
SCENE’s design for No1 King St. was inspired by California’s Silicon Valley, synonymous with innovation, disruption and entrepreneurship: the perfect inspiration for ambitious Manchester business leaders. This Californian design aesthetic – with a palette of burnt oranges. sunset reds, natural textures, earthy tones and eclectic styling – creates an exciting and vibrant backdrop for the flexible, adjustable office space.
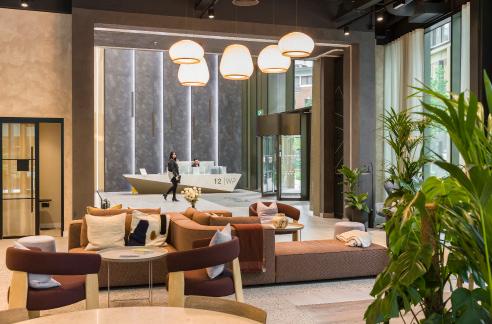
tp bennett
12 Wellington Place Business Lounge, Leeds
Redefining sustainable commercial office developments in Yorkshire, 11 & 12 Wellington Place is one of the most energy efficient buildings in Leeds and the first development outside of London to achieve a NABERS design reviewed target rating of five stars. Seamlessly connected to the ground floor reception, its versatile business lounge creates a multifunctional space for tenants, while recycled and healthy materials have
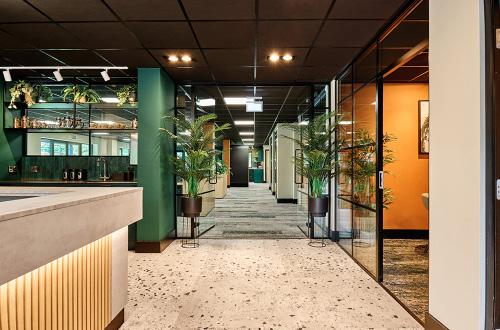
The Interior Design Practice was commissioned to deliver a dynamic solution for Lakeview, leading with flexible office layouts and focused spaces for concentrated work. State-of-the-art meeting rooms with new technology facilitate seamless communication, while collaborative zones encourage teamwork and comfortable breakout areas provide spaces for relaxation.
5–15k sq ft
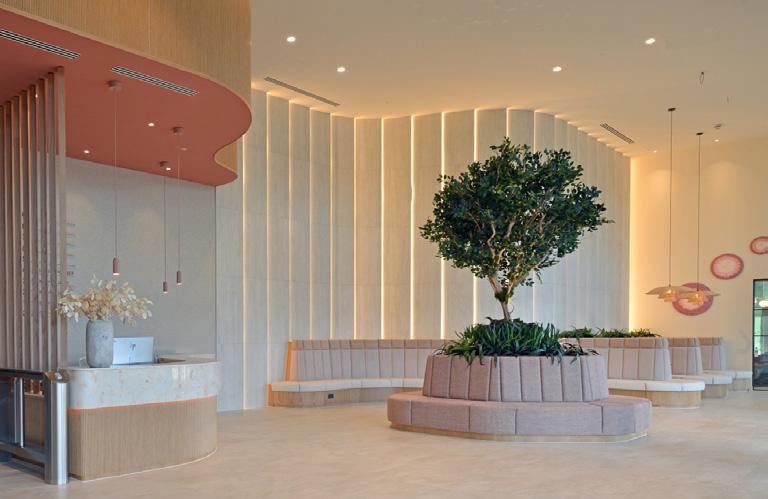
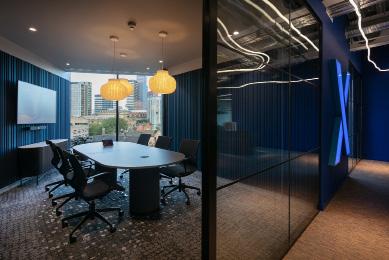
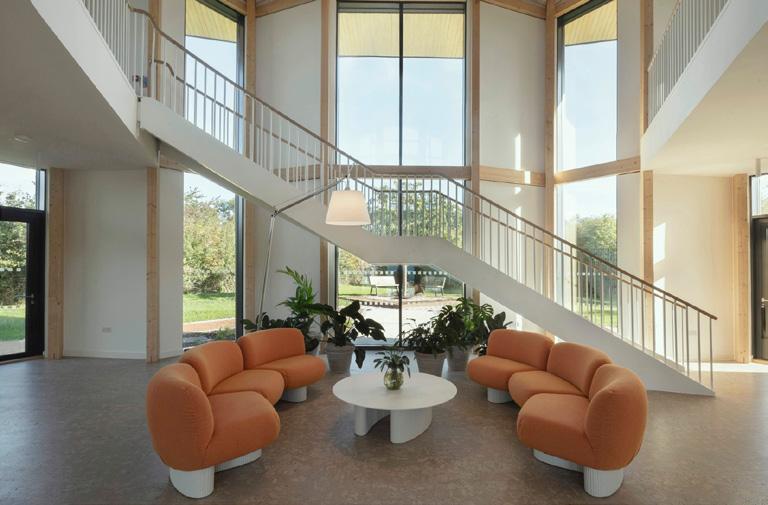
AXI delivered the new entrance spaces for 101 Embankment, an office building in Salford, Manchester. A refurbished, double-height reception space radiates warmth and comfort, in contrast to its formerly clinical atmosphere. A multifunctional mezzanine floor creates an inviting, intimate ambiance, while soft timber accents and textured wall finishes envelope a new adjoining lounge space.
The vision for XPS group’s new workplace in Manchester was to relocate teams from existing premises around Salford and Manchester into a single destination that would set the tone for a new direction for the business. Gone are the traditional, formal and siloed spaces that inhibited communication and instead, through collaborative workshops, a new environment has been created that allows the company to thrive.
Unusual HQ is a pioneering office project for a rigging company in Bugbrooke, Northamptonshire. Located on a 4-acre industrial site, it allows the business to expand by repurposing its existing warehouse space. This project serves as a testbed for circular economy principles and low-carbon design, emphasising sustainability and the reuse of materials.
Sponsored by
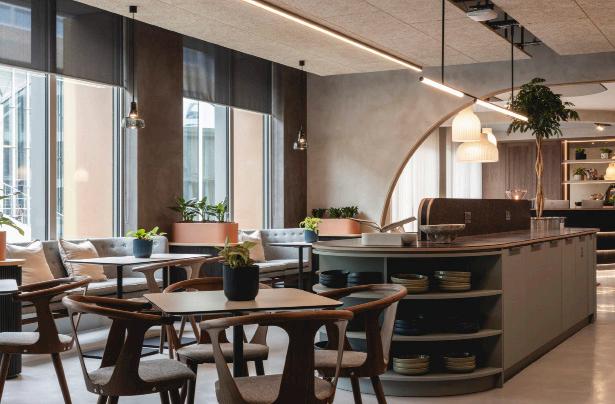
Fusing Art Deco-inspired glamour with a calming use of curves, Ekho Studio delivered a high craft, bespoke workspace in London’s Pancras Square for clients AstraZeneca and its subsidiary, Alexion. The recently founded UK HQ for AstraZeneca now offers expanded concierge, business lounge and conferencing facilities within London’s u2018Knowledge Quarter’, bringing the client closer to a broad network of healthcare partners.
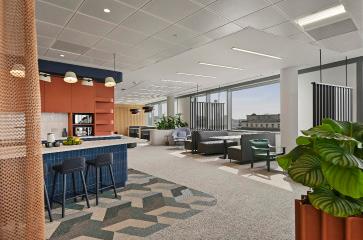
Supporting its global teams with an essential presence in the North, MUFG’s Northern office at 20 Chapel Street, Liverpool, provides a fresh, energetic workspace and new skilled job opportunities, bringing together staff from different acquired businesses into the city. Designed by Hermantes Studio, the new workspace provides both a strong local talent pool and necessary investment in the thriving FinTech Sector of the North.
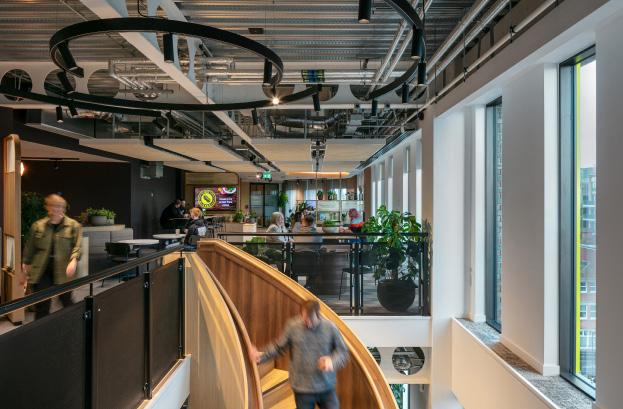
Incognito was appointed by Henry Boot PLC to provide workplace consultancy services and design its new head office at the Isaacs Building in Sheffield city centre. The move, which saw 90 staff relocate from its previous location in the Grade II listed Banner Cross Hall, has encouraged greater collaboration and cohesiveness across the organisation’s diverse network of teams and businesses.
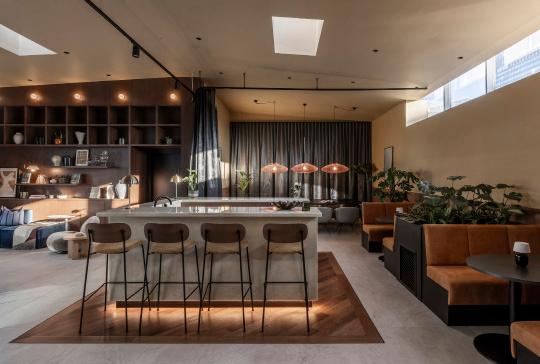
JOLIE Studio’s redesign of 60 Fountain Street in Manchester exemplifies the evolution of workplace environments in the post-pandemic era. Transforming the existing building into a dynamic, multi-functional space, JOLIE integrated sensory zoning, colour theory and soundscaping to create a work environment that transcends traditional office design.
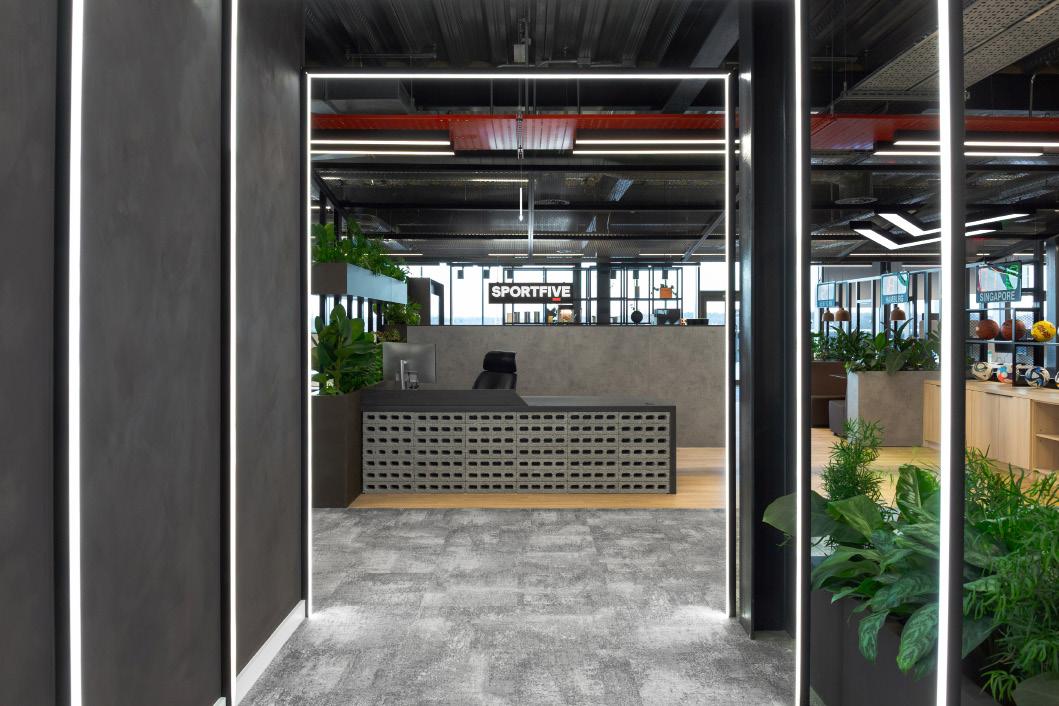
SpaceInvader partnered with global sports marketing agency SPORTFIVE to design a dynamic, state-of-the-art office in Manchester, serving as the company’s new UK HQ. The design reflects SPORTFIVE’s global reach while celebrating its local Mancunian roots, inspired by the city’s urban fabric. Raw materials such as concrete block, steel and mortar are paired with modern elements to create a simple yet layered environment that embodies the agency’s values.
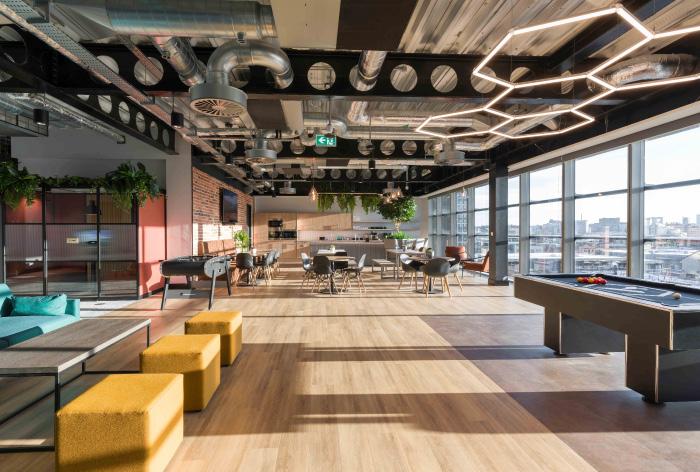
Avalanche Studios Group collaborated with Overbury for their new space in Liverpool’s St Paul’s development. The new environment emphasises people, with a design inspired by nature, featuring large-scale wall graphics. It caters to the needs of a young, expanding team, including neurodivergent team members, with features such as controllable lighting and acoustics.
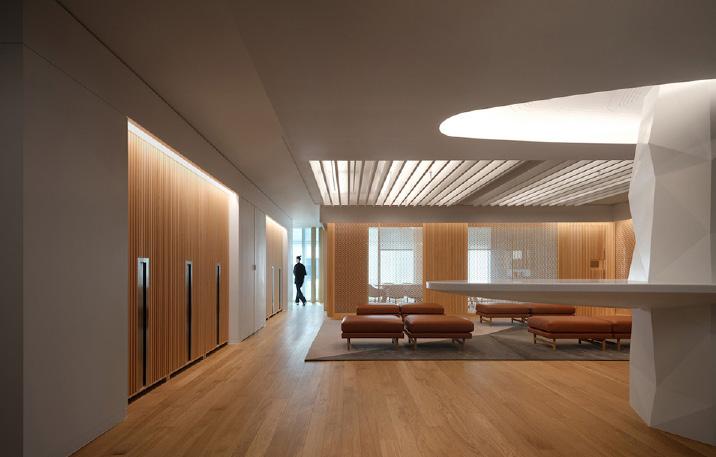
Canonical, a global software company, requested a London briefing centre that embodies its global culture of craftsmanship and innovation. tp bennett combined traditional Japanese carpentry and craft with a palette of British, European and American materials and art to reflect the company’s collegial diversity and create a distinctive and contemplative atmosphere.
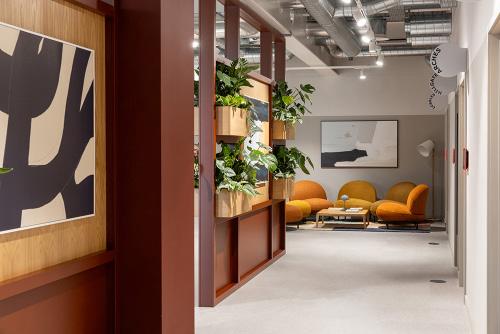
Located in a brand-new Grade A office development in Stockport’s key regeneration zone, Hurst Accountant’s new HQ sets a new workplace standard for financial services businesses. The design reinvents traditional notions of how an accountancy firm’s workspace should look, feel and operate and provides Hurst with a forward-looking vision designed to transform how the company works in the future.
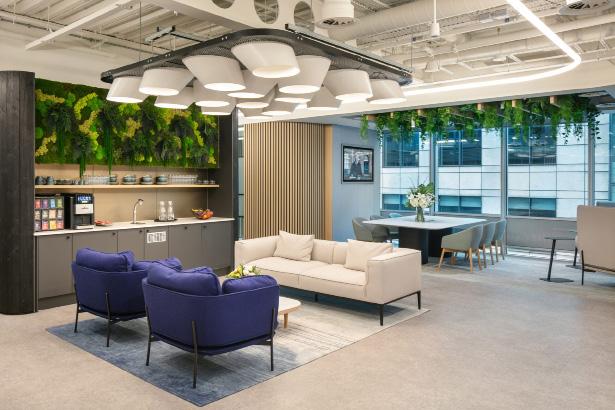
St. James’ Place partnered with TSK to transform two traditionally siloed locations into a cohesive, innovative space in the heart of Manchester. TSK created a unique design that reflects the brand’s identity and national office portfolio, while also paying homage to the city’s distinctive character by incorporating the colours and textures of local clays and stones.
Sponsored
by

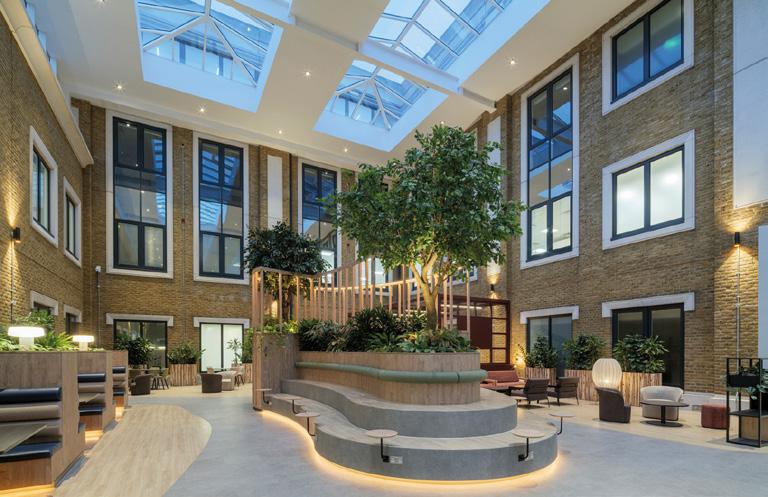
One Arlington Square involves the extensive renovation of an existing office building located at Arlington Square Business Park, Bracknell. The building consists of four storeys of office space that wrap around a previously external courtyard. Now enclosed, the courtyard area has been covered with a new glazed roof and the space transformed into a vibrant and modern amenity space for the tenants of the building.
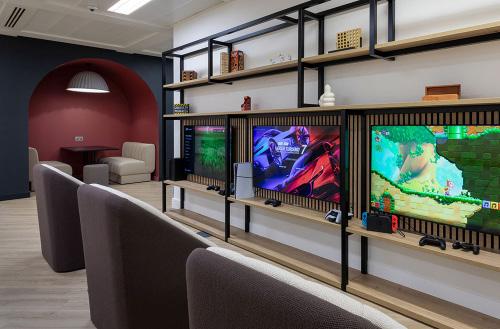
Claremont transformed Yorkshire Building Society’s Bradford HQ, into a “Destination Office” that reflects its heritage, values and workforce needs. After conducting workplace consultancy, Claremont designed a space that supports agile working and collaboration, with a primary focus being on inclusivity. The refurbishment focused creating multi-functional training spaces and a social heart for relaxation.
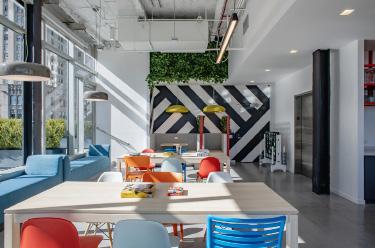
K2 Space’s redesign of its New York office was undertaken to support Criteo’s fully flexible working model. The design saw four floors consolidated into a single 20,000 sq ft floorplate, creating a workplace 35% of its original size, encouraging collaboration amongst employees. The project coincided with Criteo’s re-brand, allowing the practice to integrate the new corporate identity into the design.
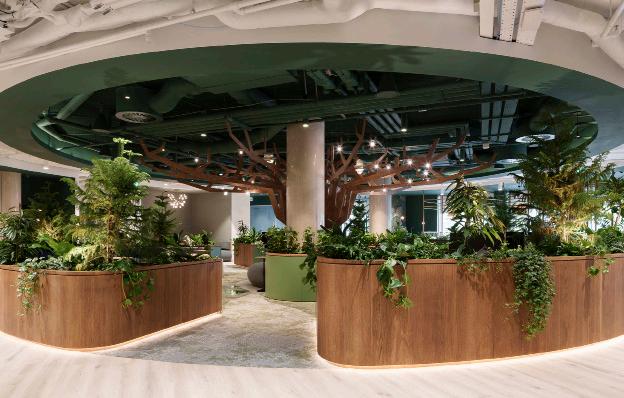
Located on 60 Dawson Street overlooking Trinity College, the new Pinterest EMEA Headquarters is a 2,500 sq m fit-out designed by MOLA Architecture in collaboration with T&I Fitouts LTD. The design story is a journey through the landscape, culture and mythology of Ireland. The open plan office contains traditional workstations for desk working, but the majority of space is given over to a variety of work points, including innovative collaboration areas.

Sponsored
by
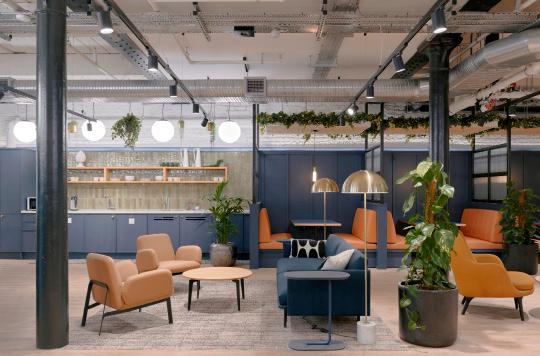
Bridge Architects’ renovation of Forty Princess Street comprised a rigorous refurbishment of two derelict, adjacent Grade II Listed buildings: Eastern House and Langley Buildings, both former shipping and textile warehouses. Many of the buildings’ historic features had been lost or severely damaged, meaning all design and detailing was specific to the architectural features of each floor plate.
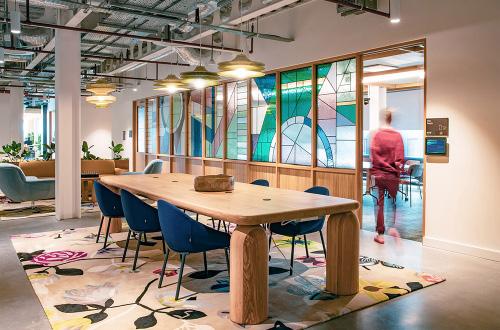
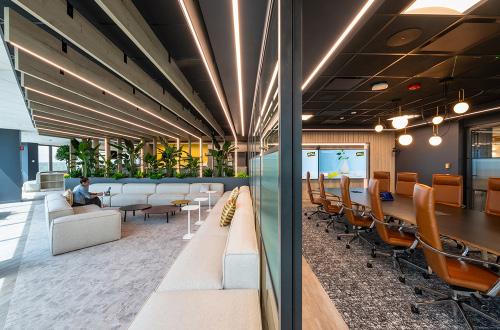
Chameleon Business Interiors provided workplace consultancy, interior design, fit-out and furnishing services for the complete redesign of McCain Foods USA’s American head office, located in Chicago. Moving into the iconic Oakbrook Tower, McCain inherited the previous incumbent’s fit-out and realised they needed a more tailored destination office that encouraged employees to travel back in.
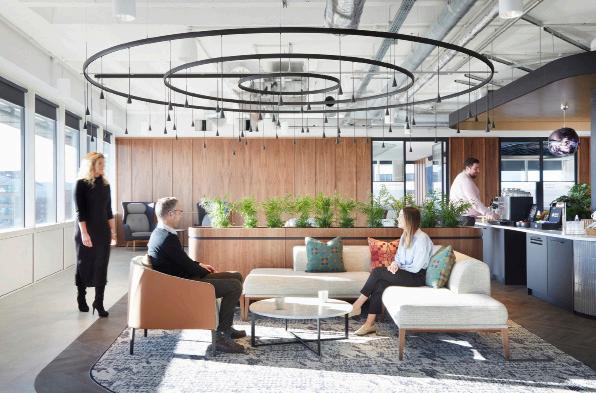
Etsy’s Dublin office, designed by Gensler, embodies the brand’s core values of community, craftsmanship and sustainability. This 17,500 sq ft European hub integrates local Irish culture into a flexible and collaborative workspace. By partnering with local artisans, the office features custom-made furniture, handcrafted installations and culturally inspired artwork that reflects Etsy’s mission to ‘keep commerce human’.
In collaboration with IDSR, Eversheds Sutherland unveils its newly reimagined workspace in Cardiff, blending inclusive design with a strong embrace of the company’s culture and Welsh identity. Embodying the firm’s blended working strategy, the space boasts a contemporary client suite, flexible social areas, collaboration booths, meeting rooms and 1:1 rooms, promoting social interaction and adaptability.
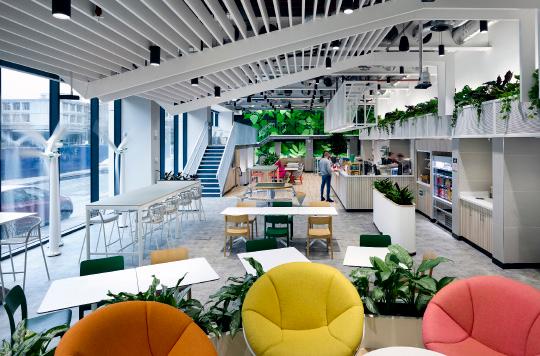
Renewable energy company OVO wanted to consolidate their Scotland team and bring colleagues back together in a centrally located hub at Glasgow’s Cadworks building, as part of a rationalisation of their office estate to three core UK sites. Fostering teamwork and a positive work culture whilst supporting their flexible working policy was therefore key.
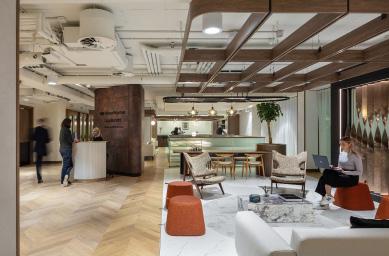
TSK partnered with Oliver Wyman to transform their traditional office set-up into a five-star boutique experience. Marrying mid-century charm with modern functionality, the design harmoniously blends the building’s architectural legacy with contemporary dynamics via a multisensory approach. The concept connects two previously separated floors and incorporates zones tailored to work activities, accelerating cross- department connection.
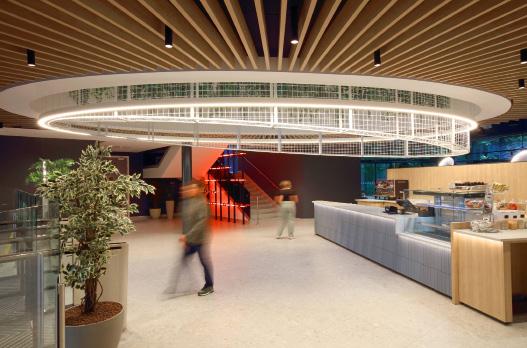
Radius Payment Solutions’ new Global Telematics division headquarters in Crewe, designed by SpaceInvader, showcases a modern, tech-enabled workspace tailored to foster innovation, collaboration and efficiency, reflecting the company’s commitment to cutting-edge technology and employee wellbeing.
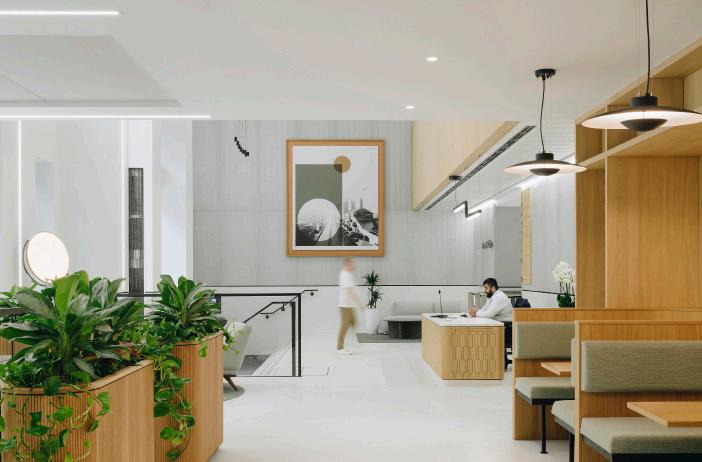
Five St Philips is an existing building located at the heart of Birmingham’s Central Business District, at the corner of Colmore Row and St Philips Place. The building is situated within the Colmore Row and Environs Conservation area, adjacent to the Grade I Listed Birmingham Cathedral and fronting Birmingham’s prestigious Cathedral Square.
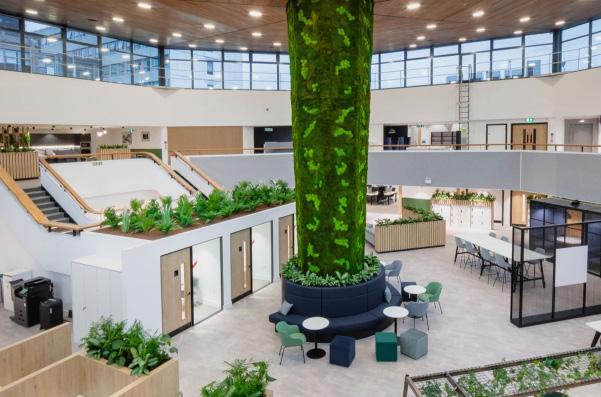
AQA Manchester HQ
AQA’s Manchester Head Office underwent a transformative refurbishment to create a dynamic hybrid workspace, embodying the “Destination Office” concept. The project, led by Claremont in collaboration with AQA’s Head of Facilities and Arcadis project managers, focused on crafting a flexible and inspiring environment that accommodates AQA’s changing headcount and supports hybrid working.
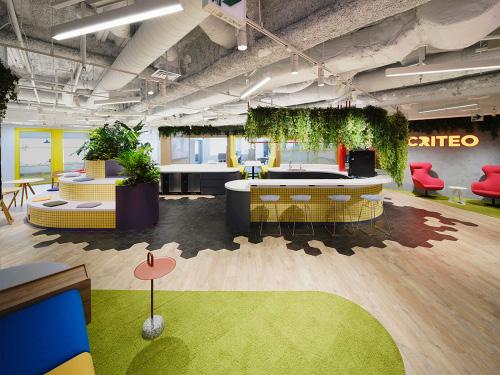
The transformation of the AdTech giant Criteo’s Paris HQ was a highlight of their Global Transformation Project, designed by K2 Space. Criteo’s commitment to hybrid working postpandemic required an innovative approach to the workplace whilst also recognising the value of the aesthetic. The HQ is characterised by bright, functional spaces, utilising innovative design, bold furniture choices and sustainable methodologies.
Sponsored by
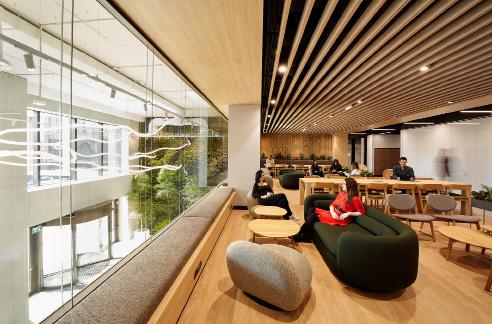
With a focus on supporting retail businesses, optimising selection and discoverability for customers, as well as assisting selling partners and category teams, the design of this new office for a global technology client consolidates its Iași workforce under one roof. Located in the Palas Campus, this project constitutes a collaborative centre for over 4,000 employees to continue innovating with cutting-edge technologies.
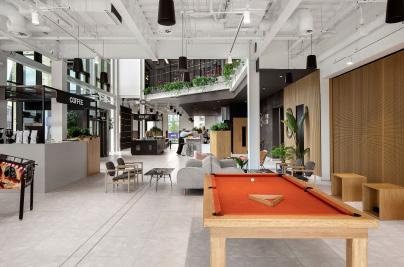
Oktra’s design for Double Eleven’s Middlesbrough HQ was inspired by the Eye of Horus present in the company’s logo, reflecting the duality of “Sun” and “Moon” spaces to cater to the diverse needs of the team. The front “Sun” areas, bright and lively, foster creativity and social interaction, while the back “Moon” spaces offer calm, reflective environments for focused work.

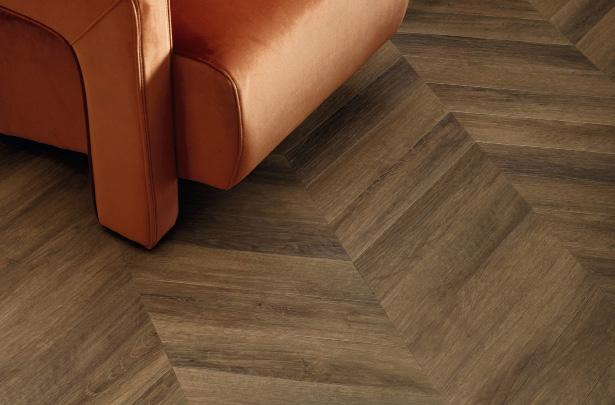
Amtico, a leading British luxury vinyl tile (LVT) manufacturer since 1964, celebrates its 60th anniversary in 2024. In the past year, Amtico expanded its bio-attributed LVT options, achieved gold status with the Supply Chain Sustainability School, and enhanced its partnership with the National Trust, pledging £110,000 from UK sales over three years.
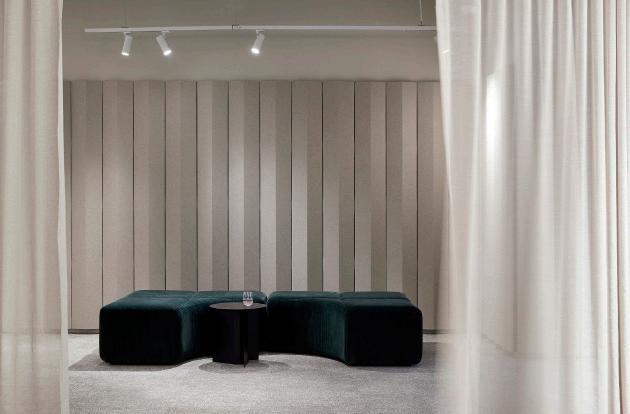
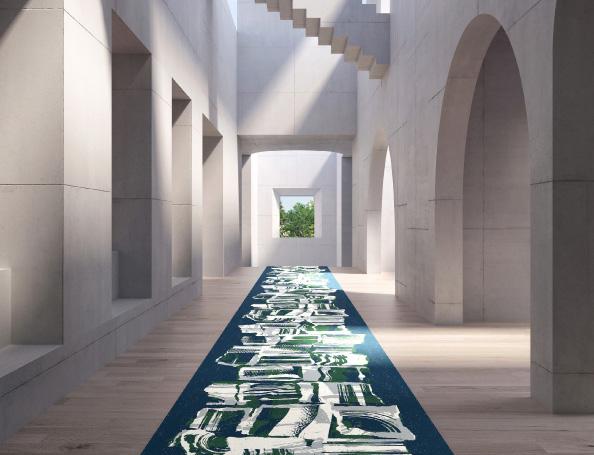
For over 50 years, Autex Acoustics® has provided design-driven acoustic solutions for various spaces, reducing noise and creating balanced environments. Family-owned and globally present, Autex offers customisable treatments like wallcoverings and panels. Committed to sustainability, their 100% PET products contain 45-80% recycled fibre and since 2022, they’ve operated carbon neutrally.
With a 200% year-on-year growth in the UK market and the expansion of the UK team, Balsan has solidified their position as a global leader in flooring solutions, with 2024 being another year of exceptional growth, innovation and sustainability initiatives. In april, it opened the largest flooring showroom in London’s Clerkenwell and set up a Birmingham-based sample facility to ensure 24-hour delivery, which has significantly reduced their carbon footprint.
Sponsored by
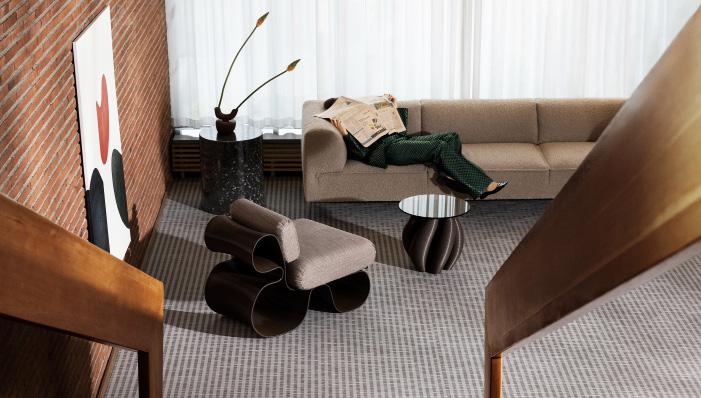
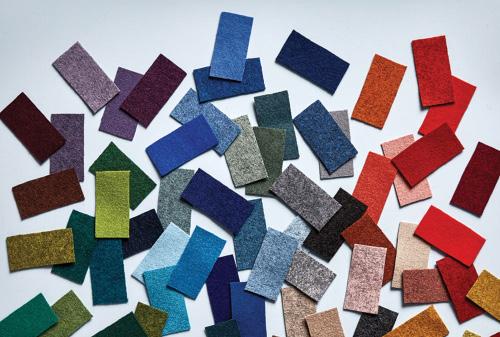
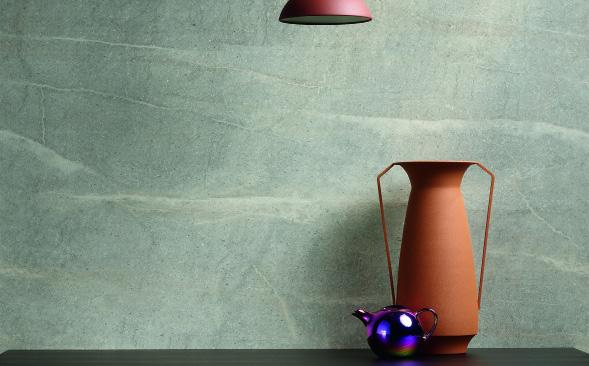
Swedish family-owned design company Bolon has proven to be an environmental innovator since 1949, turning waste material into rag rugs. As of 2024, Bolon announced that its products offer 0% climate impact across all collections, without the need to carbon offset. Last year, solar panels were installed on the Bolon’s factory roof, enabling the company to produce its own electricity. Since then, the brand has utilised 100% renewable energy sources.
Founded in 1974, Camira produces about eight million metres of fabric annually with operations worldwide. A pioneer in sustainable textiles for 20+ years, Camira creates recycled fabrics and innovates with natural wool and bast fibers like hemp and flax. Their capabilities span from raw yarn to finished fabric, including spinning, weaving, knitting, and sewing.
EGGER, a global leader in wood-based materials for interiors, furniture, and construction, operates 22 plants with 11,000 employees. EGGER (UK) runs two plants in Northumberland and East Ayrshire, employing 800 staff across its subsidiaries. EGGER produces recyclable, decorative wood panels and flooring. In 2023, EGGER UK donated £42,000 to local charities and invested £45m in UK recycling operations.
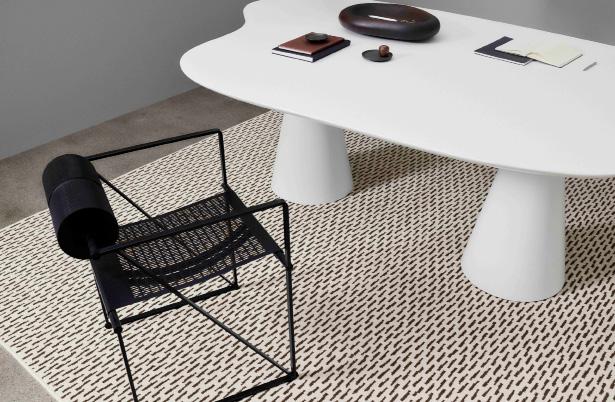
Founded in 1938 in Herning, Denmark, Ege Carpets is one of Europe’s leading carpet manufacturers, known for weaving together the very best design with cutting-edge technology and sustainability. The company’s products, ranging from wall-to-wall carpets to rugs and tiles, are crafted to enhance diverse spaces, from workplaces to hotels and cruise ships. Ege Carpets’ dedication to sustainability places it among the top 1% for environmental and social responsibility worldwide.
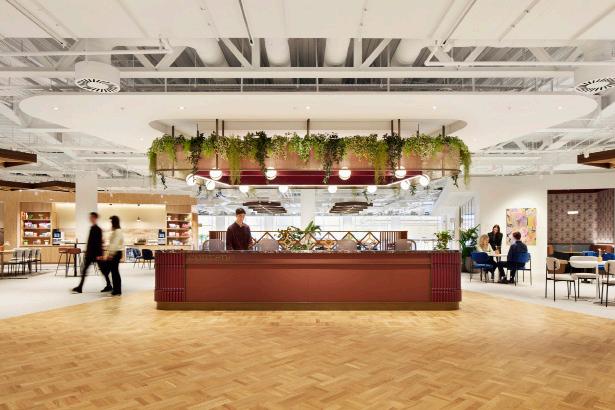
Specialist Group is family business delivering bespoke joinery, glass and metal for interiors projects globally. The company uses 100% sustainability sourced power with a fossilfree manufacturing facility that harnesses its waste energy. The company’s commitment to CSR was evident in a record-breaking year of philanthropy, raising over £250,000 for charitable causes, reinforcing values of community impact and sustainable business practices.
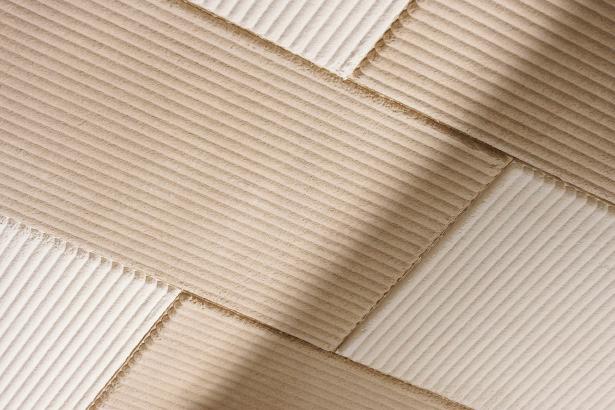
Impact Acoustic pioneers sustainable acoustic solutions using recycled materials like plastic bottles and cotton linters. Their products, from baffles to lighting, blend aesthetics with efficiency. Impact Acousic champions circular design and introduced ARCHISONIC® Cotton and ARCHISONIC® Textile in 2023, raising industry standards. Recent growth, doubling their workforce to over 100 employees, reflects their success driven by innovation and sustainability.
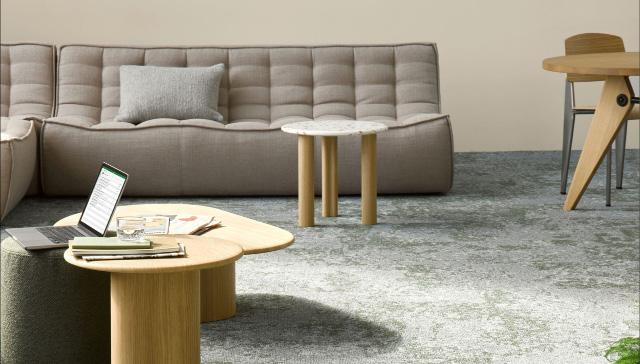
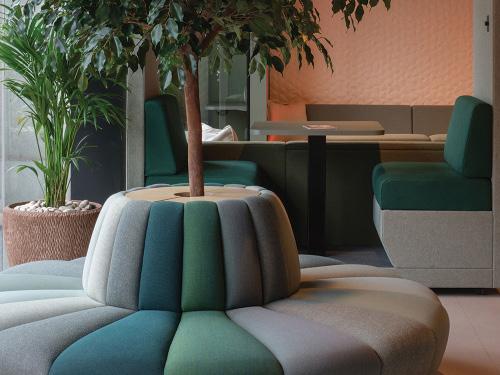
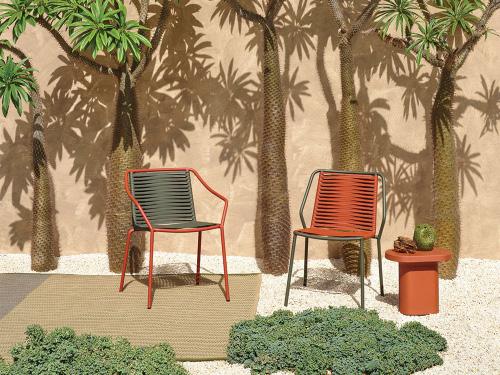
In the past year, Lammhults revolutionised furniture design with four new products: Bau, Geofanti, Taburett Plus, and Tension. Its approach stands out for integrating factory teams with designers, ranging from seasoned professionals to emerging talents. Lammhults uniquely supports newcomers with scholarships, offering access to workshops and ongoing mentorship.
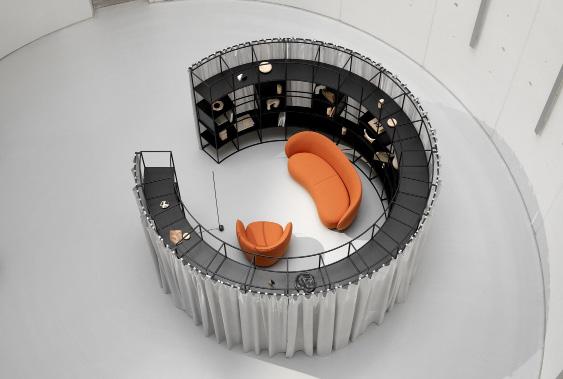
Tarkett, a leader in flooring and sports surfaces with 140 years of history, achieved a 3.4 billion euro turnover in 2023. With 12,000 employees and operations spanning 100 countries, Tarkett focuses on sustainable development and circular economy practices. By 2023, they sourced 44% of energy from renewables, reduced greenhouse gases by 188,000 tonnes, and used 154,000 tonnes of recycled materials.
One of the UK’s largest commercial furniture manufacturers, the brand design, engineer, manufacture, and install solutions for public, private and not-for-profit sectors. The Senator Group designs and manufactures over 200 furniture ranges across three brands: Senator Allermuir and Torasen. The Senator Group has over 300 clients, supplying the NHS and local authorities, and delivers to 165 countries.
Pedrali is an Italian company that produces contemporary furniture for contract and residential. The collection is the result of a careful and accurate research aimed to create functional and versatile industrial design products made of metal, plastic materials, wood as well as upholstery. Seatings, tables, complements and lighting exclusively manufactured in Italy through a design process which combines tradition and innovation.
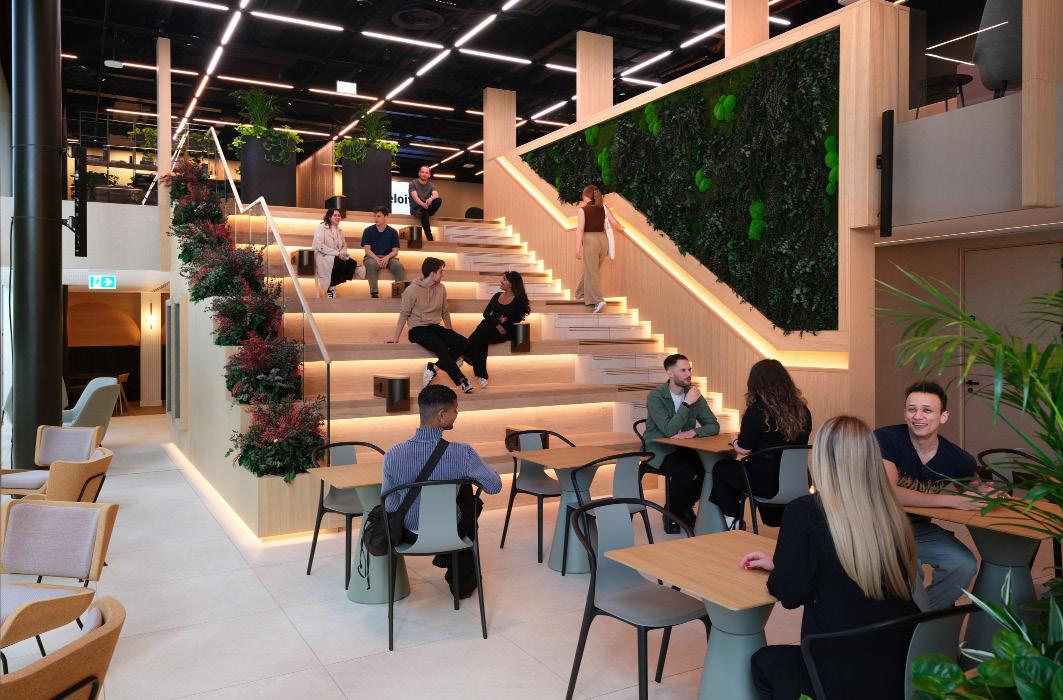
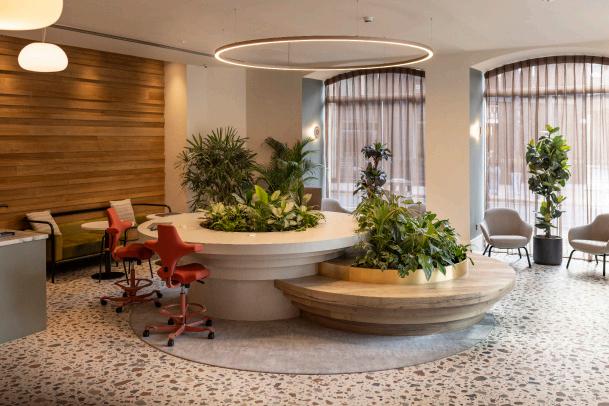
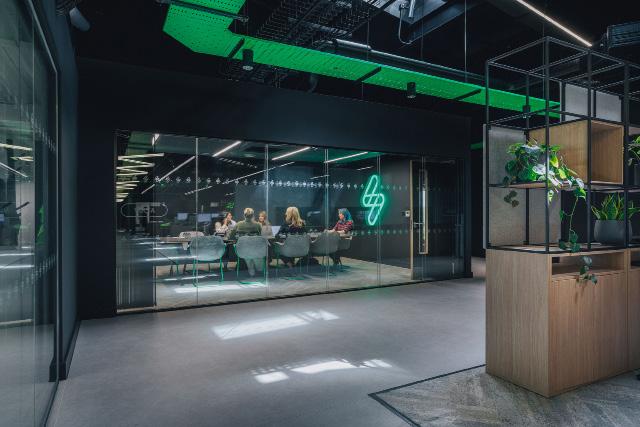
Originating in Preston in 1961, BDP is a multidisciplinary collective of designers, architects, engineers, and urbanists who embrace creativity at all levels. Central to BDP’s ethos is a spirit of collaboration, enabling designers to tap into a global network of opportunities, not limited to their local studio. This collaborative approach strengthens the company’s people-focused culture while benefiting clients by fostering innovation.
Bruntwood is a commercial property specialist led by one purpose: creating thriving cities. Offering range of interior design services ranging from asset improvement, workplace strategy & CAT A, CAT A+ and CAT B office fit out, the practice’s overarching goal is building vibrant communities, whilst also providing businesses with the support and expertise they need to grow.
Claremont is a leading workplace design and fit-out company, celebrated for innovation and excellence. For the fourth consecutive year, a team member has been recognised at Mix 30 under 30, with Interior Designer, Alicia Scally, earning this year’s accolade. Claremont has won multiple awards, including Fit Out Project of the Year at the Yorkshire and Northwest Insider Property Awards, and Large Office under £37.5 million at the UK Fit Out Awards.
Sponsored by
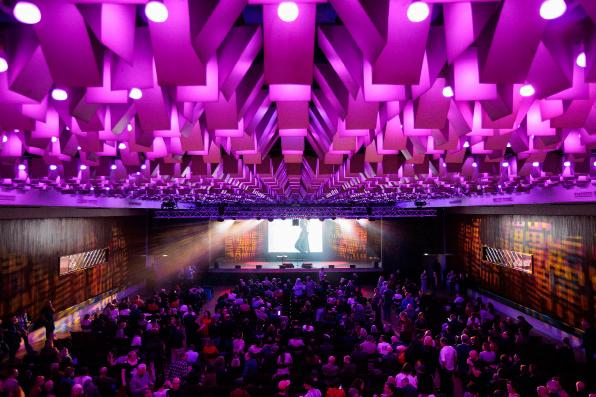
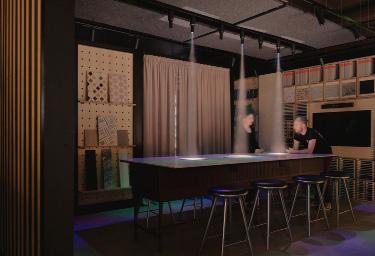
ID:SR is the award-winning interior design division of Sheppard Robson, renowned for its expertise in workplace design and client-centric approach. With a strong focus on understanding occupier needs, ID:SR tailors its designs to enhance productivity, creativity, and overall workspace efficiency, ensuring that clients’ spaces are not only functional but aspirational.
Adopting a people-centric ethos, Incognito has been quietly evolving in a controlled and sustainable way that puts quality of service, design and a good work/life balance for our designers at the centre of everything it does. In the past twelve months, the business has grown its team, engaged with and supported Manchester Metropolitan University’s interior design undergraduate programme, invested in a new Manchester city centre workspace.
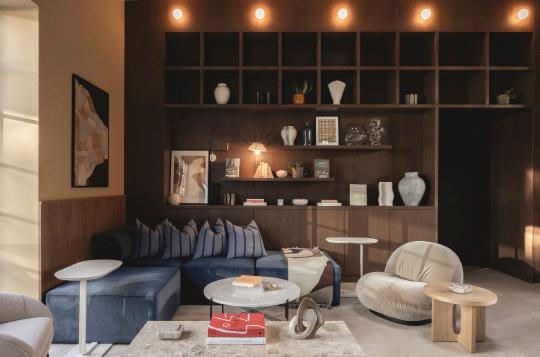
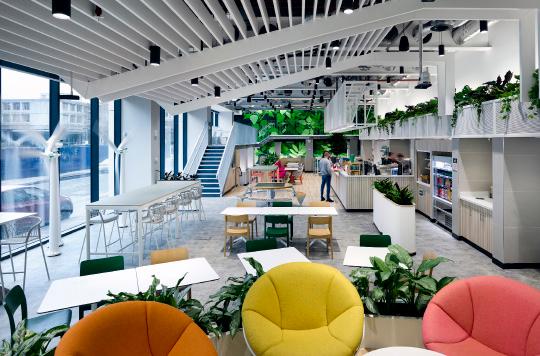
Founded in 2017, Jolie is a full-service interior design studio specialising in commercial and hospitality sectors. It focuses on creating emotionally-driven experiences through sensory research and collaboration with neuroscientists. Expanding its senior team, Jolie has secured national and international projects in 2023, including new sectors like life sciences and student accommodation, while growing the London studio.
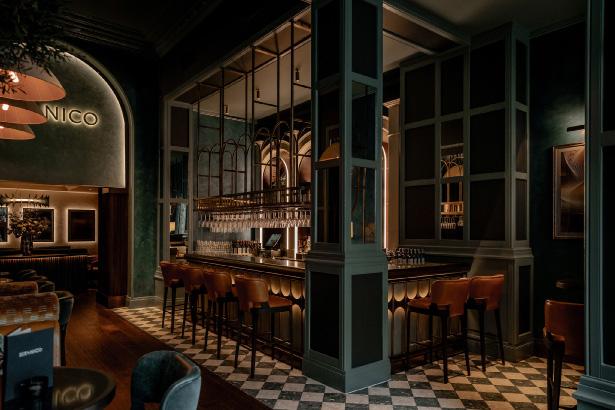
This year MLA celebrated its first anniversary in its Manchester office (which has grown by 50%), as well as the practice’s 70th anniversary, with a party held at one of its award-winning projects,
The Johnny Walker Experience. In the past year, MLA has seen 85% of repeat business and secured several new high-profile clients. The practice has been shortlisted in the Architects Journal and won awards, including The Best Regeneration Project for its work on Rosebank Distillery.
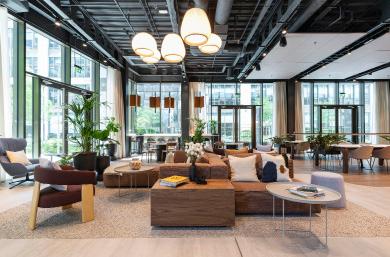
Founded in 2020 by Lauren Milner and Zoe Wheatley, Studio Two has quickly gained recognition, opening its Harrogate studio and securing prestigious clients and awards in its first year; by 2021, the Studio Two team had swiftly expanded to eight talented designers. Studio Two is committed to fostering a collaborative and supportive work environment, prioritising staff retention and strategic growth.
tp bennett is a dynamic design practice that pushes boundaries and is devoted to finding creative solutions. Unconfined by a single house style, the practice’s solutions are innovative, adapting to deliver the right results for each project. Celebrating its 10-year anniversary since establishing a northern studio in Manchester, tp bennett’s design process integrates multiple voices and viewpoints, shaping solutions that address today’s challenges.
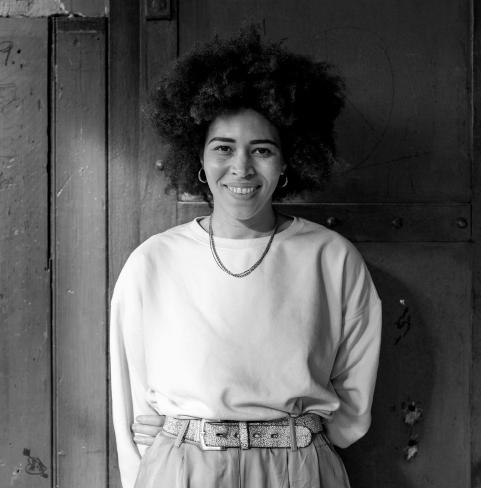

Sponsored by

Since joining Sheila Bird Studio 3 years ago, Ingleton has made a massive impact both personally and professionally, becoming a champion for design quality, sustainability and human centred design. She has a unique sense of personal style and aesthetic sensibility that is not only relatable and appealing to others, but also avoids the ever-present cliches and trends in the industry that make so many schemes look similar. Ingleton was thrown into the deep end when joining the studio, helping to develop Sheila Bird’s own scheme at New Century and remaining unfazed by the challenges of working with a heritage building. She has shown a proactive, can-do attitude to every project she has been involved with, including Hurst Accountants’ new HQ, contributing to a new design that reinvents traditional notions of what an accountancy firm should look like. Ingleton remains a firm favourite with clients, partners, contractors and suppliers, becoming a vital and enthusiastic member of Manchester’s vibrant design community.
Godden is a key member of Corstorphine & Wright’s interior design team. Keeping up to date with new, innovative materials and trends by attending design events and developing strong relationships with suppliers and clients, Godden consistently challenges proposals to be more innovative and sustainable. She is often arranging design driven socials, with the hope of providing inspiration for the rest of the team; as part of the studio’s sustainability group, Godden also shares her knowledge with the wider team across its multiple studios and recently took the principal lead on the fit-out of Corstorphine & Wright’s new studio, as well as several other retrofit and new-build projects including a newbuild headquarters and research building for Unusual Rigging. In an industry that can be one of the most wasteful, she has also challenged many of the traditional design approaches to interior design, rigorously interrogating the supply and installation of a range of materials and finishes, ensuring high levels of innovation and sustainability across the board.
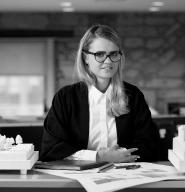
Paulina Naruseviciute Project Architect, BDP
At BDP, Naruseviciute is dedicated to improving learning environments for young people. Successfully working across all stages of a project, managing relationships with clients, contractors, and end users alike, her creative ability has been instrumental in BDP’s development of pioneering educational hubs. Such projects include Maidenhill Primary School and Nursery and Neilston Learning Campus, the latter of which has become a rich, adaptive and socially-minded learning environment offering the local community a focal point for interactive workshops and regular social events. Naruseviciute is always thinking about the experience of the end user, and her application of simple architecture to promote child led learning has resulted in multiple award-winning spaces that encourage and enthuse even the youngest of learners.


With a keen eye for detail and a passion for sustainable design, Atwood has quickly made a name for herself in the industry, creating spaces that are not only aesthetically pleasing but also environmentally conscious. Since joining AXI, she has successfully led numerous projects, transforming commercial spaces into vibrant, harmonious environments. Her unique approach combines modern aesthetics with timeless elements, producing designs that excel clients expectations; this includes her contributions to 101 Embankment in Manchester, delivering a range of future-forward, mixed-use spaces from staff lounges to end of journey facilities, each designed to enhance usability, wellness and a sense of community for building tenants.
Graduating from Edinburgh College of Art in 2018, Murray started his career in Glasgow at Keppie Design. A few years of experience and one pandemic later, he moved to Manchester to join 74, where he has taken each opportunity to grow and experience all stages of the design process. This summer, Murray acted as design and project lead on 74’s residential project, Leonardo, developing a sophisticated and timeless interior scheme that harmonised with the Victorian, Grade-II listed building’s unique and original architecture. Continuing his connection to the next generation of young designers, Murray has also delivered presentation to the current year groups at Edinburgh College of Art.
