Finalists 2024
Celebrating our landmark 20th edition

Celebrating our landmark 20th edition
Massive thanks to our sponsors
Well, this is it, Mix Awards 2024. This is a particularly special year as we celebrate our landmark 20th edition. That’s two decades of exceptional, trailblazing design; two decades of groundbreaking, needle-moving ideas; and, of course, two decades of unforgettable nights, as we come together in recognition of the greatest projects, products and people.
As evidence that the well of creativity has far from run dry, even 20 years in, this year we received a record number of entries. That’s on top of last year’s record-breaking number of entries, and the recordbreaking number of entries the year before that. In short, Mix Awards only continues to grow –the sheer calibre of projects and products making a shortlisted spot alone worthy of celebration.

But, like the commercial interior design industry at large, we’re not ones to rest on our laurels and this year also sees some change. We’ve had a switch of name, from Mixology to Mix Awards; we’ve introduced an impactful new brand ID; and we’re bringing renewed vigour to the big night, from our ‘dress to impress’ wardrobe suggestion to our
boisterous, colourful, high-octane entertainment. That, you still have to look forward to. But at our heart we are the same: a platform to recognise achievement and champion community.
Congratulations to all those who will lift a freshly redesigned Mix Awards trophy tonight on stage, as well to those shortlisted. A special thank you to our 2024 cohort of judges and our sponsors, without whom this wouldn’t be possible. The bar is open and the dancefloor will soon be hot.
Harry McKinley Managing Editor


Amechi Mandi Founder Amechi
Amechi Mandi is a Londonbased product designer whose work is informed by nature and his cultural heritage, with a focus on indigenous Nigerian and Cameroonian textiles and cultures. December 2020 saw the launch of his eponymous brand Amechi, soon followed by curating museum exhibitions – such as at Mingei Museum in San Diego California – and working with a growing list of collaborators.

Anouska Anquetil Regenerative Design & Regenerative Futures Founder, Aterre Studio
Anquietil is a regenerative design specialist and consultant, is the design director at Aterre, where she innovates in regenerative wellbeing interiors and urban landscapes. With extensive experience in brand strategy and interior design, Anquietil is an avid cross-pollinator who curates and hosts talk series, lectures, judges, writes and speaks enthusiastically about regenerative futures – advocating to move critical conversations, collaborations, best practices and innovation to accelerate the design industry towards the green transition.

Anna Kennedy Associate Arup

Ben Cross Development Director General Projects
Anna Kennedy is a chartered environmentalist with over 12 years’ experience in delivering high-value, complex buildings with challenging sustainability KPIs. Kennedy has experience in various sectors including retail, residential, commercial and leisure with a prime focus on delivering central London projects. Kennedy is a BREEAM AP and has a Passive House Consultancy qualification, supporting her passion for the delivery of energy efficient buildings.
As development director at real estate B-Corp General Projects, Ben Cross has over 15 years’ experience in the delivery of experienceled commercial projects. He is skilled in navigating complexities within projects and creating purposeful, sustainable workplaces that prioritise user experience. Cross’ current projects include the formation of a 200,000 sqm creative campus in Manchester and the development of The Heal’s Building on Tottingham Court Road, London.

Benjamin Boxshall Design Strategy Lead Ericsson

Colin Wood Director Artelia

Despina Kalapoda Senior Design Manager
Marriott International


Domhnall
Nolan
Senior Designer Soho House
Ben Boxshall is design strategy lead of Ericsson workplace, sitting within the global workplace, community and innovation real estate unit. Boxshall’s responsibility is to enhance workplace design thinking and concepts for Ericsson’s circa 100,000 global hybrid workforce. Boxshall’s priority is on building a future-focused design vision, backed by science-based solutions and toolkits that enable a world-class humancentric experience that highlights Ericsson’s unique position in the world of communication.
Colin Wood is a Board Director at Artelia UK and has over 20 years’ experience working in the public and private sector, helping to deliver innovative and functional spaces where people can thrive. Wood is responsible for the cost consultancy service for Artelia, which includes driving innovation and digital transformation to provide clients with smarter solutions to their challenges.
Despina Kalapoda is a RIBA Chartered Architect specialising in design management. Previously in a project architect role for commercial office projects, as a design manager with Marriott International Kalapoda’s focus is now on hotel projects across the select and premium brand-scape of Marriott. In her current role, she oversees the initial assessment, development and design of new hotels and hotel conversions in the Mediterranean region.
Domhnall Nolan is an Irishborn London-based designer specialising in interior and furniture design. Nolan’s experience ranges from private residences and experiential retail installations to his current role as in-house senior interior designer at Soho House – having worked on projects in the UK, Europe and Japan.
A housing professional with a career that spans over 28 years, and a qualified architect and building surveyor, Emma Richman is the national vice chair at Women in Property and executive director of operations at Peaks and Plains Housing Trust. In 2018, Richman was also the recipient of Woman of the Year at the Woman in Housing Awards.

Jason Oak
Workplace Design Lead AstraZeneca

Jo Little Senior Sustainable Business Manager Planet Mark
As a workplace design lead at AstraZeneca, Jason Oak is responsible for workplace strategy and the delivery of global projects. He has led several multi-award winning projects and brings 18 years of construction consultancy experience to his role – focusing on achieving AstraZeneca’s Ambition Zero Carbon and the integration of new technologies, whilst creating experiential designs and developing workplace standards that promote diversity, inclusivity and equity.
Starting a career in interior design, Jo Little transitioned into commercial furniture procurement for eight years before eventually joining sustainability certification and net zero provider, Planet Mark in 2020. Now, Little educates businesses to understand their environmental impact and inspire sustainable decisions, whilst maximising commercial benefits.

Karen Haller FRSA Behavioural Design & Colour Psychology Expert
Karen Haller FRSA is a leading international authority in the field of behavioural colour & design psychology. Karen specialises in HumanCentred Design and how our relationship with colour, design and nature affects and influences us. She works alongside businesses and designers on how to use it to influence positive behaviour and well-being. She’s featured regularly in the media and is a soughtafter industry speaker and panellist. Karen is the bestselling author of ‘The Little Book of Colour, How to Use the Power of Colour to Transform Your Life.

Ken Kelly Chairman The Furniture Practice
Since 1997 Ken Kelly has been at the helm of The Furniture Practice, an international furniture specialist consultancy that works with businesses, designers and project teams to deliver complex projects of all shapes and sizes, from offices and co-working spaces to residential, hospitality and educational schemes. The Furniture Practice is committed to driving industry-wide systemic change in the way furniture is evaluated, specified, and managed and puts sustainability at the heart of all its work.

Mark Simpson Principal and Head of Workplace BDP
Our head judge Mark Simpson is a designer with extensive cross-sector experience gained from almost 40 years in the design industry; beginning his professional career at BDP in 1985 before cofounding Amalgam in 2003. Simpson returned to BDP in 2011 and was appointed to the board in 2017. He is chair of the practice’s interior design profession and head of the workplace sector. Simpson writes regularly for the design press and has chaired the judging panel for the Mix Awards since their inception in 2005.

Oliver Heath
Architect, Interior Designer, Founder of Oliver Heath Design
Oliver Heath is an architect, interior designer and founder of Oliver Heath Design, a practice with a focus on delivering health and wellbeing in the built environment. Heath is a recognised global expert in biophilic design and spokesperson for the likes of the UK’s Department for Energy and Climate Change (DECC), the Energy Saving Trust (EST) and the Waste and Resources Action Programme (WRAP).

Shawn Adams
Architect, Writer and Co-founder of POoR Collective
Shawn Adams is an architect, writer and lecturer who teaches at Central St Martins at University of the Arts London (UAL) and the Architectural Association. Adams is also Outreach Lead at housing specialist company HTA Design LLP and co-founder of the socially-minded design practice POoR Collective, which won London Design Festival’s Emerging Design Medal in 2023.

Simon Hamilton Design Director & Academic
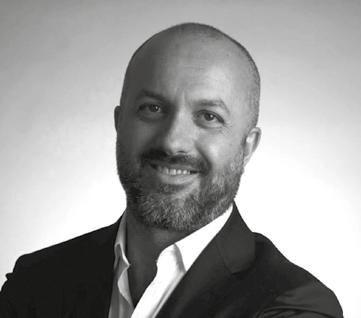
Stefano Cesario Partner Foster + Partners
Simon Hamilton is an interior designer, moderator and associate lecturer on the Interior Design MA Programme at the Royal College of Art, Kensington. During an eclectic 30-year career, he has delivered projects across all sectors of the built environment and now shares his creative experience and industrywide knowledge with a new generation of designers and emerging talent. As a Fellow of The Royal Society of Arts and a Patron of the Design Museum, Hamilton combines his passion for social justice with celebration of design excellence. He is a seasoned speaker and campaigner for diversity and equality in the design industry.
Stefano Cesario is an Italian-born architect who has lived in London since he studied at The Bartlett School of Architecture. A RIBA qualified architect with experience spanning more than a decade, Cesario has worked across a spectrum of international projects from urban architecture to luxury interiors. He leads both architecture and interior projects with a holistic vision, creating innovative designs that put people at the centre and which lead to a better quality of life.
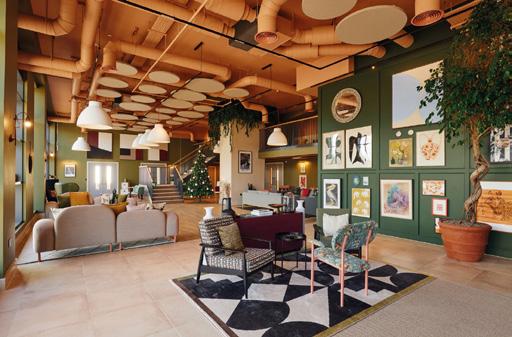
Cast Living was commissioned by PATRIZIA to transform Corkfield’s amenity space, a residential-led, mixed-use development in Birmingham. Creating liveable spaces for residents, Cast Living provided space planning, interior design and carbon neutral furniture for the amenity spaces, furnishing 225 apartments. The dressing and furnishing also centred around sustainability, championing local, social value and heritage.

Renovating a four-storey, four-bedroom house for Sethia London, Design With Narrative drew from Grosvenor Crescent Mews’ rich history to blend heritage features with sophisticated luxury. The original Victorian interiors were meticulously remodelled to be a masterclass in contemporary London living, characterised by uncompromising craftsmanship and a palette of neutral shades.
Sponsored by

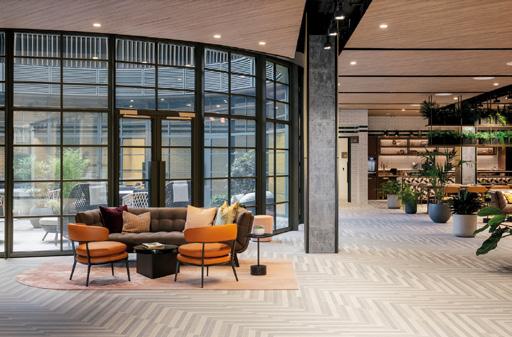
Located in the heart of Colchester, Ekho Studio’s new-build scheme Enso was inspired by a sense of place, particularly the city’s Roman history. The interior brief was to create an airy, light-filled student amenity space on the ground floor, with thoughtfully designed communal spaces aimed at encouraging social interaction, as well as coworking spaces, a gaming area and gym.
EPR was commissioned by St William as architect and interior designer on their worldclass residents’ facilities, which form part of King’s Road Park. The brief was to create an exceptional amenity space that respected the architectural language and history of the site, with the resulting lounge centred around an open-plan atrium garden and inspired by NeoVictorian styling.

Kibre’s latest project, Arbour, draws inspiration from the architecture of Milton Keynes as well as the green surroundings of rural Buckinghamshire. The project boasts a wide range of amenities, including a 24-hour concierge, residents’ lounge, gym and studio, sky lounge, private dining room, multi-use event and screening room, and co-working facilities with phone pods and meeting rooms.

A large BTR scheme in Wembley, Repton Gardens’ communal areas were designed by The Manser Practice. These spaces – including the residential lounges, lobbies, a gym, bar and games room – were created with flexibility in mind and feature partitions designed to sit directly on a polished concrete floor, allowing them to be moved in the future.

Studio Mackereth has designed a striking new-build art gallery and apartment building opposite Mayfair’s Connaught Hotel. While the original two storey house was a poorly constructed 1960s infill of little architectural merit, the contemporary design now imbues the architecture with a sense of place.

Enclave Croydon is a new build 50-storey BTR project and the tallest modular residential building in Europe. Designed by Tigg + Coll Architects, the new amenity offering for the 815 apartments spans across six floors and features flexible solutions such as bespoke joinery housing concealed kitchens within meeting rooms, coworking and social space throughout.
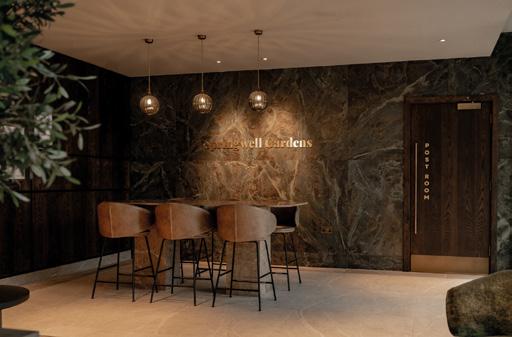
Studio Two was tasked with creating two communal lobby spaces for Springwell Gardens’ 223 apartments, allowing buyers to work from home in an environment that felt both aspirational and homely. The space encourages social interaction and community cohesion alongside an aesthetic rooted in nature –ensuring owners and guests felt welcomed and peaceful, away from the hectic city outside.

Abstracta
Acunok
Akunok plays on the words acoustic and nook. The new acoustic furniture concept by Abstracta and designer Maja Ganszyniec is highly ambitious in that it tackles two of the biggest challenges facing many of today’s workplaces: creating better soundscapes that promote wellbeing and job satisfaction; and offering smaller, focused working zones.
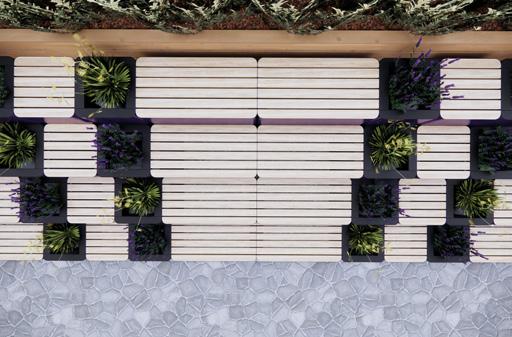
Designed to provide a range of seating for different outdoor environments, such as the workplace, educational settings and public spaces, Creator Block Outdoor optimises space and can help businesses capitalise on their outdoor areas by making better use of the space. Composite wood slat tops are not only aesthetically pleasing but also environmentally friendly.
Sponsored by

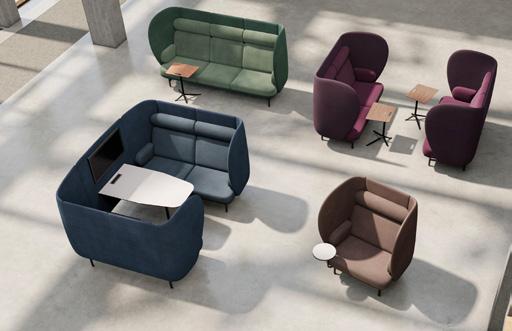
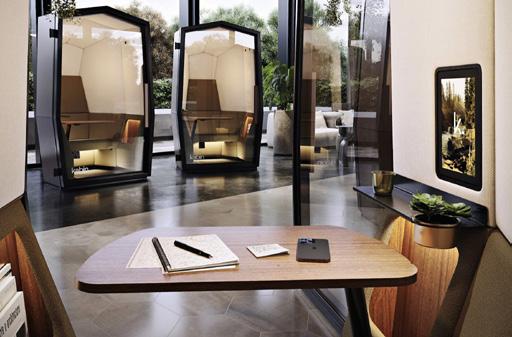
The Plenum™ Cabin by artist and designer Jaime Hayon is part of the larger Fritz Hansen Plenum high-back sofa series. The piece is a sculptural and flexible solution for private conversations and informal meetings, seamlessly fostering interactions while elevating interiors with its distinctive design and unique features such as optional integrated screen and clever cable
This new generation ‘pod’ responds to the increasing need for privacy in a variety of open spaces such as hotel lobbies, airports, restaurants, coffee shops and plazas. Kabin goes beyond the traditional acoustic booth, to bed an acoustically sound, ergonomically designed personal space, designed for extended periods of use, as well as in-built AV geared toward mood enhancement and relaxation.
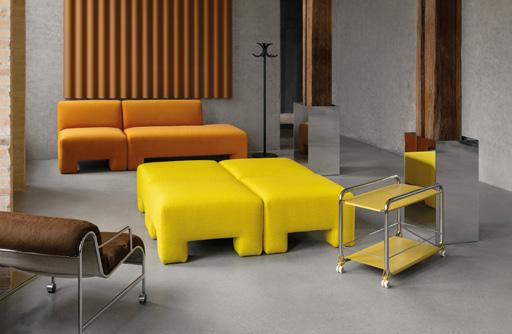
Tension is inspired by both the sleek minimalism of today’s personal devices and Lammhults’ bold S70 series from the late 60s. Featuring a sturdy steel tube frame and ultra-slim shelves, the trolley can be used for display, storage or hospitality, with a pared-back welded construction and a broad spectrum of pop colours or neutrals to chose from.
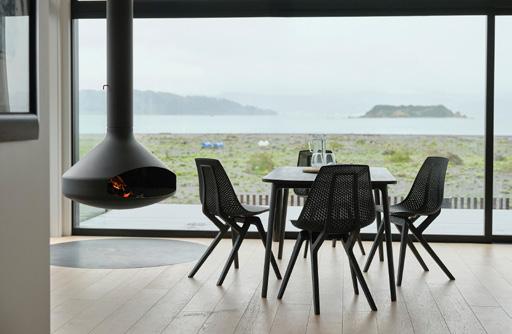
Designed by power-house studio Formway for Noho, the Dine table range is perfectly suited for meeting, eating, sharing and working. The combination of a rigid modular aluminium frame paired with solid timber or laminate tops makes Dine ready for any contract or home environment.

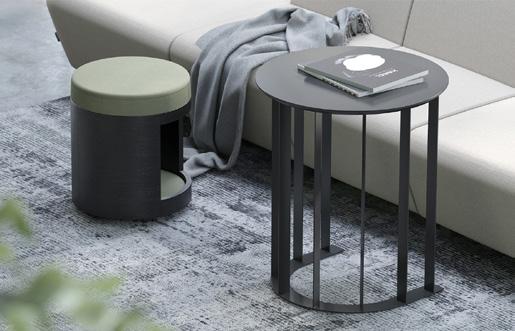
The Max Calma Z is an upgraded acoustic pod for workplaces, featuring video-conferencing capabilities, pioneering facial LED lighting, soft seating, a retractable work desk, and a cable tray. It provides Class-A acoustic value for high confidentiality and enhanced concentration, meeting the needs of clients seeking functional, quiet spaces for video meetings.

By championing adaptive reuse of architecture and embracing responsible design principles, Pearson Lloyd has minimised environmental impact without compromising on performance. POINTS is a new space division system for agile organisations – its reusable and robust kit-of-parts enablingn swift adaption to changing requirements.
ZooZoo offers occasional tables and poufs designed for stylish, comfortable conversations and idea sharing in lounge areas. It addresses the limitations of traditional coffee tables in meeting settings with meticulous design for user comfort and adaptability. Available in diverse finishes and colors, ZooZoo enables seamless integration with any interior design concept, appealing to those valuing aesthetics and functionality.
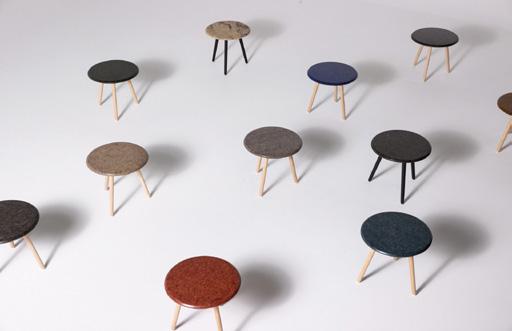
A unique composite material, made in the UK using British Wool and bio-resin. Think fibreglass, but with wool. Seven colours have been added to the Solidwool palette, broadening out the offering to complement the original Herdwick and Welsh Mountain colours. The palette is achieved using hardy British fleece from ancient breeds, combined with colour and recycled wool.

The Oak Cancer Centre is a new clinical care and research centre for the Royal Marsden NHS Foundation Trust. Reimagined by BDP, access to nature was vital to the design, which includes easily accessible external terraces and a pergola on the top floor. All 66 chemotherapy bays are oriented towards a landscaped garden to encourage a calm atmosphere.
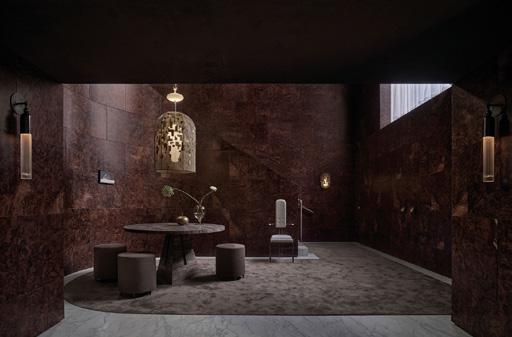

Newmains and St Brigid’s Community Hub, brings together two primary schools, a preschool family learning centre, and a range of community focussed facilities into a unified, sustainable and welcoming campus. The concept was informed by feedback from pupils, staff, parents and the wider community, while photovoltaic panels were introduced to harness solar energy.

Apparatus London is an elegant new showroom and gallery space inspired by 1930s architecture and Persian hospitality, with BGY ID leading the design for the American lighting design brand’s European base. The concept was designed for maximum longevity, carrying both contemporary references and generational significance, and incoporating social value with a space for artistic expression and social connection.
A heartwarming example of industry collaboration, Gensler crafted a secure haven for First Love Foundation in Tower Hamlets, London. The charity’s mission to combat poverty is embraced through a warm, comforting design, while furniture suppliers, contractors, and volunteers generously donated their time, services, and products, emphasising a collective commitment to sustainable practices as well as the charity itself.

Bristol City Council and Bristol Music Trust set a brief to design a distinctive world-class concert hall and musical education hub, and Levitt Bernstein transformed the Grade II listed Bristol Beacon into a unique venue capable of hosting a diverse musical programme. Levitt Bernstein also addressed a clear need for environmentally conscious design, reducing energy consumption and carbon emissions.
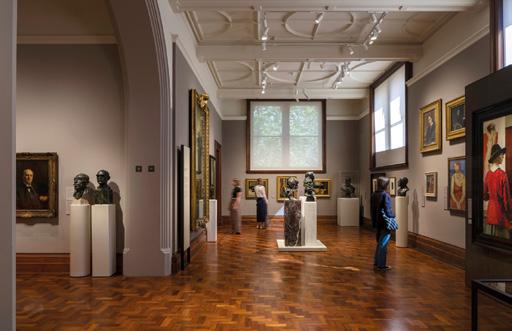
Nissen Richards Studio
The National Portrait Gallery, London
“Inspiring People” was a multi-million-pound project to transform London’s National Portrait Gallery, comprised of a three-year redevelopment of the Grade I listed building. Nissen Richards Studio were the scheme’s Interpretation Designers, incorporating accessibility, sustainability and inclusivity wherever possible and leading on both a dynamic new colour scheme and all the permanent exhibition design.

The new home for Thamesmead Arts and Culture Office (TACO!) comprises a gallery and event space, cafe bar and bookshop supporting for artists, musicians, independent publishing and local community groups. Architects Manalo & White delivered a robust, dynamic and contemporary space, with a purposeful, pragmatic concept created through close communication with TACO! to ensure an inclusive and functional space.

Stride Treglown
London Metropolitan University Skills and Simulation Centre
The new Skills and Simulation Centre transforms an underutilised library space within the London Met’s Learning and Science Centre into a specialist space for nurse education and health sciences. Stride Treglown’s refurbishment includes a variety of real-world simulation environments and cutting-edge, futureproof tech facilities, as well as work, breakout and social areas for students and staff.
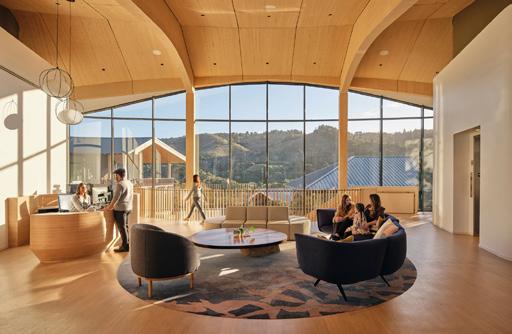
NBBJ’s design for the Ohana Campus applies the latest in neuroscience research to provide an inclusive, healing environment for paediatric patients, families and caregivers. The project unites an outpatient clinic with a 16-bed residential programme, as well as holistic resources such as vegetable gardens for therapy, an outdoor amphitheatre for group classes and private patios for staff to recharge.

The Artistry House Interiors Manchester Museum’s Hello Future Project
The Artistry House Interiors delivered a selection of non-gallery spaces for Manchester Museum’s Hello Future project, being mindful of the functionality of each space and visitor experience. The concept embodied the Museum’s commitment to sustainable and inclusive design, with one of the main inspirations being the Glyptoteket in Copenhagen, a museum of art and sculpture built for the people.

Altro Walls ShowerKit, suitable for residential bathrooms and wet rooms, reduces and provides ease of installation time. Helping to create a neutral and clean appearance, or a contemporary ambience, Altro Walls ShowerKit is available in a range of colours and designs and can be installed over existing ceramic tiles.

Clearwater Interiors’ debut bathroom collection, features eco-luxe products made from 100% Engineered Stone and the Nixie Round Spin Body Jet crafted from recyclable stainless steel. The collection, fully Climate Partner certified, combines sustainability with luxury, supporting global climate projects and offering indulgent, nature-inspired sensory experiences.

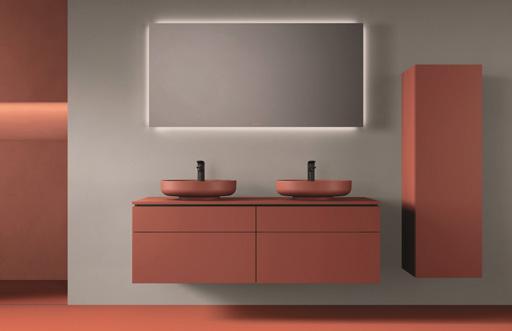
Crosswater’s Foile is a stylish collection of brassware featuring a unique and precise curvature. The statement designs and sleek finishes are inspired by forces of nature and pay homage to aerodynamics and refined airflow –super cars, yachts, aeroplanes – that exude their purpose and balance performance.
New shades for the Vitrium and Millio series bring a bold a splash of colour into the bathroom – from bright highlights to a monochrome room design. The colour concept with its six nuances is curated by product designer Christian Werner, who was also responsible for the formal design of the Vitrium bathroom furniture and washbasins.
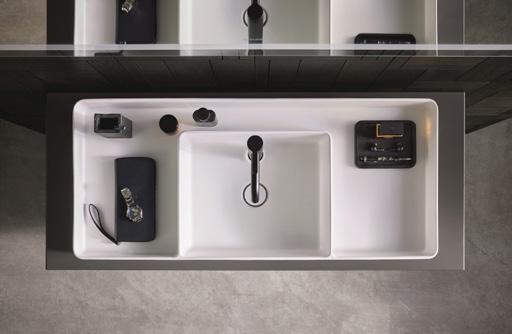

A new take on the washing area as a design statement – The Bento box principle is sophisticated and elegant with intelligent separation of the wet and dry areas arranged like a Japanese lunchbox. Inspiration is drawn from a traditional Japanese bento box – which are subdivided into several internal compartments by separators.

Accessibility in the bathroom has never been so stylish. Studio F. A. Porsche has designed a series of accessible bathroom products for KEUCO, and the result is something totally unique. A product range that can be used to design and create barrier free bathrooms for those who need additional support whilst presenting an elegant visual appeal.
A stone-effect glazed ceramic wall tile range, Dakota by Johnson Tiles offers a realistic natural stone alternative, ideal for residential and commercial spaces. With mineral vein detailing, a matt finish, and colours like Sand, Pebble, and Basalt, Dakota tiles provide low maintenance and timeless style.

Woodio®’s wood composite material is waterproof and impact resistant, whilst its soothing and harmonious tones create a fresh and relaxing atmosphere for all washroom interiors –manufactured at their own factory in Helsinki, Finland. The Soft60 table top basin highlights this tactile and organic material, created for hotels, bars and workplaces.

Faced with a shortage of life sciences and biotech facilities across the UK, Hoxton Farms – in partnership with AIS – repurposed vacant, inner city commercial space to support their growth and further research. Over 14,000 sq. ft, AIS supported Hoxton Farms in the creation of laboratories and workspace where the biotech company can both work and engage with its markets.
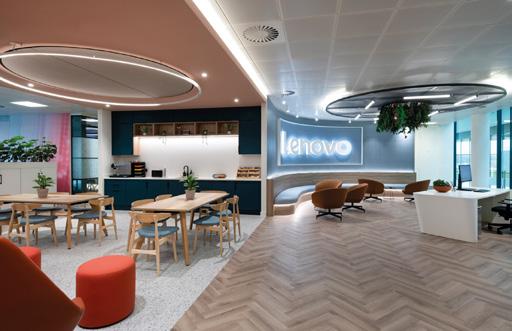
Lenovo’s UK headquarters in Farnborough Business Park, designed by Area, offers stateof-the-art facilities and a commitment to sustainability. A certified B Corp, Area prioritised durability, reuse and recycling by partnering with Waste to Wonder and supporting the ‘School in a Box’ initiative, donating over £32,000 worth of surplus furniture to the United Action for Children foundation in Cameroon.
Sponsored by

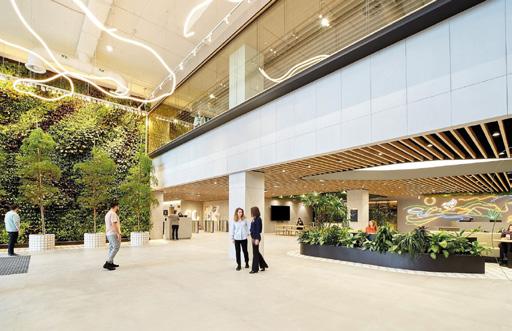
Centred on inclusivity, sustainability and wellbeing, Fivefields is a new purpose-built workspace that brings together charities and social impact organisations improving the lives of young people. Designed by Barr Gazetas in collaboration with Grosvenor, The Westminster Foundation and x+why (with artwork from Artiq), behind the Victorian façade lies a purposefully designed space with inclusivity at its core.
With a focus on supporting retail businesses, IA Interior Architects’ new office for a global technology client consolidates its 4,000-strong workforce under one roof in Iași, Romania. Each campus block is inspired by different regions of the city – the Old Town, Industrial District, Seven Hills and University District – resulting in a campus equally as diverse and vibrant.
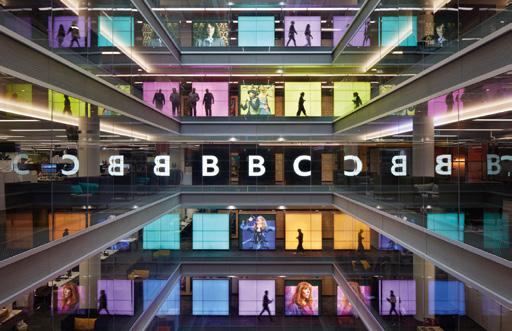
Part of a 12-year redevelopment project, ID:SR has continued its updates on The BBC London Broadcasting House. The project is a reimagination of how to use and celebrate existing architecture to uplift people and champion sustainability, creatively refitting workplaces and upgrading furniture to deliver an impactful refurbishment that dramatically cuts waste.

Design giants Joseph Joseph, Modus Workspace and Two joined forces to revitalise Joseph Joseph’s workspace. The concept harmoniously combined function and style into an adaptable and inspiring workplace, reflecting the brand’s values and caters to the diverse needs of its employees. Flexibility was also key, introducing modular workstations that adapt to the evolving demands of the team.

The new home for Thamesmead Arts and Culture Office (TACO!) comprises a gallery and event space, cafe bar and bookshop supporting for artists, musicians, independent publishing and local community groups. Architects Manalo & White delivered a robust, dynamic and contemporary space, with a purposeful, pragmatic concept created through close communication with TACO! to ensure an inclusive and functional space.

A collaboration between terrazzo specialist Diespeker and Co and garden designer Tom Massey, Rubblazzo ‘Made of London’ is a new style of bespoke terrazzo made using recycled London rubble set within an ultra-low carbon alternative to traditional cement.
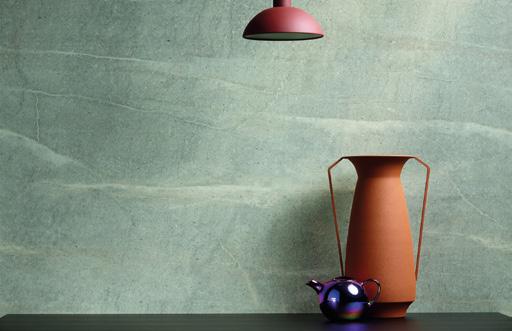
New for the February 2024 is the launch of the Decorative Collection 24+, ST76 Mineral Rough Matt offers design freedom to implement stone and marble finishes into interior schemes without the cost, labour or environmental detriment of the real materials.

Erthly Ltd. Hemp on Hemp
Hemp on Hemp is a natural fibre composite panel made up of hemp-based fibre surfaces and hemp shiv fibre core, which results in a composite sandwich. The panel is bonded together with a bio resin, making the product 100% compostable.
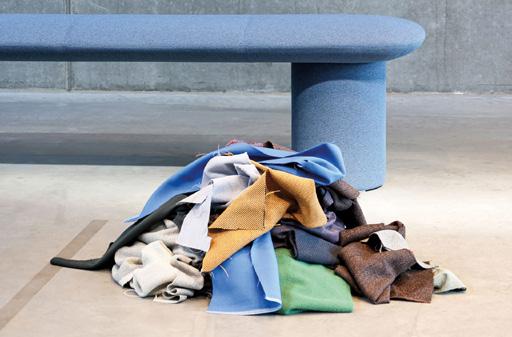
Gabriel Renewed Loop
Renewed Loop is a game-changing innovation based on textile-to-textile recycling and carefully crafted from a blend of recycled textile waste and post-consumer recycled polyester. 100% recycled and fully recyclable, Renewed Loop closes the loop and creates a circular system in which textile waste is eliminated and materials are recycled again and again.

Impact Acoustic Archisonic Cotton
Impact Acoustic’s ARCHISONIC® Cotton is a sustainable innovation that uses waste materials to create a fully circular acoustic absorber. This eco-friendly material is made from cellulose derived from cotton linters, a by-product of the cotton industry, emphasising the use of natural, renewable resources and minimising waste through a circular production process.

MF Design Studio X Allsfar Rejuvenate Range
AllSfär and MF Design Studio created an acoustic collection with vibrant colors and dynamic patterns to energise spaces. The collection features three color schemes: rejuvenate, refresh, and refine, and three pattern ranges: Rhythmic, Linear, and Sculpted.

Re.Wrap is a fabric-wrapped, adhesive free acoustic wall and ceiling system, 100% recyclable, and made from over 90% secondcycle material and waste PET. It’s designed to address the waste generated during the manufacturing of PET acoustic solutions by its sister company, The Collective, taking responsibility for the offcuts produced.

CornWall is a wall finishing material crafted from plant-based biomass. It is sourced primarily from the cores of regional (Western Europe) corn cobs. This organic waste is widely available and usually destined for fermentation, burning as biomass or remaining on the field. CornWall is an alternative for ceramic wall cladding or other less sustainable composite materials such as HPL.

Stone Tapestry aims to spotlight not only the beauty, adaptability and sustainability of the UK’s native stones, but also its ability to be used for more than an external surface – exploring its properties as a structural material. Using post-tensioned reclaimed stone fragments, the installation was brought to life by The Stonemasonry Company with engineering by Webb Yates Engineers.

These ceramic tiles source waste from various industries such as drinking water supply, soil remediation, biofuel production, and stone manufacturing, collectively generating thousands of tonnes of residue annually. Remarkably, up to 60% of the glaze consists of this reclaimed waste. The curated palette of over 20 colours is the outcome of years of extensive research and experimentation.

Daydream Mellows is a supple, soft, semitransparent curtain fabric made from 100% recycled polyester. It has a sophisticated, textured structure on the front and a more even appearance on the reverse. This way the doublefaced fabric can be used on both sides for two different looks in 24 colours.
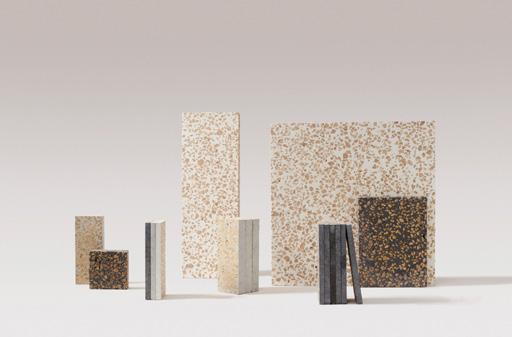
Corcrete is the result of Studio Niruk’s material experimentation, using a special production process in partnership with Belgian manufacturers Hartis. A mix of cement, cork and sand, Corcrete can be used in various applications, from coverings, surfaces and furniture. Compared to other concrete materials Corcrete is around 40% lighter, thanks to the addition of Portuguese cork production waste.

Birch Selsdon, the ‘sister’ hotel to the awardwinning Birch Cheshunt, was A-nrd Studio’s first hotel project. Extensively refurbished, the Birch Selsdon was a new concept hotel located in a 19th-century mansion in the historic Selsdon Park in South London. Repurposing existing features and fixtures where possible, A-nrd injected a contemporary layer to the gothic manor utilising sustainable and recycled materials throughout.
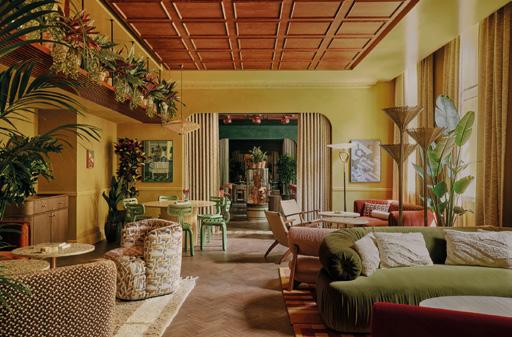
nterior design studios Atelier Ochre and House of Dré have collaborated to design the vibrant and glamorous interiors of Ember Locke, a 121-room aparthotel in Kensington and the first Locke property in West London. The design echoes the golden age of Kensington and impactful textures and tones are celebrated, defining the immersive look and feel of each room.
Sponsored by

Goddard Littlefair was tasked to design the Guerlain Spa and Pillar Wellbeing spaces at Raffles’ first UK hotel, in the Grade II* listed OWO. Spanning five floors, the studio crafted an immersive sanctuary that pays homage to the building’s rich history, offers a luxurious guest experience and incorporates the Eastern influences synonymous with the Raffles brand.
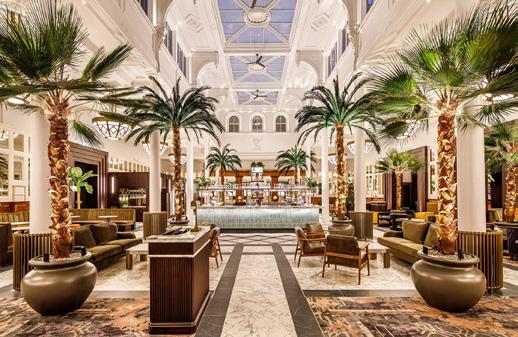
Purchased by the Fragrance Group in 2016, The Municipal Liverpool – once comprised of city council offices – is full of life once again as a glittering, five-star hotel transformed by design studio Koncept ID, architects Falconer Chester Hall and Grayland Interior Design. The Municipal now boasts 168 luxurious rooms, 11 suites, and a bar, restaurant and tearoom.
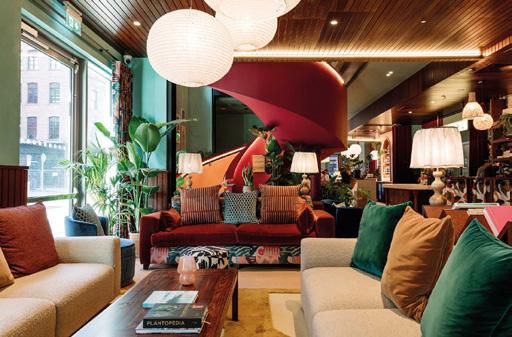
Room2 Belfast opened its doors to the public in October 2023. The eclectic hometel, designed by Lamington Group, was envisioned as a space where guests can integrate the comforts of being at home with all the benefits expected from a hotel – in the rooms, kitchenettes make stays feel flexible, from city breaks to families and regular business travellers.
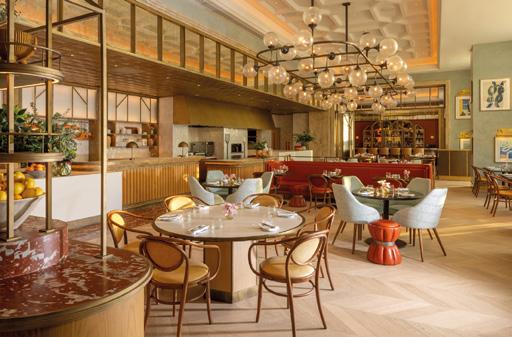
The Four Seasons Resort and Residences at The Pearl – Qatar features contemporary yet elegant interior design by Wimberly Interiors, part of WATG. This property sets a new benchmark for Doha, combining an eclectic balance of modern and traditional elements, strongly inspired by the flora and fauna of the surrounding Qatari landscape, including the shells, sand and the sea.

Inspired by ‘gritty glamour’ and the diverse history of Soho, MBDS’s design influences for Broadwick Soho ranged from 1970s disco pop to British eccentricity. Inspired by the strong women who frequented Soho during the 60s and 70s, these muses played a significant role in shaping the design approach which the studio summarises as ‘Studio 54 meets your grandmother’s townhouse’.
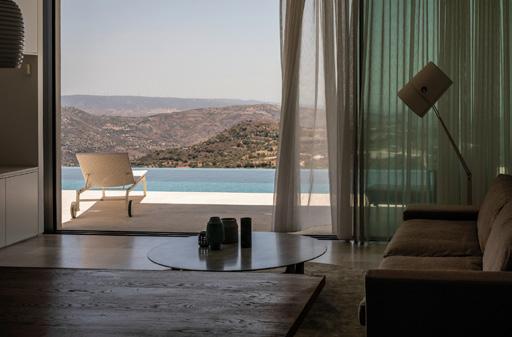
Woods Bagot delivered the masterplanning, architecture, interior design and branding services for Minthis, creating a unique wellness retreat. Minthis offers a commitment to place and culture, including a major upgrade of an existing golf course and 12th Century monastery, the creation of 44 residential villas, a clubhouse, a wellness spa, and a complex of restaurants, bars and retail stores.

One&Only Aesthesis, Greece
Set within a 21-hectare reserve on an exclusive beachfront in Glyfada, the luxury resort of One&Only Aesthesis occupies the original site of the iconic 1950s Asteria beach club. The interior concept by Muza Lab was inspired by six forces of nature: fire, water, air, the earthy tones of wood and stone, hand-forged metal, and the mesmerising light of Greece.

Ora is a monitor arm developed with marketleading features to support new ultrawide curved monitors in commercial offices. Behind Ora’s sleek, minimal aesthetic is a new counterbalance spring mechanism, which allows for effortless height adjustment with minimal parts, as well as a user-centred features such as the visual counterbalance indicator and spring-loaded display latch.
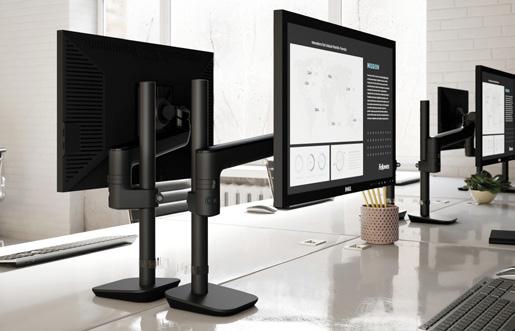
Rising is a design-forward, ergonomic monitor arm that easily adjusts, bringing flexibility and sophistication to the workspace. Featuring fast and easy assembly, the Rising Monitor Arm is ready in seconds, significantly lowering install times and features ‘RotationStop’ – a revolutionary new feature that enables the user to adjust the monitor swing between 14 distinct stop points.
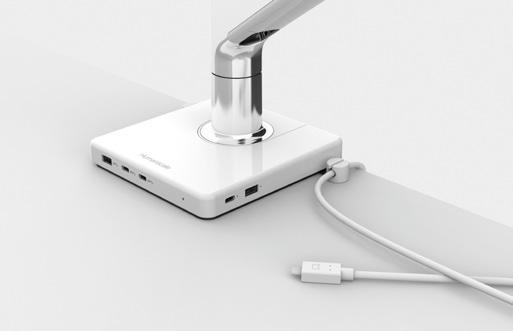
M/Connect 3 is a centralised hub for connecting data and power to laptops and handheld devices. A vital tool for the agile and technological needs of today, M/Connect 3 improves access to essential ports while reducing cable clutter. Its modular design allows it to not only be easily serviced when needed, but seamlessly upgraded to match rapidly evolving trends.

Designed with a new approach to meeting spaces this table integrates available battery technology with mobile furniture design creating a first in its field, powered and truly mobile meeting table. Existing cutting edge battery technologies are concealed within the sleek frame feeding perfectly position USB C charge points to the perimeter of the table.
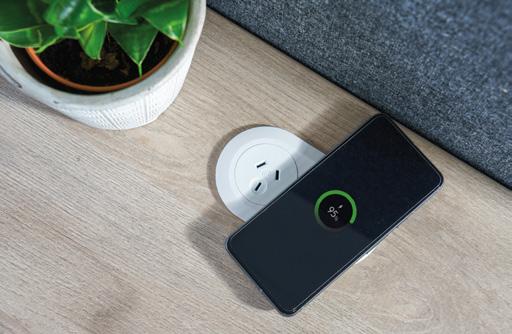
PIP 2 and 3 is the latest addition to OE Electrics’ range of desktop power solutions and the first commercial power distribution unit manufactured using electrical grade, recycled post-consumer plastics. At the heart of PIP 2 and 3, lies its commitment to fusing considered design and cutting-edge technology with transparent, sustainable UK manufacturing.
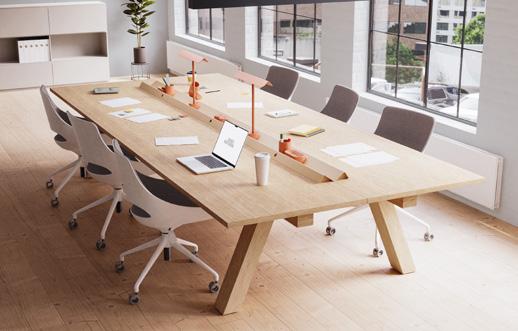
‘Laines’ takes its inspiration from the lively Brighton Laines, where it has been designed by Jones and Partners studio. The aim of this new product development was to design a central channel with electrification that can be placed on any surface. Modular accessories empower users to shape their surroundings, providing a versatile canvas for customisation.
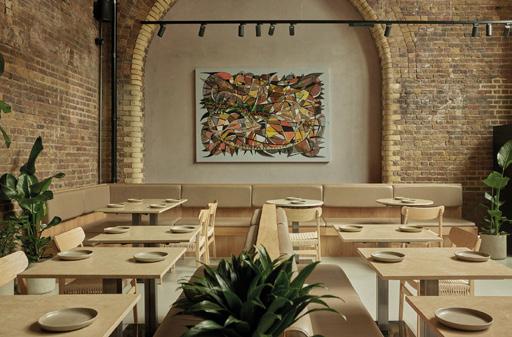
A-nrd’s restaurant Akara embodies ‘minimaluxe’ and ‘quiet luxury’, allowing the vibrant menu by chef Aji Akokomi to stand out. Featuring neutral tones with soft up-lighting, contemporary art, and West-African artifacts, the space includes a carved oak cocktail bar, sleek table seating, and an upstairs semi-private dining room.

DesignLSM are proudly showcasing their latest project with The Alchemist – a captivating new cocktail bar situated in the heart of London. Following the success of the Spinningfield’s Manchester re-design, the agency has evolved the brand’s identity, infusing cosmic alchemy into the design DNA which is inspired by humanity’s fascination with the universe.
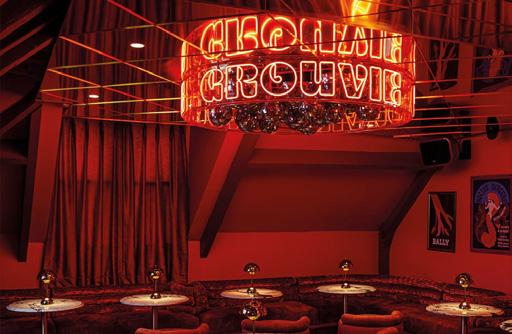
Brasserie des Pres in Paris’s Latin Quarter features modern yet historically inspired design by B3 Designers. Retaining original walls and ceilings, the space boasts locally sourced furniture and vintage decorative pieces. Despite the building’s long, thin shape, each of the three floors offers unique dining experiences, ensuring guests enjoy something new with every visit.

Occupying a cubic retail unit measuring just 3.5m, Faber and Company has created a wine bar in Brixton Village that extends the spirit of the space beyond its physical constraints. With floor-to-ceiling brass wine racking and seating for twelve, a sprinkling of magic comes in the form of a circular trompe l’oeil on the ceiling: finches soaring in a forest clearing with floating gold feathers below.
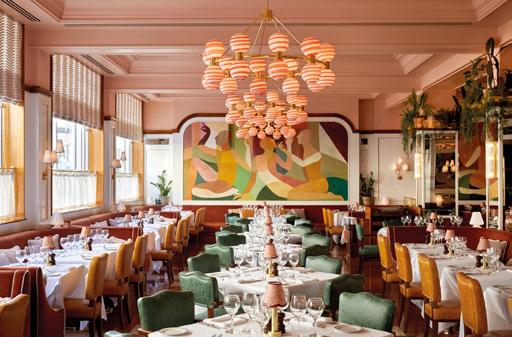
Fettle transformed San Carlo Liverpool into an opulent, all-day dining restaurant inspired by Grand Milanese villas and Piero Portaluppi’s architecture. The elegant interiors feature bespoke furniture, including marble and timber tables, and nod to Northern Italy with a coastal palette and mid century finishes.

The Arcade Food Hall at Battersea Power Station blends American dining with touches of Italian and Oriental influences, through a careful selection of warm, earthy tones and opulent textures. Furnished with rustic Italian-inspired arches and delicate Oriental screens, the layout of the food hall encourages social interaction and exploration, with open spaces inviting patrons to gather and enjoy the diverse culinary offerings.
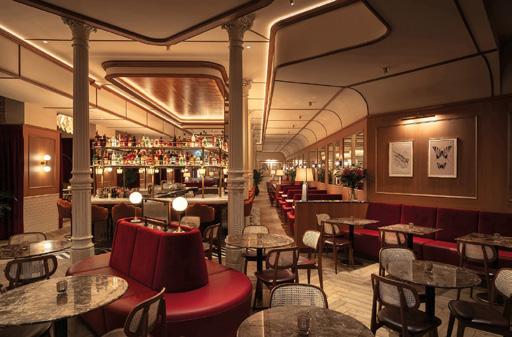
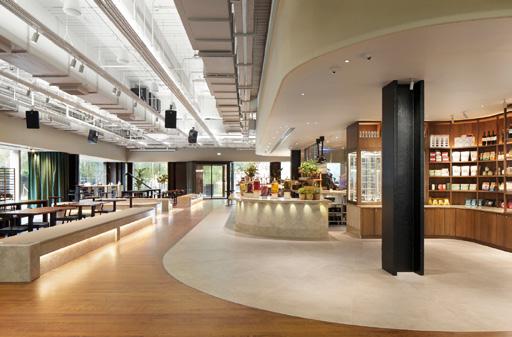
The design brief for EAT Grill & Bar was to transform the nineteenth century building into a unique dining destination that embodied the essence of both London and New York. Originally a dance hall in the roaring 1920s, Finkernagel Ross combined vision with heritage as inspiration for the restaurant’s design – creating a fine balance between preservation and modernity.
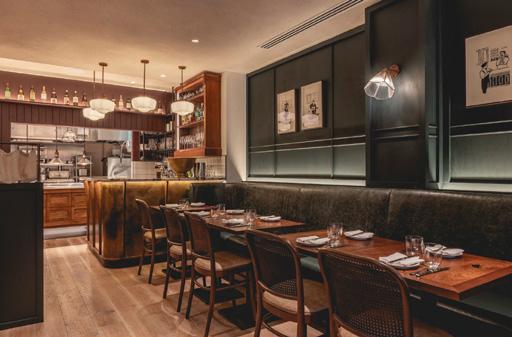
Hospitality design specialists Studio Found worked with Woodhead Restaurant Group to design a French bistro-inspired restaurant in London’s Fitzrovia. On the site of an old travel agent, its deep green shop front evokes British countryside meets Parisian bistro, while inside the restaurant’s rustic touches take cues from head chef, Stuart Andrew, and his time in Paris.
Conceived as an extension of the public realm, Corner at Tate Modern links London’s iconic Southbank and Turbine Hall into a vibrant space for community, emphasising accessibility and inclusivity. The design transitions from a daytime to night, embodying adaptability. Circular economy, decarbonisation and social impact were all at the core of the project, encouraging the preservation of original materials.

Located in York city centre, this boutique bar sets a tone f fun and fantasy with vibrant colors, curves and nostalgic disco elements. Designed for both day and night, it aims to boosts cultural and economic value, create social connections and prioritises sustainability through recycled materials, energy-efficient updates and use of only local contractors.
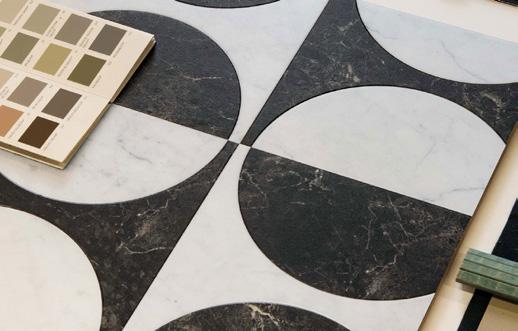
Amtico’s flagship collection for over 50 years, 2023 saw the addition of 65 new products to Signature – available to specify with Amtico’s bio-attributed LVT option, made with PVC from renewable non-food biomass sources (from the paper pulping industry and through recovered cooking oil) which saves more than 90% of CO2 emissions compared to the manufacture of standard PVC from fossil fuels.
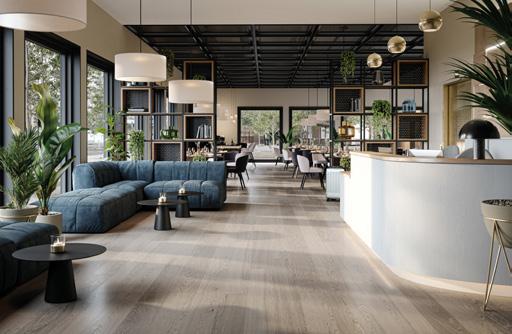
Bjelin has launched a new range for the UK market within its revolutionary hardened wood flooring portfolio. The ground-breaking Woodura™ surface technology brings hardened wood floors to life, making it possible to use a sophisticated array of nine precision-engineered brushes to seamlessly integrate contrasting pigments into the surface, highlighting the natural grain of the oak.
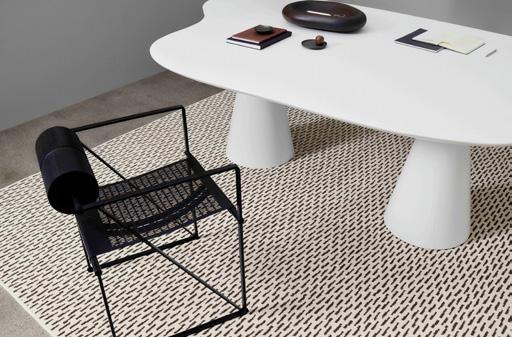
by Laura Bilde & Linnea Blæhr
SHE is Ege Carpets’ first WOOL100 designer collection, created by Laura Bilde and Linnea Blæhrand. Available as rugs or broadloom carpet, it is a natural embrace of renewable materials, luxurious comfort and uncompromising quality. Crafted from durable 100% pure wool yarn, which is spun from extra-long fibres – improving end of life sustainability with compostable options.
Sponsored by

FLOOR_STORY in collaboration with Gill Thorpe CURB
Gill Thorpe reveals an ongoing intrigue into the nuances of patterns found in the every day. CURB - a series of tufted and flatwoven rugs, takes direct inspiration from paint markings seen within urban settings. Through CURB, Thorpe recontextualises her cityscape references into playful schemes and interprets patterns into borders for each rug, celebrating the beauty in irregularity.

Made using up to 98% natural raw materials, Marmoleum Solid is independently certified Climate Positive cradle to gate and importantly, without offsetting. Arranged intuitively in four goto collections, the plastic-free Marmoleum Solid collection comprises 72 colourways, including 26 new muted and neutral tones.

The Taralay Impression collection prioritizes sustainability by using eco-friendly materials and supporting a circular economy. It reduces waste through reusable flooring, conserves water with stain-resistant surfaces and ensures indoor air quality. Ideal for high-traffic commercial areas, it offers durable options and quick, sustainable looselay. Taralay Impression Hop is 100% recyclable.
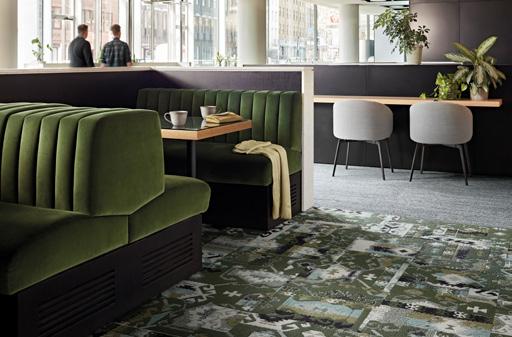
Fast Forward’s 14 versatile styles draw from the revival of 60s and 70s furniture design and popular ‘resimercial’ and maximalism trends. These include ornate rococo and renaissance visuals, retro patterns with scribbles and boxes, vintage-inspired patchwork styles, and traditional Turkish motifs – all made from 100% recycled content with Interface’s carbon negative cQuest Bio backing.

Inspired by the transformative processes of decay and growth, Modus captures the beauty found in nature’s patterns. Rust, Ivy, Fade, and Trace represent the collection’s pillars, each reflecting different aspects of natural evolution. With 12 hues available per cradle to cradle certified design, Modus offers versatility and sustainability, featuring 100% regenerated ECONYL® yarn.

Karndean extended its bestselling Van Gogh range in April 2023 to significant market success. Introducing 24 brand new designs in a convenient choice of gluedown and rigid core formats and tile sizes, including its first stone designs and a unique chevron pattern, the new range meets market demand for bespoke, biophilic flooring options.
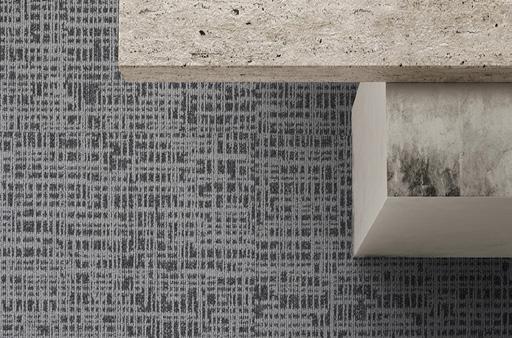
With a palette of a 16 pastel-like colours, Pattern was designed to express individuality of experience. Each carpet tile is made using Thrive matter, the world’s first carbon negative yarn with the world’s lightest production footprint and consisting of 90% recycled content. Thrive matter is third-party certified with 1.45kg of embodied carbon emissions for every 1 kg produced.
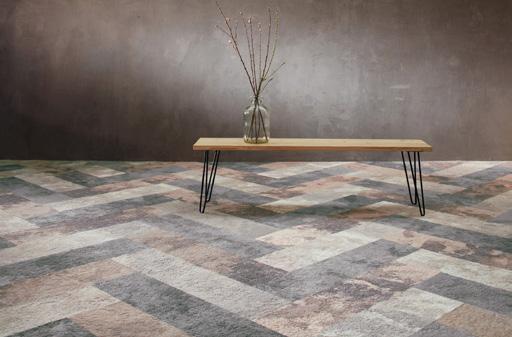
Milliken’s Painted Garden carpet plank collection draws inspiration from the Chelsea Flower Show and a renewed passion for horticulture. Reflecting diverse garden styles, it combines high and low lustre yarns with 100% recycled content for a luxurious, textured finish. The collection also offers superior cushion backing for ultimate comfort.

The DESSO Airmaster range has been refreshed: AirMaster Classic, Earth, and Sphere are now available in nine neutral and nine rich colours. With patented technology, AirMaster structured loop pile carpet tiles reduce fine dust in the air 4x more effectively than regular carpet and 8x more than smooth floors. The tiles consist of two main parts: yarn and DESSO EcoBase backing, which can be separated post-use.
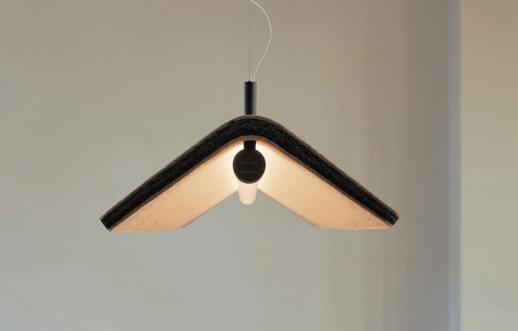
Vika
Abstracta takes a new approach to acoustic lighting — one that aims to create a peaceful atmosphere. The result is Vika, a sculptural floor screen that radiates atmospheric light while managing both low-frequency and highfrequency noise.
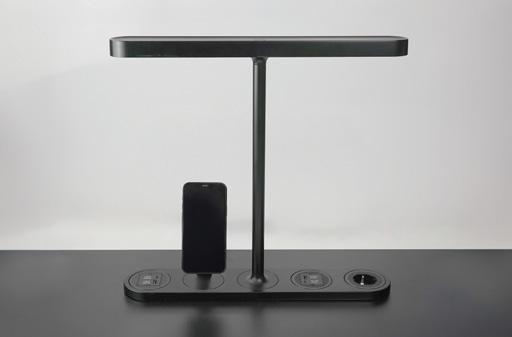
Current, designed by Jones & Partners, is a configurable shared task light with integrated power and storage solutions in a compact form. It serves as a central interaction point for users to adjust ambience, access connectivity and use stationery, created when the designers noticing a space in the market for a configurable, adaptable, and stylish light and power solution built into task furniture.

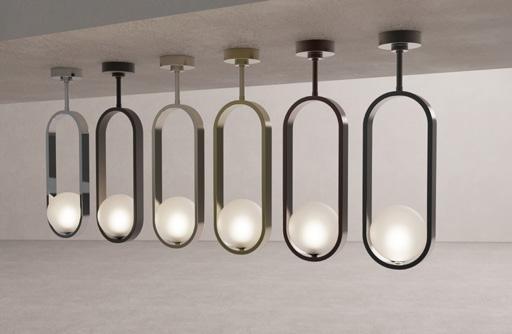
BuzziPebl Light seamlessly integrates acoustics and lighting, creating an innovative solution that elevates both aesthetics and functionality. Crafted with precision and a keen eye for design, this lighting solution merges the ambient glow of light with acoustic functionality, enhancing the sensory experience of a space.
The Tranquil Lights collection sees the exciting introduction of illumination to Crosswater’s growing product portfolio. Designed to pair effortlessly with the brand’s brassware solutions, the collection allows for metallic accent linking across the whole bathroom.

Axis by ERCO sets new standards in display case lighting with exceptional light quality, precise colour rendering, and adaptable installation – maintaining luminosity for 50,000 hours. Its sleek design and flexible options, including magnetic light heads and interchangeable lenses, make it ideal for museums, galleries, retail and hospitality, enhancing exhibits and spaces with bespoke atmospheres.


Impact Acoustic and atelier oï have developed Oloïd, a sustainable luminaire that combines acoustic excellence with innovative design. Using ARCHISONIC® Felt from upcycled plastic bottles, Oloïd is customisable in 32 colors, its threedimensional form is achieved through novel cutting and folding techniques.

A cross between pendant and ceiling lamp, Millimetro is composed of a very thin reflecting circular disk and warm light directed upward from below. With various installation requirements, choose from four different lengths for the stem that connects the body of the lamp to the ceiling attachment.

The Rivale bathroom wall light IP44 features a handcrafted, undulating ceramic shade and a recycled glass globe, creating a wave of light with a brass wall bracket. Inspired by nature, it combines sustainability and style – handmade in Ireland. Each unique white shade enhances spaces individually or in groups, adding charm whether alone or arranged in a ‘bloom.’
Designed by David Chipperfield, w241 Faro pairs qualitative light with compact portability. Thanks to a carefully designed recharging solution, w241 Faro moves fluidly between various settings. The top disc is an integrated dimming wheel and switch; high-performance interchangeable battery pack and a colour palette that originates from the small harbour of Corrubedo in Spain.

Hoxton Farms’ new Shoreditch space addresses the UK’s shortage of life sciences and biotech facilities. Partnering with AIS, they transformed a vacant commercial area into labs and workspace, balancing industrial design with homely lounge areas. The space supports their sustainable research and development, optimising external views and maintaining an open, transparent attitude.
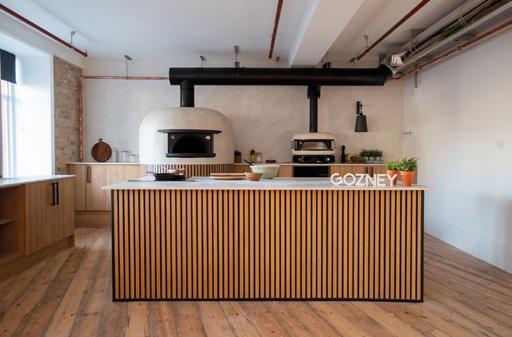
Gozney’s new office, designed by Concorde BGW, features pizza ovens in its R&D lab, a demo kitchen doubling as a TV studio with a green room, and various desking and meeting spaces. Sustainability was prioritized by retaining timber flooring, existing brickwork, and using LED lighting. The office includes bike racks to promote green commuting and a state-of-the-art extraction system for health and safety compliance.

Milton Keynes’ inaugural Sky Lounge is open not only to Santander staff but to all – fostering an enduring sense of community and interaction. The brief was to create a scheme with two identities: an alfresco British tapas bar and a coworking space for Santander-execs, meaning that multifunctionality was paramount. Bold contrasts of black and white form the backdrop, punctuated by neutral and bold accents.
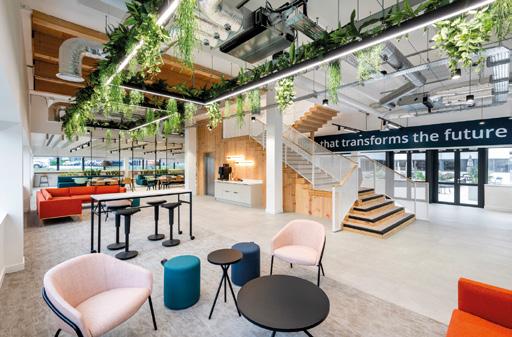
Habit Action transformed a 55,000 sq ft space to prioritise people and enhance workplace experience. Featuring a new glass entrance, the design includes dynamic breakout areas, collaborative meeting suites and a central hub for unity. The industrial aesthetic reflects the company’s Scandinavian roots, while a raised courtyard maximises natural light and functionality.
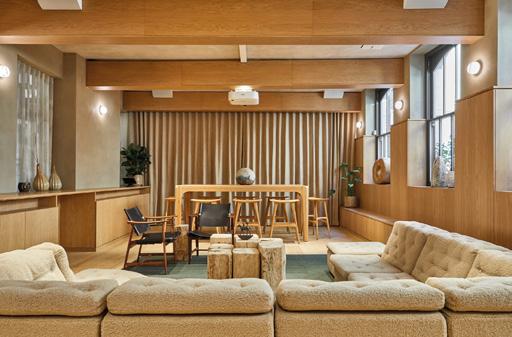
Stride.VC’s new workplace aims to blend comfort, style, and wellness, combining Japandi minimalism with modern industrialism. Dark features complement a neutral, natural-material backdrop. The design emphasises future longevity and comfort, using bespoke joinery, durable materials and Troldtekt acoustic ceiling panels.
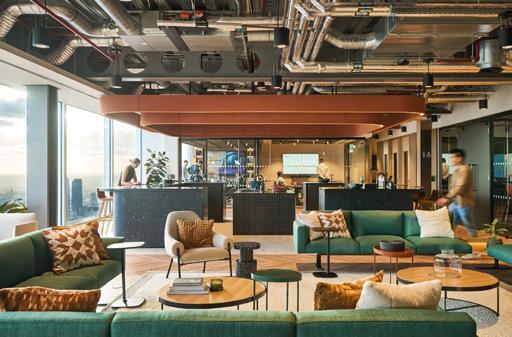
On the 43rd floor of 8 Bishopsgate, Bentley Systems’ workspace by Modus blends sustainable sophistication with innovative design. Energyefficient lighting and net carbon-negative flooring showcase Bentley’s commitment to sustainability. The experience studio features a 7.3m curved LED screen, transitioning from a vibrant coffee bar to an elegant dining area.
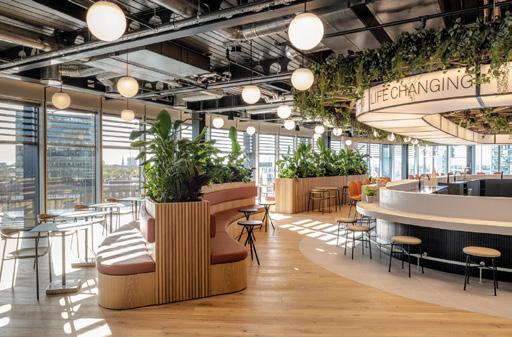
Intended for an Alpha subsidiary, this new London workplace needed to combine design continuity from Alpha’s Bristol project with its own originality and authenticity. Key to the vision and character of the project were spaces such as the boardroom and reception, the auditorium, a 20m-long bar and a golf simulator room. Working with the industrial landscape of the local area, the space is softened by high-quality joinery.

XTX Markets, based in King’s Cross since 2018, partnered with Peldon Rose to create a cutting-edge workplace reflecting their growth. The office integrates FinTech innovation with sustainability, achieving BREEAM Outstanding standards and zero waste to landfill. Powered by renewable energy, it aims to offset 16 tonnes of CO2 per employee annually. Interactive lighting by Jason Bruges and AI programs enhance user experience.
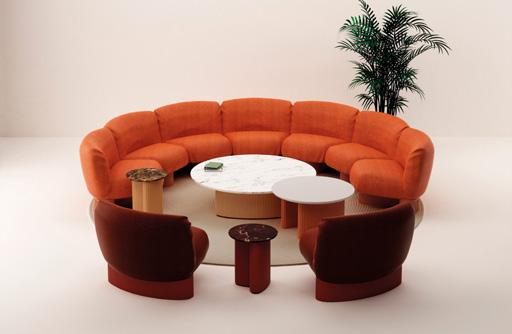
Designed by Patricia Urquiola, Andreu World’s new Bolete Lounge BIO collection of lounge chairs is reminiscent of mid-century design and pop culture. One of the chair’s most notable features is Bolete Lounge BIO’s organically shaped central base with its expressive textures and grooves, made of 100% natural origin BIO® thermopolymer.
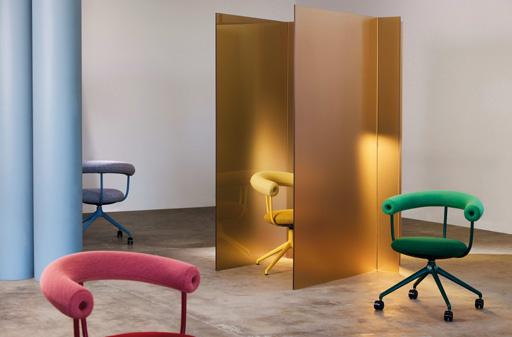
A meeting room chair, a dining chair, and a visual element: BUD was created to provide modern environments with a chair that stands out from the traditional, a fun and youthful chair for playful concepts wherever people meet. BUD is developed by the young design duo Petter Skogstad and Fredrik Værnes (Skogstad & Wærnes), who, after only three years of collaboration, have already garnered awards for their work.
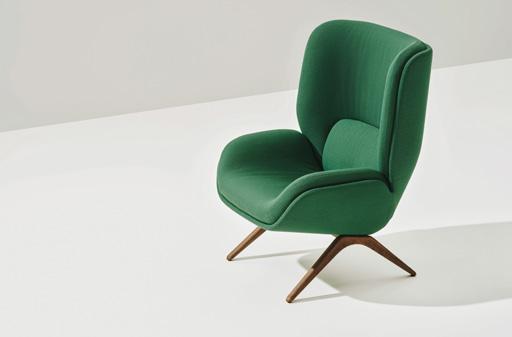
Lepal is a new ergonomic armchair designed by Doshi Levien for Arper, ideal for use across public and private settings. The collection is FSCcertified and its metal base is powder-coated. Detailed upholstery and internal components are put together without the use of glue, making the product fully disassemblable and ready for recovery and reuse prior to end of life recycling.
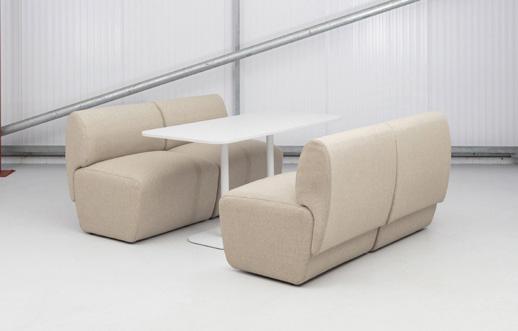
Flow is a 100% foam-free modular seating system giving designers huge freedom to create multiple configurations in soft curved forms. The combination of steel springs and plant-based filling materials such as coir, recycled cotton and natural latex create a seat that looks as comfortable as it feels.
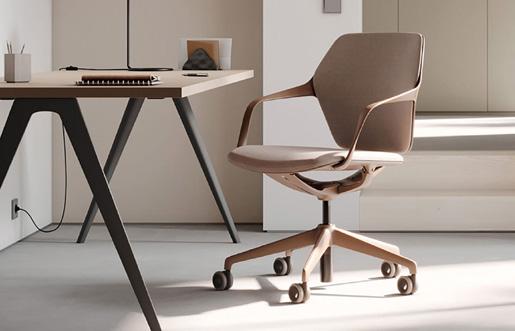
Serving as a hybrid between a collaboration, meeting and desk chair, ray work fulfils numerous applications. Automatic weight control with height, lock and tilt mechanism results in ergonomic comfort and design. Available in six unique colours, the intelligent SHRINX mesh material adjusts to the user, while the tapered 6mm arms remain consistent with the original ray chair.

Designed by Nicole Marion, Percy was inspired by the simple and functional design of 1970s waiting room chairs with their uninterrupted flowing lines. Percy contrasts plush upholstery with a visually impactful metal frame offering a supportive and comfortable sit, and tactile material contrasts.

Made from plant-polymers and recycled waste, Lightly is a lightweight, stackable, durable chair designed to do it all, with less. Lightly is designed for Noho by award-winning studio Formway. Weighing just 2.75kg, Lightly is made possible through a revolutionary plant-based polymer – a material used in demanding conditions by the automotive industry.


After years of extensive research, prototyping and testing, Normann Copenhagen introduces Mat – a chair collection that leverages the highly renewable materials of hemp and eelgrass, a type of seaweed, as superior alternatives to traditional shell chair materials.
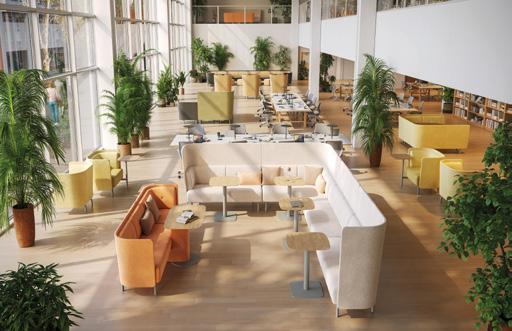
A modular upholstery system that offers a supportive, upright sit, in combination with ergonomic fixed worktables, Beyond the Desk is complemented by integrated worktop power. The upholstery’s design, colour and texture effectively divides up spaces, offering privacy for individuals, teams, and larger collaborative work groups.
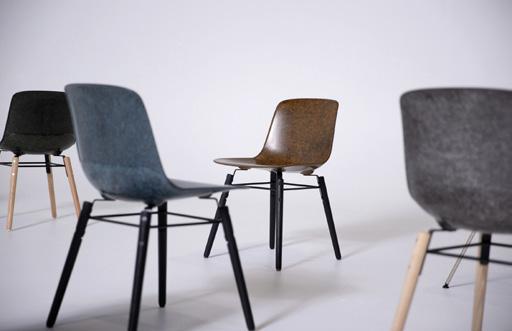
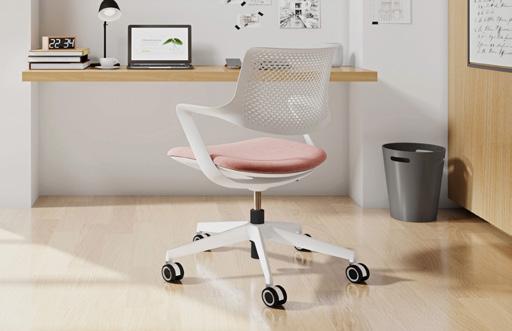
Lamorisse Wood is an armchair for indoor use designed by CMP Design. Its ash wood frame makes it perfect in an elegant dining room or in a fine restaurant. The ash frame is characterised by oval shaped legs that blend with rounded steam-curved armrests and increase slightly in thickness near the joints for added strength, accommodating an extremely soft, generous and embracing cushion.
A unique composite material, made in the UK using British Wool and bio-resin. Think fibreglass, but with wool. Seven colours have been added to the Solidwool palette, broadening out the offering to complement the original Herdwick and Welsh Mountain colours. The palette is achieved using hardy British fleece from ancient breeds, combined with colour and recycled wool.
The Emma chair is here to prove that a ‘jack-ofall-trades’ can be a master of all. Looks, features, function, comfort and more – there’s so much that Emma offers in a single, light-scale, hybrid task chair. Designed by Martin Ballendat, the design allows the user’s pelvis to rotate forwards naturally and allows the spine to adopt a naturally balanced position.

buildgen.
In true buildgen. fashion the efficiency of Berkeley Square House was paramount, and the office space boasts a complex mechanical system, tailor made AV design and sophisticated lighting. The brief specified a homely yet efficient open plan, which was achieved through back-lit panels enabling better acoustics, oak veneer sit-stand desks and desk dividers providing a functional, residential feel.

Being a B-Corp company, it was crucial for MCM that every element of their office had a purpose. With construction by EC1 Build, the project merges environmental consciousness with wellbeing. Employing strategic spatial layouts, selecting eco-friendly materials and ensuring a responsible supply chain, MCM created a workspace that acts as a living testament to its B-Corp values.
Sponsored
by


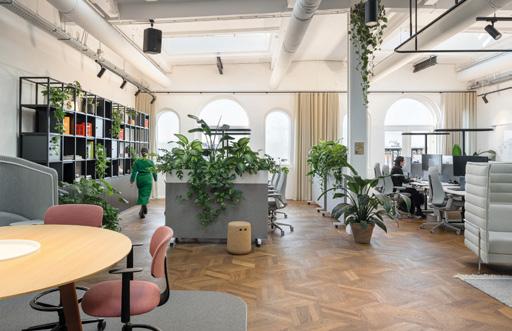
Venture capital firm Stride.VC worked with HOP and lead designer Haley McLane to deliver its first workplace, aiming to prioritise comfort, style, and wellness and combine residential warmth with hotel-like amenities. From bespoke joinery to durable, natural materials throughout, everything has a hidden use and has been selected to create a sleek, stylish and sustainable environment.
The Amsterdam living lab is M Moser’s most ambitiously decarbonised project to date, targeting IFLI Net Zero Carbon certification. Through smart technology and cloud-based machine learning, the concept reduces energy consumption and generates insights for future projects. M Moser’s brand experience team also created an interactive site with QR codes allowing guests to learn about the living lab.

SCENE’s design for No1 King St. was inspired by California’s Silicon Valley, synonymous with innovation, disruption and entrepreneurship: the perfect inspiration for ambitious Manchester business leaders. This Californian design aesthetic – with a palette of burnt oranges. sunset reds, natural textures, earthy tones and eclectic styling – creates an exciting and vibrant backdrop for the flexible, adjustable office space.

Trellik Design Studio has transformed the office of One and a Half Studios, originally a nuts-and-bolts workshop, into a brightly lit co-working studio, maker’s workshop and cafe/events space for the creative community of East London. The space was retrofitted in the spirit of community engagement, creating a multi-purpose environment defined by natural materials and a warm palette.

Located in West London, Addison Studios is a vibrant transformation of a converted Victorian mission church into a design studio and workspace. Following considered restoration by Tigg+Coll, open floor plates encourage flexibility, while selective fixed elements subtly divide the studio into zones of varying size, privacy and functionality. This adaptability also leaves room for expansion, giving the studio longevity.
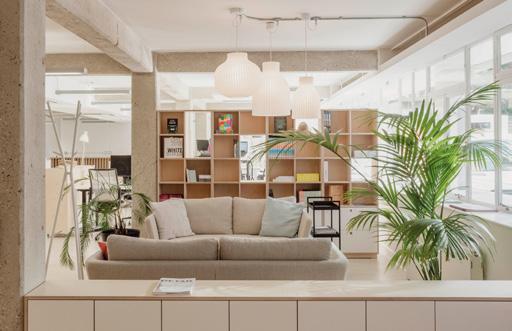
Facing office expansion, White Arkitekter’s London Office opted for a circular design approach when moving to a new workspace. Co-designing with staff, the new concept adapts to post-pandemic working and prioritises low carbon materials, maximises reuse and favours timber for new elements. White Arkitekter also focused on light, ventilation, and air quality for a holistic, eco-friendly, and adaptable workspace.
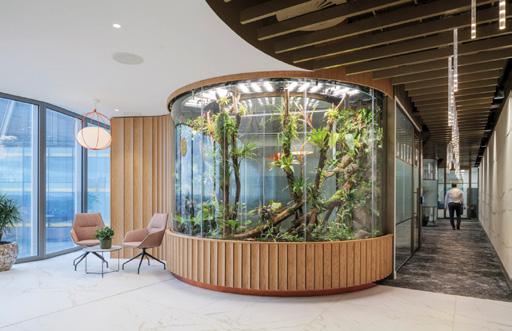
Align Design and Architecture were tasked with creating a bespoke 11,000 sq ft office in the City of London, to be inspired by the client’s Bermuda HQ and guided by the 3,000-year-old practice of Feng Shui. Stand-out features therefore include a tropical terrarium in the reception and bespoke lighting throughout the corridors, a nod to Bermuda’s famous Crystal Caves.
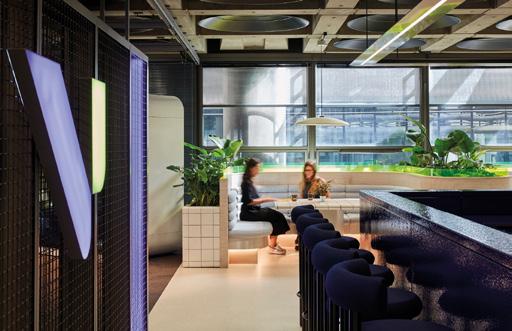

Basha-Franklin transformed 8,000 sq ft of London’s Grade I listed Lloyd’s building, delivering an agile mix of education, work and hospitality settings for insurance firm Velonetic. The fully modular, “reversible” design combines sustainability and longevity for a one-of-a-kind workplace. Inspired by the existing building, the concept enhances the building’s strong architectural features while embracing the cutting edge of circularity.
dMFK’s reimagination of 1970s office building 45 Whitfield Street delivers 10,557 sqft of wellbeingfocused, flexible workspace in London’s Fitzrovia. dFMK improved connections across and between each floor, activated the ground level to create a clearly defined, inviting entrance, and transformed the basement into state-ofthe-art end-of-trip facilities, while the office spaces deliver varied workstations responding to continually evolving working habits.
Sponsored by

Jolie completed a comprehensive redesign of 60 Fountain Street in Manchester, with a concept combining comfort, style and residential aesthetics. Hoping to attract satellite offices of larger businesses and SMEs seeking an employee-first HQ, Jolie’s material choices were underpinned by extensive scientific research around colour, fragrance, touch, sound and scent.
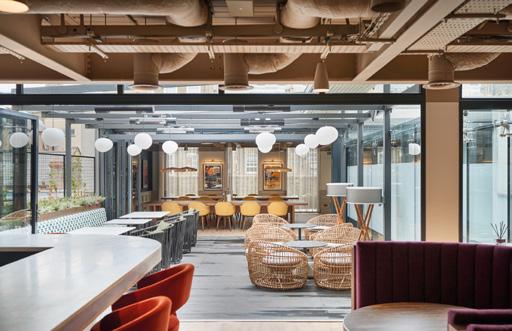
Modus Workspace redefines the office for a Marylebone private equity firm, who outgrew their old space and acquired a 20,000 sq ft building opposite. More ‘private member club’ than workspace, the previous building remains the hub while the new space becomes an alternative environment with collaborative break out areas, a bar and terrace dining space.

Oktra’s project with Entain in London’s Charterhouse Square blurs the line between a traditional office and a dynamic sports venue. By drawing on inspiration from the architectural nuances of sporting arenas, the design encapsulates the essence of Entain’s connection to sport, incorporating those key elements into the project from the ‘Players Tunnel’ through to the ‘The Experience Zone.’
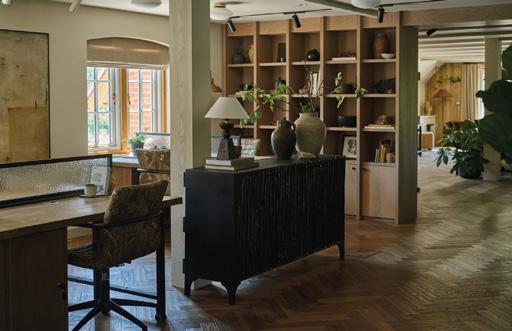
Purpose-built in the style of an old boat house, The Boathouse is home to co-working and events concept Soulspace and The Boathouse Café. Creative studio Raw Clay was tasked with creating interiors in harmony with the surroundings and using only sustainable materials, and designed the three levels of the building to represent the riverbed, water, and tree canopy.

Working with the client’s all-female design team, Thirdway created Chief’s first clubhouse outside the US. With five floors of event spaces, meeting rooms, workspaces, bars, and mothers’ rooms, Chief offers a home away from home for its female members. The design marries tradition with innovation, delivering a unique experience while staying true to Chief’s brand identity.

On the 11th floor of the iconic 88 Wood Street, the SPACE design team created a 10,109 SQF office space representing NICE’s commitment to innovation and exceptional customer experience. Sustainability and inclusivity were at the heart of the design, with biophilic elements and neurodiversefriendly workstations reflecting a dedication to environmental and social governance.

The WeTransfer Amsterdam HQ by Woodalls Design is a collaboration hub marrying functionality with seamless technology. For a young, dynamic workforce, the new central location was integral, and here the remote-first team can come together and work conveniently. Champions WeTransfer’s values of supporting creative aringists, the concept includes a bespoke gallery and exhibition space.
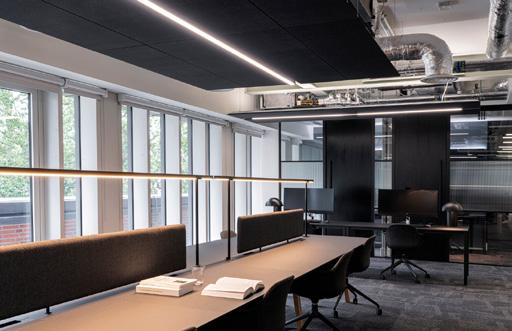
The Bon Collective Burford Capital,
The vision for Burford Capital’s London headquarters prioritised unity, emphasising flexible space usage to foster seamless collaboration. Alongside meeting hubs and the ground floor ‘Hive,’ The Bon Collective proposed a hospitality-focused ‘client hub’ with panoramic views of St. Paul’s Cathedral, featuring a selfservice refreshment zone, working lounge and two bespoke meeting spaces for a holistic, connected workplace.

Confidential Commercial
AECOM ID+S delivered a timeless executive headquarters for one of the world’s premier commercial clients, set within an iconic London landmark. Spread across two levels and connected by a feature staircase, the concept features state-of-the-art boardrooms, meeting rooms, dining rooms, offices and lounge areas, with timeless design elevated through a curated selection of the brand’s heritage artwork.

Chapman Taylor’s design for One Arlington Square involved the extensive renovation of an existing, tired office building, The design embodies a strong sense of wellness through a careful selection of materials and biophilic elements. Four storeys of flexible office space wrap around a central glazed courtyard, transformed into a vibrant, green and modern amenity space for tenants.

Criteo - Global Transformation Project, New York Office
K2 Space’s redesign of Criteo’s New York office consolidated four floors into a single 20,000 sq ft floorplate, creating a workplace 35% of its original size. The objective was to build a space to support Criteo’s fully flexible working model and enhance employee experience, through bespoke features including campfire meeting spaces and a curved tea point encouraging informal gatherings.
Sponsored by

Driven by a lease expiration, PEP relocated from an inefficient multiple floor townhouse to a consolidated 20,000-square-foot space in London W1. Central to Lorenc Design’s philosophy was enhancing occupant well-being: incorporating biophilic elements and cultivating a warm, ‘home-away-from-home’ ambiance, the workspace was meticulously crafted to uplift employee morale, amplify productivity, and cultivate overall satisfaction.

Navigating Paris’s competitive real estate market, M Moser orchestrated the transition of Condé Nast France’s editorial, commercial, and cross-functional teams into one 26,000 sq ft workplace. Inspired by fashion, the design infuses residential styling into a professional setting, creating an environment conducive to creativity and collaboration within a classic Haussmann building – complete with a gallery hallway and fashion closet.

Maris x JTI
JT International, London
JTI’s relocation of its UK headquarters to Putney marks a transformative shift in workspace dynamics. Motivated by evolving work practices and a desire for flexibility, the 24,000 sq ft space fosters a dynamic, community-centric environment across four floors and a roof terrace. Each team enjoys personalised pods within an open-plan layout, equipped with hot desks, meeting rooms, and collaboration spaces.

The Dorchester Collection unveils its latest collaboration with MF Design Studio, a sophisticated office space at 1 Knightsbridge. The design reflects Christopher Cowdray’s initial collection, blending professionalism with hospitality. Collaboration zones encourage teamwork, while the cafe, reminiscent of Hyde Park’s parakeets, infuses energy with bright colours and acoustic enhancements.
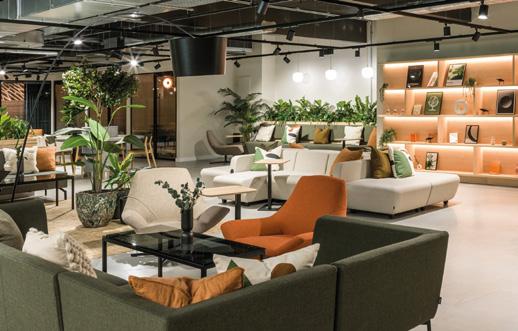
Nest is a basement space within the Glasshouse building at Bruntwood SciTech’s Alderley Park. SpaceInvader created something unique by playing on the site’s subterranean feel, dividing it into two dedicated work suites for startup tech companies. The remaining space became a co-working area, complemented by bespoke in-house artwork drawing from three key design themes: modernism, plants and data.
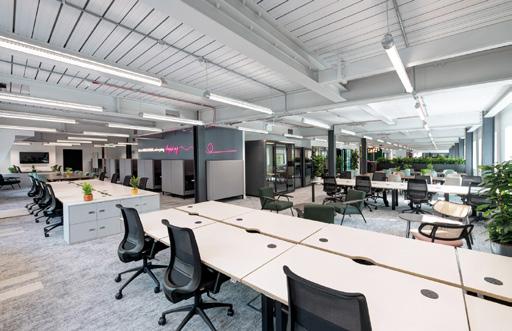
New Look GPE’s Whitechapel office features subtle pastel tones contrasted with neon brand elements for a modern, industrial hub spanning 24,000 sq ft. Morgan Lovell preserved the Hickman building’s original elements, including exposed ceilings and columns, while workstations enable flexibility, hot desking and collaboration. Acoustics also play a pivotal role, aided by biophilia, soft wall coverings and textured furnishings.
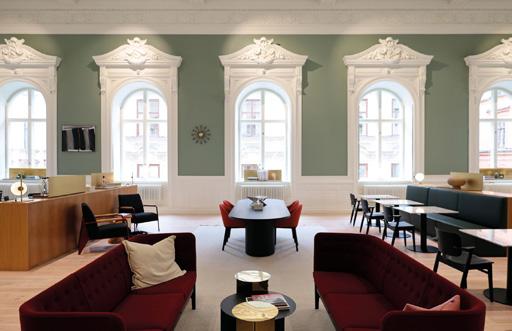
On behalf of Spaces (IWG plc), Studio Sutton transformed a neoclassical former bank in Stockholm into an amenity rich office and coworking destination. Connecting users with the historic grandeur of the building, Spaces Lilla Nygatan provides a premium experience for the business community, aligning with the growing ‘hotelification’ of offices and catering to an increasingly hybrid workforce.
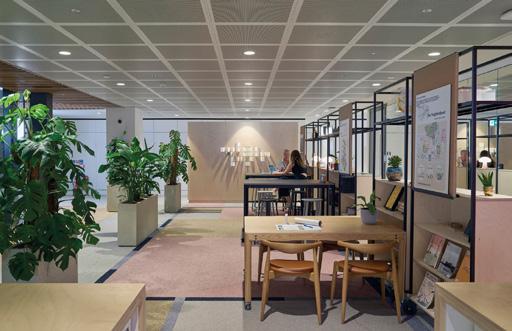
150 Holborn goes beyond being a physical workspace; it is an ecosystem that empowers individuals. Perkins&Will’s design brings creative minds together with cross-disciplinary collaboration at its core. As well as a rooftop pavilion, ground floor café and exhibition space, 150 Holborn utilises intelligent building technology, collecting real-life data to inform future projects both for Perkins&Will and the wider industry.
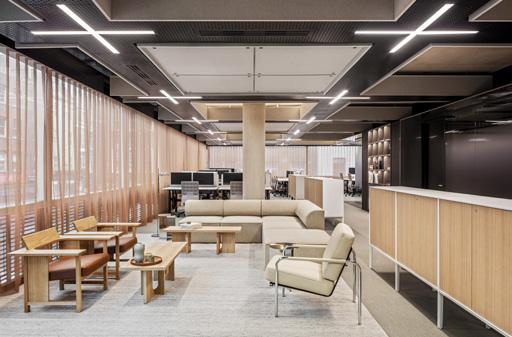
Universal Design Studio’s design for Copper’s new HQ departs from traditional financial settings whilst reimagining Richard Rogers’ iconic Broadwick House. Designed to reflect Copper’s role in digital asset technology, the interiors balance banking design archetypes with modernity. Through surveys with the young, growing company, the Universal team shaped the design process to create a functional, adaptable and human-centric HQ.
30–70k sq ft
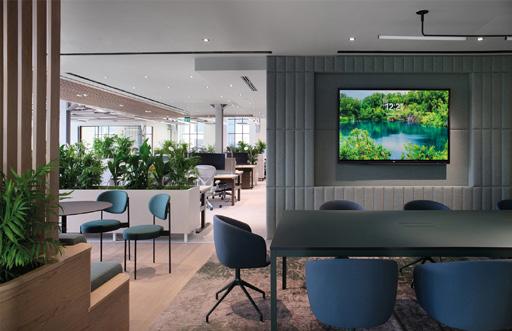
In addition to designing the basebuild works for heritage-led refurbishment Grainhouse, Barr Gazetas also delivered the fit-out design for Hines European HQ. Collaborating with U.S concept Architects A+I, Barr Gazeta’s scheme – occupying three upper floors – was based on the concept of ‘Shell & Plaza’, splitting the floor plates into two zones supported by huddle spaces, phone booths and break-out areas.
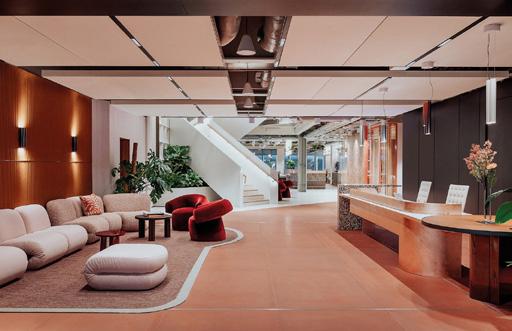
Basha-Franklin has transformed three floors of the landmark One New Change, providing 47,500 sqft of commute-worthy workspace for Myo, the flexible office brand from Landsec. Driven by wellbeing, sustainability, adaptability and a desire to draw people back to the office, the humancentric design embraces ‘hotelisation’ to challenge ideas of what workspace can and should be.

BDG architecture + design
BDG was selected by WPP to lead its latest global campus project in Spinningfields, Manchester. Introducing a striking digital screen wrapping around the building’s core, the interiors take strong inspiration from local and historic influences as well as the symbol of the city, the worker bee. The project also prioritises social and environmental sustainability, earning a BREEAM Excellent certification.
Sponsored
by
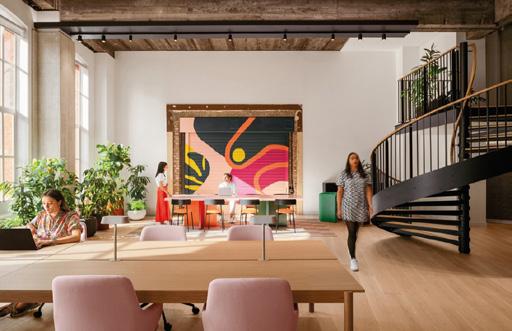
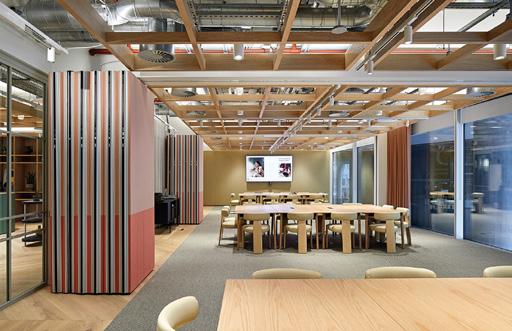
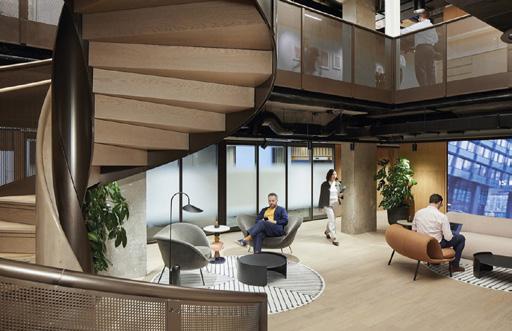
On behalf of Edelman PR, Gensler created an innovative workspace with a thriving culture centred on people, community, and purpose. Francis House, a repurposed 45,000 sq ft, warehouse, was designed as a vibrant village where creativity, collaboration, and client engagement converge. The renovation showcases a commitment to sustainability, blending the building’s historic charm with modern, biophilicinspired design elements.
Designed by Hassell, the new Fora is a complement to the Blue Fin Building, an awardwinning office near Bankside’s Tate Modern. With private offices to accommodate 12–250 people and a selection of hospitality-inspired meeting rooms, phone booths, lounge areas and event spaces, amenities are also available to occupiers of the wider building to enhance their day.
Designed by HLW and boasting high quality craftmanship in both social and collaborative spaces, Julius Baer’s new office location reflects the company’s ambition to attract young entrepreneurs and employees. The concept placed sustainability and wellness at the forefront and delivers ‘a place for people’ (inspired by the firm’s Swiss identity), aiming to discourage siloed working and improve community culture.

Unity Place in Milton Keynes stands as a new landmark building rich with amenities. Designed by LOM architecture and design and managed by x+why, a 6,000 sqm co-working floor on Level 2 welcomes digital start-ups and creatives, while shared learning spaces and bookable meeting rooms for MK University students welcome a dynamic and inspirational mix of users.

Salvation Army Territorial Headquarters, London
TateHindle’s new Territorial Headquarters for The Salvation Army is an elegant, sustainable home for the charity designed to reflect its values and stand the test of time. Featuring a simple, efficient palette of exposed concrete softened with acoustically treated timber, TateHindle brings a modern way of working to the charity’s circa 450-strong team, with flexibility for future change built in.
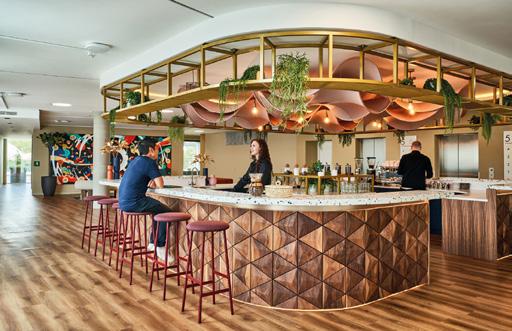
As a certified B Corporation, Modus Workspace wove eco-consciousness into every phase of the Sapient Project, with sister company Platfform enhancing the design with recycled furniture. The result is a workspace that not only anticipates the future needs of agile, dynamic businesses but also champions a sustainable ethos, fostering a community of innovation and wellbeing within its walls.
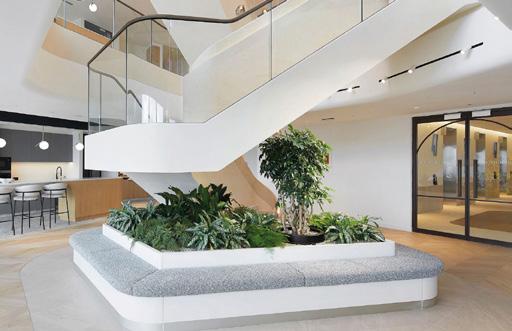
Designed by tp bennett, the workspace for global investment company William Blair – occupying levels 47-49 at 22 Bishopsgate - provides a landmark London headquarters for its employees. Envisioned as a retreat to rejuvenate and socialise in, amenities include a juice bar, snack stations, breakfast and lunch offerings alongside a tech-free sanctuary with yoga studio, retreat rooms and ‘conversation pit’.
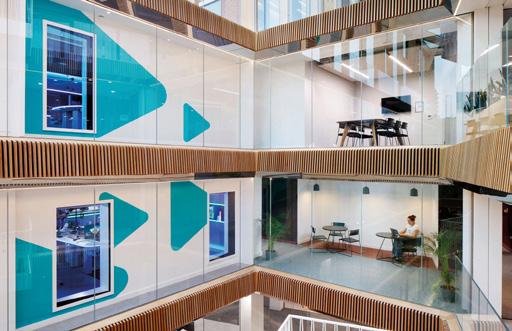
Taking over two floors within new development
The Lantern, Bauer Media’s workspace brings together its audio, publishing and commercial businesses into one site for the first time. Spacelab created a workspace experience that celebrates the art of performing, prioritising a technologyfirst approach with a performance space, 17 radio studios, and meeting rooms with integrated tech.
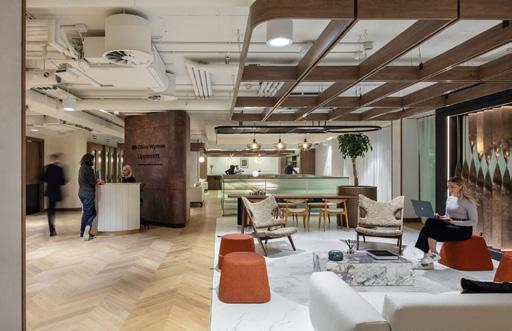
TSK partnered with Oliver Wyman to transform their traditional office set-up into a five-star boutique experience. The result is a versatile environment that brings teams together with purpose, aligns with organisational culture and supports hybrid working. Marrying midcentury charm with modern functionality, the design harmoniously blends the base build’s architectural legacy with contemporary dynamics, via a multi-sensory approach.

dMFK Architects and Norm Architects
The transformed Chancery House is Fora’s largest building to date. dMFK Architects refurbished and extended the 127,000 sqft building with Norm Architects, together delivering a sector-redefining workplace. Red bricks, sandstone, concrete, and stainless steel all refer back to the London Silver Vaults, while the retrofit opened up poorly connected spaces to create a brighter and more flexible building.

Gensler’s design for 1 Soho Place unifies two distinct locations, cultivating a cohesive identity for 400 employees. Embracing the ethos of ‘Soho Sophisticate,’ the design blends the neighbourhood’s upscale charm with a global professional outlook. The integration of datadriven space planning with sensors ensures the office remains flexible and responsive to the demands of a modern business landscape.
Sponsored by
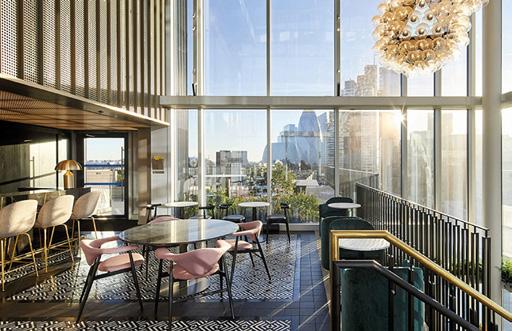

Baker McKenzie’s workplace at 280 Bishopsgate confidently expresses who and what they stand for: strengthening internal, external and global networks, it pushes the boundaries beyond the expectations of a Law Firm. The diverse client base drove a solution that provides a variety of meeting, connecting and entertainment spaces where the traditional boundaries are blurred without compromising confidentiality.
ID:SR are working with BT to deliver The Better Workplace Programme, consolidating BT Group’s UK footprint from more than 300 locations to 30. BT Assembly is home to 2,000 BT colleagues, embraces hybrid working and offers communityled spaces that encourage innovative thinking. ID:SR consulted with BT’s “Able2” network to create inclusive spaces in terms of physical access and neurodiversity.

Criteo’s commitment to post-pandemic hybrid working required an innovative approach to functionality, whilst also recognising the value of aesthetic; close collaboration with the workforce was required to ensure that it remained distinctly Parisian, yet unmistakably Criteo. The new concept features bright, functional spaces, bold furniture choices, sustainable materials and functional artwork, such as colourful acoustic trees.
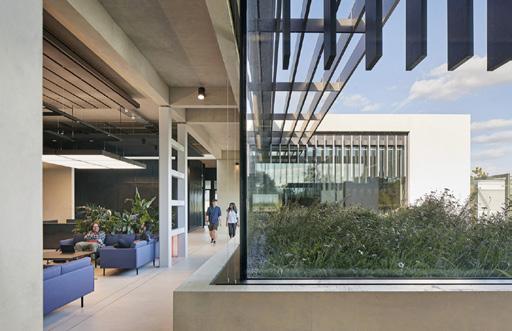
Executed by Sheppard Robson and its interior design group, ID:SR, the TTP campus in Cambridgeshire is the intersection of science, engineering and business. The concept includes three buildings: the Exchange (a social place to decompress, relax, and debate), the Hive (a modular mix of workplaces and labs), and the Tech Barn (a space for specific, large-scale science projects).
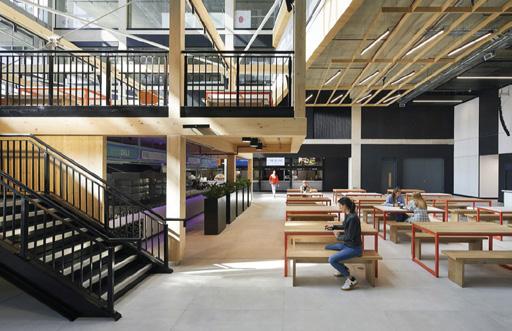
This paradigm-shifting corporate headquarters was designed as a landmark destination for up to 6,000 Santander colleagues across six flexible floorplates, providing inspirational settings for agile, nonterritorial workspaces. Collaboration is encouraged among all building occupiers with a vibrant 6,000 sqm co-working floor managed by x+why, targeting digital start-ups and creatives, while MK University share specialised learning spaces for students.

Capital Group’s London headquarters is located across 9 floors at 1 Paddington Square, designed as a progressive workspace for their 1000 strong associates. Targeting BREEAM ‘Excellent’ and LEED Gold Green Building accreditations, the project used ADLib, tp bennett’s in-house responsible sourcing platform, to specify all materials, ensuring transparency around carbon emissions, human rights and biodiversity.

Scott Brownrigg’s fit-out provides one of the world’s largest and oldest financial hubs with a new state-of-the-art workspace in Gydnia, Poland to house 730 staff. Aiming to “Re-build, Re-gain, Re-invigorate” post-pandemic, the workspace includes multi-functional communal spaces and island coffee points to encourage informal collaboration, and is large enough for staff social events, presentations and exhibitions of local photography.

Universal Design Studio collaborated with The Office Group on their Berlin workspace Pressehaus Podium. The interior design honours the building’s rich history whilst embracing modern functionality. The project prioritises wellbeing with amenity spaces like a garden room and yoga space, all characterised by natural materials and thoughtful detailing, creating a dynamic and inviting space for work and community engagement.
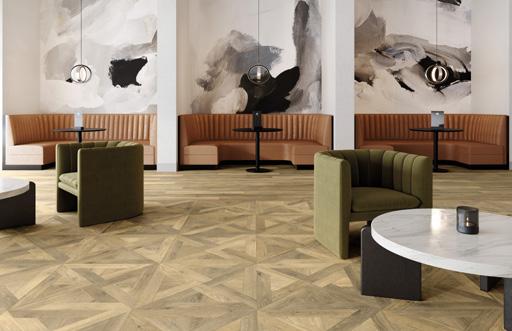
Amtico, a leading British luxury vinyl tile (LVT) manufacturer since 1964, celebrates its 60th anniversary in 2024. In the past year, Amtico expanded its bio-attributed LVT options, achieved gold status with the Supply Chain Sustainability School, and enhanced its partnership with the National Trust, pledging £110,000 from UK sales over three years.
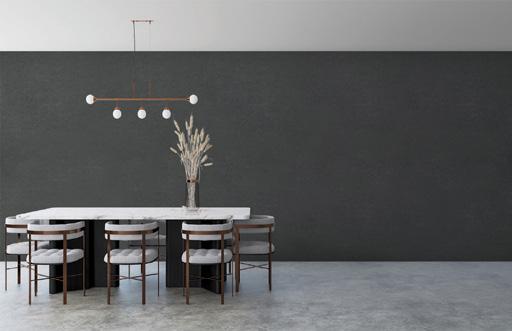
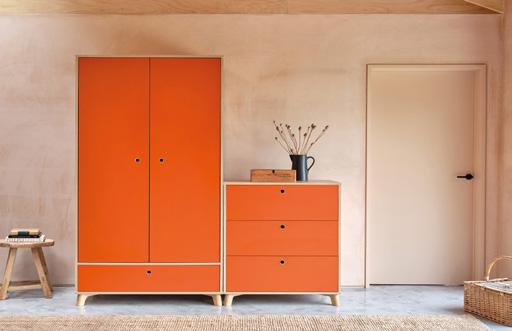
For over 50 years, Autex Acoustics® has provided design-driven acoustic solutions for various spaces, reducing noise and creating balanced environments. Family-owned and globally present, Autex offers customisable treatments like wallcoverings and panels. Committed to sustainability, their 100% PET products contain 45-80% recycled fibre and since 2022, they’ve operated carbon neutrally.


In the past year, Bisley transitioned from steel storage manufacturing to a consumer brand, opening a 2,900 sq ft showroom in Manchester, its first in northern England and eighth worldwide. It won two Design Guild Mark awards for the Hideaway desk collection and reduced Scope 1 and 2 emissions by over 46% since 2018, advancing their carbon neutrality goals.

Founded in 1974, Camira produces about eight million metres of fabric annually with operations worldwide. A pioneer in sustainable textiles for 20+ years, Camira creates recycled fabrics and innovates with natural wool and bast fibers like hemp and flax. Their capabilities span from raw yarn to finished fabric, including spinning, weaving, knitting, and sewing.
In 2023, Dyson’s global revenues rose 9% to £7.1 billion, driven by strategic investments in Research and Development, exceeding £2 billion since 2021. Dyson launched the HEPA Big + Quiet Formaldehyde purifier in May 2023, enhancing indoor air quality. The Dyson Institute offers unique engineering and technology programs, while the James Dyson Award celebrates innovative design engineers.
EGGER, a global leader in wood-based materials for interiors, furniture, and construction, operates 22 plants with 11,000 employees. EGGER (UK) runs two plants in Northumberland and East Ayrshire, employing 800 staff across its subsidiaries. EGGER produces recyclable, decorative wood panels and flooring. In 2023, EGGER UK donated £42,000 to local charities and invested £45m in UK recycling operations.
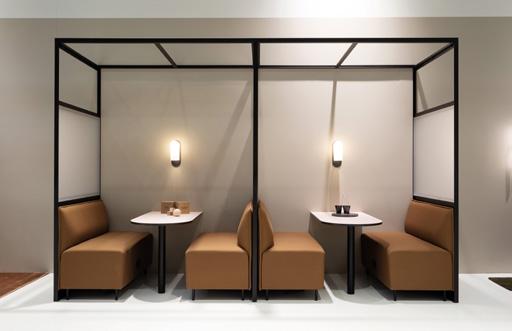
Icons of Denmark designs flexible, reconfigurable interior solutions for modern workspaces, promoting collaboration and adaptability. Its products support evolving office needs and adhere to ISO 9001 and 14001 standards, ensuring compliance with industry benchmarks. Sustainability is central to their design, exemplified by their Declare Label certified 4T System from the Living Future Institute.
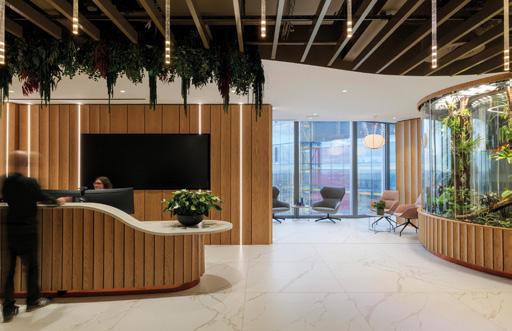
Specialist Group is family business delivering bespoke joinery, glass and metal for interiors projects globally. The company uses 100% sustainability sourced power with a fossilfree manufacturing facility that harnesses its waste energy. The company’s commitment to CSR was evident in a record-breaking year of philanthropy, raising over £250,000 for charitable causes, reinforcing values of community impact and sustainable business practices.
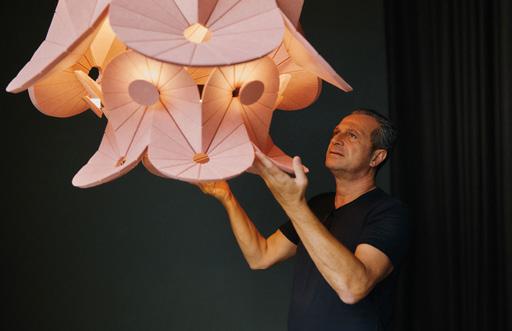
Impact Acoustic pioneers sustainable acoustic solutions using recycled materials like plastic bottles and cotton linters. Their products, from baffles to lighting, blend aesthetics with efficiency. Impact Acousic champions circular design and introduced ARCHISONIC® Cotton and ARCHISONIC® Textile in 2023, raising industry standards. Recent growth, doubling their workforce to over 100 employees, reflects their success driven by innovation and sustainability.

Tarkett, a leader in flooring and sports surfaces with 140 years of history, achieved a 3.4 billion euro turnover in 2023. With 12,000 employees and operations spanning 100 countries, Tarkett focuses on sustainable development and circular economy practices. By 2023, they sourced 44% of energy from renewables, reduced greenhouse gases by 188,000 tonnes, and used 154,000 tonnes of recycled materials.
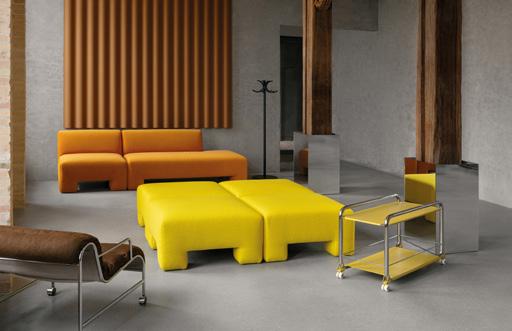
In the past year, Lammhults revolutionised furniture design with four new products: Bau, Geofanti, Taburett Plus, and Tension. Its approach stands out for integrating factory teams with designers, ranging from seasoned professionals to emerging talents. Lammhults uniquely supports newcomers with scholarships, offering access to workshops and ongoing mentorship.


Pedrali is an Italian company that produces contemporary furniture for contract and residential. The collection is the result of a careful and accurate research aimed to create functional and versatile industrial design products made of metal, plastic materials, wood as well as upholstery. Seatings, tables, complements and lighting exclusively manufactured in Italy through a design process which combines tradition and innovation.

The Good Plastic Company is a global leader in the manufacturing of sustainable surface materials. The company’s product, Polygood®, offers 100% recycled and recyclable plastic panels for modern, environmentally-conscious furniture and design elements. Polygood® panels are stylish, long-lasting, and extremely versatile – a sustainable plastic material designed with specifiers, designers, and architects in mind.
For over 43 years, TMJ Interiors has excelled as a premier tier one manufacturer, specializing in bespoke joinery and finishes. They prioritise reinvestment in their 200 employees through extensive training and development, from apprenticeships to leadership programs. Known for realising complex timber engineering projects in London, TMJ is expanding with four divisions focusing on commercial, residential, specialist, life science, hospitality, and turnkey projects.

Anomaly, a London-based firm, pioneers sustainable architecture and interior design with innovative solutions. The studio’s focus on retrofirst principles has led to groundbreaking projects aiming for net zero occupancy. Despite challenges, Anomaly has grown revenue, expanded into new UK markets, and nurtured strong client partnerships, supported by a dedicated team committed to excellence.
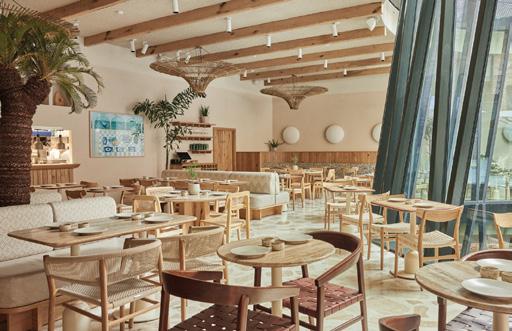
A-nrd studio, founded by Alessio Nardi and Lukas Persakovas in 2015, excels in transportive and immersive interior design. Their handson approach and original style have garnered acclaim, creating intimate spaces with a focus on materiality and contemporary art. The studio champions sustainability by re-imagining existing features, using eco-friendly materials and collaborating with skilled artisans and craftspeople.
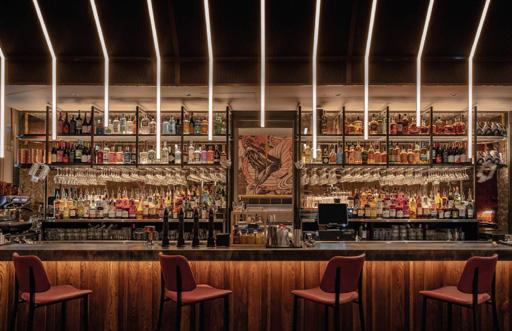
Blacksheep is a global collective of strategists and designers immersed in hospitality branding and experience design. With over two decades of expertise, the studio innovates for leading brands through branding, interior design and architecture. Its multidisciplinary teams excel in business performance, securing new projects and retaining clients with tailored services from conception to completion.
Sponsored by
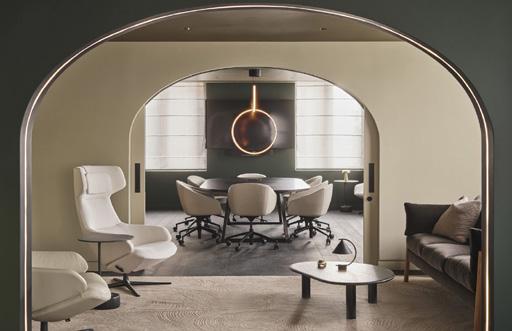
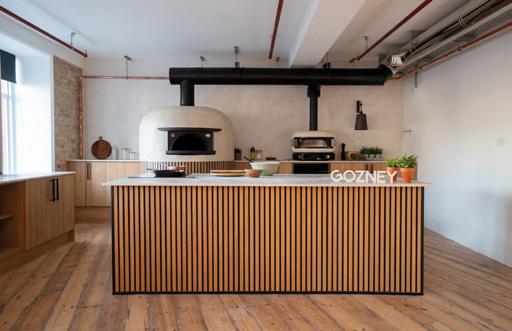
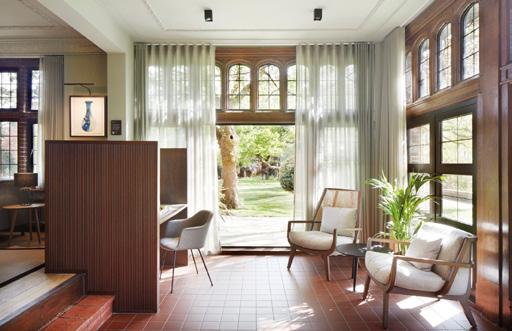
Buildgen has experienced its most successful year, expanding its team and adopting efficient CAT A and CAT A+ tendering processes alongside CAT B Design and Build contracts. It has diversified their portfolio significantly, achieving CHAS and SafeContractor certifications while obtaining ISO 9000, 14000, and 45001 accreditations. These certifications enhance their ability to deliver sustainable projects, driving substantial growth.
Concorde BGW is an award-winning design and build construction firm specialising in commercial and hospitality sectors. With a dedicated in-house design team, it delivers transformations for a diverse clientele. In 2023, it has achieved record growth by welcoming new clients, expanding their graphics and branding services and maintaining strong partnerships with existing clients.
dMFK Architects prioritises people-centric design and studio culture, focusing on workplace, residential, and contemporary heritage sectors. Recent highlights include redefining office spaces with high-quality retrofits like 45 Whitfield Street for Derwent London, Chancery House with Norm Architects for The Office Group and Myo 3 New Street Square for Landsec. They collaborate with industry partners to support young people pursuing architecture careers.
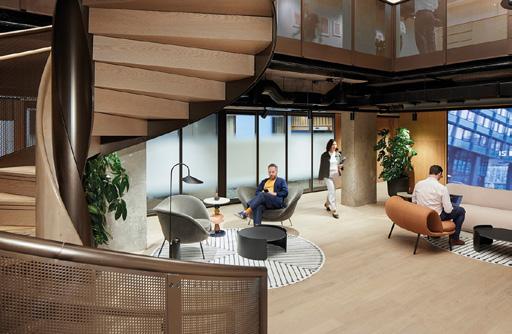
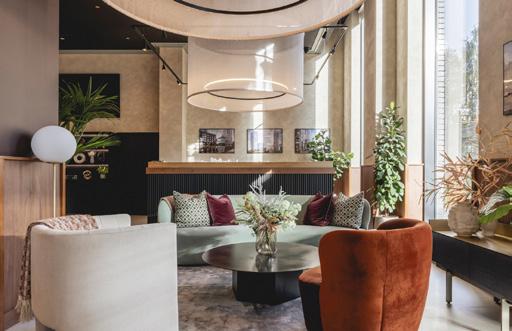
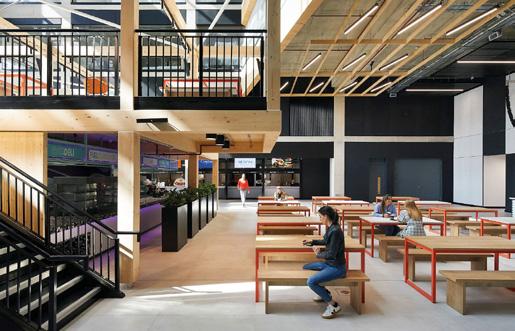
HLW continues to excel globally, integrating cutting-edge approaches with a steadfast commitment to sustainability. Prioritising workplace culture, the studio fosters wellbeing through initiatives like team events and a mentorship program. Philanthropy supports causes like SANDS and the Stephen Lawrence Day Foundation. HLW’s annual Halloween party celebrates a decade of community-building with staff, clients and partners.

Mailen Design, a UK-based architecture practice, excels in residential, retail, and hospitality sectors with a strong focus on sustainability and innovation. Over the past year, it has expanded its portfolio with larger-scale projects, achieving significant commercial success with a 90% increase in turnover and 230% increase in profit. The team has doubled, necessitating a move to a larger office space to accommodate growth.
Founded in 2017, Jolie is a full-service interior design studio specialising in commercial and hospitality sectors. It focuses on creating emotionally-driven experiences through sensory research and collaboration with neuroscientists. Expanding its senior team, Jolie has secured national and international projects in 2023, including new sectors like life sciences and student accommodation, while growing the London studio.
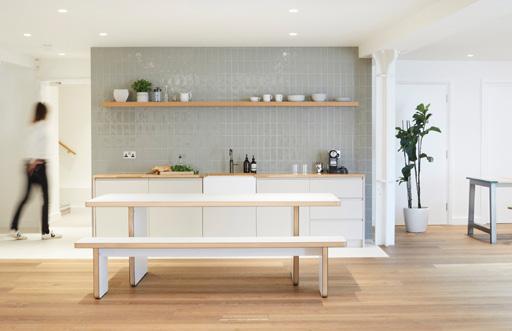
MoreySmith operates across diverse UK and international locations for resilient commercial success. In July 2022, it launched StudioMorey, a residential and hospitality brand, enhancing its holistic approach to work-life balance in today’s hybrid world. Its design ethos prioritises user wellbeing and innovation, crafting spaces that promote peak performance and happiness and engages in charity initiatives.
LOM is a Shoreditch-based architecture and interior design practice, recognised as a RIBA Chartered Practice and certified Carbon Neutral Organisation. Specialising in education, residential, workplace and mixed-use projects globally, LOM creates inspiring buildings and spaces. Recent achievements include their first ‘zero-carbon’ tech gaming studio and Santander UK’s 80k sq m headquarters, featuring innovative public facilities.

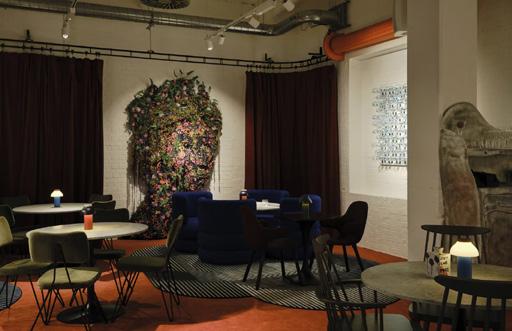
Founded in 2000, Area celebrates 25 years with over 180 team members. It attained B Corp status in 2023, emphasising social responsibility. Area’s projects in the UK and Europe prioritise sustainability and employee wellbeing. They expanded in the life sciences sector, partnering with brands like Lenovo and Jaguar Land Rover and was honoured for workplace health initiatives in 2024.
Buckley Gray Yeoman, a architecture and interior design firm based in London, Bristol and Madrid, was named AJ100 Practice of the Year in 2023 and ranked 25th in AJ’s top 100 UK practices. The studios champions sustainable design including a new Sustainability Specialist and part-time Head of Sustainability. Its Shoreditch Arts Club, an extension of their London office, hosts community events and features cinema, meeting rooms.
Sponsored by
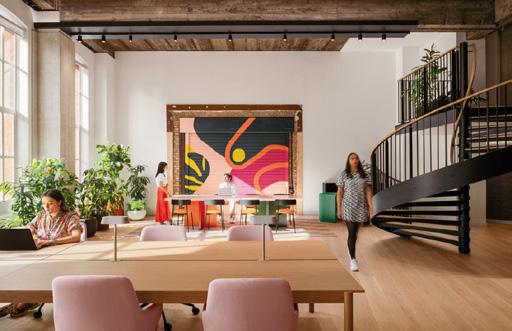

Gensler, a global leader with a 58-year history, acknowledges its UK offices, notably in London and Birmingham, for substantial commercial success. Recent initiatives prioritise sustainable design, urban planning adaptability, and carbon footprint reduction, aligning with their commitment to transformative design and responsible practices.
ID:SR offers a broad range of services beyond interior design, including technical due diligence and shaping pre-let agreements for large-scale city moves. Strong client relationships drive our success, notably with long-term partnerships like the BBC, integrating graphics for neurodiverse strategies.



In the past year, M Moser Europe achieved significant growth and success, highlighted by WELL Silver certification for its London studio and new studios in Paris and Amsterdam aiming for IFLI Net Zero Carbon certification – leading in technological innovation globally with living labs that test operational efficiencies and design strategies. The London team grew by 5%, preparing for further expansion with a move to a larger studio in late 2024.
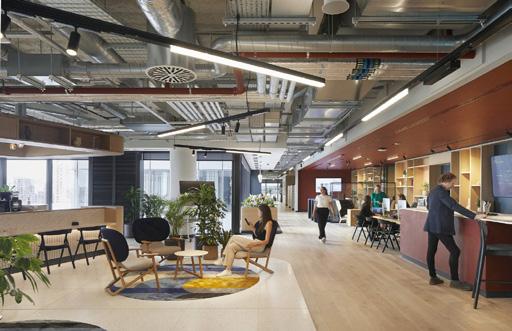
tp bennett, a leading UK-based practice with global reach, focuses on creating bespoke environments that positively impact mental, physical, and environmental well-being. Collaborating across diverse sectors with influential brands and institutions, they innovate and push creative boundaries. Despite economic challenges, tp bennett has exceeded expectations, expanding regionally and globally to serve clients internationally with tailored design solutions.
Morgan Lovell provides extensive services such as workplace consultancy, space planning, interior design, fit-out and project management. Sustainability and people are central to their ethos, focusing on low-carbon fit-outs and reducing environmental impact. Its Carbonica software monitors and minimizes carbon emissions on-site, reflecting its dedication to environmental stewardship.

Universal Design Studio, based in London and New York, prioritises people-centric design, believing in its transformative power. Their portfolio spans diverse sectors including hospitality, retail, workspaces, residential and cultural institutions worldwide. The studio launched The New Standard in 2021 with Map Project Office and Made Thought, aiming to redefine contemporary design through interdisciplinary teamwork.
Oktra has consolidated its leadership in the design and build sector with significant growth and new service expansions into sectors like Education through divisions such as Oktra Scale and Oktra Evolve. Innovations like reality capture and laser scanning have revolutionised project planning. The practice holds the largest market share among UK design and build firms founded in the last 50 years.