






















































Bisley is proud to present three new shades – Marine Green, Berry, and Natural Canvas –carefully selected to complement the existing colour range, expanding the palette to 37 finishes, demonstrating an evolution in diversity and choice.

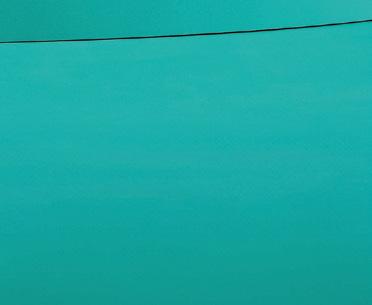
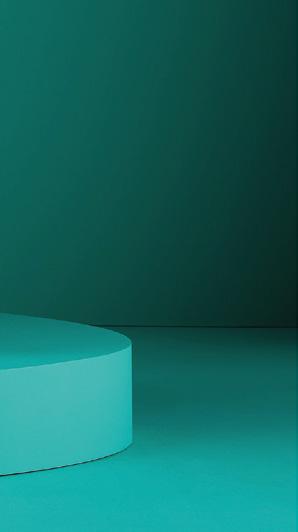
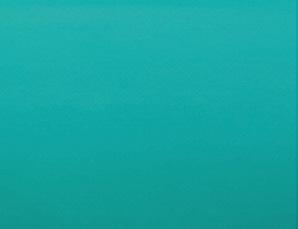
These new colours are available across Bisley’s collections, including lockers, shelving, storage and filing cabinets. Catering to spaces such as open-plan o ces, co-working spaces, hotels and leisure facilities which call for strategic colour schemes. The three new shades will add a stylish, new dimension to flexible, well-organised and expertly designed interiors.
bisley.com










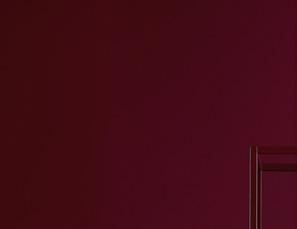
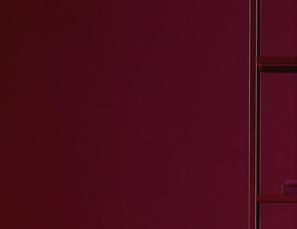

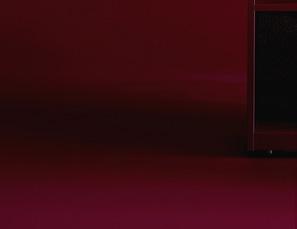




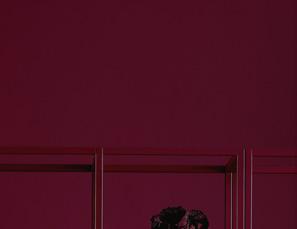
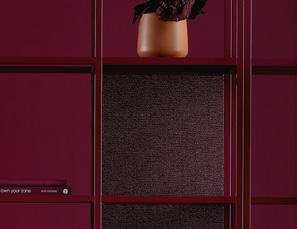
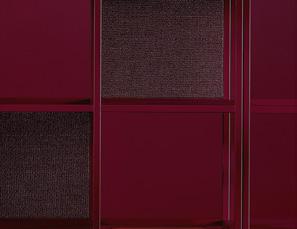
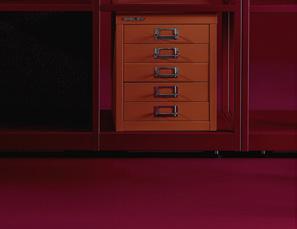




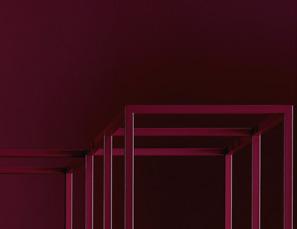
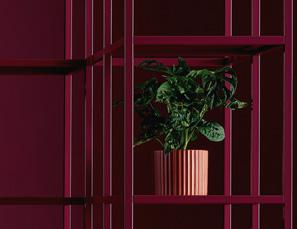
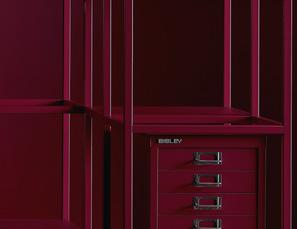
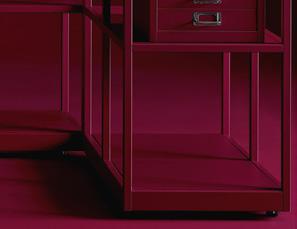










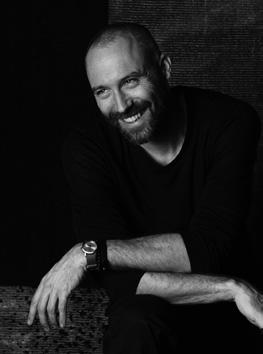
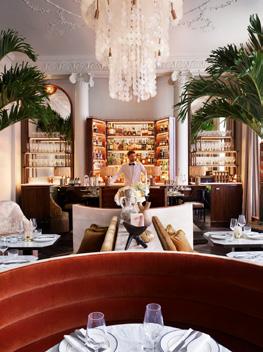
18 Upfront Projects, products and people through a futurecentric lens.
28 Things I’ve learnt Moojan Kalbasi, project director at Perkins&Will, shares her industry insights – from creative collaboration to the importance of mentorship.
30 Height of design Benjamin Hubert –founder of creative design agency LAYER – shares the iconic item he sees as the epitome of great design.
32 View from the outside Architect, curator and urbanist
Madeleine Kessler
explores how to counteract the growing epidemic of loneliness throughout our everevolving cities.
34 In conversation with: WeWantMore Ruud Belmans, co-founder and creative director of WeWantMore, on simplifying sustainability, designing circularity into McDonald’s and why eco doesn’t have to mean ecru.
42 In conversation with: Shayne Brady
We sit down with co-founder of Bloomsbury-based studio BradyWilliams to discuss his journey in design and creating spaces that transport.
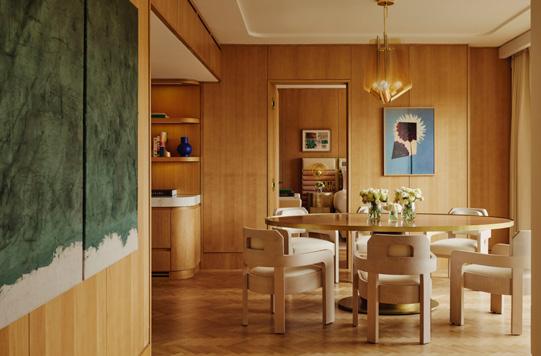
50 Designing for difference Architect, writer and lecturer Shawn Adams (of socially minded design practice POor Collective) explores how employers can authentically celebrate staff diversity.
52 Case study: Hawkins\Brown, Clerkenwell Moving into a former showroom, Hawkins\ Brown’s new selfdesigned studio is not only a platform for experimentation, but a reflection of the changing face of work.
60 Case study: The Emory, Belgravia 17 years in the making, all-suite
stay The Emory is an anthology of design, showcasing the work of multiple heavyweight studios.
66 Case study: Living lab, Paris
M Moser’s Paris living lab is both a workplace and a practical testbed for ideas – now a year old, we explore the pioneering model and see what it has to teach us.
75 Case study: W Edinburgh
Jestico + Whiles create a new landmark inspired by Edinburgh’s festival spirit, with interiors that speak to Scotland’s rebellious spirit.
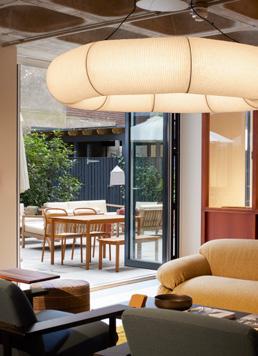
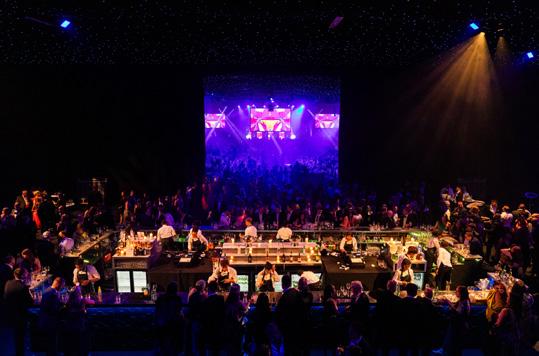

80 Case study: Roco, Liverpool
We explore SODA Studio’s latest project, transforming a former HMRC office into a haven for communityfocused city living.
88 Paradoxically Speaking
Neil Usher, VP of Places at software company Sage, contemplates whether we have truly come to the end of workplace ideology.
90 Positive Impact
Levitt Bernstein’s Camille Moreno reflects on the studio’s landmark Bristol Beacon project, its role in fostering a sustainable community and
the importance of culture in bringing cities to life.
94 Fast Forward Danish product designer Jonas Edvard discusses innovative materials, a ‘co-species’ form of production and our ongoing relationship with nature.
98 The Ask Tina Norden, principal and coowner of Conran and Partners, asks: despite our best efforts, why do some spaces fail to deliver?
100 Mix Roundtable with Specialist Group
Creating for disassembly: Is how design comes apart as important as how it’s put together?
108 Mix Roundtable with modulyss
How do we design the next generation of spaces to learn and work?
118 Events
From Copenhagen to Clerkenwell and our very own Mix Awards, see the highlights from some of the most anticipated events in the 2024 design calendar.
132 A tribute: Marcie Incarico
136 Material Matters
The vision of Belgian entrepreneur Sander Nevejans, Seastex turns mussel beards from the aquaculture industry into sustainable, multiapplication ‘Seawool’.
137 Material Innovation
Catrina Stewart and Hugh McEwen – cofounders of Office S&M – share the inventive materials that help them deliver projects with less environmental impact.
138 Mix Talking Point
Following tentpole events like Milan Design Week and Design Doha, Rima Sabina Aouf asks: is there still a place for the design mega event?
140 Final Word
Leading workplace design strategist and founder of The Lightwell Consultancy, Mike Walley, explores the ongoing impact of flexible working on the modern office.

UK DESIGNERS & MANUFACTURERS OF WORKSPACE FURNITURE
Platinum Park, Lynstock Way, Bolton BL6 4SA.
Tel: 01204 664422
28 St John’s Lane, Clerkenwell, London, EC1M 4BU.
Tel: 020 7242 5709
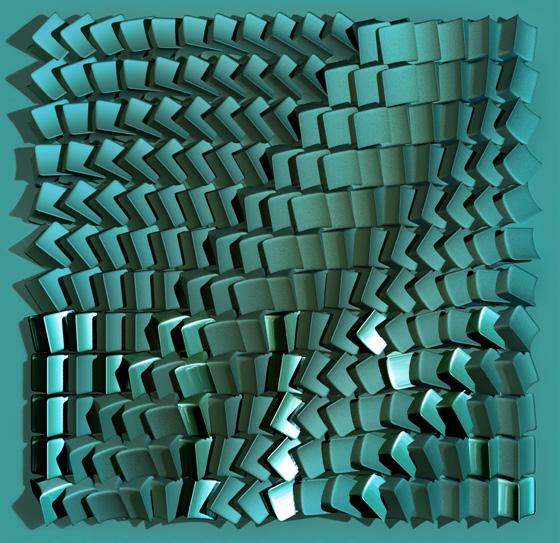
Get in touch
Managing Editor
Harry McKinley harry@mixinteriors.com
Deputy Editor
Chloé Petersen Snell chloe@mixinteriors.com
Editorial Assistant
Charlotte Slinger charlotte@mixinteriors.com
Managing Director
Leon March leon@mixinteriors.com
Account Manager
Stuart Sinclair stuart@mixinteriors.com
Account Manager
Patrick Bowley patrick@mixinteriors.com
Marketing Manager
Paul Appleby paul@mixinteriors.com
Head of Operations
Lisa Jackson lisa@mixinteriors.com
Events & Editorial Executive
Yasmin Waters yasmin@mixinteriors.com
Art Director
Marçal Prats marcal@mixinteriors.com
Board Director Marcie Incarico
Founding publisher Henry Pugh
Columnists
Shawn Adams
Madeleine Kessler
Tina Norden
Neil Usher
Mike Walley
Contributors
Rima Sabina Aouf
Dominic Lutyens
Helen Parton
Bisley has revealed three new colours that have been introduced to its extensive paint palette this year: Berry, Marine Green and Natural Canvas. As seen on the front cover of this issue of Mix magazine, Marine Green and Natural Canvas have been meticulously selected for their emerging popularity and to fill gaps in the brand’s colour portfolio. When used alone or together, two of the shades make a bold statement and impact, while the restrained and elegant Natural Canvas is designed for longevity.
bisley.com
M Moser leverages technology to record data, enhancing user experience and supporting its commitment to goals like net-zero workplaces. For this artwork, the team considered the Bisley product range –its use, form, materiality and colour – and how these elements affect user experience. This prompted us to examine occupancy data collected from our Paris living lab across a month. Inspired by the geometric, gridded forms and bold colour washes of the Bisley products, M Moser created a generative 3D art piece driven by its dataset in Touch Designer.
mmoser.com
To ensure that a regular copy of Mix Interiors reaches you or to request back issues, call 0161 519 4850 or email lisa@mixinteriors.com
Annual Subscription Charges UK single
Unit 2 Abito, 85 Greengate, Manchester M3 7NA
Telephone 0161 519 4850
editorial@mixinteriors.com www.mixinteriors.com
Twitter @mixinteriors
Instagram @mix.interiors
(airmail)
(airmail) Outside Europe
LinkedIn Mix Interiors

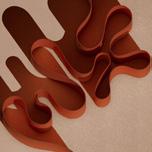
This year as park of Clerkenwell Design Week’s ‘Conversations at Clerkenwell’ I sat down with Harry Handelsman. Founder and CEO of Manhattan Loft Corporation, he’s a charismatic chap – someone who easily captures the hearts and minds of an audience. But more than that, he’s made his name as something of a risk taker; an entrepreneur who finds fulfilment and value in driving positive progress, something that often requires big swings and the acceptance, on occasion, that there may be a miss.
As an industry however, we’re sometimes more than a little risk averse. With money, time and client relationships on the line, the tried-and-tested path is the one frequently taken; every decision scrutinised, every choice interrogated. Yet true innovation often lies along the uncharted route – ripe with possibility and discovery, but also fraught with dangers and the challenges of the unexpected. Failure is possible, but the successes shape and reshape our design landscape, birthing new approaches and novel solutions to today’s problems, as well as those of tomorrow.
This issue features more than a few risk takers and rule breakers, as well as those championing fresh concepts. We speak to WeWantMore’s Ruud Belmans (p34), whose work with McDonald's bridges the gap between creativity and sustainability, imagining a world in which circular design is made fit for the masses. We venture to Paris, where M Moser’s ‘living lab’ is not only a working studio, but a pioneering, adaptable testbed of ideas, used to inform its work (p66). Launched a year ago, we return to explore what has worked in practice, what has had to evolve and, crucially, what lessons have been learnt along the way. In Liverpool, we survey a SODA Studiodesigned co-living project, where a former office block has been boldly repurposed –providing a potential blueprint for the adaptive reuse of defunct workplaces in an era of rapid population growth (p80).
At W Edinburgh, we uncover a vibrant new hotel with controversial, visionary architecture (p74); at Hawkins\ Brown’s recently unveiled HQ, see how the practice is test-driving innovative design
principles (p52); and at The Emory, an all-suite stay in London, see what a ‘collective’ approach could mean for design, with multiple interiors heavyweights devising spaces under one roof (p60).
Similarly, our Mix Roundtable discussions are both centred on brave new notions: with modulyss, talking the future of design and creating spaces for the next generation (p108), while with Specialist Group, asking if modularity could deliver more sustainable, future-proofed environments (p100).
Also at CDW, we chaired a series of three sessions at Zaha Hadid Architects. The studio’s namesake famously said: "If you want an easy life, don’t be an architect." It’s surely true of all designers, but it’s perhaps in embracing the difficulty, in championing the risky choices, that you cooperatively create meaningful, exciting, purposeful progress – a progress we can all be grateful for.
Harry McKinley Managing EditorWith our Designer Island collections world-renowned artists transform rugs into unique experiences that come in many different textures, shapes and colours.

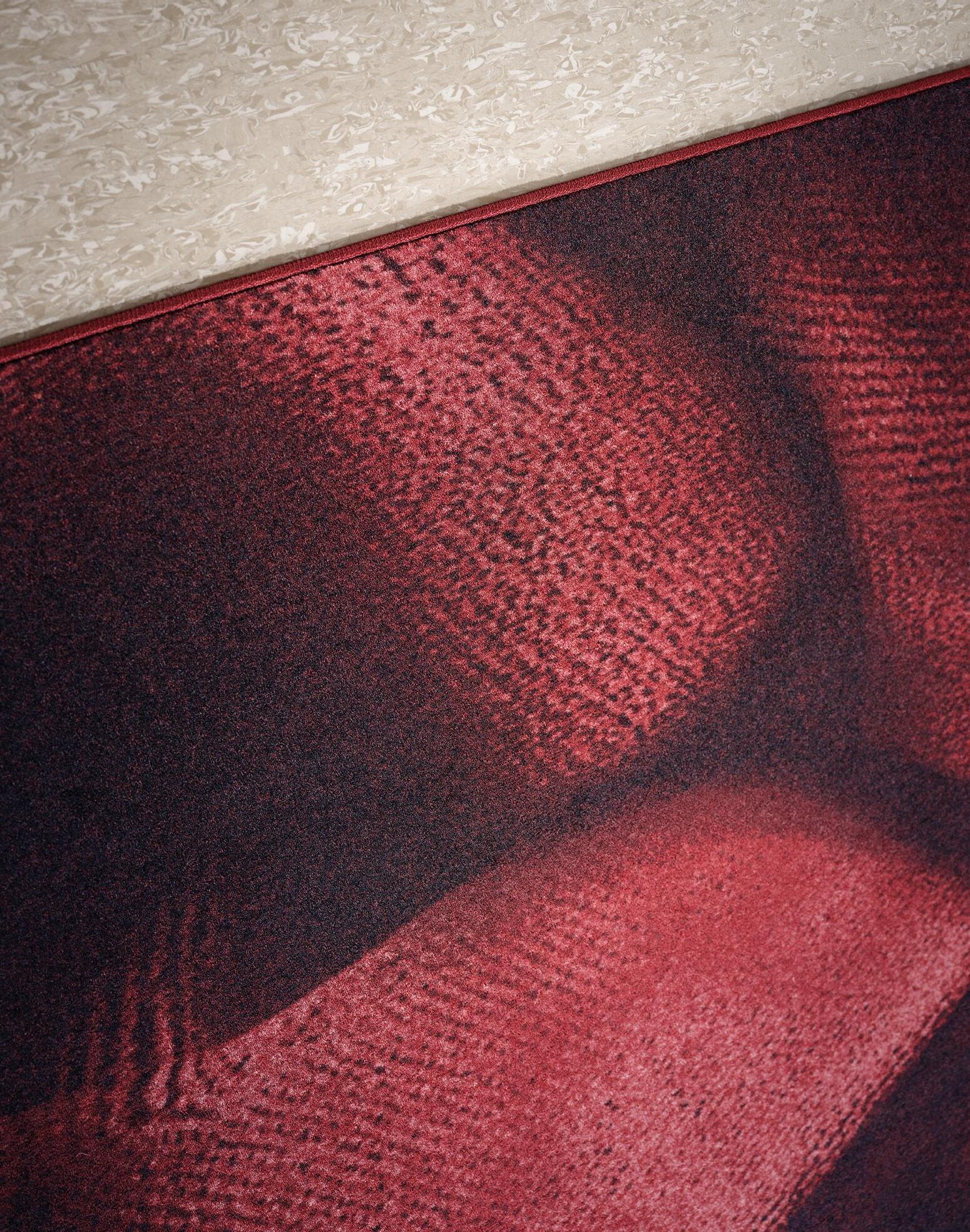 Rugs created by Monsieur Christian Lacroix and other top designers
Rugs created by Monsieur Christian Lacroix and other top designers

sustainable design at your feet
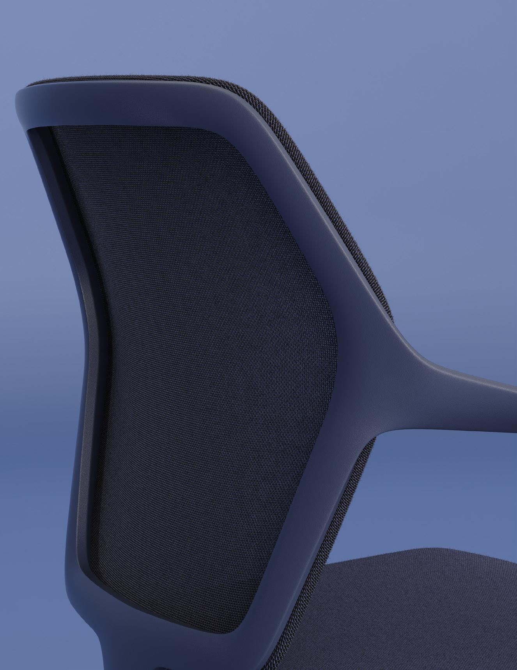

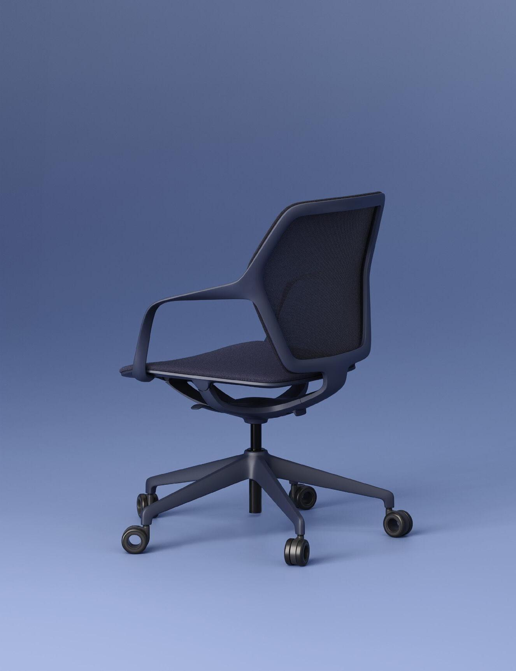
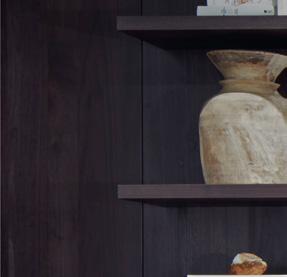
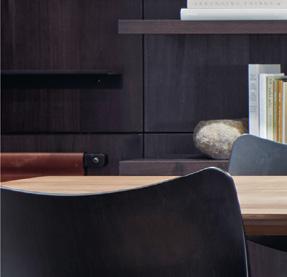
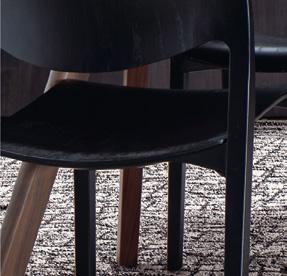
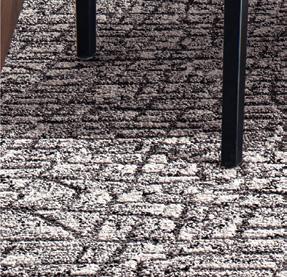
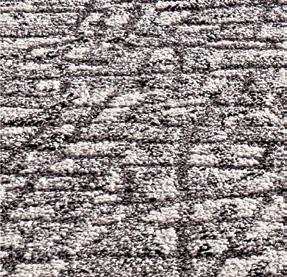
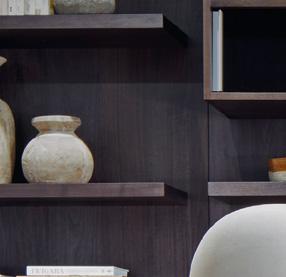
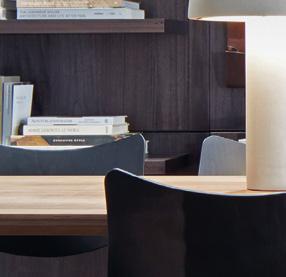
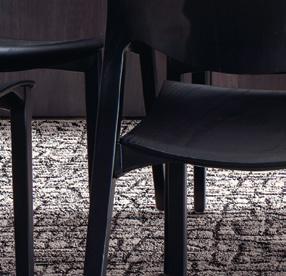
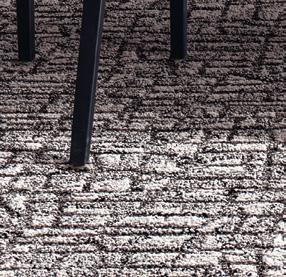
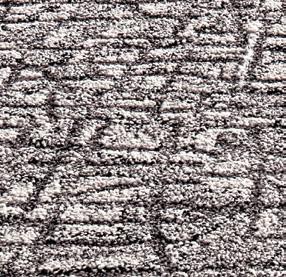
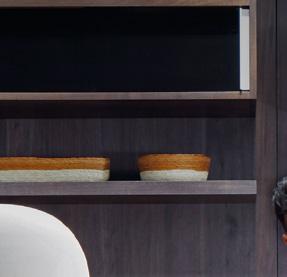
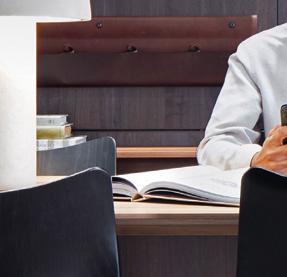

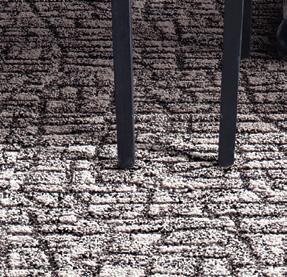
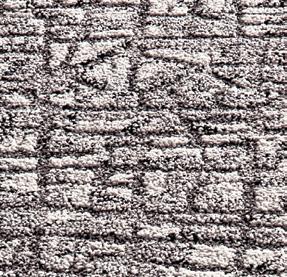
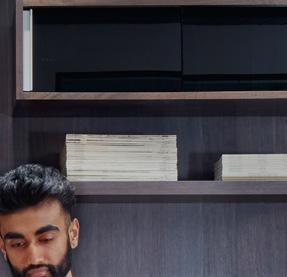
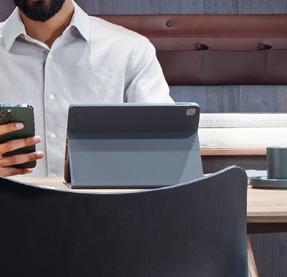
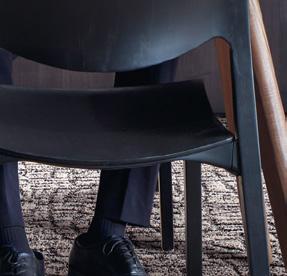
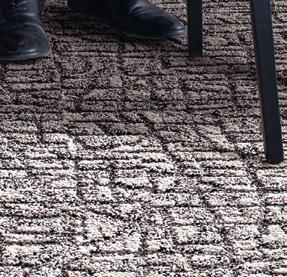
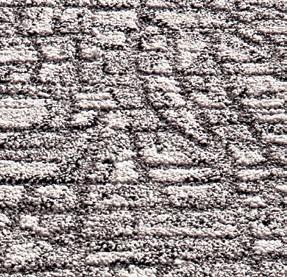






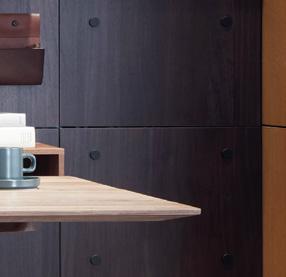
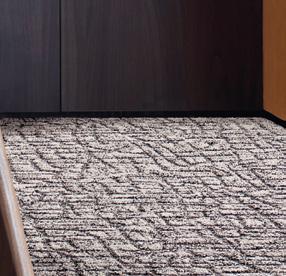
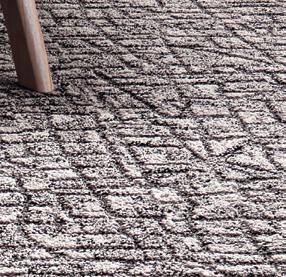
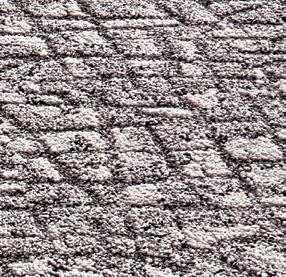
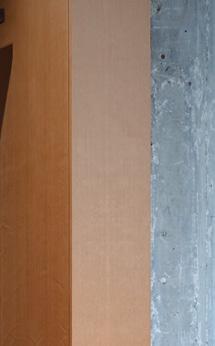

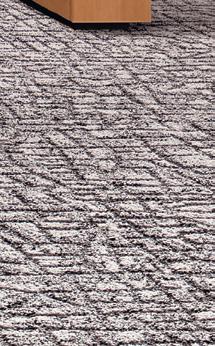
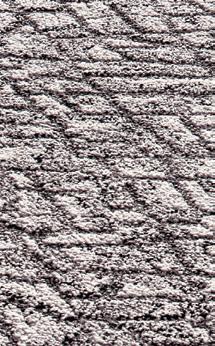
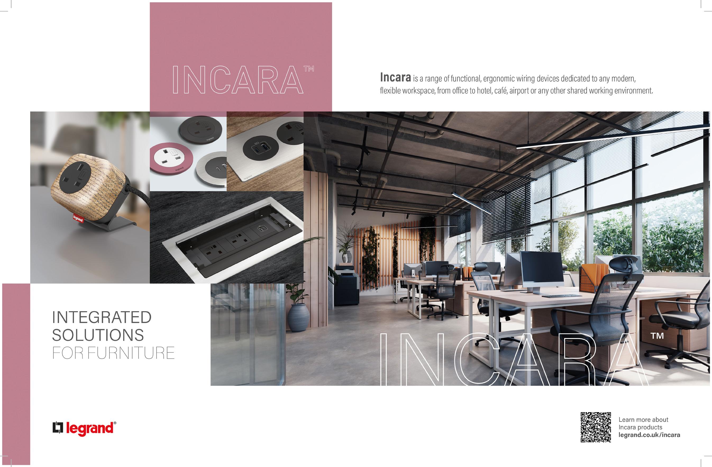

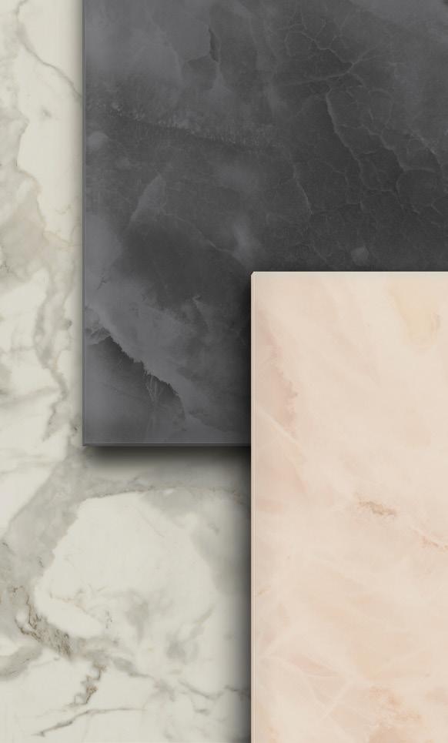
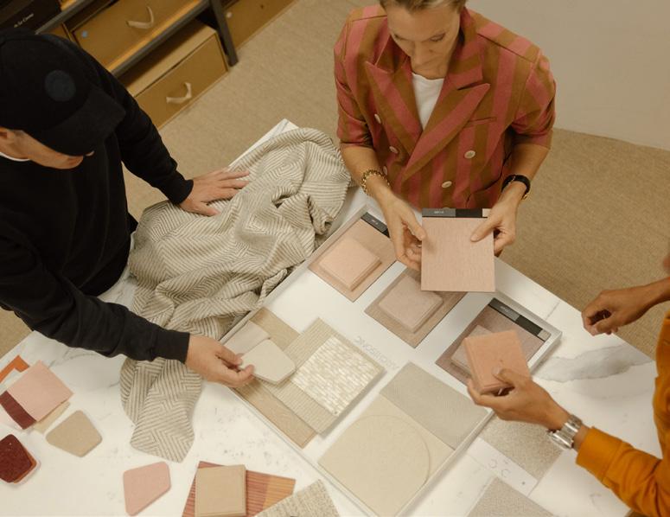
Our commitment to sustainability is evident in our choice of inks. GREENGUARD Gold certification ensures compliance with strict chemical emission standards, contributing to healthier indoor air quality and avoiding the risk of chemical exposure.
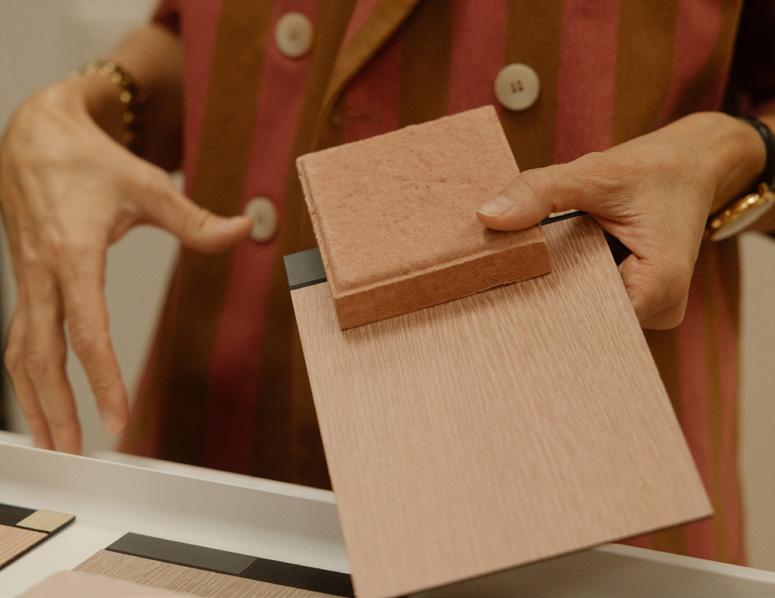
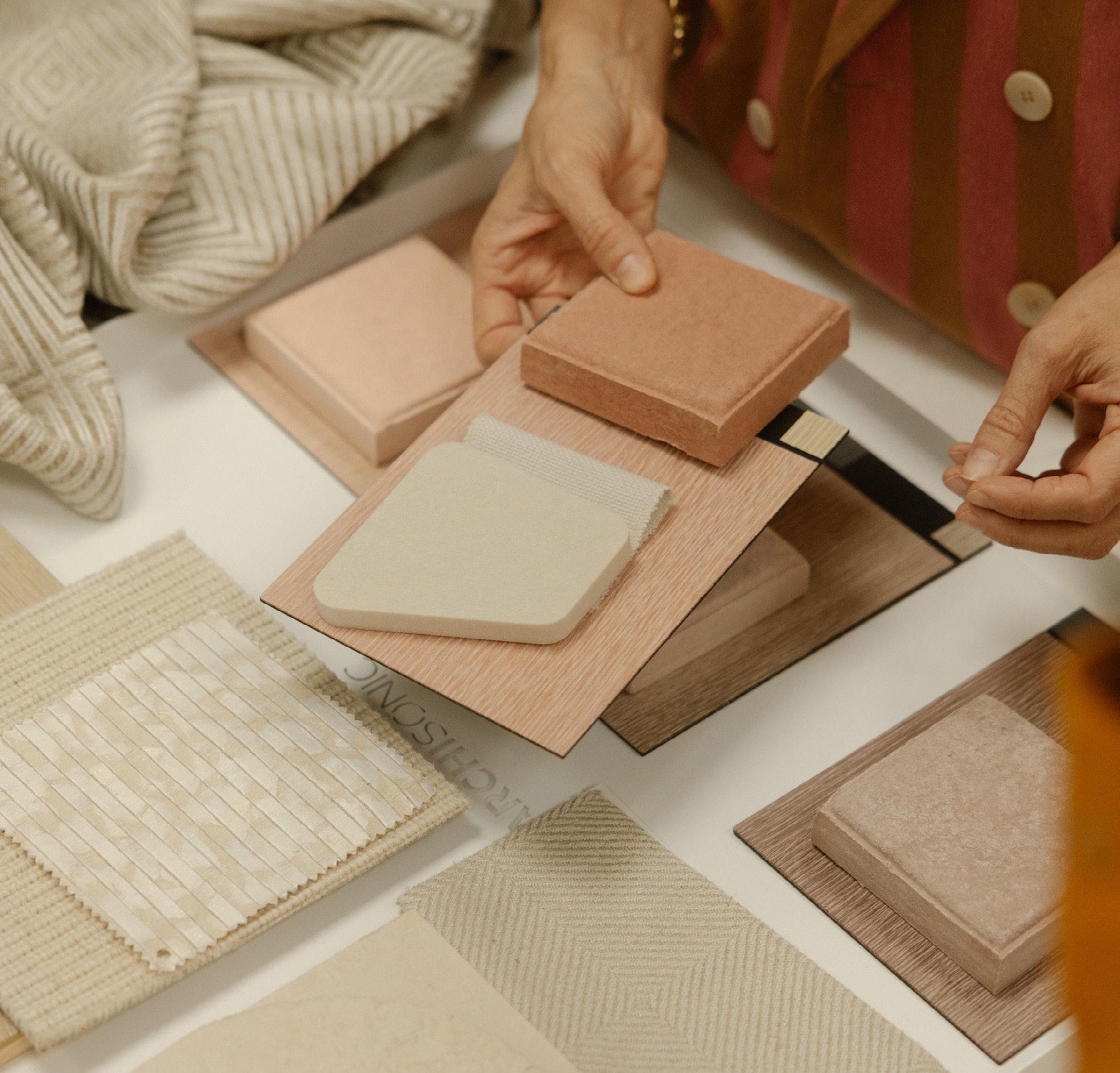


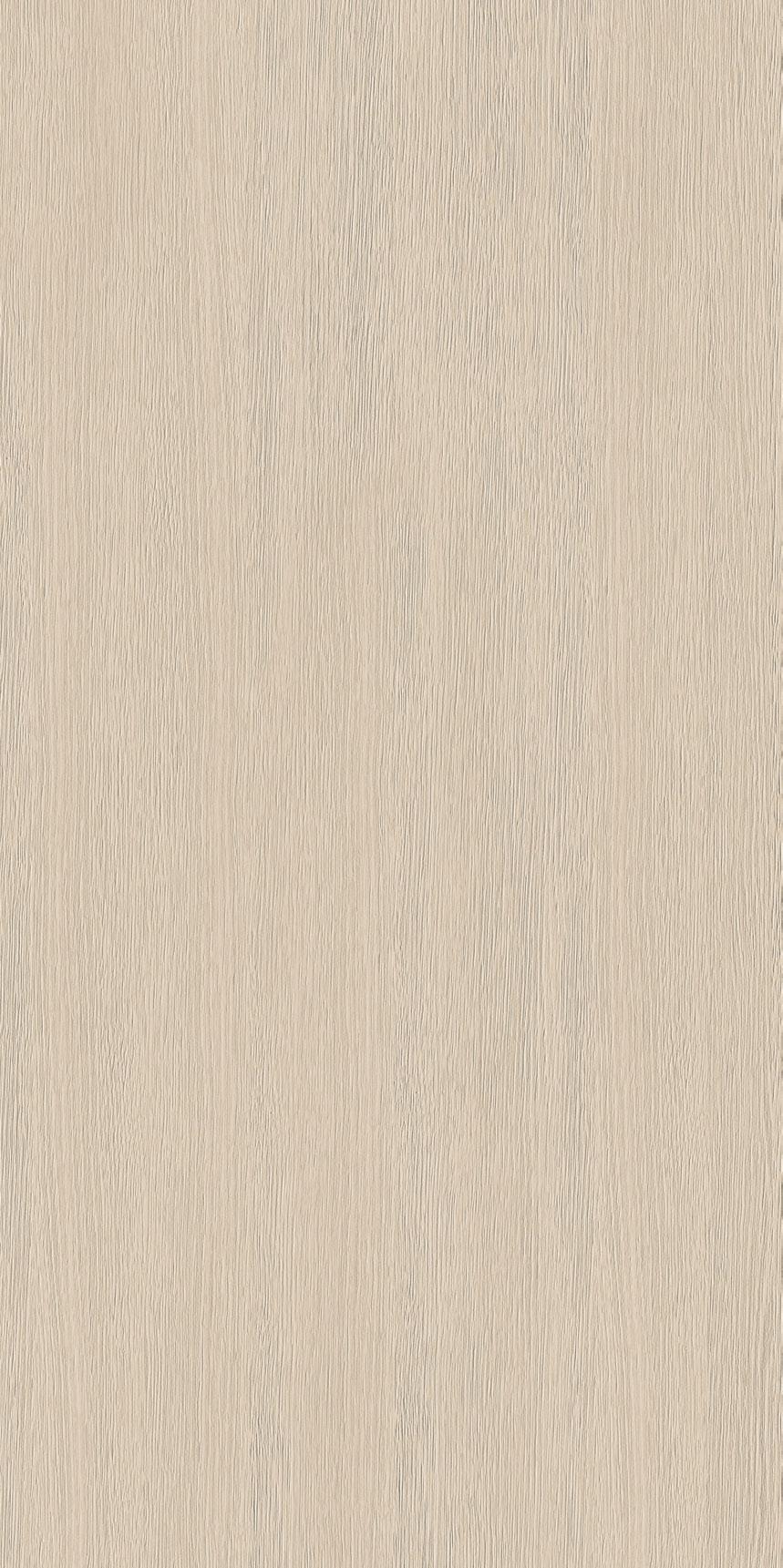
ARCHISONIC® Riftcut is our revolutionary print collection that combines the beauty of wood with the environmental benefits of Felt, our recycled acoustic material.
Developed in collaboration with German veneer specialists Schotten & Hansen and Swiss designer Ina Rinderknecht, the product is based entirely on VOC-free ink technology. Available in 24 colours.
Visit impactacoustic.com or contact us at uk@impactacoustic.com to learn more.
Upon entering Google’s Charleston East Campus, visitors and employees are welcomed by The Orb, a white, swirling installation standing 10 metres in height. Known for creating ultra-thin, lightweight structures that push the boundaries of form and spatial design, The Orb is the work of Brooklyn-based studio THEVERYMANY, led by architect Marc Fornes. Propelled by Fornes’ knowledge of computational design, the studio won the project through an open competition for artists and architects in 2018. The competition, organised by Burning Man on behalf of the tech giant, selected
THEVERYMANY from 45 international semi-finalists over the course of six months – including a public vote stage.
Fornes designed the installation with the aim of giving Google employees and visitors a moment of ‘productive distraction’. Repeated perforations in the ultra-thin aluminium (just 3mm in thickness) encourage a continuous interplay of light and shadow as daylight grows and fades, while the folded organic shapes encourage the eyes and mind to wander for a moment of rest and contemplation. Set against with the surrounding Mountain View, Fornes
therefore describes his sensory, openair installation as posing a ‘meditative challenge’ to the viewer, free from external distractions such as devices and bustling corridors of the Google campus itself.
A more practical challenge presented itself when assembling the self-supported structure, the components of which were laser cut and powder coated in Europe before being shipped to California during the pandemic. Once in situ, The Orb was finally illuminated from below to bring a whole new dimension to the installation once the sun sets.
theverymany.com
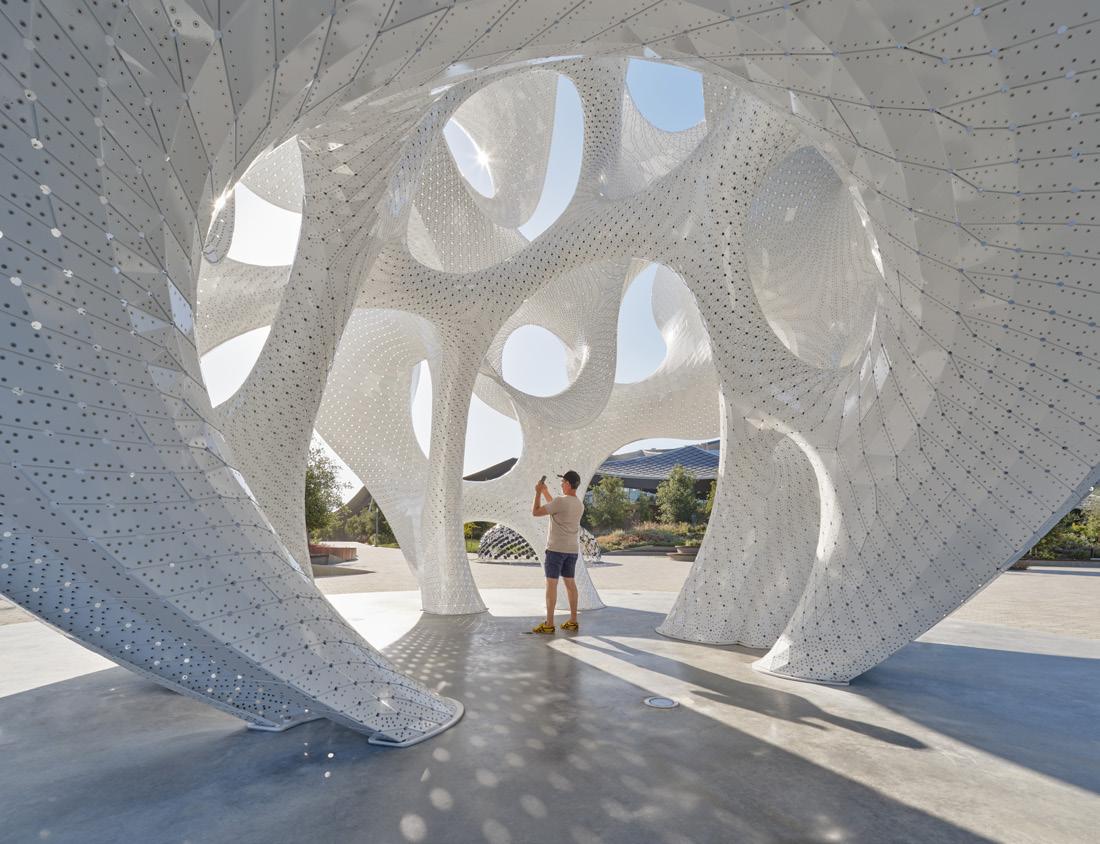
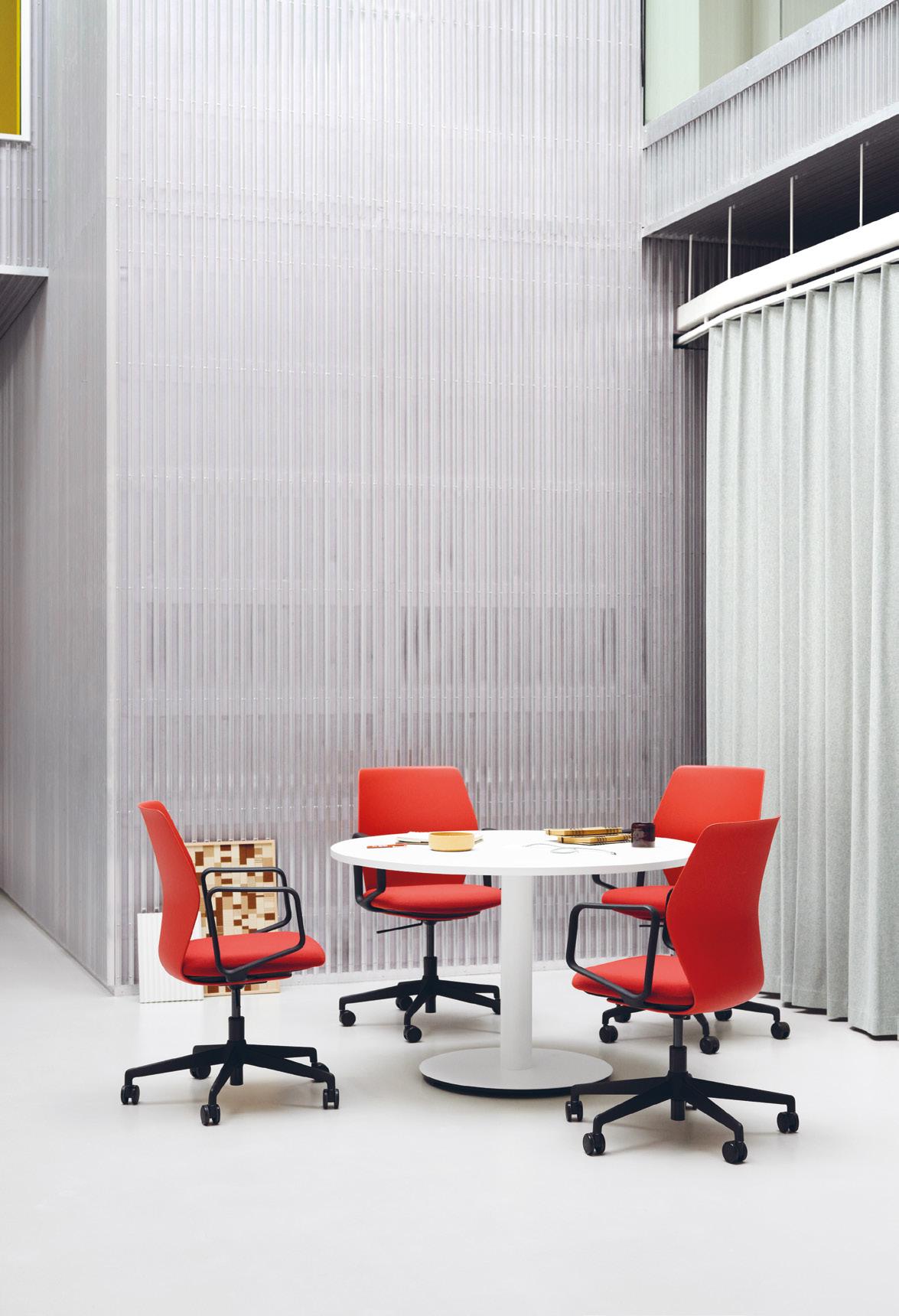
Unveiled at this year’s NYCxDesign festival (16–23 May), multi-disciplinary artist Riley Hooker presented an inflatable seating system pairing bold colours with playful, organic forms. Created in collaboration with local architect Nick Meehan, the social sculpture – called SIT(UATION) –was first commissioned by the Institute for Contemporary Arts (ICA) at Virginia Commonwealth University, and was inspired by Hooker and Meehan’s research into the unique structure and behaviour of Physarum Polycephalum. Also known as ‘slime mould’, these amoebas form collective bodies when food is scarce, which Hooker saw as reflecting the human instinct to gather during times of crisis.
When developing their initial concept, Hooker and Meehan hosted an interactive workshop with VCU students who got to handle a scale model of the seating system, and whose opinions and contributions would go on to inform the final design. The fabrication was then executed by Pneuhaus, an architecture and design studio who create inflatable structures for art installations and public spaces. “While I am the custodian of this work, I do consider it to be collectively authored,” explains Hooker. “That is part of the experiment.”
As well as inspiring collective gatherings, the modular, mobile concept also aims to situate the body as “the central agent in the act of reading”. This responds to studies in multisensory education that suggest we retain information more effectively when we engage more of the physical senses – a theme expanded upon during the exhibition of SIT(UATION) V2.0 at NYCxDesign. Held at Creative Time's CTHQ Manhattan, this included readings and performances from local artists, who shared the seating system (adorned with zip-tied pillows and floor throws) with the audience.
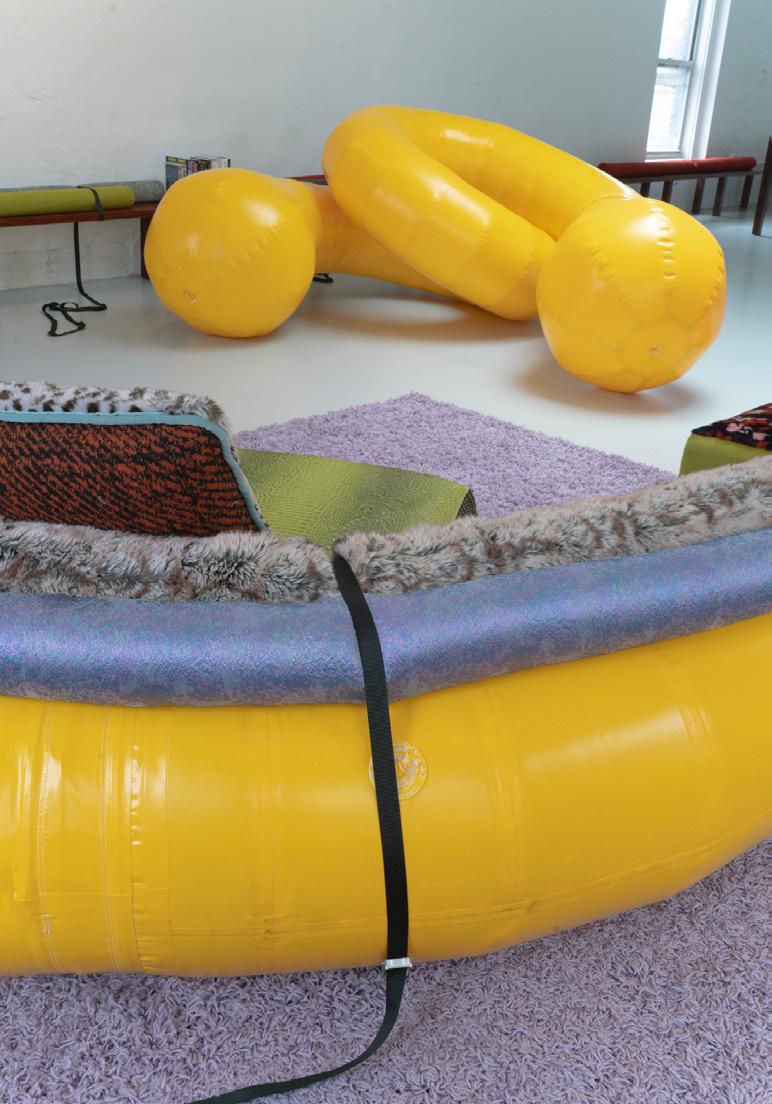
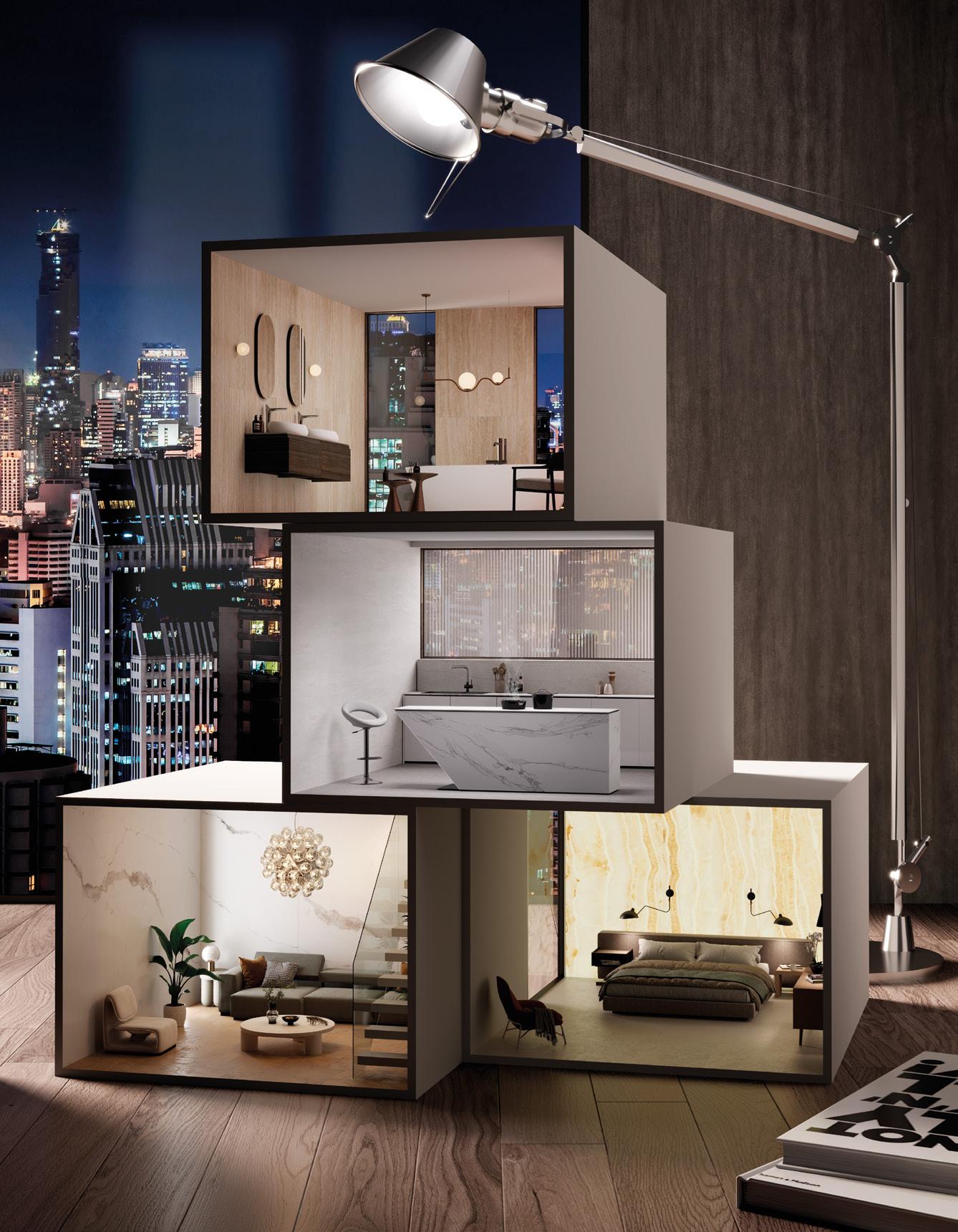
Imagine a space where inspiration can run free. A world that tells your own story, every single day. At RAK Ceramics we help create the perfect living space, for you and your loved ones. Imagine your space.

Co-living housing developments are continuing to grow in popularity across a host of international cities, where typically smaller apartments are complemented by access to desirable amenities like gyms, coworking zones and event spaces. Aiming to add their own unique spin on the co-living movement, French rental agency Commune has partnered with Parisian architecture firm Cutwork to design a concept specifically for single-parent families.
Commune found that in France alone, one in four families is a single parent unit, and 24% of children from singleparent families live in houses considered overcrowded. Co-founders Tara HeuzéSarmini and Ruben Petri were also
spurred on by a study by the British Red Cross, which revealed that 83% of mothers under 30 experience loneliness, while 43% admit to feeling lonely all the time. Commune therefore envisioned a welcoming, modern co-living space distinguished by a built-in support network, both for families experiencing divorce or those who chose to embark on single parenthood.
Opening its first residence in Poissy, central France, Commune blends childfriendly designs with a sleeker aesthetic suited to parents. The interiors are divided into three ‘worlds’: a world for the children, focused on independent play (accessed by low, hidden doors disguised as wardrobes or TVs); a world for the adults,
including reading nooks, a coworking spot and a speakeasy-style bar (also accessed by hidden doors); and finally, a world for all the families to socialise, connect and support one another.
"Commune and Cutwork are convinced that we need to put human relations and interactions back at the core of the places we evolve in and that buildings need to serve our basic need for connection," said Heuzé-Sarmini. "Spatially and architecturally, we have translated this into living spaces that encourage encounters and break the vicious circle of loneliness, while preserving the privacy of single parents and their children."
commune.house
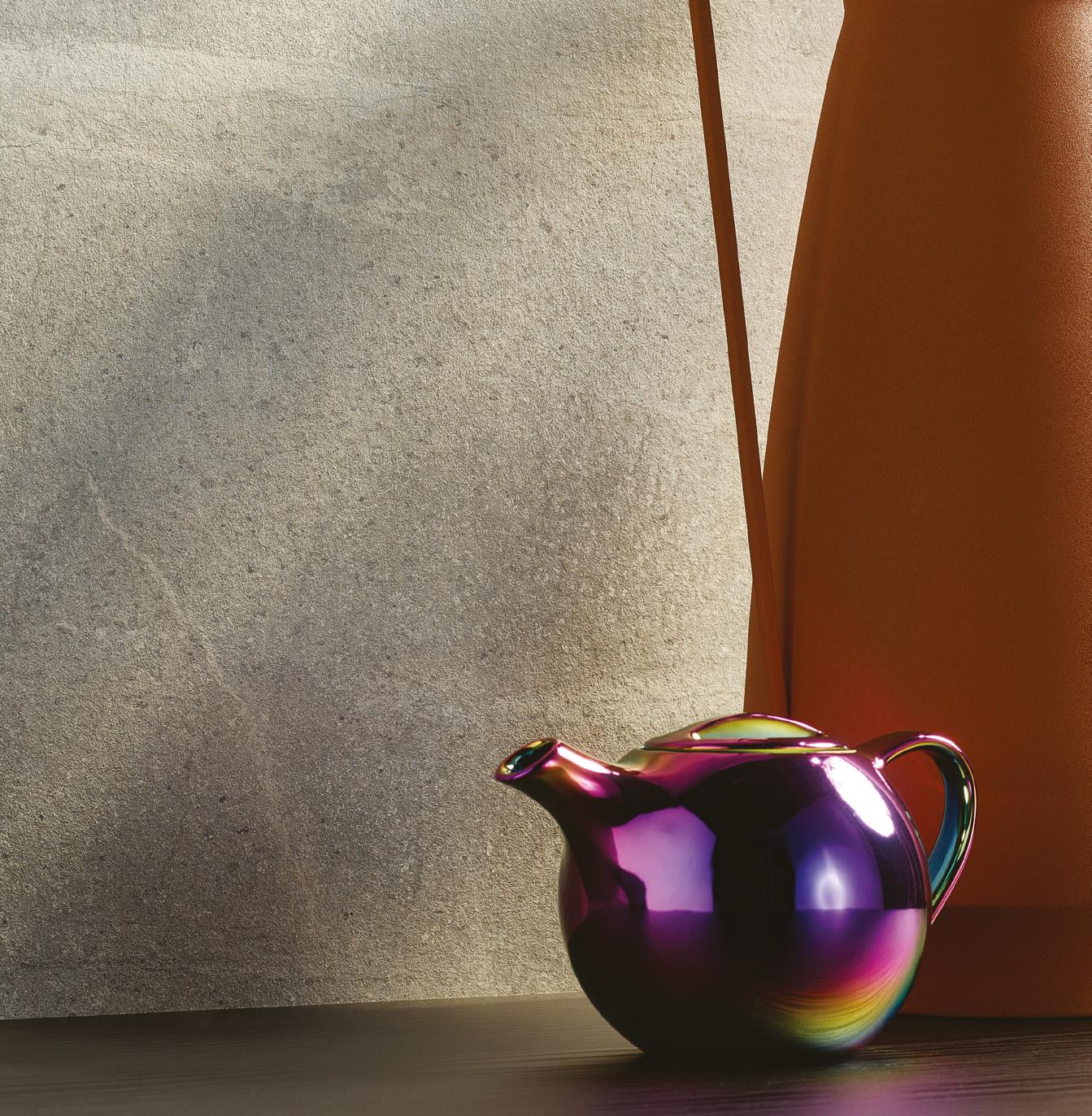
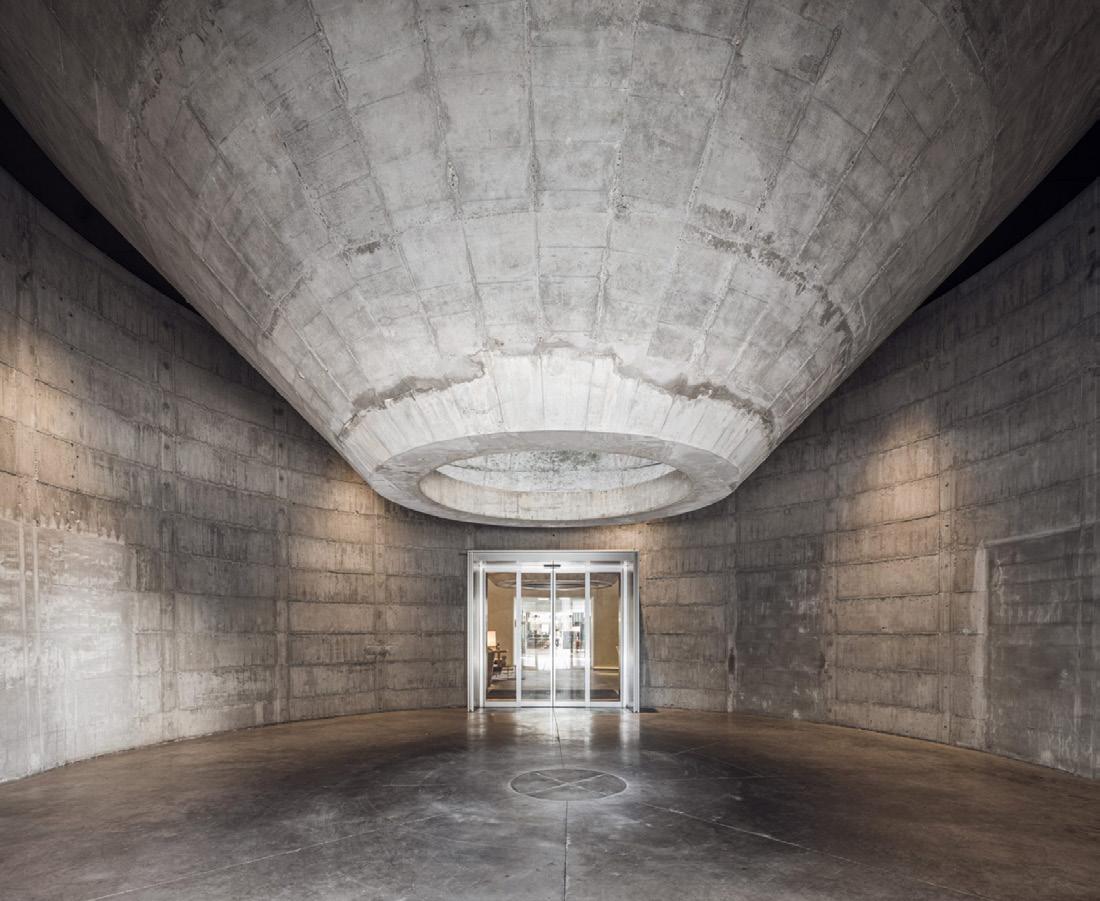
Overlooking the River Garonne, just outside the city centre of Bordeaux, sits a former factory complex with eight towering concrete silos. Now finding new life as a mixed-use cultural development known as Bacalan Block, the 36-metre-tall silos have been repurposed by Parisian firm Colbec Sachet Architects (COSA). Despite clearing most of the industrial site before beginning construction, the eight silos were retained and soon became the focal point of the project.
Six are now home to a local art gallery, while the remaining two were hollowed out to house three hospitality and residential buildings: one, a combined hostel and student accommodation block; the second, the Moxy Hotel with its terracotta façade; and the third, the Renaissance Bordeaux Hotel. The latter is now accessed by a striking lobby, formed by the expansive silo and its exposed concrete membrane. This otherwise stark and dimly lit space is brightened by a dramatic oculus skylight, which allows sunlight to pour in through a funnel-like structure in the ceiling.
To bring some balance to this Brutalist aesthetic and the swathes of grey concrete, COSA also created a Silo Garden, a fresh green space with a glazed pavilion at its heart. Here, guests of the four-star hotel can enjoy a cup of coffee at the onsite café as well as use the covered wayfinding route that connects the hotel rooms. Above, gabled metal structures on the silo’s roof are home to a restaurant, spa and panoramic terrace providing views of the surrounding city and the historic shipping waters of the Garonne. cosa-paris.com

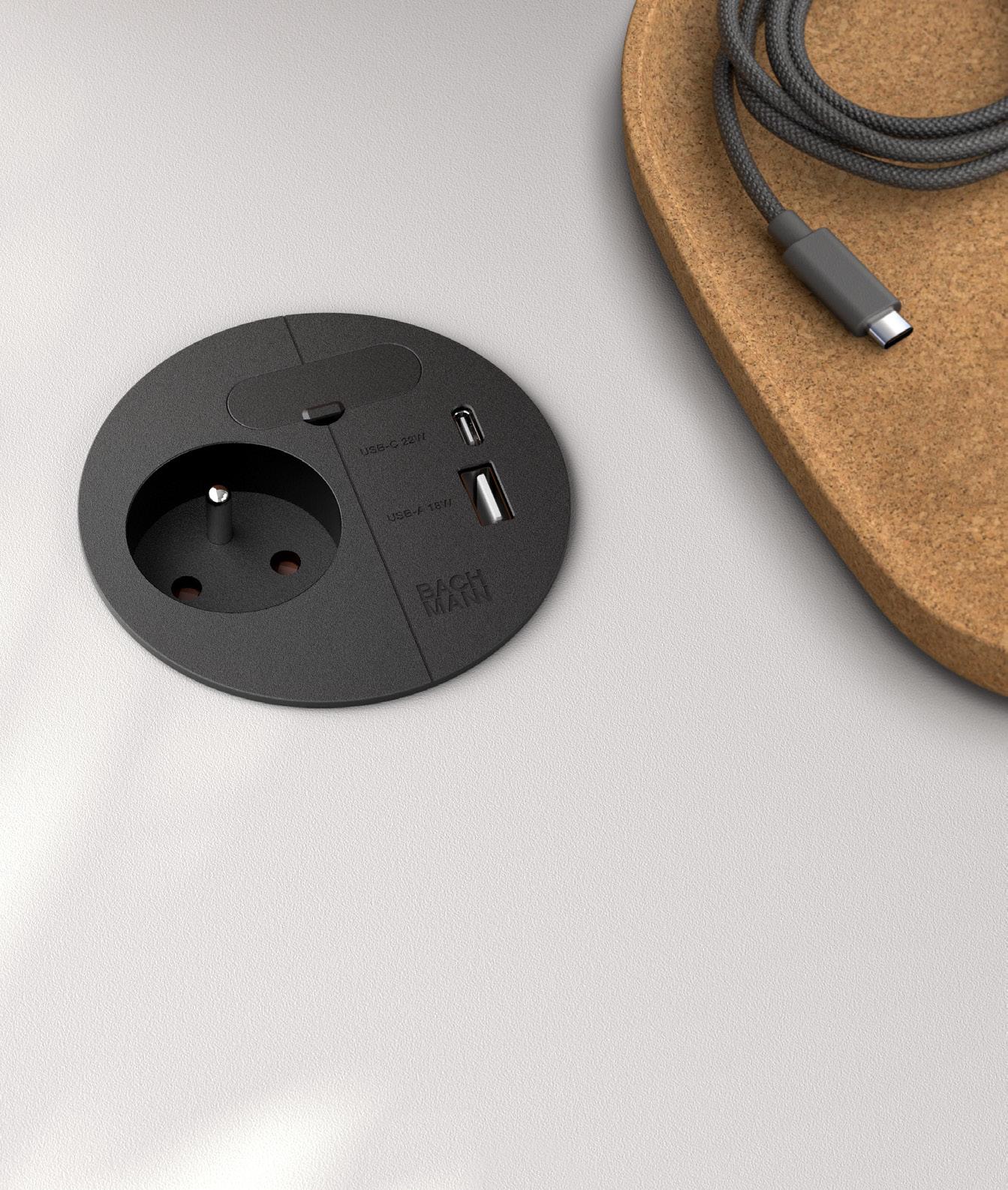
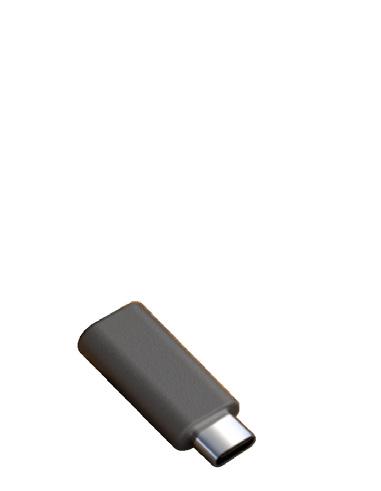
• Intelligently integrated cable entry
• For standard 80 mm drill hole
• USB A/C charger with 22W fast charging
• Available in different country variants
• Clean surface, concealed mounting screw

Launched in 2020 by English designer Daniel Mitchell, Space Available was established as a creative platform and ecological design studio dedicated to a circular future. Led by an international community of artists, designers, scientists and environmentalists, the initiative creates spaces, concepts, products and experiences inspired by the natural world and centred around regenerative
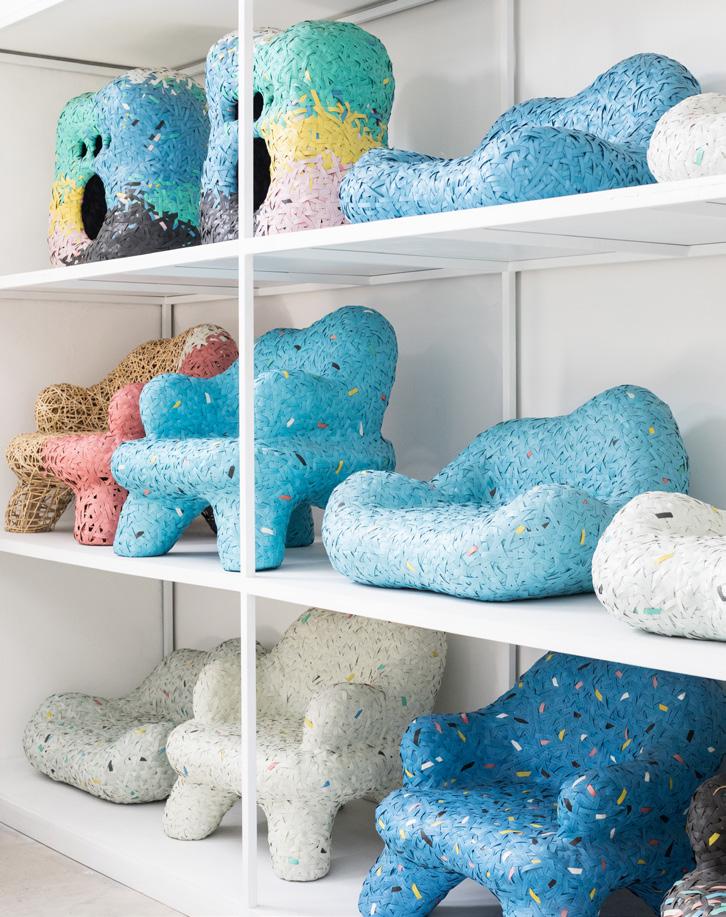
principles. Its holistic approach encompasses bio-innovation, radical waste recycling, upcycling and future craft, and the brand is best known for producing clothing and furniture with ocean waste – including coasters and incense holders in collaboration with Nike, a chair-cum-vinyl rack with DJ Peggy Gou, and a range of sunhats and bottle holders with pro skater Alex Olson.
This spring, Space Available opened a physical workspace in Denpasar, Bali, unveiling a closed-loop workshop and office in a former warehouse. As its ethos is built around education, conversation and collaboration, the new workspace is tailored towards creative brainstorming and operating as a collective, as well as providing much-needed storage for recycling machines and upcycling stations. Also onsite is a bio-design lab created with Mycotech Lab, an Indonesian startup developing materials from mushroom mycelium.
In the warehouse, a double-height mezzanine is clad in waste plastic offcuts repurposed from the studio's homeware and furniture production, creating a swirled marble-effect finish. These offcuts were also used to craft shelving and speakers displayed throughout the workshop, while an eclectic mix of Space Available products – including curved meditation chairs, turntable cases and rugs – bring colour to an otherwise industrial, gallery-like space comprised of whitewashed walls and grey breeze blocks. It is here that the collective exhibits new design projects and hosts events for the local community, all with the aim of “changing the perception of waste through elevated design".
spaceavailable.tv
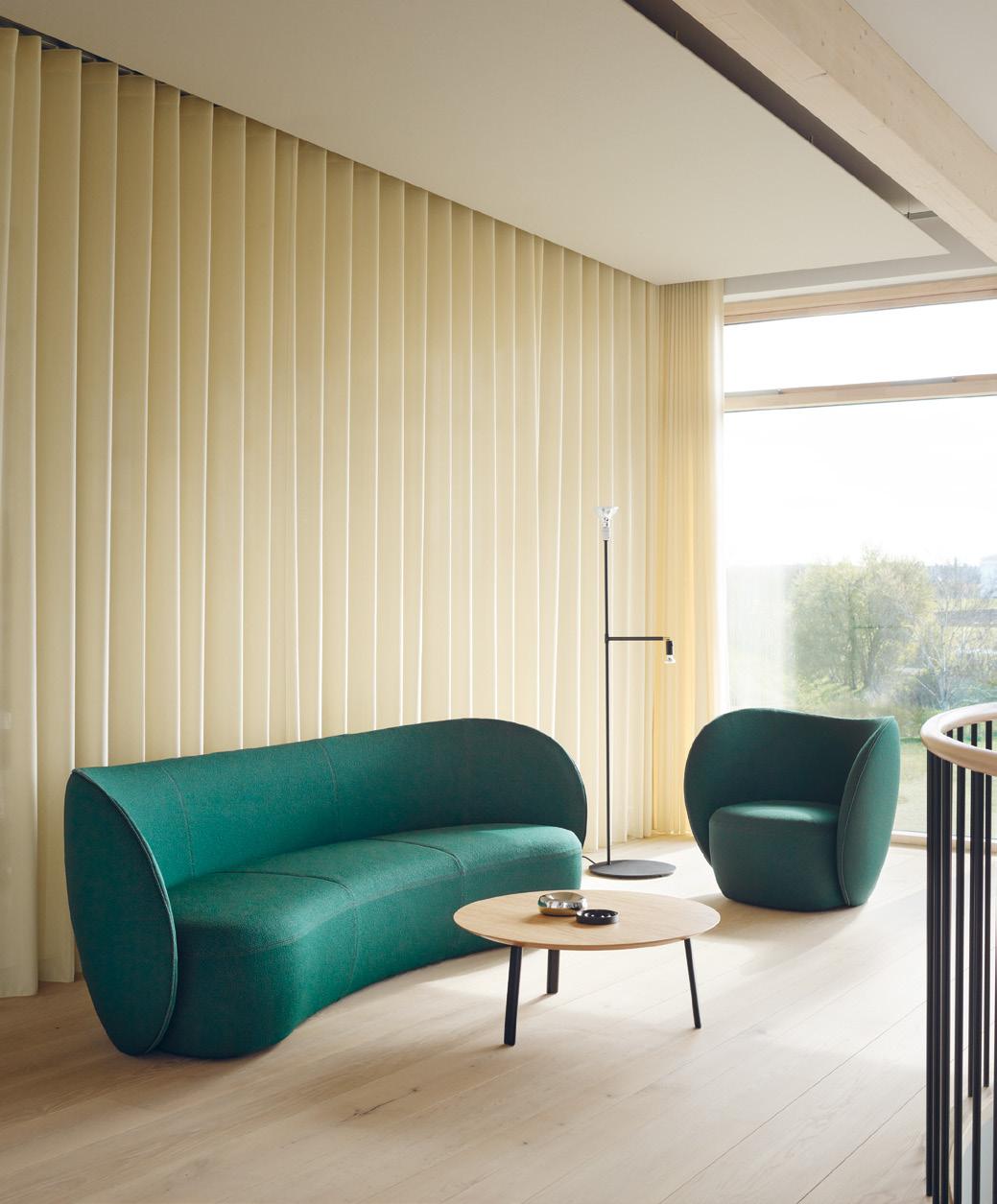

Moojan Kalbasi is a project director at Perkins&Will. Her portfolio ranges from large-scale mixed-use developments to more intimate refurbishments, with a keen focus on cultural and social influences.
perkinswill.com
Celebrate creative collaboration
Not all creativity is collaborative, but architecture and interior design certainly are. It takes a village to get the work done. This collaborative and insightful process of making has many moments of fun and celebration along the way. You may start differently and have a different process, but partner with those who want to end up at the same place as you. That way, both the process and the product will be beautiful. I am always happiest at the start of that collaboration, with the blank canvas.
Define your own creative path
I've had the privilege of living and working in several countries, an experience that undeniably shapes my perspective on the world. Constantly moving can be disorienting, but each step in this journey is an opportunity for self-discovery, innovation and expression, all of which inform my approach to work. As women, I find bringing our whole self to work is especially true, as our personal and professional lives often intertwine. Being a mother of two brings another layer of depth and richness to both spheres of my life, personal and professional.
Embracing a creative path involves challenging the status quo and pushing the boundaries of conventional sense. Through this process, we continually learn, grow and evolve. I thrive on integrating diverse influences from various disciplines, and appreciate how both external changes and internal growth shape my path. Speaking of personal growth, I highly recommend Michelle Obama’s book, 'Becoming', as it beautifully explores the journey of selfdiscovery and transformation.
Earth is my inspiration these days Sources of inspiration shift and evolve. They may stem from a film, a literary work, or the architectural achievements of others. These days, nature undeniably serves as the most profound muse. Perhaps it's a reflection of my age, or
it could be the urgent and pressing concerns of our times, but I discover my creative fuel in the natural world.
I find connecting with nature and creating spaces that are reminiscent, calming and nurturing. Increasingly, a strong sense of material and place is important to me. However, it isn’t just the aesthetic beauty of nature that is inspiring, it is also a sense of obligation that should drive us all. It is our responsibility to collaborate harmoniously with the natural environment rather than against it. It would push us to innovate better and to steward the Earth's resources wisely.
Having the right mentors at different stages of your career is paramount. I learnt this the hard way and a bit late in my career. A good mentor is aligned with your defined goals and values and is not the person with status. It also sometimes helps to have more than one mentor to have different perspectives. Mentors could offer foundational knowledge and nurture your creativity. I find when you are younger it helps if your mentor is from within your profession, but as you progress, mentors provide expertise and guidance. They serve as sounding boards, fostering continuous growth and ethical responsibility, shaping our design leadership in a different way.
Remember a trough is followed by a crest and we should measure ourselves against the length of that wave. Challenges are followed by opportunities. Crafting a strategy that is selfishly yours is crucial. It needs clarity and simplicity for both your day-to-day professional work and your longterm growth. Don’t be afraid to shift, pivot and adapt. Industries driven by creativity can be tough and delicate simultaneously. Carve your path and disregard negativity. Someone once told me, “Sometimes, instead of forcing the shoe to fit, you might need to find the right shoe.”
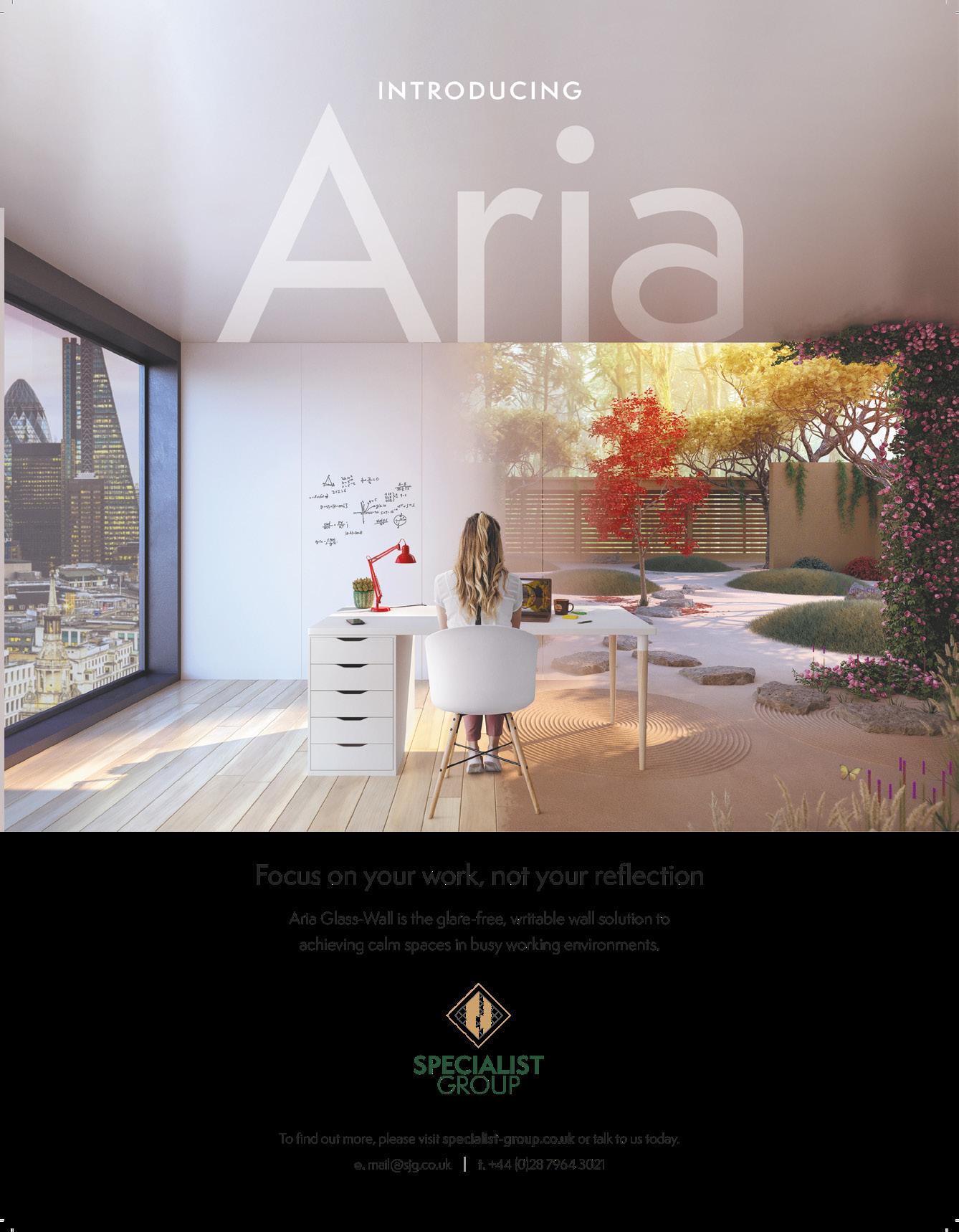 Benjamin Hubert
Benjamin Hubert
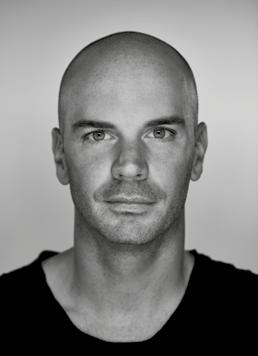
Benjamin Hubert is an award-winning British design entrepreneur and founder of creative agency, LAYER. LAYER is focused on experience-driven design for both the physical and digital worlds. The studio partners with forward-thinking brands to create products that will help define the way we live, work and communicate in the future, from AI, smart wearables and furniture systems, to the next generation of media devices and mobile communication tools.
layerdesign.com
@layer_design
@benjaminhubert
item
Why does this item represent the ‘height of design’ for you?
The Wandanlage wall system is, in my opinion, Dieter Rams’ most iconic piece of design. It’s a modular wall-mounted audio system created in the 60s that features an amplifier with a radio, a reel-to-reel machine, speakers and a record player on a Vitsoe shelf.
It viscerally represents Rams’ principles of design – great intuitive interaction and engaging, mechanical functionality with a strong graphic presentation. The visual appeal of Wandanlage far outstrips its audio and technology capabilities these days, but it remains a cult object thanks to its graphic organisation of the modules. It’s an extremely sculptural object that is driven by its functionality rather than superfluous decoration.
How does it inspire you or your work?
At LAYER, we believe in simplicity, problem-solving, sustainability, and making people happy and healthy through design. Dieter Rams’ Ten Principles for Good Design has run through the studio’s work like a red thread. The Wandanlage successfully combines great usability, high performance for its time and a big statement factor – that’s what we try to achieve in the studio. It’s been part of our inspiration when designing many products, from audio equipment for Bang & Olufsen, to devices for Ledger and smart objects for Samsung and Google.
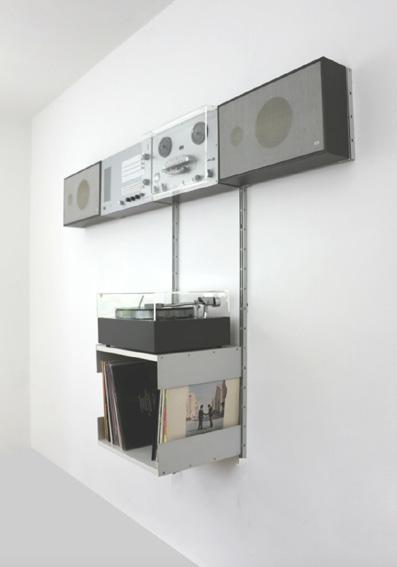
What do you think has been the impact of this item?
It’s the largest and probably best example of Rams’ principles and practices, and is a shining example of good industrial design. His products and ethos have inspired us at LAYER over the years, and his influence on the world can be seen in the way we interact with technology today.
The personal connection
I’ve met Dieter Rams a few times over the years and we have been fortunate enough as a studio to work with Braun, both on immersive installations and product design. So we have a very direct link to the designer, his ethos and the company he spent so much time working with. The Wandanlage wall system has always been a touchpoint for me in my career. I’ve been looking to purchase one; I just need to think about where to put it in my home!
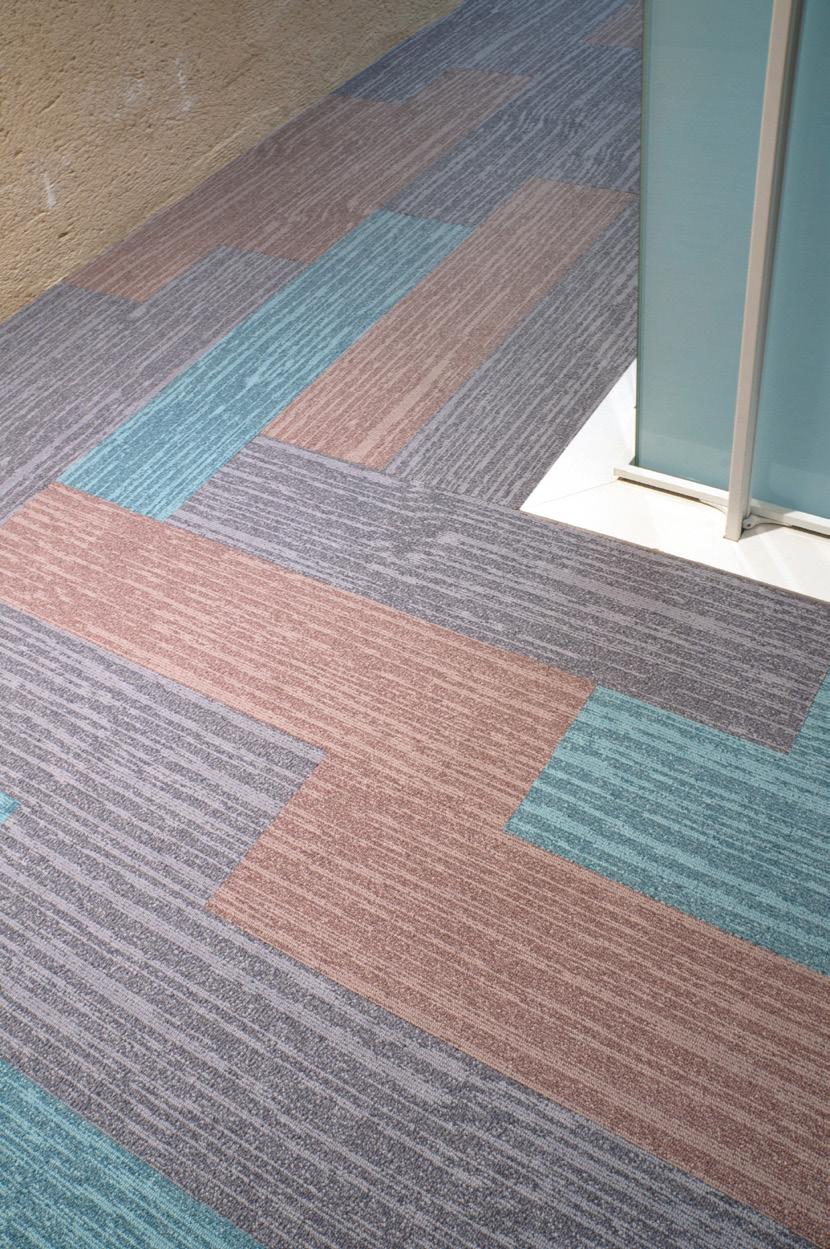
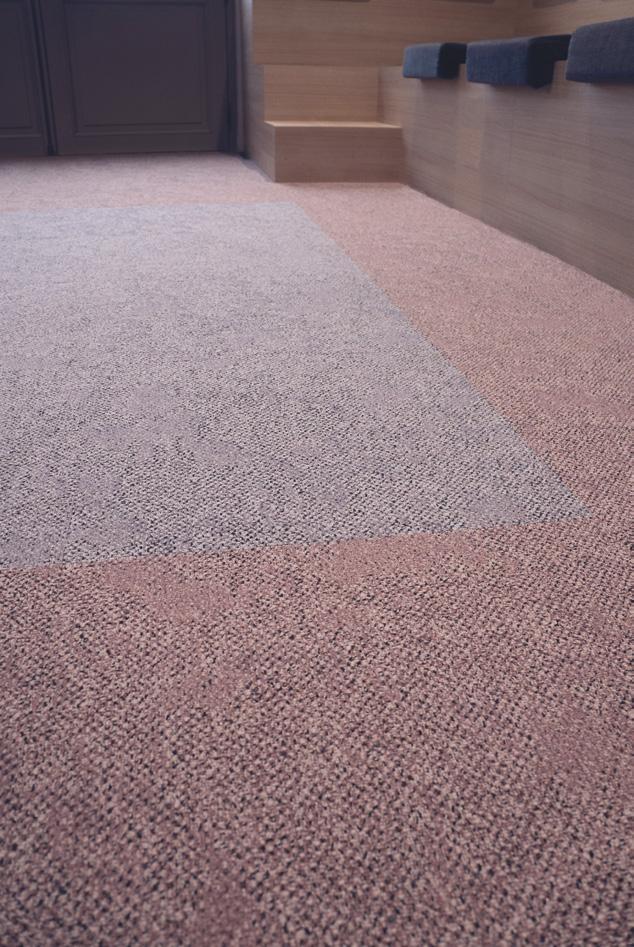
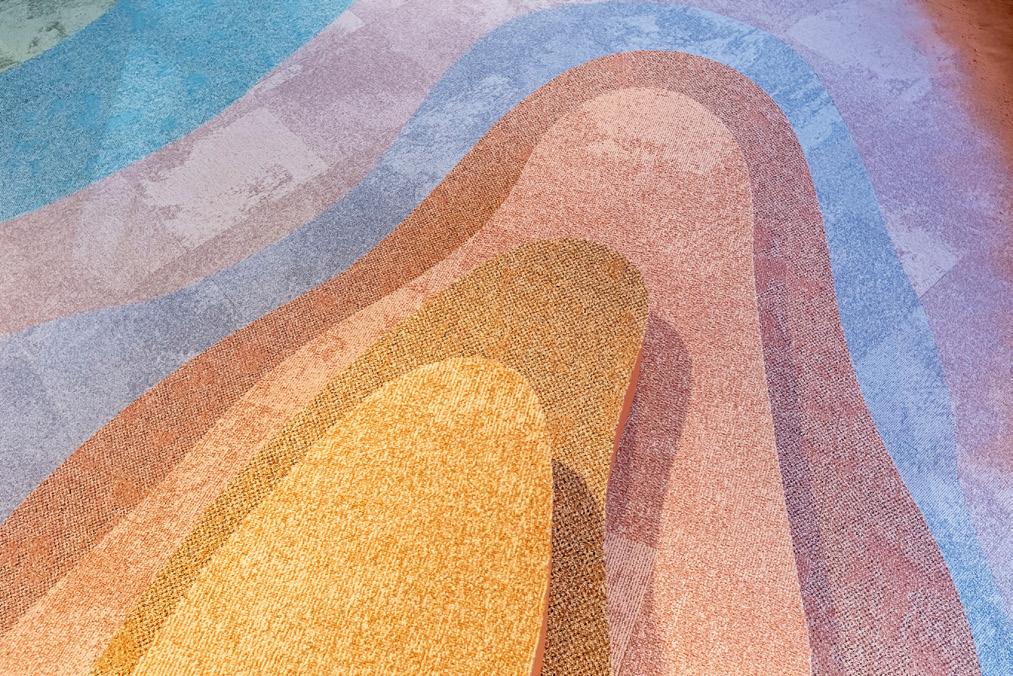





Balsan, the esteemed French manufacturer of textile floor coverings, unveils a vivid range of high-quality carpets, carpet tiles, and LVT solutions for both public and private spaces. Introducing new pastel colours inspired by the Pantone Colour of the Year, Peach Fuzz, these gentle hues not only reflect modern design trends but also promote wellness, transforming your environment with luminous charm!

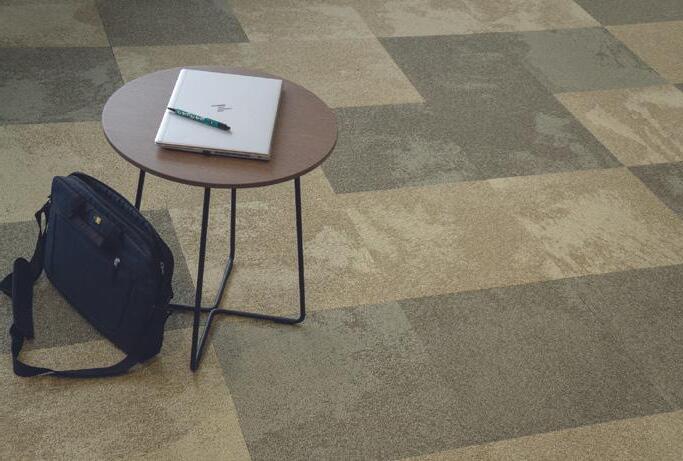
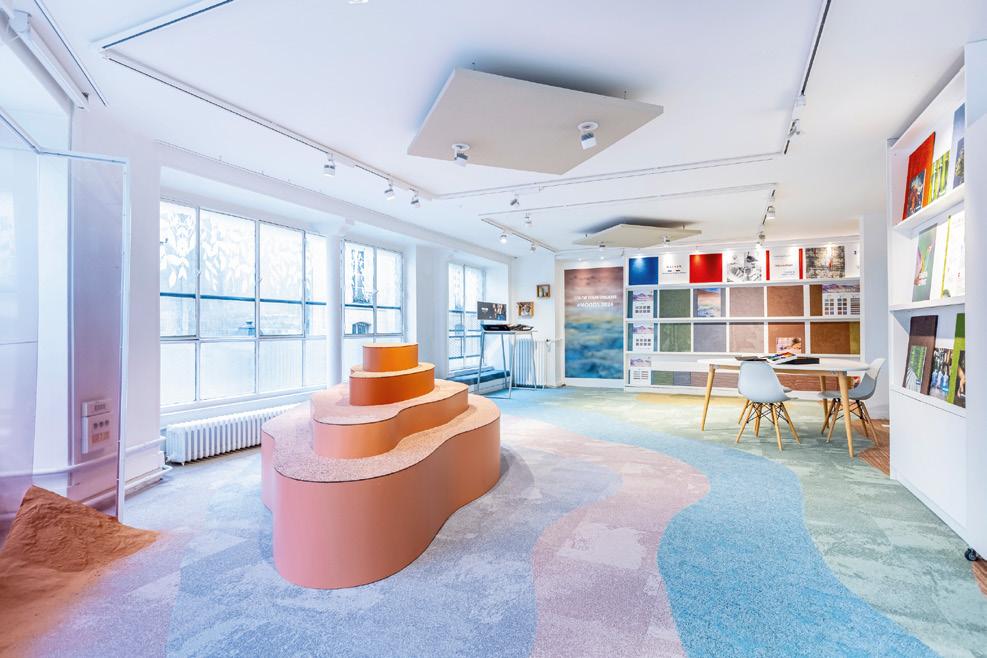


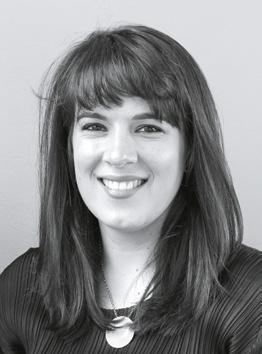 Kessler is an architect, curator and urbanist dedicated to designing joyful people-centred places that contribute positively to our planet.
Kessler is an architect, curator and urbanist dedicated to designing joyful people-centred places that contribute positively to our planet.
madeleinekessler.com
In the heart of our cities, amidst the silent buzz of isolation, we are facing a growing loneliness epidemic. Loneliness does not necessarily embody being alone. It is a perceived social isolation that is defined by researchers as feeling lonely more than once a week. So we might live, study or work in a bustling city, surrounded by millions of people, yet still feel isolated and alone. Whether it be London or Tokyo, the research consistently shows that those living in cities report the highest rates of loneliness. This is significant as loneliness impacts both our mental and physical health and has been found by studies, including by the European Society of Cardiology, to be as bad for our health as smoking, and a strong predictor of premature death. So why are our cities becoming more lonely, and are there opportunities to design out loneliness?
Our cities were once designed with a multitude of spaces in which to naturally bump into one another, but over the past few decades they have become increasingly lonely places. Urban development and city planning has become centred around the individual, shaped by quick financial returns rather than a longer-
term vision. City dwellers feel anonymous, suspicious of those around them, and young people are half as likely to speak to neighbours than twenty years ago. Housing developments prioritise efficiencies over communal areas where people can accidentally bump into one another. ‘Poor doors’ and segregated play areas further enhance societal divides, rather than bridging them. At the same time, the rise of automation along the high street and working from home strips away the small, personal interactions that once filled our daily lives.
The design of our cities, and in particular our public space, is essential to combating loneliness. Public performance spaces, community gardens, cultural and arts spaces all create opportunities for spontaneous interactions and conversation, bringing together people from different backgrounds and generations to interact and cultivate a sense of belonging and community. It is also important to consider the thresholds to entry to public space and the infrastructure that allow these spaces to function. Free seating, drinking water and public toilets are all integral in democratising access to public space so that it can be used by all.
Loneliness is as much about recognising our own emotional needs as it is about connecting with other people. While fostering communities is essential to designing out loneliness, equally important are spaces for solitude and contemplation. Access to nature, green space and quiet nooks – whether they be park corners, rooftop gardens, or waterfront benches – offers a respite from the sensory overload of our cities and an opportunity to reflect and contemplate without being judged for being alone.
Our cities are not just places to live and work, but an opportunity for those from different walks of life to come together, meet, get to know one another and collectively call home. In order to designout loneliness, we urgently need to bring a longer-term vision to the design of our cities, and prioritise spaces that spark curiosity, give permission for accidental interactions and encourage contemplation. These ‘inefficient’ spaces are not ‘nice-to-haves’, but essential in allowing our cities to evolve from spaces of isolation and loneliness to places of connection and joy.
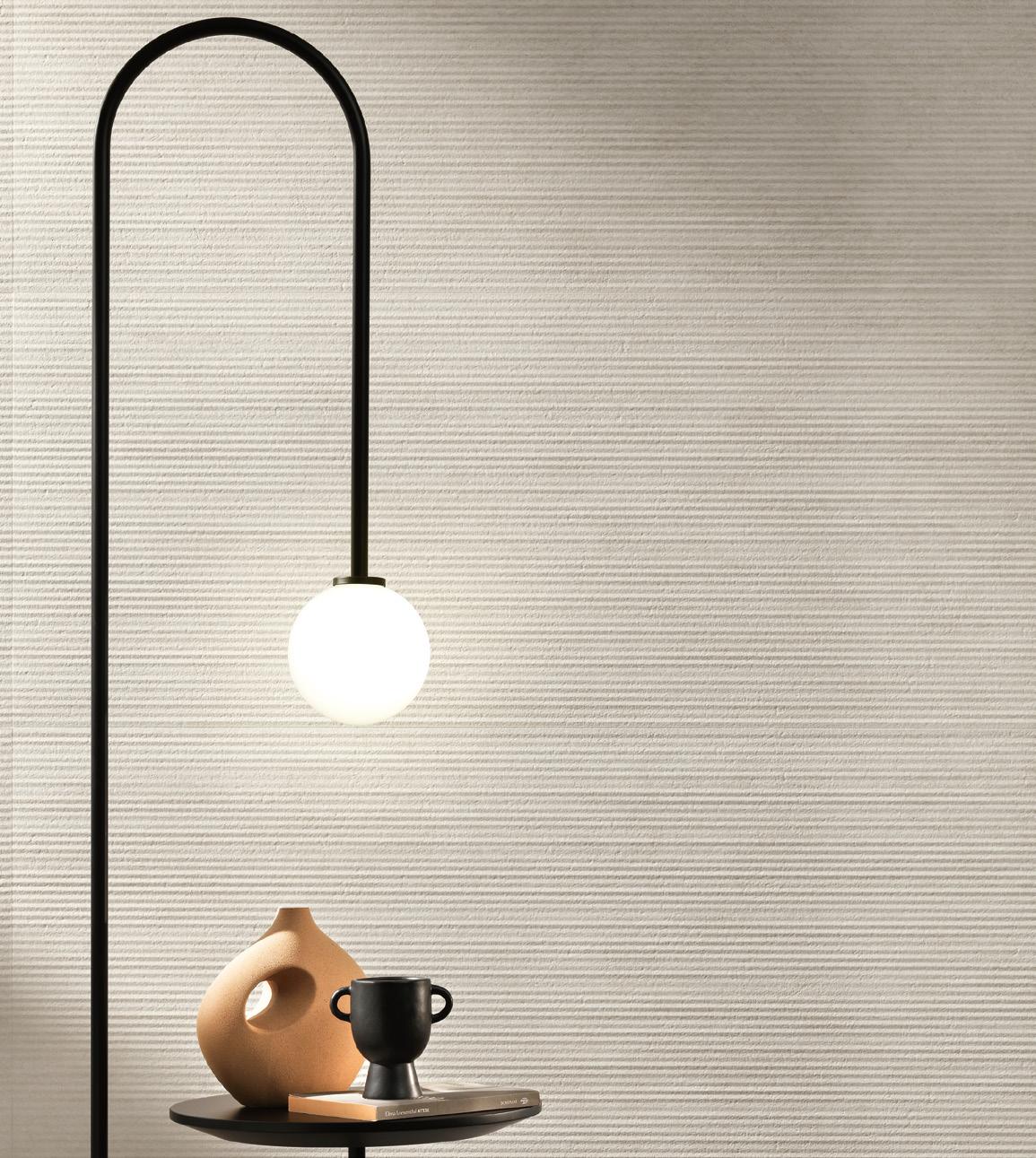
 MARVEL 3D
Atlas Concorde Park Studio | Via del Canaletto, 141 - Fiorano Modenese
Atlas Concorde Studio Milano | Via San Marco, 12 - Milano
MARVEL 3D
Atlas Concorde London Studio | 20 St John’s Lane – Clerkenwell – EC1M 4NB – London
MARVEL 3D
Atlas Concorde Park Studio | Via del Canaletto, 141 - Fiorano Modenese
Atlas Concorde Studio Milano | Via San Marco, 12 - Milano
MARVEL 3D
Atlas Concorde London Studio | 20 St John’s Lane – Clerkenwell – EC1M 4NB – London
WeWantMore’s Ruud Belmans on simplifying sustainability, designing circularity into McDonald’s and why eco doesn’t have to mean ecru.
Words: Chloé Petersen Snell
At this year’s rather gloomy Clerkenwell Design Week, WeWantMore’s co-founder and creative director Ruud Belmans is speaking at Muuto’s showroom, the room packed with a slightly damp audience keen to hear about the studio’s work with global giant McDonald’s. A week later, and with the imminent arrival of its London outpost, Belmans joins me virtually from WeWantMore’s Antwerp office.
Studying industrial product design at university, Belmans became disillusioned with designing technical consumer goods shortly after graduating – preferring the design language of places and products
– and after freelancing for a number of interior design projects his interest in commercial design grew. It’s this unusual start that provides him with a unique approach to his work, preferring to start with viewpoints and visual cues rather than conventional layouts. “You experience products and that’s how I create interiors, like you’re in the design. What do I see? How do the proportions of the space work?”
After years of successful freelancing, working seven days a week with no sleep caught up Belmans and his best friend and business partner, Thomas Vanden
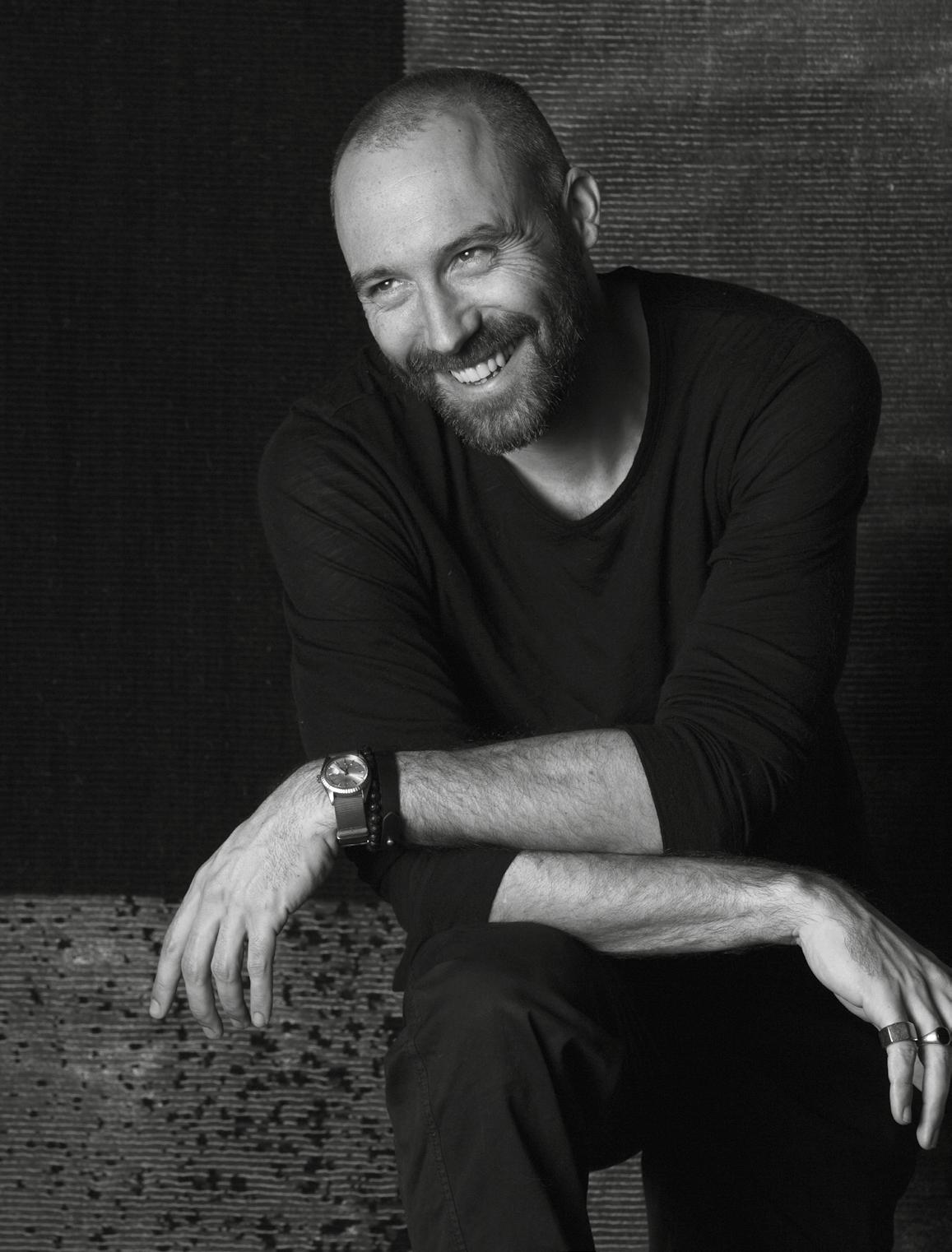
Abeele, and they founded WeWantMore in 2006. With a network of international clients across hospitality, retail and workplace, the studio focuses on the fully experiential, from branding to spatial design, and now houses two teams – one dedicated to interior design, the other to branding. “In the beginning there were no limitations. We didn’t have a branding team and an interiors team; it was all about the design language. The tools are different, of course, but the principles are the same whether you are designing an interior, a product or branding: proportions, colour use, contrasts. No discipline is my own,” he laughs. “I don’t feel like I am just a product designer, or interior designer.”
Not surprisingly, then, that inspiration comes from an array of sources, particularly television and film.
“Hospitality is entertainment, after all,” Belmans muses. “We want to trigger the same emotions as film and TV, depending on the brand or space you are creating. You can take those principles and use them in design – contrasts, speeds, composition; it’s about emotion.”
More recently, sustainability has been an unwavering priority, triggered when Belmans was asked about the studio’s sustainability approach during a talk at Stockholm Design Week in 2020. “For lack of a better answer, I said sustainability is often quite important in the design brief, but the importance of it unfortunately decreases the minute the design becomes more expensive should it be built in a sustainable way,” he recalls. “In that moment I realised I was ignoring our own responsibility and leaving it solely up to the client. And what made me think even more, is that my answer seemed to be accepted by other designers who took part in that conversation.”
The studio immediately began its own research, aiming to create a simple, accessible system that measures sustainability in the same way we
manage costs – to ‘run’ sustainability like you should run a company or business. After a thorough research and classification process, materials are given a sustainability ‘number’ which is deducted from a sustainability ‘budget’. Materials in sample libraries are colour coded to reflect this, and Belmans hopes that the system can be rolled out as a user-friendly industry standard across hospitality design.
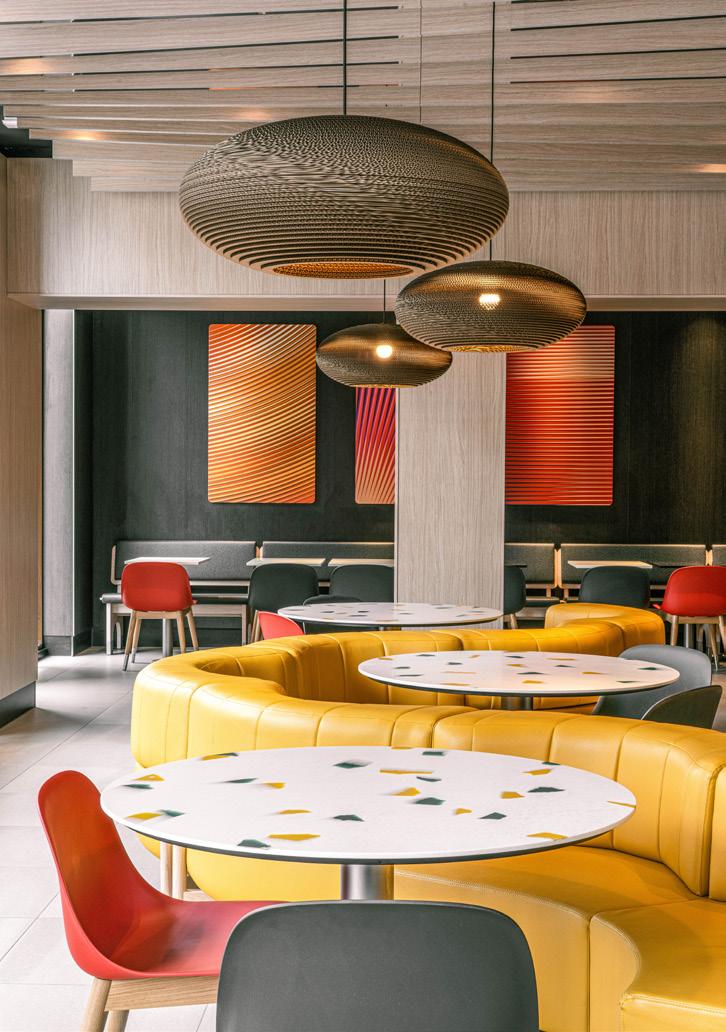
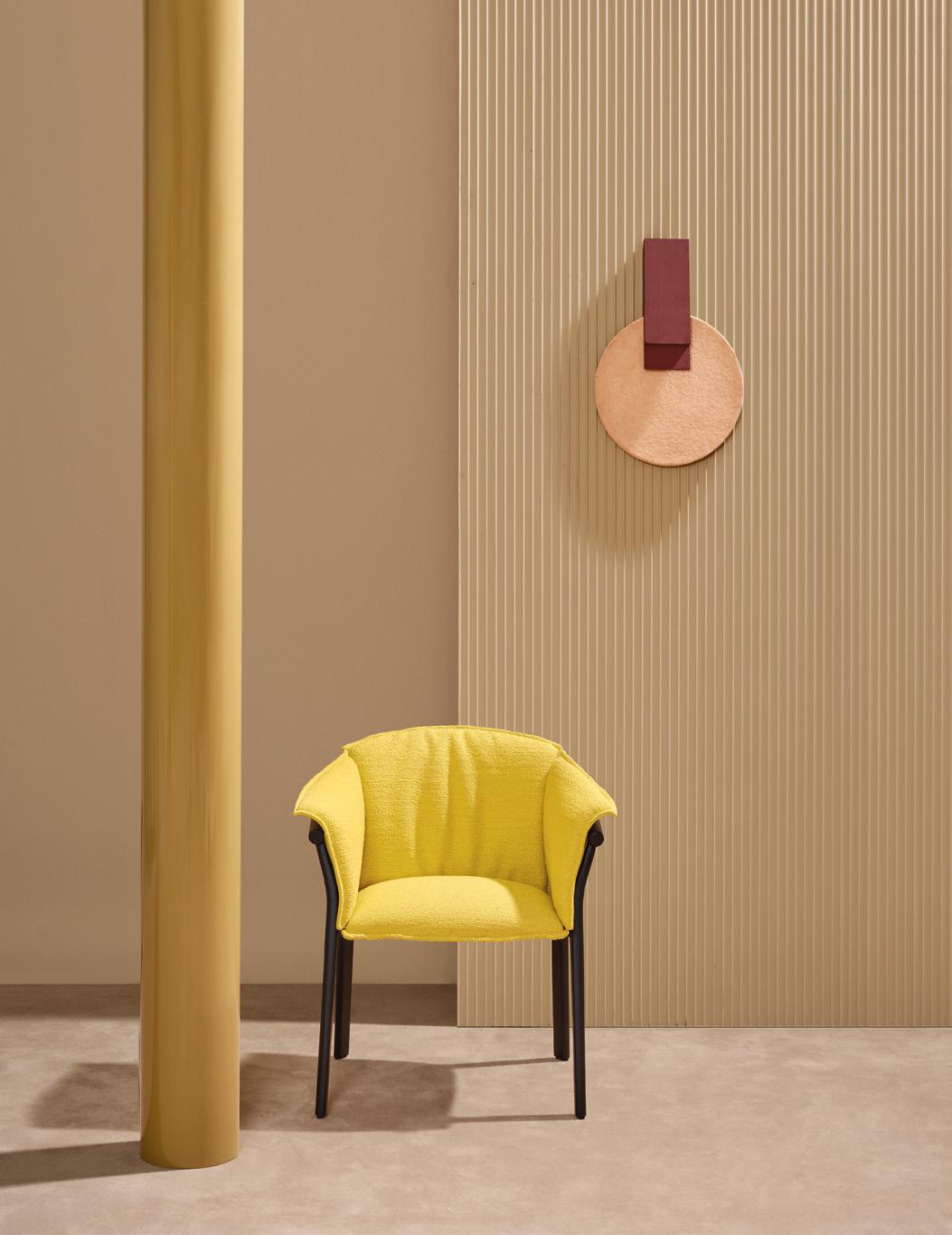
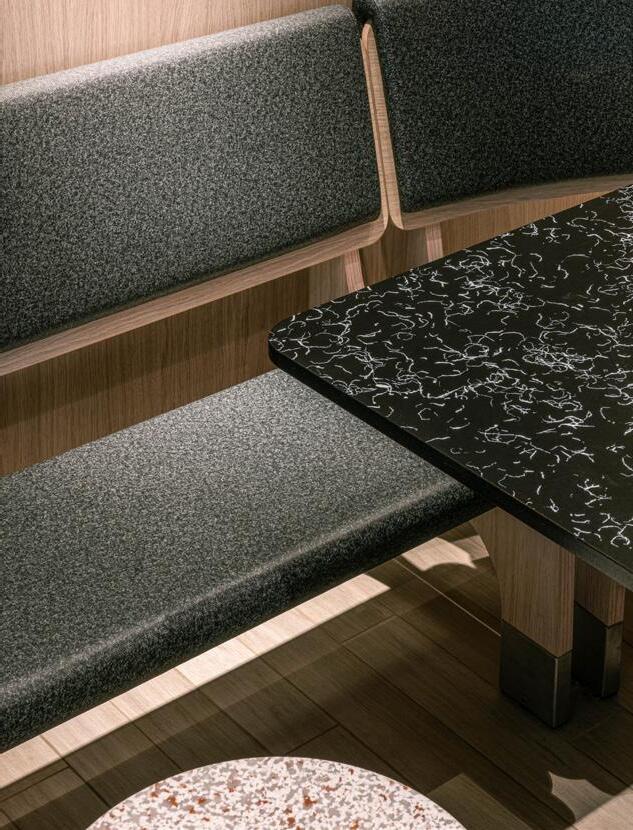
“[The system] is based on our own research and used inhouse, which is subjective in a way; when other studios asked to use the system, we were nervous about any mistakes,” Belmans explains. “Now, because of new regulations, companies must report on their carbon emissions and water usage, so we have a lot more objective information.”
Refreshingly, the studio is currently building a bespoke, free software for other design practices to use, which launches in beta later this year. “We can only create an impact if we work together, on a big scale.”
In 2022, the studio designed an experimental installation for a Londonbased hospitality expo, taking a theme of ‘great things will grow’ quite literally with the creation of Mush Room, a largescale mycelium bar in collaboration with researchers La Succulente and artist Côme Di Meglio. “As a studio we say we shape the unimaginable,” says Belmans. “I’m not sure people thought you could create an entire bar out of mycelium –we took that idea, shaped it and took it out of the unimaginable.”
The bar was a huge success, leading WWM to several projects including a retail concept for Op ‘t Oog, a Belgian eyewear brand. Collaborating with Blast Studio, the practice created mycelium columns that double as product displays and mirrors. The floor-to-ceiling pillars are 3D printed using recycled paper coffee cups sourced from the streets of London, which act as a base from which the mycelium skin grows.
Belmans is keen to ensure these types of sustainable materials can work in commercial environments on a larger scale – resulting in the studio’s most ambitious project to date. McDonald’s visited WWM in 2022 and, impressed by the studio’s research, chose them to embark on a new circular restaurant rollout.
For Belmans there were two big parts of the project, the circularity and the design narrative, which WWM used to bring a positive message – avoiding the typical beige tenets of sustainable design and instead applying bold reds and yellows in line with the iconic branding. “Personally, I think in the last few years McDonald’s has lost its ‘fun’ and we wanted to bring
“As a studio we say we shape the unimaginable.”
Left: Laminate-free furniture
Below: Reintroducing a bold colour palette
Right: Chairs and tabletops in recycled plastic
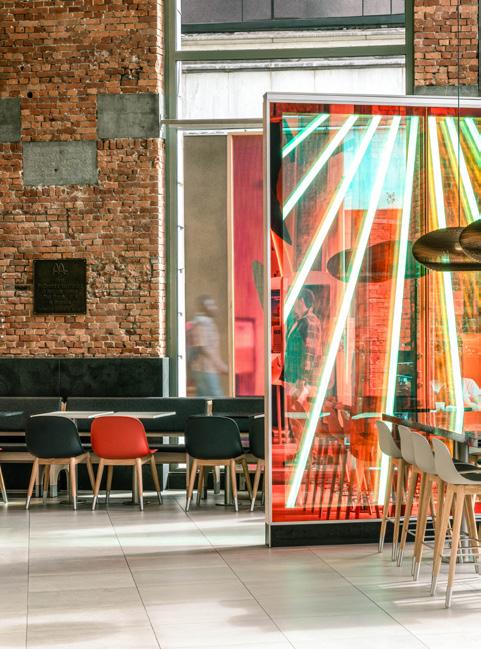
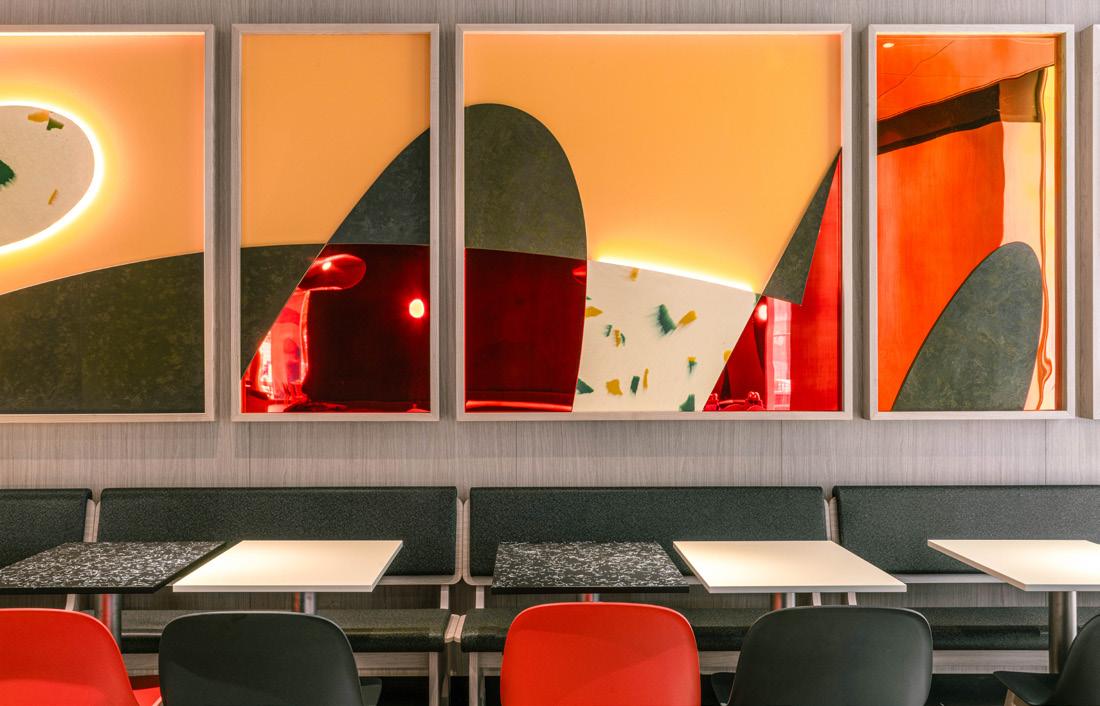
that back in,” he notes. “It’s fast food – you’re in and out quite quickly – and so we were able to be a little louder and bolder compared to a hotel lobby or fine dining restaurant.”
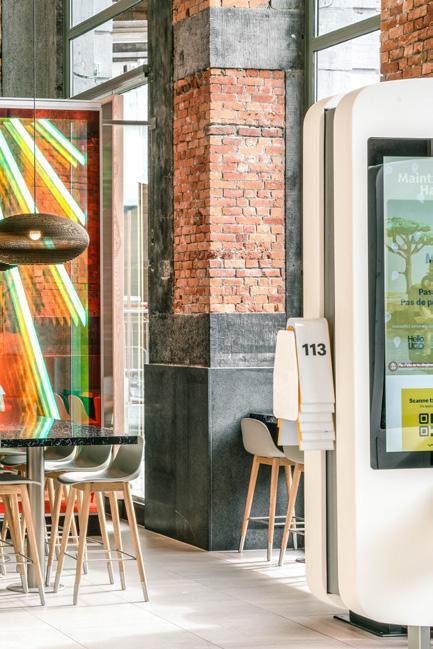
Faced with the issues producing on scale with smaller innovative companies or the greenwashing associated with the larger, all furniture in the project was bespoke, using techniques that WWM researched over several months, facilitated by its cross-disciplinary approach and Belmans’ product design background. “That’s where the fun was,” he smiles, “and a lot of the wins in terms of sustainability are the way the furniture is constructed. We avoided glue and everything was screwed or ‘clicked’ together with the option to be fully disassembled by raw material type.”
Over 80% of the wood used is PEFC certified – “from the tree to the restaurant” – and 100% of the plastic used in tabletops and low stools, and at least 80% of the plastic used in chairs, is recycled content. Laminates and powder coatings, which are notoriously tricky to recycle, have been removed from all furniture. Material selection
was important, not only from an ecoconscious perspective but to ensure durability to high-traffic and frequent cleaning. “It's incredible how much furniture suffers in a McDonald’s,” adds Belmans. “You can’t even imagine!”
With three of these circular restaurants launched in France and one in Belgium, McDonald’s and WWM are in it for the long term. “I had my doubts at the beginning – what the potential backlash could be – but now I'm really happy that we did it,” Belmans reflects. “I'm really proud of the project and working with the team was amazing, a really warm and fun collaboration. There will be more; we are committed to scale.”
Working with sustainability consultancy Anthesis to create a system to measure the circularity of the restaurant’s interiors, the goal was for this new pilot design to be four or five times as sustainable as the existing restaurants. The result achieved the latter.
We pause to look at the elephant in the room, which Belmans is ready to deliberate on. How can interior design
compensate for a company that produces larger carbon emissions than Norway?
Belmans leans towards a half-glass-full, interested in scalability and the impact they could make by working with such an enormous brand with over 44,000 restaurants globally. “McDonald’s is there.
If we don’t design a truly sustainable design and there is no design concept, there are going to be just as many McDonald’s restaurants in the world. You can design a one-off, super sustainable concept and use it as a case to talk about it, but talking doesn’t create a real impact.
The target we’ve set with this design is the benchmark for the future of McDonalds – and by extension, its competitors. The impact is enormous.”
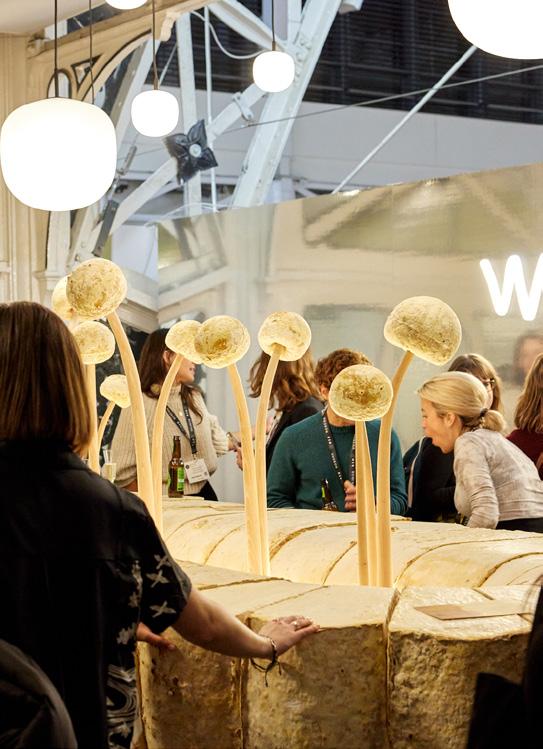
As our conversation comes to a close, Belmans has a book recommendation –Not the End of the World by data scientist Hannah Ritchie, who, like Belmans, makes a case for an optimistic and hopeful sustainable future. “It’s my bible, I recommend it to everyone. There’s a lot of bad news when we talk about sustainability, and rightfully so, but there are so many things we can do now that didn’t exist before. There are solutions.”
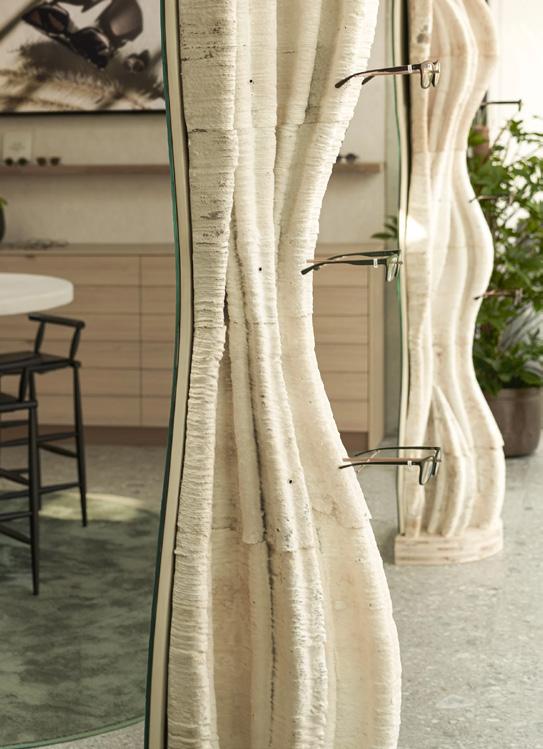

Configure your ONE here
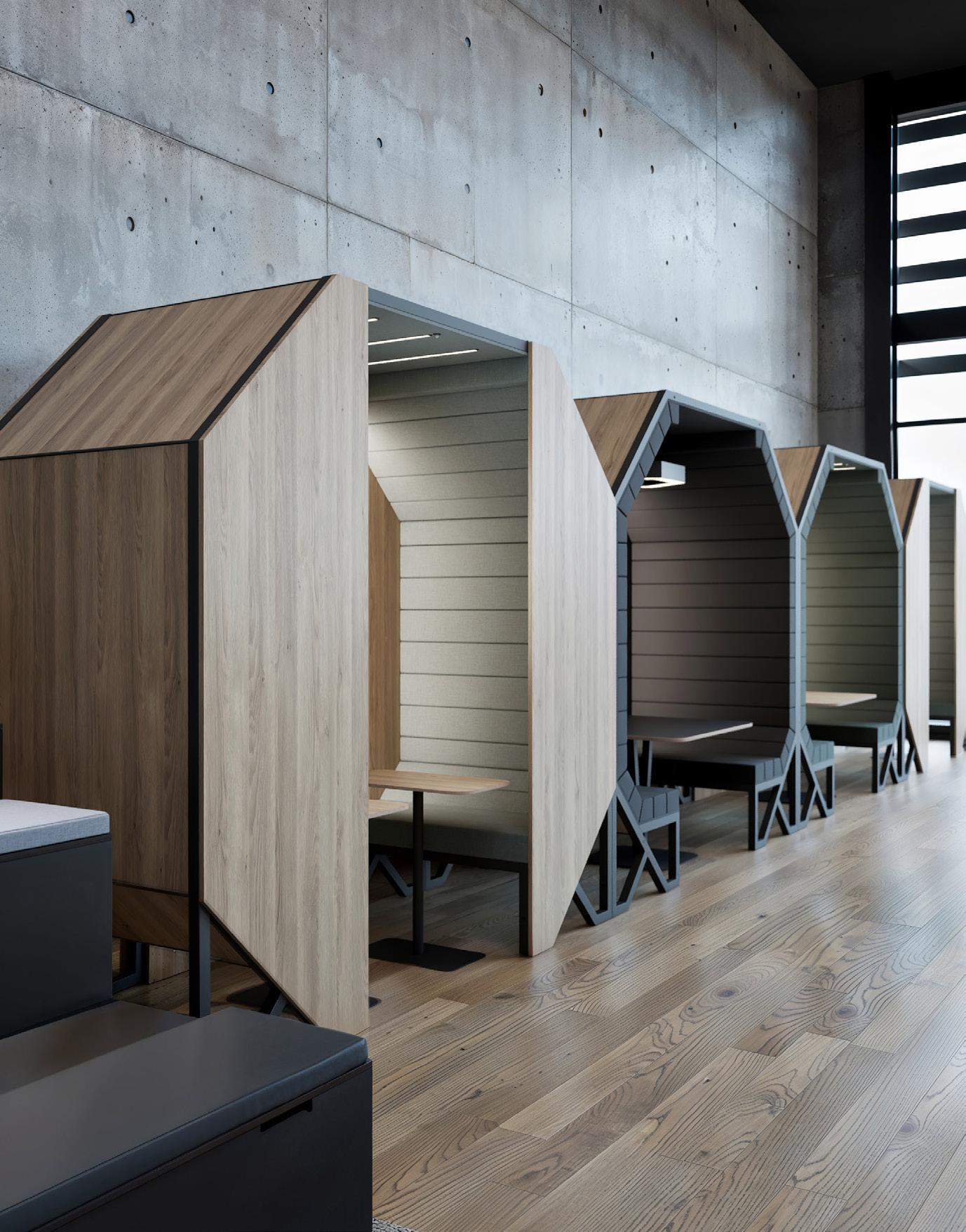
 Portrait
Portrait
BradyWilliams co-founder Shayne Brady discusses his journey in design and creating spaces that transport.
Words: Dominic Lutyens
Co-founded by Shayne Brady and Emily Williams in 2013, Bloomsbury-based interior architecture and design studio BradyWilliams undertakes a mix of hospitality projects and upscale, mostly London-based residential ones. Colour photos of these, mounted on card, are arranged on shelves spanning an entire wall of the studio’s meeting room where Brady and I meet. This proves useful as the photos are easy to remove and look at whenever Brady zeroes in on a project in detail or mentions others in passing. Our wide-ranging conversation takes in his formative influences, his career to date and BradyWilliams’s hospitality projects in particular.
Brady talks at length about the studio’s project The Aubrey at the Mandarin Oriental Hyde Park, London. This is named after Aesthetic Movement artist Aubrey Beardsley and celebrates the movement’s love of Japonisme (a Western, 19th-century craze for Japanese art and design), as well as Japan’s sake-fuelled, late-night izakaya bars. Brady also enthuses about the highly theatrical Bob Bob Ricard City on Leadenhall Street, London, where retro and futuristic Japanese references collide – the interiors nod to both the Orient Express and Japanese high-speed bullet trains.
Brady, who’s also a guest judge on BBC series Interior Design Masters, is given to emotional, effusive language. He’ll often say he’s “obsessed by” something rather than simply saying he loves it. This warm delivery is mirrored by one of the studio’s key aims – to create spaces that make an emotional connection with a venue’s clientele. Alternatively, Brady shows me projects in a larger format on a wall-mounted TV – appropriately given their immersive quality, which is typically achieved by muti-layering materials and moody lighting. He describes many of his spaces as “transportative” – capable of transporting the people to a desirably different headspace.
Early in our conversation, Brady zooms in on a smaller image on his mobile phone –evidence of his formative love of art and
design that would later blossom into a fullfledged career in interior design. It shows a mural he painted aged 14 in his bedroom at his parents’ home in rural County Kildare, near Dublin, where he was born. It reproduces the iconic poster of musical Les Misérables, based on Victor Hugo’s 1862 book, picturing orphan Cosette.
“I was super into art and crafts from an early age,” recalls Brady. “My family was very supportive. They gave me make-a-candle or sand-art kits as gifts. I also loved musicals and saw Les Misérables when it came to Dublin with my eldest brother. I was mesmerised by the production’s smoke, mirrors and costumes.” Stage sets are a form of interior too, so did this inspire him to go into interior design? “Yes. I didn’t study set design but did a degree in interior
architecture at Technological University Dublin. The course was well-balanced: we could explore our creative side and were taught important technical stuff – scale drawings and elevations and CAD.”
His first employer, on graduating, was Dublin practice Oppermann Associates. “I worked there from 2005 as a junior interior designer, mainly designing retail outlets.” But, fired by ambition and a sense of adventure, he quit after two years, determined to go to London. “My mum thought I’d lost my mind,” he recalls. “She said: ‘You’ve left a stable job to go to a city we know nothing about’.” Yet this was 2007, an economically buoyant period, before the financial crash. He’d set his sights on working at David Collins Studio, applied for a job there but didn’t get it. “How dare they?” he
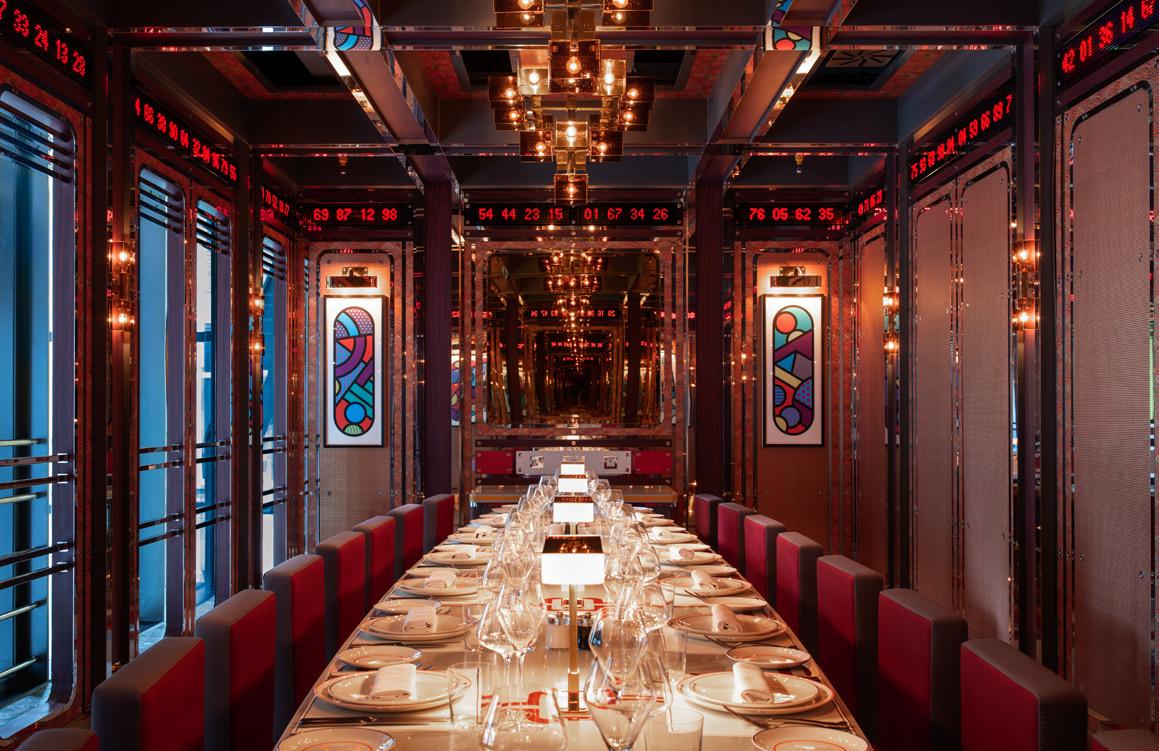
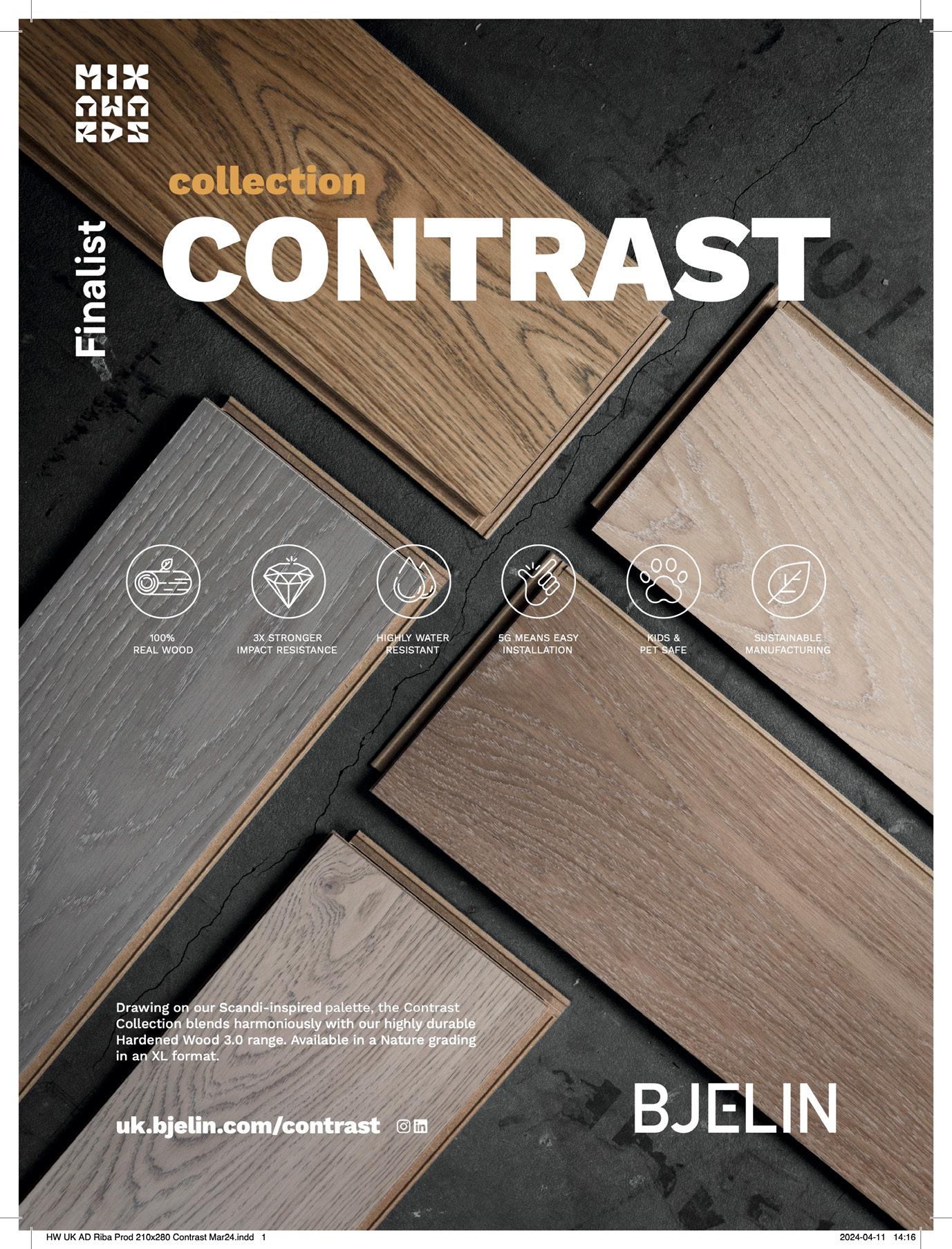
“We’re good at attention to detail, layered materiality and exceptional lighting.”
jokes, looking back, in a tone of mockindignation. How did he find London? “It was big, alien. Dublin has beautiful Georgian architecture but it’s small. London had a scale to it. I was impressed by buildings like The Gherkin and I loved the West End – its plays and musicals.”
He then worked at London practice RPW Design. “It was a great company. I was a mid-level, then senior designer, mainly designing bars and public areas in hotels in Abu Dhabi and Dubai. I got plenty of on-site experience, which I really value. I tell my team that they can create amazing designs on paper but won’t get far if they can’t figure out problems on site.” Brady met Williams at RPW; they
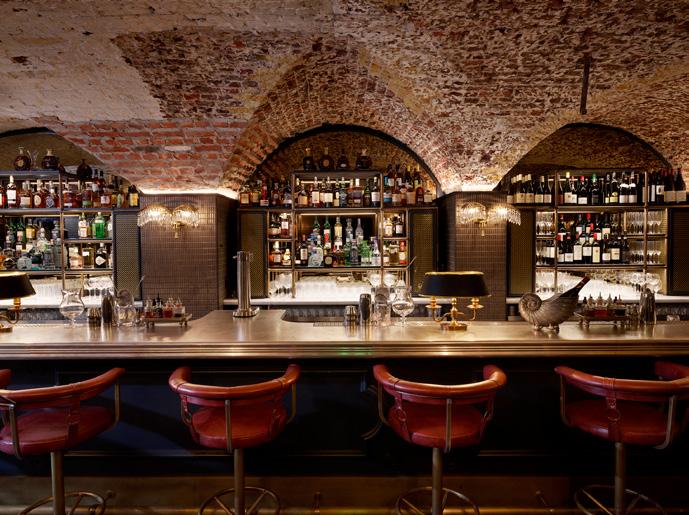
worked together on The Hyatt Capital Gate Exhibition Centre in Abu Dhabi and hotels Aloft Abu Dhabi and the Mandarin Oriental Hyde Park, London.
In 2010, Brady reapplied to work at David Collins Studio, this time successfully.
“I’d had a lightbulb moment at RPW that restaurants and bars are interesting, and David Collins was the pinnacle of restaurant and bar design then. I was a senior designer. David was alive then and we had a good friendship on top of him being my boss.” There Brady met Jeremy King and designed such ritzy, Art Deco London restaurants as King and Chris Corbin’s The Delaunay and Brasserie Zédel.
Lured again by adventure, Brady quit his job in 2012, intrepidly travelling solo around South America. “While travelling, I’m immersed in architecture, colours and proportions. I was soaking up inspirations, in particular in Peru and Argentina.” But his career was never far from his mind. “I wrote a list of London companies I might consider working for but realised I’d be taking a sideways or backwards step. Emily and I were in regular contact. We’d casually spoken about co-founding a studio before but began discussing this more formally by email. We articulated our reasons for setting up our studio and reassured ourselves this was a good idea.
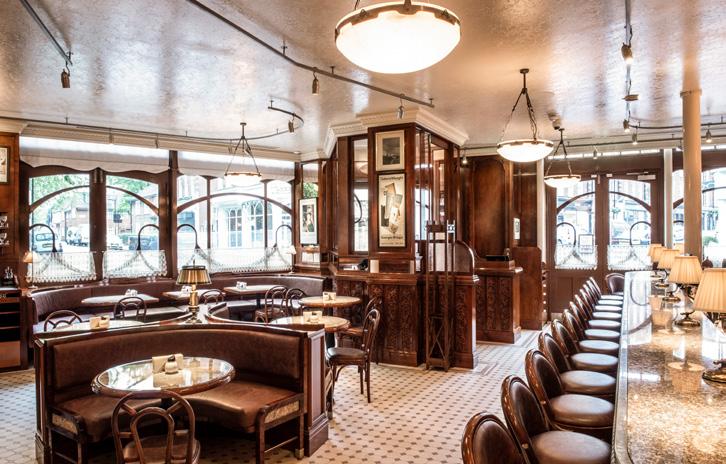

Williams had worked for interior designer Louise Bradley and had established that residential interiors were her forte. The pair initially worked from Brady’s home in New Cross Gate, then in “a horrible, uninspiring office with a lilacky purple colour in London Bridge, where it wasn’t too difficult to dream up far nicer spaces for clients,” laughs Brady. The duo then occupied an office in Great Portland Street before settling in Bloomsbury. Their first jobs came largely through recommendation, he says: “A friend introduced us to the MD of Fenwick, who asked us to design the New Bond Street store’s shoe department.”
Another early project was Fischer’s in Marylebone, London, a café and konditorei designed for King, with whom Brady enjoys a fruitful, ongoing working relationship. Fischer’s is inspired by 1930s Vienna, conjured up by chestnut-brown bentwood furniture, Art Nouveau poster art and atmospheric lighting. “We’re good at attention to detail, layered materiality and exceptional lighting,” observes Brady. The studio’s projects often reflect Brady’s passion for history. “I have a great team who research the history of places and sites. “The site of our London bar Rockwell was a 17th-century pleasure garden where people could marvel at displays of exotic birds and plants imported from the Continent,” he says.
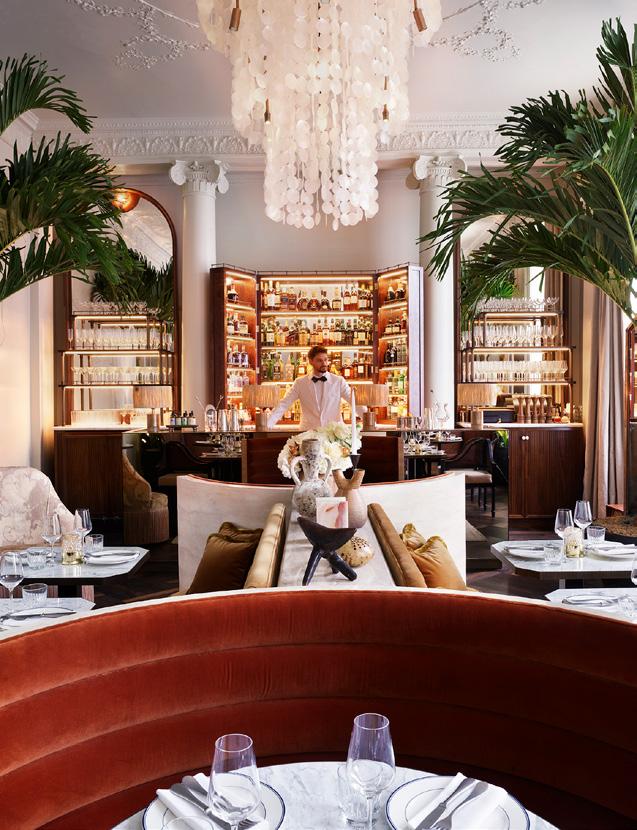
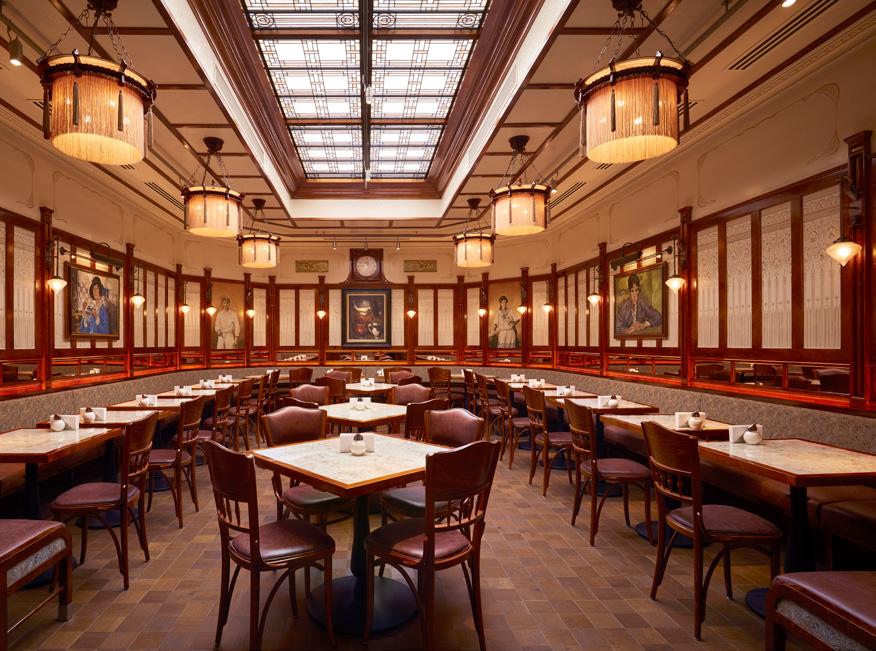
Below right: Soutine
Above: The Maine Mayfair Drawing Room
Image on previous page: Bob Bob Ricard City Left: The Maine Mayfair Tavern Below left: Soutine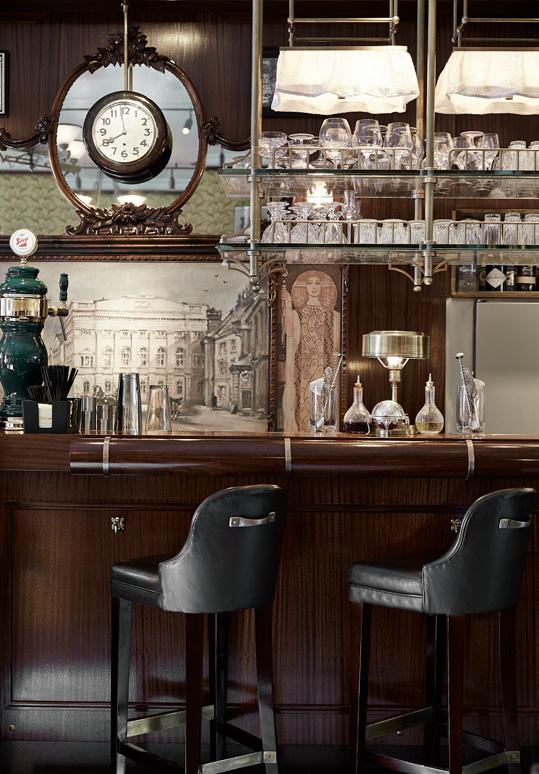
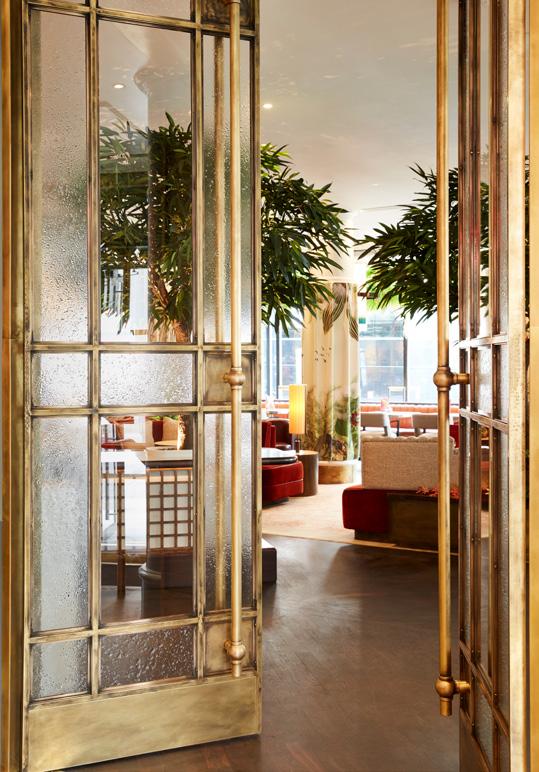
Rockwell’s walls are exuberantly draped with bespoke fabrics emblazoned with exotic flora and fauna.
BradyWilliams also creates spaces designed to make people feel unselfconsciously comfortable: “People don’t necessarily know if they’re in an environment they like but they certainly know if they aren’t,” asserts Brady.
“They immediately notice if lighting is uncomfortably harsh, so we avoid that.” The studio’s sumptuously layered, cocooning hospitality spaces recall the inside of jewellery boxes. This is partly achieved, says Brady, by giving as much thought to the design of ceilings and floors as to walls. “Floors are like catwalks. To me, it’s imperative that they have beautiful borders. Ceilings bring a room together.”
One BradyWilliams project opening soon is The Park on Bayswater Road, for
King. “It’s a modern take on a brasserie, which feels like an exciting chapter in our design process,” says Brady. The studio is currently working on projects for hotel group Sands in Macau and for Fairmont hotel The Savoy, one of the capital’s most illustrious grand dames.
Expansion abroad is a distinct possibility for BradyWilliams, which currently employs about 25 staff: “Maybe we’ll open a studio in New York,” says Brady.
“Emily and I have lots of ideas.” But his immediate priority is to consolidate the studio’s position. “We had to overcome the pandemic, which badly affected us,” he acknowledges. “Our hospitality clients went on hold. Fortunately, Emily’s residential clients kept steaming ahead. But in 2024, I hope we’ve found our feet. Now we’ve got our boat steadied, the future looks bright.”
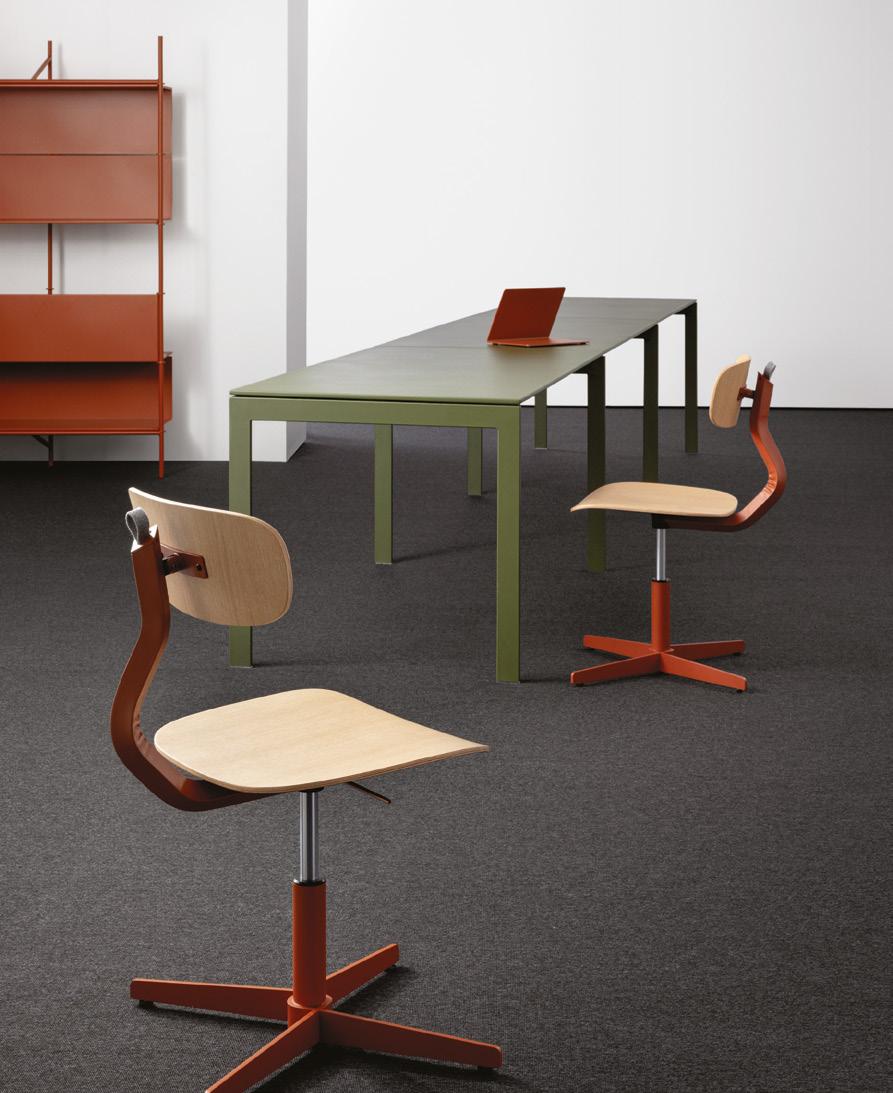
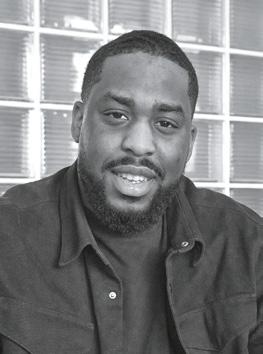
Every business should celebrate its staff. Celebrating employees boasts morale, makes people feel valued and helps attract new talent. But how do you genuinely celebrate your staff without coming across as inauthentic?
Most companies highlight their employees’ career-related achievements and project successes through internal emails, website features and external social media posts. However, while these methods can help to boost morale when businesses attempt to celebrate their staff’s identity and culture, it can often feel tokenistic. For example, putting up images of Black colleagues on LinkedIn during Black History Month, without having previously engaged them. Genuine recognition is consistent and isn’t only prescribed to specific cultural moments on a marketing calendar. Therefore, firms need to have a strategic approach to how they will engage, champion and celebrate staff so it doesn’t seem disingenuous.
One way to do this is by creating groups based on specific demographics, characteristics or interests.
These groups can help to create a better sense of belonging and allow employees to connect on a more personal level. However, they shouldn’t be imposed initiatives coming from senior staff. Instead, they should be voluntary and have regular meetings to ensure that there is consistent engagement. For example, if you were to have a ‘women’s group’ that staff are genuinely interested in being a part of, when key dates like International Woman’s Day come up, the group can work together to generate meaningful content that highlights their colleagues, instead of your company trying to inauthentically cobble something together.
Celebrating employees has several external benefits, such as improving your company reputation and attracting diverse talent. Potential hires may be drawn to your business if they can see that you are actively championing members of staff from all walks of life, especially those they identify with. It is important to acknowledge both the similarities and differences of your employees, as it is often these differences that help to make design studios more diverse and
dynamic. Who wouldn’t want to join a company that platforms staff of all ages, genders and ethnicities?
When staff feel visible and appreciated, they are less likely to want to leave, which in turn means you can save on hiring and training costs. Acknowledgement and recognition are so important in the workplace, but are so often overlooked. Just think about how many times you slaved away on a project, but your name is nowhere to be found on the external comms. How did that make you feel?
By highlighting employees, you can create a strong workplace environment where people are motivated, driven and produce great work. The key to achieving this is authenticity. Having a clear ED&I strategy that seeks to celebrate staff achievements and their identity is crucial to creating an inclusive and progressive work culture. This requires careful planning and cannot rely on a sporadic approach. If you are a senior member of staff, I challenge you to think about how you celebrate your staff genuinely and meaningfully throughout the rest of 2024.

The DESSO AirMaster® collection is available in an updated palette of 9 rich colours and 9 beautiful naturals, each crafted to pair effortlessly with BAUX Acoustic wall panels, for a harmonious and healthy interior. Each AirMaster colour has a textural design option – from Classic’s subtle lines to Earth’s dramatic depth and Sphere’s tonal texture.
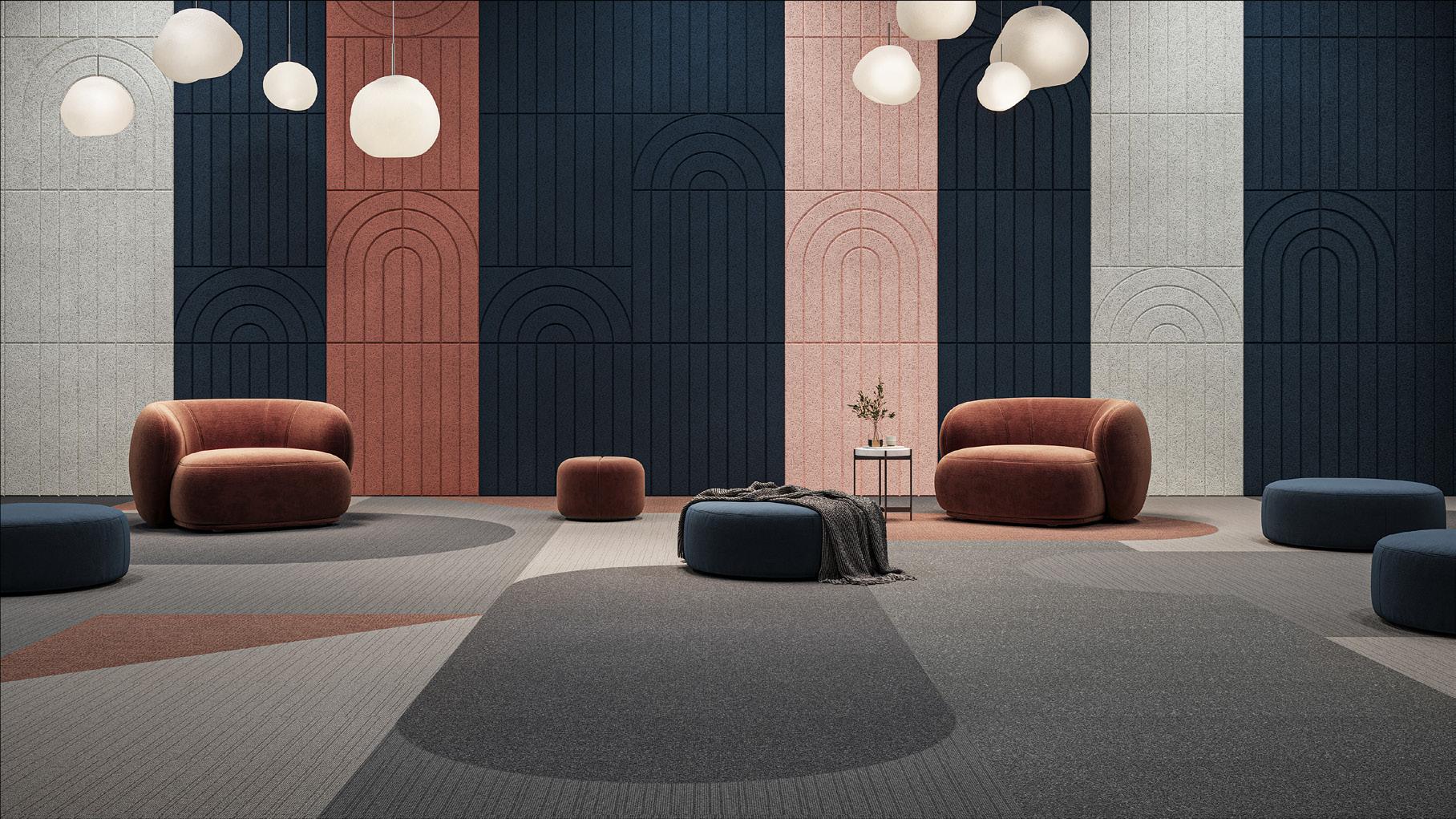
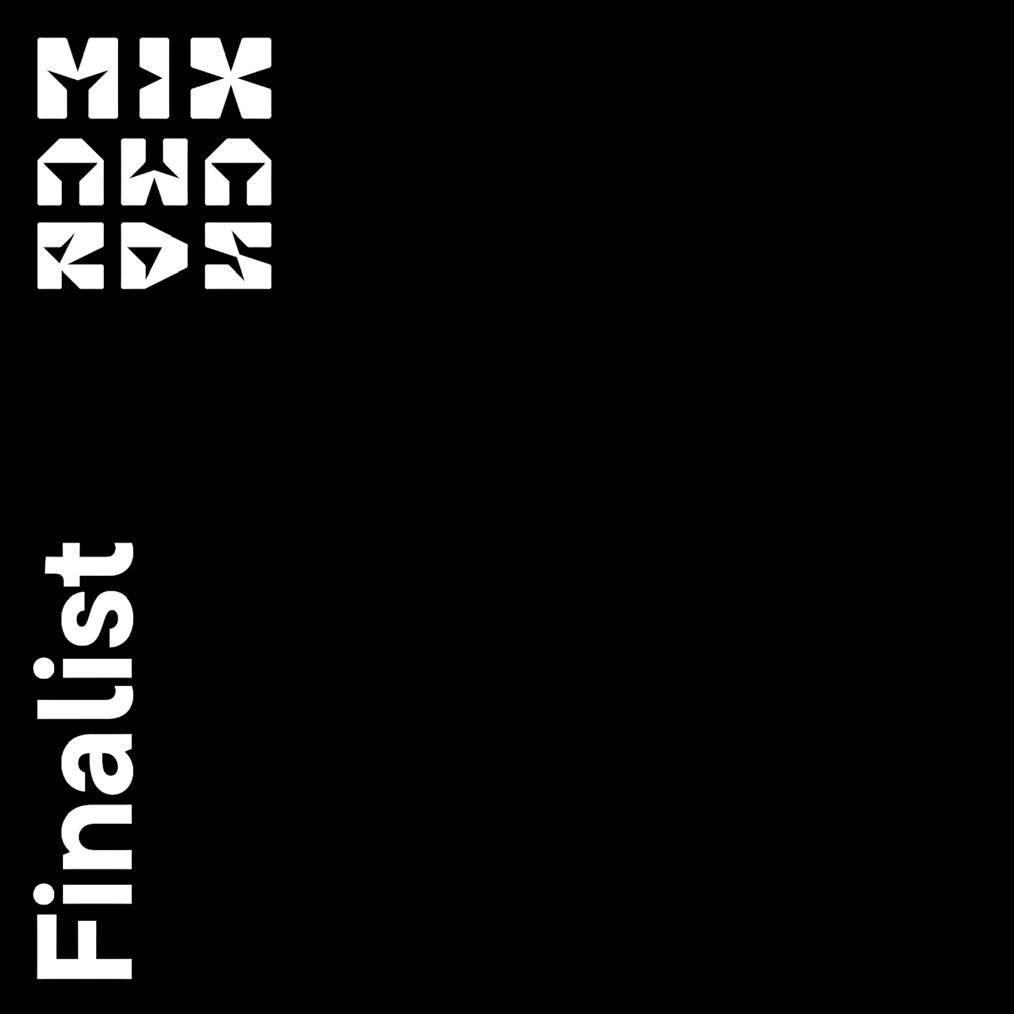
Words: Helen Parton
Images: Ruth Ward
Hawkins\Brown’s new self-designed London studio is not only a space for experimentation, but a reflection of the changing face of work.
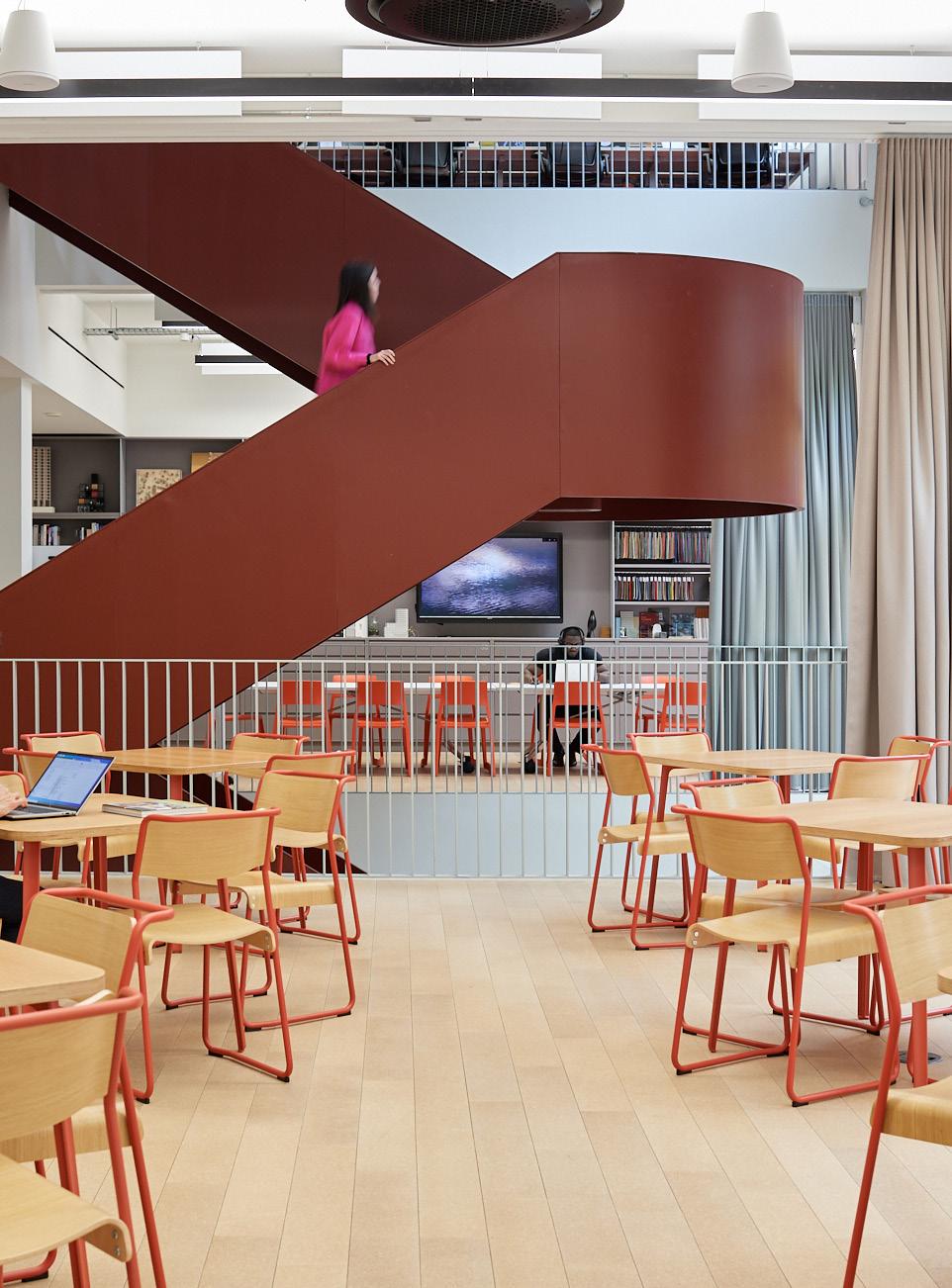

Image on previous page: Mezzanine staircase
Above: Flexible working environments
Moving into one of Clerkenwell’s best-known locations – the former Vitra showroom on Clerkenwell Road – has given architects Hawkins\ Brown the opportunity to walk the talk of activity-based working in an office that has smart working, sociability and sustainability at its heart.
“It gave us more creative freedom, a shopfront in a way that identifies us as an organisation and connects us with the wider community,” says Morag Morrison, a partner and interior design sector lead with the practice – founded more than 30 years ago and which works across a number of sectors, among them civic, workplace and
education. Having set their sights on the building in early spring 2023, an extensive retrofit was undertaken, designed by the practice’s inhouse team with staff moving across in autumn last year.
Finding Hawkins\Brown’s previous home around the corner on St John Street meant searching for the name on a multi-tenanted building. This 12,200 sq ft dedicated studio across three floors of an 1970s building, by contrast, is immediately identifiable. It’s light and bright – those street facing floor-to-ceiling windows do a lot of the heavy lifting – with a greenery-infused welcome thanks to several planters at the entrance,
dubbed ‘The Wild’. Partner and creative director David Bickle was behind the idea for The Hut, a structure clad in an artwork of block-printed plans by artist Richard Wood. “It’s the simplest building form, the one children draw,” continues Morrison, “It signifies to the street we are architects.”
It is also a nod to Hawkins\ Brown’s knack of incorporating small buildings within larger ones on projects such as the Gantry at Here East, which included the creation of a series of 21 individual artist studios within the former Olympic broadcasting centre. This scheme is also graphically represented by a series of
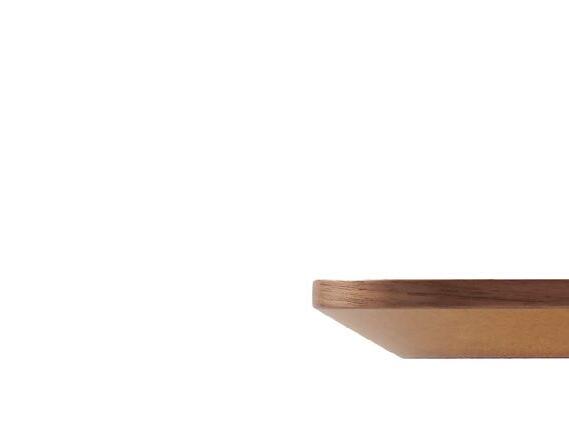
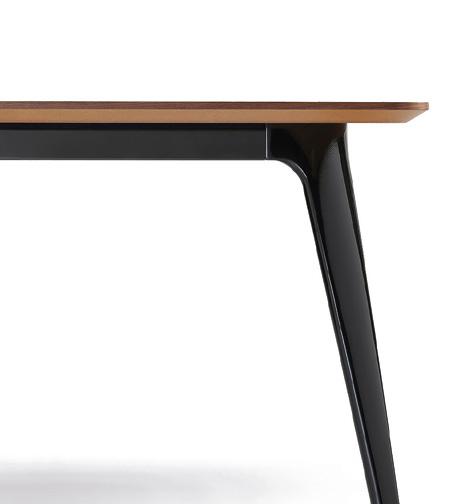
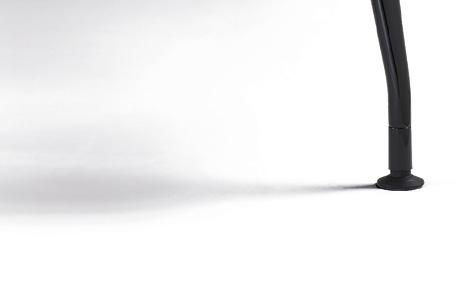


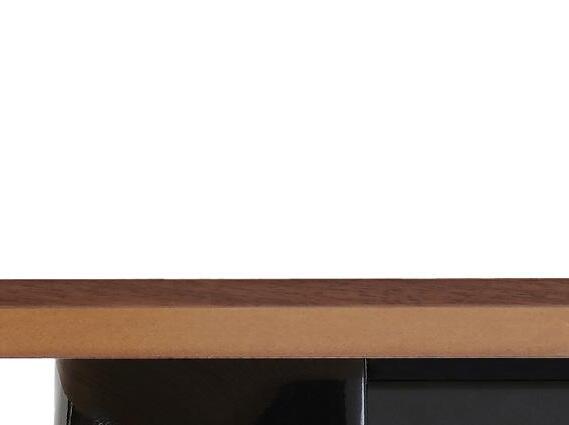
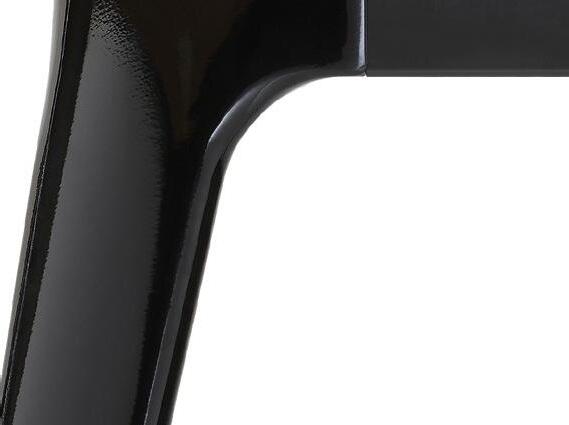
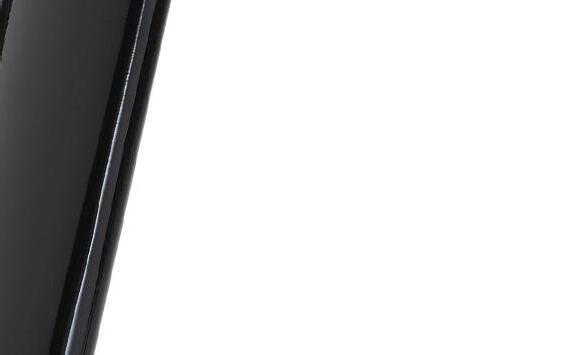
“A detailed staff survey gave us very granular data, which informed space planning.”
colourful line-drawn huts in the ground floor window by architect June Tong, the winning entry in an in-house competition.
A slim monolith of steel provides a place for visitors to check-in and a central tea and coffee point on the ground floor, providing a natural place for conversation and gathering. “The jam in the sandwich,” is how Morrison playfully describes ‘The Canteen’. “We were quite keen that we had this social floor. We have our Monday morning meeting here where the office gets together and it’s also great for hosting events.” This area can easily be divided into smaller, more private dining rooms by power
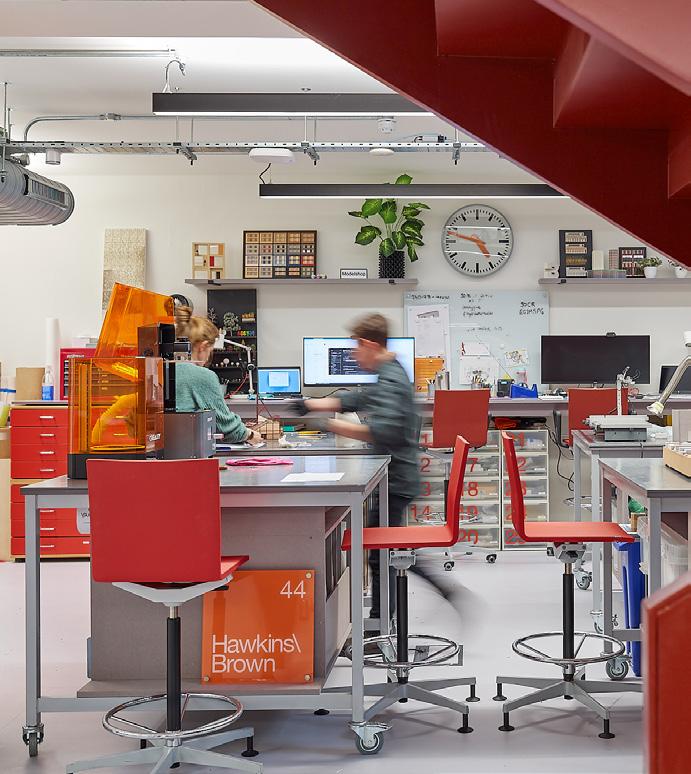
assisted acoustic curtains and is available for community use outside of working hours. There are Very Good & Proper red edged chairs and the cosy feeling of cork underfoot to provide a contemporary informal warmth to this space.
Descending the stairs to the lower ground floor, a model shop can be glimpsed to one side and there are also flexible hub spaces for collaboration, equipped with ample pin up and mobile screens. As managing partner Hazel York explains, “whether making a scratch model, sketching with pen and paper or a photorealistic visualisation, our new studio is set up to enable people to move seamlessly between the analogue and
the digital, a process we call blended creativity.” Morrison adds, “A detailed staff survey gave us very granular data, which informed space planning. We were very keen, not long coming out of COVID, to promote more face to face meetings and design reviews.”
In a nice nod to its previous use, there are two meeting rooms (which can be opened out to form a large space) called Charles and Ray, after the Eameses, the design duo responsible for many of Vitra’s iconic designs.
The new studio demonstrates to clients and their employees the successful outcomes of experimenting with activitybased working, using a variety
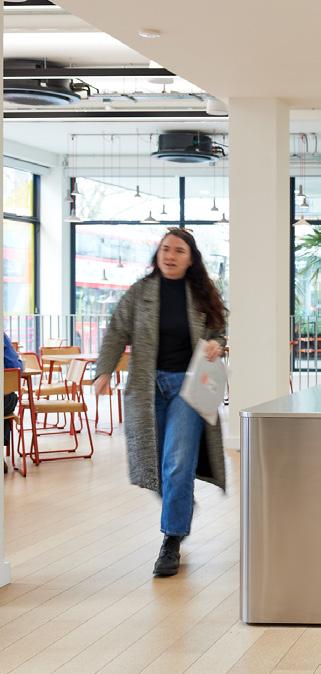
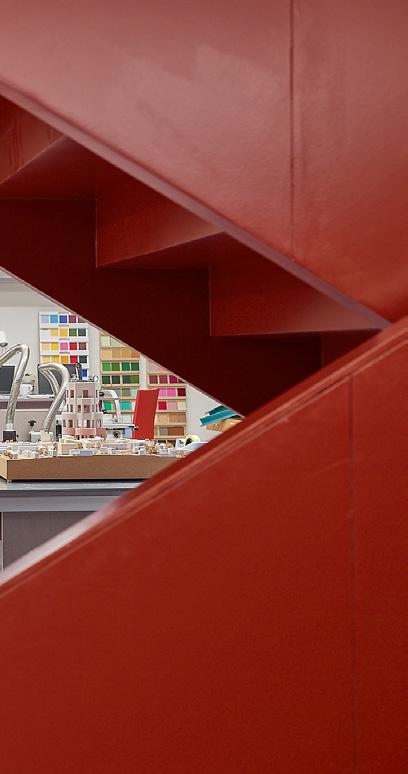
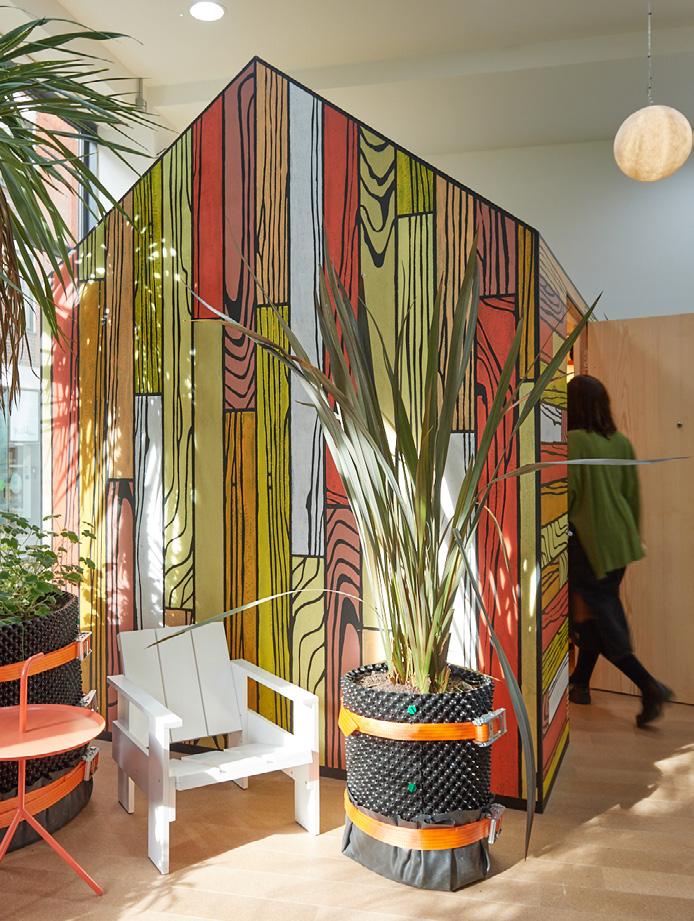
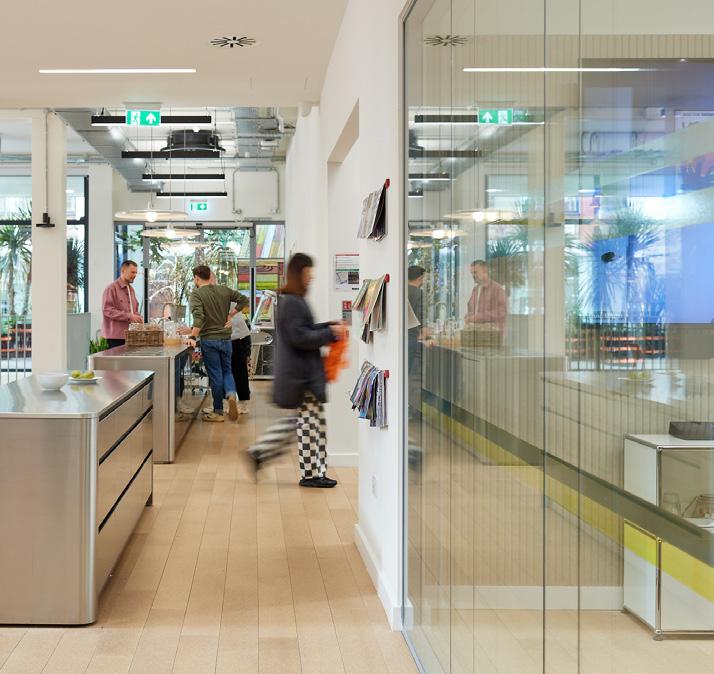 Left: Model shop
Below: Tea and coffee point
Left: Model shop
Below: Tea and coffee point
Below:
of work settings and indeed the value of coming into the office in general. “A lot of the workforce come from an academic background where learning is through peer-topeer interactions; who are used to a more fluid way of working. People accept that hybrid working is a way of life and we should embrace it.”
To this end, built in storage has been maximised and extra acoustic provision has been made in the meeting rooms to ensure the noise from Teams calls doesn’t bleed into workstation areas, where staff are engaged in
more concentrated work. There are no designated desks, with space for 250 of the practice’s 350 staff at any one time, and particularly younger staff are encouraged to be present three days per week so as not to miss out on those informal mentoring moments in the office.
Furniture in its EC1 base has been reused and recycled where possible, such as the recovered Wilkhahn desks with various other sustainable inroads made from energy saving heating, cooling and ventilation systems to lighting
controlled separately by area, to suit the task.
This new architectural studio is a space that begs to be explored and touched down in – little wonder clients often arrive early to catch up on emails ahead of meetings and the coffee queue is clearly the modern day ‘smoking area’, where the metaphorical tea is spilt. “We felt very strongly that this is now a Hawkins\ Brown building, not a Vitra showroom,” says Morrison finally, “It’s a test bed of ideas about how we work and is true to the ethos of the company.”
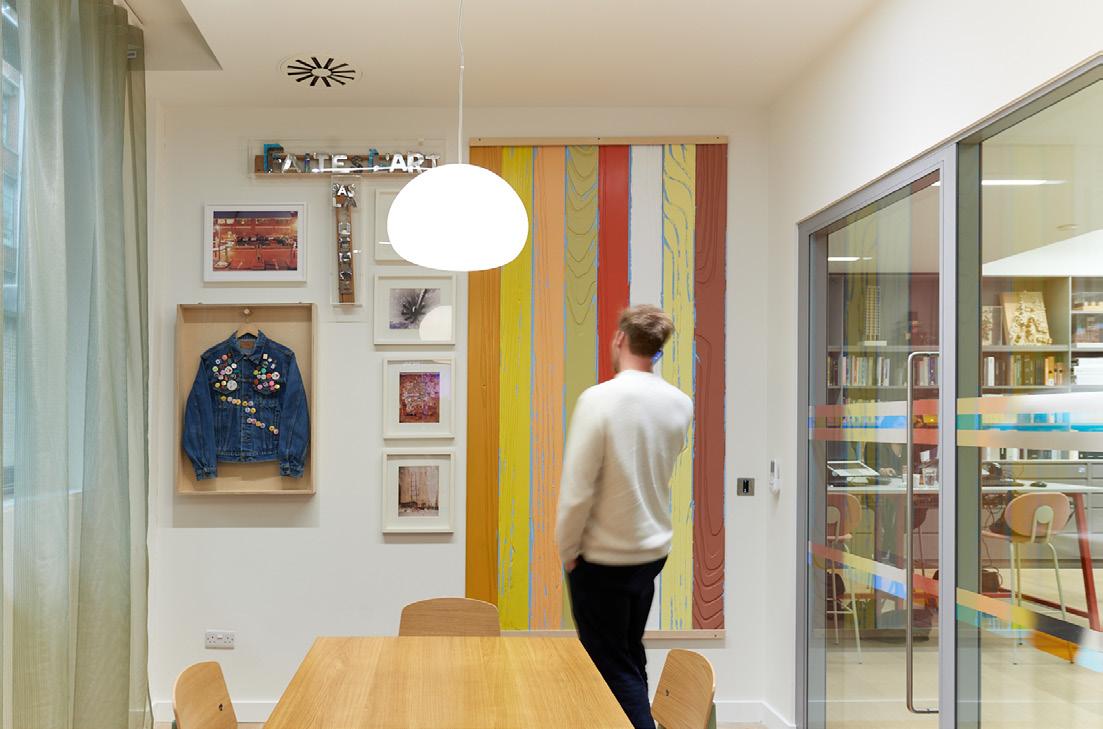
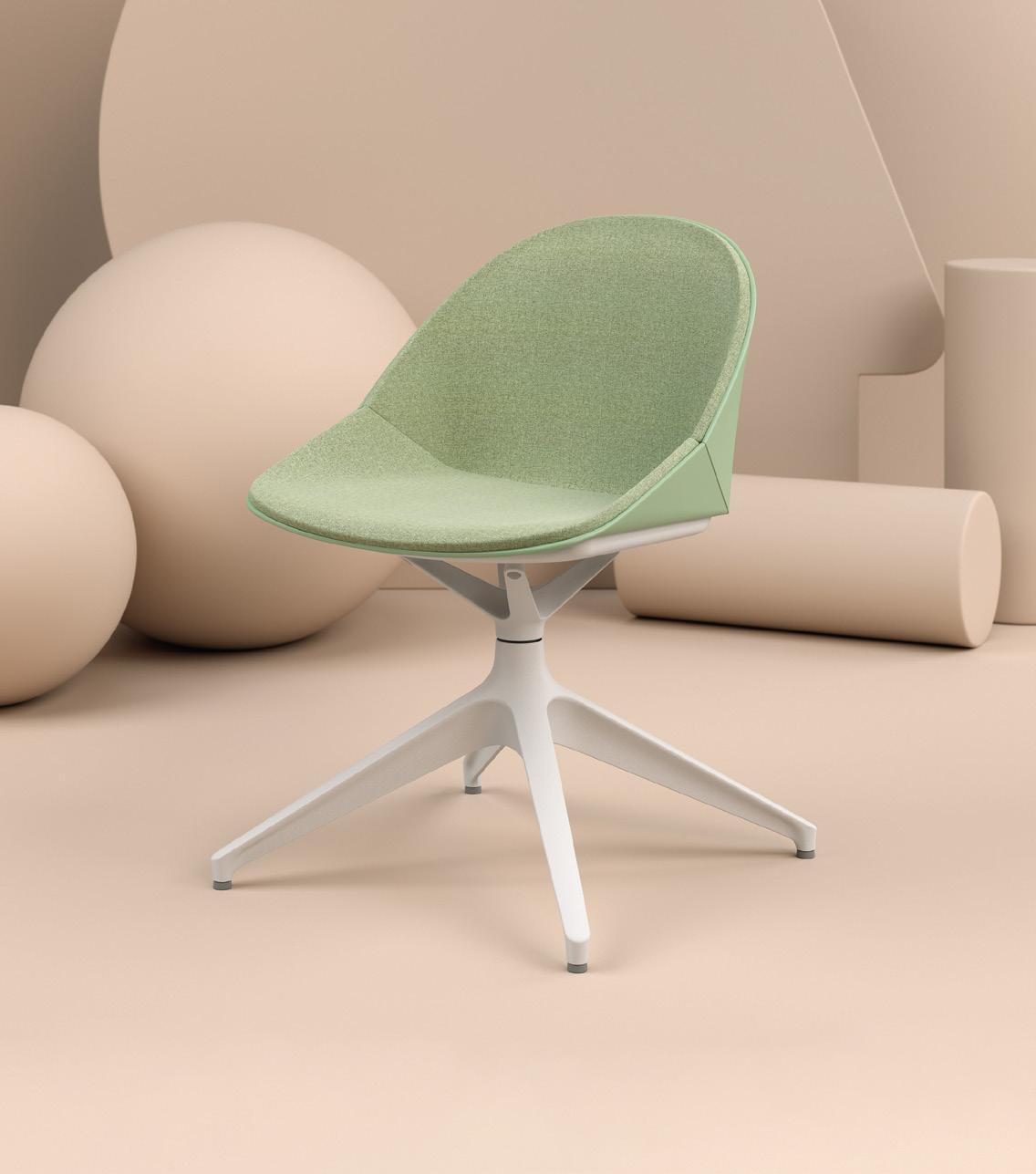
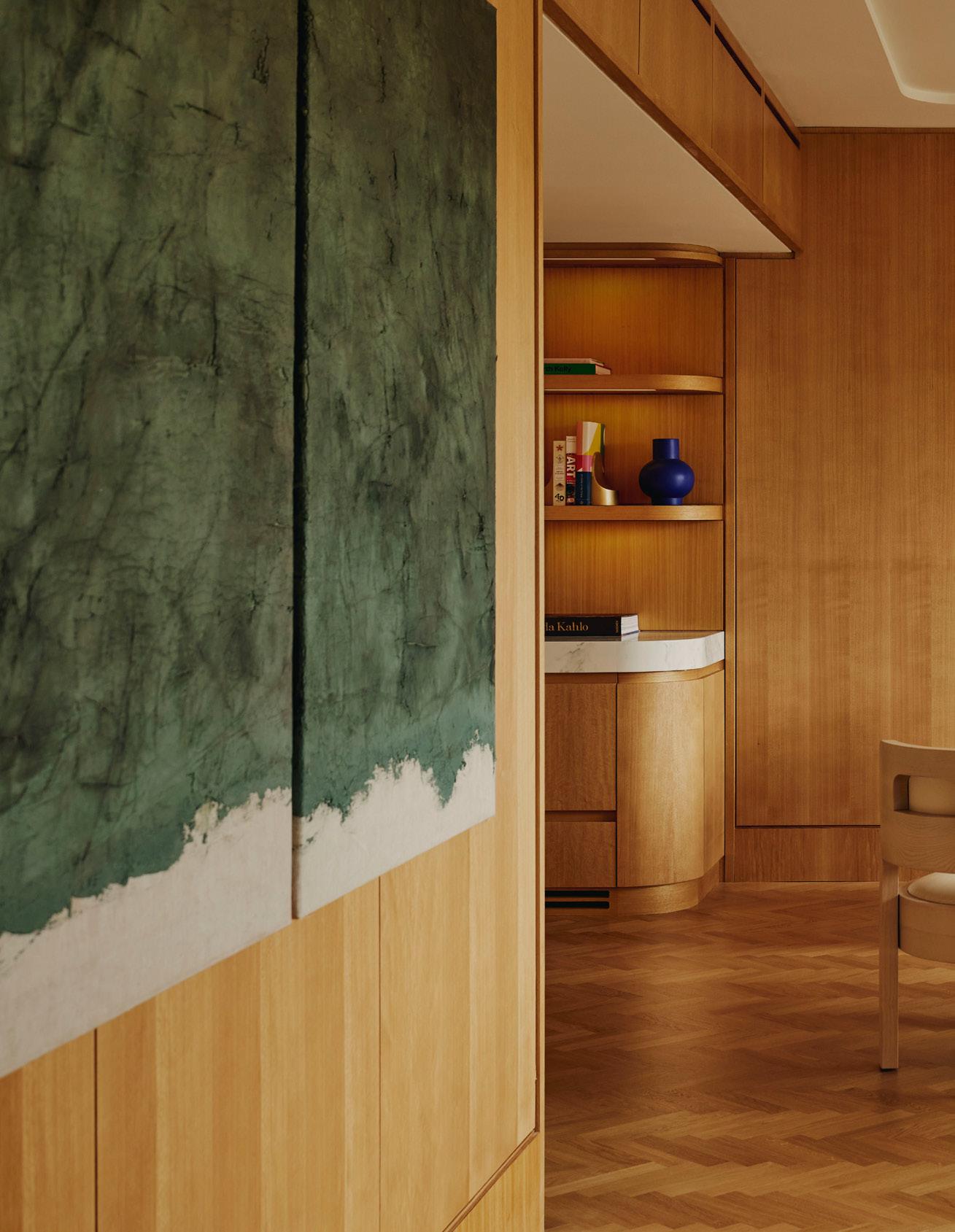
At London’s all-suite The Emory, multiple studios create one harmonious design symphony.
Words: Harry McKinley
Images: courtesy The Emory
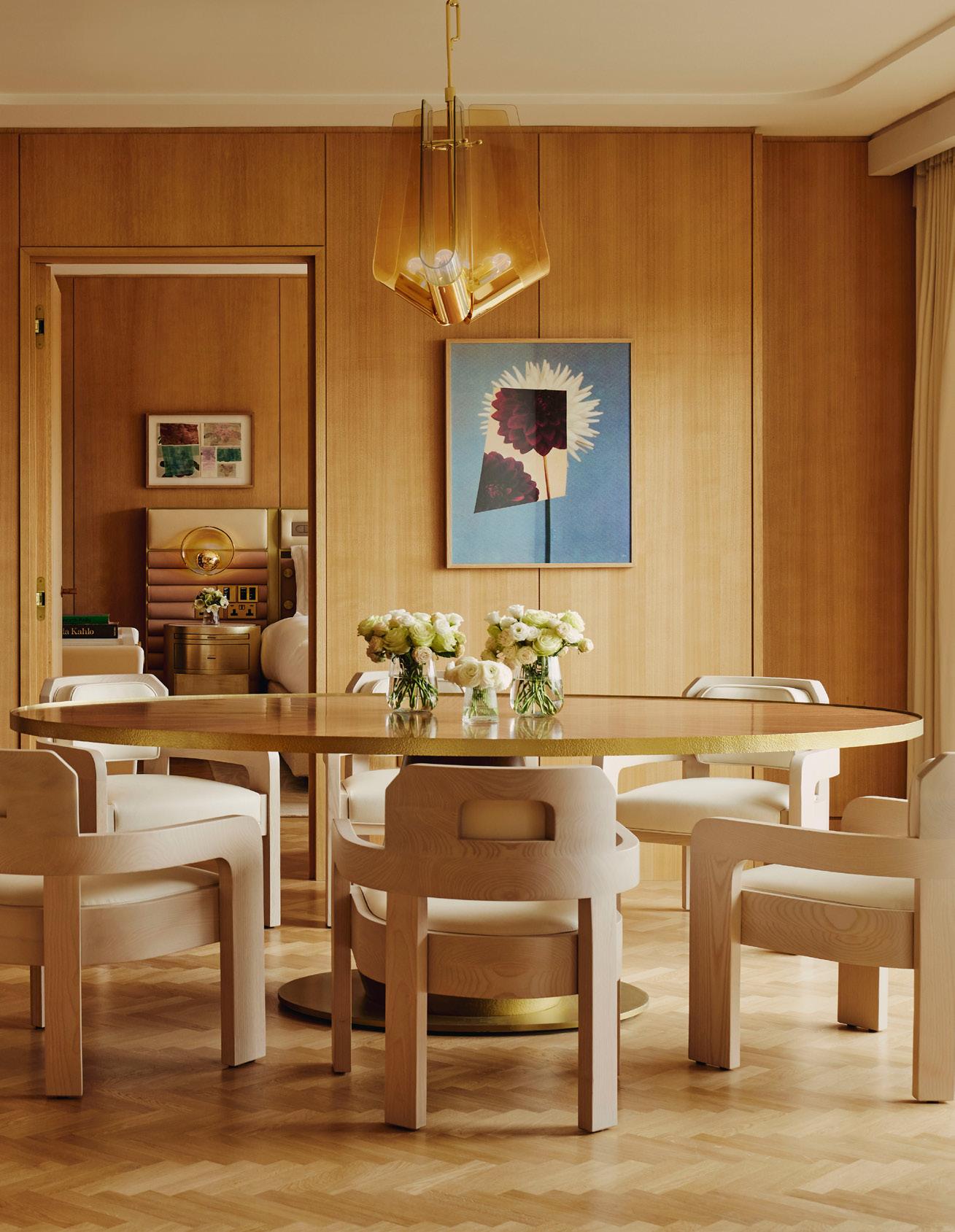
There’s an old aphorism that great things take time, to which The Emory is surely a testament. 17 years in the making, this allsuite property – occupying a prime wedge of Hyde Park-facing Belgravia – is among the capital’s most long-awaited luxury launches. Part of a ‘family’ of projects clustered around fellow Maybourne group grand dame The Berkeley, it features a stellar design cast; a roll call of the internationally influential and important.
The building itself, designed by the late Richard Rogers and Ivan Harbour of RSHP, is both a feat of engineering and an architectural marvel. Great ‘sails’ stridently slice into the London sky from the rooftop while, at lower levels, there’s an intricate combining of outdoor spaces and in: steel beams and floorto-ceiling glass blurring the boundaries between terrace and bar, pavement and lobby. Harbour compares the project to precision watchmaking, where “the beauty of the movement is apparent and
nothing is hidden.” The central staircase, visible from the entrance, is rendered in ‘Richard Rogers Pink’, an ode to the architect’s steering hand.
On the interiors front, Maybourne took an unconventional, even wildly creative approach, tapping multiple heavyweights to collaborate with across the property’s ten floors. Public areas are the preserve of the Paris-based Rémi Tessier, while Champalimaud Design, Andre Fu, PierreYves Rochon and Patricia Urquiola conceived two floors of suites each, with Rigby & Rigby helming the 300 sq m wraparound glass penthouse. Though there are clear commonalities – a commitment to craft, precision and a delicate approach to luxury – the result is more an anthology of design than a singular, common vision. It proffers not only variety, but defines The Emory as a place with thoughtful, overlapping, complementary narratives; multi-dimensional in concept as well as execution.
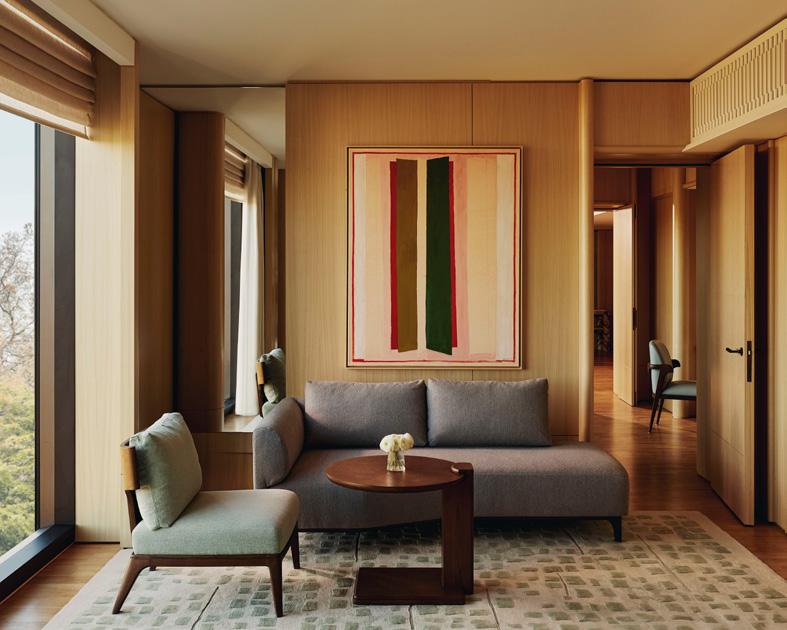
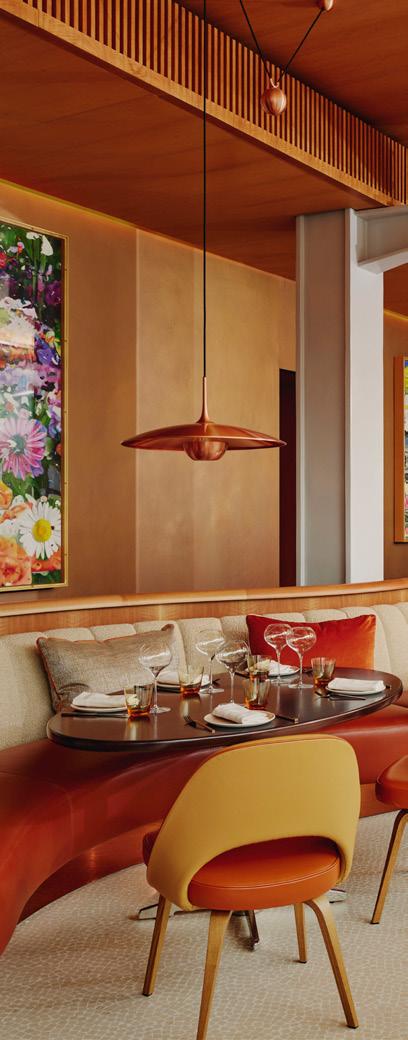
“The result is more an anthology of design than a singular, common vision.”
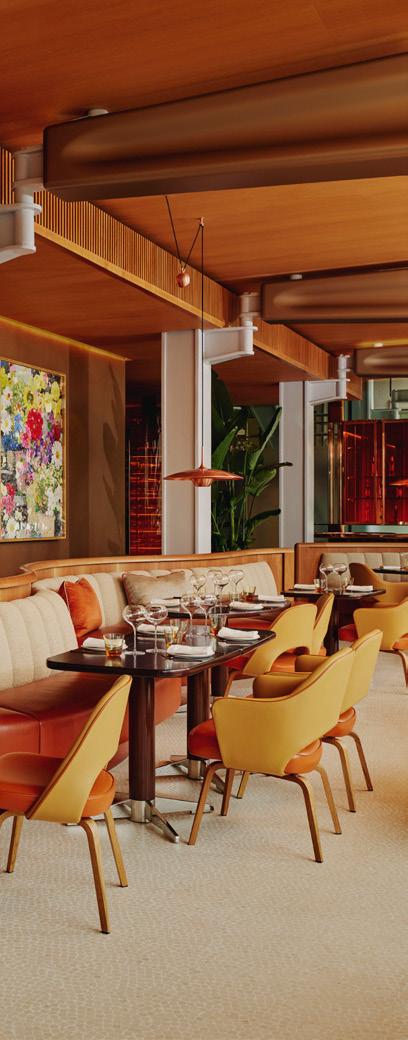
Tessier’s vision is, by necessity, the most wide-ranging. At the 55-cover JeanGeorges Vongerichten restaurant, abc kitchens, we see a compelling emphasis on colour and materiality: all wood, polished copper and light-catching glass, in tan, burnt orange and deep mahogany. There’s drama in a Rosso Orobico marble block set and floral Damien Hirst paintings – his Secret Gardens series. The adjacent bar features a riotously colourful stainedglass installation by Brian Clarke and ensconcing, cherry-red seating; the space immersively, atmospherically lit.
At the head of the building are two rooftop social spaces: the residents-only Bar 33 and The Emory Cigar Merchants. Both afford mesmerizing 360-degree views of the capital, lights from the city’s landmarks dancing against a Prussian blue sky come nightfall. A retractable roof can be drawn back from both spaces in the summer while, in the latter, burl wood detailing nods to classic cigar boxes and a concealed, state-ofthe-art extraction system gulps away smoke. Also from Tessier, the Surrene Spa. Spread over four floors, it’s here the designer’s work on yachts is perhaps most evidenced; his knack for polished, cocooning spaces.
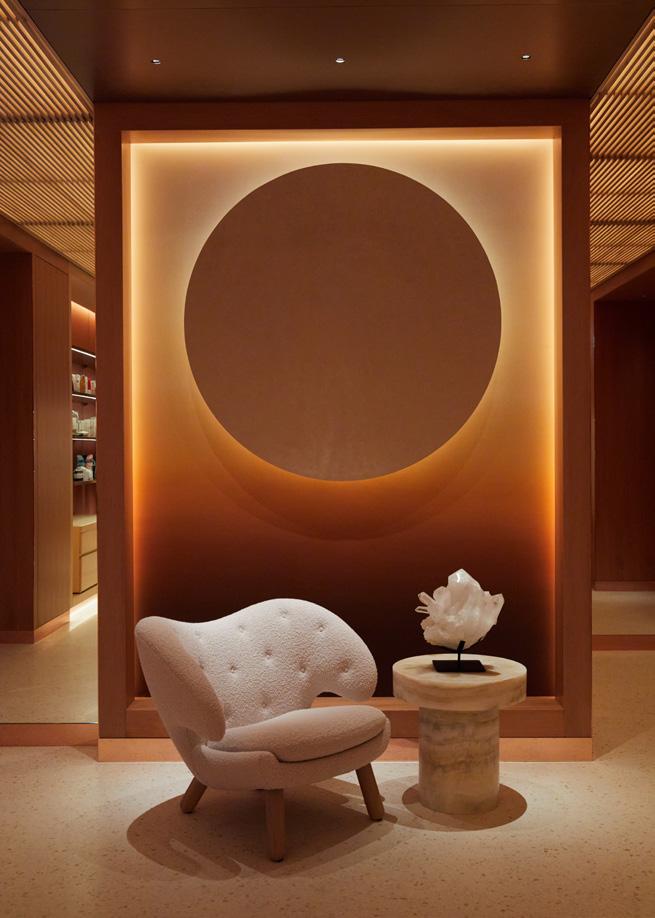
“We consciously took a residential approach to the design.”
Most of the designers courted for the suite interiors are previous Maybourne partners, including Champalimaud Design, which created a suite at the similarly illustrious Claridge’s. At The Emory, there’s a romanticism and softness to the studio’s work: a muted colour palette, an abundance of wood and sensual, elegant lines.
“We consciously took a residential approach to the design,” says principal, Elisabeth Rogoff. “We look at the elements that make one feel at home. We’ve created defined zones that can be used for a range of visitors' needs and there’s a logical sequence that makes the way one needs to use the room very intuitive.”
Most of the furniture was custom designed by the studio and there are
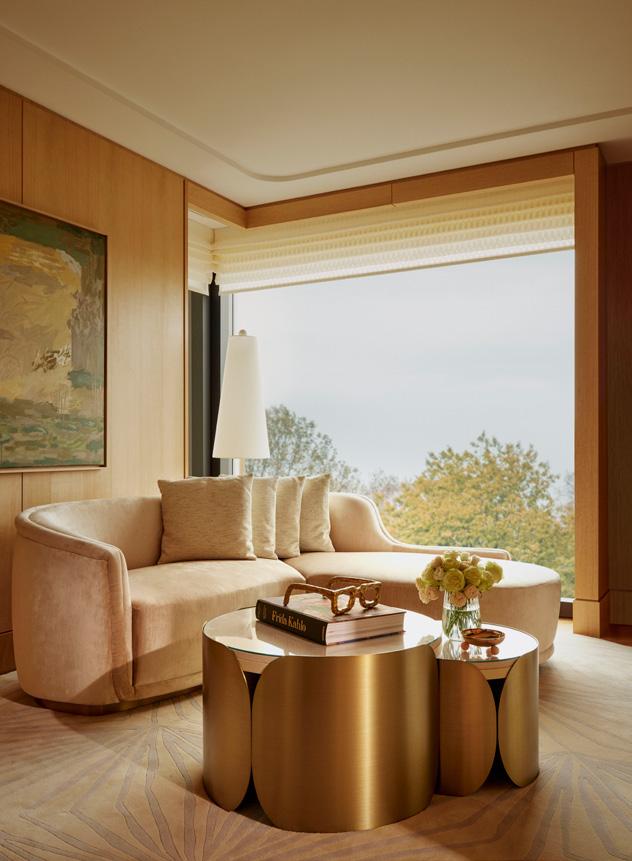
bespoke details throughout, including on headboards, which feature upholstered channels and champagne brass metal edges that follow the gentle curve. All of the joinery was completed by Longpré.
“We worked with a cohesive mix of rich and tactile woods, soft colour lacquers and warm metals to create a quiet environment focused on the shapes and simplicity of the design,” continues fellow principal Jun Chun. “We opened each compartment of the spaces, bringing light and views in, and building a sense of comfort and welcoming.”
Where Champalimaud Design has realised a vision emblematic of the studio’s character-rich approach, by contrast Andre Fu manifests the measured, restrained aesthetic we’ve
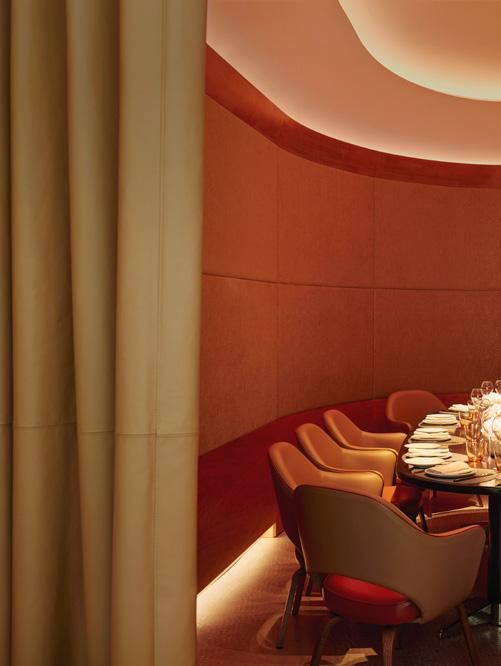
come to associate with his work. There’s a sharpness and clarity to the silhouettes and subtly East Asian-informed references, such radial marquetry panels reminiscent of folding screens, while the colour palette is less ethereal, with Hyde Park-inspired sage and olive greens.
For Pierre-Yves Rochon (PYR), the emphasis was on blending and balancing the contemporary and the eclectic. A custom-patterned carpet by Ulster provides a canvas for antique, handrubbed brass floor lamps by Visual Comfort, with wool and leather seating by Ben Whistler and blackout wool flannel curtains by Holland and Sherry.
“Each suite is inspired by classically tailored English styling and fabrics, while the colour palette ranges from soft ivory to

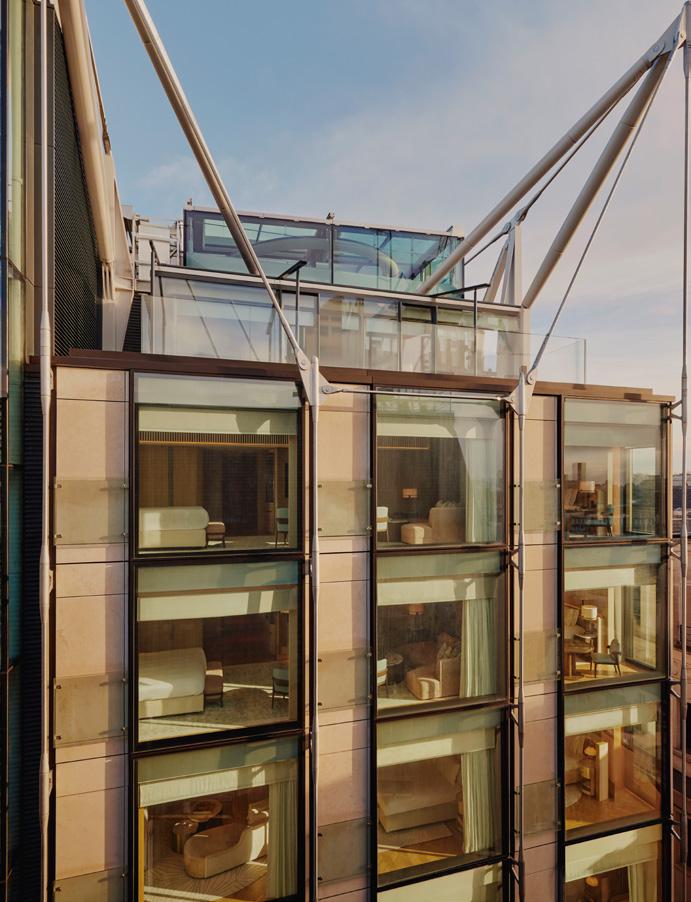
beige tones and deep caramel,” says Claire Mabon, senior design director at PYR. “Silks, leather and ikat add texture to the space, with fabric-wrapped walls enhancing the luxurious feel. Hand-tufted inset bedroom rugs contrast with sleek brass and bronze accents on custom walnut nesting tables, creating a blend of surfaces suitable for both working and dining.”
The Emory is, in many areas, a project of firsts. It’s the first all-suite hotel of its kind in London (with 61 suites in total) and perhaps the first to demonstrate such a comprehensively collectivist approach to its interiors – a gaggle of modern masters showcased under one retractable roof. Its name, originating from around 1068, means ‘home strength’ or ‘industrious leader’. In providing a luxe sanctuary for visitors, and in carving a new path for hospitality in the capital, it’s a moniker it wears aptly.
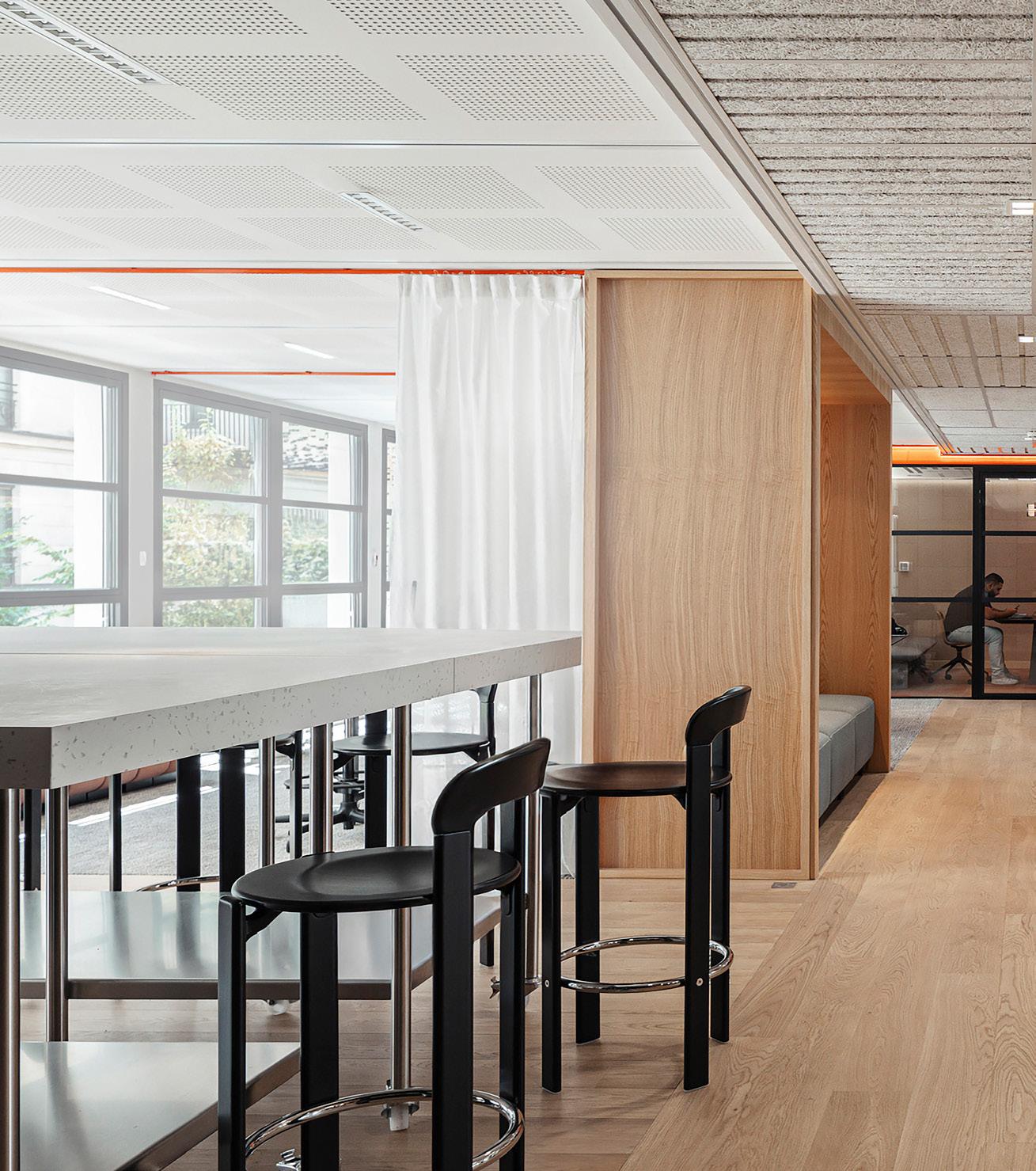
M Moser’s Paris living lab is both a workplace and a testbed for ideas. Now a year old, we explore the pioneering model and see what it has to teach us.
Words: Harry McKinley
Images: Chris Wharton
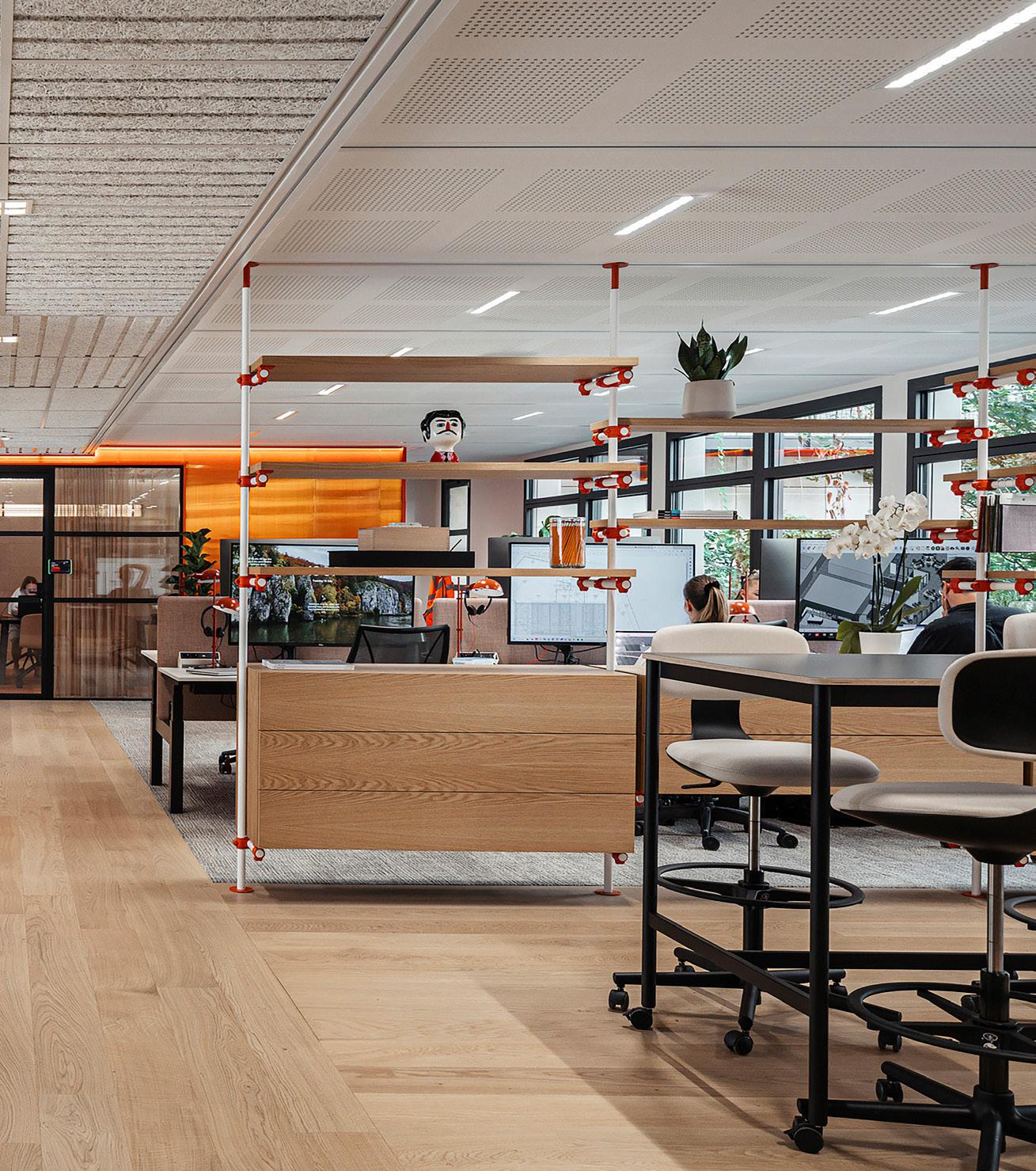
hen M Moser unveiled its Paris living lab last year, it was a bold, even radical new model for the practice: not only serving as the French HQ, but intended as a testing ground for ideas and a platform for experimentation. Designed to foster ‘creativity and collaboration’, it would shift and adapt depending on the needs of its users, while providing a showcase of cutting-edge workplace thinking for clients and potential clients alike.
Situated in a grand, multi-tenant, multi-generational building in the 9th arrondissement, the living lab had first to prove it could resolve the workspace conundrum of our age: how to coax into the office those for whom home working was the comfortable norm. Even as M Moser’s first Paris base, the offer had to be appetising enough to offset rush hour commutes; to show clients they know what it takes, they had to demonstrate they could do it themselves.
Here, the wider building (Centre d’Affaires Paris Victoire), and not just the living lab itself, plays a key role – with a smart, affordable gym; bikes available to hire and an immaculate, secure store room for those bringing their own; several
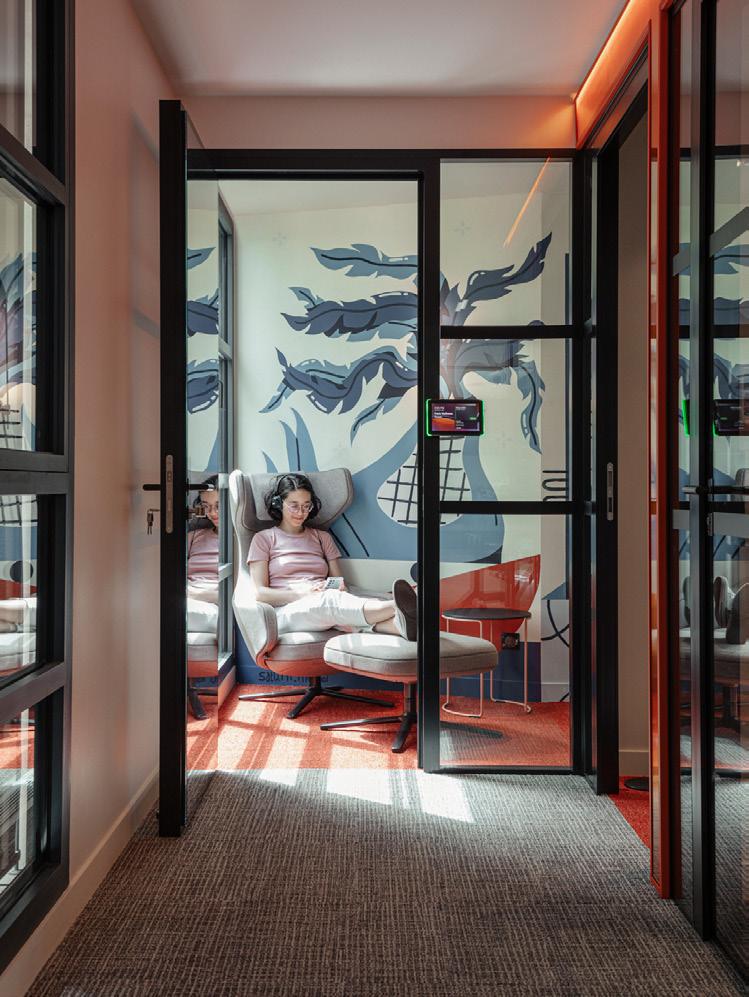
spiffy spots to grab lunch; and a treefestooned, smoking-permitted courtyard because, this being Paris, it’s not unusual for Marlboro-accompanied tête-à-têtes to punctuate the day.
“Social spaces are important in French culture and sustainability is a hot topic here too,” says M Moser associate director (design) Jeremy Kumala, highlighting that it’s not enough that the building, and the living lab, are rendered in broad brushstrokes, they must embody the culture, identity and spirit of ‘Frenchness’. “Our own design represents French values: liberty, equality and fraternity; as well as our internal values: health, happiness and the ability to do great work.”

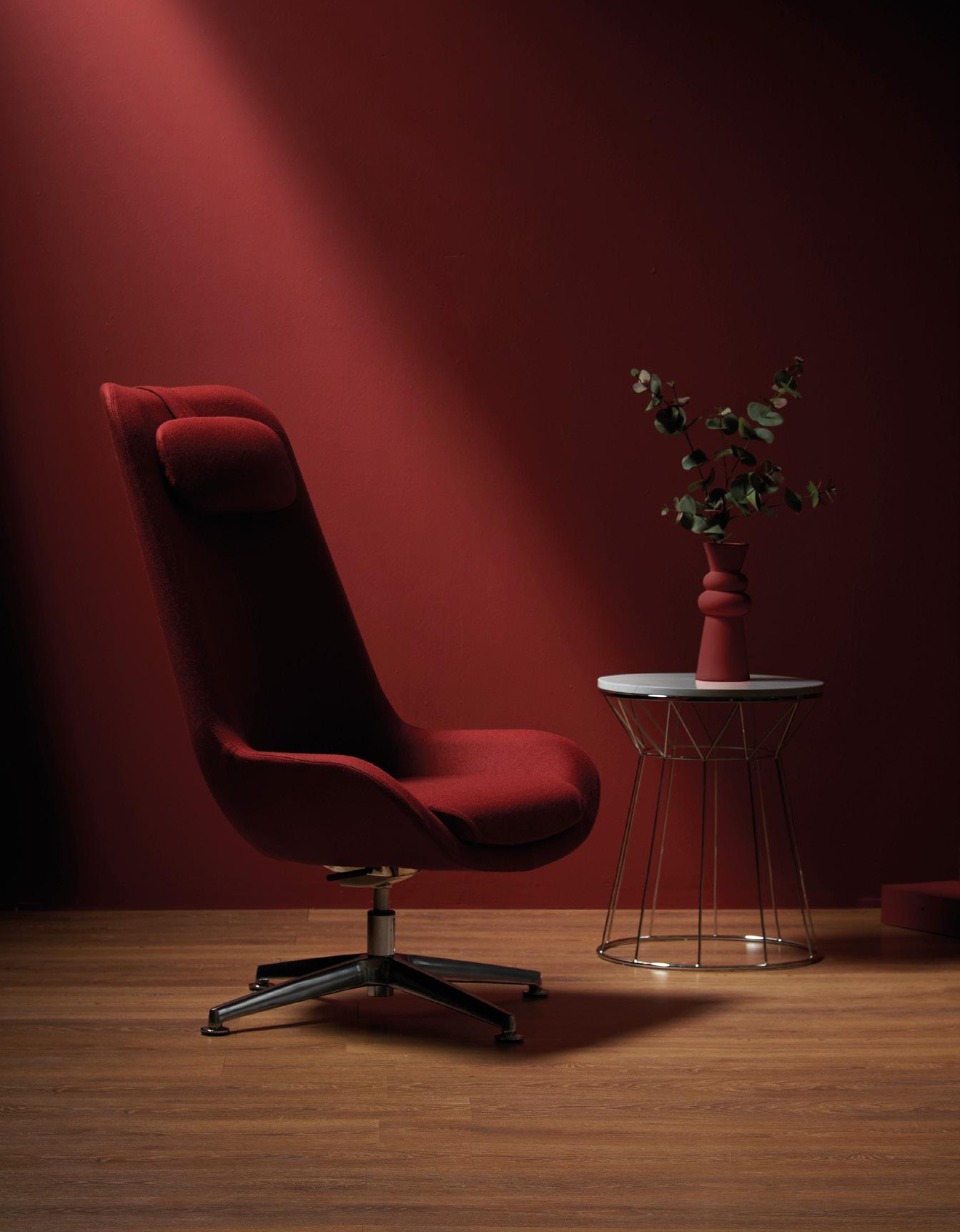
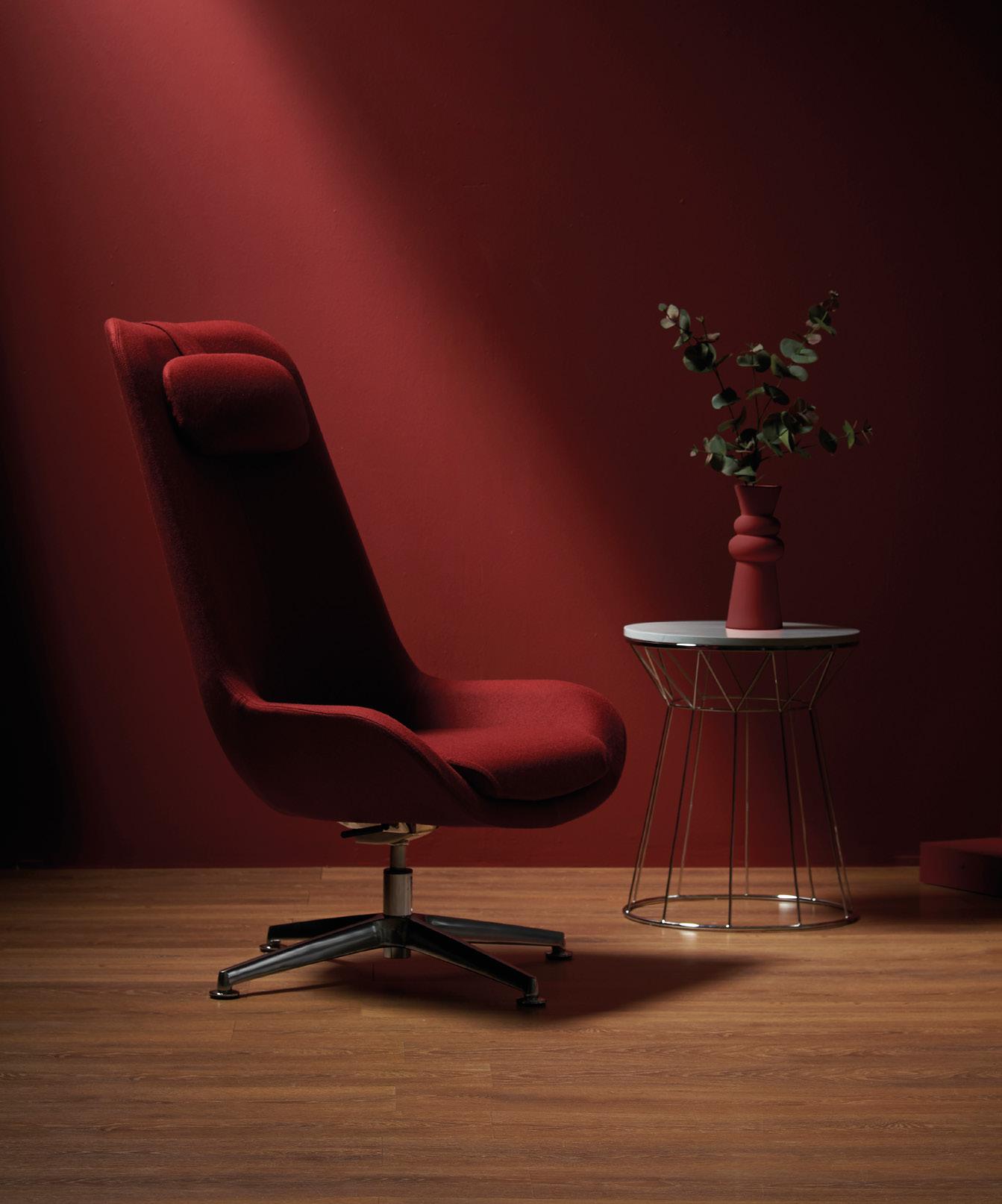
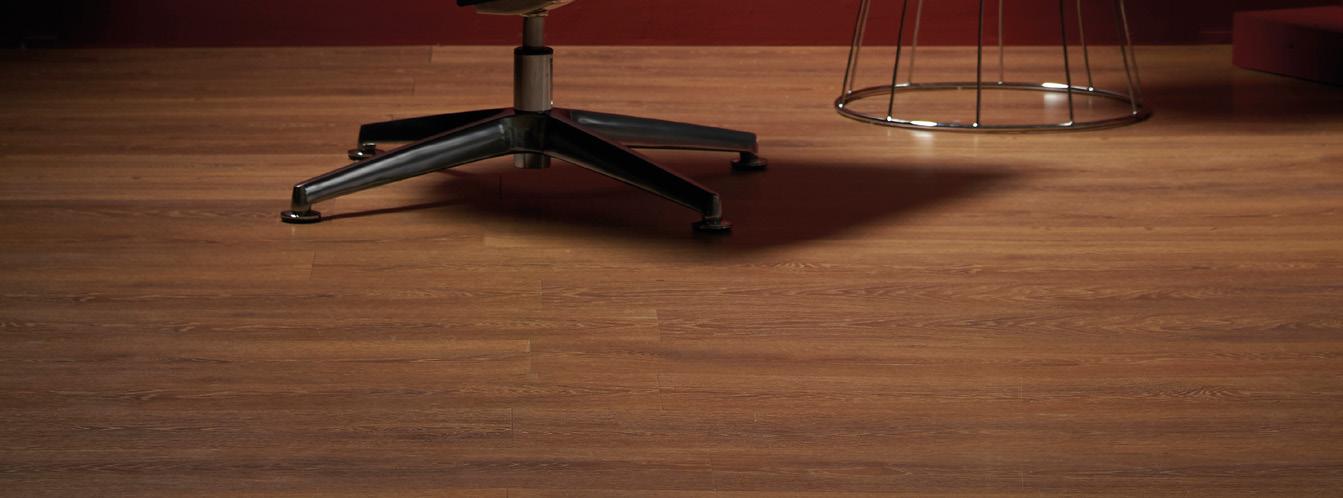
“We see ourselves as pioneers.”
The living lab then, in development, was informed through workshops with those based in the city. But in an effort to ensure its purposefulness, and to futureproof, colleagues from further afield were also consulted – M Moser teams in London and Amsterdam.
“This process meant we brought more perspectives to the project and that we pre-empted future employees’ voices, as our living lab is also designed for people who are not yet working with us,” explains Kumala.
The resulting studio, though compact compared to the sprawling surrounds of the building, is made up of highlyconsidered pockets, each catering to multiple but specific needs, and each with different properties – from lighting to acoustics. On average, there are currently around 10 people using the space on any given day.
On arrival, M Moser employees and guests are filtered along a short, cosseting corridor – jet black – off which sits a bijou, persimmon orange and cobalt blue compartment, fitted with Vecos smart lockers.
Entering the studio proper, there are few fixed walls, save the structural. Instead, the space is partitioned subtly and flexibly, with open, permeable shelving and curtains that can be drawn for privacy when needed and tucked away when not. Almost all of the furniture and fittings are moveable, set on rollers for maximum versatility.
Close to the entrance, a materials library –books of samples aside a table on which to play with them, collaboratively building combinations with visiting clients. Opposite, a kitchenette, kept stocked with ‘healthy, organic’ snacks. Here, a hefty terrazzo-topped table, flanked by stools, is both a place to sip a coffee and
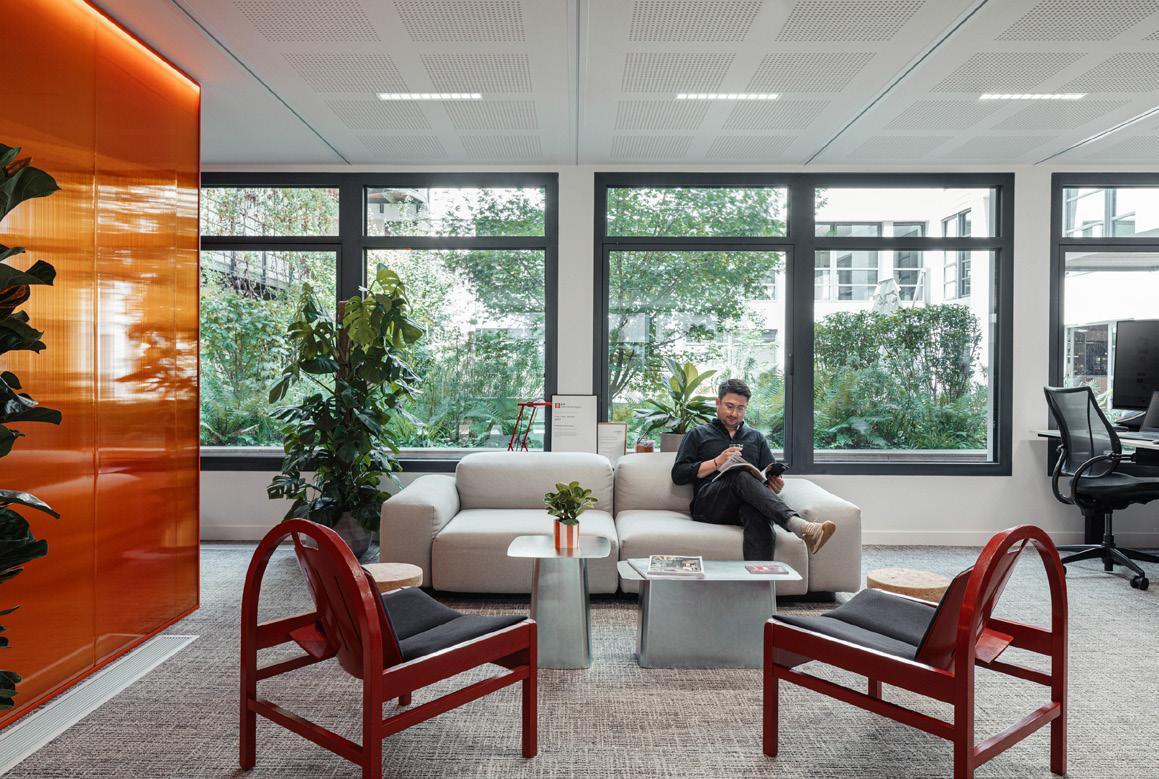
an informal meeting area – a large screen on coasters equipped with cameras for remote calls with global teams.
“The open plan space has various zones, allowing people to choose where they want to work,” continues Kumala. Though flexible, the studio has a consistent design language. “Materiality was key. We used recycled or repurposed materials on the floor, the ceiling, tables and acoustic elements [fashioned from old tee shirts]. These are conversation starters for every new visitor to our office.” Where possible, materials have been sourced from the greater Paris region or, at a stretch, France, in another nod to locality. Finishes are ‘inspired by hospitality’, the lustre of boutique hotels.
Further in, the necessary banks of desks. But there are no fixed workstations and the desks themselves allow for personalisation, adjustable even to
standing height for those who dip into the Socratic method. Zoom pods afford quietude for calls, but with a limit of two hours occupancy to avoid employees holing away. A wellness room, with a specially commissioned mural by French artist Saturn, is a place for respite – useful, as one designer attests, for breast feeding.
“Our brand experience team designed the graphic ceiling artwork in the main meeting room,” details Kumala. “It illustrates the complexity of what is needed to support spaces from the mechanical and electrical perspectives.” The meeting room is a soothing taupe, acoustically sheltered environment, set within a gleaming orange box.
Beyond the immediately functional and the appetizingly aesthetic, there are also more intangible forces at play: air quality is tracked in all rooms using Awair monitors, for example, and lighting is ultra-
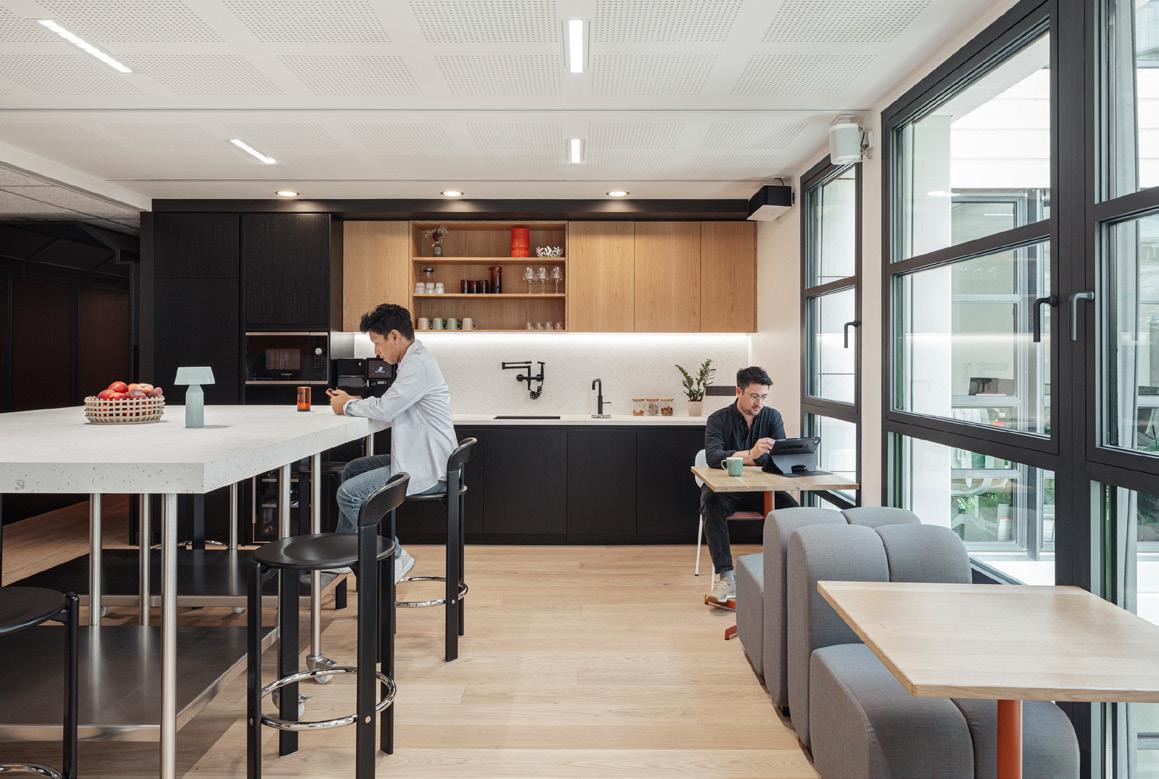
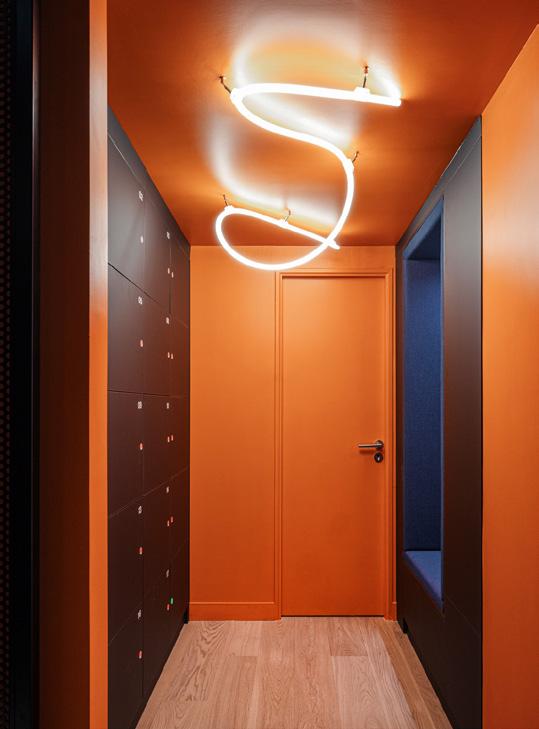
tunable. Data is consistently gathered, on everything from preferred temperature settings to occupancy rates, to help establish patterns and feed into M Moser’s work – both in making the living lab as tailored to the team as possible, but also to provide insights that can be deployed in the projects it creates for others.
Of course, the greatest testament to whether the living lab is doing what it is meant to can only be understood with time, and lessons are being learnt.
“We’ve already changed the furniture setting to accommodate headcount growth and we learnt about technology preferences, such as how many screens are needed. So we landed on large, curved screens, so now people have a choice
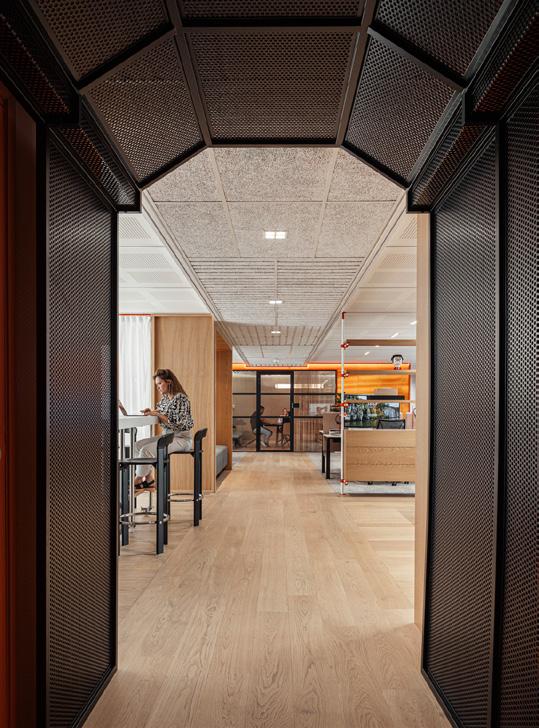
based on their tasks,” says Kumala, on how the lab and its contents have flexed. “The space for team calls is also getting short, due to the growing team here in Paris, and the geographical diversity of our clients. Built-in versus off-the-shelf solutions will have to be investigated soon. It's a critical need that our clients also express in their workplace challenges.”
In all, even those challenges are fruitful and helpful, demonstrating that the living lab is working. “Fundamentally, the creativity we bring into the design inspires our clients and shows the art of the possible,” says Kumala. “The living lab is constantly evolving and by keeping an open mind we ensure we are looking forward. We see ourselves as pioneers.”

mohawkgroup.eu
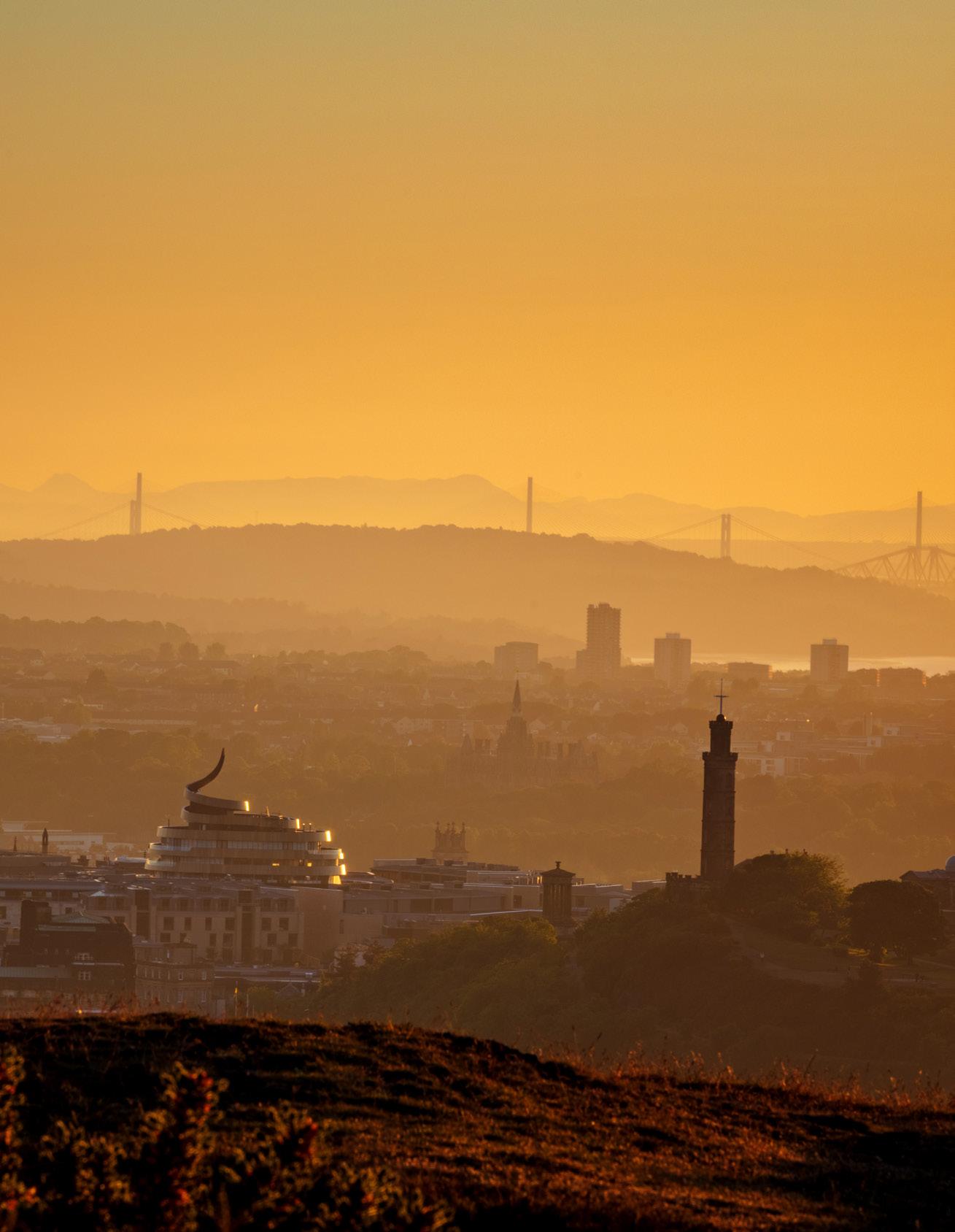
At W Edinburgh, Jestico + Whiles has created a new landmark, inspired by the city’s festival spirit
Words: Harry McKinley
Images: John Gilchrist (opening) Ed Reeve (rest)
Edinburgh’s exquisite skyline is the stuff of great art and literature. Its ancient castle – one of the oldest fortified sites in Europe – presides over the Gothic towers of the Old Town, while neoclassical and Georgian buildings define the New. Yet while history seeps from every cobble of this storied setting, Edinburgh is not a city held fast in time – it is a vital, effervescent place, with a buoyant culture and a fiercely modern verve.
Still, new interventions when set amidst such iconography tend to bend opinion. The W Edinburgh, or at least part of it,
is no exception. Though two out of three buildings that comprise the recently opened five-star hotel are classic in architectural style, it is the 12-storey Ribbon Building that has claimed the lion’s share of attention. As the name suggests, it is a great swirl of a structure, bursting from the pavement and spiralling upwards to a single, unrestrained flourish. It doesn’t slink into its surroundings, attempting to disappear amid carbon-blackened stone, but nor was it meant to – clad to resemble burnished, forged bronze.
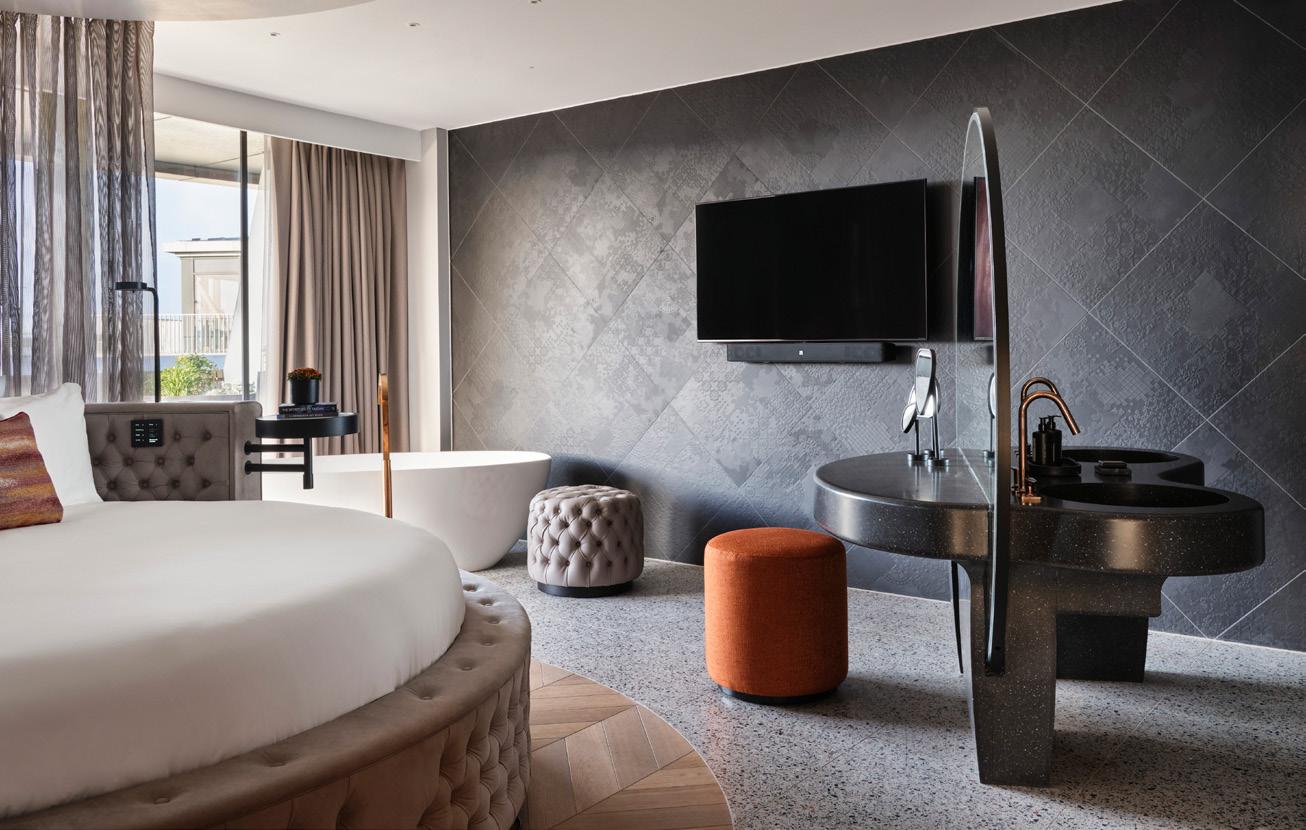
“It’s an abstract capture of the city’s culture,” beams James Dilley, director at Jestico + Whiles, the practice that led on both architecture and interiors for the property. “The festival spirit of Edinburgh is expressive and when we design it always starts with considering the human experience. Edinburgh is full of fine buildings – finely detailed and considered. But they’re also a product of their time, some might say stiff and introverted. We’re about joy and delight, and this is a happy building that makes people smile.”
There’s something to be said for shunning the safe in favour of the visionary. One imagines that the great, anti-establishment Rabbie Burns might approve, having spent a winter at St James Square himself – since redeveloped as St James Quarter, the mixed-use site the W Edinburgh calls home.
Less contentious then, the hotel’s interiors. The property features 199 guestrooms and 45 suites, many with outdoor terraces – opening up entirely new perspectives on the city, from the previously low-rise area.
“It was the longest journey, in terms of the design narrative, that I've ever taken in my life; probably two years just to approve,” says Joanna Grotowska-Hall, associate at Jestico + Whiles. “I was charmed by how beautifully the city celebrates its traditions, in particular with fire and fireworks. The building captures that sense of childlike wonder – the gasp when we see a firework go off – and so we wanted to bring the essence of that inside also.”
The design plays with the past and present then, the tension between tradition and modernity. Guests are greeted by a deconstructed woven tartan sculpture
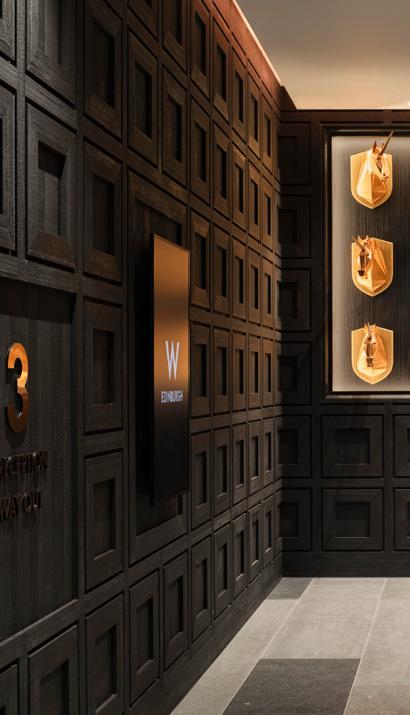
Image
previous page:
Above
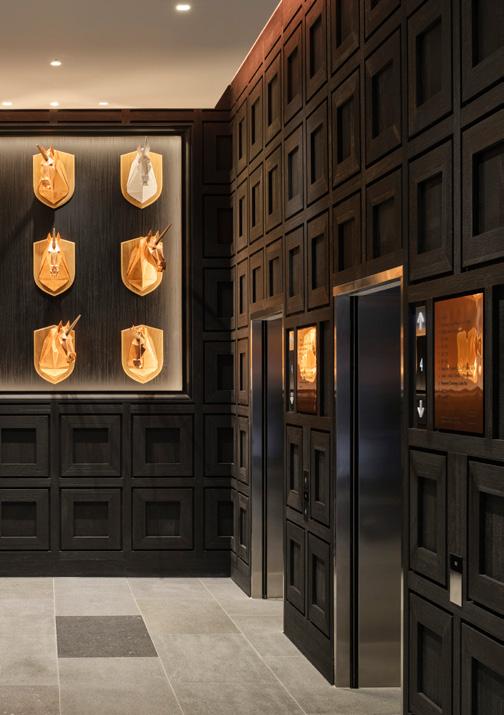
“A celebration of Scotland’s rebellious spirit”
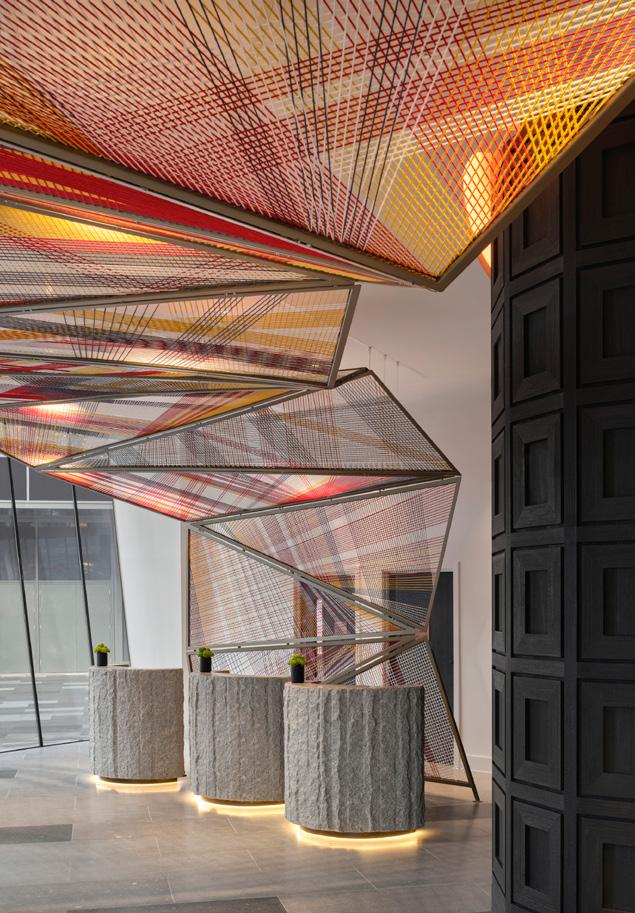
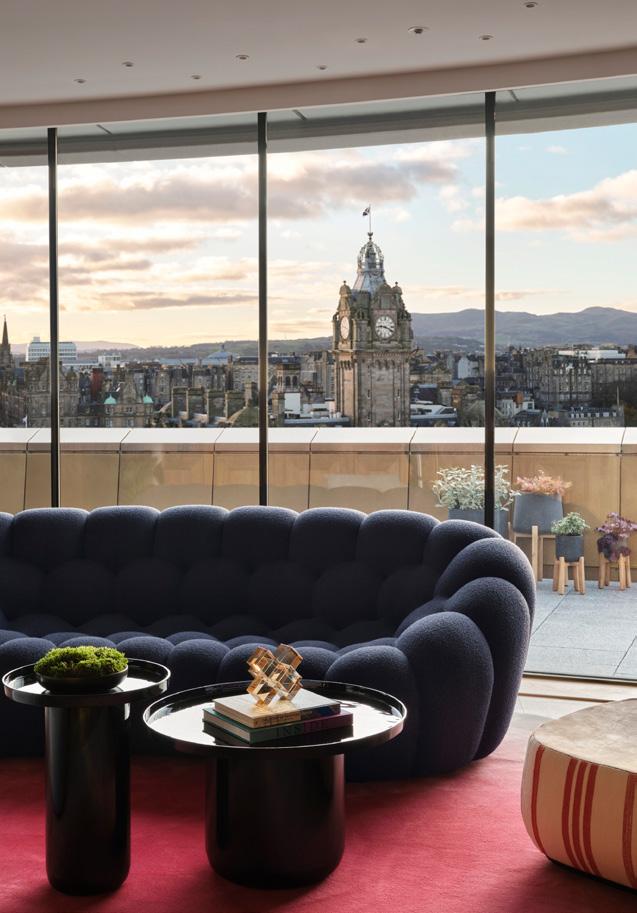
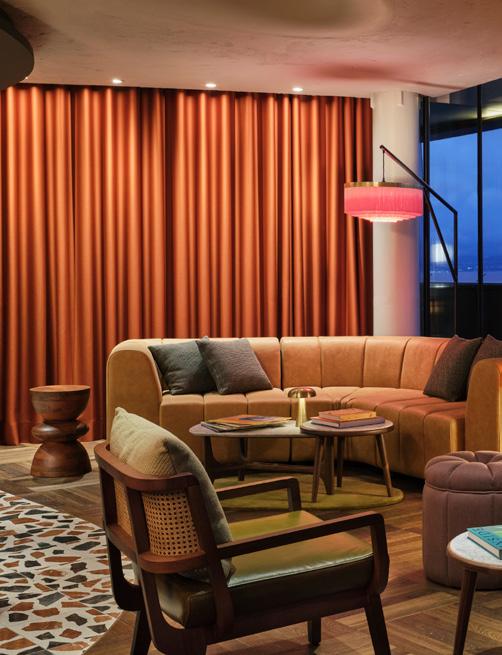
that soars through the ground-floor lobby – charred Georgian timber panelling lining the walls around the elevators. What could be a nondescript corridor off the arrival space, is instead realised as ‘Edinburgh’s smallest cinema’, a single stripe of plush red banquettes in front of long screens – a nod to the city’s status as a cultural powerhouse. Artwork is used to continue the sense of storytelling: nine mounted unicorn heads paying homage to Scotland’s untameable national symbol.
The hotel is, from a layout perspective, mostly turned on its head. The bulk of the public spaces reside on the upper floors: a lounge, cocktail bar, the SUSHISAMBA restaurant and, at the very pinnacle, an outdoor terrace with majestic panoramic views.
“It was really important for us that those three levels act as one occasion,” continues Dilley. “They’re stacked vertically, but you can walk around and meander through; have a drink in one spot, dinner over there, a cocktail on the roof… it's about a journey.”
In its design, the lounge – already a major draw for locals and visitors, thanks to the views – is intended to be able to flex
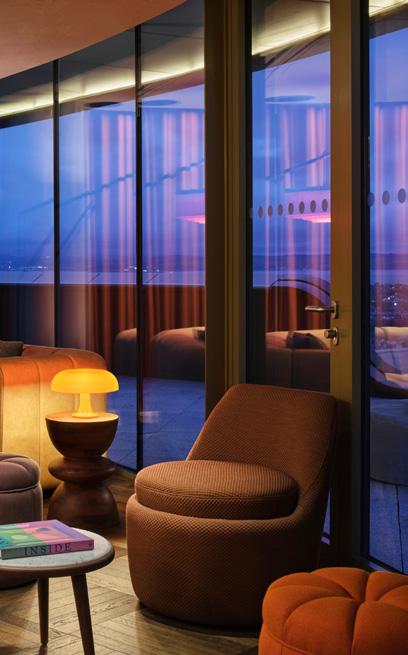
throughout the day. Informal sofas and chairs cluster around Pedrali tables; a specially-commissioned tapestry captures the Scottish myth of the selkie.
“Symbolising Scotland’s landscape, people and culture, three vivid hues are carefully threaded throughout the hotel, including the public spaces,” notes Grotowska-Hall. “A deep blue once adorned the faces of indigenous Picts in preparation for battle; burnished copper signifies the wildlife of Scotland, where Highland cattle roam freely and lava flows created undulating volcanic formations; and a signature purple, inspired by the thistle, embodies Scotland’s beauty and resilience.”
With Dilley highlighting that it’s no longer enough for hotels to simply be ‘bed factories’, W Edinburgh’s guestrooms and suites are similarly infused with personality and purposeful trappings;
from the outset conceived as an extension of the city and the experience of visitors while in it. Suites feature cobalt-blue-topped granite bars and ambiently lit lounging areas, designed for a pre-supper tipple or cloistered nightcap. Both standard guestrooms and suites are also adorned with commissioned artworks by renowned Edinburgh fashion photographer Jodie Mann – weaving together ‘Scottish figures, fables and couture’ – while the boutique suites within the James Craig Walk building benefit from lofty ceilings, deep stone walls and sash windows.
“[The hotel] is a celebration of Scotland’s rebellious spirit,” says Dilley, “rekindling ancient Scottish folklore whilst resolutely disrupting tradition. It seeks to establish itself as a landmark within Edinburgh, worthy of the city’s extraordinary reputation.”
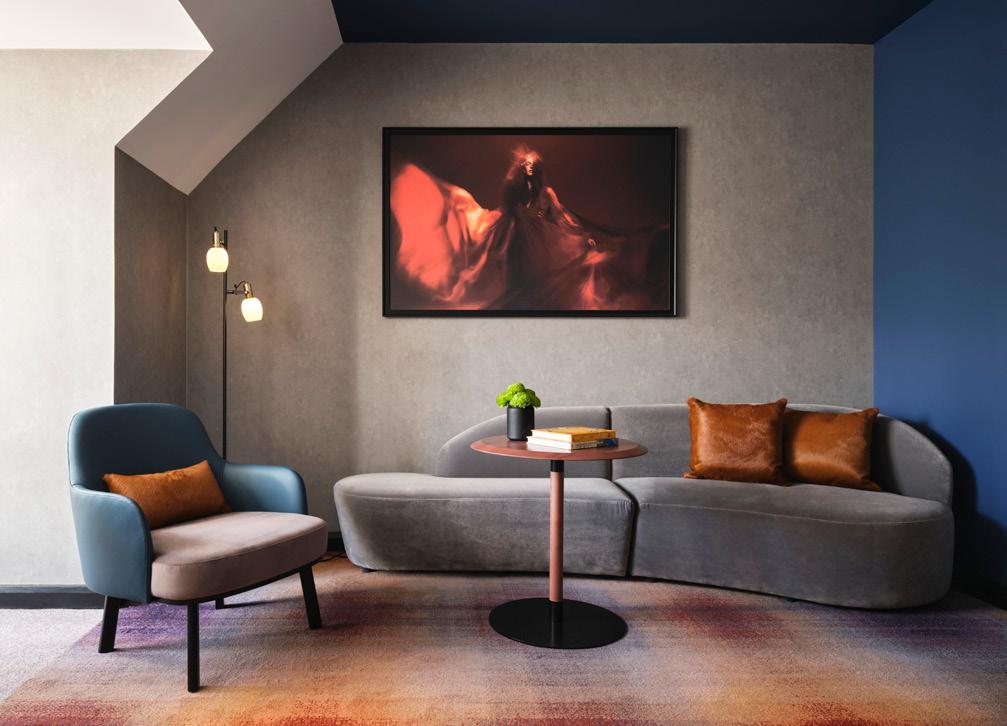
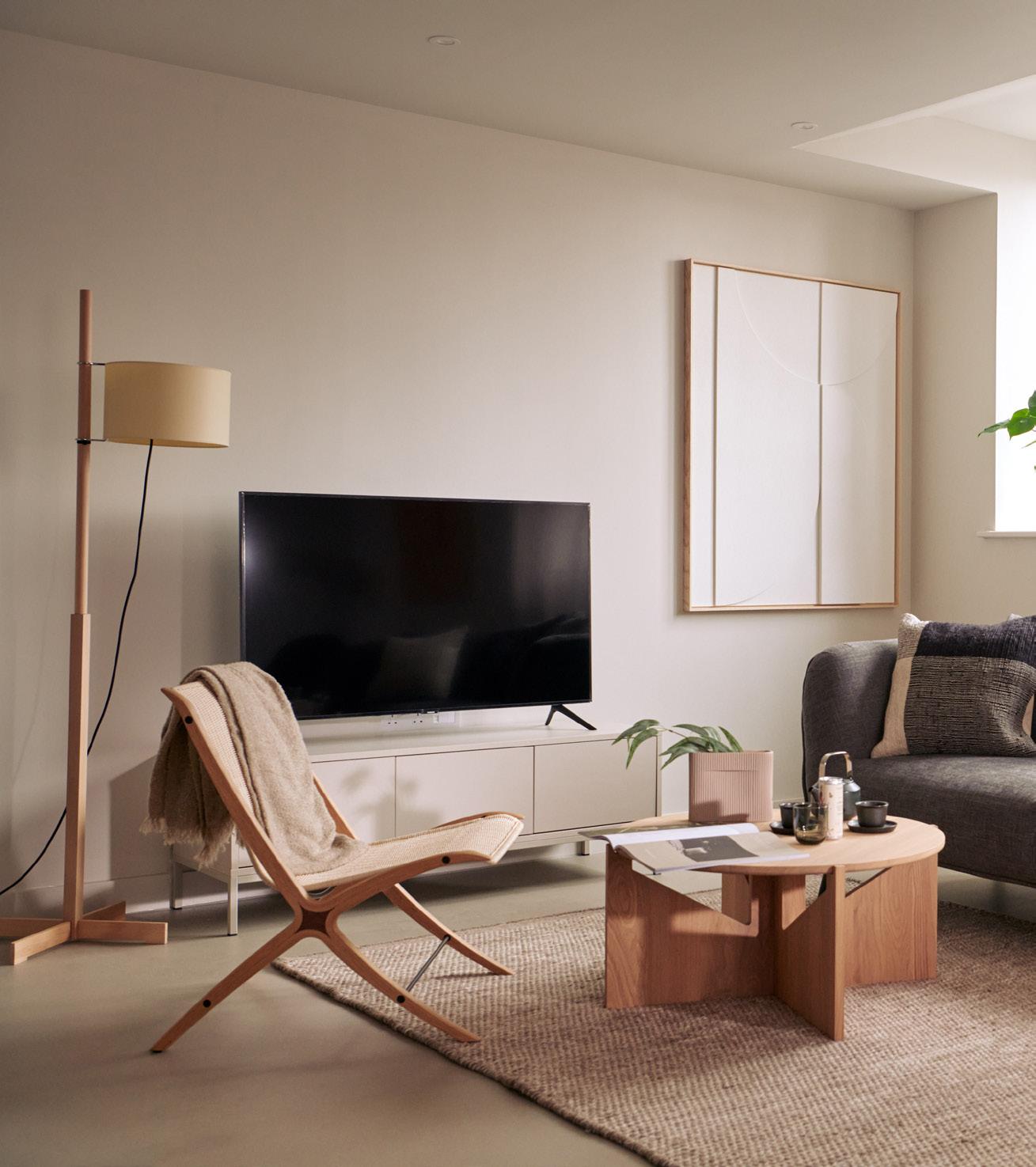

SODA Studio’s latest project transforms a former HMRC office into community-focused city living.
Words: Chloé Petersen Snell
Images: Richard Chivers
Liverpool is gearing up for a bit of an investment boom. Driven by funding in urban regeneration and a dramatic increase in (a younger) population, the port city is developing five times faster than London and even outperforming the rapidly-expanding Manchester – with a burgeoning demand for commercial developments and plans to enhance its famed docklands. Overlooking the city’s most recognisable ‘Three Graces’
landmarks on Albert Dock, the latest co-living project from SODA Studio takes a sustainable approach to this rapid residential requirement – transforming an ugly HMRC office block into stylish modern apartments and amenities. With much talk in the last few years about empty offices and a nation-wide housing shortage, is office-to-residential conversion an answer?
Roco is the studio’s first completed project with Livingway, a development and management company based in the north of England, who originally connected with SODA via Instagram. The project meets the new demands of the post-COVID era and highlights the importance of communal amenities that are an extension of the home, explains Vincent Hon, architect at SODA Studio. It was also the first design-focused project for Livingway, and an ambitious one – as Ho reveals the dark and dingy ‘before’ pictures of the building, complete with tired grey carpeting and suspended ceiling. Now, the large office floorplates have been adapted to create 120 oneand two-bed apartments and expansive ground-floor amenities, with a light touch approach that celebrates the existing 1970s architecture.
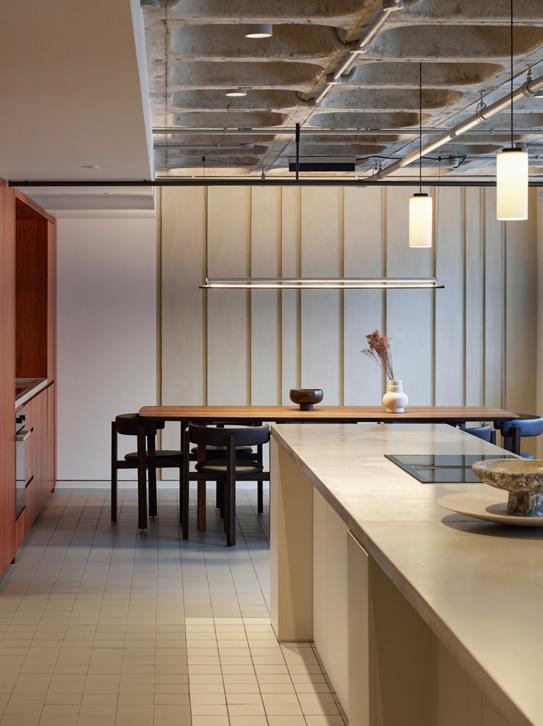
From the entrance, a floating timber ‘activity wall’ acts as a central spine throughout the narrow open floorplan and divides the ground floor into different areas for work, rest and play.
“It’s essentially one large joinery piece that's broken up into sections, splitting the building down the middle,” Hon explains. “Within that we’ve included the bookshelves for the reading room, the kitchen and the private dining area, as well as different lounges and the reception space – all feeding off this spine.” This centred spine also allows as much light
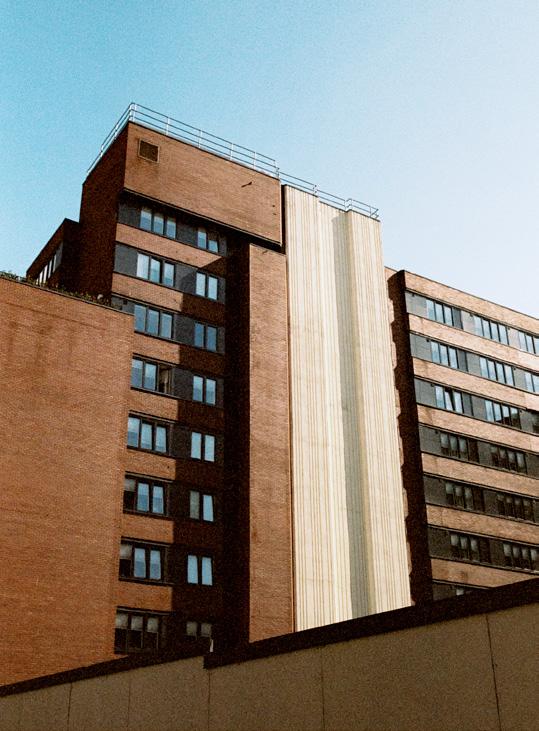
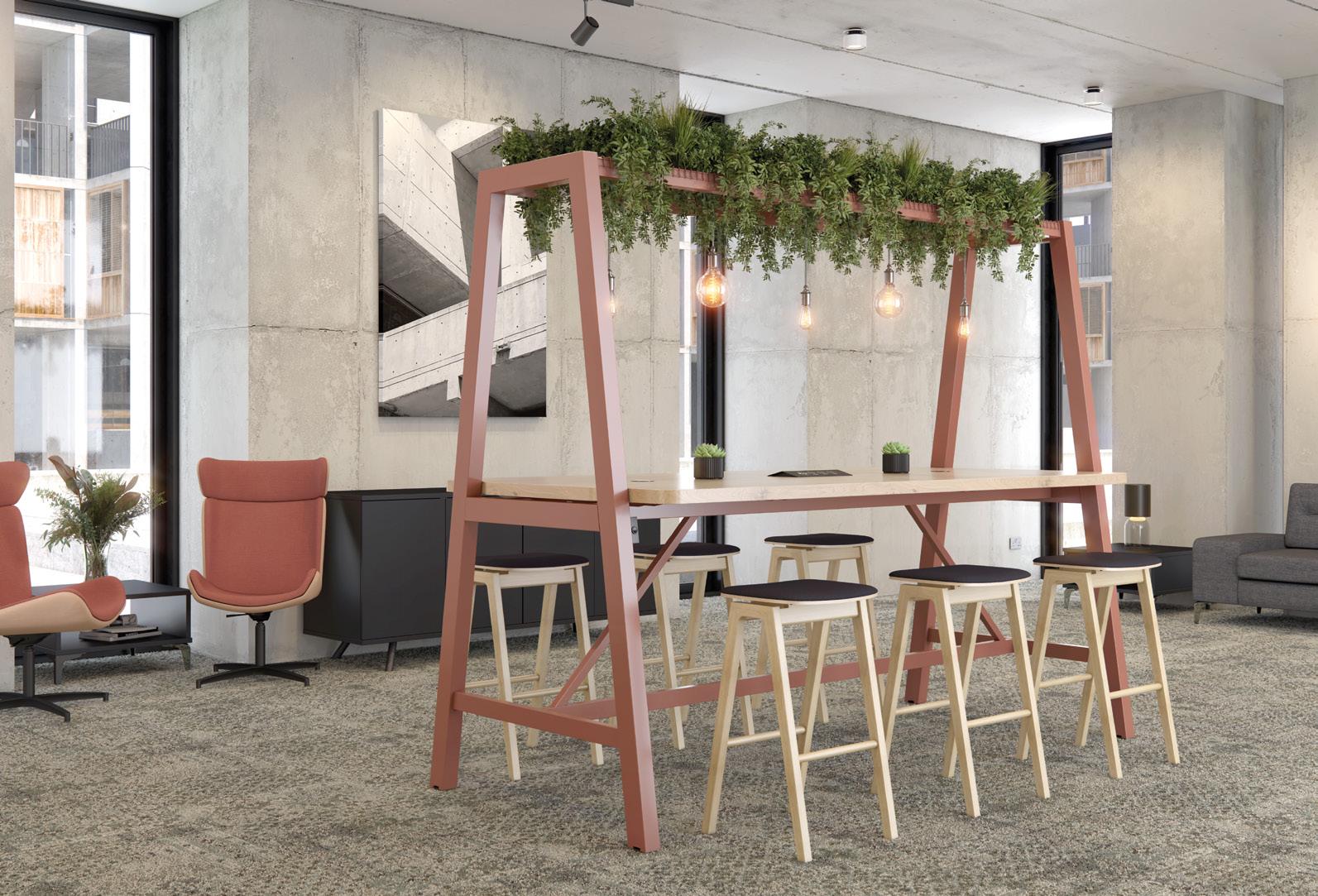
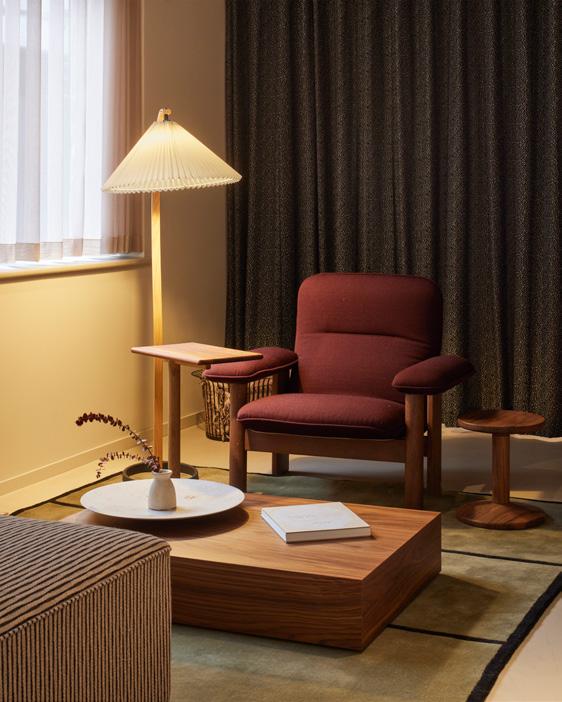
“We wanted to create a ‘lived in’ feeling that people weren’t afraid to use.”

Left: Reading nook
Below: Communal office space
Above: Communal dining table
Right: Amenity space
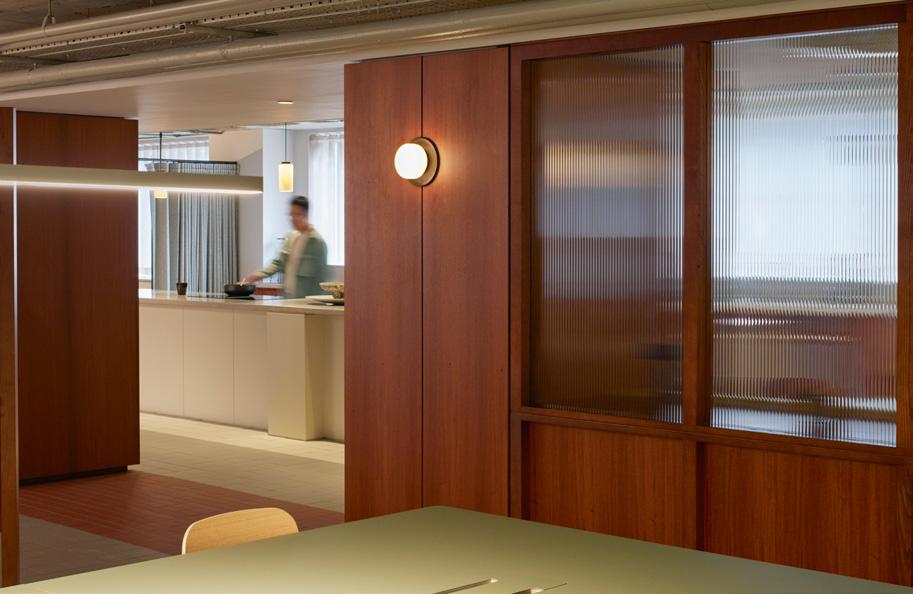
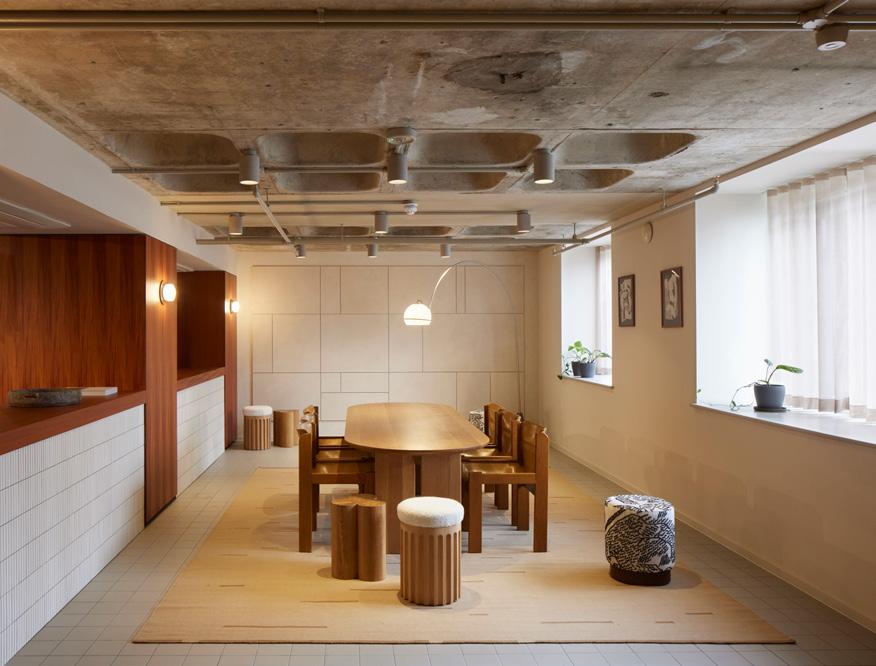
as possible to penetrate the different zones – often an issue with office-toliving conversions – aided by new, larger windows and an open-plan design. The suspended ceiling was removed, providing more space and revealing a striking cast concrete waffle slab ceiling the team restored and celebrated.
In the heart of the space, a communal kitchen with a large island acts as a central social hub, with adjacent seating area featuring Bruno Rey chairs, fluted glass panels and tiny vases of flowers for a café feel. Weekly events are held here –from pasta making to art workshops –alongside a private dining space revealed with a sweep of curtain, which residents can book for celebrations and dinner parties. Nearby in the coworking space, communal tables in light green veneer are fully occupied.
Leaning into the building’s 70s foundation, SODA has used a warm and natural material palette throughout the amenity and apartment design, incorporating darker timber with neutral tones that contrast with pinches of rich colour – burgundy, terracotta and ochre, including a cinema room in monochrome wine-red. Leading from the main social space through full-height folding doors, a concrete courtyard is brightened with yellow-striped and wooden outdoor furniture and parasols for sunnier days.
Flooring
Solus
Forbo
Desso
Mutina
Surfaces
Clayworks
Mundy Veneer
Claybrook
Crest Leather
Living Concrete
Lighting
Astro Lighting
Flos
Santa & Cole
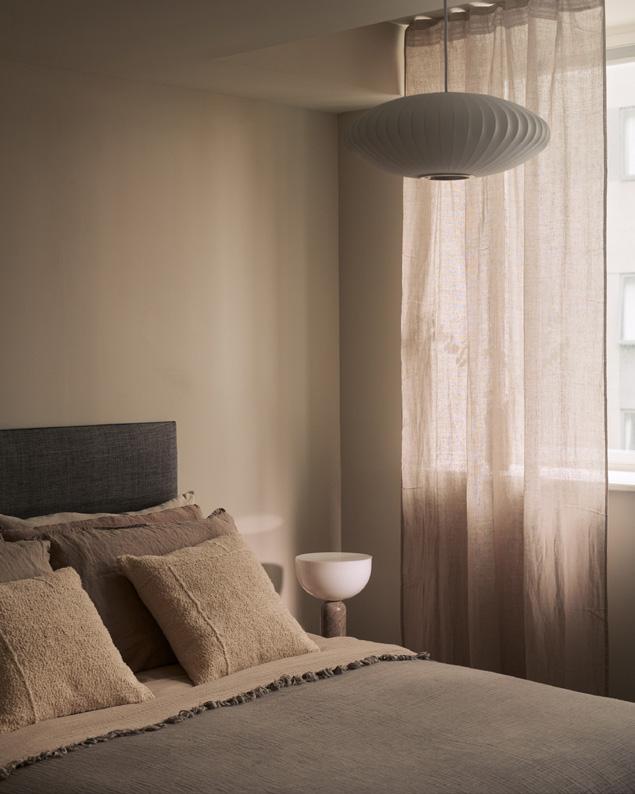
"We knew we didn’t want to tear the building down and build something new – we worked with the existing character and that carried through into the FF&E,” Hon details. “We found vintage furniture and mixed it with high-quality pieces; we wanted to create a ‘lived in’ feeling that people weren’t afraid to use.”
At the back of the long communal areas are a series of neatly compact hotel rooms which are separate to the 120 flats upstairs, available to book for short-term stays via Airbnb. “There was space left after the amenity space was taken up, and it didn’t seem right to put permanent residents down there,” notes Hon. “It provided another opportunity for new people to come in and out on a rotational basis, keeping the space lively, with people visiting for the weekend or for work during the week”
“We love working with existing buildings because not only is there a great carbon and sustainability story, but they also provide specific context and identity to work with,” comments Ryan Holland, director at SODA. "Roco takes a previously unloved building and breathes new use into it for the next generations. This is so important to us as it allows the city to retain its identity and saves a lot of carbon that gets wasted when perfectly good buildings are torn down”
Indeed, this project reinforces the proven value in adaptive reuse, says Hon – no matter when the building was created or what people perceive as a ‘quality.’ “This building is a great example of one that wasn’t suited to residential, and we made it work. You’re never going to find the perfect officebuilding-to-residential conversion, but there is always an opportunity to work with the existing. There are hidden gems in every building.”
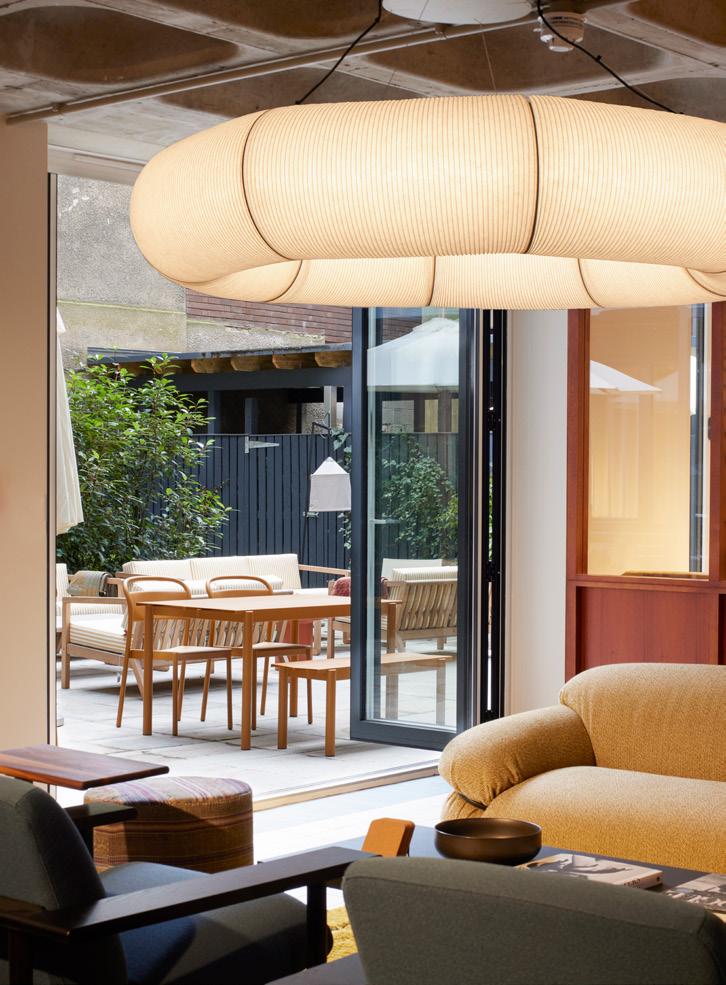
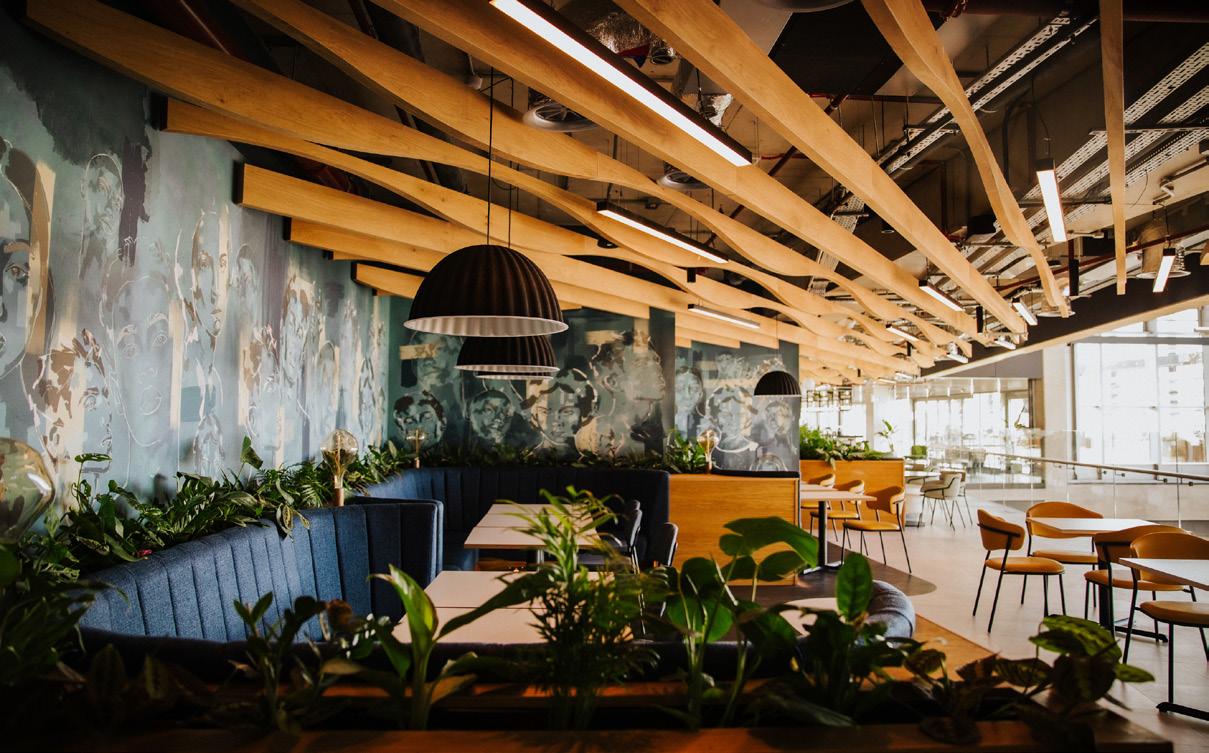
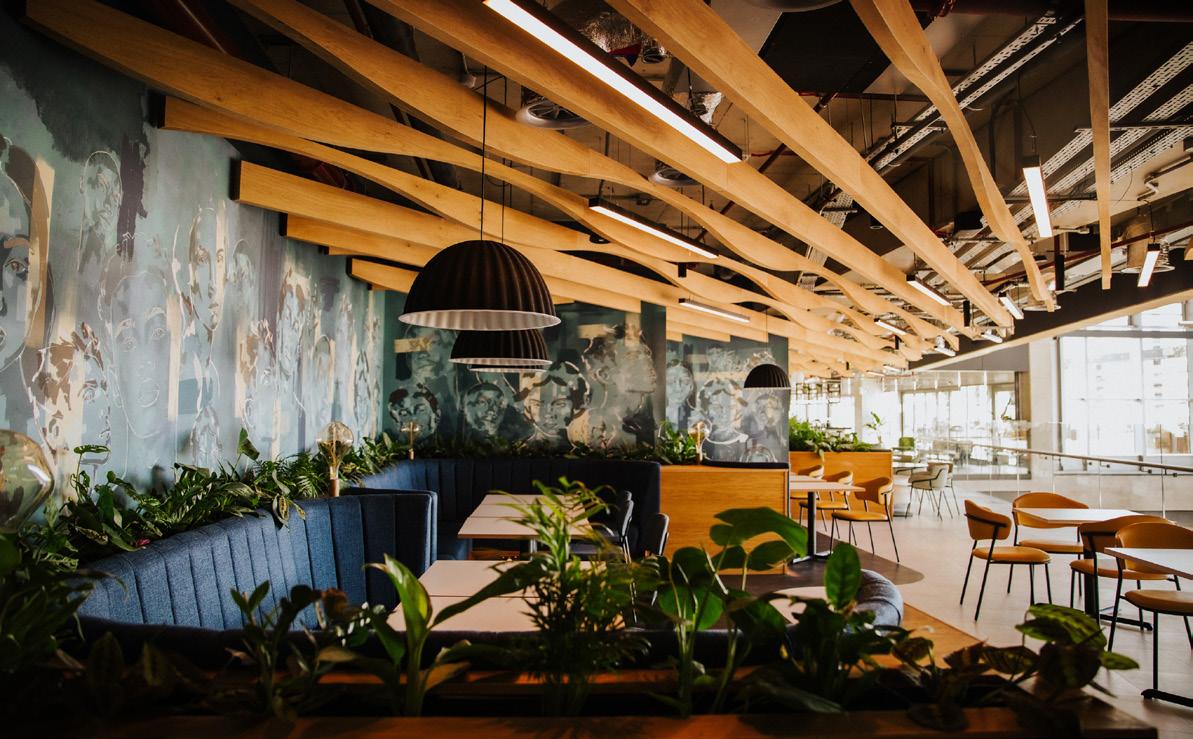
We are design + build specialists for restaurants, retail, hospitality + workplaces based in Trafford Park, Manchester.
We are design + build specialists for restaurants, retail, hospitality + workplaces based in Trafford Park, Manchester.






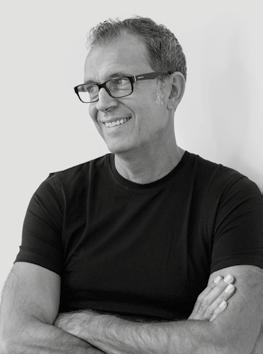
Most crises of any proportion herald a period of rapid innovation. Sometimes, we wait years for a fantastic idea to arrive and none come along at once. The lasting contribution to workplace from the pandemic, it now seems, has been to question the very need for it.
Daniel Bell’s The End of Ideology, published in 1960, considered that by the 1950s we’d run out of political ideas. We may have reached a similar point in workplace thinking, in the ubiquity of what is essentially a modern update on the Quickborner studio’s human-centric concept of Bürolandschaft (office landscape) from 1958. Renamed ‘agile’ (as many things in many fields have been), its elasticity has been the very reason for its longevity.
The existential question aside, pre-pandemic workplace thinking and practice (with the addition of a few pods) still essentially works. Which is positive in that we’re free to get on with refining what we have. But it is a problem in that we’re not caught up in the feverish energy, excitement
and hope of a new dawn. Like technology, for example. As the potential of AI draws us into an exhilarating future of unbounded possibility, we’re specifying pods.
Where we are facing uncertain and varying levels of attendance, with the need to provide settings to support a wide range of work activity for those present, enabling connection with colleagues in physical and virtual space, with excellent technology and a range of targeted amenities and services, we need an agile workplace. It might be argued we need it even more than we did before the pandemic.
Yet it’s a tough place to be, admitting that the evolving idea of what we had before the pandemic will continue to work for the foreseeable future, without a revolutionary panacea to fend off those who loudly pronounced the office an outdated symbol of oppression.
Of course, there have been attempts to create the illusion of innovation. Adding a prefix to ‘workplace’ from a seemingly endless list being one such approach,
the attempt to describe a workplace as ‘hybrid’ being the most misguided. Unless, of course, it was created by splicing together two different spaces. And so our paradox is therefore: we need to come up with something new, because our approach today is working.
Meanwhile, other challenges may take far longer to resolve. Notably the cost, time and quality of the commute, and our return on that investment; and that when we’re present, many of those we’d like to see (or might benefit from meeting) not being so. But when we and our colleagues are there, what we consider as the most appropriate form of workplace to ensure attendance is considered worthwhile, is resolved.
Other than for refinement, this may be journey’s end for conceptual workplace thinking. That may sound like defeat, but no, it’s testimony to all the exceptional contributions that brought us here. Even though there may be an enduring prefixation with having the first word.
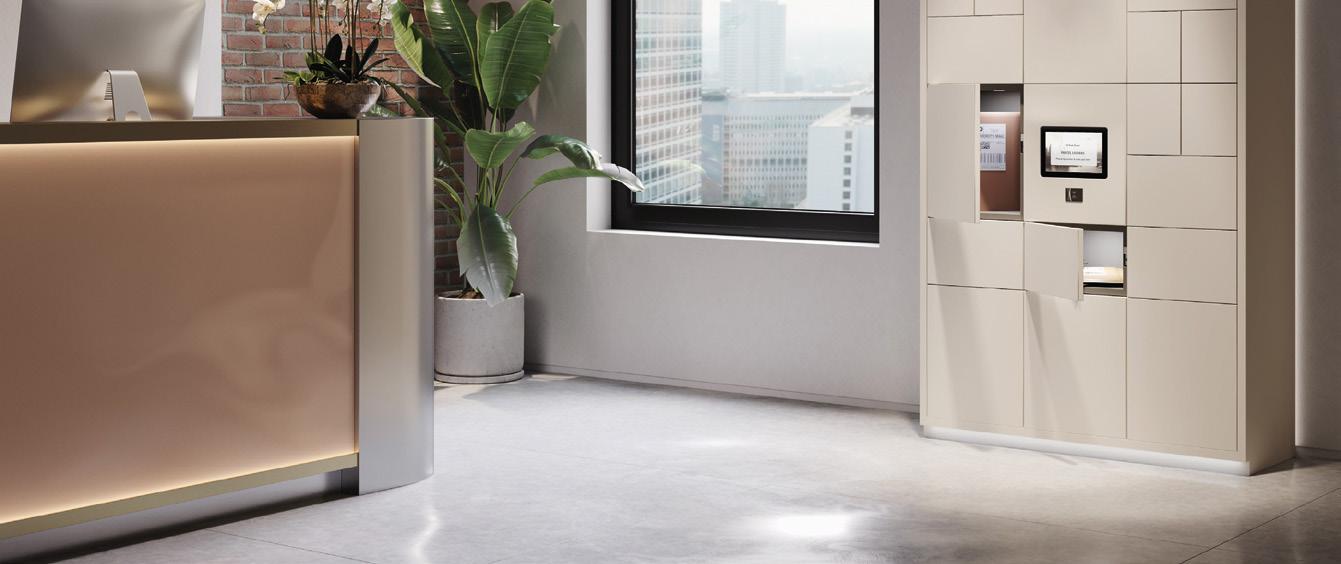
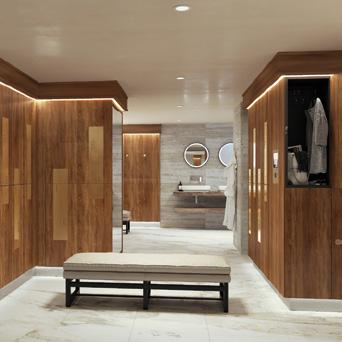
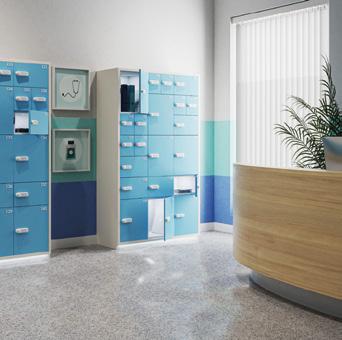
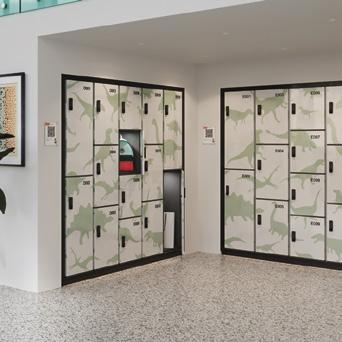
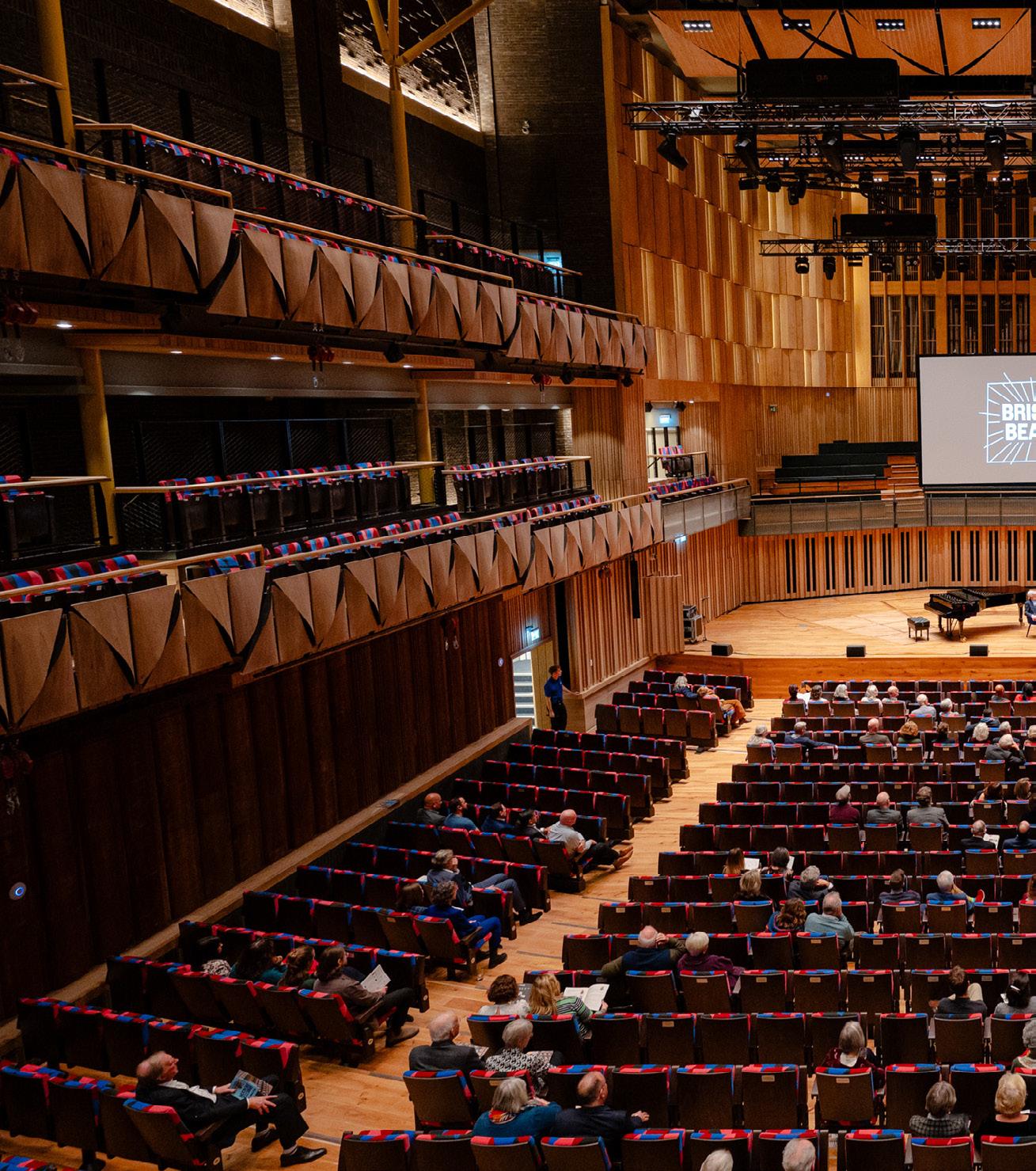
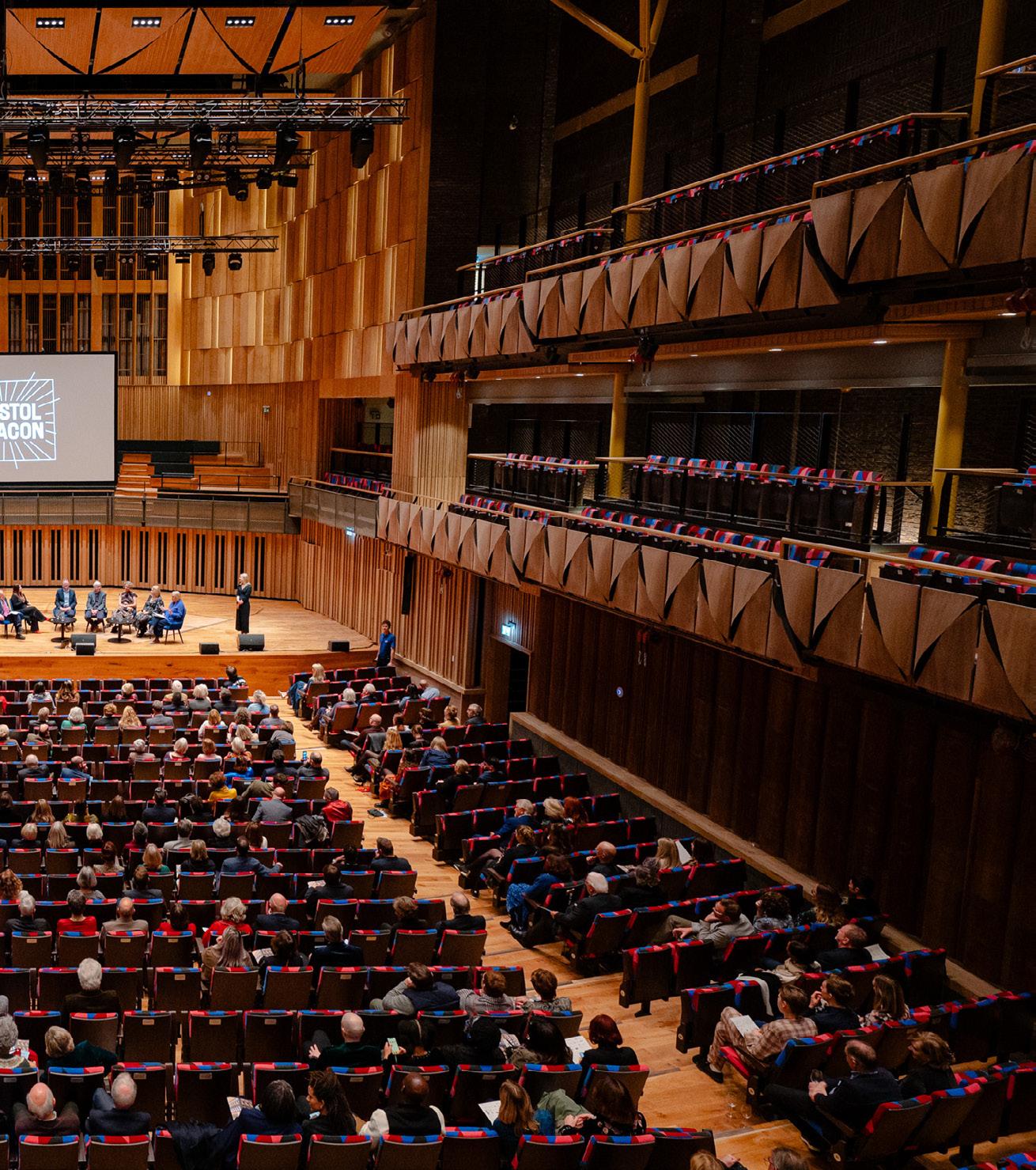
Levitt Bernstein’s Camille Moreno reflects on the studio’s landmark Bristol Beacon project, its role in fostering a sustainable community and the importance of culture in bringing our cities to life.
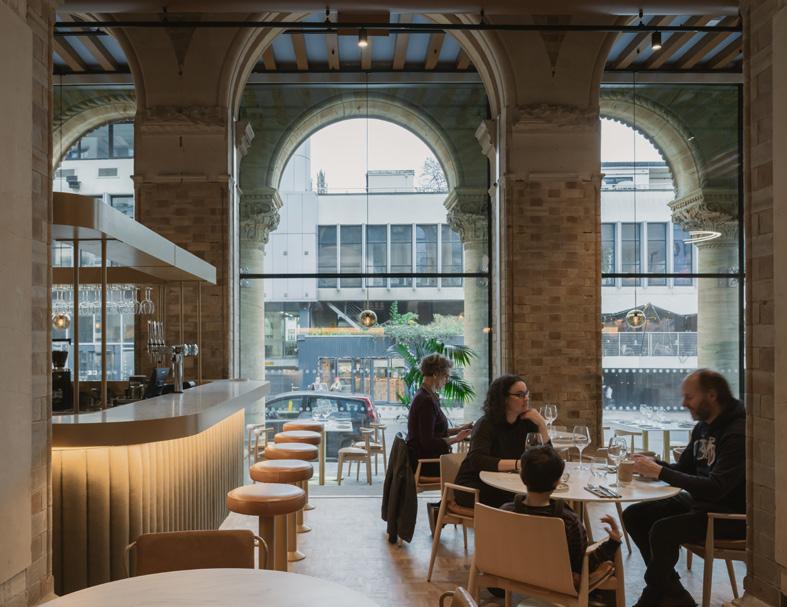
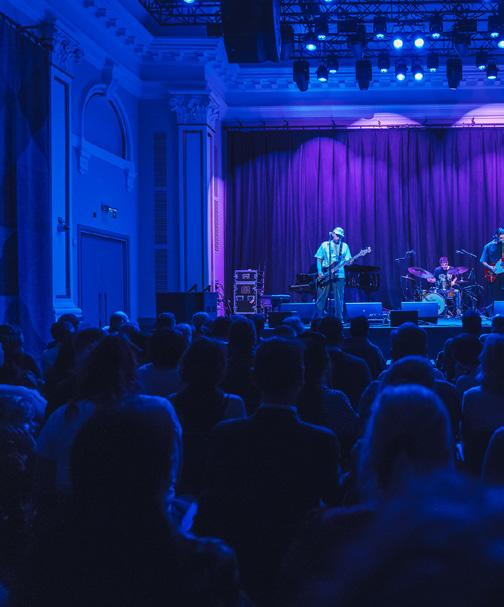
It’s no wonder Bristol’s iconic performing arts centre bears the name Beacon. Located in the city centre, this reclaimed cultural institution serves as a guidepost for creative artistic innovation by stitching together culture and memory through sustainable design. Made possible by various funders and a considerable amount of local support, the £132m transformation has considered the resources, challenges and long-term social impact on both the current, as well as future, Bristolian community.
Despite having been refurbished and amended numerous times over the course of its over 150-year lifespan, the complex, large-scale restoration of Bristol Beacon is the most significant act of conservation since its 1867 inception. Originally opened as a classical concert hall, the striking Victorian building quickly rose in popularity and by the 1970s became one of Britain’s most venerated music venues. However, by 2009 the fabric had not been touched in over 60 years.
Led by architecture firm Levitt Bernstein with the support of contractor Willmott Dixon, the multiple phase flagship regeneration of the grand hall and its supplementary spaces, including practice rooms, congregation area and recreation zones, has gone beyond just a revival of its historic features. The team revamped this striking Grade II listed building from the inside out — repairing not only its classic fixtures, such as ornamental plasterwork and an elegant grand staircase — but also addressing the contemporary functionality of the space by broadening its repertoire of use, ushering it into a new, multidisciplinary era.
With a public goal of becoming the first carbon neutral concert hall in the UK by 2030, it was essential that sustainability and awareness of the climate emergency were central to the design of the project. The ambitious reuse of materials, such as the 1951 chestnut panelling, retains a sense of heritage but also embodies circular design, keeping building materials in a closed loop of repair, reuse and regeneration for improved sustainability and generating long term
social impact. This was employed through the repurposing of formerly unused spaces, an array of photovoltaics, energy efficient controllable heating, lighting and ventilation, resulting in a BREAAM rating of Very Good.
The project encompassed conservation of the historic relic and its cultural fabric whilst introducing accessibility and sustainability improvements throughout. Completed in 2023, the fresh iteration of a timeworn establishment has emerged not only as a reconstituted destination for music, but as a platform for education and creative outreach that fosters a diverse array of performance practices. Considering the changing needs of contemporary performers, audiences and pupils, the unique design approach is reflected by integrating architectural solutions to social needs.
The result is a state-of-the-art building whose layout and fittings promote engagement and inclusivity. Nested deep into a hill, the site first posed a challenge to providing accessibility. For this, a plateau was introduced to unite
Image on previous page by ShotAway Above left image by Tim Crocker Above right image by Soul Media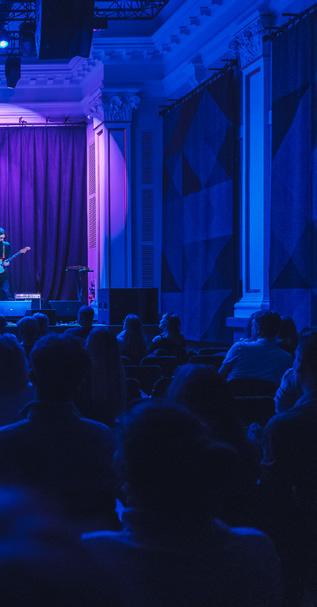
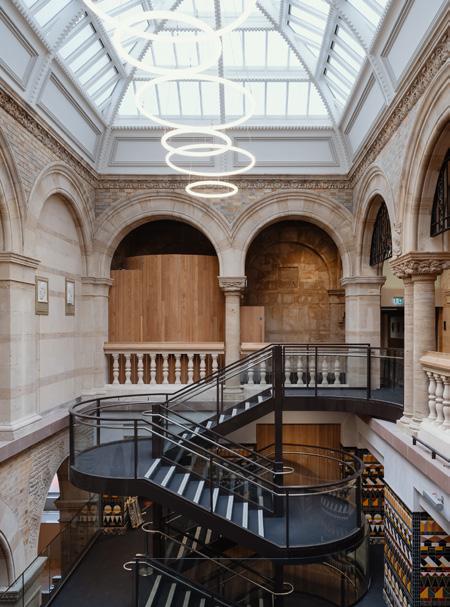
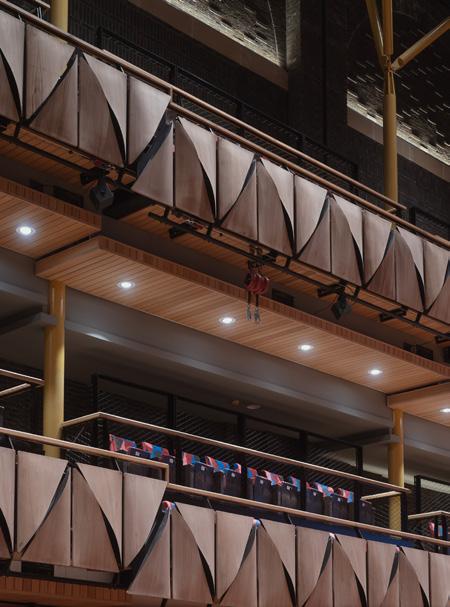
the levels. Then the Lantern Hall floor was raised 300mm, enabling introduction of a concrete floor over the existing timber. This provided valuable sound separation between the performance space and a new restaurant in the former entrance. A four-passenger lift was added for step-free access, as well as improved general accessibility, usability and functionality throughout – resulting in a comprehensive space whose audience capacity rose from 1,900 to 2,124.
Another interesting challenge was how to stimulate strong relationships between visitors and performers, as well as how to spatially cultivate an acoustically friendly environment. Now boasting two modes, the main performance hall has been updated with an adjustable stage to suit more diverse music styles by catering to both amplified and nonamplified acts. A traditional ‘smart’ mode supports orchestral events, when blackout is unnecessary, and houselights may be partially up to give the room a minimal, uncluttered feeling. A second, more modern ‘studio-inspired’ mode
enables improved technical capacity to serve an array of more technically demanding performances.
The new flexible facilities cater to all genres of music, encouraging inclusivity and lending the space to wide, international appeal. Moreover, these improved acoustic options engender an atmosphere for audiences to participate and feed off a shared level of excitement.
Kicking off with a programme of opportunities for local community members, Bristol Beacon is slated to offer improved social benefit to the city for years to come. The new building has capacity to host 800+ diverse events a year, a £13m contribution to the local economy, and a resource for 30,000 children to access music technology labs via its music education centre in Bristol Water Sound Studios, located in the transformed cellars.
During the build, the project offered 55 jobs to locals. Meanwhile, 273 full time equivalent jobs were created, and
the transformation will continue to create 49 additional jobs and 25 work experience places in each coming year. An economic impact assessment of the project undertaken by KPMG prior to commencement estimated that it will generate at least £13m Gross Value Added for Bristol in its first year. The report also estimates that in its first twenty years of operation, the venue will contribute a potential £253.7m GVA to Bristol’s economy, with a further £9.6m potentially generated in the wider SouthWest economy.
Still counted among the top UK performance spaces, the venue has redefined what it means to be a heritage regeneration by broadening accessibility to all members of society. With its numerous spaces for learning and creativity in addition to its exemplary physical access throughout all public and performers' areas, this modern creative hub is equipped to accommodate a new generation of performance culture by putting accessibility and aesthetics of circularity at the forefront.
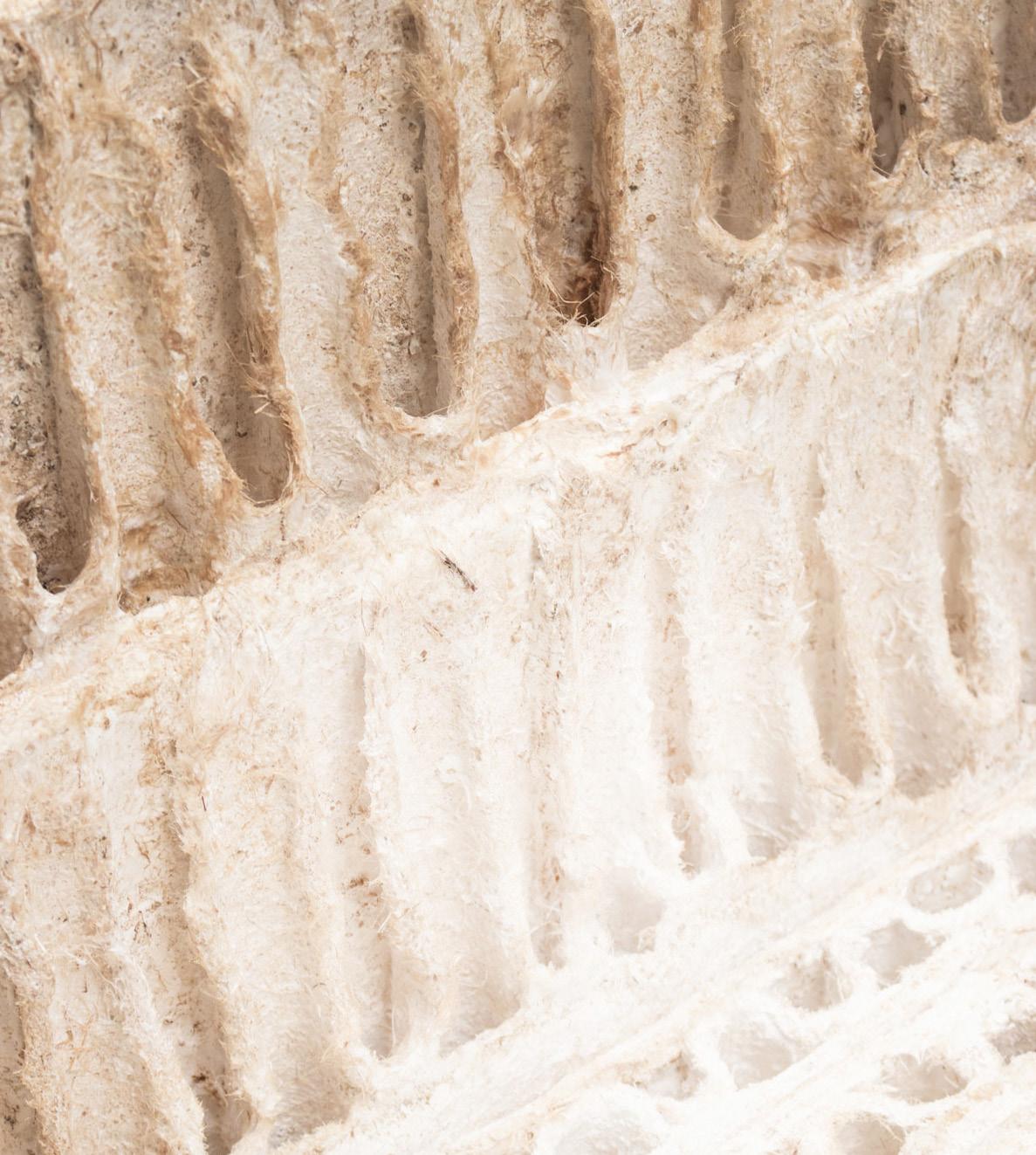
jonasedvard.com
Jonas Edvard is not your typical Danish product designer. Not a plank of teak in sight, Edvard works in the field of material science and applied design experiments, using organic and raw materials – such as mycelium and hemp –to explore sustainable solutions for the world around us. From his studio in Copenhagen, Edvard researches and manufactures innovative materials and products that speak to a ‘cospecies’ form of production, and our current and future relationship with nature – most notably Myx, a mycelium textile project. The material has resulted in a series of furniture and lighting designs including the Myx Chair – a structured chair made from layers of hemp and mycelium fibre matts, which are moulded, folded and then grown into a solid shape. His work is exhibited globally and holds a permanent place at the Danish Design Museum.
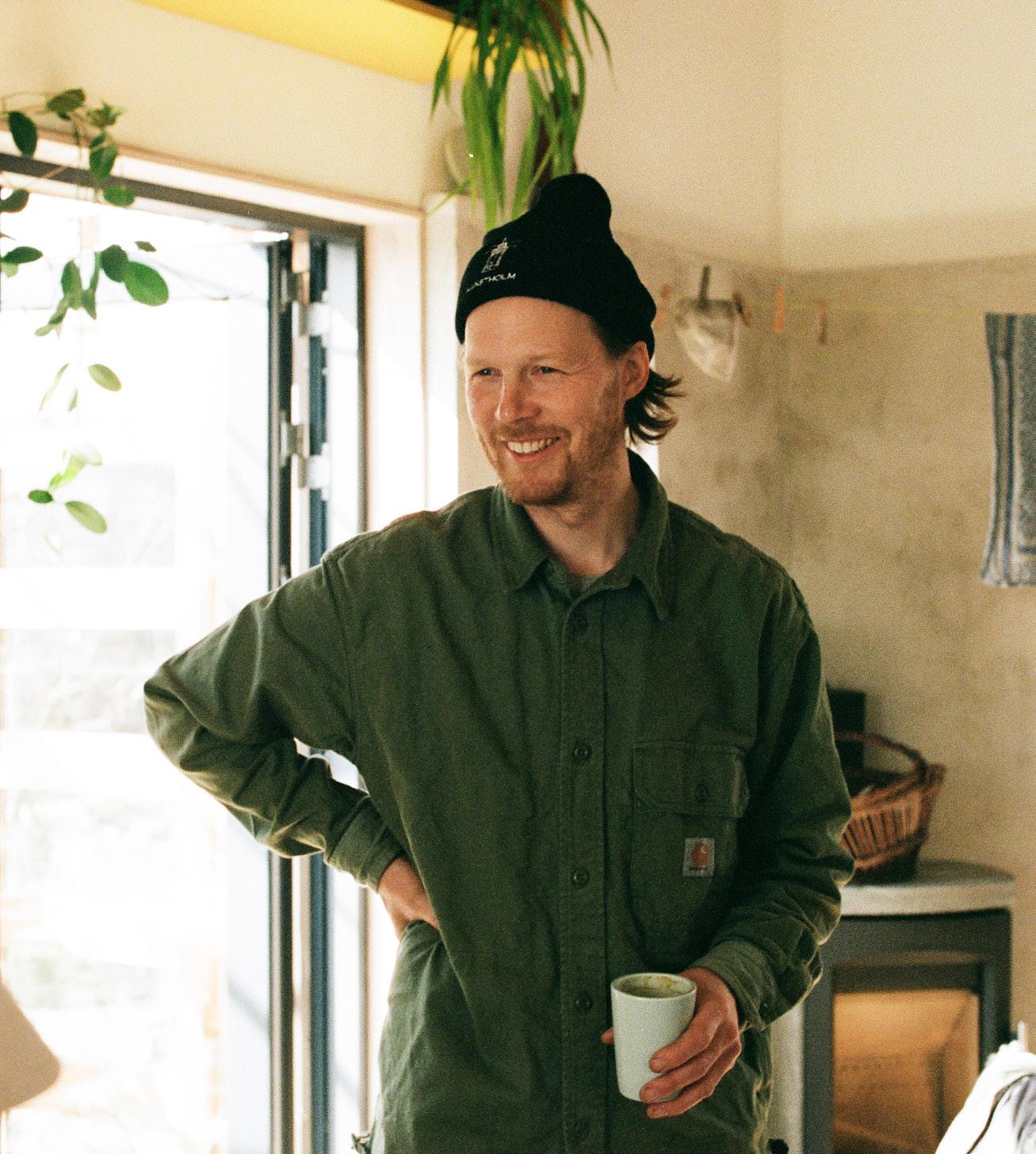
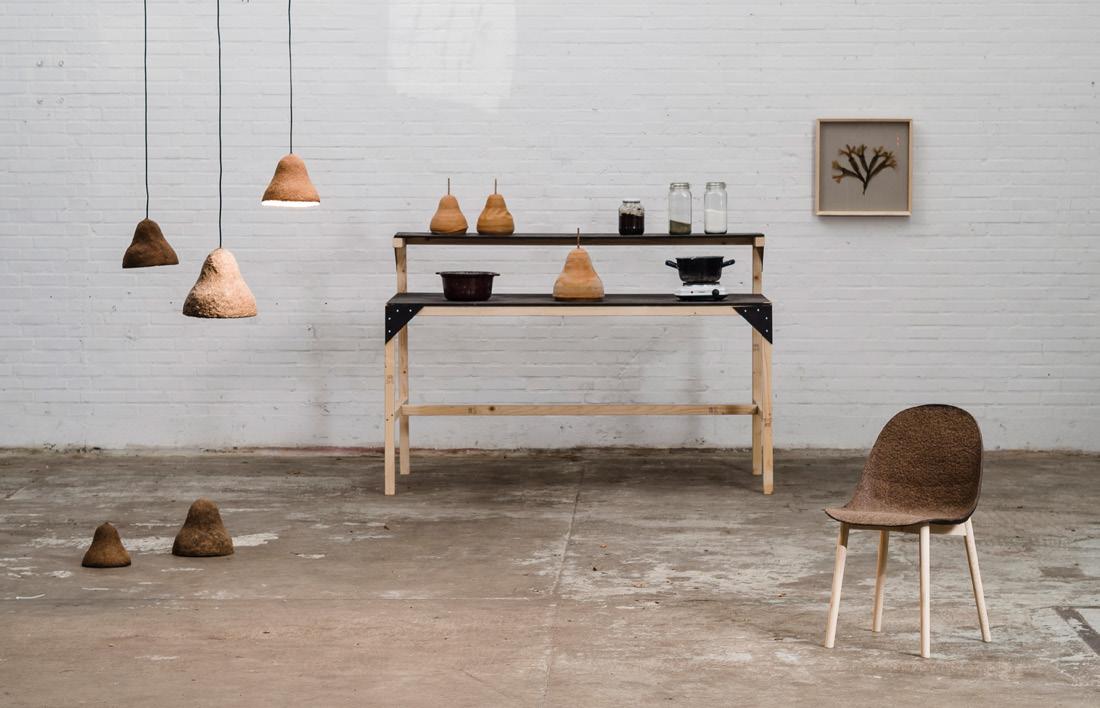
“The design should be gentle and calm in its expression.”
Previous page:
Katrine Møbius for 5Media
Above: Terroir project
Opposite: Myx Hanging Growing Lamp and Sail at Designmuseum Denmark
How would you describe your work?
As a material and product designer I’m focused on developing new materials from natural resources. My work is characterised by alchemistic experiments, with locally accessible and renewable raw materials from which I create sustainable and adaptable interior solutions.
What materials are you focusing on right now?
At the moment I’m working on a commission of light pieces from local clay materials, in collaboration with Copenhagen-based architects Djernes and Bell. I have visited the site and collected samples, and from these we will choose a selection which will be a part of the interior light development. I have also started a new collaboration with performance group Beyond Darkness with the aim of creating sculptural mycelium pieces for an outdoor performance theatre.
What were your own personal challenges when working on your applied design experiments?
I find it challenging scaling up an experiment and thereby losing the simplicity and beauty of a material. Form and function can often cloud the apparent beauty of a material and make us see only the silhouette. I think the design should be gentle and calm in its expression, leaving room for the inherent and surprising beauty of the materials used.
As an early champion for biomaterials and experimentation, how do you feel about these types of materials proliferating more and more?
It’s great to finally see some interest in material development bringing back classical materials and new materials combined. I think it’s about time we try out a new format for making materials and start appreciating the craft and the people behind it – their skills and understanding of materials.
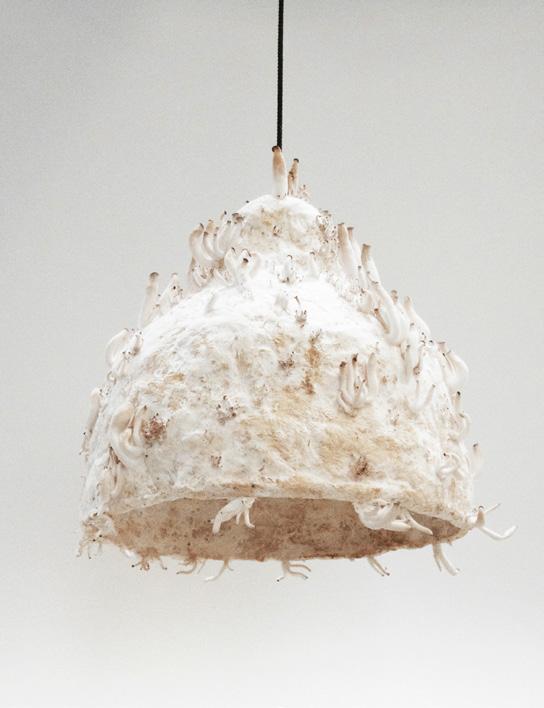
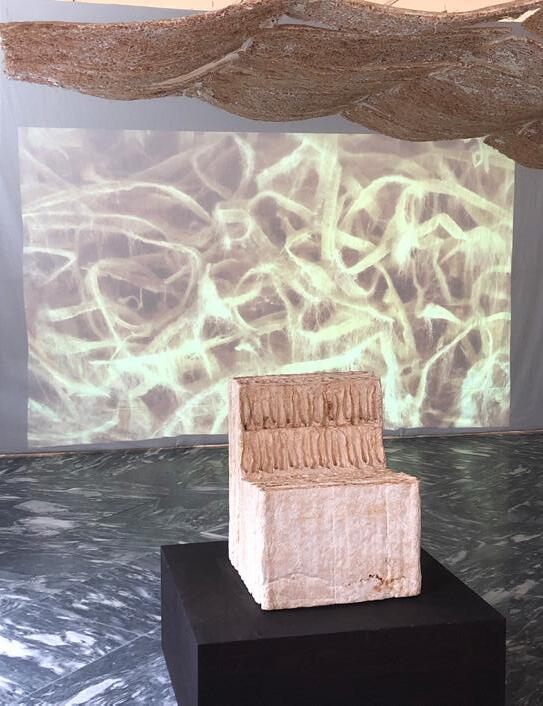
What are the challenges when using these sorts of materials and why do you think they are taking so long to percolate through normal specification methods?
The biggest challenge is finding the right niche for creating a new and positive approach to uncommon design materials. I think the right way is to create beautiful designs that speak to our senses and our emotional state of being. We are irrational beings with a rational and practical life, but we are more a constant development than we are static, therefore our love and interest in the world around us will make us experience life genuinely as it is, if we let it.
Why should designers be thinking more innovatively and exploring bold new material technologies?
To enhance the connection with the user and the connection with our production, nature and culture. As humans we are
responsible for the pollution of the planet. We are obliged to take care of nature and to give it room to survive, in order to maintain our natural approach to life.
How do you see radical material use in the future – what do you think this could mean for the future of sustainability?
The radical materials will at one point become normal, but we need to create healthy and beautiful expressions to carry this in, so we can change the world one material at a time.
Do you think there is a disconnect between sciences and design?
The scientific method of approaching materials with a technical or molecular understanding can be challenging to most designers wanting only to create beauty of function, but actually designers and scientist share the same idea – a wish to create a better world or a place of wellbeing.
As AI and technology continue to evolve, how do you feel they will influence the field of material science?
Luckily AI does not carry any initiative to create a better world, this is what we as humans and creative people can only understand through absorbing the world and its problems. The human mind is irreplaceable and is both a mystery and an adaptive system of technology that can’t be compared with algorithms.
You're already at the cutting edge of design. What are you most excited about for the future of cutting-edge material innovation?
I’m interested in a free energy world where we share resources and crops in abundance, where ignorance is replaced with tolerance, and where religion is replaced with faith and love for every colour, nation and intelligence.
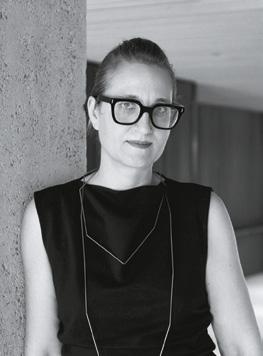
conranandpartners.com
Saying anything less than positive today about, well, anything really, only seems to happen anonymously online. We are afraid of face-to-face criticism or even just critical debate. Whilst it is always controversial to be less than glowing about someone else’s work – maybe even more so about our own, admitting less than perfect outcomes –doing so constructively can actually be thought provoking and positive. We are all still learning; if we have stopped evolving in our profession something has gone very awry.
We always evaluate our own projects highly critically after they complete, usually exhausted following a long process and stressful completions. Once we can come back with a fresh eye, the questions we ask ourselves are: Does it work as intended? What could we have done better? Have we done the right thing? Do people enjoy the spaces?
What, at that point, makes a space less than successful or even just indifferent and bland? One fact I have learned over the years is that it has nothing to do with style or taste, but more with style over substance. I have really enjoyed being in
spaces that stylistically are not my thing at all, and equally been less than taken by some that theoretically should be.
One key measure of success is whether spaces are enjoyed by the audience and well used. A busy and engaging space can be deemed successful no matter what it may look like. Lighting is often a key part of this, a considerate layout that works, as well as the style and appropriateness of the furniture. It comes down to the elusive ‘atmosphere’, now fashionably named ‘experiential design’ – spaces that make us feel good in all our senses, from sight to sound. We want for spaces to connect with, that make us feel welcome, happier, more attractive or whatever else we are looking for to feel good.
Spaces that are too overtly of the moment and too fashionable are also not the most successful – they may be all the rage for a few weeks, but in our fast-moving times will be passé before the defects period has elapsed. Designing more timelessly, with substance, and specific to a purpose and audience, will always stand up for much longer.
Another sure-fire route to failure is designing without function in mind, in particular for hospitality, where the experience is all about being looked after. If the service strategy and functionality has not been considered the team will struggle to provide good service and get frustrated very quickly – not conducive to giving guests a positive experience.
Considering use and quality is another factor to take into account. If a highly utilised space starts looking tattered after a short period of time, it loses its allure. Careful selection of materials is one of the most important skills for a designer and can be very hard to get right, in particular with new materials coming up all the time.
Success or failure is not about style but about thoughtfulness; about appropriateness to the concept, function and audience; creating spaces that resonate with their users. If a space feels right and is well designed for its function, I can even forgive tassels and overenthusiastic cushions!
Creating for disassembly: Is how design comes apart as important as how it’s put together?
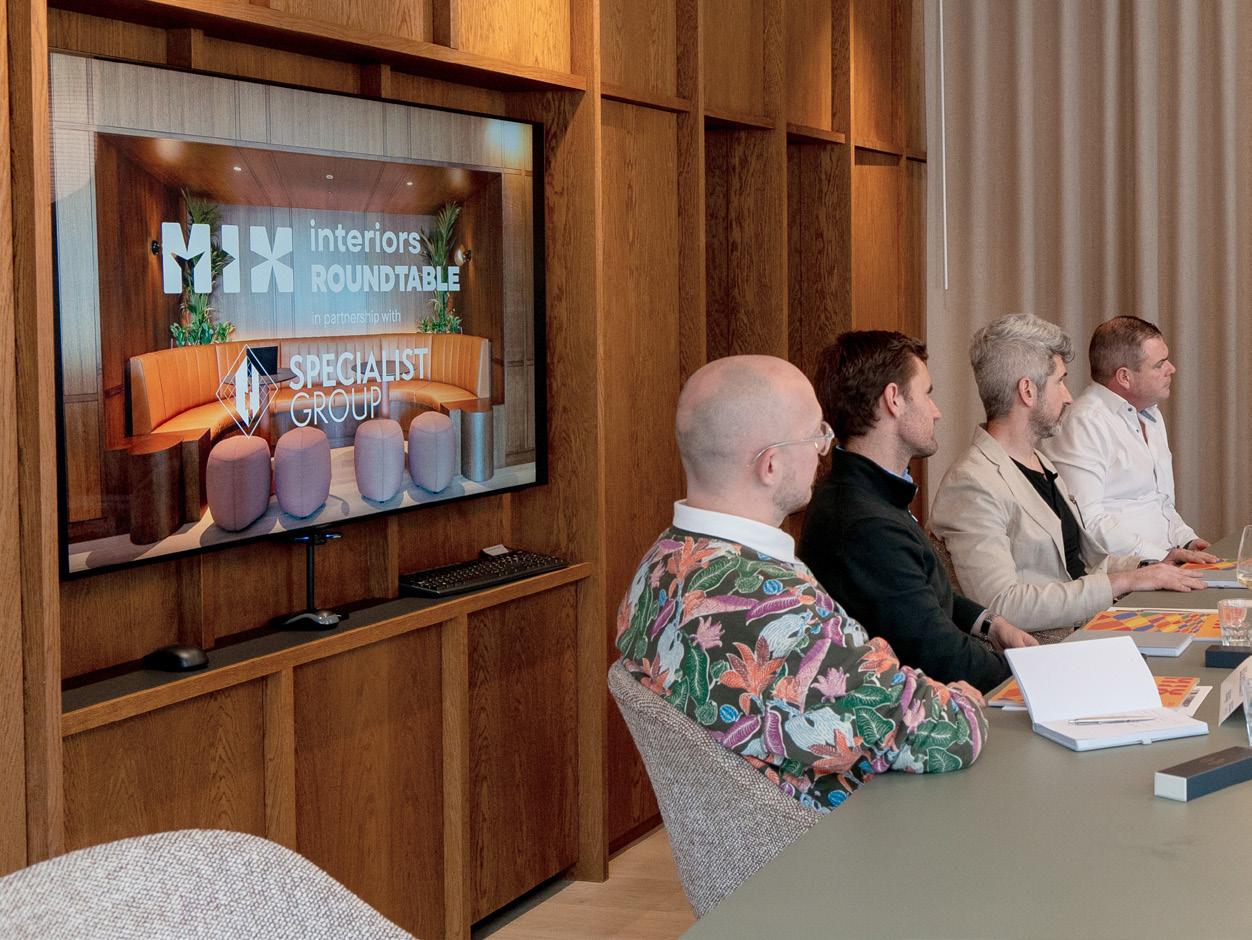
In this Mix Roundtable with Specialist Group we explore how disassembly could be key to a more sustainable design future, offering the opportunity to reimagine, reconfigure and breathe new life into commercial spaces.
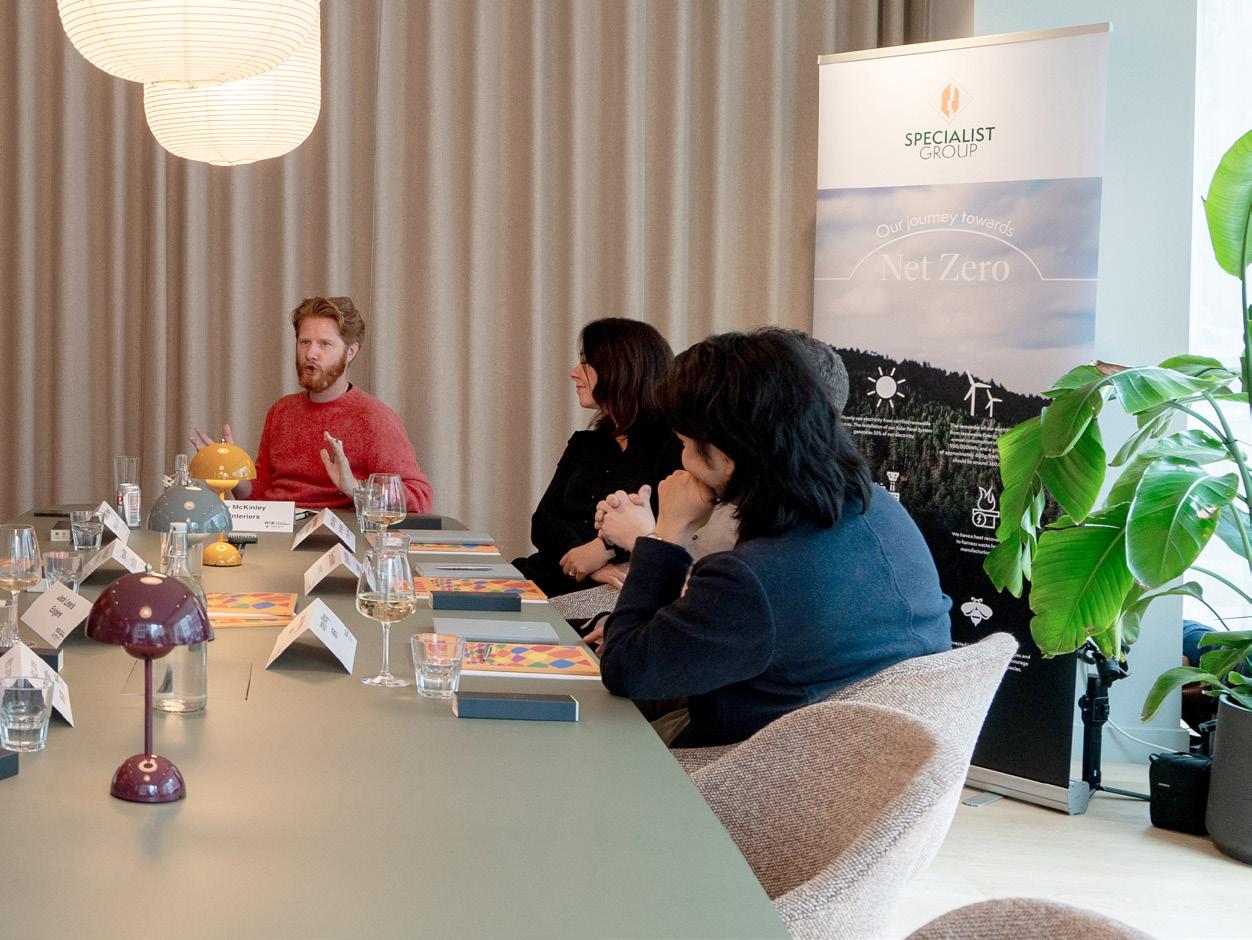
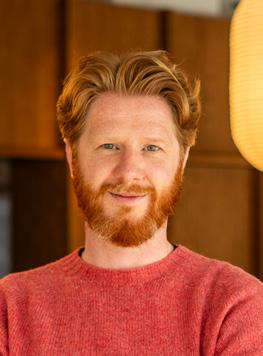
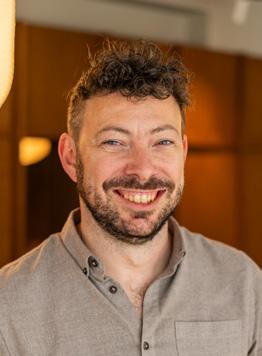
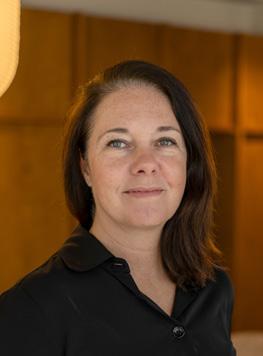
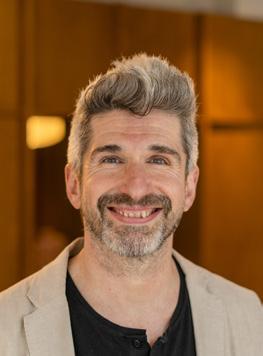
Designing-in flexibility is a response to new behaviours, but sometimes it means working with a rigid canvas.
The way we work is changing, the shape of our spaces shifting. Conversations around flexibility and adaptability can seem, at times, well worn. We know we need more nimble environments, we know we need to accommodate for greater collaboration (particularly when it comes to the workplace), and we know the ability to flex has to be baked into spatial
designs from the outset. Yet while these ideas and principles are beginning to form the bedrock of how we conceive and create, our assembled experts agreed that, when discussing how to design for reuse and reconfiguration, we have to recognise that the bulk of this will be within existing buildings.
“The change in how we use the office is very much driven by hybrid working and sustainability,” explained John Robertson Architects’ Nathalie Bergvalli. “But an existing building isn’t always that rational and doesn’t always lend itself to being modular in the way we need today. However, when
considering sustainability, we have to keep them, not take them down. That means having to think creatively, but it’s a challenge we have to acknowledge.”
“BDG is renowned for the work we do to breathe life into old buildings,” continues the studio’s creative director, Mitch James. “It often means stripping back, even if just to the superstructure, and embracing what's there. So we have to consider how flexibility and modularity are introduced in a way that is honest to the building. Celebrating the story of what was and bringing that into today’s era has to be the starting point.”
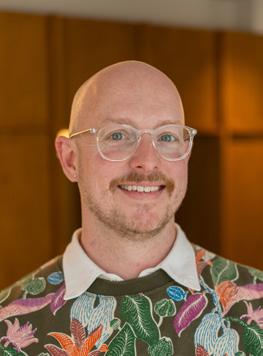
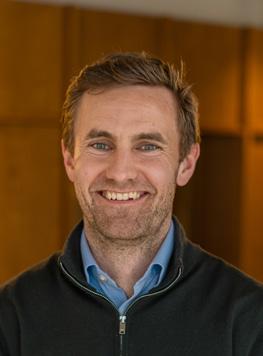
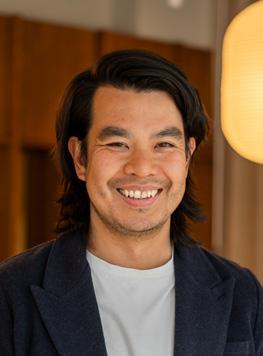
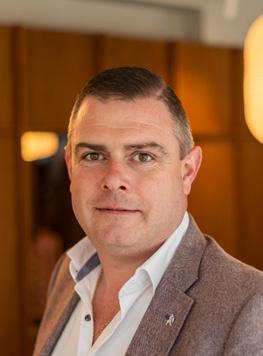
“Modularity has always been a part of the conversation in design and architecture, and as far as I know, it always becomes more important in a time of need,” noted Willmott Dixon’s Enrique Soler. “There was a lot of modularity infused in architecture after the Second World War, because it needed to be built at speed. Now we have the need again, a need for flexibility of spaces. So on the one hand we have to work with what we have, looking at building adaptability around what can’t be changed; and on the other hand, when looking at new buildings, they need to be shells capable of flexing.”
Modularity is rooted in adaptability, and adaptability is key to sustainability.
Multi-functional environments are, as Soler attested, what we need; what we need to work more effectively and build a culture that speaks to today. But flexibility also enables spaces to last, reducing the necessity for future change, to accommodate future demands.
“The greatest sustainability choice that can be made is to put disassembly and adaptability at the heart of how a project’s
success is gauged,” stressed Exigere’s Jack Lewis. “I think I'm yet to see it. But if that was set as the fundamental success factor for clients, then everything drips down from them; the architects and interior teams get the time to implement that as part of the focus of the design, and cost then becomes a little bit higher up the agenda in terms of how things are then broken down and reused.”
“We all know that if you keep something for longer, it’s inherently more sustainable,” said tp bennett’s Ciaron Mullarkey. “If we build better and think much more about how spaces will work – where there
are elements that might stay, and around that the possibility for change – then that’s a compelling and powerful way to design. A well performing space today is one that allows your business to change how they do things, just by changing the furniture. If quality is then put at the heart of those elements, there’s no reason a space can’t be rebranded for someone else without major intervention.”
“That’s it,” agreed James. “Putting disassembly and modularity at the heart of the conversation allows us to consider both value and sustainability. Leases are shorter and so we’re already thinking differently. If someone only has a space for three years, when thinking about fitting it out
and the cost that comes with that, now they should be asking: what can I take with me when I leave?”
Designing for flexibility and reuse is not without its challenges. We need to come up with solutions.
There’s something vaguely utopian in the idea of spaces that inherently flex for a multitude of purposes, and which can exist in near perpetuity with enduring, ageless design. But as with most utopian ideas, reality can get in the way. What is an admirable, aspirational notion comes unstuck in places when confronted with certain practicalities, as well as
cost implications and the banality of bureaucracy. Noble intentions require challenging these hurdles and devising achievable, pragmatic ways to overcome them.
Mullarkey noted that engineering is a limiting factor, not just in how buildings are constructed, but also with respect to what goes into them. Lewis agreed, noting that clients may need educating on what is required to make fixtures and fittings demountable or reusable, for example by eschewing chemical adhesives in favour of screws.
“We have one project we're fitting out now and we know in two years they're reglazing the whole building,” said Bergvallii. “Everything that is
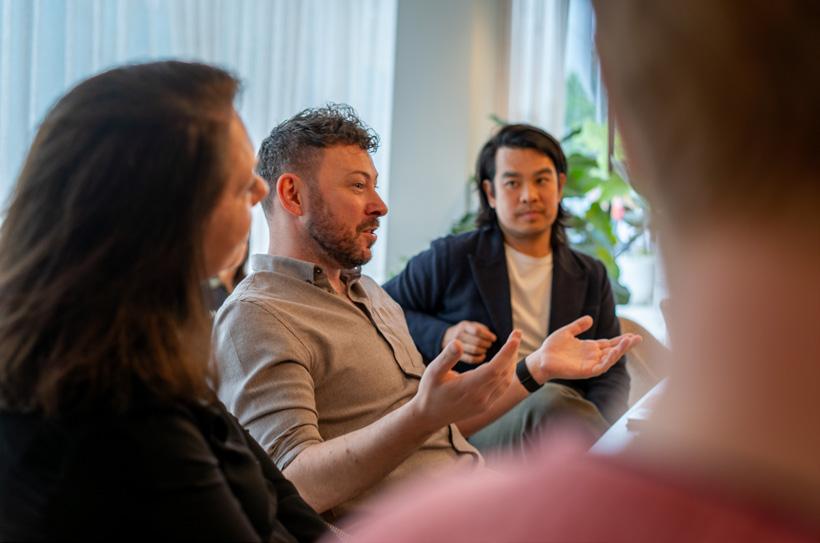
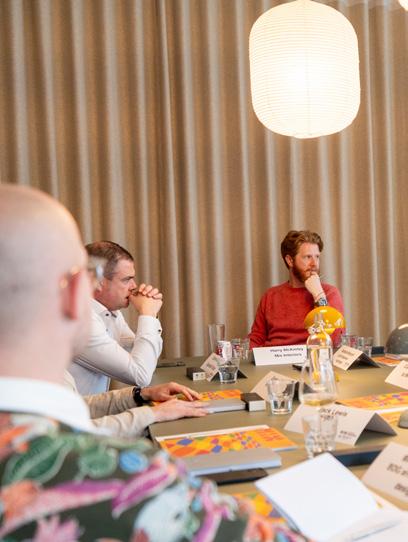
near the windows, including joinery, they're going to have to take down and then put back up. So I said we need to make it demountable. The joiner replied, ‘yeah, fine’, and that was it, end of the conversation; we didn’t even have to change the drawings. So the solutions aren’t always difficult, but we do need to be thinking about them, considering the future and actually having those conversations.”
For Specialist Group’s Ciaran O’Hagan however, there’s still a reticence from some clients to put finance behind addressing these types of challenges: “There’s not a lot of people willing to pay more in the short term,” he
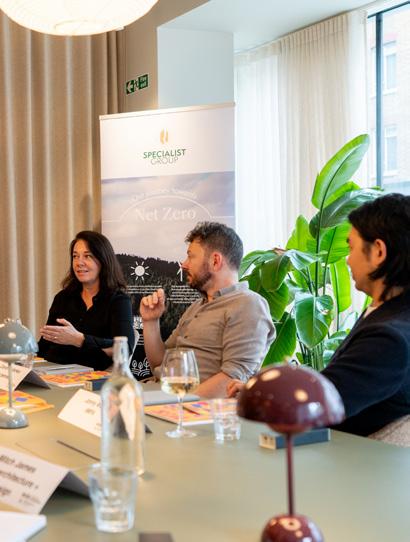
opined. “But longevity, as well as adaptability, means the quality has to be there. For a material to last, for it to be reusable, it has to be robust. And we fundamentally
“If you keep something for longer, it’s inherently more sustainable.”
need all areas of the industry to catch up with that conversation. We can make a product that will last for 30 years, but the knowledge isn’t always there as to why that’s not only sustainable, but delivers long-term value. We’re also able to come in early doors on projects and work with designers to look at what’s there already. We could take an existing worktop, sand it off and allow it to be designed back in, but for the most part the conversation just isn’t there yet – even if change is happening in small increments.”
Our table agreed that it’s an easier discussion to have with those for whom spaces are a long-term investment – but that a greater shift is needed for clients to understand that all spaces should be viewed through a long-term lens, because the more durability, adaptability and modularity that is baked into spaces from the outset, the more
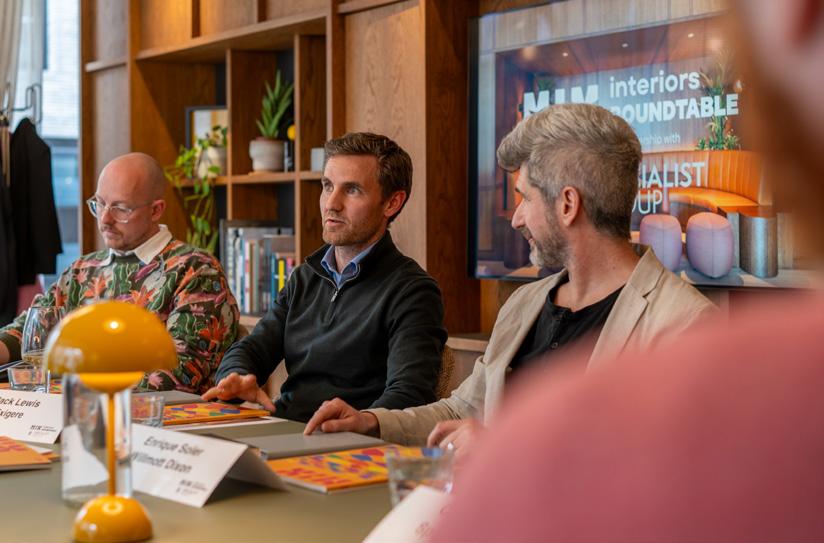
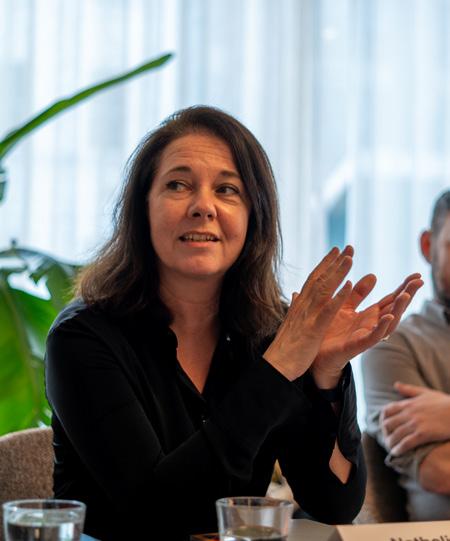

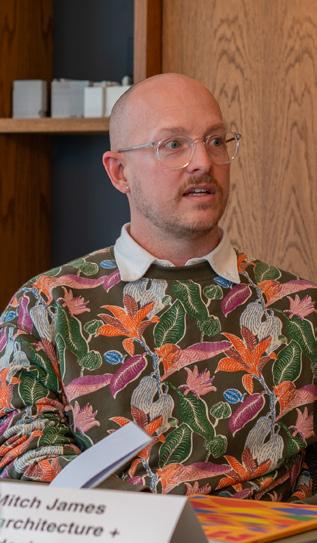
everyone benefits. Afterall, as dMFK’s Jonny Wong highlighted: “You could be that next occupier. Even with our own office here, hopefully we’ve designed it well enough – having spent a bit more on joinery, for example – that if we were to leave in 15 years, someone else can just touch it up instead of moving it all out.”
It's not just how we design that will change, we have to change along with it; longevity trumps newness.
We assembled in the gloriously polished surrounds of dMFK’s London HQ – a bright, stylish, detail-driven
space that embodies much of what our speakers came together to discuss. It’s flexible, aesthetically timeless and rooted in the values of community, collaboration and a shared culture. It’s perhaps these elements that afford a space longevity, but as Wong pointed out, “tastes change.” Visual appeal can’t wholly be sacrificed on the altar of sustainability and adaptability. “We could have made this office entirely mountable, but the honest answer is it wouldn’t have looked how we wanted it to,” he continued. “And, equally, no client wants the exact same thing. So we need to be able to balance this notion of longevity with the need for something to feel bespoke.”
“We’re trying to improve the world and leave it better than we found it.”
“Which could entail evolving a new design language,” expressed James. “Panel joints might be visible instead of mitred, for things to come apart, representing a new way of expressing the design.”
If spaces and products are truly going to endure in the way they must, however, so as to be more sustainable, then our table agreed we must begin
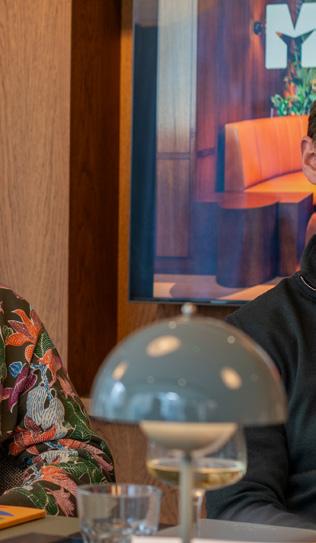
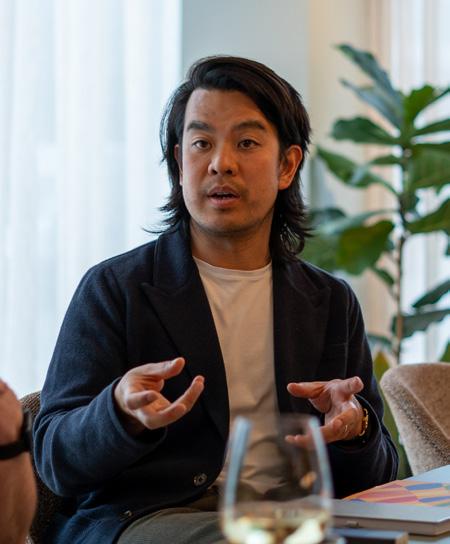
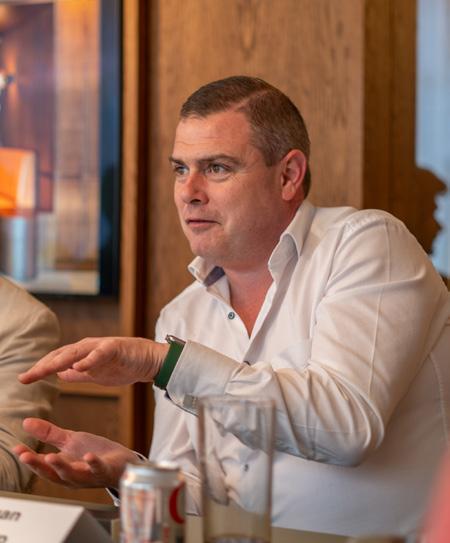
to tolerate imperfection; the signs of use. It’s a cultural tide change, but one that is possible if it can be combined with other, less altruistic motivators. There’s consensus that if materials gleaned from disassembly can actually save clients money – finding a second or third life with a bit of a spruce up, even if not pristine – then the case for modularity becomes an easier one to make. For those who are less inclined to budge, new models might need to be explored, such as furniture being loaned out by sustainability-minded manufacturers, and then
returned when no longer needed. “In those cases, you don’t actually buy the chair or table,” explained Bergvalli. “You pay for the couple of years you use it and, if you decide you don’t like the colour or it’s starting to wear, you can change it.”
The future is bright and there’s positive appetite for progress.
To realise such an adaptable world requires change, a change that can feel monumental and even unachievable within the
immediate future, particularly because it involves bringing “everyone to the table,” as Soler stressed. But even amongst those gathered, the mood was positive, the sense of possibility palpable. “Because we’re all aiming in the same direction,” he continued, “and that’s a rewarding thought, because it means we’re doing something right.”
“The reason we’re talking about this,” concluded Wong, “is because we all have the same agenda. We’re trying to improve the world and leave it better than we found it.”
How do we design the next generation of spaces to learn and work?
In this Mix Roundtable with modulyss, we explore what it means to create adaptive, inclusive and inspiring educational and workplace environments.
Wordsand moderated
by: Chloé Petersen Snell
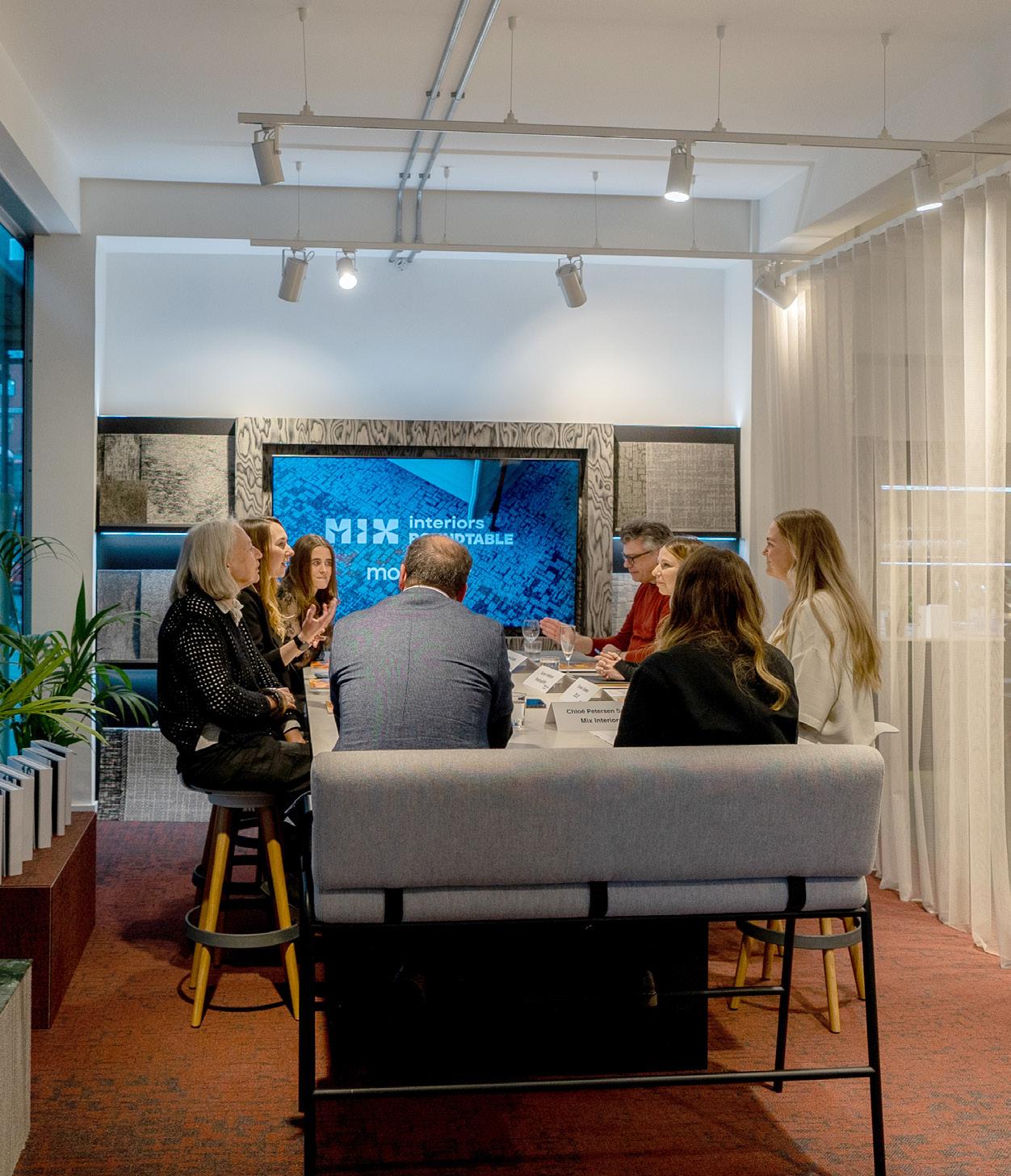
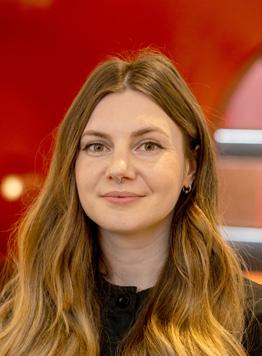
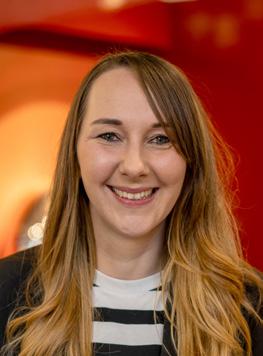

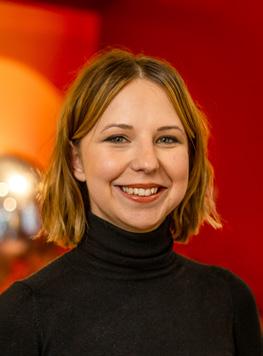
As a generation of students recover from a lacking education experience brought on by the pandemic, a hybrid approach and social wellbeing remain a priority. So, do campuses and education spaces need a rethink to cater to this new (and next) generation? Just like the workplace, our panel agrees that the next few years will see hybrid learning continue to grow – and creating new ways to support this will be a high priority for education institutions to attract a generation of disenfranchised learners.
“Nowadays it’s much more about focusing on the individual and collaboration between peers,” said BDP’s Nigel Coutts, “creating social spaces and ripping out rows and rows of desks. Universities are now focused on adapting spaces to react to remote learning – including seamless technology.”
Agile and modular spaces are crucial, the panel agreed. They can accommodate diversity, adapt to various learning styles and react to different teaching scenarios – moving away from transactional experience to a more holistic and engaged experience. For Hawkins\Brown’s Morag Morrison, adapting buildings
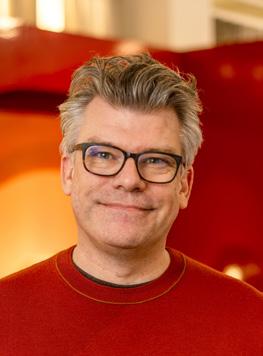
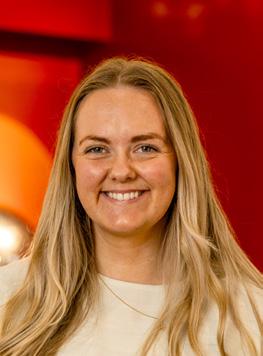
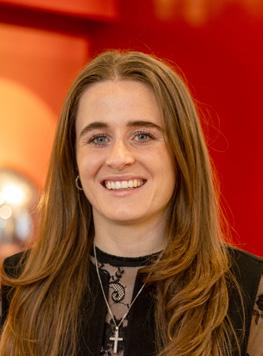
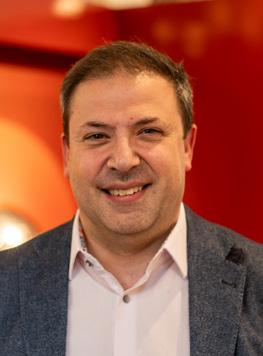
to become relevant is a challenge but also the obvious choice for many universities and colleges –optimising both spatial use and functionality.
“Universities are learning to use smart technology and to make their buildings work much harder. They might not have the quantum of buildings, but the buildings they do have they are investing in and really making them work harder and for longer hours. We need buildings that respond to human needs, with lighting and acoustics. We’re not there yet with technology – it needs to be more creative.”
“I think the biggest challenge has been the integration of technology,” Coutts continued. “It also comes down to a human level. The technology is there, but whether the people using it are finding it any easier, I’m not so sure.”
“However convenient, online teaching can’t replace the benefits physical environments provide for young people,” added Morrison. “It’s where our social skills and relationships develop. People feel they need an identity to where they're working or learning, because if you're working or learning in a hybrid situation, you need something that pulls you to that organisation or gives you some kind of ethos about the place.”
Students are now offered a variety of choices for learning and work placement – and, mixed with soaring tuition fees, there has been a notable decline in enrolment and interest in traditional higher education according to surveys from the likes of Universities UK. How can we make it an attractive choice again? “A lot of students feel that university is a bit of a lost opportunity before they get into industry,” said Coutts. ‘For them, the university is simply
the launch pad in the middle –and what they don't want it to be is an academic drag. They want it to be the accelerator that allows them to push into those environments. This is where we can set them up and give them a workplace-like experience.”
“A lot of universities we are working with are opening up their buildings to the wider community too,” said Morrison, “bringing industry in and setting up incubator units.”
“A lot of students feel that university is a bit of a lost opportunity before they get into industry.”
completely different. We work everywhere and anywhere. I think it’s important to bring the workplace into education, to
Perkins&Will’s Sunny Velikova agreed we need to bridge the gap that currently exists for a smoother and more effective transition. “Workplace and education are so different in the way that spaces are created, but also in the way they work. Previously they were created for the industry era – where people were in clear roles, working in roles, studying in roles. Now, it's
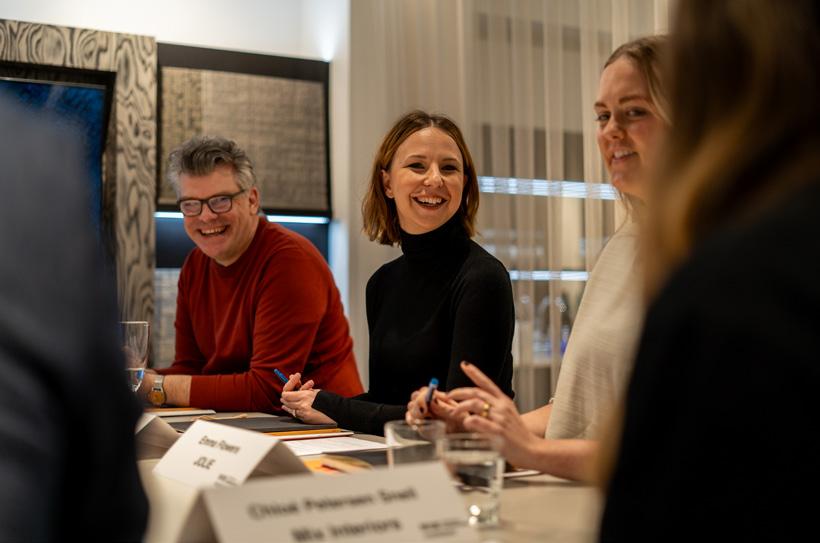
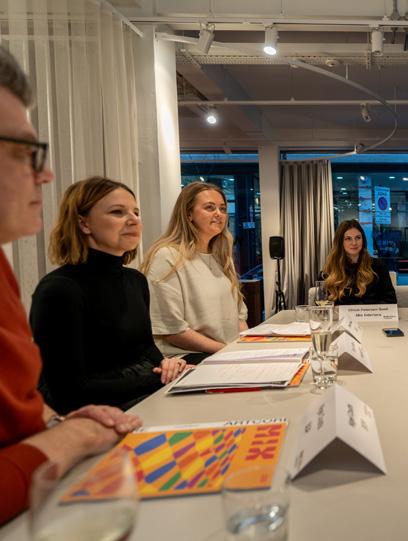
teach people how to use current technology and to make the transition more valuable for everyone.”
“Universities are also having to teach life skills to students more than just an academic subject,” noted Morrison. “It’s also about how students live, it's how they socialise, how they collaborate – there's also much more peerto-peer learning than professors standing up and dictating something to students. It's much more about how students interact and learn from each other and creating those kinds of spaces for that to happen.”
“Look at the coworking spaces we’re creating,” agreed Zoe Bailey, Morey Smith. “You have podcast
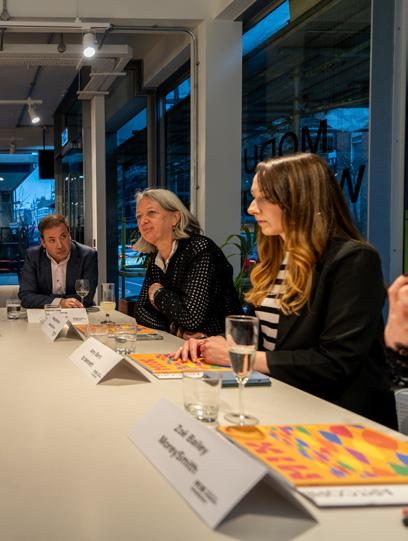
rooms, meeting spaces – so much variety. Why can’t we reflect that in our learning spaces?”
Users are now expecting highquality amenities as a standard, said Jolie’s Emma Flowers. “Recent student accommodation projects we have worked on have included the likes of podcasting rooms, wellness facilities, spaces that can be used for pop-ups. They do have this entrepreneurial spirit and are interested in a high-end experience – they have so much exposure growing up in this generation.”
“And that rolls into education spaces,” continued Coutts. “A lot of what is still being offered is a little library space with a desk; what they really want is
collaboration and friction-free technology, so they can see where they’re going and what people are doing in the workplace.”
“Who, how, what?” Designing to the edges works for everyone.
For our table, inclusive, universal design isn’t about ticking boxes but designing spaces that include everyone as much as possible. Offering a sense of support and designing for all learning modalities and requirements – from clarity and ease of wayfinding to sensory wellbeing and creating variety so that people can find a place that works for them. “I’m not
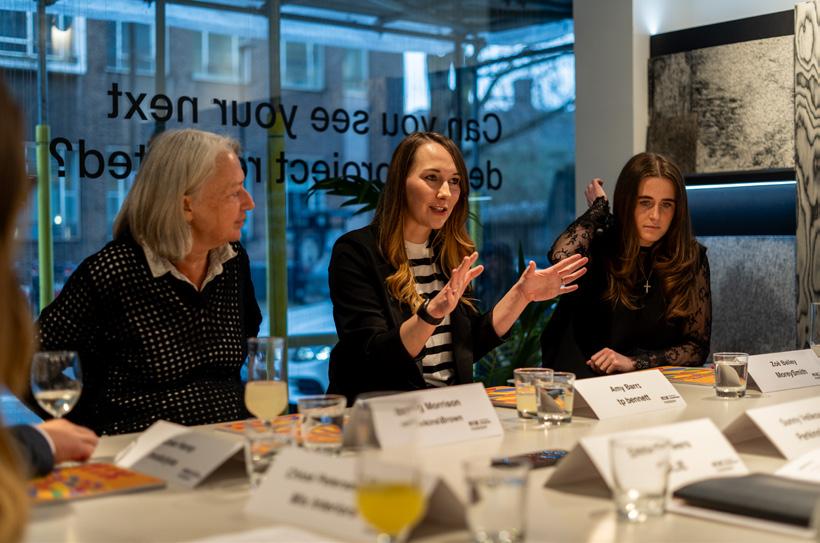
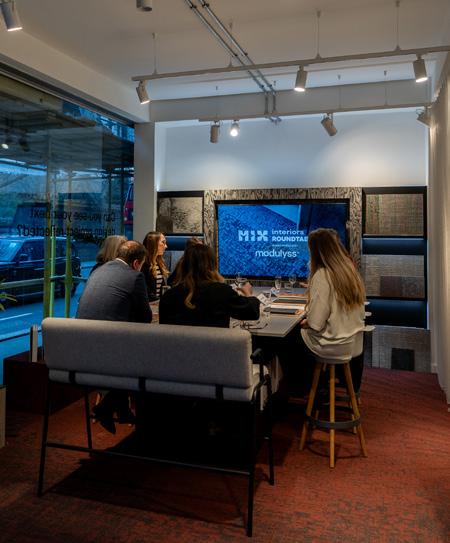
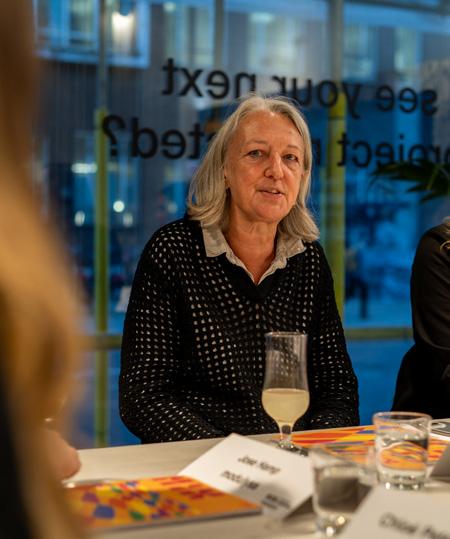
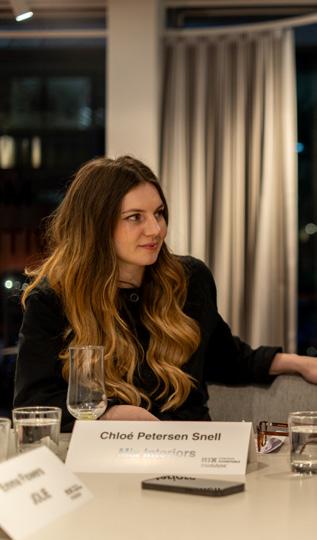
sure there’s ever going to be one space that suits everybody,” pondered tp bennett’s Amy Barr, “and that’s why variety and options are so important.”
Designing to the edges shouldn’t mean a compromise, and our guests agreed that creative solutions to creating a sense of belonging and ease of use should be built in at the start of a project and integrated into the design, whether building from scratch or retrofitting an existing building. Of course, acknowledging diversity and inclusion is great, but how we translate those voices is key, argued Velikova – providing
“We’ve really led the way in championing the concept of the ‘hotelisation’ of the workspace.”
students with access to spaces dedicated to supporting their overall wellbeing through programming or simply a quiet spot to focus. “It’s so important to get the users involved from the start for a real conversation. For example, people socialise differently. Not everyone is comfortable meeting in big, collaboration spaces.”
“It also comes down to high stimulation, low stimulation areas,” agreed Barr. “Colour can be used really successfully –we recently used a lot of colour psychology in a workplace project, providing employees with different coloured floors for different activities.”
“Even from a product sense, we build in sensory and biophilia into our designs from the start,’ added Jose Hamp, modulyss. “It also helps with wayfinding, using the floor pattern to guide people with soft transitions. Sensory design is a mixture of a lot of little things, and often flooring can bring it all together.”
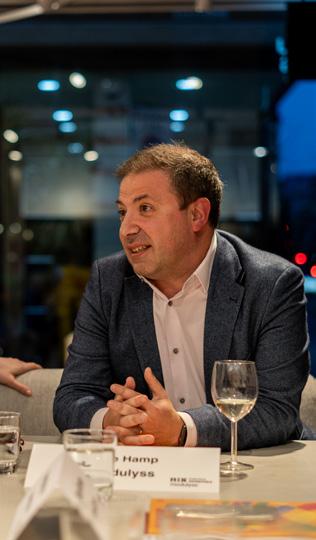
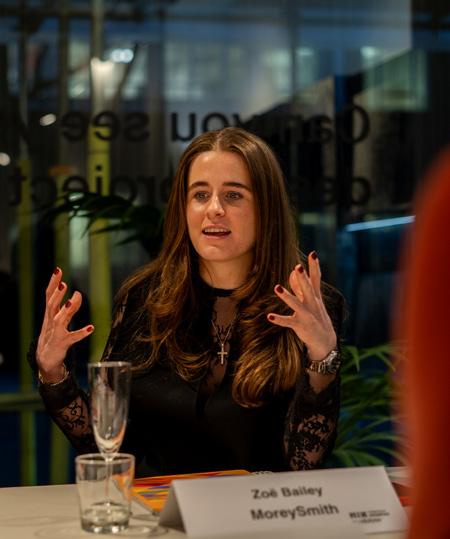
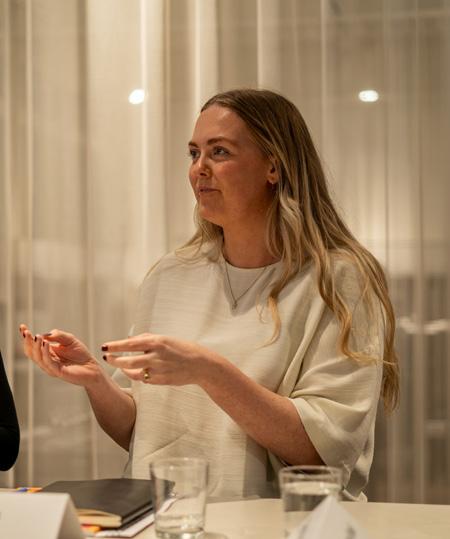
a new approach.
“Post-COVID we really realised that we need our workplaces to work harder and accommodate our lives a little more,” said Velikova, “and I think education spaces can still learn a lot from that. A lot of offices are more homely and comforting and less corporate.”
“We’ve really led the way in championing the concept of the ‘hotelisation’ of the workspace,”
Flowers agreed. “Now we’re coming back to the office, people won't accept the Cat A white box anymore – they want amenities, comforts they had at home. It still is very office-coded but with different elements pulled from residential and hospitality to galvanise connection and interaction.”
Although the panel appreciated the similarities between learning and working, they were keen to point out the differences. “As an adult in the workplace you’re expected to conduct yourself
in a certain way or you’re out the door,” said Morey Smith’s Bailey. When you’re a child or young adult you’re given certain leniencies around your behaviour because you’re learning, and we do need to create a certain amount of structure. However, I think there is still too much structure in current education and it doesn’t cater to students’ needs. So when we talk about adding elements of resi or hospitality, it’s not about home comforts, it’s about the freedom to choose.”


Milan Design Week returned this April, along with the 62nd edition of Salone del Mobile – which welcomed a record 361,417 international visitors and cemented its reputation as the most anticipated event in the global design calendar. Sustainability, inclusivity and the promotion of young talent remained high on the agenda across the festival’s main events –including iSalone, Fuorisalone, Isola Design Festival and Capsule Plaza –alongside a focus on craftsmanship, tech-integrated furniture and the continuously blurred lines between hospitality and workplace.
The theme for this year’s Fuorisalone was Materia Natura, which guided the curated series of exhibitions, installations and new product launches focused on circularity and material choices. Spotlighting reuse and sustainable materials, design concepts ranged from innovative new biomaterials to recycled components and designing for disassembly.
At the Superdesign Show, Dutch surface manufacturer The Good Plastic Company
debuted ‘Hello, Earth Speaking’, made in collaboration with StudioXAG. The installation centred around a large sculpture of the planet, crafted from The Good Plastic Company’s recycled surface material, Polygood – composed of recycled refrigerator and freezer insulation, household electronics, CD disk cases, single-use cutlery, toys, games, cables, acoustic panels and tubing. The installation aimed to show how the design industry can work in tandem with the planet, not against it, with visitors encouraged to write their own note to Earth and start a meaningful dialogue.
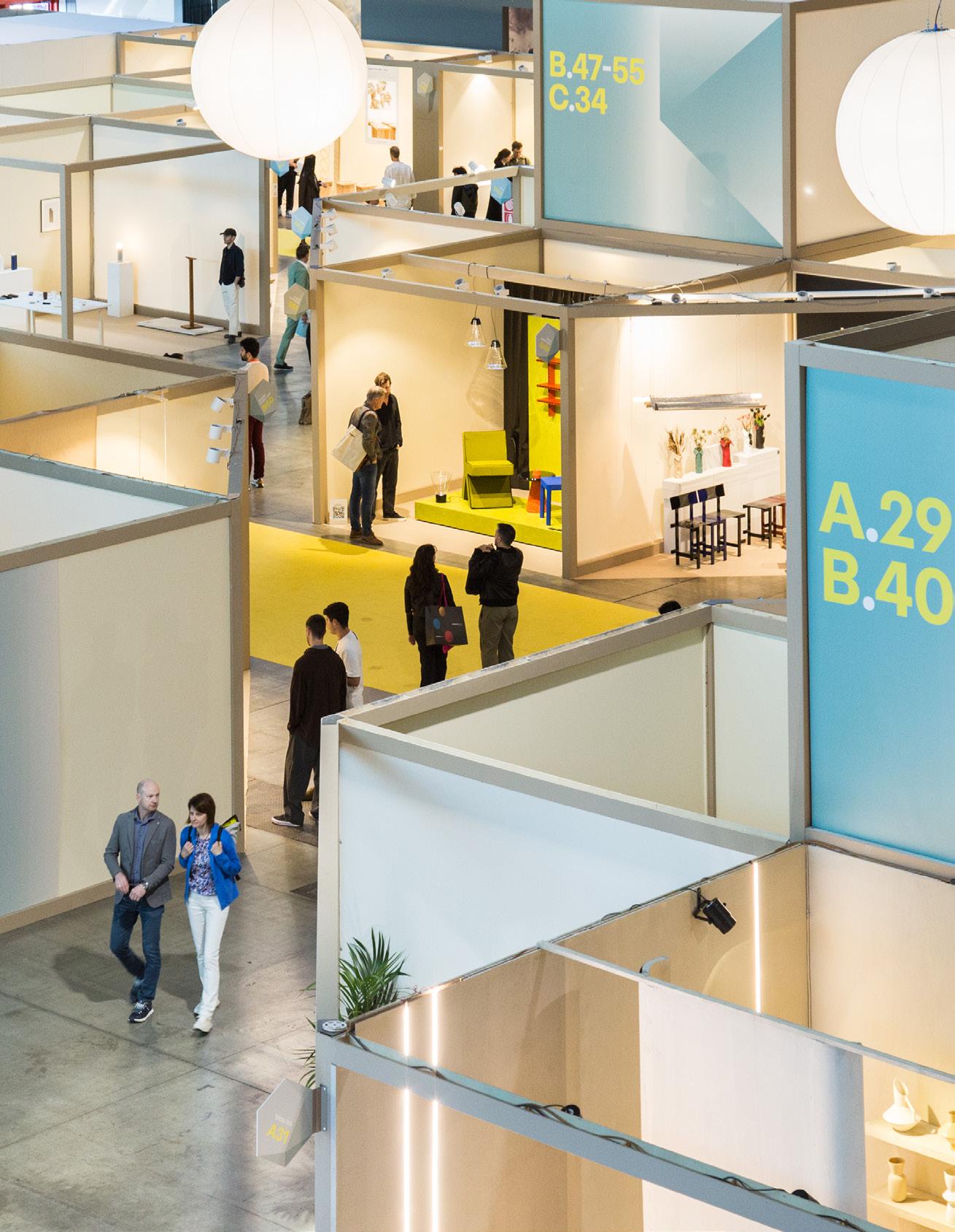
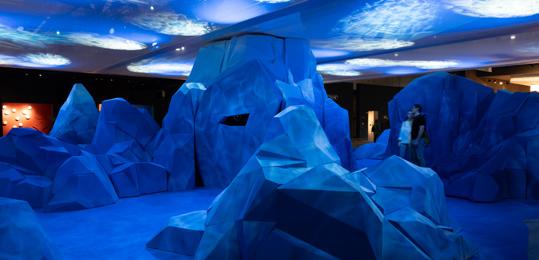
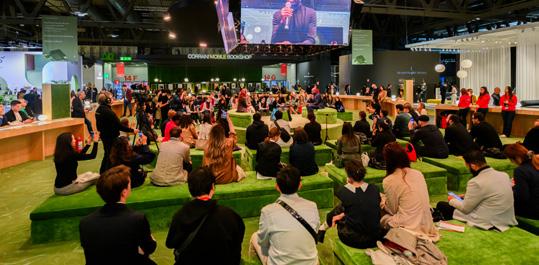
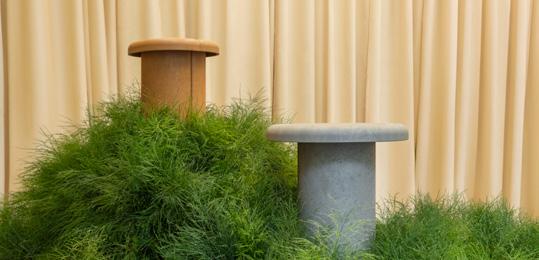
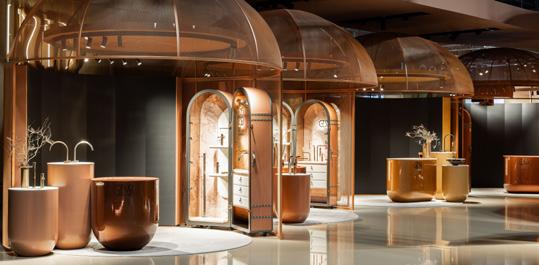
Over at the eighth edition of the Isola Design Festival, which led with the theme ‘This Future is Currently Unavailable’, exhibitors explored how material innovation can shape our environmental future. Expanding into three venues at Lampo Milano, WAO PL7 and Galleria Bonelli, the ‘Is One Life Enough?’ exhibition showcased research into raw biomaterials as well as marketready products displayed on recycled egg cartons and mycelium pedestal tops.
Asking visitors to both Fiera Milano Rho and their Milan showroom ‘What makes the project of living?’, Arper revealed a new edition of its iconic Catifa chair. Created in collaboration with PaperShell, Catifa’s re-engineered shell is made with a revolutionary composite wood by-product
that reduces its impact on the environment by doing what trees do: sequestering carbon dioxide. PaperShell is the result of advanced scientific research, innovating a process that tackles the climate challenges practically – and Arper is the first manufacturer in the design industry to apply it to a product.
Patricia Urquiola’s Alder table collection for Mater also made its debut, formed from a new biodegradable blend of Matek, Mater’s patented technology that turns waste from coffee beans and sawdust into a mouldable raw material.
Following their ‘Shaped by Water’ installation at Milan Design Week 2023, this year Google debuted ‘Making Sense of Colour’ at Garage 21, Via
Archimede. Curated by arts and research lab Chromasonic and Google’s Vice President of Hardware Design, Ivy Ross, the captivating, multi-space installation placed a spotlight on the powerful role of colour in digital technology. Sound frequencies were played alongside a spectrum of shifting neon lights, as well as ceiling LEDs displaying clouds and soaring birds. Discouraged from using their smartphones, visitors were also greeted with different sensory experiences (such as recycled pink paper that fell from above, resembling cherry blossom petals), demonstrating how smell, taste and touch are so closely linked to our perception and memory of colour.
Fellow tech giant Samsung also unveiled an installation at the prestigious Le Cavallerizze museum. Split into four stages – Essential, Innovative, Harmonious and Infinite Dream – ‘Newfound Equilibrium’ was envisioned as
a “digital realm of harmony” between humans and technology, positing how we can both coexist and thrive alongside technology as it advances in the future. Taking a similar sensory approach to Google, visitors were met with the scent of hibiscus and translucent neon cubes shifting in time to music, while large LED screens fitted with motion sensors responded to visitors’ movements.
In the 5Vie District at Fuorisalone, Canadian studio Daily tous les jours presented ‘Duetti’, comprised of two ‘interactive urban archetypes’. Combining pieces from their Daydreamer and Musical Lines series, Duetti included a bench that rocked and played choral music, and a bollard that transformed the act of walking into dancing. Activated by the public as they move, the installation demonstrated how synchronised motions can create harmonies, inspiring collaboration and community.
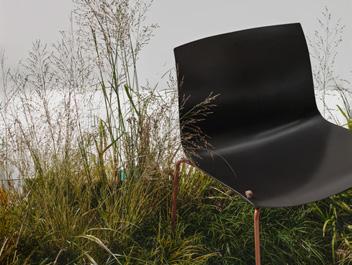
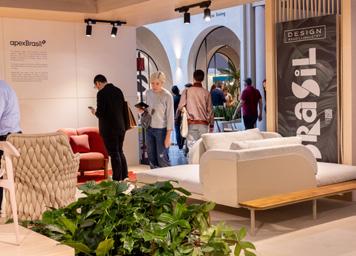
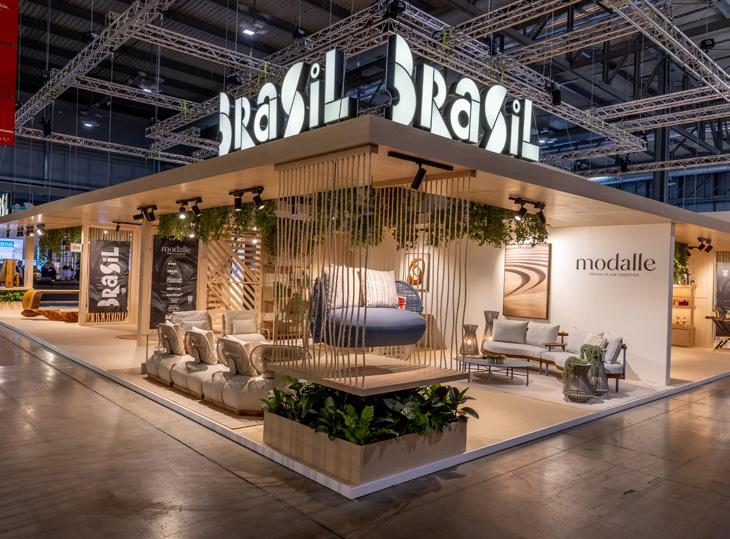
In the Drafting Futures Arena, designed by trade fair darlings Formafantasma, a programme of talks and roundtables were curated by Annalisa Rosso and featured a series of pioneering guests discussing groundbreaking projects, including Pritzker Prizewinning architects Francis Kere and John Pawson. The arena contained the Salone del Mobile Library (also designed by Formafantasma), which – like their Reading Room installation at Stockholm Design Week – displayed selected books and literature meant to inspire visitors to adopt future-forward design.
This year also marked the 25th anniversary of SaloneSatellite, with the vital platform promoting emerging designers under 35 for a quarter of a century.
The showcase – curated by Marva Griffin – celebrated the work of over 600 young international designers ready to disrupt and redefine the future of the A&D industry, and was complemented by an exhibition delving into the historical influence of SaloneSatellite over the last two decades.
This year, we joined ABIMÓVEL and ApexBrasil for a focused exploration of the Brazilian Furniture Project at Salone del Mobile 2024. 30 Brazilian companies and 40 designers took part in the programme of activities, exhibitions and product launches led by ABIMÓVEL, while eight national companies exhibited their latest collections at exclusive booths including Modalle (who unveiled the Friends sofa, designed by
London-based Brazilian designer, Roberta Rampazzo), ArboREAL, ZEN Design and Century Brazil – together attracting over 370,800 visitors across three Salone pavilions.
Highlights included the Coccoloba Exhibition at FuoriSalone, which brought together the work of 53 national companies and designers and explored innovation, sustainability and resilience through the metaphor of Coccoloba gigantifolia – a species of tree from the Brazilian Amazon known for its giant leaves. Sao Paulo brand Ornare also capitalised on the buzz of Milan Design Week by opening its first flagship store in Europe, while women-owned furniture brand ETEL presented the exhibition ‘Reset Modernity, Reinstituting Nature’, a celebration of the encounter between tradition and innovation through craftsmanship and natural materials.
The growing movement towards sustainability and authenticity in living spaces prevalent throughout Milan Design Week was easily reflected by the Brazilian collections and their unique blend of traditional techniques with contemporary design. Local designers are already adept at working with wood, natural fibres, leathers, weaves and organic fabrics native to the country, bringing the texture and essence of nature into homes in both an ethical and uniquely creative way. Curvilinear designs additionally proved popular during the festival, with smooth, organic shapes dominating the conversation; another trend that spoke to the way Brazilian designers use furniture to give interiors more shape, volume, and movement.
Despite grey skies and some illtimed showers during the first two days of Clerkenwell Design Week 2024, by Thursday the sun had returned to EC1 – and with it, designers, architects and industry journalists who shook off their umbrellas and joined the heaving streets as in years gone by. The weather might have initially stalled the flow of footfall to outdoor exhibitions at Design Fields (and the crowd that usually forms outside the Slaughtered Lamb), but within the safety of Clerkenwell’s showrooms and stages, the industry gathered from 21–23 May to enjoy the same calibre of exhibitions, workshops and expert talks we’ve come to expect from the UK’s leading design festival.
Sustainability continued to lead the conversation, with innovative product launches and interactive workshops centred around recycled materials, responsible production and circular design. This year, however, designers and manufacturers alike delved deeper into specific niches, such as the idea of designing for disassembly; many exhibitors explored how integrating endof-life purpose into an initial concept can help us future-proof our spaces and reduce waste, particularly in an age when fast fashion is bleeding into fast design. Another was the divisive topics of smart tech and artificial intelligence and their role within the design industry, as well as the importance of colour in creating spaces that better cater to our wellbeing, productivity and mood.
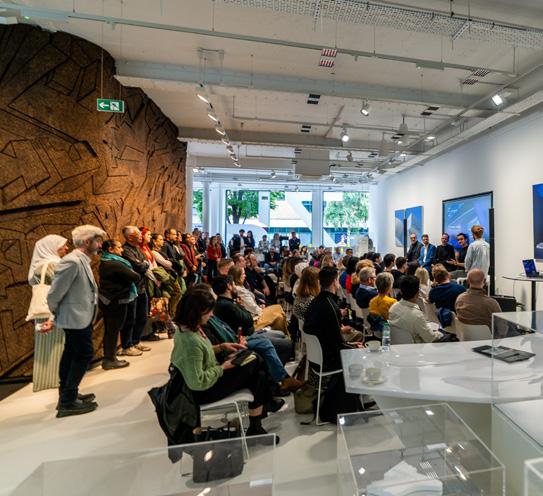
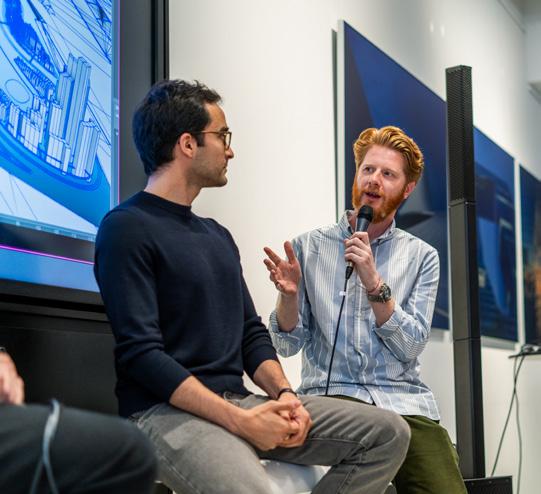
Above: 'Technology in Design: The beginning or the end?’ at ZHA Gallery, with Mix Interiors, Zaha Hadid Architects and ERCO
The Beauty of Circularity with Caroline Till
Technology in Design: The beginning or the end?
ERCO, Zaha Hadid Architects & Mix Interiors
Co-founder of futures research agency FranklinTill and coauthor of ‘Radical Matter: Rethinking materials for a sustainable future’, Caroline Till kickstarted the first day of CDW 2024 with a speaker session on circular design. Held at the Tarkett showroom, the talk explored how we can apply circular design principles to make more sustainable products and services, with Till ensuring to provide real-life examples, valuable insights and practical skills to contribute towards a future that truly embraces the circular economy.
Second in our three-part talk series with ERCO Lighting and Zaha Hadid Architects, on day two we sat down with ZHA director Nils Fischer; ERCO GmbH’s Dr. Thomas Schielke; Neil Usher, vice president of places at Sage; and Ali Eslami, principal scientist and director at Google DeepMind. Gathered at ZHA’s Clerkenwell gallery, we explored the rise of AI and the impact of technology, asking the crucial question: will a fundamental shift in how we conceive and create shape design for the better? Our panellists suggested that demystifying AI can help reduce fear surrounding its abilities – a fear that they argued was nothing new and tends to rear its head at the invent of new technology throughout history.
Crafting effective AI-prompts for architectural applications with Tim Fu at modulyss
As part of its expert thoughtleadership programme for CDW 2024 (including speakers such as Christopher Crawford, studio director at Gensler London, and Silvia Reuda, immersive media specialist at Heatherwick Studio), modulyss continued the debate on the oftencontroversial architectural applications of AI and smart technology in the A&D industry. As the head of his own generative AI-embracing architectural practice, Fu shared his experienced insights on how to craft the perfect AI-prompts for practical use, exploring how this relatively new, niche skill can not only glean stunning results but also kickstart our own creative concepts, rather than detract from them.
Bridging Creativity & Sustainability
McDonald’s x WeWantMore
In this panel hosted by Scandi design brand Muuto, the fast-food giant discussed its latest green initiatives with independent design studio WeWantMore. This included its past partnership with circular economy specialists Reconomy, which donated old restaurant furniture to YMCA Together, as well as its collaboration with WeWantMore on three new pilot restaurants. The latter are based entirely around circular furniture and décor and aim to be a test case in whether disassembly and circularity can be adapted and scaled for large commercial markets.
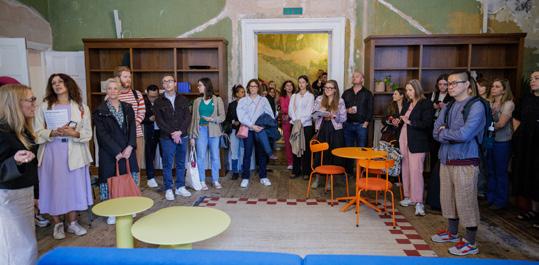
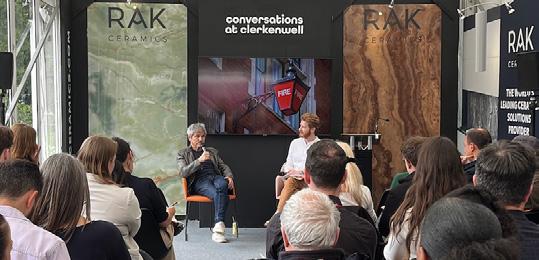
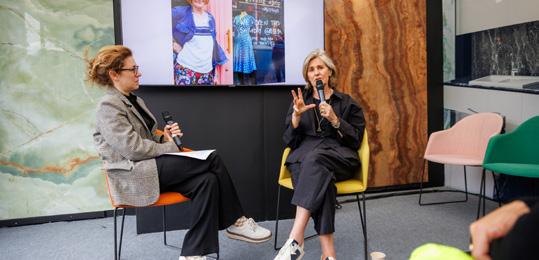
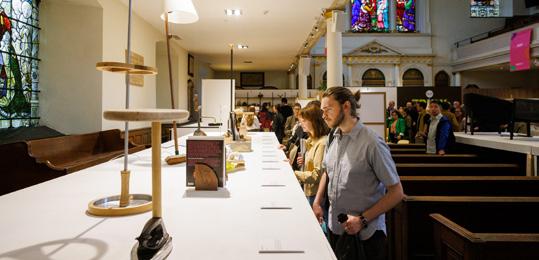
02 Lammhults at Old Sessions House (Photo Sam Frost) 03 Mix Presents: Harry meets Harry 04 Mary Portas at Conversations at Clerkenwell (Photo Sam Frost) 05 Aldgate Gold by London MET & Benchmark (Photo Sam Frost)
Why co-design?
POor Collective
Kicking off the first day of CDW 2024, Shawn Adams –co-founder of socially-minded design studio POoR Collective (Power Out of Restriction) – settled in at Design Fields to share his thoughts on the emerging practice of co-design. Adams discussed both the widescale benefits and day-to-day practicalities of working collaboratively with educational institutions, young people and different community groups, and addressed key questions including the practicalities of involving local communities in projects and how to successfully co-design with people that aren’t trained in the industry.
Mix Presents: Harry Handelsman in conversation with Harry McKinley
Back at Design Fields for the final day of the festival, the founder and CEO of Manhattan Loft Corporation sat down with our managing editor to discuss taking risks, disruptive thinking and using design to create memorable experiences – for a talk that became jokingly known as ‘when Harry met Harry’. Fresh off a plane from New York, Handelsman cited the city as one of the most significant sources of inspiration for his company and the concepts they pioneered in London –including the name. As well as alluding to some exciting new projects landing in the next 18 months (which he describes as a ‘phenomenon’), the seasoned property developer also looked back on some of his most famous achievements, including Chiltern Firehouse – calling this
a ‘small but important’ gem he knew was going to be a success, despite the gamble.
Throughout the talk Handelsman returned to his passion for changing people’s perceptions of a certain urban region, asserting that this is how you enact real change in built environments. Despite the hard work and investment behind such projects, he also credits working with design studios such as Space Copenhagen and Studio KO as ‘the fun part’; going on to list what not to do as a property developer when it comes to making money. Asked to provide some advice to young designers, Handelsman closed with a simple tenet: “Knowledge. Choose a direction you feel confident in and learn as much as you can.”
The Form & Function of Design: Is beauty a dangerous word?
ERCO, Zaha Hadid Architects & Mix Interiors
Also held on the last day was the third and final instalment of our talk series with ERCO Lighting & Zaha Hadid Architects, ‘A collaborative history of light and design’. In this panel discussion with ZHA Principal Patrik Schumacher, Professor of Design History
Penny Sparke, Claire Hamill, Head of Lighting at Light ARC, and the founder of the eponymous Justine Fox Studio, we charted shifting attitudes to aesthetics and asked: what is the relationship between form and function in delivering successful and culturally relevant design?
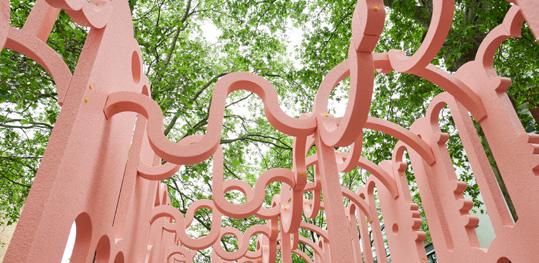
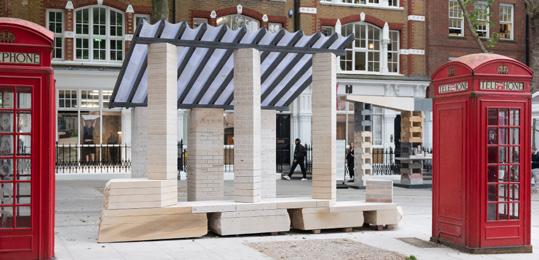
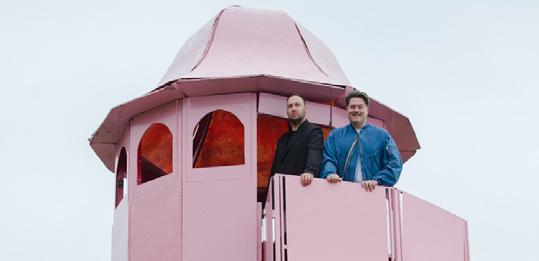
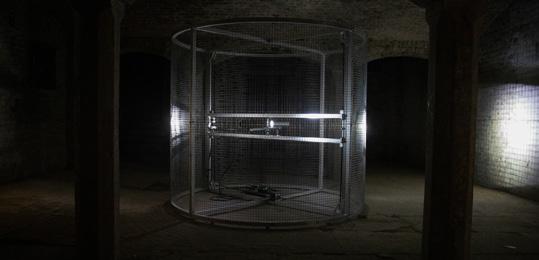
Possible Impossible Pavilion
Peter Morriss
Under debate was the Bauhaus philosophy that form follows function, with Sparke in disagreement and Schumacher attesting that we do not have to sacrifice one for the other. As a colour specialist, Fox spoke to her interest in biotech and how we can look to nature and mathematical relationships for inspiration, while Sparke and Fox elaborated on the discrimination or bias that exists when we consider arbiters of taste and who decides what is beautiful.
Open to visitors for the duration of the festival, Possible Impossible Pavilion was created by architect Peter Morris in partnership with construction specialist Build-Lite. For the installation at St James’ Church Garden, Morris employed Stone-Coat, an ultra-light polystyrenebased imitation stone that can be hotwire-cut into any shape – creating a joyful structure which would be costly and difficult to make using traditional building materials. Morris is currently using Stone-Coat to create arches for his own self-build, The Cloud House: a pink, curvy building under construction in Gospel Oak and being filmed for Grand Designs.
Stay Playful (When No One Feels Like Playing) 2LG
Coinciding with 2LG Studio’s 10th anniversary, co-founders and husbands Jordan Cluroe and Russell Whitehead breathed new life into a vintage helter-skelter in Spa Fields. The bold installation drew inspiration from Cluroe’s early days working at a fairground in the Black Country Living Museum and Whitehead’s childhood memories of kitsch ornaments belonging to his grandmother. Open for the duration of the festival, the nostalgic ride lifted visitors above the festival grounds, serving as a playful spectacle which also evoked a more intimate insight into 2LG at its heart.
Gatekeepers
Duffy London x Orsi Orban
Building on its recent collaboration with the Berlinbased surface designer, British design studio Duffy London transformed the historic St John’s Gate of the Order of St John with Gatekeepers. Welcoming visitors for the duration of the festival, the duo was inspired by organic forms found in nature, resulting in a series of almost fluid sculptures that evoked a dynamic sense of movement.
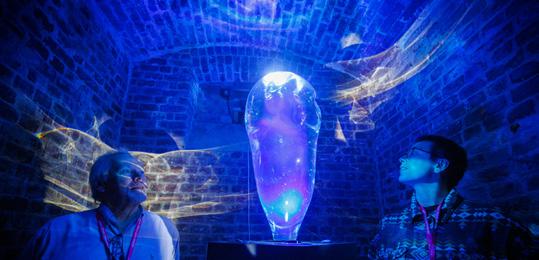
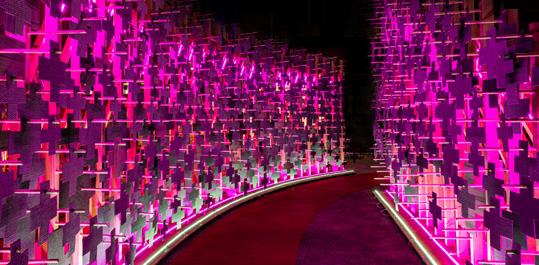
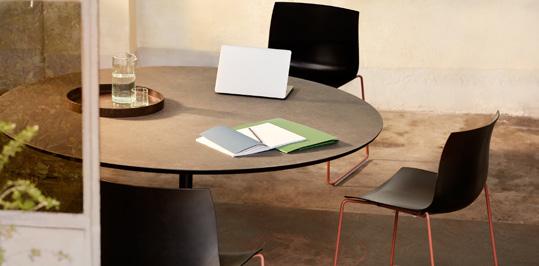

10 Light at House of Detention (Photo Sam Frost) 11 PLUS by Jestico + Whiles & Bolon (Photo Jestico + Whiles) 12 Arper CatifaCarta (Photo Alberto Sinigaglia) 13 Gatekeepers by Duffy London & Orsi Orban (Photo Sam Frost)
Circular Factory Teknion x Modus Aldgate Gold Benchmark x London Metropolitan University
With a pop-up live exhibit in its showroom, office furniture brand Teknion presented the Modus Maluma sectional seating range, upholstered in biodegradable and renewable Luum Textiles. The collection was disassembled and reassembled in an everchanging installation to demonstrate Modus’ circular approach to design, and visitors had a chance to win their own Maluma chair.
At the British Collection, Benchmark joined forces with a group of B.A. Product and Furniture Design students from London Metropolitan University to create Aldgate Gold. Under the guidance of course leader Simon Hasan, the installation challenged second and thirdyear students to reimagine discarded objects salvaged from the streets of London. Using offcuts sourced from Benchmark’s workshop in Berkshire, students repurposed these objects and transformed them into various innovative items, from sandals made with tennis balls to a frying pan repurposed as a mirror.
What makes the project of living? Arper
As well as the brand’s bookedout terrarium workshops and a panel discussion on day one, Arper’s reimagined showroom explored the theme ‘What makes the project of living?’ The journey lead visitors through an immersive experience, discovering collections that engage with evocative and suggestive narratives of the various situations we experience every day. Here, Arper unveiled eight new collections created by a host of well-renowned designers including Lievore Altherr Molina, Doshi Levien, JeanMarie Massaud, Altherr Désile Park and Simon Pengelly.
Designing with acoustics in mind Frem Group
Accompanying the launch of Caimi, the brand’s acoustic outdoor seating collection, Frem Group hosted a design presentation and tour presented by Caimi Brand Ambassador Federico Biffi and Frem’s Head of Design, Stephen Clark. The immersive Caimi Acoustic Experience Lab in their downstairs showroom allowed visitors to experience the acoustic performance of the Caimi range first hand, with a highly reverberant acoustic chamber specially designed and installed here in the UK using Caimi SNOWSOUND.
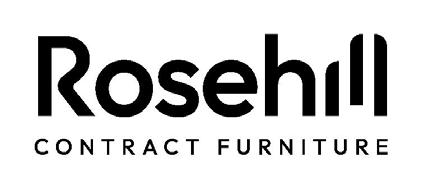
This slender metal framed version of the Wolfgang chair retains the original modelʼs architectural curvature, while decreasing its weight to allow easy stackability, portability and storage.

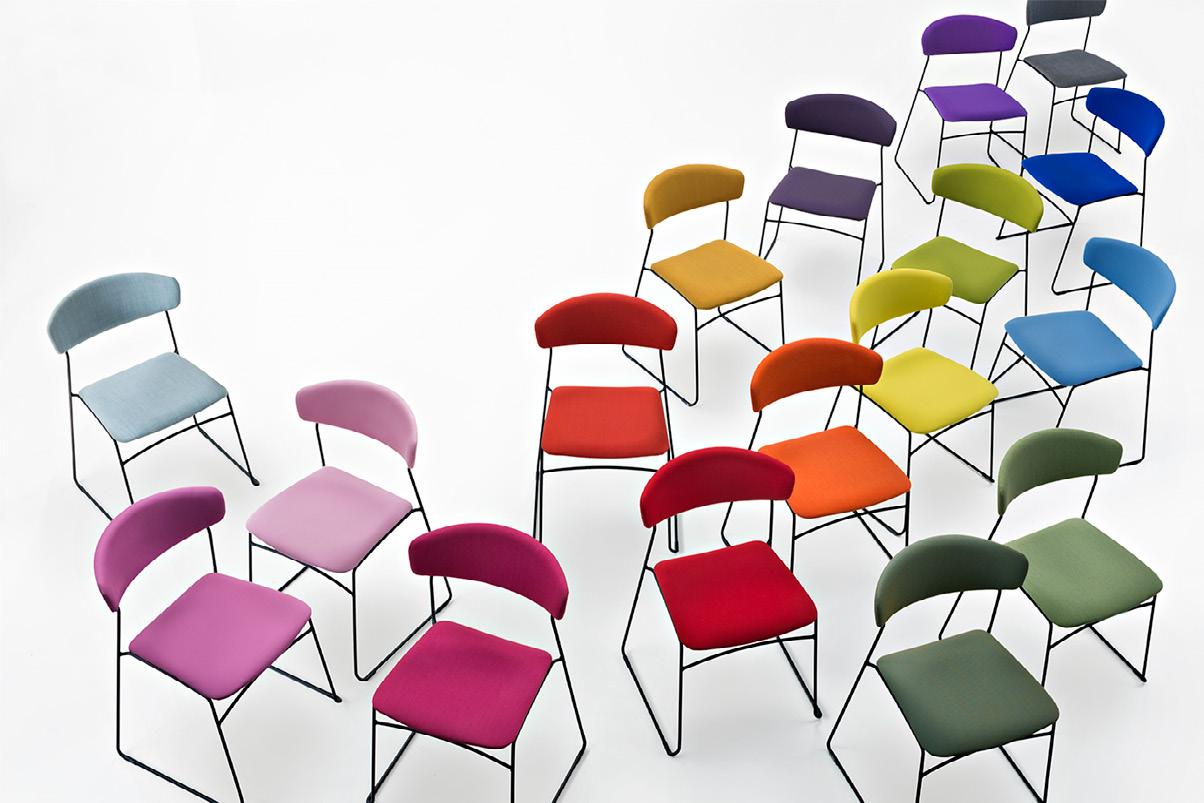

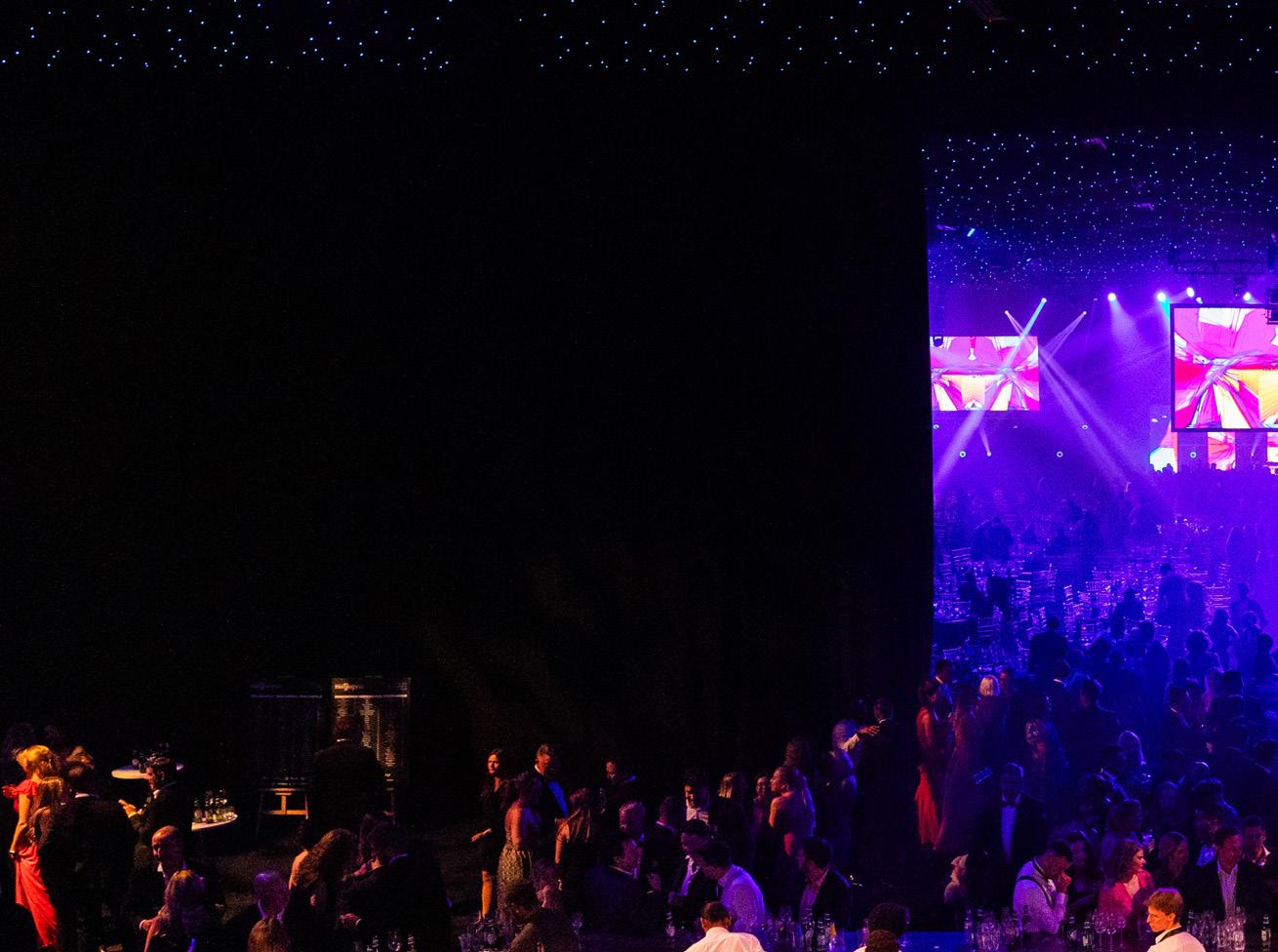
See this year’s finalists
As 27 June fast approaches, we have once again been busy behind the scenes preparing for Mix Awards – our annual celebration of the best and brightest in commercial interior design. This year, we’ll be joined by a bevy of entertainment for an unmissable night lasting well into the small hours. Kicking off the evening, guests will be welcomed back to Evolution Battersea by the infectious London Brass Allstars and their symphony of sound. Inside, the inimitable House Gospel Choir will be joined by La Discotheque and their trademark blend of glitter, sequins and otherworldly performers. Our special guest, DJ and producer Erol Alkan, is guaranteed to keep the dancefloor full until 2am.
Alongside a refreshed logo and brand identity, we’ve made some key changes to help Mix Awards 2024 evolve and reflect the dynamism, creativity and innovation of commercial interior design – while still promising our guests, sponsors and longtime collaborators the same industryleading event they know and love.
Firstly, our new trophy will make its debut at this year’s event, which we crafted in collaboration with MASS Concrete, the UK’s leading manufacturer of unique concrete installations. MASS Concrete sources its natural raw materials exclusively from sustainable or local suppliers, and when bringing our updated trophy to life it used a blend of
recycled aggregate and black concrete mix. Known as stent, this repurposed aggregate is a byproduct of china clay mineral extraction and was a key part of the bespoke design: cast to size, MASS Concrete could calculate the exact volume of concrete required and eliminate any excess waste from the production process.
Another important update was the introduction of new judging criteria for our panel of eighteen experts. This year's record number of entries were ranked according to their level of sustainability, innovation, design and functionality, reflecting the shifting trends and practices that are emerging in contemporary design.


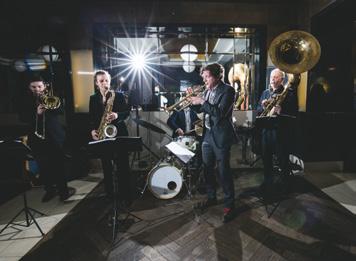
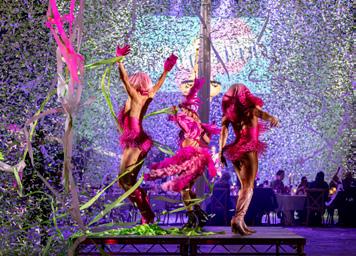
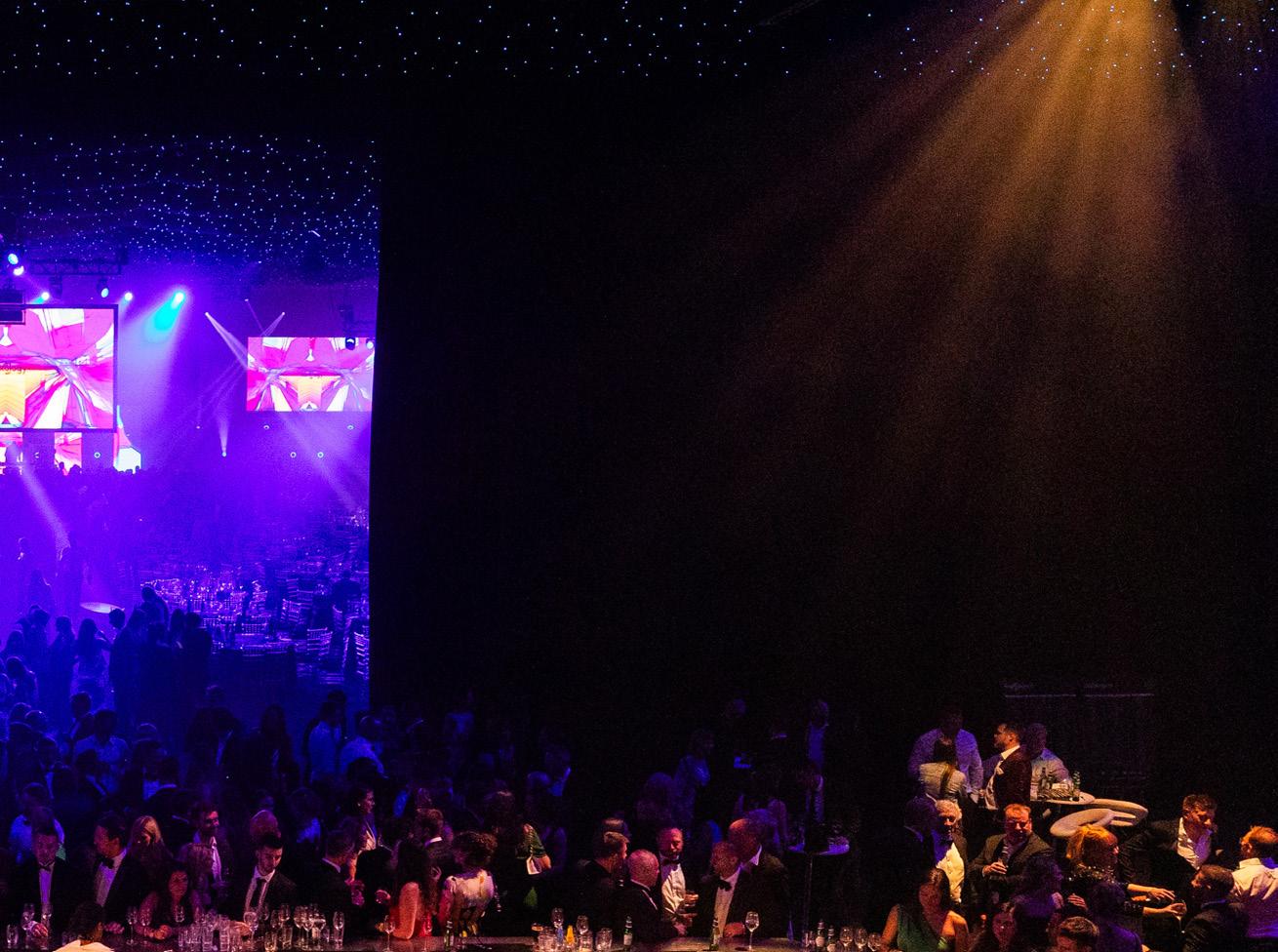
“What stood out for me this year was the versatility and design creativity of many newly launched products,” says judge Despina Kalapoda, Senior Design Manager at Marriott International. “I was impressed with how serious designers are becoming about the environmental impact of their work, whether they are designing small bars, large office buildings or products. I particularly loved the way various practices introduced progressive designs and functions while working creatively within restrictions of heritage buildings.”
“I was really pleased that we seem to be finally seeing the end of all grey workspaces,” comments judge Karen Haller FRSA, Behavioural Design & Colour Psychology Expert. “It was great to see that the workspace is moving away from cold, hard colours and surfaces towards more warmth and texture. I would like to see more designers and manufacturers use colour and design psychology to influence positive behaviour in the workspace – to create inclusive spaces that support everyone to do their best work.”
“One of the themes that stood out to me was sustainability - seeing designers create work that is both aesthetically appealing and ecologically friendly was very inspiring,” said judge Shawn Adams, co-founder of POor Collective. “In this year’s entries I saw innovation being represented through materiality and was really impressed by how visually striking some of the work was. I hope to see more designers think about the impact of their work, both on the environment but also in terms of social impact: for example, how are you thinking about communities and local people?”
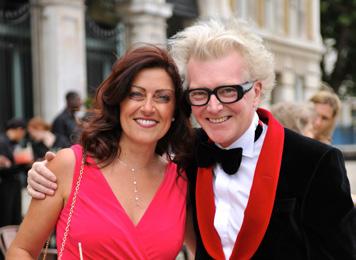

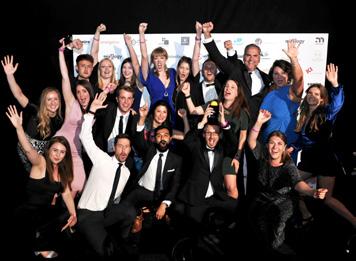
With Mix Awards and Mix Awards North, we have been recognising innovative, groundbreaking projects, products and people in commercial interior design for two decades, judged by our selected panel of industry experts. This year’s Mix Awards is particularly special then, as we return to Evolution Battersea to mark the 20th edition of our event alongside both old friends and new.
“Winning a Mix Award was a great recognition for Gensler and highlighted the dedication and creativity of our team. This accolade has not only enhanced our credibility with clients and partners, but has also served as a motivational milestone for our team. The Mix Awards brings together the industry's best in a spirit of camaraderie and excellence, providing a unique platform to connect with peers, share insights and celebrate the remarkable achievements in design. The evening serves as an inspiring reminder of the significant impact that well-designed environments have on enhancing human experiences and fostering community.”
—Marta de Prisco, Gensler
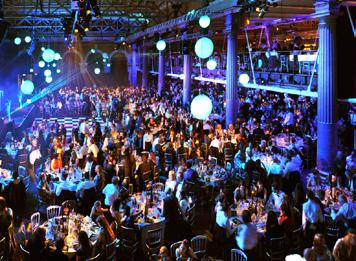

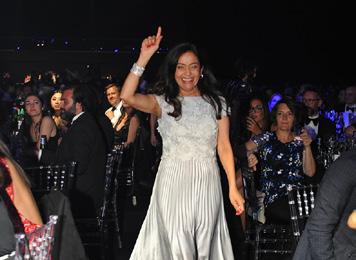
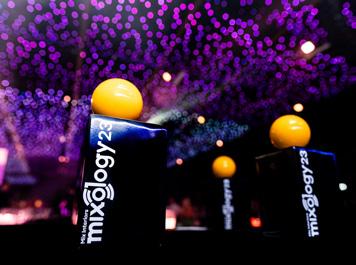
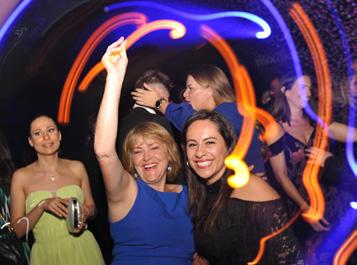
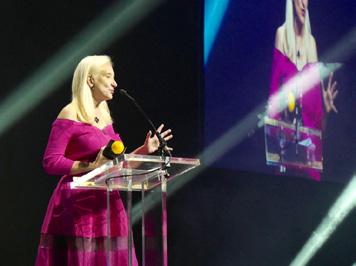
“Winning a Mix Award meant a lot to everyone in our business: it acknowledged our whole team's dedication, passion and ingenuity in bringing cutting-edge acoustic products to the community. The evening itself was an invaluable opportunity to support and celebrate one another’s achievements over the past 12 months. We love our industry's infectious creativity, and our drive to seek new and innovative ways of achieving better, more beautiful design outcomes is inspiring.”
—ChristinaRodriguez
Andres, Autex Acoustics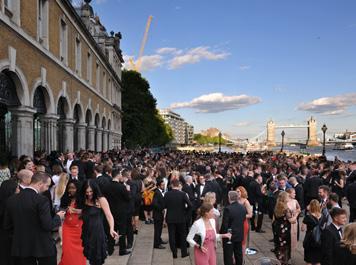
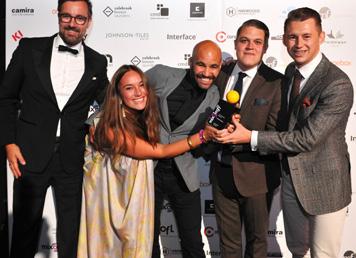
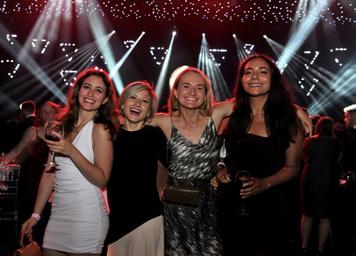
“We’ve only been in business for three years, so to have won a Mix Awards North award in 2023 and have a fourth placement at the Mix Awards this year has been a huge morale boost. It’s made us feel welcomed by our peers and by the industry, and when a business is young, there’s little better than that. Above all other awards events, this is the one that feels most like our world writ large. The launch and continued success of the awards has pretty much followed our career trajectory – I remember going to the very first Mix Awards North, then Mixology North! We love taking our younger designers along for the first time and watching their awed reaction, as the whole event is always such a spectacle.”
—Rachel Withey, Founding Partner at Ekho Studio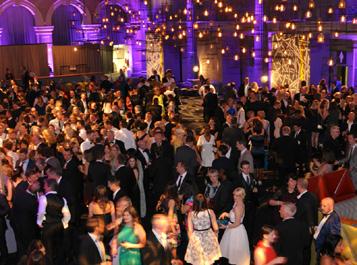
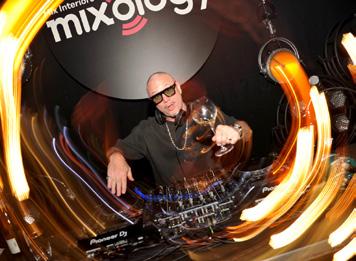
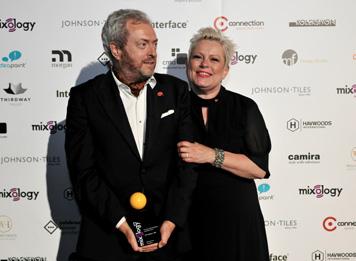
“Receiving the Henry Pugh Outstanding Contribution Award in 2022 was an absolute thrill and delight. It felt like tremendous recognition for our talented and driven team, and it was nothing short of a huge honour to stand before the Mix audience and celebrate the achievements of the last few decades. As I said on the night, it is all about people: our clients, our current team and the alumni of ID:SR. Thank you to Mix and their hardworking judges who make it all possible – what a night!”
—Helen Berresford, Partner at Sheppard Robson and Head of ID:SR
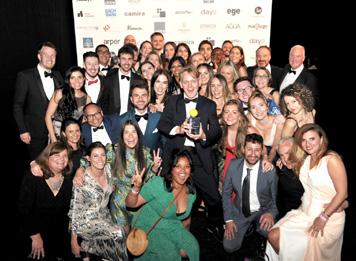
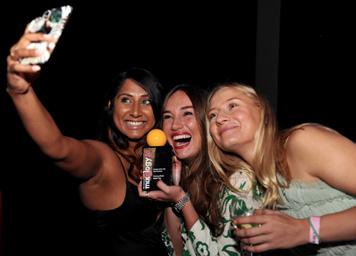

In May 2024 we lost Marcie Incarico, a board director and former owner of Mix Interiors / Mix Awards. A friend and colleague, she passed away after a two-year battle with cancer with her husband Martin and children, Luigi and Bella, at her side.
For the many people who knew her, she will always be remembered as a remarkable people person and passionate entrepreneur; for her wit, no-nonsense attitude, contagious sense of humour and the ability to make everyone in her company feel valued and comfortable.
Starting her own corporate events business in 2001 after a successful career in commercial radio, Marcie met former Mix Media and Mixology (now Mix Awards) owner, Henry Pugh in 2007, helping him to launch sister event Mixology North in Manchester. She subsequently took over the running of both Mixology events, in London and Manchester, transforming them into what they are today – the largest commercial interior design awards in the UK.
When Henry Pugh passed away, Marcie took ownership of the wider business in 2013, which included both the industryleading awards programme and Mix
Interiors – the print and digital title for commercial interior design. Across almost a decade as managing director, she shepherded the business’s growth –building the team and strengthening its market position, as well as introducing new elements into the portfolio.
In 2022 she stepped back as the company transitioned to an EOT (Employee Ownership Trust) structure – remaining a board member, while handing day-today operations to incoming managing director, Leon March.
Evidenced by the outpouring of tributes that have been expressed from across the creative industries and beyond, Marcie’s passing is a loss to those who knew and worked with her – many calling her a friend, as well as a colleague and a peer. Described as a “force of nature” and “infectiously enthusiastic” with the “ability to light up a room,” Marcie is perhaps best summarised in the words of Mix contributor David Thame: “Marcie was pure electricity: she absolutely vibrated with energy and light. No meeting was dull, no conversation pointless. In her work life she stood for clarity and common sense. But above all, and always, she dazzled.”
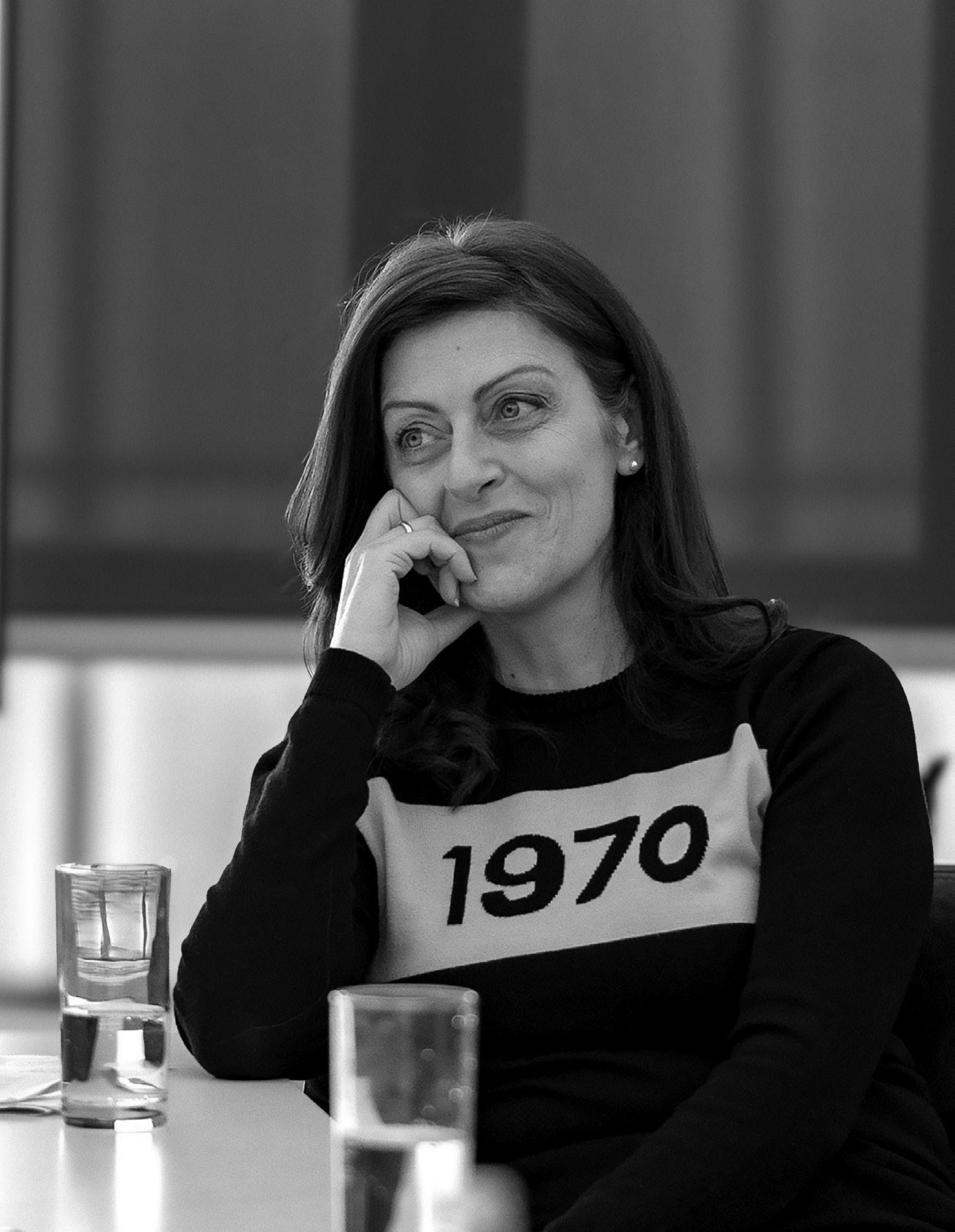
One of Scandinavia’s most anticipated design festivals returned to Denmark from Wednesday 12 to Friday 14 June this year, with the overarching theme of ‘Dare to Dream’. Starting life in 2013 in the small harbour of Nordhavn, this year 3daysofdesign welcomed more than 250 exhibitors across 11 different design districts, ranging from established studios to emerging brands. Selfdescribed as ‘an exclusive event that's inclusive of everyone’, the highly curated exhibitions that took over showrooms, shops and galleries across the streets of Copenhagen once again remained open to the general public, as well as design professionals – proudly free of charge.
Where: Operaparken, Væksthuset and Papirøen
This year, Fritz Hansen presented an immersive exhibition series titled Islands of Wellbeing. Open for the duration of the festival, each of the three ‘islands’ explored the transformative effect of great design in modern architecture, held at three striking architectural developments designed by Fritz Hansen partner Cobe architects. Operaparken (or ‘Opera Park’) exhibited The Art of Outdoor Lounging, while Væksthuset (‘The Greenhouse’) was home to Welcoming Hospitality, and Papirøen (‘Paper Island’) showcased Inviting Workspace. Væksthuset could be found nestled inside the subtropical winter garden of Operaparken, while Papirøen blended the industrial aesthetics of harbour warehouses with a celebration of modern urban living, relaxing and working.
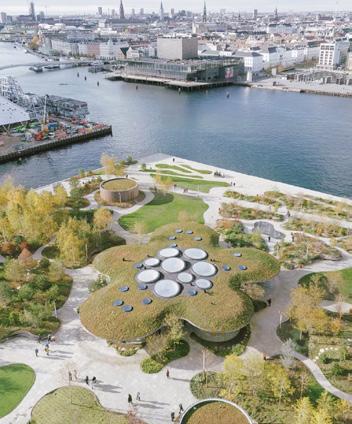
Where: Løvstræde 1, 1152 København
Hosted by Danish furniture designer Fredericia, 'Crafting the Present' was a vibrant celebration of local artisans and design heritage. Curator and designer Maria Bruun was joined by Fredericia's newly appointed CEO, Rasmus Graversen, to guide visitors through an engaging workshop spotlighting Scandinavian craftsmanship. Focusing on the tools, people and processes behind some of Fredericia's most famous pieces (including The Spanish Chair and Wing Chair by Børge Mogensen, and The Ox Chair by Hans J. Wegner), visitors could witness Tärnsjö Garveri meticulously craft leather, as well as meet the Graversen family, who shared their insights on the proud heritage that continues to inspire the brand today.
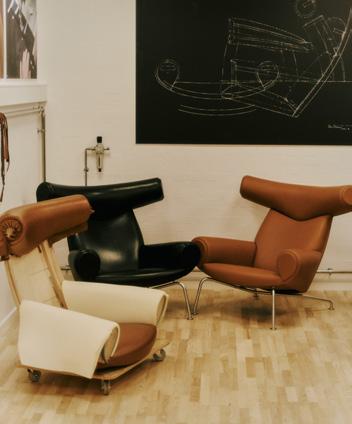
Møbel Copenhagen Endless Possibilities
Where: Ofelia Plads Parking Garage
In a bold move away from Copenhagen’s renowned showrooms, local furniture studio Møbel invited us underground for a multi-disciplinary exhibition. The studio commissioned fashion stylist and art director Anders Sølvsten Thomsen to curate the pieces on display, creating an immersive atmosphere that blended architecture, fashion and furniture design, and marked Thomsen’s debut in styling furniture. Spanning across an exhibition space of more than 400 sq m, Endless Possibilities was split into three distinctive spaces centred around Møbel’s latest designs, created as a ‘Wes Anderson-like’ landscape of primary colours and bold, draping forms that adeptly blurred the lines between art and design.
Where: FRAMING, The Odd Fellow Palace
Designed by Stockholm-based agency Form Us With Love and office furniture specialists Savo, ‘Studies in Seating’ delivered a deep exploration into the evolving world of workplace ergonomics and design. The exhibition was held at FRAMING in The Odd Fellow Palace for the duration of the festival, and not only showcased Savo’s latest innovations in office seating, but also provided a unique, interactive experience that drew on this year’s theme of ‘Dare to Dream’. Visitors could explore extensive research and a curated design reference library, inviting them to form their own vision of the future of workplace ergonomics.
Bow Chair
Where: Formation Gallery
At the Formation Gallery on 12 June, Danish B-Corp TAKT launched its latest collaboration with London-based studio Industrial Facility. Designed by studio founders Sam Hecht and Kim Colin of Industrial Facility, the Bow Chair was the result of an ambitious project to ‘tailor’ plywood, much like how a pattern is cut from fabric. This allowed the backrest and arms to be crafted from a single piece of forest-certified wood, following TAKT’s Perpetual Sustainable Design code ensuring that each piece is designed for repair and can be handed down to future generations.
Stay up to date with more industry events at mixinteriors.com.
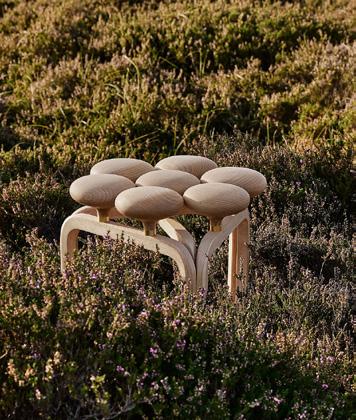
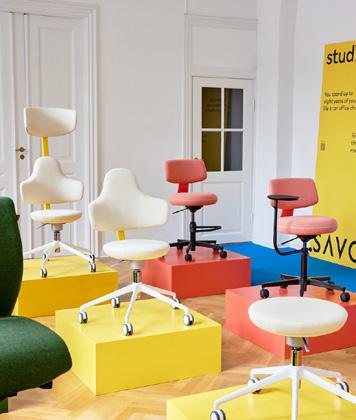
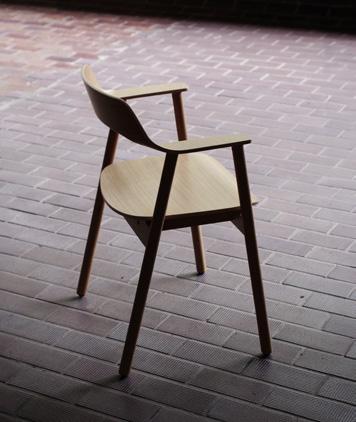
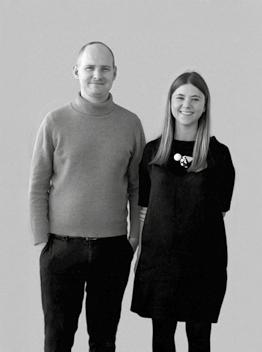
Co-founded by Catrina Stewart and Hugh McEwen, Office S&M is an awardwinning architecture and interior design practice with a portfolio that ranges from eye-catching residential spaces to offices, retail spots and even nurseries. The studio has gained recognition for its inventive approach, participatory practice and experimentation with natural materials and colour to create drama.
officesandm.com @officesandm
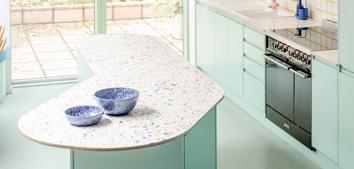
Mirrl is a solid surface material made from timber and layers of resin to form durable and waterproof worktops. The material was developed over several years and was inspired by a six-hundredyear-old Japanese lacquer technique called Tsugaru Nuri. Every panel is unique and we often work closely with clients to develop their own personal colour palette and patterns.
mirrl.com
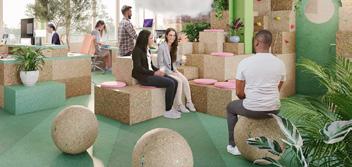
Mogu has produced a collection of bio-based flooring made from waste resources – from seashells to coffee grounds – with a bio, yet durable, resin surface which is VOC free, non-toxic and even fully compostable. The flooring comes in a variety of natural colours – we chose a light emerald green for our Electric Park workspace project in Manchester for General Projects.
mogu.bio
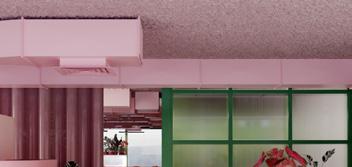
Acospray is an acoustic spray system made from 100% recycled fibres and waterbased binders. The material comes in lots of different textures, it can be made in any RAL colour and can be sprayed onto almost any interior surface. We loved using their most textured product (Acospray DC3) in a dusty pink colour for the ceilings in Mintworks, a coworking space we designed in Old Street, London.
acosorb.com
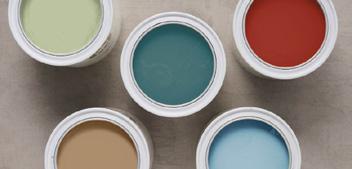
We see colour as a building material and an integral part of any design as we know how transformative it can be in a space. Graphenstone is not your average paint manufacturer – its paints come in beautiful colours and are composed of natural elements that clean the air through purification properties and absorption of carbon dioxide. We loved using these paints on TFL’s new Occupational Health headquarters, where designing for wellbeing was at the forefront.
graphenstone-ecopaints.store
Mussel beards find new life as an innovative, sustainable, multi-application material

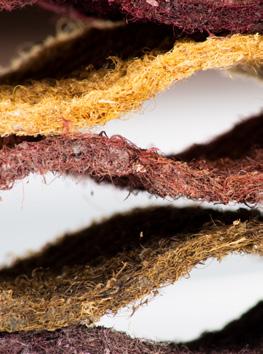
seastex.com
Founded in 2021 by Belgian entrepreneur Sander Nevejans (informed by a background in both electromechanical engineering and interior design), Seastex set out to harness the untapped potential of a unique waste product: mussel beards. Known as byssus threads, these natural fibres are created by marine and freshwater bivalve molluscs to anchor themselves to rocks, the seabed, or other molluscs. Being inedible, these threads tend to be removed before cooking or packaging and therefore make a significant contribution towards aquaculture waste.
Recognising that most traditional insulation, upholstery foams and textiles originate from petrochemicals or other environmentally harmful materials (which also demand significant energy input, are difficult to recycle and eventually break down into microplastics), Seastex has developed a way of turning this abundant waste product from the seafood industry into a springy, cloud-like substance they call ‘Seawool’.
Seastex sources its byssus from mussels cultivated using long line or raft culture techniques, which are exposed to powerful currents in the vast open ocean and therefore produce longer, stronger fibres. Compared to traditional textile production such as sheep wool, cotton,
hemp or silk, mussels notably do not require food, antibiotics or pesticides to thrive, reducing the negative impact on ecosystems. Not only this, but mussels actively take up carbon dioxide when growing and play a crucial role in water filtration by processing algae and bacteria. After developing and testing a novel fibreprocessing method for just over two years, this remaining sediment, broken shells or unpleasant odours can now be removed, allowing the creation of a versatile, homogeneous material with a host of unique properties.
Nevejans and his team soon realised that, once cleaned and processed, the threads could easily be shaped into neat, uniform panels. During testing, these proved to be remarkably effective at capturing and muffling sound, inspiring one of Seastex’s first products: ABC (Acoustic Byssus Core) Tiles. As well as offering an organic, renewable source of acoustic cladding, Nevejan’s team also found byssus to be naturally fire-retardant and boast excellent thermal insulation properties, confirming its second use as a biodegradable alternative to standard synthetic insulation. Alongside this mission of renewable textile production, Seastex also strives to embody innovation and inclusivity by employing unschooled workers and providing them with lifelong skills and learning opportunities.
With another year’s Milan Design Week concluded, it seems to be increasingly hard to ignore the hangover. Distinct from the hangovers of the past, this one is flavoured with the unease that comes from strolling trade show aisles as builtup as city streets, knowing that in days it will almost all be dust.
While things have evolved over the years, with new sustainability guidelines and more talk of materials being reused and adapted, it is an unavoidable fact that these fairs are still based on the mass movement of humans and furniture to a location potentially thousands of miles away, and on a conveyor belt of supply and demand that can only be sustained by older objects being consigned to the bin before their time. Yes, there are always more radical satellite events and potentially transformative innovations, but they can sit uncomfortably with the overall thrust of the occasion. In an era of ecological crisis, and one where designers themselves are more focused than ever on solving the world’s big
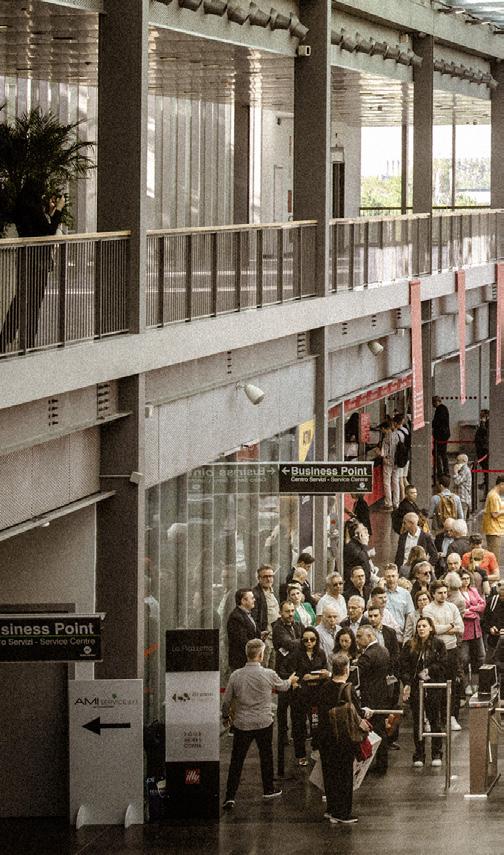
problems, these design mega events – for so long beacons of the global industry –seem out of step.
And the challenge is not purely environmental. There is a sense in which these events don’t respond to where the conversation is at. On stage at Design Doha, a new biennial in Qatar this year, the former executive director of Visual Arts and Architecture at the Venice Biennale, Manuela Lucà-Dazio, spoke about how ideology is reflected in the location and structure of events. When it was founded in 1895, the Venice Biennale — the first event of its kind — represented a platform for cultural and commercial exchange at the gateway between East and West. Now, she said, when our political geography has shifted, a location like Doha in the Middle East made far more sense. Cities in Asia, Africa and South America could represent other such new hubs.
It’s not just about the location of this gateway, it’s about the direction of dialogue. Where once agendas were set
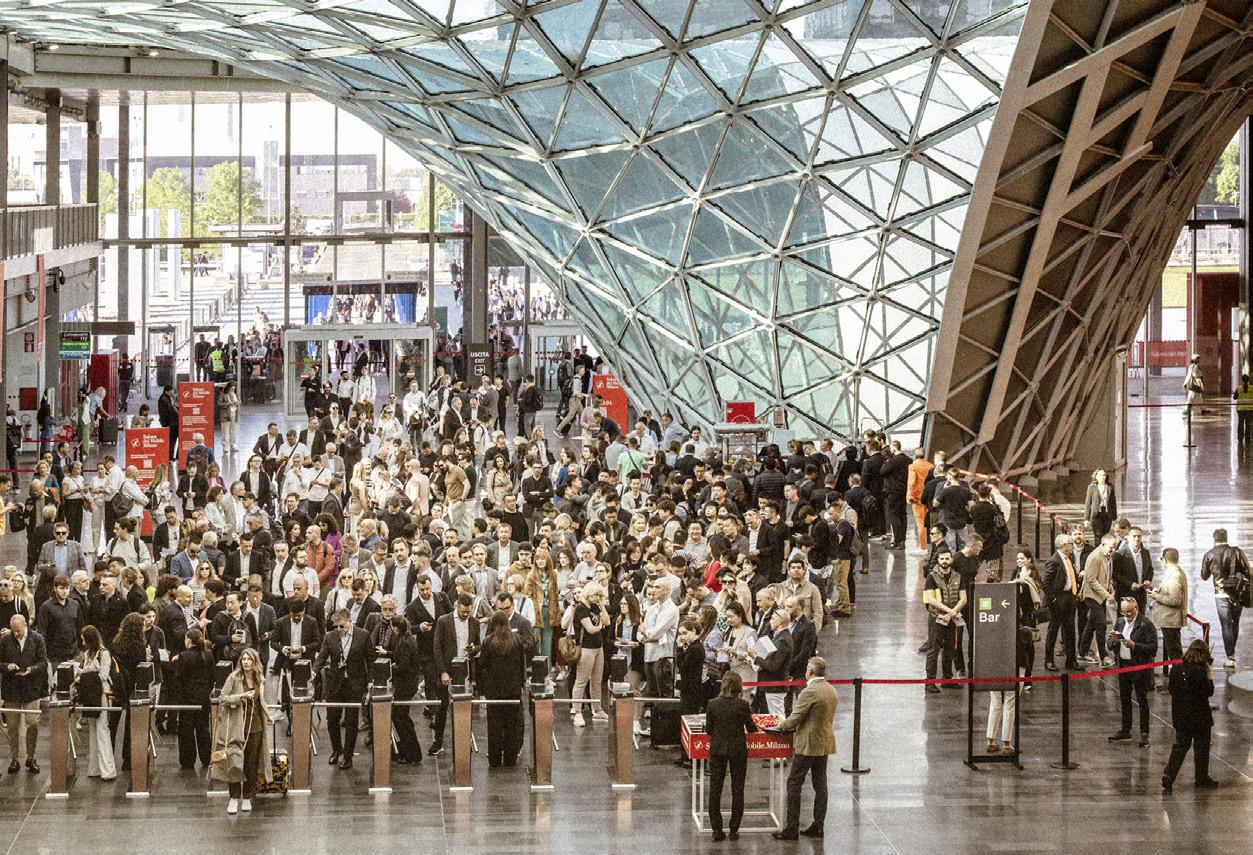
outwards from the historic metropoles, now there is a sense among many in the West that they should be the ones listening, and among those in the Global South that it is time to recover and share ancestral design knowledge, particularly around crafts, conservation and climateresilient vernacular architecture.
Which isn’t to say that everyone needs to rush to exhibit in or visit the Middle East. On the contrary, there has started to be a turning away from the values of globalisation that have seen generations flock to the same places and take up the same trends, bringing a visual homogeneity between distant cities. The new guiding principles are more local and regional, in terms of aesthetic and materials. Both designers and clients want to know that the floor they are standing on, or chair they are sitting on, hasn’t needlessly looped the world.
Design Doha generated buzz this year, partly because it understood this regional calling, with a central exhibition
focused on linking themes between contemporary Arab designers and a hefty talks programme that reframed debates through a West Asian lens. But all around the world, there are examples of new and smaller design events leading the way by being clear in their sense of both identity and purpose. Scotland’s Dundee Design Festival has set itself a mission: to be the world’s most sustainable design festival. With targets such as no more than 30 percent new materials to be used in the festival build, the regionally focused festival is bringing partners and exhibitors together in a unique way, where they share a goal, pick over the same materials library, and perhaps compromise on their own branding. Its energising ideas are making it an event to watch in the autumn events calendar.
But perhaps I am wrong about the design mega event. Milan can be an easy punching bag, and there’s no denying that its attendance figures this year were higher than ever, suggesting the very opposite of a death knell. I do wonder,
however, how many of the people waiting in its queues were happy to be there, and how many felt simply obligated. Because as well as the lofty ideas explored above, there is another, simpler problem events must face: the fact that we are all so very tired. Since the pandemic, live events have felt more draining than before and people are more discerning about where they give their energy.
This is not the end of live experiences, but it should be a turning point. It is not enough to put on an event now, in the deep end of the 2020s, simply because that event was on in the previous year, and the years before that. Instead, organisers need to step up with bold visions that respond to extraordinary times. They need to be willing to shrink as well as expand. And they need to confront the tensions at the heart of an industry that is both problem solver and consumption driver. In doing so, they can be the beacon we seek once again.
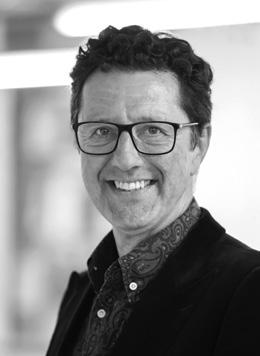
The impact flexible working is having on the design of the workplace continues.
Those who made no changes to their office and allowed the flexible working of the pandemic to continue are likely looking at large empty offices with a few heads dotted around, wondering why they’re paying the rent. These businesses need to make a plan. Those who embraced flexibility and redesigned their offices to suit are likely seeing a more occupied space that has a ‘buzz’, with happier staff and a CFO who likes the space-cost-per-head metric. Those who went to the trouble of redesigning their space (possibly downsizing) and now choose to implement an attendance mandate? Well, they have a problem.
I’m not going to discuss the myriad problems of implementing a mandate, from legal issues to policies of enforcement. No, I want to discuss the design implications. The first step is a simple calculation on seats required: total headcount X number of mandated days in the office. This simply shows
that, with a workforce of 250, and a mandate of three out of five days per week in the office, you will need 150 seats per day.
The first problem you need to resolve is who comes in on which day. Left to their own devices, the majority will come in Tuesday to Thursday. No one wants to get up early on a Monday or get home late on a Friday. This means that for 60% of the week there are not enough desks, and the remaining 40% it’s a ghost town.
The design challenge comes when you consider what people are doing in the office on their mandated days. Because they have to come in regardless of task, it’s likely that they will be bringing focus work with them. Whereas before they could sit quietly at home, now they need to find space in the office. No one can sit in a breakout space or on a drop-in table for the entire day, trying to build a client pitch or wrangle spreadsheets. Plus, at the first sign of difficulty in booking a desk, staff will stay at home; there goes your mandate. So, we will need to ditch the breakouts and stylish drop-in tables
and fill the place with desks ensuring, Tuesday to Thursday, everyone has a seat.
It’s starting to look a lot like 1990, but there’s a modern issue that needs addressing: the video call. We’ve all developed the habit of ‘jumping on’, but not as we did in the early 2000s –deliberately and in groups. Now we do lots of one-to-one calls. Unless you want to lose all your meeting rooms to the sole attendee of a video call, you are going to need a solution. My preferred is the telephone pod. They give quiet space for a call, act as visual breaks to acres of desks and stop the person on the call annoying everyone around them with the standard, ‘you’re on mute!’.
So, we end up with an office made up of desks, pods and a few meeting rooms. I confess to a certain sadness about this. It feels like a retrograde step. Designers will need to lean into colour, lighting, biophilia and shape to maintain the softness and humanity that flexibility allowed into our offices. It will be a hard task to inject design into that landscape.

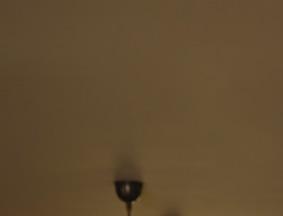
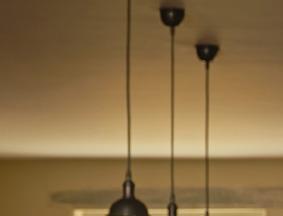
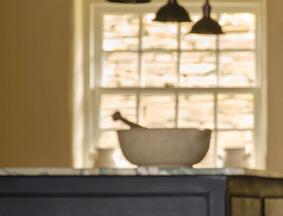
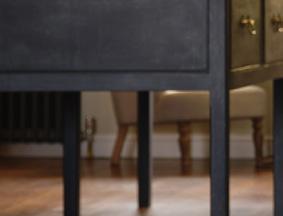
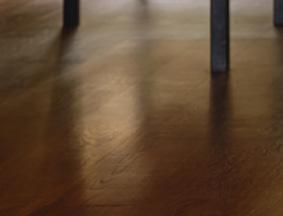
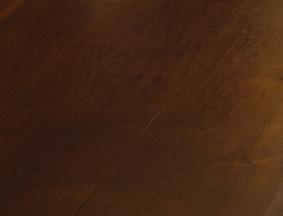
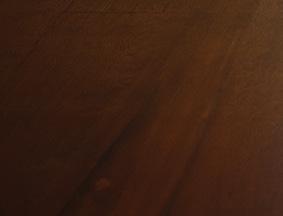
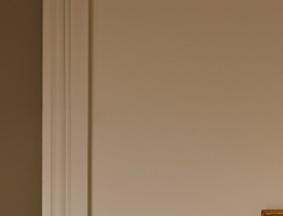
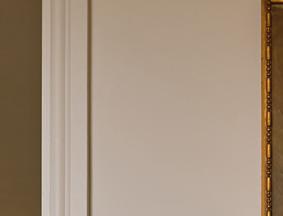
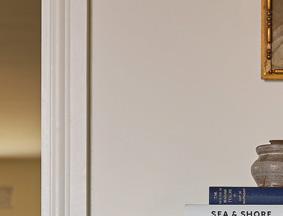
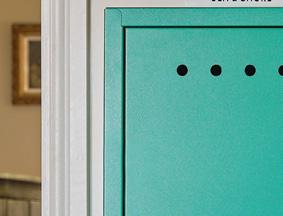
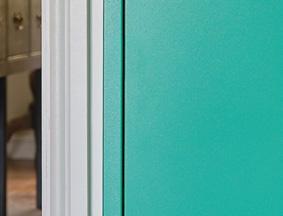
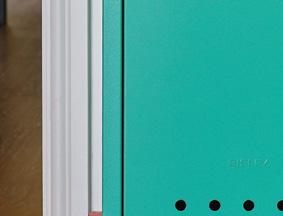
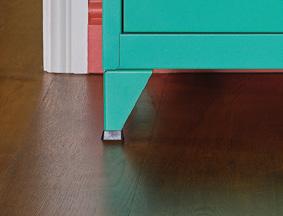
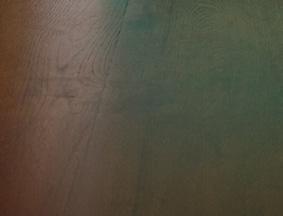
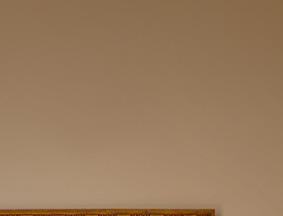
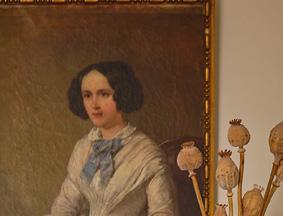
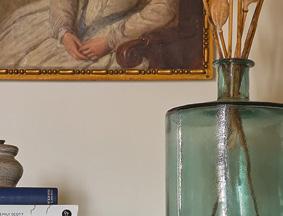
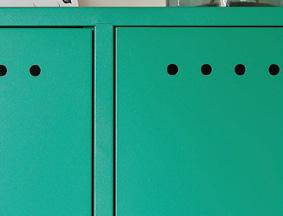
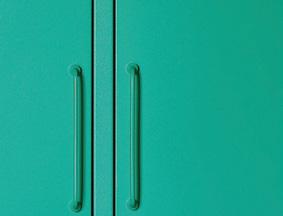
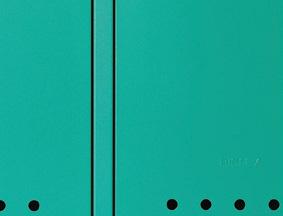
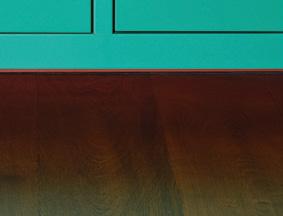

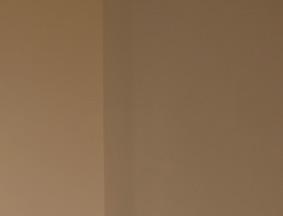
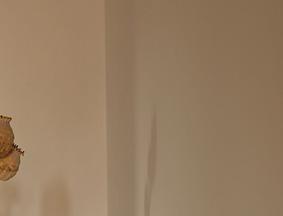
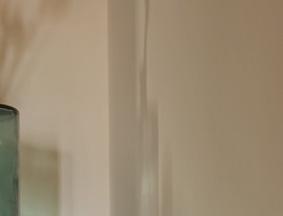
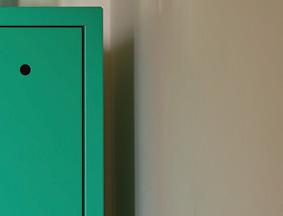
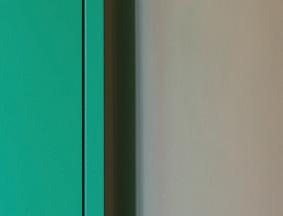
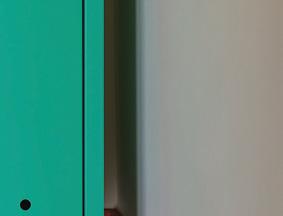
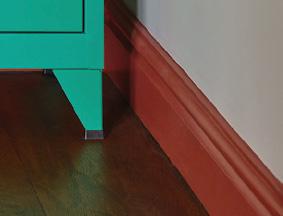
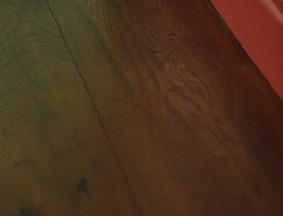





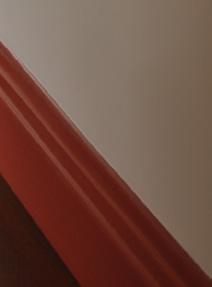
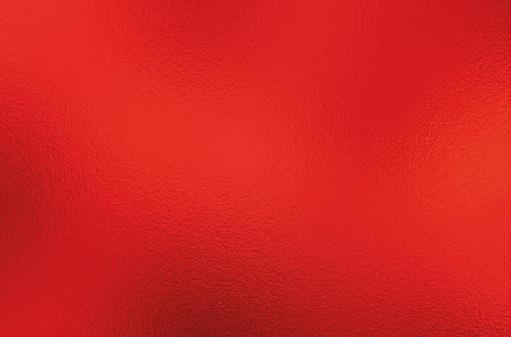
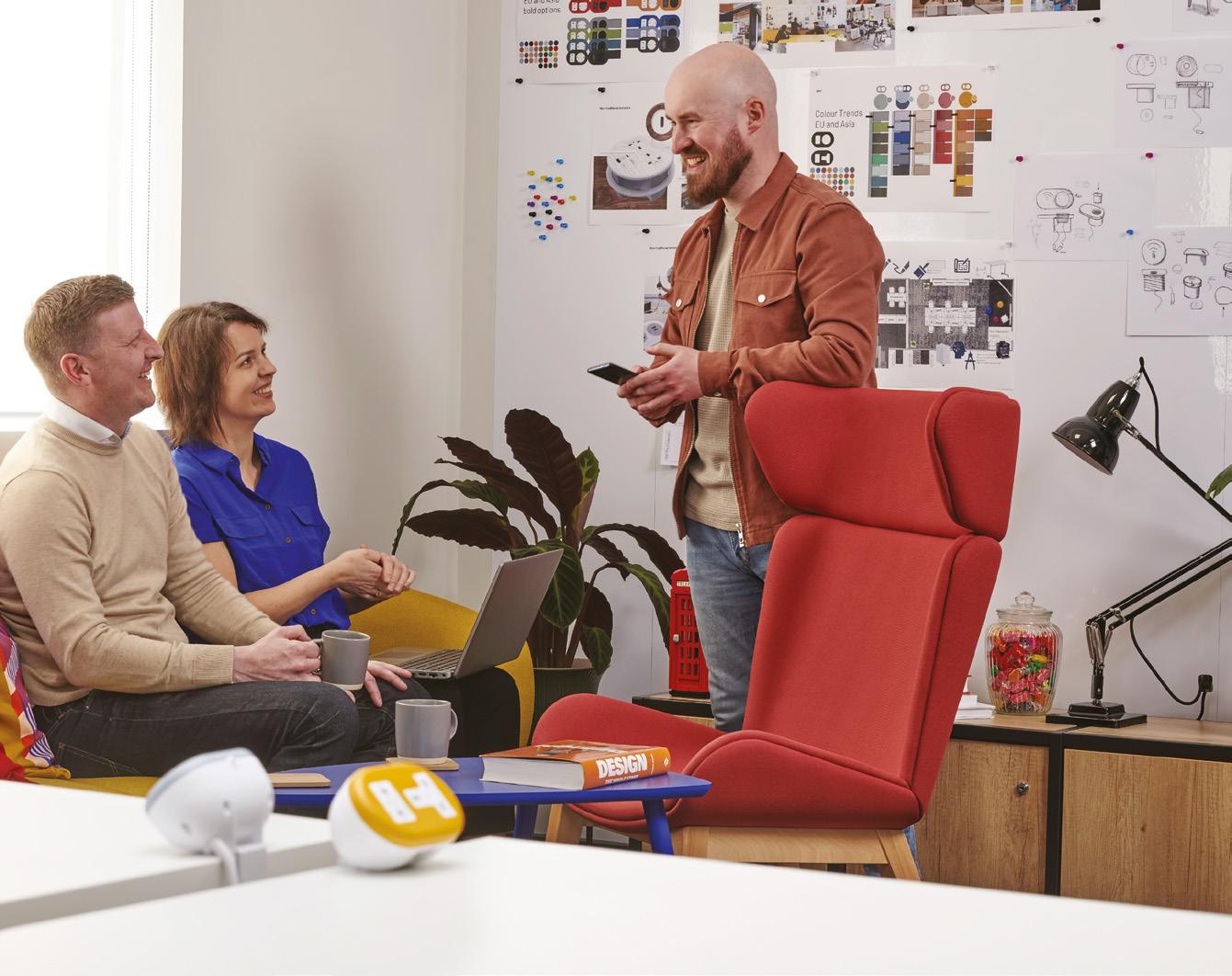
A neat and vibrant on-desk power module with a UK socket and a dual port USB Type C adaptive fast charger, with a maximum 65W, for charging high powered laptops, tablets and smart phones.
on desk power module puts all your charging needs within arm’s reach.