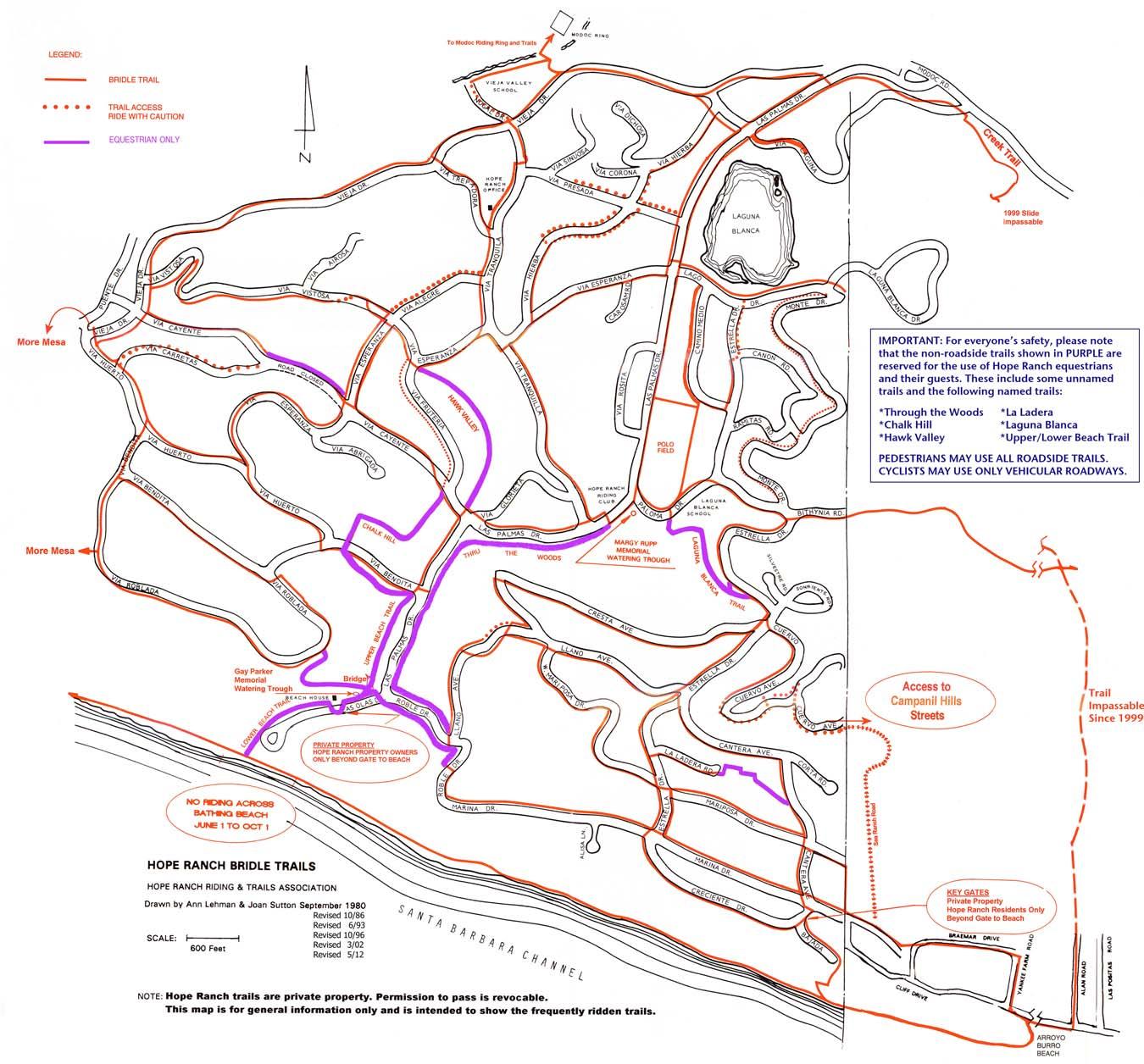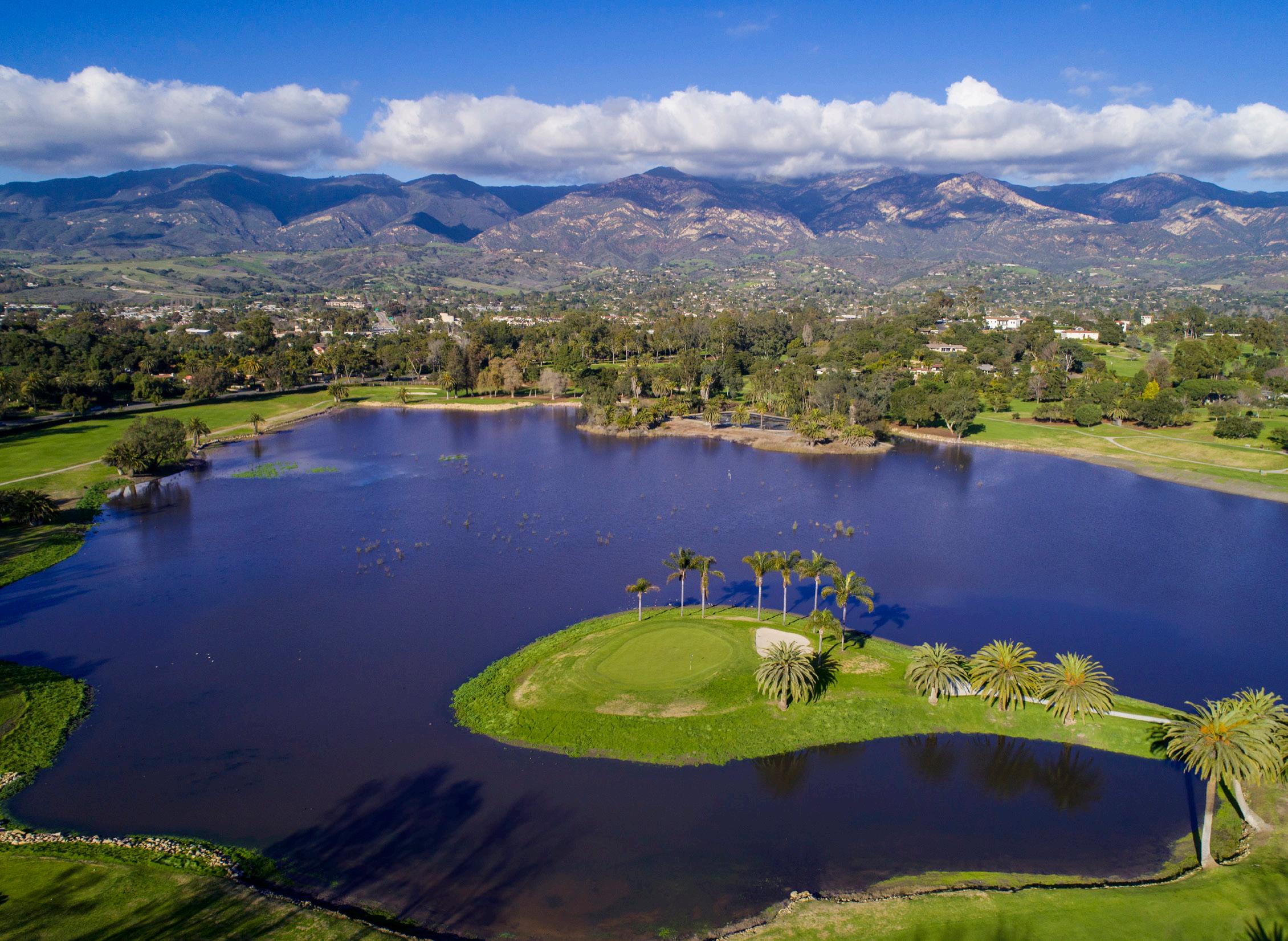Hope Ranch, California




OAK HILL

Balancing hillside tranquility with expertly executed architecture, prepare to be transported to the French countryside as you advance down a long drive to peer behind the gates of “Oak Hill”. An estate like no other, it is thoughtfully designed to complement the natural undulations of the land and maximize the sweeping mountain views of the 2.9-acre property. This expansive 4 bed, 4.5 bath home spans over 5,407 square feet, with 2 offices, a main floor primary suite, and a 3-car garage.










ELEGANT FINISHES
With elegant finishes and detailing throughout, like wide plank reclaimed wood floors, beautiful doors and windows, and custom light fixtures at every turn, captivating mountain views can be enjoyed from almost every part of the property. The views are perhaps most enchanting when taken in from the generous terrace built off of the primary suite, formal dining room, and living room.
Guests can be entertained in a formal living room with an elegant laird fretwork ceiling as they peer out of three sets of French doors opening to the terrace’s views and swaying oak trees.

Accented with classic coffered ceilings and a grand fireplace, the family room is suited for more casual gatherings as it flows seamlessly into a chef’s kitchen that has been perfected with a large island and custom cabinetry.
Conveniently located off of the family room, a covered patio sits framed by exposed arches as it overlooks hillside treetops. Completed with a grill, vaulted ceiling, and outstanding views, this outdoor seating area is sure to host many unforgettable gatherings.







MOUNTAIN VIEW PRIMARY SUITE
The spacious primary suite is thoughtfully positioned on the first floor for all-day privacy and peace. As large French doors look out toward the terrace’s mountain and golf course views, this serene bedroom is outfitted with dual walk-in closets, and a lavish bath complete with heated floors, bathtub, dual sinks, and steam shower.

Two first-floor offices offer private space for undisturbed work, while sunlight and mountain peaks pour into the three bedrooms and two baths perched on the second floor. A large, unfinished attic allows for the home to be substantially enlarged.





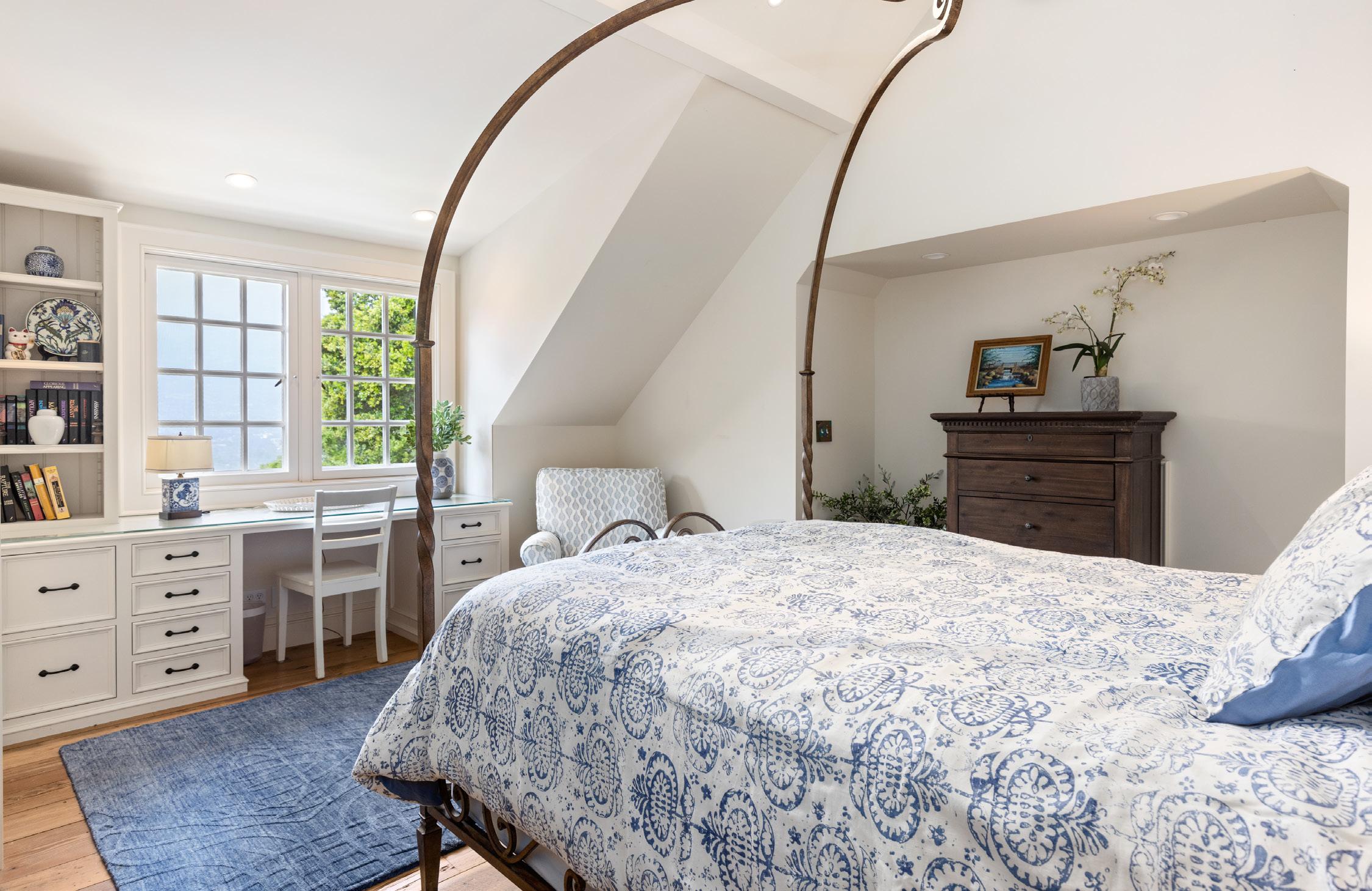


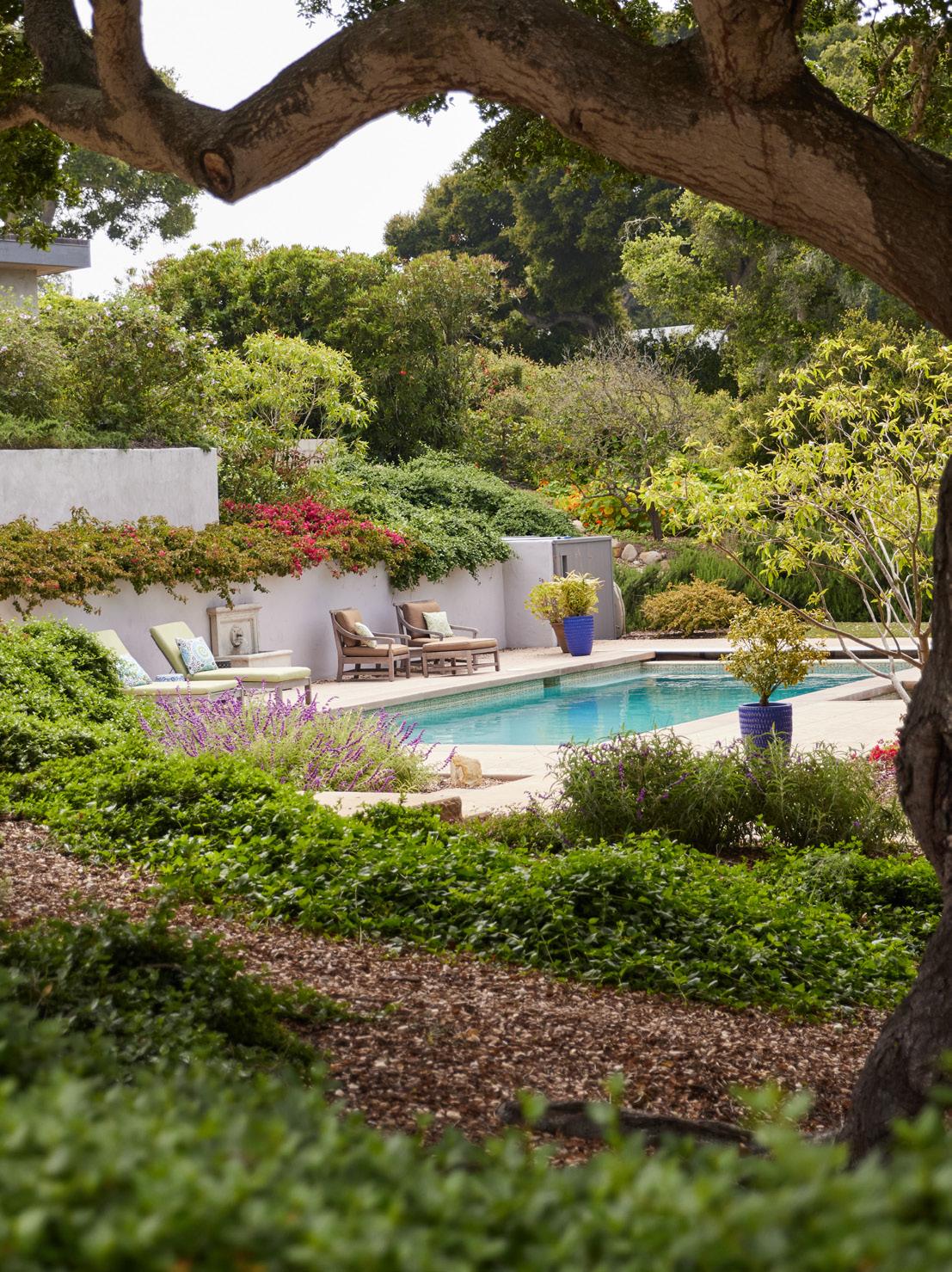




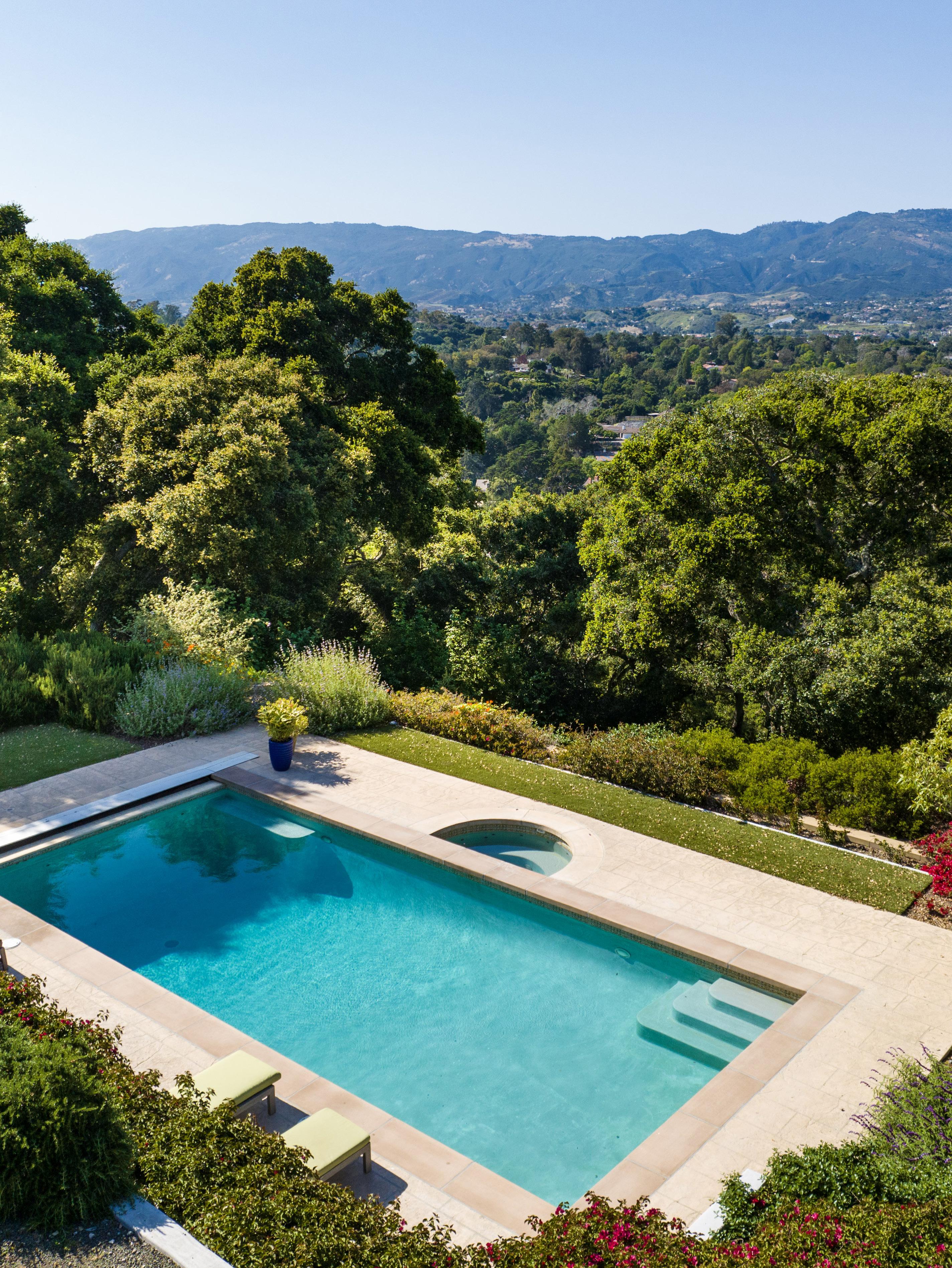
MAGICAL GROUNDS
The grounds of Oak Hill are equally as exceptional as the interior, offering endless opportunity for active days and social nights. Dip into the pool just before dawn to wake up under rose-colored sunrises or end the day around the fire pit as you gaze out on the endless starscape of the unobstructed valley vistas. Drought-tolerant landscaping perfectly orients colorful fruit trees, native flora, and winding pathways around soaring ancient oaks, with ample room to incorporate a large grassy lawn if one so desires.
An additional 553 square foot private guest house, wine cellar, and a converted barn with two flex rooms and a 2-car garage complete the floorplan.






MAIN HOUSE FLOOR PLAN




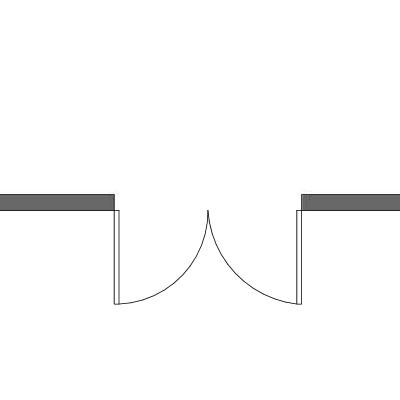




















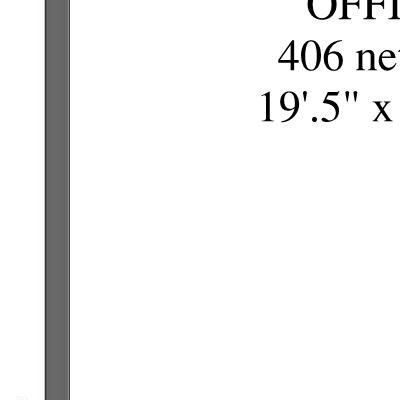











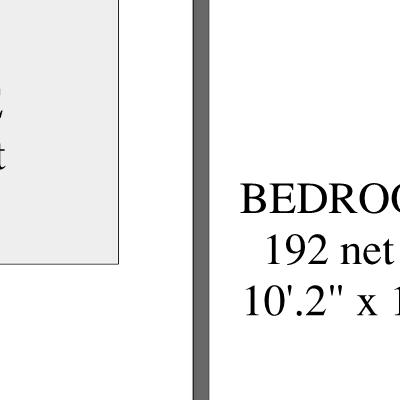











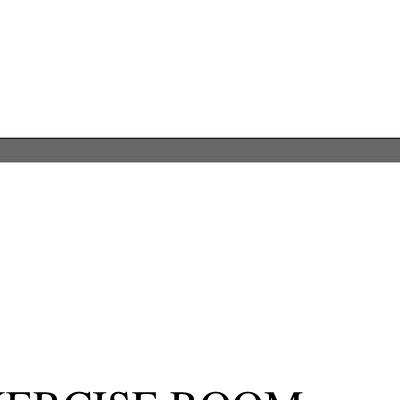















































































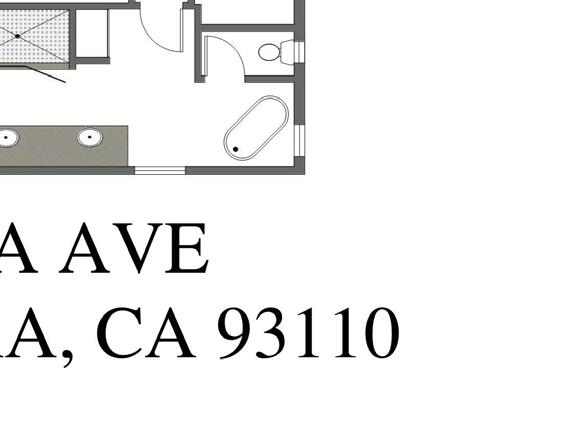


MAIN HOUSE UPPER LEVEL




SITE PLAN










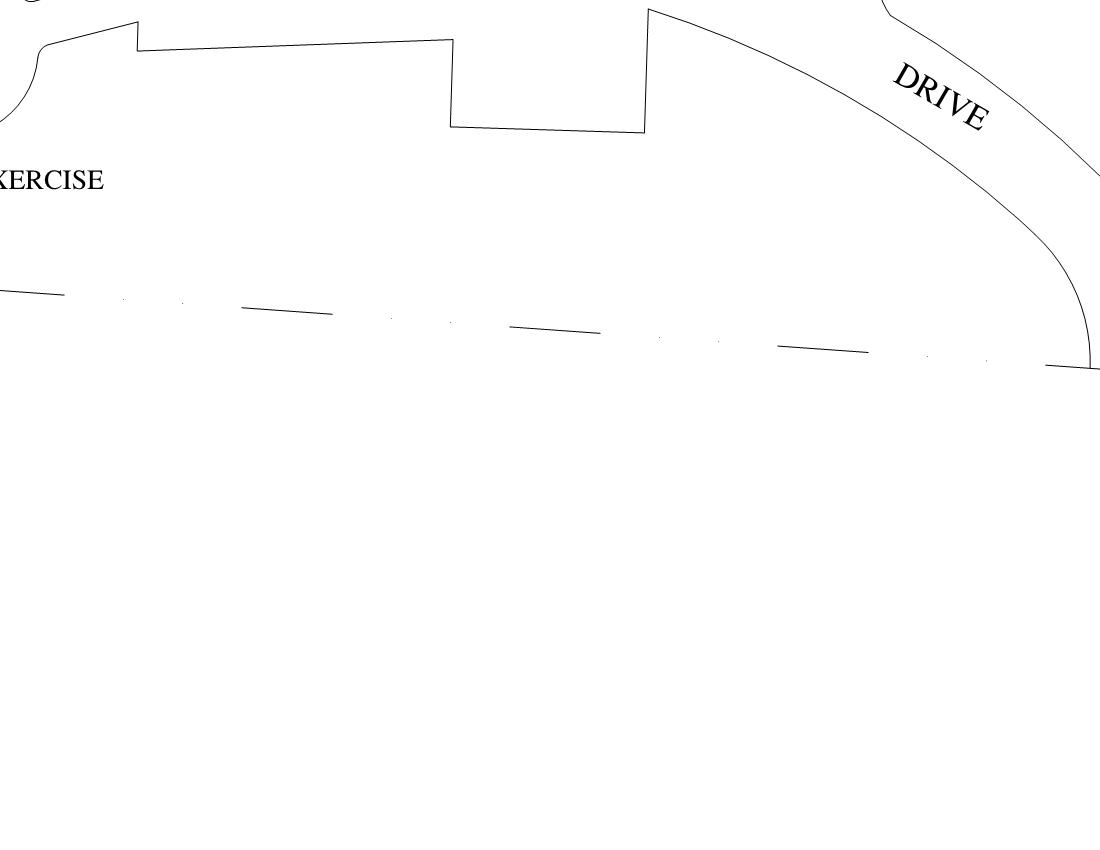















































ABOUT HOPE RANCH
Located just moments from Hope Ranch’s private beach, the community is one of California’s most enchanting enclaves, also known for its towering palms, many equestrian bridle trails, manicured landscaping, picturesque roads, and beautiful lake views. One of the many enchanting qualities of the Hope Ranch enclave is its enduring passion for horses. With over 20 miles of interlocking bridle paths connecting to the secluded private beaches of Hope Ranch, the kinship this local preserves with horses is delightfully unique and an important part of the heritage of this gorgeous ocean side community.

