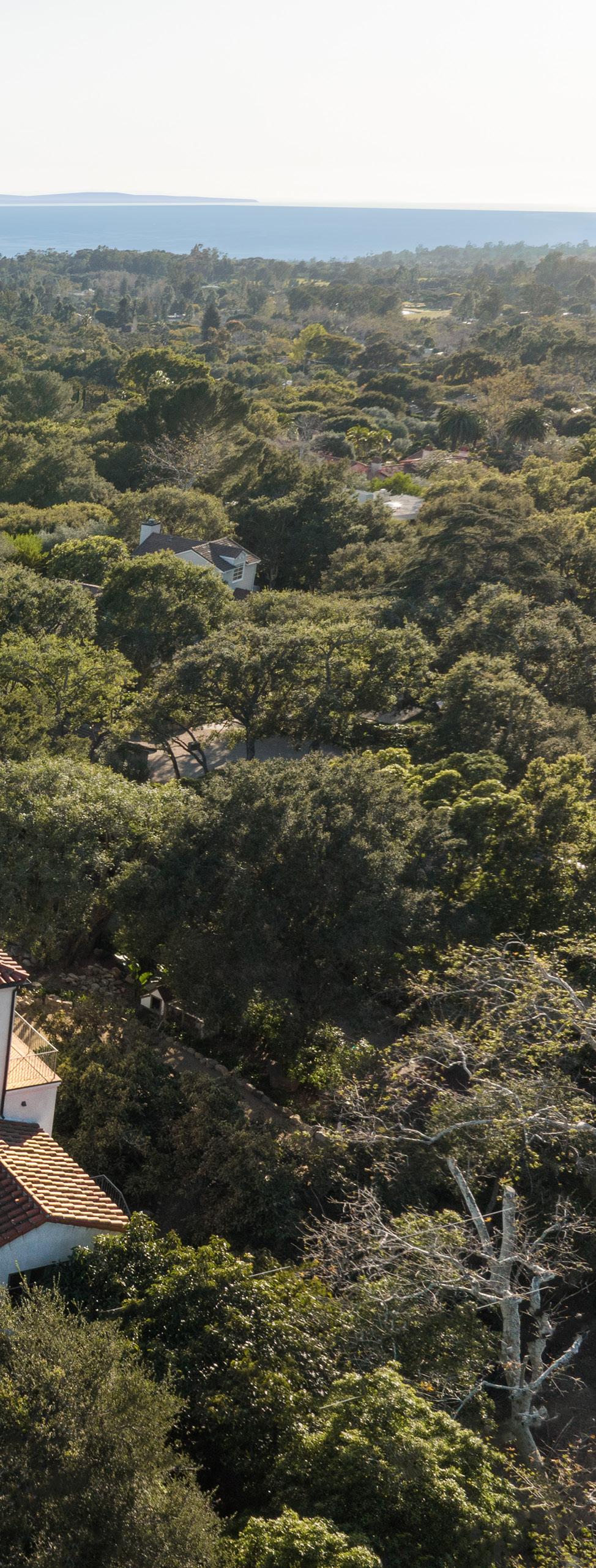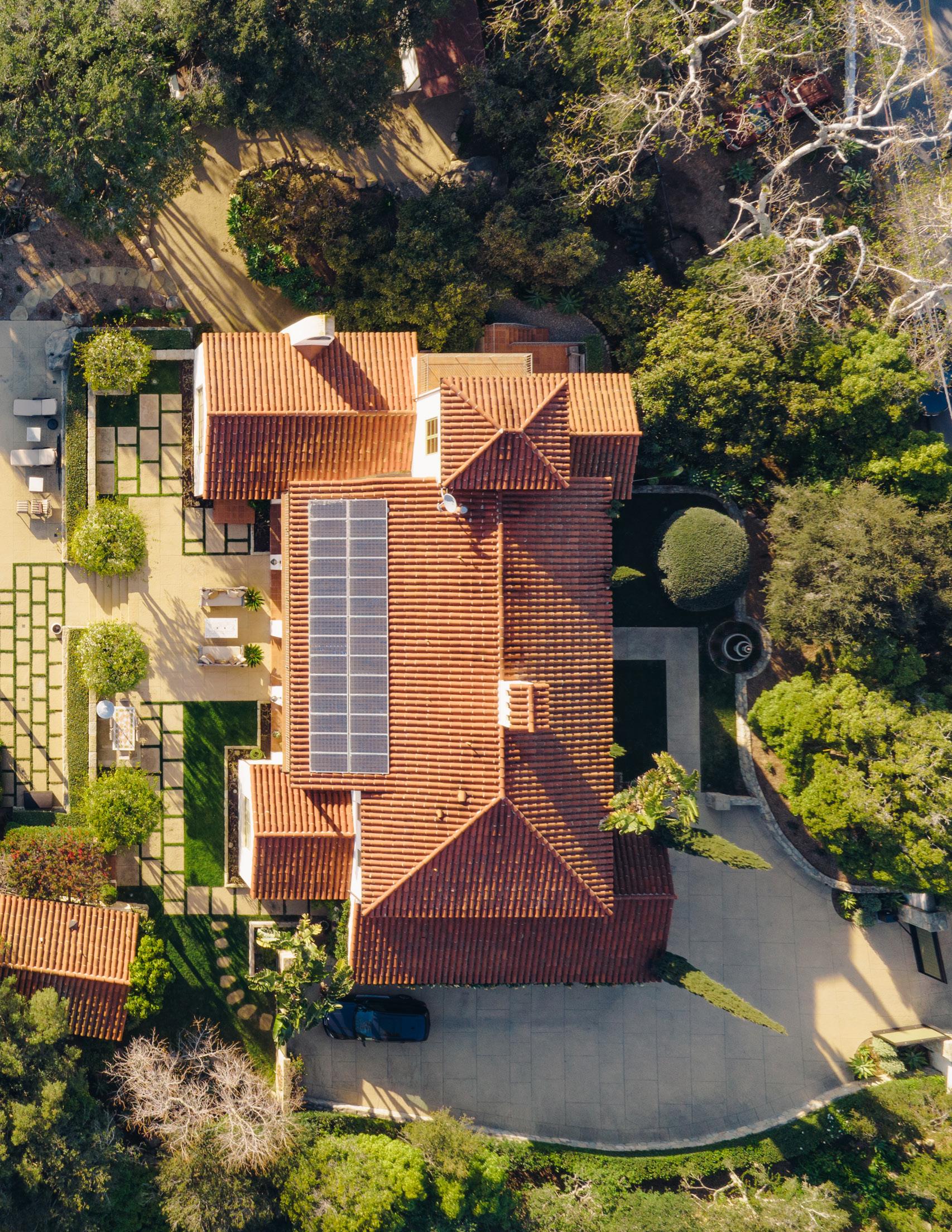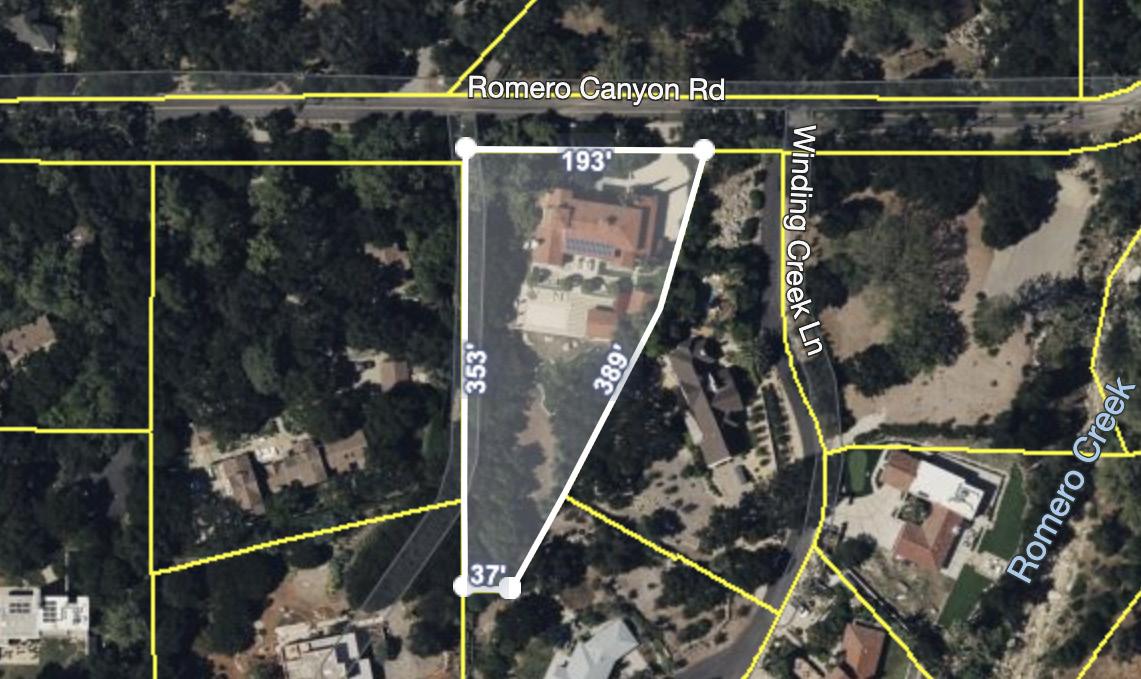Montecito, California





Montecito, California





Perfectly encapsulating easy Montecito living with both ocean and mountain views, this Mediterranean estate delivers a harmonious blend of sophistication, tranquility, and space. Custom built in 2009 with quality craftsmanship and custom fixtures, the stately 6,298 square foot main home includes 4 ensuite bedrooms and is ultra-cozy throughout.


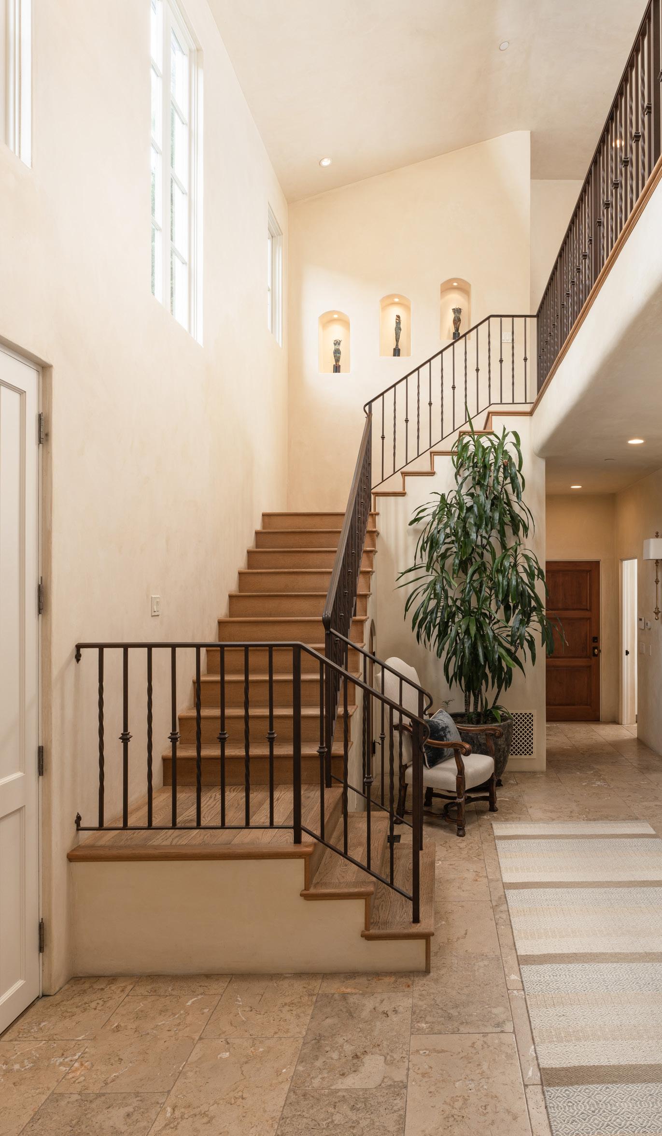

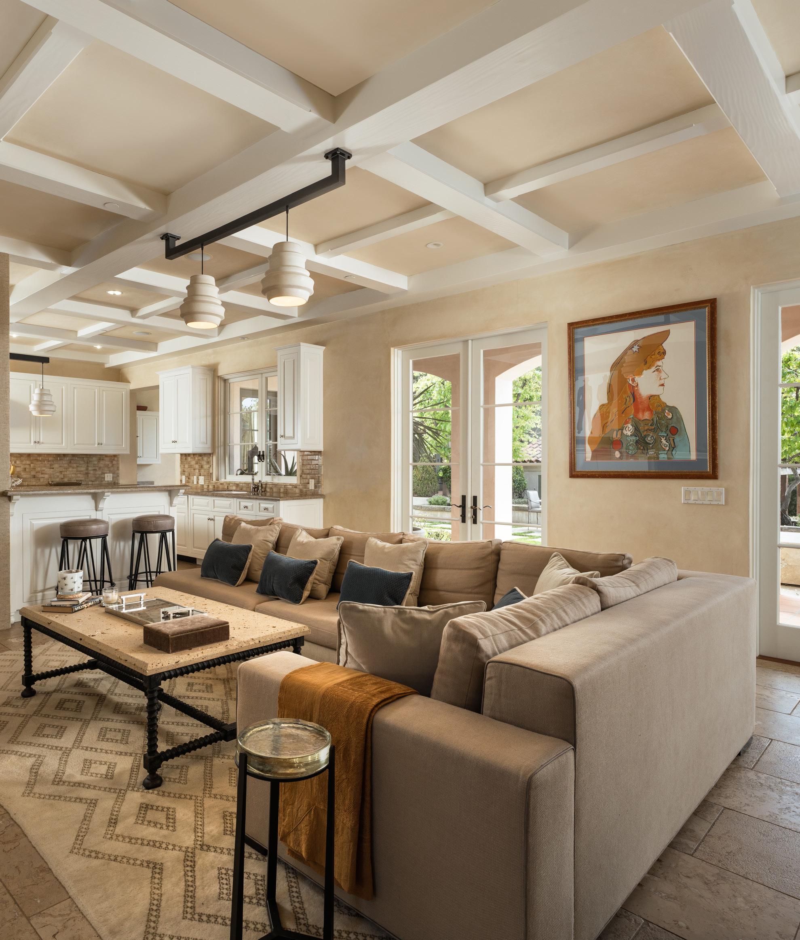
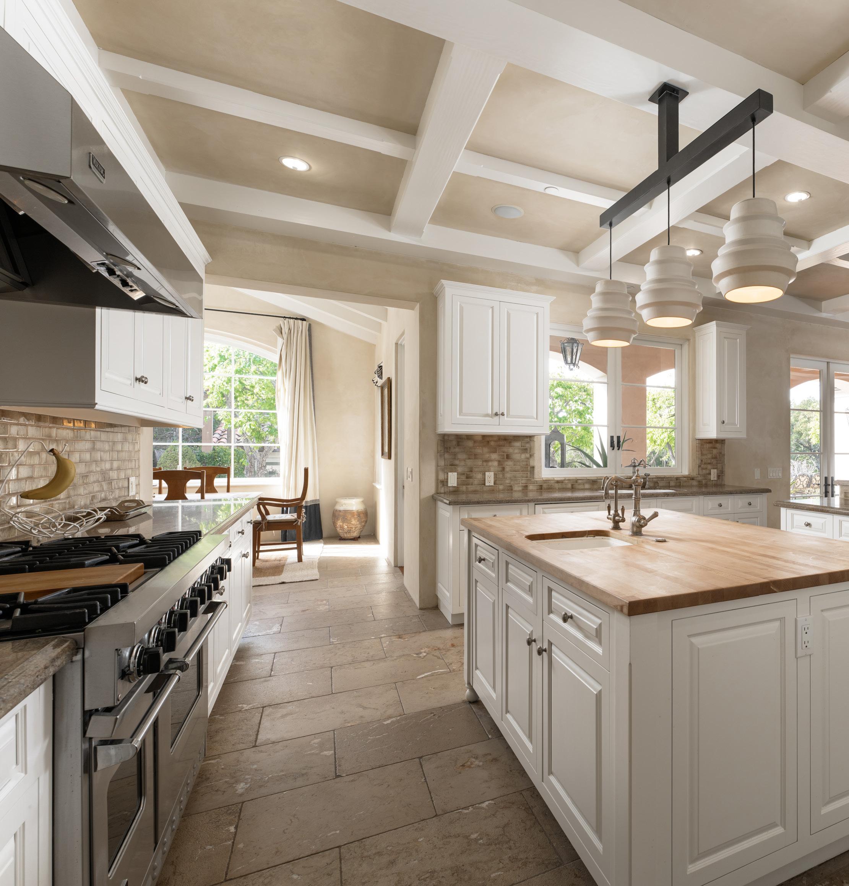



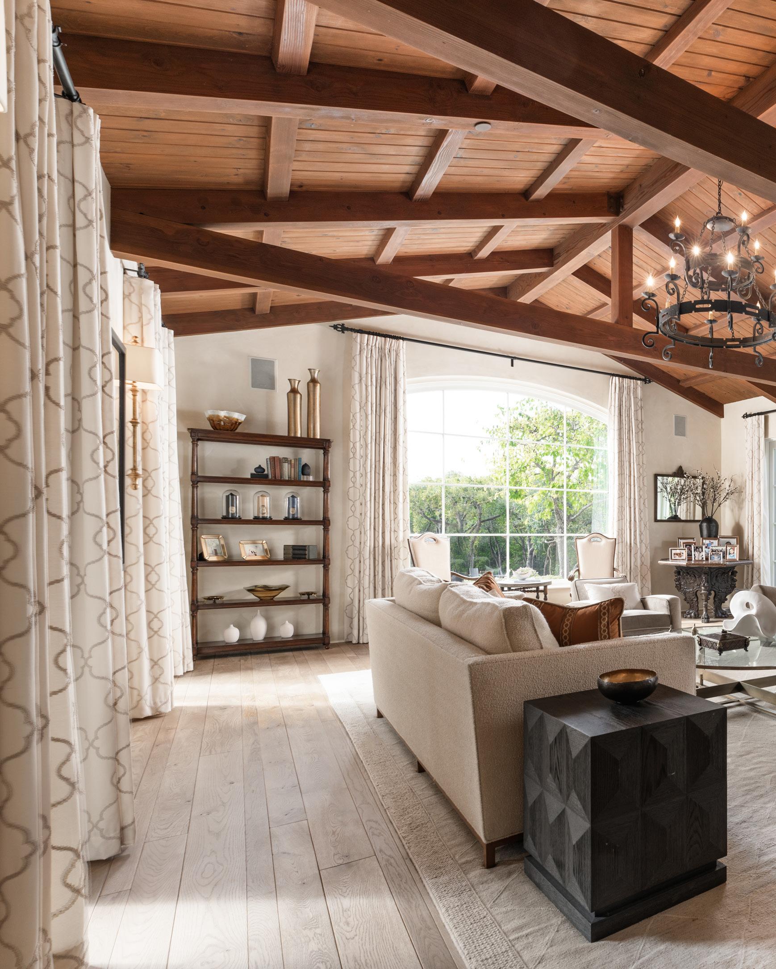

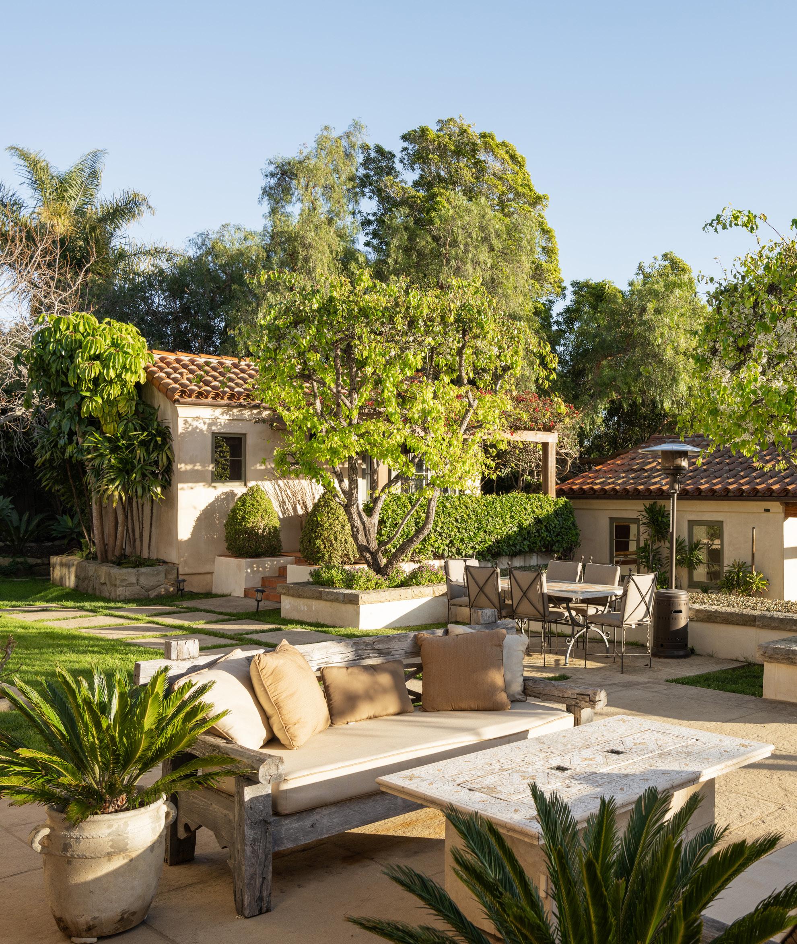

Graced with a smart floor plan for modern living, you’ll find exposed wood beams, cathedral ceilings, wood and limestone floors, 2 fireplaces, a chef’s kitchen, and a 3-car attached garage. French doors in nearly every room extend out to sundrenched patios to create the quintessential indoor, outdoor lifestyle.






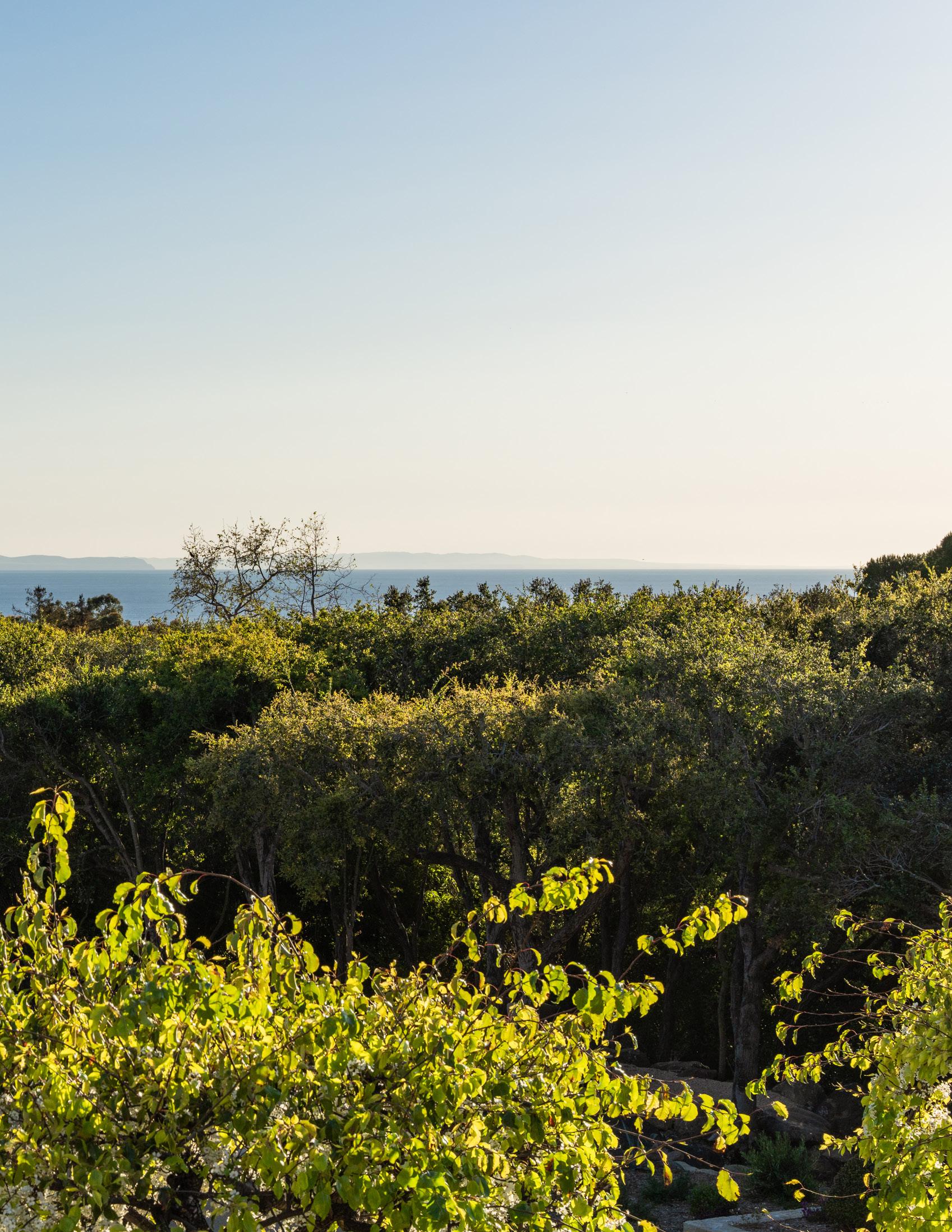
The primary suite features wood floors, large marble bath, walk-in closets, a private panoramic view office, and generous verandas with ocean and mountain views.






The lower level of the home hosts an expansive game room, wine cellar and half bath, both with interior access and a separate entrance.


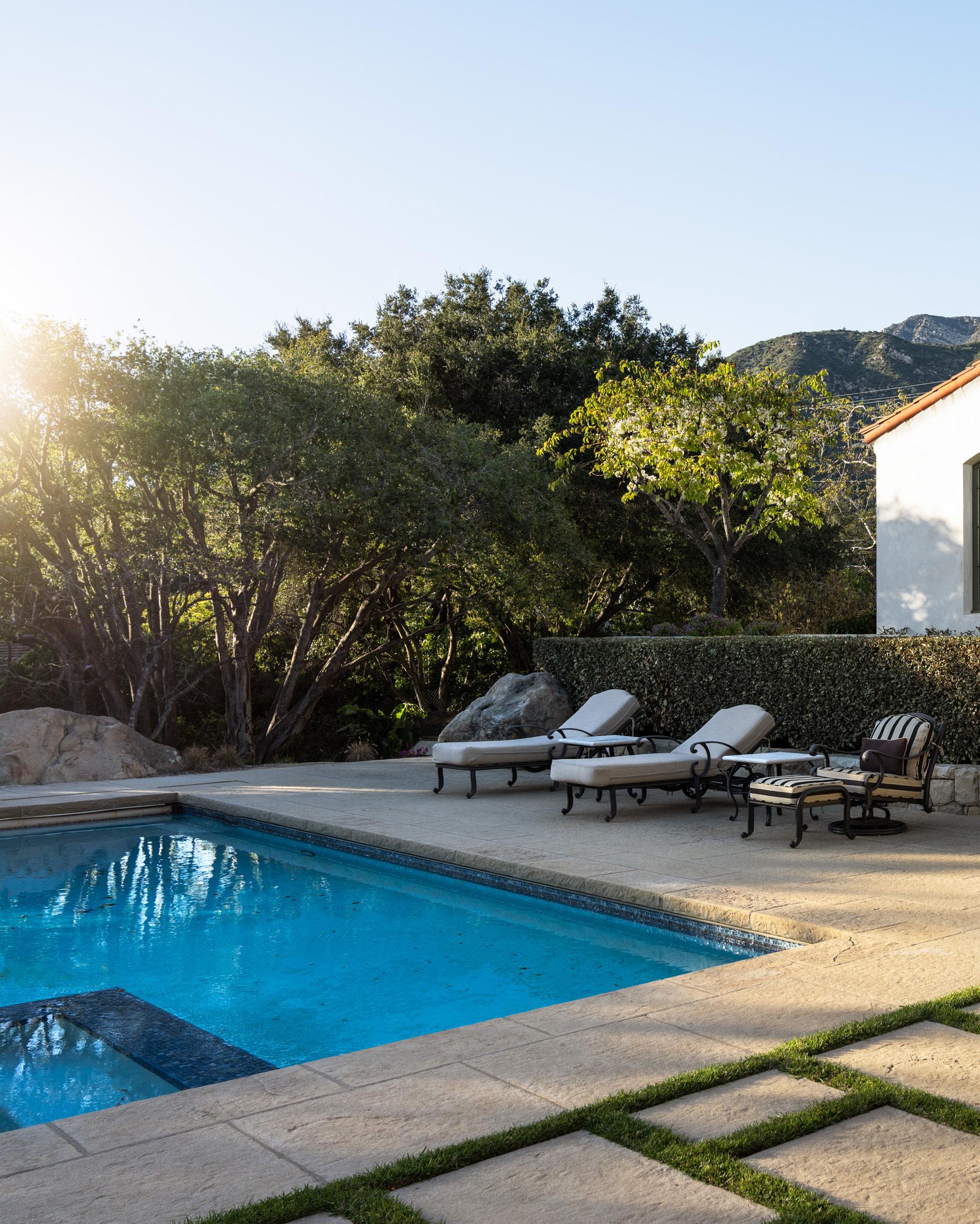
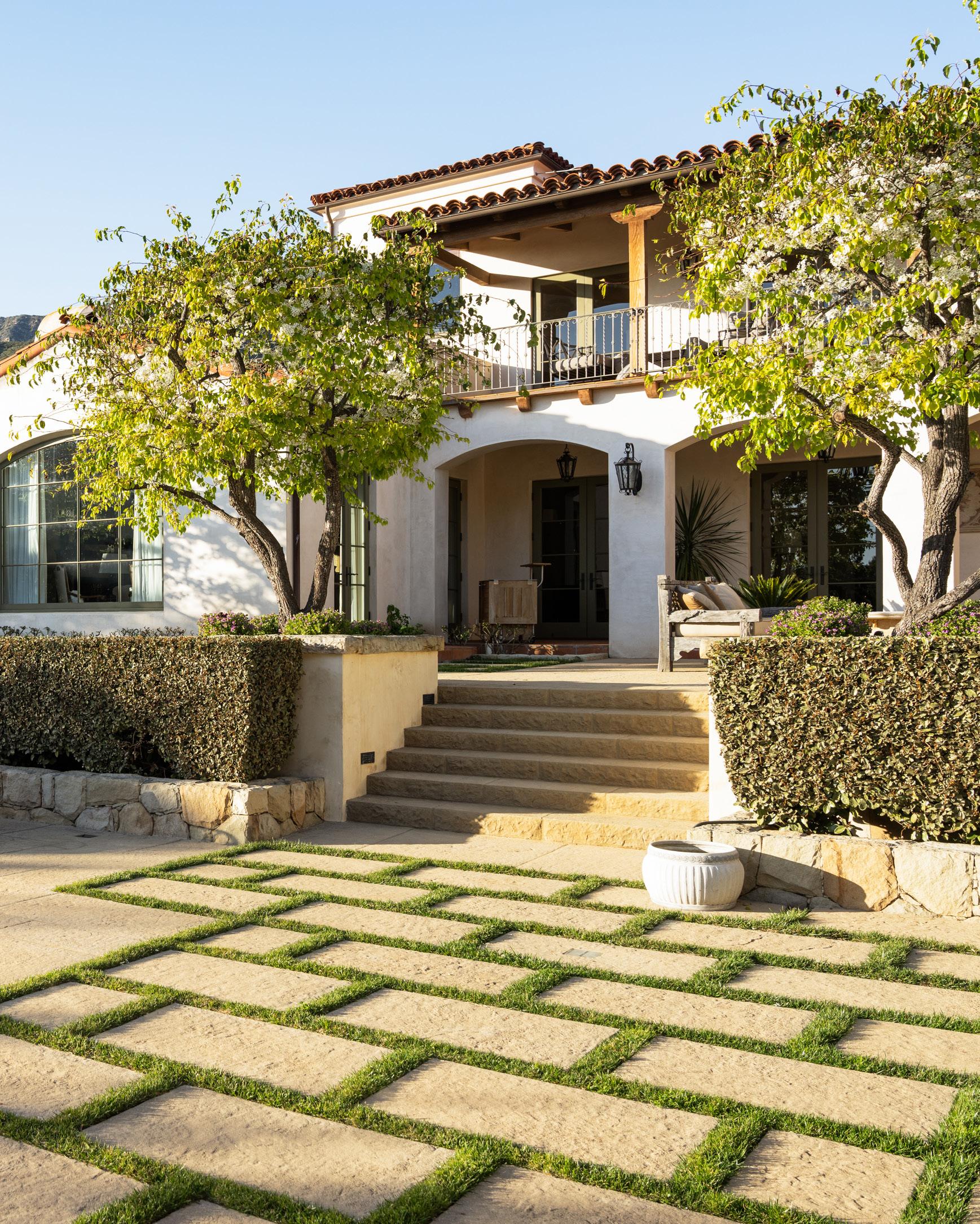

Perfectly manicured, the estate’s grounds feature stunning mountain views and nearly every amenity desired including a detached guest apartment, solar-heated pool and spa, separate pool cabana, bocce court, and multiple dining and entertaining areas. Tasteful gardens create a magical setting and seamlessly integrate hand-carved stone planters, lawns, agaves, mature oaks, vibrant olive trees and a generous selection of fruits, including avocado, lemon, and persimmon. Combining romance, security, and comfort, this gated one acre property is situated within the highly desired Montecito Union School District, near world-renowned hiking and biking trails, and is just minutes from both the upper and lower villages.

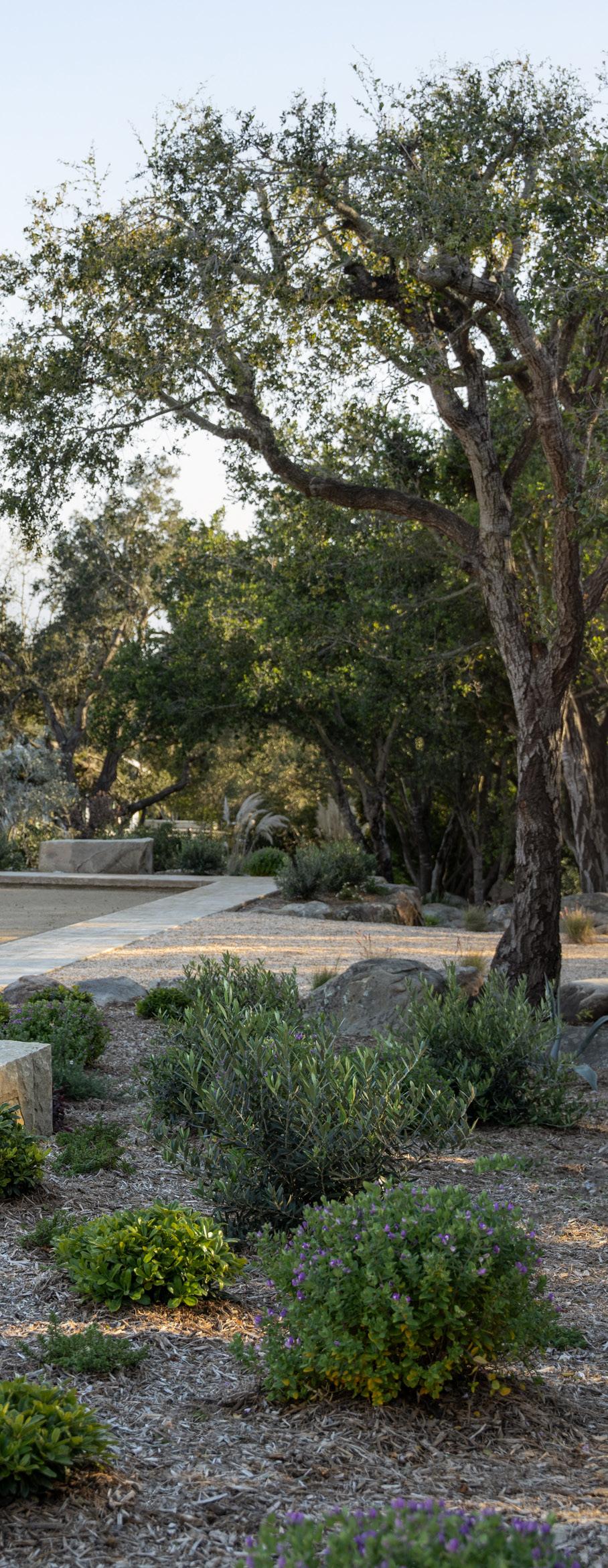




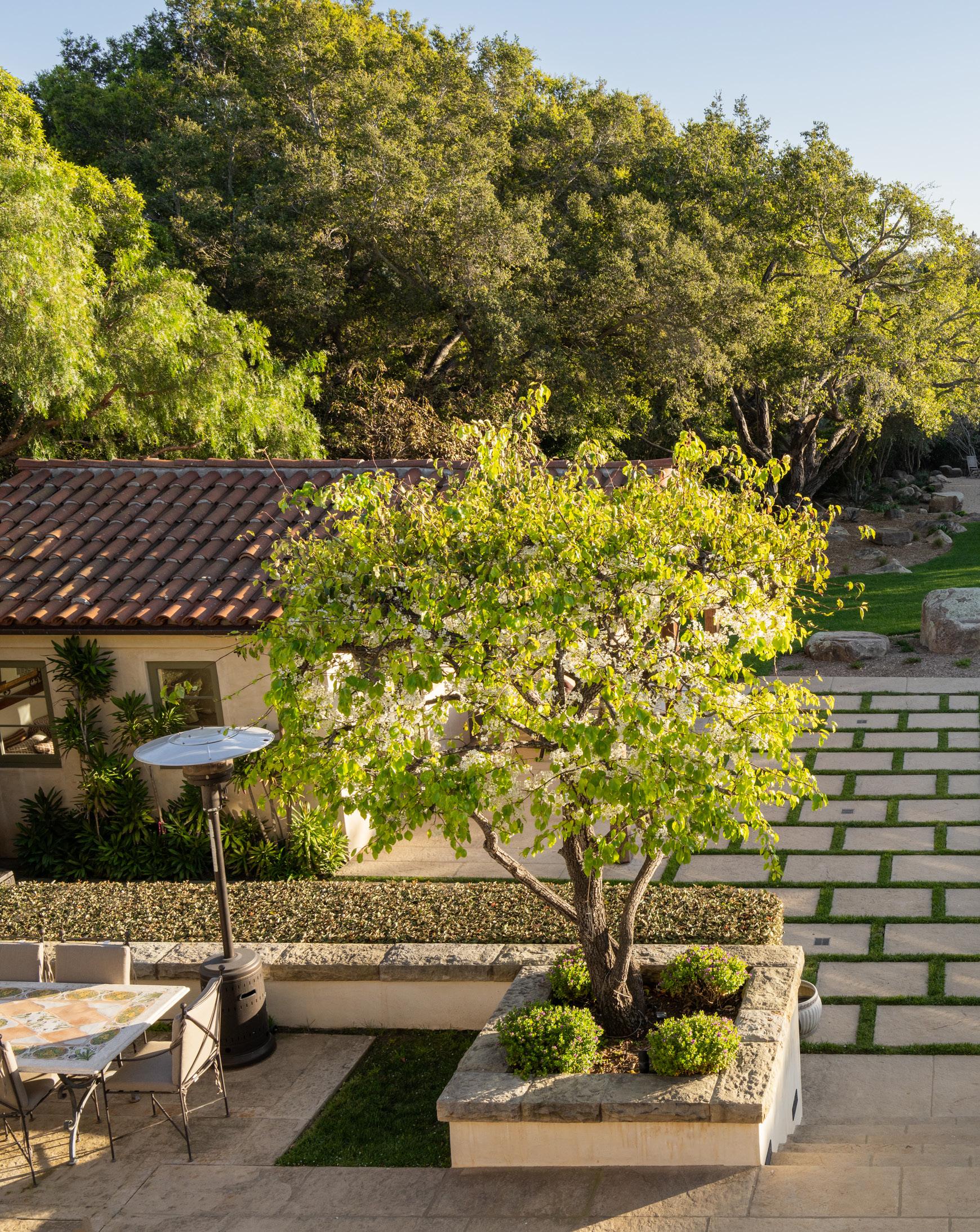

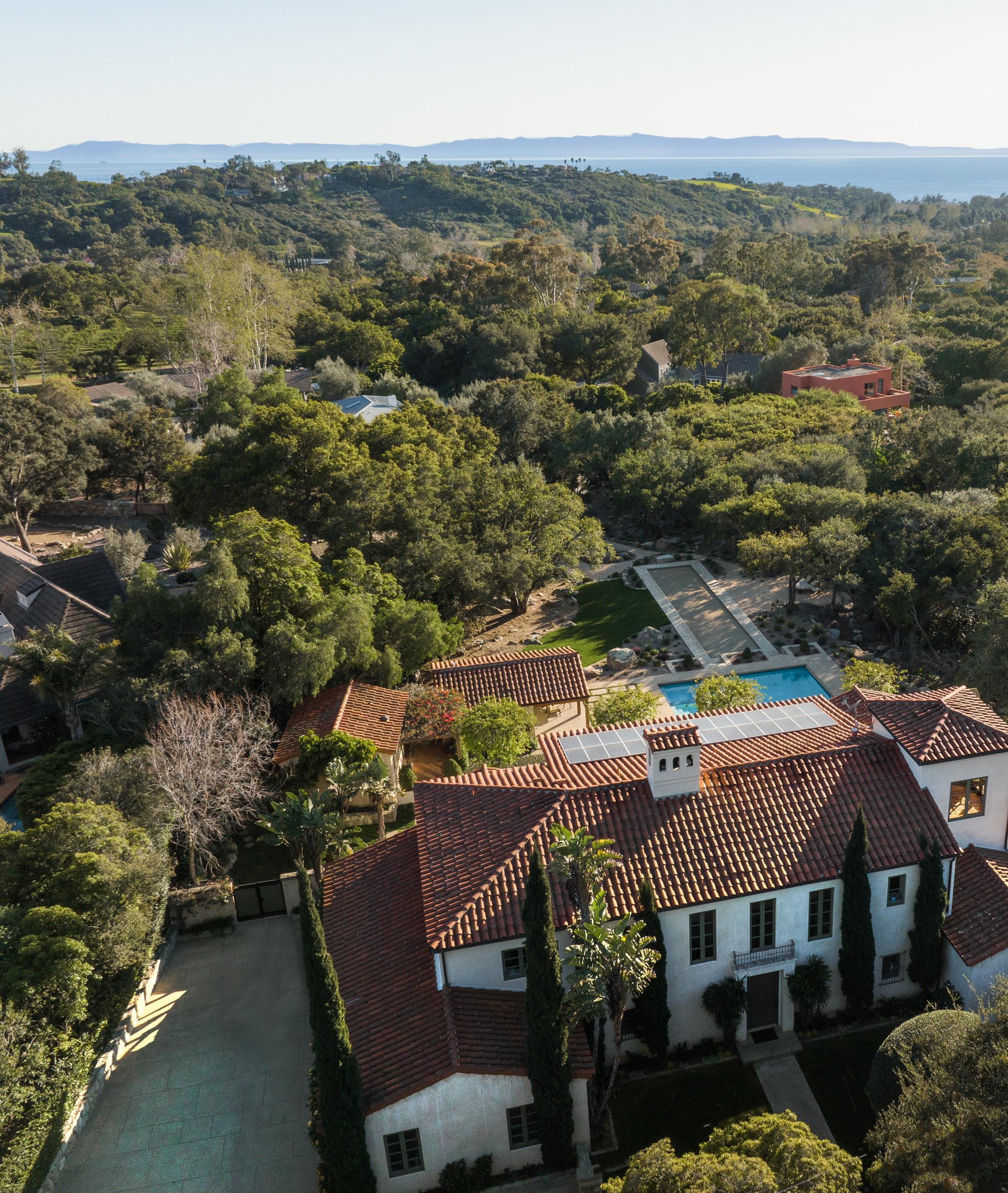
MAIN HOUSE
4 Bed + Office/ 4 Full + 2 Half Bath
Approx. 6,298 Sq. Ft.
3-Car Garage
GUEST APARTMENT
1 Bed / 1 Bath
Approx. 321 sq. ft.
POOL CABANA

Approx. 328 sq. ft.
LOT SIZE Approx. .99 Acre
YEAR BUILT 2009
VIEWS Ocean, Mountain
