




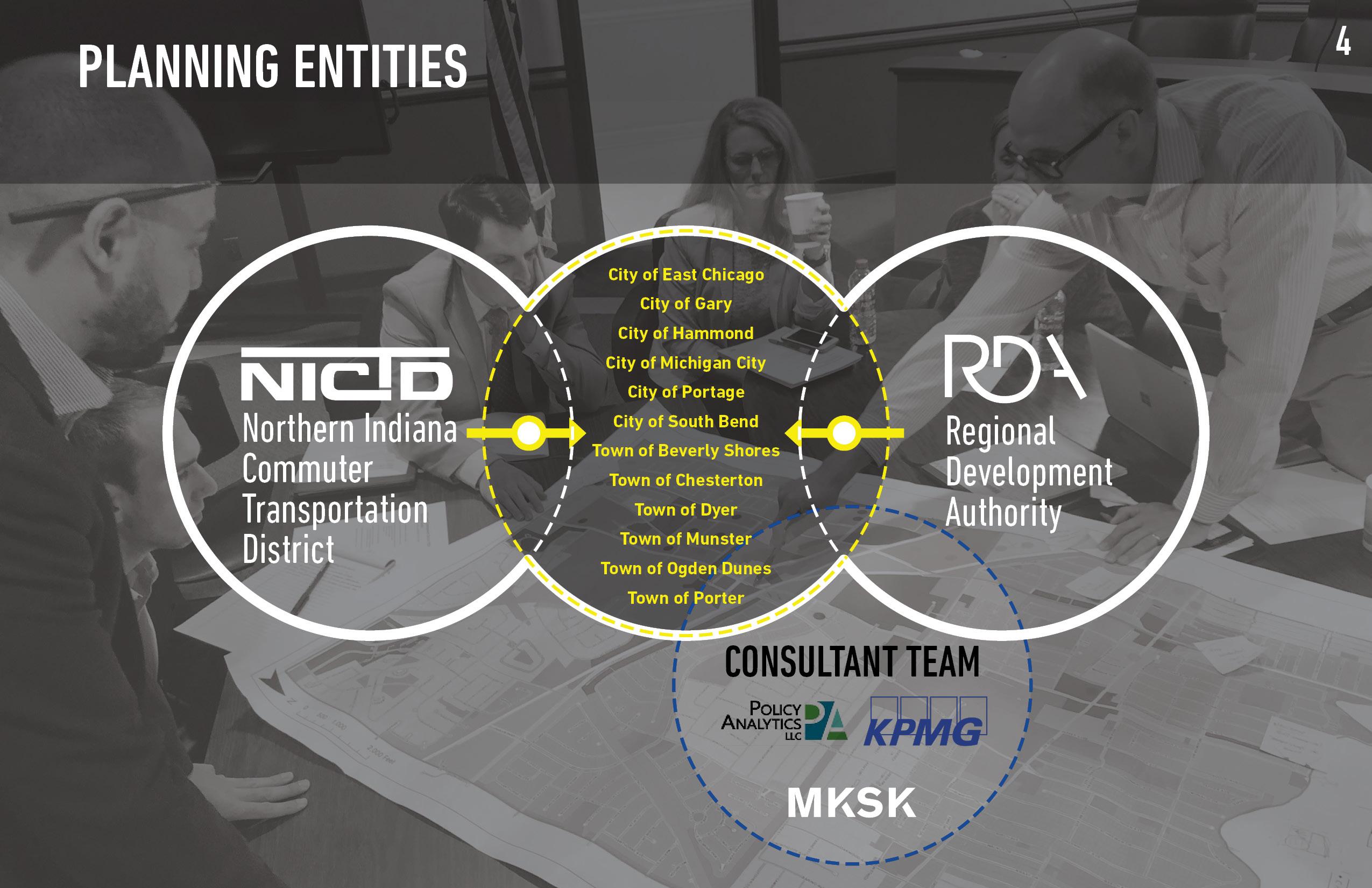



TDD PROPOSED BOUNDARY Gary, IN Public Gallery For Community Feedback Want to learn more about our process? Visit our website at www.in.gov/rda or www.nwiTDD.com 1 | PROJECT ORIENTATION & (Start here!) Welcome to the Public Gallery for the Transit Development District (TDD) Process for Northwest Indiana!
you will find the latest information about our project, our progress, and how to share your comments and ideas. PROJECT IMPACT: A GAME-CHANGER FOR NORTHWEST INDIANA COMMUNITIES A multi-disciplinary team is led by the Regional Development Authority (RDA) to work alongside Northwest Indiana Communities. The South Shore Double Track Project and West Lake Corridor Project include 25 Miles of rail extension or new second track. The Regional Development Authority (RDA) is leading this effort, offering policy and planning guidance to Northwest Indiana communities. WE ARE HERE! The project’s economic impact to Northwest Indiana will be a catalyst for growth and economic development. Our Project Gallery includes the following materials: 1 Project Orientation 2 What is a TDD and How Does it Work? 3 TDD Boundary Process & Criteria 4 Community Understanding 5 How We Developed the Boundary 6 Gary Metro Station DRAFT Boundary 7 What Can Community Growth Look Like? LET’S GET STARTED! PLEASE REVIEW OUR MATERIALS IN THE ORDER SHOWN HERE HAVE QUESTIONS? CONTACT DAVID WELLMAN, COMMUNICATIONS MANAGER/RDA E: DWELLMAN@RDA.IN.GOV P: (219) 644-3506
Here,
WHAT IS A TDD AND HOW DOES IT WORK?
What is a Transit Development District (TDD)?
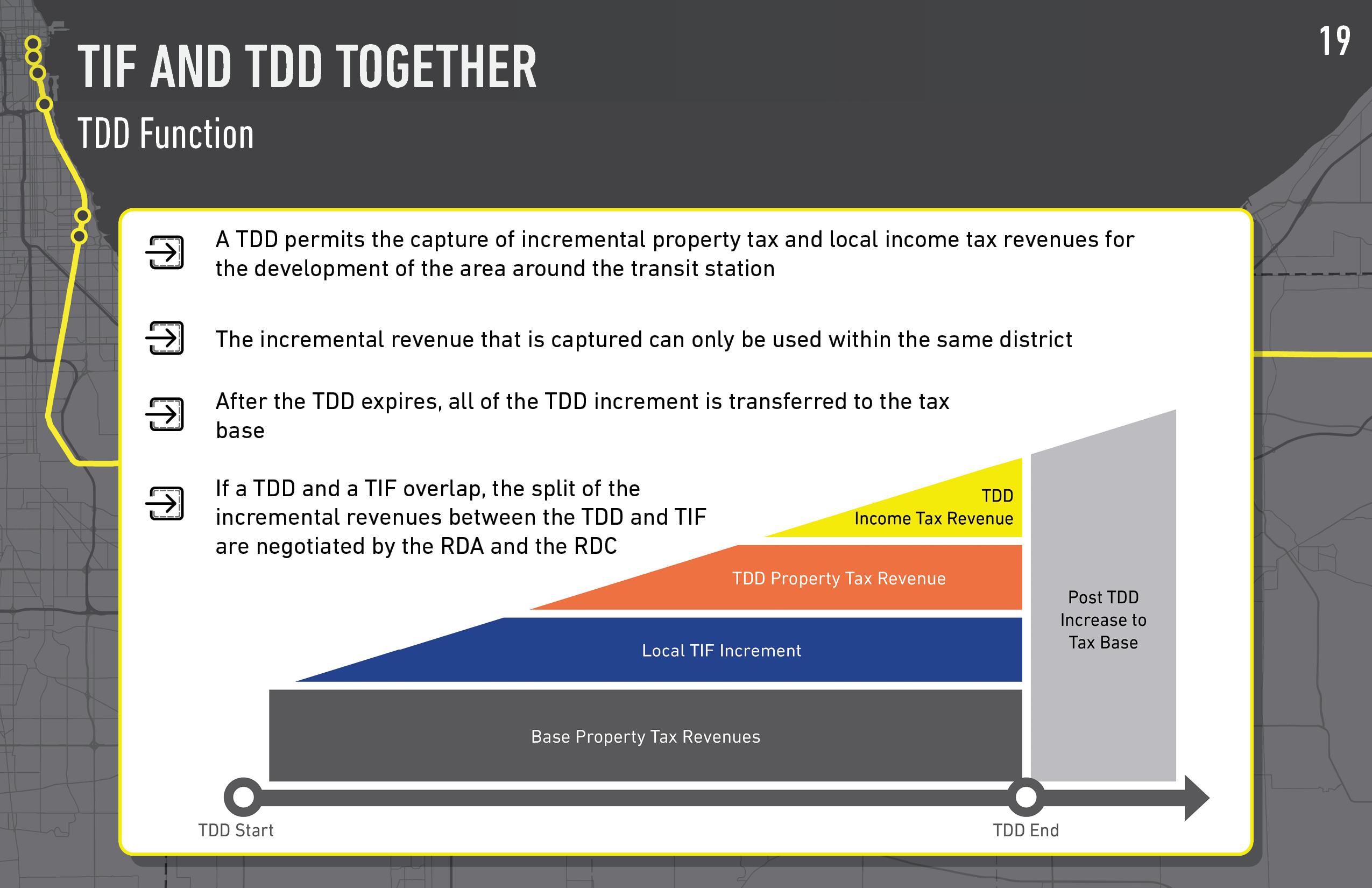


The main focus is on promoting Transit-Oriented Development.

Transit development districts provide economic tools and strategies to support local communities to implement high-quality transit-oriented development.



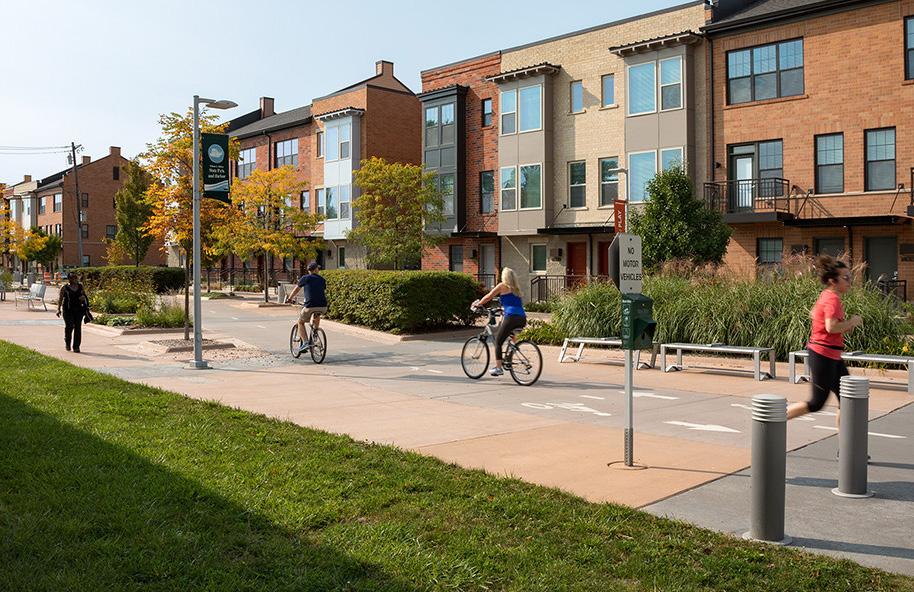



The goal is to create a boundary calibrated specifically for each community based on analysis, areas of opportunity and the goals and visions of the community.

Transit development districts capture the incremental growth in local and property tax revenue, for use in public investment related to the station area.


After consultation with local communities, two public hearings must be held before the RDA approves the TDD boundaries for review and approval by the State Budget Committee.

TDD BOUNDARY BASICS

TDD PROPOSED BOUNDARY Gary, IN Public Gallery For Community Feedback Want to learn more about our process? Visit our website at www.in.gov/rda or www.nwiTDD.com 2 |
This isn't just a boundary.
A TDD is a special economic development district not a rezoning or eminent domain tool. TDD’s are continguous boundaries drawn around station areas, and must be no more than 0.5 square miles (320 Acres) in area. Across the Chicagoland region, TDDs have led to significant population growth, construction, and increases in property market value. What is a TIF? Tax increment financing districts divert property tax revenue increases in a defined area to fund economic development projects or public improvement projects in the community. What is a TDD? Transit development districts capture the incremental growth in local property and income tax revenue, for use in public investment related to the station area.
It complements the economic growth path of communities.
PROCESS & CRITERIA

TDD BOUNDARY PROCESS
BOUNDARY CRITERIA
Transit Development Districts includes site analysis, community input, best practices, and market analysis.



The TDD boundary process is comprised of four major steps:




1 Becoming Familiar with the Station Area - research of previous and current planning and development efforts, demographic analysis, initial market understanding, and station area visits.




2 Community Leadership Workshops - listening to needs, preferences, and development opportunities; discussing impressions and findings, learning of projects in the pipeline, touring the communities, and collaborative work sessions.
3 Drafting the Boundary - collaboration with NICTD on station requirements and optimization, integrating community preferences, understanding market forces for economic development, understanding suitability of surrounding sites, understanding supporting infrastructure, and preparing information to report out findings.
4 Revising the Boundary - integrating community input, update and create draft TDD boundary, conduct second public engagement session.
TDD PROPOSED BOUNDARY Gary, IN Public Gallery For Community Feedback Want to learn more about our process? Visit our website at www.in.gov/rda or www.nwiTDD.com 3 | TDD BOUNDARY
The four steps of the boundary process include research and analysis, collaborative work sessions, and community engagement. Quantitative data, qualitative data, and site selection influenced the TDD boundary. Several site characteristics were considered together to determine development opportunity and site selection. Property is impacted within and near the boundary in various ways, from strengthening its market conditions to preserving or redeveloping.
The process and criteria of defining a TDD boundary analyzed quantitative data, qualitative data, and site conditions.
What we’ve learned about Gary

Community Economic Development Goals:


1 Replace the Gary Metro Station incorporating ADA accessibility, a new station platform, kiss-and-ride, and Gary Public Transportation Corporation (GPTC) bus service

















2 Promote transit-oriented mixed-use development around the station area including the Genesis Convention Center block
3 Redesign Broadway as a Complete Street with streetscape, multi-modal functionality, and traffic calming and study the feasibility of two-way conversions of 4th and 5th Avenues
4 Rebuild the housing market, prioritizing affordable housing and transitioning into new market-rate



5 Create a demolition and land-banking strategy where blocks transition to temporary conservation green spaces as the market matures

We’ve studied previous and current city and regional plans, demographics and physical attributes of the city.



Want to learn more about our process? Visit our website at www.in.gov/rda or www.nwiTDD.com TDD PROPOSED BOUNDARY Gary, IN Public Gallery For Community Feedback 4 | COMMUNITY
UNDERSTANDING
Strengthening and expanding environmental assets and addressing environmental problems in the City Balancing environmental protection with positive and impactful redevelopment projects Providing solutions for blight elimination and vacant land management Improving public health and quality of life in Gary CREATE A BLUEPRINT FOR PLANNING, IMPLEMENTING, REGULATING, AND MANAGING GREEN INFRASTRUCTURE Green Infrastructure Framework Map Land Use Plan A UNIFIED VISION FOR THE FUTURE AND A BLUEPRINT FOR HOW GARY WILL PROMOTE GROWTH AND ADAPT TO CHANGE Create consolidated and stable residential neighborhoods Concentrating retail and services at key nodes of activity Protecting and enhancing Gary’s open space, natural beauty, and recreational assets Strengthening and expanding employment areas
1 2 3 4 2 4 The community snapshot of demographic information included population change, age, and race traits. The community snapshot for transportation information included ways of traveling to work, vehicle ownership, and time spent traveling to work. The community snapshot of housing information included household characteristics, residential unit types and housing market traits. These walksheds illustrate the areas within five-, ten-, and fifteen-minute walking time from the station area. GPTC routes that service the station area. The community snapshot of employment information included top employment sectors, education, and household income.
DEMOGRAPHICS CONNECTIVITY
1 3 - 6 h Methodist Southlake (Merrillville) COLLEGES 1. Purdue Northwest Ivy Tech East Chicago 3. Indiana Univ. Northwest 4. Ivy Tech Gary 5. Ivy Tech Crown Point/Merrillville
Information pulled from the latest Census for the area of the proposed TDD boundary
MULTI-MODAL STATION PLANNING

Step-By-Step Analysis:


The step-by-step analysis to the right helped inform the boundary shown below and in the following exhibit:




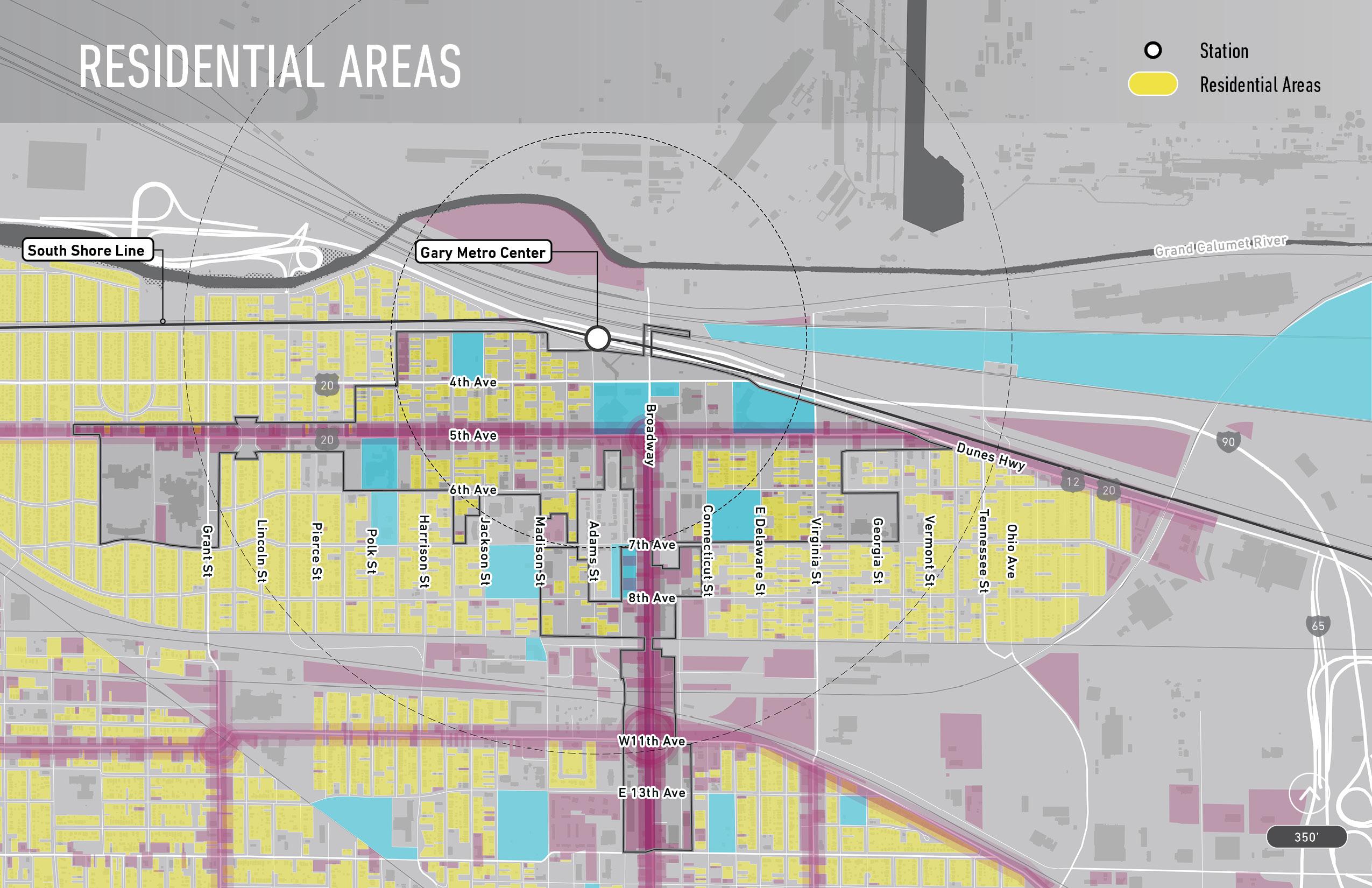




TDD PROPOSED BOUNDARY Gary, IN Public Gallery For Community Feedback Want to learn more about our process? Visit our website at www.in.gov/rda or www.nwiTDD.com 5 | HOW
DEVELOPED THE BOUNDARY SITE / STATION AREA REQUIREMENTS MULTI-MODAL STATION REQUIREMENTS Station Building Station Area Parks and Trails Arterial Roads/Connectors Bus/Drop off Area Parking ADA-accessible Routes & Amenities • Enhanced Station Security • High-level Station Platform and Waiting Area • Elevators to Main Floor Lobby Opportunity for adjacent development directly to the east by private market, with a green space anchoring the station block Integration of Marquette Trail by connecting to station site • Two-way conversion of 4th and 5th Avenue to create a safer pedestrian environment • Raised crosswalks at intersections where Broadway Avenue crosses 4th and 5th Avenues • Up to 12 GPTC and Shared-use/Overthe-road Bus Bays Rapid Charging Stations for Electric Buses • Up to 20 Kiss-n-Ride Spaces for NICTD and Bus Drop-off • Rideshare (Uber/Lyft) • Four-level, 420-car garage • Wrapped with residential/multifamily, community services, and/or micro-retail • Structured Parking integrated with Station Building Grade-level, ADA-accessible Parking • Electric Vehicle Charging Stations
BOUNDARY
A STEP-BY-STEP GLANCE AT HOW WE RAN OUR ANALYSIS
1 Look at the existing nodes of activitythe anchors in the area that have an outsized effect on their surroundings. STEP 4 Look at the existing vacant, underutilized, or publicly-owned land these sites present prime opportunity for redevelopment STEP 3 Look at the highlighted residential areas - these areas are near anchors, the station, and major commercial areas STEP 2 Look at the existing major commercial areas - these corridors and areas are destinations that generate economic activity STEP 5 Existing TIF District and Opportunity Zone boundaries overlap with the draft boundary STEP 6 Look at the Station Area Boundary highlighted in yellow - this highlights the 308.83 acre draft boundary.
WE
TDD
PROCESS:
STEP






TDD PROPOSED BOUNDARY Gary, IN Public Gallery For Community Feedback Want to learn more about our process? Visit our website at www.in.gov/rda or www.nwiTDD.com 6 | OUR DRAFT BOUNDARY (We need your feedback!) TDD DRAFT GARY METRO BOUNDARY: 308.83 ACRES 300
TDD DRAFT GARY METRO BOUNDARY: 308.83 ACRES






TDD PROPOSED BOUNDARY Gary, IN Public Gallery For Community Feedback Want to learn more about our process? Visit our website at www.in.gov/rda or www.nwiTDD.com 6 | OUR DRAFT BOUNDARY (We need your feedback!) O SITE O 7.42 Total Acres Q SITE Q 8.3 Total Acres P SITE P 7.3 Total Acres U SITE U 12.2 Total Acres T SITE T 3.4 Total Acres K L SITE L 1.3 Total Acres SITE K 3.3 Total Acres SITE A 4.3 Total Acres SITE B 6.3 Total Acres SITE C 2.6 Total Acres SITE D 6.6 Total Acres SITE I 0.97 Total Acres SITE J 1.9 Total Acres SITE M 1.7 Total Acres SITE N 3.4 Total Acres SITE S 4.0 Total Acres SITE H 3.7 Total Acres SITE W 17.72 Total Acres R SITE R 3.7 Total Acres SITE E 1.9 Total Acres SITE F 3.7 Total Acres SITE G 3.3 Total Acres E A C S H I J N W M D B F G
300






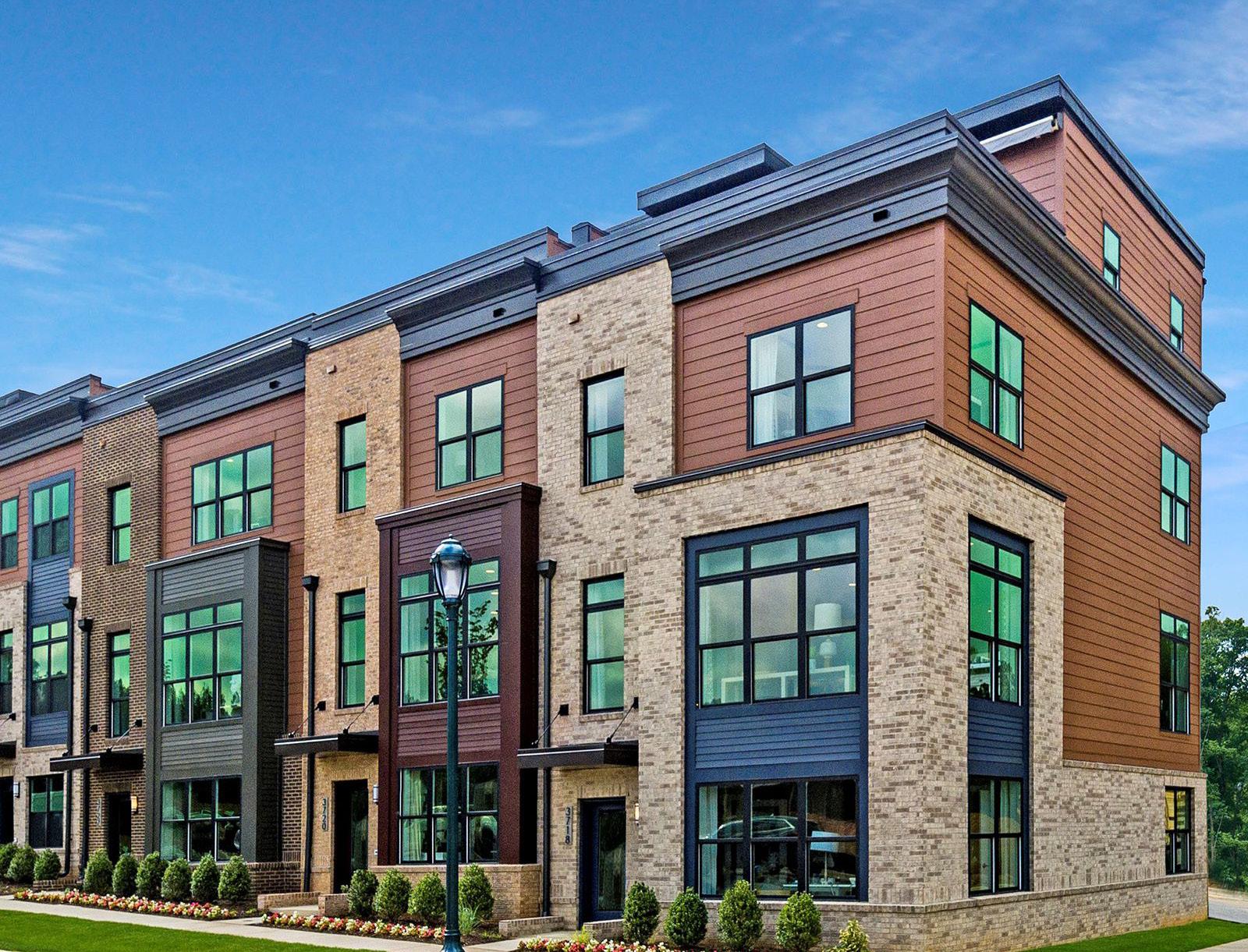
















TDD PROPOSED BOUNDARY Gary, IN Public Gallery For Community Feedback Want to learn more about our process? Visit our website at www.in.gov/rda or www.nwiTDD.com 7 | WHAT CAN COMMUNITY GROWTH LOOK LIKE? SITES E, F AND G SITES A, B, C AND D 5thAve Adams St 4thAve Broadway Gary Public Library City Hall NORTH Lake County Superior Courthouse DEVELOPMENT PROGRAM 19.8 ACRES Senior Housing 120 Units Multi-Family Residential 268 Units Mixed-Use 110 Residential Units 24,000 SF Office 12,000 SF Commercial ADA-accessible, Secured Parking (420 spaces) NICTD & GPTC Lobby and Micro-Retail Opportunities 12 GPTC & Shared Bus Bays DEVELOPMENT PROGRAM 8.9 ACRES Mixed-Use 188 Residential Units 20,000 SF Commercial Commercial 5,000 SF Broadway 5thAve Stadium Plaza 4thAve U.S. Steel Yard Stadium City Hall NORTH









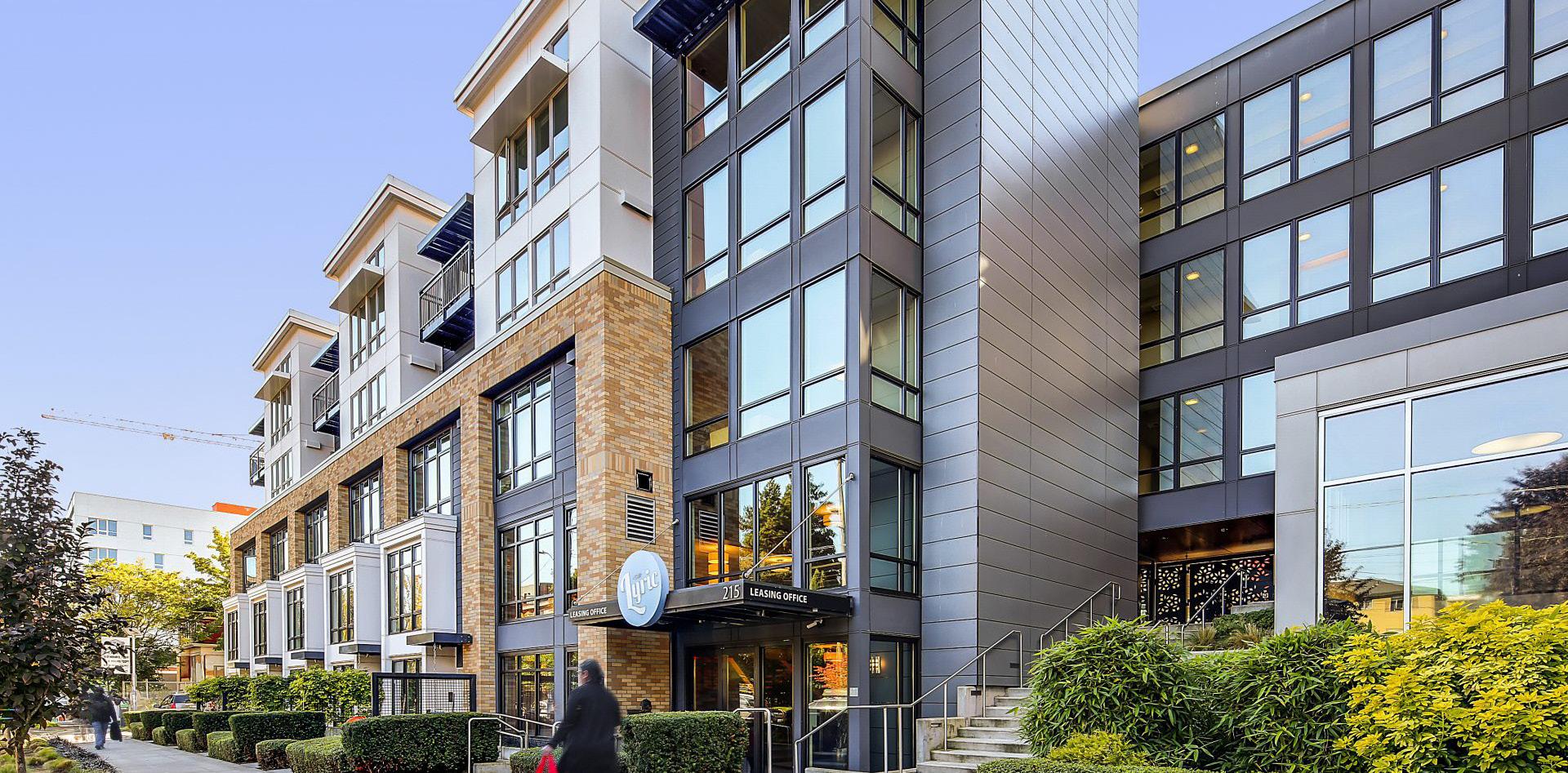











TDD PROPOSED BOUNDARY Gary, IN Public Gallery For Community Feedback Want to learn more about our process? Visit our website at www.in.gov/rda or www.nwiTDD.com 7 | WHAT CAN COMMUNITY GROWTH LOOK LIKE? SITES N AND O SITE M SITES I AND J Gary City Government Offices W8thAve Broadway E7thAve MassachusettsSt Connecticut St Frank L. O’Bannon Building Broadway Washington St 5thAve 6thAve Centier Bank 21st Century Charter School DEVELOPMENT PROGRAM 3.8 ACRES Mixed-Use 39 Residential Units 5,000 SF Commercial Multi-Family Residential 42 Units DEVELOPMENT PROGRAM 1.7 ACRES Mixed-Use 72 Residential Units 9,000 SF Commercial Broadway 7thAve WashingtonSt 6thAve Frank L. O’Bannon Building WashingtonSt Broadway 8thAve DEVELOPMENT PROGRAM 3.4 ACRES Multi-Family Residential 120 Units Townhomes 23 Units DEVELOPMENT PROGRAM 3.4 ACRES Multi-Family Residential 120 Units Townhomes 23 Units NORTH NORTH NORTH







TDD PROPOSED BOUNDARY Gary, IN Public Gallery For Community Feedback Want to learn more about our process? Visit our website at www.in.gov/rda or www.nwiTDD.com 7 | WHAT CAN COMMUNITY GROWTH LOOK LIKE?






























































































