





















Excellent location within walking distance to Optus Stadium, Crown Entertainment Precinct, Royal Perth Hospital, WACA Ground and numerous cafes, restaurants and other entertainment facilities.
DevelopmentWA (formerly MRA) are responsible for the redevelopment and revitalisation of East Perth which continues to undergo significant urban renewal. East Perth is set to attract circa $2bn in investment with the aim of delivering 7,000 new residents and 6,000 new workers to the area.
180 Hay Street is well serviced by public transport, being 1km* from both McIver and Claisebook Train Station and immediate access to the core CBD via the free Red Cat bus service located within 50m*.




Ease of access west into the heart of the Perth CBD, east to Optus Stadium via Matagarup pedestrian footbridge and the Causeway, north / south via Lord Street and freeway entries.

Zoned ‘Residential/Commercial’ within the ‘Goderich Precinct’ under the city of Perth City Planning Scheme No 2, the zoning is focused on achieving a diverse mixed-use area providing for an extensive range of residential and commercial uses.

Within close proximity are a number of prominent development sites which are proposed to be redeveloped over the short term. Examples include the former Chemlabs site (cnr Hay & Plain Street) which will house a significant mixed use development, the approved $400m redevelopment of the Old Perth Girls School (to accommodate Perth’s biggest build to rent scheme incorporating a total of 742 apartments, plus microbrewery, supermarket, cafés, commercial offices, art gallery and yoga studio space) and the future Waterbank precinct.



MMJ Real Estate and Ray White Commercial as joint-exclusive selling agents are pleased to present 180 Hay Street, East Perth WA; high quality, recently refurbished office building prominently located at the Eastern gateway to the CBD.
FOR SALE BY OFFERS INVITED CLOSING 10 th NOVEMBER 2022 4PM (AWST)
• 2,120sqm* land area 5,169sqm* of office accommodation across 6 levels
• 102 car bays
• Prominent Hay Street frontage
• Excellent linkages to the CBD, Optus Stadium and Crown Entertainment Precinct via Matagarup pedestrian footbridge
• Suits to owner-occupiers, investors and developers
• $5m recently spent upgrading numerous aspects on the building including key services.
• Walking distance to the Queens Gardens, Perth CBD, McIver and Claisebook Train Station
• Red CAT bus stop within 50m of office entrance
• Excess plot ratio of ~7,500sqm* subject to the 50% maximum bonuses
CHRIS GEERS
Managing Director MMJ Real Estate


Senior Commercial Property Advisor
Ray White Commercial 0403 466 603 michael.milne@raywhite.com



Director of Capital Markets
Ray White Commercial 0478 611 168 brett.wilkins@raywhite.com







The building was originally constructed in 1999 and provides 5,168.8* sqm of high quality, refurbished office accommodation over six levels, incorporating ground level foyer and ‘Higher Grounds’ café, mezzanine level and office accommodation over Levels 1 to 4. The whole of the office accommodation has been upgraded and presents as an open plan blank canvas awaiting the new occupants design touches.

The building features a central core serviced by two lifts and two emergency fire escape stair cases. Brand new, state of the art, end of trip facilities have been thoughtfully installed and include male and female changerooms and showers, disabled amenities, bike racks and service areas and numerous other inclusions.
Total upgrade works to date are in the order of $5m + GST
NET LETTABLE AREA
Ground Floor

Structure Reinforced concrete with structural columns Floors Reinforced concrete
External Three quarter height glazed curtain wall to front Walls and rear boundaries. Concrete and or rendered masonry walls to side boundaries.

Roof Metal Deck
Windows/ Aluminium framed glazing Doors
Air-conditioning Ducted reverse cycle air-conditioning
Lift Services Two lift services to all levels
Fire Services

The building is fitted with fire hydrants, hose reel and hand held extinguishers. External building and car park is fitted with fire sprinklers.
Security Electronic security access system utilising proximity Services cards.
Solar Energy 37.95kWp system power with 138 x Sunmodule Plus SW 275 mono modules, 2 x SMA STP 15000 TL-10 inverters.
NABERS
Exempt see annexure
Car Park Height clearance of 2.3 metres
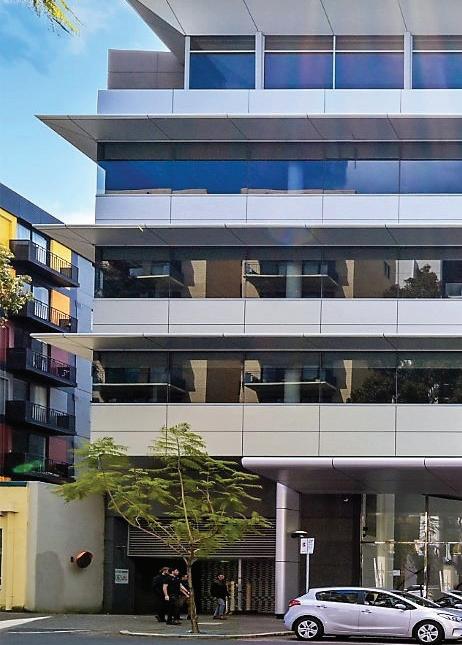

SITUATED ON HAY STREET, THE BUILDING IS EASILY ACCESSIBLE BEING LESS THAN 2KM* FROM THE GRAHAM FARMER FREEWAY WHICH PROVIDES ACCESS TO THE BROADER PERTH FREEWAY NETWORK.
STREET EAST PERTH
Situated within walking distance to the centre of the Perth CBD, the property provides buyers with access to an abundance of amenity including food / beverage, entertainment, transport and active open space including the Queens Gardens.

Numerous bus stops are within walking distance including the free CAT bus service (yellow and red CATs) providing ease of access into the Perth CBD, West Perth, East Perth and Northbridge.
This allows buyers and their staff, visitors, clients etc a convenient way to access the property in all directions.

By car the property is easy accessible via either the Graham Farmer Freeway or the Causeway which provide excellent transport linkages north, east and west out of East Perth.







The property is zoned ‘Residential/ Commercial’ under City Planning Scheme No 2. Within the City of Perth. Note Draft Local Planning Strategy 2021 (refer Annexures)


The Goderich Precinct Plan provides for a maximum plot ratio of 4:1, with an added 20-50% bonus plot ratio available subject to specified criteria. This allows development of up to 12,720sqm* of NLA, including approx 7,500sqm* of bonus plot ratio of more than the current improvements. We note nil building setbacks and no height limits are prescribed.
The City of Perth zoning table provides for a significant range of permitted and contemplated uses (STCA).
Business Services, Community & Cultural, Dining, Healthcare 1, Home Occupation, Office, Recreation and Leisure, Aged Persons Dwelling, Grouped Dwelling, Multiple Dwelling, Hotel, Serviced Apartment, Retail (Local).

Civic, Education 1 & 2, Entertainment, Healthcare 2, Industry – Service, Industry –Cottage, Mixed Commercial, Retail (General), Storage. STCA
Reference to STCA indicates Subject to Council Approval.











• New ceiling grid, ceiling tiles, LED lighting, carpet, blinds, bathroom upgrades, lift lobby upgrade to all levels
New end of trip and Bike Store
• Re-rope lift 1 and interior upgrades both lifts
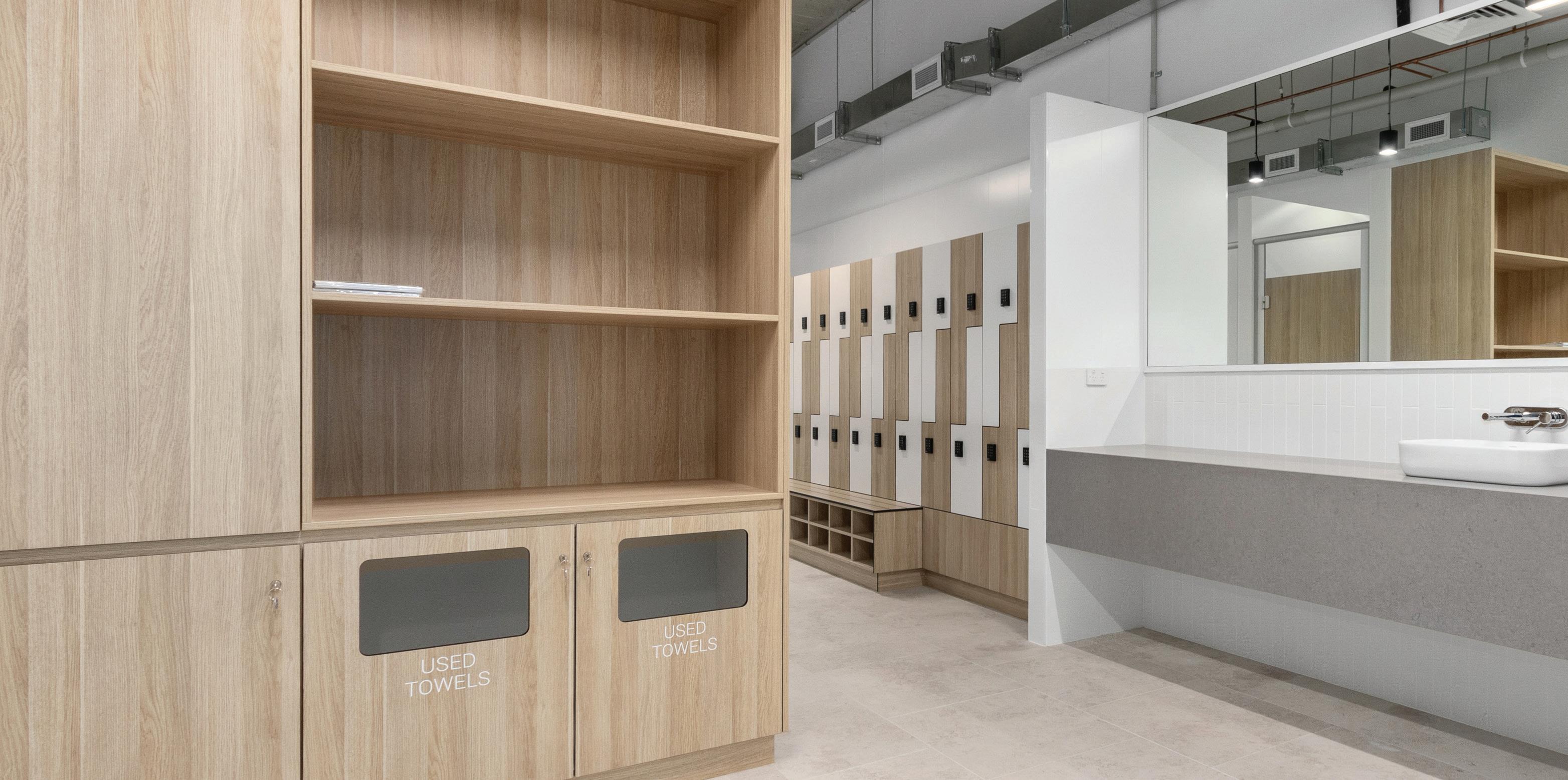
SECURITY SYSTEM UPGRADE
• Replace chiller 2 (chiller 1 replaced 2016)
Replace revolving entry door with new auto sliding door BMS Controls Upgrade
Structural repairs to beam in carpark Car Park Linemarking
THE BUILDING HAS RECENTLY UNDERGONE A $5M REFURBISHEMENT INCREASING EFFICIENCY AND SUSTAINABILITY.



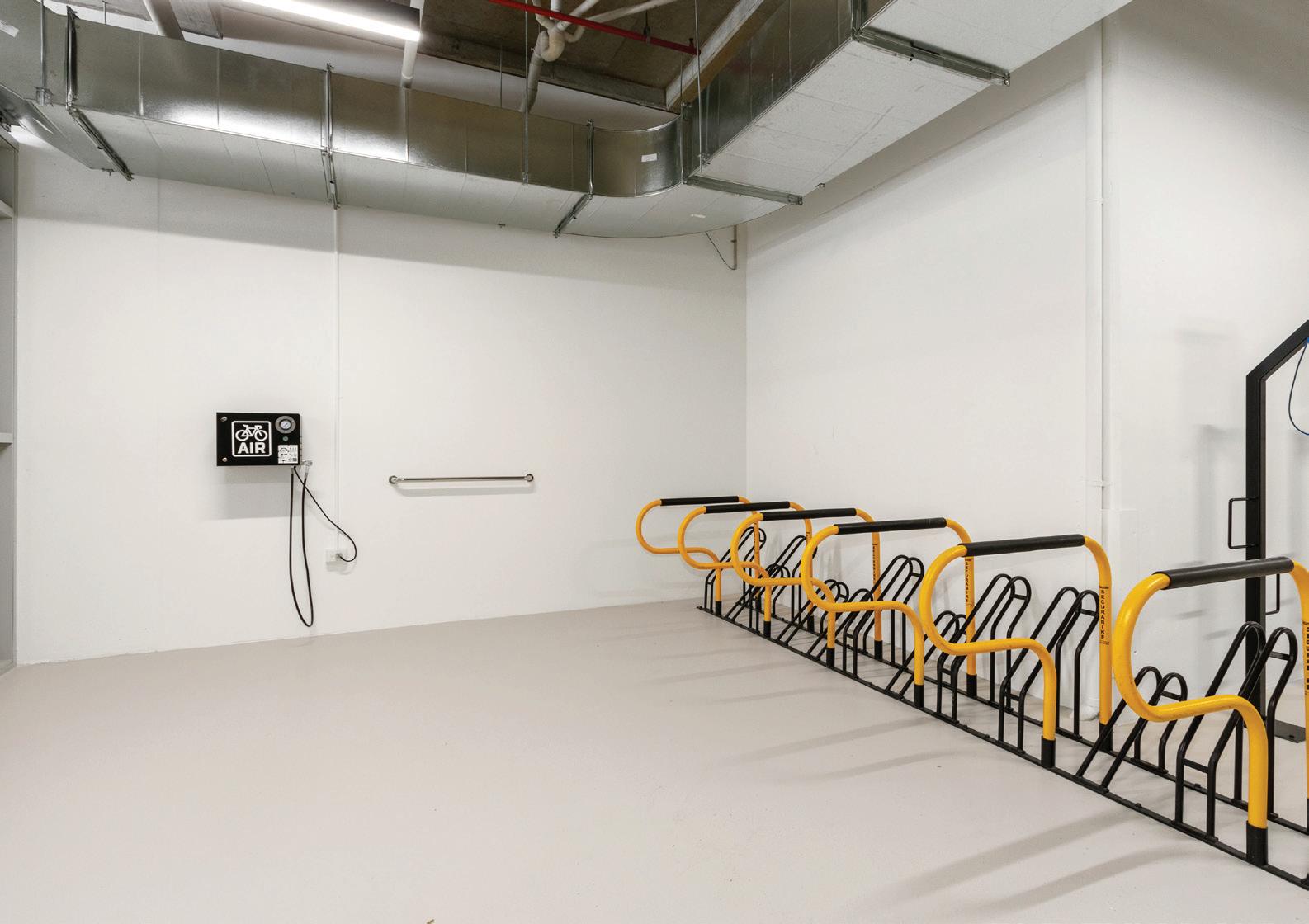





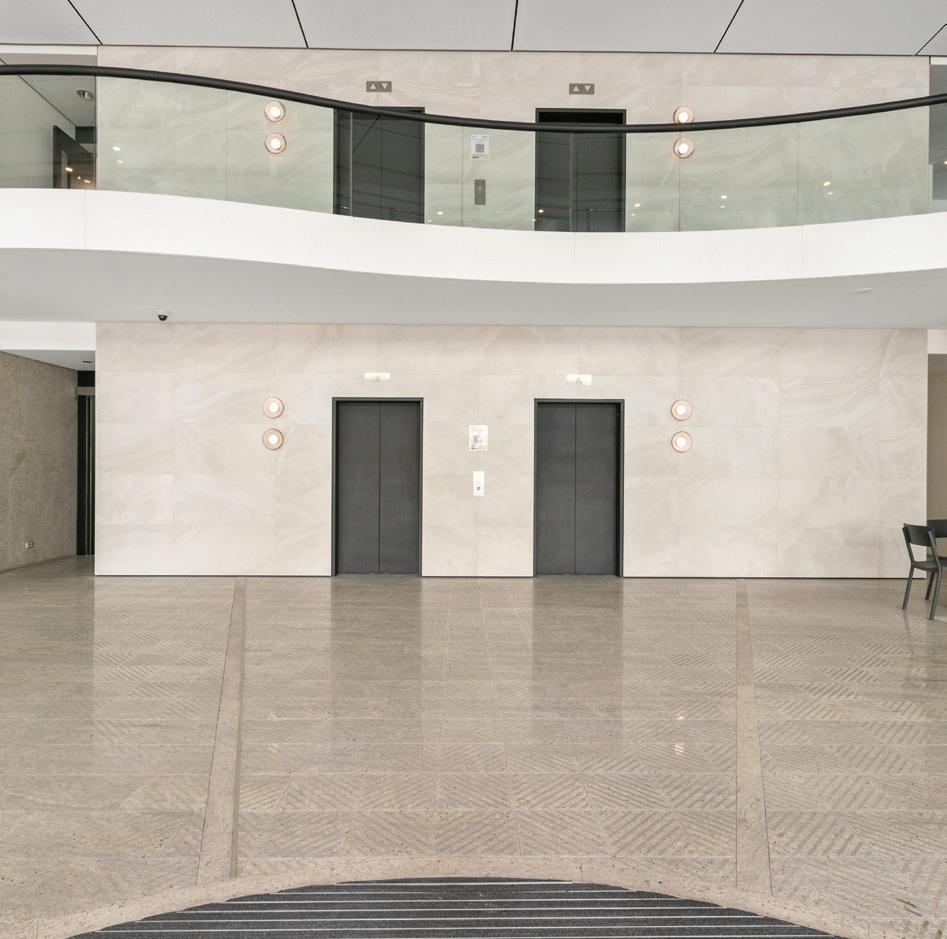




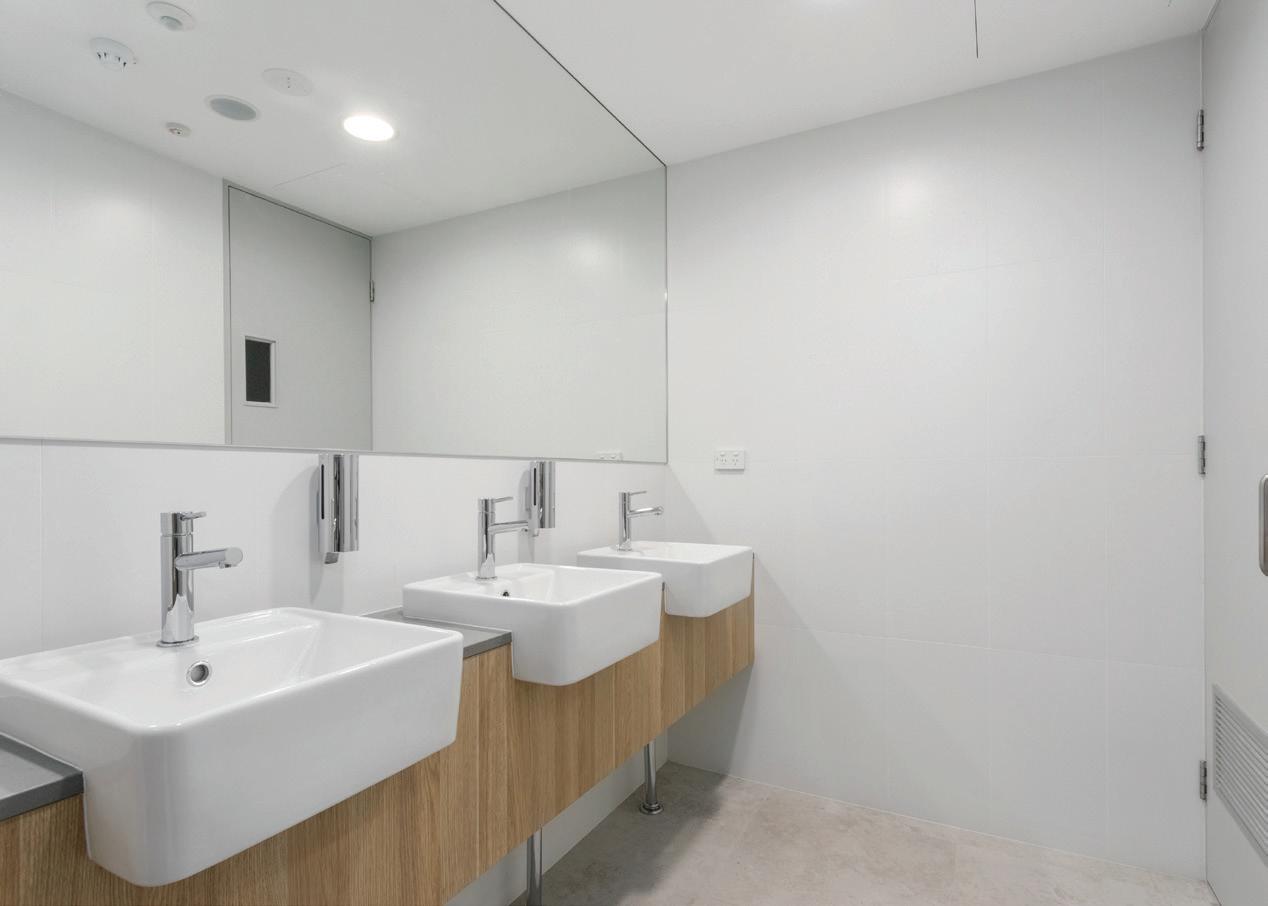







ITS STRONGEST GROWTH IN EIGHT YEARS.



The Western Australian (WA) economy recorded its strongest growth in eight years during 2021, with economic growth up 5.1%, the strongest of any state for the second year in a row. The robust and swift nature in dealing with the COVID-19 virus, record levels of fiscal support and buoyant conditions within the resources sector have led to remarkable economic growth, with WA’s Gross State Product (GSP) one of the strongest globally during the past year.
WA has one of the stronger post COVID-19 economic growth outlooks, which will be supported by the fast tracking of major infrastructure projects over the medium term. Deloitte Access Economics (DAE) expects WA’s strong economic momentum to continue building, with GSP forecast to grow by 3.0% in 2022. The longterm prognosis is also favourable, with economic growth expected to average 3.1% annually between 2023 and 2029, above the national average of 2.9% over the same period.
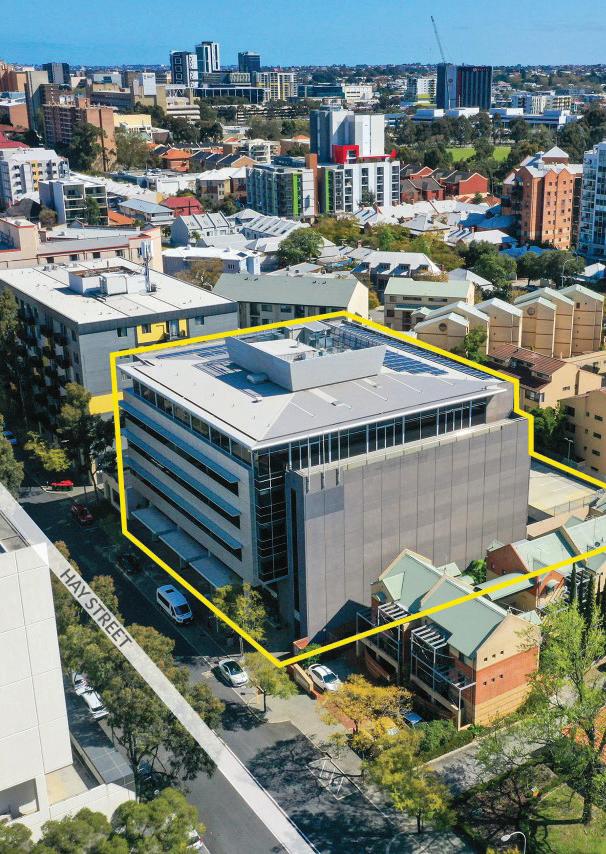



MICHAEL MILNE
Senior
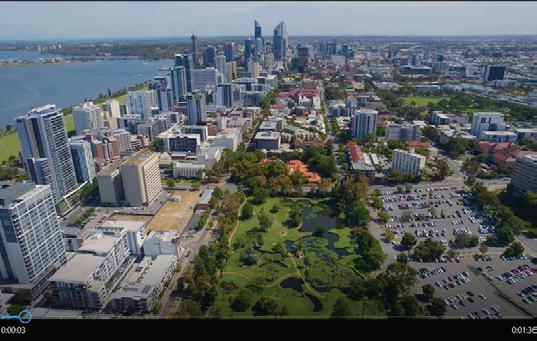
Director

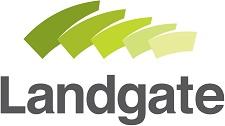



THE TRANSFER OF LAND ACT 1893
The person described in the first schedule is the registered proprietor of an estate in fee simple in the land described below subject to the reservations, conditions and depth limit contained in the original grant (if a grant issued) and to the limitations, interests, encumbrances and notifications shown in the second schedule.
REGISTRAR OF TITLES
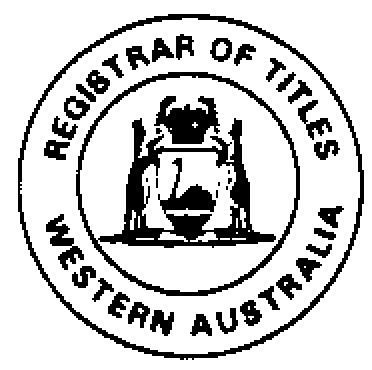
LAND DESCRIPTION: LOT 21 ON DIAGRAM 96730

REGISTERED PROPRIETOR: (FIRST SCHEDULE)

PERPETUAL CORPORATE TRUST LIMITED OF LEVEL 18 123 PITT STREET SYDNEY NSW 2000 (T O463352 ) REGISTERED 4/8/2020
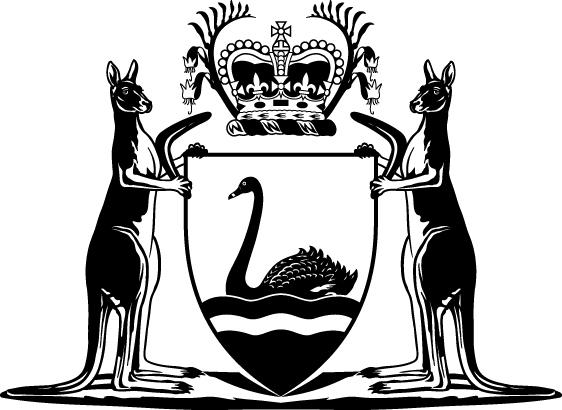
LIMITATIONS, INTERESTS, ENCUMBRANCES AND NOTIFICATIONS: (SECOND SCHEDULE)
1. EASEMENT BURDEN CREATED UNDER SECTION 27A OF T. P. & D. ACT - SEE DIAGRAM 96730.
2. *O471030 MORTGAGE TO WESTPAC BANKING CORPORATION REGISTERED 14/8/2020.
Warning: A current search of the sketch of the land should be obtained where detail of position, dimensions or area of the lot is required. * Any entries preceded by an asterisk may not appear on the current edition of the duplicate certificate of title. Lot as described in the land description may be a lot or location.
CERTIFICATE
TITLE----------------------------------------
The statements set out below are not intended to be nor should they be relied on as substitutes for inspection of the land and the relevant documents or for local government, legal, surveying or other professional advice.
SKETCH OF LAND: 2146-690 (21/D96730)
PREVIOUS TITLE: 1235-565 PROPERTY STREET ADDRESS: 180 HAY ST, EAST PERTH. LOCAL GOVERNMENT AUTHORITY: CITY OF PERTH
1: DUPLICATE CERTIFICATE OF TITLE NOT ISSUED AS REQUESTED BY DEALING O471030


DATE: 1st NOVEMBER
1:250
18277
FLOOR
189.7m²
CARPARK LOBBY 13.5m²
TOILET 5.7m²
STAIRS 19.1m² KITCHEN 4m²
TOILET 6.6m²
INDICATOR PANEL 3.9m²
PASSAGE 12.4m²
PASSAGE 34.6m²
LETTABLE
SERVICES DUCT 1m²
PLANT ROOM 13.3m²
PASSAGE 7.5m²
TOILET 6.5m² BIN STORE 14.5m²
PASSAGE 4.9m²
SERVICES CUPBOARD 1.5m²
SERVICES CUPBOARD 1.3m²
DATE: 1st NOVEMBER
1:250
18277
A/C PLANT
STAIRS
CLEANERS 36.0m² STORE 39.8m²
CUPBOARD
CARPARK LOBBY 11.2m²
CUPBOARD
TOILETS
F.H.R. CUPBOARD
TOILETS
TOILETS
CUPBOARD
TOILETS
TOILETS
PLANT
CUPBOARD
TOILET
F.H.R. CUPBOARD
The Trustee for GDI No.45 Property Trust
3/03/2022
Dear Paul Malek ,
I am writing to advise that an exemption has been granted by the Delegate from the disclosure obligations in Section 11 and 15 of the Building Energy Efficiency Disclosure Act 2010 (the BEED Act).


The exemption has been granted to The Trustee for GDI No.45 Property Trust.
In relation to 180 Hay Street, East Perth, WA, 6004.
This exemption is valid for 12 months, with expiry date of 3/03/2023, or until the reasons that were the basis for this exemption no longer apply, whichever comes first.
This correspondence constitutes notice of the decision of the Delegate in relation to the application, in accordance with subsection 17(4) of the BEED Act.
The granting of this exemption is based on the information provided in the application and the assessor's supporting statement, which states that it is not possible to assign an energy efficiency rating to the building according to the NABERS Energy and Water for offices - Rules for collecting and using data. Specifically the application indicated a rating was not possible due to Vacancy reasons.
At the expiration of the period of the exemption set out above, owners or sub-lessors will need to comply with any disclosure obligations that arise in relation to the building. However, a further exemption from a disclosure obligation may be applied for if required.
Further information on the Commercial Building Disclosure (CBD) Program and the obligations under the BEED Act can be found at www.cbd.gov.au.
Please feel free to contact the CBD team by phone on 1800 020 131 or by email at info@cbd.gov.au if you have any queries.
Commercial Building Disclosure Administrator
1800 020 131 | info@cbd.gov.au | www.cbd.gov.au
East Perth has the Swan River on its door step, a bustling neighbourhood centre, shops and community services and a beautiful mix of parks and sporting. East Perth offers diverse housing options and is well placed to accommodate a larger resident population.
Improve the identity of East Perth through a defined town centre, community facilities, beautiful streets and an easily walkable neighbourhood that connects people to places.

The population, dwelling and business growth forecasts
for the East Perth Neighbourhood
outlined below. It should be noted that these are

and will be reviewed as part of further detailed planning.
uses
Perth’s
Development WA’s Riverside
planning for this area
East Perth
below and generally
on Figure 13 East Perth Neighbourhood Map:
Centre along Hay Street generally between Hill and Bennett Streets; focusing on land uses that provide for daily and weekly shopping needs, support day, night and weekend activity – and activity on the street such as outdoor dining.
Mixed Use Area centred along Adelaide Terrace; maintaining the mixed-use nature of the area, but with greater emphasis on residential development.

Areas along Terrace Road and in the area of Goderich and Wellington Streets maintaining the residential nature of these areas.
Part 2 Appendix A
further detail.
Indicative urban form (building heights as well as urban and landscape setting areas) is shown on the East Perth Neighbourhood map Figure 13
These settings will be reviewed in the preparation of the new Scheme and the implications considered for the East Perth Neighbourhood.
One character area has been identified within the neighbourhood.
Table 22 provides a summary of the urban form and landscape elements of the character area to be reinforced in new development.
TerraceRoad CharacterArea
A stepped profile of buildings that provide a transition of scale from Langley Park towards the north and respond to the change in topography.
Figure13:EastPerthNeighbourhoodMap
EP2 Neighbourhood Centre
EP3 Public Schools
EP4 Swan River/Derbarl Yerrigan
EP6 Riverside Precinct Urban Renewal
Refer Table 23 East Perth Planning Directions and Actions for further details.
The planning directions and actions for the East Perth Neighbourhood are outlined in Table 23 and illustrated in Figure 13. They should be read in conjunction with the Strategy and Theme planning directions and actions outlined in Sections 3 and 4.
Enhance the vibrancy of the neighbourhood with additional residents.
Create a thriving residential community.
EP1
a. Support the ongoing role of existing local and regional community facilities.
b. Refer to action CUG2(a) re the introduction of bonus plot ratio to encourage housing diversity, and in particular housing for aged persons.
c. Refer to action CUG1(a) re reviewing plot ratios in relation to residential growth targets.
Part 2 – Section 4.2.1.1, 4.2.2.1, 4.2.2.2
To provide for residential growth with high levels of liveability and amenity.
Short/ medium term
The neighbourhood centre needs to be strengthened and enhanced.
Create a vibrant neighbourhood centre, providing for the daily and weekly needs of residents, workers and visitors with life during the day, night and on weekends.
EP2
In the Hay Street East neighbourhood centre:
a. investigate the introduction of bonus plot ratio incentives to encourage the delivery of a full-line supermarket within or well connected to the centre; b. enhance and improve mid-block pedestrian links to the centre from the north and south respectively.
c. review built form controls to enhance the amenity, character and urban greening of the street interface between the public and private realms. d. review existing land use permissibility to discourage land uses which do not support appropriate levels of activation.
e. Enhance the public realm and support active streets including outdoor dining and seating.
f. Refer to action EE1(a) re reviewing plot ratios around the neighbourhood centre to accommodate residential growth to support the viability of the centre.
Part 2 – Section 5.2.3.4
To attract and retain a permanent residential population and to enhance visitor experience.
Short term
There is a need to provide for the increasing residential population.
Provide a new public primary school and a new public secondary school to support the growing residential community.
EP3
a. Advocate to the State Government to provide a new public primary school and a new public secondary school in East Perth as shown on Figure 6
Part 2 – Section 4.2.2.4
Ensure adequate provision for education needs for the family household catchment of the neighbourhood.
Short term
Respect and enhance this cultural icon of Perth.
Improve connection to and use of the Swan River.
EP4
a. Refer to CP5(a) regarding continuing the preparation of the masterplan for the Swan River foreshore (and streets leading to it) between Barrack Square and Point Fraser.
Part 2 – Section 4.4.1.2
Celebrate the unique, world class waterfront location and link tourist destinations, neighbourhood activity and cultural values to develop a masterplan for the Swan River.
Short/ medium term
Protect and celebrate the unique character of Perth whilst facilitating regeneration and increased activation.
Protect and integrate the unique heritage and character elements of the area into urban renewal.
EP5
a. Progress the listing and planning policy provisions for the Goderich Street Heritage Investigation Area to ensure that it is adequately conserved.
b. Refine the existing planning policy provisions to ensure that important elements of built and landscape character in the Terrace Road Character Area are reinforced and enhanced in new development.
Part 2 – Section 5.2.3.2 and 5.2.3.3
Celebrate East Perth’s unique heritage and character as an asset to the local population and as places of interest for visitors.
Short term
Opportunity to capitalise on renewal and redevelopment in an important strategic waterfront location.
Encourage the urban renewal of the sporting precinct.
EP6 a. Work with the State Government to undertake a detailed planning study of the Riverside precinct that addresses the following planning directions:
i. Urban Renewal – encourage the urban renewal of the area building upon the key sporting and education facilities within it;
ii. Activation – improve the level of activation of the area during the day, night and on weekends;
iii. Public Realm – improve the interface between large institutions and facilities and the public realm;
iv. Growth Opportunities – optimise development opportunities on underutilised land;
v. Swan River – improve connection to and use of the Swan River. vi. Connectivity – Improve movement between the area and surrounding neighbourhoods; vii. Residential Community – create a thriving residential community; and viii. Community and Recreational Facilities – provide community and recreational facilities to support the residential community.
Part 2 – Section 5.2.3.5
To encourage investment and redevelopment in the precinct.
Medium term
Consideration needs to be given to neighbourhood priorities that the market is not delivering.
Encourage the delivery of neighbourhood priorities.
EP7 a. Identify East Perth neighbourhood priorities (land uses, built form , public realm and infrastructure) and investigate the refinement of existing and/or the introduction of bonus plot ratio provisions to incentivize their delivery.
Part 2 – Section 5.2.3.6
To encourage the market delivery of neighbourhood priorities.
Short term
The agent(s) for themselves and the vendors of the property whose agent(s) they are, give notice that:
(i) The particulars are set out as a general outline only for the guidance of purchasers and do not constitute an offer or contract.
(ii) All descriptions, dimensions, references to conditions and necessary permissions for use and occupation and other details are given in good faith and are believed to be correct, but purchasers should not rely on them as statements or presentations of fact, but must satisfy themselves by inspections or otherwise as to the correctness of each of them; and a draft Agreement for Sale of Land which is available for inspection at the offices of the Agents . In the event of any inconsistency between this Information Memorandum and the Agreement for Sale of Land, the provisions of the Agreement for Sale of Land shall prevail.
(iii) No person in the employment of the agent(s) has any authority to make or give any representation or warranty whatsoever in relation to the property.

(iv)The Agents and the vendor, each of their associates and every person involved in the preparation of this Information Memorandum expressly disclaim any liability on any grounds whatsoever for any direct or consequential loss or damage (whether foreseeable or not) which may result from any party acting on or relying upon all or any part of the information contained in the Information Memorandum notwithstanding any negligence, default or lack of care.

The zoning and planning commentary contained herein is selective and is provided as a guide only and not to be relied upon for any purpose. Prospective buyers are directed to make their own independent investigations in all respects of planning, potential development outcomes and the suitability of the property for intended development. The Seller and its agents do not warrant the comments contained herein are correct or current, and accept no liability whatsoever.