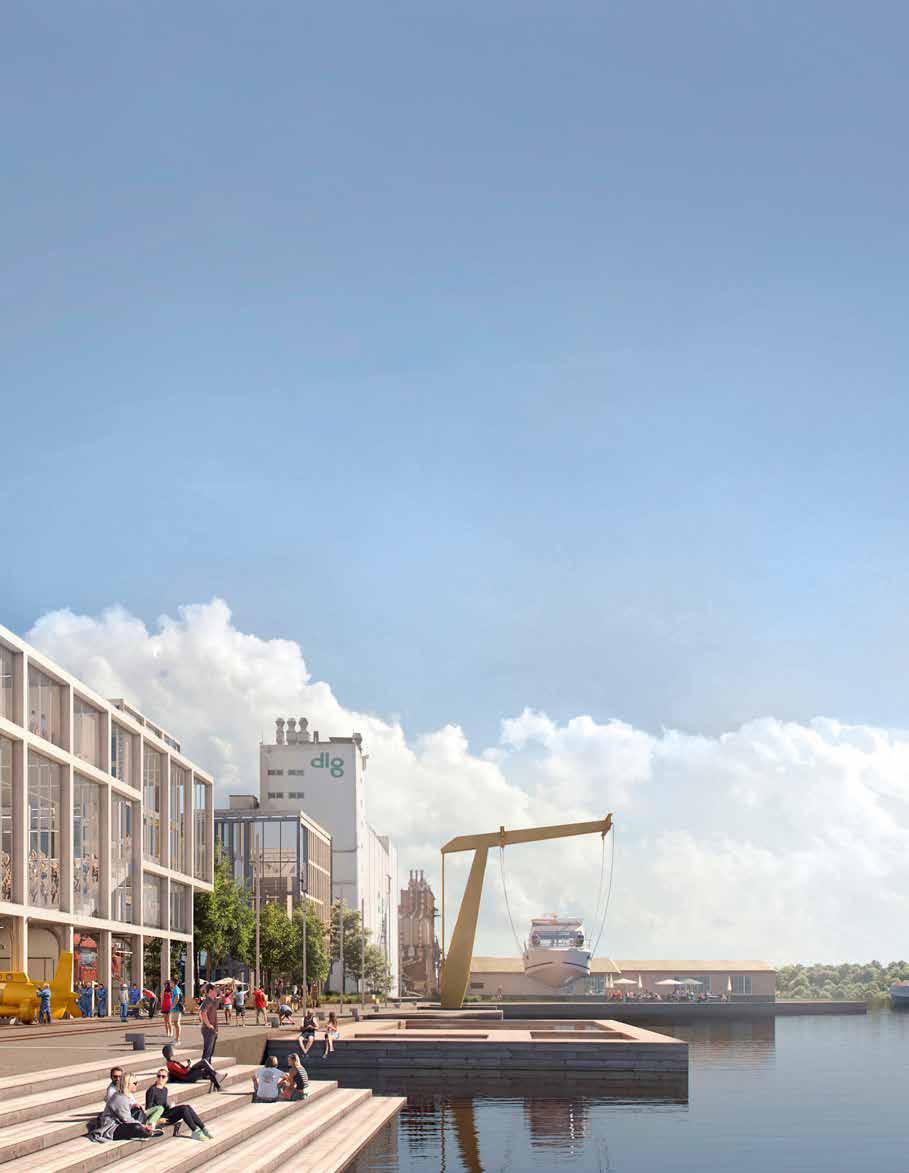
1 minute read
Education
A house of learning for the maritime world EDUCATION
The leading maritime educational institution in Denmark gains a new multifunctional venue at Svendborg Port.
Advertisement
Svendborg International Maritime Academy trains marine officers and marine engineers, while more experienced profiles can strengthen their skills by using the academy’s supplementary maritime training facilities. Demand for more study places is steadily increasing. The idea behind The new SIMAC project is to meet this demand and ensure an innovative and inspiring learning environment. The 12,500 m² building complex is located at Nordre Kaj in Svendborg Port, creating space for around 1,000 students and 100 teachers.
Like being at sea The complex includes classrooms, two auditoriums, communal areas, laboratories/ workshops, administration and technical rooms. The crowning glory is a simulator centre on three levels. At the base is the engine room, which is characterised by authentic acoustic and temperature conditions. At the top is the bridge, from where the vessel is navigated. Here, projectors are used to create a visual and lifelike experience of being at sea.
There is also a workshop with a 5-cylinder diesel engine. This means that some parts of the complex require a lot of installations. Multifunctionality also makes high demands of the acoustic solutions, since this is an atrium building accommodating space for concentration and contemplation.

A rustic look The building’s architecture cultivates an industrial expression in which the structures stand out as exposed, raw concrete surfaces. All of the technical installations are visible and easily accessible, as this supports the aesthetic expression and may be used for learning purposes. The fact that all materials are clearly visible required special focus on the details and subtleties of the project design.
The façade is characterised by large glass sections, to signal transparency and ensure daylight. In order to create optimal balance between aesthetics and the requirements for energy and indoor climate, we used our specially developed simulation tool, MIBS. At an early stage, the tool enables the team to compare and combine interdependent parameters, determine how the affect each other and identify the most crucial points in relation to building performance.










