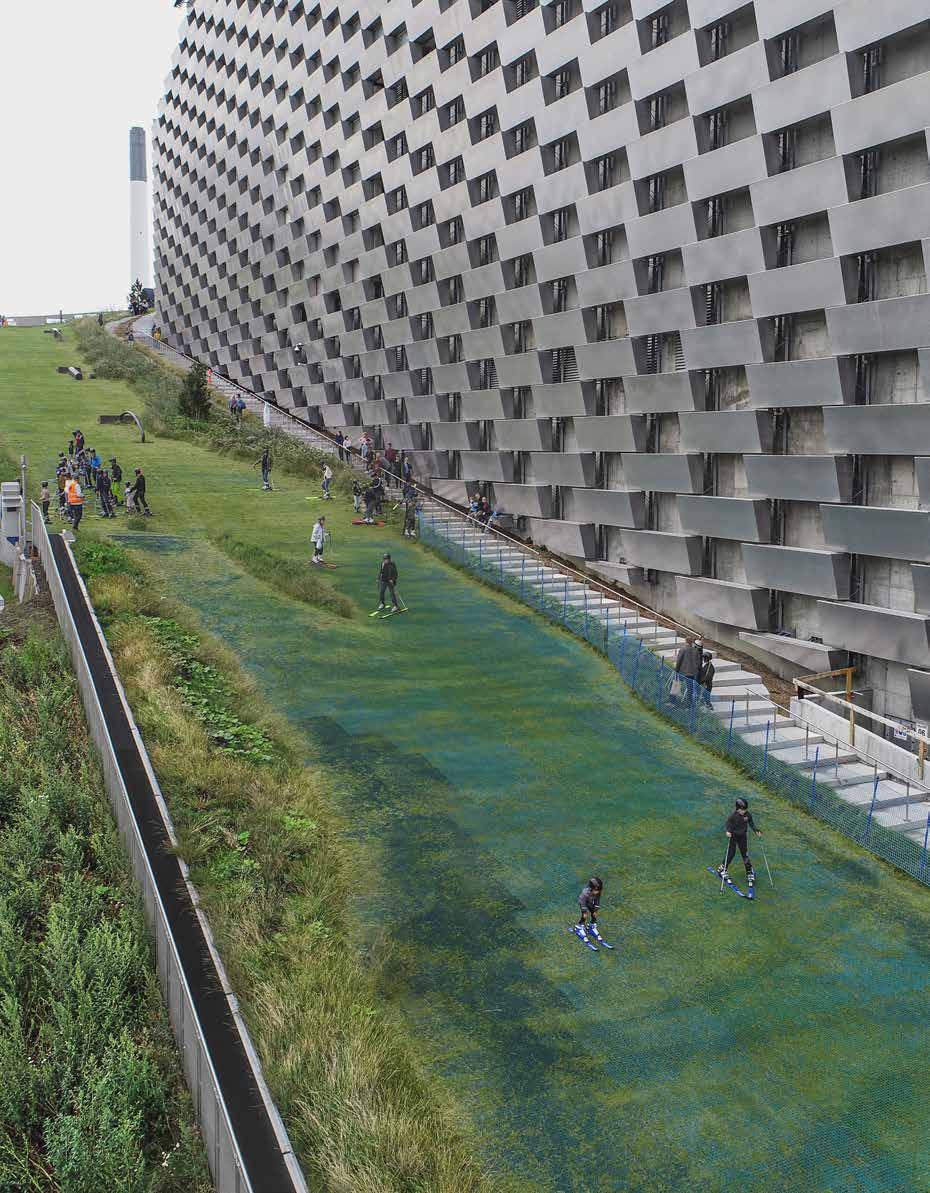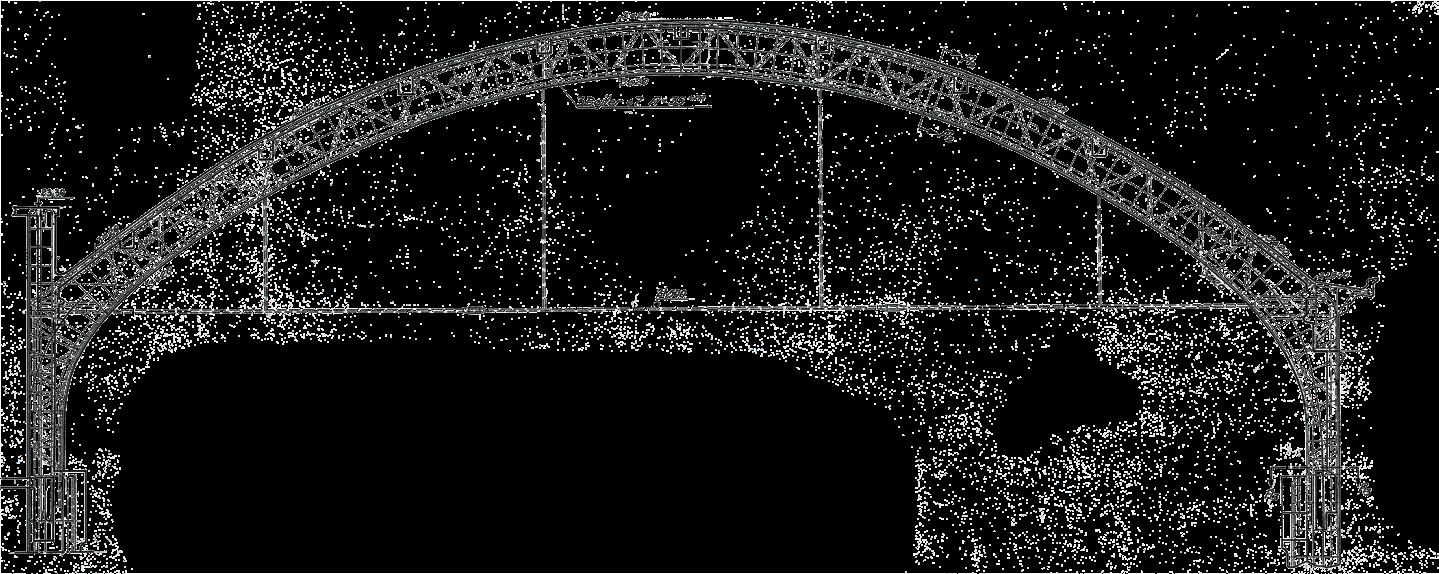
6 minute read
Anniversary
90 years in the business ANNIVERSARY
The history of MOE from 1930 to 2020.
Advertisement
In 1930, civil engineer A.J. Moe was commissioned to design an extension to the H.C. Ørsted Power Station. Throughout the 90 years that have passed since this assignment, MOE has designed energy-generating plants all over Denmark, including iconic projects such as the Avedøre Power Station and Amager Bakke.
We have thus taken part in the development of the energy sector and the introduction of sustainable technologies. Over the years, we have designed all the blocks at the Amager Power Plant, and subsequently participated in the conversion of Blocks 1 and 2 from coal to biomass. The new biomass-fired block BIO4 is the crowning glory that ensures the green conversion of the plant.
H.C Ørsted Power Station
BIO4 – Amager Power Station Client HOFOR Architect Gottlieb Paludan Architects
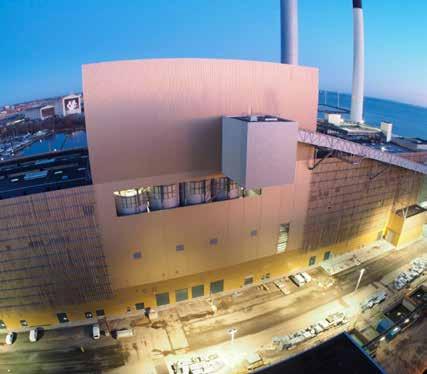
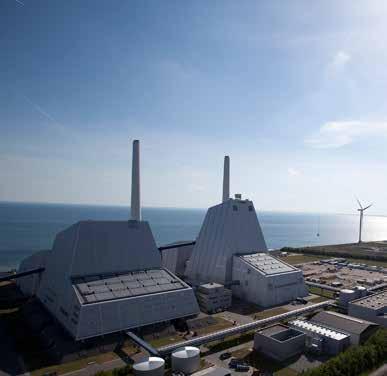
Avedøre Power Station Architects Jørgen Hauxner and Claus Bjarrum
Timeline
The company is founded by A.J. Moe Expansion of H.C. Ørstedsværket 6,000 shelters built in Denmark 1930 1944 1953 Frederiksberg Town Hall inaugurated Copenhagen Airport runway The Black Diamond inaugurated 1969 1999 1992
A.J. Moe merges with O.H. Brødsgaard under the name Moe & Brødsgaard 2004 Newoffice in Aarhus 2003 Newoffice in Fredericia
2005 Newoffice in Aalborg Rødovre Centrum expanded
Bunker under construction
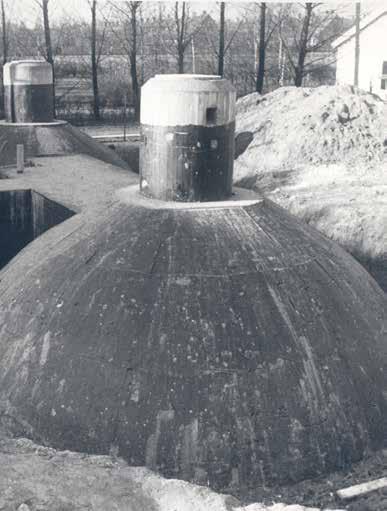
World War II and 6,000 bunkers Large concrete structures were the core competency of the small company that had already made a mark as one of the country's leading consultants for large power plants. That is why A.J. Moe was given the unique task to build 6,000 shelters all over Denmark during Second World War. The company was responsible for preparing the design of the
Rehearsal rooms in a bunker from World War II Photo Hovedstadens Beredskab
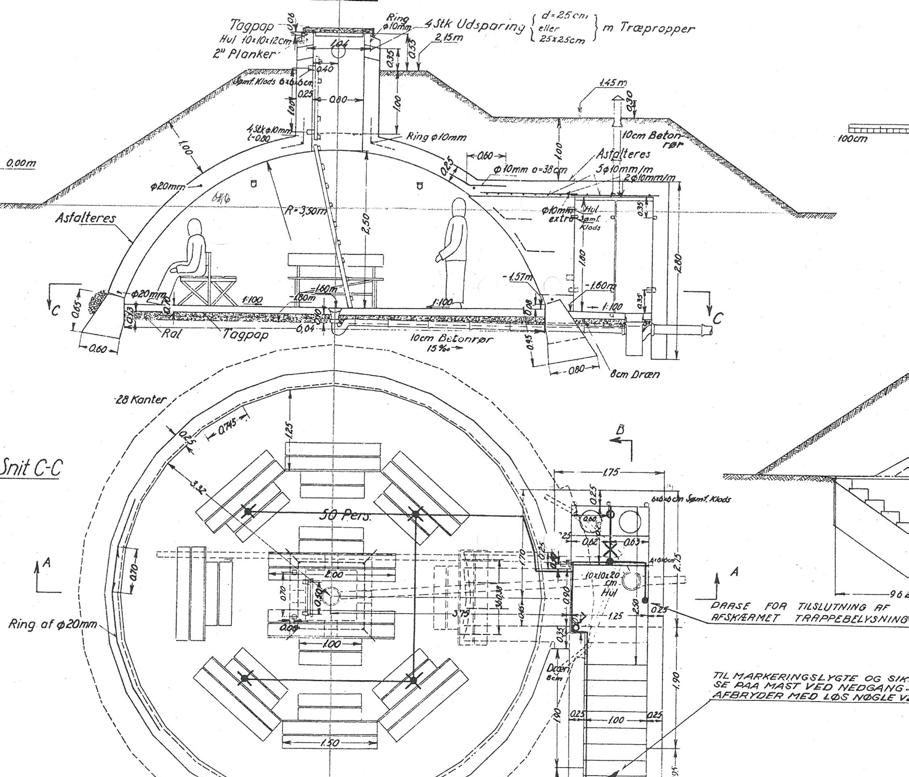
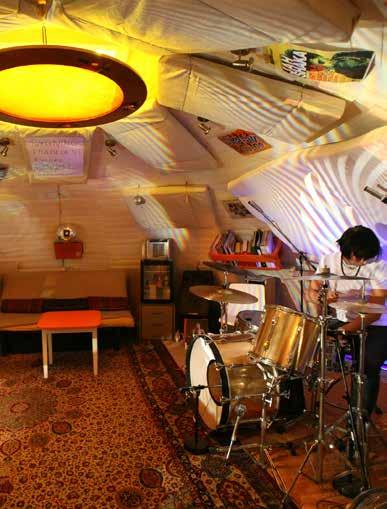
bunkers and designed a considerable portion of them itself, while the rest were designed in collaboration with a nationwide network of other engineering firms.
Today, the bunkers are a part of the urban landscape in many places, where they form small green ridges in an otherwise flat Danish landscape. They are often used as rehearsal rooms or other creative purposes, and currently MOE is in the process of creating a museum bunker in Frederiksberg.
MOE even has its own bunker located at the office in Næstved.
2010 MOE wins Amager Bakke
2012 Newoffice in Vordingborg
2014
Subsidiary, PTS, in the Philippines 2013 Name change to MOE The Blue Planet inaugurated
2015
Acquisition of Tetraplan MOE wins Amagerværket BIO4
2016 2017 2018 2019 Acquisition of Seacon Acquisition of Nielsen & Risager and a newoffice in Næstved Acquisition of Lars Lindgaard Consulting Engineers MOE wins two contracts for Greater Copenhagen Light rail The panda habitat in Copenhagen Zoo inaugurated The residential project AARhus broke ground
MOE joins Artelia Group
The Vilhelm Lauritzen Terminal – Copenhagen Airport
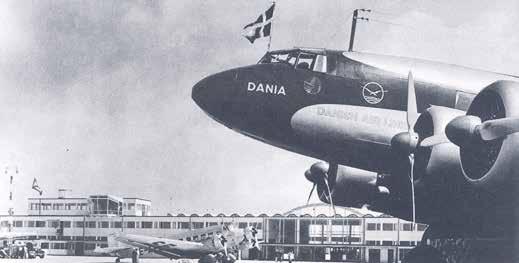
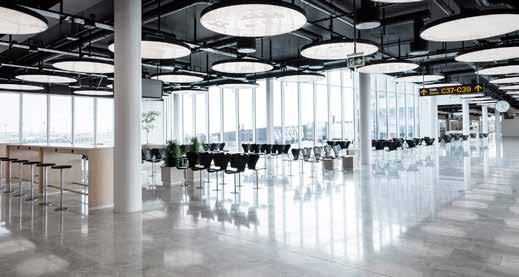
Extension of Pier C – Copenhagen Airport Architect Schmidt Hammer Lassen Architects Photo Fritz Hansen
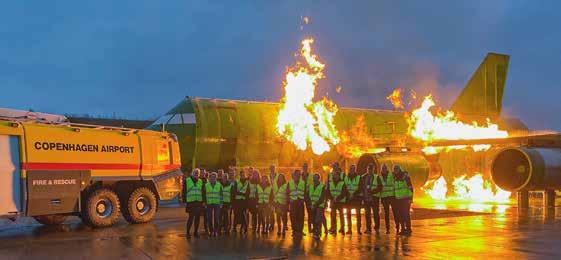
The merger and Copenhagen Airport In 1992, A.J. Moe merged with O.H. Brødsgaard. This added an exciting chapter to our history and a new professional DNA which still applies today.
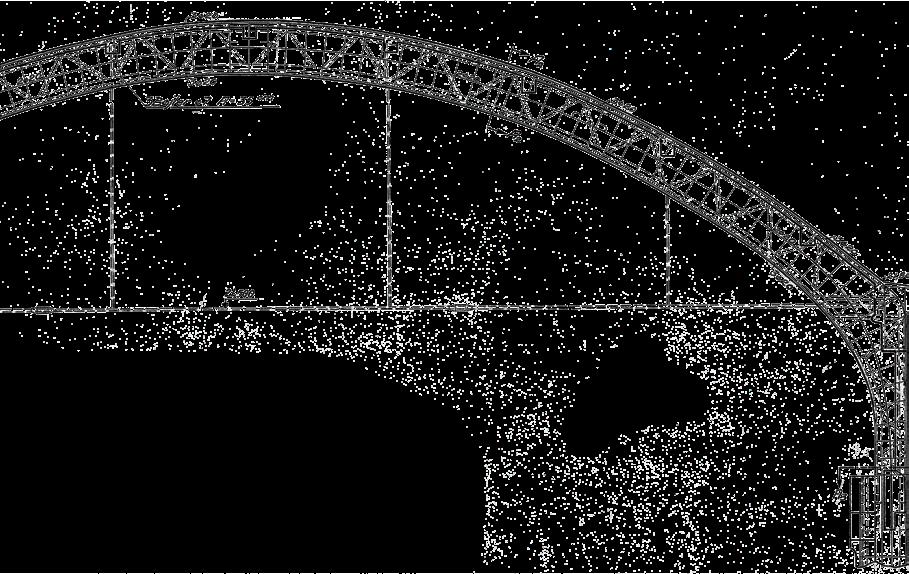
O.H. Brødsgaard had a long-term relationship with Copenhagen Airport, stretching all the way back to the Vilhelm Lauritzen Terminal from 1939. The company was the engineer for the terminal, and many years later MOE participated in moving the historic building in conjunction with the expansion of the airport in 1999. Today, the terminal is used for special events, such as state visits or the celebration of victorious Danish athletes returning from various international tournaments.
O.H. Brødsgaard was the engineer for the massive expansion of the runways in the 1960-70s, which was the largest construction project at the time. This helped lay the foundation for infrastructure as one of our three major business areas. Throughout time, MOE has contributed to countless building and construction projects at Copenhagen Airport, and we are still strongly represented there.
Runway – Copenhagen Airport
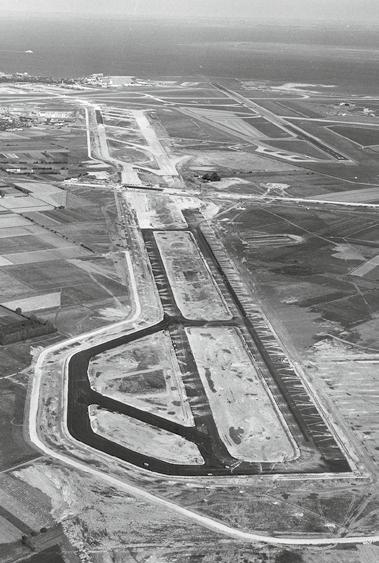
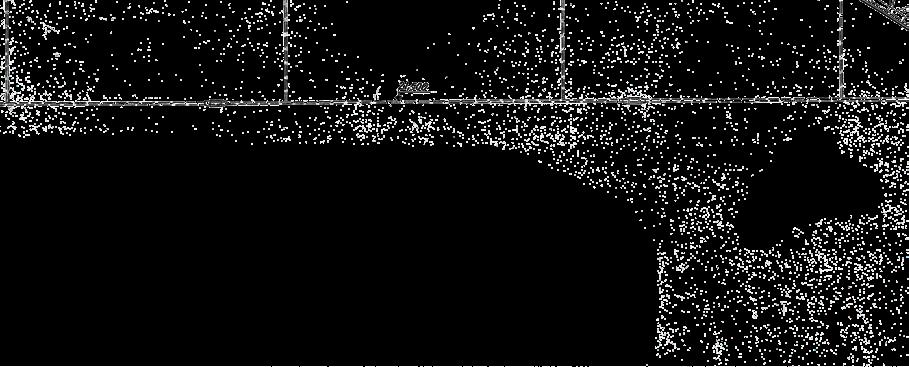
All our fire consultants at the fire training ground at Copenhagen Airport
The Blue Planet Architect 3XN Photo Adam Mørk


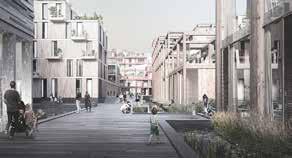
UN17 Village Client NREP Architects Lendager Group, Årstiderne Arkitekter Photo TMRW
Rødovre Centrum – Shopping Centre Architect Kieler Architects Photo Brahl Fotografi
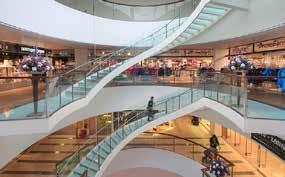
A black diamond and a blue planet In 1999, the new addition to The Royal Danish Libary known as The Black Diamond opened the doors. This marked the beginning of an era of MOE working as a consultant on a broad spectrum of groundbreaking iconic buildings in collaboration with world-renowned Danish architects. The engineering design of the spectacular architecture from the turn of the millennium onwards has made its mark on our work methods, where creative innovation is required to translate the vision of the architects into buildable reality. MOE has been at the forefront of the field in the use of BIM and ICT. A good example of this is The Danish National Aquarium, The Blue Planet, which is world-renowned for its organic expression, which mimics circular water currents, the movement of fish shoals and the galaxies of the universe. The unique shape and double-curved façades did not allow the use of standard solutions, and the digital tools were taken to new heights in the calculation of advanced building geometry.
Development and growth In parallel to this, we expanded our business significantly throughout the first decade of the century, with many new consulting services and customer segments. Client consulting became an important discipline, and with projects such as Rødovre Centrum, we became Denmark's largest retail consultant.
From 2003, MOE acquired a series of engineering companies in major Danish cities, which gave us nationwide coverage. In 2009, MOE acquired Polyplan in Norway that became our first subsidiary.
The development of the company resulted in a massive employee growth, which meant that the head office was moved to a new, sustainable and DGNB certified domicile in Gladsaxe in 2013. The building was designed by MOE in collaboration with Schmidt Hammer Lassen Architects.
Since then, the subsidiary, Pacific Tech Solutions (PTS) followed in the Philippines. PTS is a platform for increased competitiveness and resource reliability in the Danish market, and is also a local consultant solving projects in the fields of sustainable energy and buildings in the Philippines.
The Black Diamond Architect Schmidt Hammer Lassen Architects
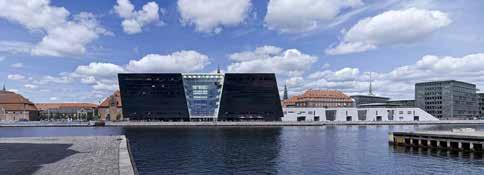
International ambitions MOE has its roots in the expansion of the H.C. Ørsted Power Plant. Today, 90 years later, our biggest project to date, Amager Bakke has opened its doors. The plant is one of the world's cleanest waste-to-energy plants, and is also a recreational urban area.
Today MOE is a company with more than 900 employees. The unique MOE culture remains an important foundation, and we maintain our values, such as trust, dialogue and freedom under responsibility, while social events help create close relationships across the company.
In 2019, MOE joined Artelia Group. Over the years, MOE has evolved from a traditional engineering company to an international multidisciplinary consulting group.
