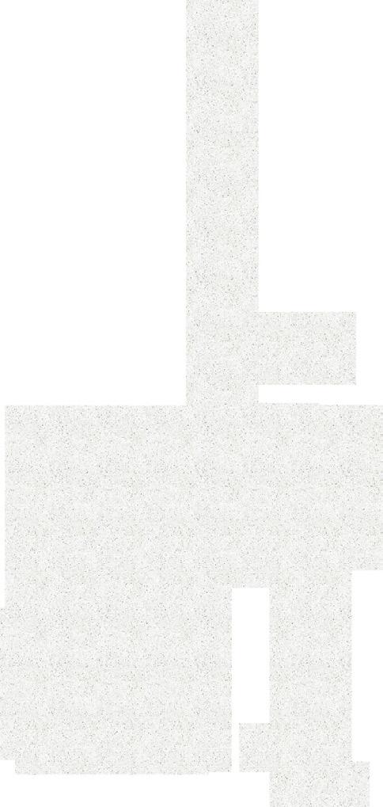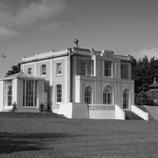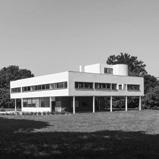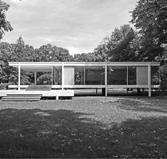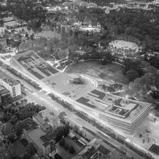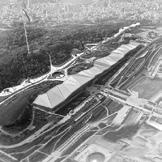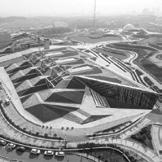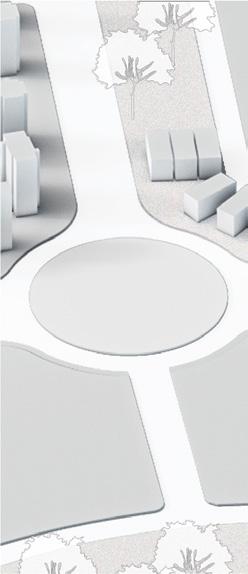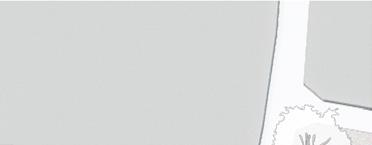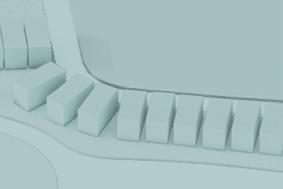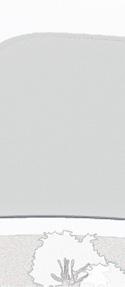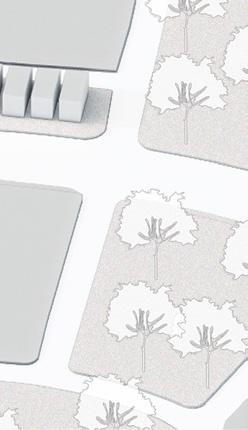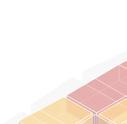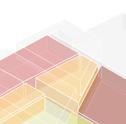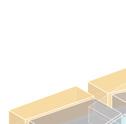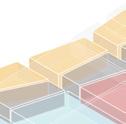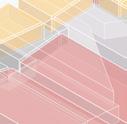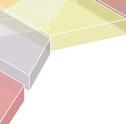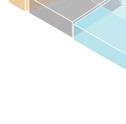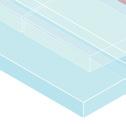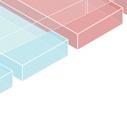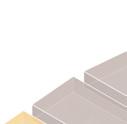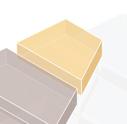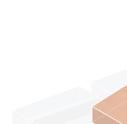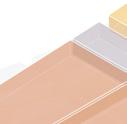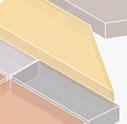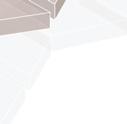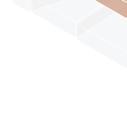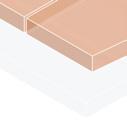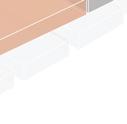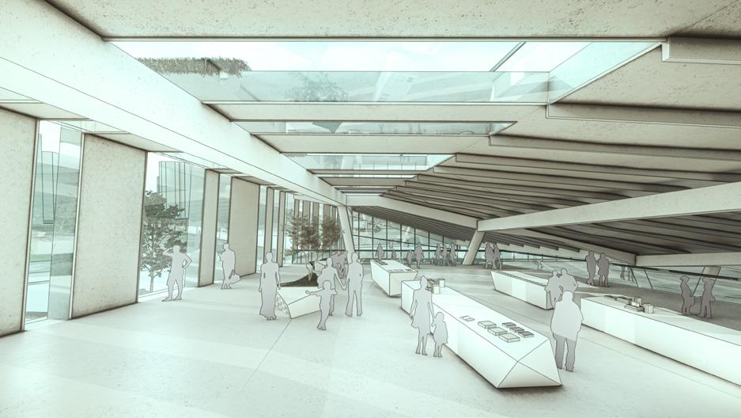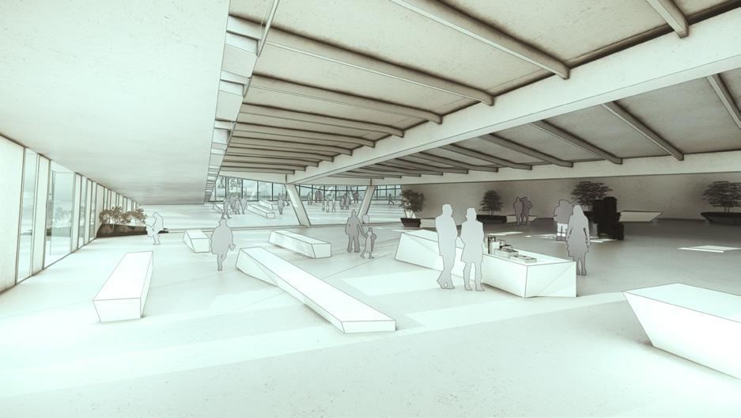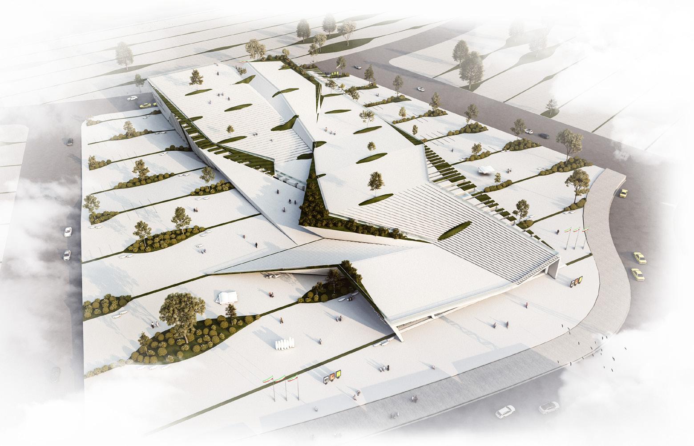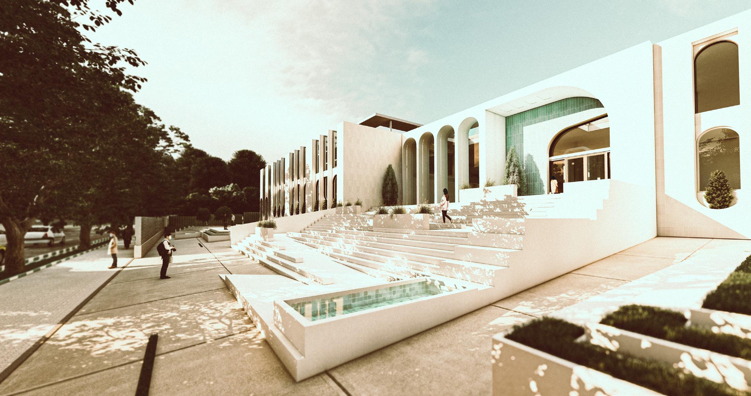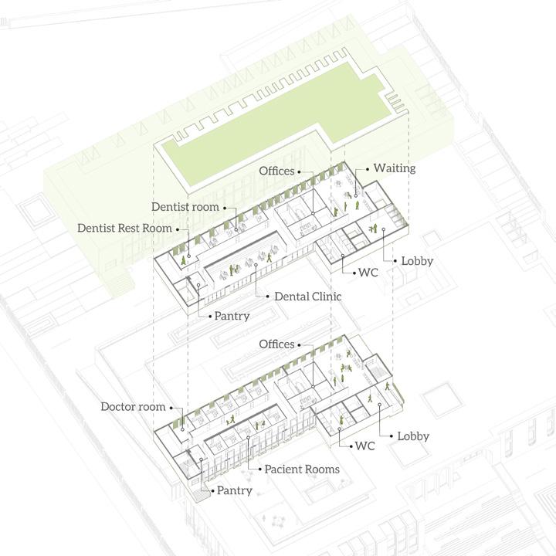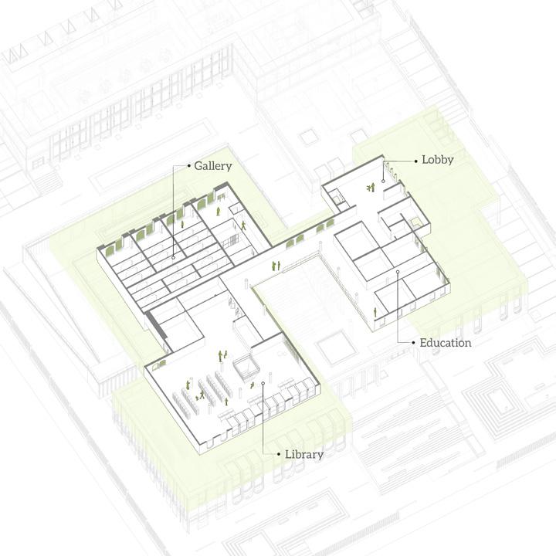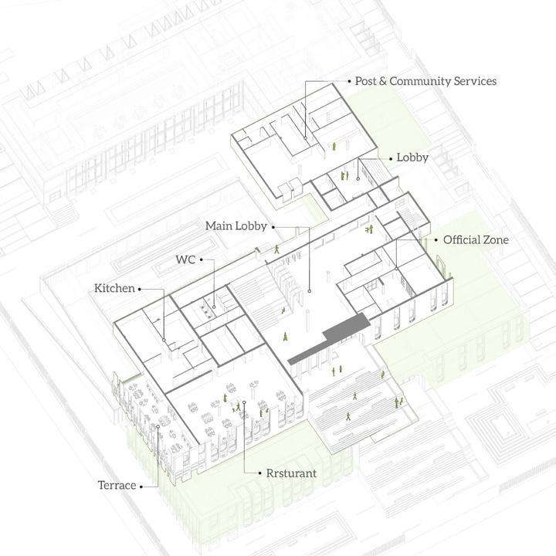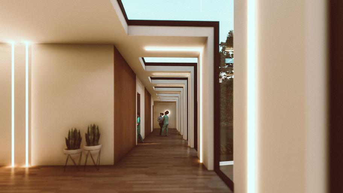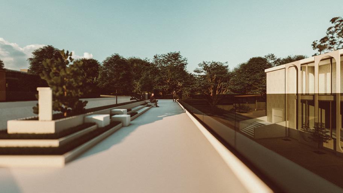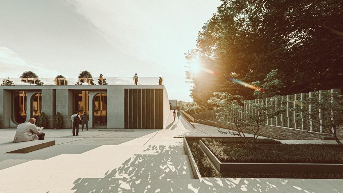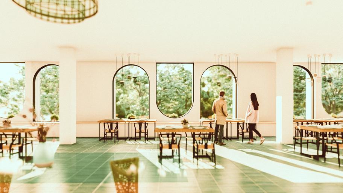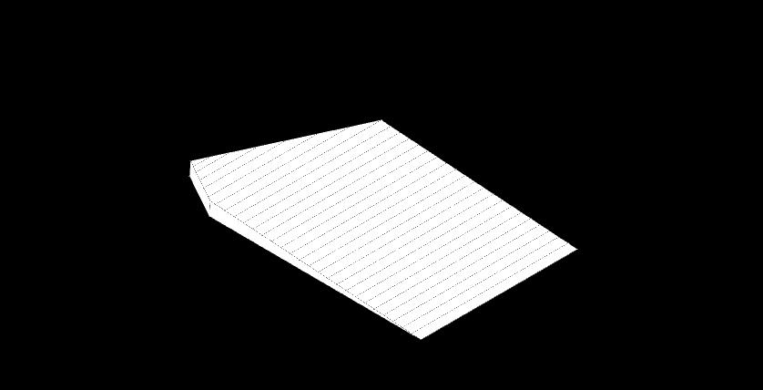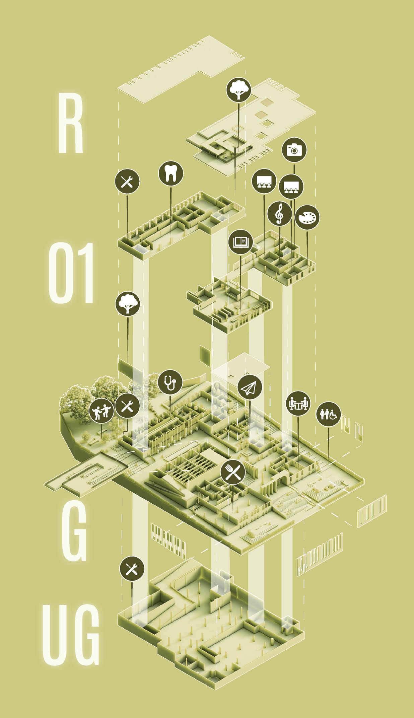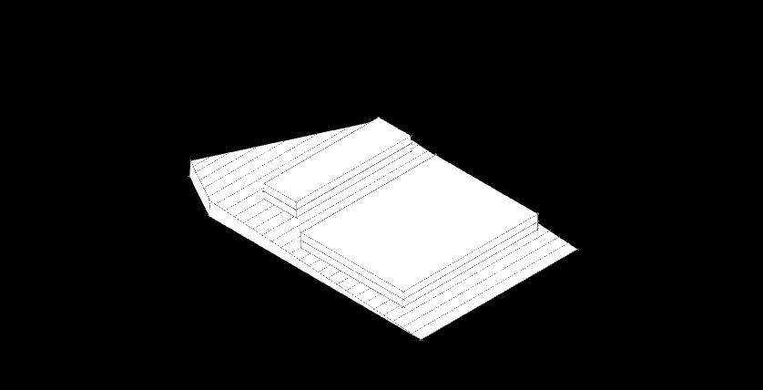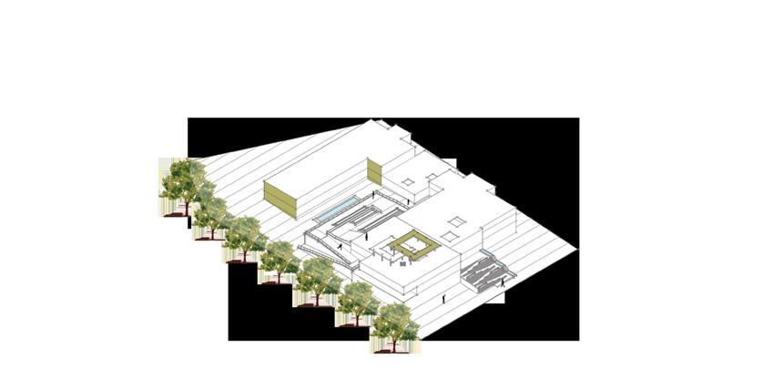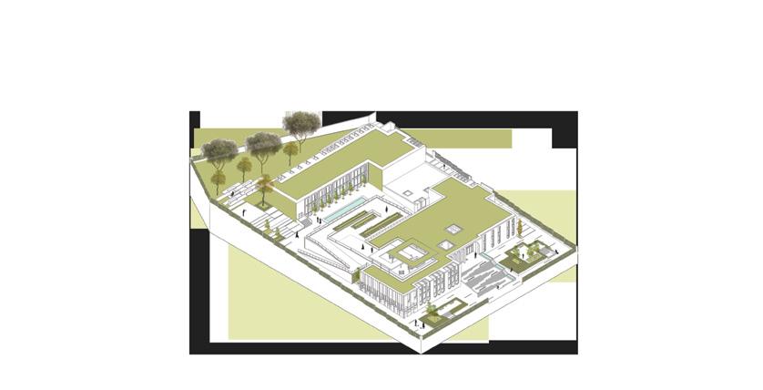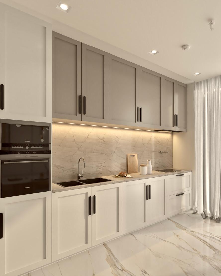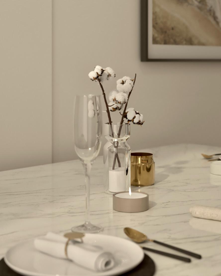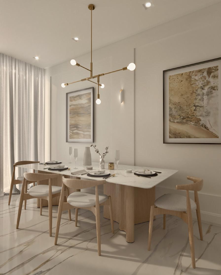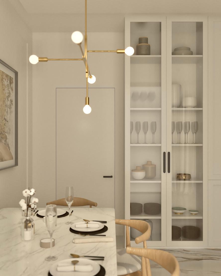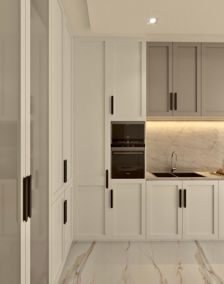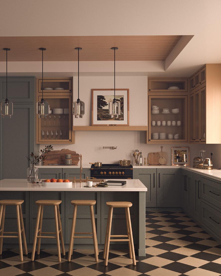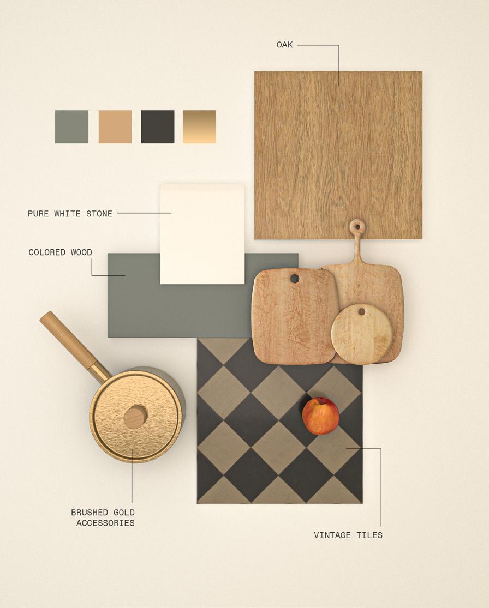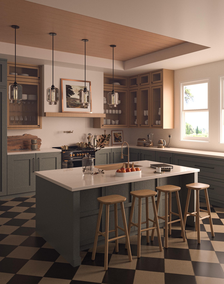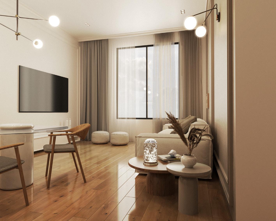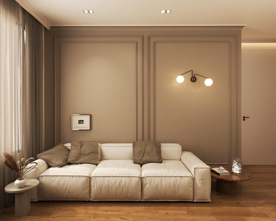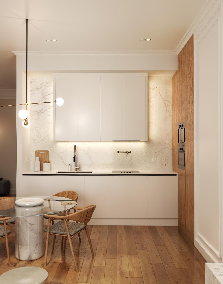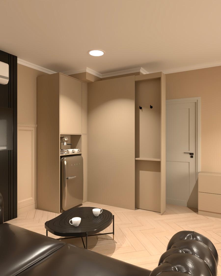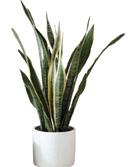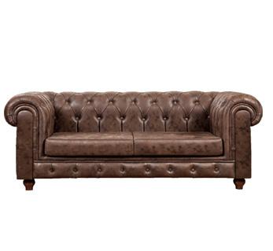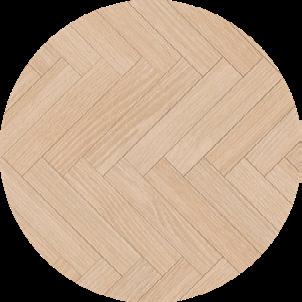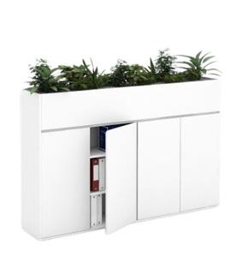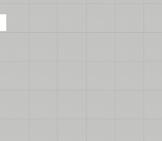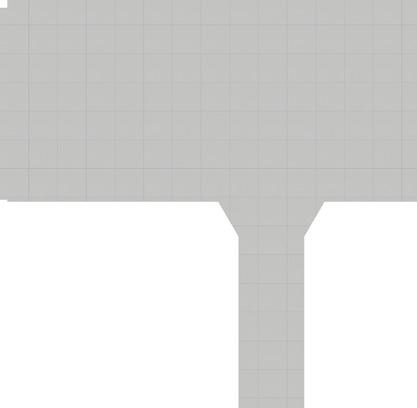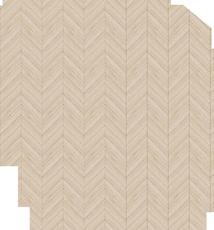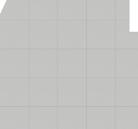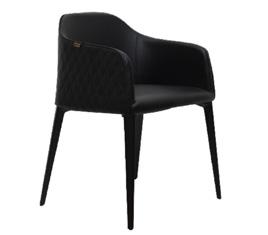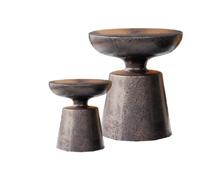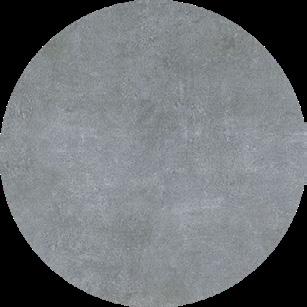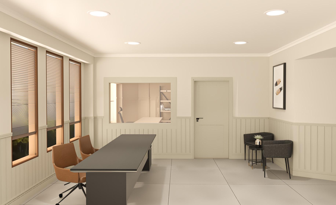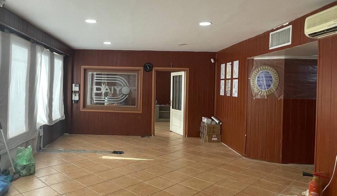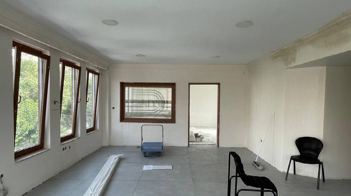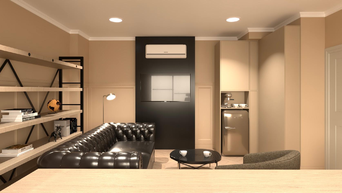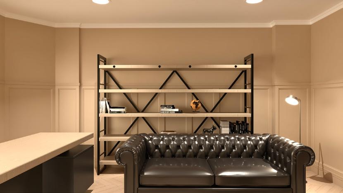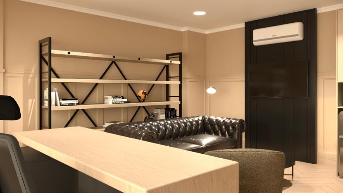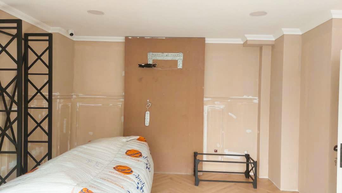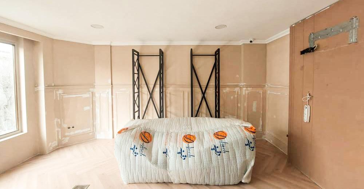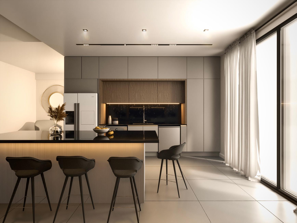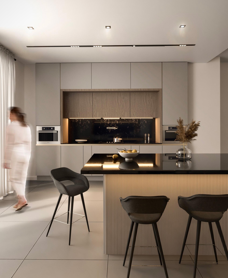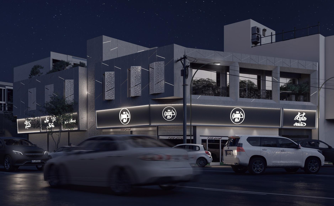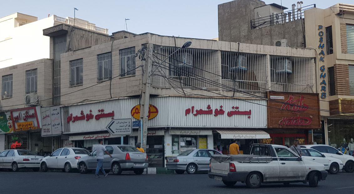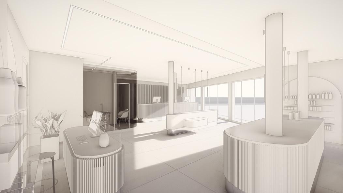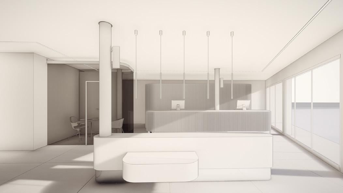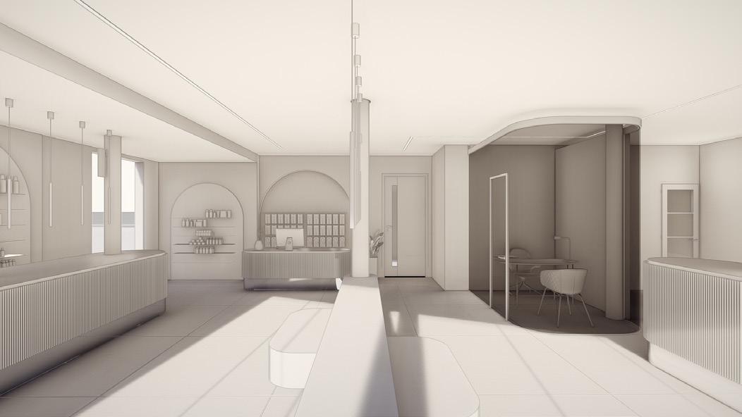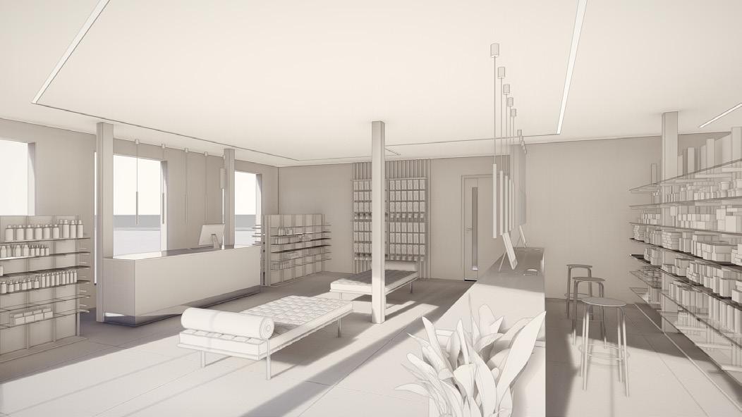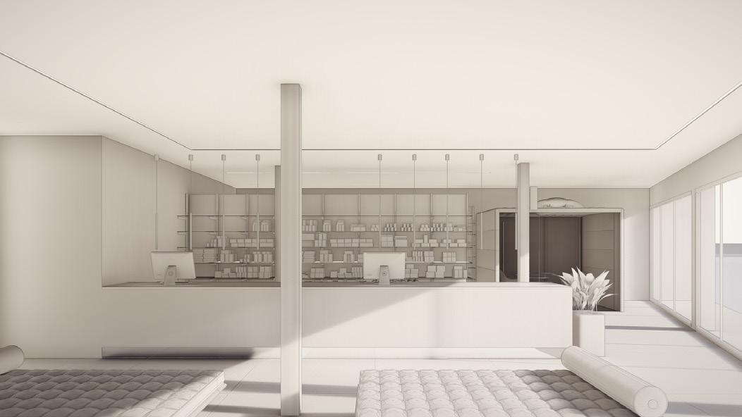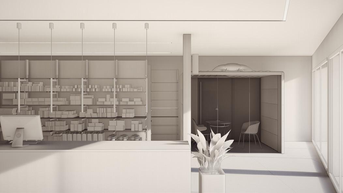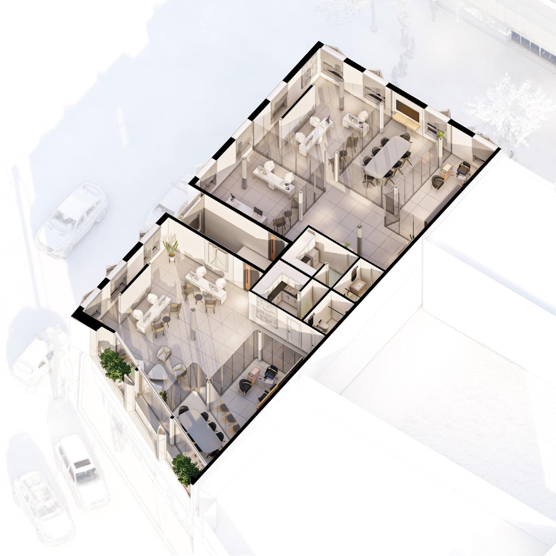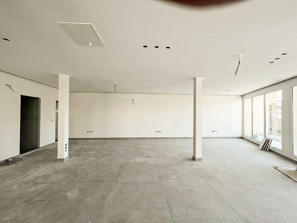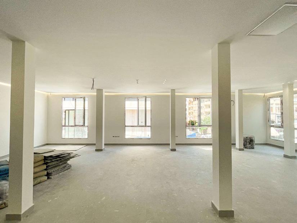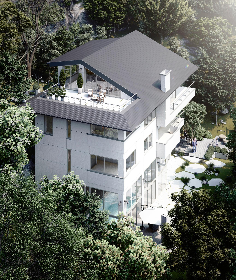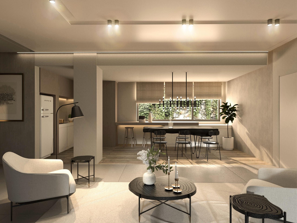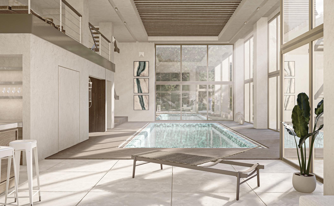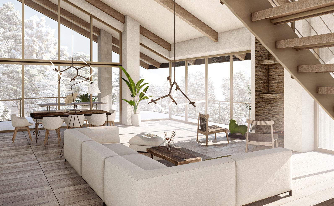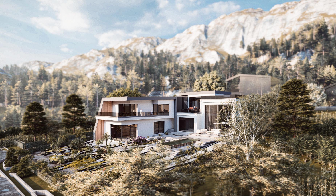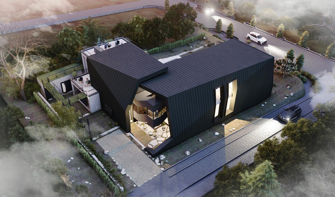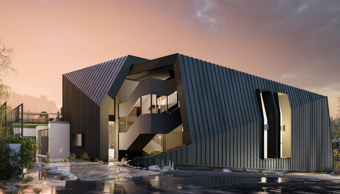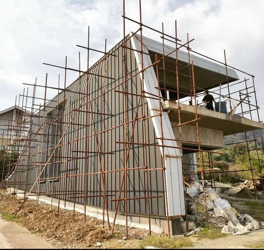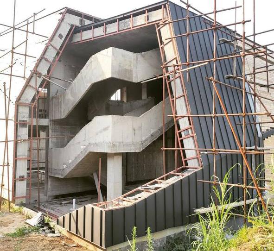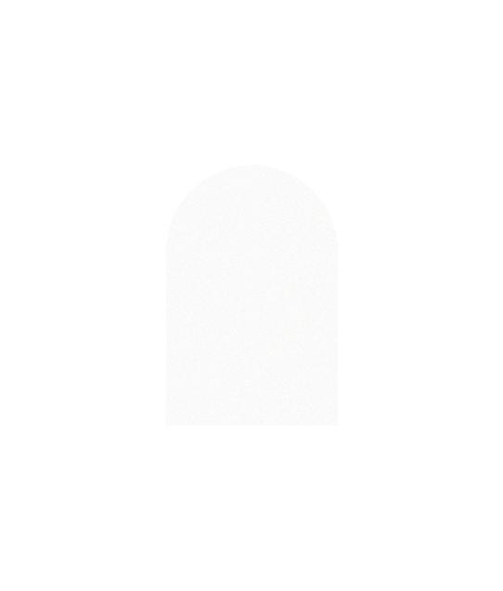
BRIGHTSPACE COMMUNITY CENTRE
COMPREHENSIVE DESIGN STUDIO
University of Waterloo | Fall 2024
ALVAND RESIDENCE
GOROUH STUDIO PROJECT
Official Project -Designing, Supervision, Construction | Spring 2021
PARAND BOOK GARDEN
GOROUH STUDIO PROJECT
Official Project - Designing Phase | Summer 2022
LAJEVARD CULTURAL & COMMUNITY CENTRE
THESIS
Undergrad. Thisis Project | Summer 2021
INTERIOR DESIGN & RENDERING
INDIVUDUAL PROJECT
Renovation & Interior Design Projects | 2023 -2024
BRIGHTSPACE COMMUNITY CENTRE
COMPREHENSIVE DESIGN STUDIO PROJECT | FALL 2024 | | ON, CANADA [ UNIVERSITY OF WATERLOO ]
The project is a two-storey community center located in downtown Kitchener, designed to serve as a vibrant hub for local residents.
The center comprises two interconnected buildings: a two-storey structure and a one-storey building with a sloped roof. The architectural design prioritizes transparency and openness, featuring expansive glazing walls and durable cladding materials.
The facility includes a gallery, seminar room, workshop, administrative office, consultation room, and a spacious foyer, creating a dynamic and multi-functional space for community engagement. The building’s envelope is engineered to deliver high performance, resilience, and energy efficiency, adapting to Ontario›s climate and functional needs.





Charles St. W






















































Opaque Spandrel Panel - KAWNEER
1600UT SYSTEM - KAWNEER
1600UT SYSTEM - KAWNEER




In this project, I’ve strived to design not just a functional building but a meaningful space where people feel they belong, where they create memories, and where the architecture becomes a silent partner in their daily lives.

Rain Control
The envelope design incorporates a ventilated rain screen assembly for cladding, ensuring effective drainage and drying to manage water infiltration. Curtain walls are equipped with advanced gaskets and pressure-equalized systems for additional protection. The metal roof sheathing features standing seam panels with overlapping joints to enhance water tightness, supported by gutters and flashing to direct rainwater away from critical areas.
Heat Control
Continuous insulation provided by EPS panels minimizes thermal bridging and maintains consistent energy performance throughout the building. The glazing system uses Low-E coated insulated glass units (IGUs) and thermally broken frames to balance natural light with thermal efficiency. The insulated roof assembly further contributes to reducing heat loss in winter and solar gain in summer.
Air Control
The envelope incorporates a continuous air barrier to prevent infiltration and exfiltration, maintaining a controlled indoor environment. Careful sealing around transitions, penetrations, and interfaces between systems ensures airtightness. This approach enhances HVAC efficiency and contributes to overall energy savings.
Vapor Control
The vapor barrier, positioned on the warm side of the insulation, minimizes condensation within the wall and roof assemblies. Breathable membranes allow controlled vapor diffusion to maintain envelope durability and interior air quality, preventing trapped moisture from compromising the structure.
Accommodation of Building Movements and Construction Tolerances
Expansion joints, flexible sealants, and concealed fasteners account for thermal expansion, structural movement, and settling. The roof system includes clips and adjustable fasteners to allow for movement without compromising performance, while construction tolerances are managed through precise detailing and adaptable connections.

ALVAND RESIDENCE
OFFICIAL PROJECT | SPRING 2021 | ARCHITECT ASSISTANT–RENDERER | ROODEHEN [ GOROUH DESIGN STUDIO ]
This project is located in Tehran, Roodehen , Alvand Street, which is the residential apartment in 6 storyes and a roof garden. This project is colaborated with Gorouh Architecture Studio and it is still under construction . This project is a great challenge for me to design an actual building from begining to end. Each form comes from a cube . In this apartment we tried to pixelate different functional spaces into cubes. Then we transformed the cubes to a deformed one. Each cube has it›s own senario as well as each floor .



Each form comes from a cube . In this apartment we tried to pixelate different functional spaces into cubes. Then we transformed the cubes to a deformed one. Each cube has it's own senario as well as each floor .



ROODEHEN RESIDENTIAL APARTMENT
Everything starts from CUBES!

Dark Granite Stone
White Ceramic
Concealed Lighting
Light -Weight Structure
Linear Light
Linear Light
Water Heater
Glass Railing Plaster
White Ceramic
White Ceramic






