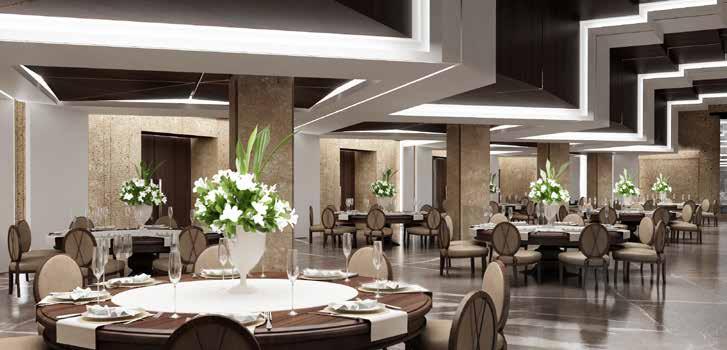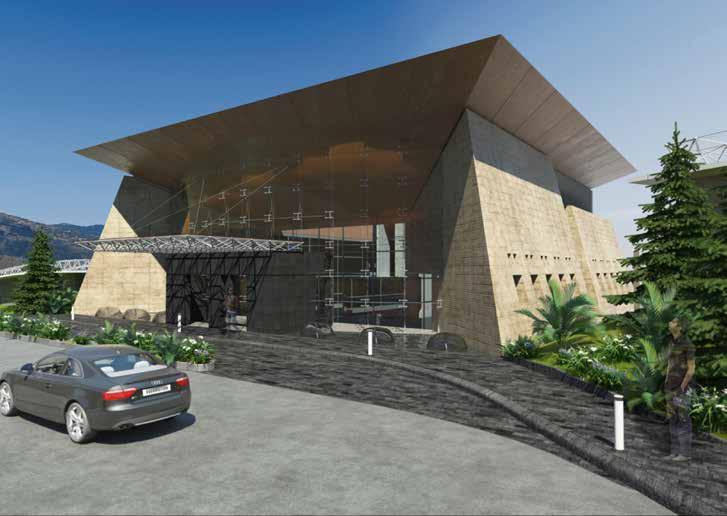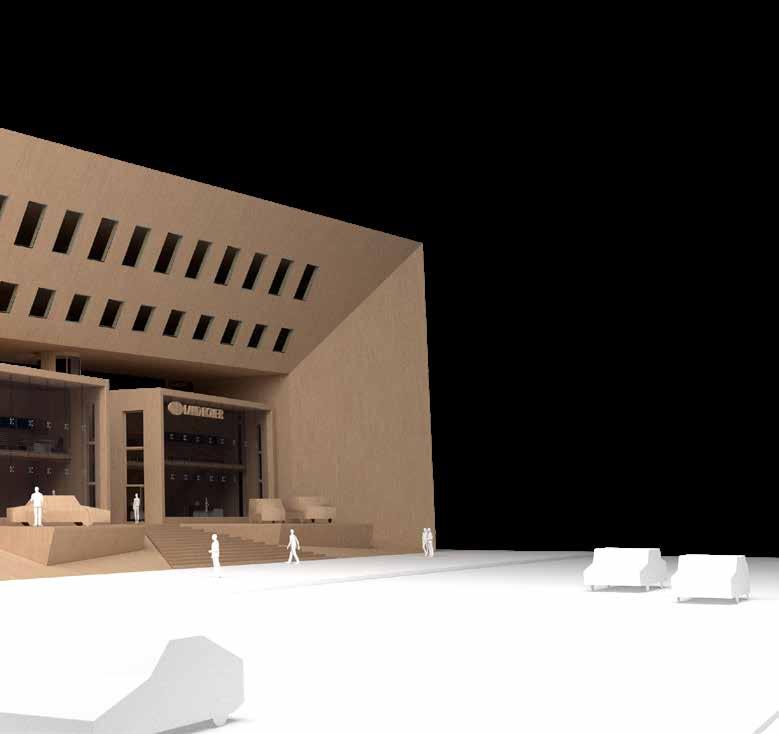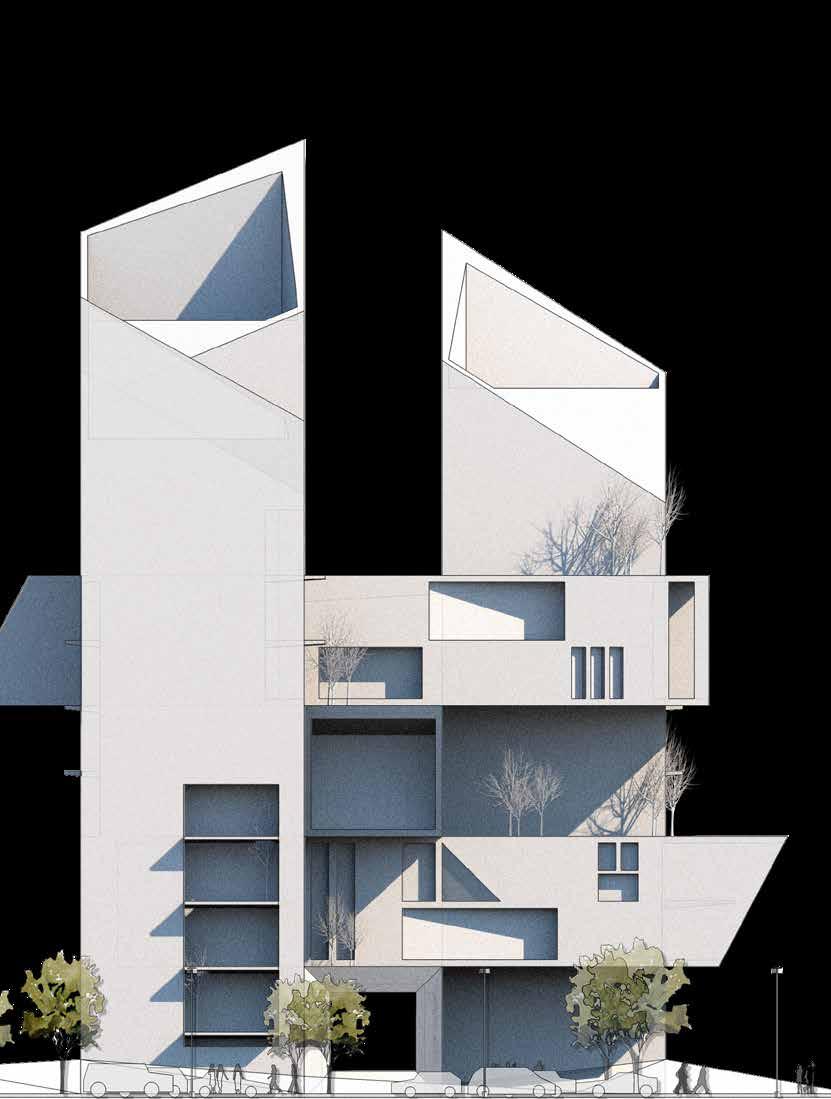3rd DIMENSION Architects PROFILE











“3rd DIMENSION Architects” is a Multi-Disciplinary Architecture firm, founded in Lebanon in 1992 by two AUB Graduates, May & Mohamed Chebaro.

The practice focuses on Architecture, Engineering, and interior Architecture therefore offering you a turn key solution for your project. We are committed to quality and integrity, and we are confident that our experience and our effective and well proven delivery process will lead to a successful project.
As professional Architects, we have also been certified in Real Estate Appraisal and in Arbitration & Mediation, and we offer both services to private and public institutions..
We strongly believe that Architecture and Design should be accessible and affordable to all. Quality of living is a necessity not a luxury.


In 1991, two young fresh Architects from Lebanon completed their undergraduate studies at the “American University of Beirut”.
Enthusiastic and Passionate about Architecture and Design, and eager to launch their career, both partners envisioned a private practice where they would be able to capitalize on this tempting opportunity of serving the promising local market.
End of the year 1992, and while both partners were already appointed as assistant instructors at the “American University of Beirut/ Department of Architecture“, “3rd DIMENSION Architects” was founded, and signed its first consultancy contract for a residential building in Beirut Suburbs.
The Journey, was a continuous self challenge. Faith and persistence, was the driving force behind the achievements that marked the path.
In 1996, in an attempt to diversify “3DA’s” activities, and expand on the hands-on knowledge in the construction industry the team ventured in a “design & built” residential middle income project in the capital Beirut. The project was a success in all aspects, except the financial, due to a major setback and recession in the economical situation in Lebanon. This setback, as major as it was, did not discourage the couple, and diversification to additional services such as real estate appraisal and consultancy helped sustain the growth of their practice.
The year 2000, marked another milestone that reinstated “3DA” in the Design & construction field, when the team successfully designed and supervised the construction of a massive private residence for a senior General in the Saudi air force in Chemlane/ Lebanon, a scenic mountainous village East of Beirut .
The team expanded with skilled and talented Architects interior Designers and Engineers.
The founders aim at offering their clients a personalized experience, while providing a high quality of service and a unique design approach which has long distinguished their practice and separated them from the crowd.
Mohamed, lead designer/ managing principal and co-founder of “3rd DIMENSION Architects” practice, was born in 1967 in Beirut, Lebanon. He graduated from the American University of Beirut in 1990.
In 1992 he joined forces with his wife and colleague and founded “3rd dimension architects” practice. He lectured at the AUB for almost seven years in the department of Architecture & Design.
In 1995, Mohamed has been certified as an expert Architect and Real Estate Appraiser, and has been retained as a real estate consultant for several governmental and private institutions.
In 2004, Mohamed has followed an intensive training in Mediation and Arbitration and has been since a member of the Chartered institute of arbitrators, London.


May, lead designers and co founder of “3rd DIMENSION Architects” practice, was born in 1967 in Beirut, Lebanon. She graduated from the American University of Beirut in 1990.
In 1992 she joined forces with her husband and colleague and founded “3rd dimension architects” practice. She lectured at the AUB for almost ten years in the department of Architecture & Design.
Through the years, the founders built upon their expertise in all the technical aspects of the trade, and has never stopped seeking knowledge. They both enjoy mentoring and sharing knowledge with peers, team members and other players in this field.
A full range of services to cover all you need for your construction project

Site Analysis
Programming
Design Concept
Schematics
Design Development
Our Senior Architect will lead the team to prepare a design proposal that will be discussed with you and will progressively be developed and tweaked to your full satisfaction.
Our unique approach accommodates your thoughts and feedback during live and online interactive workshops and will assist you in making informed decisions.
Budgeting
Scheduling
Tender Documents
Bidding
When the design has been fully developed and has fulfilled all your requirements, 3DA team will prepare a technical document which will include detailed drawings and narratives describing all aspect of the design.
this document will be the base for tendering and eventually awarding the construction to a pre-qualified contractor of your choice.


CONSTRUCTION
Construction administration

When your project is ready for construction and has been awarded to a contractor, 3DA will assist you during construction activities.
We will ensure the adherence of the contractor to the construction documents and to the best practices.
Certified Professional Appraisers & Accredited expert Engineers
Professional Real Estate appraisal, valuation & Engineering expertise services for individuals, real estate developers and the banking sector in Lebanon.We follow the IVS (International Valuation Standards) as defined by the IVSC and the RICS

The Expert: Arch. Mohamed Chebaro, is 3DA’s licensed and certified appraiser.
The Appraisal Report: We follow the general guidelines set by the IVSC and the professional & ethical standards as defined by the RICS.

We have developed, based on the URAR and the RICS, a digital appraisal report template, in Arabic, English and French. This form has been crafted and adapted to suit the local requirements, therefore it has been adopted by many official institutions in Lebanon for being thorough yet comprehensive and concise.
Real Estate feasibility studies, is performed as a stand-alone profitability analysis, or to substantiate and validate an appraisal task which utilizes the Residual Approach method.
Our professional background as Architects, and our specific training in feasibility and the extensive knowledge we have acquired in the market, has allowed us to develop a feasibility and business model template. It is mostly automated, as such, an input of specific legal and financial variables will automatically yield to a cash flow forecast, IRR, ROI and ROE.

your property has faced damages, and you are entitled for a compensation. We will provide you with an accurate “Damage Survey” to support your claim.

In rental properties, upon termination of the contract, the condition of the property may be in a status beyond the normal wear & tear.
At that point, if any claim resulted in litigation, a report recording and assessing the damages will be provided to you as the basis for any action.
It may happen for an array of reasons such as defective workmanship, differential settlement, land movement and natural disasters.
The report will record the damages and identify the cause, as well as suggest the remedy based on the best practices. Structural tests, if required, will be outsourced to specialized laboratories.
In such circumstances claims to insurance companies and legal authorities or NGOs & donors will require a supporting document in the form of an official “Damage Survey” report. The report will faithfully record the damages and assess the cost of repair and/or replacement.
Natural Disasters
Natural disasters can strike with no warning. Damages and material loss shall be surveyed and assessed.
The “Damage Survey” report shall be the basis of your claim for compensation from insurance companies and donors.
We specialize in ADR for the construction sector
As professional Architects and Engineers, we provide you with ADR/ Arbitration services for the construction sector in Lebanon.
We are Associate members of the “Chartered Institute of Arbitrators” in London, and members of the “Arab Center for Arbitration”

Arbitration
Arbitration holds legal force and courts don’t interfere once a hearing has been ordered or an arbiter chosen. Unlike in mediation, the neutral third party has legal authority to make a decision to resolve the dispute that both parties must then abide by.

In an arbitration hearing, both parties have the ability to present evidence and arguments and provide witness testimony to the arbitrator or panel of arbitrators. In this way, it’s a formal process that shares more similarities with a judicial hearing. It is governed by rules of procedure similar to the rules in court. If the arbitration is through an administered program they have a similar set of procedural rules governing the conduct of the process.
Mediation
Mediation is defined as a process where a neutral third party helps the individuals work through a conflict and find an appropriate solution that serves everyone’s needs. Mediation may take one session or it may require several, depending on factors such as the number of parties involved, the complexity of the dispute, and the willingness of the participants to work through the conflict with the mediator.
A mediation session is non-binding, and the mediator does not make a decision. Neither party has to necessarily agree to anything by the end of mediation; rather, the goals are generally to help both sides resolve or discuss a conflict in a healthy, safe, confidential manner. A mediator is the facilitator of the dialogue and helps both sides discuss difficult subjects.
“3DA” was among the first to adopt CAD platforms to assist the small team at the time, in the Design and the production of all necessary construction documents. This approach has secured “3DA” an edge among its peers. The founders continuously invest time and effort in technology and automation.
“3DA” practice, is BIM oriented since 2005 using “AUTODESK Autocad Architecture” and since 2010 using “AUTODESK Revit”.
We produce all BIM models following the latest industry standards.
Modeling & Drafting

Redering & Animation

Presentation & layout
Adobe Photoshop

Adobe Illustrator
Adobe InDesign



We have worked on many projects in Lebanon, Jordan, Qatar and the Middle East Region


1. Design Consultant and supporting Architect for the interior modelling of residential apartments in Ayla Marina Village (Cloud 7)
2. Lead Architect for the Design Development of the Ayla Marina Village, Souk Hotel (80 keys boutique hotel)
3. Design Architect for the Ayla Marina Village Mixed-Use project (Blocks 01 through 07)
4. Peer Review for the complete AMV Construction documents (All Trades excluding Structure)
5. Construction Administration Site support
6. Owner representative and design coordinator for: AYLA Beach 10 (A beach resort reserved for AYLA’s Owners)



AYLA is a unique development on the northern shores of Aqaba, Jordan, which covers an overall area of 430 hectares of land
Located at the western boundary of the city of Aqaba, and utilizing a small stretch of shoreline of 250 meters on the Gulf, Ayla aims to create new coastline by developing a series of man-made lagoons open to the Gulf of Aqaba.
The result is an exciting development anchored around 75 hectares of lagoons with an impressive 17km addition to Jordan’s coastline.
Once completed, the development will feature a variety of up market hotels (1540 rooms), unique residential communities (3000 units), Jordan’s first international standard golf course and a town center encompassing a marina, retail units, cafes, entertainment and recreational facilities.From a tiny stretch of coast (250m), a waterfront haven of leisure will be created. Ayla Oasis will provide the ultimate live, work and play experience for tourists and residents at the Red Sea resort of Aqaba.













Ayla Oasis Development
47’708 m2
A medium density residential community.
Owner’s Brief: the design should be practical and functional with medium to high density and limited use of roof terraces, eliminating any complex features that would result in excess costs.
The architecture needs to blend (not copy) with the existing development of the Marina Village, and must not compete with the beach club but complement it in a simple architectural style.












Galleria hotel, previously operated by Marriott has been in the touristic sector since 1995.
the owner currently wishes to keep the existing concrete skeleton and to renovate and redevelop the hotel by:
Converting around 7000 m2 of the commercial existing areas to supporting services and public halls.
Erecting an additional floor to house suites and a roof swimming pool deck.
Modifying the interior architecture of all the existing internal public areas, rooms and suites.
Modifying The external facades and volumetric to reflect the same spirit of the new architectural approach

























Architectural Competition
An industrial oil & Gas engineering and manufacturing company, headquarters.









Chemlane, Lebanon
General Hashem Said Hashem 3’500 m2
A private residence that reflects in its planning and volumetric the client’s taste and his will to adopt the Lebanese traditional central hall scheme for its simplicity and spatial qualities.
The distribution plan of the two floors villa adopts the central hall and splits it into a double-volume entrance and a main living area on the ground floor, and a circulation space and a family living suite on the 2nd floor.
Service spaces on the ground floor and bedrooms on the 2nd floor are, as traditionally is the case, gathered around the central hall.
The client’s wishes to create an indoor swimming pool directly accessible from the exercise area which dictated the added volume which has been tied to the main villa through the use of an imposing curved wall with arches on the main façade which has created a transitional external space covered with wooden pergola and glass, and acts also as a mean for creating privacy







COMMERCIAL
Doha, Qatar
Shk. Mohamed Bin
Abdelaziz Al Thani
3’600 m2
Lead Architect




An office building with six flexible open-plan units that can be customized by tenants to fit the intended function.










16’000 m2
The client wishes to invest in the multimedia business flourishing throughout the middle east through the erection of three 1000m2 (would have been the largest in the middle east) and four 500m2 production studios serviced by a 6 floors administration building containing offices, changing and makeup rooms, and control and editing rooms.
The basic planning and distribution concept originated from the best use of the slope of the site purchased in kahhaleh which dictated the layout of the different functions and specifically the administration building being central and inverted (ground floor and 5 underground floors, lit through an internal courtyard, with two panoramic lifts).
The general architecture was aimed at reflecting prestige and excellence, and the architectural elements have been largely inspired from the shape and material of equipment used in the filming trade, to produce an architectural composition that reflects grandeur.







OFFICES HEADQUARTER & SHOWROOMS
Antelias, Lebanon
Undisclosed
4’200 m2
Architectural Concept Generation
An automobile dealer with two major brands wishes to relocate to a headquarter to house both brands in 2 showrooms with supporting administrative offices.









The program: Showrooms & offices



visibility







Undisclosed 6’750 m2

The client’s requested a residential tower with two types of apartments: Standard apartments with different areas including duplexes, and Lofts.
The standard apartments have been stacked in 3 vertical towers, and the lofts has been housed in 3 horizontal volumes.
The general volumetric composition that has been proposed served the purpose and had a strong conceptual impact. Additionally the juxtaposition of the volumes created agreeable outdoor living areas for public and private use.









