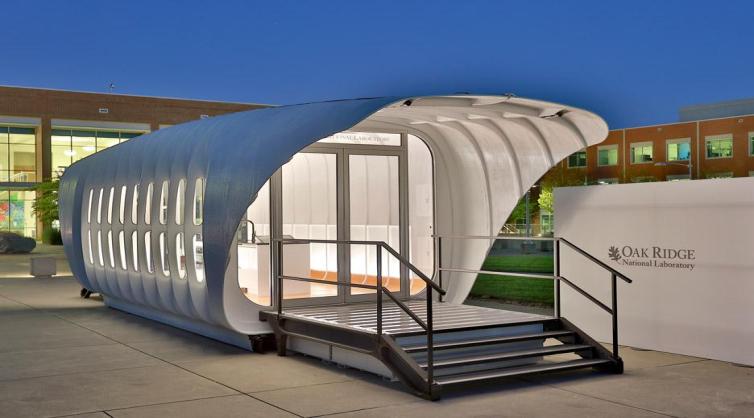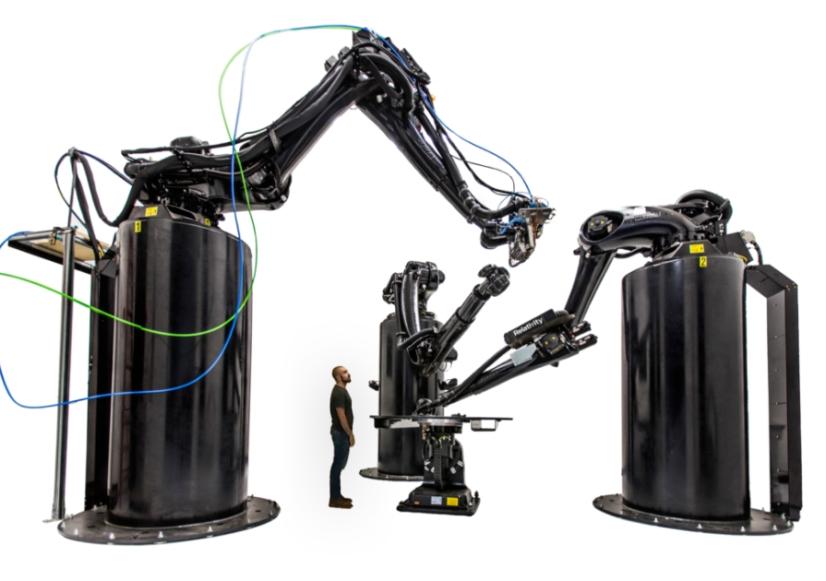
2 minute read
3D PRINTED HOUSES AND PANELS
ARCHITECTURE : 3D PRINTED HOUSES AND PANELS
World's largest 3D-printed polymer building designed for off-grid living :
Advertisement
Architecture firm SOM has created a 3D-printed structure,, providing a model for off-grid living. The SOM-designed pavilion is composed of 3D-printed panels that serve multiple purposes. In addition to acting as exterior cladding, the panels provide structural support, insulation and moisture protection.
This all-in-one approach cuts down on construction waste and reduces material usage, according to the design team. "SOM and its partners optimised the structure's form to reduce the amount of material used and to express three-dimensional printing's ability to deploy complex, organic geometries," said the firm.
The structure measures 38 feet long (11.6 metres) by 12 feet high (3.7 metres) by 12 feet wide (3.7 metres). The building envelope comprises approximately 80 per cent opaque panels and 20 per cent glazing, resulting in a highly efficient enclosure.
3D printing is increasingly scaling up from objects to houses and infrastructure. With the help of robot, s a new possibility for the development and implementation of 3D printing technology, which makes the feasibility of applying 3D printing technology to the construction industry, both on a scale and a complex system. The same can be implemented more feasible by hybrid Manufacturing.

Image : 3D-printed panels
ARCHITECTURE : 3D PRINTED HOUSES AND PANELS
Dutch EU building features a facade combining tensile fabric and 3D-printed bioplastic :
DUS Architects has combined 3D-printed bioplastic with a tensile fabric structure to create a sculptural facade for the building and the facade can be recycled. Tensile fabric structures are commonly used for temporary structures, so the team decided to combine this with their recent research in bio-based 3D-printing filament. They have developed a special plastic that is entirely bio based, made out of linseed oil, The advantage of this material is not only that it is made out of plants, but that it can be shredded and reused in the print cycle.
The fabric structure provides the main shape of the facade – a series of vertical panels that appear to have been lifted up at the base to create triangular openings reminiscent of tent entrances. The intention was for these forms to reference the sailing ships that were historically built in this area. Within these openings, faceted blue surfaces extends out to create benches. These elements were all created using 3D printers. This is the first time in the world that these kinds of "XXL 3D prints" are being shown in the public domain, according to DUS Architects. They were created using fused deposition modelling, the same form of additive manufacturing used by most household 3D printers. The FDM technique is the most common way of producing small objects, but here they have scaled up this technique for much larger elements












