THE


THE

This project aims to eliminate light pollution with the ultimate aim of protecting dark skies and enhancing the night-time experience for both people and biodiversity.
This project challenges the common doctrine that one must fully illuminate the architecture to showcase its purpose, by creatively playing with form and shape with a judicious approach to lighting design. This inverts the relationship between light and dark by emphasising the carefully selected features of the architecture while retaining unilluminated surfaces in abundance to inform a strong canvas and outline of the building, superimposed on the night sky. Uplighting is only utilised where the light spill can be contained within architectural features such as the niches and recesses. Backlighting of the windows on the front façade create visual interest by revealing the design of the arched windows and the colourful stained glass. All other windows borrow light from the interior lighting as they are not actively illuminated. Heritage-style lanterns were used in order to complete and enhance the image of the historic architecture both during day and night. All lanterns were fitted with custom baffles to
shield lamp-image and eliminate glare across the site. The indirect light spill from the lanterns also provided the walls and the stonework with a gentle lift at the base level.
Custom luminaires were produced for the entrance architrave. A gobo image of the famous stained glass artist Henry Clarke’s ‘The Last Judgement’ was projected on the floor as if the interior light was spilling from the rear facade windows.
The lack of dimming proposed the challenge of balancing and composing all light layers to be at the right level of intensity when they are on. Therefore, a simplified lighting regime was commissioned solely based on timers and daylight sensors. The vertical feature lighting layers were switched off at curfew whilst the site periphery illumination remained on to allow safe access until dawn as the site partially consisted of public realm.
The new lighting scheme, which resulted with a nearly 2 tonnes of CO2e reduction per year, aims to convey that a powerful night-time image can be created through judicious use of light even on a façade illumination project.
Project: St Patrick’s Church
Location: Newport, Ireland
Lighting Design: Dark Source, Ireland
Client: Mayo Dark Skies
Architect: David Keane (Conservation
Engineer) | Southgate Associates, Ireland
Lighting Specified: Linea Light, Heper, Stoane
Lighting, Harte, Rosco, Evica, Dark Sky Lighting
Photography: Georgia MacMillan | Michael
McLoughlin
SECOND PLACE: MANNA Hotel, Greece
by Eleftheria Deko & Associates
Lighting Design
THIRD PLACE:
Old Royal Naval College, UK by Light Perceptions
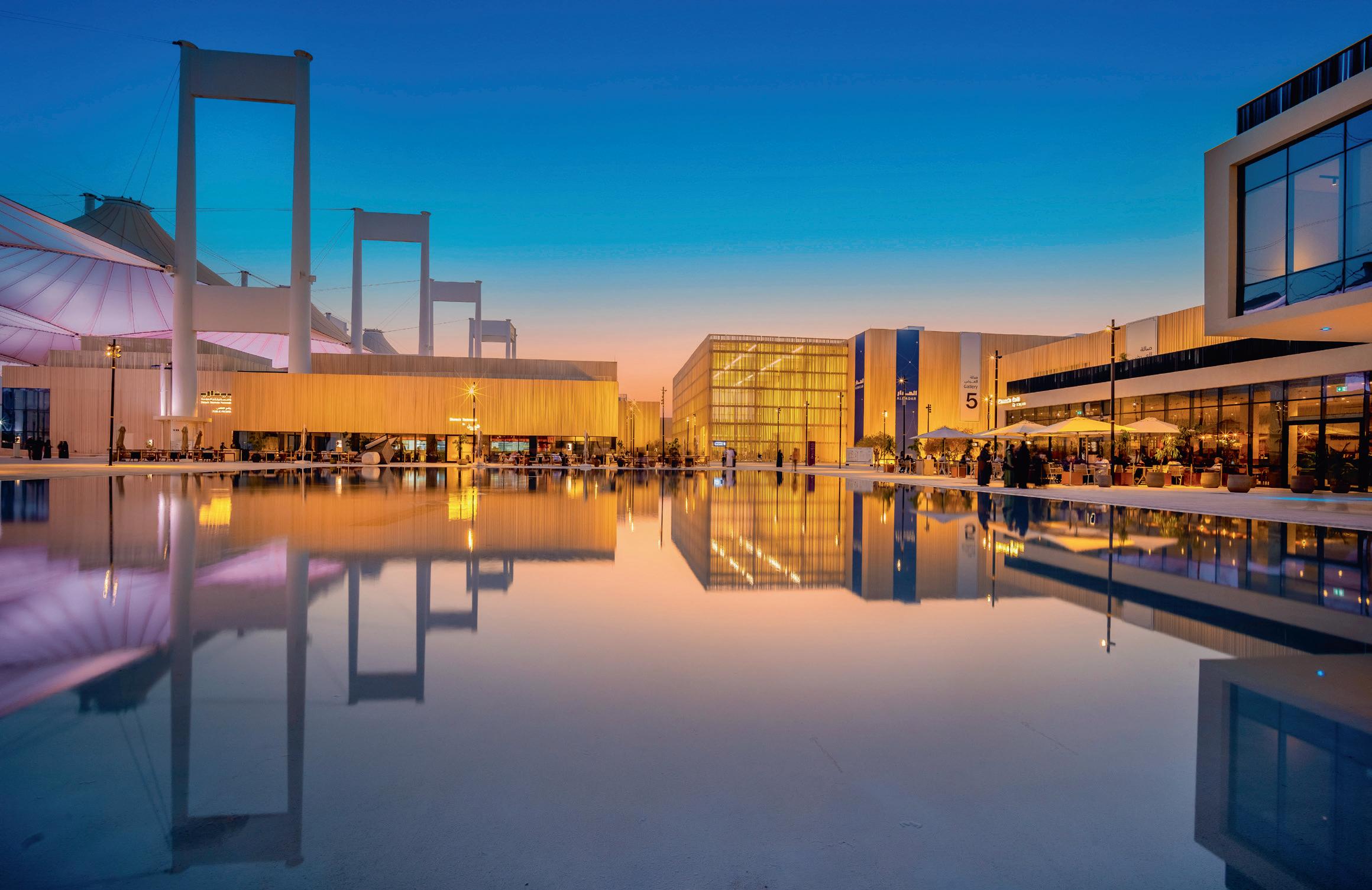
Nestled within the illustrious Western Hajj Terminal lies a site steeped in the cultural tapestry of KSA’s profound heritage. Here, where history converges with modernity, where Mecca and Medina connect as spiritual anchors, GLARE’s lighting design tells a captivating tale of past, present, and future.
Immersed in the essence of this revered site, the approach was guided by reverence for both new architectural marvels and the historic pilgrim tents. Every choice made was a delicate dance between honouring tradition and embracing innovation.
The design unfolds through three defining elements: Ethereal, Breathable, and Reflective. Ethereal, manifested through recessed light sources, subtly unveiled the buildings while drawing the eye with a mesmerising allure. Breathable, as spaces effortlessly blended indoors and out, transcending conventional boundaries. Finally, the modern Mashrabiya, alight from within, bestowed a floating grace upon the water plaza.
This timeless venue, destined to host both annual and biannual art exhibitions, inspired GLARE to conceive an adaptable indoor
lighting system, empowering future exhibition designers with track systems and metal meshes for optimal light placement. Outdoors, concealed facade lighting artfully minimised light pollution, preserving the night sky’s splendour, while accentuating the architectural grandeur. The water plaza, a serene companion, lent its surface to create enchanting reflections, transforming the plaza into a natural gathering haven.
GLARE’s paramount focus remained on enhancing the user experience - guiding navigation, fostering efficient workshop environments, and crafting evenings of tranquillity by the water’s edge. Meticulous calculations ensured a healthy workspace, acknowledging the dedication of volunteers and workers in behind-the-scenes areas.
GLARE’s mission was to seamlessly integrate various surfaces—concrete, glass, and the intricate Arabic Masharabiya—into a unified, visually enchanting tapestry. Each element illuminated, each detail meticulously brought to life.
Project: Islamic Arts Biennale Jeddah
Location: Saudia Arabia
Lighting Design: GLARE, UAE
Client: Diriyah Biennale Foundation / Ministry of Culture
Architect: Gio’ Forma Architects, Italy
Lighting Specified: Erco, Linea Light, FLOS, iGuzzini, Radiant Architectural Lighting
Photography: iriyah Biennale Foundation, Abdullah Alkarimi, Gioforma, Marilyn Clark and Fabrizio Floreani
SECOND PLACE:
The Fyllingsdalstunnel, Norway by Light Bureau
THIRD PLACE: Al-Fateh Mosque, Bahrain by Lighting Art
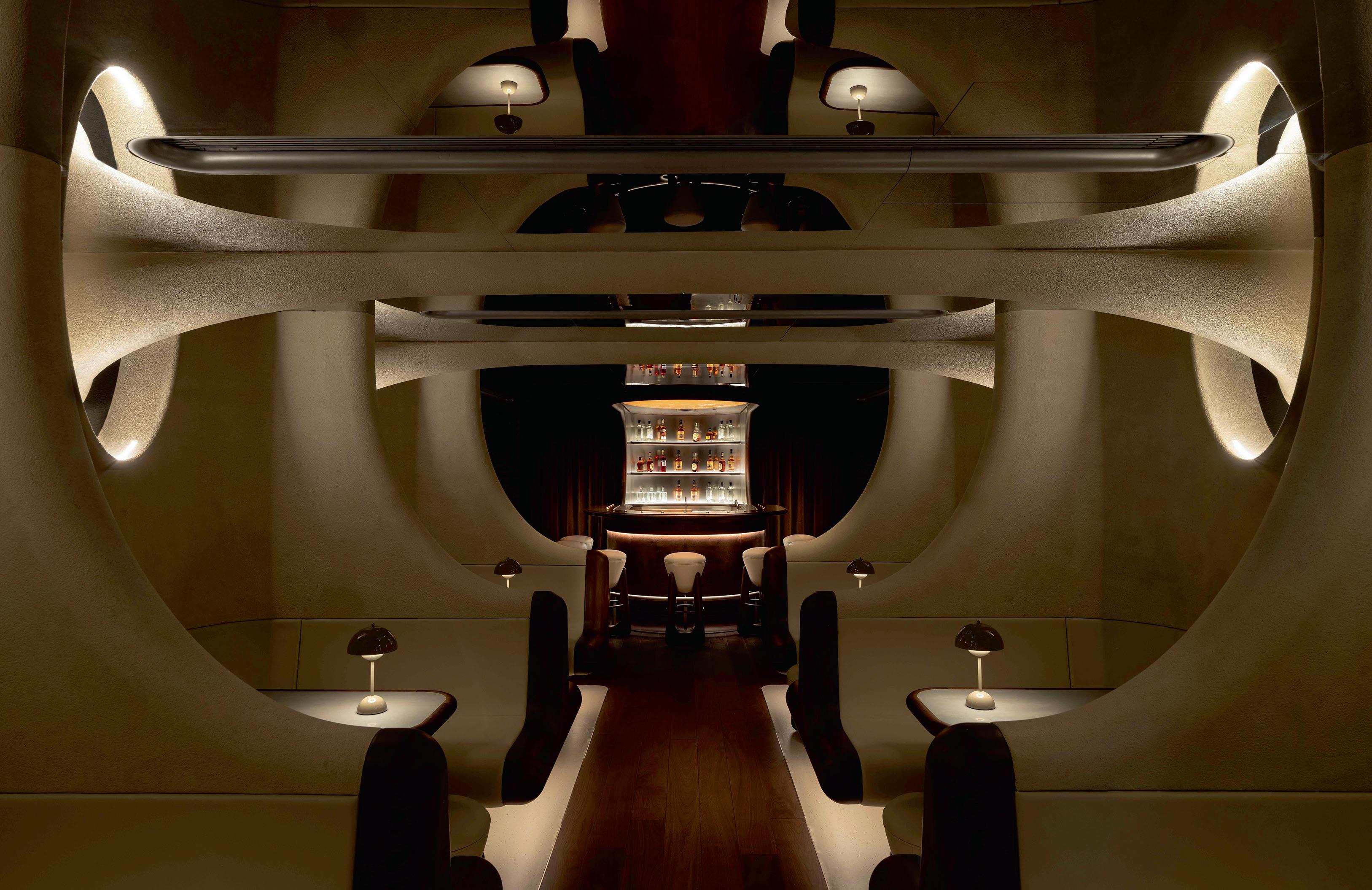
Artifact is a speakeasy bar hidden within the basement of BaseHall Central, Hong Kong. Inspired by rhythmic patterns of underground cisterns, the lighting inspiration is drawn from the underground cisterns’ tranquil yet theatrical lighting atmosphere and ethereal ambience. Guests are greeted by circular windows reminiscent of industrial pipes, adorned with digital light art that signals the start of a captivating architectural and lighting journey.
The passageway lighting is dim and subdued, evoking a clandestine abandoned industrial landscape atmosphere. Bespoke rotating decor lights resembling surveillance cameras add intrigue and welcome guests.
At the main bar area, guests are met with a mirrored ceiling that creates an illusion of infinite soaring heights and repetition of bold, sculptural rib-like architectural structures with strategically placed lights that add emphasis. The bar features a captivating circular skylight, emitting a soft glow evocative of sunset. The seating booths are furnished with downwardlighting table lamps; soft linear lighting under the seats forms a dramatic runway effect. The project showcased environmental
sustainability – the design aimed to minimise carbon footprint by focusing on local production, assembly, and sourcing for 90% of lighting fixtures. These fixtures utilised long-lasting LED technology and had easily maintainable and replaceable lamp sources and control gear. Architectural downlights used COB modules, while decorative lighting used efficient SMD LED strips, reducing energy consumption and generating heat.
A dimming control system with timers was implemented during off-peak hours, and different scene sets were created for flexible lighting needs and extended lamp lifespan. Lighting software ensured compliance with international recommendations and local energy requirements, achieving well-lit spaces without excessive lighting.
Project: Artifact Bar
Location: Hong Kong
Lighting Design: LightOrigin Studio, Hong Kong
Client: Artifact Bar
Interior Design: NC Design + Architecture, Hong Kong
Lighting Specified: Camlite, Lucent Lighting, Lutron, Hing Fat Lighting International
SECOND PLACE: Burbujas, Mexico
by IDEAS EN LUZ
THIRD PLACE: Tarang, India
by Stellar Designs
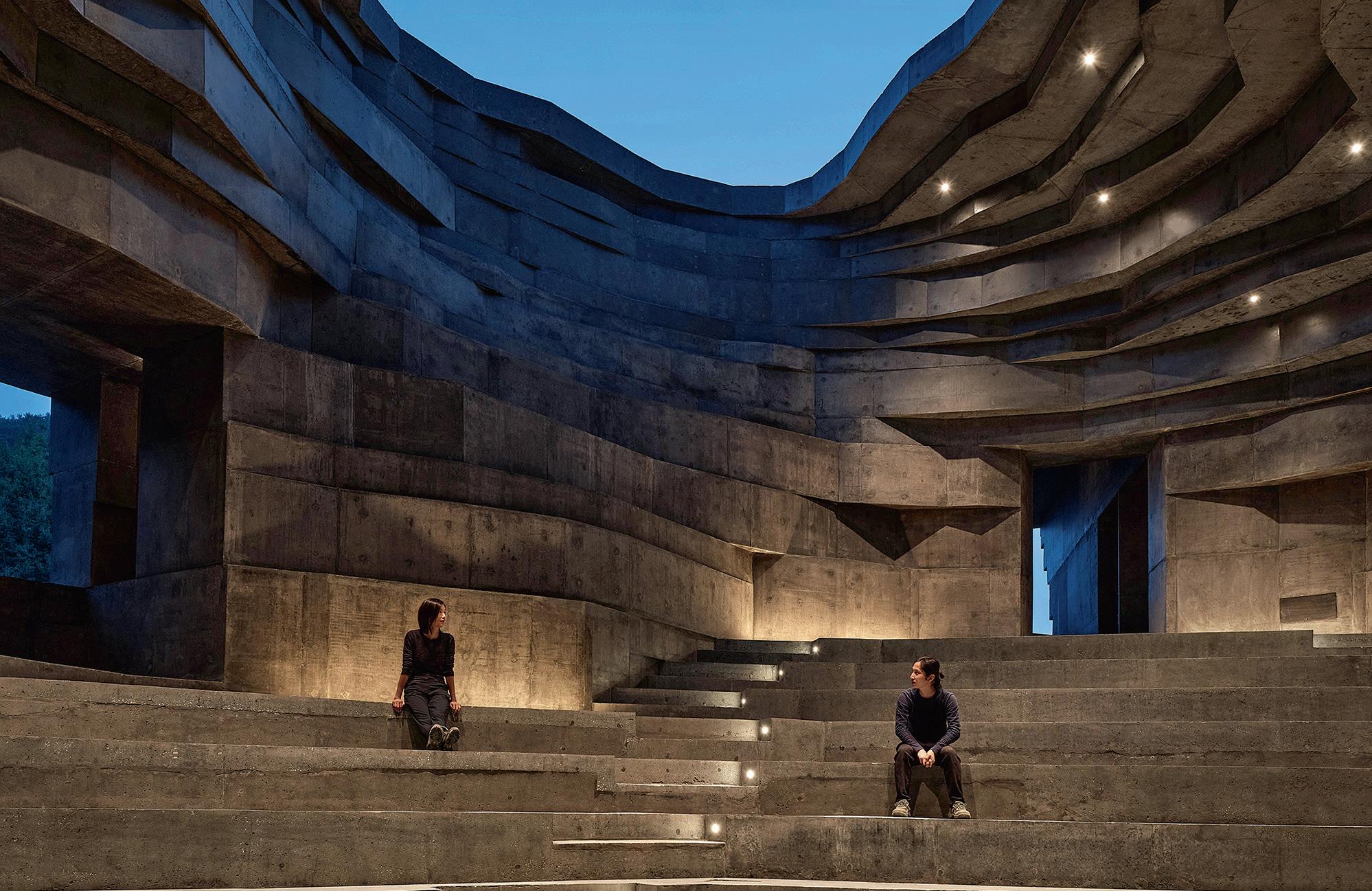
Chapel of Sound, resembling a giant rock, sits in a peaceful valley near the Great Wall. The semienclosed auditorium is designed for optimal sound and seamlessly integrates with nature through various openings. The lighting design is not just for visual appeal, but also evokes emotions, humility, sensitivity, and warmth. Exterior lighting is kept to a minimum and is environmentally friendly, in compliance with Dark Sky code requirements.
The design aimed to create strong contrasts between light and shadow to establish a rhythm in the space. Visitors enter the performance hall by ascending a winding stair in a dimly lit, crevice-like gap between the inner and outer walls. The hall is fully lit by natural sunlight and artificial downlights at night. These downlights are flush-recessed into the ceiling, resembling grey holes, which maintains the clean aesthetic of the poured-in-place concrete ceiling. The hall lighting is designed to accommodate multiple scenarios, allowing it to work in different ambient light levels and for various functions. Dark-light reflector downlights were chosen in the auditorium hall to provide enhanced visual comfort, so that the stars can
still be seen through the big opening even when the artificial lighting is on.
Customised recessed wall lamps are used in the stairs, corridor and terraces, which are simply light openings in the concrete walls without visible lighting parts. Linear up lights are hidden in the upper part of the stacked layers in the crevice-like gap, providing diffused light that softens the roughness of concrete and creates a comfortable atmosphere.
A walkway on the roof is composed of straight lines and right angles, and this rationalist order is echoed by low-level linear LED lights embedded in the drainage system along the terrace wall, which create a subtle glow at the bottom of the wall without disturbing visitors’ views of the valley.
The façade of the building is illuminated through a few openings that reflect light from within and a few spotlights on the ground, hidden in the stones, avoiding any spill light into the sky. A single spotlight mounted atop the entryway creates a warm and welcoming atmosphere with its illuminating glow.
Project: Chapel of Sound
Location: Chengdu, China
Lighting Design: Ning Field Lighting Design, China
Client: Aranya International Cultural Development Company
Lighting Specified: Erco, Targetti, IKE-Star, Precision, Ledmy, ET, JOJO, Flos, Deco
SECOND PLACE:
Convento do Beato, Portugal by FILAMENTO
THIRD PLACE:
Ad Gefrin, UK
by Michael Grubb Studio
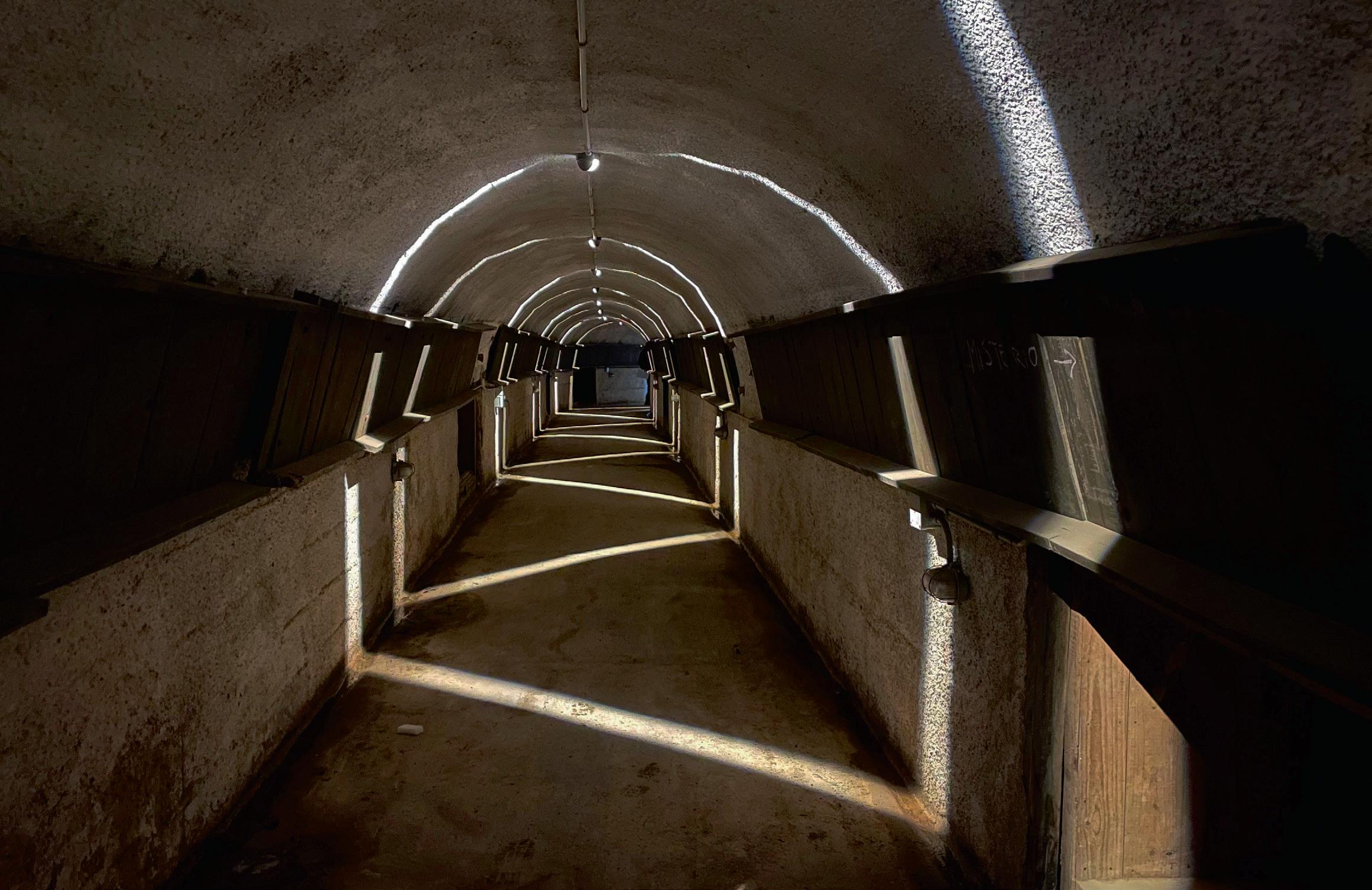
The Bùnquers del Castell de la Trinitat is where history and landscape come together. A 16th Century military fort, in the shape of a five pointed star, which crowns the promontory that protects the town of Roses, in Girona’s Costa Brava.
The Castell de la Trinitat was built in 1544 under the reign of Emperor Charles I, the first monarch of the House of Austria. It was an artillery fortress, shaped like a five-pointed star to defend against enemy projectiles. Destroyed in 1808 during the Napoleonic Wars, the castle remained in ruins for almost two centuries. It was rehabilitated for eight years (2002 to 2010), allowing it to come to life as a tourist attraction with an important historical legacy, receiving recognition as a Cultural Asset of National Interest since 1988.
The Bùnquers of Castell de la Trinitat is a defense space that keeps an important history of the Girona region. Recognised as an Asset of National Interest. As part of the Castle’s landscape rehabilitation project, a lighting intervention was carried out in the bunkers with the intention of reactivating the space and its memory. The lighting concept is inspired by
a journey through time, the history of its past and its memory. Bringing inside the light that travels through its cracks, generating a path illuminated with accent lighting, highlighting the marks on the walls and floor that its past has left along its 100-metres of journey.
The space its concave roof has a 2-metre height and a 2-metre width. It was decided to place the luminaires at the top of the roof with different orientation angles between them to generate a layout in the space that invites visitors to explore its past and discover how they protected the coast of Roses in past times. The lighting creates a sensory, exciting, and safe space for visitors throughout their journey. The location and orientation of the luminaires were studied to create continuous lighting, extending the distance between each luminaire, which allowed the designers to achieve a low-budget lighting project. The luminaire chosen for the project is the Trick from iGuzzini.
Project: Bùnquers del Castell de la Trinitat
Location: Girona, Spain
Lighting Design: Paola Medina Querini, IGSA, Spain
Architect: Fortià Arquitectes, Spain
Client: Ajuntament de Roses
Lighting Specified: iGuzzini
SECOND PLACE: Orientkaj Metro Station, Denmark by Light Bureau
THIRD PLACE:
Leggera - Salita alla Torre Embriaci, Italy by Ogni casa è illuminata
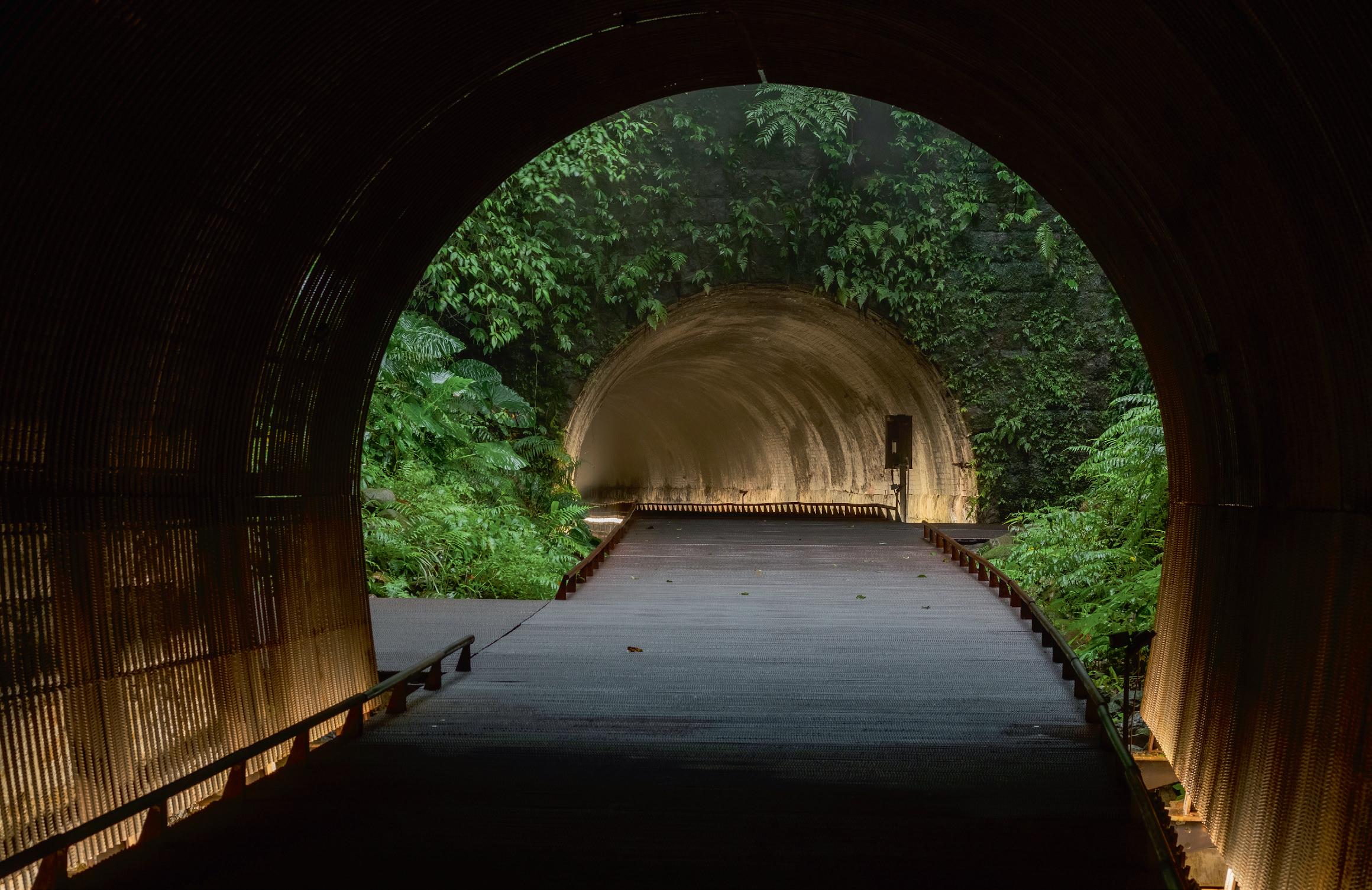
In the heart of a mountainous region in eastern Taiwan, architecture and urban planning studio Michèle & Miquel, in collaboration with dA VISION DESIGN, has brought to life a unique experience: The Dark Line, a cycling route through the mountains.
The concept guiding The Dark Line’s lighting project is to “feel the tunnel”, rather than simply illuminate it, creating more of an experience than functional lighting. With lighting levels of 10 lux, exceptionally low inside, the tunnel becomes a magical place where light highlights the walls and the path, allowing the imagination and the senses to be awakened. The interior surface of the tunnel is subtly illuminated, the light surrounds you, creating a sensation that resembles a walk in the open air. The focus is on highlighting the walls to clearly define the tunnel, creating a strong visual impression of the tunnel concept, in which the pavement feels floating. The perimeter and sides are carefully delineated with light, ensuring that the path can be followed precisely.
The lighting design achieves a seamless continuity between the daylit sections and the interior sections. Walls are illuminated to create
a sense of openness and visual connection with the outside environment. The resulting visual experience is more pleasant, comfortable and safe. This approach also creates a scenographic effect: an experiential path where areas lit by natural light and areas of artificial light are contrasted, creating different perceptions. The floor is open and permeable, with slits and steel lines more than a centimetre apart, revealing water and pebbles. Inside, the lane is illuminated only by reflected light and outside, it contrasts negatively with nature, becoming the dark line that connects everything and gives the project its name.
The project is materialised through the arrangement of a chain of continuous lighting pixels under the walkway, which generates a uniform light bath on the walls. In addition, the lighting is modulated by sensors to save energy and adjust to the presence of people.
Project: The Dark Line
Location: Taiwan
Lighting Design: Artec Studio, Spain
Client: Michèle & MiquelMain Lighting
Lighting Specified: Custom-made luminaires from a local supplier
Photography LU Yu-Jui | Michèle & Miquel
SECOND PLACE:
Gardens Of Gran Plaza 2, Spain by RDT Studio
THIRD PLACE:
Granja Peralada, Spain by Artec Studio
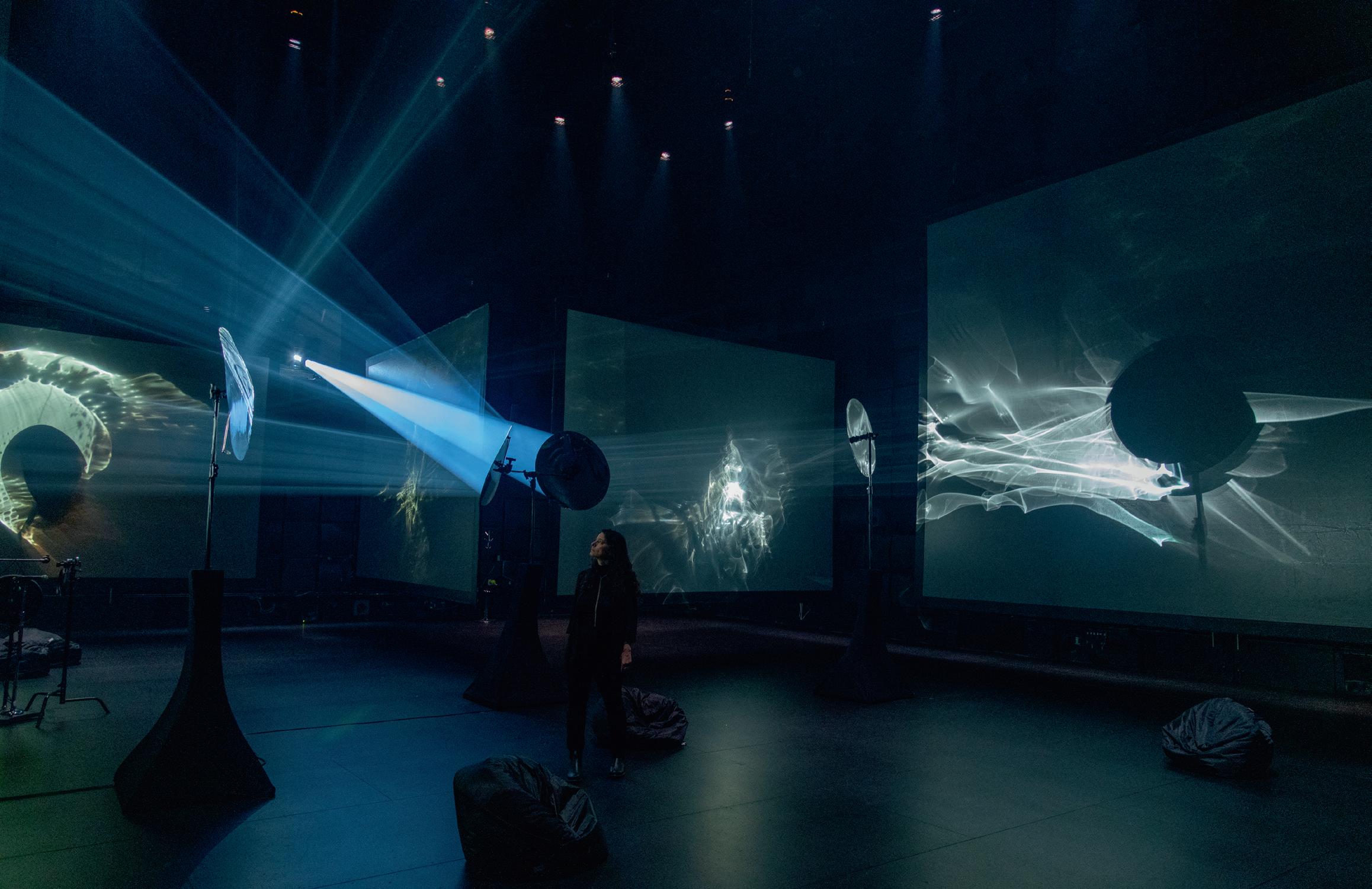
Reverberating Light is a light and sound installation by Yael Erel and Avner BenNatan incorporating dynamically reflected light drawings that engage with soundscapes by Pauline Oliveros, Jonas Braasch and Zack Layton recorded through the Dan Harpole Cistern System. Presented in EMPAC (CURTIS R. PRIEM EXPERIMENTAL MEDIA AND PERFORMING ARTS CENTER at Rensselaer) Studio 1 – Goodman.
Sound responsive light projections shine onto stainless steel discs and reflects dynamic light drawings, creating a sense that both the sound and the light are alive. Information engraved onto the reflector by a robotic arm is derived from the footprint of the cistern along with diagrams of sound reverberations off the cistern itself. Once illuminated, the discs engraved surface is reflected and transposed into light drawings. Multiple reflections from one light source create a sense of reverberation echoed in both light and sound.
As viewers enter the space they are immersed within a field of light and sound reverberation. Echoing the intent of Pauline Oliveros’s Deep Listening practice, this work aspires to
support this sense of immersion and focus in a meditative space by enhancing the soundscape as a multi-sensory experience; providing an experience of wonder and play.
“Deep Listening involves going below the surface of what is heard, expanding to the whole field of sound while finding focus. This is the way to connect with the acoustic environment, all that inhabits it, and all that there is.”
Pauline OliverosProject: Reverberating Light
Location: New York, USA
Lighting Design: lightexture, USA
Artist: Yael Erel
Client: EMPAC - Research
SECOND PLACE: KUÁ, Brazil by OMstudio Lighting
THIRD PLACE: The Split Light, Spain by ARKILUM
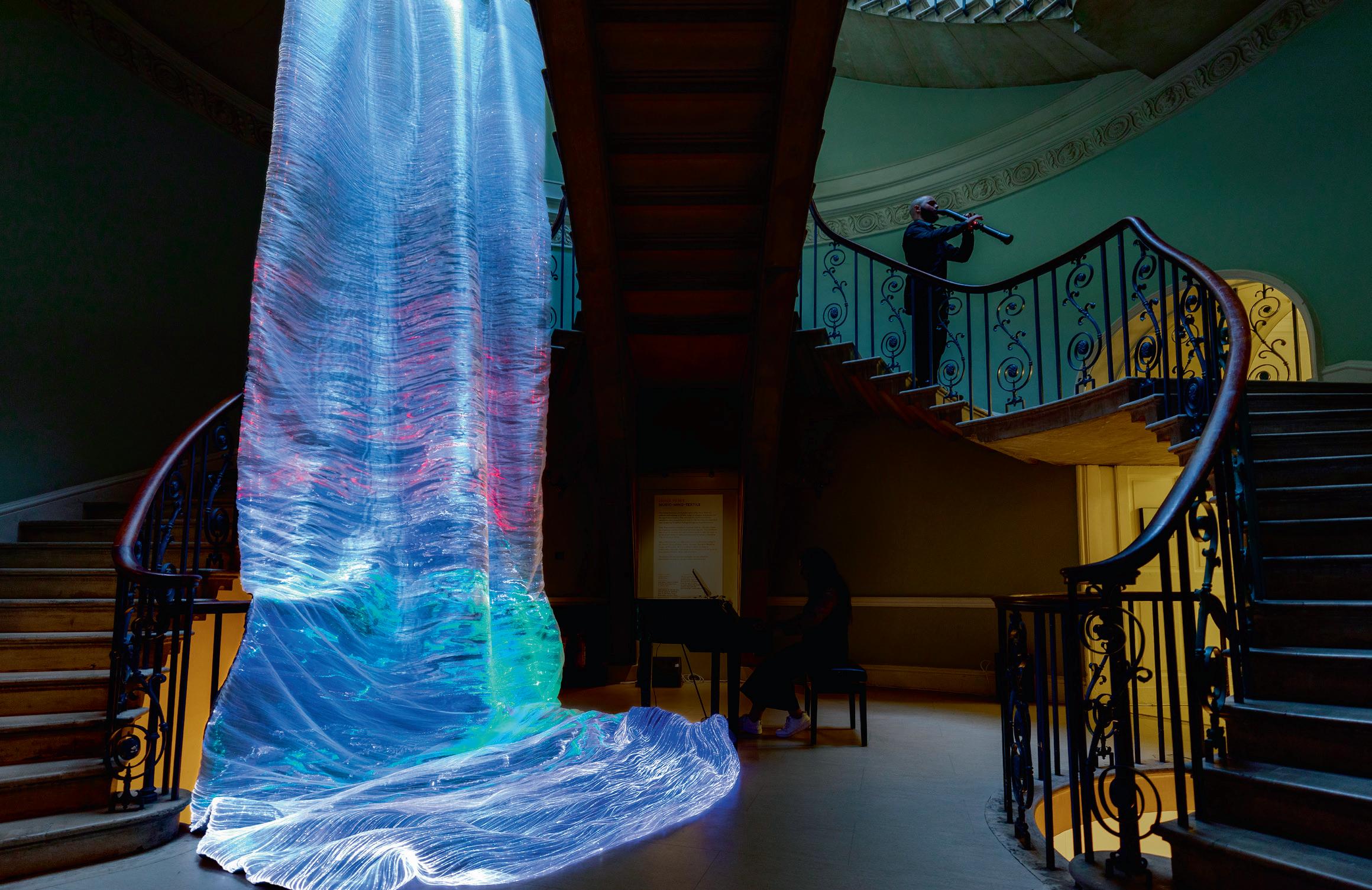
Foster + Partners collaborated with Amelia Peng, an MA Textiles student at the Royal College of Art, along with musicians and composers from the Royal College of Music to create an installation for the 2023 London Design Biennale. Inner Peace combines smart interactive textiles and musical performance to engage visitors in an immersive display, with their feelings and emotions directing the visual effects.
The installation takes the form of a spectacular waterfall, which was set against the backdrop of the Nelson Stair at Somerset House.
Foster + Partners’ Specialist Modelling Group developed the programming that converts data into light and sound effects. The team worked closely with the Italian textile weaver, Dreamlux, who created the innovative fiber optic fabric for the installation.
The fabric is made of two layers: translucent organza on the front and jacquard on the back. Both layers have integrated fiber optics, which have been hand-woven within the fabric. The front layer hosts approximately 23km of fiber optics, of which 19 are visibly illuminated, while the back layer hosts 53km of fiber optics,
of which 30 are visibly illuminated. The fibers are connected to LEDs on both sides. The installation features 194 1W white, amber, red, green and blue LEDs, and the total cable length is around 300-metres.
Before the exhibition opening, people were asked to listen to the musical compositions while wearing an electroencephalogram (EEG) set, to record their brain activity and extrapolate data related to levels of focus or relaxation.
The outer layer of the fabric responded directly to the music, which was either a pre-recorded piece or a live performance by the composers and musicians at the Royal College of Music. The LEDs connected to the organza inner layer changed colours based on the recorded brain data: a green-blue light stands for high values in relaxation, while an amber-red light represents a peak in focus. Visitors were also invited to wear the headset that streamed their brain waves and visually expressed them on the back layer of the fabric installation, as they listened to music being played in the space.
Project: Inner Peace
Location: London, UK
Lighting Design: Foster + Partners -
Specialist Modelling Group (SMG), UK
Artist: Amelia Peng
Client: London Design Biennale 2023
Lighting Specified: Cree
SECOND PLACE: The Murmuration, UK by Studio-29
THIRD PLACE: Cathedrale Chain, USA by Willowlamp
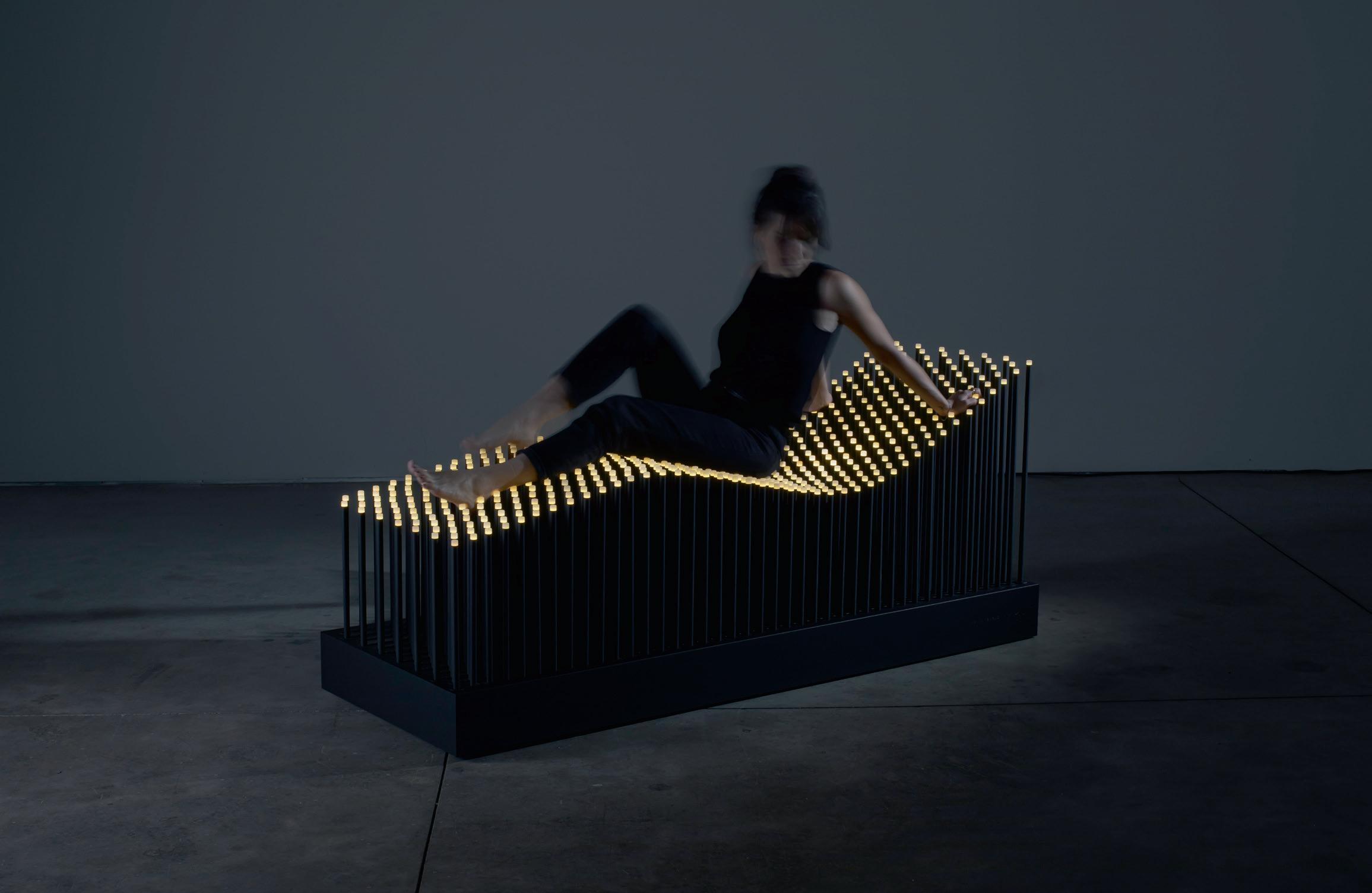
Garlo I is a limited edition chaise longue handmade in Italy. A blend of light art installation and furniture. The stars are the inspiration for this piece. The idea is to bring close something light-years away from us and set up a physical connection. We are part of everything and, therefore, there is a direct connection between us and the stars we look up to. This piece makes that connection tangible. The piece is made of matte black steel poles, a base of fenix and nylon lightbulbs (LEDs). The poles also include a shock absorbing system, so they can adapt to the body’s shape and make it a comfortable experience.
Marina Garlo is a London based Spanish designer who seeks to bring us into closer contact with light by giving radiance to unexpected, utilitarian items. Her inspiration is to enable us to feel light on a spiritual level; for light to be part of us and for us to be part of light.
Project: Garlo I Chaise Longue
Location: London, UK
Lighting Design: Marina Garlo, UK
Client: Marina Garlo
Lighting Specified: Disé Italia
SECOND PLACE: La Mamounia, Morocco by Lasvit
THIRD PLACE: Lighting Tune, Norway by ZENISK
www.darcawards.com
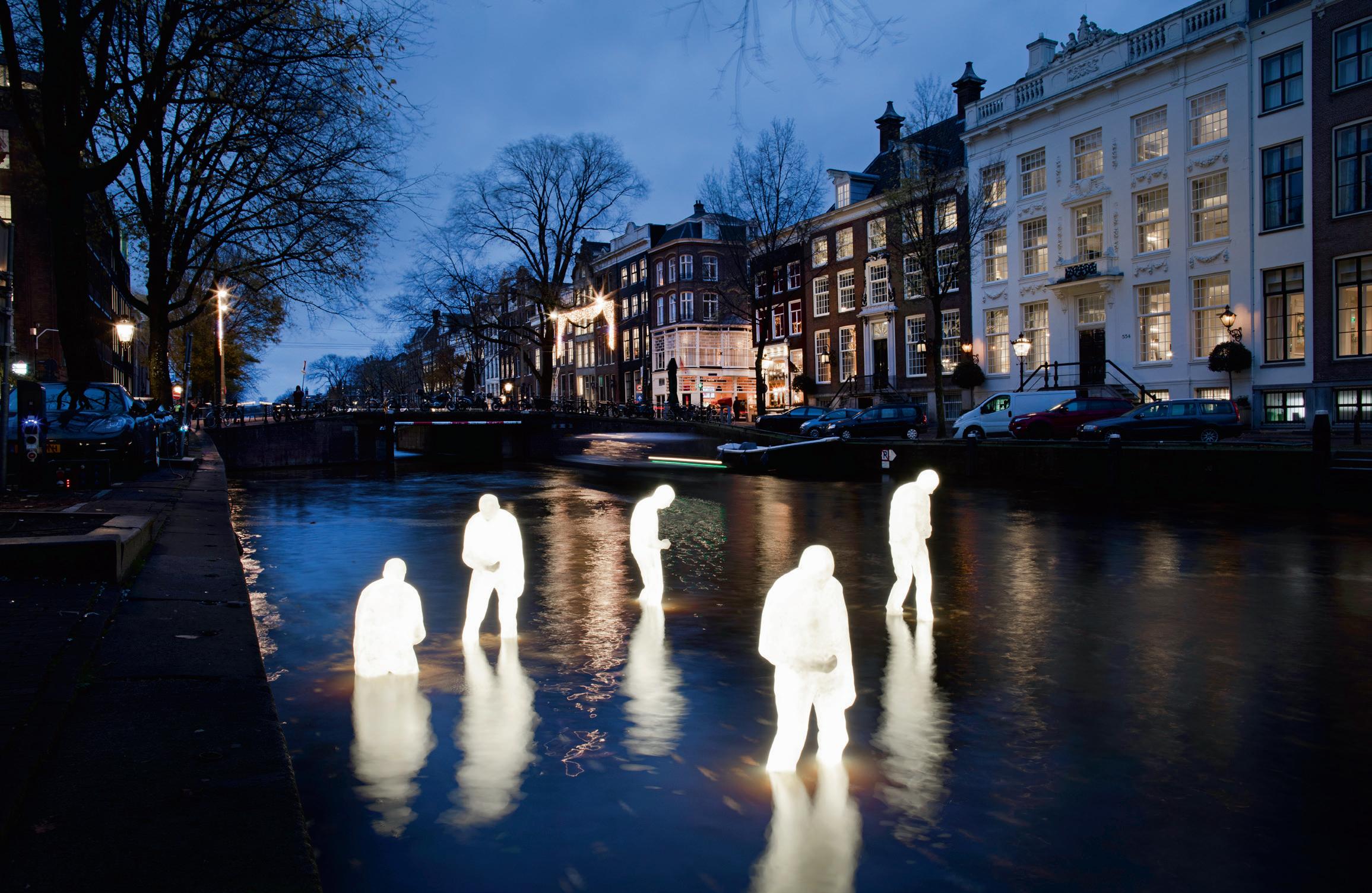
Amsterdam Light Festival is an annual festival, organised by the Amsterdam Light Festival Foundation, which has a Public Benefit Status (‘culturele ANBI stichting’). The festival receives little subsidy and funds, and is therefore largely funded by collaborative partners and sponsors.
Each year, a new festival edition is organised for residents and visitors of the city, with an art route along the iconic, historic canals of Amsterdam. The route can be enjoyed by boat and on foot with memorable storytelling experiences. Each new edition has a different theme, which revolves around contemporary and societal issues.
For the 12th edition of the festival, artists were asked to consider the effects of technology and artificial intelligence (AI) in our everyday lives. 24 artworks were exhibited and experienced in the public space of Amsterdam in the theme, LOADING… Revealing Art, AI and Tech. Most of this year’s light artworks were produced through the co-creation process of the festival. The artworks presented a broad range of lighting technologies and most current AI technologies, highlighting different aspects of the theme.
For instance, the public’s favourite Artificial
Humans by Belgian design duo Atelier Haute Cuisine, was entirely based on an image created by AI image generator DALL·E 2. The result is a series of illuminated ‘humans’, looking unaware of the surroundings, hunched over and weighed down. The ‘humans’ are cast from optic fibre and resin and are molded to the bodies of the artists, which represented the collaboration between AI and human in the creative process. Another example could be the work Error by Dutch artist duo Vendel & De Wolf, comprised of a 14 meters high steel frame, with what looks like a blue, revolving vortex. The most unusual swirling effect is ironically created by using ready-made conventional Christmas lights, a signature of the artists. Others, such as the Indian artist Vibhor Sogani, created an ethereal utopian future landscape with a multiplicity of distorted reality within a pool of mirrored orbs. The high grade stainless steel spheres are custom made, carefully polished and placed on the quay side and in the water. Inside the sphere is a mysterious blue light, giving a dreamlike presence to the environment around them.
Event: Amsterdam Light Festival Edition 12
Location: Amsterdam, Netherlands
Organiser: Amsterdam Light Festival
Foundation
Main Partners: Gemeente Amsterdam | VU
Amsterdam | VriendenLoterij | Amsterdam
First Class Hotels | Mondriaan Fonds |
University of Amsterdam | Stichting Gouden
Dagen | VolkerWessels | Light Art Collection |
Capital C Amsterdam
SECOND PLACE:
Deep Time, Louis Vuitton’s High Jewellery Collection Live, Greece by Eleftheria Deko & Associates
Lighting Design
THIRD PLACE:
Lumiere Art Biennial 2023, UK by Artichoke Trust
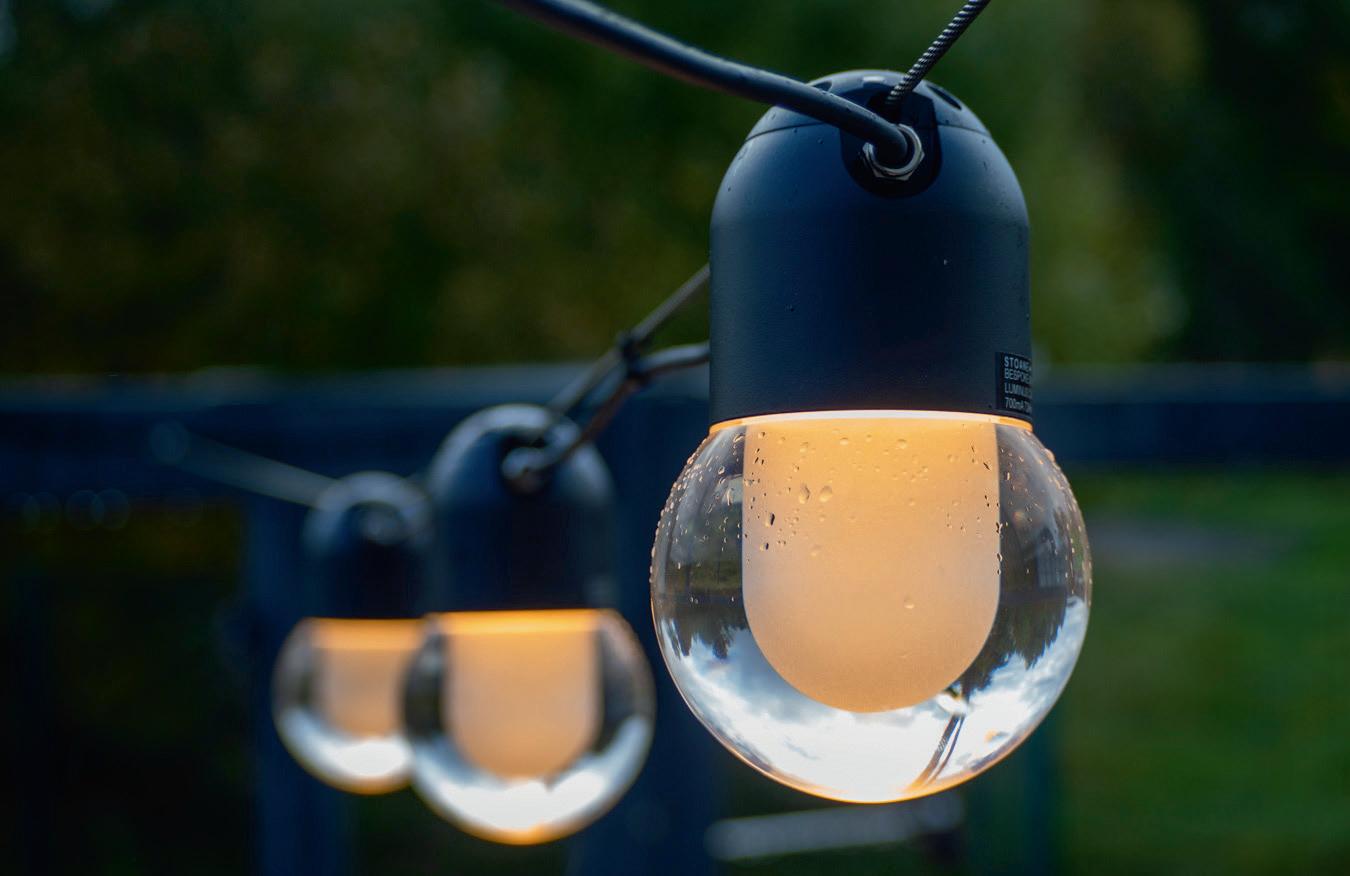
Mini G-Cat is semi-bespoke, scaled back version of Stoane Lighting’s popular IP66 catenary product.
Developed in collaboration with Lighting Design International for Studio Frantzén in Harrods, London (project image by Andrew Beasley). A specially selected 2400K LED was chosen by the team in order to carry warmth throughout the prestigious venue. 2700K and 3000K are available as standard. Almost any finish can be chosen to compliment a wide number of applications.
Available with an attractive polished acrylic globe, with a carefully designed internally frosted diffuser. It can be customised to accept fixed focus optics for directional light, perhaps in the case of walkways. The addition of glass ensures a waterproof seal. Mini G-Cat is supplied with suspension kits and an ultra neat cabling solution to keep wiring to a minimum. The end result is a technical luminaire with functional light and a luxurious ambience.
This product, as with all other Stoane Lighting products, carries a 5 year warranty and further 20 year duty of care and has been assessed under TM66 and TM65.2. Results of both are readily available and can be downloaded from the website.
SECOND PLACE:
LD53 - LightGraphix
THIRD PLACE:
Flindt Plaza - Louis Poulsen
FOURTH PLACE:
FortaCast - Organic Lighting Systems
FIFTH PLACE:
D 100 WE System - IP66
Radiant Architectural Lighting
SIXTH PLACE:
Dark Sky Kew - John Cullen Lighting
SEVENTH PLACE:
Trimless range - LightGraphix
EIGHTH PLACE:
Pixeline Flex - Vivalyte
NINTH PLACE:
Nebula Venezia - Neri
TENTH PLACE:
Glowrail - The Light Lab
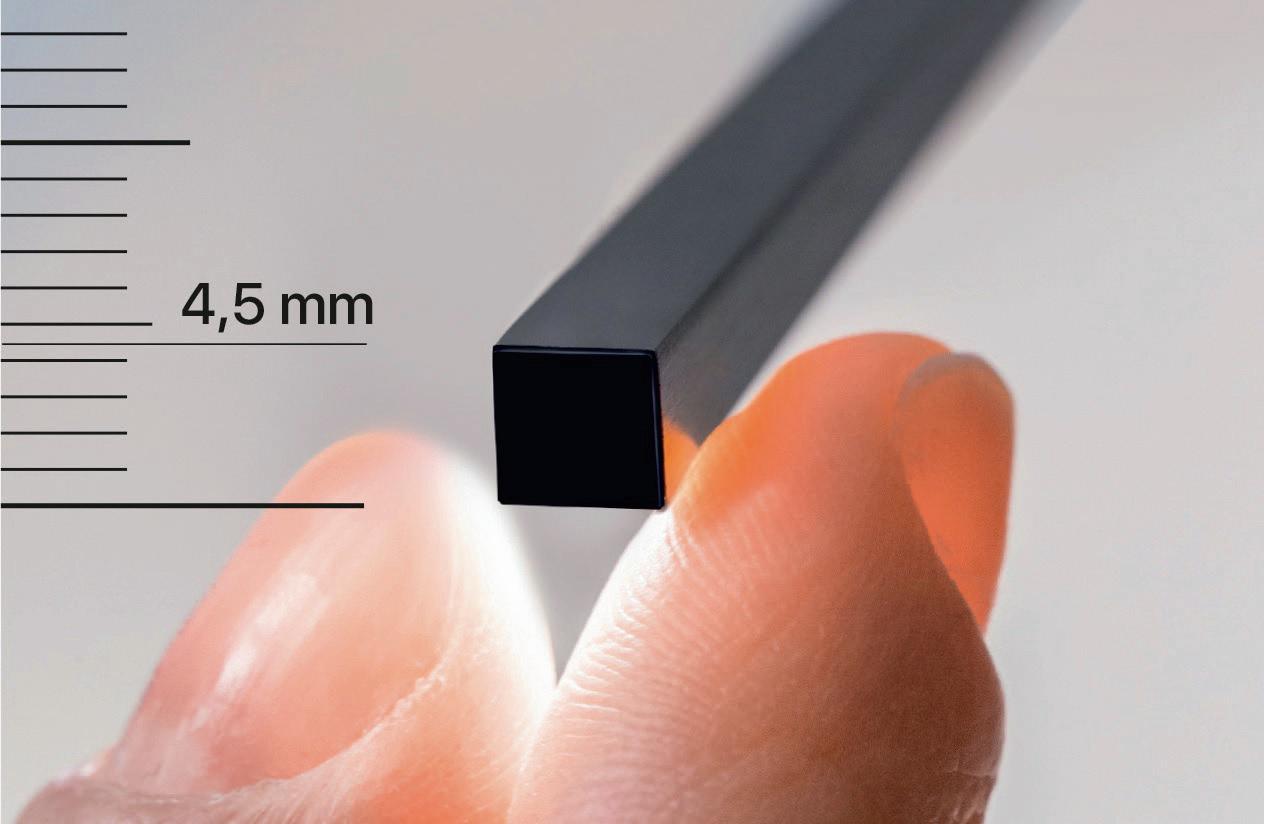
Only the light will be Everything disappears with Cometa Q4 except for the light, the only visible element. The extreme thinness of the profile, which is unique in the market, allows the connection in parallel of several bars together and creates a slightest line of light, infinite and homogeneous.
Two powers available
4.5 mm thickness
High colour rendering
SECOND PLACE:
Vyko - Intra Lighting
THIRD PLACE:
Glowrail - The Light Lab
FOURTH PLACE:
Eyeconic: Multi-Axis Washer - Phos
FIFTH PLACE:
The Workplace Light
Stoane Lighting
SIXTH PLACE:
Green Applelec LED Light Sheet 2.0
Applelec Lighting
SEVENTH PLACE:
LED-Linargo - ADO Lights
EIGHTH PLACE:
Quad - Optelma
NINTH PLACE:
MAC ONE - Martin Professional
TENTH PLACE:
Moto Rino - formalighting
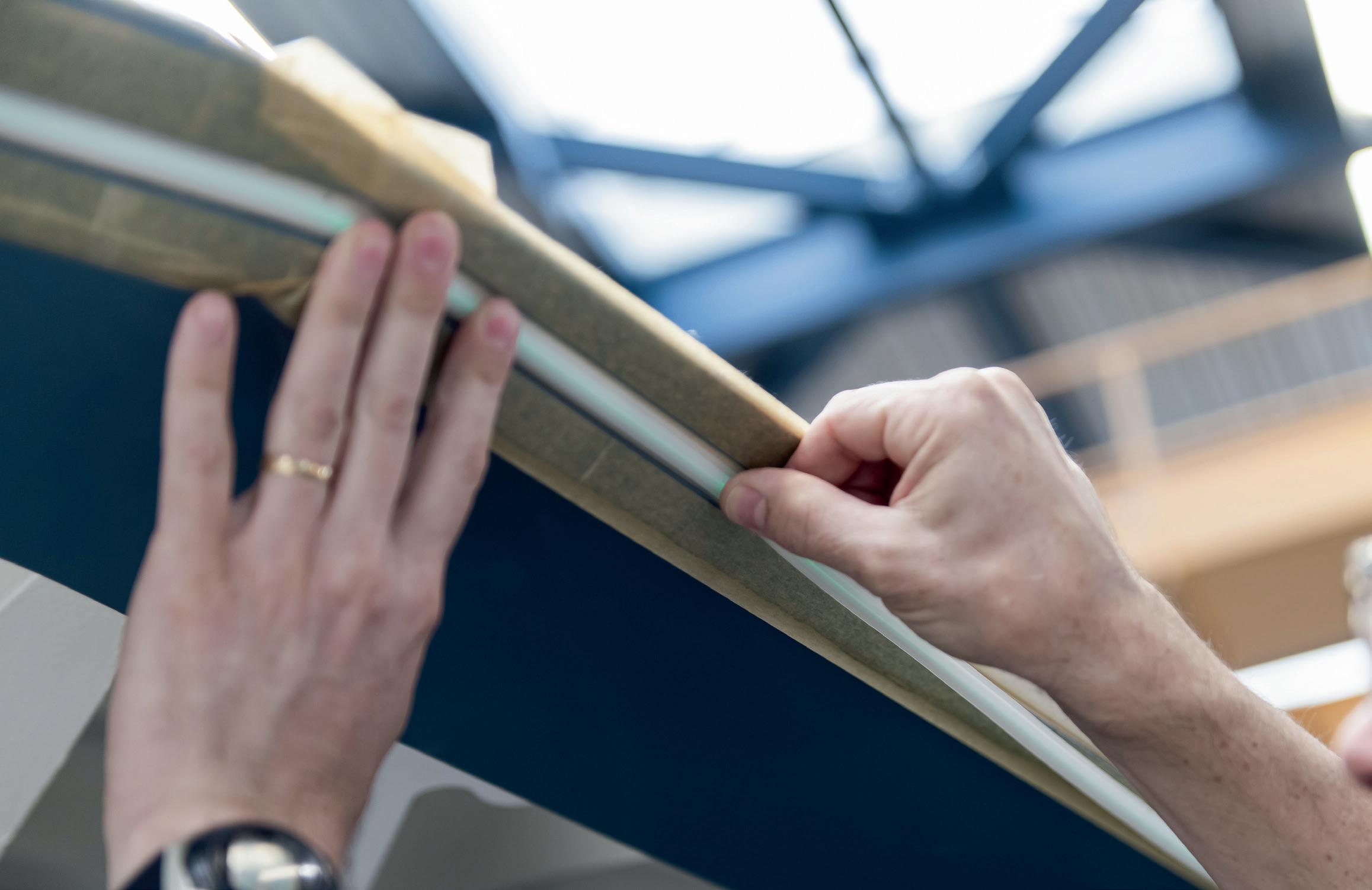
Fibr8 has revolutionised architectural lighting with its laser-powered fiber-optic light lines, aligning innovative technology with aesthetic brilliance and practical utility.
The core benefits of Fibr8 Light Lines include: Unmatched Flexibility: With a bending radius as low as 1cm, the light lines offer unparalleled flexibility. This feature allows designers to weave light through complex structures and intricate designs seamlessly, unlocking new realms of creativity.
– Ultra-Thin Design: The fiber-optic light lines boast a thinness starting from just 1mm, offering a discreet yet powerful lighting solution. This minimalistic design ensures that the focus remains on the illuminated subject, not the source.
– Extended Reach: Capable of extending up to 100m, the light lines can traverse vast spaces without compromising on luminosity. This long-distance capability is particularly valuable in large-scale architectural projects.
– Passive Light Experience: The light lines are highly durable, as there are no vulnerable electronic components within the line, making them ideal for long-term, maintenance-free
installations in diverse environments.
– Magical Ambiance: There’s an element of magic in how Fibr8’s light lines transform spaces. They create an immersive experience that transcends traditional lighting, turning ordinary environments into extraordinary ones.
– Climate Resilient: In a world grappling with climate change and rising temperatures, Fibr8’s light lines offer a robust solution. They resist high temperatures, making them ideal for hot climates, where sustainable and durable lighting solutions are crucial.
– Sustainability and Future Focus
Fibr8’s commitment to sustainability is central to its design philosophy. In an era of heightened environmental awareness, Fibr8’s energy-efficient and durable light lines represent a step towards greener lighting solutions. They embody resilience and adaptability, key attributes in the face of global climate challenges.
SECOND PLACE:
B-Module (Borrowed from Nature)
ELR Group
THIRD PLACE:
Athena Wireless Node - Lutron
FOURTH PLACE:
Pharos Expert
Pharos Architectural Controls
FIFTH PLACE:
Poet Creator Software 2.0
Skandal Technologies
SIXTH PLACE:
Rako RLED30CV4+ - Rako Controls
SEVENTH PLACE:
Platform for Dynamic Lighting
KUMUX
EIGHTH PLACE:
Omni QR - Zaniboni Lighting
NINTH PLACE:
LR Spektd - Lighting Reality
TENTH PLACE:
Light Stream Player - Light Stream
www.darcawards.com
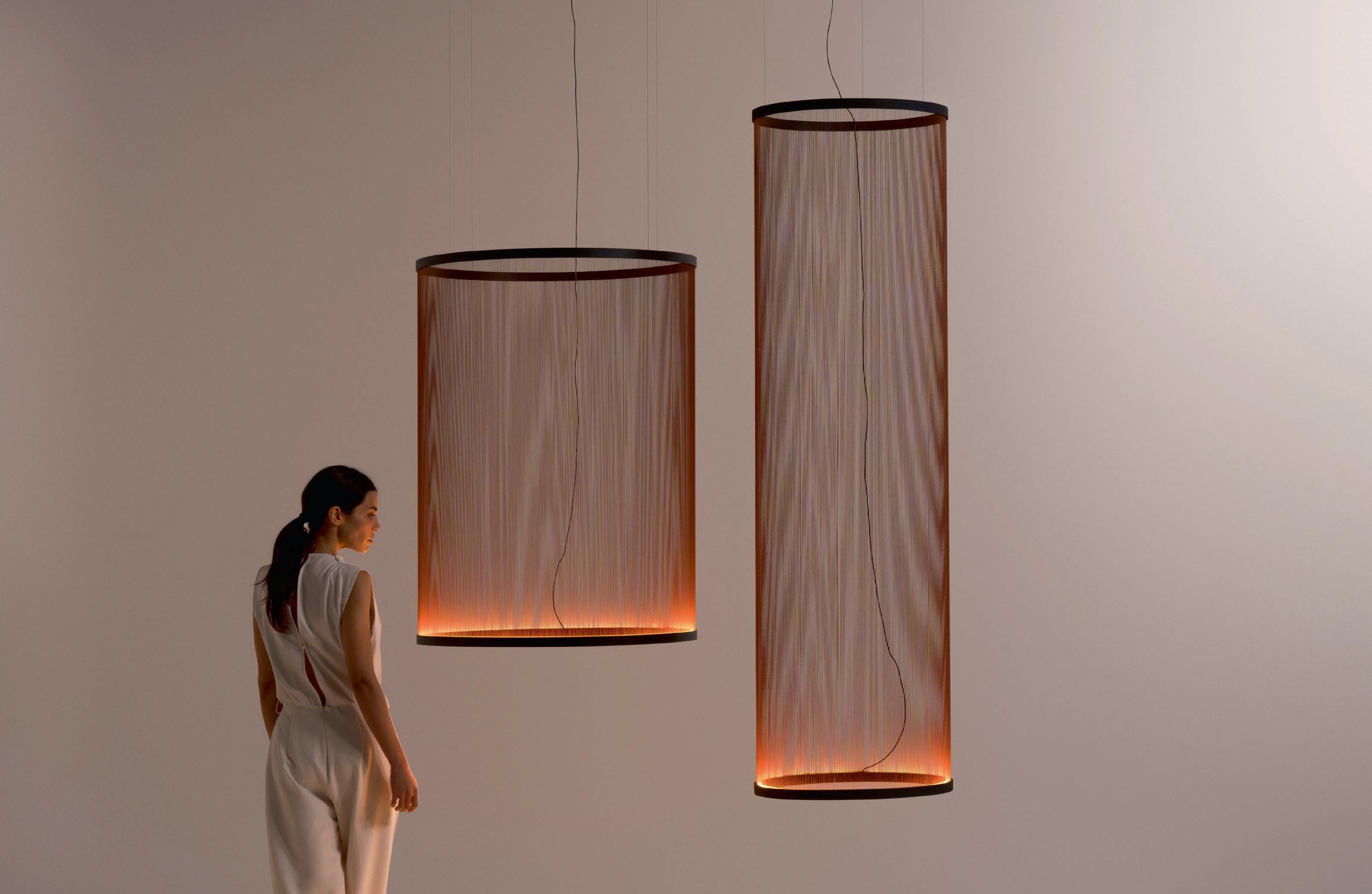
Array is an exploration of thread and its potential to create lightweight and dynamic sculptures of light. Composed of an array of fine threads pulled taut between two rings, the collection presents a variety of conical and cylindrical silhouettes that can be combined together to form a compelling installation.
Marking the first collaboration between Vibia and designer Umut Yamac, Array envelops rather than invades the space it occupies.
Experimenting with light, Yamac manipulates layers of technically-processed thread into majestic, three-dimensional volumes that shimmer overhead.
Balanced by the weight of the aluminium rings, the threads are held in tension to create a delicate, lightweight form. Solid, yet translucent, the layered lines of cord influence the visitor’s perception of volume, weight and depth to create a new spatial experience. Combining soft downlighting with an alluring upwards glow, a light source concealed within the lower ring washes upwards from below to produce a spectacular gradient effect as it interacts with the tone and texture of the threads.
The layering effect creates an interference pattern, or moire, which produces the illusion of movement with the shifting gaze of the viewer, the threads seeming to vibrate as the light passes through.
Array makes a striking statement for a variety of commercial and residential spaces. The collection incorporates three different heights in various shapes, the largest of which extends to nearly two metres in height and 124 cm in diameter.
The matte black of the aluminium rings is complemented by the soft hue of the threads, which come in a warm terra red, sober green and neutral beige to suit a variety of contemporary palettes.
SECOND PLACE:
Luna - Occhio
THIRD PLACE:
MasterLight - TM Lighting
FOURTH PLACE:
Grain - Tamasine Osher
FIFTH PLACE:
BOLA Eco Glass Pendant
LUMi Collection
SIXTH PLACE:
Frozen Lake - Baranska Design
SEVENTH PLACE:
Tempus 2023 Edition
Rousseau Design
EIGHTH PLACE:
Jinshang Pendant
Xiamen Leedarson Lighting
NINTH PLACE:
Ako - Astro Lighting
TENTH PLACE:
Devaalaya - Da Light Hub Bespoke

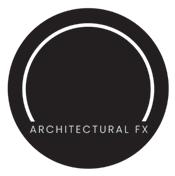
With thanks to…

