Architectural Portfolio

1
Monika Krncevic Master of Architecture student at the University of Technology Sydney
5 Selected Works | 2020 - Present | B.arch 2022





01 CAPSTONE PROJECT Semester VI B.arch 02 RESCALING THE SCHOOL Semester V B.arch 03 STUDENT HOUSING Semester IV B.arch 04 SPACIAL COMMUNICATIONS II Semester IV B.arch 05 SPATIAL COMMUNICATIONS I Semester III B.arch 06 MISCELLANEOUS Semester III-VI B.arch 4 22 36 44 50 60 5 Selected Works | 2020 - Present | B.arch 2022 3
STUDIO 6 CAPSTONE PROJECT
The Social Condensor - Redesign of the Powerhouse Museum, Ultimo

The Capstone project sought to redesign the Powerhouse Museums for the ‘Creative Workplace Social Condenser.’ This includes full systems integration and technical/material articulation that is applied at multiple scales. This design aims to connect past and present workplace rituals through a composition of architectural and urban strategies, proposing new social networks and working rituals within and around the site. Partner work is not included.
Studio Director: Michael Ford
Tutor: Dr Kevin Bradley
Software Used: Rhinoceros3d, Photoshop, Archicad, Enscape, InDesign, Lightroom
Selected for End of Year Showcase
Precinct Analysis (map pg.5)
This map introduces the social condenser as a spatial network that can be identified at multiple scales. At the scale of the precinct, this network is composed of spaces that contribute education, arts, craftsmanship, small-scale manufacturing and communal gathering to the city. Identifying this network in Ultimo revealed an overlap with the early-colonisation network (yellow). This included spaces such as woolstores, sandstone quarries and shared housing for quarry workers. Connected is Blackwattle Creek which directed a topology of fishing and camping spots, mapped from pre-colonisation. This partly invisible network proposes the idea of the social condenser as something that remains relatively constant. While the architecture itself may be redeveloped and reimagined, the way in which these spaces form relationships with each other and their users stays the same. This precinct analysis is centred at the Powerhouse Museum in Ultimo, becoming an intersection of past and present work rituals.
01 02 03 04 05 06
4

Capstone Project | Semester VI | B.arch 2022 5
Kit of Parts - Precedent Study
Heritage Tudela-Culip, Girona
Exhibition & Event
MEET Toulouse Exhibition and Convention Centre
Public Domain Park ‘n’ Play, Copenhagen
Heritage - heritage to contemporary strategy (partial demolition and rebuild on top)
Exhibition Space - relationship to public realm (grid arranged by linear promenade that connects to public)
Public Domain - Urban Strategy (meandering path connected to linear entry and exist)
01 02 03 04 05 06 6 Capstone Project | Semester VI | B.arch 2022
Combined Kit of Parts - Precedent Study
Combined Strategy
Heritage + Exhibition & Event + Public Domain
Capstone Project | Semester VI | B.arch 2022 7
01 02 03 04 06 05 8 Capstone Project | Semester VI | B.arch 2022
Capstone Project | Semester VI | B.arch 2022 9

01 02 03 04 06 05 10 Capstone Project | Semester VI |
2022
B.arch

Capstone Project | Semester VI | B.arch 2022 11
01 02 03 04 06 05 12 Capstone Project | Semester VI | B.arch 2022
Capstone Project | Semester VI | B.arch 2022 13 A
01 02 03 04 06 05 14 Capstone Project | Semester VI | B.arch 2022
B Capstone Project | Semester VI | B.arch 2022 15
Anatomical Axonometrics
I Envelope & Surfaces Articulation
Copper mesh facade, heritage brick, white corrugated steel + white mesh facade, copper cladded ramp
II Envelope & Surfaces Articulation
III Structural Systems

I-Beams, SHS beams, prefabricated steel truss on existing heritage walls, steel truss (heritage)
IV Fire Compartmentation Curtains & Fire Supression Systems
V Mechanical & Passive Ventilation

01 02 03 04 06 05 16 Capstone Project | Semester VI | B.arch 2022
I II



Capstone Project | Semester VI | B.arch 2022 17 III IV V

01 02 03 04 06 05 18 Capstone Project | Semester VI | B.arch 2022

Capstone Project | Semester VI | B.arch 2022 19


01 02 03 04 06 05 20 Capstone Project | Semester VI | B.arch 2022

Capstone Project | Semester VI | B.arch 2022 21
STUDIO 5 RESCALING THE SCHOOL
Negotiating the Learning Space - design of school, Edmonson Park
This project is a design proposal for a primary school in Edmonson Park. The design started at the scale of the city and goes right through to a 1:10 construction detail. The multiscalar thinking was integrated with an investigation into the facets of a learning environment today and how it can be improved. The studio also tested sustainable design principles where possible, considering embodied energy of construction materials, passive design, water sensitive design and social sustainability. This project was completed independently.
Studio Director: Nathan Etherington
Tutor: Thomas Trudeau
Software Used: Rhinoceros3d, Photoshop, InDesign, Lightroom
Modular Classroom (perspectival section pg.26-27)
Each model in the school is designed with a variation of mobile, multi-use surfaces that encourage student agency. Children learn to negotiate the shared spaces by participating in the architecture, taking control of their learning - the hierarchy of a traditional classroom between teacher and student is broken by the grid layout of this floorplan that can be negotiated with mobile desks and chairs. This allows for various individual and collaborative learning arrangements.
01 02 03 04 05 06
CLASSROOM HUB Demountable Learning Orientations @1:50 This mobile space is designed to encourage student agency in learning by inviting them to participate in spatial arrangements specific to their learning needs. The idea of breaking traditional hierarchy ibetween the student and teacher incoporated in this design by removing typical linearity in the plan and instead, dividing it into grid. This is to of responsibility within the students and higher engagement with their learning. The four grid system outlined below demonstrates opportunities for collaborative and individual learning. Monika Krncevic 13551522 Group 3, Thomas Trudeau ARRANGEMENT 1 Breakout tables and seating divided into four corners of the rooms, using Encourage learning individually. Boardroom tables and seating combined for collaboration (groups of 12), dividing the into two. This accommodates learning in larger groups. classrooms/spaces for future adaptability. - big group. The student is able to break away for independent learning along open space, becoming nook that takes the student from the classroom into the outdoor
22
Rescaling the School | Semester V | B.arch 2022 23









01 02 03 04 06 05 24 Rescaling the School | Semester V | B.arch 2022 PUBLIC TRANSPORT GREEN - Inner South West Line RED - Cumberland Line ROAD NETWORK ESTIMATED FLOOD ZONES ZONING & ACCESS RED - Suburban Residential VIOLET - School YELLOW - Shops & Transport SUN PATH DIAGRAM TOPOGRAPHICAL MAP BUILDING HEIGHTS LIGHT - <8m High DARK - >8m High VEGETATION VANNUAL WIND CHART
Rescaling the School | Semester V | B.arch 2022 25 1 2 3 4 5 6 7 8 9 A B Drainage COLA DEMOUNTABLE 1 Ribbed Steel Cladding 2 Structural Pipe 3 Timbre Batten + Hexagonal Self Tapping Screws 4 Cladding Screws 5 Tension Cable 6 Steel Bar Reinforcement 7 Steel Reinforced Starter Bars 8 Waterproofing Membrane 9 Plastic Membrane A Roof Details @1:10 B Concrete Retaining Wall @1:10 COLA + DEMOUNTABLE CLUSTER Exploaded Axonometric @1:50 + Cola Details @1:10 Monika Krncevic 13551522 Group 3, Thomas Trudeau
1 Metal Custom Orb Cladding 2 Timbre Battens 3 Waterproofing Membrane 4 90mm SIP Wall 5 Custom Joinery Shelving 6 Plasterboard 1 Metal Gutter 2 Timbre Fascia Board 1 Steel Rectangular Hollow Section Joists 2 PFC Steel Joist Support Beam 3 Plywood Sheet Flooring (Recycled) 4 Insulation Matting 5 Acoustic Matting (Sound Proofing) 6 Carpet 1 600x600mm Footing 2 Long-Span Steel Supports 1 Arm supported shade panel (lightweight) on hinge 01 02 03 04 06 05 26 Rescaling the School | Semester V | B.arch 2022
1 PFC Steel Beam 2 Glulam Rafters (Span Across 3 SIP Panels) 3 140mm SIP Roof Panel 4 Waterproofing Membrane 5 Timbre Battens 6 Steel Roof Sheeting (Kliplok Profile) Recycled Rainwater System Connects Gutter to Wet-Learning Area Sinks Inbuilt Filtration System Cable Ties for Horizontal Support Serve as Paper Hangers for Wet-Learning Activities Glulam Beams run across length of roof SIP Panels Broken Into 3 and slotted inbetween as seen in cut-line 1 Custom Joinery Shelving 2 Steel Window Frame 3 Hinge 4 Frame Stopper 5 Double Glaze 6 Steel Sill Rescaling the School | Semester V | B.arch 2022 27
01 02 03 04 06 05 28 Rescaling the School | Semester V | B.arch 2022
Rescaling the School | Semester V | B.arch 2022 29 1 2 3 4 5 6 8 9 10 7 1 Brackets 2 Motorised Pulley 3 Glulam Support Beam 4 Metal Hinge 5 Timbre Frame 6 Polycarbonate Sheeting 7 Bolted Cable Tie 8 Glulam Support Beam 9 Concrete Footing 10 Steel Reinforcement 1 1 CLT roof panel 5 leaf 2 Glulam Beam 250x590mm 3 Timbre Stud 45x45mm 4 Siberian Larch rainscreen cladding 5 External window frame Siberian Larch 6 Internal Window Frame birch stained white 7 Aluminium window frame with protruding lip 8 Gyprok plasterboard 12mm 9 Vapour Barrier 10 Mineral wool insulation 100mm 2 3 4 5 6 7 8 9 10 1 2 3 4 5 6 7 8 1 Steel Cladding 2 Waterproofing Membrane 3 Insulation Board 4 Glulam Support Beam 250x250mm 5 Support Bolt 6 Brackets 7 CLT Shading Panel 8 Support Bolts (Glulam Joist 250x250mm) 1 2 3 4 5 6 7 8 1 Timbre Stud 180mm 2 Plasterboard 13mm 3 Aluminum Track 4 CLT Door 80x1000mm 5 Timbre Blocking 6 Cavity Brushes 7 Door Frame 8 Door Projection A Roof Detail @ 1:10 B Cavity Sliding Door Detail in Plan @ 1:10 C Clerestory Window, Head & Sill Detail @ 1:10 D Pulley Door & Footing Detail @ 1:10
01 02 03 04 06 05 30 Rescaling the School | Semester V | B.arch 2022
Rescaling the School | Semester V | B.arch 2022 31
01 02 03 04 06 05 32 Rescaling the School | Semester V | B.arch 2022


Rescaling the School | Semester V | B.arch 2022 33
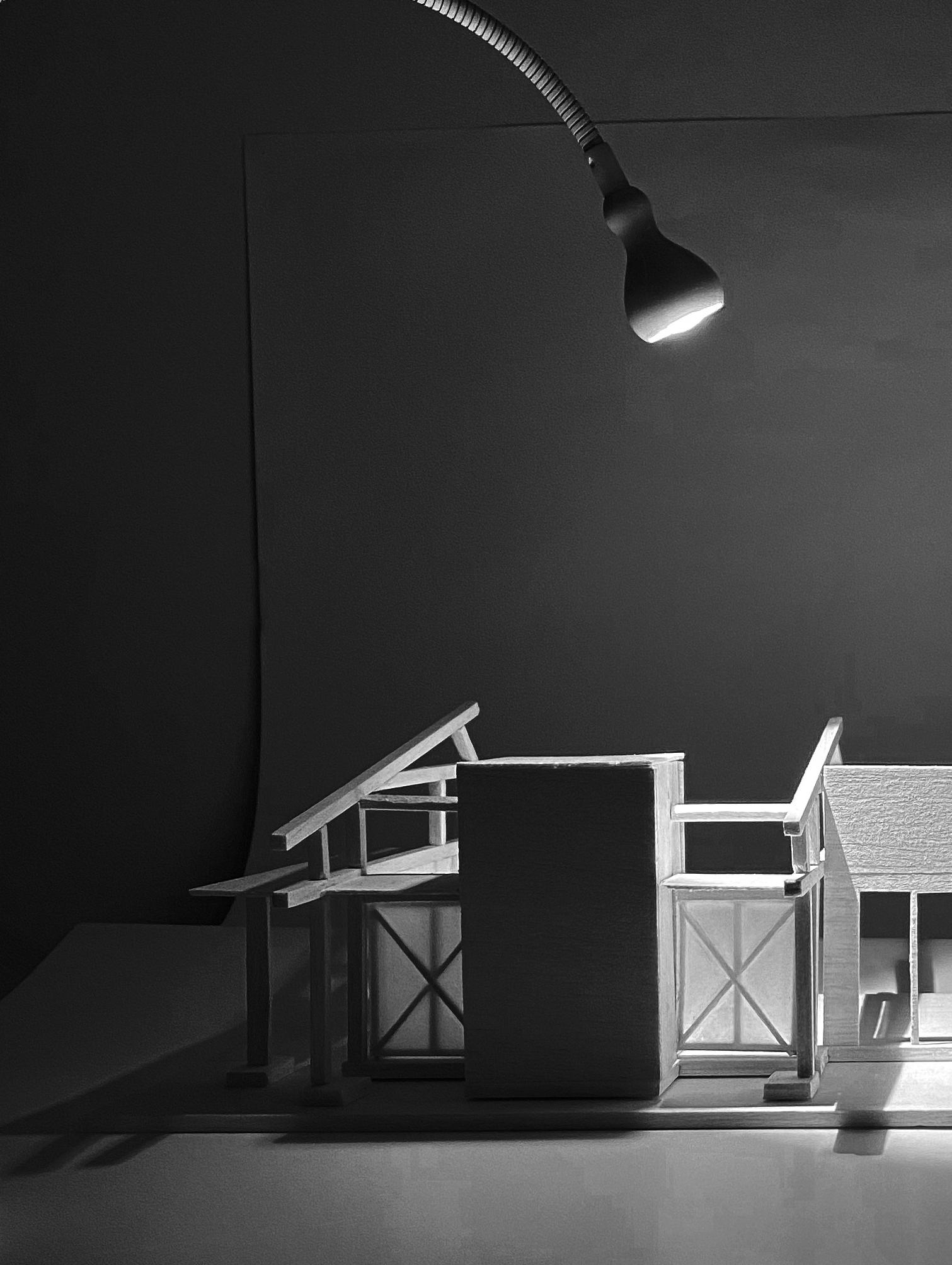
01 02 03 04 06 05 34 Rescaling the School | Semester V | B.arch 2022

Rescaling the School | Semester V | B.arch 2022 35
STUDIO 4 STUDENT HOUSING
A Seat at the Table - Recipes for shared living
The Student Housing design proposal looks to give students autonomy in their living spaces by mobilizing walls and furniture. Allowing for continuous change in thresholds, space size, privacy levels and access gives students a new opportunity to negotiate their living spaces according to their needs. This design sees a stack of three varying floor plates that attempt to ‘puncture’ the stereotypical living conditions of students in housing. Partner work not included. Refer to page 40 for design ‘Recipe.’

Selected for End of Year Showcase
Studio Director: Endriana Audisho
Tutor: Thomas Tova Lubinsky
Software Used: Rhinoceros3d, Photoshop, InDesign, Illustrator
01 02 03 04 05 06
36
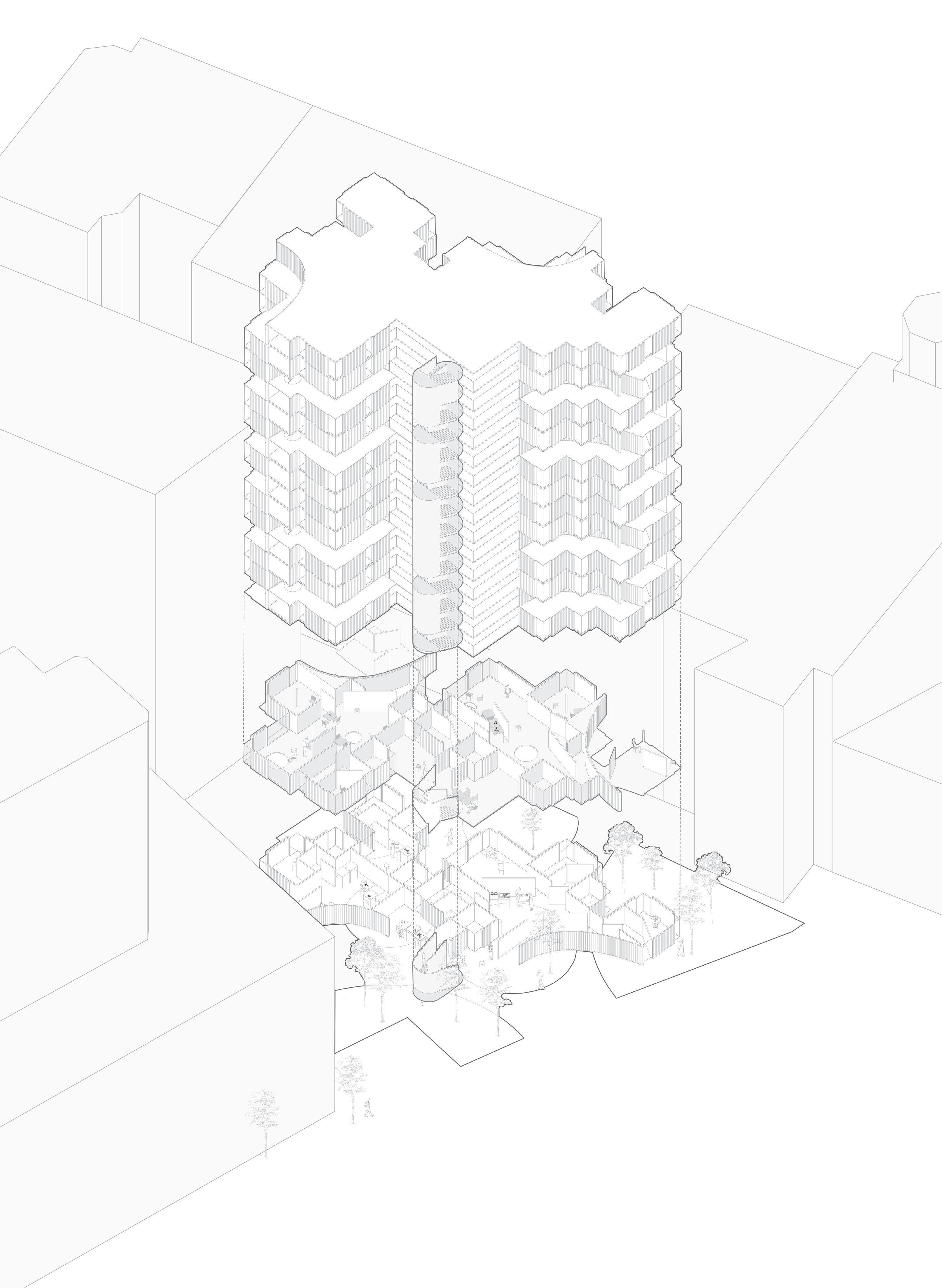
Student Housing | Semester IV | B.arch 2022 37
38 Student Housing | Semester IV | B.arch 2022 01 02 03 04 06 05
Student Housing | Semester IV | B.arch 2022 39
Spaghetti Napolitana ft. 2 Cherry Tomatoes
1.Open kitchen pivot wall by 1/2 spin
2.Open bedroom pivot wall by 45o
3.Roll bookshelf-on-wheels into kitchen
4.Place one chair in the living room
5.Place one chair in the kitchen
6.Take out one large bowl of pasta from booksehlf
7.Mix with bottle of napolitana sauce & 2 cherry tomatoes
8.Place two forks in bowl
9.Take one book from pantry & read
10.Call your friend to eat
11.Place dirty dish back in bookshelf
12.Move 1 book and 1 chair into bedroom
13.Place 1 lamp on your chair
14.Study for 2 hours
15.Close bedroom pivot wall by 1 whole
16.Turn off lamp
17.Sleep for a recommended 8-10 hours
Ingredients
1 kitchen wall
1 bedroom wall
2 forks
2 cherry tomatoes
1 bookshelf-on-wheels
1 bowl of pasta
100ml of napolitana sauce
2 chairs
1 book
1 pantry shelf
1 lamp
1 friend
2 hrs of study
8-10hrs of sleep

40 Student Housing | Semester IV | B.arch 2022 01 02 03 04 06 05

Student Housing | Semester IV | B.arch 2022 41
42 Student Housing | Semester IV | B.arch 2022 01 02 03 04 06 05
Student Housing | Semester IV | B.arch 2022 43
SPATIAL COMMUNICATIONS II
Thermal Design & Environmental Control - UTS Building 6
This project is a spatial analysis of the UTS Building 6 cafeteria and courtyard. The work includes site, lighting, thermal, acoustic and wind studies, considering site and material context. Partner work is included.

Studio Director: Samantha Donnelly
Tutor: Linda Matthews
Partner: Samuel Otton
Software Used: Rhinoceros3d, Photoshop, InDesign, ClimateStudio, DecibelX, FlirPro
01 02 03 04 05 06
44
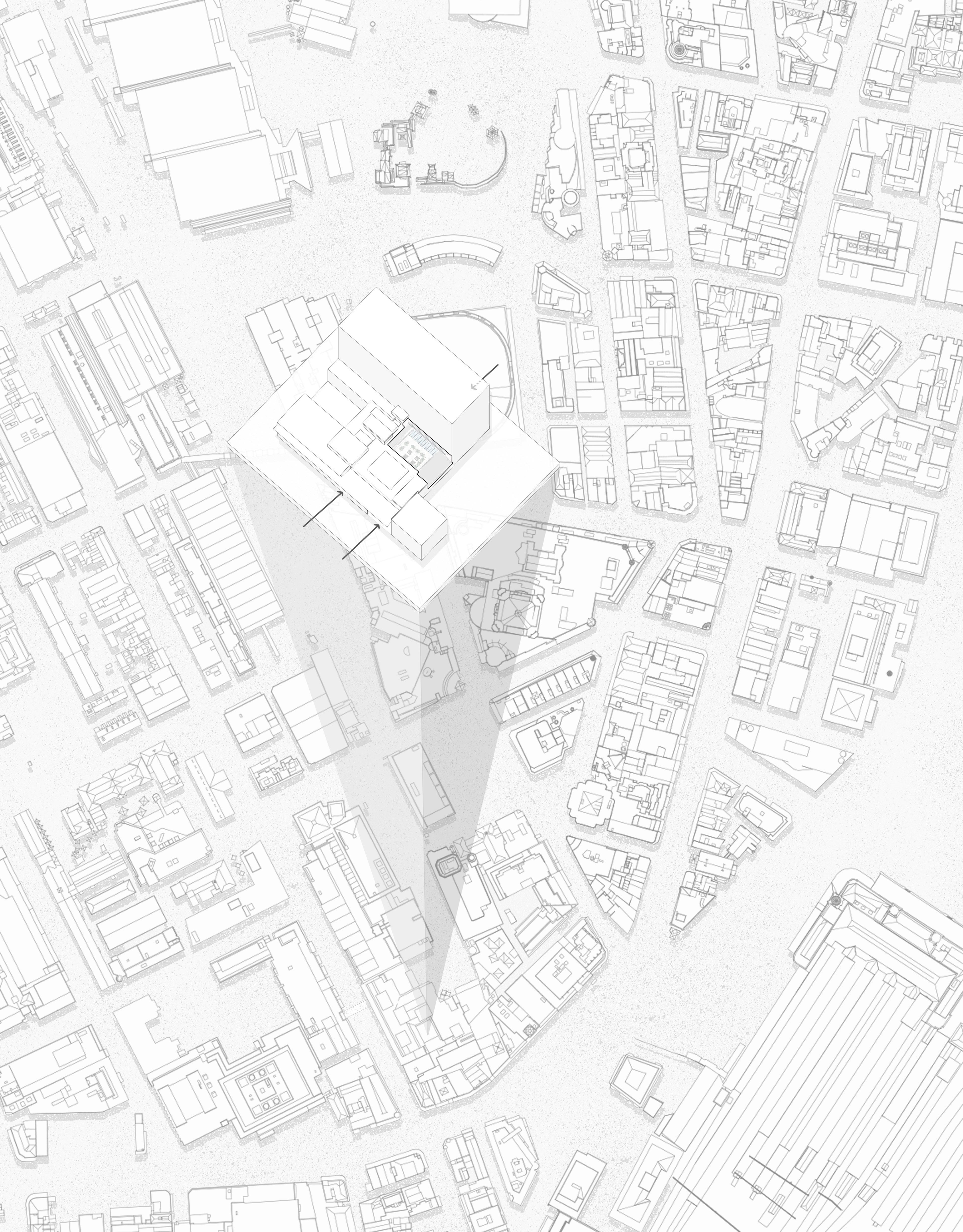
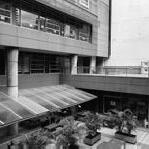

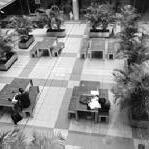




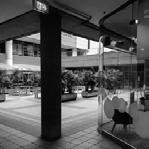
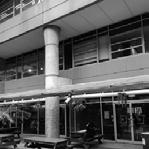


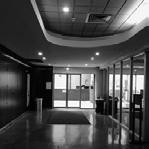
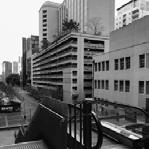
 Harrison Street Bridge Entry
Harrison Street Entry 1
Harrison Street Bridge Entry
Harrison Street Entry 1
MONIKA KRNCEVIC/13551522/LINDA SAMUEL OTTON/13580586/LINDA Spatial Communications II | Semester IV | B.arch 2022 45
Goods-line & Train Station Tunnel Entry
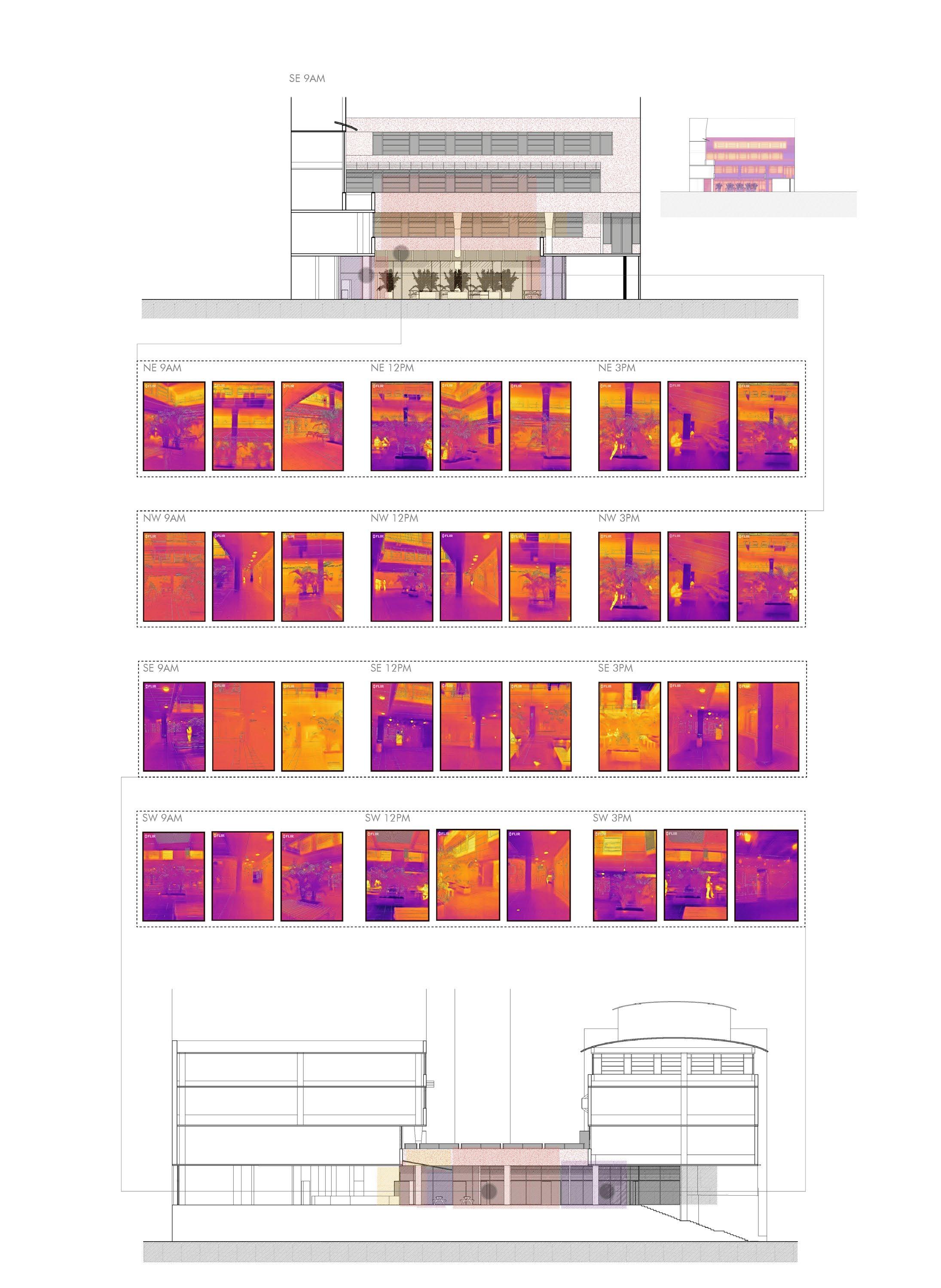
01 02 03 04 06 05 46 Spatial Communications II | Semester IV | B.arch 2022 Thermal
Sunlight Hours
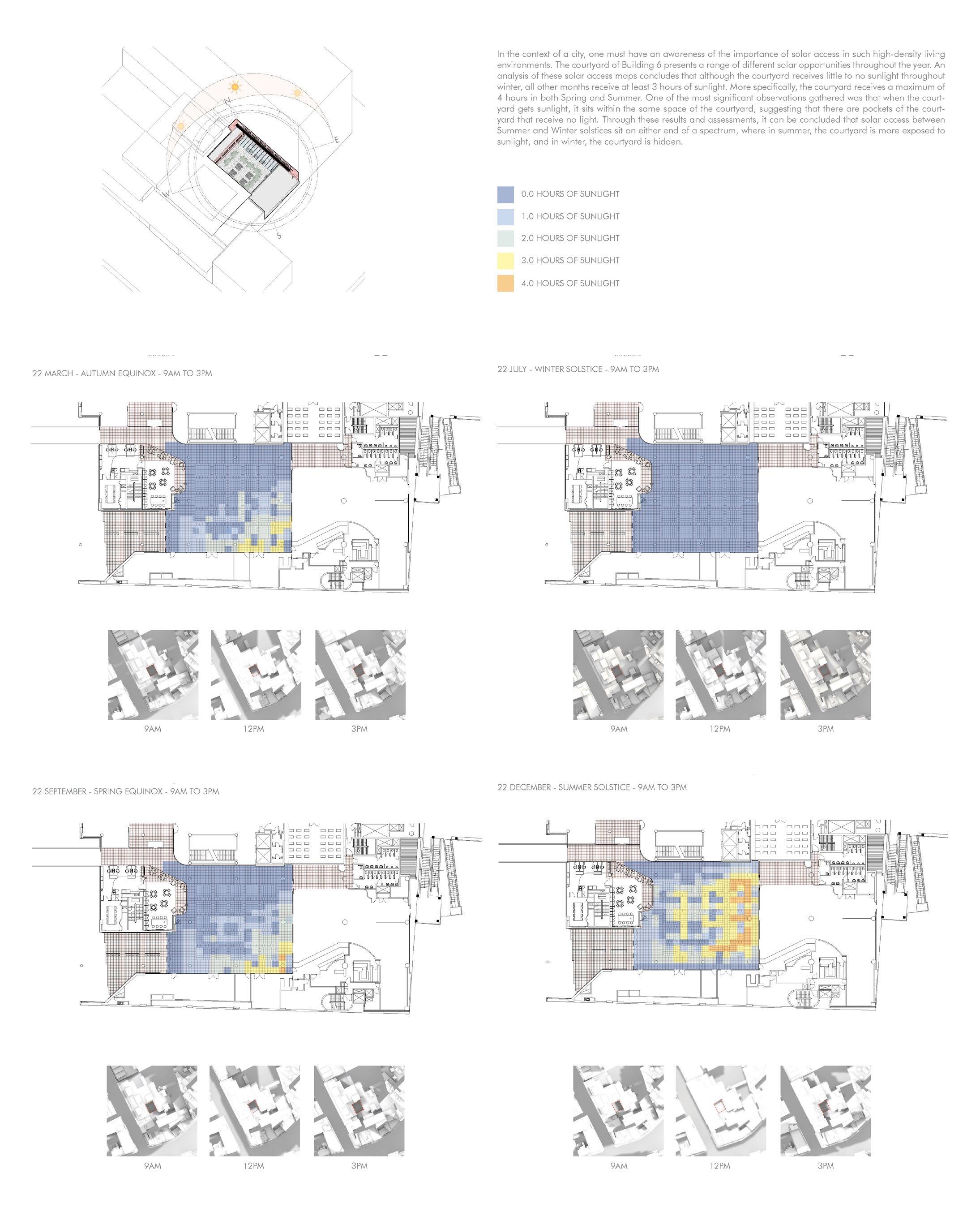
Spatial Communications II | Semester IV | B.arch 2022 47
Entry points for wind paths are highlighted, showing where the venturi effect occurs. Orange swells mark high intensity points along these wind channels that move through the site from Harris street to the Goods-line


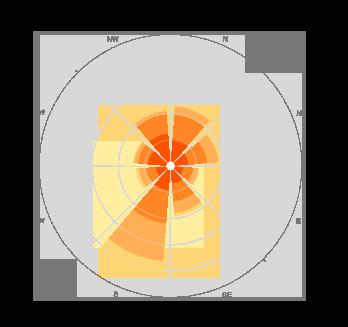


The data recorded at 3pm distinguishes itself from the 9am data by its notably higher intensity in wind-speed range creeping above 40km/h. At 9am however, there is a slightly higher percentage of recorded calms, with average windspeeds sitting at 10-30km/h. During summer, and winter afternoons, the Southerly wind increases in intensity, directed through Harris-Street entry points. The North-West and Westerly winds, running parallel to the Goodsline and Harris Street, are also disticntly stronger during the winter.
% of Calms
>= 40
>= 30 & < 40
>= 20 & < 30
>= 10 & < 20
>= 0 & < 10
4 3
2
1. Reverse air flow in courtyard caused by wind hitting tall building
2. Aerodynamic roof allows for the wind to glide over it along SE-NE channels
3. Deflected airflow spirals into wind tunnel within courtyard
MONIKA KRNCEVIC/13551522/LINDA SAMUEL OTTON/13580586/LINDA

WIND
Summer 9am Summer 3pm Winter 9am Winter 3pm 10% 20% 30% 40% 50% 10% 20% 30% 40% 10% 20% 30% 40% 10% 20% 30% 40% 50%
1
4. Taller building (obstruction) causes wind deflection 4
01 02 03 04 06 05 48 Spatial Communications II | Semester IV | B.arch 2022
Wind
Acoustic
ACOUSTIC
ACOUSTIC
The orange fans below mark the sound sources & spans that surround paths 1-4. These paths were followed for acoustic data colelction, shown below in waveform and synchronised frequencies. The more distinct shifts in acoustic environments were marked at transition/entry points of the space (paths 2 & 4). Considering the marked sound barriers and comapring them to the waveform-data, the varyfing intensities of sound sources through the site become more apparent.
The orange fans below mark the sound sources & spans that surround paths 1-4. These paths were followed for acoustic data colelction, shown below in waveform and synchronised frequencies. The more distinct shifts in acoustic environments were marked at transition/entry points of the space (paths 2 & 4). Considering the marked sound barriers and comapring them to the waveform-data, the varyfing intensities of sound sources through the site become more apparent.










Escelators, Bridg & Goodsline
Bridg & Goodsline
2. ESCALATORS TO BRIDGE
1. GOOD BOWL TO VENDING MACHINE
4. CENTRE TO BOTTOM OF STAIRS
3. STAIRS TO GOOD BOWL
MONIKA KRNCEVIC/13551522/LINDA SAMUEL OTTON/13580586/LINDA
Escelators,
Tunnel
Interior
Bathroom
2 AVG/LEQ - 60.3 dB MIN - 54.3 dB MAX - 66.2 dB PEAK - 70.1 dB AVG/LEQ - 62.1 dB MIN - 48.6 dB MAX - 72 dB PEAK - 80.6 dB AVG/LEQ - 61.5 dB MIN - 55.4 dB MAX - 71.3 dB PEAK - 74.3 dB AVG/LEQ - 63.6 dB MIN - 54.4 dB MAX - 74.7 dB PEAK - 80.3 dB
Entry
entry &
entries
Spatial Communications II | Semester IV | B.arch 2022 49
MONIKA KRNCEVIC/13551522/LINDA SAMUEL OTTON/13580586/LINDA
VENDING MACHINE
BOWL
4. CENTRE TO BOTTOM OF STAIRS
2. ESCALATORS TO BRIDGE
Tunnel Entry Interior
Cafe Goodbowl & Cafe Seating Area
Building 6
1 2 3 4 AVG/LEQ - 62.1 dB MIN - 48.6 dB MAX - 72 dB PEAK - 80.6 dB AVG/LEQ - 63.6 dB MIN - 54.4 dB MAX - 74.7 dB PEAK - 80.3 dB
entry & Bathroom entries
Walkway through Courtyard
Entry
SPATIAL COMMUNICATIONS I
Architectural Design & Construction Systems
This project explores fundamental construction details and material studies (salt and resin cast objects). Every iteration of these hand-drawn studies have been done in accordance with the NCC. Final hand drawings and sketches were selected for this portfolio. This project was completed independently.
Studio Director: Joanne Kinniburgh
Tutor: Clare Johnston
Software Used: Photoshop
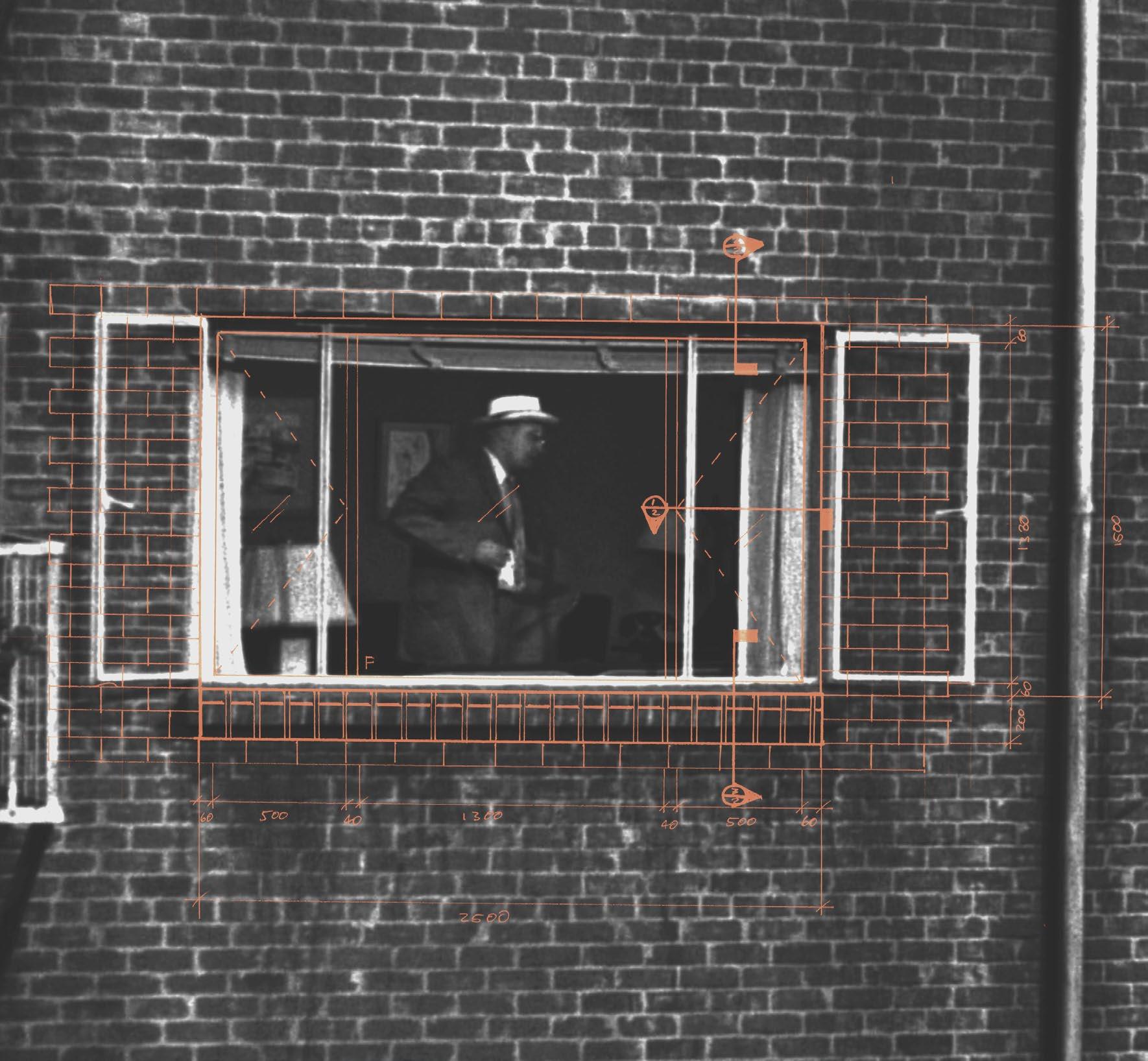
01 02 03 04 05 06
50

Spatial Communications I | Semester III | B.arch 2022 51

01 02 03 04 06 05 52 Spatial Communications I | Semester III | B.arch 2022

Spatial Communications I | Semester III | B.arch 2022 53


01 02 03 04 06 05 54 Spatial Communications I | Semester III | B.arch 2022
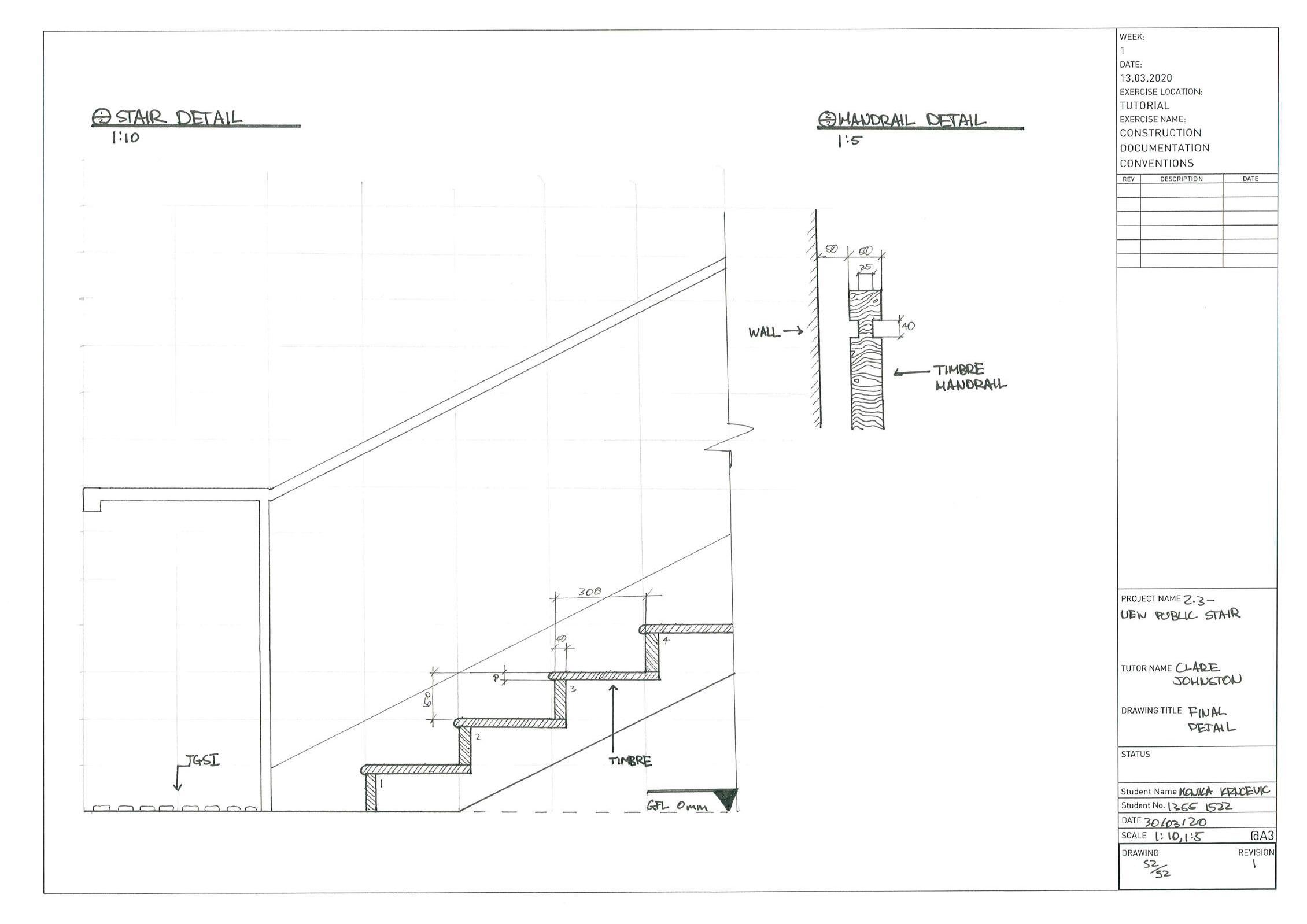

Spatial Communications I | Semester III | B.arch 2022 55

01 02 03 04 06 05 56 Spatial Communications I | Semester III | B.arch 2022

Spatial Communications I | Semester III | B.arch 2022 57

01 58 Spatial Communications I | Semester III | B.arch 2022
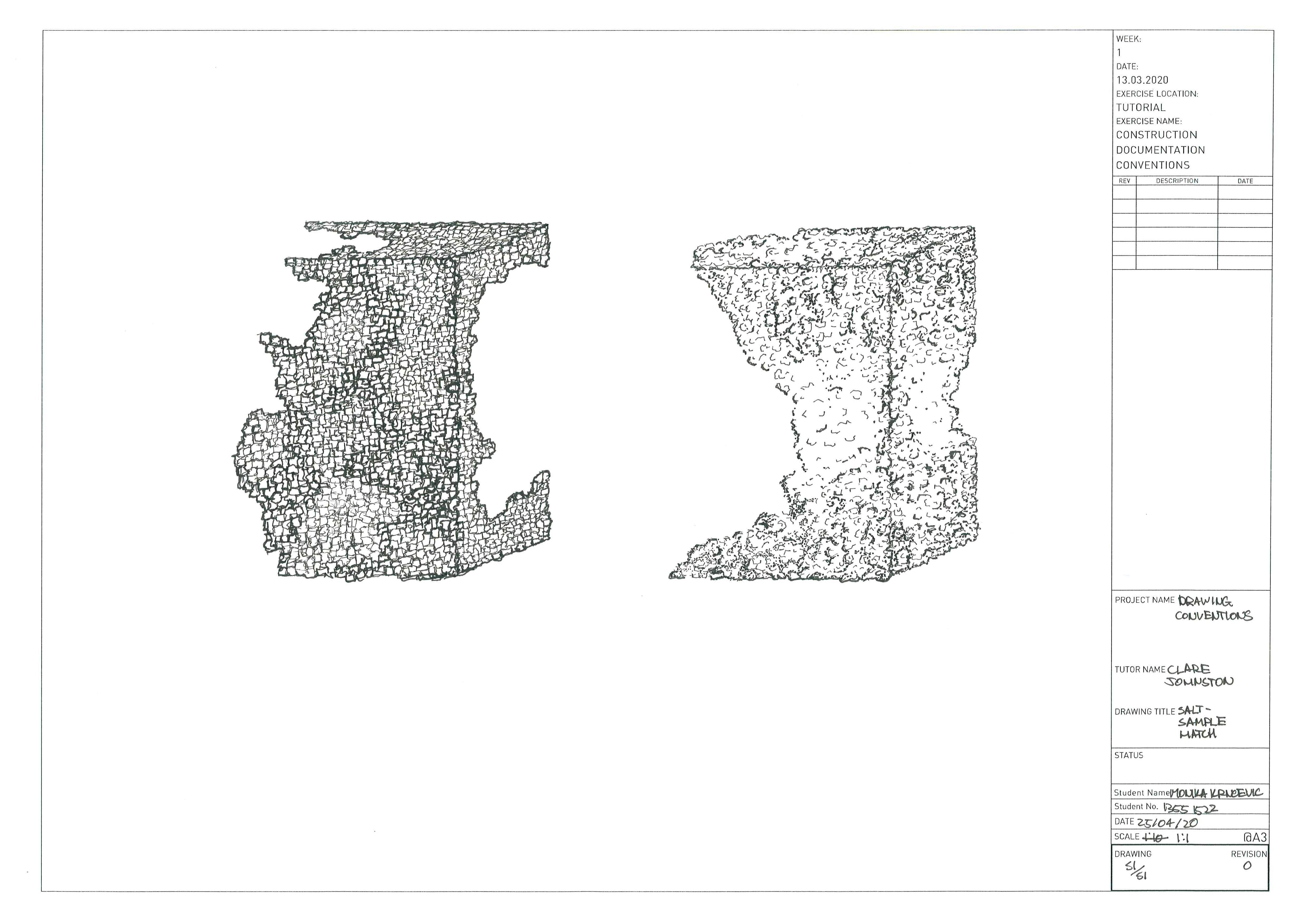

Spatial Communications I | Semester III | B.arch 2022 59
MISCELLANEOUS Independent Studies
This chapter includes one material and one precedent study. The third project is a mind map from semester IV History & Theory.
1 Material Study - Urban Edges (pg. 61)
These are a series of concrete casts that explore variations of spatial composition, thresholds and connections to the urban setting. This was the first model made in my Bachelors degree.
2 Precedent Study - Graphic Explorations (pg. 62-63)
This project is a self-led precedent study completed with peer Phoebe Witney. Graphic techniques are used to extract and highlight significant architectural themes in both precedents. Coordinating a consistent use of techniques allows for the two sets of analysis to be contrasted and compared.

3 Mind Map - TEAM 10 (pg. 64-65)
The TEAM 10 mind map organises the groups significant meetings and projects chronologically, alongside locations, cultural setting and participating members at the time. Each event is inter connected by a network of ideas that a presented throughout the groups practice. These include, post-war redevelopment/urban planning, manifestos, streets in the sky, art & poetry, transport, play and imagination.
01 02 03 04 05 06
60

Miscellaneous | Semester I | B.arch 2022 61

01 02 03 04 05 06 62 Miscellaneous | Semester V | B.arch 2022
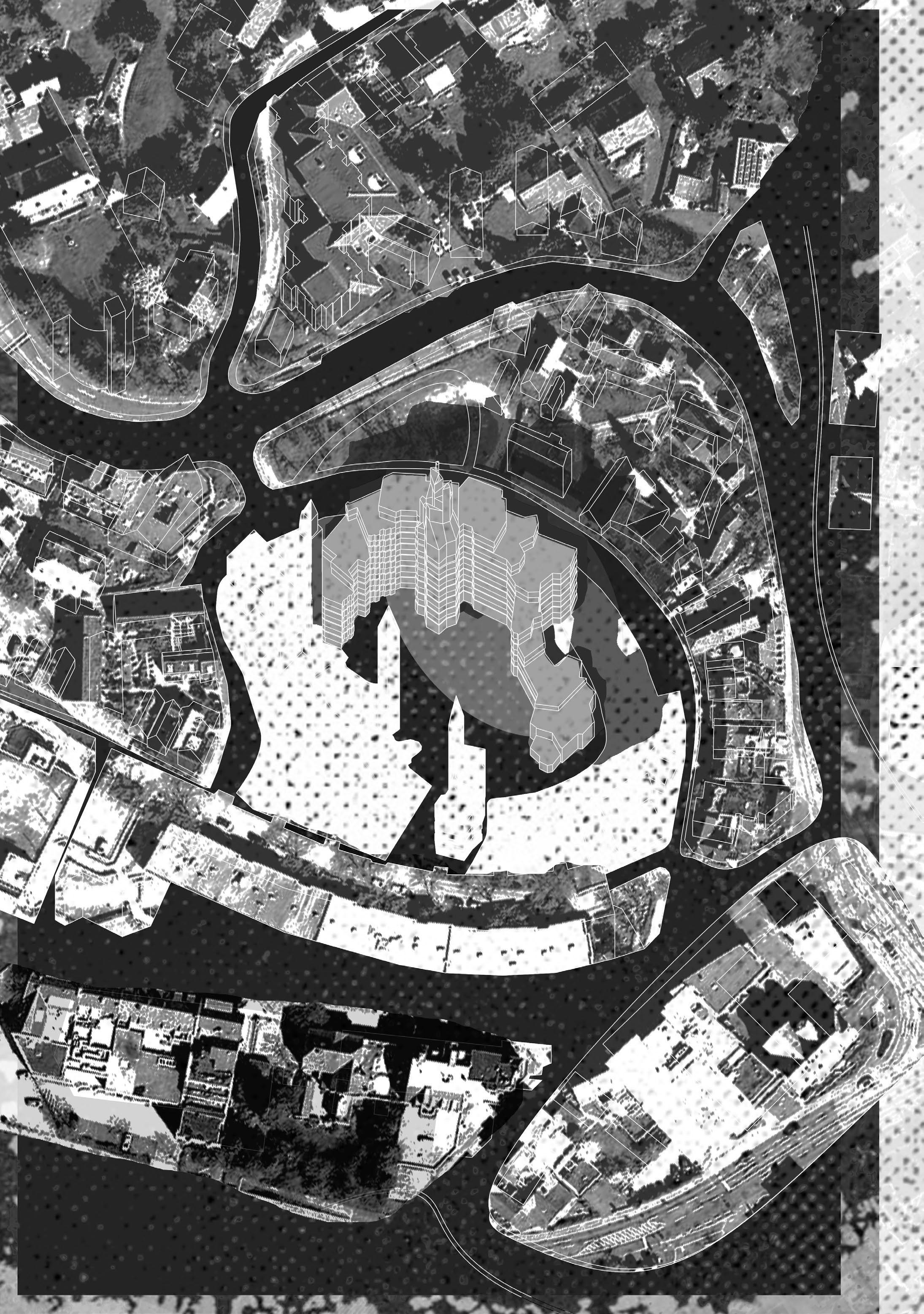
Miscellaneous | Semester V | B.arch 2022 63
TEAM 10 Link to full document: https://acrobat.adobe.com/link/ track?uri=urn:aaid:scds:US:b4175de3-5e61-42a7-bb402ea5f257a65c

1959 OTTERLO NETHERLANDS 1960 BAGNOLS-CEZE FRANCE 1961 PARIS FRANCE 1961 LONDON UK 1962 REYMONT FRANCE 1963 PARIS FRANCE TEAM 10 formedsational hierarchy Programmatic shift: Building new within old fabric Understand feelings for the patterns, aspirations, artfiacts, tools, modes of transportation and communication of present day society Resolution of organisation and structure new within old Extension of infrastructure ‘Stem’ by Shdach Woods Reciprocal urban infra-structure concepts Open Spaces MEETINGS IMPORTANT NOTES CONTEXT BACKDROPS 1930s-1970s WELFARE STATE 1930s-1960s FORDISM 1942-1960 FRENCH COLONISATION 1940-1960 POST-WWII REDEVELOPMENT Post-war Redevelopment / Urban Planning Manifestos Streets in the Sky Art & Poetry Transport Play & Imagination Discussion Summary Item Discussed in Meeting This item alludes to the 1947-1978 development of Aldo Van Eyck, Playgrounds, representing innocence and sense of identity. The which inspired later meetings based around Team 10 against formulae. The Doorn Manifesto was set of guidelines to articulate the architectural intention of Team 10 which would foreshadow the nature of some of the major projects to inspire the Geddes Valley section, depicting architecture and its relevance to the The Otterlo Circles Diagram united the modern tradition with those of classical architecture and of vernacular. The diagram is visual to represent synthesised thoughts about the approach to design of Aldo Van Eyck.The diagram was received inspired later meeting discussions. Children’s Playground This item alludes to the Dogon Culture of West Africa which focused on a notion of play, relativiThe Children’s playground animation visually articulated simple design geometries which alluded to the twin phenomenon, in between space, shape of relativity and was catalyst in Hansen Open Form building concept of ‘Open Form’, which he had already presented at Otterlo. This existed in parallel to “LArchitecture et la Nouvelle société” which outlines concepts of “total life” and “total space” which was seen to inspire conversation around the later meeting discussing Dutch Structuralism. Tree Leaf Diagram house as well as reciprocity as a general design generator/concept driver and was presented alongside “Noah’s Arc” by Piet Blom. The child-like graphic style was understood as a discursive riddle that is unravelled by another riddle. Noah’s Ark by Piet Blom The item understood as being an endless repetition of radical and indifferent patterns of repetition as opposed to a solution to the complexity of the city. The discussions stemming from this item are ones regarding mutual realisation of the Dribergan Church ical character of the congregation manifesto of Team 10 and its understanding thought. De Carlo was concerned with history within it. There was focus on integrating existing fabric and for seeking new part of regional study of Urbino 01 02 03 04 05 06 64 Miscellaneous | Semester IV | B.arch 2022

1965 BERLIN GERMANY 1966 URBINO ITALY 1967 PARIS FRANCE 1968 MILAN TRIENNALS 1971 TOULOUSE-LE MIRAIL FRANCE 1972 CORNELL UNIVERSITY USA 1973 BERLIN GERMANY 1974 ROTTERDAM NETHERLANDS 1976 SPOLETO ITALY 1977 BONNIEU FRANCE planning options Hertzberger’s project Total Space: Projects reach stagnation Social issues Vietnam War, Cold War, Pollution “Architecturbanis” and “Total Space” Phase 1 of Berlin Free University Matrix/Grid as organisational principle Death of Shadrach Woods reflection on concepts and built projects Unfound solution to the complex city REDEVELOPMENT 1947-1991 COLD WAR 1955-1975 VIETNAM WAR PEAK IN 1960s POST-MODERNISM MID 19th CENTURY POP-CULTURE 1961 BERLIN WALL ERECTED 1960s YOUTH CULTURE EMERGENCEmulti centred faith. This also alludes to the understanding of the ecumenical nature of architectural This item represents Dutch structuralism which reflected the use made possible to expand the construction in future, so that the existing building would gradually be overgrown and thus changed in identity. This concept was in was related to the deeper structure of society. history and integrating his projects integrating the modern with the possibilities for transforming and its enviornment as it fanned A temporary pavilion was designed by Aldo Van Eyck to host sculptures, serving the motor car intervention proposed by the Smithsons. The design looked at the relationship of ‘to move’ and The relationship of ‘to move’ and ‘to stay’ was introduced into architecture through the motor car. Following on from the 1959 meeting surrounding transport and moveabilSky Corridor Streets in the sky were conceptualised by architects Alice and Peter Smithson as collective space between the individual and the community. The pedway design was post war scheme to travel anywhere without or crossing paths with motor vehicle while also responding to the issue of housing shortage. This project was completed by the Smithsons in earlier years. The ideas that founded were revisited in this meeting, some of which including streets in the sky and Smithsons vision for new form of social housing. Team 10 Primer Book 10 Primer, published in 1962 and edited by Alison Smithson. consists of compilation discussions from earlier meetings, some of which were raised in following meetings so to explore themes of To rebuild war-torn Europe and construct vibrant community life Shadrach woods advocated for theoretical project where urbanism was defined y streets. Le Mirail, designed by architect team Candilis, Josic and Woods, was meant to create functional city plans. Complexity and contradiction in architecture to Venturi Scott brown is seen in his controversial text, Learning from Las Vegas. created healthy controversy on its appearance in this meeting, calling “common” people and less immodest in their erections of “heroic,” self-aggrandizing monuments. Berlin Free University This project was an influential example of post-war campus planning as well as at the time. The building itself, with its highly internalized circulation, created an environment that fostered this sense of human integration. However, the fact that it was an institute of higher learning only heightened the potential to create Woods’ A mat-building is large-scale, high-density structure organized based on a modulated grid. first look at any mat-building of regular grid that constitutes the general order. This was raised as strategy for urban planning in post-WWII England. Hanging Gardens The Matteotti Village a project carried out by Giancarlo de Carlo. The construction system distribution at intermediate scales between the public and the private allowing for strong integration within the urban rhythm and users needs. This was raised in the meeting as discussion for streets in the sky. Central Library, Rotterdam This project was used to discuss an emphasis on urban image, expressing that the ‘basic historical structure of berlin’ was the continuous element within the city. This project looked at ideas of total space Referenced by Van Eyck and Bakema through its representation of “in Betweenness”, where his paintings represented architectural spaces of transition. The visual The Berlin Area Urban Structuring Studies Jaap Bakema and the Open City Discussion of the above manifestos and reflec-
10 Miscellaneous | Semester IV | B.arch 2022 65
TEAM
5 Selected Works | 2020 - Present | B.arch 2022
Monika Krncevic Master of Architecture student at the University of Technology
Sydney



























































 Harrison Street Bridge Entry
Harrison Street Entry 1
Harrison Street Bridge Entry
Harrison Street Entry 1




































