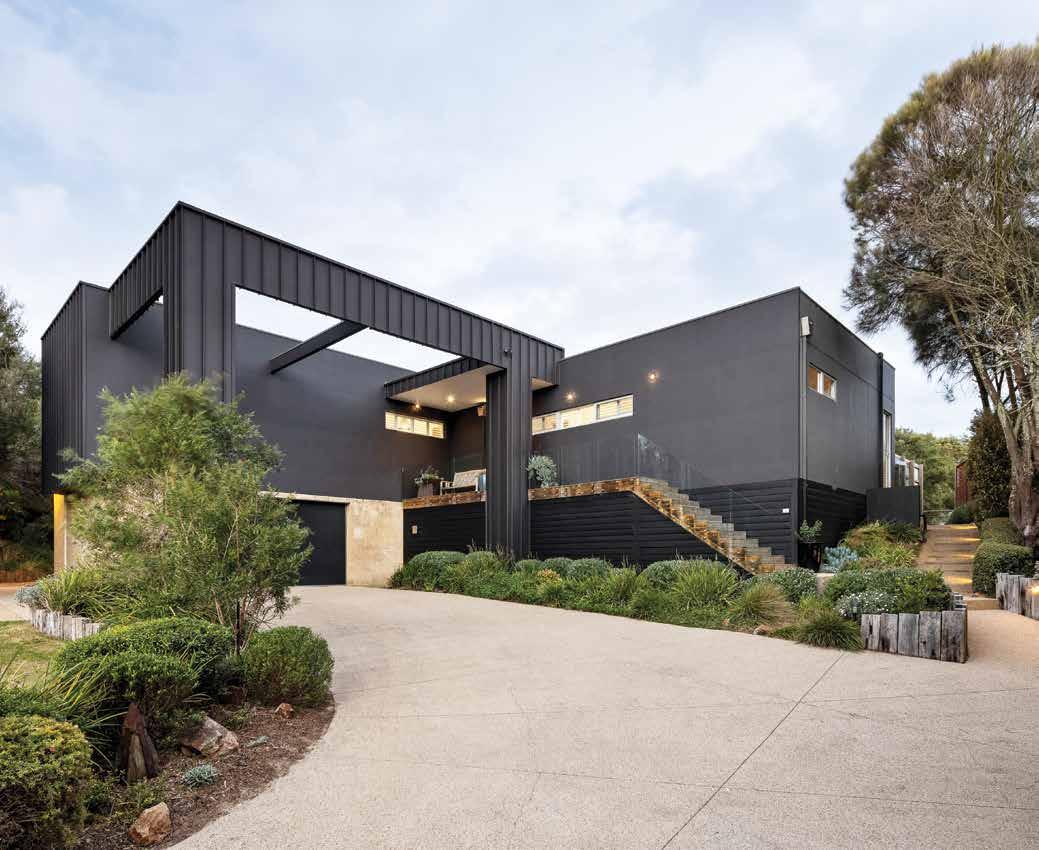



7 Bellbird Road, Mount Eliza


269 Canadian Bay Road, Mount Eliza


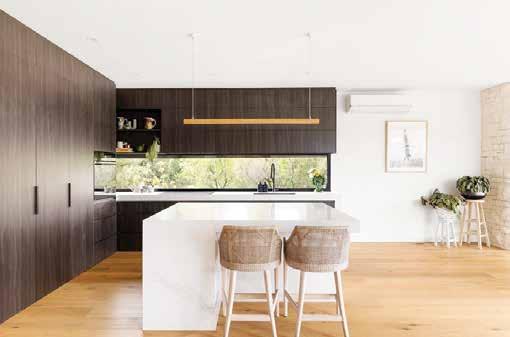





7 Bellbird Road, Mount Eliza


269 Canadian Bay Road, Mount Eliza



FEATURING breathtaking vistas across the fairways towards Arthur’s Seat, Red Hill, Main Ridge and beyond, this contemporary Micheal O’Sullivan designed home enjoys a privileged hilltop position within the highly sought after ‘Old Tom Morris Lane’ gated precinct.
Choose between tennis, golf, walks to the back-beach or simply revitalizing yourself at the Peninsula Hot Springs when you live in the superb resort-style expanses of Fingal.
Designed to take full advantage of its ideal setting above the 8th hole of The Open course, this cleverly designed residence features 4 large bedrooms, (two with ensuites), 3 1/2 bathrooms, open-plan main living area, separate dining area with built in cabinetry & Ilve Bar fridge, stunning fully appointed designer style Caesar-stone & timber laminate kitchen with foldaway backlit pantry, Ilve appliances & double glazed garden window splash back.

Expansive exterior sundecks incorporate a fully fenced solar heated IG pool and lead to secure landscaped gardens, elevated entertaining lawn and gated access to the golf course. Luxury Features include:
- Solar heated inground pool
- Auto double garage
- Separate golf cart garage
- Limestone chimney with Heat n’ Glo gaslog fireplace.
ADDRESS: 9 Old Tom Morris Lane, Fingal FOR SALE: $1,600,000 - $1,760,000 DESCRIPTION: 4 bed, 3 bath, 6 car, 1,243m²
AGENT: Grant McConnell - 0407 515 078, Belle Property, Level 1, 311/313 Main St, Mornington, (03) 5970 8000
- Engineered oak timber flooring
- Porcelain & marble bathroom finishes
- As new pure New Zealand wool carpets
- Spotted gum decking
- Large retractable exterior German built sunblinds to two deck areas
- Automatic garden reticulation system
- Glass safety pool fencing
- Lighting to front & rear gardens.n


This cabin situated in Marina View Van Village presents many opportunities, perfect for a weekend escape by the bay or a permanent sea change. Features include one generous sized bedroom with built in robe and ceiling fan, kitchen and living zone with upright oven, portable heater and cooler, bathroom includes shower, vanity & WC. Includes a private rear yard with garden shed and single carport.


BOOKER RISE, BITTERN
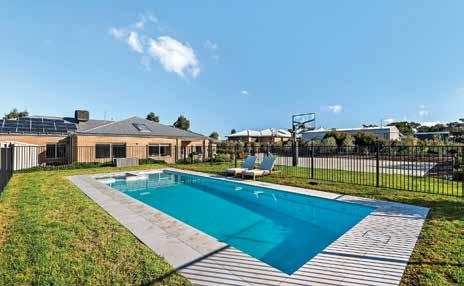
LT i MATE fAM i Ly L ivi NG
4 BE d, 2 BATH , 2 CAR
Experience the ultimate lifestyle in this modern 4-bedroom masterpiece, offering over 2,500 sq. metres (approx.) of family space. Features include an alfresco terrace, Goalrilla basketball half-court and inground pool and spa pavilion, bordered by an array of fruit trees and vegetable gardens with more than enough space for trucks, boats and caravans.
A u CT i ON Saturday, 19th October At 03:30 PM
$795,000 3 BE d, 1
Radiating with charm in one of Crib Point’s most alluring neighbourhood settings, this 3-bedroom, 2-lounge stunner showcases one of the area’s best opportunities, with its 1,196 sq. metre (approx.) lot and side lane access just waiting for its next lease on life. Relax, renovate, or start over (STCA) with a dream home build or multi-site development.
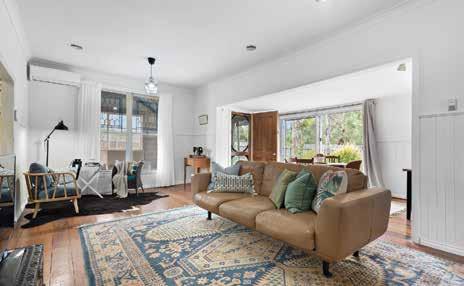
C HARACTER , Siz E & pOTENT i AL
3 BE d, 1 BATH , 1 CAR
Positioned just metres from the heart of town yet relishing a setting that feels entirely away from it all, this enchanting century-old residence and its 706 sq. metre (approx.) allotment delivers an array of options for the future-minded or character-loving buyer.
$590,000 - $649,000

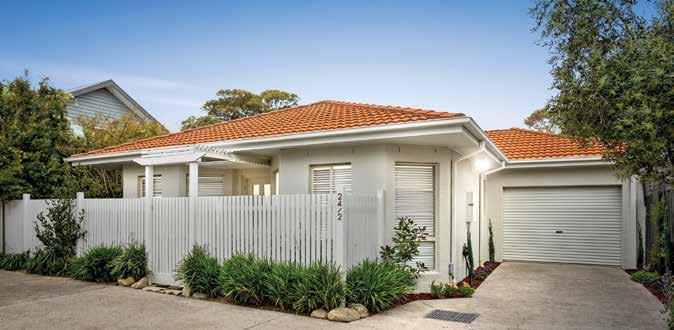
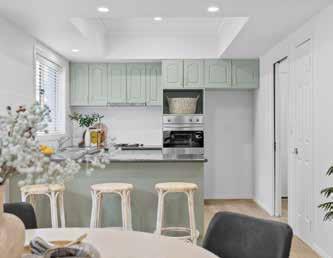



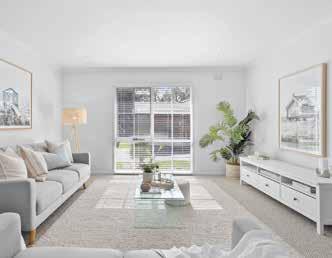



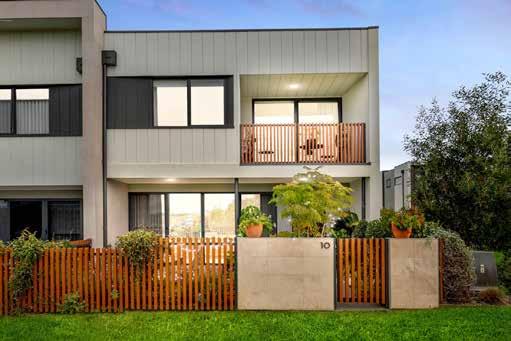
SET sail to luxurious, low-maintenance harbour living with this waterfront residence enjoying nautical views in the heart of Martha Cove.
This modern home delivers an idyllic outlook straight over a grassy reserve to the blue of the marina waterway and the boating action
at the Martha Cove Boat Ramp. It occupies a premium north-east corner allotment, enjoying beautiful natural light and a location walking distance to Martha’s Table, the boardwalk, and nearby moorings.
From the high ceilings to the stone kitchen, the multiple balconies, and the waterfront
ADDRESS: 10 Calibre Lane, Safety Beach FOR SALE:
James - 0412





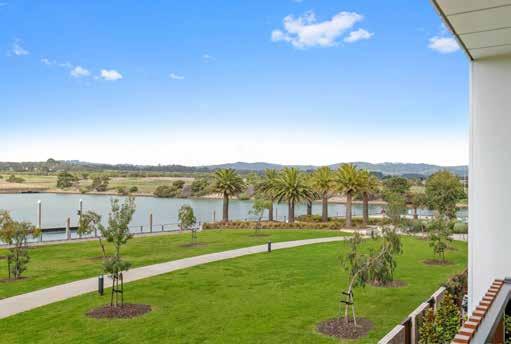
courtyard garden, this is a feast for the senses. And, it’s all within easy reach of the beach.
- Low-maintenance waterfront residence with a view of the Martha Cove Boat Ramp
- Prime harbour location, within a short walk of Martha’s Table and the marina boardwalk
- Premium north-east corner allotment with beautiful natural light and green surrounds
- Two living rooms and a stone kitchen with 900mm appliances including a gas cooktop
- High 9-foot ceilings, multiple balconies, and a courtyard garden with a water view
- Remote double garage, split system heating/ air-conditioning, under-stair storage.n
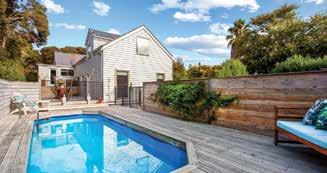
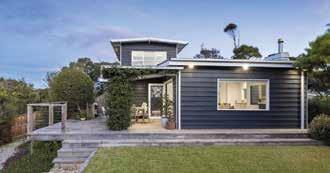
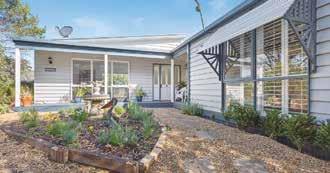

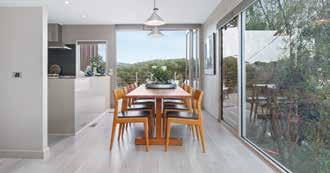



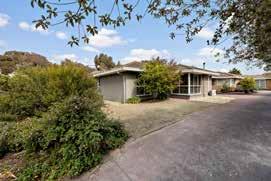
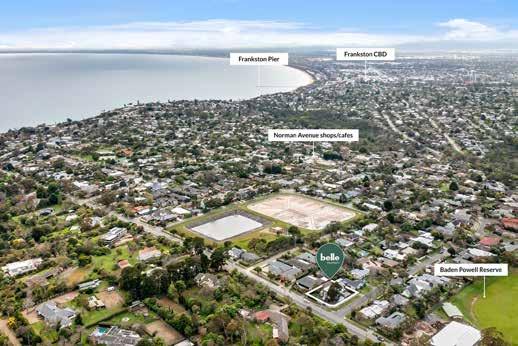


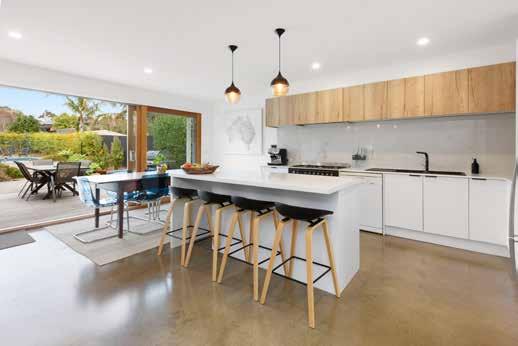
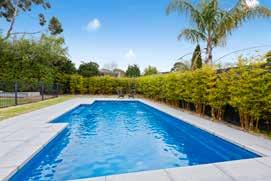
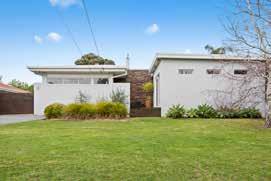
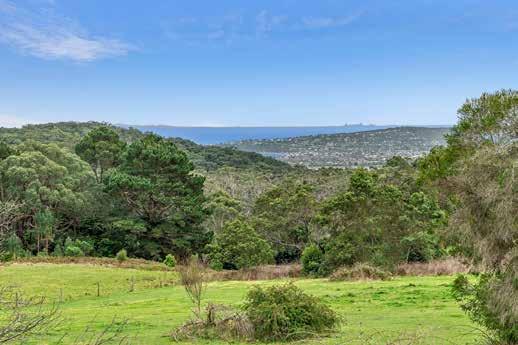



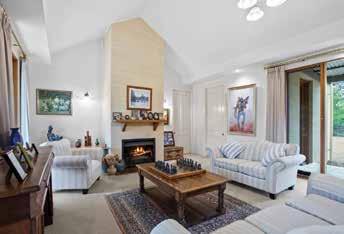
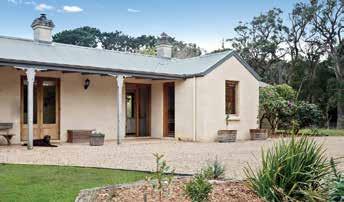



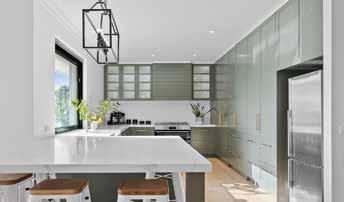


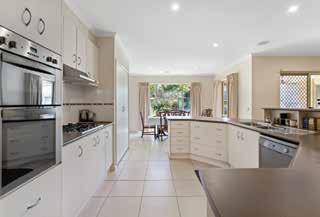
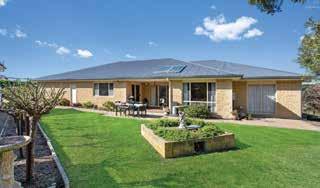


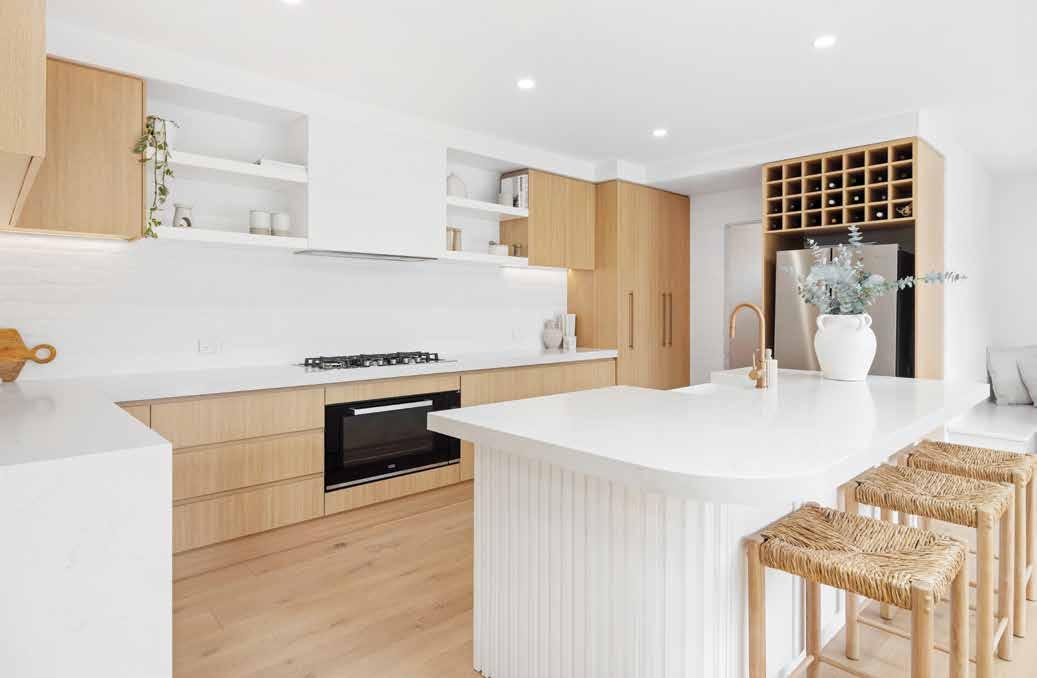
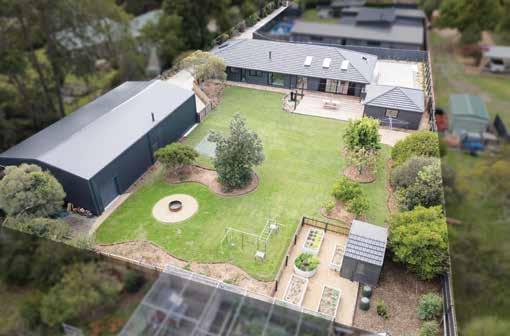
READY for the grand reveal of a stunning total transformation, this recently completed oasis with deluxe tradie’s workshop weds generous dimensions with state-of-the-art contemporary design to deliver the perfect package for families just walking distance to Balnarring village.
Beyond an electric gated entry and a long driveway well removed from the main road on two-thirds of an acre of exceedingly private parklike native gardens, the five-bedroom, 2.5 bathroom residence is defined by a relaxed
coastal aesthetic elevated by high end finishes and a designer’s eye for elegance.
Cleverly crafted with a family focus and sweeping single level floorplan, the residence features an expansive primary living area between high ceilings with Velux windows and engineered French oak flooring, punctuated by a gas log fireplace in a stone surround. The second lounge through sliding barn doors provides the perfect space for Netflix and nibbles.

The Pinterest worthy culinary kitchen is divinely appointed with a curvaceous stone benchtop, butler’s pantry and premium Franke appliances. The interconnecting dining zone provides built in bench seating and a striking seagrass chandelier, while the vast sun deck beyond sliding stacker doors invites outdoor dining on balmy afternoons.
The opulent master bedroom with dressing table and walk-in robe is complemented by an elegant ensuite with a walk in rainshower. Down the hall, children or house guests
ADDRESS: 96 Balnarring Road, Balnarring FOR SALE: $2,549,000 - $$2,749,000 DESCRIPTION: 5 bed, 2 bath, 4 car, 2606m²
AGENT: Candice Blanch - 0447 188 469, Homes & Acreage, Shop 1A/3000 Frankston Flinders Road, Balnarring, 1300 077 557
are indulged in the French travertine main bathroom, which hosts the most inviting solid stone bath tub.
Around 900m to the village, with the kindergarten, primary school, Heritage Tavern and beach just beyond, this spectacular home includes a powder room, reverse cycle ducted heating and cooling, double glazed windows, solar panels, a 10 x 20m machinery shed with wood heater, a chook house, veggie gardens, an inground trampoline and built in firepit. n

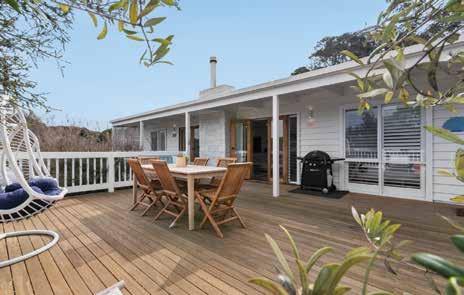

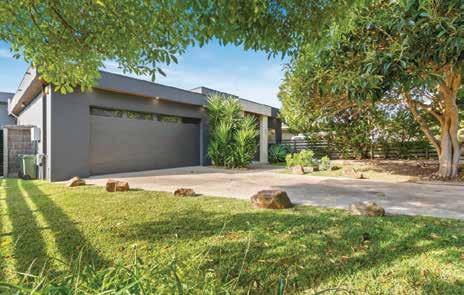
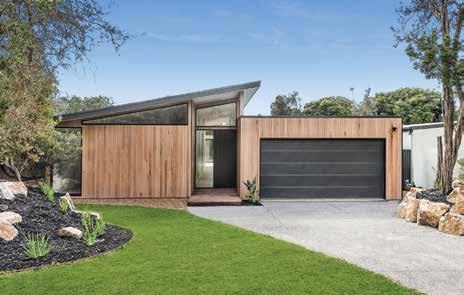







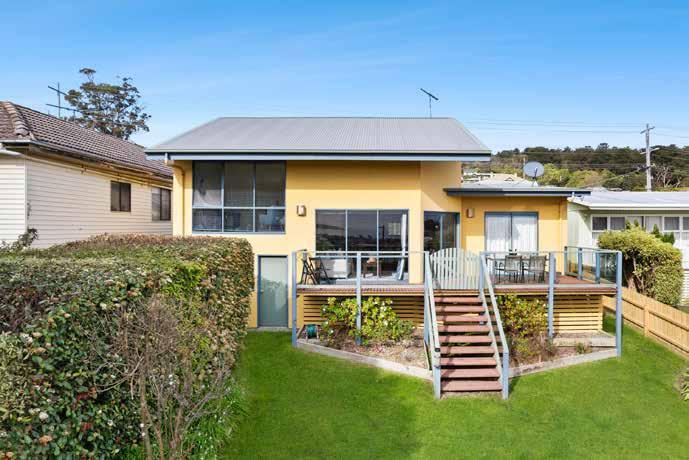

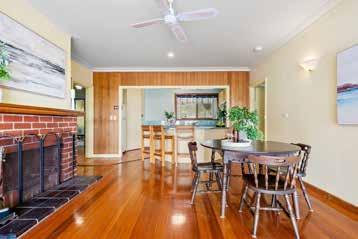
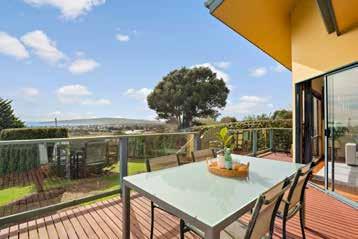
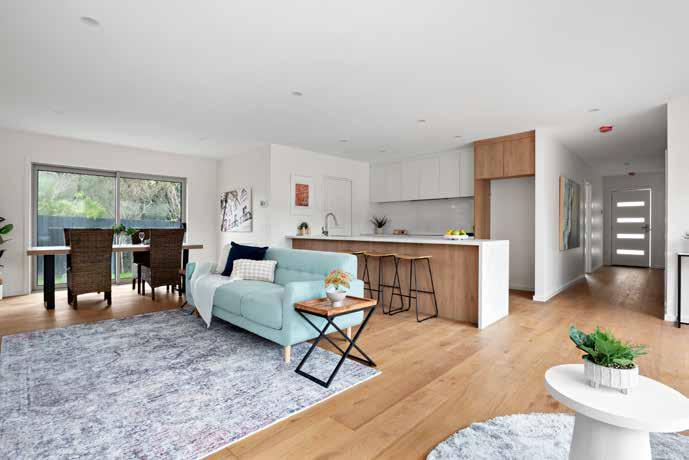


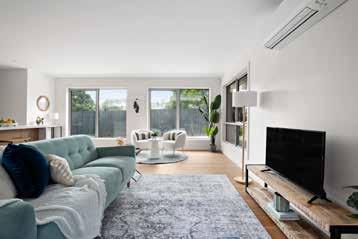
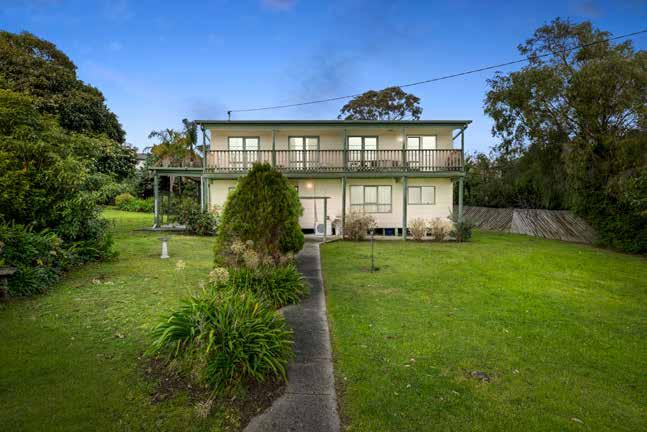
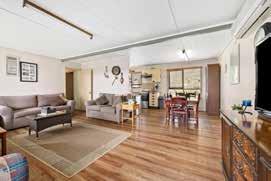


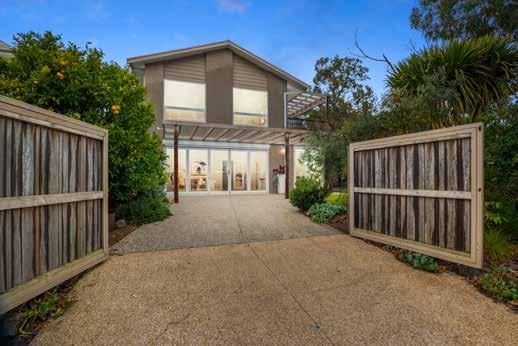



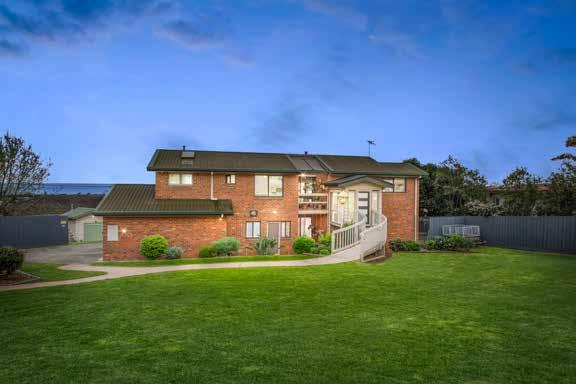




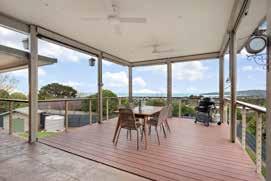

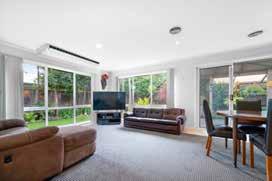
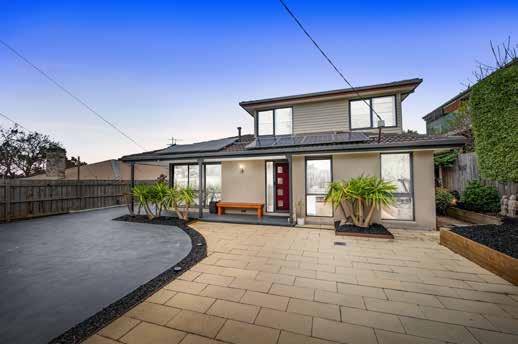
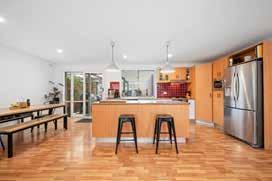

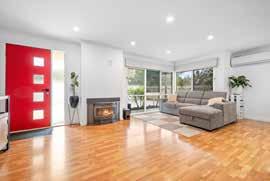
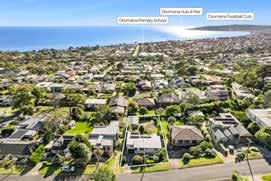


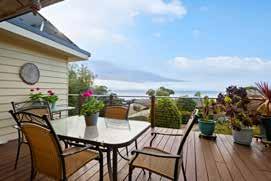

Your Property & Receive FREE Photography & Marketing Packa ge!
Are you ready to sell your property? If so, there’s never been a better time! List your property for sale or auction with Belle Property Dromana | Rosebud between 16th September & 31st October and enjoy a complimentary photography & print marketing package that will enhance your property’s presentation and attract more buyers!
This exclusive package is designed to give your property the maximum exposure and appeal, ensuring it gets noticed by the right buyers. Don’t miss this limited-time opportunity to sell your home with confidence and style!
The offer includes:
- Professional property photos
- 2D & 3D floorplans
- Interactive floorplan furnishing
- High-quality brochures
- Just Listed drops
- Eye-catching window card
Contact us today to secure your listing and take advantage of this incredible offer!
Terms & Conditions Apply• Mention this ad when booking your appraisal.
