







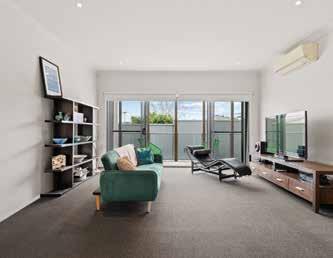






















A quintessential part of the Somers' landscape, this unique and tightly held property offers an exclusive opportunity to own a rare rural block, complete with a five-bedroom, single level Merchant Builders' inspired/designed home that only one family has lovingly cherished over its 45 years.
Enhanced with custom modifications, it boasts a north-facing rear complete with a full-length verandah that captures enchanting garden
views, setting the stage for enriched living on approximately 1.65 acres.
There's an idyllic sense of belonging here. Surrounded by majestic gums and beautiful birdlife, the home's endearing qualities are classic yet refined, opening to soaring raked ceilings and a well-equipped kitchen adjoining family/ meals area, perfect for both everyday family life and entertaining. At the heart of the home, formal living and dining areas revolve around
a magnificent stone-stacked open fireplace. The five bedrooms are thoughtfully arranged to accommodate privacy and connectivity, including the well zoned main bedroom, complete with a private ensuite and walk-in robe, and four additional bedrooms within the rear hallway.
A separate rumpus room, highlighted by a pot belly wood fire and independent garden access, offers a versatile room suitable for a home office, playroom, or additional guest accommodation.
ADDRESS: 12 Hume Road, Somers FOR SALE: $2,000,000 - $2,200,000 DESCRIPTION: 5 bed, 2 bath, 5 car, 6,689 m2
AGENTS: Michael Parker, 0428 540 500, Buxton Mornington Peninsula - Flinders, 52 Cook Street, Flinders, 5989 0599.
Outside, the property further impresses with a full-length rear verandah, a thriving vegetable garden, an assortment of fruit trees, and a substantial shed/garage alongside a covered bay for a caravan or boat.
With split system heating/cooling, ducted heating, extensive storage, an attic, solar panels and the potential to renovate and upgrade, this serene hideaway encapsulates the essence of charming Somers living, merely a walk away.n



Your
5 2 5 6,689 sqm (approx)

Exclusive rural living on 1 65 acres (approx) with a fivebedroom home, cherished by the same family for 45 years. Entirely charming with a north-facing verandah, multiple living areas, open fire place, and a wellequipped kitchen With a vegetable garden, fruit trees, a large shed, carport, and caravan bay, this is a rare opportunity close to the beach
Expressions of Interest
Closing Wednesday 12th June at 2pm
Contact
Michael Parker 0428 540 500
Madeline Kennedy 0411 873 913
Nicola Laurenson 0401 164 686


8 Parkland Close, Frankston South a b c



22 Sibyl Avenue, Frankston South a b c









Anne’s enthusiasm is infectious, her customer service is spot on, and once you meet her she will make a lasting impression.
Anne is well travelled, is skilled in communication, and has the ability to relate with all nationalities, demographics and family situations
With over 10 years of sales experience, Anne is the perfect Real Estate Professional to look after your investment property



Real Estate to me is all about people, that will never change, it’s just the strategies and technology that will evolve.
Real Estate to me is about understanding the marketplace, knowing and understanding the sales results
Real Estate to me is about passion and energy It's about loving what you do I am passionate about my marketplace, I couldn't imagine living anywhere else and this passion for the area helps energise me to create great results for my sellers



Coming from a Draftsperson’s background Stella has a thorough understanding of design and structure, bringing fresh knowledge to our team. Her interior design skills have become invaluable when we are setting our clients homes up for sale Stella is experienced when it comes to communicating with clients, especially when its to do with floor plans, property builds, and ideas on how to improve on your existing home She is ready to give you advice when needed




OVERLOOKING the treetops of Woodlands Mount Eliza, sitting on a magic allotment of over 2800 m2 of lush plants, bushes, wandering paths and trees, 4 Marie Court’s setting feels like you’re coming home to a tropical getaway every day.
With a well thought out zoned floorplan, that will be highly sought after for large families or those that run a business from home, this property is perfectly livable as is, yet offers the
opportunity to improve on in the future when the time is right to renovate and modernize.
Parents will love the main bedroom at the front of the home. Its generously proportioned, has a good sized ensuite, a balcony to capture the changes of the light whilst having your morning coffee, and perfect to retreat to at night for a wine or two.
Every room has peaceful outlooks, even the open plan kitchen that offers natural light from
the clerestory windows as well as a huge wall of glass looking out to the front of the home. Prepare meals whilst watching the kids at play in this large family space, then retreat to the private courtyard for a few minutes alone.
The Family zone offers 4 bedrooms, a great sized living room with light streaming in from both sides, access to the entertaining deck as well as private courtyard, and can be easily closed off from the rest of the home for privacy.
ADDRESS: 4 Marie Court, Mount Eliza FOR SALE: $1,495,000- $1,644,500 DESCRIPTION: 5 bed, 2 bath, 2 car, 2813 m2
AGENTS: Janice Dunn, 0402 285 698, Janice Dunn Estate Agents, 50 Norman Avenue, Frankston South, 8764 5192
Enjoy your weekends exploring the pathways, birdwatching, or simply entertaining family and friends. There is even a chook shed, as well as a natural dry bed stream leading to a pond where the wildlife can drink from in the warmer months.
Don’t let this one pass you by, call Janice Dunn on 0402 285 698 today to arrange your own private tour.n














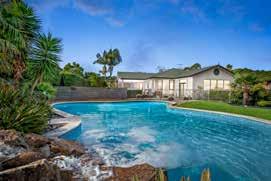






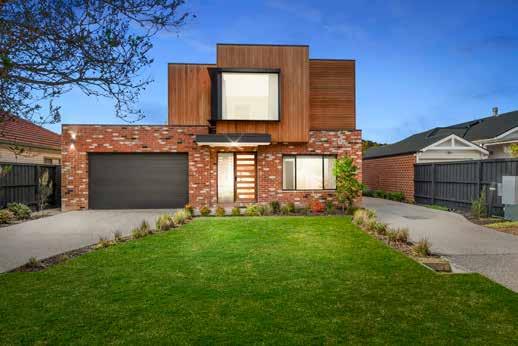





Iluka Street, Safety Beach .
Flawlessly renovated 4BR home blends coastal ambience, superb quality and modern comfort. Perfect for relaxing and entertaining year-round, it boasts an elegant well-equipped kitchen and multiple living areas including a covered alfresco, large cabana, and sublime heated pool and spa. Just 700m to the beach and near the marina, shops and cafés.
belleproperty.com



This elegant 3 bed, 2 bath home featuring 2 living areas flows to an outdoor oasis with heated inground pool, a covered patio, pizza oven and outdoor shower. Well-appointed and immaculately maintained with easy-care gardens, indoor & outdoor kitchens, gas log fireplace, GDH, r/c air-con, rainwater tanks, CCTV, lockup garage, carport & remote gate. Ideally located, just a short stroll to McCrae Village shops, cafés, beach with easy access to the freeway.
belleproperty.com



960 sqm approx with endless potential
This coastal property offers endless potential for families, investors & home builders. The home comprises 3 beds with central bathroom, a cosy lounge, kitchen with meals area, plus a second living/games room. Set on 960sqm, there’s a huge backyard, pool & covered deck for family relaxation, & driveway parking for cars, a boat or a caravan. Handy to McCrae Plaza, freeway onramp & pristine beaches. 36 Hillman Avenue, McCrae.
belleproperty.com
THIS SATURDAY 25 May 11.00am
Guide
- $860,000


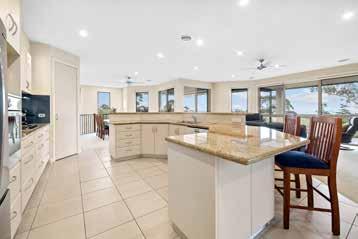
Coastal sanctuary with panoramic bay views
8 Abbey Lane, McCrae. 4 a 2 b 3 v 1,359 r Auction Sat 15 Jun 11.00am Price Guide
Boasting breathtaking bay views and awash with natural light, this 4 bed, 2 bath home offers open-plan living/dining that flows to an expansive balcony, a Miele kitchen, powder room, and a study nook upstairs. Includes ducted r/c heating/air-con, ample storage, solar panels, rainwater tank & ducted vacuum. Set on a tranquil, leafy block with a triple garage and dual driveway access from Cairn Road.
belleproperty.com
$1,500,000 - $1,650,000

Perfectly positioned less than 500 metres (approx.) to the beach and a short walk to the train station, this incredible opportunity comes complete with plans for six designer townhouses
Set on a generous, flat 996m2 (approx.) parcel of land, the unique offering presents a lucrative and exciting chance for you to redevelop and reap the rewards.
The block includes an existing three-bedroom, two-bathroom residence, a separate bungalow plus a four-car garage and carport.
The proposed plans feature both four and three bedroom townhouses with open-plan living/ dining areas, basement parking and enticing outdoor spaces including courtyards and balconies.
Just steps from a convenience store and within an easy stroll of Kananook Creek’s scenic walking trails, the property also offers easy access to shops, schools and freeway links.
Development opportunities this close to the beach and other amenities are rare - don’t miss the chance to make it yours.










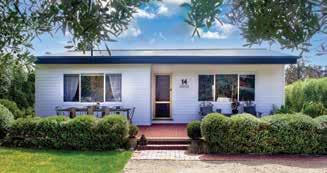



















NESTLED in the tranquil Waterfall Gully, Rosebud South area, this remarkable residence stands as a testament to luxurious living. From the moment you arrive, a sense of serenity envelops you, courtesy of the property’s expansive grounds and picturesque surroundings.
The solid brick construction, complemented by high vaulted ceilings and clerestory windows, invites natural light to dance through the spacious interiors, creating an ambiance of warmth and tranquillity. Step inside to discover the heart of the
home, where the sunken formal lounge area beckons you to unwind beside the gas log fireplace. Adjacent, the formal dining space sets the stage for memorable gatherings, offering an elegant backdrop for sharing meals with loved ones.
The newly renovated kitchen is a chef’s delight, boasting sleek stone benchtops, top-of-the-line AEG appliances, and ample storage space, ensuring both style and functionality. Venture outdoors to experience true bliss in the Tuscan inspired entertainment area,
complete with stone retaining walls and lush greenery. Here, you can bask in the sunshine by the sparkling heated pool or host unforgettable alfresco dinners under the stars in the gazebo with a pizza oven, creating cherished memories with family and friends. The property’s amenities are equally impressive, with ample parking provided by the five car lock-up garage spaces, two car carport and expansive driveway space for additional vehicles. Two massive sheds and a workshop offer storage and workspace for hobbyists or tradesmen, while a large
separate upstairs room presents endless possibilities for a home office, gym, or additional accommodation.
Beyond the confines of this exceptional property lies a world of exploration and adventure. Discover the natural beauty of the local National Parks, embark on scenic hikes to Kings Waterfall, or enjoy a round of golf at the nearby Bayview Golf Course. For everyday conveniences, the vibrant Waterfall Gully Shopping strip is just moments away, offering a range of essential services and amenities.n



presented, tastefully refurbished residence privately situated on a generous 1,026m2 allotment. Imparting a warm, cosy feel upon entry it features: 3 bedrooms, updated bathroom, separate lounge with gas log fire, and well-appointed host kitchen with a dining space that opens onto a spacious all-weather deck.



These homes showcase coastal living at its finest on the stunning Mornington Peninsula. At Shoreline, we take pride in the countless locals we’ve helped achieve their real estate goals over the years. Contact us today to discover how our expertise can make a difference for you.