


2 Woodhaven Road, Mornington


29 Osborne Drive, Mount Martha








2 Woodhaven Road, Mornington


29 Osborne Drive, Mount Martha




INTRODUCING Haven, a bold home in a premium location. Simple in form, but striking in design, every detail has been carefully considered to create a magnificent home in Mount Eliza’s prestigious ‘Golden Mile’.
Located in one of the village’s most private and sought after streets and moments away from Mount Eliza’s bustling café strip, schools and a short 300m walk to Canadian Bay Beach and Club, Haven presents a once in a lifetime opportunity in Mount Eliza.
Cleverly designed by Latitude 37’s multi award-winning design team, Haven is nestled on 1480sqm (approx.) of prime Mount Eliza real estate and offers the utmost in seclusion
and privacy with a calming, leafy outlook.
Entering the home through the bold, steep pitched façade “contemporary barn” aesthetic, Haven expands from a generous entry to a luxurious home perfectly suited to family living all connecting to the fully tiled, solar and gas heated, self-cleaning, concrete pool and spa and the adjacent integrated under cover outdoor kitchen area.
Formal and casual spaces simultaneously encourage private relaxation and social enjoyment, defying all expectations for largescale living and year-round entertaining. Contemporary in form and finish, this sprawling single storey, split level home offers
57 squares of indoor and outdoor living.
This magnificent home features four bedrooms including a luxurious, fully fitted master suite, complete with a WIR that overlooks the pool and fully landscaped backyard. The remaining rooms are generous in size and a separate guest suite, with its own WIR and ensuite, is perfect to house additional guests.
The home also offers zoned living areas (each with a built-in fireplace), wine cellar, spilt-level living, dining and kitchen space with adjoining butler’s pantry and separate study. Indoor/ outdoor living is encouraged through the clever central courtyard overlooked by most
ADDRESS: 13 Glen Shian Crescent, Mount Eliza FOR SALE: $5,000,000 DESCRIPTION: 4 bed, 3 bath, 3 car, 1480m2
AGENTS: Steve Walsh - 0407 789 877, One Agency Peninsula.
rooms in the home. Extensive decking and undercover outdoor kitchen space provides for year-round entertaining.
As with every Latitude 37 development, this home includes luxurious fit out and finishes including extensive bespoke joinery, stone finishes, timber flooring and ceiling linings, full height porcelain tiling and under tile heating in bathrooms, zoned reverse cycle heating and cooling, 6-star energy rating and the very best in bathroom fittings and fixtures and fully integrated Miele appliances.
The home will be offered fully landscaped with driveways and fences ready for you to move in and enjoy.n
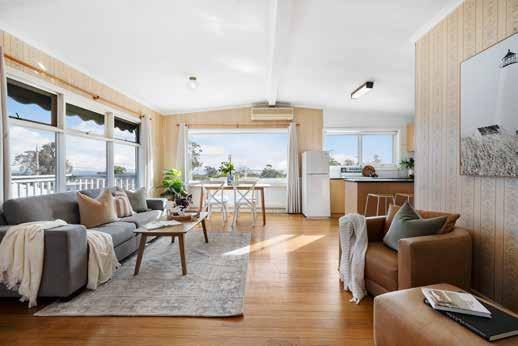
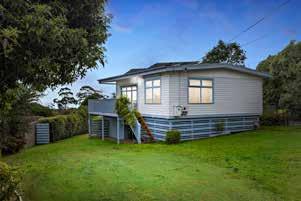









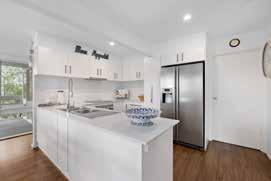



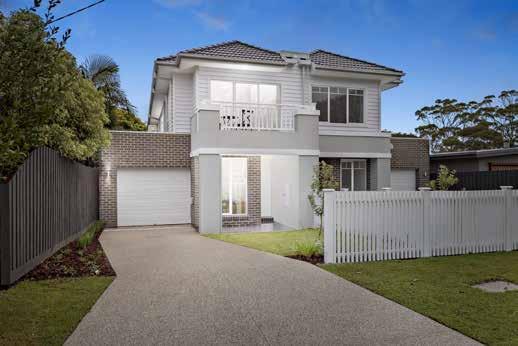

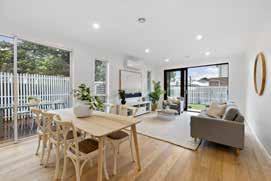




Nestled at the end of a country lane drive, in the heart of one of Mount Martha's most coveted locales, lies a history-rich haven that epitomises family excellence on a grand scale. An iconic estate, ‘Taragowan’, spans approximately 1,183 sqm and seamlessly merges the verdant splendour of its impressive gardens with the timeless allure of its beach house heritage.
Meticulously preserved and tastefully enhanced, the exquisite c1927 charm now
settles amongst a contemporary redesign. At its heart, a ground floor entertaining domain encourages an indoor-outdoor fusion across sun-drenched living and dining proportions and an alfresco deck where the azure blue waters of the self-cleaning heated pool and spa (gas and heat pump) are mirrored upstairs with mesmerising Port Phillip Bay aspects. A secondary lounge preserves period detail with portico access and original open fireplace, while a central all-Miele kitchen
ADDRESS: 29 Osbourne Drive, Mount Martha FOR SALE: $3,700,000 - $4,000,000

celebrates modern functionality with a walk-in pantry, double ovens and induction cooktop. The four bedroom 3-bathroom accommodation spills across a multi-level layout, catering for guests with a private ground-floor bedroom comprising walk-in robe and ensuite, with handmade Spanish feature tiling. A secondary accommodation wing keeps kids together with two robed bedrooms (one with additional attic storage room) both enjoying bay views, alongside
AGENT: Vicki Sayers, RT Edgar Real Estate, 0410 416 987, 82 Mount Eliza Way, Mount Eliza, (03) 5974

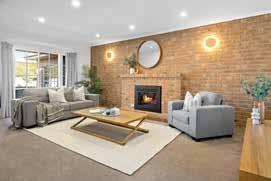

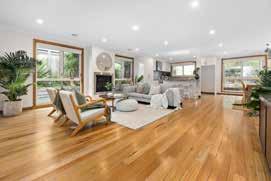
wing to afford parents the utmost privacy across a rear balcony, fully-fitted walk-in robe and lavish light flooded ensuite. With the opulence of a private outdoor bath and shower, an in-ground trampoline and manicured surroundings, the outdoor environment matches the luxury found within.n




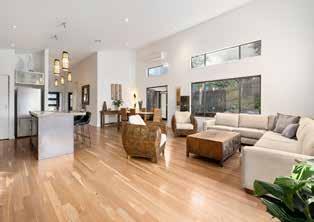
n Just 800m (approx.) from the Rye Main Street and Foreshore Precinct
n Generous master bedroom offers walk in rove and ensuite with double vanity
n Landscaped to maximise enjoyment through both the Summer and Winter months with covered outdoor alfresco, decking, fire pit, outdoor fireplace and spa






stockdaleleggo.com.au/dromana-rosebud stockdaleleggo.com.au/rye















BOASTING sensational bay vistas throughout, this substantial tri-level home has been superbly maintained and muchloved by the same owner-builder family for almost 25 years and is now ready for a new chapter.
A well-designed layout and beautiful timber features enhance the warm, inviting ambience, while expansive windows provide
an abundance of natural light and a chance to revel in those captivating views from almost every room.
Move straight in and enjoy the relaxed family lifestyle on offer, close to Dromana amenities and beautiful beaches.
- Expansive living/dining room and kitchen/ meals both opening to balcony
- Well-equipped timber kitchen with Bosch
appliances and corner pantry
- Generous ground floor bedroom with walkin robe and large ensuite
- 2 centre level bedrooms, bathroom with shower and spa bath, separate WC
- 3rd level bedroom with stunning outlook, WIR, bathroom, attic storage
- Landscaped wraparound gardens with spacious front balcony and rear deck
ADDRESS: 6 Sayvon Court, Dromana FOR SALE: $1,375,000 - $1,475,000 DESCRIPTION: 4 bed, 3 bath, 2 car, 532m²
AGENTS: Adam Alexander – 0416 236 393, Belle Property Dromana, 215 Point Nepean Road, Dromana, (03) 5987 1999
- Spacious entrance hall, large laundry/ sewing room, plus stairlift
- Ducted heating and cooling, ducted vacuum, abundant built-in storage
- Tandem garage with workshop and kitchenette, 2 garden water tanks
- Near beaches, restaurants, shopping, schools, and easy freeway access. n

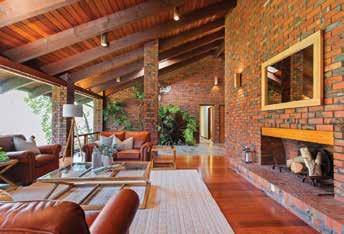








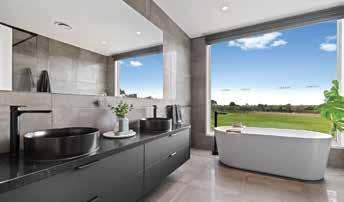







THIS gorgeous home is nestled in an idyllic, coastal setting on 2616sqm (approx.) allotment is an embodiment of resort style living, located just a short distance from Number 16 beach. This family oasis offers everything you could ever need to accommodate family, boasting five generous bedrooms and two well-appointed bathrooms.
Step through the front door and be immediately struck by the sweeping coastal vistas, and streaming natural light reflecting
off the polished timber floors. The open plan living/dining is served by a well equipped kitchen with gourmet oven and rangehood. The master suite sits on this level, smartly zoned separate to the family bedrooms and enjoys an ensuite, walk in robe and access to the deck. Imagine the possibilities— morning coffees on the sun-drenched decks or soirees that linger long into the warm summer nights, all against a backdrop of the ocean’s serene rhythms.

Below three further bedrooms all with built in robes share a family bathroom and family room opens out to yet another outdoor entertaining space. The lower level is graced by a versatile bedroom, perfect for welcoming guests, offering a lucrative Airbnb opportunity, or serving as an additional space tailored to your evolving lifestyle needs.
Set on a sprawling land holding, the property whispers the potential for further opulence, perhaps with the addition of
ADDRESS: 2 Eugenia Street, Rye FOR SALE: $1,400,000 DESCRIPTION: 5 bed, 2 bath, 2 car, 2,616m²
AGENTS: Ben Kenyon – 0413 697 203, Stockdale & Leggo, 12 Nelson Street, Rye, (03) 5985 6555
a sparkling pool or a private tennis court (STCA), nestled amongst the natural beauty of tea tree and moonahs. For holiday makers seeking a slice of paradise or owner occupiers dreaming of a serene coastal lifestyle, this residence ticks every box. Located in close proximity to ocean beaches, Peninsula and Alba Hot Springs, world class golf courses and wineries, other notable features of this property include; split system heating/cooling, double lock up garage, ceiling fans and laundry. n