






































METRES from Fishies Beach in a prized beachside Mornington position, this prominent dual-storey design delivers 180 degree views of Port Phillip Bay with sundrenched dimensions spanning a versatile floorplan, for either families or retirees. In a well-delivered layout, two separate living zones complement a three-bedroom accommodation plan, affording privacy and space for both work and play.
Drenched in north-facing sunlight, builtin seating stretches comfortable living
ADDRESS:
across a top-floor, where open lounge and dining proportions enjoy a back-drop of bay panoramas before a front balcony affords total coastal enjoyment. A kitchen of practicality keeps the focus on the water, with an orientation towards the view. Backed by premium appliances including a freestanding 900mm cooker and Fisher & Paykel double drawer dishwasher, entertaining is made effortless.
With a European-style laundry and a luxurious master suite complete with walk-in robe and
large ensuite, a first-floor living experience is kept functional for those who prefer to have all their essential amenities on a single floor. Presenting the possibility of dual-living arrangements downstairs, a bedroom with BIRs sits amongst a separate study, main bathroom with full-height tiling, dedicated laundry and a versatile retreat perfect as a third bedroom or secondary lounge, with French doors to a courtyard garden setting (with plumbing provisions for a kitchenette).
Complete with a tiered garden and covered
patio, a 2.3kW solar system, ducted vacuum, reverse-cycle heating and cooling (almost new), ample storage throughout, security surveillance, weather station system, water tanks, and a double garage with ample storage, sink, rear roller door and internal access.
Set within easy walking distance to Main Street’s food and fashion boutiques, Wilsons Road shops and Nunns Walk, this premium beachside address welcomes a coastal lifestyle with complete convenience. n
AGENTS: Vicki Sayers, 0410 416 987, RT Edgar, 82 Mt Eliza Way Mount Eliza, 9776 3369

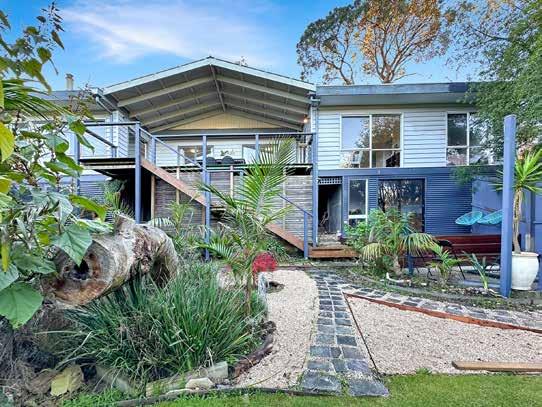
F o r S a l e
4 M a r i e C o u r t , M o u n t E l i z a $ 1 , 4 9 5 , 0 0 0 - $ 1 , 6 4 4 , 5 0 0
F o r t h e r e c e n t s a l e o f o u r M i d C
F r a n k s t o n S o u t h w e c h o s e J a n i c e D u n n R e a l E s t a t e t o a c t o n o u r
b e h a l f . H a v i n g a p r o p e r t y t h a t w a s a b i t o u t o f t h e o r d i n a r y
r e q u i r e d a r e a l e s t a t e a g e n t a b i t o u t o f t h e o r d i n a r y J a n i c e ' s i n
d e p t h k n o w l e d g e o f t h e l o c a l a r e a a n d a p a s s i o n f o r m i d c e n t u r y
a r c h i t e c t u r e , a l o n g w i t h i n t e l l i g e n t a n d c r e a t i v e m a r k e t i n g
a l l o w e d u s t o f i n d a b u y e r w h o a p p r e c i a t e s w h a t t h e p r o p e r t y
h a d t o o f f e r a n d u n d e r s t o o d t h e r e a l v a l u e o f t h e p r o p e r t y .
A t t e n t i o n t o d e t a i l , c l e a r c o m m u n i c a t i o n a n d c r e a t i v e f l a i r a l o n g
w i t h g o o d n e g o t i a t i o n s k i l l s m a d e f o r a s u c c e s s f u l s a l e .
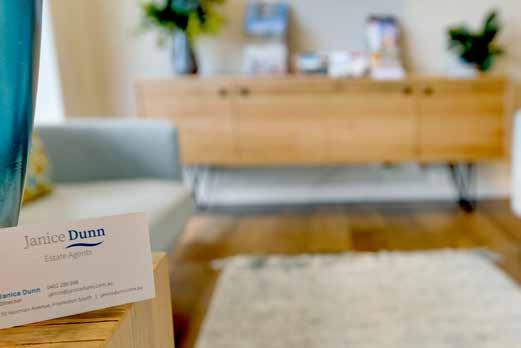

T e s t i m o n i a l
N e v i l l e ( v e n d o r )
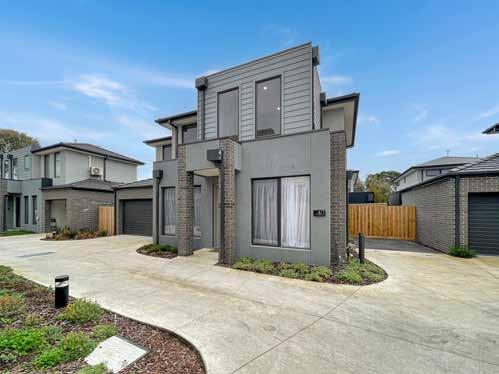
F o r S a l e
4 / 1 E d w a r d S t r e e t ,

L a n g w a r r i n $ 7 6 0 , 0 0 0 - $ 7 9 5 , 0 0 0

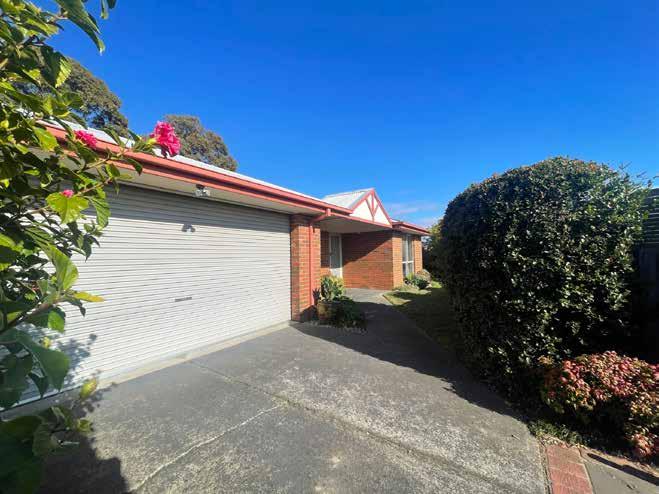
T e s t i m o n i a l
W a r r e n ( v e n d o r )
F o r S a l e
1 6 B C o o n a r a A v e n u e , M o u n t E l i z a $ 1 , 1 2 5 , 0 0 0 - $ 1 , 2 3 7 , 5 0 0

e w a s s p o t o n . S h e
k n e w w h a t t o d o w i t h t h e w h o l e w a y t h r o u g h
f r o m s t a r t t o f i n i s h . W o u l d d e f i a n t l y
r e c o m m e n d h e r . T h i n k L o c a l ! T h i n k J a n i c e D u n n E s t a t
T e s t i m o n i a l


M a t t ( v e n d o r )




Step into a world of architectural sophistication and contemporary luxury in this stunning new construction. With polished concrete floors and soaring ceilings, this spacious four-bedroom home offers a lifestyle of comfort and elegance for the whole family.
Located just moments away from Rye’s bustling retail center and picturesque coastline, it combines exquisite craftsmanship with modern amenities.
Inside, the interiors are thoughtfully designed to maximize natural light and space, with dual entertaining areas seamlessly blending indoor and outdoor living.
The heart of the home is the impressive Smeg-appointed kitchen, featuring top-ofthe-line appliances and a convenient butler’s pantry. Formal and informal living areas flow effortlessly onto a decked alfresco, perfect for outdoor gatherings.
ADDRESS: 8 Holden Road, Rye FOR SALE: Offers Invited DESCRIPTION: 4 bed, 2 bath, 2 car
The sleeping quarters are equally impressive, with a luxurious master suite boasting a walk-in robe and dual-vanity ensuite. Three additional bedrooms offer ample space and built-in robes, while a family bathroom with a tub and separate toilet caters to guests and family alike.
Comfort is key, with gas ducted heating, splitsystem air conditioning, and a cozy wood fire ensuring year-round enjoyment. Premium carpets, bespoke bench seating, and
AGENT: Brendan Adams, Shoreline Real Estate, 0419 566 944, 2361 Point Nepean Road, Rye, (03) 5985 0000
abundant storage add to the home’s appeal, while meticulously landscaped gardens and a double carport enhance its charm.
Situated in one of Rye’s most sought-after locations, residents can enjoy easy access to Dimmicks Beach, Tyrone Foreshore Reserve, and the vibrant coastal villages of Rye and Blairgowrie. Embrace the ultimate coastal lifestyle in this exceptional home where luxury meets convenience.n

Curious about the current value of your property? Don’t leave it to guesswork.
Whether you’re considering selling, refinancing, or want to know where you stand in the current market, Shoreline Real Estate has the perfect tool for you. Input your address using our QR code and discover valuable insights with just a few clicks.
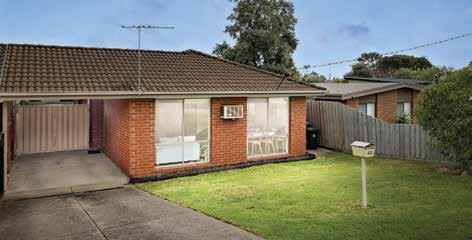
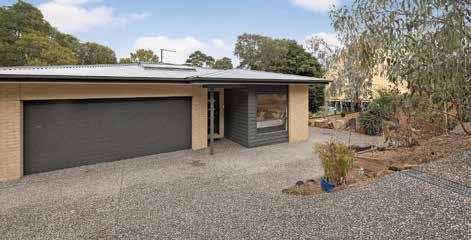
With gas heating and air-conditioning, single carport and drive-through vehicle accommodation for cars, boats, caravans, and trailers, and being in such a sought-after location, this home will appeal to first-home buyers, those searching for a beach house, and the astute investor alike.
AUCTION


Set
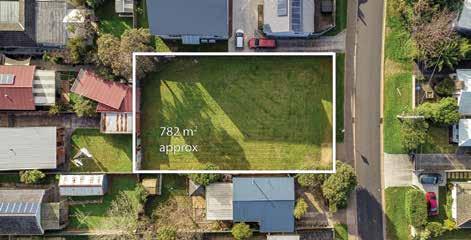
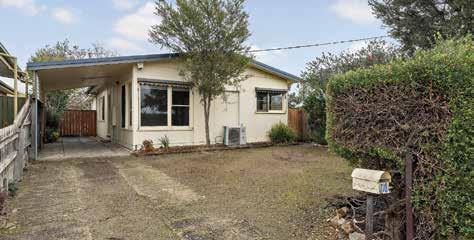
Located a 400-metre easy stroll to the shops and eateries on Point Nepean Road, and the pristine foreshore beach reserve is this updated home offering single level living on a manageable allotment of 385sqm approx.



LOCATED centrally in the southern Mornington Peninsula region, in close proximity to Rosebud, Main Ridge, Cape Schanck, and St Andrews comes this 2-hectare lifestyle property.
The working property offers a fourbedroom plus study, two bathroom brick home, and a three bedroom, two
bathroom granny flat, both with secure car accommodation.
The main residence offers 3 formal and informal living areas, a fully equipped kitchen, and is serviced by an open fire and reverse cycle air conditioning throughout.
Outdoors features fully landscaped grounds and an under cover paved entertaining area.
The generous granny flat offers a large open plan living area, alongside a fully equipped kitchen, and is separately metered and rated for the extended family or a sub letting income generator.
Outdoors provides an 18m x 8 shed with mezzanine floor office including phase 3 power, office space and ample vehicle storage,
perfect for any trades or machinery business, and even offers greyhound training facilities. This well maintained semi-rural property provides seclusion and privacy, yet is located just minutes from major townships, schools and lifestyle options the Mornington Peninsula has to offer.n
ADDRESS: 711 And 711a Boneo Road, Boneo FOR SALE: $2,500,000 to $2,700,000 DESCRIPTION: 8 bed, 4 bath, 10 car, 2.02 hectares (approx)
AGENTS: Craig Leo, 0412 502 938, Barry Plant - Rosebud, 28a McCombe St, Rosebud, 03 5986 8880

















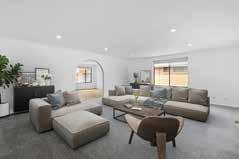






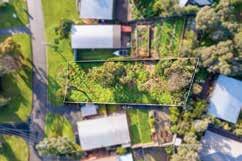


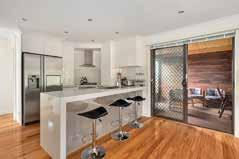


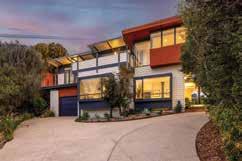


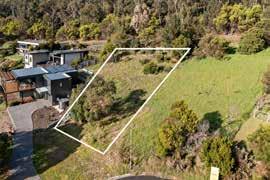
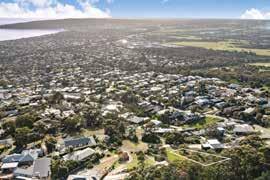
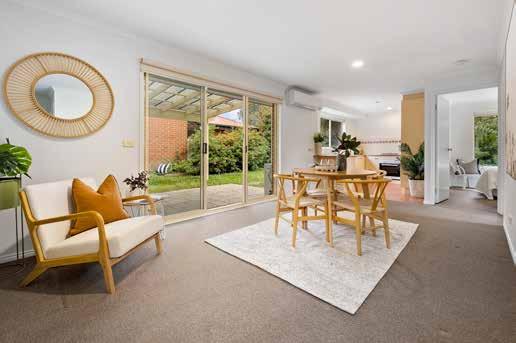
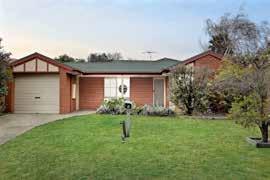




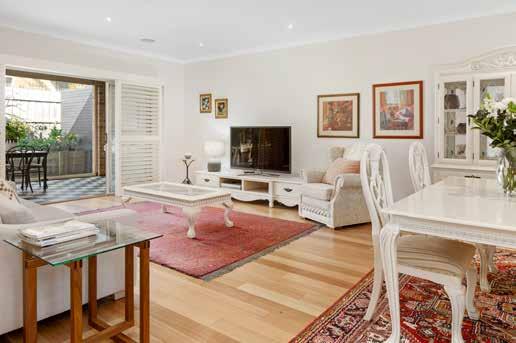






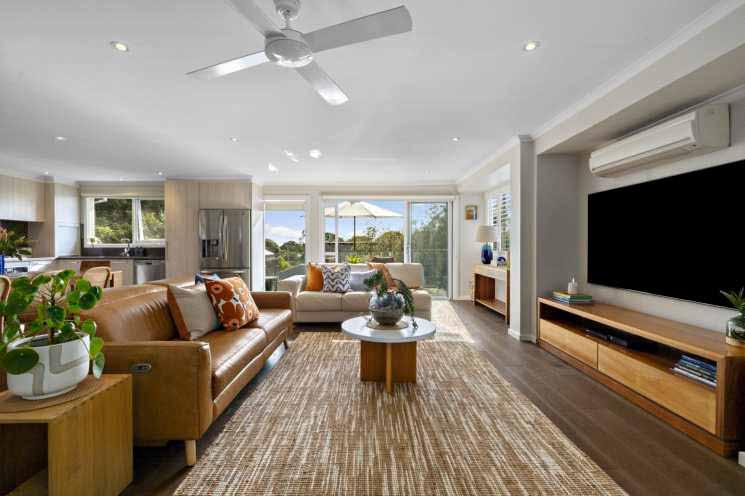



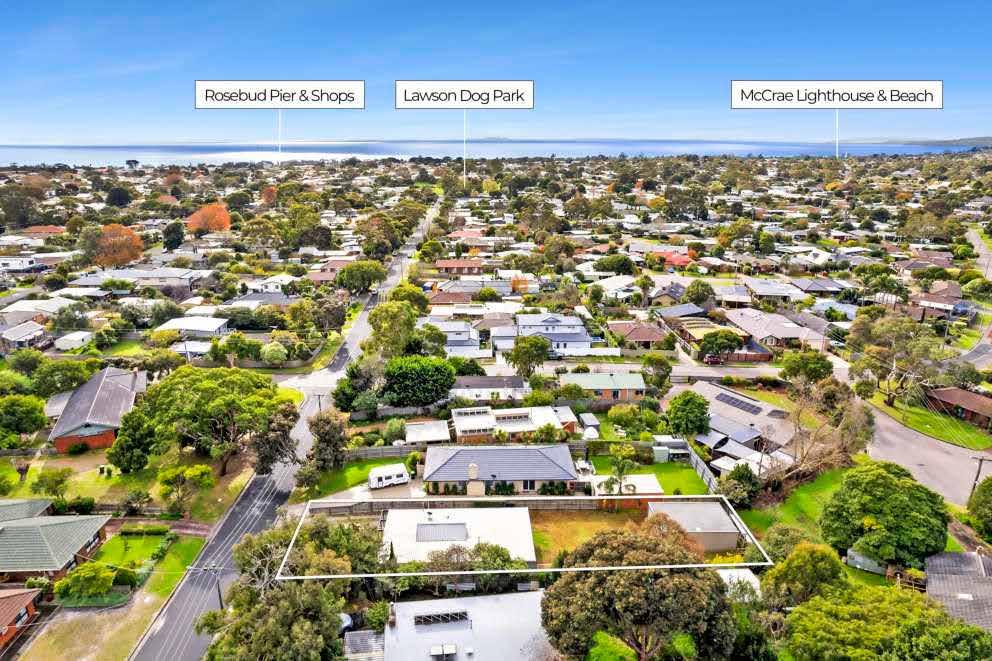











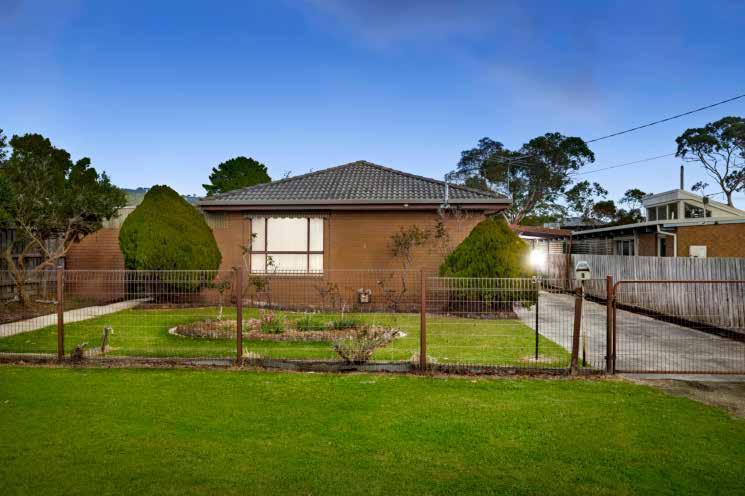
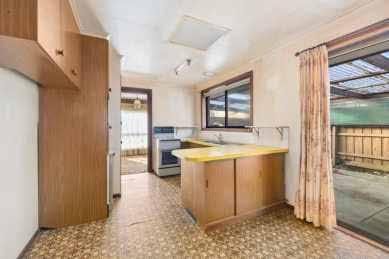




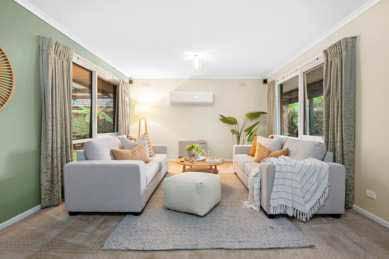


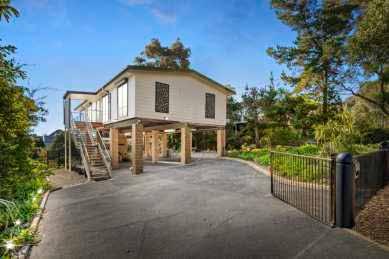











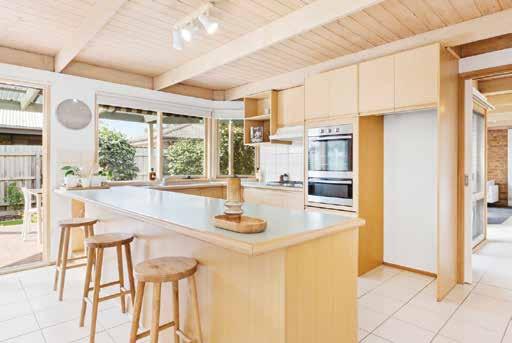
An enviable seaside location within walking distance of Fishermans Beach, cafes and restaurants, this beautifully constructed 1990s residence epitomises beachside living with its relaxed ambiance and seamless indoor outdoor connection.
The spacious timber kitchen at the heart of the home features a stainless-steel oven and a long breakfast bar, while the open study opposite the formal lounge could easily be used for formal dining converted into a fourth bedroom or nursery if needed.
Peace and privacy await in the master bedroom, which boasts a dressing area lined
A proud example of the timeless architectural elegance by Lyndways Homes, the house offers two radiant living areas, each adorned with timber lined ceilings, exposed beams and walls of windows and sliding glass doors that overlook the gardens.

in built-in robes and an ensuite. Additional comforts include a full family bathroom, gas heating, air conditioning and fabulous vehicle accommodation with double garage and double carport.
Surrounded by manicured floral gardens, the alfresco deck provides a tranquil space to unwind with a cuppa or a glass of wine backdropped by the seaside ambience. With generous dimensions and a pergola, the
DESCRIPTION: 3 bed, 2 bath, 4 car, 601m2
Will Crowder, Buxton Real Estate, 0422 025 497, 3/84 Mount Eliza Way, (03) 9708 8667
From Vision to Village - Your Dream Block Awaits
Just 500 metres to Mount Eliza Village, three spacious lots beckon your creativity Imagine your dream home here, with each block ready for construction (STCA) Don't miss out – to be sold individually
Lot sizes:
Lot 1: 546sqm, Lot 2: 546sqm, Lot 3: 547sqm (approx)
Price Guide
Lot 1 $960,000 - $990,000
Lot 2 $960,000 - $990,000
Lot 3 $960,000 - $990,000
Contact
Stewart Lardner 0419 539 072
Mark Purves 0419 335 755
www.buxtonmorningtonpeninsula.com.au
setting is also ideal for open air hosting.
An easy walk to the Wilsons Road shops, Lilo Cafe and the bus stop, the residence is a short drive to Main Street, primary and secondary schools and Balcombe Grammar. With superb bones for a contemporary makeover and endless possibilities to personalise and modernise, this sophisticated seaside gem is poised for an exciting new chapter.n


