
The Design Awards Issue A MOTIVATE PUBLICATION DHS 25.00 OR 2.70 BD 2.60 SR 25.00 KD 2.10 ARCHITECTURE, DESIGN, INTERIORS + PROPERTY ®
identity.ae ISSUE 226 / DECEMBER 2022
identity
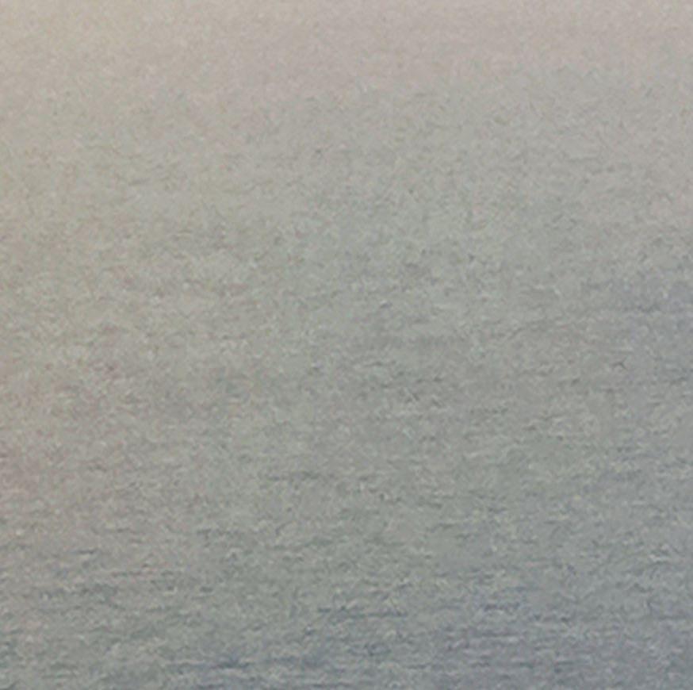



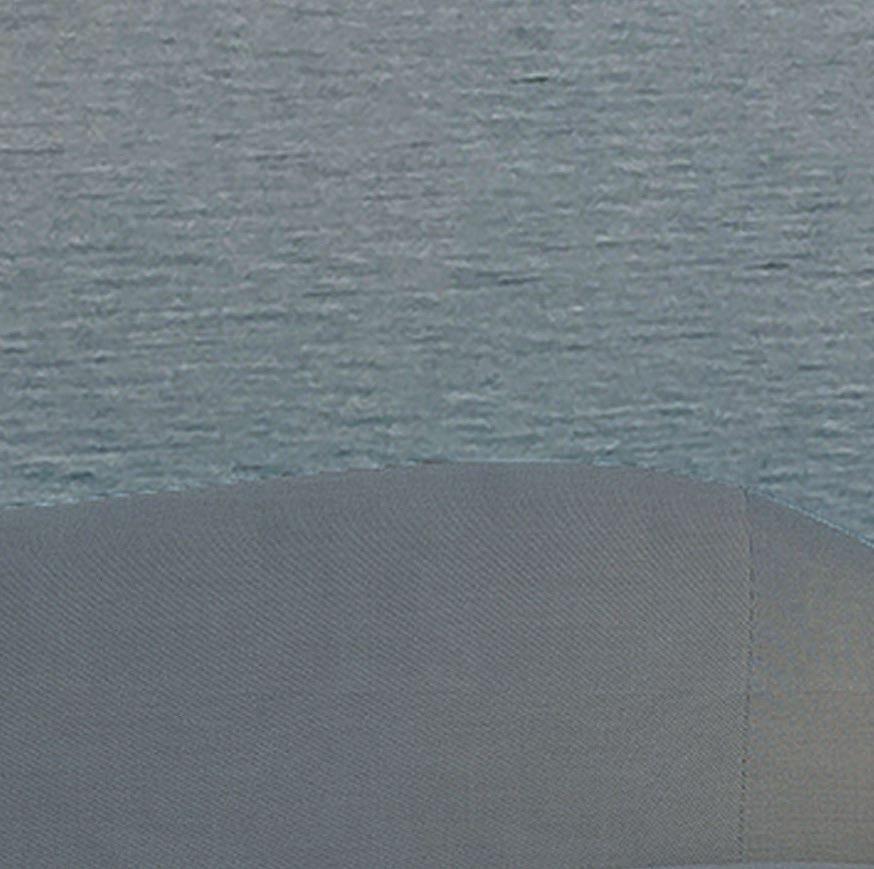



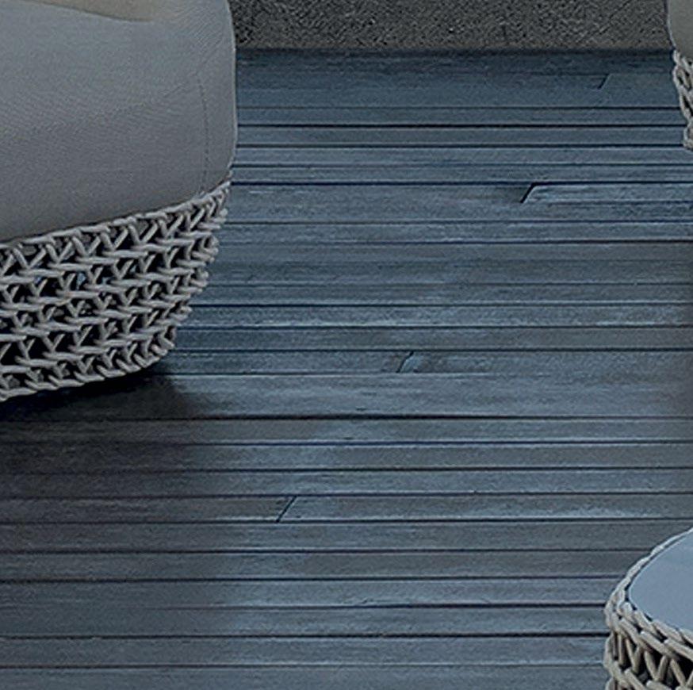

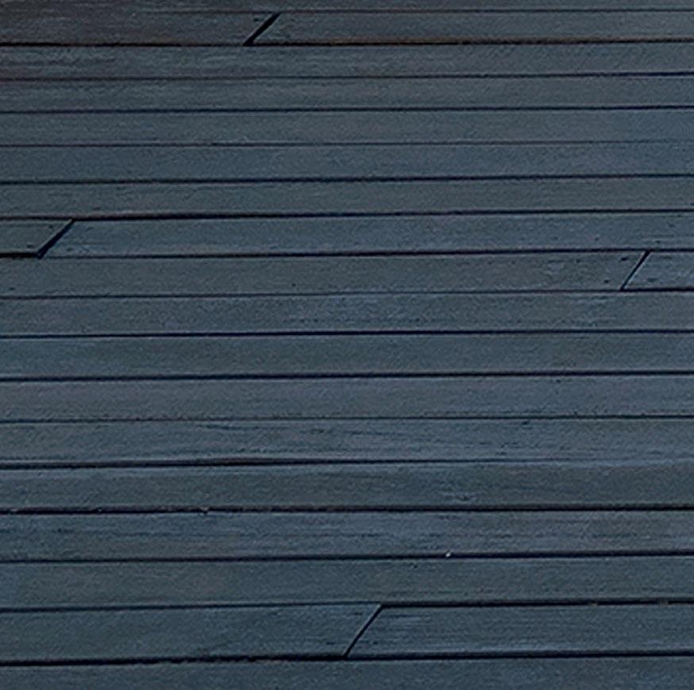
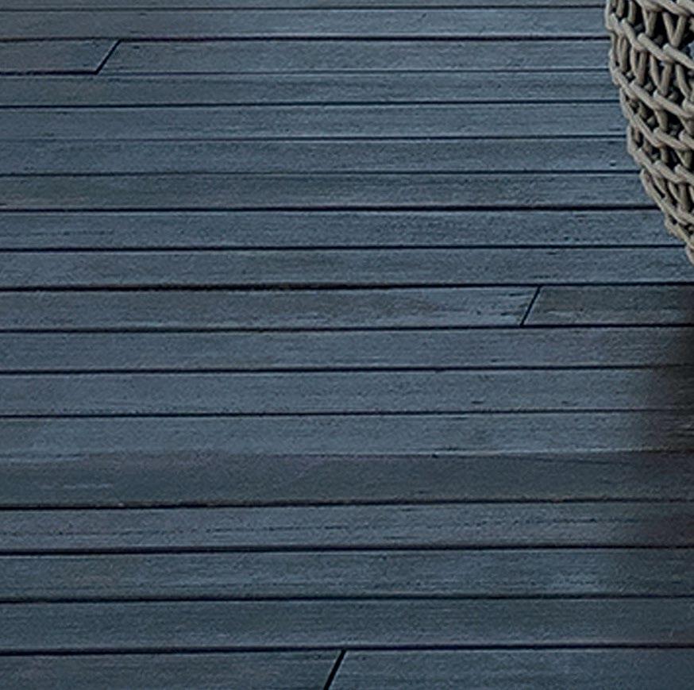


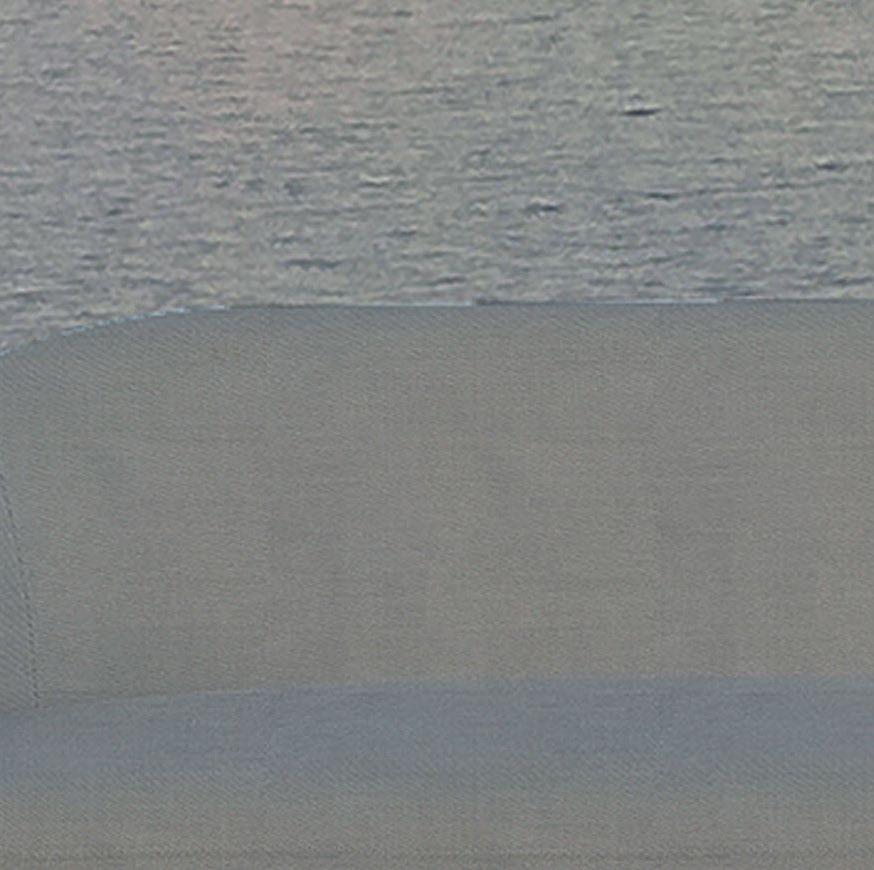

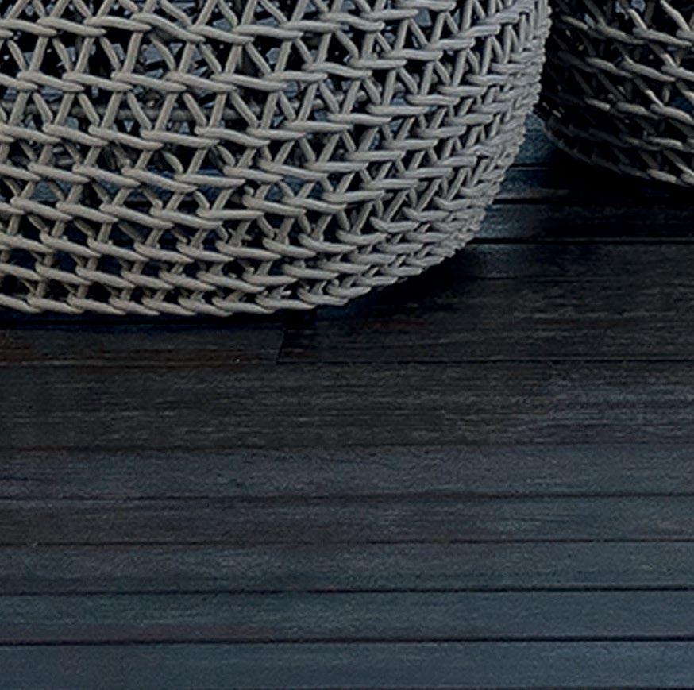




















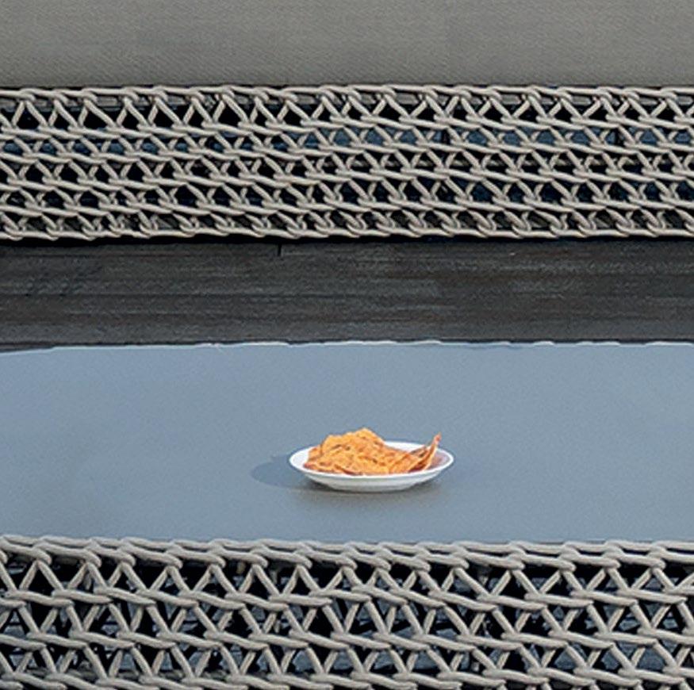


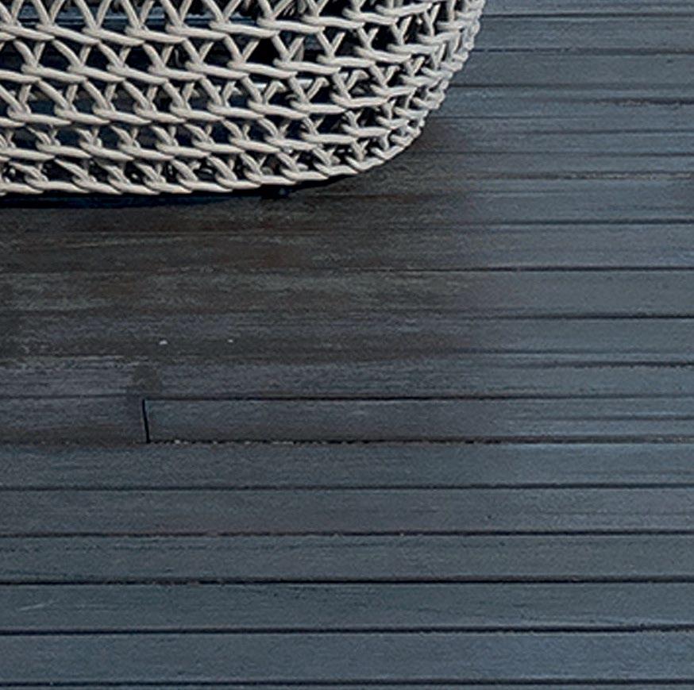
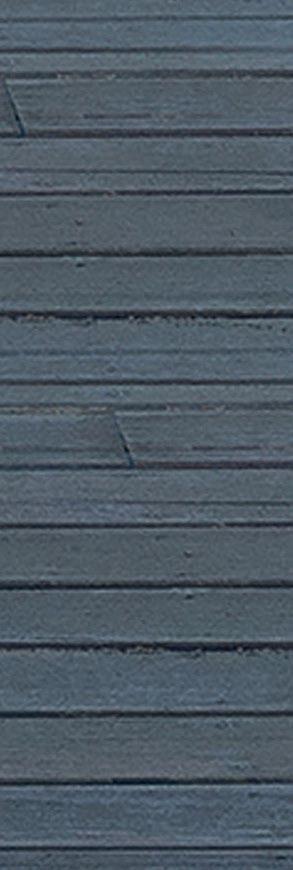
Contemporary artefacts Sizar Alexis expresses stillness and serenity through geometric shapes and natural materials
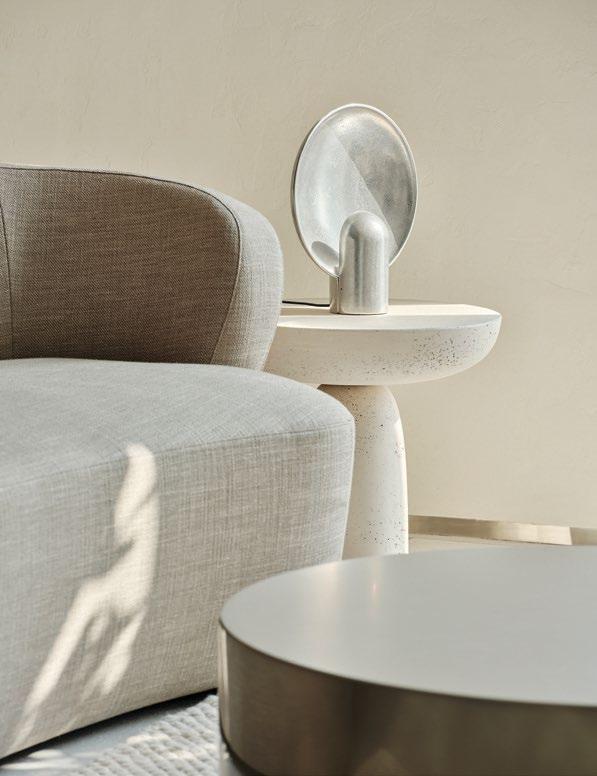
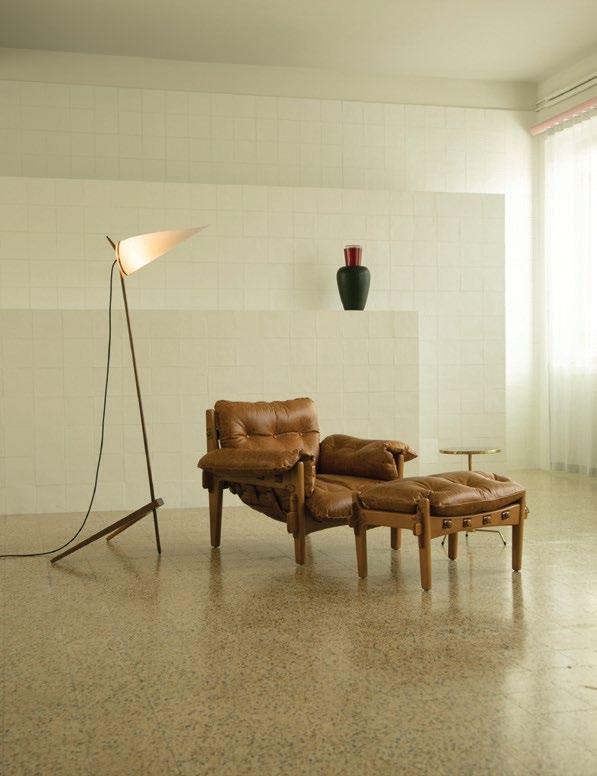
House of curves
Meshary AlNassar’s design for a Doha clinic is inspired by the curvature of the human body
Presented at Dubai Design Week, ‘Saudade’ is an experiential installation from Styled Habitat
identity Design Awards 2022
We honour this year’s winners and their projects in the Middle East across 13 categories
A home gallery
escapefromsofa reveals a modern and light-filled Istanbul house for an art lover

A sensorial journey
A new art and design gallery in Los Angeles intends to offer its visitors a different experience
Outside Vancouver, this house surrounded by trees offers unexpected moments inside
20 Features Regulars Design Focus Products Library #idmostwanted 54 78 80 82
14 contents
60
12
70 Jewel box
18 The new modern
66
60
31
14

OUTDOOR LIVING
identity
Editor-in-Chief
Obaid Humaid Al Tayer
Managing Partner and Group Editor
Ian Fairservice
Group Director
Andrew Wingrove
Editor
Aidan Imanova
Designer Hannah Perez
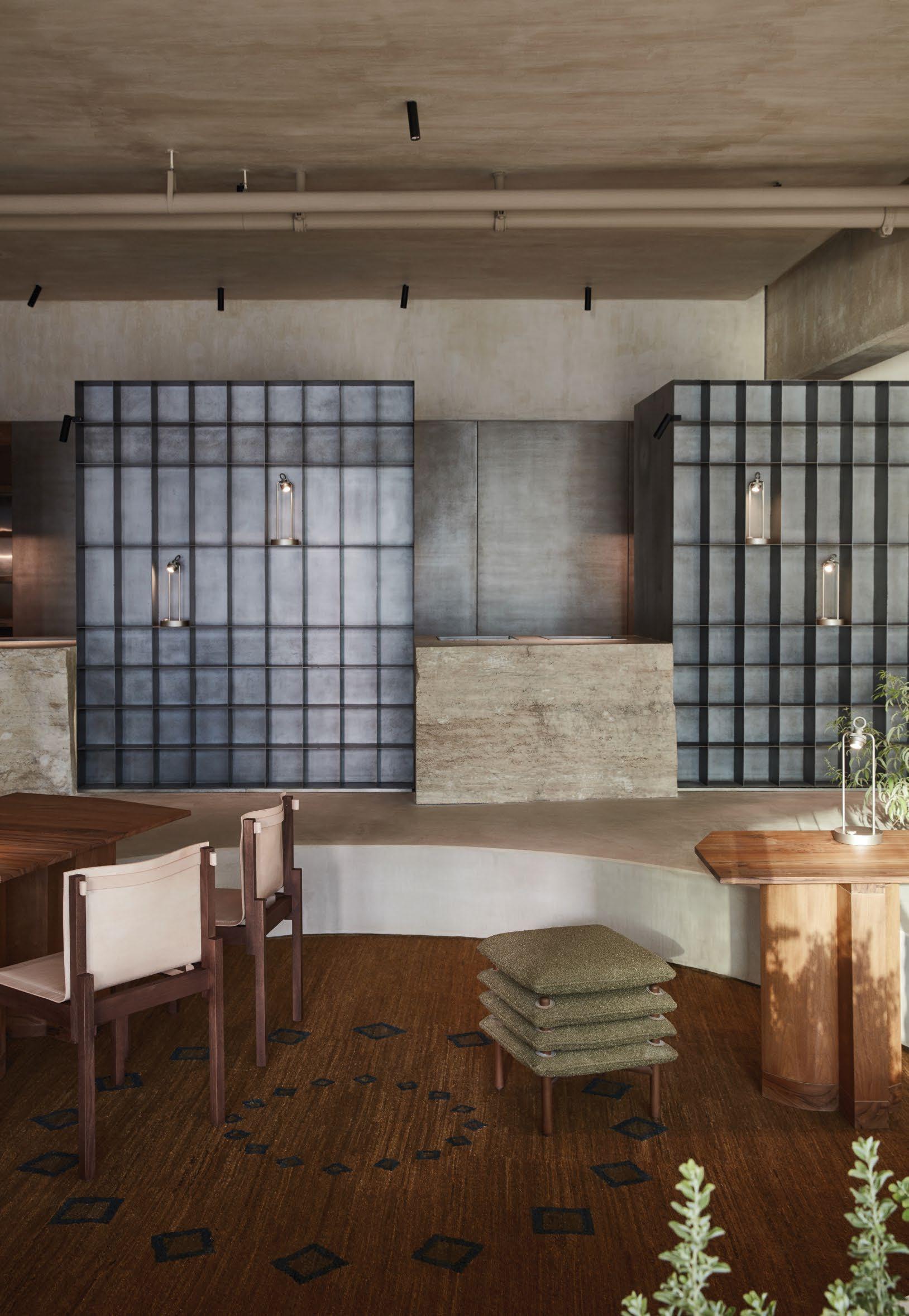
Sub-editor
Max Tuttle
Chief Commercial Officer
Anthony Milne
Group Sales Manager
Manish Chopra
Senior Sales Manager
Sharmine Khan
Sales Representative - Italy
Daniela Prestinoni
General Manager - Production
Sunil Kumar
Production Manager
Binu Purandaran
Production Supervisor
Venita Pinto
Contributors
Karine Monié
Head Office: Media One Tower, PO Box 2331, Dubai, UAE; Tel: +971 4 427 3000, Fax: +971 4 428 2260; E-mail: motivate@ motivate.ae

Dubai Media City: SD 2-94, 2nd Floor, Building 2, Dubai, UAE Tel: +971 4 390 3550 Fax: +971 4 390 4845
Abu Dhabi: PO Box 43072, UAE, Tel: +971 2 677 2005; Fax: +971 2 677 0124; E-mail: motivate-adh@motivate.ae
Riyadh: Office 452, Regus Offices, 4th Floor, Al Hamad Tower, King Fahad Road, Al Olaya, PO.Box 12381, Riyadh 6764, Kingdom of Saudi Arabia; Tel: +966 11 834 3595 / +966 11 834 3596; Fax: +966 11 8343501
London: Acre House, 11/15 William Road, London NW1 3ER, UK; E-mail: motivateuk@motivate.ae
® contents 31
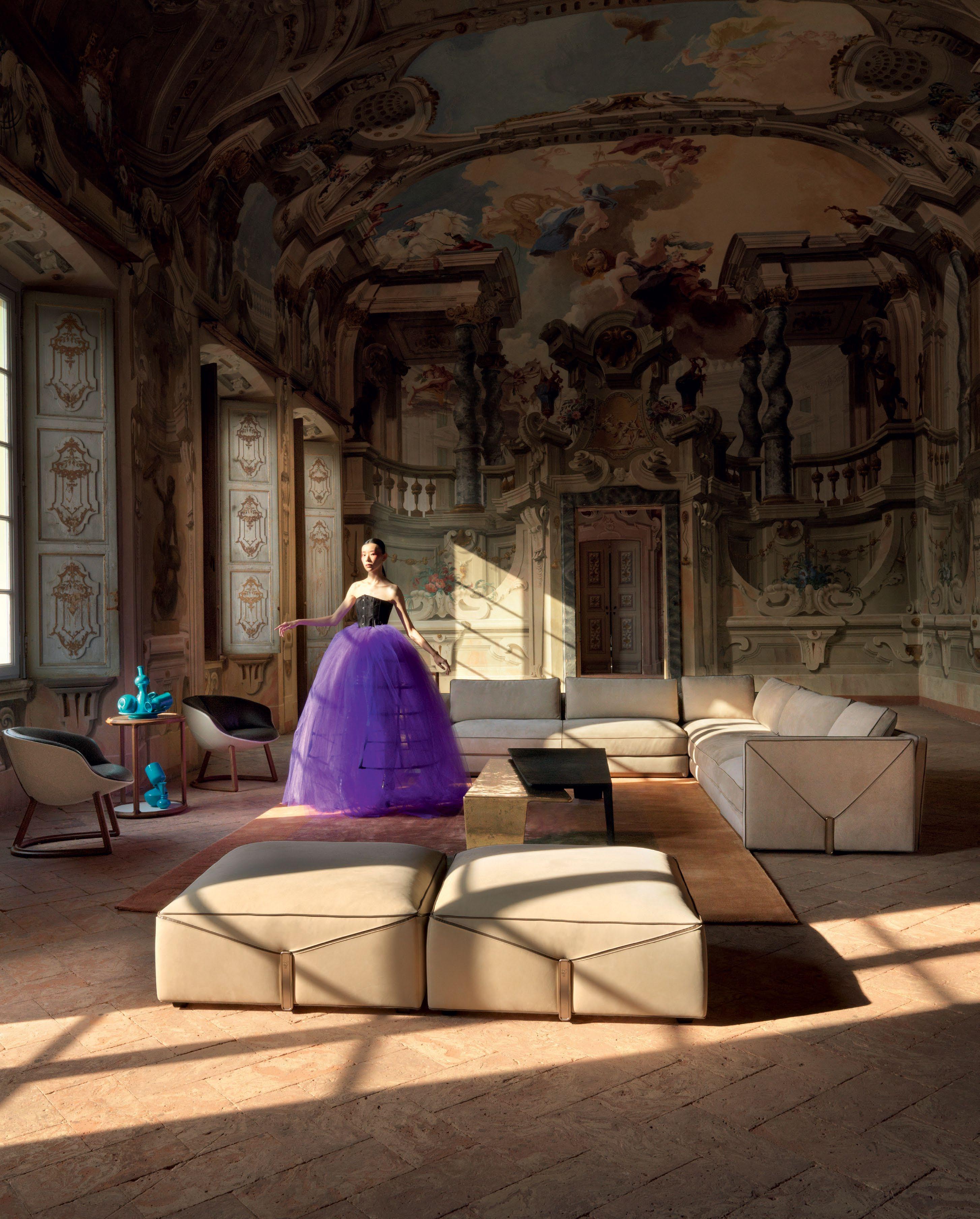





Editor’s Note
What better way to end the year than with the most important event in our calendar: the identity Design Awards. It was my third year working on the event – though definitely not my third time working on industry awards – but with every year it becomes increasingly more evident that a strong shift has taken place in the way spaces are being designed in the region. Upon joining the magazine, I wanted to ensure that we give equal attention to all areas of the Middle East and North Africa, and I am proud to say that this mission has been reflected in the diversity of our entries, with projects coming in from as close to home as the UAE to as far away as Egypt, Turkey, Palestine, Iraq, Iran and Lebanon, as well as the wider Gulf region.
We saw large-scale iconic buildings that the GCC has become famed for and synonymous with, but also an entirely new design and architectural language that is reflective of an alternative way of thinking about our urban and interior spaces. These are a response to an evolution of values, aesthetic tastes and a maturing design market that, while not denying its global influences, is creating a language of its own.
I think the time has come for us to refuse to be pigeonholed into a singular style of design and architecture, and to stand firmly and proudly with the many perspectives that are being showcased across the region.

A jury member from the identity Design Awards – curator and design expert Aric Chen – made a similar statement. He said, “Over the years I have been fortunate to spend some time throughout the Middle East and in that time it has been very remarkable to see how the design scene across the region has really grown – not just in quantity but also [in] quality and sophistication.
“The region’s explosive growth in recent years has produced not just a lot of big, complex projects and briefs but also the design skills to tackle them. At the same time, what I’ve really noticed is [that] the entries are smaller with a lighter touch that embeds these building spaces with meaning, and that’s been really fantastic to see.”
I couldn’t agree more with Aric and hope to see even further development, confidence and interesting designs being implemented across our cities.
Aidan Imanova Editor
On the cover:
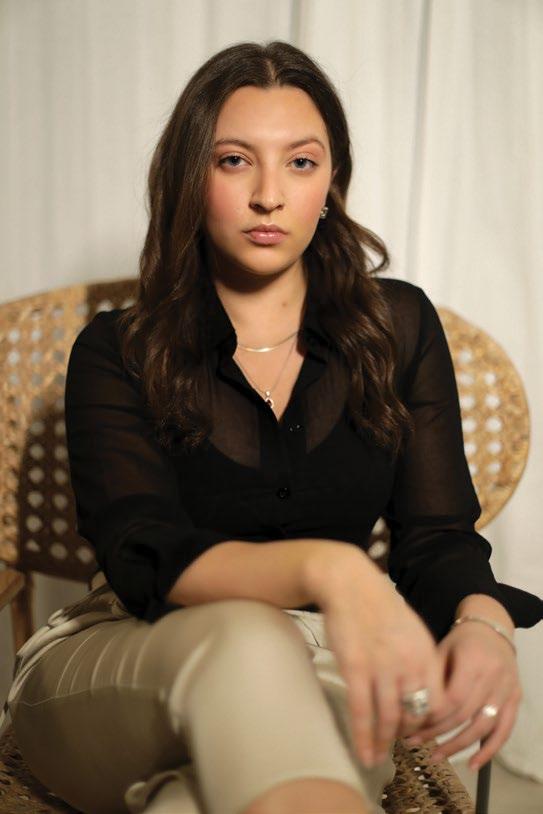 Photo by Young Habibti
A home designed by escapefromsofa in Istanbul
Photography by İbrahim Özbunar C M Y CM MY CY CMY K
Photo by Young Habibti
A home designed by escapefromsofa in Istanbul
Photography by İbrahim Özbunar C M Y CM MY CY CMY K

Reconnecting with the planet
Created by Icelandic-Danish artist Olafur Eliasson, ‘Shadows Travelling on the Sea of the Day’ is part of Qatar’s ambitious public art programme
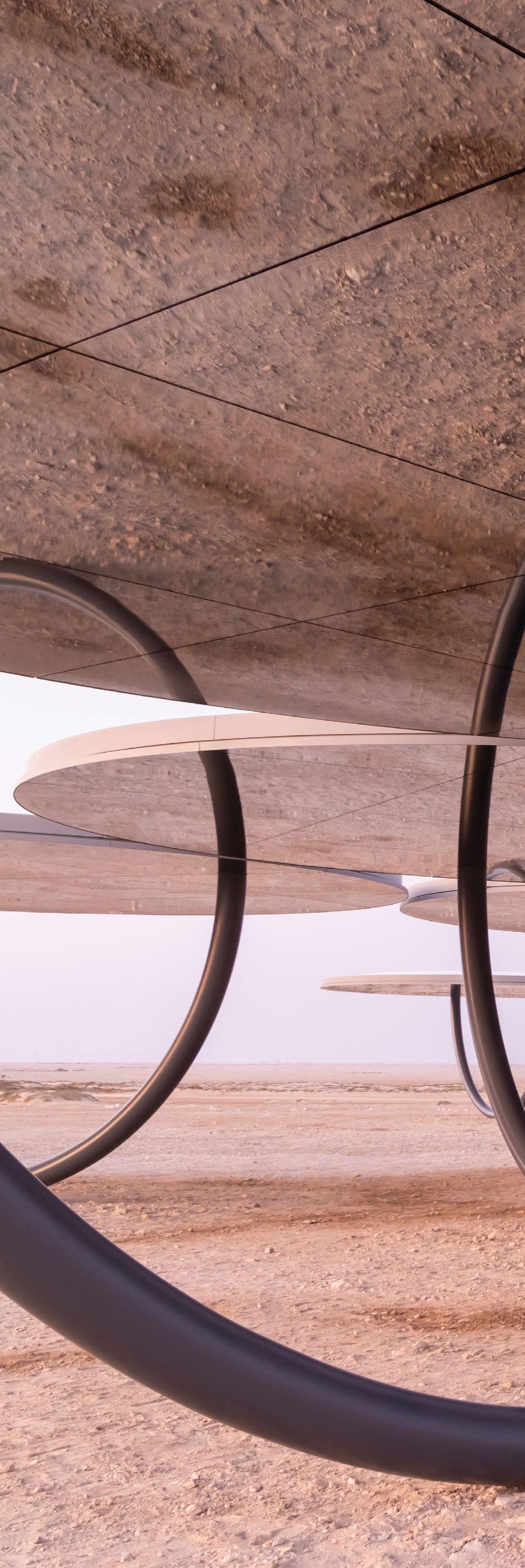 WORDS BY KARINE MONIÉ PHOTOGRAPHY BY IWAN BAAN
WORDS BY KARINE MONIÉ PHOTOGRAPHY BY IWAN BAAN
The journey to reach this new site-specific artwork, located in Doha’s northern heritage sites area among the rugged desert landscape, is part of the adventure. For Qatar Museums, this piece is a new addition to a group of over 100 commissioned works by renowned artists. And for Olafur Eliasson, it was another opportunity to reaffirm his interest in the interplay between human perception and the natural world, which he has been exploring for years.
Comprising 20 mirrored circular shelters, three single rings and two double rings that are positioned according to the axes of a fivefold symmetrical pattern, and with 10 shelters at the centre forming a pentagram, the installation evokes designs from ancient Islamic cultures. Through this mesmerising permanent, outdoor artwork – which was inaugurated on 24 October – Eliasson wanted to offer visitors an experience; something to observe but also to feel.
“To test what you see, you might extend an arm and wave to yourself or wiggle a foot while looking at your reflection,” he says. “It is a kind of reality check of your connectedness to the ground. You are at once standing firmly on the stand and hanging, head-down, from a ground that is far above you. You will probably switch back and forth between a first-person perspective and a destabilising, third-person point-of-view of yourself. This oscillation of the gaze, together with the movement
of your body, amplifies your sense of presence, while the curving structures seem to vanish into the surroundings, dematerialising and becoming landscape.”
Four years in the making, ‘Shadows Travelling on the Sea of the Day’ reflects Eliasson’s fascination with the desert landscape, his desire to work outside Western cultures and his involvement in raising awareness of the need for climate action.
“The climate crisis requires collective action across nations and cultures and, hence, an unprecedented level of international co-operation,” Eliasson says. “It is my modest belief that art and cultural projects such as my own can help cultivate the necessary transcultural understanding to tackle this enormous task. Art can act as a conduit for dialogue and for listening. In the best cases, it may also move people to action.”
Made of steel, fibreglass and glass mirrors, ‘Shadows Travelling on the Sea of the Day’ plays with reflections and creates different effects depending on the viewer’s vantage point.
“Walking slowly – without the protection of a fast-moving, air-conditioned vehicle – you may be able to take in a landscape that is not barren and empty but comprises desert animals, plants and human beings; stories, traditions and cultural artifacts; wind, glaring sunlight, thick air and shimmering heat; semicircles and rings; traces and tracks; and curiosity, fatigue and wonder,” the artist describes.
“It is an invitation to resync with the planet.”
10 art
 Courtesy of the artist; neugerriemschneider, Berlin; Tanya Bonakdar Gallery, New York / Los Angeles © 2022 Olafur Eliasson
Courtesy of the artist; neugerriemschneider, Berlin; Tanya Bonakdar Gallery, New York / Los Angeles © 2022 Olafur Eliasson
Contemporary artefacts
 WORDS BY KARINE MONIÉ PHOTOGRAPHY BY TIJS VERVECKEN
Swedish-Iraqi designer Sizar Alexis expresses stillness and serenity through geometric shapes and natural materials, nurtured from personal and cultural narratives
Photography by Sizar Alexis
WORDS BY KARINE MONIÉ PHOTOGRAPHY BY TIJS VERVECKEN
Swedish-Iraqi designer Sizar Alexis expresses stillness and serenity through geometric shapes and natural materials, nurtured from personal and cultural narratives
Photography by Sizar Alexis
have always loved being creative, and [I] felt more alive doing that,” begins Sizar
Alexis, who started his professional path as a trained design engineer, working at Volvo for six years before deciding to start all over again. He studied at Beckmans College of Design in Stockholm and soon after, in 2019, launched his own design studio.
Currently based in Sweden, Alexis was born in a small Iraqi town called Ankawa in the Erbil neighbourhood, where many of his relatives still live, giving him more reason to return frequently. “One of my goals is to visit some of the ancient sites throughout the country, document them and draw new perspectives for new projects.”
Aiming to create objects that showcase both stillness and a strong character through natural materials, Alexis favours wood, which he sees as a way to form a bridging bond between man and nature. Blackened steel has also become part of his visual vocabulary.

“Since my debut, I have always been drawn to pure colours and I tend to use textures to express strength, modernity and emotions,” Alexis adds.
Among some of his references are IraqiAmerican artist Michael Rakowitz, who gives
new life to artefacts looted or stolen in Iraq, as well as American designer Rick Owens for his monumental sculptural furniture.

Alexis’s creations, too, are sculptural. Nurtured by an historical approach to enlighten and inform the past in a contemporary way, his designs express a serene and mystic feel.
“As a Swedish-Iraqi designer, I identify … with the ancient Mesopotamian heritage,” says Alexis. “I believe in re-telling a small part of this ancient culture through my projects and I hope to inspire others to elevate their cultures artistically, to identify with [them] in a way that they can develop a stronger essentialist identity in today’s society.”
Drawing inspiration from cultural narratives and brutalist architecture, Alexis’s creative process is informed by the environment or the space that his objects will inhabit. The first step usually consists of allowing himself to express his idea of a certain form through many elaborate handdrawn sketches. Then, searching for the essence of the object, he looks closely at the volumes and how they should be constructed, using 3D software to experiment. When he finally feels that the object represents what he wants to convey, Alexis makes the first 1-to-1-scale prototype. “This is when I get to see the volume in real life and can interact with it and make the necessary changes,” he explains.
Currently part of a duo show on view until 8 January 2023 at Atelier Ecru Gallery in Ghent, Belgium, Alexis created a new work for the occasion in collaboration with Belgian textile artist-designer Nathalie Van der Massen. The resulting contemporary interpretation of the traditional thrones of ancient Mesopotamia represents their shared love and respect for heritage and craftsmanship.
13 THE DESIGN AWARDS ISSUE
design
“I
Previous page: Sizar Alexis. This page, from top: Lahmu coffee table, Ousia collection
House of curves
Meshary AlNassar’s design for a cosmetic clinic in Doha seeks inspiration from the curvature of the human body
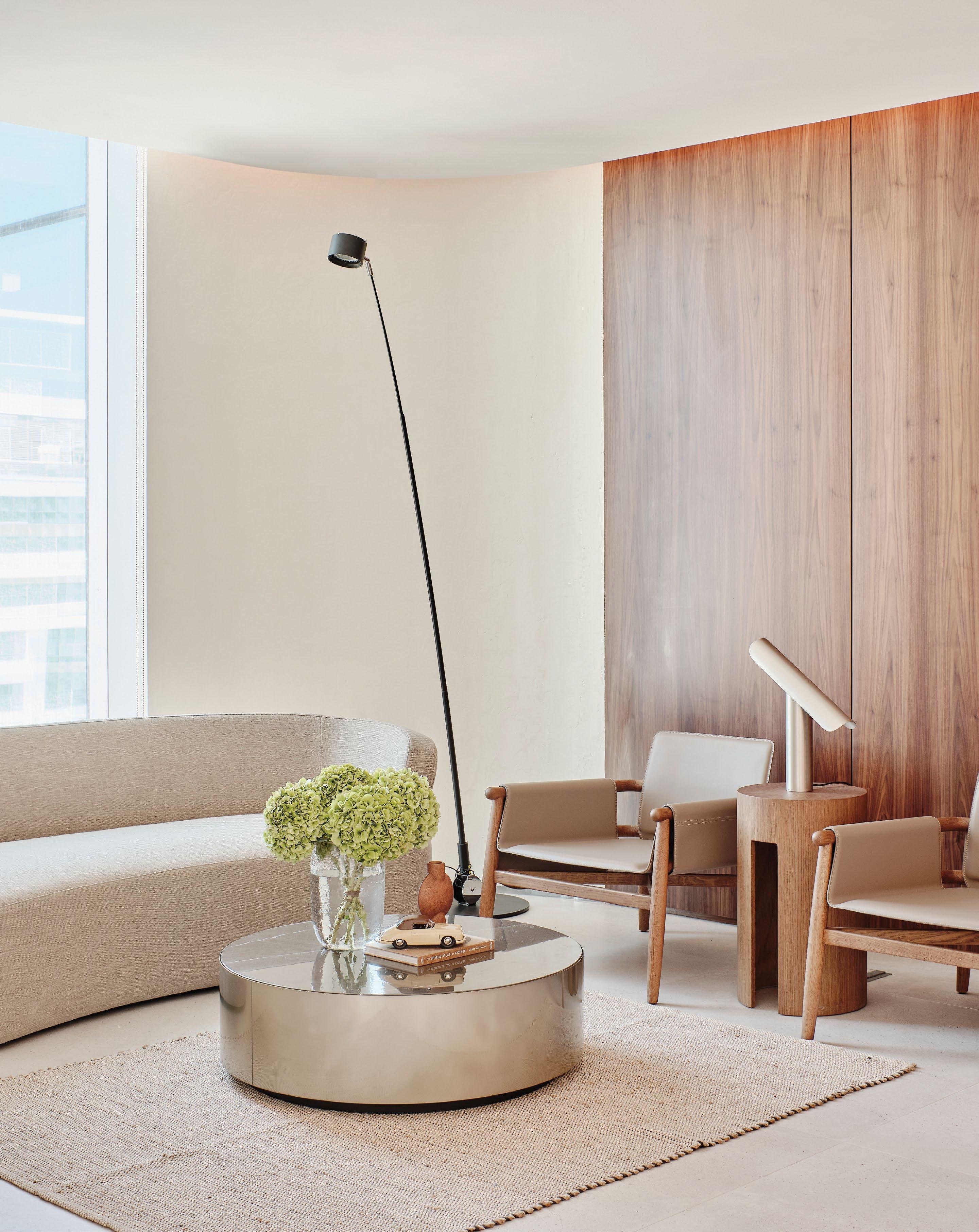 WORDS BY AIDAN IMANOVA PHOTOGRAPHY BY MOHAMMED ASHKANANI
WORDS BY AIDAN IMANOVA PHOTOGRAPHY BY MOHAMMED ASHKANANI
At first glance, Cosmesis designed by Meshary AlNassar, appears less like a medical institution and more like a cosy living room. This, the designer explains, is of course no accident, as the intention behind the interior design was to make visitors and patients feel at ease while being in the space.

“The goal was to achieve a space that did not feel sterile or medical, [but] more like the cosy living room of someone’s home. We added books, art and objects to personalise the space as much as possible and make it feel familiar, so the patients are relaxed before their appointments,” AlNassar explains.
Cosmesis is a cosmetic clinic located in
Doha, owned and run by young Qatari doctors who specialise in cosmetics and who wished to introduce a high-end experience for their clients. It is also the first commercial venture for the Kuwaiti designer, who is presently known in the region for his warm and curated residential spaces.
“This being my first commercial project allowed me to find that fine line between my residential aesthetic within the demands of a commercial space,” AlNassar shares. “I was able to make the place look like home [and] share the message of my client to their patients, while also sticking to the Ministry of Public Health’s requirements and restrictions.
The gender-neutral space has been designed around the maximising of views across the coast of Lusail – Qatar’s second-largest city –and therefore allowing all zones of the clinic access to ample natural daylight. The light colour palette of white, grey and brown adds a further brightness to the space.
The visual and spatial composition of the design takes inspiration from the curves of the human body, creating a series of soft edges and arched forms. The clinic features spacious hallways, rooms and wings that are both breathable and light. There is a total of 15 rooms, with four common areas as well as minor procedure rooms and operating rooms.
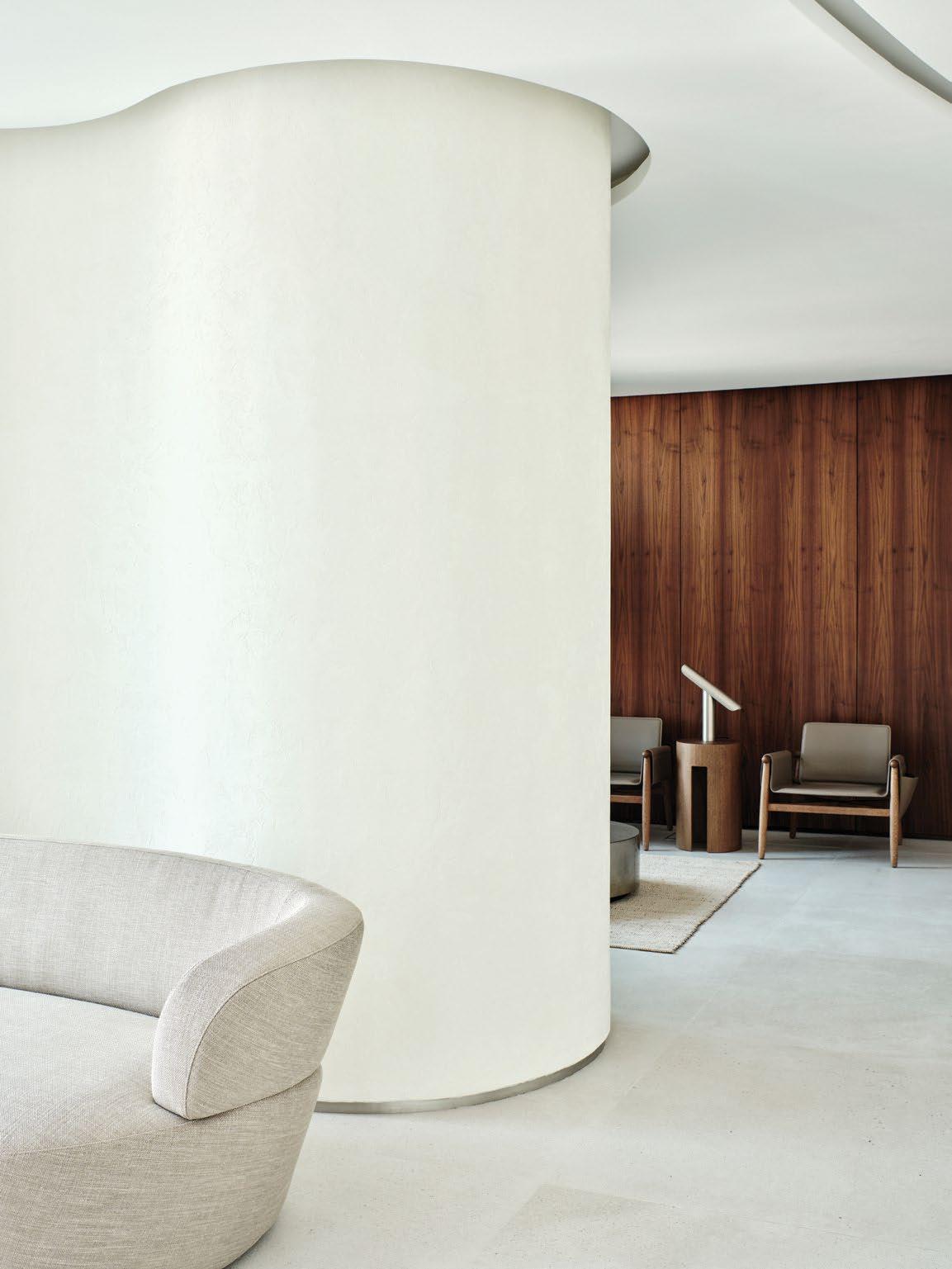
15 THE DESIGN AWARDS ISSUE interiors
The design fully utilises antiseptic surfaces and materials that are hygienic and easily wiped down, yet which still maintain the domestic, warm ambiance and language.
The clinic is divided into public and private wings, with the public wing including the lobby and waiting areas featuring furniture from Meridiani and lighting from Frama and Henry Wilson. The glass meeting room situated in the private wing is multi-functional and features a meeting table designed by Patricia Urquiola for Molteni. The use of sensory automated
sliding doors allows the main reception full control over access to various parts of the floor.
AlNassar states that while great attention has been paid to creating a relaxed yet functional space for all the clinic’s main activities, the design also kept a sense of timelessness in mind, in order to allow the space to age gracefully with time.
“We envisioned a space that my clients could add to and layer as the years pass by, while also making sure the functions are not obstructed by the design or its aesthetics,” AlNassar concludes. id

16 interiors

The new modern
Presented during the last edition of Dubai Design Week, ‘Saudade’ is an experiential installation reflecting a feeling of nostalgia, created by regional design studio Styled Habitat
 WORDS BY KARINE MONIÉ PHOTOGRAPHY BY SEBASTIAN BÖTTCHER
WORDS BY KARINE MONIÉ PHOTOGRAPHY BY SEBASTIAN BÖTTCHER
interiors
Previous page: Chair by &tradition, coffee table by Norm Architects for Menu, candle holder by Colin King for Menu, rug by The Rug Company. Curtain and bench upholestry by Dedar. This page, from top left: Wallpaper by Dedar, chair by & Tradition, trolley and table by Gubi, flooring by KAHRS by Nordic Homeworx; sofa by & Tradition, chair by Gubi; fabric by Dedar, light by Viabizzuno, wall finish by Jotun
The 2022 edition of Dubai Design Week marked a new milestone for Styled Habitat, which was founded in 2016 and specialises in residential, commercial, hospitality and creative projects. It was the first time the Dubai-based design studio presented an installation: an ‘apartment’ that saw its studio converted into a series of vignettelike rooms.
Titled ‘Saudade’, this warm and emotional interior space gave visitors the opportunity to discover Styled Habitat’s approach, which is based on contemporary style combined with cultured elements that pay tribute to a ‘multi-ethnic environment’.
The concept consisted in “depicting a timeline of someone’s life, a person that inhabited a space over [a] course of years,” explains Rabah Saeid, founder of Styled Habitat and creative director of ‘Saudade’. “Each element, whether textile, wallpaper or even paint finish, truly speaks to the influence of design during different periods. The interior is also testament to the quality and good craftsmanship of selected items that would weather the passing of time.”
With the objective to create “an experiential journey by intuitively tapping into the senses in reminiscence of life evolving with time,”
as Saeid describes, the installation nurtured a sense of nostalgia for home. Every nook is adorned with pieces by Danish brands Gubi and &Tradition, which were sourced by Ikonhouse, wall coverings and textiles by Dedar, rugs by The Rug Company at The Odd Piece, as well as artworks provided by The Fine Art Group.
“Although challenging our audience with the perception of mixing colours and matching textures, we also wanted them to connect to recognisable classical elements as a backdrop to the new modern,” Saeid shares.
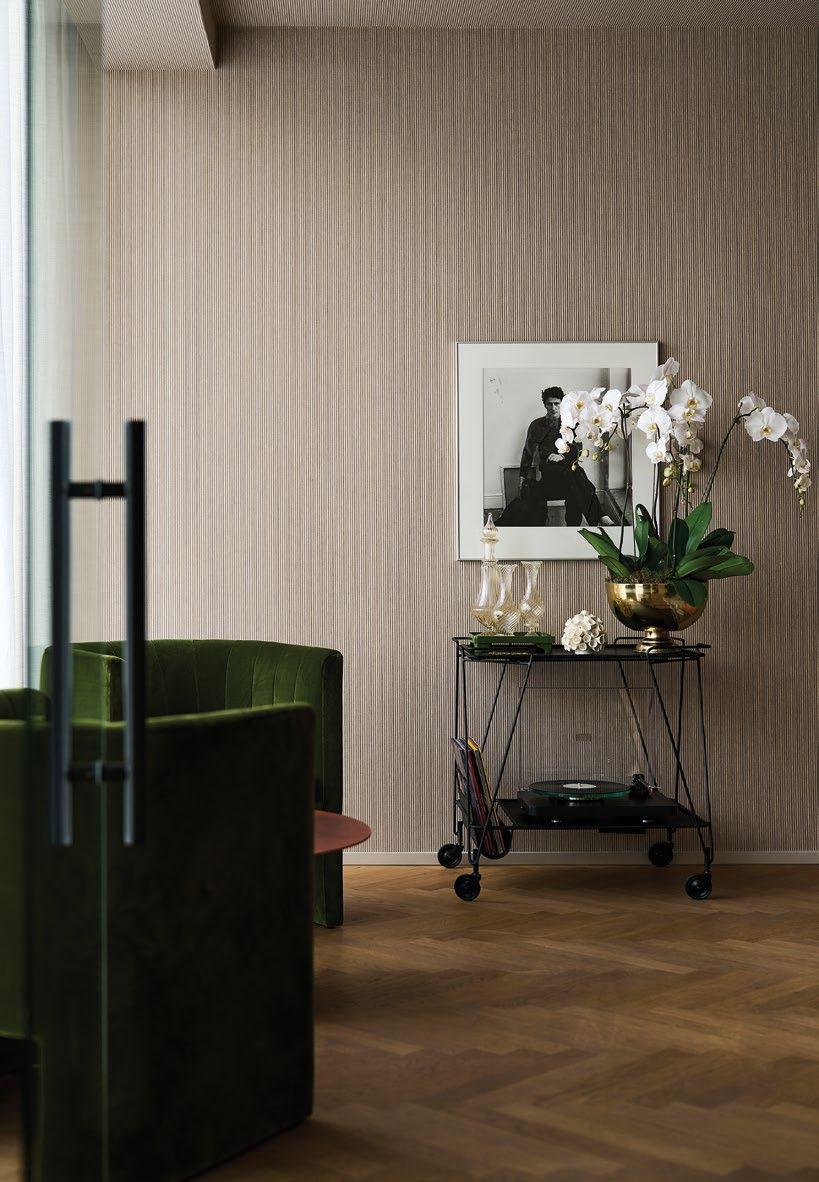

Offering a glimpse into an imagined life, the founder of Styled Habitat showcased the different objects as if they were placed in a real home, looking to provoke viewers’ memories and reflect the nuances of the regional lifestyle in her own way.
“Not to neglect the context in which this installation is taking place – [especially] considering the clientele we’ve worked with over the years and witnessing the shift in narrative away from what is perceived as ‘local traditional aesthetics’ – we wanted to represent the more modern demographic that is authentically after contemplative interiors, reflecting refined spaces and a lifestyle that speaks to a well-travelled and design-savvy consumer,” she concludes.

19 THE DESIGN AWARDS ISSUE
Elemental design
From globally renowned brands to emerging talents, this year’s Downtown Design showcased design in all its forms: from breathable 3D-printed cacti to exaggerated leather forms and psychedelic rugs. Here, identity shares some of the highlights from the fair in Dubai
WORDS BY AIDAN IMANOVA
Frozen moments
Intersekt is the latest collection by The Line Concept that takes inspiration from intersections seen in nature and natural processes by merging tones and materials. It features pieces in stark mirrored chrome and marble such as the Ore table and Pluto chair, contrasted by the stone shapes in solid wood of the Mahalo table, a modern and abstracted ode to Polynesian surf culture. Boucle fabrics and finely executed marquetry further highlight The Line Concept’s long-standing level of craftmanship.

downtown design
Flexibility first






Designed for material library Colab and manufactured by Kidzink, STAK by Rock Galpin Studio is a multi-functional table and break-out seating concept, made primarily from sustainable, locally available and discarded materials, that responds to the challenge of multi-functional spaces with no storage space. STAK is able to meet the challenge by morphing from a high table to a low table with two or three poufs. According to Galpin, the soft natural form of the poufs is deliberately designed to be welcoming and playful, making the act of moving and stacking, fun. It is also lightweight and mobile with the poufs created using off-cut and end-of-roll fabrics for the upholstery – all provided by Kvadrat. Additionally, the interchangeable tabletops explore exciting low environmental impact materials originating from date seeds, refrigerators, T-shirts, TVs, keyboards and small domestic appliances, while the table frame is largely made from low-environmental impact aluminium construction materials.

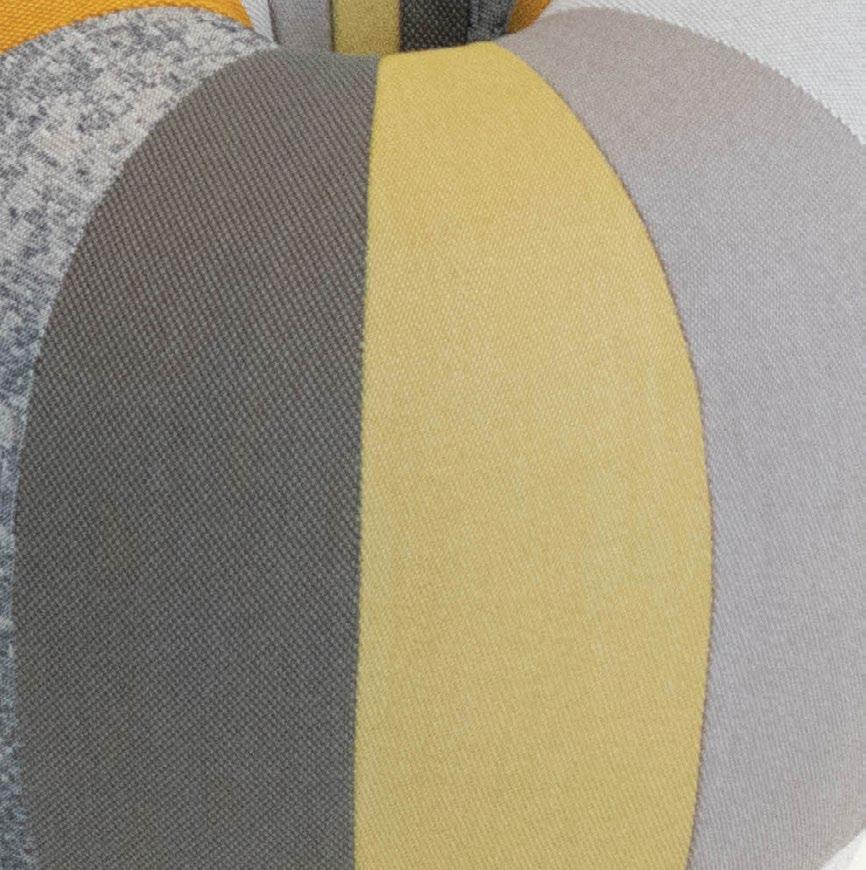




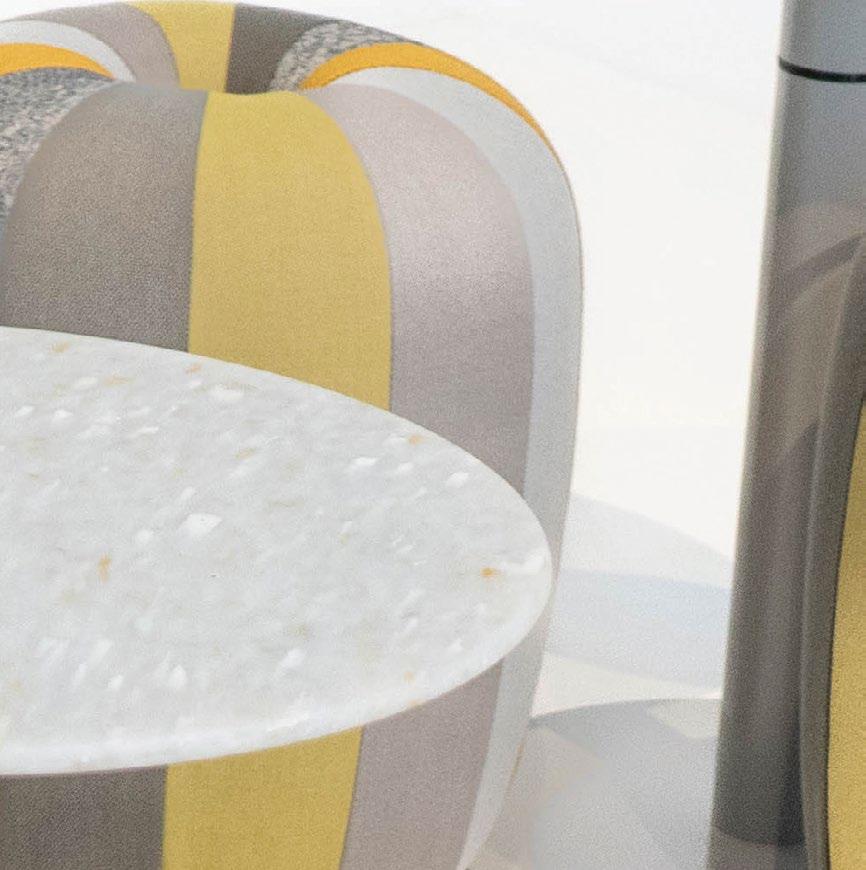


THE DESIGN AWARDS ISSUE
Beyond nature
Set across its gallery space and Downtown Design, Collectional – Dubai’s first permanent collectible design gallery – revealed its latest exhibition, titled ‘Beyond Nature’, that explored the ways in which nature has long served as inspiration for countless creations. Exploring the four elements of Earth, Water, Air and Fire, it featured exclusive commissions from international names including denHolm, Duffy London, Jan Ernst, Laurids Gallée and Mark Mitchell, as well as debuting its collaboration with designers in the region such as Kameh, Nader Gammas and George Geara. For example, Laurid Gallée’s Empyrean suspended light is inspired by the celestial place of the same name that is occupied by fire. The warm glow of the ceiling light pays homage to this antiquated concept, featuring thick resin blocks that are translucent, allowing the forms of the LED strips to emanate from within.
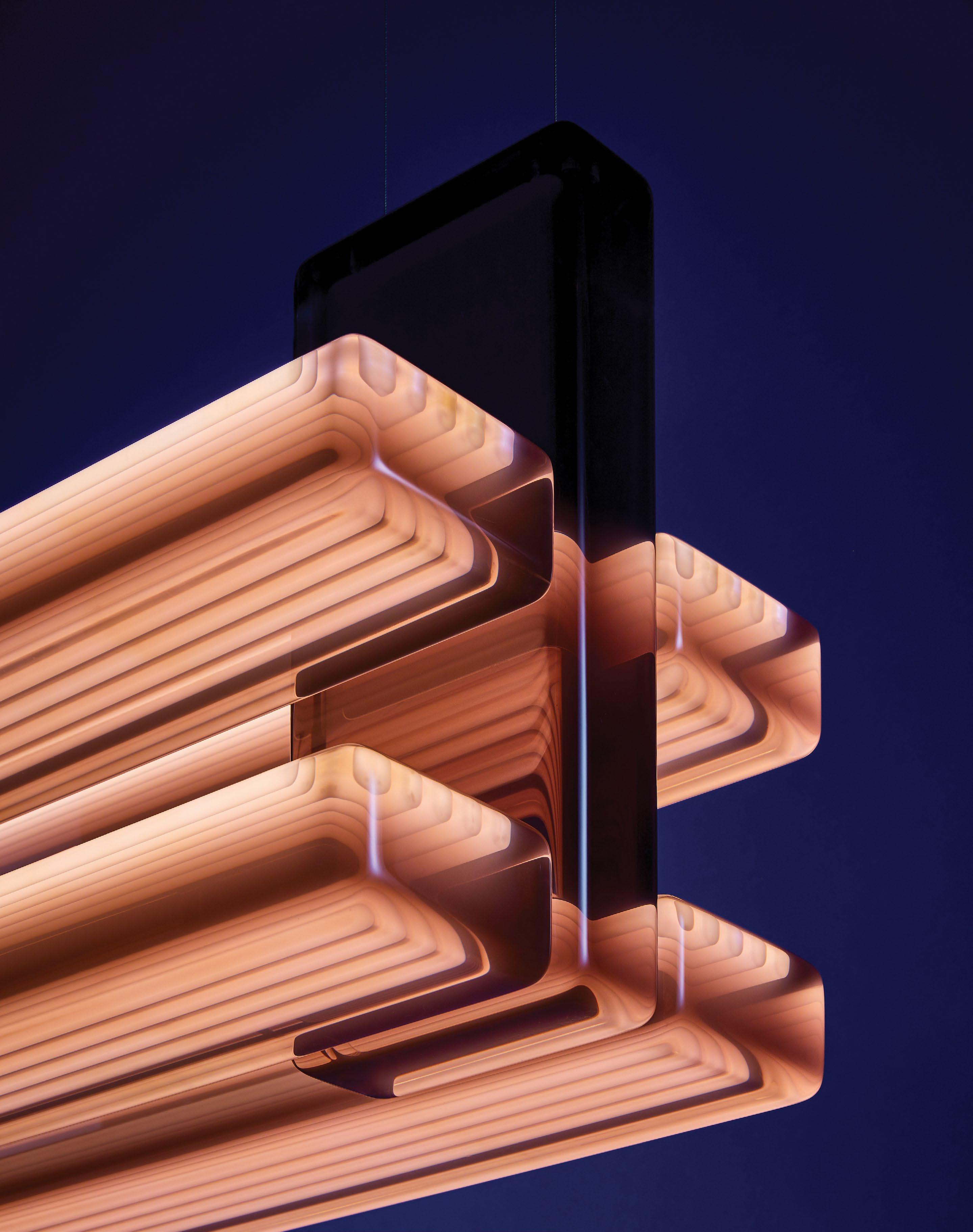
The art of making
Designed as part of the final project for his MA in Furniture design at Central Saint Martins, London, Nareg Krikorian’s ‘Gaar’ collection reflects his “obsession with the minute details of leather craftsmanship”. Hailing from a background of artisans and makers, the handmade collection, comprising a lounge chair, a larger ‘collectible’ chair and a side table, is designed in various proportions featuring exaggerated hand stitches. The making process of the pieces is similar to that of assembling leather accessories, he says, focusing on flat surfaces constructed to form the objects. Meaning ’stitches’ in Armenian, ‘Gaar’ is a furniture collection that highlights bold and contemporary Armenian craftsmanship.

downtown design
Collaborative spirit
Architectural surfaces leader Cosentino and multi-disciplinary design firm RSP Architects unveiled an installation – KASA Cosentino – that symbolised a need for responsible design, featuring a domical roof structure in the shape of a giant scale supported by a central arched portal. The symbolic structure alludes to the narrative of maintaining a balance between creating beautiful, dynamic spaces while simultaneously striving for sustainable solutions. Comprising a lounge space for conversation as well as show kitchen for casual catch ups, the ‘home’ was clad in Cosentino’s latest collection of carbon-neutral surfaces featuring colours and textures from its collections, including Silestone® Sunlit Days, Dekton® Onirika and Kraftizen.

24 downtown design
Organic forms
Envisioned as a cosy lounge space, space, TAM Studio’s latest flexible furniture range, Organicus, is composed of assorted forms and materials that can be pieced together in various arrangements, and comprises organic shapes and curves that juxtapose with the studio’s customary linear forms and monochromatic tones. “The inspiration (for Organicus) came from a recent trip to Mexico’s east coast, where neutral tones and black accents from the famous Mexican ‘Black Clay’ blended together with nature harmoniously, creating peaceful and modest settings,” says founder and designer Tamilla Jazayeri. The lounge, media library and parlour also featured lighting by Debbas, floral arrangements from Fleurology and textile art from fibre artist Adrian Pepe, as well as ceramics from Cole and Cinder.

Natural intelligence


Combing natural forms with technological and material research, Pure Plants is a family of 3D-printed plants that absorbs carbon dioxide. A collaboration between architecture studio External Reference and 3D manufacturing firm LAMÁQUINA, the Pure Plants family has been designed with the latest parametric design tools that “convert the natural laws of phyllotaxis, which regulate the arrangement of the leaves, into sculptures that breathe”. Printed in 3D, the ‘plants’ are able to absorb and neutralise CO2 , nitrogen oxides (NOx) and volatile organic compounds (VOCs) by using PURETECH, an advanced polymer composed of 100% natural minerals that can absorb CO2 and purify the air we breathe.







26 downtown design
Groove is in the heart
An homage to the late 1960’s sees MODU’s new rug collection, Chill Pill – created in collaboration with Iwan Maktabi – as a pop of patterns and colours that celebrate a sense of fun and freedom, with hues ranging from more toned-down greens and blues to loud shades of pink and orange, reminiscent of lava lamps. The carpets are composed of ‘pills’ that double as modules which together form the distinctive octagonal shape of the rugs, taking cues from the mirrors found in the home of founder and designer Omar Al Gurg’s grandfather. To suit the vibrant and quirky feel of the rugs, the pieces have equally fun-loving names such as Jelly Bean, Peace Fuzz and Maui Waui . id
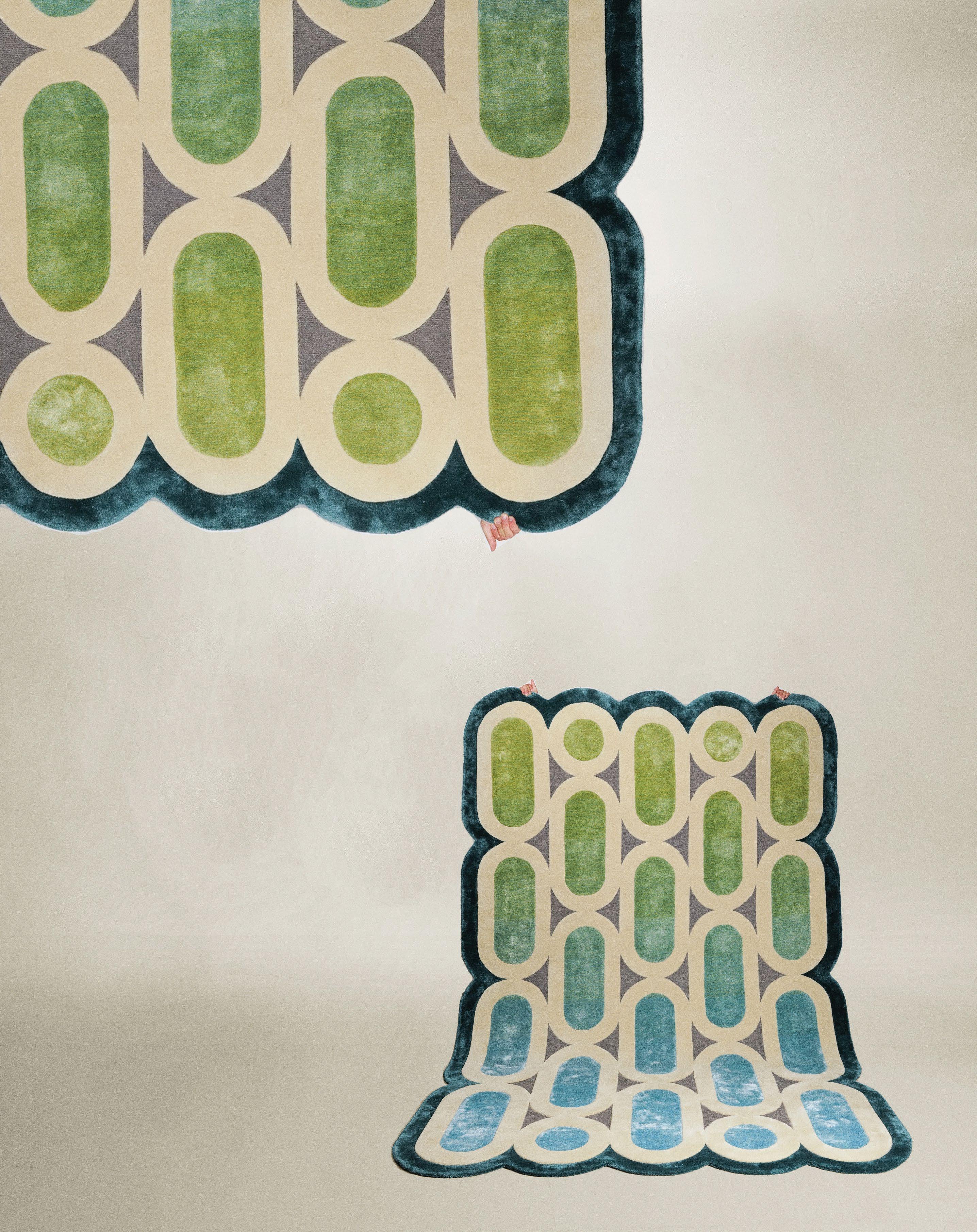
Craf t i ng a le gac y S t a r t i n g her jou r ne y 2 0 ye a r s a go, Nad a D ebs h a s b e c ome a n a me s y nony mou s w it h a r t i s a n a l c r a f t a nd hu m a n- c entr ic de si g n Wit h a s t ud io a nd re t a i l s pac e i n B ei r ut a nd a s e c ond home i n D u ba i, D ebs h a s s p ent t wo de c ade s c re at i n g f u r n it u re a nd obje c t s u si n g i ntr ic ate c r a f te d pat ter n s t h at re s on ate w it h t i me, t r ad it ion, t he pa s t a nd t he f ut u re – t hem s e lve s b e c om i n g hei rlo om s w it h t i me les s app e a l “My v i sion h a s a lw ay s b e en to c h a nge p e ople ’ s p erce pt ion of lo c a l c r a f t a nd de si g n, pres ent i ng ne w tec h n ique s u si ng a ge - old c r a f t t r ad it ion s to c re ate obje c t s w it h s ou l,” s ay s D ebs .
Work i n g w it h noble m ater i a l s suc h a s woo d, s tone, m a rble, mot her- ofp e a rl, br a s s a nd le at her, for her 2 0 t h a n n i vers a r y t he de si g ner s howc a s e d se ver a l c ol le c t i ble pie c e s, ador ne d w it h d i s t i nc t i ve pat ter n s, ge ome tr ie s a nd te x t u re s, w it h i n a w a r m a nd i nv it i n g s pac e to en ga ge, enter t a i n a nd e duc ate.

d ow n t ow n d e s i g n
New classics
London-based lighting designer and consultant Joe Armitage presented the Armitage lamp collection, which stems from an original floor design designed in 1952 in Ludhiana, India by architect – and Armitage’s grandfather – Edward Armitage. Having completed the rest of the lighting collection in 2021, Joe focused on shared elements of the original design such as the conical shad. The collection features two suspension lamps, two table lamps and a wall lamp, using a new material for the shades developed from recycled water bottles. Symbolic of a design that represents the power of minimalism and the integrity of mid-century design, Joe preserved these characteristics by also honouring his grandfather’s use of recycled materials (motorbike spokes and paint top lids). By extracting the DNA of the original floor lamps, the spirit has been carried forward into the modern collection. id
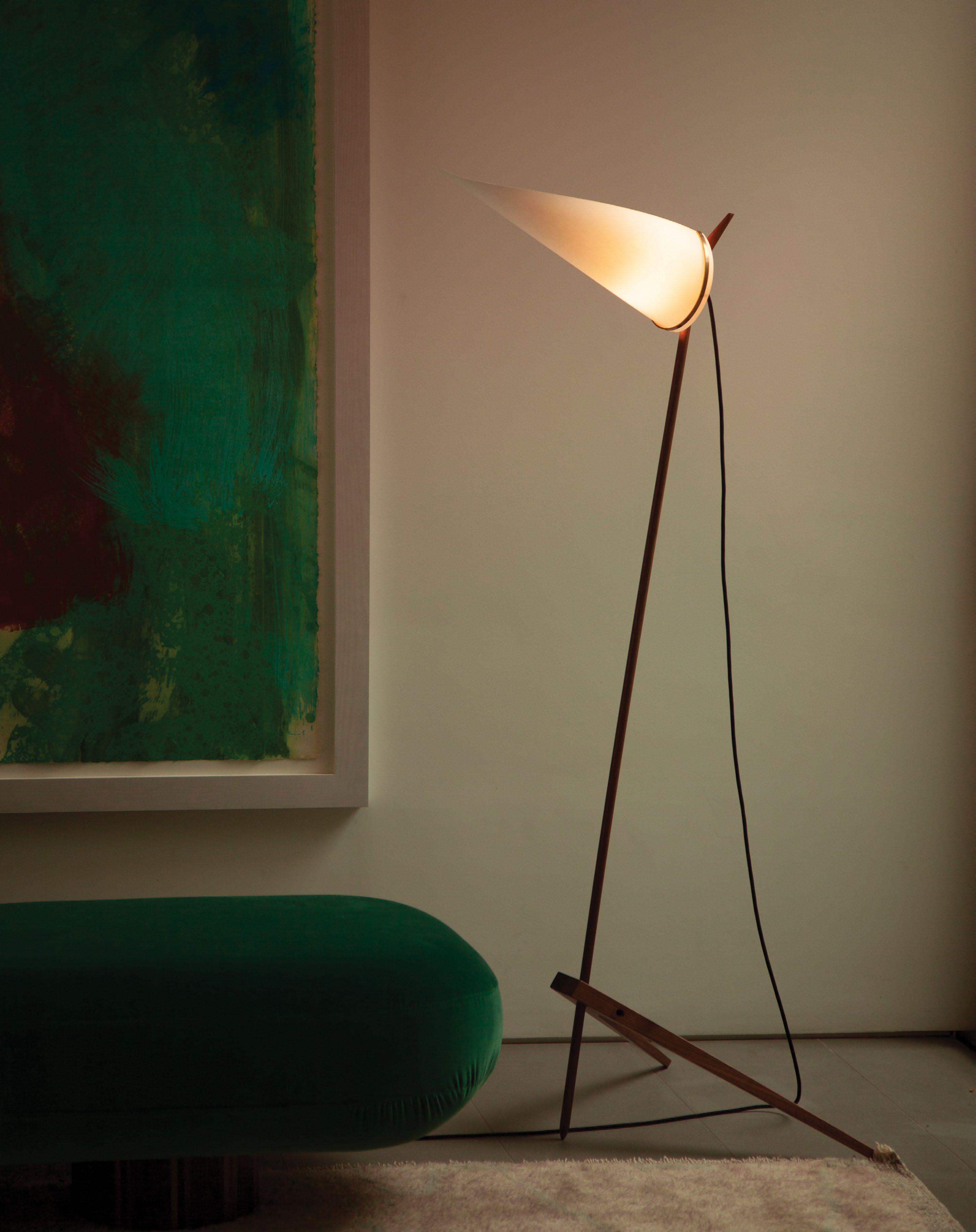





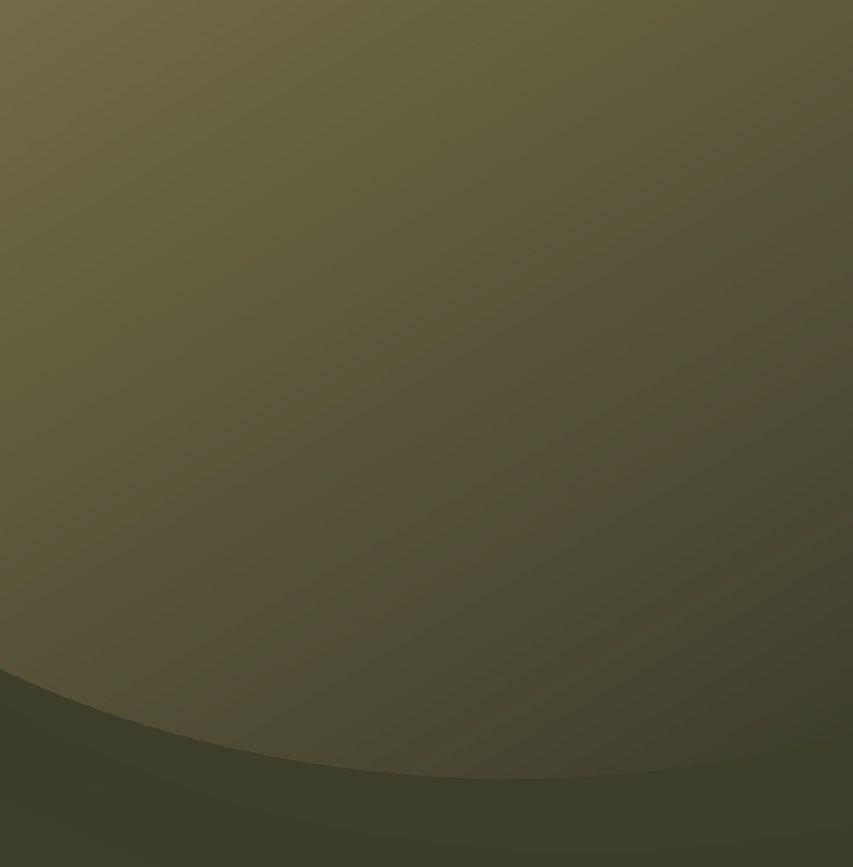













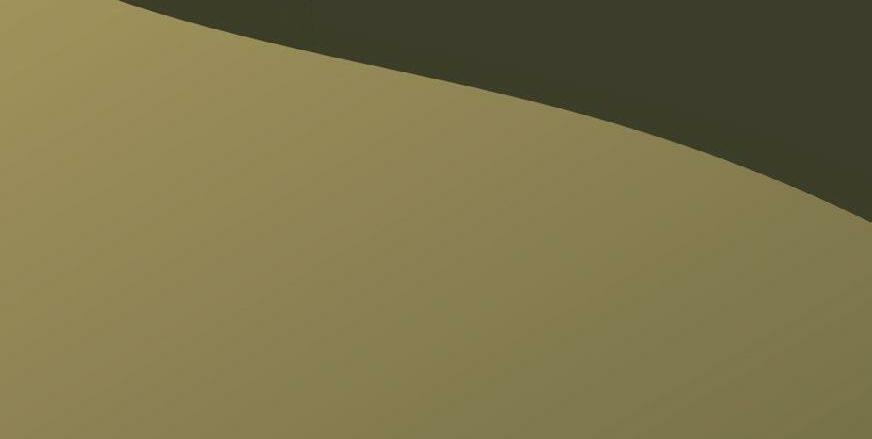


ANNOUNCING THE WINNERS
The winners were selected by a diverse panel of international judges spanning both architectural and design disciplines, including: New York City-based interior designer Ahmad AbouZanat; Paris-based Lebanese architect Annabel Karim Kassar; Londonbased British-Nigerian designer Mimi Shodeinde; curator and artistic director of Het Nieuwe Instituut in the Netherlands, Aric Chen; as well as Lagosbased designer Nifemi Marcus-Bello. This year saw the introduction of the Product Design category, a sector in the design discipline that is making huge strides in the region, with designers responding to various challenges such as the preservation of heritage and craft as well as the environment, in addition to forming its own contemporary language.
Year on year, the identity Design Awards continues to shine a spotlight on some of the most impactful, innovative and environmentally conscious projects across the Middle East, from residences and hotels to cultural projects and spaces created for the public. The shortlisted projects together represent a built environment that is diverse in its language and application – spanning projects in the UAE, Saudi Arabia, Palestine, Oman, Kuwait, Lebanon, Iraq and Turkey.
From large-scale iconic buildings that continue to put Dubai on the map, to smaller projects that directly respond to context and the environment, this year’s winners reflect – and celebrate – the wide-ranging design and architectural thinking that can be observed across the region today.
32 identity design awards 2022
The winners of the 2022 identity Design Awards were announced on 17 November at the Address Montgomerie, Emirates Hills in Dubai, honouring projects in the Middle East across 13 categories, from regionally based design and architecture practices as well as international names working in the region.
Ahmad AbouZanat is the founder of PROJECT AZ, a New York City-based design and build firm with global roots. Prior to setting up his design practice, AbouZanat had worked with some of the most respected architecture and design firms in Lebanon and the Middle East, with projects spanning Dubai, London and Antwerp. AbouZanat’s work includes residential design projects that are dedicated to crafting modern and functional spaces. A rich mixture of influences guides his design process, such as aesthetic influences from the Middle East and France, juxtaposed with nods to the contemporary architecture of cities such as Beirut, Dubai and Doha.

Annabel Karim Kassar is a French-Lebanese architect and designer, and founder of AKK Architects with offices in Beirut, Dubai and London. The firm works across masterplans and commercial, cultural and historical residential buildings, as well as interiors. Her high-profile hospitality projects include the Momo and Almaz restaurants in London and the Middle East, as well as the nightclub Strange Fruit and two Balima restaurants in Beirut. AKK’s architecture combines a modernist vocabulary with the detailed craftsmanship and aesthetics of traditional Arab, Berber and Ottoman cultures.
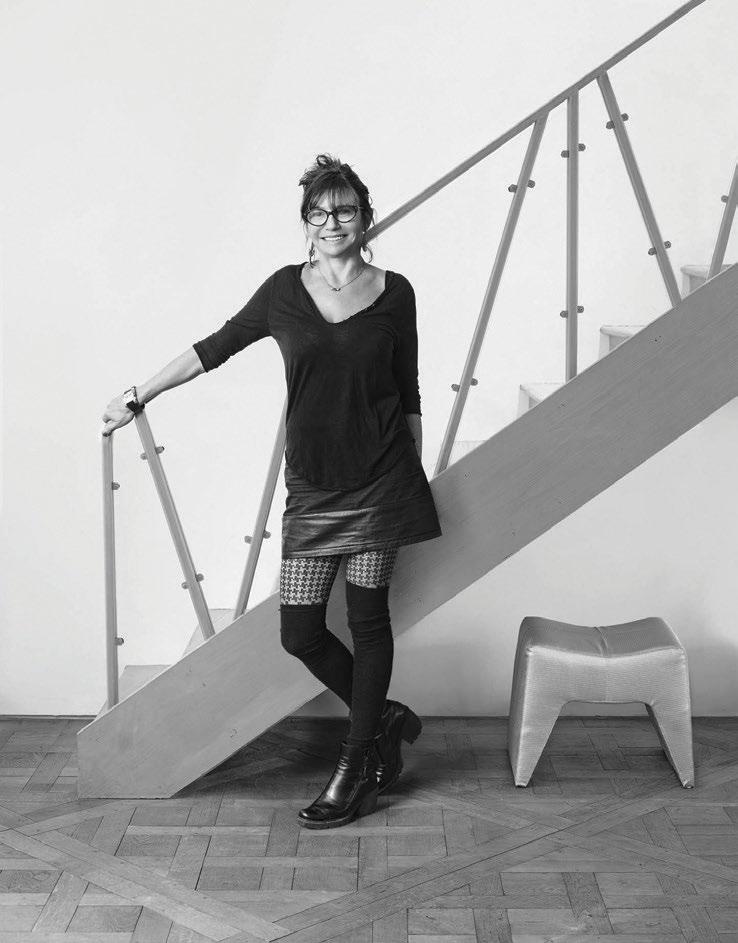
Aric Chen is the general and artistic director of Het Nieuwe Instituut, the Netherlands’ national museum and institute for architecture, design and digital culture, situated in Rotterdam. Chen previously served as professor and founding director of the Curatorial Lab at the College of Design & Innovation at Tongji University in Shanghai; curatorial director of the Design Miami fairs in Miami Beach and Basel; creative director of Beijing Design Week; and lead curator for Design and Architecture at M+, Hong Kong, where he oversaw the formation of that new museum’s design and architecture collection and programme.

Miminat Shodeinde is a British-Nigerian artist and designer, born and raised in London, and founder of design studio Miminat Designs. Dovetailing an artistic aesthetic with architectural discipline, Shodeinde seeks to align the prosaic with the poetic. By blending the complementary and contradictory, whilst embracing the integration of old and new, she creates timeless, immersive experiences, where art and architecture meet. Her sculptural design pieces break down the relationship between form and function, allowing art and design to intersect, while her diverse influences and background inform her use of space through both form and placement.

Nifemi Marcus-Bello is an industrial and furniture designer known for his community-led, ethnographic-conscious design approach. Based in Lagos, Nigeria, his strengths lie in the exploitation of materials to pursue new forms and typologies, allowing him to create truly distinct products, forms and experiences. In 2017, he founded his eponymous design studio, nmbello Studio, focusing on furniture, product and installation design.

THE JURY
Photography by Kadara Enyeasi
ARCHITECTURE CULTURAL BUILDING
SHORTLISTED
Dar Al Majus by AAU Anastas Expo 2020 Thematic Districts by Hopkins Architects Ghaf Majlis by Etereo Design
HIGHLY COMMENDED
Canvas Event Pavilion by T.ZED Architects
WINNER / DESIGN OF THE YEAR
Museum of the Future by Killa Design
Set in the heart of Dubai’s Financial District, the Museum of the Future houses an exhibition space for innovative and futuristic futures. Pushing the boundaries of design, it features one of the world’s most complex steel and façade projects, built with advanced composites that were realised by engaging with leaders in new building materials and techniques – such as those from the aerospace technology – enabling the materials’ incorporation into the built environment. In this cultural icon of the city, each panel is unique in shape, as the Arabic calligraphy covering the façade is moulded into each individual panel, with black letters forming glazed windows of the façade. While futuristic in form, the integration of the calligraphy stems from deep within the cultural contextualism of the region and represents this ancient artform on a global stage.
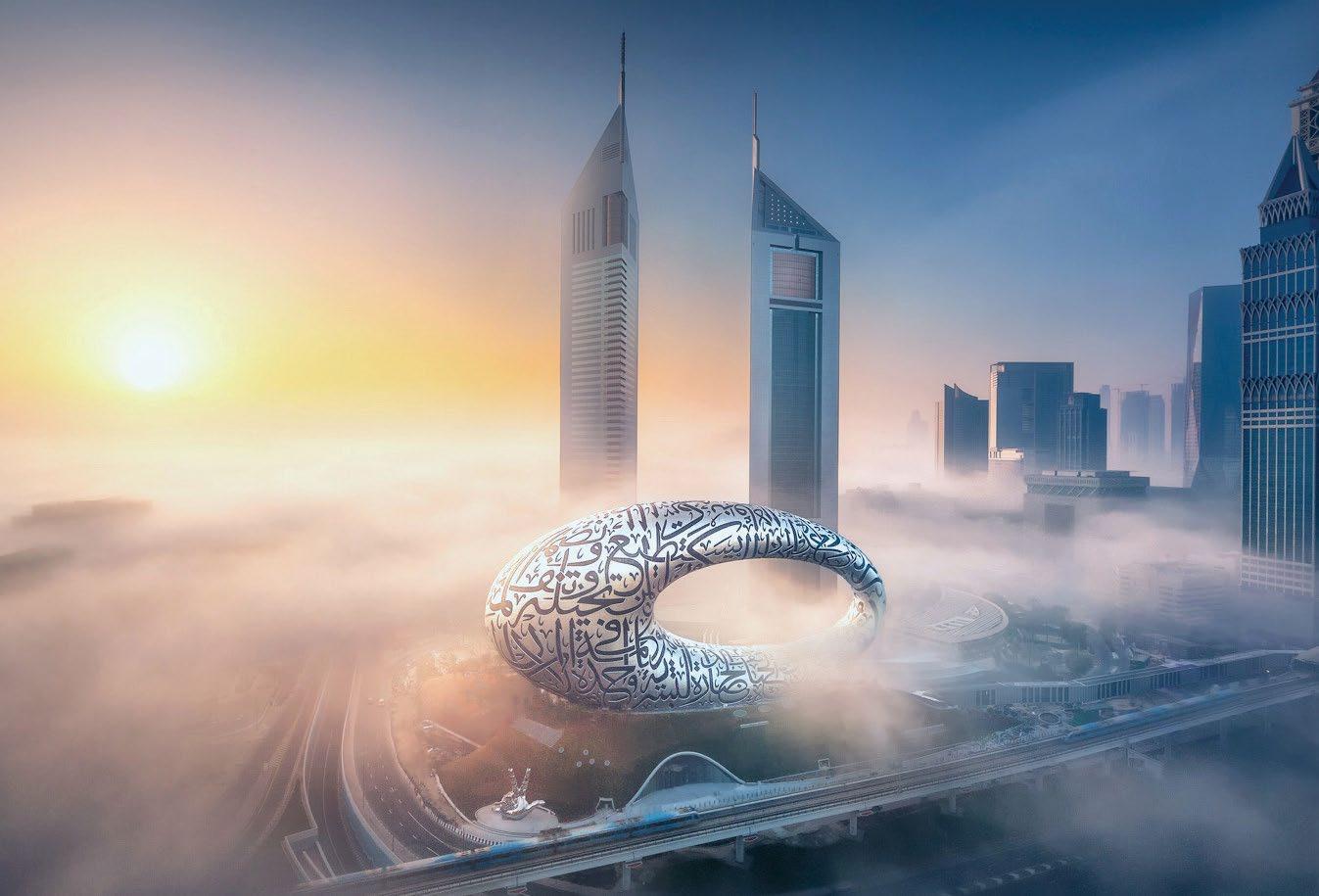
34 identity design awards 2022
© Copyright 2022 Museum of the Future LLC
ARCHITECTURE HOSPITALITY
SHORTLISTED
25Hours Hotel by Hopkins Architects
Habitas Al Ula Desert Resort by Aedas Architects
The Dubai EDITION by LW Architecture
HIGHLY COMMENDED
Habitas Al Ula Desert Resort by Aedas Architects
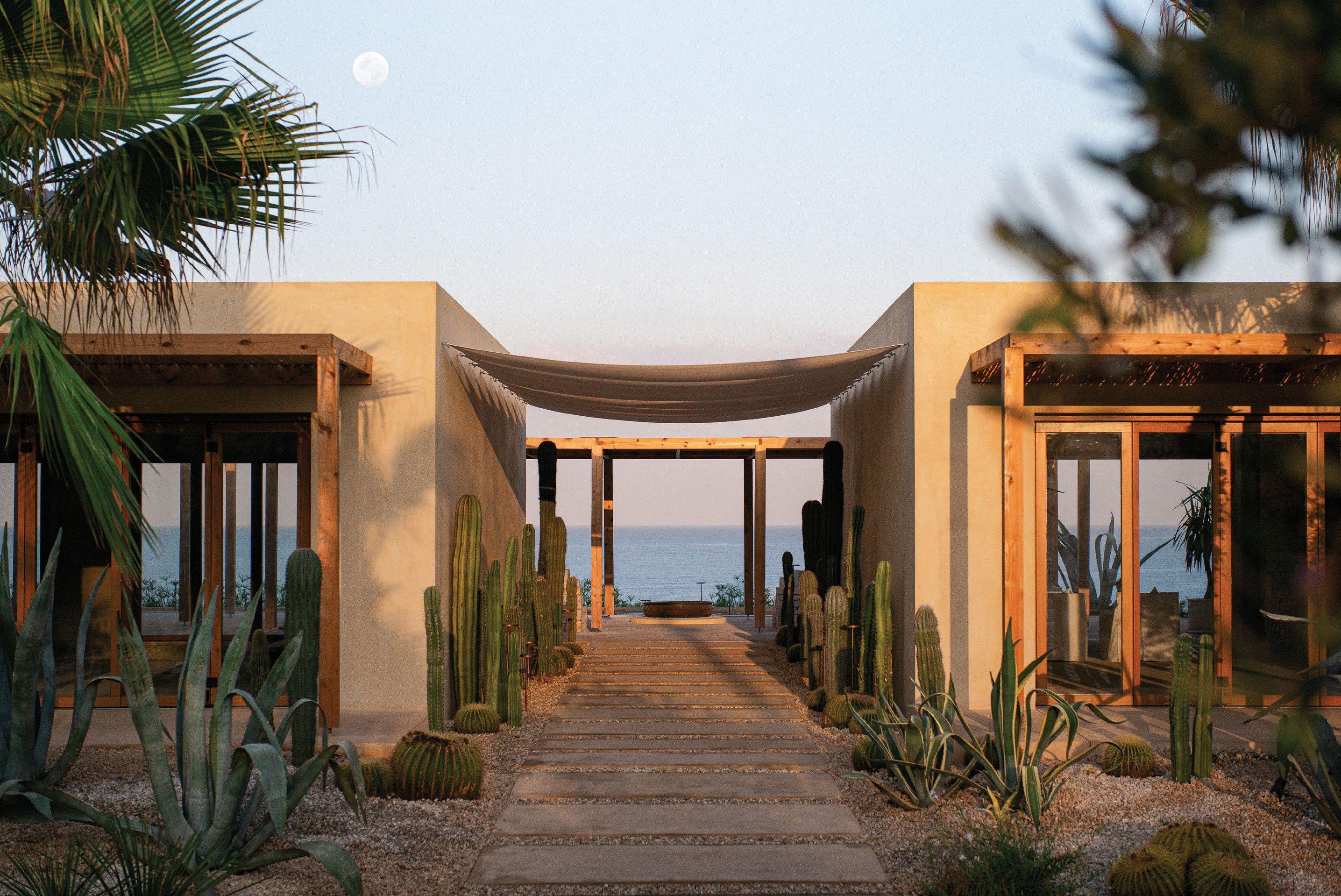
WINNER
Capo by Carl Gerges Architects
Nestled between the mountains of Batroun and its sea, Carl Gerges Architects’ latest hospitality project is a haven of sandy tones, rich textures and lush greenery, inspired by Mediterranean landscapes and tales. A boutique hotel and resort, Capo is architecturally reminiscent of a Roman amphitheatre, using classical symmetry and intricate detailing to deliver a sense of balance across the property while paying homage to the land’s history. The vegetation across the hotel animates the scenery, with meticulously tended gardens visually connecting the different spaces and transforming the property into a botanical sanctuary. Capo is constructed almost entirely from a unique mix of beach sand and cement, reflecting warm golden hues off the shoreline, from which the resort seems to emerge.
35 THE DESIGN AWARDS ISSUE identity design awards 2022
ARCHITECTURE RESIDENTIAL
SHORTLISTED
AB House by Archidentity
Bakrajo House by ZAKAA Architecture
Bay Retreat by XBD Collective Curvature House by OFFICE 313 House in Faiha by Studio Toggle Allegria Mansion by Hany Saad Innovations
HIGHLY COMMENDED HIVE Coliv by Fadi Sarieddine Design Studio
WINNER
The Terraces by Accent Design Group
The Terraces is a single-family villa located in Brih, a small village in the Chouf mountains of Lebanon which had witnessed colossal destruction and desolation during the Lebanese civil war. The minimalistic approach of the architecture is derived from its typology of traditional Lebanese architecture, using local yellow stone as well as a sequence of passages and patios that are reminiscent of old ‘bourgeois’ homes, reinterpreted
in a contemporary language. The villa is integrated into its landscape, following the natural topography with minimal intervention. As such, the project does not impose itself onto the terrain; rather, it delicately follows and opens up to it. In short, the house focuses on the landscape, the context and its history, steering clear of the rampant contemporary fascination with ‘glamorous’ forms.

36 identity design awards 2022
SHORTLISTED
Blended Wellness
by Bishop Design Boost Studio by Arch Home Interiors Y12 by XO Atelier
HIGHLY COMMENDED Enhance by Mediclinic
by LEISURE DIRECT
INTERIOR DESIGN HEALTH & WELLNESS
WINNER
Izil Spa by Brand Creative
The well-established Izil retail experience at The Dubai Mall has now been transformed into a calming spa and hammam oasis, aiming to transport visitors into an exclusive Moroccan escape. With the core purpose of the design being to disqualify cliches of Moroccan cultures and traditions, the aesthetic takes on a complete contrast to the Moroccan pastiche
that we’ve come to know. Designed as a soulful celebration of the nomadic underground bathhouses used by Berber tribes in ancient times, the concept is inspired by the deconstruction of the Amazigh alphabet embedded into the Tadelakt plaster used throughout, allowing for an earthy, textural quality that celebrates a simpler side of the kingdom.
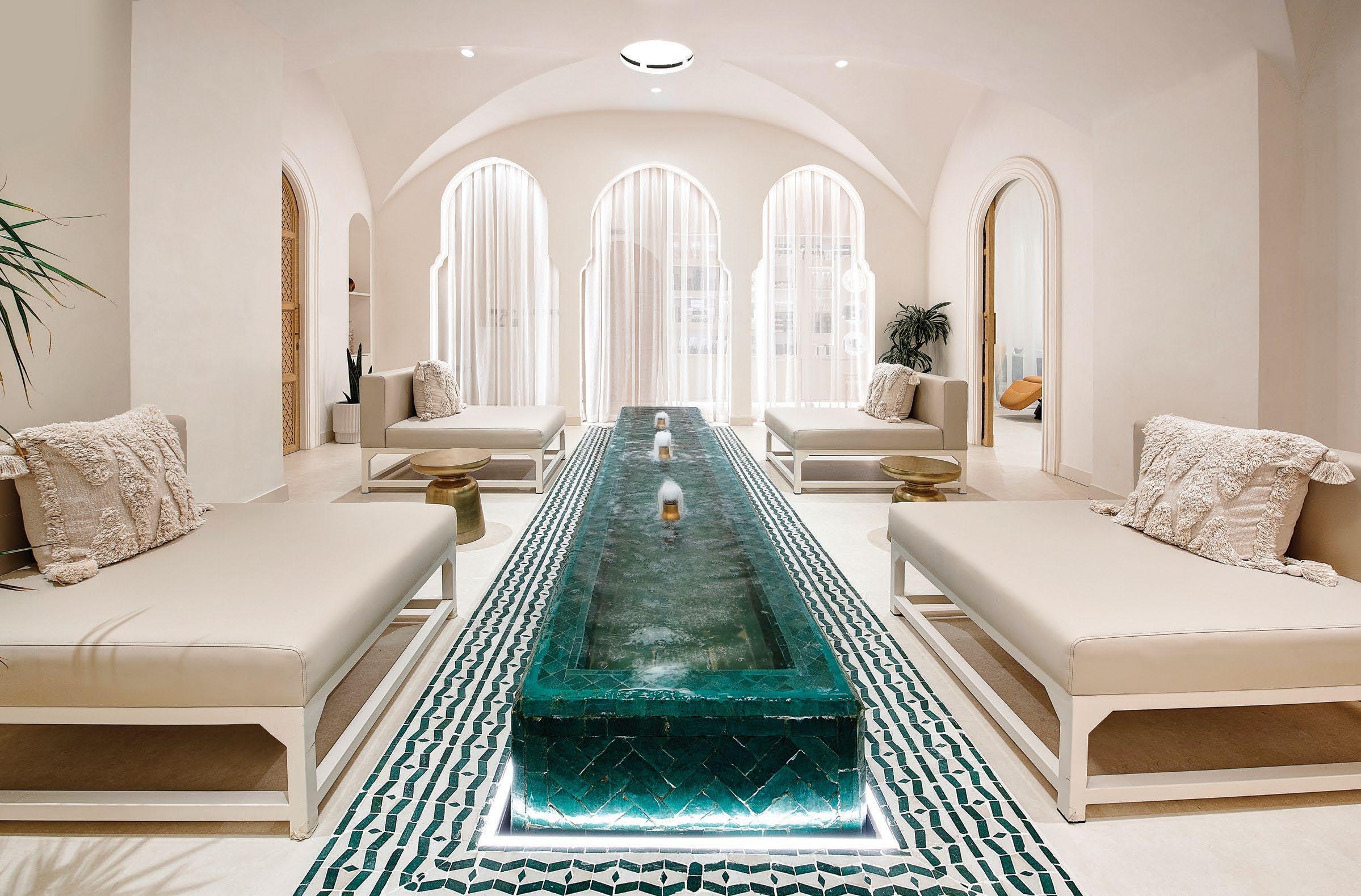
37 THE DESIGN AWARDS ISSUE identity design awards 2022
INTERIOR DESIGN HOTEL

SHORTLISTED
HIGHLY COMMENDED
WINNER
CAJA by Maxx Royal by GEO_ID
Nestled in an idyllic bay in Bodrum, Turkey, CAJA by Maxx Royal is a resort comprising 22 villas imagined as a serene Aegean village. The design inspiration takes in the existing surroundings of the place - white-washed villas scattered on the hillsides, a maquis landscape with olive trees, and fantastic views over the coast - to capture the spirit of the place. Drawing from the style of houses that were popular in Bodrum in the 1980s, the designers stayed in line with the scales and the monolithic expression of the urban identity, resulting in a set of buildings infused with nature and semi-open relations. Organic patterns derived from Bodrum’s textures dominate the entirety of the common spaces, varying in interpretation, material and scale. White stucco on the exterior and interior, wooden canopies/wall claddings and ceramic tiles are the main materials used within the project.
38 identity design awards 2022
The Dubai Edition by LW Design
Vida Beach Resort Marassi Al Bahrain by International Design Associates
Photography by Emre Dörter
INTERIOR DESIGN PUBLIC SPACE
SHORTLISTED
Asma AlShaya by H2R Design Boffi Showroom by L.S. Design

HIGHLY COMMENDED Museum of the Future by Killa Design
WINNER / PEOPLE’S CHOICE AWARD
Area Beige by Studio D04
Studio D04’s main mission with Area Beige was to redefine the existing structures within a metropolitan city like Dubai: repurposing instead of building anew. Area Beige sees a renovation of a 30-year-old villa that has now been given a new definition and experience. Through its repurposing scheme, the designers injected a new way of inhabiting the space, with minimal alterations done to maintain the original architecture, acting as a model for an emerging movement in the city to preserve old buildings that could be of benefit to Dubai and its community. As a concept store, Area Beige brings together a multitude of design fields under a single roof, enabling designers, artists and creative thinkers to start a conversation.
39 THE DESIGN AWARDS ISSUE identity design awards 2022
Photography by Natelee Cocks
INTERIOR DESIGN RESIDENTIAL
SHORTLISTED
Anthurium by Yasmina Makram
Art & Heritage – Saadiyat Island by Natasha Sturko Interiors
One Palm, 1503 Residence by Studio M
Perth by C’est Ici
The Royal Residences at the Address Beach Resort by KCA International
HIGHLY COMMENDED
HIVE Coliv by Fadi Sarieddine Design Studio
WINNER HA Villa by Studio D04
The HA Villa features an open layout comprising a double-height lobby with a staircase and elevator and visual access to an open space comprising living and dining areas and an open kitchen. Segregated by a sliding door from the lobby with private outdoor access is the formal seating area called the majlis, common in Emirati households. Customised furniture is used as zoning for the different areas and circulation for
a smooth transition between the private guest spaces and open public spaces that are commonly used by the family. The interior design follows a neutral colour palette and uses natural materials that work together to enhance the luxurious feel of the space. The dark stained oak wood is used for wall cladding and cabinetry while black steel details complement the wood and enhance the visual experience of the space.
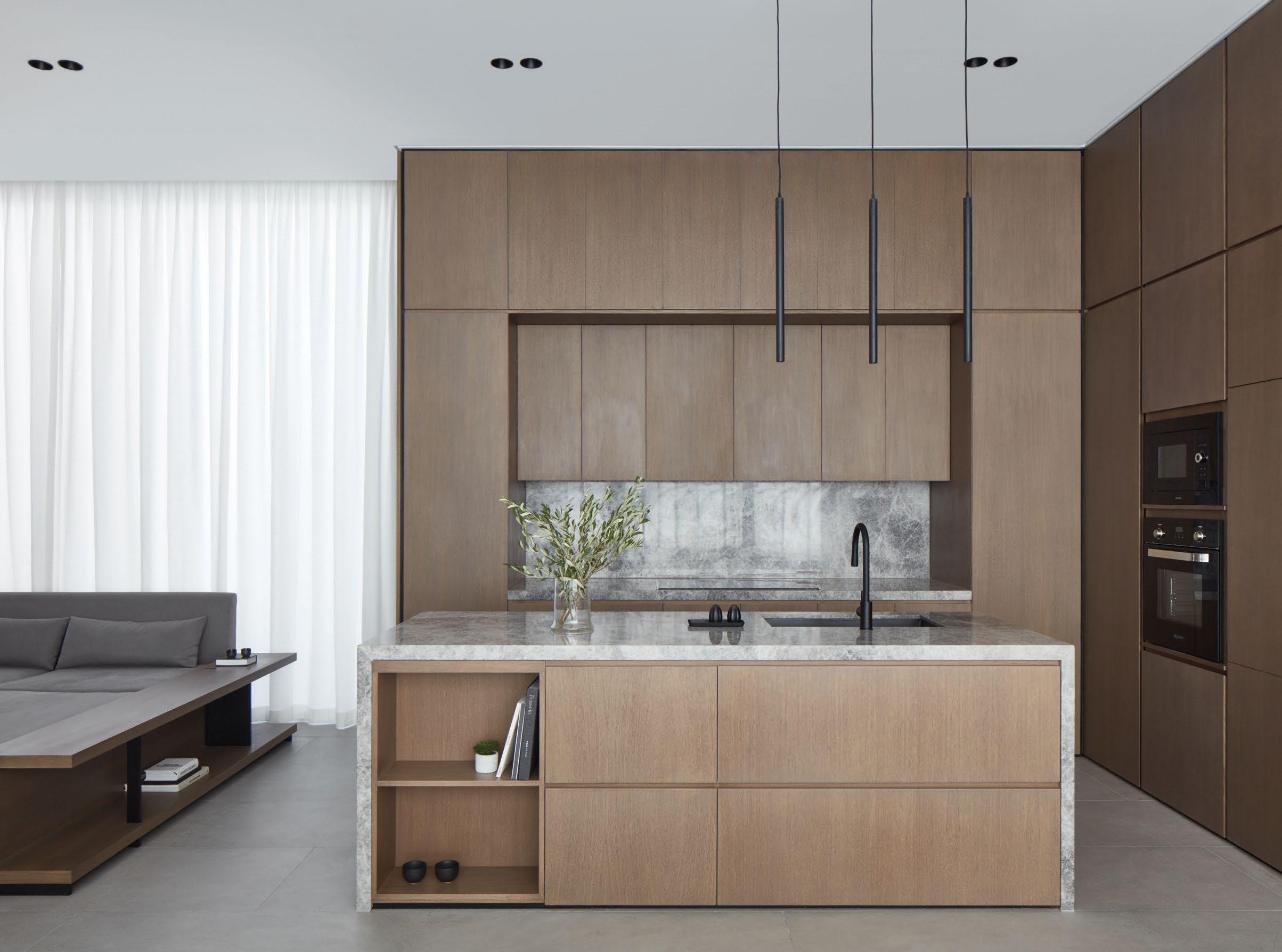
40 identity design awards 2022
INTERIOR DESIGN RESTAURANT

SHORTLISTED
KOBEYa | Marina by Nakkash Design Studio
Lulu & The Beanstalk by Bofink Design Studio
Origami by VSHD
SĀN Beach by Tristan du Plesiss Studio
The Founder’s Room – Ritz Carlton Amman by Stickman Tribe
The House by C’est Ici
Vogue Lounge by ZAKAA Architecture
HIGHLY COMMENDED
Heaf Cafe by MULA Design Studio
WINNER / DESIGN OF THE YEAR
Erth by Bone
Erth is an immersive dining experience of Emirati cuisine, located in Qasr Al Hosn in the heart of Abu Dhabi. It pays homage to the humility and generosity of old Emirati culinary and cultural practices, which played a significant role in influencing the design direction of the space, helping to reinterpret the conventional restaurant typology into one that accommodates the dynamic nature of Emirati cooking. Bone’s response to the brief revisits the experience of cooking, seating and dining through a modest architectural approach and by creating thoughtful moments with these elements, while considering a relevant and tactile material selection such as clay plaster and patina that has been applied to the steel shelving and cladding, creating a contrast with the other, more earthy tones and materials of the project.
41 THE DESIGN AWARDS ISSUE identity design awards 2022
INTERIOR DESIGN WORKSPACE
SHORTLISTED Supreme Authority Childhood and Motherhood
by Roar Design Services Area Beige by Studio D04
COMMENDED
WINNER
Project WOW– Aldar HQ by mustard&linen interior design
mustard&linen was tasked with creating the headquarters for a top UAE developer, Aldar, taking cues from the signature elements of the brand. The dual-skin façade was the starting point of the design language, inspired by the pattern on the iconic circular Aldar HQ building in Abu Dhabi. The mission was to narrate how Aldar has created a signature brand from the sand. It begins with the dual skin façade that is developed from Aldar’s roots and foundations, represented in a poetic and contemporary way. The designed pattern was extracted from the iconic HQ in Abu Dhabi (the round tower) and describes a natural evolution into a modern space. mustard&linen placed the emphasis on this aspect to showcase how a concrete block can be transformed into living spaces, which run from the central atrium to the feature hanging boardrooms and the floating volumes that separate the working environments.
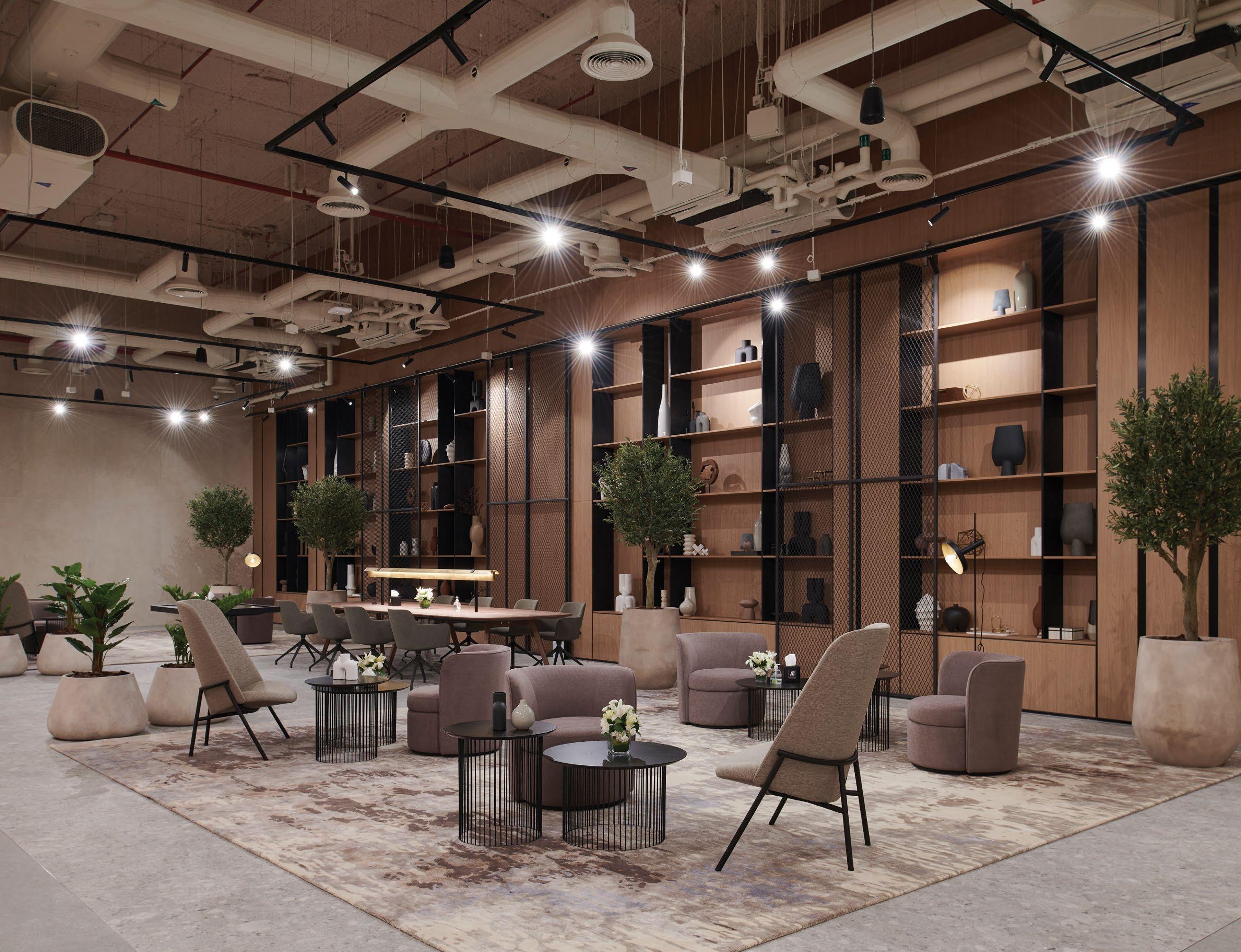
42 identity design awards 2022
HIGHLY
BEEAH Headquarters by Zaha Hadid Architects
Dubai
OUTDOOR SPACE
WINNER
Dubai Expo 2020 Public Realm was an immensely complex and significant public realm project completed for the Expo 2020, which attracted over 24 million people. The project was designed from the outset to be both a spectacular event landscape and a permanent community for the legacy of the site. Critical to the success of the public realm design was Asif Khan Studio’s conceptualisation and design of special elements such as the iconic entry portals, script benches
ICD
and paving patterns. The soft landscape design sought to reflect all the predominant ecosystems of the UAE, with areas divided into themes tied to various regions of the site. One of the key features of the landscape design was the use of more than 400 mature transplanted Ghaf trees as a signature tree of the event. The lighting design was another, which created a ‘Second Sunset’ feature that extended the time of a natural sunset by one hour.
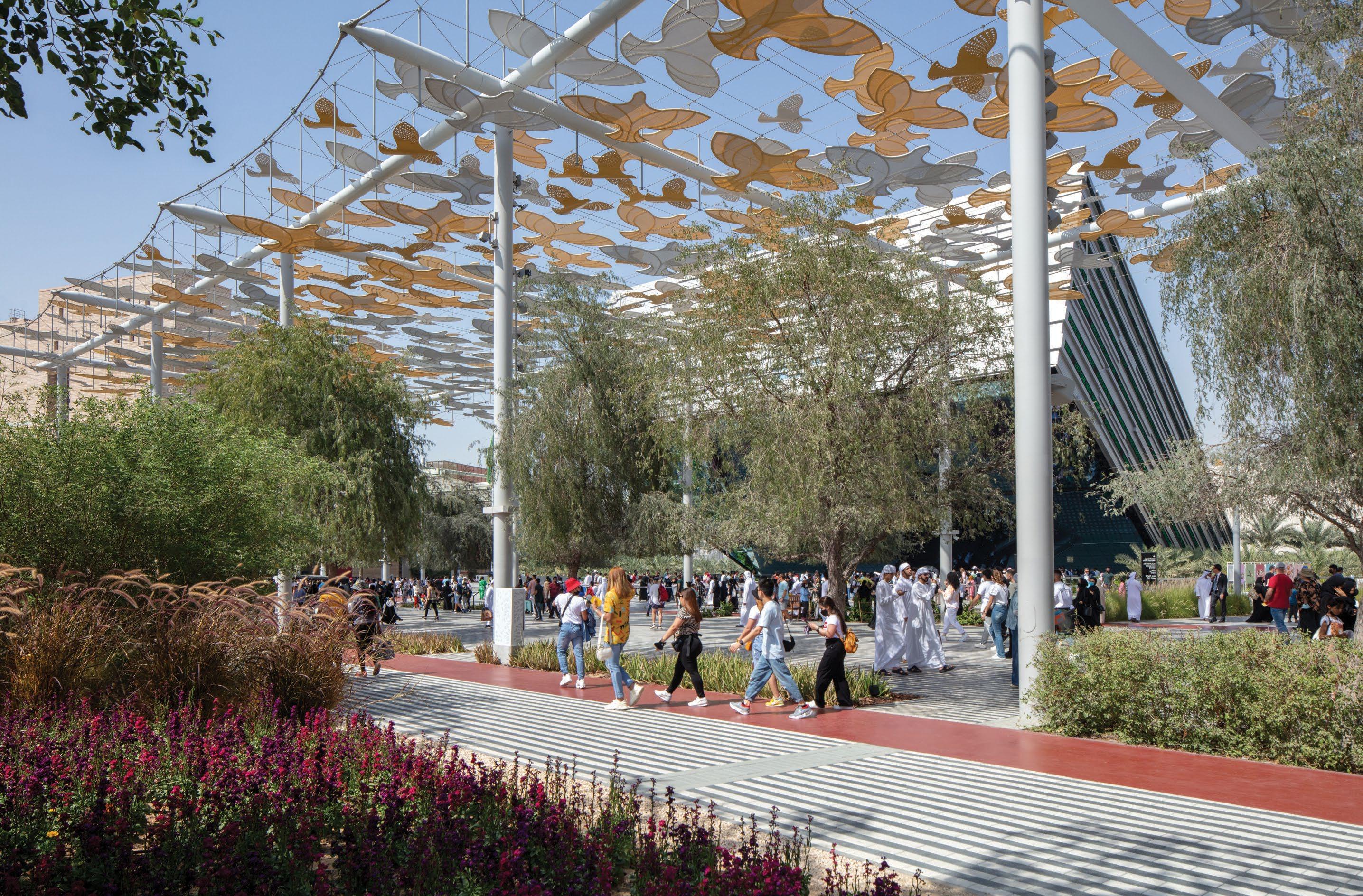
SHORTLISTED
Al Ula by Lulie Fisher Design Studio
Nette by H2R Design
Private VIP Villa Landscape by desert INK
Thia by LW Design
HIGHLY COMMENDED
Front Liners Art Installation by Kart Group
43 THE DESIGN AWARDS ISSUE
Expo 2020 Public Realm by Aecom + Asif Khan Studio
Brookfield Place by Cracknell Landscape Design and Townshend Landscape Architects
Photography by Emre Dorter
PROJECT OF THE FUTURE
WINNER
Trojena Ski Village by Aedas Architects
SHORTLISTED
Central Park by CallisonRTKL
Chabahar International Airport City by Arash G Tehrani Design Studio Level Shoes by SUPERFUTUREDESIGN*
Meraas Estates Villa by Twig Design Studio
One Central Polyclinic by Styled Habitat St Regis Red Sea Resort by Kristina Zanic Consultants
The Desert Retreat by quartz architects
HIGHLY COMMENDED Hospital of the Future by tangramMETA
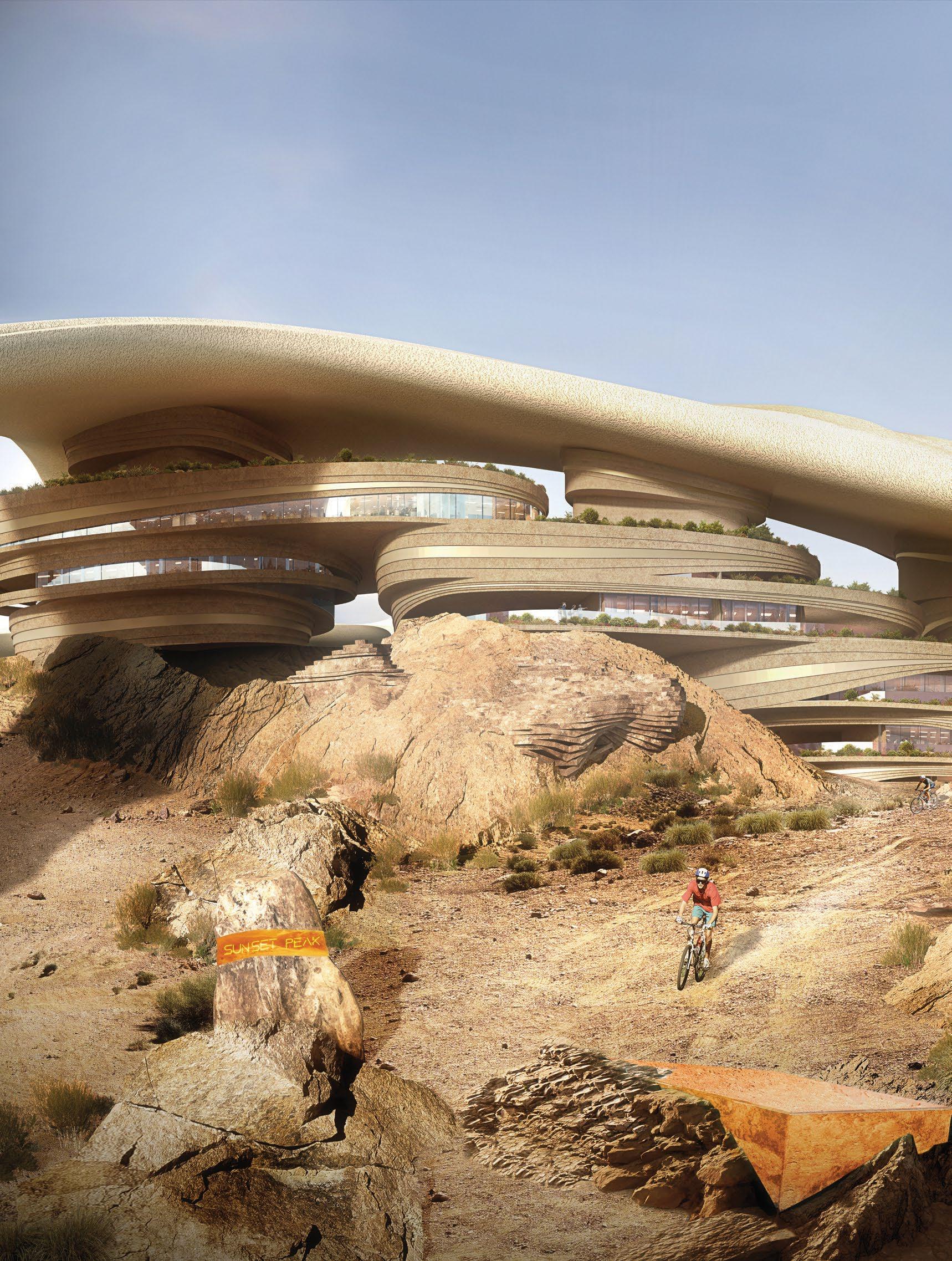
Trojena Ski Village offers a premium ski experience, surrounded by landscape views of the Gulf of Aqaba as well as a lake, featuring ‘fun activities at the highest standards of branded hospitality’. It is a destination of the future, taking fun experiences to the next level by providing an attractive destination with ‘innovative biotech materiality, design and engineering solutions’. The design proposal starts with challenging the conventional approach to designing villages, eliminating the streets and introducing a new paradigm of village
typology by elevating and designing a low-density vertical village that preserves the nature below it and extends the ski slopes up and over the building. Rather than having a split-asset programme, the project merges functions to create a mixed-use village environment which is elevated to free the ground level and create a new relationship between the built environment and landscape. The building is punctured with openings, providing an improved microclimate with a shaded public realm.
44 identity design awards 2022
SHORTLISTED
BARIID by Altqadum
Light Impact by Fabraca Studios
Nazar Amulet Collection by KAHHAL1871
Skidd Bench by Baytik Design
Strata tables by Roula Salamoun Studio
HIGHLY COMMENDED
KAMEH 0.1 Collection by KAMEH
PRODUCT DESIGN
WINNER
Dual Domes by Studio Saffar
Dual Domes are produced using a dual casting method that was developed in 2015 by Kawther Alsaffar with Alwafi Foundry. The process is a particular form of sand-casting using two disparate metals. The result is an active demonstration of process and experience, and a celebration of a community of craftsmen and designers in the Middle Eastern. “It can be challenging to express what day-to-day life is like in different parts of the Arab world,” says Alsaffar. “Creatives are not only contending with pre-defined ideas of a nation’s product culture; they are also competing with a global network of established industries. An expanded notion of product design can help elevate these different localities. By promoting this ethos, the Saffar brand is a part of a growing conversation around the value of experience-based culture and craft.” id
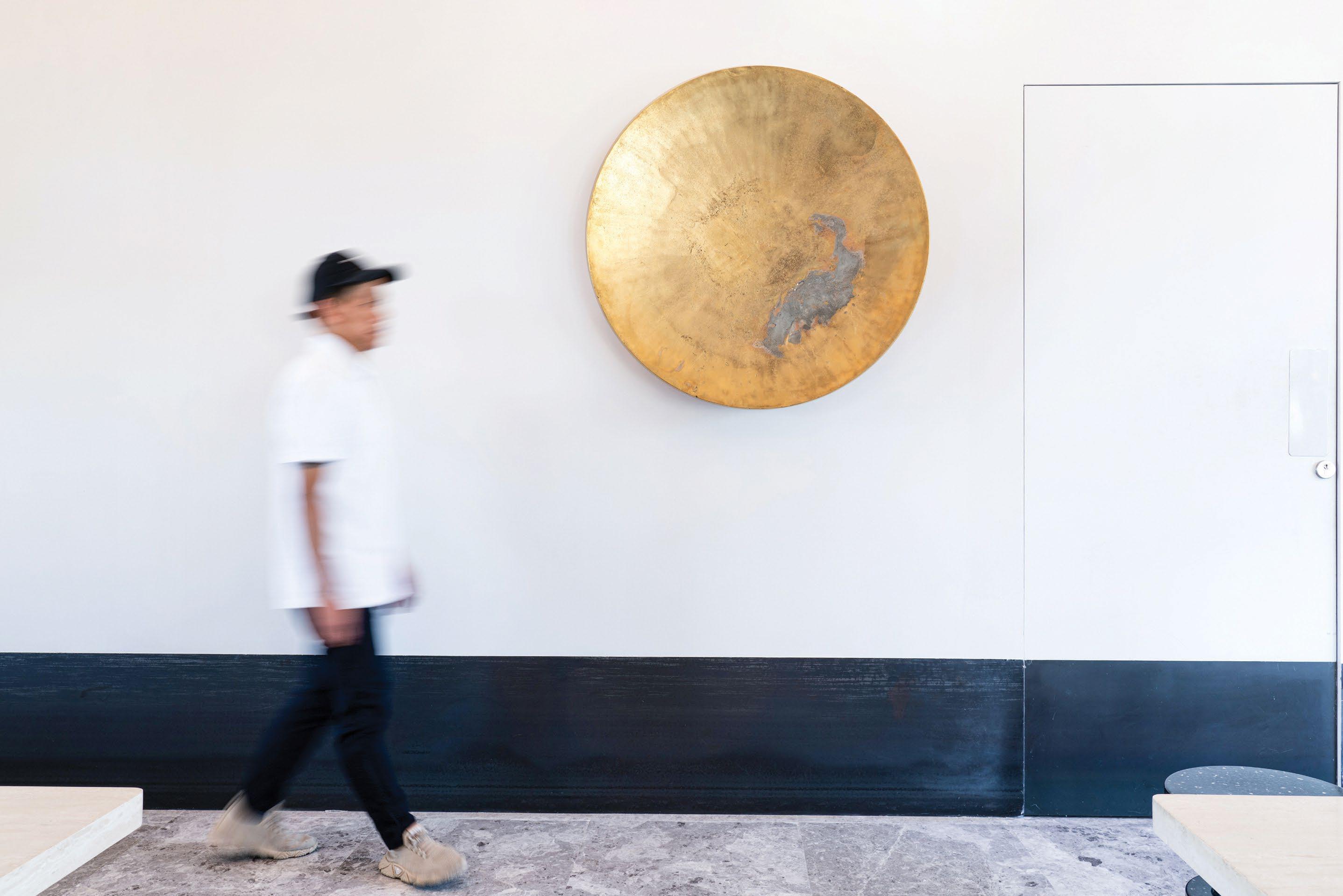
45 THE DESIGN AWARDS ISSUE identity design awards 2022
THE WINNERS









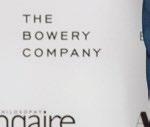
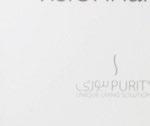

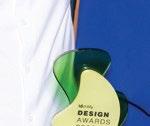
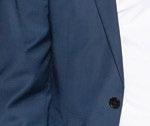













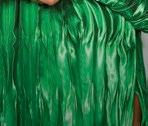
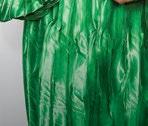




















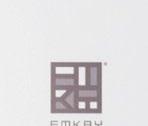




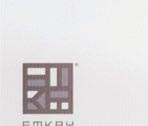
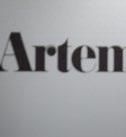





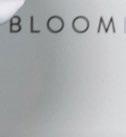
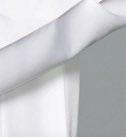

















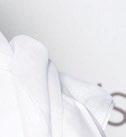







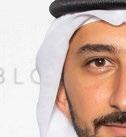





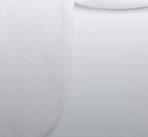
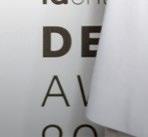





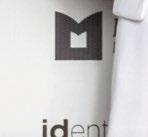









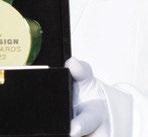





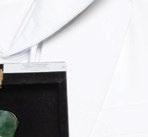
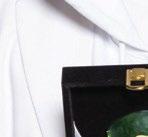







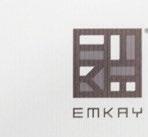
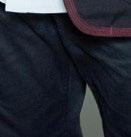

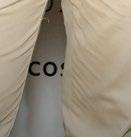
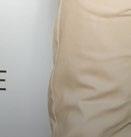

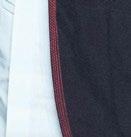

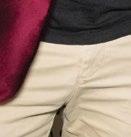
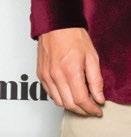


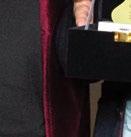
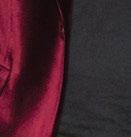
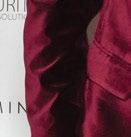

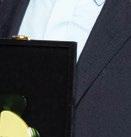
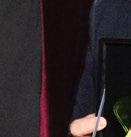
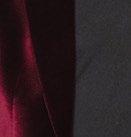













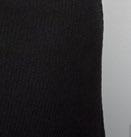








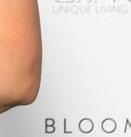






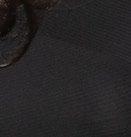



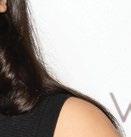









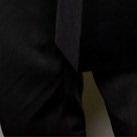

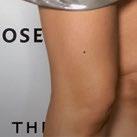
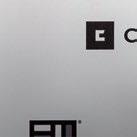





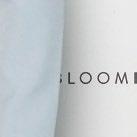










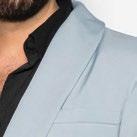








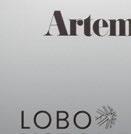





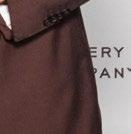



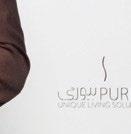







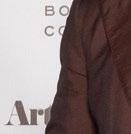








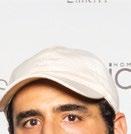


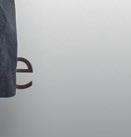




























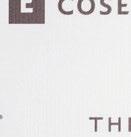



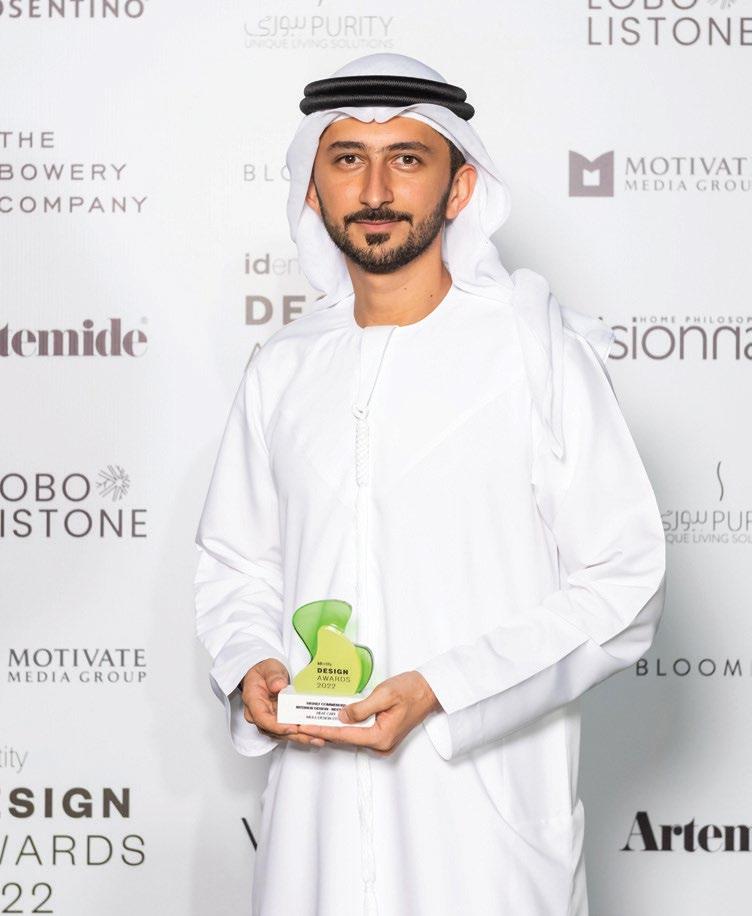
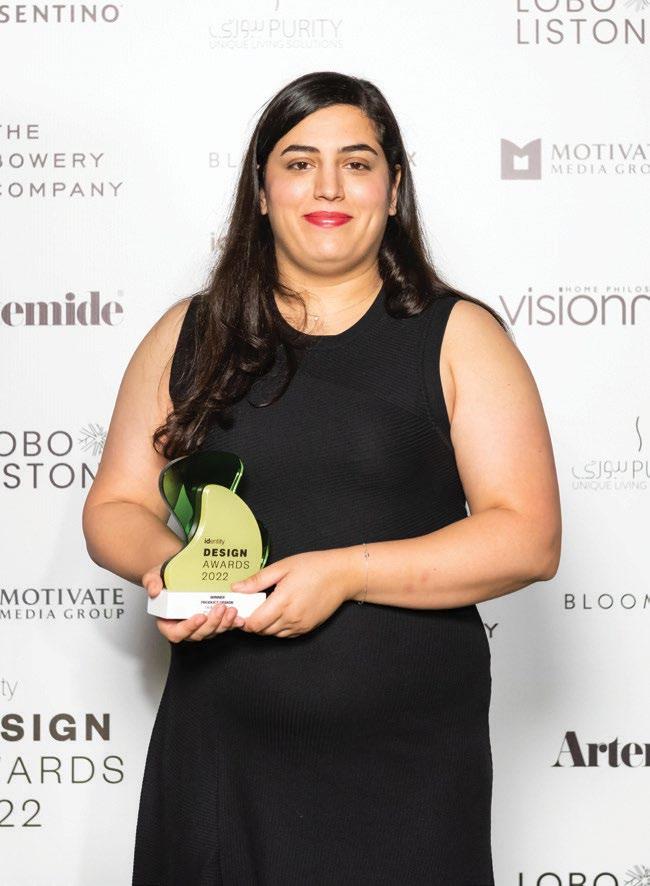


46 identity design awards 2022
Studio Toggle
T.Zed Architects
Brand Creative
Studio Saffar
Bass Ackermann and Fadi Sarieddine
KAMEH
MULA Design Studio
Bone
mustard&linen interior design
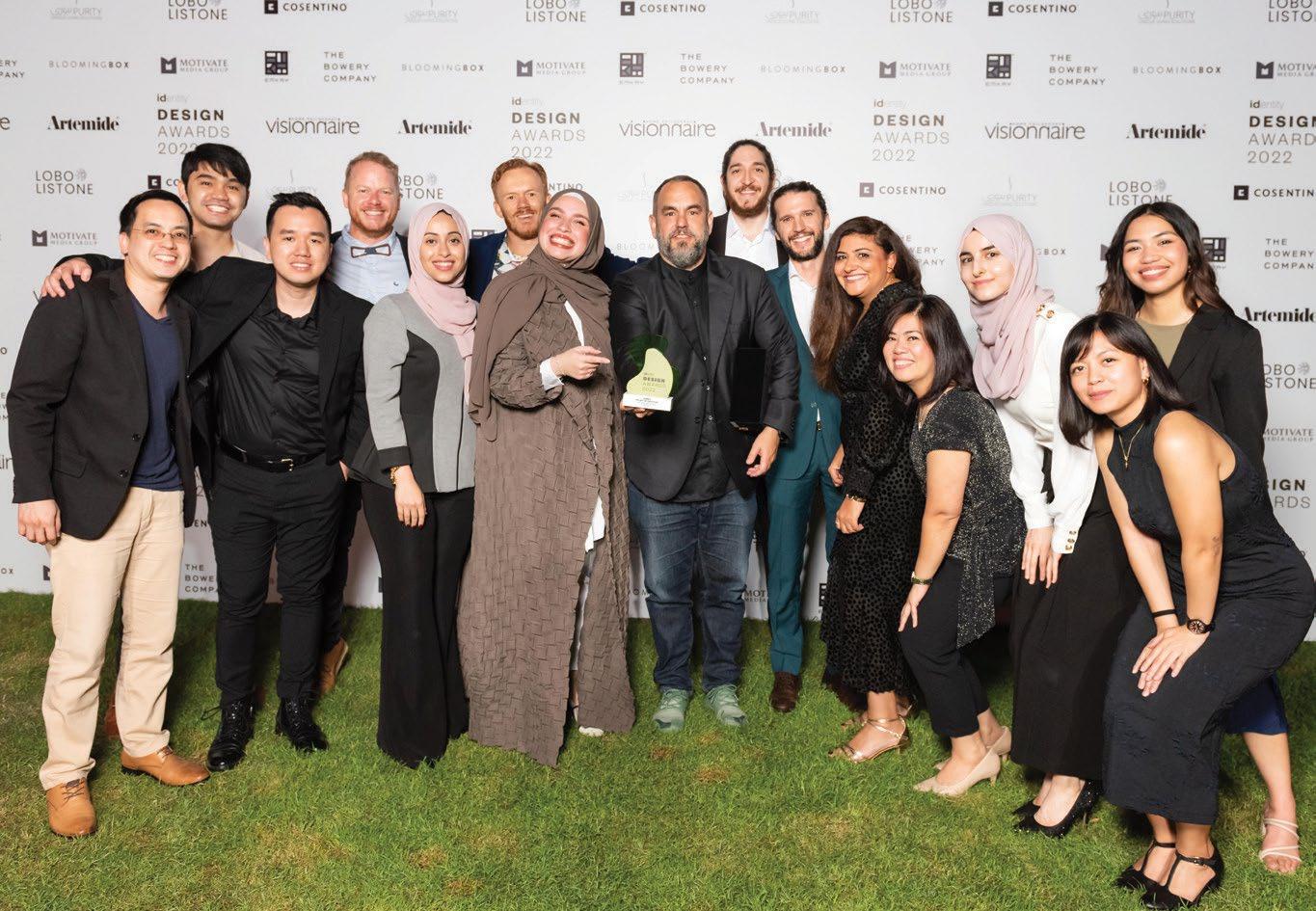













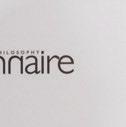
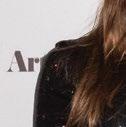



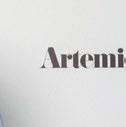


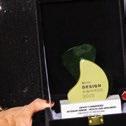
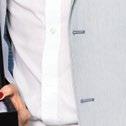


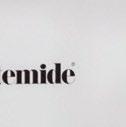



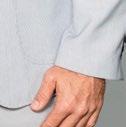
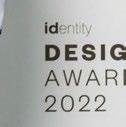


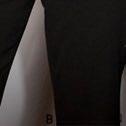


























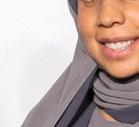






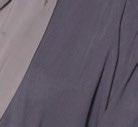





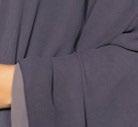





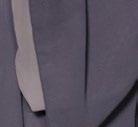

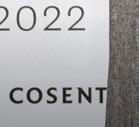
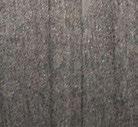
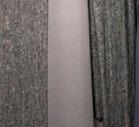

















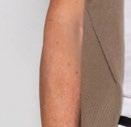












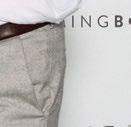


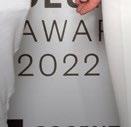
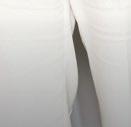
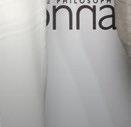


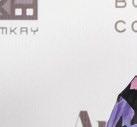




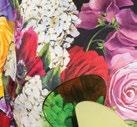
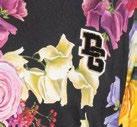



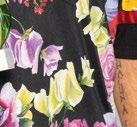



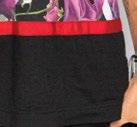







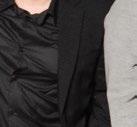





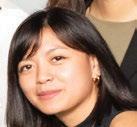







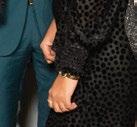

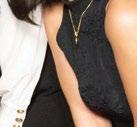

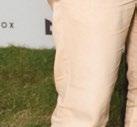


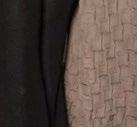

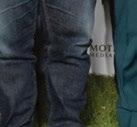
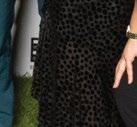
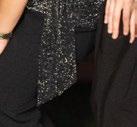








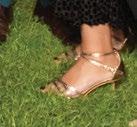


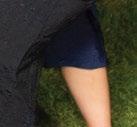






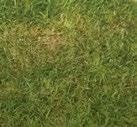

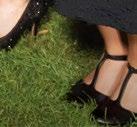
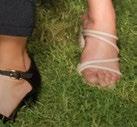






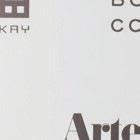



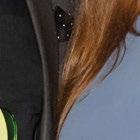


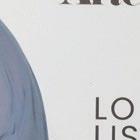

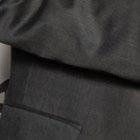







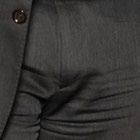

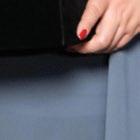



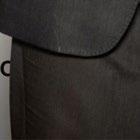
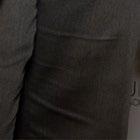












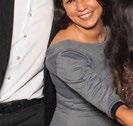

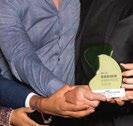










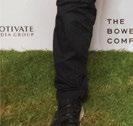


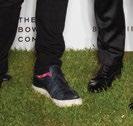

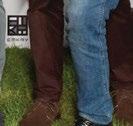






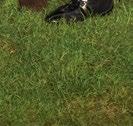
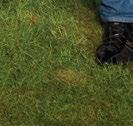
47 THE DESIGN AWARDS ISSUE identity design awards 2022
LEISURE DIRECT
Carl Gerges Architects
Studio D04
LW Design Accent Design Group
The team from Aedas Aecom
The team from Killa Design






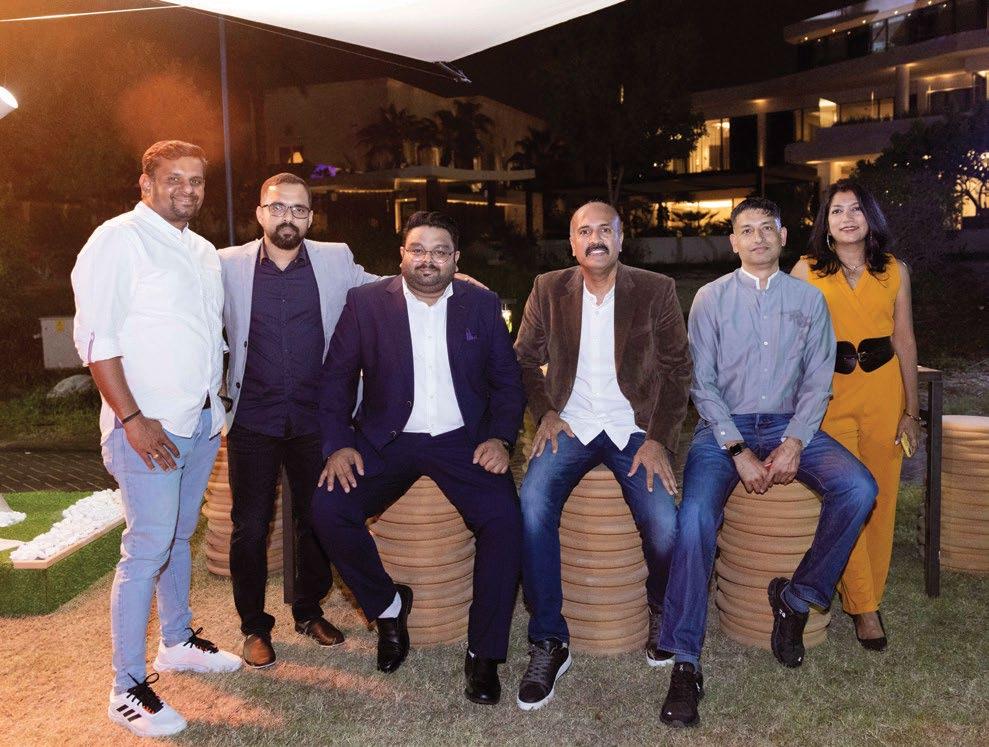



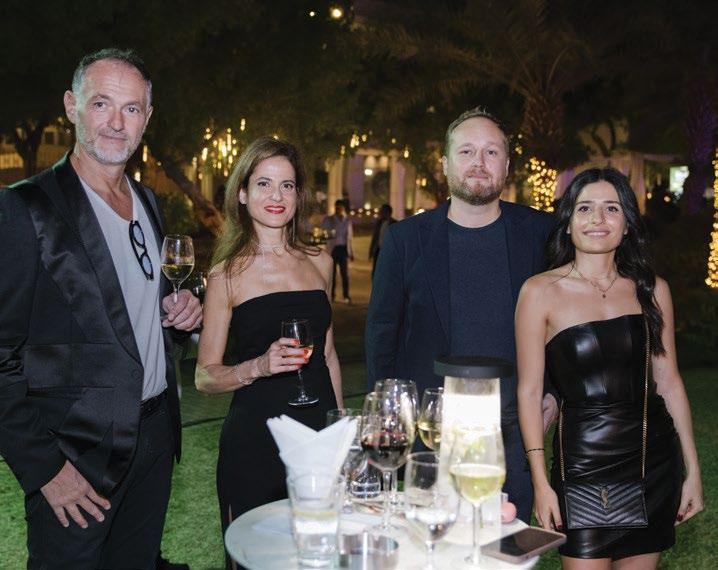
48




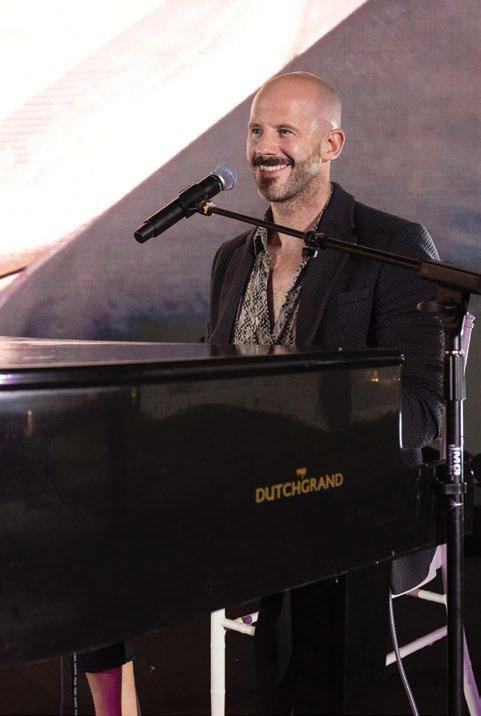


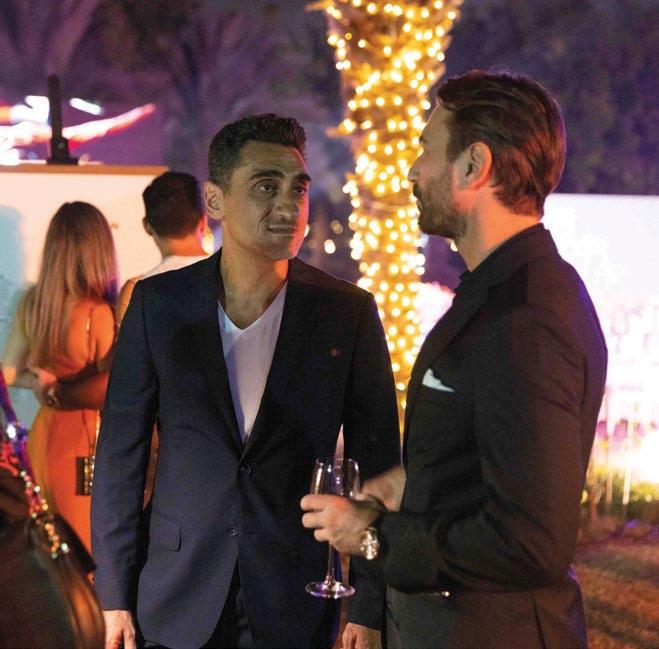
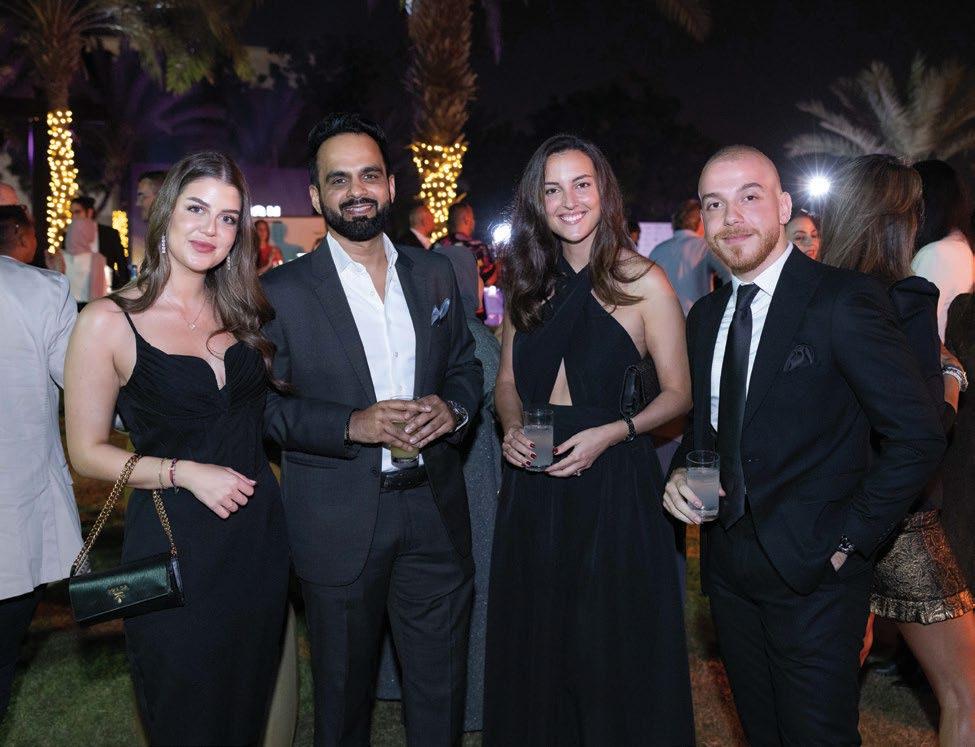
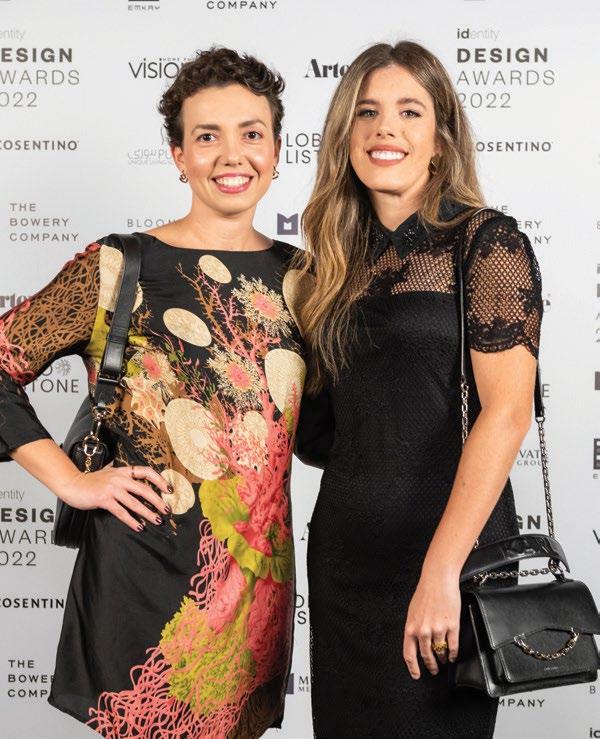
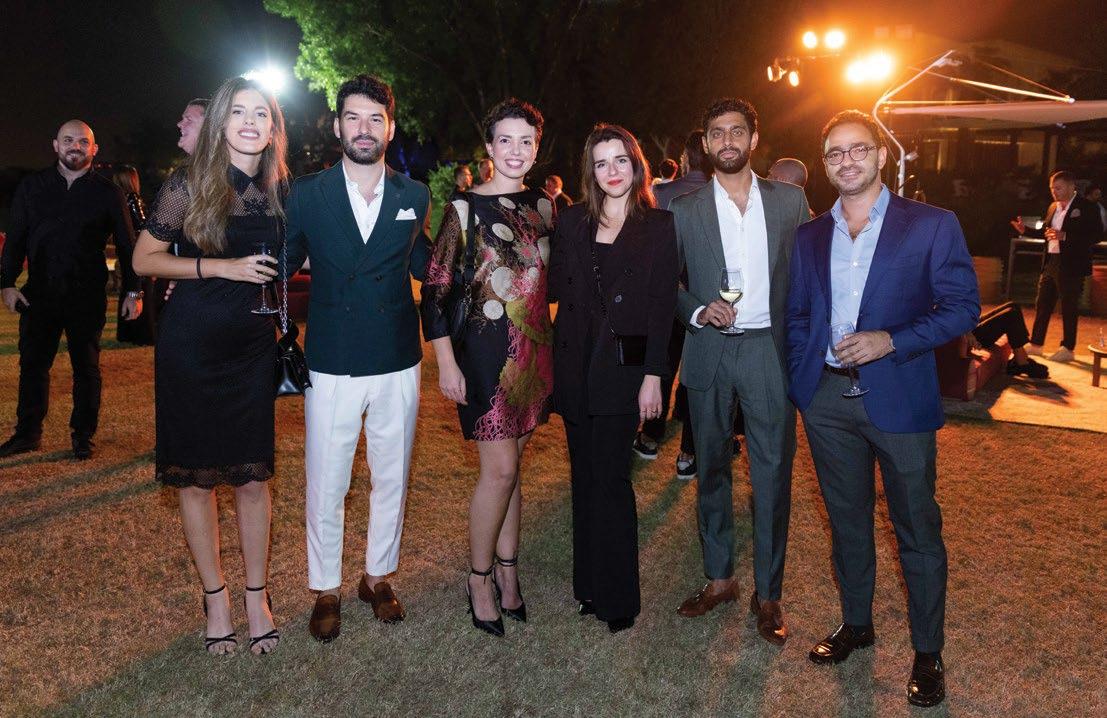


49 THE DESIGN AWARDS ISSUE
IDENTITY DESIGN AWARDS 2022 WINNERS

Architecture – Cultural Building Museum of the Future by Killa Design
Architecture - Hospitality Capo by Carl Gerges Architects
Architecture – Residential The Terraces by Accent Design Group
Design of the Year – Architecture Museum of the Future by Killa Design
Interior Design – Health & Wellness Izil Spa by Brand Creative
Interior Design – Hotel CAJA by Maxx Royal by GEO_ID
Interior Design – Public Space Area Beige by Studio D04
Interior Design – Residential HA Villa by Studio D04
Interior Design – Restaurant Erth by Bone
Interior Design – Workspace Project WOW – Aldar HQ by mustard&linen interior design
Design of the Year – Interior Design Erth by Bone
Outdoor Space Dubai Expo 2020 Public Realm by Aecom + Asif Khan Studio
Project of the Future Trojena Ski Village by Aedas Architects
Product Design Dual Domes by Studio Saffar
People’s Choice Award Area Beige by Studio D04
50 identity design awards 2022
Fit Out Partner
Presented by
Supporting Partners
Activation Sponsor Bronze Sponsors
Gold Sponsor

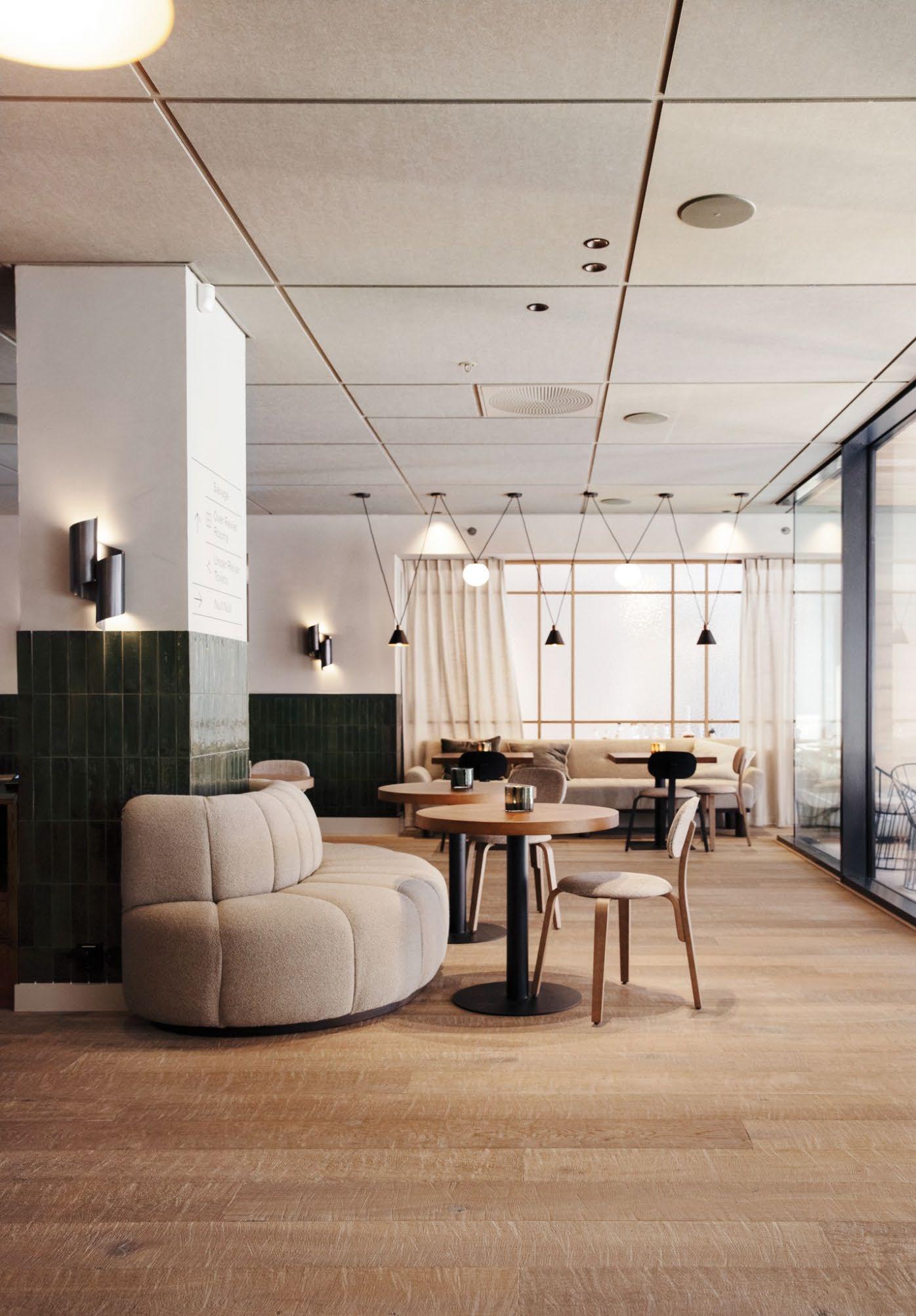
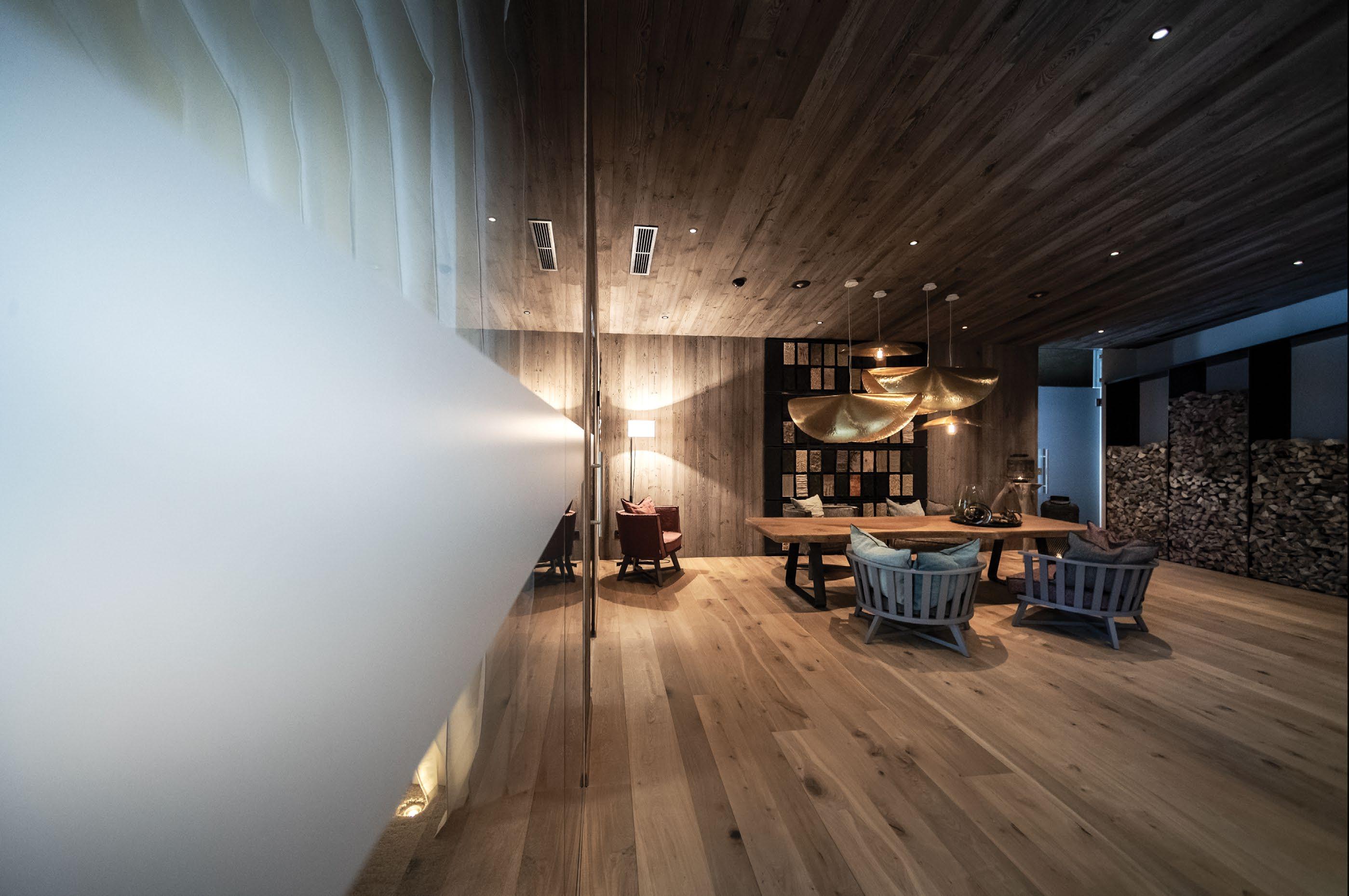


LOBOLISTONE.AE
Building up
identity
Can you give us a general background about yourself and Super Studio? I have been in the design business for over two decades. Before Super Studio, I co-founded Innovate Design & DesignLab. I then went on to project management, building projects for VIP clients and members of the royal family. It was then that I finally began my real passion: Super Studio. We are a leading furniture distributor based in Dubai and working across the entire Gulf region. Super Studio began operating in 2012 and represents award-winning iconic ranges of furniture, lighting and objects by globally recognised designers. We have over 40 super brands from Europe and North America, adopting an eclectic mix of established and up-and-coming names.
Our super collection of super stuff created by super talented people spreads across multiple sectors, adopting a collaborative style that works in any environment. We work with a wide roster of incredible brands, including Moooi, Lapalma, Bocci, Tom Dixon, Piet Boon, Giopato & Coombes, Cappellini and La Chance, among many others.
Super Studio showcases a lifestyle environment in its showroom, which is a place for design professionals to experience the super collection in a unique setting that is a perfect visual example of endless possibilities from our versatile product range.
There have been ups and downs, but the dream hasn’t changed (unlike our logo). Thanks to our values, and our wisdom, our clients have every faith that we will continuously strive to exceed their expectations in everything we do.
What are some of your future plans for Super Studio? We are planning to open a retail concept store - ‘Super Store’ – which will be both online and a physical space featuring its own café. We are also partnering up with Italian lighting brand Davide Groppi to open a monobrand store in Dubai. These are two important ventures among the many planned future expansions at Super Studio. Can you tell us more about the history of your relationship with Cassina and your involvement in the opening of the brand’s first monobrand flagship showroom in Dubai?
Cassina has always been close to my heart, and I have huge respect for the culture there. Super Studio was one of the authorised companies in the UAE supplying Cassina’s products to the market; however, the brand needed stronger representation and the only solution was to open its first monobrand flagship showroom in the region, which is now currently under construction and set to
open very soon. I was tasked by Cassina to consult on selecting and appointing a new exclusive partner for the brand in the UAE. This took us close to 18 months to execute and is now finally becoming a reality. I was involved on all aspects of the project; from choosing the location to appointing the local architect as well as the lifestyle setting for the new showroom, and I am proud to have played a significant role in this incredible venture with Cassina.
Tell us more about your new creative development project in Al Quoz? After completing my work with Cassina in Italy and the UAE, I realised that it is important for Super Studio to continue striving, and the only way forward was to expand. I have now launched a new firm, ‘424 Investments’, to design and construct a new creative development in Al Quoz in line with the Al Quoz Creative Zone Authority. Zrobim Architects have been appointed to design the masterplan and develop the full design scope of the project, which will feature roughly 200,000 square feet [18,580 square metres] of mixeduse leasable commercial spaces. How will this project bridge a gap in the city’s creative sector, and what do you hope to achieve with it? I was once told, ‘you either go big or go home’, so I decided to go mega big! After a long period of being challenged to find new spaces for our new ventures, and having been continuously asked if I know of rentable spaces in Al Quoz, I decided to build it myself. Al Quoz has been home to Super Studio for over 10 years, and I have always found it a cool place to work. I hope to develop a creative hub that is affordable; one that will become home to some of the region’s and the world’s leaders in the industry. It is one of the most challenging and biggest projects of my life so far and I’m enjoying every step of it.
52 partner content
speaks to Mohsin Jawaheri, founder of Dubai’s Super Studio, about his future plans for the brand, his relationship with Cassina and building a new creative community

Outdoor party
With the lines between indoor and outdoor spaces increasingly blurring, outdoor furniture, lighting and accessories have suddenly become the focus for countless brands, who are adding their signature touches to outdoor collections. Here, we feature six designs that are currently on our radar
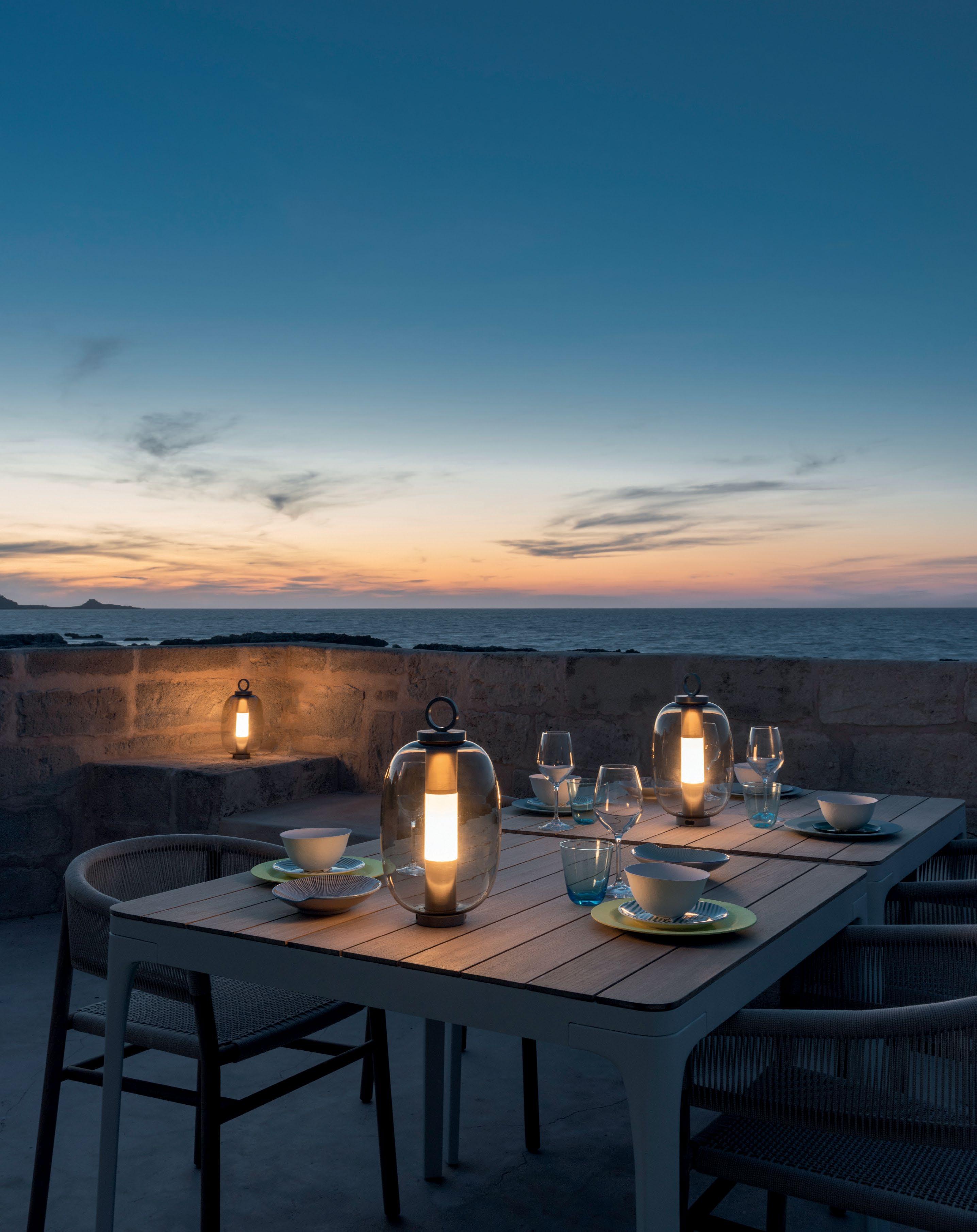
Nocturnal light
Ethimo’s design experience and Luca Nichetto’s creativity have come together to create this evocative outdoor lighting and accessory piece, which takes its name from ancient Roman oil lamps – but adds a ‘techno soul’. Lucerna is a rechargeable outdoor lamp featuring an LED light, protected by a waterproof body in anodised metal, with either a steel or brass-look finish, and a ring for carrying or hanging. The diffuser in clear brown glass spreads a warm glow in different hues depending on your version of the lamp (smoky, anthracite, grey or amber). The versatile object goes beyond its primary function and can easily double as a decorative piece for gardens and patios.
Photography by Bernard Touillon
Nomadic spirit
The Wandering Majlis is an outdoor collection created by Jwan Hamdan for her eponymous brand, which combines Italian know-how with Middle Eastern heritage. The collection is a series of furnishings ‘inspired by the nomadic world’ and namely the concept of a ‘majlis’. It consists of floor-standing and elevated seating, modular sofas, cushions and low tables, as well as lanterns, creating a real ‘outdoor living’ scenario. The textiles are inspired by the textile art of ‘Sadu’, created by Bedouin communities, featuring refined colour palettes, geometries and patterns. The pieces are made in durable yarn and are both washable and recyclable.

55 THE DESIGN AWARDS ISSUE
outdoor design
Natural inspiration
German designer Sebastian Herkner pays homage to the natural landscape of South Africa for his latest collection for Indigenus, featuring overlapping layers of various depths to create an interplay of the light and minerality that he encountered on his honeymoon. Wanting to express the essence of the natural landscape, the designer selected a series of earthy tones such as brown, terracotta and sandstone to reflect the tones of the earth, which its name Aarde translates to. The planters can be used both indoors and outdoors.

56 design focus
Modular beauty
For his first collection with Talenti, French designer Christophe Pillet’s collection balances modularity with tradition, quality and comfort. Informal yet elegant, Allure’s signature elements start from the delicate aluminium feet and develop horizontally through a solid Accoya wood frame. The geometric and linear cushions of various sizes can be used to create different combinations and scenarios. The result is furniture with a universal appeal that allows for shifting outdoor environments with character.

An artful approach





Studiopepe’s Dharma collection for Baxter features sculptural and poetic proportions, ‘like small garden architectures’, finished with a candy-coloured glossy effect. The four pieces in the collection are inspired by the colours of David Hockney’s paintings and his iconic swimming pools, and use leather or fabric mattresses. Describing the series as ‘Postmodern architecture meets pool party’ the designers say: “We wanted to experiment and detach ourselves from the use of outdoor materials that imitate natural ones. We wondered what we would have liked to find around a swimming pool on a hot sunny afternoon.”

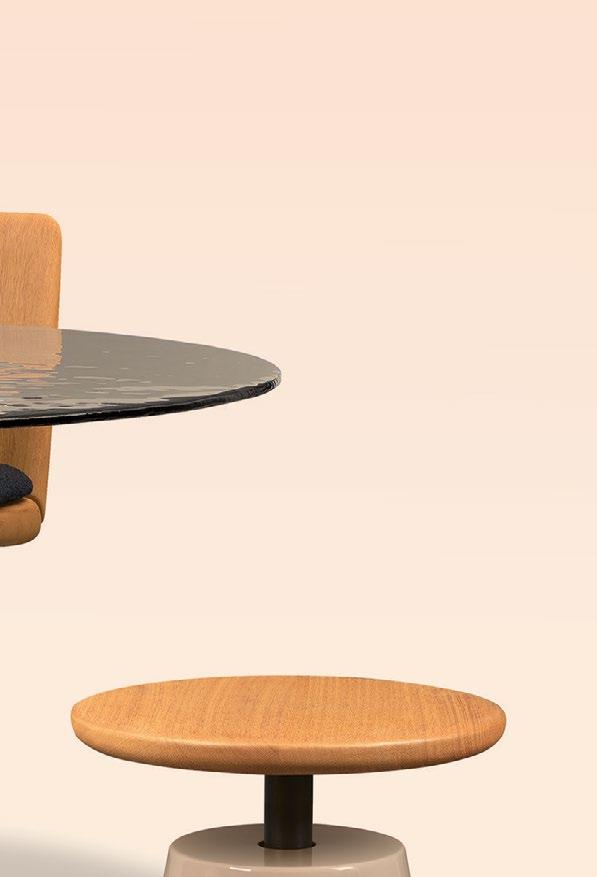
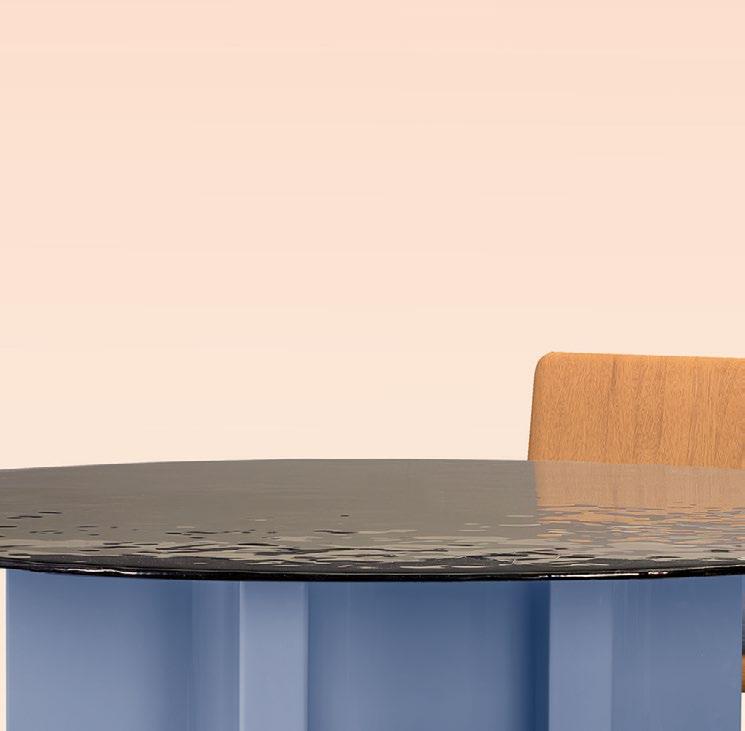
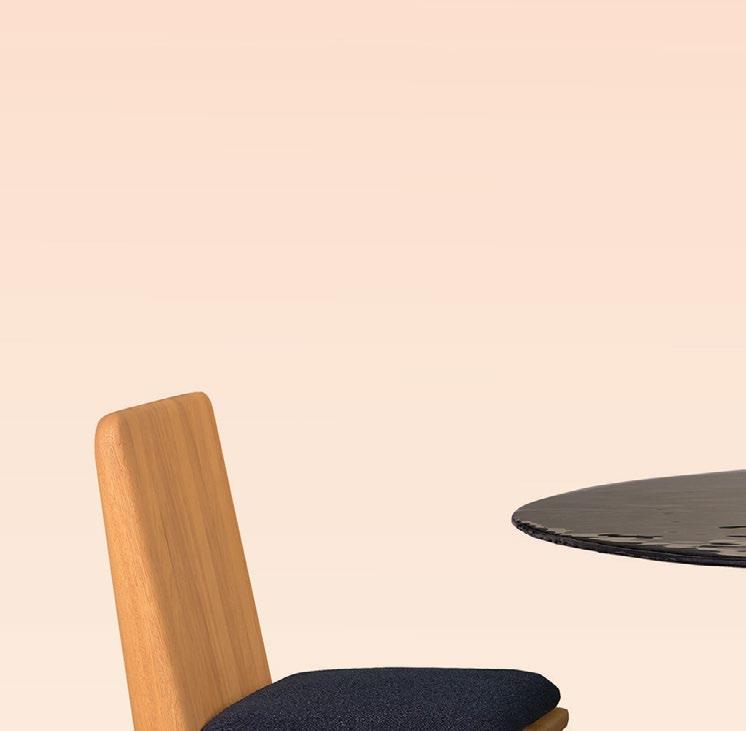
58 design focus
Capri-style
The deep blue sea and the magical nature of Capri inspired the latest outdoor collection by ETRO, which graces the terrace of luxury 5-star Punta Tragara Hotel’s most prestigious suite, and features soft shapes and classical elegance. Reflecting the brand’s classic themes, it utilises precious woods, statement fabrics and symbolic elements like Paisley, combined with traditional weather-resistant outdoor furniture materials. The chaise longue – symbolic of the carefree spirit of a typical holiday – is a signature piece in the series, with wooden feet shaped like bamboo canes and a curved seat, as well as a combination of fabrics in a delicate shade of green, inspired by the rainforest. id

A home gallery
In Istanbul, the members of escapefromsofa created a modern, comfortable, spacious light-filled house for an art lover
WORDS BY KARINE MONIÉ PHOTOGRAPHY BY İBRAHIM ÖZBUNAR
Located in the coveted Ulus area of Istanbul, where almost every apartment block has its own garden and a Bosporus view, this project – which comprises the combination of two apartments over two levels – is nestled in a building from the 1980s. Spread over 500 square metres, the home is the refuge of a businesswoman in her 40s, who lives here with her two children and a dog. Having a very active life, she asked escapefromsofa – a design studio founded in 2009 by industrial designer Mahmut Kefeli and interior architect Kerem Erçin, and based in Ankara, the capital of Turkey – to create interior spaces that evoke tranquillity. The team had previously designed the house of the owner’s sister, and the headquarters of their family’s company, so their work was already known and trusted.
Some elements were preserved during the renovation, such as the original parquet. At the heart of the home, the 132-square metre living room was created with two wings: one dedicated to
the dining room, the other for the sitting area. Both are separated yet connected by a dividing wall flanked by fireplaces.
Mostly white, the living space features beige wooden panels that cover the walls, which were designed by escapefromsofa. On one side, Cassina chairs surround the escapefromsofa dining table which sits under Moooi pendants; while a white sofa and armchairs by B&B Italia combine with coffee tables by Atelier 1976 that invite visitors to sit and relax in a refined atmosphere.
On the other side, a TV unit by escapefromsofa, Cassina camel-toned armchairs, Maxalto white sofas and a green coffee table by Rezzan Benardete Interiors create a cosy ambience. Another area – furnished with dark blue armchairs by Cassina, a Noguchi coffee table and an Arco floor lamp by Flos – offers another opportunity to feel at ease, always in style.
“This house seeks the calmness that our client wanted,” says the design team. “This desire is reflected through the natural material selection, furniture design and colour palette, in a refined way.”
60 interiors
 The living area features a white sofa and armchairs by B&B Italia and coffee tables by Atelier 1976
The living area features a white sofa and armchairs by B&B Italia and coffee tables by Atelier 1976

Opposite page: Gerrit Thomas Rietveld's Utrecht
by Cassina and coffee table by Isamu Noguchi. White sculpture by Ayla Turan. This page, from left: TV unit by escapefromsofa. Artwork by Seçkin Pirim. The bedroom features furniture by escapefromsofa. The Atollo bedside lamp is by Oluce, while the textiles are by Rezzan Benardete Interiors and the dresser by USM
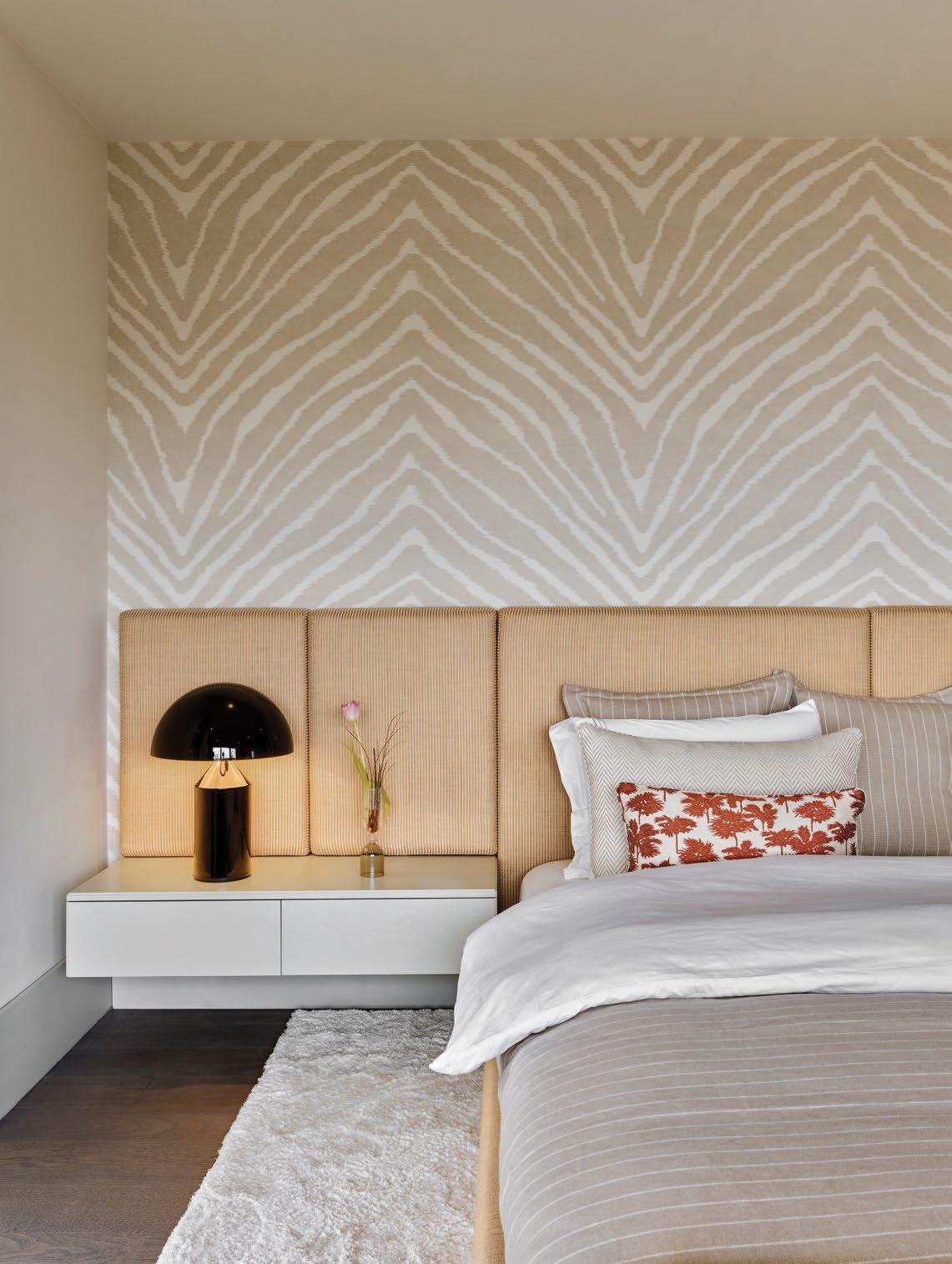

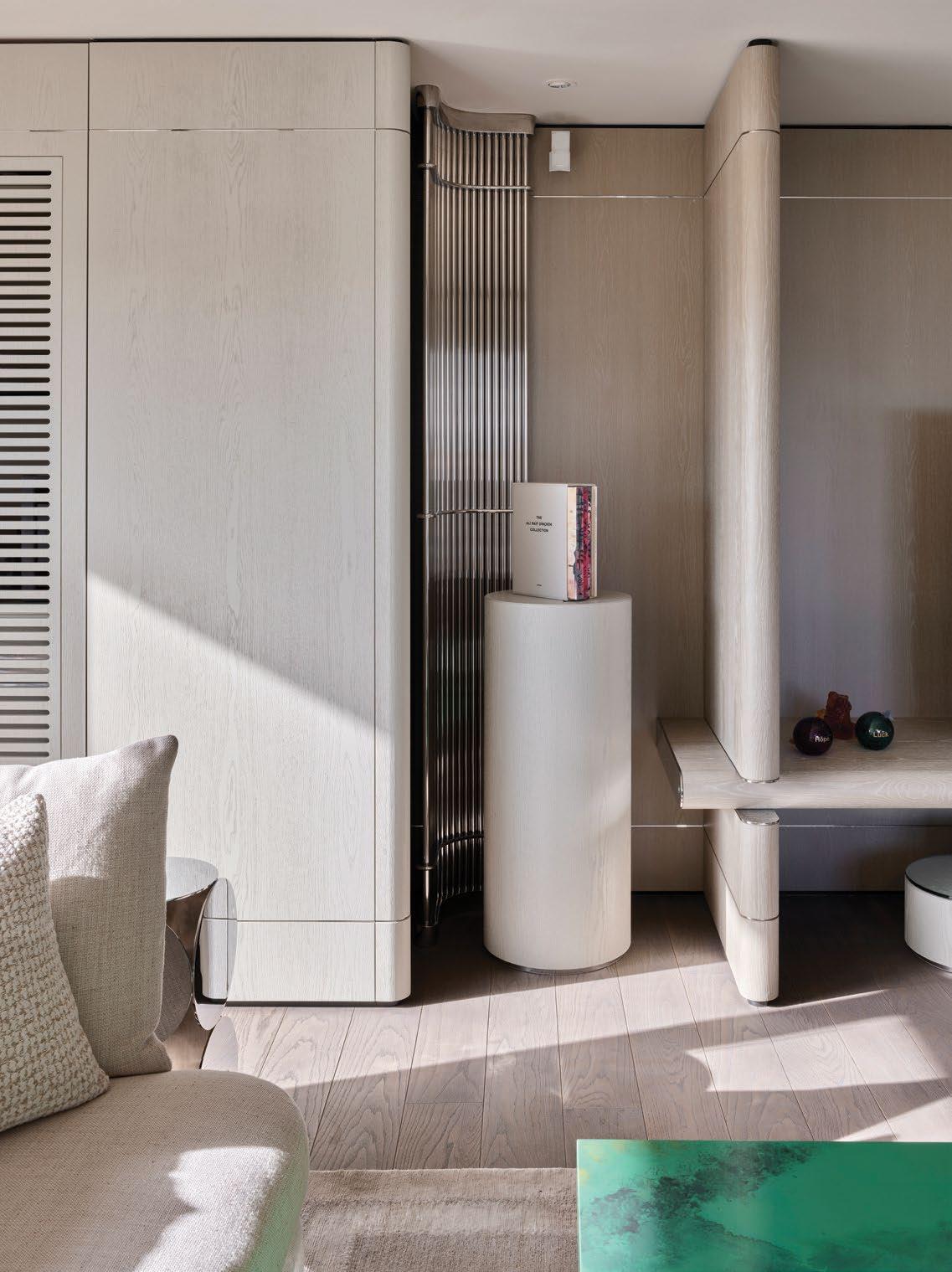
63 THE DESIGN AWARDS ISSUE interiors
armchair
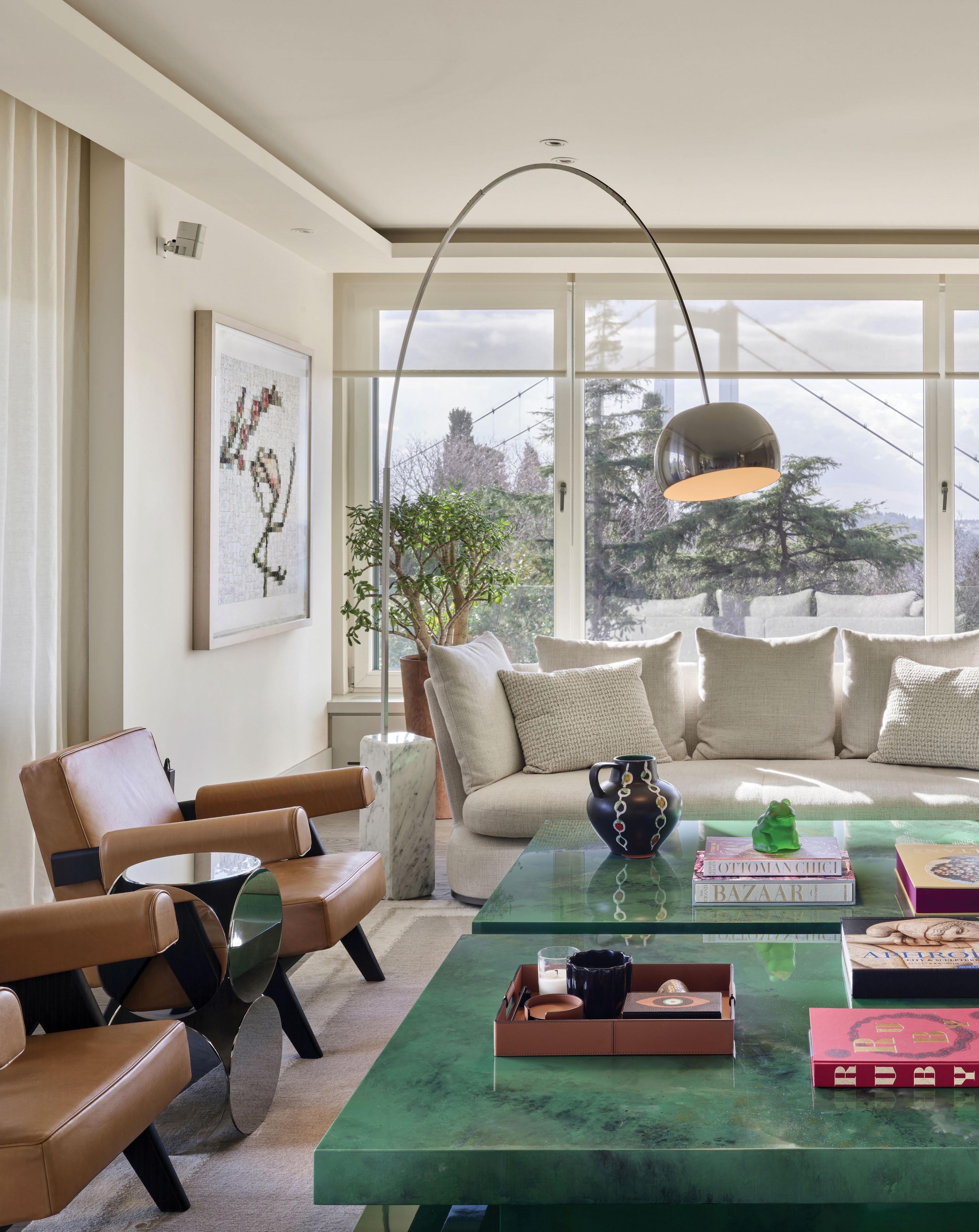 Camel armchairs by Cassina. White sofas by Maxalto. Green coffee table by Rezzan Benardete Interiors
Camel armchairs by Cassina. White sofas by Maxalto. Green coffee table by Rezzan Benardete Interiors
To achieve this, escapefromsofa used white and clear tones as the base, and maximised the use of natural light throughout. “In this project, we used wood to provide a cosy yet elegant feel and complemented it with glass, steel, suede and leather,” they say. “We shaped a cocoon full of serenity and spaciousness.”
Two large sliding doors delimit the living room from the other parts of the home. The kitchen and TV area act as a transitional space between the common areas that were designed in relation to each other and the private spaces that needed to function autonomously.

Being an avid art collector, the owner also wanted an environment where she could showcase and enjoy her collection of pieces by Haluk Akakçe, Ayla Turan, Ömer Uluç and Seçkin Pirim, among other artists.
“Every home has its own soul,” say the designers. “This one has large openings and gaps. This is the result of our desire to create a gallery-like living space for our art-lover client.”
The two functional corridors, which give access to the bedrooms, comprise the laundry room, staff rooms, technical room, storage, WC and bathroom. The main bedroom was envisioned as a suite with its own dressing room and en suite bathroom. In this peaceful space, much of the furniture was designed by escapefromsofa while the bedside Atollo lamp is by Oluce, the textiles are by Rezzan Benardete Interiors and the dresser is by USM.
Perfectly aligned with the inhabitants’ lifestyles, needs and tastes, this project honours escapefromsofa’s intention: “We like making dreams come true.” id
65 THE DESIGN AWARDS ISSUE interiors
Dining table by escapefromsofa. Chairs by Cassina. Pendant lights by Moooi
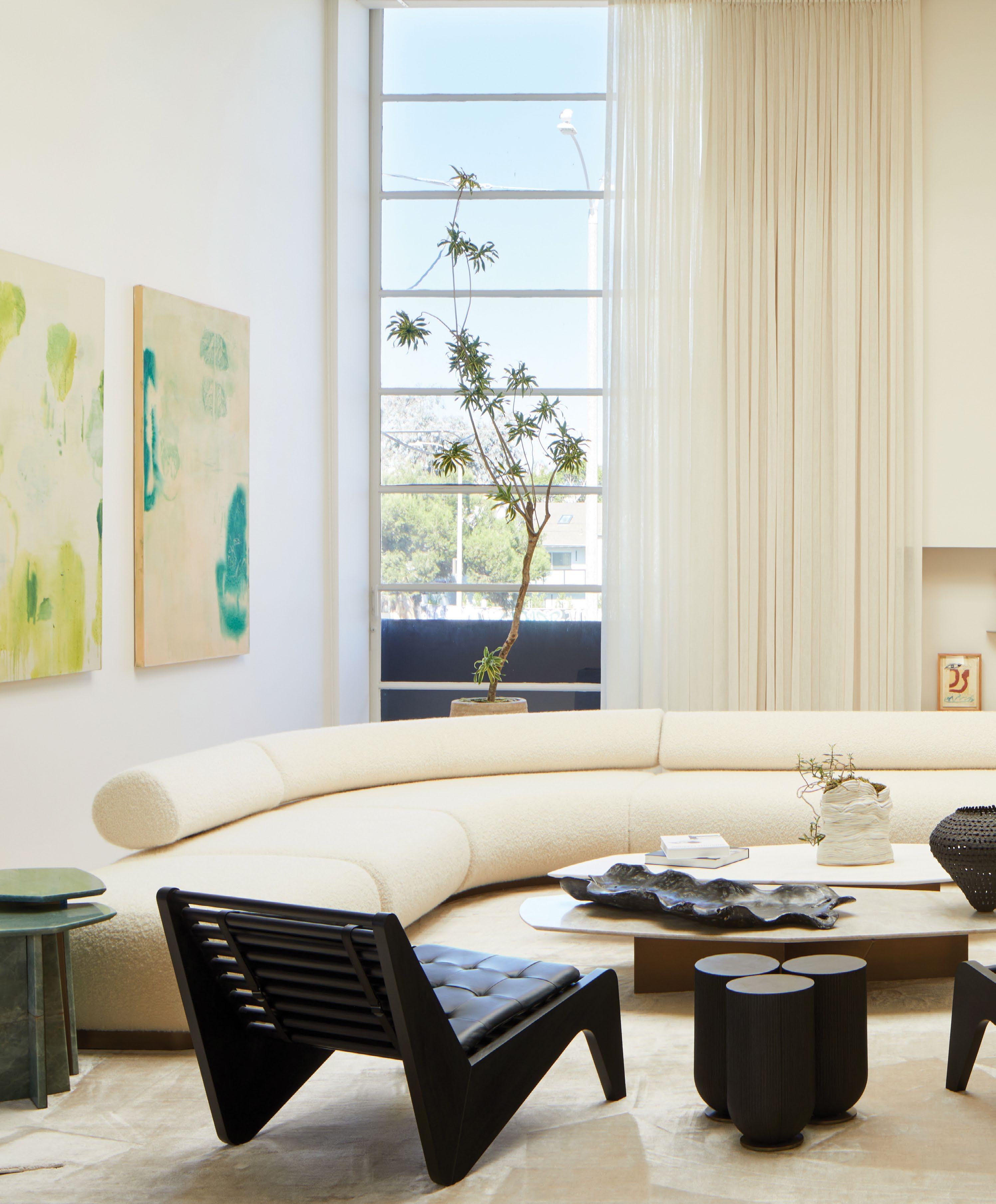 The living room features a sofa and chairs by ATRA. On the wall (left) are artworks by Bobbie Olivier; on the shelves, artworks by Edson Fernandes
The living room features a sofa and chairs by ATRA. On the wall (left) are artworks by Bobbie Olivier; on the shelves, artworks by Edson Fernandes
Mixing DIY, punk graphics and graffiti style, Sandrine Abessera is a French-born artist and designer who graduated from Paris’s Ecole supérieure des arts et techniques de la mode (ESMOD) and has worked for several well-known fashion labels such as Guess, Marciano, Koral and BCBG.
Originally from Ukraine, Lubov Azria trained as a dancer before moving as a teenager to the United States and becoming a fashion designer. That led her to join BCBGMAXAZRIA Group in the early 1990s. Both passionate about art, Abessera and Azria recently launched a gallery in Venice, California, where they showcase a mix of design and art pieces in an environment that was created to emulate a collector’s home. The 371-square metre multidisciplinary space is filled with natural light and features spatial continuity between the different areas.
“Maison Lune is your dream home, where beauty rules – to foster your sensibility, to stimulate your ability to contemplate, [and] to experience beauty,” the duo say about wanting to create “an aesthetic emotion” with their new space.

Representing both established and emerging contemporary talents, the gallery also showcases a variety of mediums and techniques, from painting, sculpture and photography to furniture, lighting and textiles, among others. Through this project, the objective is to provide an immersive experience and invite visitors to discover the diversity of the current art and design scene through a visual dialogue between objects and artworks in situ.
A sensorial journey
WORDS BY KARINE MONIÉ PHOTOGRAPHY BY YE RIN MOK
This space that feels like a collector’s home is a new art and design gallery in Los Angeles focused on offering its visitors a different experience
The table and chairs are by ATRA, and feature ceramics by Natalya Seva. The artwork on the wall (left) is ‘Origin of the World’, 2004, by Sophie Matisse, while the artwork on the right is ‘Bird and Flower S’explose’, 2022, by Jeannie Weissglass

Curated by Gaïa Jacquet-Matisse, the debut exhibition of Maison Lune is titled ‘Transcendence’ and includes works by Sophie Matisse, Bobbie Oliver, Jeannie Weissglass, Edson Fernandes, James Fischetti, Angela Damman and Santiago Martínez Peral, who all examine the concept of duality in existence.
Every room (the living and dining areas, bedroom, bathroom, kitchen and terrace with a pool) was created as though in a private residence, where art pieces and home decor objects dialogue with each other and challenge traditional boundaries in an elegant yet cosy ambience. Open by appointment only, Maison Lune offers a unique shopping experience with a personalised approach. In addition to the curated selection of products, Abessera and Azria provide interior design and art consulting services. They also offer stays at the gallery for one or more nights and rent the space out for events (with a capacity of over 130 people).
With the objective of regularly rotating the pieces that are on view, Maison Lune wants to become an evolving venue where new works can always be found in a warm atmosphere. ATRA, Amande Haeghen, Angela Damman and Henzel Studio are just a few of the design names that also adorn the space.
By rethinking the way galleries are usually perceived and wanting to create a more approachable environment, Abessera and Azria have the ambition to reimagine something different – an inviting place to be inspired in and to come back to again and again. id
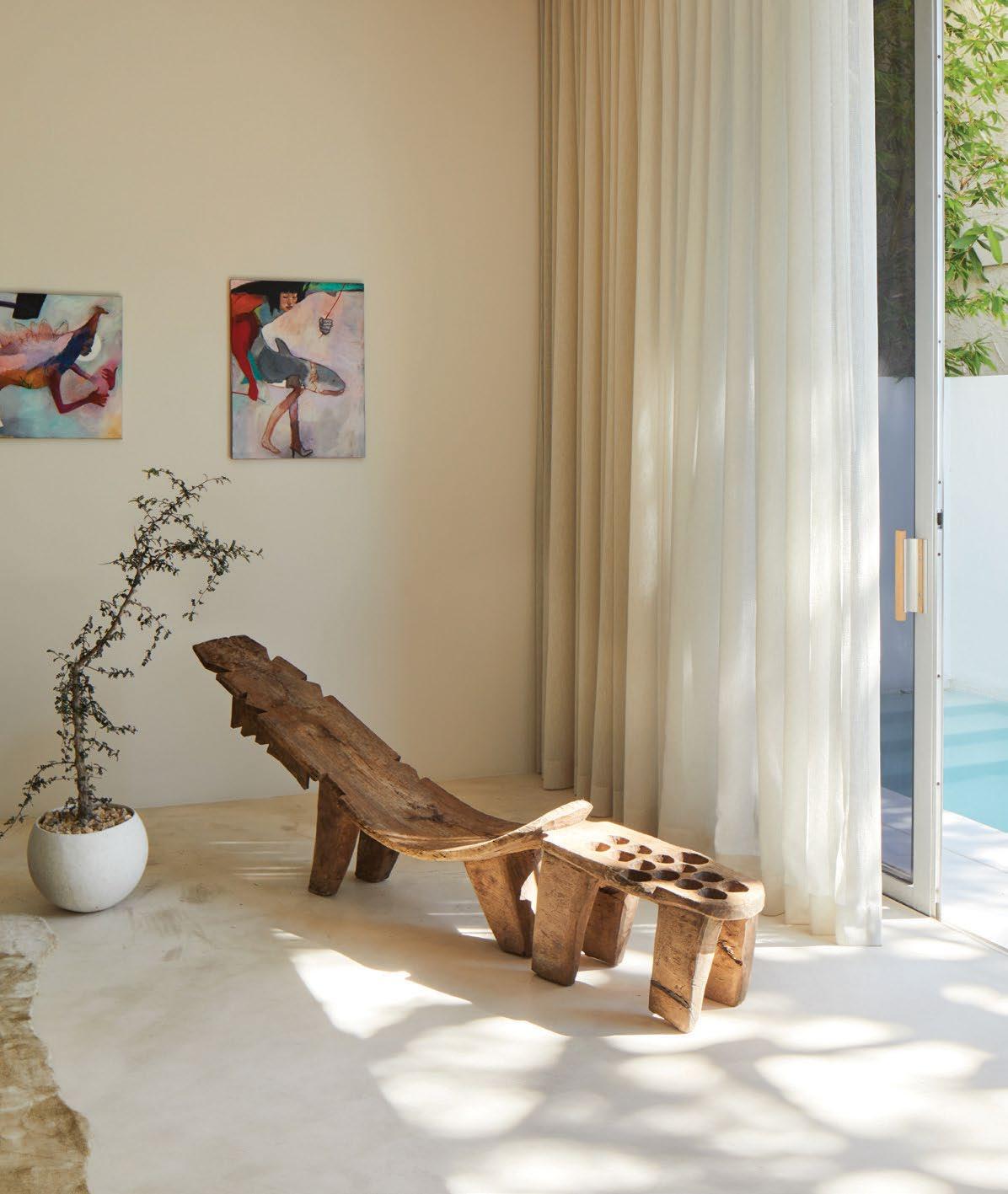

69 THE DESIGN AWARDS ISSUE interiors
Artworks on the wall are: ‘Jurassic Dawn’, 2021 (left) and ‘Tiburón (Sharkwoman)’, 2021 (right) by Santiago Martínez Peral. This space also features vintage African furniture
The artworks on the wall are: ‘Pricéfala’, 2021 (left) and ‘Cabeza Ubicua’, 2021 (right) by Santiago Martínez Peral
The curved sofa was custom designed by PlaidFox and made locally. The faceted coffee table is from Noir, made of powdercoated stainless steel. The second coffee table is from Muuto, the Roly Poly black chair is from Driade and the Kashan chair by Bernhardt Design
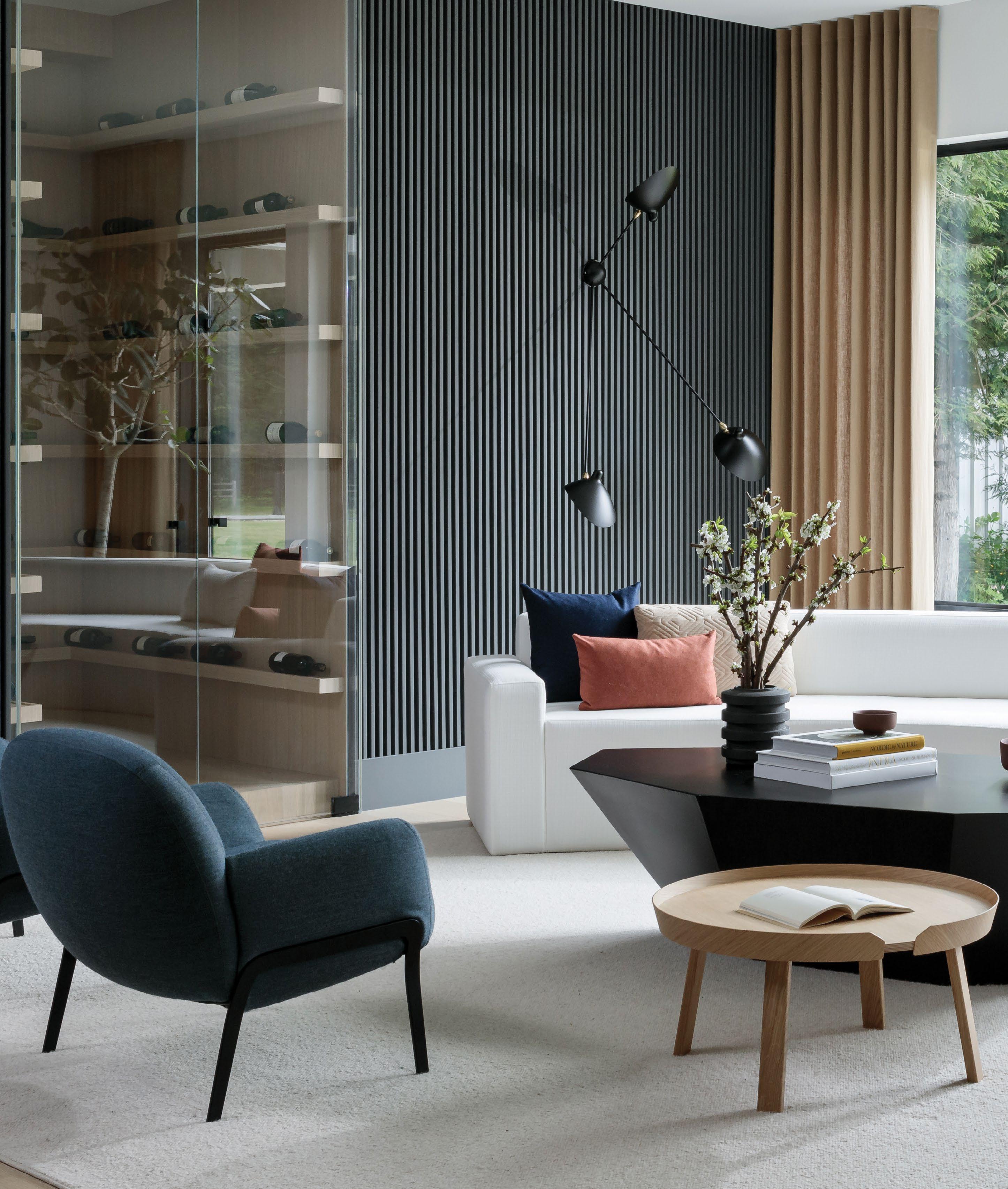
Jewel box

Outside downtown Vancouver, on the west coast of Canada, this house surrounded by trees offers unexpected moments inside
BY KARINE MONIÉ PHOTOGRAPHY BY EMA PETER
WORDS
The grey coffee table in Carrara marble is by RH. The Button light fixture by The Dot is from Visual Comfort, while the Camel saddle chair is from Inform Interiors

This page, from left: The tri-leg custom desk was made from Avocados Marble and custom-designed by the PlaidFox team. The chair is from CB2. The room has been painted in the shade Black Beauty by Benjamin Moore. The chair in the corner is by Bernhardt Design, upholstered in cobalt blue mohair. In the bathroom, the white tiles are from Tierra Sol

Everything started on a plane, while flying back from Mexico to Canada after a family holiday trip. Sarika (one of the homeowners, who lives with her husband and their two children) and Ben Leavitt (co-founder of design studio PlaidFox, and who happens to be Sarika’s brother-in-law) started to draw up the living room concept for this house on a paper napkin. The rest is history.
Despite its site of over 740 square metres, the house – situated in Vancouver, Canada – feels warm and inviting. Organised across two floors, it comprises an open-plan main floor, as well as six bedrooms and eight bathrooms. With such a large space, one of the main challenges was finding the best way to visually delimitate the different areas without using walls. Colours helped achieve this; neutral and earthy tones were mostly used, as requested by the homeowner, but some bright touches were introduced to bring some energy and a sense of youthfulness throughout.
In this project, not everything was planned – on the contrary, there was some room for new ideas along the way, such as the decision to adorn part of
the dining room with some pink. Instead of having a specific aesthetic in mind at the beginning of the process, Leavitt explored several possibilities during the different phases through materials, colours, textures and shapes.
“With a large and modern home, in order to create depth and warmth, you want to use natural textures layered with high and low pile to make the house feel cosy,” says the designer. “Our goal was to treat each room as a separate jewel box. And while the home’s architecture is open-concept in nature, the individual spaces feel distinct, but remain connected.”
In the living room, edgy, curvaceous and faceted furniture prevails. Occupying the centre of the home and connecting several common areas, the dining room is streamlined and minimal, with a modern floating staircase made of glass in the background, overlooking the Japanese-inspired garden. The kitchen was painted in a smoky dark blue for a chic look and easy maintenance; the expansive family room also serves for large gatherings and the playful breakfast nook is the children’s favourite space.
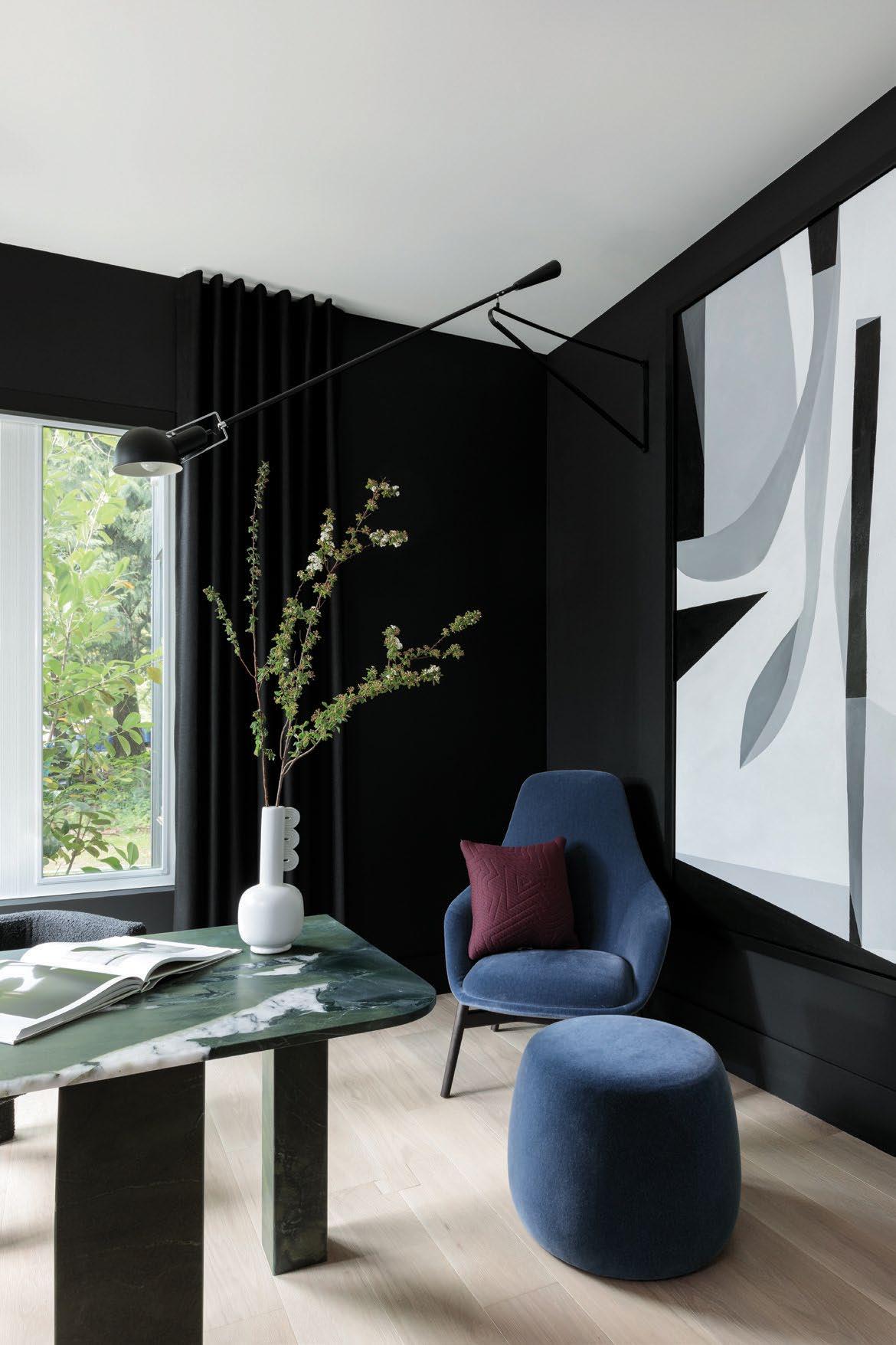
73 THE DESIGN AWARDS ISSUE interiors
“This home is a youthful fusion of a modern artistic approach to design and functional family living,” says Leavitt. Danish design and some sleek elements of what can be seen in Montreal guided him. “Within Canada, I find Montreal and Vancouver are two cities that really interpret modern in a liveable way,” adds Leavitt.

A Scandinavian influence, by way of pieces by HAY, Normann Copenhagen and Muuto, dialogues with creations by Kelly Wearstler, Bernhardt Modern and Phillip Jeffries, among other designers.
In the living room, the custom-made, commissioned artwork ‘Hold On Let Me Overthink This’ was a gift from Leavitt to Sarika, as a reminder that design has to be fun – something they both experimented with during this project. Sarika
doubted every suggestion made by Leavitt before always coming back to his original ideas – though only after overthinking for hours or even days.
“I don’t think the house takes itself too seriously,” says the designer. “I wanted elements of whimsy in each space, whether that’s the Mutina tile in the wet bar or the Lambert & Fils Parc light fixture, which is a nod to the woods and looks a bit like a flashlight.”
Other originalities include the sculpture made of stacked ceramics in the breakfast nook, the sole white chair among the black seats in the dining area, and the tiger artwork in the main bedroom.
“We wanted the house to be fresh-looking and inventive, but also classic and minimal,” concludes Leavitt, who clearly achieved the goal. id
This page: The kitchen features lights by Circa Lighting, from Visual Comfort, HAY bar stools and counters by Caesarstone. Opposite page: The table is by RH, while the Knot dining chairs are by Norman Copenhagen. The light fixture is by Kelly Wearstler
74 interiors
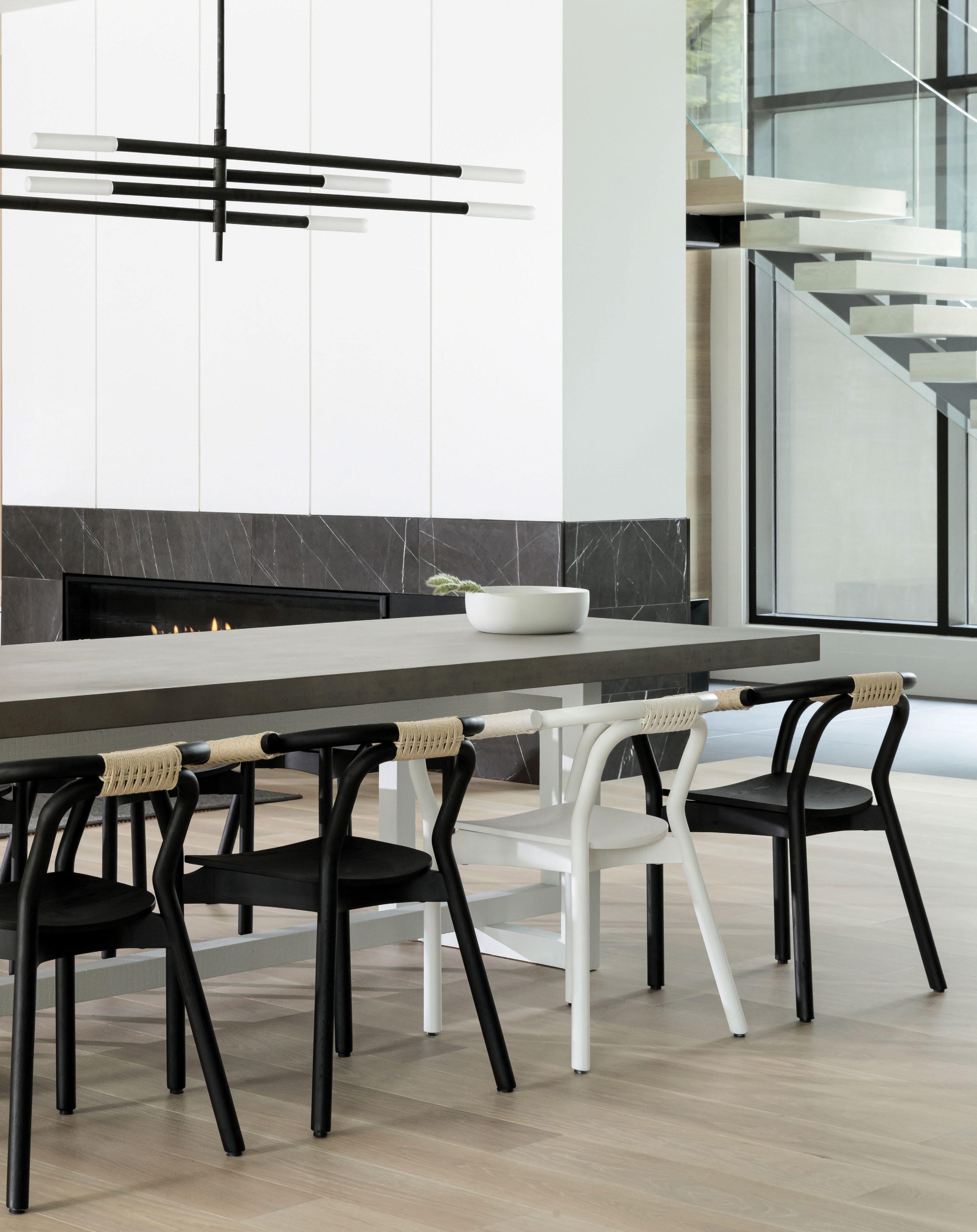
Luxury lifestyle
OMNIYAT’s latest development – ORLA, Dorchester Collection, Dubai, designed by Foster + Partners – rethinks wellness in modern living

76 partner content
Luxury real estate developer OMNIYAT is no stranger to introducing iconic buildings to the Dubai market – or to its famed skyline. Having worked with some of the world’s most well-known architects, interior and landscape designers and engineers – such as Dame Zaha Hadid for The Opus – the developer has tapped Foster + Partners for the second time, to design ORLA, Dorchester Collection, Dubai, bringing its first resortstyle residential development to the city.
Situated at the apex of Palm Jumeirah’s crescent, ORLA is positioned on a 29,000-square metre private beachfront, with uninterrupted 270-degree views stretching from Dubai’s skyline to the waters of the Arabian Gulf. The luxury property features 86 two- to four-bedroom residences, three sky palaces and one of the largest mansions on the Palm – and the first in its portfolio. Each residence is adorned with its own grand terrace and double-height ceilings of up to six metres and decked with European appliances.
“We always want to bring something new to the city,” begins Mahdi Amjad, founder and executive chairman of OMNIYAT. “We don’t want to repeat ourselves and we don’t want to repeat the work that is already out there; and that becomes increasingly more difficult the more we do. But we love the challenge. It’s what keeps us going and pushes us to collaborate with amazing designers and architects.”
After launching OMNIYAT in 2005, Amjad was clear in his statements that his focus was on quality at the highest standards of living. As a boutique developer focusing on high-end luxury, he instead set his sights on creating the most elevated experiences within innovative and memorable buildings that have been conceived by the greatest minds in design. This led to the tremendous collaboration with Dame Zaha Hadid. “The design knowledge I gained working with Zaha for 10 years changed everything about the way I look at design,” Amjad shares.
In the case of the Foster + Partners-designed ORLA, nature plays a vital role in informing the design, which combines a seamless indoor-outdoor living experience set across three individual ‘towers’. The architecture is conceptualised through the lens of natural elements – which also informs its curved terraces that give it an amorphic effect – resulting in the integration
of flowing water features and lush greenery to erase boundaries and allow a positive flow of energy across the property. These individual terraces feature swimming pools that are flush with the floor and provide uninterrupted views of the sea and the city.
The Sky Palaces (distinct from the ‘Super Penthouses’) have their own private arrival experience, with the aim of bringing a palatial feel to modern living, and feature their own lobby, reception and elevator that opens to the residence, as well as a 12-metre foyer with a 35-metre rooftop infinity pool. It was recently revealed that one of the Sky Palaces will be the largest penthouse in the region at 50,000 square feet [4,645 m2].
ORLA is also the fourth OMNIYAT development in Dubai to be managed by Dorchester Collection. It features world-class amenities, including: a private, resident-only 300-square metre beach club; a large temperature-controlled outdoor infinity pool; a private cinema; a state-of-the-art fitness centre; a business centre with two meeting rooms, a boardroom and a multi-functional events space; and library and cigar lounges.

While the amenities reflect OMNIYAT’s commitment to luxury wellness, the company has also been working with institutions around the world to redefine the way developers integrate well-being into their projects, from considering air quality to incorporating water purification.
“We are taking the über-luxury and high quality that one would expect from an OMNIYAT development and translating that into an even more tranquil and serene lifestyle,” Amjad concludes.
77 THE DESIGN AWARDS ISSUE partner content
Art attack
This month's mood board is for the art lovers: we have curated a selection of objects inspired by art - be it bold prints, graphic elements or sculptural forms - which could easily double as perfect festive season gifts
 Byredo Holiday Collection Byredo x Laila Gohar Available in stores and at byredo.com
Byredo Holiday Collection Byredo x Laila Gohar Available in stores and at byredo.com
78 products
Pleated tote by Write Sketch &. Available at shop.artjameel.org



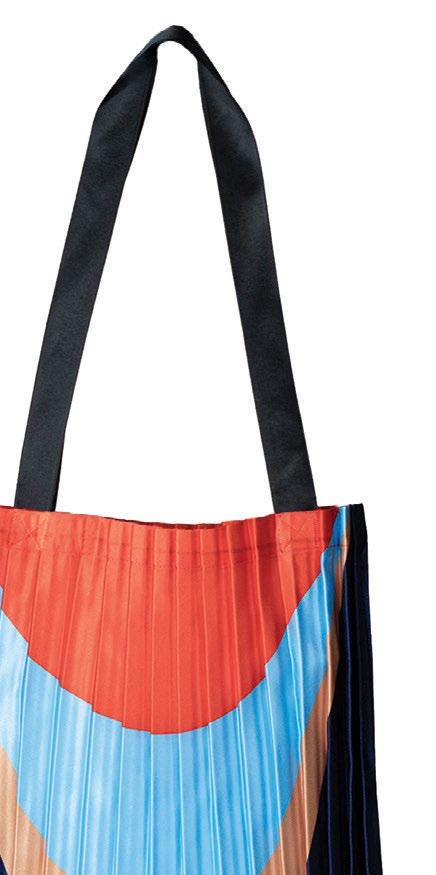




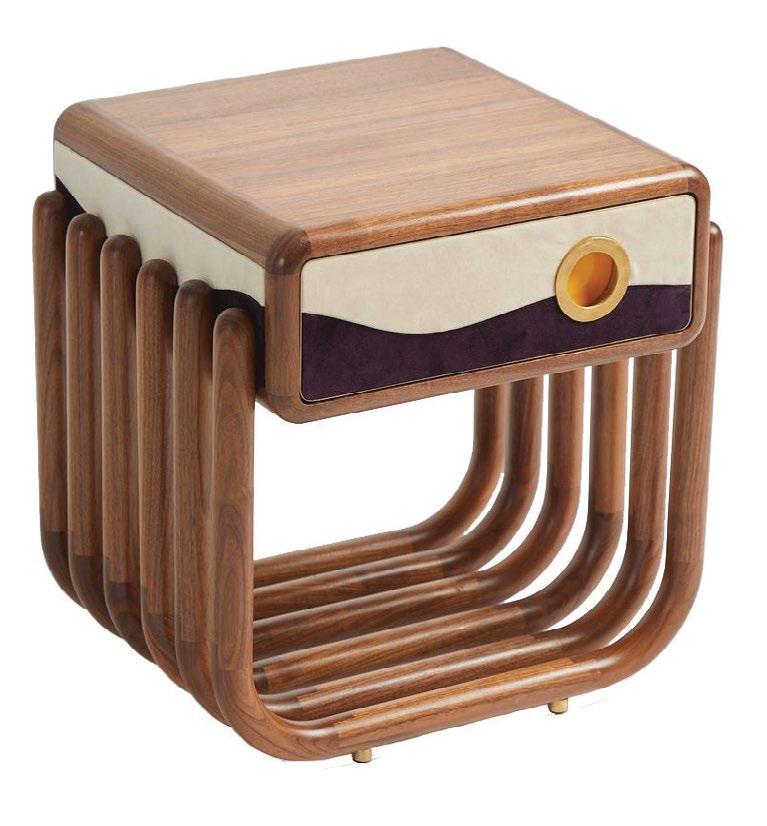










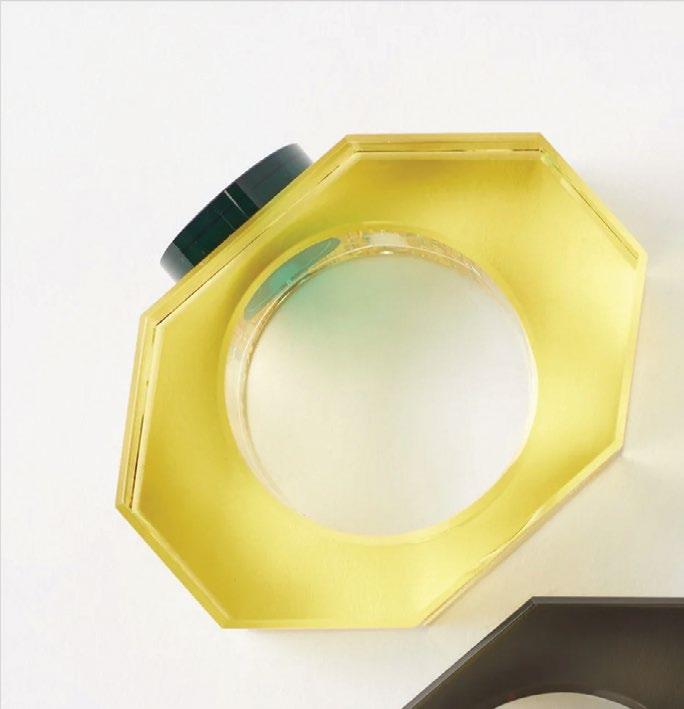
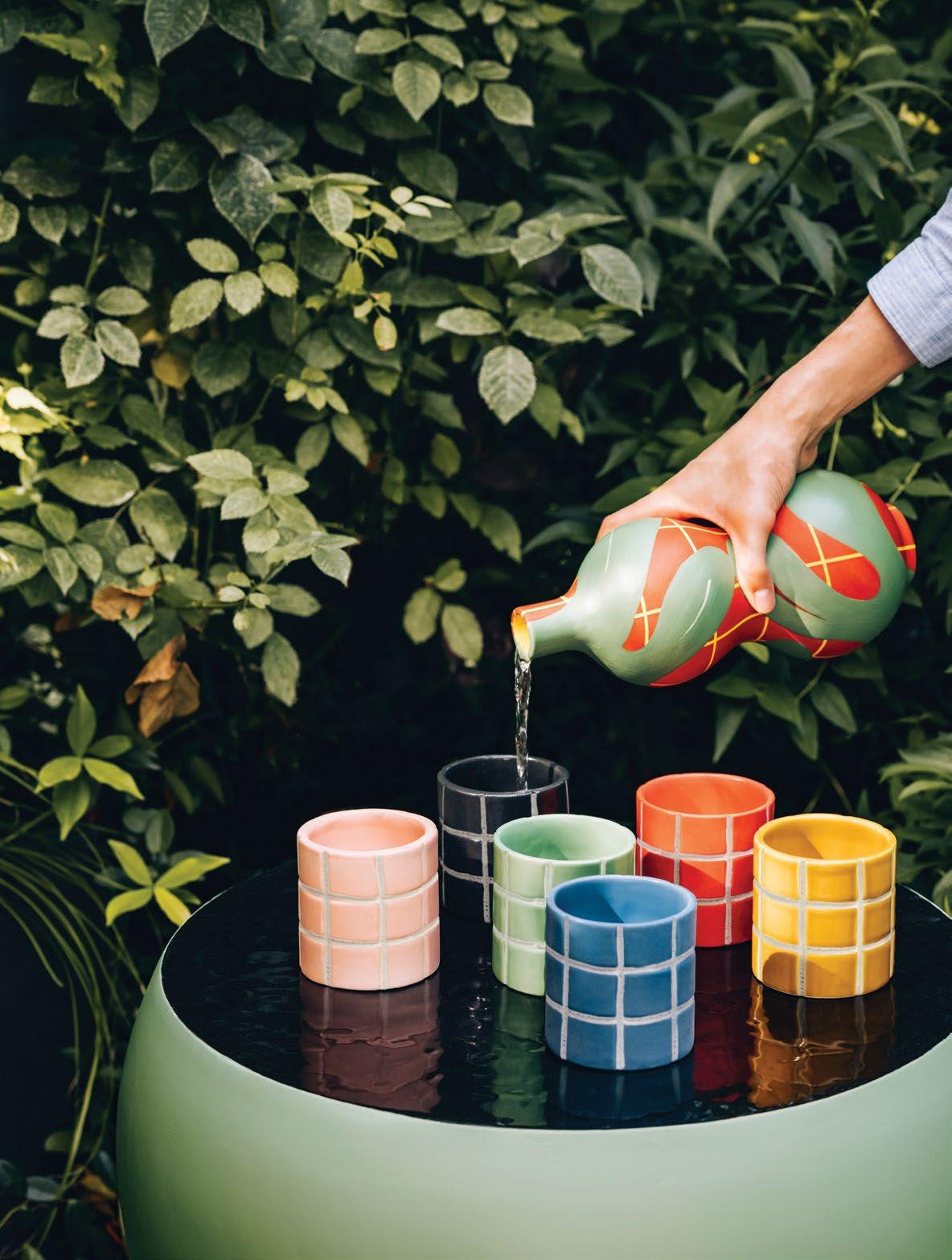
79 THE DESIGN AWARDS ISSUE products
2.
3.
4.
5.
6.
4 5 1 4 2 3 6
1. Shelby crystal napkin rings by Reflections Copenhagen. Available atmatchesfashion.com
Pomegranate vase by Unique Board . Available at shop. artjameel.org
Jasmine bedside table by Stéphanie Moussallem. Available at houseoftoday.com
Carré cup by Studio Maison Matisse. Available at maison-matisse.com
Chuva bowl by Serax. Available at comptoir102.com
An advocate of art
















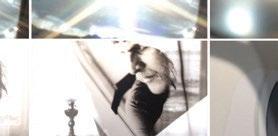
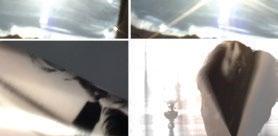

Through her work, Indian-born and -based artist Navjot Altaf sheds light on some of the most challenging issues of our time


 WORDS BY KARINE MONIÉ
WORDS BY KARINE MONIÉ

The impact of art can be as narrow or as wide-ranging as the artist’s intent. Some creative minds choose to focus on beauty and emotion while others are interested in the process of exploring and innovating. Some want to provoke, while others invite viewers to find inner peace. When looking at Navjot Altaf’s work, it is obvious that raising awareness of important topics such as feminism, climate change and social justice — among others — is key.
Born in 1949 in the city of Meerut, in the Indian state of Uttar Pradesh, around 80 kilometres northeast of New Delhi, Altaf studied fine and applied arts in Mumbai, where she currently lives and works. She also spends time in Bastar, a district in Central India, where

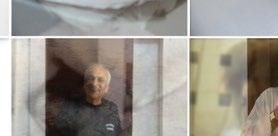
she co-founded DIAA (Dialogue Interactive Artists Association) with Rajkumar Korram, Shantibai and Gessuram Viswakarma.



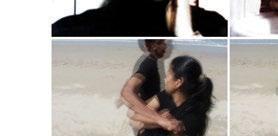

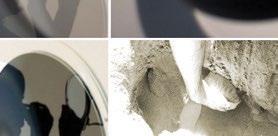

Collaboration is at the heart of everything Altaf does, and her new, two-volume book titled Navjot At Work and Artist’s Notes, published by Archive Books in association with The Guild Art Gallery, perfectly showcases this approach. The launch of the book coincides with the artist’s first solo exhibition in the Arabian Peninsula, which is titled ‘Navjot Altaf: Pattern’ and being presented by Ishara Art Foundation in Dubai until 9 December 2022.
“Navjot is a feminist and has great belief in the intrinsic values of equality and non-discrimination against minorities,” says Smita
Prabhakar, founder and chairperson of Ishara Art Foundation. “Her work with tribal people in the Bastar region in Central India and [her] focus on sustainability are at the forefront of discussions in the world today.”
Through five decades, Altaf has been expressing her creativity and concerns by using a variety of disciplines, including painting, photography, sculpture, installation, video and site-specific works. By collaborating with indigenous communities who witness deforestation, mining, pollution and displacement, Altaf has become a leading voice for social change, an artist-activist who advocates for justice.
This book offers the opportunity to better understand how Altaf generates dialogues on craft and contemporary art, and how she deals with anthropology, aesthetics, ethics and politics, with art as her channel for expression.

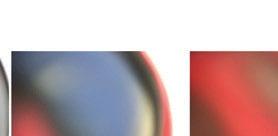

As written by Geeta Kapur in the introductory text of the book, “Navjot’s aspiration is to democratise the regime of the aesthetic to which she determinedly belongs and from which position she seeks an agential role. Understanding the distributive requirements of subjectivity, she contributes to the potential immanent in community life.”
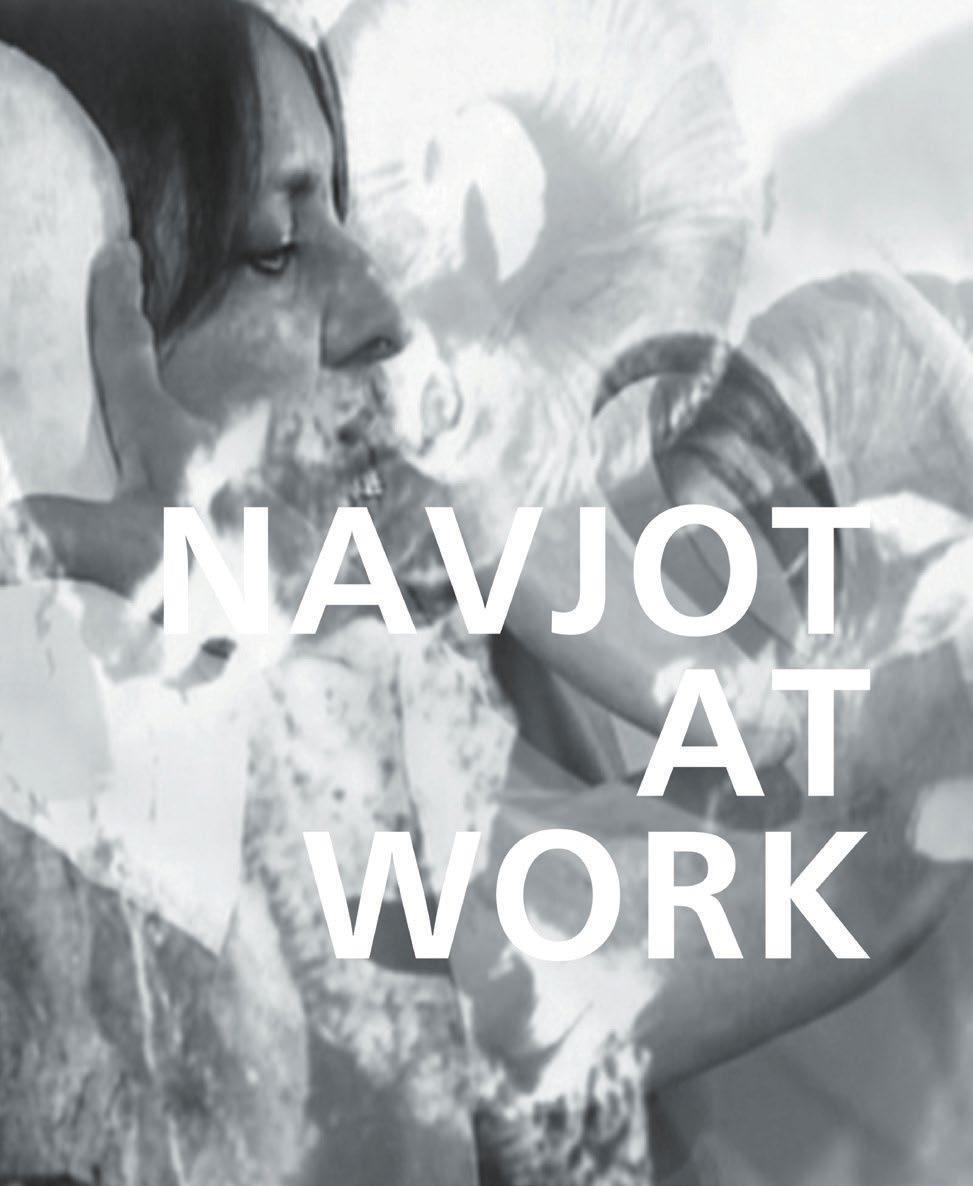




80 library


81 THE DESIGN AWARDS ISSUE library
From top: Touch I II III, Remembering Altaf, 3-channel video projection, Rose Art Museum, Brandeis University, Boston, 2007-2008. Images from ‘Navjot At Work’ by The Guild Art Gallery, Mumbai
Pierre Charpin’s lifestyle collection for Saint-Louis is a wide-ranging assemblage of 29 pieces, from tableware and lighting to barware and decoration – all crafted in clear crystal that has been engraved with horizontally and vertically cut lines. These drawn lines are an interpretation of the brand’s ‘gestural vocabulary’ that has been passed down through generations, paying tribute to Saint-Louis’s artisans. Some of the most intricate pieces in the collection are the crystal lamp shades that are internally sandblasted, giving the material a matte-frosted appearance while allowing light to pass through.

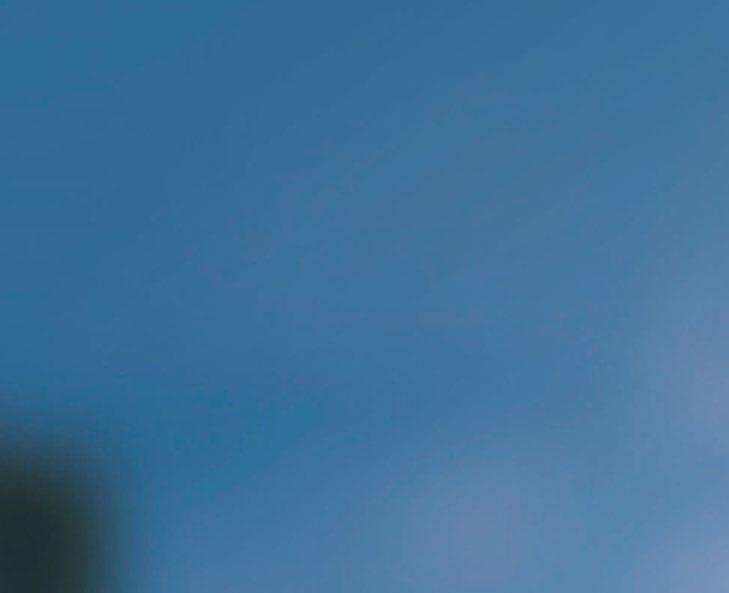

Cadence by Pierre Charpin for Saint-Louis





82 id most wanted
Photography by Maxime Tetard













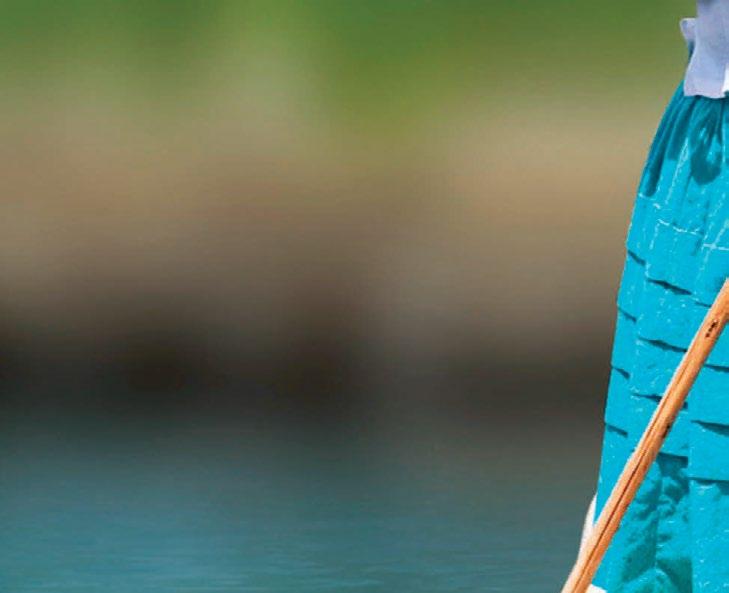




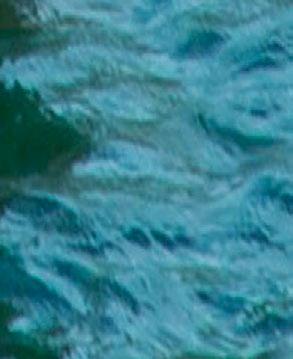





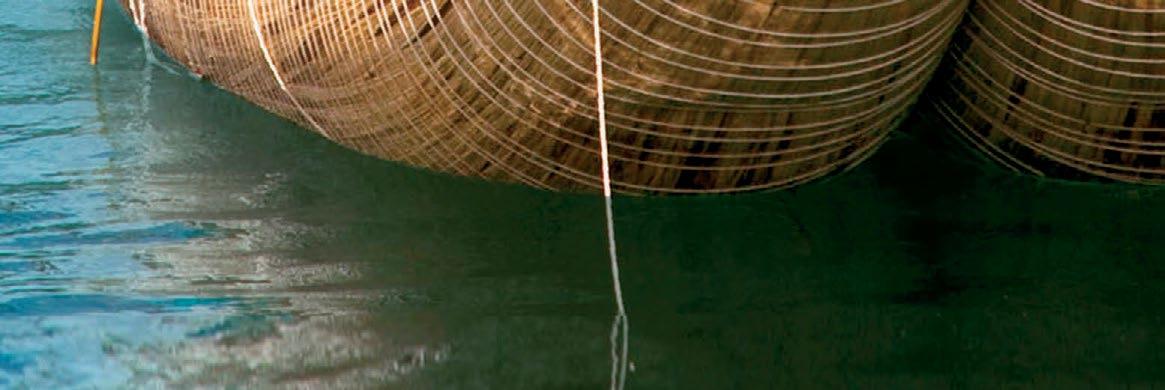



HIRONDELLES



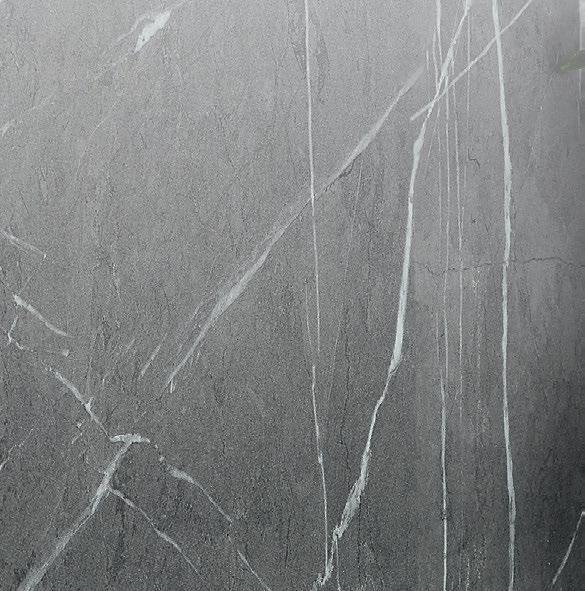
THG PARIS - MIDDLE EAST


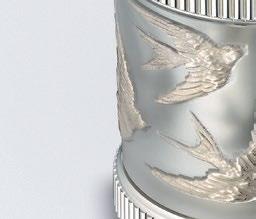

Dubai Design District - Building 1A, Office 404 - Dubai, UAE
Phone +971 4 375 4610 - contact.me@thg-paris.com





















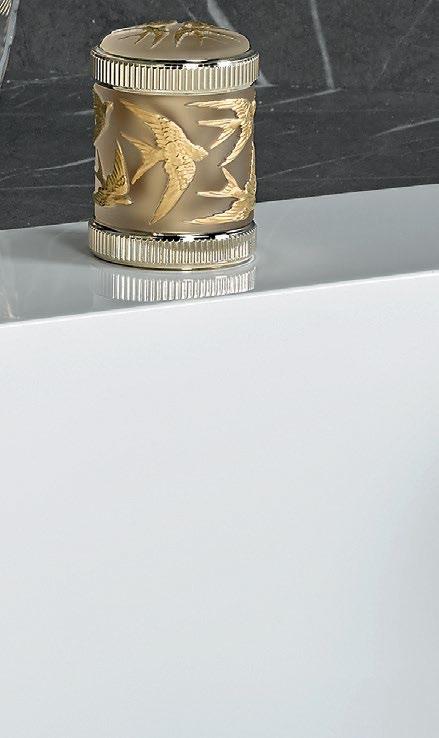

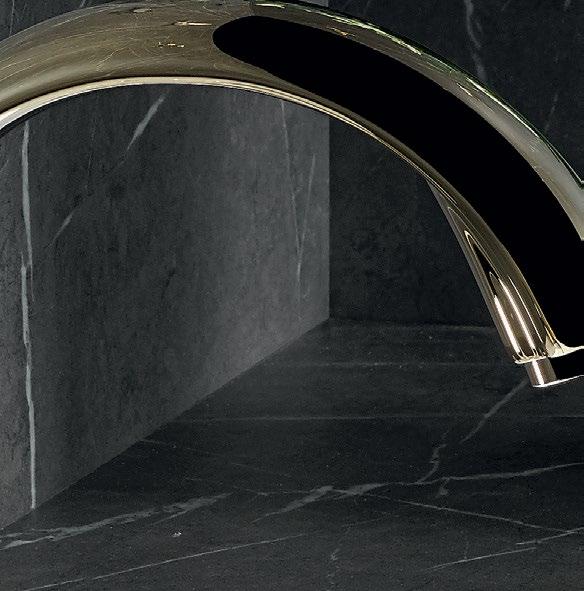

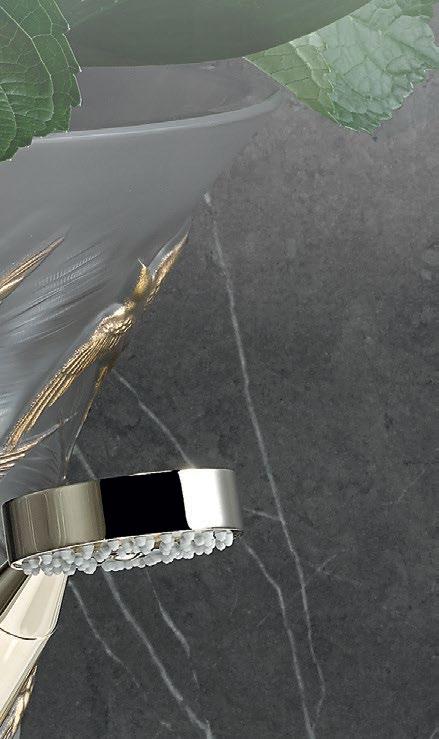


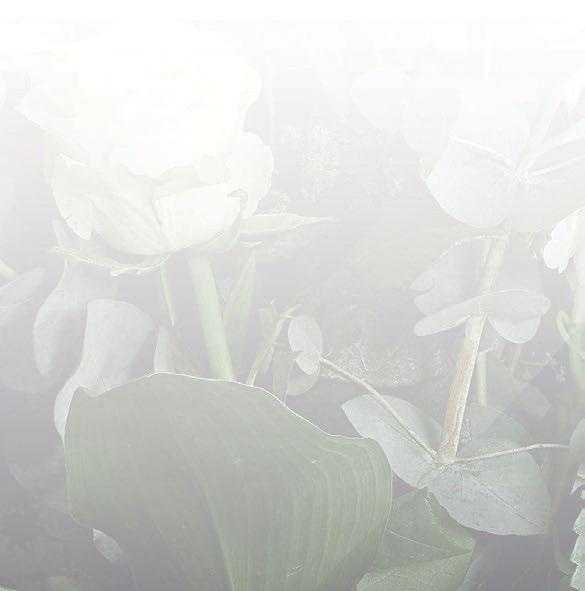
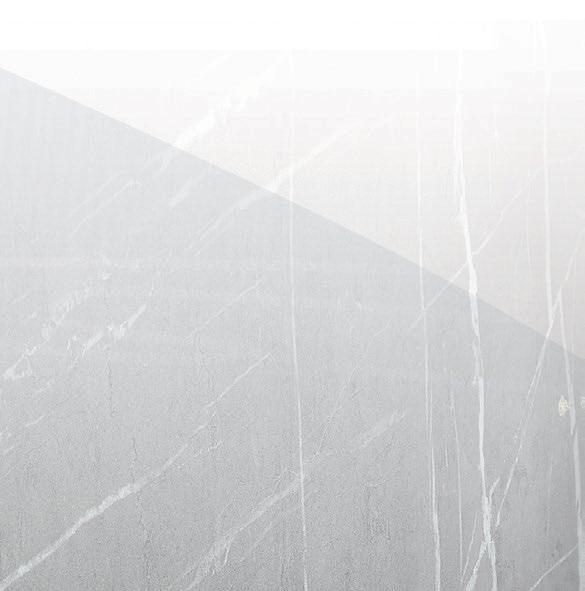

THG PARIS 2022 • Photos
©
Didier GRIEU
WWW.THG-PARIS.COM

























































 Photo by Young Habibti
A home designed by escapefromsofa in Istanbul
Photography by İbrahim Özbunar C M Y CM MY CY CMY K
Photo by Young Habibti
A home designed by escapefromsofa in Istanbul
Photography by İbrahim Özbunar C M Y CM MY CY CMY K

 WORDS BY KARINE MONIÉ PHOTOGRAPHY BY IWAN BAAN
WORDS BY KARINE MONIÉ PHOTOGRAPHY BY IWAN BAAN
 Courtesy of the artist; neugerriemschneider, Berlin; Tanya Bonakdar Gallery, New York / Los Angeles © 2022 Olafur Eliasson
Courtesy of the artist; neugerriemschneider, Berlin; Tanya Bonakdar Gallery, New York / Los Angeles © 2022 Olafur Eliasson
 WORDS BY KARINE MONIÉ PHOTOGRAPHY BY TIJS VERVECKEN
Swedish-Iraqi designer Sizar Alexis expresses stillness and serenity through geometric shapes and natural materials, nurtured from personal and cultural narratives
Photography by Sizar Alexis
WORDS BY KARINE MONIÉ PHOTOGRAPHY BY TIJS VERVECKEN
Swedish-Iraqi designer Sizar Alexis expresses stillness and serenity through geometric shapes and natural materials, nurtured from personal and cultural narratives
Photography by Sizar Alexis


 WORDS BY AIDAN IMANOVA PHOTOGRAPHY BY MOHAMMED ASHKANANI
WORDS BY AIDAN IMANOVA PHOTOGRAPHY BY MOHAMMED ASHKANANI




 WORDS BY KARINE MONIÉ PHOTOGRAPHY BY SEBASTIAN BÖTTCHER
WORDS BY KARINE MONIÉ PHOTOGRAPHY BY SEBASTIAN BÖTTCHER























































































































































































































































































































































































































































































































































































































































































 The living area features a white sofa and armchairs by B&B Italia and coffee tables by Atelier 1976
The living area features a white sofa and armchairs by B&B Italia and coffee tables by Atelier 1976




 Camel armchairs by Cassina. White sofas by Maxalto. Green coffee table by Rezzan Benardete Interiors
Camel armchairs by Cassina. White sofas by Maxalto. Green coffee table by Rezzan Benardete Interiors

 The living room features a sofa and chairs by ATRA. On the wall (left) are artworks by Bobbie Olivier; on the shelves, artworks by Edson Fernandes
The living room features a sofa and chairs by ATRA. On the wall (left) are artworks by Bobbie Olivier; on the shelves, artworks by Edson Fernandes













 Byredo Holiday Collection Byredo x Laila Gohar Available in stores and at byredo.com
Byredo Holiday Collection Byredo x Laila Gohar Available in stores and at byredo.com










































 WORDS BY KARINE MONIÉ
WORDS BY KARINE MONIÉ





























































































