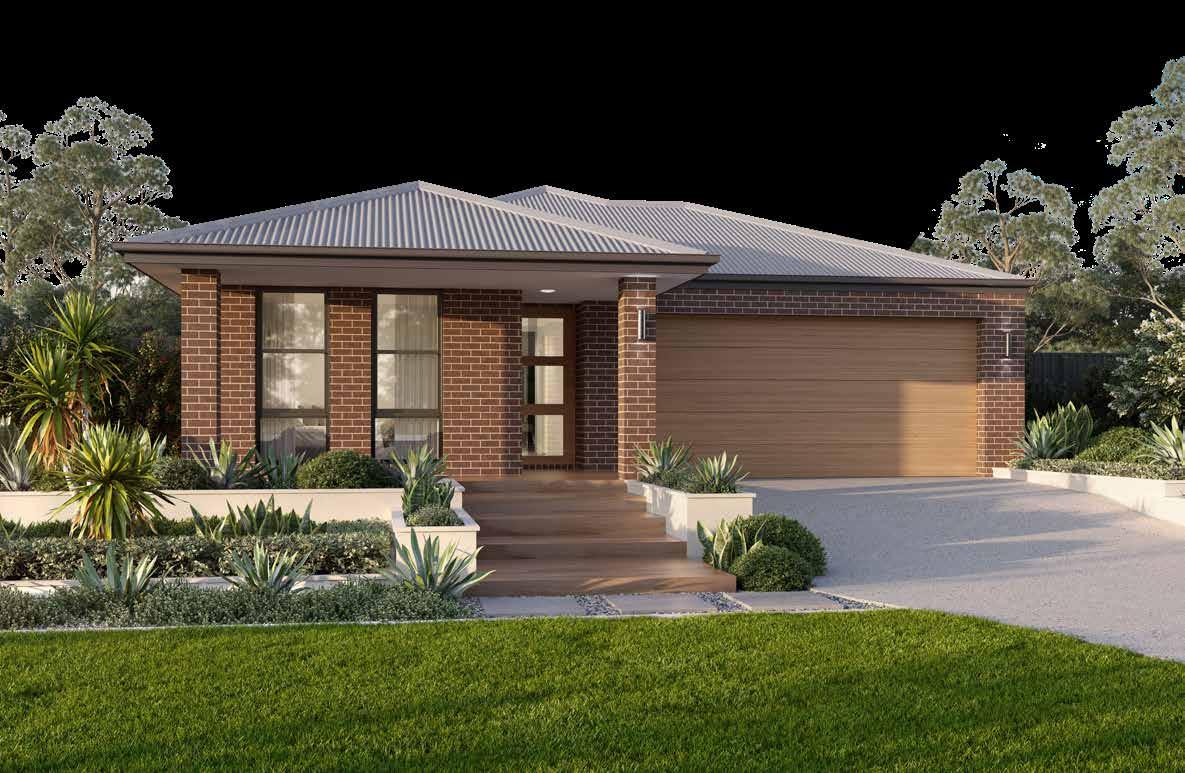Porto.

Porto
Turn reaching the Australian dream into a reality.
You’ll be sleeping easy in this four bedroom home knowing you have all the essentials (and even more) without blowing the budget.
The necessities are covered with built-in robes, a family bathroom with independent WC, and a spacious open plan family/living, dining and kitchen area that can open onto the optional alfresco.
However, it’s the master suite that will win your heart, a bedroom complete with ensuite and walk-in robe that also allows you to easily escape out the back to soak up the sun.



• Master suite complete with outdoor access
• Double garage with internal access
• Island bench with breakfast bar 10.800m width x 17.500m length

Floor plan portrays the Sterling facade and will differ slightly with various facades (for example window locations may differ).
Facade renders shown reflect 2550mm ceiling height upgrade.
Floor plan shown with optional alfresco.
Block width/depth suitability may vary by council or approval authority. Please refer to the back page for an important notice.





