Dart-SpecificationDocument Version2


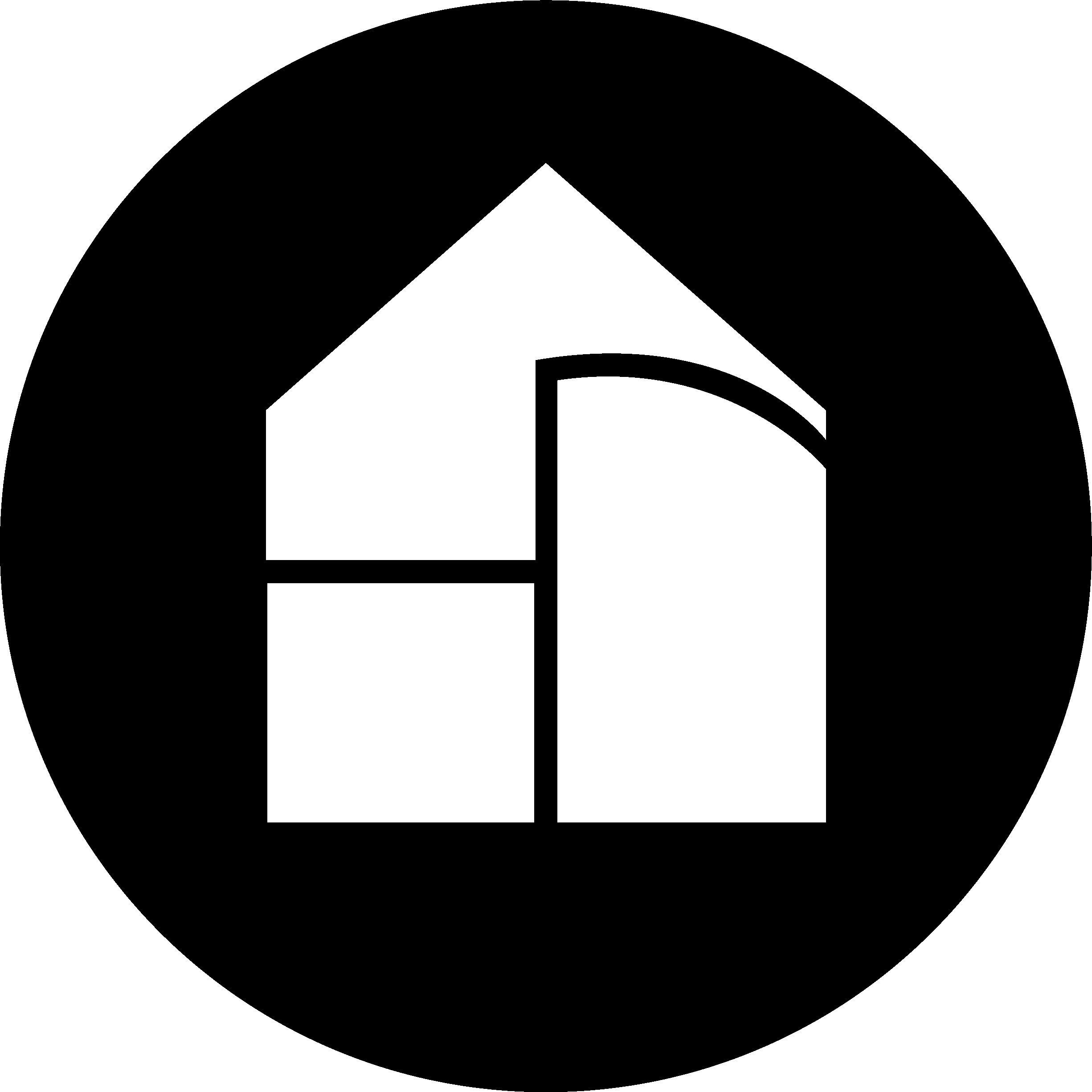
SpecificationDocument ©LifeSpaceCabins2022 1

SpecificationDocument ©LifeSpaceCabins2022 2
LifeSpaceCabinsdeliverbeautifulandpractical architectureforlife.
Ourdesignsandplayfulthinkingimprovethewaypeople live,workorplay.
TheDartCabinisaninsulated,self-containedlivingspace offeringahighlevelofcomfort,foryear-roundenjoyment.
Thisspecificationintroducesourstandardfinishesresultingin aspacethatislightanduplifting.
Thehigh-qualityconstructioncombinesstyleand practicalityinacontemporarycabinthatisadelightto experience.
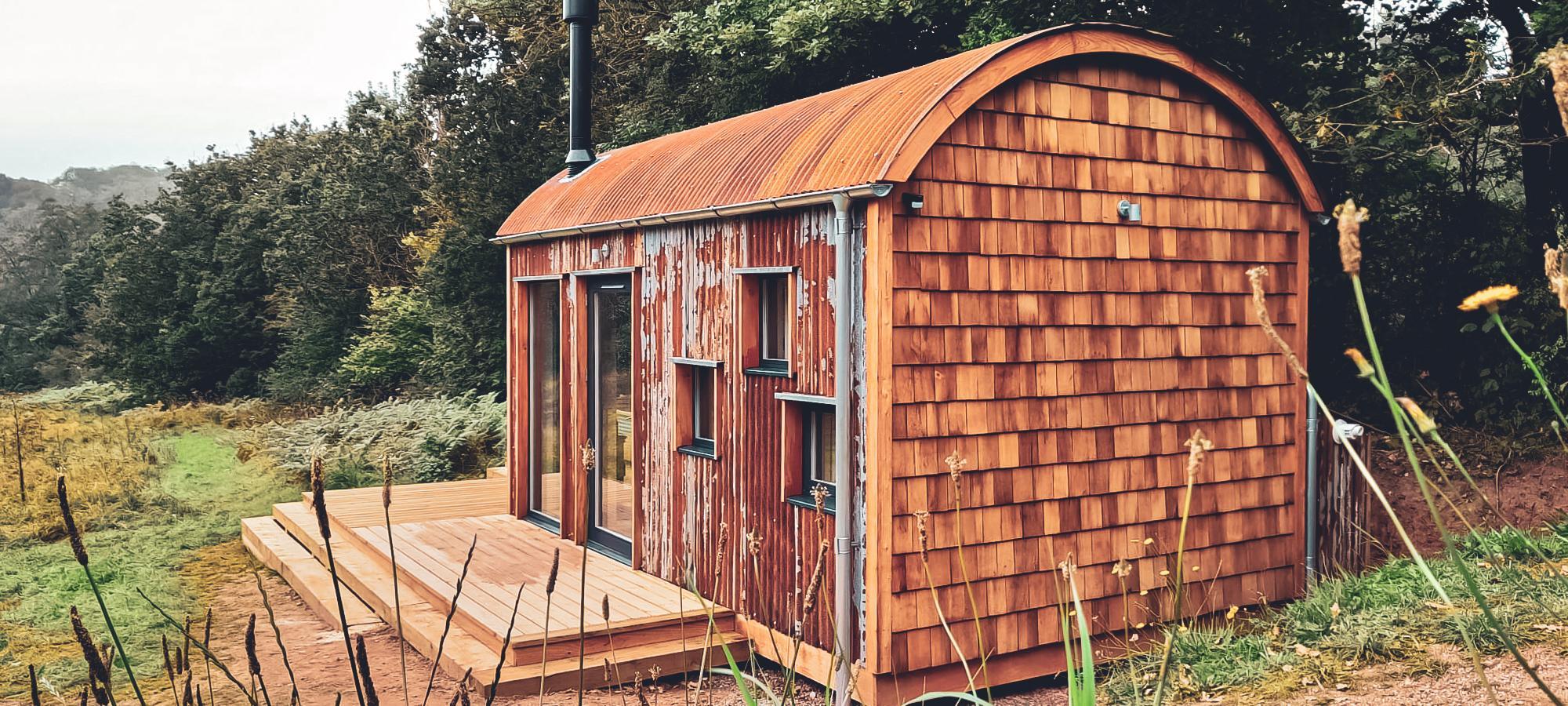

SpecificationDocument ©LifeSpaceCabins2022 3
Wecreatebeautiful,practical architecturebuilttolast. Oneplanet.OneLifeSpace.
TheWithywindle-DartCabin (5.4mx3.4m)2personholidayletfullyoffgrid
Contents
● Whoisthiscabinfor?
● ChooseyourDartCabin
○ LengthandOrientation
○ Materials:Interior&Exterior
○ Yourupgrades
● PriceMatrix
● Powerandservicesforyourcabin
● SustainableBuildings,BrilliantlyDesigned-performance
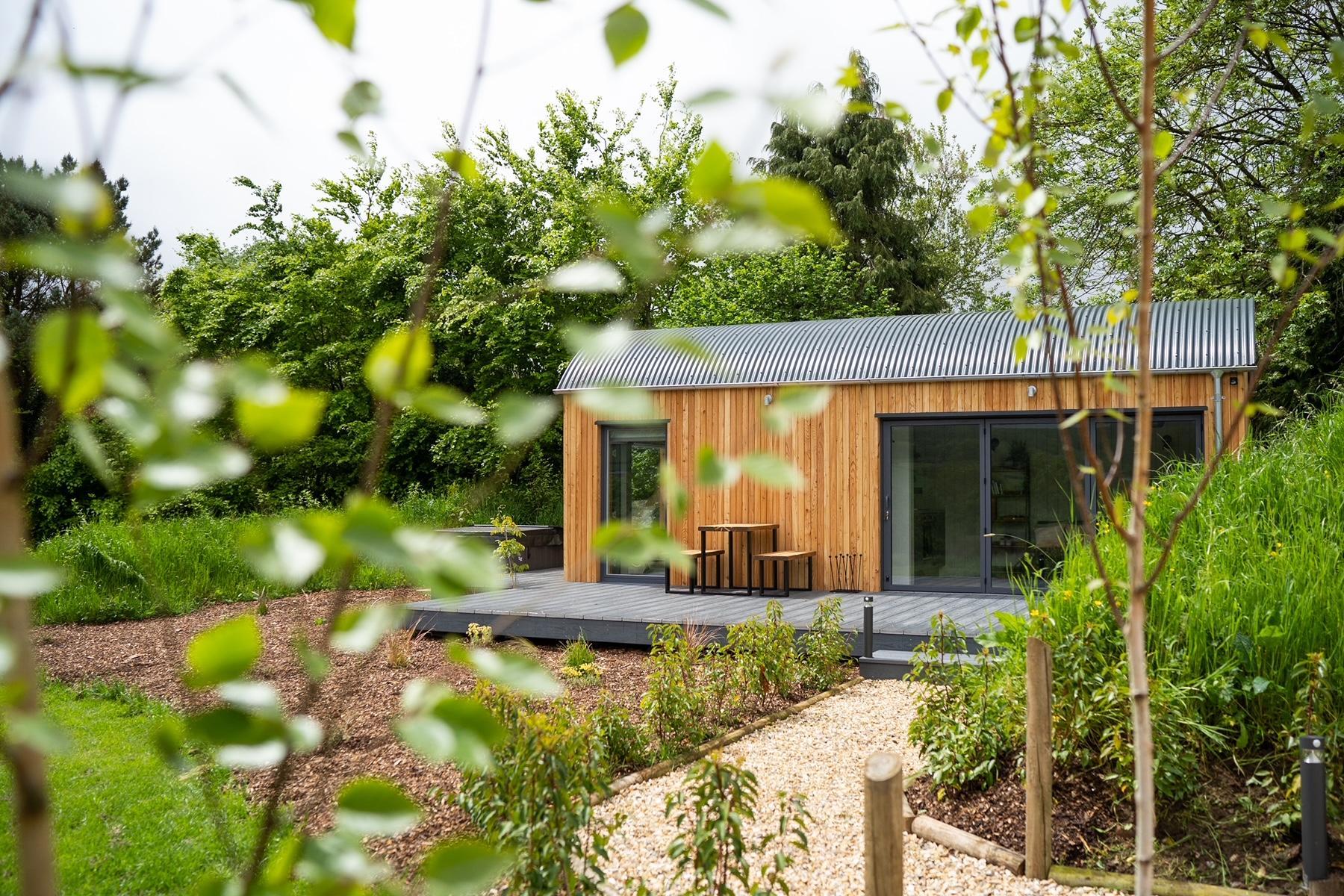

● TechnicalGeneralInformation
● Pricematrix
● Bespokedesignandcustomisationservice
● GeneralNotes
● Howtoorder
SpecificationDocument ©LifeSpaceCabins2022 4
DartCabinTheHideaway(7.8mx3.4m)LuxuryHolidayLet.PhotoCredit:Commotionmedia
WhoisthisCabinfor?

Whetherthecabinisyourprivateretreatoraluxurycabinfor holidayrentalitisessentialtoconsiderhowthespacewillbe used.
Thecabinwillbebuilttolast,buthowthespacewillneedto functionmayvary.
Foraholidaylet,considertheuserexperience,givingyour guestsamemorabletimethattheycan’tgetineverydaylife. Qualitybedlinen,aslide,asaunaorsimplyapizzaoven combinedwithyourlocationcouldbejustperfect.
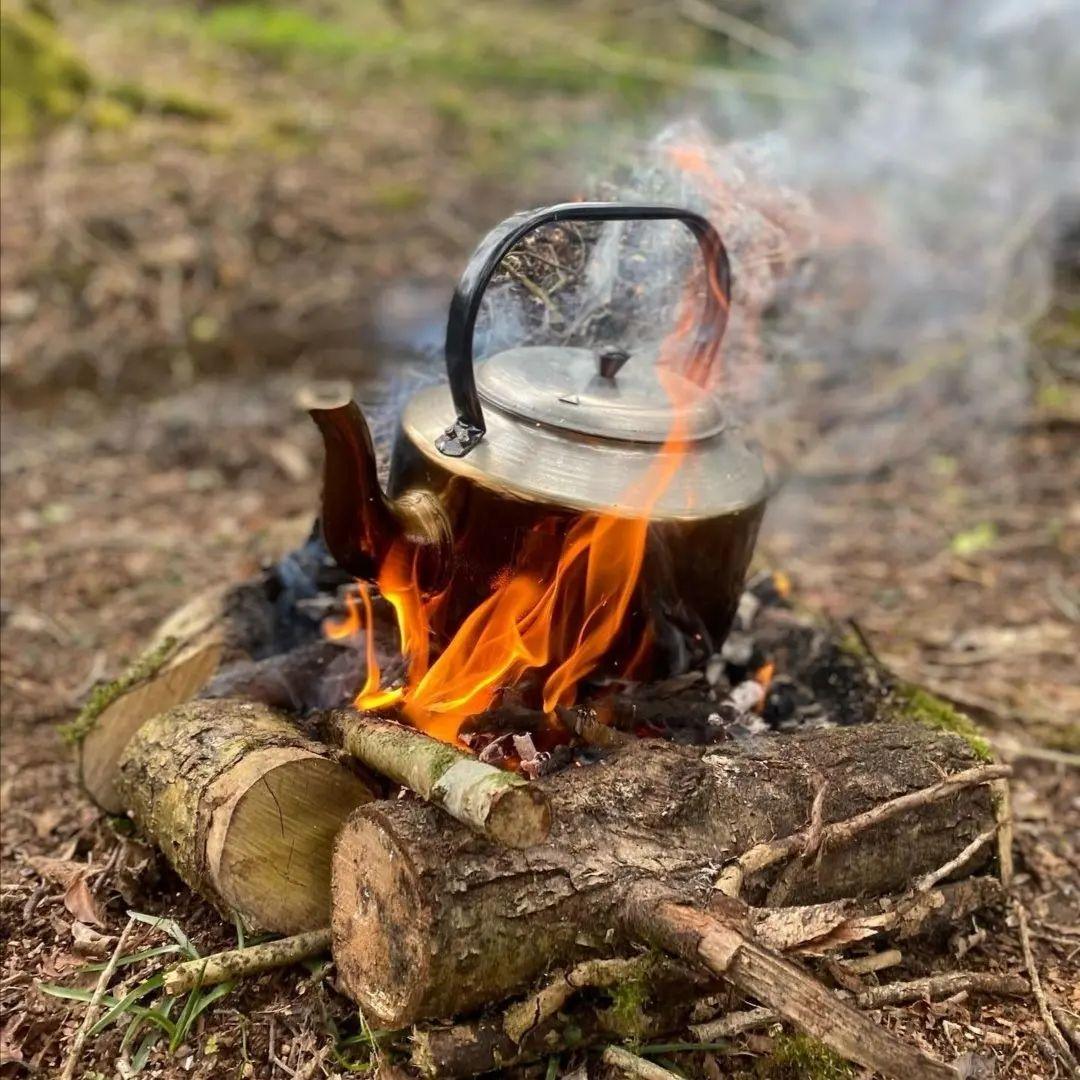
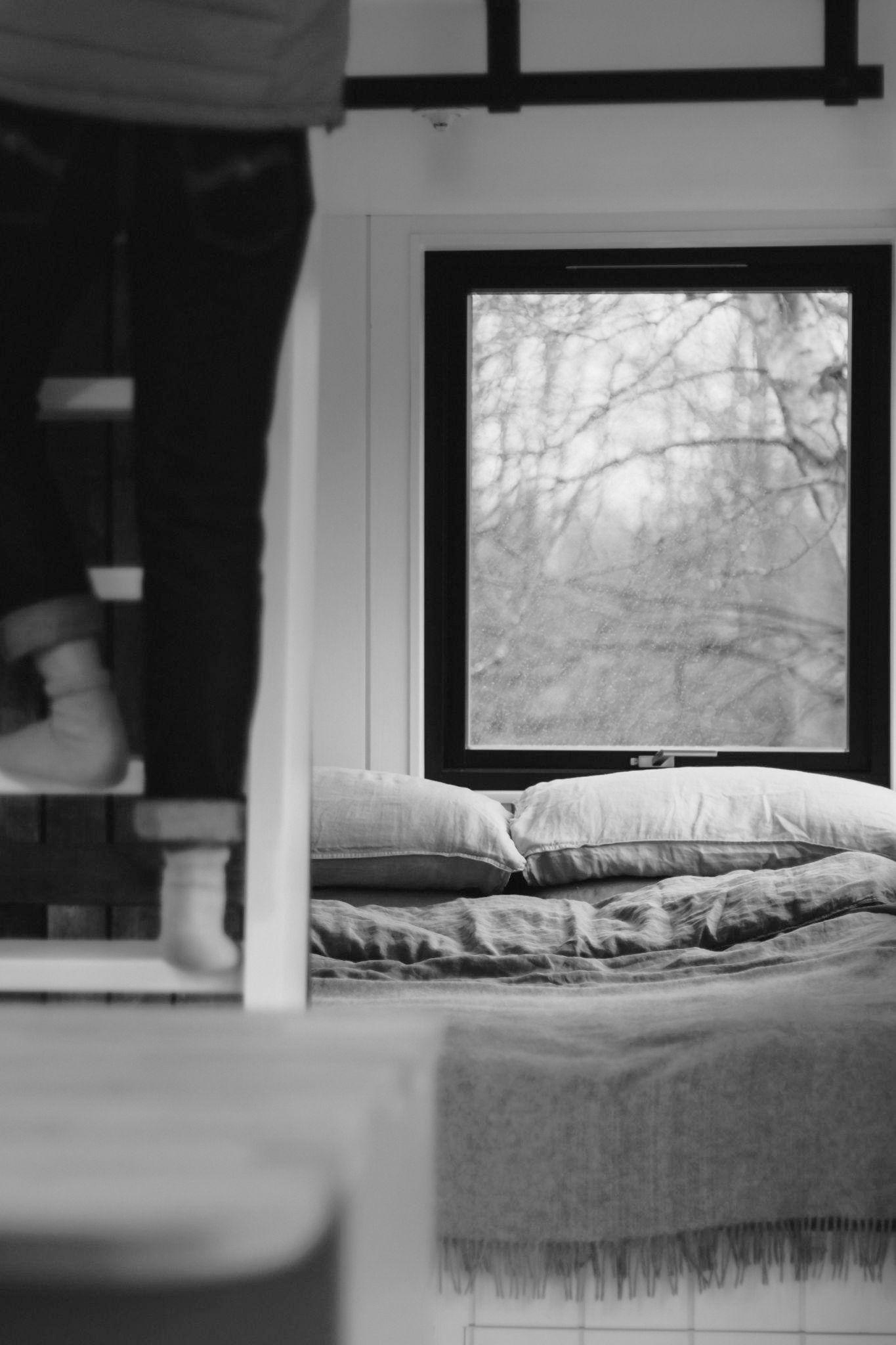
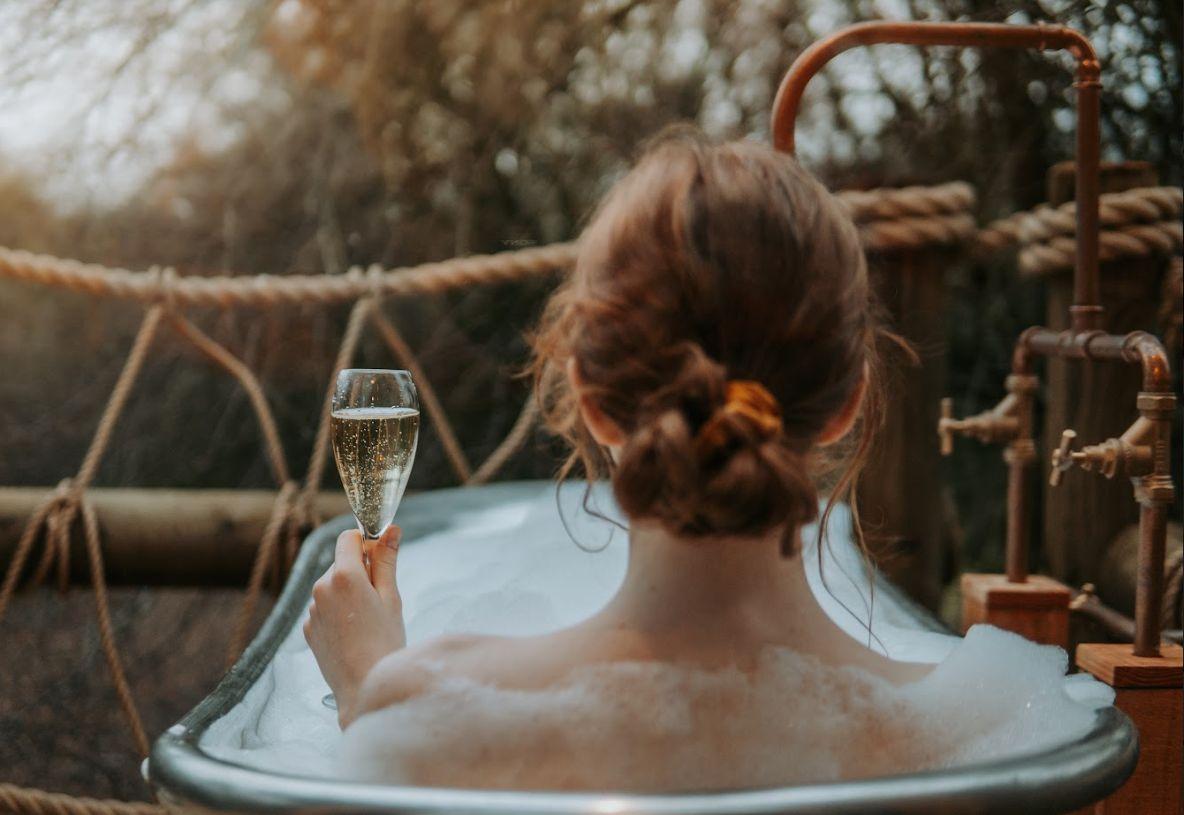
Ifyouneedthespacetobeextraaccommodationfora familymember,analfrescodiningroom,cinema,homeoffice orapotterystudioconsiderwhataretheessentialsneeds andfunctions.
Letusknowandwecanguideyouthrough.
SpecificationDocument ©LifeSpaceCabins2022 5
ImagecreditBethSquireforCanopyandStars
ImagecreditBethSquireforCanopyandStars
Layout&Design
Weareconfidentthatwehavedesignedaflexiblecabinfor multipleuses.
Ifyouwishtorepositionwindowsorflipfloorplansweare happytocustomisetheserequeststosuityourneeds.
TheDartCabinisastandardwidthof3.4mandcomesin3 differentlengths.
Dimensions:from5.4m(L)x3.4m(W)x3.75m(H).
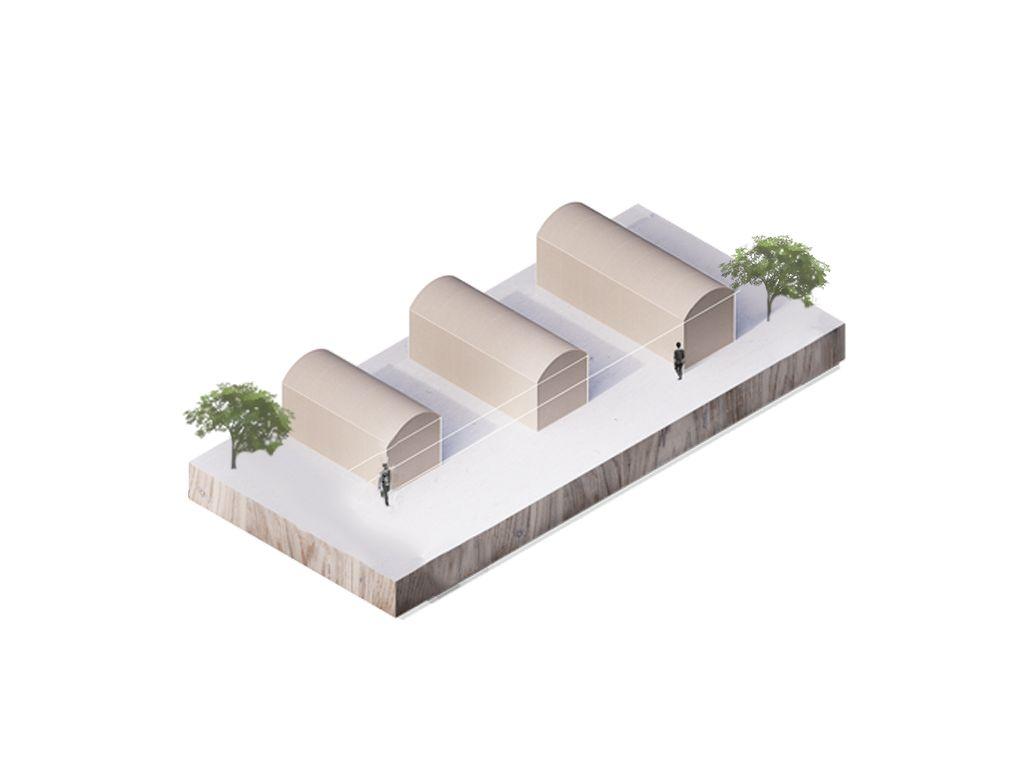

Interiorheight:3.05m.
Exteriorheightfromgroundlevel:3.75m
Chooseyoursize
SpecificationDocument ©LifeSpaceCabins2022 6
Option03:7.8m(L) Option02:6.6m(L) Option01:5.4m(L)

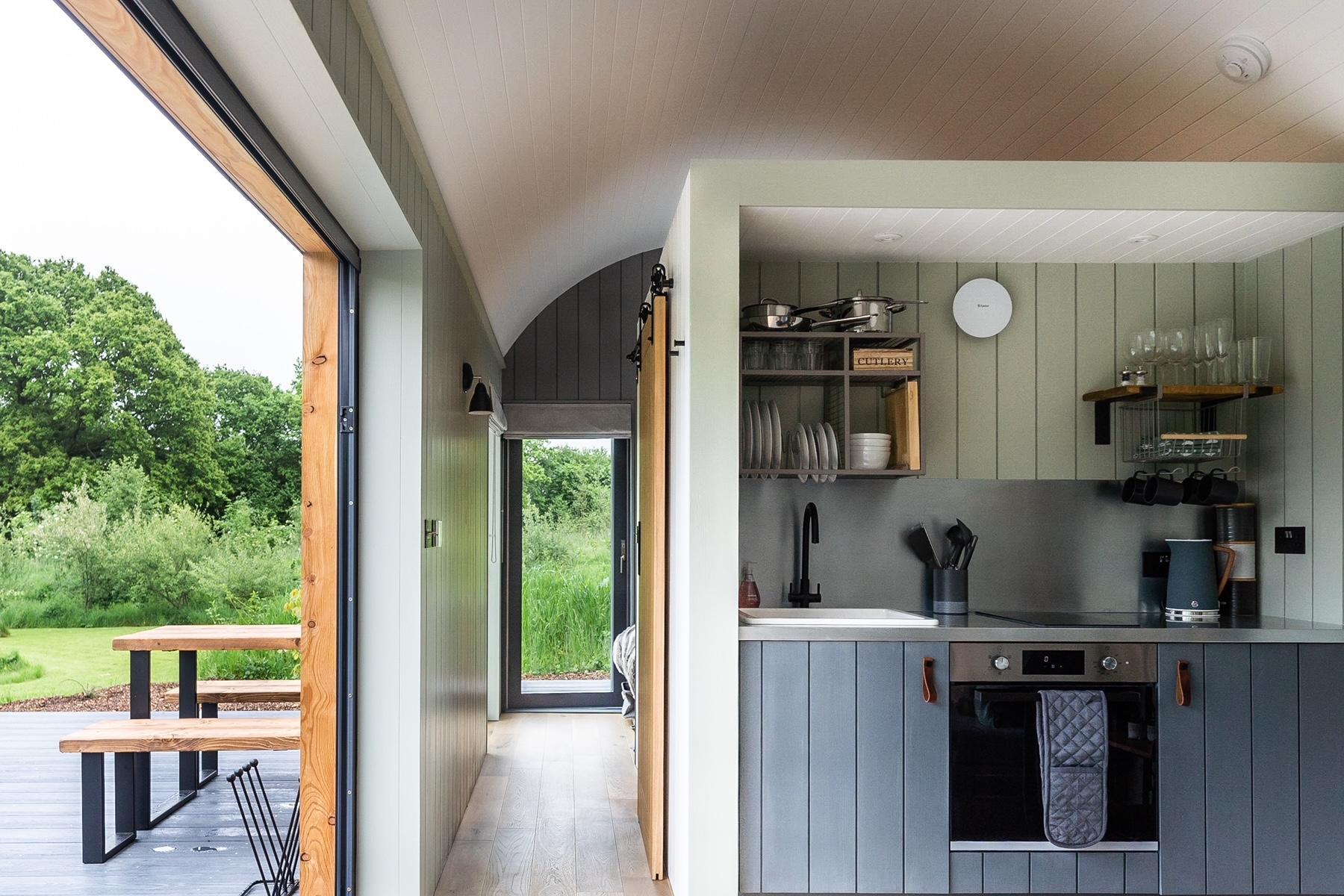
SpecificationDocument ©LifeSpaceCabins2022 7
TheDartCabin Option01(5.4mx3.4m)
Specification



Dimensions
External3.4mx5.4m=18.5sqm
Internal14.5sqm
Heightfromgroundlevel=3.75m
Internalceilingheight=3.05m
Usage
● Sleeping*
● Bathing
● Cooking
● Living/Dining
● Working
*Upgrademezzanineoption + Mezzanine~7sqm
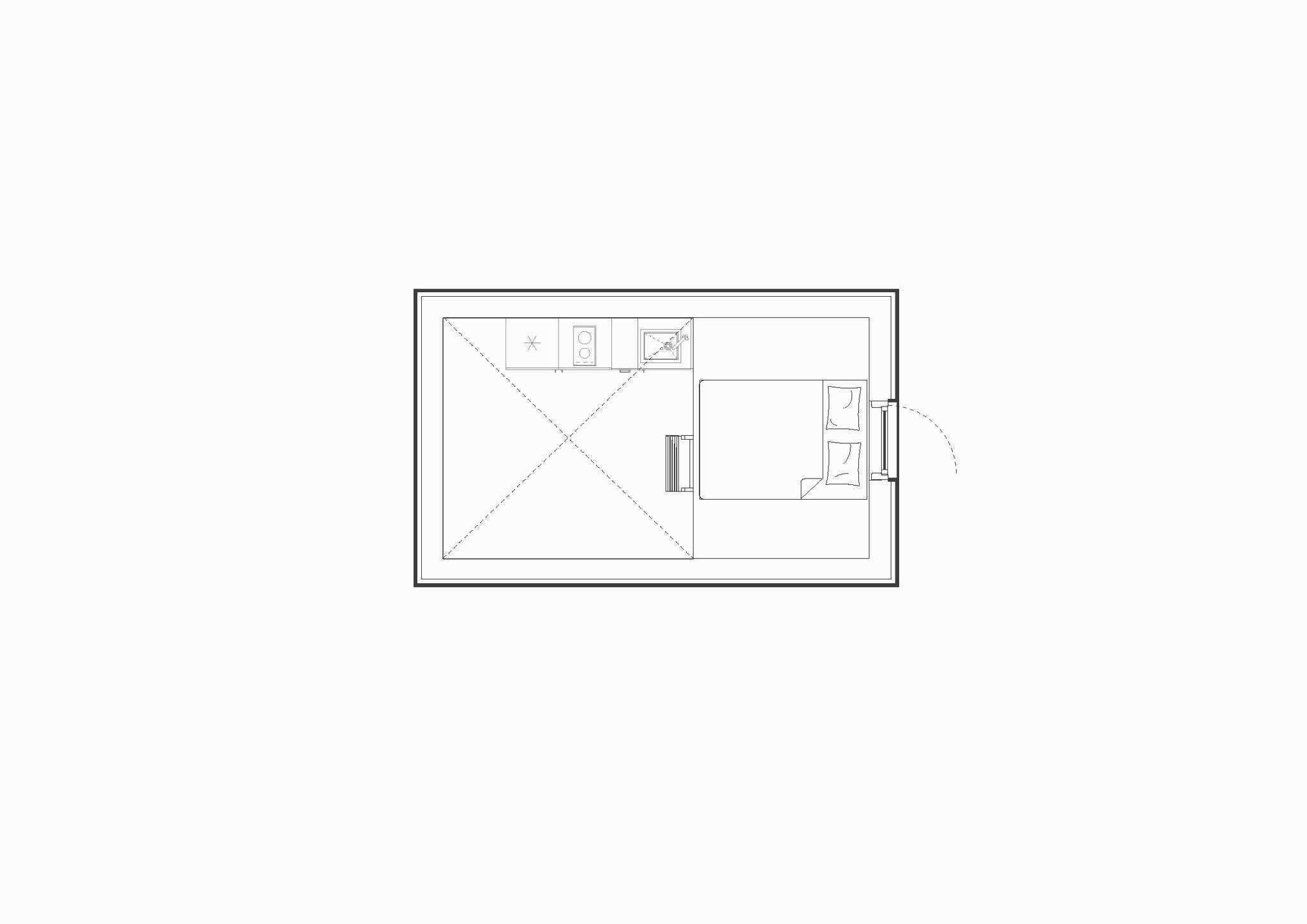
MezzanineFloorOption

Orientation
● Allfloorplanscanbe flippedandrotatedto suityourownneeds
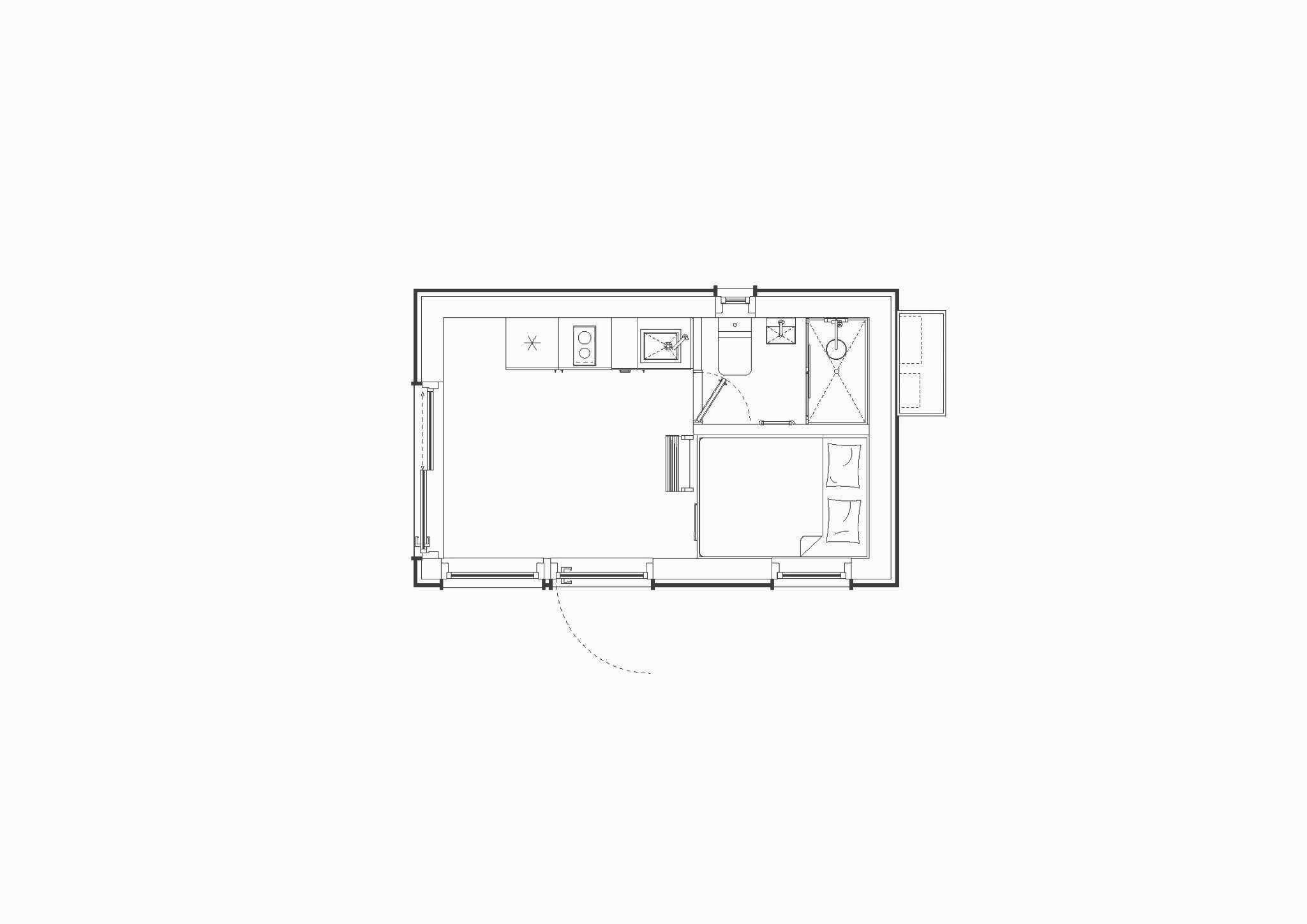
● Windowscanbealtered tosuityourlocation
GroundFloor
Indicativelocationofplant cupboardifrequired
Document
Specification
Rotate Flip

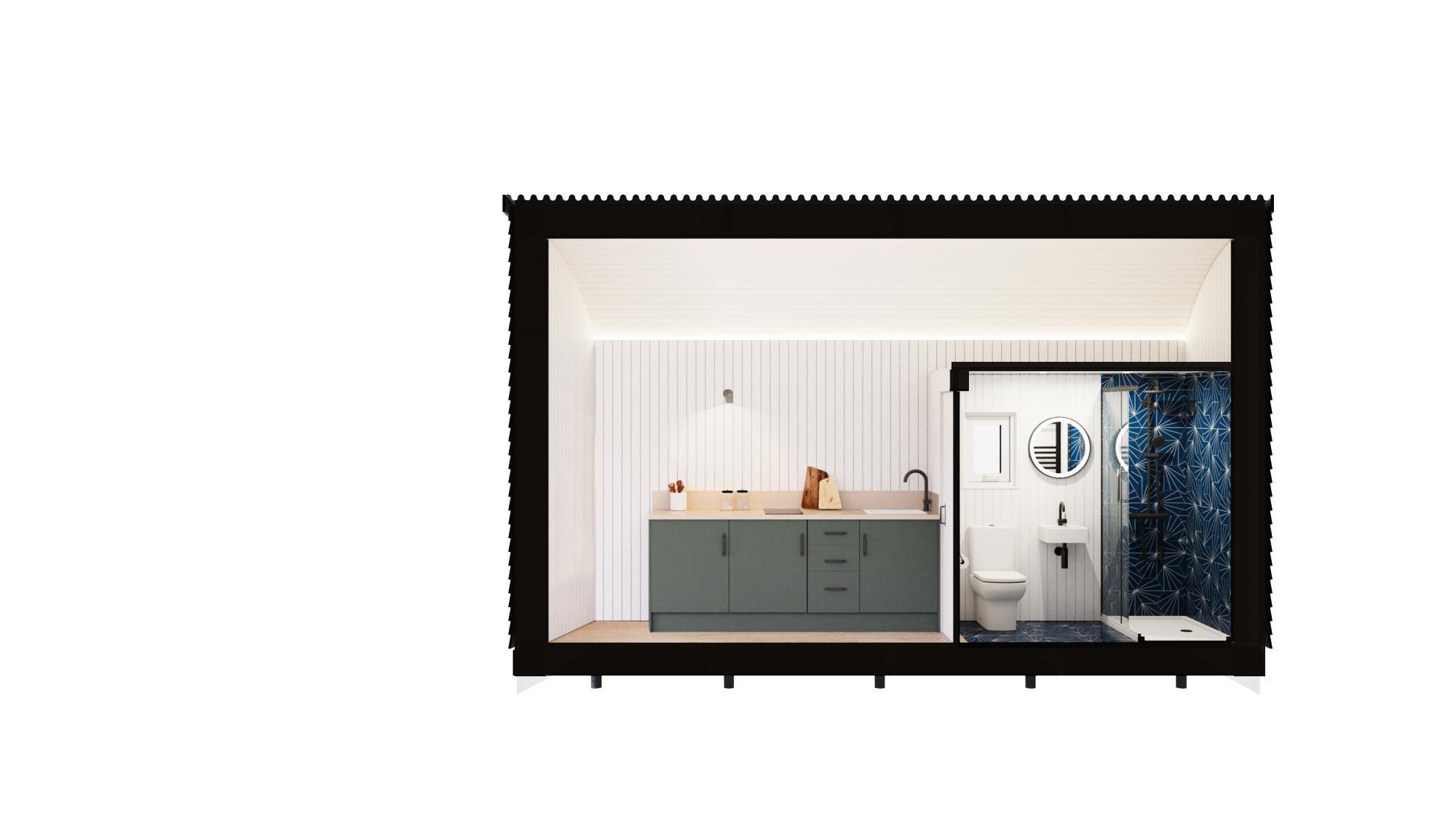
SpecificationDocument ©LifeSpaceCabins2022 9
CurvedceilingwithLEDlightwash
TheDartCabin Option01(5.4mx3.4m)
Fullyfittedbathroom
5.4mLength 7.8mLength 6.6mLength
Fullyfittedkitchen
TheDartCabin Option02(6.6mx3.4m)
Specification






Dimensions
External3.4mx6.6m=22.45sqm
Internal18sqm
Heightfromgroundlevel=3.75m
Internalceilingheight=3.05m
Usage
● Sleeping*
● Bathing
● Cooking
● Living/Dining
● Working
*Upgrademezzanineoption + Mezzanine~7sqm
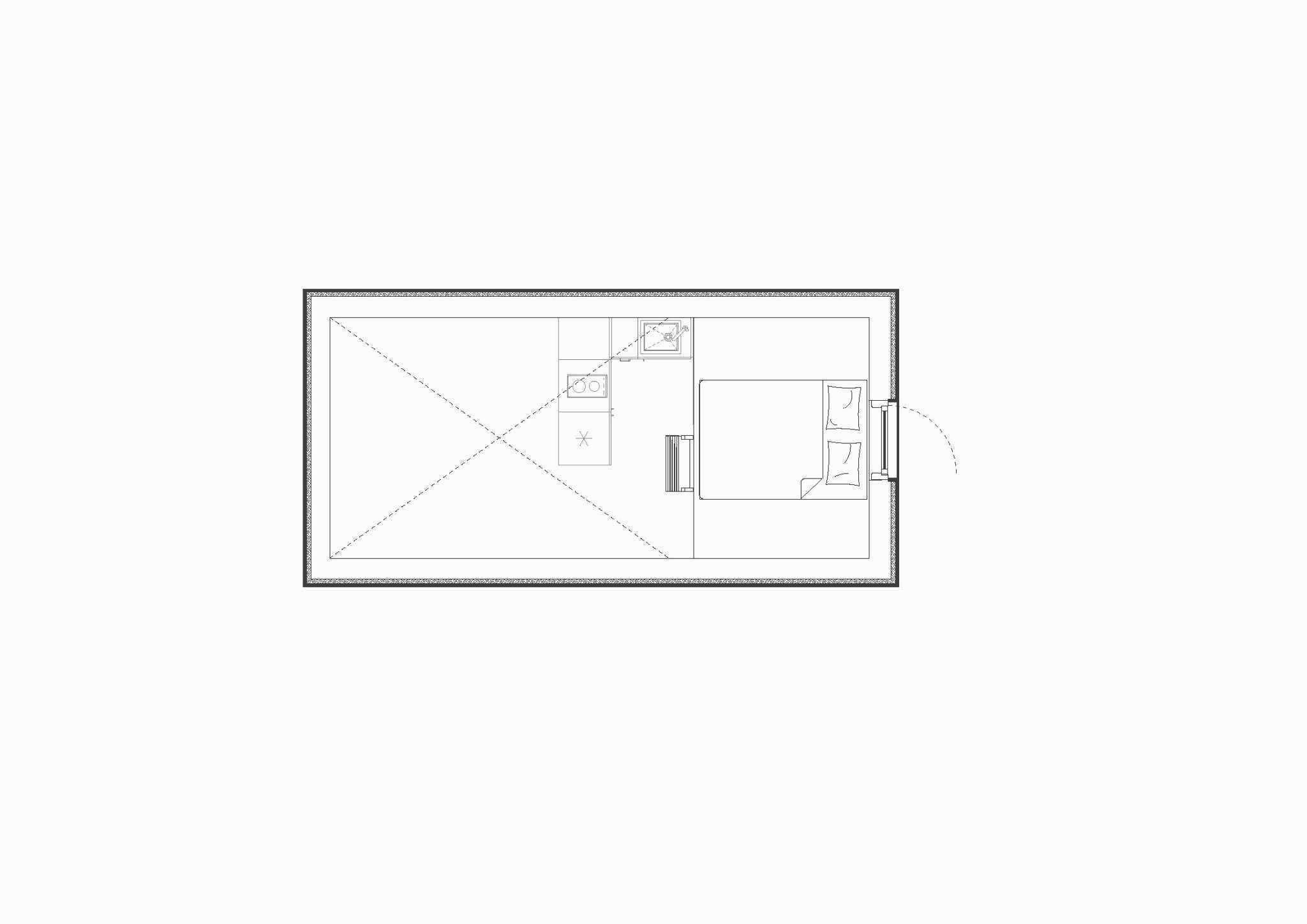
Sofabedprovidesadditional + (notprovidedbyLSC)
Orientation
● Allfloorplanscanbe flippedandrotatedto suityourownneeds
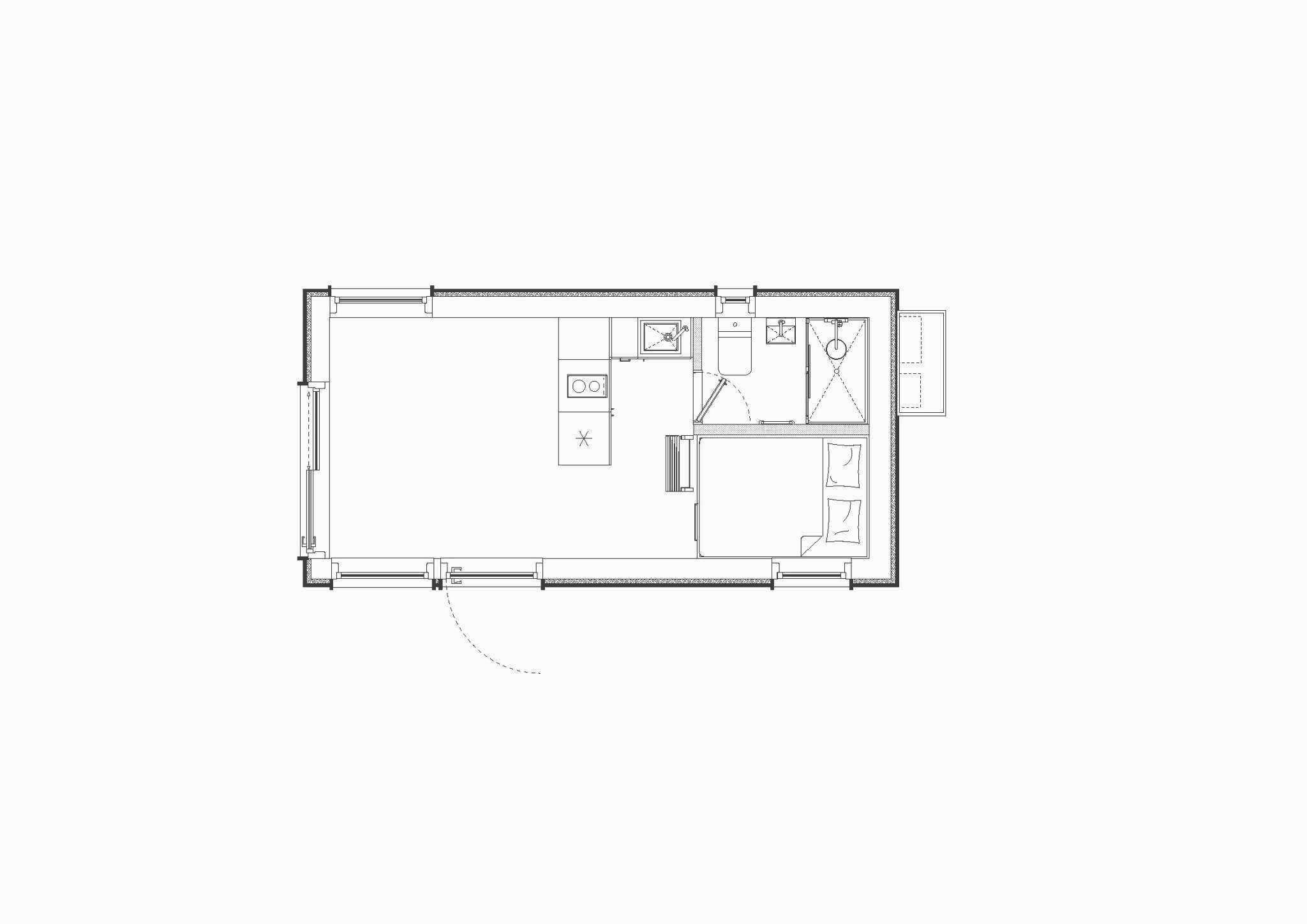
● Windowscanbealtered tosuityourlocation
MezzanineFloorOption

GroundFloor
Indicativelocationofplant cupboardifrequired
SpecificationDocument
Rotate Flip


SpecificationDocument ©LifeSpaceCabins2022 11
TheDartCabin Option02(6.6mx3.4m)
CurvedceilingwithLEDlightwash
Fullyfittedbathroom
Length
Length
Length
Fullyfittedkitchen 5.4m
6.6m
7.8m
TheDartCabin Option03(7.8mx

3.4m)






Specification
Dimensions
External3.4mx7.8m=26.5sqm
Internal21.5sqm
Heightfromgroundlevel=3.75m
Internalceilingheight=3.05m
Usage
● Sleeping*
● Bathing
● Cooking
● Living/Dining
● Working
*Upgrademezzanineoption + Mezzanine~7sqm
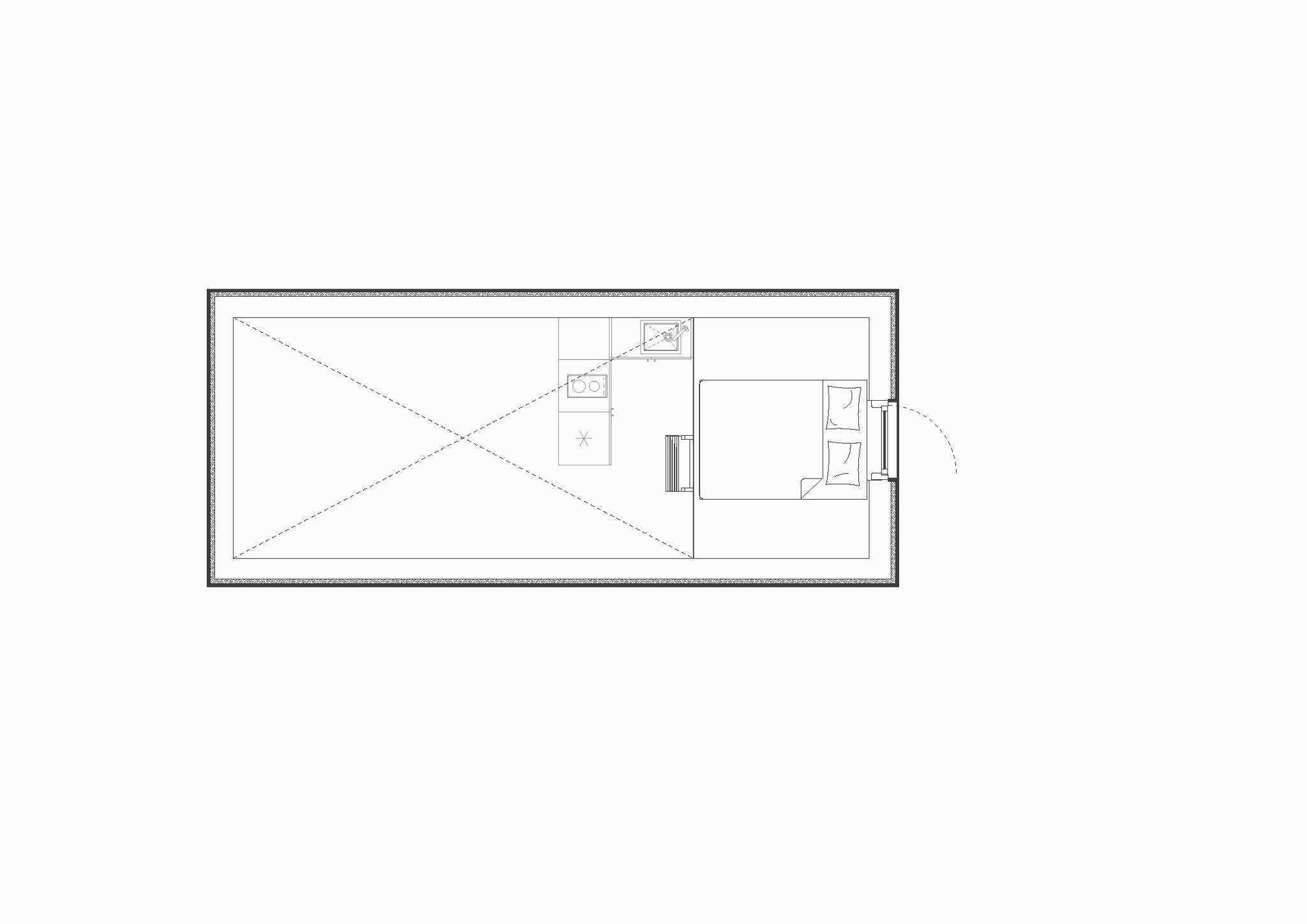
Sofabedprovidesadditional + (notprovidedbyLSC)
Orientation
● Allfloorplanscanbe flippedandrotatedto suityourownneeds

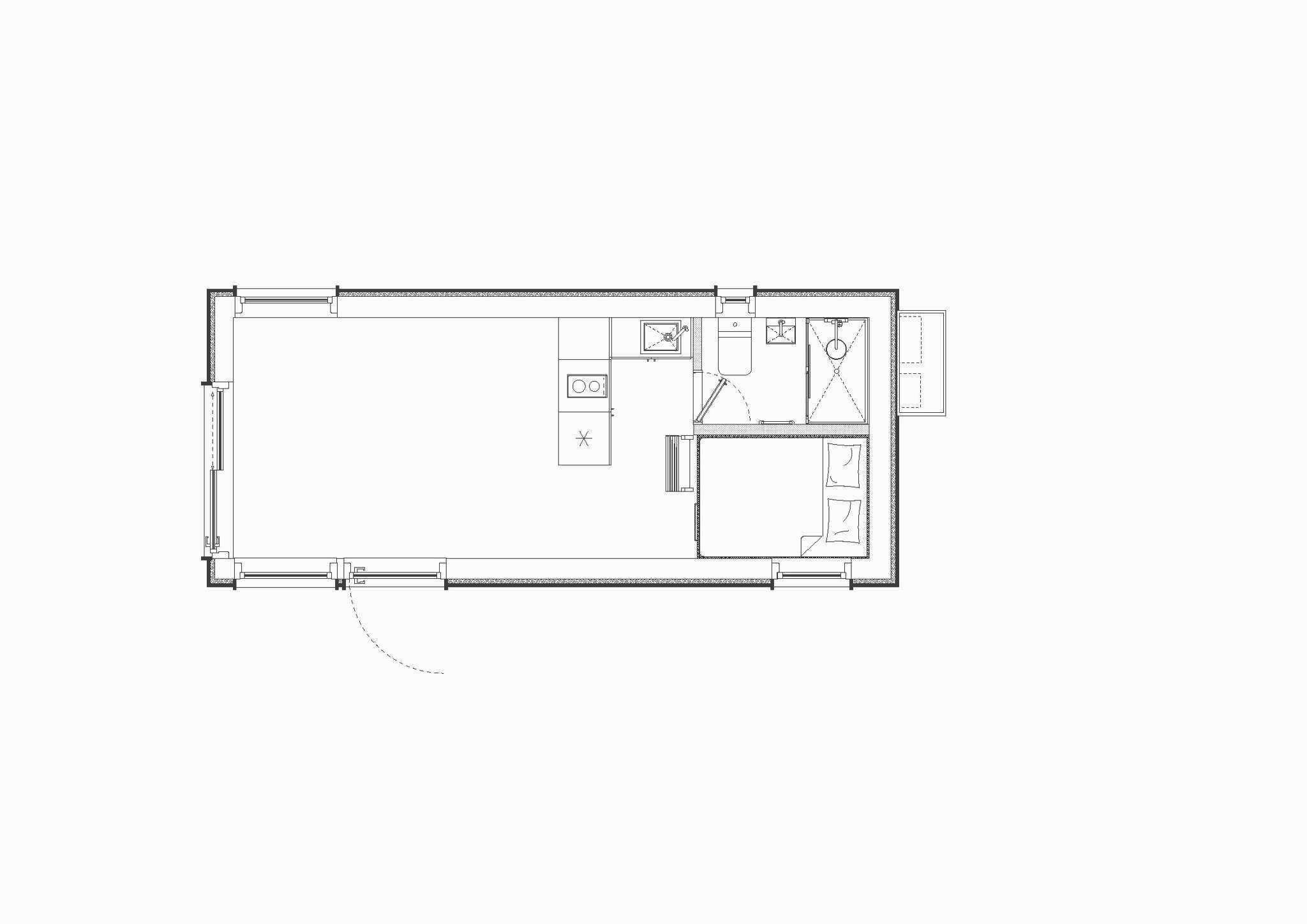
● Windowscanbealtered tosuityourlocation
SpecificationDocument
MezzanineFloorOption GroundFloor
Indicativelocationofplant cupboardifrequired
Rotate Flip


SpecificationDocument ©LifeSpaceCabins2022 13
5.4mLength
CurvedceilingwithLEDlightwash
Fullyfittedbathroom
Fullyfittedkitchen 6.6mLength
7.8mLength
TheDartCabin Option03(7.8mx3.4m)
External Living
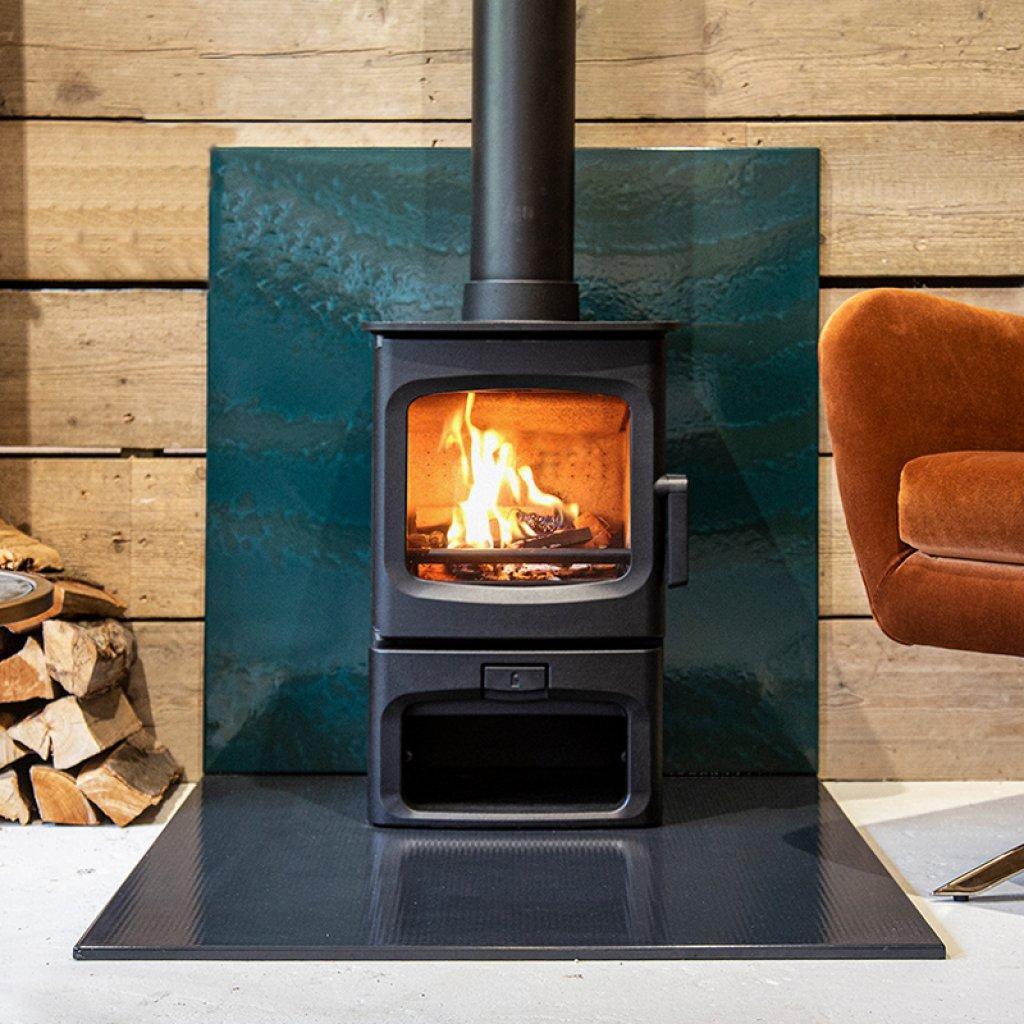
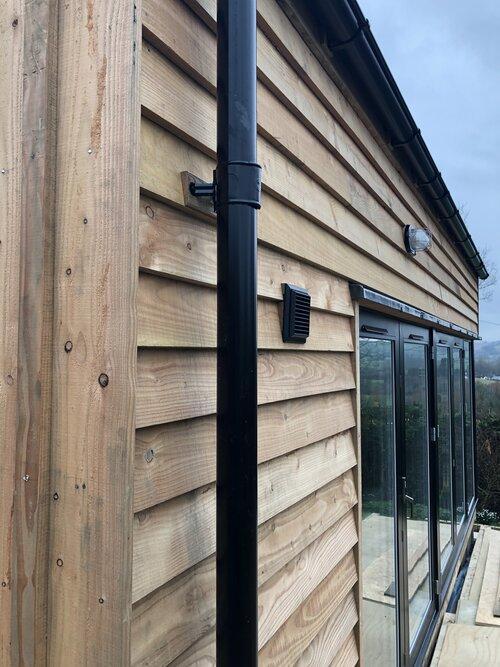
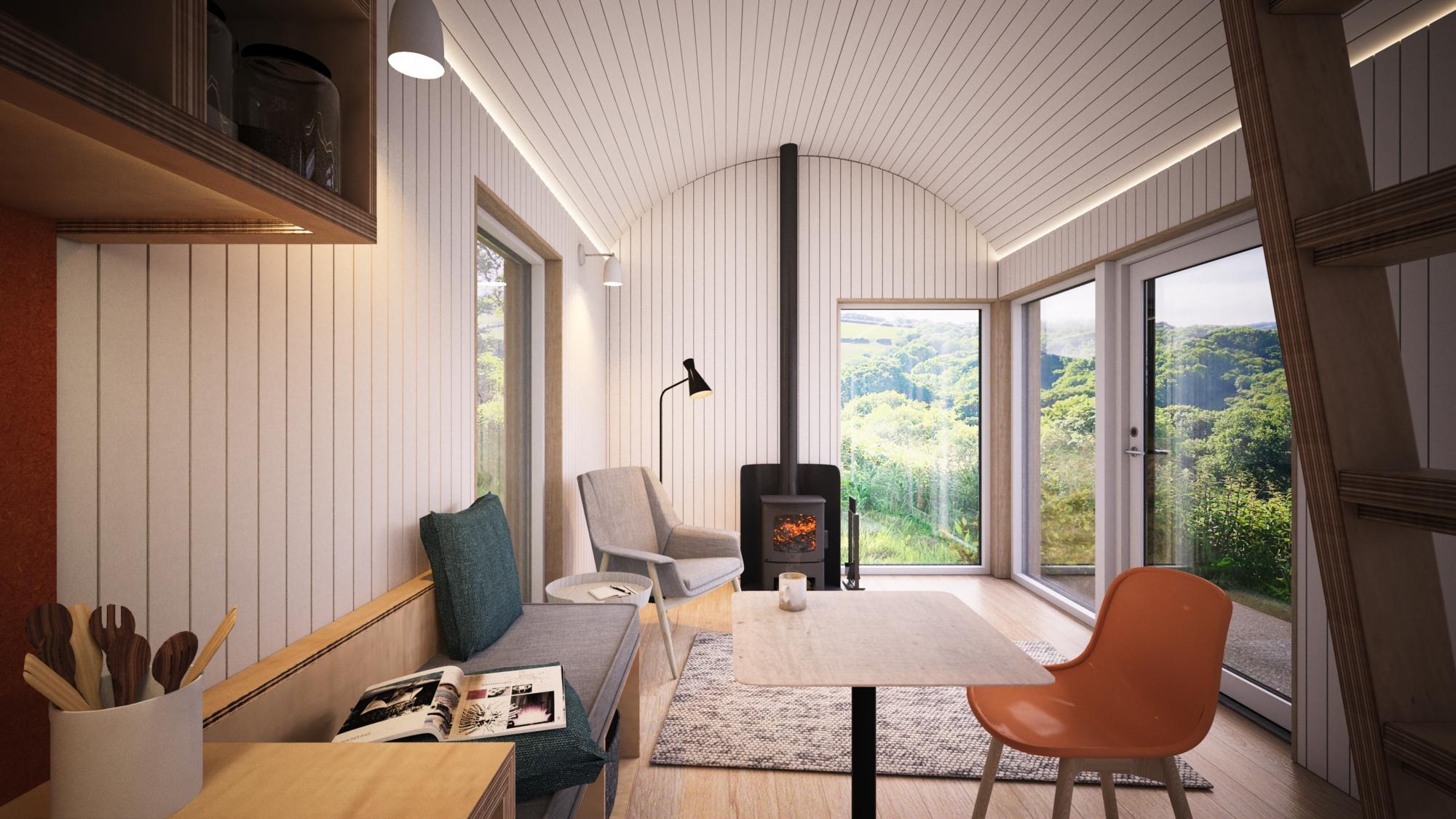

SpecificationDocument ©LifeSpaceCabins2022 14
Chooseyourexteriorfinishes 1a.Cladding 1b.Windowsanddoors 1c.Guttering 1d.Lightingandelectrics
02. 03.
Defineyourwall,floorandstorage needs 2a.Internalwallfinish 2b.Internalfloorfinish 2c.InternalElectricsandLighting 2d.Bathroom 2e.Kitchen Makeyourcabinextraspecialwiththeseupgrades 3a.Externalmaterialupgrades 3b.Internalmaterialupgrades 3c.Logburner 3d.Bathroomupgrades 3e.Kitchenupgrades 3f. DeckingandOutdoorbathing 01. LifeSpaceCabinshascarefullyselectedapaletteofmaterialchoicesforexternalandinternalfinishes.
Internal Living Upgrade Options
ChooseYourMaterials

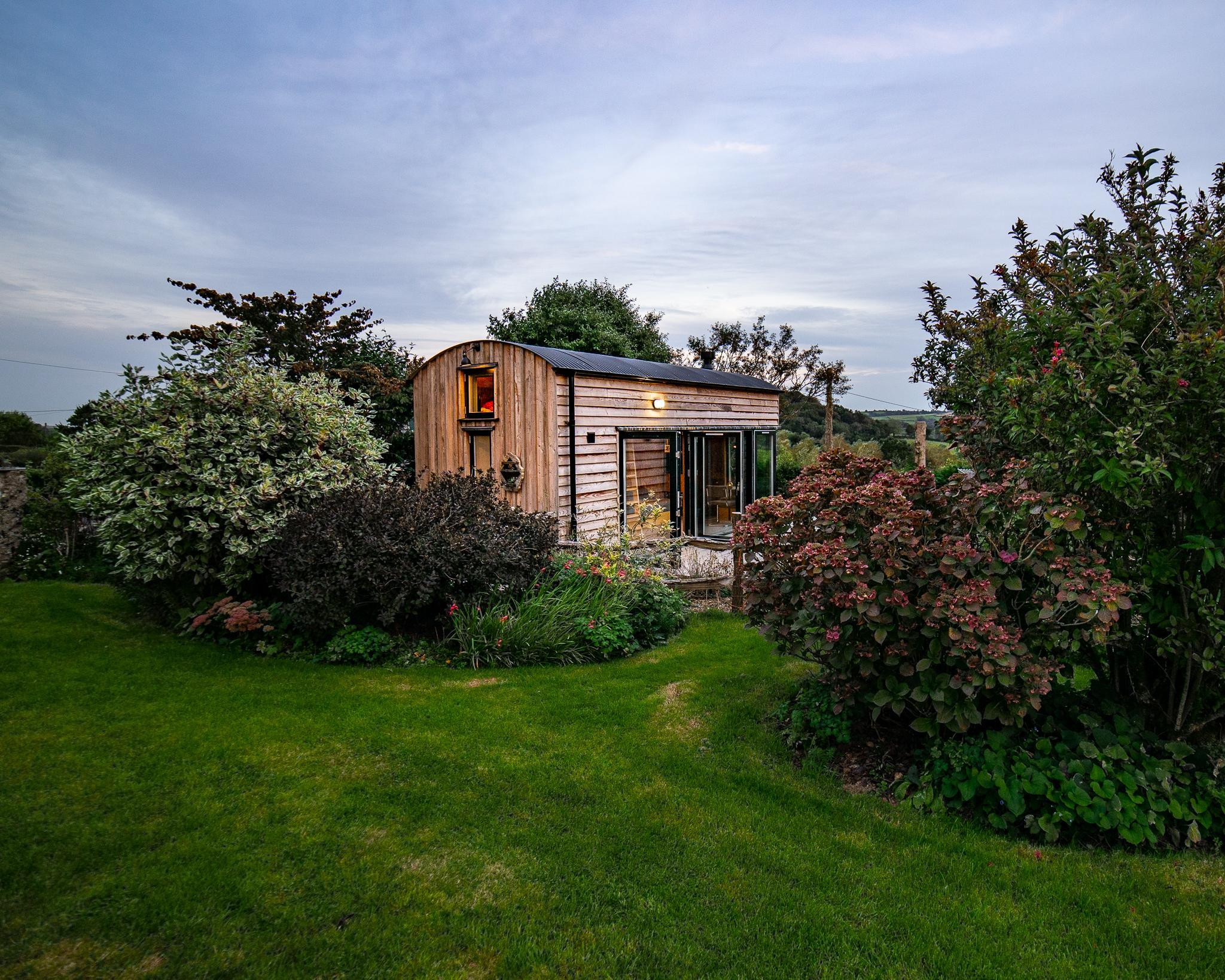
SpecificationDocument ©LifeSpaceCabins2022 15
01a.CladdingMaterials
Allofourtimberisresponsiblysourced(locally, FSCorPEFC certifiedormarkedwherepossible). Weavoidusing materialswherepossiblethathavealargercarbon footprintinfavourofalternativeUKsources. Weleavethe timbertosilvernaturallywhichtakesapproximately12-18 months.Thisreducesmaintenancegivingyourmoretime todowhatyouenjoydoing.
StandardSpecification
Optionsincluded
● Larchtimberlefttosilvernaturally
● Verticalprofiletimbercladdinglefttosilvernaturally
● Hitandmissverticaltimbercladding
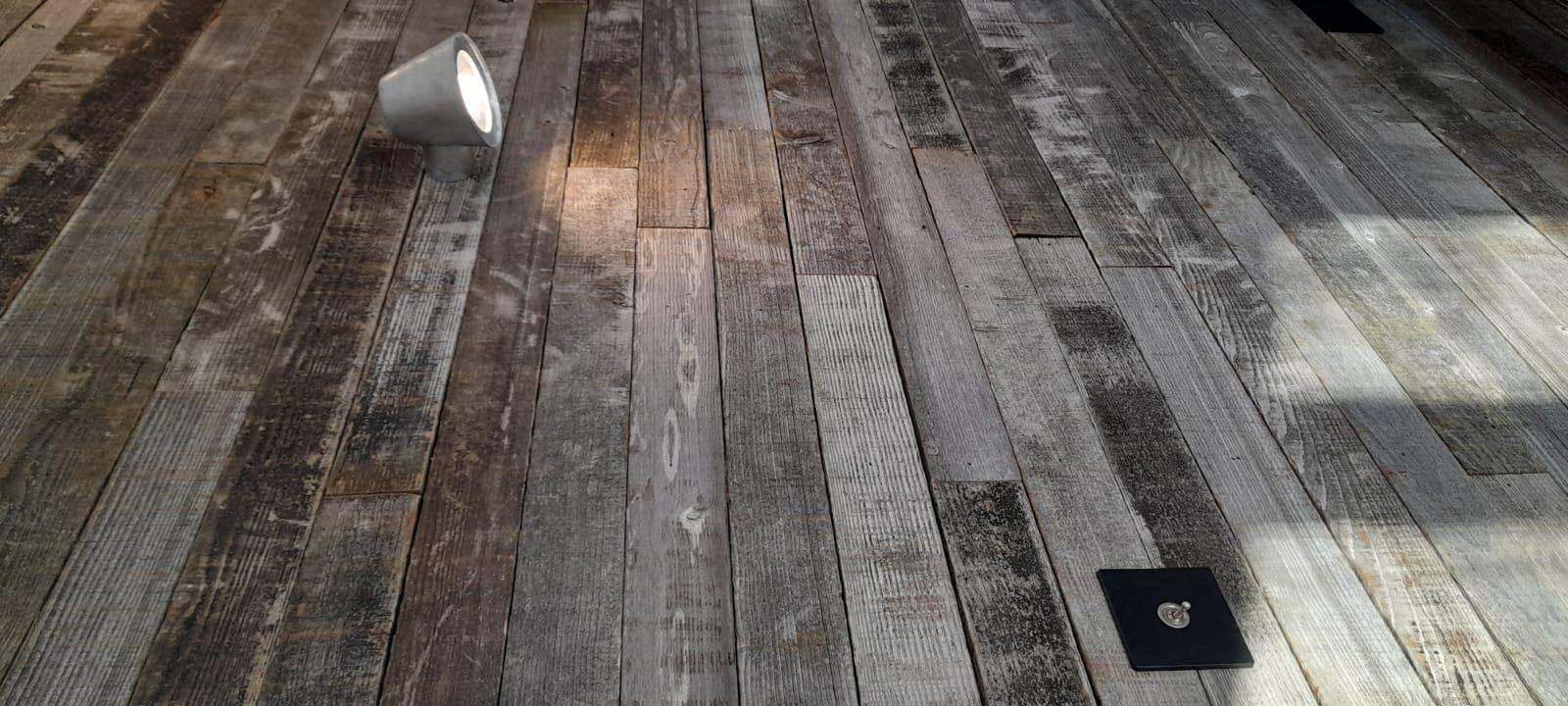
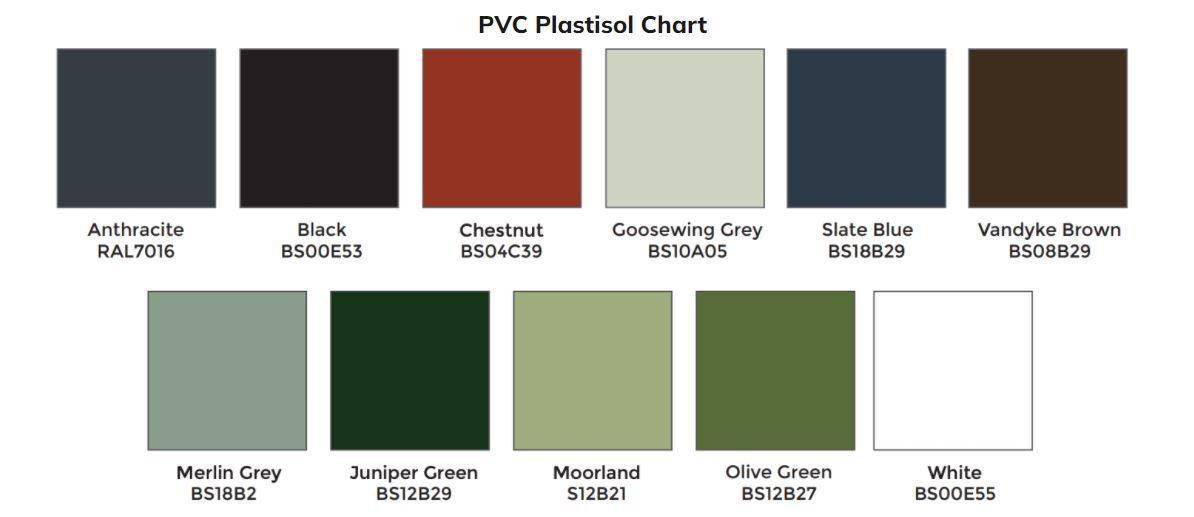








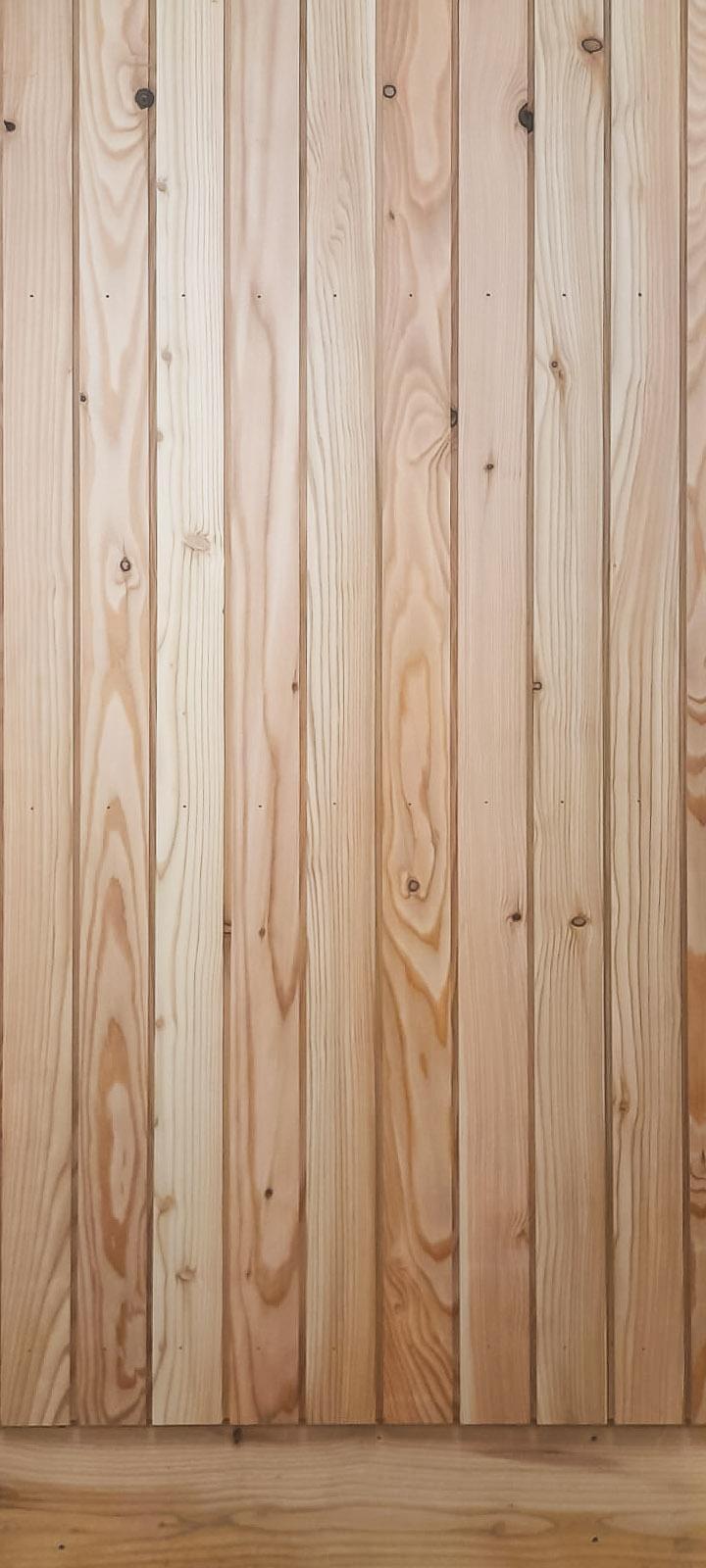

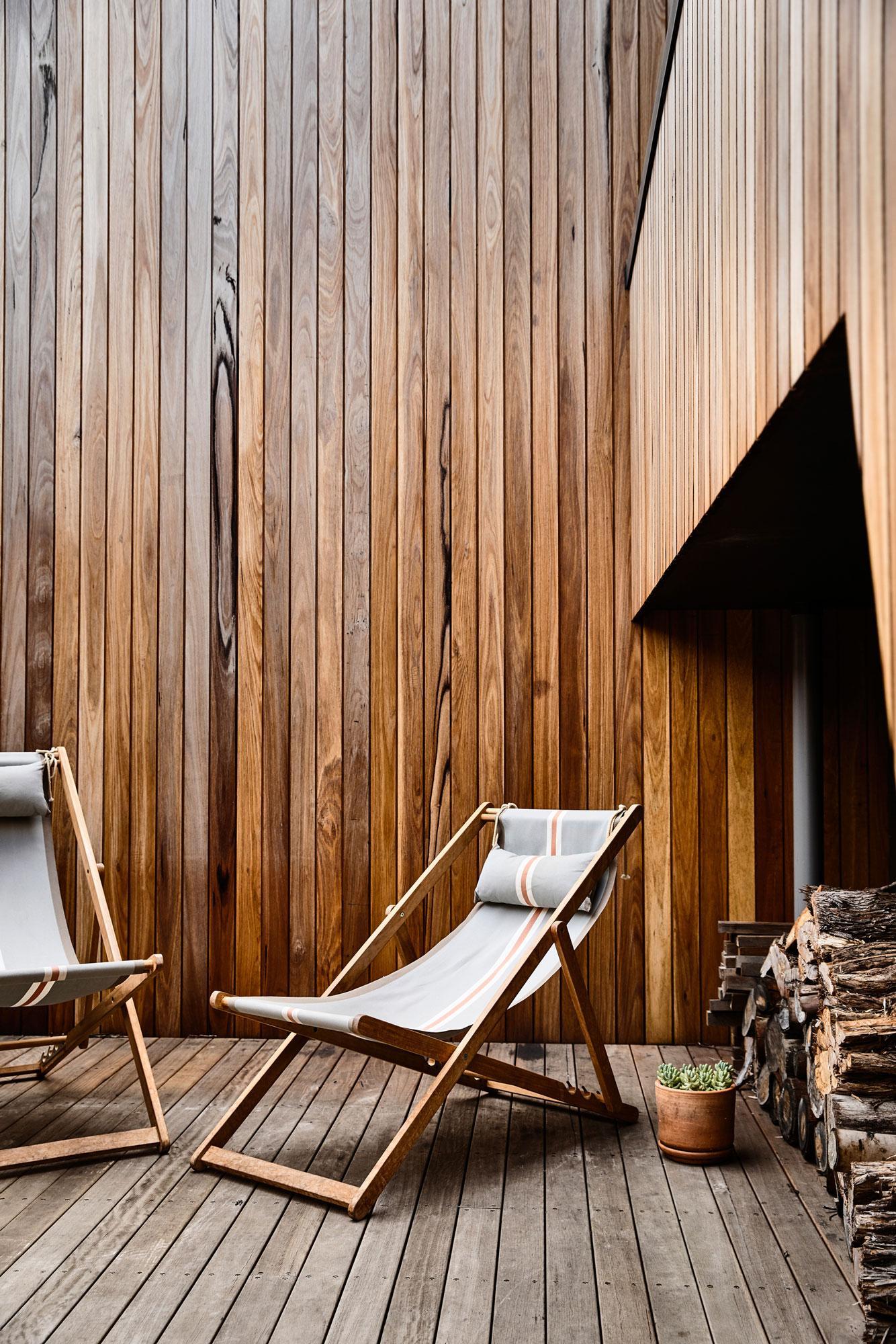
● Blackcorrugatedtinontheroof(colouroptionsavailable).
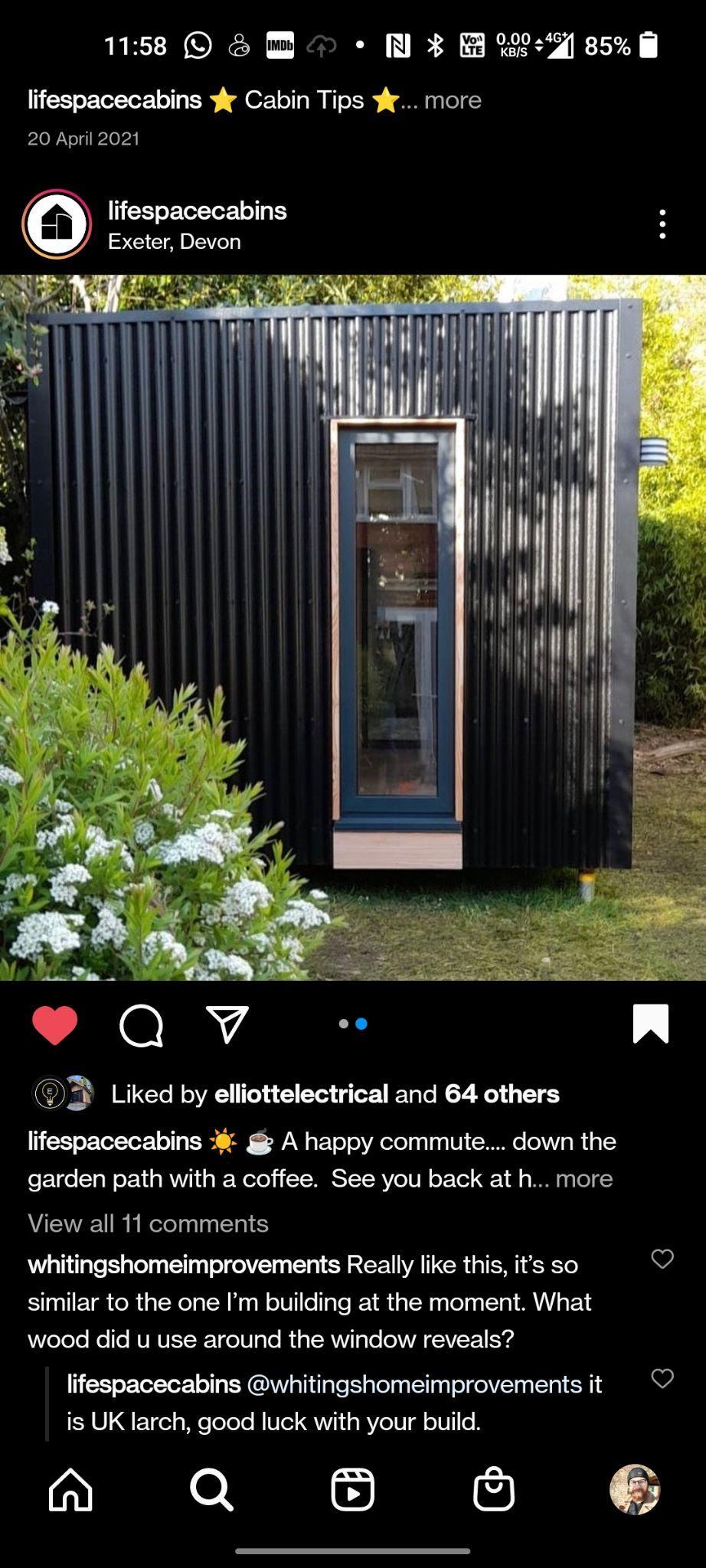

SpecificationDocument ©LifeSpaceCabins2022
Hitandmissverticaltimber
Corrugatedcolouroptions
Silveredtimber
01b.WindowsandDoors
Ourcabinscomewithhighqualitythermallyefficient windowsanddoorsinachoiceofcolouroptionsasstandard andhavealifeexpectancyof85years. ThewindowscomeinarangeofRALcolourchoicesandwith acomprehensiveaftersalescareservice.Thegeneralunits comewitha5yearwarrantyandthehandlesand mechanismsa1yearwarranty.
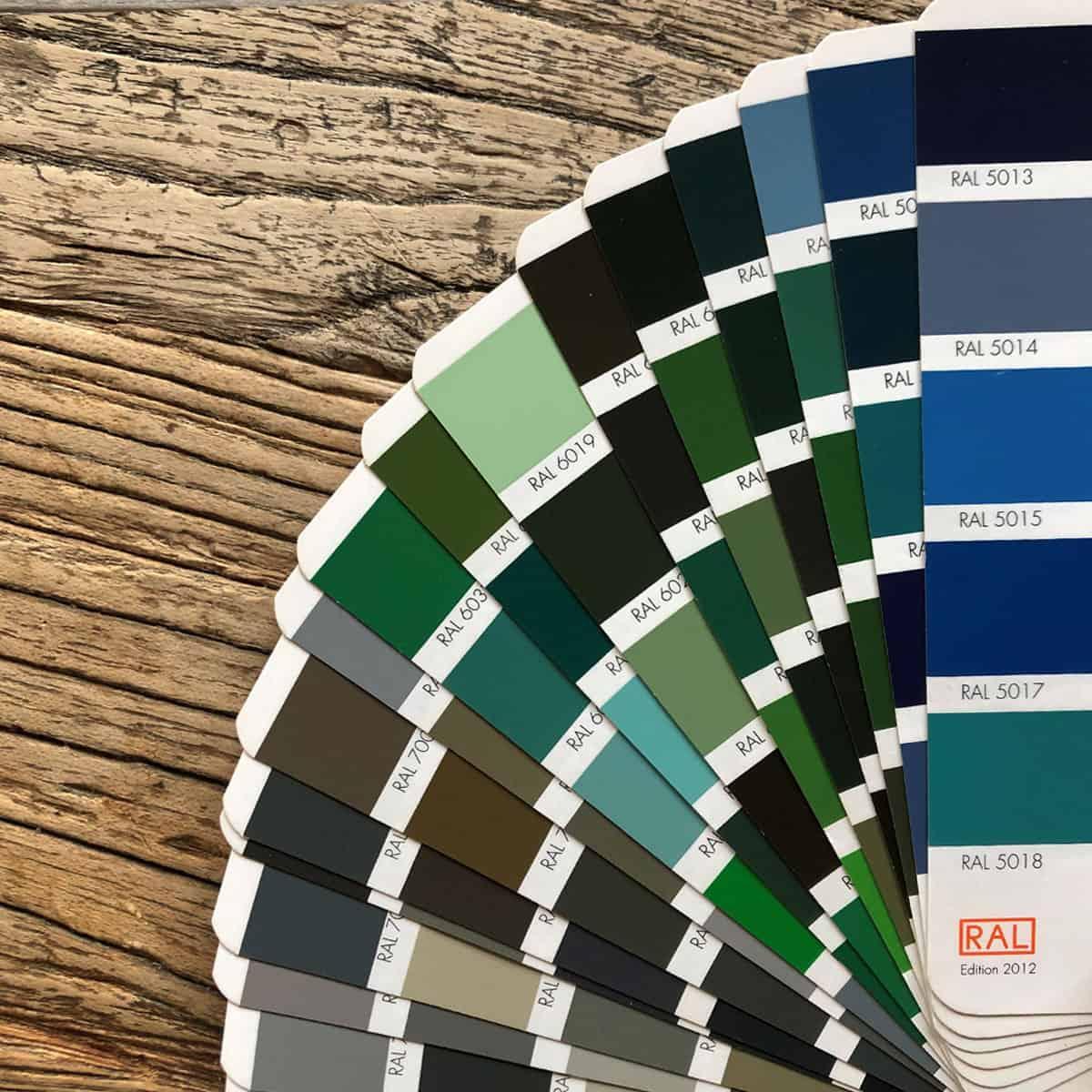
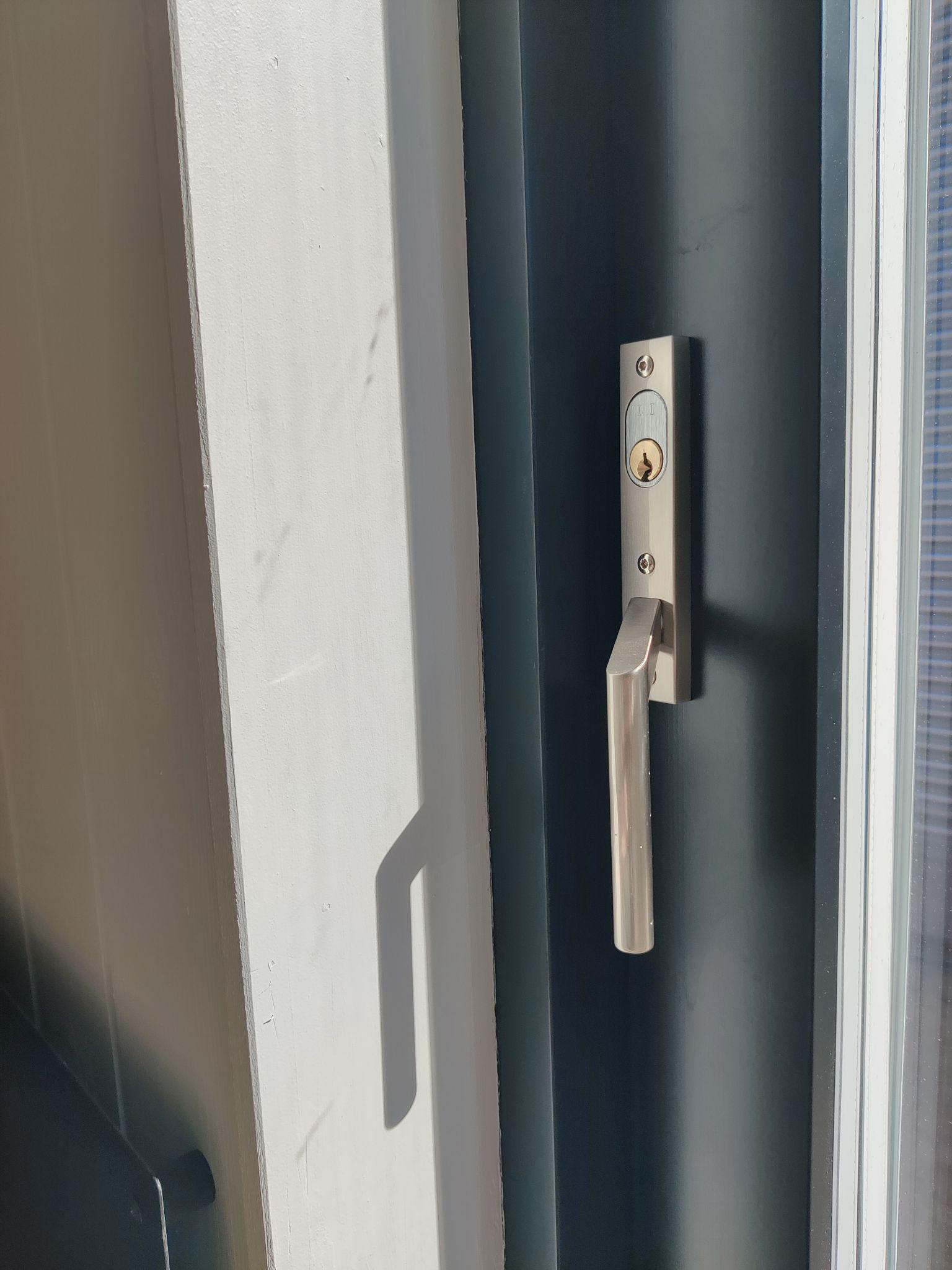
StandardSpecification
●DoubleGlazedRationelAluminumCladpaintedtimber
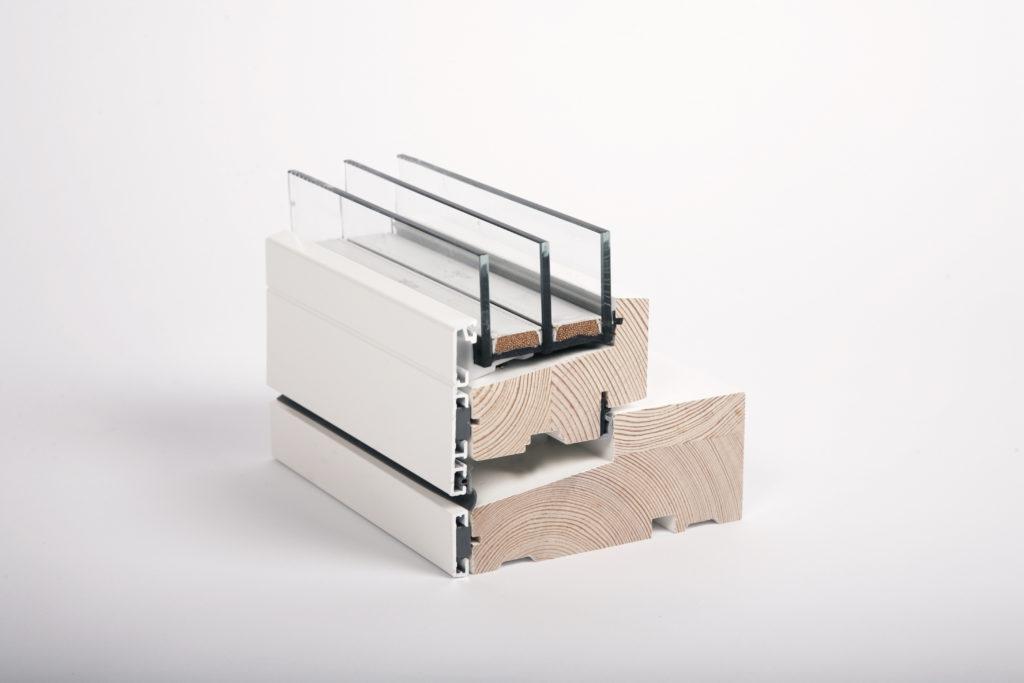
●Dualcolouravailable(insideandoutside)*
●Highspecification
●Highthermalefficiency
●Choiceoffunctions*
●Subjecttoaleadtime
●Buildingregulationscompliant

●Three-pointespagnolettelockingmechanismandSecuredbyDesign rated.
●UpgradetoTripleglazed(85+yearslifeexpectancy.)
●AfterSalesnationalcoverage
BifoldsaremadebySunflexapremiumqualitymanufacturer.
*extrachargesmayapply.Moredetails availableonrequest
DidYouKnow?
Tripleglazedwindows&doors allowyoutohavemoreglassandmaintaina thermallyefficientspace.
SpecificationDocument ©LifeSpaceCabins2022 17
ChoiceofRALcolours
Brushednickelhandles
01c.Guttering
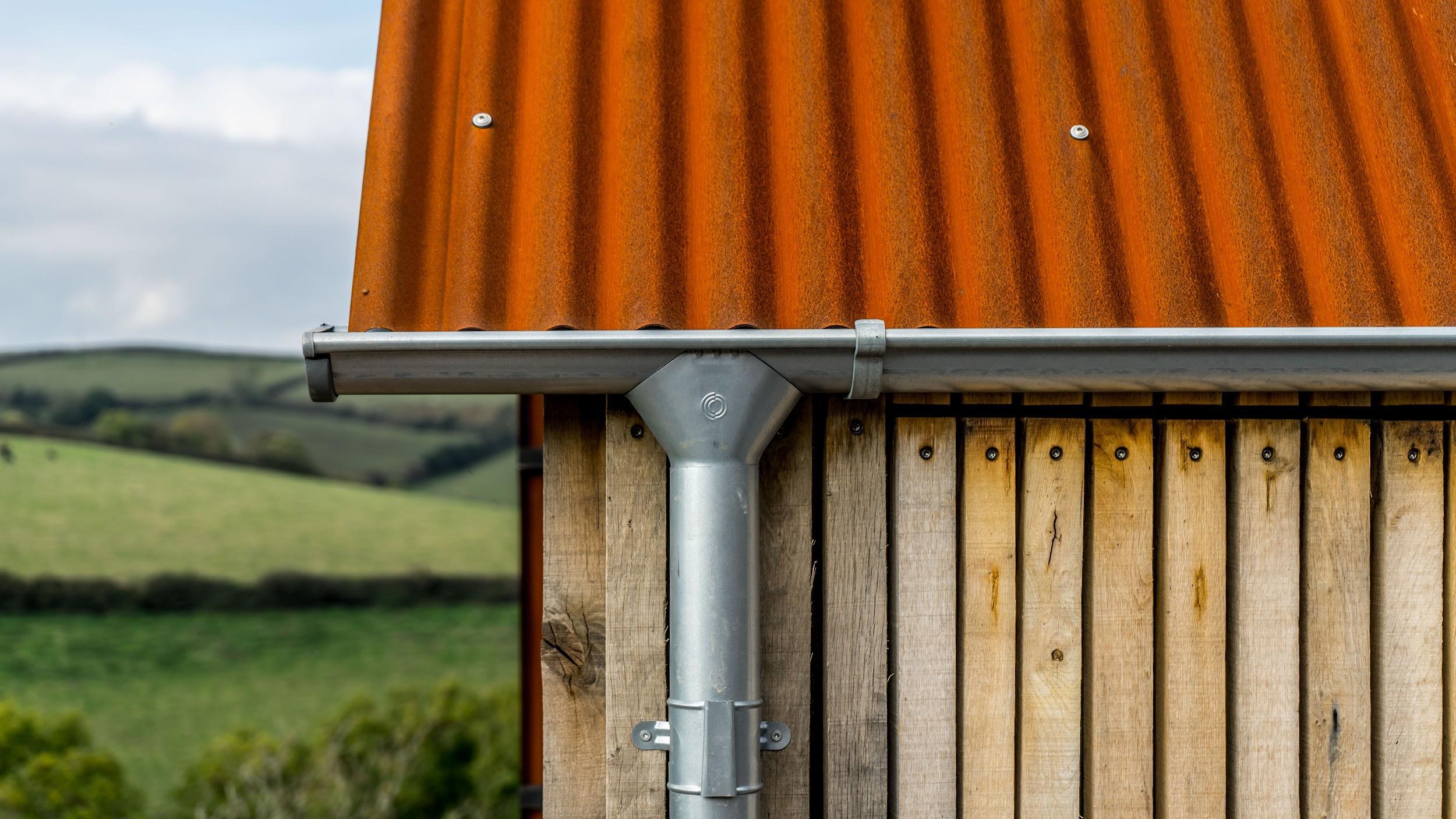
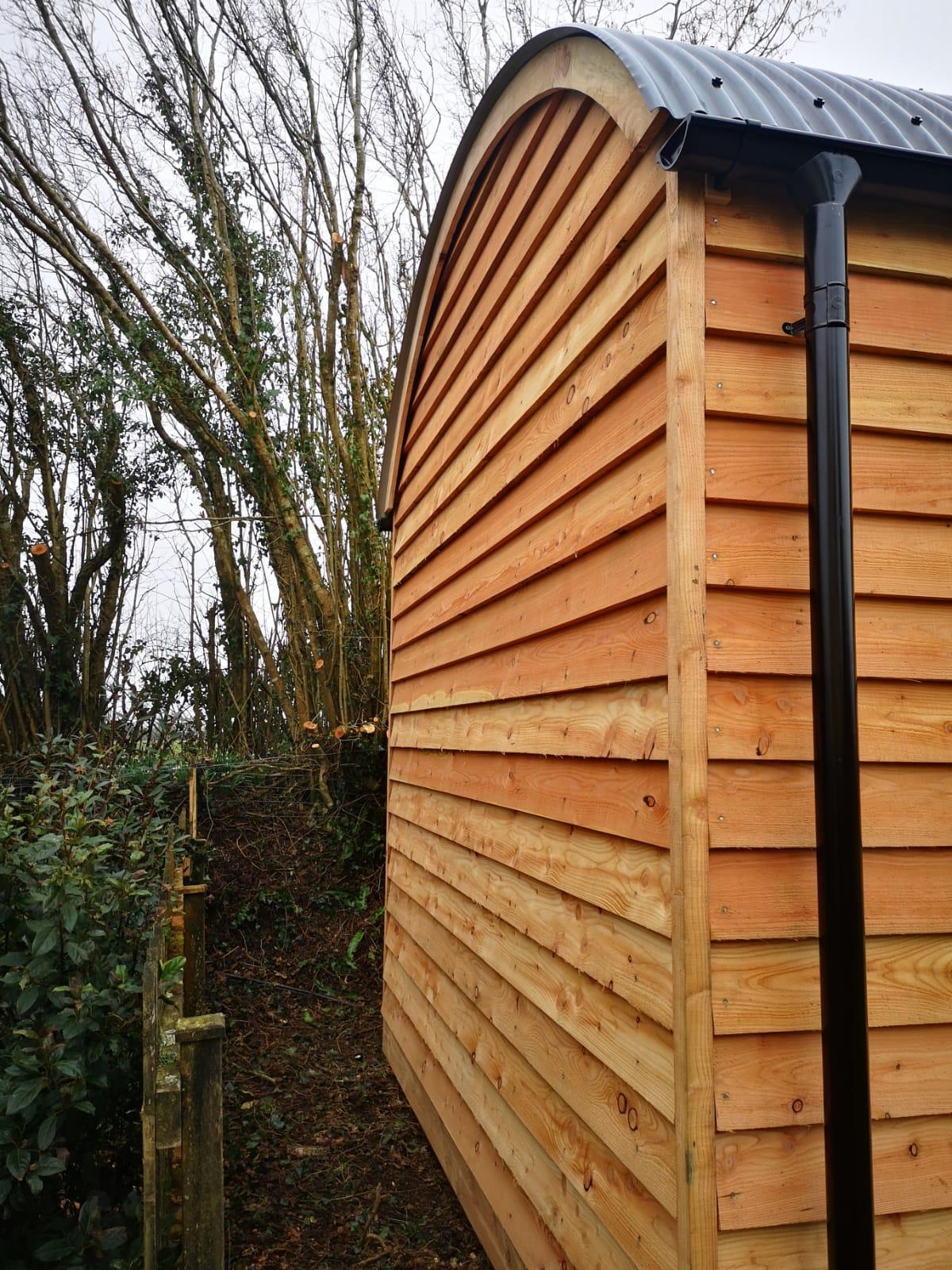
Webelieveahighqualityrainwatersystemisimportantwhen creatingsomeofthefinaldetailsofyourcabinexterior
StandardSpecification
● Lindabguttering125mm-75mmdownpipe
● LindabHigh-BuildPolyestercomeswitha15yearguarantee

● Runintosoakawayordrainageinfrastructure (sitedependant)
● Arangeofcolourstochoosefrom*
● Ourpreferred:
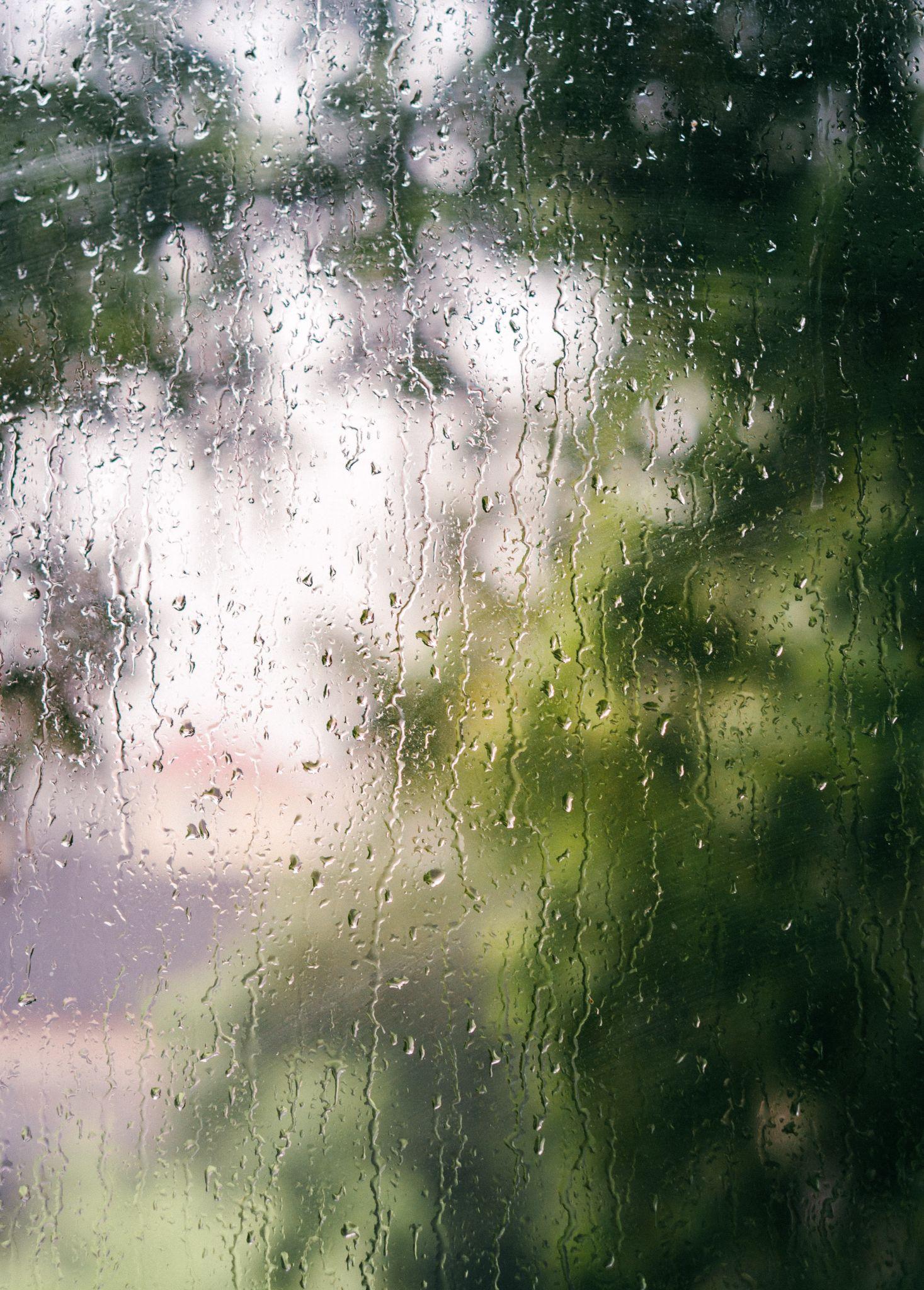
-Galvanised
-Black
-Anthracitegrey
Didyouknow?
Thesoundofrainrunningthroughmetalgutteringcanbeextremely comfortingwhencosiedupinsideyourcabin.
*extrachargesmayapplytospecialisedcolours
colouroptions
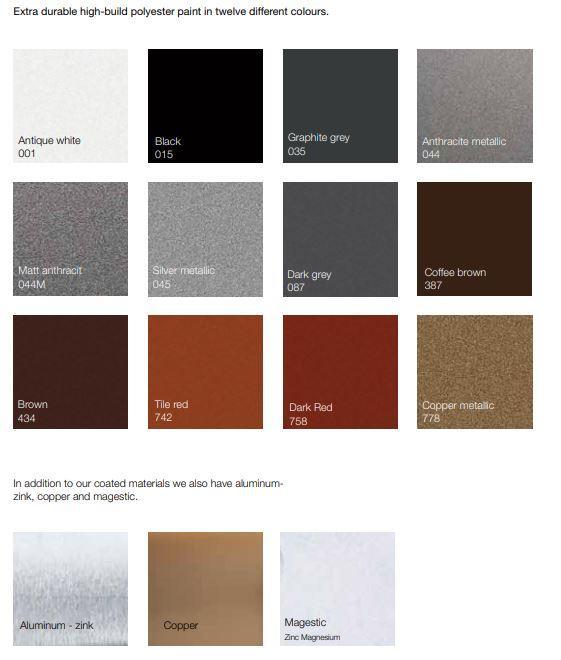
SpecificationDocument ©LifeSpaceCabins2022
01d.LightingandElectrics-External
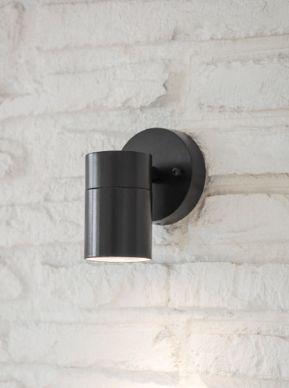
Ourstandardspecificationforexteriorlightingallowseasy accesstothecabinthathasanautomaticsensoron approach.Additionallighting*orexternalplugsockets*can beeasilyaddedtoyourcabinforspecificsites.
StandardSpecification
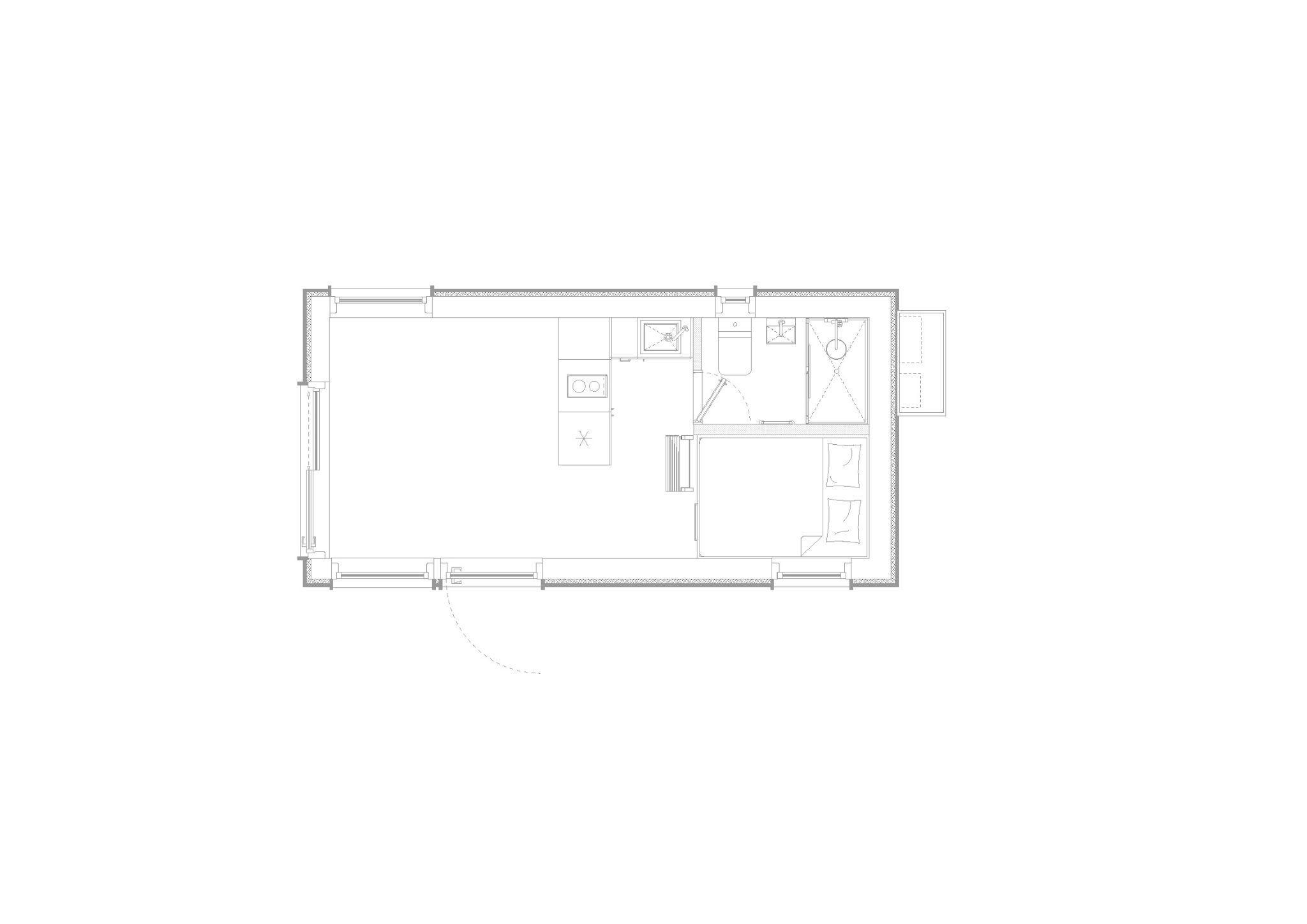

● 2no.ofoutsidelightsIP44rated.Choiceoffinishes*
● PIR(automatic)sensorwithoverrideswitch
● Extralightsandexternalsockets**canbeaddedforanadditional cost
Externallightingchoices
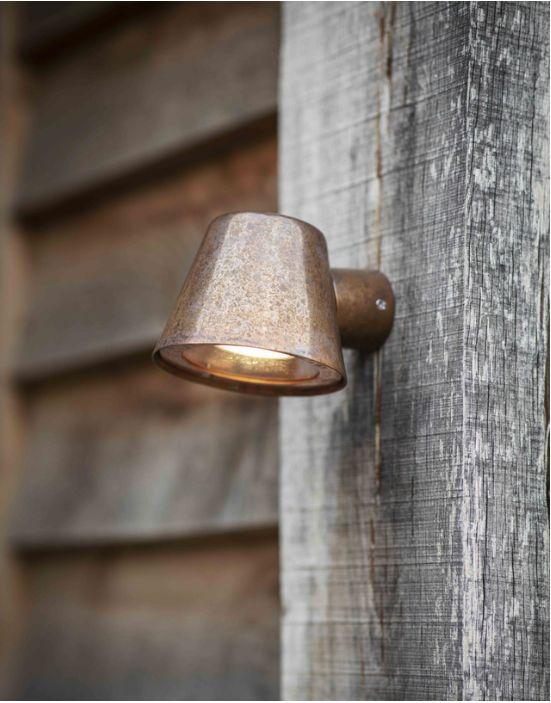
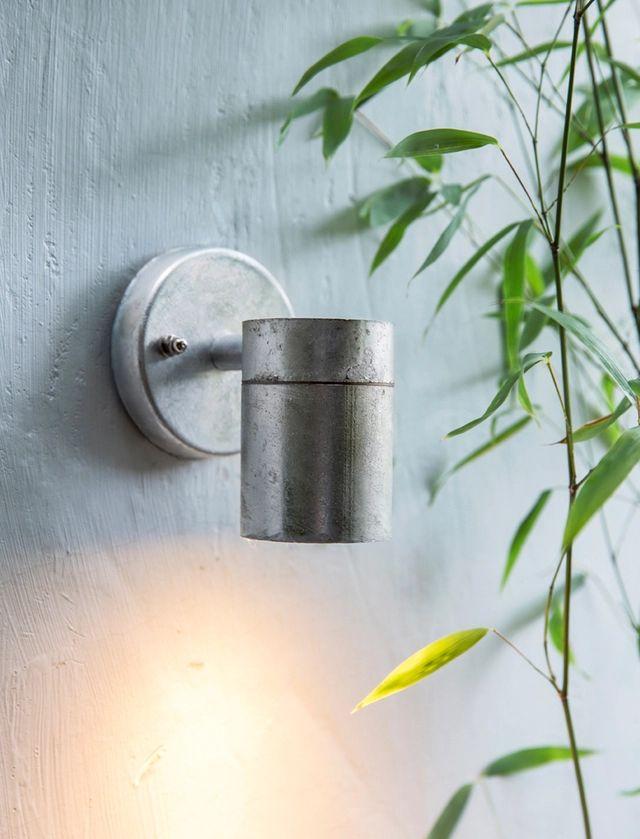
Didyouknow?
Someareasrequirelowerlightlevelstominimisedisturbance tobatsandwildlife.**
*Additionalcostsmayapply
**Pleasenoteplanningapplicationsmayhavelightingconditions.
InternalPIRoverrideswitchto matchswitchgear
SpecificationDocument
1.
1. ExternalwallLight3no.Standard (IP44Rated)
1.
2.
2. PIR270degreesensor-1no.Standard Positionedateitherendofcabin
2.
imagesGardenTrading
02a.InternalWallFinish
StandardSpecificationoptions
●PaintedTongue&Grooveverticalboarding
●Naturalboarding
●Featuredatumstrip
●Internalwindowrevealstomatchinternalcladdingorleft natural
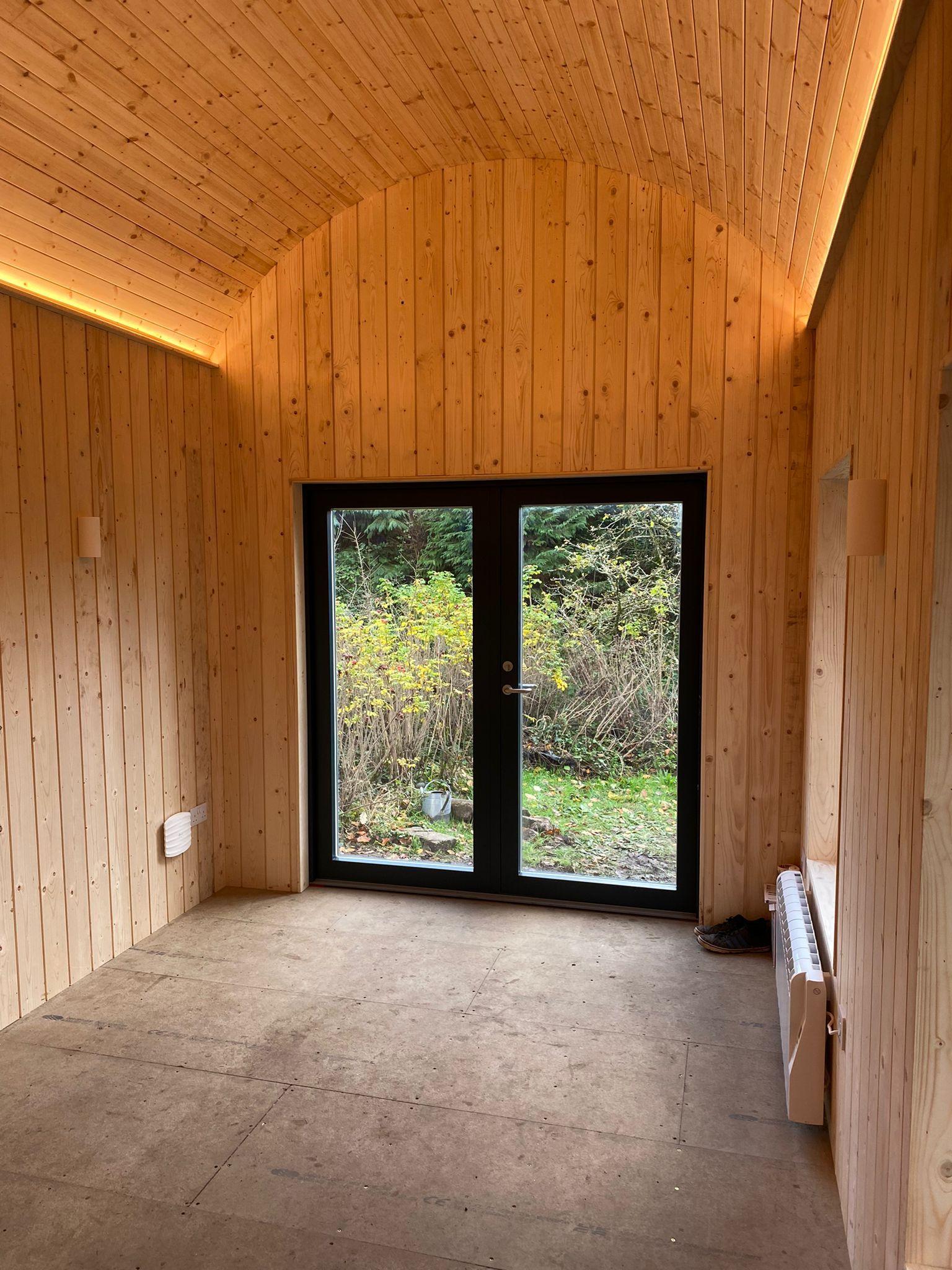

●Tileoptionormultipanel forbathroom
Painted
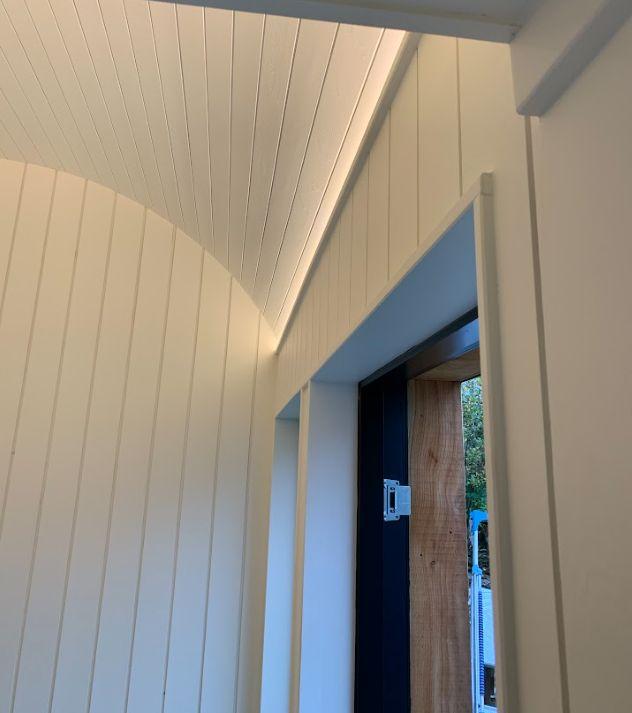
SpecificationDocument ©LifeSpaceCabins2022 20
Naturalverticaltongueandgroovetimberboarding.
timbertongueandgroove boarding Datumstripbetweenceilingwallingcladding
02b.InternalFloorFinish
EngineeredoakT&Gflooring Livingspace/kitchen/mezzanine
StandardSpecifications

●Engineeredoakflooring
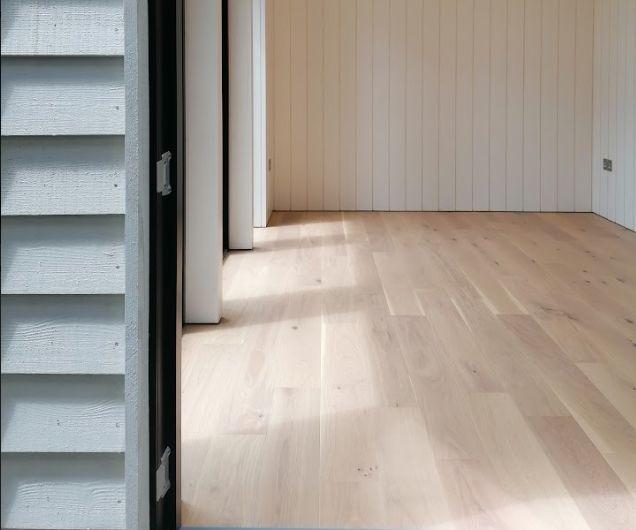
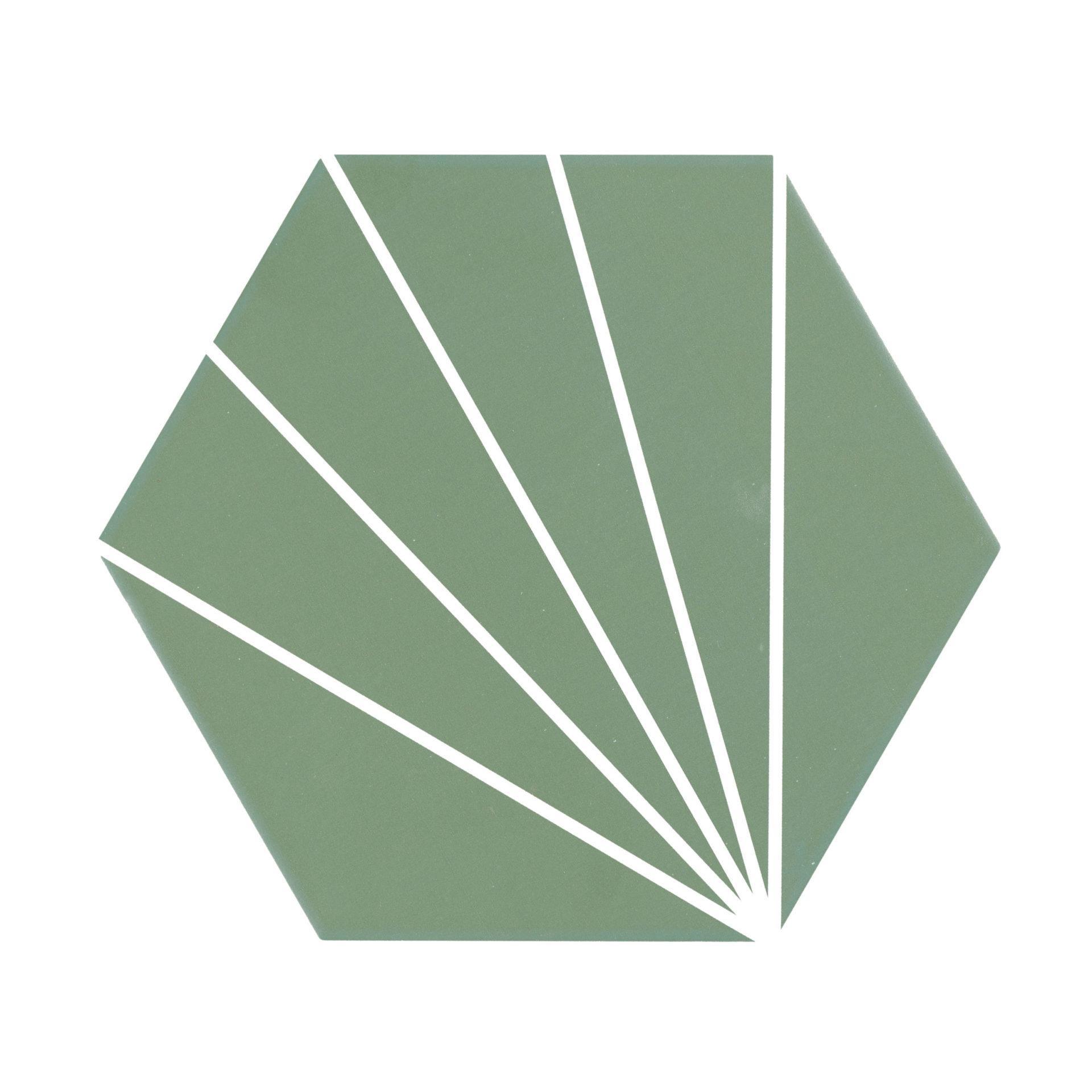
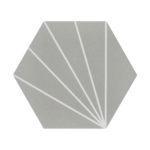
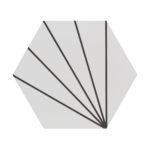
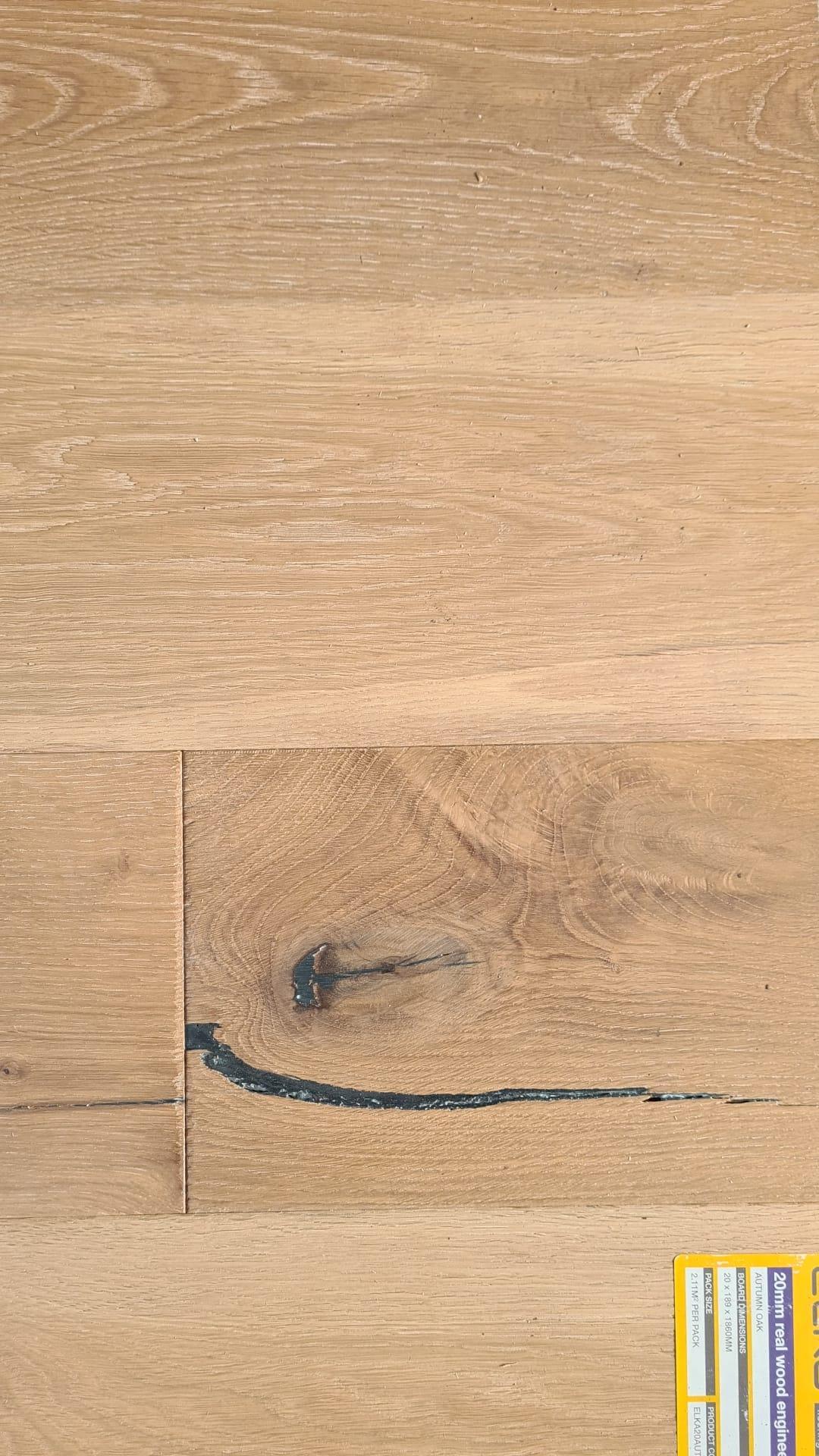
●Stoneeffectvinylortileoptionforbathroom
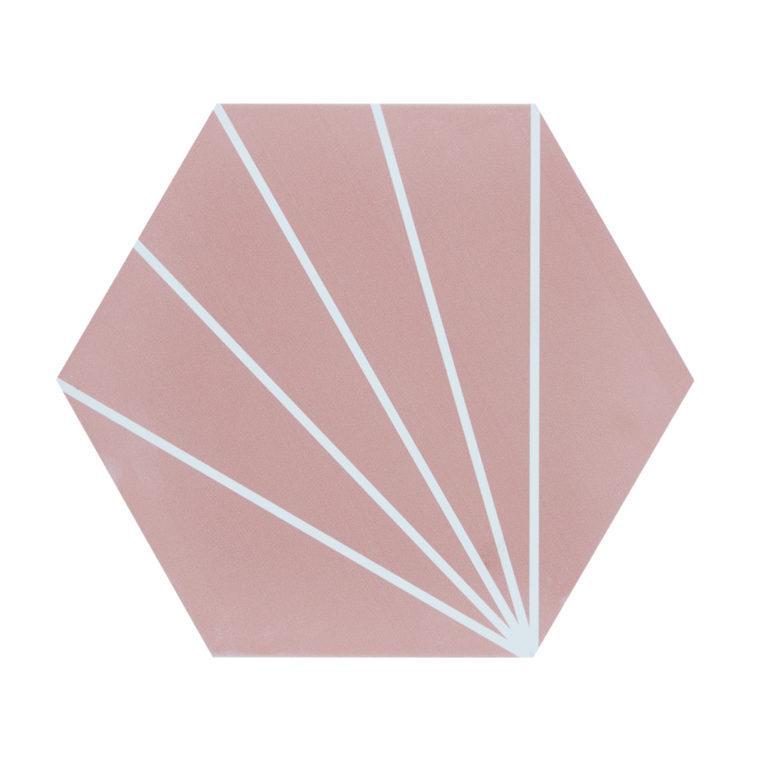
●Shadowgapskirtingdetail
●Highqualitythresholddetailing
●Considerelectricunderfloorheating
●Dependentofsiteservices.
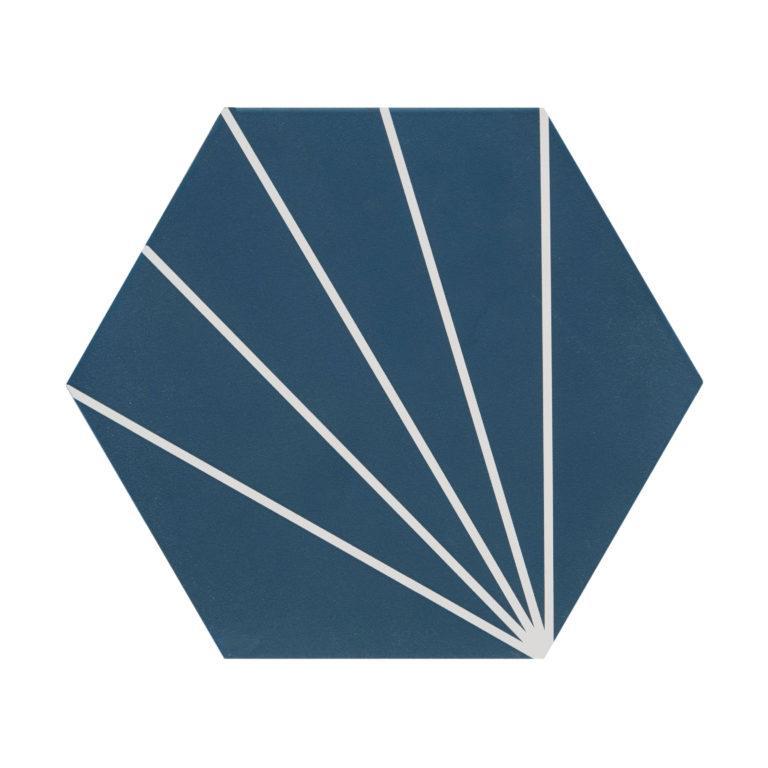
Bathroom:100%waterproofstoneeffectvinyl. Warmunderfoot.


Shadowgapskirtingdetail
Bathroom:Hexagonpodtilefloor-colouroptions
SpecificationDocument ©LifeSpaceCabins2022 21
Imagecredit:MandarinStone
02c.ElectricsandLighting-Internal
Bedroomsidelights.2no. +2no.withmezzanine Paintable,adjustableand independentcontrol.
Bedsidelightoption(upgrade)
WallLight4no.Standard
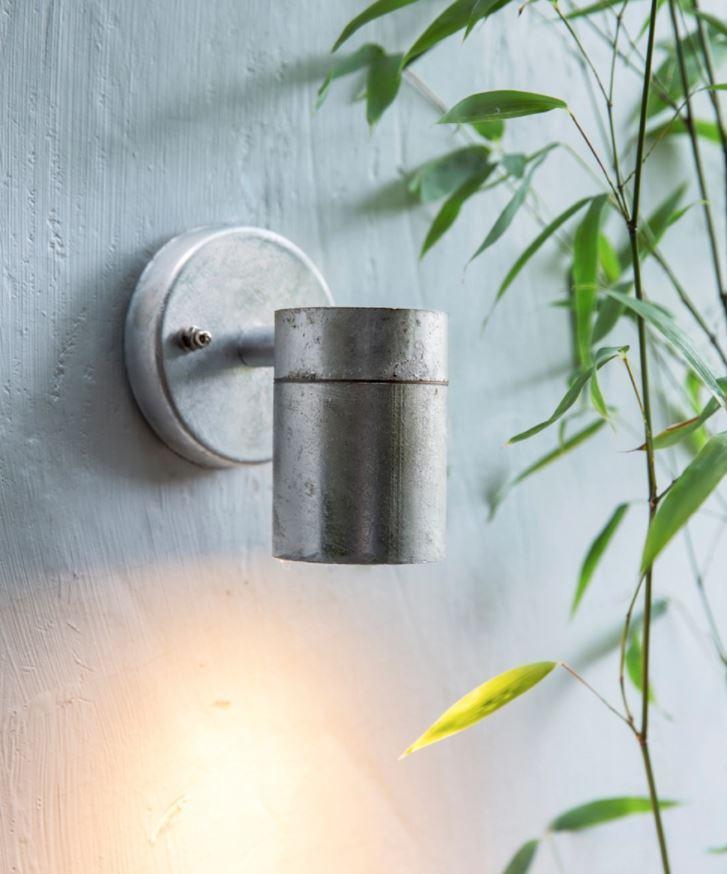
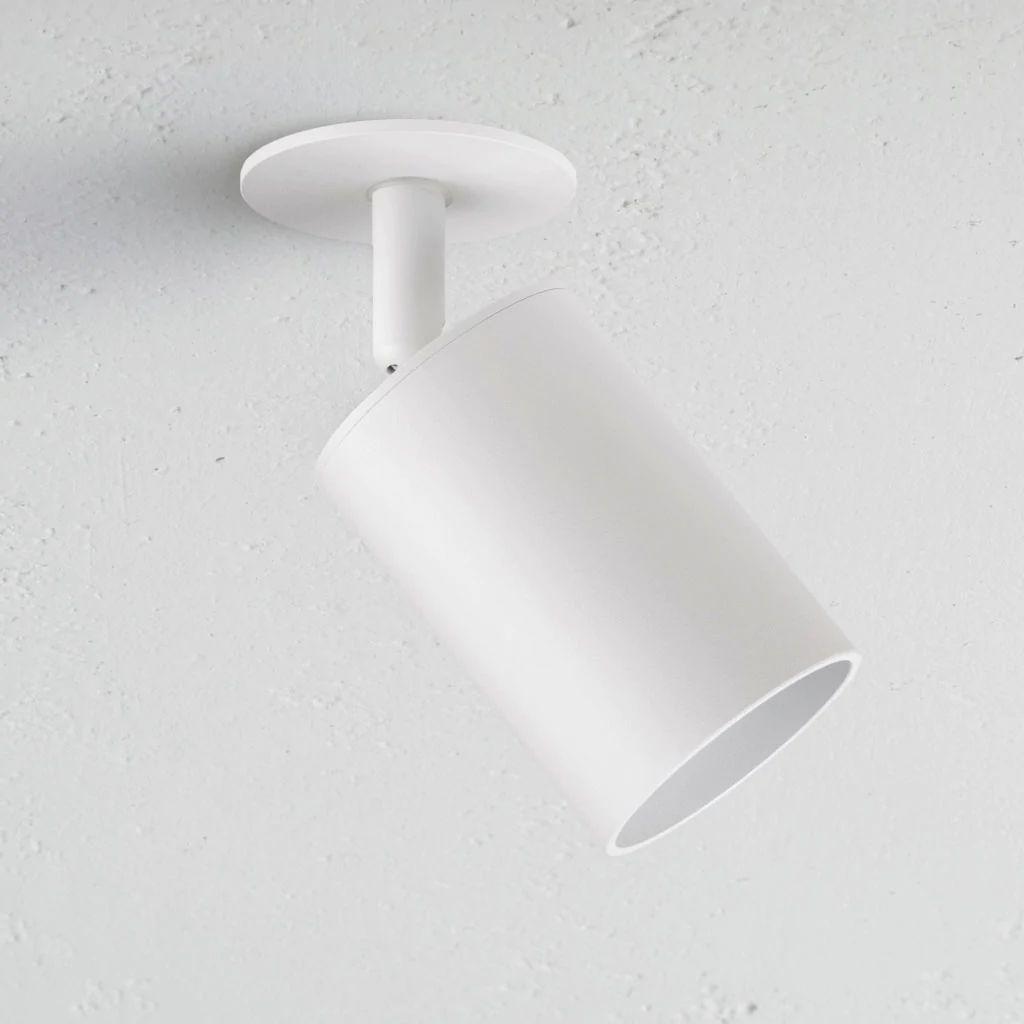
StandardSpecifications
●Walllights-centralcontrol
●Bedroomsidelights-independentcontrol
●FeatureLEDwashlightondatum
●Choiceofbackplatesandswitches
●450mmhighsocketslocations(orcountertopheight)
●1200mmhighwallswitches
●Extractorforbathroom/kitchen
●Isolatorsforappliancesasrequired

●Optionforelectricunderfloorheatingandthermostat
●OptionforDataWIFIaccesspoint
Forfurtherspecificationseeindividualbreakdownofrooms
Bathroomdownlights FeatureLEDwashlightondatum
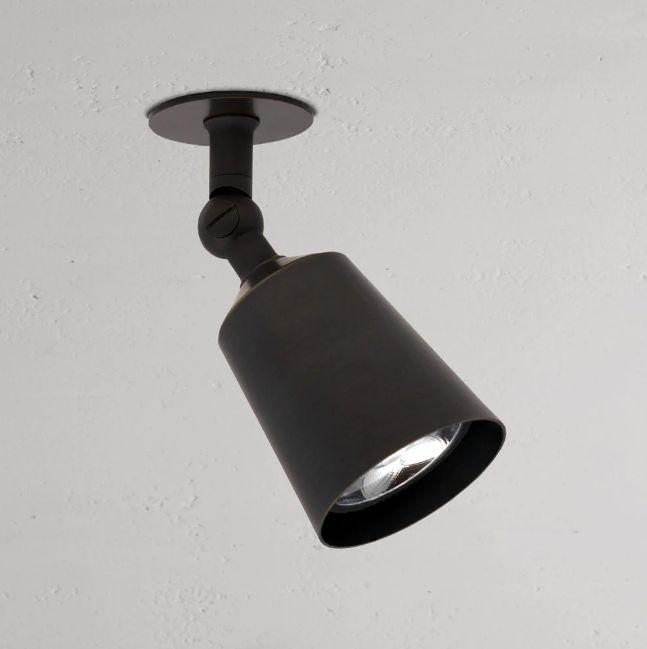
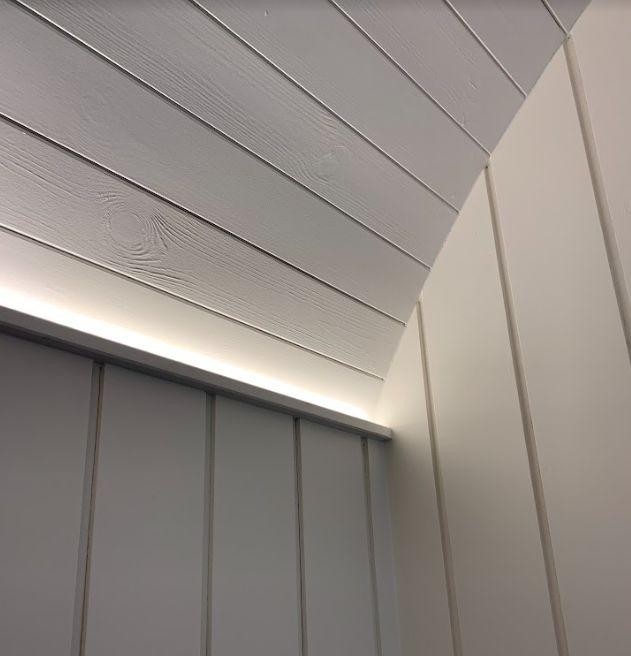
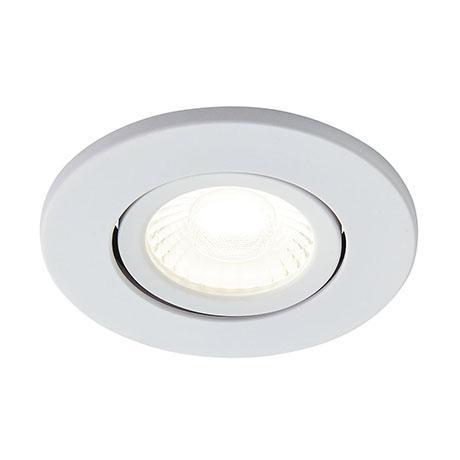
Featurependantlights
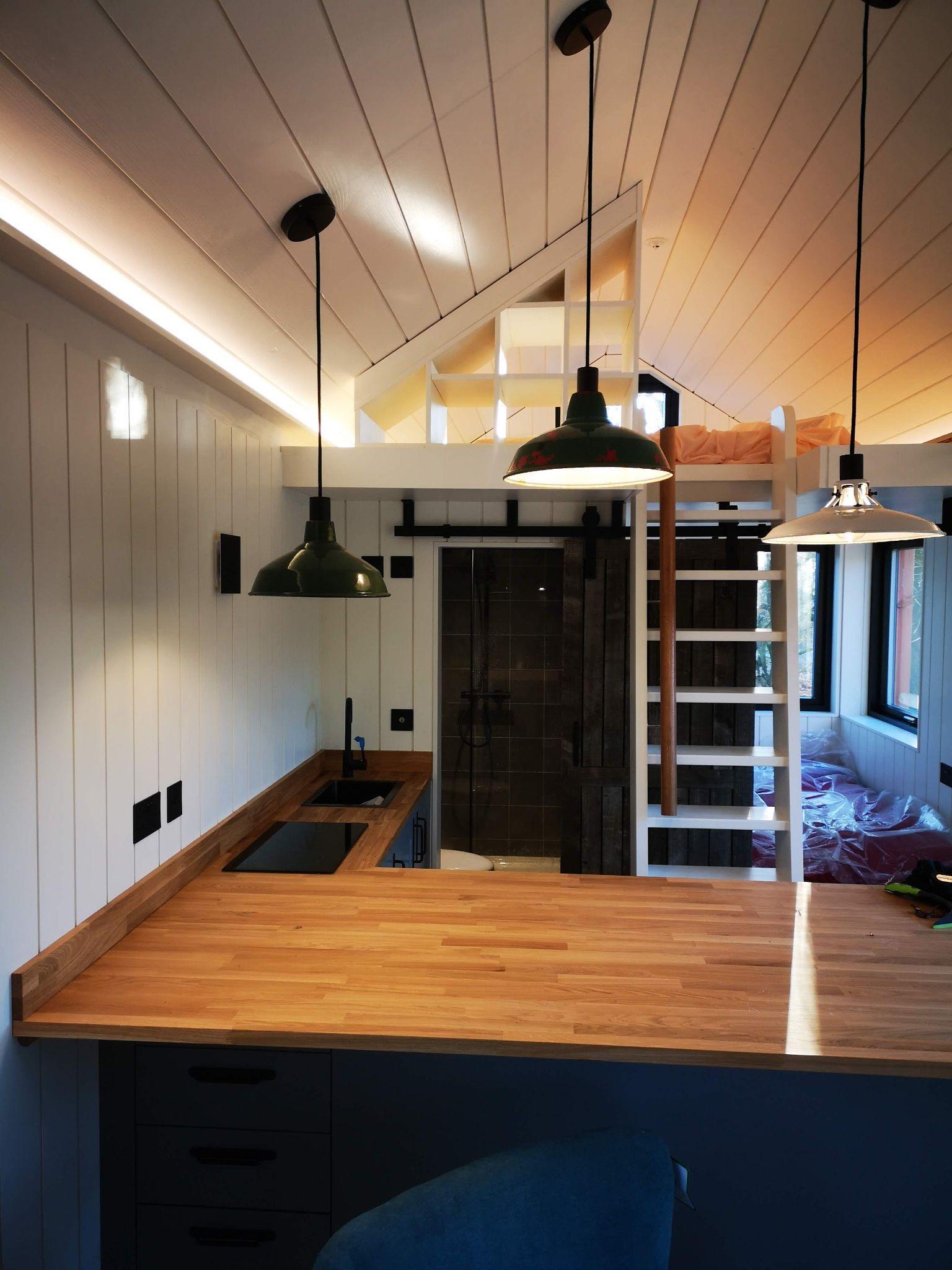
Customisableswitchgearinblack/brass/brushedchrome combination
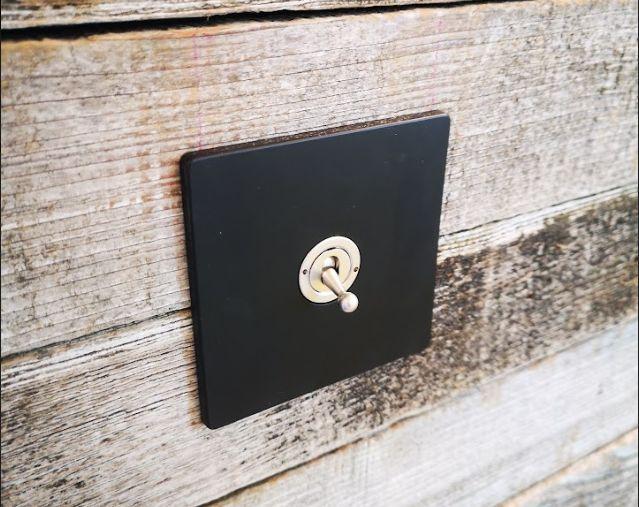
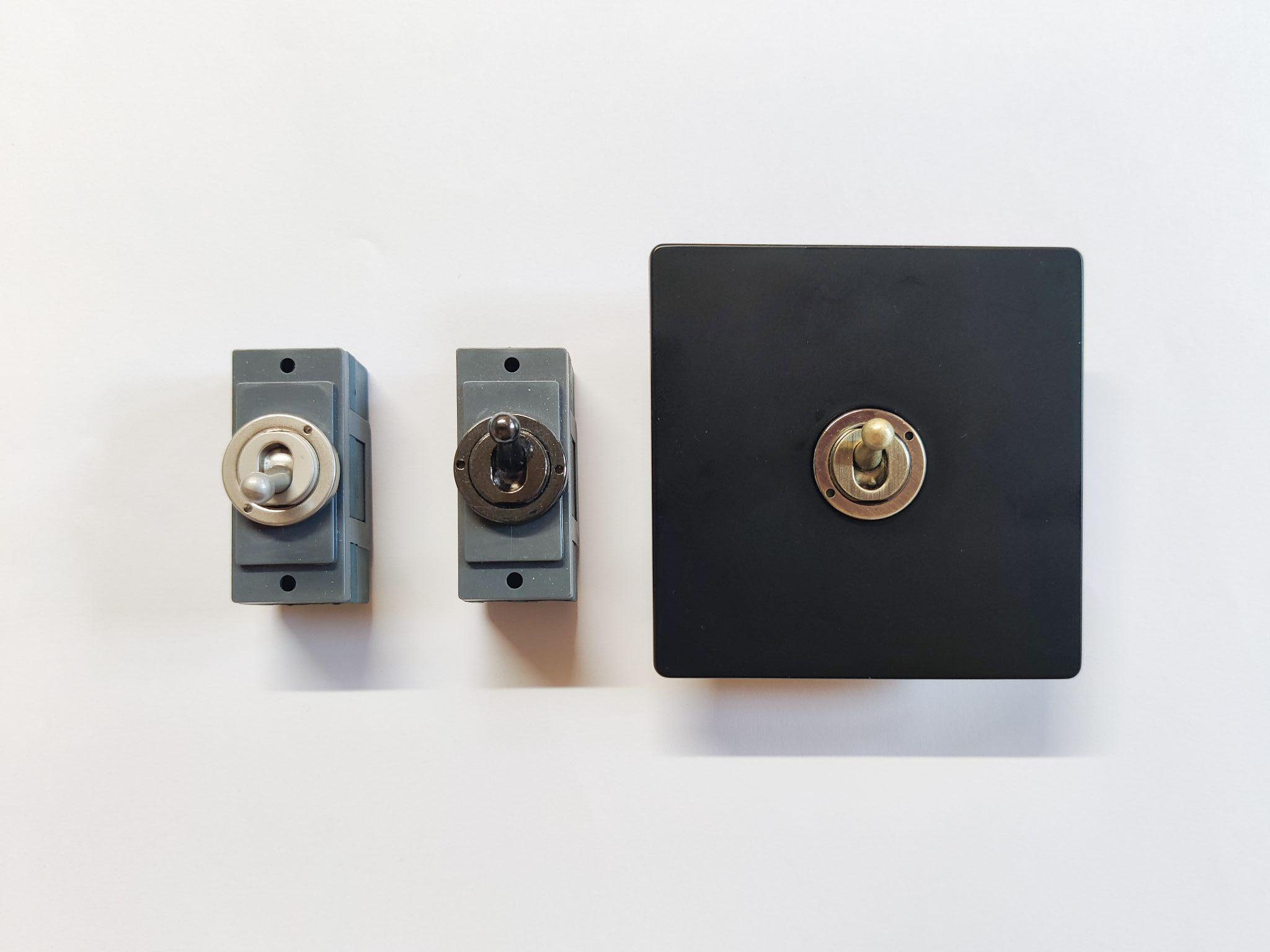
Doublesockets-4no. Standard +2no.Wmezzanine
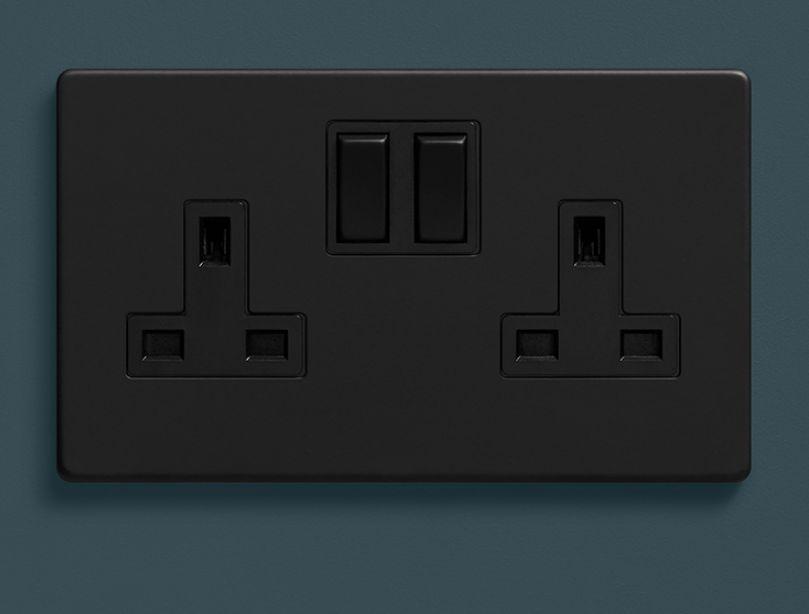
SpecificationDocument ©LifeSpaceCabins2022 22
Imagesareindicative
02d.Bathroom
Asstandardourbathroomscomefittedwithahighquality curatedspecification.
StandardSpecifications
●Whiteshowertray
●Blackmixershowerwith fixed shower head & handset*
●Slidingshowerscreen*
●Achoiceoftiledormultipanel showerenclosure
●Matchingsplashback
●IlluminatedMirroroversink
●Low-levelclosecoupledWC
●Wallhungsmallsinkwithblackmixertap*
●BlackTowelrail*(linkedtoheatingsystem/electric)
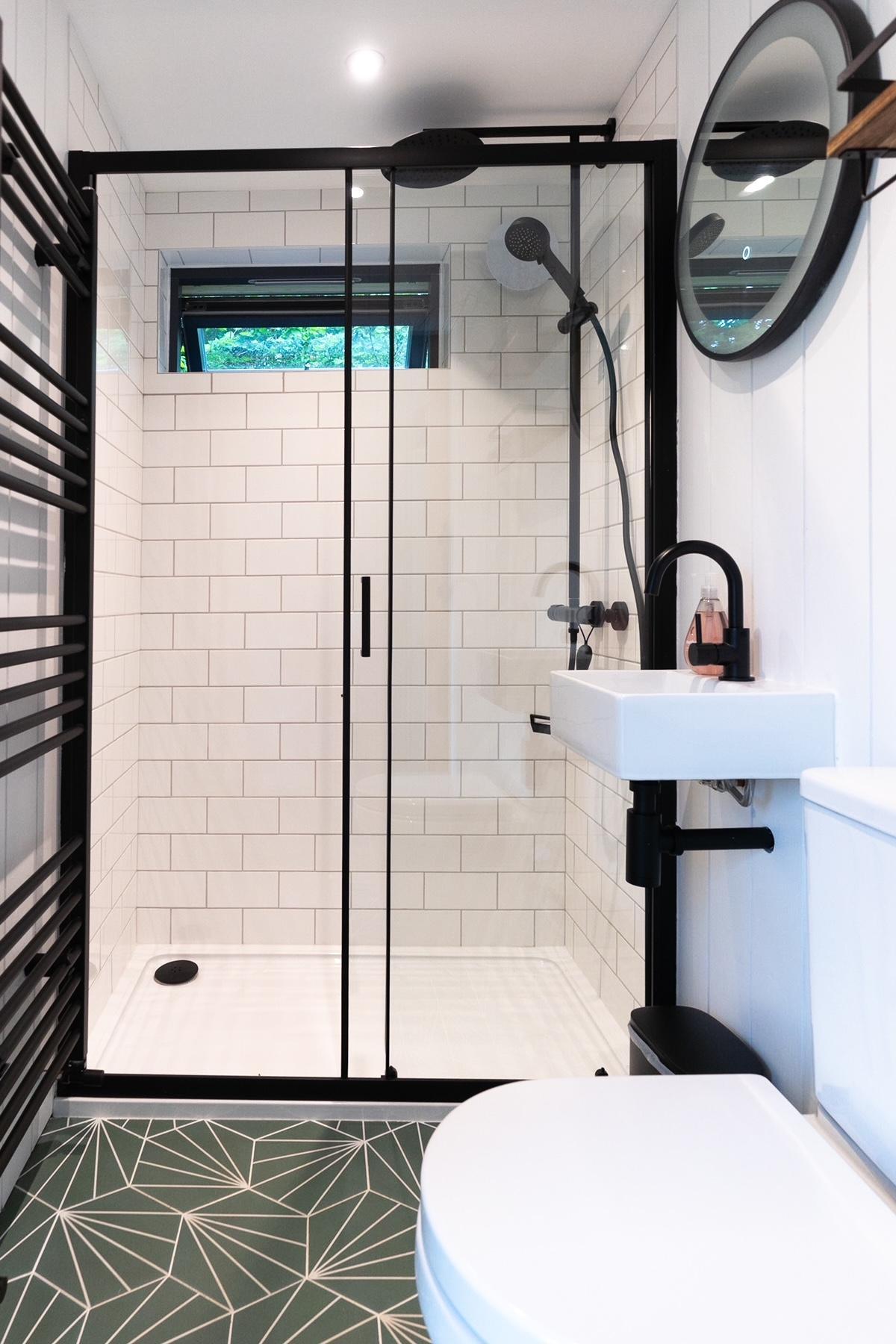
●Extractorfan
●LEDdownlights
●Slidingtimberdoor
WallsasstandardareTongue&Grooveboardsuptoshowerenclosure.Enclosuretiledormultipanel. Ceilingpaintedwaterresistantboard
Floor:waterproofstoneeffectvinylortiled
*Achrome/orbrushedmetalcanbeofferedasanalternative(costmayapply)
StandardElectrical
Extractorfan/Lightswitch/2no.

Ceilingspotlights/Extractorand isolator/Electrictowelrail/Mirror andswitch
StandardPlumbing
Basinmixertap/SinkWaste/Mixer showerexternalvalves
SpecificationDocument ©LifeSpaceCabins2022 23
Photo Credit Commotion media
BathroomSpecification
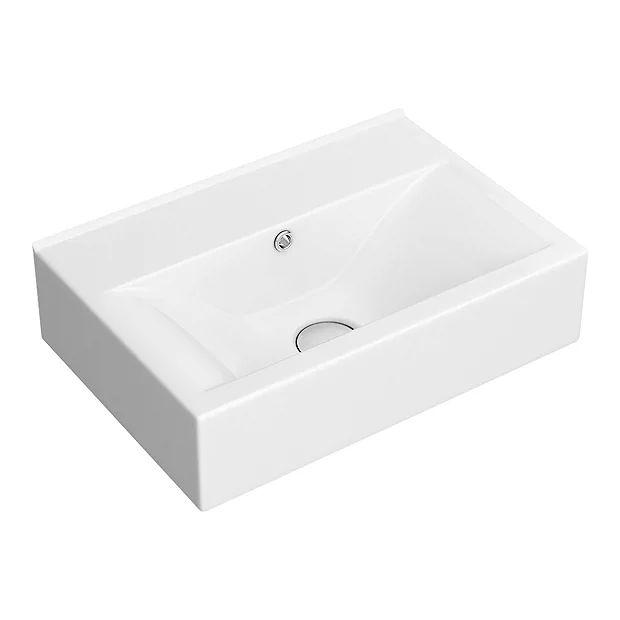
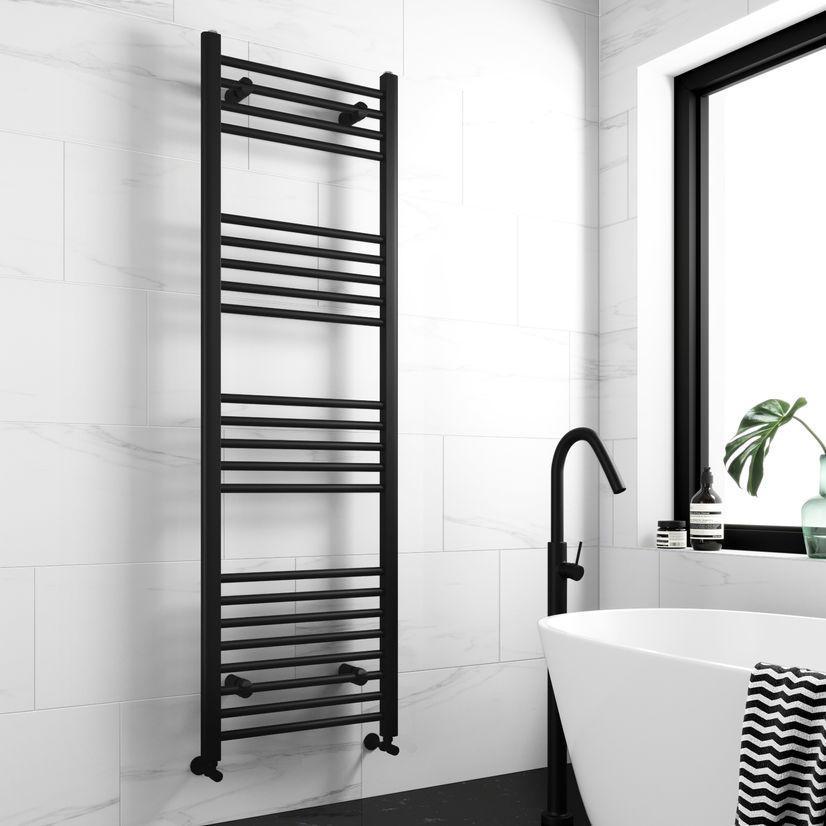
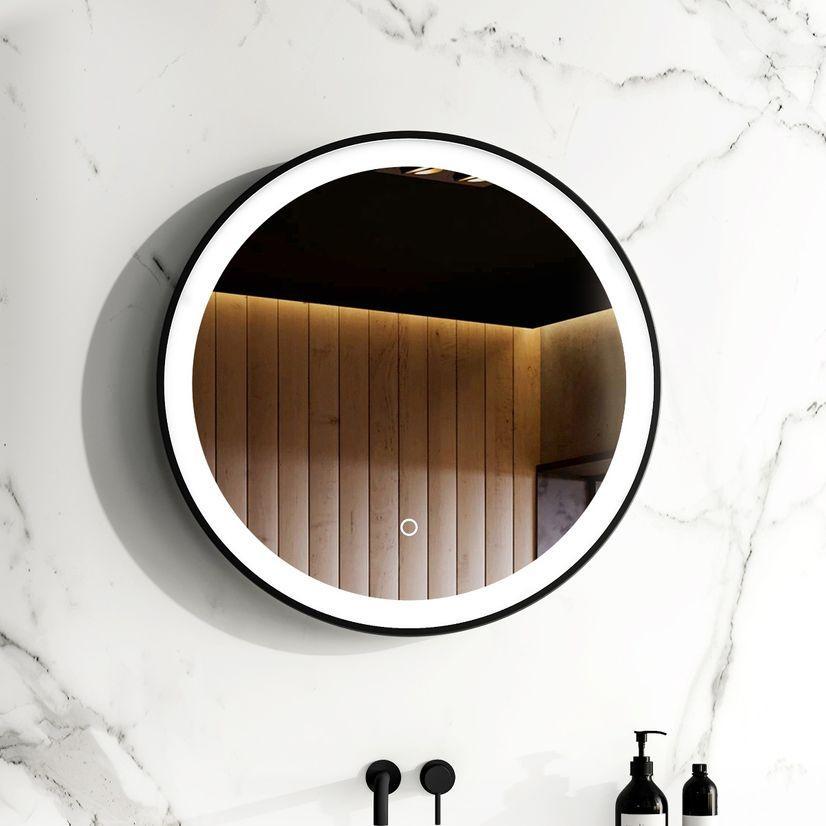

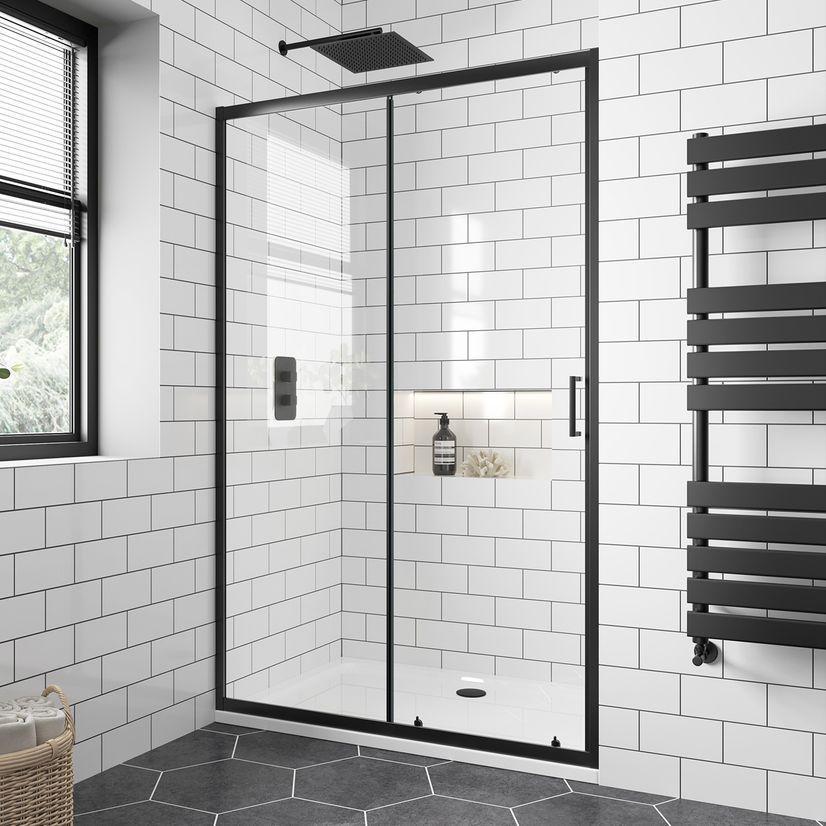
Mirror
Wallhungsmallsink withblackmixertap





Closecoupled toiletwithsoft closeseat
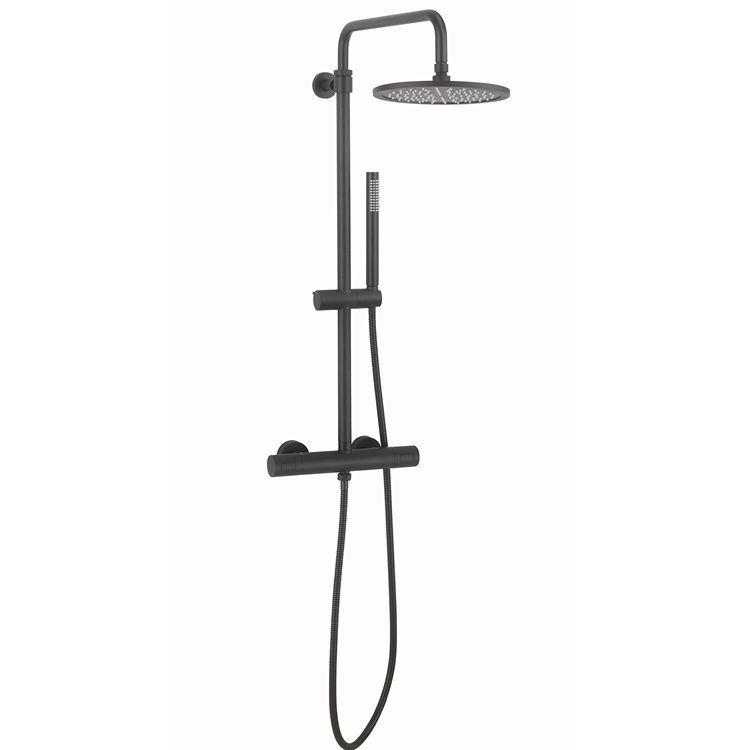
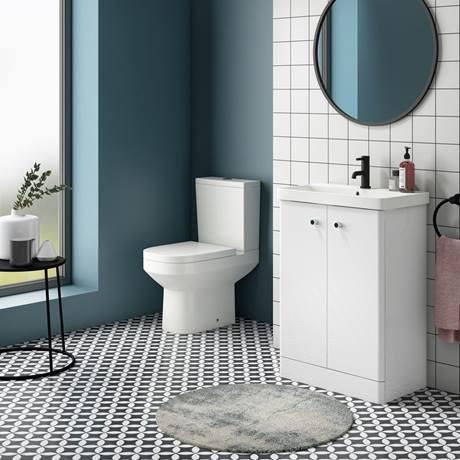
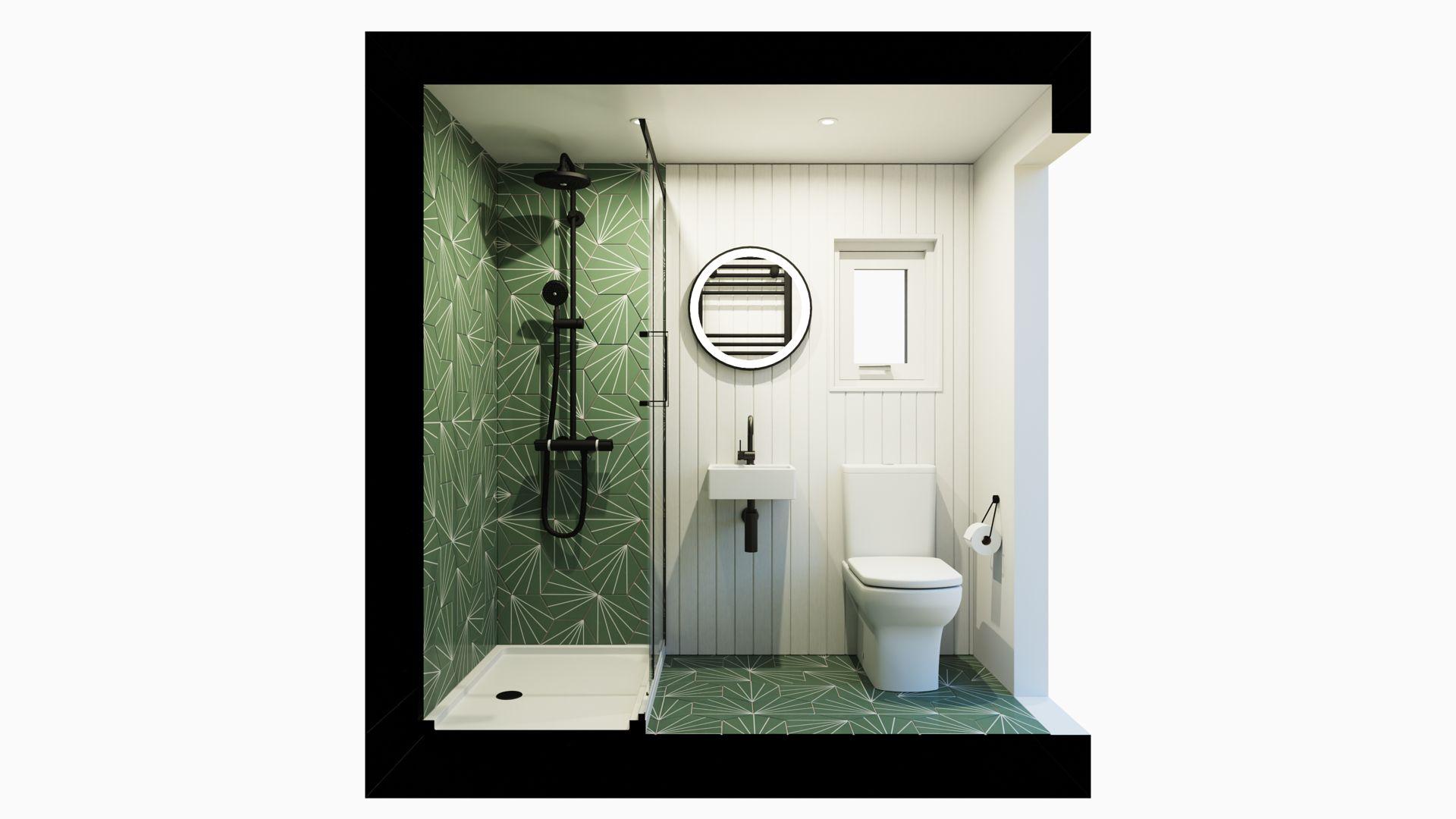
Standardbathroomspecification*finishes maylookslightlydifferentasnaturalmaterials


SpecificationDocument ©LifeSpaceCabins2022 24 02d.
BlackTowelRail
Blackslidingshowerscreen frame
Blackmixershowerheads (rainshowerandhandheld)
Illuminated
Optionfortiledshowerenclosure andfloororchoseanotherstandard finish.
Downlight
02d.Bathroom





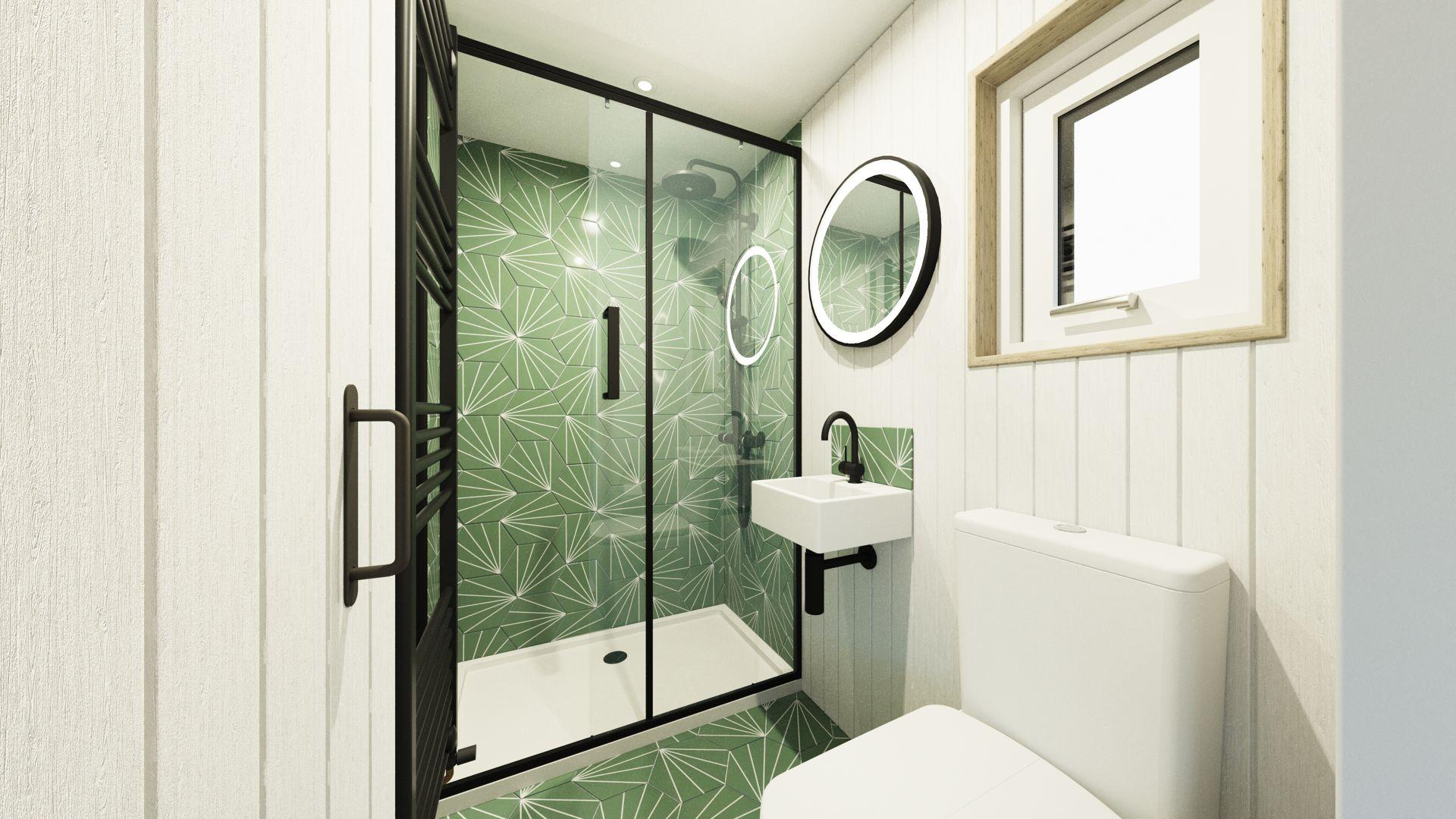
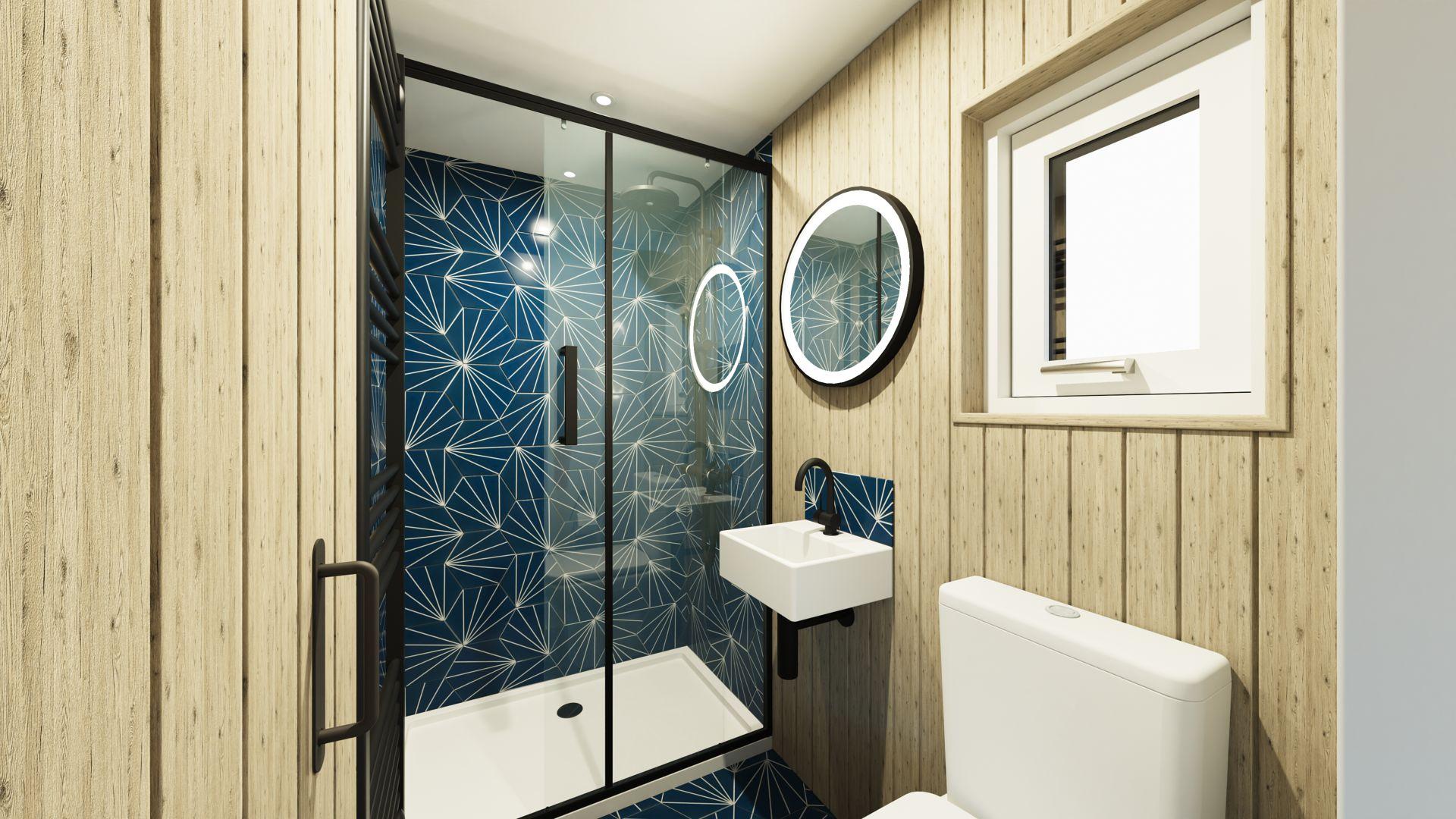
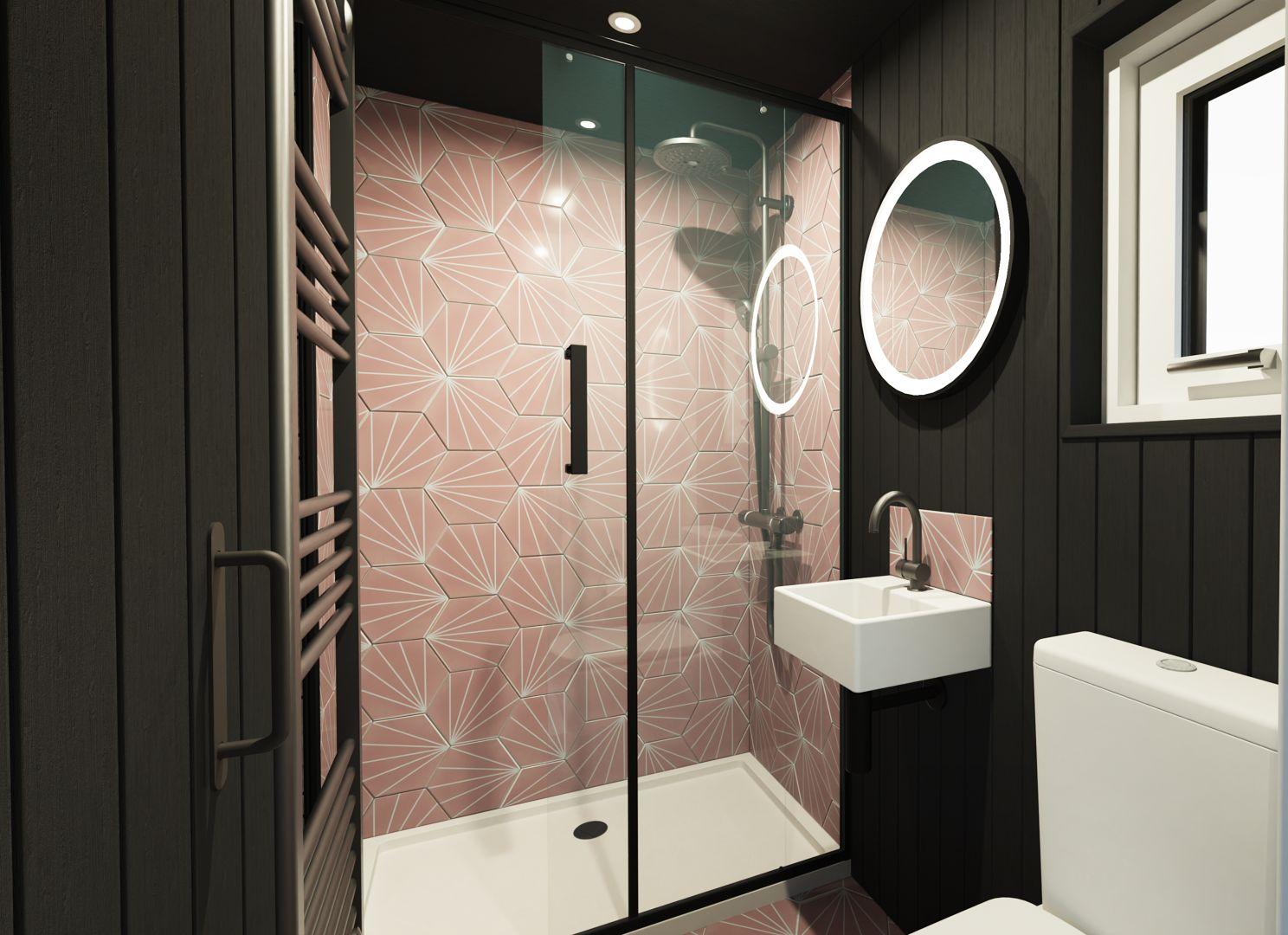

SpecificationDocument ©LifeSpaceCabins2022 25
Standardbathroomspecification*finishesmayvaryduetonaturalmaterials.
StandardElectrical Extractorfan/Lightswitch/2no.Ceiling spotlights/Extractorandisolator/Electric towelrail/Mirrorandswitch
Tiledshowerenclosureandfloor
ChoosefromtiledshowerenclosureandflooralongsideachoiceofT&Gwallfinishes
02e.Kitchen
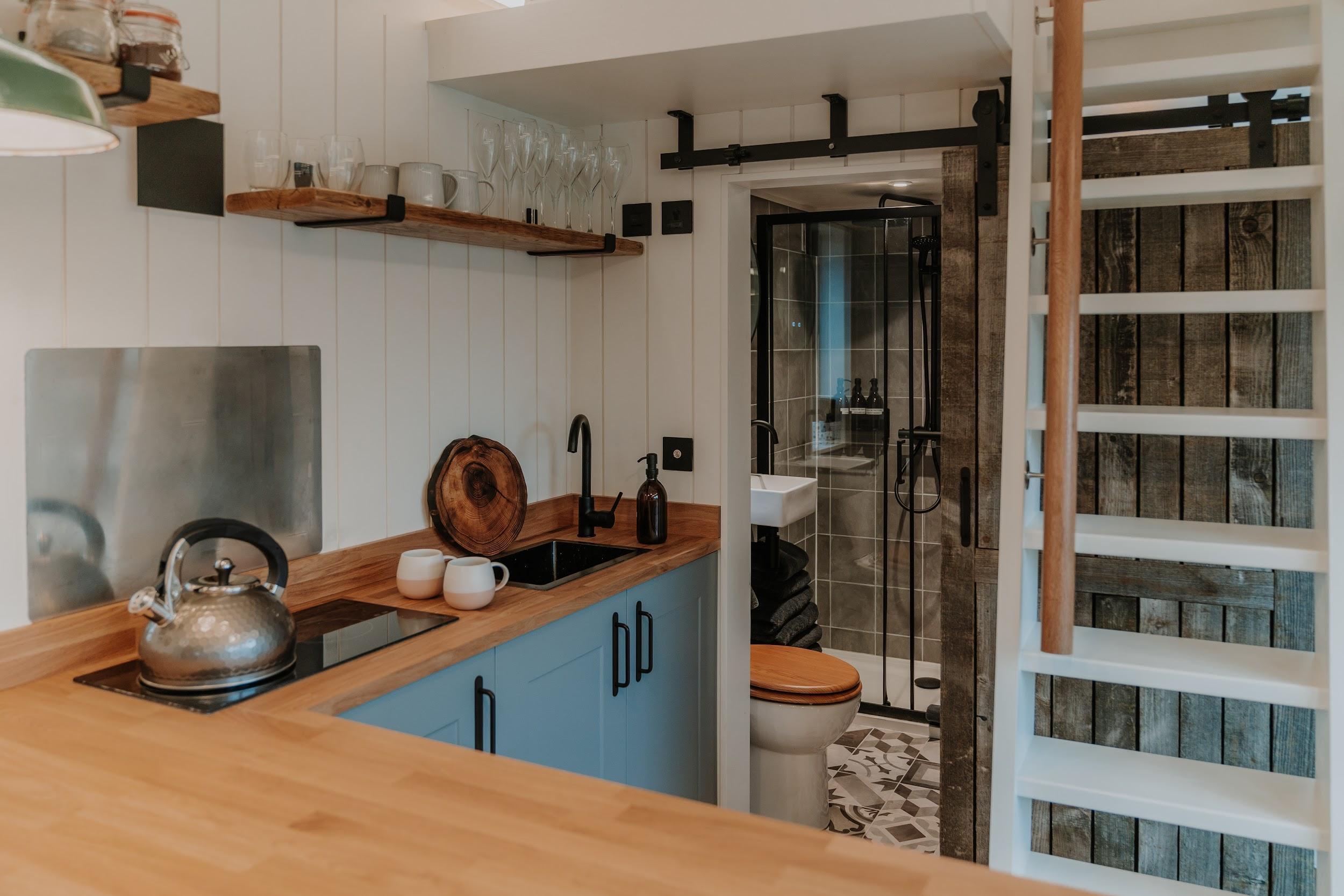
Asstandardourkitchenscomefittedwithahighquality curatedspecification.

StandardSpecifications
Standardkitchenspecification*finishesmaylookslightly different.
●Highqualitykitchencarcasses
●Choiceofcupboardfrontdesignandfinishesincluding colouroptions.
●Worktopandupstand:SolidOak(OsmoMATTtreated)as standard

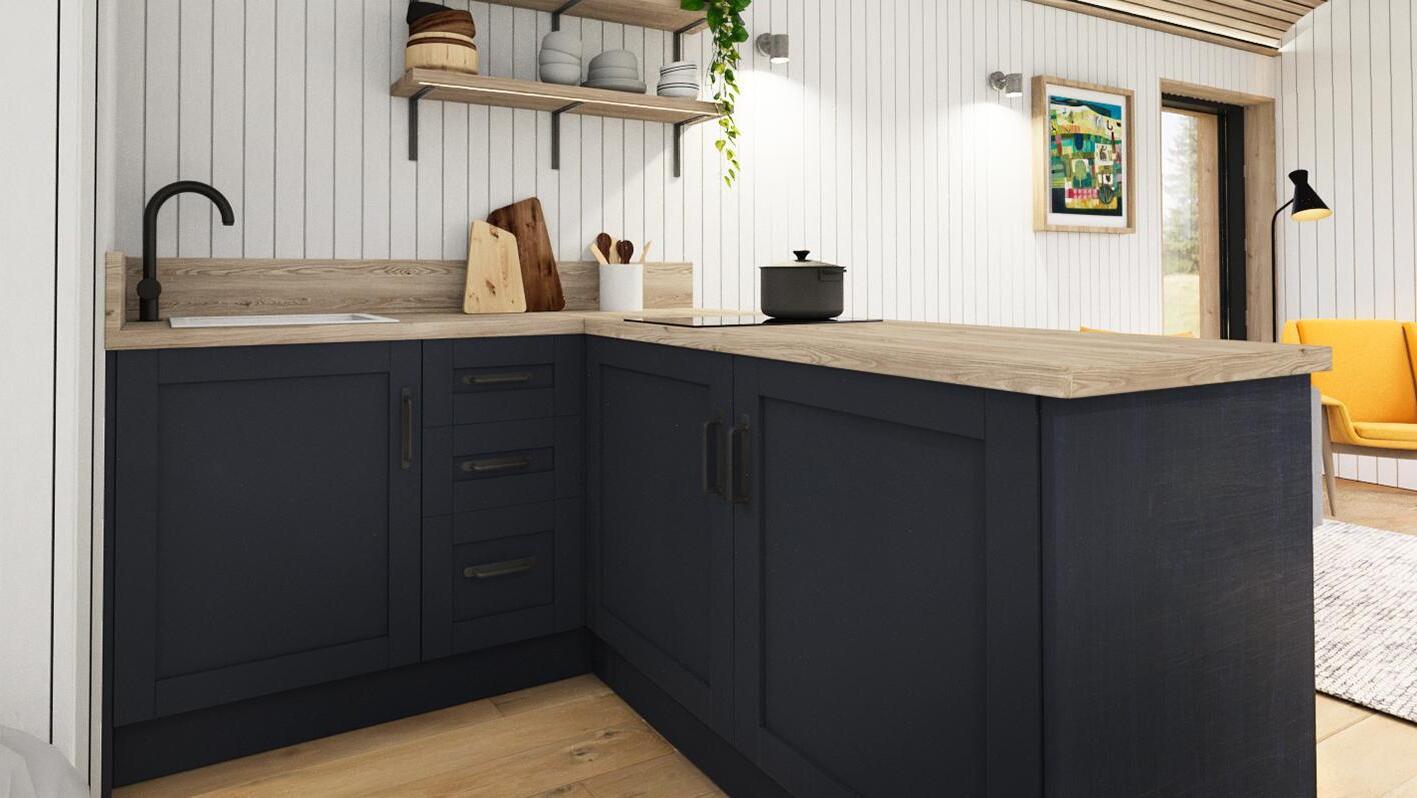
●Hob:2-zoneinductionhob
●Fridgeintegrated(electric/240v)
●Sinkandtap:Singlebowl,mixertap
Upgradeoption^
●Integratedcombioven(upgrade)^
●Choiceofworktopsanddoorfinishestosuityourstyle^
StandardElectrical
Twodoublesocket/Extractorfanand Isolator/HobandIsolator/2no.Wall mountedlightsorfeaturependants.
StandardPlumbing
Hotandcoldwaterfeedtomixertap
SinkWaste
SpecificationDocument ©LifeSpaceCabins2022 26
ImagecreditBethSquireforCanopyandStars
ImageCredit:CommotionMedia
02e.KitchenSpecification
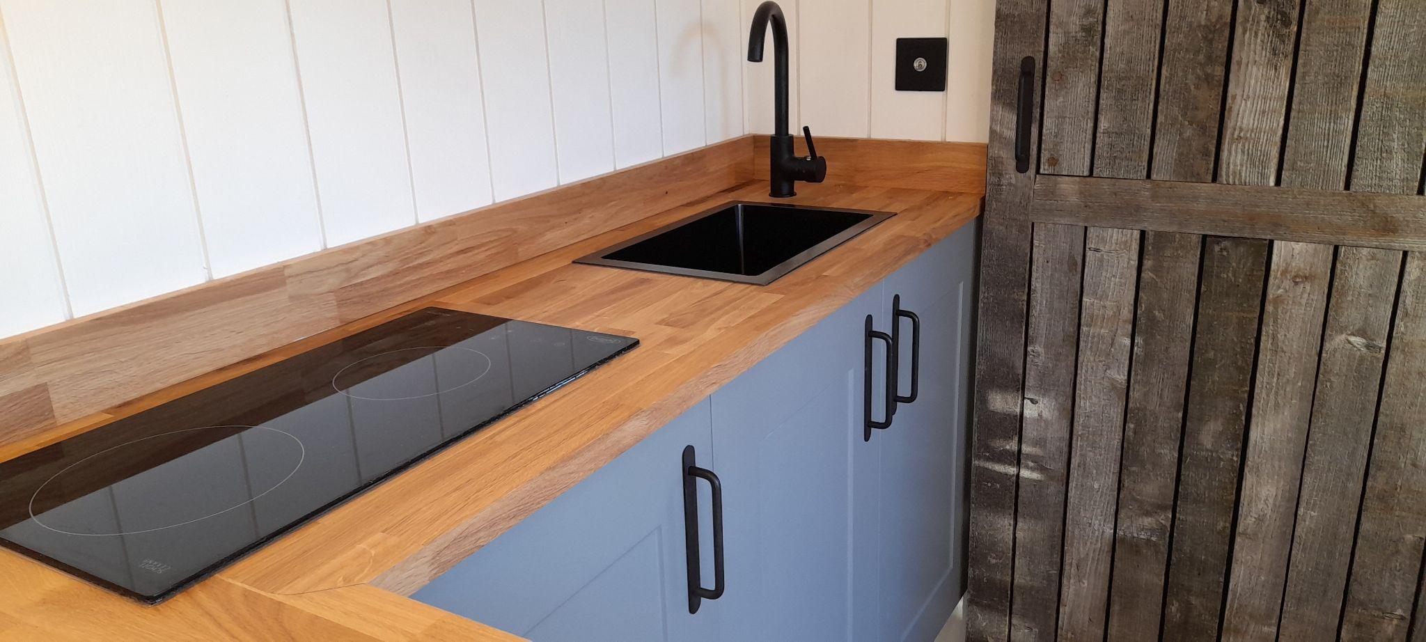
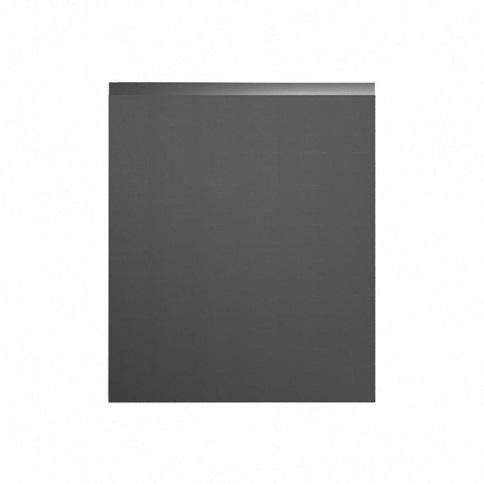
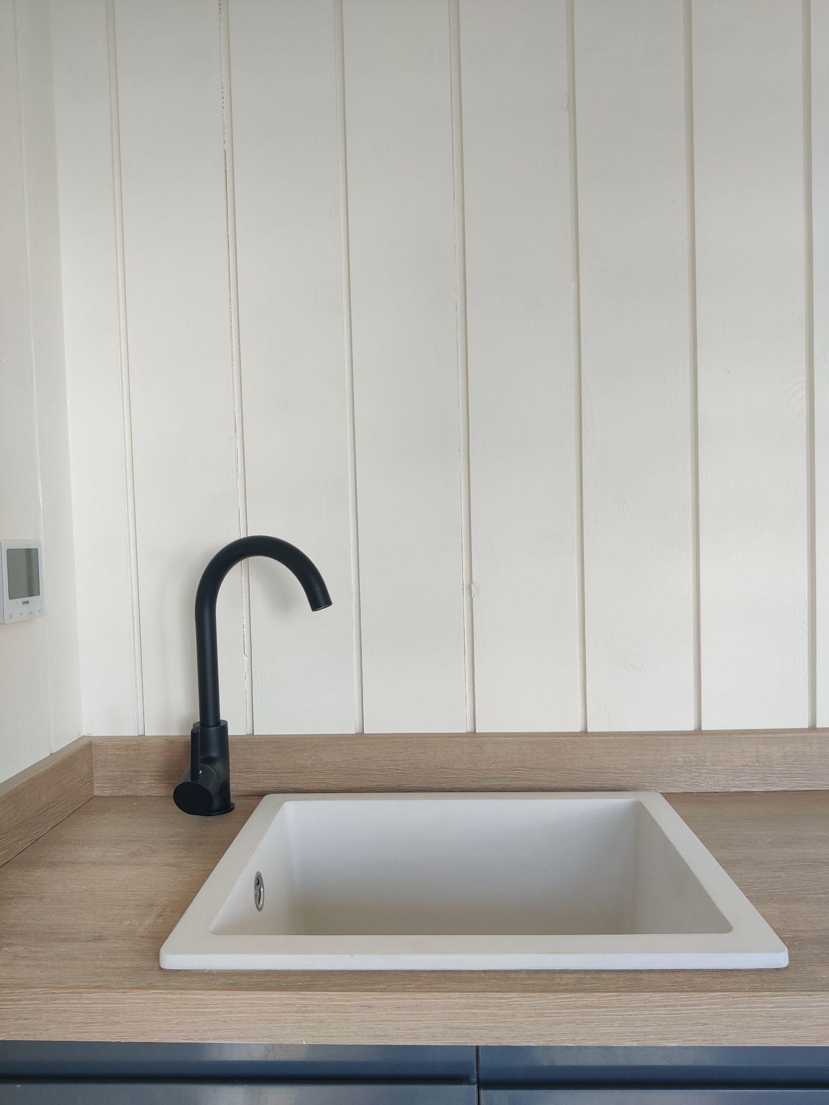
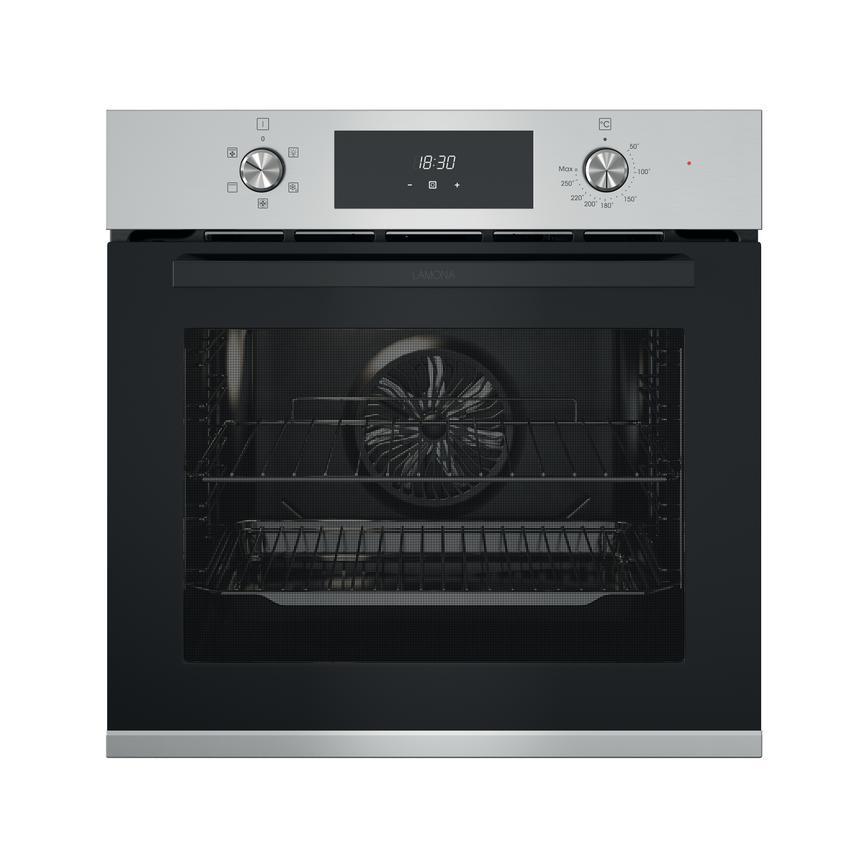
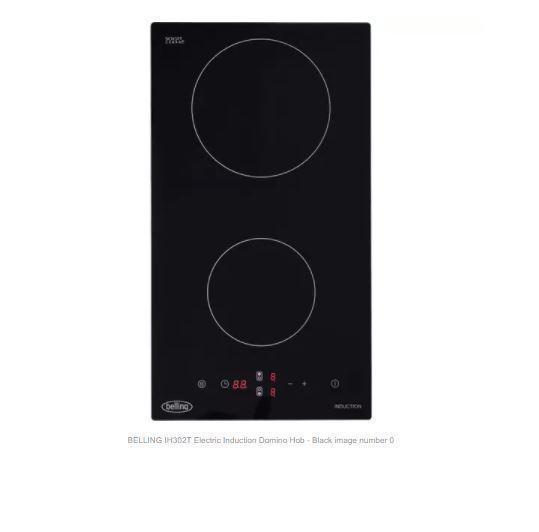
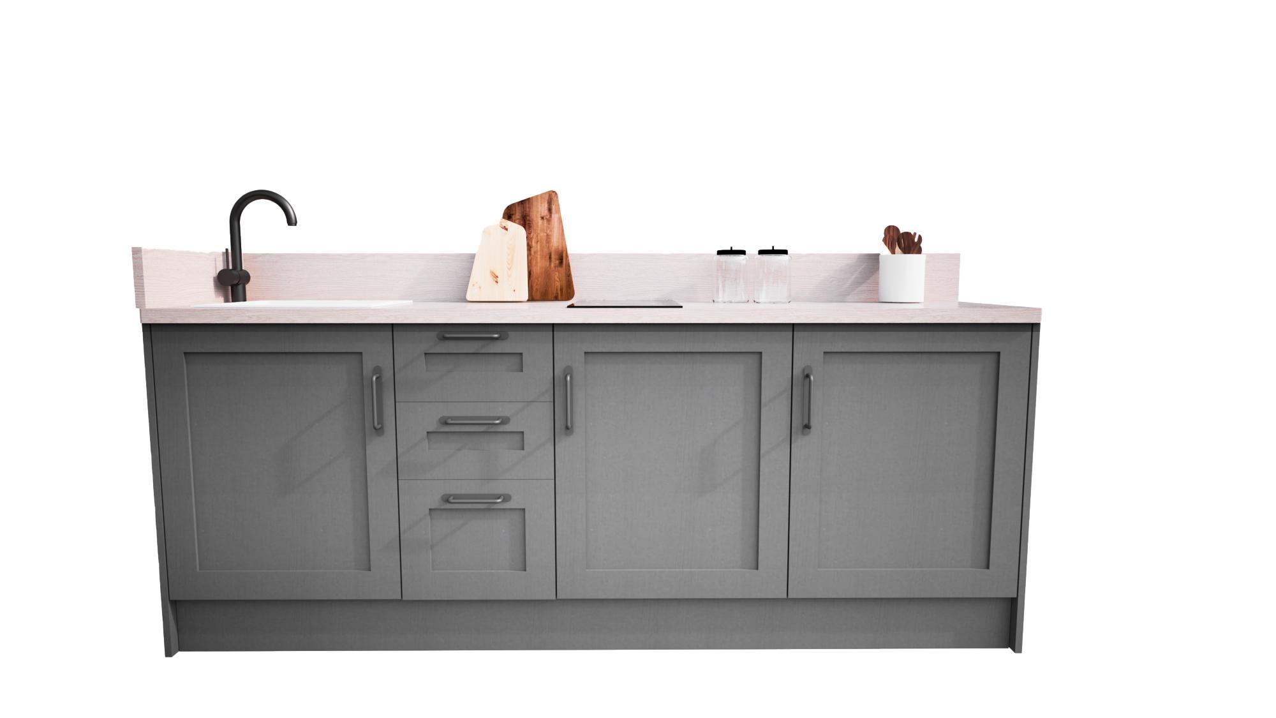

Shakerstyle Handleless
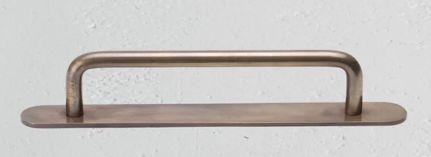
Hob:2-zoneinductionhob
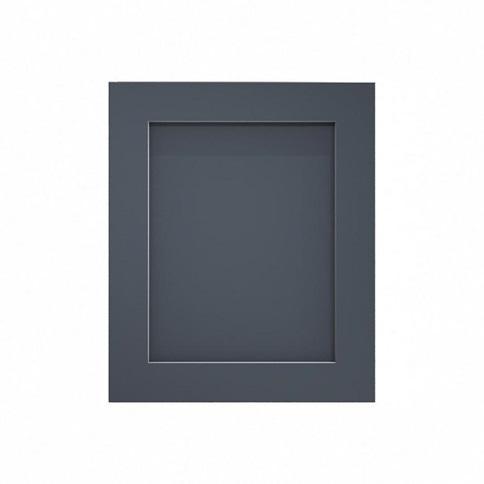
1.0bowlsink.(stainlesssteel))
Integratedfridgewithiceboxcompartment
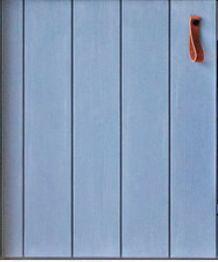
Numberofcupboardsanddrawerswillvaryingdependingoncabinsizeand arrangement. Anovenisanupgradeitem.

SpecificationDocument ©LifeSpaceCabins2022 27
Solidbrasshandles
Singlefanovenand grill.(upgrade)
Blackswanarchmixer tap
Cupboarddooroptions.
SolidOakworktopandupstand
Paintedtimber. (canleleftunpainted)

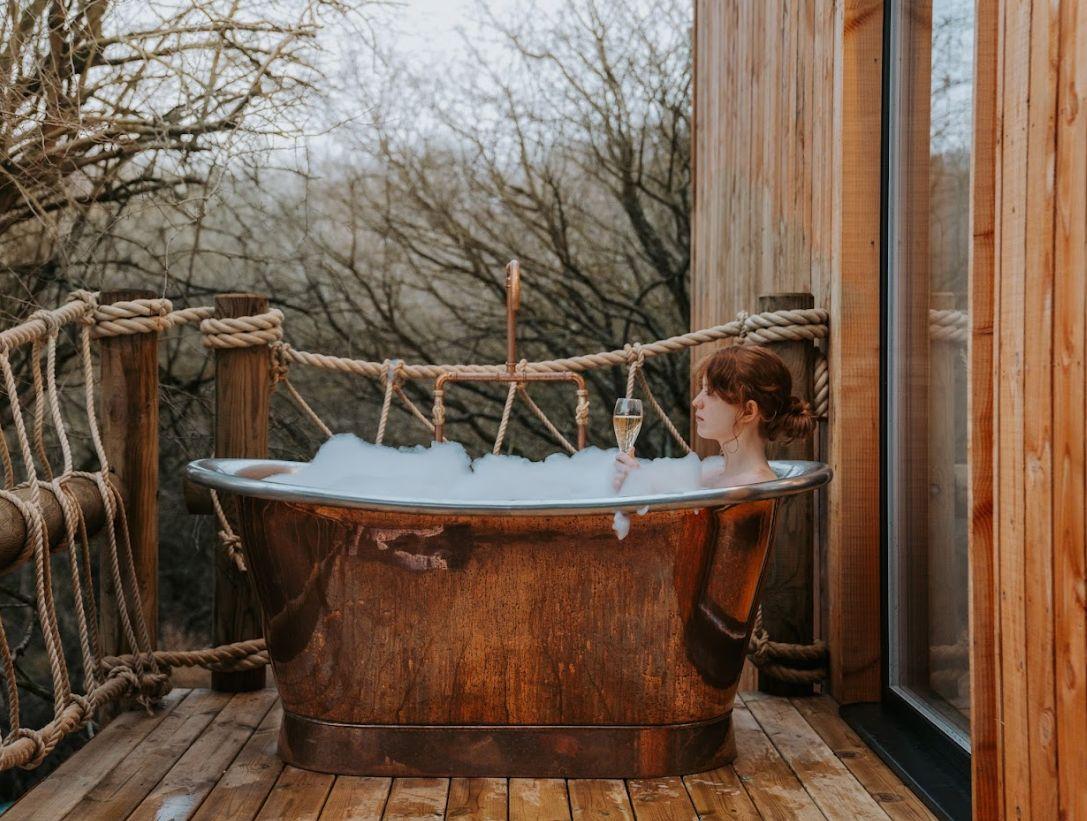
SpecificationDocument ©LifeSpaceCabins2022 28
ImagecreditBethSquireforCanopyandStars
03.UpgradeOptions
Webelievethefinishingtouchestoacabinis wherethemagichappens.Fromtouchpointslike handlestoambient lightingthisisthepointat whichyouthecustomerinteractswithour spaces.
Herearesomeexamplesofwhatupgrade materialoptionsyoucanrequest.
● ExteriorOptions
● InteriorOptions
● Logburner
● Mezzanine

● Bathroom
● Kitchen
● Externalelements
SpecificationDocument ©LifeSpaceCabins2022 29
03a.ExternalUpgradeOptions
Herearesomeexamplesofwhatupgradematerialoptionsyoucan request.
ExternalUpgradeOptions
● Reclaimedweatheredcorrugated tin
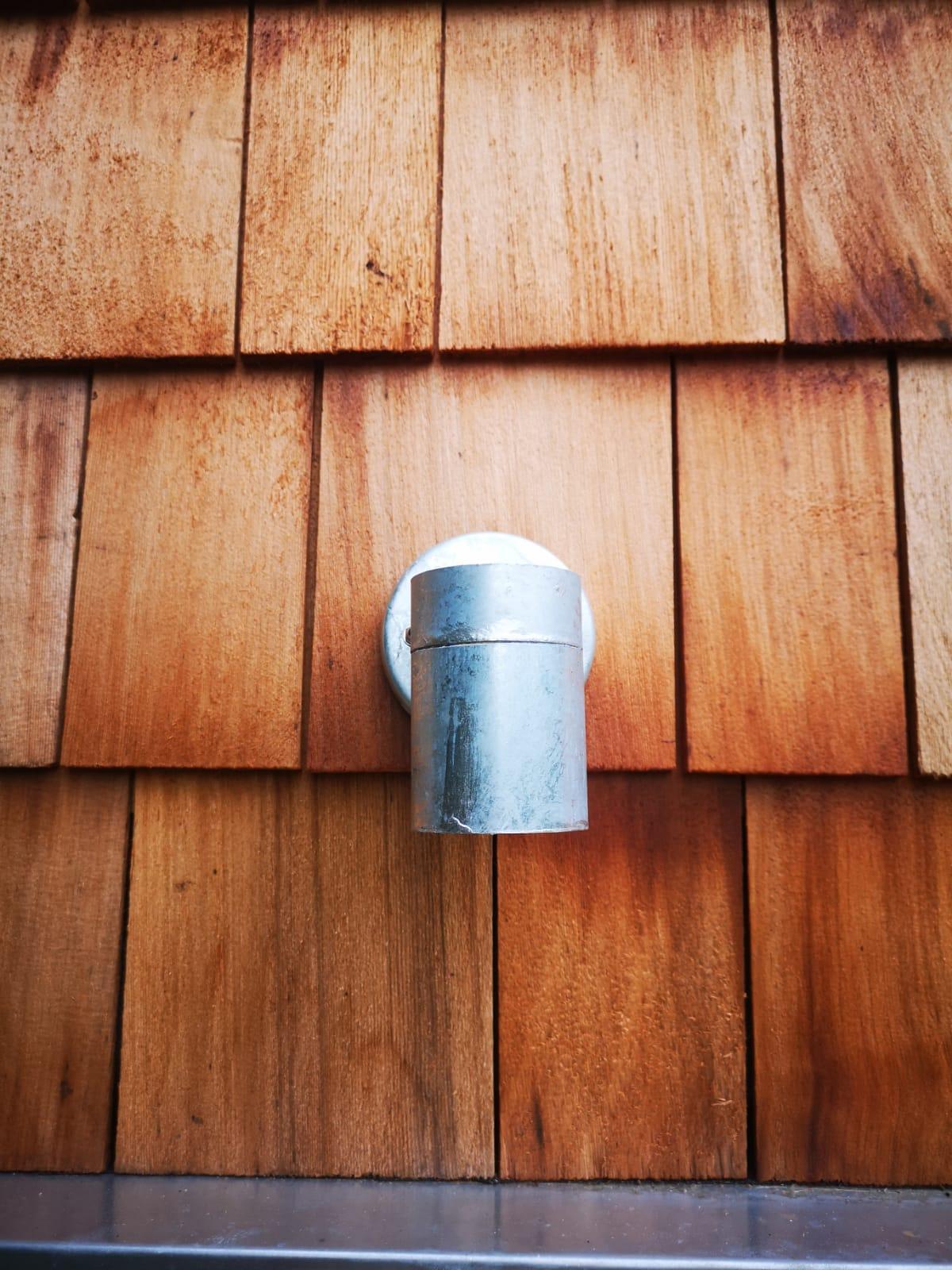
● Shinglecladding
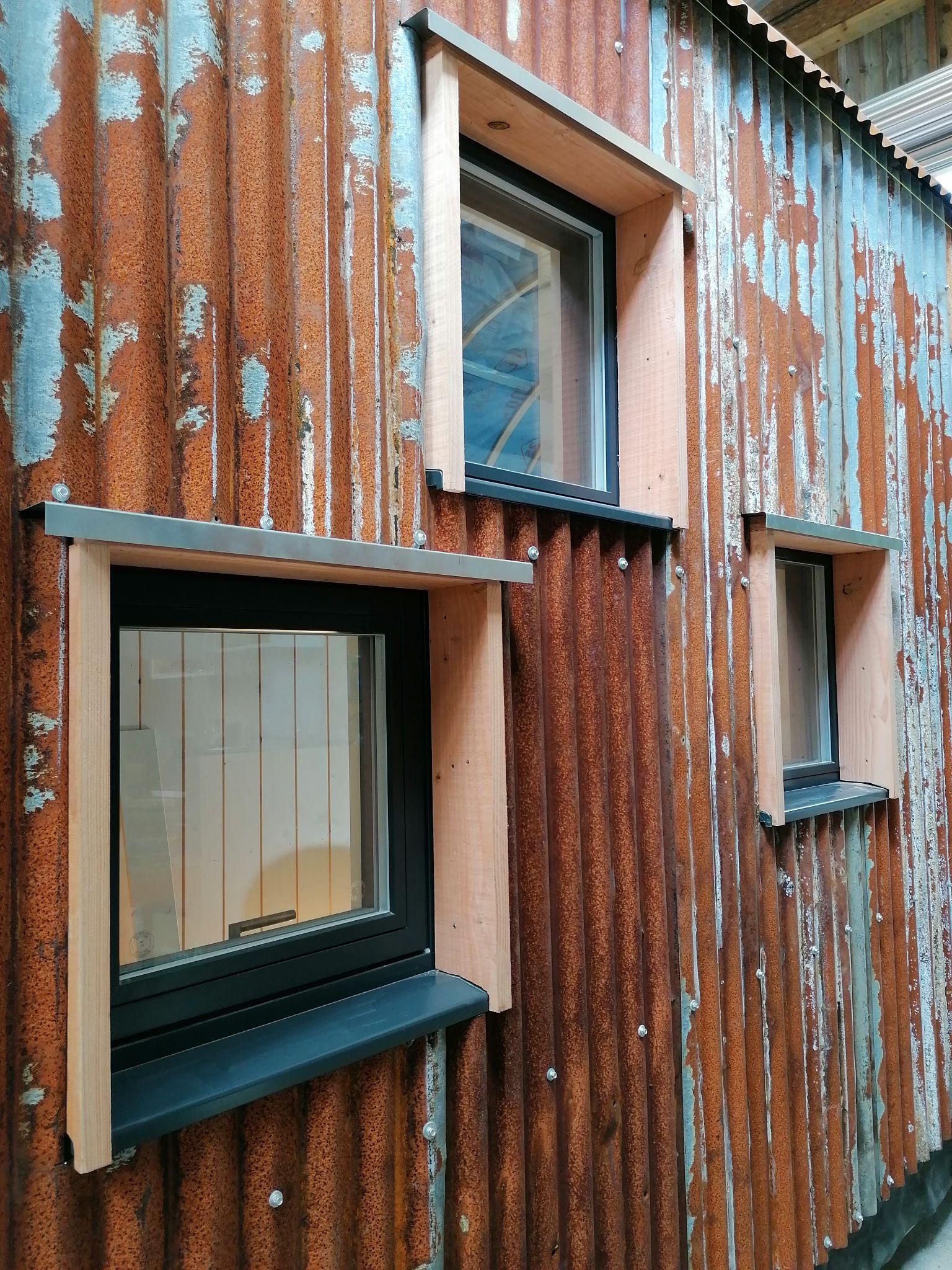
● Pre-silveredtimber
● Upgradedexteriorlighting
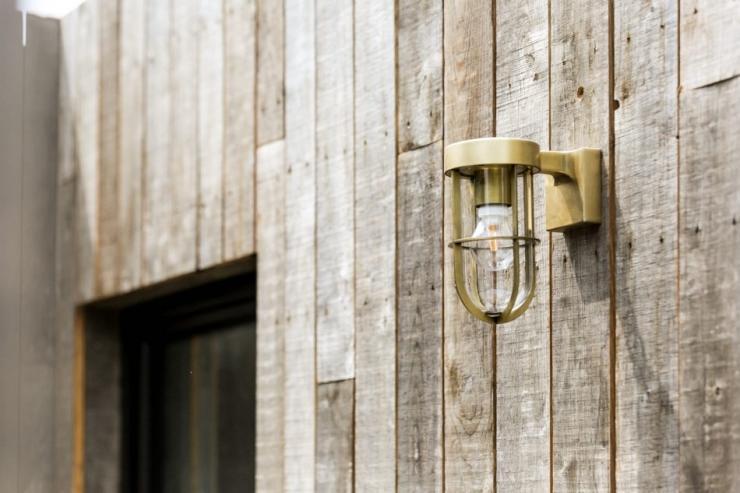
Reclaimedorincreasedspecification

Pre-weatheredcorrugatedtin
Shingles
SpecificationDocument ©LifeSpaceCabins2022 30
Brass bulkheadlightoption
Pre-silveredtimber
03b.InternalCabinUpgrades

● MezzanineSleepDeckwithladder, additionalegress windowforventilation,2socketsand2lights.
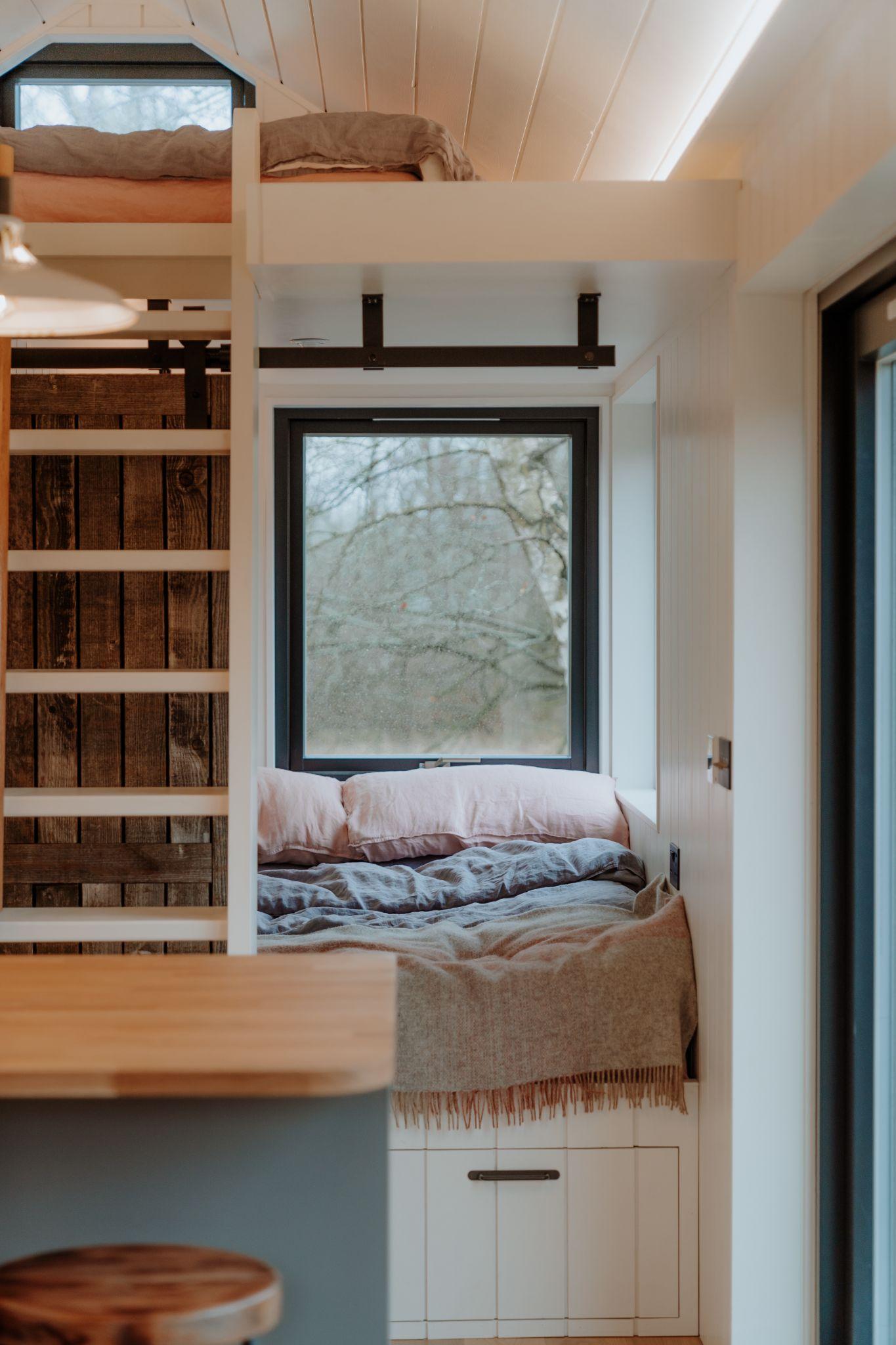
● Handbuiltbedframewithpulloutdrawer
● Bespokependantlighting
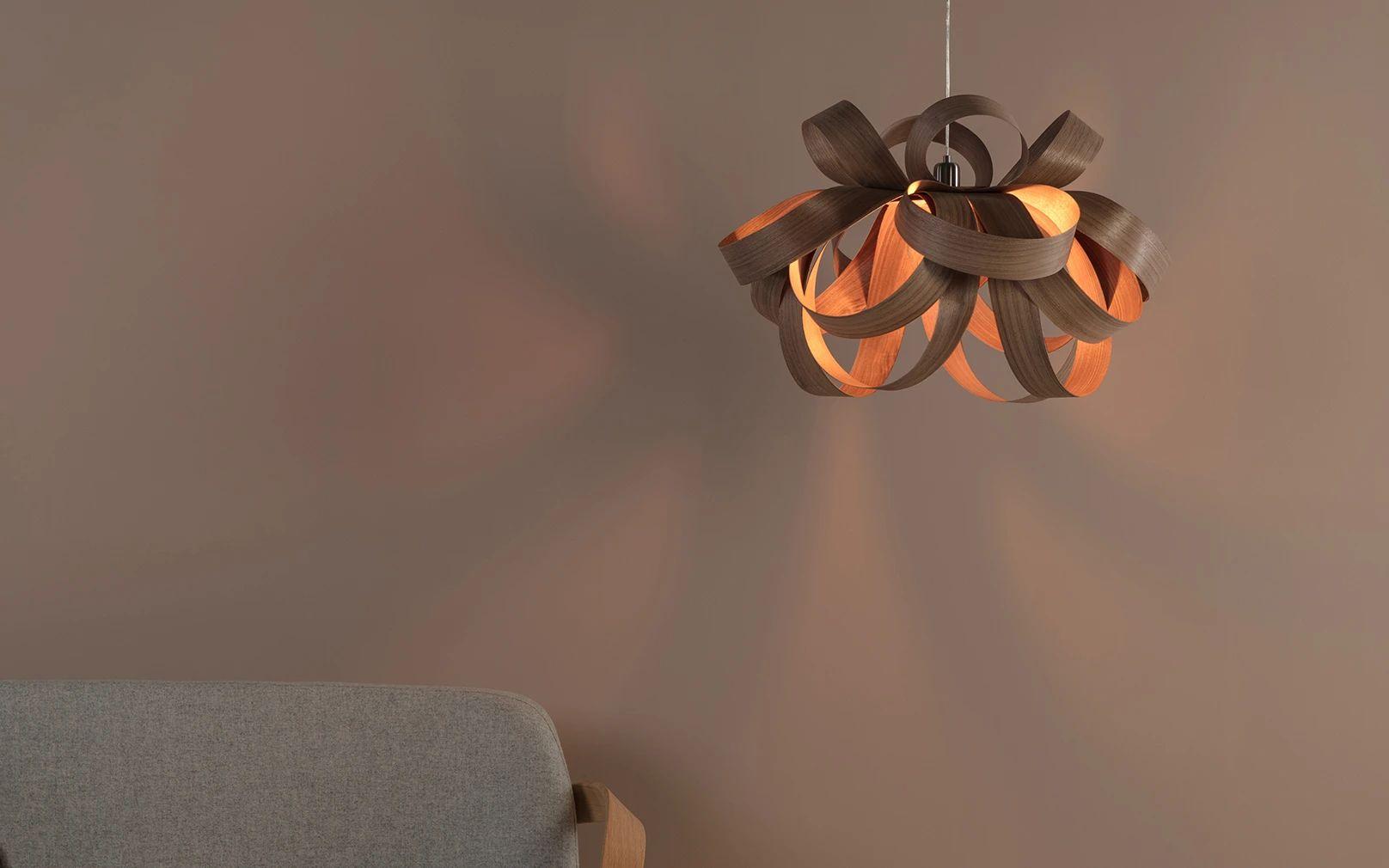
● Reclaimedwooden kitchen doorfrontsand architecturalhandles
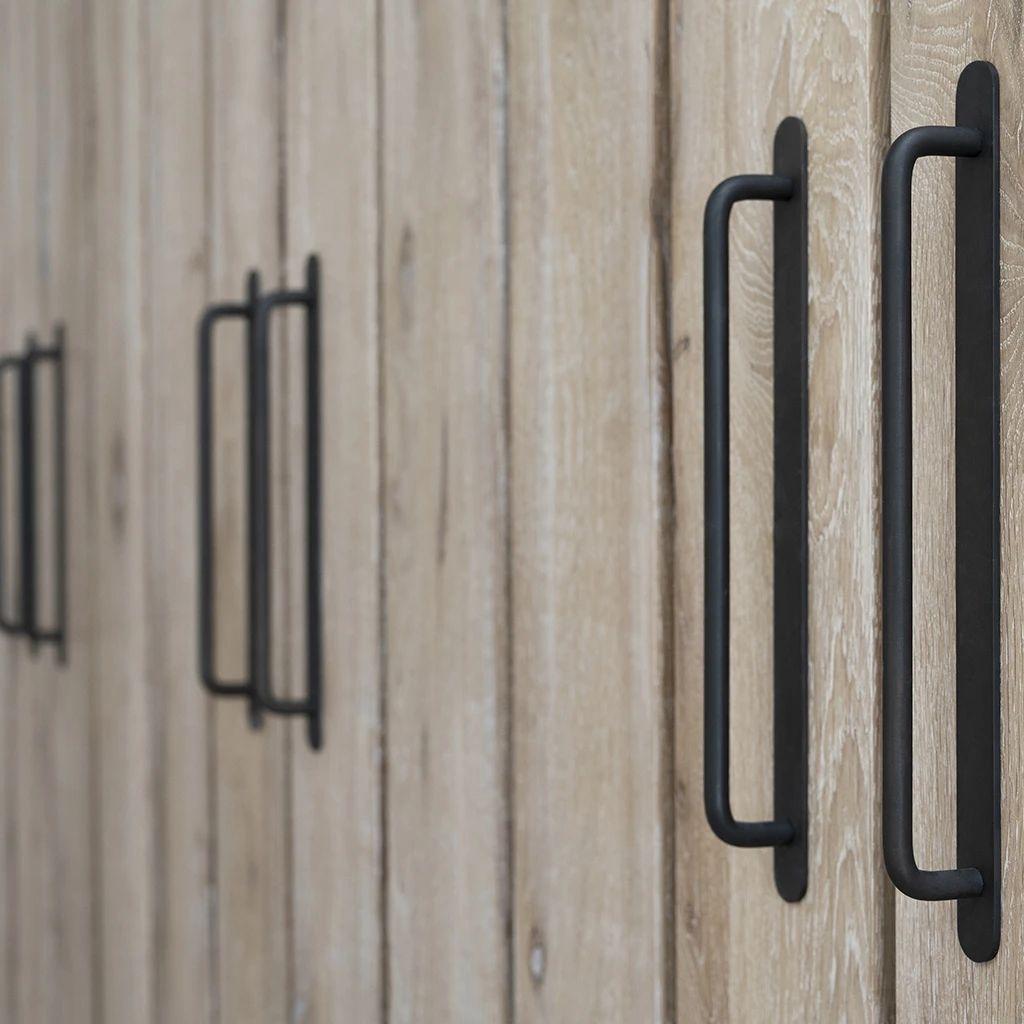
● Flooringoptionsarewiderangingbothinlookandcost butcancreateauniquelook.
Letuschatthroughyourideas.
LadderOptions
● HandbuiltLadderindouglasfir,oak orplywood
● Paintedfeaturecolour/tomatchinterior
● Simpleunpaintedladder
● Includeaoptionforahandrailandadditional hookandaccessory

SpecificationDocument ©LifeSpaceCabins2022 31
ImagecreditTomRaffield
Imagecredit CorstenArchitectural
ImagecreditBethSquireforCanopyandStars
03c.LogBurner

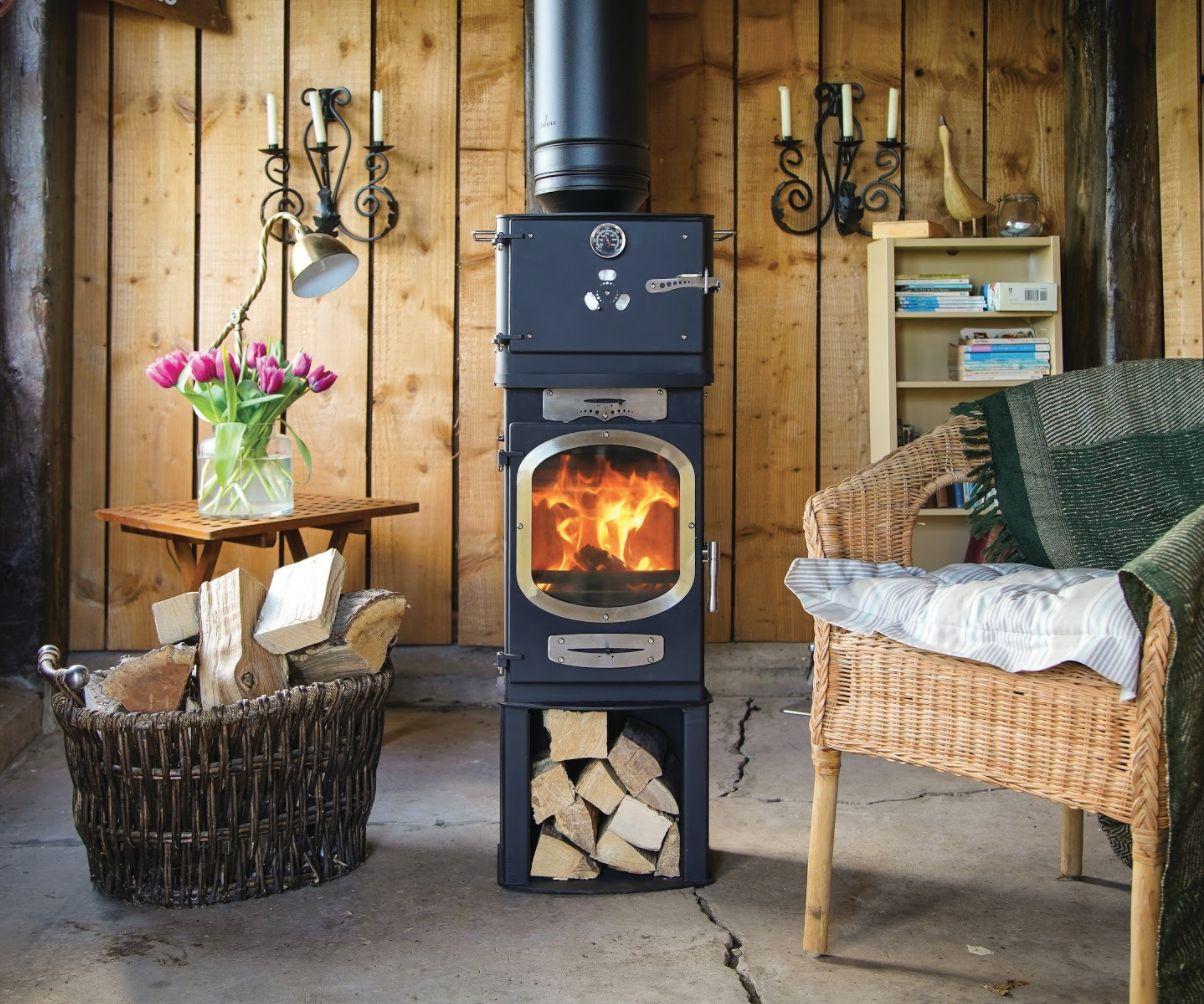
Ourcabinsareinsulatedtoahighlevelofspecification performance andreachbuildingregulationrequirements.

Howourspacesareheatedcanbeasimpleasunderfloor heatingormanycustomersliketooptforalogburner. Theseoptionscoverourrecommendationsfromaesthetics/ heatoutputandquality.
AlllogburnersarefittedbyanapprovedHETASengineer.
CharnwoodAire3
●Output3.7kw
●Loworstorestandoption
●Choiceofcolours
●Britishdesignandmade
GoAdventurer5
●Output3.3-5.3kw
●Liftoffovenoptionwithglassdoor
●50mmtocombustiblematerials (withheatshield)
●Britishdesign
SpecificationDocument ©LifeSpaceCabins2022 32
ImagecreditCharnwoodStoves
ImagecreditCharlton&Jenrick
03d.BathroomUpgrades
UpgradeSpecification
● Bespokebathroomdesignavailable
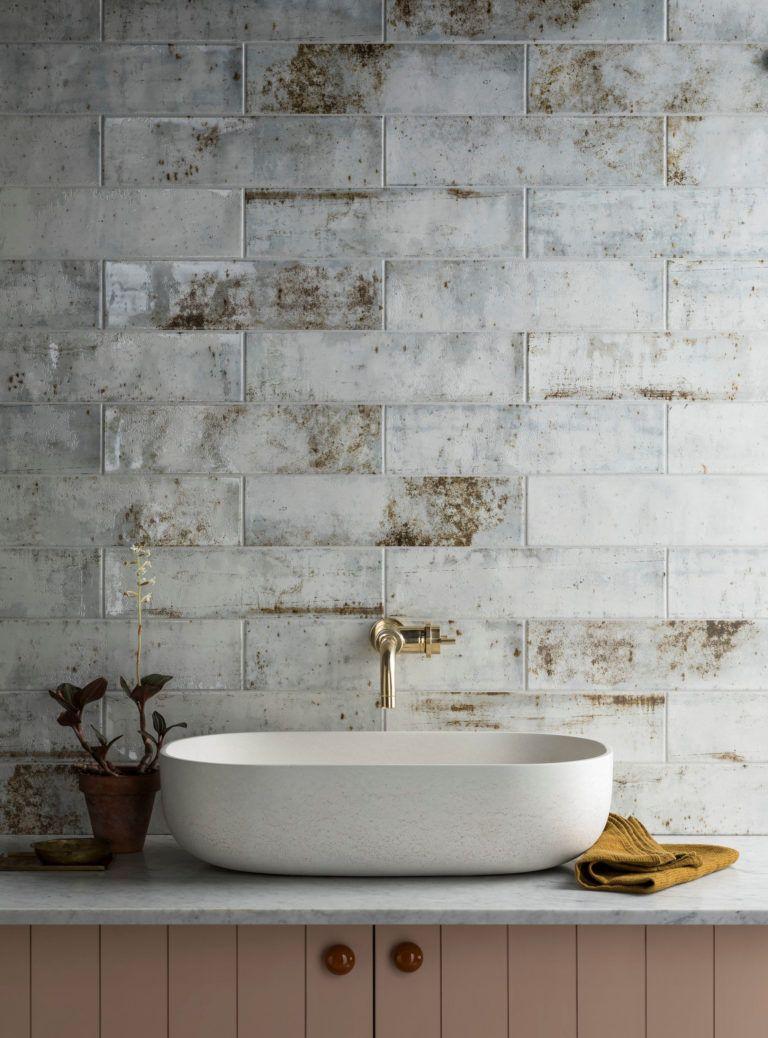
● Upgradeonallhardware/appliances/fittings
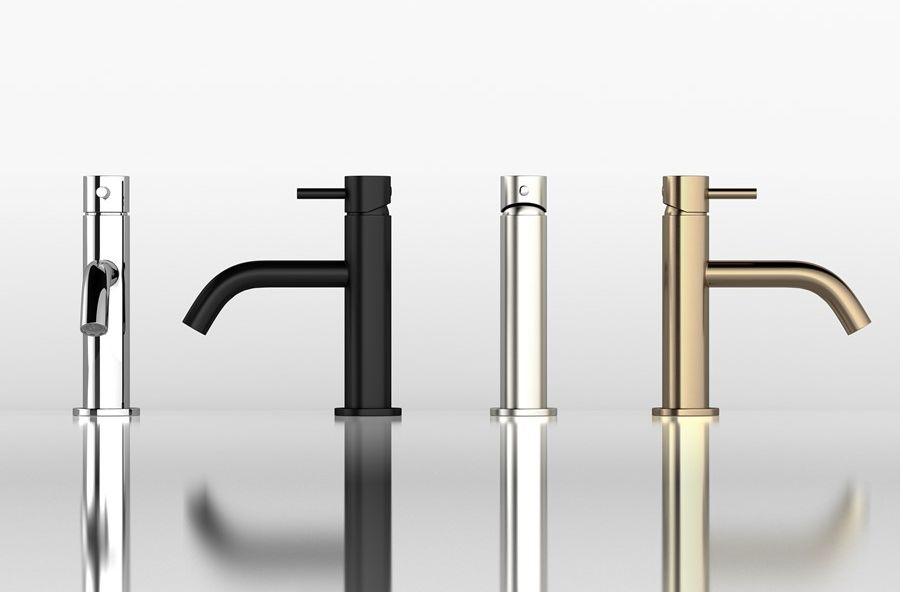
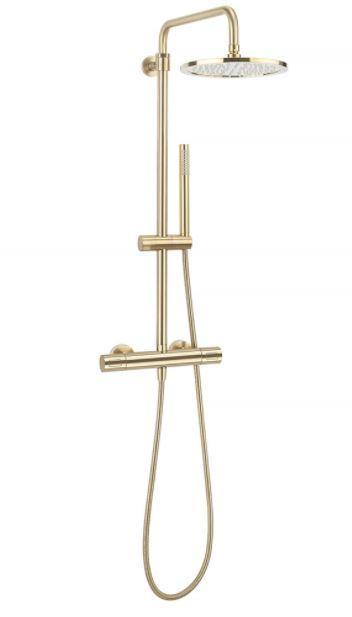

● Showerwall upgrades/zinc /stone/tiling/

● Custommadeshuttertowindow
● Underfloorheating
● Outsideshower
SpecificationDocument ©LifeSpaceCabins2022 33 ●^
Imagecreditcrosswater.co.uk
ImagecreditMandarinStone
03e.KitchenUpgrades
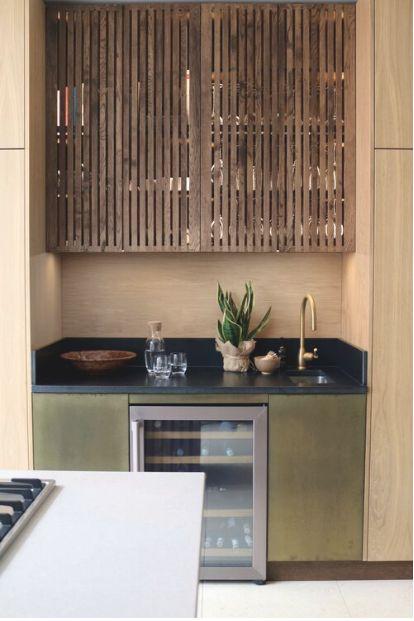
UpgradeSpecification
● Bespokekitchenavailable
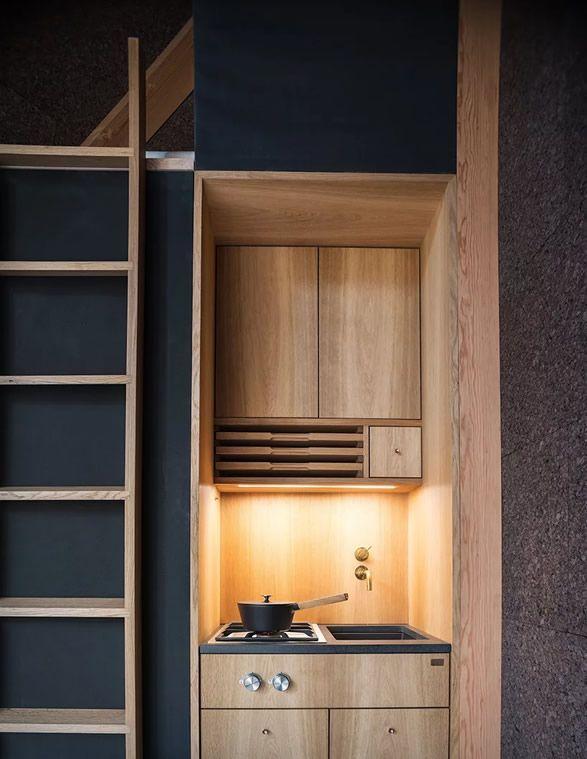
● Upgradeonallhardware/appliances/carcasses
● Worktopupgrades/zinc/slate/stone/enamel
● Customdoorcladding/verticalburnttimber/naturalorpainted
● Upgradeonappliancestoincludecombioven,freezer,storage

● Shelving
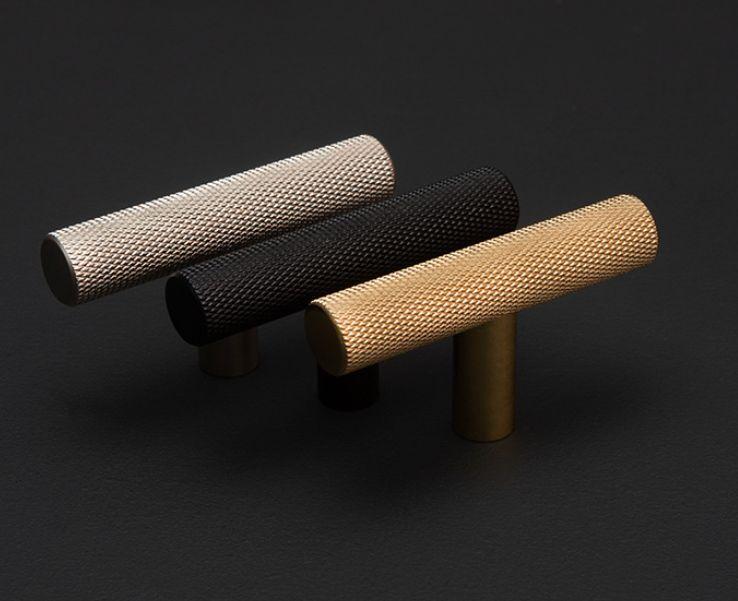
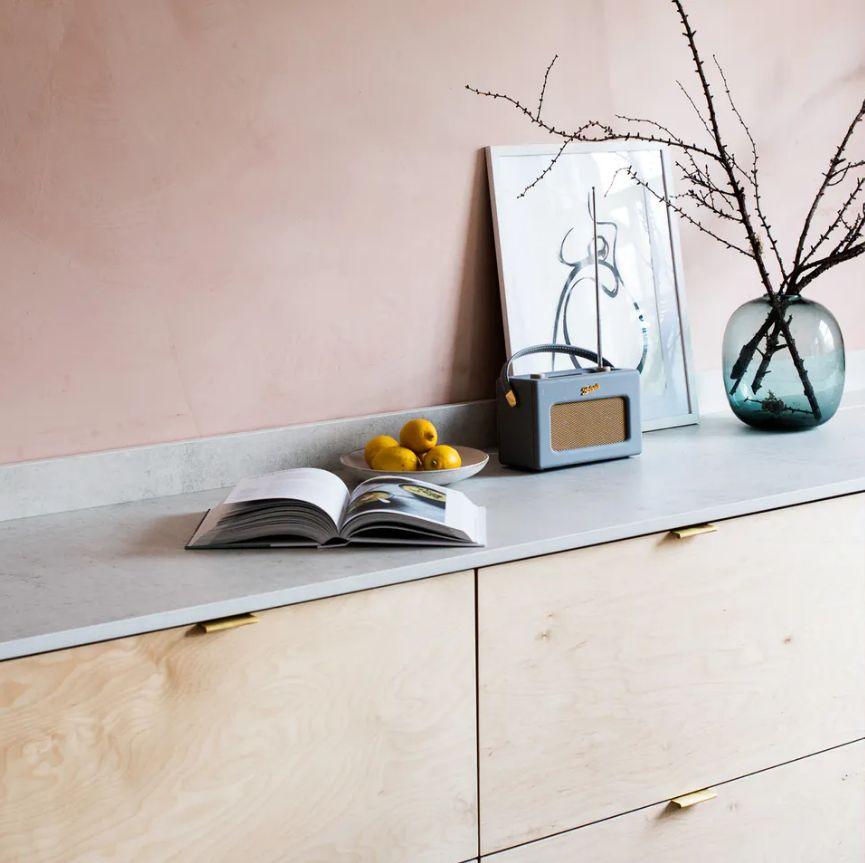
● Lighting
● Pantrystyledoorsforhidingawayanyclutter.
● Instanthotwatertapsystem
*extrachargesmayapply
SpecificationDocument ©LifeSpaceCabins2022 34
Right Bespokeoption:-BrassandOak KitchenByAtelierCabinets*
BottomLeft TimberveneeredKitchen byBjarkeIngels GroupforKlein.
TopLeft Bespokeoption:-KitchenByPlykea*
ImagecreditDowsing&Reynolds
03f. Externalbathinganddeckingupgrades
UpgradeSpecification
● Outdoorshower
● Outdoorbathtub/hottub
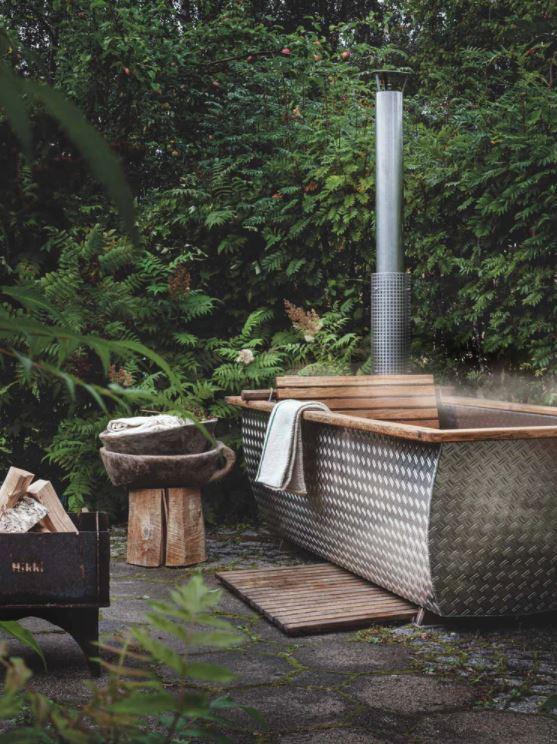

● Deckingcanbecustomisedaroundyoursite requirements.Ourstandardupgradeistoatimber deckinghoweverwealsohavearangeofhighquality premiumcompositeoptions.
● Sleepersteps/inbuiltdeckinglightsallavailableasan upgrade
● Lowlevelpathlighting
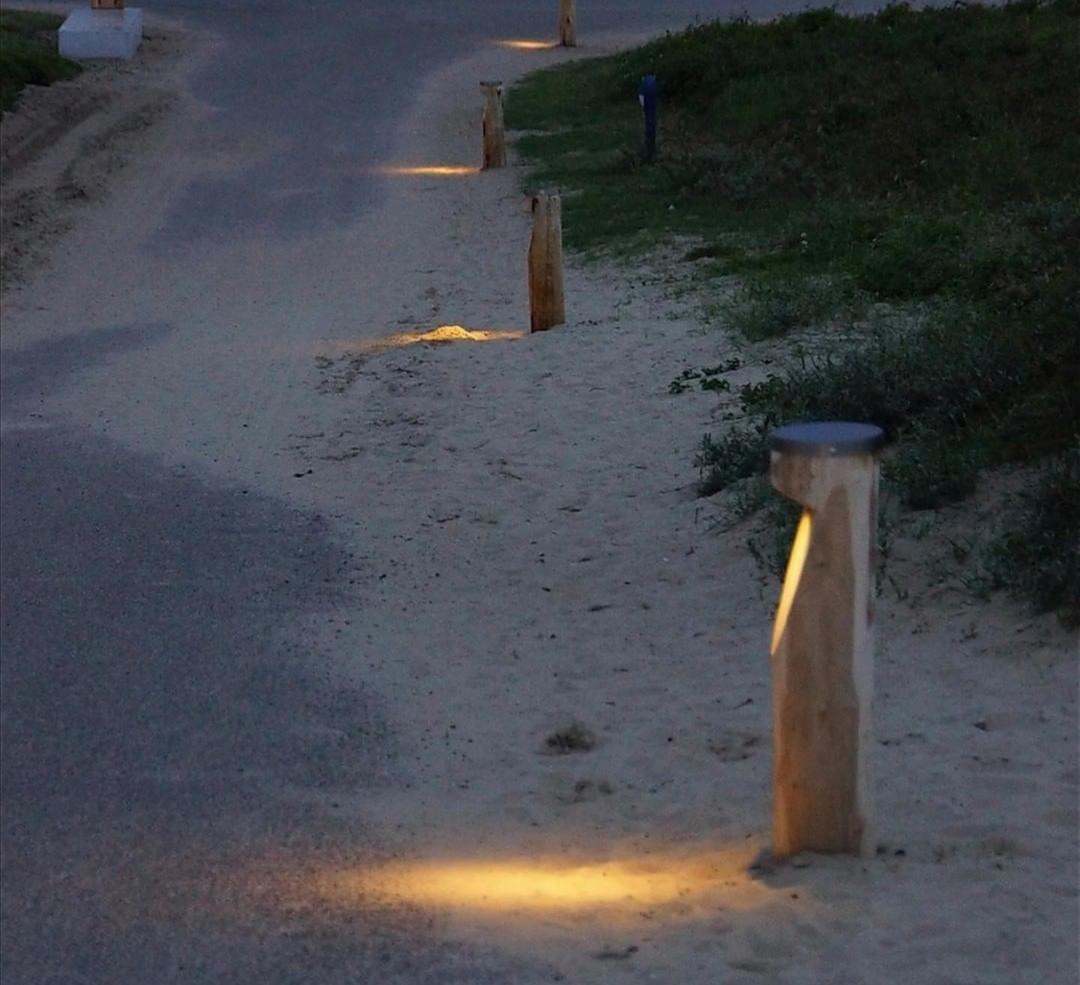
● Sauna
● Veranda
● Logstore
● Storage-general

Lowlevelpathlighting
Compositedeckingortimber
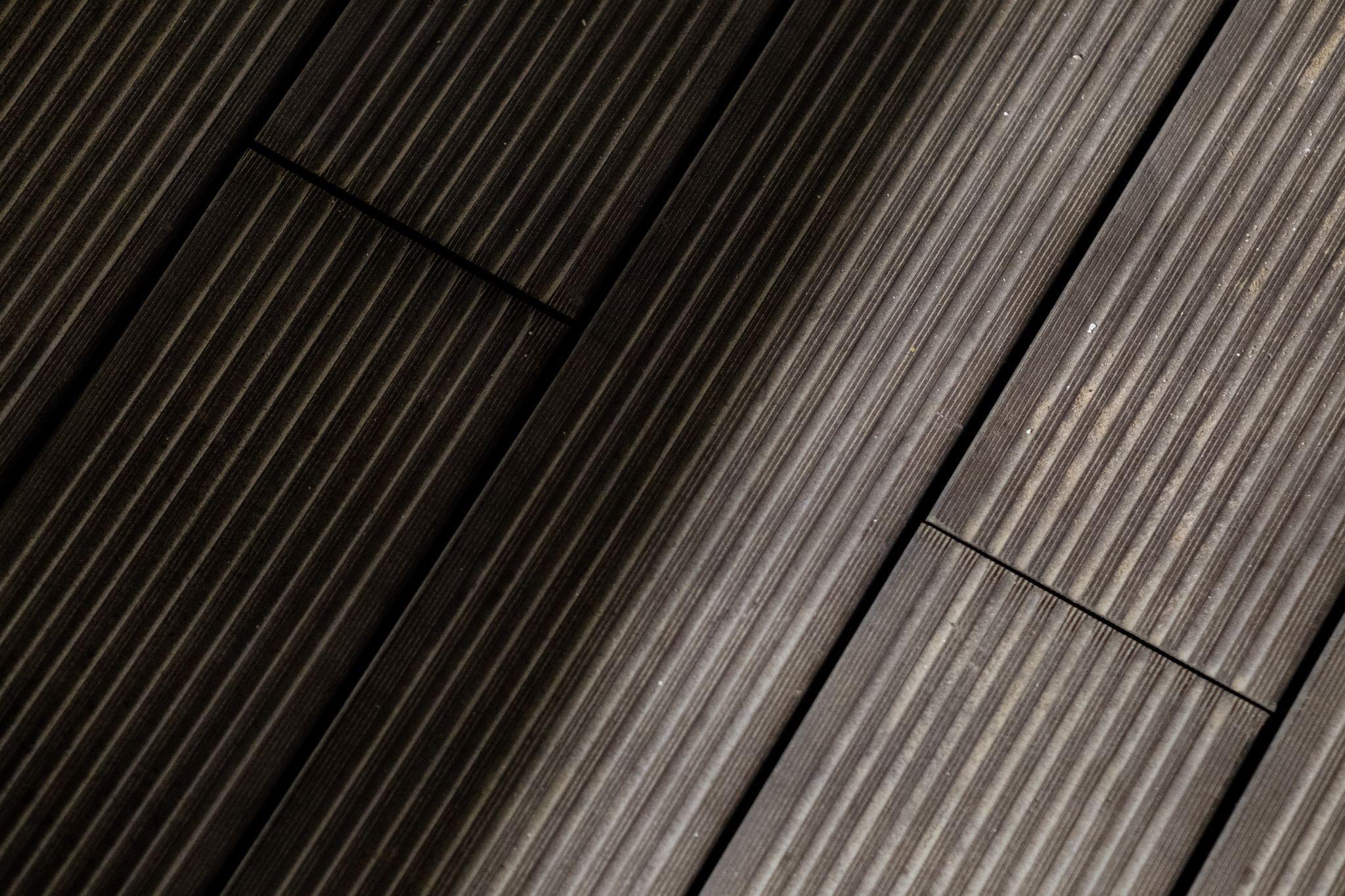
SpecificationDocument ©LifeSpaceCabins2022 35
WilliamHollandbathtubcopperandzinc
Hikkibathtub.CedartimberandZinc
PowerandServicestoyourCabin
General
Withourcabinshowtheywillbepoweredbecomesoneof thefirstconsiderations. Itisworthconsideringwhattypeof experienceyouwishtocreateandthenwecanguideyouon howthiscanbepowered.
Weaimtocreateahotelroomexperiencewhileplacedin naturewithour‘stay’cabins.Thespacesareverywell insulatedasstandard,soyouandyourguestscancertainly liveorstayinthemyearround.
HotWater
Ourexperiencehasshownthelargestenergydemandona cabinishotwater.
Aguestandyouarelikelytorequireplentifulamountsofhot water.Ifyouareonthethemainsgridthentherearesome moremainstreamsolutionsavailable.Thefurtherawayfrom thegridthemorecreative/expensivethesolutionscould become.
Hotwatercanbegeneratedbyfire,gas,electricorsolar directlyorindirectly.
Wewillhelpguideyouthroughtherightsolutionforyour cabinandpreferredsite.
Water
Italsoisworthmentioningthatallwateriscriticaltocabins. Canyouconnecttothemains? Canwesinkaborehole?Or areyouhappytocarryinyourwaterneeds?Rainwater harvestingorgreywaterrecyclingcouldbeoptionsforyour project.
Waste
Alocalisedtreatmentplantcansolvemostwaterandfoul wasteissuesandgiveyoutheluxuryofaflushingloo.Having saidthat,therearesomegreatalternativesusing‘compost’ loos.Wepromisethattheyhaveimprovedfrom‘shedsover deepholes’!
Offgridpower
Alternativestoaon gridsolutioninvolvesolarorwind generation.Thesetypicallycomewithahigherinitial investmentbutthengiveyoualifeofreturnonthat investment.
Heatingandcooking
Alternativeheatingandcookingsourcescancomeinthe formofalogburner,woodfiredovenorLPG.Alogburnercan comewithasmallovenandheatplateforcookingorthe optionforawoodpoweredrange.
Largerprojects
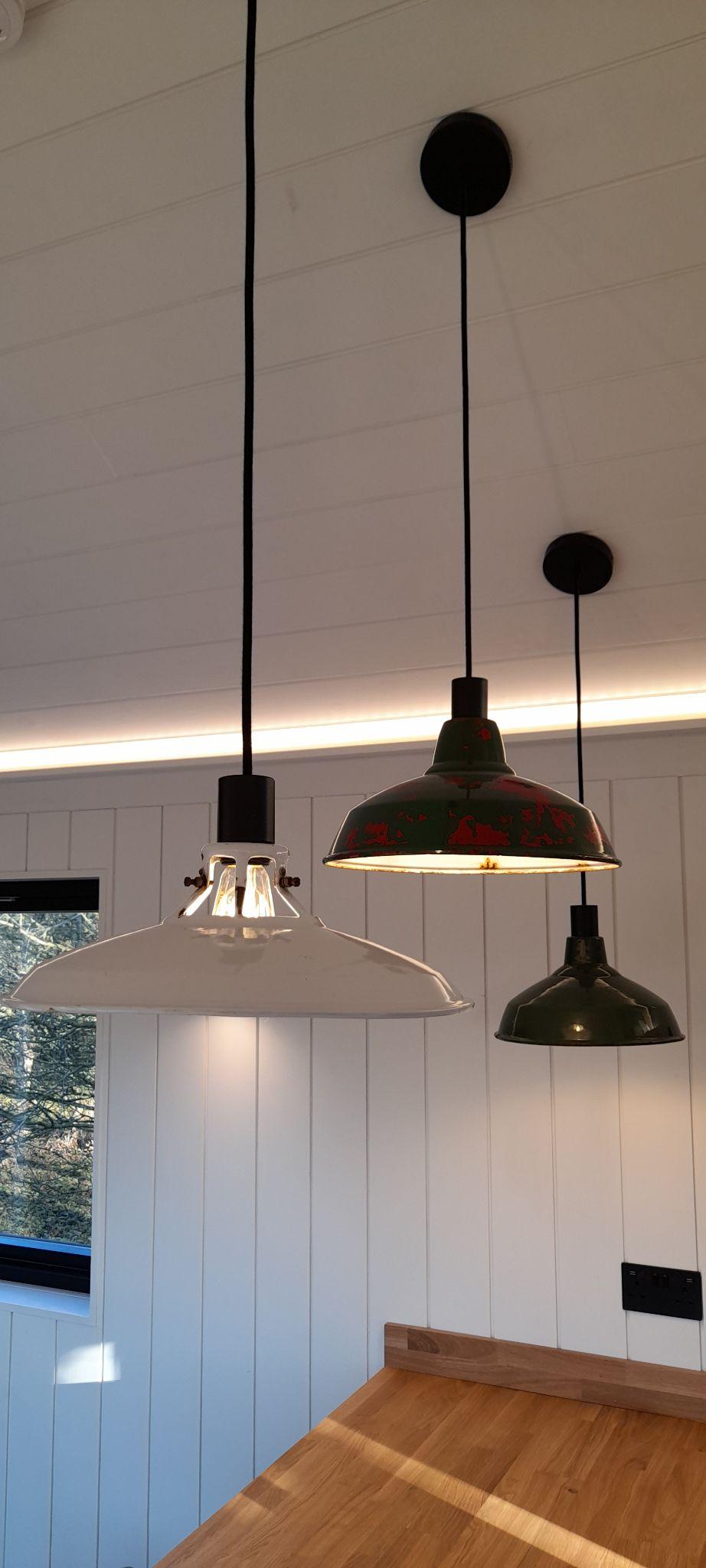
Ifyouhaveaplantocreateamultiplecabinventurewe wouldsuggestahubforheatandpowergeneration. Consideracentralisedbiomass,air/groundsourcesource heatpumpboostedbysolar/windpowergeneration.
Yourcabin,Oursolution
Wewillhelpguideyouthroughtheoptionsforyourproject.

SpecificationDocument ©LifeSpaceCabins2022 36
SustainableBuildings,BrilliantlyDesigned
Performanceofourcabins
Itisproventhatnotonlyaresustainable,well-designedbuildingsmore durableandstrong,theyarealsohealthierandmorecomfortableplacesto liveandworkin.
Weprideourselvesonbrilliant,architecturaldesignthatisbuilttolast.
1. Insulation
● 150mmRockwoolWalls
● 100mmRockwoolFloors
● 200mmRockwoolRoof
2. Cladding ● 18mmNaturalTimber
● Vertical+Counter batten
● 0.7mmcorrugated profile
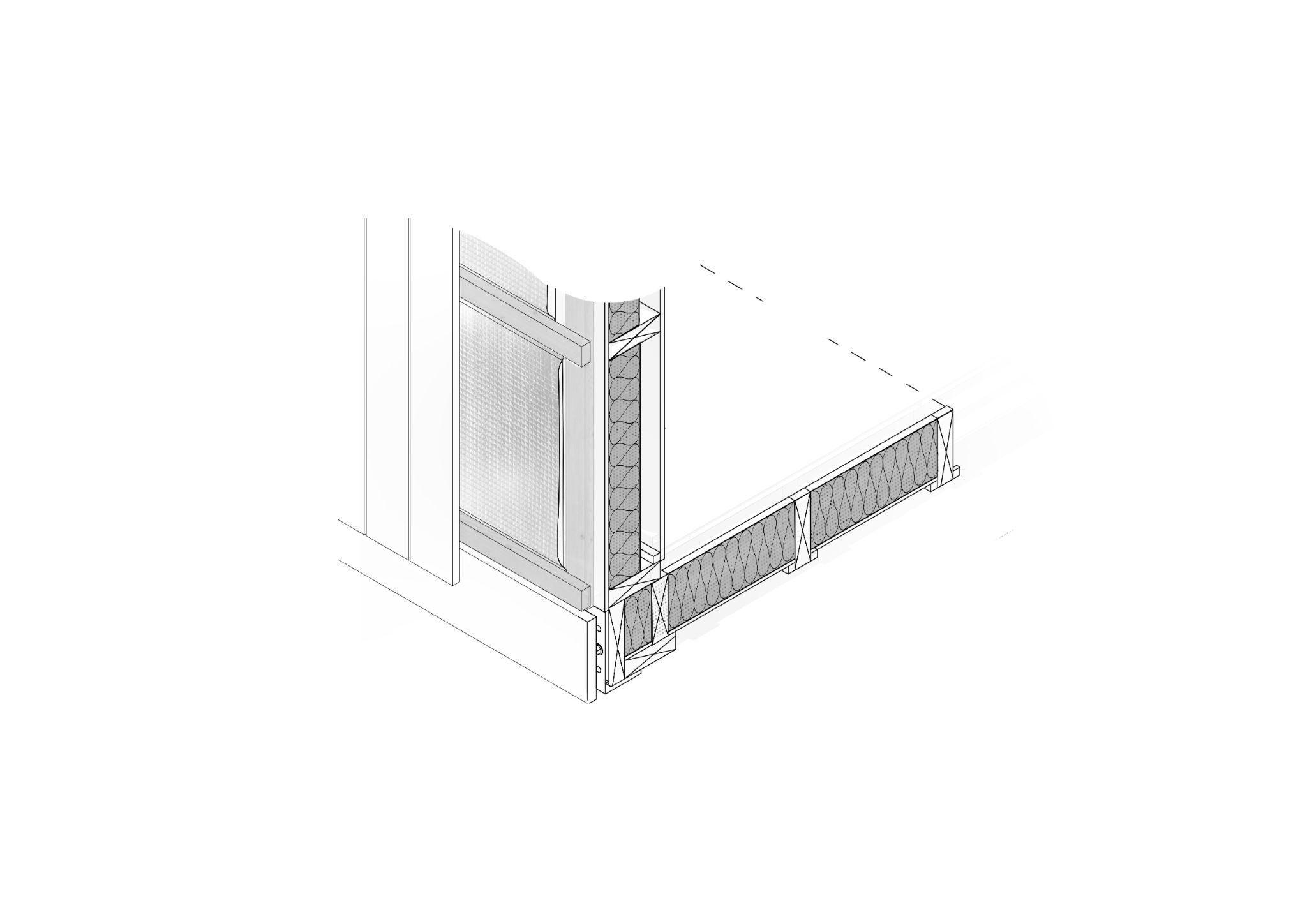
3. Membrane
●
50mm
● Featheredge 4-12mm
● Verticaltreated profile
● Singleorno batten
● ActisBoost‘R’Hybrid (continuousinsulation membranelevel)Taped
● Basic housewrap Noinsulation qualities
R=2.4ms K/W
4. Structural Timbers
● OSBsheathing
● CNCprofiledribs
● Treated/Untreated timberusedas required
● Singlesheathed
● Smalltimber depth
5. VCL
Windows
● Highqualityinternal vapourcontrollayer
● RationelWindow Product
● 85yearlifeexpectancy
● NoVCL
● Singleglazed
● Lowquality doubleglazed
Engineering
● AllofourDartcabins complywith engineeringand structuralcalcs
● Noengineering support
*U-Valuesmaydifferdependingonfinalconfirmedspecification SAPreportcanalsobearrangedforbuildingperformance
1.6 (acceptable minimum)
0.76 (Rationel product Triple glazed)
©LifeSpaceCabins2022
Type OurSpecification ‘TypicalGardenRoom alternatives’ BuildRegs U-Values LifeSpace Cabins Levels*
Walls
Roof
Minimal
insulationPIR Walls0.18 Floor0.13 Roof0.13
0.18 Floor0.13
0.15
5. 1. 1. 3. 3. 4. 4. 1. 2.
4.
GeneralProjectNotes

Costs
Pleasecontactusforthepricelist
Everyprojectandsiteisuniquesoacustomsolutionisoftenrequired tobalanceneedsagainstbudget.Wewillguideyouthroughthe variousconsiderationswhichmayinclude:
Foundations
Weworkwithaspecialistgroundscrewcompanygivingus nationwidecoverage.Inmostcasesgroundscrewsareanideal solutiontofoundations.Theyarequicktoinstall(usuallywithinone daypercabin).Theyareflexibletosuitgroundlevelsandalternative structuressuchasdecking. Noconcreteisneeded-thisisacritical factorforus8%ofglobalemissionscomefromthecementindustry. Webelieveineradicatingaconcretelegacyforourprojects,where possible.
Agroundscrewpulltestisrequiredtodeterminetheground suitability.Thistestischargedandcarriedinadvance. Groundscrewsarewellsuitedtotrickylocations,suchastreeroot zonesandareconsideredapositivesolutionbyarboricultural specialists.Theyalsocomewitha25yearguarantee.
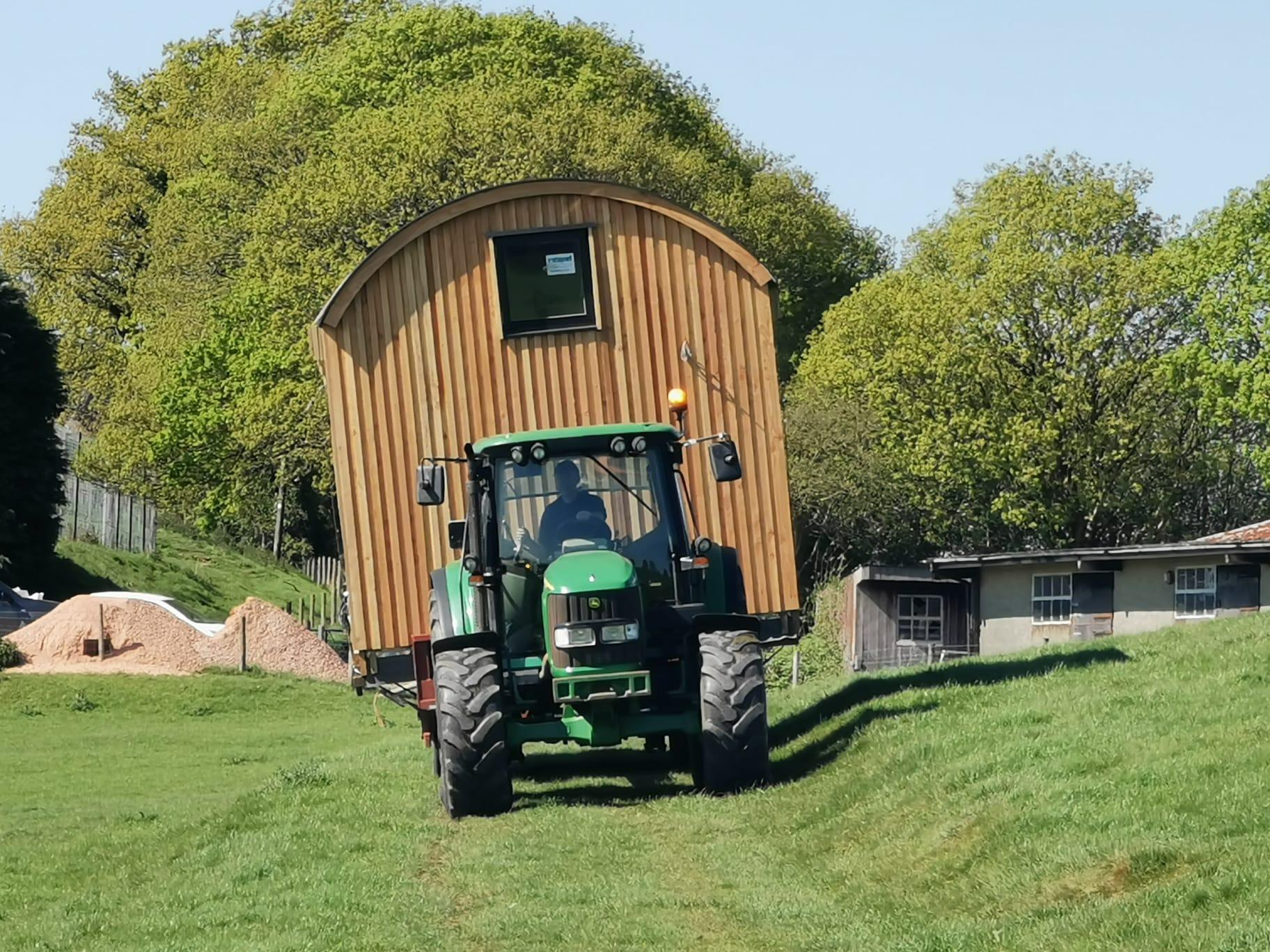
VATsaving
TheDartisdesignedtoconformtothedefinitionofaCaravanor residentiallodgewhichsimplymeansthatyoucanbenefitfroma reducedVATrate.Thespacemusthavecooking,bathing,sleeping, diningprovisionsuppliedbyLifeSpaceCabinsLtdinordertosatisfy thisreduction Pleasenotethatnotallspaceswillbenefitfromthis reducedrate.
SpecificationDocument ©LifeSpaceCabins2022 38
GeneralProjectNotes
Planning
Therearevariousroutesthatcanbeusedtonavigatethroughobtaining planningpermission. Theserouteswillvarydependingongeographicallocation,LocalAuthority andsitefeasibility.
LifeSpaceCabinscanofferalighttouchservicewhereweuseour experienceandexpertisetomakeanappropriateapplicationforyou.Itcan neverbeguaranteedthatpermissionwillbegained.Whereanapplicationis beyondourlevelofknowledgewewillrecommendathirdpartyplanning consultanttojointheteamandguideusthroughtheapplicationprocess. Thiswillgiveusthebestchanceofgettingtherightpermission.
AccessandInstallation
Wetry,wherepossibletoprefabricateourcabinsanddelivernearcomplete spacesintositeforlocalconnectiontoservices.Thismeansthatwewill needtogainaccessforlargevehiclesandcranestofacilitateasmooth delivery.
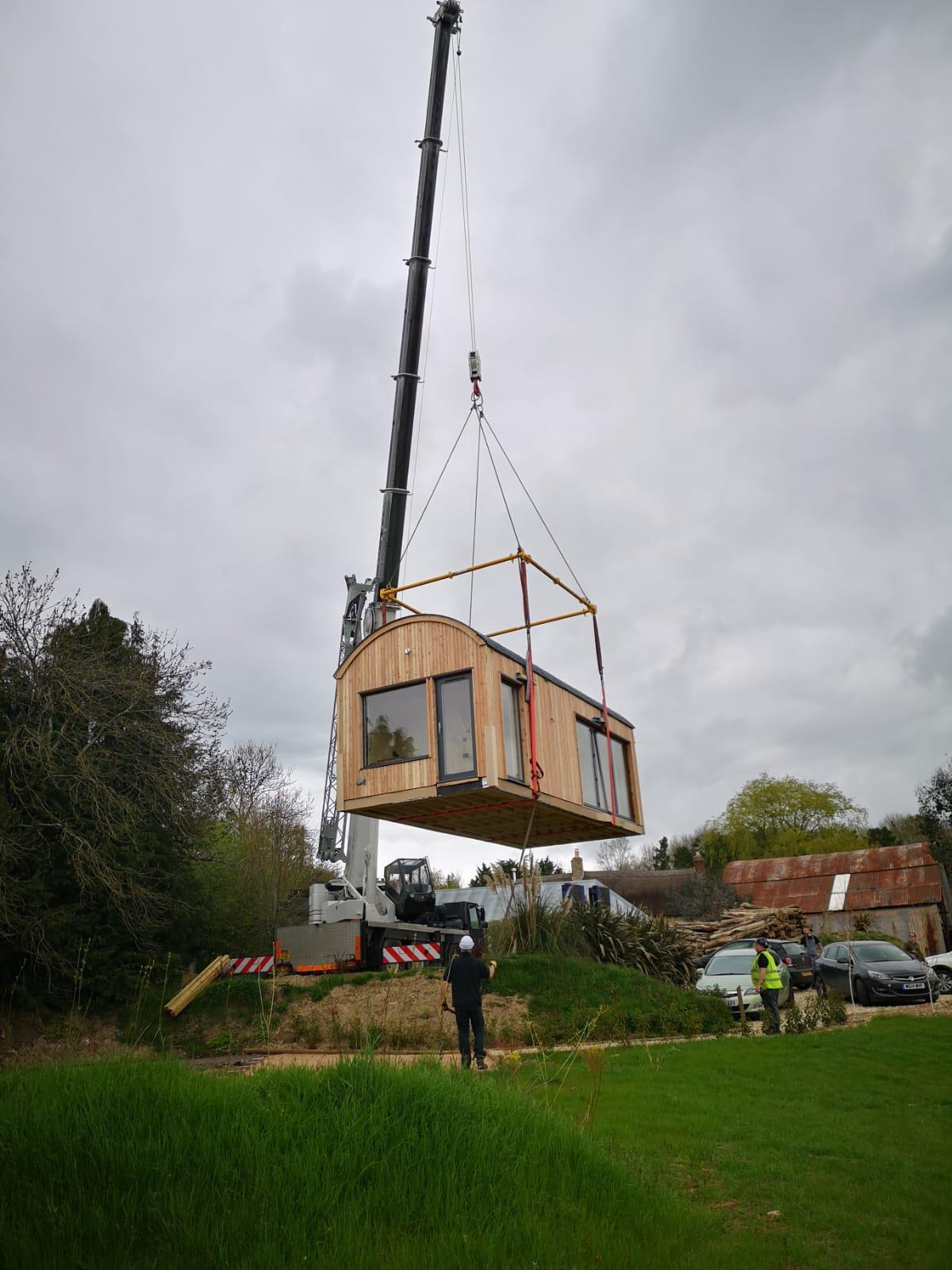

Whereaccessistightortrickyweareasolutionsfocusedteamandcan usuallycreateastrategyforthedeliveryofaprefabricatedcabin.We haven’tyetneededahelicopterbutonedayIamsurewewill! Wearealsoabletoconstructthecabininpiecesbringingtheelements togetheronsiteinmoduleswhereourskilledcabincreatorteambuildand completethecabin.
Thecostsvarydependingonwhichrouteweneedtotaketoconcludethe installationofyourcabin.
SpecificationDocument ©LifeSpaceCabins2022 39
BespokeDesignandCustomisationService
LifeSpaceCabinsisfoundedontheprincipleofcreatinggreatpiecesofsmall architectureinaresponsibleway. OnePlanet.OneLifeSpace.
Weachievethisthrough4core values; Design;Creative,solutionsfocusedandattentiontodetail Quality;Workmanship,MaterialsandService.
Responsibility;Forthewiderprojectandtheplanet
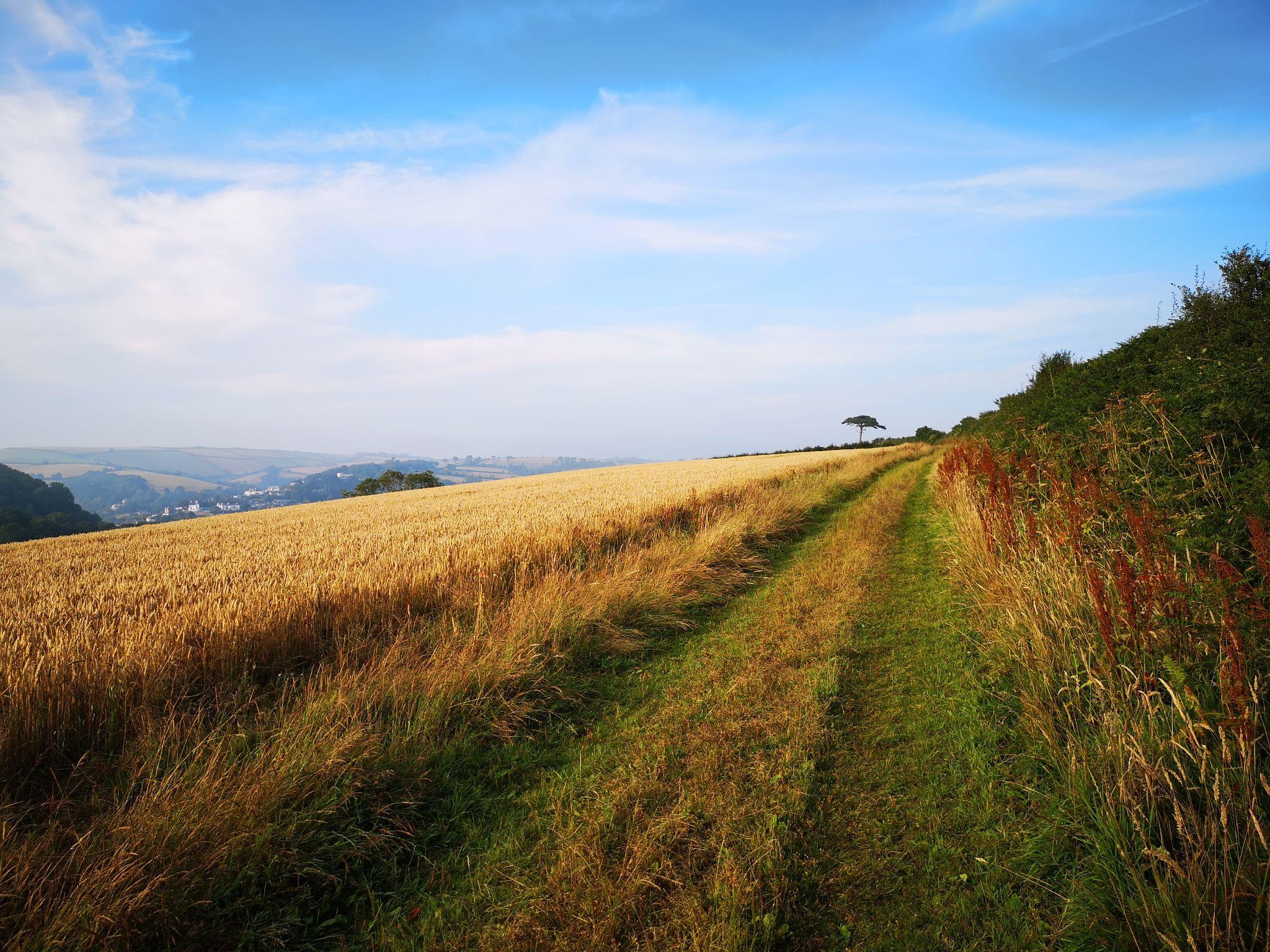
Fun;Wechosetocreatethiscompanyasalifechoice-weenjoywhatwedo.
Inthebeginningallourcabinprojectsstartedwithablankpieceofpaperanda uniquecabinisformedinresponsetoaclientbrief.Thisskillanddesirehasn’tgone away.
WewillcreateacustomisedversionoftheDartforyouorequallywecancreatea trulybespokesolutionforyou.
Ifyouthinkabespokecabinismoreyourstylethenaskaboutourdesign consultationoption.Wewilldiscusstheoptions,yoursite,yourbudgetandyour wishesandtheneitherlooktotweakaportfoliodesignorcreatesomething completelyuniqueandexciting.
Thisserviceiscarriedoutbyourin-houseteamofdesignersorourcollaborating architects.Onceabriefisdefinedwewillthencreateaproposaloutliningfees, projectstagesandtheoverallprocess.

SpecificationDocument ©LifeSpaceCabins2022 40
GeneralNotes
GeneralExclusions
● SiteVisit(unlessoutlinedinaquote)
● Servicesfeedandconnectiontothecabin(requiresasitevisittocreatea sitespecificsolution)
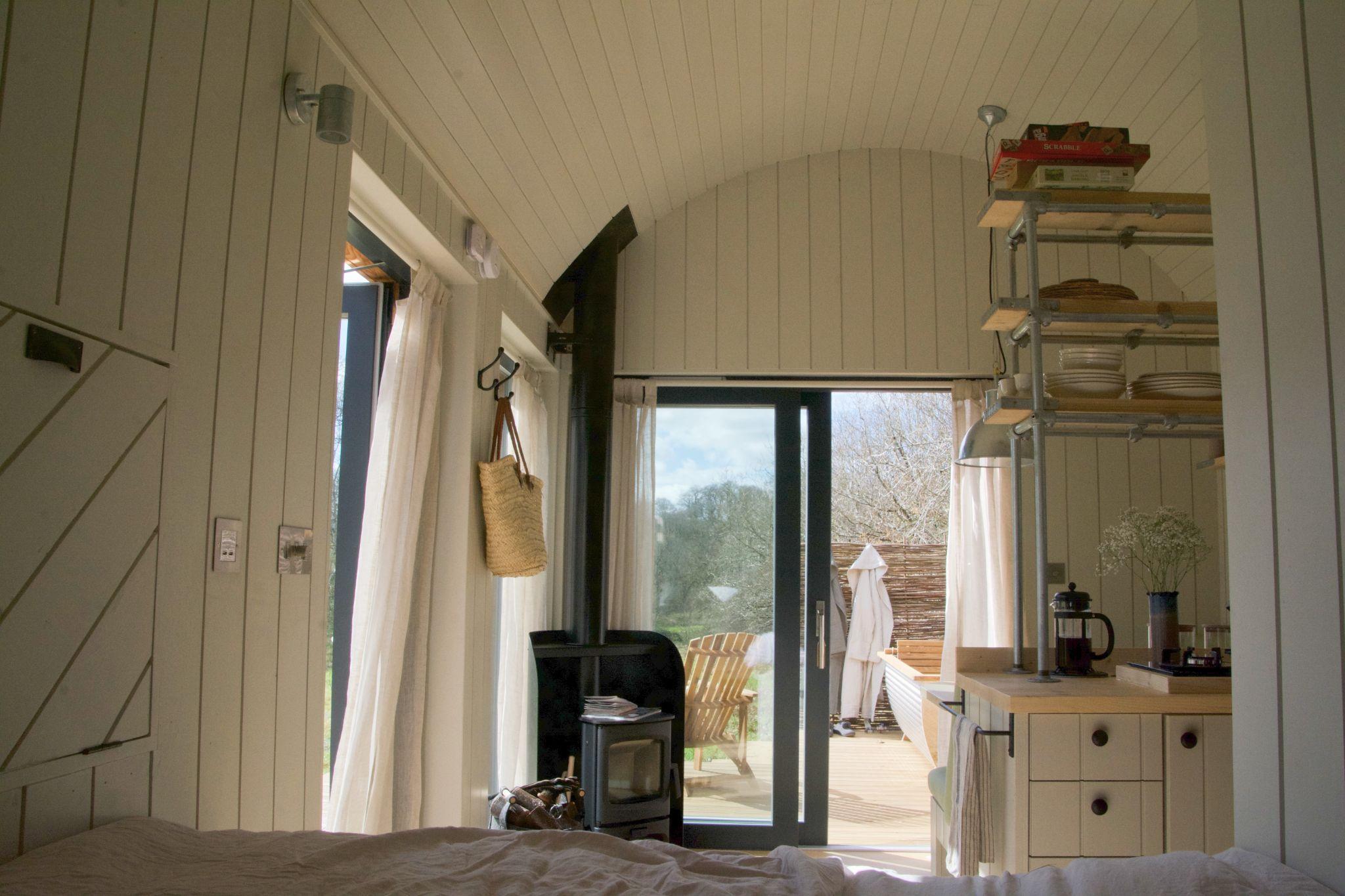

● Access-subjecttositevisitandsitefeasibility.Weareasolutionsbased company
● Foundationsandspecialistfoundations.Sitespecificdetailsmaybe required
● Groundworkstopreparethesite.
● Sitespecificengineering (stilts,floating,topographic,access)
● Licencetousethedesignbeyondoneuse
● Planningpermissionandfees
● ThirdPartyConsultants
● Buildingregulationsfee(unlessoutlinedinaquote)
● FireSafetyrequirements(specifiedbybuildingregs)
● Off-GridSpecifications-letuschatthroughtheoptions
● Deliveryandinstallation.Distancesover100milesor1.5hoursfromour workshopinSouthDevonwillrequireovernightaccommodationand sustenance.(unlessoutlinedinaquote)
● Landscapingworks(unlessoutlinedinaquote)
● Demolitionandsiteclearance.(unlessoutlinedinaquote)
Pleasenotethatthespecificationsandoptionslistedarecorrectatthetimeof writing.Anyofthesemaybealteredatanytimewithoutnotice.Thisspecification listdoesnotconstituteanycontractorpartofanycontractandisforguidance only.Theexactspecificationofyourcabinwillbeconfirmedinwritingatthetime ofyourorder.
SpecificationDocument ©LifeSpaceCabins2022 41
HowtoOrder
Let’spopthekettleonandmakethisassimpleandasenjoyableaspossible!
● Firstlymakealistofyourchoicesandquestions,thenletusschedule achattogothroughyourneedsandselections.Planningwillfeature aspartofthisdiscussion.
● Ourteamwillthencollateasummarydocumenttoincludeaguide priceforthecabin.
● Wethenrequestapreorderdeposit.Uponpaymentofthedeposit wewillgenerateadesignsheetofyourDARTcabin,carryoutasite visitandstartplanningthemethodforinstallation. Ifapplicable,the planningprocessisusuallycarriedoutatthispoint. Timescaleswill vary-butwewillguideyouthroughastrategyandthelikelytimeline.
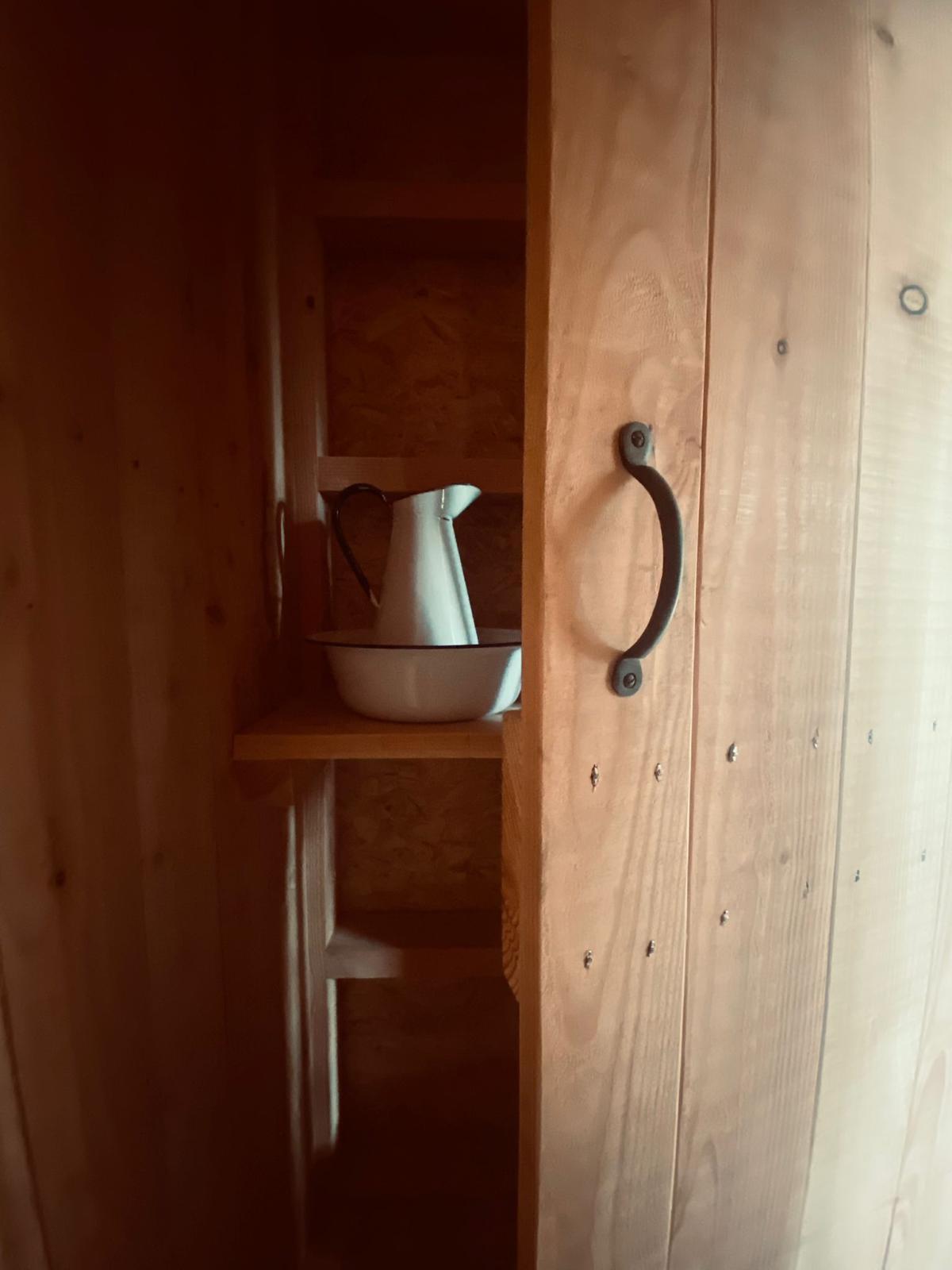
● Afinalquotationwillbegeneratedtoincludeasmuchinformation aspossible.Thisispresentedforyourreviewandapproval.Variables willbeclearlyhighlighted.
● Theorderinvoice40%isissued,afterwhichwewillorderthecritical pathitemssuchasthewindowsanddoors(10-12weekleadtime). Theprojectdeliveryteamwillthenbeintouchtoagreeasite delivery/installationplananddate.Asconstructionprogressesin theworkshopthenextinvoicewillbeissued50%.Priortodeliverythe finalinvoicewillbedue10%.Youareverywelcometovisityourcabin beingcreatedatanytimeinourworkshopinSouthDevon.
● Whilethecabinisbeingbuiltwewillbeginsitepreparation(if includedinourscheduleofworks)toincludethefoundations, drainageandinfrastructure.
● Thecabin,onaveragefrompointoforder(postplanning)isusually 4monthstodeliverybutthiscanvarydependentonmaterials supplyandourworkprogramme.Weoperateonafirstcomefirst servedbasisafterthedepositisreceived. Weareasmallteamwhobelieveingettingitright,goodcommunicationand reliability.
Welookforwardtoworkingwithyou.

SpecificationDocument ©LifeSpaceCabins2022 42


Contactusforachat. Wecan’twaittogetstarted. hello@lifespacecabins.co.uk +44(0)1364705057 ThankYou

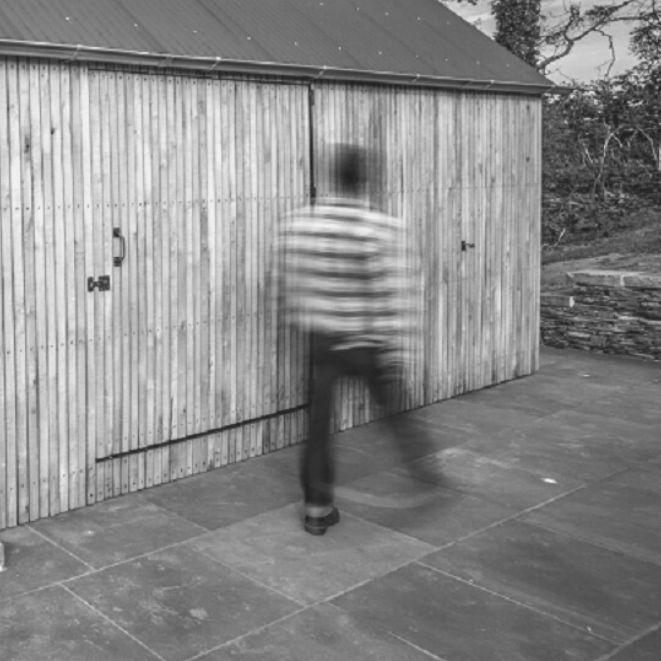


SpecificationDocument ©LifeSpaceCabins2022 44
TheWorkshop,MoorsheadSawmills, NearHolbeton,Yealmpton. Plymouth,DevonPL82ES





























































































































































